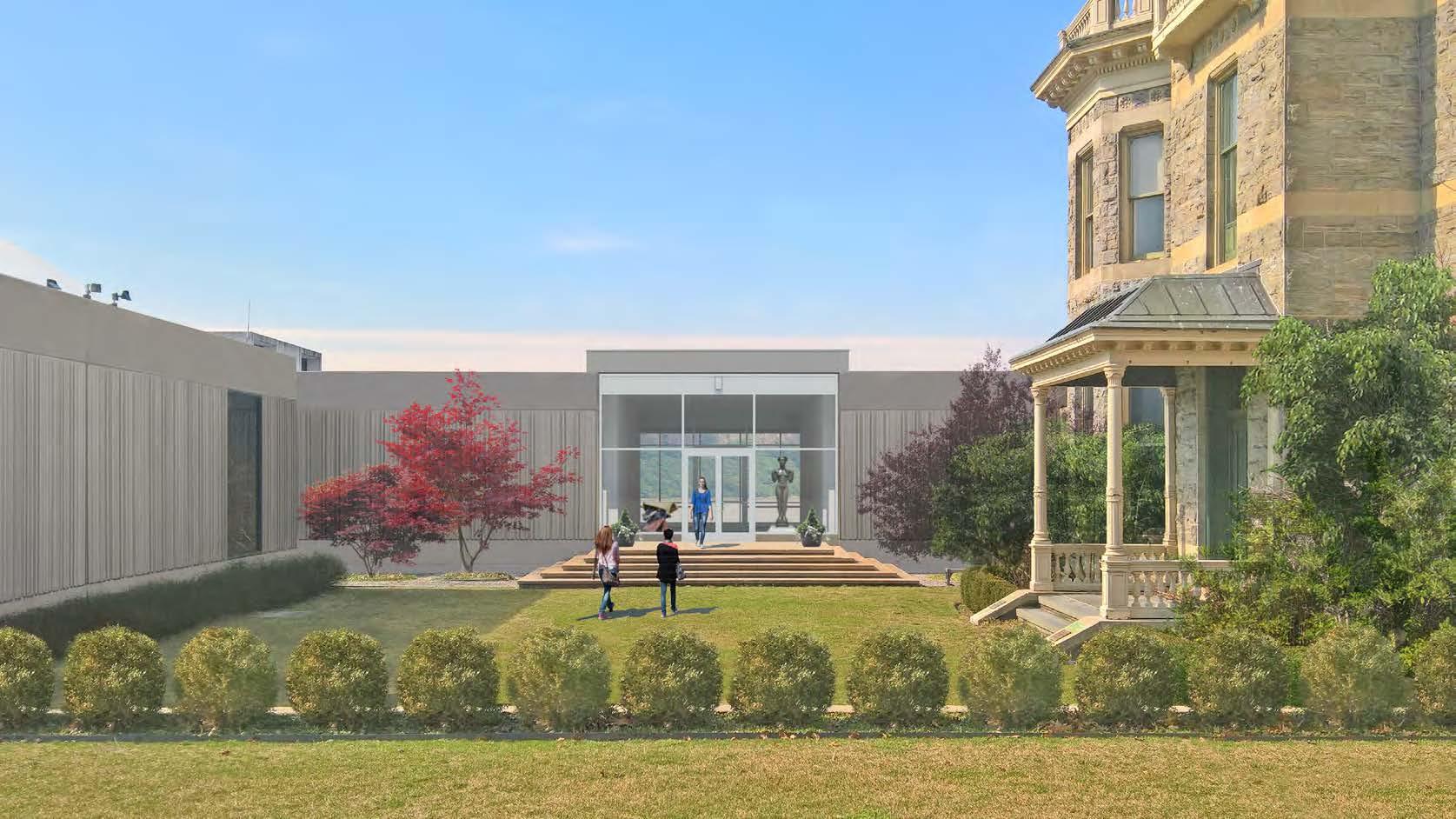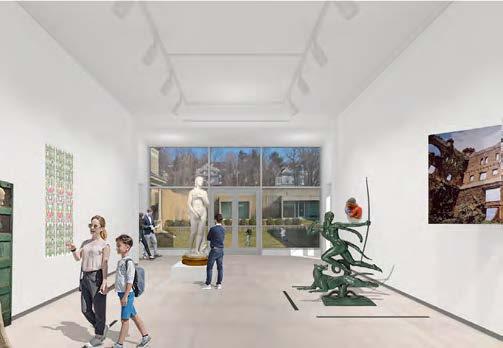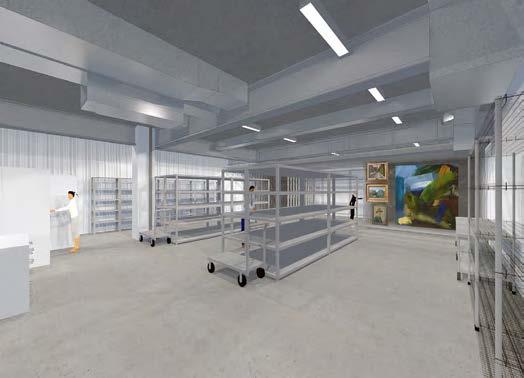
1 minute read
Hudson River Museum
Concept
Crafted a phased Master Plan for this important regional museum and a new West Wing Addition which provides Change Exhibitions Gallery, Art Storage, and other technical space, freeing space in the existing galleries for increased display of the Museum’s permanent collection.
Advertisement
Hudson River Museum

Renovation and New Construction
West Wing Addition, the fifth phase of the Master Plan, is in the planning stages. It is coordinated with the Yonkers Amphitheater on the south side of the Hudson River Museum.


It adds a 6,000 square foot Changing Exhibitions Gallery to the Museum, with associated art storage and exhibition preparation spaces, and new museum offices.












