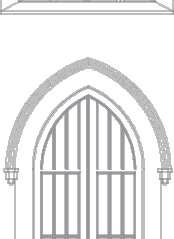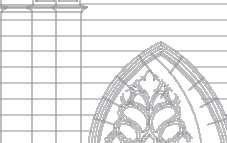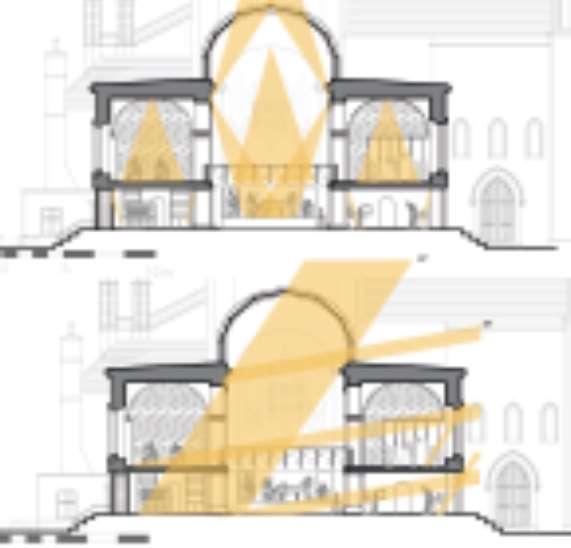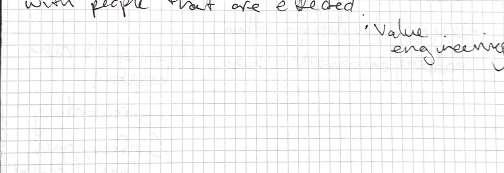BELL ARCHITECTURE PORTFOLIO. Part IArchitecture Student





BELL ARCHITECTURE PORTFOLIO. Part IArchitecture Student




This project focuses on the adaptive reuse of the West Kirk of St Nicholas, bringing life into thebuilding. Working within an office of five -Amish Masood, Leah Turner, Robyn Schwarz, Zahra Zeynalzade and myself - we worked together on all aspects of the design process. My role as office co-ordintor was to ensure seamless collaberation across the team, manage workflow to set deadlines, create a interperative model and generate a key section while developing the brief, design concept.

The group project began as an exploration of possibilities, a collborative effort to reimagine the WestKirk of St Nicholas as something new, engaging, honest and reliable. Early discussions were filled with brainstorming ideas each rooted in a shared respect for the sites history and the potential for modern use whilst adressing wider contextual issues withinAberdeen.
Our research through site visits, interviews and surveys deepened our understanding of the buildings context, condition, and user needs.This insight not only shaped our brief but also aided in many iterations of the design process. Through sketching, model-making and analysis our vision to transform the West Kirk of St Nicholas into a hertiage museum and cultural arts venue evolved intoa compelling proposal which bridges the past with the present.
The ‘double diamond’process follows the discover, define, develop and deliver methology. While leading the Office 02 team I implamented the fist two steps of this strategy to deepen our collective understanding. Doing so provided us with data and evidenceof contextual issues rather than relying upon assumptions.


In the early stage of the discovery phaseAmish, Leah, Zahra and I collaborated to identify what we believed were the most pressing issues,on botha micro and macro scale
Recognising the importance of public input l took the initiative to create a digital Mentimeter survey.This survey - accessible via a QR code -was developed it into a poster that my team and I distributed around the site.This allowed members of the public to share their oppionions.The survey remained live for a month ensuring regular visitors to the site and surrounding area had ample oppertunity to participate.
The surevy results highlighted a strong desire for a more lively city ceneter. When we asked “What three words best describe Aberdeen’s city center?” the most popular ansers were grey, quiet and depressing. Similarly when asked about the Kirk responses evidenced overwhelminly negitave responses, with old and scary being the most popular descriptions.This highlighted key issues regarding the lack of: activity, welcoming and a sense of belonging. Full results of this survey can be found here.



Whilst the digital survey ran i also initiated interviews with members of the pubic. Over the course of a day at the KirkAmish and Leah and I interviewed twenty-five individuals, asking a mixture of questions from “How does this space make you feel?”, to “What would you like to see the Kirk become?” and “What activities would you like to see within the Kirk?”.After the interviews we asked if they were happy to write down the key points from their answers and for us to take a photo.This allowed us to createa physical book documenting the results formthe interviews. The full digital version of the book can be found here.
As a team we acknowledged we cannot pleaseeveryone, therefore we identified the majority votes from the digital survey and the most common themes from the interviews. We analysed theseareas further; identifying the key challenges and issues and providing possible solutions.















Due to inconsistencies in the provided CAD files,I decided it was best to doublecheck the external dimensions of our section. With Leah’s assistance, we measured 31.340m on-site, compared to 31.711m in the CAD file.The slight difference likely arose from aligning building elements visually and working around large crowds during the site visit. However, I’m confident that the CAD file can be used reliably. I used these dimensions and point cloud scans from daria to ensure my section (Section 02) was accurate.





































































































































We created a booklet containing further site analysis and contextual information, which can be found here. From the site visits and allcontextual infromation gathered I recognised potential to utalise natural light within the builing, which became a focal point of our brief.This information guided us through our initial development.
Completed by Amish Masood.

















Completed myself.
All evidence found from the previous sectoins were crutial as it formed the foundations of which the brief was built.The finalised brief can be viewed here


As projecct co-ordinator i was responsible for leading the group.To ensure we delivered the workload within the set time periods i utalised Monday.com to ensure time management over the project, this allowed me to set indivual tasks for each member of the office which then could mark as scheduled, delayed, in progress or completed. this methos was effective as it was accessible by everyone and the desired output was clear.
Interperative model: Creating thhis model allowed meto reflect on my initial experiance of the Kirk. Recognising the importance of the stained glass withinthe builing i decided to devloop the model in the syle of a stained glass window encompassing what i felt werethe most important aspects: material build up, the crucifix, the history beneath the kirk as well as symbolising the kirkyard.

















Completed by group.














Our presentation for the client - Ian Sneddon - from Scot-ARTwas delivered by group. Below is the key points from his introduction, itbecame clear the importance of the buuilding gaining as much revenue as possible, as soon as possible.






Completed independantly .





Ferran Vizoso, Skylight Church.
Arestoration project in Spainwhich transformed the templeinto amultifunctional public room, while protecting the structure from decaying furthrer.From this i compared EFTE plastic, polycarbonate and glass roofs.I decided to progress with glass as EFTE and polycarbonate discolour over time, which would be exatrabated by the high polution levels inAberdeen.
Notre Dame, Glazed Roof.
Miysis Studio’s proposal for the reconstruction of the spire utilises tradional wooden frames as well as steel frames. Miysis’Studios did this to find “the right balance between history and future”. Similarly to intervention within the West Kirk of St Nicholas where balancing the historical significance with modern intervention and future proofing the builing is a complex yet crutial feature to get right.
Gallery,Aberdeen
In 2009 HoskinsArchitects redeveloped and expanded the gallery which is anAlisted building.The use of skylights with gallery floorplans creates a breathtaking space. I desire for this atmosphere to be mimiced withinthe West Kirk of St Nicholas.





























The independant phase of the semester allowed me to focus on my personal design intervention forThe Lux Center. Building on the insights I gained from the group project, I honed in on adressing these key issues: the lack of natural light and the opressive senseof enclosure. my concentrating on the roof structure, my goal was to transform the space into a more welcoming and brighter environment while honoring the heritage of the exisitng building.This phase challened me to balance the historical significance of the site and its history with modern solutions which cary this building into thte future.






The independant phase of the semester led to the creation of my intervention forThe Lux Center. Avision to breathe new life into the West Kirk of St Nicholas by adressing the most pressing challenges: the severe lack of light, as well as the oppressive sense of enclosure.After identifiying potential with the roof structure I turned my focus skyward. The central nave’s existing barrel vaults while classical in style, added to the oppressive and stilted atmosphere. I saw an oppertunity to transformthis constraint into a defining architecture.
Through analysis and design i re-imagined the roof structure introducing natural light, a sense of awe, energy efficiency measures and purpose to a once under utilised building.The proposed intervention not only alliviates the claustrophobic atmosphere but also redefines the spacial experiance. The Lux Center became more than an architectural solution; it is a response to community desires; a space which inspires and is a catalyst of creativity while being grounded and showcasing the site andAberdeen’s history.
Having identified potential wiht the roof sturcture to enhance the internal space through the use of light wihtin the group project, i brainstormed other roof constrction possibilities.




With a variety of ideas i felt the strongest option was to continue developing the concept from the groupwork section, where we proposed to remove the roof structure and replace it with a glass roof barrel vault system, eliviating the clostropobic atmostphere and issues with lack of natural light. i decided this was going to be my area of focus for development whilst configuring floorplans for both the heritage museum and cultural arts spaces.




















Through exploration i realised I wanted to remove the additional extension on the North side, as there is ample space within the origional kirk itself. I ensured that the extension wouldnt be missed by enhancing the circulation whilst reconfiguring the floor plans for the Lux Center.






























• Unified material which harmonises the new roof structure with the existing Kirk.
• Easily attatched to steel or glulam structure.
• a naturalmaterial which has lower environmental impact compared to synthetic options.
• Sourced in Scotland.
• Non-combustable and fire resistant.
MECHANICALVENTILATION
MVHR SYSTEM

GROUND FLOOR CIRCULATION













































































































































































































































































































































































































































































• The Lux center concept balanced preserving the WestKirk of St Nicholas with the vision of a cultural arts venue and heritage museum. Developing the brief deepened my understanding of respecting existing heritage whist ensuring the new intervention meets contemporary needs through functionallity.
• Enhancing the dark interior with the barrel vaulted skylight intervention was a key challenge, however the intervention not only adressed the issues of a lack of natural light and the clostrophobic feeling. It too enhanced every aspect of the building by creating a welcoming environment where comfort, connection and community are put first.
• The sandstone cladding extending arounf the barrel vault from the existing columns, was designed to create harmony and unity with the origional structure. This approach blends the historic elementsat the base with the new intervention above, symbolically linking the heritage museum on the ground floor with the contemporary mixed-use artistic spaces above. However following the final review I recognise the importance for exploring alternative material options, as a new intervention deosnt always need to blend seamlessly,embracting a distinctive material couldcelebrate the contrast between old and new.
• I feel i adapted well to unexpected changes such as the change inleadership among staff and the challenge of losing some of my work sue to software issues. However, managing these distruptions whilst trying to stick to my time management strategy proved very difficult. In hindsight i belive i could have produced more analytical reseach regarding materials and could of made a more realistic 3D model using sketch-up without these setbacks, however these experiances taught me resilience and adaptiability in overcoming unseen challenages.
• Due to time constraints, i was unable to both prepare my portfolio and finish adaptions of my design folloiwing the final review. If i had more time i would have ensured the stairs in the central nave were dimensioned correctly and incorporated cushioned seating into the stair auditorium rather than using benches. I also would have explored exposing the glulam structure of the barrel vaults within the new intervention to better highlight the contrast between old and new materials to a higher standard.As well as this i could have finalised and integrated the louver solar shading system into both my orthographic drawings. Opposite i have provided a render showcasing idea of how this has been rectified however more timewould of allowed me to produce a finised render.





This semester i haveactively engaged in a variety of extracurricular activites to broaden my knowledge and professional experiance.Attending events such as SEDAand CIOB conferences allowed me to explore emerging trends in sustainable design and construction practices. Presentations by Russwood and Delabie provided valuable insights into material innovation and achitectural detailing. 5710 lectures provided unique insight and inspiration from a variety of different practices across the UK.Additionally work experiance with Ian RodgerArchitects has been instrumental in developing my practical skills, bridging the gap between academic studies and real-world practice.





























































