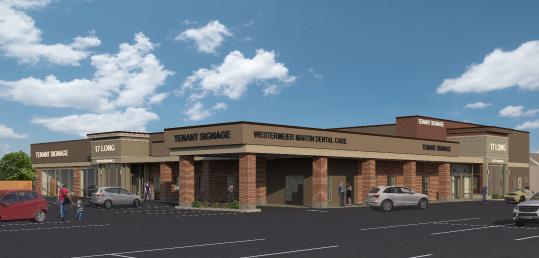BRENDAN GILMER
ARCHITECTURE WORK SAMPLES
GRESHAM SMITH 2021-2025

GRESHAM SMITH 2021-2025
Project Description:
Updates to recently completed 3 story office building. New rooms, reconfiguring existing equipment and new exterior doors.
Responsibilities:
• Drawing production in Revit. Was primary production architect under a project manager
• Original model was done by previous team. All new work was done by me.
• New drawings included plans, finish plans, rcps, ceiling details, door schedule/details, and updated lifesafety diagrams
• Coordination with mechanical and electrical engineers
• Some project management (responding to RFIs, Submittals, etc...)
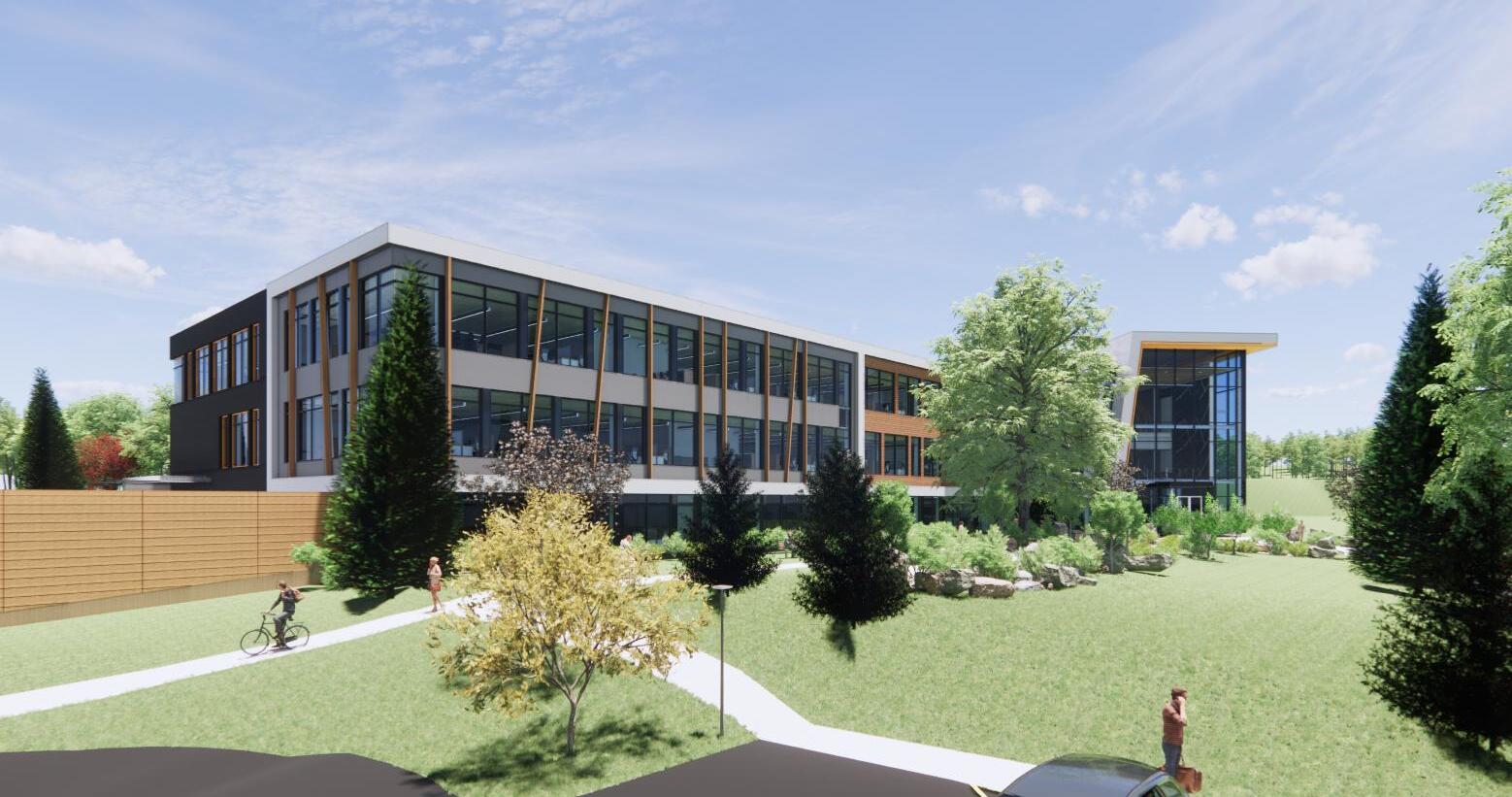
*RENDERING BY OTHERS*
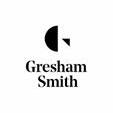

Project Description:
AI data center. Main building was an existing move in ready shell (750,000 sqft). Also features multiple new out-buildings (Security, Pump House, C.U.P...., etc..)
. Responsibilities:
• Created all of the drawings and modeling for 3 outbuildings (Security, Pump House, CUP-2). This included plans, rcps, wall sections, section/plan details, door schedules/details, and life safety diagrams.
• Some drawing production on the main building. Mostly coordination items with mechanical and electrical engineers
• Security building is a CMU structure with IMP and metal panel cladding
• Pump House is a metal PEMB with steel structure
• C.U.P. (Central Utility Plant) is metal panel with steel structure (47,000 sqft).
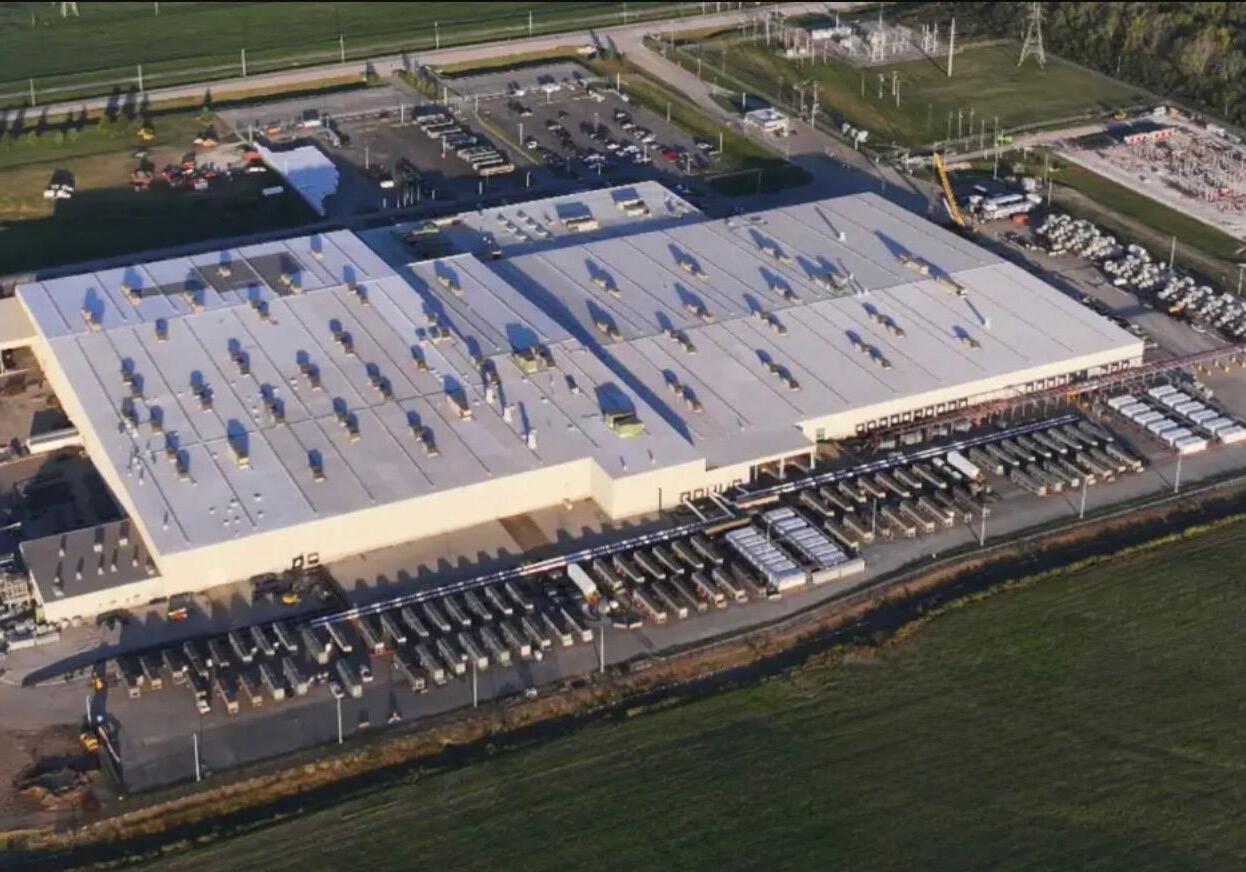
GRESHAM SMITH - 2023-2025
Project Description:
• These are 2 electric car battery plants I worked on between 2023 and 2025.
• Both buildings are steel frame with IMP exterior and interior
• Responsibilities:
• For both projects i worked on teams 0f 3-5 architects working primarily on Revit modeling and drawing production
• Mostly brought in during the CD phase of both projects
• Changes in technology required constant updates and changes to building layout and modeling.
• Coordination with mechanical, electrical, structural and equipment engineers was primary challenge.
• Both buildings were design-build
Drawings I worked on are not included because I do not have access to them.
BOWLING GREEN, KY
• 1.5 MILLION SQ FT
• 15 GIGAWATT HOURS PRODUCTION
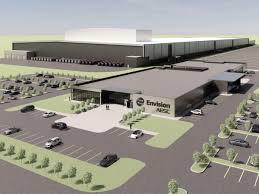
*RENDERING BY OTHERS*
/ LG SAVANNAH, GA
• 3 MILLION SQ FT
• 30 GIGAWATT HOURS PRODUCTION
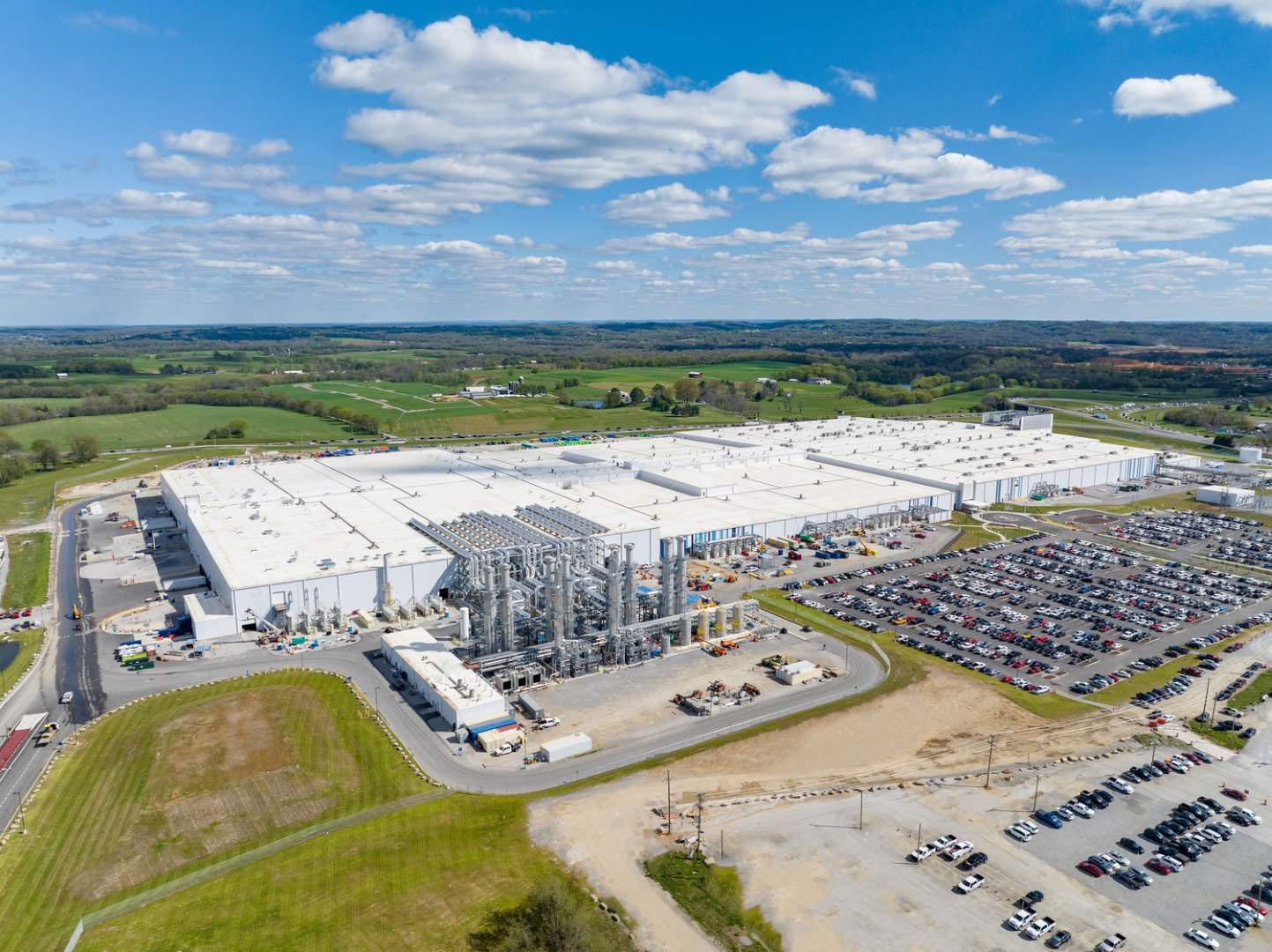
*RENDERING BY OTHERS*
SMITH - 2021-2023
Project Description:
• New Canopy/Entrance for main hospital building.
• New canopy and ,major reconstruction of entrance to proton research center
• Proton center also included a new floor on top of the existing and an updated .layout on interior.
Responsibilities:
• DD through CD drawing production and modeling for both projects. Drawings included plans, rcps, wall sections, plan/section details, door schedules/details, finish plans, and updated lifesafety diagrams.
• Initially on a team with 1-2 other architects but ended as primary production architect.
• Coordination with structural, mechanical and electrical engineers.
Drawings I worked on are not included because I do not have access to them.

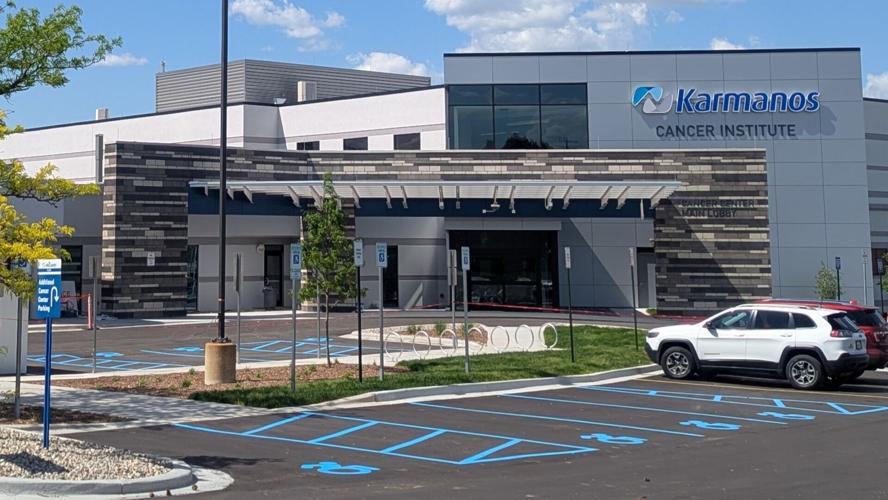
2018-2021 (UNBUILT)
Project Description:
• New brewery and taproom for an existing beer company
Responsibilities:
• Renderings (Photoshop, Revit, V-Ray)
• Casework/Furniture modeling and detailing
• Space planning and code diagrams
• Input on building design
• Coordination between mechanical, electrical, plumbing, HVAC and Interior design
• Assisted with submission drawings and presentations
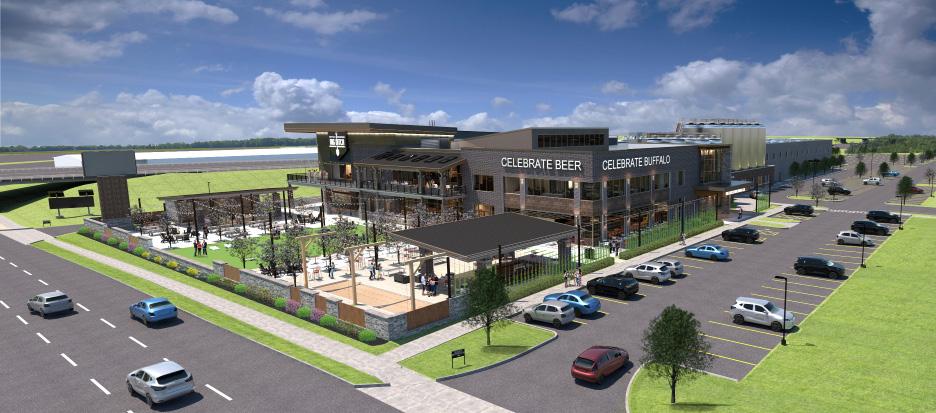

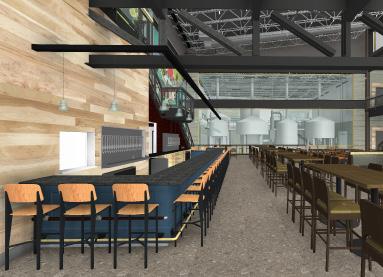
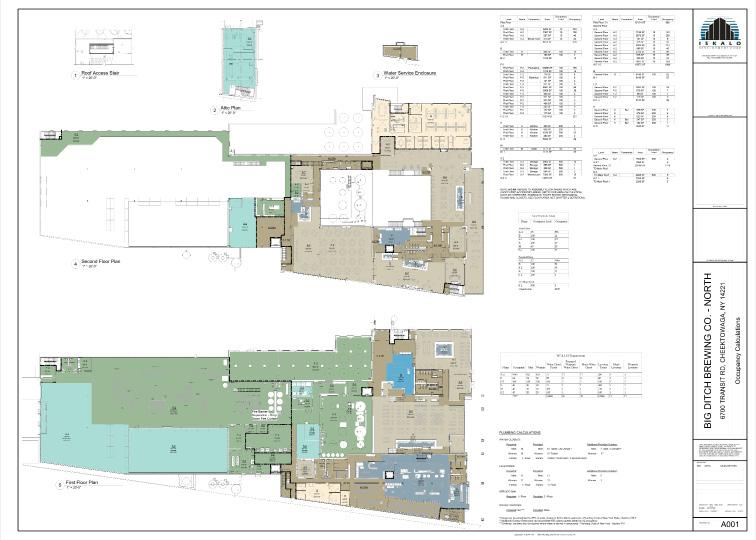
CODE COMPLIANCE DIAGRAMS

CUSTOM DOOR DETAILS
Project Description:
• Updating existing commercial/retail/medical space for future tenants
• Designing new storefront, entrances, and facade
Responsibilities:
• Documenting and modeling existing conditions
• Creating presentation renderings and elevations
• Detailing new storefront, new EIFS facade, and new entrance vestibules
• Involved in all aspects of project from design, to schematic, to construction.
