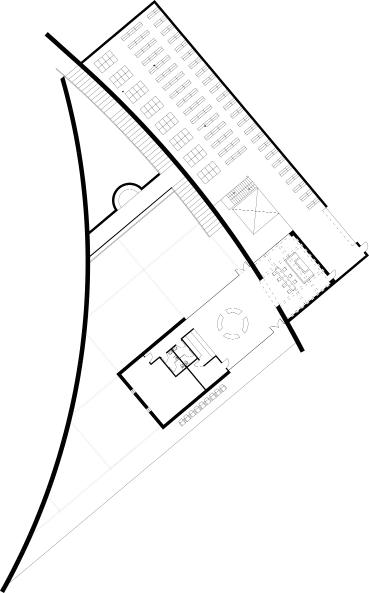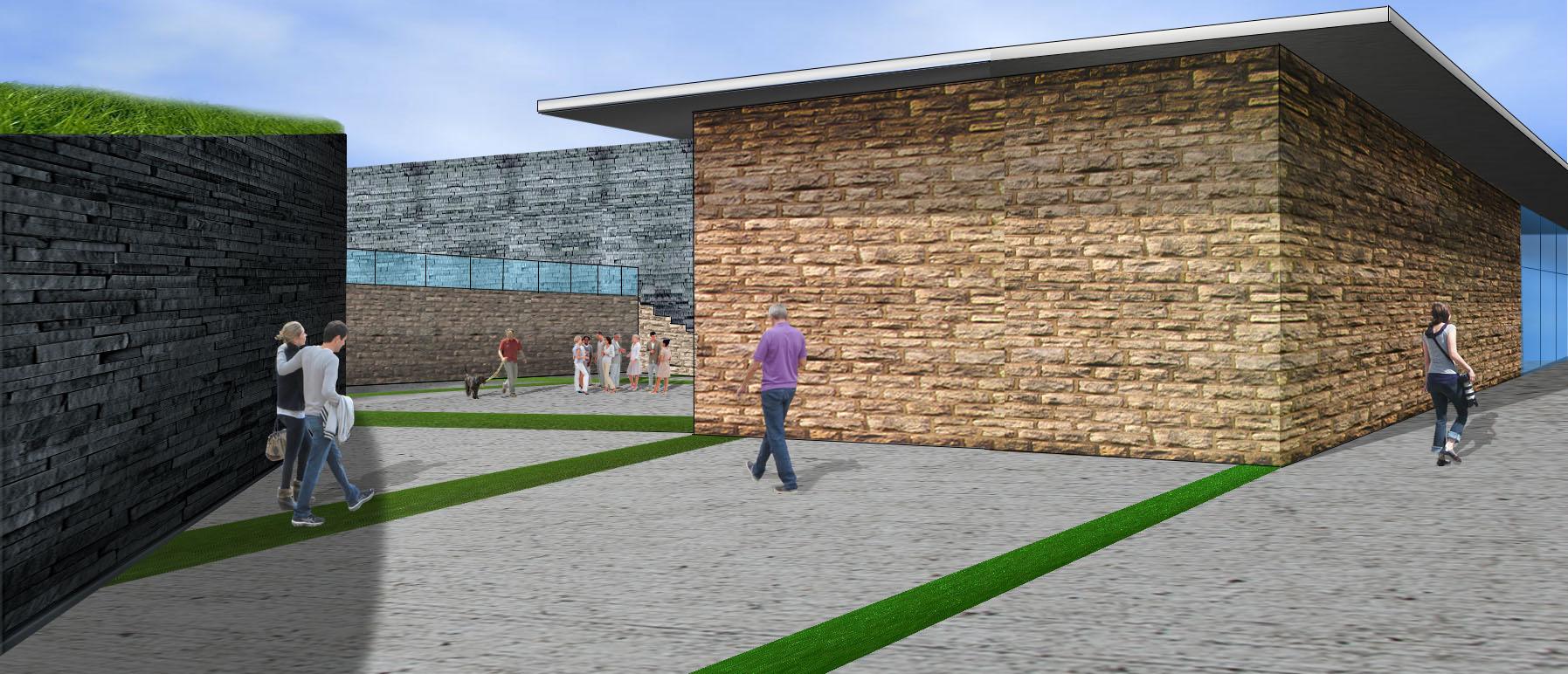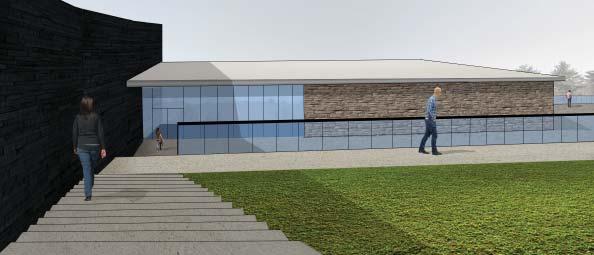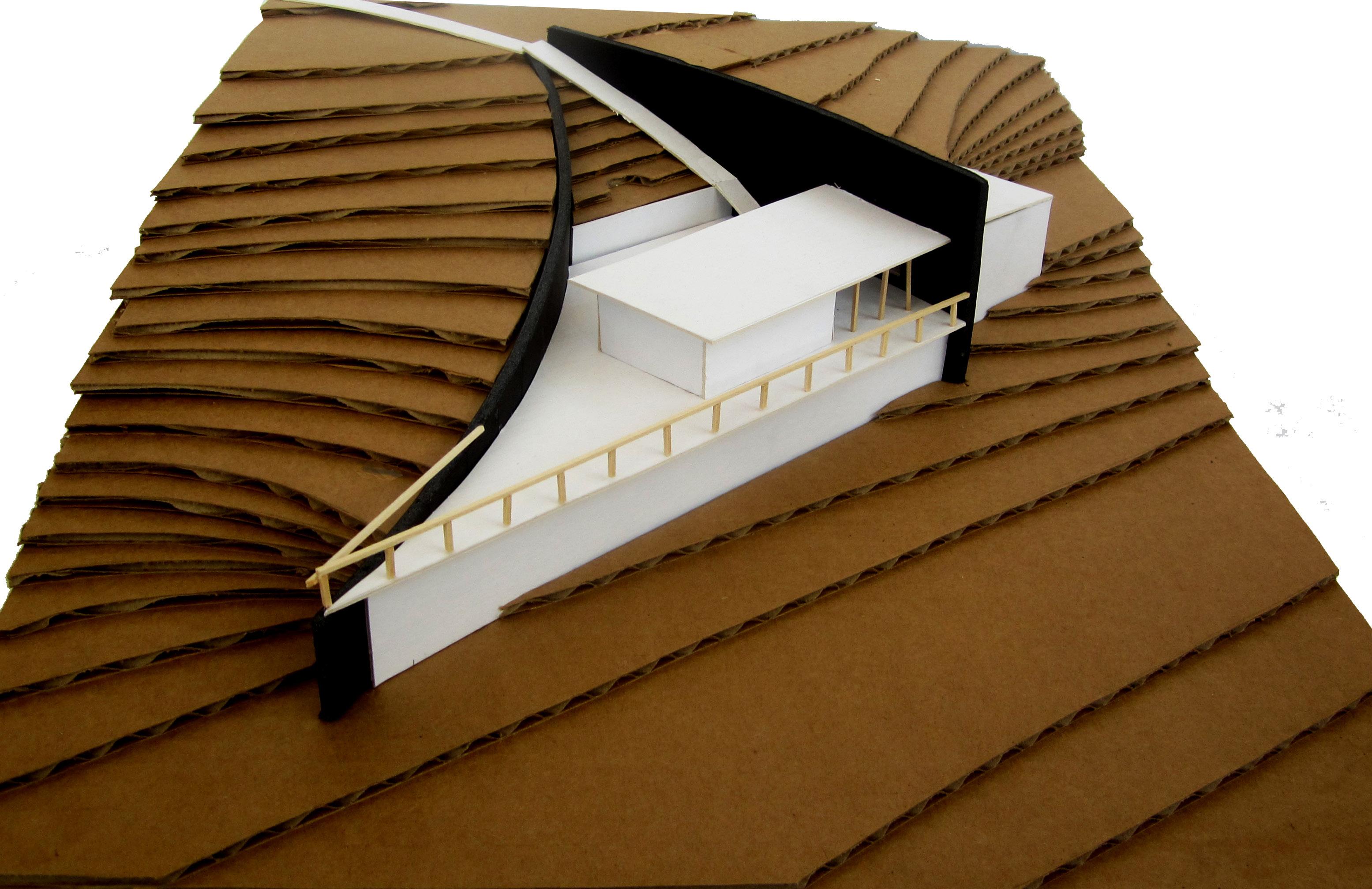architecture portfolio
BrendanGilmer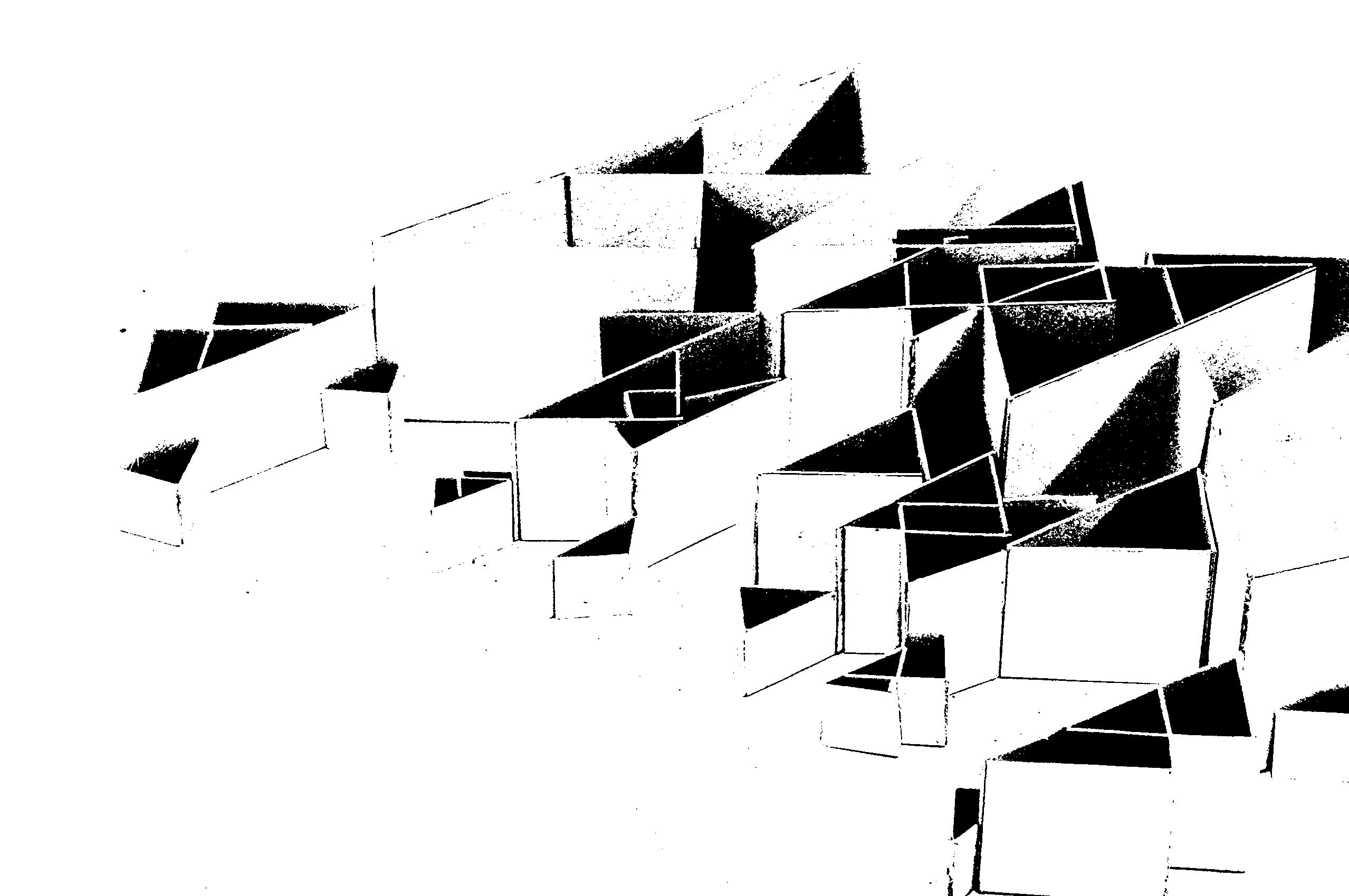
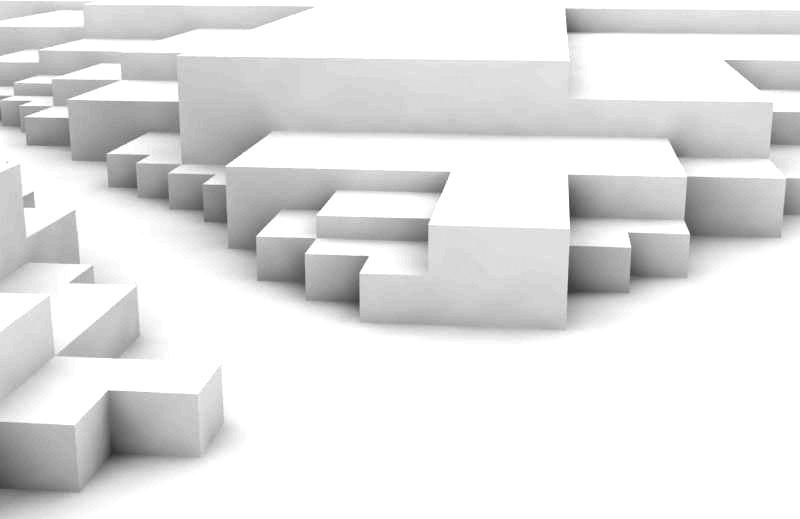
email: bgilmer80@gmail.com
phone #: 716-400-8896


architecture portfolio
BrendanGilmer

email: bgilmer80@gmail.com
phone #: 716-400-8896

This project was to design a housing project in downtown Buffalo. Working in pairs we came up with a proposal for how to engage the public on the street leve and to increase the density of housing in the area. My partner and I’s proposal revolved around the idea creating a self contained work+play center for a tech company. The prject was divided into 3 levels; public program (an on demand grocery store and plaza) on the bottom, the office in the midde, and the housing on top. The housing units would be pre-fabricated and stacked on site. The efficienct factory aesthetic of the pre-fab system is continued throughout the rest of the building and how the tech company functions. This project ended with us creating competition boards about the project.
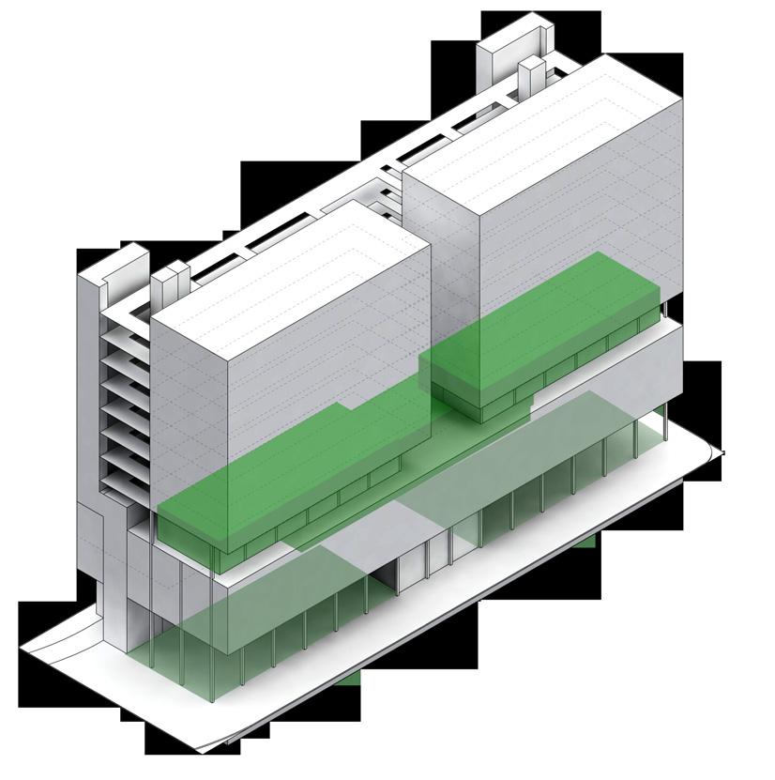

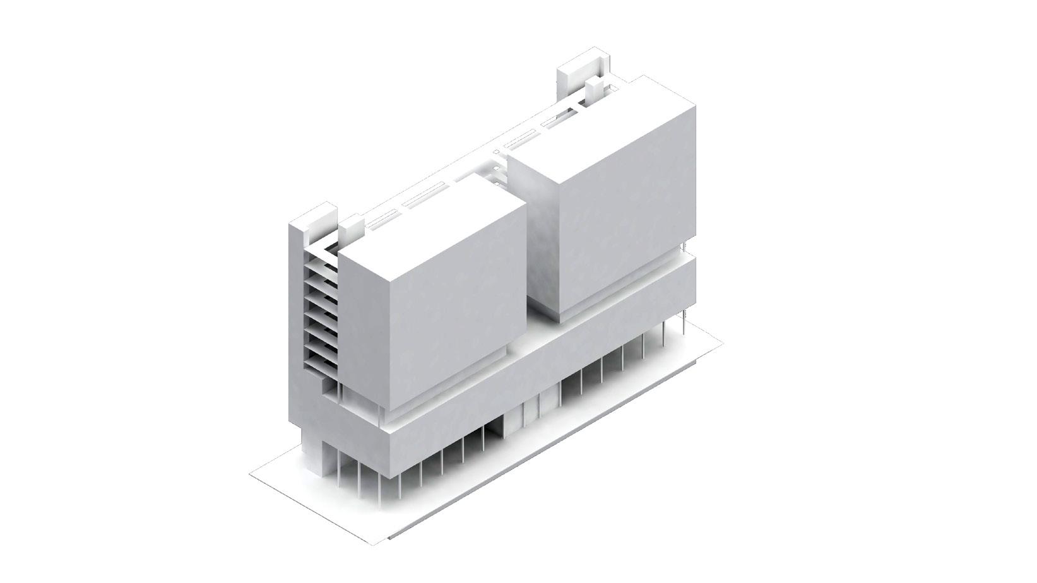








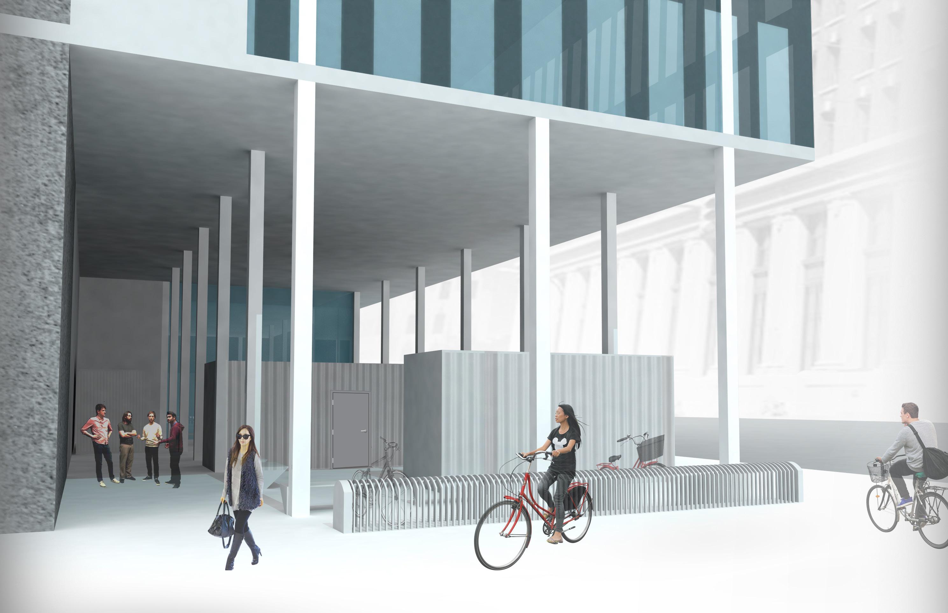
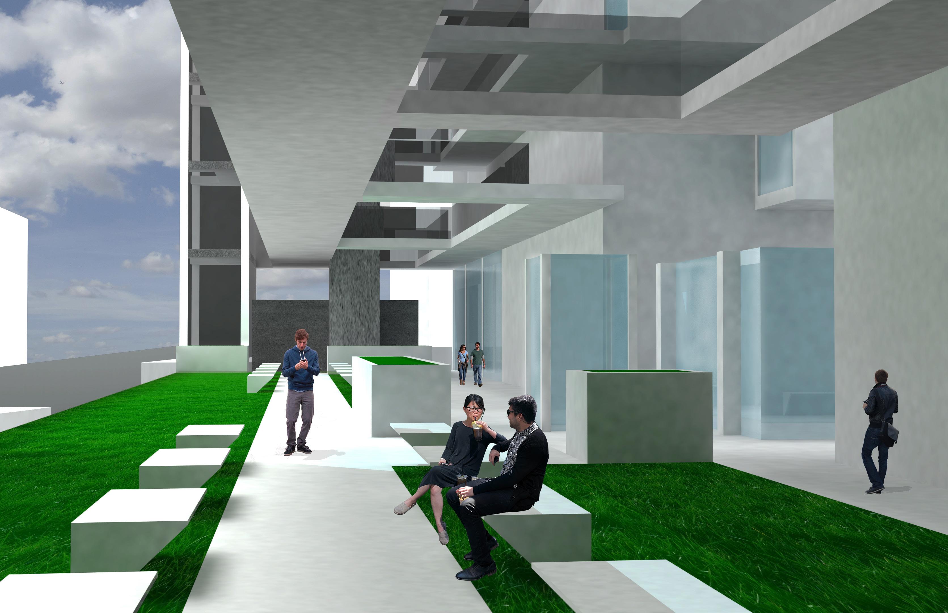
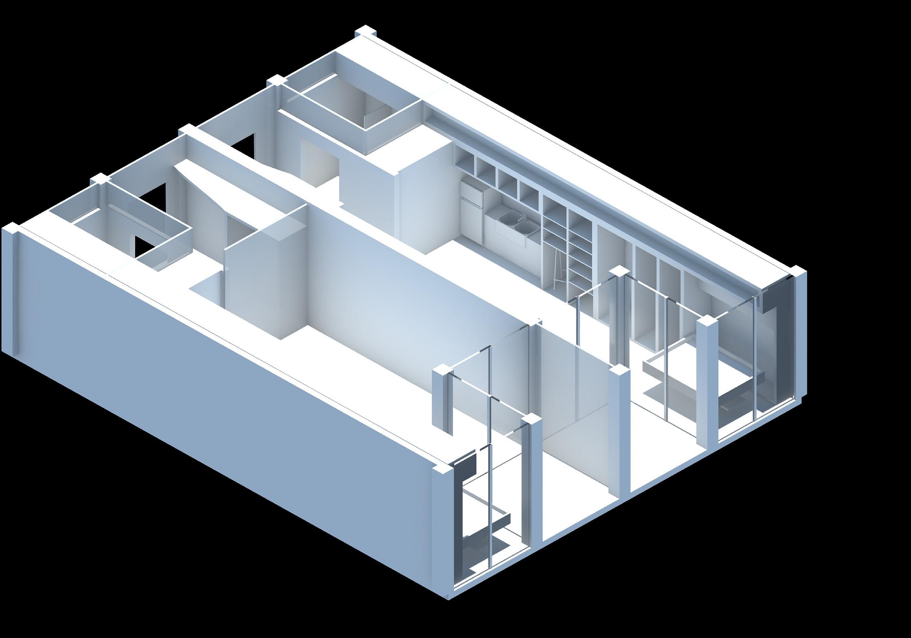
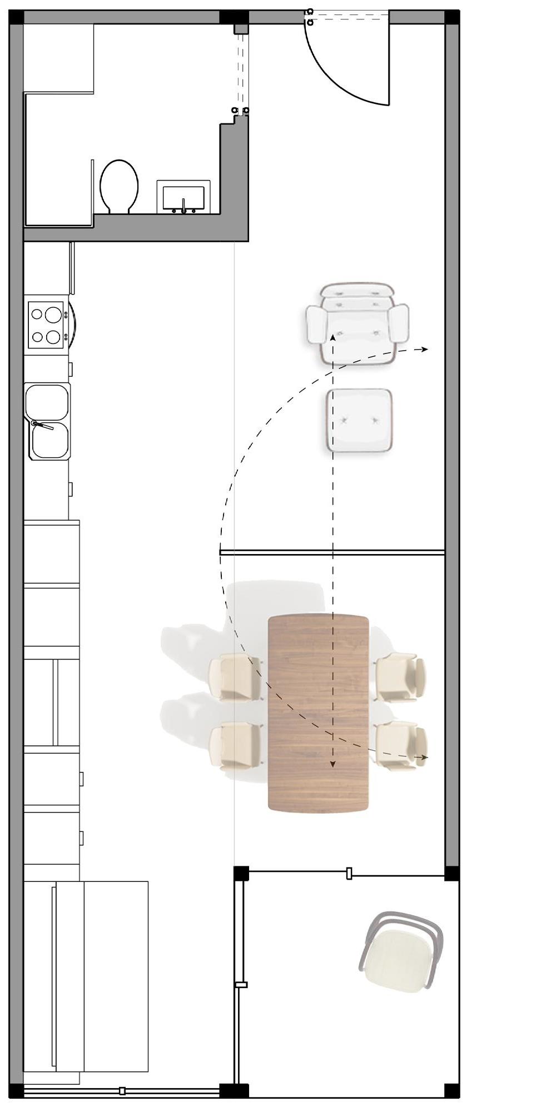


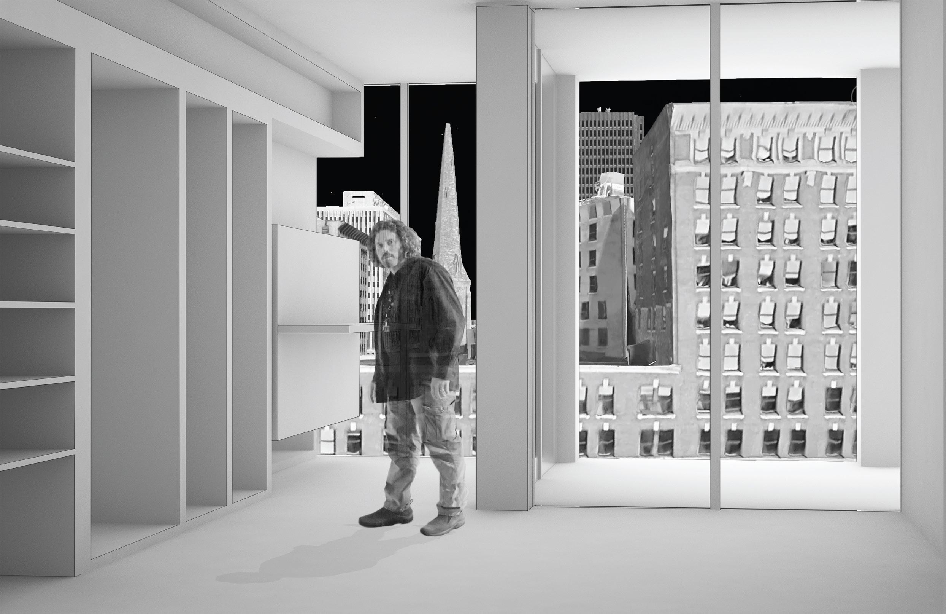


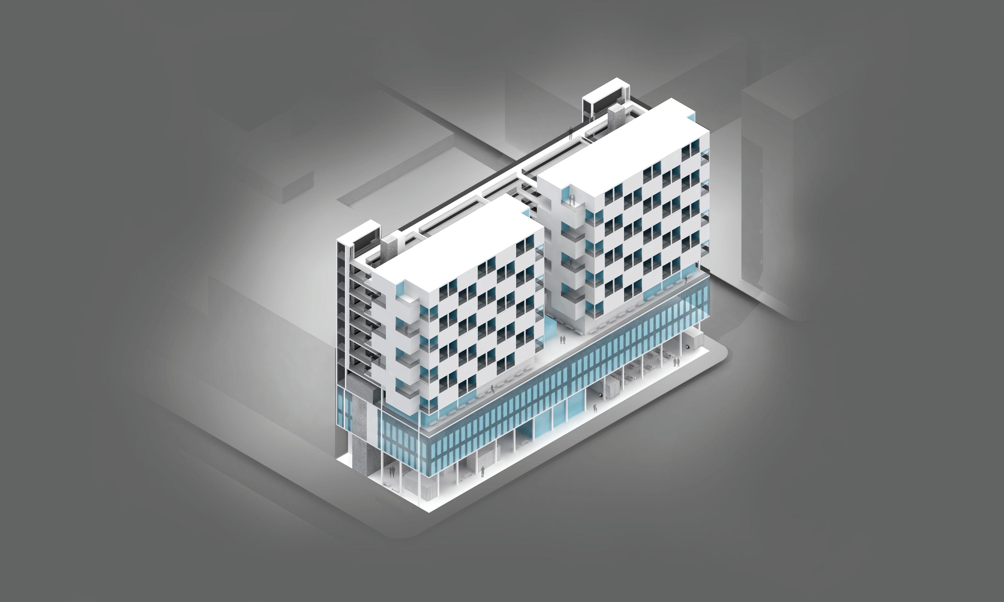
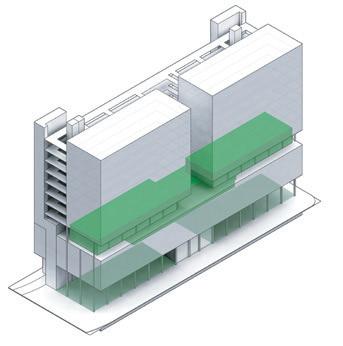
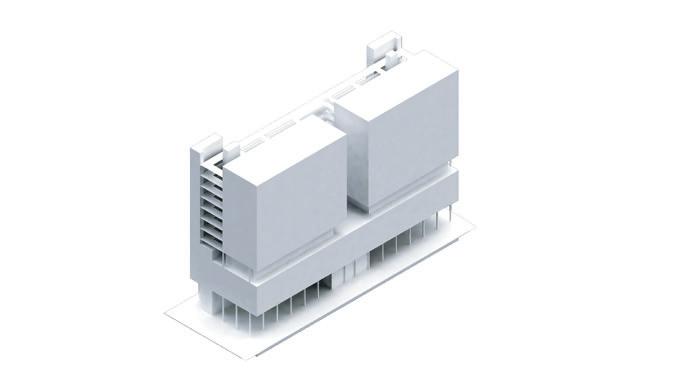








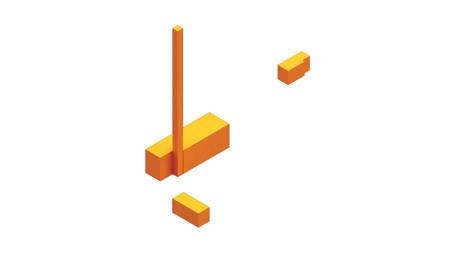


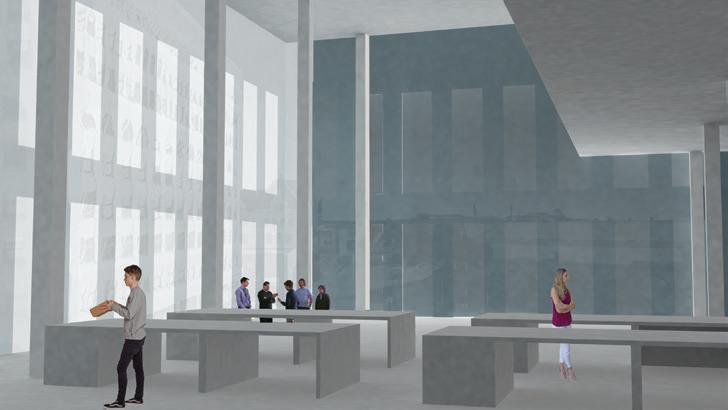

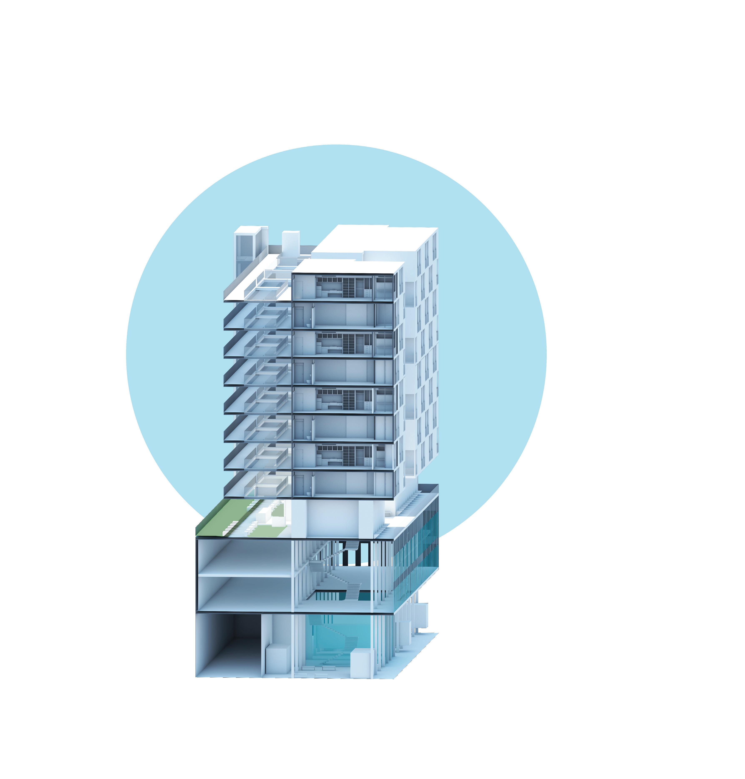

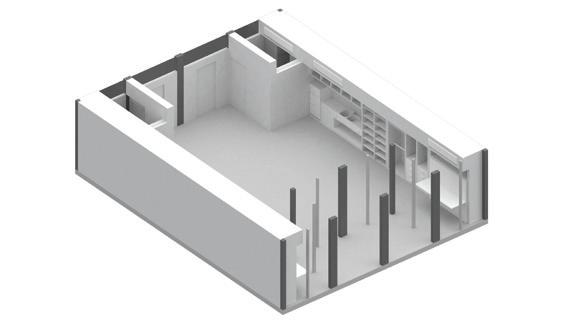
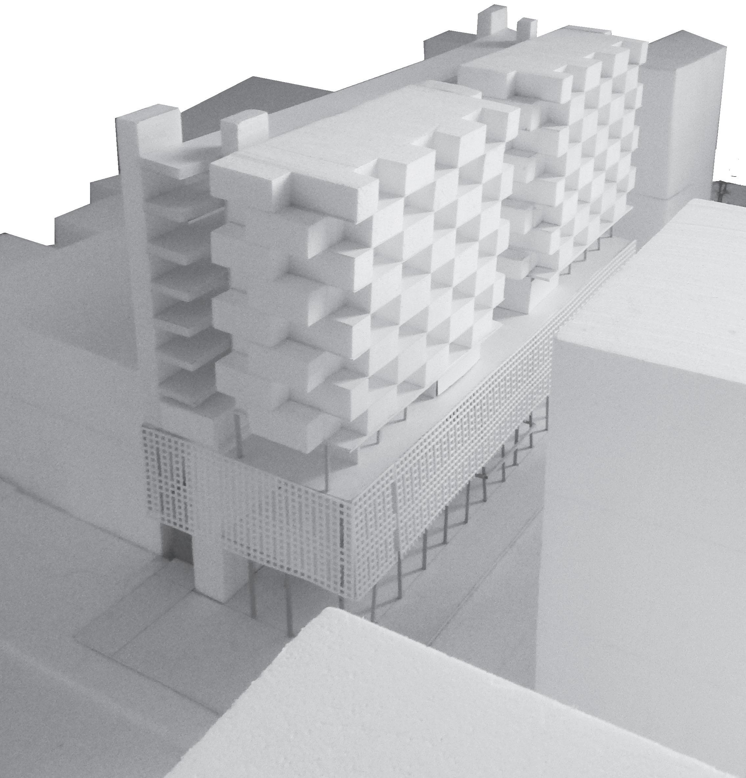

The project was an architecture studio in the Allentown neighborhood of Buffalo, NY. Used a geometric field system based on scaling and inversion to create the form of the building.

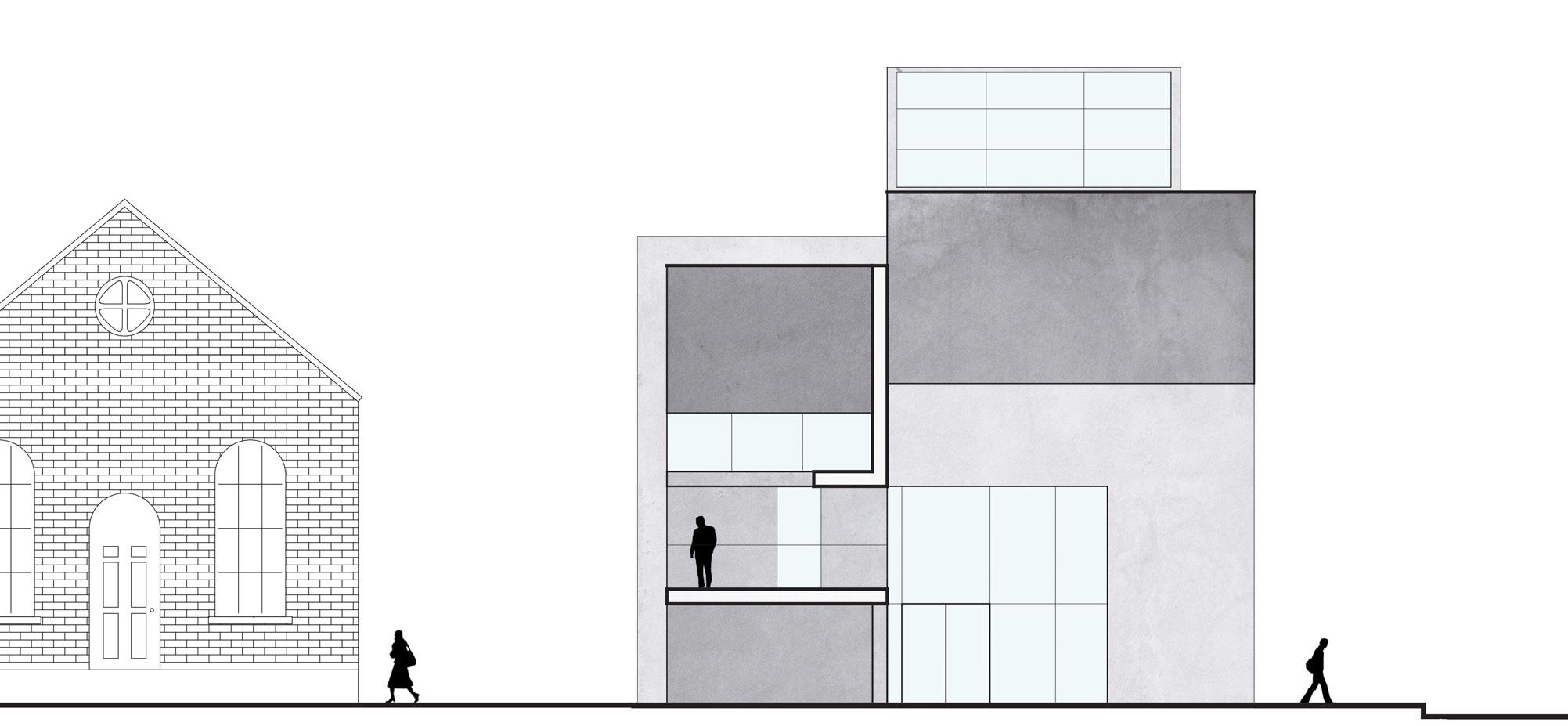

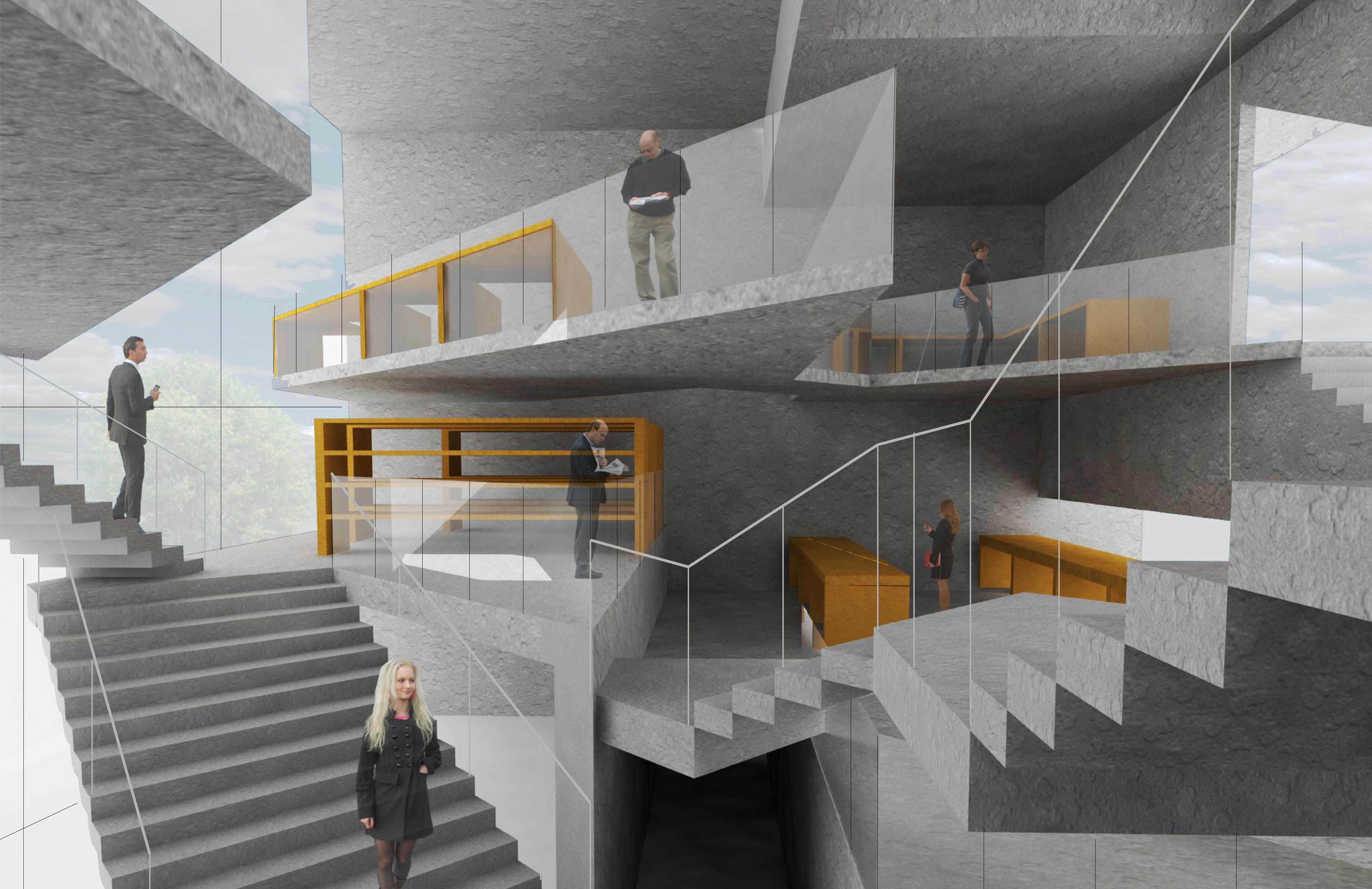

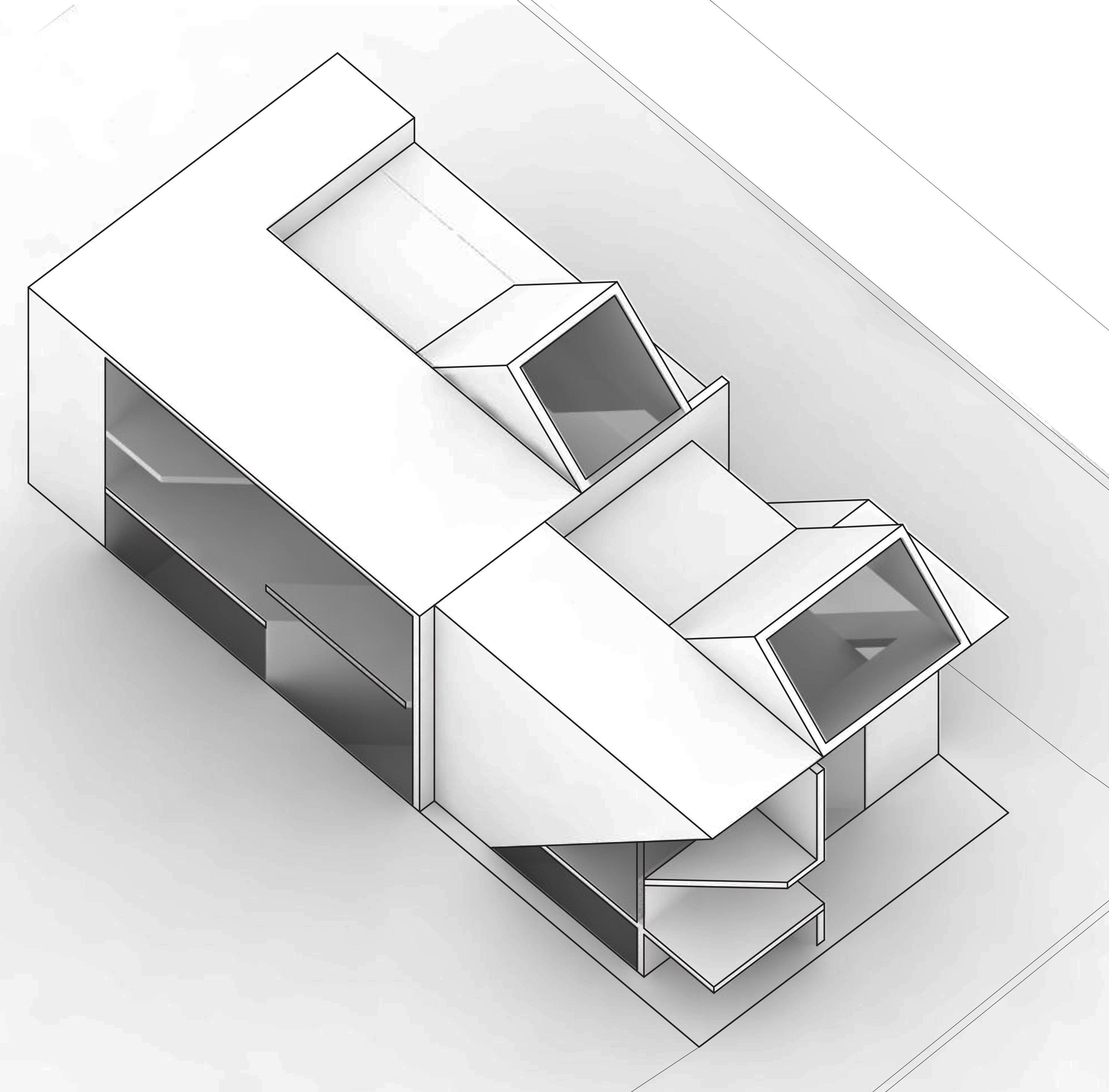
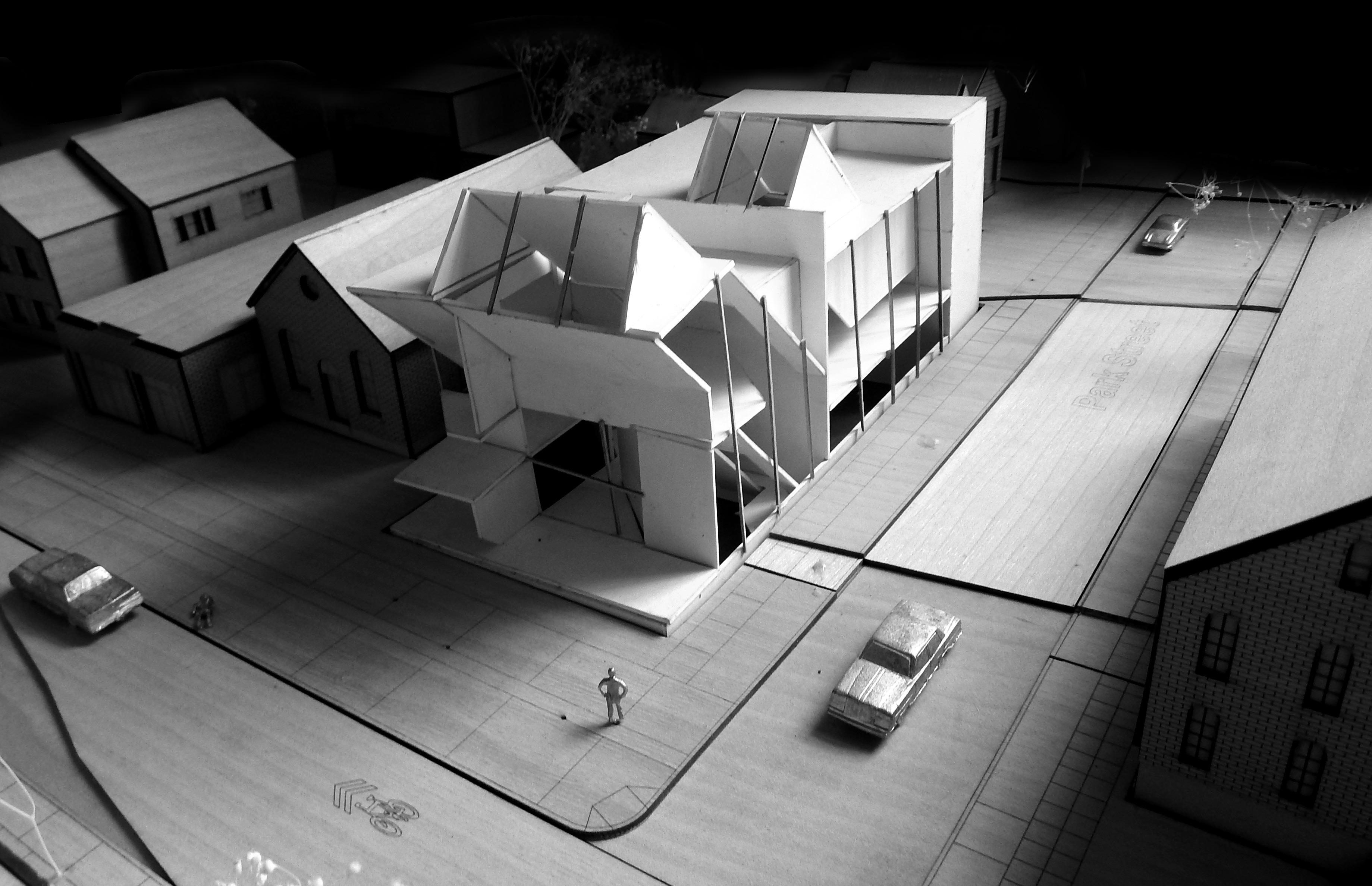
The assignment for this project was to design a ‘Wellness Center’ which would be located at the corner of Summer/Best St. and Main St. in downtown Buffalo, New York. This would include incorporating a fitness center, a health/medical center, and a market. Because its location sits on a divide between two very different communities and features a metro station, a large part of this project was centered around creating com munal space to bring together the neighborhood.

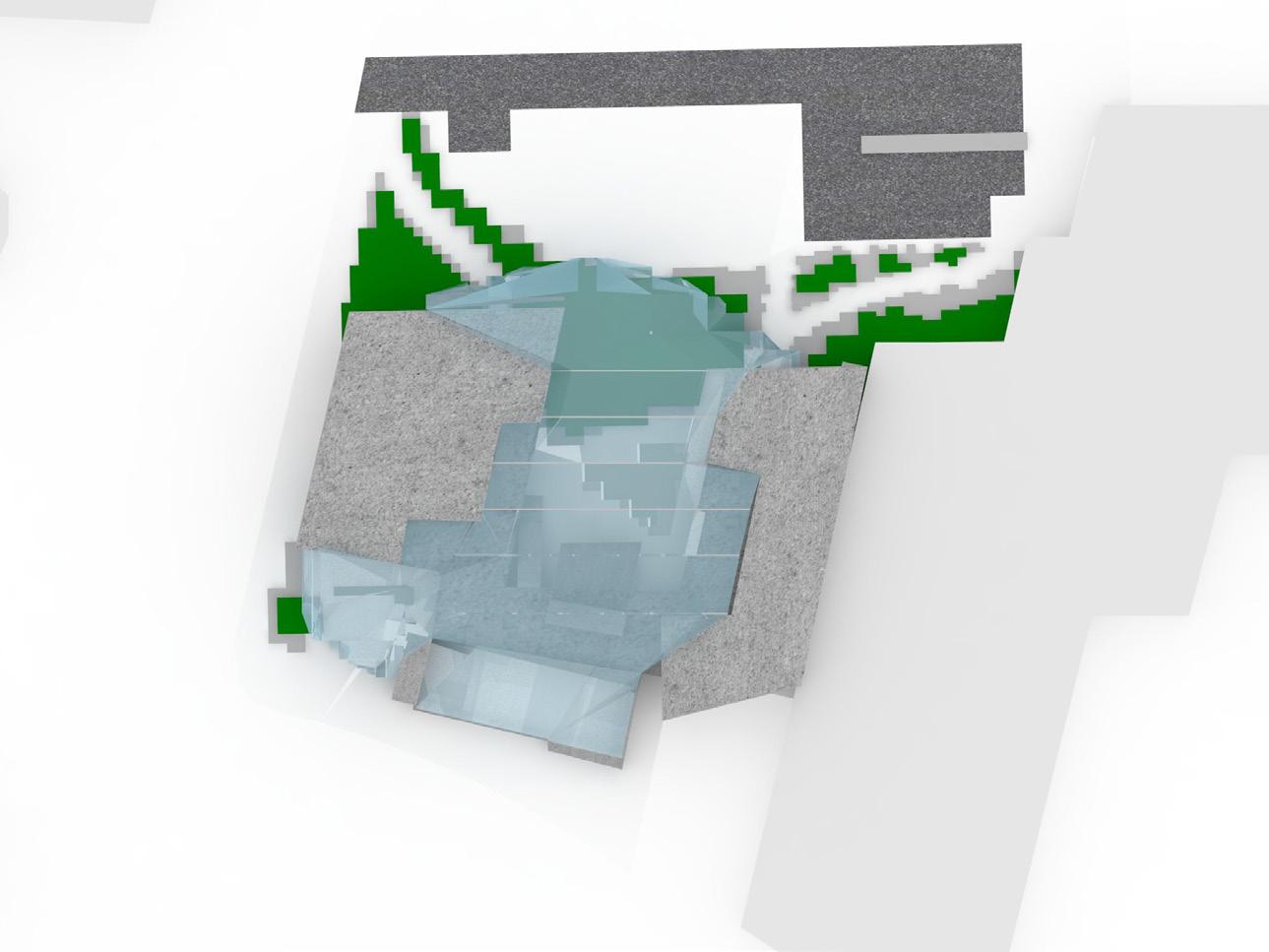
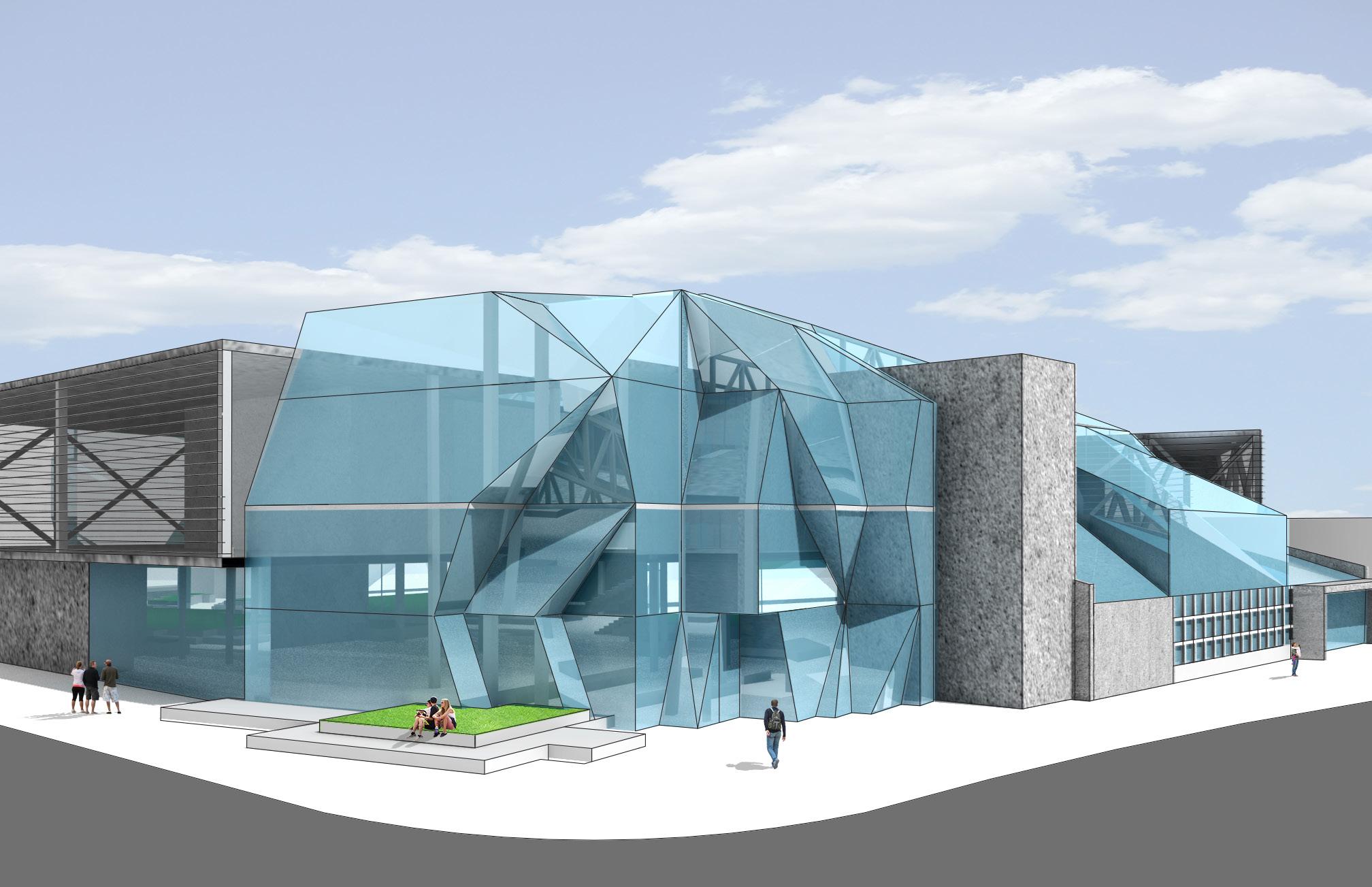
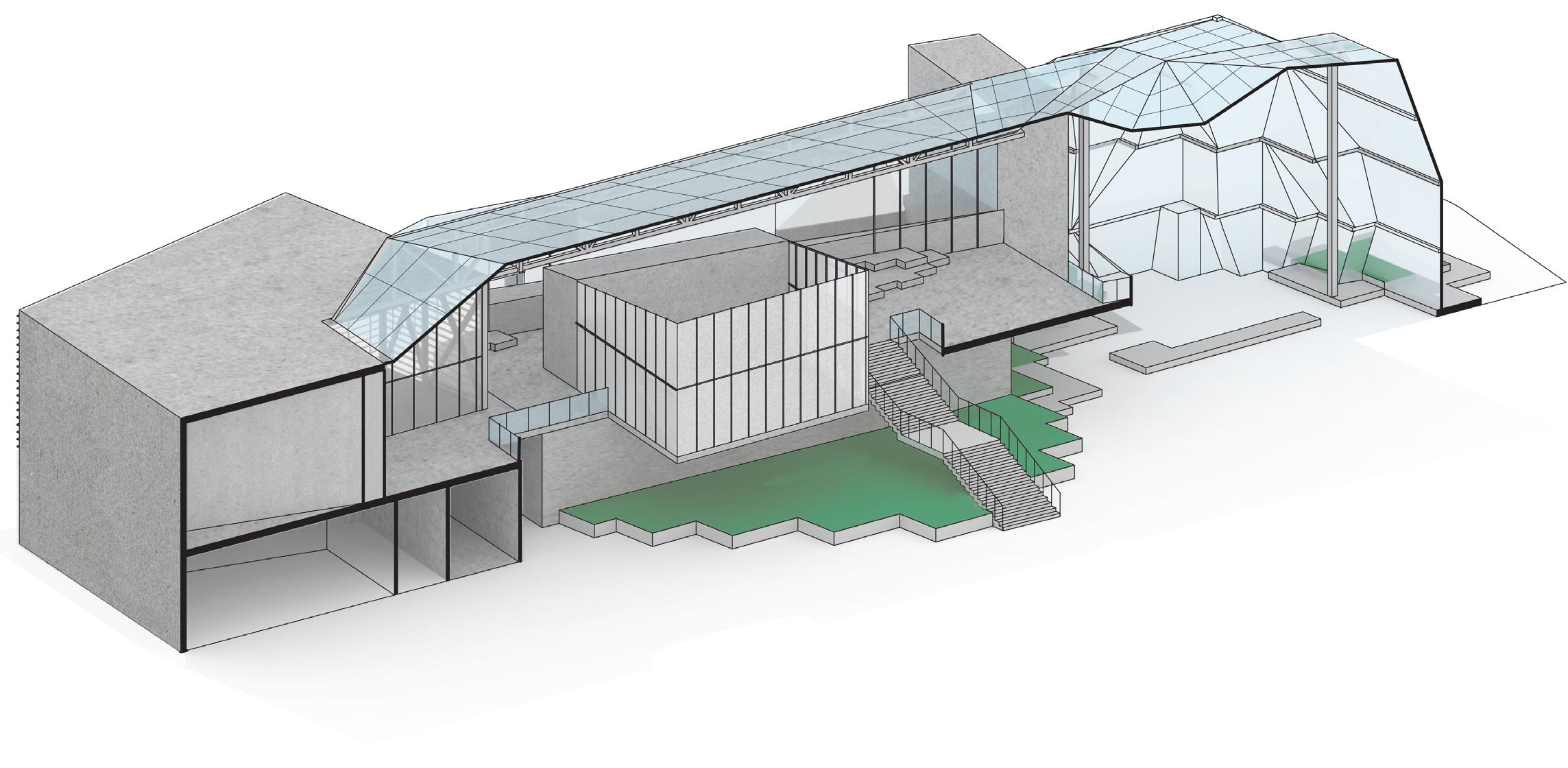

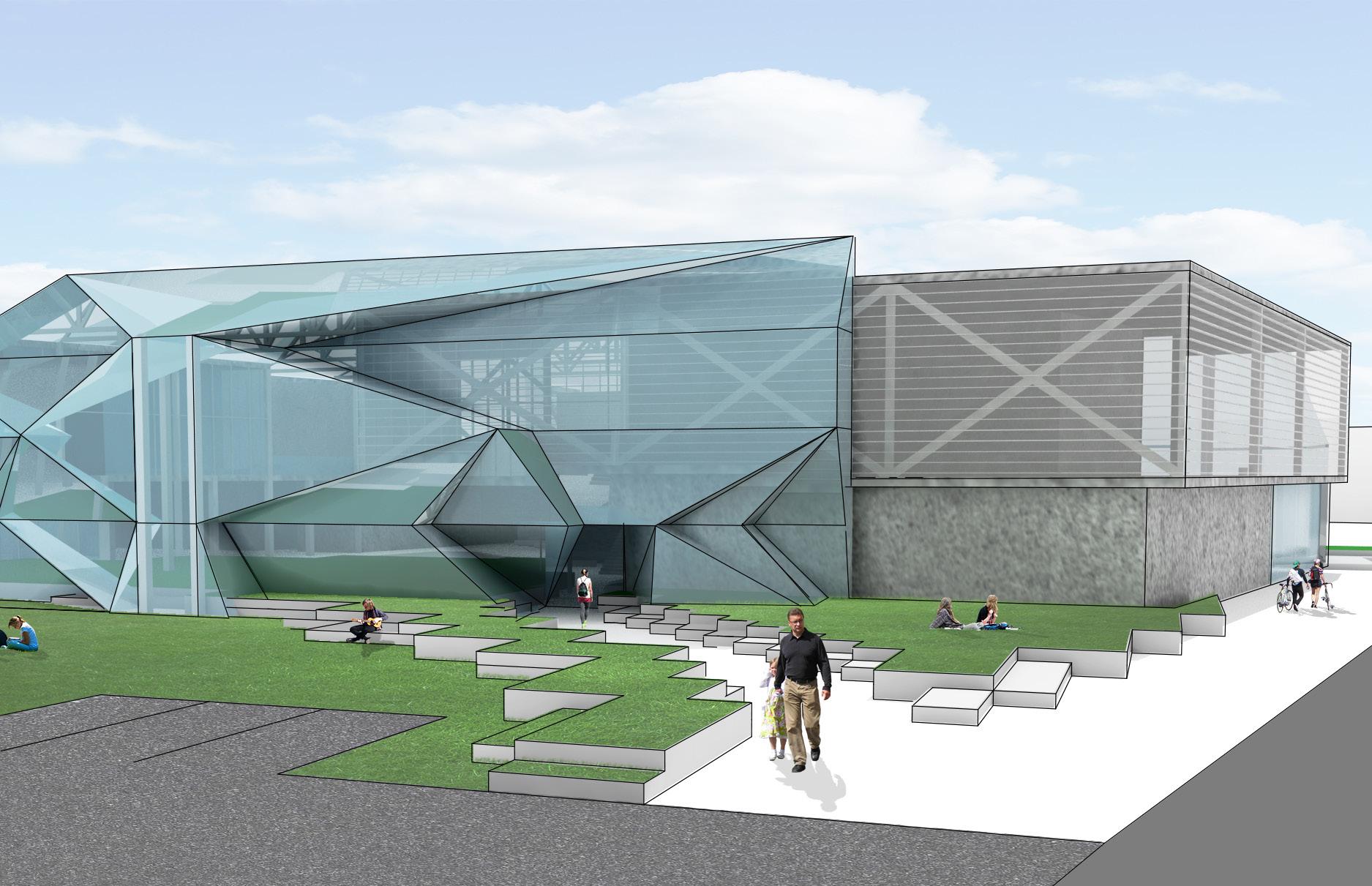
The first part of this project involved creating an abstract model about a threshold condition which could then be incorporated into the Wellness Center. For my threshold project, I focused on recreating the high variance and ‘randomness’ of a park through the use of a grid. I developed my threshold model by using a system of scaling, subtraction and layering, and then used this system in my Wellness Center to connect all the interstitial spaces between the outside and the inside. This creates a parklike setting on the interior that serves as a communal space. I also used it to help create the atrium structure over the public spaces which mimicked the freeflowing space below it.
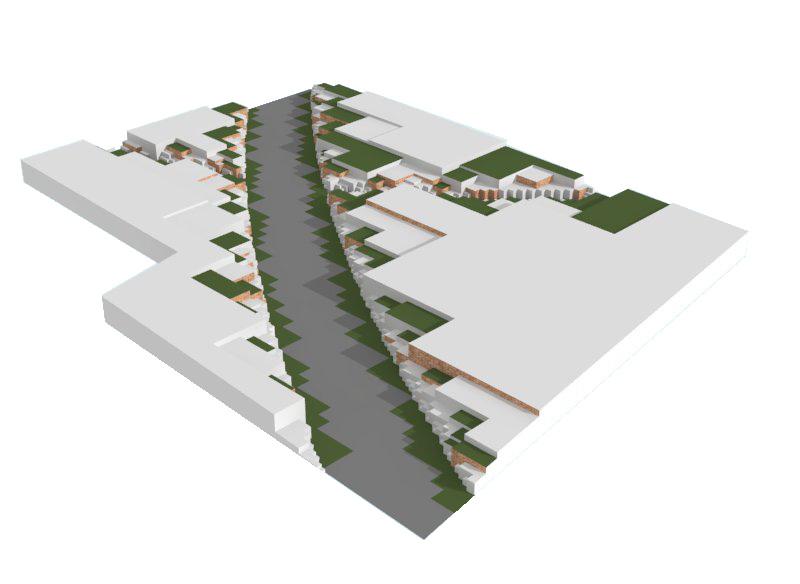

The focus of this project involved creating form out of a ‘field diagram’. We were assigned a Palladian Villa to analyze and create a diagram from by indentifying an underlying design logic in the Villa. I studied the Villa Barbaro and created a diagram that focused on the scaling and repetition patterns that define the Villa’s layout in plan. From there I created a 3 dimensional model that used the same ideas about scaling and repetition to create the base form for the residency and research center I designed next to the Villa.





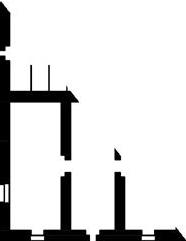








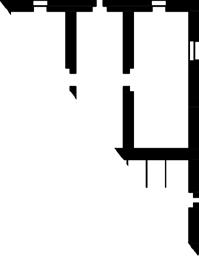
































































































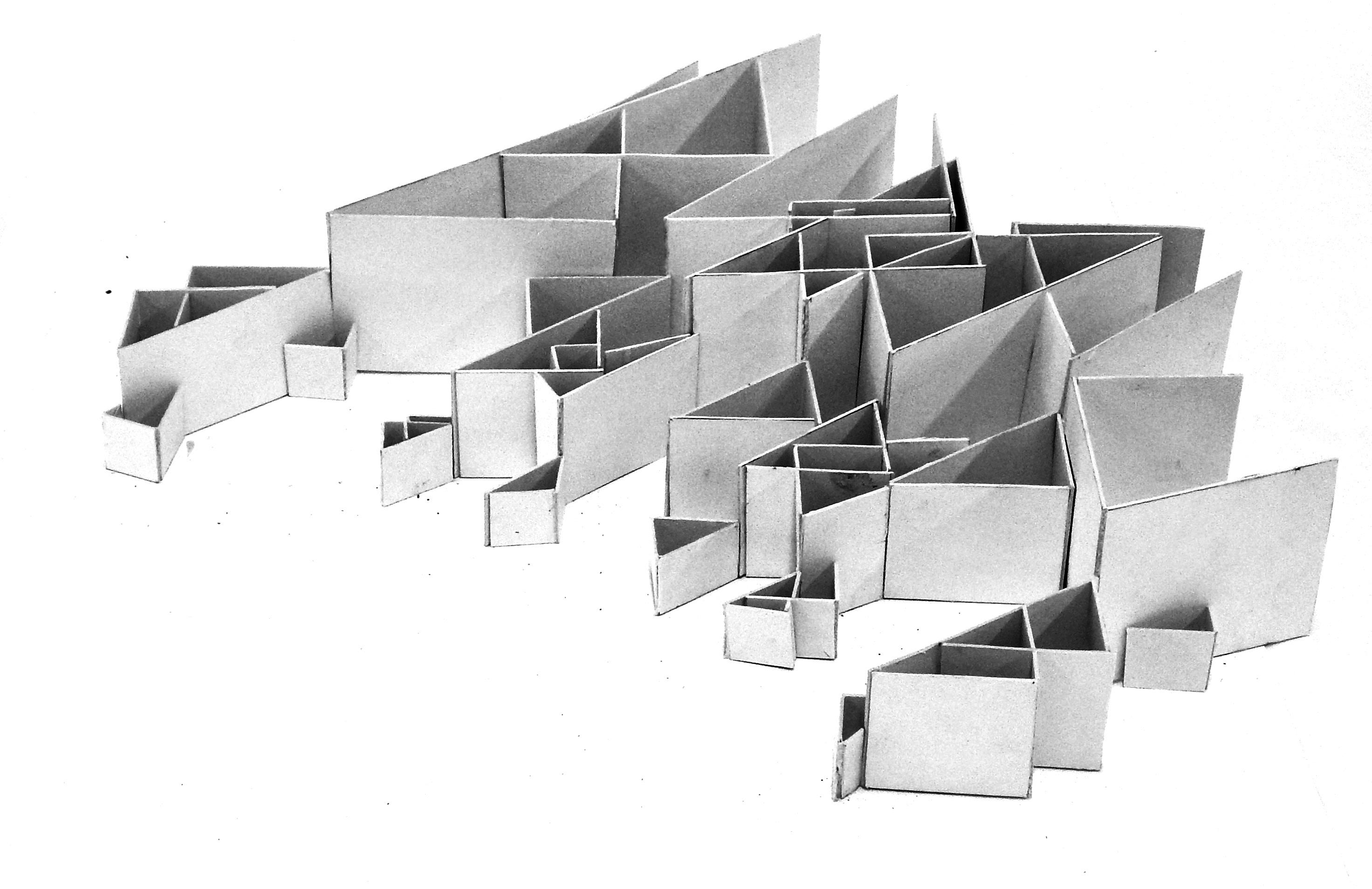






















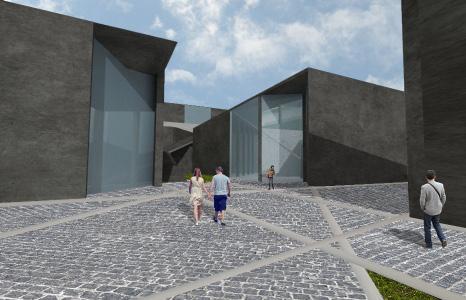

A rendering exercise based on creating 3 dimensional images based on pencil drawings by architect Raimund Abraham.

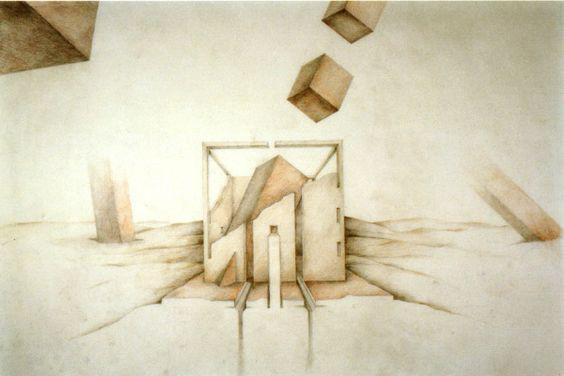
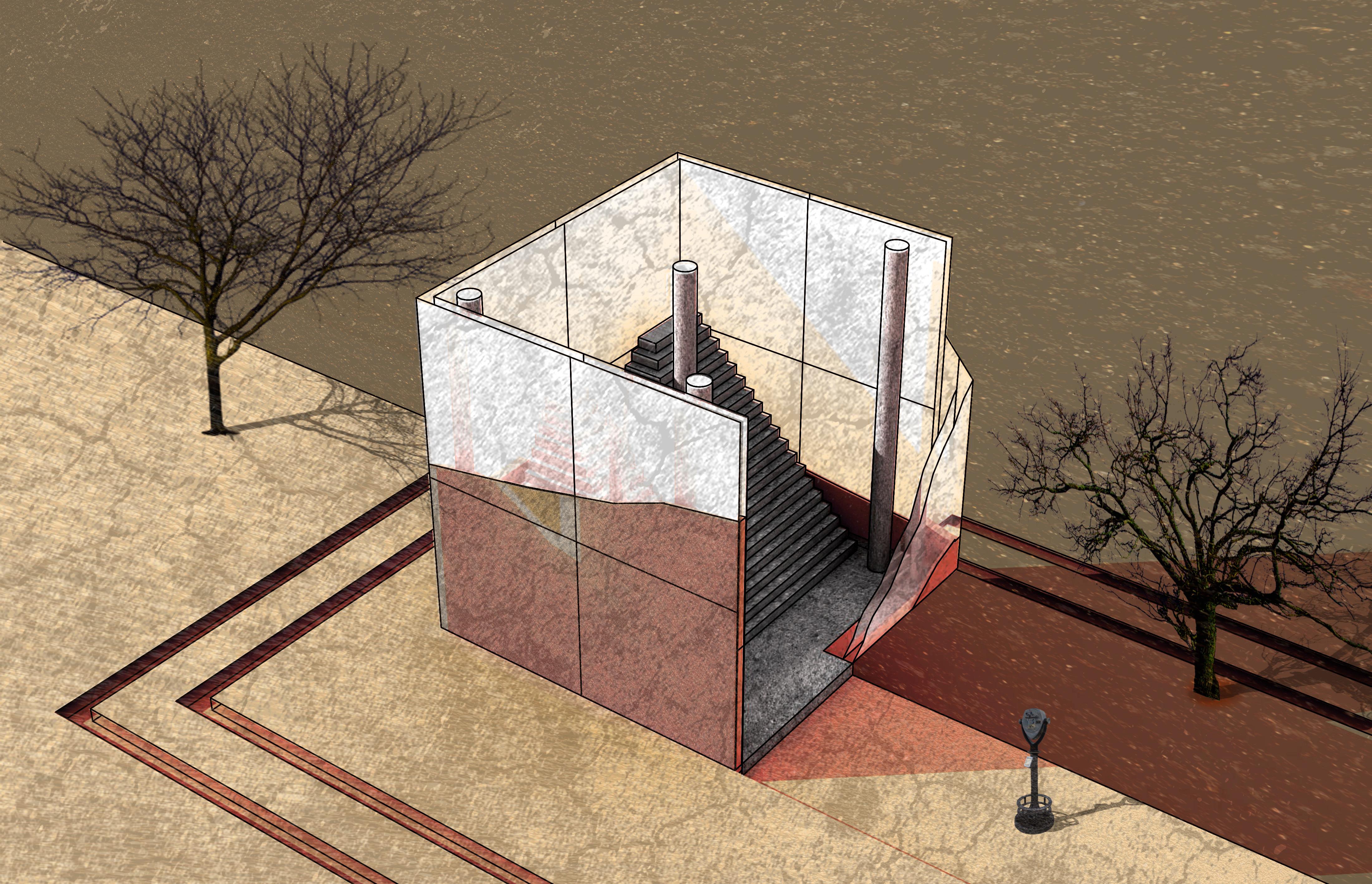
For this project, I was assigned to design a chapel in Glen Falls Park, Williamsville, NY. The building also had to include classroom spaces, a library, dormitories and a cafeteria. The site we were given featured a steep incline. Using this incline and the park below, I designed the chapel using cantilevers so that there could be usable space underneath the chapel. The angle of the cantilever was used for the chapel seating and creates an amplifier for the performance space below. To make the form of the building, I studied sliding planes past each other in order to create apetures for lighting.
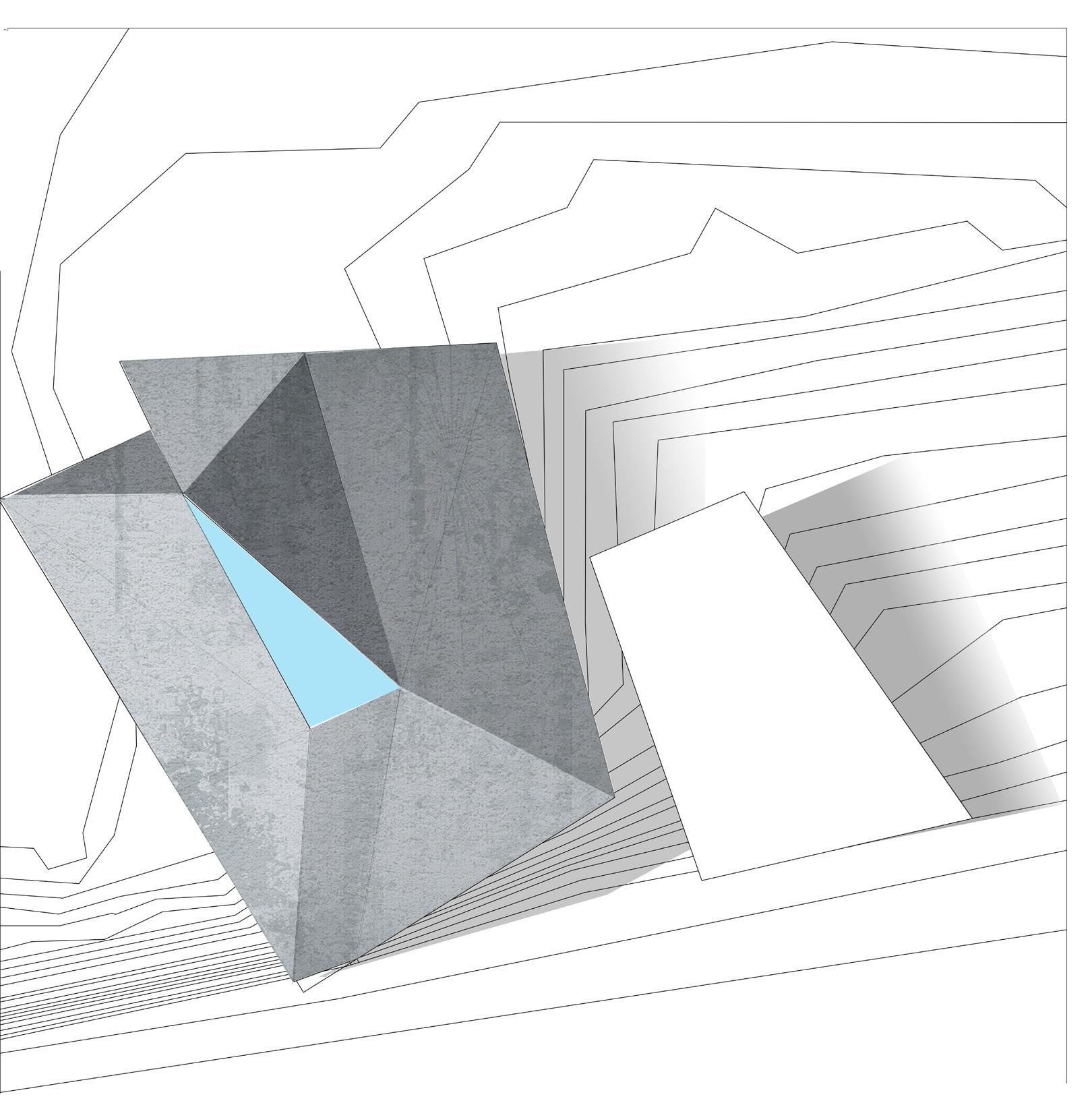
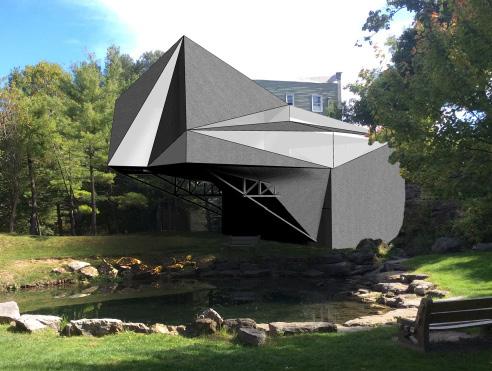

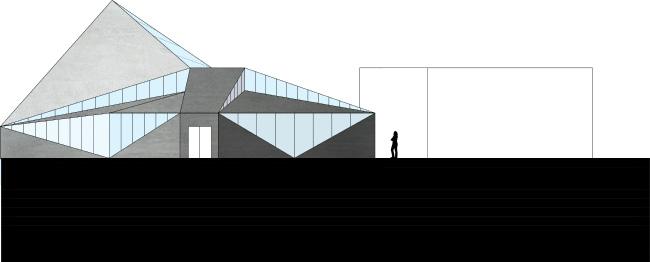
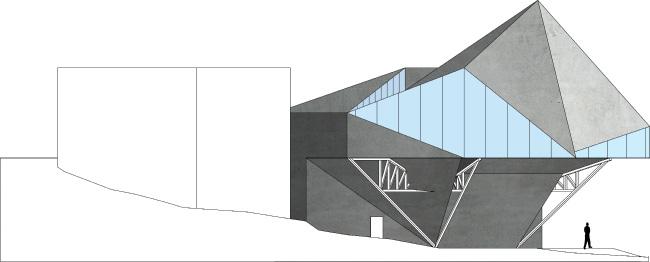
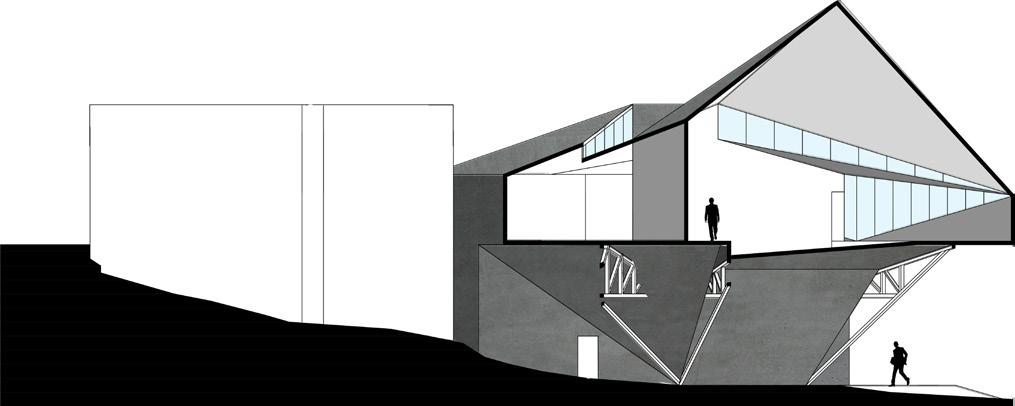
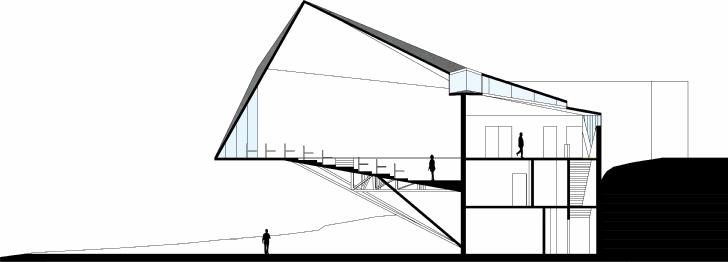
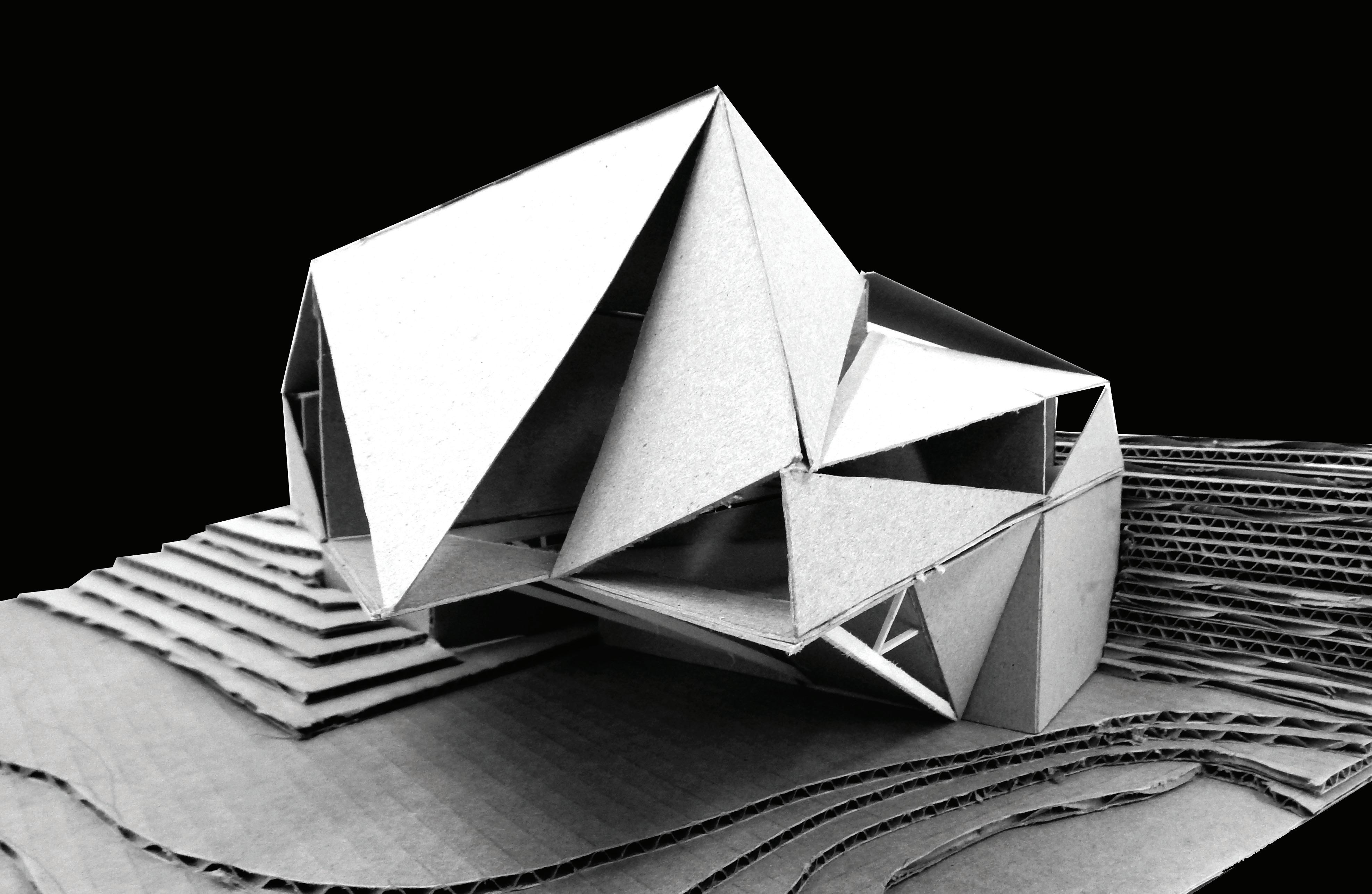
We were assigned to design a winery that would be built on a site in North Philadelphia. An important aspect of my project and other wineries in general is their dual function of wine production and being a social gathering place. Because the winery’s site is in a heavily urbanized area I wanted my project to provide shelter from the dirty industrial neighborhood around it. In order to do this I cut the building into the landscape so that the open gathering spaces were cut off visually and audibly from the city around it. I also completely seperated the the production and public areas by building the gathering space on top of the wine making facilities and having there be differnent entrances.
plans


