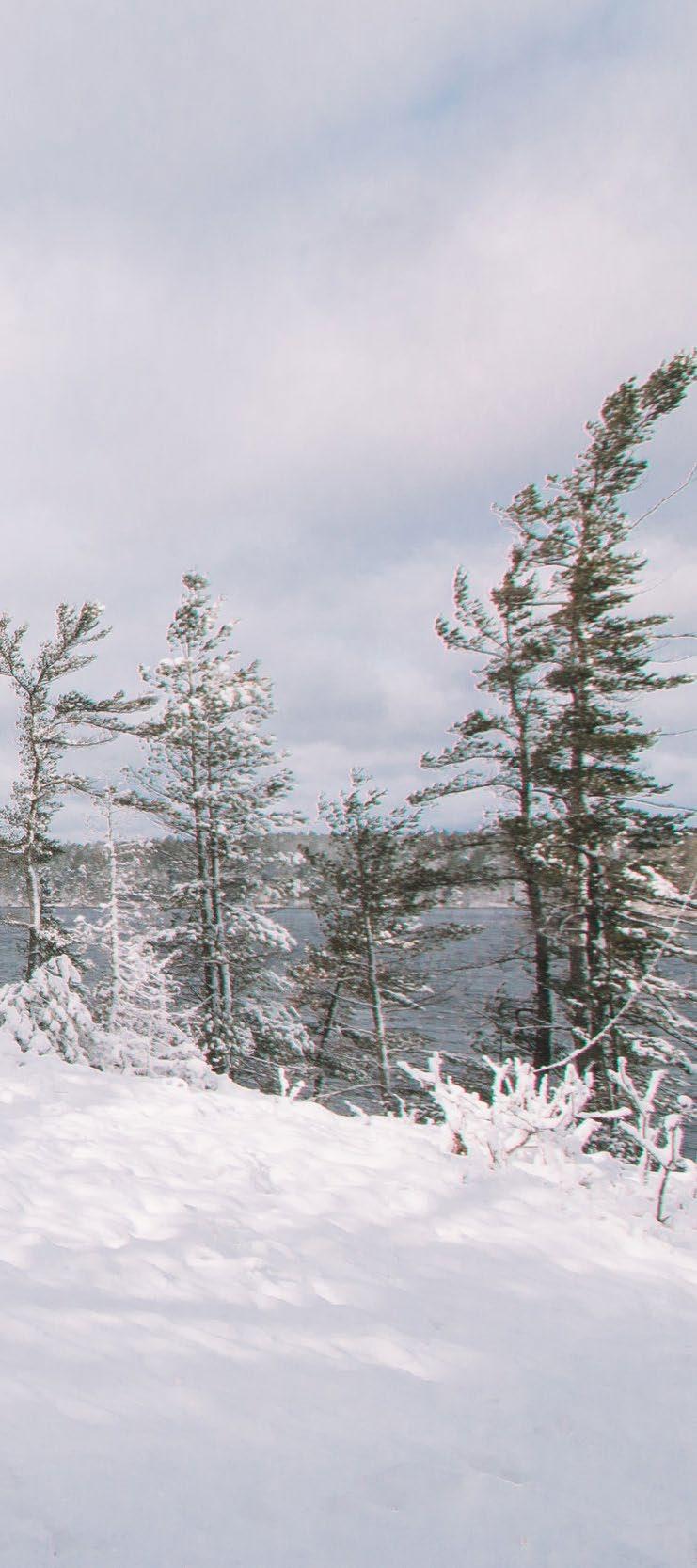Martel Works
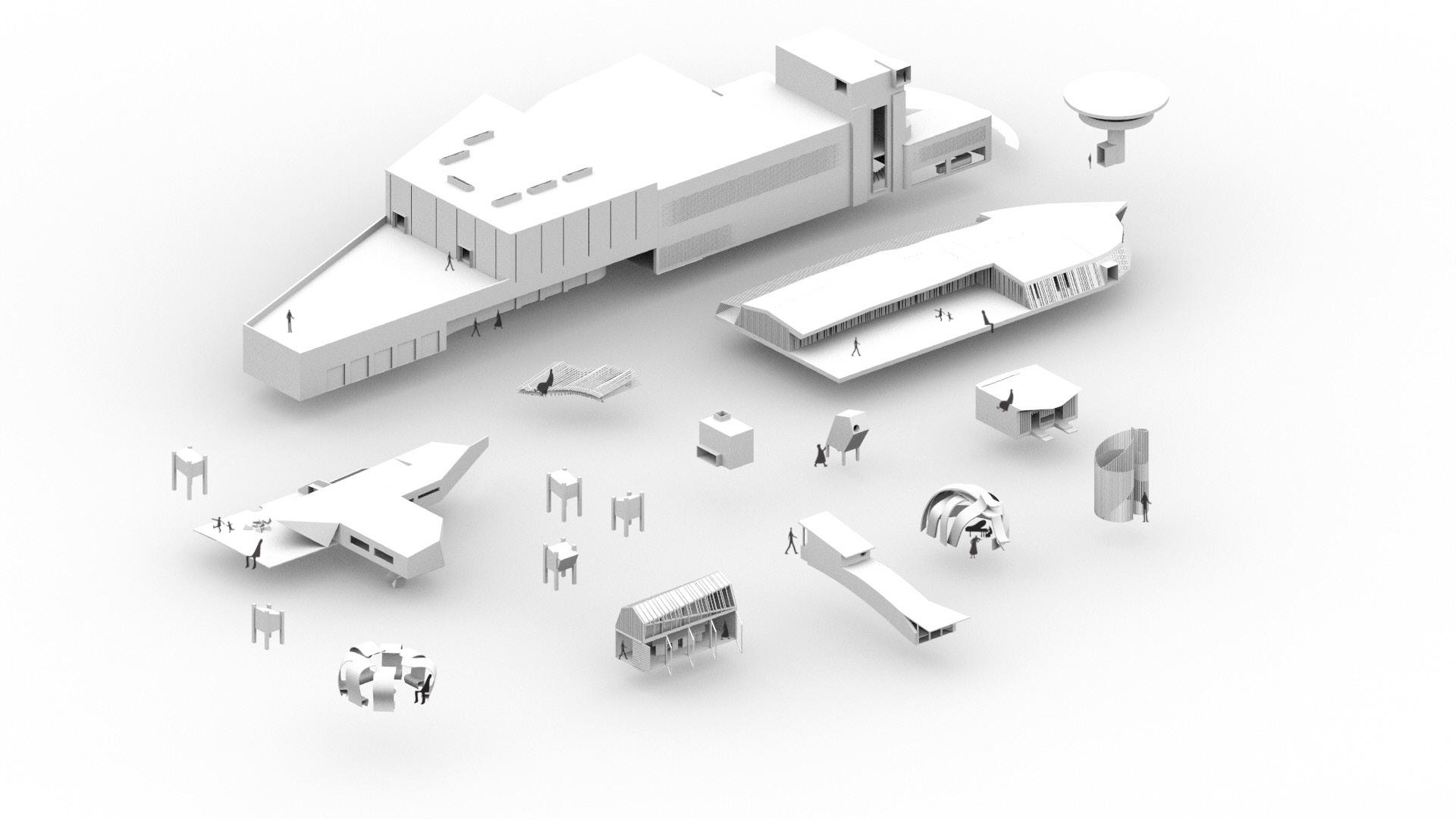

Table of Contents
Spatial Design M. Arch Thesis Brewery Art Gallery
Beneath the Pines
Ramsey Lake Ice Station
A Tempered Junction Nested Mountain Library
Craft Architectural Communication
54 74
Bergen Wood Festival
Bentwood Studies
Belanger Salach Architecture
64 60 78
Jaajokki Light Sculptures
Northern Ontario Society of Architects
I am currently a fourth year student at the McEwen School of Architecture in Sudbury, ON. Born in a small, northern town, I moved to Sudbury to pursue my interest in architecture. I enjoy placing myself in situations that force me to grow and am always seeking opportunities to learn from skilled and passionate individuals. In my free time I enjoy awkwardly photographing building details, spending too much time outdoors, and obsessively trying to produce the best cup of coffee possible.
Education
Master of Architecture
McEwen School of Architecture Laurentian University | 2020-2022
Bachelor of Architectural Studies
McEwen School of Architecture Laurentian University | 2017-2020
General Arts Studies
Laurentian University 2014-2016
Braeden Martel
Braeden Martel recently defended his M. Arch thesis which confronts residential development and its impact on the image of the city of Sudbury. His architectural approach looks to designing imaginative spaces while reducing the impact on the environment and the natural landscape. Born in a small, northern town, he moved to Sudbury to pursue his interest in design and architecture. He enjoy’s placing himself in situations that encourage growth and is always seeking opportunities to learn from skilled and passionate individuals. In his free time he enjoys awkwardly photographing building details, spending too much time outdoors, and obsessively trying to produce the best cup of coffee possible.
1 705 920 3723 8-120 Larch Street Sudbury, ON P3E 1C2
Rebuilding the natural image of Sudbury through alternative residential development strategies.
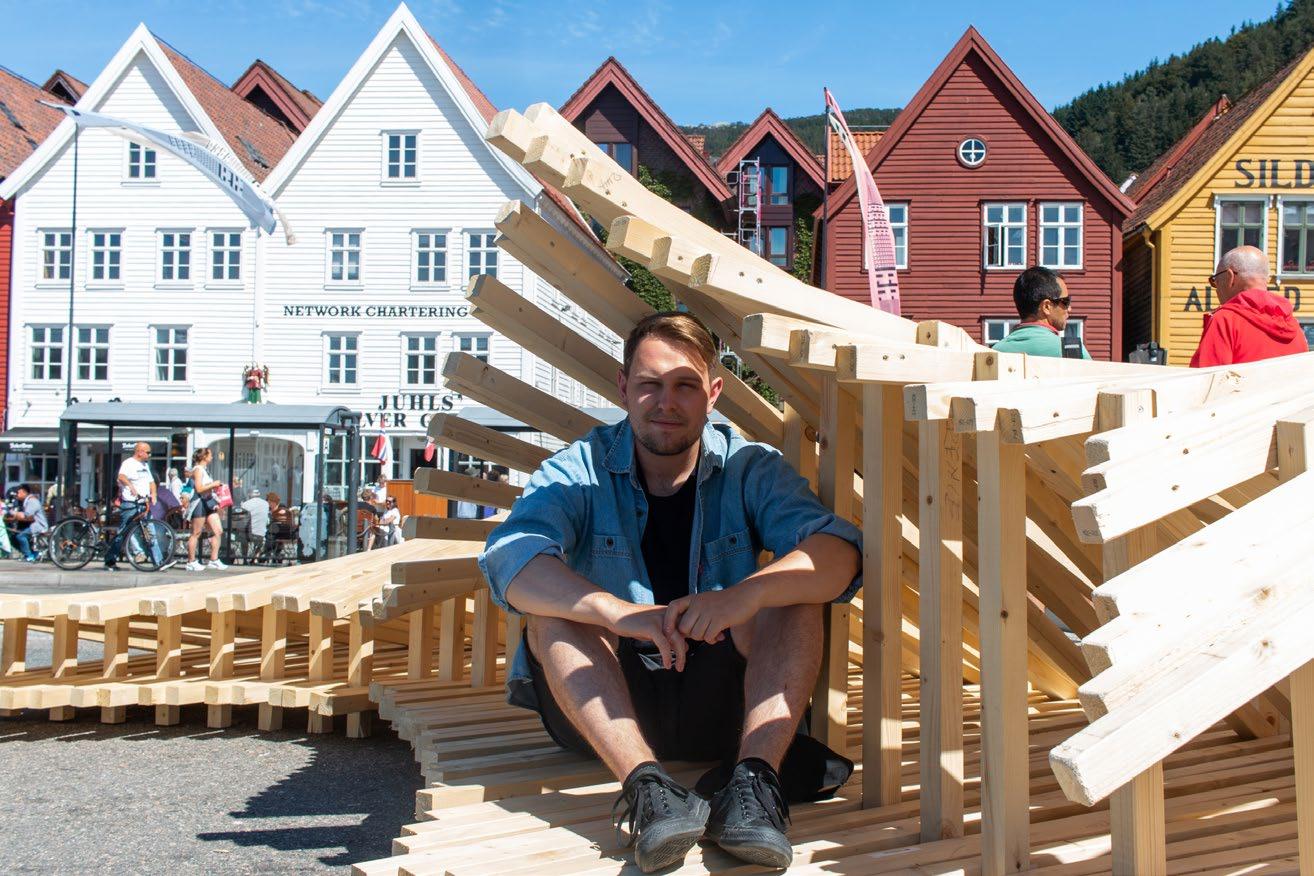
Successfully completed the B.A.S. program and achieved the Deans Honours List.
Completed courses of the following subjects: communication, law, physics, chemistry, and business.
Work
Architectural Photographer
Freelance
2015-current
Architectural Designer
Belanger Salach Architecture Summer 2019 January-August 2021 Freelance
Architectural Designer
Danielson Architecture Office Summer 2018
Co-op Co-op
Experience
Freelance architectural photographer collaborating with local architecture and design firms in the Sudbury area.
Worked extensively on RFPs, master planning, schematic design, design development, marketing, as well as led a complete rebranding of the firm. Founded and managed the firms social media presence to better connect with the community.
Collaborated on architectural design, drawings, as well as led a succesful Kickstarter campaign for a dynamic seating system called Formid.
Millwork Assistant VisionBuild.ca Summer 2017 Co-op
Trained under veteran craftsman in the translation of shop drawings to bespoke cabinets, millwork, furniture, and crafted objects.
Volunteer Experience
Co-Founder, Editor
TheTelegraph.ca | @thetelegraphmsoa
2018 - 2020
Active Student Member
Northern Ontario Society of Architects Summer 2016 - Present
Mentor
Lasalle Secondary School 2014 and 2015 season
A team devoted to communicating design and architecture with the local community, founded a web and print based outreach editorial for the students.
Active member ofthe local chapter (NOSA) of the OAA. Lead design for the mobile outreach trailer for Sudbury Action Centre for Youth, and active contributor to the design and construction of NOSA installations for the annual Up Here Festival in Sudbury.
Mentored the student robotics team during both the 2014 and 2015 FIRST Robotics seasons during University studies.
Interests
Wood working
Photograph y
Mode l Making Film & Editing
Graphic Design
Beneath the Pines
Rebuilding the natural image of Sudbury through alternative residential development strategies.
M. Arch Thesis
Skills


The story of Sudbury begins with the monumental meteorite impact that brought rich mineral deposits to what is now called the Sudbury Basin. This is where Sudbury started. Early Industrial Towns
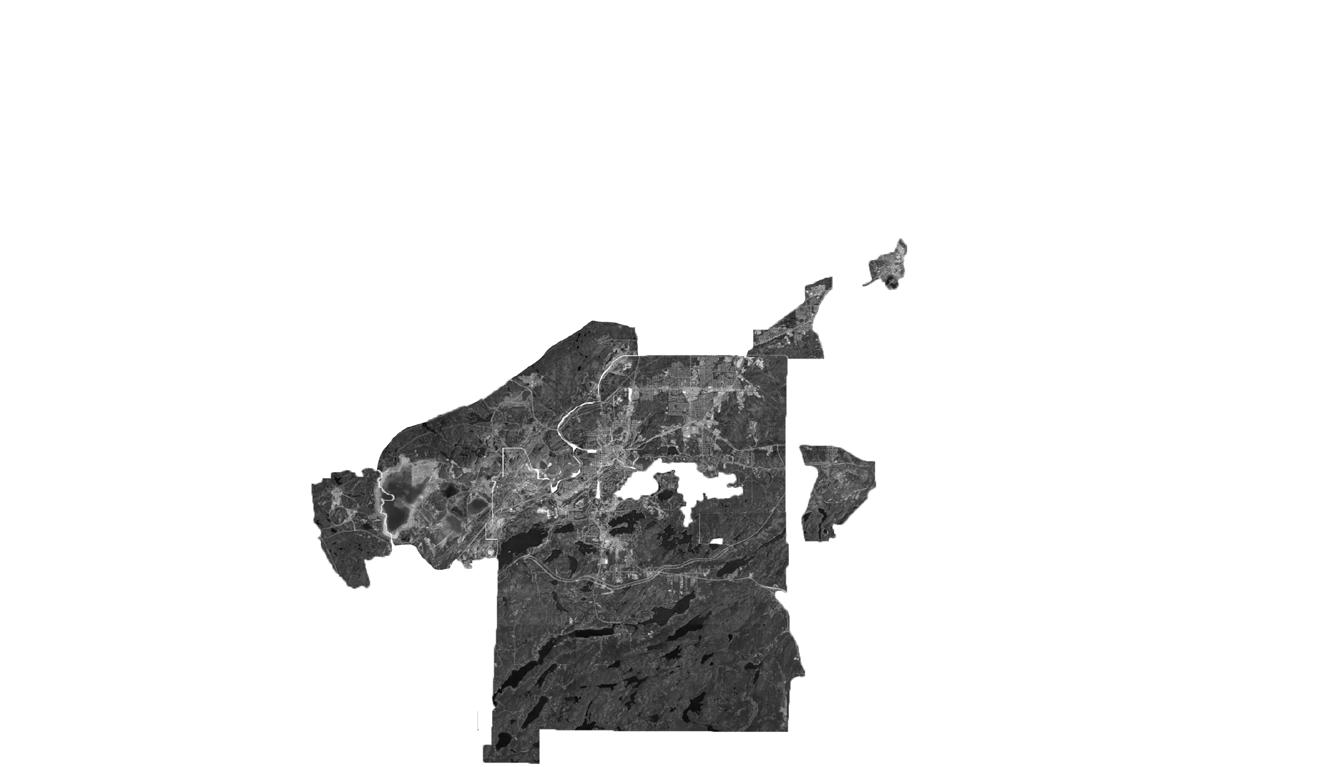
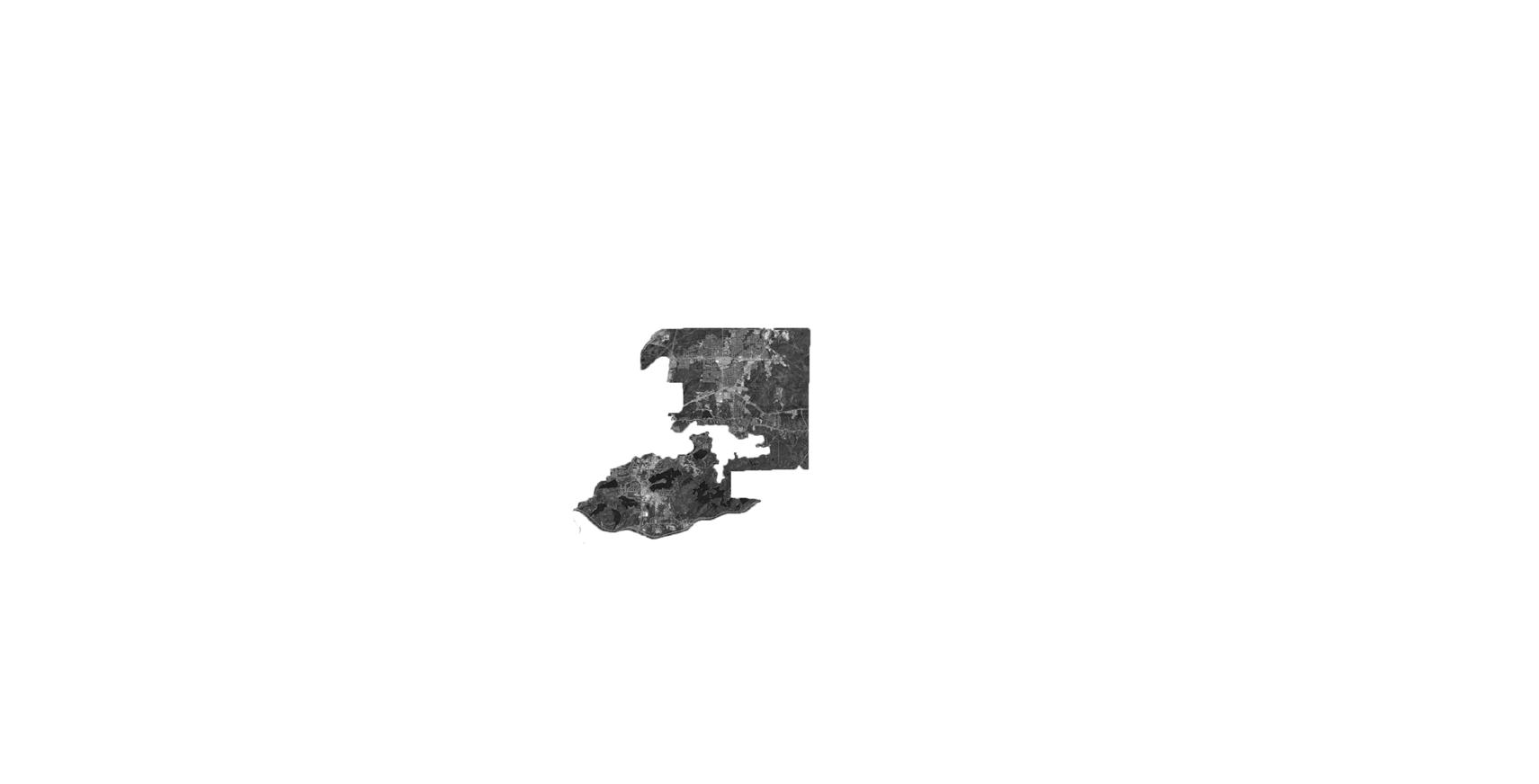

Industrial Town Typology
Residences located adjacent to mining and industry infrastructure, density dependent on rugged natural landscape and size of workforce. Land controlled by industrial powers seized residential agency and landscape was seen as obstruction.
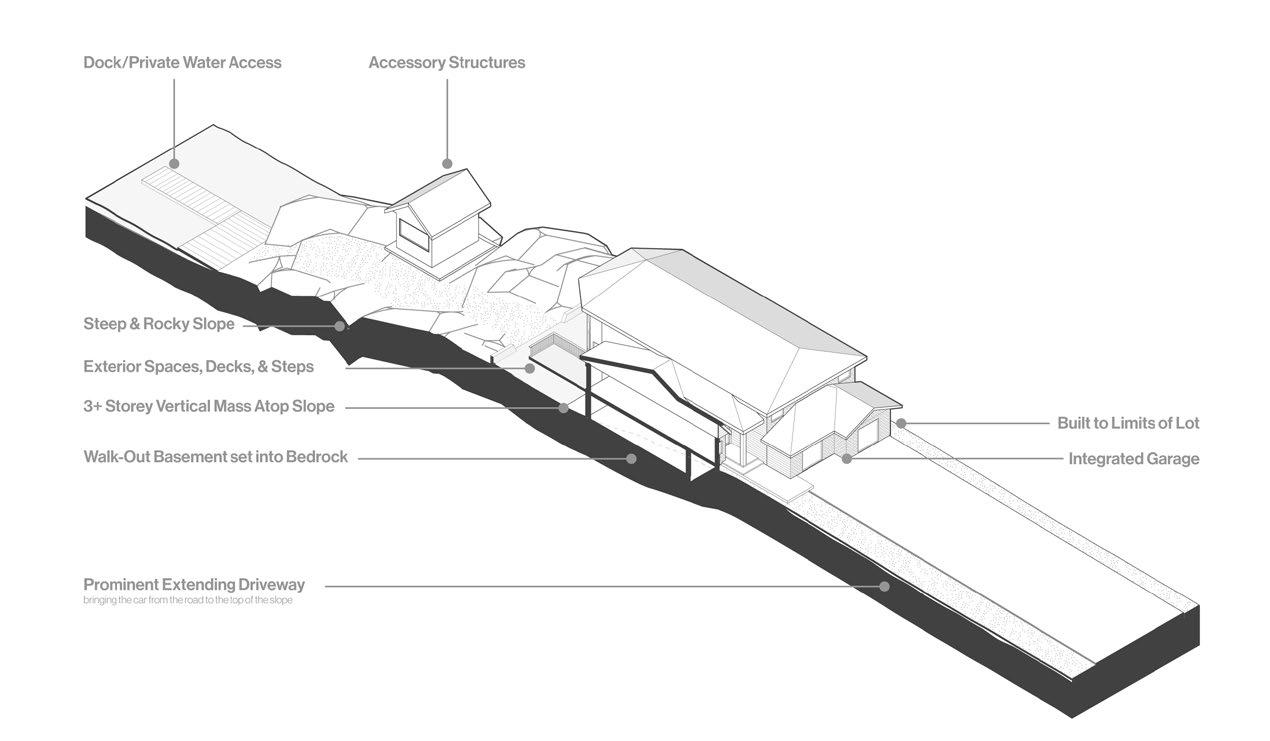
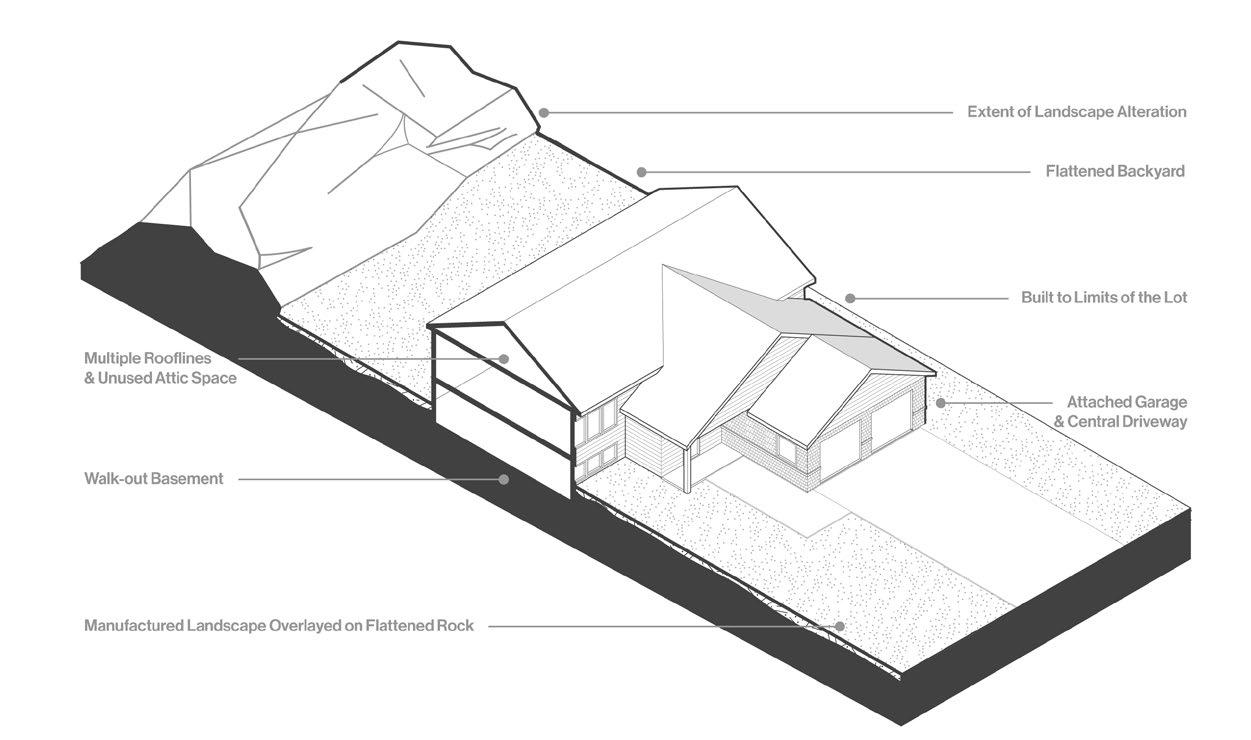
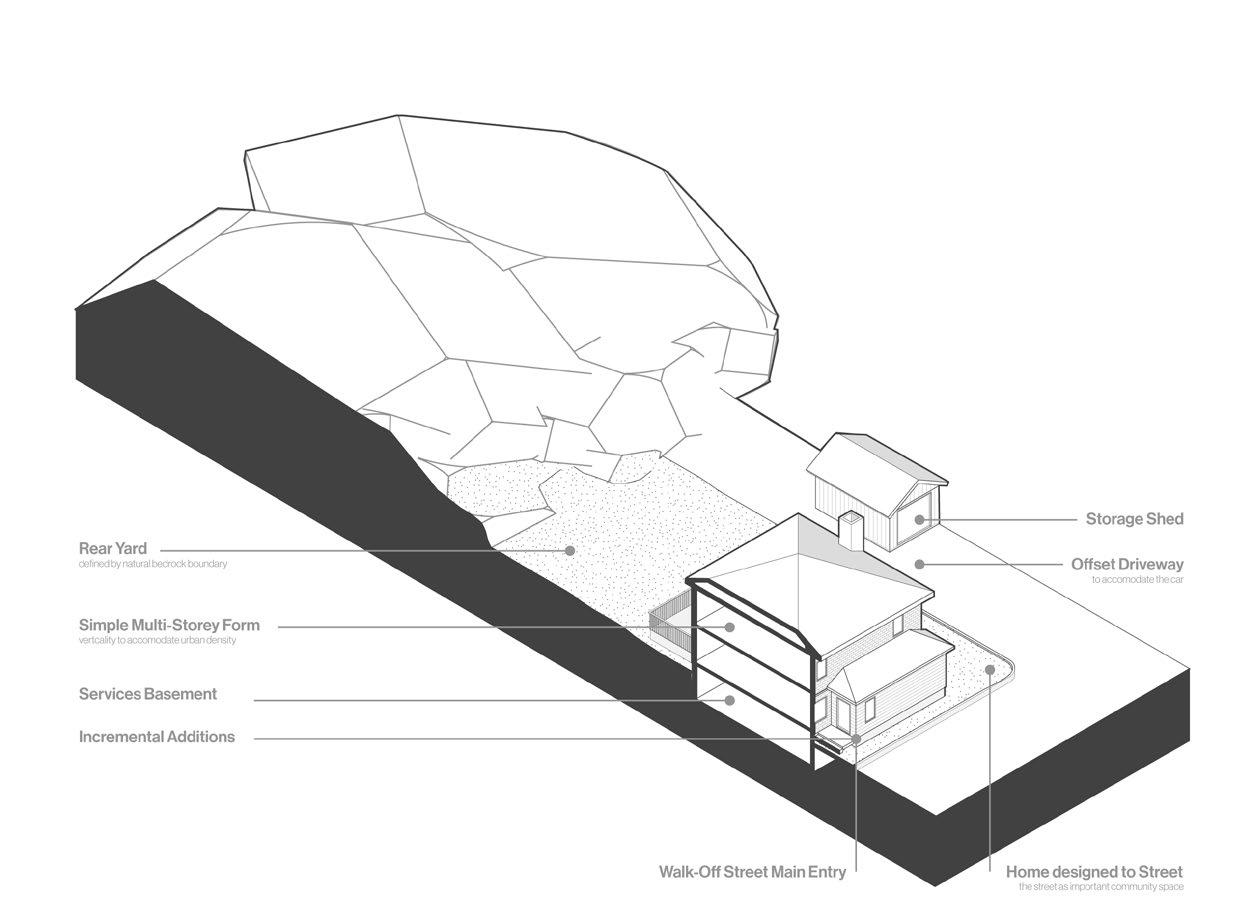
Suburban Typology
Developers and house builders collaborate on the unrolling of a blanket of sameness across our cities. Purchasing choice in trending house styles are marketed as architectural agency. Void of community building, vernacular practices, and enforcing large mortgages supports industrialization and alienation of residents.
Suburban Lakeside Typology
An imperative natural feature at the heart of the city is bound by a constricting barrier of private development towering atop the topographically rich shorelines. Producing an inequity to the city’s most valuable community building tool, fresh source of drinking water, and natural feature, the suburban practices represent a foreign growth within the city.
Understanding the emergent residential typologies that surrounded the industrial developments of early Sudbury.
Issues
of agency, relationships to land and to the natural landscape arose informing continued research into the image of Sudbury and the main continubutors to this image over the history of the area.
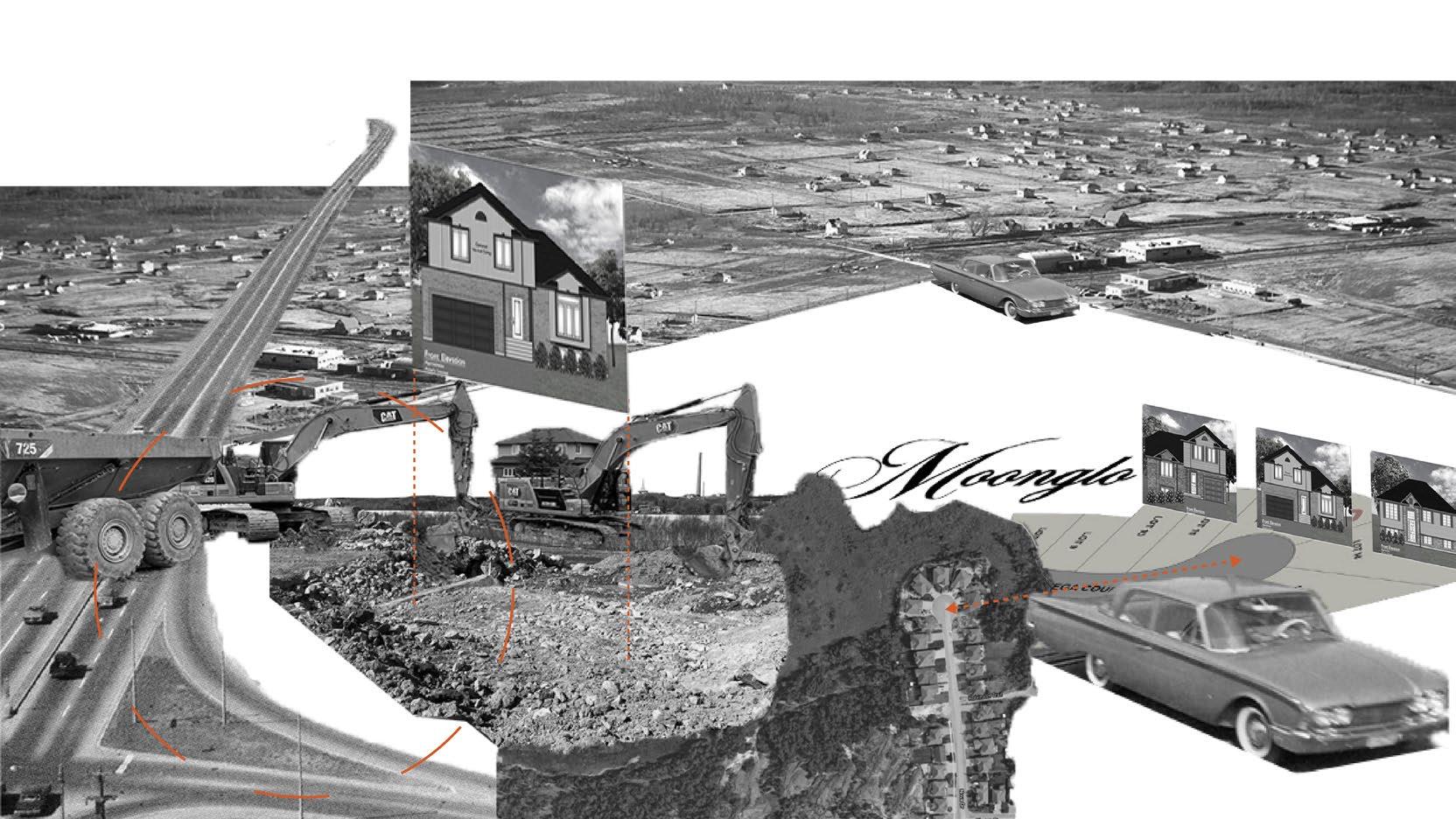
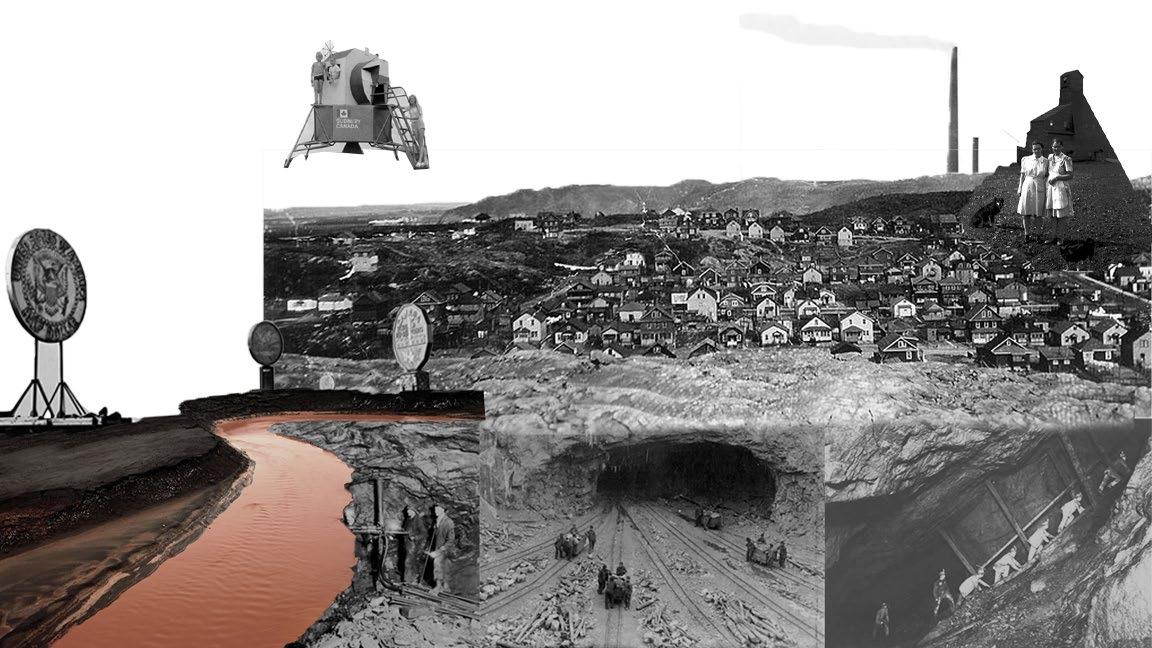
Industrial Image of the City
Suburbanv Image of the City
An area on the shoreline of Ramsey Lake, at the heart of the city, that is facing destruction due to proposed suburban development was chosen as the canvas for this experiment.
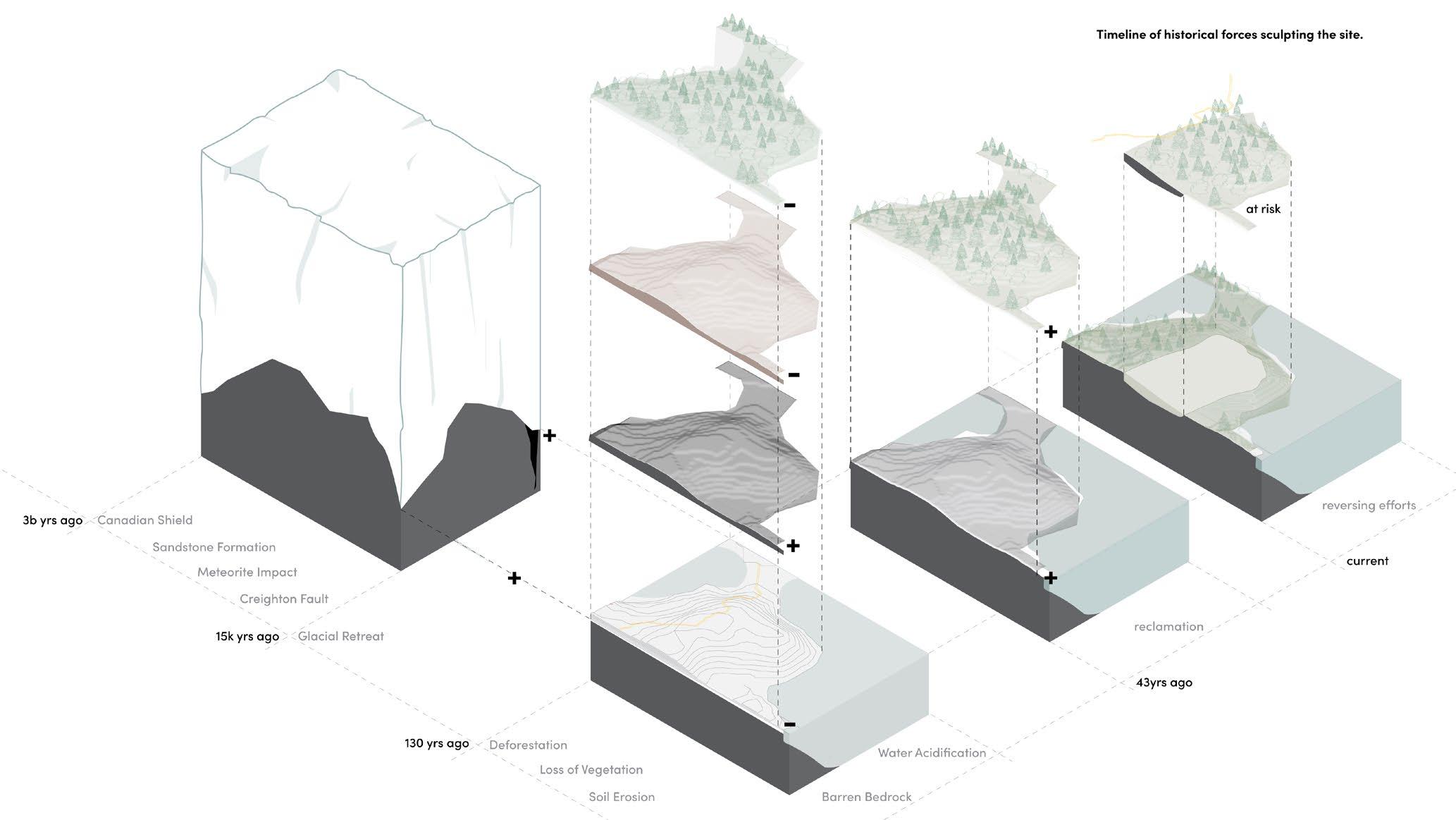
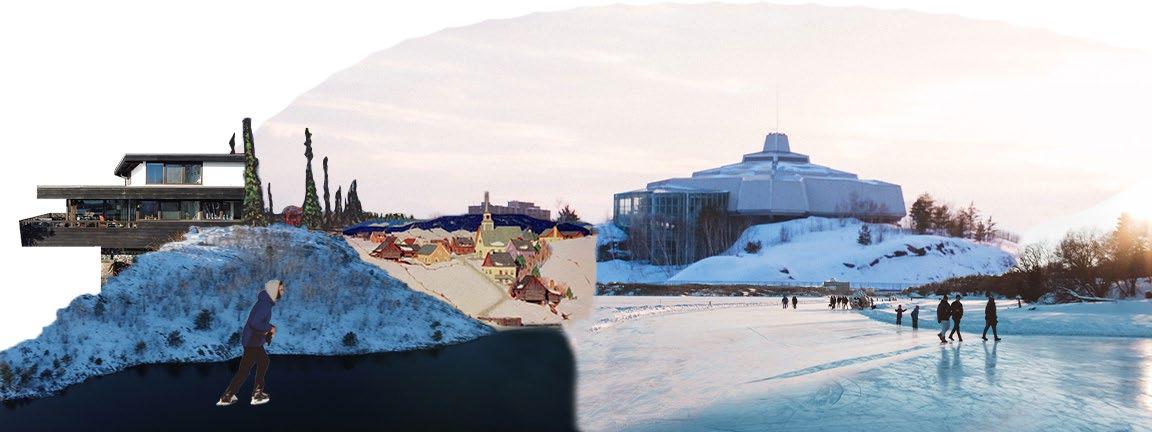
What can the future image of the city represent? What does a united image of the city comprising equitable contribution to the image through strong communities, architectural agency, and the unique natural landscape of the Sudbury area evoke?
Documentation of the morphology of lakeside development on Ramsey Lake
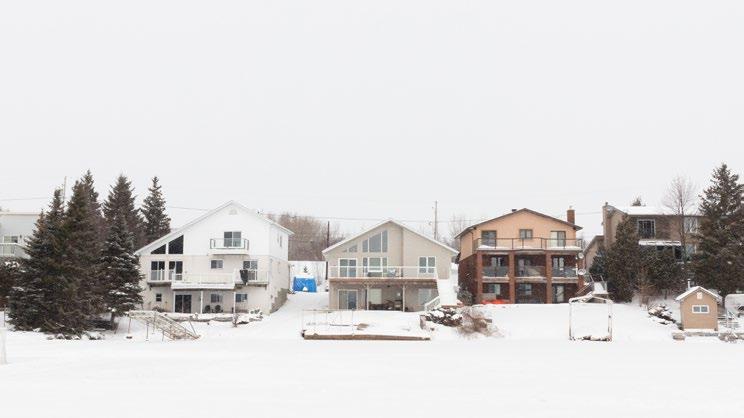

uncovered issues due to the privitization of the city’s natural landscape. The barrier condition created by ill-suited suburban strategies, commodity housing, and the relationship to landscape informed the requirement for new residential development strategies.
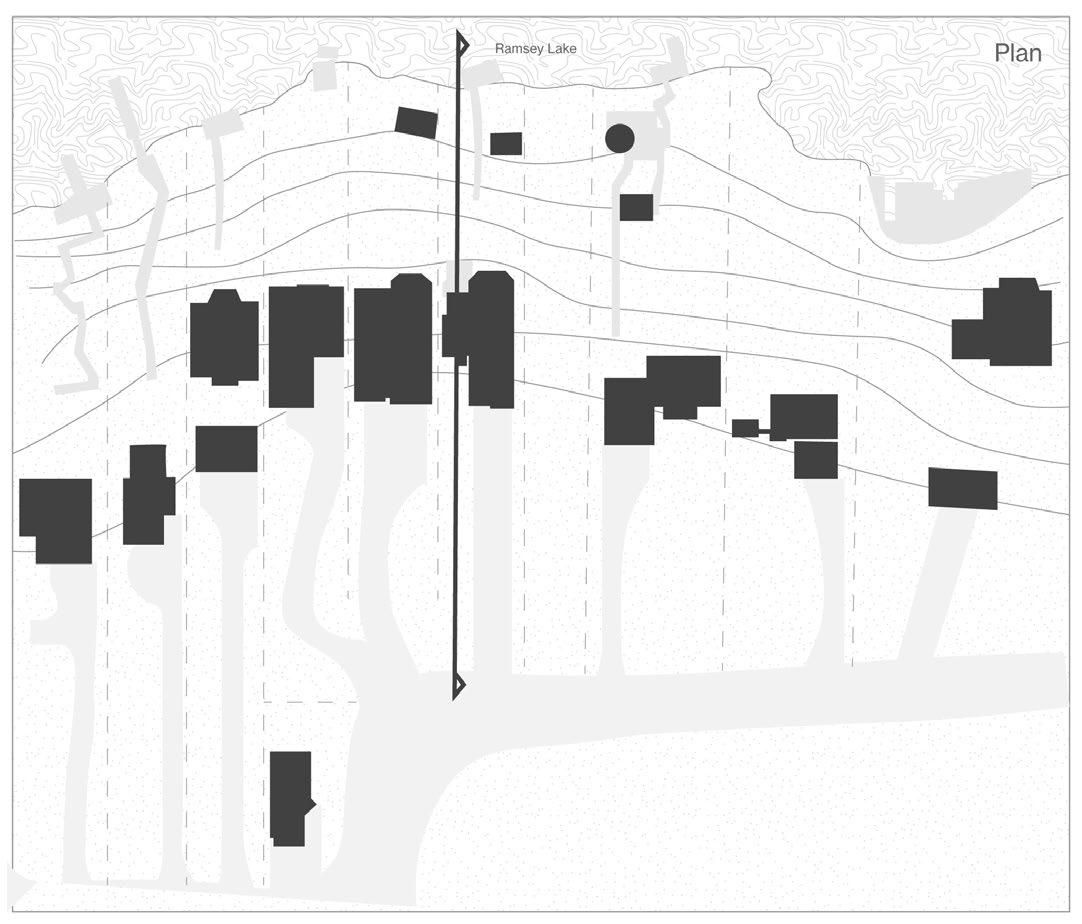


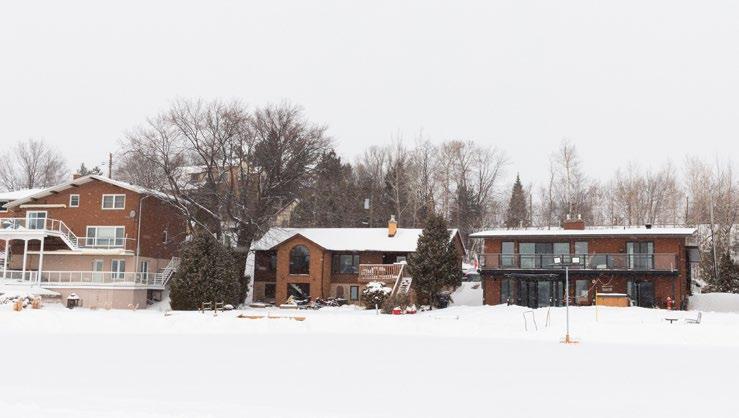

Massive developments atop the steep sloping shoreline creates a strong barrier limiting the impact of Sudbury’s most important natural feature, Ramsey Lake while also eroding the natural landscape of the shorelines.
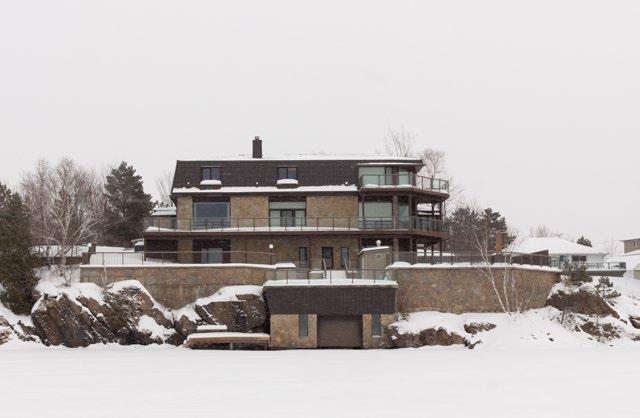

The importance of a landscape-first approach became clear. The natural landscape of the area is imperative to the image of the city, therefore, residential development that prioritizes and celebrates the natural landscape is critical.
Faultline
Shoreline
Peaks
Pines
Marshland
An approach was developed that would preserve, provide access to, and celebrate the culturally and historically significant natural landscape features present on the site.
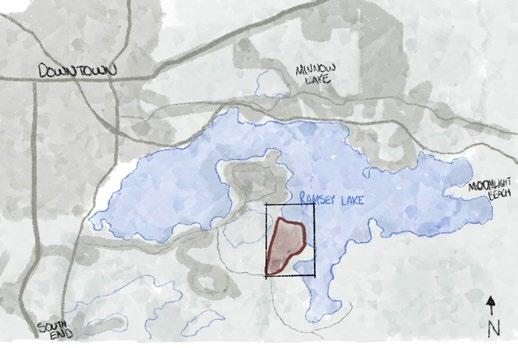
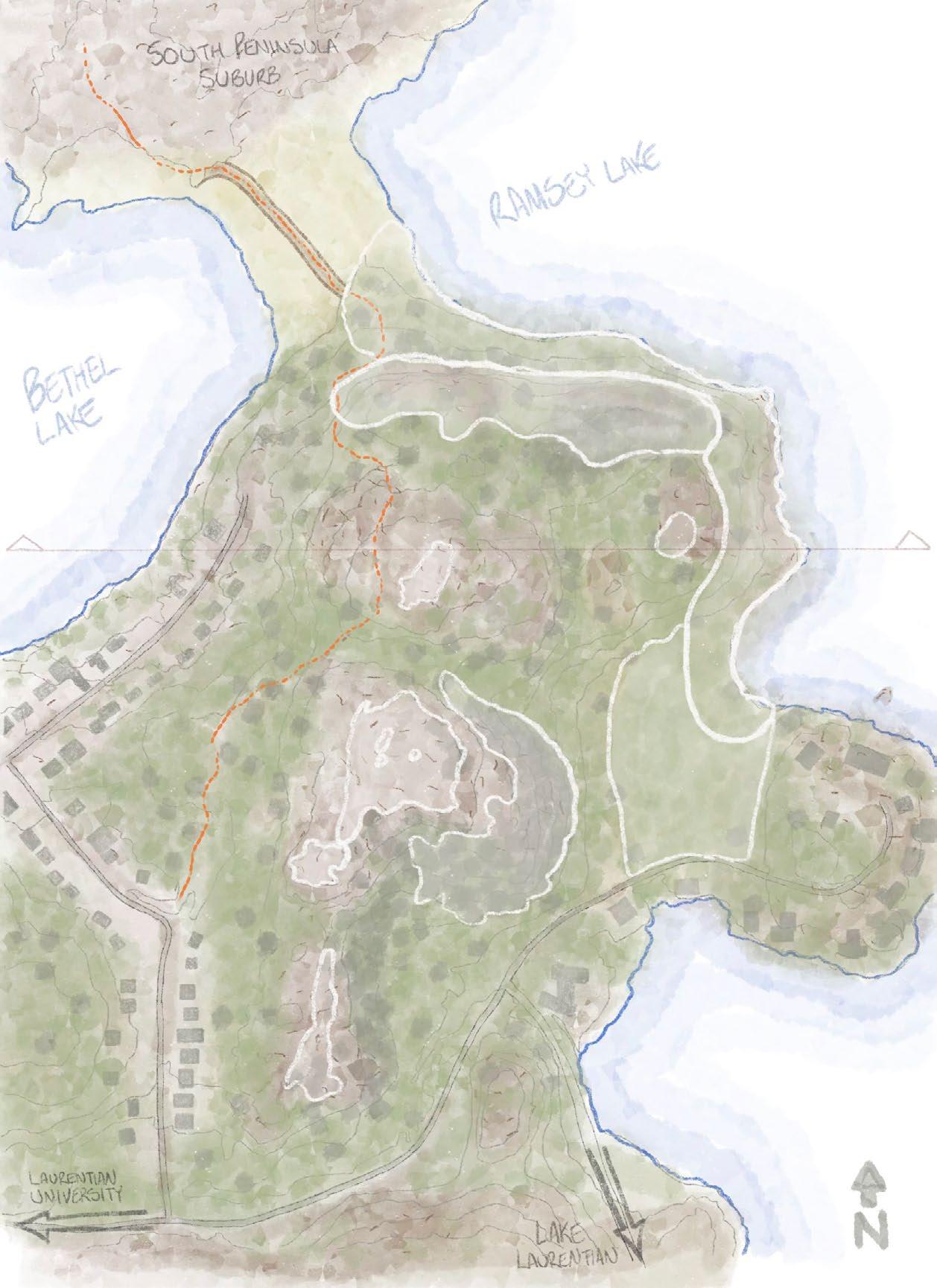
A Stewardship Collective was developed that would preserve, provide access to, and celebrate the culturally and historically significant natural landscape features present on the site through a united stewardship effort that ensured equitable access to the natural landscape for both public and private residents of the city.
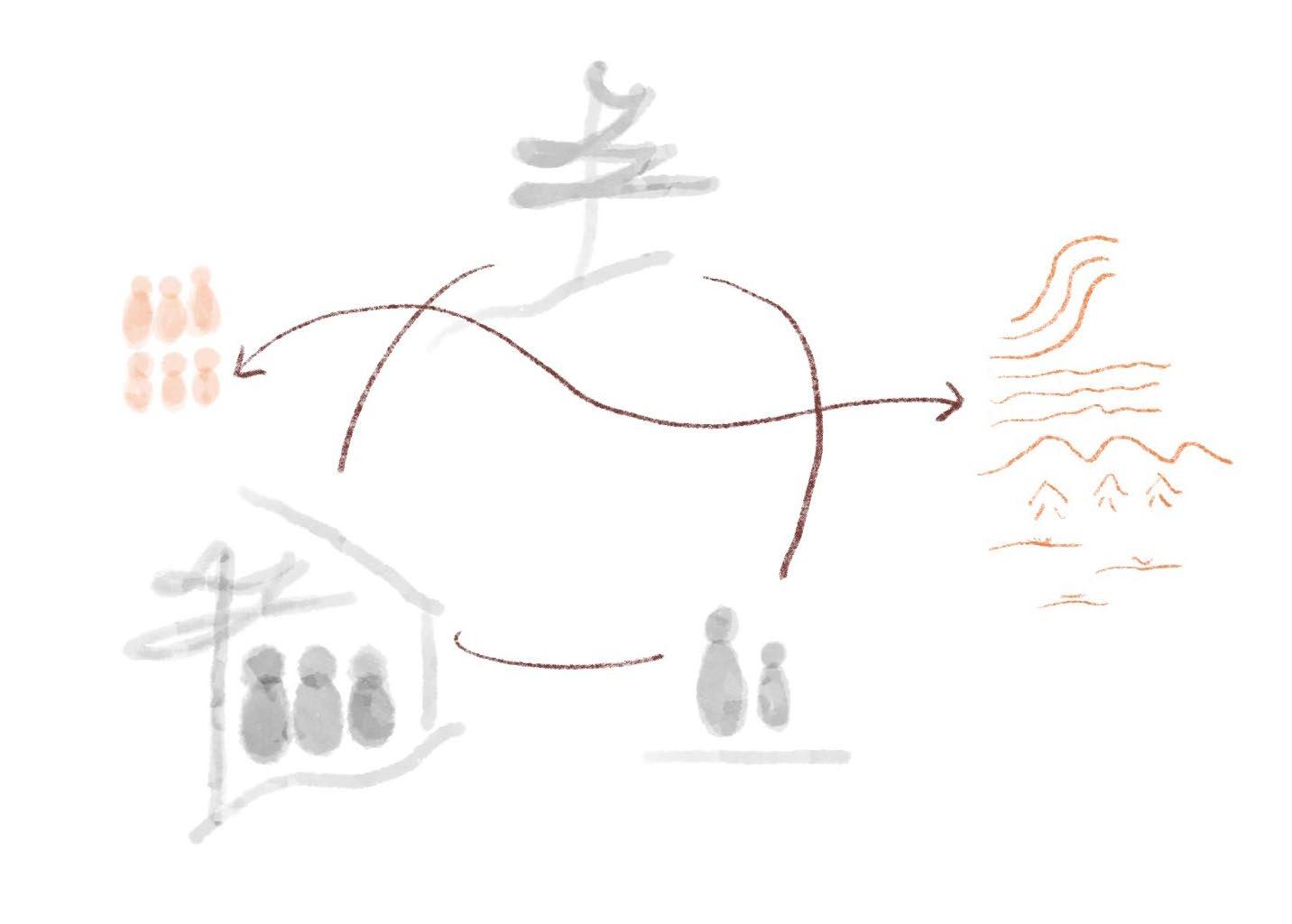
Between two Lakes site Conservationists
The Stewarship Collective, acting as the owner and caretaker of the landscape, organizes the sale of building rights rather than the sale of land, ensuring the preservation of stewardship goals while also attracting residents who seek a new relationship to the landscape.
A unifying ethos was developed as a set of guiding principles that inform the design process, ensuring elements imperative to the alternative approach are implemented. In the case of slowdevelopment, an ethos is an integral first step meant to guide the creation of pre-design strategies and to instill a collective vision for the alternative development.
Yes No
Natural Fields protecting natural growth of landscape
Dwelling type original to landscape and people
Additive strategies tailoring building to landscape
Equitable public transportation infrastructure
Private land ownership
Commodity housing
Blasting or flattening of the landscape
Individual car-based development strategies
Programing & trails encouraging public access
Modest houses set beneath the pines
Collective stewardship of the natural landscape
Support natural processes and animal habitat
Shared contribution to a natural image of the city
Slow-development of homes sculpted by landscape
Imaginative new strategies original to the landscape
Lifestyles forged by deep connection to nature
Barriers to shoreline and significant landscape
Towering homes dominating the landscape
Individual aspirations altering landscape
Interrupt the natural ecology and animal habitat
Private access to integral images of the city
Phased development destructive to environment
Repetive, ignorant, and place-less development
Disconnect from nature and the outdoors
Design Guidelines utilize both plan and section drawings to better communicate the intended relationship between building and landscape. Designed to be flexible and adaptable to encourage creative interpretation.
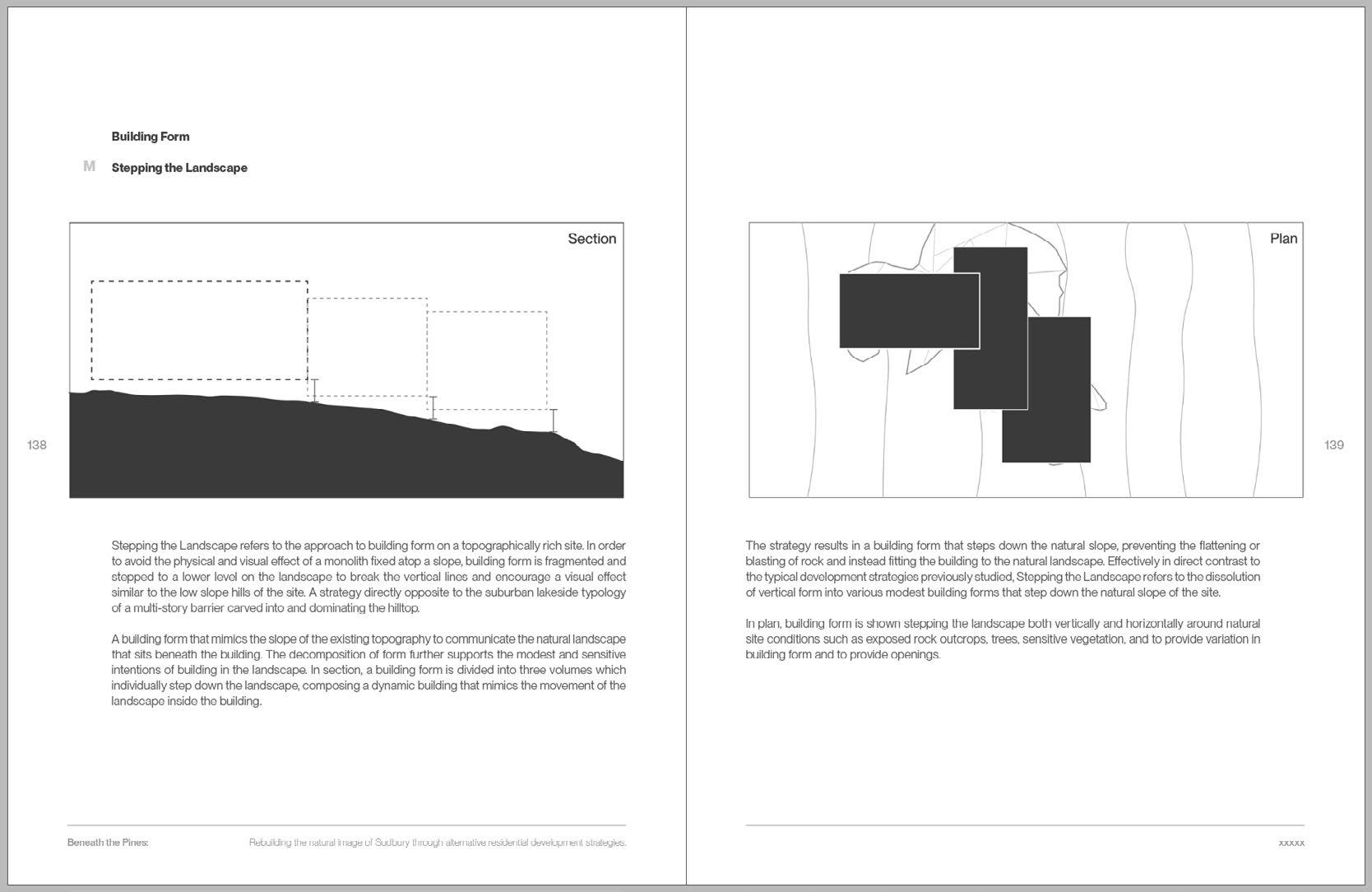

A Design Trial was completed using the Design Guidelines applied to a hypothetical site comprising challenging natural features found in the area. The trial was then analyzed to compare to earlier typological studies to examine the efficacy of the Design Guidelines in serving the ethos of the development.
The sculpting of building form between natural landscape elements results in an architecture and a natural landscape that are mutually beneficial.
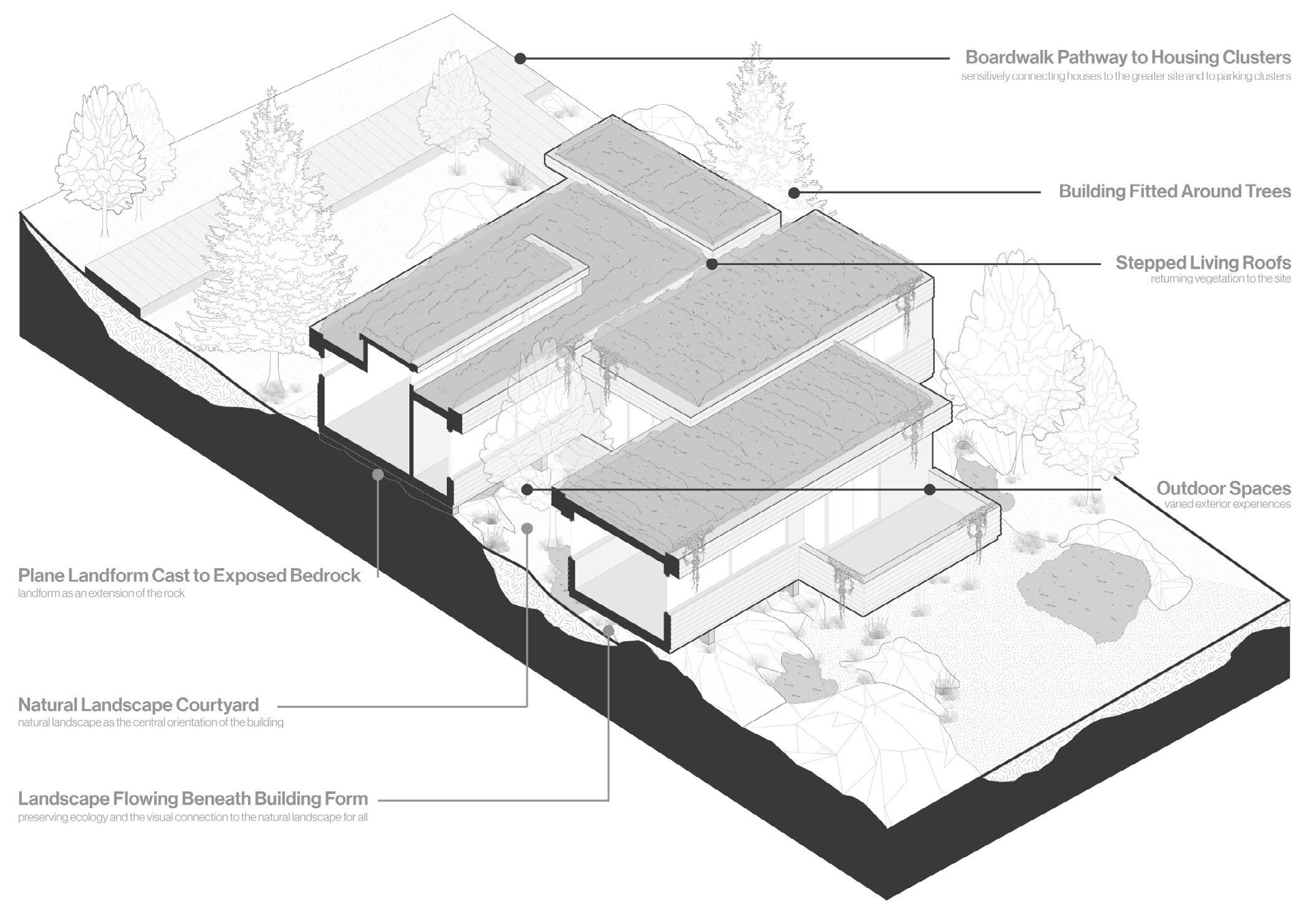
Utilizing the natural landscape as the primary reference for design ensures an architecture that reflects the uniqueness of the landscape.
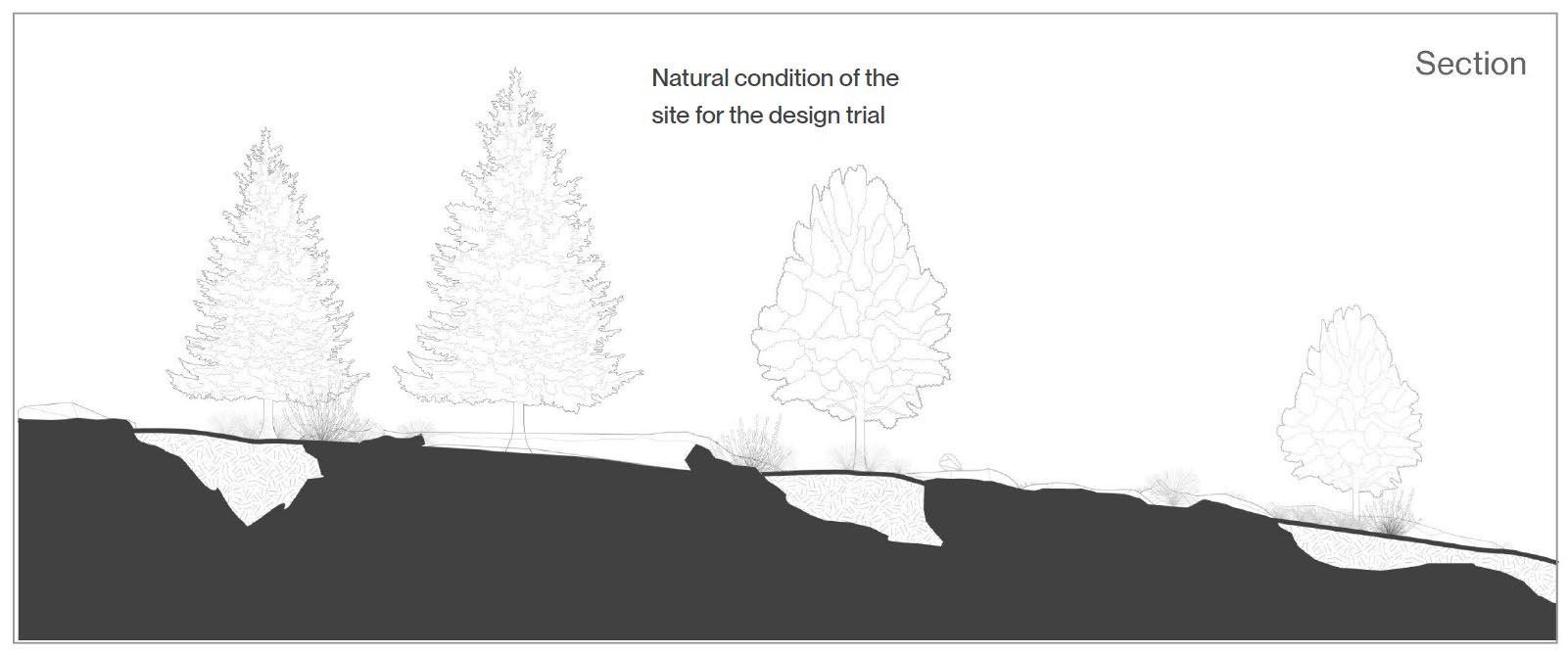
The thesis has reinforced a continued passion for the design of thoughtful architecture that speaks to the people and the natural landscape unique to every place.
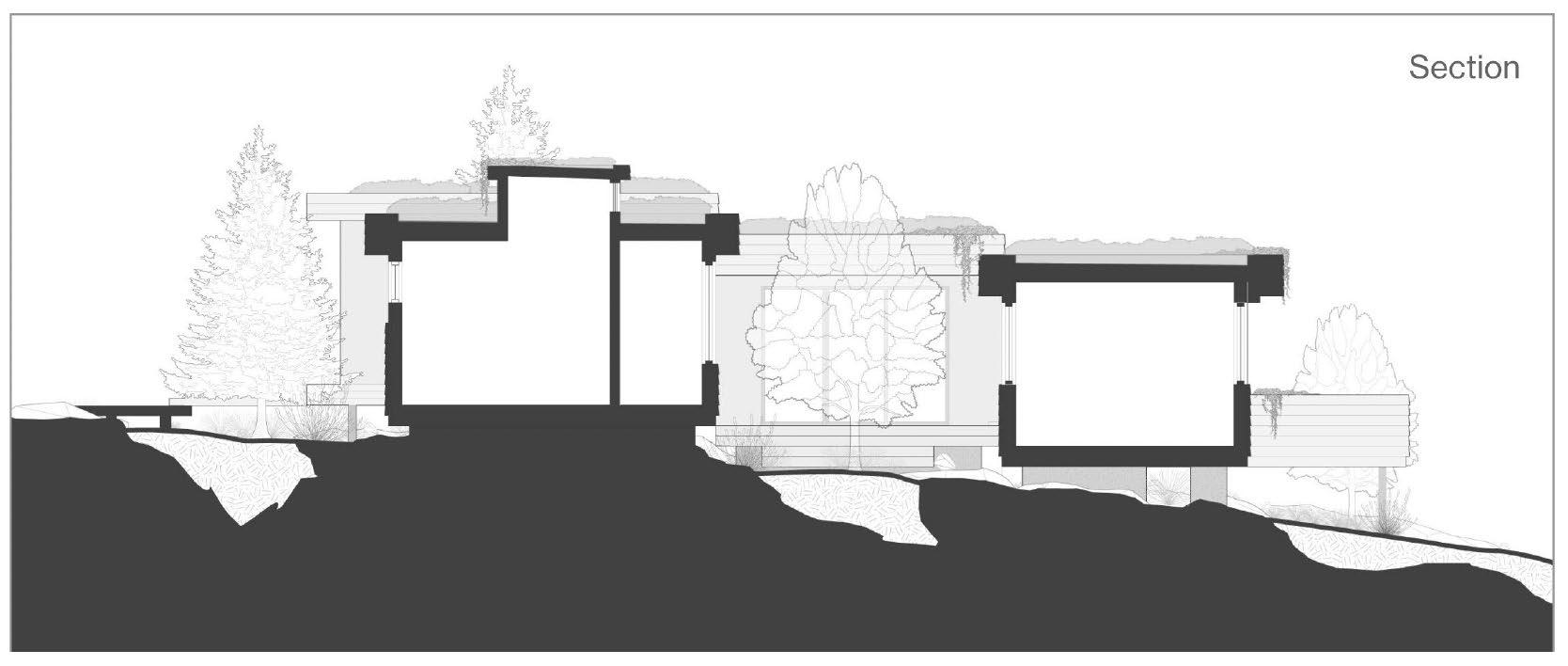
A Tempered Junction
A Tempered Junction
Mass Timber Mixed-Use Development at the heart of Downtown Sudbury. Year 4 Studio with Sarah Wetteskind
Skills
Mass Timber Mixed Use Development Studio Project w/ Sarah Wetteskind Year 4 Ai Lr Ps Skills
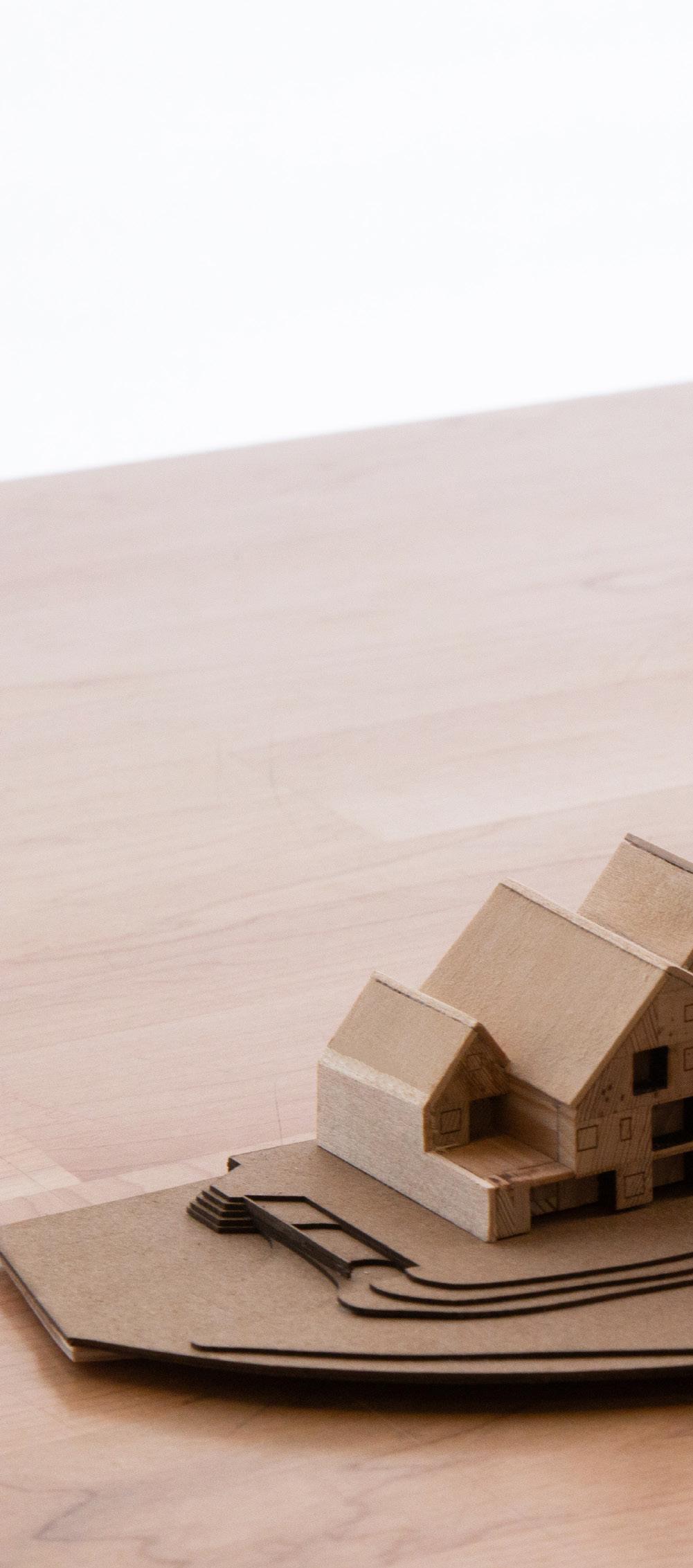
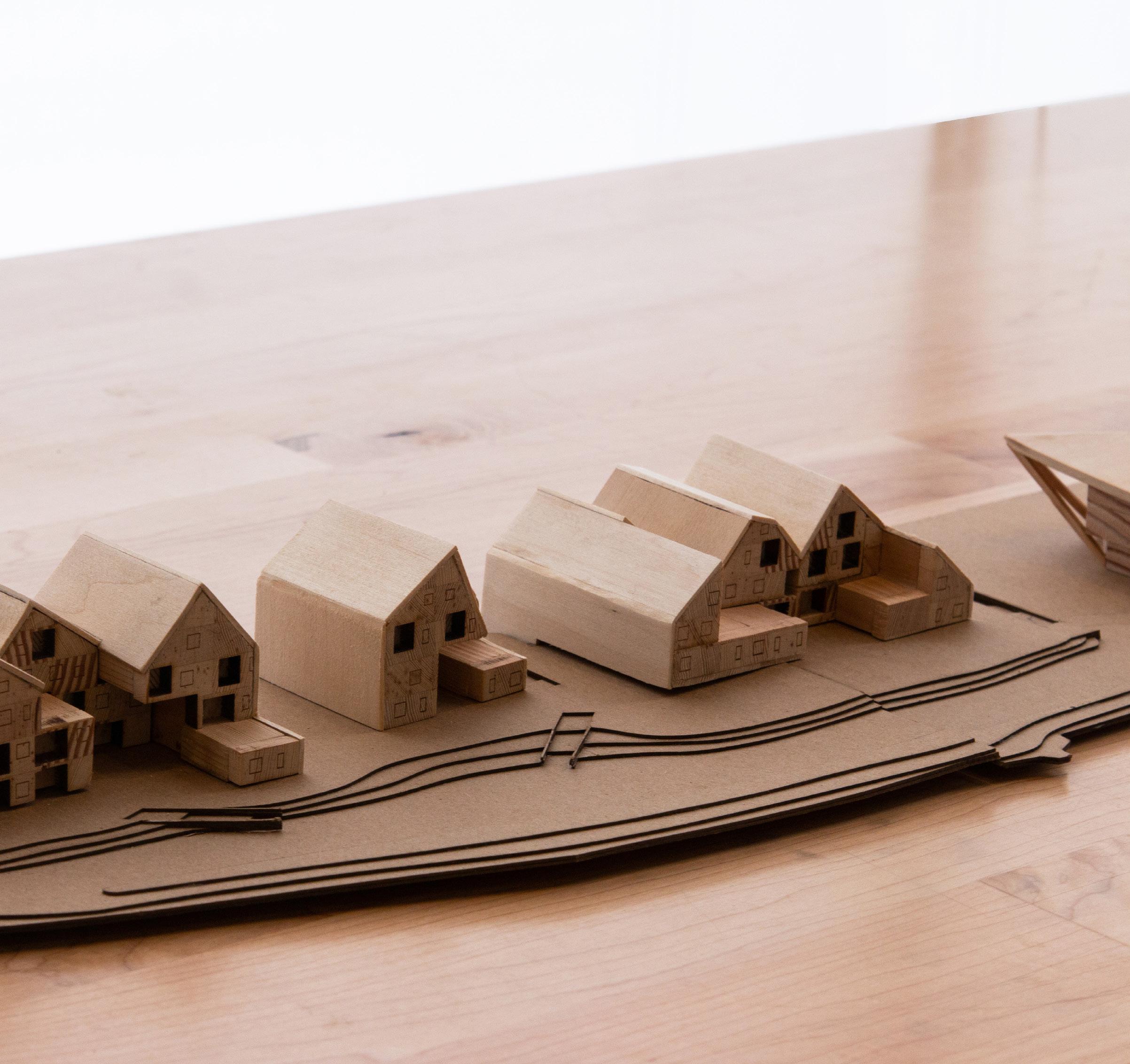
Exploded structural isometric drawing.
Exploded structural isometric drawing.
A tempered junction aims to return residential diversity to the downtown core by providing residential buildings designed for the contemporary family. The built interventions serves as a mediating threshold between an industrial railyard and the downtown core. The site, flanked by the prominent street and restrictive railway features a plan for an elgin greenway. The site design used the elgin greenway as an opporunity for raised “backayrds” providing scales of privacy to the residents, imperative to family living. The CPR station at the core of the site is bookended by a temporary market that also serves as an open-air sports facility and a sliding hill, encouraging public interaction with the site.
A tempered junction aims to return residential diversity to the downtown core of Sudbury by providing residential buildings designed for the contemporary family. The built interventions serves as a mediating threshold between an industrial railyard and the downtown core. The site, flanked by the prominent street and restrictive railway features a plan for an elgin greenway. The site design used the elgin greenway as an opporunity for raised “backyards” providing scales of privacy to the residents, imperative to family living. The CPR station at the core of the site is bookended by a temporary market that also serves as an open-air sports facility and a sliding hill, encouraging public interaction with the site.
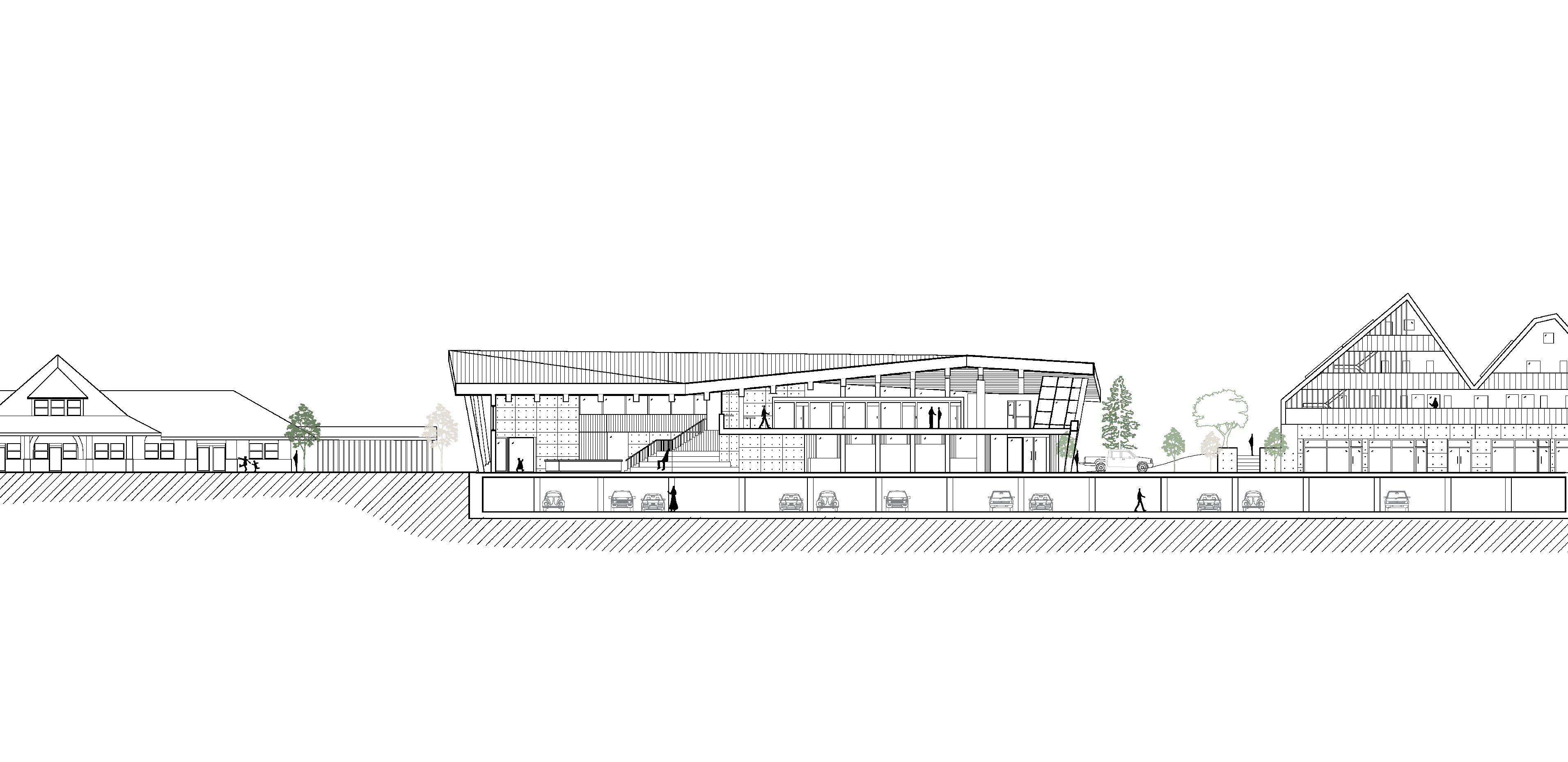

residential // section


Top: south elevation of residential + market buildings.





Top: south elevation of residential and market buildings.
Middle: longitudinal market section + residential cross section.
Middle: longitudinal section of residential and market buildings.
Bottom: north elevation of market + residential buildings.
Bottom: North elevation of residential and market buildings.
Thoughtful passive design, and generous connections to nature paired with comfortable active systems ensure that each residence within the building speaks to a healthy community united with natural processes.

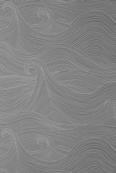
 Detailed Cross Section of Residential Building
Detailed Cross Section of Residential Building
A series of detailed massing models were created at a scale of 1:300 that fit into the shared class site model. The models represent the five building interventions designed for the longitudinal site. The models were composed of hand-cut basswood, laser-cut end-grain douglas fir, and sculpted solid douglas fir. The residential buildings are unique in that a sheet of douglas fir was created so that the end-grain blocks would represent each suite within the building. The laser cutter was used to create the exterior openings for the residential buildings, adding depth and texture.
A series of detailed massing models were created at a scale of 1:300 that fit into the shared class site model. The models represent the five building interventions designed for the longitudinal site. The models were composed of hand-cut basswood, laser-cut end-grain douglas fir, and sculpted solid douglas fir. The residential buildings are unique in that a sheet of douglas fir was created so that the end-grain blocks would represent each suite within the building. The laser cutter was used to create the exterior openings for the residential buildings, adding depth and texture.
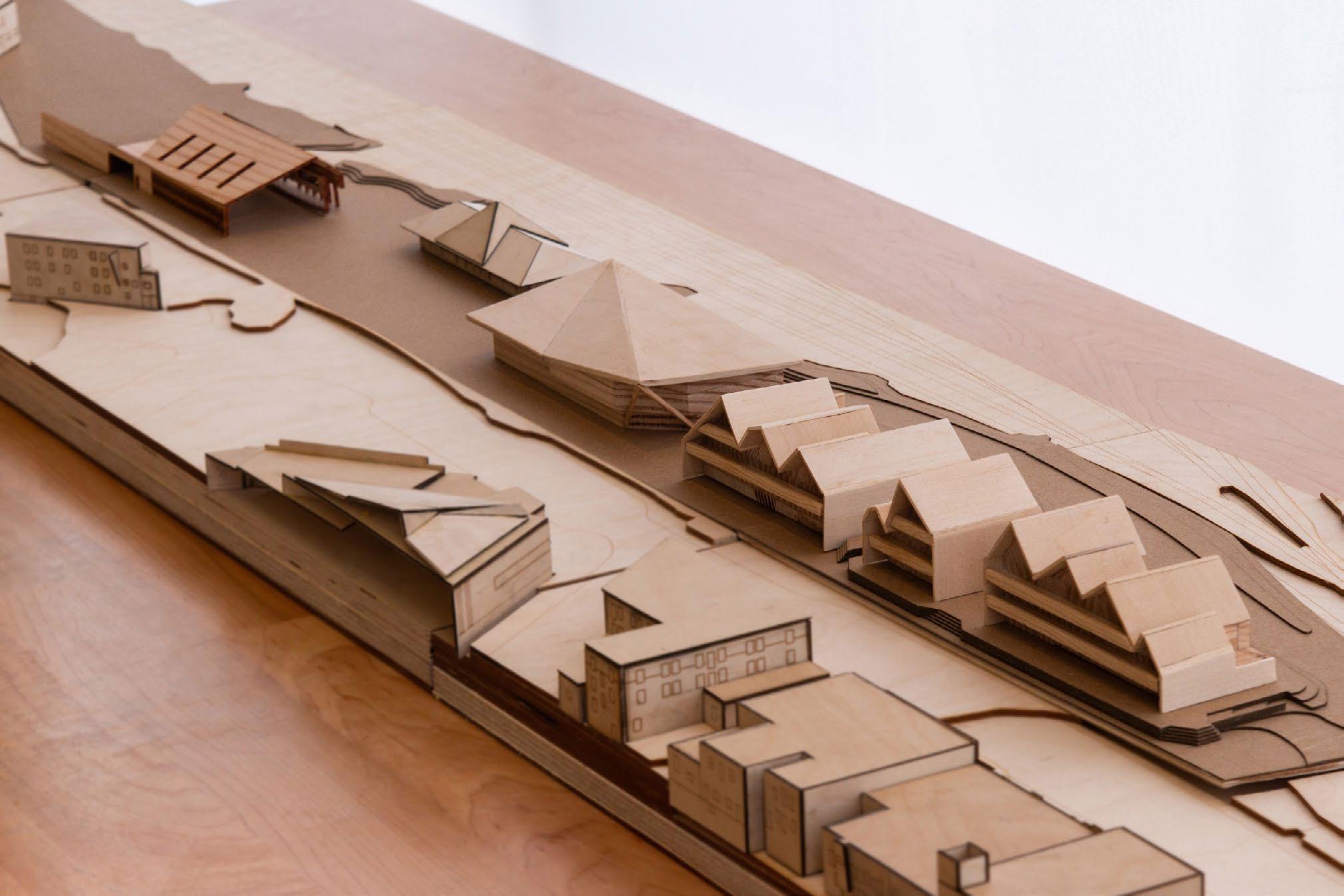
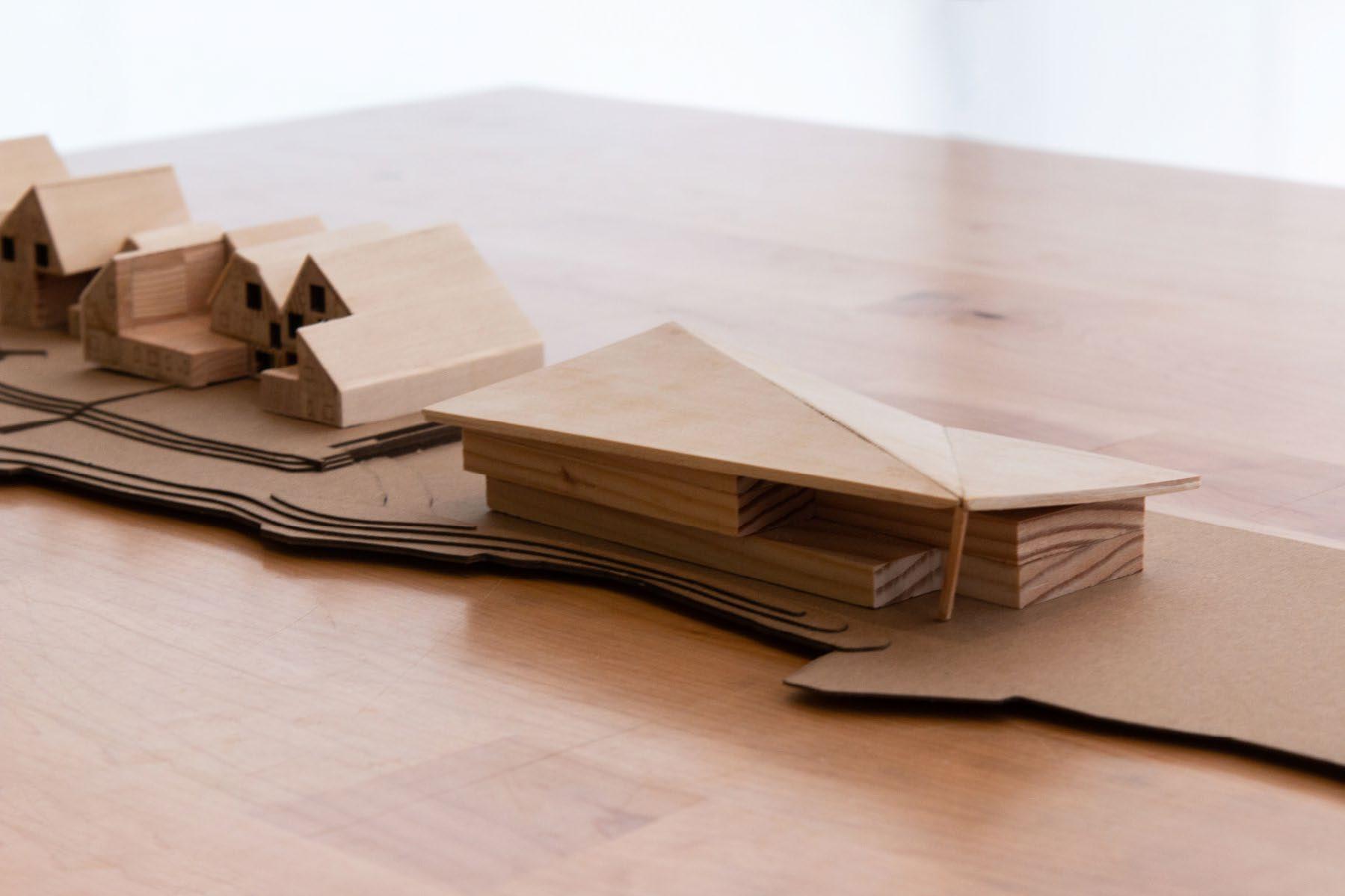
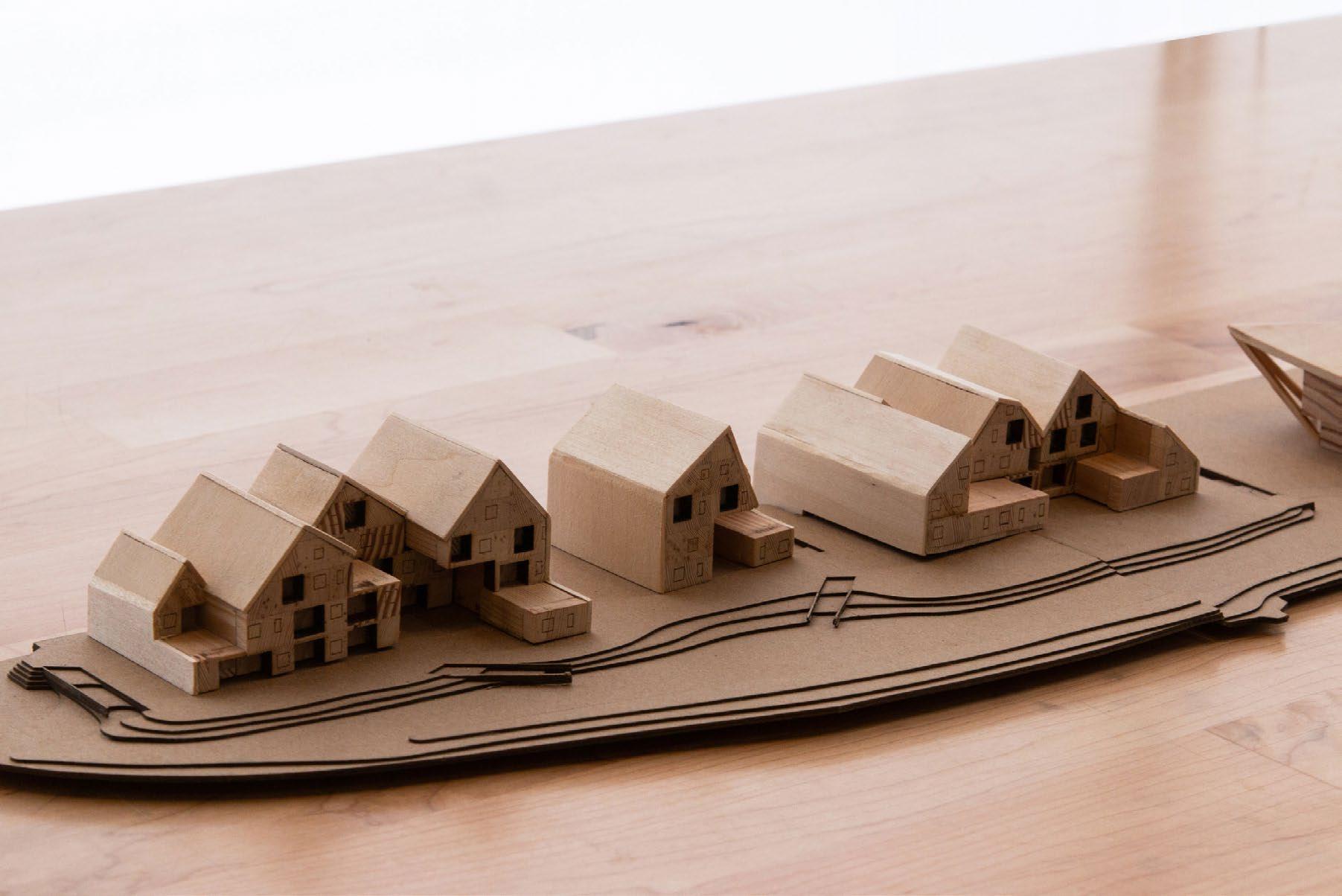 Market Building Model
Residential Building Models
Market Building Model
Residential Building Models
Facade views of phyiscal models
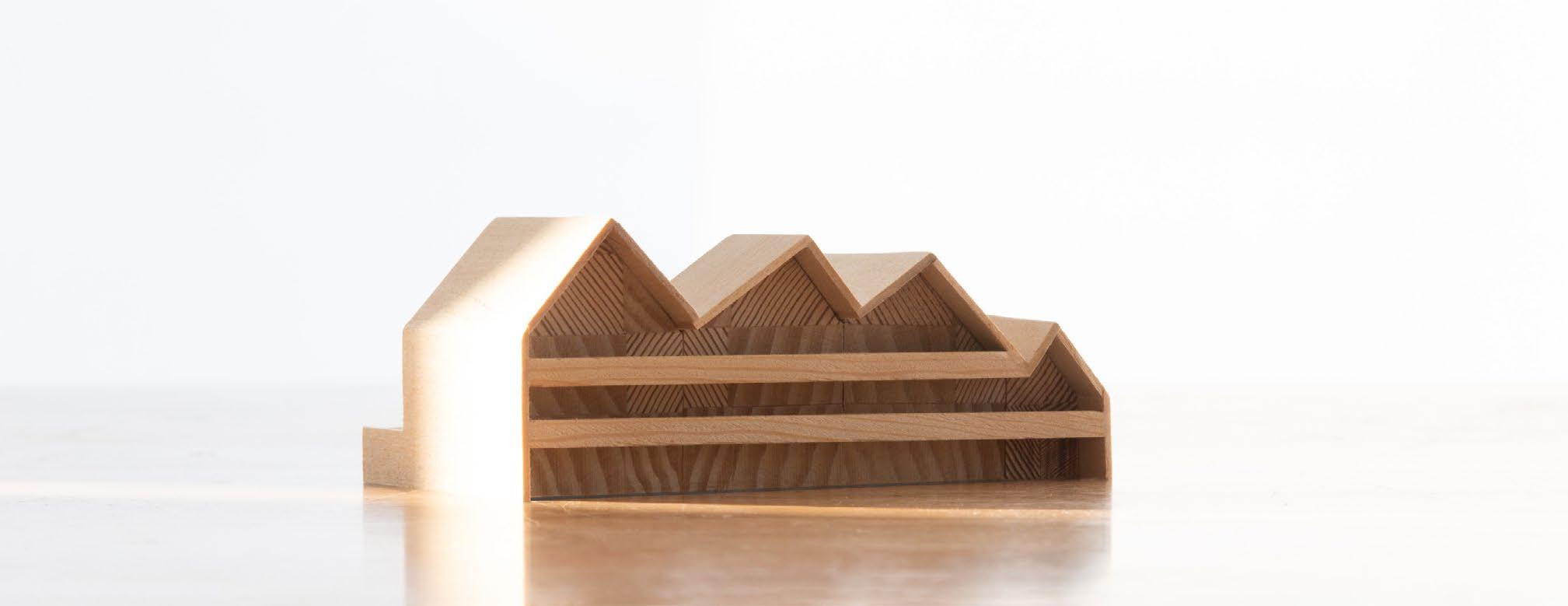
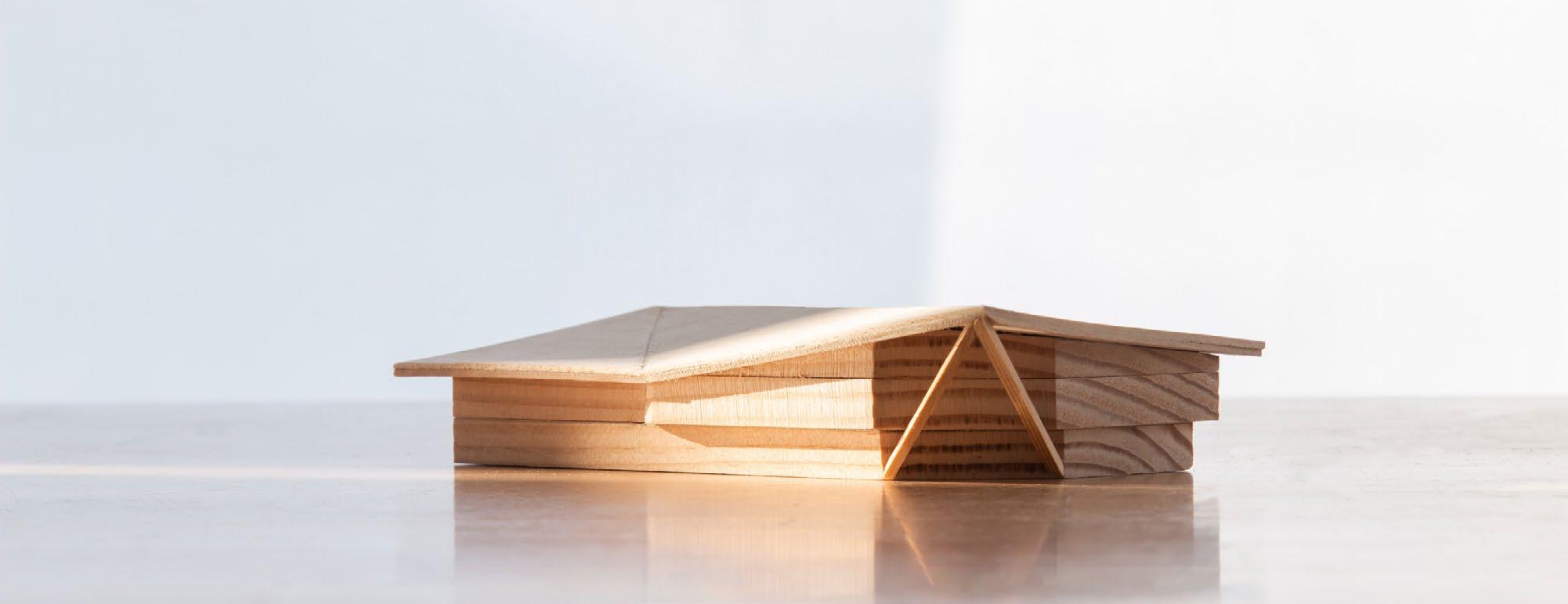
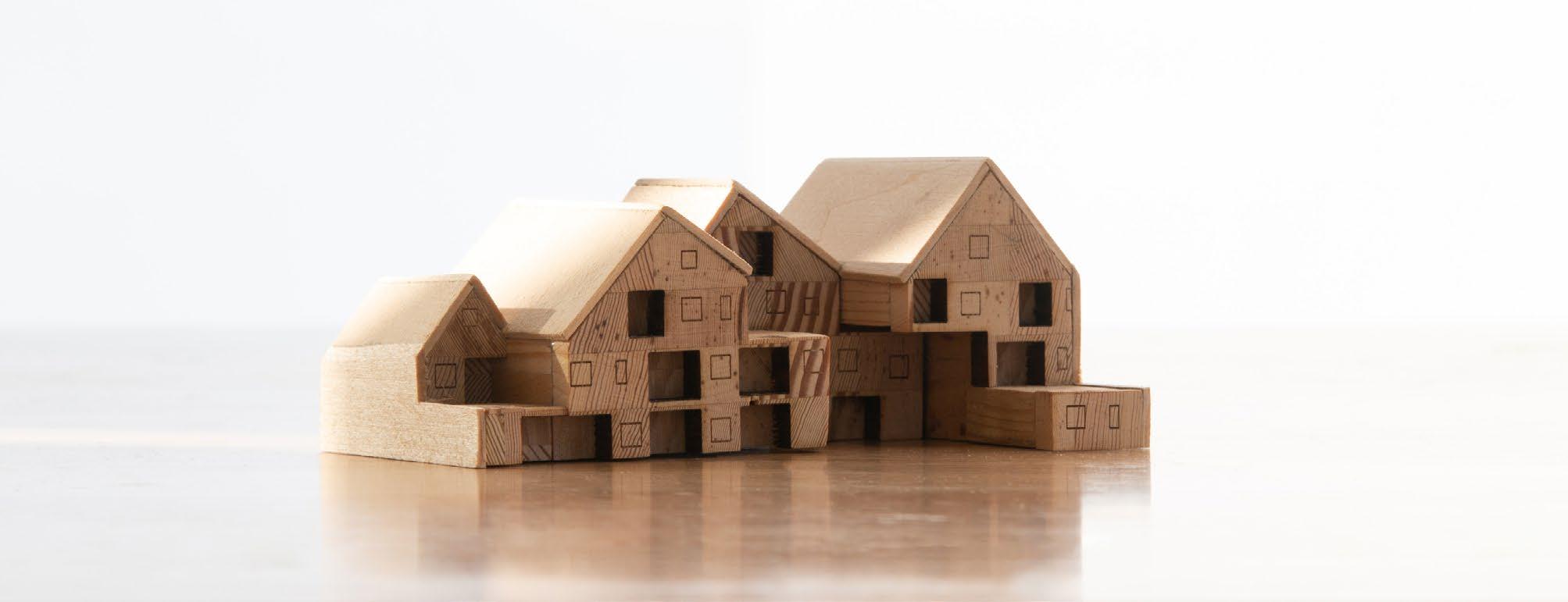
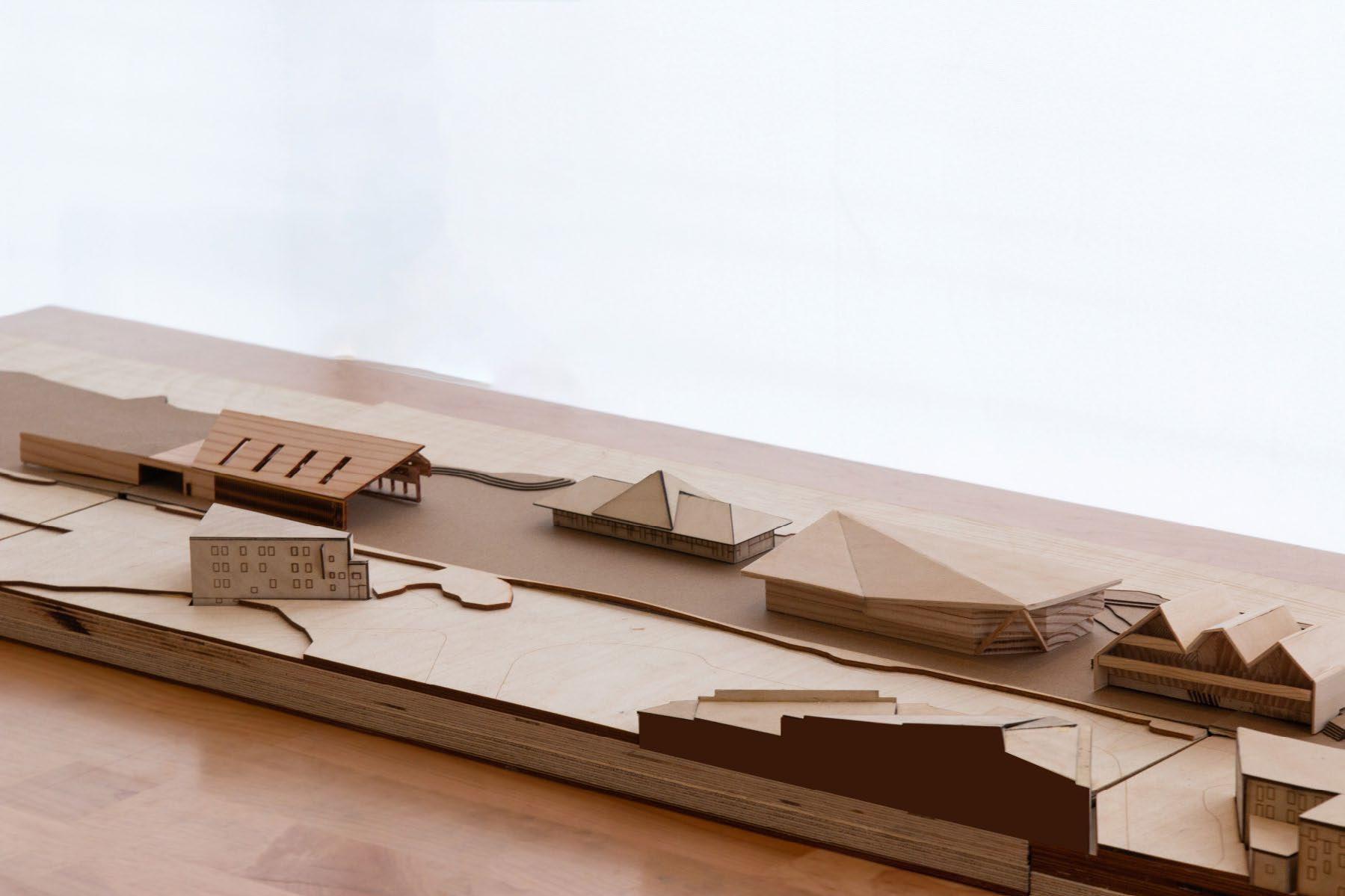
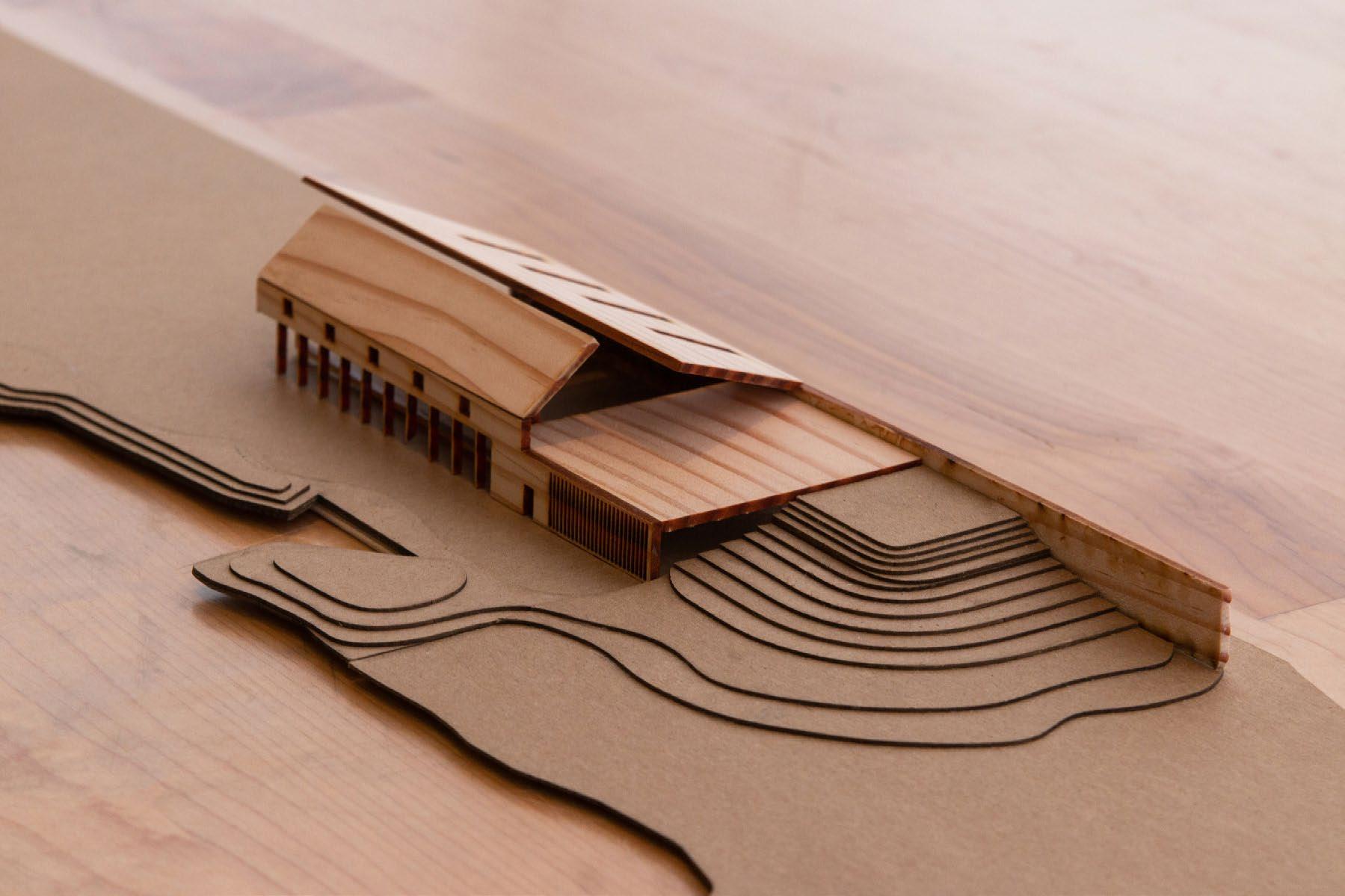 Perspective View of Site Model
Open-air Arena + Temporary Market Model
Perspective View of Site Model
Open-air Arena + Temporary Market Model
Brewery Art Gallery
Brewery Art Gallery
Adaptive reuse of an industrial brewery converted into a gallery for large-scale art.
Skills
Individual Studio Project Adaptive Reuse Year 3 Ai Lr Ps Skills
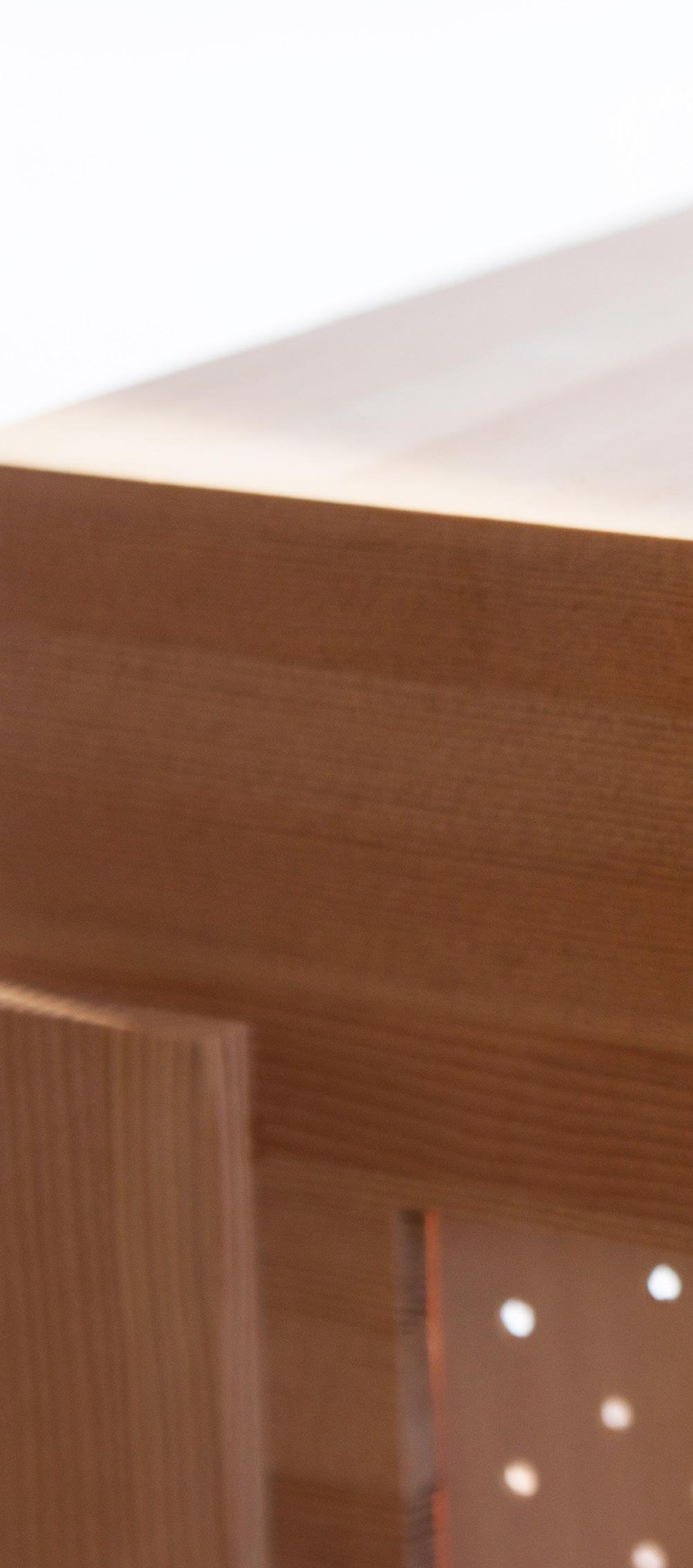
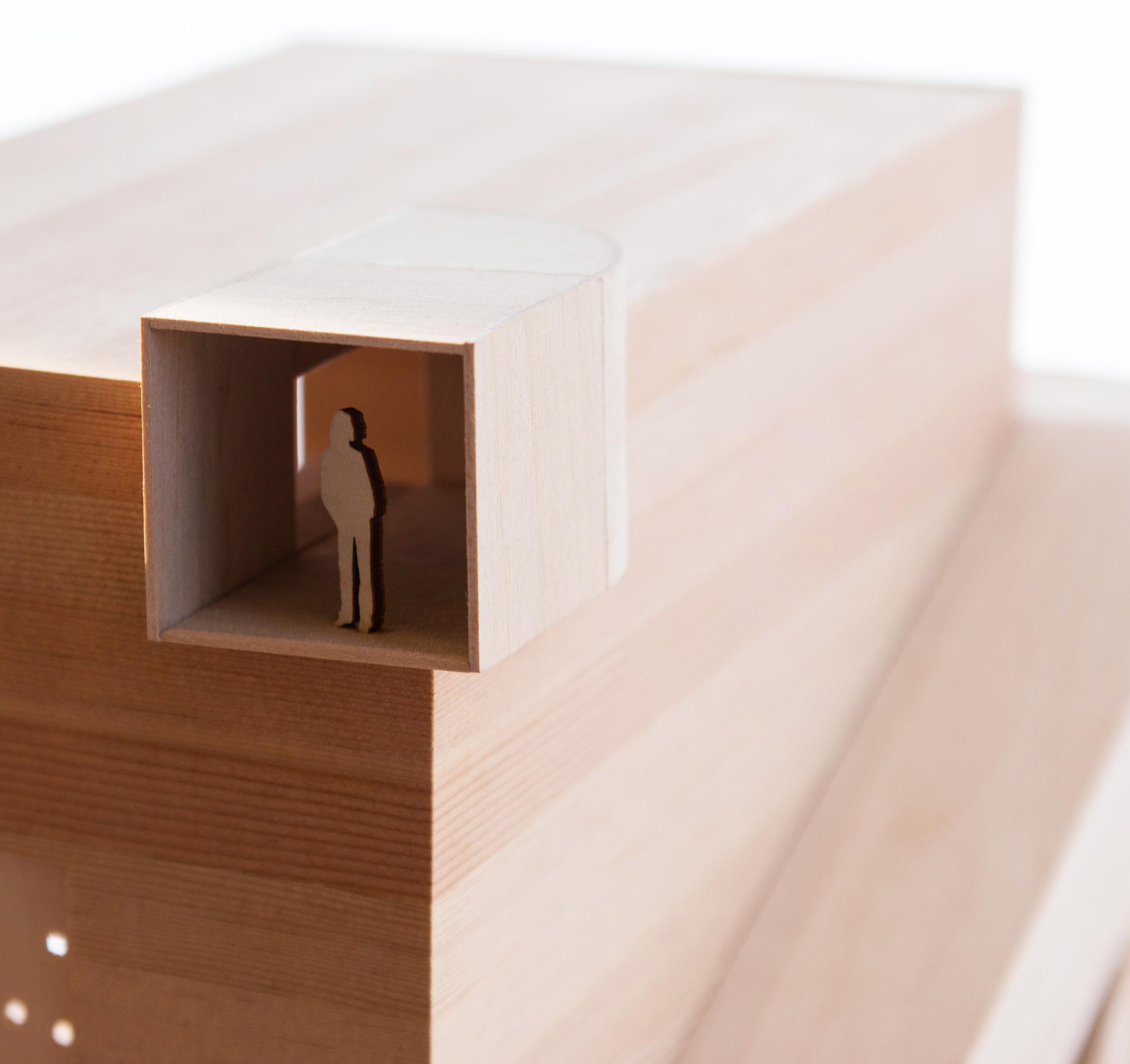
Right: floor plans with site features of the brewery art gallery.
Early 20th century breweries were designed based on the gravityfed process of brewing beer. As the brewing process evolved, so did the architecture, resulting in a composition of multiple smaller and specialized buildings. The concept for this project was to re-establish a circulation at the human scale and to take advantage of the breweries unique scale to display industrial-scale artworks. The brewery and its individual buildings would then be stitched together through one circulatory design gesture.
Early 20th century breweries were designed based on the gravity-fed process of brewing beer. As the brewing process evolved, so did the architecture, resulting in a composition of multiple smaller and specialized buildings. The concep for this project was to re-establish a circulation at the human scale and taking advantage of the breweries unique scale to display industrial-scale artworks. The brewery and its individual buildings would then be stitched together through one circulatory design gesture.
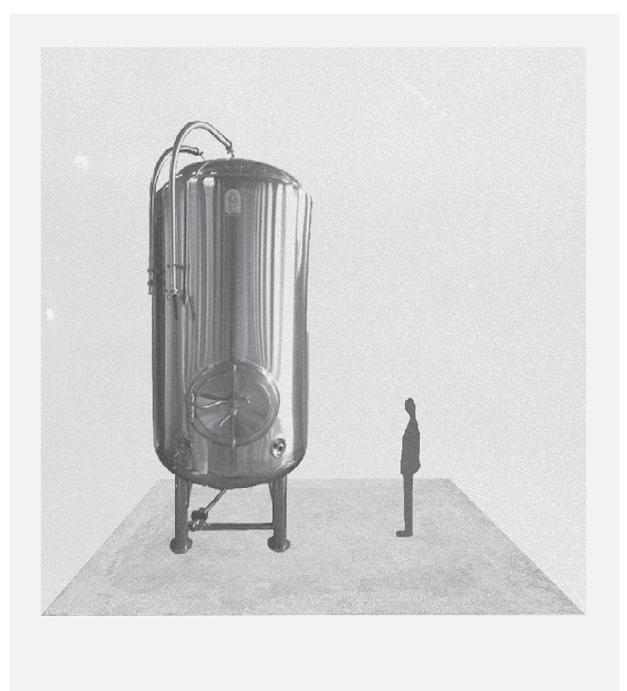
study of the human scale in industrial spaces
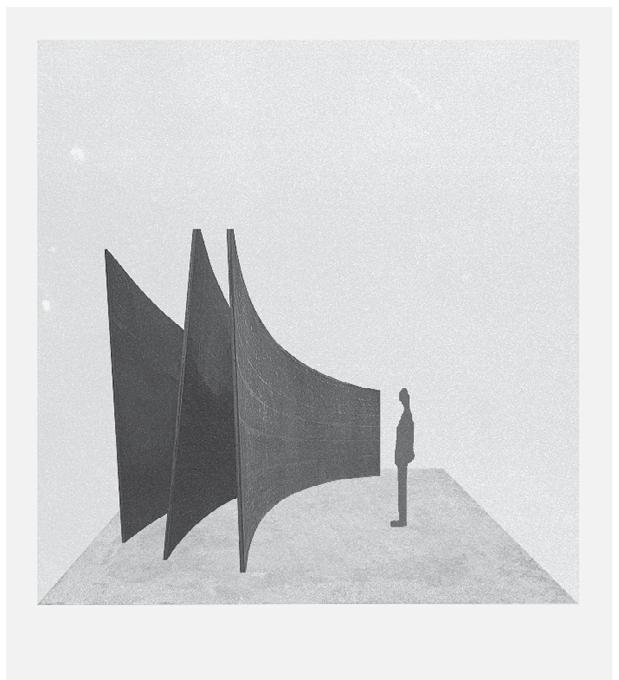
Section Revealing Circulation Facing West
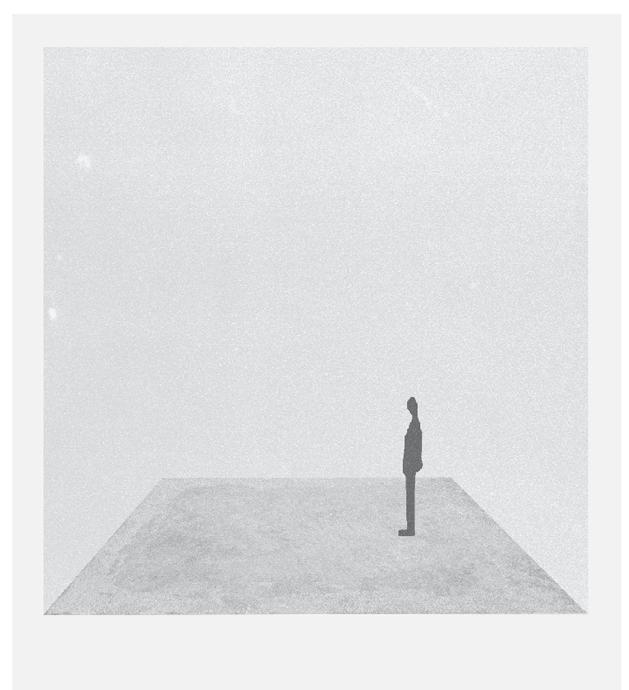
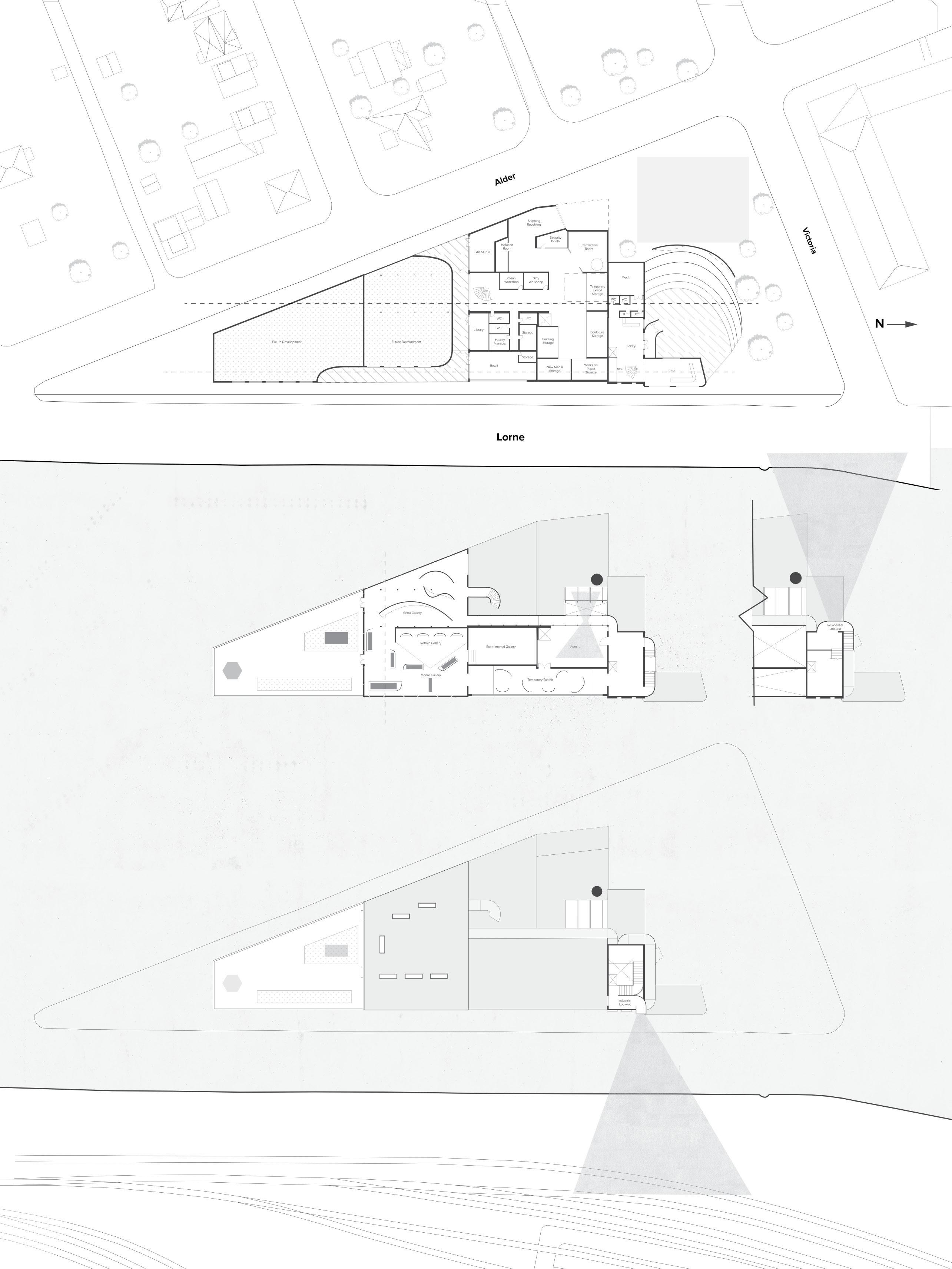

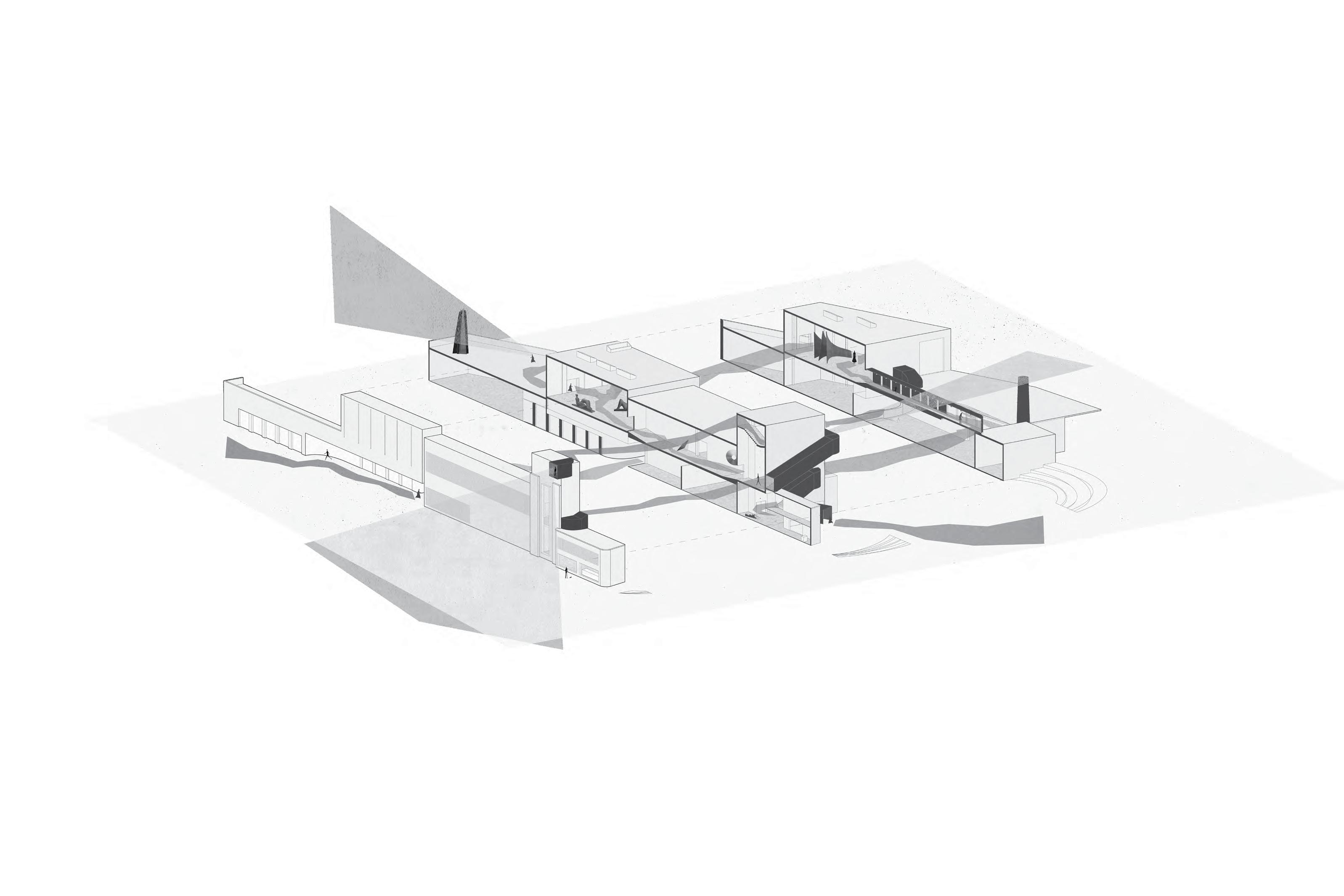

Exploded Isometric Double-Section + Facade
The drawing is exploded twice to expose the complexity and scale of the building. The dark ribbon represents the human circulation through the building that connects the unique perspectives offerred by the design.


A 1:50 section model was prepared to represent the spatial qualities of one portion of the building. The main entrance and vertical circulation were represented to bring forth the importance of verticality to the brewery process and to express the added circulation which stitches the building together. A lookout is found protruding from the top of the building, providing a new perspective of the city. The model is made from continuous-grain douglas fir, steam-bent basswood, and fixed to a solid red cedar base.
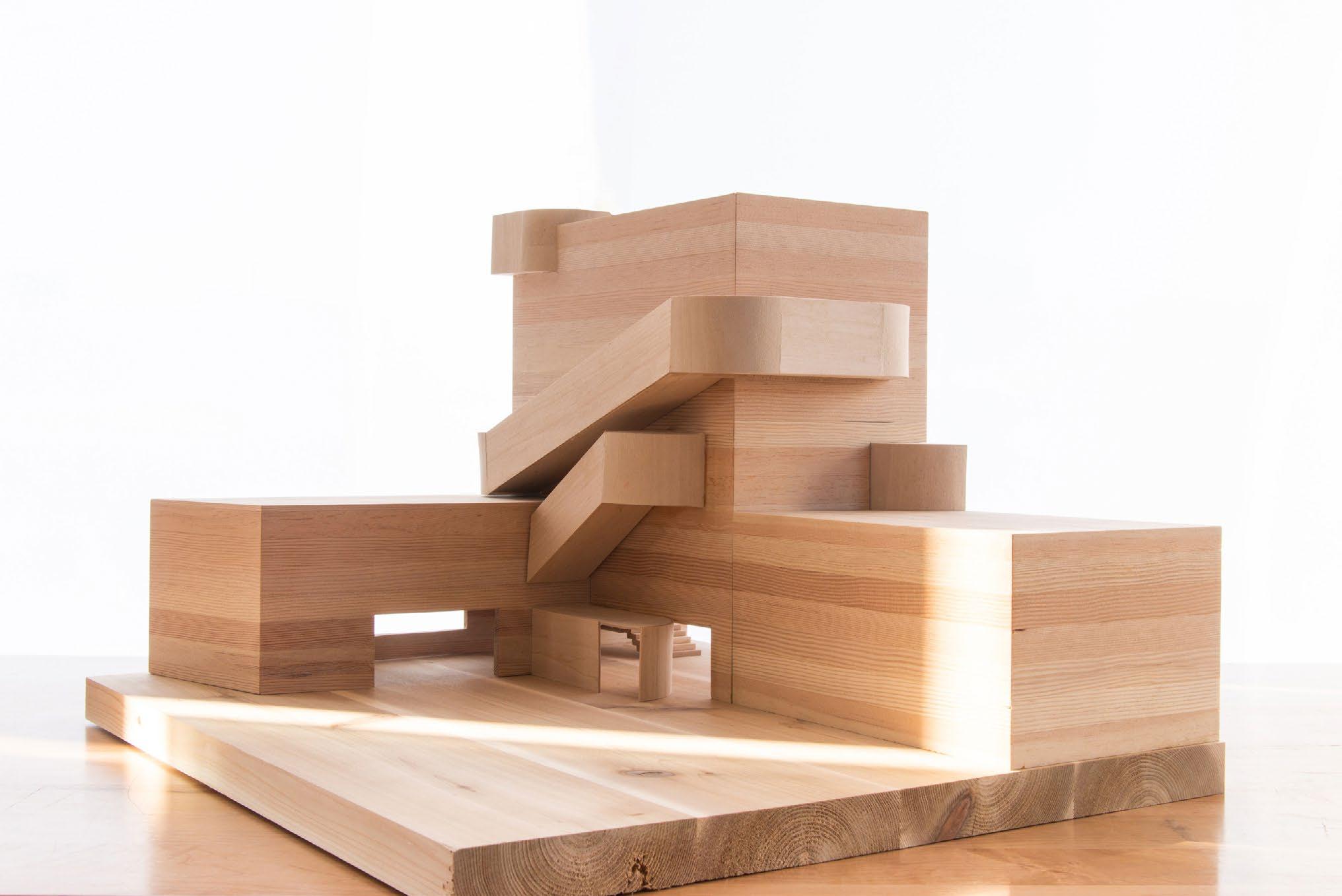
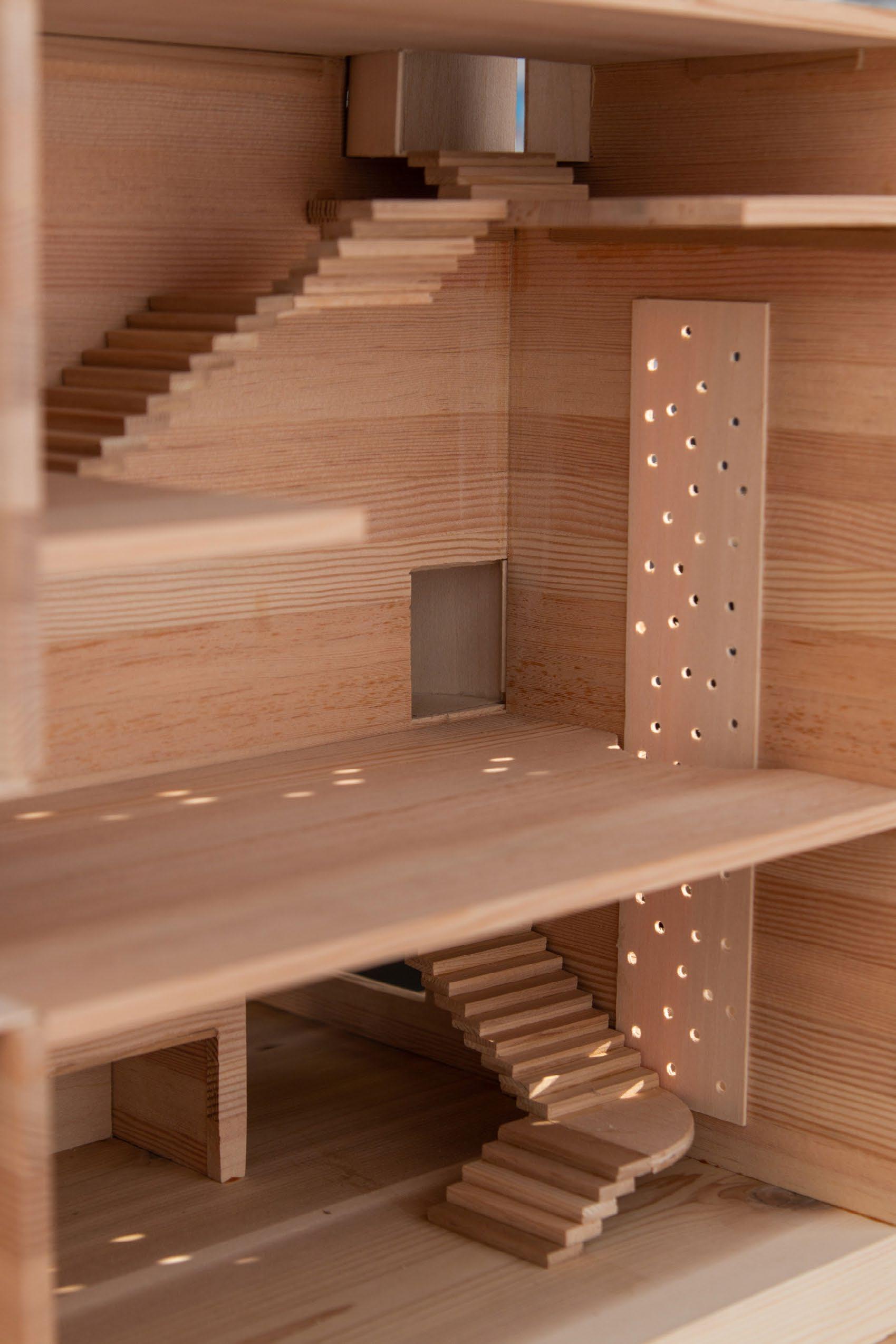 Interior Perspective of Sectional Model
Interior Perspective of Sectional Model
Nested Mountain Library
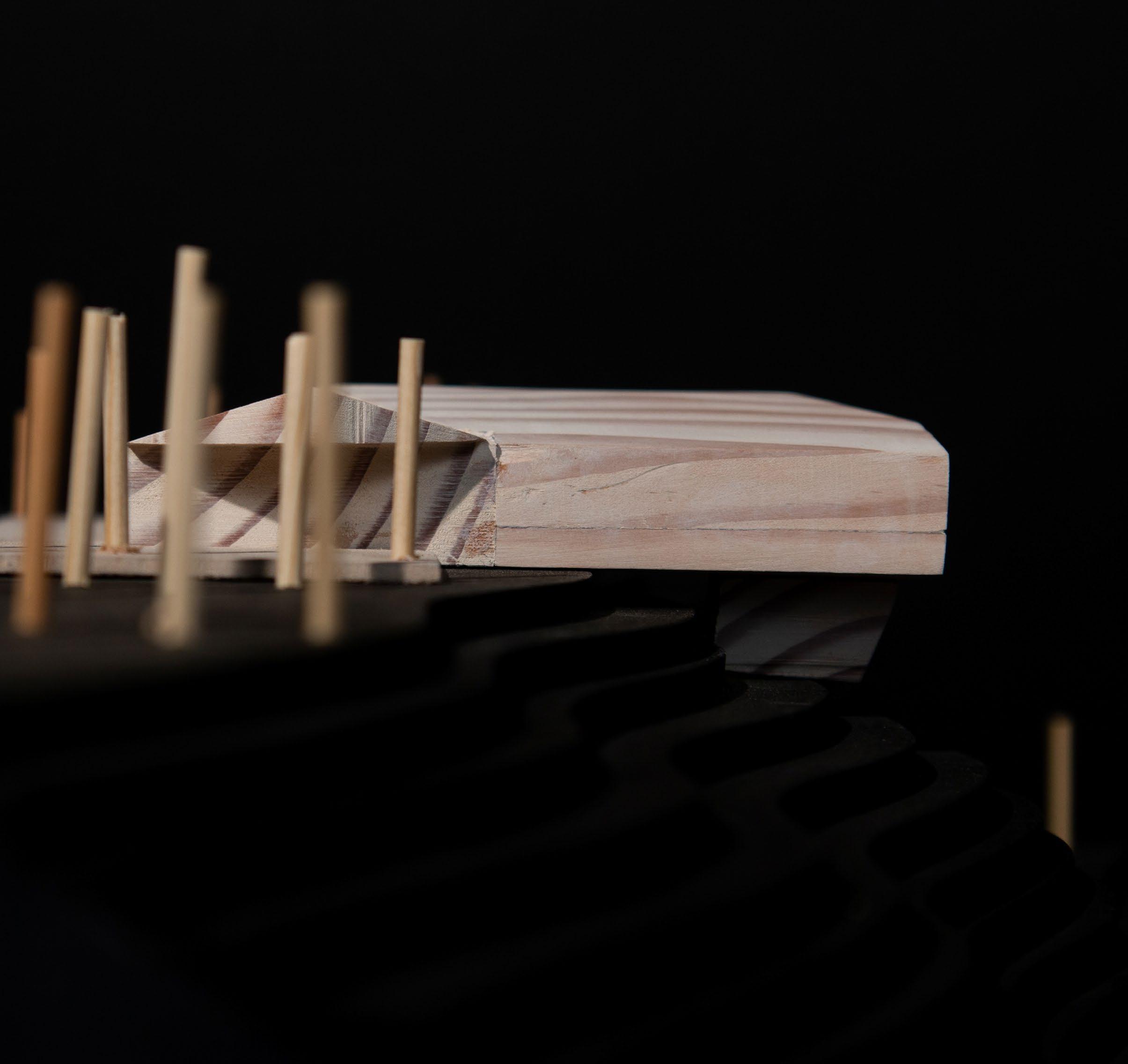

A library set into the hill complemented by a series of stilted reading rooms unite nature and literature.
Year 2 Studio
Skills
Nested Mountain Library Individual Studio Project Year 2 Skills Ai Lr Ps

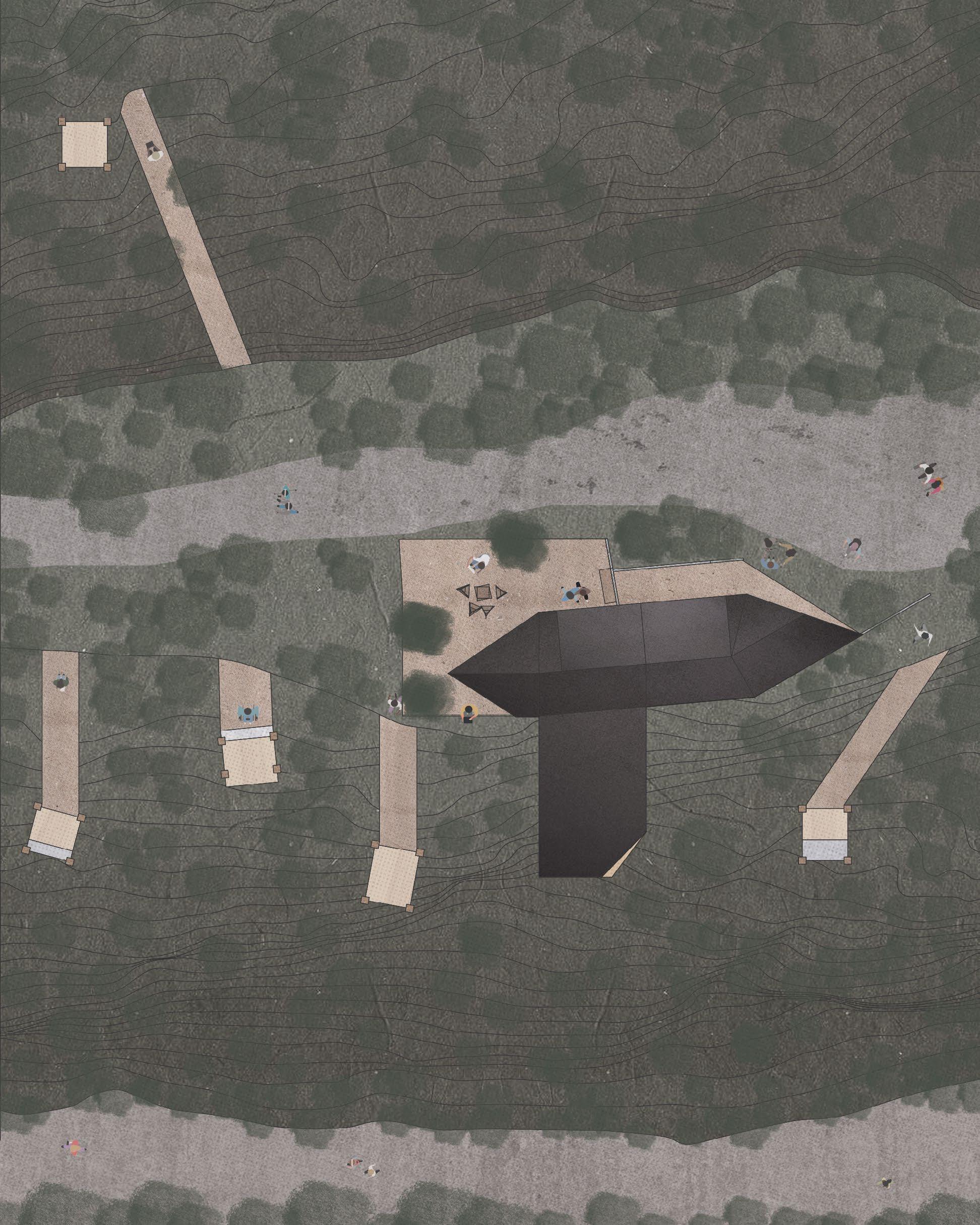
Below: Building floor plan drawn using Rhinoceros, Illustrator, and Photoshop.
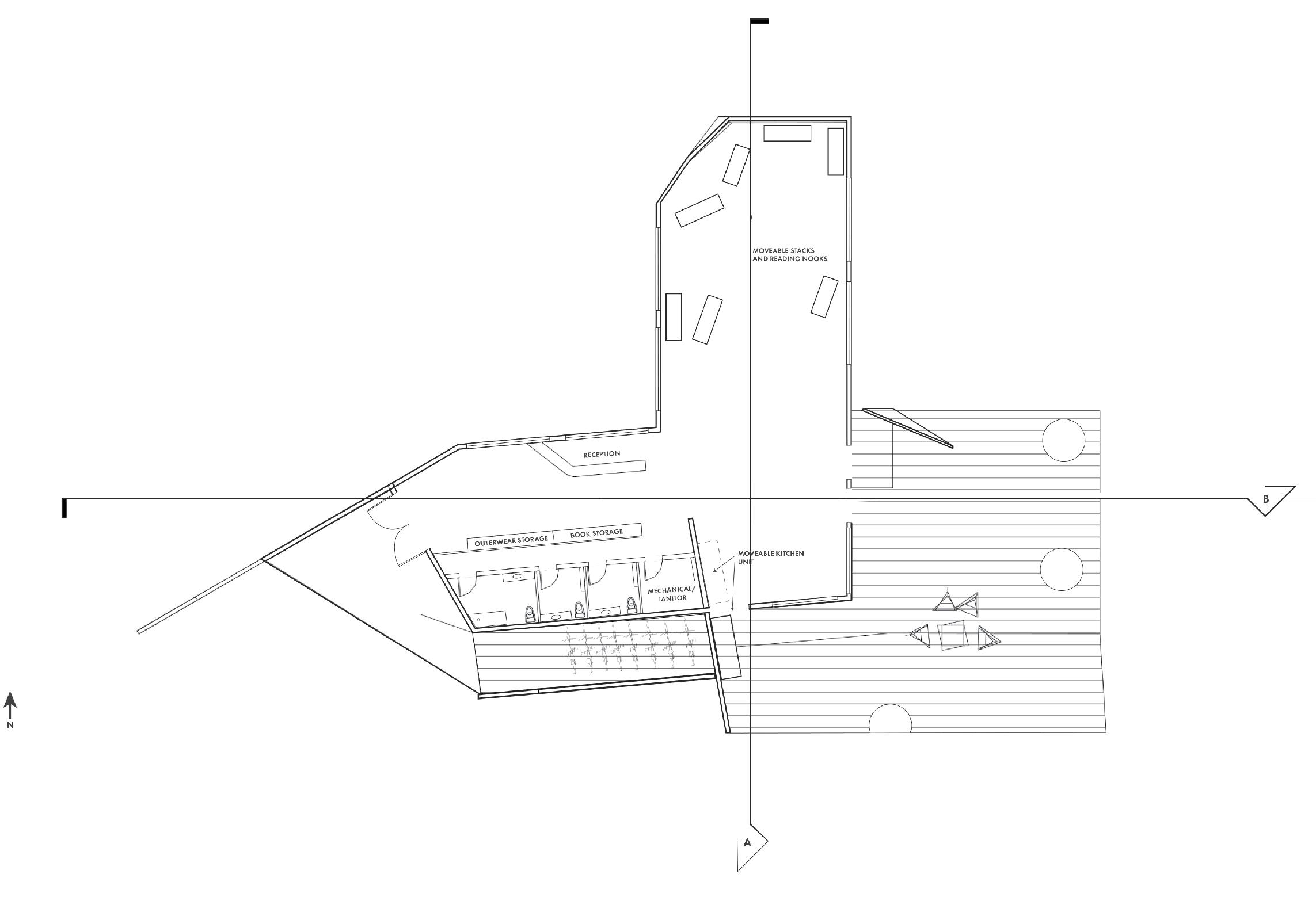
Careful site analysis encouraged a fractured library approach to emphasize the site’s assets. The stilted library attracts users and provides an unseen view of the entire park while it’s stilted nests provide unprecedented reading rooms scattered around the site. Each nest was sculpted to provide a unique perspective of the sites features.
Careful site analysis of the Rotary Park site featuring the topographically rich landscape encouraged a fractured library approach; where the borrowing services would be housed in an achoring building set into the slope, and bespoke reading cabins would be stilted throughout the area to emphasize the site’s dynamic assets. The stilted library attracts users and provides an unseen view of the entire park while it’s stilted nests provide unprecedented reading rooms scattered around the site. Each nest was sculpted to provide a unique perspective of the sites features.
Left: Exterior perspective render, Communicating main library building and it’s relation to the scattered “reading nests” throughout the landscape. Drawn using Rhino, V-Ray, and Photoshop.

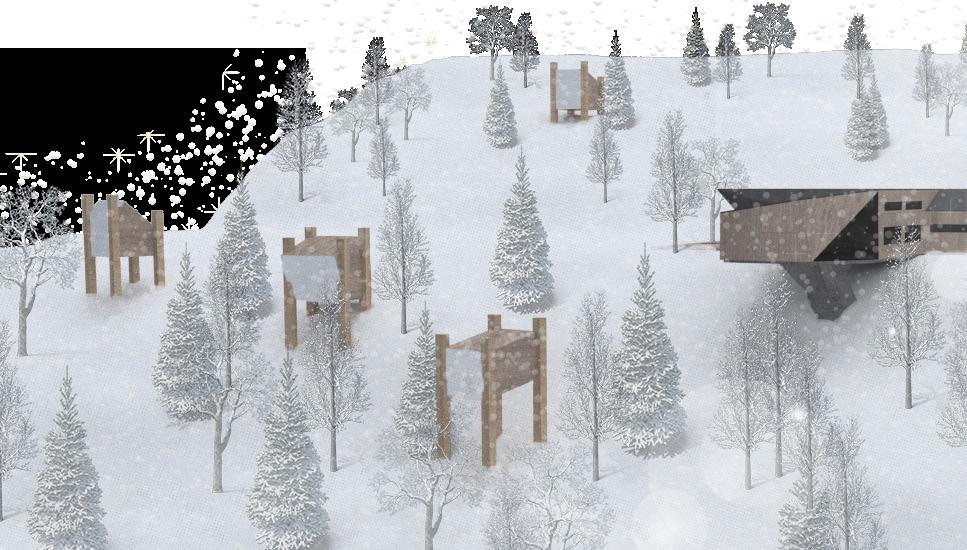
Below: Building cross-section with immediate site context drawn using Rhinoceros, Illustrator, and Photoshop.


From the trails at Rotary Park a building and it’s accompanying “nests” are seen emerging

Left: Exterior perspective render, Communicating main library building and it’s relation to the scattered “reading nests” throughout the landscape. Drawn using Rhino, V-Ray, and Photoshop.

Below: Building cross-section with immediate site context drawn using Rhinoceros, Illustrator, and Photoshop.
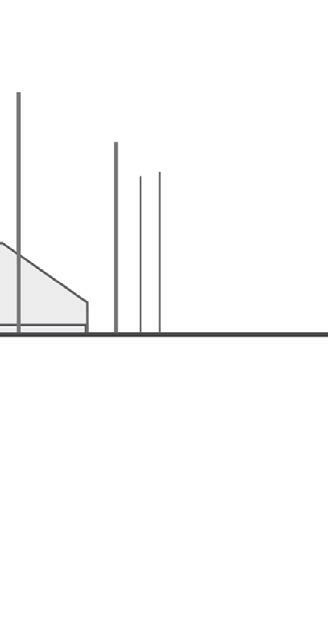
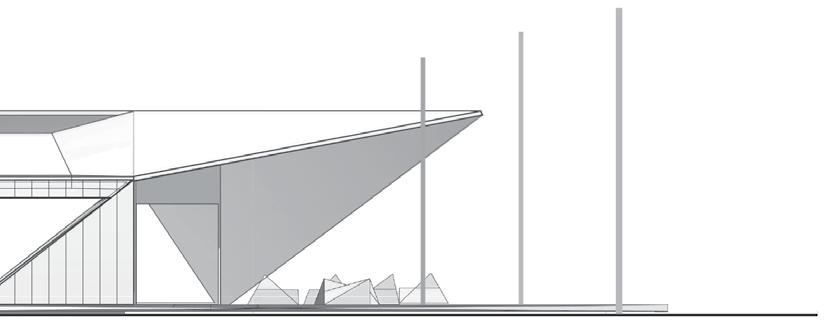
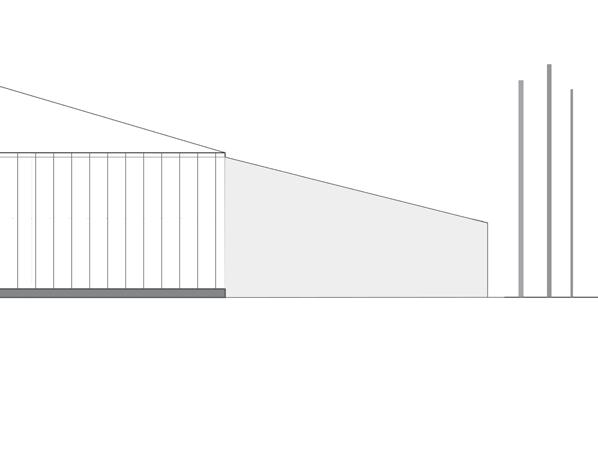


From the trails at Rotary Park a building and it’s accompanying “nests” are seen emerging from the mountainside. A stilted library acts as an intersection in the trails acting as the sole destination prolonging users stay in the park.

In order to convey the rich topography of the area, a site model was constructed. Layers of MDF cut using the contour lines were layered and stained black, speaking to the black bedrock of Sudbury. Douglas Fir offcuts were used to convey the massing of the architectural interventions.
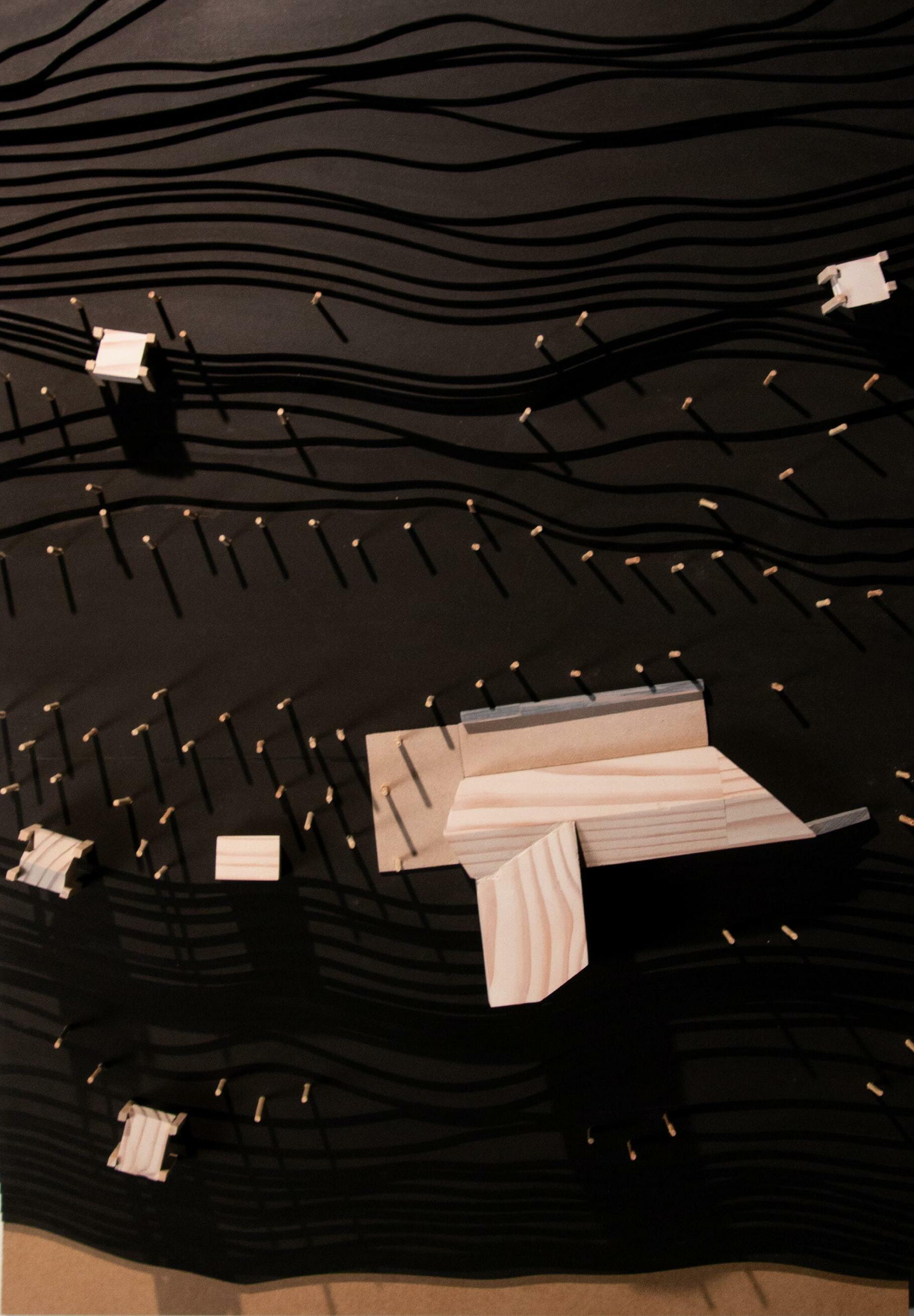
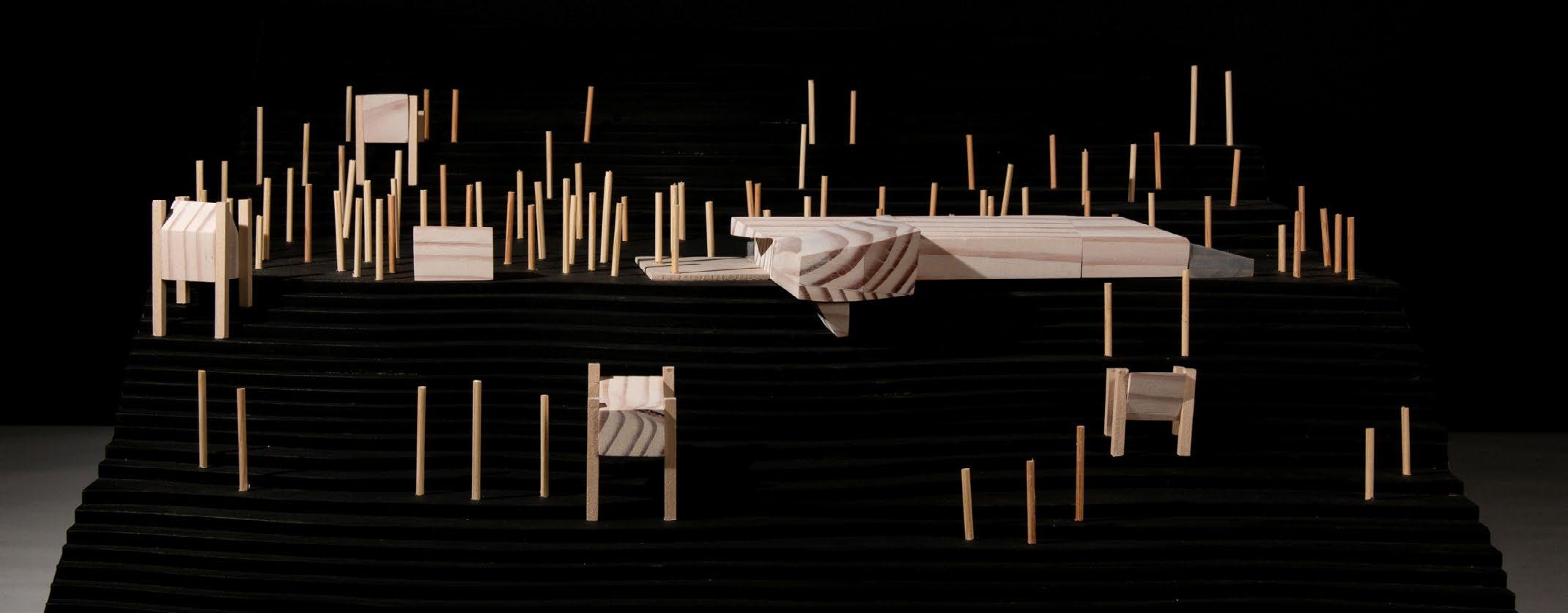
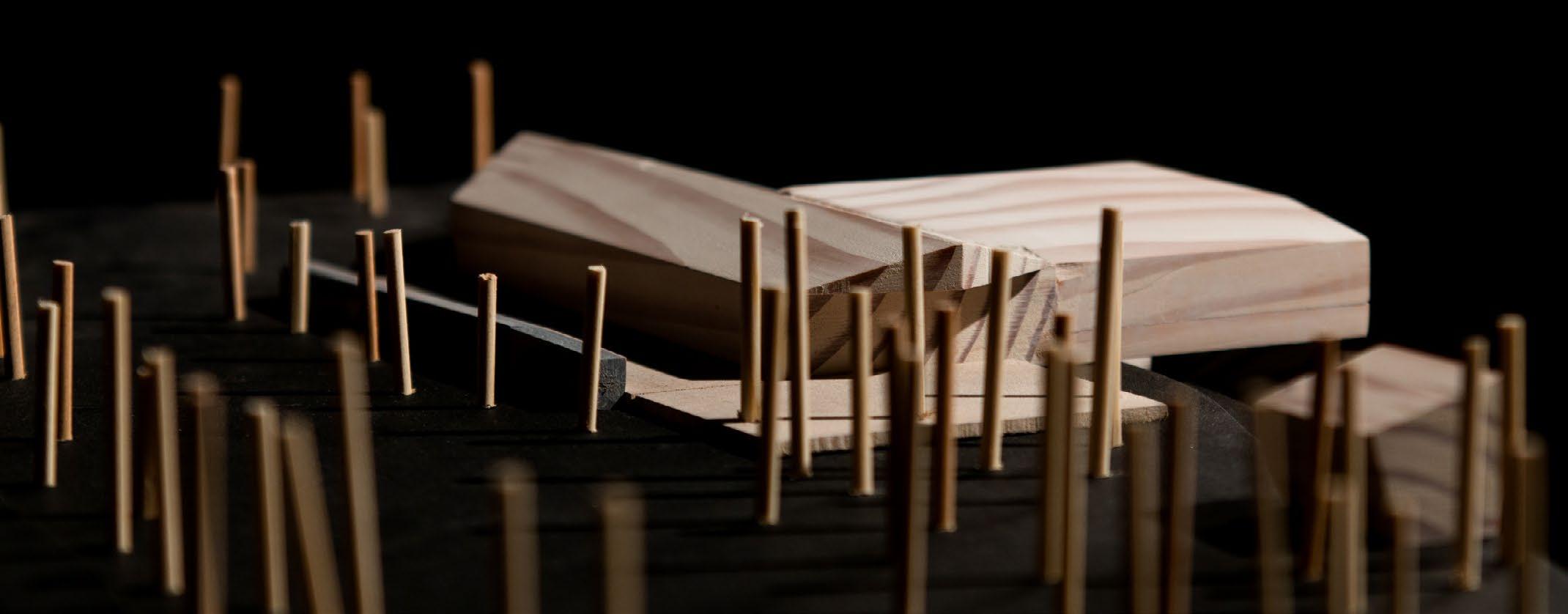
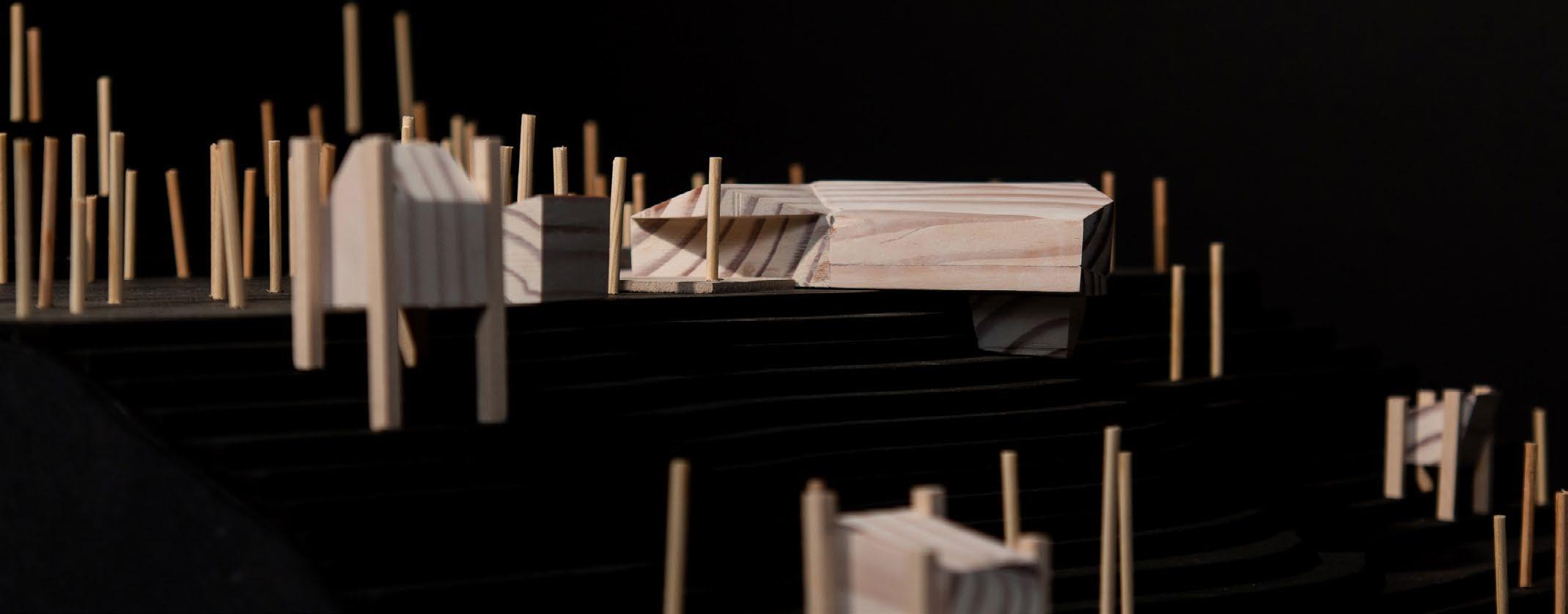
Ramsey Lake Ice Station

Skills
Ramsey Lake Ice Station Group Design + Build Studio Year 1 Skills Lr Ps
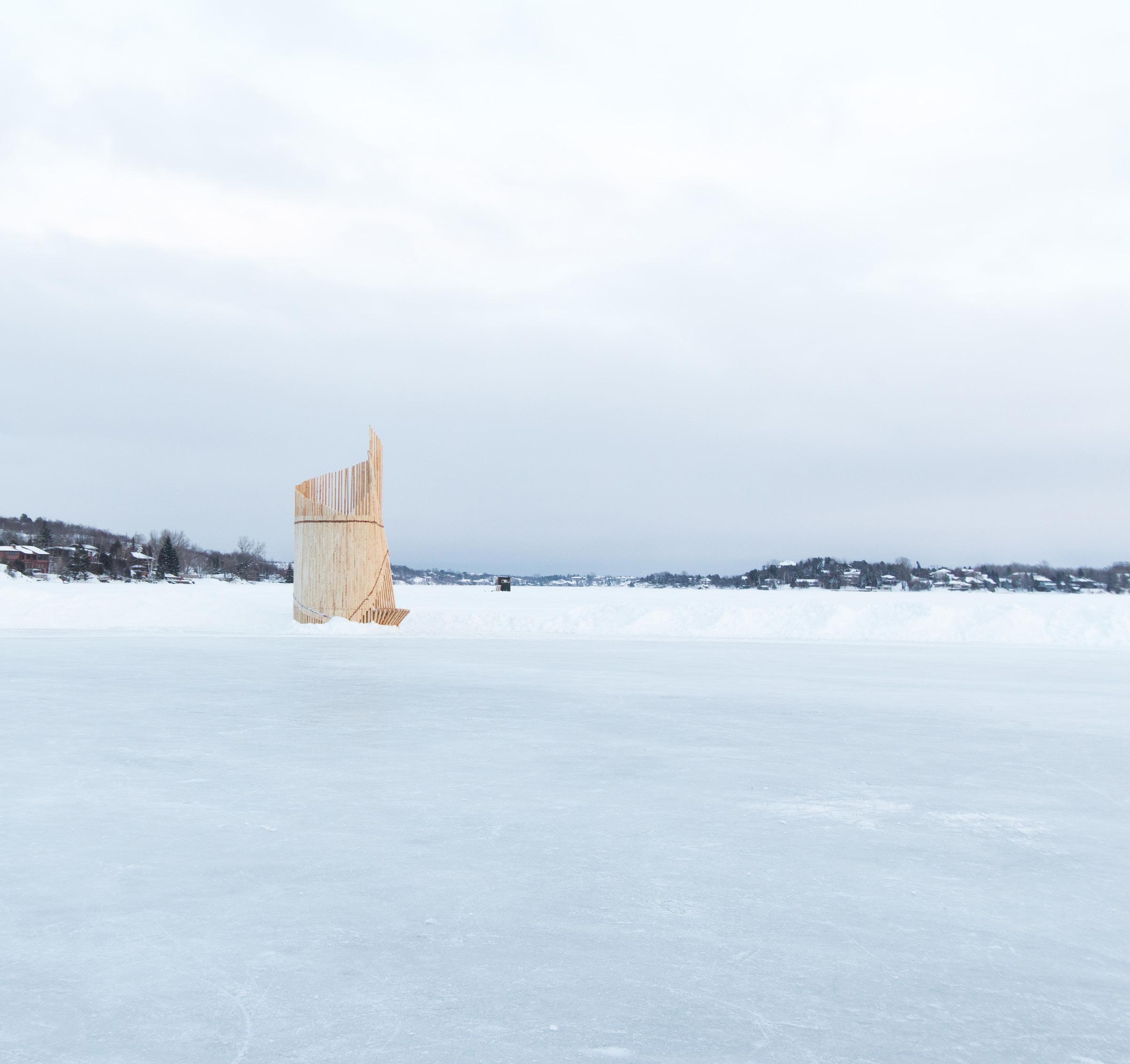 Photos of Physical Model
Photos of Physical Model
The ice stations design and scale allowed for new experiences as one approached the structure. From afar, the horizon is interrupted by a tall wooden ribbon, then on approach the fold invites one in to finally experience a moment of verticality through the oculus.
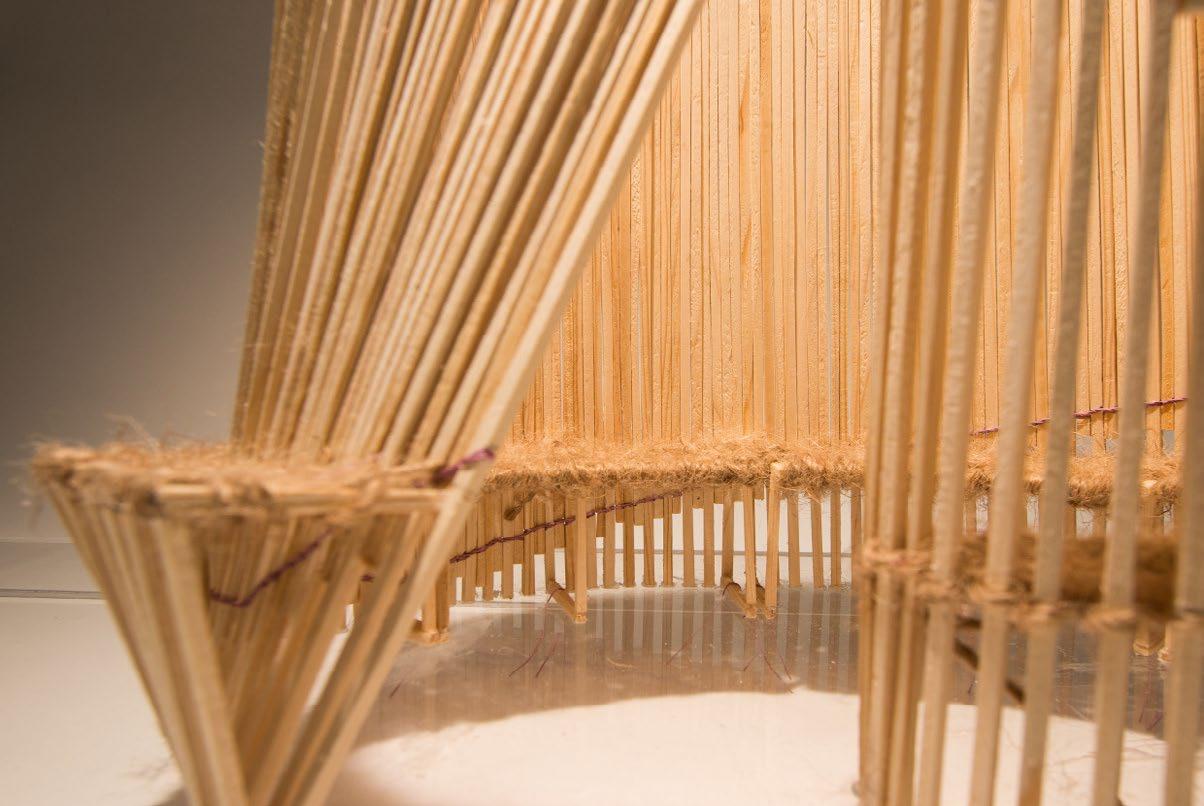
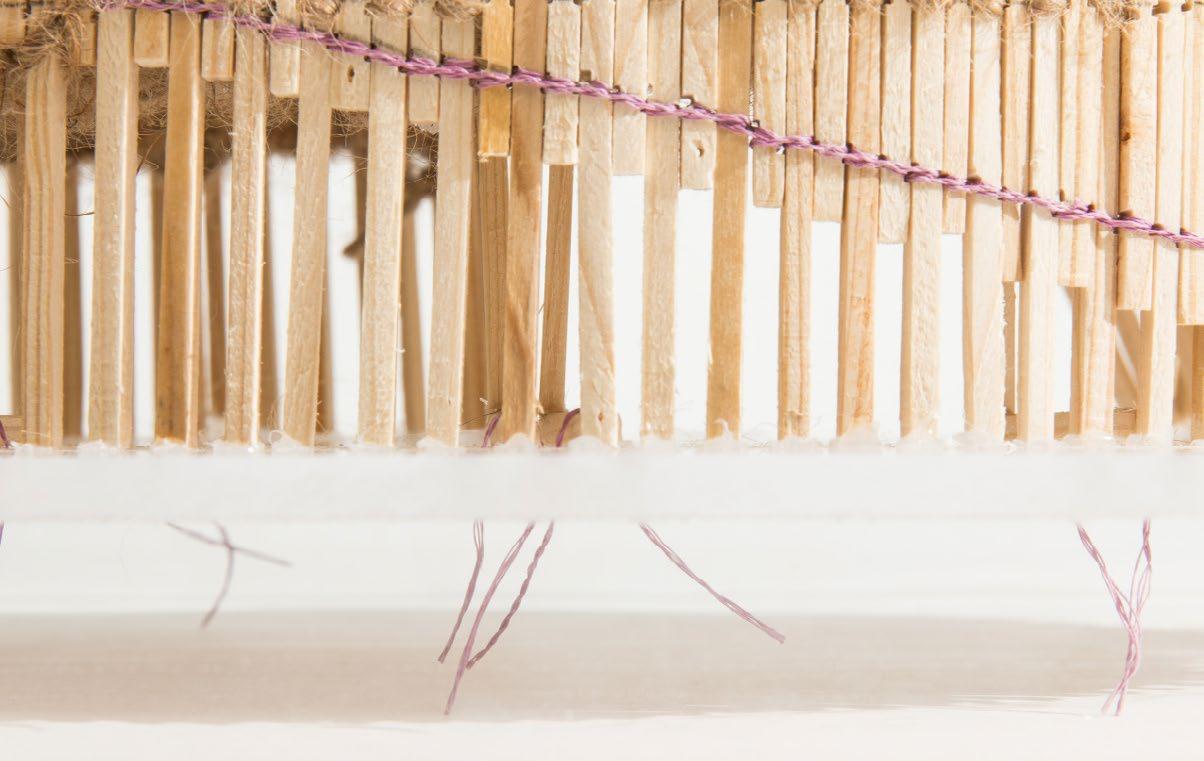
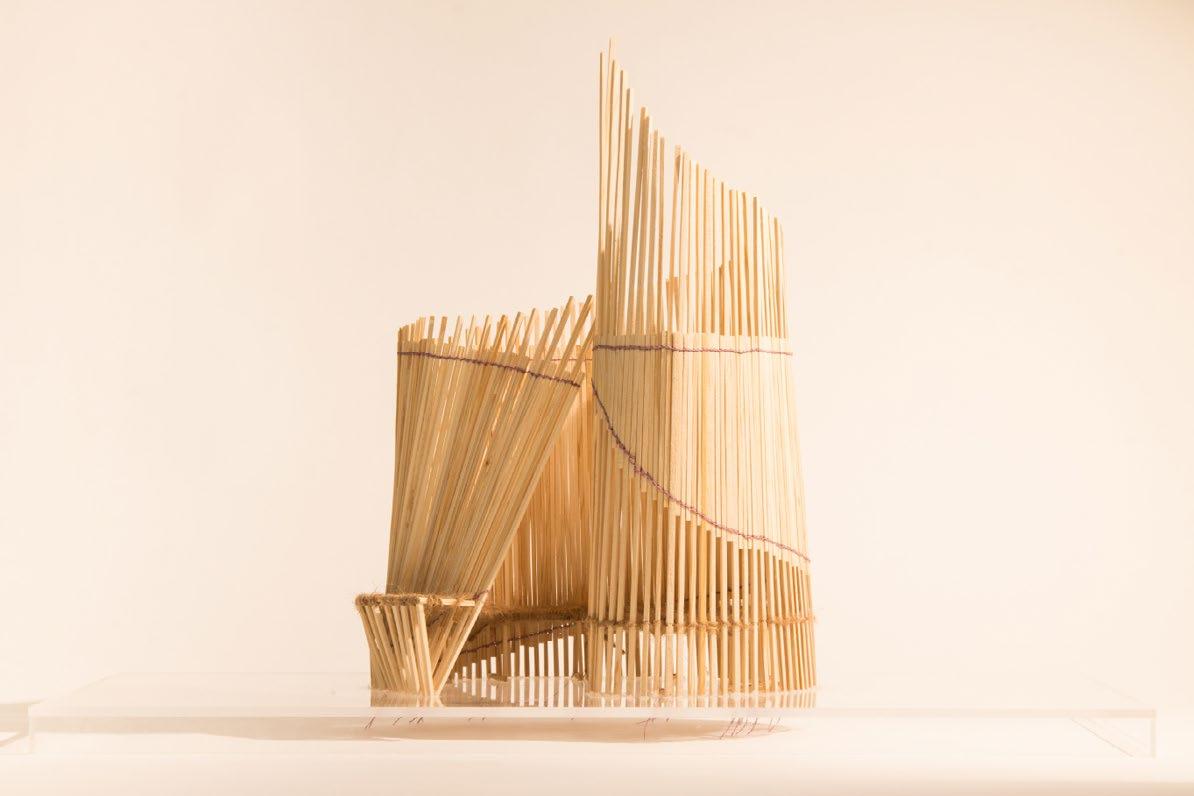
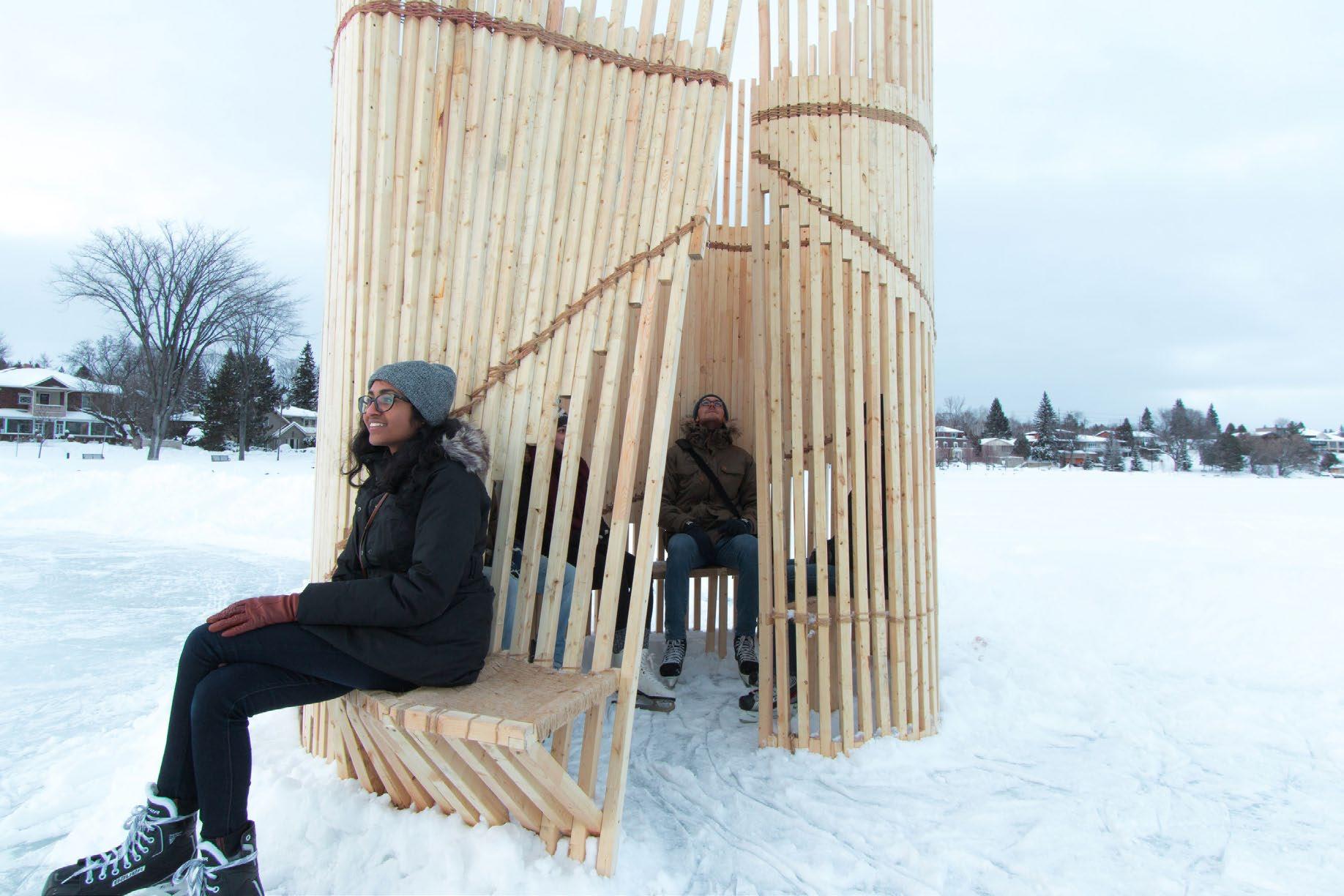
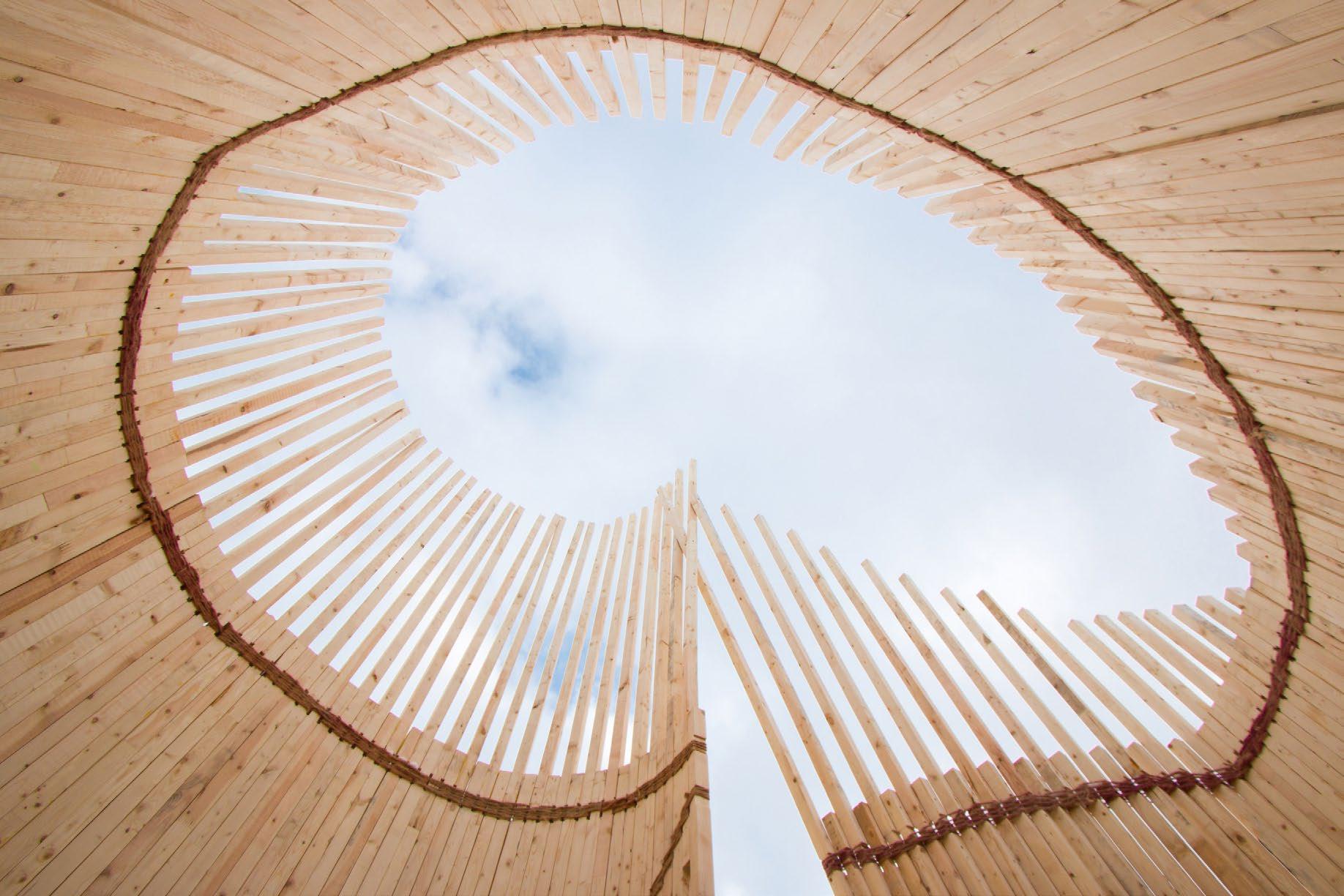 Photos of Built Structure
Photos of Built Structure
From this, the group decided to create a ribbon of wood curving in plan and folding in on itself to provide an opening. The 2x2 members were left 98% untouched and tied together using twine to allow for re-use.
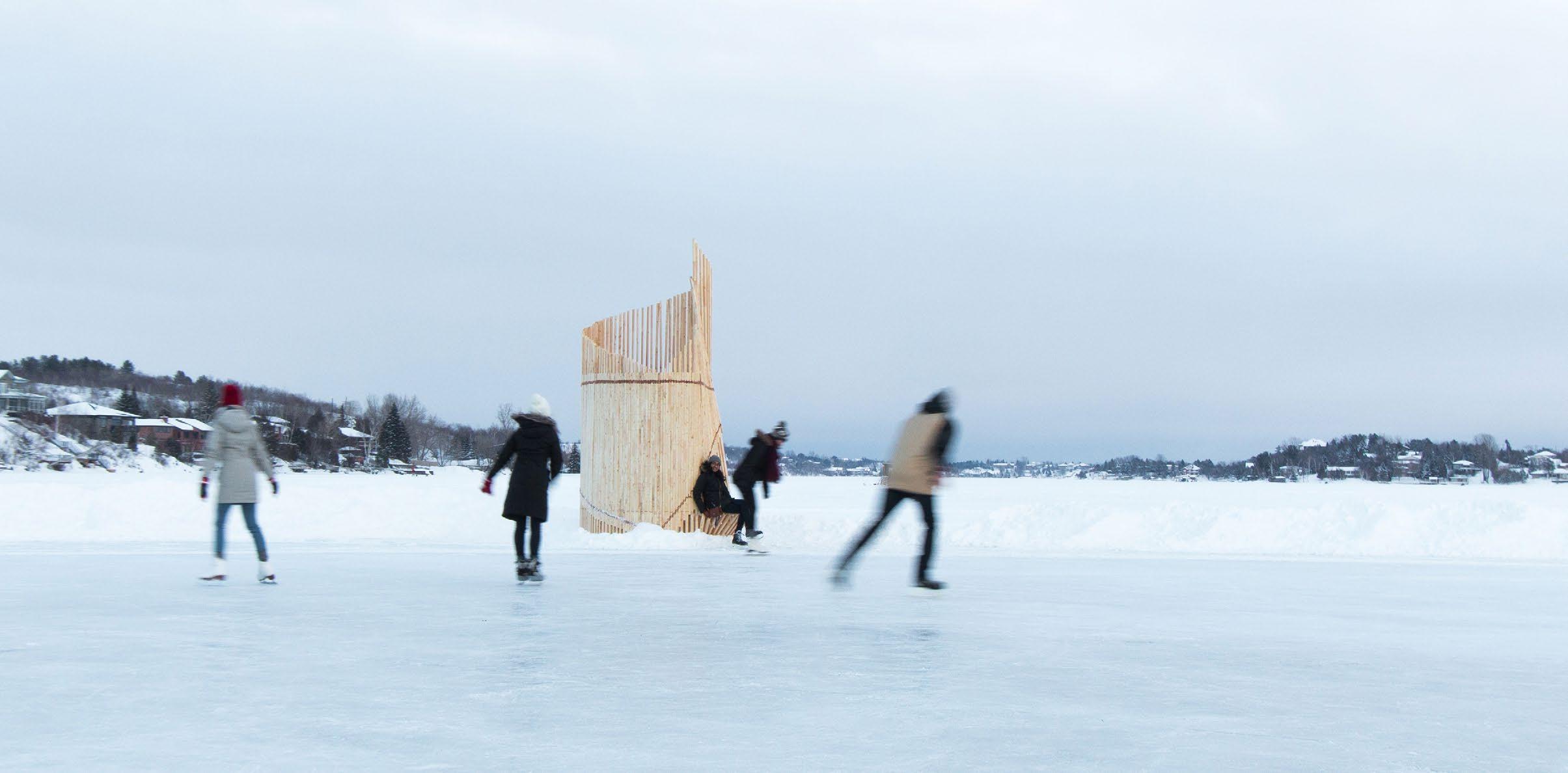

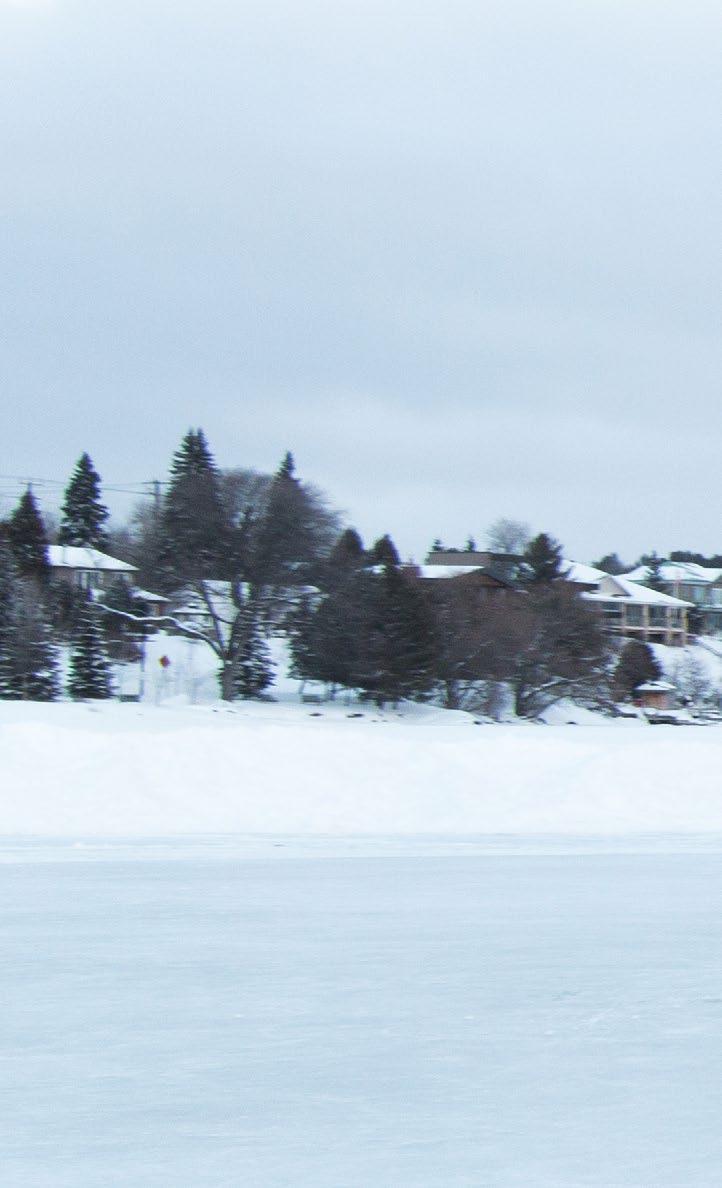
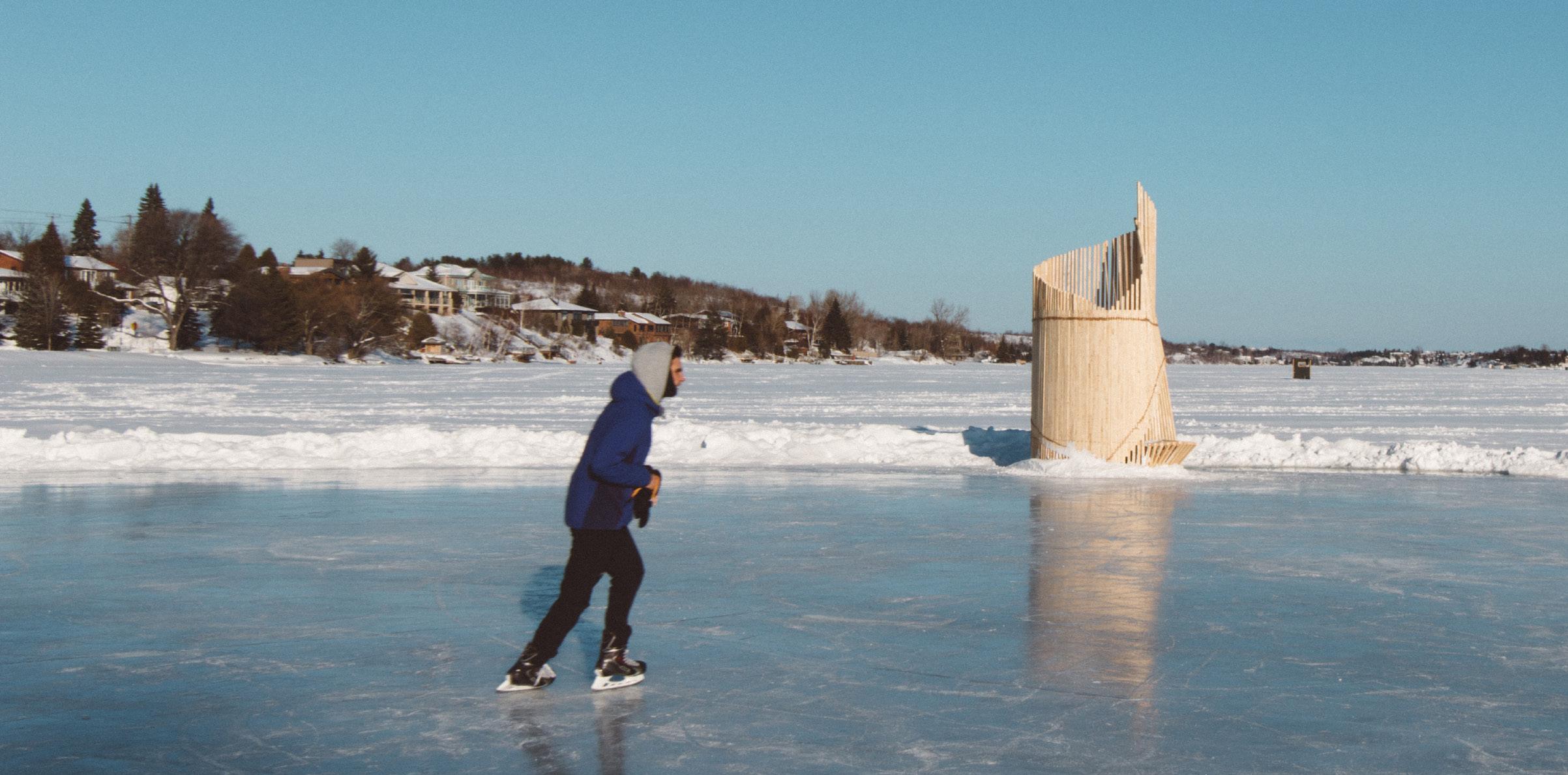
The design process began with the challenge of using only 2x2 lumber in a sustainable fashion. The site provided an incredible horizon, the group wanted to break that horizon line and encourage the skaters to look up into the sky.

 Photos of Built Structure
Photos of Built Structure
Bergen Wood Festival
6 students in two groups invited to design and build a wood installation in Bergen Norway.
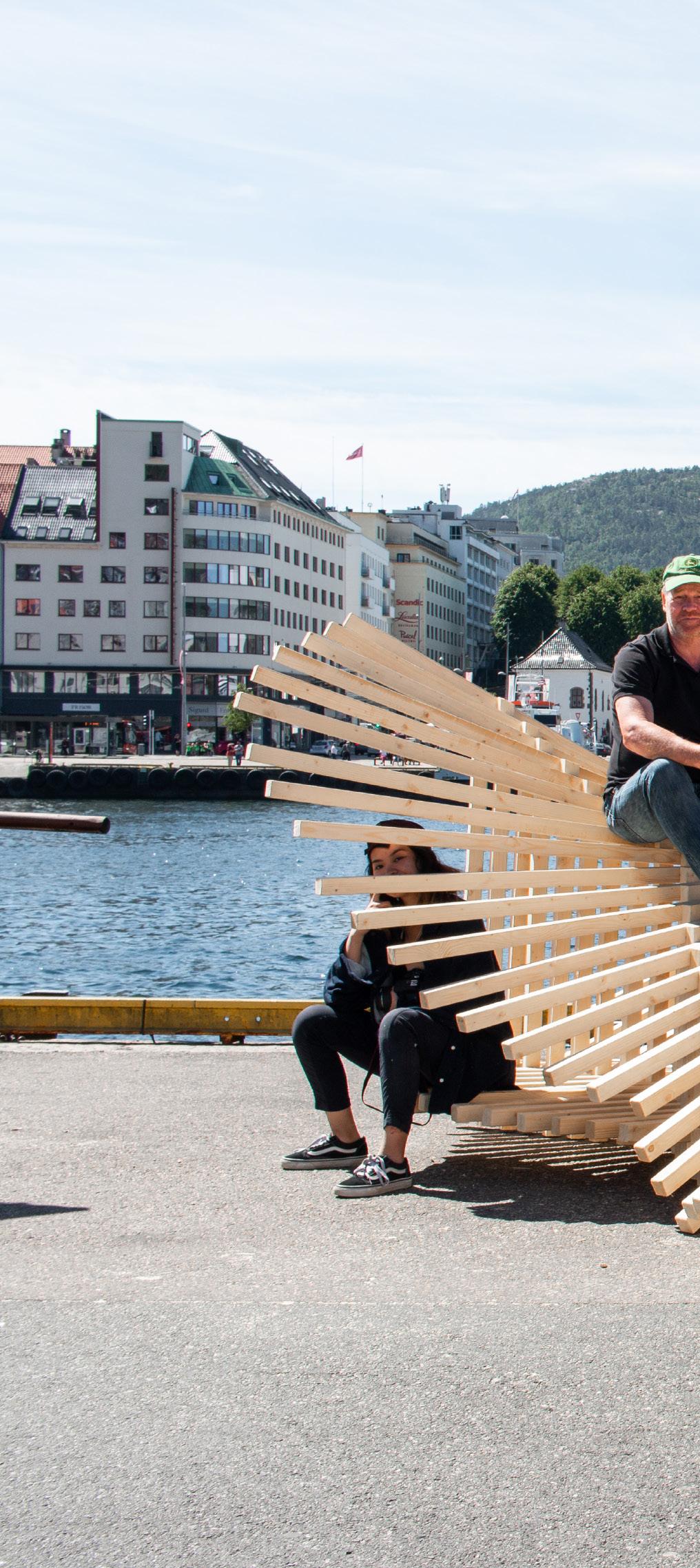
Skills
Group of 3 Design + Build International Competition Skills Lr Ps
Bergen Wood Festival Ai
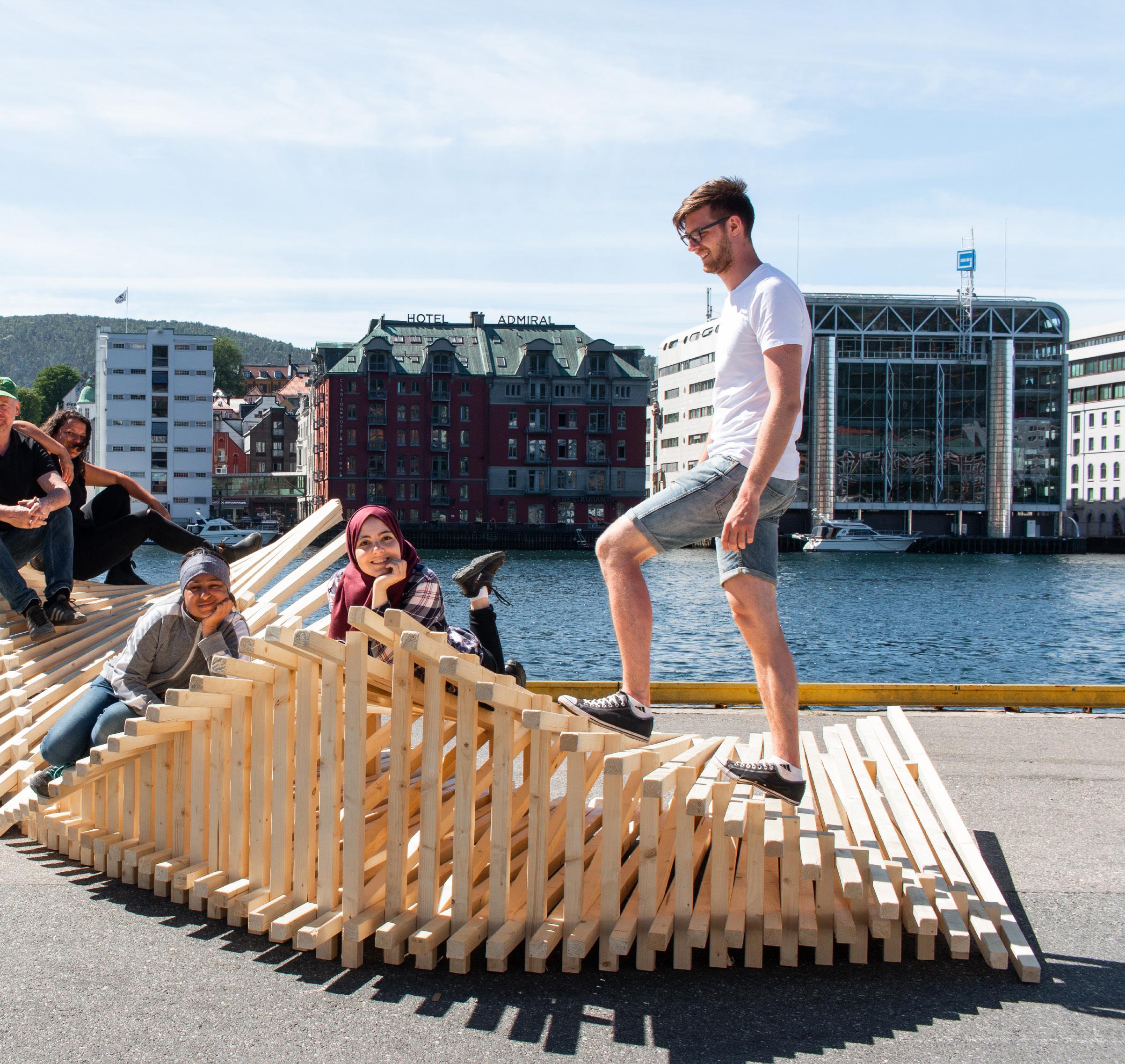
2440mm
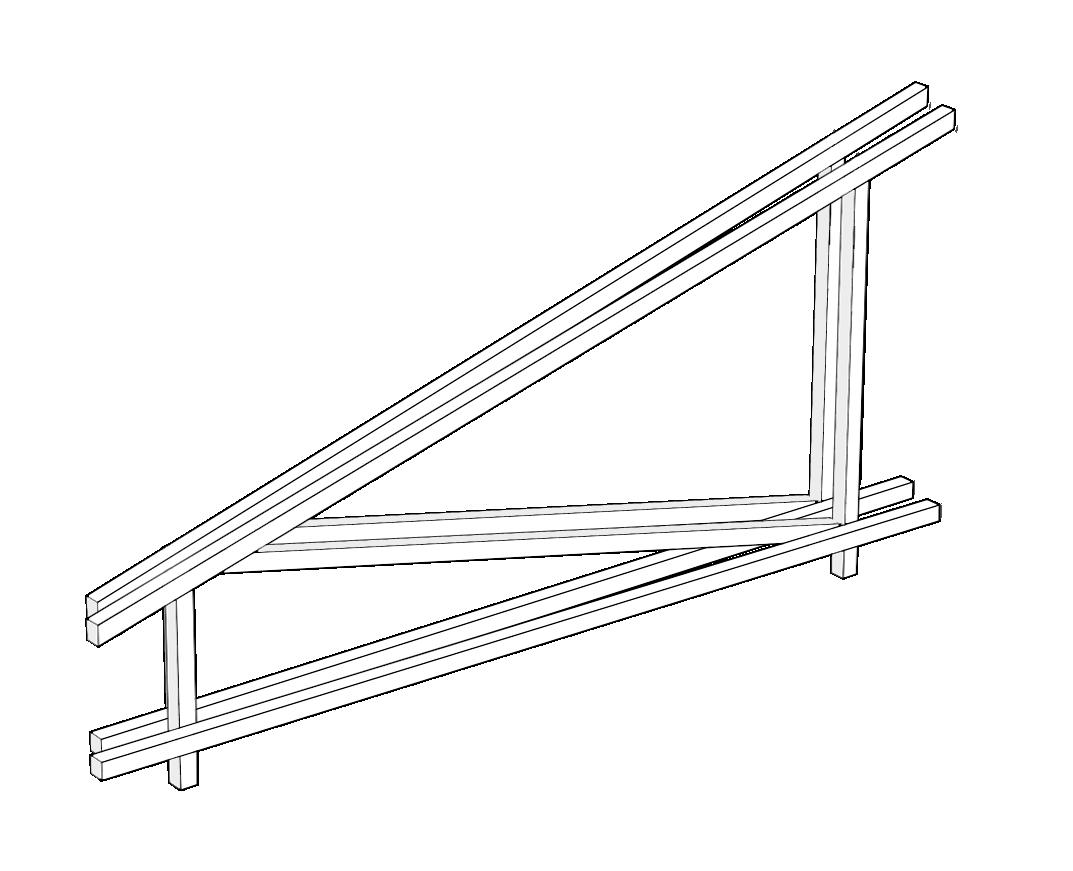
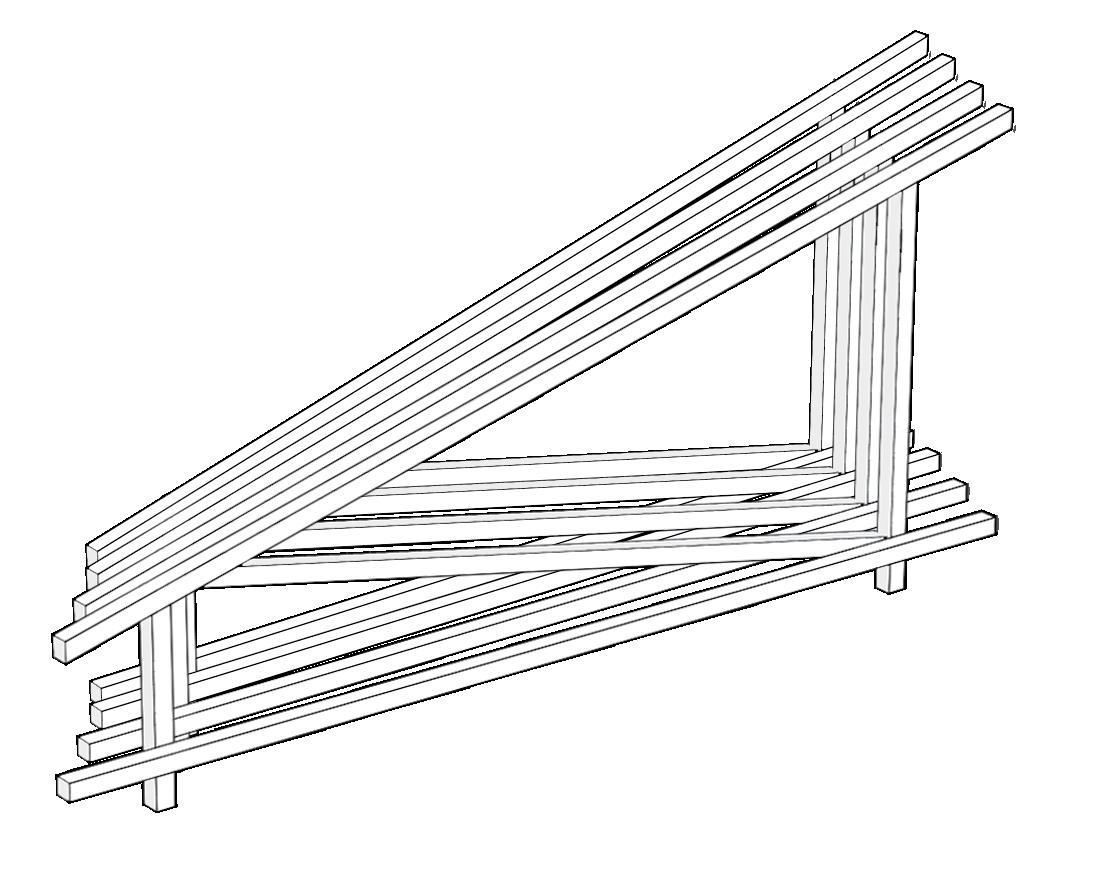
Left: Installation construction drawing with scale person drawn using Rhinoceros, Revit, Illustrator, and Photoshop for competition proposal.
200 450mm 2096mm
200mm
1590mm 200mm
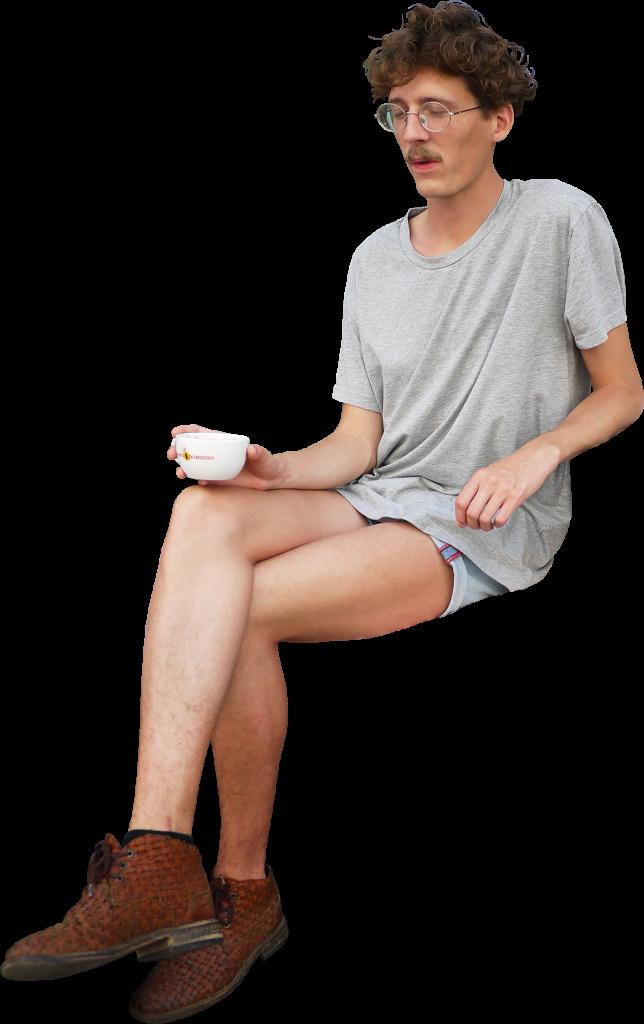
A group of 6 students were selected to represent the McEwen School of Architecture at the Bergen International Wood Festival in Norway. The 6 students broke into two groups to create two separate wood installations. The installation “Canopy” was designed using a simple system of repeating polygons which would then be increasingly altered to create a undulating ribbon of wood.
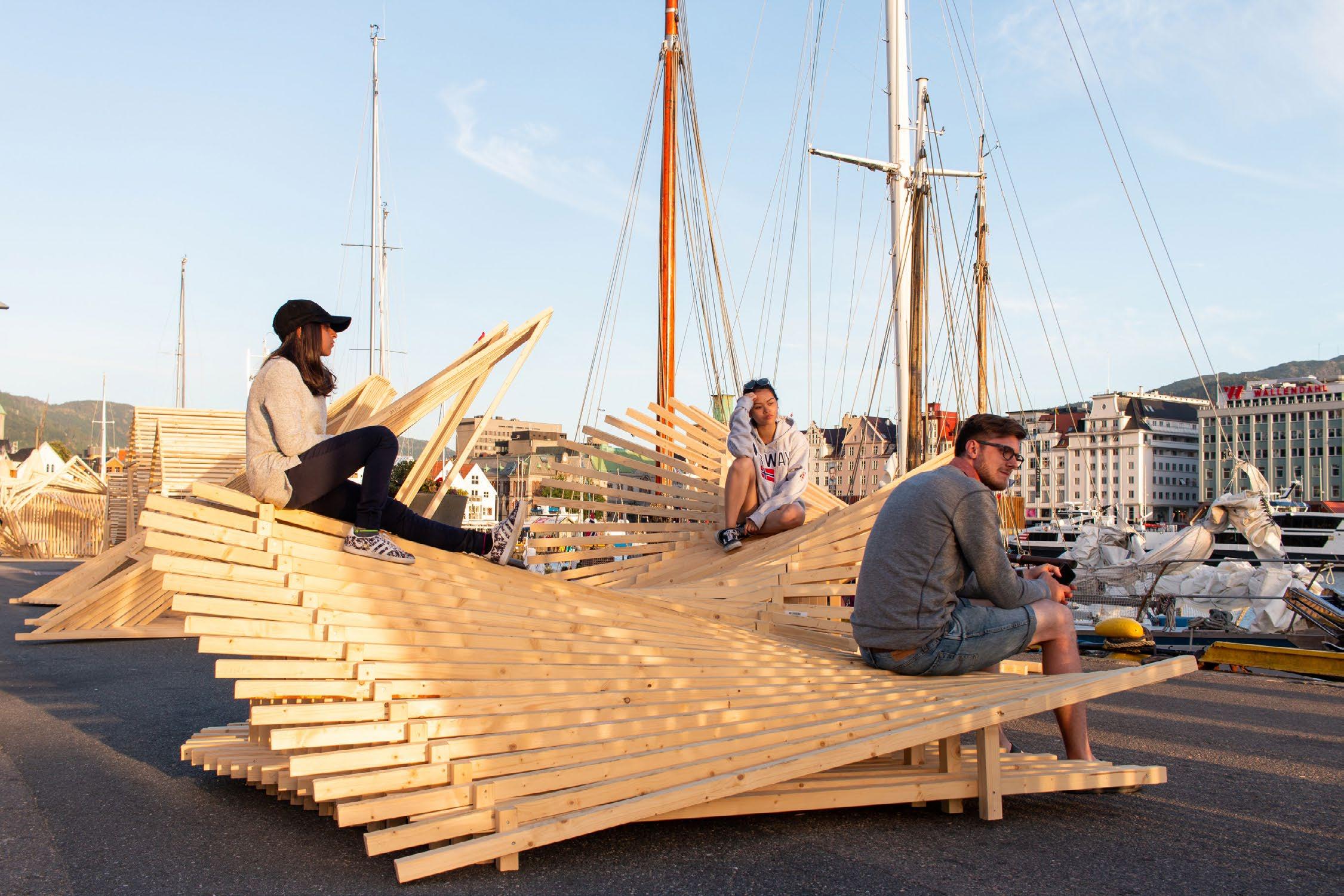 Photo of Built Installation
Photo of Built Installation
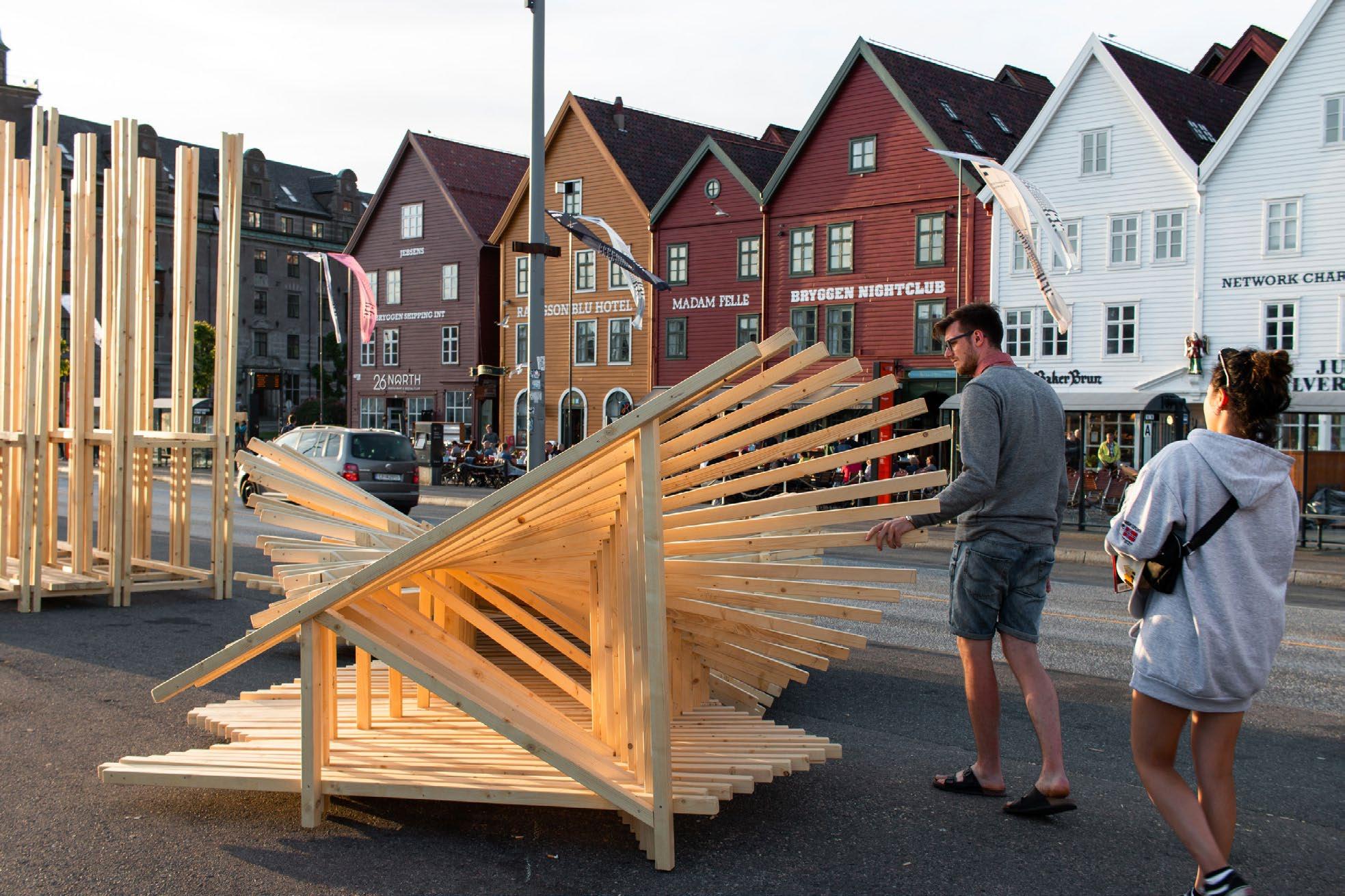
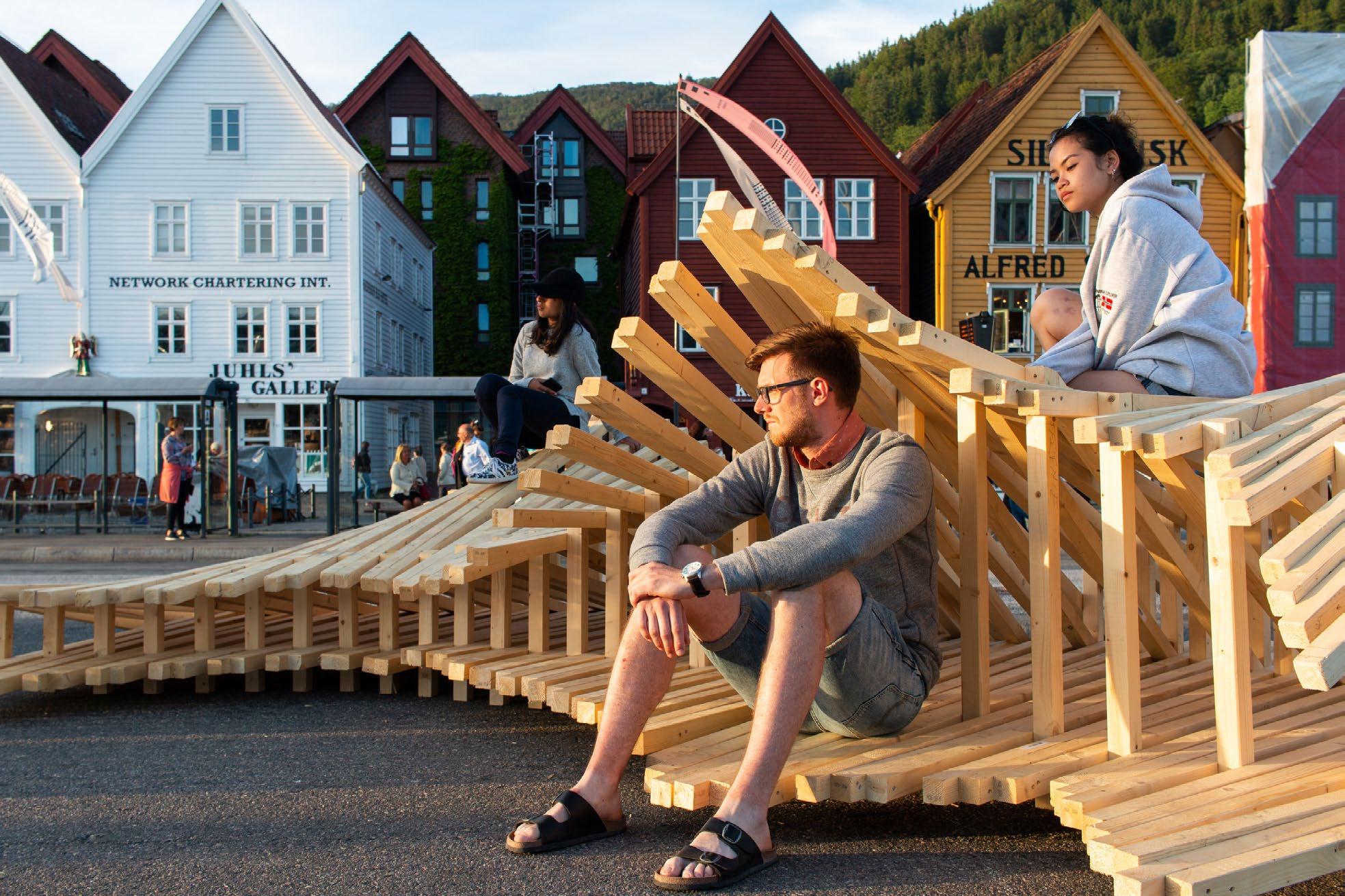
Limited to 2x2’s, the group created a curve in plan using simple techniques. Canopy flowed up from the ground providing a bench for sitting and laying. The undulating ribbon peaked and dipped to create nooks for sitting
Limited to 2x2’s, the group created a curve in plan using simple techniques. Canopy flowed up from the ground providing a bench for sitting and laying. The undulating ribbon peaked and dipped to create nooks for sitting
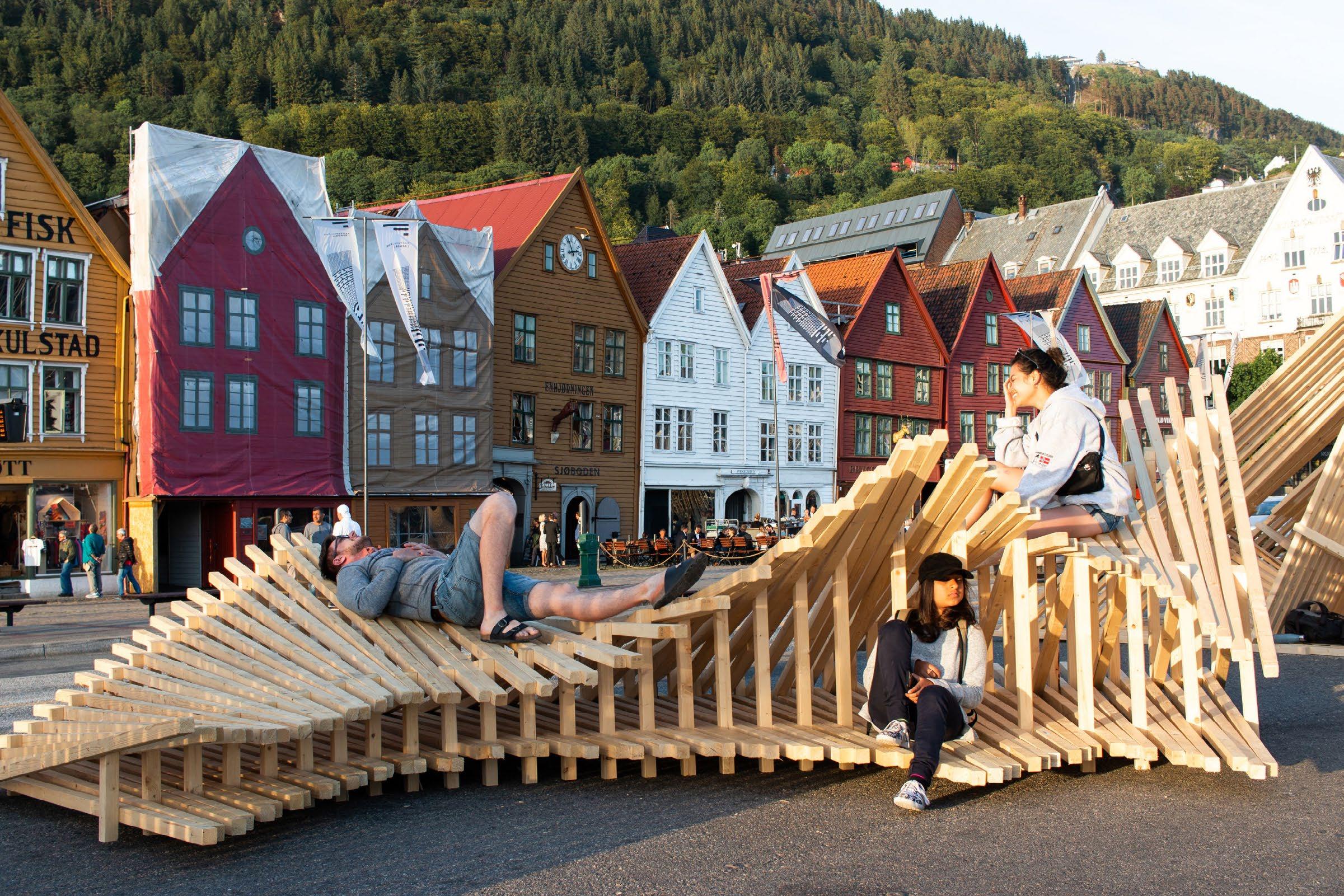
Jaajokki Light
Sculptures
Successful design build proposal for the McEwen School of Architecture Nuit Blanche.
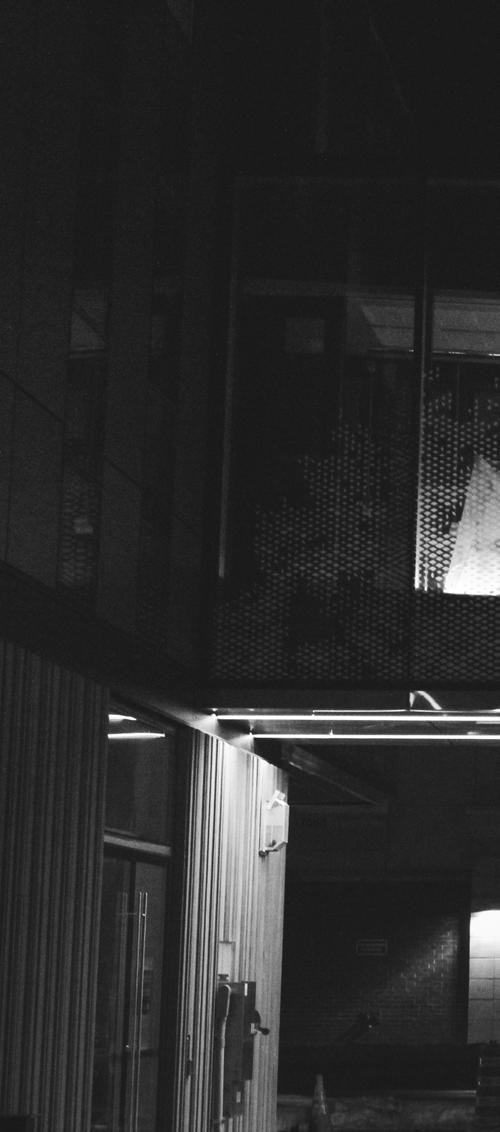
Award: People’s Choice Award
Award: People’s Choice Award
Skills
Group of 3 | Design + Build Built Competition Proposal Skills Lr Ps
Jaajokki Light Sculptures Ai
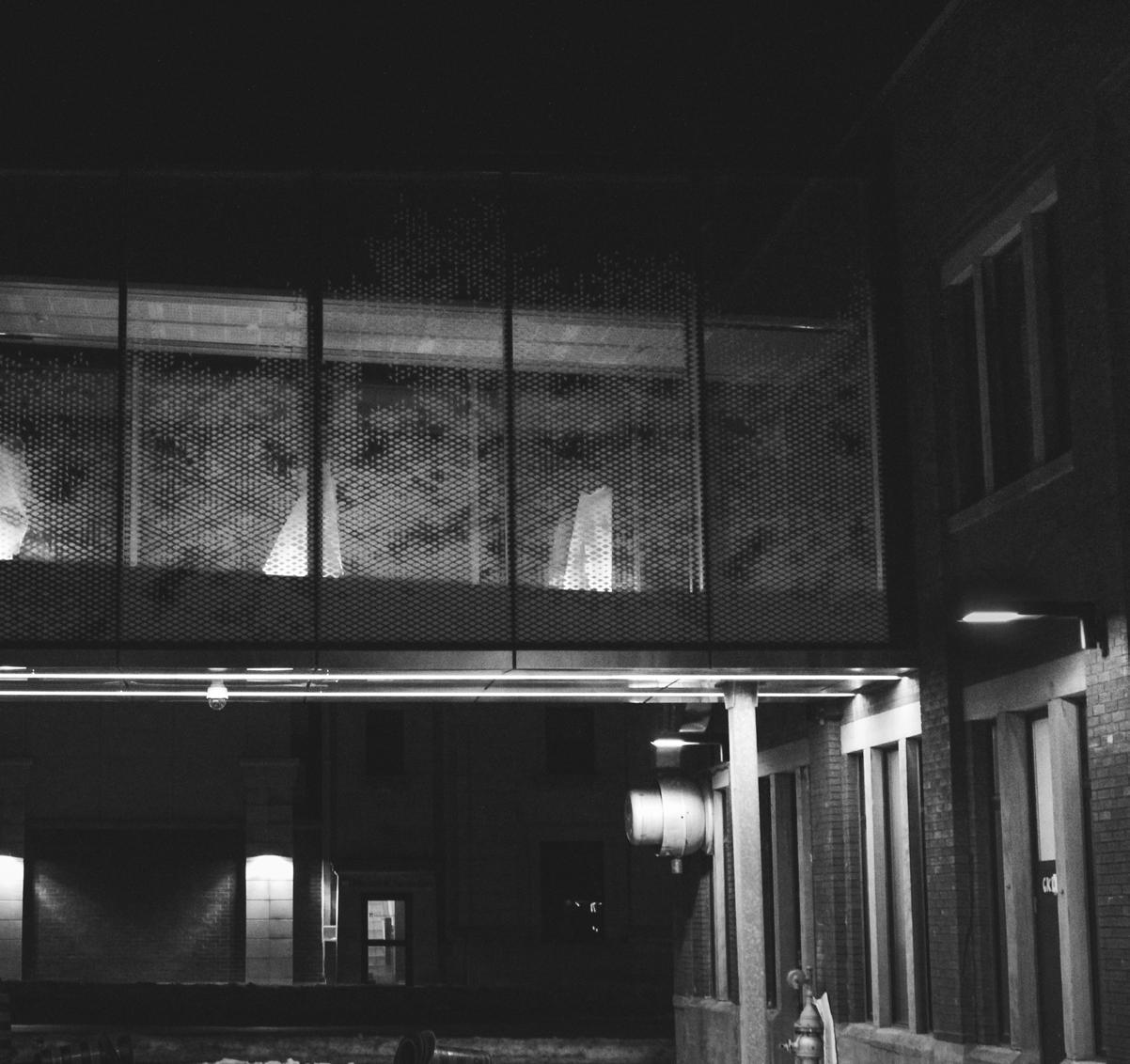
Proposed for the second annual Nuit Blanche at the McEwen School of Architecture, these light sculptures were designed to attract users to a normally dark area of the school. Textured acrylic sheets were exposed to heat and manually bent into shape creating a selfsupporting sculpture. Bends were made to create moments within the sculpture allowing for new discoveries as one explored the sculptures. The installation was named Jaajoki which means “frozen river” in Finnish, due to the sculptures resemblance to ice.
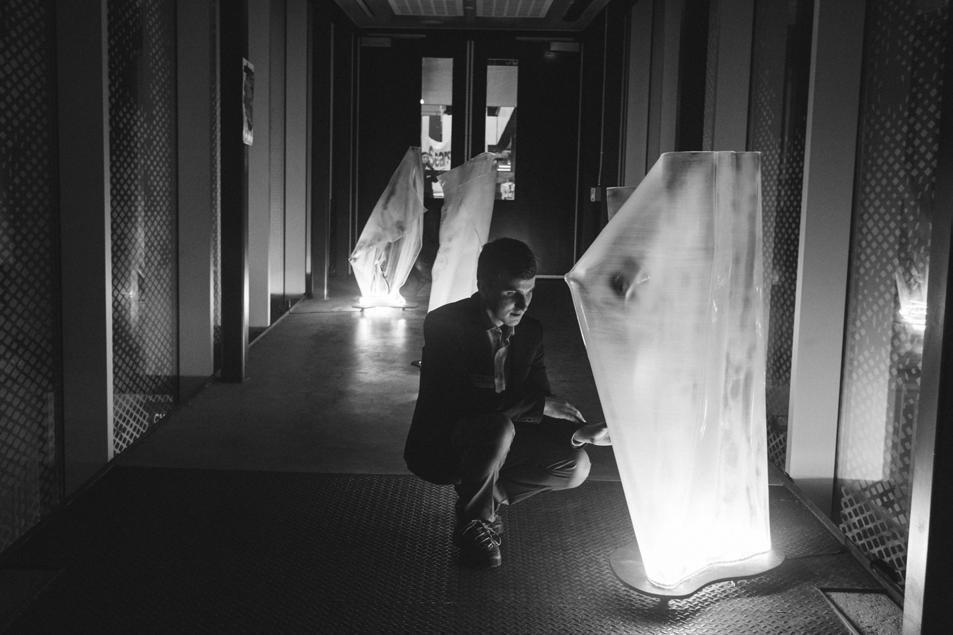
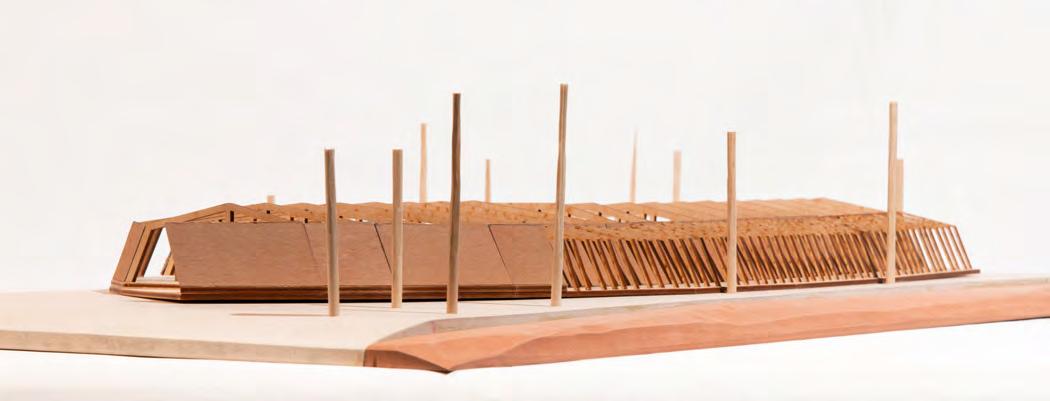

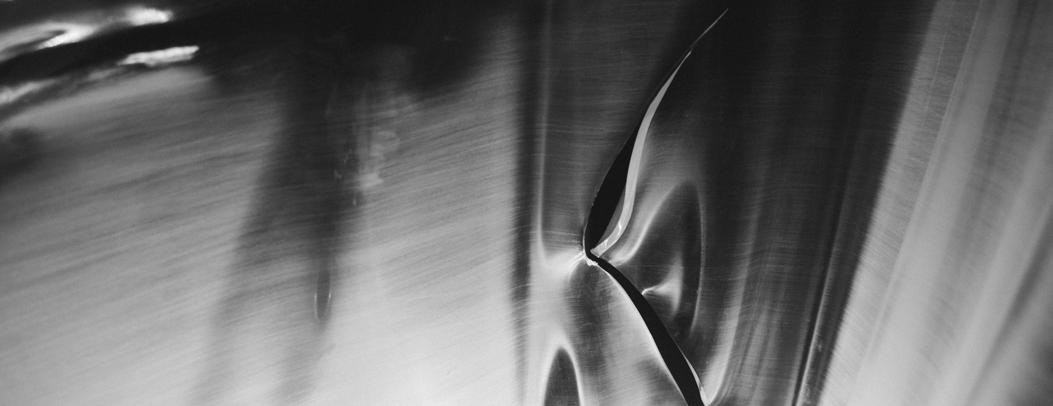
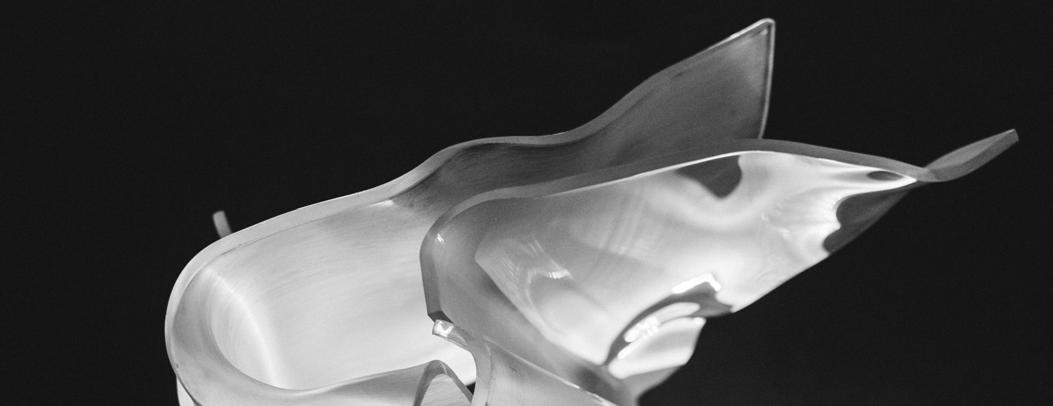

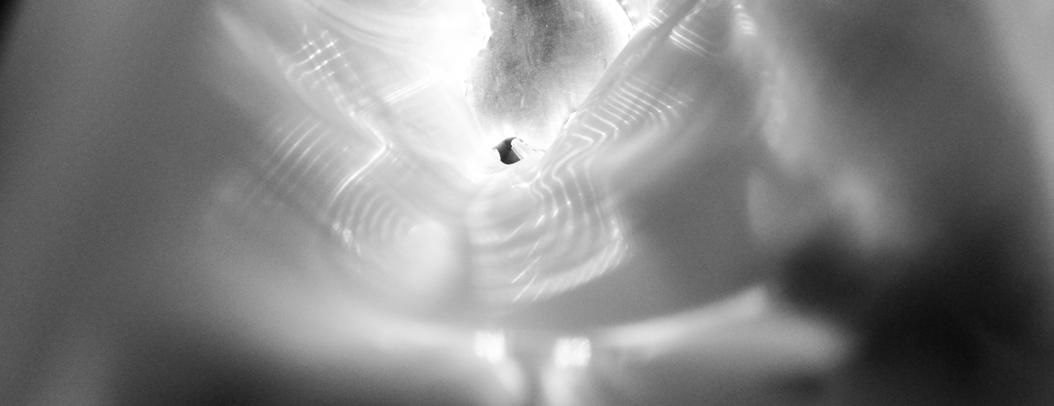
Bent Wood Studies
Bent Wood Studies
Independent Research Skills
Skills
Lr Ps


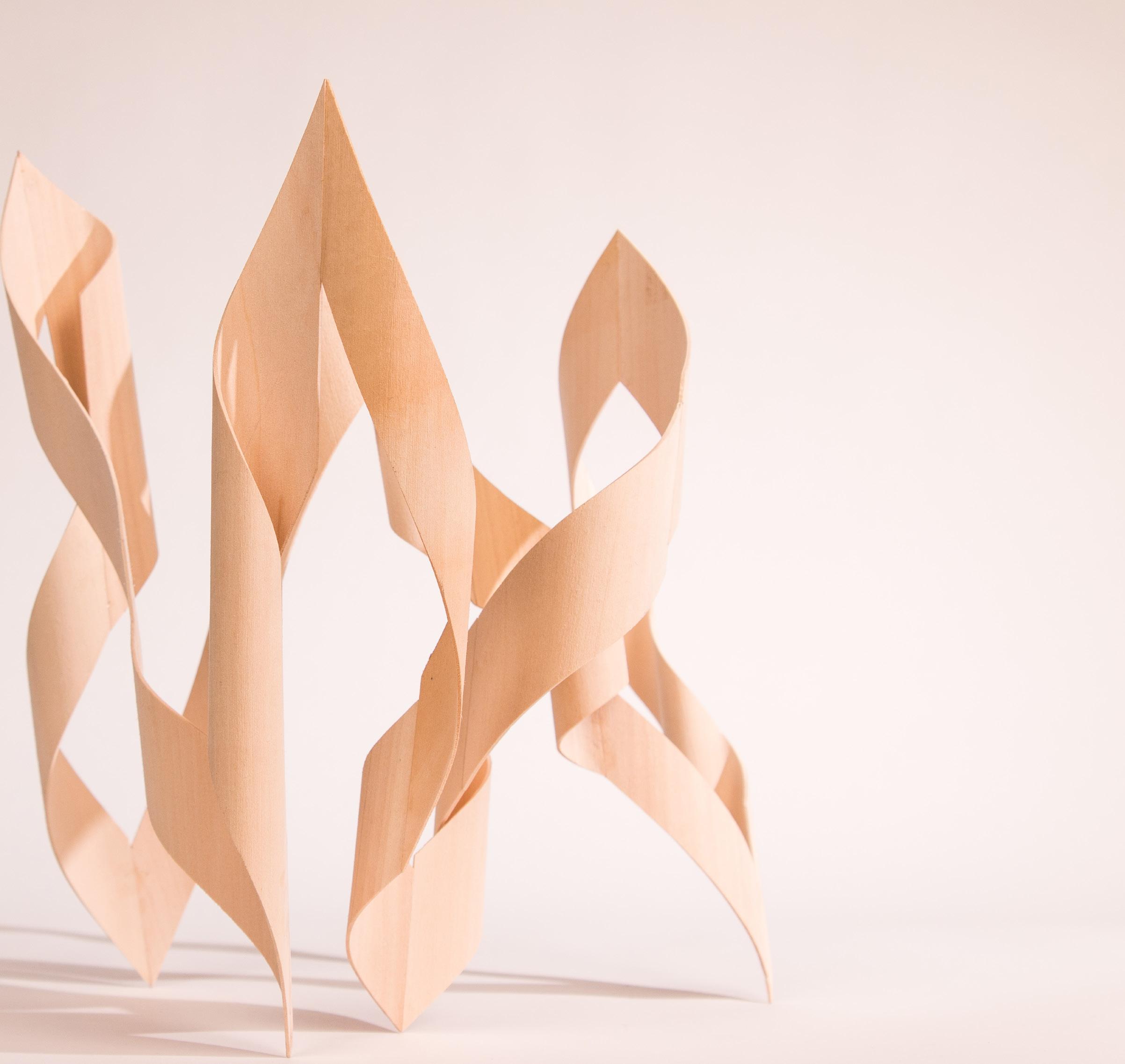
Aurora Borealis
First Year Studio Project
Interest in wood bending began during a first year studio project. The task was to take a mostly 2D object, and with a simple technique make it 3D, then create a spatial piece. Thin pieces of basswood were cut into parallelograms, then soaked in hot water and bent into unique curves. The curves were then fastened together with a thin bead of glue, creating a light and spatial ribbon of wood. The piece sat lightly, and with the lightest touch would begin to shake and “dance” as the piece reacted to the applied force, finally finding its balance and coming to a rest.
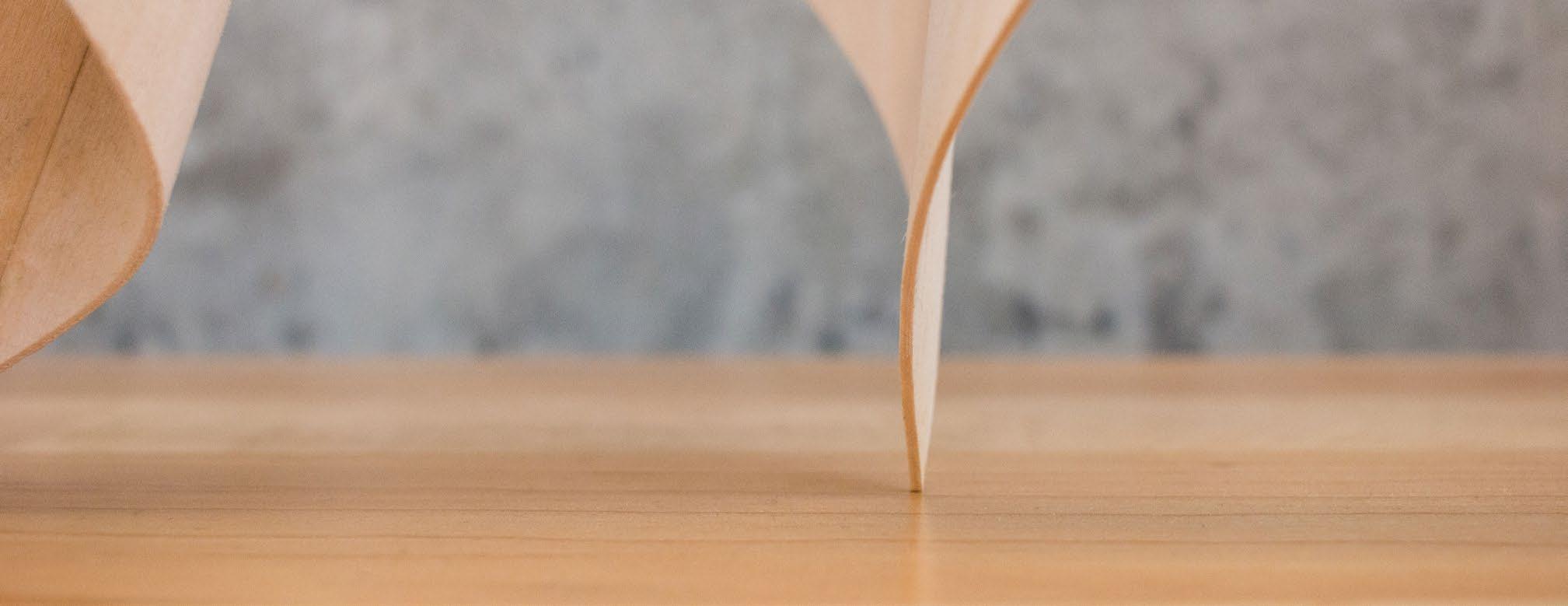

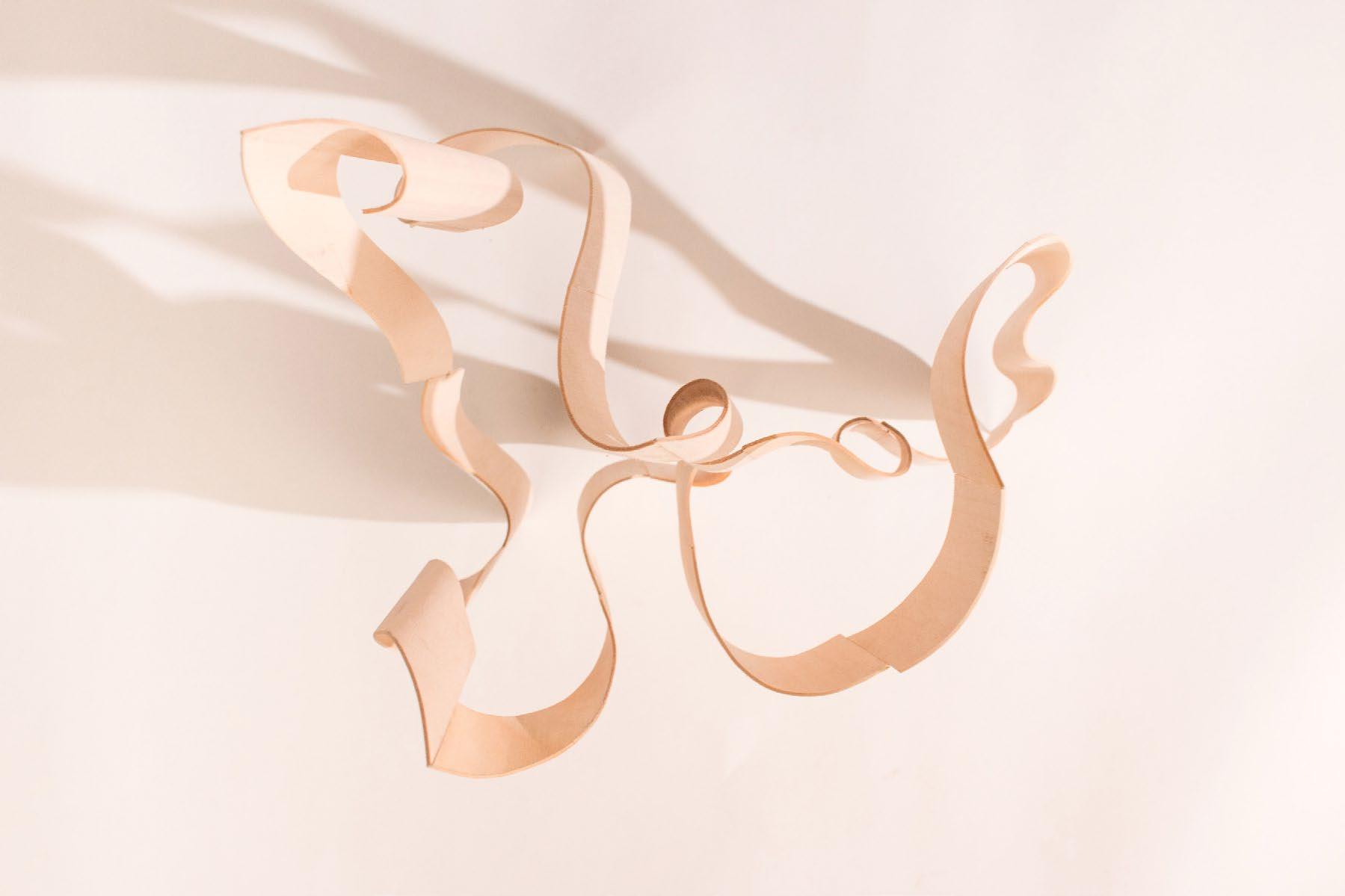
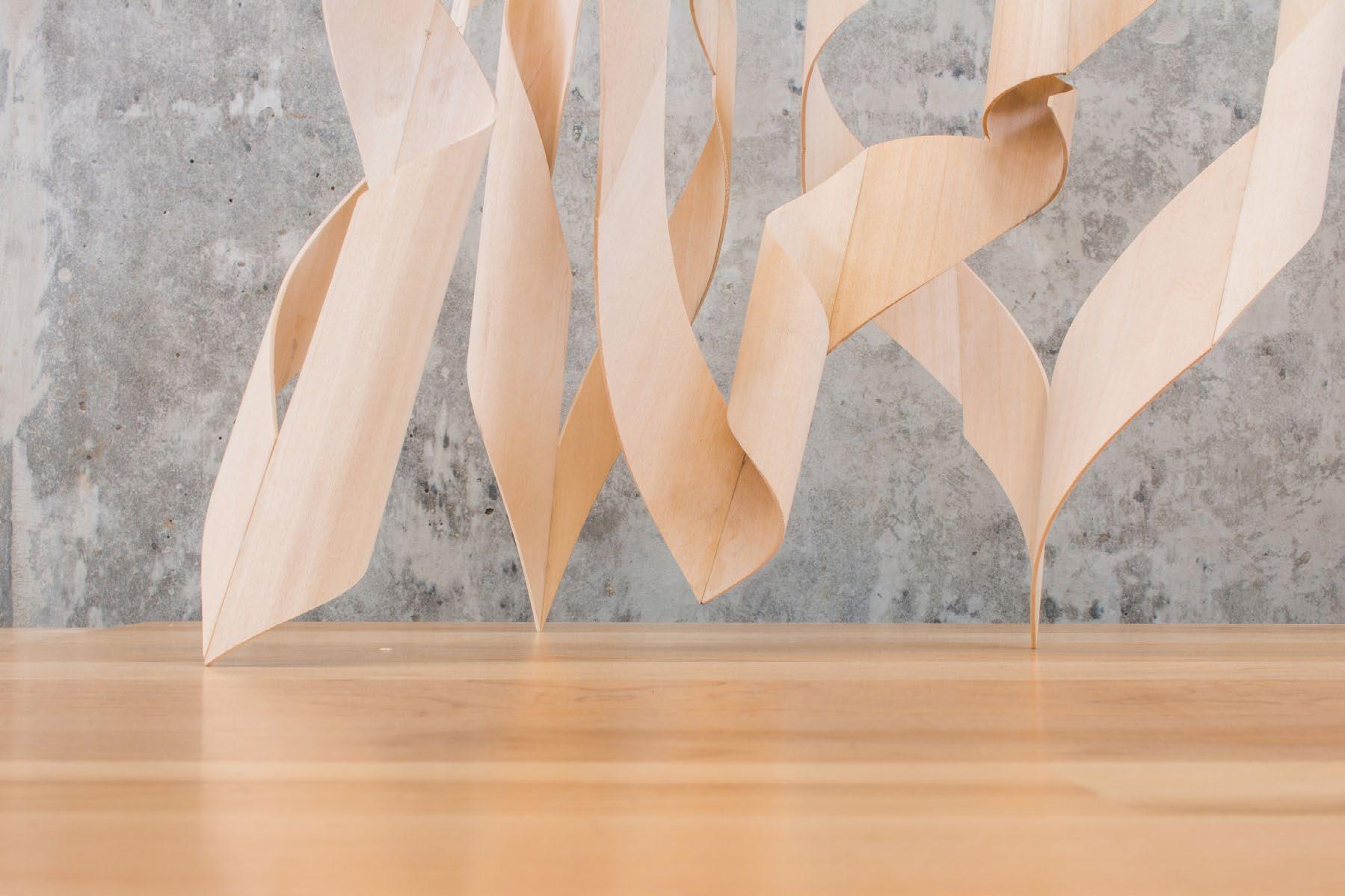
Bentwood Music Pavilion
First Year Studio Project
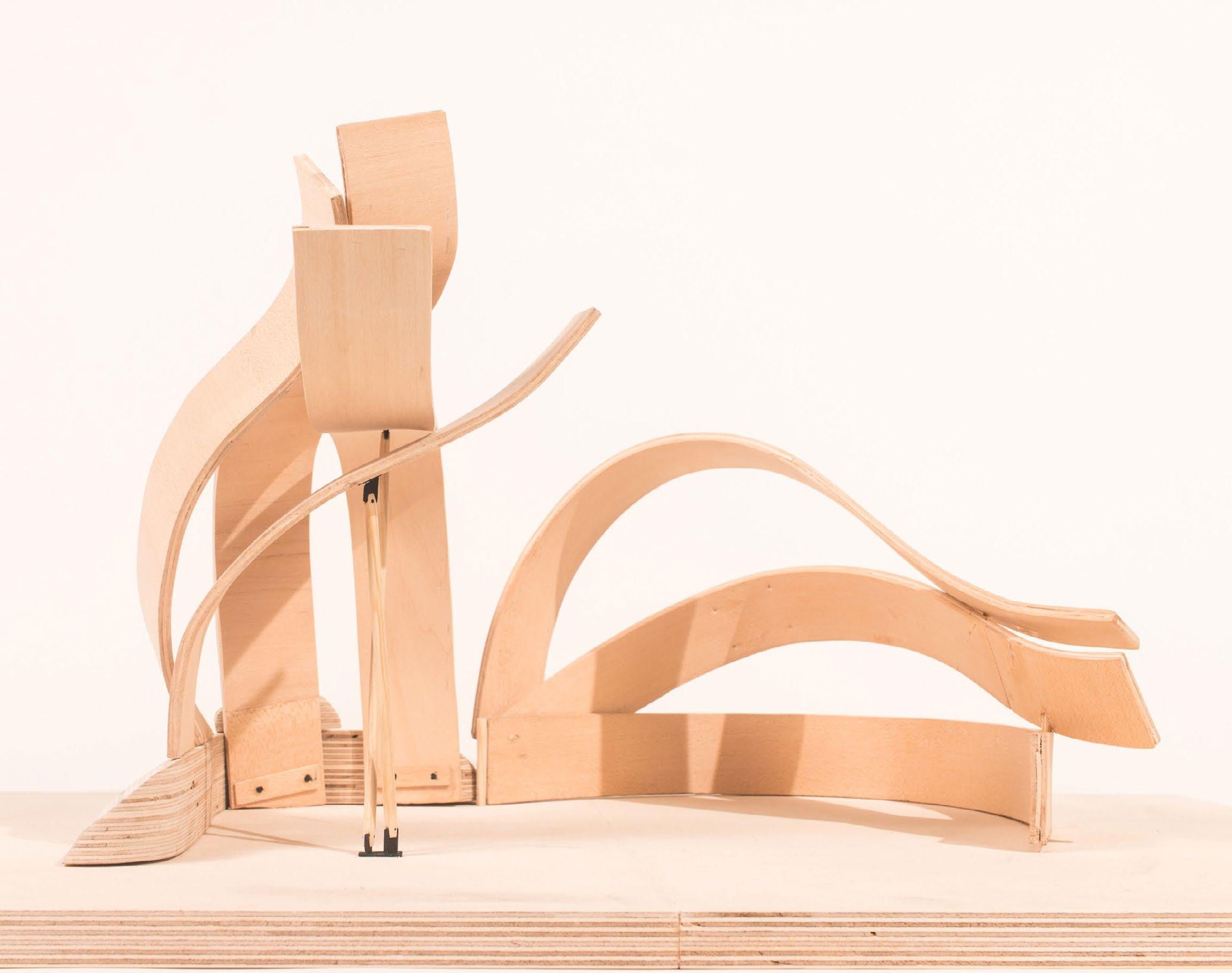
Sited on a greenway opposite to a proposed arts centre and the downtown core, curved panels emerge from the ground creating an expressionist space for music. The curved panels joining to form one space was inspired by music which is composed of multiple notes creating one song. The pavilions small maximum footprint encouraged one half of the structure to be opened up allowing for a new footprint to be determined by the reach of the music.
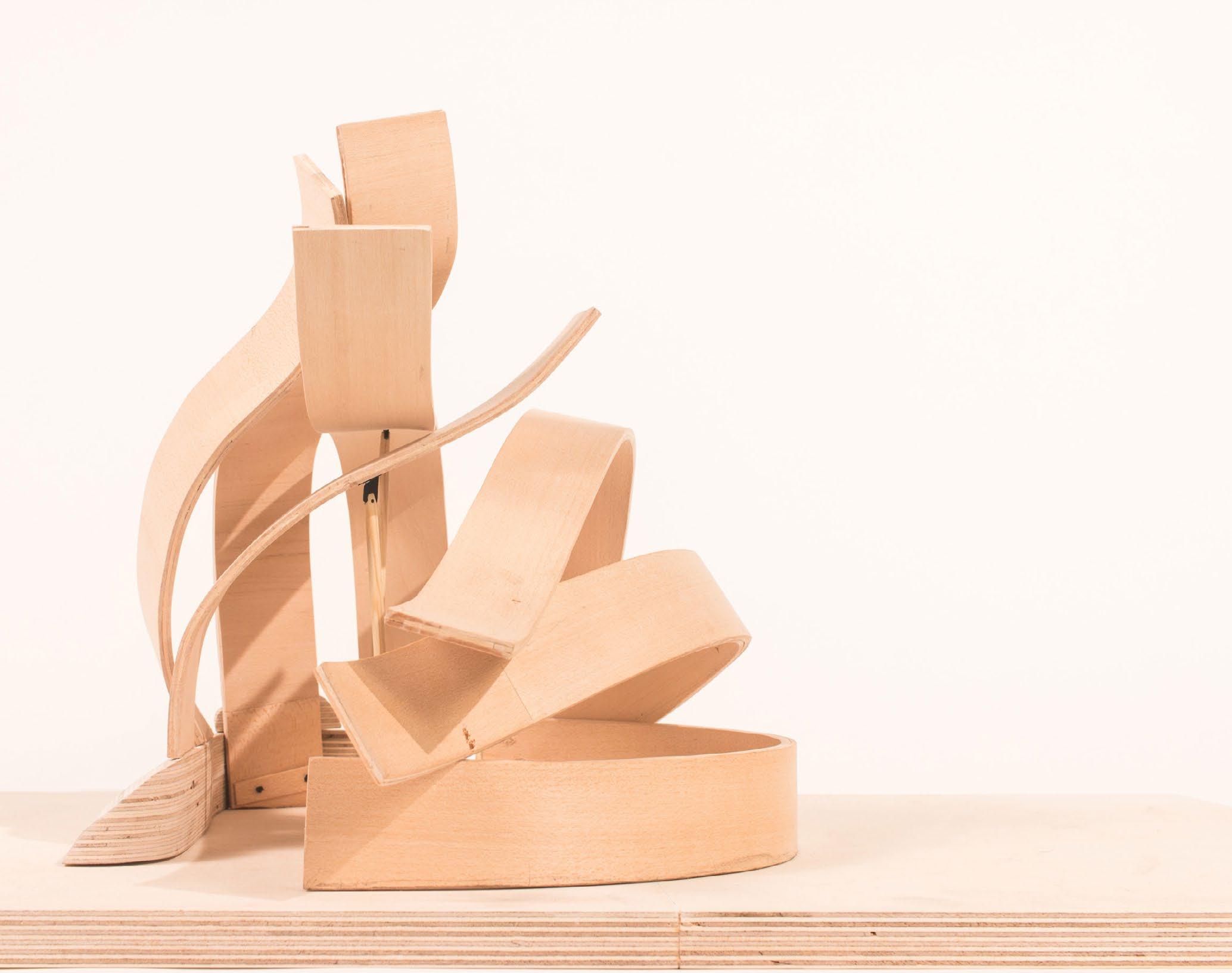
Left: model shown opening up.
Right: section drawing and exterior perspective of physical model.
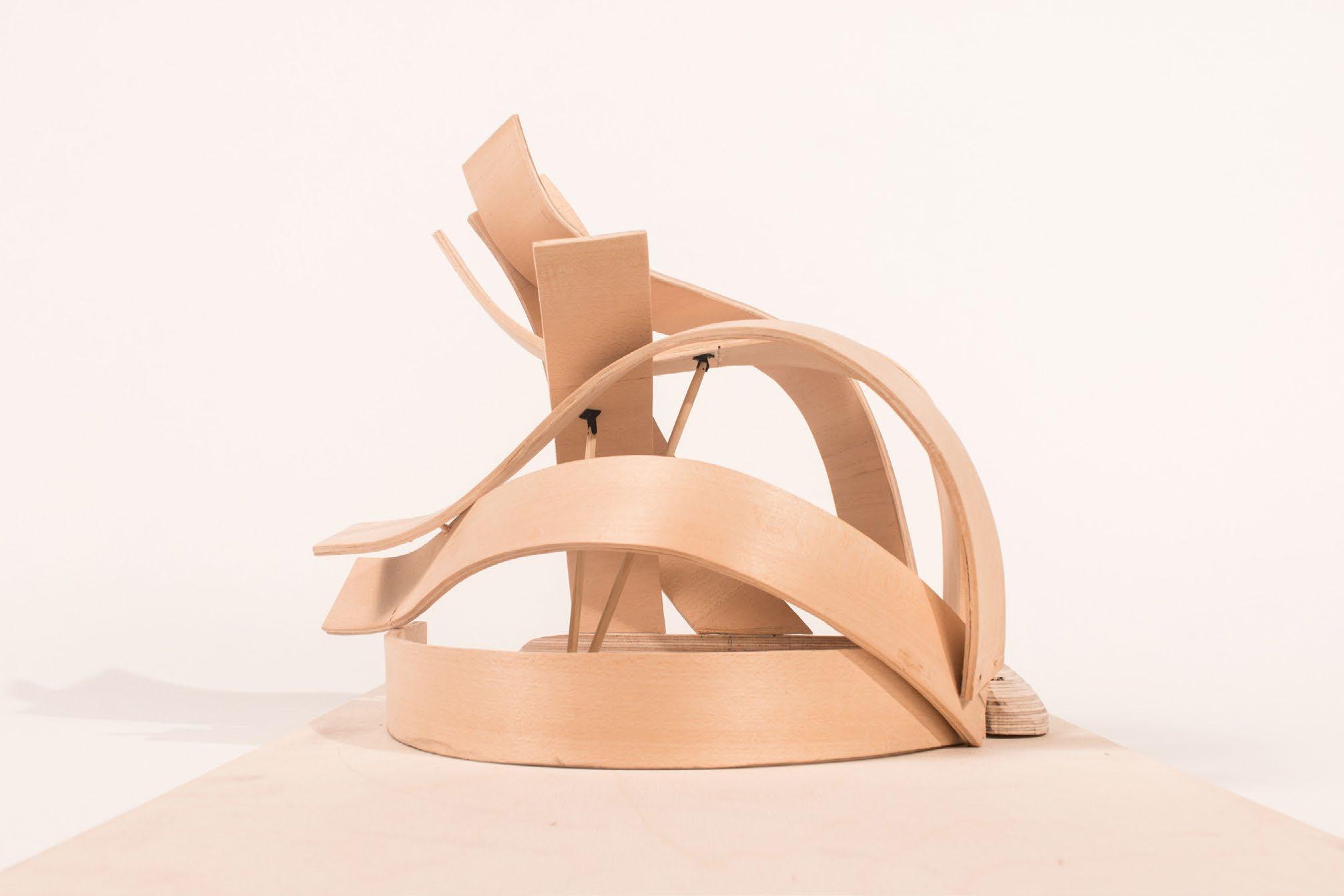
Double-Bent Canoe Paddle Second Year Studio Project
This canoe paddle was designed and fabricated in a second year studio course. The piece is made of layered thin pieces of black cherry and white ash hardwoods. Double-bent canoe paddles allow a more efficient paddle stroke. To achieve this paddle, a unique technique of full-length glue-lamination was employed, allowing the layers of the canoe paddle to reveal themselves as the shaft sculpted down into the blade.
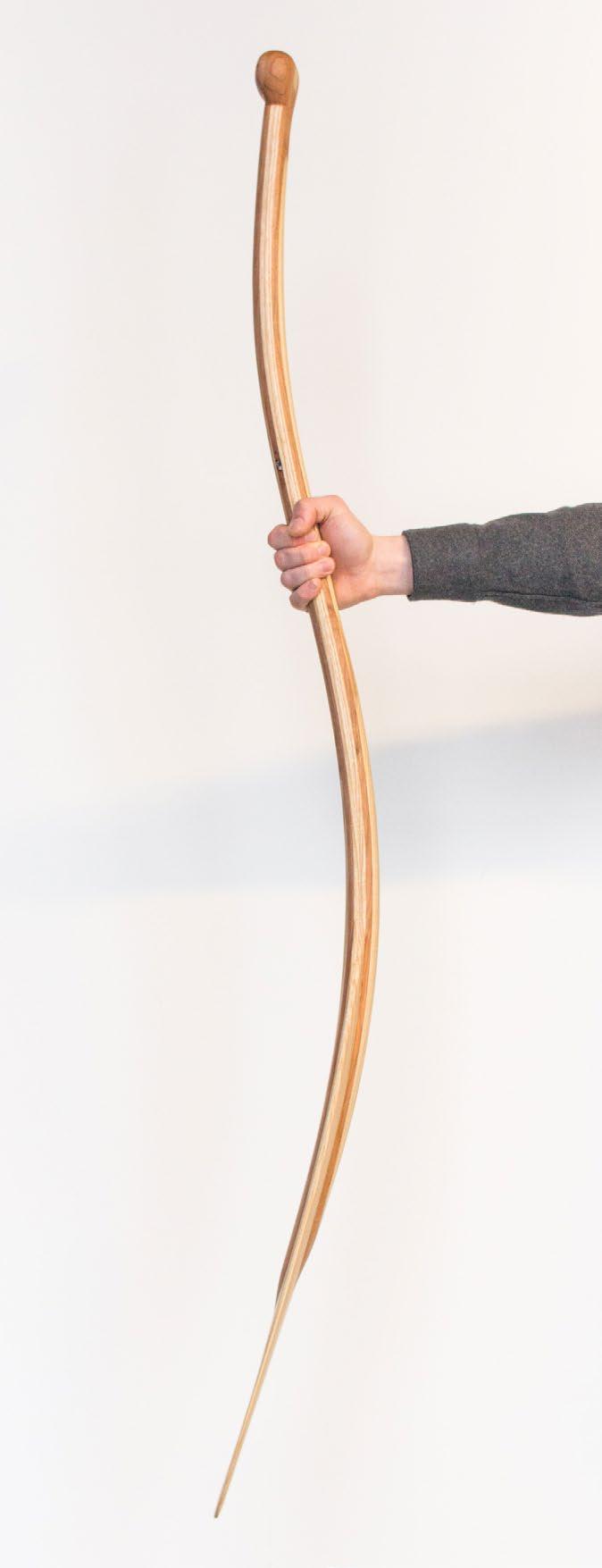
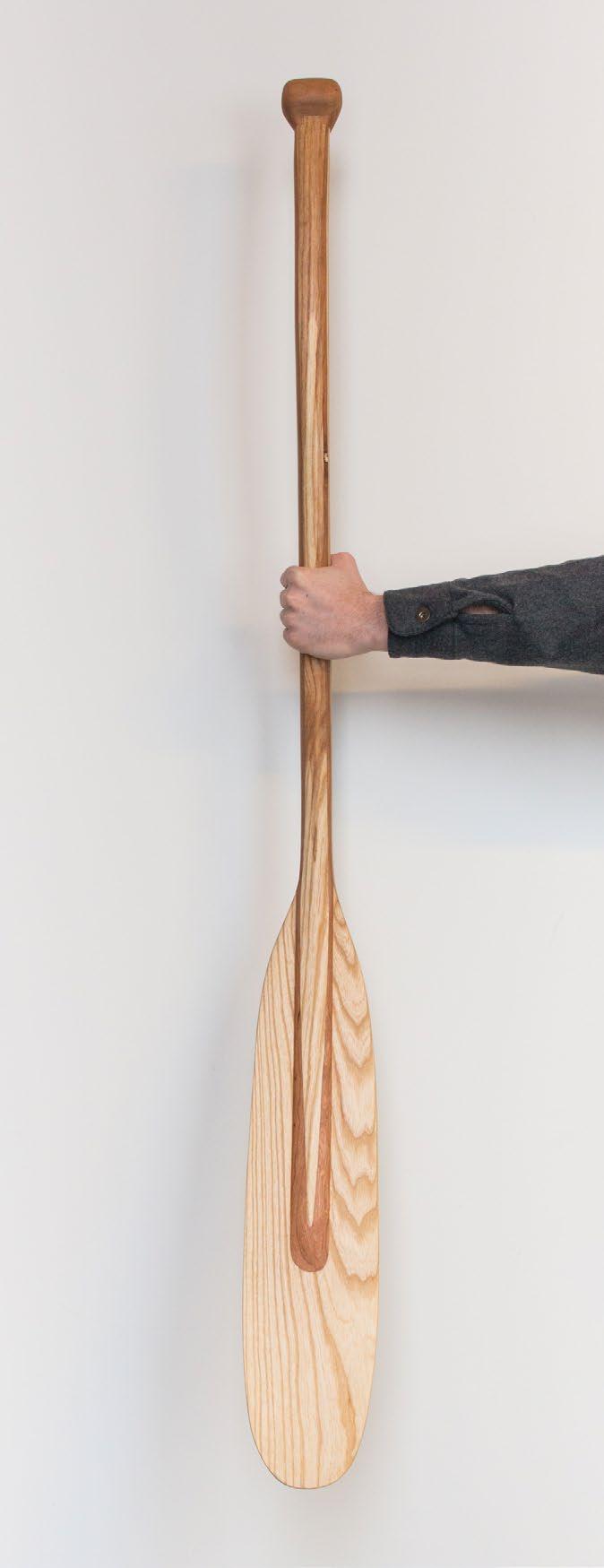



Diagrid Lattice Structure
Diagrid Lattice Structure
Diagrid Lattice Structure
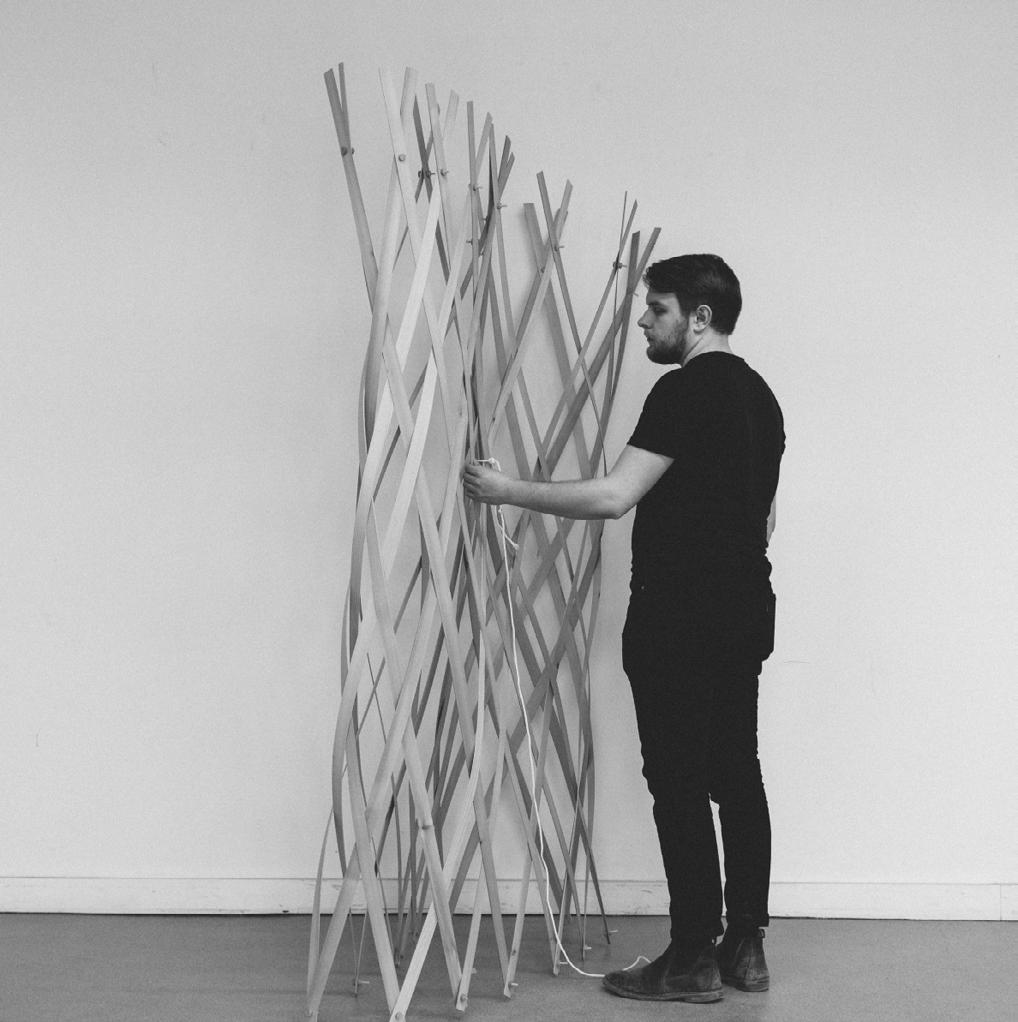

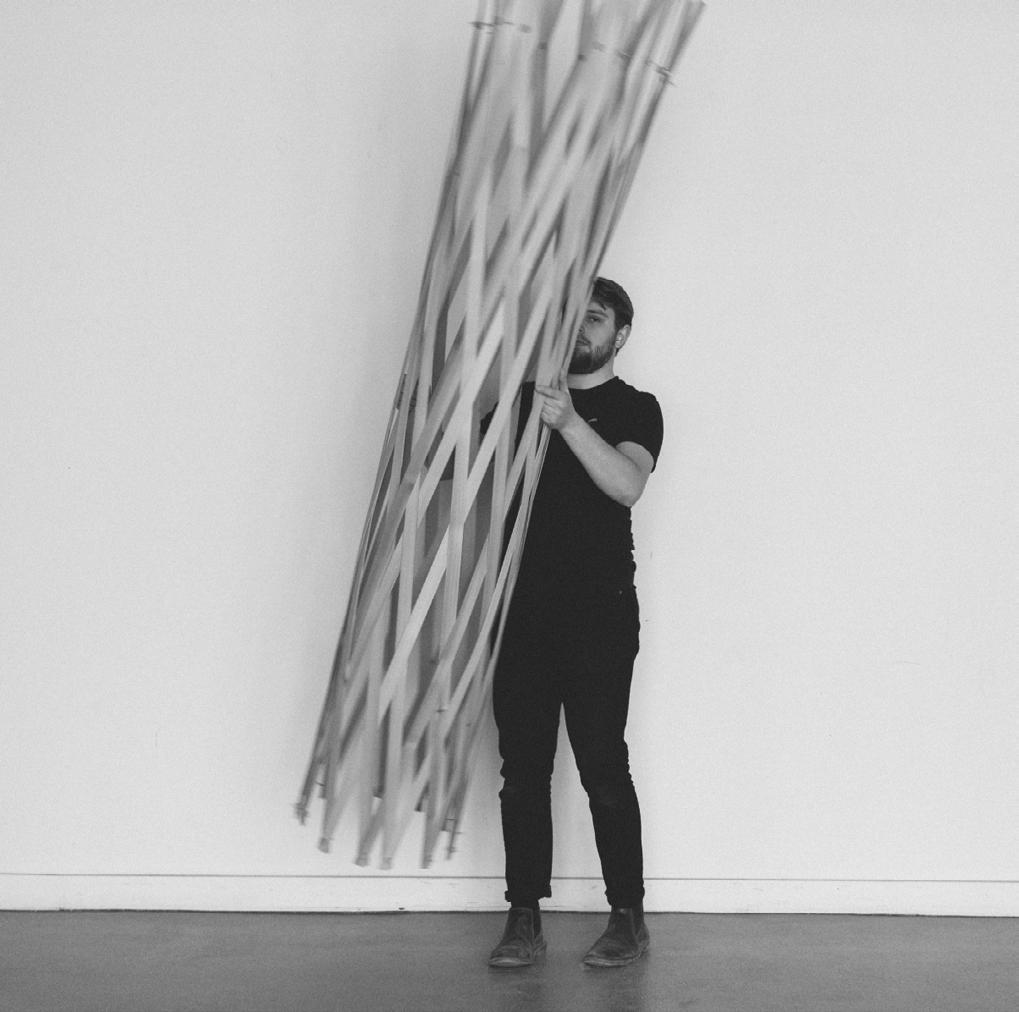
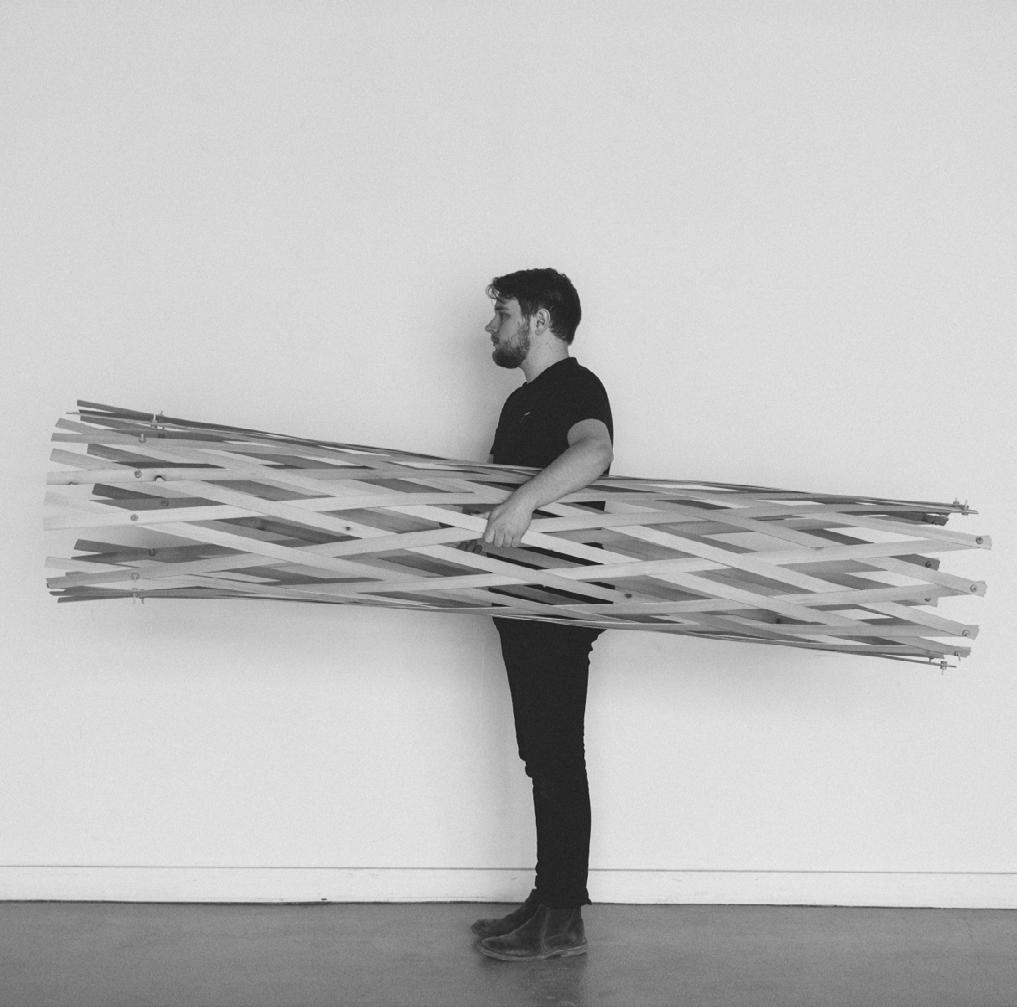


Third Year
Third Year
Third Year
Surpervisor: Prof. Mark Baechler
Surpervisor: Prof. Mark Baechler
Surpervisor: Prof. Mark Baechler
This independent study explores the material properties of cedar strips toward an understanding of the spatial potential of the material when applied to a bent lattice structure. A series of wooden strip offcuts were saved during the construction of a wood drying pavilion. Through the exploration of woods bending abilities, a series of three transportable units were constructed. The project represents the current state of this ongoing research project and offers a design for a lightweight diagrid structure that expands and contracts to enclose an architectural space.
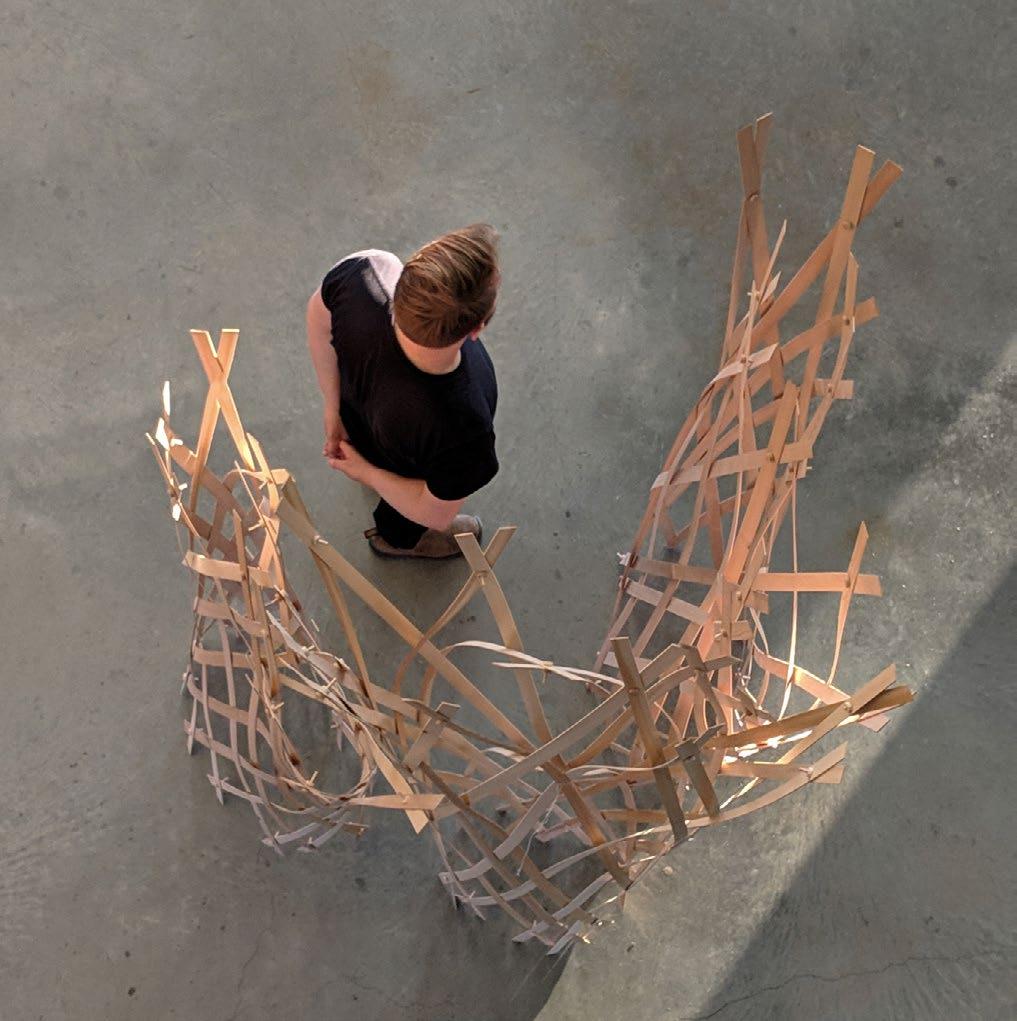
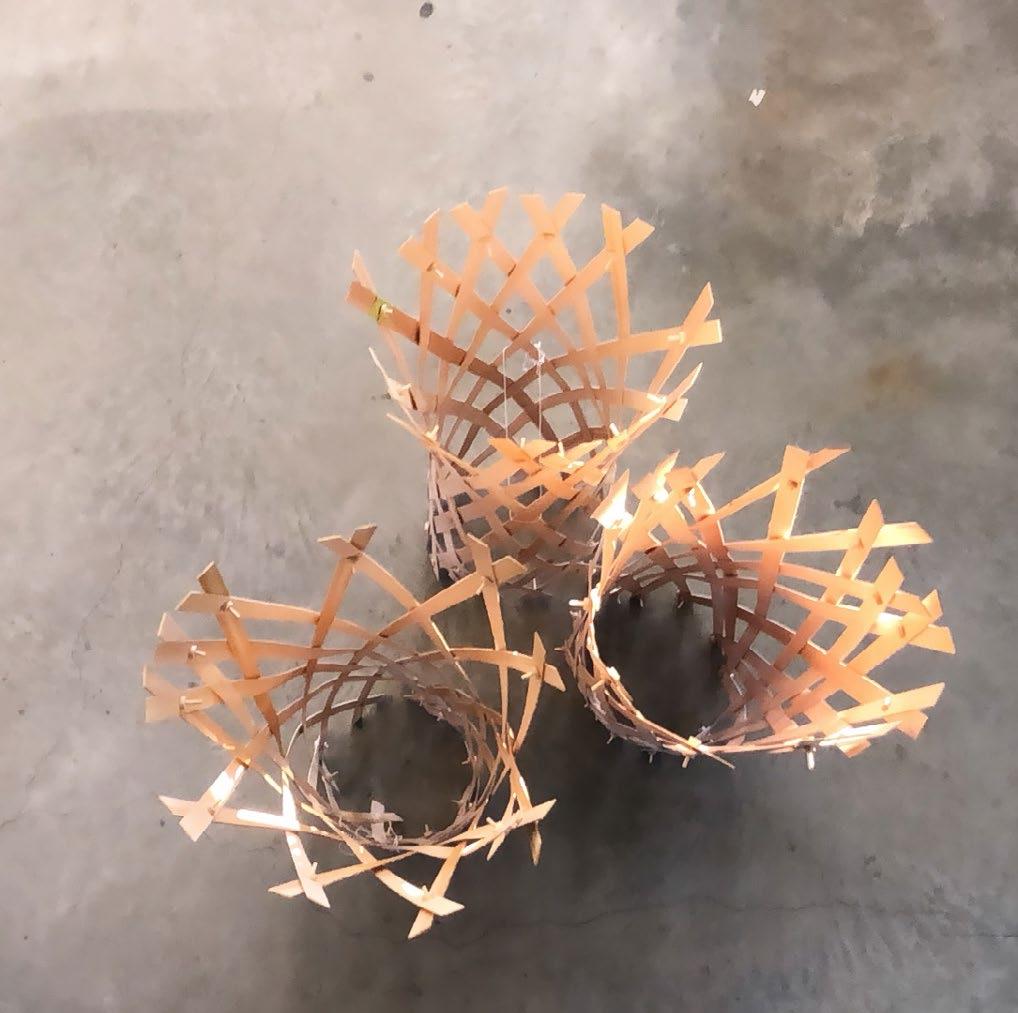
Architectural Communication
Graphic Design and Photography have allowed me to contribute to the communication of architecture.
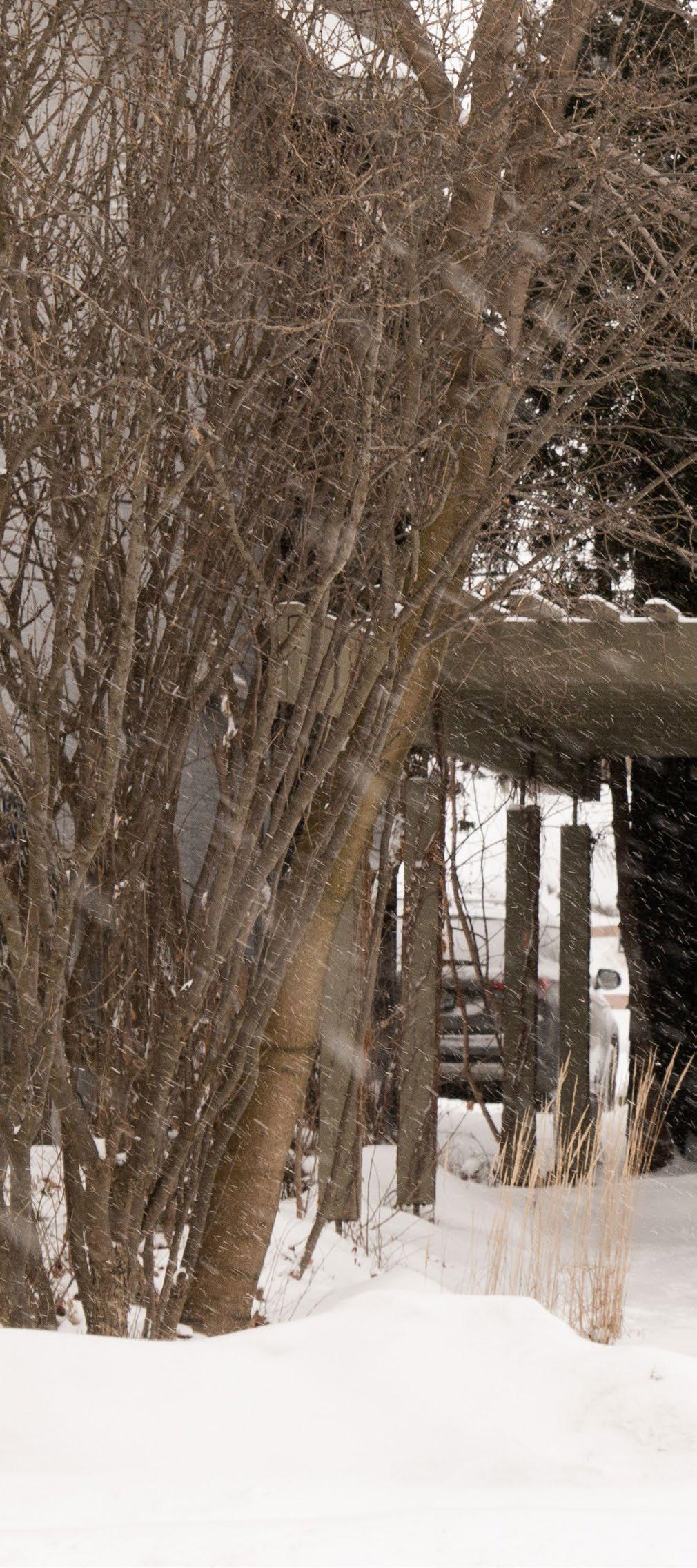
Freelance Work
Skills
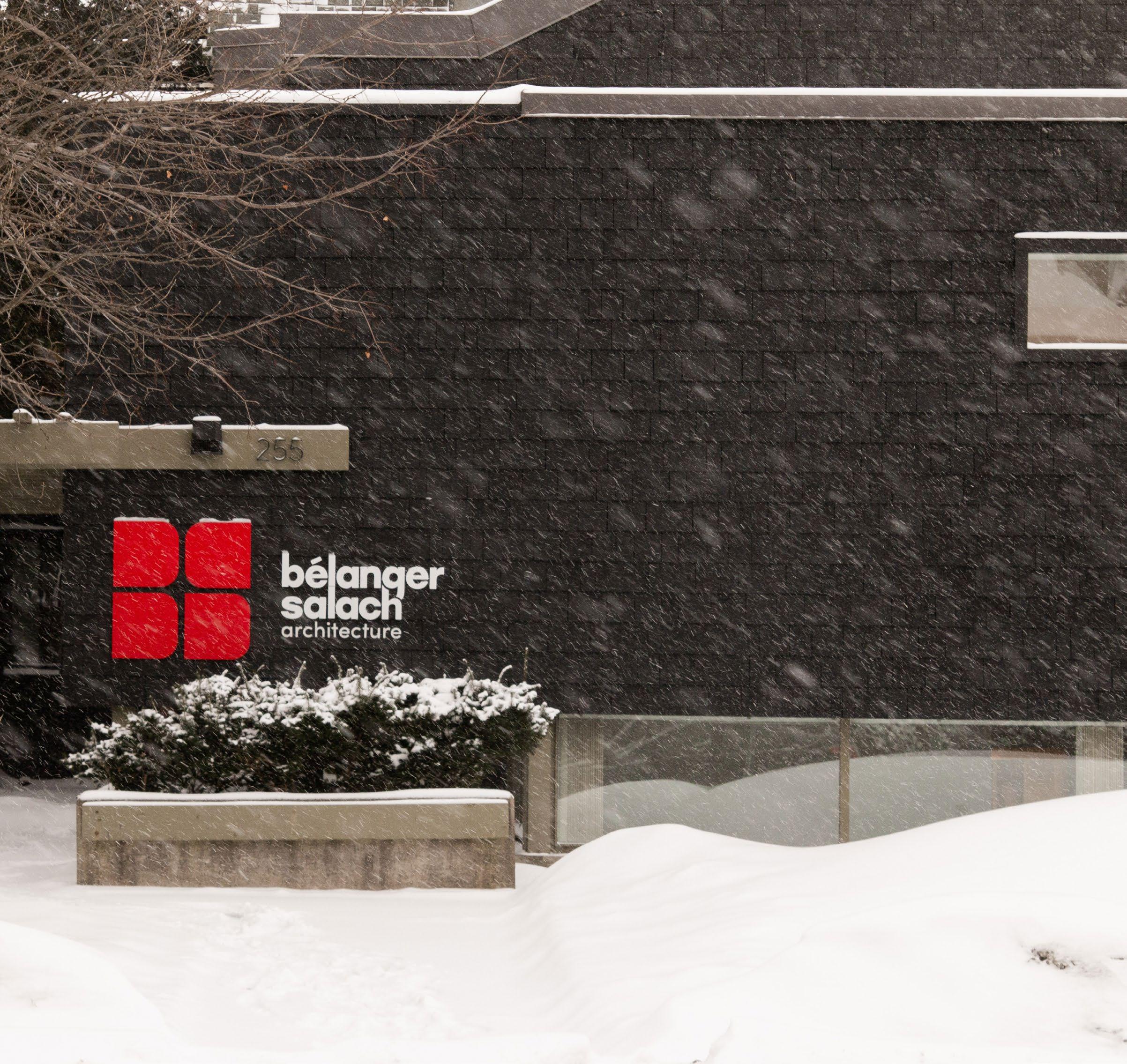
Belanger Salach Architecture
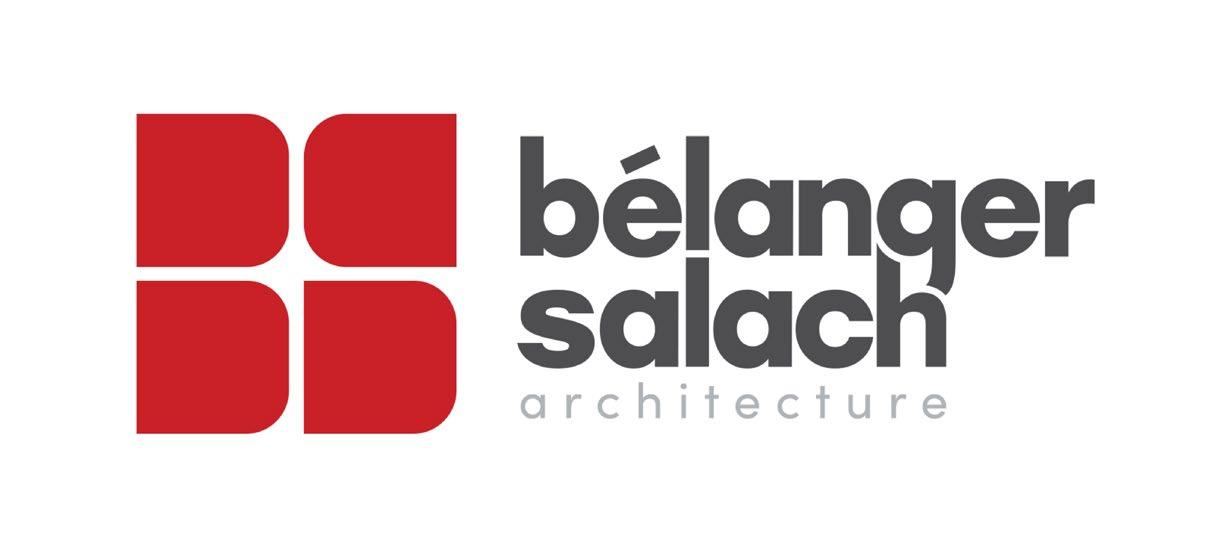
Complete Brand Renewal
During my third work term at Belanger Salach Architecture, the firm was seeking a refreshed brand identity following the leave of a name partner. I was chosen to completely redesign the brand and to redesign a logo and wordmark, stationary, drawing templates, building signage, stickers, website, and other various graphic applications. The logo was inspired by the firms 55+ year history, the collaborative efficacy of the two partners, as well as the desire for a contemporary and approachable new visual identity.
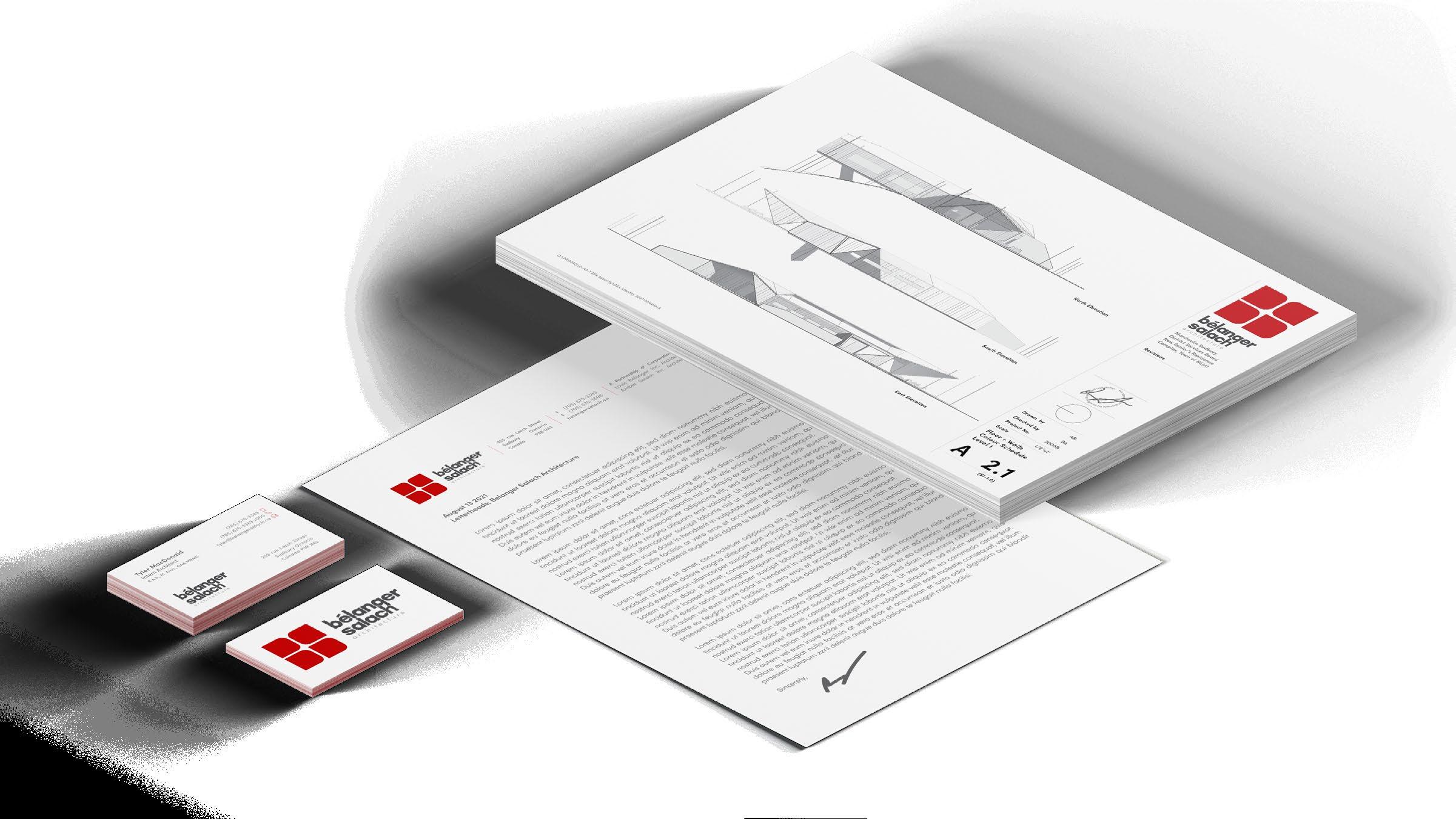

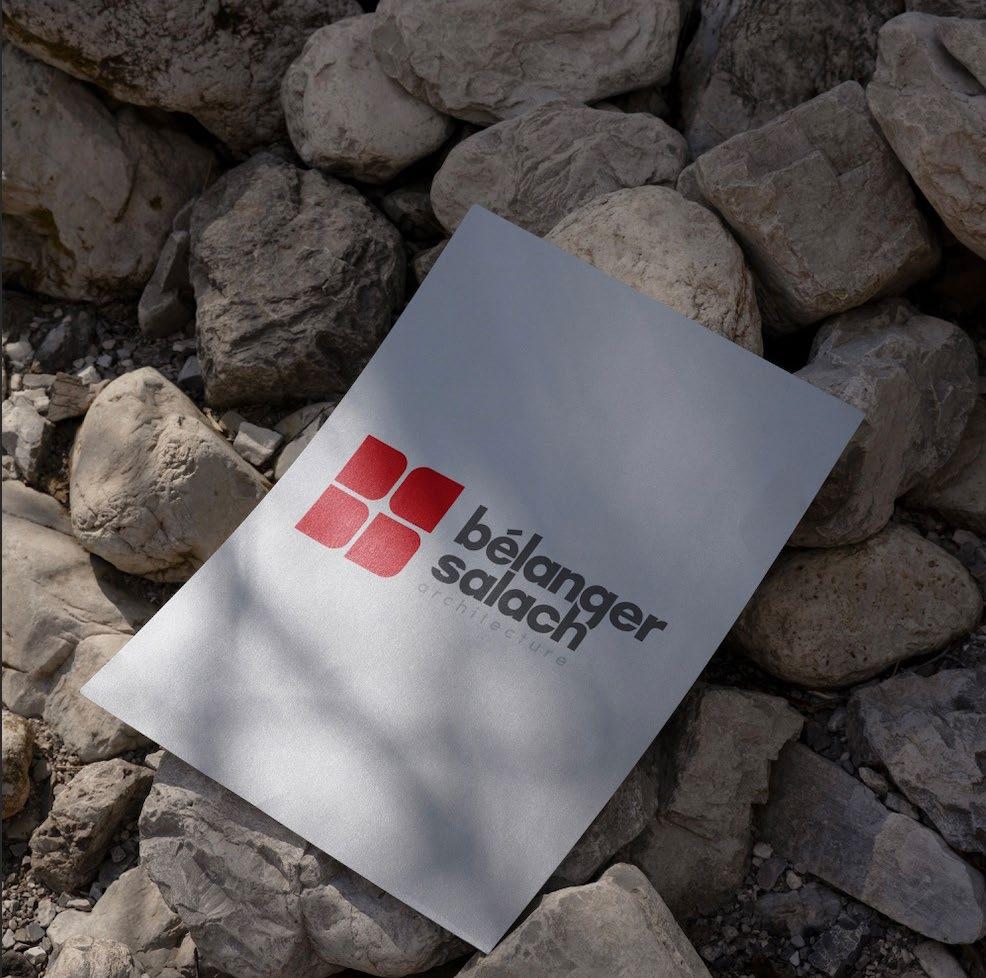
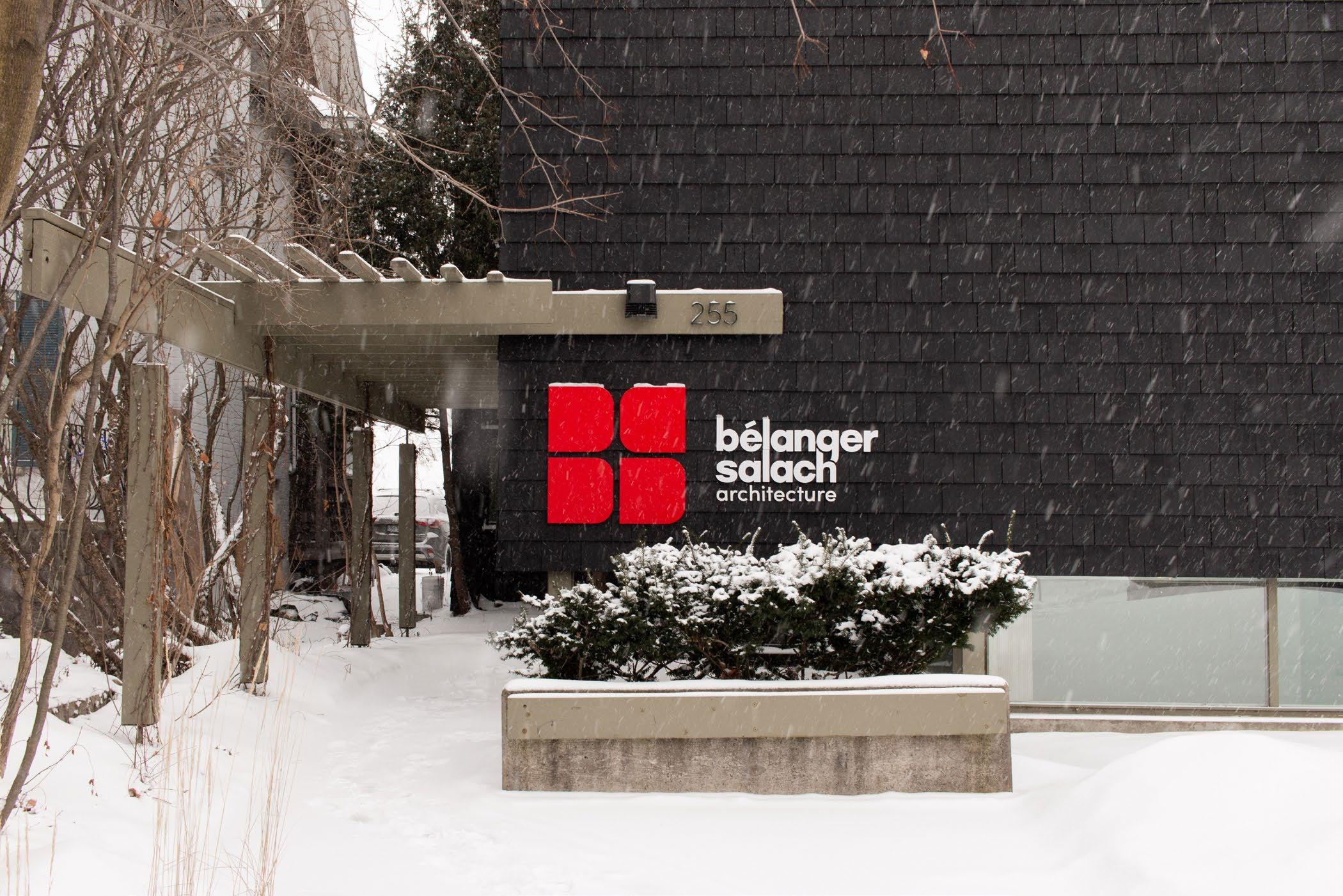
Northern Ontario Society of Architects

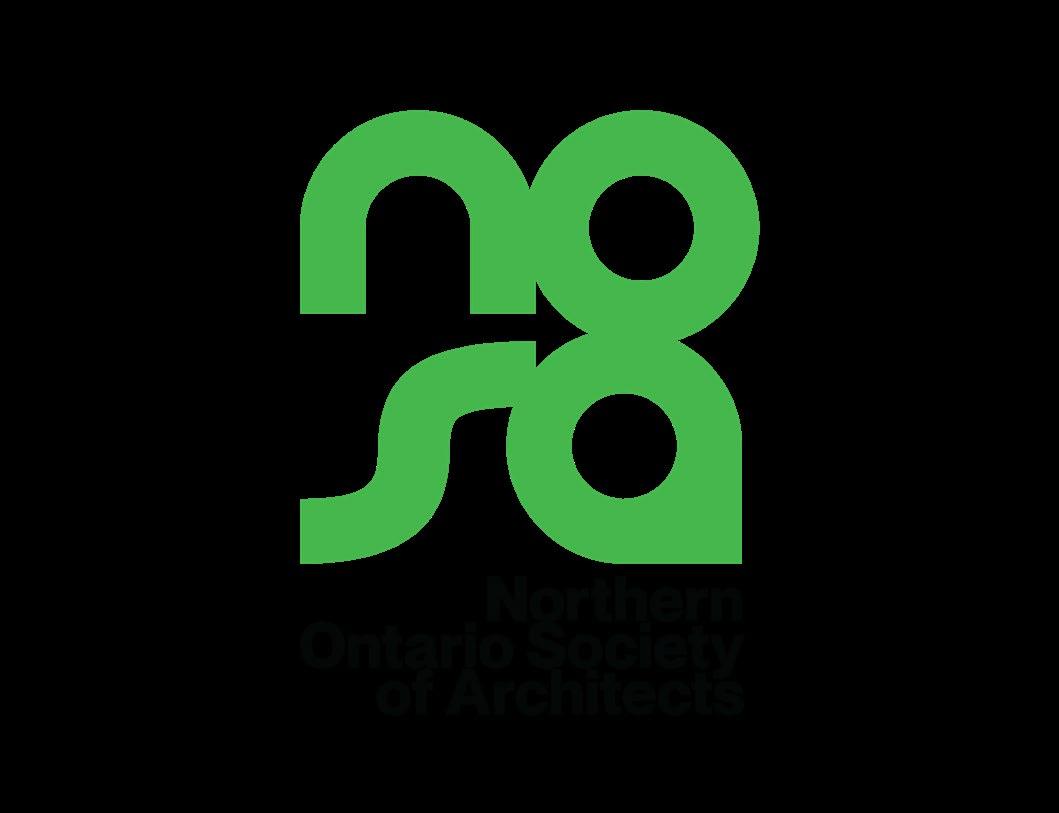
Branding Identity
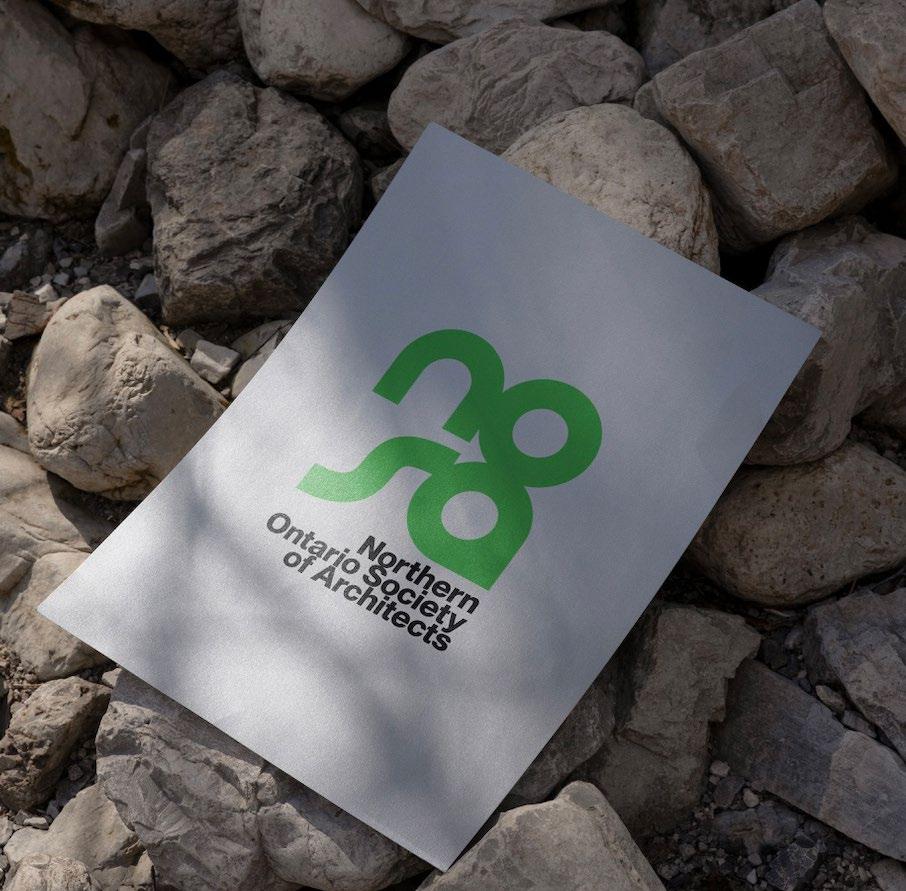
Commissioned by the Northern Ontario Society of Architects (NOSA) to develop options for a new brand identity that represents the evolving goals of the local chapter of the OAA. The new branding options speak to the importance of an approachable visual identity that further supports the role of NOSA as collaborators to the community. Completed in late 2022, the project is soon to be deployed.
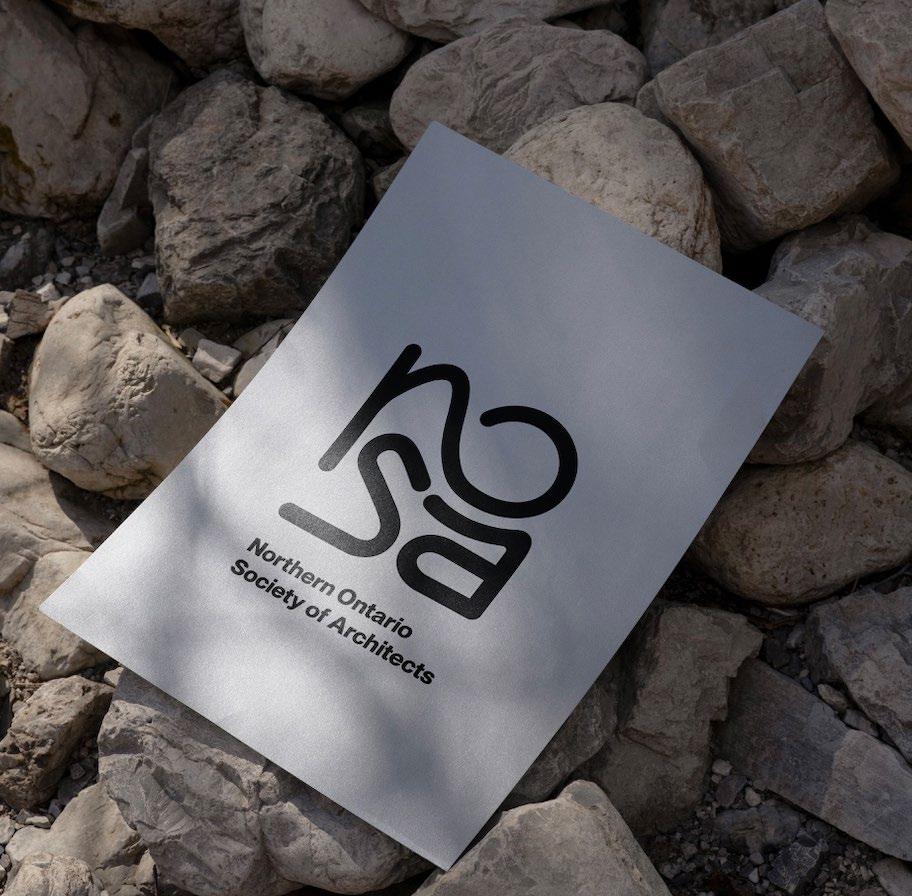
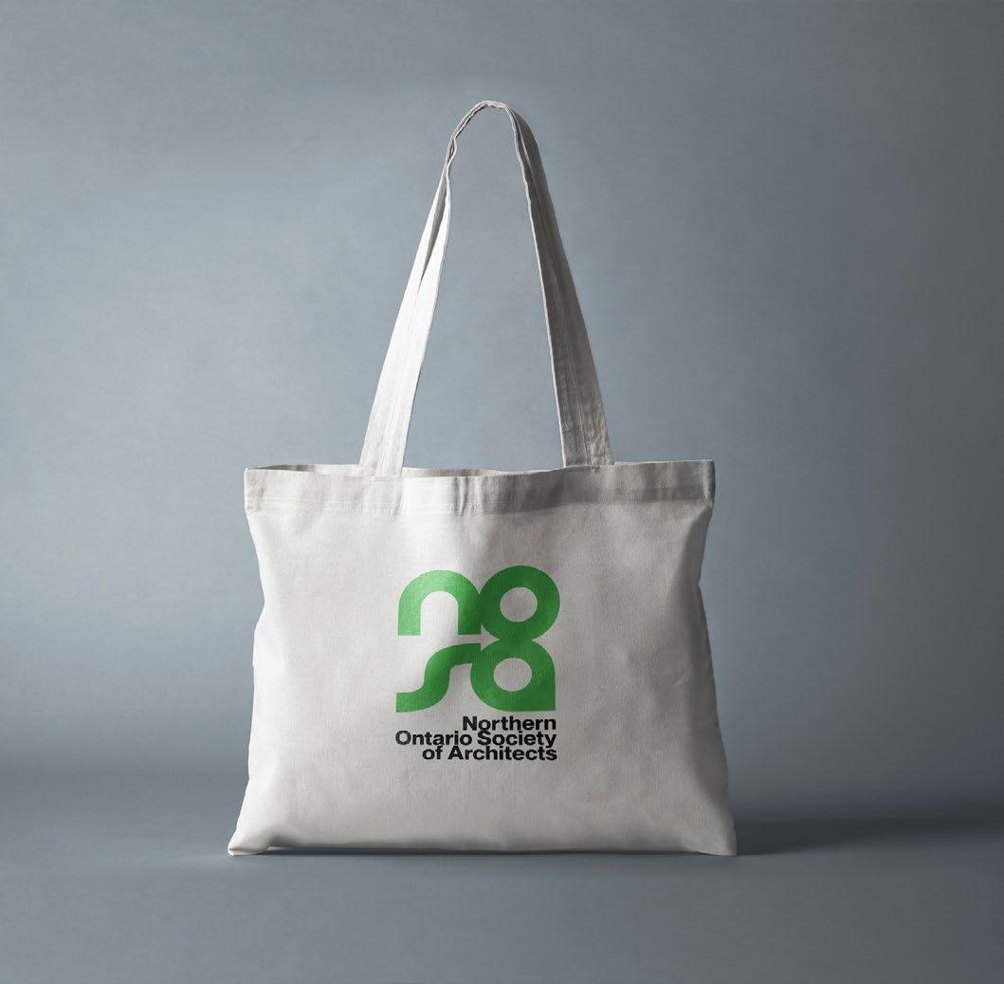
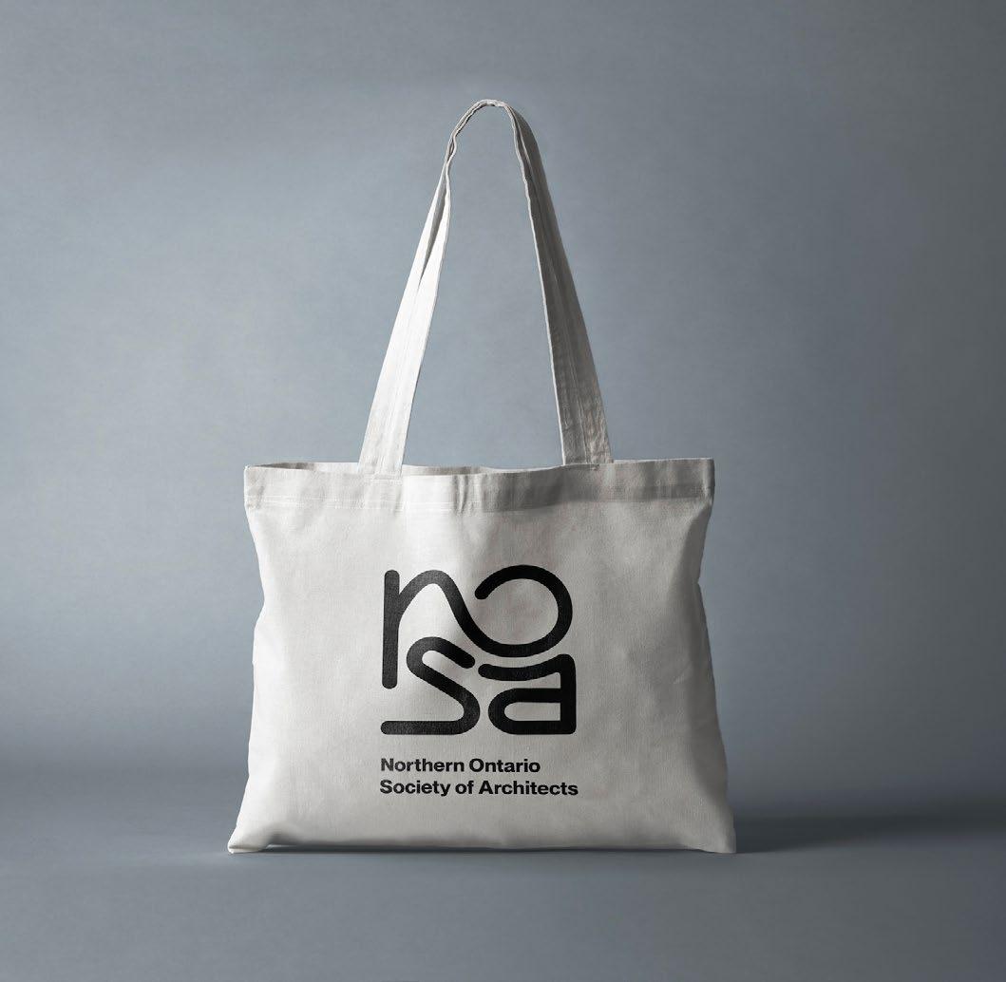
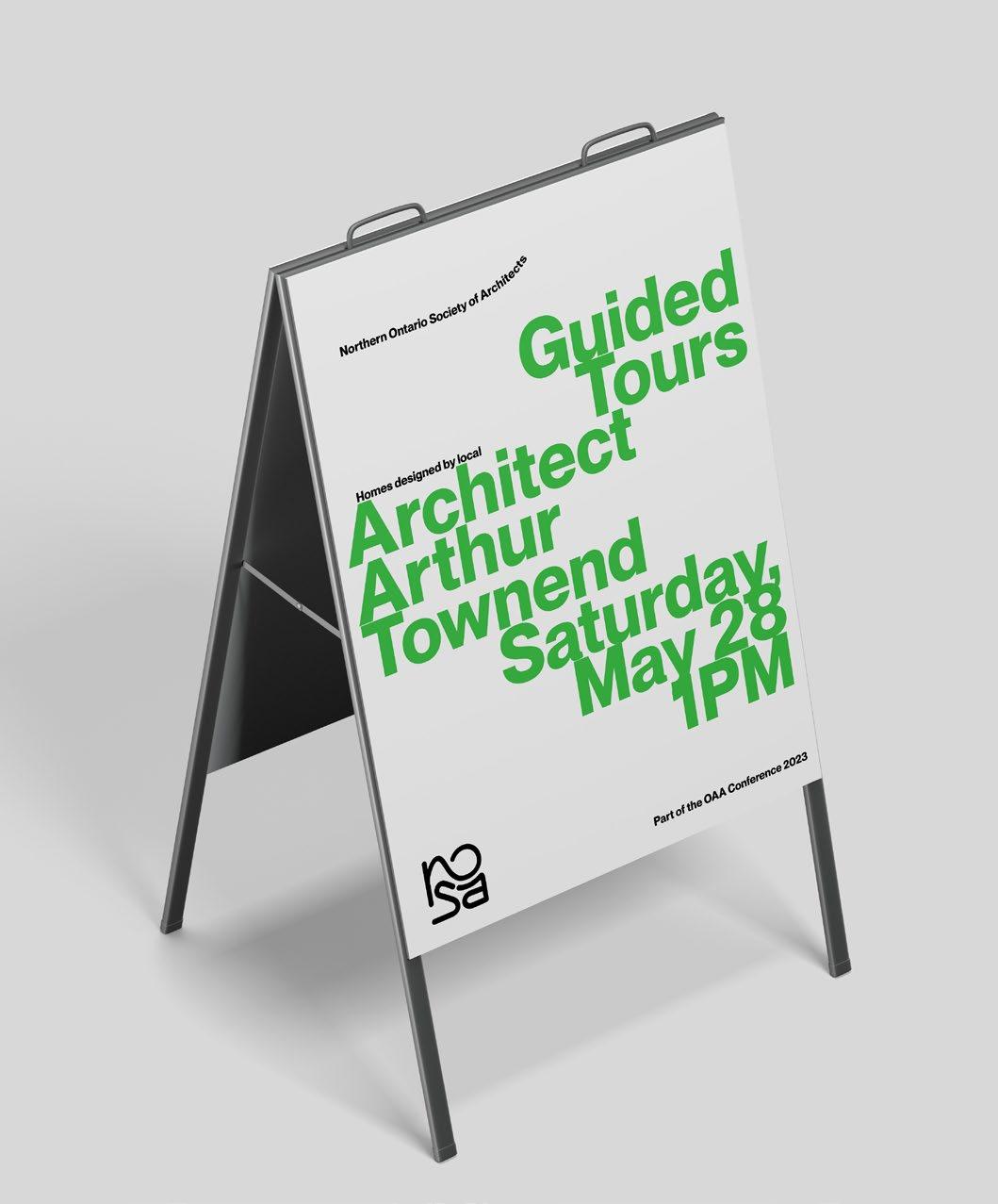
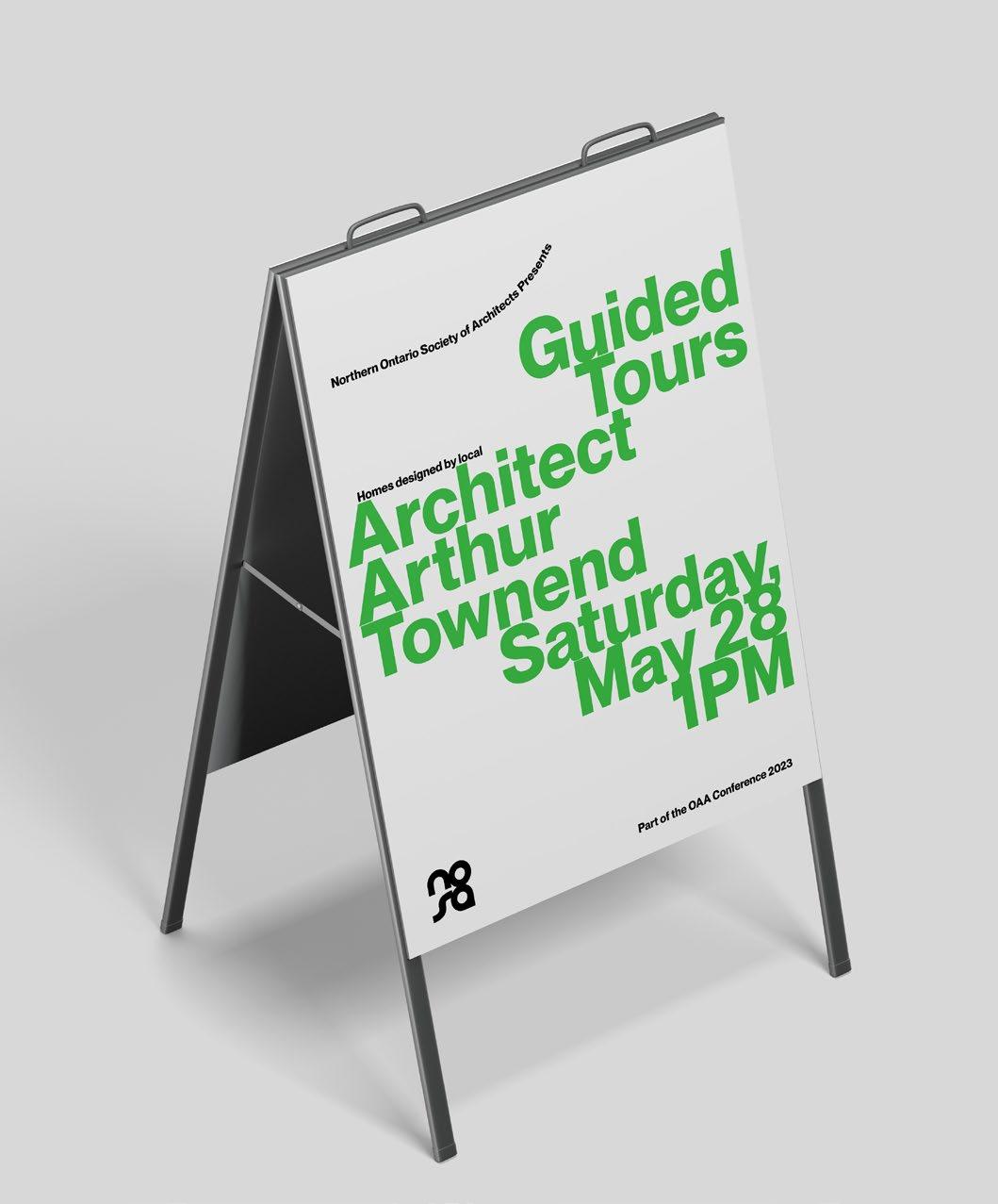
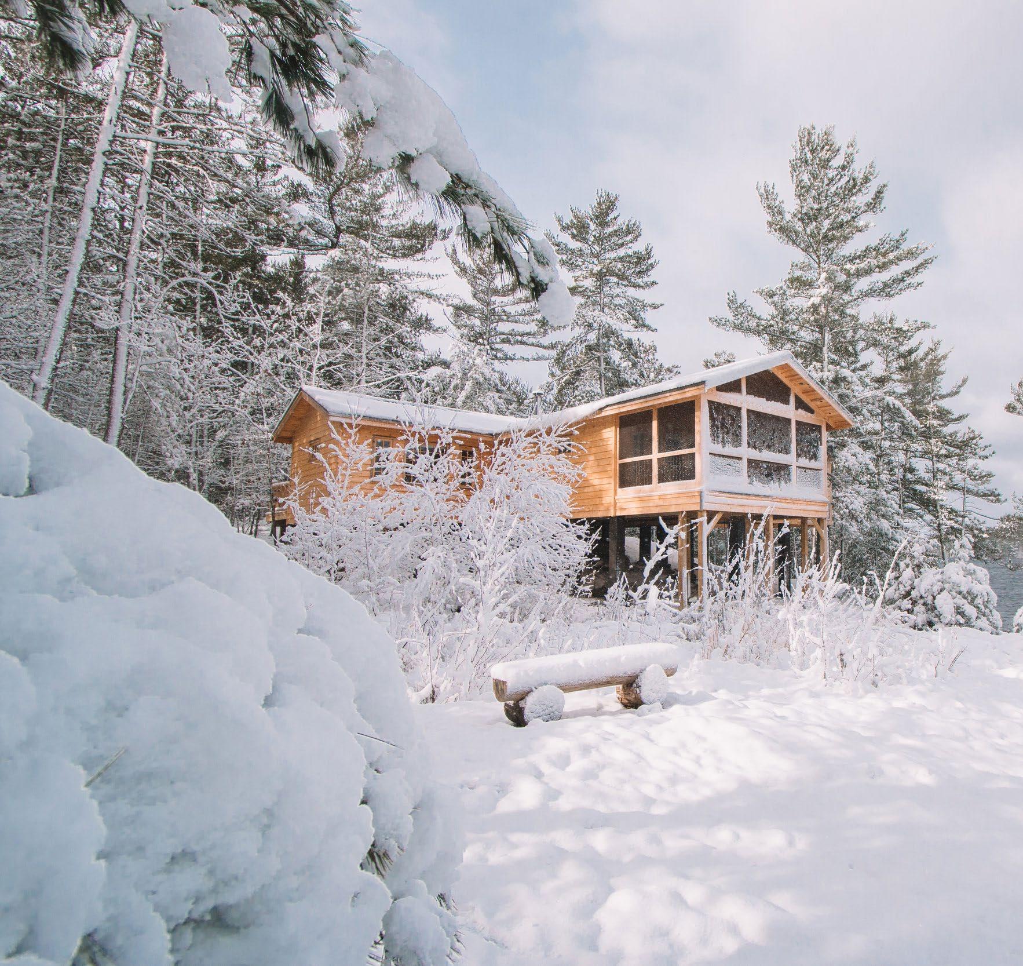
Thank you for taking the time to view my portfolio of selected works. Please feel free to visit my professional architectural photography portfolio by following the link below. I appreciate your consideration.
