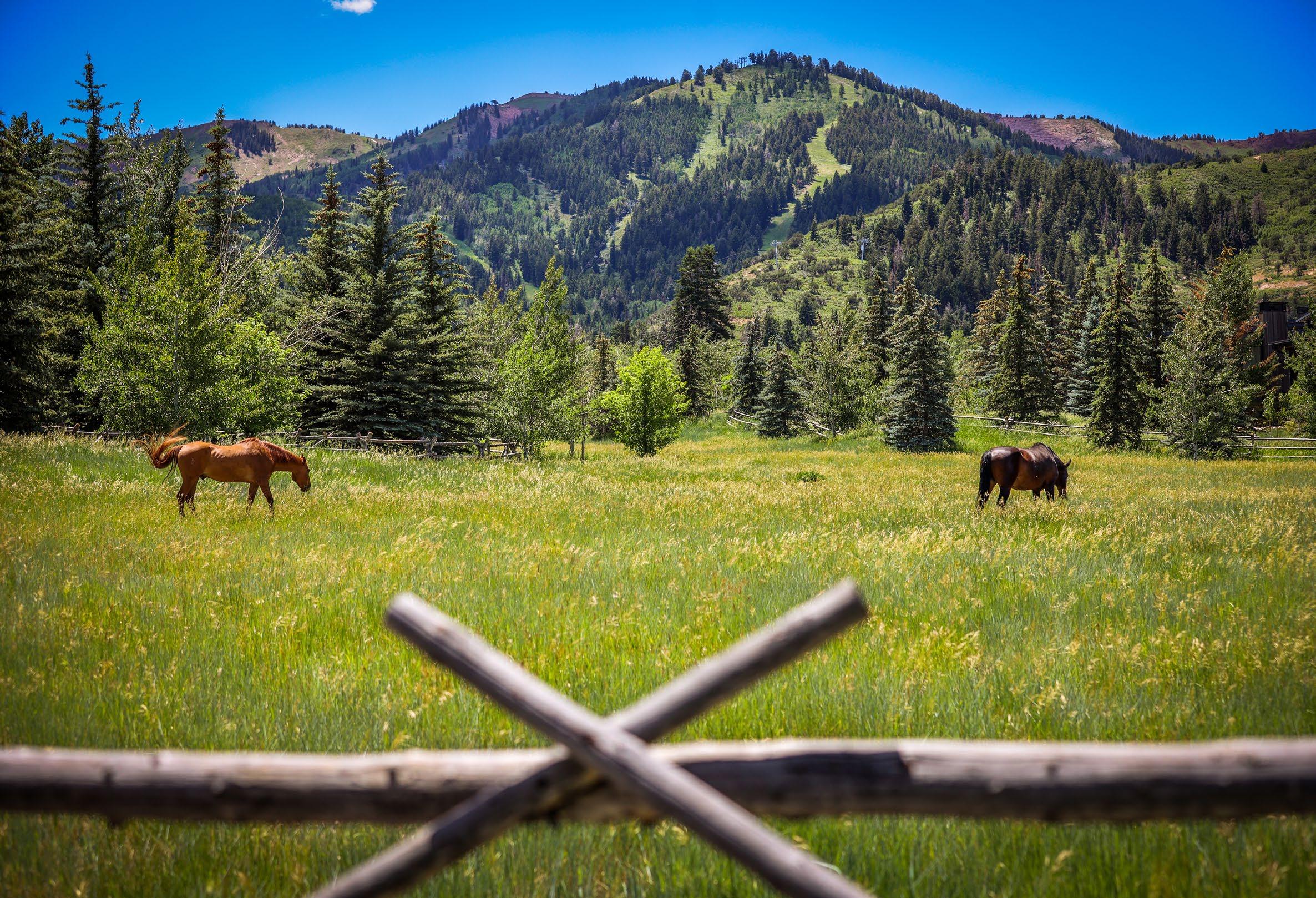CANYONS VILLAGE RANCH
They say opportunity only knocks once. Canyons Village Ranch is a once-in-a-lifetime opportunity to own two parcels totaling 12.1 acres at the base of Canyons Village at Park City Mountain with gated access to White Pine Canyon Road as well as Red Pine Road. Dual entrances give you unparalleled accessibility to easily and privately drive to Park City’s Historic Main Street, as well as walk to Park City Mountain and the new Canyons Village.
Consisting of grassy hills, pines, aspens and water features, this incredible property offers the owner and guests a main house that rests within a beautiful cluster of trees with a large deck on the banks of a creek. The main house also has a guest apartment providing family or friends a private escape. A short walk away sits a beautifully appointed guest home offering expansive views and vaulted ceilings. The property includes a modern barn, stables, training coral and approximately two acres of fenced-in pasture, providing an equestrian dream against the majestic backdrop of White Pine Canyon. If that is not enough, the property offers a second main-house building envelope for your dream home.
This mountain urban ranch is a dream property for anyone who seeks tranquility and space but also easy access to skiing, dining and retail.

FEATURES
• Two Parcels Totaling 12.1 Acres
■ 6.4 Acres and 5.7 Acres
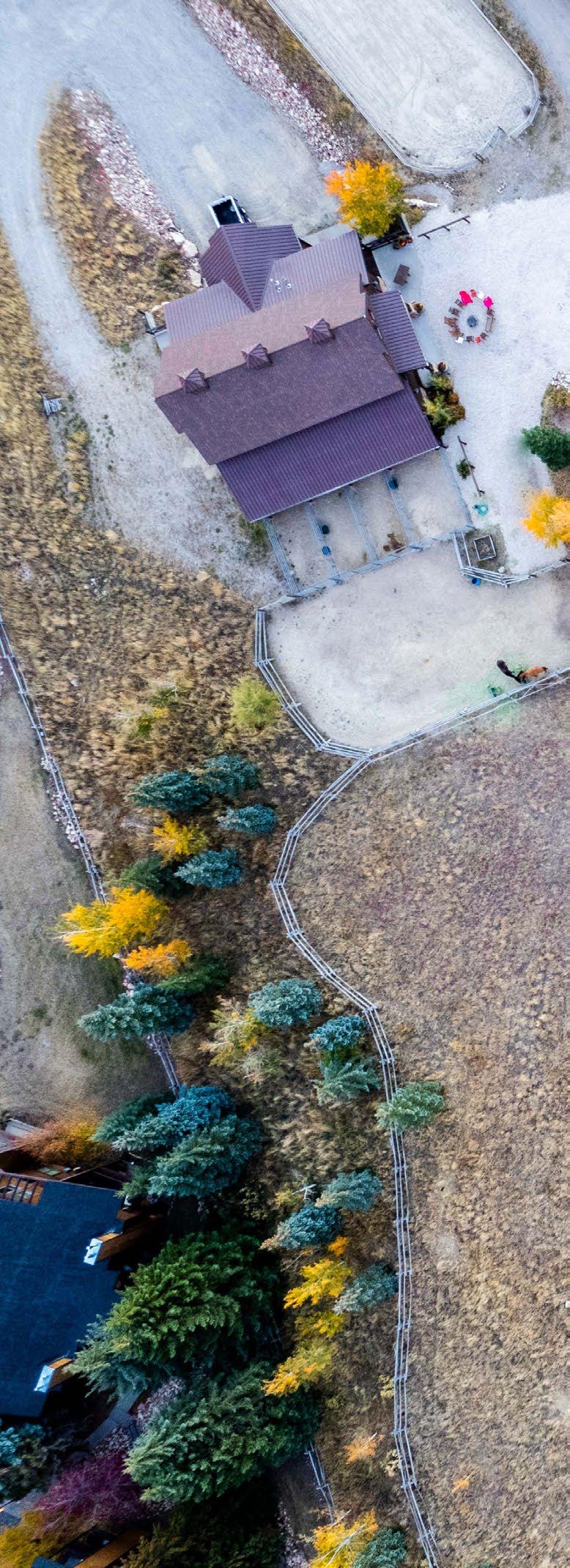
• Unparalleled Access and Privacy
• Gated on Both White Pine and Red Pine
• Seasonal Creek Running Through Property
• Three Residences
■ 9 Bedrooms
■ 8 Bathrooms
■ 5 Fireplaces
■ Movie Theater Room
■ Gym and Rock-Climbing Wall
■ Covered Patio with Hot Tub
• Nine Garages including a pass through garage for trailers and toys
• Additional Building Envelope
• Horse Pasture and Corral
• Outdoor Fire pit with Sitting Area
• Year Round Water Feature with glissading creek and ponds
01
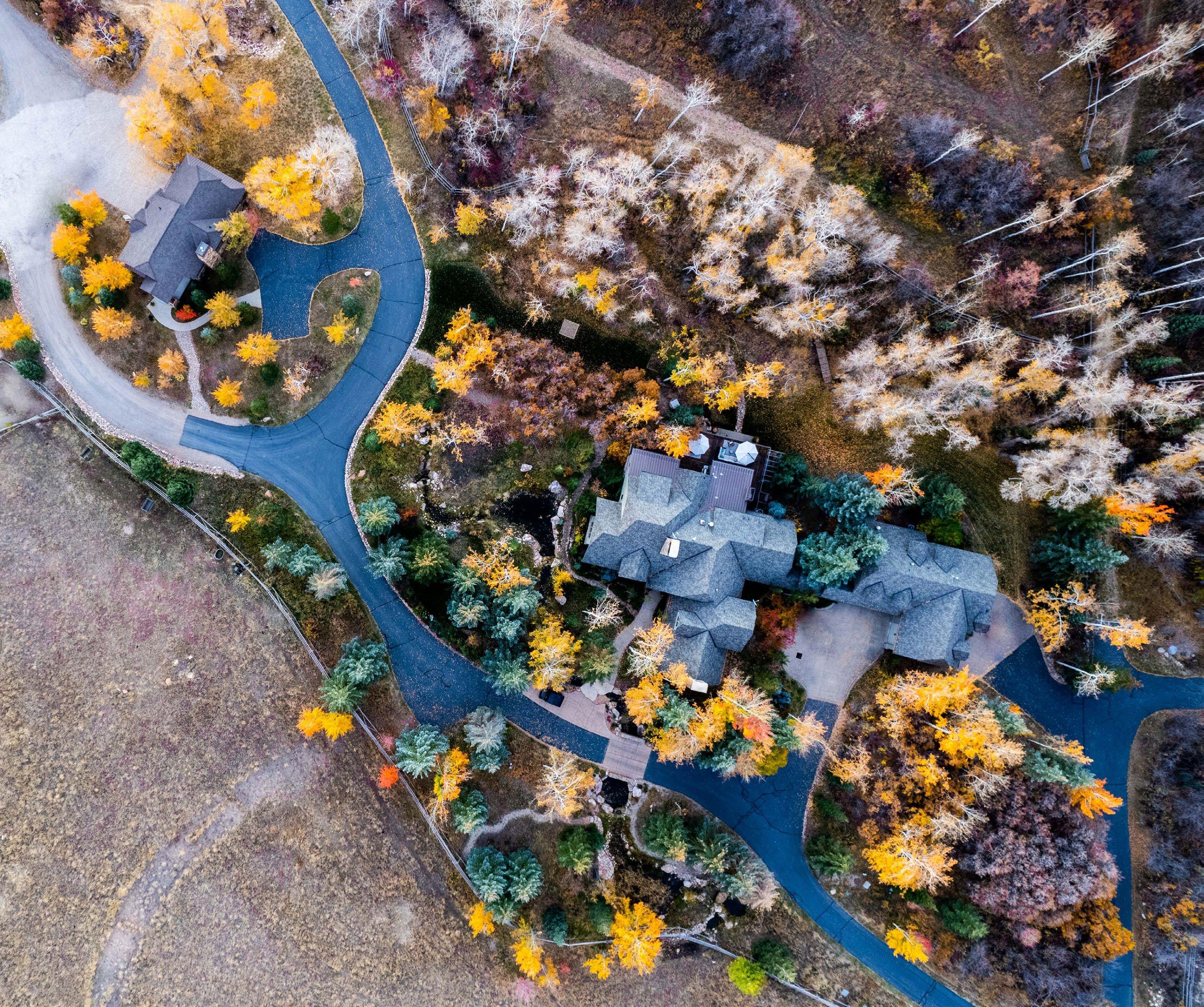

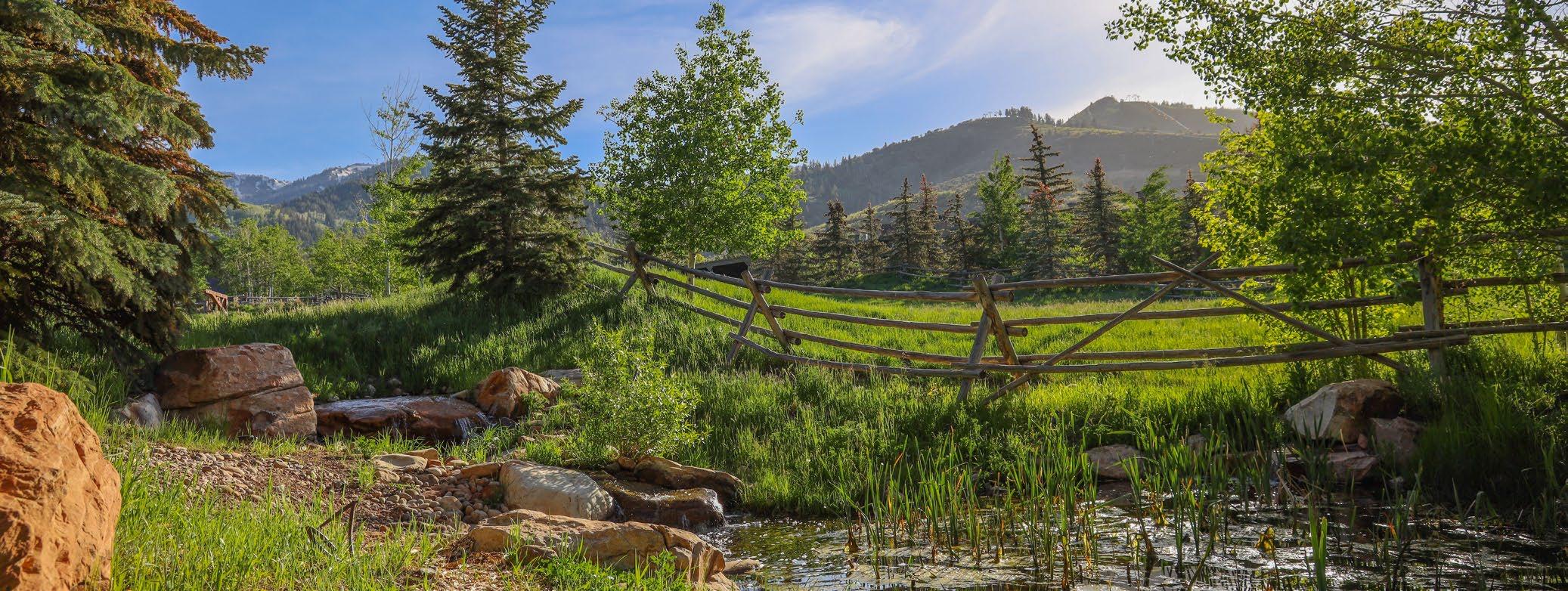
02 canyonsvillageranch.com
PERFECTLY LOCATED
—
Canyons Village Ranch is the equivalent of having the opportunity to buy Central Park in the center of Manhattan. Canyons Village, at Park City Mountain, is rapidly becoming its own international destination at the base of one of North America’s top ski resorts. Many of the travel industry’s top brands have sought out a place to operate within the Village with a few very lucky ones being successful to date.

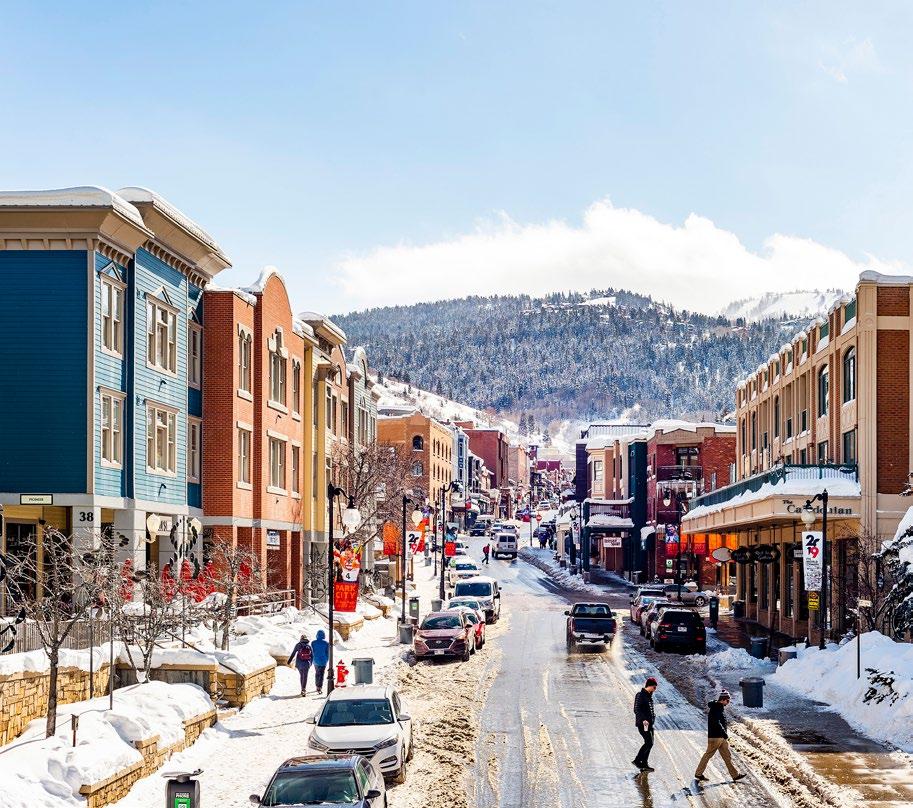
Canyons Village is home to the travel industry’s most iconic brands, like Hilton and Hyatt, as well as high-end boutique brands, like Pendry and Yotel. These hotels have attracted top retail brands to the village alongside an array of dining options that range from fine Asian cuisine, lively Après ski and entertainment, to some of the finest steak restaurants in Park City. Though this energy and density can be exciting for some, those who seek seclusion and tranquility can now combine convenience and access with walkability to skiing, entertainment, dining and retail. Canyons Village Ranch is like owning your own Central Park with the perfect combination of tranquility and convenience.
The property is within walking distance to Park City Mountain, Canyons Village, and minutes to Park City’s Historic Main Street. Canyons Village Ranch offers an escape to the Wild West where the horse pastures are framed with log fences and afternoons are lost along the creek with loved ones. Enjoy a quiet afternoon next to a creek, pond, or shaded by aspen trees and pines, or jump on a bike and connect to over 400 miles of single track. Feeling like you need more entertainment? Walk to skiing and Pendry’s new Après Bar for live music and laughs. This incredible mountain retreat offers something so unique it truly only happens once in a lifetime.
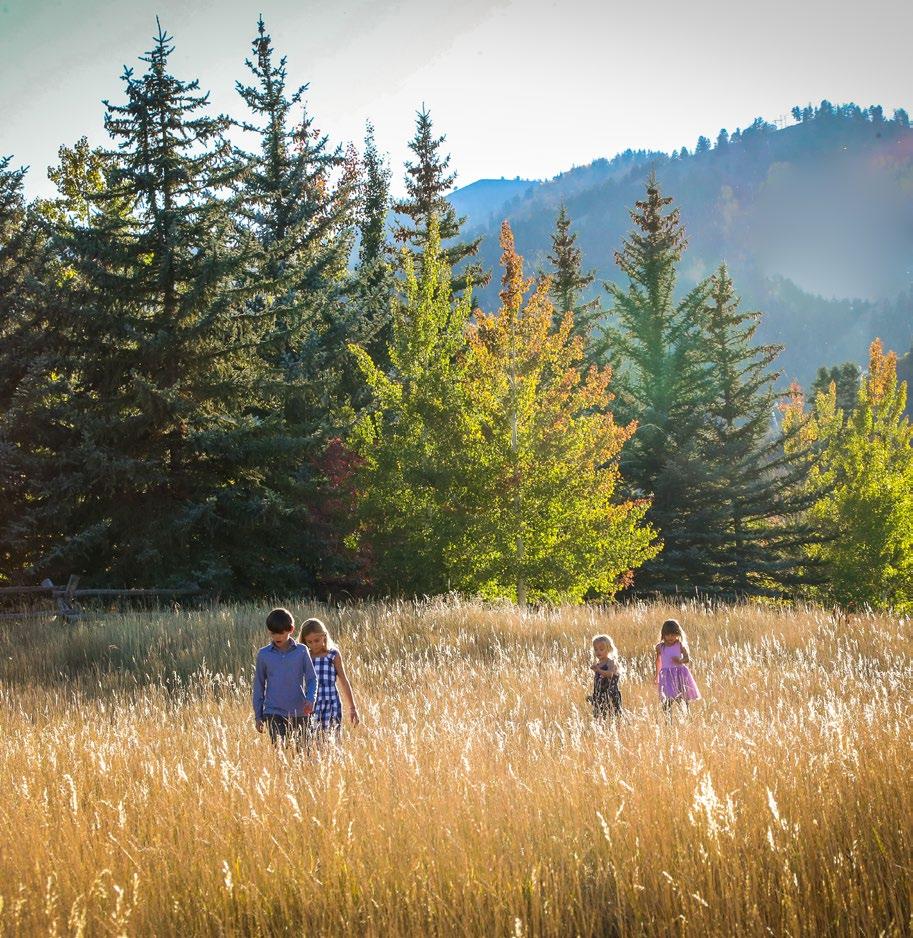
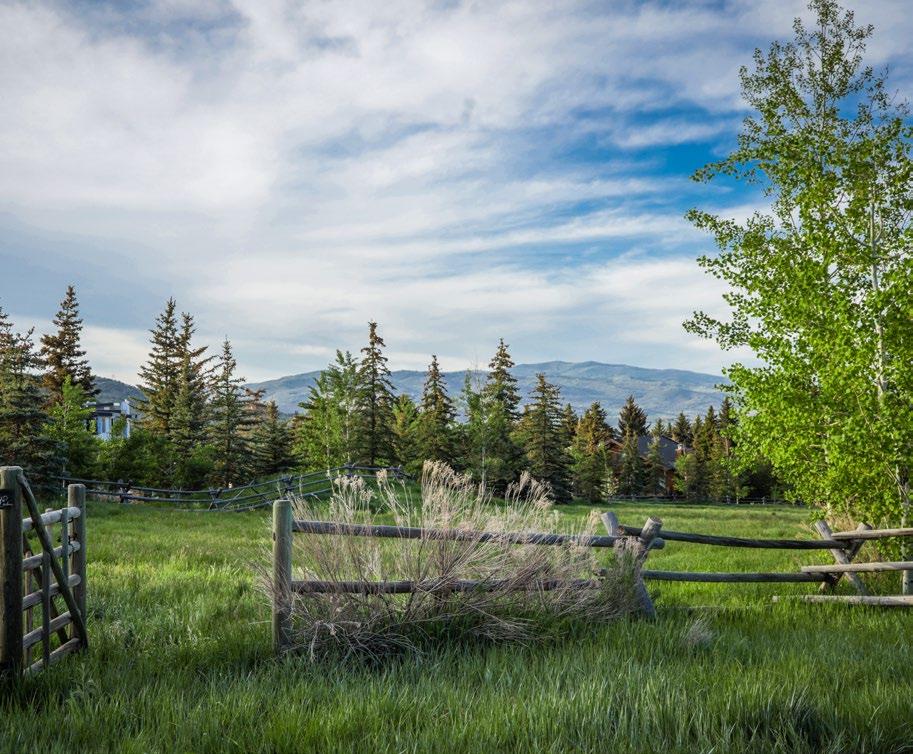
09
WHITE PINE ACCESS

canyonsvillageranch.com 10
SUN PEAK MANOR HOUSE
DREAM CATCHER (FUTURE BUILD SITE) SPRING CREEK
DAY BREAK PASTURE
TOMBSTONE CORRAL
SADDLEBACK STABLES & HORSE BARN
ANOTHER WORLD MEADOW
IRON MOUNTAIN LOFT
WATER FEATURE & POND
RED PINE ACCESS CANYONS VILLAGE
PEAK 5 CABIN
SUN PEAK MANOR HOUSE
The Sun Peak Manor House is the main home on this exquisite estate. After the gate to the residence is opened you meander up the driveway running parallel with a Lodgepole pine fence lined with mature trees and open fields. The home sits next to a spring creek nestled in a grove of aspen and pine trees with a large deck perfectly positioned to enjoy the tranquilly. Sounds of water running from the manicured, reed-lined pond under a stone bridge have all your senses warmed with the nostalgia of the mountains.
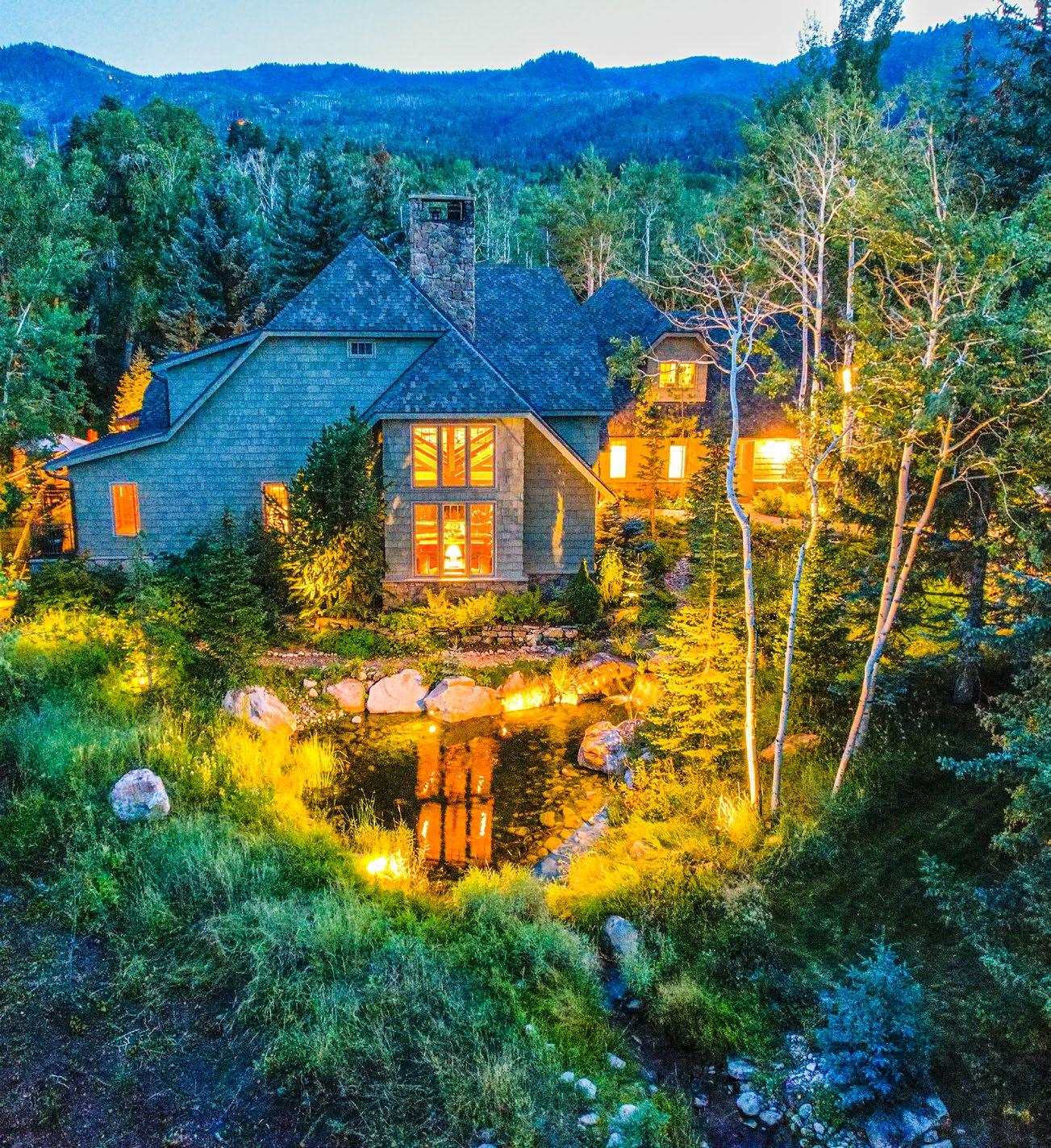
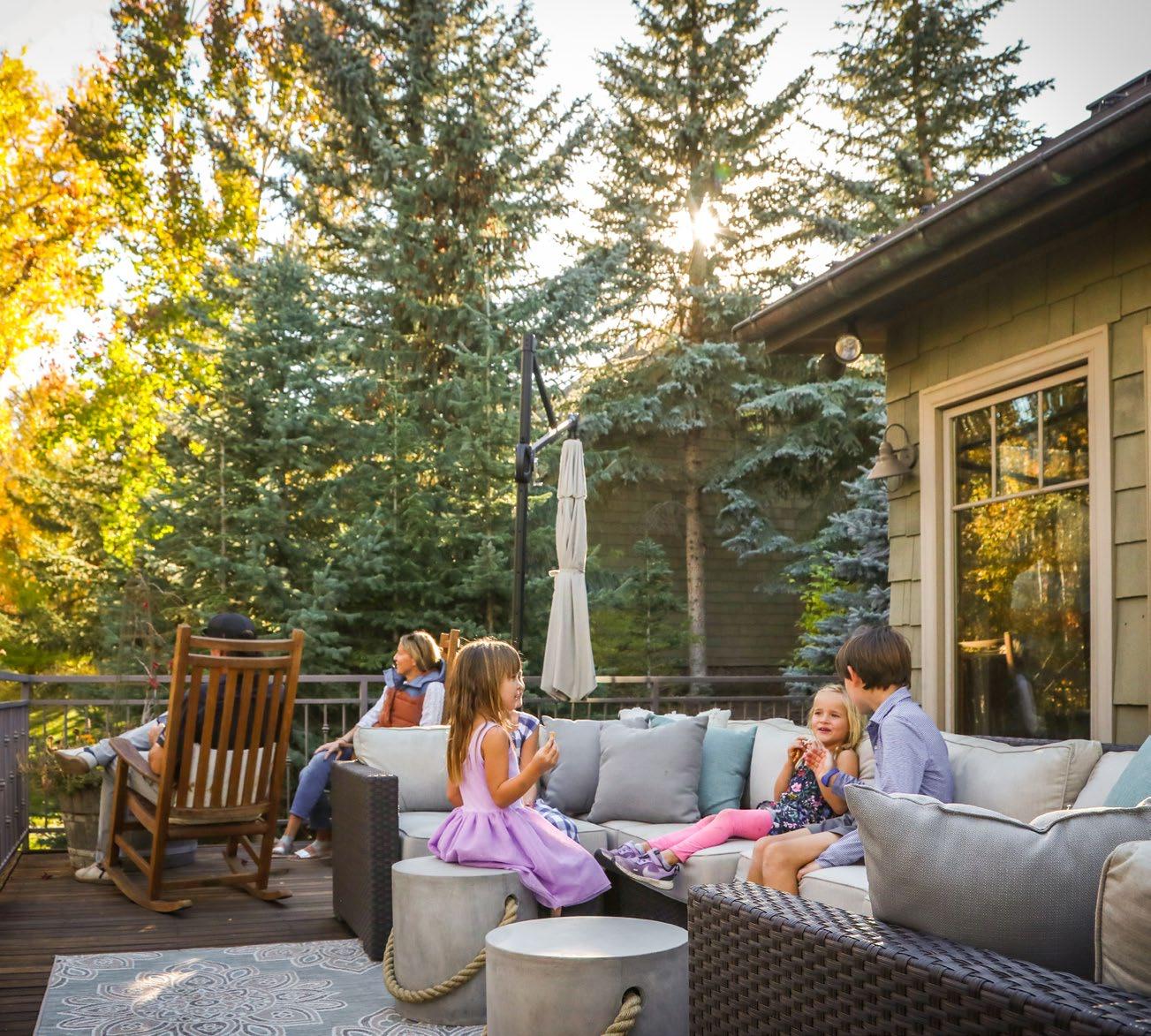
The quaint residence offers the perfect meeting place for family and friends with a formal dining space and large living room grounded by a floor-to-ceiling, woodburning fireplace with the creek glissading into the pond framed through oversized windows. The main-level master bedroom is surrounded by windows and trees with an office above. Just off the main floor is a formal office library. The top floor provides space for guests, a movie theater and game room. The lower level provides a climbing wall and work-out space with a large steam room. Work out with the patio doors open to the lawn and the sounds of the spring creek. Just when you think you have seen it all, at dusk, the property comes to life with uplighting illuminating the trees as well as lights highlighting the creek and pond.
6,586
4-Car
Bedrooms
Bathrooms
Offices
STATS 4
4.5
2
Square Feet
Garage
Through) and
(Two Pass
Workshop
2 Washers and Dryers
03
Three Fireplaces
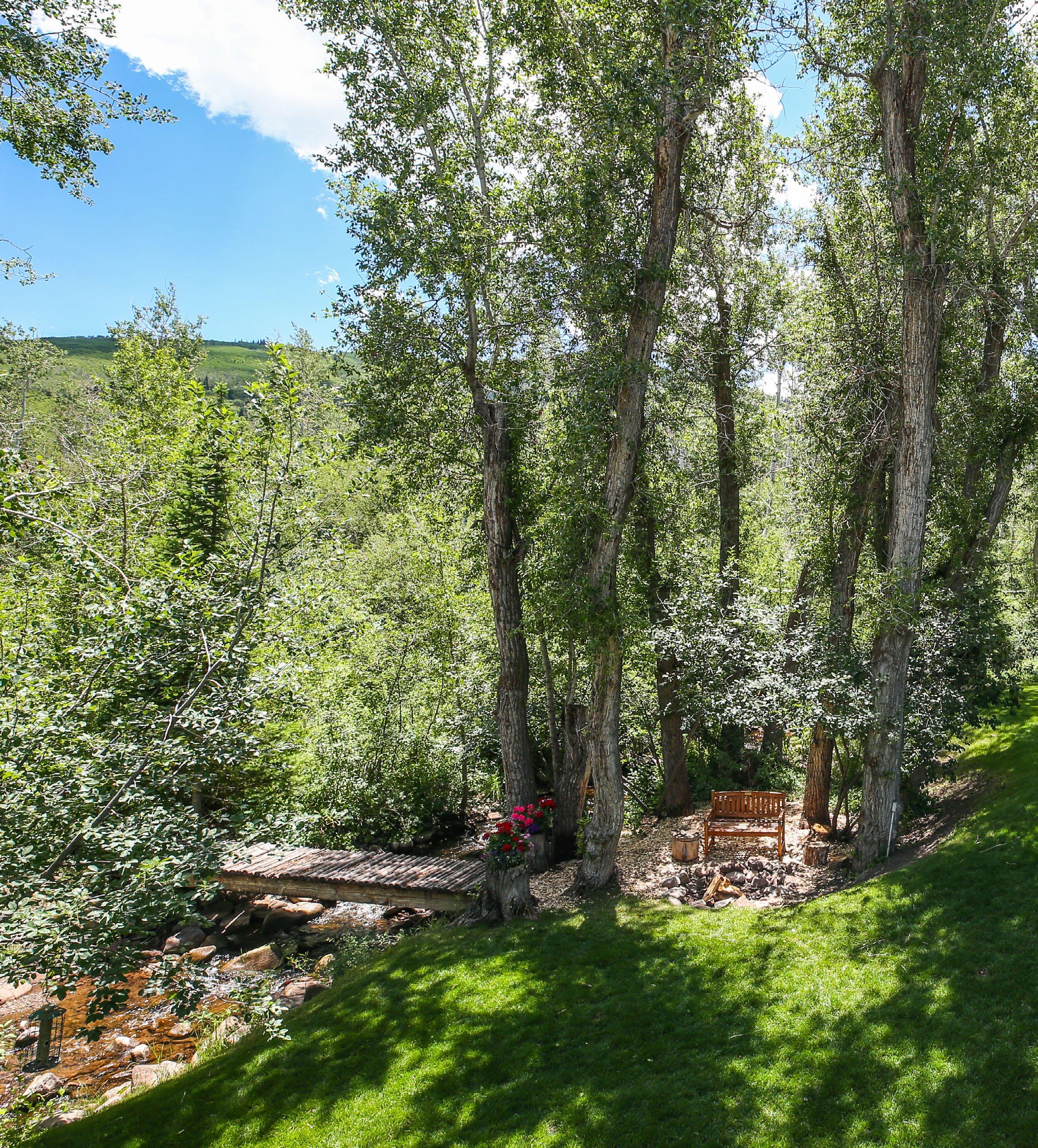
canyonsvillageranch.com 04
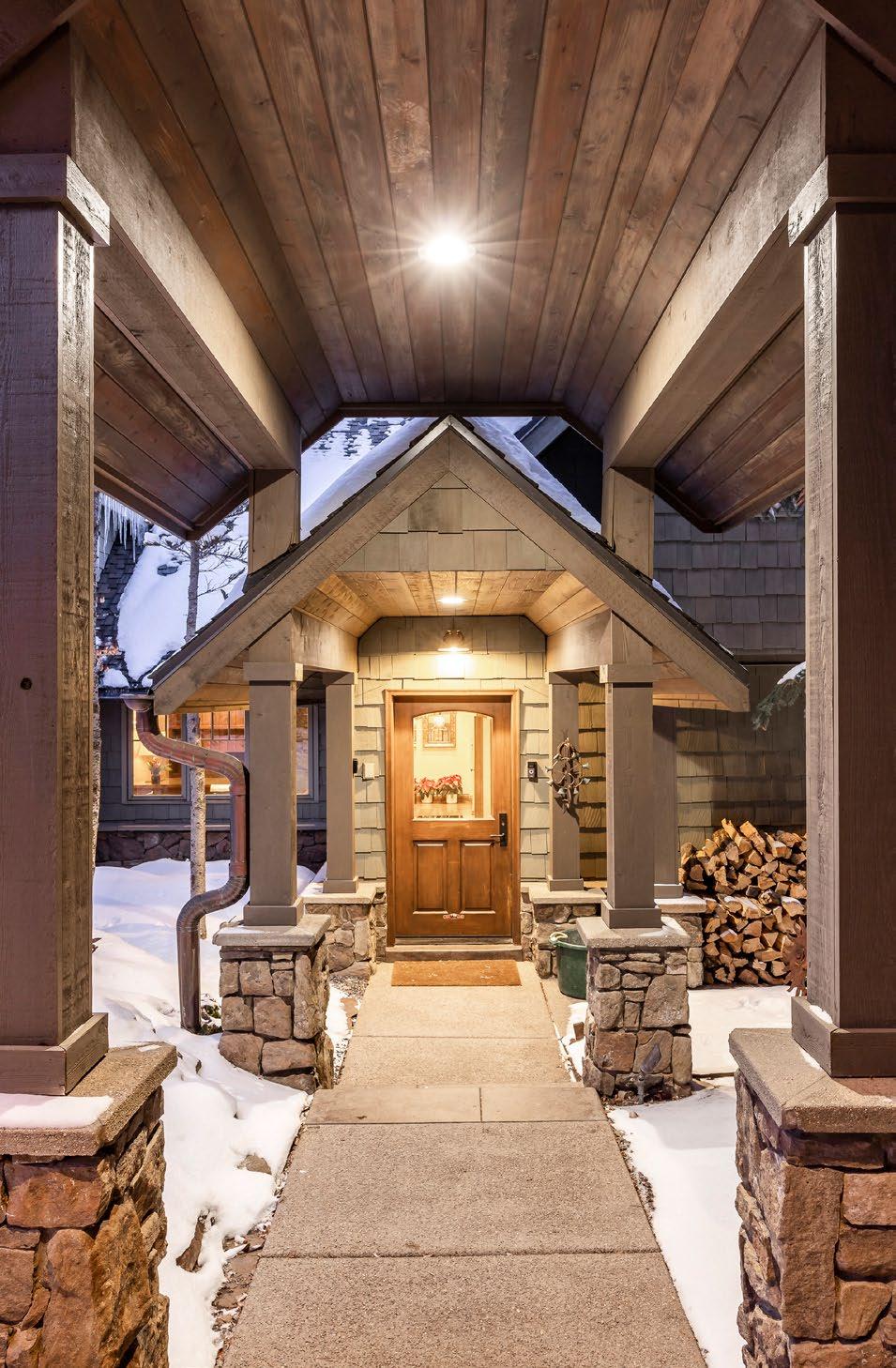

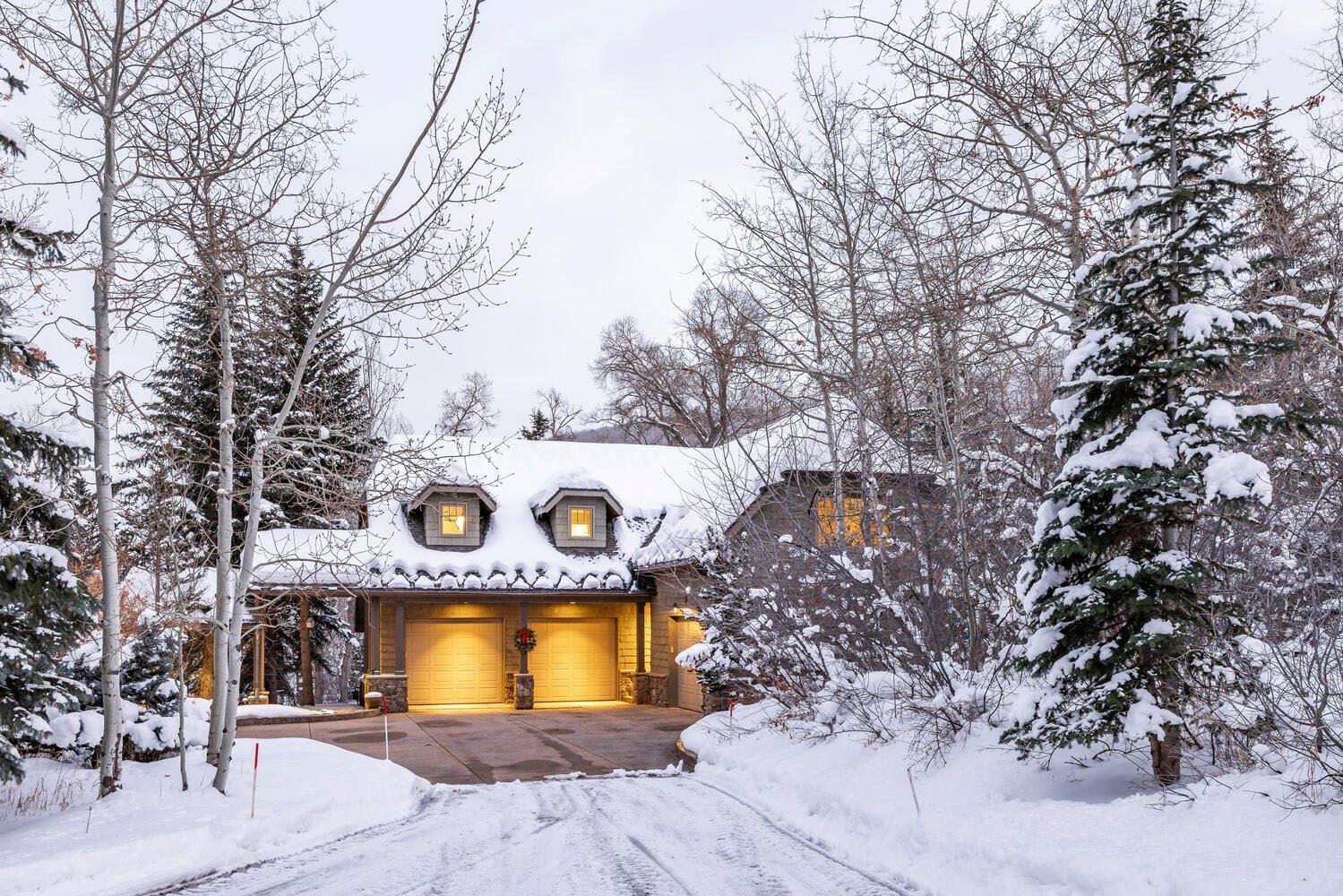
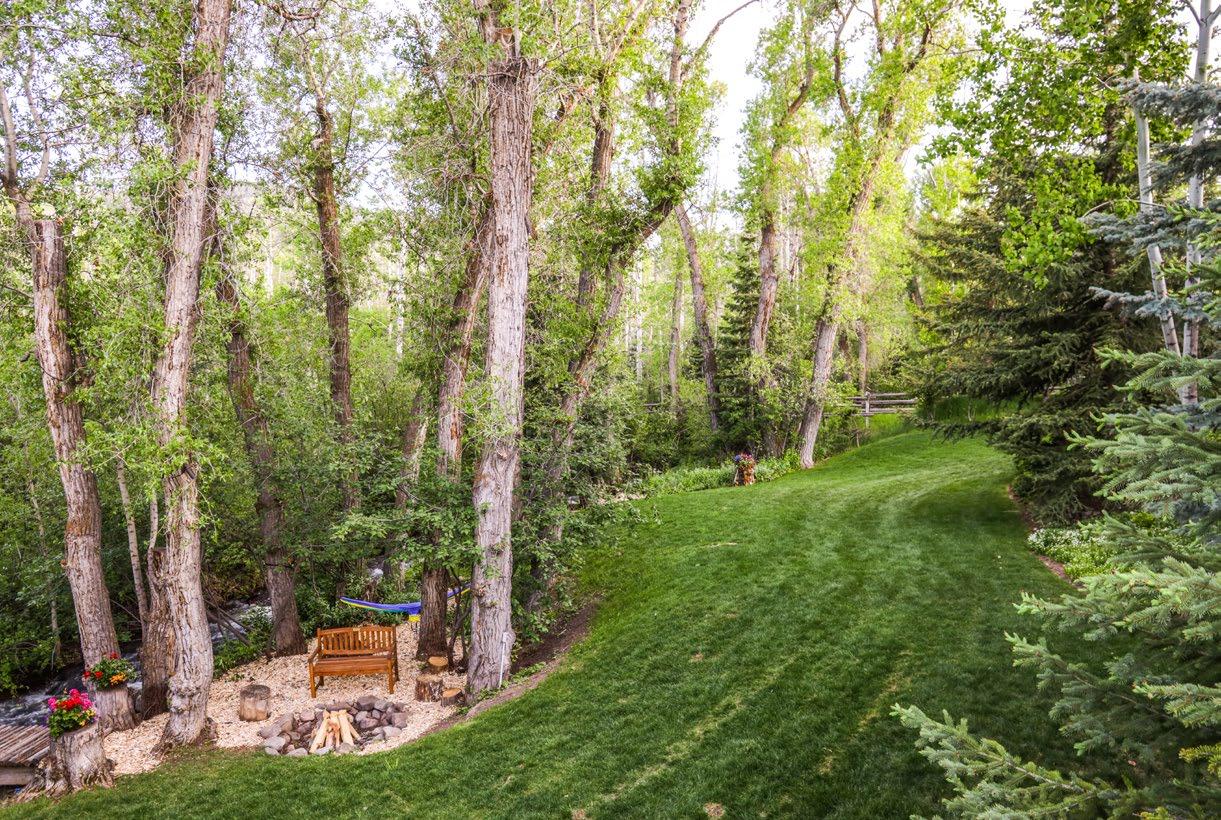
05
IRON MOUNTAIN LOFT
Walk through a covered breezeway from the Sun Peak Manor House to a private apartment entrance. With 1,291 square feet, this residence offers three bedrooms, a gracious bathroom, washer and dryer, full kitchen, fireplace and living room with views up White Pine Canyon. This would be an ideal spot for caretakers, house guests, private space for another family, or used as a secluded office space.
STATS
3 Bedrooms
1 Bathroom
1,291 Square Feet
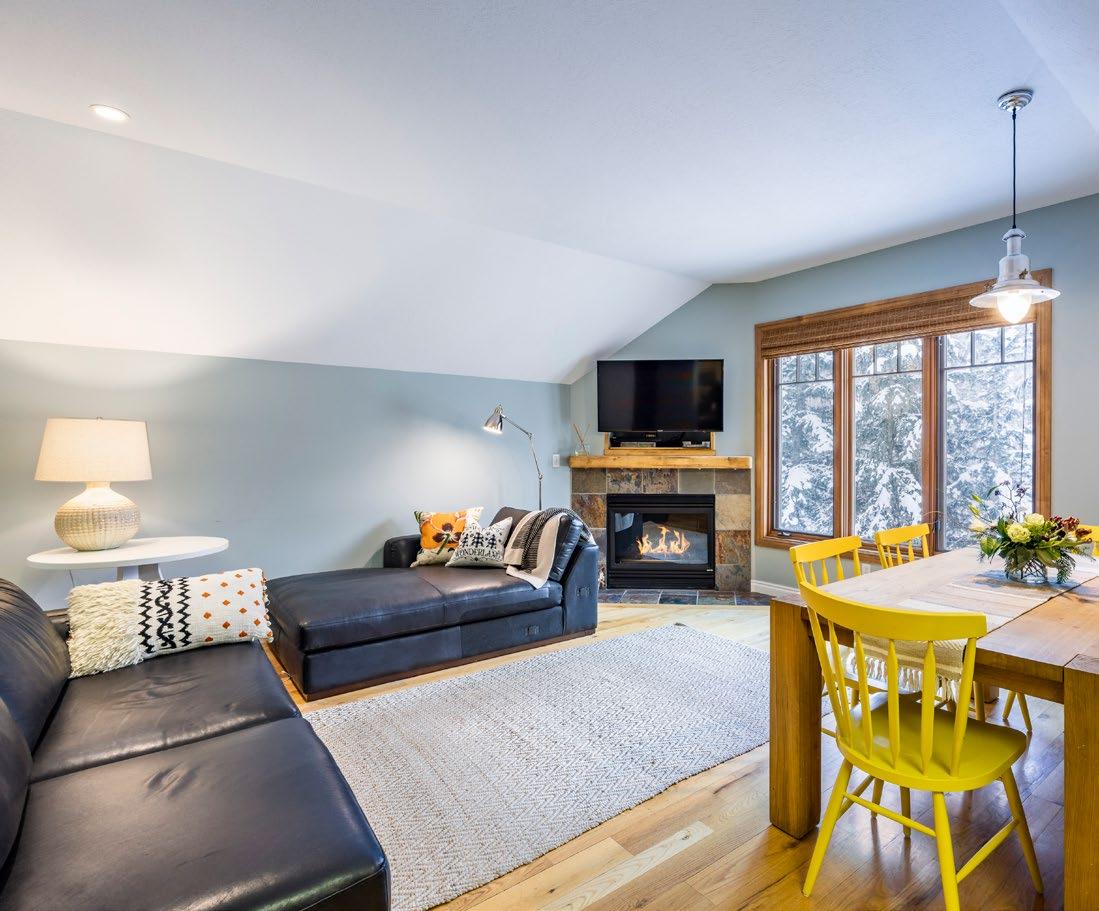
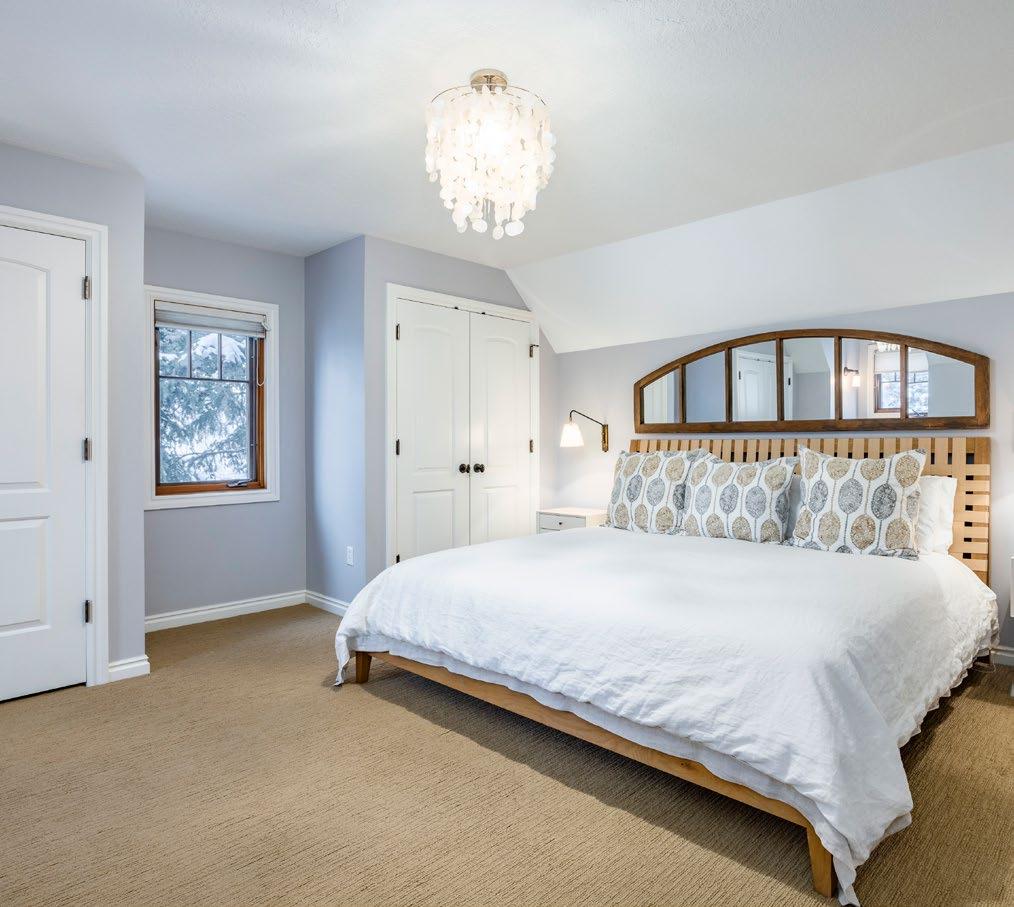

Washer and Dryer
Fireplace
canyonsvillageranch.com
06
PEAK 5 CABIN
Surrounded by trees with expansive views to the west of the Canyons Village ski area sits this perfect, 1,700-square-foot cottage. The open layout provides your guest with a private home or place to work or mediate. A short walk from the main house, the Peak 5 Cabin includes a large, open living room and fireplace that invites you inside, leading into a full kitchen with patio doors that open to a private deck to enjoy the views up White Pine Canyon and Iron Mountain. Downstairs you have a large storage room as well as a heated, oversized two-car garage.
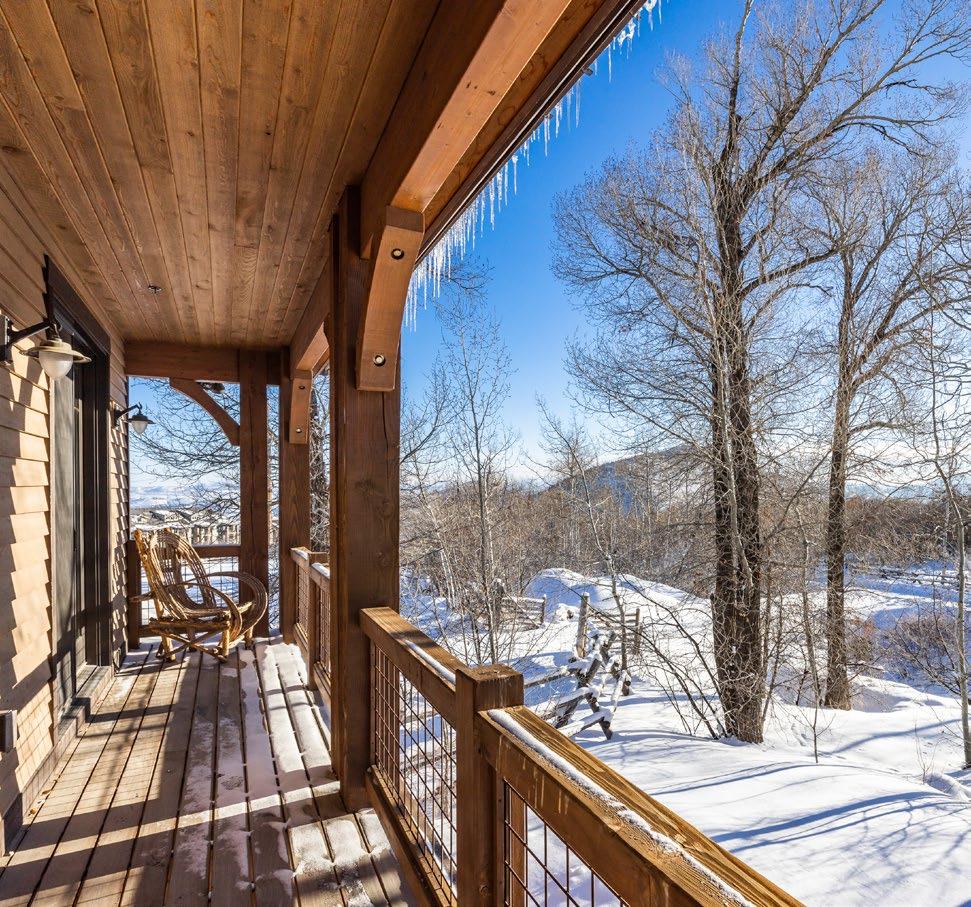
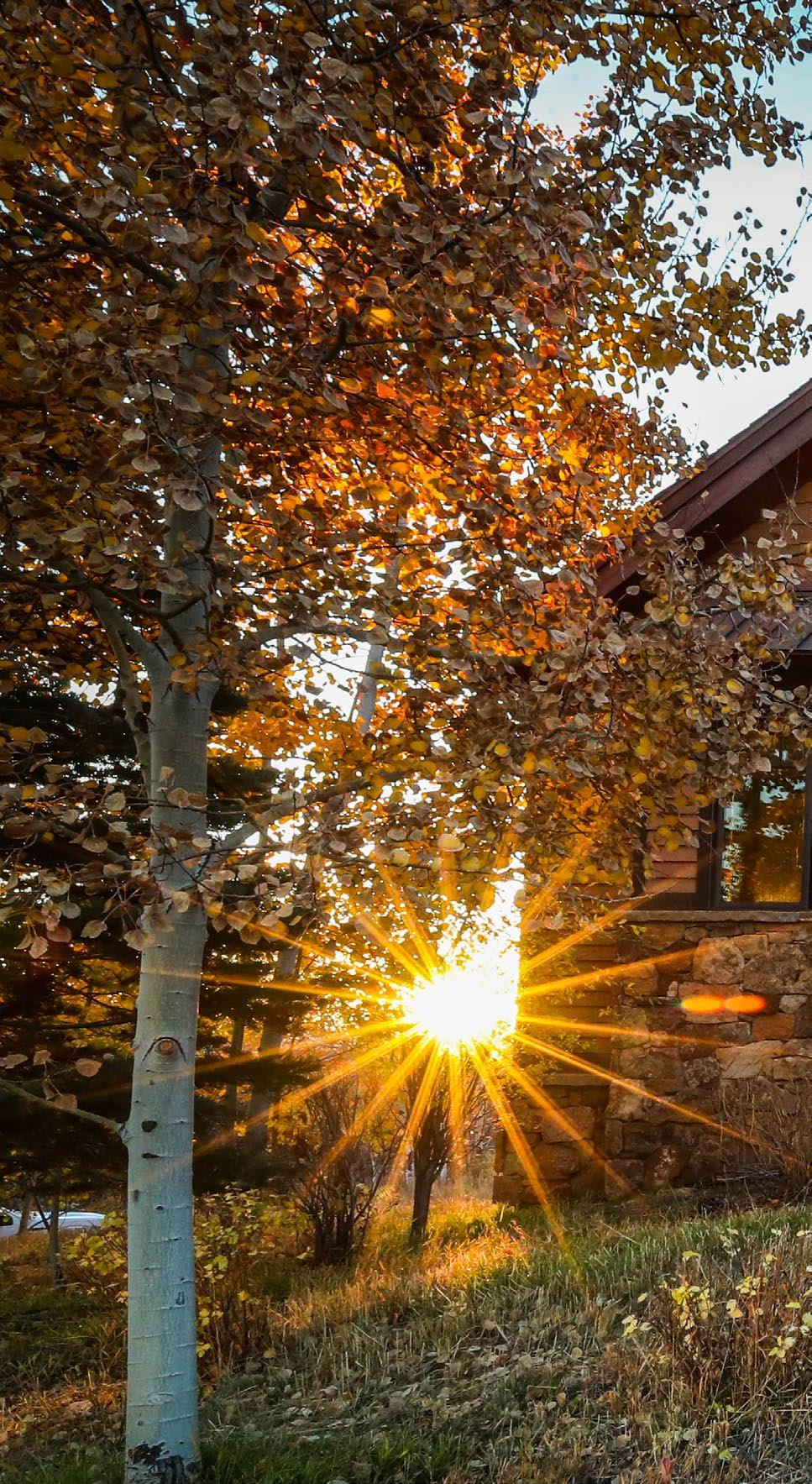
STATS
2 Bedrooms
1 Bathroom
1,708 Square Feet
2-Car Garage
Washer/Dryer
Fireplace
05
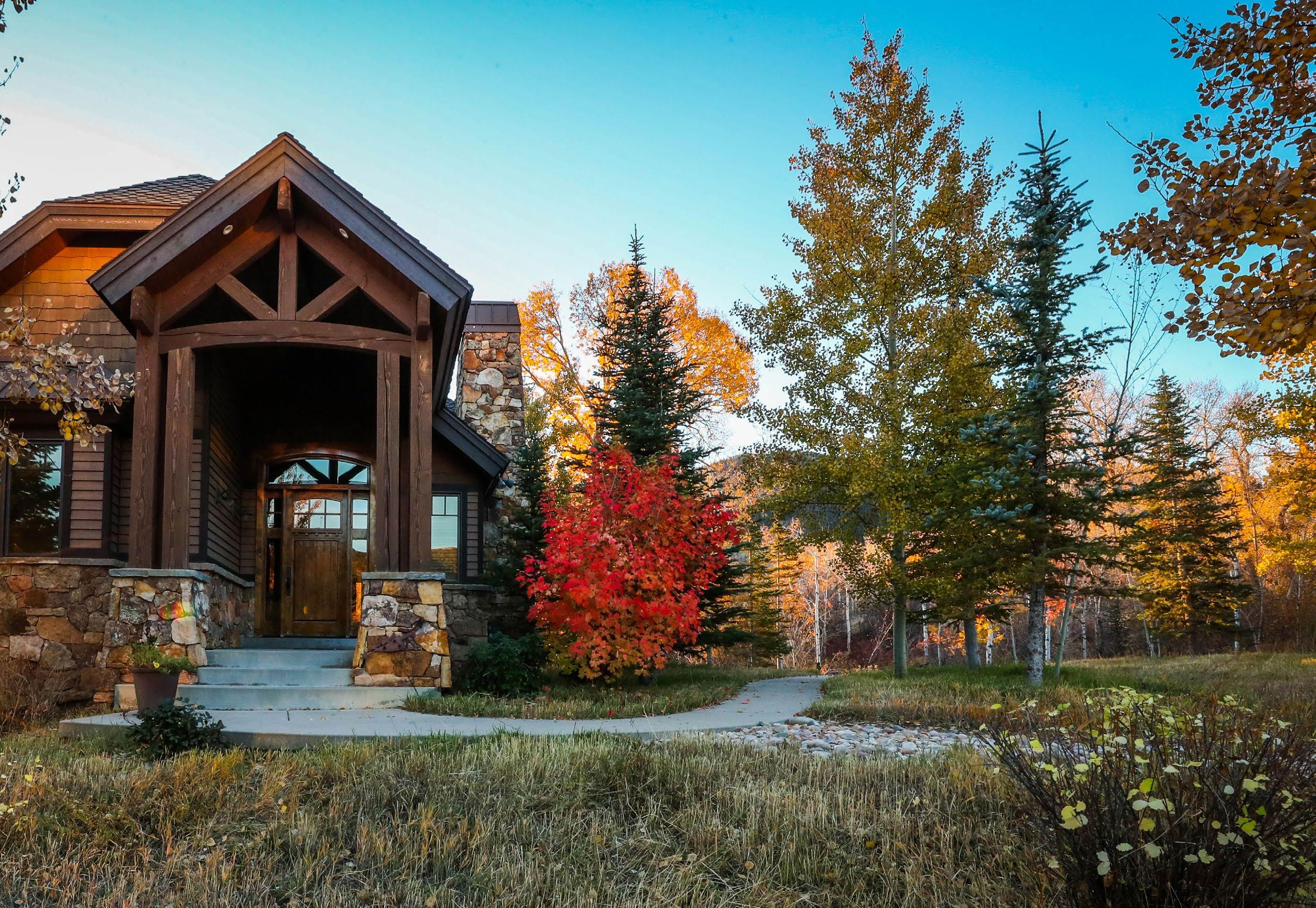

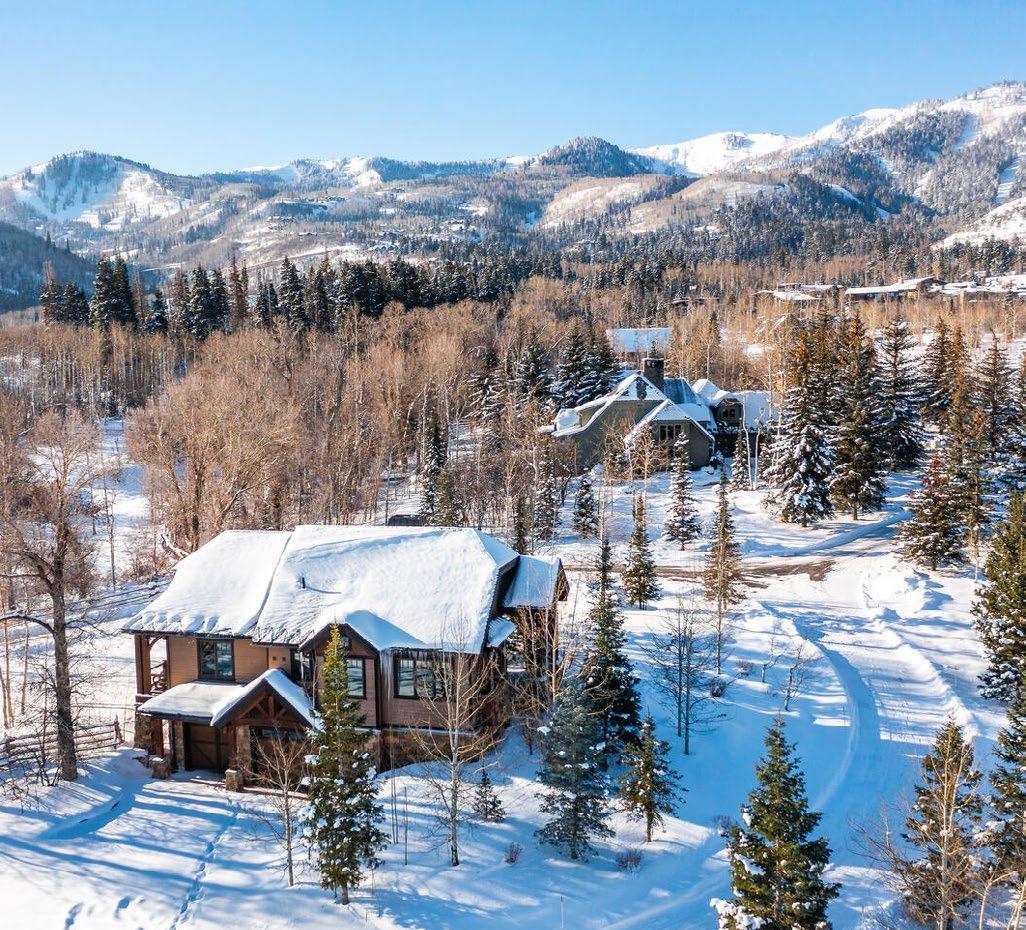
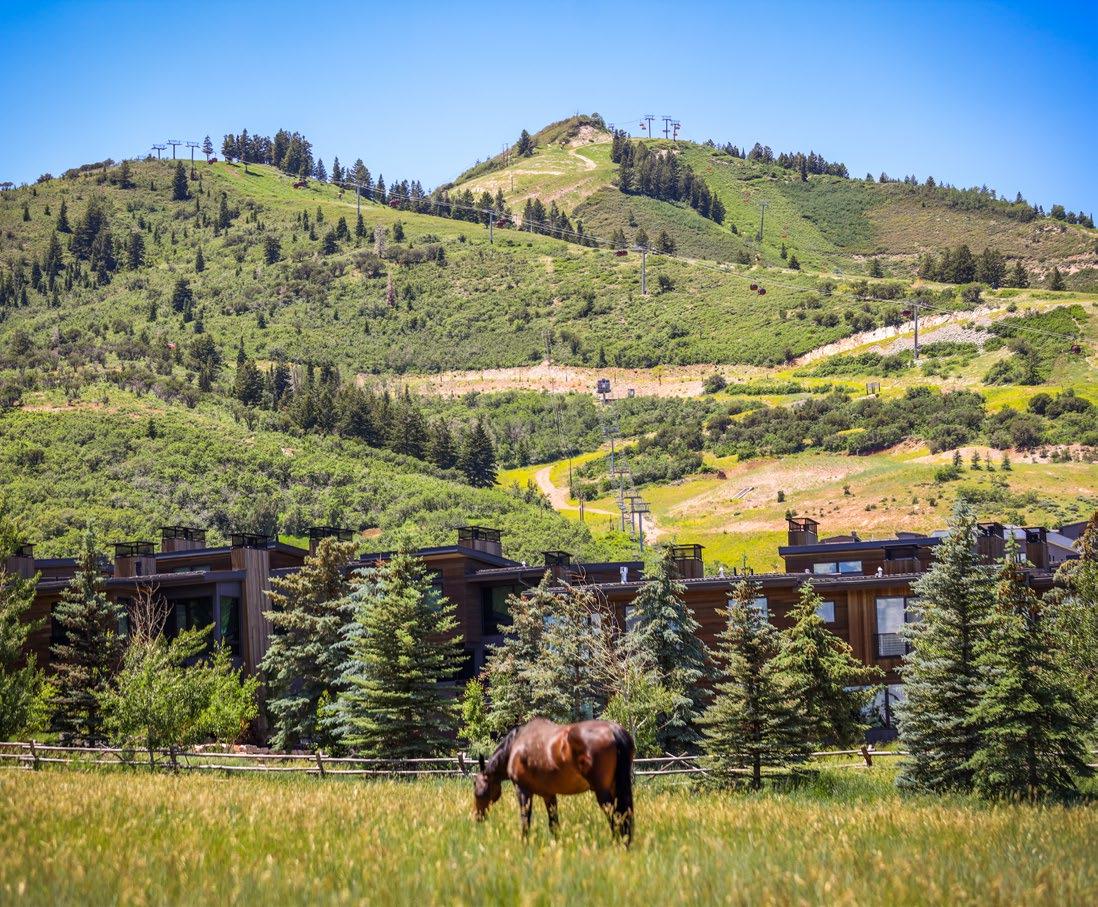
canyonsvillageranch.com 06
DREAM CATCHER BUILDING ENVELOPE
Let your dreams come to life on Canyons Village Ranch. The ranch allows you to build your dream home next to the creek nestled in the towering pine and aspen trees with views up White Pine Canyon. Live in one of the residences onsite while the home is designed and built.
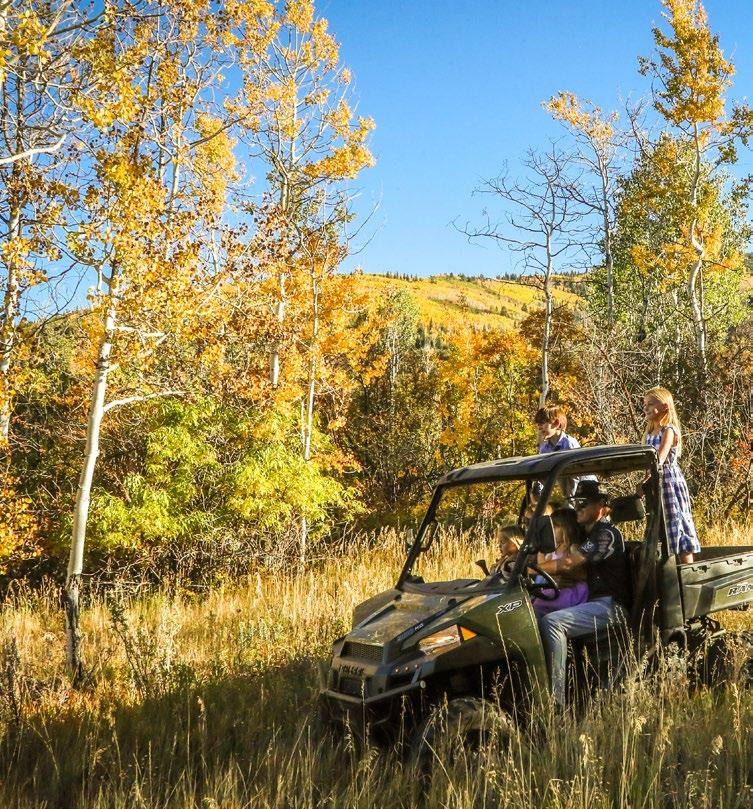
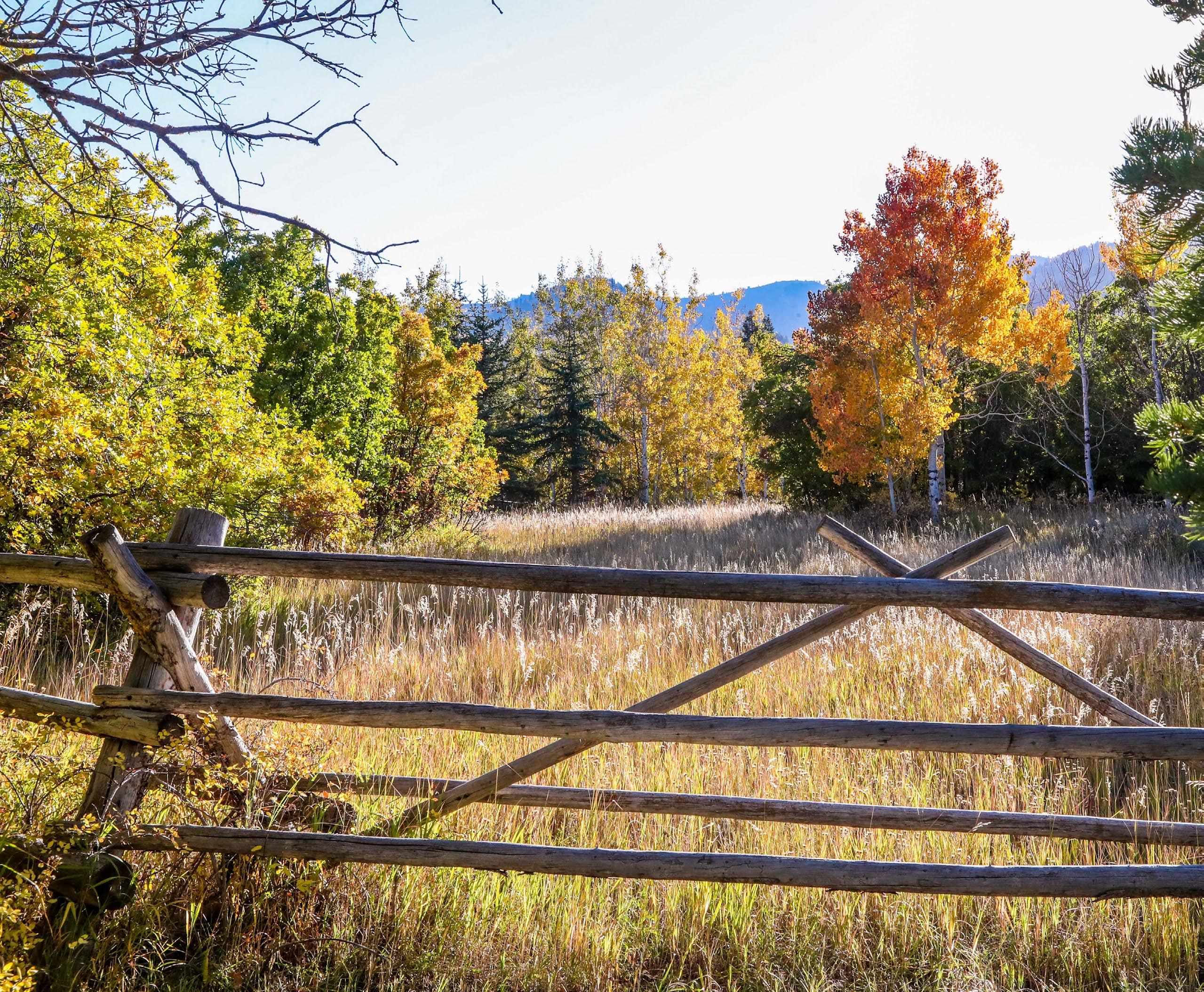
07


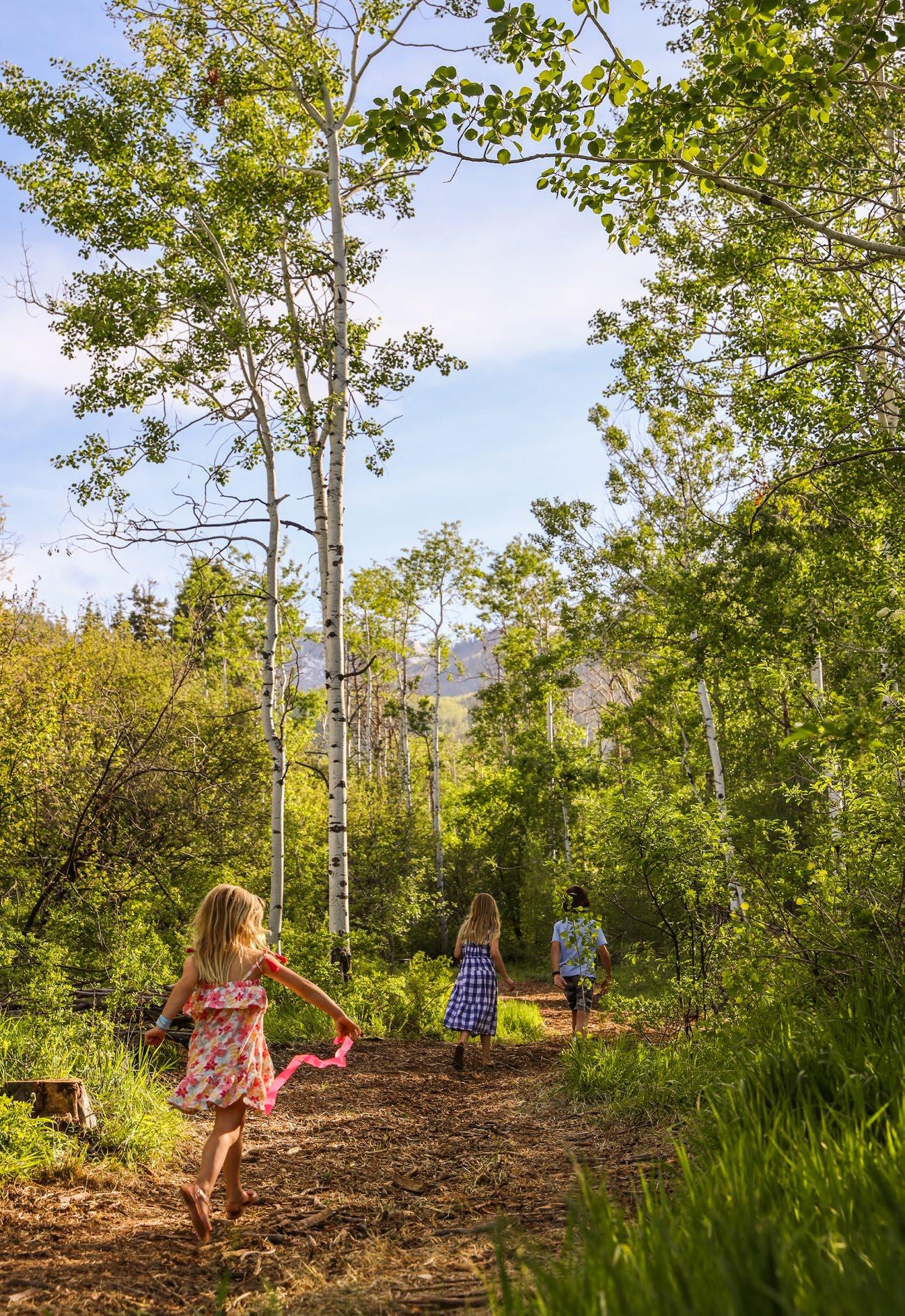
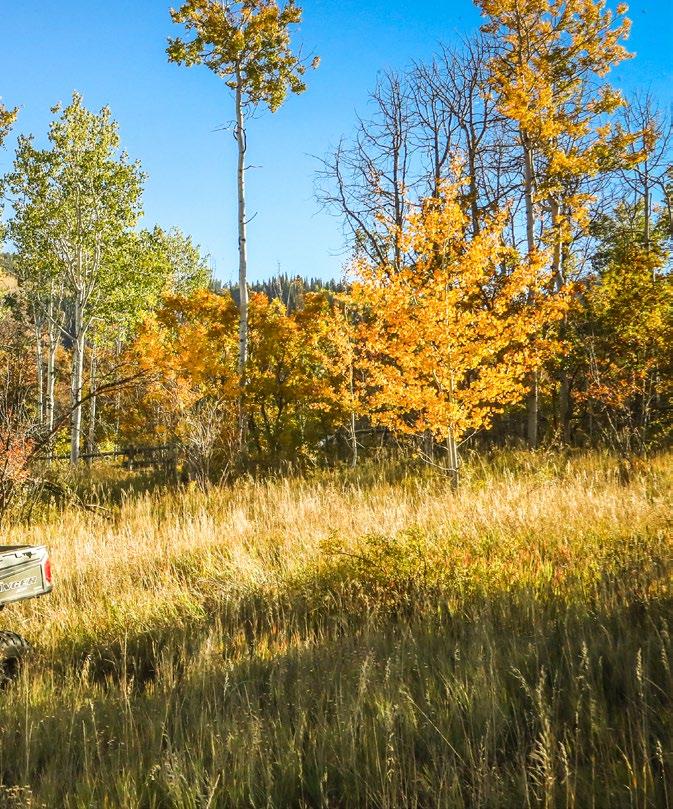
canyonsvillageranch.com 08
SADDLEBACK BARN AND HORSE STABLES
Whether you are seeking a true ranch barn or just a place to throw an incredible party, Saddleback Barn delivers. As if taken from a storybook, the barn has two large doors opening up to massive, vaulted ceilings with great natural light. There are four horse stalls along one side and a built-in horse shower along the other, along with a heated tack room, kitchen, bathroom with laundry and hay storage. The barn stalls open up to Another World Meadow with a shade structure at the end and ample space to graze, roam and run. Ready for the barn party? Wash it down and line the tables up with your best of friends and a great band. A short walk will provide a new place to roam in Daybreak Pasture with water stations. Both pastures are fully fenced. Next to the barn is a training riding arena to train the grandkids or a new pony. The lower level of the bard includes three large garages for toys and equipment.
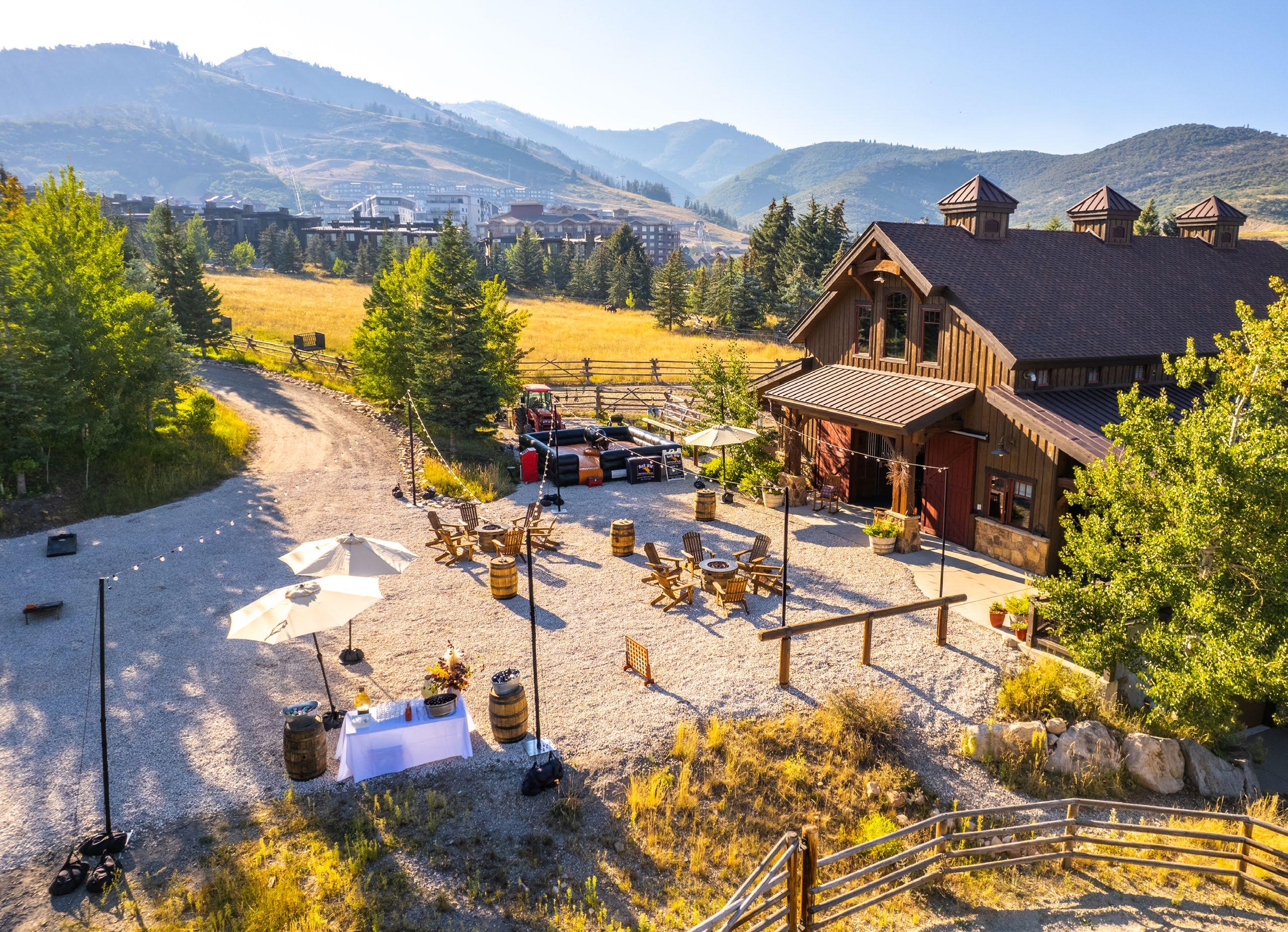
07
STATS
4 Horse Stalls | Tack Room | Kitchenette | Bathroom | Washer/Dryer | Drive-Through Barn | 3-Car Garage

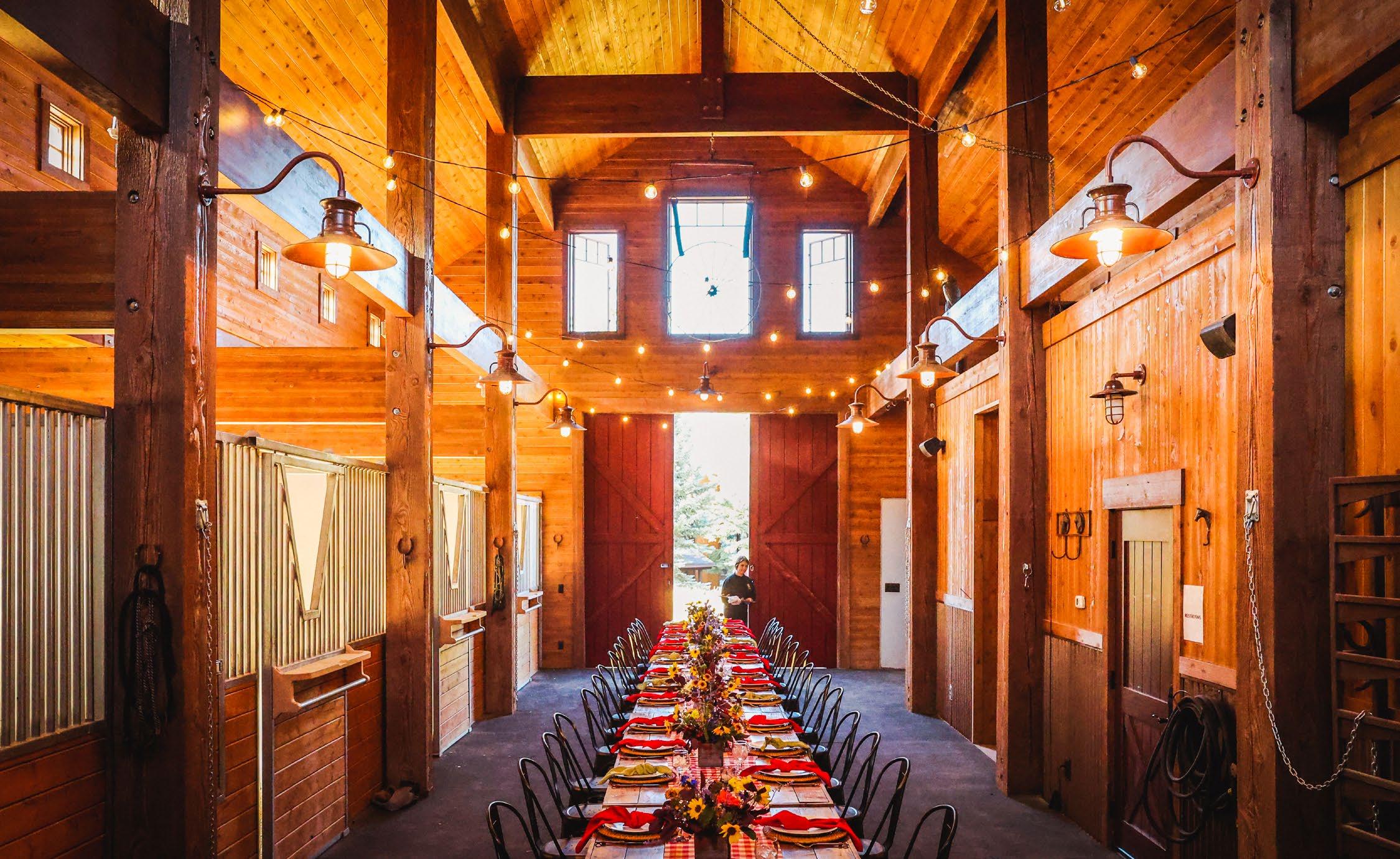
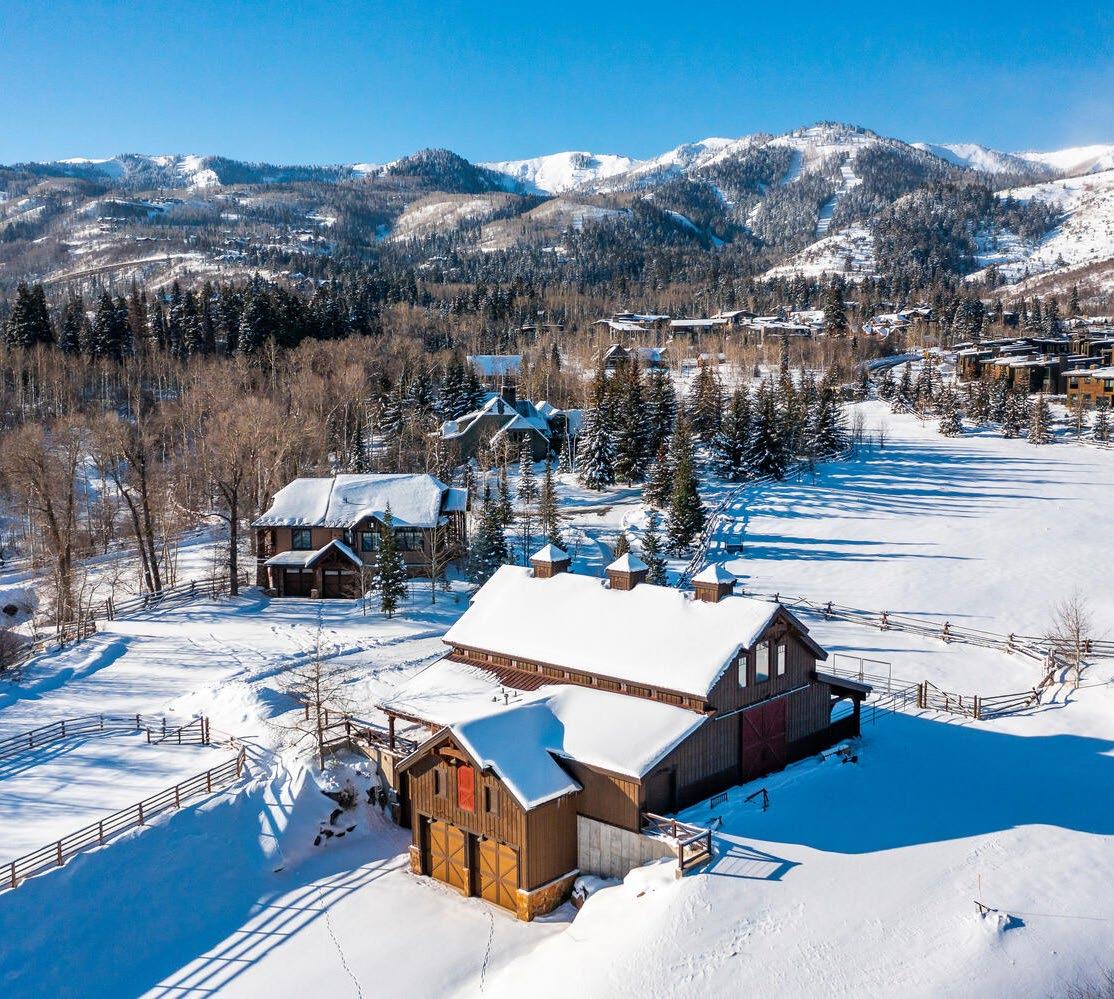
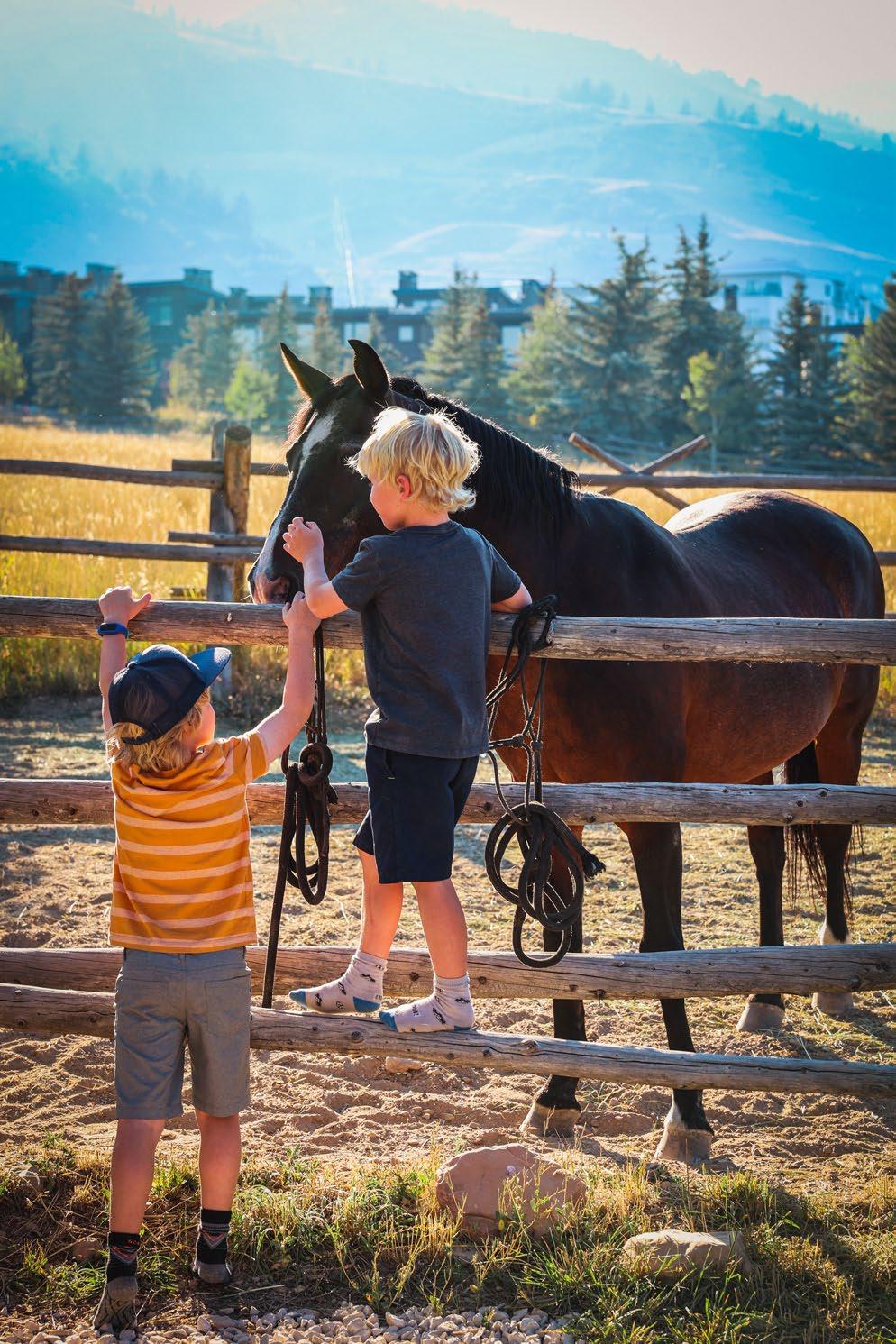
canyonsvillageranch.com 08




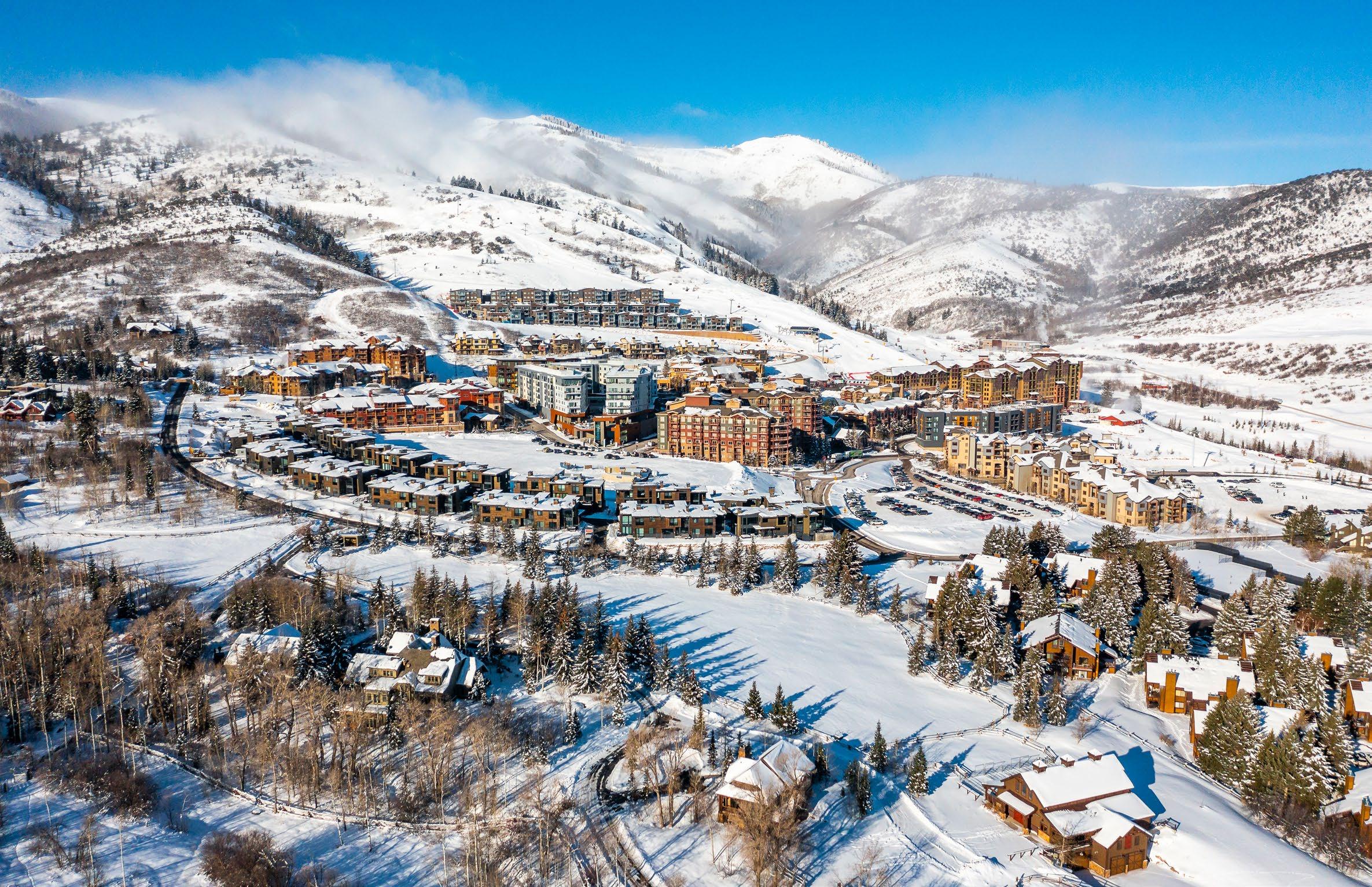
HANK POOL SALES ASSOCIATE 303.884.7373 hank.pool@sothebysrealty.com ONIE BOLDUC SALES ASSOCIATE 435.631.1615 onie.bolduc@sothebysrealty.com CANYONSVILLAGERANCH.COM ERIC FINLEY SALES ASSOCIATE 435.681.1136 eric.finley@sothebysrealty.com This material is based upon information that we consider reliable, but because it has been supplied by third parties, we cannot represent that it is accurate or complete, including price, or withdrawal without notice; square footage is an estimate only. ©MMXXIII Sotheby’s International Realty Affiliates, Inc. All Rights Reserved. Sotheby’s International Realty® is a licensed trademark to Sotheby’s International Realty Affiliates, Inc. An Equal Opportunity Company. Each Office Is Independently Owned And Operated. Copyright© Summit Sotheby’s International Realty 2023. bolducmountainluxury.com

