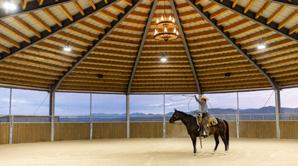
The Land
7
Red Arrow Ranch is comprised of 22 78 Acres across 3 parcels.
All 3 parcels are zoned AG/Grazing-5
• Parcel 1: HPS-3, 750 E 3200 N
• 6 06 Acres
• Main residence, European Barn, multiple paddocks & corrals, outdoor riding arena, covered round pen, garage/workshop, and multiple RV hookups.
• Parcel 2: HPS-2, 804 E 3200 N
• 6.06 Acres
• Indoor riding arena, Heritage Barn with upstairs apartment, multiple paddocks and turnouts, hay storage, and RV hookups
• Parcel 3: MMS-15-A-AM
• Size: 10 66 Acres
• Outdoor trail riding course
• Field with pivot wheel irrigation
8 paddocks with breezeway shelters
• Water Rights
600 Shares Marion Water Works Company
• 4 3 Shares Marion Upper Ditch Company
• 6 34 Shares Marion Upper Ditch Company
• 25 Shares Smith and Moorehouse
5 Shares Weber River

The Estate
6,898 Square Feet across 3 levels
7 bedrooms, 5 bathrooms
Built in 2000
Renovated in 2011 & 2020 with high-end finishes
Panoramic views of the Uinta and Wasatch Mountain ranges
• Main Level
• Chef’s kitchen with pantry and informal dining area
• Great room with soaring ceilings and a grand stone fireplace
• Formal dining room
• Primary suite with ensuite bath and balcony access Office, powder room, laundry room, and mudroom
• 3-car garage with built-in cabinetry
• Upper Level
• 3 spacious bedrooms
• 1 full bathroom and 1 ¾ bathroom
• Secondary family room
• Lower Level
• 2 additional bedrooms and 1 full bathroom Family room with full kitchenette and walk-out access
• Gym/flex space
• New outdoor patio with hot tub, fireplace, and seating
• Gym/flex space


The Estate (continued)
• Outdoor Amenities
European wooden greenhouse
• Large custom chicken coop
• Playground
• Irrigated dog run
Landscaping irrigation
• Recent Upgrades
Exterior painted
• New epoxy garage floors and custom-built-in cabinetry
• Driveway refinished
• New expanded patio with walls and fireplace
Window and door repairs throughout
• Renovated upper-level bathroom
• Fresh interior paint and designer wallpaper accents
Indoor Equestrian Arena
275’ x 150’ x 24’—larger than Olympic size
One of the largest indoor arenas in the Mountain West
Fully insulated and temperature-controlled for comfort in all seasons
• Performance & Air Quality Features
• Specialized Western-style footing engineered to minimize dust
• Industrial ventilation system brings in outside air, controlling humidity
• Heat and fan cooling for optimal year-round use
• Rodeo & Cattle Setup
• Fully outfitted for cattle: Priefert Fully Automatic Calf Roping Chute, run, and connected outdoor turnouts
• Rail ties and wash bays with proper drainage
• Drive-through access for trailers and equipment
• Comfort & Viewing
• Bleachers for events or casual spectating
Full sound system for training or entertainment
• Rider & Staff Amenities
Expanded tack room + lounge area with kitchen
• Secondary tack room for overflow or visiting teams
• On-site bathroom

European Barn
2,400 SF European-style barn 1,400 SF upstairs apartment
• Equestrian Features
• 9 European-style stalls with corner feeders and automatic waterers
• Wash bay with drainage Tack room with refrigerator, washer/dryer, and adjoining bathroom
• Dedicated grain room
• Audio system wired throughout the barn
• Apartment Features 2 bedrooms, 1 bathroom
• Kitchen
• Large living room
• Laundry room
The Heritage Barn
3,218-square-foot barn, fully custom-built in 2023 2,392-square-foot apartment
• Equestrian Features
• 8 standard stalls + 2 oversized double stalls
• Corner feeders and automatic waterers in every stall
• Stall doors open directly to individual paddocks
• Wash bay and dedicated grain room
• Drive-through capability for operational ease
• Fully insulated for year-round comfort
• Apartment Features
• Kitchen
• Bar
• Laundry
• Living room
• Six bunk areas with murphy beds
Additional Amenities
• 236 x 163 ft outdoor arena with lighting, sound system, cattle pens, a cattle walkway, and a Priefert Fully Automatic Calf Roping Chute
• IMTCA-Certified Trail Riding Course designed by Mark Bolender
• 12 RV hookups throughout the property 76-foot German-engineered covered roundpen
• 60-foot outdoor roundpen
• Covered hay storage
• 2,000 SF garage/workshop
