PORTFOLIO
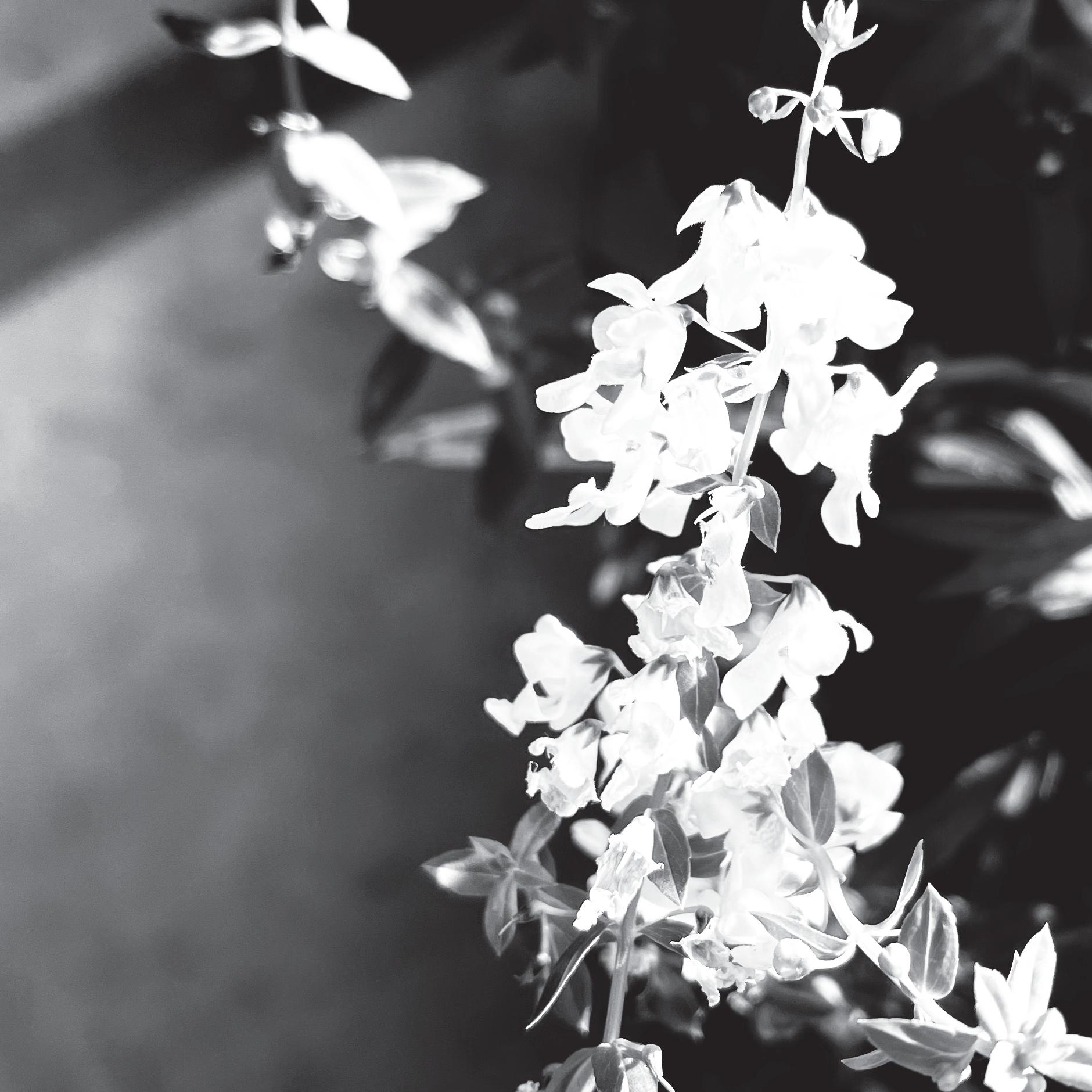
ARCHITECTURAL DESIGN 2021-2023
B.MACIAS
1
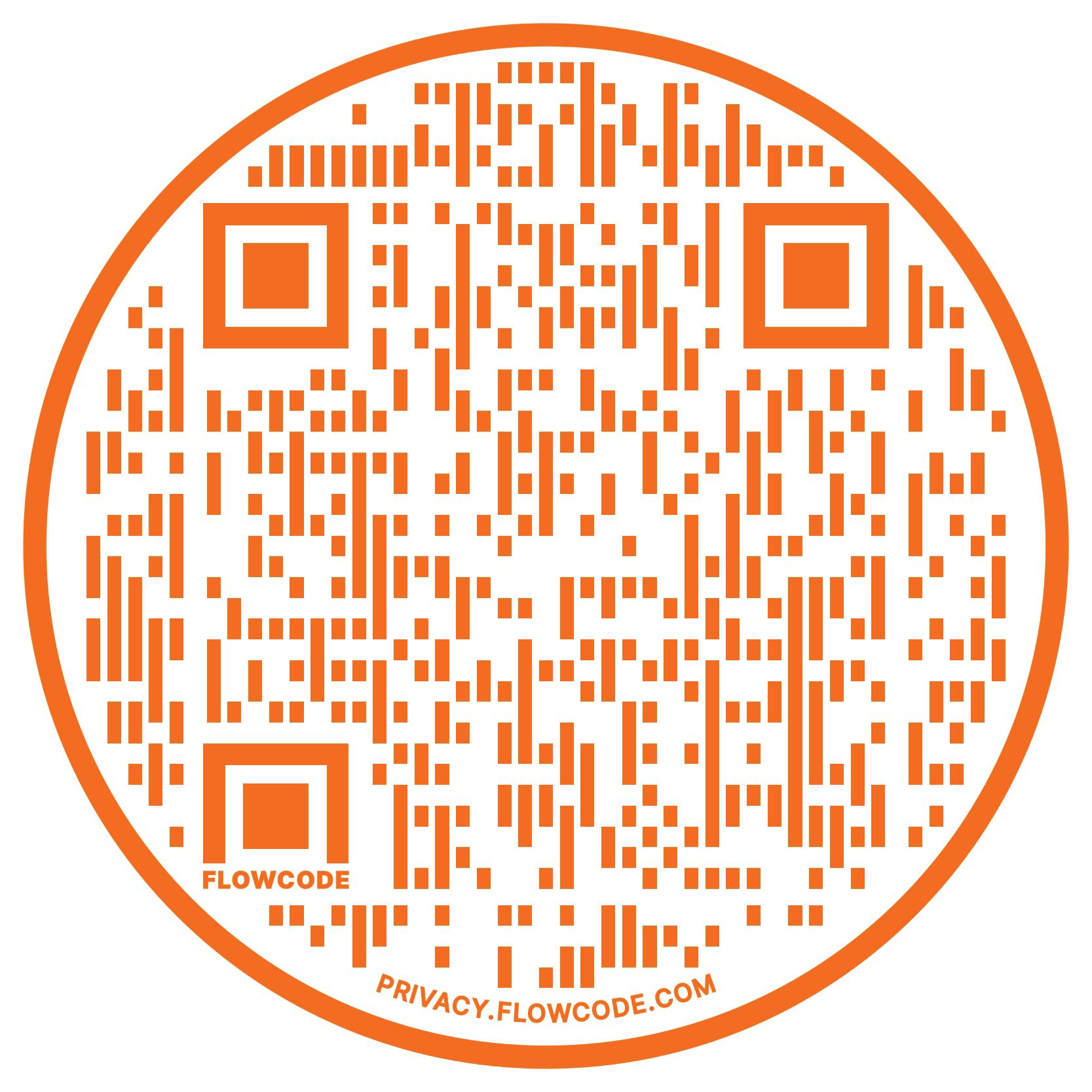
RESUME BLANCA
CONTACT EDUCATION LANGUAGE Phone Email Texas A&M University - Environmental Design College of Architecture 469-693-1166 maciasblanca001@gmail.com English ~ Spanish 2
J MACIAS
SKILL SET ACADEMICS
PROFESSIONAL PERSONAL
•Rhino
•Sketchup
•Autodesk
◦ Autocad
◦ Revit
•Adobe
◦ Illustrator
◦ Photoshop
◦ Lightroom
◦ InDesign
INTERESTS
•Digital model making
•3D model making
•Traveling
•Art galleries
EXTRA-CORRICULAR
•Fast learner
•Creative
•Perceptive
•Assertive
•Confident
•Positive
•ENDS 105
-design foundations
•ENDS 108
-design and visual communication
•ARCH 205
-architecture design 1
•ARCH 206
-architecture design 2
•ARCH 216
-computer methods in arch
•Painting
•Music
•Fashion
•Social media
•Stone Co. Bouldering member
•Century Scholars Mentor
•TAMU ResLife Resident Advisor
•ARCH 213
-sutainable architecture
3
-Frank Lloyd Wright
4
“A building is alive, like a man, and its spirit is the spirit of its maker.”
Selected Works •Falling Water •Academy of Fine Arts •The Bridge House •Riverwalk •Collisions •Transperancy •La Mariposa on Century Square Precedent Anaylsis Defining space Group work 1 2 3 5
This precedent analysis exercise focuses on discussing the relationship between design and context.
Analysis:
+ relevance within architectural history.
+ relationship between architectural object and its context.
+ relationship between program and formal composition.
+ relationship between material and formal composition.
+ passive systems.
+ architectural operations.
Learning Objectives
+ interpret a project using conventional forms of orthometric drawing, including plan, elevation, and section, as well as the techniques of line-weight and line type
+ Analyze, evaluate, and comprehend the context of architecture which includes site and urban location, but also the cultural, societal, historical, and theoretical context of architecture.
+ Understanding the use of analytical methods through precedent analysis as a conceptual base to develop a project using a critical and rational method.
+ Understand and implement the various ordering principles of architecture and how they can influence design (Operations of Design)�
FALLING WATER
FRANK LLOYD WRIGHT

6
Dezeen
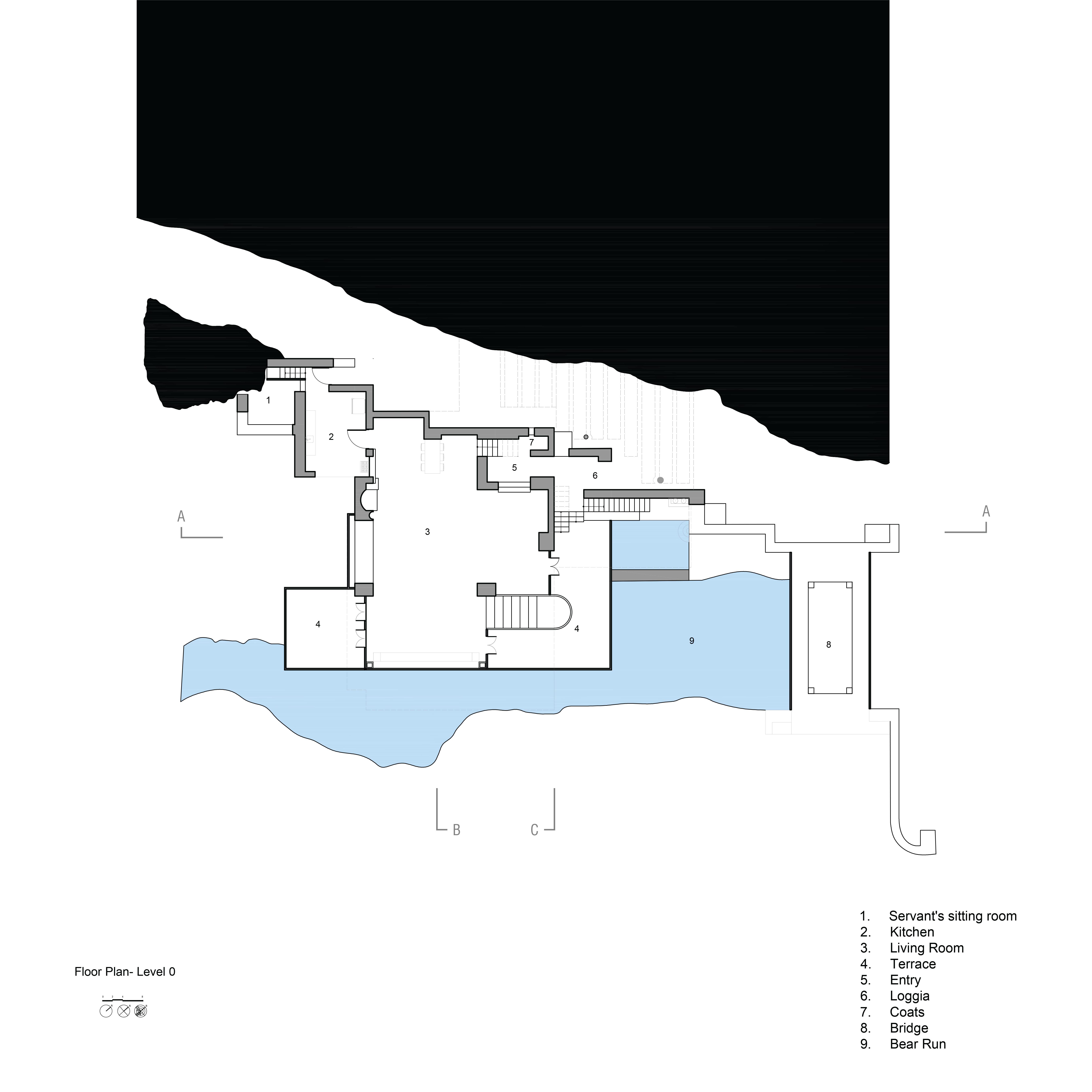
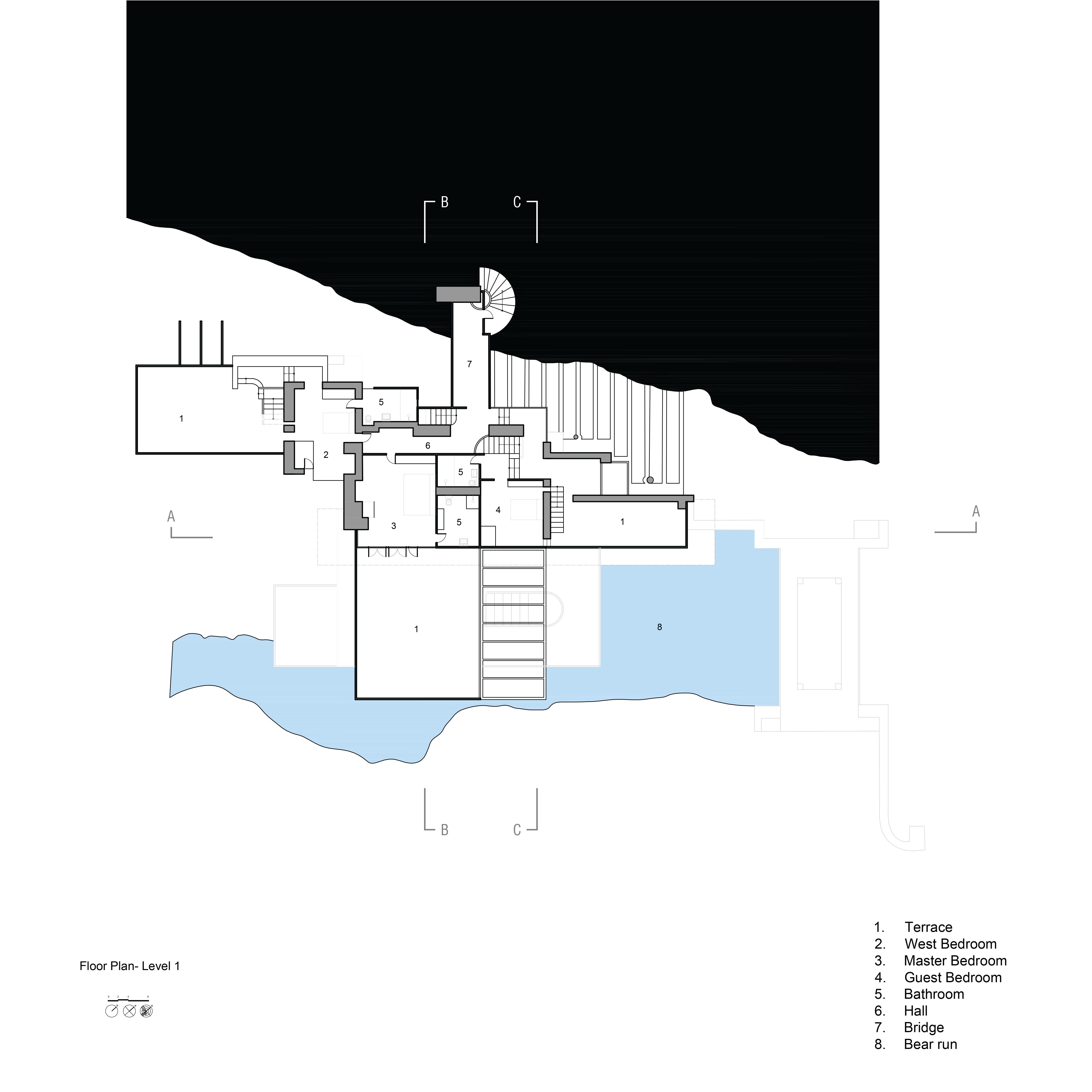


7
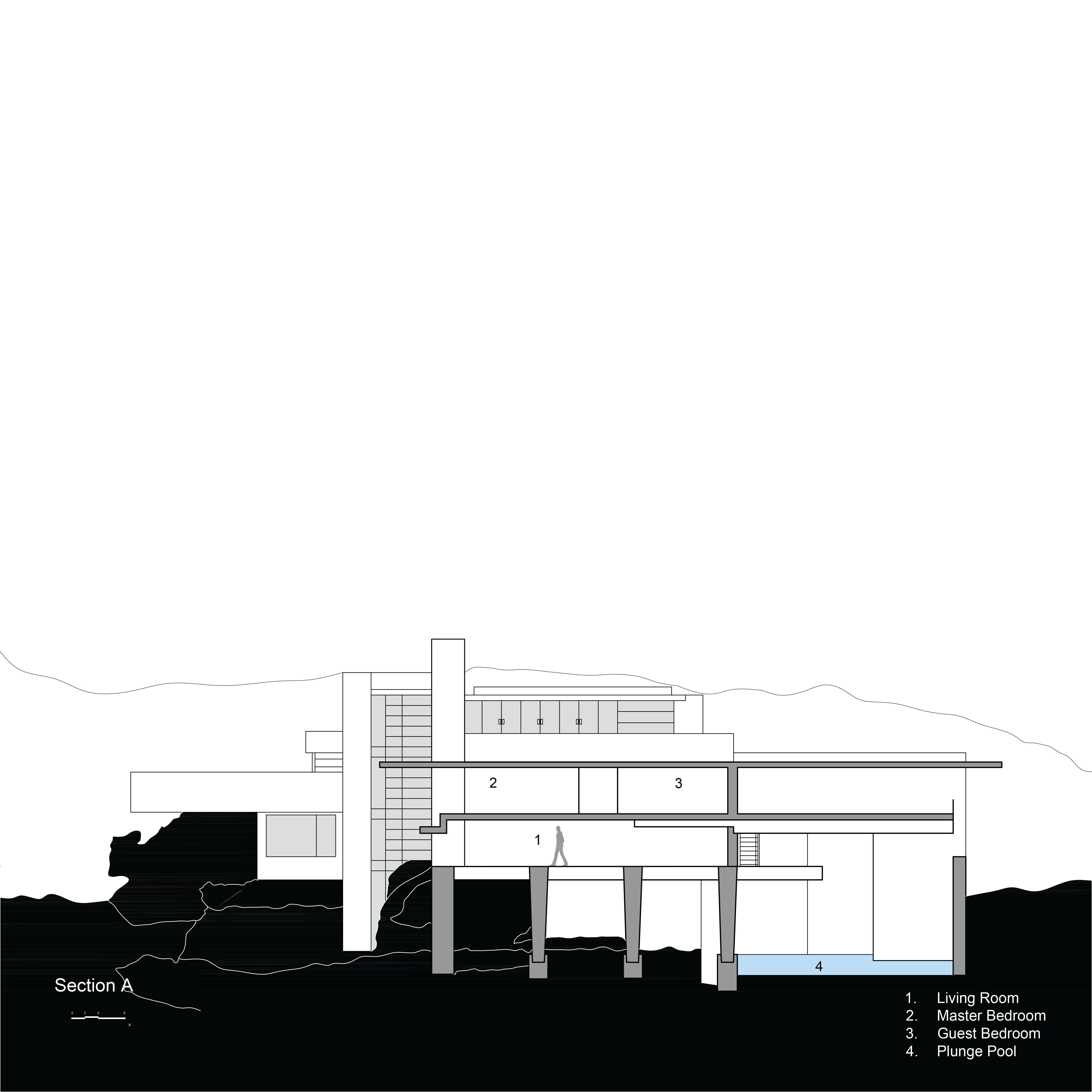
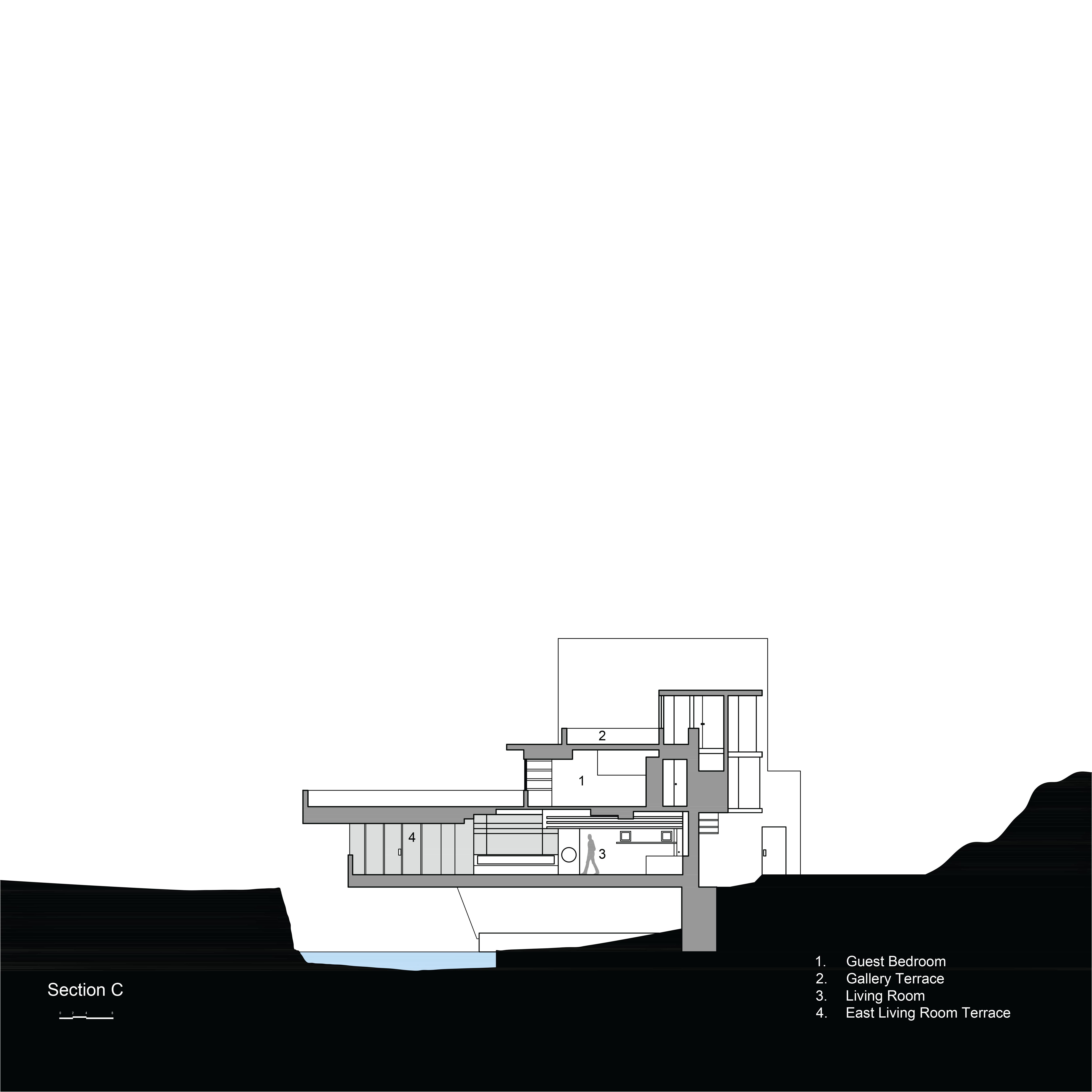

8

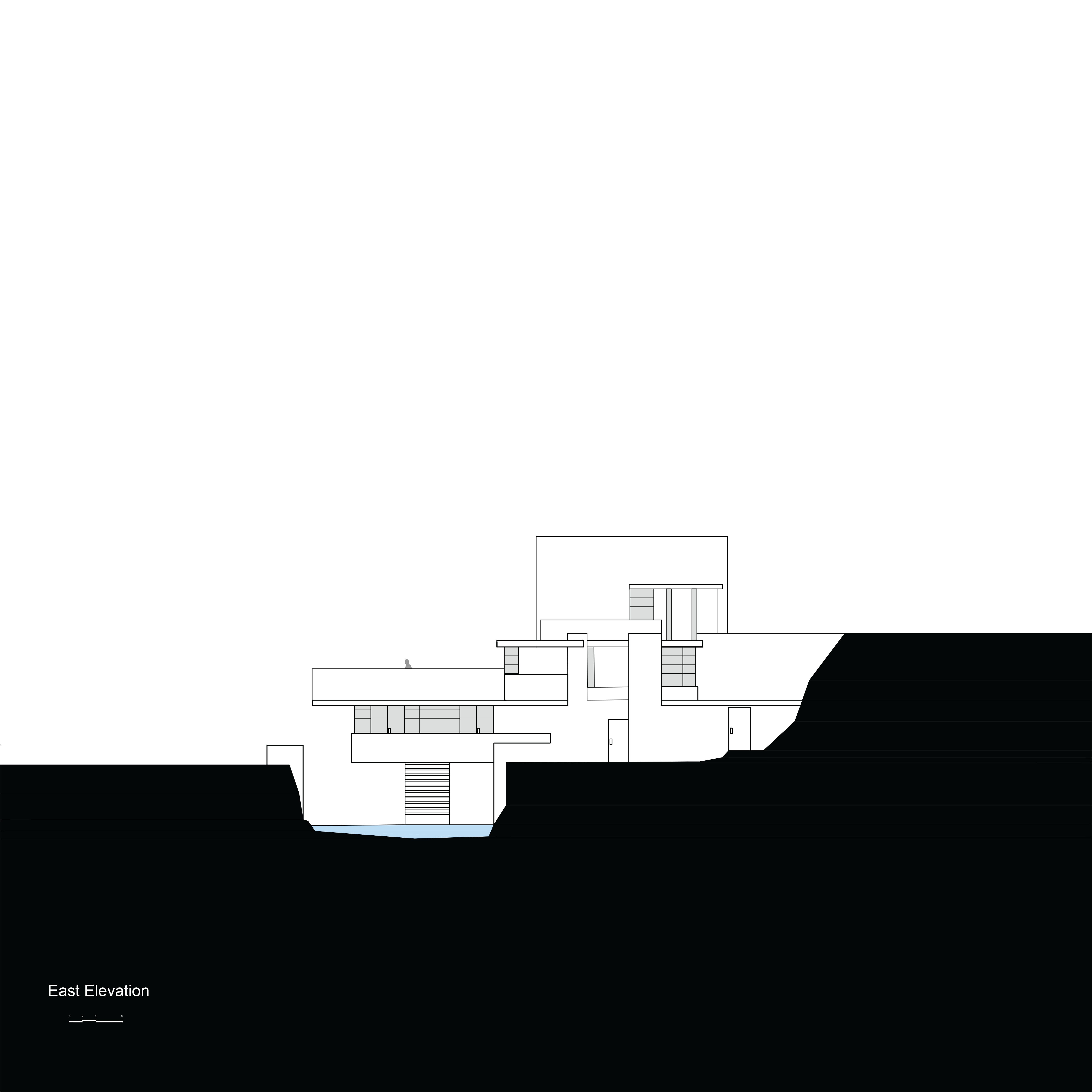
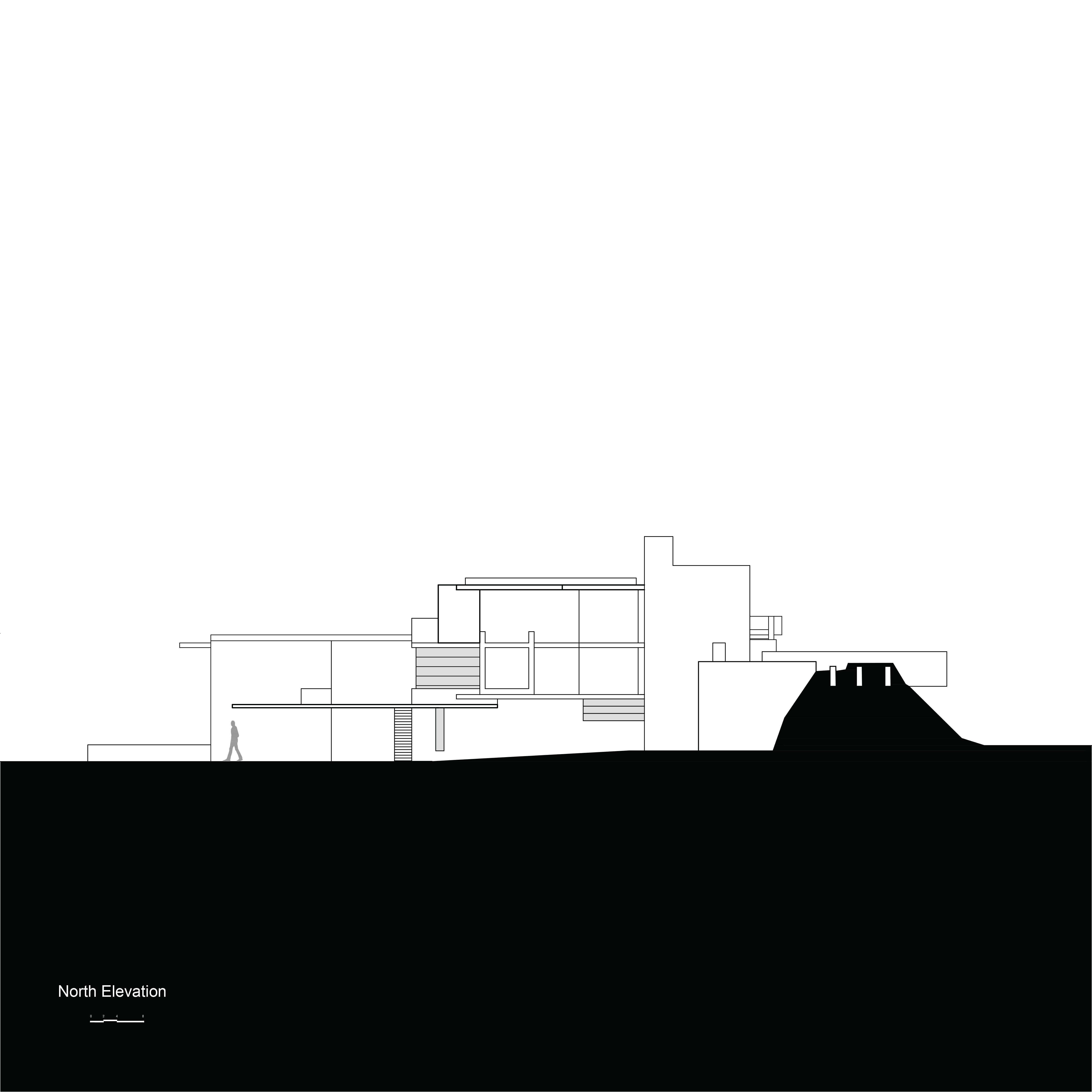
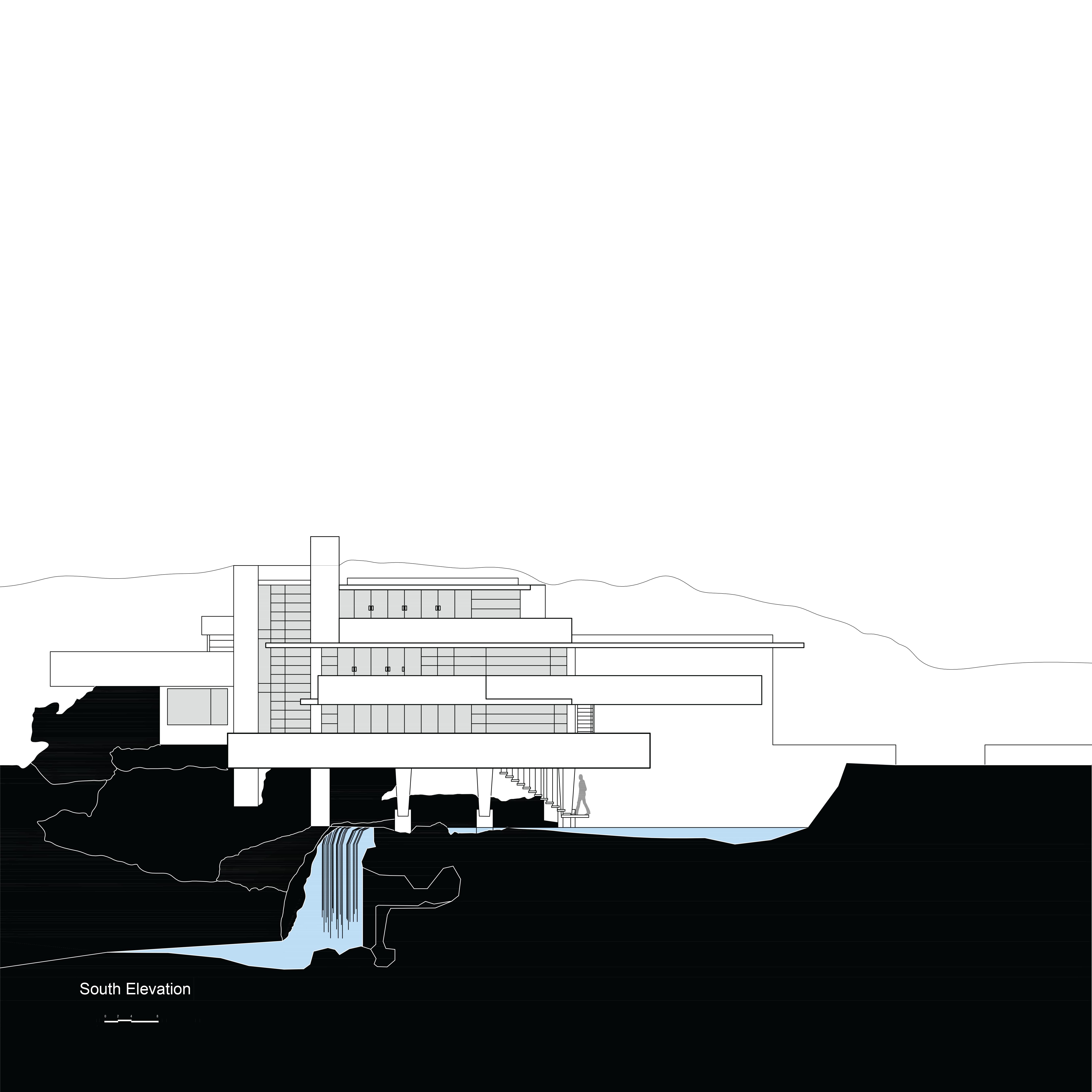
9
Service spaces
Circulation spaces
Semi-Private spaces Private spaces
10

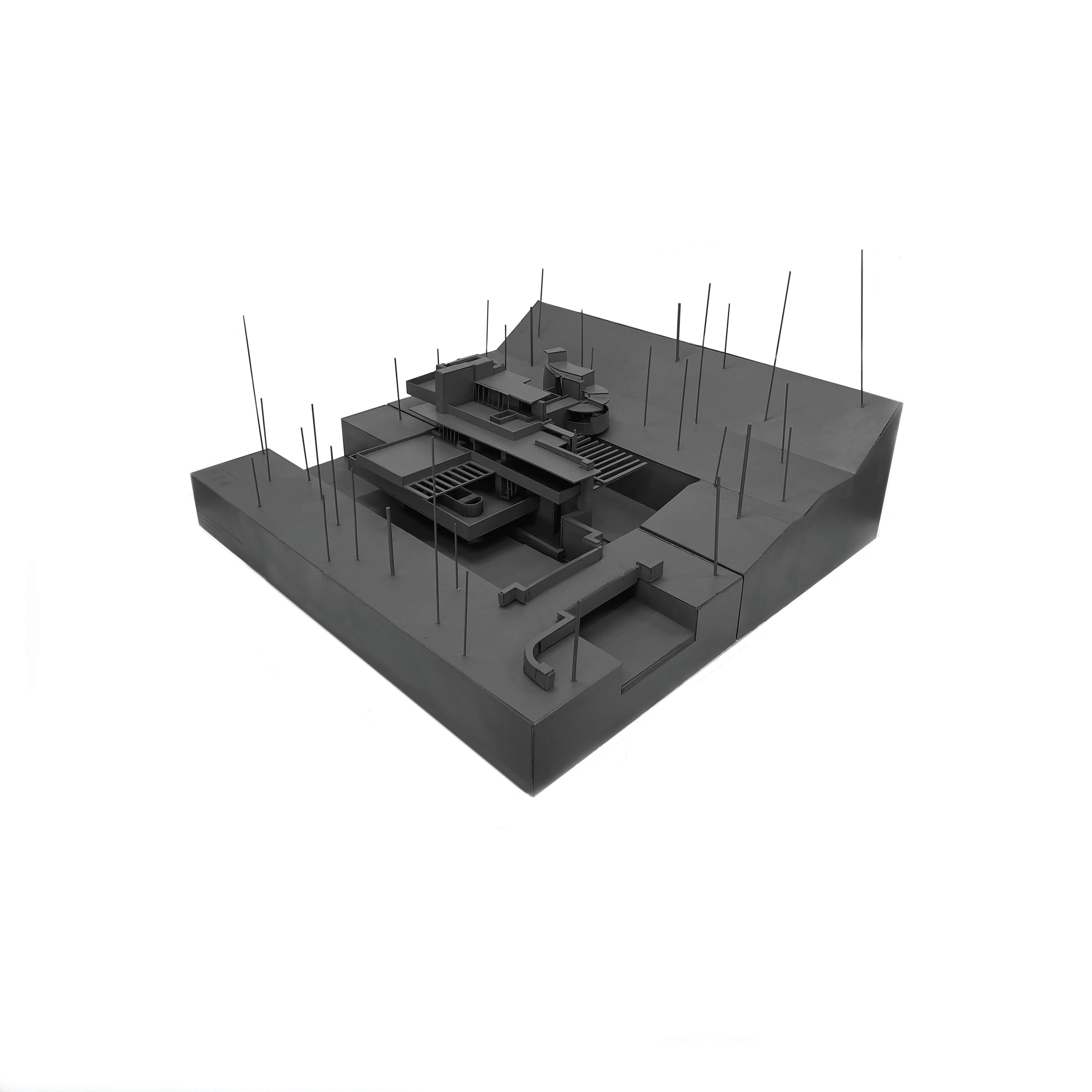

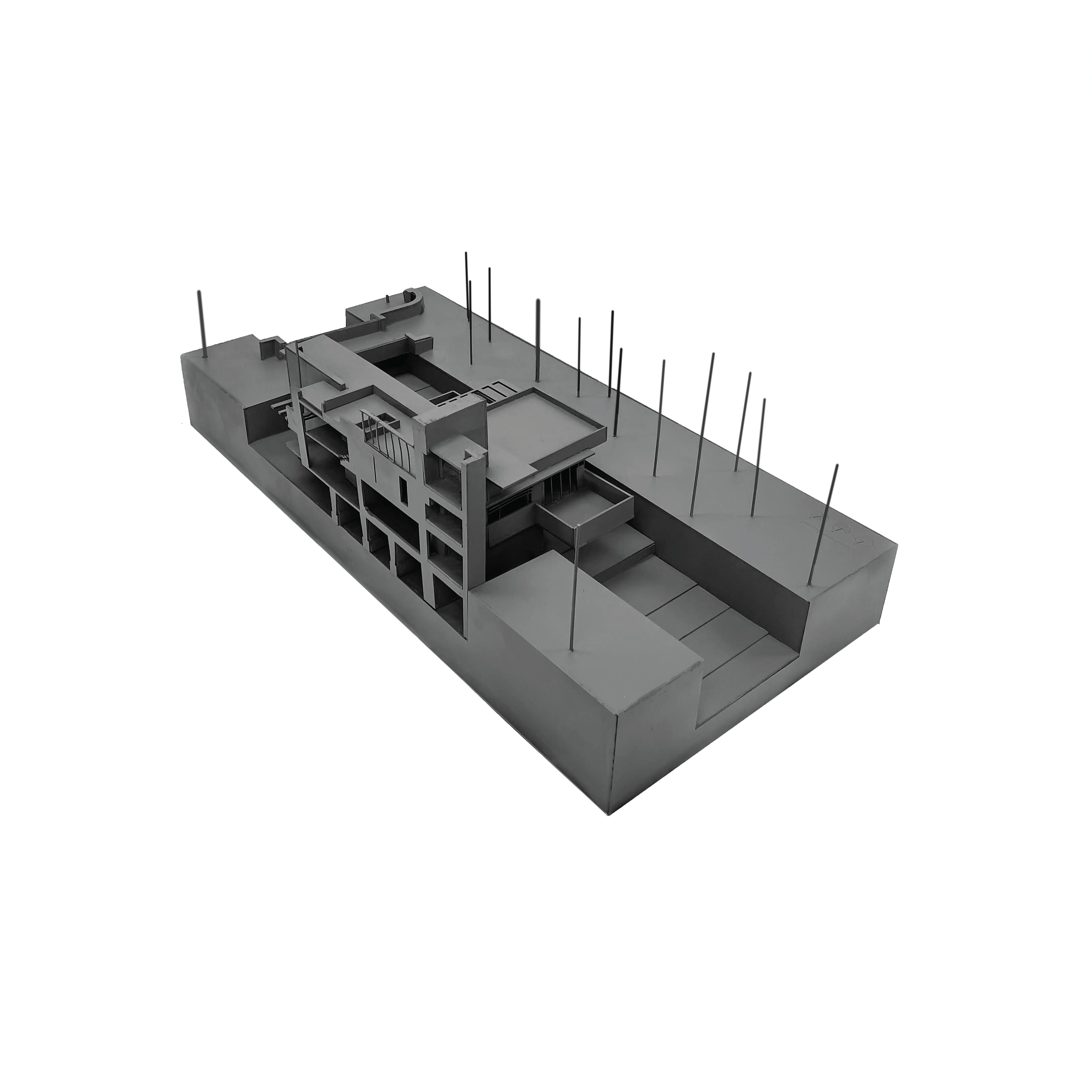
11
ACADEMY OF FINE ARTS MUNICH, GERMANY
ARCHITECTS: COOP HIMMELBLAU
THE ACADEMY OF FINE ARTS MUNICH, GERMANY WAS DESIGNED AND CONSTRUCTED IN 2005 BY COOP HIMMELBLAU AS AN EXTENSION TO THE ORIGINAL ACADEMY BUILT IN 1876. THE DESIGN IS BASED ON THE IDEA OF CREATING MORE SPACES SUCH AS STUDIOS FOR STUDENTS WITHIN THIS ART SCHOOL. ITS DESIGN OPENNESS CREATES A SENSE OF PROSPECT AND DIRECT CONNECTION WITH THE OUTSIDE.

12
Archello
CENTER/DATUM
ACADEMY OF FINE ARTS MUNICH, GERMANY
HIERARCHICAL CENTRAL NODE HOLDING MOST CIRCULATION SPACES, AND INVITING PEOPLE TO STAY WITHIN THE SPACE. THIS CENTRAL SPACE CREATES A CLEAR RELATIONSHIP BETWEEN THE SURROUNDING SPACES.
CIRCULATION
ACADEMY OF FINE ARTS MUNICH, GERMANY
THE CIRCULATION THROUGHOUT THE ACADEMY IS COMPOSED OF CENTRAL RAMPS AND STAIRS, AND VERTICAL STAIRWAYS. THESE CIRCULATION SPACES ALLOW ACCESS ACROSS FROM ONE DEPARTMENT TO THE OTHER THROUGH THE HIERARCHICAL CENTRAL SPACE.
o ces to studios
balcony to studios
assembly hall to studios
13
CITY ACCESS ACADEMY OF FINE ARTS MUNICH, GERMANY
THE LOCATION OF THE STRUCTURE RESPONDS TO THE OLDER URBAN SYSTEM AND MAIN STREETS ALLOWING ACCESS TO OTHER LANDMARKS.
Leopold park
Green area
MISU summer school
14
GRID
ACADEMY OF FINE ARTS MUNICH, GERMANY
GRID SYSTEM WHICH ALLOWS FOR A TRIPATIDE ORGANIZATION, A STRAIGHT FORWARD AND EASY TO READ ACCESS TO SPACES. THIS GRID SYSTEM COMPOSED BY THE COOP HIMELBLAU ARCHITECTS CREATES EASY WAYFINDING AND THE EXPLORATION OF THE STUDIOS AND ROOMS THOUGHOUT THE BUILDING.
FIGURES/SOLID AND VOID
ACADEMY OF FINE ARTS MUNICH, GERMANY
TRIPARTIDE SPACES COMPOSED OF PAINTING STUDIOS, SCULPTURE STUDIOS, A MEDIA WORKSHOP, PHOTOGRAPHY STUDIOS AND PRINT WORKSHOPS.
Primary Secondary Tertiary
15

16
Socks
Studio BRIDGE HOUSE AMANCIO WILLIAMS







Vertical Circulation Public Private 17


18


19
LA MARIPOSA ON CENTURY SQUARE
50’ 25’ 100’
Designed by
Kaila Gonzalez
Blanca Macias
20
Samantha Morales
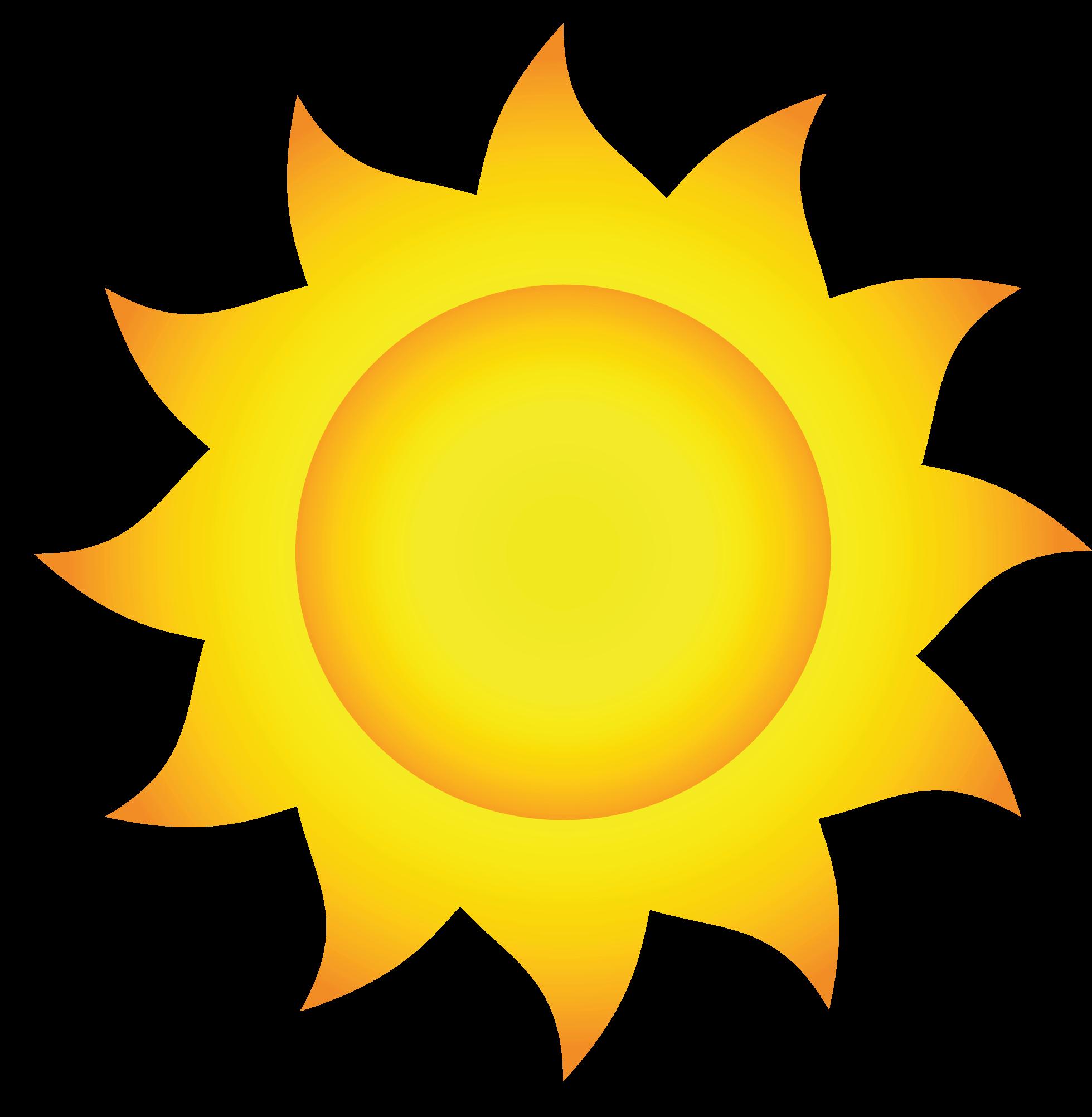

ROTATION OVERLAP PLACEMENT CREATING OF TRIANGLES Tra c & Circulation Circulation through pavilion Vehicular tra c Pedestrian walkway Context Texas A&M Campus Nightlife Retail Dining Housing Summer Solstice Winter Solstice Sun Path
21
DESIGN PROCESS SITE ANALYSIS
Material details
GLASS PANEL ROOF
Spaced out 1/2” 96’ x 132’ tempered glass panels.
SPIDER FITTINGS
8” stainless steel spider ttings, used to hold four glass panels.
GLASS BEAMS
Glass beams attached to spider ttings for structural support.
WOOD FRAME
Wood framing to structurally support beams.
Wood Connectors and wires
Plastic material used to connect multipe wood pieces to faciliate hanging from ceiling.
WOOD PATTERN
Japanese ash wood roof decor for patterned shadows.
CONCRETE FLOOR
CONCRETE COLUMN WALL
GLASS WALL
Allows light and connection with outside
LOUNGING AND STUDYING ROOMS CAN HOLD 2-8 PEOPLE AT A TIME.
22
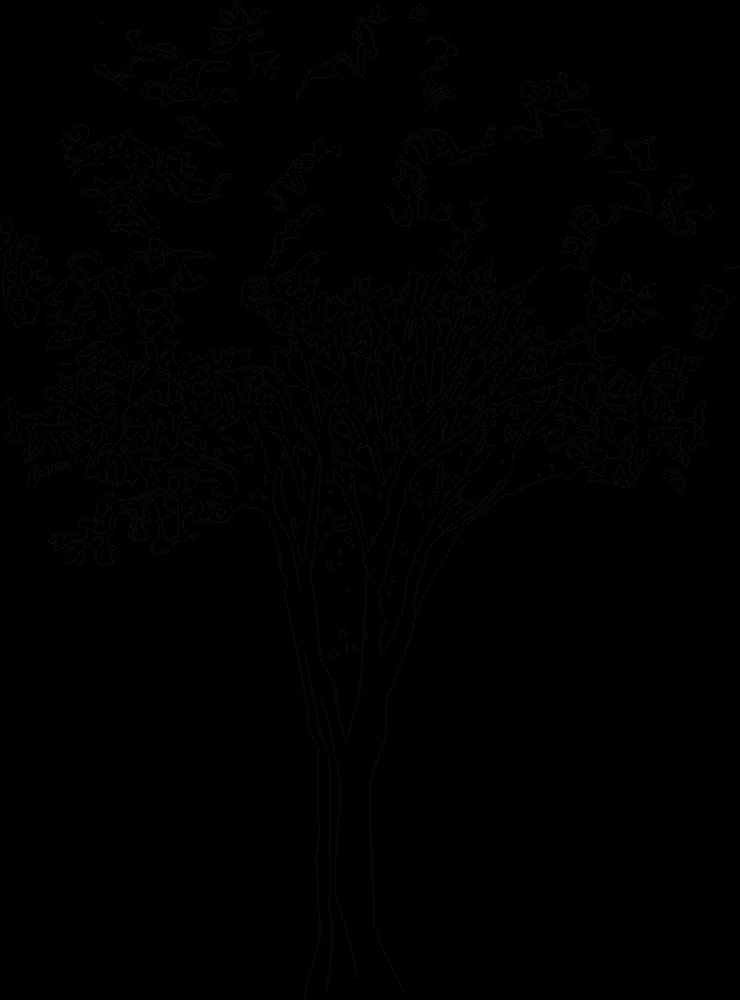



0’ 2.5’ 5’ 10’ Section A-A 1/4”=1’ A 0’ 2.5’ 5’ 10’ Section B-B 1/4”=1’ B B 23
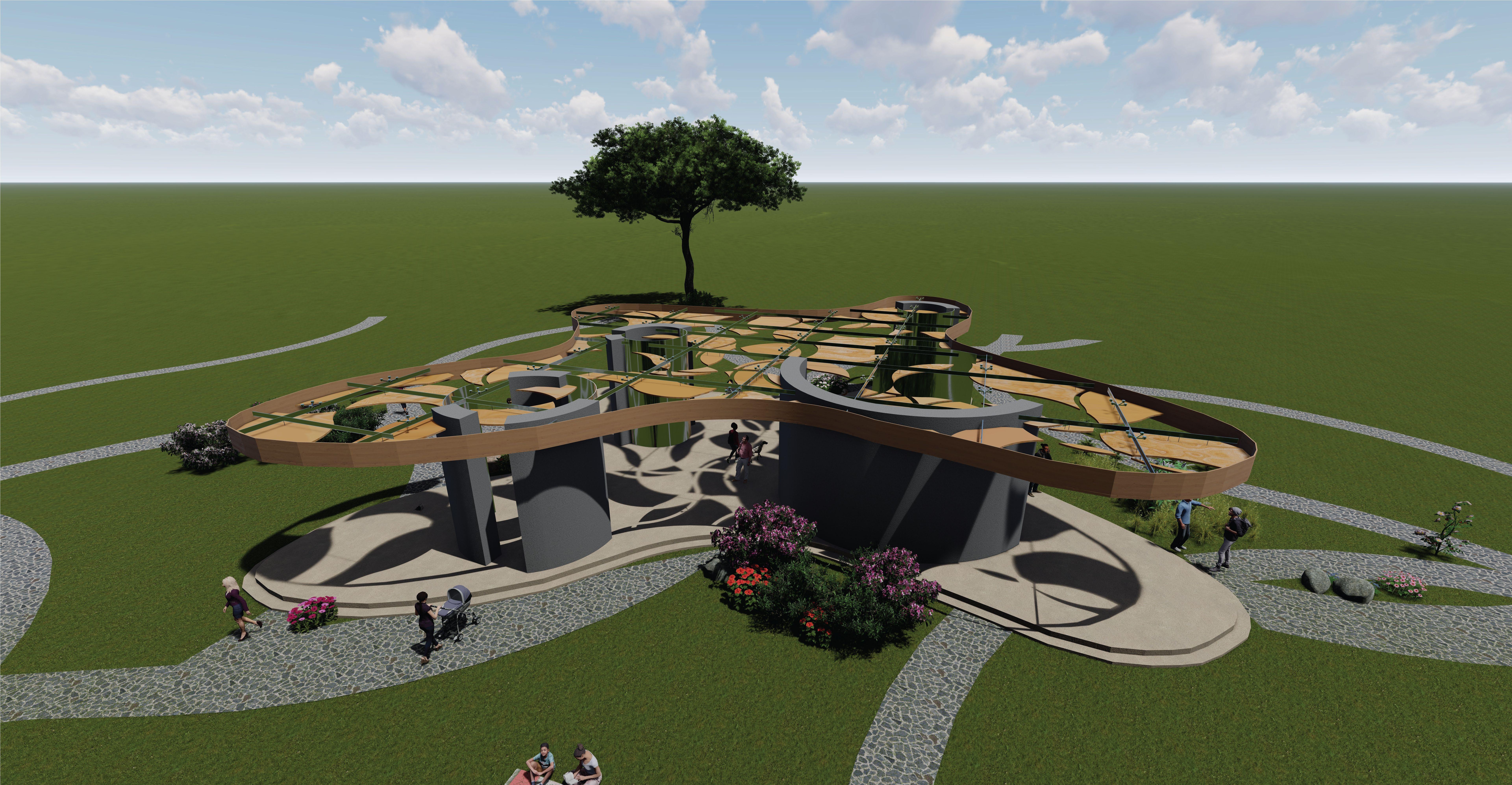
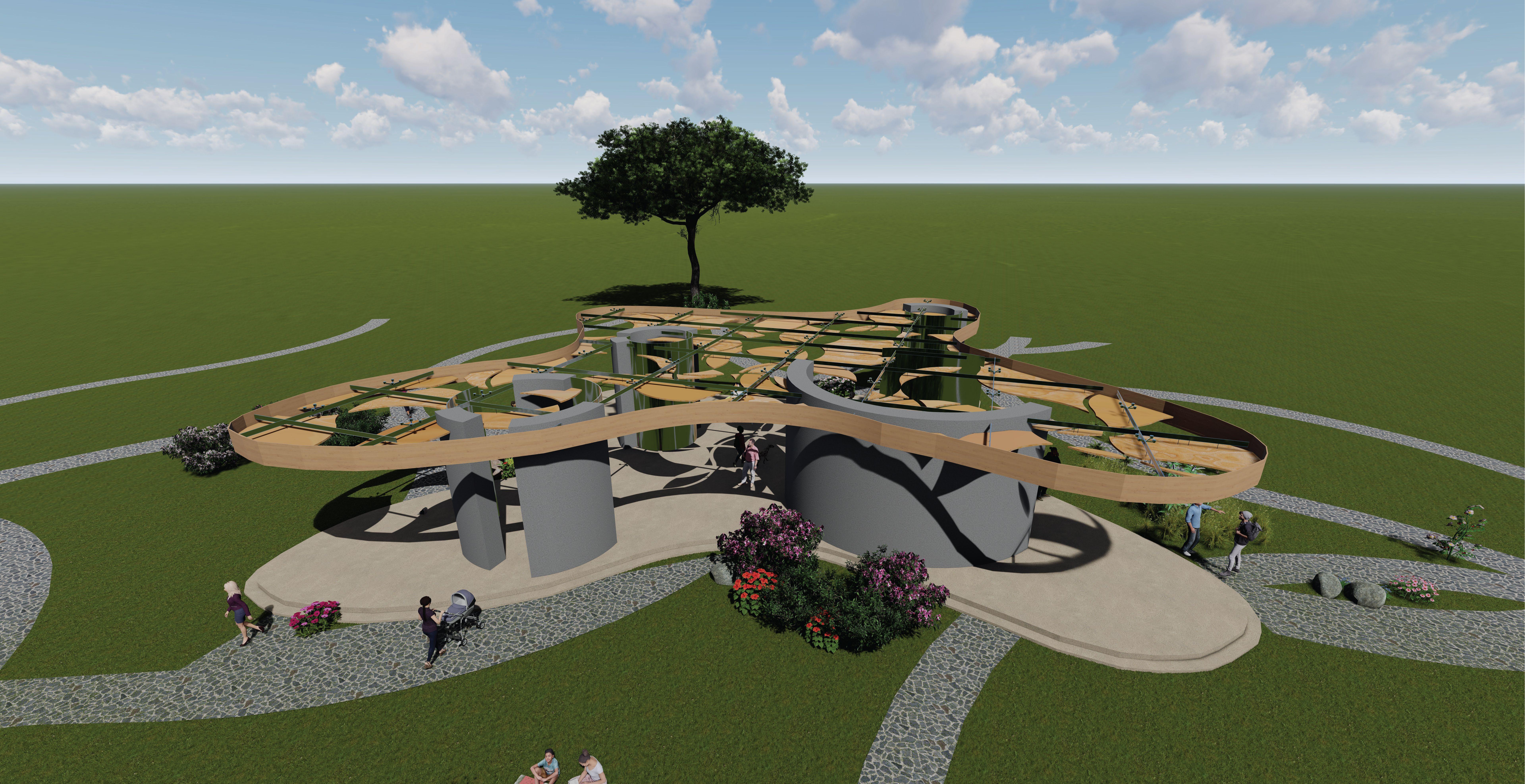

6PM 24
2PM 4PM

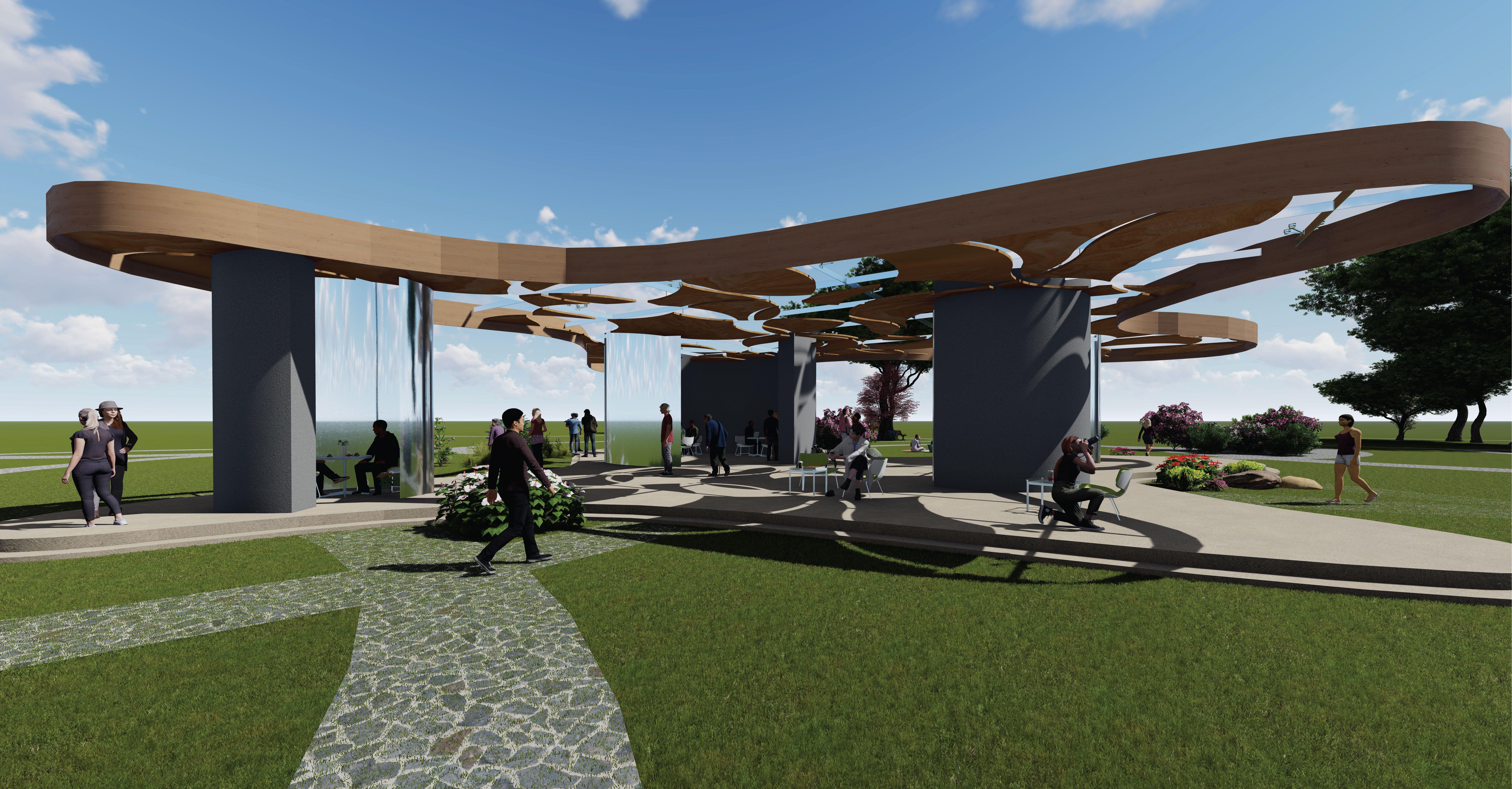

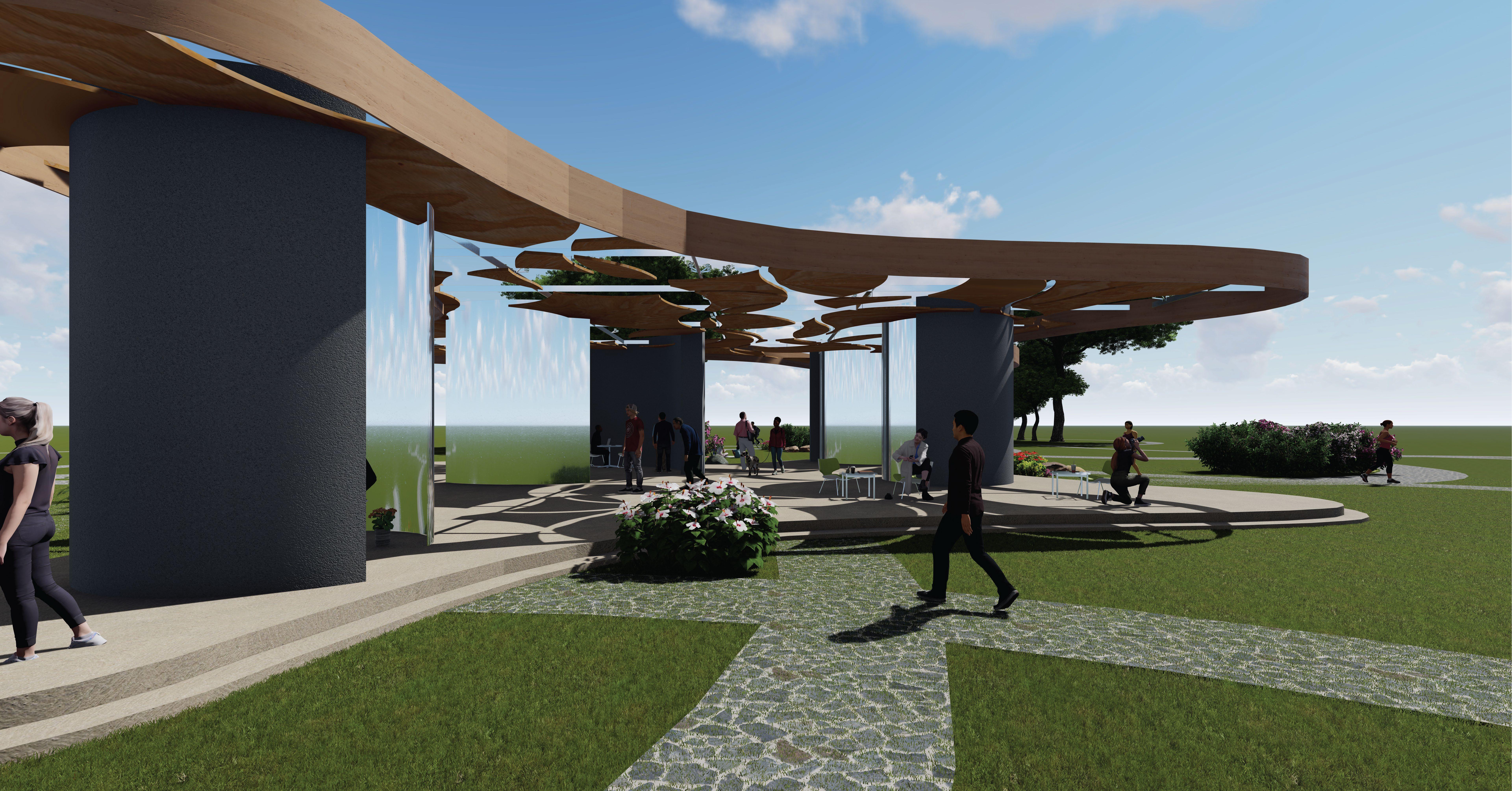
25
River Walk
De ning space
Investigate the same principles and concepts now in multiple viewpoints. Solid, Void, Implied Spaces, De ned Spaces, Sequence, Hierarchy, Primary, Secondary, Tertiary, and Slot Conditions are all to be included in this project. This project also operates as an Introduction of basic functional conditions of the architectural assemblage through the establishment of contingencies for place, scale, tectonic elements, promenade architectural and spatial organization, which are interpreted as generators of architectural / urban space.
The River-Walk in San Antonio is used as a Place and as a Site condition for students to project their individual approaches, and to translate their own interpretations of the notion of architecture as a consequence of reading the city.
Learning Objectives
+ Investigate De ned Space
+ Investigate Implied Space
+ Investigate Hierarchy / Primary, secondary, tertiary spaces.
+ Investigate Slot Conditions: Continue and Terminated.
+ Investigate Ordering systems / The Grid
+ Resolve elements in the translation from Two to Three Dimensions
+ Investigate Sequence / Inside / Outside
+ Investigate Perceptions in Three-Dimensional space
+ Explore the connection of Three-Dimensional spaces within the void
+ Investigate Scale
+ Investigate Site / Neighbors as context
+ Analyze, evaluate, and comprehend the context of architecture which includes site and urban location, but also the cultural, societal, historical, and theoretical context of architecture.
+ Understanding the use of analytical methods through precedent analysis as a conceptual base to develop a project using a critical and rational method.
+ Understand and implement the various ordering principles of architecture and how they can in uence design (Operations of Design)
26


27




28

29




30

31
Collisions De ning space
Experiment with abstraction, composition, and the notion of space. The goal is to understand and achieve compositional intentions using photography and 2D images.

Learning Objectives
+ Investigate the de nition of space
+ Investigate hierarchy
+ Investigate proportion
+ Investigate ordering systems / The Grid
+ Investigate gure/ground composition

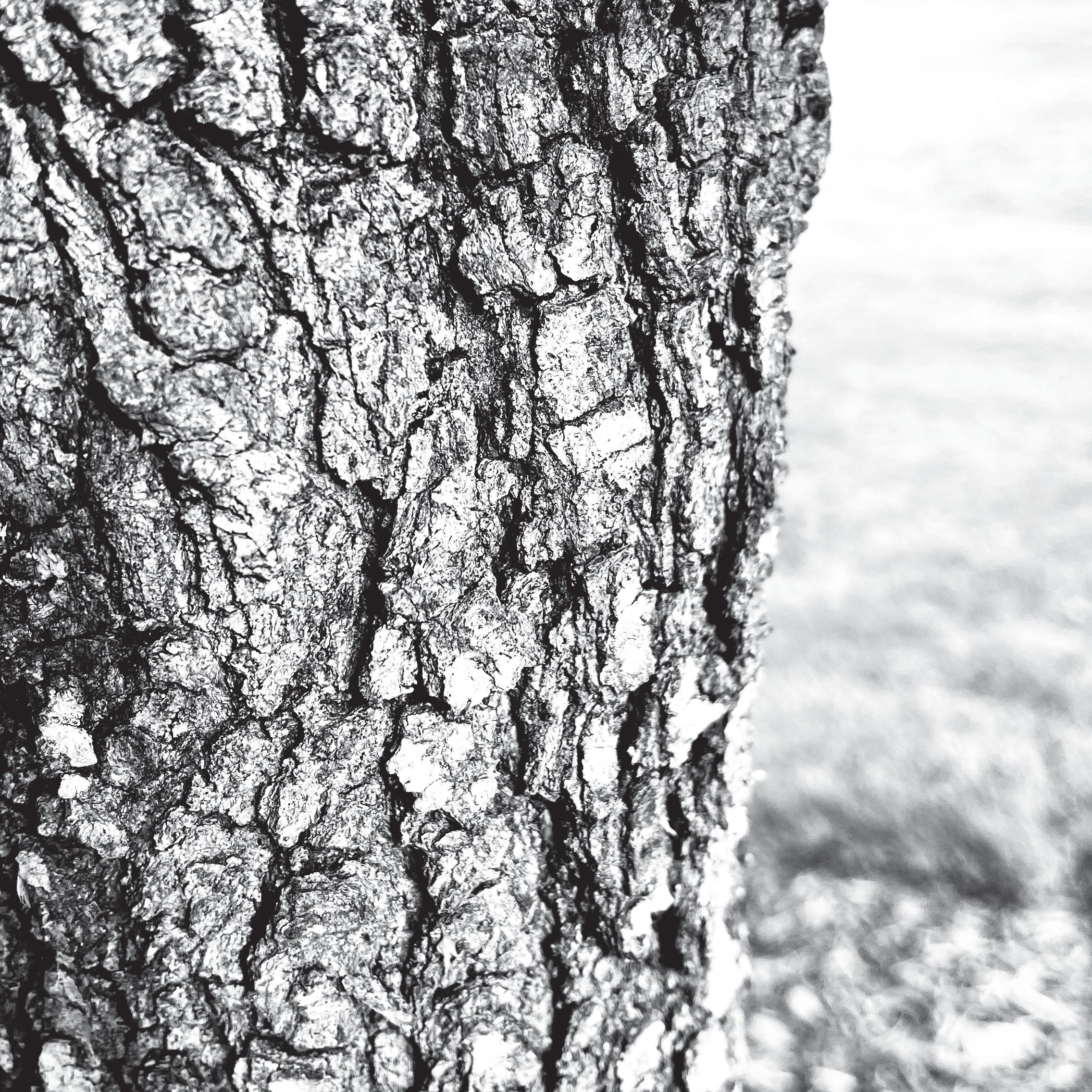
32


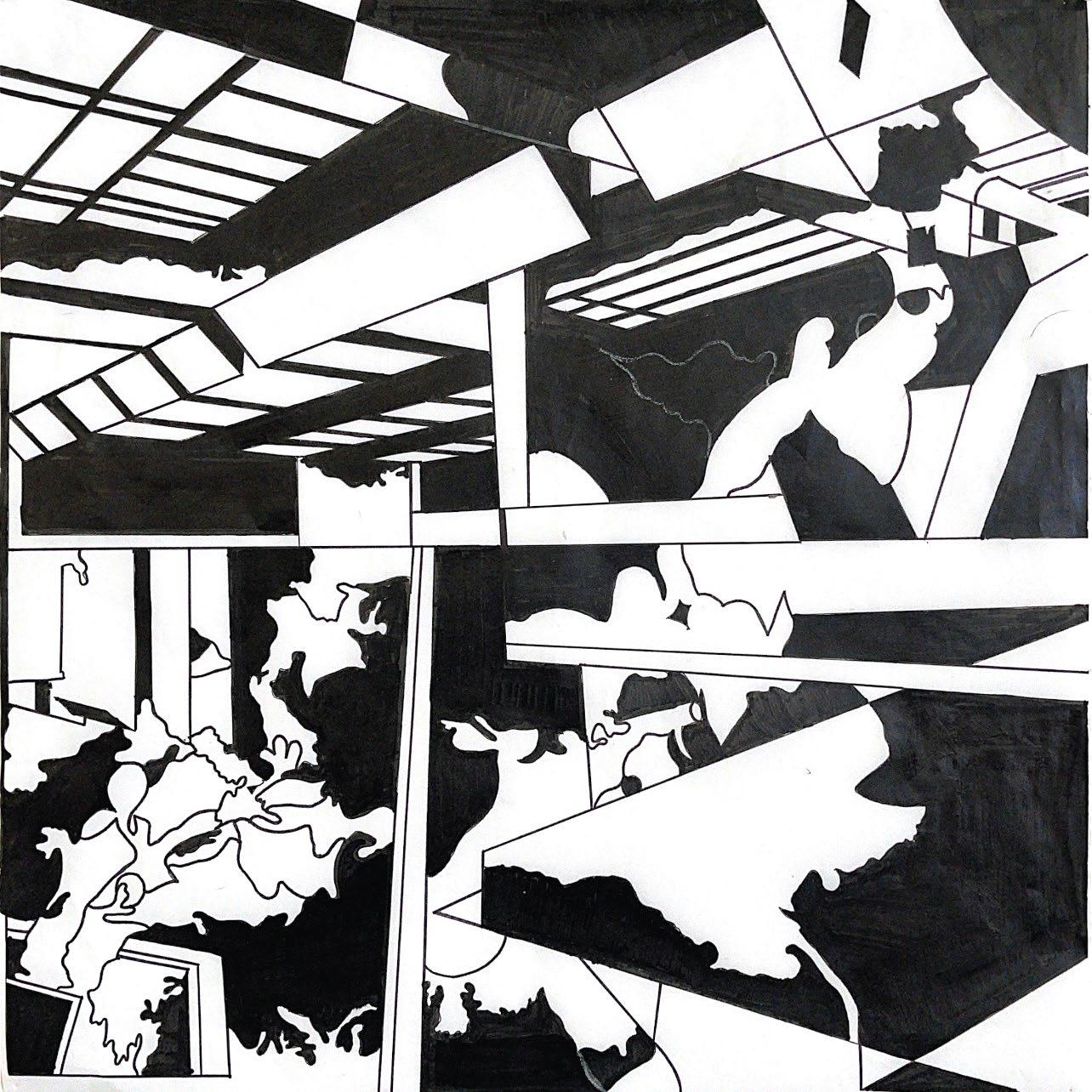
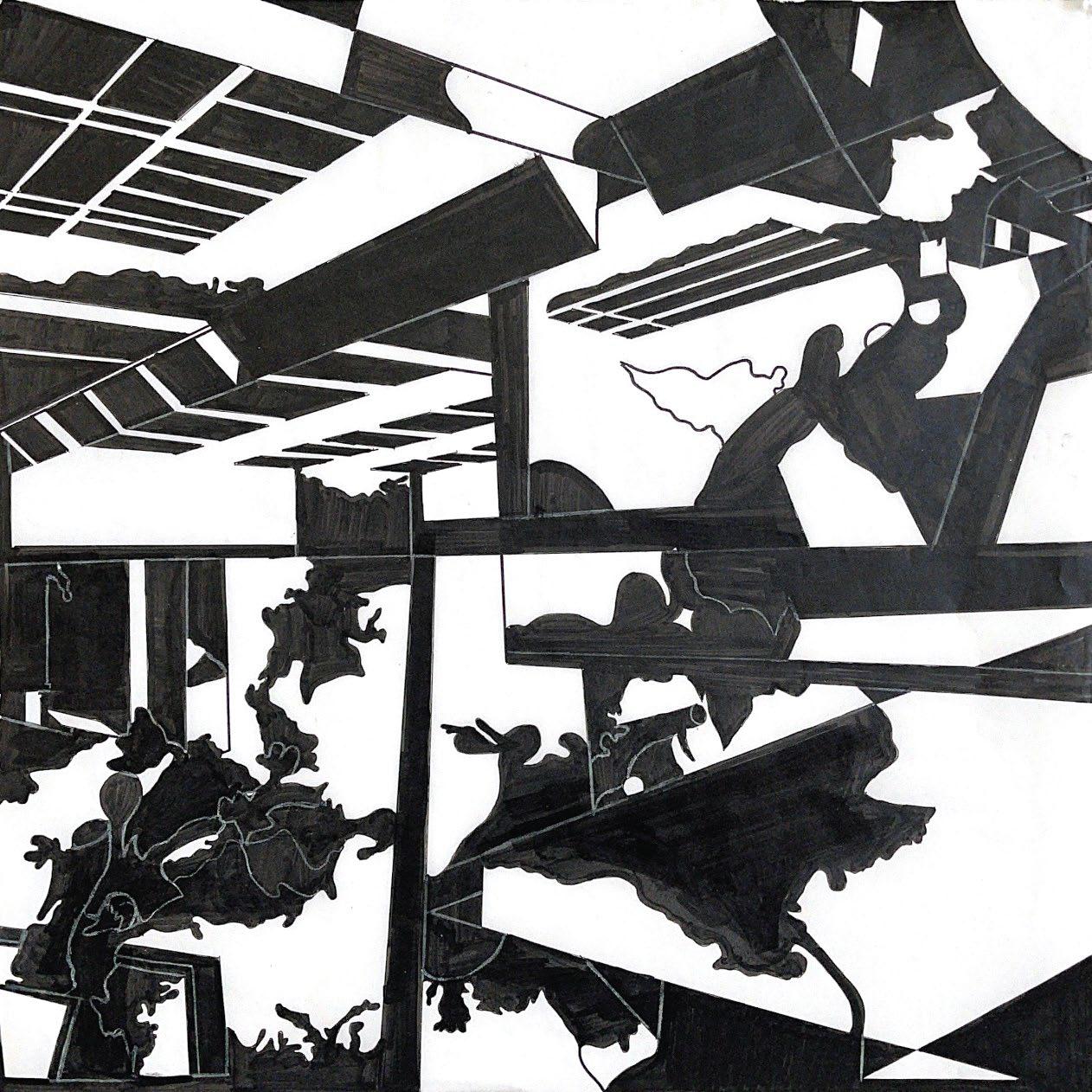

33

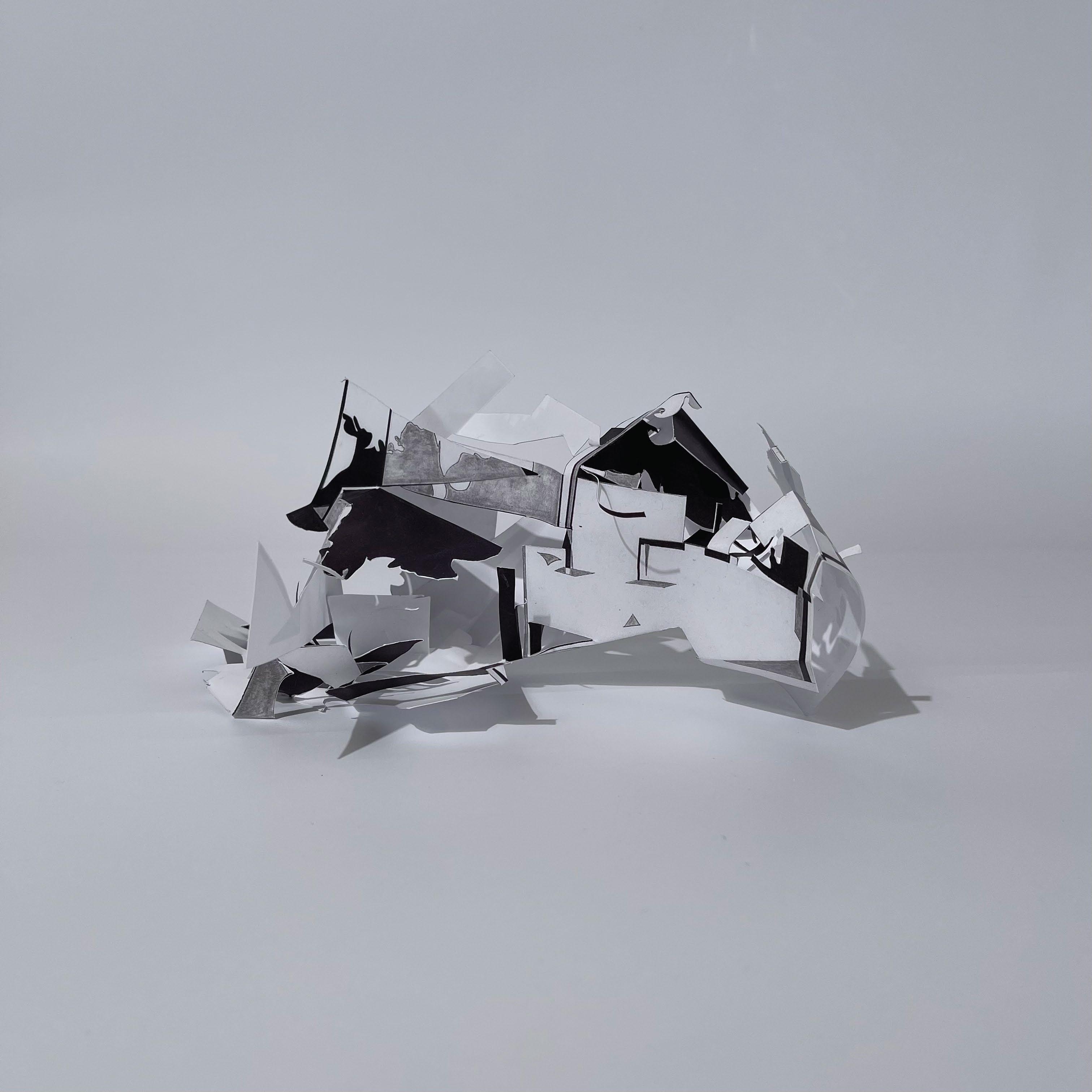


34

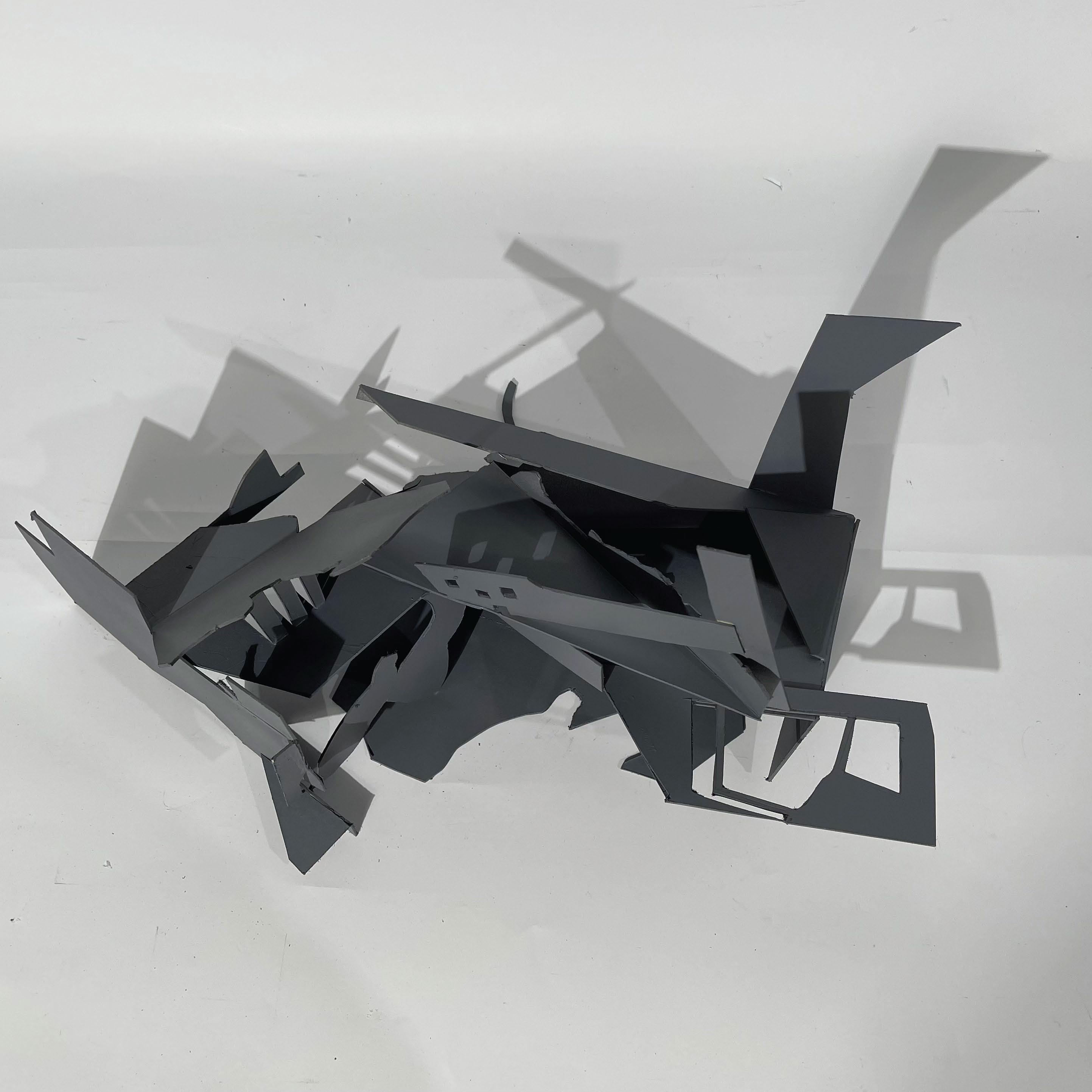

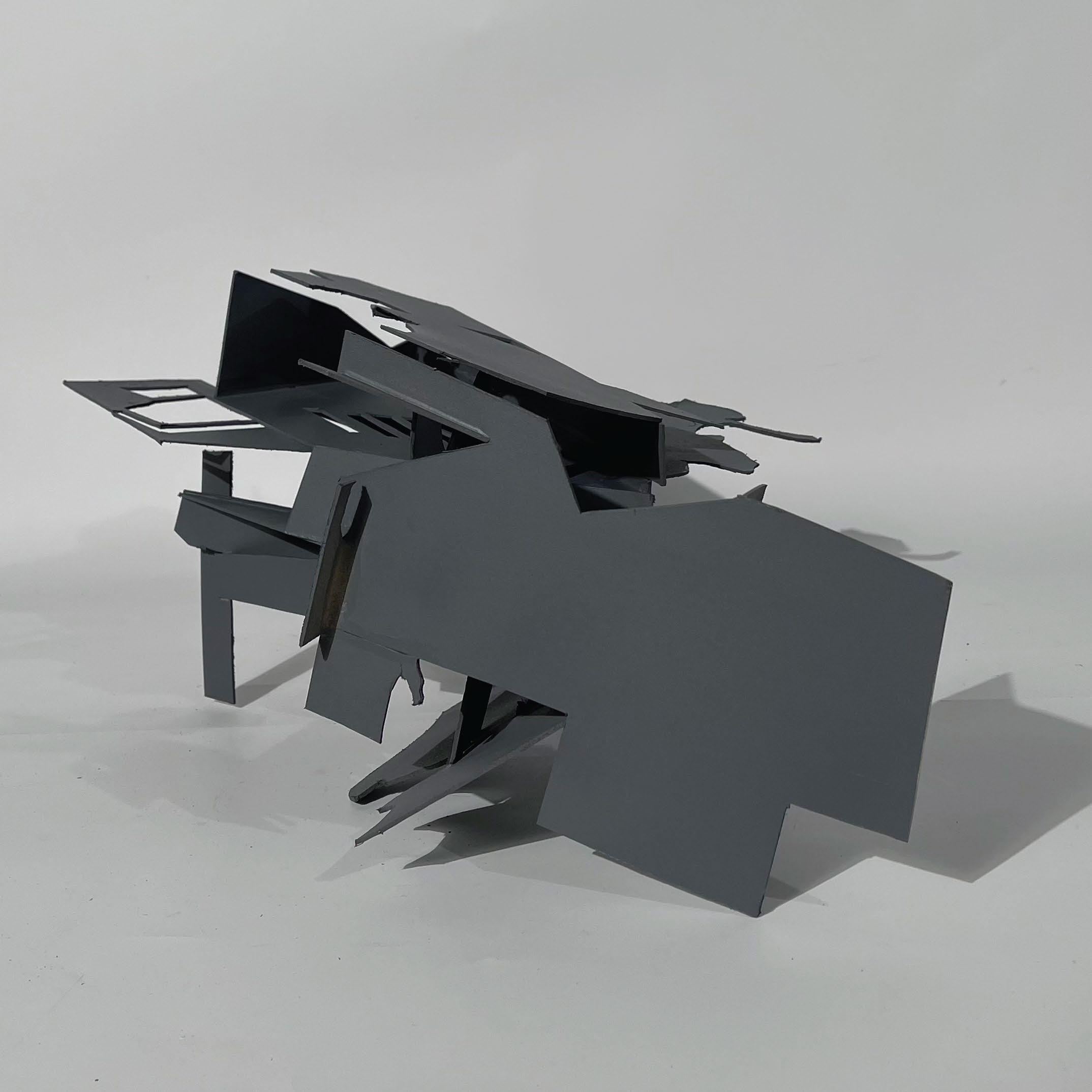
35
Transperancy De
ning space
In this exercise, I experiment with Space, Sequence, Hierarchy and Transparency. The goal is to apply previous concepts and continue to work on the process of design with new ideas in place. The compositions in this exercise builds the understanding of space making.
Learning Objectives
+ Investigate De ned Space
+ Investigate Implied Space
+ Investigate Hierarchy / Primary, secondary, tertiary spaces.
+ Investigate Slot Conditions: Continue and Terminated.
+ Investigate Ordering systems / The Grid
+ Investigate Figure-ground composition
+ Investigate Sequence
+ Investigate notions of Transparency, overlapping elds and layering.
+ Understand and apply methods that color can impact design and creation in architecture.
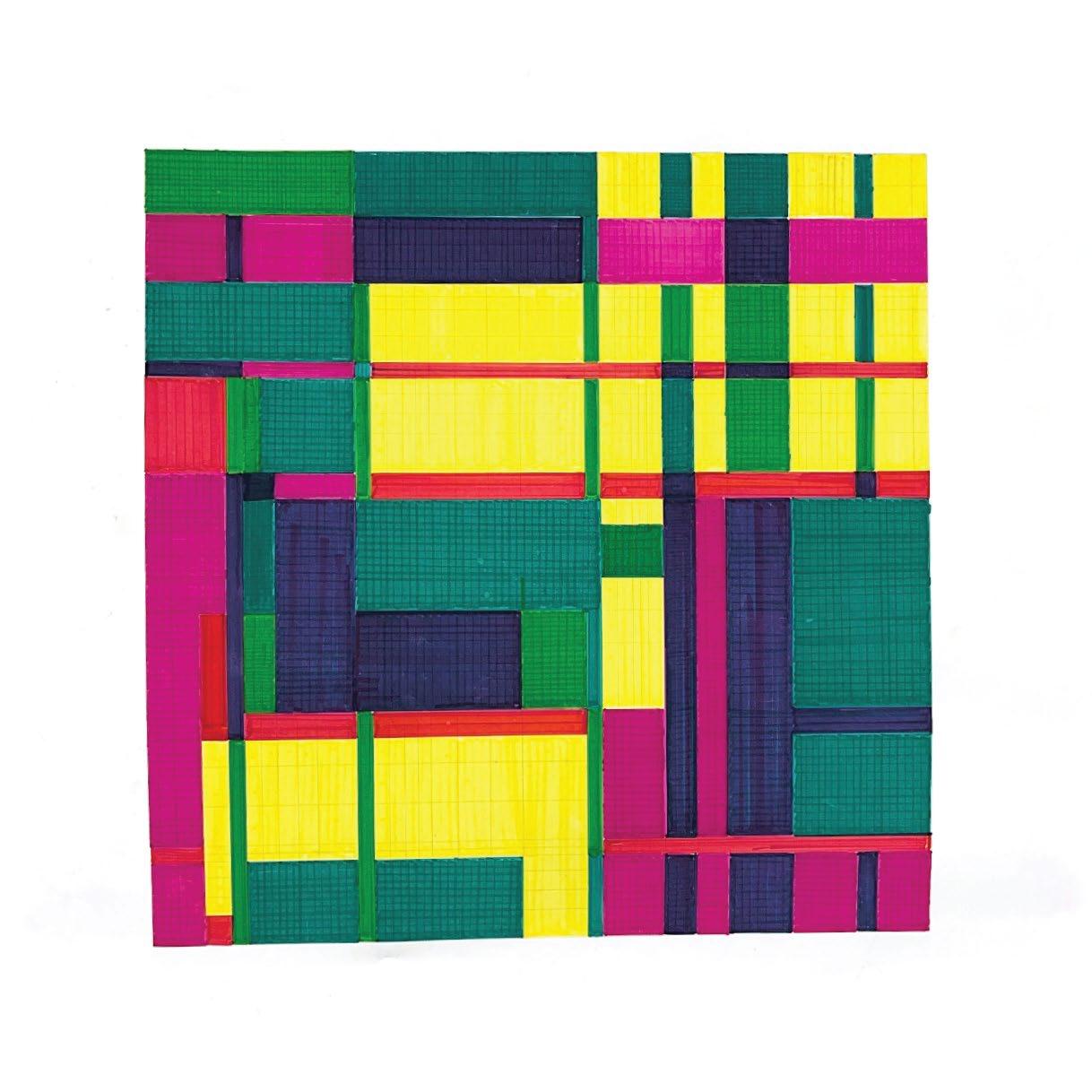


36
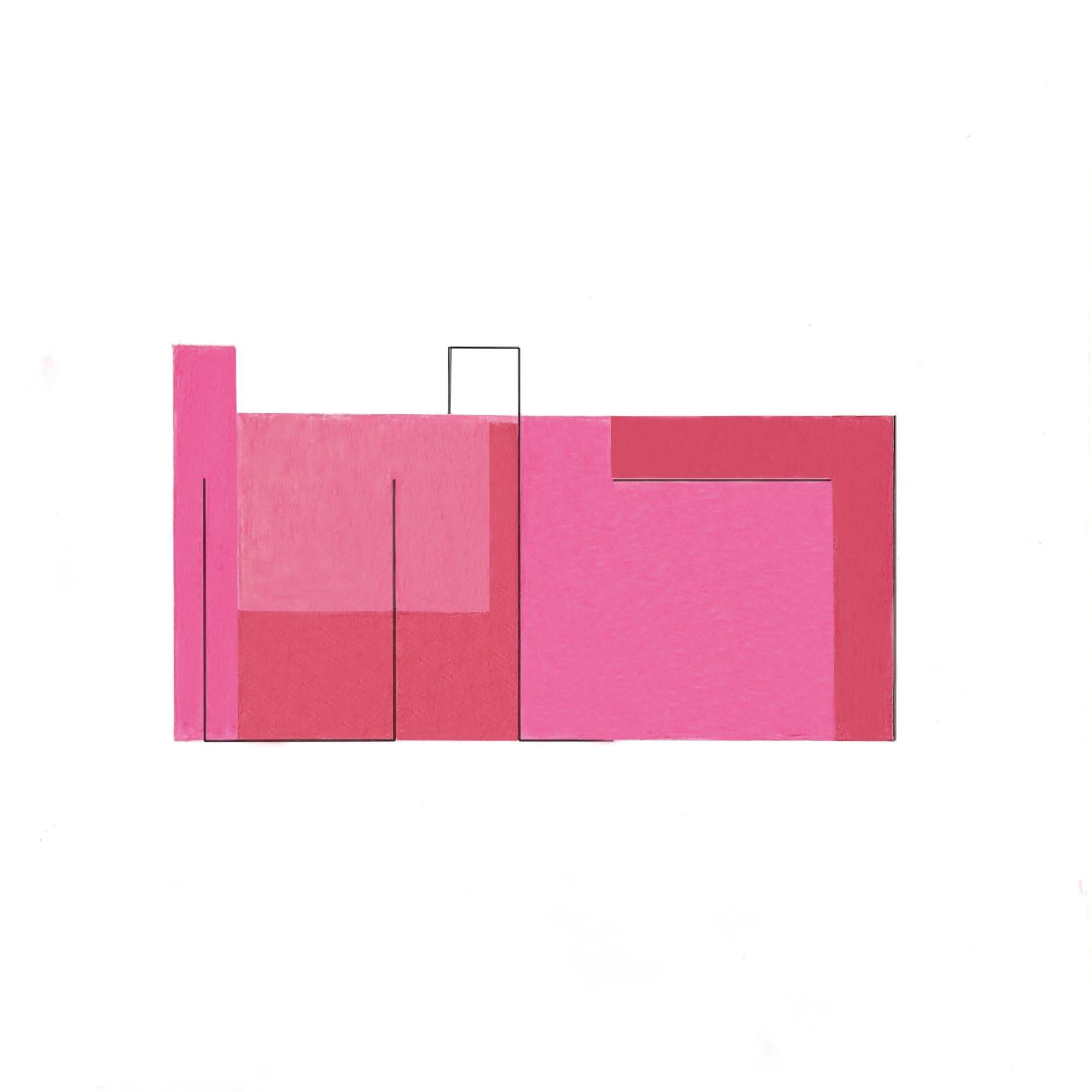


37


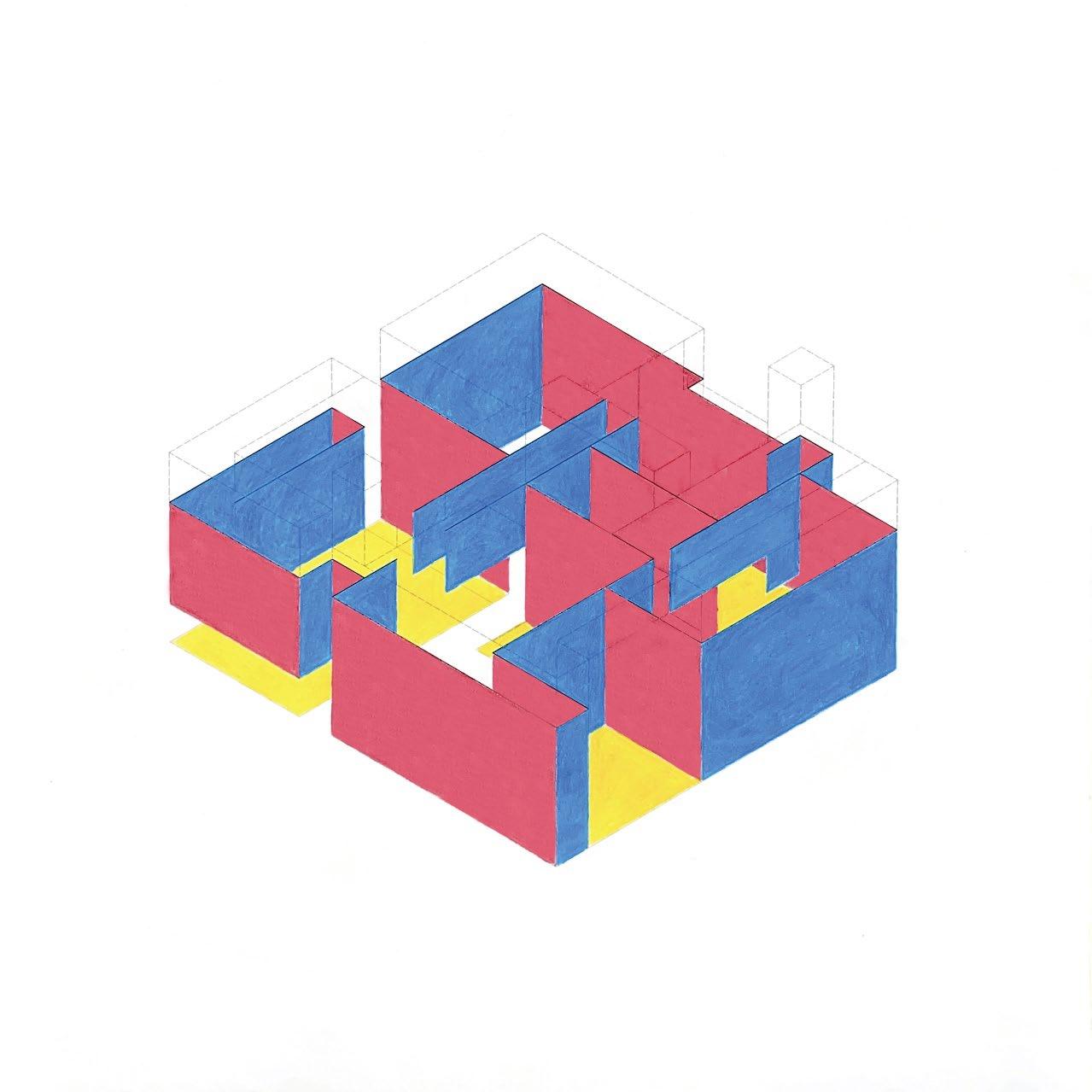

38

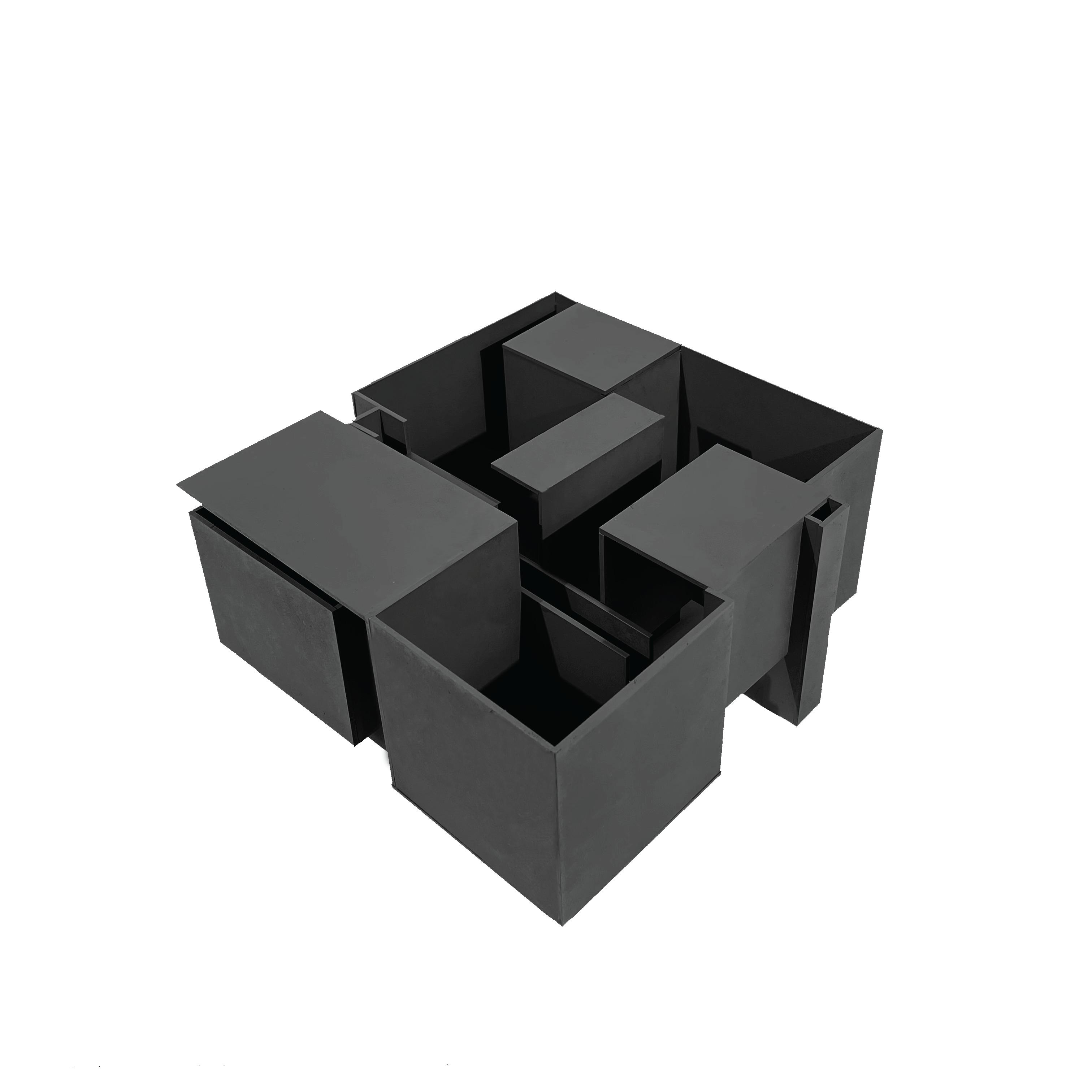


39
Contact blanca.macias@tamu.edu (469)-693-1166














































































