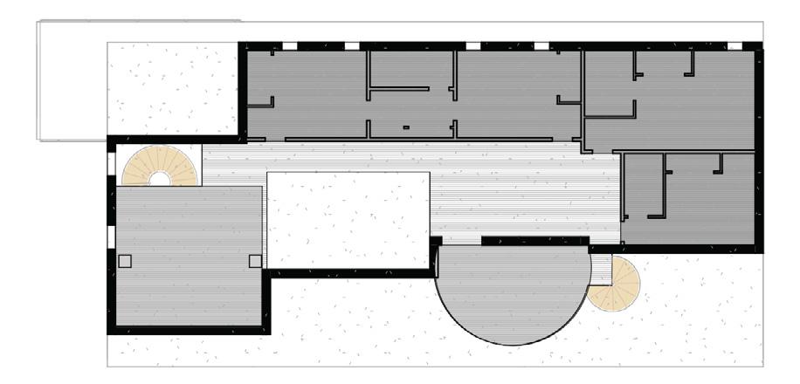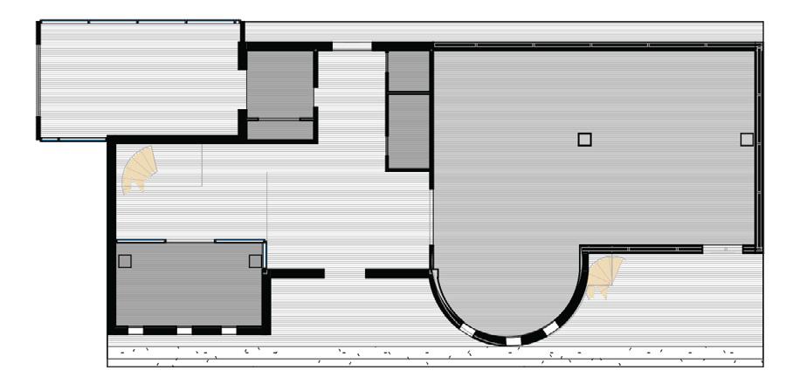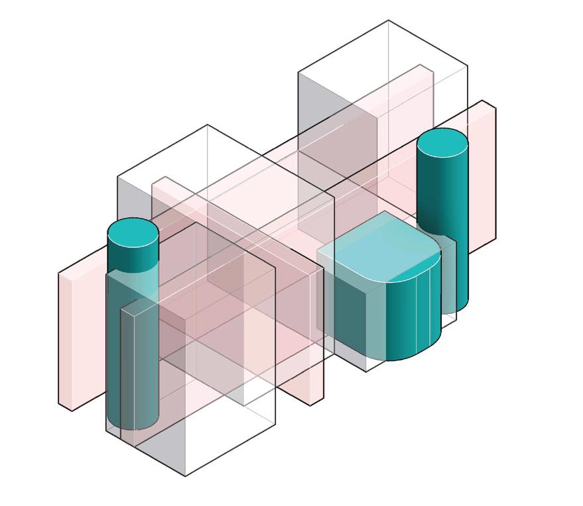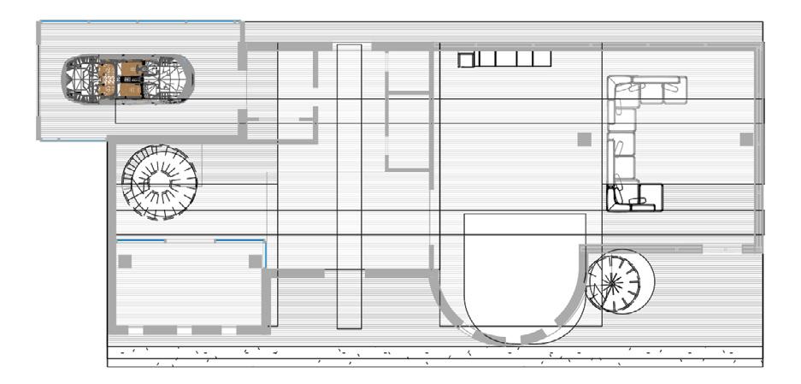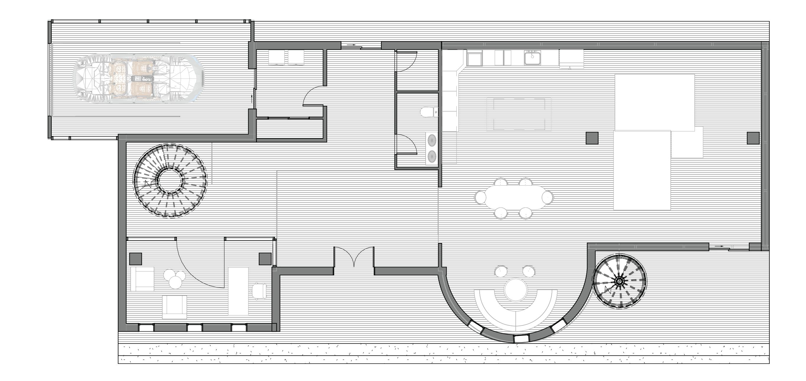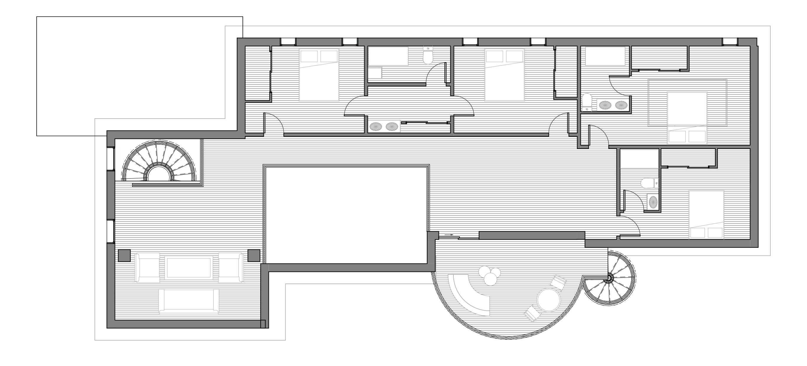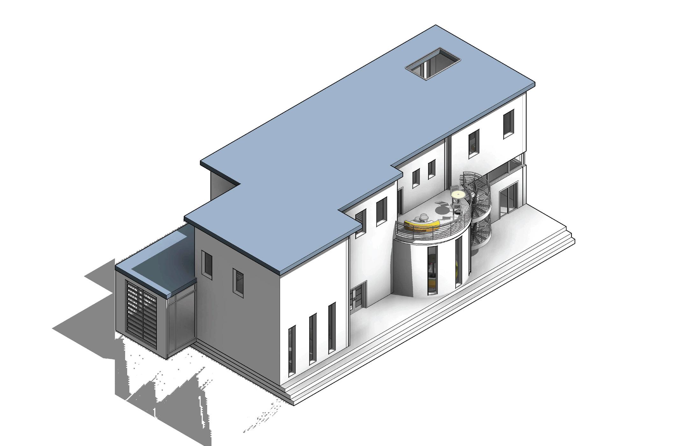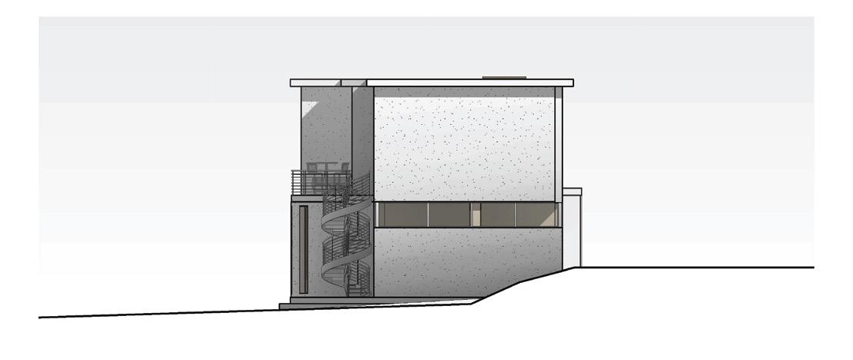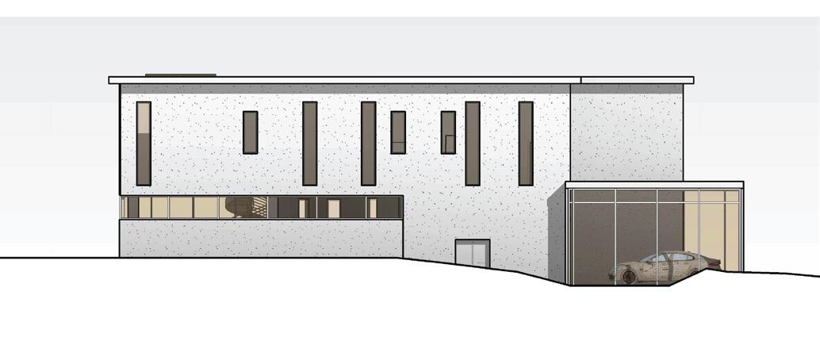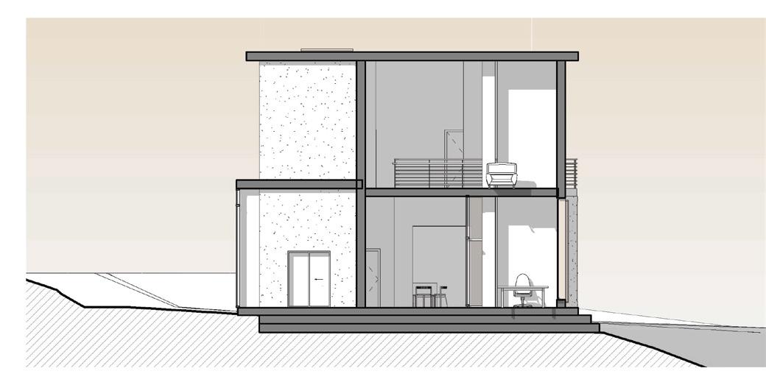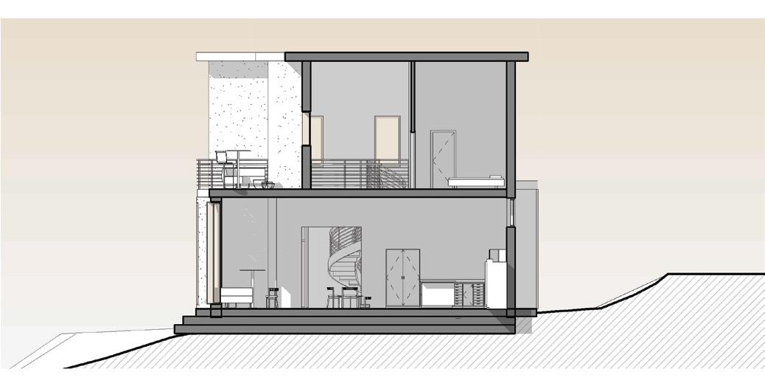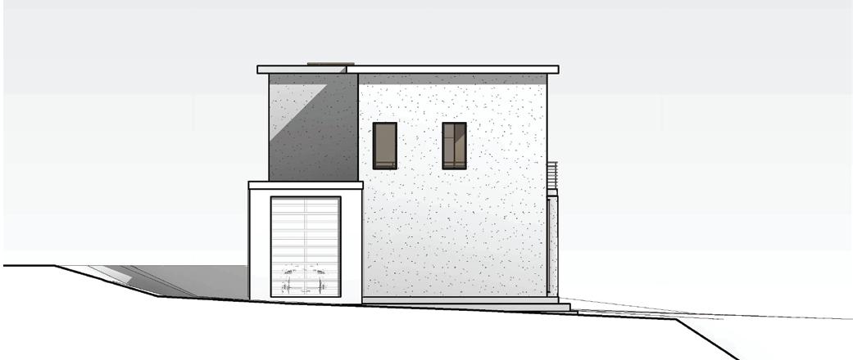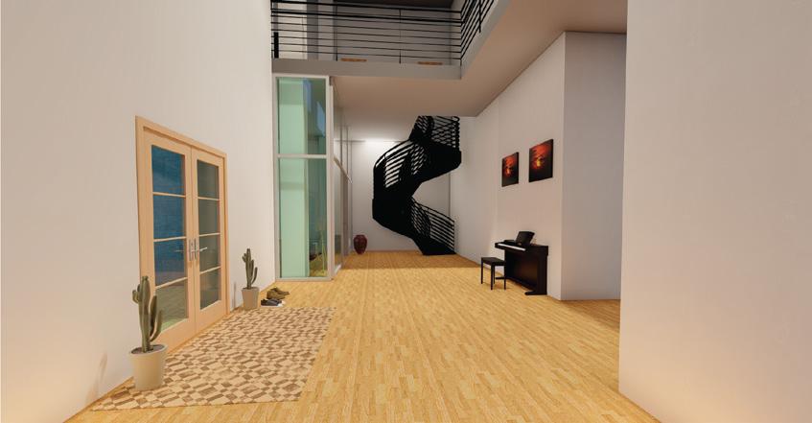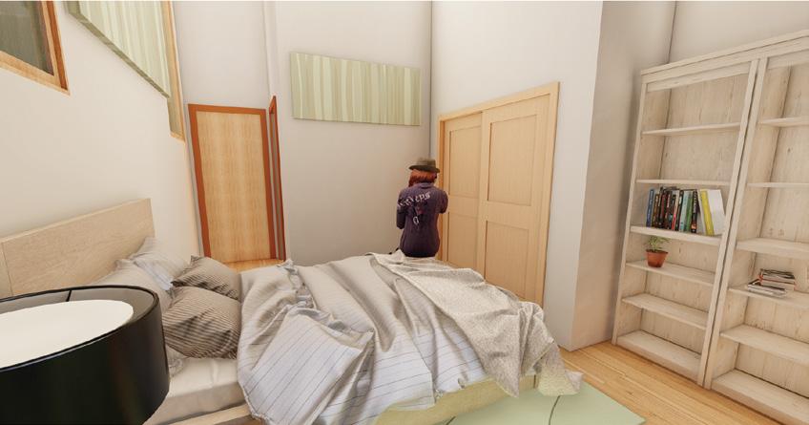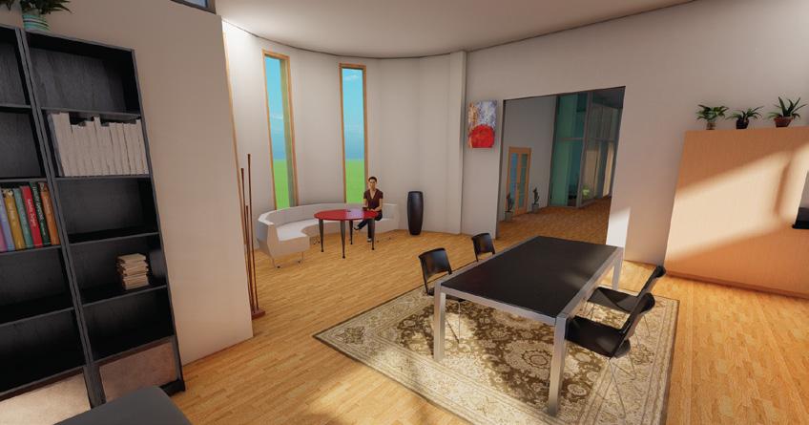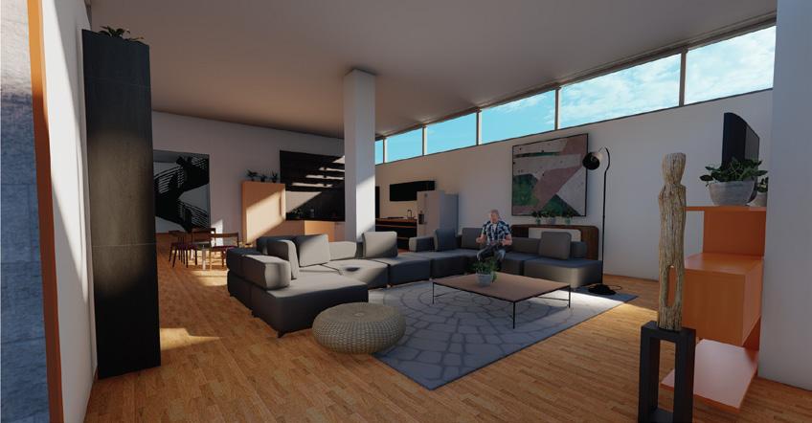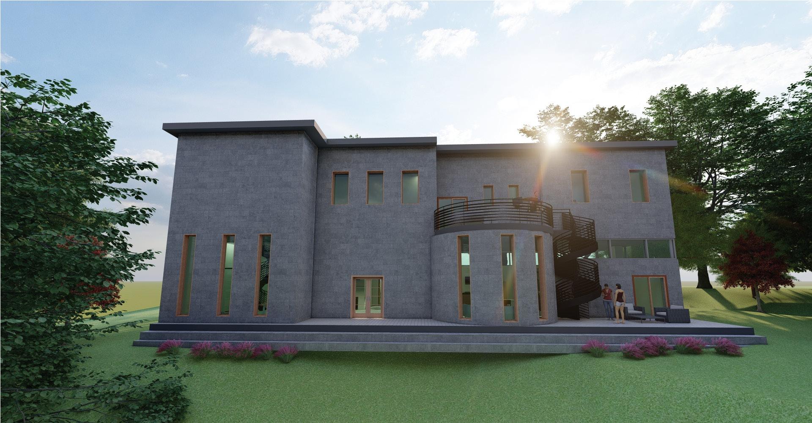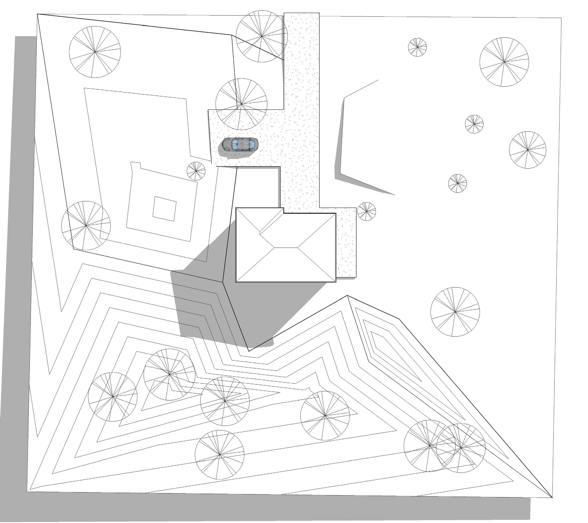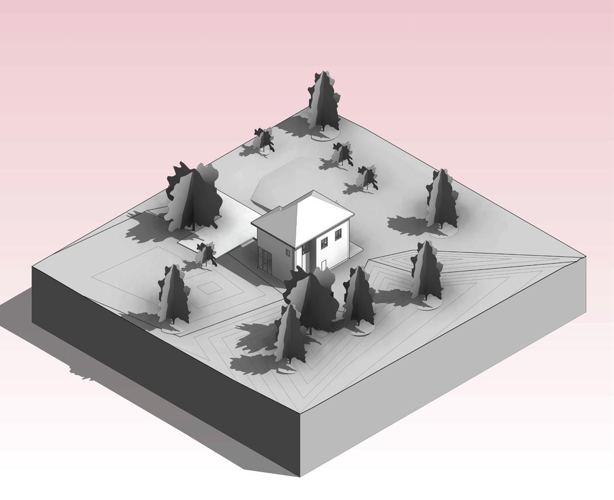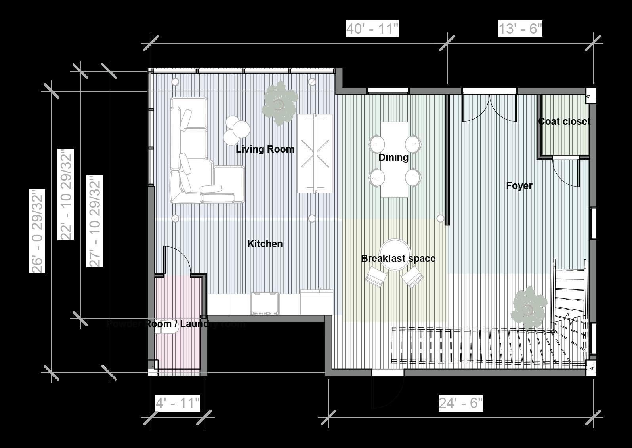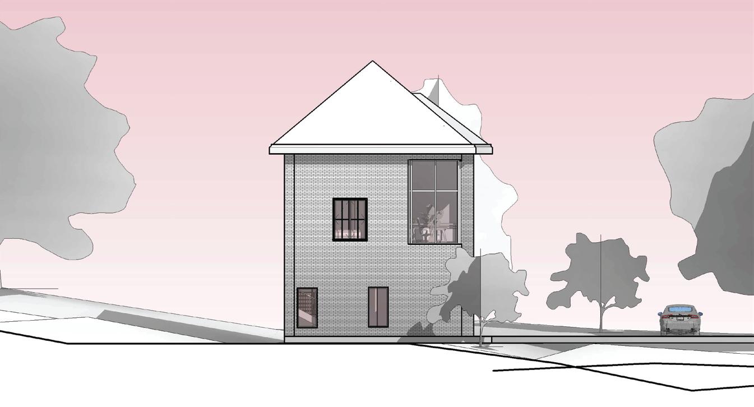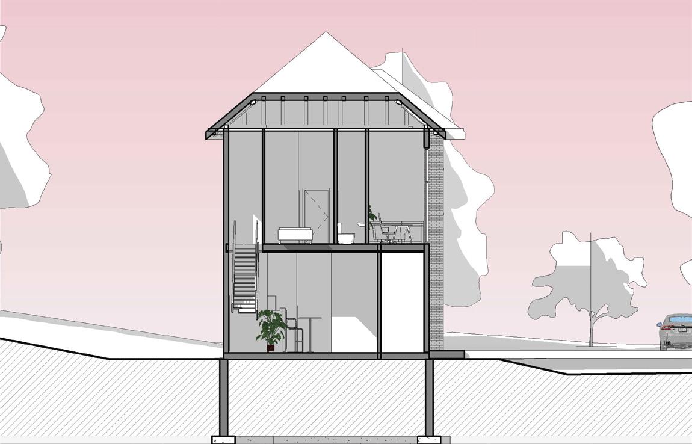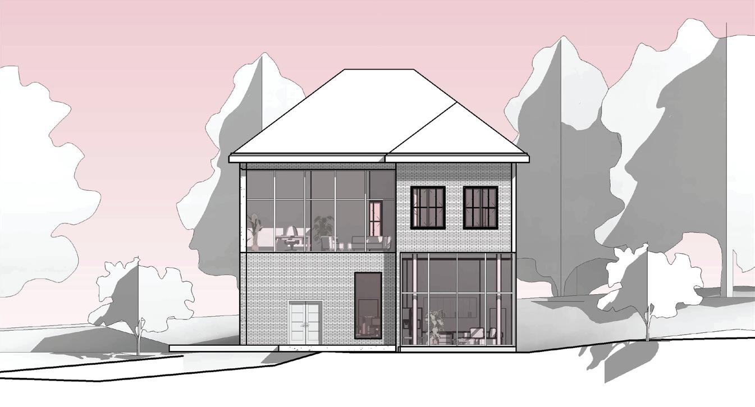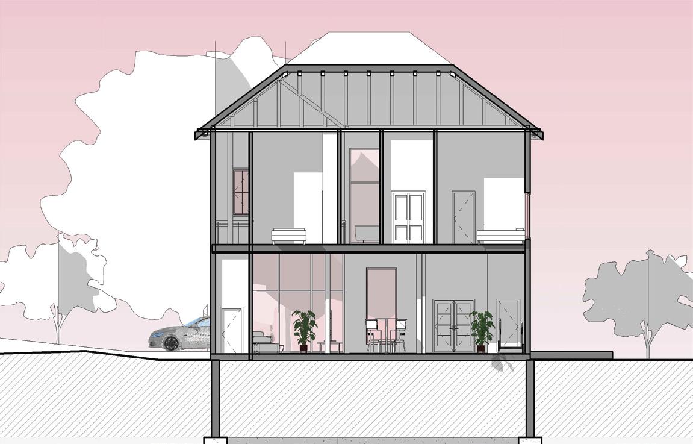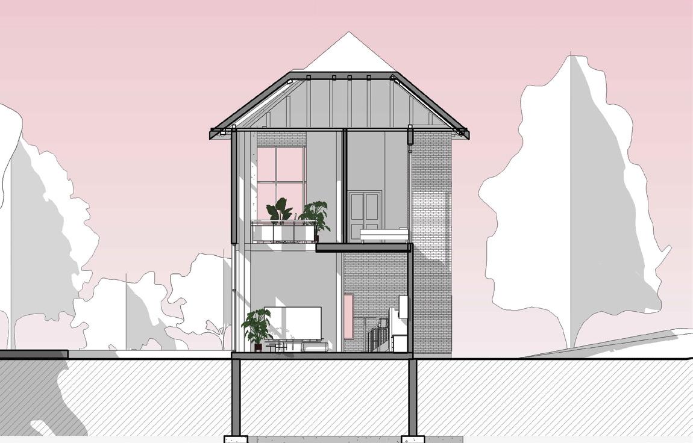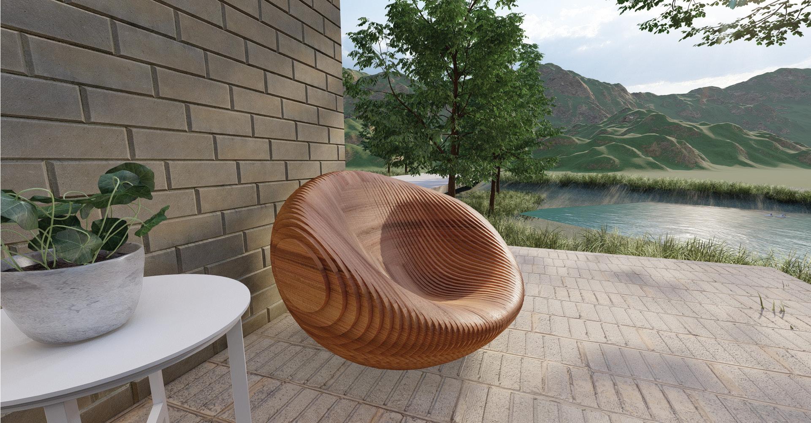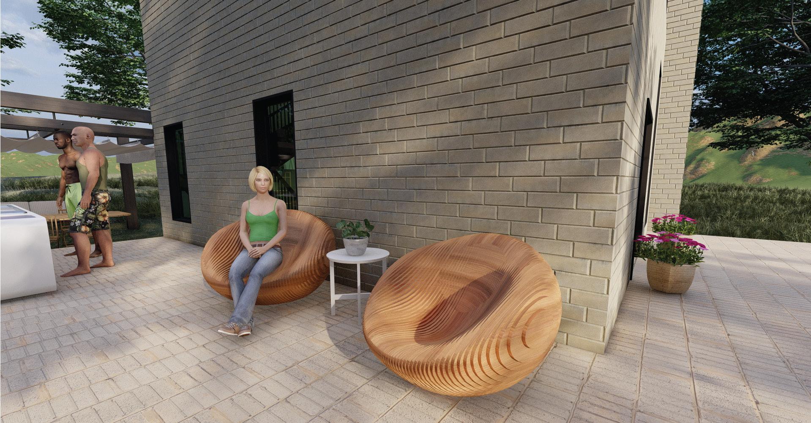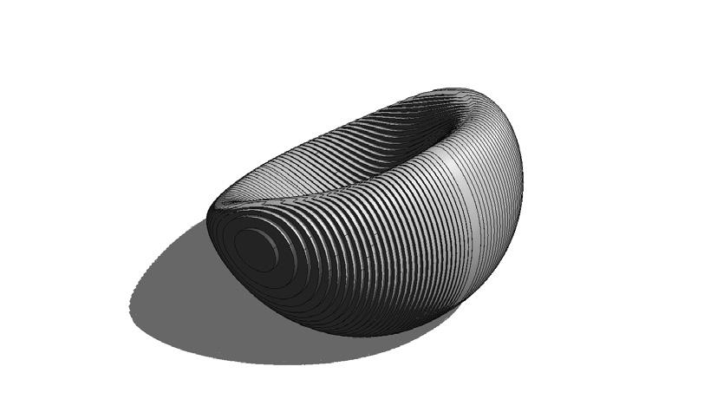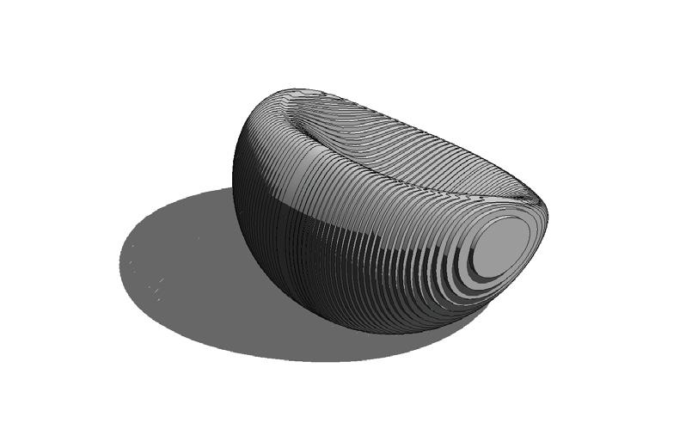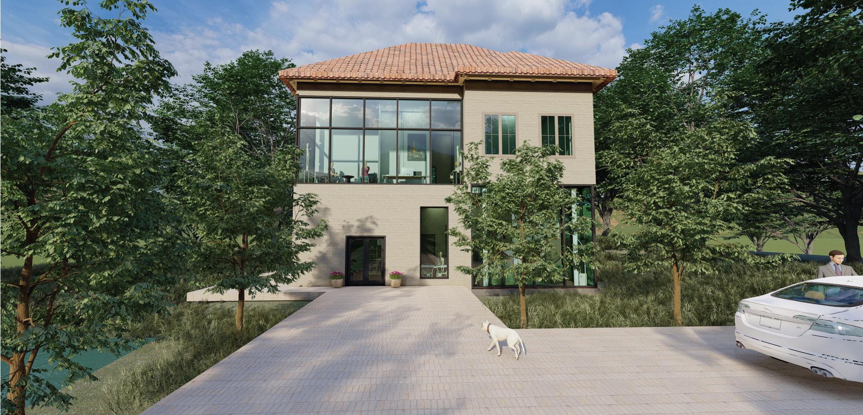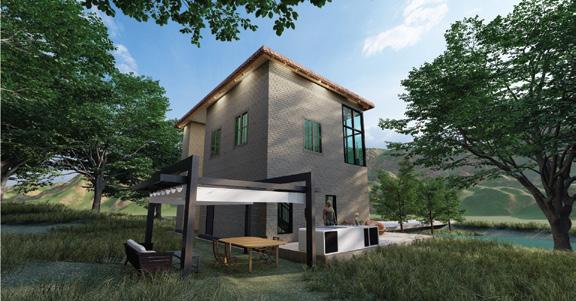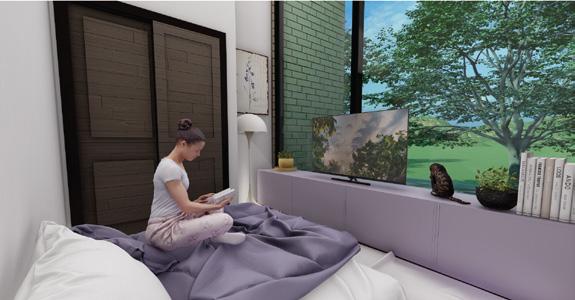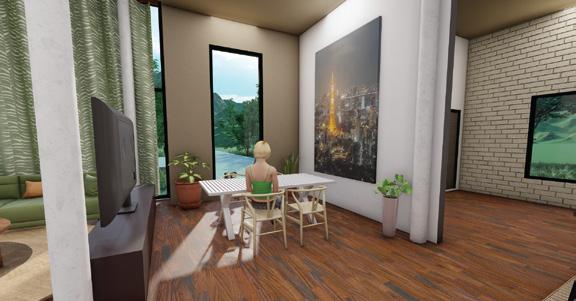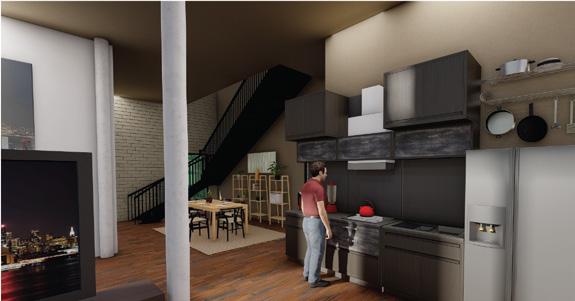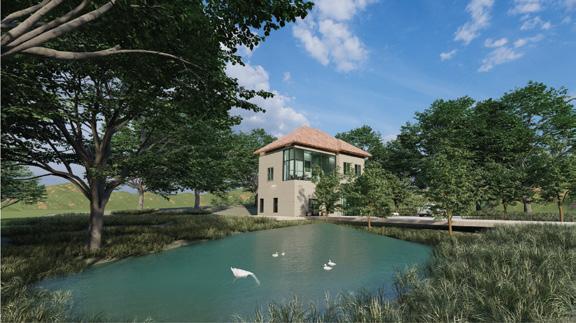BLANCA MACIAS PROJECTS PRESENTATION
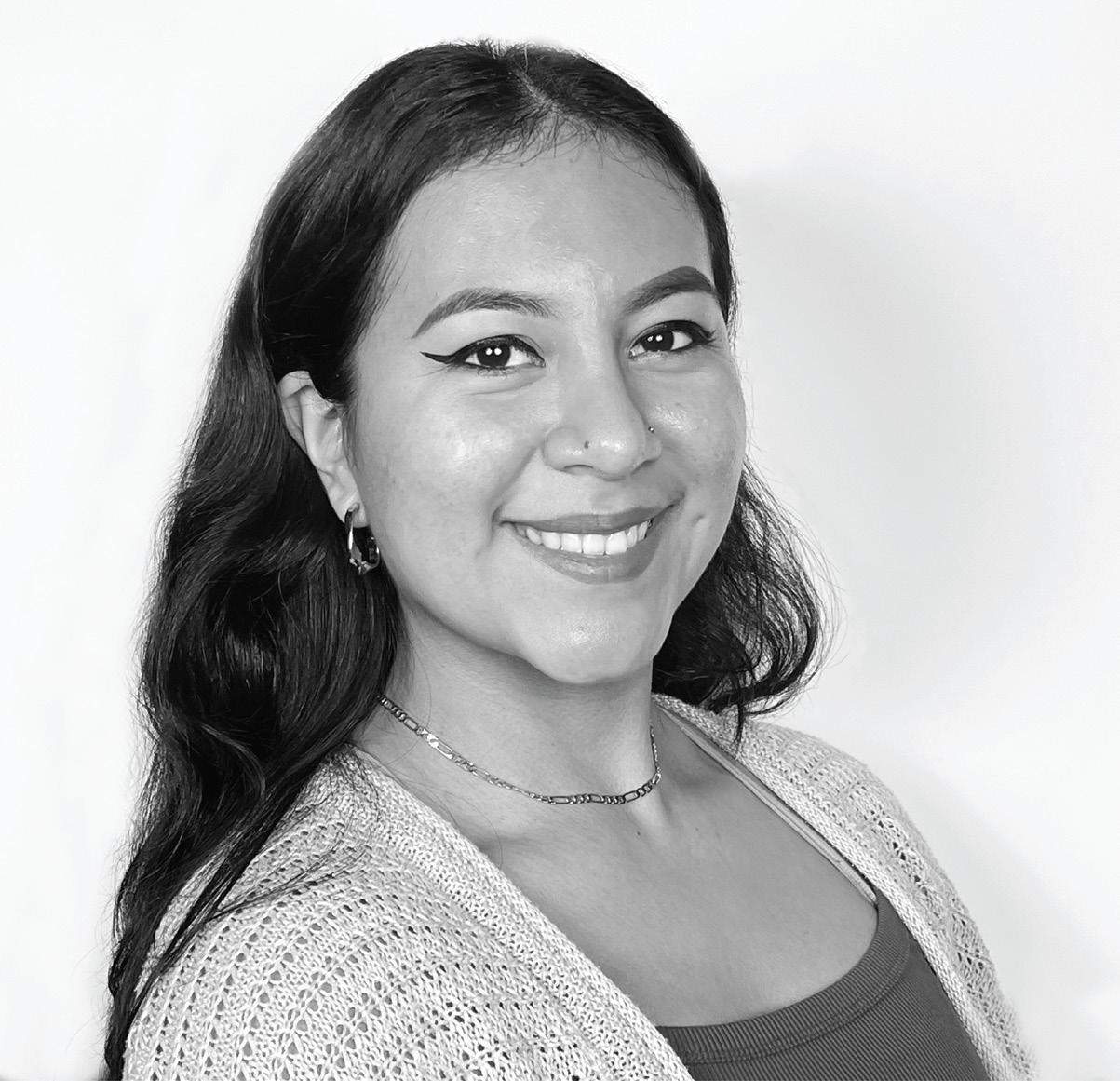


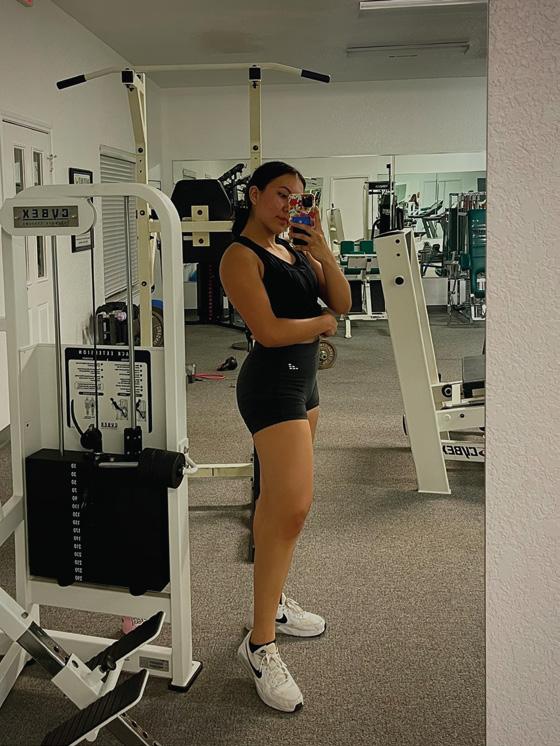
3rd Year ENDS with a minor in business

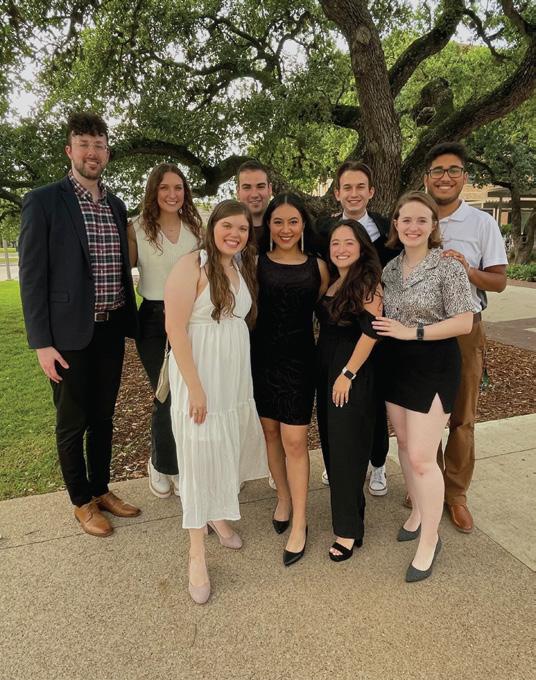

RA and Century Scholar Mentor
Rock climbing and Jim!


Love concerts and parties!

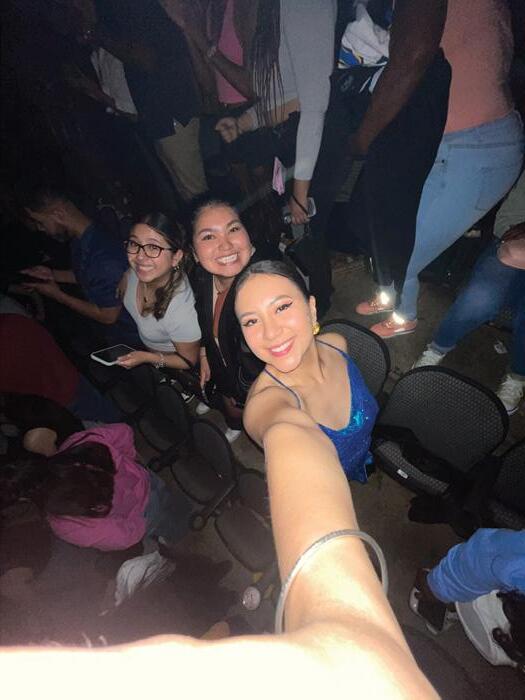
Love seafood boils and coffee


Experiment with abstraction, composition, and the notion of space. The goal is to understand and achievecompositional intentions using photography and2D images.

Learning Objectives
+ Investigate the definition of space
+ Investigate hierarchy
+ Investigate proportion
+ Investigate ordering systems / The Grid
+ Investigate figure/ground composition
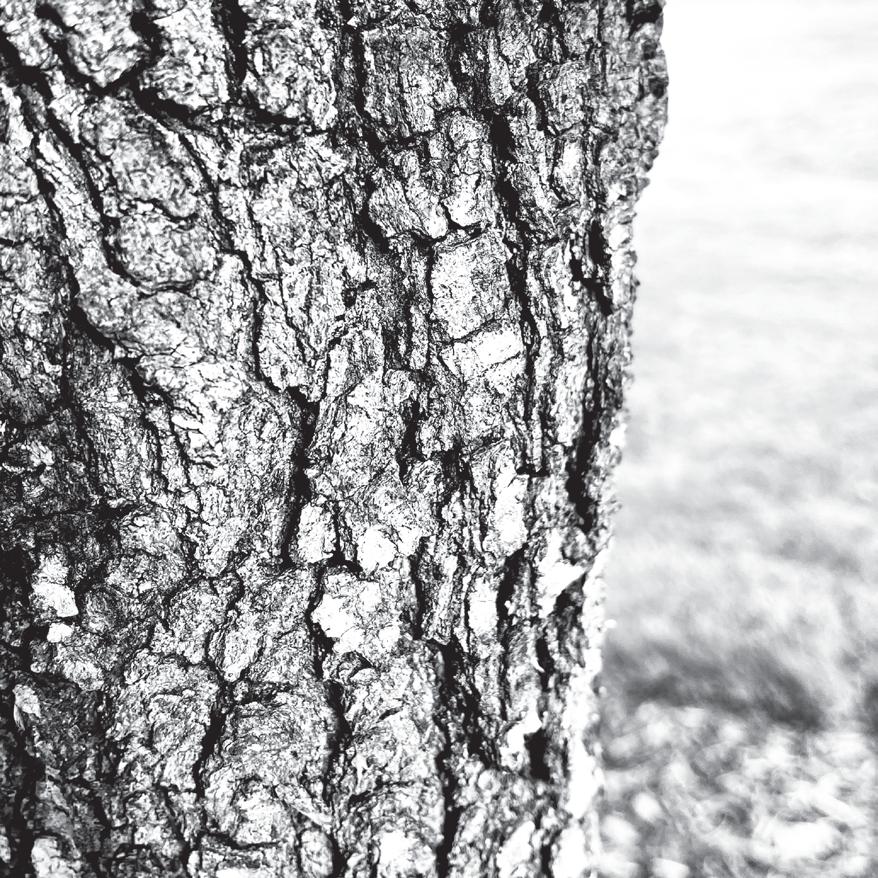
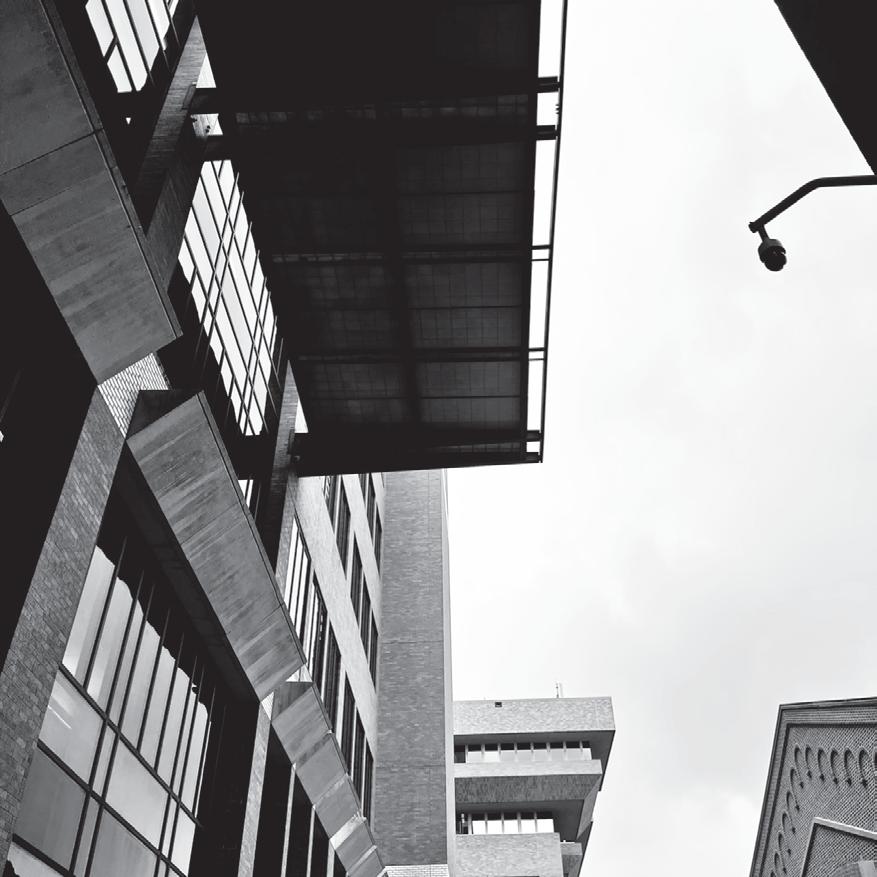
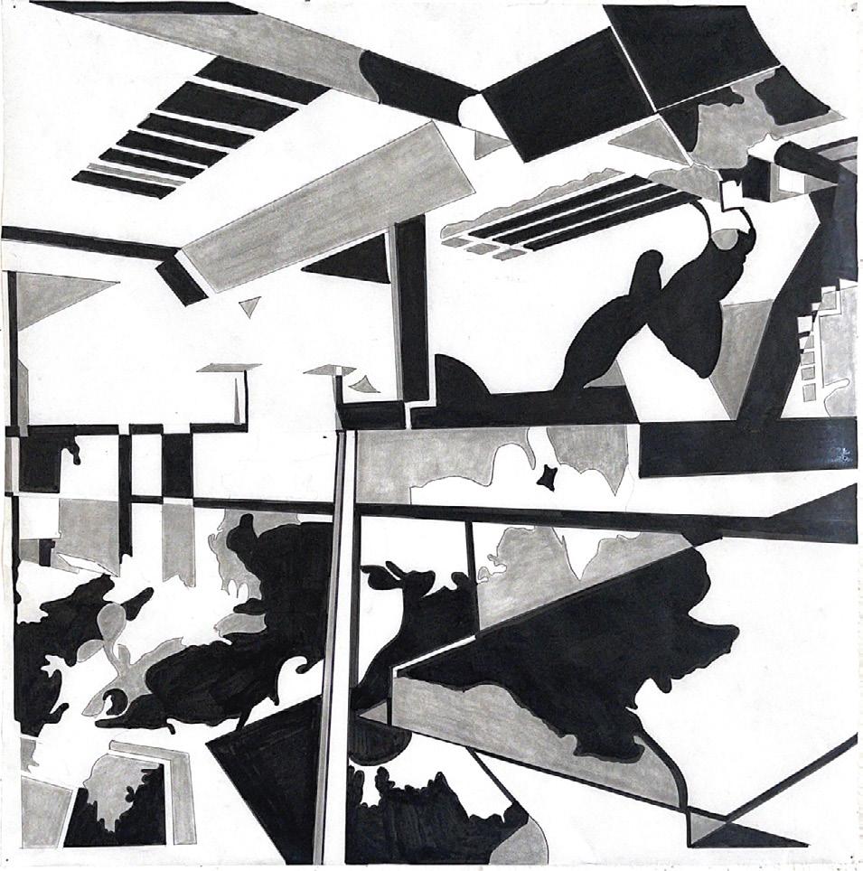
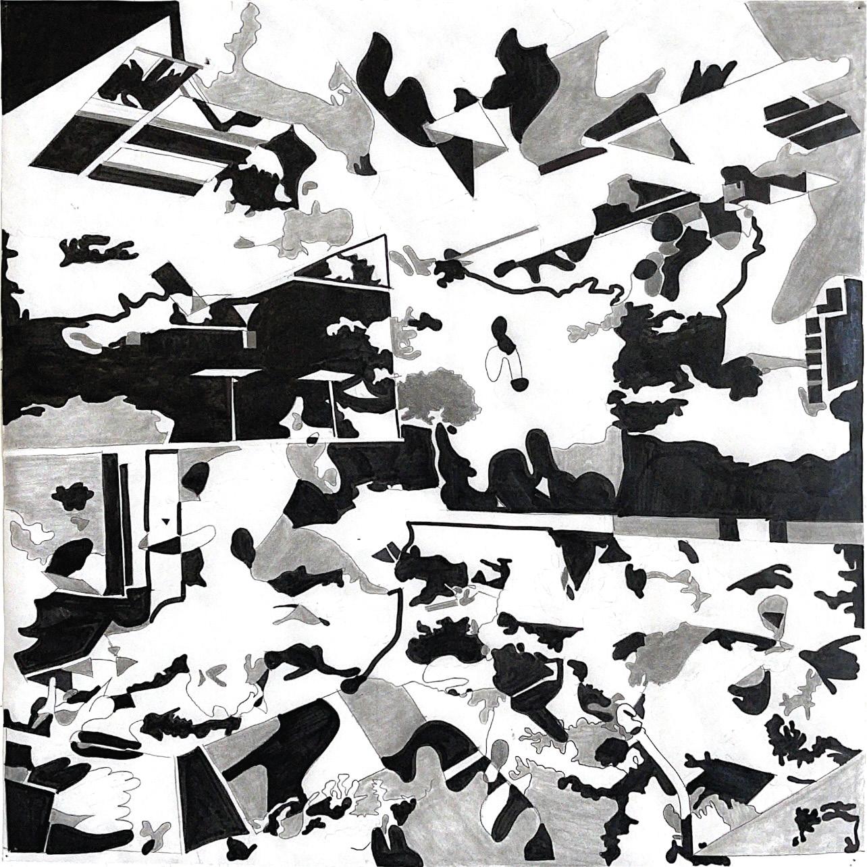

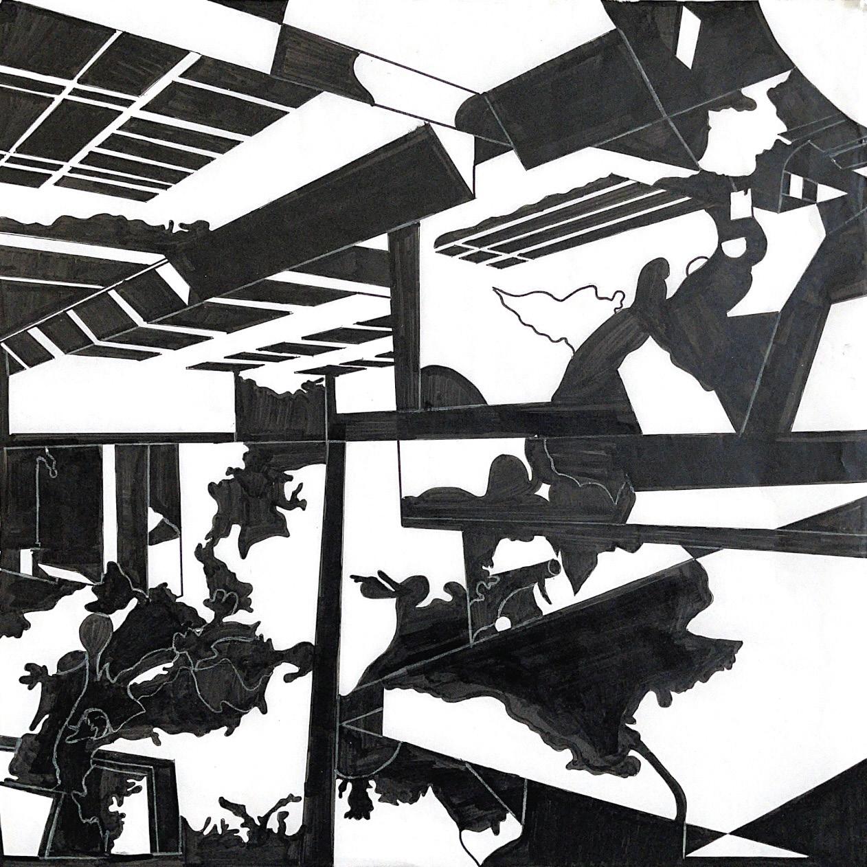


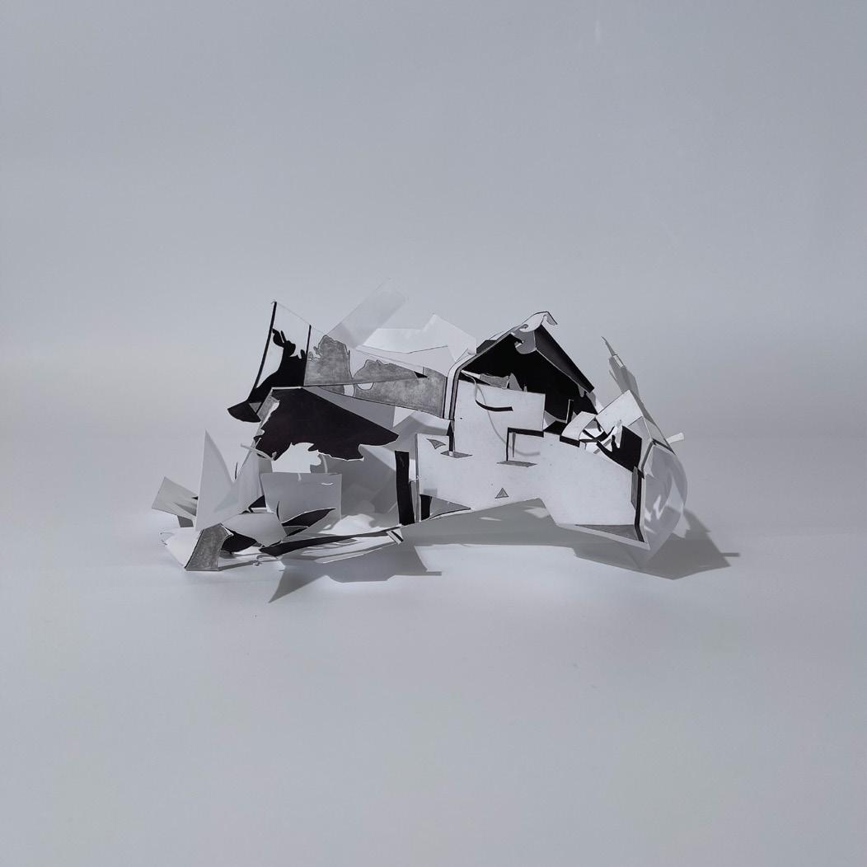

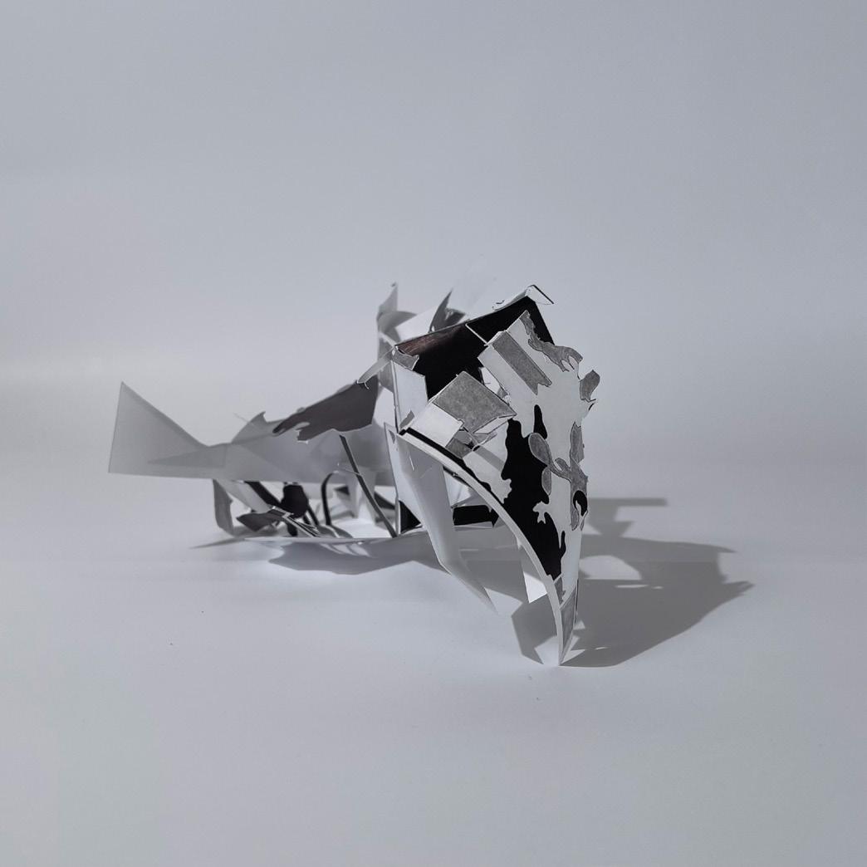
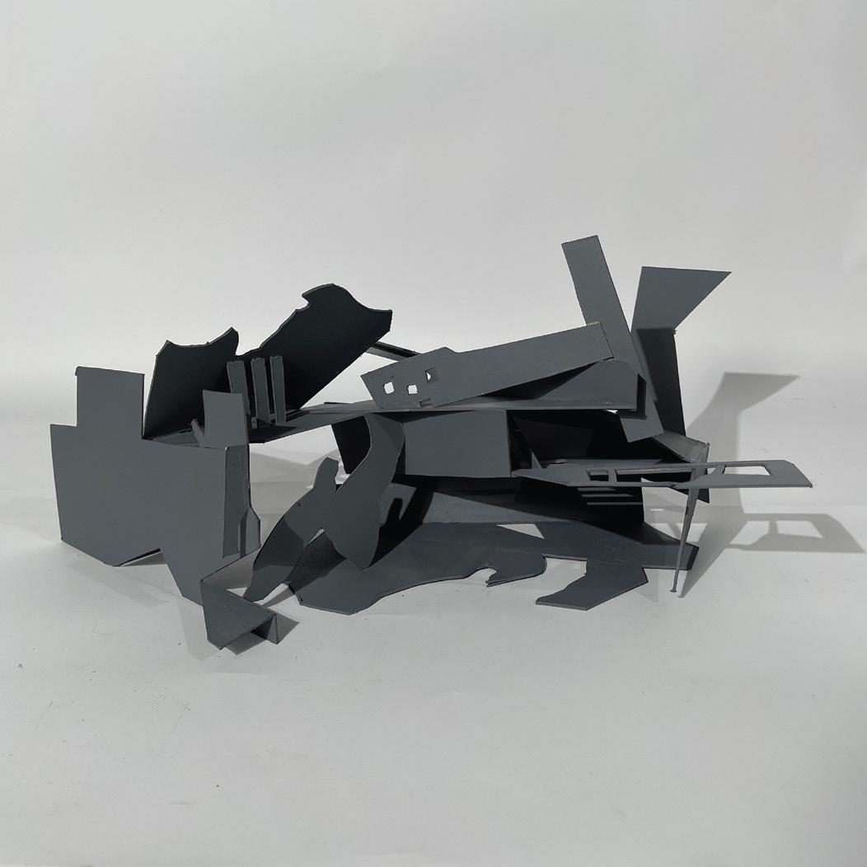
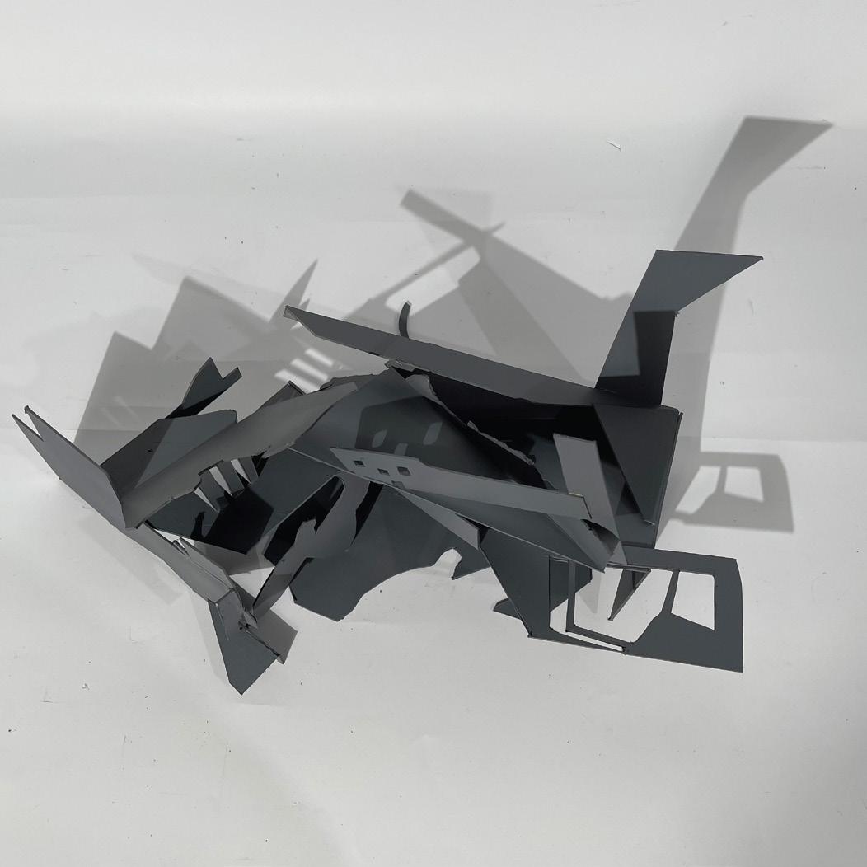
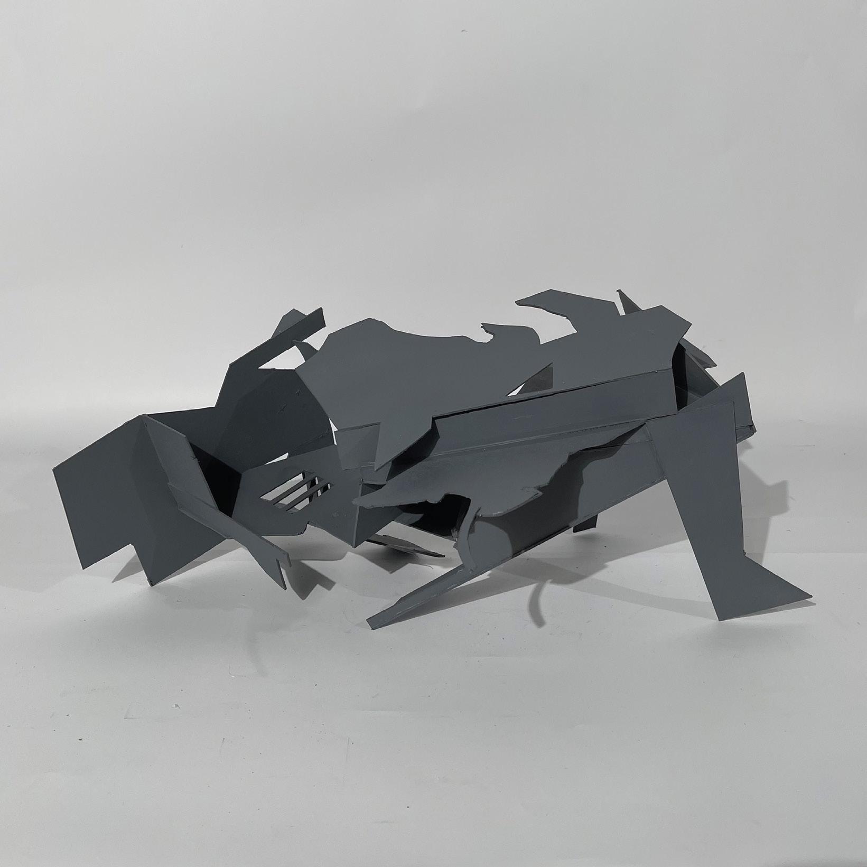
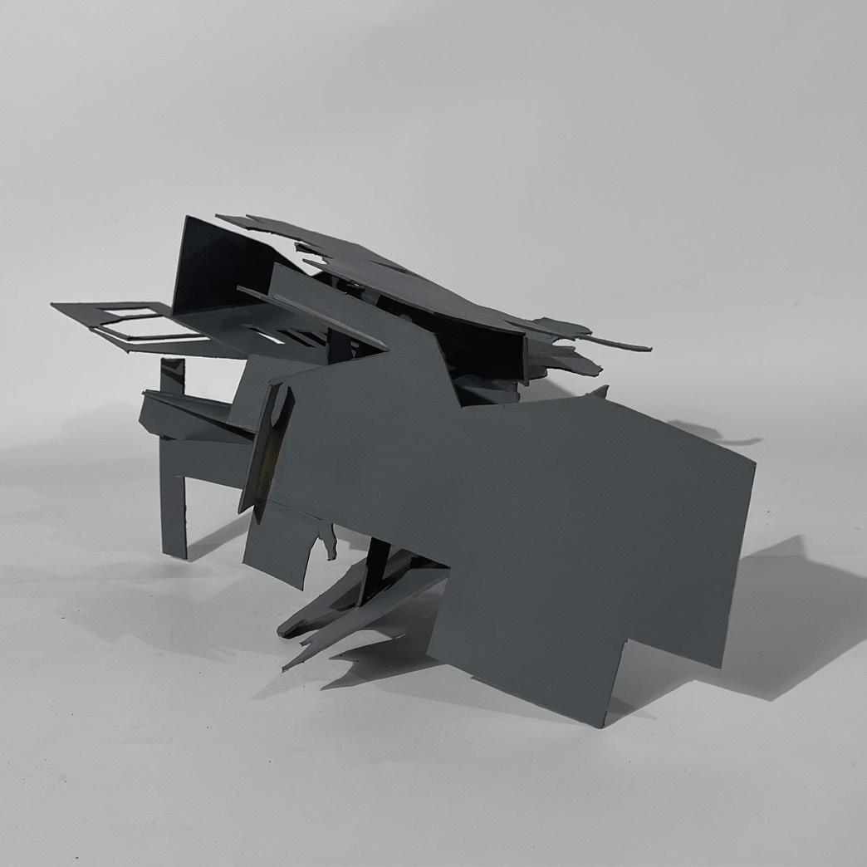
In this exercise, I experiment with Space, Sequence, Hierarchy and Transparency. The goal is to apply previous concepts and continue to work on the process of design with new ideas in place. The compositions in this exercise builds the understanding of space making.
Learning Objectives
+ Investigate Defined Space
+ Investigate Implied Space
+ Investigate Hierarchy / Primary, secondary, tertiary spaces.
+ Investigate Slot Conditions: Continue and Terminated.
+ Investigate Ordering systems / The Grid
+ Investigate Figure-ground composition
+ Investigate Sequence
+ Investigate notions of Transparency, overlapping fields and layering.
+ Understand and apply methods that color can impact design and creation in architecture.





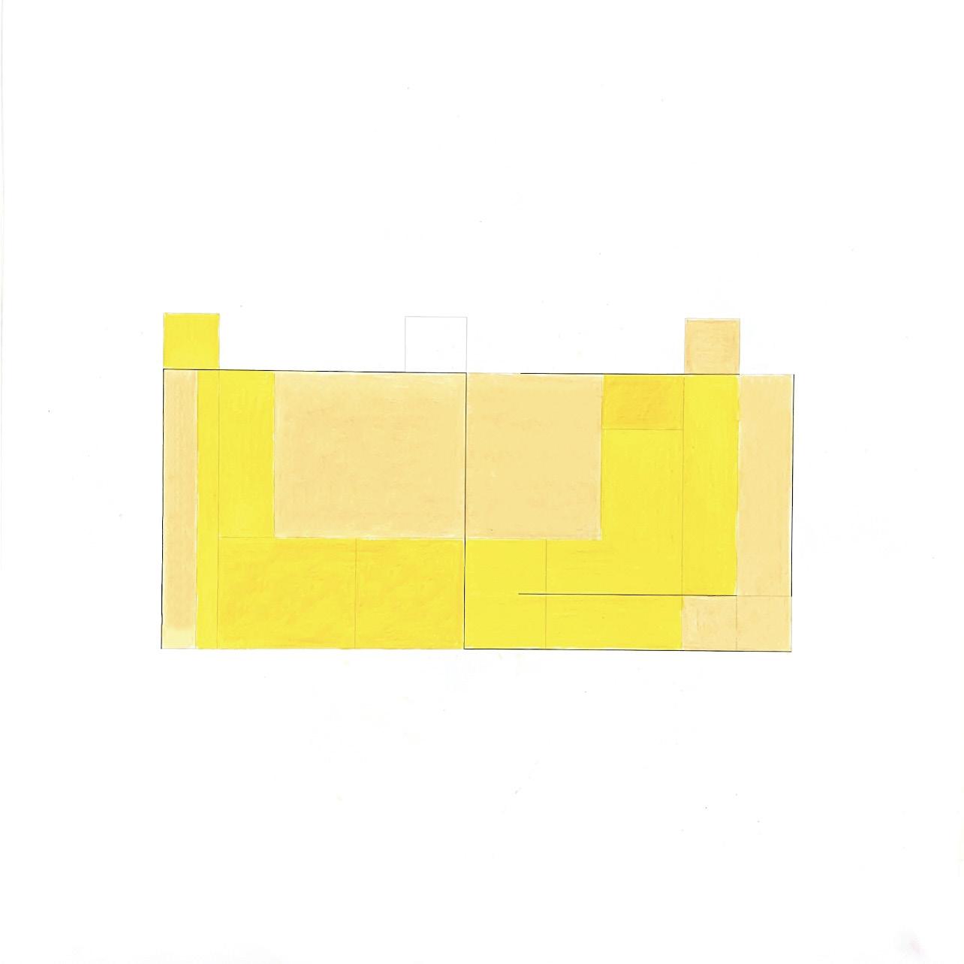
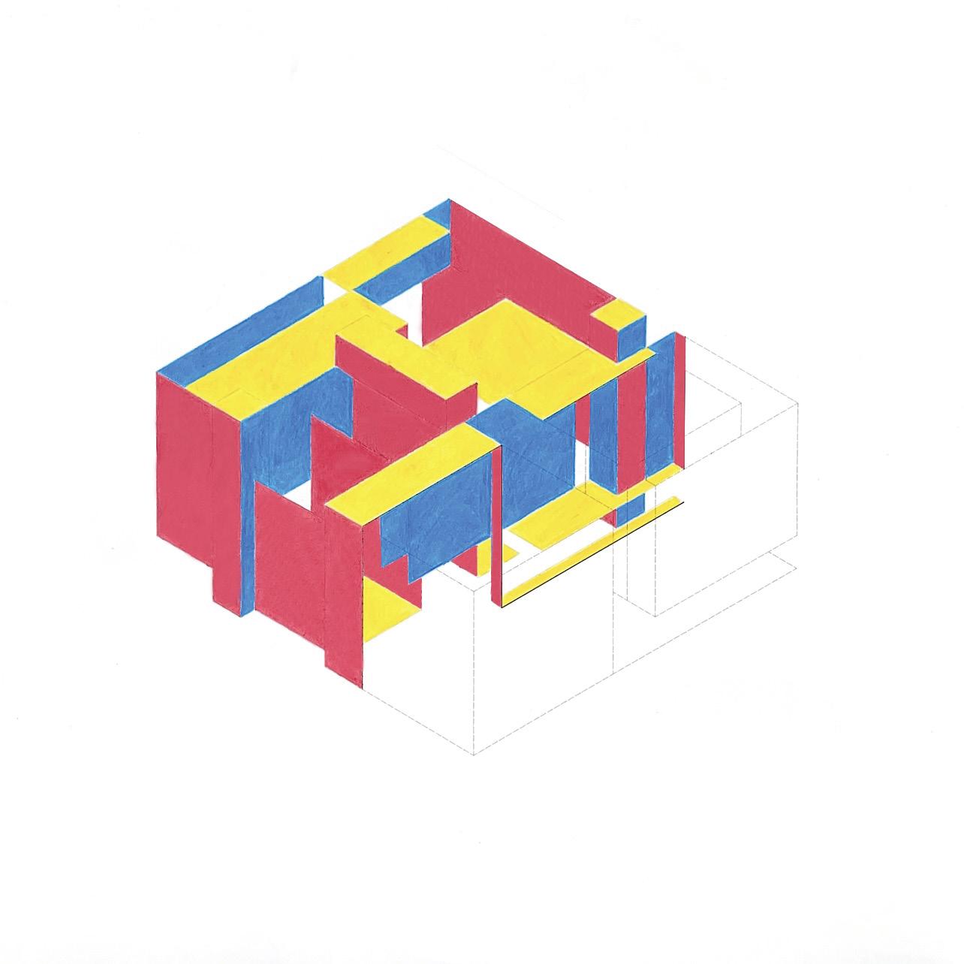

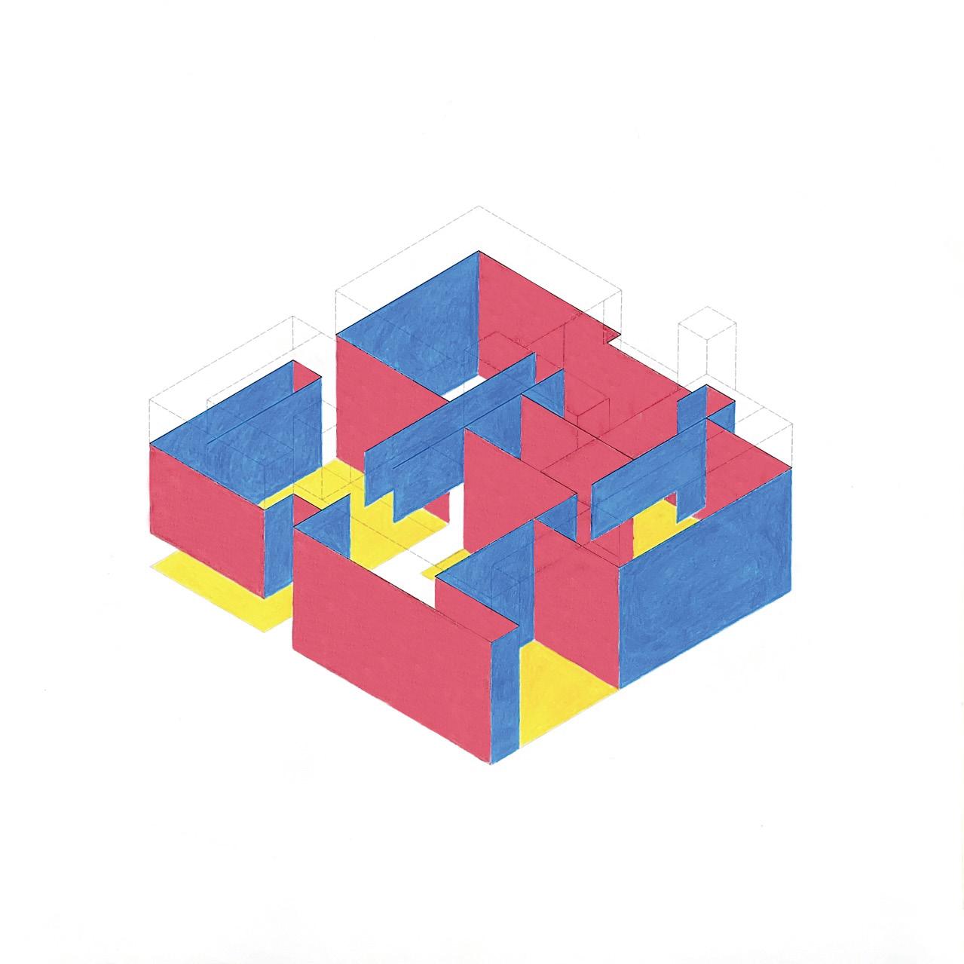
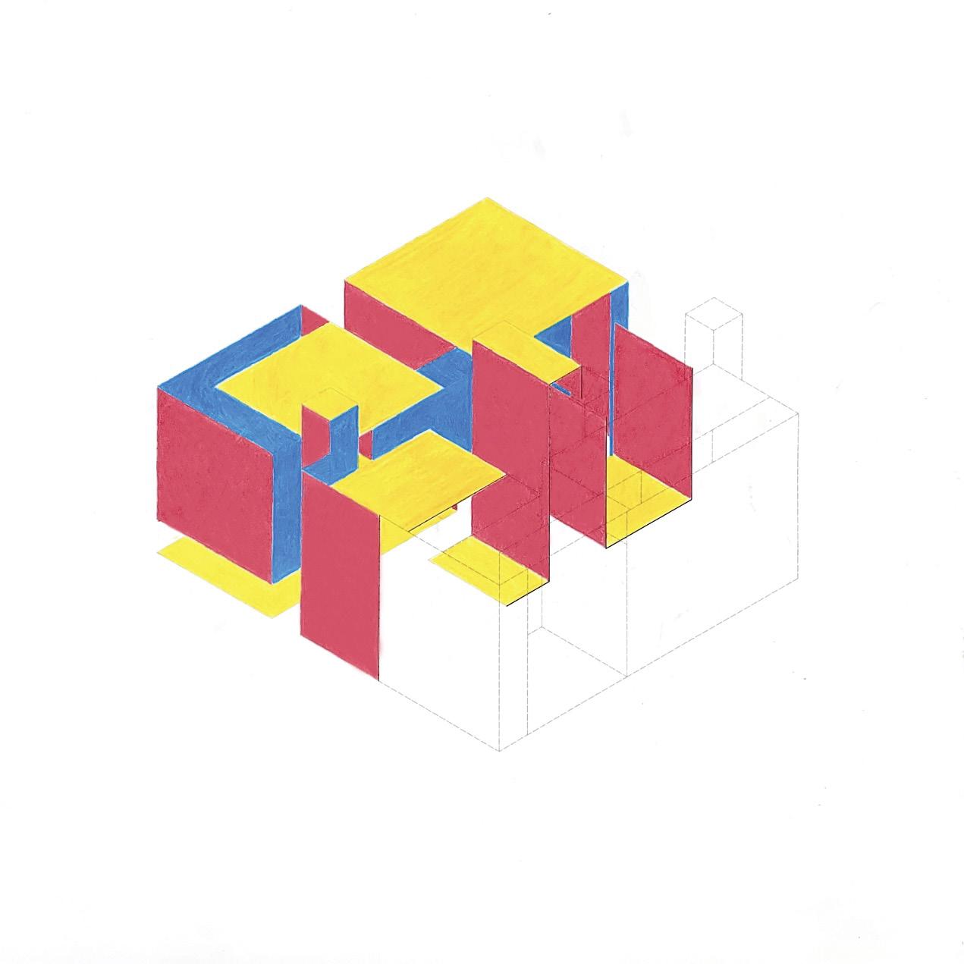
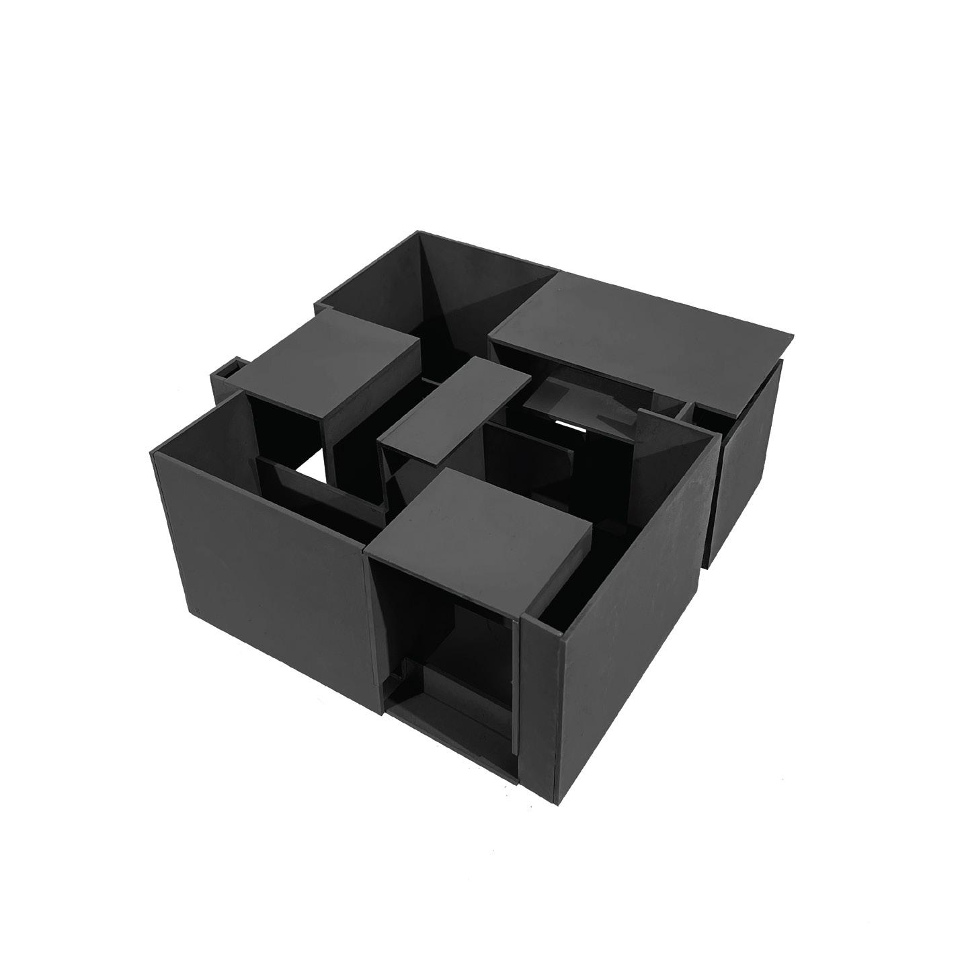
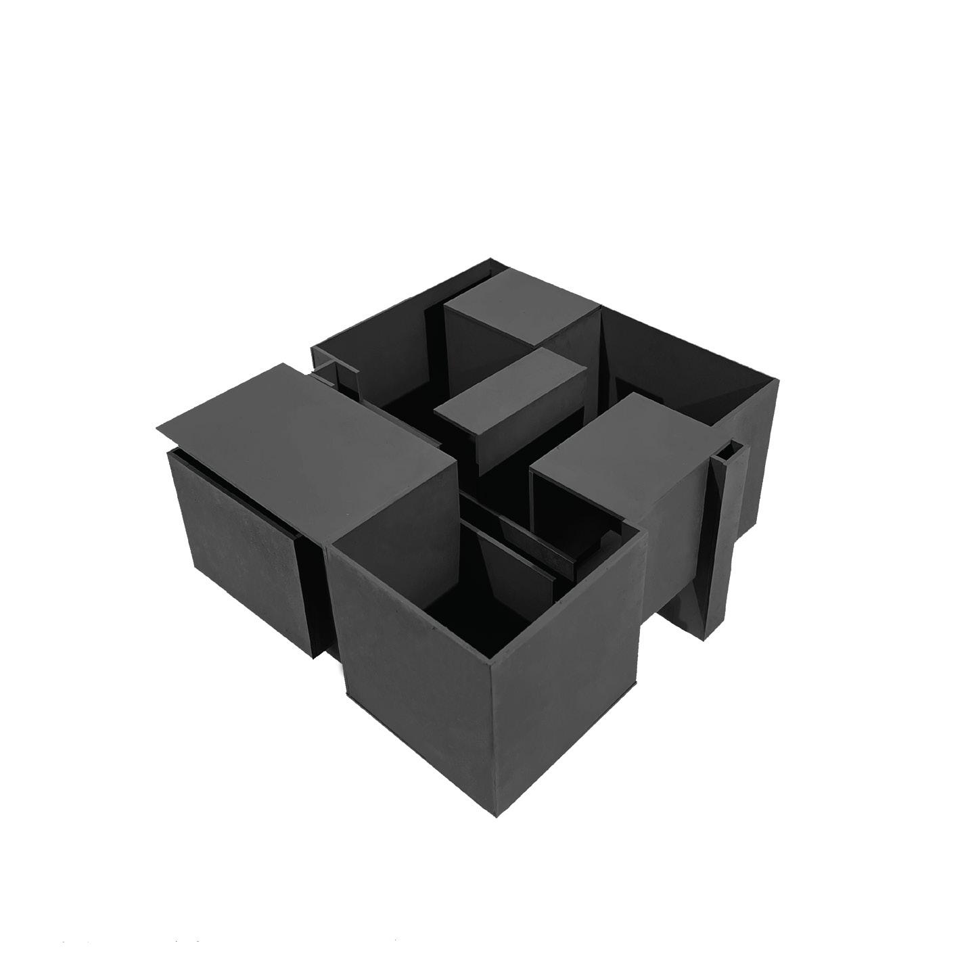
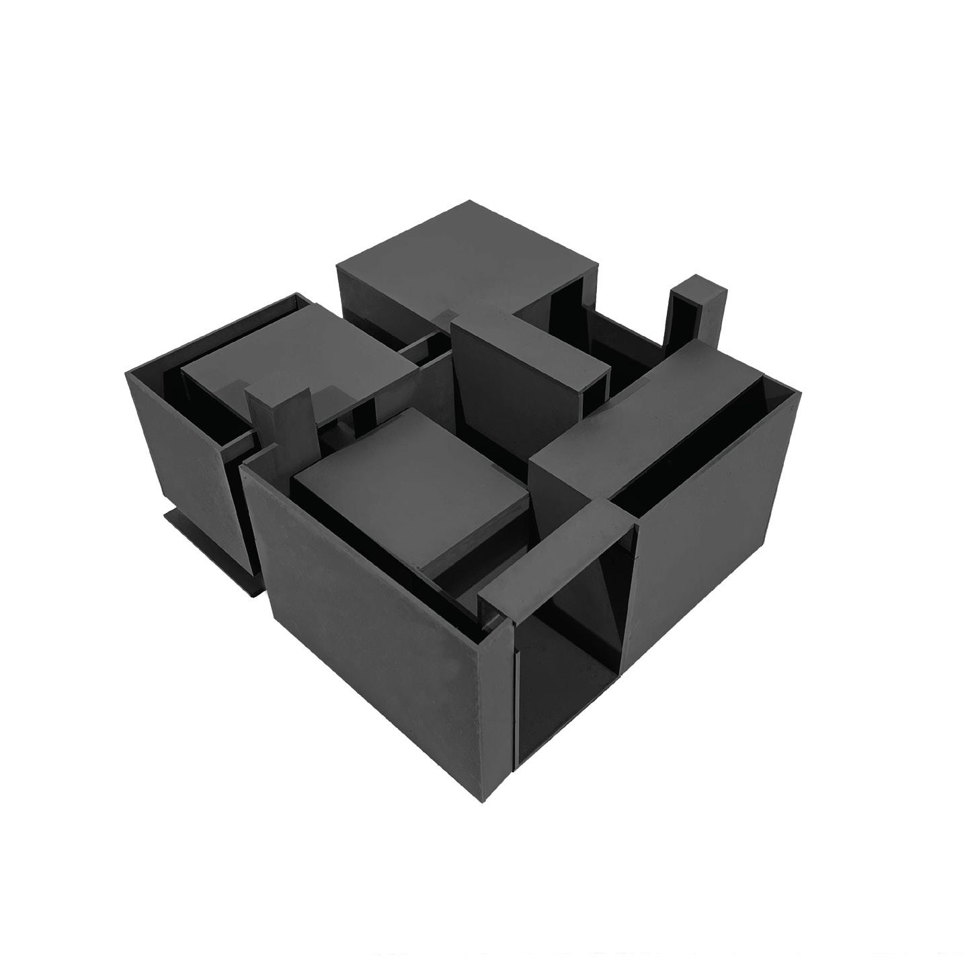



GLASS PANEL ROOF
Spaced out 1/2” 96’ x 132’ tempered glass panels.
SPIDER FITTINGS
8” stainless steel spider ttings, used to hold four glass panels.
GLASS BEAMS
Glass beams attached to spider ttings for structural support.
WOOD FRAME
Wood framing to structurally support beams.
Wood Connectors and wires
Plastic material used to connect multipe wood pieces to faciliate hanging from ceiling.
WOOD PATTERN
Japanese ash wood roof decor for patterned shadows.
CONCRETE FLOOR
CONCRETE COLUMN WALL
GLASS WALL
Allows light and connection with outside
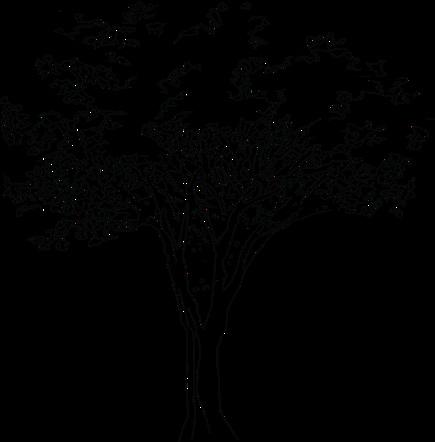

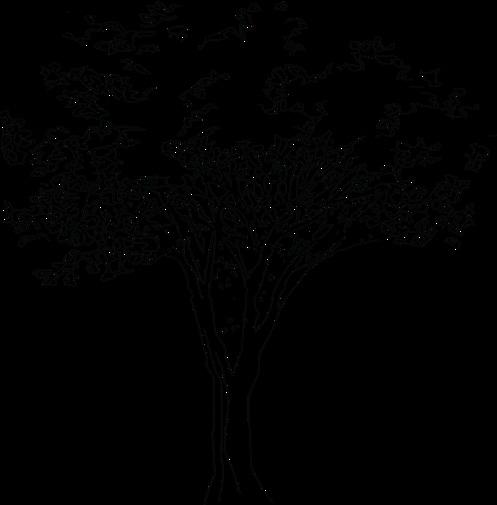

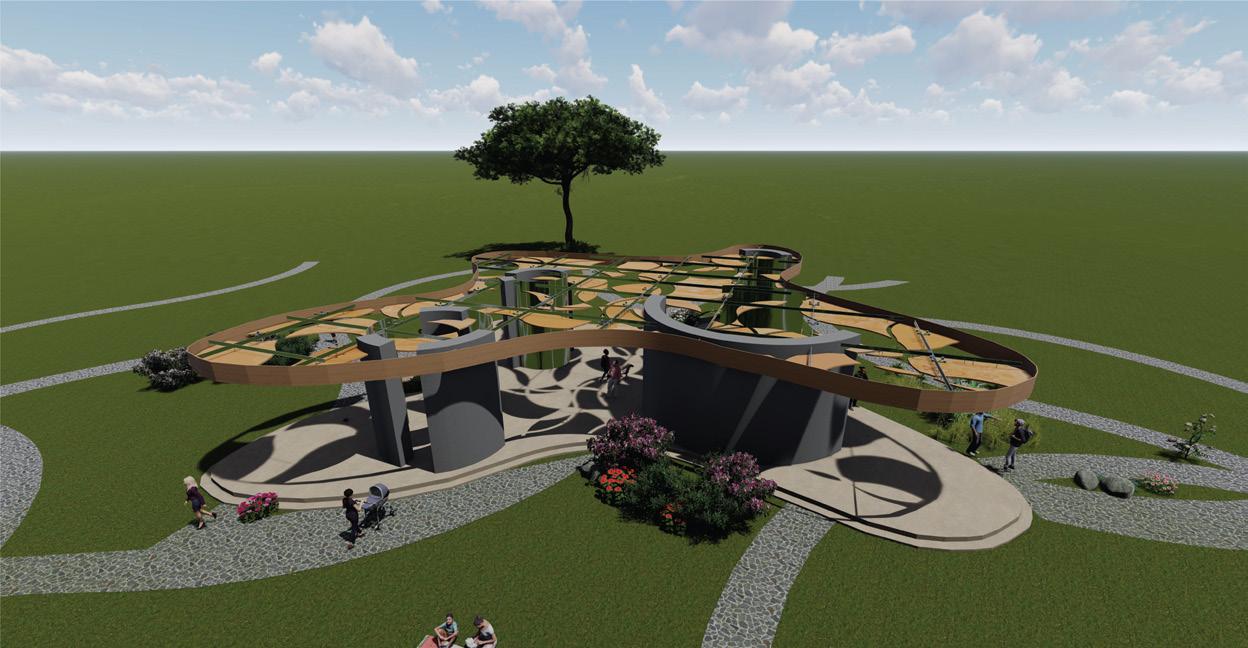


After studying some of Richard Meier’s formal language and implementing similar ideas to previous projects, I wanted to include many of his known languages, but create some alterations which would allow me to personalize my design. In deciding my formal language, I took into consideration what type of building I was designing. The challenge was choosing some, but not all of Richard Meier’s language elements and not making any changes. My language can be categorized under design elements, construction elements, and syntax. Within my design elements, there are rectangular prism, plane, circle, and curvilinear forms. The rectangular prism is used to define the volumes that will be used to create rooms and spaces within the house. The plane is referring to the flatness of the walls and roof. The circle is for the circulation spaces because one signature element that I like to add to my designs are spiral staircases. And curvilinear forms are used more for decorative purposes for exterior gardens, or the facade. Within my construction elements, there are generic white walls, generic flat roofs, circular columns, a chimney, curtain walls, rectangular windows, and stairs. The sleek and flat surfaces in modern design have always caught my attention. The minimal decorative elements and transparency make structures clearer to understand and take in as an occupant. Syntax within my design consists of public, private, semi-private, and circulation spaces. I chose to go with an ABA pattern to organize the spaces that will be occupied and spaces that will be used as walkways or hallways for circulation.
