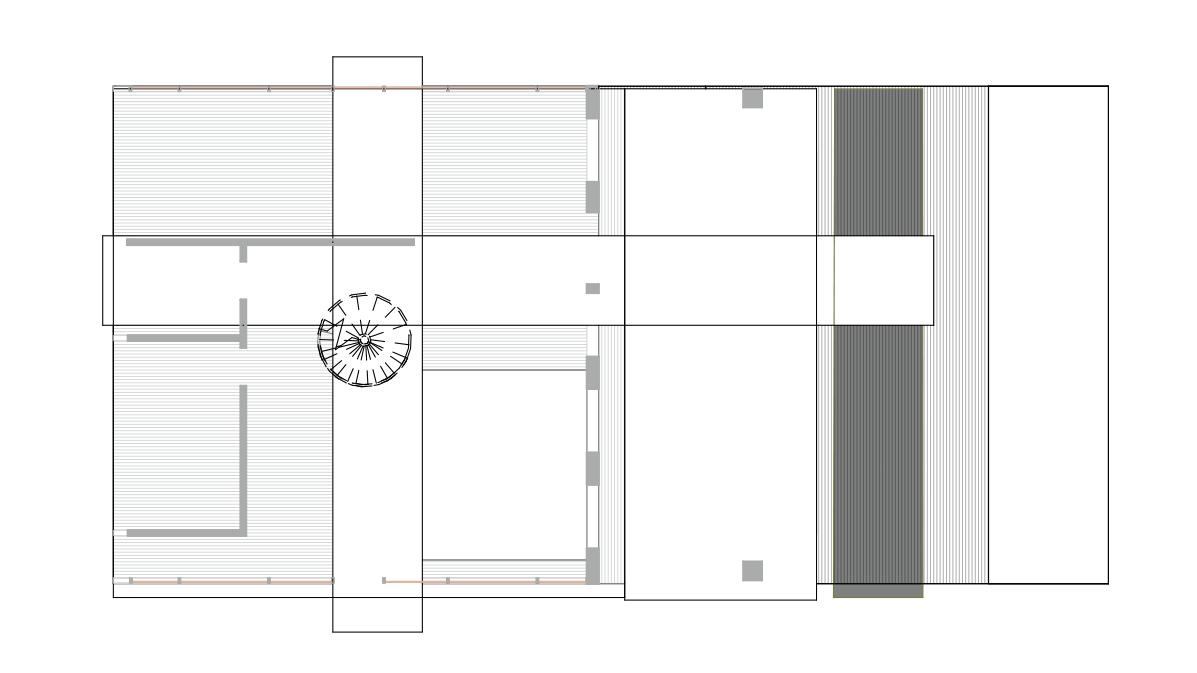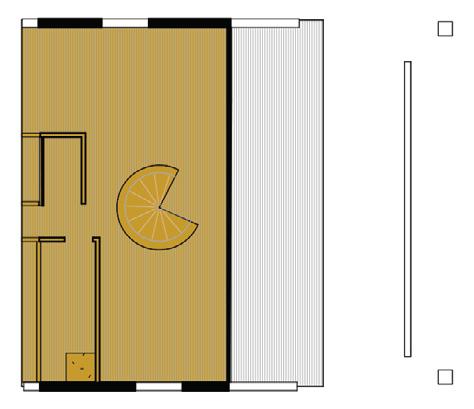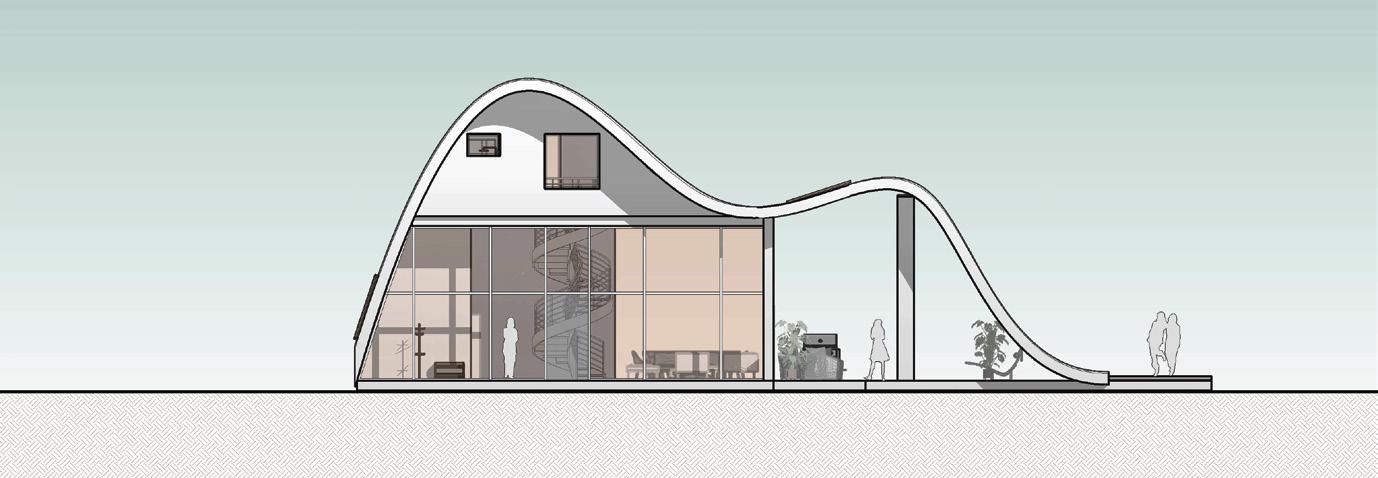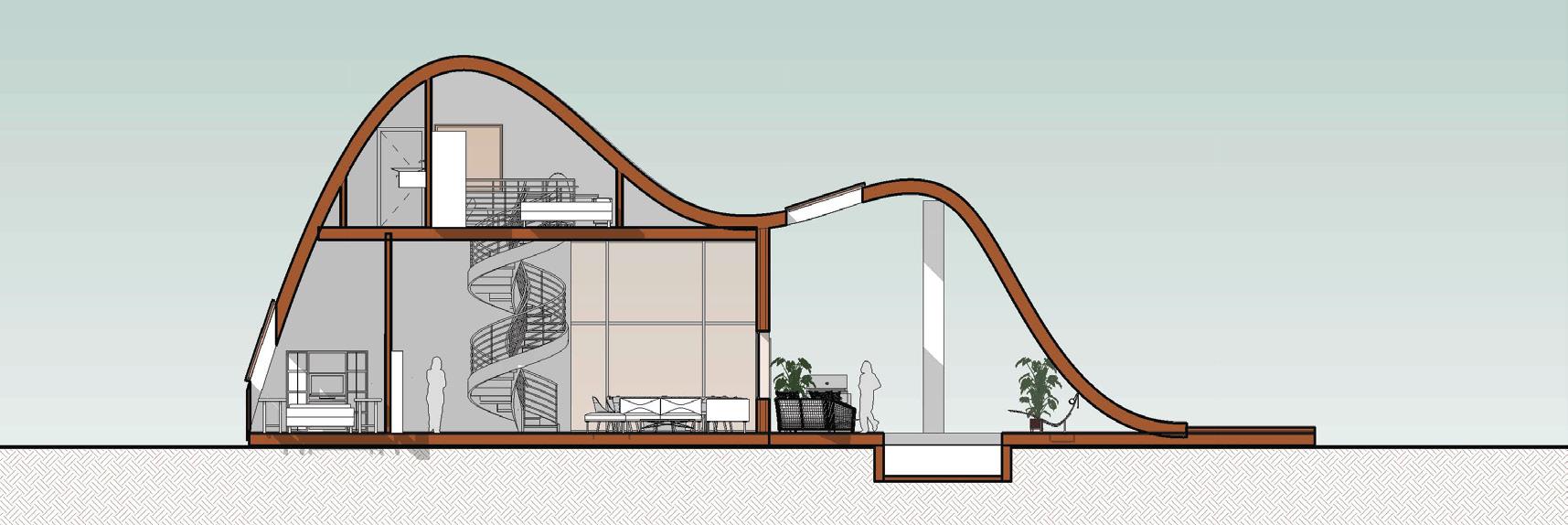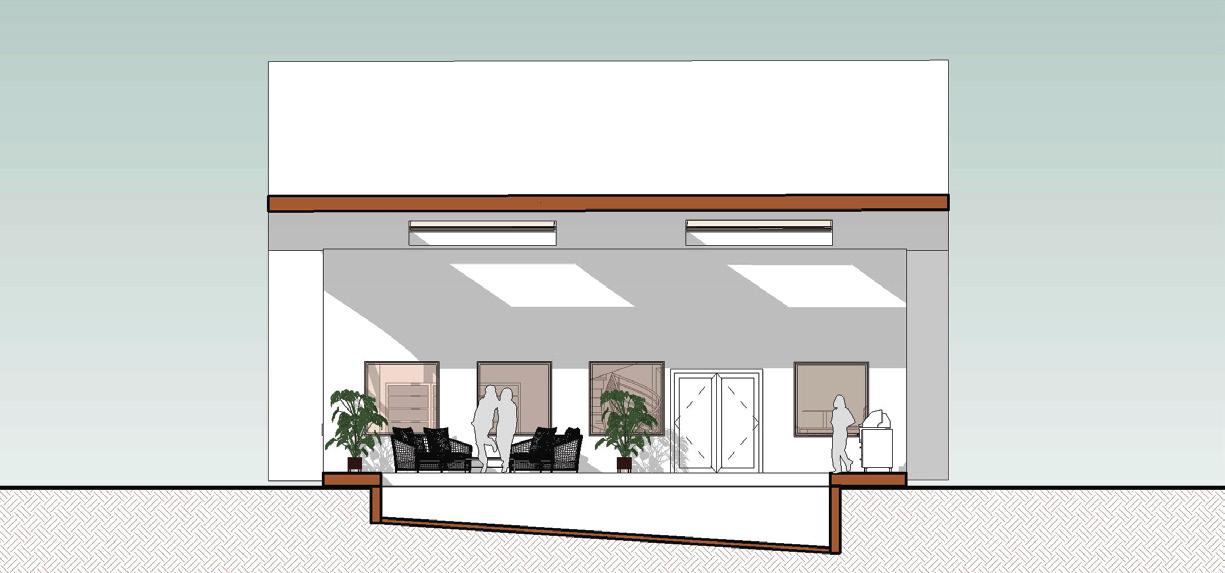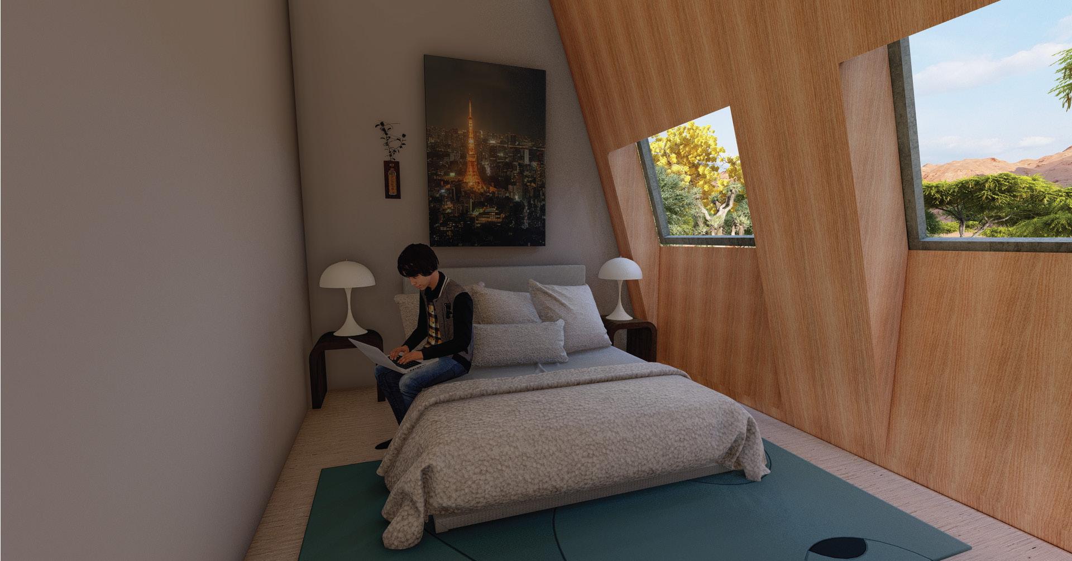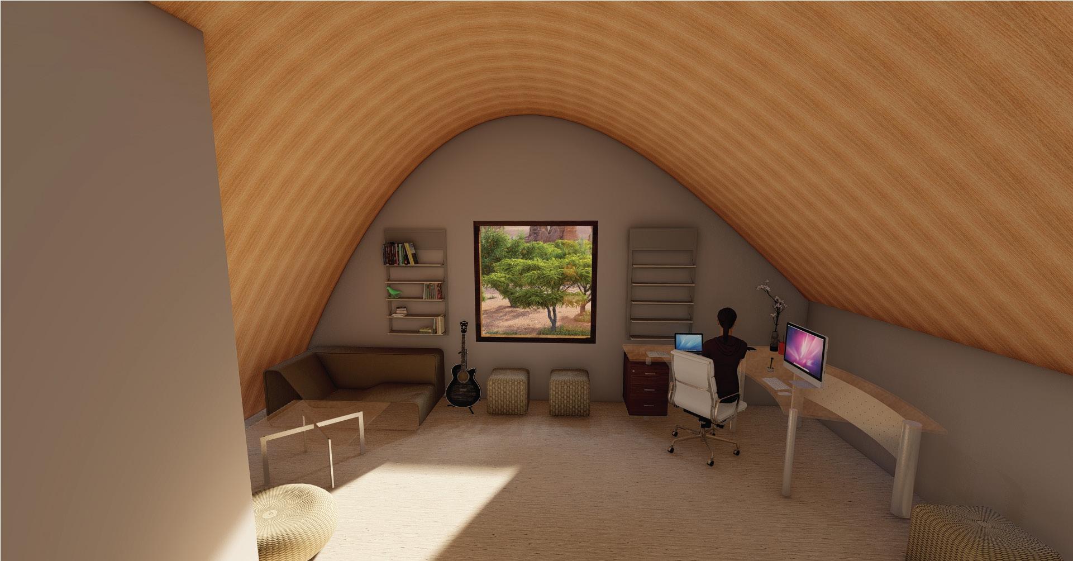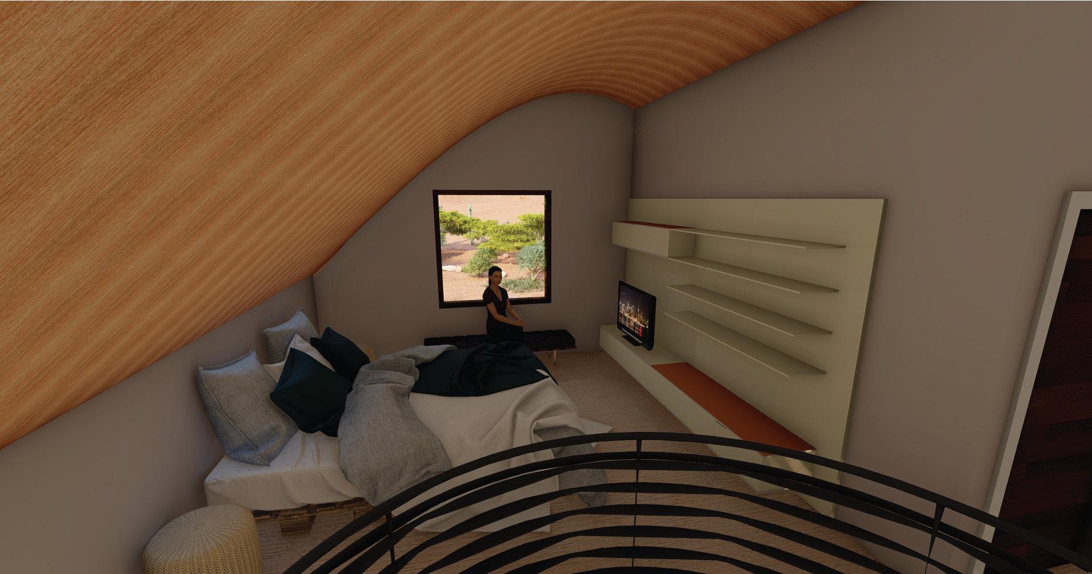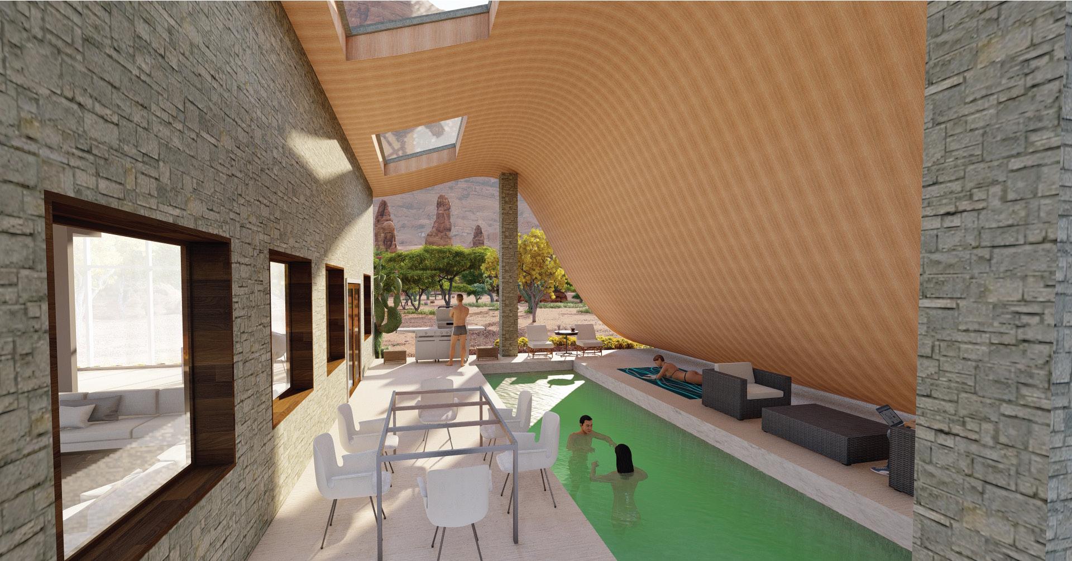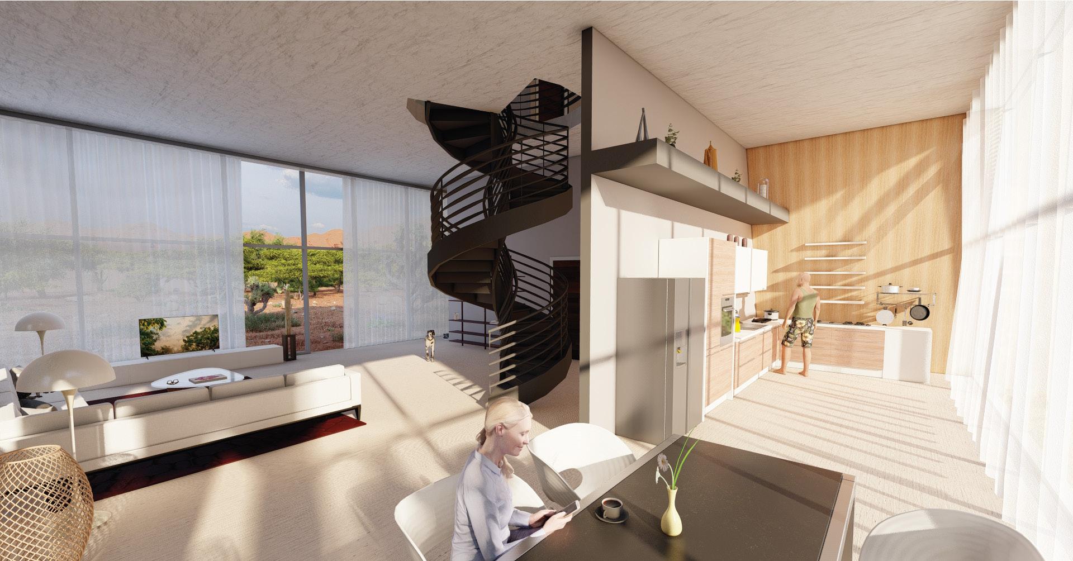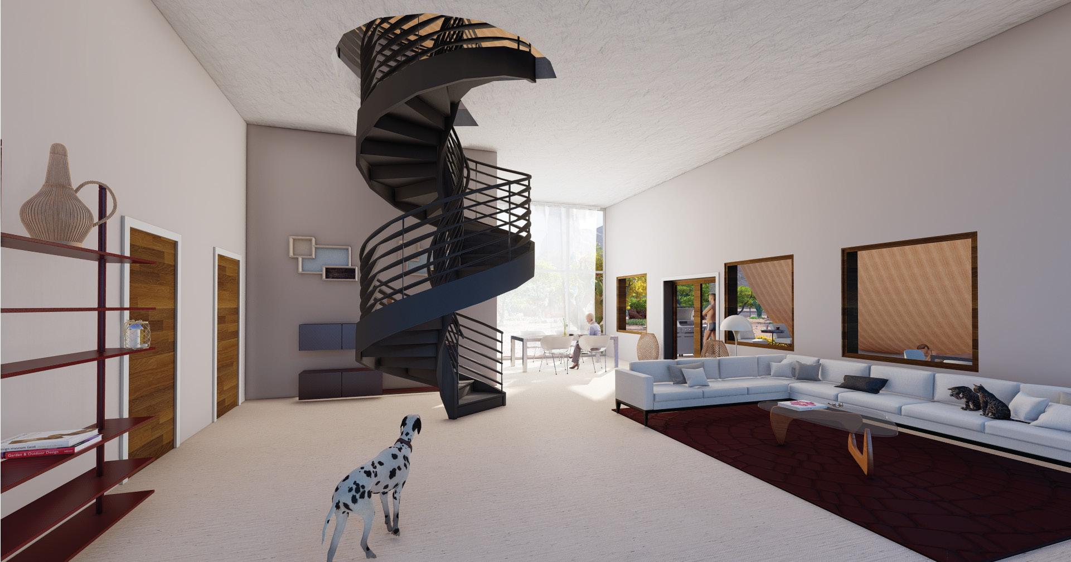PORTFOLIO
BLANCA J MACIAS
PROFILE EDUCATION
Hello, my name is Blanca Macias and I am a third year at Texas A&M University. I am a Confident and motivated architecture student ready to obtain an entry-level intern position to help launch a career while achieving company goals. I will offer excellent technical abilities with software and applications, ability to handle challening work, and excellent time management skills. I am outgoing and friendly with a strong drive to succeed

BLANCA MACIAS
ARCHITECTURE STUDENT
ENVIRONMENTAL DESIGN
EMAIL: BLANCA.MACIAS@TAMU.EDU
PHONE: 469-693-1166
Texas A&M University - College Station, TX
Bachelors of Environmental Design in Architecture
Minor in Business
GPA: 3.68
Duncanville High School - Duncanville, TX
High School Diploma
Courses: Engineering 1, Physics 1 & 2, Maths
GPA: 3.59
SKILLS
• Revit
• Rhino
• Grasshopper
• Sketchup
• Autocad
• Microsoft Office
• Adobe
• Illustrator
• Photoshop
• Indesign
• Premiere
• Team management
• Customer Service
• Detail oriented
• Problem solving
• English + Spanish
WORK EXPERIENCE
TAMU ResLife
College Station, TX
Resident Advisor
05/2022 - Current
Moreno Staffing
Dallas, TX
Server and Barista
06/2022 - 08/2022
ACTIVITIES
TAMU Century Scholars
College Station, TX
Mentor
RHSC - Residents Halls Staff Council
College Station, TX
Member
AIAS Marketing College Station, TX
Member
TABLE
DIGITAL MANIPULATION ......................................
• MODULE EXERCISES 1-4 RESIDENTIAL DESIGN .........................................
• LAKE HOUSE J
CONCEPTUAL PROJECTS ...................................
◦ RESEARCH ON
• NA HOUSE
OF CONTENTS 1 2 3 4
• CASA EN LA COLINA GROUP PROJECTS ..............................................
• SERPENTINE PAVILION
• LA MARIPOSA ON CENTURY SQUARE PAVILION
• HILL HOUSE IN SCOTTSDALE ARIZONA
1 DIGITAL MANIPULATION
MODULE 1
Plan Oblique + Developed Surface
MODULE 2
Boolean Objects
MODULE 3
Spatial Construction

MODULE 4
Color Sampling + Surface Articulation
THIS PROJECT ALLOWS FOR THE UNDERSTANDING OF SPACIAL CREATION, SURFACE ARTICULATION, AND DIGITAL MANIPULATION.
The software used for this project was Rhino.
Boolean objects was the overall concept to begin artuclating spaces and surfaces. The idea for module 1 was to create simple geometries and join them to begin creating voids and irregular surfaces. After, I began to seperate the surfaces to understand how everything can be taken apart, and be joined similar to a puzzle.
Module 2 allowed for practice to create more complex figures by using different methods in Rhino’s Boolean objects. The development of these figures opens up the opportunity for creativity and personal strategies.
MODULE 2
MODULE 3
MODULE 4

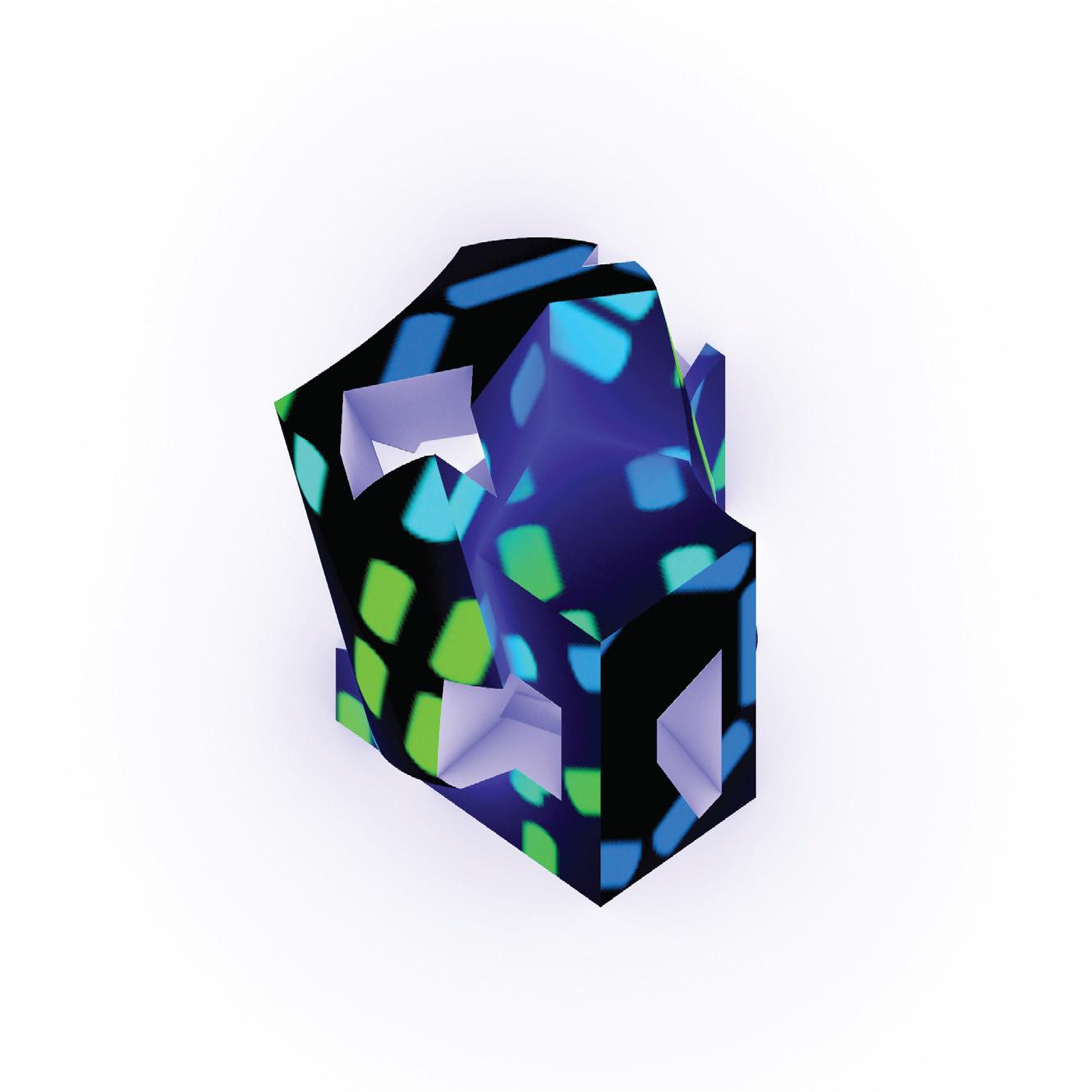
Module 4 is an excersise with the expectation to gain skills in color sampling and creating color palettes for defining specific details in a drawing. Color sampling is a great way to explain drawings and make them more clear and appealing to the viewer’s eye.
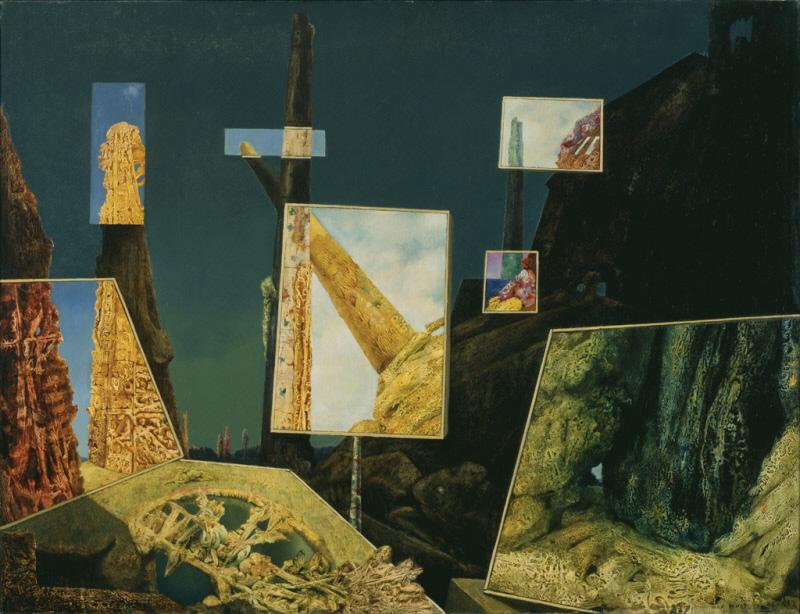
With the idea of color sampling.
I am able to use the skills learned to begin articulating the surfaces of my project models. Using contrasting and complimenting colors I am able to communicate how my project is structured.
2 RESIDENTIAL DESIGN
THESE PROJECTS ALLOW FOR THE UNDERSTANDING OF CREATING AN ORGANIZED FORMAL DESIGN LANGUAGE, THINKING ABOUT STRUCTURE, AND SPARKING PERSONAL CREATIVITY BY USING TEMPLATES AND MASSES

LAKE HOUSE J
This project aims to explore the architectural softwares Revit, Rhino, Grasshopper, and Lumion to further develop the skills necessary to create projects such as this one.




This two-story homecontains all the required spaces to live comfortably. This is an ideal home for a small family with two bedrooms, an office, a living room, a kitchen, a dining room, and a breakfast area.
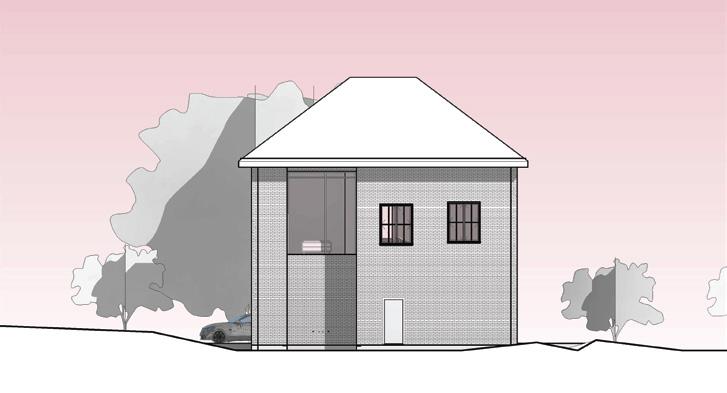
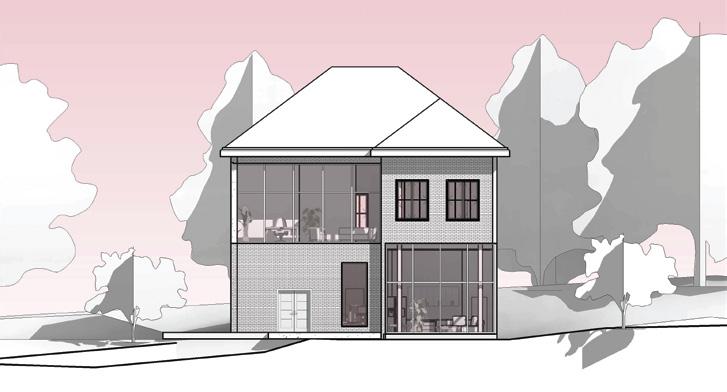

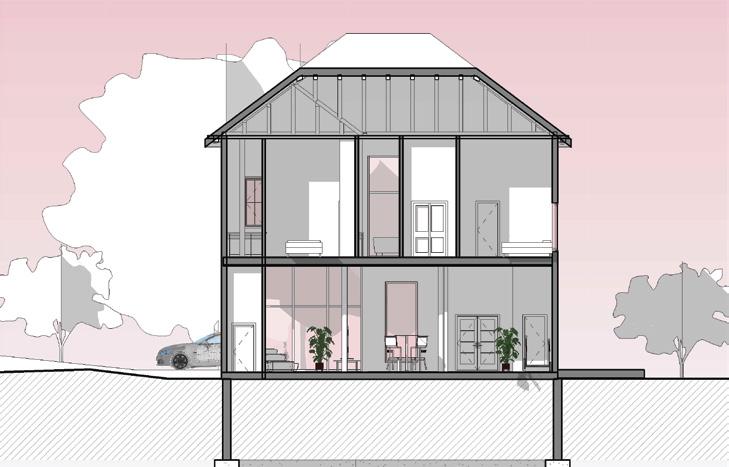
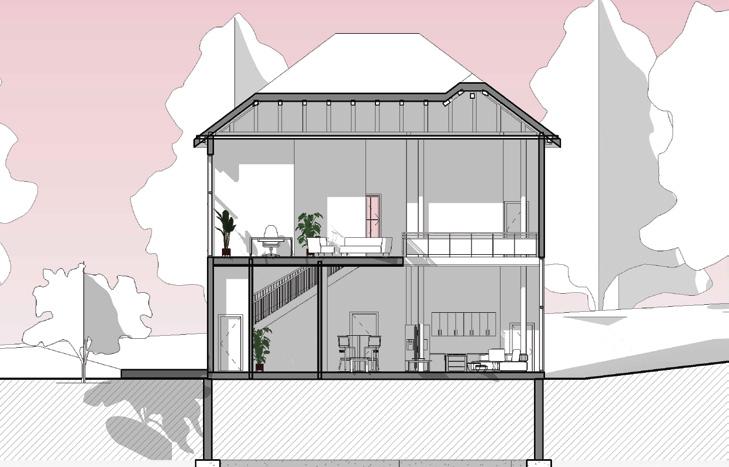
The landscape complements the home with a lake surrounded by trees and beautiful greenery. Along with the overall design, the outdoor lounge chairs were designed using code in grasshopper.

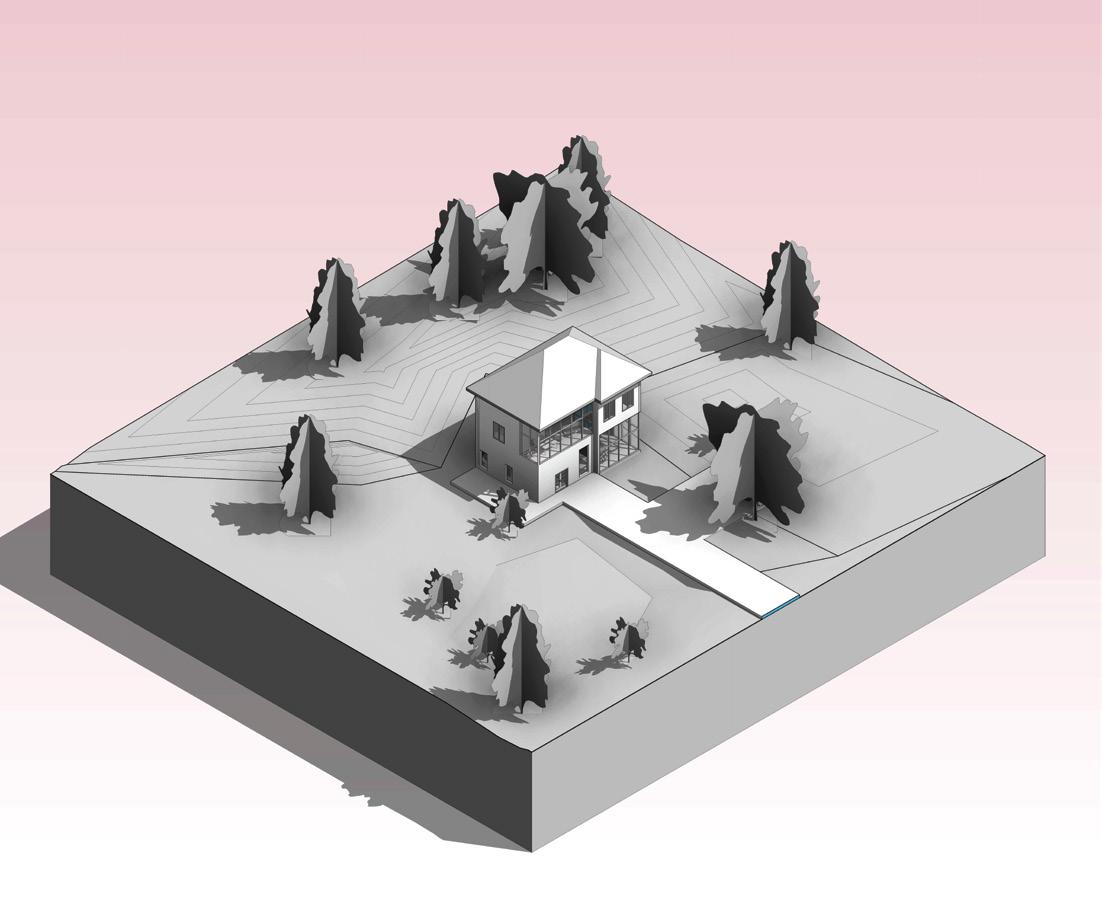
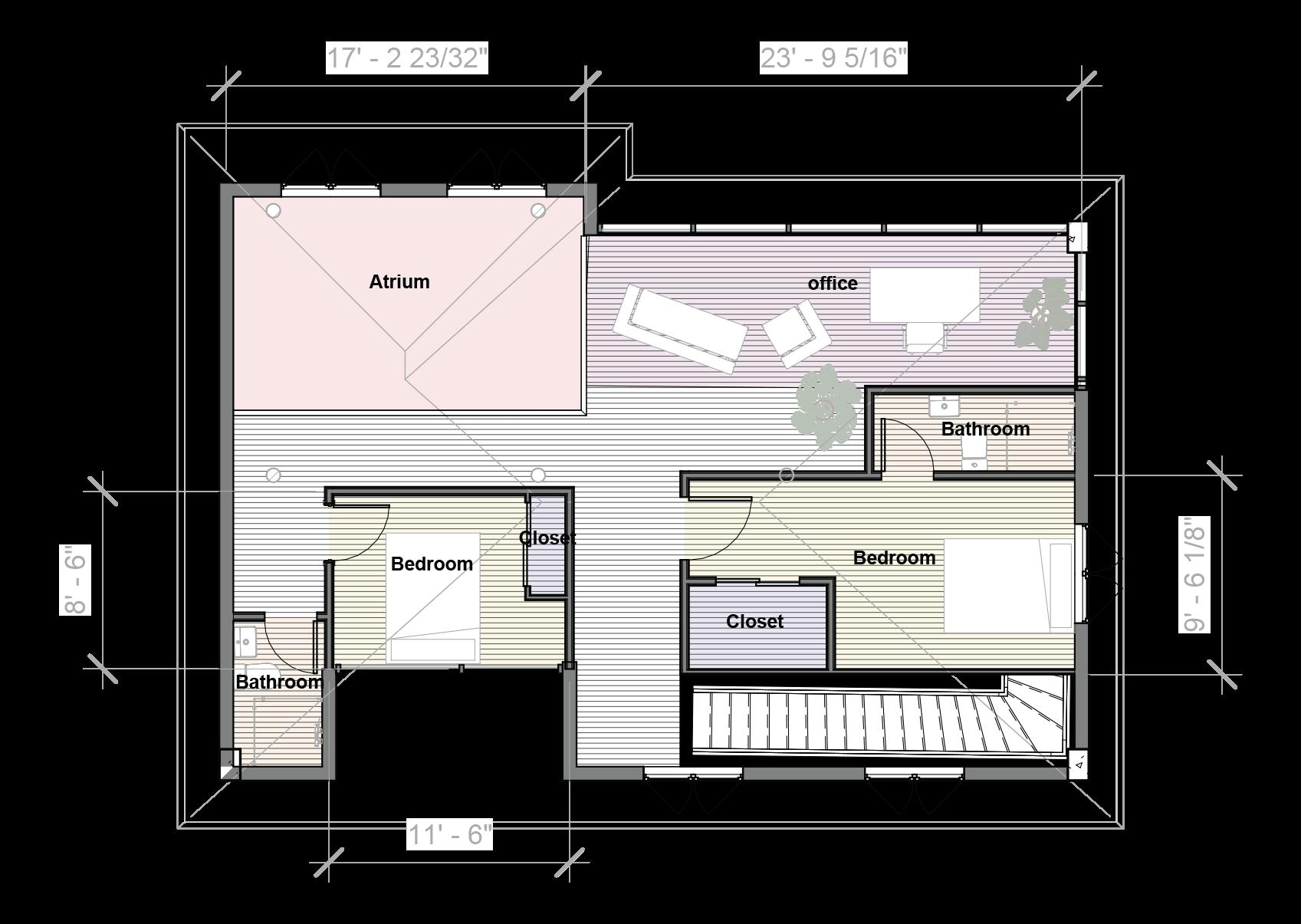
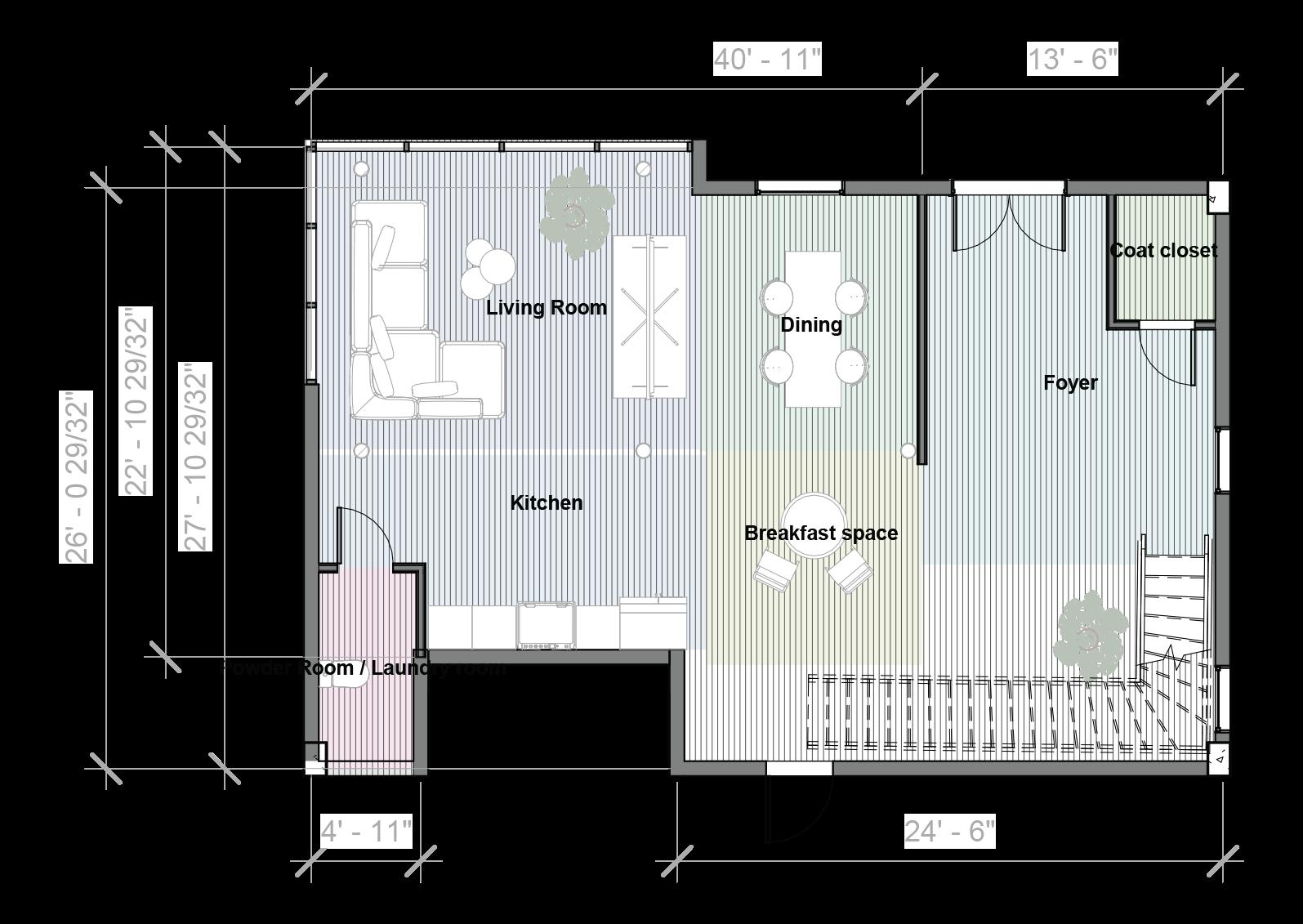
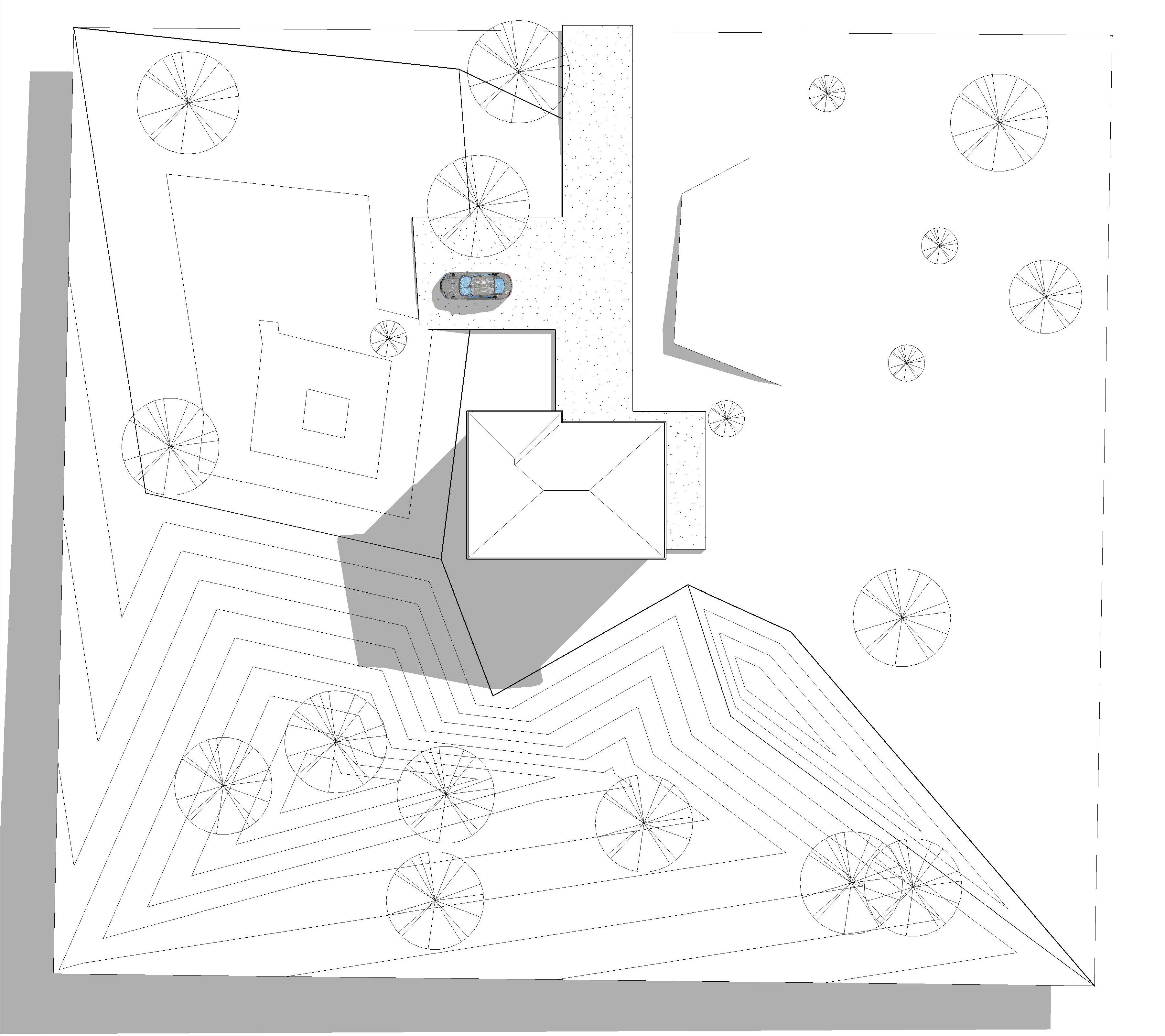
The chairs were designed to be placed indoors and outdoors and constructed with stained Birch wood. The process involved using plugins from Grasshopper and developing a comfortable molded seat.
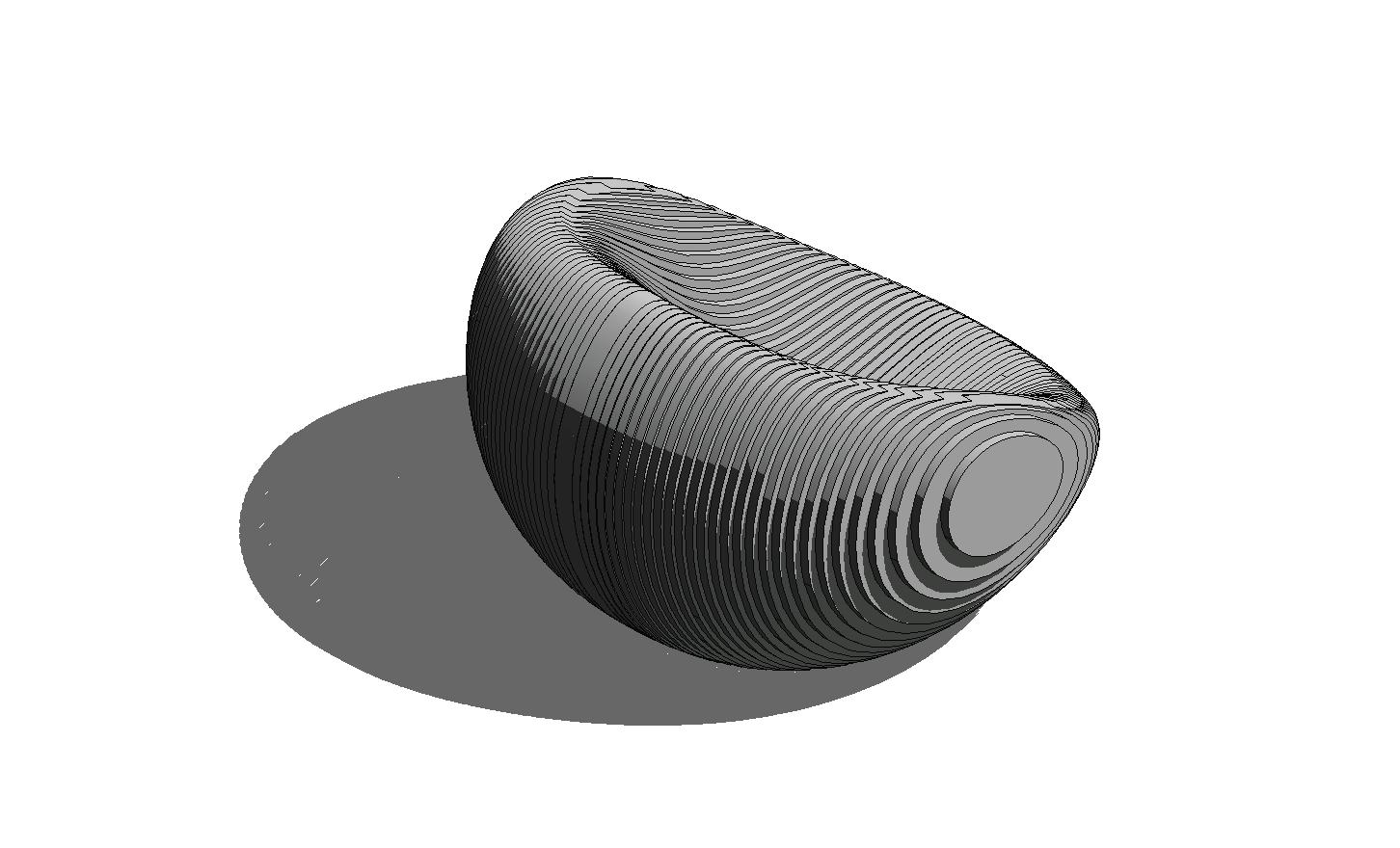

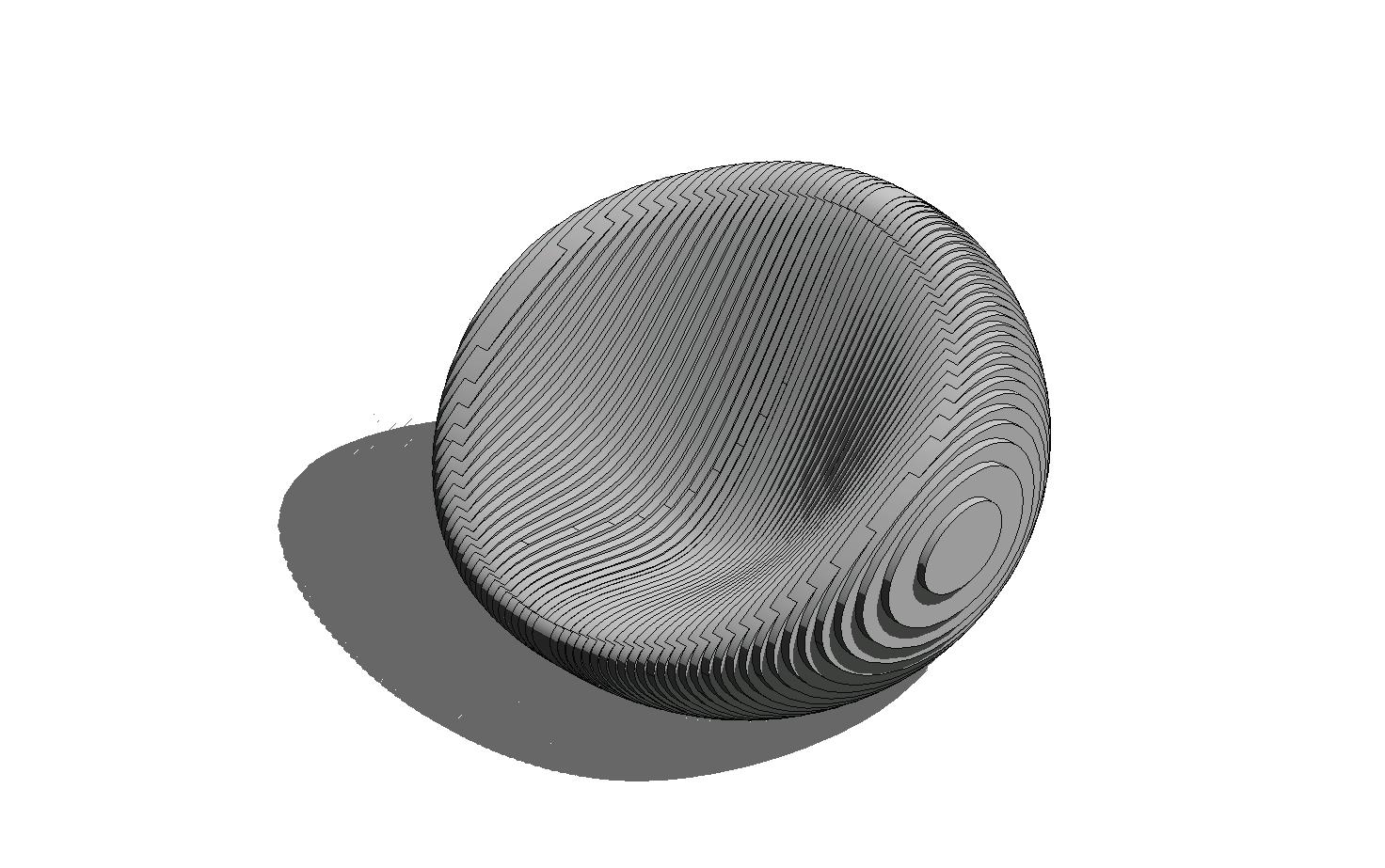
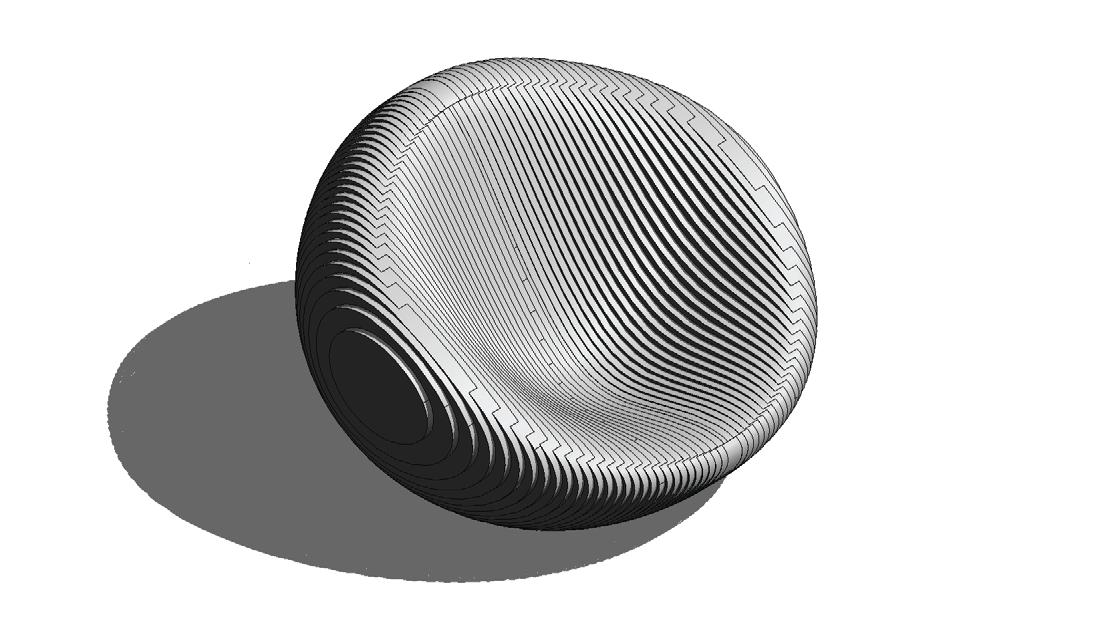
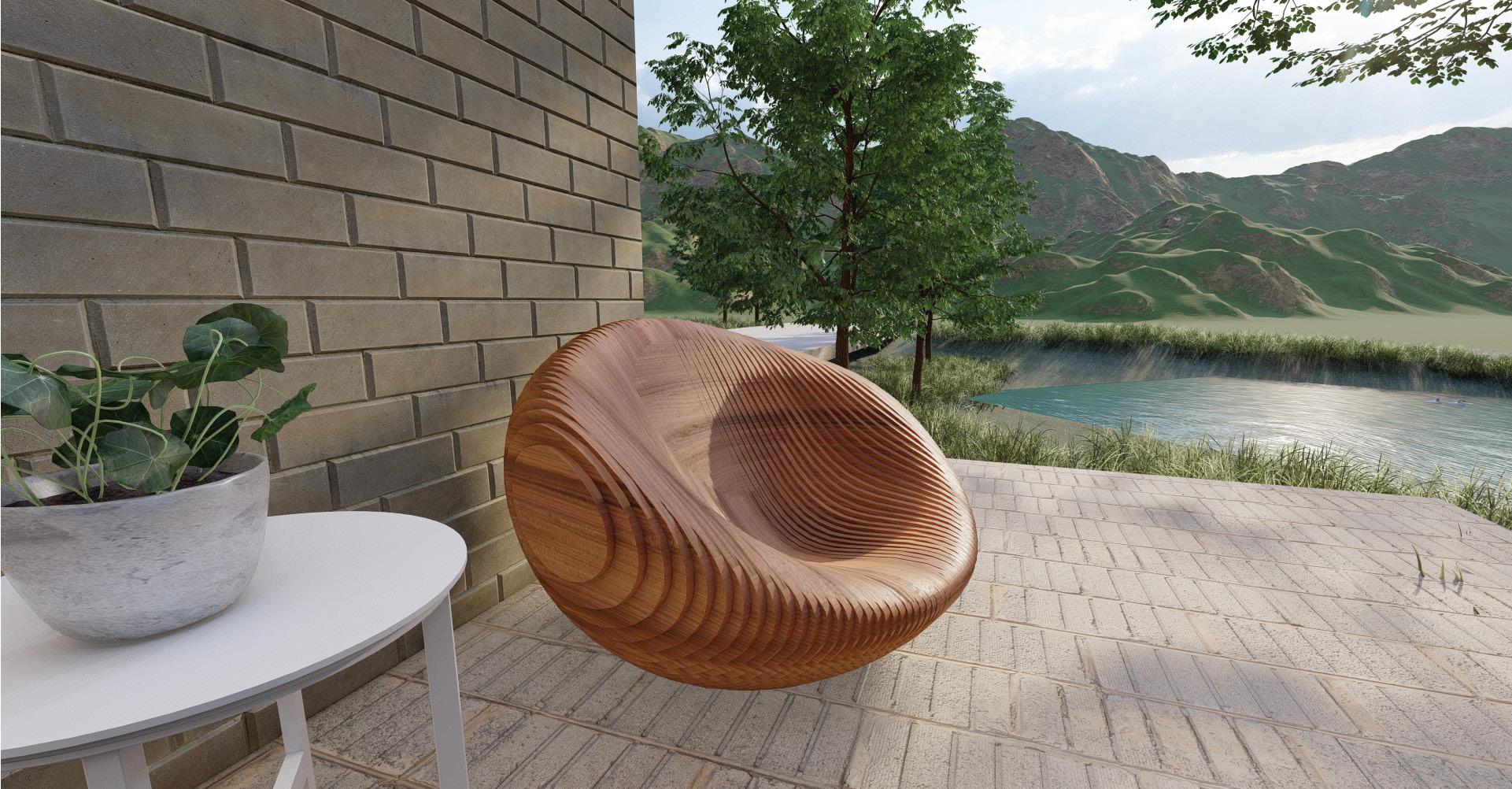

The renderings for the real-life experience of the project were developed using Lumion. Interior design and furnishing were also explored. Overall, the project helped me understand the design process and gain visual skills.
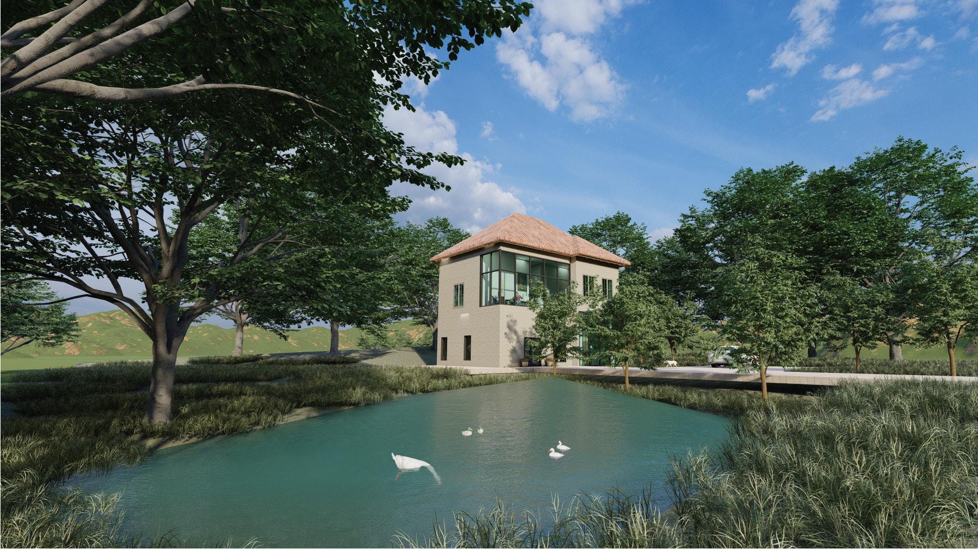
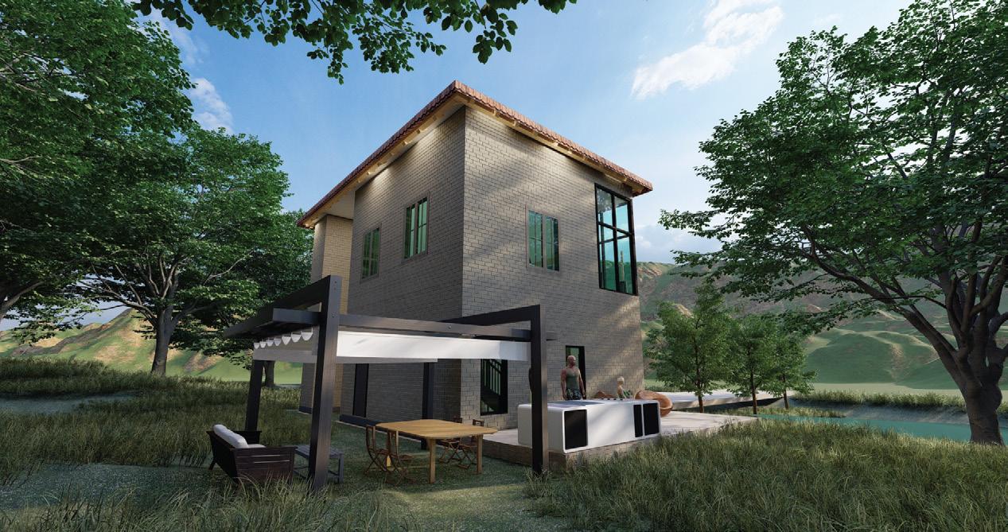


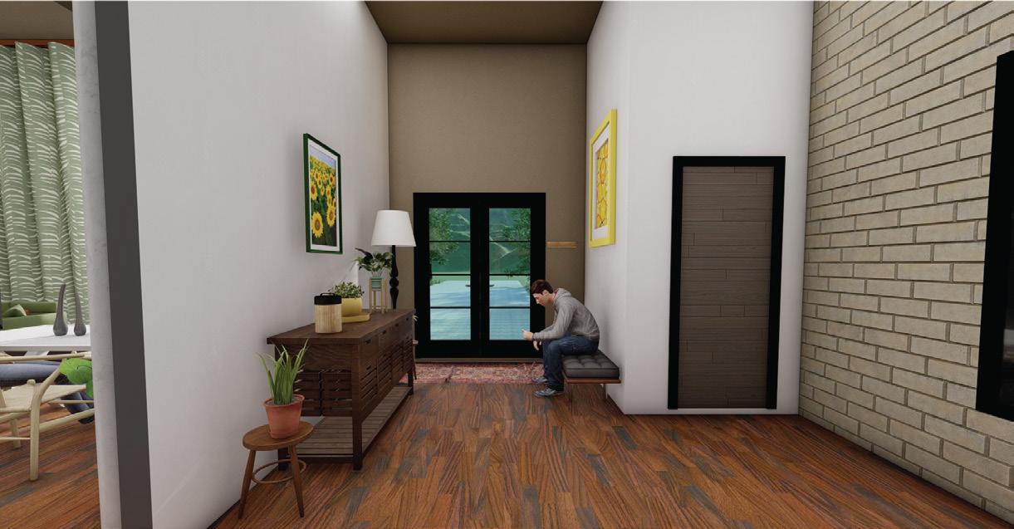

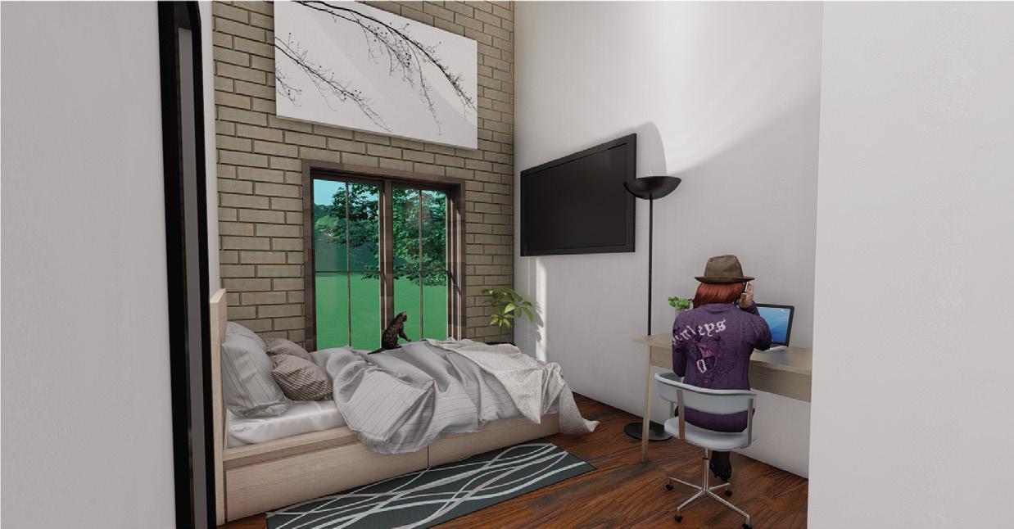

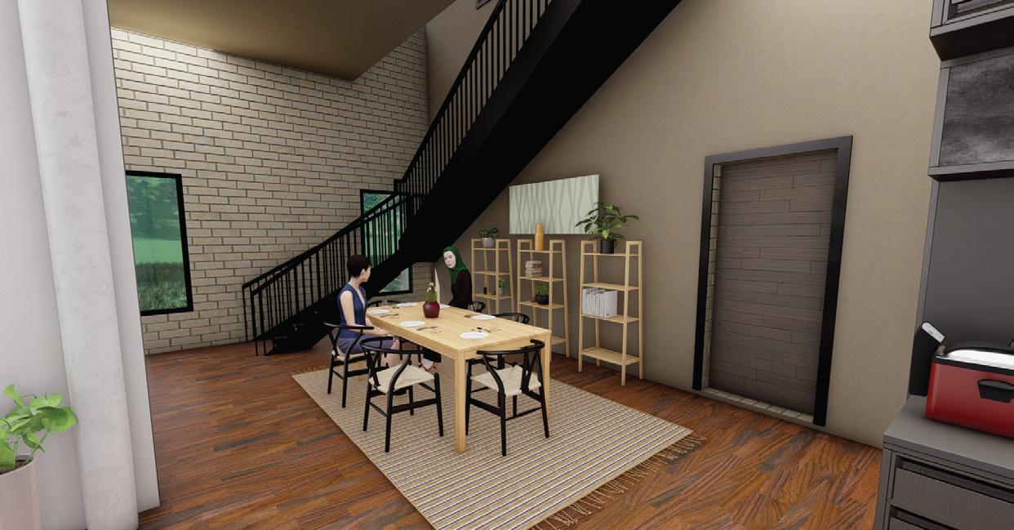

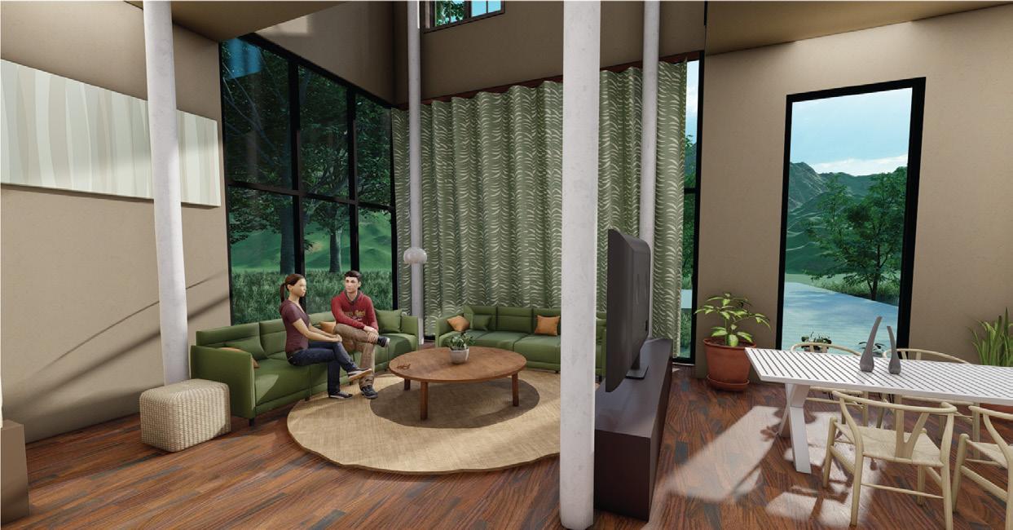
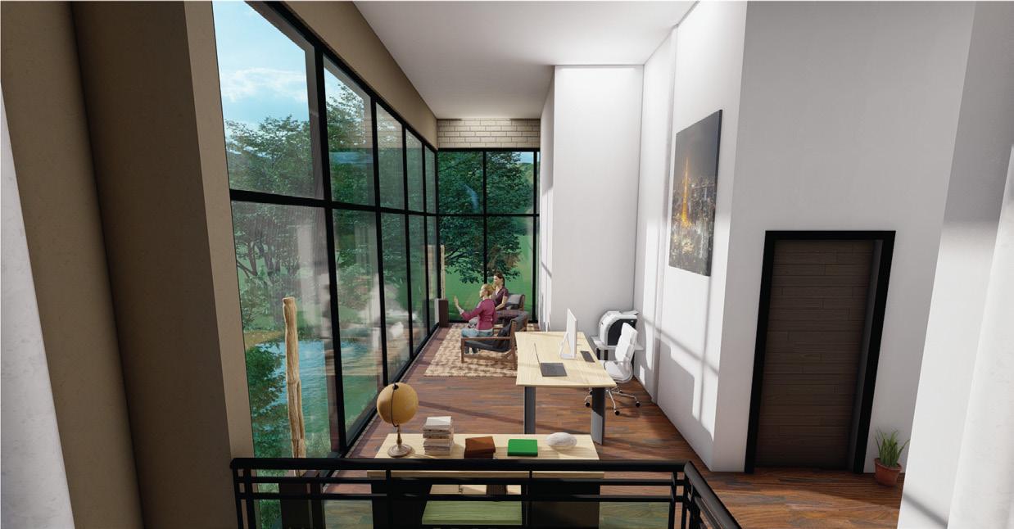
CASA EN LA COLINA
After studying some of Richard Meier’s formal language and implementing similar ideas to previous projects,
I wanted to include many of his known languages, but create some alterations which would allow me to personalize my design. In deciding my formal language, I took into consideration what type of building I was designing. The challenge was choosing some, but not all of Richard Meier’s language elements and not making any changes.
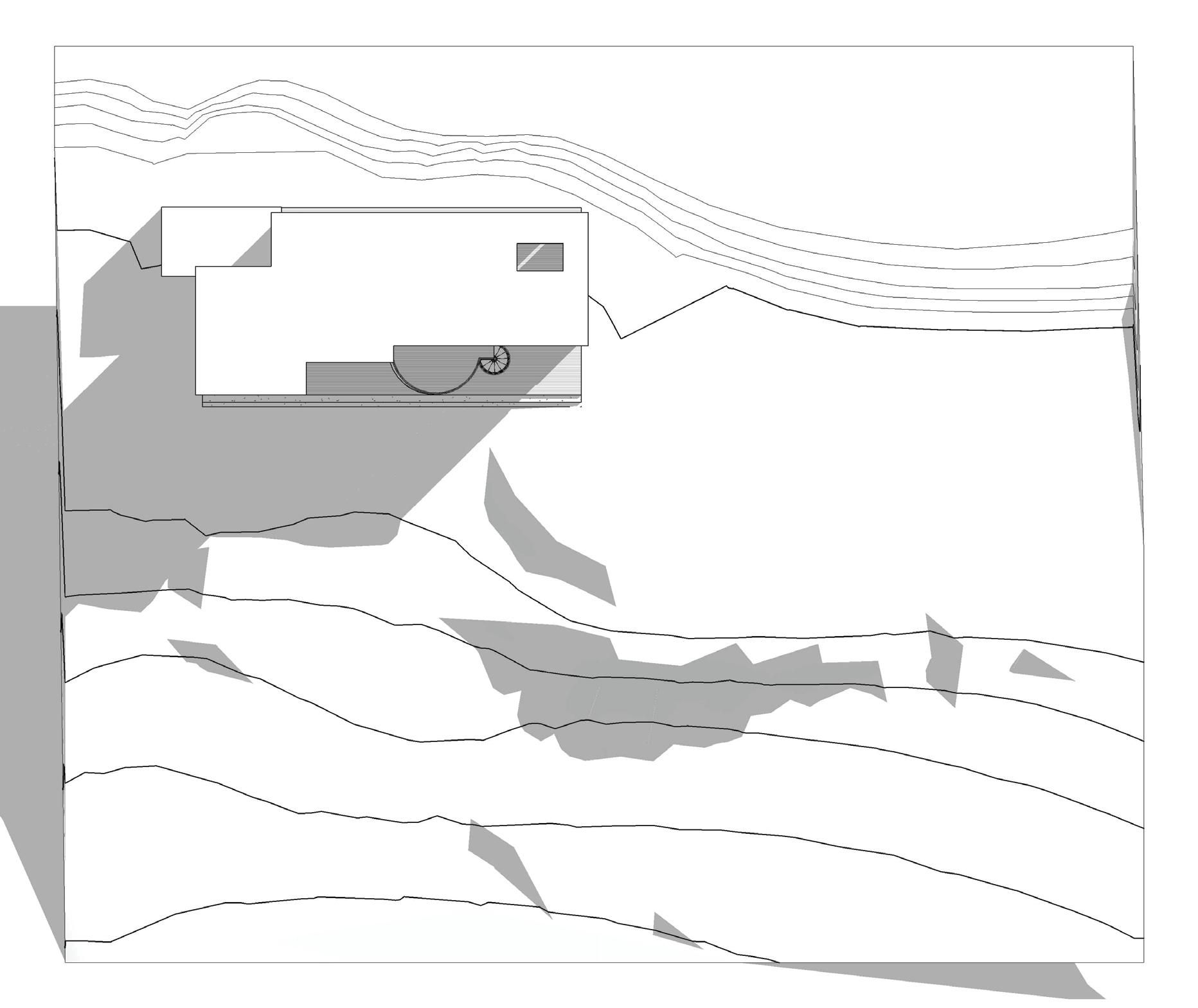
My language can be categorized under design elements, construction elements, and syntax. Within my design elements, there are rectangular prism, plane, circle, and curvilinear forms. The rectangular prism is used to define the volumes that will be used to create rooms and spaces within the house. The plane is referring to the flatness of the walls and roof. The circle is for the circulation spaces because one signature element that I like to add to my designs are spiral staircases. And curvilinear forms are used more for decorative purposes for exterior gardens, or the facade.

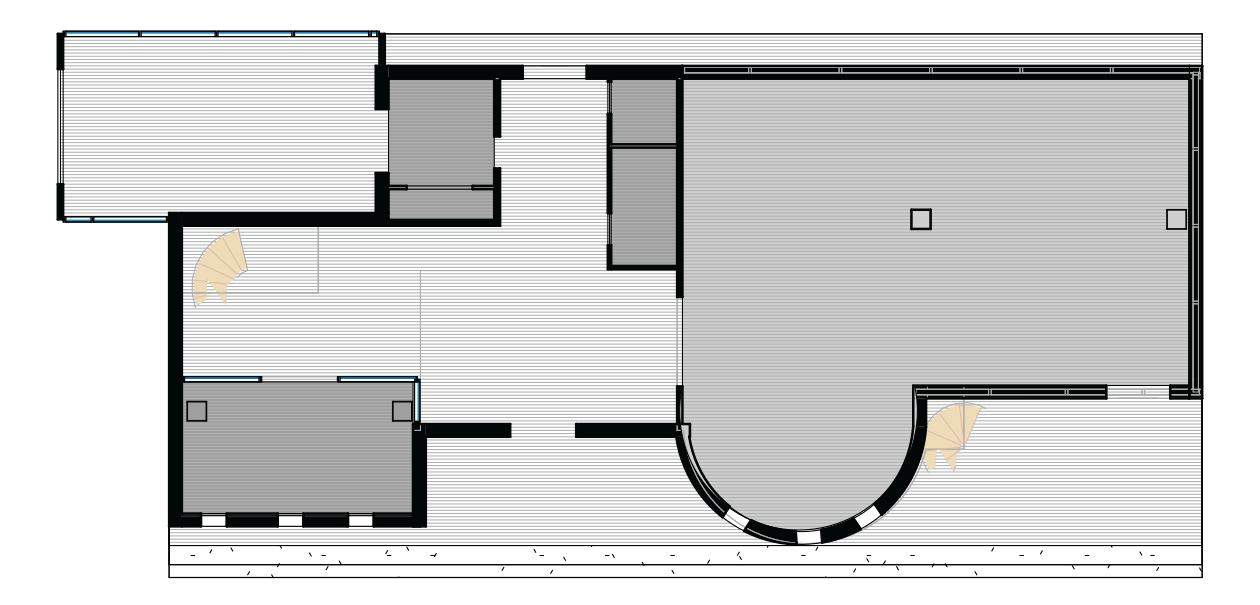
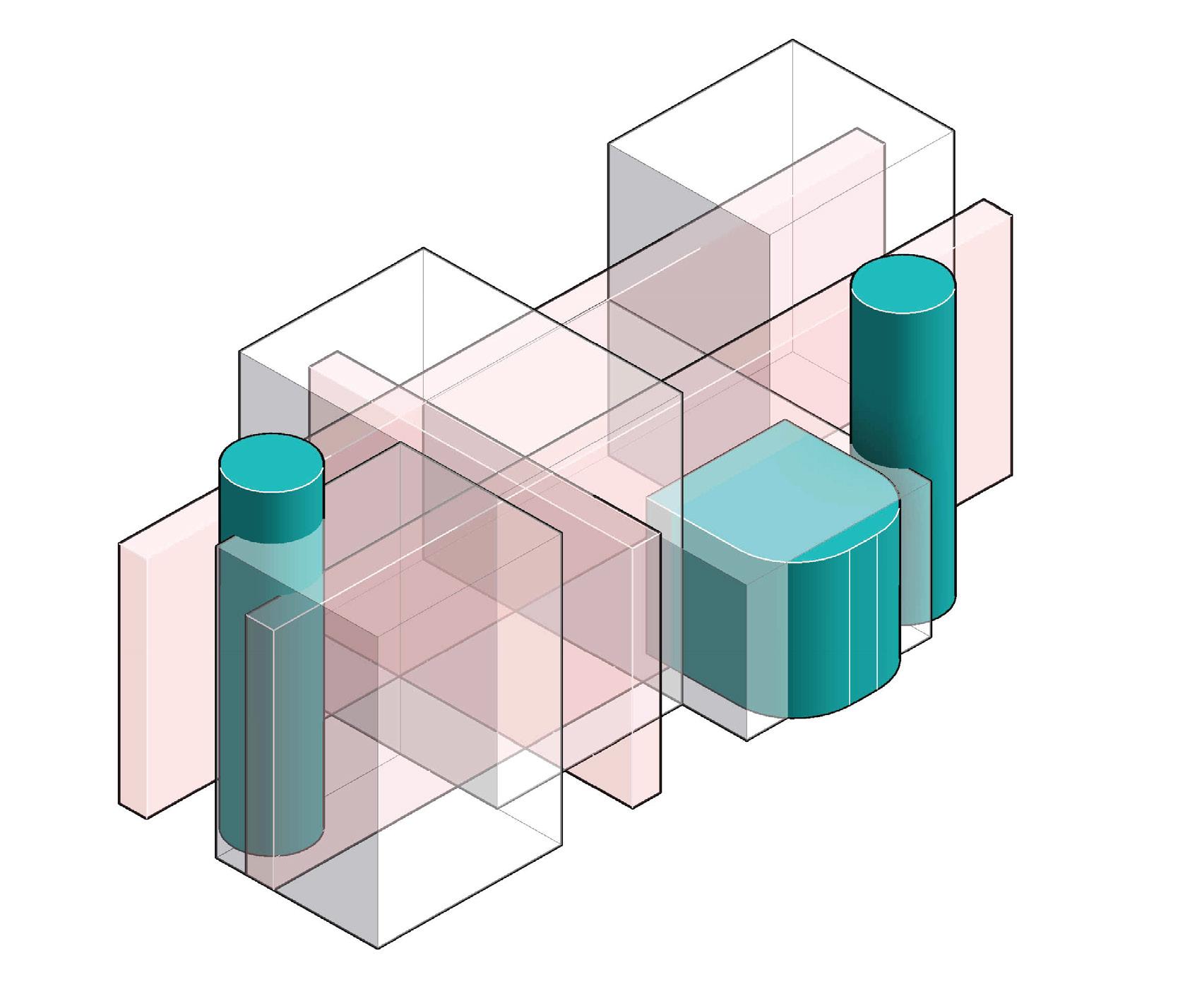
Private and Public Spaces
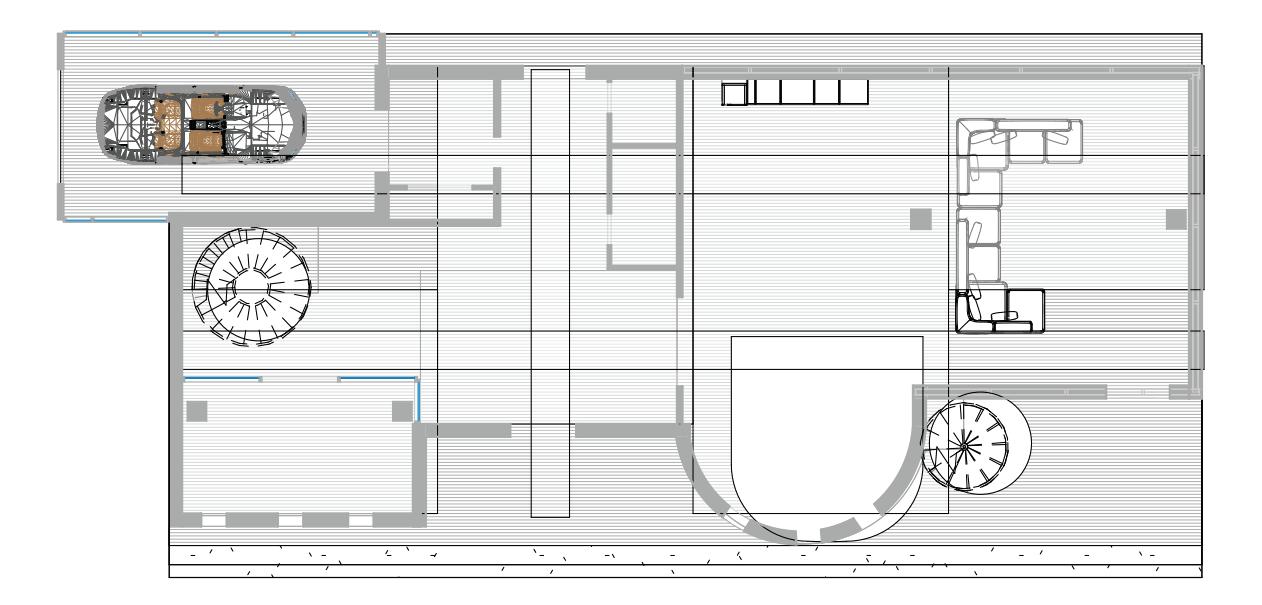
Within my construction elements, there are generic white walls, generic flat roofs, circular columns, a chimney, curtain walls, rectangular windows, and stairs. The sleek and flat surfaces in modern design have always caught my attention. The minimal decorative elements and transparency make structures clearer to understand and take in as an occupant. Syntax within my design consists of public, private, semi-private, and circulation spaces. I chose to go with an ABA pattern to organize the spaces that will be occupied and spaces that will be used as walkways or hallways for circulation.
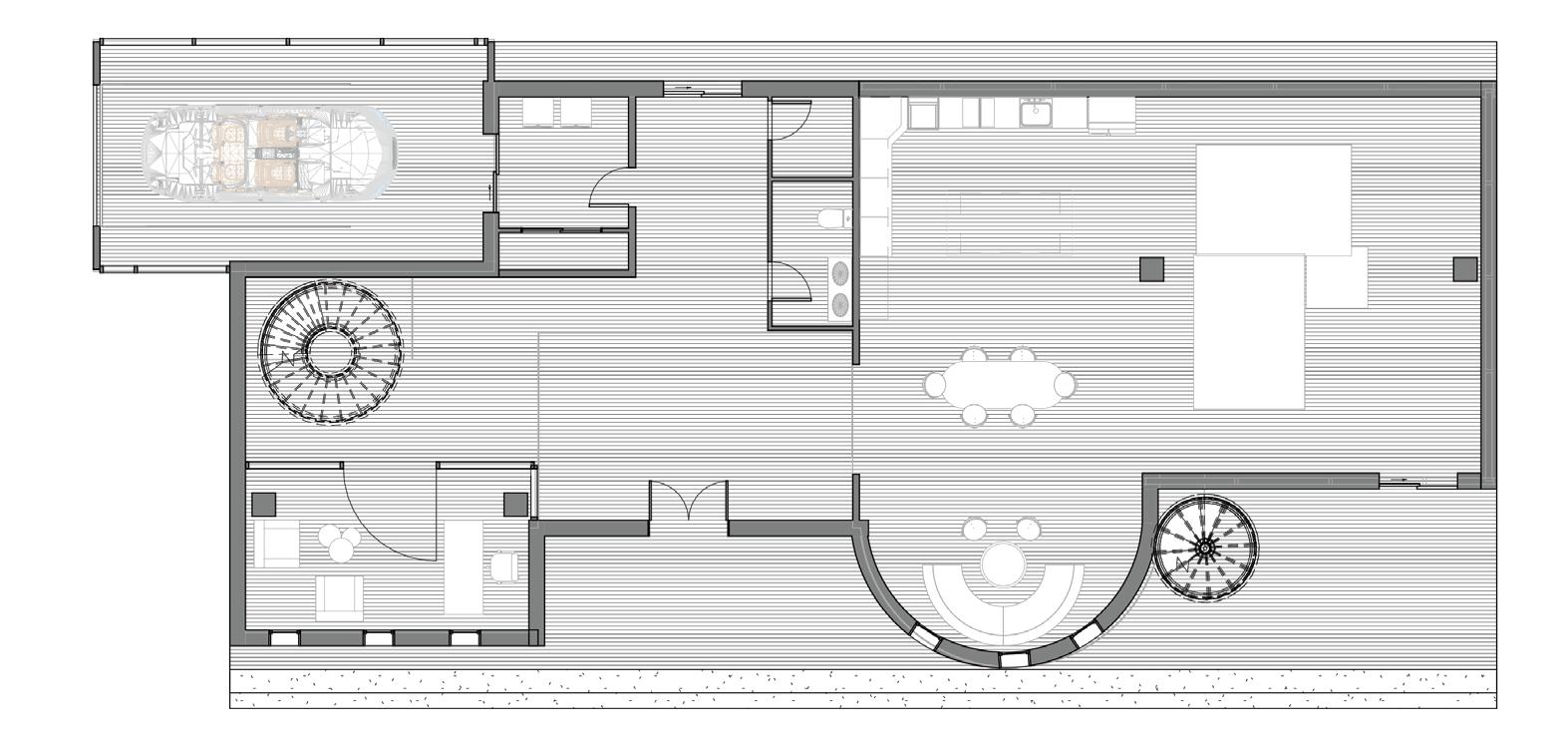


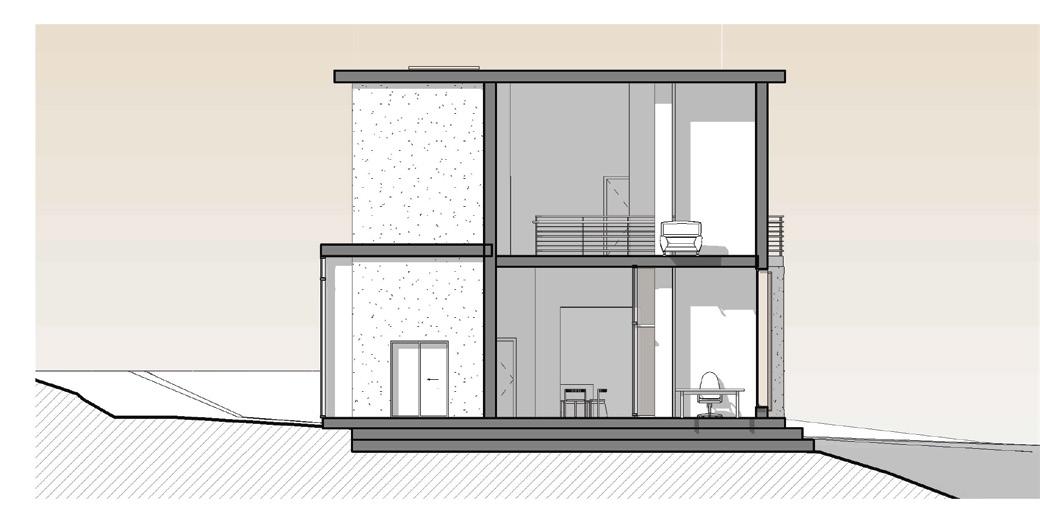

West Section
East Section
South Section
North Section
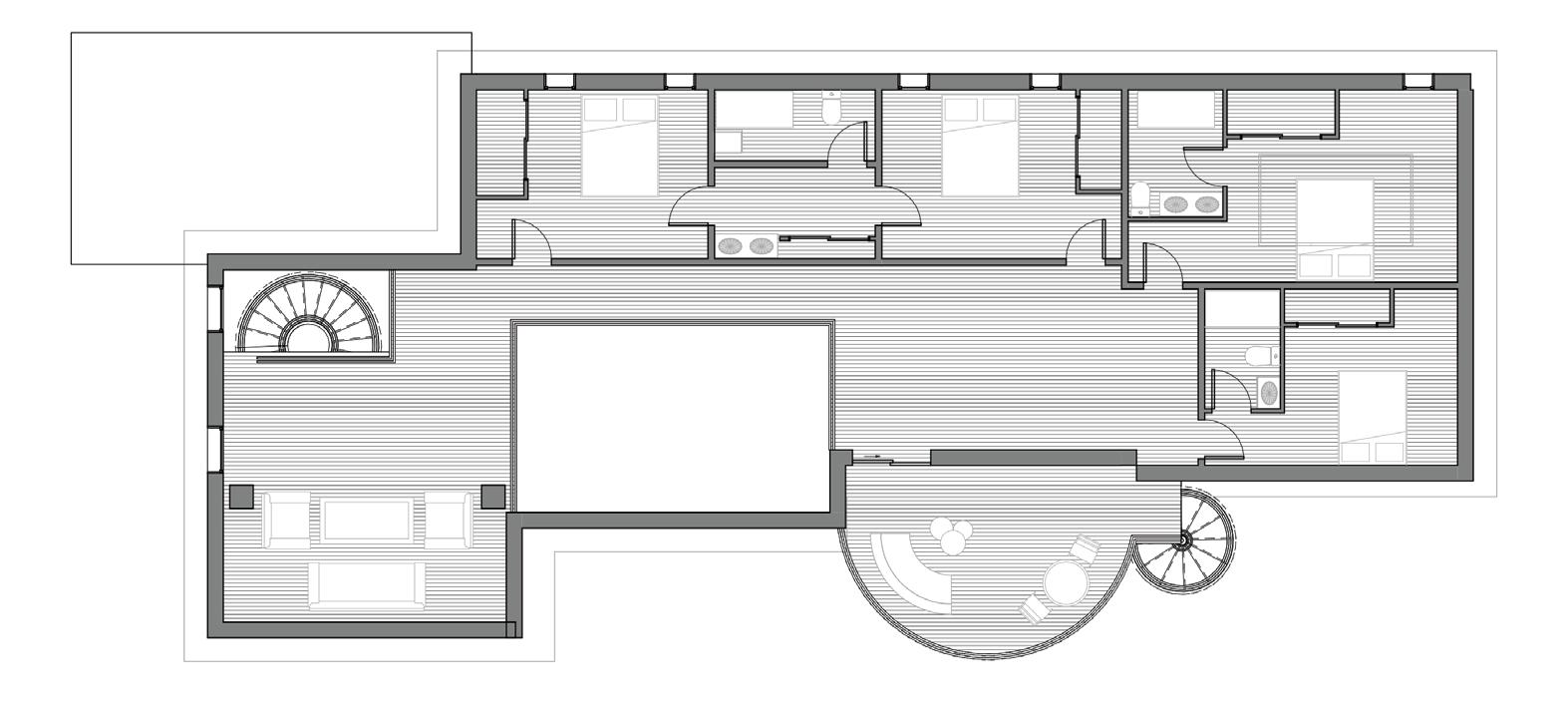 Second Floor
First Floor
Second Floor
First Floor

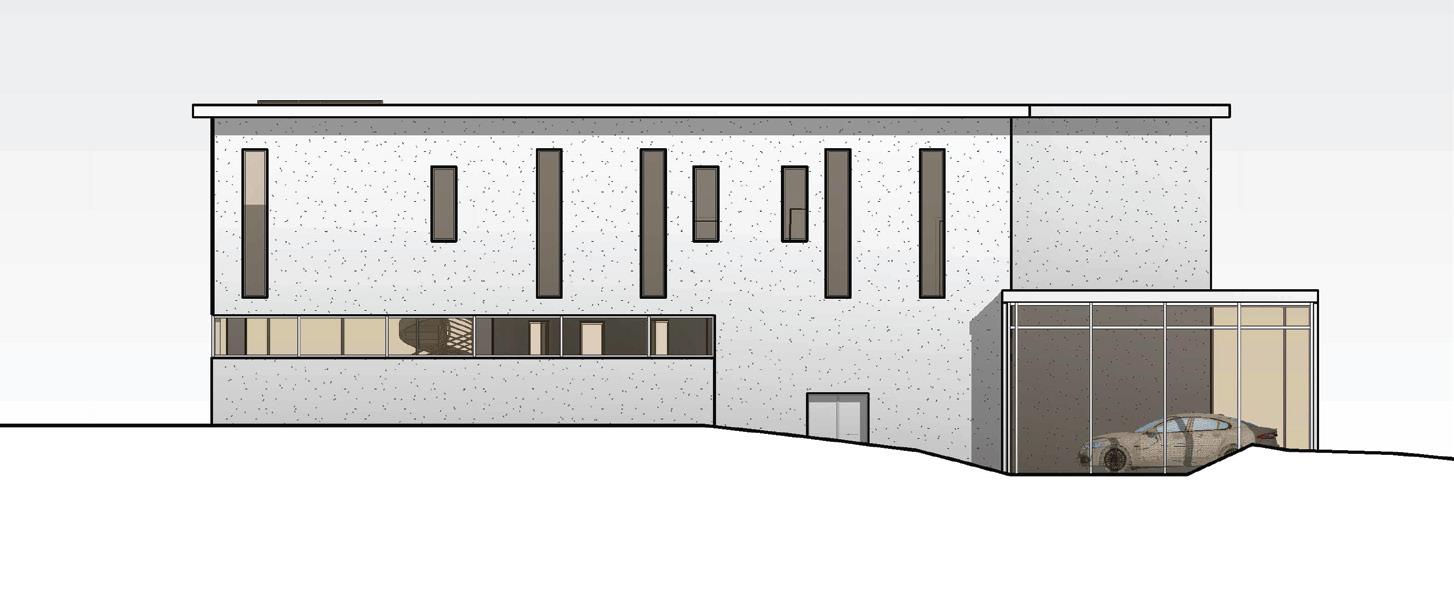

 West Elevation
South Elevation
East Elevation
North Elevation
West Elevation
South Elevation
East Elevation
North Elevation

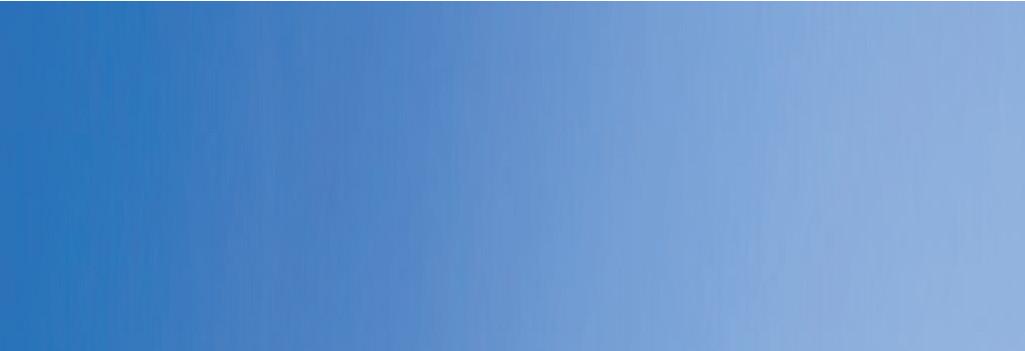
SERPENTINE PAVILION
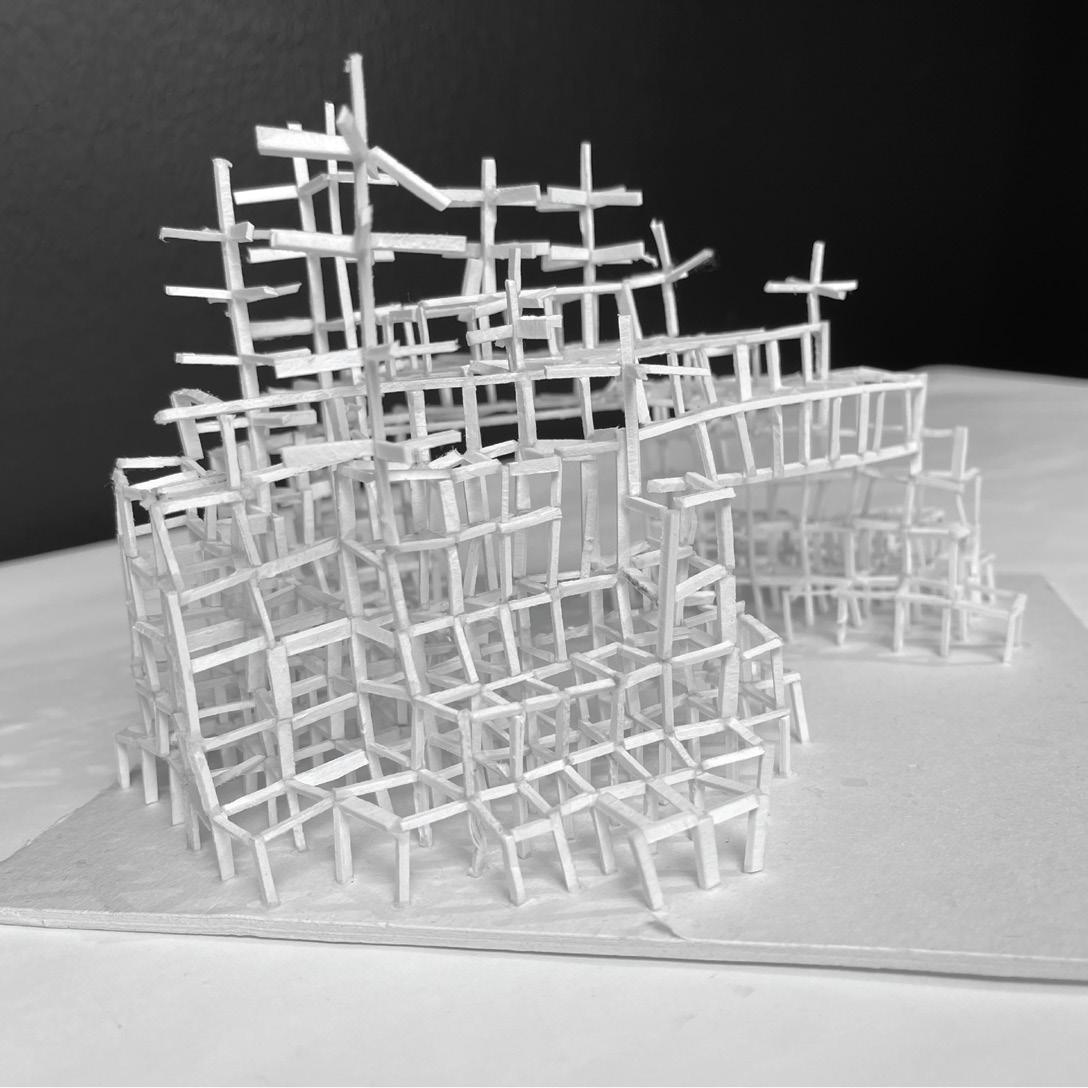
The Serpentine Pavilion constructed in 2013 by Sou Fujimoto from Tokyo, Japan was inspired by his love for nature and the connection to the artificial creation. His design consists of concepts such as biophilia, tranperancy, geometry, multipurpose space, and mystery. Fujimoto explained, “It is a really fundamental question how architecture is different from nature, or how architecture could be part of nature, or how they could be merged… what are the boundariesbetween nature and artificial things”. What this means is that Sou Fujimoto has this idea of being able to merge nature and architecture. He is curious in how nature can connect to what is artificial. He answers this question with his designs and we can see this a lot with the materials he uses and the way he involvesnatural components whether they are physical, or just visual.

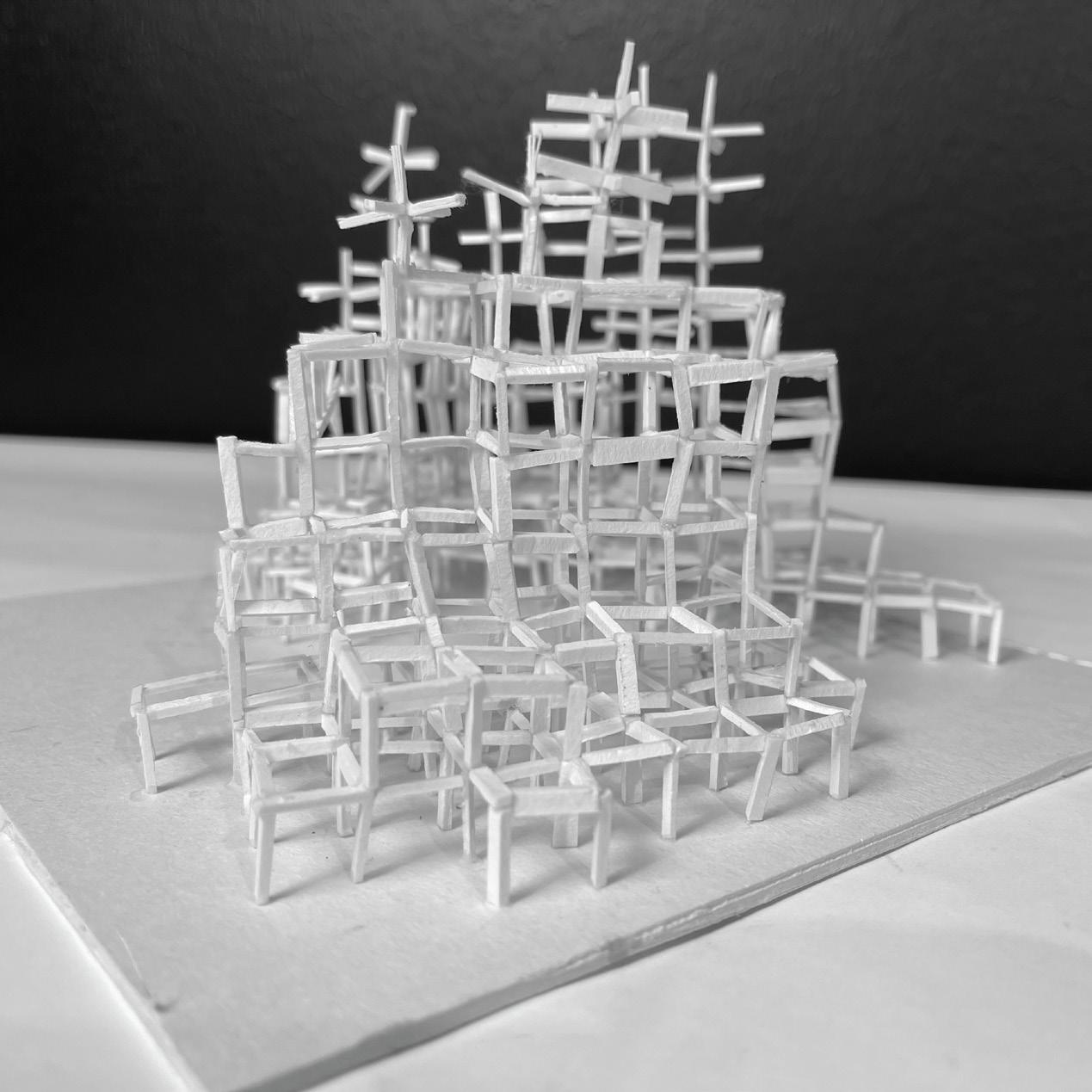
Fujimoto’s overall purpose as an architect is to create designs that showcase the connection between nature and the artificial. He used the concept of transperancy to allow the green natural elements surrounding the structure to be seen and experienced from within. This consists of the visible elements like the trees, grass, sky, light/shadows, and the tactile elements like the wind, climate etc. The overall structure serves as an interactive space people can explore, or simply sit and relax.
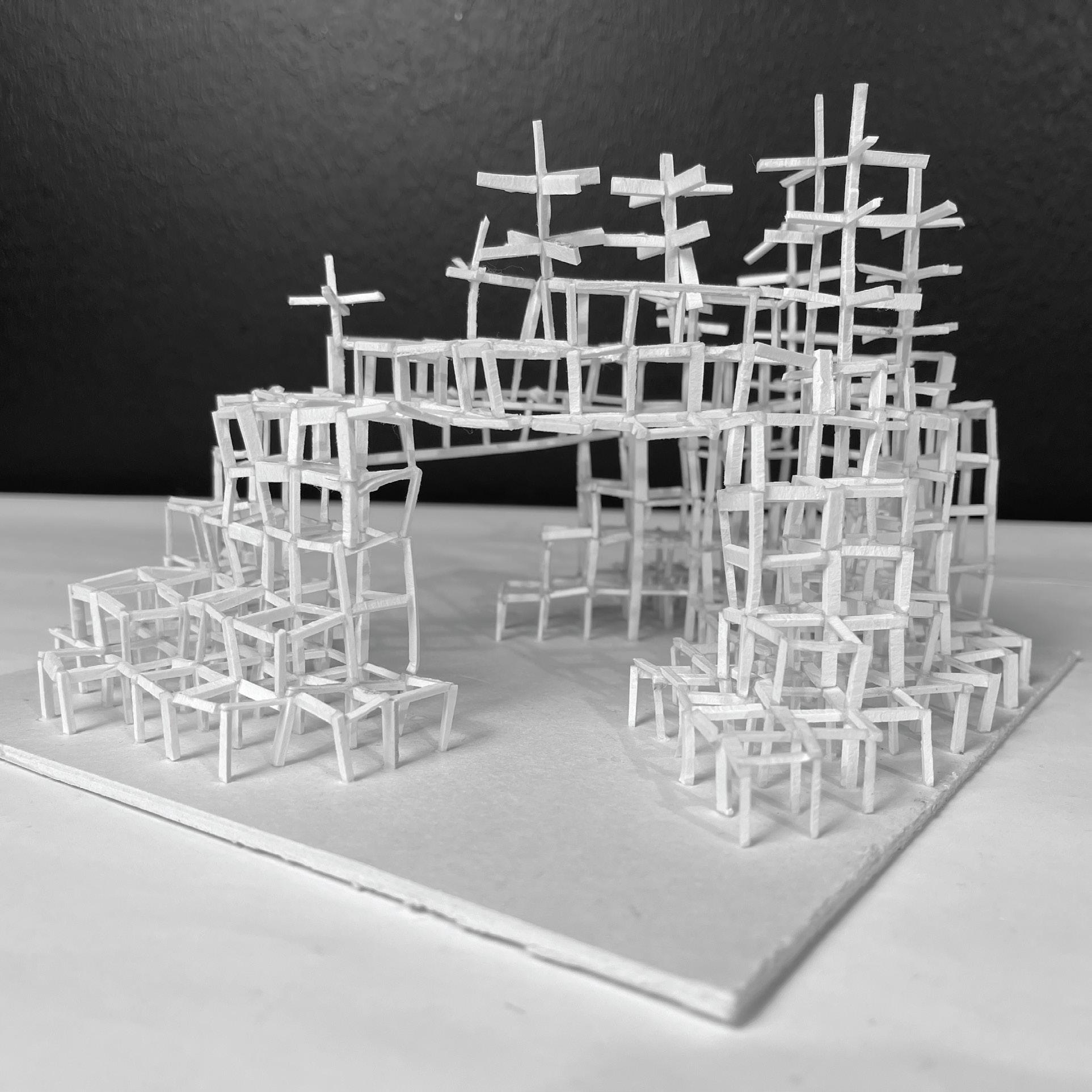
The use of the steel bars allow for the flexibilityof creating shapes. Fujimoto used this material and created multiple small grids and merged them together to create the structure’s light and cloud-like form.

The merging of each steel unit creates transparancy from up close, but a more solid structure from afar.
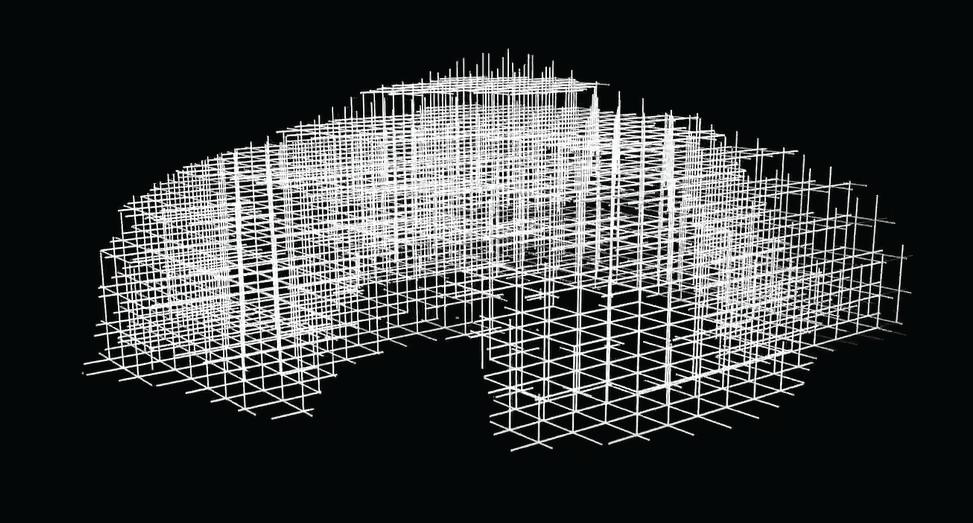 Shape from above
Cloud-like shape
Shape from above
Cloud-like shape
NA HOUSE
The NA House was built in Tokyo Japan in the year 2011 by Sou Fujimoto southwest of JR Koenji Station, the residential neighborhood.
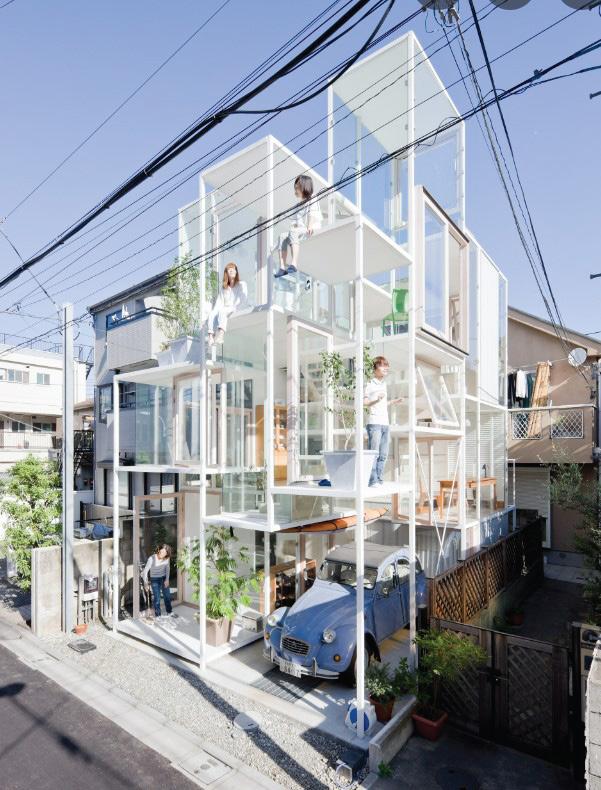
The interior consists of spaces that interact with eachother. The circulation occurs with the different heights of the horizontal plains and small steps.
Some of the spaces in the 914-square-foot home are heated, while others are not. The three-story house also features several balconies without safety rails, enhancing the minimalist aesthetic.
Stratifying floor plates in a furniture-like scale allows the structure to serve many types of functions, such as providing for circulation, seating, and workings spaces
Materials: glass for walls, and white steel for framing
"The concept of creating something in-between is not only for the smaller scale," he says. "I think it could be developed more, for example [up to] skyscraper scale."
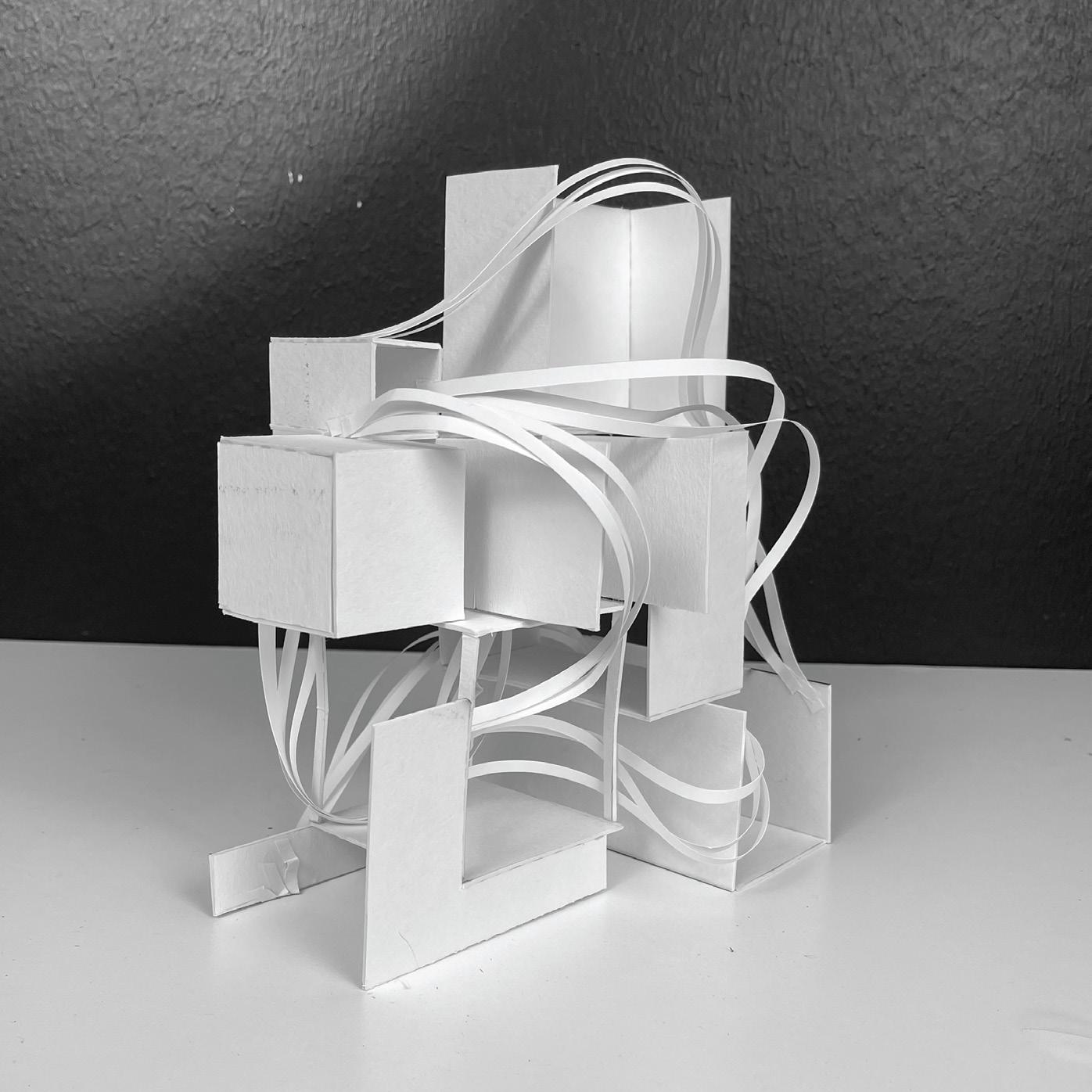



THE IN-BETWEEN Inside and outside Nature and artificial Furniture and architecture
Oppenness and flexibility
Living in a mega city like Tokyo has limited the amount of space that the structure can use and create. With this, Sou Fujimoto was able to create the house using simple geometrical shapes such as rectangles and squares.

The house resembles a tree and creates opportunities for spaces to interact. When the spaces are inhabitted, It looks like birds on a tree.

“The intriguing point of a tree is that these places are not hermetically isolated but are connected to one another in its unique relativity,”
• Open concept creating the sense of living in a tree
• Described as a unity of separation and coherence
3 GROUP PROJECTS
THE PURPOSE OF THESE GROUP PROJECTS IS TO DEVELOP A SENSE OF COLLABORATION AND TEAMWORK TO STRATEGIZE AND SUCCESSFULLY CREATE A DESIGN THAT SHOWCASES INDIVIDUAL SKILLS, AS WELL AS THE ABILITY TO WORK WITH OTHERS.
LA MARIPOSA ON
CENTURY SQUARE
LA MARIPOSA ON CENTURY SQUARE IS A DESIGN CONSISTING OF TRANSPERANCY, SHADOW, AND OPENNESS.
INSPIRED BY THE 2002 SERPENTINE PAVILION’S PATTERNED WALLS
AND ROOF AND THE 2017 SERPENTINE PAVILION’S WALLS CREATING PARTITIONS AND SEPERATION OF SPACES.
The algorithm my partners and I developed is an algorithm that allowed us to stay organized and understand the construction process later on. Inspired by Cecil Balmond’s algorithm of a cube.
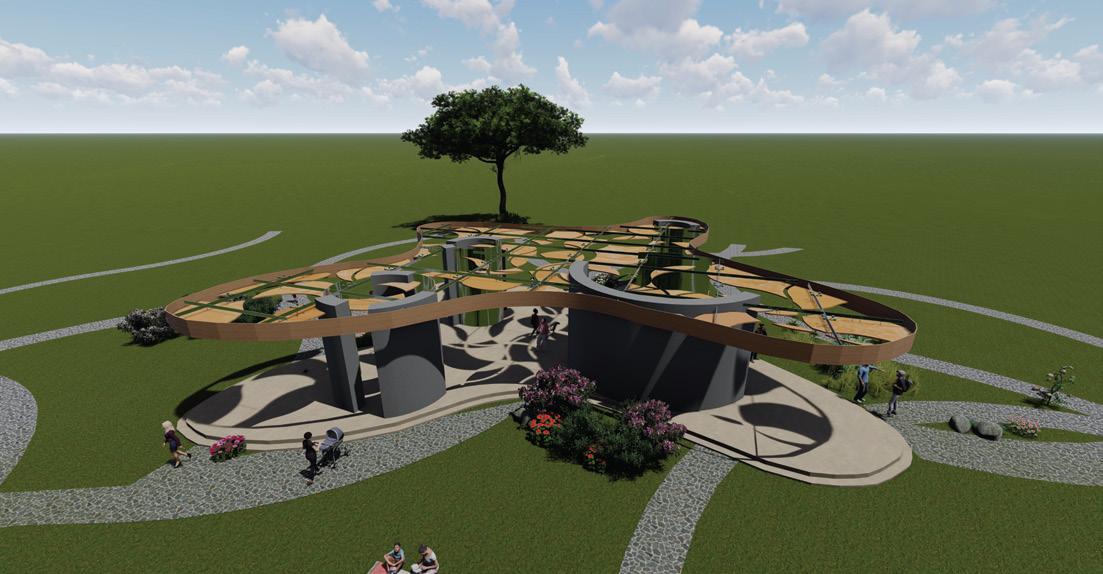
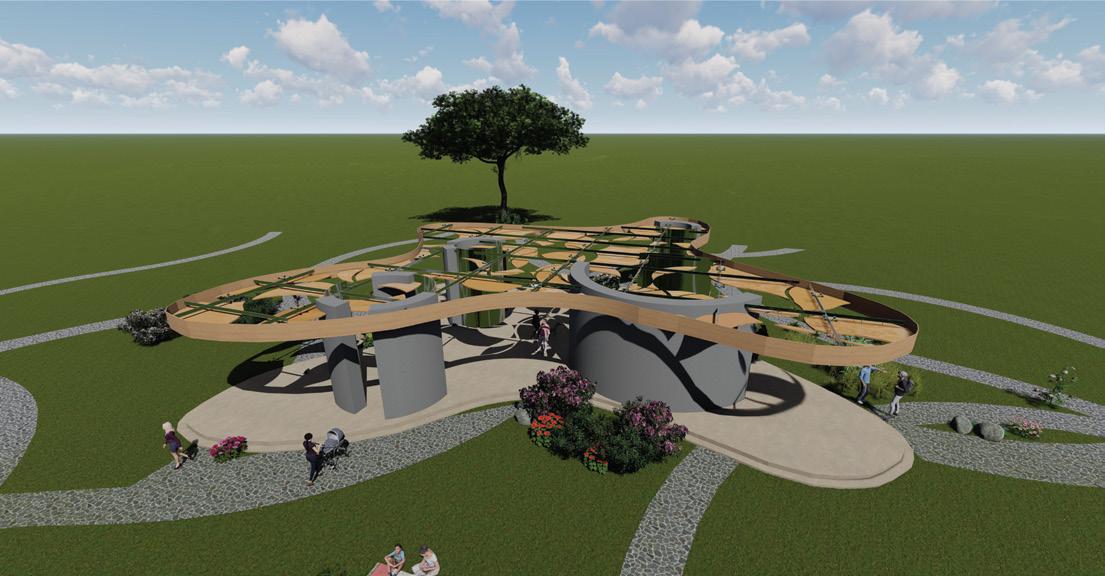





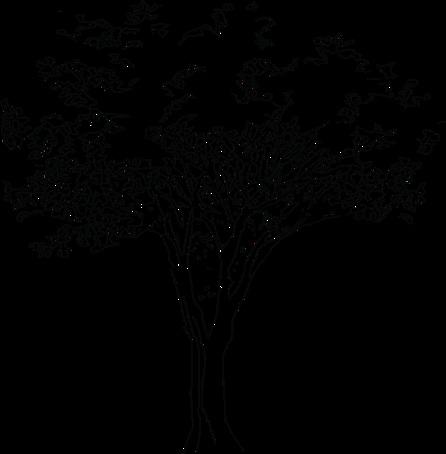
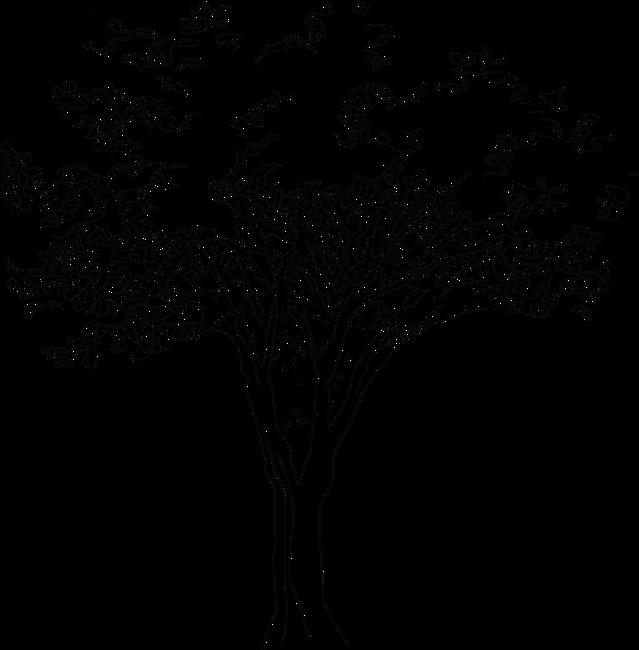
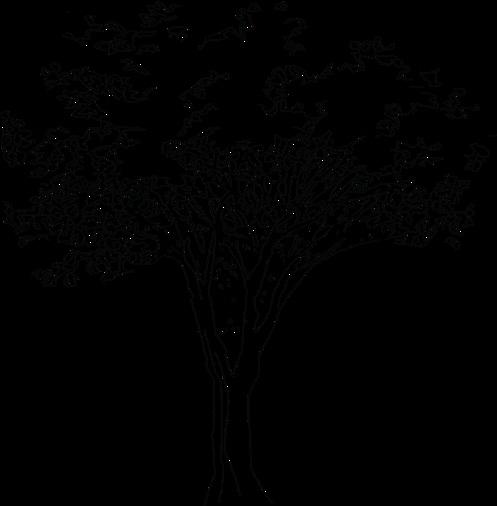

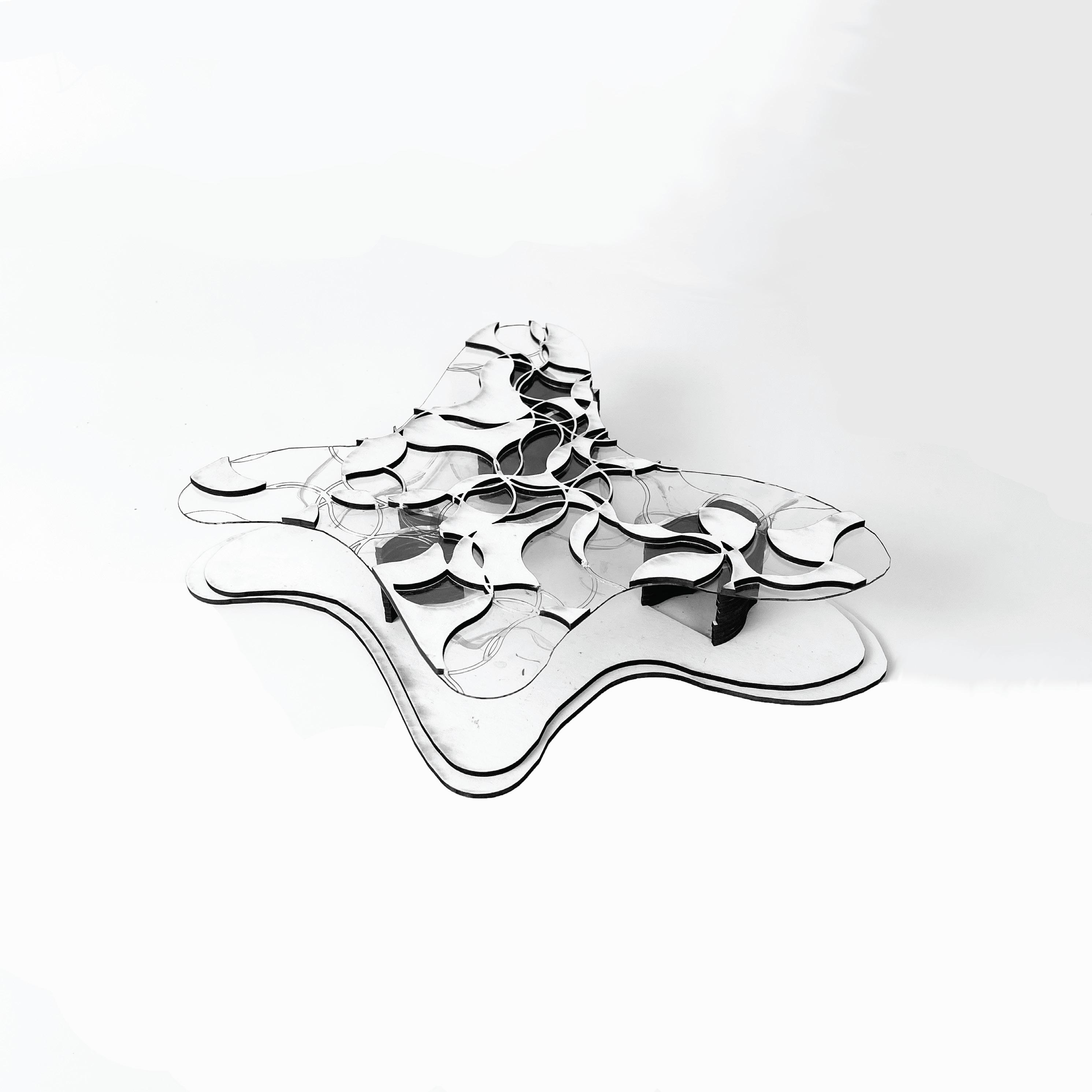
HILL HOUSE SCOTTSDALE ARIZONA
The Hill House, located in Scottsdale Arizona, is a two through three people home. This structure contains everything a home needs for a comfortable stay and short time getaway. The first floor has a large and open living room for gatherings and social events hosted by the owners and a spacious kitchen. There is also a small guest bedroom, bathroom and laundry space. On the East wing of the house, you are led to a pool area underneath a beautiful curved roof with exposed wood. A spiral staircase leads you up to the second floor where the master bedroom and office space is located.
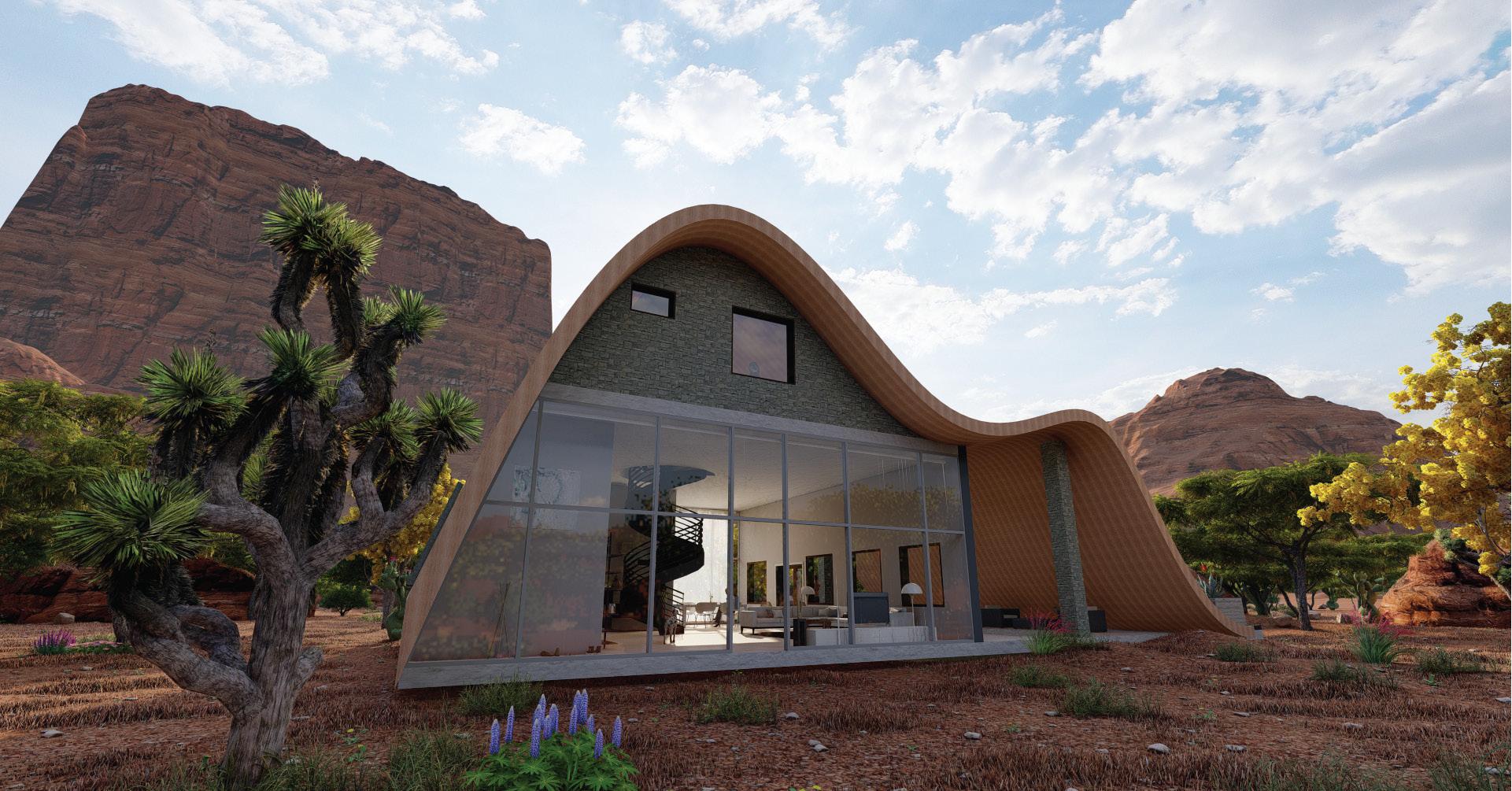
The strategy for this projects was using the idea of conceptual masses and organizing the spaces within with solids. Each intersecting solid represents the interaction of the spaces with solids.

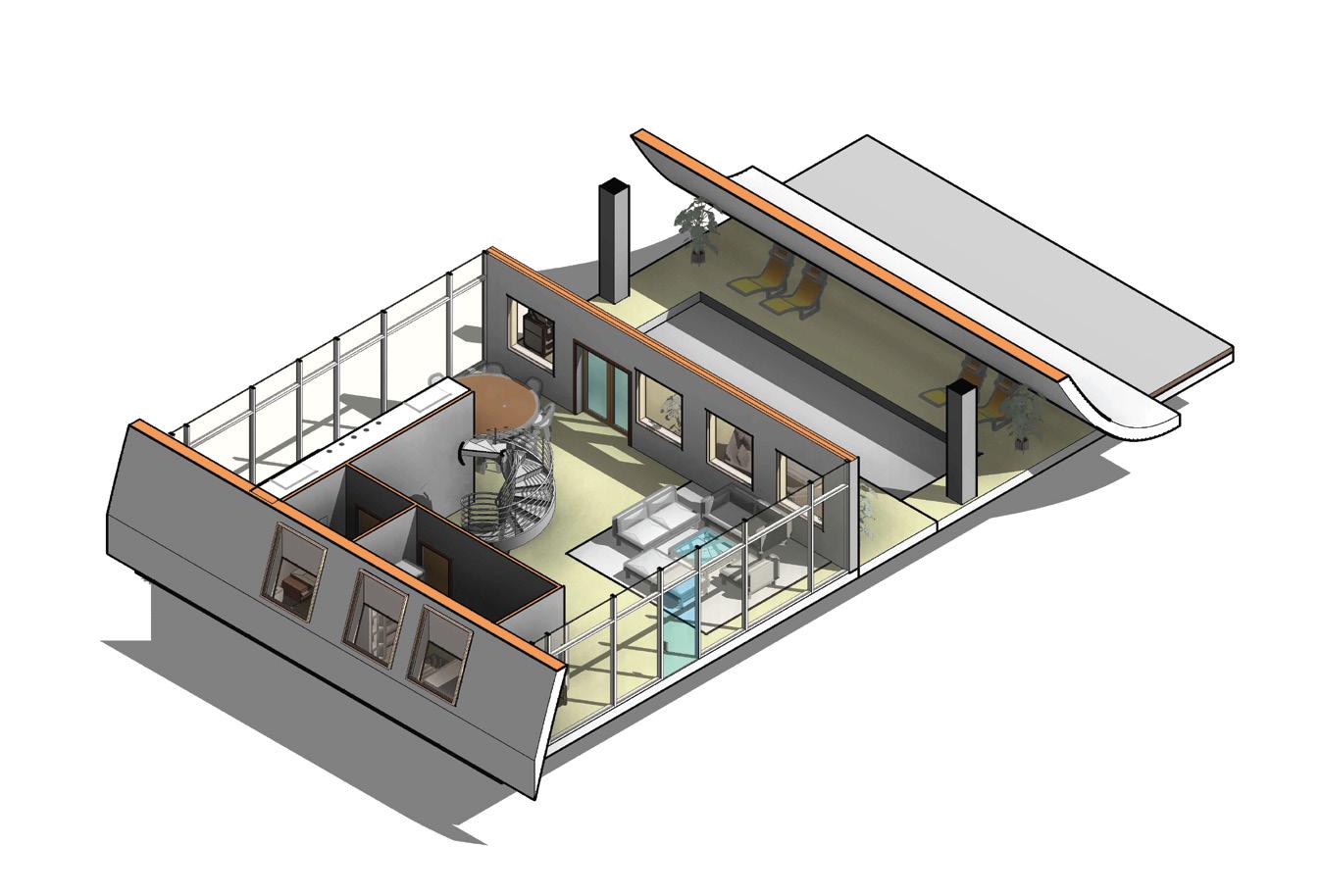
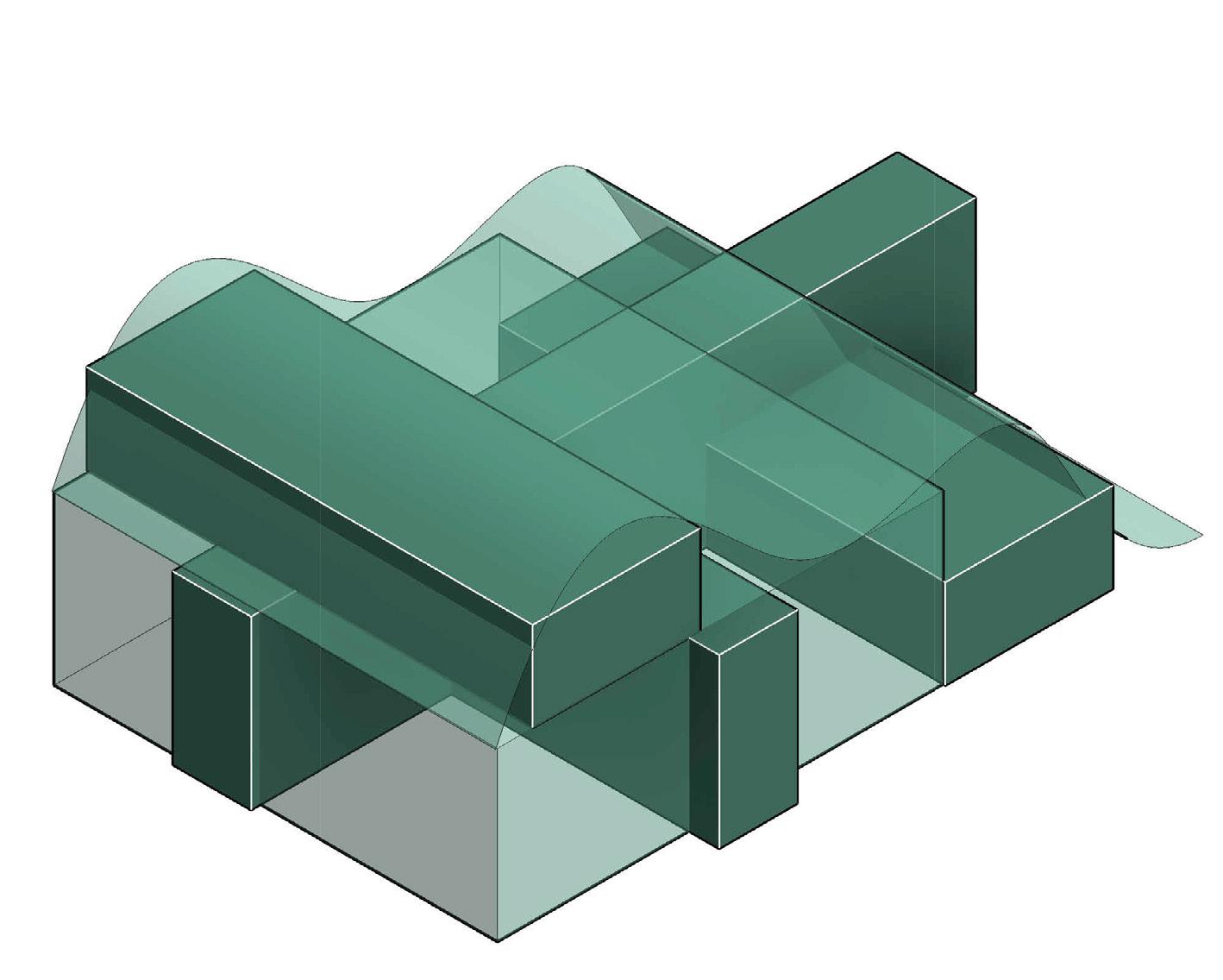

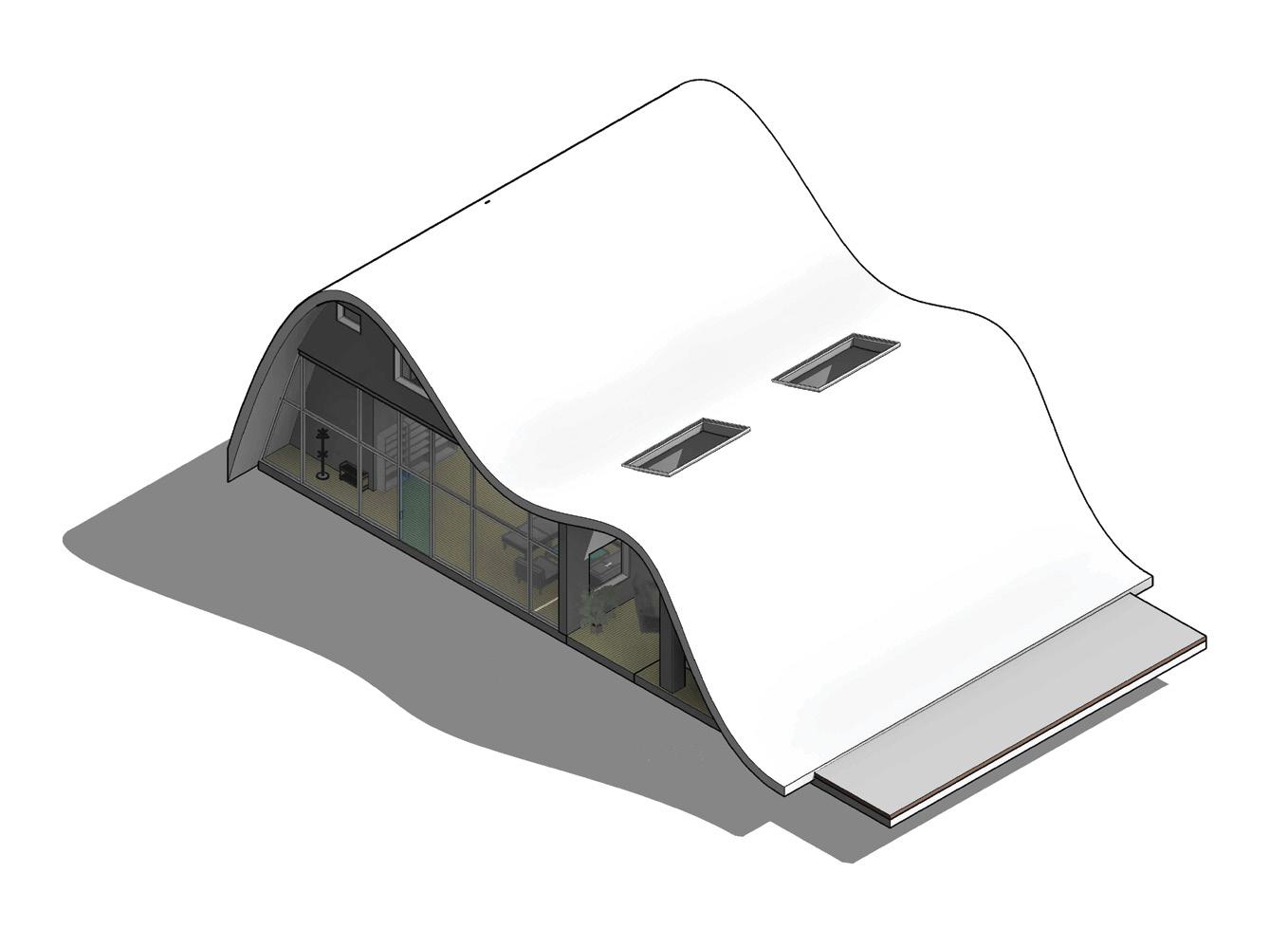
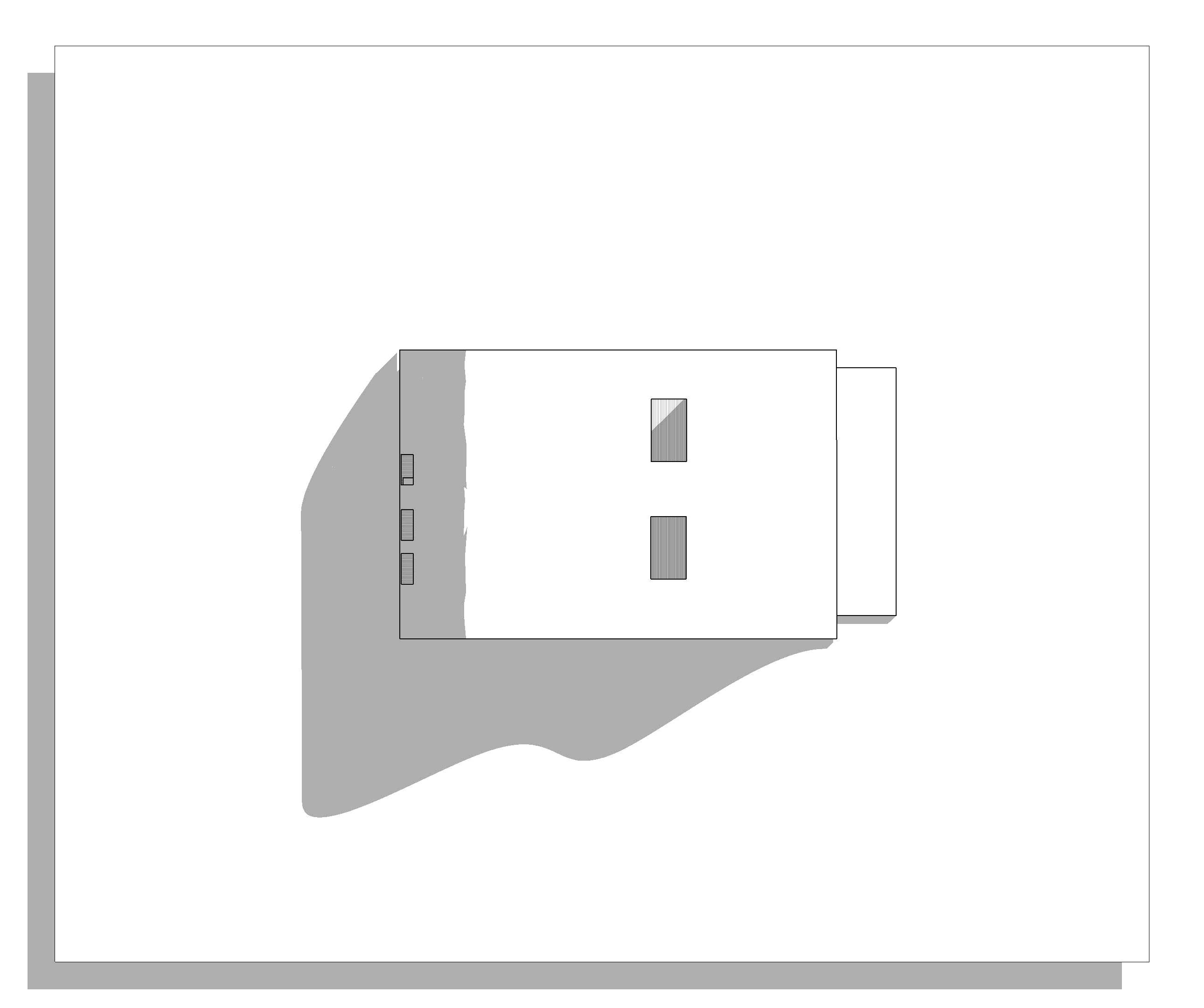
Proportions
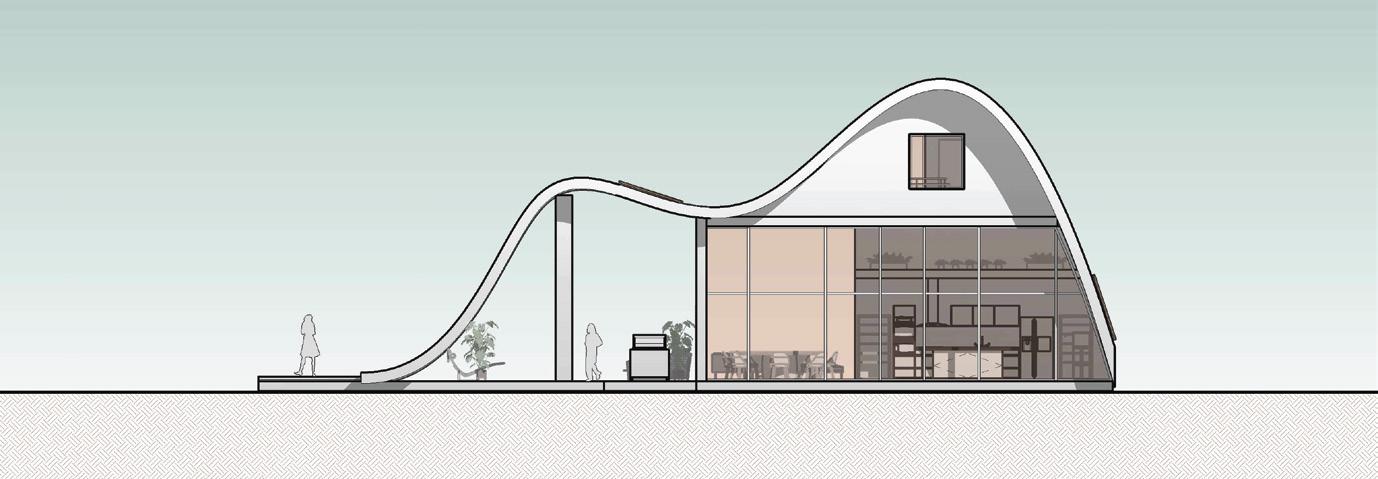
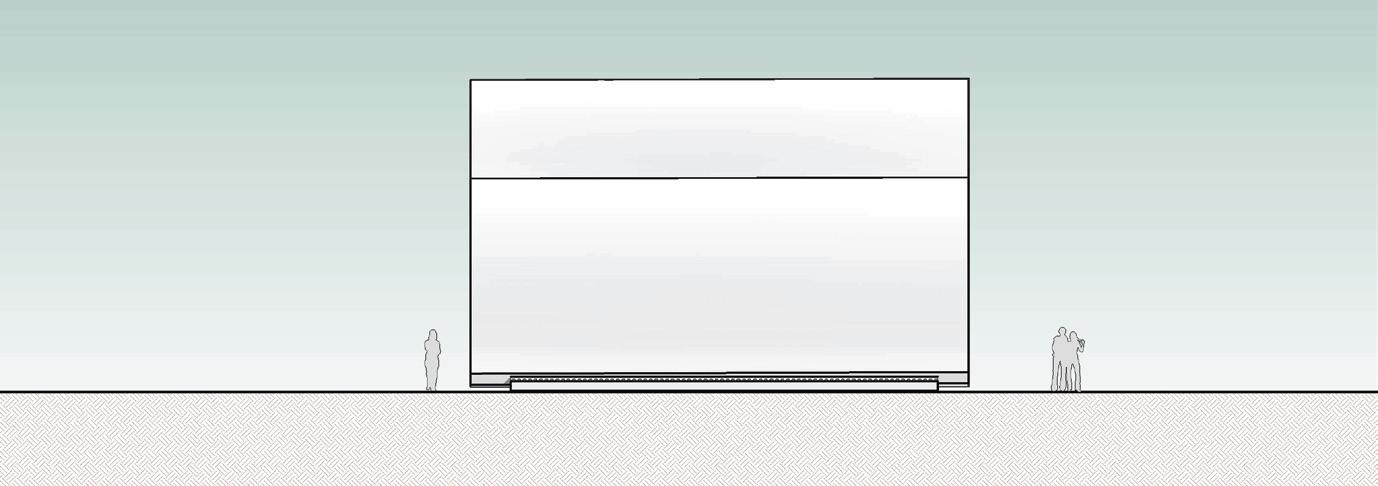
Private/Public first floor
Private/Public second floor
First floor
