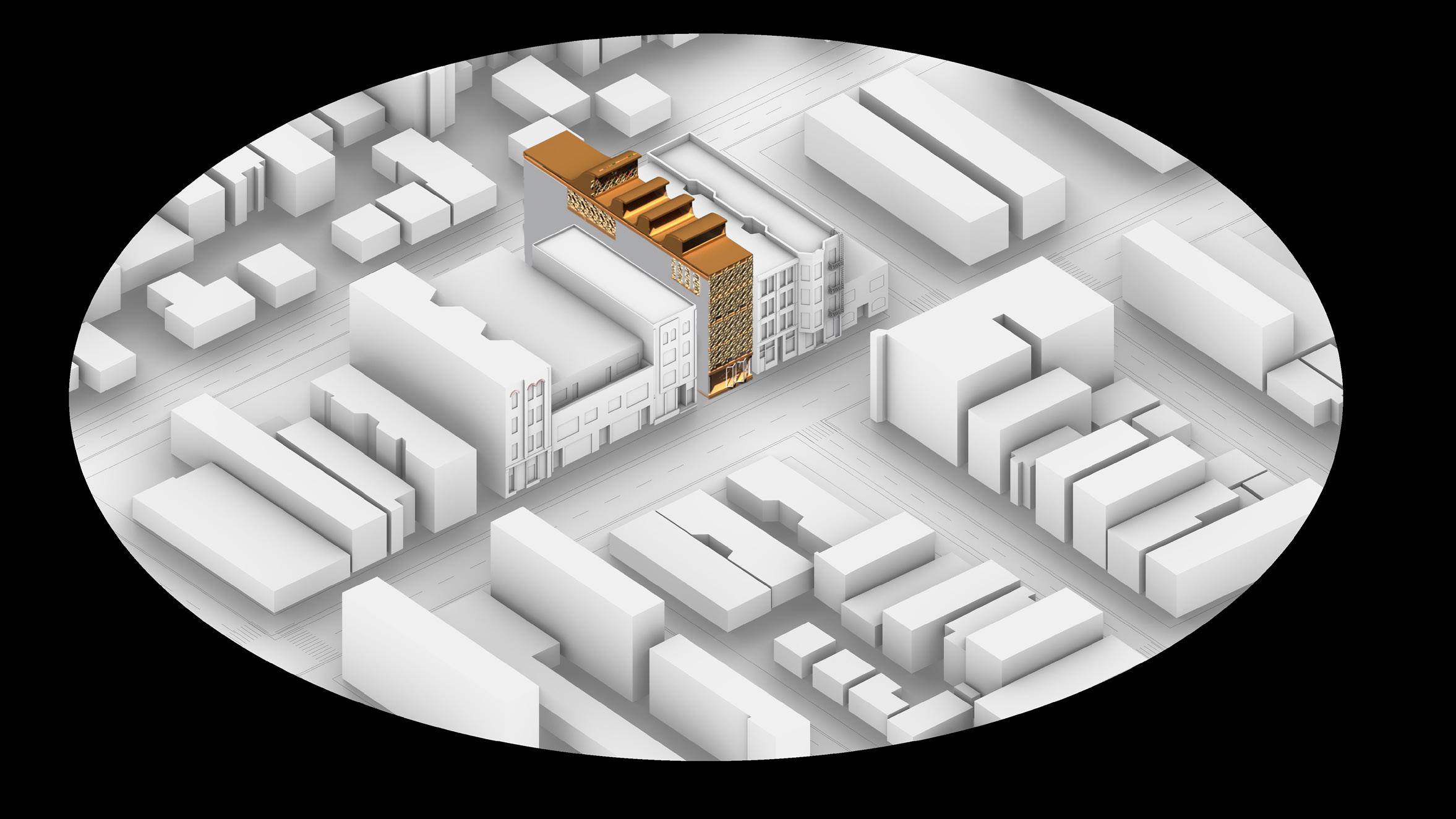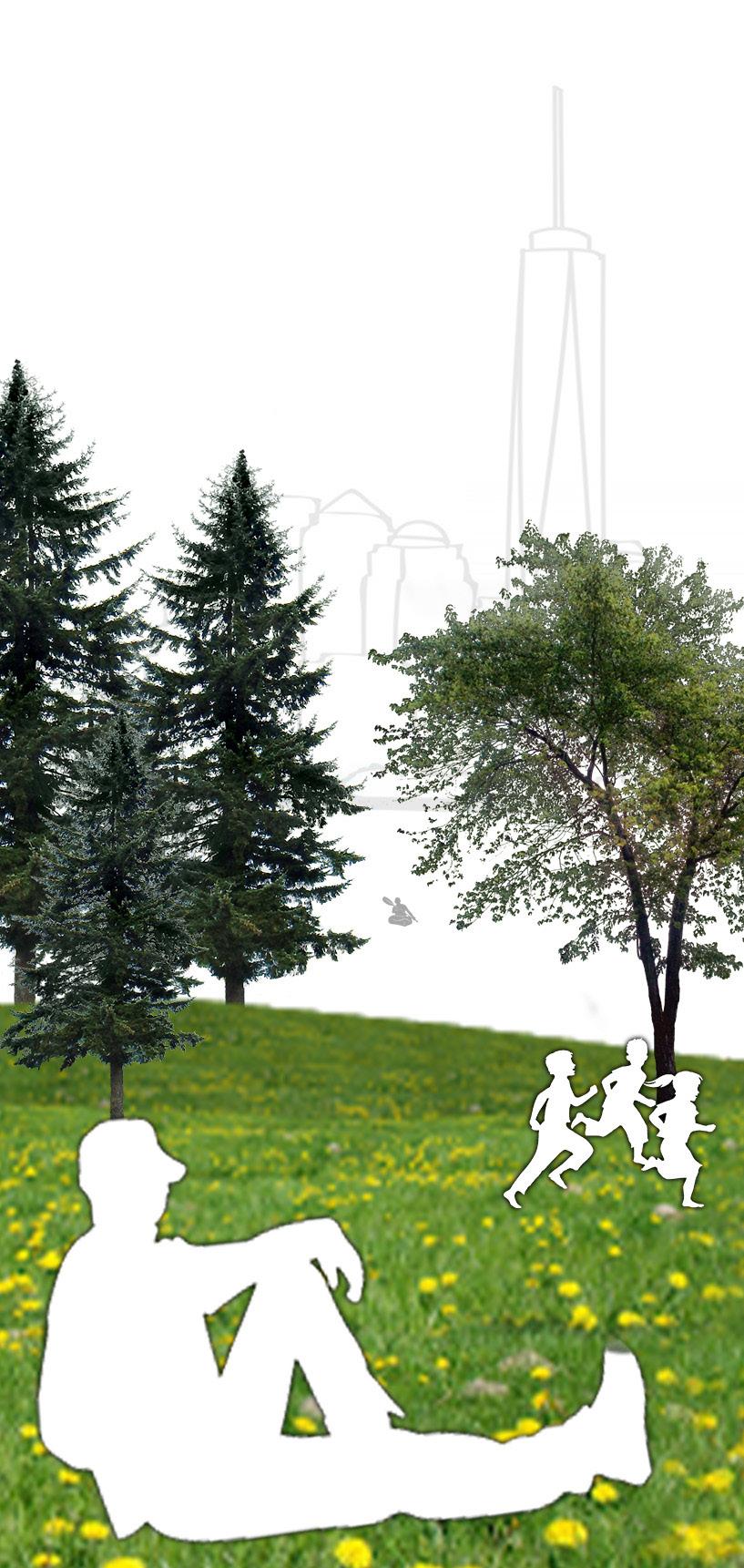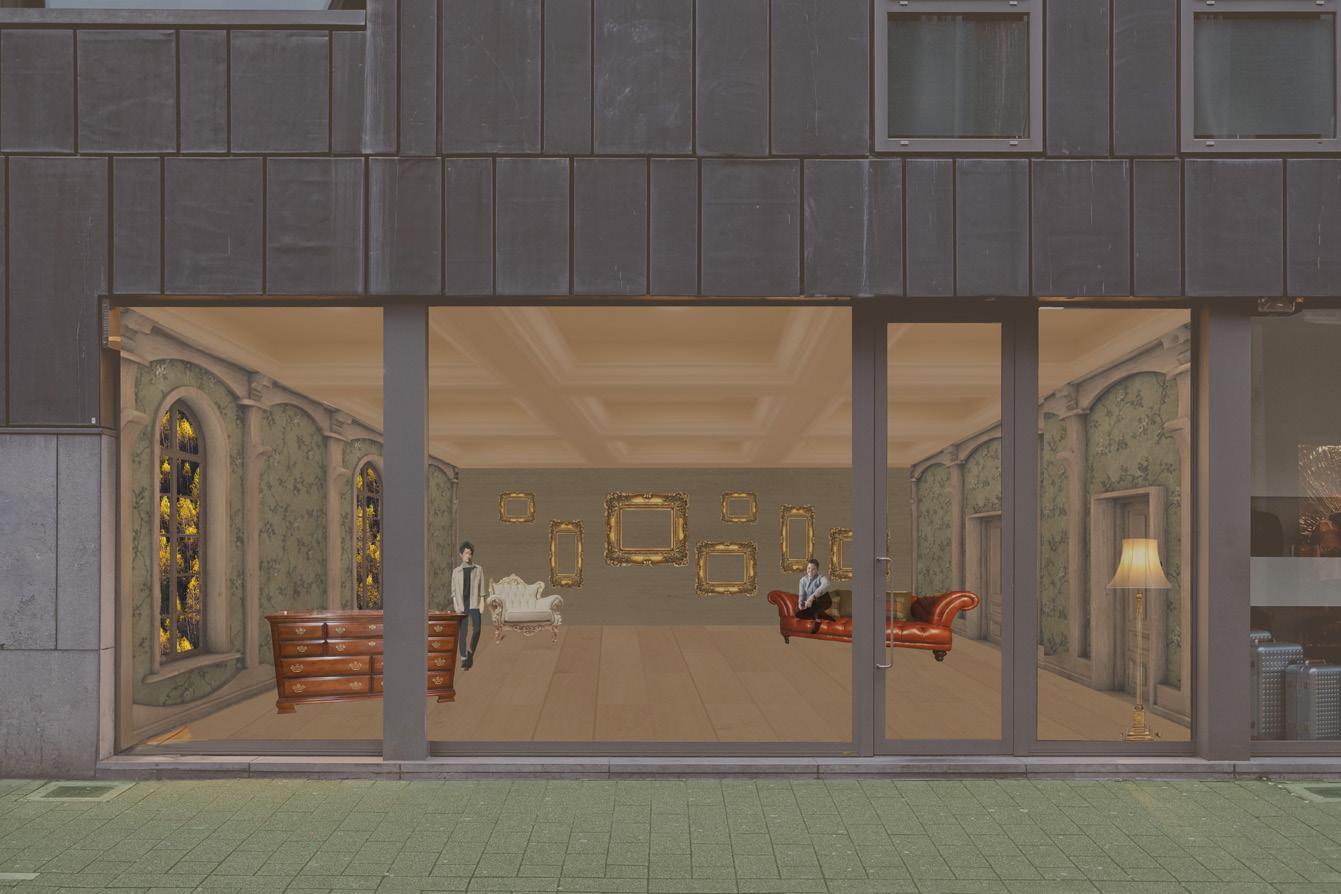folio
Colaborative Work With: Evan Smith
Colaborative Work With: Sofia Solianyk and Julia Archer
Colaborative Work With: Bernardo Contreras

Whirlwind Reverie an extension to the National Museum of Mexican Art, is a spiraling odyssey of organic artistry in Pilsen Chicago The building is an experiential escape, celebrating circulation in an extra-ordinary way.
Its patterned glass, wooden façade brings attention to the building due to its contrast to the surrounding buildings. The first floor nanawall doors adjacent to the main entrance, allow for open transition space from the exterior to the interior when needed. To achieve the emphasis on circulation throughout the building, its interior staircases are lively for its users as they travel through a colorful void. The staircase color well allows for the public to appreciate and celebrate the circulation despite their limited access to the above team floors.
The first floor is designed to be a large lounge flexible space available for the community to gather and congregate.The lower level is an extension to our public space meant to showcase the behind the scenes of an art museum housing our art preservation space and storage.
Collaborative spaces throughout the builling are very important to the design and are all closely connected. Team spaces are not easily accessible to the public but are connected to one another. In these spaces we create a fun and collaborative working environment. Not only are our stairs designed to stand out, but also are used in moments throughout the building creating different team rooms, meeting spaces, and other walls.
The building as a whole is designed to stand out from the street and invite people in. We invite and encourage people to walk deeper into the building and through our spaces through its extraordinary environment in which people are not so accustomed to. In playing with structure and forms that are not so ordinary in day to day life, our building thrives in and emphasizes user interaction.







botanic block 02
Botanic Block is a Corktown Collective Living Project dedicated to both new and long standing residents of Corktown, Detroit. The purpose of this design is to create a collective living space that fosters comfort and familiarity for residents at different stages of their life.
While also preserving the rich and historical culture of Corktown, the design introduces a touch of modernity to appeal to younger generations, while honoring the heritage of the older residents.
Botanic Block achieves its visions by integrating a wealth of greener into its architectural design, encompassing balconies, roofs, and communal spaces. The ground floor is dedicated to a welcoming cafe and lobby that serves as a hub for meetinfs and gatherings catering to both the neighborhood children and adults.
This design is deeply rooted in the shared interests of the community, from offices to parks, schools, and shops, to create a harmonious and functional collective living unit that thrives on the essences of Corktowns past while embracing the present and the future to come.


river haven nature reserve
River Haven Nature Reserve is a harmonious blend of functionality and organic beauty. Situated off of the Detroit river, on Belle Isle, this wooden structure serves as a safe haven for 12 kayaks while intergratinf with the built surrounding natural elements.
The innovative webbed roof structure not only provides covering for the shelter but also works as a water management system, moving water down its wings, away from the structure, and into rain gardens, home to a variety of different native flowers and shrubs.
The site as a whole alows for an inviting environment while also secluding the structure creating a sense of peace and tranquility for the users.



WALL ASSEMBLY
- STEEL COLUMN CONNECTION
- 6X6 WALNUT COLUMN - 2X4 WALNUT JOISTS - WALNUT KAYAK SUPPORTS - WALNUT FLOORING - WALNUT DECKING
River Haven Nature Reserve
Bernardo Contreras | Evan Black
ROOF ASSEMBLY
- MOSS - MOSS MAT
- DRAINAGE LAYER
- WATERPROOF LAYER
- FIBREGLASS & TEFLON LAYERED CANOPY
- WAFFLE TO COLUMN CONNECTION - 1/2” BOLT
- WALNUT 2X6 WAFFLE STRUCTURE
PIER ASSEMBLY
- COLUMN TO PIER STRUCTURAL CONNECTION
- 20” DIA PIER FOUNDATION 48” MIN DEPTH






color pencil








