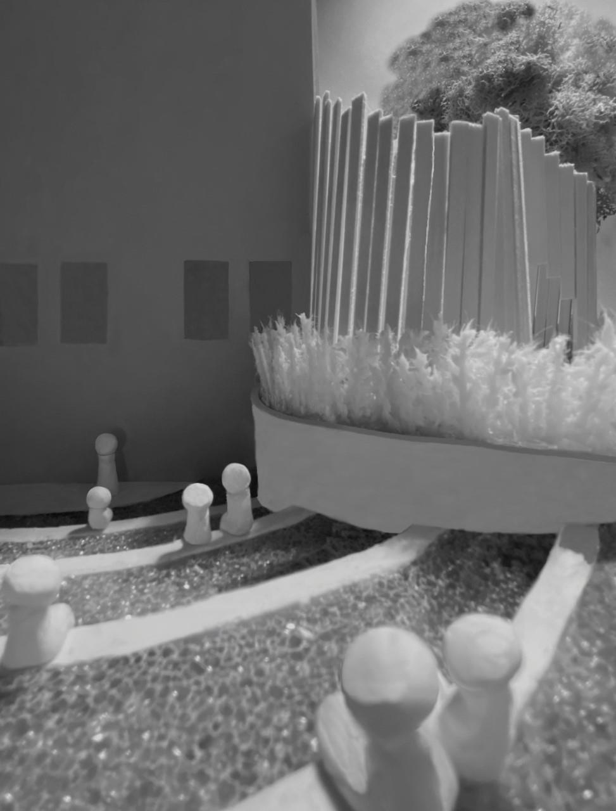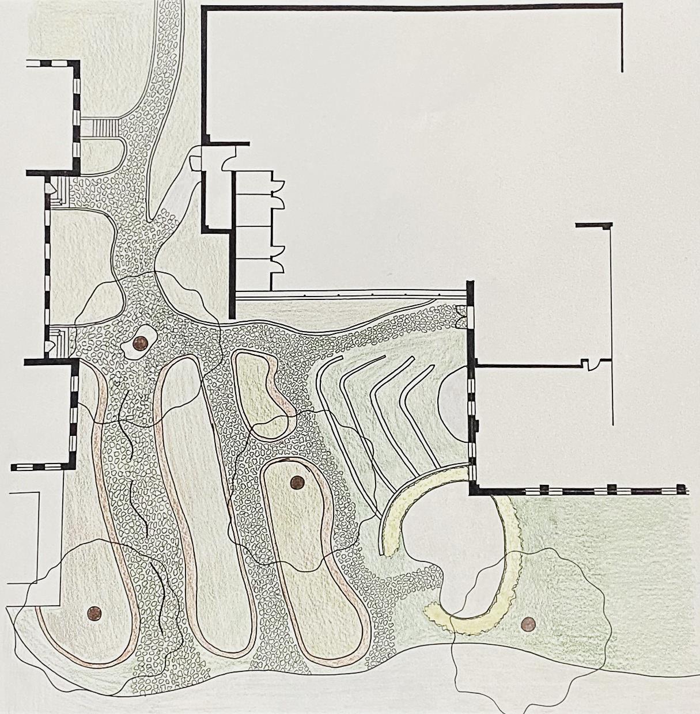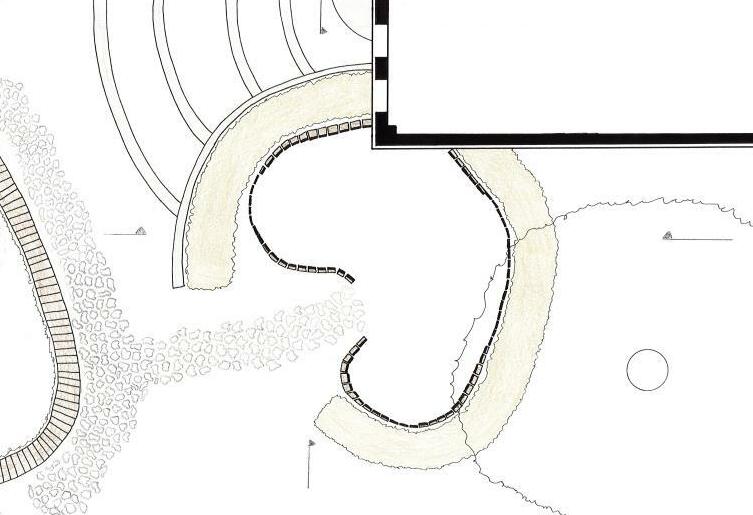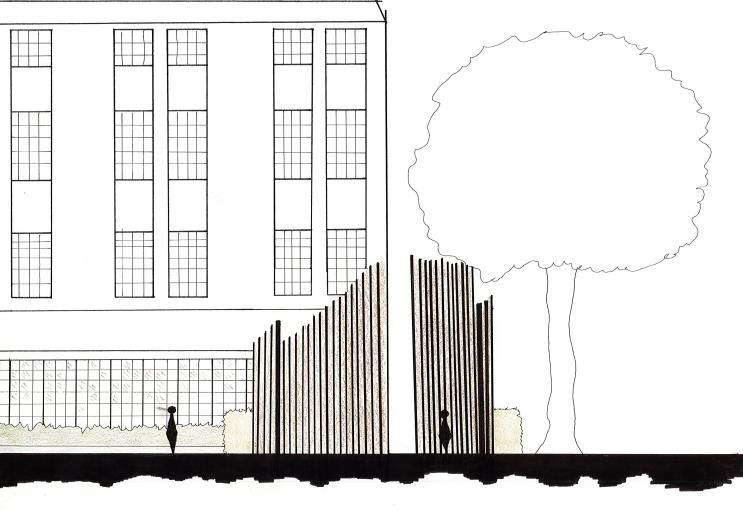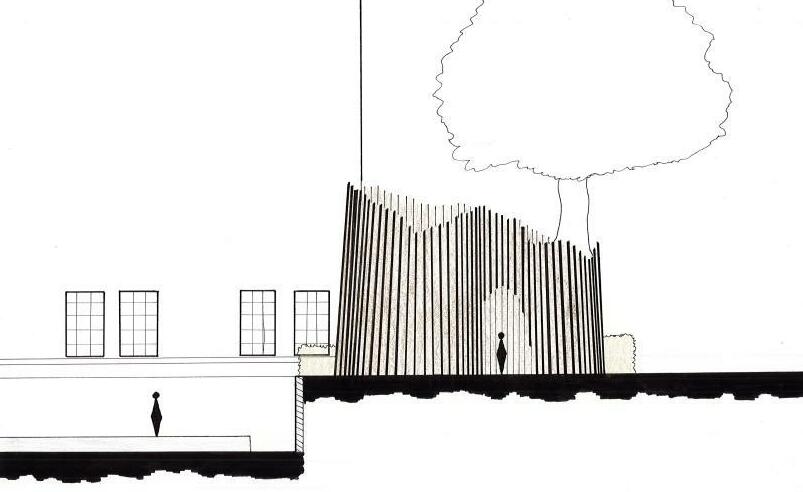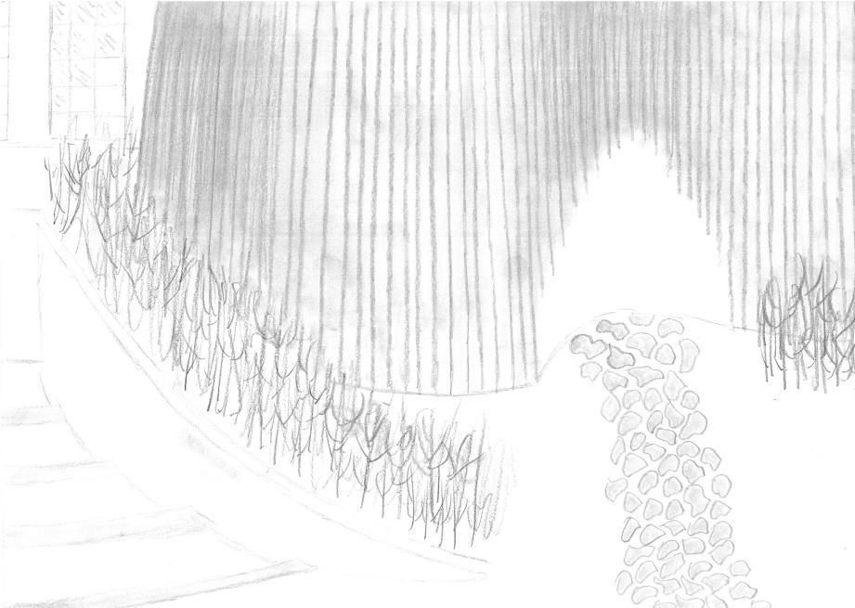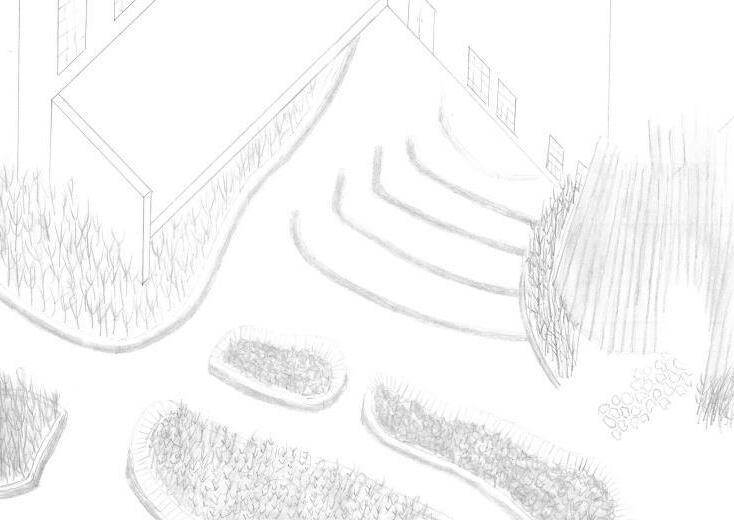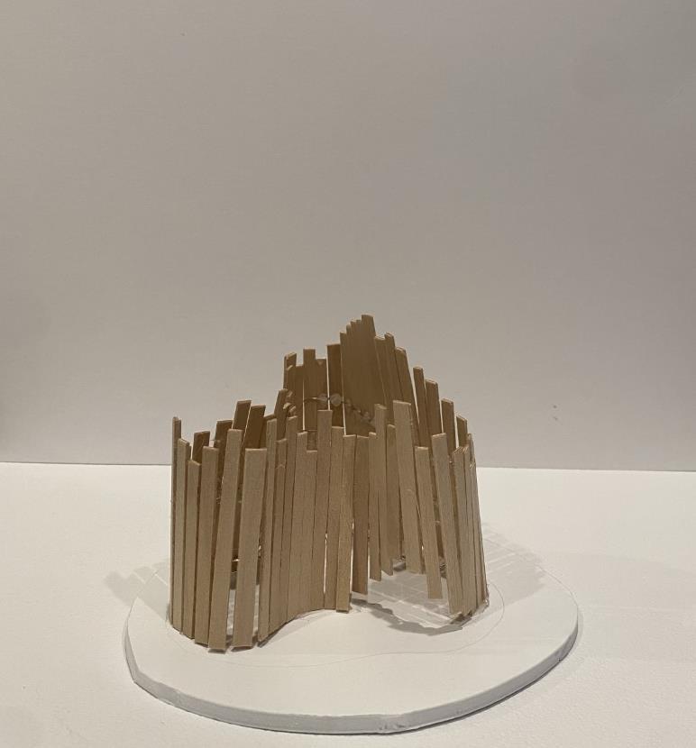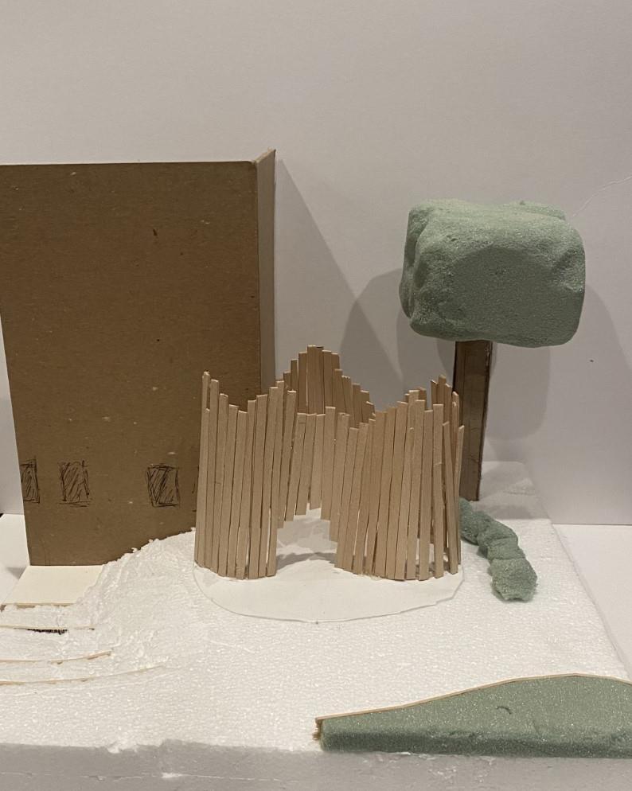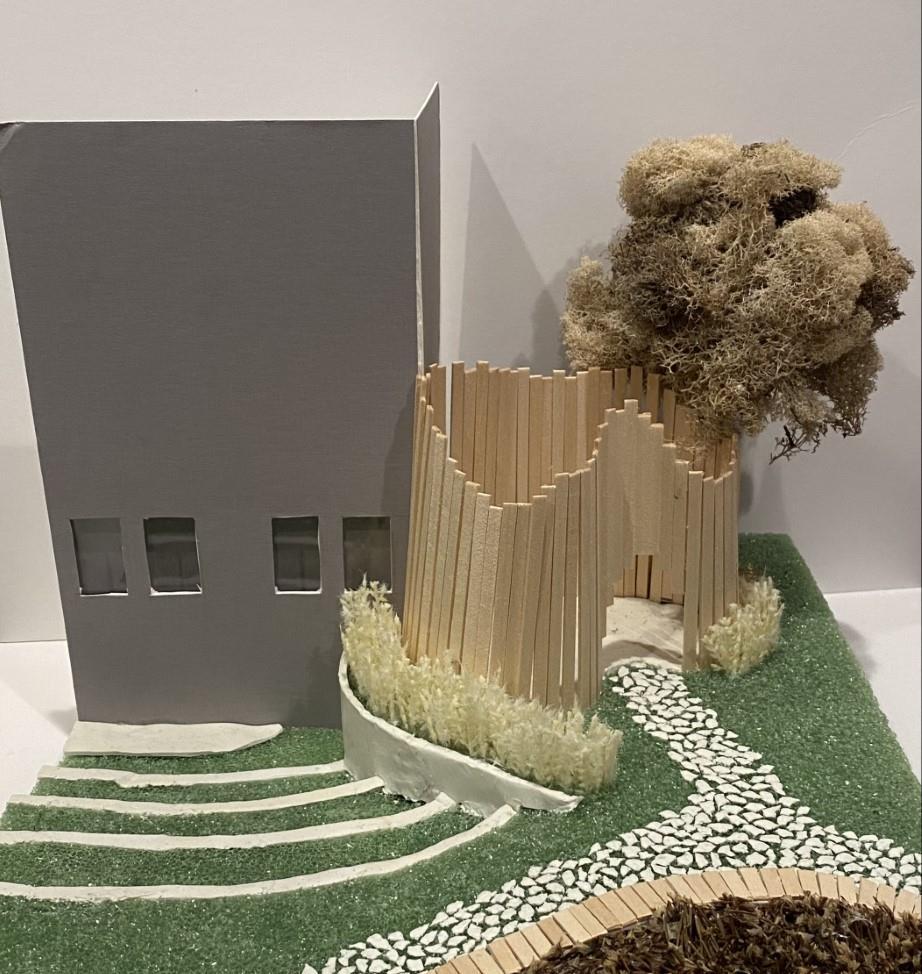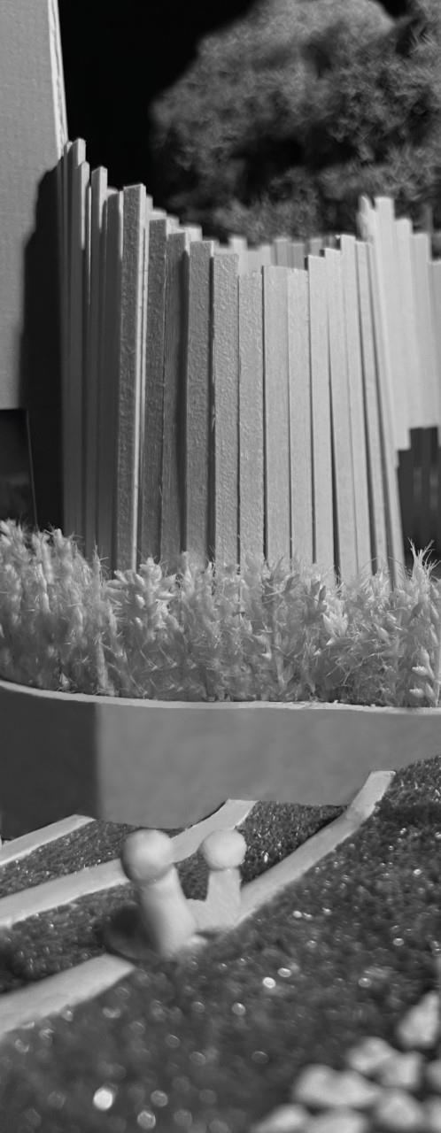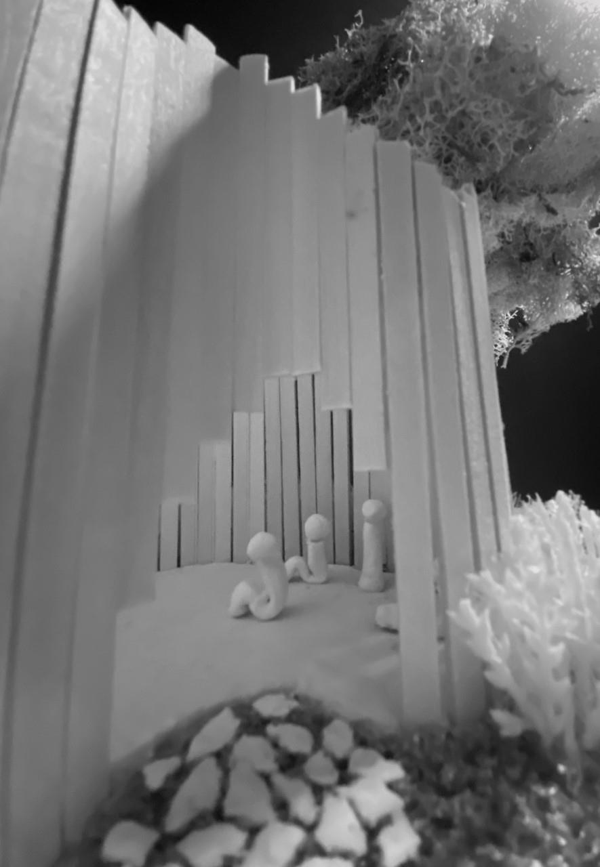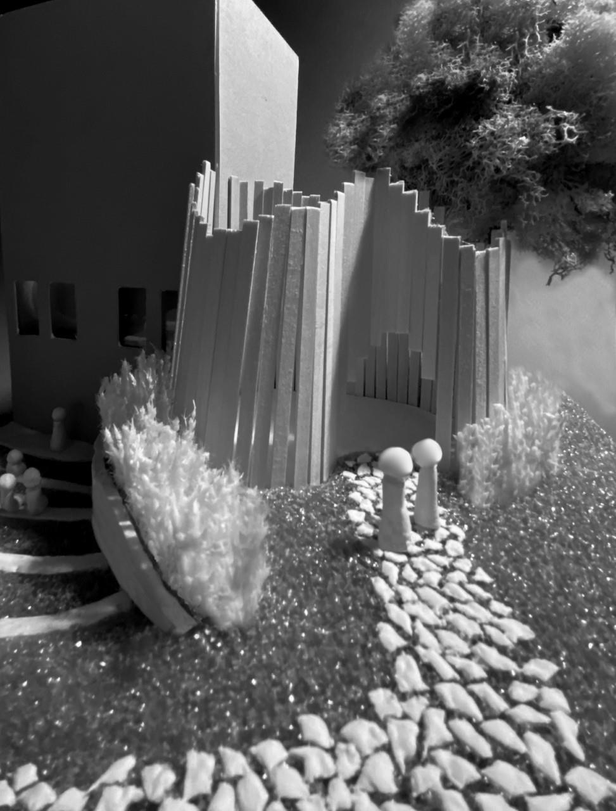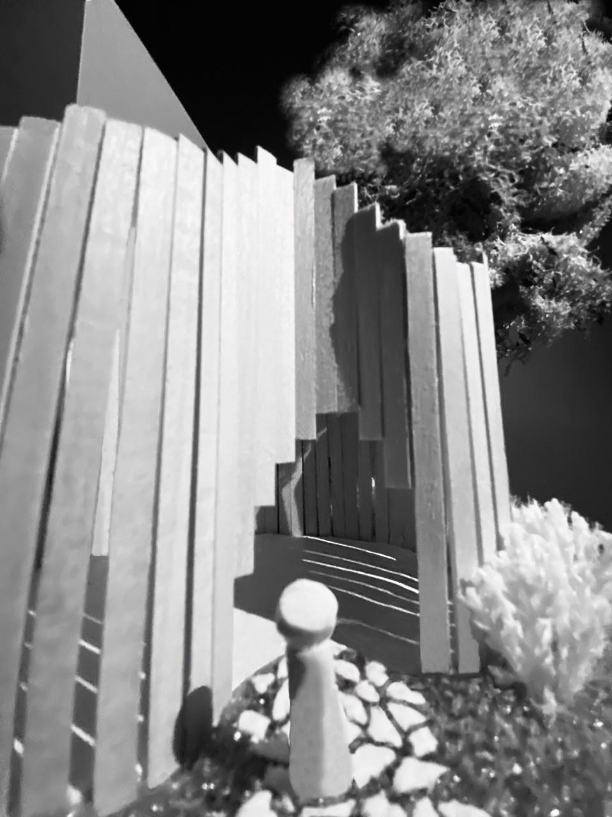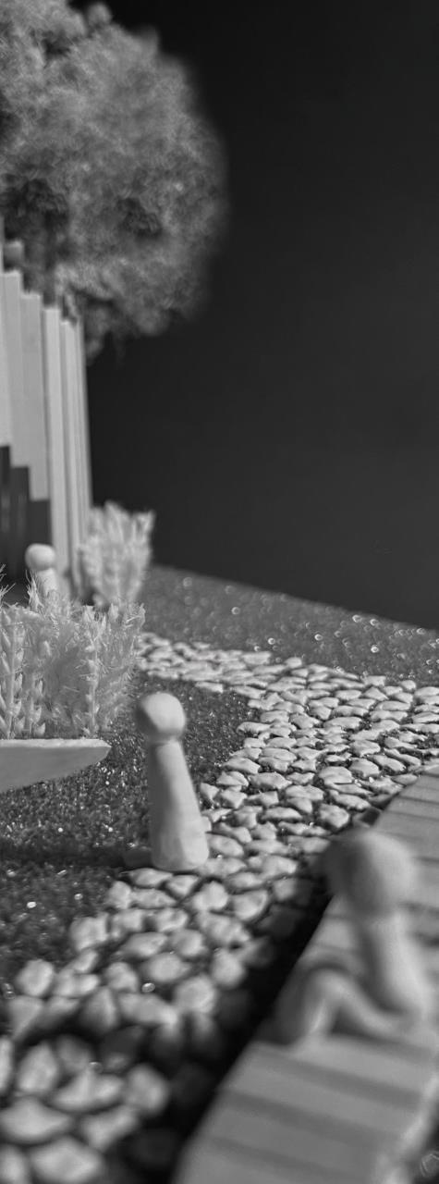EVAN BLACK
UNIVERSITY OF DETROIT MERCY FIRST SEMESTER PORTFOLIO
PROJECTED SPACE LIGHT STUDY 02
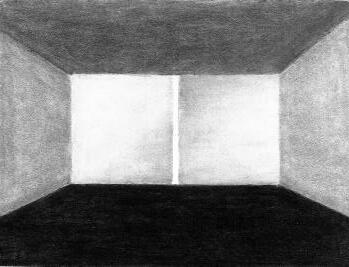
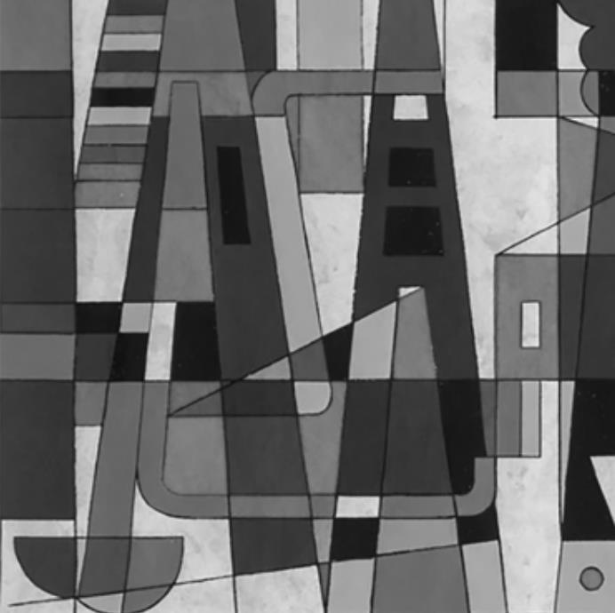
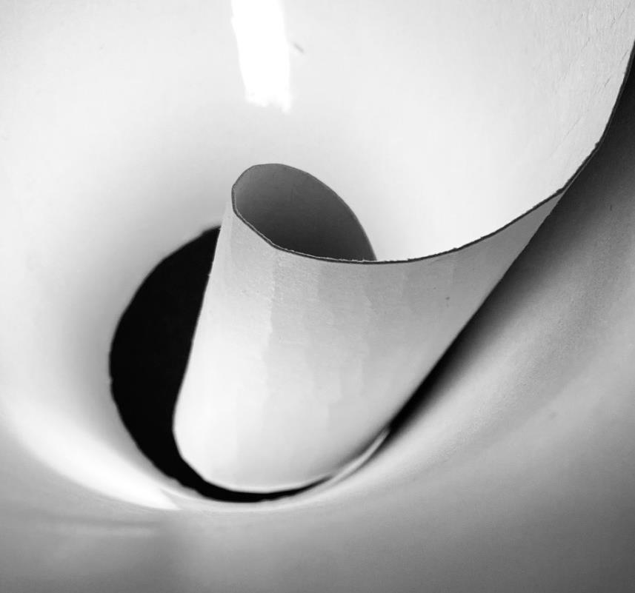
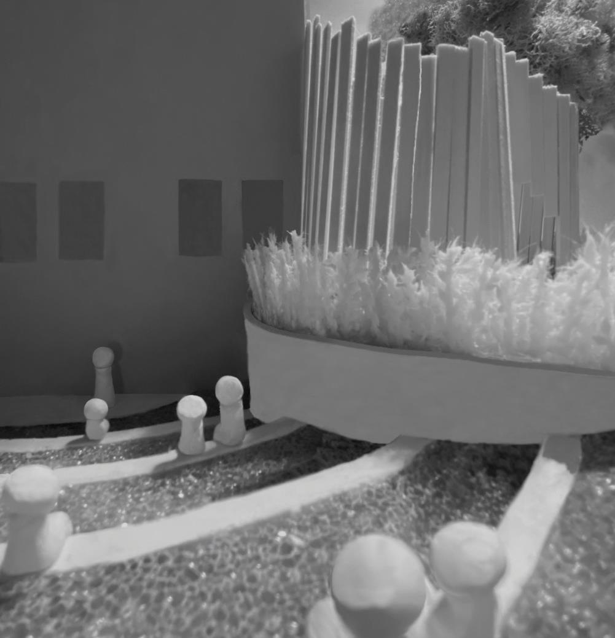





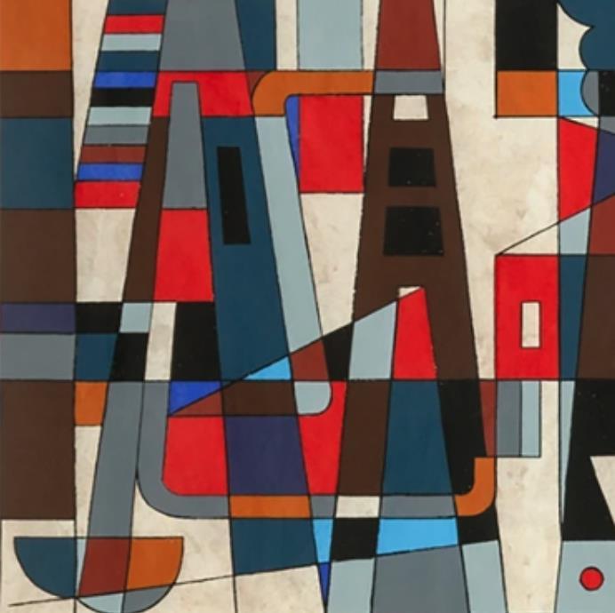
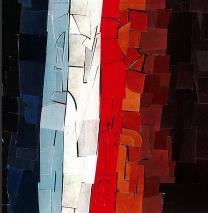
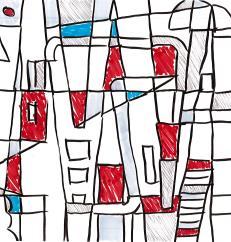
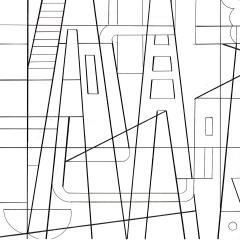
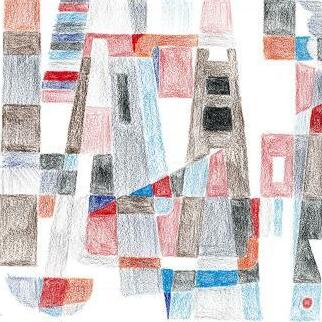
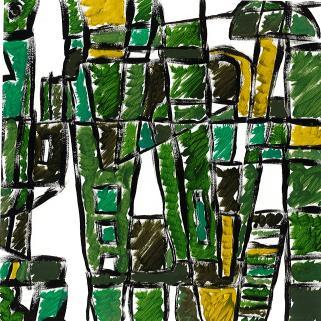
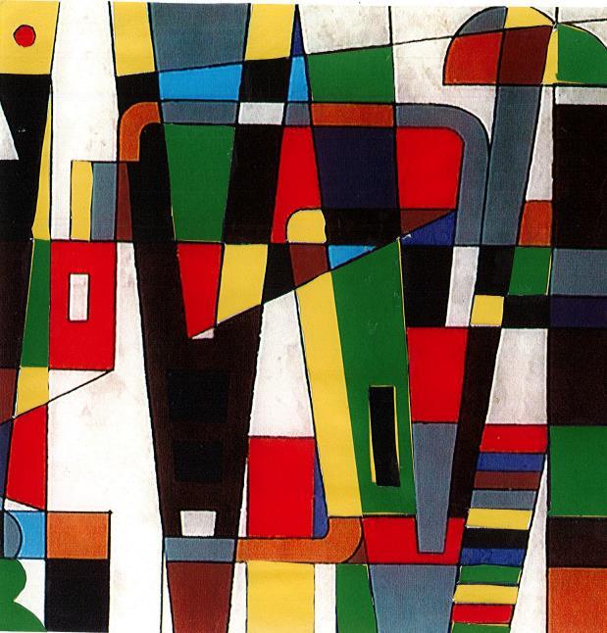
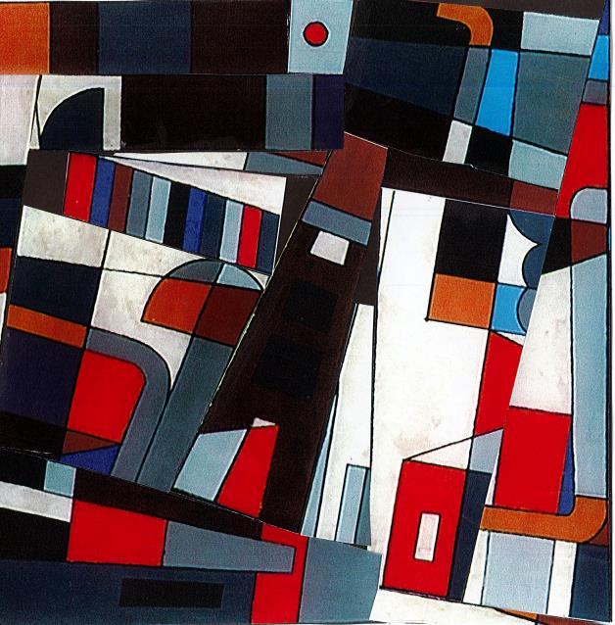
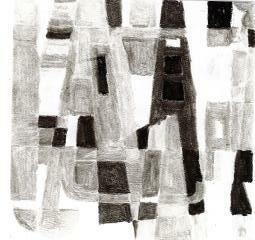

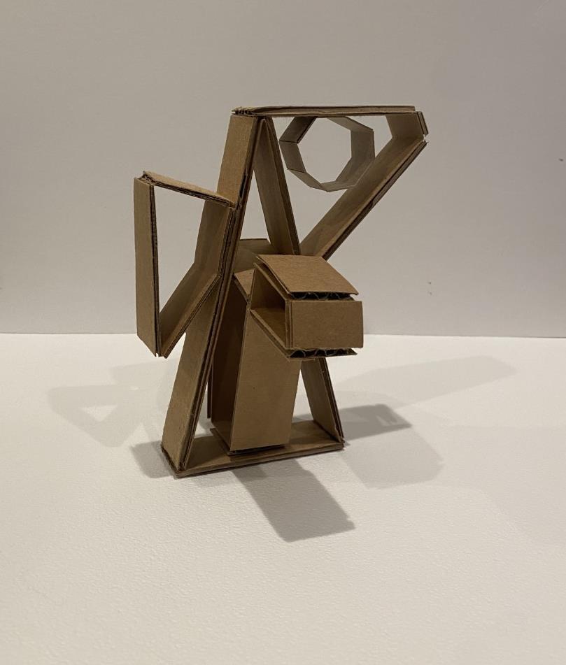
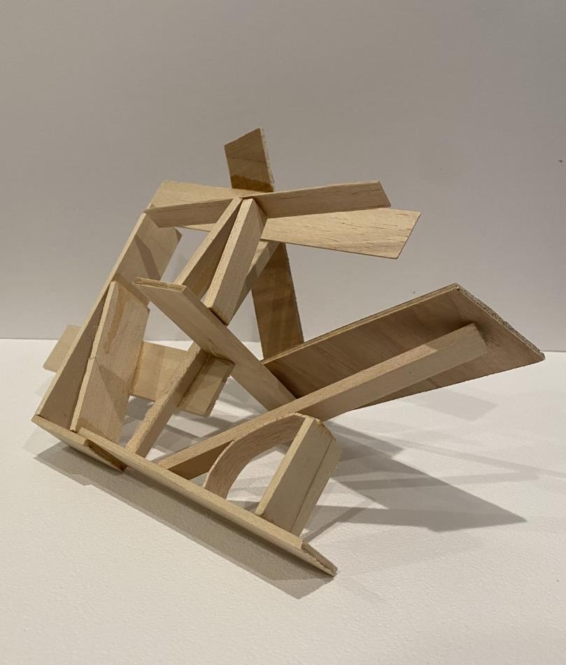
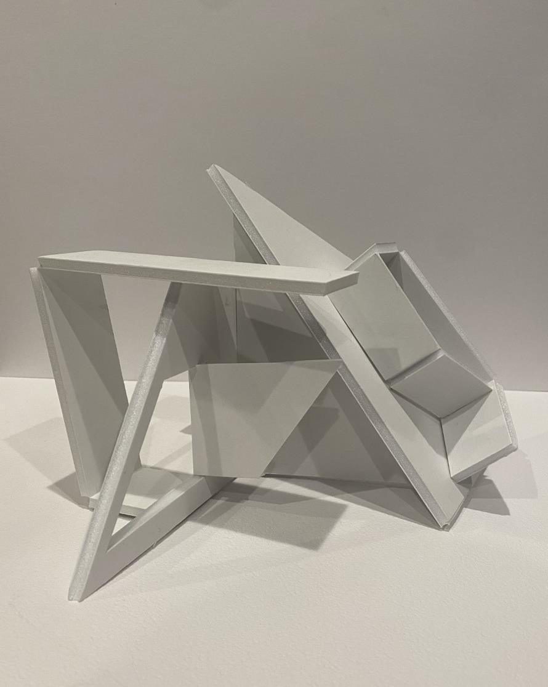

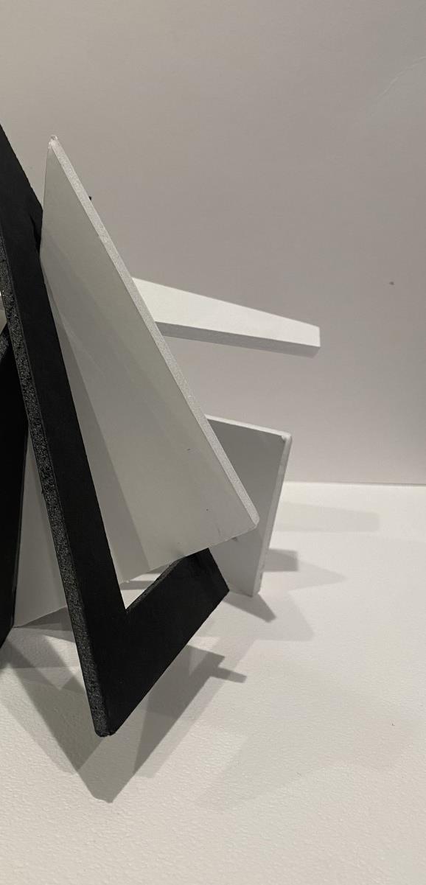
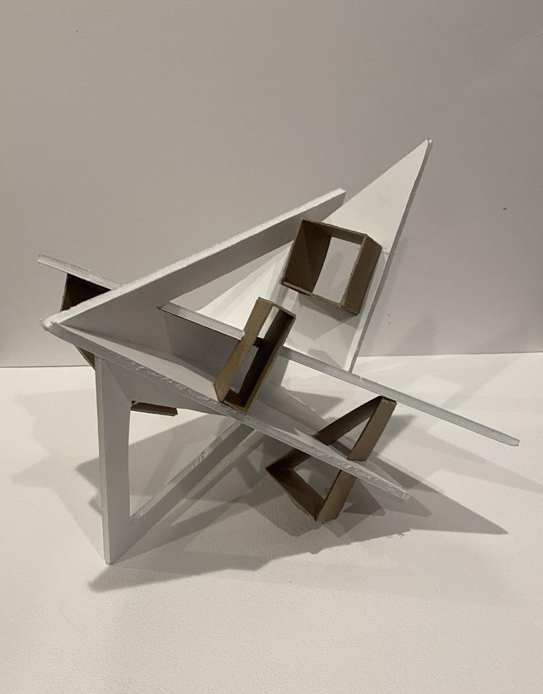
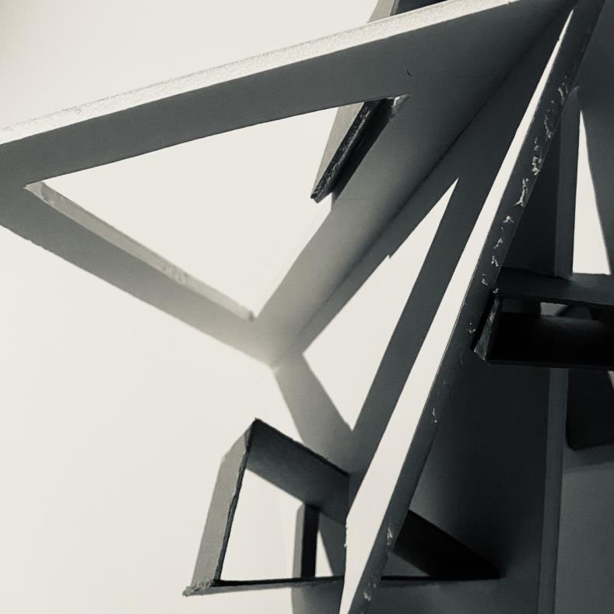
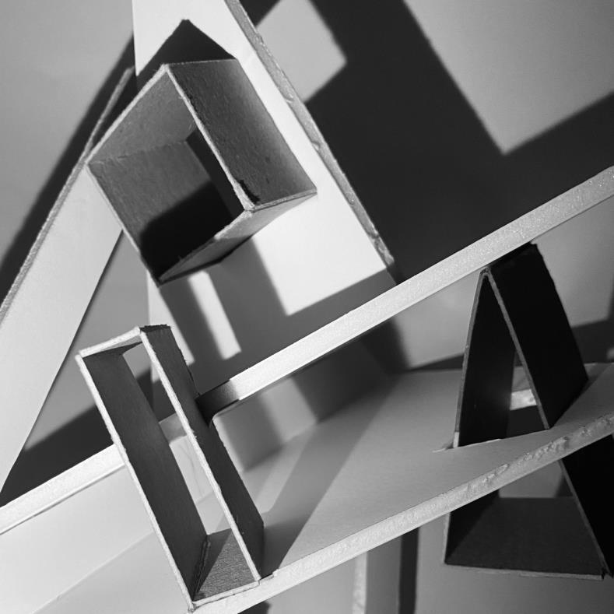
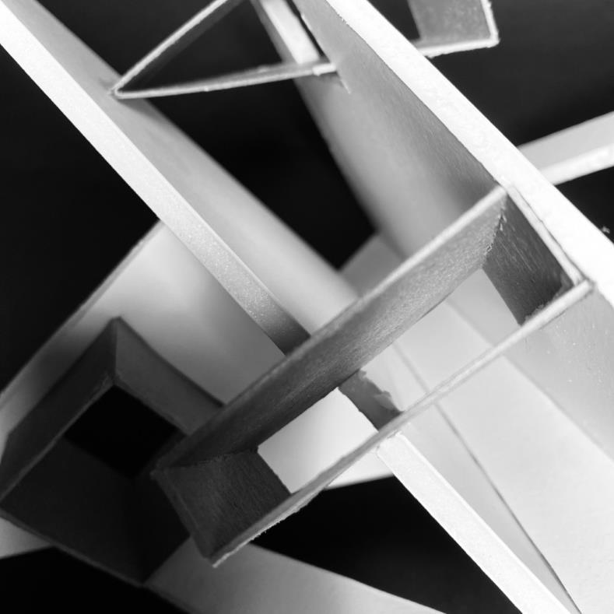
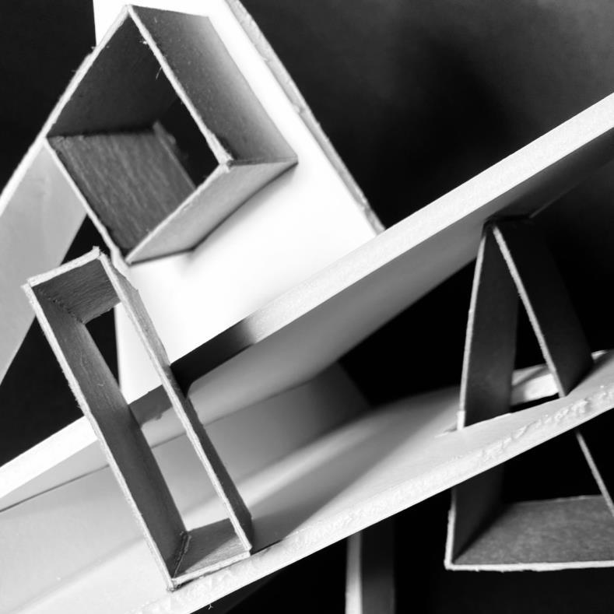
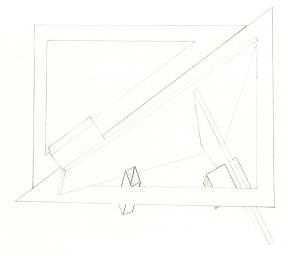
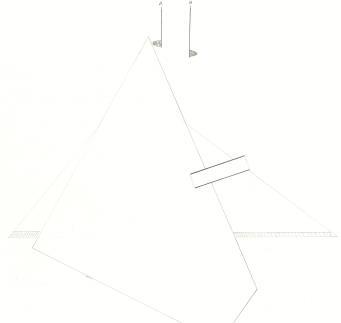
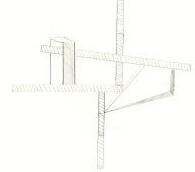
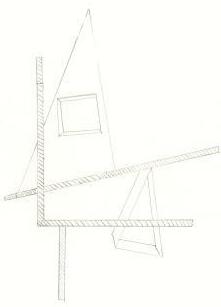
Light is a fundamental element of our lived experience and is an essential ingredient in all architectural design. As a Segway into our third project, we were to study 100 images of different light qualities and choose three to carefully reproduce in pencil charcoal or grey pastels
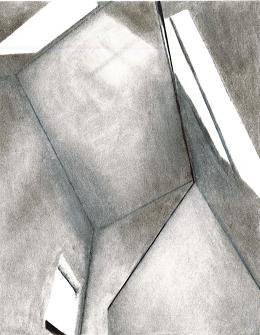
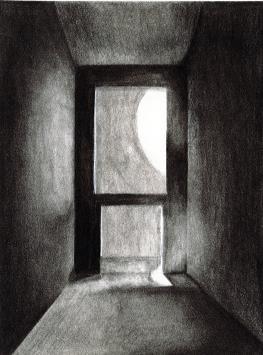
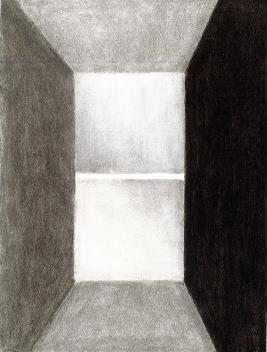
For this project we were to design a ‘Light Vessel’ [object, apparatus, sculpture] to contain a particular quality of light. Light is thought of by many architects as a fundamental part of our palette. It’s a critical aspect of perception that an architect must control to develop space. Light is constantly changing and can create affects that are surprising or even mysterious. The infinite variety of light levels, character, and quality of light that we experience animates every space we encounter and helps to define our understanding of the world. For my vessel I wanted to create a spiral on the interior of a cone like object to create the center to become a void of darkness.
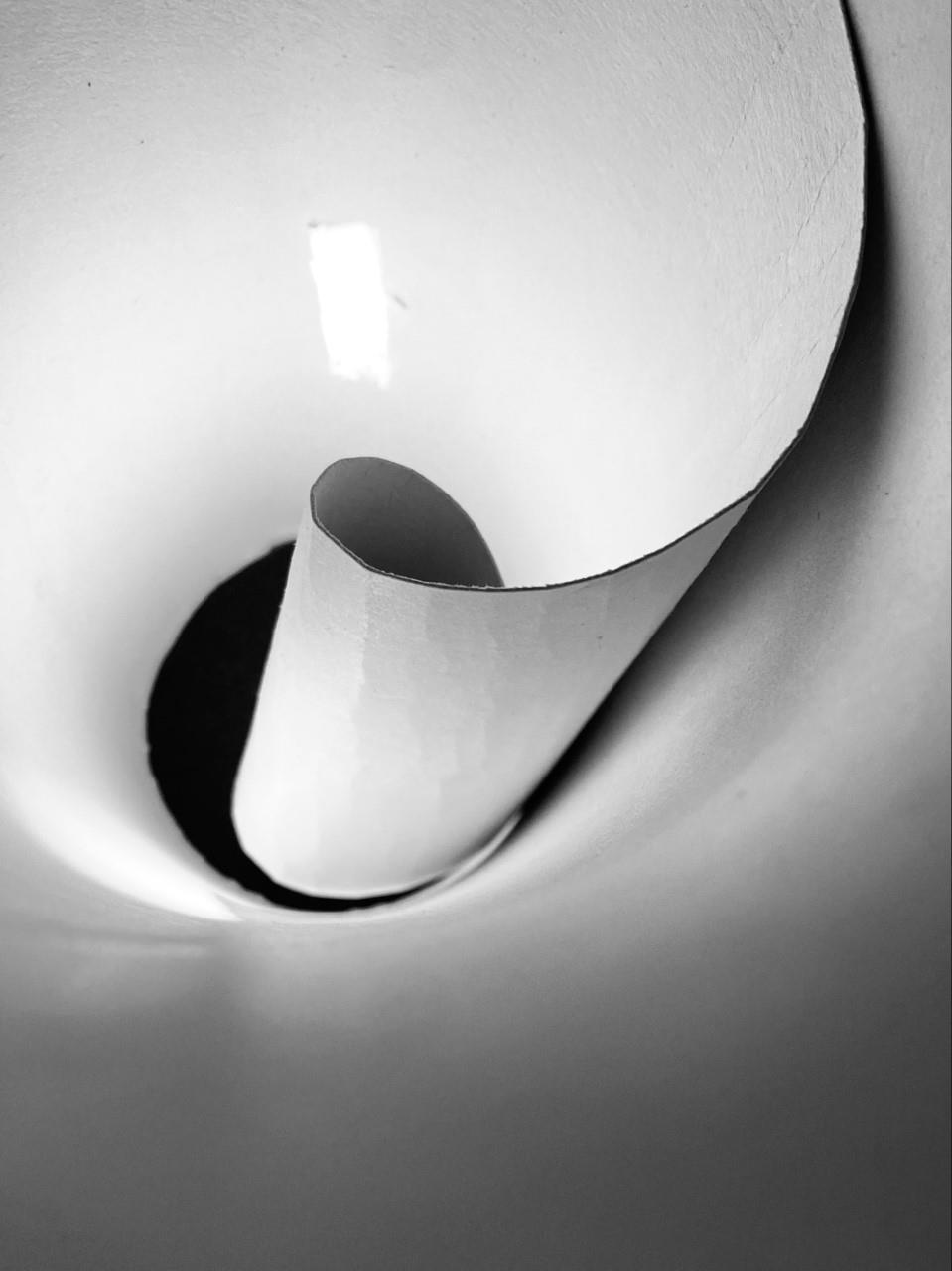
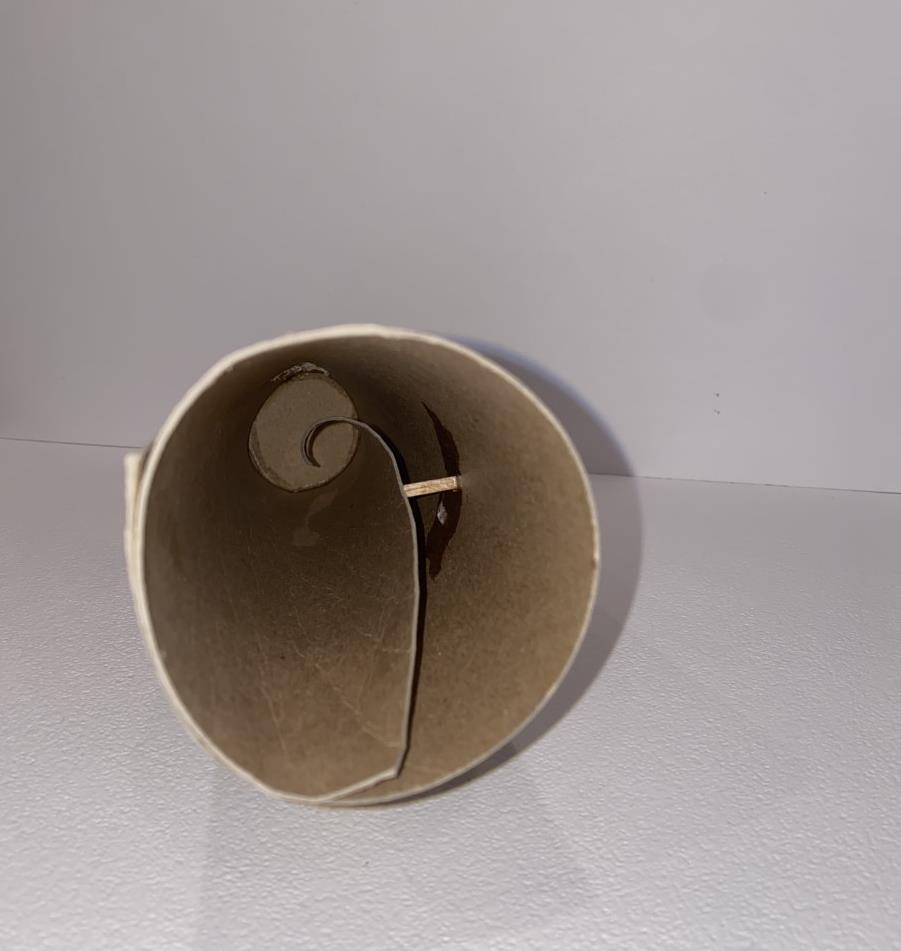
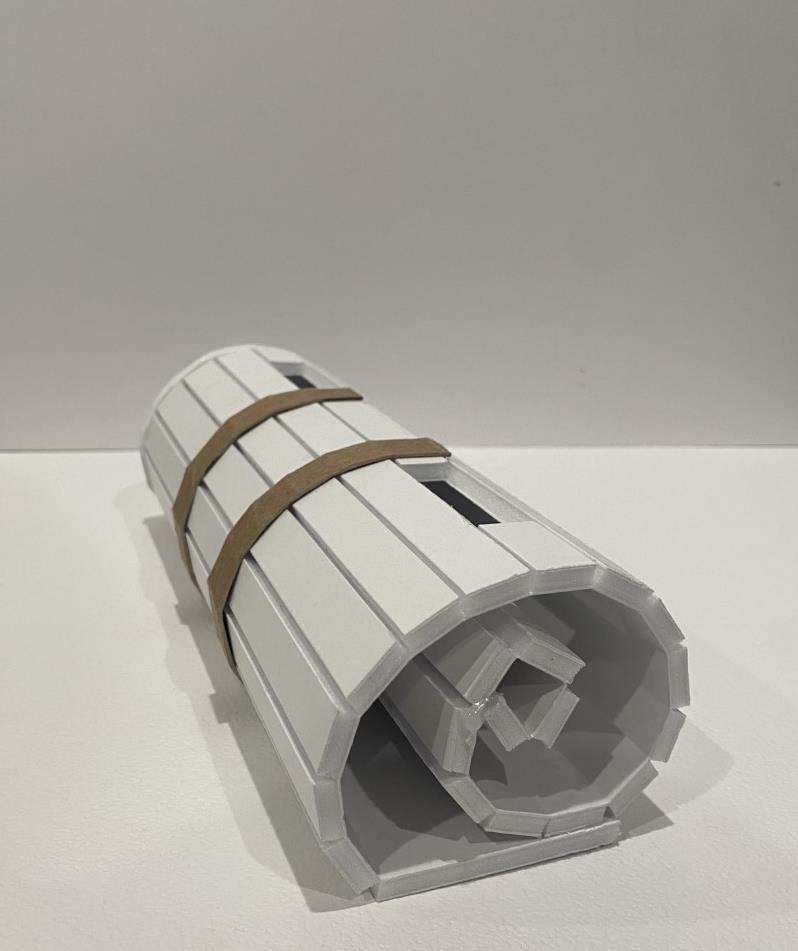
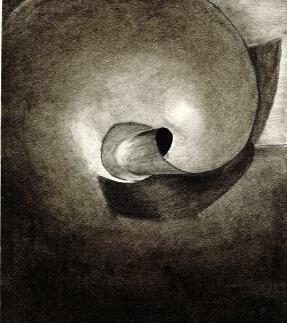
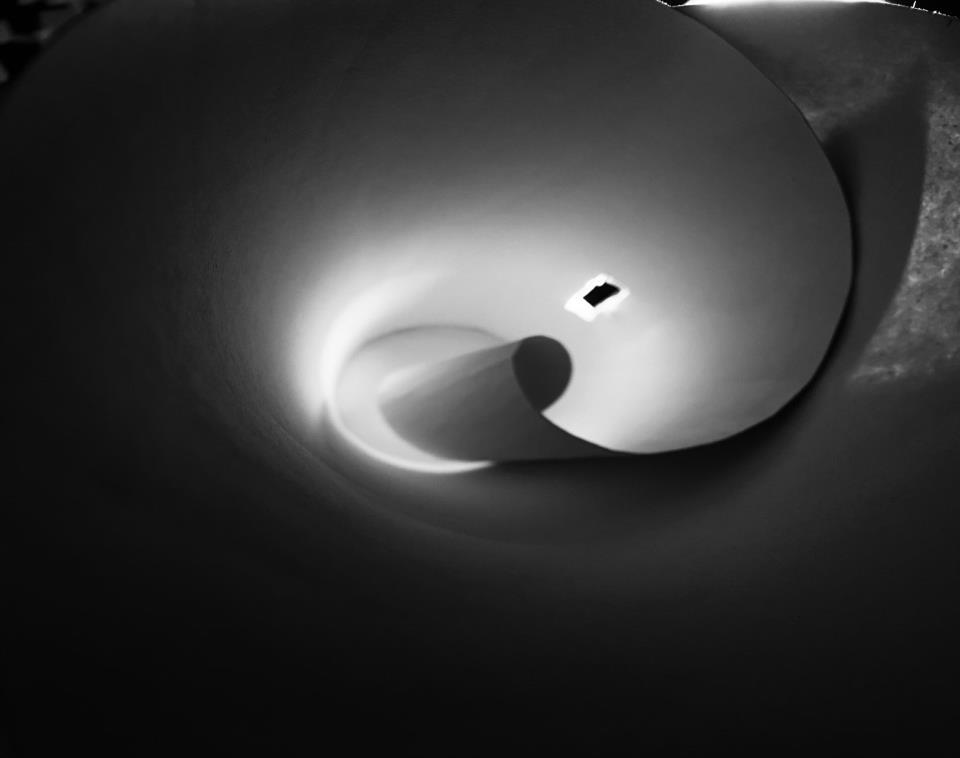
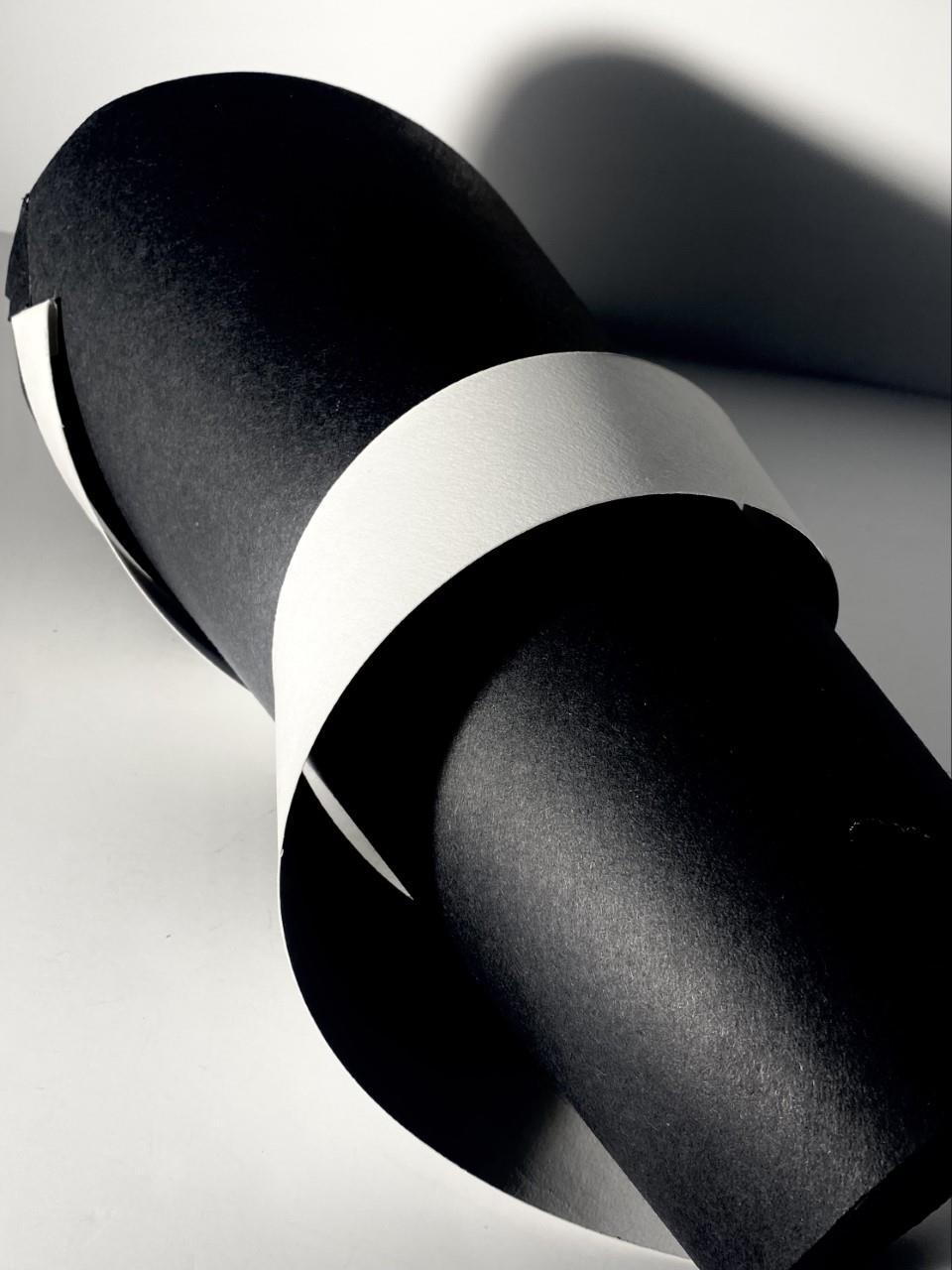
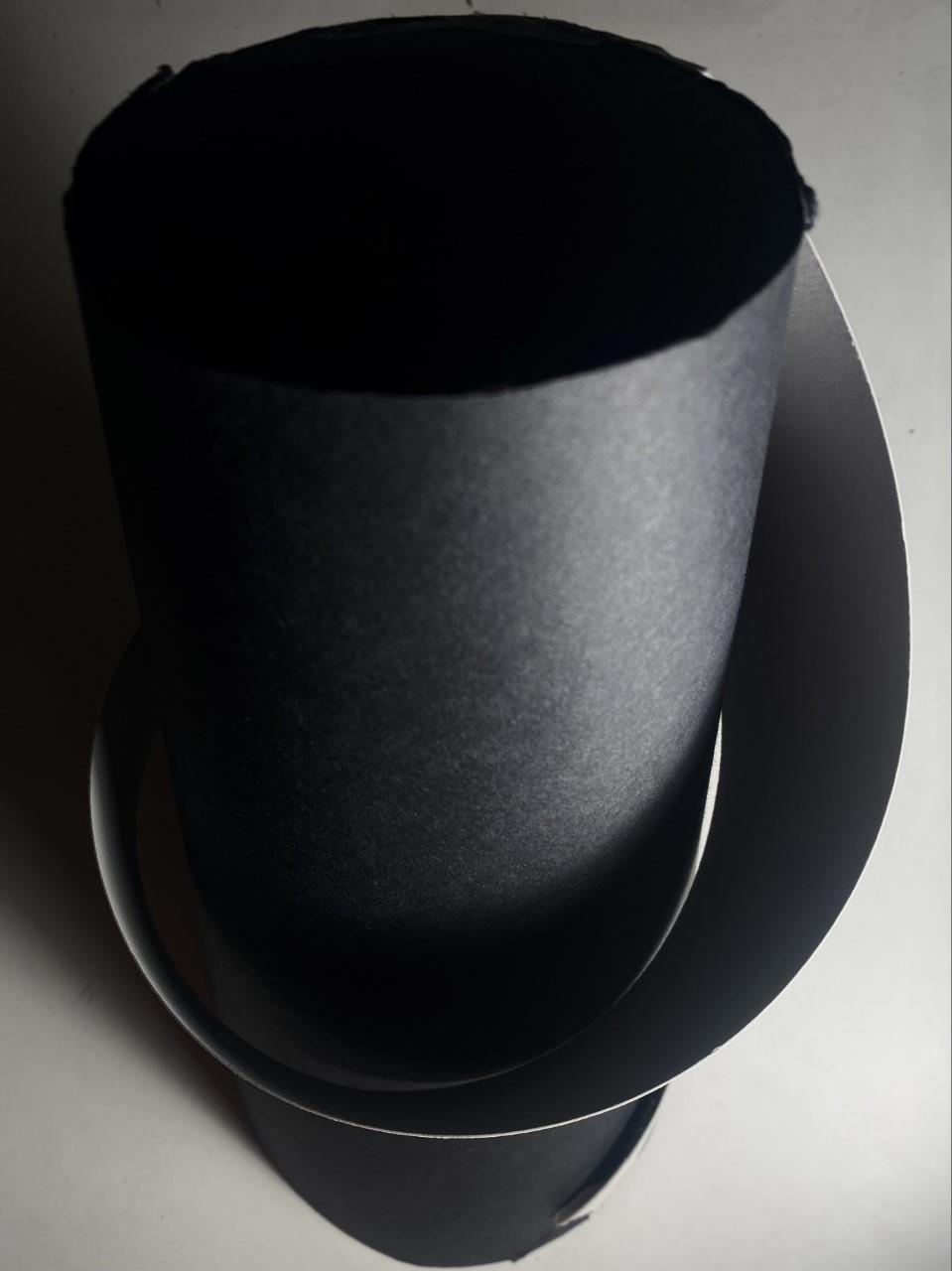
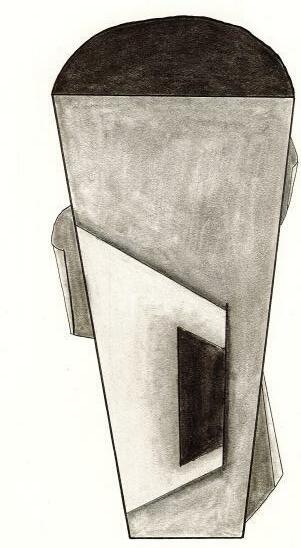
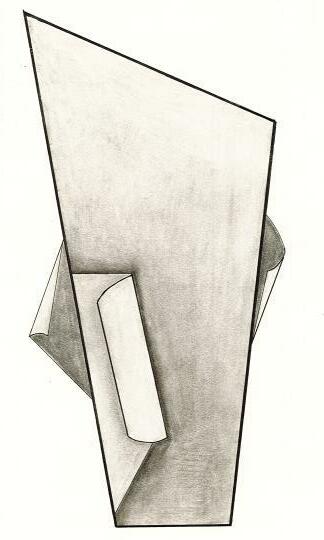
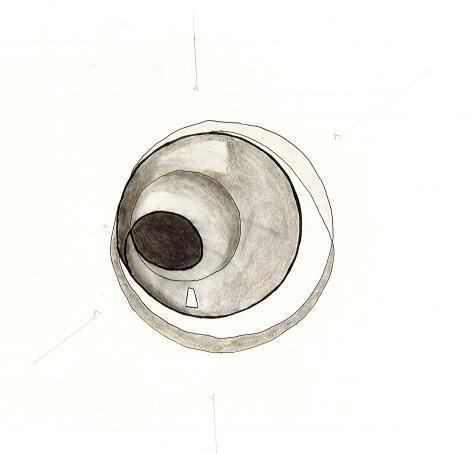
During this project we explored ways to create a “sense of space” The site, located between the Architecture and the Library Buildings, does not serve any real purpose or provide much use or aesthetic value to the campus. For my design, I aimed to attract more foot traffic in this area, by designing a multitude of organic, interactive elements including; a modest amphitheater for lectures or live performances, art pinup boards and an organic formed pavilion made from bamboo planks for a smaller more private gathering space. These organic forms encourage pedestrian movement across the entire site, providing a dynamic environment for students, faculty, and the community to gather
