Bibin Mathew Selected works [ 2013 - 2022 ] Be.m Design
Portfolio
Vythiri Farmhouse / Holiday Home Malabar Store / Retail 13-17 04 05 01 02 03 09 10 06 07 08 18-20 01-05 06-08 09-12 39 40 21 22-28 29-38 Projects Postgraduate Professional Practice Installation Reddy Farmhouse / Holiday Home Trilegal Office / Office Karle Town Center Cafe / Commercial Cafeteria Courtyard Canopy Installation / Installation Guastavino Vault Workshop / Workshop Installation Qatar Petroleum District Headquarter / Office Tower A New Life / Holiday Home The T-eat / cafe + Allotment
Malabar Store
Professional Practice Team project [ 4 members ]
About
Location Area
Cochin, Kerala, India
329.96 sqm
2019
To design the interior of Malabar gold and diamonds retail outlet in Lulu mall Cochin. It is one among the other stores across India and abroad for the brand. The store consists of general to premium collection of jewellery.
Design Team:
Ar. George Seemon, Ar. Rayana Raj, Ar. Jyothi Rautela, Ar. Bibin Mathew
Project Involvement :
Internal Zoning, Technical Drawing, Presentation drawing, 3D - Modeling and details




Be.m 01
Project Type Year Brief
Retail interior
01
Internal Arrangement
The internal space of the retail consists of different categorized display units and their counters. These units are arranged along the peripheral boundary walls. It is organized such that, there is an easy circulation space for the customers and gives a better display of the brand’s jewellery along the enclosed walls internaly.

Be.m
02


































































































Be.m 8 Floor Layout Mood Board 1. Diamond Display Units 2. Premium Gold Display Units 3. General Gold Display Units 4. Silver Display Units 5. Standalone Display Units 6. Cash Counter 7. Staff Room 8.Waiting Lounge 9. Strong Room All dimensions in m 03
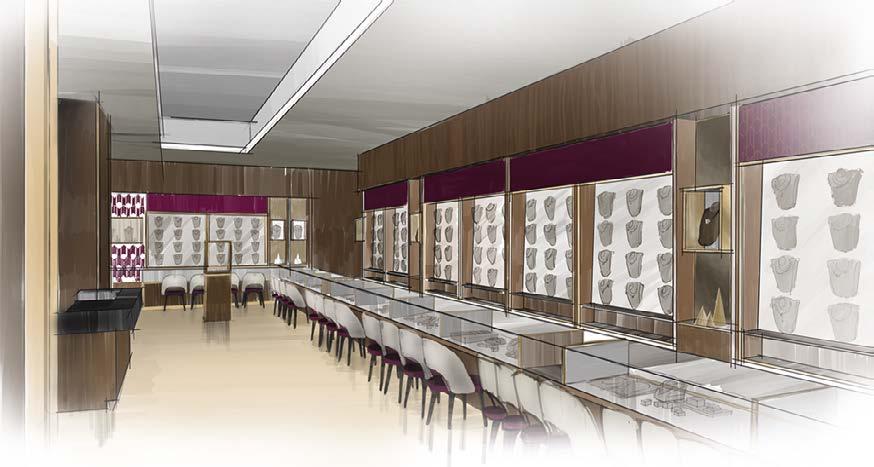






Be.m
1 2 3 5
Black Granite Stone : Counter top for cash counter
6 4 Beige Marble Stone
Flooring : Material has been used across the entire floor plan for a better reflection of light
Chair Fabric Type 1 : Beige coloured fabric to match the color palette and brand theme.
Chair Fabric Type 2 Malabar magenta color fabric to match the brand theme.
Gold Display 1 2 3 4 5 6 04
Teak Wood Finish : Used on the gold display units Gold Metal Finish : Used on visual merchendise units






Be.m
Teak Wood Finish : Used on the partition with vertical groove pattern
Chair Fabric Type 4 : Used on diamond display customer chair
Blue WPC : Used on the backdrop for the diamond display units.
Beige Marble Stone Flooring : Used across the entire floor plan for a better reflection of light
Diamond Display 1 2 3 4 5 1 3 4 5 2 05
Bronze Metal Finish : Used on the ‘L’ profile frame of the display counter
Trilegal Office
About Professional Practice [ Training ] Project Type
Location Office refurbishment
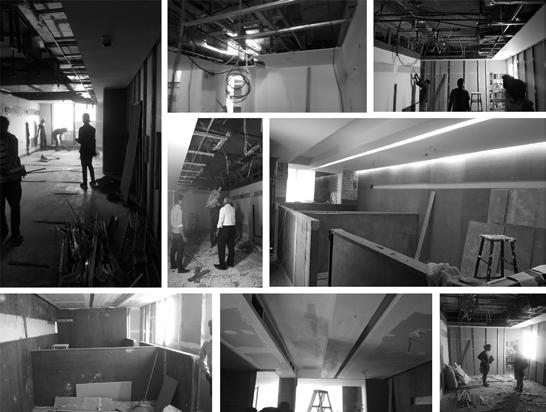
Responsibilities Undertaken:
Karnataka, India
2018 Arun Nalapat Architects
Sketchup model design development Physical model of finalised interior design Electrical layout drawing Working drawing with details and specifications Organising a material palette from several samples displayed by the supplier Client meeting powerpoint presentations Site Visits Presentation mockups
Team Heads :
Project/Principal Architect : Ar. Arun Nalapat Project Co-ordinator : Ar. Ekta
Be.m 02
Year Firm
06 Site Coordination
Be.m F E D C A B H G 1 4 3 2 6 5 his drawing is property of Arun Nalapat Architects and is not to be copied or used without their permission. PRINT A2 1:50 SCALE 1:50 ID-03 REFERENCE DRAWING DATE 27-03-2018 e mail nalapat@gmail.com DWG NO PH: +91 80 25247 326 392 FAX +91 80 25247 488 129 /1, OLD VARTHUR ROAD, C.V.RAMAN NAGAR P.O. BANGALORE- 560 093 A R U N N A L A P A T A R C H T E C T S TRILEGAL BANGALORE REVISION DRAWN: BIBIN CHECKED: EKTA notes 01. UNLESS MENTIONED OTHERWISE ALL DIMENSIONS ARE IN MILLIMETERS 02. ANY DISCREPANCY IN THIS DRAWING OR ANY OTHER DRAWINGS RELATED TO THIS DRAWING SHALL BE BROUGHT TO THE NOTICE OF THE ARCHITECTS IMMEDIATELY. 03. DRAWING SHALL NOT BE MEASURED, WRITTEN DIMENSIONS TO BE FOLLOWED. 04. ALL FINISHES SHALL BE PROVIDED AS PER DETAILS AND ARCHITECTS' INSTRUCTIONS. WORK STATION DRG TITLE 450 450 1050 WORK STATION FURNITURE LAYOUT 2A ID-03 550 550 550 2400 86mm partition made in 6mm ply on 50 x 50mm sal wood frame work finished in 12mm soft board wrapped in fabric [FB 01] as per detail 86MM X 25MM HARDWOOD BEADING FINISHED WITH DUCO PAINT AS APPROVED BY ARCHITECT. 31mm thk divider made in 19mm thk mdf finished with 6mm lacquered glass [LG 01]. edges to be finished in duco paint to match the glass. 86mm partition made in 6mm ply on necessary sal wood frame work finished in 12mm soft board wrapped in fabric FB01 ]. 2F ID-03 4A ID-03 100 25 6 86 86 31 6mm x 6mm aluminium channel painted to match with hardwood beading. WORK STATION DETAIL 1 6A NOT IN SCALE 31mm thk divider made in 19mm thk MDF finished with lacquered glass LG 01 ]. edges to be finished in duco paint to match the glass. 86mm partition made in 6mm ply on 50 50mm sal wood frame work finished in 12mm soft board wrapped in fabric FB 01 ]. 86mm 25mm hardwood beading finished with duco approved by architect. ID-03 WORK STATION SECTION 1 2F NOT IN SCALE ID-03 1050 WORK STATION NOT IN SCALE ELEVATION 4A ID-03 850 700 450 1050 1050 1050 1050 1050 1050 700 20 10 660 750 1200 31mm thk divider made in i9mm thk MDF finished with lacquered glass LG01 ]. edges to be finished in duco paint to match the glass. 86mm partition made in 6mm ply on 50 50mm sal wood frame work finished in 12mm soft board wrapped in fabric FB 01 ]. 27mm thk vertical support made in 25mm thk ply finished in laminate L01 with edge binding matching laminate L01 Shutter made in 19mm thk ply finished in laminate [L01 in all visible surfaces with matching edge binding 12mm thk ss channel. Drawer made in 19mmthk ply finished in laminate L01 and matching edge binding 350 10 100mm high skirting flushed with the above softboard partition finished in virtified tile as approved by architect. 50mm high 350m x 40mm suport made in 19mm ply finished in laminate L01 ]. 100 1200 40mm thk facia table top made in19mm thk ply finished in laminate [L01] on all visible surfaces. 660 100 350 27mm thk vertical support made in 25mm thk ply finished in laminate L01 with edge binding matching laminate [L01 6mm thk solid surface [SS01]. 19mm thk ply finished in laminate [L02 for supports. 100mm high skirting flushed with the above softboard partition finished in vetrified tile as approved by architect. 12mm thk channel. DETAIL 1 50 100mm high skirting flushed with the above hard wood beading made in 19mm thk ply finished in laminate matching the above duco painted surface as approved by architect. 86mm 25mm hardwood beading finished with duco approved by architect. 750 31mm thk divider made in 19mm thk MDF finished with lacquered glass LG01 ]. edges to be finished in duco paint to match the glass. 70mm high 350m 40mm suport made in 19mm ply finished in laminate L01 ]. 20 90 100 850 850 850 700 550 2400 700 550 550 450 DETAIL 1 40 50 640 20 50mm thk sal wood frame. 450 1200 EQ EQ EQ STORAGE UNIT SECTION 2 6F NOT IN SCALE 12mm thk channel. 6mm 6mm aluminium channel painted to match with hardwood beading. 350mm x 25mm hardwood beading finished with duco as approved by architect. 100mm high skirting flushed with the above softboard partition finished in vetrified tile as approved by architect. shutter made in 19mm thk ply finished in laminate [L02]. 40mm thk facia table top made in 19mm thk ply finished in laminate [L01] on top and bottom. ID-03 100 40 1200 STORAGE UNIT SECTION 1 6C EQ EQ EQ EQ EQ EQ 350mm x 25mm hardwood beading finished with duco as approved by architect. 350mm x 25mm hardwood beading finished with duco approved by architect. Horizontal shelf made 25mm thk ply finished in laminate [L01]. 6F ID-03 ID-03 LOW HEIGHT STORAGE 6C ID-03 PHASE 3 1400 450 1400 1400 1400 86 table top made of 19mm thk ply with 40mm thk facia finished in laminate [L01] as approved 75mm thick paneling made in 12mm thk approved cement board same thk as existing) with 3mm horizontal and vertical groove in between panels as shown on required framework, polished as approved by architect. table top made of 19mm thk ply with 40mm thk facia finished in laminate [L01] as approved Below table storage unit made in 19mmthk ply finished in laminate [L02] on all visible surfaces and drawers made in plywood with locks finished in laminate [L01] on all visible surfaces. Below storage unit made in 19mm thk plywood finished in laminate [L02] on all visible surfaces table top made of 19mm thk ply with 40mm thk facia finished in laminate [L01] as approved Drawer made in 19mmthk ply finished in laminate L01 and matching edge binding Shutter made in 19mm thk ply finished in laminate [L01 in all visible surfaces with matching edge binding Drawer made in 19mmthk ply finished in laminate L01 and matching edge binding 86mm partition made in 6mm ply on 50 50mm sal wood frame work finished in 12mm soft board wrapped in fabric [FB 01] as per detail Below table storage unit made in 19mmthk ply finished in laminate [L02] on all visible surfaces Horizontal shelf made 25mm thk ply finished in laminate [L01]. skirting made in 19mm thk ply finished in laminate [L02]. 86MM THK PARTITION 3B PARTITION SALWOOD FRAMEWORK 6MM THK PLY 12MM THK SOFTBOARD PANEL WRAPPED WITH FABRIC FB01 86MM X 25MM salwood BEADING FINISHED WITH DUCO APPROVED BY ARCHITECT ID-04 1200 NOTE ALL MATERIALS TO BE REFERRED WITH THE MATERIAL LEGEND AND SAMPLES TO BE SHOWN TO THE ARCHITECT FOR APPROVAL 07
SEATER MADE
Be.m 3300 600 1245 500 1900 1350 A C 500 1200 D PARTNER CABIN FURNITURE LAYOUT 2G ID-04 Work Counter 750 mm high 40mm thk made with 2no. 19mm thk ply finished in laminate [L02] as approved with matching edge binding. 86mm thk partition made salwood with necessary framework with 12mm thk soft board finish & marker board as approved as per the elevation. 350 700mm high Storage cabinets made of 19mm thk ply with 40mm thk facia and 15mm thk openable shutter with lock finished in laminate [L04] Visitor's Counter 40mm thk counter made with 2no. 19mm thk ply with 12X20mm metallic frame support along with supporting leg made in 40mm thk plywood finished in laminate [L04]. Glass partition 10mm toughened glass along with the existing glass door well insulated along the edges for sound proofing. Glass partition 2nos of 10mm toughened glass adjoined along the edge at the middle the entire glass span fixed above 1200mm AFFL. plywood boxing finished in laminate [L04] made in 19mm thk plywood 550 86mm partition made in 6mm ply on 50 x 50mm salwood frame work finished in 12mm soft board wrapped fabric [FB01] 285 250 wall paint soft board and marker board 2650 2400 PARTNER CABIN SECTION D 3D ID-04 FFL 75mm high vitrified tile skirting flushed with the above softboard partition with 6mm ss channel 2100 1200 750 2650 2400 2400 475 SECTION A 1A 475 FFL 475 475 1200 1200 2650 750mm high 40mm thk visitor's counter made of nos of 19mm thk ply finished in laminate [L04] as approved by the architect. 2400 layer 12mm thk soft board fabric finish [FB01] on the partition 475 eq Wall surface to be finished in textured paint [W03] as approved by the architect. 700mm high Storage cabinets made of 19mm thk ply with 40mm thk facia and 15mm thk openable shutter with lock finished in laminate [L04] 750 PARTNER CABIN SECTION B ID-04 FFL 1D 475 475 475 eq A layer of 12mm thk white board fixed on the partition. eq eq eq 150 75mm high skirting done in vertified tile 2650 2400 750 20mm high support made in 20X12 mm metal frame 20 PARTNER CABIN SECTION C 3A ID-04 FFL 75mm high skirting done in vertified tile 2400 2100 artwork 450 existing half height partition existing column wrapped in fibre cement board on all visible surfaces with 3mm grooves and exposed rivets as per the elevation coat hook ceiling drop made in plywood with necessary framework finished in laminate [L04] plywood boxing finished in laminate [L04] made in 19mm thk plywood till false ceiling line 900mm high 350mm deep storage unit made in 19mm thk plywood with shutters finished [L04] on all surfaces including insides. seater sofa as per detail 900mm high half height 350mm deep storage unit made in 19mm thk plywood with shutters finished [L04] on all surfaces including insides. existing column wrapped in fibre cement board on all visible surfaces with 3mm grooves and exposed rivets as per the elevation ceiling drop made in plywood with necessary framework finished in laminate [L04] Glass partition 10mm toughened glass along with the existing glass door well insulated along the edges for sound proofing. coat hook seater sofa as per detail 450 450 450 450 40 40 20 700 86mm thk partition made of salwood with necessary framework with 12mm thk soft board finish & marker board as approved as per the elevation. Glass partition 2nos of 10mm toughened glass adjoined along the edge at the middle of the entire glass span fixed above 1200mm AFFL. plywood boxing finished laminate [L04] made in 19mm thk plywood 86mm partition made in 6mm ply on 50 50mm salwood frame work finished in 12mm soft board wrapped in fabric [FB01] plywood boxing finished in laminate [L04] made in 19mm thk plywood ceiling drop made in plywood with necessary framework finished in laminate [L04] Glass partition 10mm toughened glass along with the existing glass door well insulated along the edges for sound proofing. 86mm thk partition made of salwood with necessary framework with 12mm thk soft board finish marker board as approved as per the elevation. A layer of 12mm thk white board fixed on the partition. 700mm high Storage cabinets made of 19mm thk ply with 40mm thk facia and 15mm thk openable shutter with lock finished in laminate [L04] Work Counter 750 mm high 40mm thk made with 2no. 19mm thk ply finished laminate [L02] as approved with matching edge binding. 75mm high vitrified tile skirting flushed with the above softboard partition with 6mm ss channel 75mm high vitrified tile skirting flushed with the above softboard partition with 6mm ss channel wall finished in paint [W04] as approved 86mm partition made in 6mm ply on 50 50mm salwood frame work finished in 12mm soft board wrapped in fabric [FB01] Glass partition 2nos of 10mm toughened glass adjoined along the edge at the middle the entire glass span fixed above 1200mm AFFL. plywood boxing finished in laminate [L04] made in 19mm thk plywood Visitor's Counter 40mm thk counter made with 2no. 19mm thk ply with 12X20mm metallic frame support along with supporting leg made in 40mm thk plywood finished in laminate [L04]. 75mm high skirting done vertified tile 450 86mm partition made in 6mm ply on 50 50mm salwood frame work finished in 12mm soft board wrapped fabric [FB01] coat hook existing column wrapped fibre cement board on all visible surfaces with 3mm grooves and exposed rivets as per the elevation 700mm high Storage cabinets made of 19mm thk ply with 40mm thk facia and 15mm thk openable shutter with lock finished laminate [L04] Visitor's Counter 40mm thk counter made with 2no. 19mm thk ply with 12X20mm metallic frame support along with supporting leg made 40mm thk plywood finished laminate [L04]. plywood boxing finished laminate [L04] made in 19mm thk plywood Glass partition 2nos of 10mm toughened glass adjoined along the edge at the middle of the entire glass span fixed above 1200mm AFFL. Glass partition 10mm toughened glass along with the existing glass door well insulated along the edges for sound proofing. 200 700 40 open shelf made in plywood under the working counter part storage unit finished in [L04] with matching edge binding ceiling drop made in plywood with necessary framework finished in laminate [L04] new ceiling cove made in gypsum ceiling finished in paint 100 100 cove made in ceiling in gypsum finished in paint as existing cove made ceiling in gypsum finished in paint as existing 100 100 100 100 cove made in ceiling in gypsum finished in paint as existing cove made in ceiling in gypsum finished in paint as existing 350 B storage shutter of the half height storage to be in line with the ceiling drop, shutter should NOT project out 900mm high 350mm deep storage unit made in 19mm thk plywood with shutters finished [L04] on all surfaces including insides. Accessible from the corridor side. 900 350 86MM THK PARTITION 6A COMMON PARTITION BETWEEN PARTNER CABINS SALWOOD FRAMEWORK 6MM THK PLY 12MM THK SOFTBOARD PANEL WRAPPED WITH FABRIC FB01 ]. 86MM X 25MM SALWOOD BEADING FINISHED WITH DUCO APPROVED BY ARCHITECT 1200 ID-04
IN 19MM
PLYWOOD ON NECESSARY HARDWOOD FRAMEWORK FINISHED IN LAMINATE WITH 100MM thk CUSHION OF HIGH DENSITY FOAM WRAPPED IN UPHOLSTERY FABRIC [FB02]ON FOUR SIDES. 100 100 600 450 900MM HIGH 350MM DEEP STORAGE UNIT MADE IN 19MM THK PLYWOOD WITH SHUTTERS FINISHED IN [L04] ON ALL SURFACES INCLUDING INSIDES. THE SHUTTER TO BE IN LINE WITH THE LAMINATED BOXING, CEILING PORTAL. 50 40 40 eq eq 350 BEADING TO HOLD THE GLASS FINISHED TO MATCH THE LAMINATE COLOR 50 2 SEATER SOFA PARTNER CABIN 6D ID-04 F E D C A B H G 1 4 3 2 5 his drawing is a property of Arun Nalapat Architects and not to be copied or used without their permission. SCALE 1:50 ID-04 REFERENCE DRAWING DATE 27.03.2018 e mail nalapat@gmail.com DWG NO PH: +91 80 25247 326 392 FAX +91 80 25247 488 129 /1, OLD VARTHUR ROAD, C.V.RAMAN NAGAR P.O. BANGALORE- 560 093 A U A A A A C C TRILEGAL BANGALORE REVISION: DRAWN:BIBINCHECKED: EKTA notes 01. UNLESS MENTIONED OTHERWISE ALL DIMENSIONS ARE IN MILLIMETERS 02. ANY DISCREPANCY IN THIS DRAWING OR ANY OTHER DRAWINGS RELATED TO THIS DRAWING SHALL BE BROUGHT TO THE NOTICE OF THE ARCHITECTS IMMEDIATELY. 03. DRAWING SHALL NOT BE MEASURED, WRITTEN DIMENSIONS TO BE FOLLOWED. 04. ALL FINISHES SHALL BE PROVIDED AS PER DETAILS AND ARCHITECTS' INSTRUCTIONS. PARTNER CABIN(PHASE 3.1) DRG TITLE REVISION PHASE 3 NOTE ALL MATERIALS TO BE REFERRED WITH THE MATERIAL LEGEND AND SAMPLES TO BE SHOWN TO THE ARCHITECT FOR APPROVAL 08
THK
Karle Town Center Cafe
Professional Practice Team project [ 3 members ]
About
Location Commercial Cafeteria
Project Type
Year
Brief
Bangalore , Karnataka, India

2021
The project objective was to generate a generic design the interior of cafe units in the upcoming Karle Town Centre developed by UNStudios .
Design Team:
Ar. Diwakar Chintala, Ar. Saurabh Nair, Ar. Bibin Mathew
Project Involvement :
Material selection, Furniture and floor layout, 3D- Modeling ,Presentation, Site co-ordination, Interior visualization and client presentation
Be.m 03
09
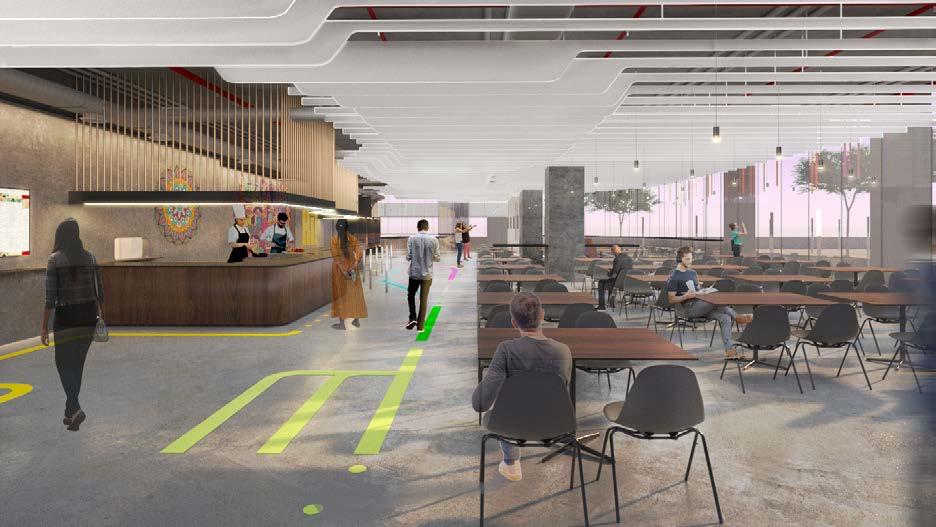
Be.m
10
[ Cafe Seating Interior Visualization - View 1 ]
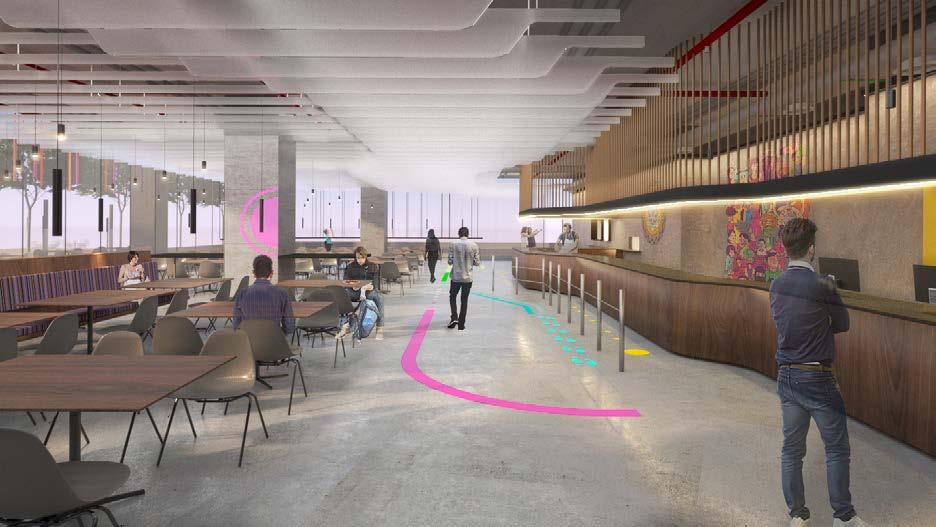
Be.m
11
[ Cafe Seating Interior Visualization - View 2 ]
Floor Furniture Layout
Be.m Food Queue/ Pickup Back Counter/ Re-heating Banquet Seating Chutney bar 4 Seater Table High Table Seating High Table Seating Booth Seating Cashier 700 1000 1400 1400 750 650 1200 600 Live Counter Cashier Food Queue/ Pickup Community Table Community Table Banquet Seating High Table Seating Main Entry 1 Restroom Entry 1580 1400 Food Court A Food Court A 1000 1400 450 1000 Back Counter/ Re-heating Main Entry 2 Live Counter 450 600 13175 2650 600 600 2100 2100 1400 1200 1200 1200 700 700 1000 Standing Table (6) Standing Table (6) 1200 800 1520 1000 650 1285 1200 Cutlery Water Station 1024 1000 Standing Table (6) 1760 1598 1413 1684 2080 1200 1640 Standing Table (10) Standing Table (10) Standing Table (6) Standing Table (6) 1000 1200 1140 2535 1511 1298 JC WC WC WB Store Ele. Room 02 Kitchen 01 BOH Corridor Non - Veg Veg Shared Food Staging Area JC WB UR WC WC Kitchen 02 Plate Wash Plate Drop Bin Bin Hand Wash Hand Wash Corridor CH01 T02 T01 T01 T01 T01 T03 T01 T01 CT01 CH03 CH02 ST01 ST02 T03 WT03 WT04 WT05 SC02 CH02 ST01 SC01 BTT01 BTS01 T01 T01 T01 T02 BS01 BS01 WT03 WT01 WT02 CH02 CH01 CH01 AC01 WS01 T04 BC01 BC02 Furniture Layout Plan 04/29/21 5 Furniture Layout Plan Scale 1:100 Date Description Bengaluru Date Sheet Number Project Name Client Architect Sheet Title Key Plan Purpose of Issue KARLE CAFETERIA KARLE INFRA PRIVATE LIMITED Nagawara Bengaluru 560052 656 Rooftop, 100 ft. Road, Indiranagar, Bengaluru 560 038 +91 90085 11181 contact@studiochintala.com www.studiochintala.com STUDIO CHINTALA Structural Consultants Legend General Notes Consultants FL-01 Scale 1:100
12
Vythiri Farmhouse
Professional Practice Team project [ 5 members ]
About
Project Type Year
Location Holiday villa
Vythiri, Wayanad,Kerala, India
2017
Brief
The project objective is to design the interior of the farmhouse located at the top of misty hills in wayanad’s Attapadi reserve forest. It serves the purpose of a holiday villa in the aysha plantation; one of client’s real estate properties on the hills. The site is located at an altitude of 1200m above sea level, giving a breathtaking view overlooking the valley.
Design Team: Project Involvement :
Ar.George Seemon, Ar.Rohit Garabadu, Ar. Bibin Mathew Sakshi agarwal, Janhavi shinde
Material selection, Furniture and floor layout, 3D- Modeling, ,Presentation, Site co-ordination

Be.m 04
13
Structure Exploded


First Floor Master Bedroom and Kids Bedroom
Ground Floor : Living, Dining, Kitchen, Guest Bedroom














































































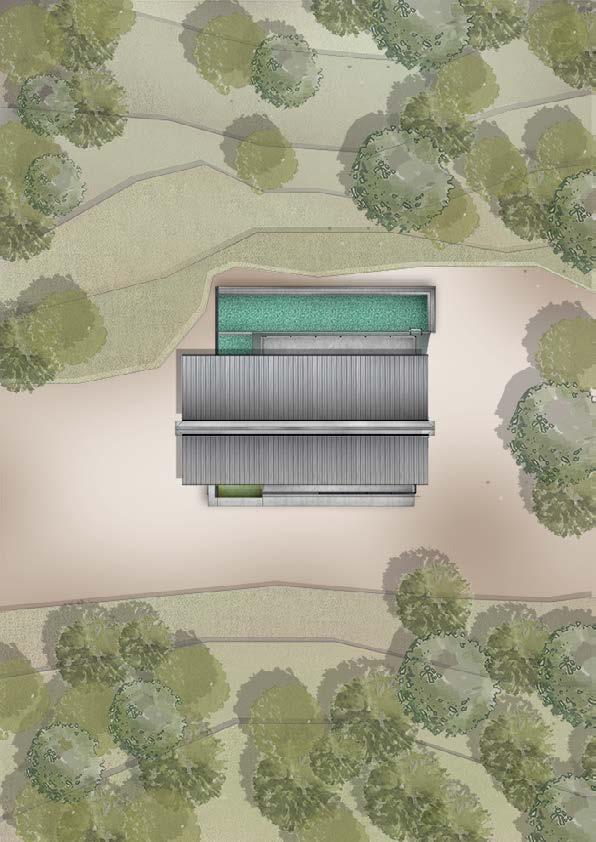
Be.m
The Polyurethane Foam (PUF) panel for roof shade Steel framework for butterfly roof structure Steel frameworks skeleton structure of the house
Plinth level with swimming pool and feature wall
The entire stretch of space shares two different purpose with an open plan style The space is enclosed by a combination of fixed and sliding glazed partitions. The transparency in the partition helps in achieving maximum view to the valley.

















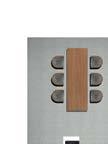







































Be.m
Mood Board Furniture Layout Sectional Perspective 15
Living + Dining Room :



































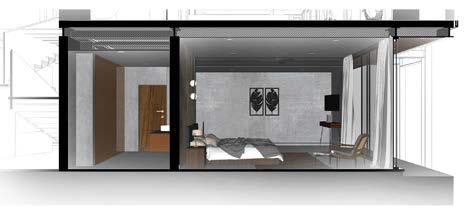


















































Be.m Mood Board
From the living, the corridor next to the wash area leads to the guest bedroom. The space is zoned such that it shares the external glazed partition for a better visual transparency of the surrounding with internal spaces. The furnitures are arranged so as to experience the nature with comfort and ambience.
Furniture Layout Sectional Perspective 16
Guest Bedroom
This huge volume of space is a premium collection of comfort. It captures the outdoor nature inside with well naturally lit spaces and visual connectivity. The usage of opaque walls are limited and are only meant for privacy. The walls act as a great medium of portrayal for rustic art.












































































Be.m Mood Board
Furniture Layout Sectional Perspective 17
Master Bedroom
Reddy Farmhouse
Professional Practice Team project [ 3 members ]
About
Project Type Year
Location Holiday home
Bangalore , Karnataka, India
2021
Brief
The project objective was to develop the interiors of a farmhouse in karnataka

Design Team:
Ar. Diwakar Chintala, Ar. Prathina, Ar. Bibin Mathew
Project Involvement :
Material selection, Furniture and floor layout, 3D- Modeling ,Presentation, Interior visualization and client presentation
Be.m 05

Be.m
] 19
[ Kitchen Interior Visualization

Be.m
20
[ Corridor Interior Visualization ]
Qatar Petroleum District Headquarter
About
Responsibilities Undertaken:
Material inspection request SNAG List Preparation As built inspection with AFC drawing Slab extension site inspections Metal stud strength and stability test Presentation of furniture fitout works and scorecard for evaluation Creating material checklist for the MAR [Material approval request] according to client specifications [Qatar Petroleum Specifications] - Stone flooring Laminate, Blockwork, Screed, Expansion joint Check preferred vendors list priority Site inspection for sprinkler system at Qatar Petroleum District, basement parking based on civil defense standards MAR for Gypsum partition and epoxy paint finish

Team Heads :
Project Manager : Ar.Jet
Project Co-ordinator : Er. Shibu
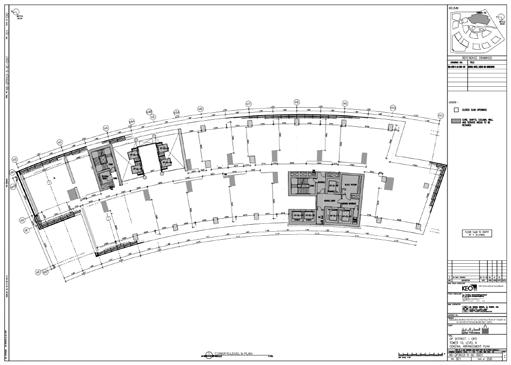
Be.m 06
Professional
Project Type Year Firm
Practice [ Training ]
Location Office tower
2019 Arab Engineering Bureau Doha ,Qatar
21 Site Visits Floor Plan
A New Life
Post-graduate Project [2st semester]
Individual Project MA Interior Architecture and Design
About
Project Type
Location
Year
Brief
Adaptive Reuse
Shining Cliff Woods, Ambergate Derbyshire
2022
The project was to revive the derelict old worker’s cottage of the wireworks factory for a couple by converting its purpose to a holiday home in the shining cliff woods
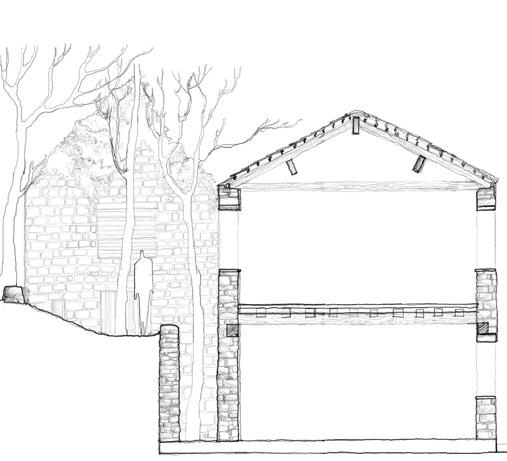
Faculty Design Guide :
Project Involvement :
Douglas Gittens
From concept development to final design presentation
Software used:
22 07
Dynamic Canvas
The shadows are static but when its introduces to dynamic source like the sun, object for the source of shadow like the changing landscape/ context, it can create impression/ patterns on the wall which are not same every time we look at it
For this the canvas which is the white walls inside the house will act as a screen for the impression. This infact can possibly create an ambience for the writer to think.
Conceptual Collage

Depending on the slope the building has a dominant side for the view to a wider range of landscape/context. In this Volume 1 is higher than volume 2.


This results in much wider opening on the existing structure to capture the dynamic landscape.
C
The site is entirely surrounded by dynamic canvases with sky and landscape
Be.m
A
B
C 23
B
A
Static Pattern Source

Natural Dynamic Pattern Source

Layers
The sun being the main source for the shadows is the main dynamic element in nature
The branches of the trees (Natural Dynamic Pattern Source )which acts as a source for the shadow pattern is also dynamic in nature as it grows every day and can possibly change its position based on the weathering pattern by nature and seasons.
When introduced to a medium of water the refraction caused more variance on the pattern.

These layer systems provide an infinite number of pattern formation with the help of nature
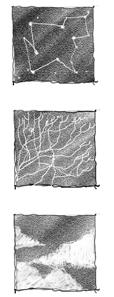

Be.m
Stars Leaves + Branches Clouds
A B B C 24
Capturing the Light
In order the form the dynamic shadow pattern the chimney being the tallest existing structure was used a receptor of light
The light received will then undergo multiple reflection with the help of mirrors placed inside to make light travel to the lover part of the chimney shaft

The light then goes through a water chamber which will thus help in the additional dynamic layer for the formation of the pattern on to the feature wall outside the building.
Traces of the Old Roof
Sense of Place
The metal can be integrated in such a way the sound from the nature such as rain falling on top of a metal will generate sound and will help the user to identify the old broken left over roof position with the help of sound

Be.m
1 2 2 3 3 4 4 5 5 1
Corton steel is shaped in the form of the old existed roof of the building to mimic the past
25
The detail show how the new wall made with the combination of brick and precast concrete is connected to the existing limestone masonry wall.
122.5 mm x 122.5 mm I Profile Steel Beam
189 mm x 103 mm L Profile screwed to I Profile Beam
4x 10mm dia bolt screwed to the I Beam
440 mm thk Limestone Masonry Wall
87 mm x 50 mm C Profile screwed to 10 mm metal plate
15mm Cement Mortar
2x 10mm dia bolt screwed to the C Profile Steel 10 mm plaster finish
Be.m Scale 1:30 Scale 1:20 Scale 1:20 Isometric view Detail A Detail B A B A B 01 02 03 05 06 07 08 04 Resolved Connection Detail 01 02 03 04 05 06 07 08
26
Annotated Detailed Section
Associated callout detail between the existing wall and the new wall of the intervention
Section Detail A
Be.m 20 mm Plaster 5 mm Corton Steel 15 mm Metal 6 mm Vapour Barrier 60 mm Thermal Insulation 122.5 mm Reinforced Precast Concrete 122.5 mm x 122.5 mm I Profile Steel Beam 189 mm x 103 mm L Profile screwed to I Profile Beam 87 mm x 50 mm C Profile screwed to 10 mm metal plate 103mm thk brick wall with 10mm binding mortar 15mm plaster 10mm plaster 200mm thk Reinforced PCC Floor Slab 30mm thk Floor Cement Screed 10mm thk Cement Micro Topping 440 mm thk Limestone Masonry Wall 40 mm thk Timber Panel Landing for stairs 01 01 02 03 03 04 04 05 05 06 06 07 07 08 09 09 10 10 10 A A 11 12 14 15 16 17 13 11 11 12 12 13 14 16 15 17 06 07 08 09 04 05 03 02 Scale 1:20 Scale 1:5
27











Be.m Proposed A’ A’ Proposed Bedroom Bar Toilet Extended Living Living Room Extended Dining Dining Fitness Room Kitchen Parking Utility Kayak Gear Store Water Body Lift 2 Lift 1 Ramp to fields Foyer Library Publishing Inspiration space Wardrobe Master Toilet Master Bedroom Entry 2 Ground Floor Plan First Floor Plan Proposed Section AA’ 1 9 1 2 10 11 12 13 14 15 16 17 18 19 20 22 23 24 2 3 3 4 5 6 7 8 7 8 9 9 17 8 18 19 20 10 10 11 12 13 14 15 16 4 5 6 Entry 1 21 22 23 24 A A 17 3 16 28
The T - eat
Post-graduate Project [1st semester]
Individual Project MA Interior Architecture and Design
About
Project Type
Location
Cafe +Allotment
Cobden Chambers, Pelham St, Nottingham NG1 2ED

Year
Brief
2021
To introduce a green culture of the allotments in the UK to the urban fabric such that people get involved in healthy practice of cultivating their own food and other food ingrediants along with having a leisure spot for them rather travelling a long distance to access the town garden.
Faculty Design Guide
Project Involvement :
Joe Laybourn
From concept development to final design presentation
Software used:
Be.m 08
29
In the 1800s Cobden Chambers was used as a photography studio for Nottingham’s society of artists. In 1890 it was the registered office for Notts County Football Club. From the 1970s it was used as the editing house for platform a monthly arts magazine for the midlands. From the 1980s it was home to a Horologist.
Cobden Chambers Pelham St, Nottingham NG1 2ED Was Now

Cobden Chambers is home to a number of exciting, creative businesses making and selling everything from quirky home accessories, to vintage and antique items, to boutique fashion, jewellery and music.
Based at the top of Pelham Street and comprised around a large central sun trap of a courtyard, Cobden Chambers is made up of Cobden Terraces and Cobden Place. The Courtyard plays host to pop-up street food vendors, markets and street art, drawing visitors into the Chambers and creating a dynamic, vibrant atmosphere.
Be.m
N N
Scale 1:10000 Scale 1:500
30
Noise Study Analysis

Understanding of the noise levels on each area of the site was important for appropriate zoning of each spaces according to the design brief. A study was done based on the noise level considering the user movement frequency and activity

Light Study Analysis
Intensities of the natural light were analysed in different areas of the site at different times of the day to find a suitable spot for various spaces based on the project requirement
Tunnel Courtyard 1 Courtyard 2
Be.m
A B C A B C 01 02
31
A B C
Strategy 01 02 1 2
Sequence of Spatial Experience



<<Entry Exit>> Harvesting Touch Smell Taste Processing + Storing Serving






2 1 2 32
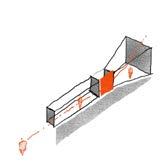
Be.m
In order to capture the allotment green to passer-by on the street, a huge mirror was placed at the line of sight of a person at the tunnel transition space. Such that the tunnel exit frame captures the green first to the user acting a pulling factor to the courtyard Mirror Captures Green Allotments Courtyard 1 Pelham St.
Design Features
Spice Production
Be.m
Ramp Ramp Glass House Sustainable Drainage Solution Increased Volume Universal Passage B A D C Courtyar Isometric View Strip Drain Glass House Glass House Slot Ramp 33 Sustainable Design Solution The heat generated from the machines used in the processing of the spices will we transferred through underground to the glass house next to the workshop such that it adds to the overall temperature of the glass house in addition the natural source
01 01 02 02 11 10 03 03 04 04 05 05 06 07 07 08 Drying Roasting Grinding 08 09 09 07 06 04 11 10 10 11 Product Display + Cafe Extended Customer WC Entrance Staircase Platform Lift High Seating Community Workshop Storage Spice Wall Spice Processing Machines Workshop Toilet
Spice Wall + Working Counter
Spice Experience Table
Each compartment of the wall stores each different spices
A B C D E F
Ginger Clove Cinnamon Cardamom Black Pepper Green Pepper
Product Display
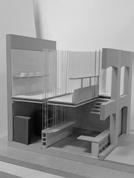

Connecting Element
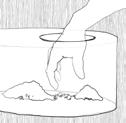
Workshop Storage
As soon as
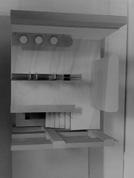
Be.m
A B C D E F Ground Floor Basement
The same product which is packed in jar and stored in the spice wall itself a display unit for the customer in the ground floor
the spices are process it is packed in jar and stored on the spice wall
This Spice wall act as a connecting element between both the floor but the function of the wall changes with levels
34
Cafe Concept
The concept is generated from the St.ann’s allotments and combining with the conceptual precedental studies done in research
Just like the allotments, customers here will have a good look at the courtyard vegetation. Since the Courtyards are slightly angled, 3 mirrors across the window are tilted as well to capture the green from outside.
Be.m 15 11 15
35 A A B B Entrance
Tilted Mirrors Courtyard
Sustainable Heat Generation
The heat generated from the tea making process is extracted with the help of extractor and redirected to the glass houses. This heat adds to the already achieved temperature during the day time A false ceiling was thought through with arched coffers such that the sound from the interactive tea making process is suppressed.
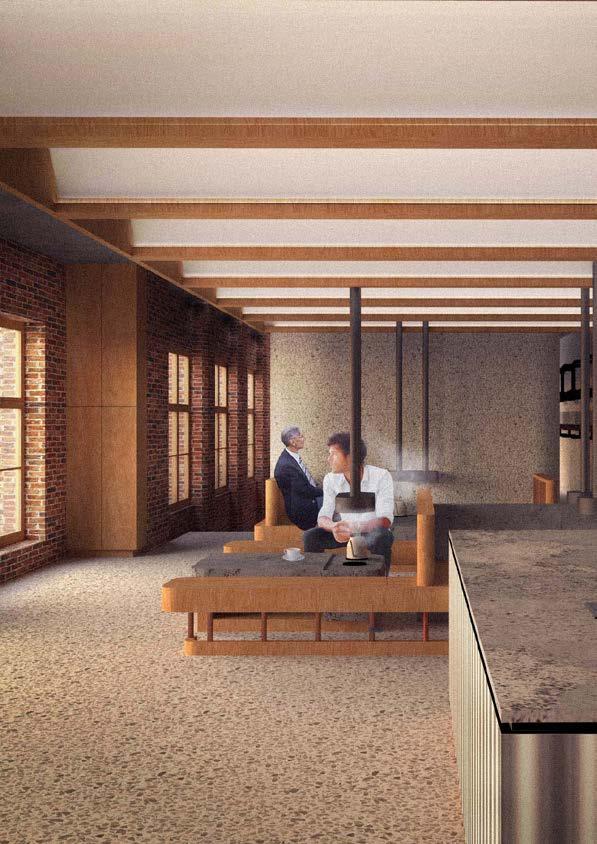
Be.m
36
Heat Extractor
Be.m Ground Floor Plan Basement C’ 01 02 03 04 04 05 05 07 06 06 09 09 08 08 C C B B B B’ A A A A’ A’ A’ 10 12 14 13 11 05 Site Entry/Exit Work Counter Glass House 1 Spice Store Glass House 2 Process Chamber Glass House 3 Toilet Glass House 4 Platform Lift Glass House 5 Cafe Product Retail Cafe Toilet Platform Lift Building Entry Glass House Entry 10 01 11 02 12 03 13 04 14 05 06 07 07 08 09 N N N 37
Be.m Longitudinal Section Cross Section 01 01 05 06 02 03 04 Cafe Glass House 1 Glass House 3 Entrance Spice Display Workshop 01 02 03 04 05 06 38
Courtyard Canopy Installation

Undergraduate [6th semester]
About
Location Installation
Group Installation Project Type Year Brief
Department of Architecture, College of Engineering, Trivandrum, Kerala, India
2015
To build an installation in the courtyard of the department of architecture which acts an extention of the sunshade from the first floor to the ground. The overall form is supported by steel, which is parametrically curved to the at a center point on the ground. These steel bars are connect through a large group of triangular units made of cloth-bag materials attached to a triangular steel wire profile.

Faculty Support : Project Involvement :
Prof. Jinoj M
Unit designs, On-site execution
Cloth bag material Triangular steel wire profile

Triangular units interconnected
Steel curved to the center
Be.m 09
O P N
39
Guastavino Vault Workshop
Undergraduate [3rd Semester ] Group Workshop
About
Project Type
Location
Seating Structure Installation
Department of Architecture, College of Engineering, Trivandrum, Kerala, India
Year
Brief
2014
The objective was to construct a Guastavino vault inspired seating structure, designed by Ar. vinu daniel in the department of architecture courtyard The main purpose of the structure was to provide seating for the informal/formal gatherings that took place at the courtyard .

Architect Supervisor : Project Involvement :
Ar. Vinu Daniel On-site design execution
Be.m 10
40
E-Mail : bemathew1495@gmail.com Contact +44 - 7824049969 [ Bibin Mathew ] Be.m



















































































































































