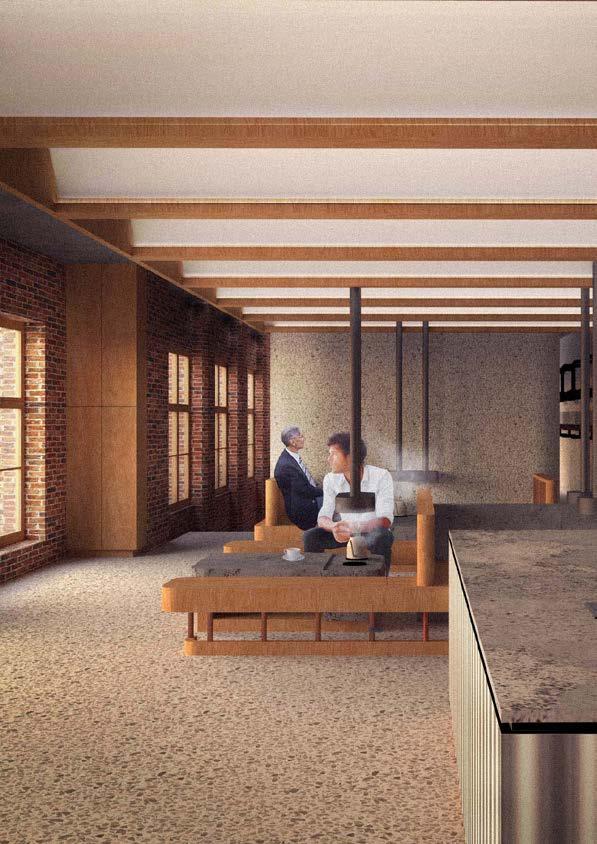
3 minute read
Conceptual Collage
Depending on the slope the building has a dominant side for the view to a wider range of landscape/context. In this Volume 1 is higher than volume 2.

Advertisement

This results in much wider opening on the existing structure to capture the dynamic landscape.
C
The site is entirely surrounded by dynamic canvases with sky and landscape
Static Pattern Source
Natural Dynamic Pattern Source
Layers
The sun being the main source for the shadows is the main dynamic element in nature
The branches of the trees (Natural Dynamic Pattern Source )which acts as a source for the shadow pattern is also dynamic in nature as it grows every day and can possibly change its position based on the weathering pattern by nature and seasons.
When introduced to a medium of water the refraction caused more variance on the pattern.
These layer systems provide an infinite number of pattern formation with the help of nature
Capturing the Light
In order the form the dynamic shadow pattern the chimney being the tallest existing structure was used a receptor of light
The light received will then undergo multiple reflection with the help of mirrors placed inside to make light travel to the lover part of the chimney shaft

The light then goes through a water chamber which will thus help in the additional dynamic layer for the formation of the pattern on to the feature wall outside the building.
Traces of the Old Roof
Sense of Place
The metal can be integrated in such a way the sound from the nature such as rain falling on top of a metal will generate sound and will help the user to identify the old broken left over roof position with the help of sound
The detail show how the new wall made with the combination of brick and precast concrete is connected to the existing limestone masonry wall.
122.5 mm x 122.5 mm I Profile Steel Beam
189 mm x 103 mm L Profile screwed to I Profile Beam
4x 10mm dia bolt screwed to the I Beam
440 mm thk Limestone Masonry Wall
87 mm x 50 mm C Profile screwed to 10 mm metal plate
15mm Cement Mortar
2x 10mm dia bolt screwed to the C Profile Steel 10 mm plaster finish
Annotated Detailed Section
Associated callout detail between the existing wall and the new wall of the intervention
Section Detail A
The T - eat
Post-graduate Project [1st semester]
Individual Project MA Interior Architecture and Design
About
Project Type
Location
Cafe +Allotment
Cobden Chambers, Pelham St, Nottingham NG1 2ED

Year
Brief
2021
To introduce a green culture of the allotments in the UK to the urban fabric such that people get involved in healthy practice of cultivating their own food and other food ingrediants along with having a leisure spot for them rather travelling a long distance to access the town garden.
Faculty Design Guide
Project Involvement :
Joe Laybourn
From concept development to final design presentation
Software used:
In the 1800s Cobden Chambers was used as a photography studio for Nottingham’s society of artists. In 1890 it was the registered office for Notts County Football Club. From the 1970s it was used as the editing house for platform a monthly arts magazine for the midlands. From the 1980s it was home to a Horologist.
Cobden Chambers Pelham St, Nottingham NG1 2ED Was Now

Cobden Chambers is home to a number of exciting, creative businesses making and selling everything from quirky home accessories, to vintage and antique items, to boutique fashion, jewellery and music.
Based at the top of Pelham Street and comprised around a large central sun trap of a courtyard, Cobden Chambers is made up of Cobden Terraces and Cobden Place. The Courtyard plays host to pop-up street food vendors, markets and street art, drawing visitors into the Chambers and creating a dynamic, vibrant atmosphere.
Noise Study Analysis
Understanding of the noise levels on each area of the site was important for appropriate zoning of each spaces according to the design brief. A study was done based on the noise level considering the user movement frequency and activity

Light Study Analysis
Intensities of the natural light were analysed in different areas of the site at different times of the day to find a suitable spot for various spaces based on the project requirement
Tunnel Courtyard 1 Courtyard 2
Strategy 01 02 1 2
Sequence of Spatial Experience

<<Entry Exit>> Harvesting Touch Smell Taste Processing + Storing Serving
2 1 2 32
Design Features
Spice Production
Spice Wall + Working Counter
Spice Experience Table
Each compartment of the wall stores each different spices
A B C D E F
Ginger Clove Cinnamon Cardamom Black Pepper Green Pepper
Product Display
Connecting Element
Workshop Storage
As soon as


