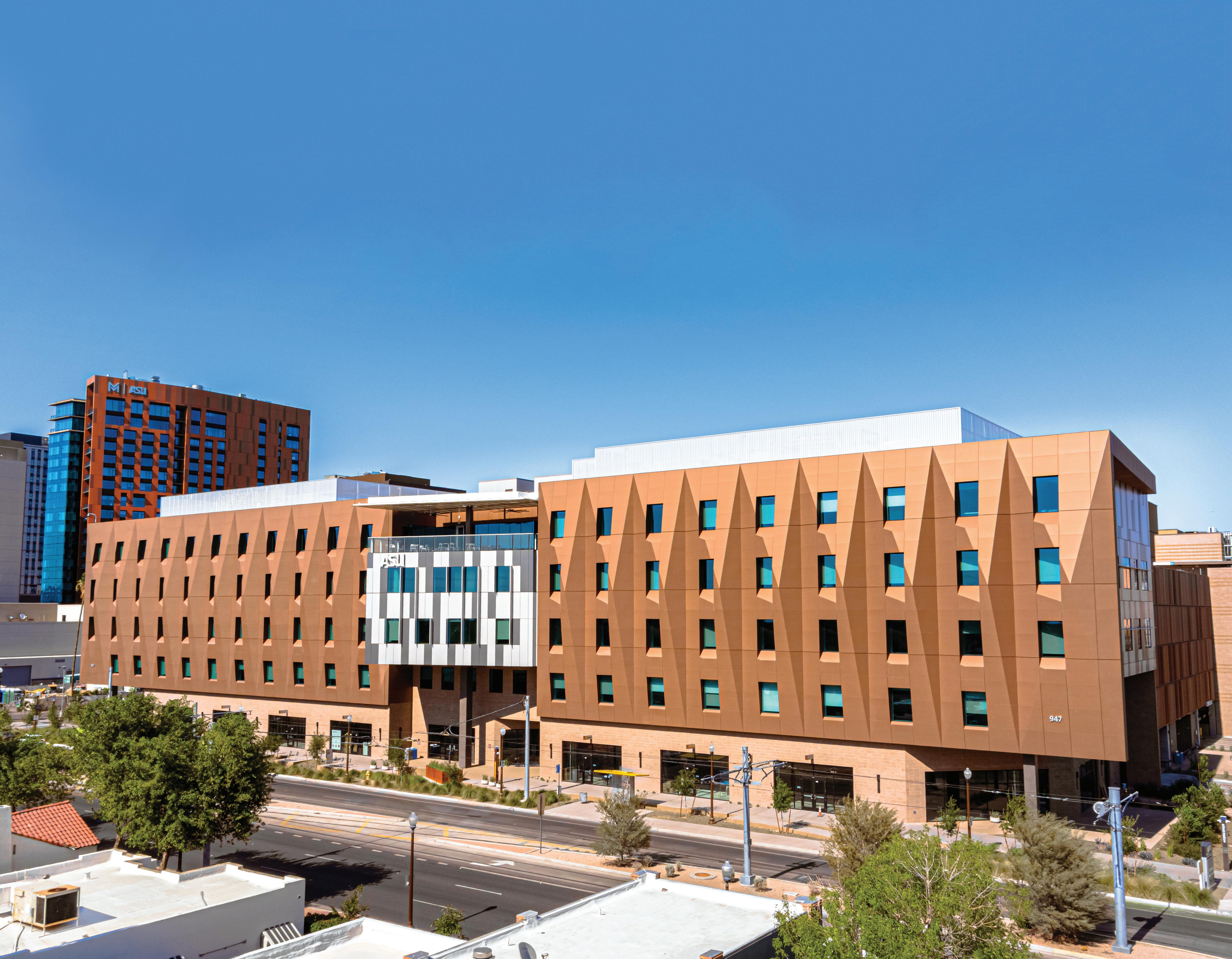




Submitted to the Arizona Board of Regents
September 2025
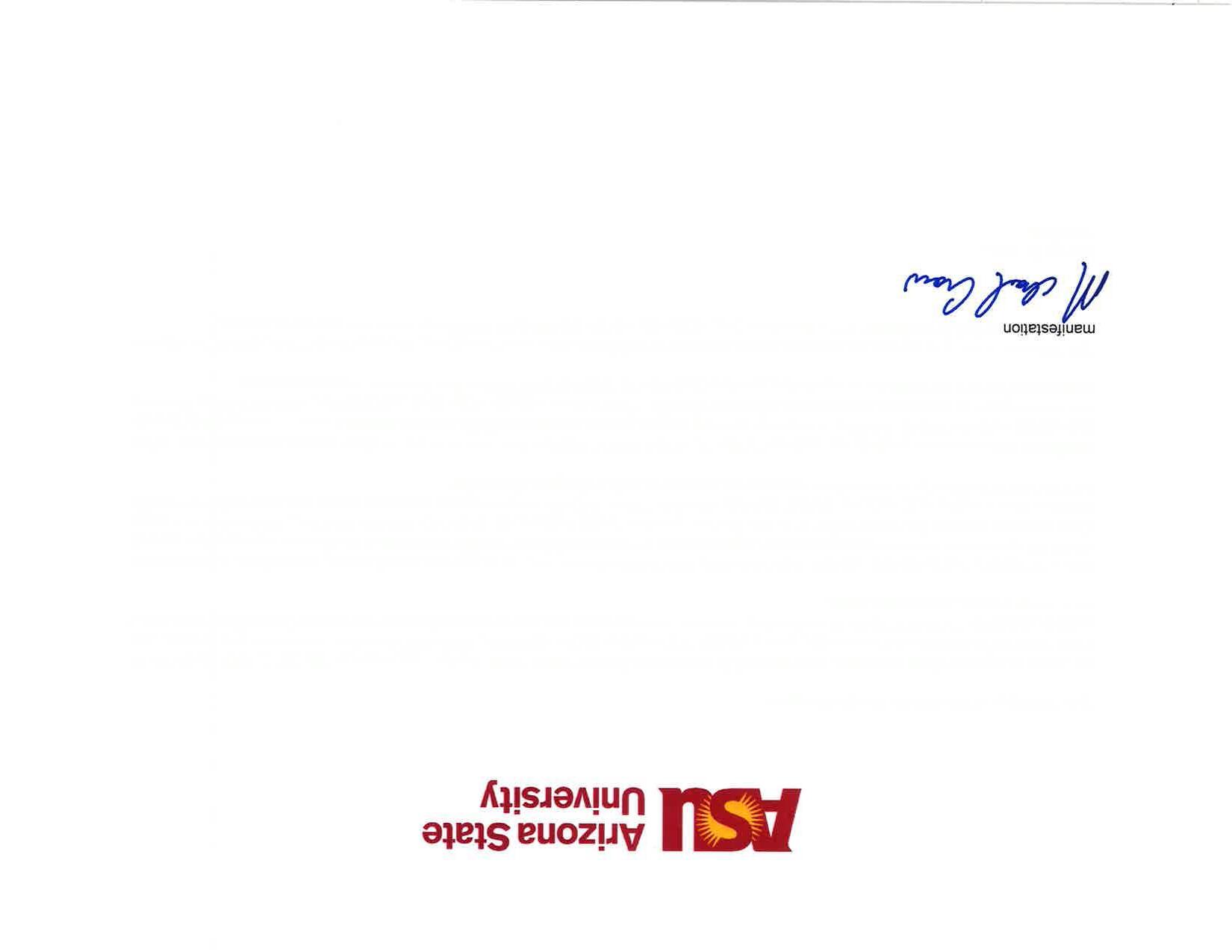
Arizona State University
FY 2027–2030 Capital Improvement Plan
Arizona State University
FY 2027–2030 Capital Improvement Plan
Transmittal Statement
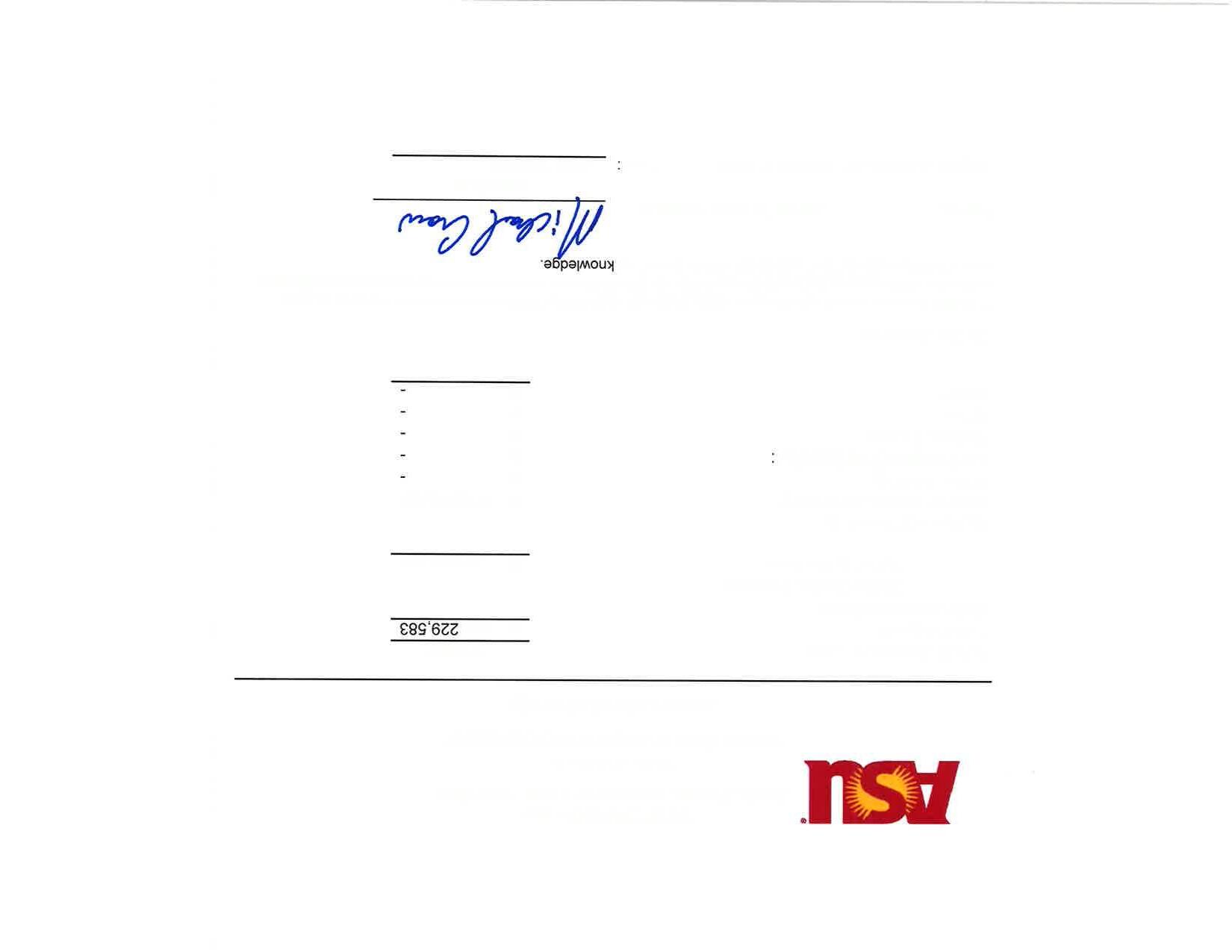
Arizona State University
FY 2027–2030 Capital Improvement Plan
FY 2027-2030 Capital Improvement Plan
FY 2025 and 2026
NOTES:
Budgeted Use of Funds
Arizona State University
FY 2027–2030 Capital Improvement Plan
Building Renewal Report
State Appropriated Building Renewal Summary Fiscal Years
Arizona State University
FY 2027–2030 Capital Improvement Plan
Deferred Maintenance Report
1. Definition and explanation of Deferred Maintenance for the Arizona University System
• Facility condition deficiencies identified through physical inspections where deterioration and/or life safety concerns are evident and affect the proper functioning of the facility.
• Typical building components with deficiencies include: heating, ventilation and air conditioning; roofs; flooring; walls; ceiling and lighting; electrical; and plumbing. Deferred maintenance does not include routine maintenance needs, although failure to adequately fund routine maintenance eventually will add to the deferred maintenance backlog. Also, deferred maintenance does not include infrastructure, Americans with Disabilities Act upgrades, or other non-mandated code requirements that have been established since the building was constructed, unless these deficiencies are included as part of an overall upgrade. A planned and funded capital renewal program is necessary to reverse the deferred maintenance backlog and extend the useful life of the facilities. Deferred maintenance figures include labor, material and indirect costs, such as architectural services. Facilities scheduled for demolition during the next fiscal year are not included in deferred maintenance figures and do not generate State- appropriated building renewal funds.
2. Deferred Maintenance Status
June 30, 2024 June 30, 2025
• Estimated Deferred Maintenance (academic/support) $225,011,591 $356,147,113
Facility Condition Index (academic/support) ............
• Estimated Deferred Maintenance (auxiliary) .............. $53,289,139 $237,126,600
• The Facilities Condition Index (FCI) is a ratio of the estimated deferred maintenance to the estimated building replacement value.
• Building replacement value calculations are based on gross square footage assessments.
3. Action Plan to Address the Deferred Maintenance in FY 2026 and 2027
• This university intends to pursue preventive maintenance to avoid the development of costly maintenance conditions as budget allows. Through a cooperative effort among trades personnel, conditions with potential for costly maintenance work will be detected in the early stages and scheduled for prompt preventive measures.
• Bond proceeds, along with normal building maintenance accounts, will supplement requested Building Renewal funding, enabling the university to undertake deferred projects of significant scope.
4.Methodology
• Detailed building examinations are performed by Facilities Management, which completes on-site building system examinations for onefourth of the existing facilities each year. These inspections result in identifying the overall building condition and generating estimated deferred maintenance figures. For those buildings inspected during previous years, deferred maintenance estimates will be updated annually by reviewing completed facilities improvement projects.
Arizona State University
FY 2027-2030 Capital Improvement Plan
Allocations To Reduce Deferred Maintenance
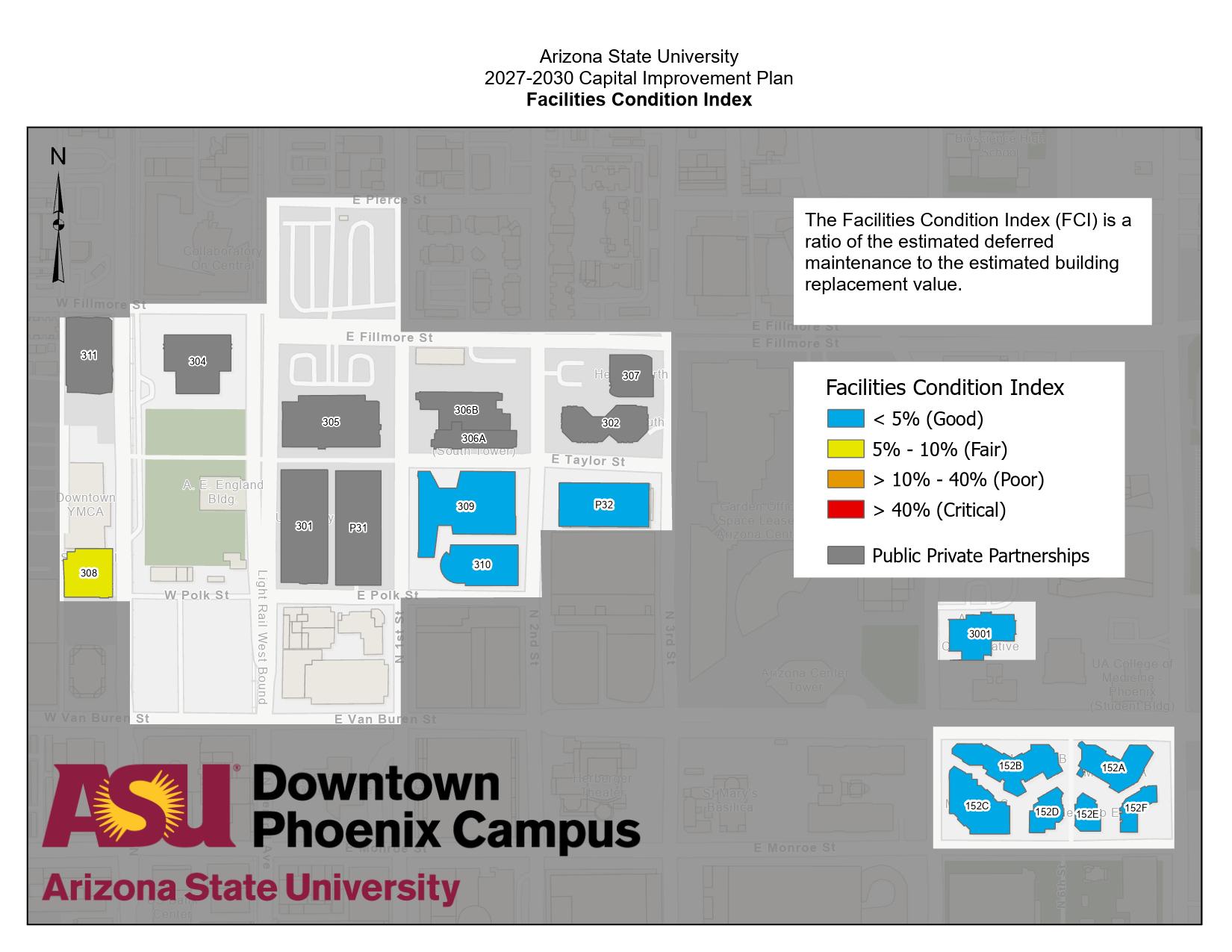
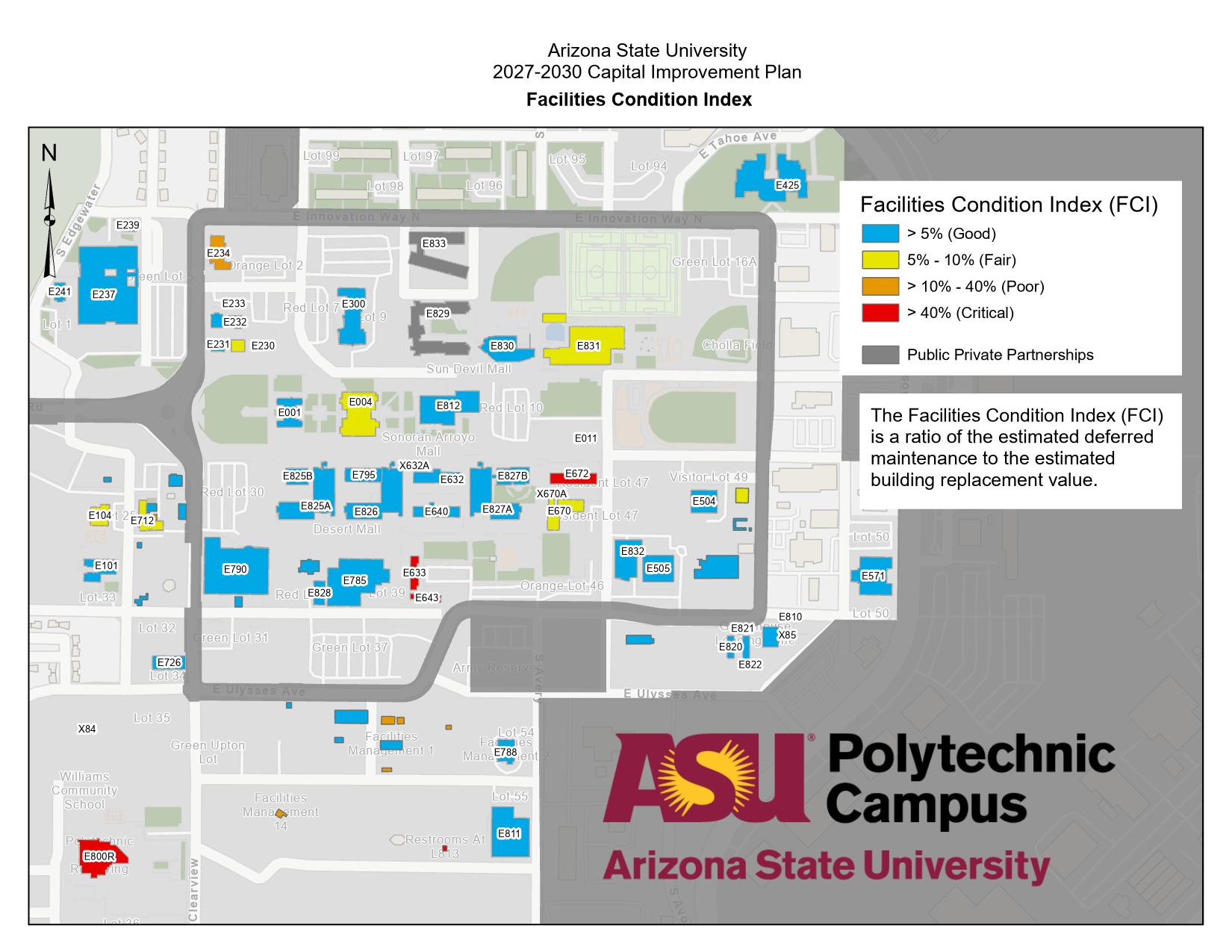
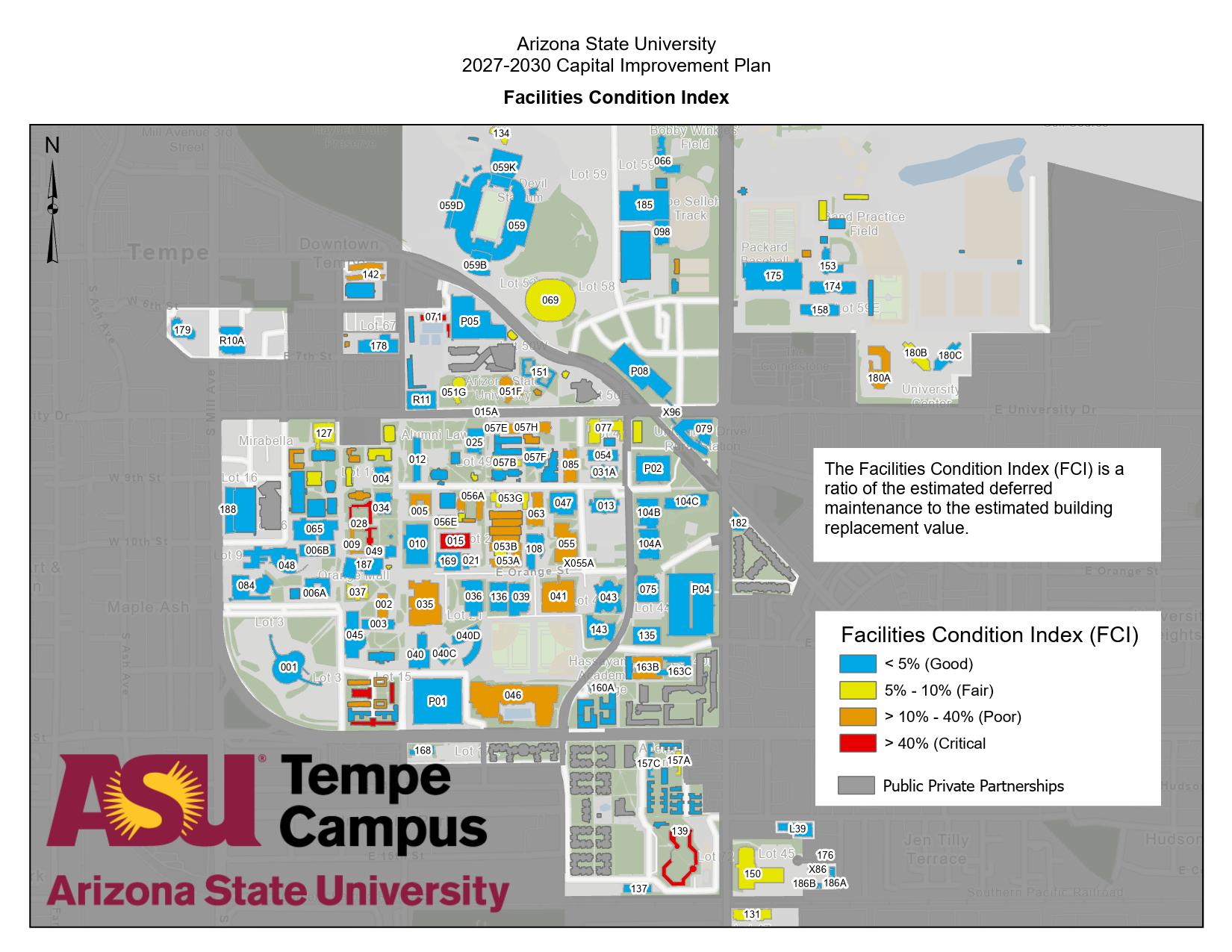
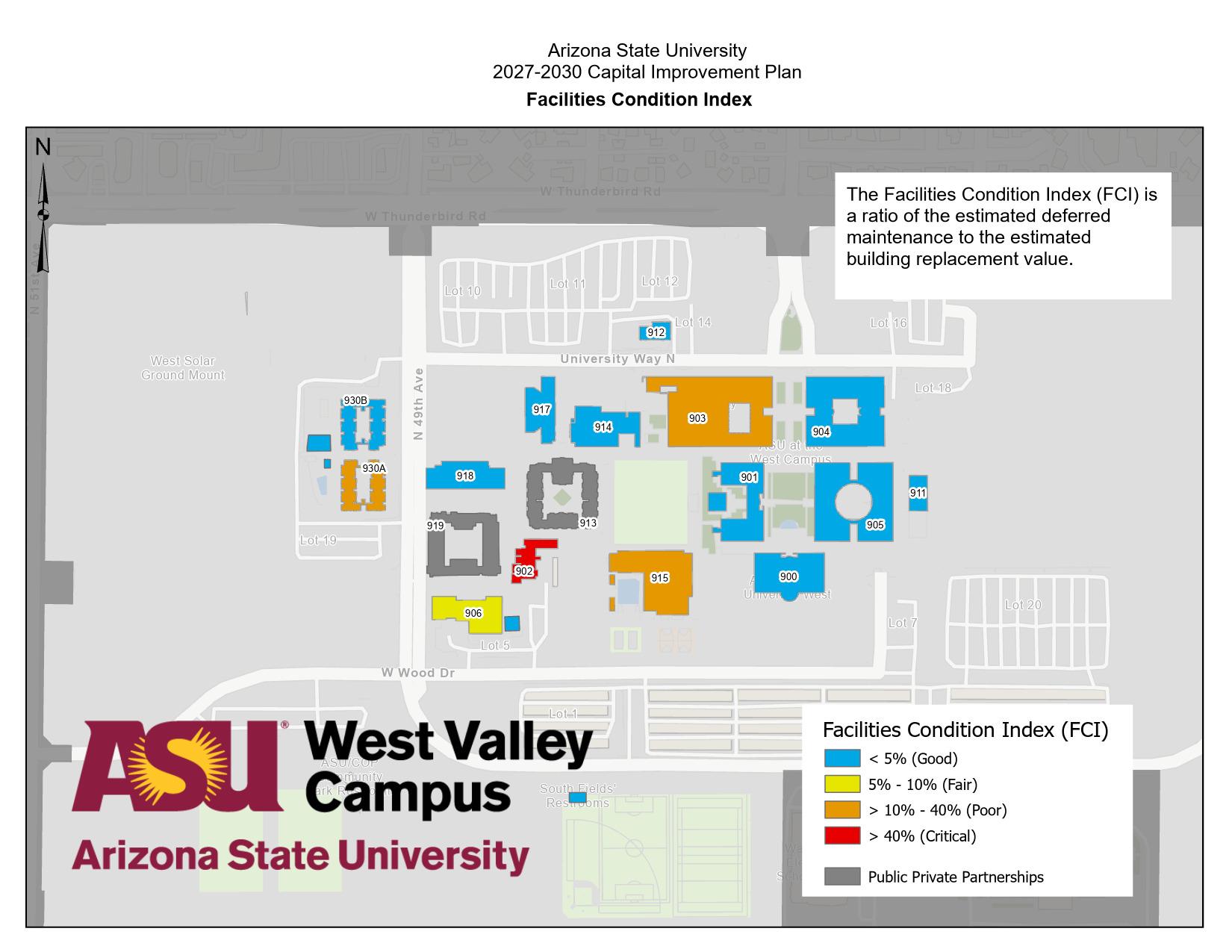
Arizona State University
FY 2027–2030 Capital Improvement Plan
Building Inventory Report
Arizona State University
FY 2027-2030 Capital Improvement Plan
Building Inventory Summary
June 2025
Estimated Replacement Value
FY 2027
Building Renewal Request (3)
Notes: 1)
$7,720,210,024 $4,726,962,651 $12,447,172,675 $87,229,583
2) 3)
Auxiliary enterprise facilities (essentially self-supporting entities). Related Entity and Partnership buildings do not qualify for state-appropriated Building Renewal Funding.
There are currently 23 facilities that contain both "Academic/Support" and "Auxiliary" space. For the purposes of the Building Inventory Summary, those facilities are counted in the "Number of Facilities" row, in either "Academic/Support" or "Auxiliary" columns, depending on which GSF is higher. In the "GSF" row, the GSF for those facilities was broken down into "Academic/Support" and "Auxiliary" and included in the appropriate total.
Building Renewal is computed each year following a standard formula that considers the building age, current replacement value, and renovation/renewal history. The computed figure is the basis of the University's FY 2027 Building Renewal Request.
028MCCLINTOCK
2027-2030
FOOTNOTES:
(a)List of all facilities owned by Arizona State University, related entities, and partners.
(b)Adjusted Construction Date: As adjusted for applicable projects using the Sherman-Dergis method.
(c)Estimated replacement values are calculated using the Regents' Construction Cost Control and Professional Fee Guidelines.
(d)The Building Renewal request is calculated using the Sherman-Dergis formula with direction from the Regents' central office
(e)Academic/Support building inspections are completed by Facilities Management within a four-year cycle.
(f)The following auxiliary facilities are eligible for 50% building renewal funding: -Building 59, Sun Devil Stadium
(g)ASU Polytechnic Housing, totaling 531 units and excluding all dormitory type facilities which are addressed individually are distributed as follows:
1,2137084,910
7084,910
(h)The Arizona Biomedical Collaborative (ASU and UArizona) and Fulton Center's estimated replacement value and gross square footage reflects the portion that ASU owns or leases. Arizona Biomedial Collaborative = 86,706 total square footage. Fulton Center = 163,959 total square footage.
(i)Building is condemned.
Arizona State University
FY 2027–2030 Capital Improvement Plan Lease Report
FY 2027–2030 Capital Improvement Plan
ASU as Lessor ASU as Lessee
Pursuant to ABOR Policy 7-207, the Board delegated to the universities the responsibility to establish leases (including amendments and renewals) without specific Board approval unless:
As lessor (university leasing to others) - the lease including all renewals runs longer than 10 years (120 months), or the annual base lease amount exceeds $1,000,000, or the rental rate is less than the fair market value of the property.
As lessee (university leases from others) - the lease exceeds 5 years (60 months), renewal options exceed an additional 5 years (60 months), the annual base lease amount exceeds $1,000,000, the rental rate exceeds fair rental value, or funds are not available.
(2) Any leases requiring Arizona Board of Regents approval will be brought forward as separate agenda items.
1
2
3
4
5 ACC OP (ASU SCRC) LLC (C) 701 E. Apache BoulevardTempe AZ19 ACN/A
6 ACC OP (ASU West) LLC (C) 4811 W. Verde
7 ACC OP (Cholla) LLC (C) 975 S. Rural Road Tempe
Lease/Student Housing
Lease/Student Housing
AC N/A $02/8/20178/6/2083NNNDesignatedGround Lease/Student Housing
8 AGCO Corporation (C) 1355 N. Scottsdale RoadScottsdaleAZ12,452$31.00 $386,01211/1/202212/31/2028FSDesignated Office/Research
9 Apache 1020 Properties KP6, LLC dba Daydreamer Cafe and Rambler Tempe (N)699 S. Mill AvenueTempeAZ900$37.50$33,7508/16/202410/31/2026NNNDesignatedRestaurant
10 Apple Nine Hospitality Ownership, Inc. (C)601 E. 6th StreetTempeAZ1.07 ACN/A $0 (Rent pre-paid Yr 1) 2/1/20192/28/2118NNNDesignated Ground Lease/Novus
11 Applied Materials, Inc. (C) 7700 S. River Parkway Tempe AZ12,026$158.39 $1,904,8286/30/20236/30/2028GDesignatedResearch and Development
12 Arizona State Savings and Credit Union (C)4776 W. University Way NorthGlendaleAZ1,800N/A $0 (Rent pre-paid Yr 1) 5/1/20024/30/2027MGAuxillary Credit Union
13 Arizona State University Energy Center LLC (C)7044 E.
23 Beyond Silicon, Inc. (C)7700 S. River ParkwayTempeAZ402$32.95$13,2452/15/20246/30/2026GDesignatedOffice/Research 24 Boba Cutea USA LLC, (C) 555 N. Central Avenue Phoenix AZ1,402$21.79 $30,5539/1/20223/31/2028NNNDesignated Restaurant
25 Breckenridge Group Tempe Arizona, LLC (C)707 E. 6th StreetTempeAZ2.44 ACN/A $0 (Rent pre-paid Yr 1) 7/26/20197/31/2118NNNDesignated Ground Lease/Novus 26 Brix Apts (Various Tenants) (C) 1424 S. Jentilly Lane, Units 101 - 212 Tempe AZ17,688$23.25 $411,2777/1/20246/30/2025GDesignated Residential
CONTINUE (C) RENEW (R)PROPERTY TYPE OFUSEUSE OF LESSEE TERM (T)LOCATION LEASEABLE COSTFY RECEIPTTERMTERMLEASE **OF FUNDSSP ACE NEW (N)* SF PER SFCOMMENCEMENT EXPIRATION
27 CDN Restaurant Concepts (C)301 E. Orange MallTempeAZ225$92.01$20,7037/1/20236/30/2026GDesignatedRestaurant
28 Cintana Education, LLC (C)1130 E. University DriveTempeAZ3,260$26.88$87,63910/1/20199/30/2026GDesignatedOffice
29 Corporate Properties Tempe SPE, LLC. (C)500 E. Rio Salado ParkwayTempeAZ20.82 ACN/A$4,375,0048/16/20138/16/2112NDesignatedGround Lease
30 Desert Financial Credit Union (N)411 N. Central AvenuePhoenixAZ2,158 N/A$07/1/20236/30/2033NNNAuxiliaryBank
31 Desert Financial Credit Union (N) 301 E. Orange Mall Tempe AZ 887$86.75
$76,9507/1/20236/30/2033GAuxiliary Bank
32 Downtown Phoenix Student Housing II LLC (C)380 N. 1st AvenuePhoenixAZ0.8 ACN/A$656,24212/1/20197/1/2064GDesignatedGround Lease/Student Housing
33 Downtown Phoenix Student Housing, LLC (C)120 E. Taylor StreetPhoenixAZ1.2 ACN/A$09/19/20077/1/2047MGDesignatedGround Lease/Student Housing
34 East Valley Institute of Technology (C)6625 S. Power RoadMesaAZ17.5 ACN/A$18 9/1/20089/1/2043NNNDesignatedGround Lease/Academic
35 EV Group, Inc. (R) 7700 S. River Parkway Tempe AZ14,089$55.07 $775,8986/1/201310/31/2028MGDesignated Research, Office and Lab
36
37 HI Baba LLC (T) 541 E. Van Buren StreetPhoenix AZ1,205$5.57
Spa
$6,7083/1/20243/31/2025MGDesignated Restaurant 38 HSRE-Capstone MESA, LLC (C)5937 S. Backus MallMesaAZ1.9 ACN/A$06/6/20195/31/2084NNNDesignatedGround Lease/Student Housing
39 ISP2 MIG LLC (C)699 S. Mill AvenueTempeAZ2,354$13.03
$30,6821/1/202412/31/2028NNNDesignatedRestaurant
40 Joint Kitchen LLC (C)21 E. 6th StreetTempeAZ2,880$19.91$57,34010/12/20205/1/2031NNNDesignatedRestaurant 41 LIBI Materials, INC. (T) 7700 S. River Parkway Tempe
CONTINUE (C) RENEW (R)PROPERTY
UNIVERSITY AS LESSOR
TYPE OFUSEUSE OF LESSEE TERM (T)LOCATION LEASEABLE COSTFY RECEIPTTERMTERMLEASE **OF FUNDSSP ACE NEW (N)* SF PER SFCOMMENCEMENT EXPIRATION
53 Phoenix Biomedical Campus Phase I Owner, LLC (C) 850 N. 5th Street PhoenixAZ227,113$2.47$560,61912/27/201812/31/2117NNNDesignatedResearch
54 Promax USA, LLC (C)699 S. Mill AvenueTempeAZ3,976$32.07
55 Sam Chang and Tina Chau, dba Slickables (C)699 S. Mill AvenueTempeAZ1,480$28.56
$127,4964/1/20213/31/2027NNNDesignatedRestaurant
$42,2691/1/20178/12/2025NNNDesignatedRestaurant
56 Ski Ambulatory Surgical Centers, LLC (C)1100 E. University DriveTempeAZ8,198$31.08$254,7545/15/20112/28/2027MGDesignatedSurgical Center
57 Solestial, Inc. (C) 7700 S. River Parkway Tempe AZ 540$26.48
$14,29912/1/202211/30/2025GDesignated Office
58 Strada Collaborative, LLC, dba Education at Work (C)301 E. Orange MallTempeAZ1,243$36.39$45,2389/18/20236/30/2025MGDesignatedOffice
59 Sun Devil Energy Center LLC (C)740 E. Lemon StreetTempeAZ1.2 ACN/A$07/1/20086/30/2035GDesignatedGround Lease/Chiller Plant
60 Taco Boys 6 LLC (C) 699 S. Mill Avenue
61 Taste Budzz LLC (C) 555 N. Central Avenue Phoenix AZ1,410$16.17 $22,8009/1/20228/31/2028NNNDesignated Retail
62 TCC Stores LLC (N)50 N. Centennial WayMesaAZ1,342$8.94$12,00010/1/20249/30/2029NNNDesignatedRestaurant 63 TDC Griffin Tempe 3G Lessee, LLC (C)925 E. 6th StreetTempeAZ2.36 ACN/A $0 (Rent pre-paid Yr 1) 10/28/202210/31/2121NNNDesignated Ground Lease 64 TDC
65 TREASU LLC (N)615 S. College AvenueTempeAZ7,323$19.65$143,92111/1/202410/31/2029NNNRestaurant
66 TREASU, LLC (T) 615 S. College Avenue Tempe AZ7,269 N/A $012/19/201310/31/2024NNNDesignated Restaurant
67 United States Postal Service (C)522 N. Central AvenuePhoenixAZ4,627$14.81$68,5348/1/20097/31/2029NNNDesignatedOffice
68 University House Mesa, L.L.C. (C)5937 S. Backus MallMesaAZ2.2 ACN/A$07/22/20116/30/2076NNNDesignatedGround Lease/Student Housing
69 Verizon Wireless (VAW), LLC , dba Verizon Wireless (C)660 S. Mill AvenueTempeAZ300$60.84$18,2514/1/20103/31/2035MGDesignatedCell Tower
70 VoiceStream PCS III Corporation, dba T-Mobile (C)411 N. Central AvenuePhoenixAZ1N/A$12,0681/31/20035/17/2028MGDesignatedCell Tower
71 Wentworth Rio Salado Creative Office I, LLC (C)1337 E. Rio Salado ParkwayTempeAZ7.75 ACN/A $0 (Rent pre-paid Yr
8
7
6
5
4
3
1
Lease Report Footnotes:
*(C) (R) TO BE CONTINUED/RENEWED AS SHOWN BY TERMS (T) LEASE ENDS AS SHOWN BY TERMS - WILL BE TERMINATED (N) NEW LEASE ** TYPE OF LEASE
NNN - TRIPLE NET: DOES NOT INCLUDE TAXES, INSURANCE OR OPERATING EXPENSES IN BASE RENT
N - NET: DOES NOT INCLUDE OPERATING EXPENSES IN BASE RENT
MG - MODIFIED GROSS: DOES NOT INCLUDE INSURANCE AND OPERATING EXPENSES IN BASE RENT
G - GROSS LEASE: OPERATING EXPENSES, TAXES, AND INSURANCE ARE INCLUDED IN RENT
*** PERCENTAGE RENT CHARGED ANNUALLY OR BIANNUALLY
Arizona State University
FY 2027–2030 Capital Improvement Plan
Arizona State University
FY 2027–2030 Capital Improvement Plan
Acquisitions and Sales of Land and Improvements FY 2025
Reference Number
ACQUISITIONS
or Intended Use
NET INCOME OR (COST)
*This report includes all transactions formally consummated by Arizona State University between July 1, 2024 and June 30, 2025
Arizona State University
FY 2027–2030 Capital Improvement Plan
Arizona State University FY 2027-2030 Capital Improvement Plan
State University FY 2027-2030 Capital Improvement Plan
Arizona State University
Arizona State University
FY 2027–2030 Capital Improvement Plan
Capital Expenditures Summary FY 2025 as of June 30, 2025
Less Than $100,000 (summed by category)
This report includes projects substantially completed between June 30, 2024 and June 30, 2025 and ongoing projects which will be substantially completed after June 30, 2025. Projects $100,000 and greater are reported individually. Projects less than $100,000 are reported collectively.
State University FY 2027-2030 Capital Improvement Plan
FY 2027–2030 Capital Improvement Plan
Capital Project Categories
Project Types
CODE TITLE
NAS Academic and Support Space
NAX Auxiliary
NIN Infrastructure
DESCRIPTION
The creation of a new academic, research or other support facility or the addition, expansion, or extension of an existing academic or support facility that adds to the building’s overall gross square footage. This category includes building demolitions where such demolition is necessary for the construction of a new building or facility.
The creation of a new auxiliary facility or the addition, expansion or extension of an existing auxiliary facility that adds to the building’s overall gross square footage. This category includes building demolitions where such demolition is necessary for the construction of a new building or facility.
Construction or expansion of new basic support systems and components that deliver to buildings such common utility services as heating and cooling, water and sewer, electricity, gas, and telecommunication. This category also includes support systems and components, including but not limited to, roadways, sidewalks, parking lots, external lighting, landscaping and irrigation systems where such systems and components are not part of another new construction project.
CODE TITLE
CAS Academic and Support Space
CAX Auxiliary
The reconfiguration of existing academic, research or other support space, including the alteration or upgrade of major systems, components and fixed equipment that extends the useful life of the building or a portion of the building. This reconfiguration may be necessitated by, but not limited to, facility obsolescence, change in use, code requirements or physical plant wear-out.
The reconfiguration of existing auxiliary space, including the alteration or upgrade of major systems, components and fixed equipment that extends the useful life of the building or a portion of the building. This reconfiguration may be necessitated by, but not limited to, facility obsolescence, change in use, code requirements or physical plant wear-out.
FY
Capital Renewal (continued)
CIN Infrastructure
CAD Accessibility
CLS Life Safety/Code Compliance
CMM Major Maintenance/ System Replacement
DESCRIPTION
Renewal or replacement of existing basic support systems and components that deliver to buildings such common utility services as heating and cooling, water and sewer, electricity, gas or telecommunication. This category also includes support systems and components, such as roadways, sidewalks, parking lots, external lighting, landscaping and irrigation systems, where such systems and components are not part of another capital renewal project.
Necessary for compliance with the American with Disabilities Act and other measures to make facilities accessible for individuals with disabilities. This category addresses issues that substantially limit one or more life activities, such as exterior building access, doorway widths, toilet facilities, drinking fountains, special signage, telecommunication, assistive listening systems and path of travel.
Necessary to eliminate a hazardous condition that threatens life or property or is necessary to comply with state and federal regulations, including, but not limited to, fire safety, code compliance and environmental regulations.
Renewal and replacement of capitalized building systems and components due to the end of their useful life, physical plant wear-out or obsolescence. This category may include, but not be limited to, the renewal of fixed equipment, roof replacement, heating, ventilation and air conditioning (HVAC) systems, plumbing systems, electrical systems, window systems, flooring and elevators.
CME Major Maintenance-Energy Conservation/Cost Savings
COT Other Capital Renewal
OTH Other
Projects that will achieve savings in current energy consumption or will provide substantial savings in operating costs, including, but not limited to, the upgrade of HVAC systems, retrofit of lighting fixtures and installation of variable drive motors, soft start motors and energy management systems.
Other improvements and expenses related to existing facilities and infrastructure that is not included under other capital renewal categories.
Other improvements to facilities and infrastructure that is not included under the new construction or capital renewal categories. Examples in this category may include, but are not limited to, the completion of shell space and facility-related studies.
Arizona State University
FY 2027–2030 Capital Improvement Plan
Four-Year Capital Improvement Plan
1Tempe Football Practice Facility
2Tempe Desert Financial Arena Renovations
3TempeCenter Complex
This project will construct a new football practice facility adjacent to Mountain America Stadium. The existing parking lot will be converted to a turf field replacing the Verde Dickie Dome bubble structure to the east of Rural Road. The new facility will allow athletes to walk to practice from weight and meeting rooms located within Mountain America Stadium instead of having to cross Rural Road. The new facility will also serve as a new “Fan Zone” for events.
This phased project will renovate the arena's existing life safety systems, concourse, concession stands and circulation experience, as well as upgrade the locker and restroom facilities while ensuring ADA compliance of the facility. The renovation aims to modernize the venue, elevate fan and athlete experiences, and improve accessibility, safety, and operational efficiency.
The total budget for this private partnership project will be $400 million. ASU will fund $30 million. This phased project will construct a new student housing complex with multiple buildings that will provide approximately 2,000-2,500 beds. It will replace the existing locations for Irish, Best and Hayden buildings. The demand for student living on campus is high and the retention rates are consistently higher for students living on campus versus at home or in off-campus apartments.
4All
Building and Infrastructure Enhancements and Modifications
5All Classroom and Academic Renovations
6All Research Laboratory Renovations
7All IT Infrastructure Improvements
These projects will address the university's primary areas of concern on all campuses including, but are not limited to, life safety deficiencies; aging mechanical, critical building and utility distribution systems; and timeworn and unreliable elevators and roofs. It will provide efficient, reliable and safe operations of essential university infrastructure and facilities.
These projects will renovate existing classrooms, create new classrooms of various sizes and add smaller instructional spaces at all campuses. Building components, such as heating, ventilation and air conditioning systems; plumbing and electrical systems; flooring; ceilings; roofs; windows; doors; internal walls; partitions; and elevators may be upgraded. These projects are essential to meeting the growing demand for space to support student enrollment growth and the evolving program needs associated with new fields of learning and teaching methodologies.
These projects will renovate multiple wet and dry laboratory spaces, infrastructure and building systems to meet the university's new and current research initiatives with adaptable and flexible technologies as well as comply with code requirements. Many existing laboratories and building systems are inadequate due to age and the requirements of emerging technologies.
These IT infrastructure improvements will be deployed over several years to meet demands for increased capacity, speed, reliability and resilience for three fundamental network and infrastructure elements across all campuses: Network Infrastructure and Capacity; Research and High-Performance Computing; and Facilities, Building Automation, Energy Management and Telemetry.
Appropriation (SAP)
Fund, Debt Service (GFA)
Revenue Bonds (SRB)
Revenue Bonds$47,000,000 $312,000,000
of Participation (COPS)
Funds (FEDF) Gifts (GIFT)
COST: FY 2027 $312,000,000
FY 2027-2030 Capital Improvement Plan
1Tempe Tempe Student Housing MixedUse Space
2Tempe Utility Infrastructure Renewal
This project will construct a new student housing facility that will provide approximately 800 beds of flexible housing for undergraduate and graduate students in Tempe on the corner of Rural and Terrace Roads.
This project will provide a needed local source for campus hot water generation. The conversion from a centralized fossil gas-burning steam distribution system to a decentralized electricity-powered hot water system will support the university's renewable energy and water goals and address deferred maintenance.
3Tempe Matthews Hall Evans Program
This project will renovate Matthews Hall for the Evans Scholarship program. The Evans Scholarship is a prestigious, full-ride college scholarship designed specifically for hardworking golf caddies that includes housing and tuition costs. Established by the Evans Scholars Foundation, a nonprofit established in 1930, it is the nation's largest scholarship program for caddies.
4West Valley WVC Electrical Distribution
5 Downtown Phoenix Taylor Street Mall
This project will upgrade the medium voltage electrical service infrastructure on Arizona State University’s West Valley campus to enhance power reliability, capacity, and safety. The scope includes replacing aging electrical components, upgrading existing medium voltage distribution systems, and improving redundancy to support current and future campus growth.
This project will enhance the pedestrian experience along Taylor Street between Arizona Center, University Center and the Cronkite Building. The project will be phased over time to modify vehicular movement to close off parts of Taylor Street. The initial phase will be the installation of bollards at the intersections of First and Second Streets and at the threshold of the Health South Garage entry. Future plans will incorporate dedicated pedestrian access, event and seating areas, food truck parking and understated emergency access.
FY 2027-2030 Capital Improvement Plan
PriorityCampusProject Name
6Tempe Research Laboratory Complex Modernization
7OtherMesa City Center
8Other Discovery Oasis Building 2
9Tempe Research Support Facility
10Tempe Tempe Research Building ISTB 9
Project Description
These projects will upgrade aging infrastructure and building systems to support research labs and research support space. This will increase reliability of utility services and expand research capabilities in existing buildings that cannot currently support existing and future research initiatives. The intention is to upgrade the core and shell (electrical, exhaust, plumbing, HVAC, etc.) of existing buildings to support the lab spaces.
This facility will provide needed classroom, instructional and office spaces to support the growth of academic programs and student enrollment as part of ASU's continued development throughout downtown Mesa.
This project adds a second building at the Discovery Oasis innovation zone in North Phoenix, as part of a partnership between ASU and the Mayo Clinic to provide leadingedge facilities for biomedical engineering, medical research as well as academic and instructional support spaces.
This project will provide support services for the university's research community that addresses demand for special storage, including but not limited to, hazardous materials as well as updated shop spaces for fabrication. The new facility will enable the colocation and growth of these fabrication spaces to create better-utilized and more efficient services to advance the university's academic and research initiatives. The current facility, built in 1957, is undersized for the current volume of substances produced, proximate to high-volume pedestrian corridors and does not have a loading dock.
This project will provide a chemistry-focused engineering research building, increasing available wet labs and fume hood capacities on campus and office space for the researchers. This colocation and growth of these research facilities will improve utilization and support more efficient services to advance the university's academic and research initiatives.
Arizona State University
FY 2027-2030 Capital Improvement Plan
Three-Year Capital Plan FY 2028-2030 PriorityCampusProject
11Tempe Tempe Campus Transportation Plan
This project will reimagine three crossings on the Tempe campus with high amounts of pedestrian traffic to improve safety for pedestrian and bicycle circulation and vehicular traffic flow. It will also optimize branding and wayfinding while creating an inviting experience on campus.
12Tempe
Mona Plummer Aquatics Center Renovations
13 Downtown Phoenix Research Building Tenant Improvements
This project will include new facility additions, renovations and upgrades to the existing aquatic center. The improvements aim to enhance the functionality, capacity, and overall user experience of the aquatic center to better serve ASU Athletics.
This project will provide tenant improvements in a new or existing research facility to support specialized laboratory and associated support spaces to accommodate the university's growing research initiatives.
14Tempe Music Building Renovation
15Tempe Central Support Facilities
This project will renovate the aging Music Building, constructed in 1971, to ensure its reliable, efficient and safe operation. That includes the replacement of the roof, windows and storefront entrances; the replacement of the heating, ventilation and air conditioning systems, including the installation of new controls and relevant electrical systems and energy recovery ventilation components; and the installation of a codecompliant fire safety system. New finishes, acoustical improvements and interior repairs are also planned to support the success of the university’s music programs.
This project will construct a central support facility that will include offices for coaches, locker rooms, training facilities, restrooms and training tables for sports programs located within the East Athletic Village.
Arizona State University
FY 2027–2030 Capital Improvement Plan
FY 2027 Project Descriptions
Arizona State University
FY 2027-2030 Capital Improvement Plan
One-Year Capital Plan (FY 2027)
Project Description
Project Name: Football Practice Facility Priority: 1
Description:
This project will construct a new football practice facility adjacent to Mountain America Stadium. The existing parking lot will be converted to a turf field replacing the Verde Dickie Dome bubble structure to the east of Rural Road.
Justification:
The new facility will allow athletes to walk to practice from weight and meeting rooms located within Mountain America Stadium instead of having to cross Rural Road. The new facility will also serve as a new “Fan Zone” for events.
Estimated Project Cost: $ 35,000,000
Funding Sources: System Revenue Bonds
Project Name: Football Practice Facility Project Scope:
Arizona State University FY 2027-2030 Capital Improvement Plan One-Year Capital Plan (FY 2027)
Priority: 1
Notes
1
Arizona State University
FY 2027-2030 Capital Improvement Plan
One-Year Capital Plan (FY 2027)
Project Name: Desert Financial Arena Renovations Priority: 2
Description:
This project renovates the arena at 600 E. Veterans Way on the Tempe campus to improve functionality, safety, accessibility and compliance. Upgrades include ADA access with elevators to all levels, new entry plaza and exterior activation zones, premium seating and clubs, enhanced food and concourse areas, state-of-the-art athlete facilities, new video boards, broadcast and sound systems and spectator improvements. Work also covers roof, window and storefront replacements; HVAC, electrical and fire safety system upgrades; and improved security systems. Exterior enhancements feature a new Sun Devil Walk, Statue Garden, plaza, desert arboretum park and monument wall.
Justification:
The renovation aims to modernize the venue, elevate fan and athlete experiences, and improve accessibility, safety and operational efficiency. The renovation will enhance the facility’s functionality, align with market trends and maximize community engagement and revenue generation.
Estimated Project Cost: $ 100,000,000
Funding Sources: System Revenue Bonds
Arizona State University
One-Year Capital Plan (FY 2027)
Project Name: Desert Financial Arena Renovations
Priority: 2
Notes
1
Arizona State University
FY 2027-2030 Capital Improvement Plan
One-Year Capital Plan (FY 2027)
Project Description
Project Name: Center Complex Priority: 3
Description:
The total budget for this private partnership project will be $400 million. ASU will fund $30 million. This phased project will construct approximately 78,000 gross square feet of academic and administrative spaces within a new student housing complex with multiple buildings that will provide approximately 2,000-2,500 beds. The complex will replace the nine existing buildings for three student housing complexes including the Irish, Best and Hayden buildings. The 4.7-acre site is located at the northeast corner of Apache Boulevard and Forest Avenue.
Justification:
The existing buildings are aging and have reached the end of their useful life. The demand for continuing student living on campus is high and the retention rates are consistently higher for students living on campus versus at home or in nearby off-campus apartments. Irish Hall was originally constructed in 1940 and expanded in 1946. Best Hall was constructed in 1956. Hayden Hall was constructed in 1951.
Estimated Project Cost: $400,000,000 total cost; $30,000,000 funded by ASU
Funding Sources: $370,000,000 from third-party private partnership; $30,000,000 with System Revenue Bonds
Project Name: Center Complex
Project Scope: 78,000 GSF
Arizona State University
FY 2027-2030 Capital Improvement Plan One-Year Capital Plan (FY 2027)
Priority: 3
Proposed Work Schedule
Notes
1 Land Acquisition: land purchase price; Construction: site development, construction, fixed equipment, utility extension, parking and landscaping; A&E Fees: architect and engineering and other professional services; FF&E: furniture, fixtures and equipment; Other: owner contingencies, telecommunications/IT, parking replacement, landscaping, surveys and tests, asbestos abatement, move-in costs, project management fee, financial services fee, facilities management support, state risk management insurance, building commissioning, keying, and advertising.
Arizona State University
FY 2027-2030 Capital Improvement Plan
One-Year Capital Plan (FY 2027)
Project Description
Project Name: Building and Infrastructure Enhancements and Modifications Priority: 4
Description:
These projects encompass enhancements and modifications to ASU buildings and infrastructure that will address the university's primary areas of concern on all campuses. These concerns include, but are not limited to, life safety deficiencies; aging mechanical, critical building and utility distribution systems; and timeworn and unreliable elevators and roofs. Projects essential for life safety, code compliance and the advancement of university strategic initiatives will be given top priority.
Justification:
Many components of the ASU built environment have exceeded their useful life and are incapable of effectively supporting the advancement of the university’s mission of academic and research excellence. These projects will ensure the efficient, reliable and safe operation of all essential campus facilities, infrastructure and systems, including those that must continue without interruption to support the university’s critical academic and research initiatives.
Estimated Project Cost: $ 45,000,000
Funding Sources: System Revenue Bonds
Arizona State University FY 2027-2030 Capital Improvement Plan One-Year Capital Plan (FY 2027)
Project Name: Building and Infrastructure Enhancements and Modifications
Project Scope: N/A GSF
Notes
1
Priority: 4
Arizona State University
FY 2027-2030 Capital Improvement Plan
One-Year Capital Plan (FY 2027)
Project Description
Project Name: Classroom and Academic Renovations
Priority: 5
Description:
These projects will renovate approximately 65,274 gross square feet of university classroom and academic spaces, create new classrooms of various sizes and add smaller instructional spaces at all campuses. Building components, such as heating, ventilation and air conditioning systems; plumbing and electrical systems; flooring; ceilings; roofs; windows; doors; internal walls; partitions; and elevators may be upgraded in this project bundle. These projects are essential to meeting the growing demand for space to support student enrollment growth and the evolving program needs associated with new fields of learning and teaching methodologies. Project components essential for life safety, code compliance and those that support university strategic initiatives will be given top priority.
Justification:
The ASU Strategic Enterprise Framework identifies several goals that will be supported by this project bundle, including improved retention and graduation performance, curricular reform and improved student outcomes. These projects are essential to meeting the growing demand for space to support student enrollment growth and the evolving program needs associated with new fields of learning and teaching methodologies.
Estimated Project Cost: $ 25,000,000
Funding Sources: System Revenue Bonds
Arizona State University
FY 2027-2030 Capital Improvement Plan One-Year Capital Plan (FY 2027)
Project Name: Classroom and Academic Renovations
Project Scope: 65,274 GSF
Notes
1
Priority: 5
Arizona State University
FY 2027-2030 Capital Improvement Plan
One-Year Capital Plan (FY 2027)
Project Description
Project Name: Research Laboratory Renovations Priority: 6
Description:
Approximately 35,885 gross square feet of existing research laboratories and associated spaces at all campuses will be renovated in this project bundle to meet the requirements of the university’s new and current research initiatives. Multiple wet and dry laboratory spaces, as well as infrastructure and building systems, will be upgraded to provide future flexibility and better space utilization through shared services. Renovation activities will involve building systems, such as heating, ventilation and air conditioning, electrical and mechanical, as well as fume hoods, laboratory gas lines and code-required life safety upgrades.
Justification:
Many existing university laboratories and building systems are inadequate, due to age and the requirements of emerging technologies. The poor condition of these spaces and the age of the building systems constrain the development of these strategically important areas. These projects will convert inadequate research laboratories into state-of-the-art facilities that will contribute to establishing the university as a leading global center for interdisciplinary research, discovery and development by 2030.
Estimated Project Cost: $ 30,000,000
Funding Sources: System Revenue Bonds
Arizona State University FY 2027-2030 Capital Improvement Plan
One-Year Capital Plan (FY 2027)
Project Name: Research Laboratory Renovations Project Scope: 35,885 GSF
Priority: 6
Proposed Work Schedule
Notes
Arizona State University
FY 2027-2030 Capital Improvement Plan
One-Year Capital Plan (FY 2027)
Project Description
Project Name: IT Infrastructure Improvements Priority: 7
Description:
These planned information technology infrastructure improvements will enable the university to meet the growing demand for increased capacity, speed, reliability and resilience of its networked services. Additionally, the improvements will provide consistency and the ability to manage distributed resources simultaneously; support current and future innovation and entrepreneurship; and maintain a secure, sustainable network environment.
Justification:
The planned improvements to the university’s IT infrastructure will enhance the student experience and that of the greater ASU community, strengthening the interactive network of teaching, learning and discovery resources to reflect the scope of this comprehensive knowledge enterprise. The improvements will contribute to establishing ASU as a leading global center for interdisciplinary research, discovery and development by 2030.
Estimated Project Cost: $ 47,000,000
Funding Sources: System Revenue Bonds
Arizona State University
FY 2027-2030 Capital Improvement Plan One-Year Capital Plan (FY 2027)
Project Name: IT Infrastructure Improvements
Project Scope: N/A GSF
Priority: 7
Proposed Work Schedule Proposed
Notes
1 Land Acquisition: land purchase price; Construction: site development, construction, fixed equipment, utility extension, parking and landscaping; A&E Fees: architect and engineering and other professional services; FF&E: furniture, fixtures and equipment; Other: owner contingencies, telecommunications/IT, parking replacement, landscaping, surveys and tests, asbestos abatement, move-in costs, project management fee, financial services fee, facilities management support, state risk management insurance, building commissioning, keying, and advertising.
Arizona State University
FY 2027–2030 Capital Improvement Plan
Debt Report
FY
($ in Millions)
This summary, the Annual Assessment of Debt Capacity, demonstrates Arizona State University’s ability to finance additional capital investment through debt instruments.
ASU must demonstrate its ability to service debt (pay principal and interest) for projects proposed for debt financing. The Financial Services Office projects revenues and expenditures through FY 2034 using historical data from the audited financial statements and cash flow projections from various internal sources. Beginning with FY 2027, revenue assumptions include an average increase of 6 percent in tuition and fees, inclusive of enrollment and rate changes.
ASU’s outstanding debt at the end of FY 2025 is $2.7 billion at par for bonds and certificates of participation (COPs). Total FY 2025 debt service for system revenue bonds and COPs was $199.4 million, or 4.7 percent of total projected expenditures.
Based upon ASU’s projects in the Annual Capital Plan (ACP) and the first year of the FY 2027-2030 Capital Improvement Plan (CIP), the projected outstanding debt in the year with the highest debt ratio (FY 2028) is $3.3 billion, with total annual debt service of $237.8 million or 4.7 percent of total projected expenditures. The 4.7 percent ratio is within the range used by bond rating firms to judge an institution’s creditworthiness to service debt.
Existing Debt Service as a Percentage of Total FY 2025 Expenditures
Projected Debt Service2 as a Percentage of Total Expenditures excluding/including SPEED3 project financings
Note 1: FY2025 financial data is preliminary and unaudited at the time this report was prepared.
Note 2: Projections are based on implementation of the current ACP and the first year of the CIP.
Note 3: SPEED (Stimulus Plan for Economic and Educational Development) was authorized by Arizona Revised Statute 15-1682.03. The statute authorizes the use of state lottery revenue allocations to fund up to 80 percent of annual debt service on all SPEED projects. The University is responsible for at least 20 percent of annual debt service.
Note 4: These represent the maximum debt service percentages through FY 2034. Statutory maximum is 8 percent.
(Dollars in Thousands)
System Revenue Bonds: (1)
System revenue variable rate demand refunding
Arizona State University FY 2027-2030 Capital Improvement Plan
2008AB$103,6804.00%6/19/087/1/34
System revenue and refunding 2012B 6,2403.64%7/1/227/1/28
System revenue and refunding
$56,720$4,510$4,745$4,9805,2205,485$31,780
2015ABC362,2603.34%7/1/257/1/46 244,19019,96023,87022,39519,2058,235150,525 System revenue
System revenue refunding
2015D102,6653.67%7/1/257/1/46 88,0903,2453,4053,5853,7603,95070,145
2016A 37,1052.29%7/1/257/1/31 16,8305,1555,4251,4951,5751,655 1,525 System revenue
2016BC226,2303.25%7/1/267/1/47 196,6405,8256,1156,4206,7457,075164,460 System revenue and refunding
2017BC157,8353.38%7/1/247/1/43 130,1853,6155,1805,4355,7006,505103,750 System revenue
2019AB194,4503.32%7/1/297/1/49 183,0253,4903,9254,3804,8905,415160,925 System revenue
2021ABC283,2552.43%7/1/317/1/53 253,49516,84014,03014,87013,58014,125180,050
2020ABC184,4552.84%7/1/307/1/50 179,3701,5054,9905,3455,7206,130155,680 System revenue
SPEED refunding 2021 36,8700.96%Not Callable8/1/31 26,9403,6403,8154,0104,2004,415 6,860 System revenue
2022ABC172,1803.69%7/1/337/1/53 169,4402,3252,4052,4953,9755,215153,025 System revenue
2023ABC189,4003.96%7/1/347/1/53 186,2204,6504,8655,1005,3355,590160,680 System revenue
2024ABC382,8654.14%7/1/347/1/54 382,8657,90510,91013,72514,41015,115320,800 SPEED revenue and refunding 2024 151,4854.10%8/1/348/1/54
Certificates of Participation (COPs) and Financed Purchases: COPs2006$15,8104.53%6/1/166/1/31$5,420$810$840$885$920$960$1,005
Arizona State University FY 2027-2030 Capital Improvement Plan
(Dollars in Thousands)