PORTFOLIO PORTFOLIO PORTFOLIO
INTERIOR DESIGN

MY PASSION, MY WORK, MY ART
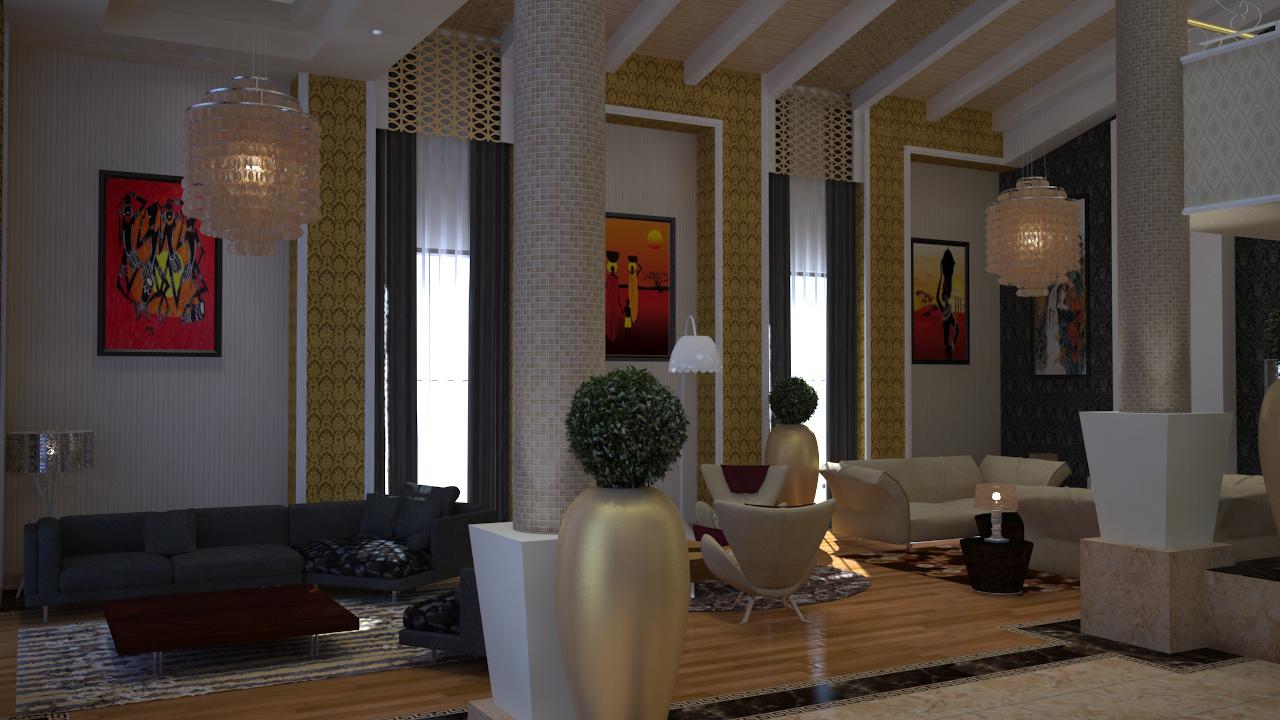
HAND RENDERING
Hotel Bliss Design
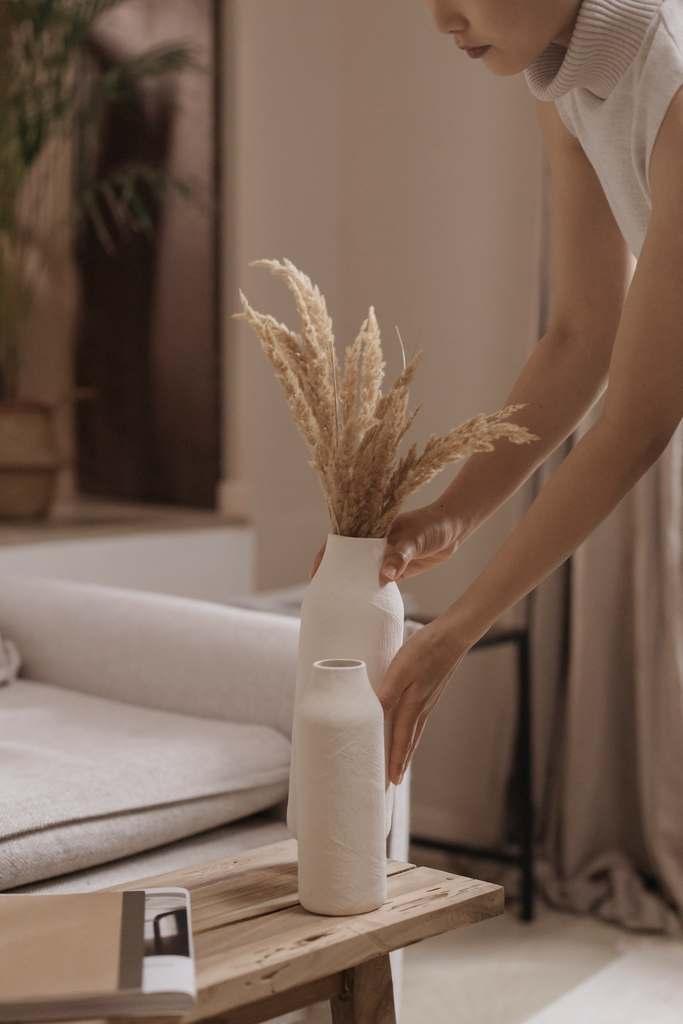
MY STAR PROJECTS
Detailed Residential Perspective
DETAIL SKETCHES
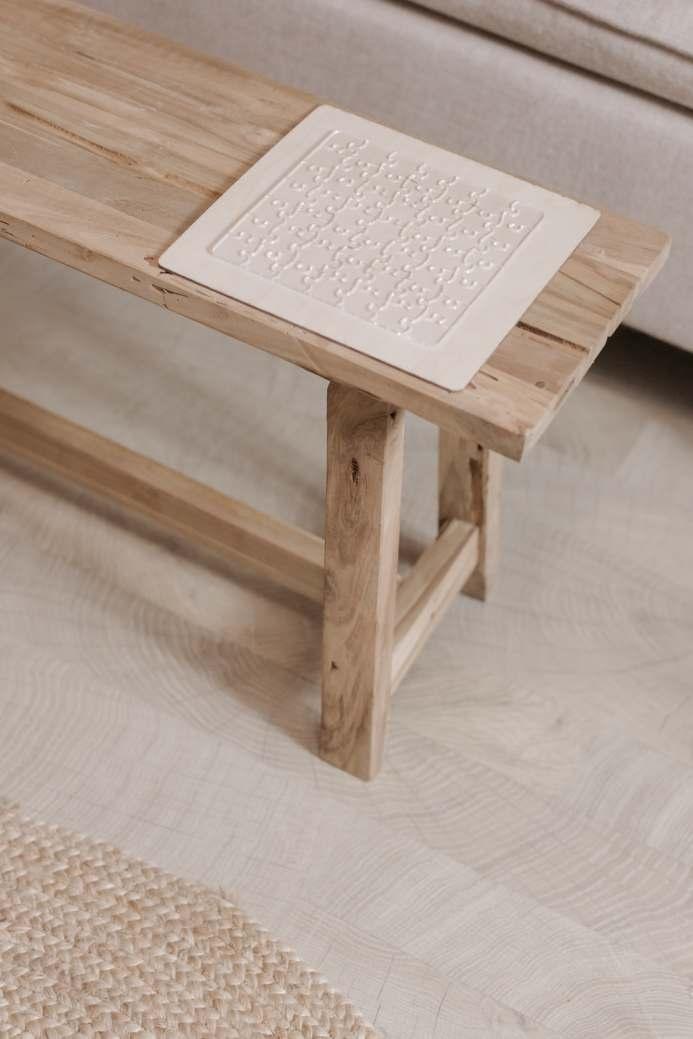
Architectural drawings
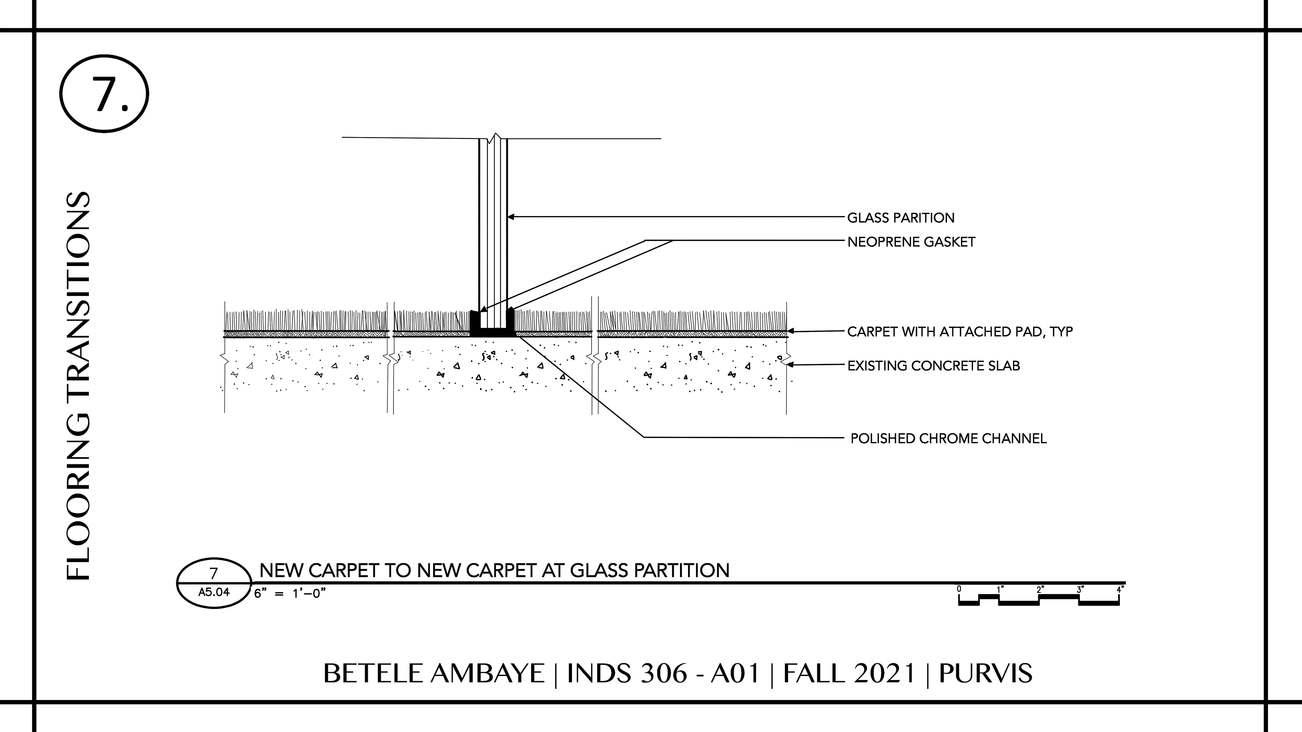
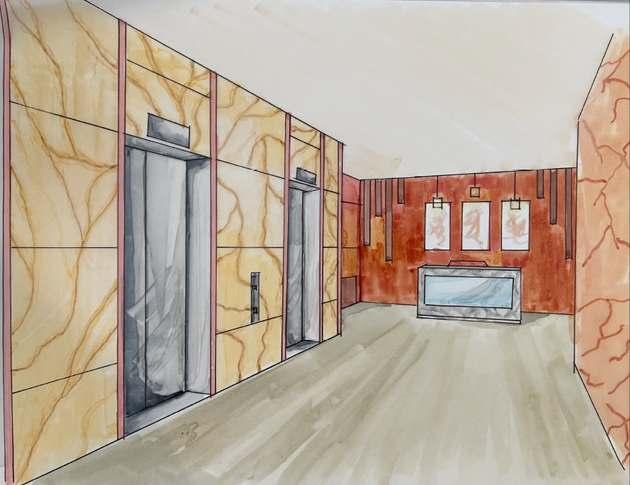

MY STAR PROJECTS
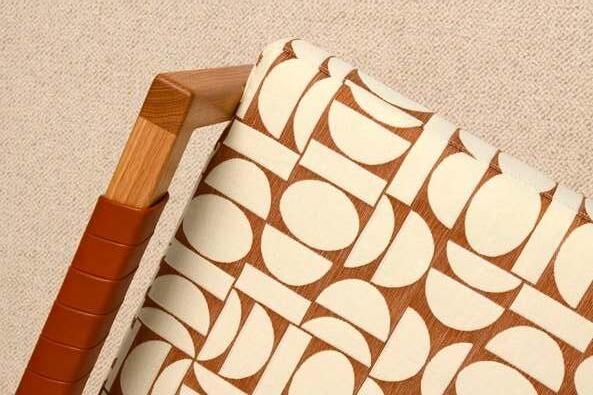

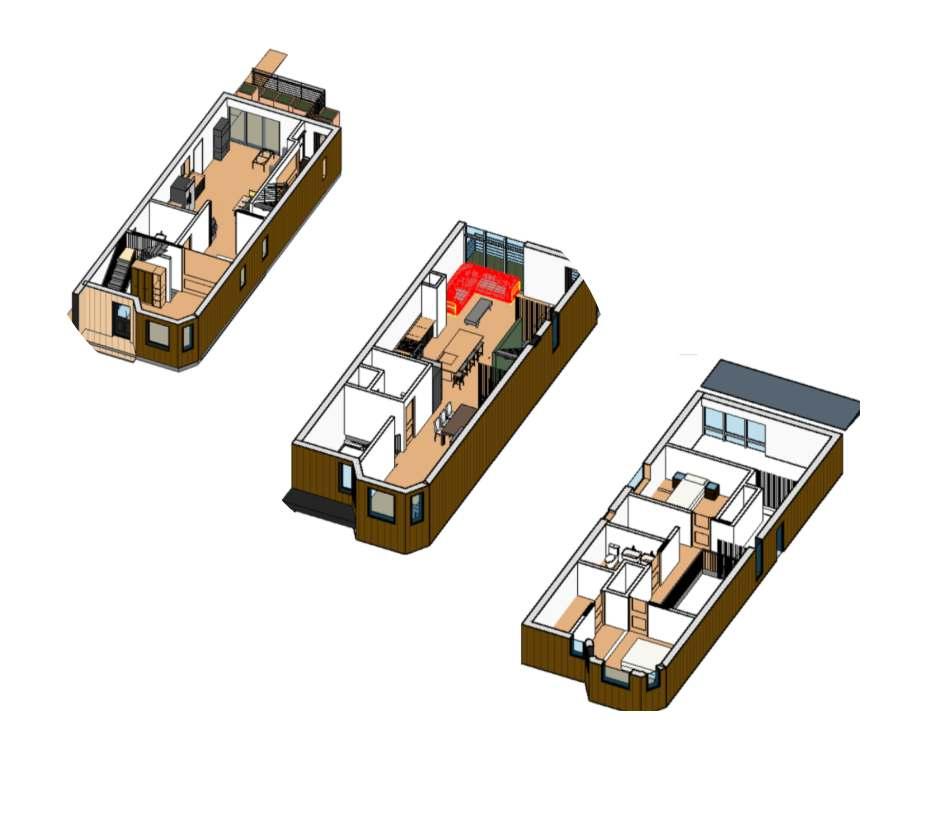
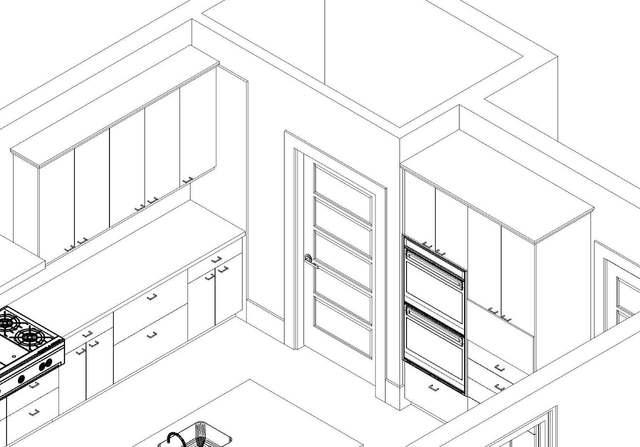

ASSISTED LIVING PROJECT
Canterbury Court
MY STAR PROJECTS
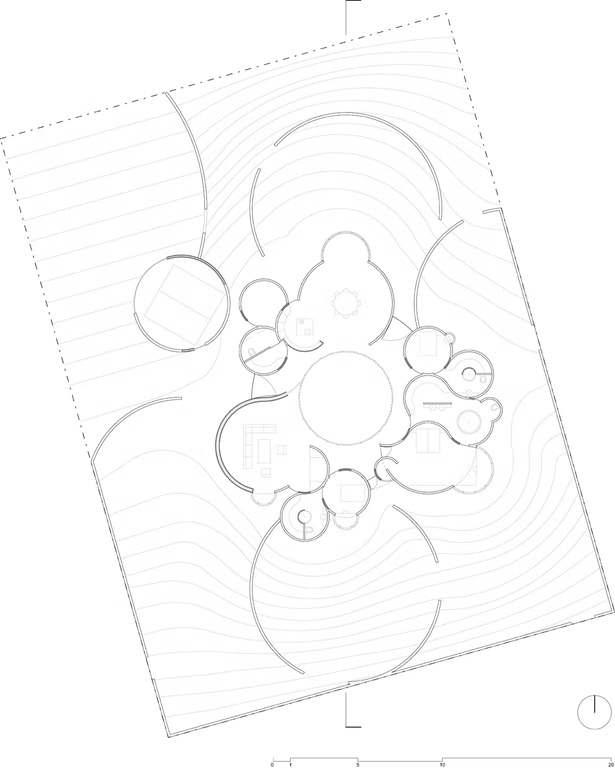
Atlanta Center For Self-Sufficiency WORKPLACE DESIGN

MULTI-FUNCTIONAL ON-SITE PROJECT
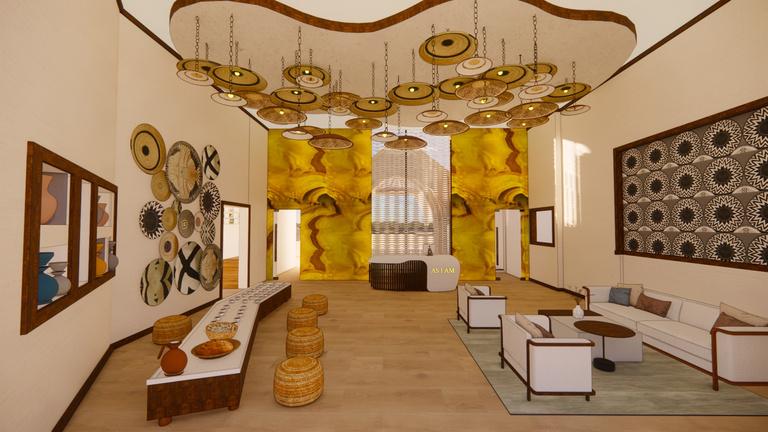
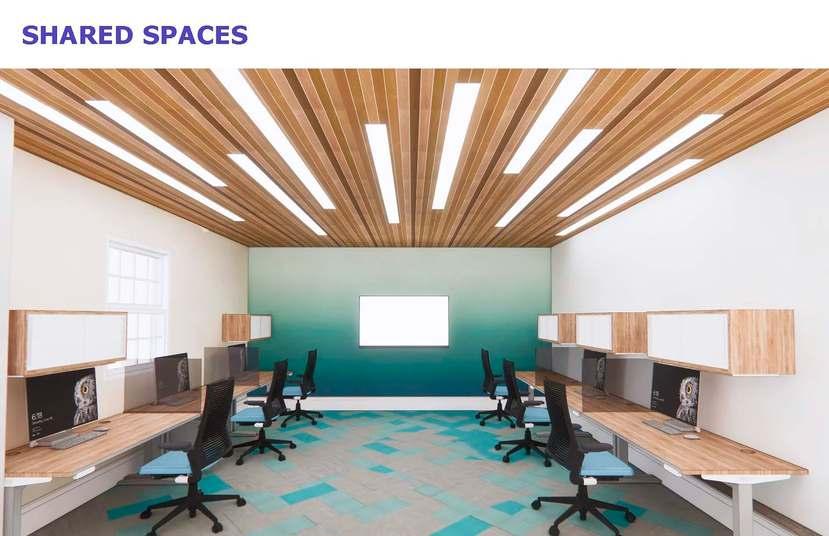
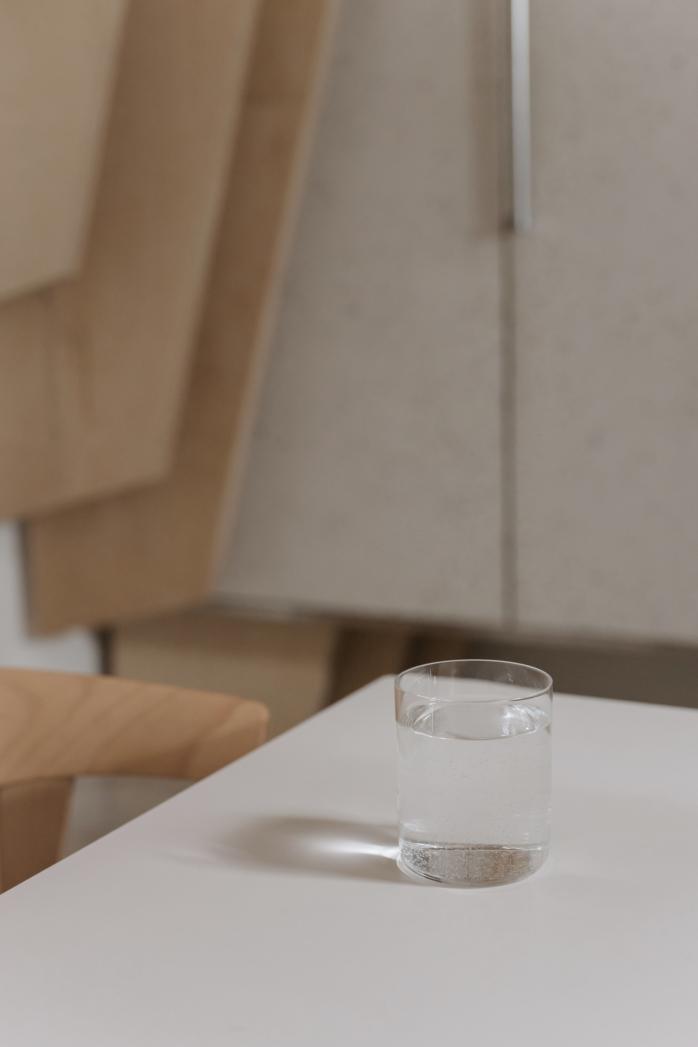

Decatur Cooperative Ministry
COURTROOM
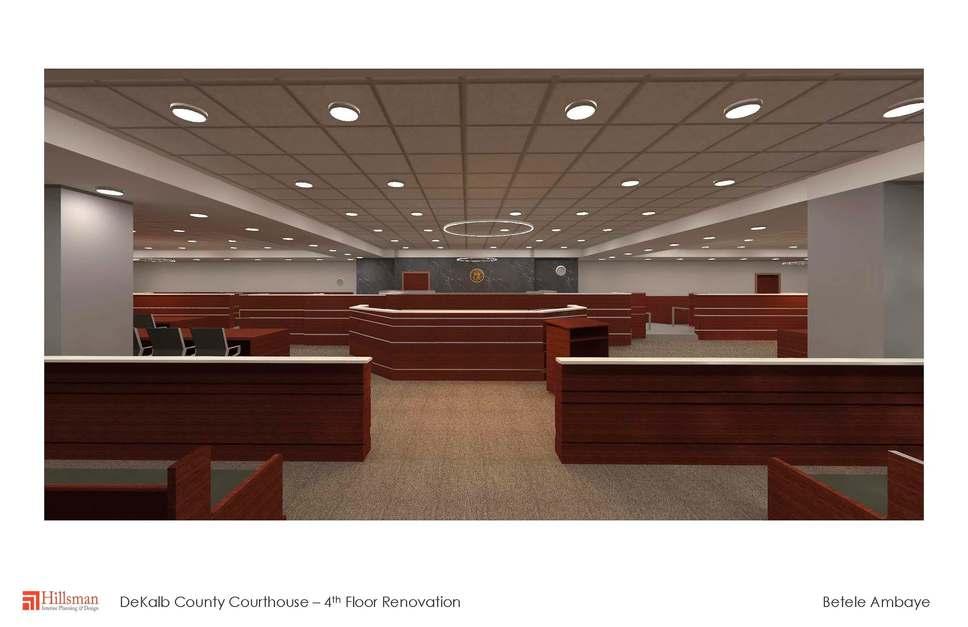
Courthouse for Dekalb Country
MY STAR PROJECTS
REUGEE CENTER
Refugee & Wellness Center

Typical Ceiling Details
Medium:Hand drawn
Partition Type #1 With Alternate Bases
Illustrated
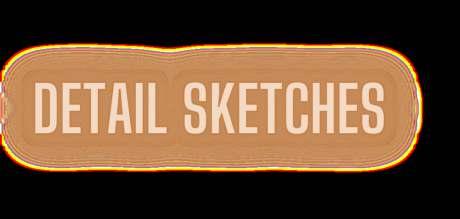
Partition Type #5
Partition Type #8
Partition Type #9-2 Hr Rating (Assembly)
Partition Details:
Fixed Partitions: These are permanent walls or barriers that divide a space into separate areas.
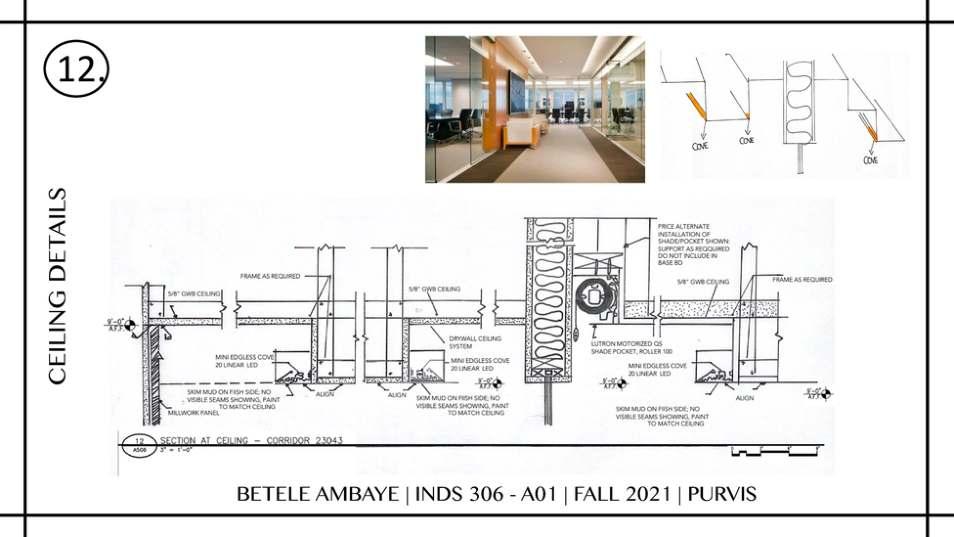
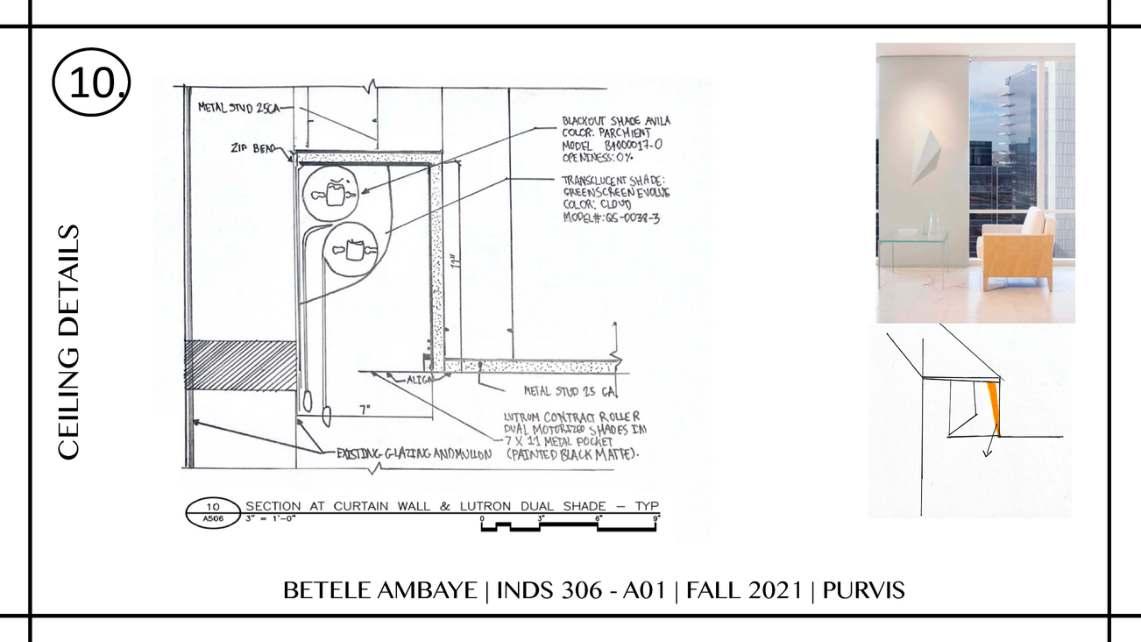
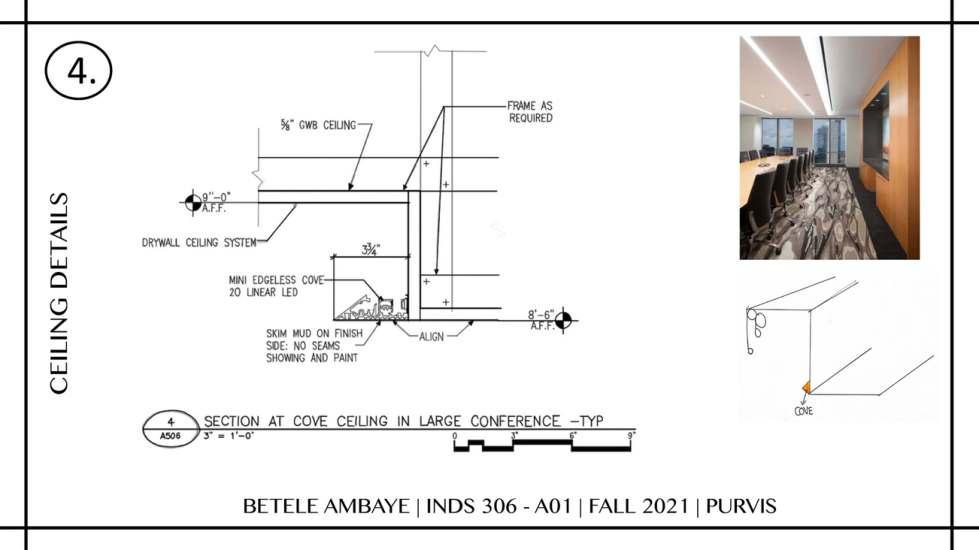
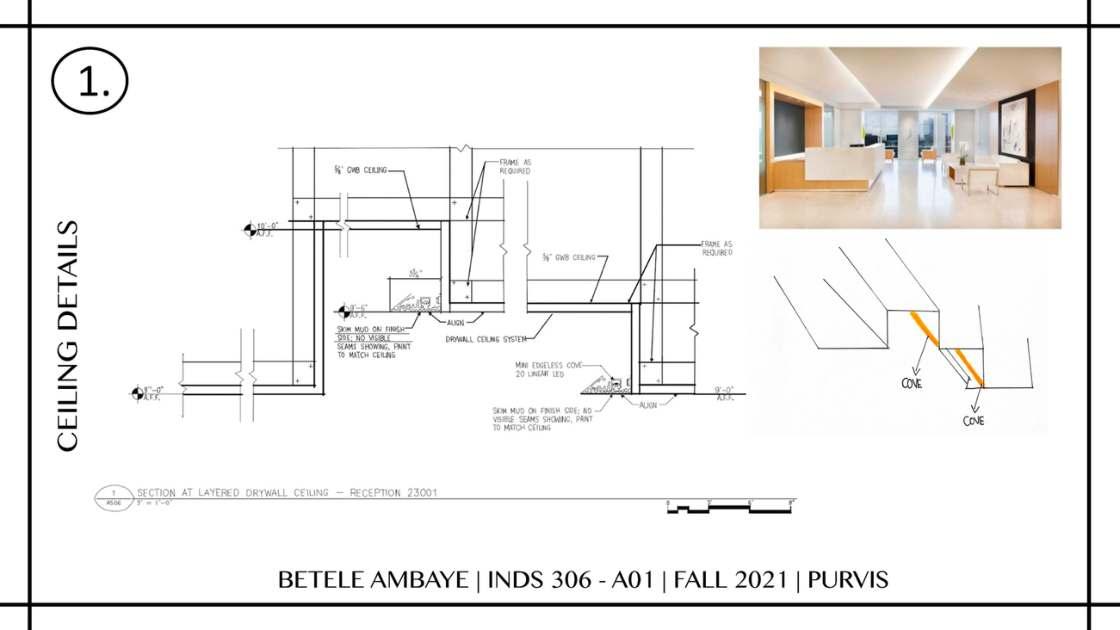
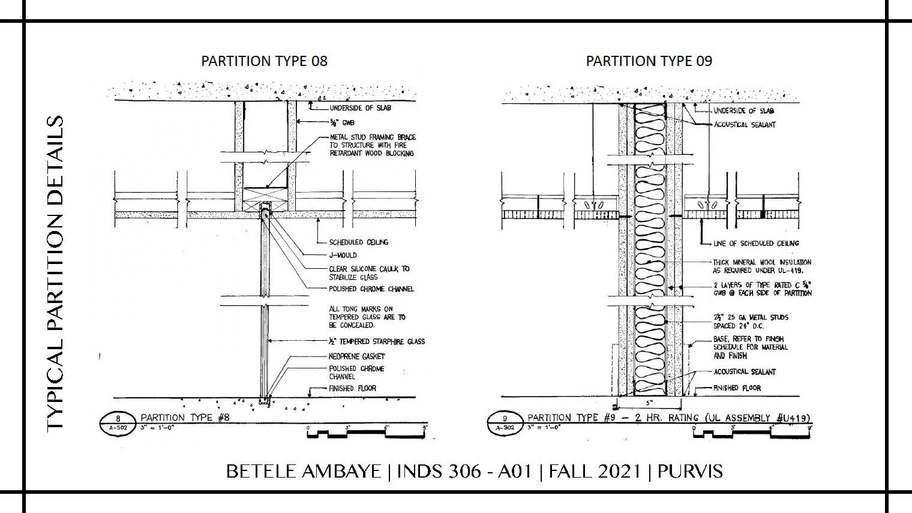
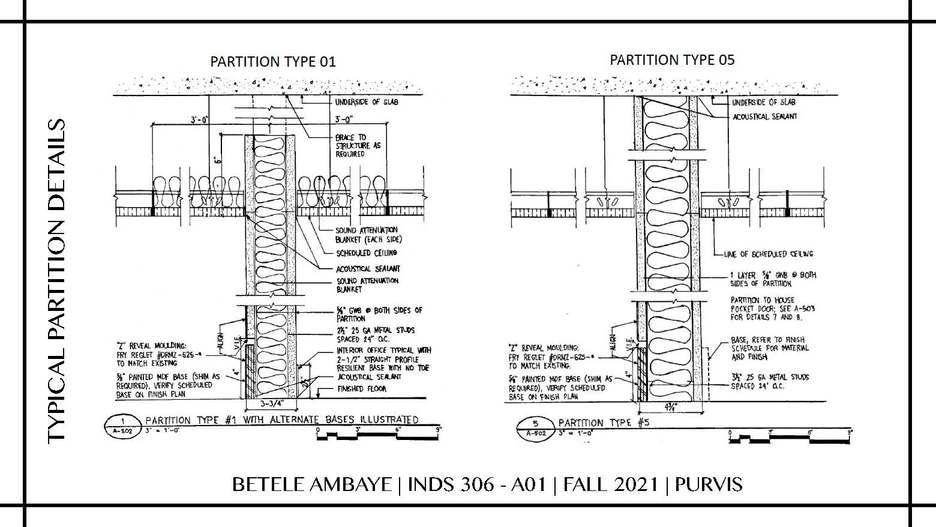
Sliding Partitions: These partitions slide on a track and can be opened or closed as required. They are ideal for creating flexible spaces that can be easily modified.
Folding Partitions: These partitions fold like an accordion and are perfect for creating temporary partitions or dividing large spaces into smaller areas.
Glass Partitions: These partitions are made of glass and are ideal for creating a modern, open feel in a space while maintaining privacy.
Coffered Ceilings: Coffered ceilings are divided into a grid of recessed panels that add depth and dimension to a room.
Tray Ceilings: Tray ceilings have a recessed central panel that is higher than the surrounding ceiling, creating a sense of depth and luxury.
Beam Ceilings: Beam ceilings add a rustic or industrial touch to a room, with exposed beams that run across the ceiling.
Cove Ceilings: Cove ceilings have a curved, concave shape that creates a sense of height and grandeur.
Typical Partition Details
Ceiling Details
Typical Millwork/Casework


Flooring Transitions
Medium:Hand drawn/Digital Work
Cabinetry: This refers to the built-in storage units, such as kitchen cabinets, bookshelves, and wardrobes. The materials used for cabinetry can vary, including wood, metal, or laminates, and the design can range from modern to traditional.
Moldings: These are decorative trim pieces that are used to add architectural interest to a space. Examples include crown molding, baseboards, and chair rails.
Built-ins: These are custom-designed pieces of furniture that are integrated into the architecture of a space. Examples include window seats, builtin desks, and banquettes.
Thresholds: These are transition pieces that connect two different types of flooring materials, such as hardwood and tile. Thresholds can be flush with the flooring or raised above it.
T-moldings: These are T-shaped transition pieces that connect two types of flooring that are of equal height, such as laminate and tile.
Reducers: These transition pieces connect two flooring types where one is higher than the other, such as a transition from hardwood to carpet.
MILLWORK/CASEWORK
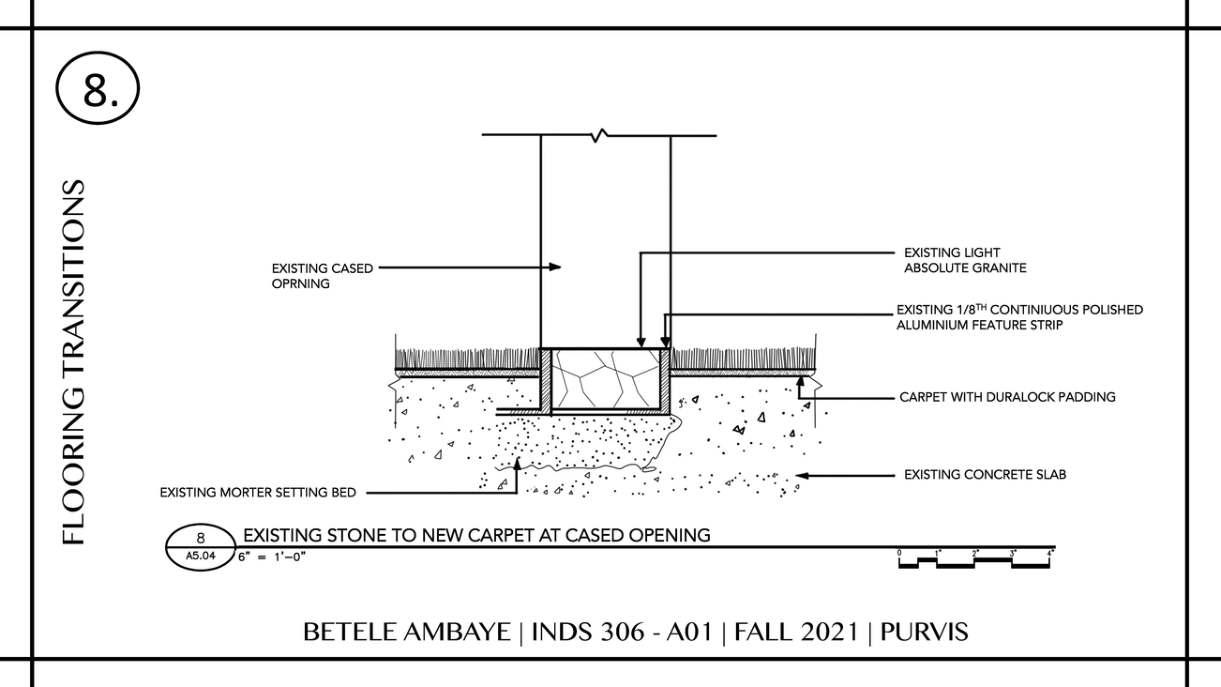
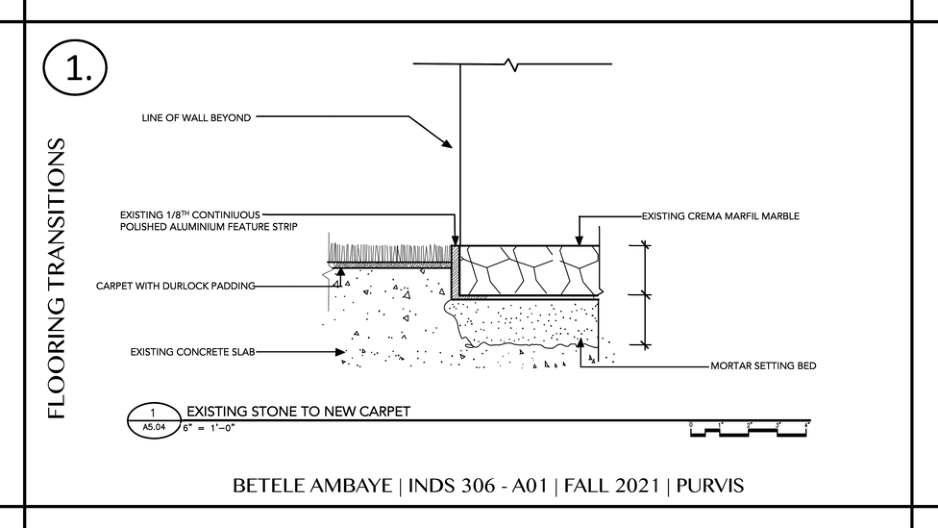
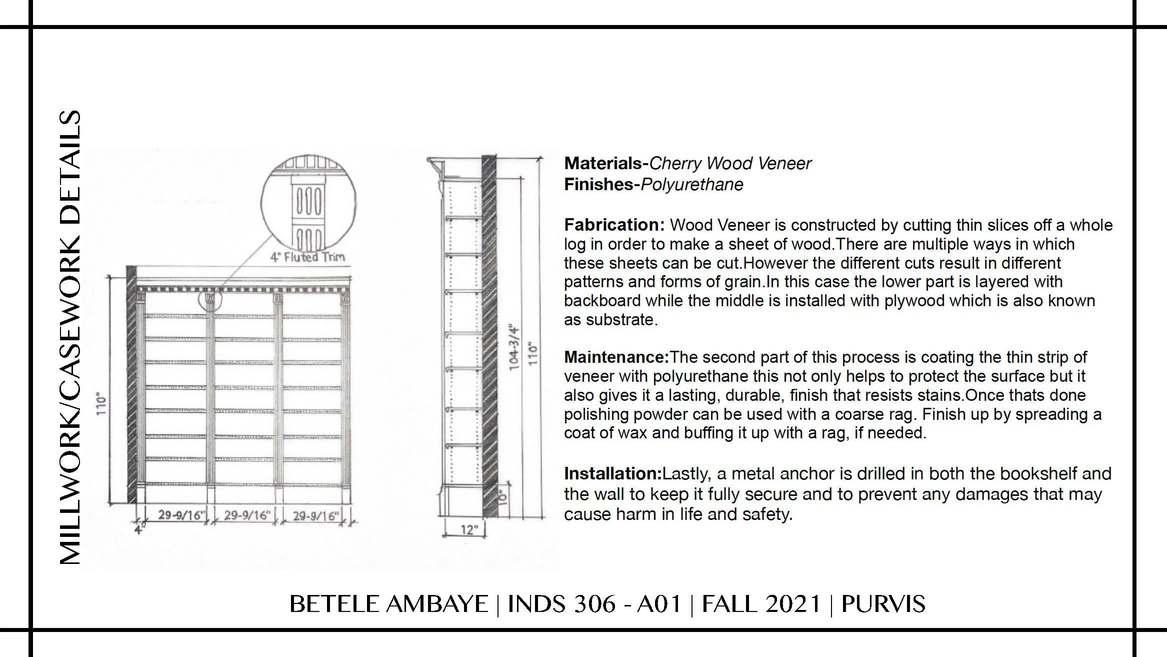
VINYL TILE TO VINYL TILE TO DOOR
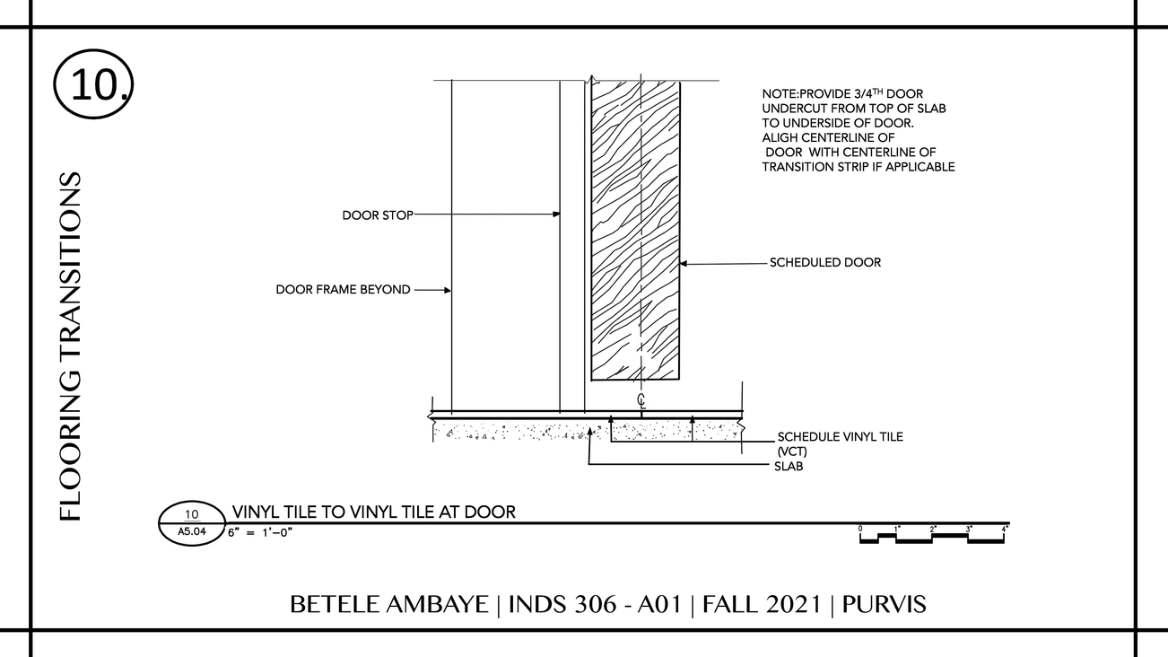
EXISTING STONE TO NEW CARPET AT GLASS PARTITION NEW CARPET TO NEW CARPT AT GLASS PARTITION
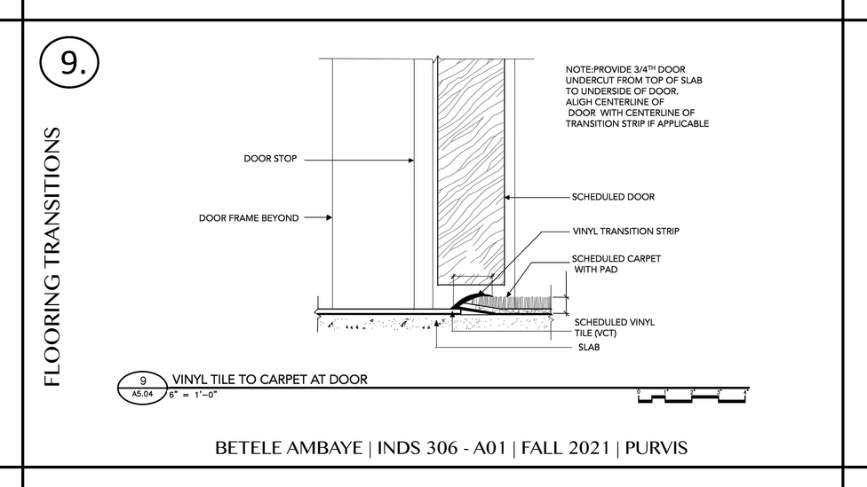
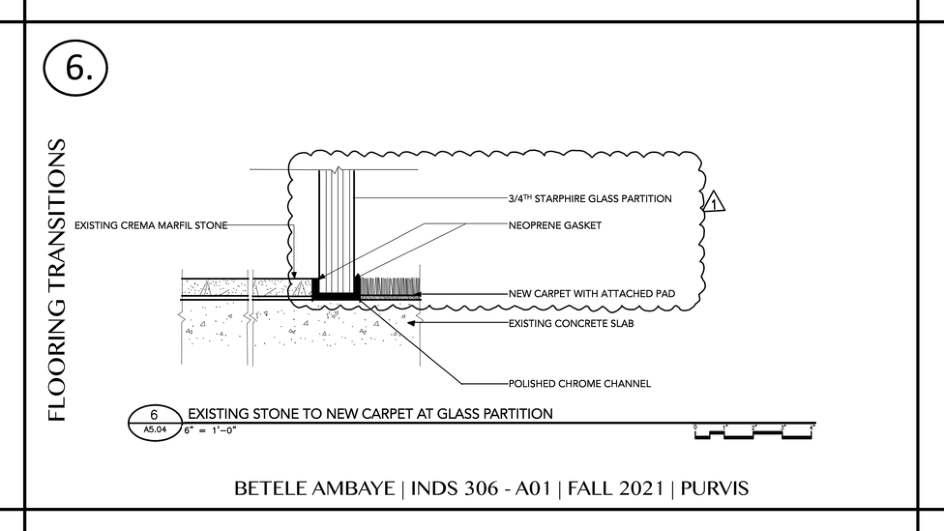
VINYL TILE TO VINYL CARPET AT DOOR
EXISTING STONE TO NEW CARPET
EXISTING STONE TO NEW CARPET AT CASED OPENING
INDEX
Isometric view
Dimension Plan
Reflected Ceiling Plan
Elevations
-North
-West
Detail Section
Medium:Digital Drawing
DIMENSION PLAN
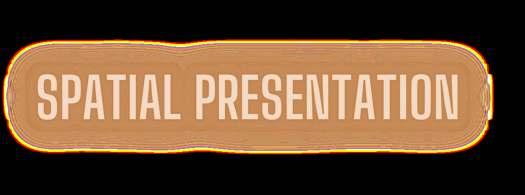
ISOMETRIC VIEW
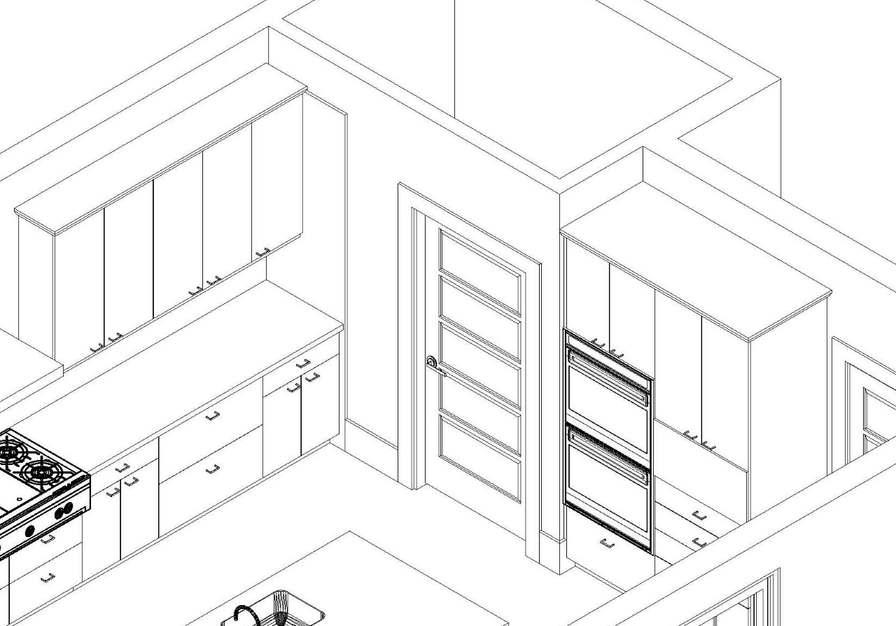
REFLECTED CEILING PLAN
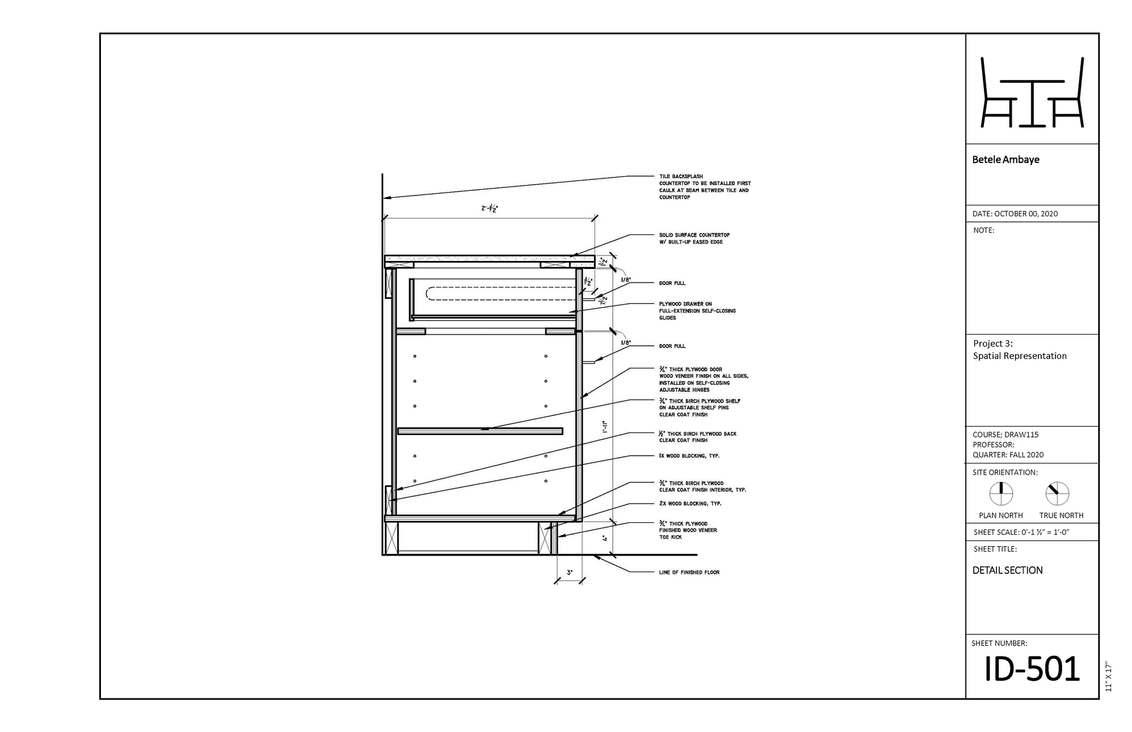
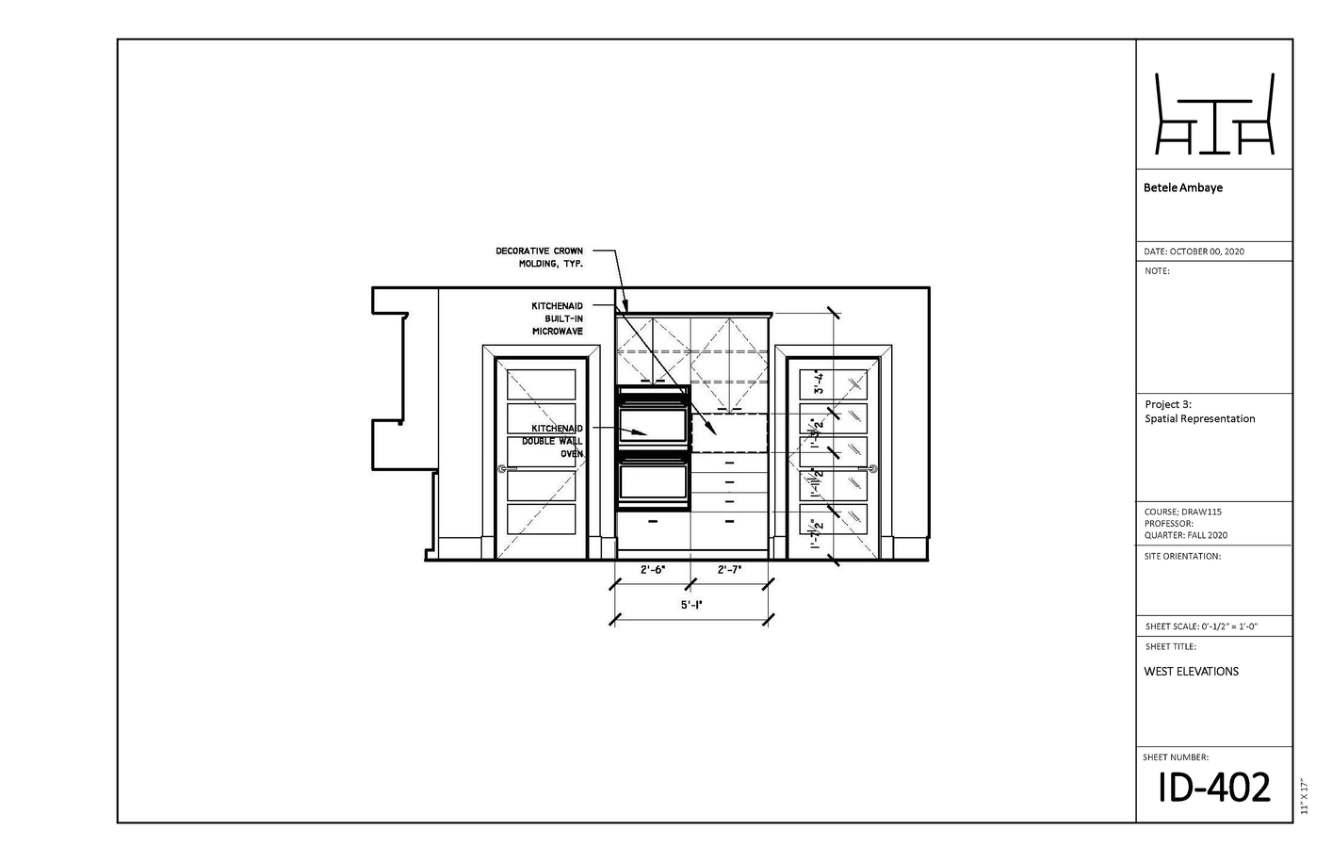


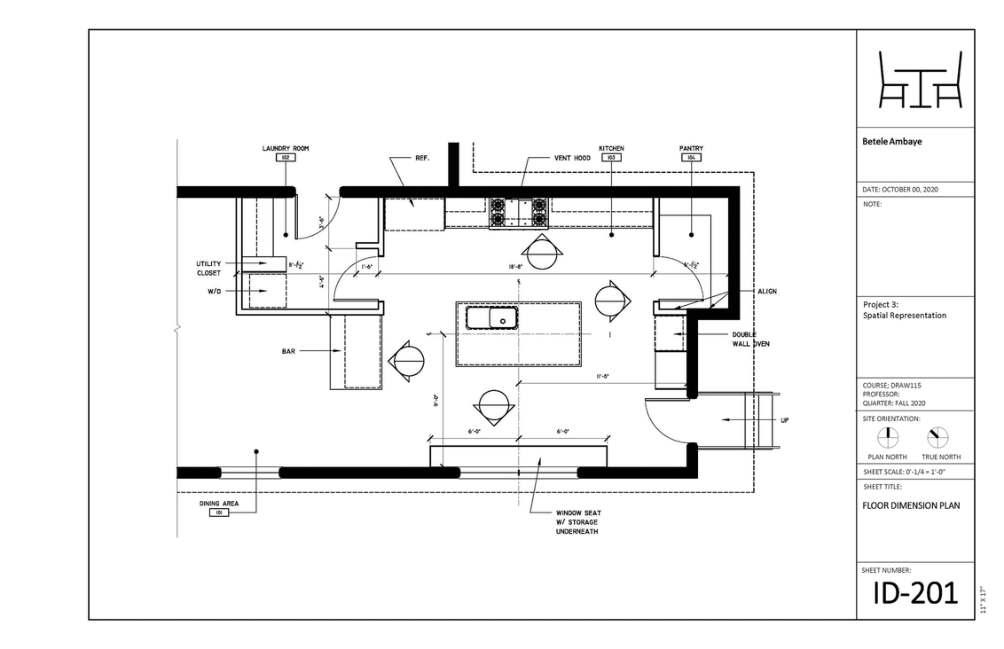
Solar Decathlon Structure
One of my projects as an interior designer involved building a model of a water core system, and I made sure to use sustainable materials in the process.
This model is constructed with cork flooring to represent the sustainable materials used for the structure of NUHome, clear plastic panels for the walls to showcase the water system and colorful pipe cleaners to demonstrate the different types of piping. Wooden dowls are also used as support for the structure itself .
This allowed me to create a visually appealing model while also reducing its environmental impact. Through this project, I learned about the importance of selecting sustainable materials in interior design to create a more ecofriendly and sustainable built environment.
I gained insight into the important details that need to be noted when designing water core systems, such as the system's flow rate, the size and number of pipes required, and the location of the system within the building.
The final model is a testament to how environmentally conscious design can still be visually stunning and functional.
HOW ?
What makes the NUHome's water core so efficient

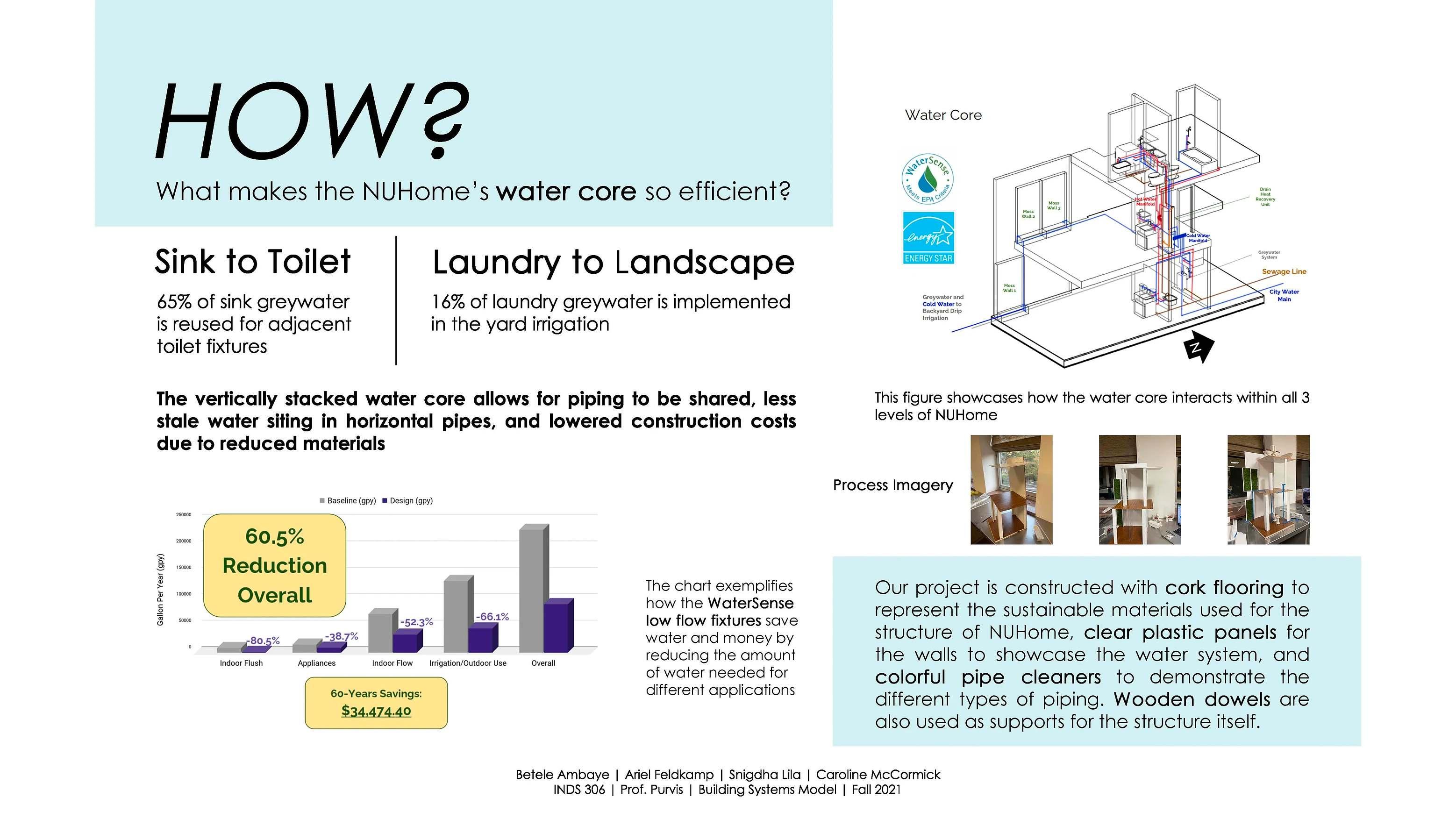

OBJECTIVE

The Hotel Bliss, an Italian-themed hotel that exudes both style and comfort through its design elements. The lobby boasts a strong use of naturalistic elements and the right lighting scheme to create a show stopping space that welcomes and addresses guests in the best possible way.
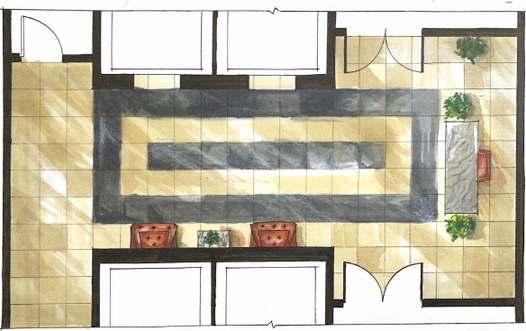
As the elevator lobby is the best opportunity to create a great first impression on guests, I focused on the architectural and interior space of that area. I incorporated minimalistic elements with a contemporary and modern aesthetic, using materials such as marble, glass, and dark wood furniture with gold accents. The clean design lines, bright and bold designs, and Italian art all contribute to the hotel's unique and distinctive atmosphere.
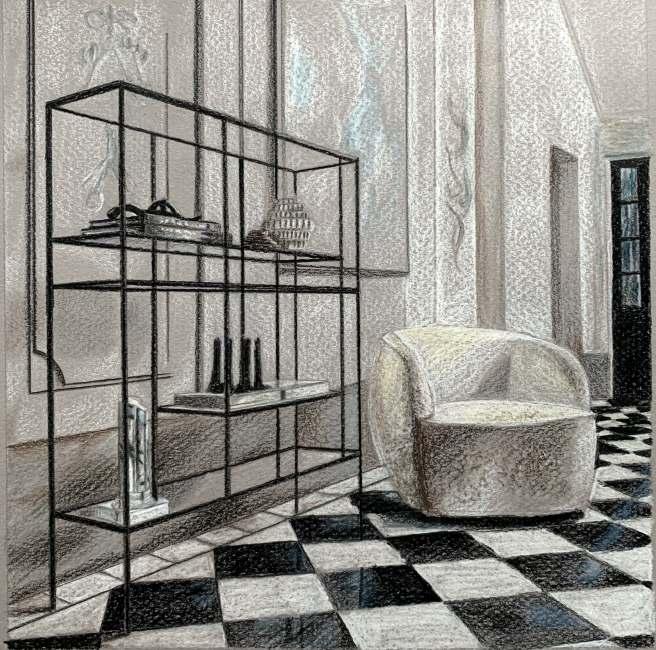
Through my hand rendering, I captured the hotel lobby's balance between form and function, with a strong use of color that encourages guests to relax and enjoy their surroundings. This project allowed me to showcase my skills in creating a visually appealing and inviting space through the use of hand rendering techniques.
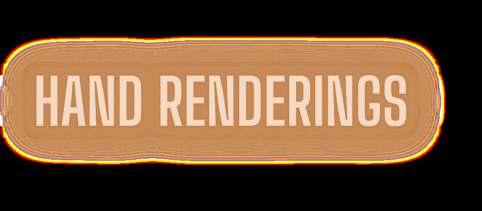

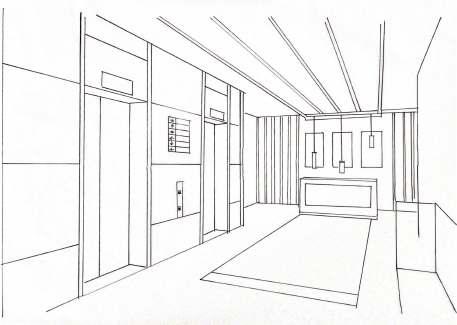

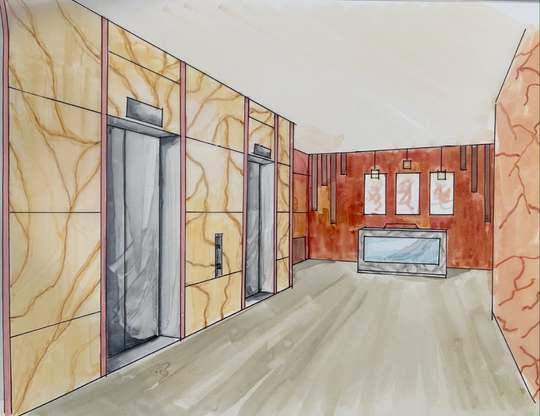 LOBBY PERSPECTIVE SKETCH
LOBBY FLOOR PLAN
LOBBY PERSPECTIVE RENDERING
SEATING AREA RENDERING
LOBBY ELEVATION SKETCH
LOBBY ELEVATION RENDERING
LOBBY PERSPECTIVE SKETCH
LOBBY FLOOR PLAN
LOBBY PERSPECTIVE RENDERING
SEATING AREA RENDERING
LOBBY ELEVATION SKETCH
LOBBY ELEVATION RENDERING
NO.2 Opus Place Midtwon AFFINITY
The design for this apartment complex is tailored specifically to meet the needs of my clients - a couple who have just moved to the city and are seeking a living space that reflects their open, airy and connected personalities.
I prioritized creating an open floor plan that maximizes the use of natural light and allows for a seamless flow between spaces.
The adjacency of each space has been carefully considered to ensure that the couple can easily move from one area to another and that their interactions with each other and with the surrounding environment are optimized. This has been achieved through thoughtful placement of furniture and the incorporation of versatile pieces that can serve multiple functions. To further emphasize the open and airy feel of the apartment.
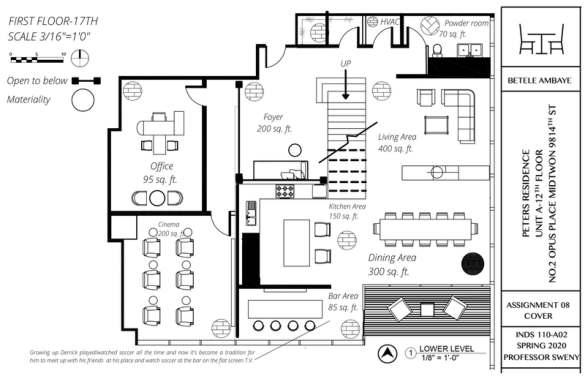
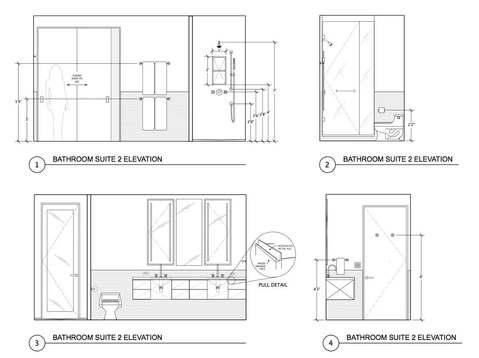
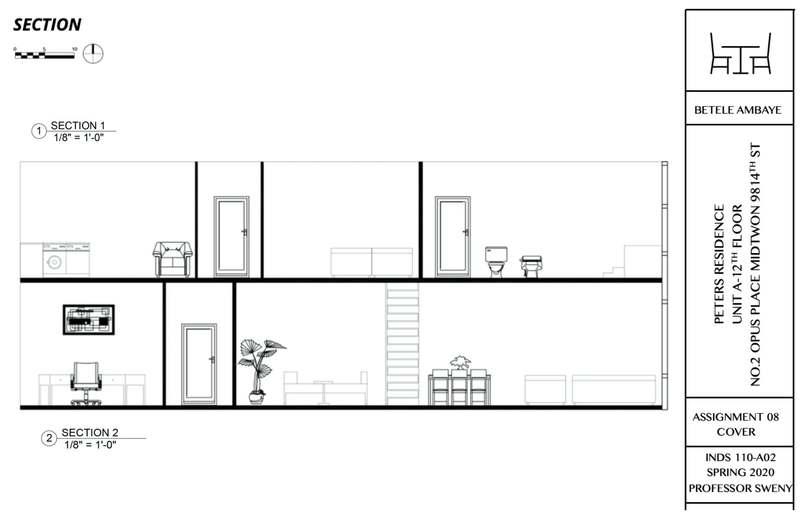
ELEVATIONS
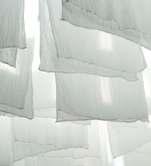
CONCEPT STATEMENT
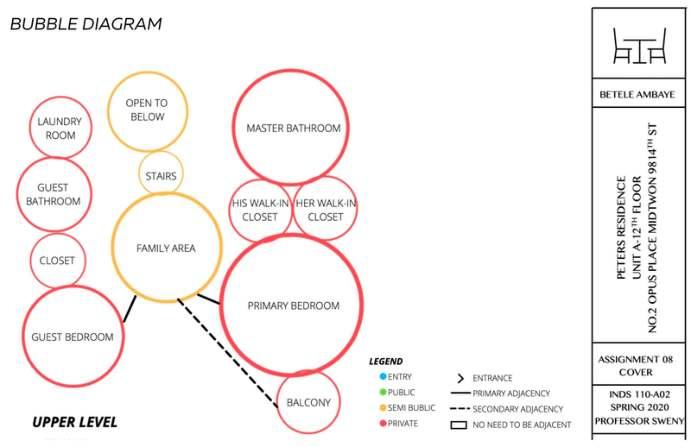

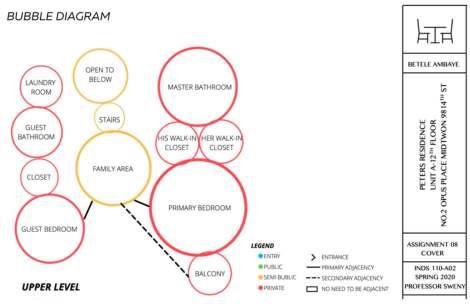
"A liking or sympathy for someone or something, especially because of shared characteristics."
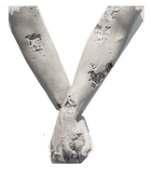
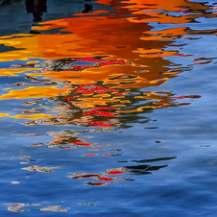
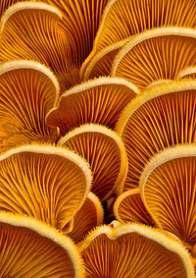
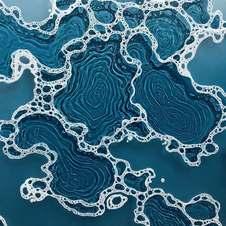
This design concept utilizes neutrality of color, to exude a comfortable but dynamic sense of refreshment
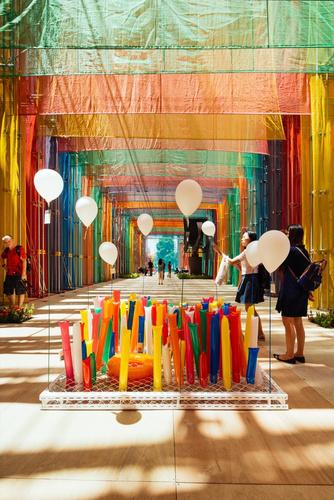
The strong use of light and organic lines seeks to calm the occupants while simultaneously inviting them to explore a range of sensations.

This design will offer a variety of spaces and activities that will exhibit unity amongst the users.
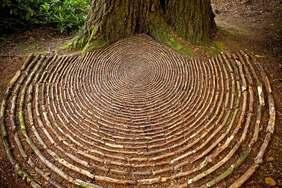
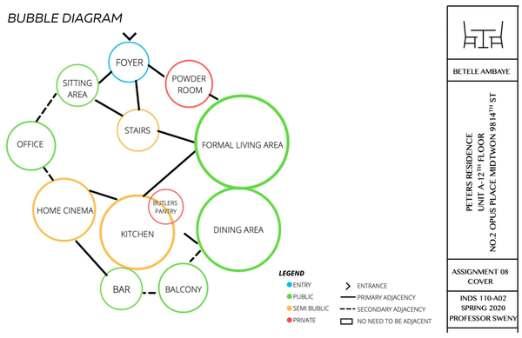
LEASING CONDO & SITE 1
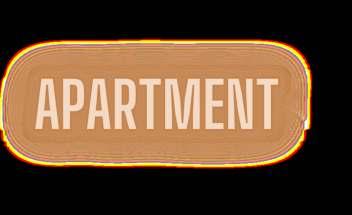
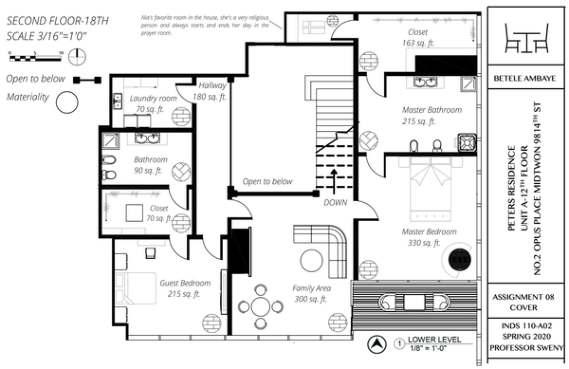
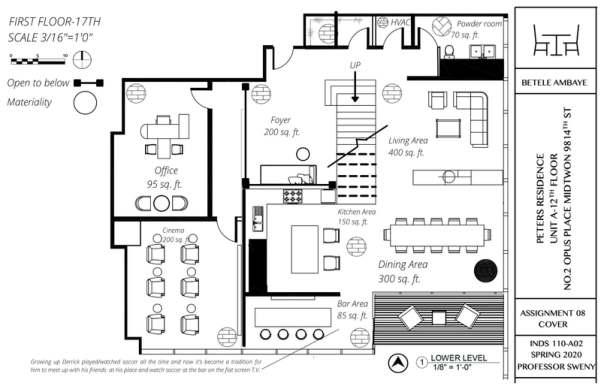
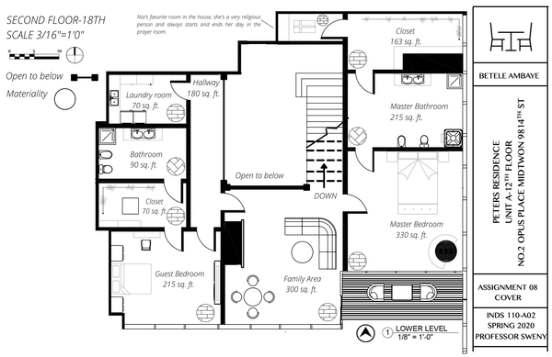
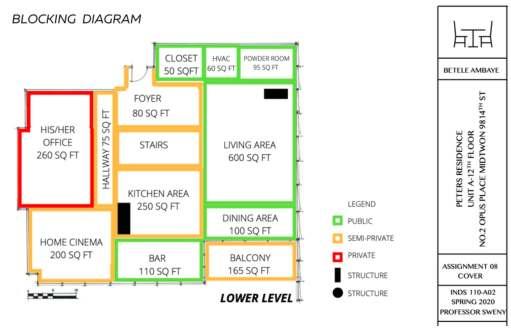

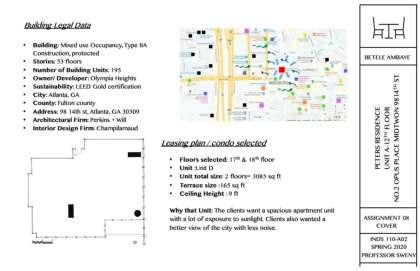


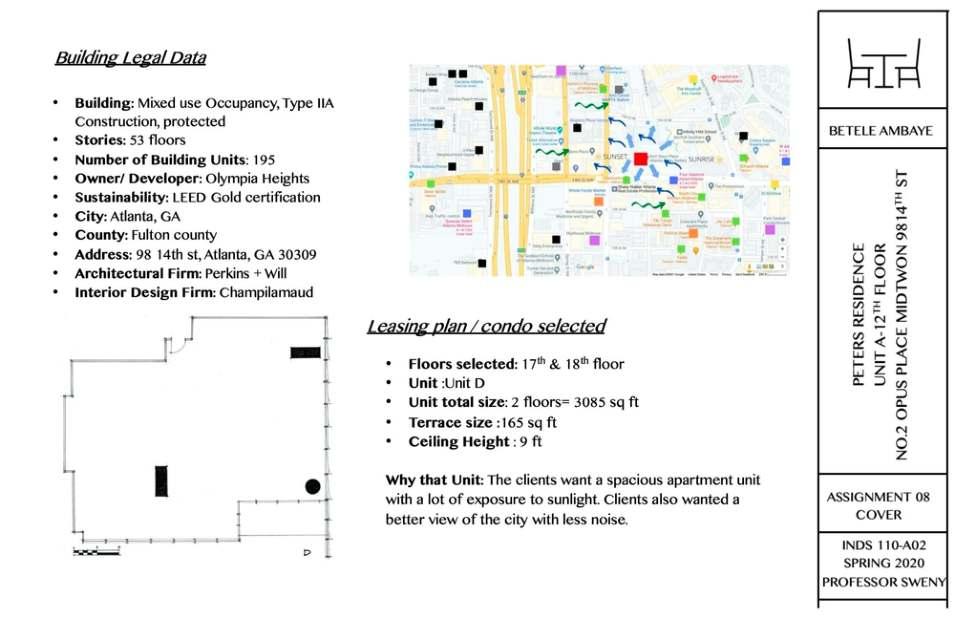
URBAN SENSATION
This project is an assisted living facility for Canterbury Court in uptown Atlanta, Georgia is aimed at promoting wellness and vitality for its senior residents. The community at Canterbury Court is designed to offer a welcoming and supportive environment that fosters genuine fellowship among its residents. Urban sensation is aimed at creating a space that encourages residents to feel as though they are walking around a city and beach-like environment, evoking a sense of nostalgia for their younger selves. By incorporating design elements that draw on the physical features of the city and beach environments, you are creating a space that promotes movement, connection, and a sense of exploration for the seniors who reside there.
The design of the facility was carefully considered to promote wellness and vitality for the residents, incorporating essential elements such as natural light and green spaces.
To ensure that the facility was inclusive to all, it was essential to make it ADA compliant, providing accessibility and ease of use for those with mobility or other physical challenges. Sustainability was also incorporated into the design, with energy-efficient systems and materials that minimize the environmental impact of the facility.
DESIGN GOALS
Accessibility
The aim is to acquaint a residential unit that is accessible and comforting for the community.

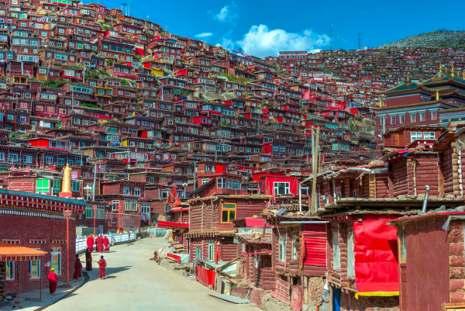
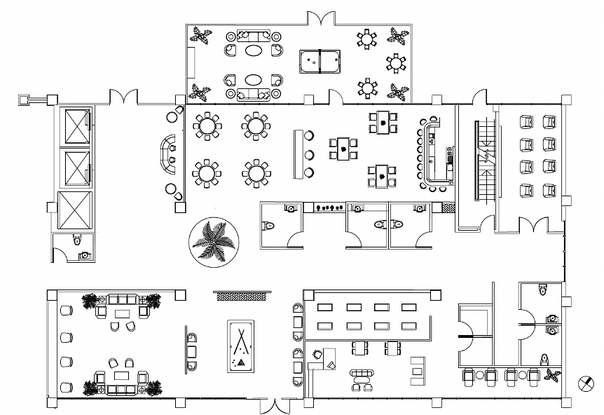
Examples: Universal design, Implementation of ADA, Ergonomic desks & chairs Indpendent Living
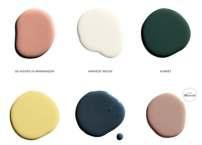
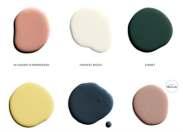
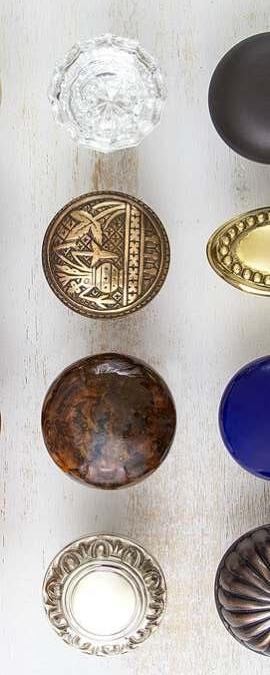
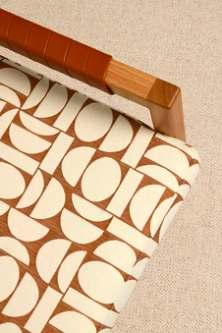
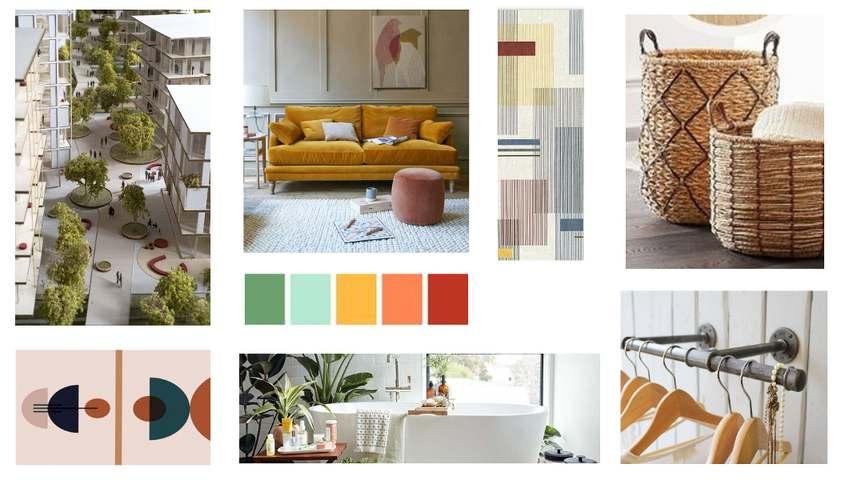
Incorporating amenities that will support the elders physical health as well as their psychological well- being.This can be implemented through the access of different activities. Smart technology innovations can give the elders a feel of independency and accessibility. For example devices that use VR, medical alert systems etc.
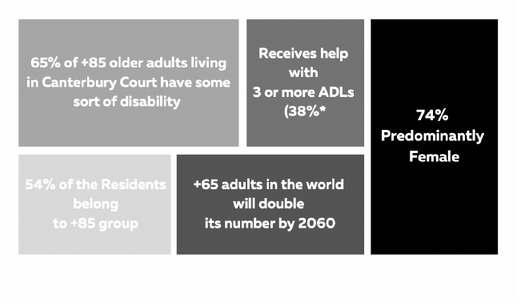
Psychological Health

The residential unit will be designed to allow access to nature through the use of natural elements as well as biophilic design throughout the spaces.Views to outdoors through the implementation of glass windows will also be implimented to allow natural lighting.
Social Interaction
Creating spaces that help the elderly have a more active and engaged social life in order to induce a sense of belonging and purpose. Eg. creating a comfortable furniture arrangement with variety seating options, Soft lighting/giving the users the ability to control the lighting.
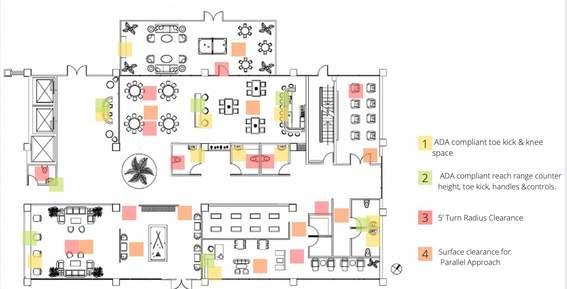
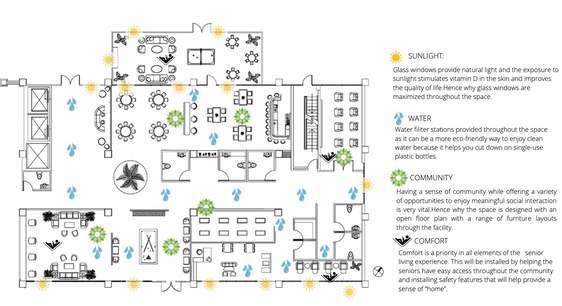
DEMOGRAPHICS
SUSTANABILITY
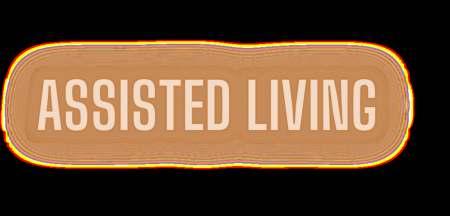
ADA
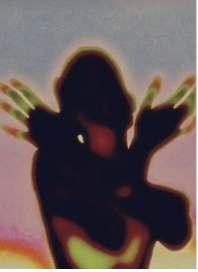
CONCEPT STATEMENT
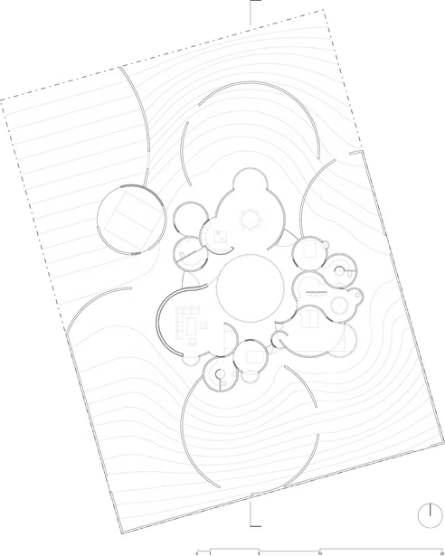
Urban sensation is all about designing and shaping an area that incorporates the physical features of the city. It is about making connections between people and places, movement and urban form.The senior living facility will incorporate an urban/ modern space that is light and refreshing. The overall space of the facility will draw all these elements together with the inclusion of ADA requirements and bring together a space that encourages residents to communicate and eager to wander around this urban sensation.
WELLNESS

The Atlanta Center for Self Sufficiency is a non-profit organization that aims to empower individuals who are struggling with homelessness and unemployment. Their mission is to provide job training, career counseling, and supportive services to help individuals achieve selfsufficiency and improve their quality of life.
I designed the workplace for the Atlanta Center for Self Sufficiency to promote a feeling of serene adequacy and peace, with the name "Piece by Piece" representing the idea of progress being made one step at a time.
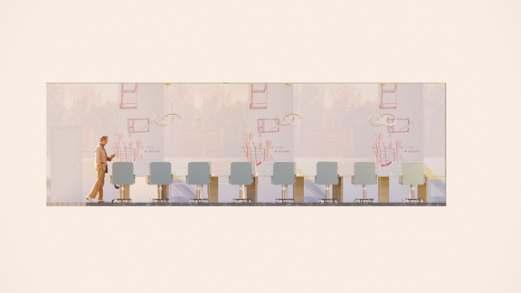
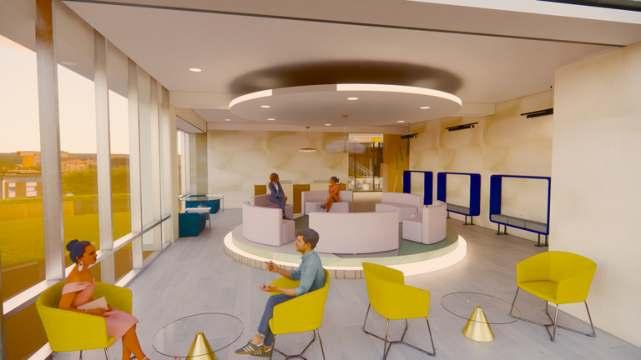
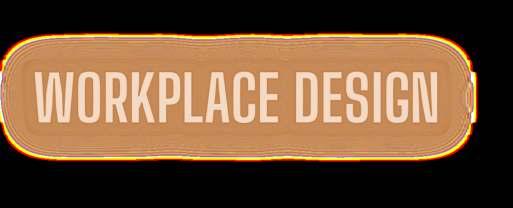
To create a sense of calm and tranquility in the space, I chose warm colors such as earthy greens, soft blues, and warm yellows. The color scheme is meant to evoke feelings of nature, growth, and positivity.I also incorporated natural textures and materials, such as wood and stone, to create a sense of grounding and connection to the earth. The space is designed to be functional and flexible, with ample natural light and plenty of open space to allow for collaboration and movement. I included comfortable seating areas and private workstations to accommodate different work styles and preferences.The spaces promote a sense of peace and progress, helping users feel at ease as they take steps towards self-sufficiency.
PEACE BY PEACE

CONCEPT STATEMENT
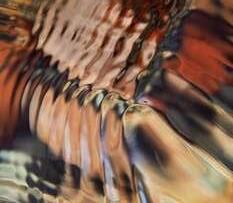
The concept for the Atlanta Center for Self Sufficiency uproots from the idea & feeling of " serene adequacy design will have unexpected and hidden features throughout the space that encompasses the idea of creating a space "Piece by Peace".The office will be a sleek, modern design with natural elements such as concrete and wood..Along with pops of color used to circulate a new and refreshing life for the people aswell as branding purposes.
DESIGN GOALS DESIGN DRIVERS

rniture, and layouts.


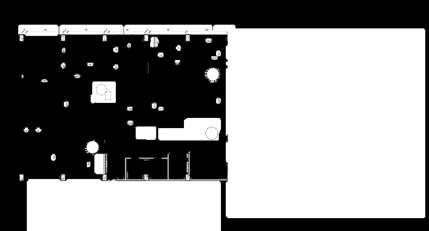

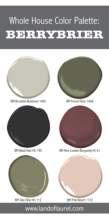
conomic contributors by creating collaborative office designs that help enhance and foster communication.

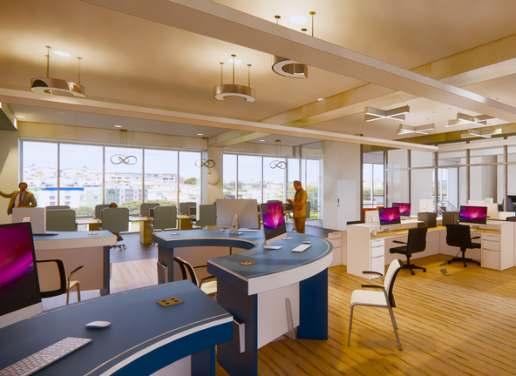

3.SUSTAINABILITY
Encouraging the creation of healthy and natural spaces, ree of polluting allergens and easy to clean. This brings empowering character to the design and aesthetic of an interior space.

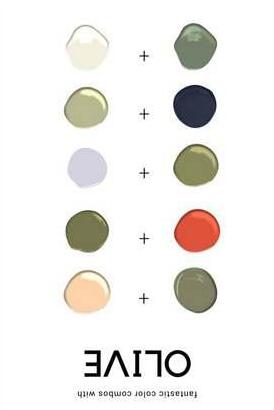
4.CLIENT/EMPLOYEE EXPERIENCE
Ensuring clients/employees feel their best and can perform at full speed in all aspects.Designing wellness facility centers and outdoor spaces to maintain client/employee health.
5.BRANDING DESIRES.
Enduring the mission and vision of ACSS while understanding the value behind it.
1.OPEN FLOOR PLAN
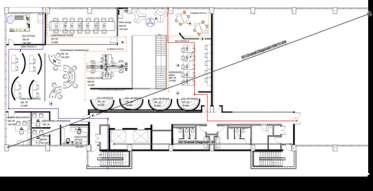
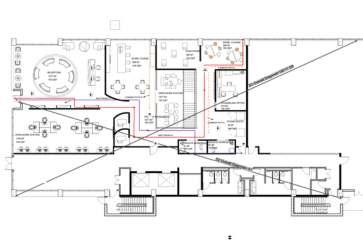

Structuring the office in an open floor plan design to balance both company and employee desires of an open circulation through the space.

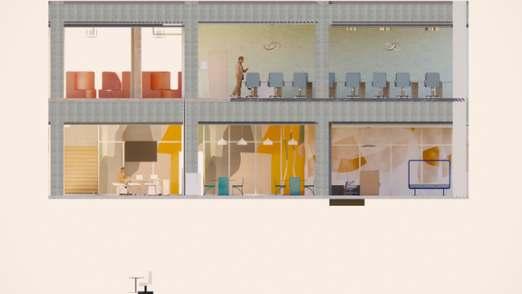
2.COLLABORATIVE COMMUNAL SPACE
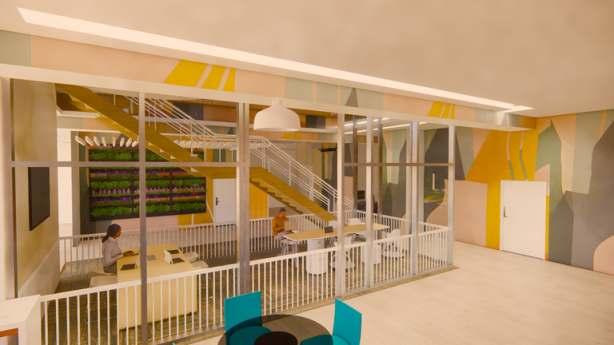
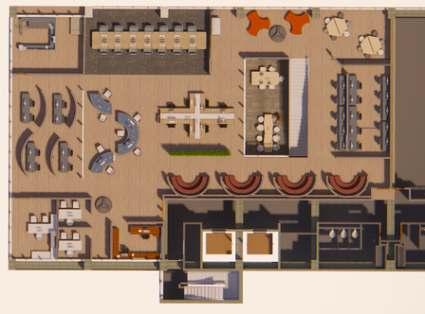
Creating a variety of furniture layouts (space within a space to have individual collaboration, sociopetal spaces, socio fugal spaces) to invite collaboration based off employees/clients interest.
3.SUSTAINABILITY
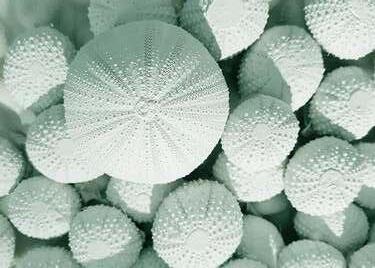

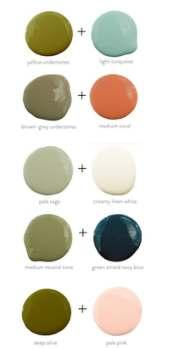
Sustainability incorporated in the space by carefully weaving natural elements that are often seen, touched + experienced outdoors into the indoors to create a healthy, productive environment
4.WELLNESS SPACE

Prioritizing client/employee & well- being by implementing spaces (wellness areas, yoga room, private workspace) to inhabit serenity, sufficiency and togetherness.
5.BRANDING DESIRES.
Empowering them to reach their goals for self-sufficiency by filling their space with their main mission/goals.
To keep body supported and in upright position Allows adequate leg clearance ,maintains
FURNITURE
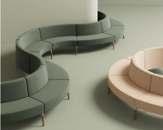

The Decatur Cooperative Ministry is a non-profit organization that aims to serve low-income families and individuals in Decatur, Georgia. Their mission is to provide emergency assistance, supportive services, and long-term solutions to help individuals and families overcome poverty and homelessness.
ROOTED IN REVING AN OASIS
CONCEPT STATEMENT
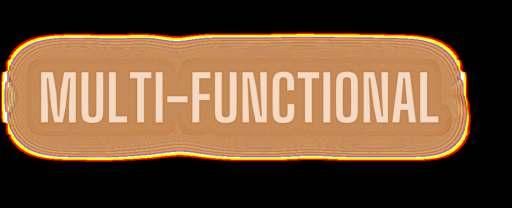
The concept for this interior design project is rooted in reviving an oasis, bringing the beauty and tranquility of a lush oasis into the interior space. Inspired by the serenity and rejuvenating qualities of nature, the design seeks to create a sanctuary within the space, where occupants can feel refreshed and restored. The design elements will include natural textures, such as wood, stone, and plant life, and will incorporate a soothing color palette of greens, blues, and earthy tones. The goal is to create an interior space that evokes the feeling of being surrounded by nature, while providing a comfortable and functional environment for living or working. The end result will be an oasis-like retreat that offers respite from the hustle and bustle of daily life, promoting relaxation and well-being.
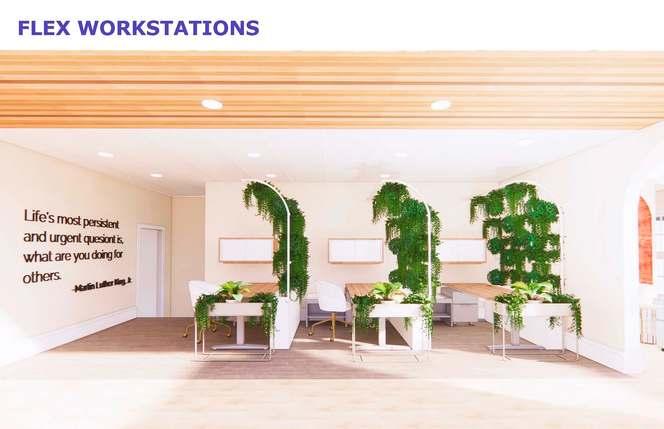
The ultimate goal was to create a workplace that supports the mission of the Decatur Cooperative Ministry by providing a welcoming and supportive environment where users can feel a sense of prosperity, rebirth, and renewal.
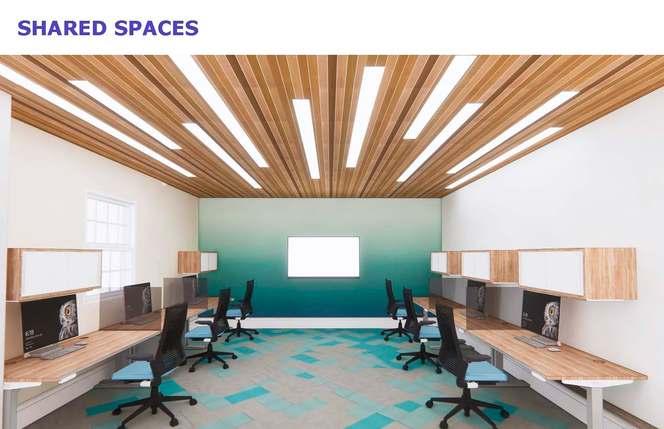
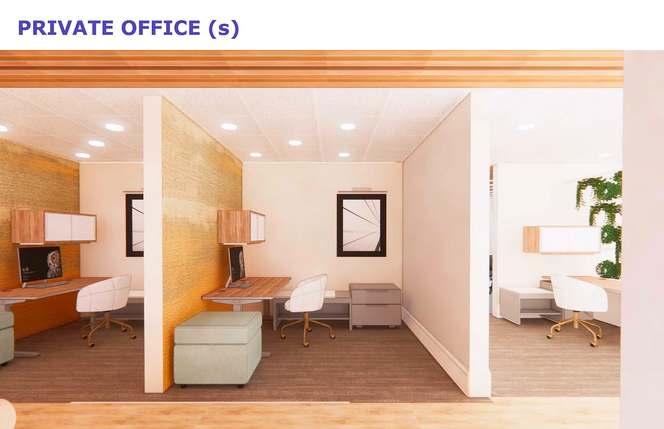
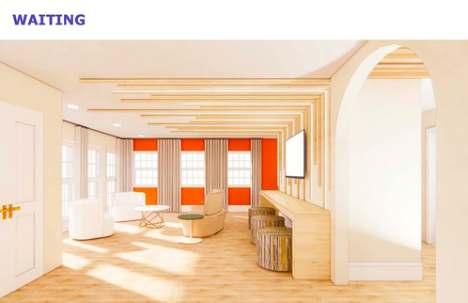
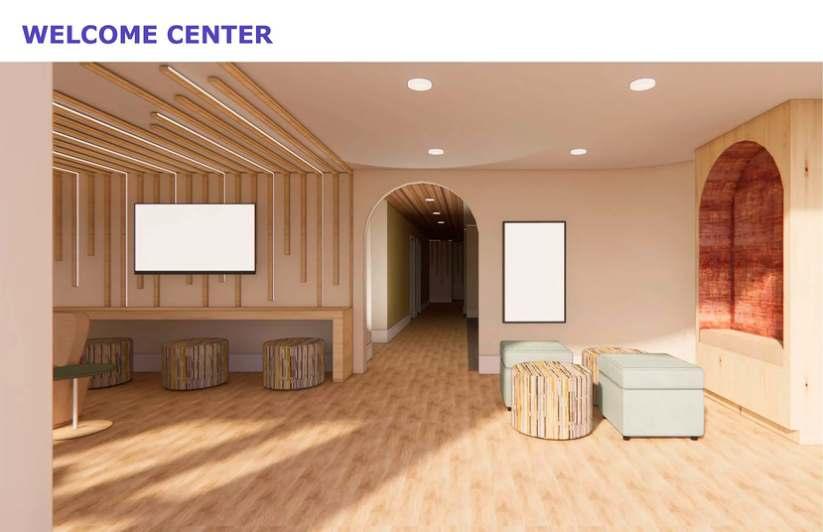
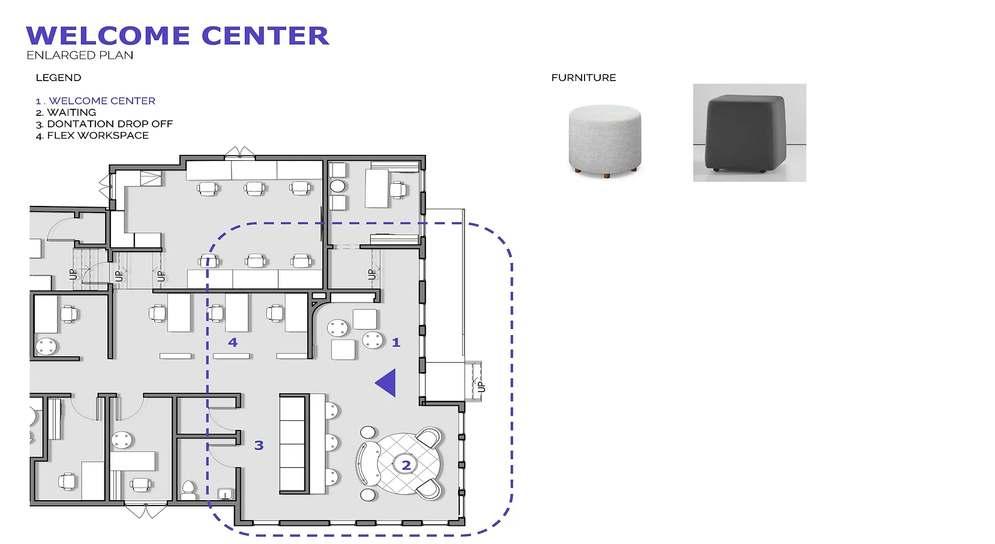

To achieve this, rich colors and textures are incorporated throughout the space. Warm earth tones like deep browns and oranges were paired with cool blues and greens to create a harmonious balance. These colors were chosen to evoke a sense of nature and tranquility, promoting a sense of relaxation and peace.
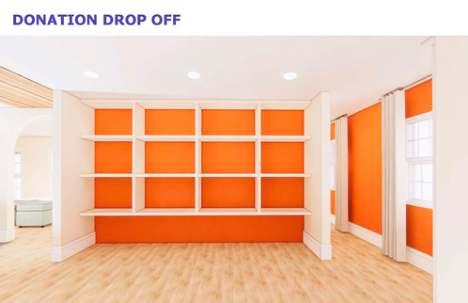
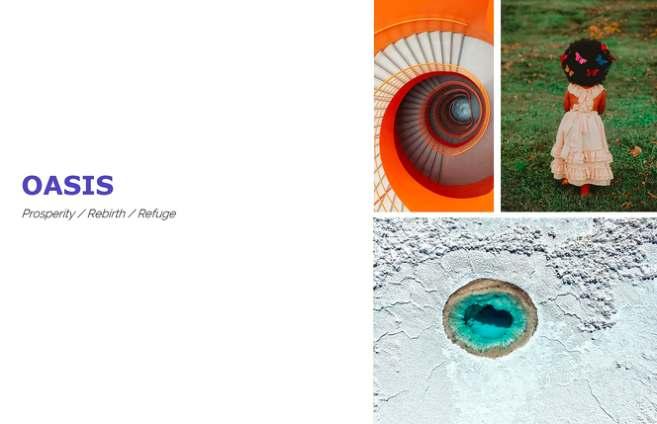
Additionally, arched elements such as arched doorways and windows, are added to the design, to evoke a sense of history and tradition. These elements serve as a reminder of the organization's roots and the important work they do in the community. By adding these elements there is a sense of connection and belonging.
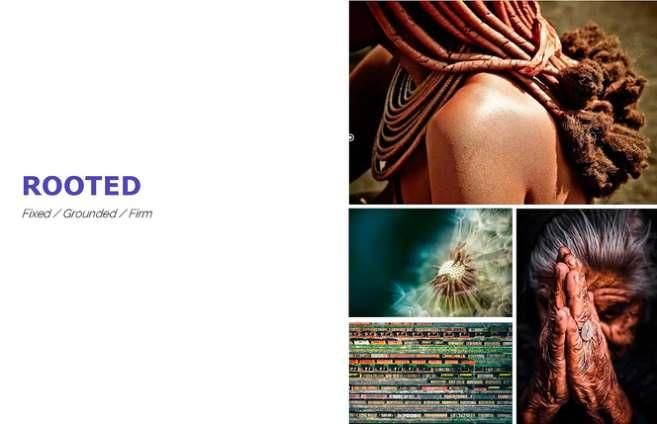
Dekalb County Courthouse
The DeKalb County Courthouse is a government building that serves the citizens of DeKalb County, Georgia, providing a variety of judicial services.
As an intern I had the opportunity to design a courtroom rendering for the dekalb country courthouse.that was very different from what I had worked on before. It was an exciting challenge for me to step outside of my comfort zone and learn different codes and regulations that were specific to courtroom design. My design focused on creating a modern, sleek, and efficient space for the courthouse. I wanted to incorporate elements that would increase the functionality of the courtroom while also creating a space that was visually appealing to those who entered.

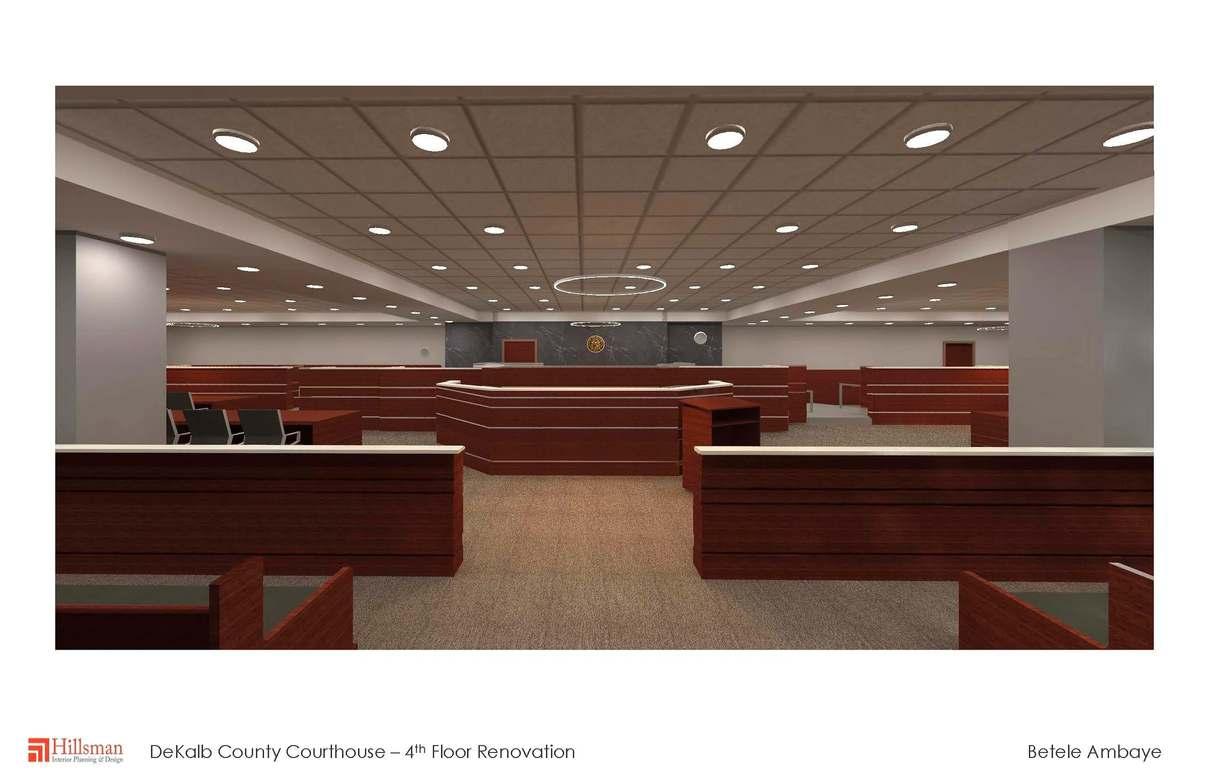
To achieve this, I used a monochromatic color palette that included shades of gray and white, with pops of wood accents to add warmth to the space. The design also included large windows to let natural light flood the room, making the space feel open and inviting. One of the unique elements of my design was the incorporation of a technology hub in the courtroom. This feature was designed to streamline the flow of information during hearings and trials, making it easier for judges, lawyers, and other court personnel to access necessary documents and communicate with one another.
COURTROOM RENOVATION

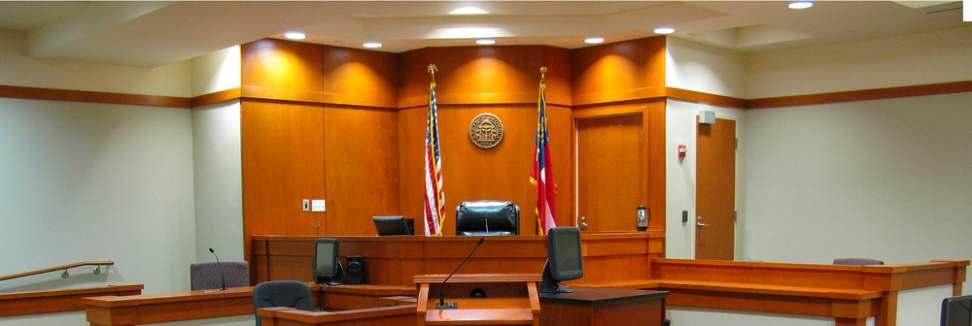
My final capstone project is a Christian refugee and wellness center designed to cater to the people of Tigray. As a designer with a personal connection to Tigray through my family's heritage, this project was particularly meaningful to me. My aim was to create a space that promotes physical and emotional healing, spiritual renewal, and a sense of community for those who have been displaced due to conflict and violence. The design of the center emphasizes natural elements such as wood, stone, and plants, creating a calming atmosphere that is conducive to rest and reflection. The use of warm colors, soft lighting, and comfortable furnishings contributes to an overall sense of comfort and tranquility. In addition to housing facilities, the center features a chapel, a counseling center, and spaces for meditation, yoga, and other forms of wellness practice.
Throughout the design process, I prioritized accessibility and inclusivity, ensuring that the space could be easily navigated by individuals with disabilities and accommodating diverse cultural and religious practices. The center is a safe and welcoming space where people can find refuge and begin the process of healing and rebuilding their lives.
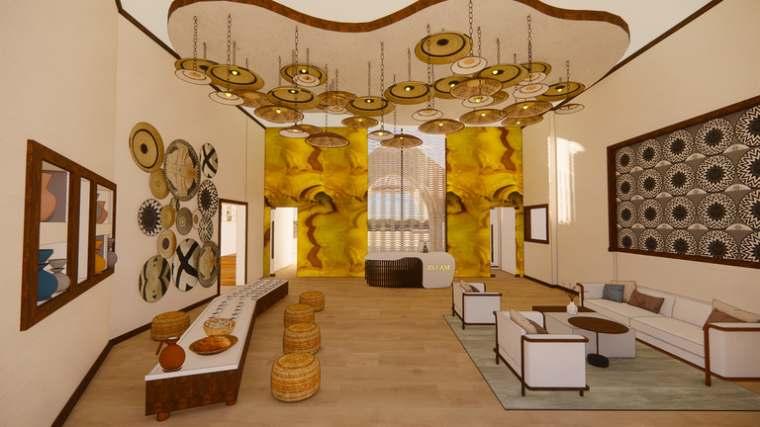

I am proud to have contributed to this important project, and I hope that the design of the Christian refugee and wellness center will provide a sense of hope and renewal to those who need it most.
CHRISTIAN REFUGEE & WELLNESS CENTER
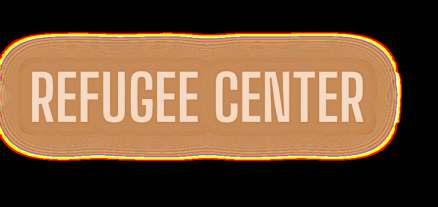
Since the onset of the war that began in November 2020 in the Ethiopia region more than 60,000 refugees and asylum seekers have fled to Sudan. Refugees are living in unhygienic and appalling conditions, with insufficient access t water, food, health care, education, social services, and proper shelter. The sit has taken a heavy toll on both the physical and mental health of the people bound in Sudan.
Due to the fact that, the Sudan region itself remains impacted by fragility, economic stagnation, and instability, the people of Tigray will not be able to get assistance from Sudan much longer.
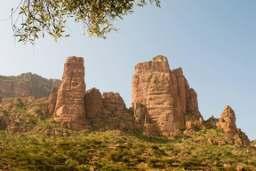
PROBLEM SOLUTION
This mixed-use facility will provide resources and temporary housing for the refugees to promote a well-rounded physical, emotional, and mental well-being support. The resources provided within the mixed-use space, will propel the users to thrive & grow by helping them establish self-sufficiency, thus allowing them to meaningfully engage in their new community and environment.
FLOOR PLAN

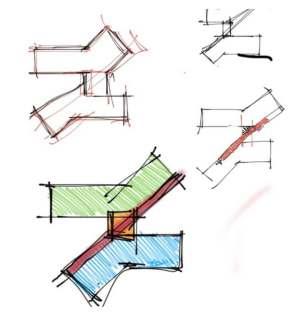
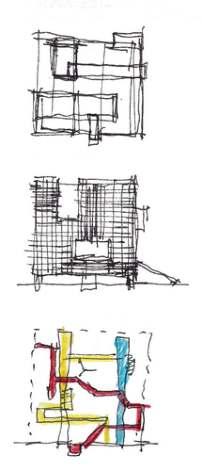
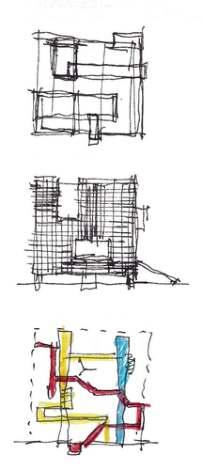


መሶብ
BASED HARMONY
Mesob (Amharic: መሶብ) is a woven basket made from locally grown and partially dyed grass and palm leaves known for strength and durability
This specific design concept is inspired by the Mesob (woven basket) also called the Pride of Tigray The goal of this concept is for the users to leave the facility as self-sufficient individuals with a sense of purpose, renewal, and lasting impressions. This facility features harmony, transparency, and flow to create spaces that foster a journey of healing and connection. The natural colors and shapes of the Mesob are incorporated into the furniture design, space layout and decorative accessories. Vibrant tones will be used throughout the materials and texture of the space creating a unique and restorative escape. The concept will give the users a sense of hope and stability to become self-sufficient individuals by the end of their journey.
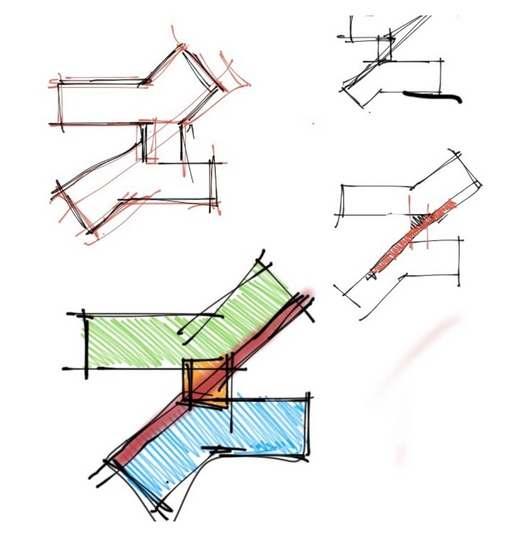
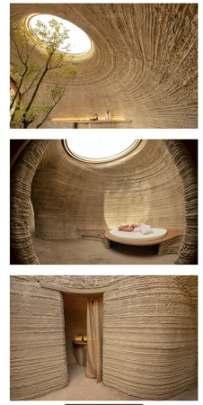
FOUR DESIGN DETERMINANTS

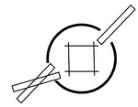
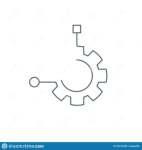

ORANGE: WARMTH, POSITIVTY, ENTHUSIASIM


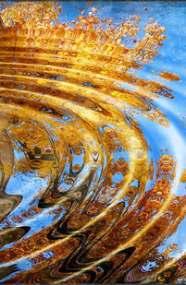
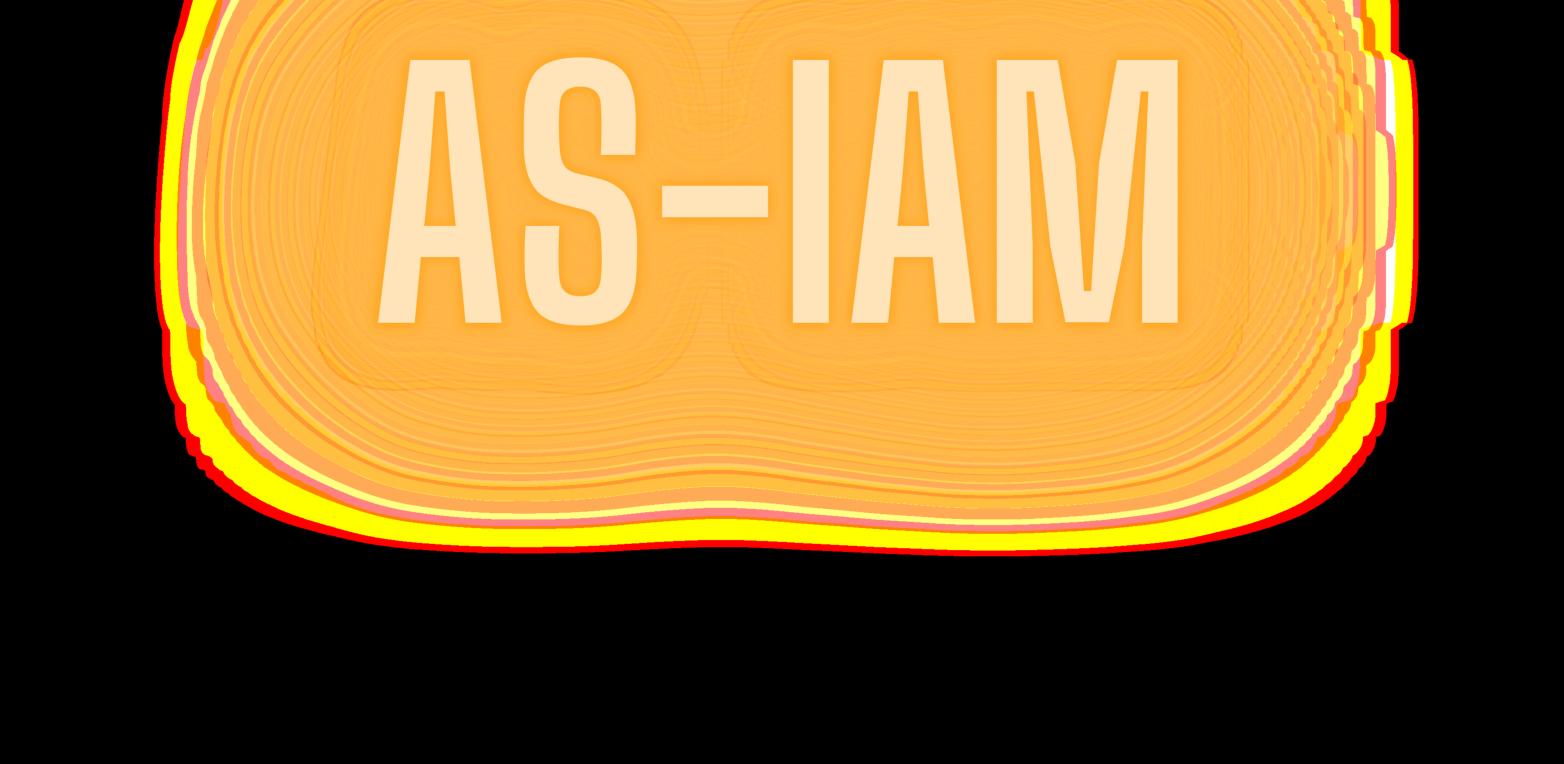
YELLOW: LAUGHTER, CONNECTION, HOPE
GREEN: FRESH, PEACE, SECURITY
BLUE:CALM,TRANQUIL,SERENE
My final capstone project is a Christian refugee and wellness center designed to cater to the people of Tigray. As a designer with a personal connection to Tigray through my family's heritage, this project was particularly meaningful to me. My aim was to create a space that promotes physical and emotional healing, spiritual renewal, and a sense of community for those who have been displaced due to conflict and violence. The design of the center emphasizes natural elements such as wood, stone, and plants, creating a calming atmosphere that is conducive to rest and reflection. The use of warm colors, soft lighting, and comfortable furnishings contributes to an overall sense of comfort and tranquility. In addition to housing facilities, the center features a chapel, a counseling center, and spaces for meditation, yoga, and other forms of wellness practice.
Throughout the design process, I prioritized accessibility and inclusivity, ensuring that the space could be easily navigated by individuals with disabilities and accommodating diverse cultural and religious practices. The center is a safe and welcoming space where people can find refuge and begin the process of healing and rebuilding their lives.
I am proud to have contributed to this important project, and I hope that the design of the Christian refugee and wellness center will provide a sense of hope and renewal to those who need it most.


BASED HARMONY "መሶብ
Mesob (Amharic: መሶብ) is a woven basket made from locally grown and partially dyed grass and palm leaves known for strength and durability

This specific design concept is inspired by the Mesob (woven basket) also called the Pride of Tigray. The goal of this concept is for the users to leave the facility as self-sufficient individuals with a sense of purpose, renewal, and lasting impressions.
This facility features harmony, transparency, and flow to create spaces that foster a journey of healing and connection. The natural colors and shapes of the Mesob are incorporated into the furniture design, space layout and decorative accessories. Vibrant tones will be used throughout the materials and texture of the space creating a unique and restorative escape.
The concept will give the users a sense of hope and stability to become self-sufficient individuals by the end of their journey.
CHAPEL AREA
DESIGN IMPLIMENTATION


PRINCIPLES OF DESIGN
Balance is achieved with the symmetric arrangements of furniture pieces and the which provides a sense of calmness and stability
Emphasis is used to highlight and draw attention to the centra area which creates a lasting impression.
ELEMENTS OF DESIGN
The use of line guides you directly from the entrance to the chapel & provides a sense of, stability, and direction for the users.

A wall that undulates as it rises makes a striking addition to a space, drawing the eye up and down.
CORRIDOR ELEVATION
ENEBLA RESTAURANT ELEVATION
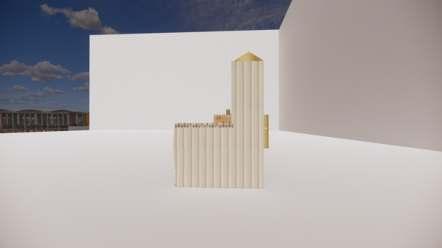
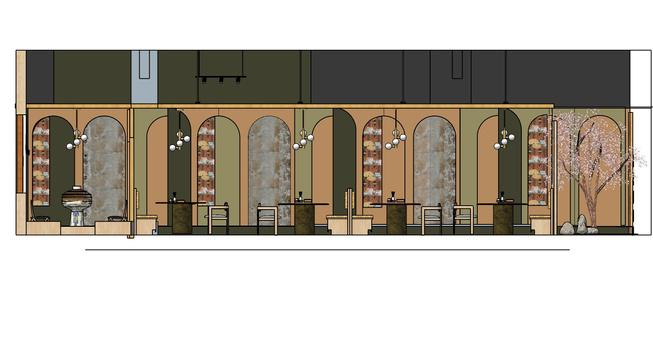
Cove lighting is used for dramatic effects. The arched entry and the cove light is a focal point.
SUSTAINABILITY
Sustainability is used through the use of material

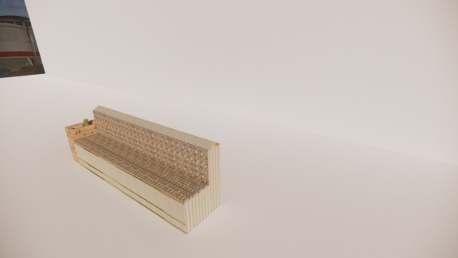
The traditional mesob is made from plants such as seagrass, rattan, palm leaves, and corn leaves.

Mesobs are rapidly renewable & made from sustainable materials.
TRAUMA INFORMED DESIGN
DETAIL DRAWING (CHAPEL SEATING) BIBLE STUDY AREA
The layout, has an important role in creating a peaceful calming environment. In conjunction with the the light-colours.

FUNRITURE ARRANGEMENT SAFETY
The nooks are private comfort spaces that have elements of softness, comfort, and “cocooning”, which can make my community feel protected and safe.
PATTERN
The repeated materials and use of patterns adds the element of continuity and smooth transition in to the grand area.



The patterns on the wallpaper gives the ability to bring energy, interest, contrast and give depth to the space. It outlines features of the capital city of Tigray and gives a sense of familiarity and comfort to the space.

My final capstone project is a Christian refugee and wellness center designed to cater to the people of Tigray. As a designer with a personal connection to Tigray through my family's heritage, this project was particularly meaningful to me. My aim was to create a space that promotes physical and emotional healing, spiritual renewal, and a sense of community for those who have been displaced due to conflict and violence. The design of the center emphasizes natural elements such as wood, stone, and plants, creating a calming atmosphere that is conducive to rest and reflection. The use of warm colors, soft lighting, and comfortable furnishings contributes to an overall sense of comfort and tranquility. In addition to housing facilities, the center features a chapel, a counseling center, and spaces for meditation, yoga, and other forms of wellness practice.
Throughout the design process, I prioritized accessibility and inclusivity, ensuring that the space could be easily navigated by individuals with disabilities and accommodating diverse cultural and religious practices. The center is a safe and welcoming space where people can find refuge and begin the process of healing and rebuilding their lives.
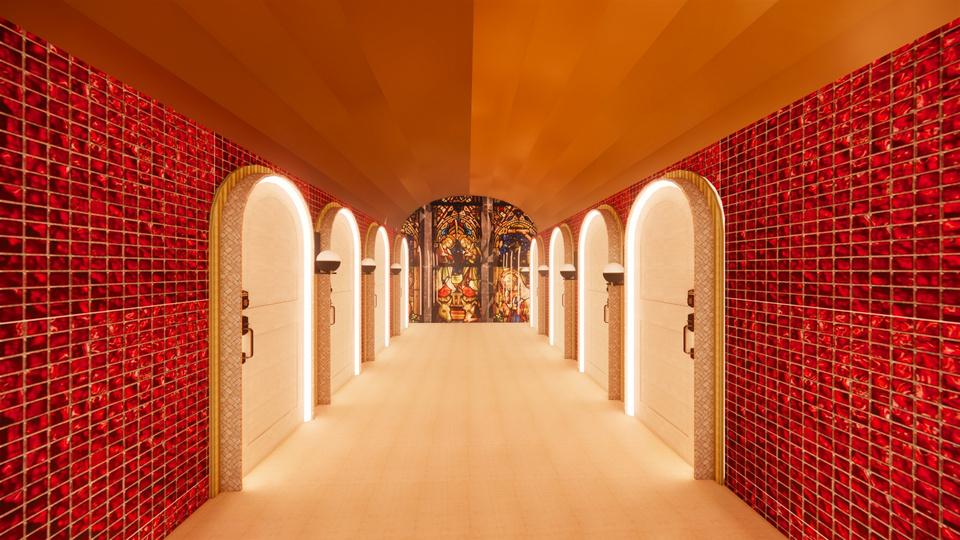
I am proud to have contributed to this important project, and I hope that the design of the Christian refugee and wellness center will provide a sense of hope and renewal to those who need it most.

BASED HARMONY
Mesob (Amharic: መሶብ) is a woven basket made from locally grown and partially dyed grass and palm leaves known for strength and durability
This specific design concept is inspired by the Mesob (woven basket) also called the Pride of Tigray. The goal of this concept is for the users to leave the facility as selfsufficient individuals with a sense of purpose, renewal, and lasting impressions.
This facility features harmony, transparency, and flow to create spaces that foster a journey of healing and connection. The natural colors and shapes of the Mesob are incorporated into the furniture design, space layout and decorative accessories. Vibrant tones will be used throughout the materials and texture of the space creating a unique and restorative escape.

RESTAURANT ELEVATION
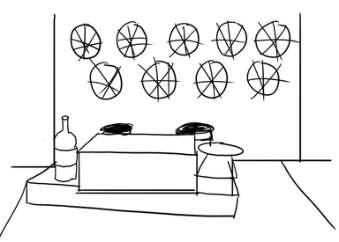
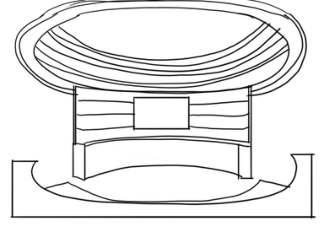
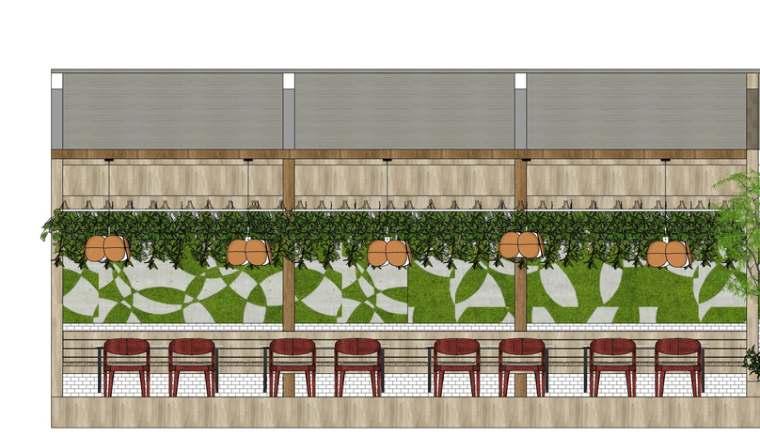
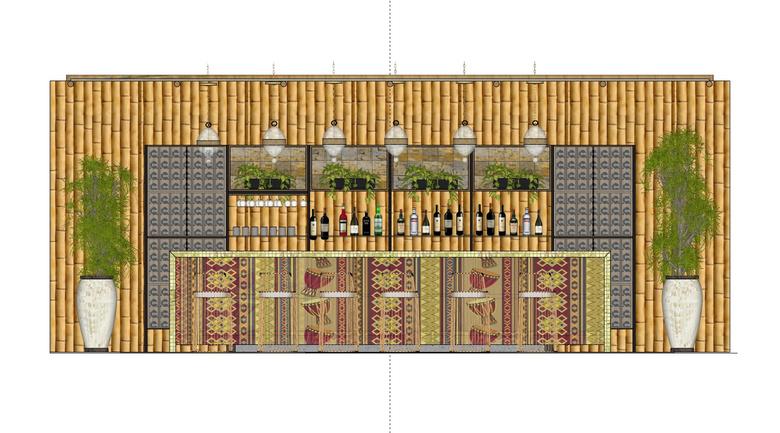
My final capstone project is a Christian refugee and wellness center designed to cater to the people of Tigray. As a designer with a personal connection to Tigray through my family's heritage, this project was particularly meaningful to me. My aim was to create a space that promotes physical and emotional healing, spiritual renewal, and a sense of community for those who have been displaced due to conflict and violence. The design of the center emphasizes natural elements such as wood, stone, and plants, creating a calming atmosphere that is conducive to rest and reflection. The use of warm colors, soft lighting, and comfortable furnishings contributes to an overall sense of comfort and tranquility. In addition to housing facilities, the center features a chapel, a counseling center, and spaces for meditation, yoga, and other forms of wellness practice.
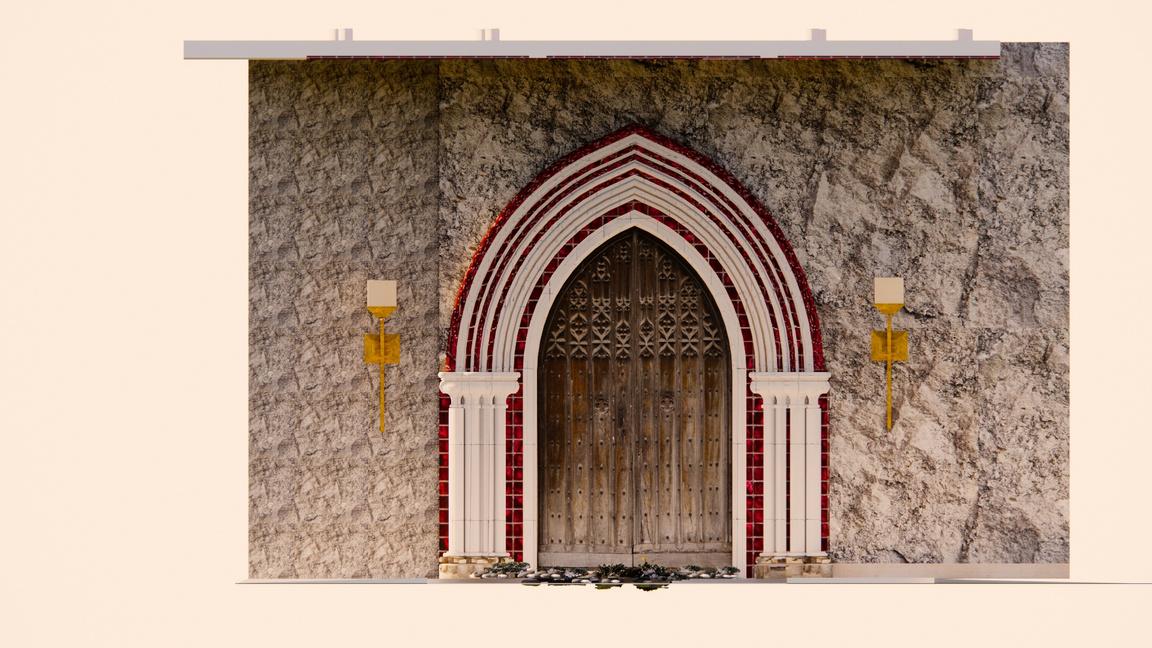
Throughout the design process, I prioritized accessibility and inclusivity, ensuring that the space could be easily navigated by individuals with disabilities and accommodating diverse cultural and religious practices. The center is a safe and welcoming space where people can find refuge and begin the process of healing and rebuilding their lives.
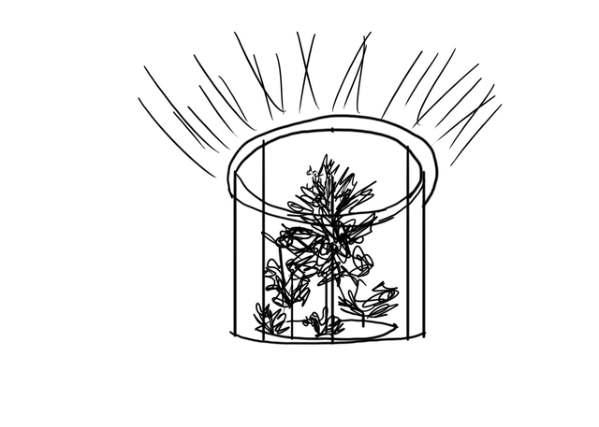
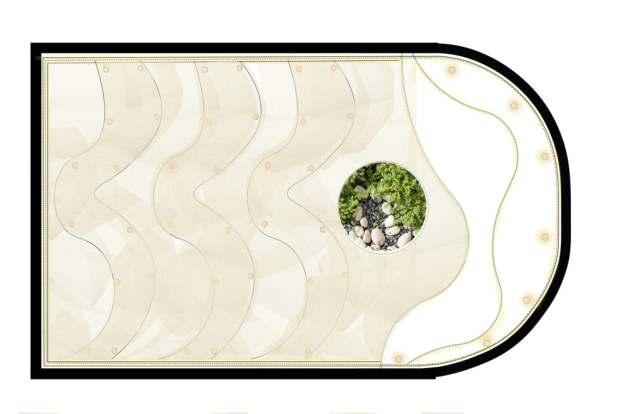
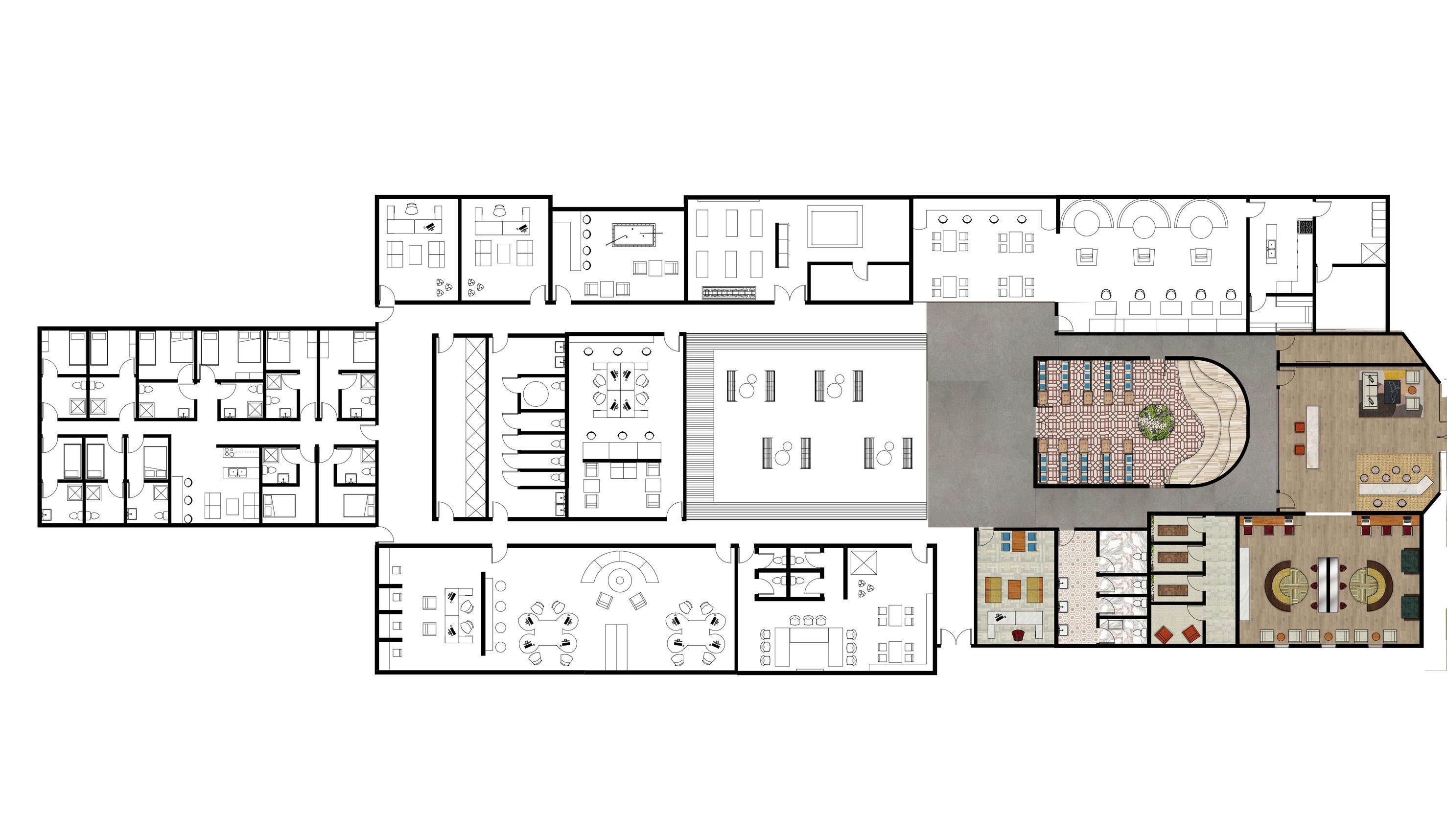
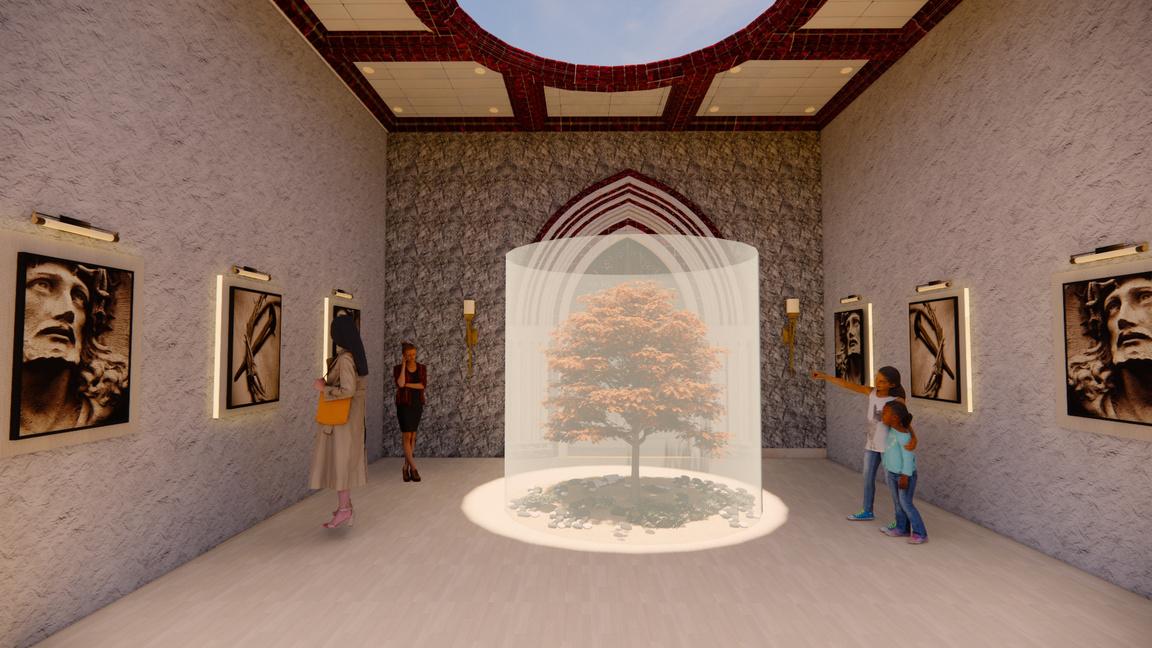
I am proud to have contributed to this important project, and I hope that the design of the Christian refugee and wellness center will provide a sense of hope and renewal to those who need it most.

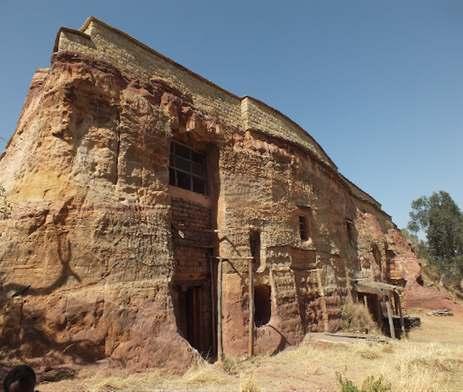 CHAPEL ENTRY/ATRIUM
CHAPEL ENTRY/ATRIUM
.
For the personal interior design project that I worked on, I was inspired by the equestrian chic aesthetic. I wanted to bring elements of classic equestrian design into my home, while also keeping it modern and stylish. I worked with an interior designer that I had previously interned with, and we collaborated on the design process. I was able to contribute to the project by helping with the renderings and bringing in my own ideas for the space. The end result was a beautiful blend of classic equestrian design elements and contemporary touches that made my home feel cozy and elegant.
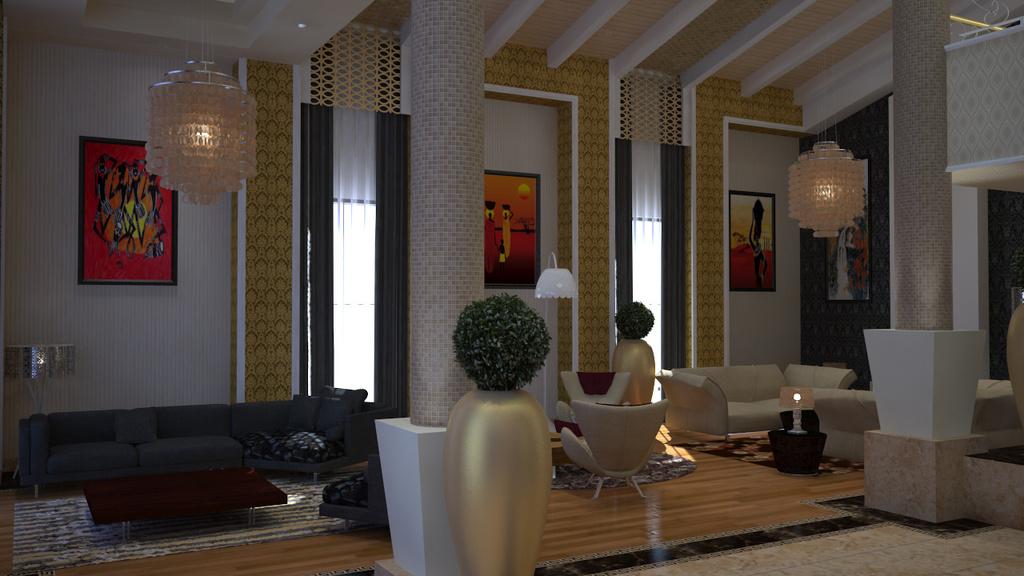
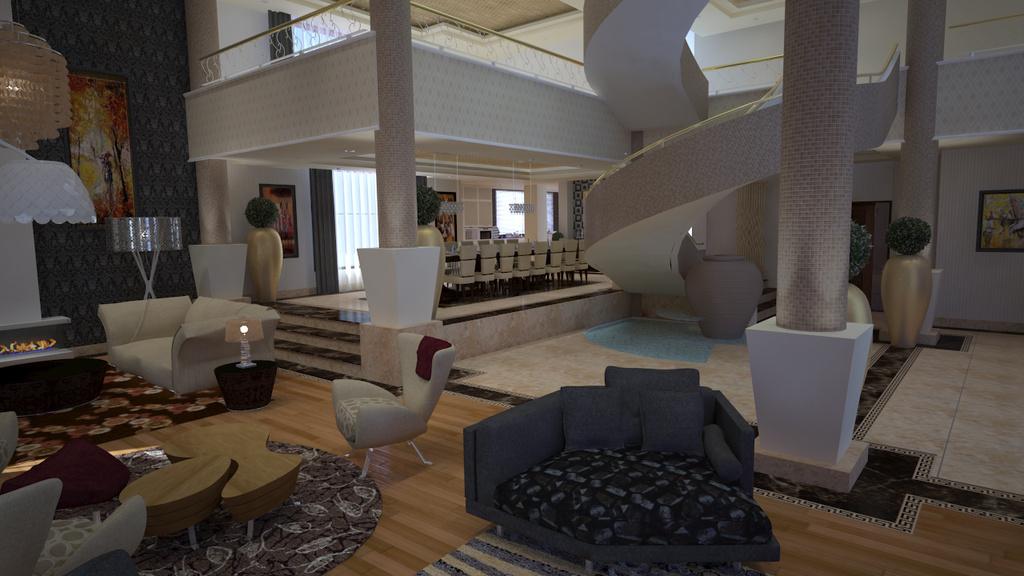


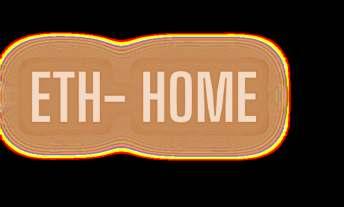
BETELE AMBAYE
PORTFOLIO PORTFOLIO PORTFOLIO
INTERIOR DESIGN

