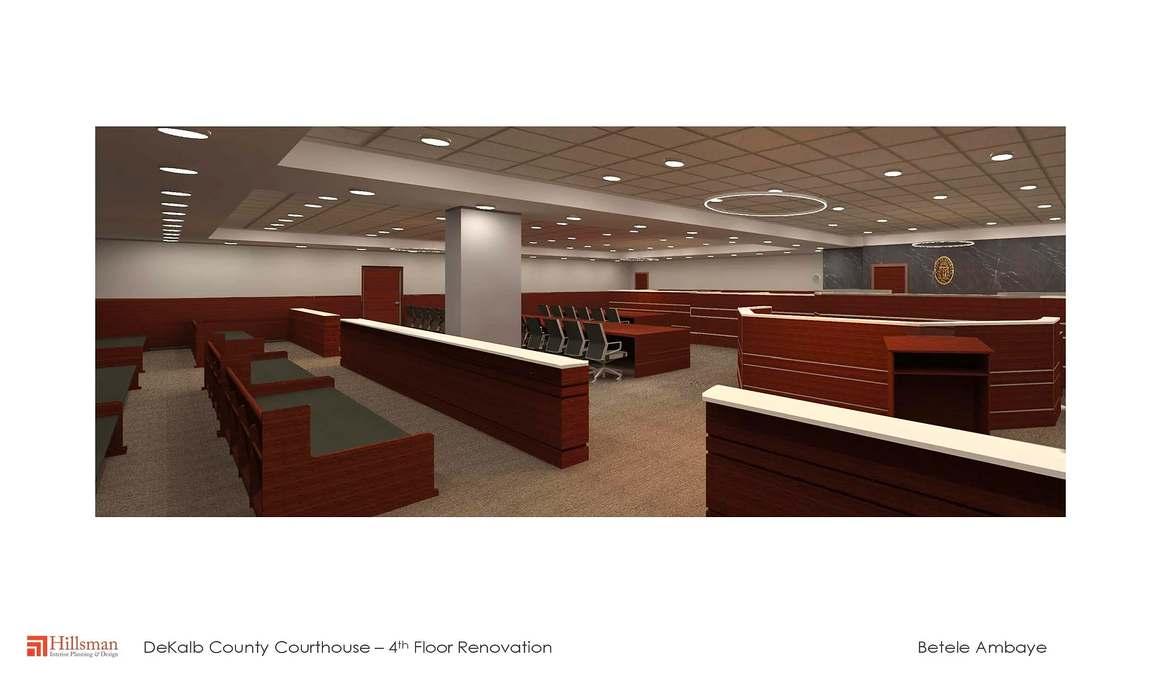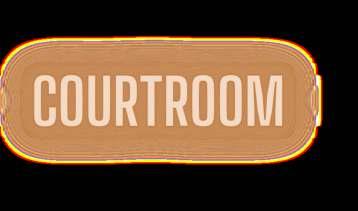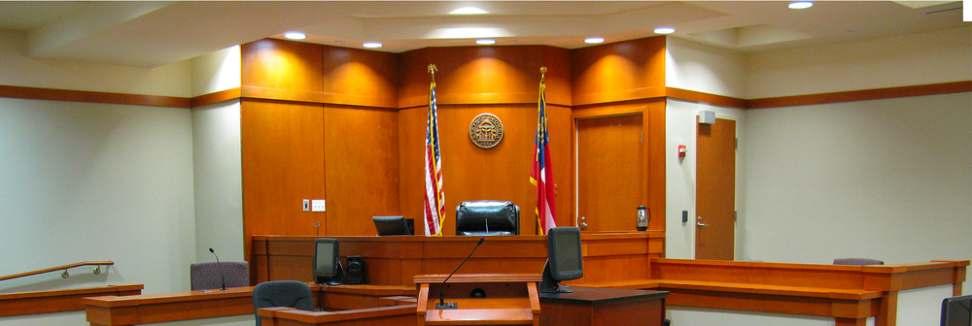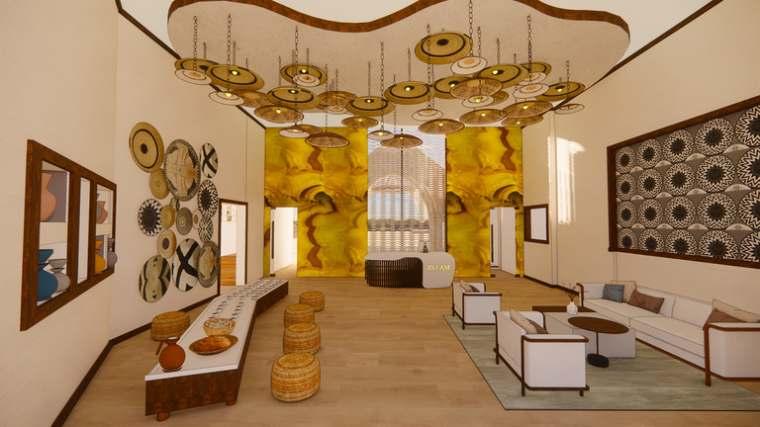
1 minute read
Dekalb County Courthouse
from My first document
The DeKalb County Courthouse is a government building that serves the citizens of DeKalb County, Georgia, providing a variety of judicial services.
As an intern I had the opportunity to design a courtroom rendering for the dekalb country courthouse.that was very different from what I had worked on before. It was an exciting challenge for me to step outside of my comfort zone and learn different codes and regulations that were specific to courtroom design. My design focused on creating a modern, sleek, and efficient space for the courthouse. I wanted to incorporate elements that would increase the functionality of the courtroom while also creating a space that was visually appealing to those who entered.
Advertisement

To achieve this, I used a monochromatic color palette that included shades of gray and white, with pops of wood accents to add warmth to the space. The design also included large windows to let natural light flood the room, making the space feel open and inviting. One of the unique elements of my design was the incorporation of a technology hub in the courtroom. This feature was designed to streamline the flow of information during hearings and trials, making it easier for judges, lawyers, and other court personnel to access necessary documents and communicate with one another.
Courtroom Renovation


My final capstone project is a Christian refugee and wellness center designed to cater to the people of Tigray. As a designer with a personal connection to Tigray through my family's heritage, this project was particularly meaningful to me. My aim was to create a space that promotes physical and emotional healing, spiritual renewal, and a sense of community for those who have been displaced due to conflict and violence. The design of the center emphasizes natural elements such as wood, stone, and plants, creating a calming atmosphere that is conducive to rest and reflection. The use of warm colors, soft lighting, and comfortable furnishings contributes to an overall sense of comfort and tranquility. In addition to housing facilities, the center features a chapel, a counseling center, and spaces for meditation, yoga, and other forms of wellness practice.
Throughout the design process, I prioritized accessibility and inclusivity, ensuring that the space could be easily navigated by individuals with disabilities and accommodating diverse cultural and religious practices. The center is a safe and welcoming space where people can find refuge and begin the process of healing and rebuilding their lives.

I am proud to have contributed to this important project, and I hope that the design of the Christian refugee and wellness center will provide a sense of hope and renewal to those who need it most.










