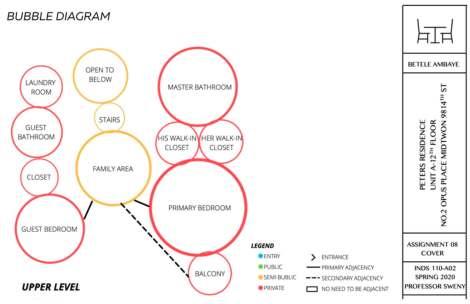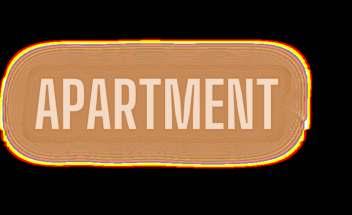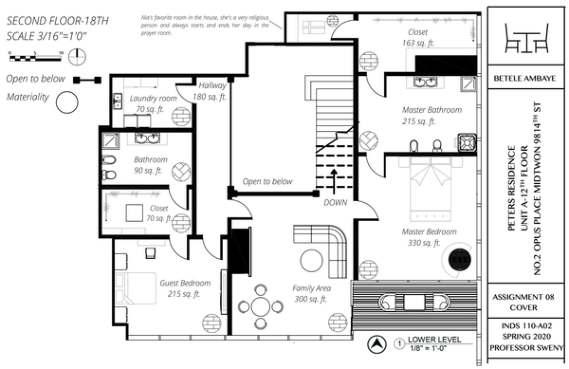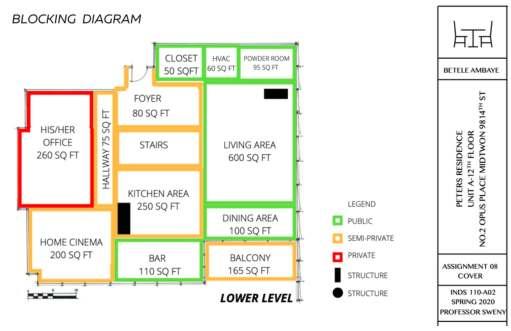
1 minute read
NO.2 Opus Place Midtwon AFFINITY
from My first document
The design for this apartment complex is tailored specifically to meet the needs of my clients - a couple who have just moved to the city and are seeking a living space that reflects their open, airy and connected personalities.
I prioritized creating an open floor plan that maximizes the use of natural light and allows for a seamless flow between spaces.
Advertisement
The adjacency of each space has been carefully considered to ensure that the couple can easily move from one area to another and that their interactions with each other and with the surrounding environment are optimized. This has been achieved through thoughtful placement of furniture and the incorporation of versatile pieces that can serve multiple functions. To further emphasize the open and airy feel of the apartment.


ELEVATIONS
Concept Statement



"A liking or sympathy for someone or something, especially because of shared characteristics."


This design concept utilizes neutrality of color, to exude a comfortable but dynamic sense of refreshment

The strong use of light and organic lines seeks to calm the occupants while simultaneously inviting them to explore a range of sensations.

This design will offer a variety of spaces and activities that will exhibit unity amongst the users.

LEASING CONDO & SITE 1




















