portfolio.
SELECTED PROJECTS SELECTED PROJECTS
BERNARD ANDREW BERNARD ANDREW
2019-2024 2019-2024
Bernard Andrew
I’m a hardworking individual, capable of working well both independently and in a team. I am very enthusiastic about learning new things and highly committed to self-development. Uphold professionalism and ready to face new challenges in architecture industry. @bern.drew25_ Bernard

25 June 2001 Jakarta, Indonesia +62812-9353-2001 bernardandrew76.wixsite.com/bndrew
Andrew bernard.andrew76@gmail.com | | | |
Education
2016-2019
Science Student - Methodist Senior High School, Jakarta
2019-2024
Bachelor of Architecture - Sumatera's Institute of Technology (ITERA), Lampung
GPA: 3.13/4.00
Achievement and Appreciation
2018
Silver Medal Essay Competition by Majelis Pendidikan Kristen di Indonesia (MPKI) as a Participant on "Wooden Bridge Competition: 50th Anniversary of Civil Engineering UNTAR"
2021
as a Participant on "Architecture Virtual Sketch (AVIRS) 3.0" by HIMARS SWARNAPADA ITERA as a Participant on "Kalphyco Podcast" by Universitas Lambung Mangkurat as a Participant on "Sayembara ADW 2021" by Faculty of Engineering, Architecture UNTAR
2022
as a Participant on "Interior Design Contest: 3rd Anniversary Nara Ceramica" by Nara Citra Indonesia
TOP 275 on Platinum Architecture Design Competition
Experience
(Mar. - Nov. 2021)
Consumption Division in Nusaantara 1.0, HIMARS SWARNAPADA Event (August - Sept. 2021)
Staff Media in ACHERON, HIMARS SWARNAPADA Event (Sept. 2021 - Sept. 2022)
Organization Member at HIMARS SWARNAPADA ITERA (Oct. 2021 - Apr. 2023)
Head of Department Media and Communication at Keluarga Mahasiswa Nias (KMN) ITERA
(Mar. - August 2022)
[Internship] Staff Assistant Architecture at PT. SEKAWAN CHANDRA ABADI (Feb. 2022 - Present)
[Founder | Freelancer] Founder and Freelancer Architect at BnD Studio (Self-employed)
SkillsandLanguage







Indonesian English (passive)
Chinese (elementary)
Japanese (elementary)
Sketching AutoCAD SketchUp Enscape Twinmotion Lumion Adobe Photoshop Adobe Premiere Pro



Platinum Architecture Design Competition

Totoharjo Baywatch Resort & Campsite

South Sumatera Province Public Library


Minimalist
Nara Ceramica Interior Design Competition Competition | 2022 | Online
Japanese Aesthetic
Bedroom






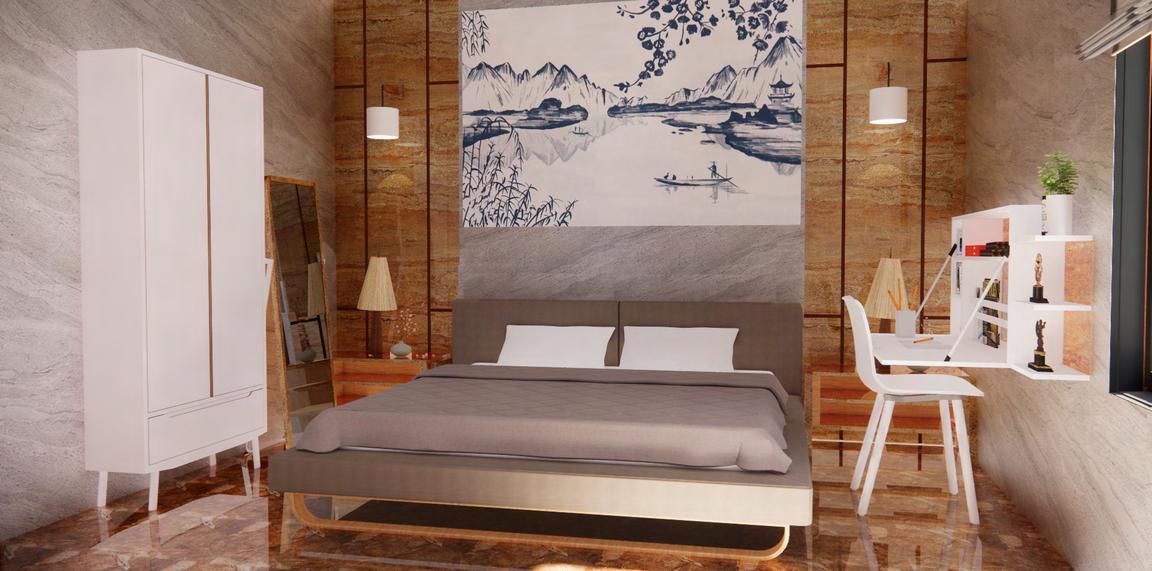
This project was done in conjunction with PT Nara Citra Indonesia's 3rd annual interior design competition. This competition carries the theme of Aesthetic bedroom interior. On this occasion, I applied the Japanese Aesthetic concept where every element, both color, furniture design, and othersarefocusedonadesignthatisminimalinstyle,simplebutelegant.

Mono.nature Platinum Architecture Design Competition Competition | 2022 | Online

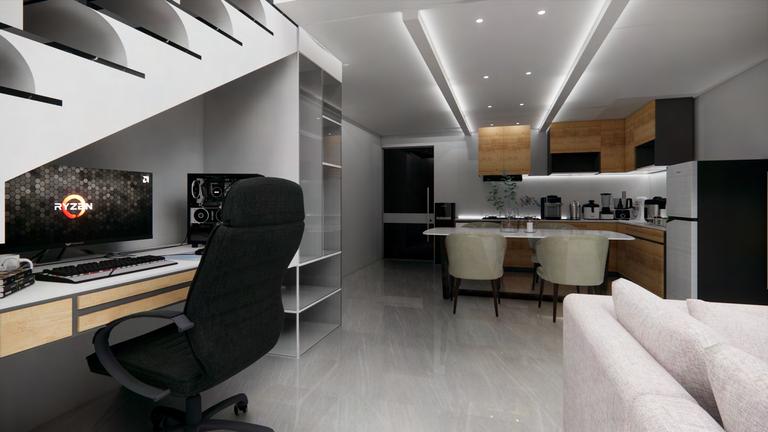





This project was carried out as part of PT Platinum Ceramics Industry's interior design competition with the theme of multifunctional apartments. The concept applied is Mono.nature, emphasizing the use of consistent colors and materials with a natural feel. Room design is based onusercirculationanalysistoensureeaseofspacearrangementbyoccupants.

Kemiling House Project
BnD Studio Projects Freelance | 2022 | Kemiling, Bandarlampung







This is a house project for client Mr.Juliardi located in Kemiling, Bandarlampung, featuring a functional interior concept. All aspects of interior design, from the Living Room, Dining Room, Kitchen, Bedroom to Bathroom, are meticulously considered in this project. The design output is thenpresentedtotheclienttoprovideavisualdescriptionoftheplannedinterior.

Natar House Project
BnD Studio Projects Freelance | 2023 | Natar, South Lampung





This is a house project for client Mr.Sakti located in Natar, South Lampung. In this project, some of the aspects designed are the back garden part of the house that the client wants to build, namely an additional bedroom, kitchen, bathroom, mini garden, and clothes drying room area (2nd floor). The output of this design was then given to the client in the hope of getting a visual picture of the interior to be planned.

L’ House Architecture Design Studio II Academic | 2021 | ITERA, South Lampung






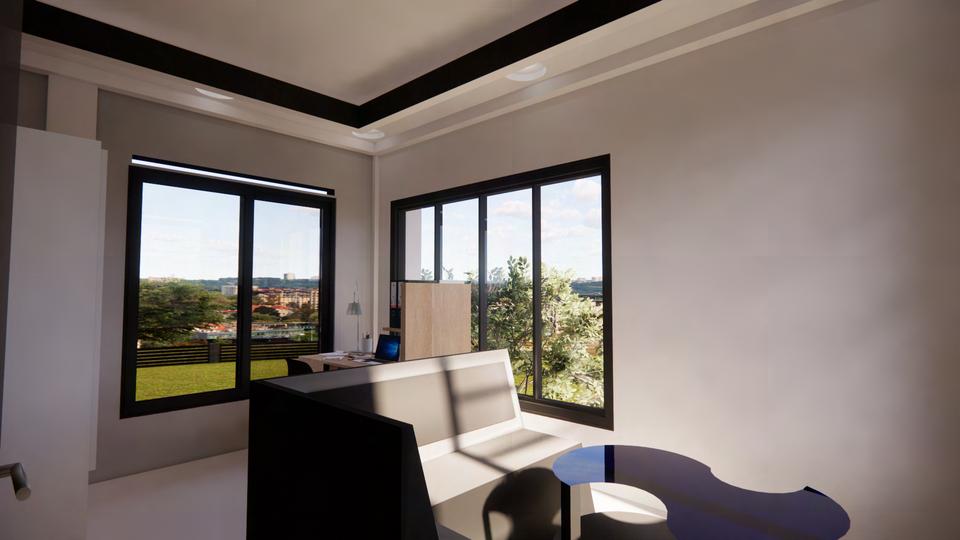

L'House is named after its occupants' professions, including a father as a mechanical engineer, a mother as a teacher, two students, and one housekeeper. The design of L'House uses a rational concept approach by directly analyzing the existing conditions to meet their needs.

Academic | 2022 | ITERA, South Lampung
Totoharjo Baywatch Resort & Campsite Architecture Design Studio IV
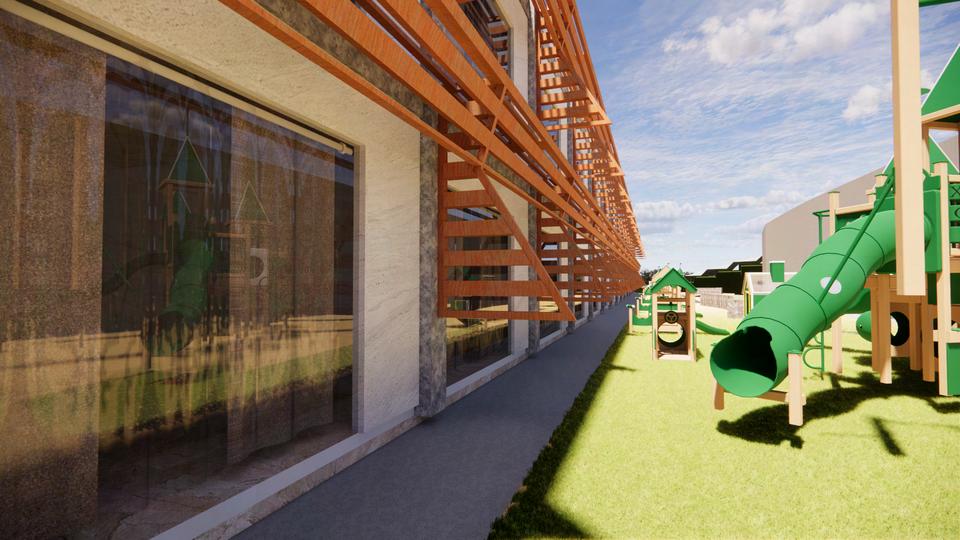



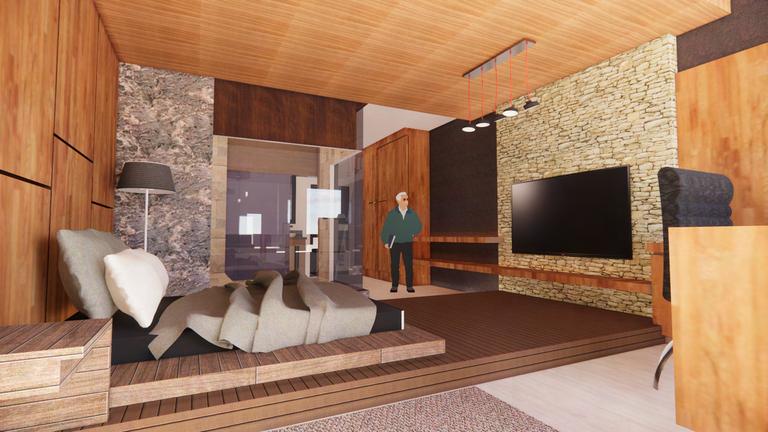
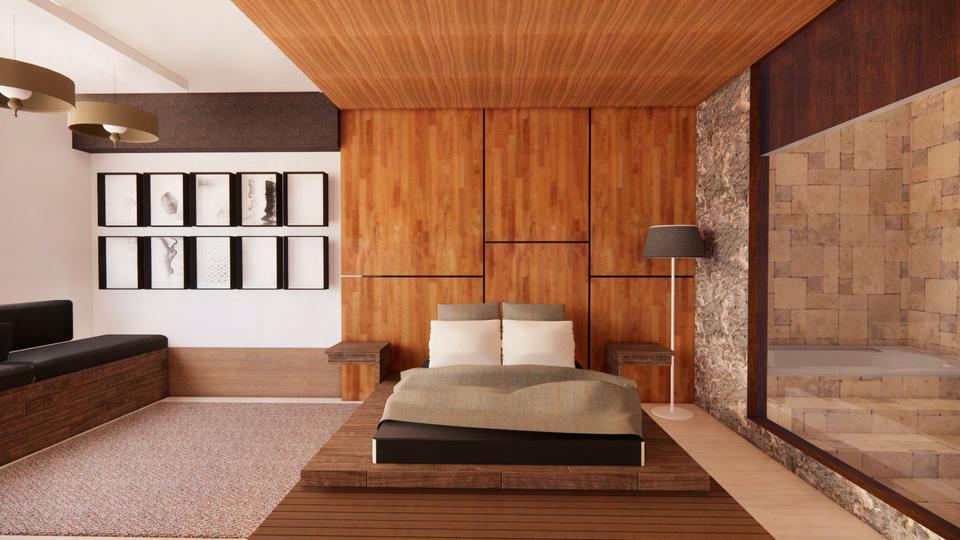


Totoharjo Baywatch Resort & Campsite is a rational Resort Hotel with a beautiful view of the steep 30m2 land in Totoharjo, Bakauheni, South Lampung. Its close proximity to the beach is a unique selling point. Carefully designed, it offers a pleasant experience for visitors. An attractive choice for travelers seeking a memorable stay in South Lampung.

Architecture Design Studio IV Academic | 2023 | ITERA, South Lampung
D’Lampart


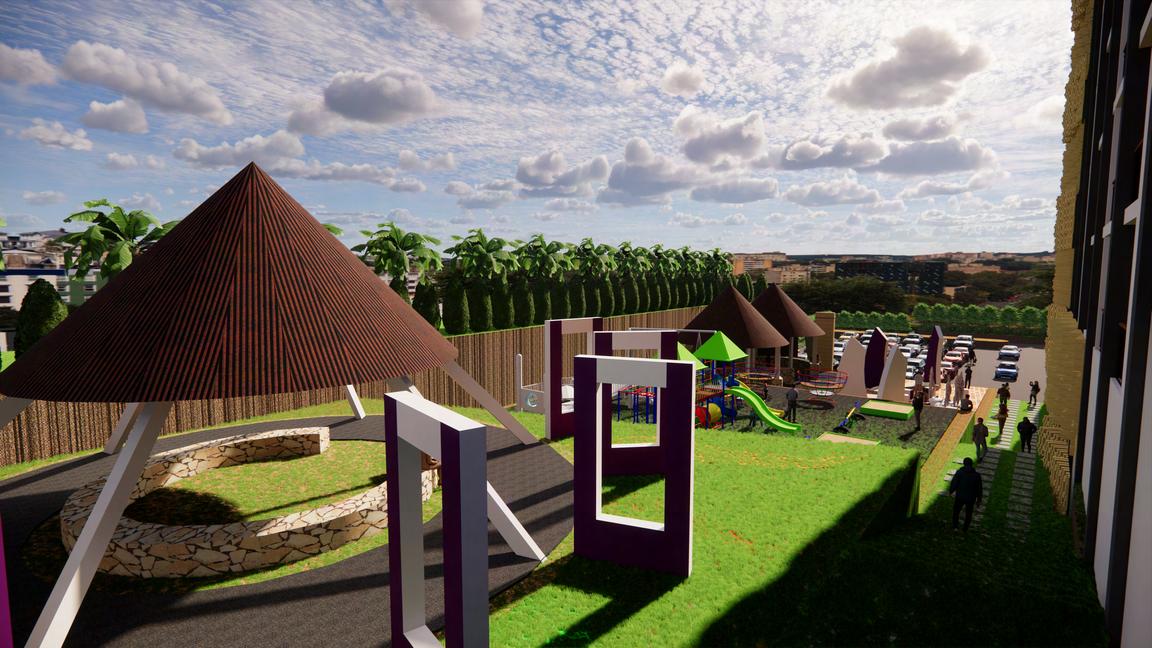

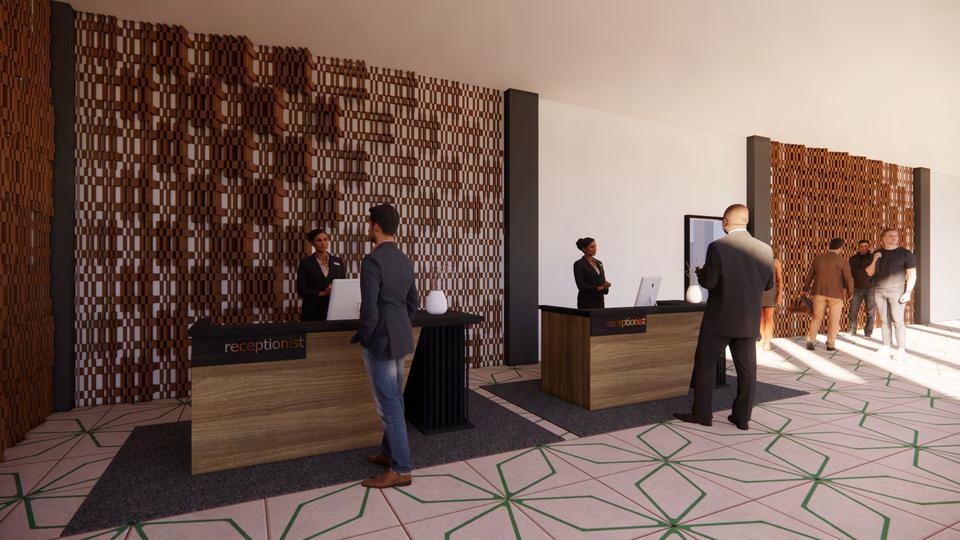
D'Lampart is a building that fulfills every user's needs. It is constructed as a form of support for users, especially in the property sector, with the aim of providing the best solution for people to live in apartments in Lampung, instead of buying a house. This apartment is located in the urban area of Bandar Lampung, targeting urban professionals with medium to high incomes.

Interior Design Course Academic | 2023 | ITERA, South Lampung
Scandinaviarch







The interior design of the exhibition area follows the Scandinavian style, blending minimalist aesthetics with natural materials such as wood. Accent lighting is utilized to focus on displayed objects, complementing the wooden plank concept covering walls and ceilings. Exhibits include posters, 3D mock-ups, architecture books, and monuments, all showcased on wooden furniture andpartitions.

South Sumatera Province Public Library
Final Academic Project
Academic | 2024 | ITERA, South Lampung
discusses community, environment, and user circulation based on the activities that take place withinlibrary.
DesignMethod
SYMBIOTIC ARCHITECTURE (KISHO KUROKAWA, 1991)
INTERMEDIATE ZONE
PRINCIPAL
INTERIORANDEXTERIOR SYMBIOTIC HISTORYAND PRESENT SYMBIOTIC
HUMANAND TECHNOLOGY SYMBIOTIC
HUMANAND NATURE SYMBIOTIC
discusses the overall circulation movement, from vehicles to users, is hindered by ineffective space placement, leading to inconvenience due to considerabledistancesbetweencertainareas.
FLEXIBELITY SIGNATURE
Make attention to visuals of building to attract library enthusiasts and visitors, through the play offacadesandcolorsofthelibrarybuilding.

Representing local culture with a futuristic twist, the Songket Bungo Chino serves as a precedent, incorporating the iconic eight-sided flower motif simplified and reimagined with the architectural facade fragment pattern inspired by the Calgary CentralLibraryinCanada.

NETWORKING
FLEXIBELITY SIGNATURE
Issue NETWORKING
SACRED ZONE
SACRED ZONE

In library design, the site plan concept begins with organizing complex zones based on circulation flow, converging into a central point where visitors and staff potentially intersect. The implementation of symbiotic concepts on the site plan achieves interaction between humans and nature, particularly evident in parking areas and pedestrian pathways, benefiting each other. The communal area serves as a key space facilitating user engagement, reflecting the symbiotic approach as a solution to local challenges facedbythelibrary.

PrecedentFacade

The application of building form concepts begins with a responsive adaptation of building mass to the site's size and conditions. This mass adaptation, inspired by the Dazhou Public Library with a more minimalist and symmetrical shape, integrates zones such as parking areas into a "one gate system" circulation supporting the principles of symbiotic architecture, connecting library, communal, and staff zones through intermediary spaces, creating a spatial layout aligned with a linear circulation system, ensuring controlled one-waycirculationflowforuserswithinthebuilding.


PrecedentPattern



The library's aesthetic development prioritizes modern facade design, inspired by the Sewet Songket Bungo Chino motif from Palembang, South Sumatra, ensuring both functionality and effectiveness in space utilization. This motif, featuring flower shapes representing South Sumatra, serves as the building's focal point, with red lines symbolizing each of the province's cities converging towards Palembang. Chosen for its profound philosophy and simplicity, the motif is integrated into the facade using the fragment design method, influenced by the Calgary Central Library in Canada,blendingfunctionalitywithculturalsymbolismtoembodysymbiosisbetweenpastandpresent.
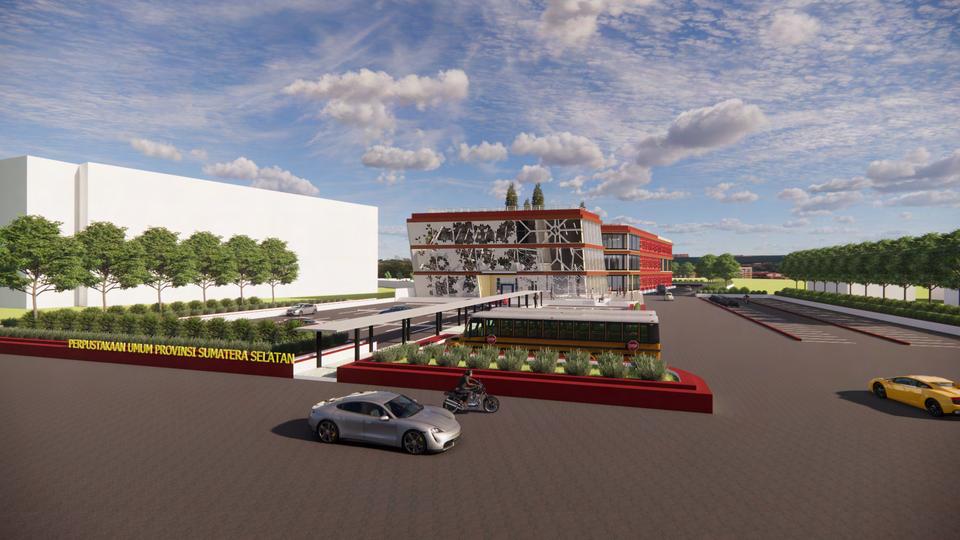



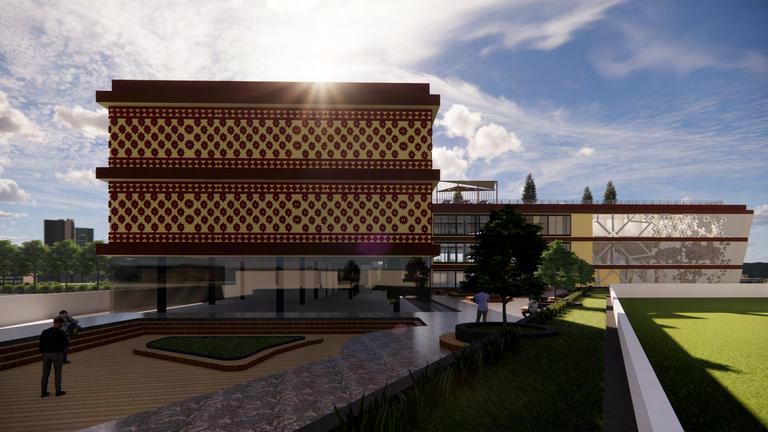



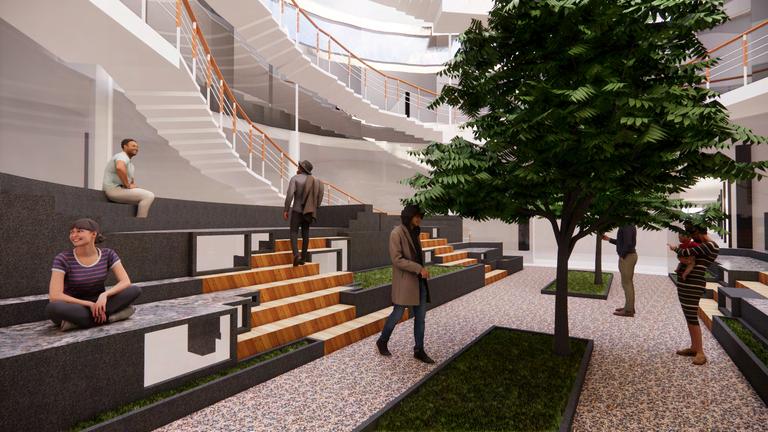


Selected Projects
Poster and Other Projects
Other | 2019-2024 | Hybrid
Mr.Fitra Projects



Mr.Fitra Projects



Mr.Fitra Projects





Mr.Fitra Projects
Mr.Iqbal Projects



Posters Design




Posters Design

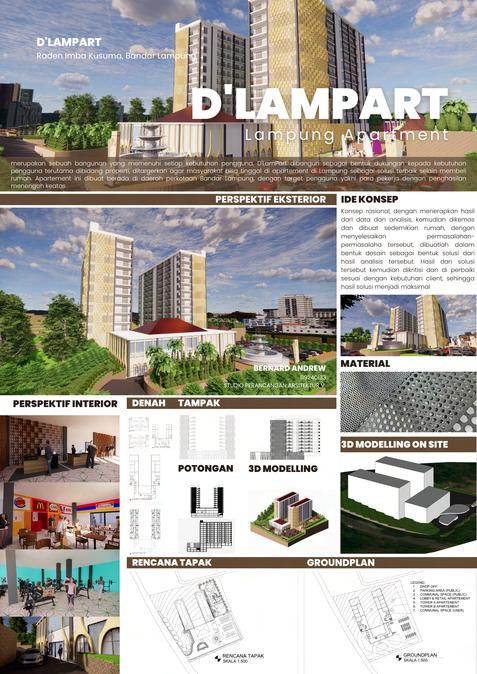


thankyou. +62812-9353-2001 bernard.andrew76@gmail.com @berm.drew25_ BernardAndrew
















































































































