
BERNARD ANDREW
A r c h i t e c t u r e & I n t e r i o r D e s i g n
S u p e r v i s o r
F r e e l a n c e r

Bernard Andrew
I’m a hardworking individual, capable of working well both independently and in a team I am very enthusiastic about earning new things and highly committed to self-development Uphold professionalism and ready to face new challenges in architecture industry
25 June 2001
@bern drew25
Jakarta, Indonesia
+62812-9353-2001
Bernard Andrew bernard andrew76@gmail com
Education
2016-2019
Sc ence Student - Methodist Senior High School Jakarta
2019-2024
Bachelor of Architecture - Sumatera s nstitute of Techno ogy TERA) Lamp
GPA 3 13/4 00
Achievement and Apprec ation
2018

S lver Meda Essay Compet t on by Ma e is Pend d kan Kristen d Indonesia (MPK )
as a Partic pant on "Wooden Br dge Compet tion 50th Ann versary of C v 2021
as a Partic pant on "Arch tecture V rtua Sketch (AV RS) 3.0" by HIMARS
as a Partic pant on "Ka phyco Podcast" by Un versitas Lambung Mangkura
as a Partic pant on "Sayembara ADW 2021" by Facu ty of Eng neer ng Arc 2022
as a Participant on "Interior Des gn Contest: 3rd Ann versary Nara Indonesia
TOP 275 on Platinum Architecture Design Competit on
Experience
(Mar - Nov 2021)

Consumpt on D v s on n Nusaantara 1 0, H MARS SWARNAPADA Event (August - Sept 2021)
Staff Med a n ACHERON H MARS SWARNAPADA Event (Sept. 2021 - Sept 2022)
Organ zat on Member at HIMARS SWARNAPADA TERA (Oct 2021 - Apr 2023)



Head of Department Media and Commun cation at Ke uarga Mahas swa N as (KMN) T
(Mar - August 2022)
[ nternship] Staff Ass stant Architecture at PT SEKAWAN CHANDRA ABADI (Feb 2022 - Feb 2024)
[Founder | Free ancer] Founder and Free ancer Arch tect at BnD Stud o (Se f-emplo
Ski ls and Language
Sketchng
AutoCAD
SketchUp
Enscape
Twnmoton
Lumon
Adobe Photoshop
Adobe Premere Pro
ndonesan
Eng sh (passve
Chnese (elementar

Japanese (eementary)



Final Academic Project
South Sumatera Province Public Libra
Academic Projects

L’ House


Padang IT (PIT) Learning Centre
D’Lampart
Scandinaviarch
Freelance, Competition and Internship

Platinum Architecture Design Competi
Kemiling House Project
Building Structure Chandra Supermar
Department Store
Chandra Inn Hotel Restaurant Renovat

NETWORK NG
d scusses commun
ty environment and user c rcu ation based on the activ ties that take p ace w th n brary
NETWORK NG
FLEX BEL TY
S GNATURE
FLEX BEL TY
d scusses the overa c rcu at on movement from veh c es to users s h ndered by neffect ve space placement eading to nconven ence due to cons derab e d stances between certain areas
DesignMethod
SYMBIOTIC ARCHITECTURE
(K SHO KUROKAWA, 1991
SACRED ZONE SACRED ZONE
NTERMED ATE ZONE
NTER OR AND EXTER OR SYMB OT C H STORY AND PRESENT SYMB OT C
HUMAN AND NATURE SYMB OT C PR NC PAL
HUMAN AND TECHNOLOGY SYMB OT C
S GNATURE
Make attent on to v sua s of bu d ng to attract brary enthus asts and v s tors through the p ay of facades and co ors of the ibrary bu d ng


Representing oca cu ture with a futur st c tw st the Songket Bungo Ch no serves as a precedent, ncorporat ng the icon c e ght-s ded f ower mot f s mp if ed and re mag ned w th the arch tectura facade fragment pattern nspired by the Ca gary Centra L brary n Canada

n brary design the site plan concept beg ns w th organiz ng comp ex zones based on c rcu at on f ow converg ng into a centra point where visitors and staff potent a ly ntersect The mp ementation of symb ot c concepts on the s te p an ach eves nteract on between humans and nature part cular y ev dent n park ng areas and pedestrian pathways benef t ng each other The communa area serves as a key space fac tat ng user engagement ref ect ng the symb ot c approach as a so ut on to loca chal enges faced by the brary


Precedent Facade Precedent Pattern

The appl cation of bu d ng form concepts beg ns w th a respons ve adaptat on of bu lding mass to the s tes size and cond t ons Th s mass adaptat on nspired by the Dazhou Pub ic L brary w th a more m n ma st and symmetr ca shape ntegrates zones such as park ng areas nto a "one gate system" c rcu at on support ng the pr nc p es of symb ot c architecture, connect ng ibrary communa and staff zones through ntermed ary spaces creating a spat a ayout al gned w th a near c rcu at on system, ensur ng contro led one-way c rculat on f ow for users w th n the bu d ng
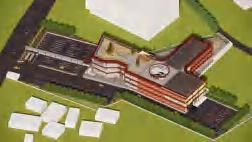


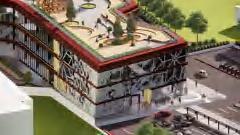
The brarys aesthet c deve opment pr or tizes modern facade des gn, nsp red by the Sewet Songket Bungo Ch no motif from Pa embang South Sumatra ensur ng both funct ona ty and effect veness n space ut l zat on This mot f featur ng flower shapes representing South Sumatra serves as the bu d ngs foca po nt w th red l nes symbo z ng each of the prov nces c t es converg ng towards Pa embang Chosen for ts profound ph osophy and s mp c ty the mot f s integrated into the facade us ng the fragment des gn method nf uenced by the Ca gary Centra Library n Canada b end ng funct ona ty w th cu tura symbo ism to embody symb os s between past and present
Map Situation

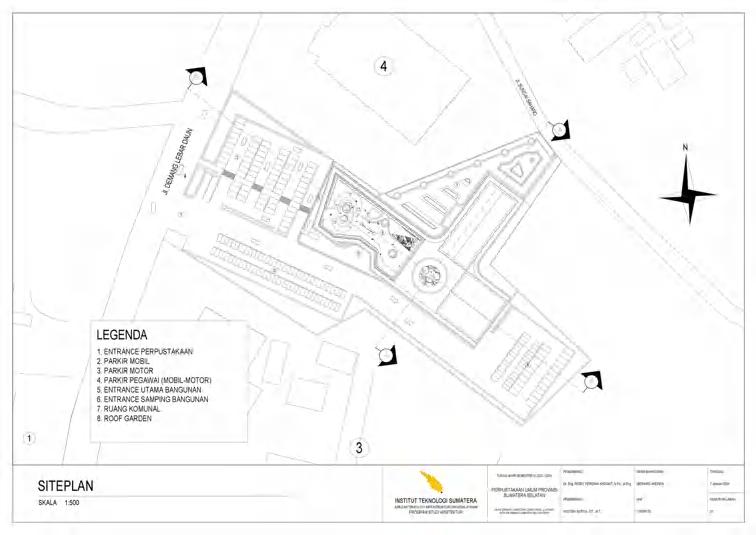
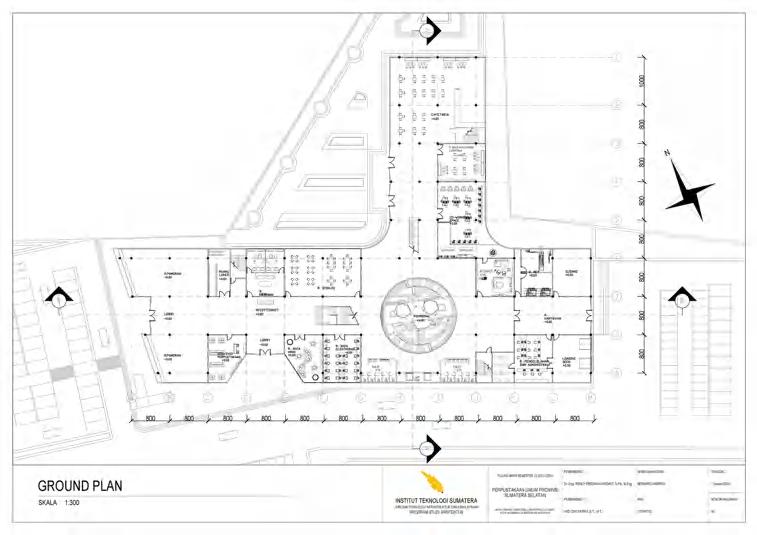















L'House is named after its occupants' professions, including a father as a mechanical engineer, a mother as a teacher, two students, and one housekeeper. The design of L'House uses a rational concept approach by directly analyzing the existing conditions to meet their needs.

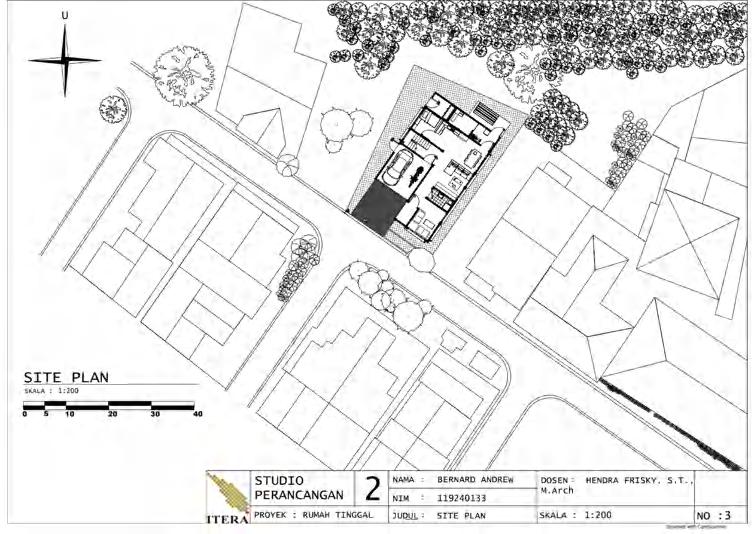






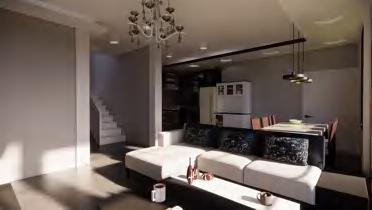


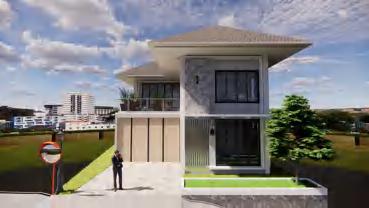

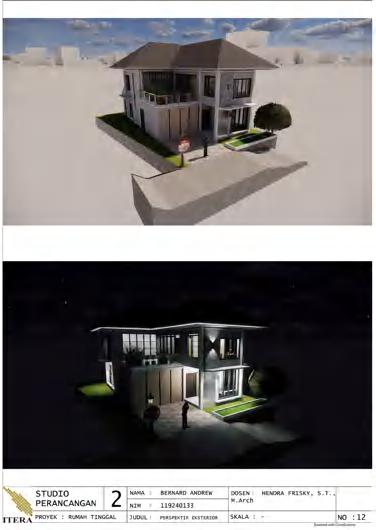

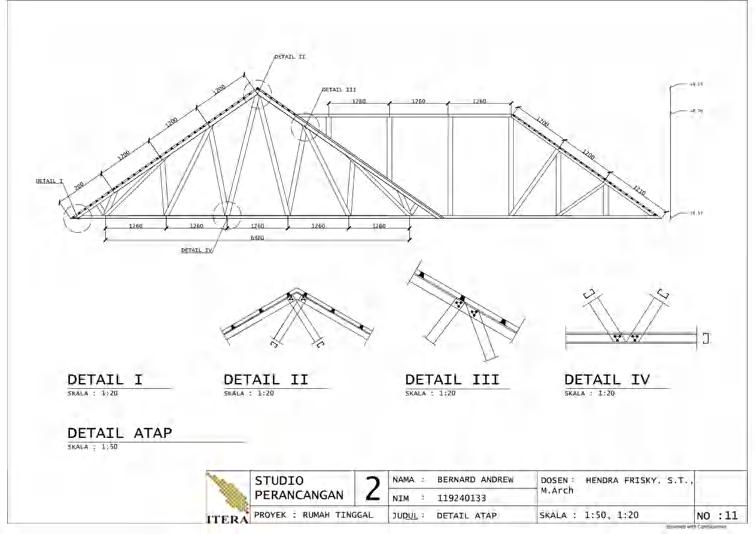




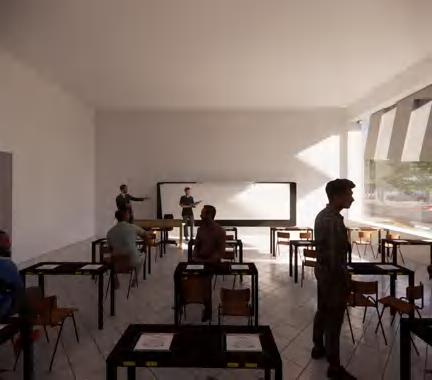
Padang IT (PIT) Learning Centre is a central IT education hub located in Padang. Open to the public and catering to all ages, especially in the city of Padang, the building s design follows a rational concept approach to respond to the local site conditions, climate, and culture of Padang, while preserving the existing terrain contours.








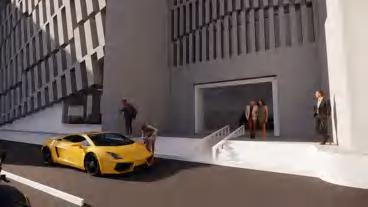









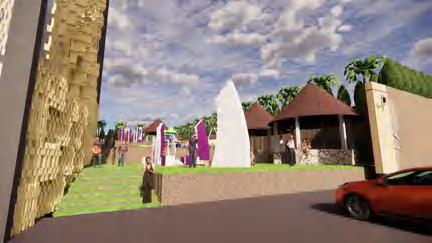
D Lampart is a building that fulfills every user s needs. It is constructed as a form of support for users, especially in the property sector, with the aim of providing the best solution for people to live in apartments in Lampung, instead of buying a house This apartment is located in the urban area of Bandar Lampung, targeting urban professionals with medium to high incomes.







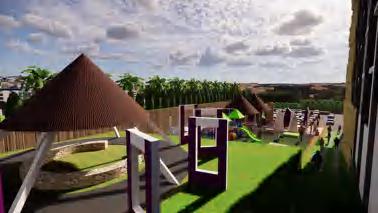



Exterior and Interior Perspective Isometric






The interior design of the exhibition area follows the Scandinavian style, blending minimalist aesthetics with natural materials such as wood Accent lighting is utilized to focus on displayed objects, complementing the wooden plank concept covering walls and ceilings. Exhibits include posters, 3D mock-ups, architecture books, and monuments all showcased on wooden furniture and part tions.
Interior Perspective







This project was carried out as part of PT Platinum Ceramics Industry s interior design competit on with the theme of multifunctional apartments The concept applied is Mono.nature, emphasizing the use of consistent co ors and materials with a natural feel Room design is based on user circulation analysis to ensure ease of space arrangement by occupants
Schematic Bubble Diagram




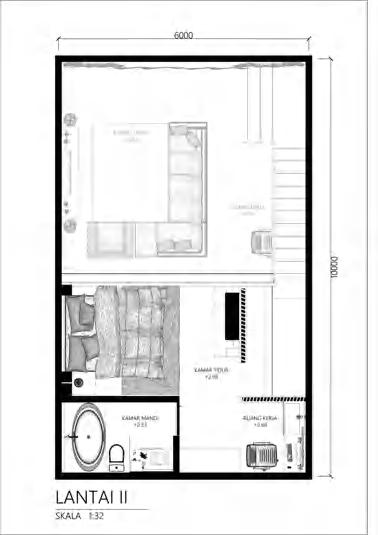





Interior Perspective Isometric




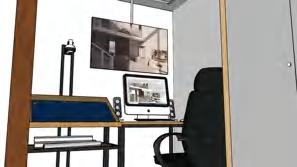
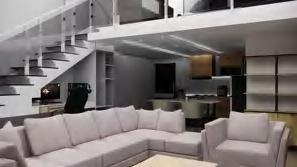
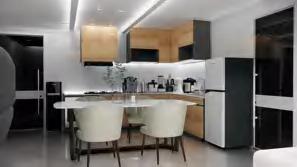


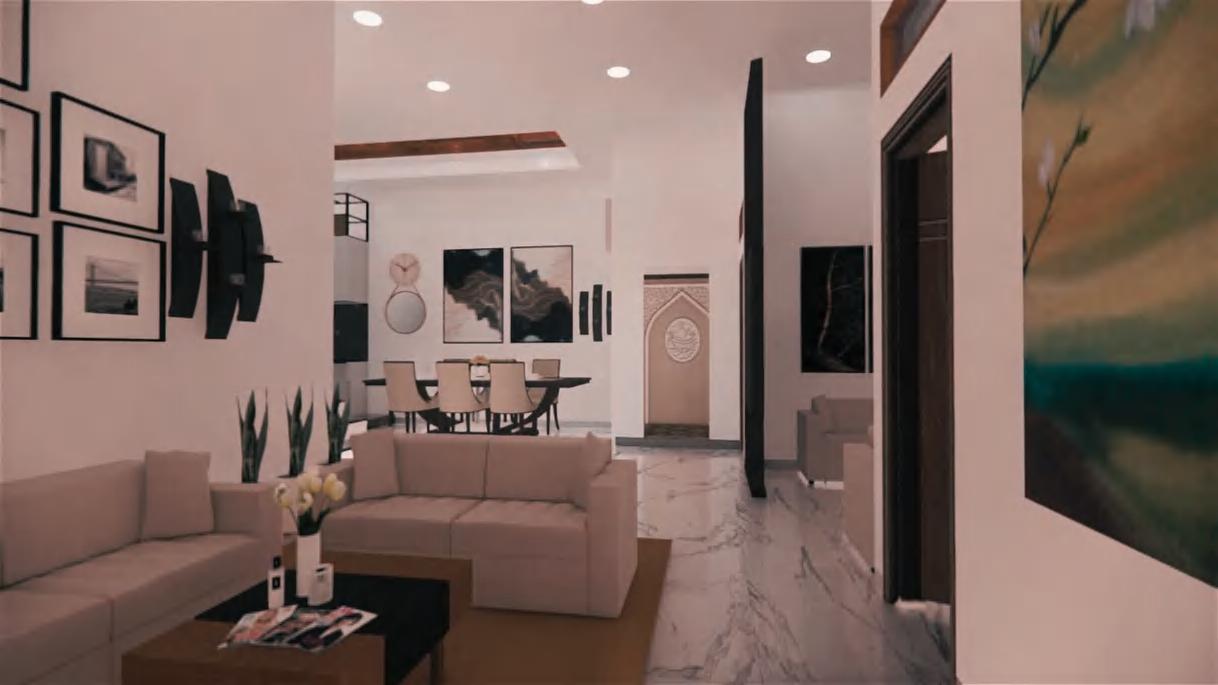


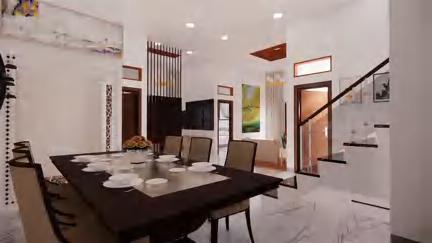
This is a house project for client Mr Juliardi located in Kemiling, Bandarlampung, featuring a functional nterior concept. Al aspects of interior des gn, from the Living Room, Dining Room K tchen, Bedroom to Bathroom, are met culous y considered in th s project The design output is then presented to the client to provide a visual description of the p anned interior.














GROUNDPLAN SCALE1:100 SCALE1:100









Interior Perspective - Groundplan
Interior Perspective - Floorplan I

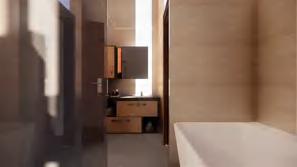




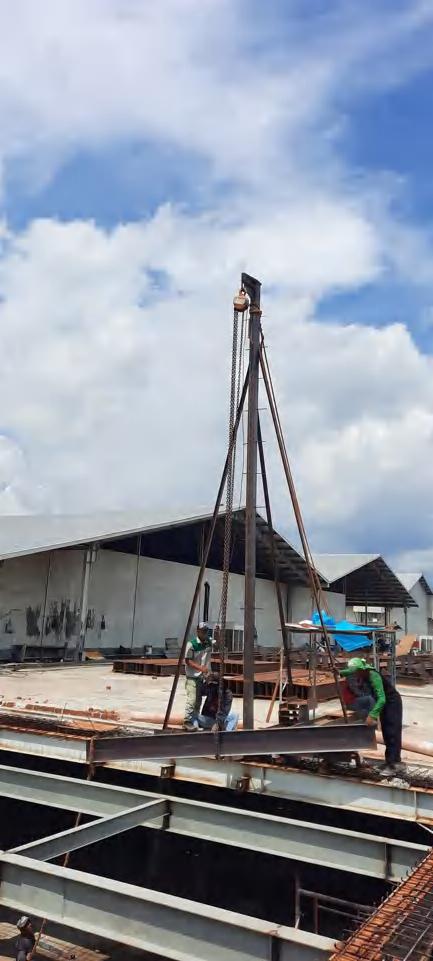
The Chandra Tanjungkarang expansion project involves the reception, transportation, and installation of materials including steel structures and floor plate casting The process utilizes various construction tools such as pulleys welding machines, and concrete pumps to achieve the desired outcome After casting is completed, the structure requires time for drying before it can be utilized.
Steel Structure Plan
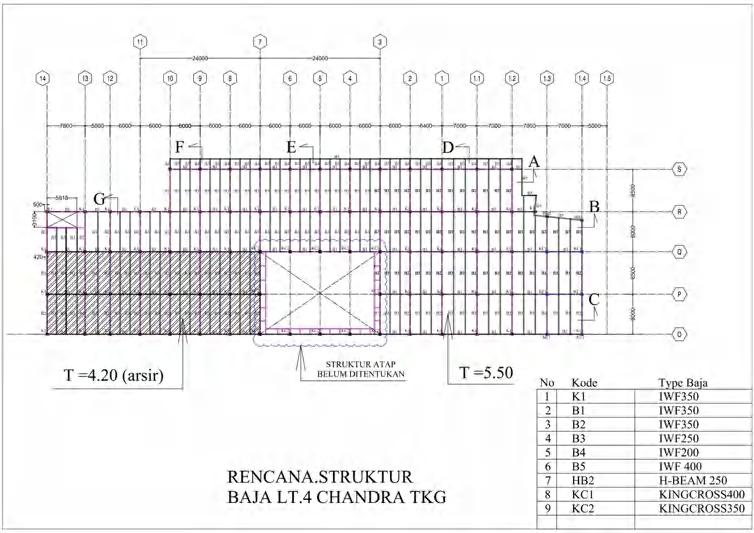
 Steel Detail IWF 350
Steel Detail IWF 350






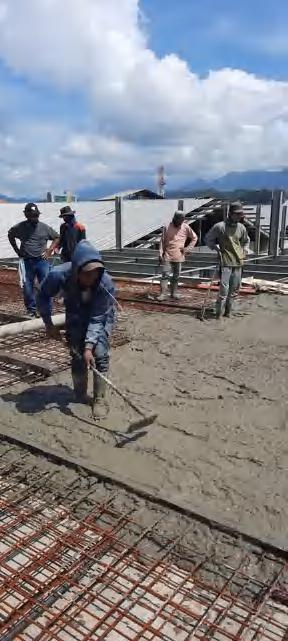
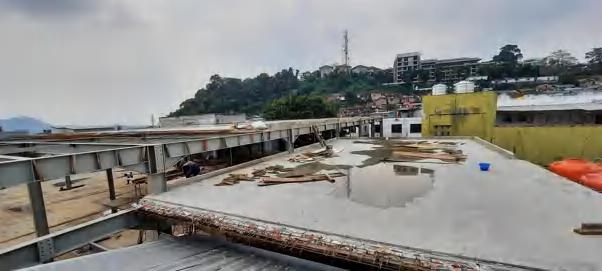
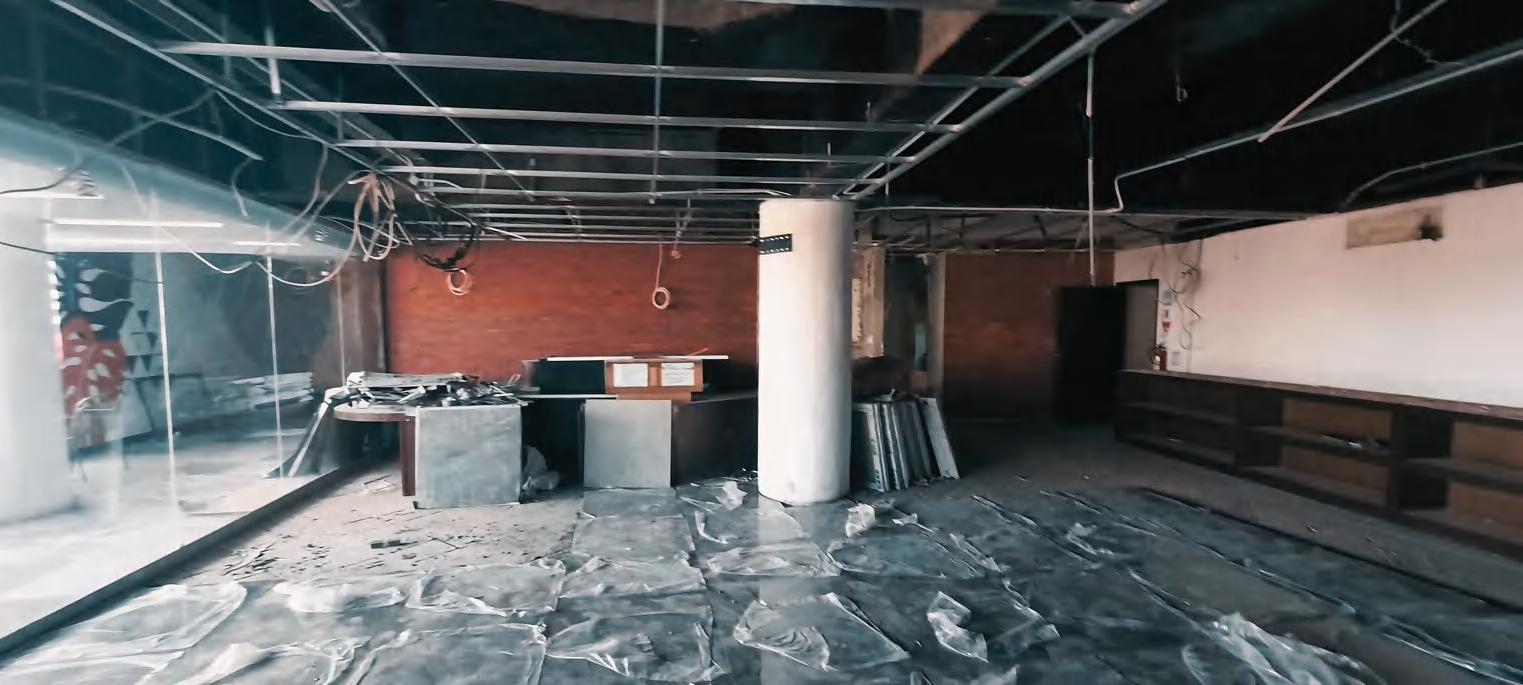
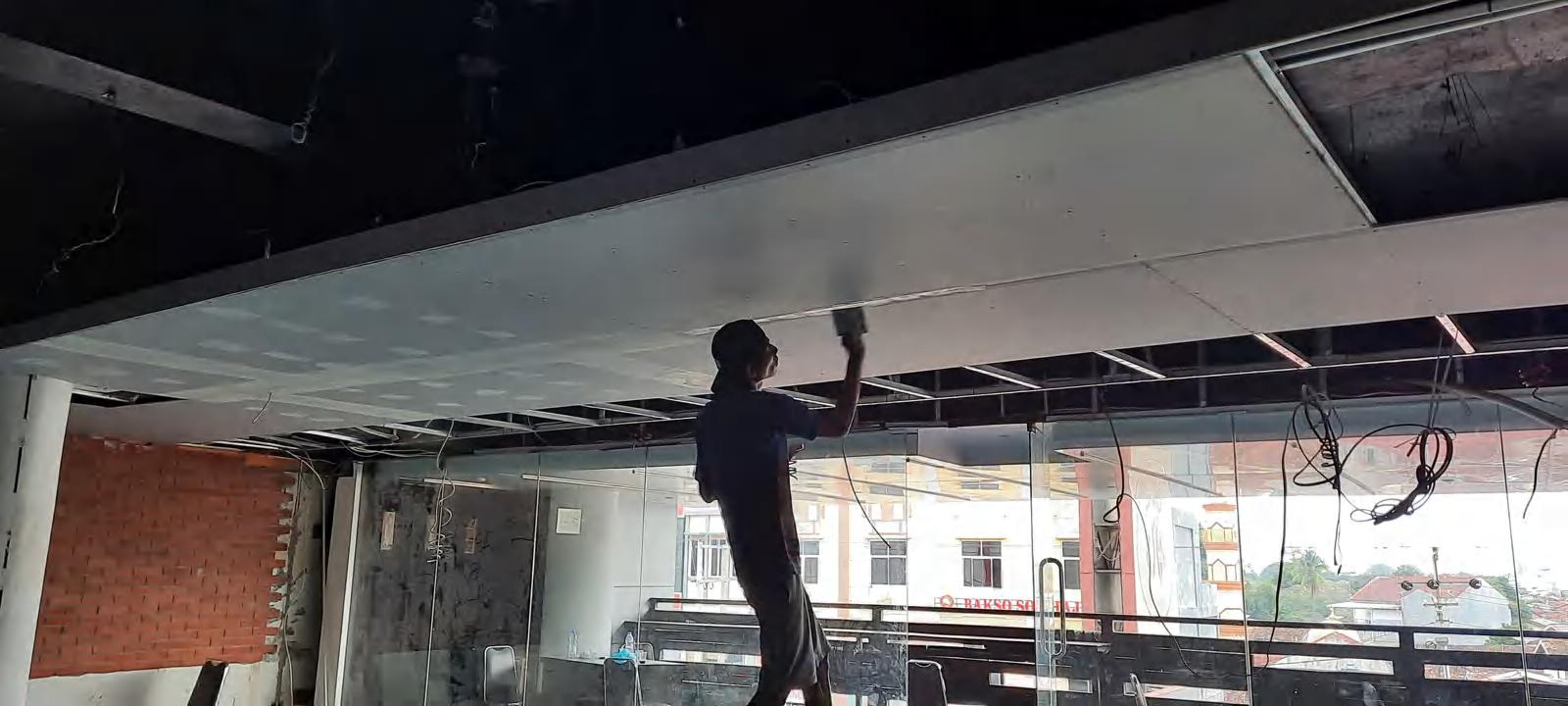


Renovating Chandra Inn Hote 's restaurant invo ves various finishing works, including installing granite and ceramic t les on floors and wa ls, applying plaster and gypsum ceilings and fitting fixtures like sinks and toilets The process begins with site monitoring, followed by measurements, materia preparation, and meticulous installation under supervision to ensure qua ity and adherence to design specifications.
Supervisor Documentation











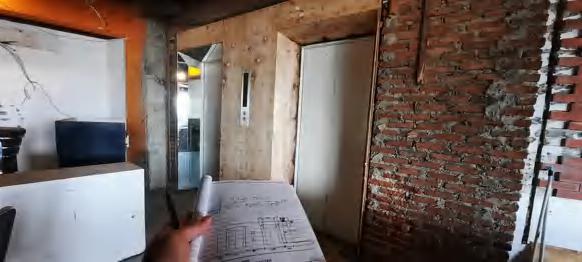





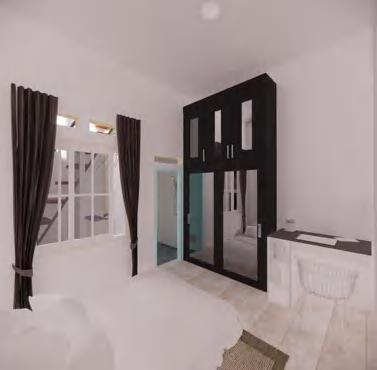





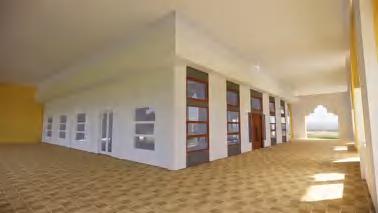




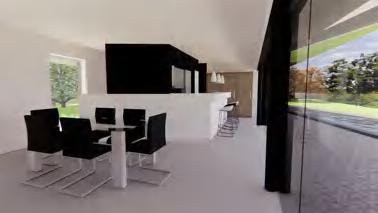



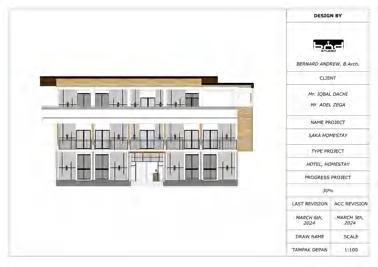


 Freelance Projects - Saka Homestay
Freelance Projects - Saka Homestay


