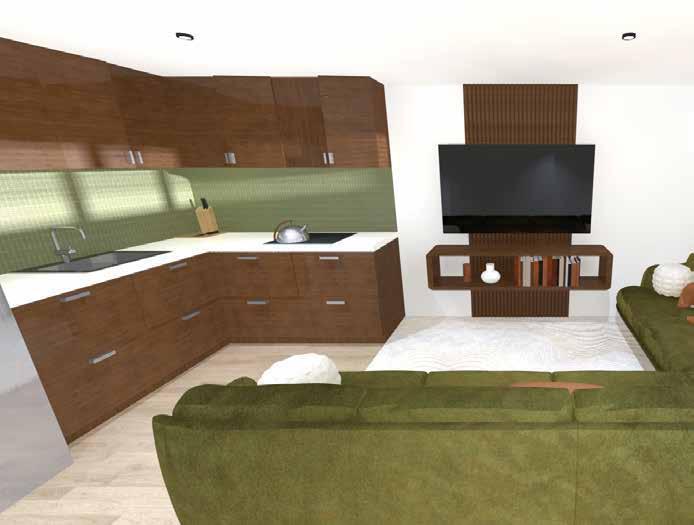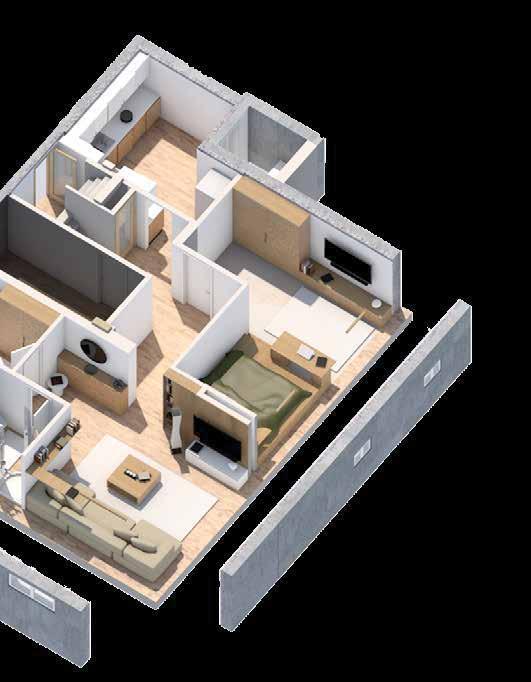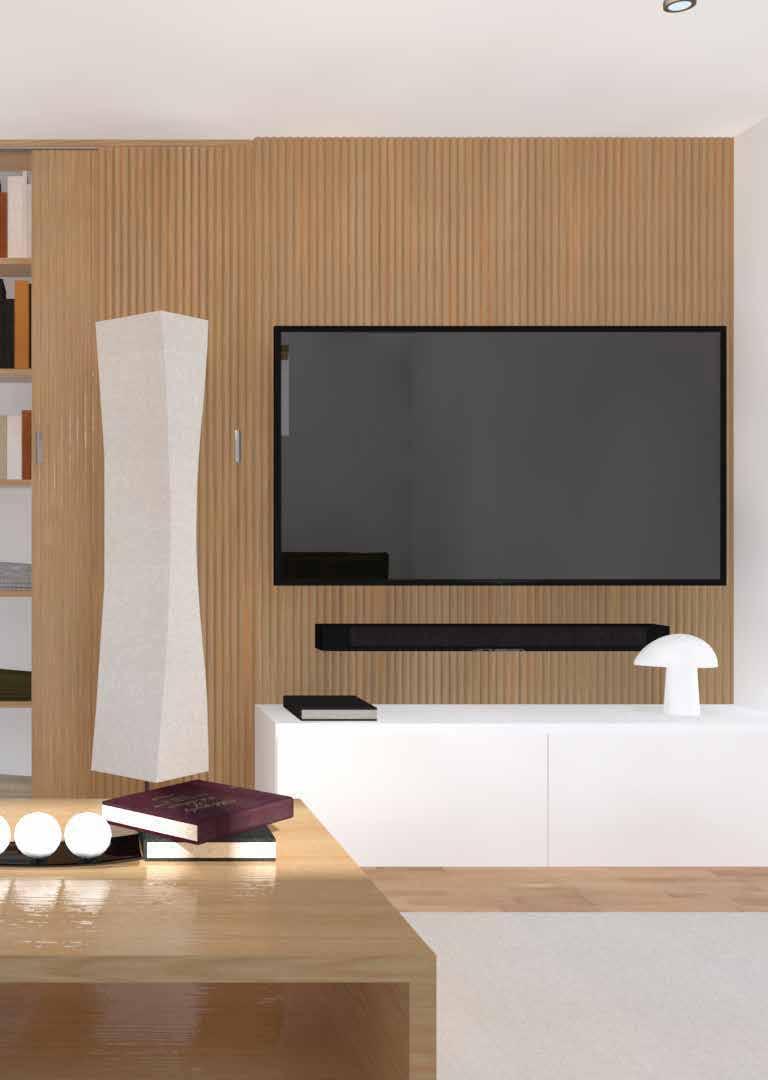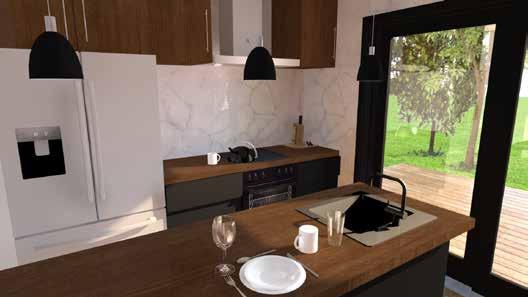

PORT FOLIO

WELCOME
Transforming ideas into throughtfully designed homes that enhance everyday living.
Buildings and spaces should be beautiful and improve the lives of their inhabitants inside and out. There is the exterior form's relationship to its surrounding environment, the intimate interactions between a person and a space and the use of the right furniture or decor items to create a desired atmosphere. I aspire to design beautiful places and spaces that fulfill their functions and enhance people's lives.
Through the careful use of materials and textures, e ective space planning and choice furniture, a house is transformed into a home.

Software Skills
Beomi Labio Architectural Designer Contact
Phone: (647)-588-7209
E-mail: beomilabio@gmail.com
Education
Archicad BIM
Archicad BIM
AutoCAD
Rhinoceros
Rhinoceros
AutoCAD
Ryerson University Bacherlor of Architectural Science (BArchSc)
Revit
SketchUp
SketchUp
Microsoft O ce
Microsoft O ce
Adobe Photoshop
Adobe Photoshop
Adobe Illustrator
Adobe Illustrator
Adobe Indesign
Work Experience
Adobe Indesign
Adobe Premiere Pro
Adobe Premiere Pro
Languages
English - Fluent
Tagalog - Conversational
Architectural Designer Kenny Labs Designs, Toronto, ON
Page 04 - About
Page 06 -
Haven Collection: Dyad
Haven Collection: Dyad
Custom Home Build
Custom Home Build About
Page 10 - Everglades Split
Everglades Split
Home Renovation
Home Renovation
Page 16 - Shakespeare Share
Shakespear
Basement Renovation
Basement Renovation
Page 22 - Stanhope Uplift
Stanhope Uplift
Basement Renovation
Basement Renovation
Page 26 - OCAD Satellite Campus
Roehampton Kitchen
Academic Project
Kitchen Renovation


Project : Haven Collection - Dyad
Project Type: Custom Home Build
Dyad is a design part of a trilogy called the ‘Haven’ collection consisting of tiny custom homes for our clients in the Cayman Islands. This two-bedroom home design provides optimal space, natural light, and airflow in every room.
Maximizing every area of the room was a priority. The bedrooms branch out from the central communal spaces for the division of interaction and privacy.





Reminiscent of Scandinavian design, the home's interior takes on a minimal darkwood theme with wooden slatt accent walls to allude to the tropical climate. Most drawer handles are cutouts to maintain a minimalist aesthetic throughout.








Project : Everglades Split
Project Type: Main Floor & Basement
Renovation
The client wanted to update their main floor with an open concept and to turn their basement into a second unit for their grandparents. We altered the main floor plan by removing walls that were initially for demarcating the di erent spaces as they made the home seem small and obstructed sight lines.

We achieved optimized circulation, clear sight lines and maximum natural daylight throughout the house. The main floor is now an open-concept living, kitchen and dining room.
The client opted for a mid-century modern design with dark wooden floors, built-in walnut furniture and a green and orange palette reminiscent of the 70s.














Project : Shakespeare Share
Project Type : Basement Renovation to Second Unit
The client wanted to legalize their basement as a second unit to rent out and specifically requested for its design to 'feel like a home.' We achieved just that by using existing elements to maintain an a ordable budget, programmatically separating spaces, and conforming to the Building Code standards. Because of the nature of the current floor plan, we were able to allocate a window per room - satisfying the OBC - giving ample daylight for future occupants.








We optimized storage space in each bedroom design. To di erentiate between sleep and leisure, we raised the beds on platforms and used the area under the bed for storage. In the master bedroom, we added a desk space at the foot of the platform so that when online meetings occur, the occupant has a decent background that doesn't show their private sleeping area.





We achieved the 'home' feel by opting for a Japandi-inspired design with light wooden furniture, light wood laminate flooring, white walls and neutral tones for rugs, sofas and other decor pieces. The soft colours brightened the space, encouraging light to bounce o them.
A wooden slat accent wall was placed behind the TV in the living room and paired with a sliding door closet with a similar design for extra storage space and a seamless connection. When the sliding door is closed, it's almost as if the closet isn't there.


Project : Stanhope Uplift
Project Type : Basement Renovation
The clients wanted a warm, inviting basement space with an athome o ce area as the focal point. We created a warm atmosphere by using laminated light wood oak floors and panels, plain white walls and light wood/bamboo furniture. The o ce space is designated by the window for natural light and distinguished by wooden panels to visually separate it from the living room space without physically blocking it o .




Inspired by Japanese and Scandinavian design, we used natural materials, modern/minimal furniture and added plants.
We created a bar-like eating area behind the couch in the living room near the kitchen for extra seating and entertaining guests. People can eat or enjoy a drink while participating in a social gathering or watching TV.
Their eldest son was to live in the basement, so we situated the bedroom in the farthest area away from everything for maximum privacy.







Project : OCAD Satellite Campus
Project : Roehampton Kitchen
Project Type : Academic
Project Type: Kitchen Renovation
This design for an OCAD Satellite Campus aims to create visual and physical connections and relationships between the students, sta members and community.
The goal of this project was to provide su cient storage and counter space for better organization and navigation. This renovation turned a closed-o , outdated L-shaped kitchen into a minimal open-concept design with an island in the center.
Pushes and pulls in the exterior form of the building and also within in the building section are used to create these relationships.



One wall of the kitchen is allocated entirely to storage space for optimal organization. A large glass sliding door leads straight to the backyard deck for easy summer access and a beautiful view. The clients opted for a minimal dark wood and matte black design with a white marble backsplash for contrast.









