

BELLE VRIEND
RIBA PART 1 GRADUATE
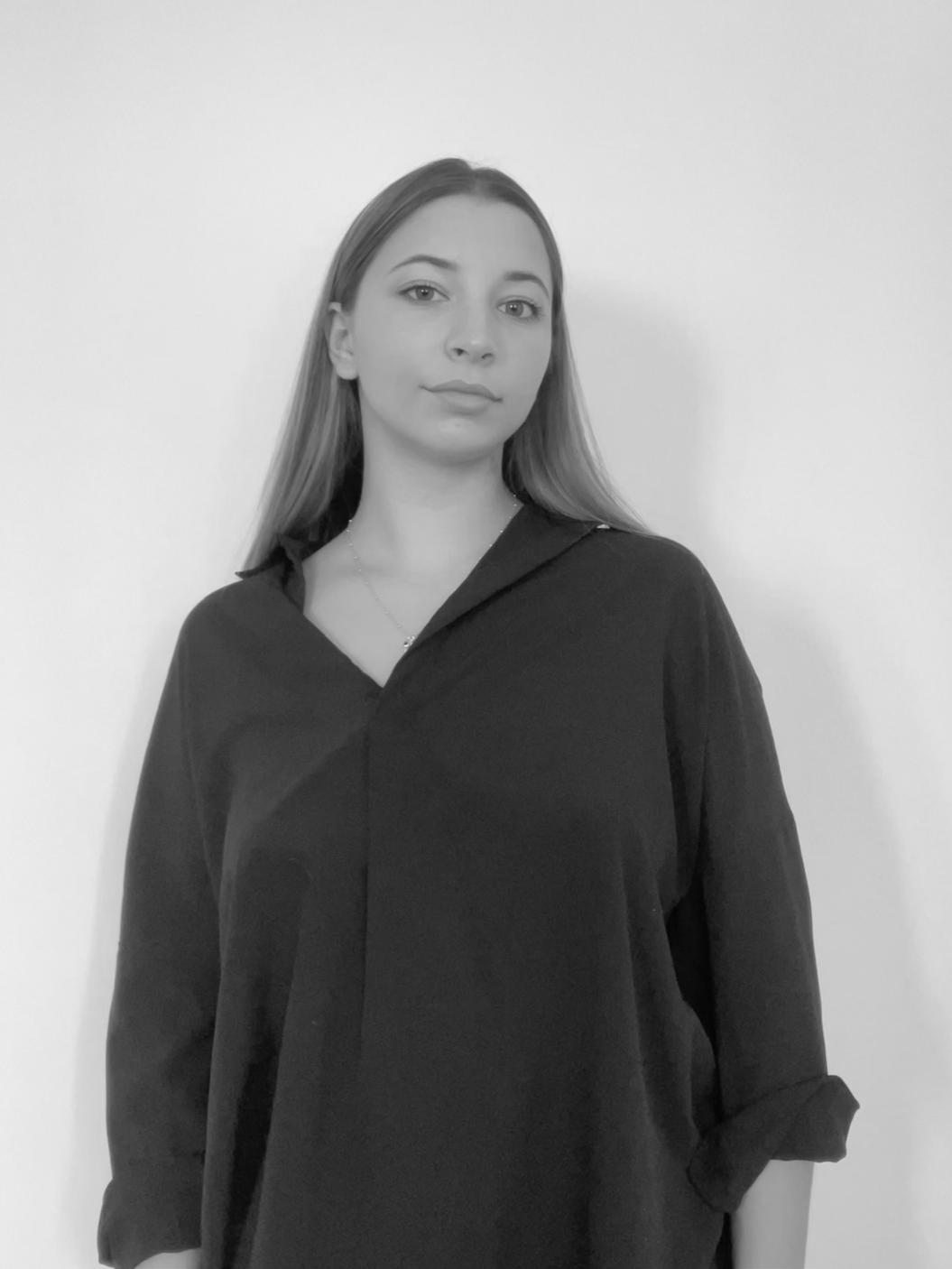
ABOUT ME
AS A RECENT RIBA PART 1 GRADUATE I AM DRIVEN BY MY PASSION OF DESIGN AND COMMITMENT TO THE CONTINAUL EXPANSION OF MY KNOWKLEDGE AND SKILLS. MY BACKGROUND IN FINE ART HAS BEEN A MAJOR POINT OF INFLUENCE IN MY ARCHITECTURAL APPORACH.
THE OVERARCHING GOAL OF MY WORK IS TO BLEND ARTISTRY WITH FUNCTIONALITY; CREATING THOUGHTFUL DESIGN WHICH ENCHANCES AND RESONATES WITH THE HUMAN EXPERIENCE.

CONTACT INFORMATION
EMAIL: bellevriend@gmail.com
INSTA: @bellevriend
LINKENDIN: /bellevriend
WEBSITE: www.bellevriend.co.uk
SKILLS
ADOBE ILLUSTRATOR INDESIGN AUTOCAD RHINO REVIT CAD OTHER OFFICE
HAND DRAWING MODEL MAKING
EDUCATION
BA (hons) ARCHITECTURE
ARTS UNIVIRSIRY BOURNEMOUTH 2021-24
UPPER 2:1
A-LEVELS
BRIDGEWATER & TAUNTON COLLEGE 2019-2021
ART, BIOLOGY, ENGLISH LANGUAGE

CERTIFICATIONS
RHINO 7 COURSE
REAL ANIMATION WORKS
REVIT COURSE
REAL ANIMATION WORKS
EXPERIENCE
KILLA DESIGN
SEPTEMBER 2024 (3 MONTHS) DUBAI




SCHOOL OF SCULPTURE
To fulfil the brief for this project we had to transform one of Bournemouth’s car parks into a university block for a particular niche of study. For me this led to the ‘school of sculpture.’ Inspired by the organic forms of Barbra Hepworth and Steven Holl’s use of light through materiality, the building is a unique translucent structure embodied in the essence of art.
With a strong focus on community impact the design aims to integrate the local public with the typically elitest world of academics. To achieve this the building is organized into three interconnected spaces: the social hub, which houses the café; the educational hub, featuring a gallery and lecture theatre; and the skills hub containing studios and a large workshop. All of which is connected by the three bridges which facilitates internal movement between the areas, while providing smaller quiet rooms for working.

Externally the bridges help breakdown the large site into more intimate moments through the creation of courtyards.
The translucent channel glass offers glimpses into the internal walkways which wrap around the building creating an energy which flows through the hubs bringing them to life. It also allows for natural light to flood the studios and workshop throughout the day enriching the creative atmosphere. As night falls the structure starts to look outwards transforming into a beacon of safety and inspiration with its illumination, inviting continued engagement long after sunset.

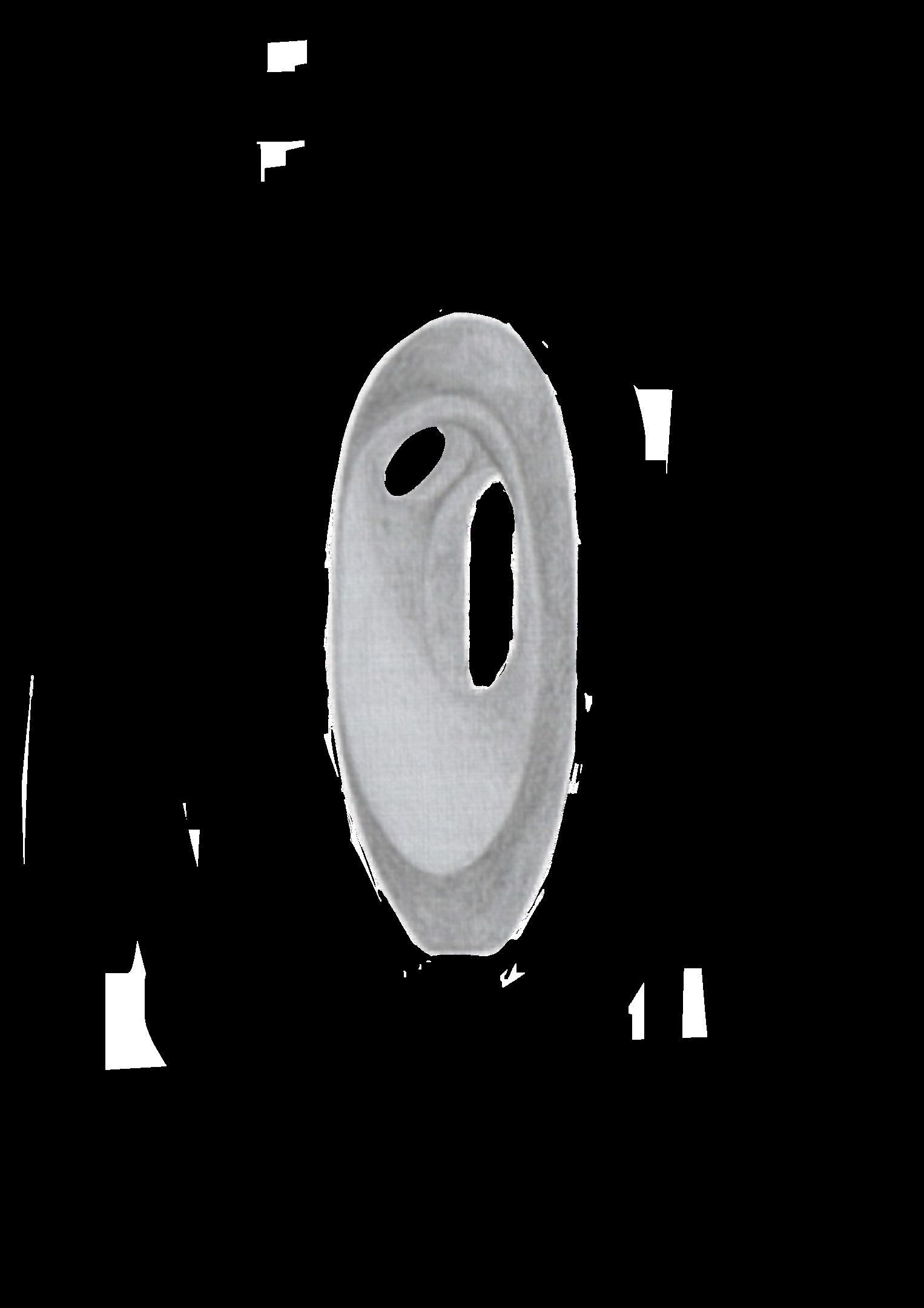
[ 1:20 DEATIL NOT TO SCALE ]


SITE CONTEXT KEY:
SCHOOL OF SCULPTURE
BUILDINGS WITHIN VIEW
SIMULAR SITES
PUBLIC TRANSPORT
PATHWAYS AND SITE LINKS
SCHOOL OF SCULPTURE
CENTRAL CARPARK
WINTER GARDENS CAR PARK
BATH ROAD CARPARK
ST. PETERS CHURCH
CONNECTIONS BETWEEN SITES
PATHWAY TO BOURNEMOUTH BEACH
BOURNEMOUTH BEACH
THE PIER
LOWER GARDENS
UPPER GARDENS
THE TRIANGLE (TOWN CENTRE)
THE BOURNE RIVER
[ GROUND FLOOR PLAN ]
[ NORTH FACING SECTION ]


[ FIRST FLOOR PLAN ]



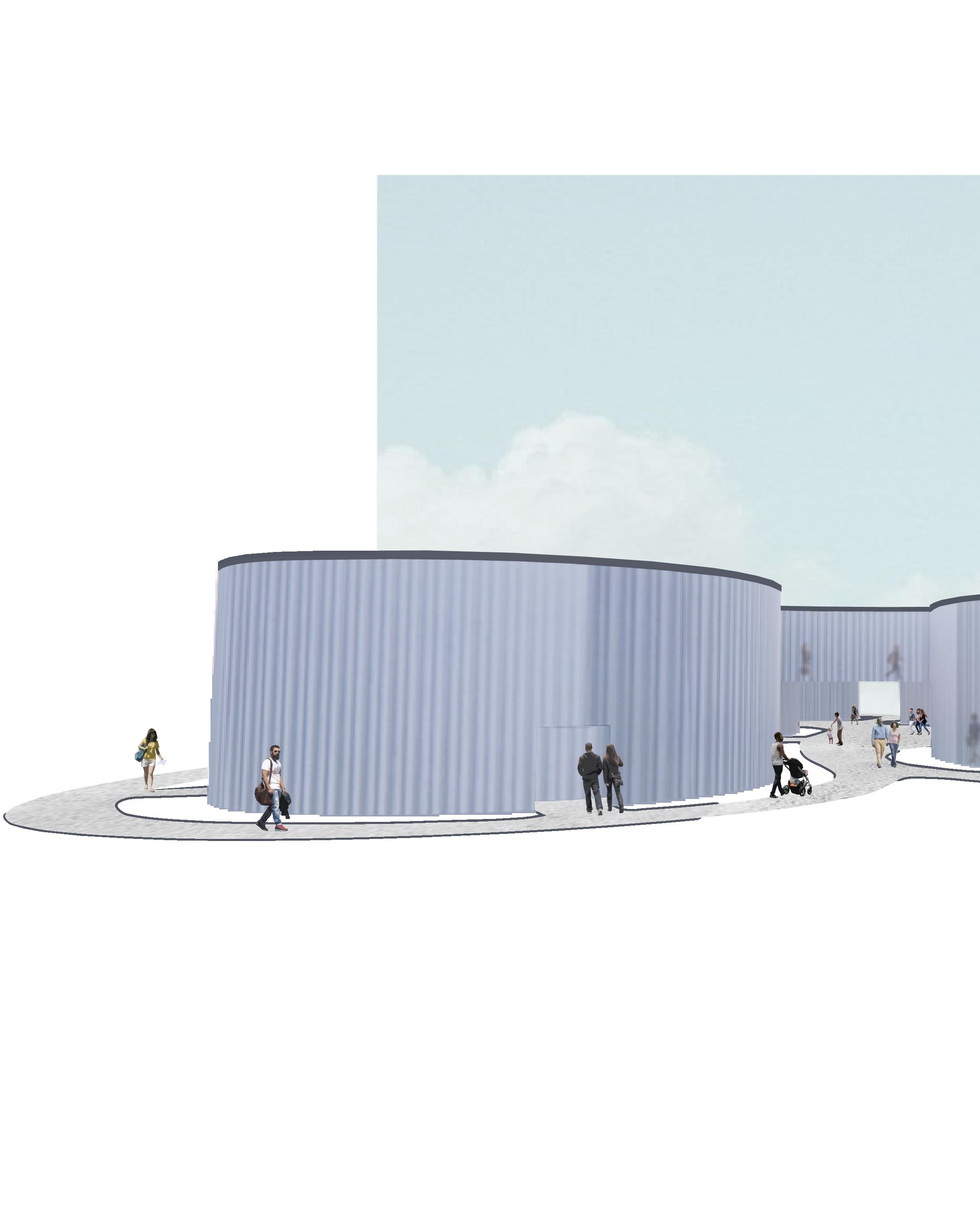
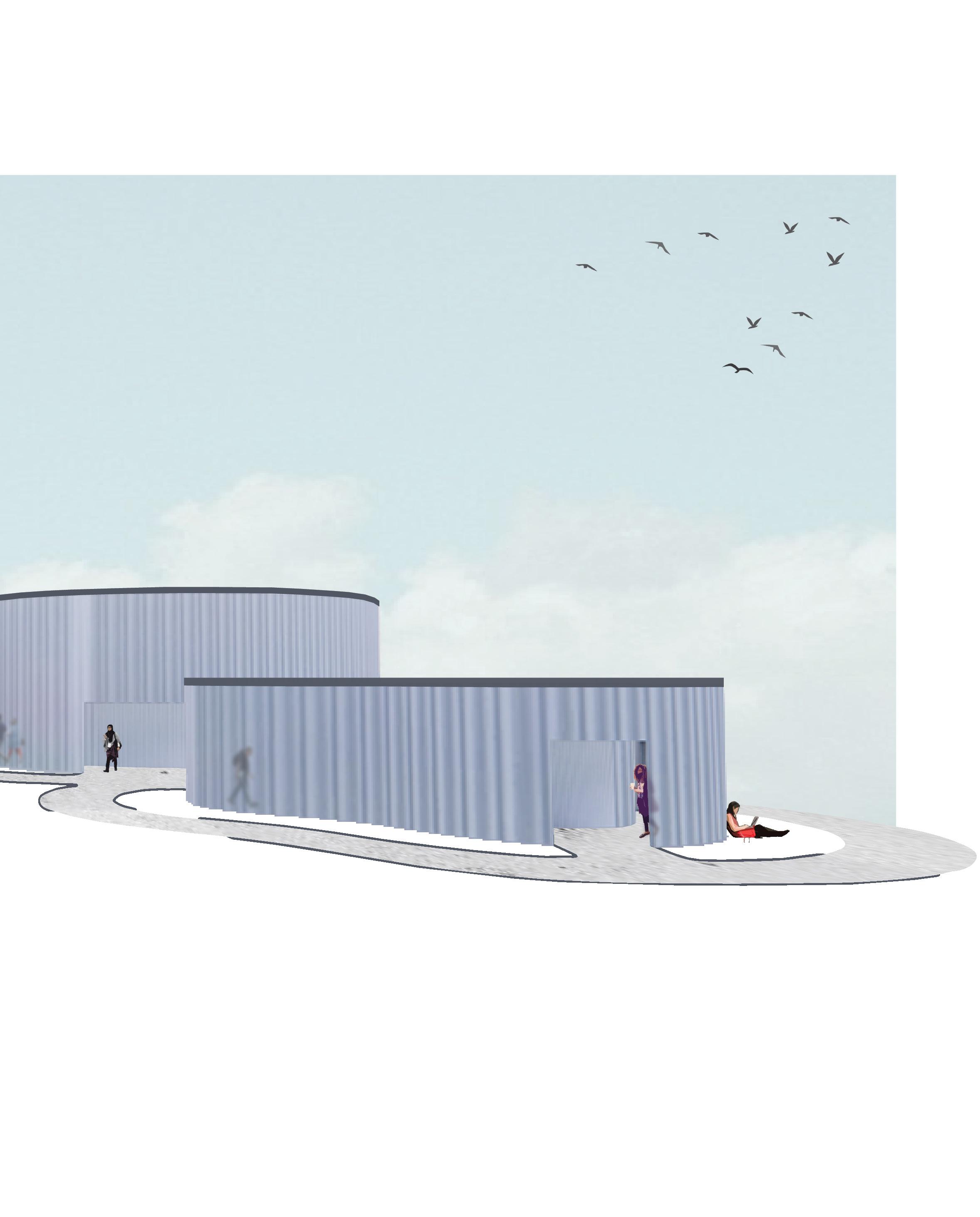

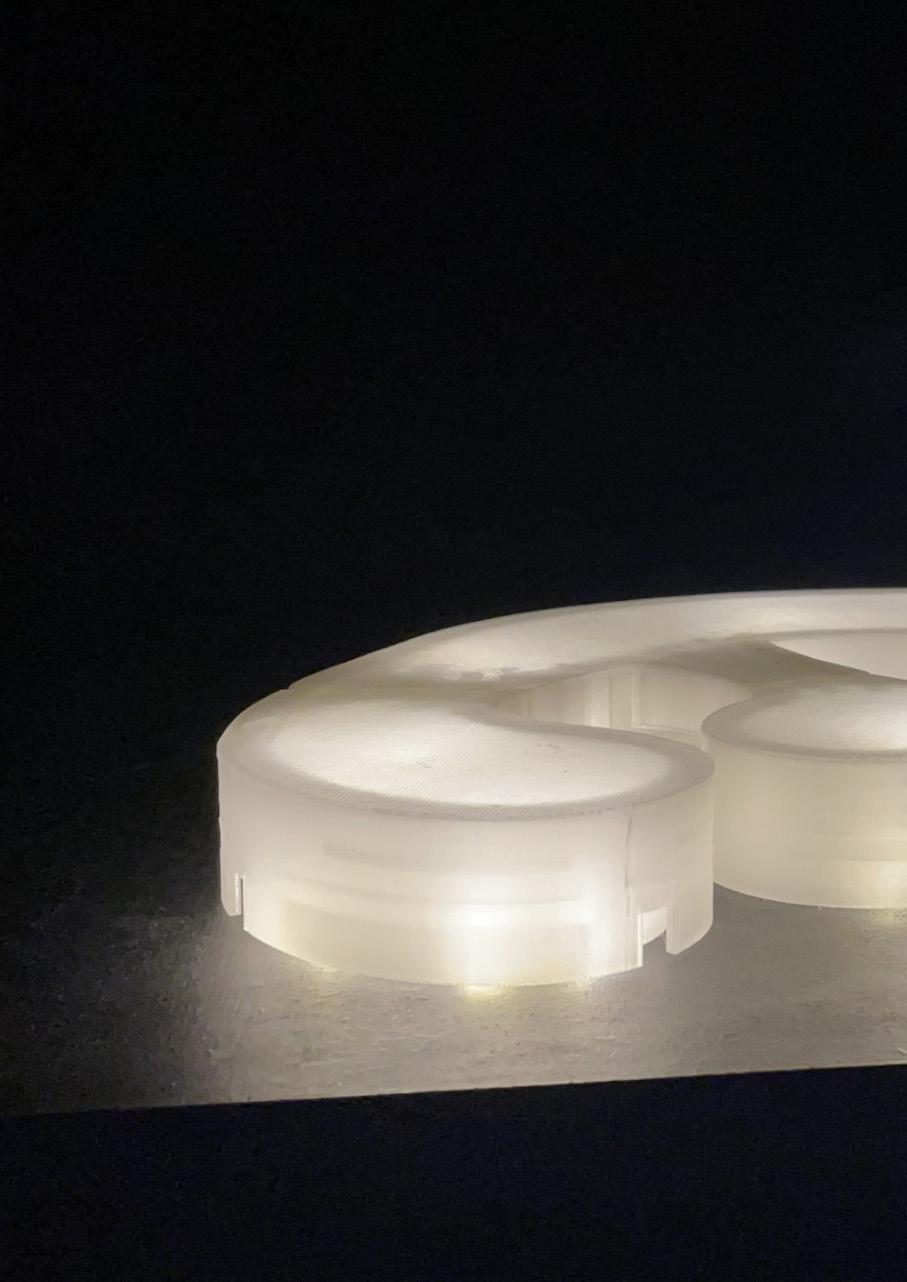
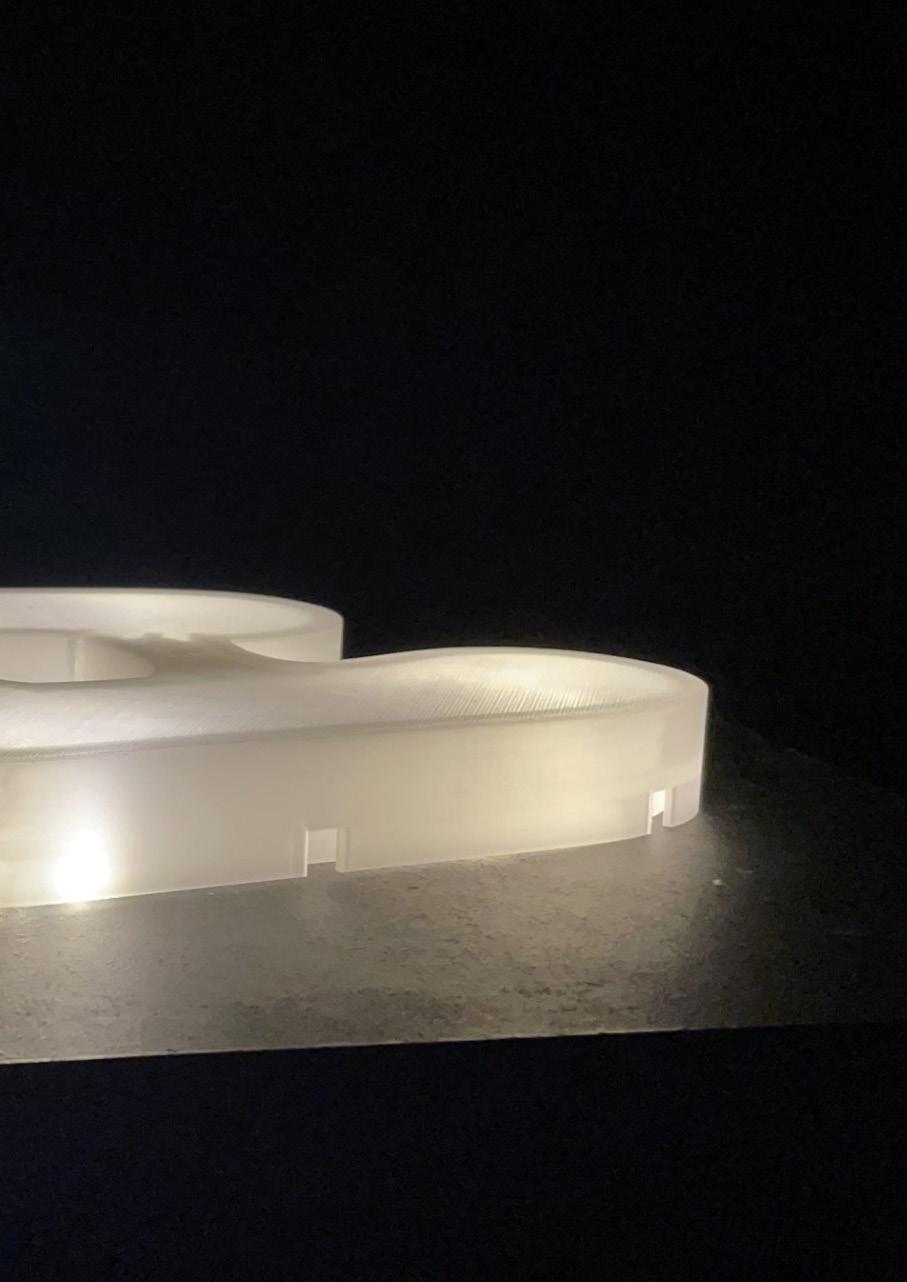

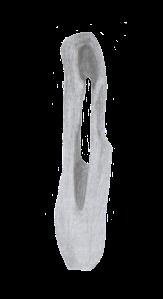
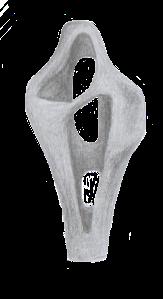
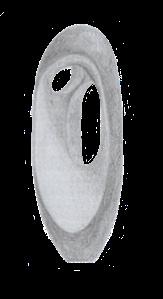
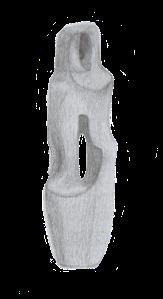

HEPWORTH SCULPTURE


