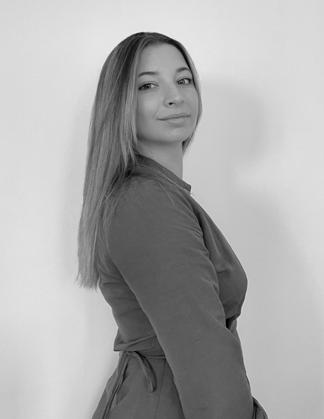BELLE VRIEND
EDUCATION
2021- 2024
BA (hons) Architecture
Arts University Bournemouth
CERTIFICATIONS
2023
2023 SKILLS
MS Office
Adobe CC
CAD/render
CONTACT
Email
Linkedin
Instagram
Rhino 3D course, Real animations works
Revit course, Real animations works
Word / Powerpoint/ Excel
InDesign/ Illustator
Autocad/ Rhino/ Revit
Bellevriend@gmail.com
Linkedin.com/in/bellevriend
Bellevriend
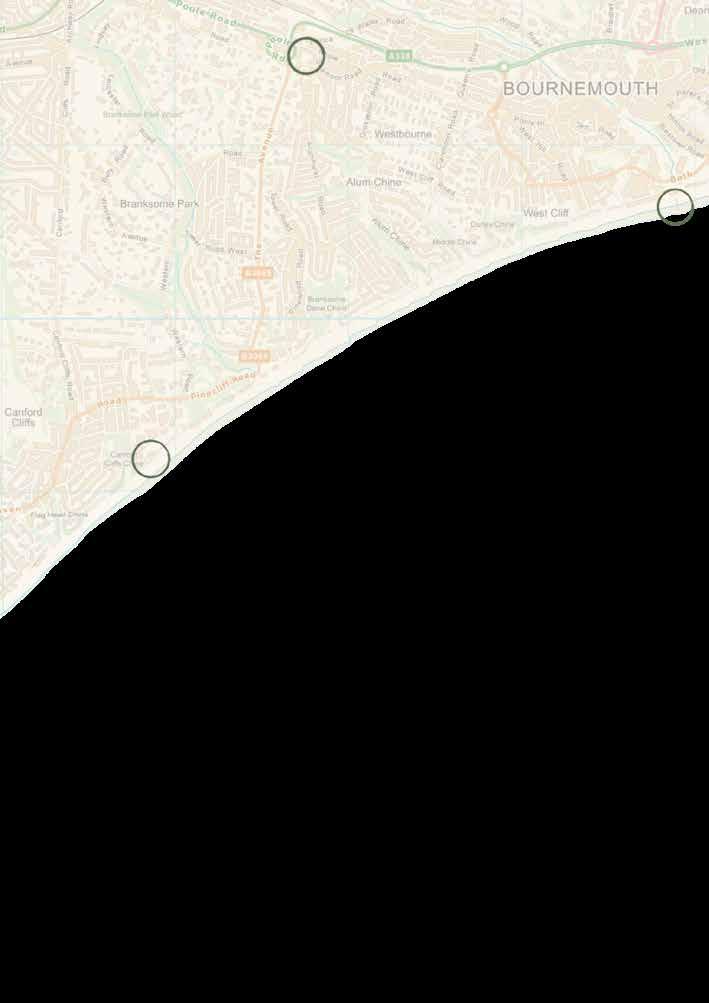
01 02 03
03 02 01 PROJECT 01 SOCIAL HOUSING PROJECT 02 VIEWPOINT PROJECT 03 A MONUMENT

PROJECT 01
The brief:
To design a community housing block, it must accommodate 63 persons with a percentage of the units providing emergency housing for those in need. The units must be comprised of:
- 2 co-living units, with 4 double bedrooms.
- 9 2–3-bedroom units.
- 8 studio units.
- A community centre to provide jobs for the ......|ivulnerable who live there. These housing units provide an example of blended living, not only created through the interation in design with its surrounding but through the placement of each apartment encourging the residents to interact.
TECHNICAL DRAWINGS: ROOF-WALL DETAIL, FLOOR-WALL EXPLODED FLOOR


GROUND
PLAN
FLOOR-WALL DETAIL, WINDOW DETAIL, PLAN WALL DETAIL. GROUND FLOOR & FRIST FLOOR


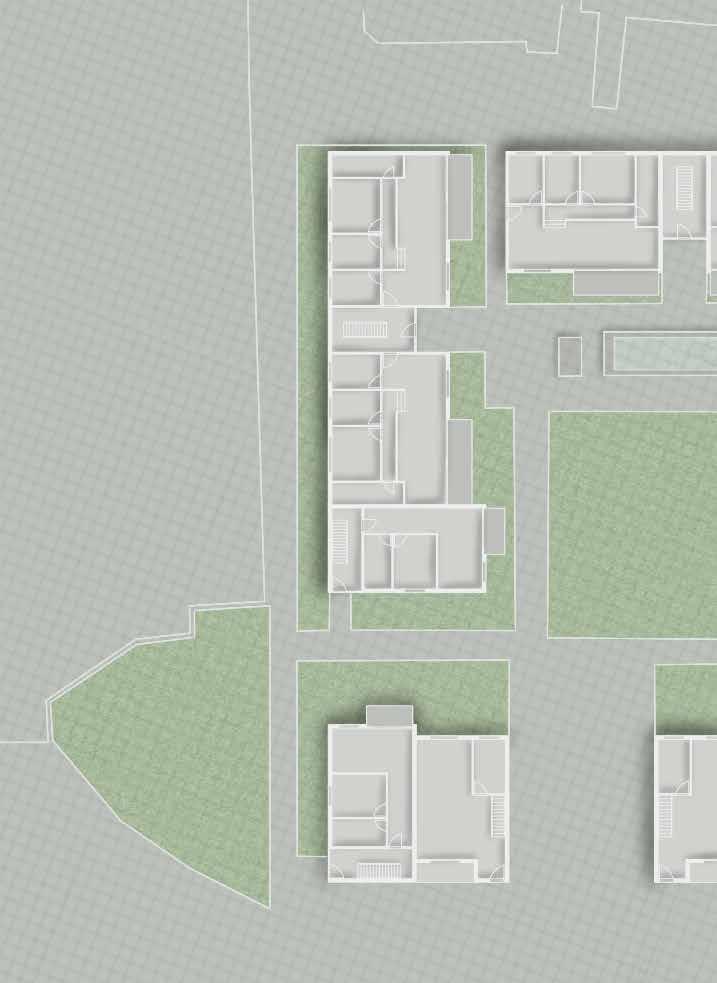
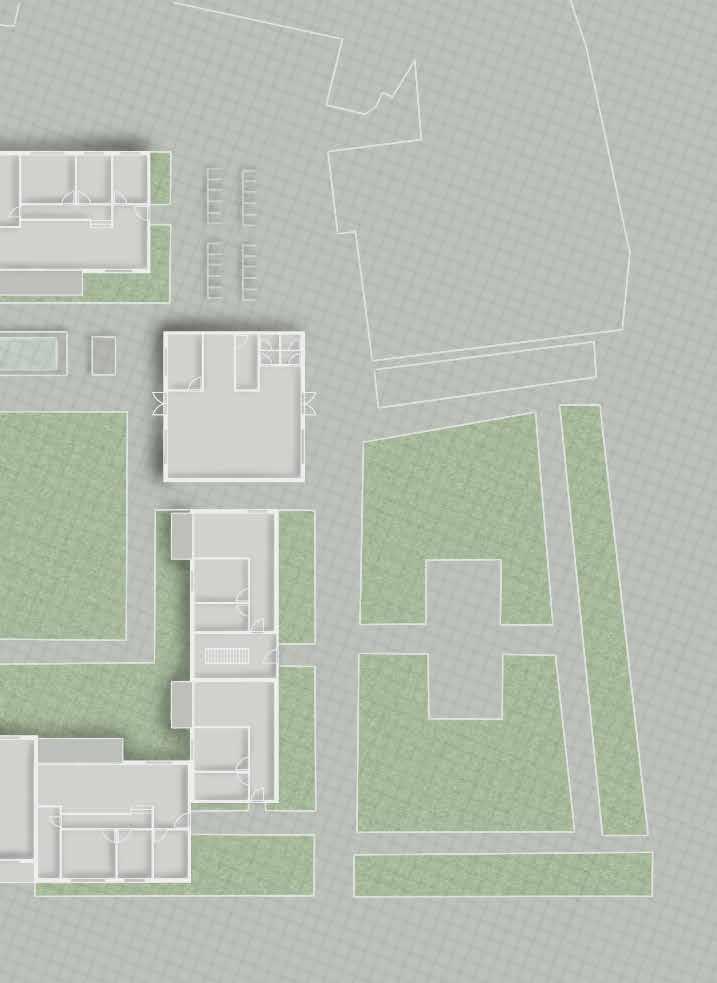
FLOOR PLANS: STUDIO FLAT 1 & 2, SHARED HOUSING GROUND
CENTRE WORK
GROUND FLOOR & FIRST FLOOR, 2-3 BEDROOM FLAT, COMMUNITY WORK SPACE.

02 PROJECT Viewpoint On Canford Cliffs

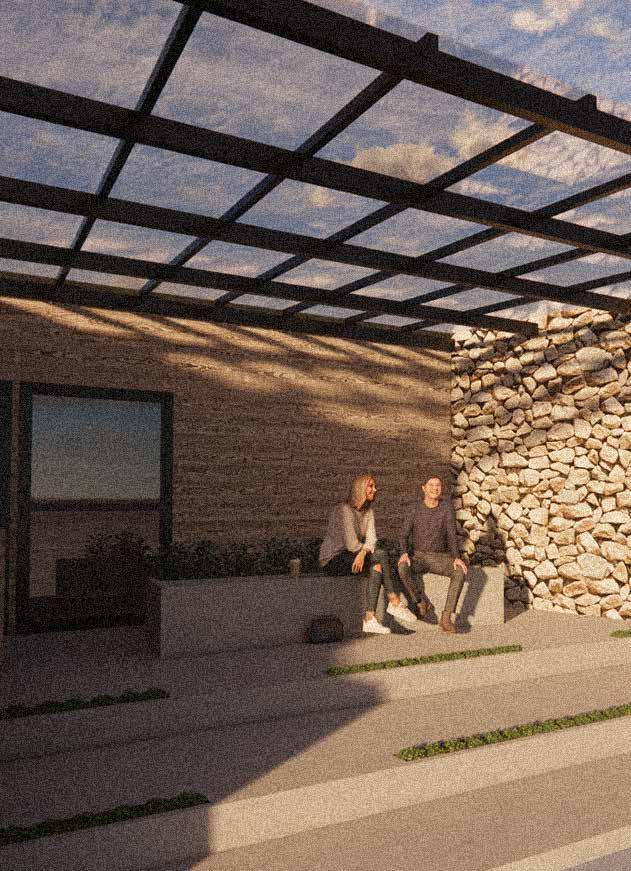
Project 02
The brief:
To design an architectural intervention on the Canford Cliffs pathway which must:

- Have an internal area.
- Have an accessible toilet.
- Engage the human senses. This viewpoint serves as a community respite on Canford Cliffs pathway. It provides a water station, accessible toilet and seating creating ammenties in an otherwise unused space.

EXPLODED AXONOMETRIC,
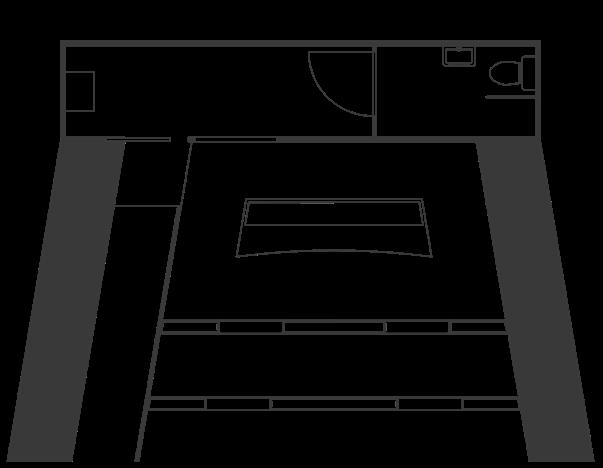
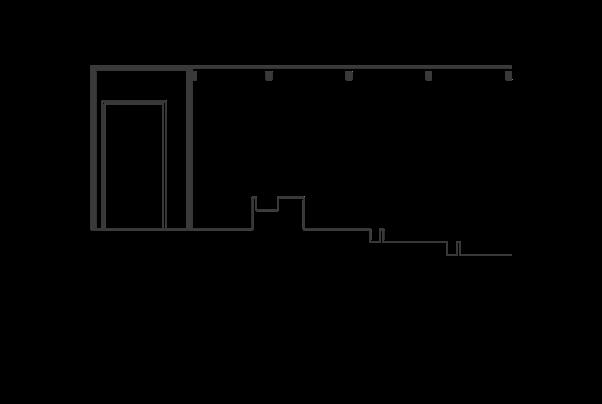
AXONOMETRIC, SECTION, PLAN
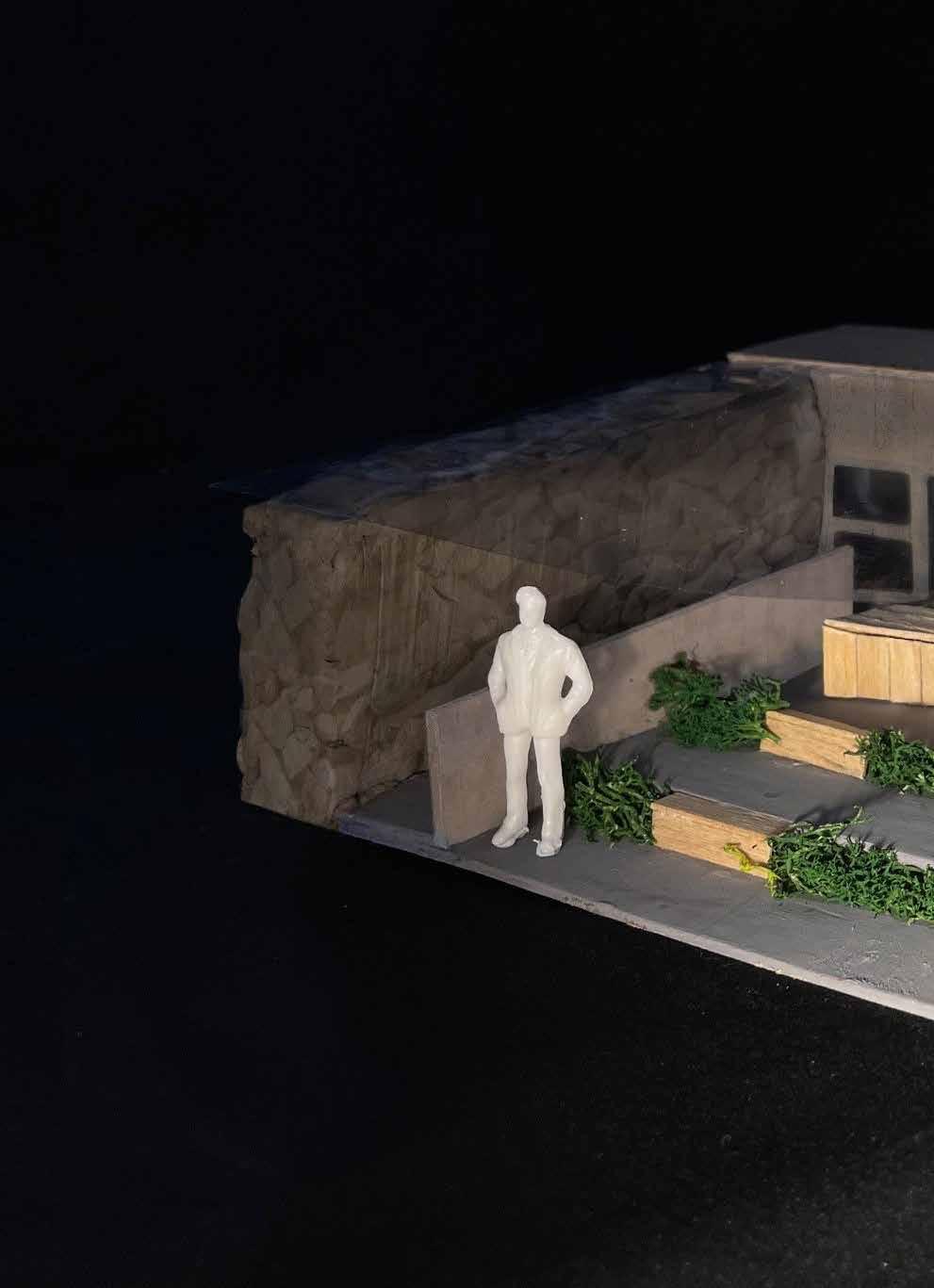
1:50 MODEL
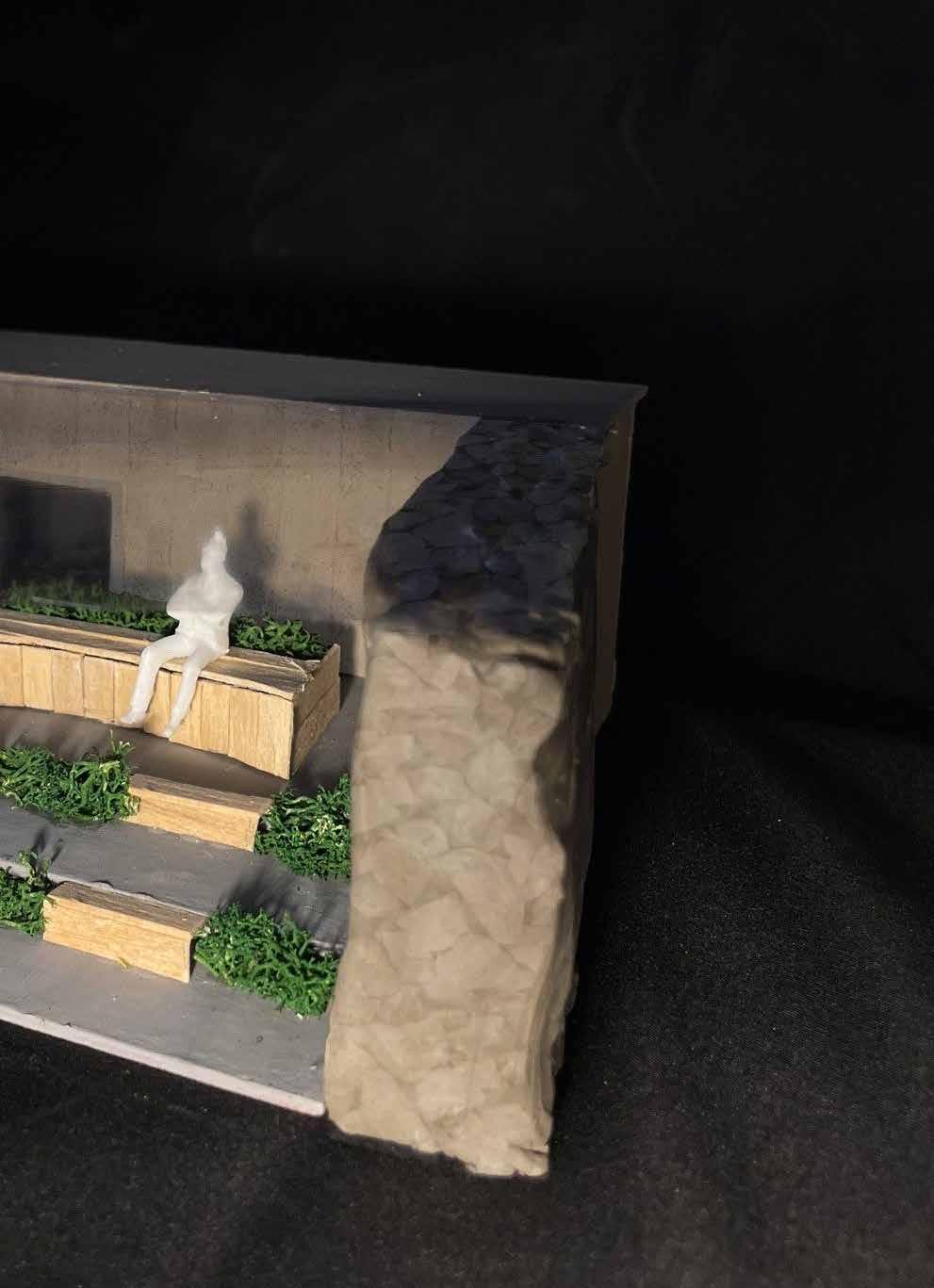


03 PROJECT Creating A Monument On Bournemouth Pier
Project 03
The brief: To design a monumental space on Bournemouth pier from rammed earth.
This project is centered on conceptual design and the human experience in relation to architecture.
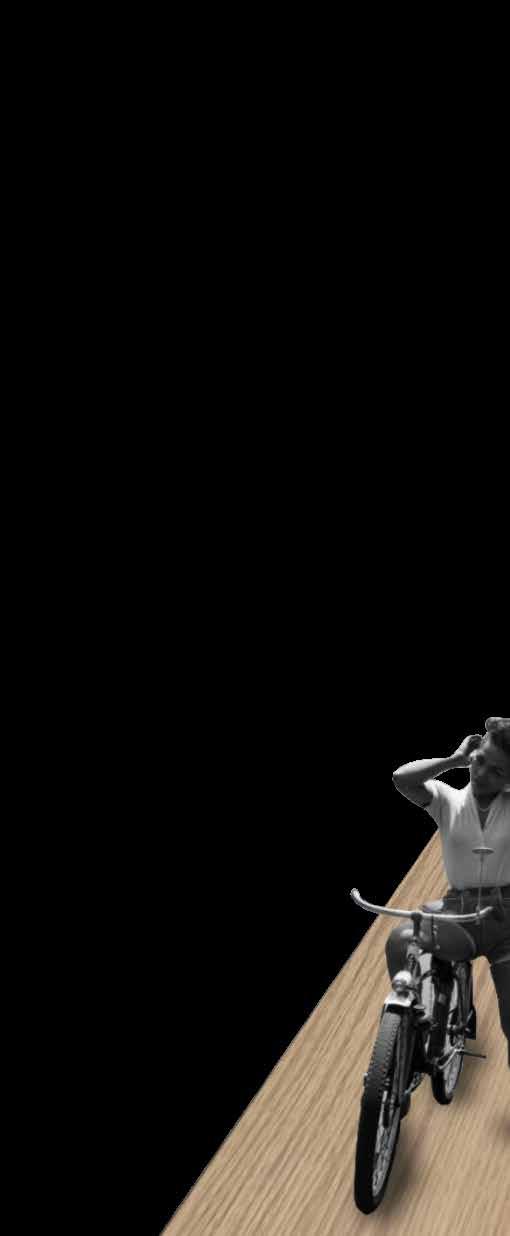
COLLAGE
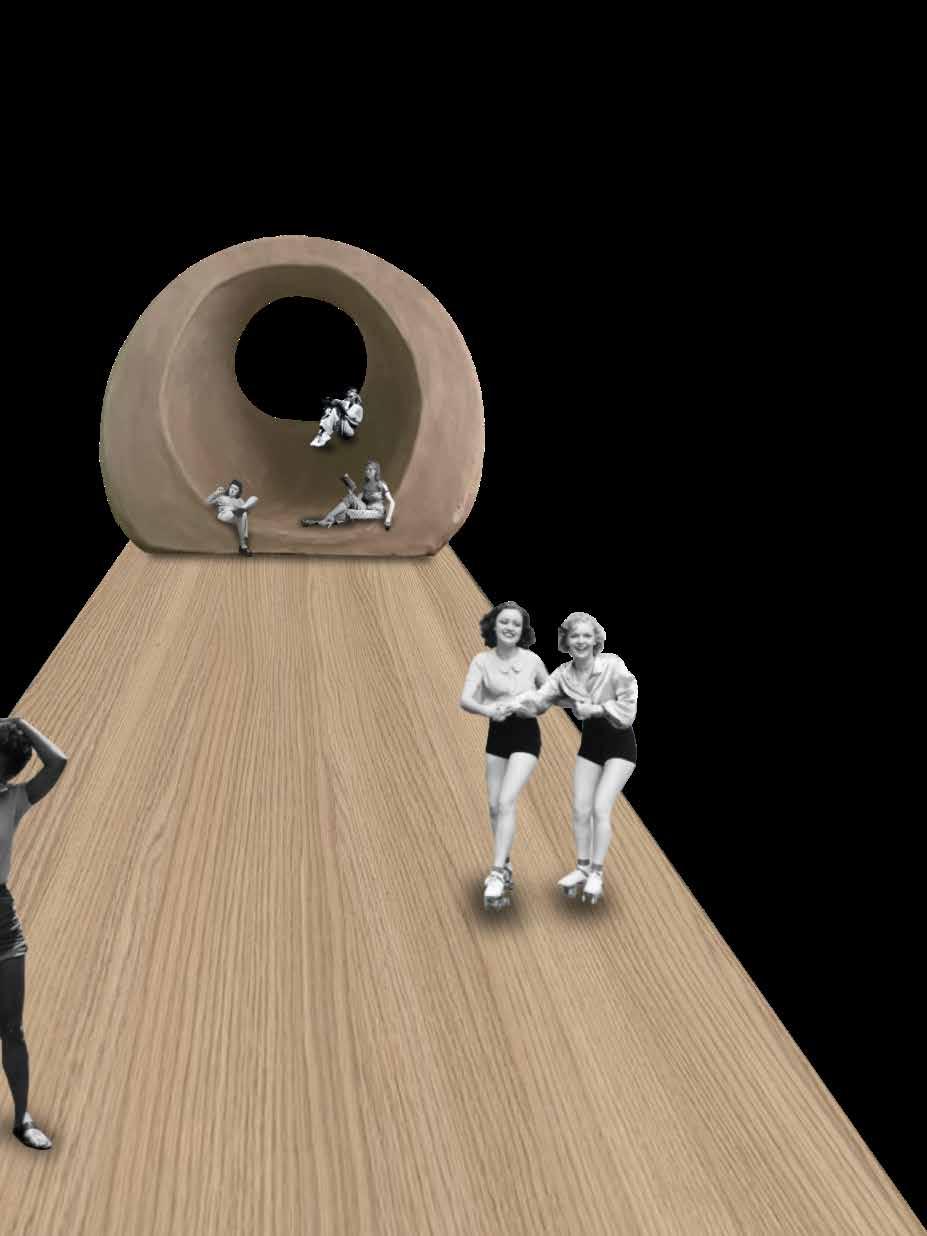
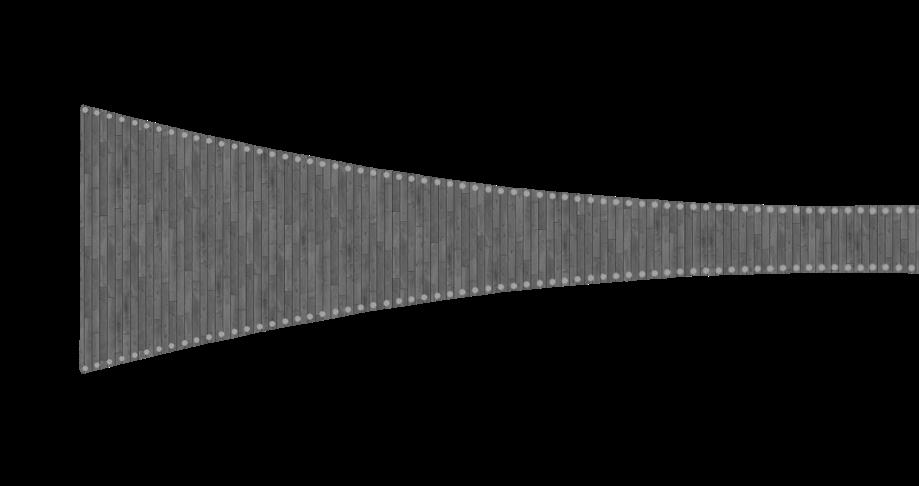

SECTION,
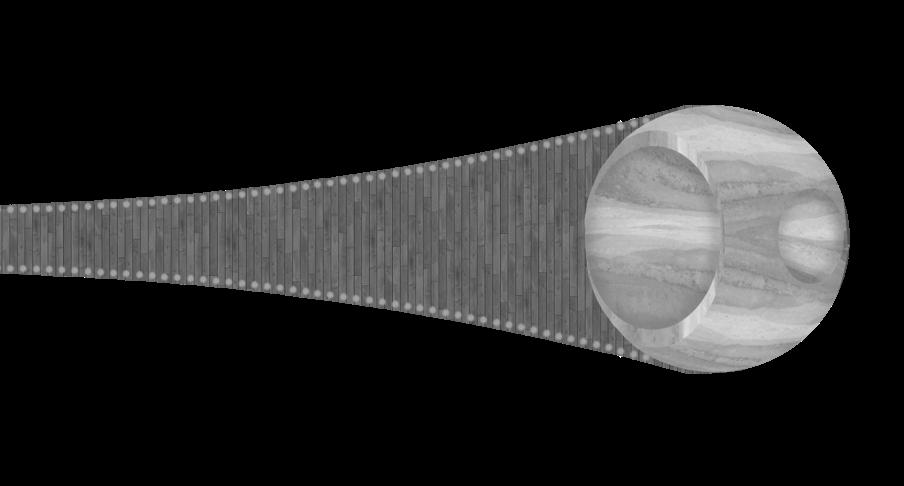
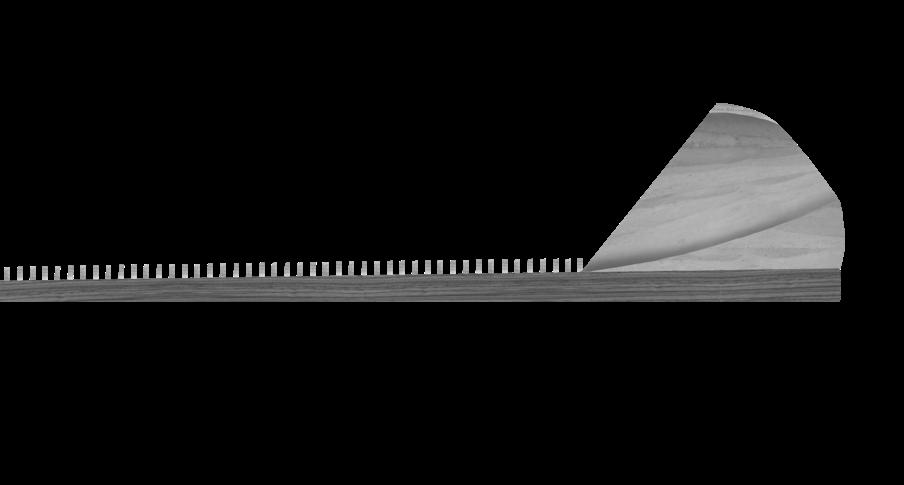
SECTION, PLAN
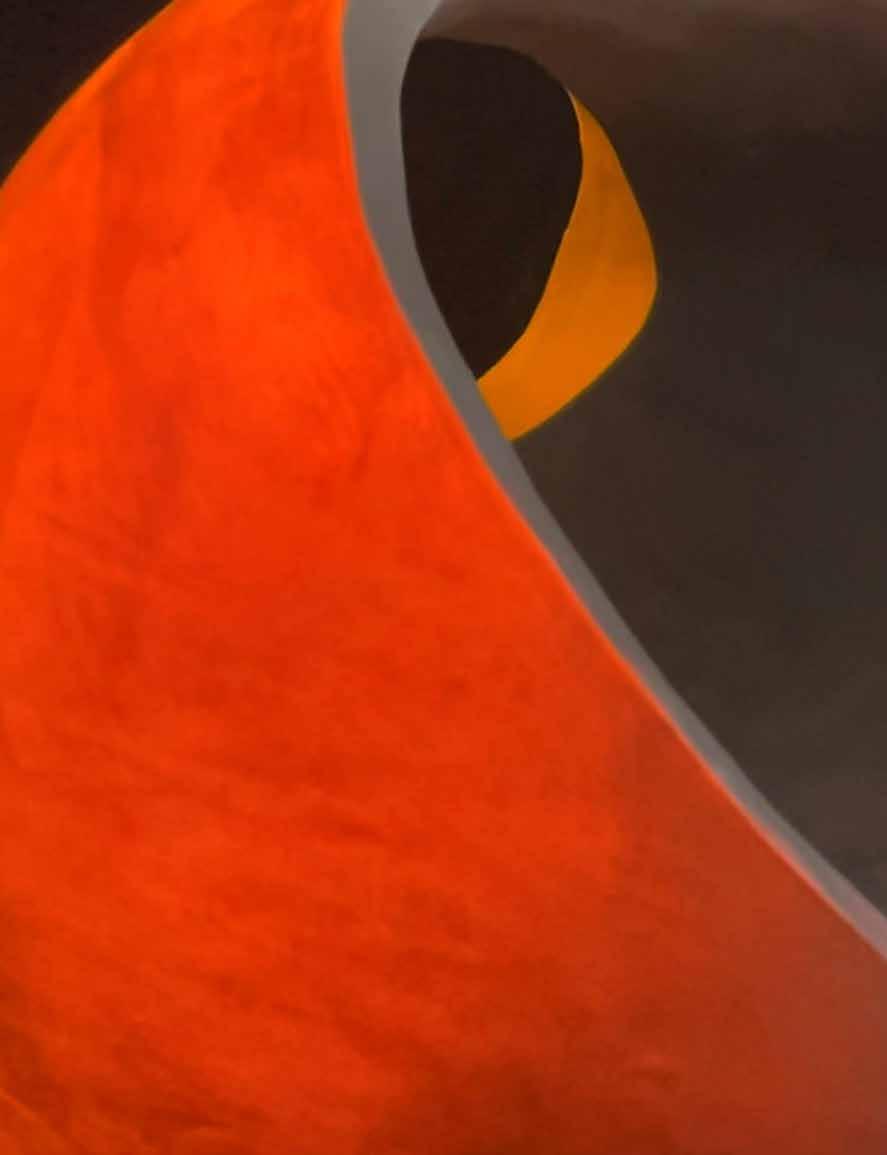
1:50 MODEL
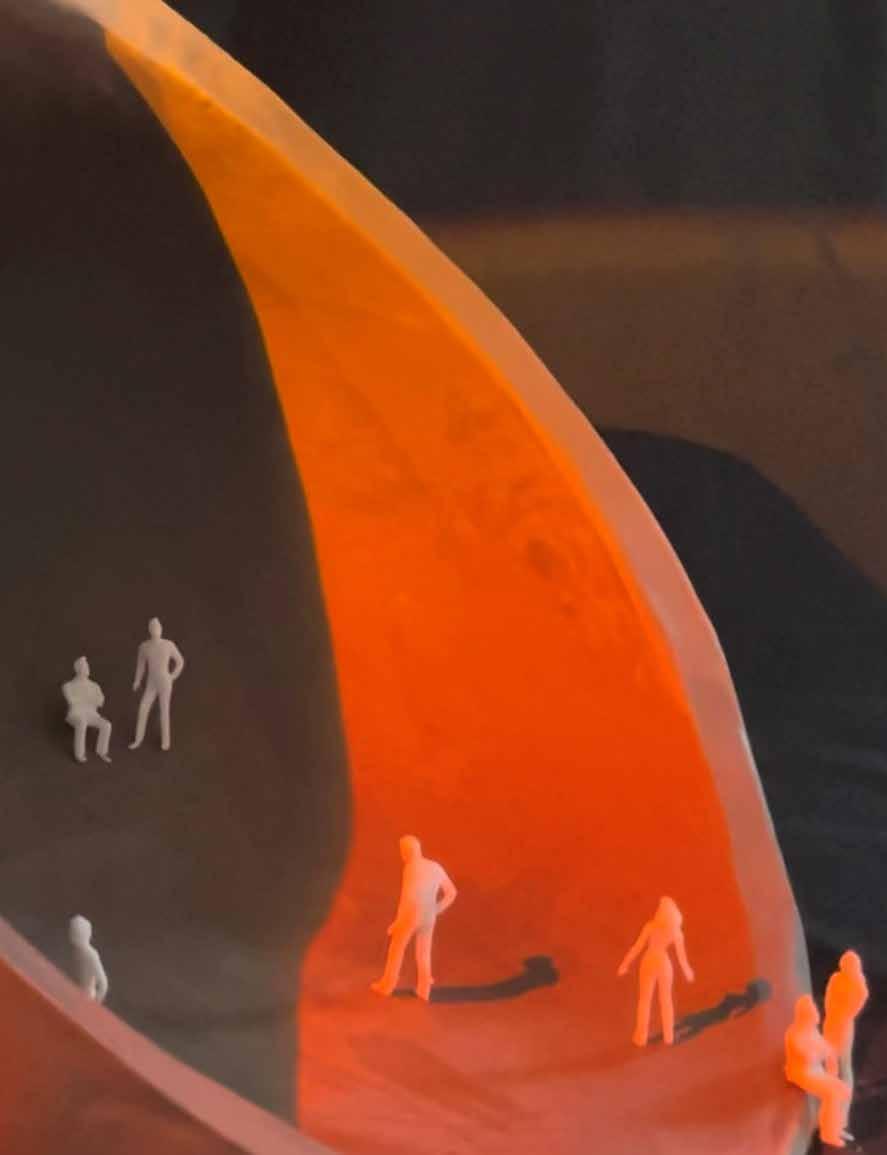
Conatct Me:
Email: bellevriend@gmail.com
Linkedn: linkedin.com/in/bellevriend

Instagram: bellevriend
Website: www.bellevriend.co.uk
