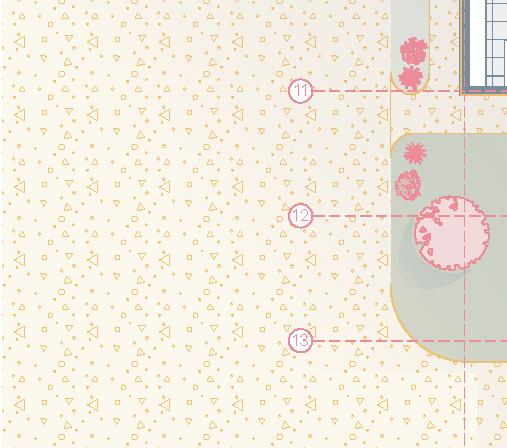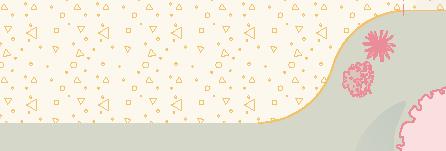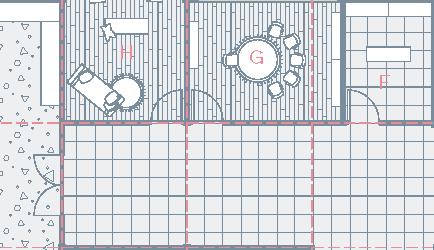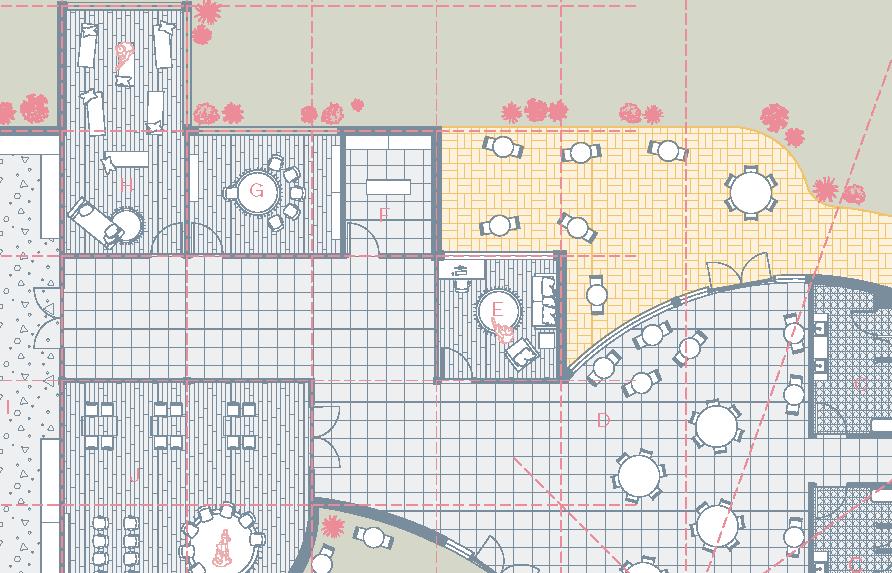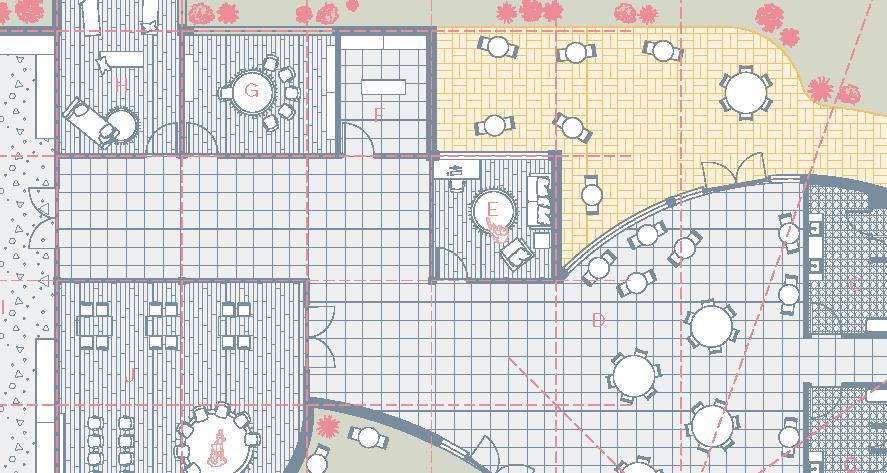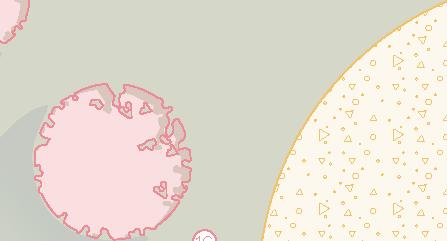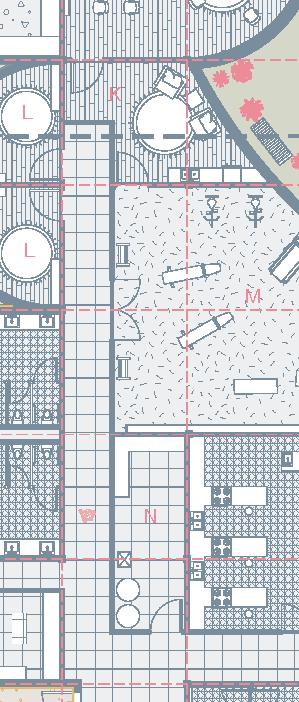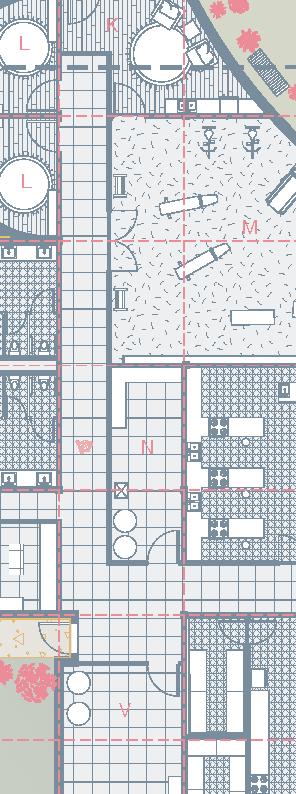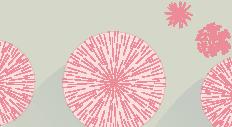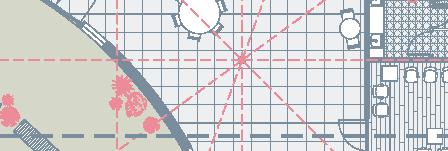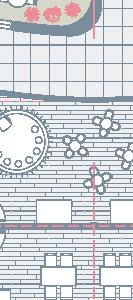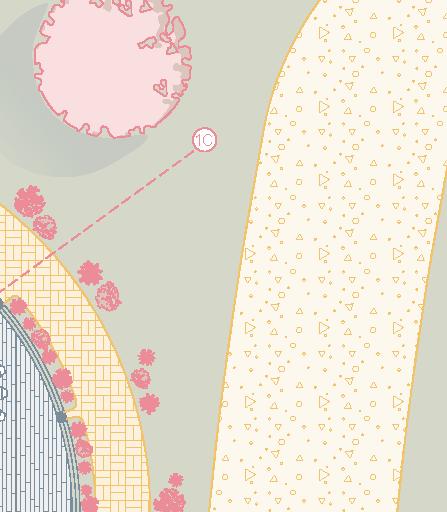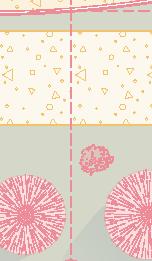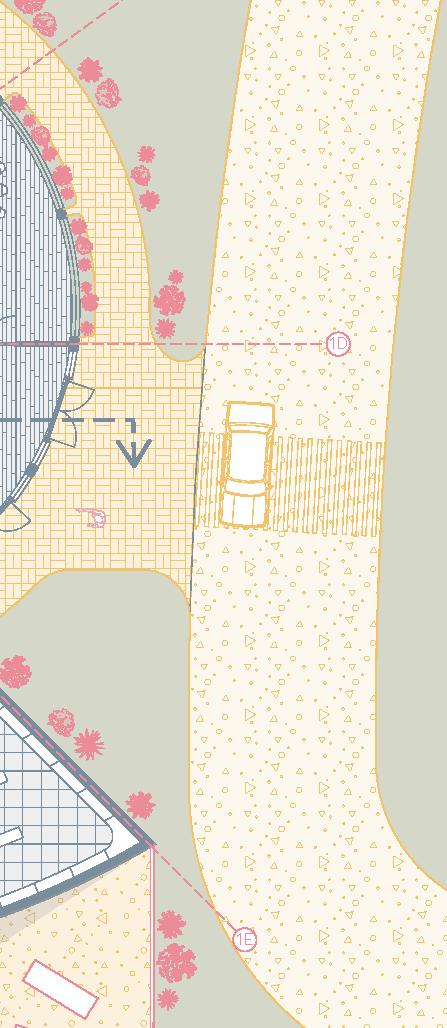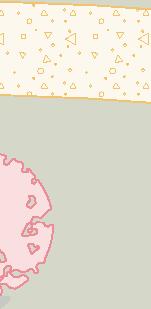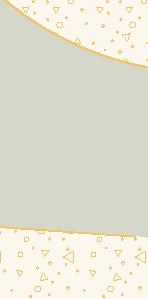EDUCATIONEXPERIENCE
AUGUST 2021-PRESENT
Ball State University
R. Wayne Estopinal College of Architecture and Planning
AUGUST 2021-PRESENT
Ball State University
Honors College
EXPECTED GRADUATION MAY 2026
MAY 2023 - AUGUST 2023, DECEMBER 2023,
MAY 2024-PRESENT
Evansville, IN
Architectural Intern - Hafer PSC
JANUARY-AUGUST 2021, MAY-AUGUST 2022
Evansville, IN
Architectural Intern - Lamar Architecture & Design
0102
GRIDBOUNDTHE LITERARIUM
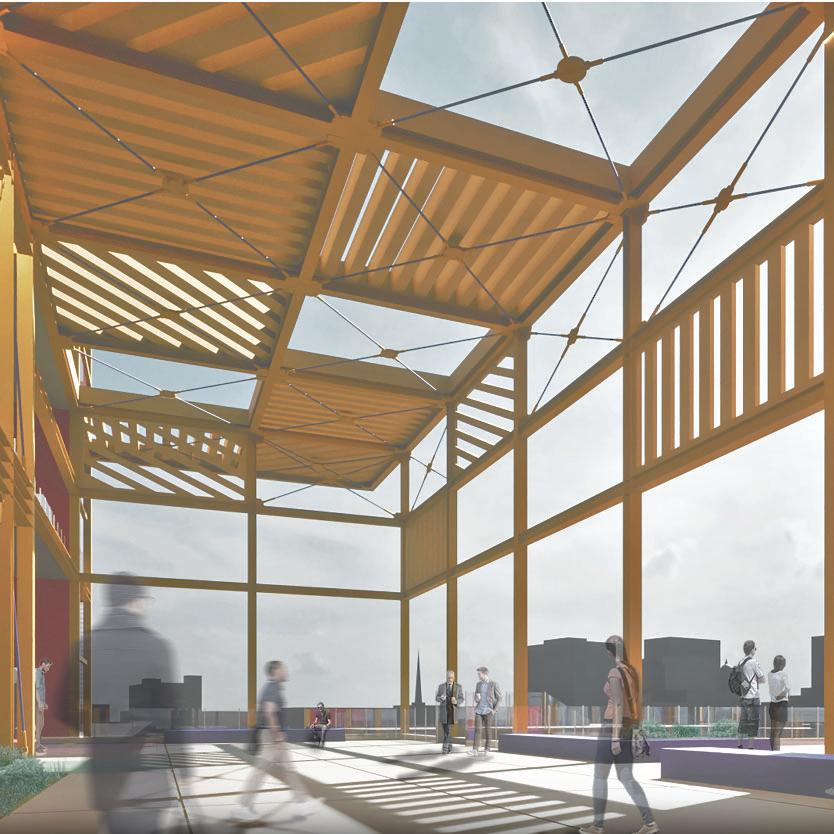
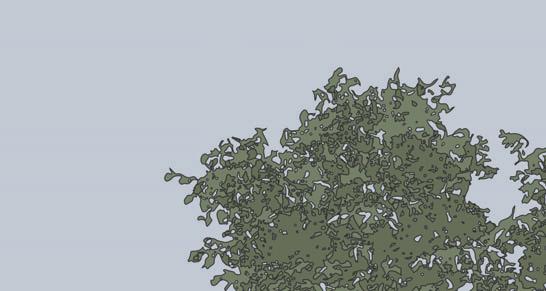
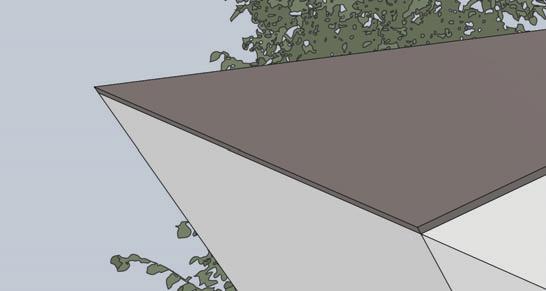
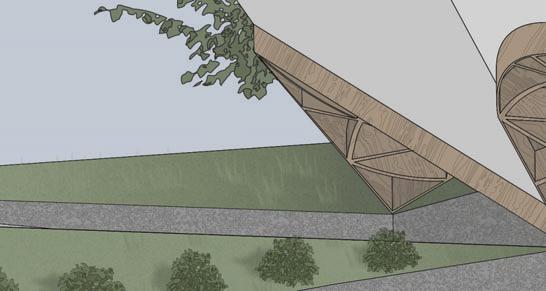
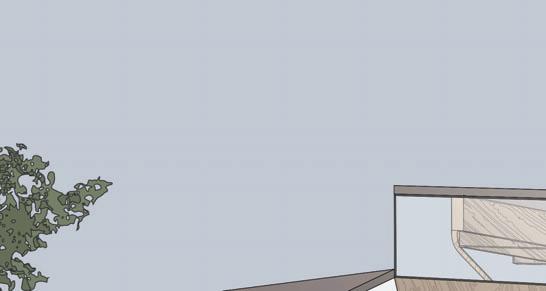
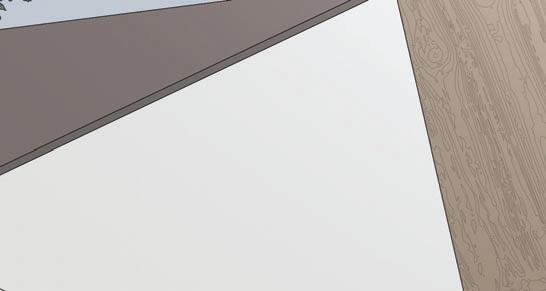
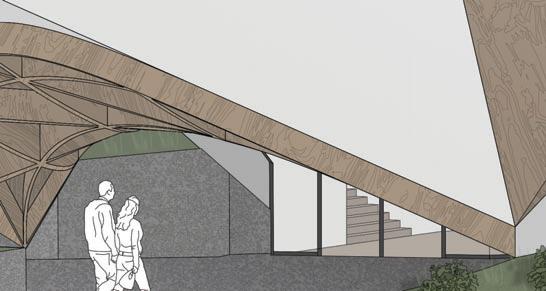

INVOLVEMENTRECOGNITIONS
JANUARY 2023-PRESENT
Ball State University
Cardinal Catholic Media Team Head
SEPTEMBER 2022-PRESENT
Ball State University
GLUE Student Journal - Publications and
Editorial Head
JANUARY 2022-DECEMBER 2023
Ball State University
Cardinal Catholic - Media Team Member
SEPTEMBER 2021-MAY 2022
Ball State University
Emerging Green Builders
SPRING 2024
Ball State University
Annual MKM Third Year CAP Design
Competition - 2nd Place Winner
SPRING 2023
Balll State University
Annual Indiana Hardwood Lumbermen’s Association Design Competition - Finalist
FALL 2021-SPRING 2024
Ball State University
Dean’s List
Emens Leadership Scholar
Presidential Scholar
0304
CIRCLE CITY RESIDENCEHOUSE OF MIDDLETOWN
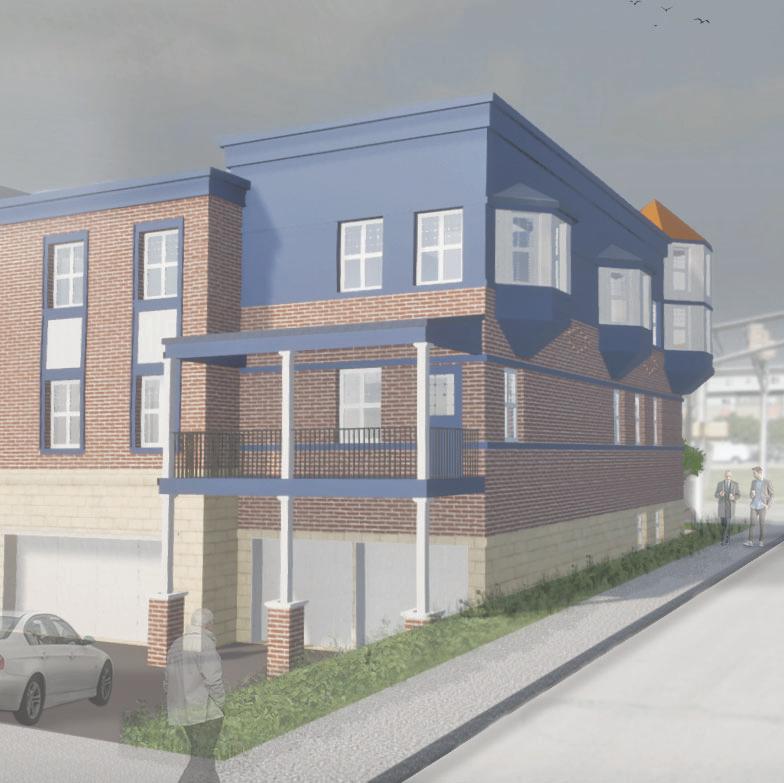
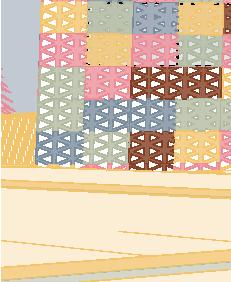
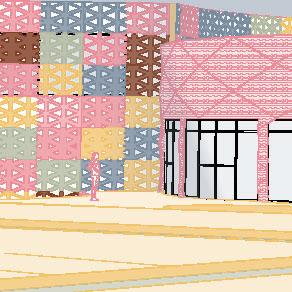
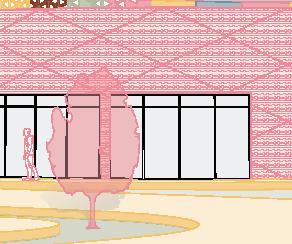
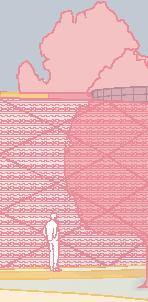
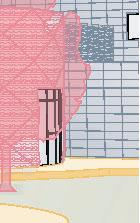

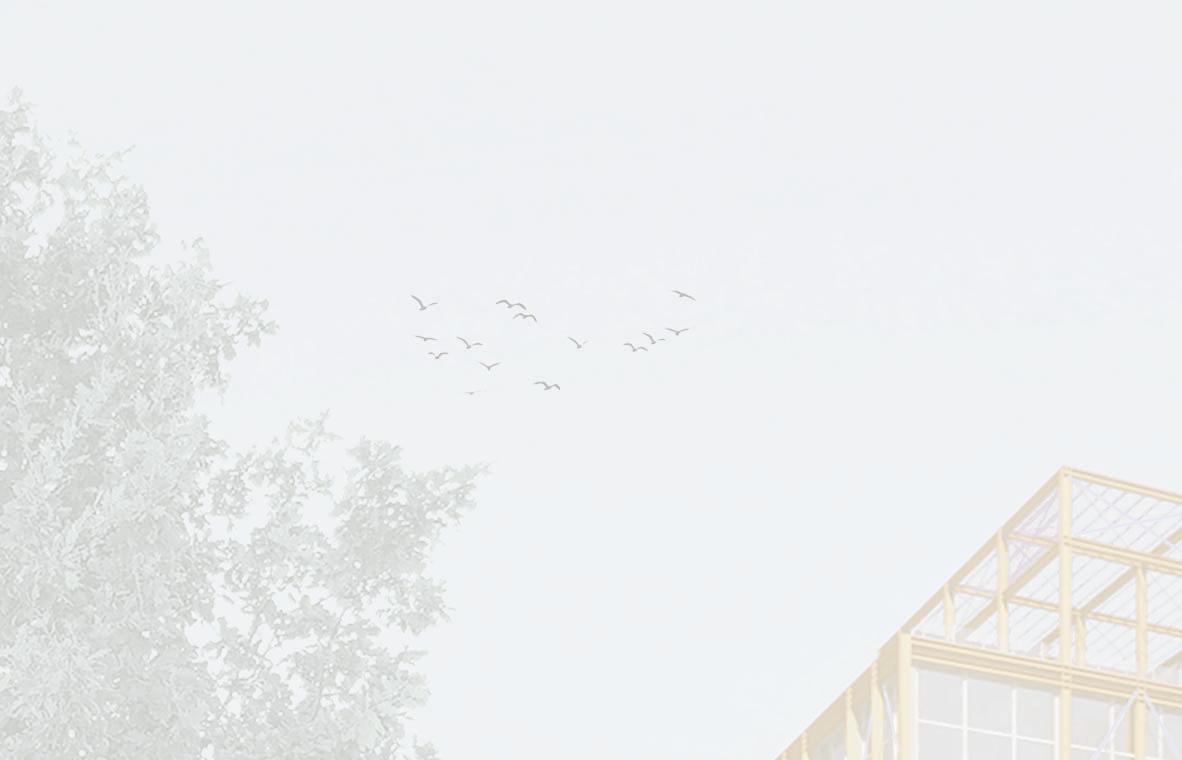
GRIDBOUND
MIXED USE DEVELOPMENT
This mixed use-development, located directly across from Parkview Field in the heart of downtown Fort Wayne, utilizes a simple grid pattern in both plan and section to generate dynamic spatial compositions while realizing the economies associated with this simple geometry. The program is housed within two towers, connected by a grand trellis. This approach frees a large section of the ground level to serve as a public plaza which provides a space to engage and energize the community through a variety of activities. Activities could include an outdoor marketplace, a place for vendors, lunchtime patrons and a variety of civic activities. In addition, a series of rooftop plazas and outdoor spaces offer a variety of outdoor spaces culminating in a rooftop deck which overlooks the ballpark.
*Awarded 2nd place in the 2024 MKM Third Year Ball State CAP Design Competition
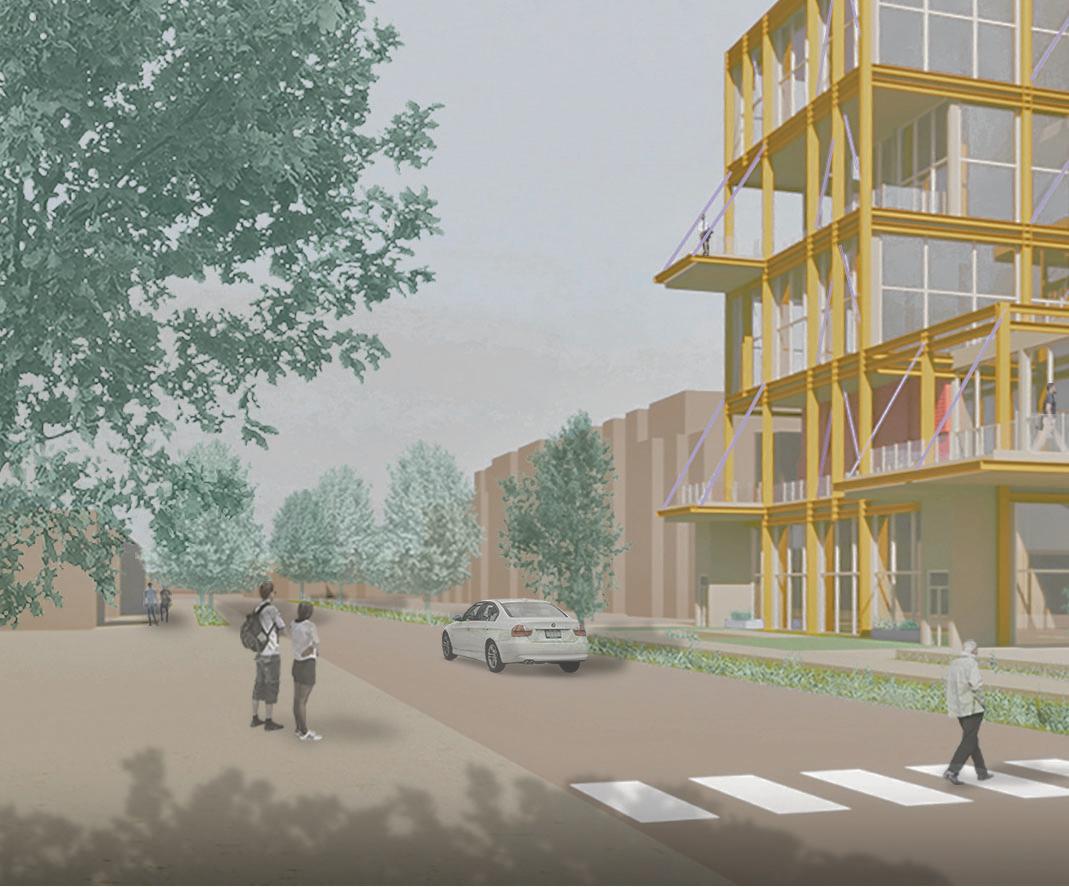
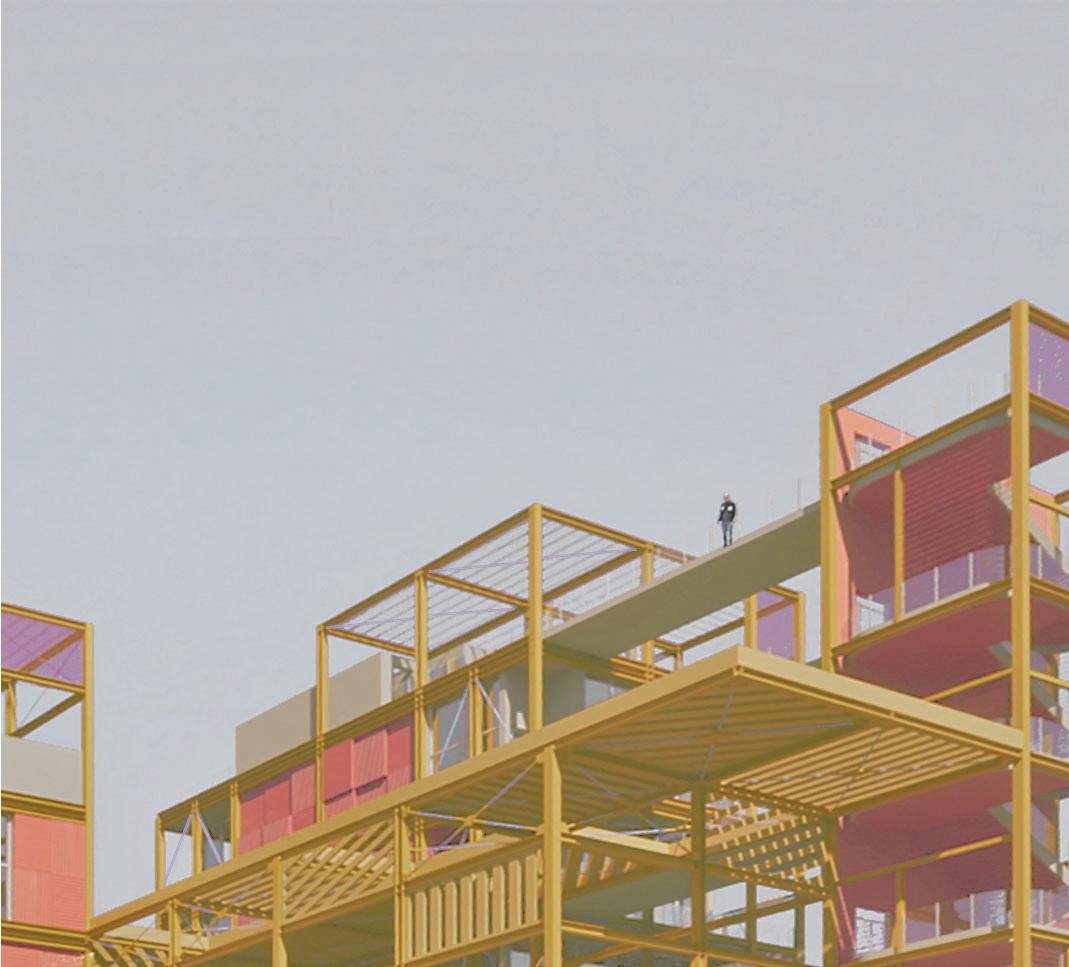
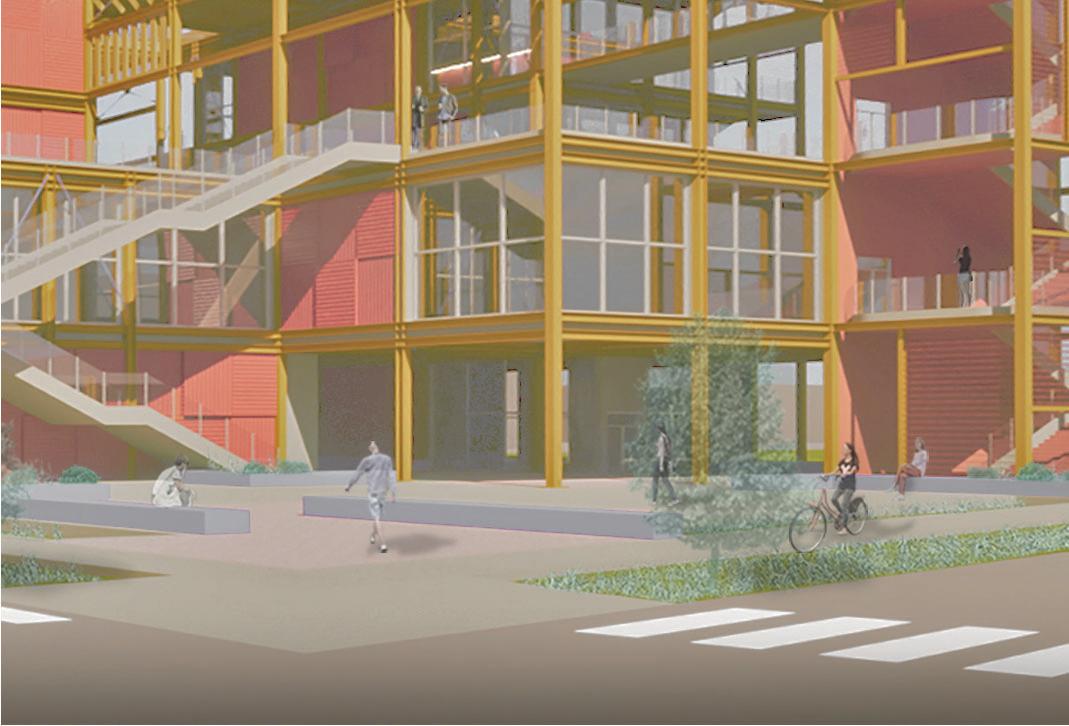

EXPLODED EGRESS STAIRS DETAIL
BALCONIES FOR OFFICE EMPLOYEES
PERMEABLE PAVING RAIN GARDEN
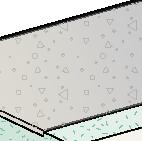
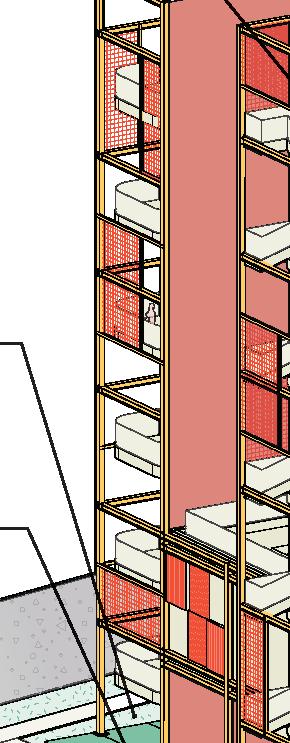
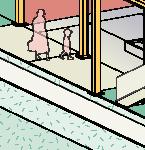
FIREPROOF PAINTED CONCRETE WALL
PRECAST CONCRETE STAIRS
POWDER COATED STEEL I-BEAMS METAL MESH
SUMMER SUN

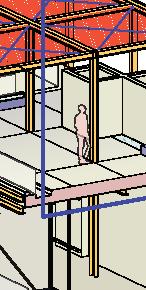
OVERSIZED ROOF PROVIDES SHADING FOR EXTERIOR PLAZA
SOLAR SHADING FOR ROOF TERRACE

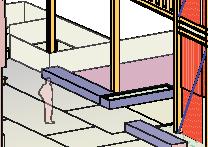
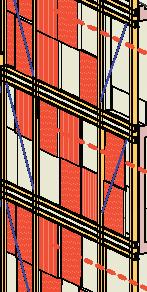







WINTER SUN



LARGE WINDOWS FOR IMPROVED DAYLIGHTING
NATURAL VENTILATION



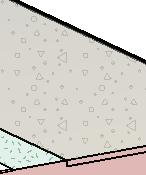
NEARBY BUS STATION
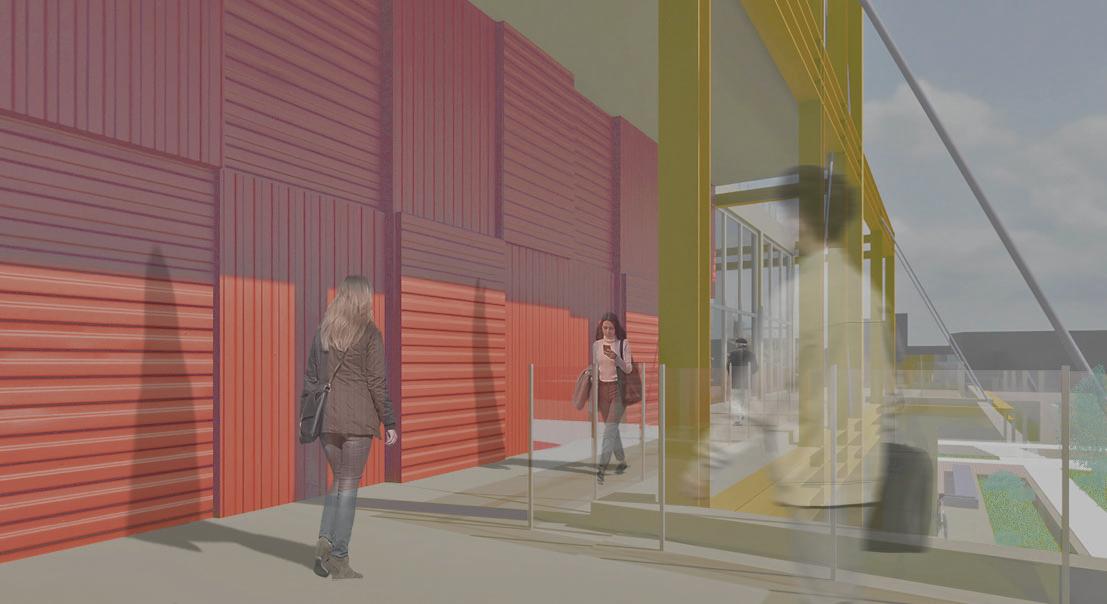
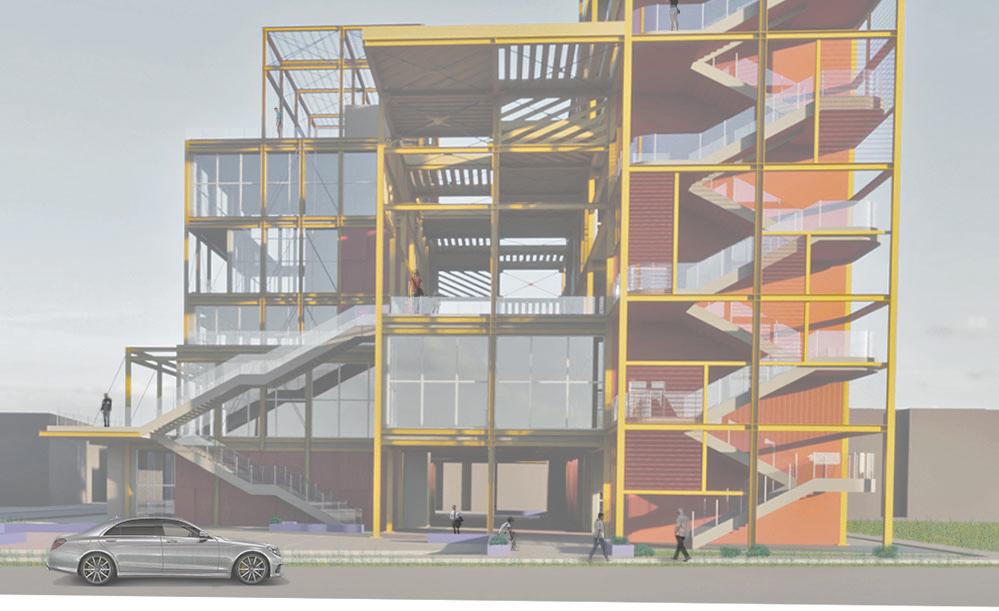
STEEL STRUCTURE DETAIL
Occupying the prominent northeast corner of the plaza, a set of fire stairs provides a second means of egress from the office tower. This building code requirement is transformed into a prominent architectural feature celebrating the use of steel. The egress stairs also serves as a playful public amenity providing views into the ballpark. A functional requirement of the project is highlighted and celebrated. Bright colors reinforce its uniqueness, creating a true focal point and landmark for the city of Fort Wayne.
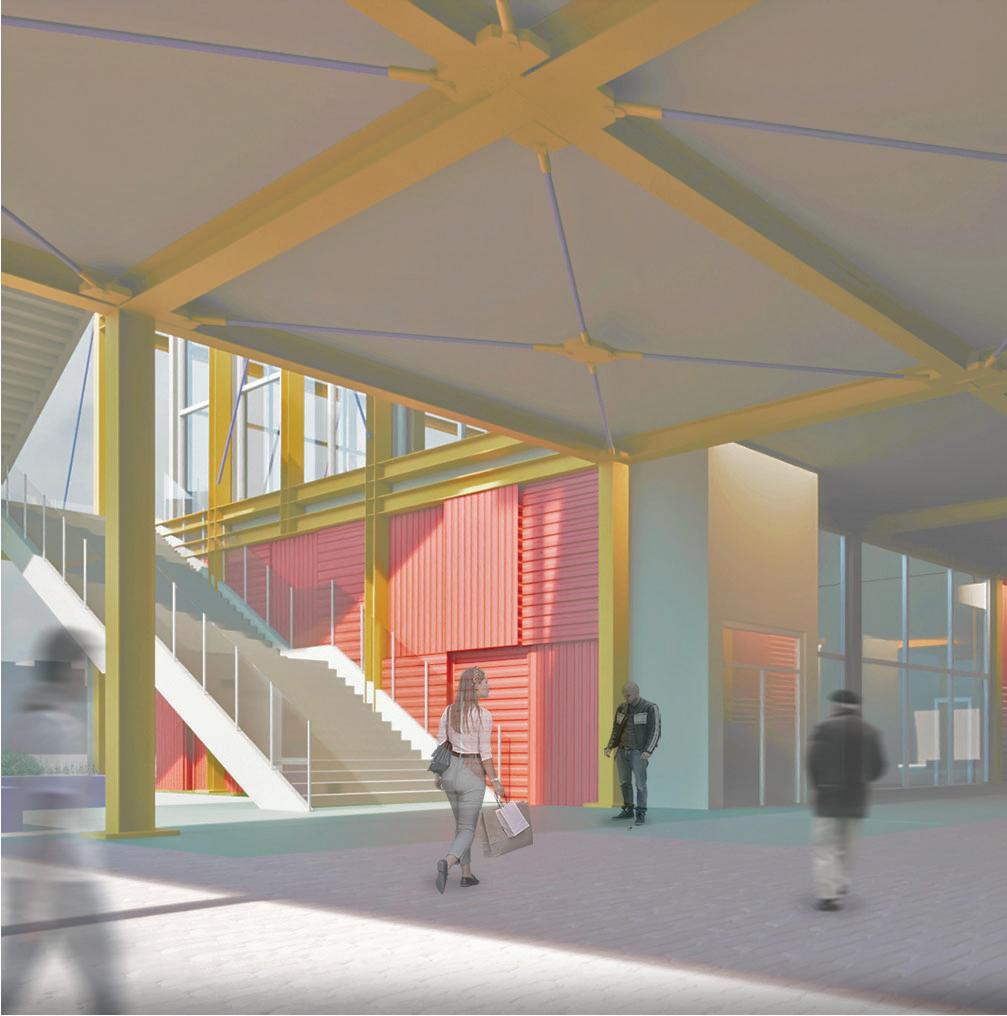
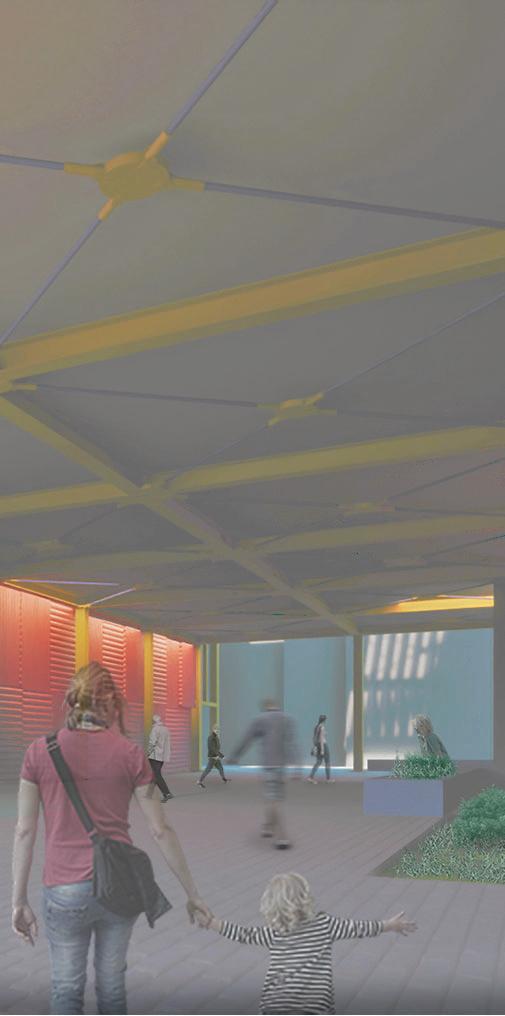
PLATERING
TURNBUCKLE
STEEL DETAIL
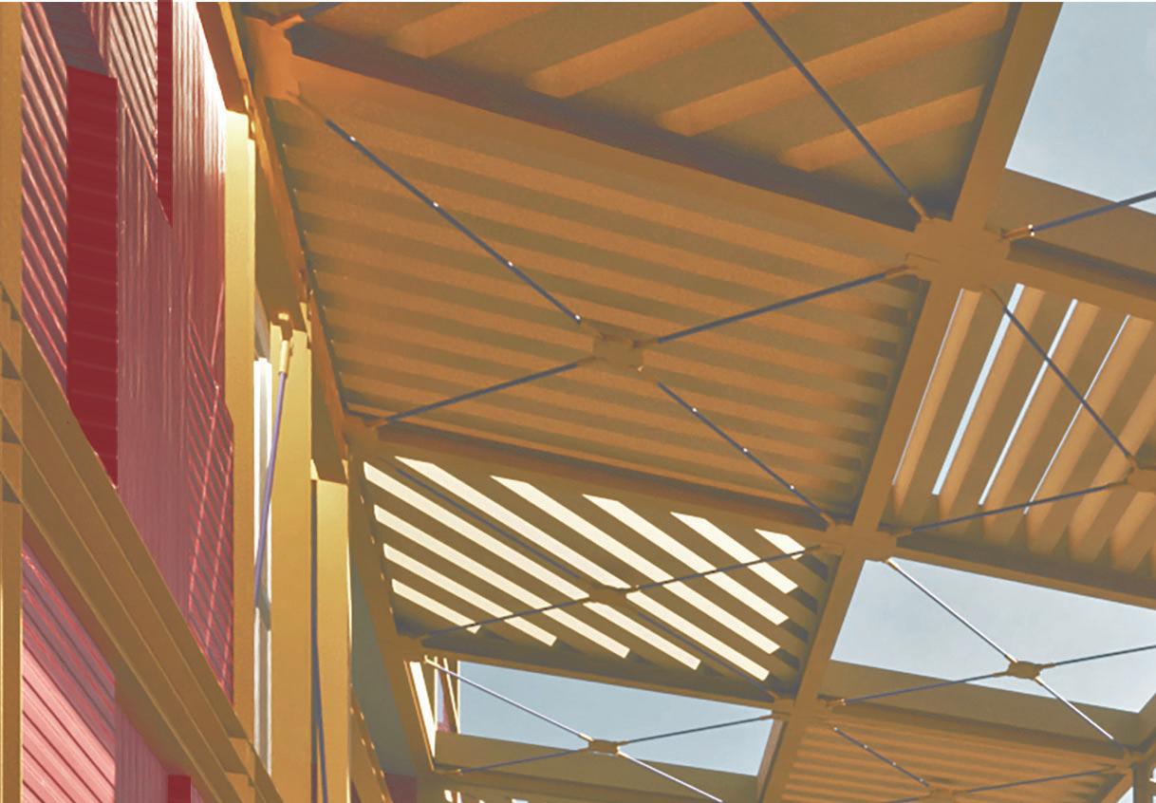
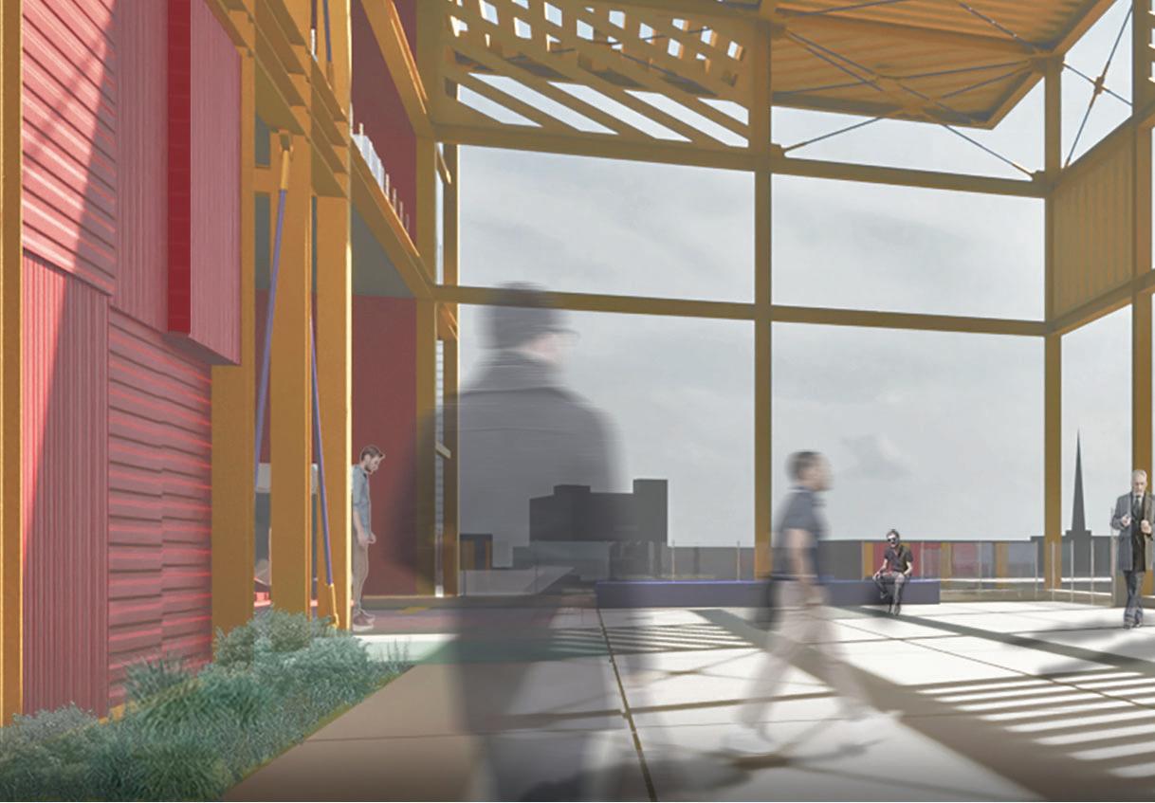
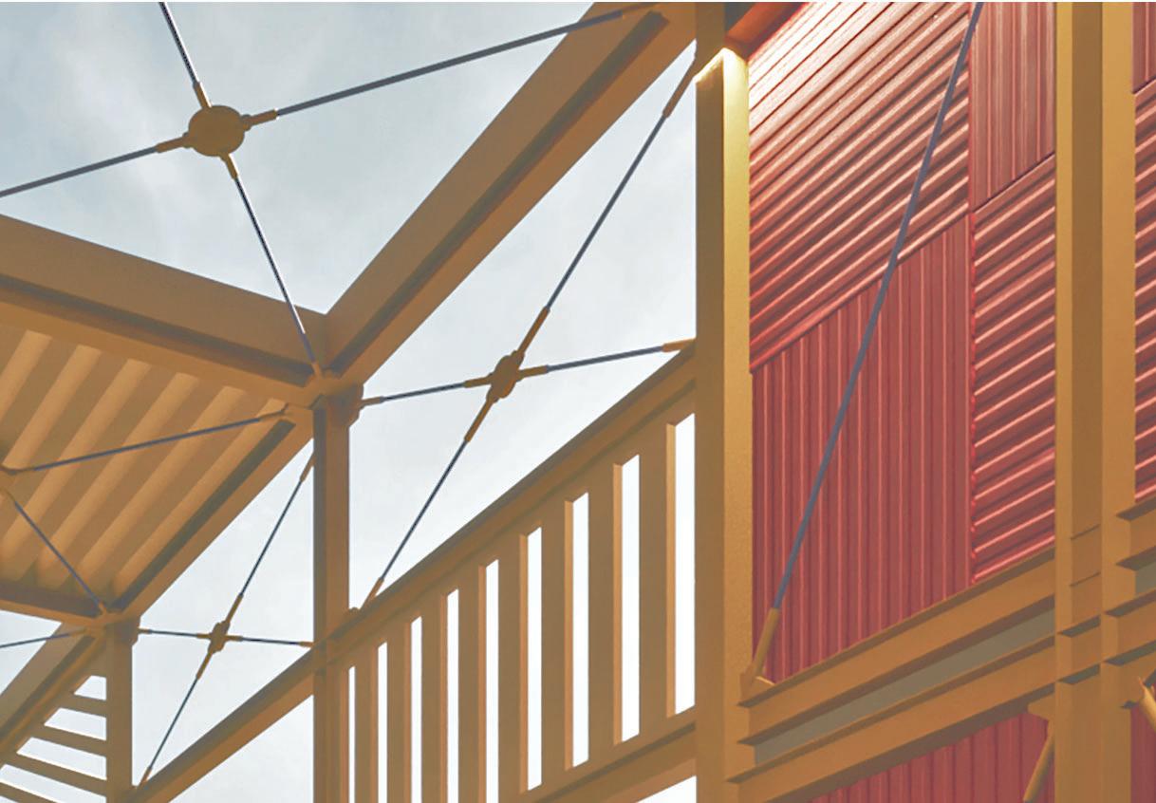
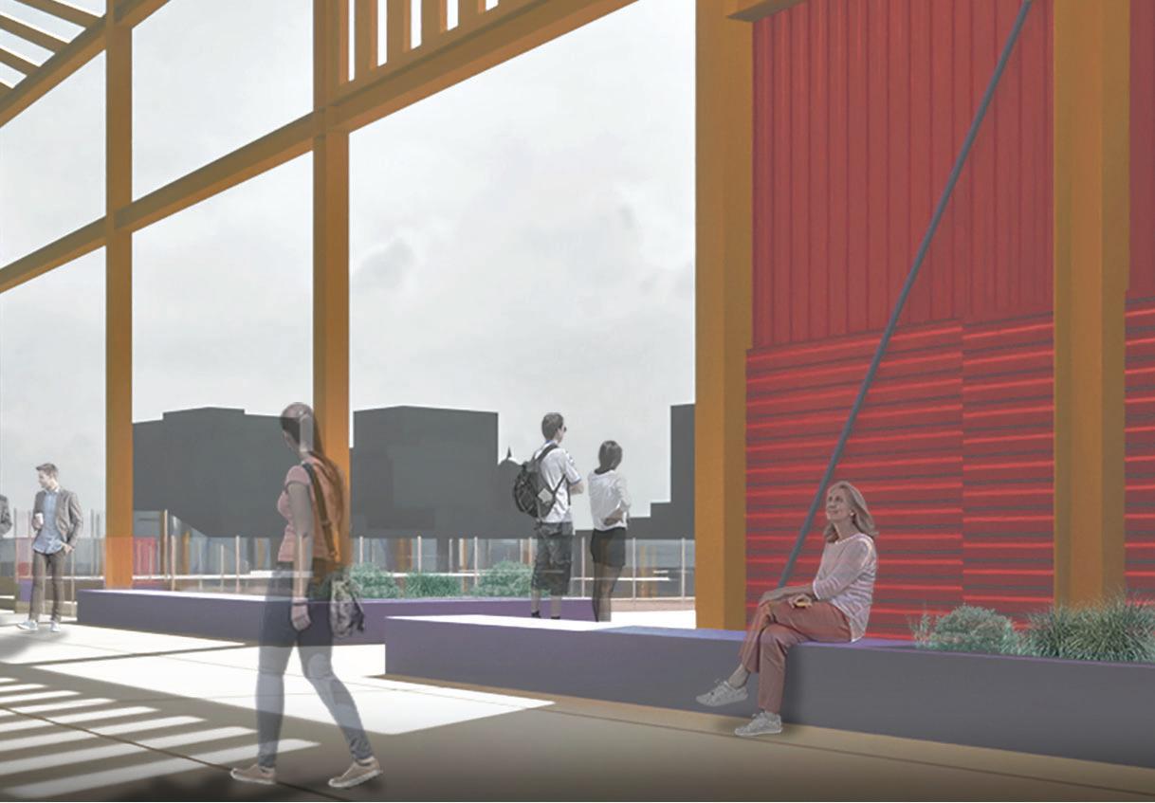
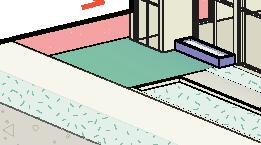
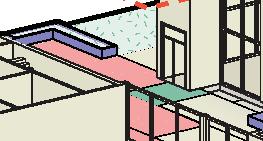



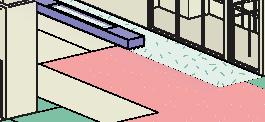
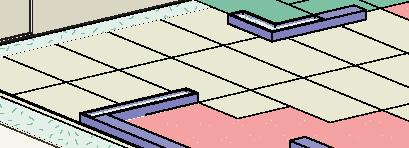
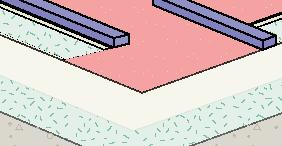
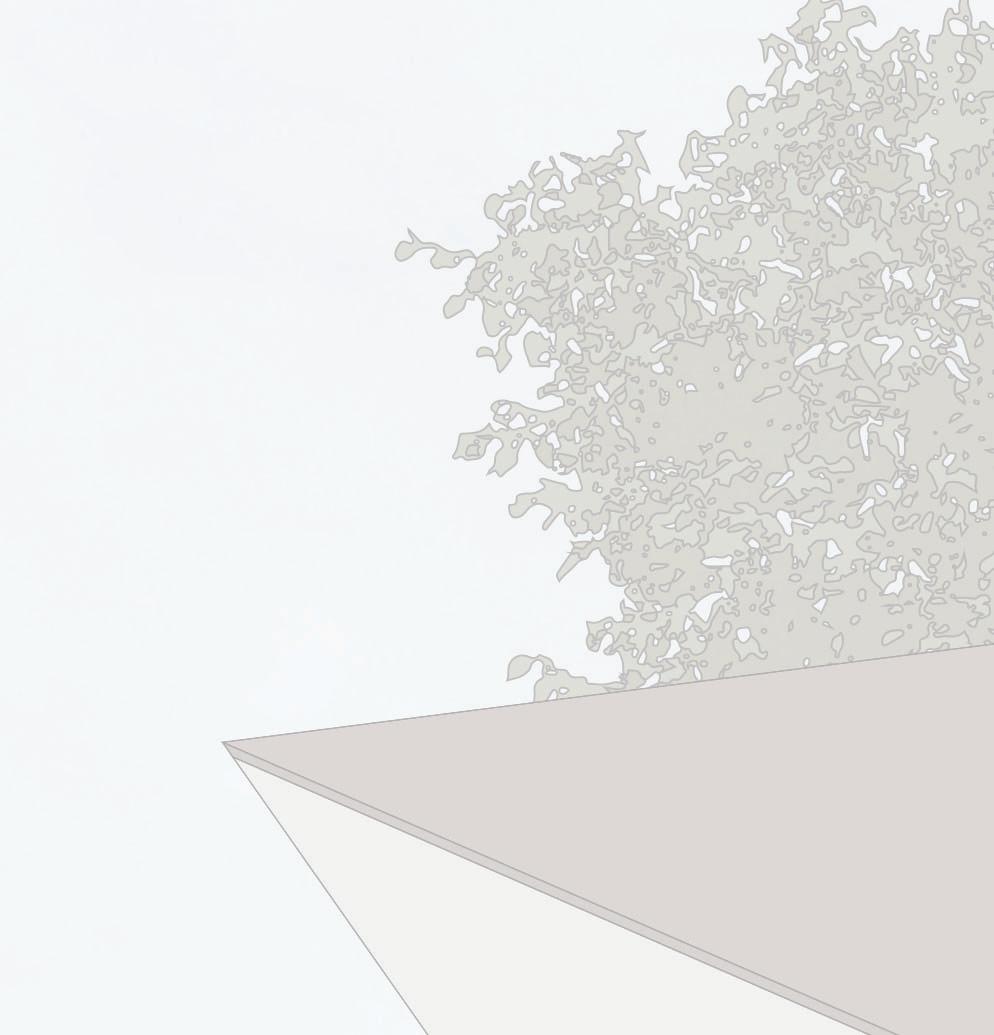
THE LITERARIUM
CENTRE FOR FILM & CINEMA
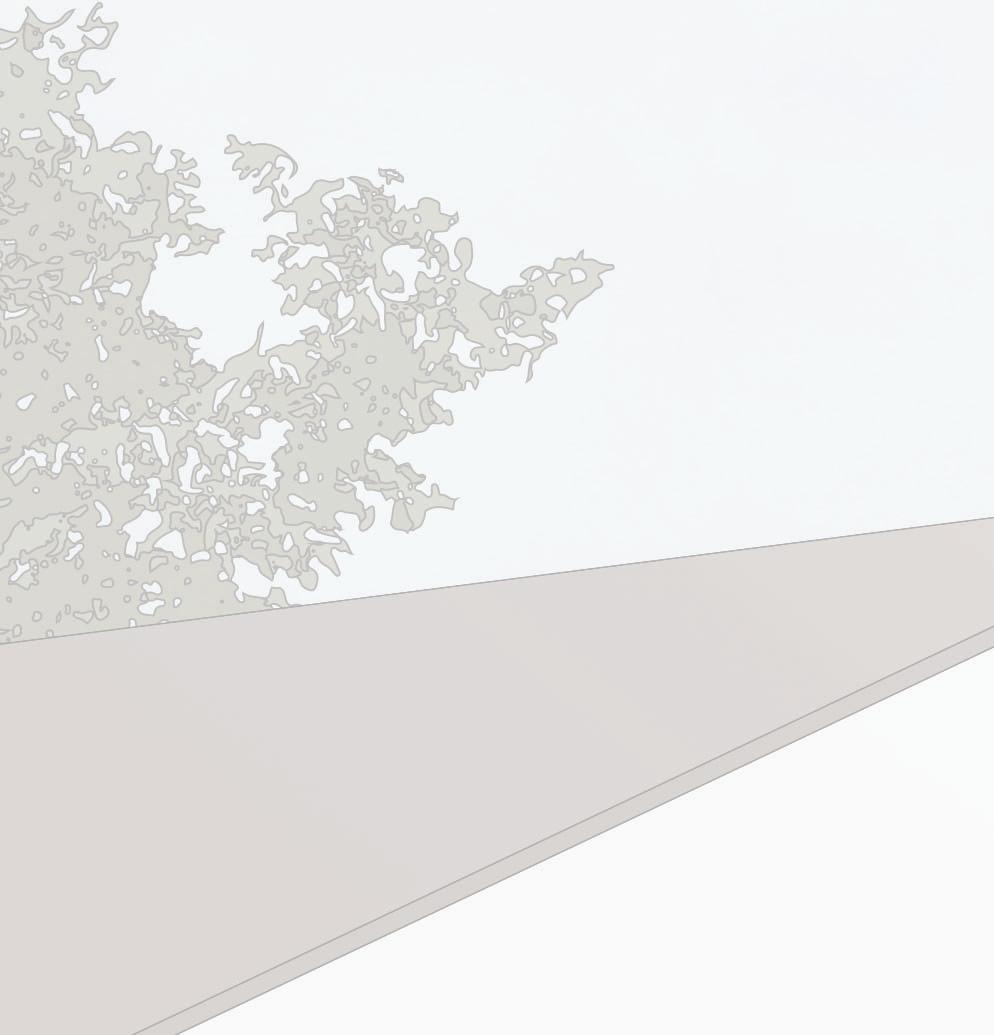

Through the materiality of wood and the use of parametric design, this centre for film and cinema serves as a homage to architecture, literature, and the cinematic arts. This centre blends three different artistic forms to create one seamless programmatic function. Dynamic folding planes were designed to intersect and intertwine, creating interior spaces for the building’s programmatic functions to occupy. Parametric design was utilized to create a lateral support system that supports these planes. The Literarium aims to highlight these three forms of artistic expression, emphasizing their interconnectedness and how it has shaped our culture’s storytelling abilities.
*Awarded as a finalist in the 2023 Ball State CAP Indiana Hardwood Student Design Competition
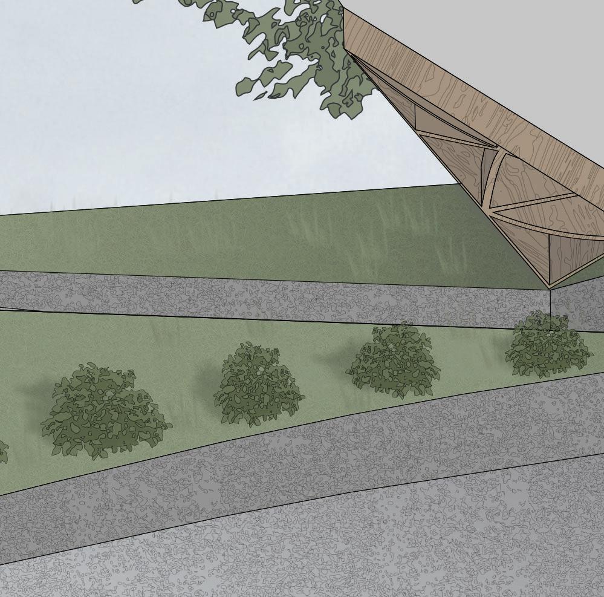
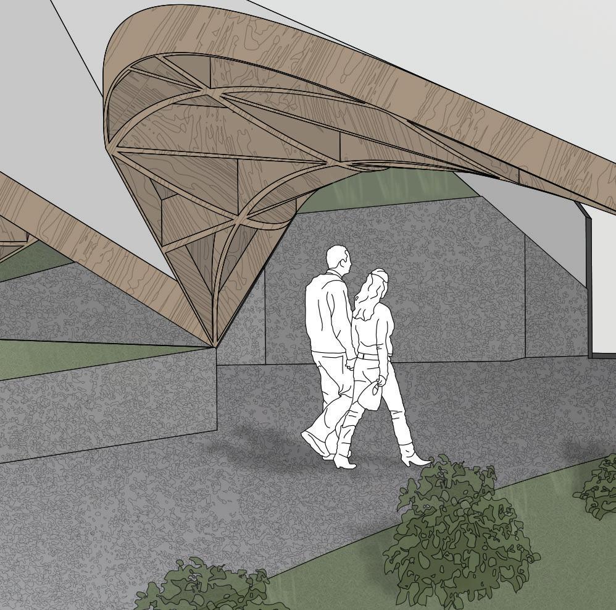

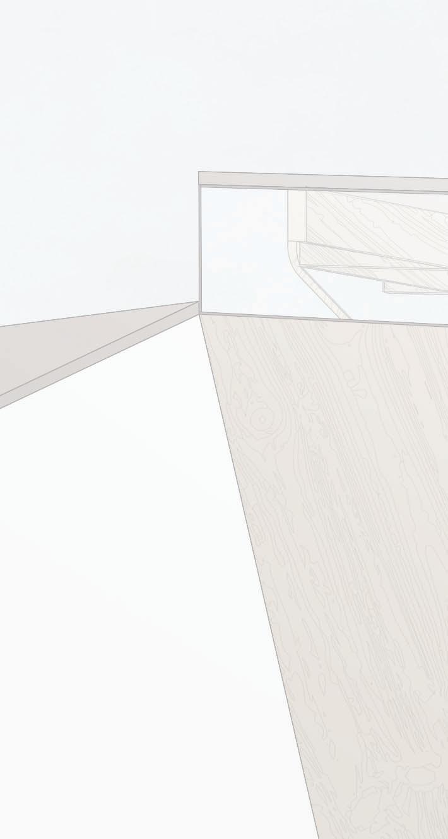

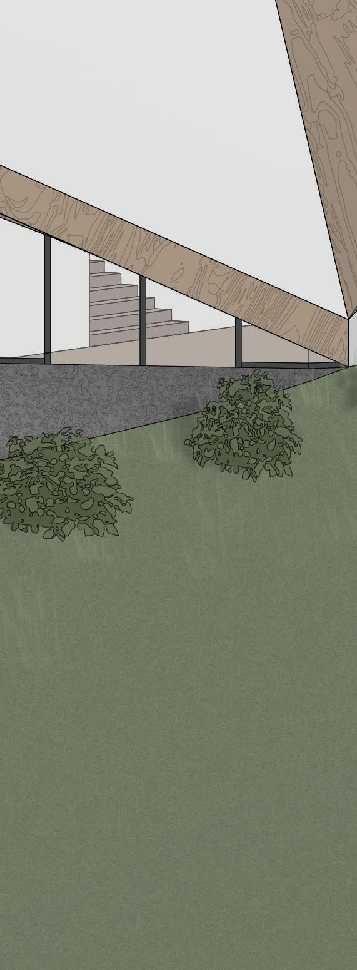
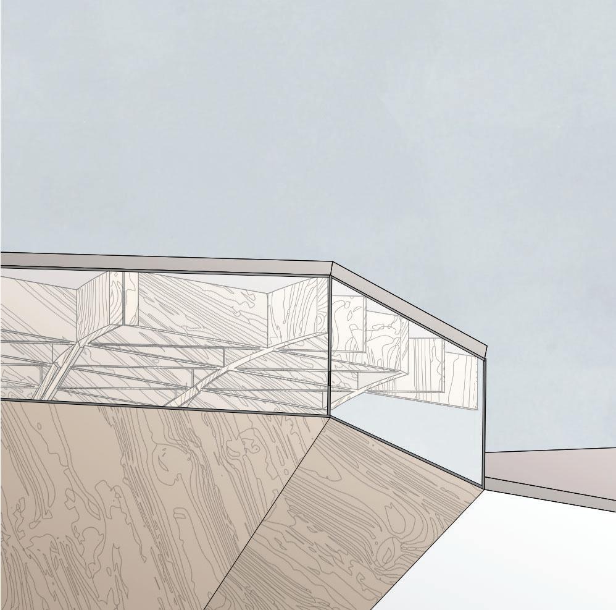
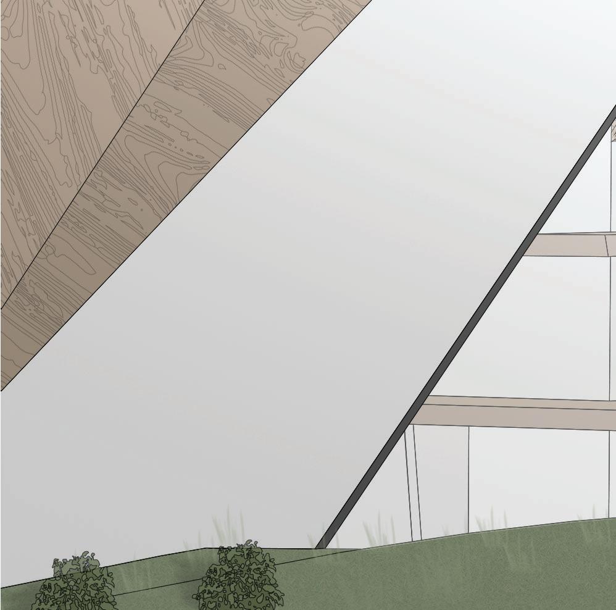
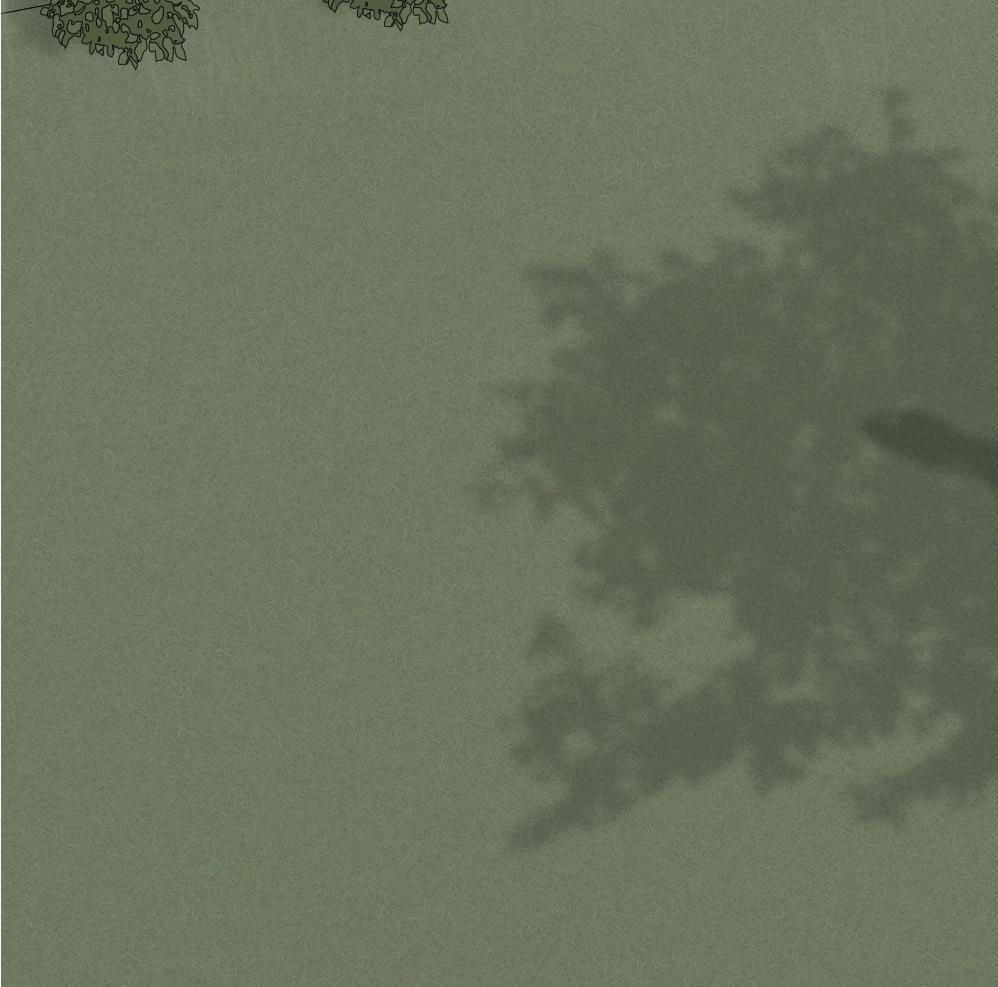
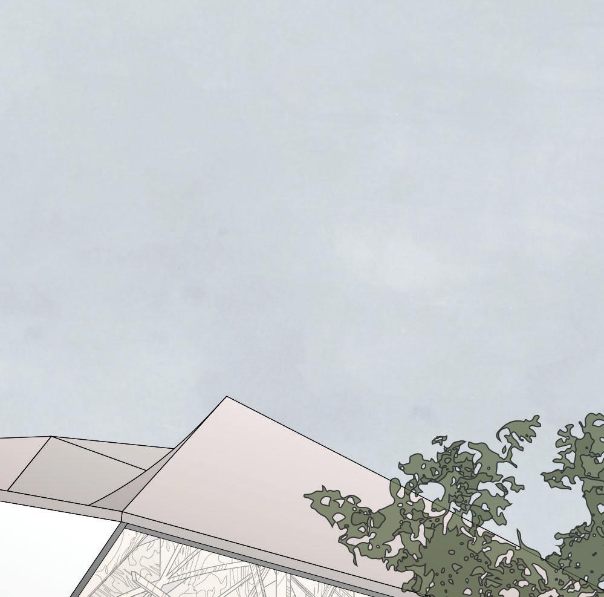
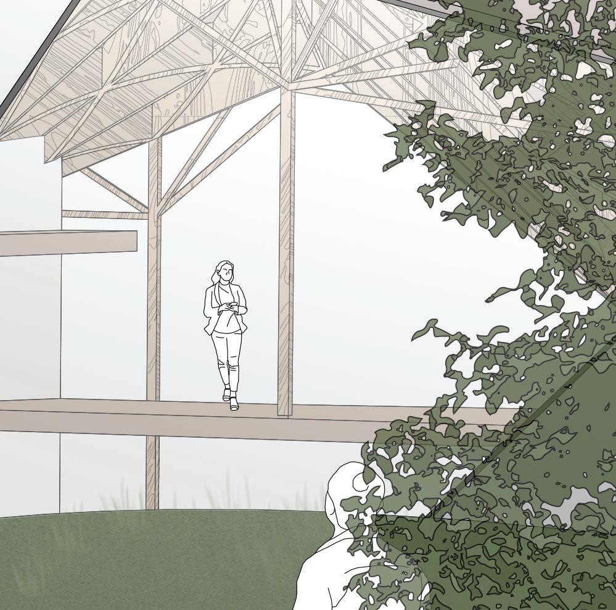
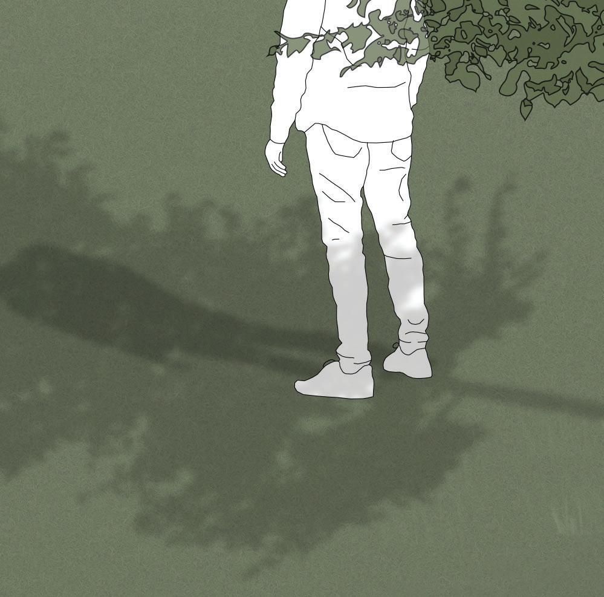
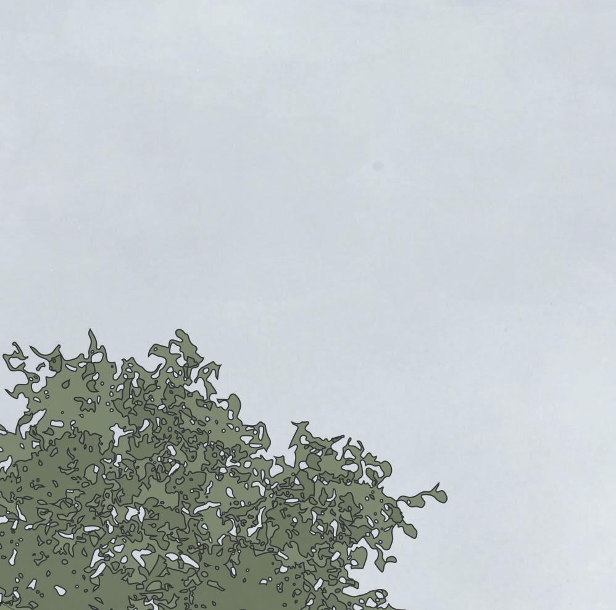
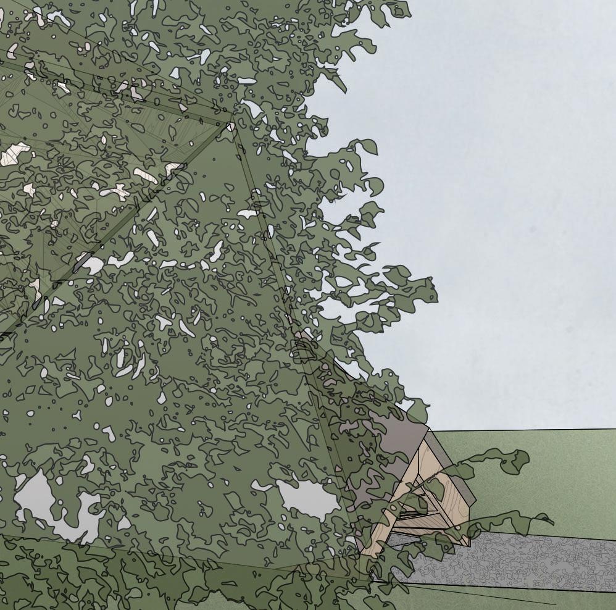
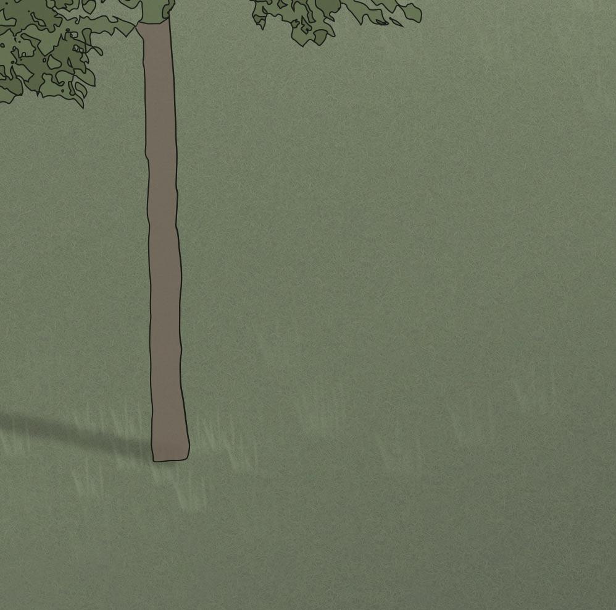
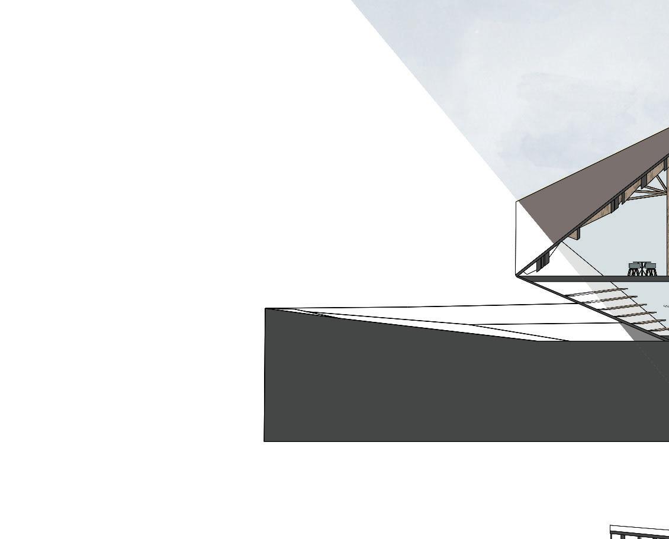
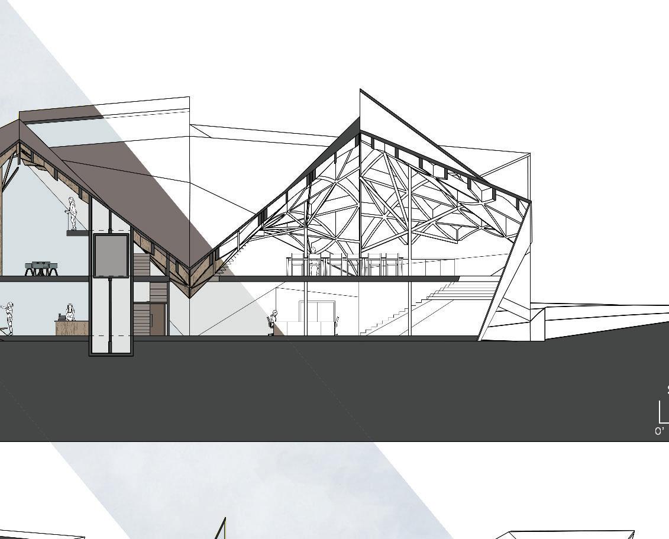
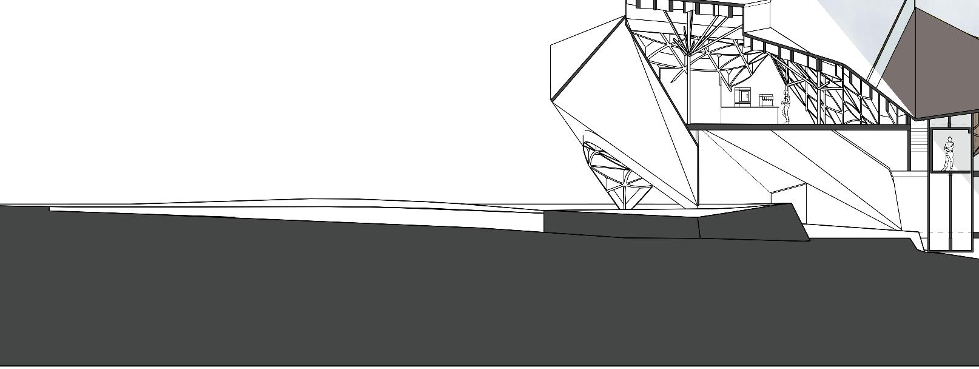
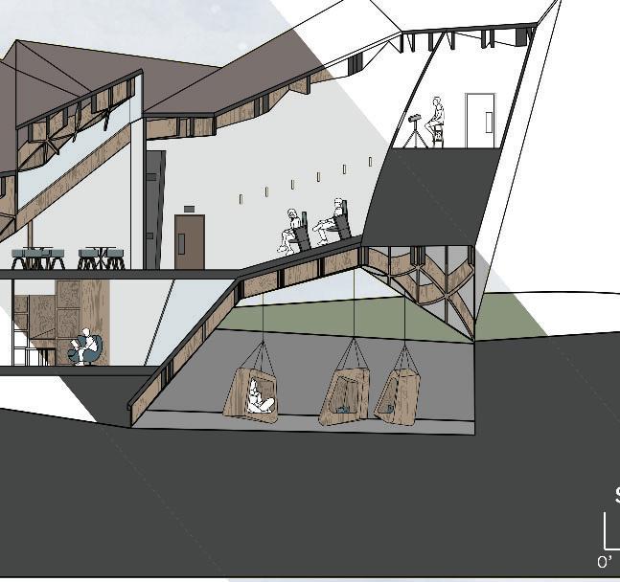
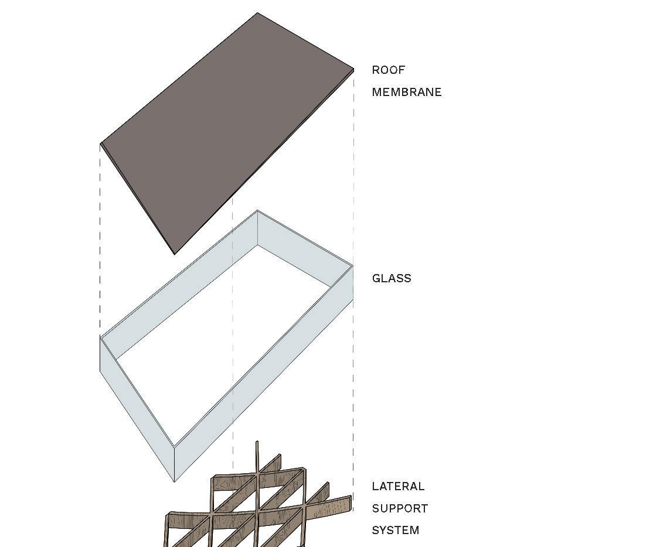
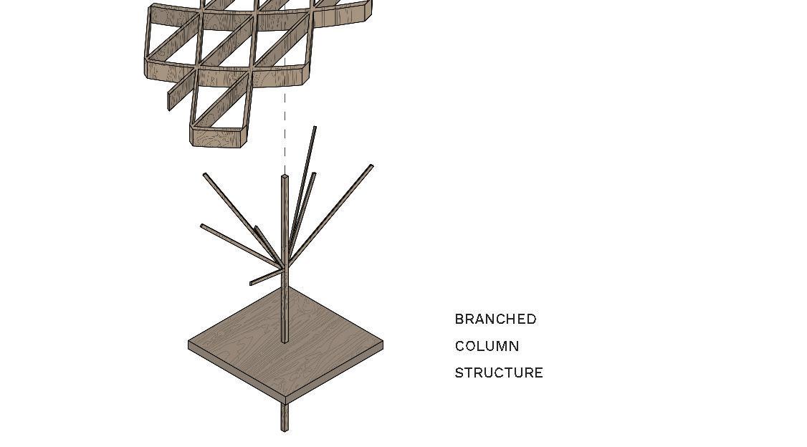
BRANCHED COLUMN STRUCTURE
Through carefully curated exhibitions, visitors are invited on a self-guided tour that showcases the evolution of literature and cinema over time, highlighting their influences on each other. Alongside the exhibition space, the Literarium features an immersive learning space where visitors can engage in different hands-on activities that offer a deeper understanding of the storytelling creative processes. Visitors can try their hand at literary composition, or experiment with how lighting can drastically shift the mood in cinema. In addition to the exhibitions and learning space, screening rooms will feature a collection of films that perfectly highlight the relationship between literature and film.
ROOF MEMBRANE GLASS LATERAL SUPPORT SYSTEMA. SCREENING ROOM
B. PROJECTION BOOTH
C. EXHIBITION SPACE
D. GIFT SHOP
E. CHECK-IN DESK
F. CAFE
G. IMMERSIVE LEARNING
SPACE
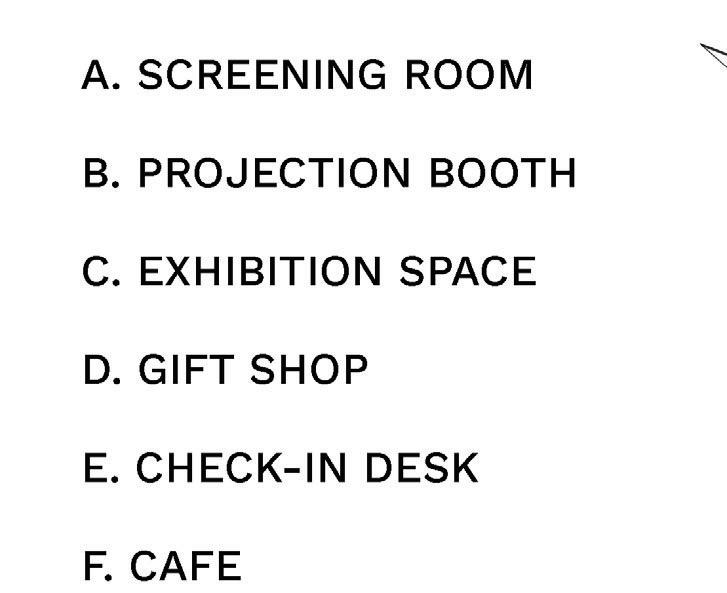
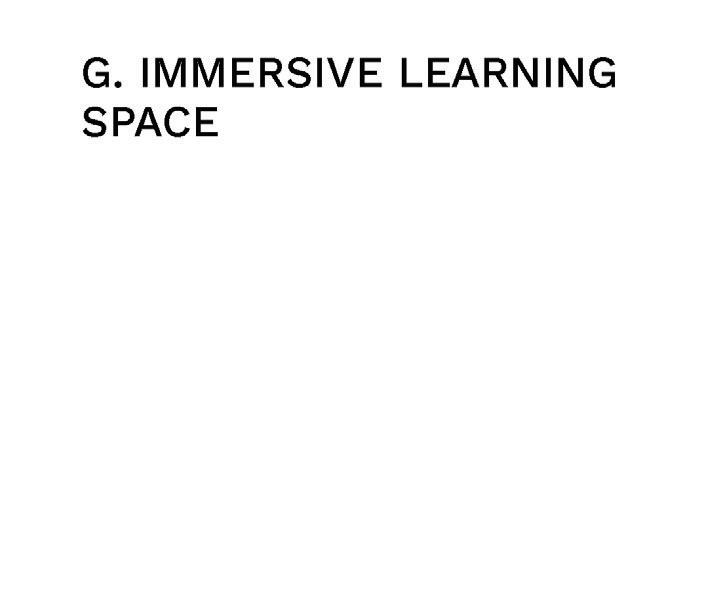
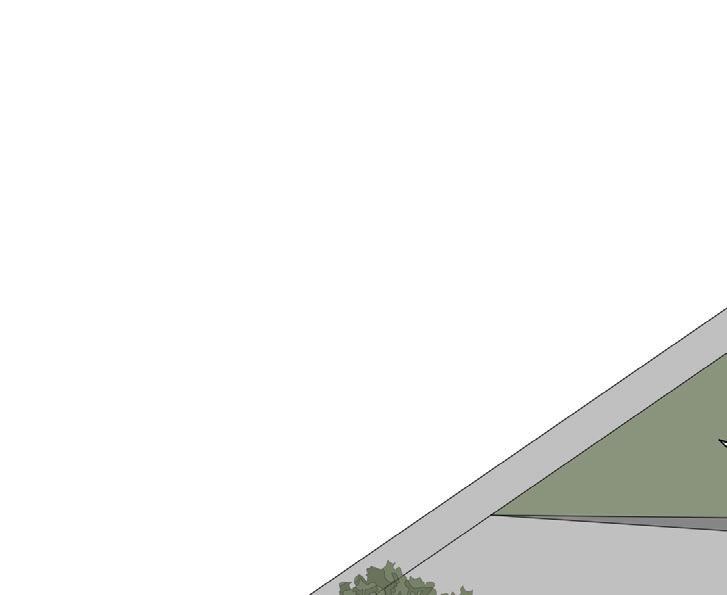
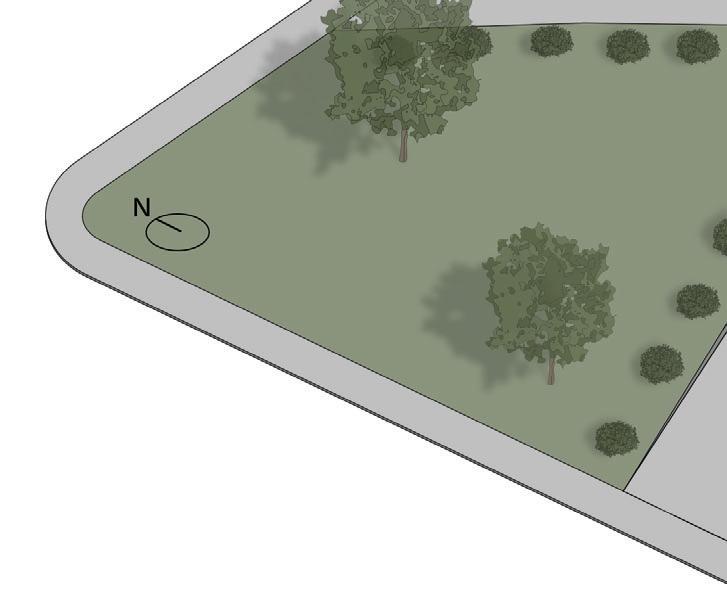
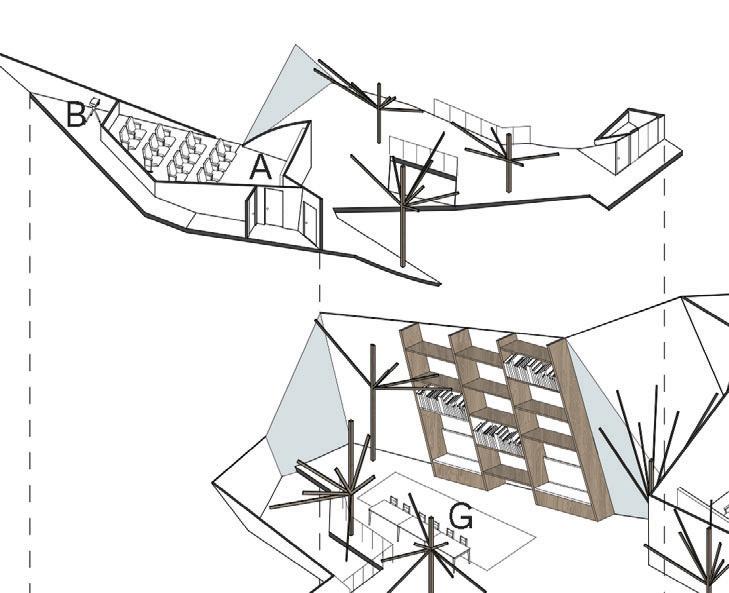
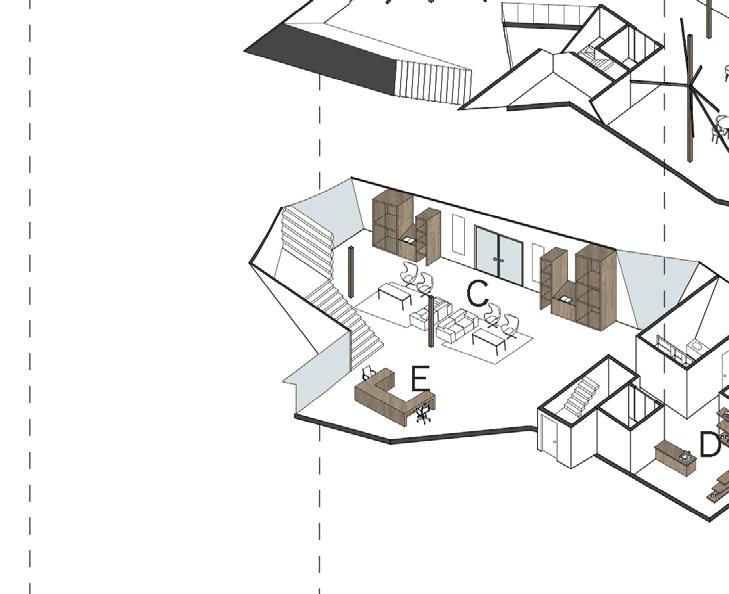
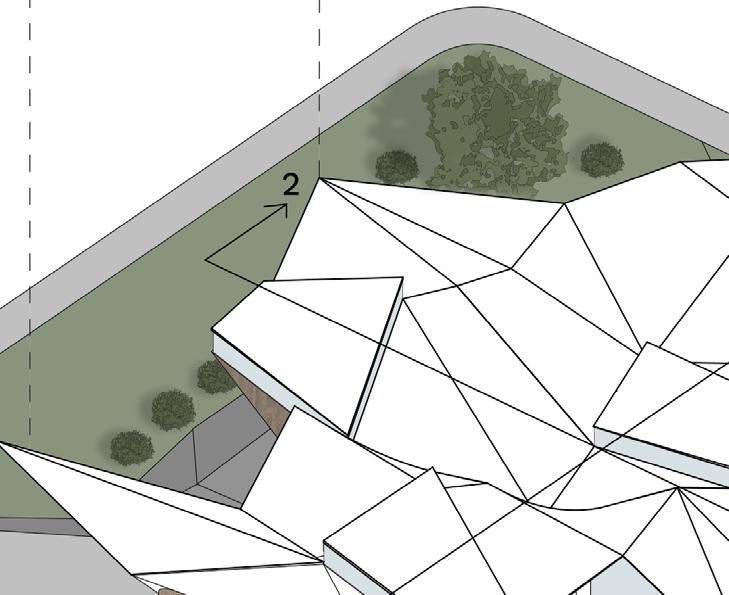
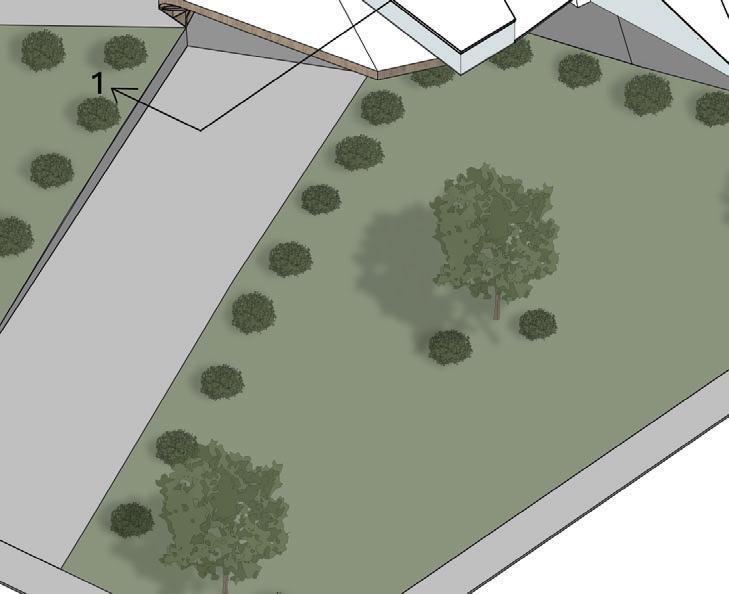
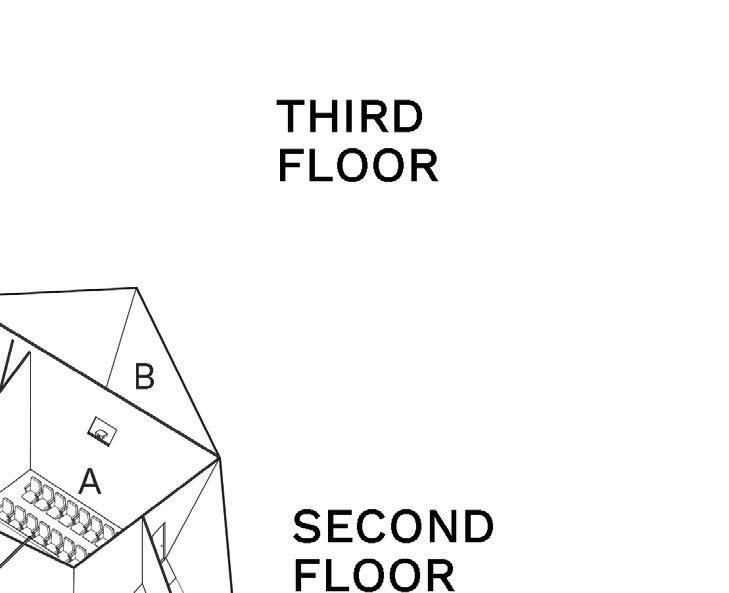
THIRD FLOOR
SECOND FLOOR
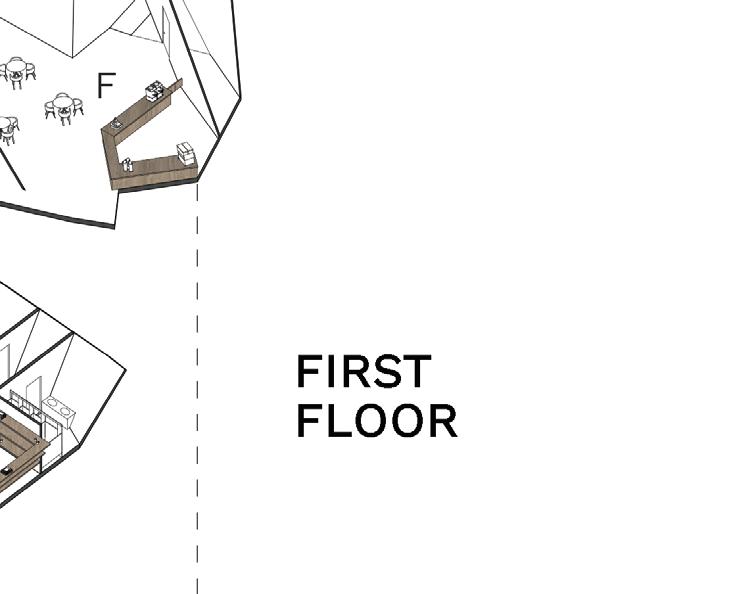
FIRST FLOOR
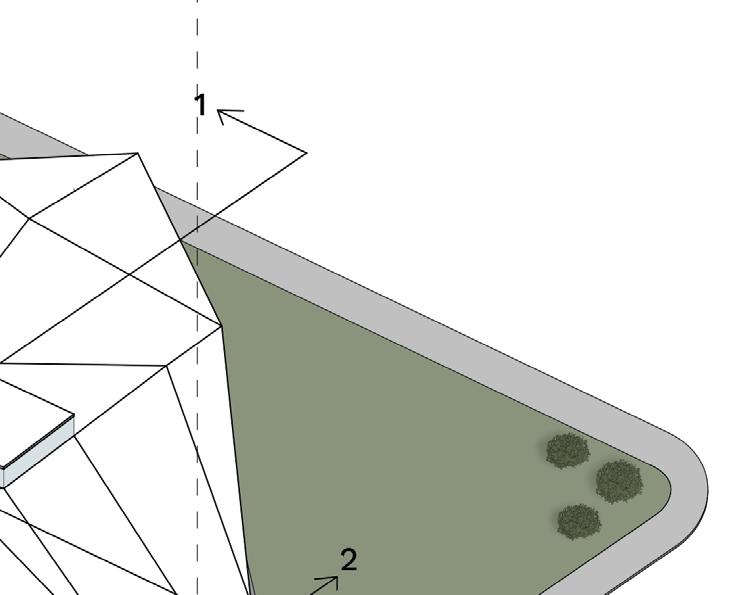
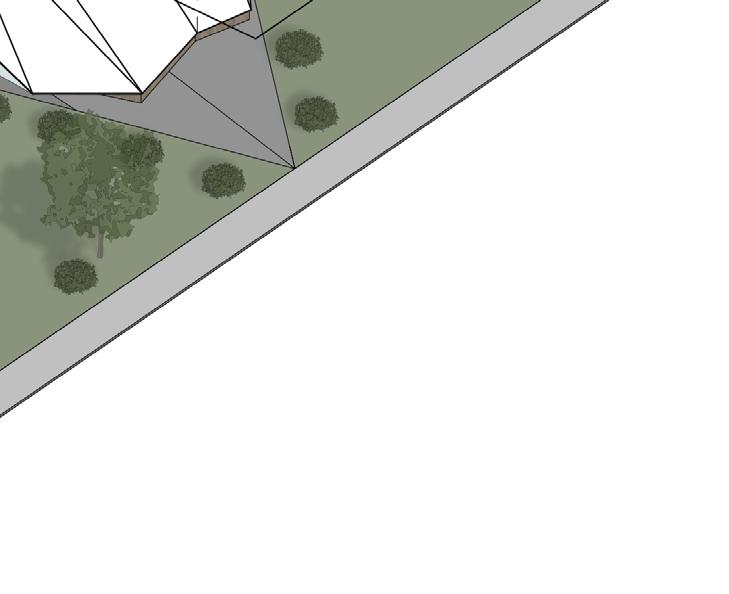
CIRCLE CITY RESIDENCE
INDIANAPOLIS ROWHOUSE
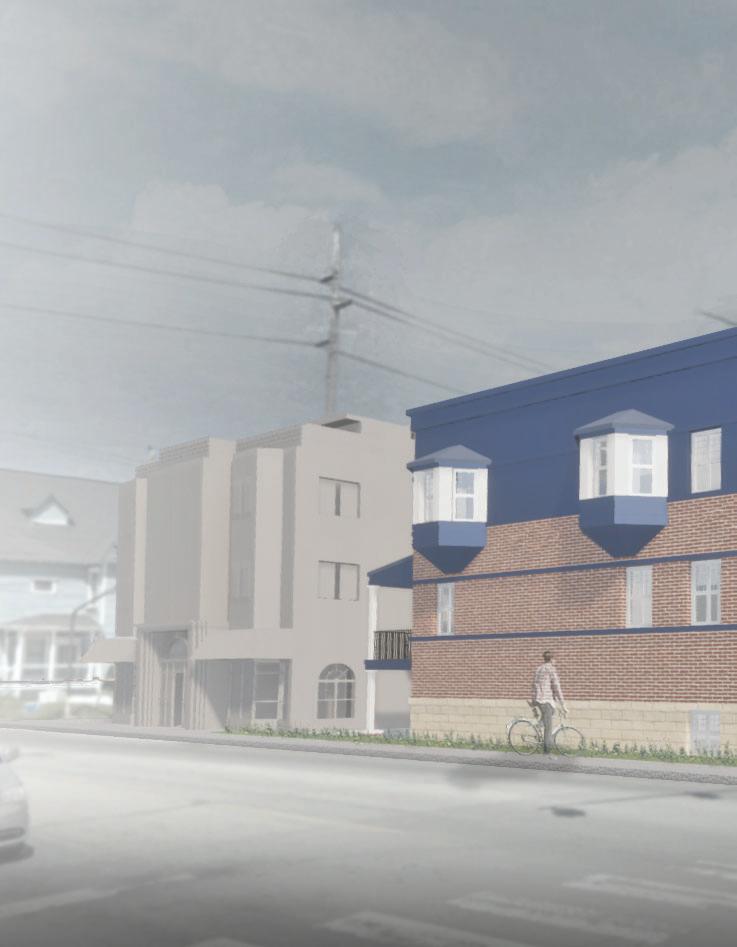
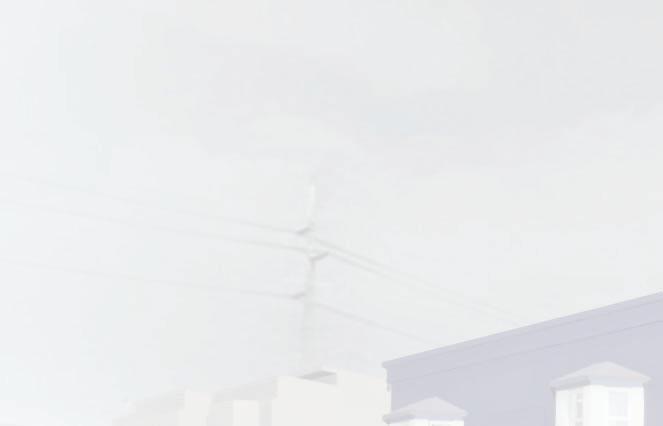
The design for this residential rowhouse began by viewing precedent projects in the Historic Northside Neighborhood of Indianapolis. Through these precedents, two distinctive styles were identified and documented, historic and contemporary. These two distinct styles informed the guidelines that were created for this project. These guidelines informed design decisions and established a set of criteria to follow. These criteria allowed for each design iteration to be placed within any of the three zones on the lot without discordance.
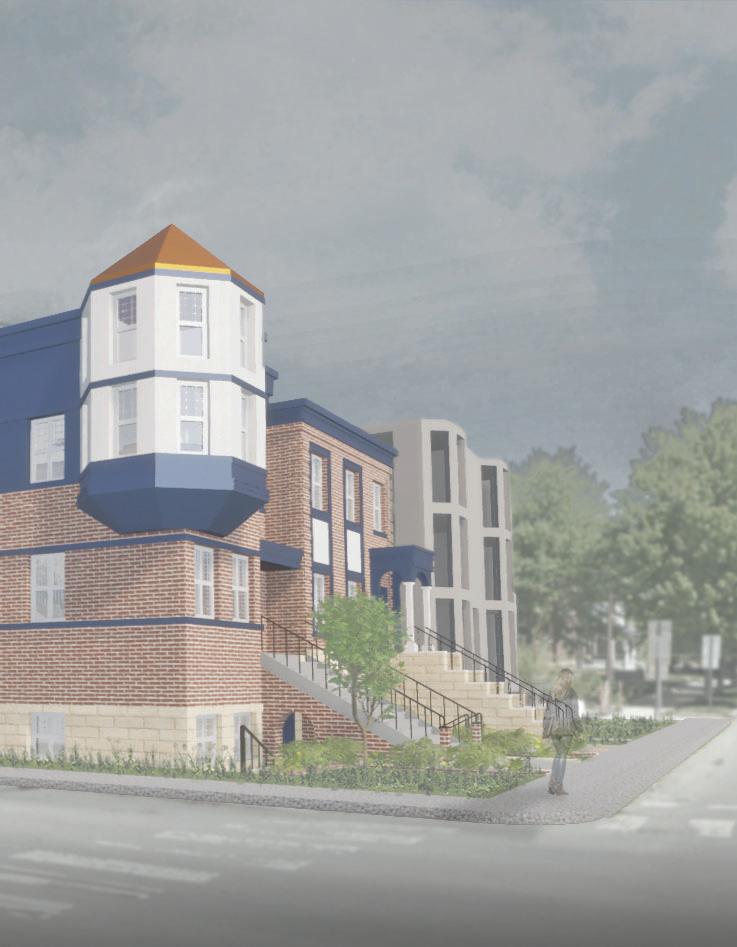
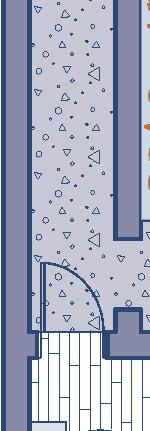
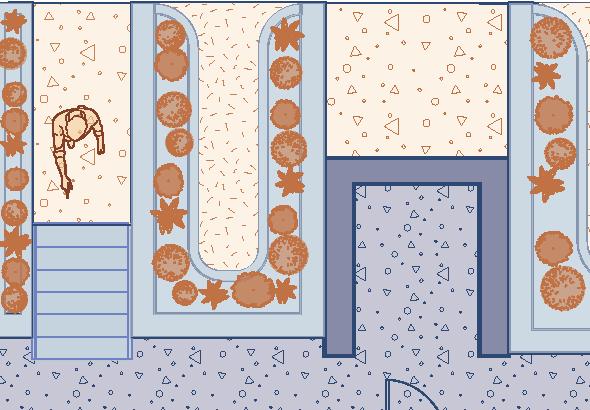

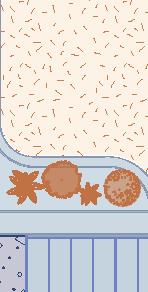
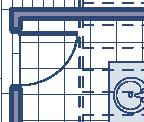
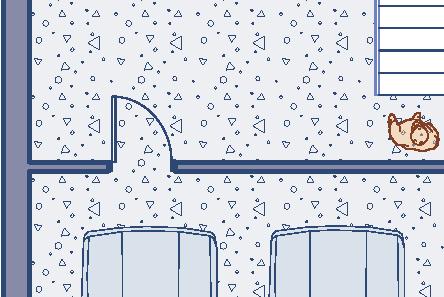
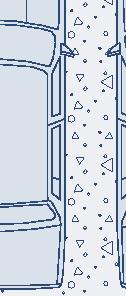

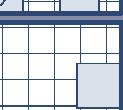
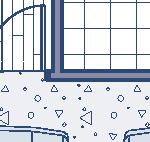
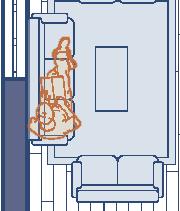

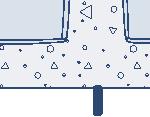

Keeping in truth with the historic nature of this area, each of the rowhouses in a lot were meant to be unique, different than often mass-produced, new build neighborhoods. These residences offer three bedrooms, three bathrooms, and flexible basement areas ripe for rental opportunities. Utilizing
environmental strategies in an urban setting is critical, so many sustainable features were included in the design. Native plants and grasses, a green roof, operable windows, permeable pavement, and a rain garden were all features integrated into the rowhouse.





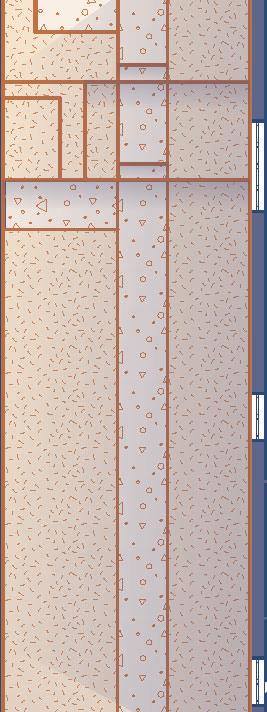

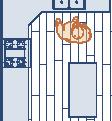

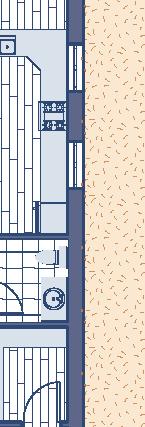
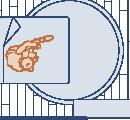



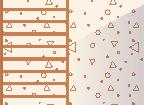


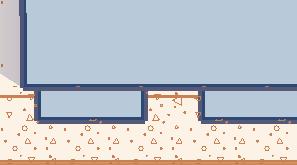

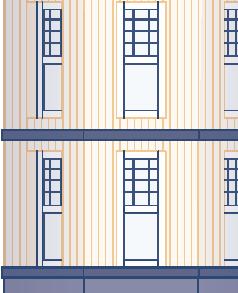

GREEN ROOF
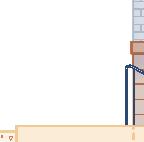
FRONT ELEVATION

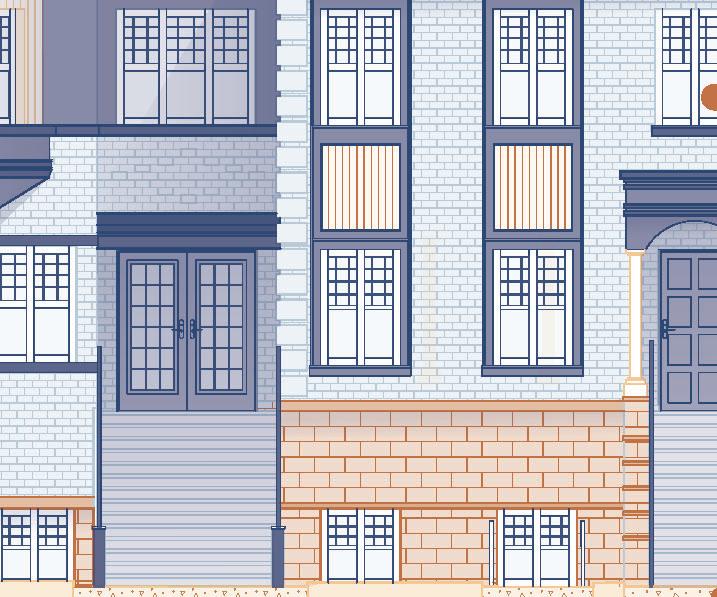

OPERABLE WINDOWS
PERMEABLE PAVEMENT
NATIVE GRASSES AND SHRUBS











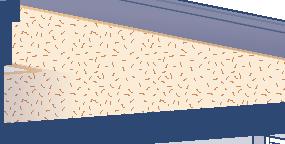

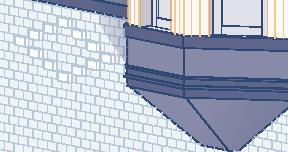

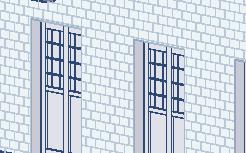
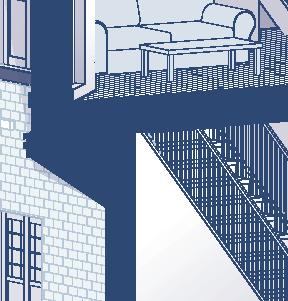

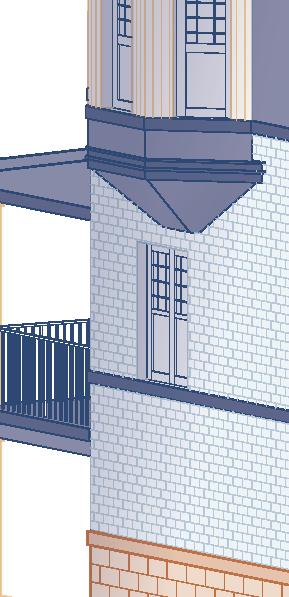
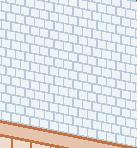

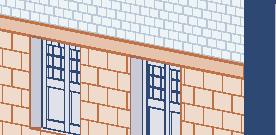











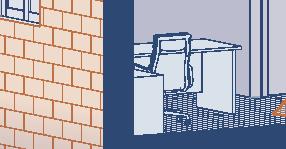

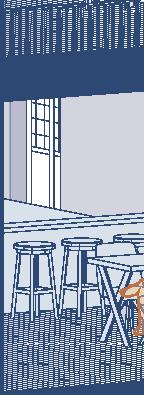




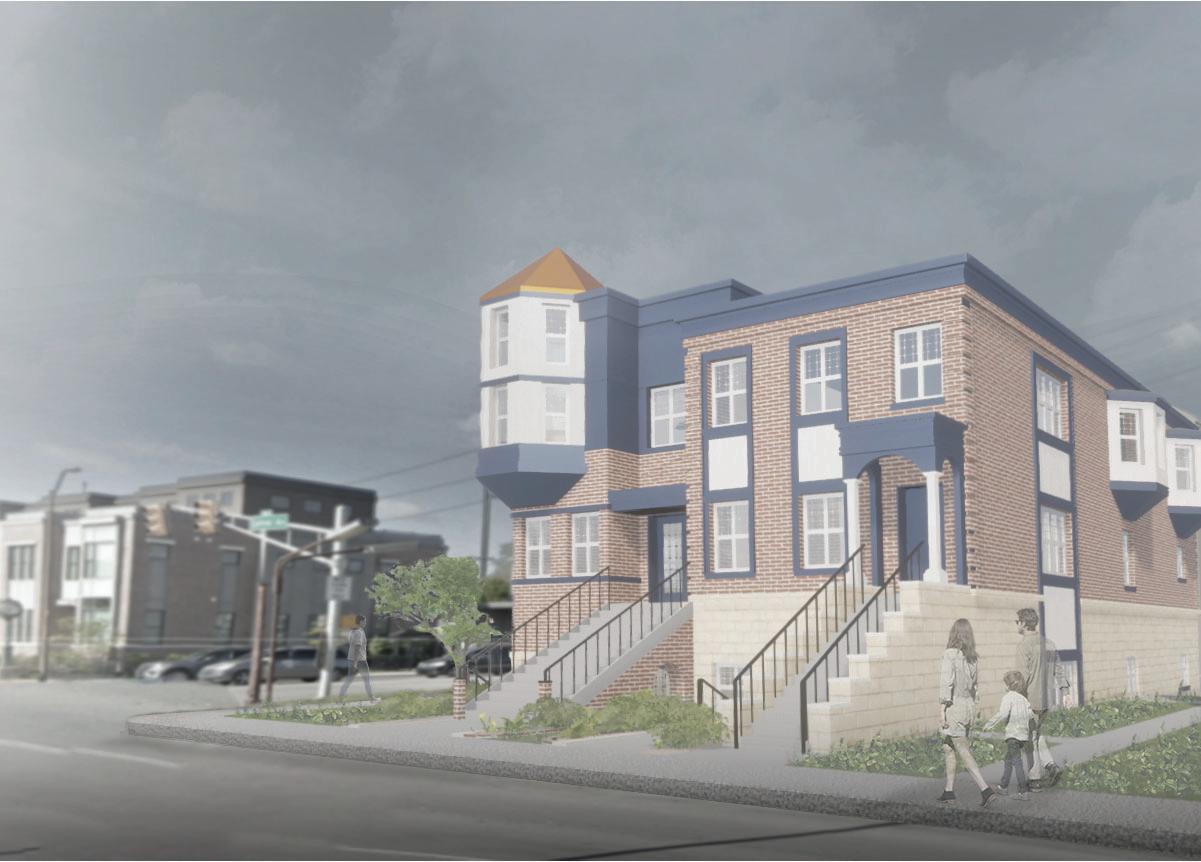
EXTERIOR RENDERING
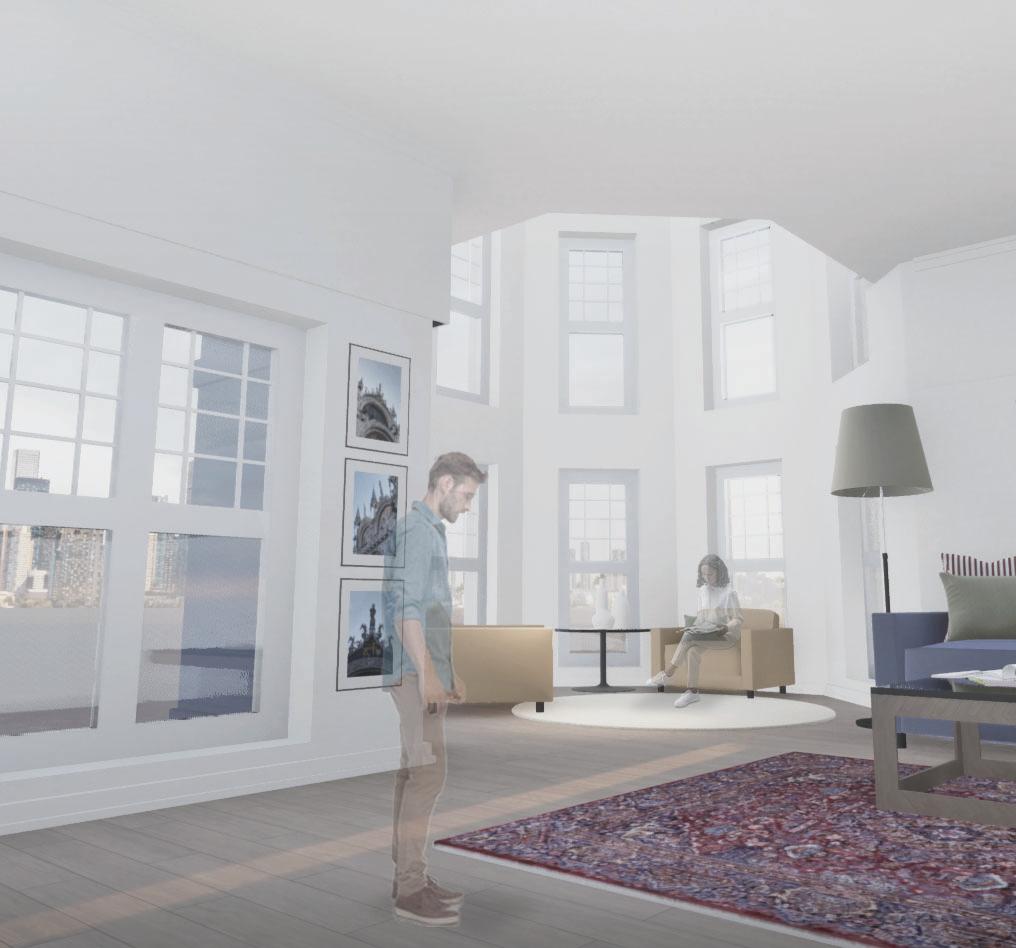

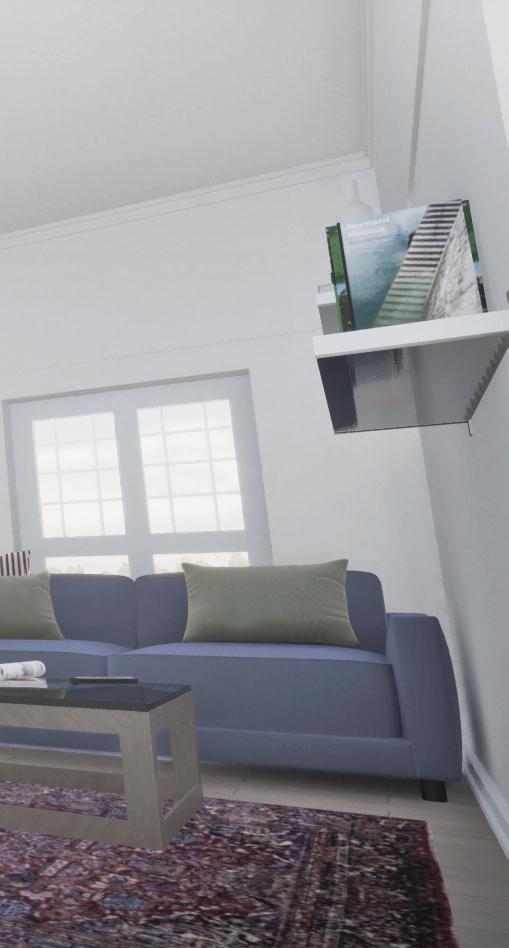
INTERIOR RENDERING
HOUSE OF MIDDLETOWN
MOTHER’S AND CHILDREN’S CENTER
When approaching the topic of underrepresented populations within the healthcare scope of Munice Indiana, a space for children and mothers was evidently a necessity. To create a space for this group, architecture that emphasized playfulness, safety, and comfort was the focus. Forms were abstracted from surrounding site context to create a sense of familiarity. This environment features classrooms for two different age ranges, a unconventional playground that encourages imagination, a lactation space and physical therapy room for the mothers. The site utilizes permeable pavements parking, and features a drive-through food pantry, to provide many comforts and resources to the families that will be occupying the space.
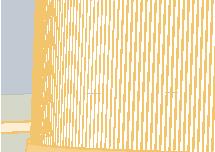
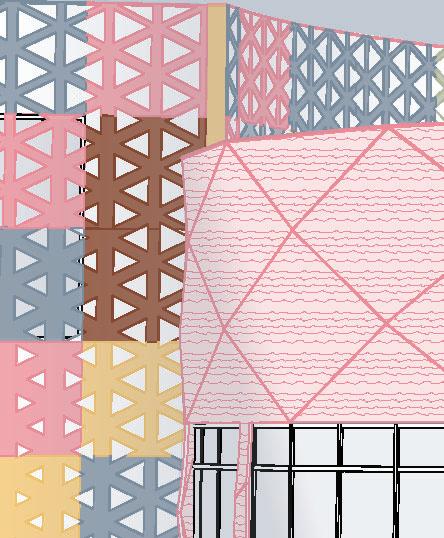




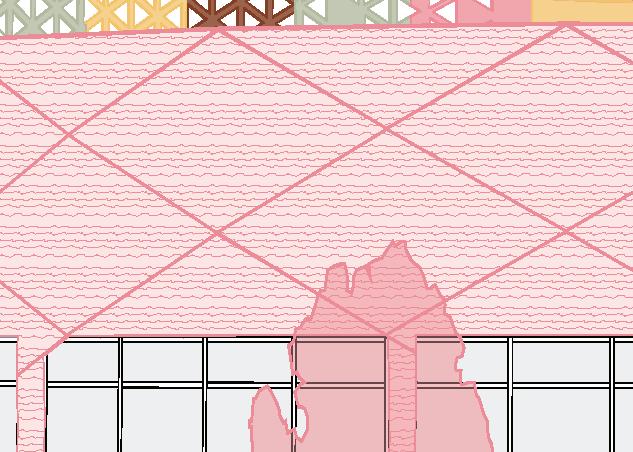
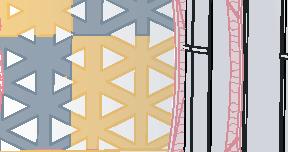

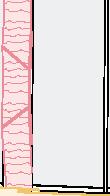


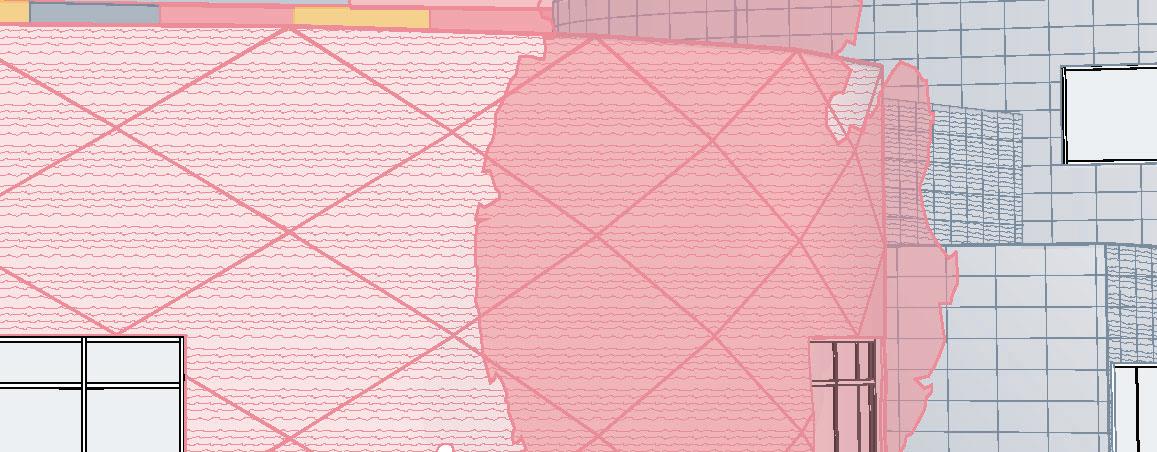
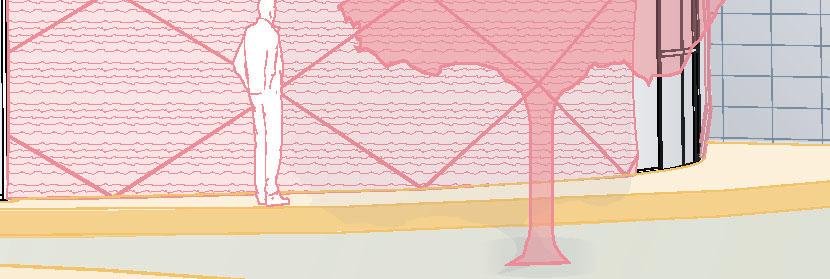

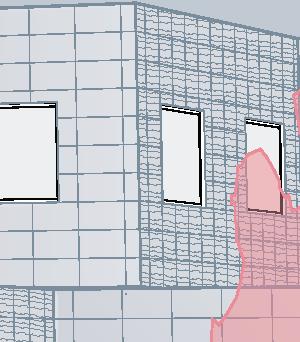
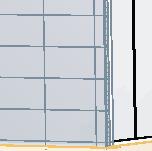
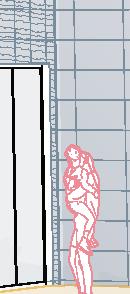
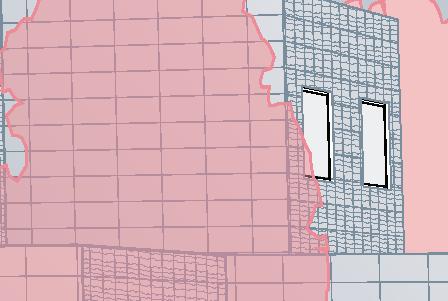
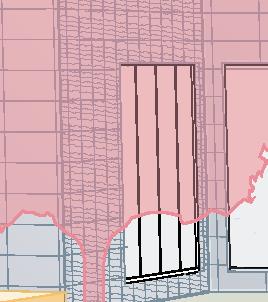


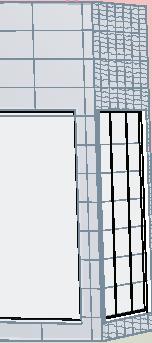





INTERIOR RENDERING









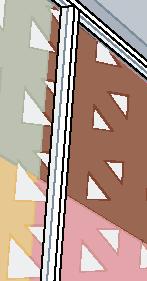


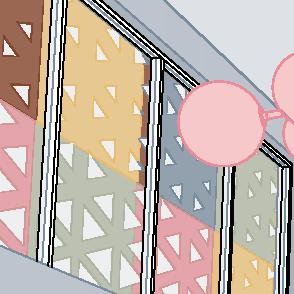




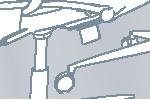
INTERIOR RENDERING






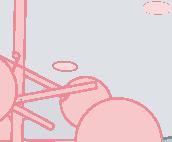

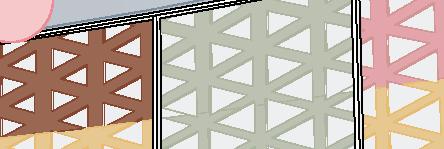




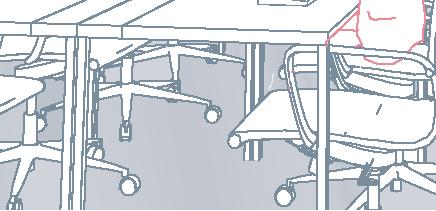
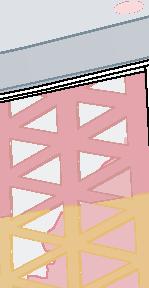
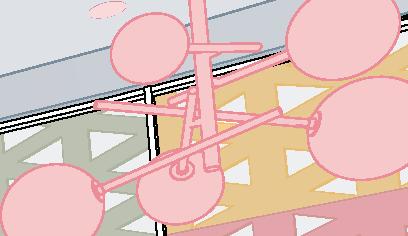
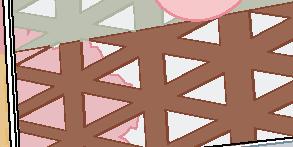

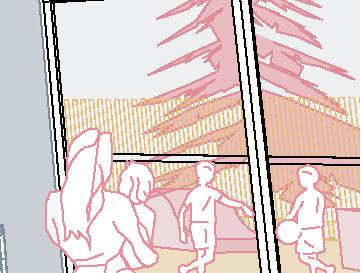

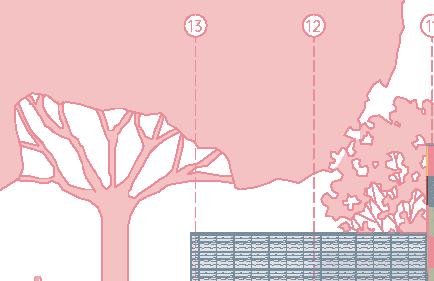


SOUTH ELEVATION
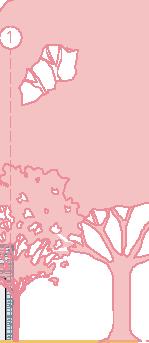
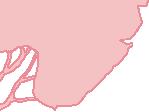
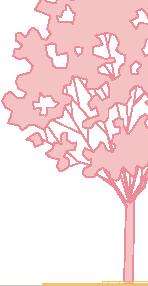
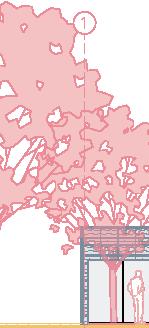


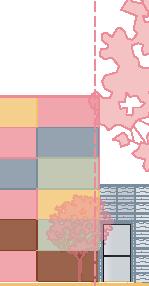
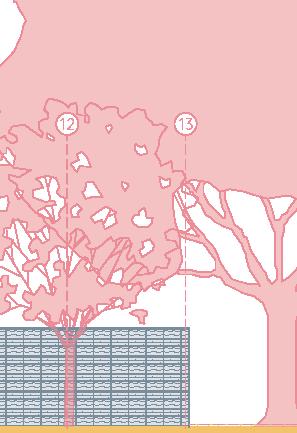

NORTH ELEVATION

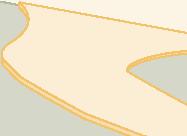

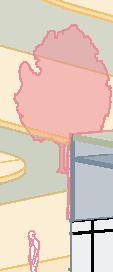
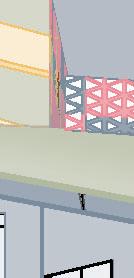



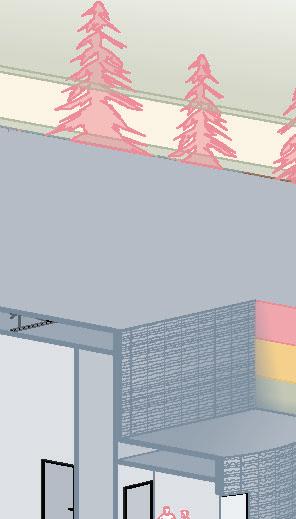


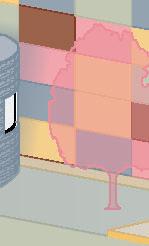
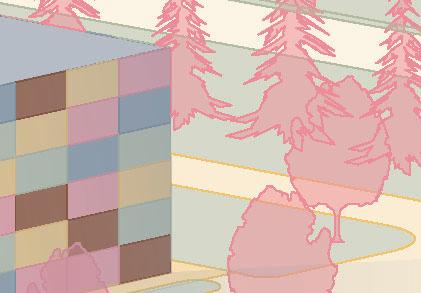
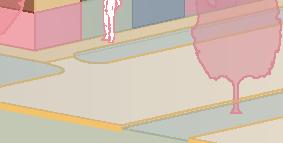





WALL SECTION
1. Limestone panels
2. Parapet support
3. Cant strip
4. Metal cap flashing
5. Continuous metal gutter and counterflashing
6. Fluid applied membrane
7. Gravel
8. Perforated steel bent plate
9. Soil
10. Erosion control fabric
11. Load Bearing Wall
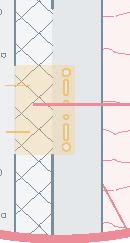
12. Horizontal “L-Shaped” Profile
13. Support Panels 50x60
14. Insulation
15. Limestone Panels
16. Fixed Metal Bracket
For the structure, open web steel joists, Indiana limestone panels and block, and colorful rainscreen cladding panels were utilized. These materials were selected for their frequent use in the Indiana region.
A. Reception B. Conference room (6) C. Bathroom D. Cafeteria E. Therapy F. T-comm closet
G. Group therapy H. Meditation space I. Fairgrounds storage J. Maternity classroom K. Lactation space (2) L. Administration offices M. Physical therapy N. Janitor closet
O. Nutrition classroom P. Little kid’s classroom Q. Big kid’s classroom R. Resource library
S. Main t-comm T. Drive-through food pantry U. Community kitchen V. Mechanical and plumbing W. Main electric X. Emergency electric

