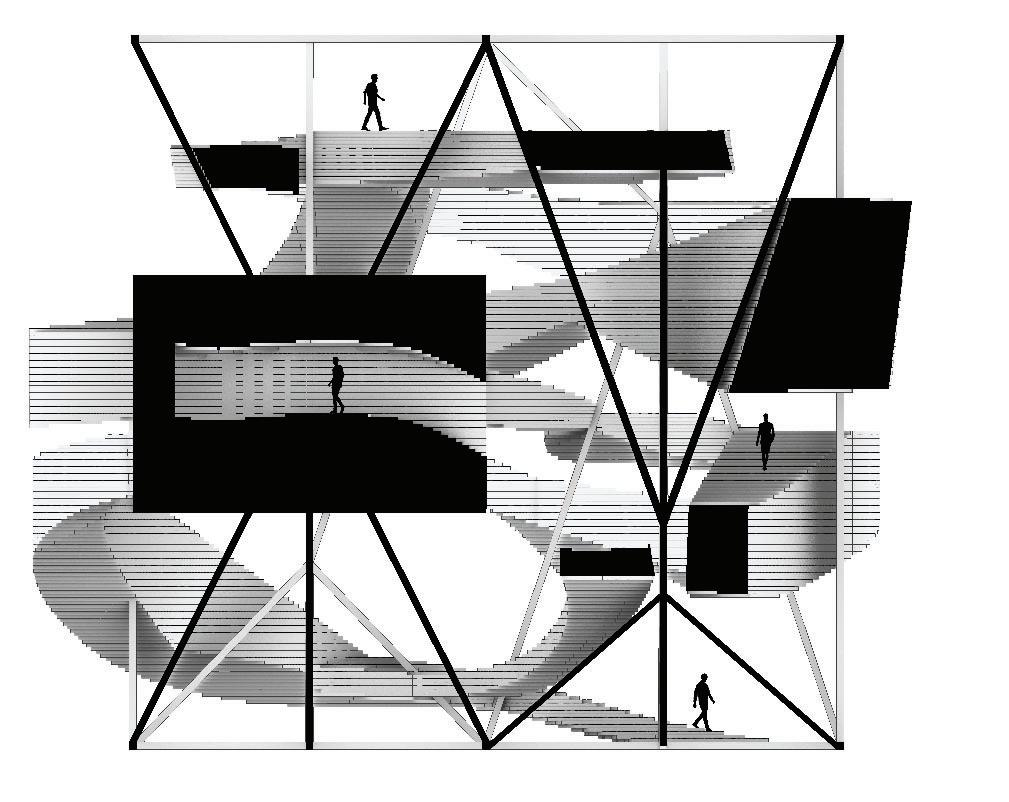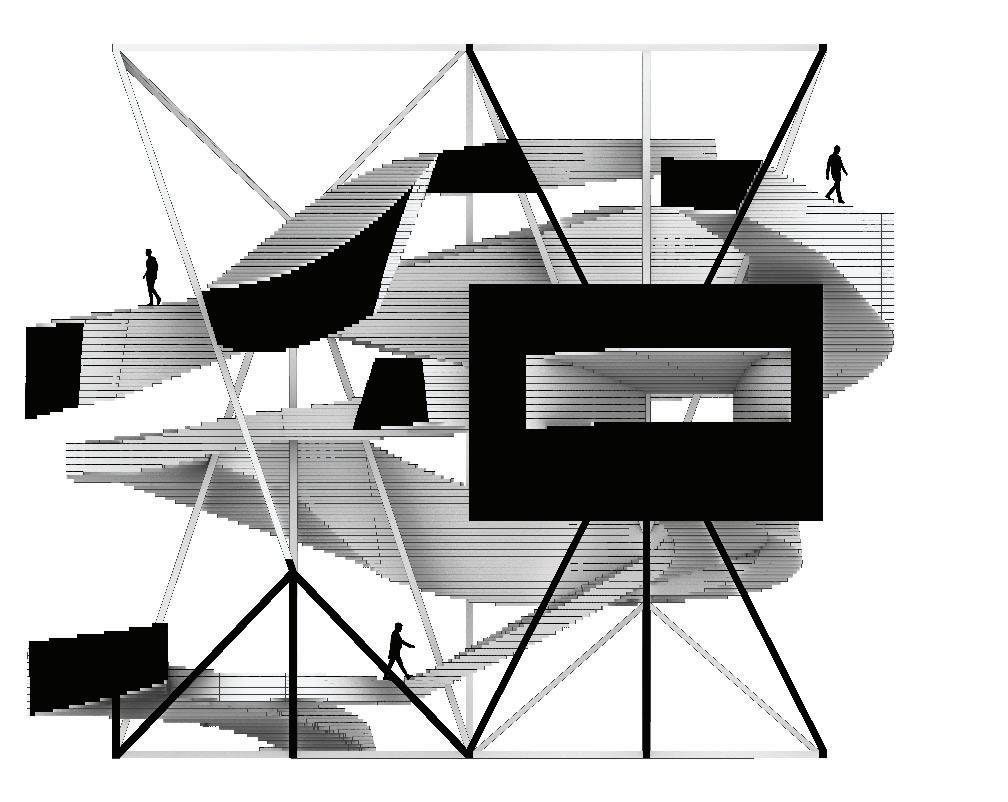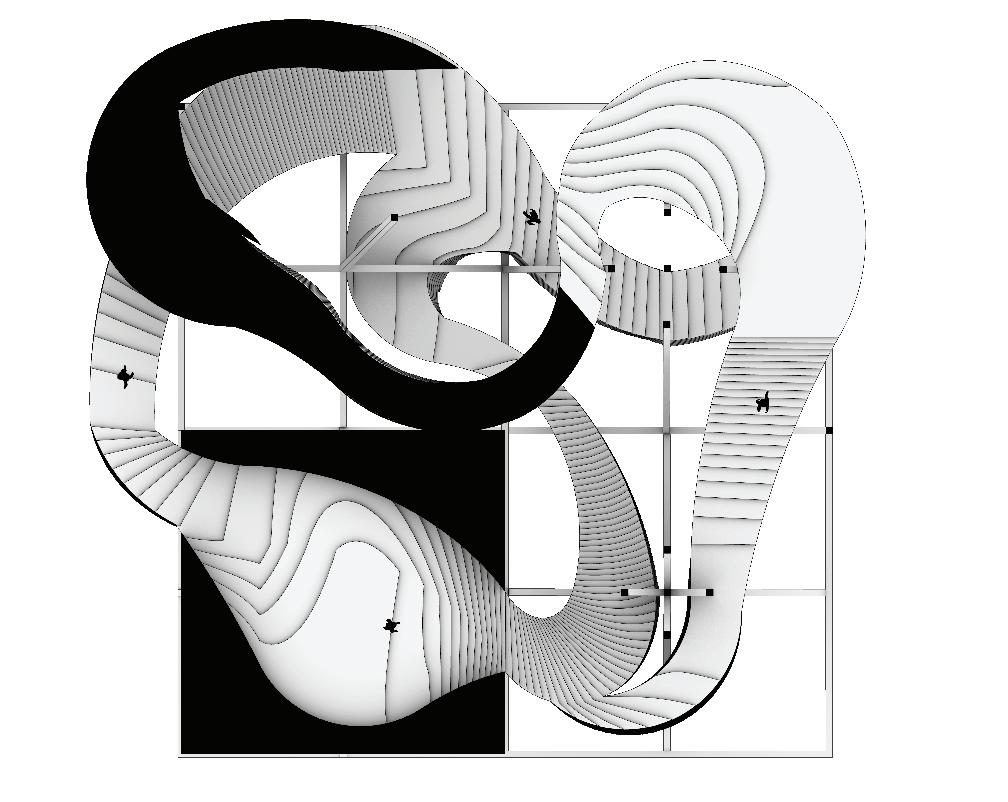SUMMARY
EDUCATION:
August 2021-Present
Ball State University - R. Wayne Estopinal College of Architecture and Planning
August 2021-Present
Ball State University - Honors College
WORK EXPERIENCE:
January 2021-August 2022
Lamar Architecture & Design
INVOLVEMENT:
January 2022-Present
Cardinal Catholic -Media Team
September 2022-Present
GLUE - Student Journal
September 2021-December 2021
Emerging Green Builders
RECOGNITION:
Fall 2021-Spring 2022
Dean’s List
Emens Leadership Scholar
THREE-DIMENSIONAL DESIGN
THE DIVIDED CUBE
FINAL 3-DIMENSIONAL CUBE
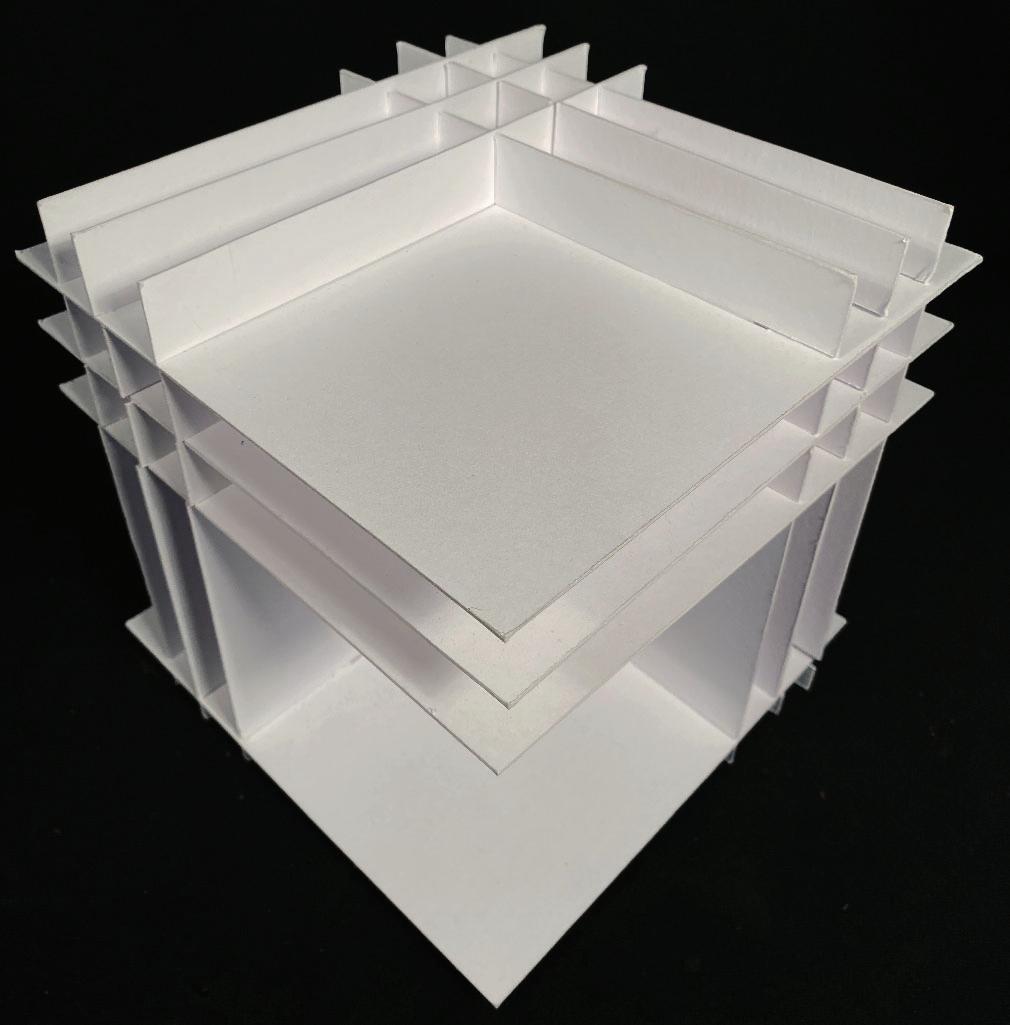
Utilizing the seven ordering principles, solid/void relationships, and spatial relationships, this project was an exploration of three-dimensional design. To explore these principles and relationships, an 8x8x8 inch cube was divided using 8x8 inch planes. After the assembly of these cubes, hand graphic skills were utilized to create an orthographic projection and four axonometric views of the finalized cube.
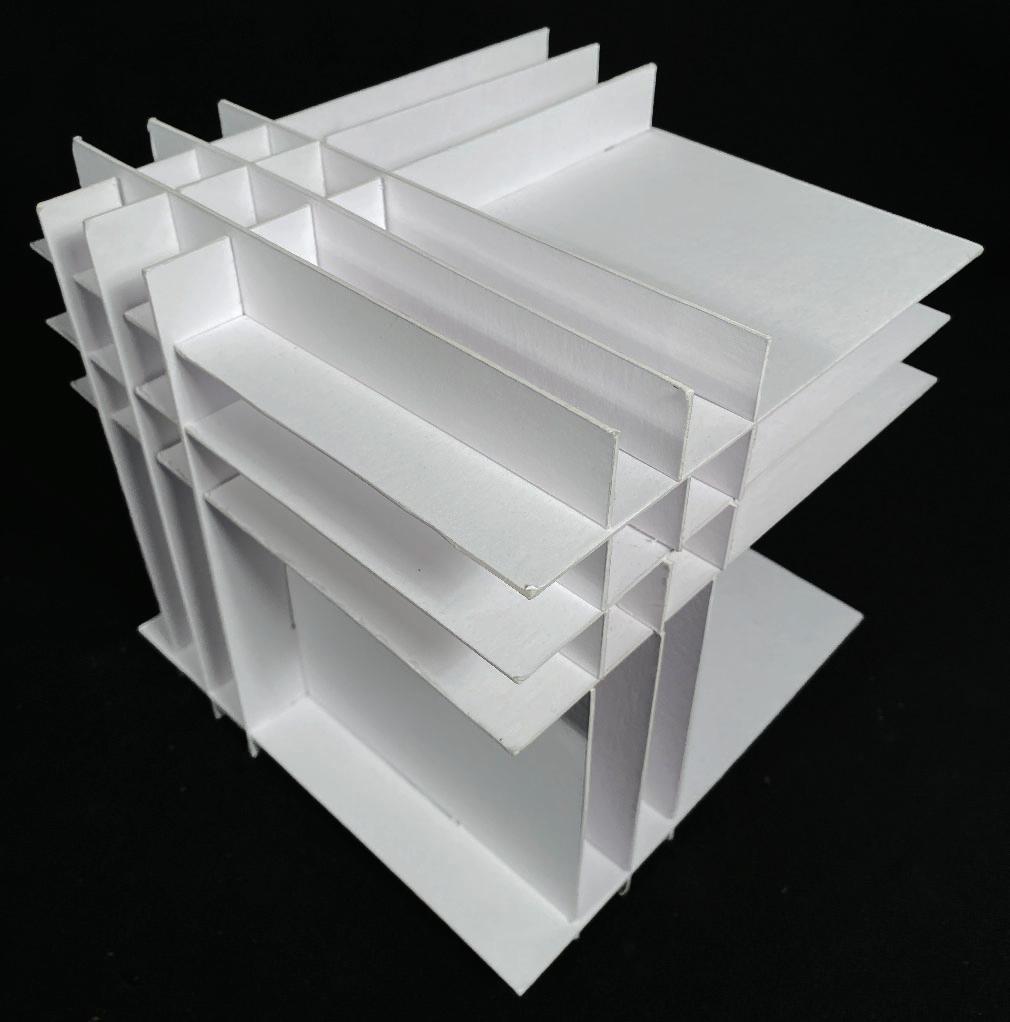
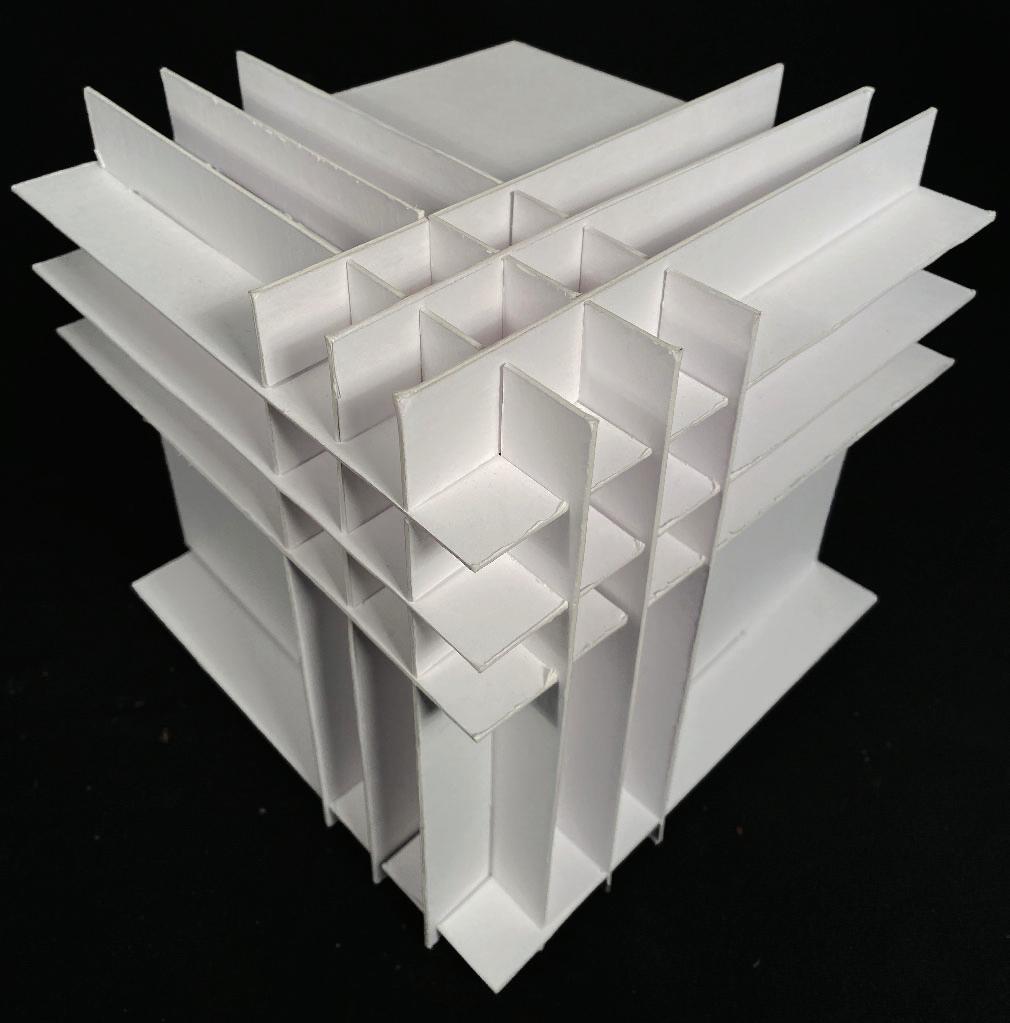
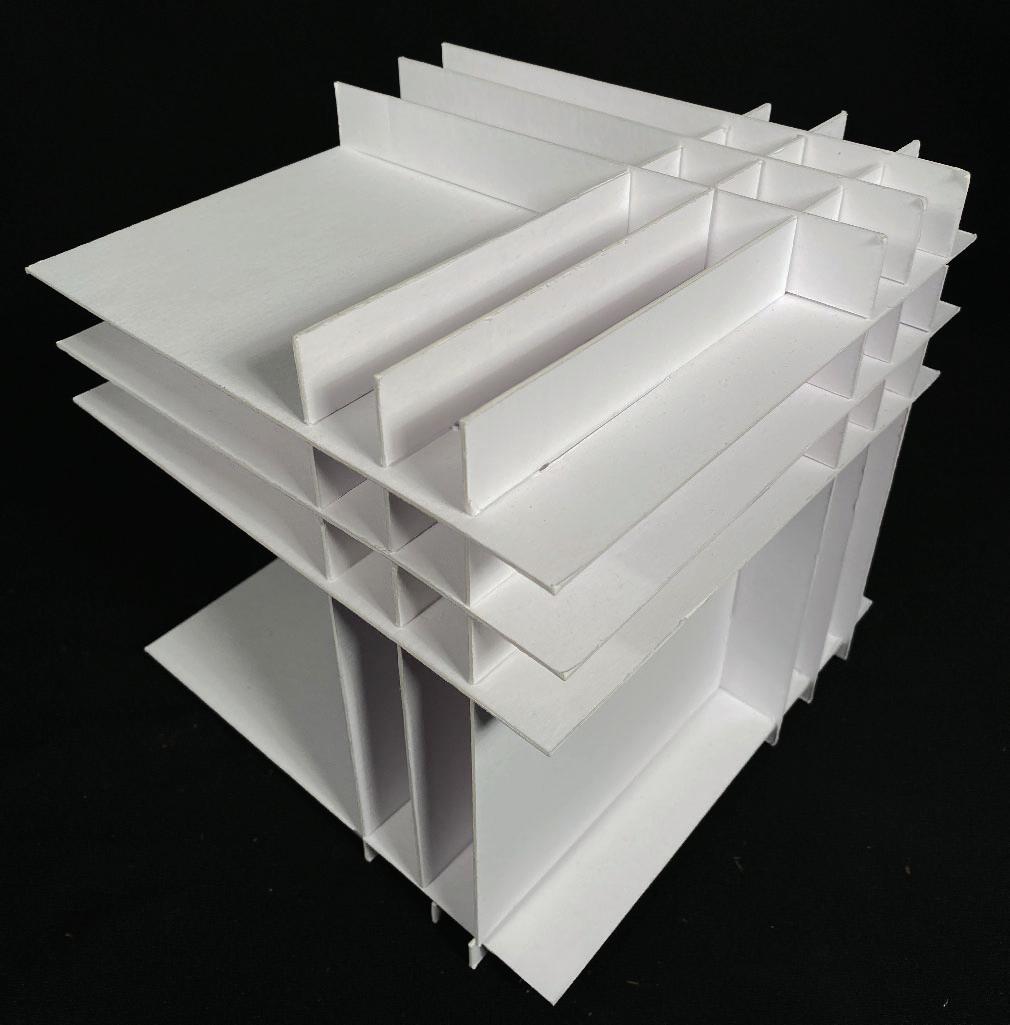
ORTHOGRAPHIC PROJECTION
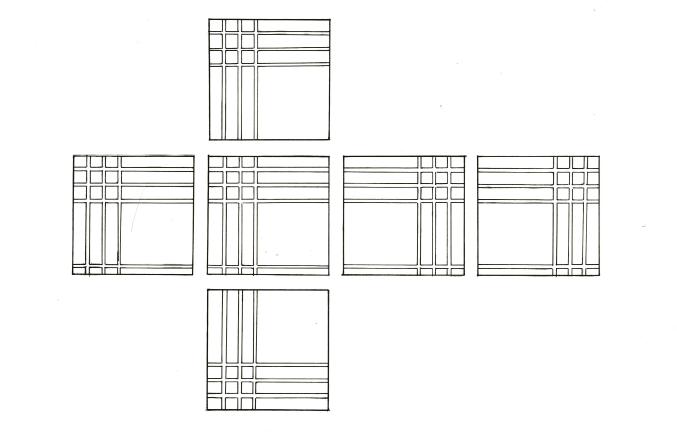
AXONOMETRIC
AXONOMETRIC
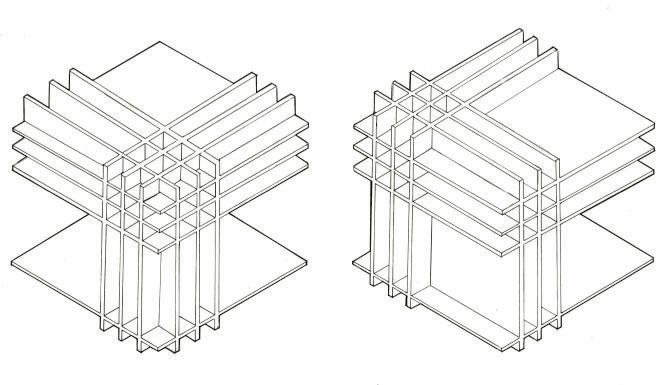
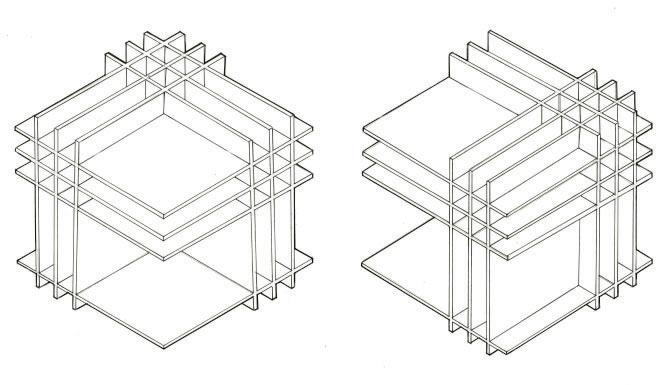
LIGHT AND SHADOW
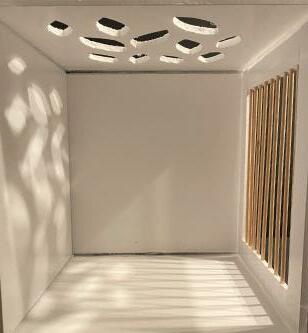
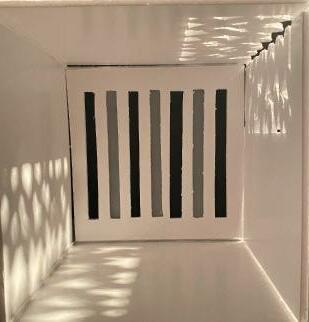
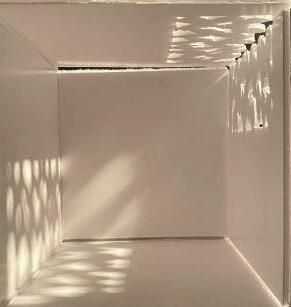
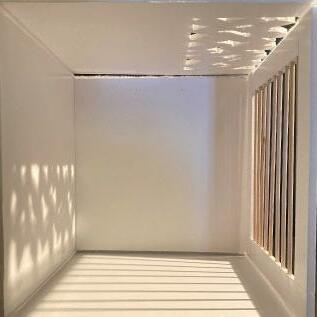
REASSURING, ROUSING, AND RELIEVING
CUBE CONCEPTS

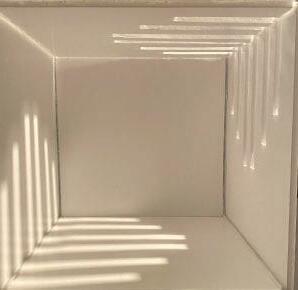
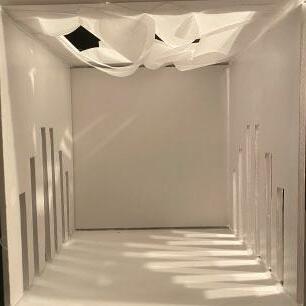
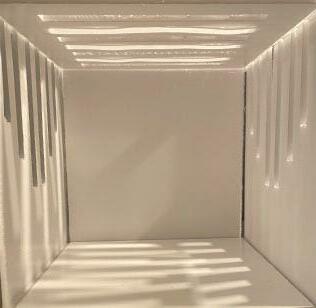
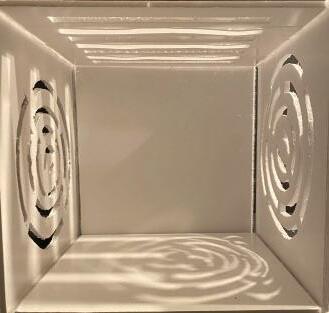
REASSURING ROUSING
FINAL CUBE
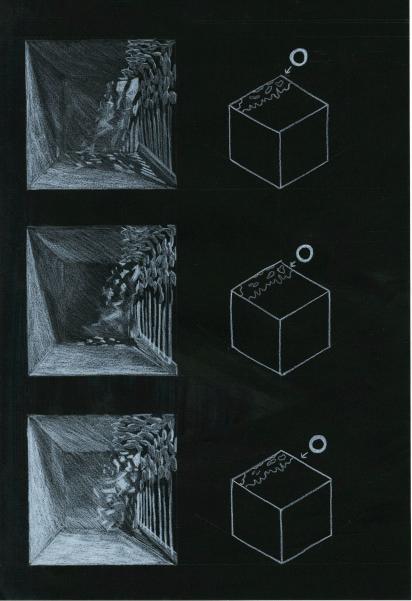
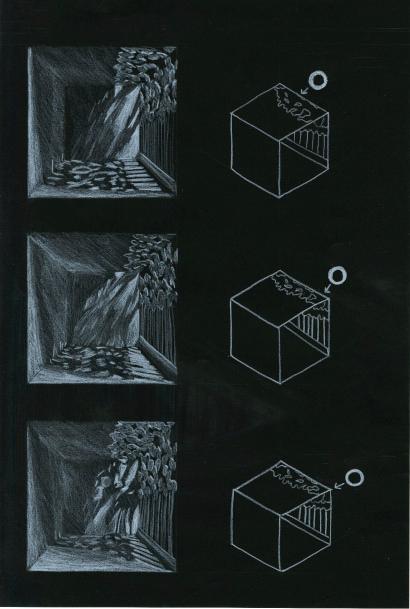
This project explored the effect light and shadow can have on an interior space. It required spatial organization and ordering principles to create a physical box that demonstrates light and shadow.
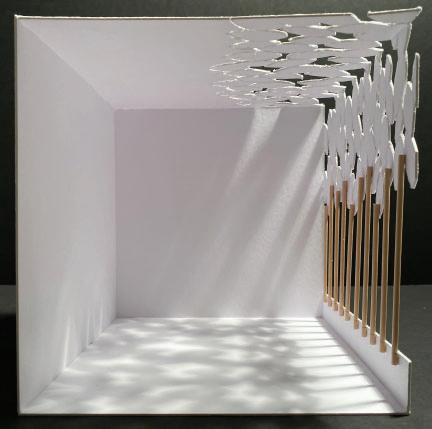
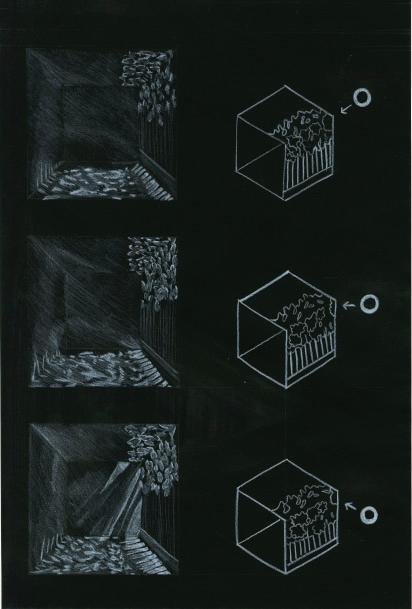
COLOR EXPLORATION
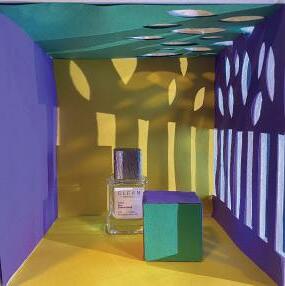
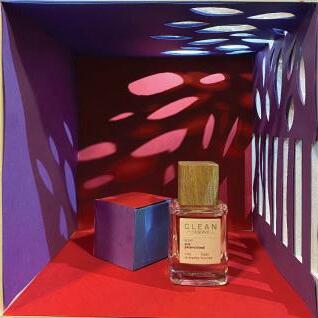
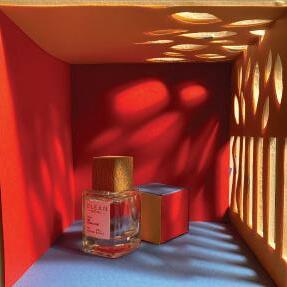
COLORED CUBE CONCEPTS

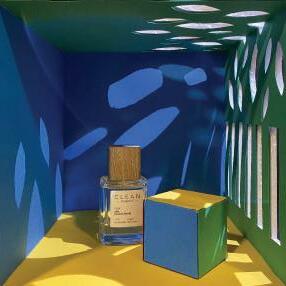
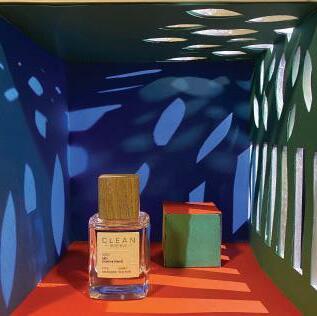
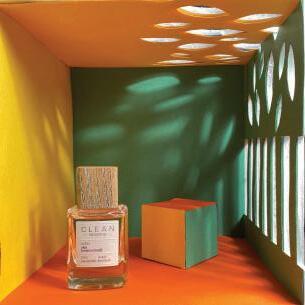
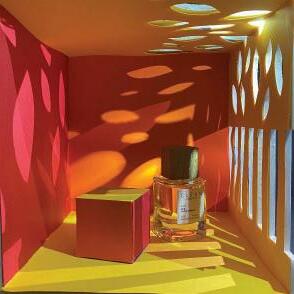

In this project, two separate cubes were created, then a small object was selected to serve as contrast and scale. These cubes were used for color exploration. After experimenting with multiple color variations,
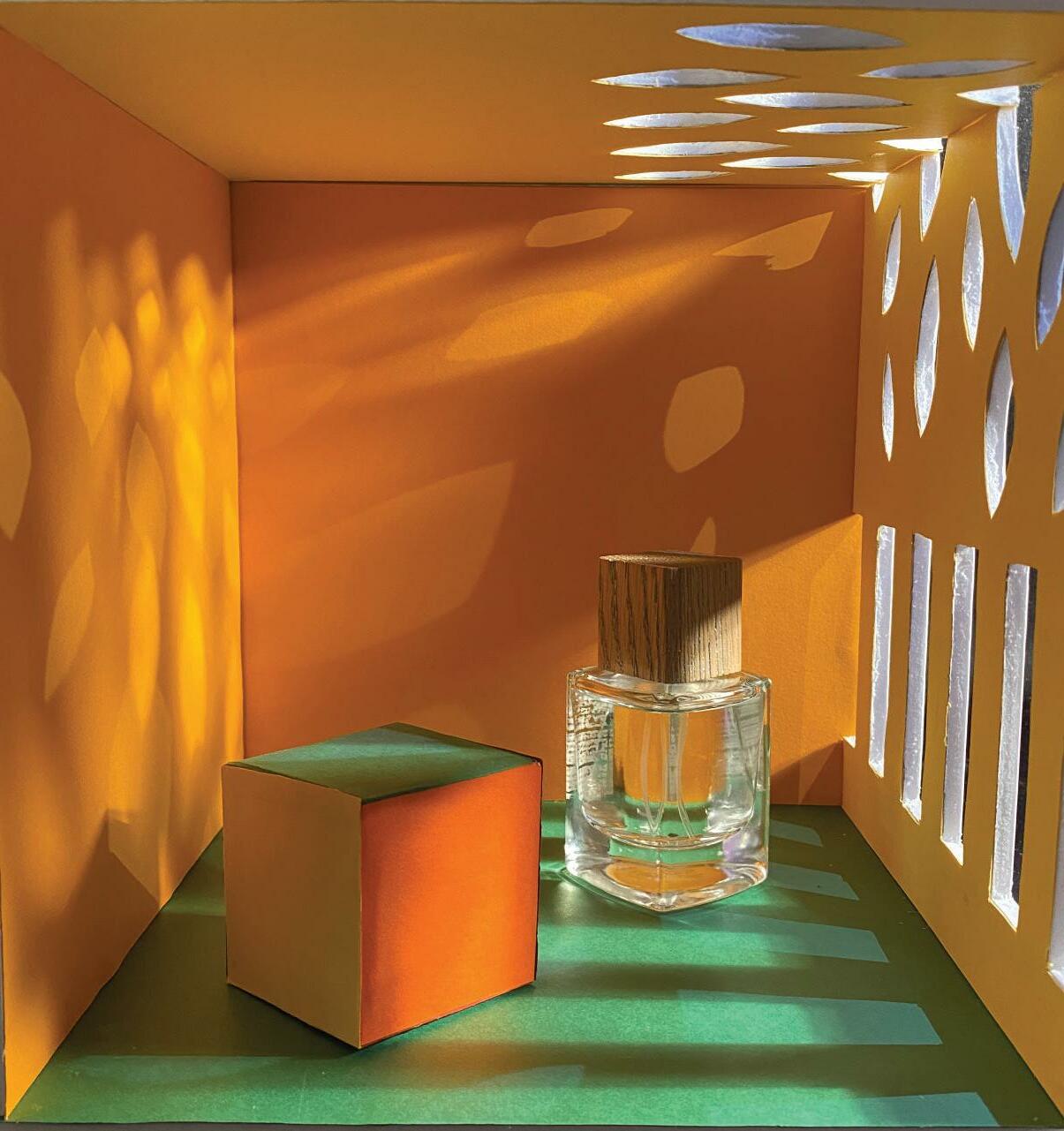

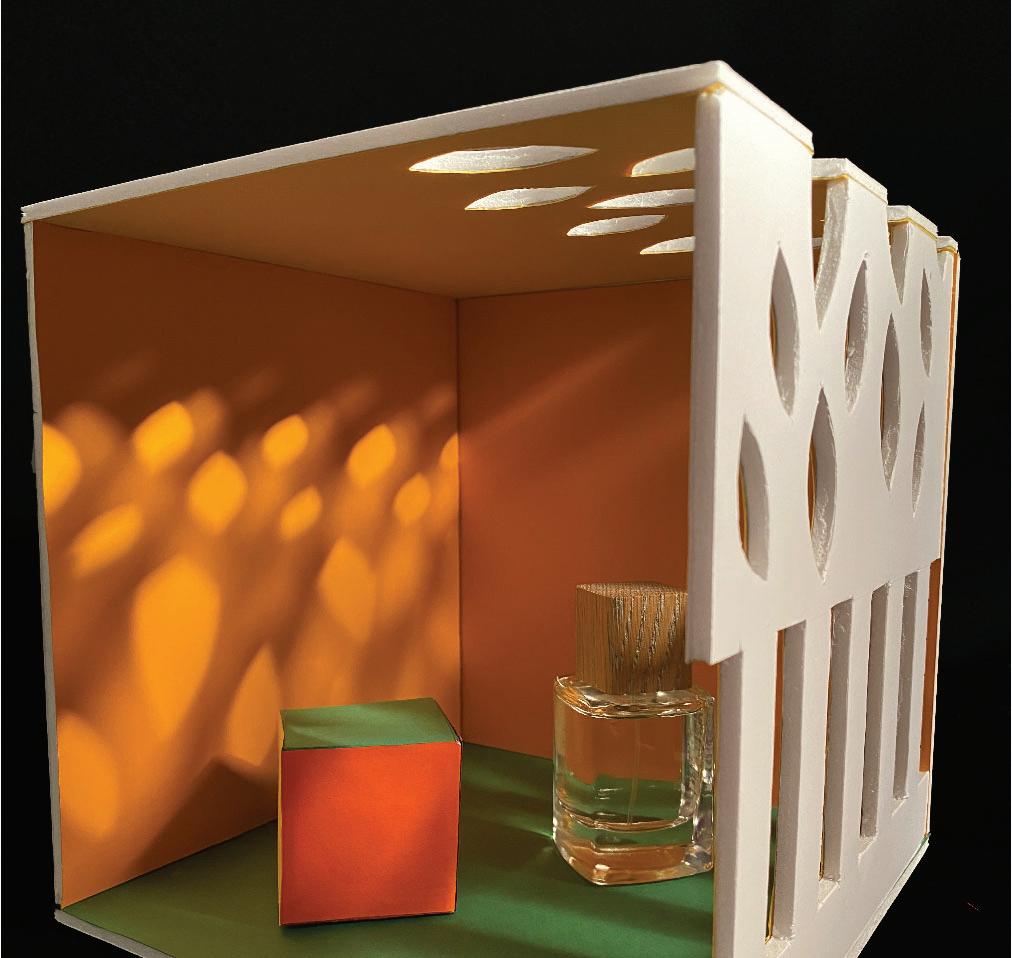

NATURAL SYSTEMS
This project involved the research of an ecoregion, and then the selection of a one-acre site. This site would house a self-sustaining outpost where 10 people could thrive. The outpost had to address both the environment and the culture of the region. The ecoregion of this site was the Taiga, and the outpost is in the Northwest Territories of Canada adjacent to the Mackenzie River and Wrigley River. Under the soil, there is a permanent layer of permafrost. The permafrost and the harsh winter climate were the main drivers for the design choices made in this project.
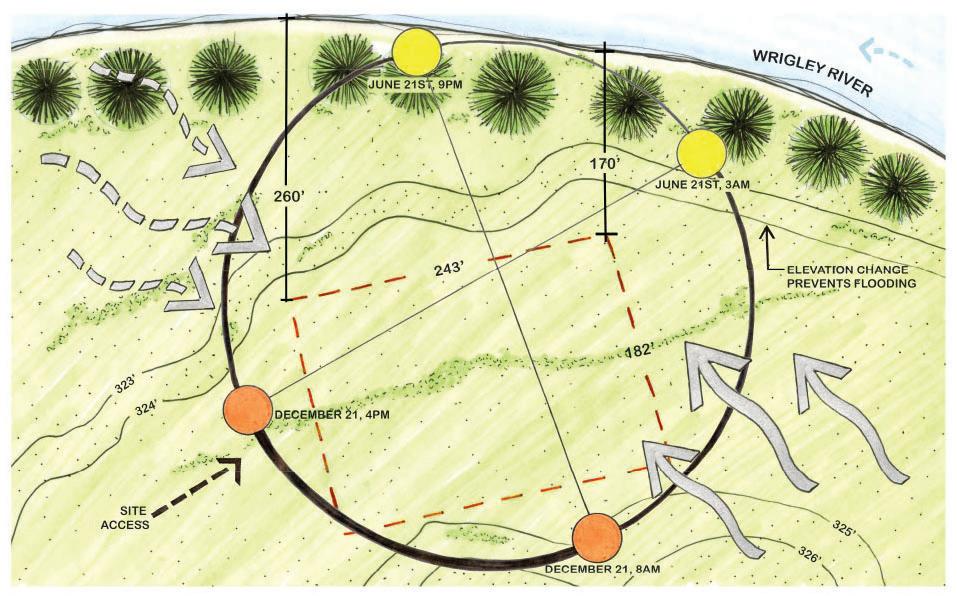
COMPOSITE SITE ANALYSIS

RENDERED SITE PLAN

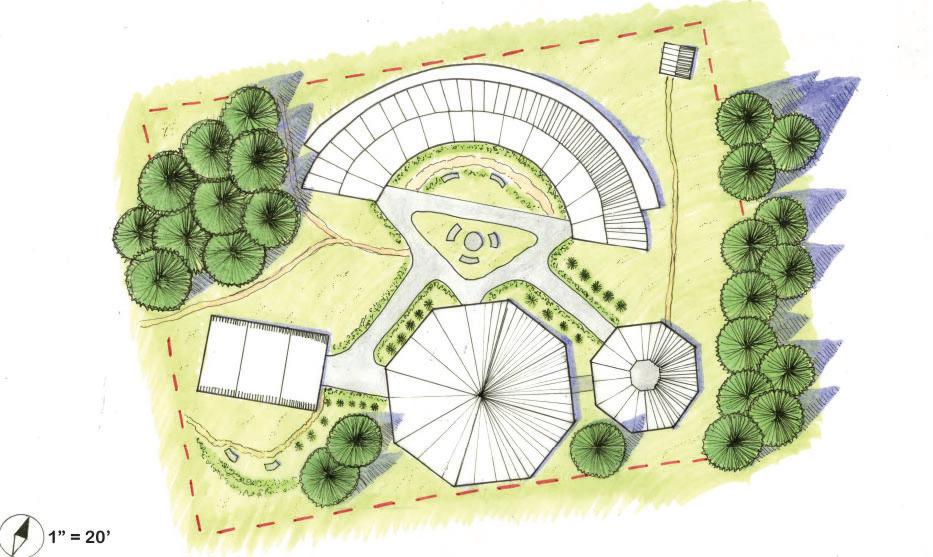
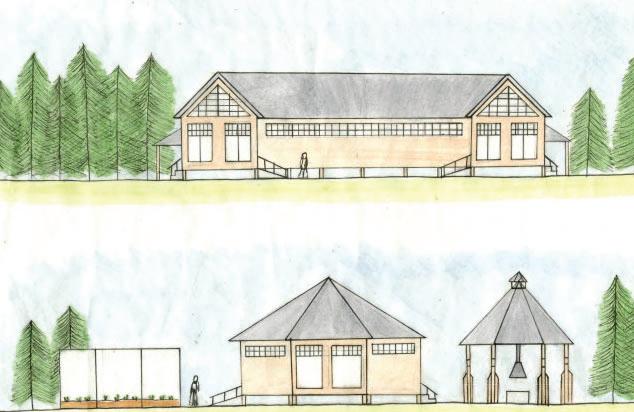
DESIGN DEVELOPMENT

URBAN SYSTEMS
DESIGNING A NEW CITY
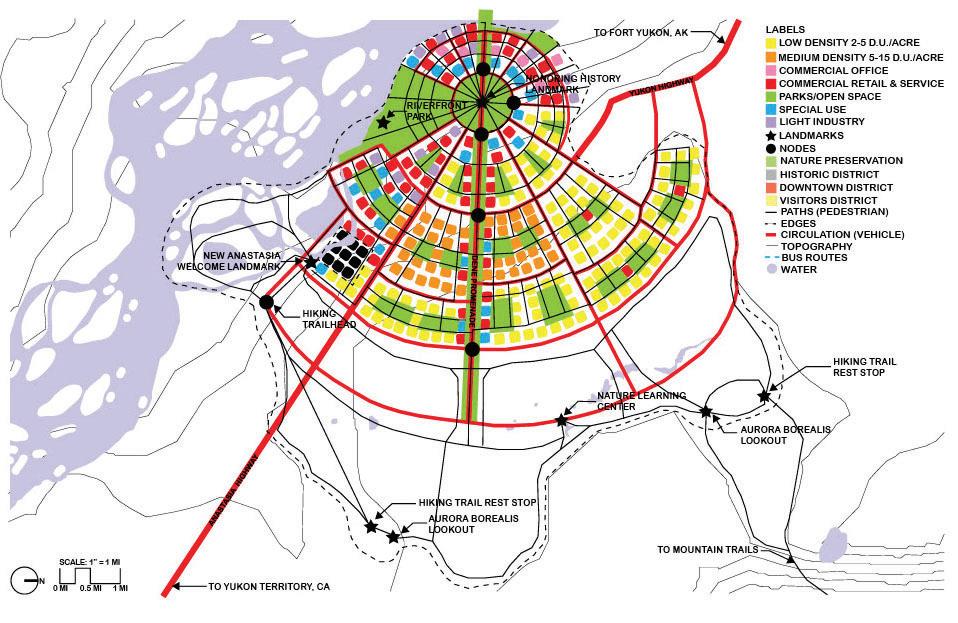
The design challenge of this project was to design a city that fit within the ecoregion that had been previously researched. This new city must include a redesign of nine blocks of downtown Muncie to fit within the new city. After taking inventory of the new site and performing a site analysis, new values had to be created to represent this new city. These values became the basis of planning and design development. The selected values for this city are community, experience, and tradition.
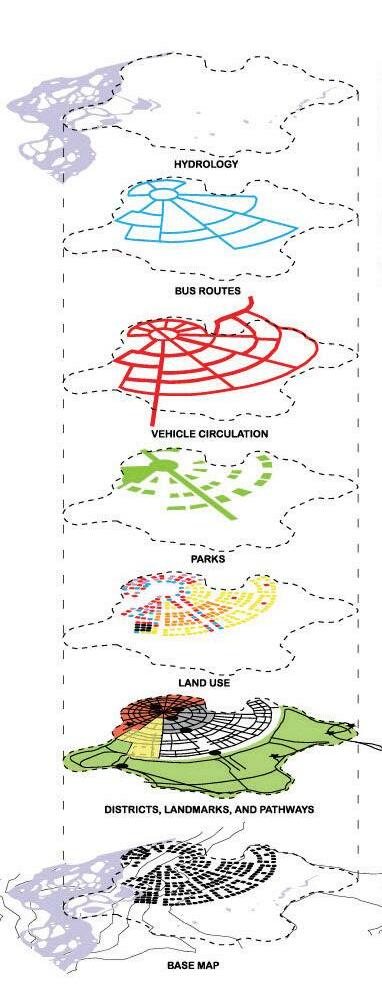
SITE ANALYSIS OF NINE-BLOCKS
This city will perfectly highlight the features that make this ecoregion unique and beautiful. There will be a great connection to the people, a strong sense of community, and heavy involvement of the people in decision-making. This city will acknowledge the past and pay respect to traditions. The city will have strong sustainability strategies, to show respect and care for the land. Quality essential services will be provided to the people. Ultimately, this new city will provide a place that is vibrant to live, with a close-knit community.
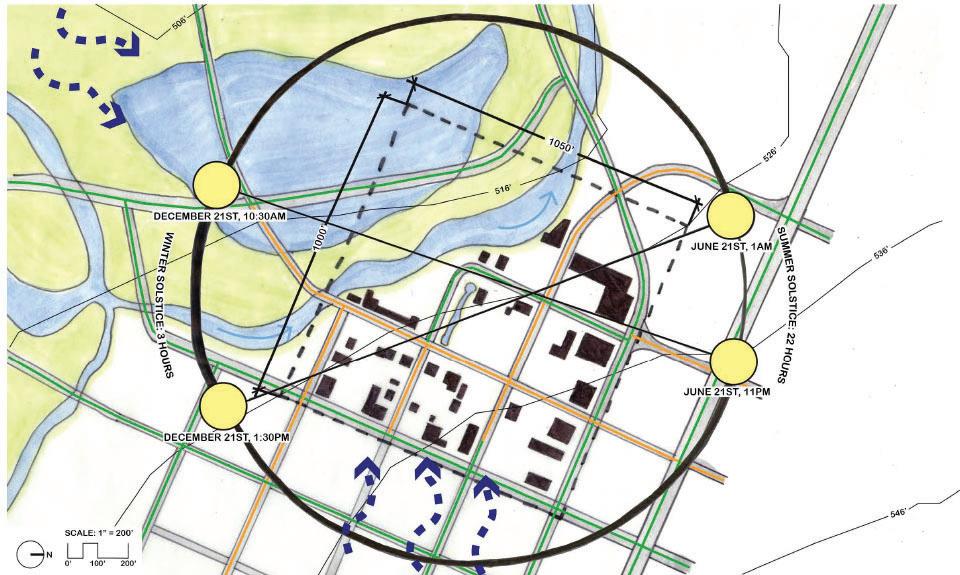
MODEL OF CENTRAL BLOCK

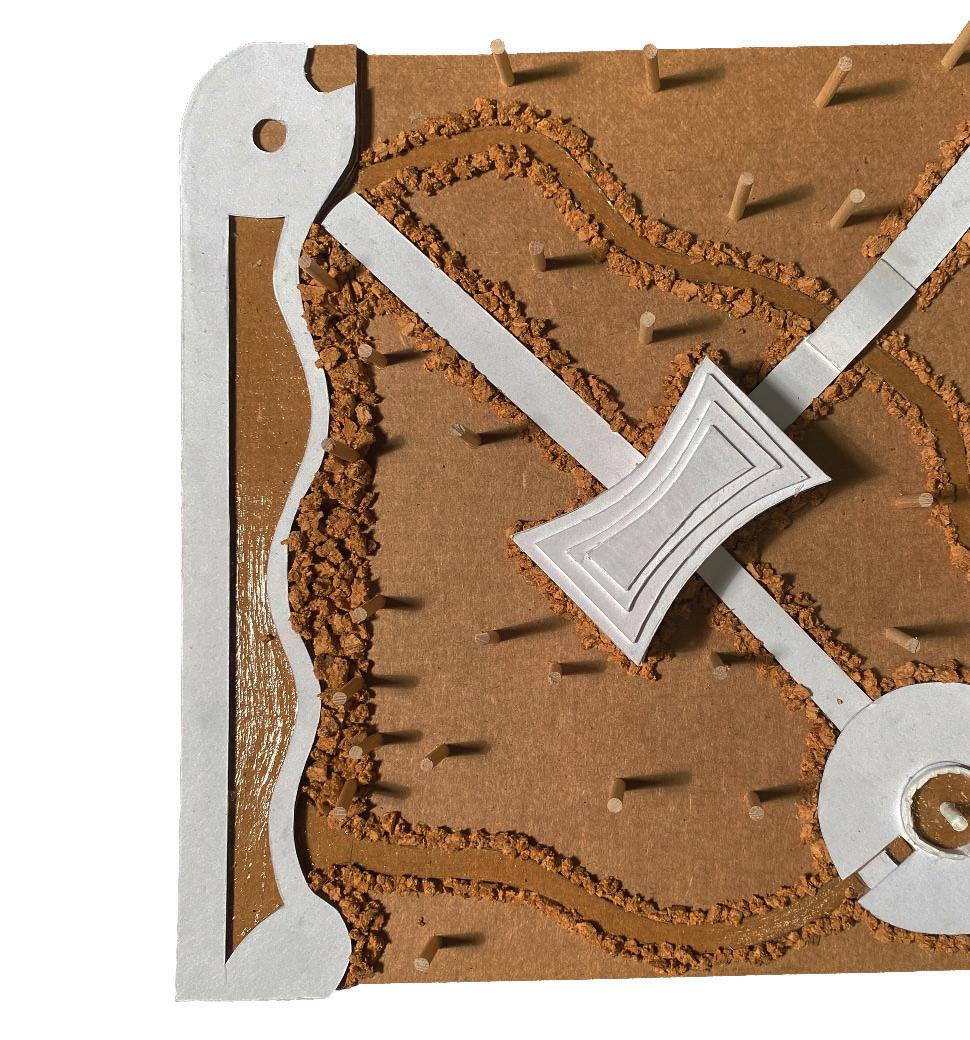
AXONOMETRIC OF CENTRAL BLOCK



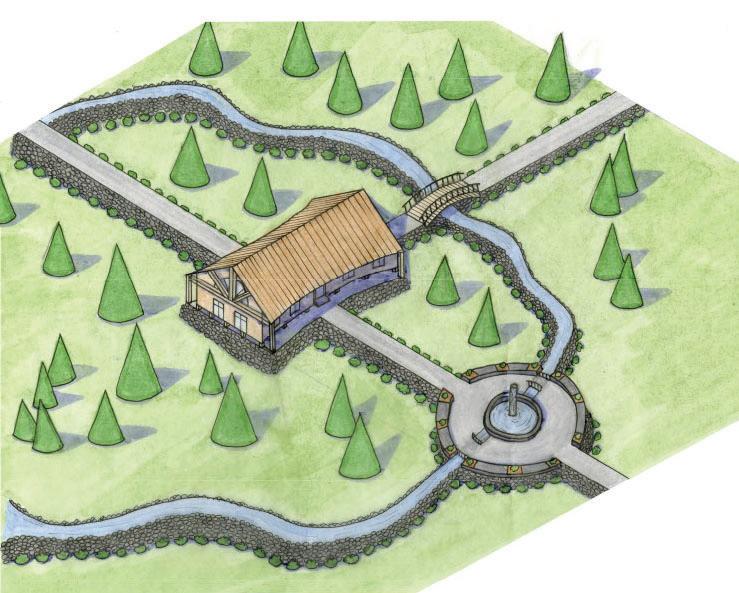
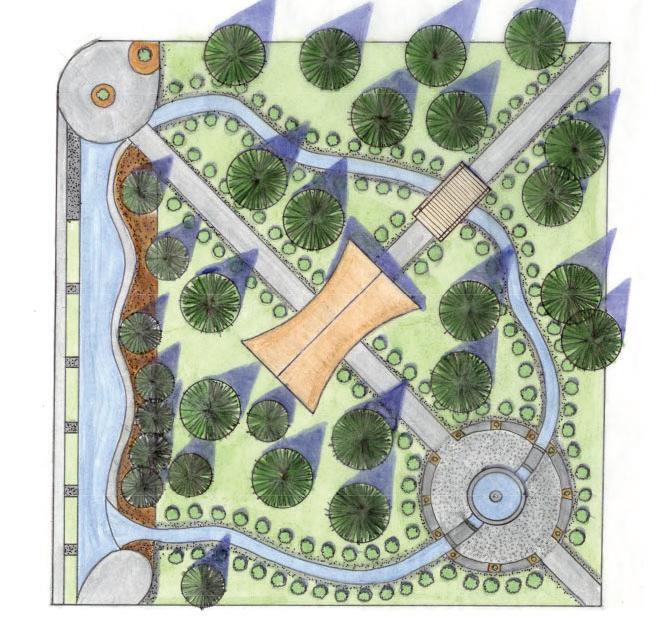
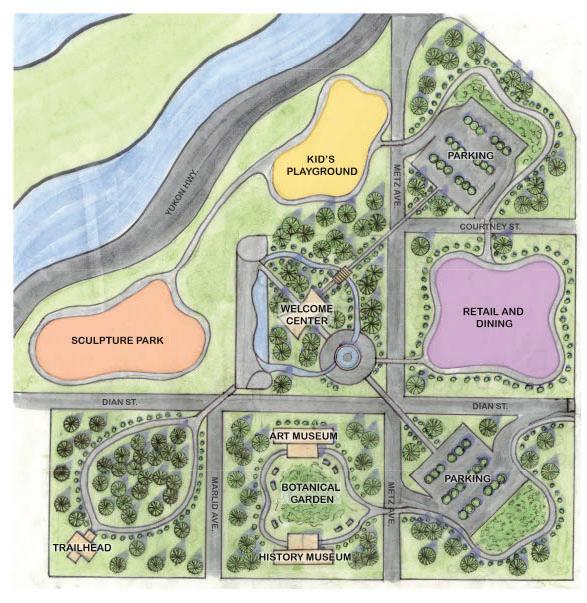
SUBURBAN RESIDENCE
PROGRAMMATIC DIAGRAM
In this project, there was an opportunity to design a suburban residence in a speculative Central Indiana location. This design challenge involved the development of an architectural language based on a chosen precedent. The exploration of spatial compositions based on part-towhole and part-to-part relationships was a key aspect of the concept generation. The residence considered the relationship between the ground, horizon, surburban context, and inhabitants.
The precedent theme selected to translate into the architectural language of this residence was jazz music. The inhabitants of this home are two New Orleans jazz musicians hoping to bring jazz to Central Indiana. The architectural language deprived from this theme was subtle transitions, flow, and asymmetry. These reflect the way jazz music has evolved over time and creates new communities.
SECOND FLOOR
FIRST FLOOR
ROADSIDE ATTRACTION THE INFERNO
SITE PLAN
This project centered around the creation of a roadside attraction adjacent to the historic Route 66 highway in California. The theme of this attraction was Dante’s Inferno, a classic 14thcentury Italian poem. To communicate this theme, an exhibition space with multiple galleries was created. By wandering through these galleries, the visitor is taken on a pilgrimage of selfdiscovery. In this space, they have the autonomy of choosing their experience, due to the nonsequenced arrangement of the galleries.
EXTERIOR RENDERING
INTERIOR RENDERING
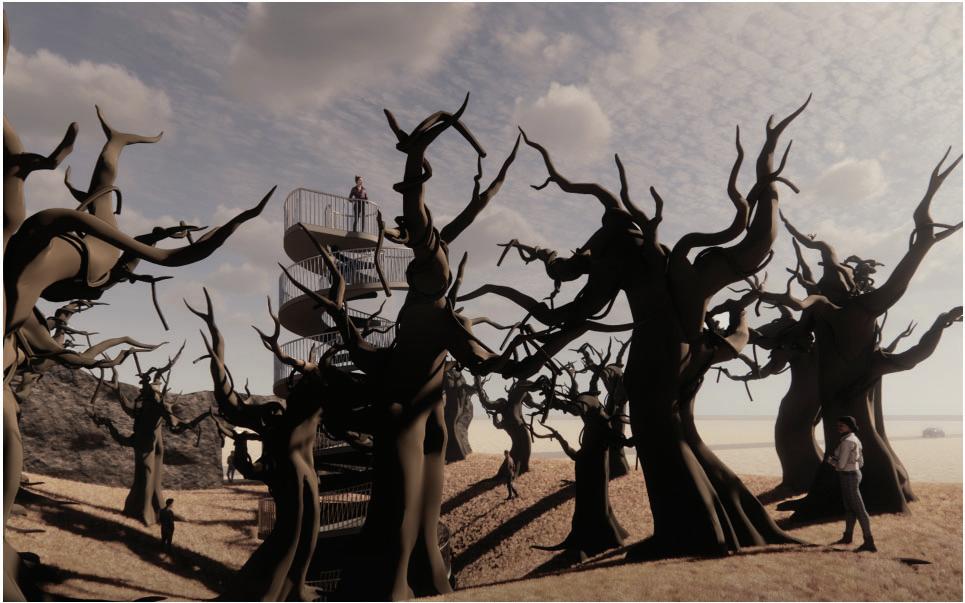
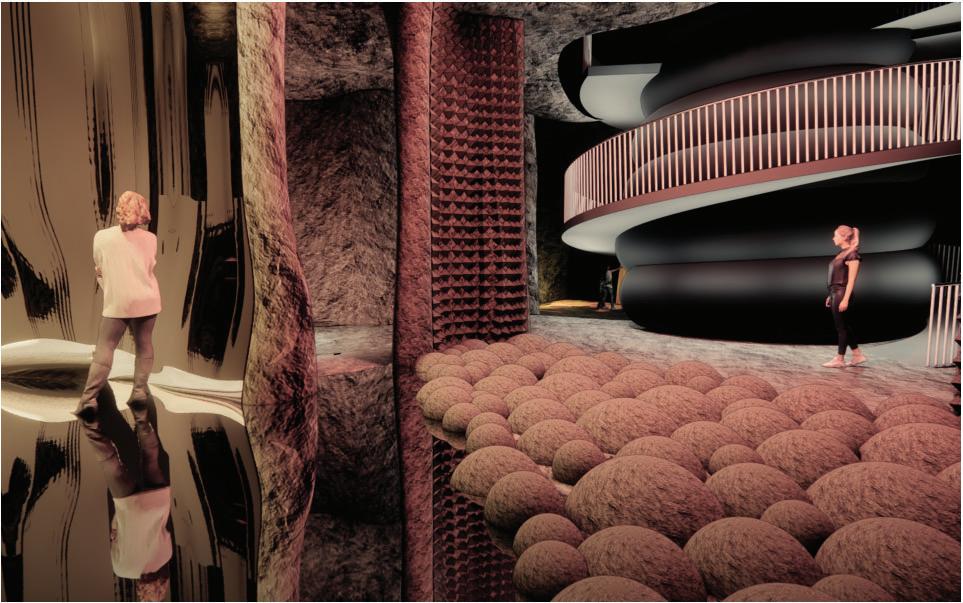
PHYSICAL MODEL

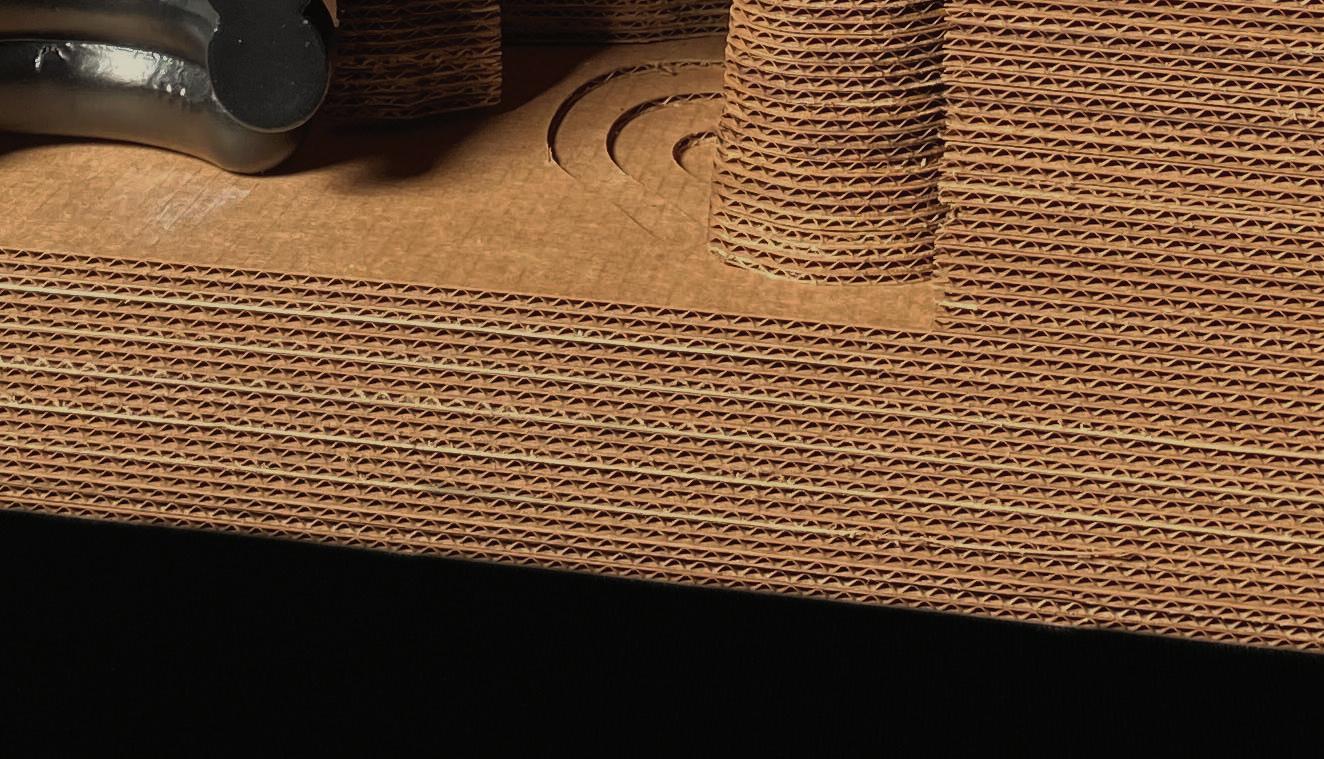
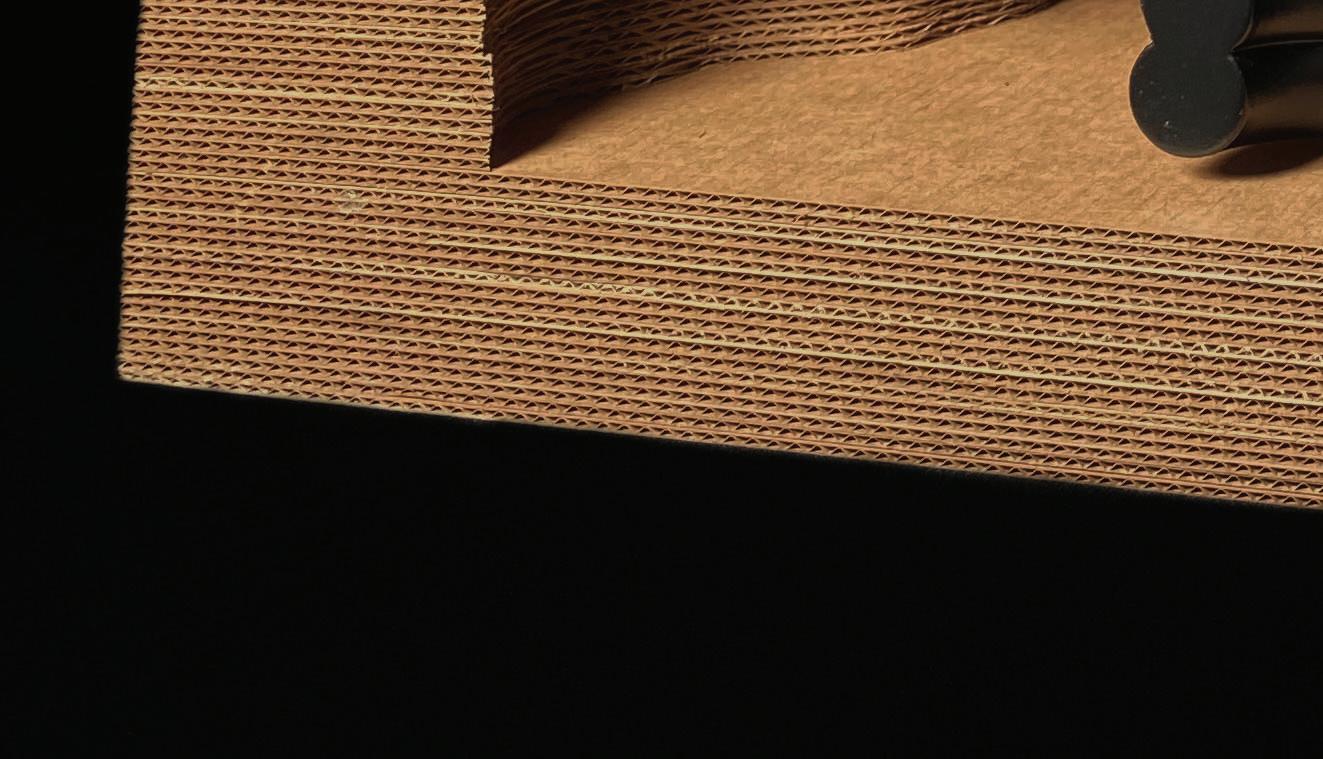
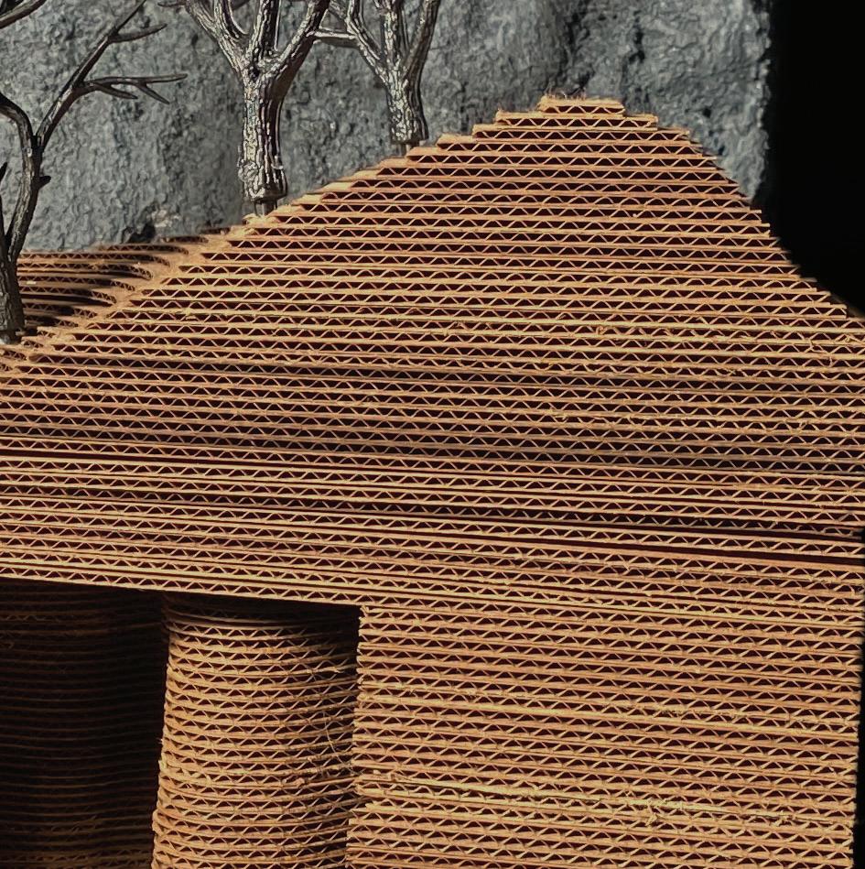
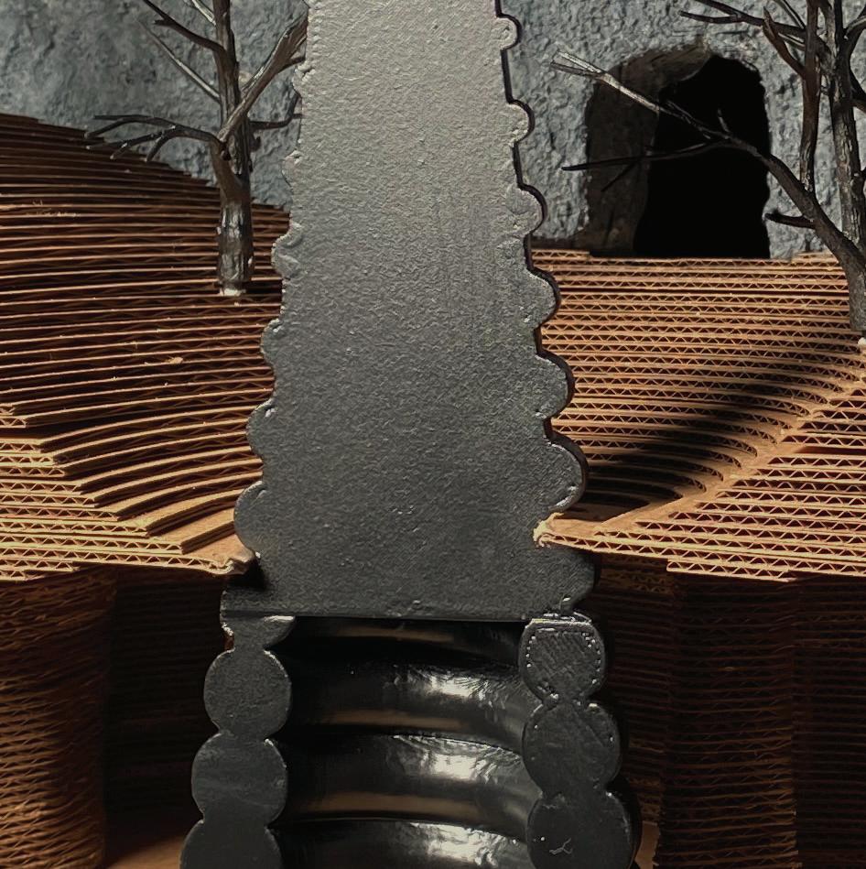
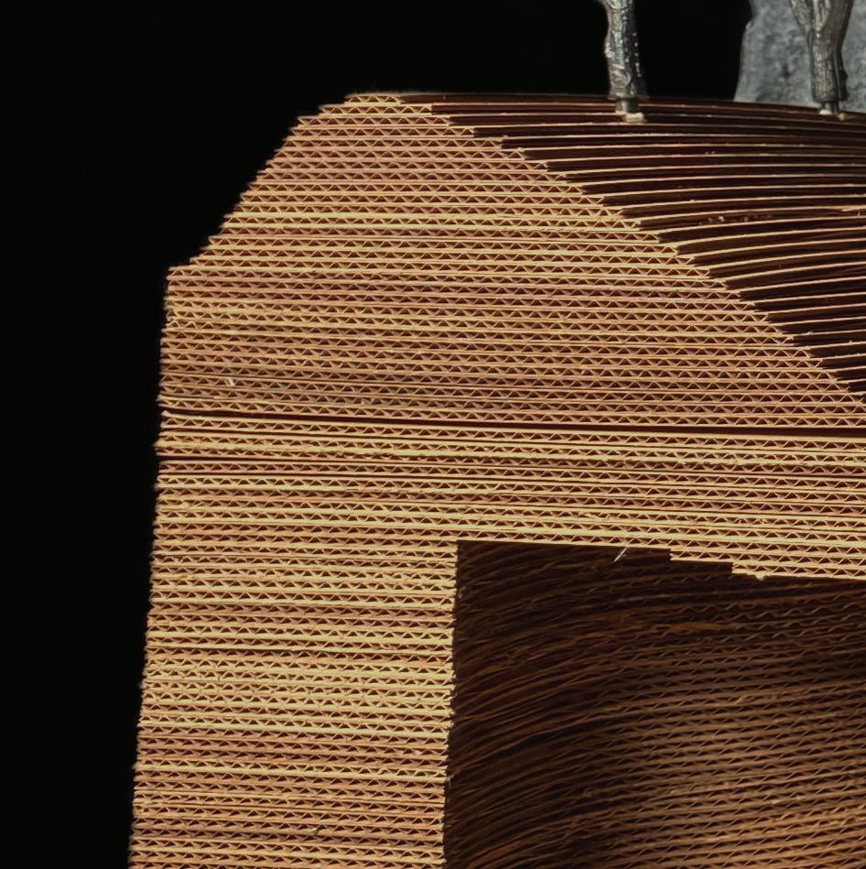
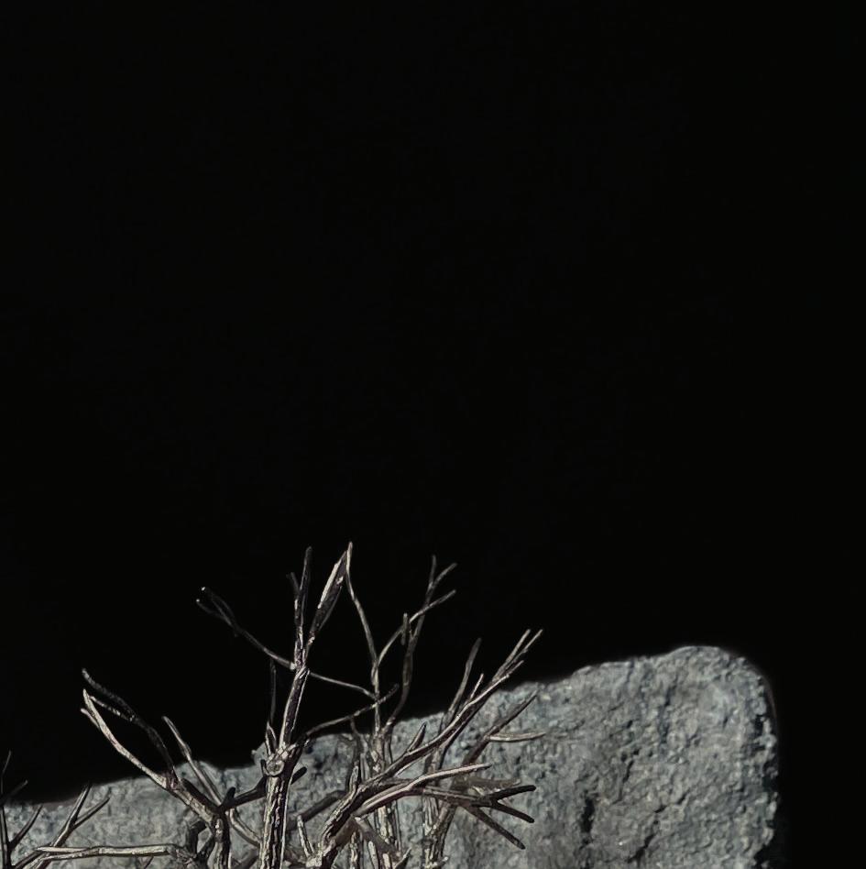
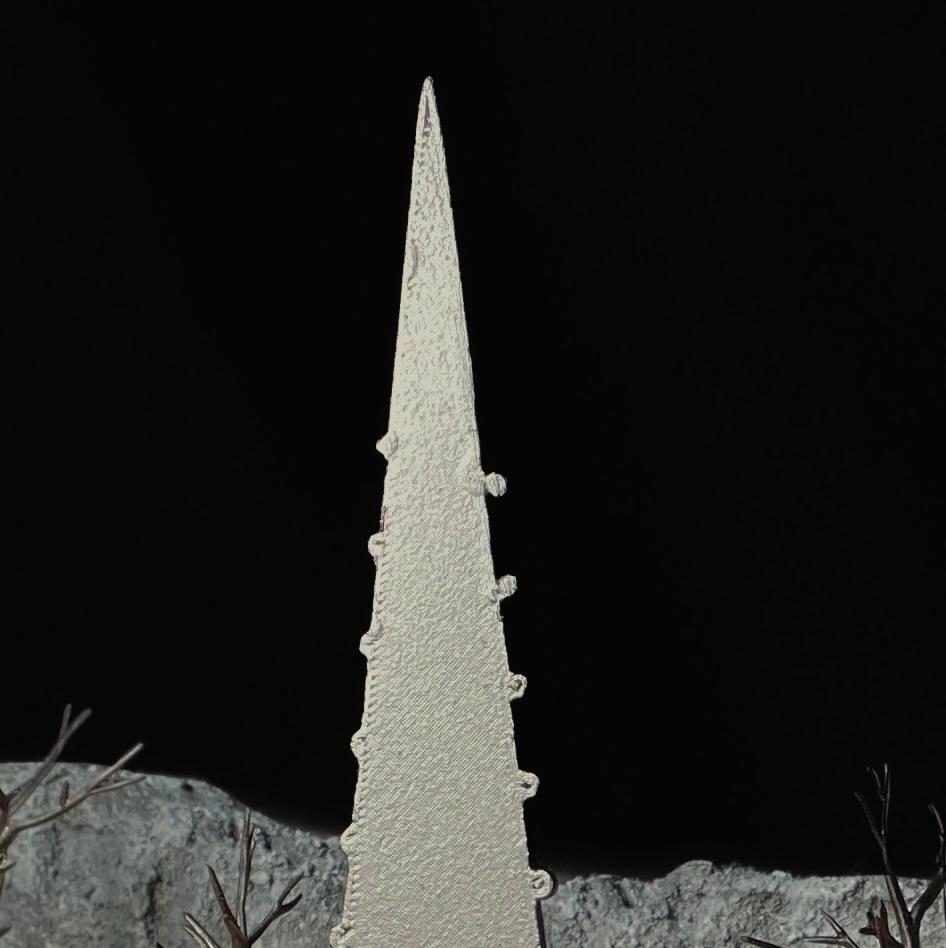
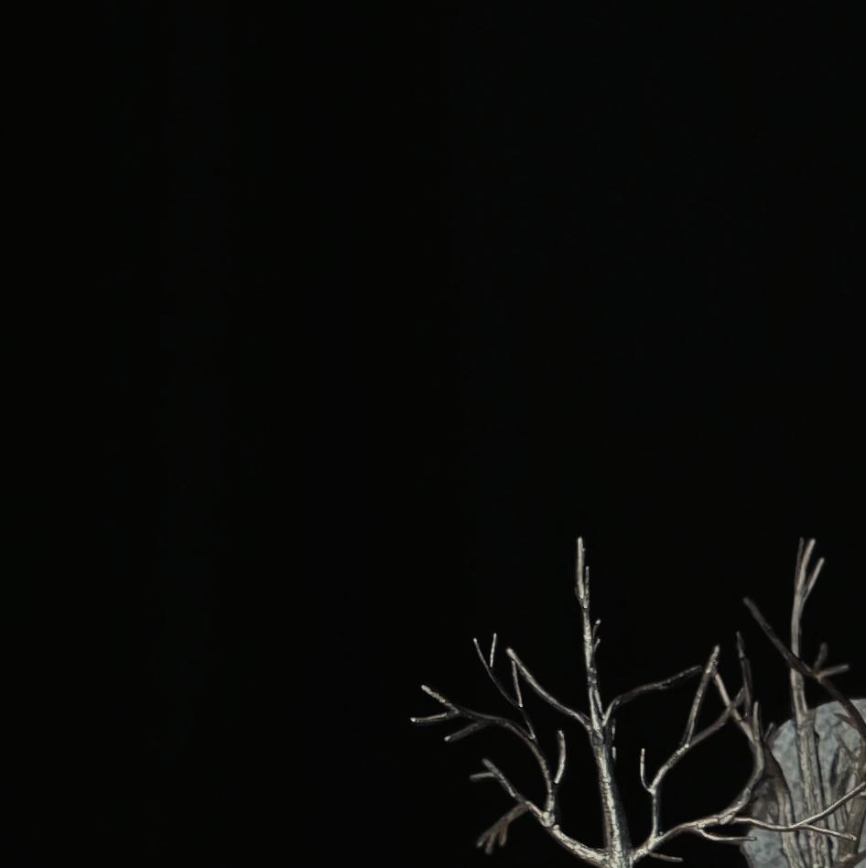
WOVEN TERRAIN
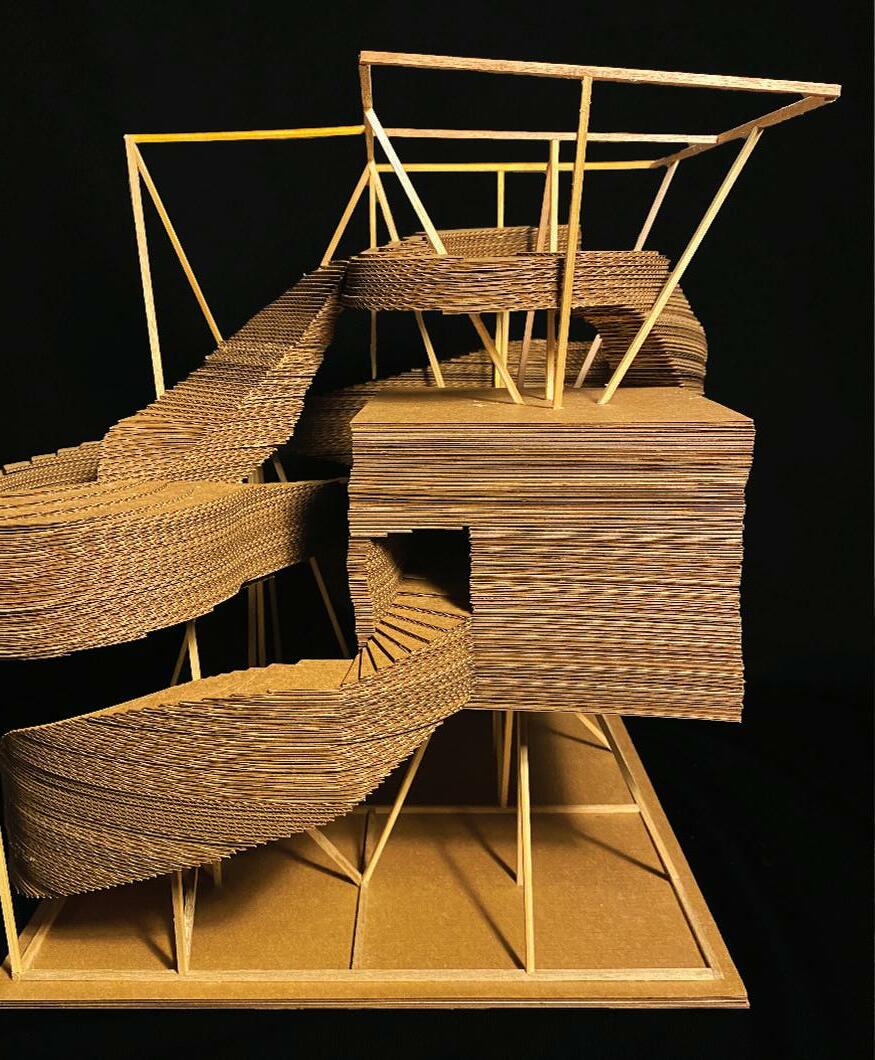

TECTONICS AND STEREOTOMY
EXPLODED ISOMETRIC
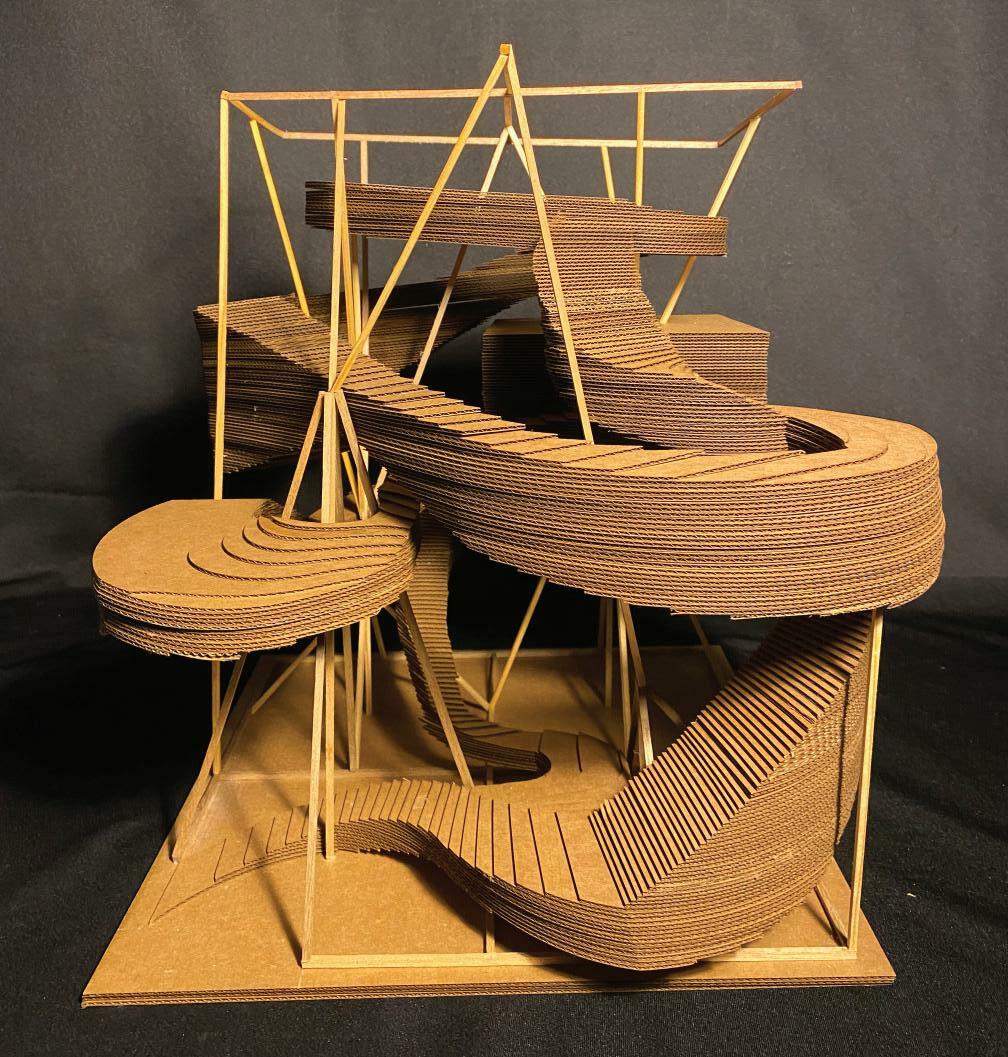
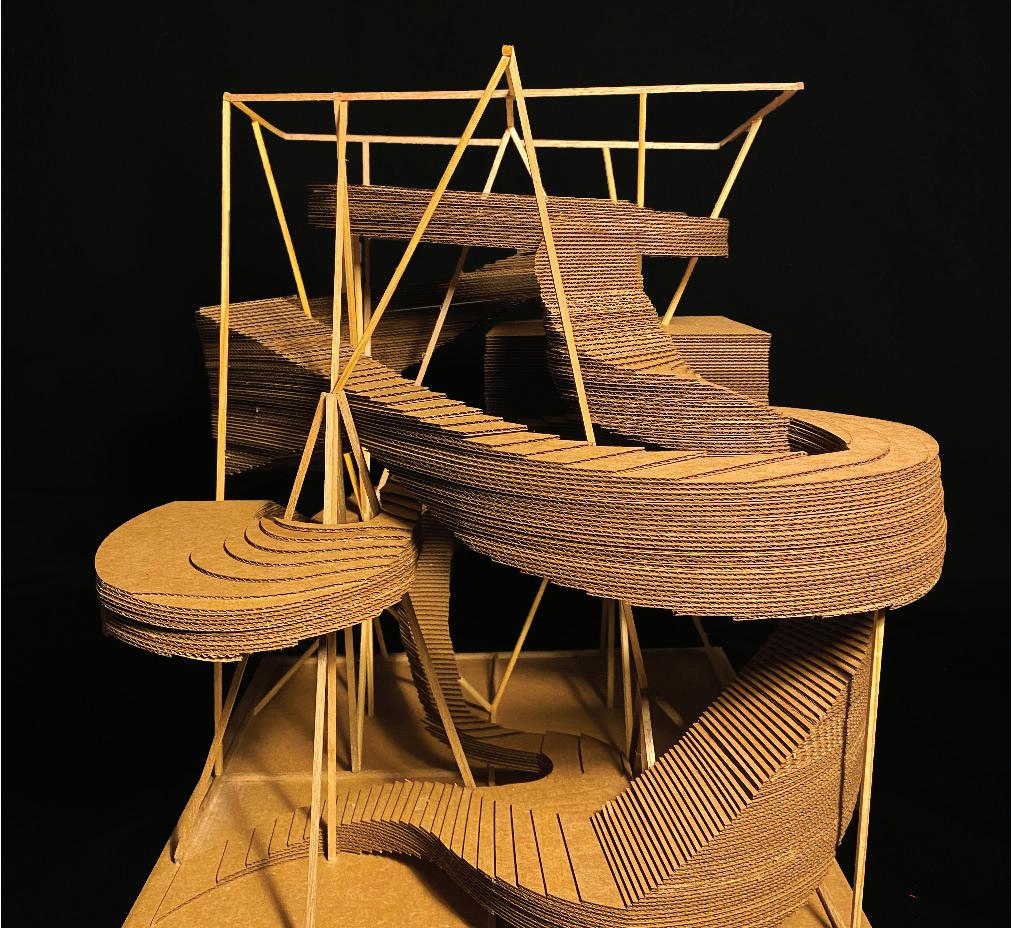
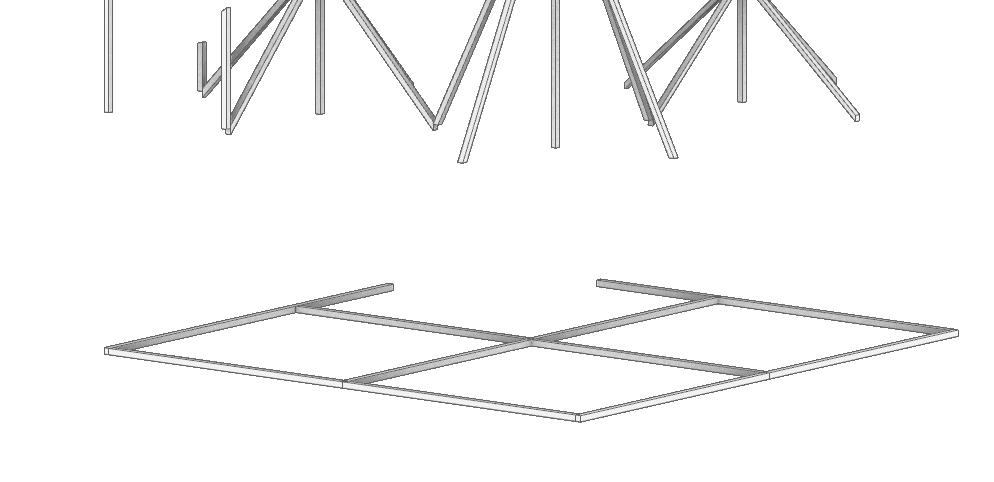
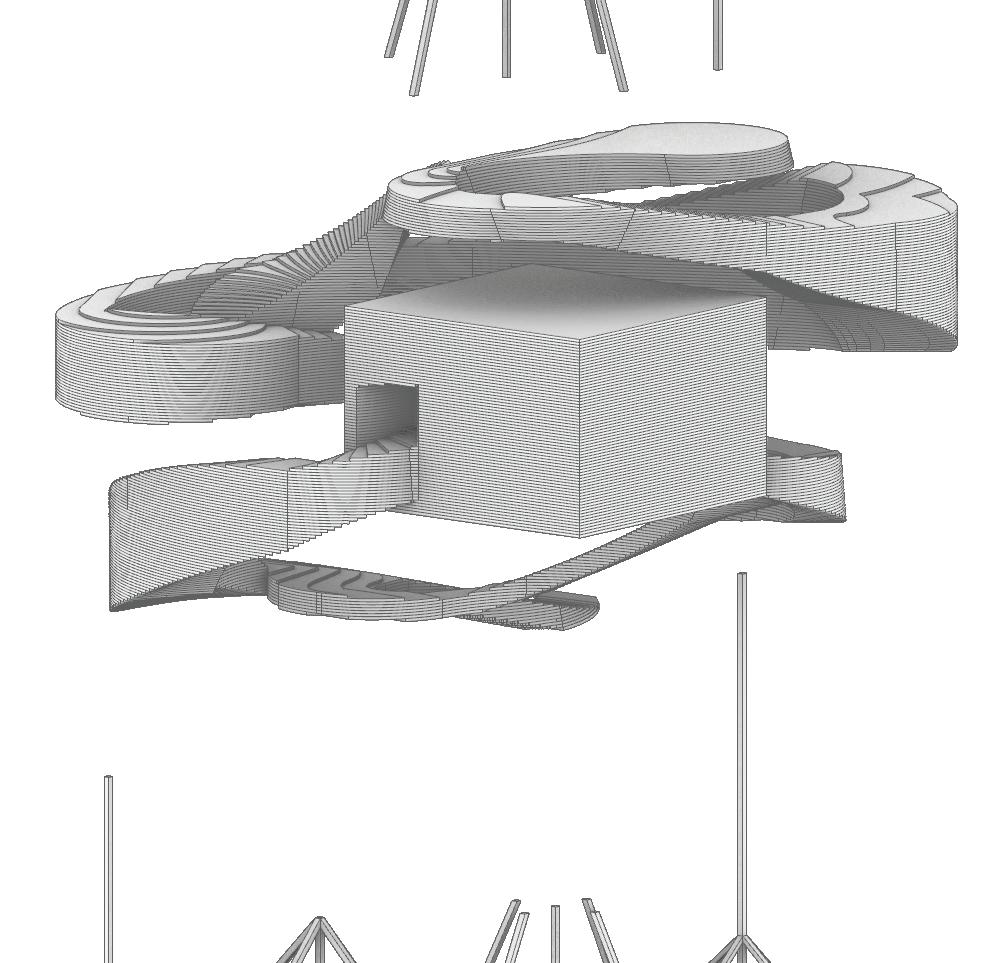
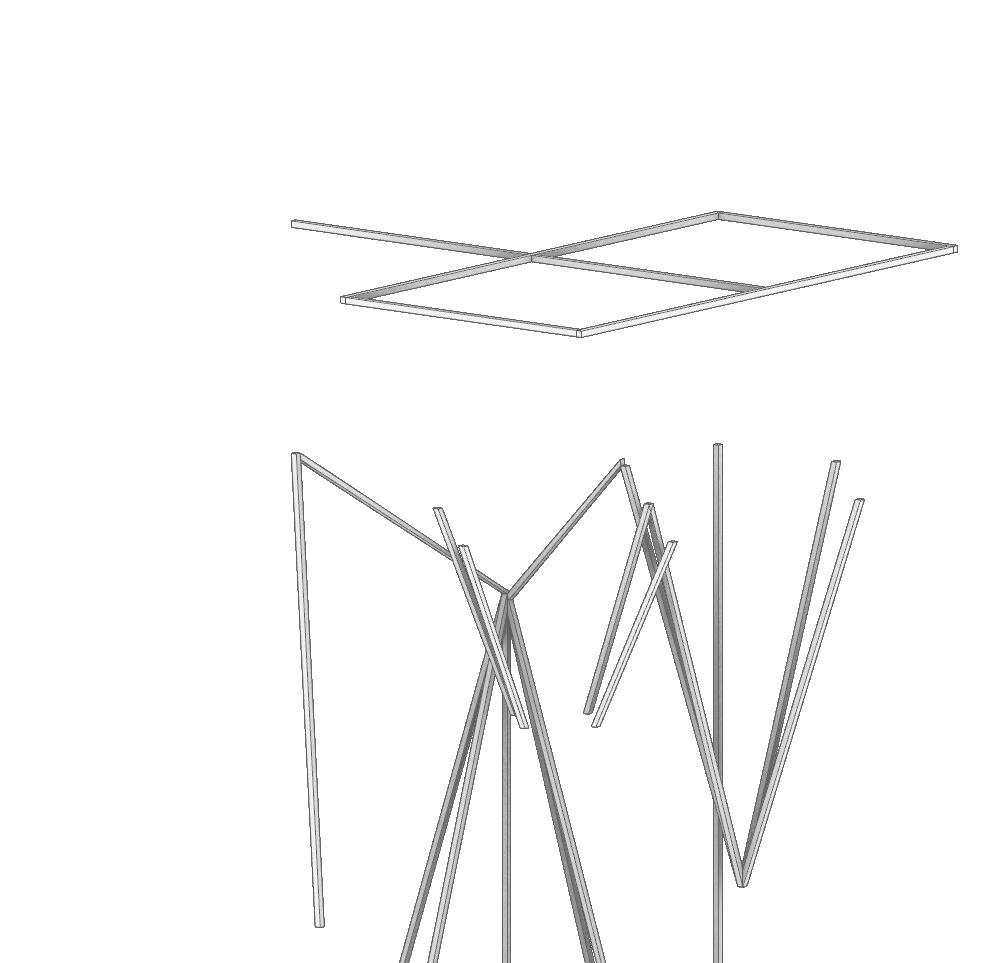
PHYSICAL MODEL
PHYSICAL MODEL
The first stage of this project involved the creation of tectonic framework that celebrated craftsmanship and the “act of joining.” To create this framework, the action word “to knot” was incorporated into the grid of framework. After manipulating the tectonic framework, a stereotomic terrain was woven throughout the structure to explore terrain through demarcated boundary conditions of the earth. The carving of the additive and subtractive spaces with the terrain was done using the word “to inscribe.”
