BEATRICE DIRIENZO ARCHITECTURE PORTFOLIO
01 02 03 04 05 06 07
NATURAL SYSTEMS
URBAN SYSTEMS
SUBURBAN RESIDENCE
ROADSIDE ATTRACTION
TECTONICS & STEREOTOMY
CLIFF-SIDE DWELLING
CENTRE FOR FILM & CINEMA
CONTENTS
CONTENTS
SUMMARY
EDUCATION:
August 2021-Present
Ball State University - R. Wayne Estopinal College of Architecture and Planning
August 2021-Present
Ball State University - Honors College
WORK EXPERIENCE:
January 2021-August 2022
Lamar Architecture & Design
May 2023 - August 2023
Hafer PSC
INVOLVEMENT:
January 2022-Present
Cardinal Catholic -Media Team
September 2022-Present
GLUE - Student Journal
September 2021-December 2021
Emerging Green Builders
RECOGNITION:
Fall 2021-Spring 2023
Dean’s List
Emens Leadership Scholar
Spring 2023
Annual Indiana Hardwood Lumbermen’s Association Design Competition - Finalist
SUMMARY
NATURAL SYSTEMS ECOREGION OUTPOST
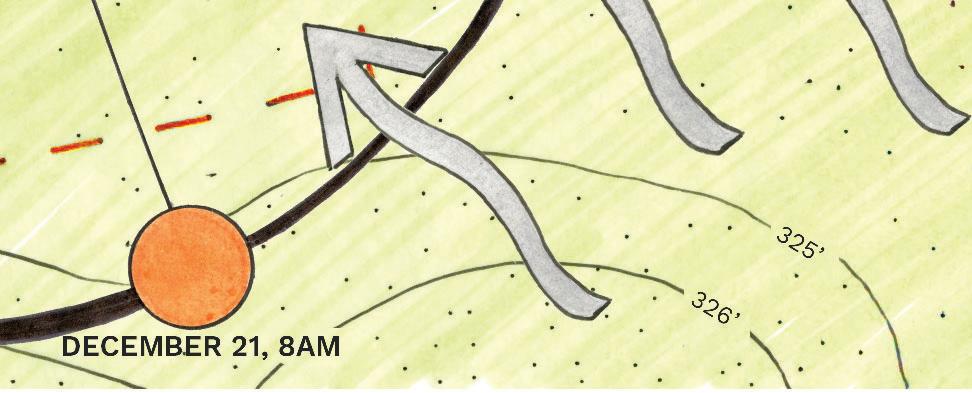
The objective of this project was to research a specific ecoregion and subsequently identify a one-acre site. The selected site would serve as a self-sustaining outpost for a group of ten individuals, providing them with the means to thrive within the designated ecoregion. For this outpost to be successful, the construction had to consider both the ecological characteristics and the cultural significance of the region. The chosen site was located in the Taiga, situated in the Northwest Territories of Canada, adjacent to the Mackenzie and Wrigley River. Embedded under the soil is a deep layer of permanent permafrost. The design choices made for this project were predominately influenced by the presence of this permafrost and the harsh winter climate. These factors played a significant role in selecting the strategies utilized to design this outpost, ensuring its suitability for ecoregion’s challenging environmental conditions.

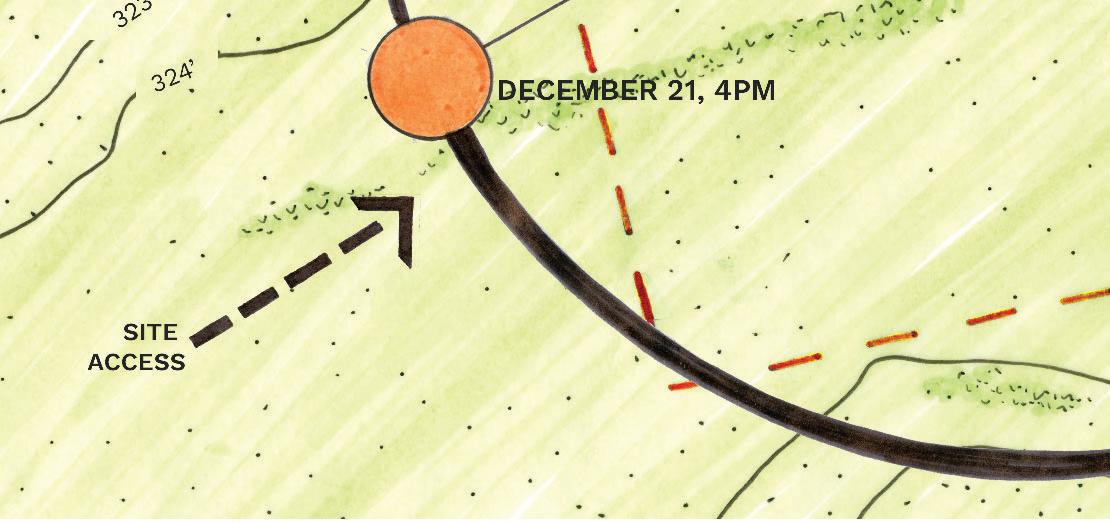
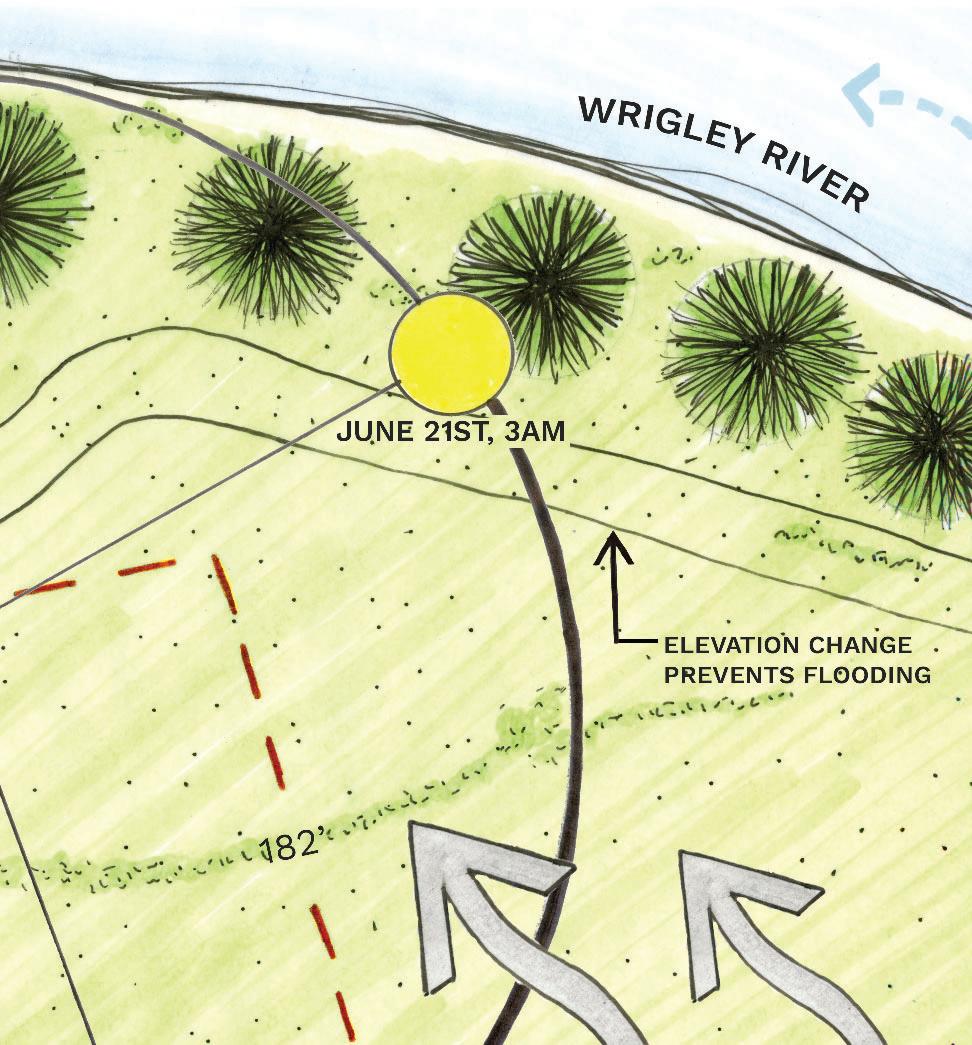
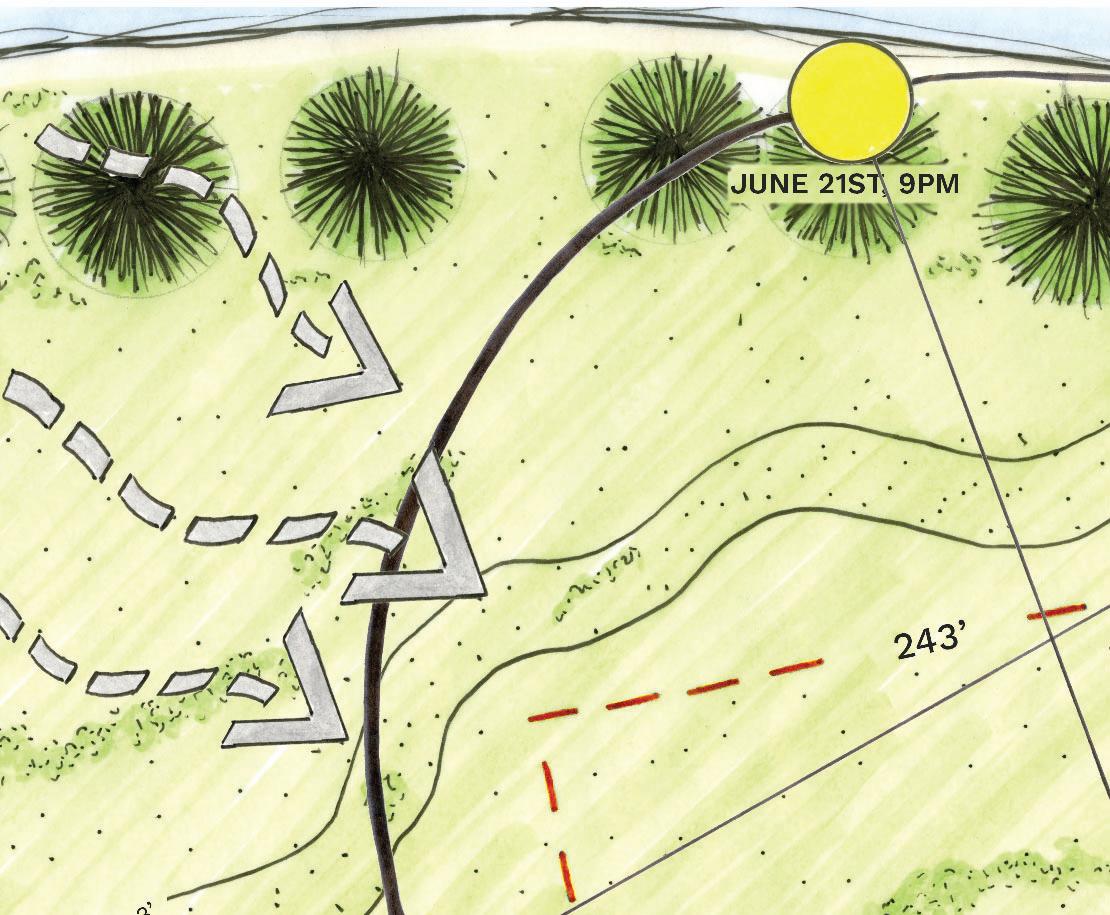
SPRING STUDIO 2022
COMPOSITE SITE ANALYSIS
NATURAL
01
SYSTEMS
1
BUBBLE DIAGRAM
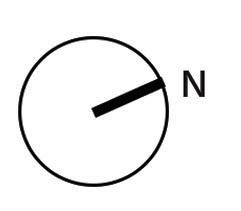
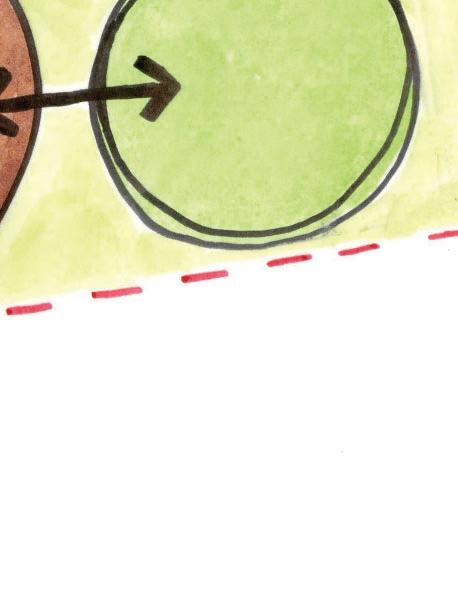
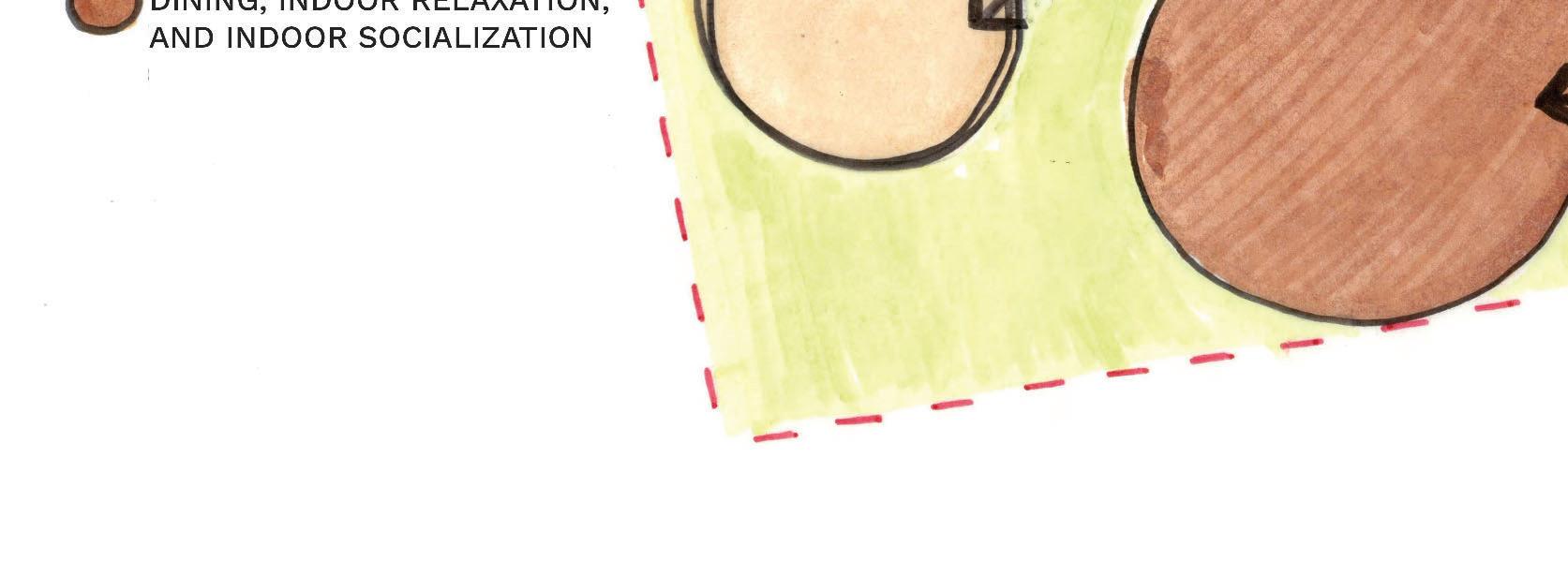
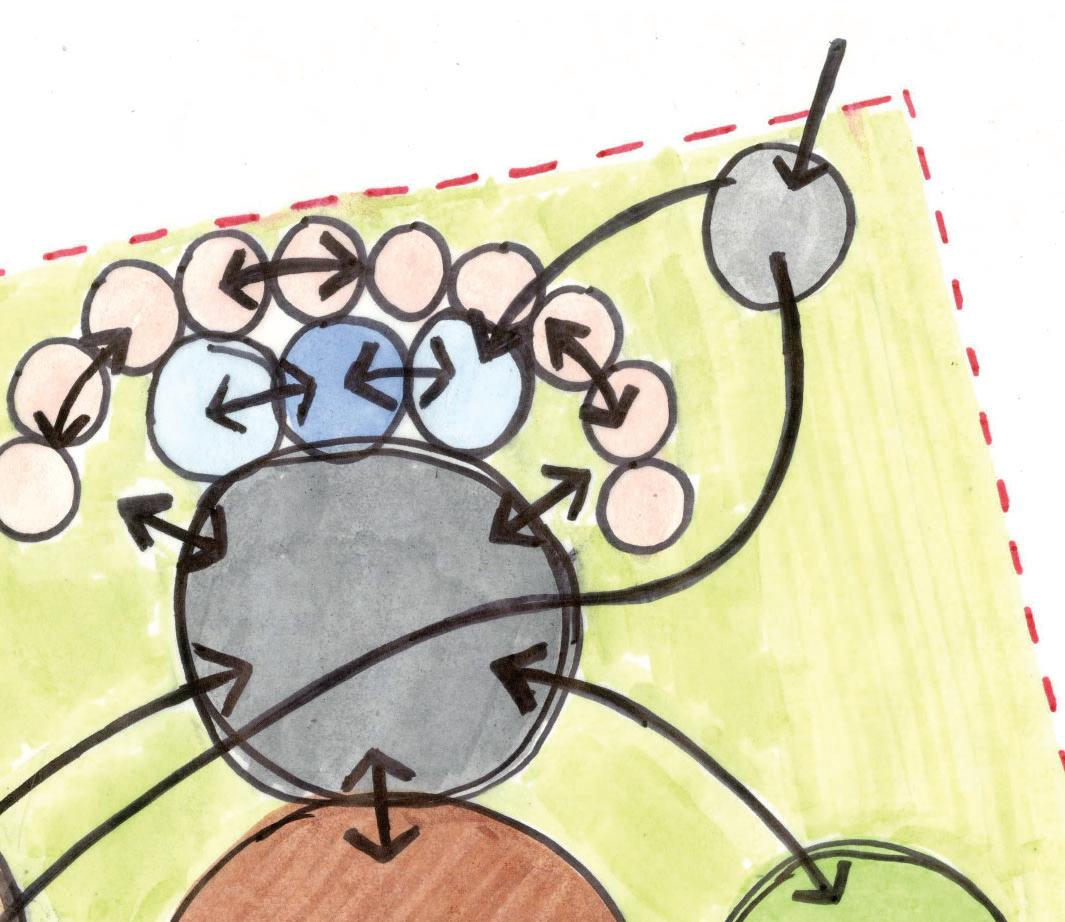
RENDERED ELEVATION VIEWS
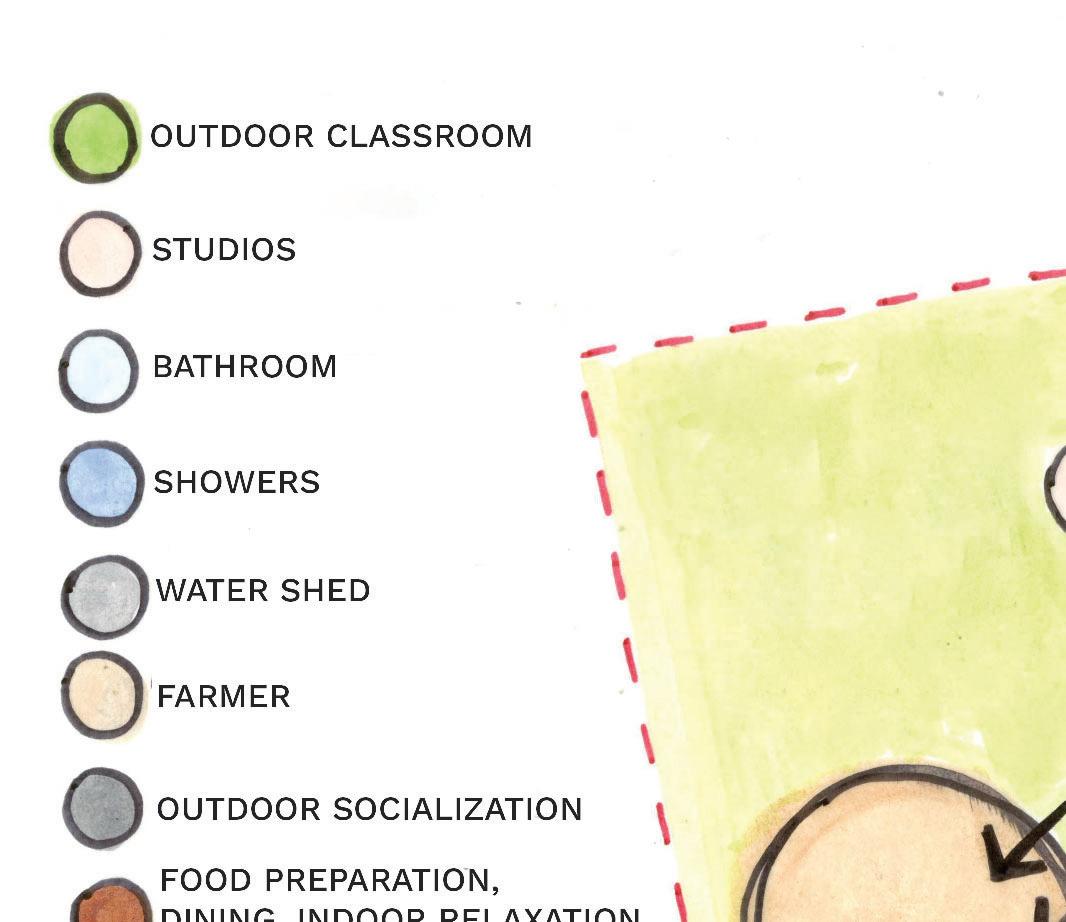
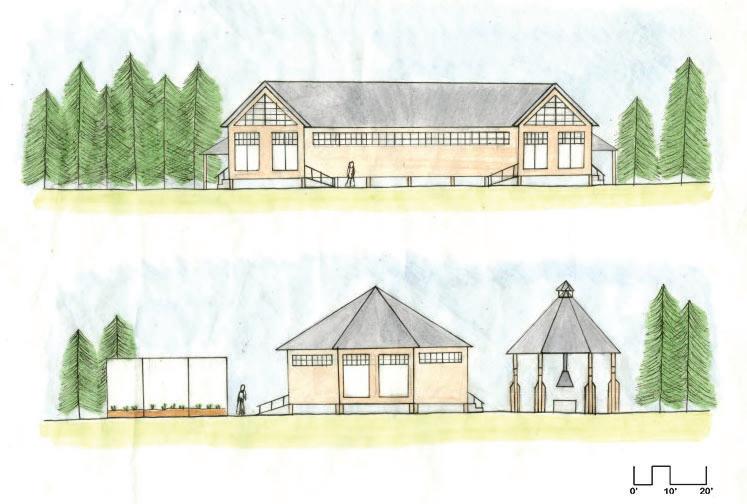
SPRING STUDIO 2022 NATURAL SYSTEMS 2
NATURAL SYSTEMS
RENDERED SITE PLAN

Materials: Trace paper, Chartpak AD markers, Copic Sketch markers, Sakura Pigma Micron pens.
Software: Adobe Photoshop.
3
SPRING
STUDIO 2022
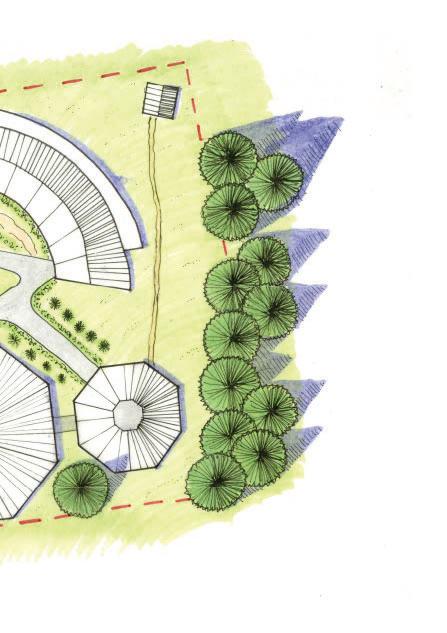

4 NATURAL SYSTEMS SPRING STUDIO 2022
URBAN SYSTEMS
DESIGNING A NEW CITY
The focus of this project was to create a city that is seamlessly integrated into a specific ecoregion, building upon the prior ecoregion outpost research. As a part of this design challenge, nine blocks of downtown Muncie, Indiana had to be transformed into a flourishing part of the new city. A comprehensive site inventory and analysis was done of the selected site, which was a thirty square mile area located near the Yukon River in Interior Alaska. Through this analysis, founding principles were developed for the urban system that fit the ecoregions specific characteristics and culture. These principles, inspired by the native Alaskan tribes of the region, were community, experience, and tradition. Embracing these guiding principles, the envisioned city aims to showcase the unique qualities of the ecoregion.
COMPOSITE SITE ANALYSIS OF NINE BLOCKS
AURORA BOREALIS LOOKOUT AURORA BOREALIS LOOKOUT NEW ANASTASIA WELCOME LANDMARK HONORING HISTORY LANDMARK HIKING TRAIL REST STOP HIKING TRAIL REST STOP HIKING TRAILHEAD NATURE LEARNING CENTER RIVERFRONT PARK ANASTASIA HIGHWAY YUKON HIGHWAY TO MOUNTAIN TRAILS LABELS LOW DENSITY 2-5 D.U./ACRE MEDIUM DENSITY 5-15 D.U./ACRE COMMERCIAL OFFICE COMMERCIAL RETAIL & SERVICE PARKS/OPEN SPACE SPECIAL USE LIGHT INDUSTRY LANDMARKS NODES NATURE PRESERVATION PATHS (PEDESTRIAN) EDGES CIRCULATION (VEHICLE) TOPOGRAPHY WATER N 1 MI 0.5 MI 0 MI HISTORIC DISTRICT DOWNTOWN DISTRICT TO YUKON TERRITORY, CA DENE PROMENADE TO FORT YUKON, AK VISITORS DISTRICT BUS ROUTES SCALE: 1” = 1 MI
SPRING STUDIO 2022 URBAN SYSTEMS 02
5
SITE PLAN OF NINE BLOCKS

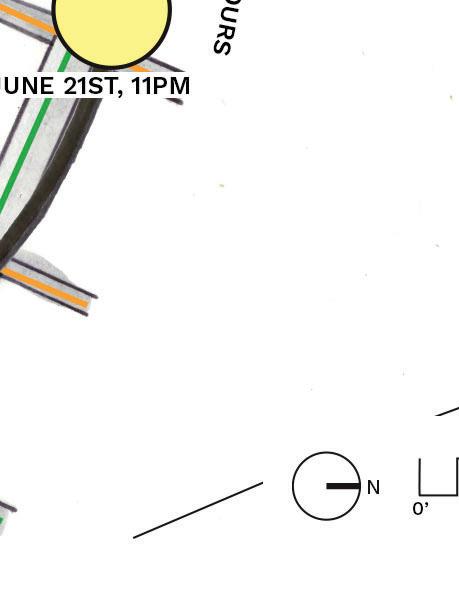

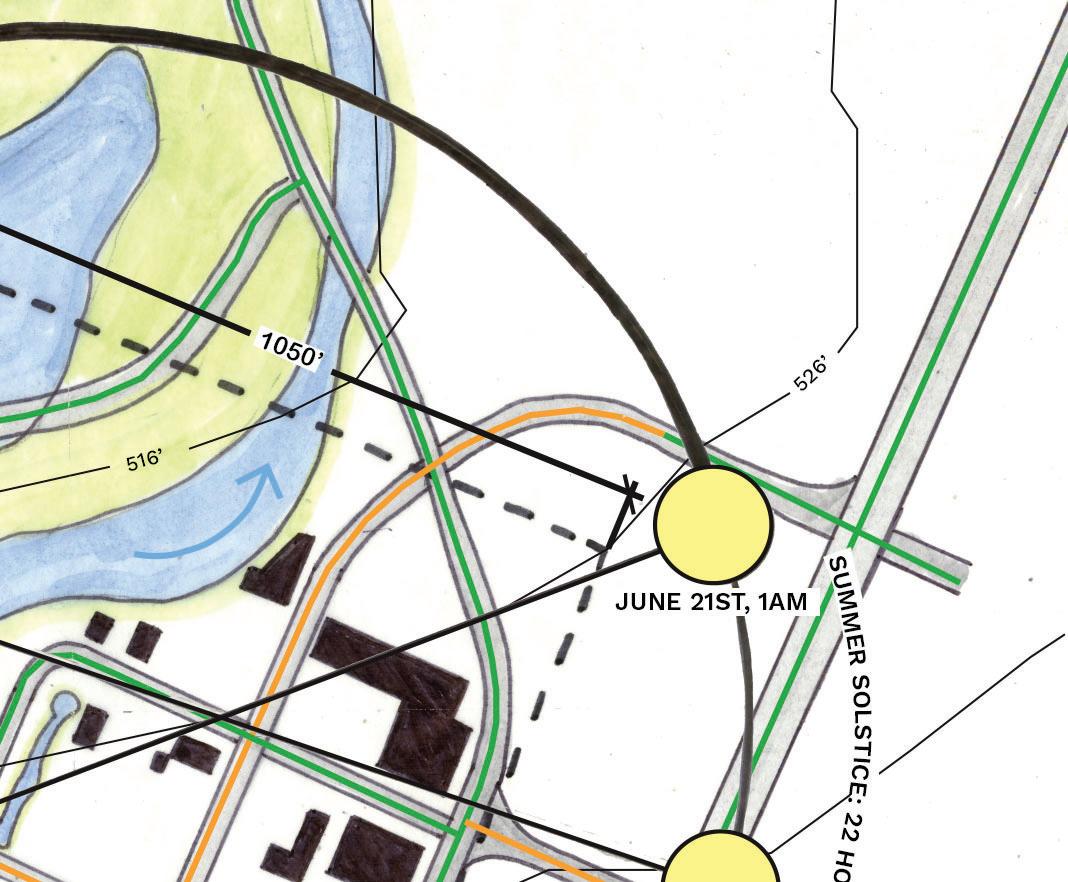
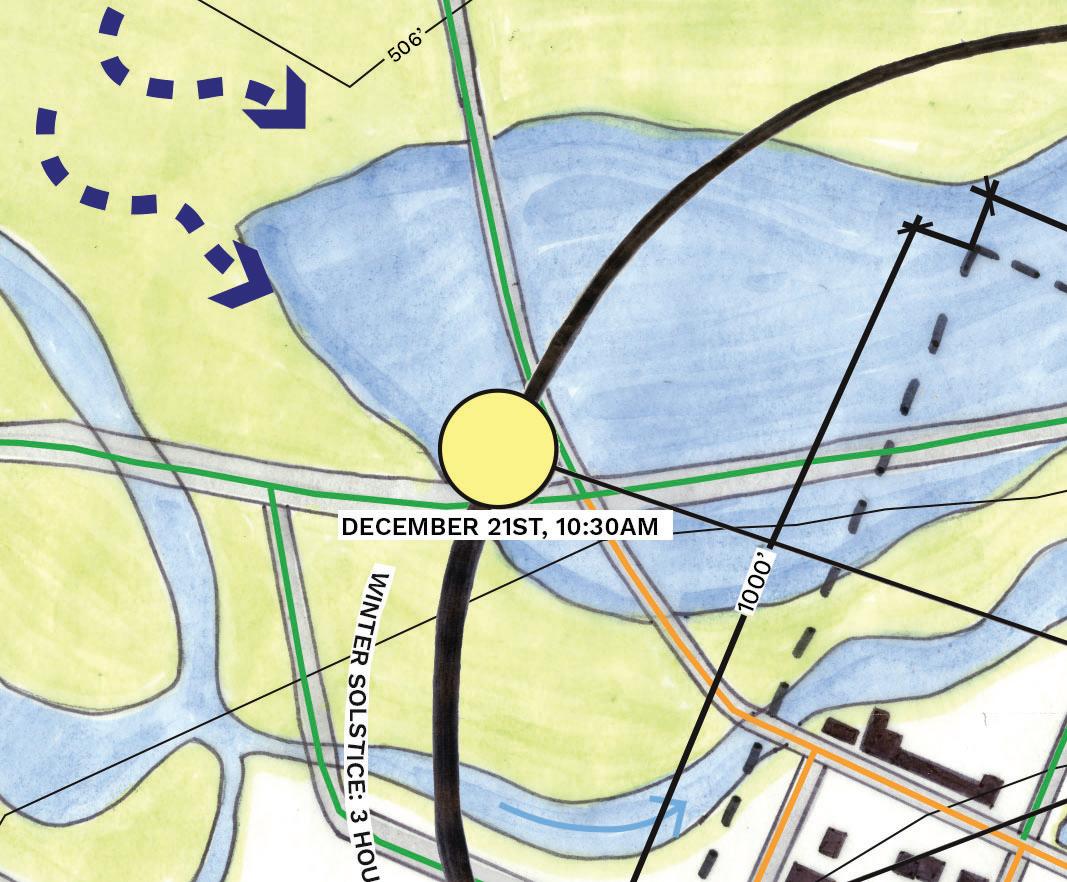
AXONOMETRIC
SITE ANALYSIS OF NINE BLOCKS
LABELS LOW DENSITY 2-5 D.U./ACRE MEDIUM DENSITY 5-15 D.U./ACRE COMMERCIAL OFFICE COMMERCIAL RETAIL & SERVICE PARKS/OPEN SPACE SPECIAL USE LIGHT INDUSTRY LANDMARKS NODES NATURE PRESERVATION PATHS (PEDESTRIAN) EDGES CIRCULATION (VEHICLE) TOPOGRAPHY WATER HISTORIC DISTRICT DOWNTOWN DISTRICT VISITORS DISTRICT BUS ROUTES BASE MAP DISTRICTS, LANDMARKS, AND PATHWAYS LAND USE PARKS VEHICLE CIRCULATION BUS ROUTES HYDROLOGY SPRING STUDIO 2022 URBAN SYSTEMS
CITY PLAN
6
SITE PLAN OF CENTRAL BLOCKAXONOMETRIC OF CENTRAL BLOCK
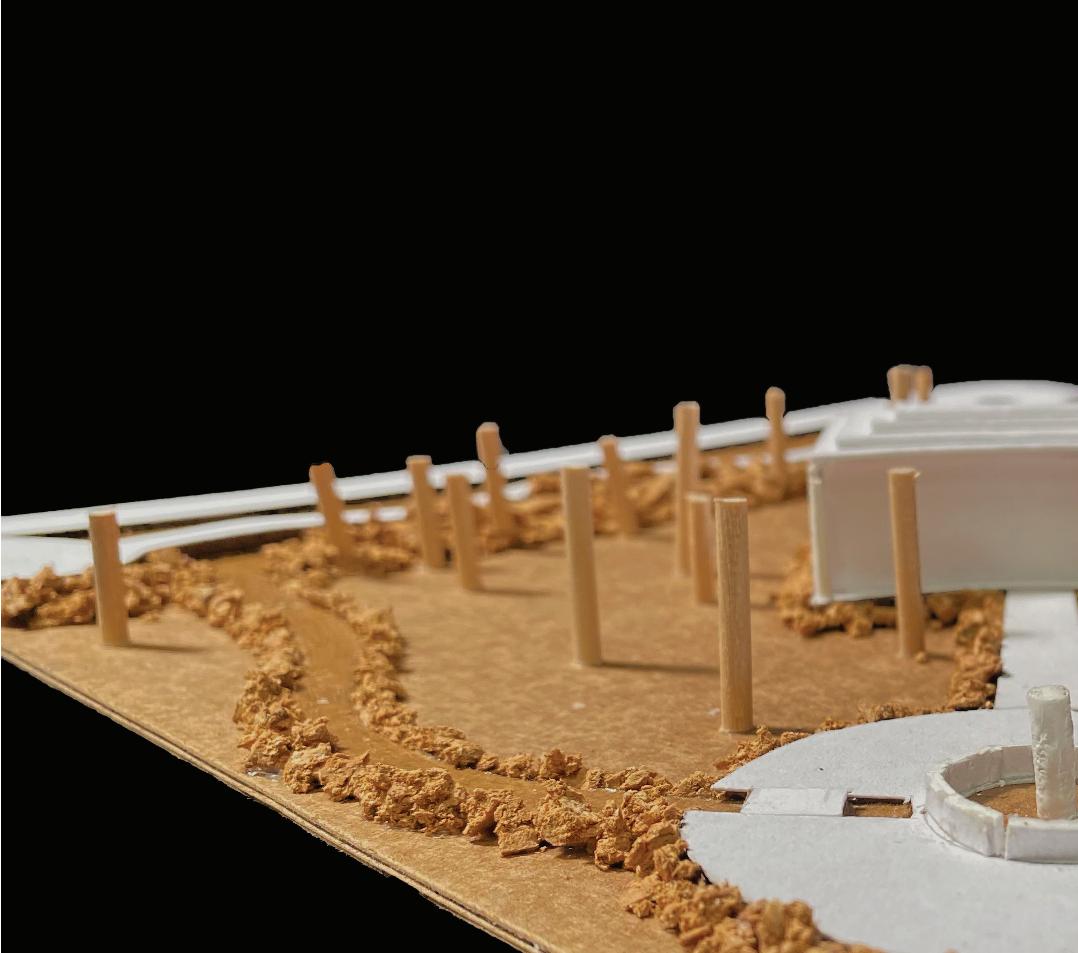

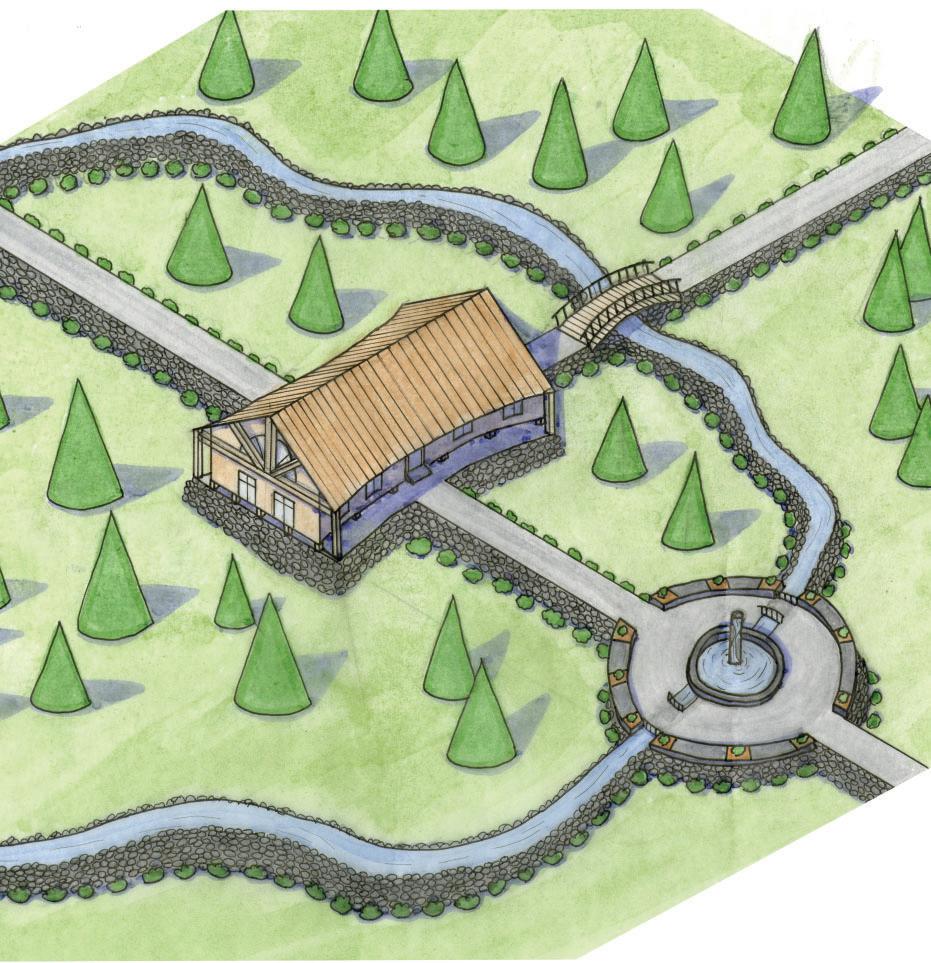
Materials: Trace paper, Chartpak AD markers, Copic Sketch markers, Sakura Pigma Micron pens.
Software: Adobe Photoshop, Adobe Illustrator.

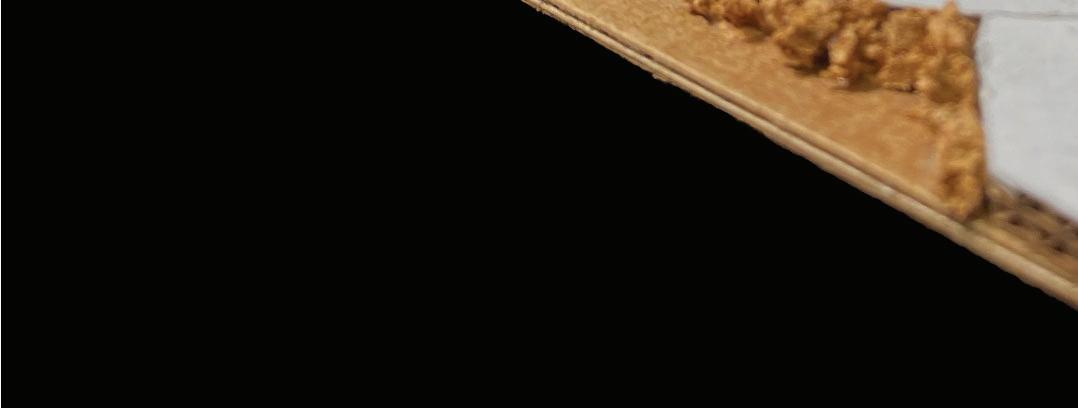
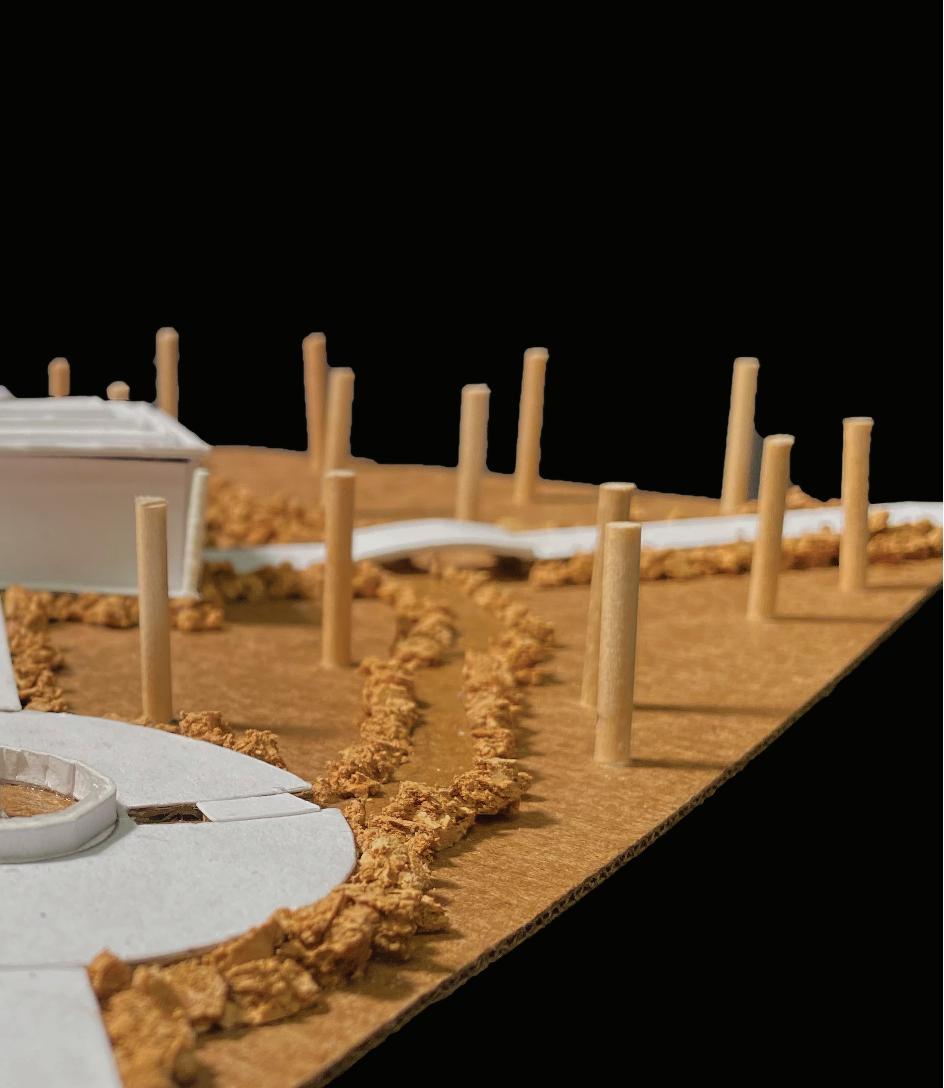
8 SPRING STUDIO 2022
URBAN
SYSTEMS

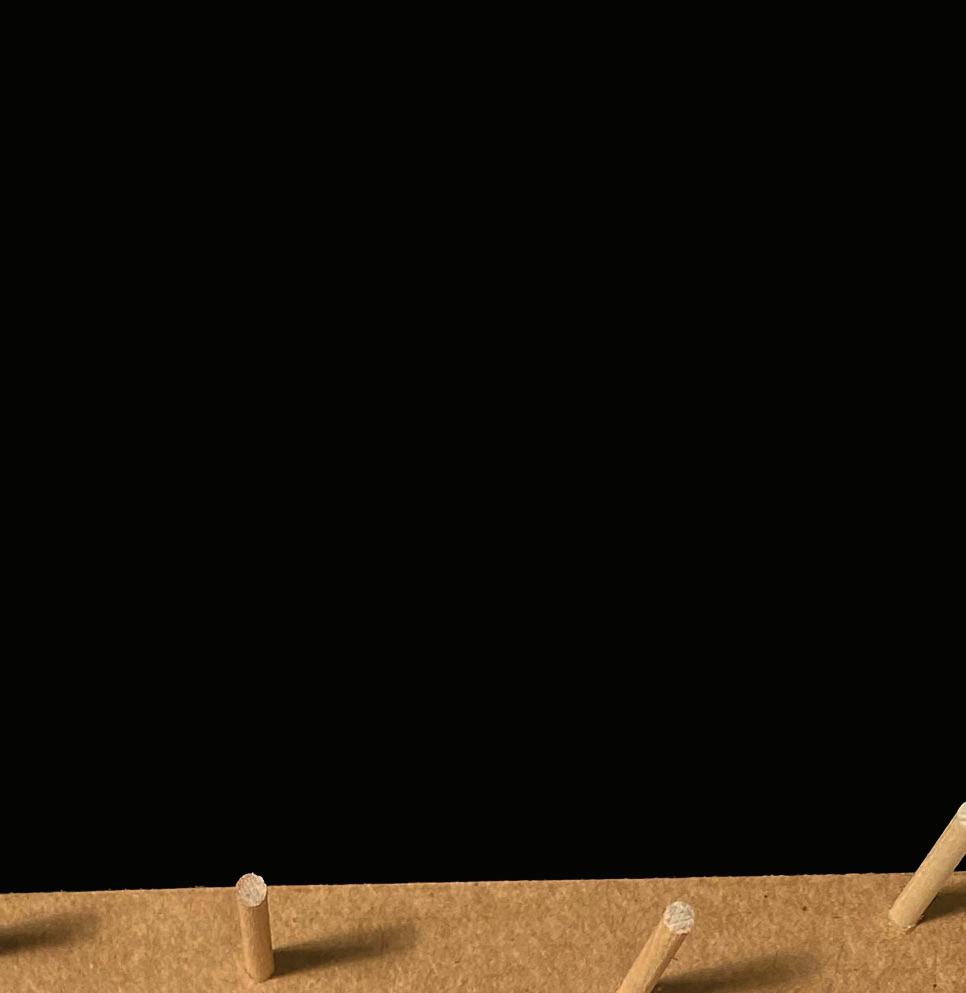

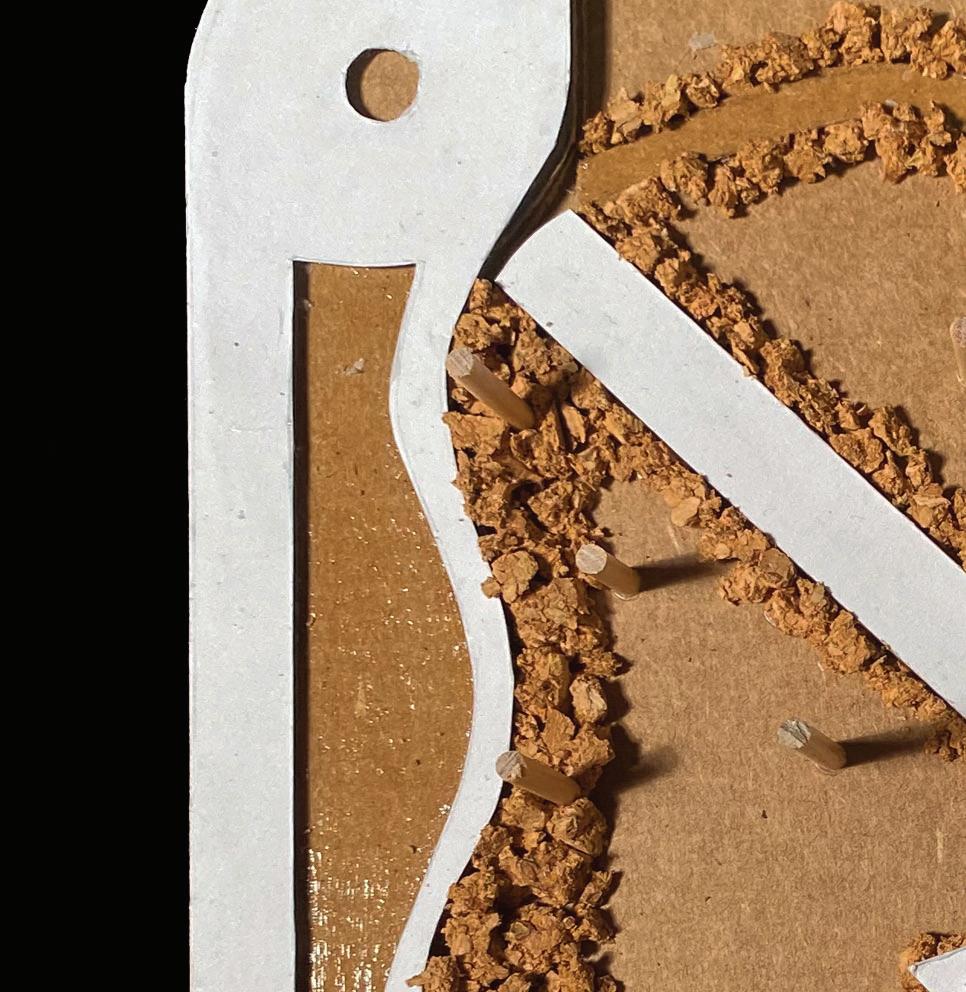
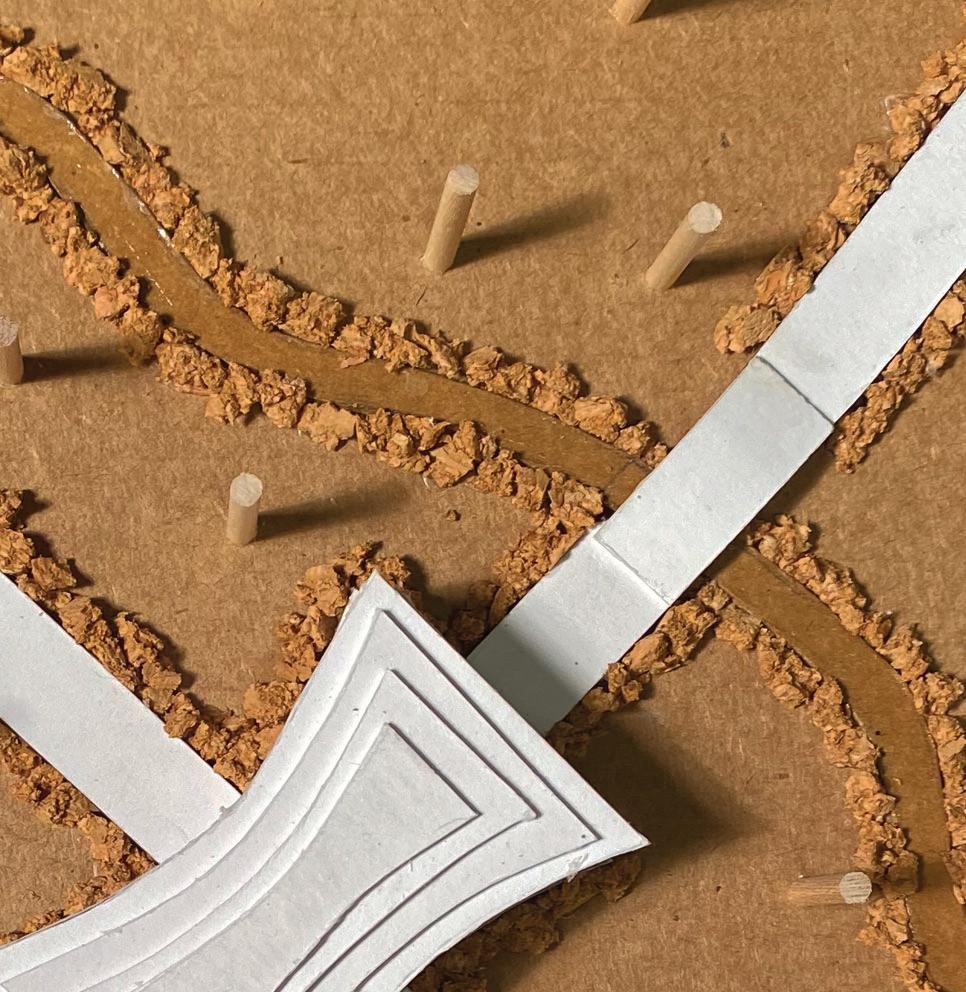
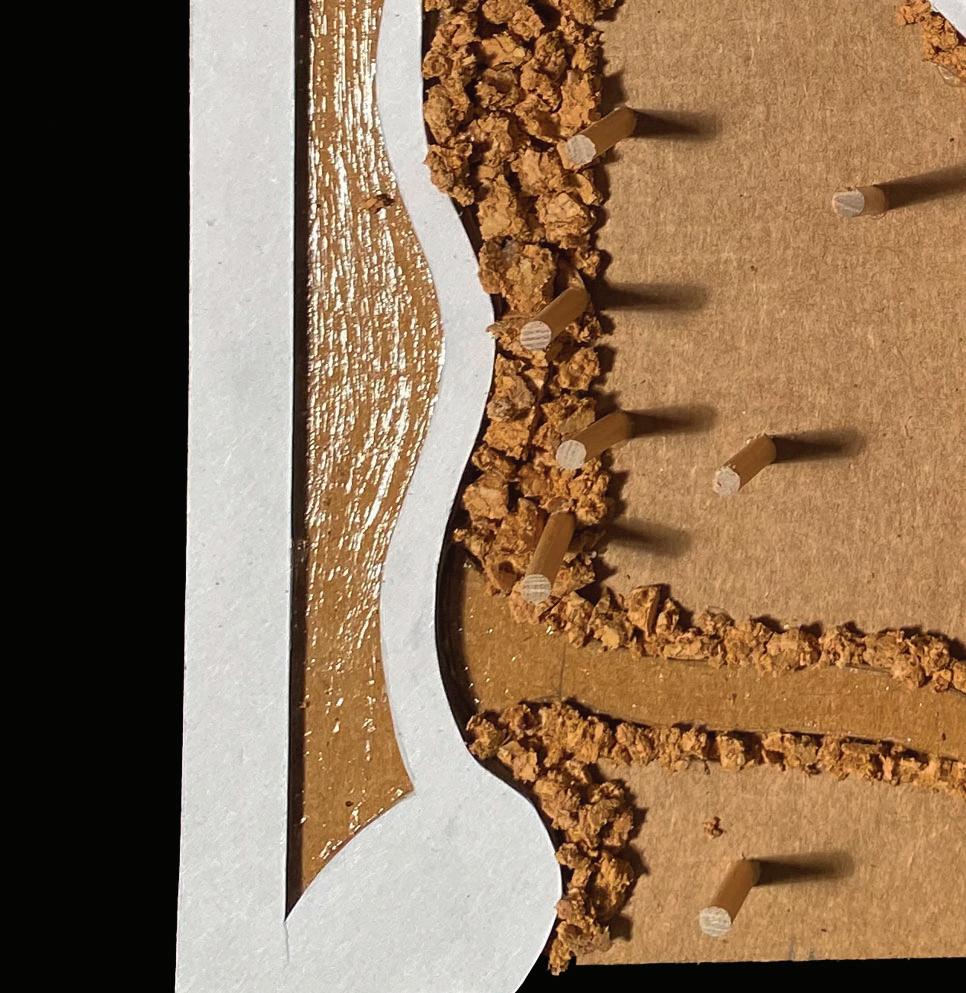
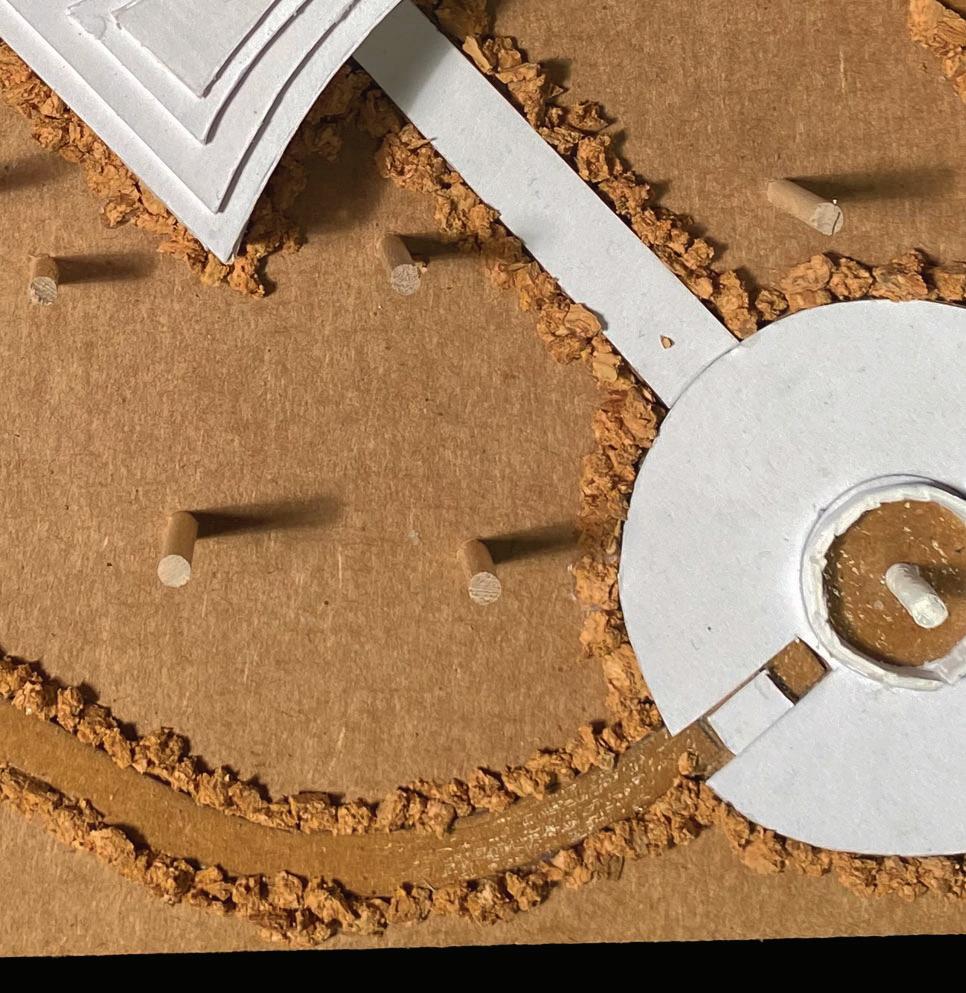



8 URBAN SYSTEMS SPRING STUDIO 2022
SUBURBAN RESIDENCE
JAZZ HOUSE
The opportunity that this project presented involved the design of a suburban residence in a speculative Central Indiana location. The project brief posed a challenge: the development of an architectural language inspired by a carefully selected precedent residence. The exploration of spatial compositions based on part-to-whole and part-to-part relationships was a key aspect of the concept generation for this house. The residence aimed to establish a connection between the ground, suburban context, and it’s inhabitants. By navigating these relationships, the residence’s architectural form aimed to reflect the curated precedent.
PERSPECTIVE SUBURBAN RESIDENCE
03 FALL STUDIO 2022
9


0’ 6’ 12’ CLOSET BEDROOM BATHROOM INSTRUMENT STORAGE PRACTICE SPACE LIVING SPACE DN
SOUTH ELEVATION
10 SUBURBAN RESIDENCE FALL STUDIO 2022
FIRST FLOOR PLANSECOND FLOOR PLAN
PART-TO-WHOLE DIAGARAM
Within the framework of this project. a precedent theme was woven throughout, the rich culture of jazz music. The intended inhabitants, two jazz musicians from New Orleans, sought to foster a cultural connection by bringing jazz music to suburban Central Indiana. Drawing from the rich jazz heritage, the architectural language of this home embraced subtle transitions, flow, and asymmetry as key design elements. These principles reflect the core elements of jazz music. The circulation of the residence was designed to create a sense of continuity and harmony throughout the building, blending the musical spaces with the residential. The deliberate use of asymmetry reflect the improvisational style of jazz. By translating the soul of jazz into the built environment, this residence became a stage for the two musicians, a space to bring a piece of New Orleans’s culture to Central Indiana.
PROGRAMMATIC DIAGRAM
Software: Rhino 7.0., Adobe Illustrator.
SUBURBAN RESIDENCE FALL STUDIO 2022
11
0’ 6’ 12’
PERSPECTIVE SUBURBAN RESIDENCE FALL STUDIO 2022 12
SECTION CUT
ROADSIDE ATTRACTION THE INFERNO 04
This project centered around the creation of an exciting and innovative roadside attraction, adjacent to the iconic Route 66 highway in California. Drawing inspiration from Dante Alighieri’s classic 14th-century Italian poem, “Dante’s Inferno,” the theme of this attraction invites the visitor on a pilgrimage of self-discovery. To communicate this theme, a series of cavernous galleries were carved beneath the earth’s surface. Descending into these galleries, the visitors are invited to explore each circle of hell as crafted by Dante. Within these galleries, the visitors have the autonomy of choosing their own experience, due to the non-sequenced arrangement of the space. Each gallery is immersive and blends built-form with sensory stimulation, inviting the visitor to have moments of self-reflection. When they leave the man-made cavern, they are left with a deeper appreciation of the journey to selfdiscovery
EXTERIOR RENDERING
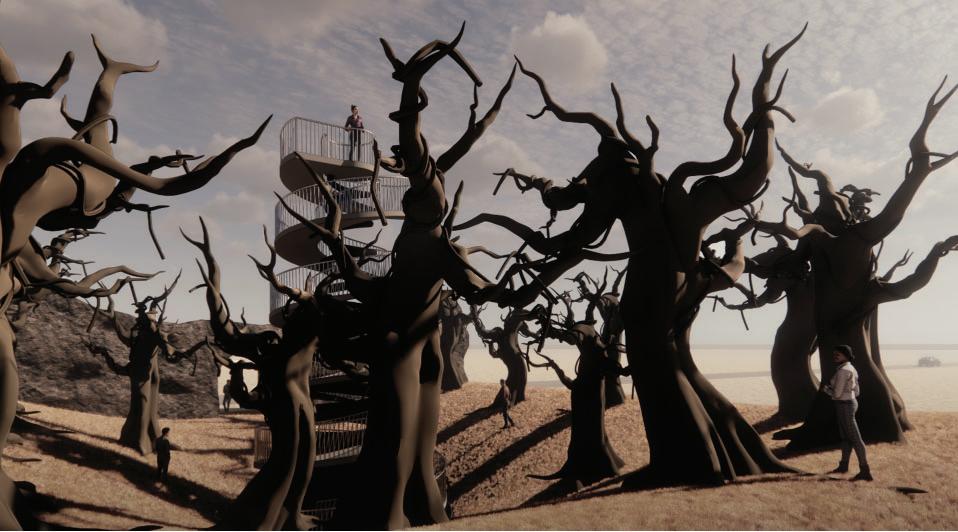
FALL STUDIO 2022 ROADSIDE ATTRACTION
13
FALL STUDIO 2022 ROADSIDE ATTRACTION 14
FLOOR PLAN DIAGRAM
INTERIOR RENDERING
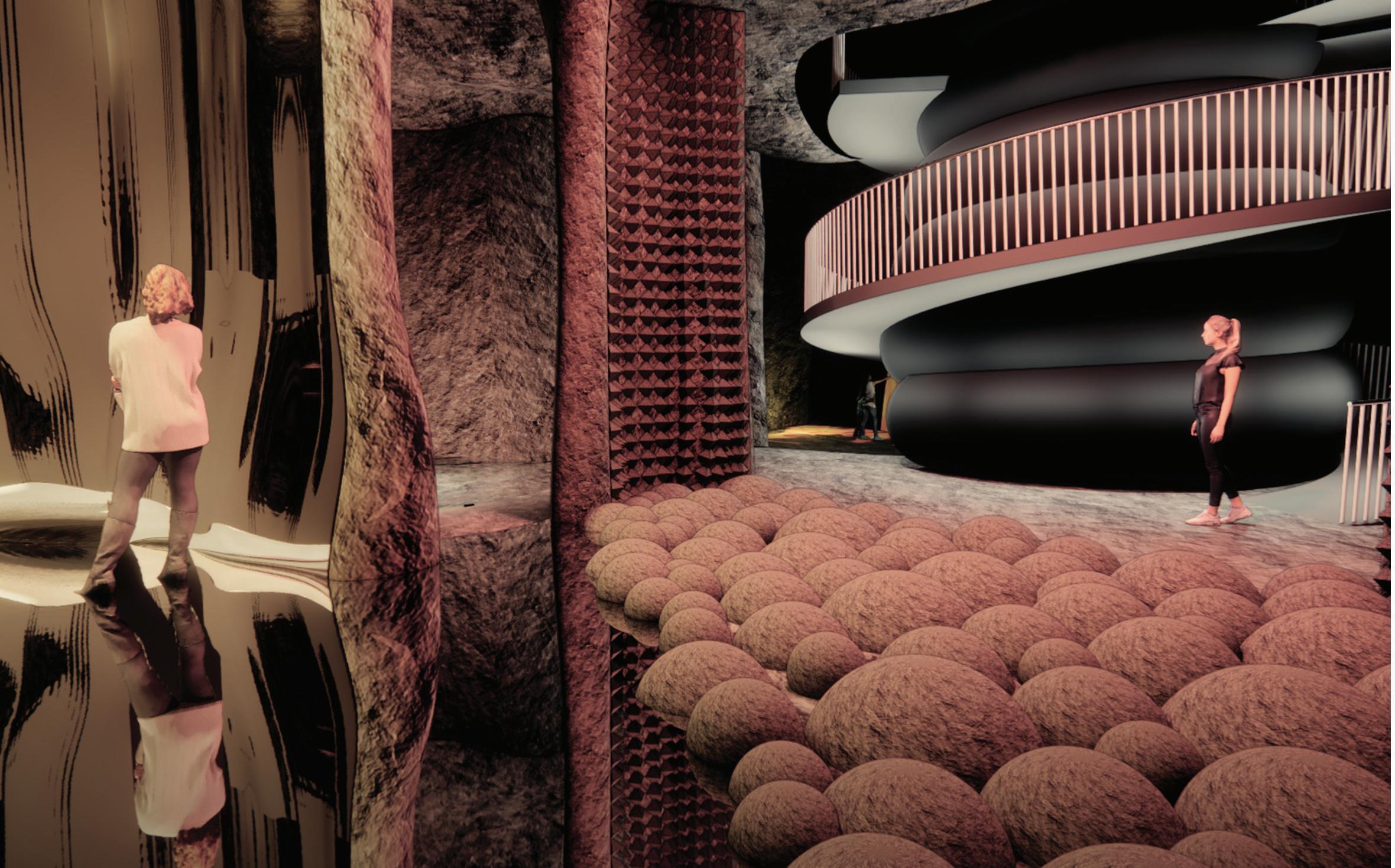
Materials: 1/8” corrugated cardboard, foam core, GOLDEN Coarse Pumice Gel, GOLDEN Fluid Matte Medium.
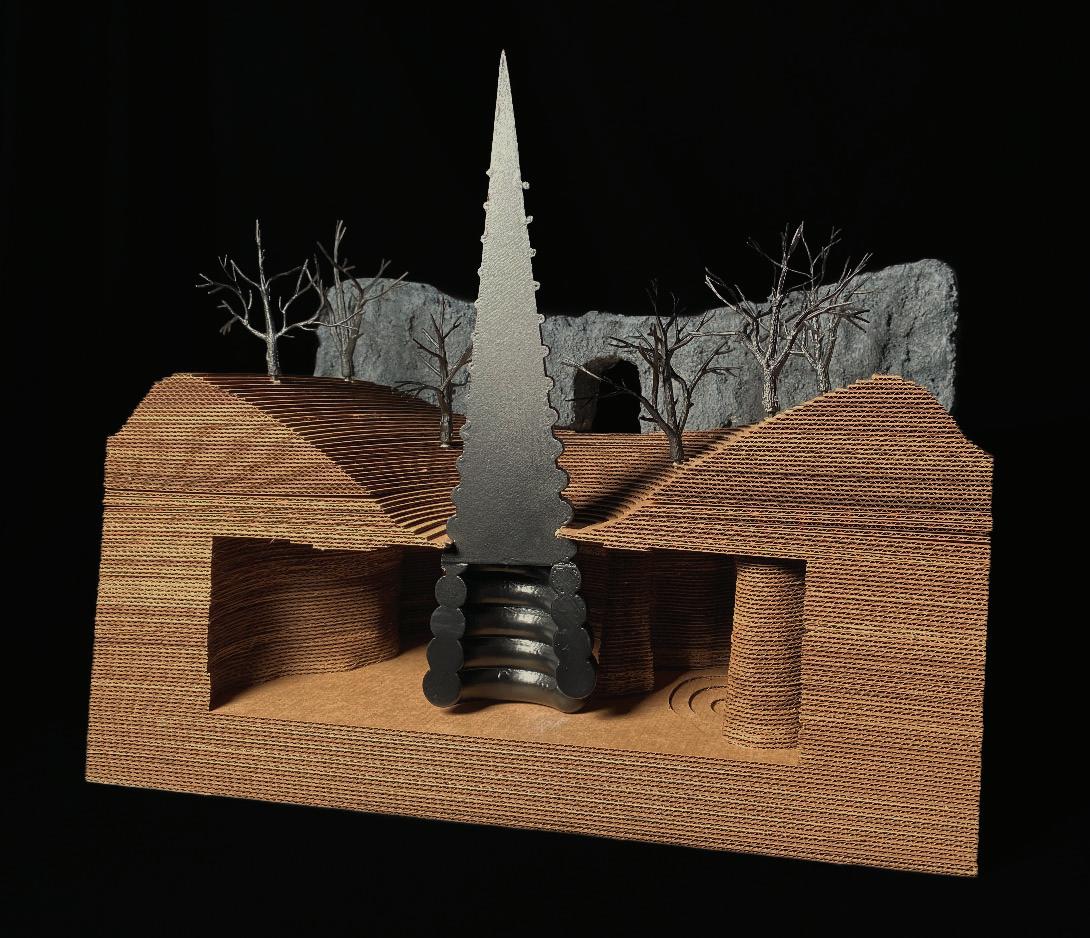
Software: Rhino 7.0., Chaos Enscape, Adobe Illustrator, Adobe Photoshop.
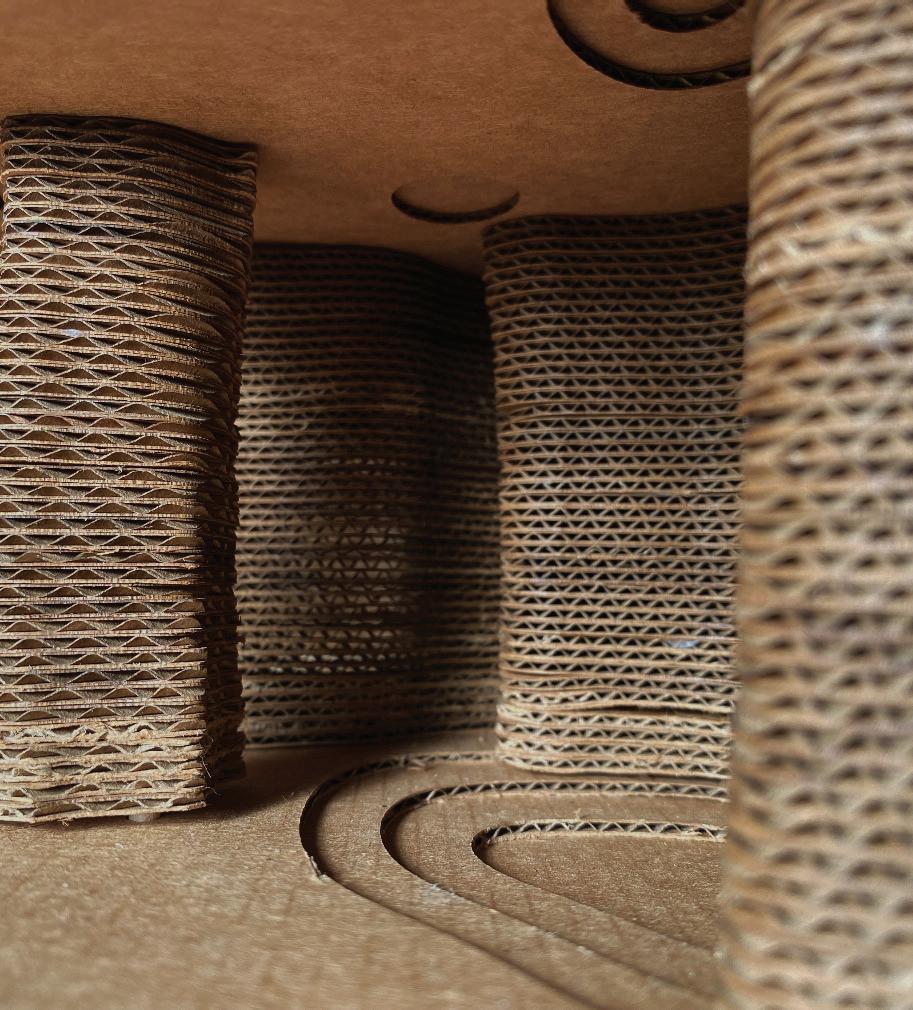
FALL STUDIO 2022
15 ROADSIDE ATTRACTION
SITE PLAN FALL STUDIO 2022 ROADSIDE ATTRACTION 16
05 TECTONICS AND STEREOTOMY
WOVEN TERRAIN

The first stage of this project involved the creation of tectonic framework that celebrated craftsmanship and the “act of joining.” To create this framework, the action word “to knot” was incorporated into the grid of framework. After manipulating the tectonic framework, a stereotomic terrain was woven throughout the structure to explore terrain through demarcated boundary conditions of the earth. The carving of the additive and subtractive spaces with the terrain was done using the word “to inscribe.”
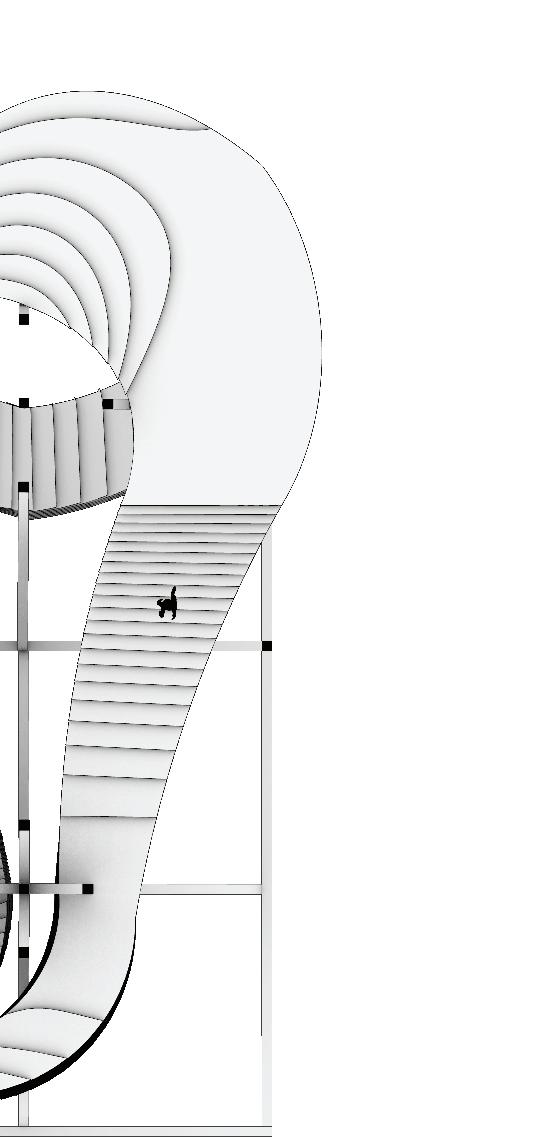
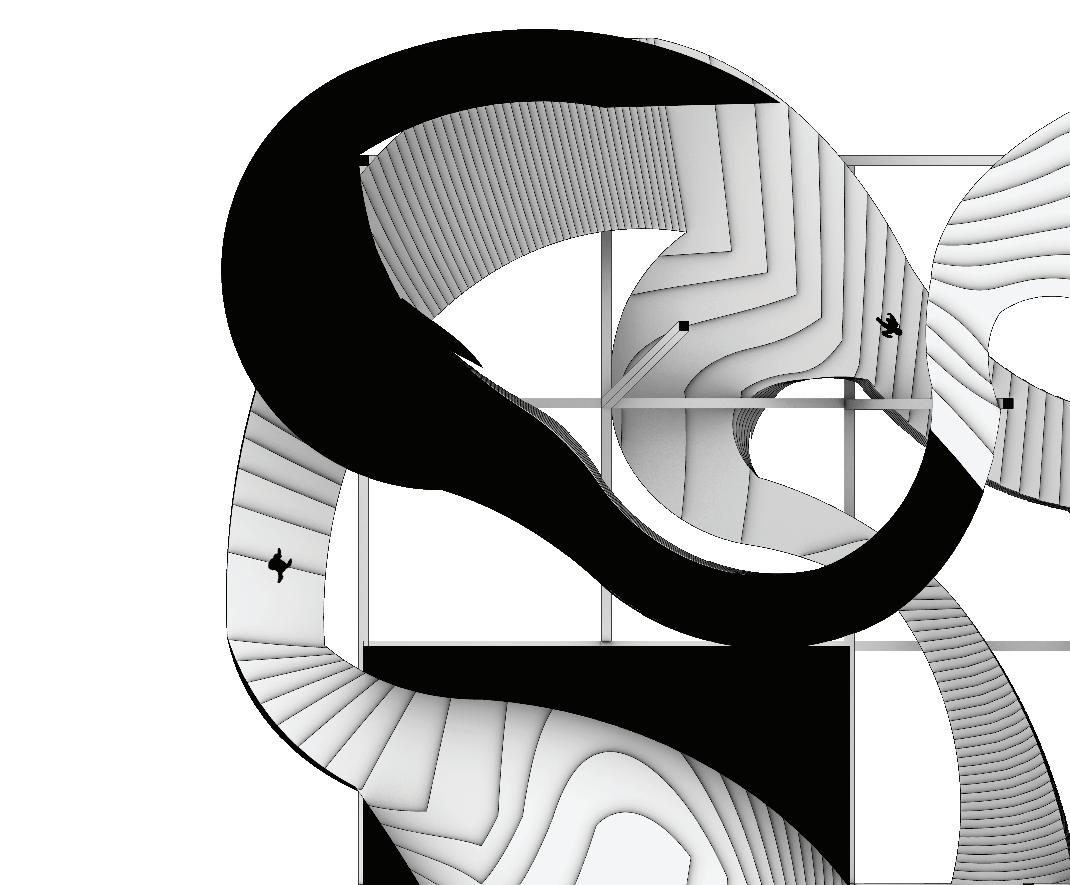
PLANAR SECTION SPRING SEMESTER 2023 TECTONICS AND STEREOTOMY
17
TRANSVERSE SECTION

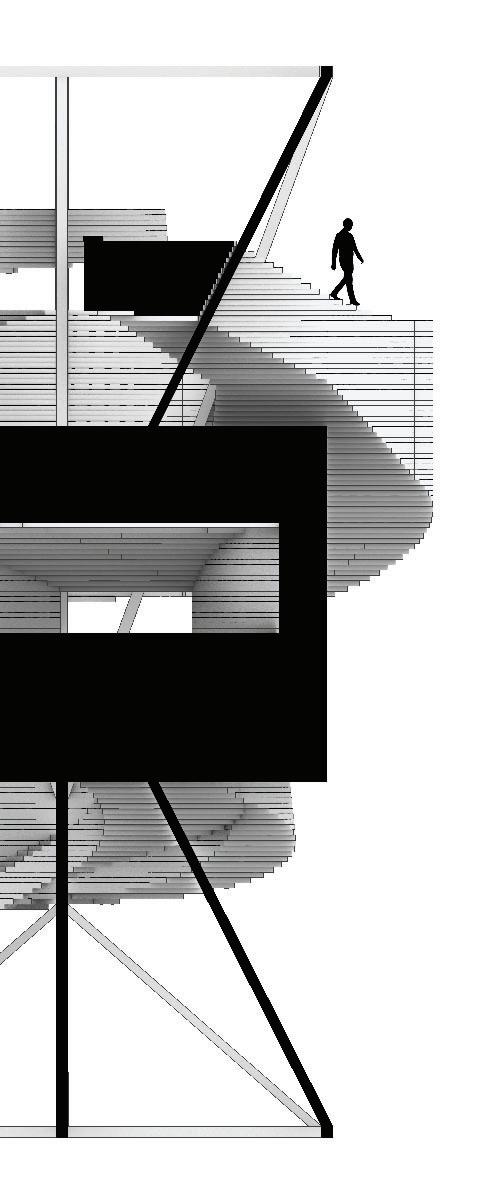
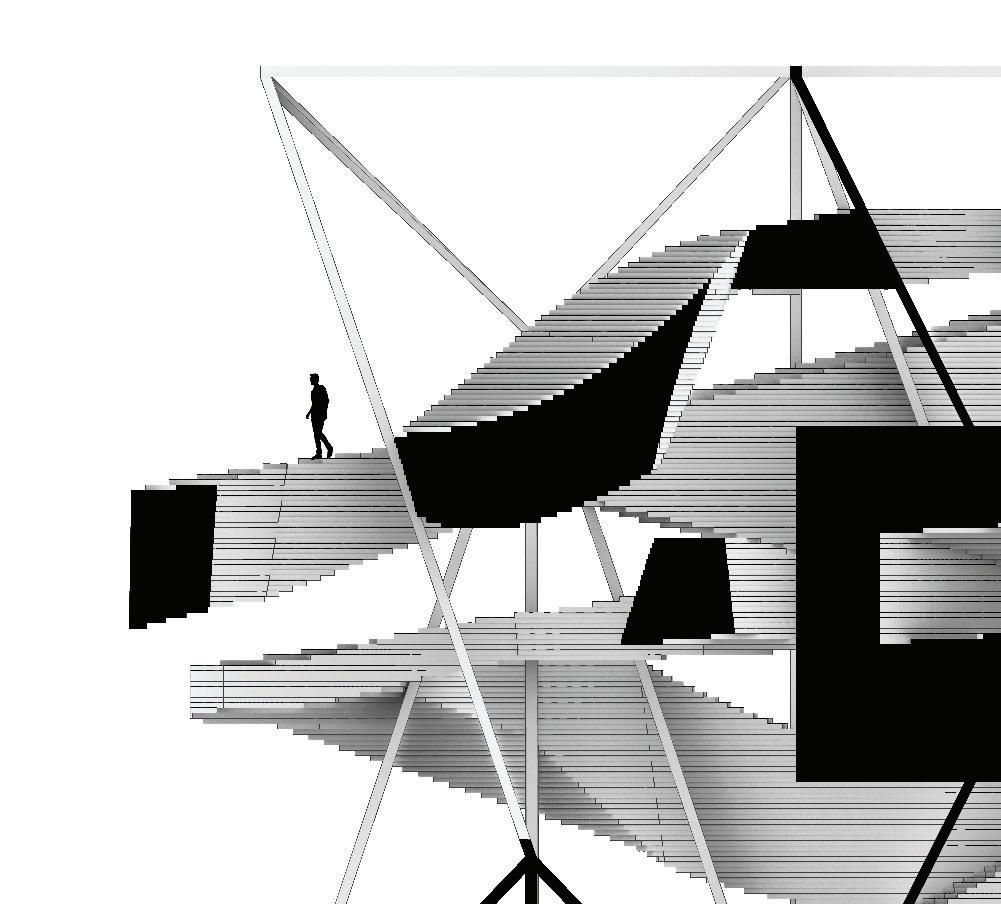


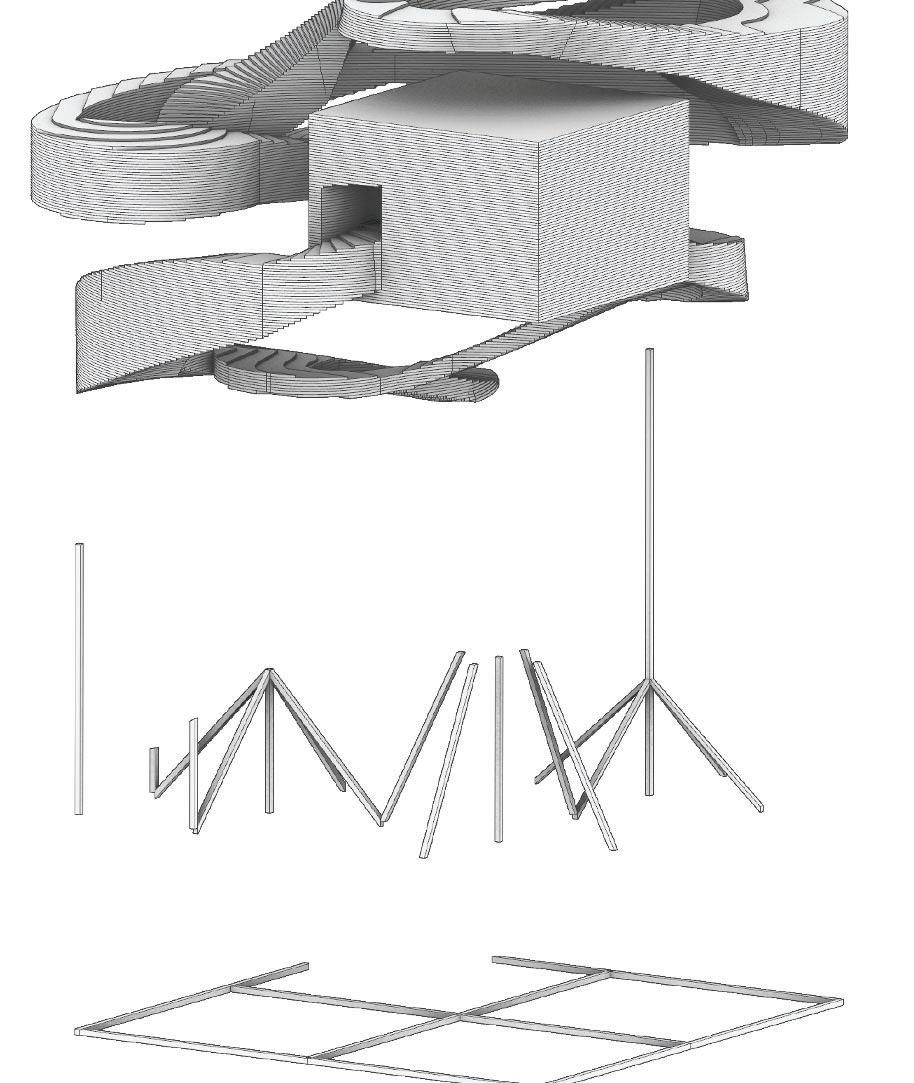
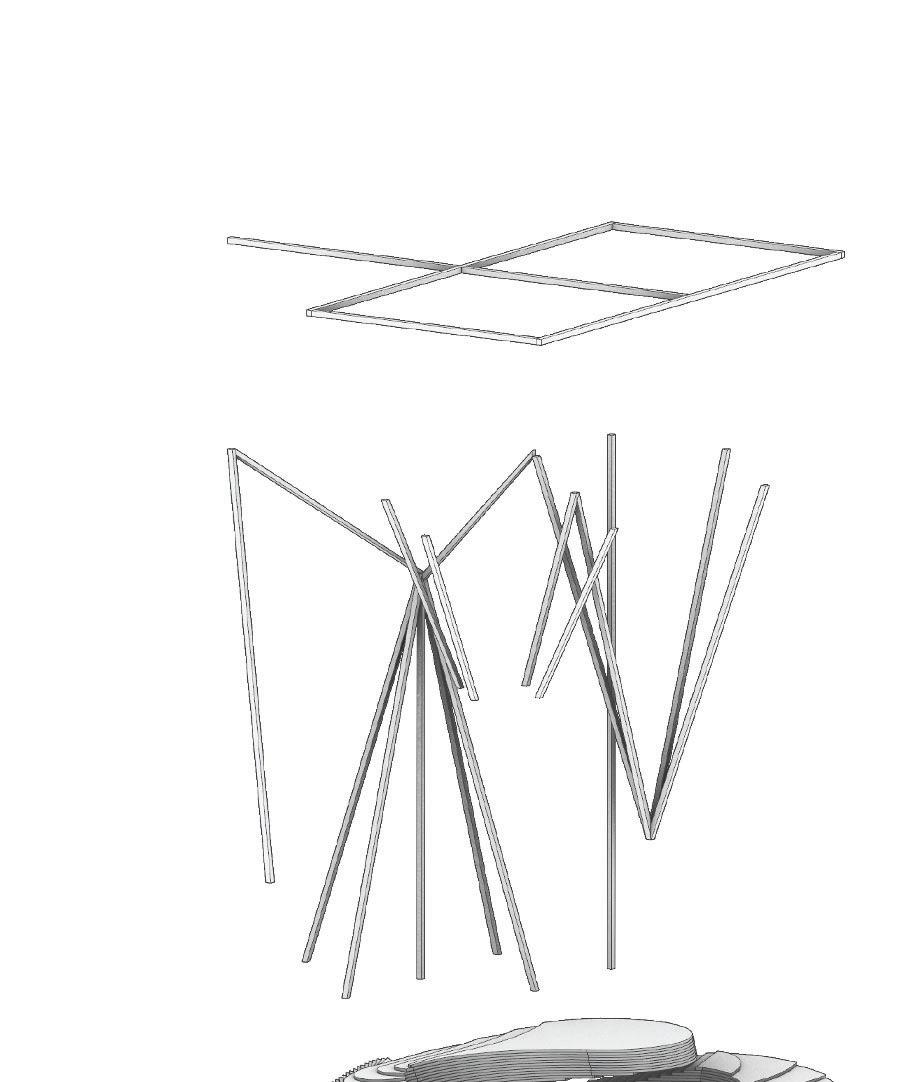
TECTONICS AND STEREOTOMY SPRING SEMESETER 2023
LONGITUDINAL SECTIONEXPLODED ISOMETRIC 18
Materials: 1/16” corrugated cardboard, 1/8” wooden dowel rods.
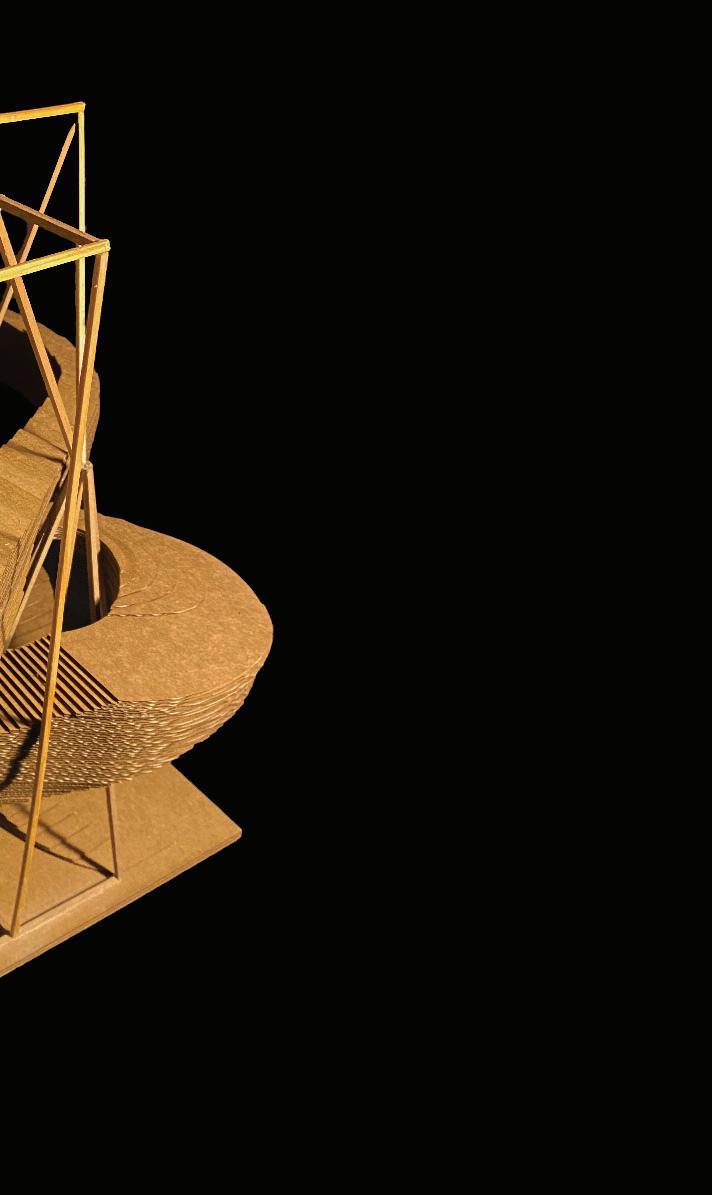
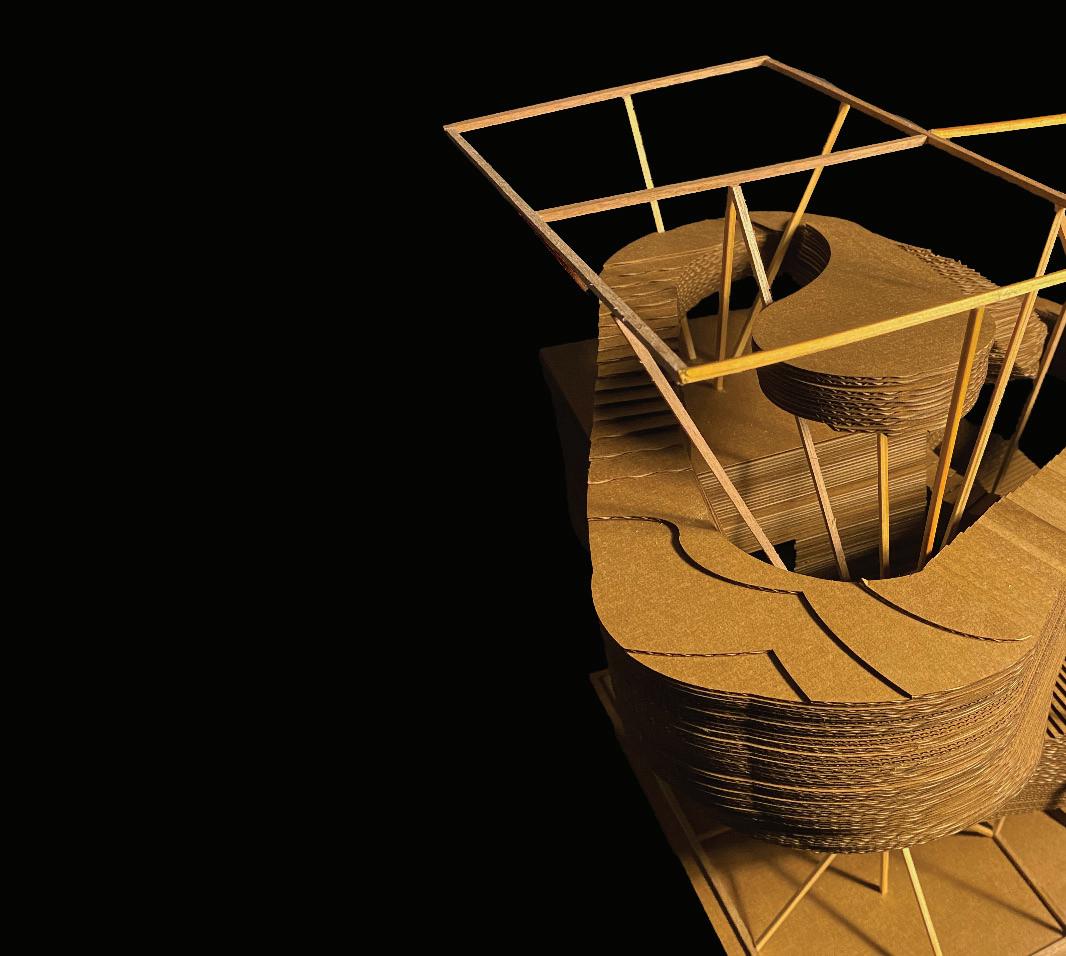

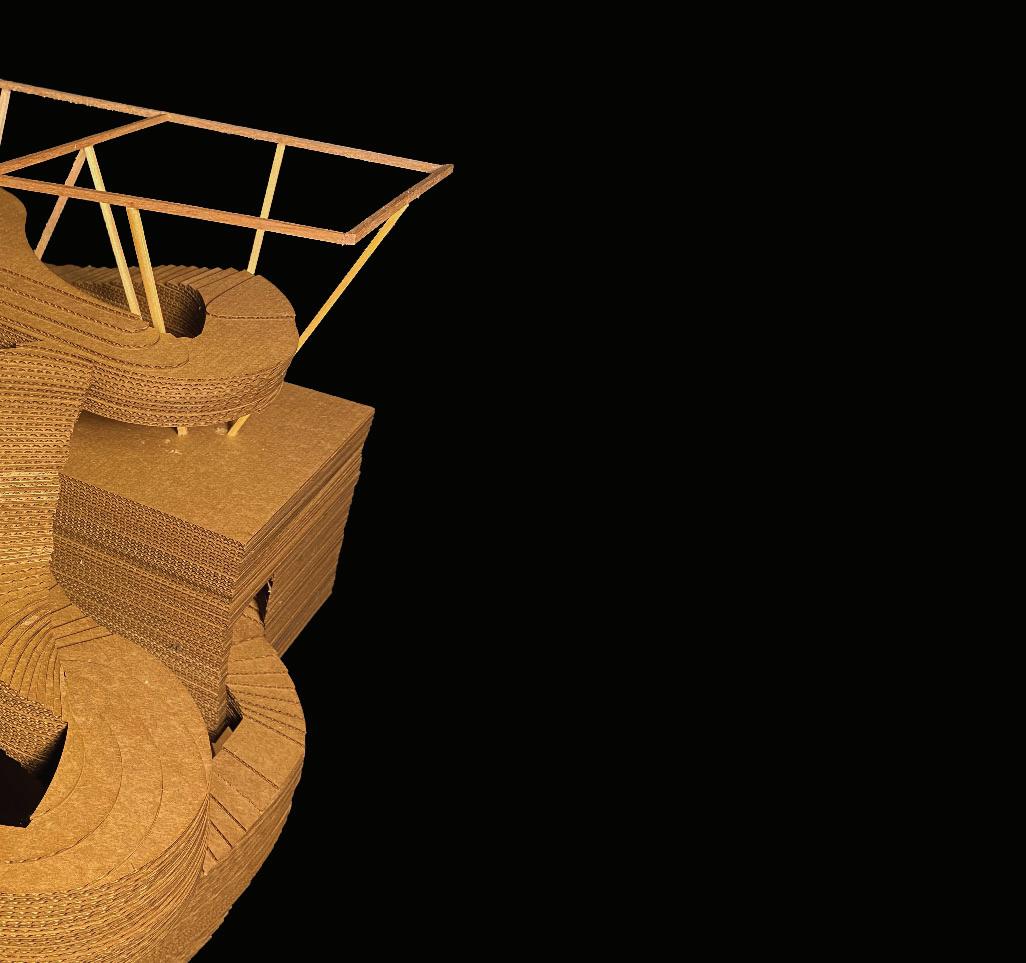
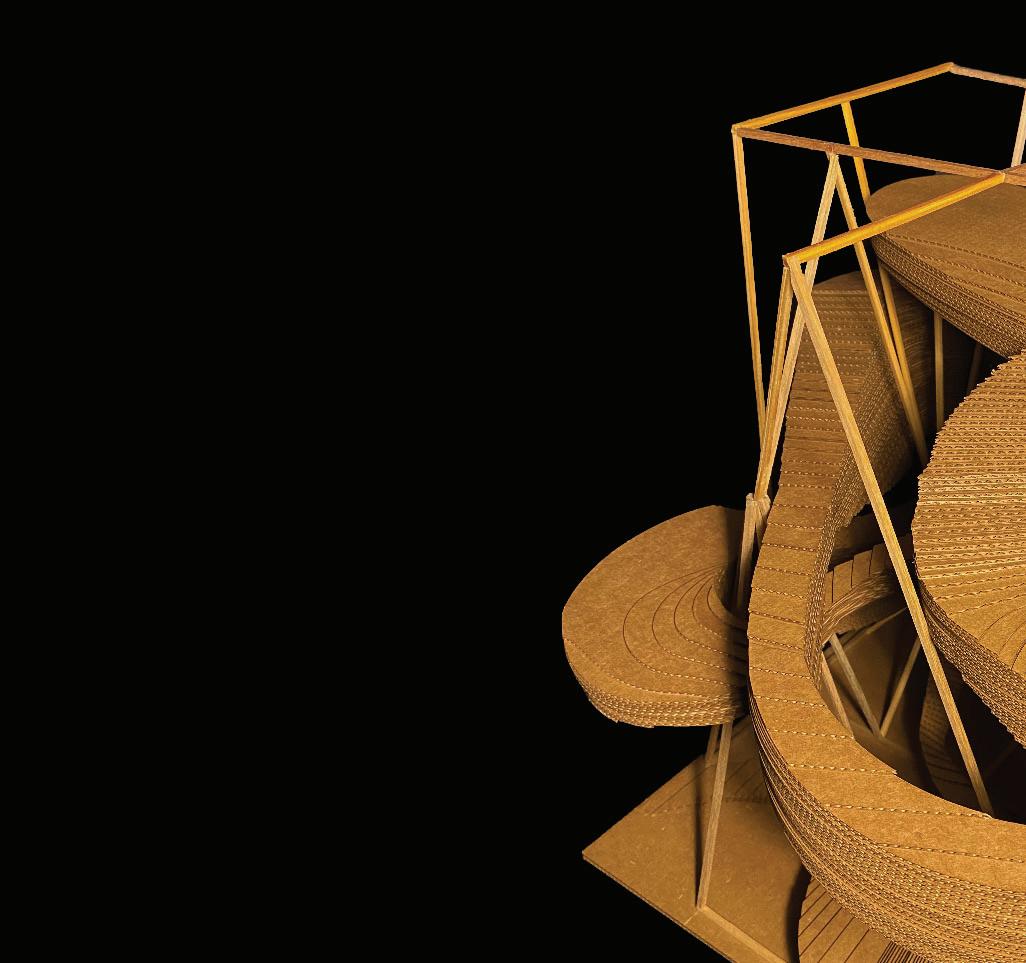
Software: Rhino 7.0., Adobe Photoshop.

SPRING STUDIO 2023 TECTONICS AND STEREOTOMY
19
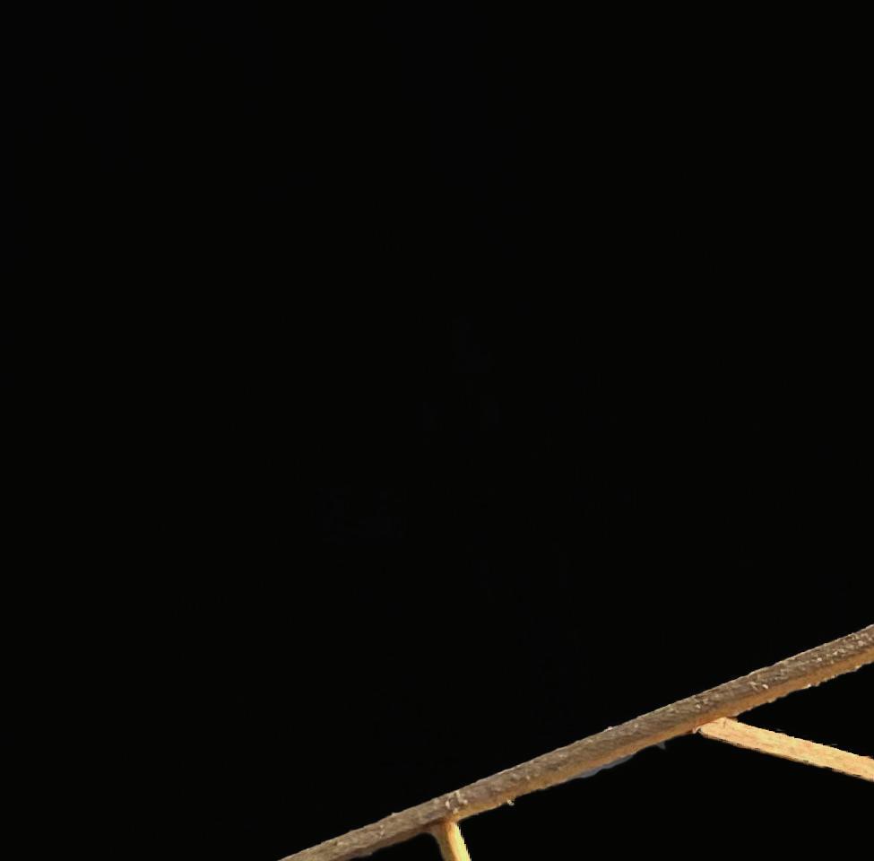
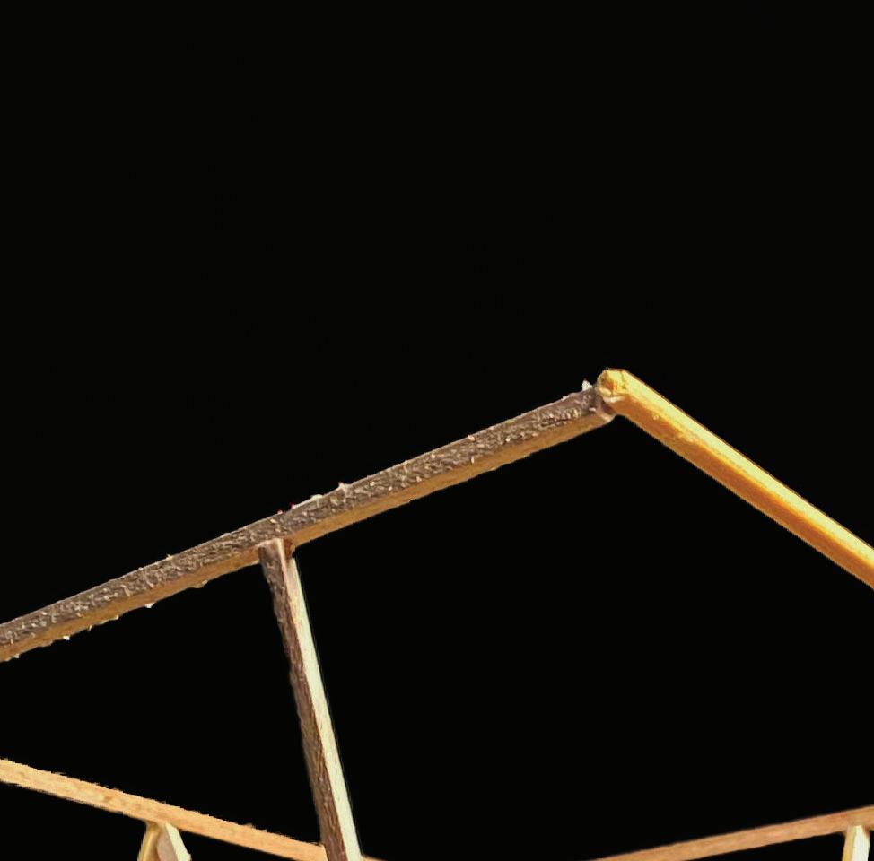
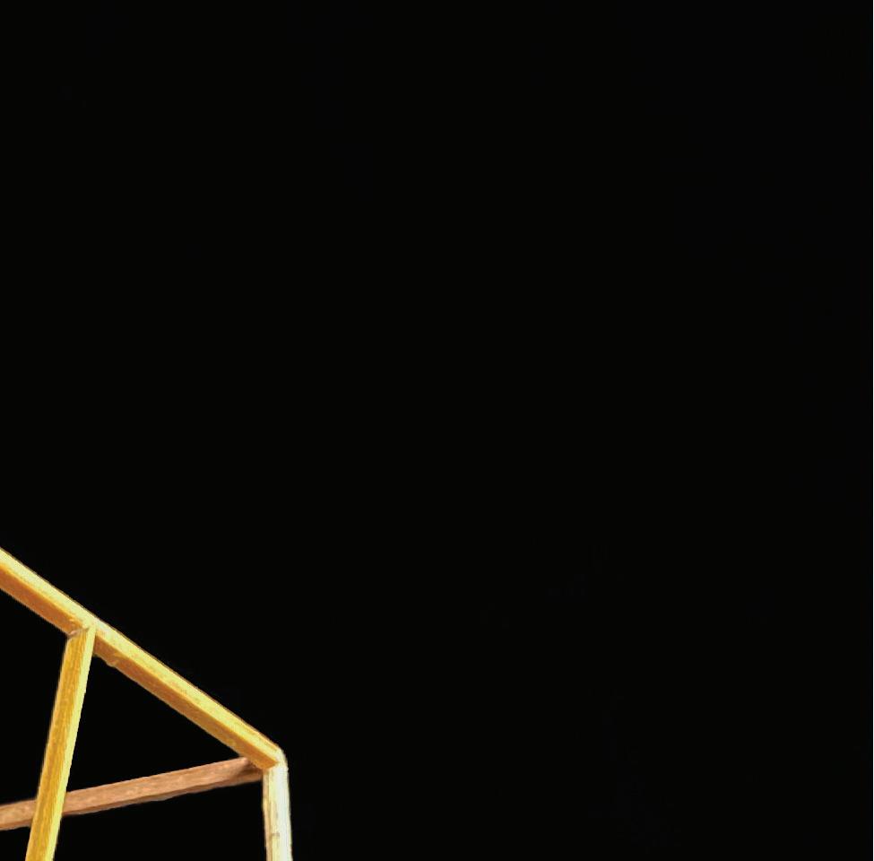
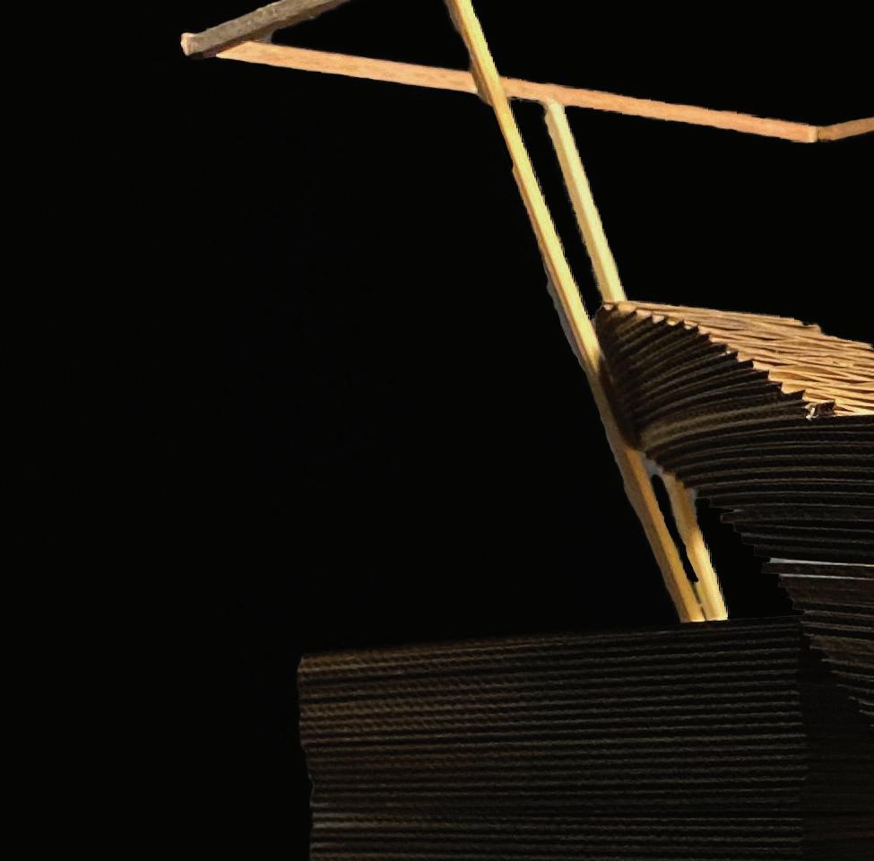

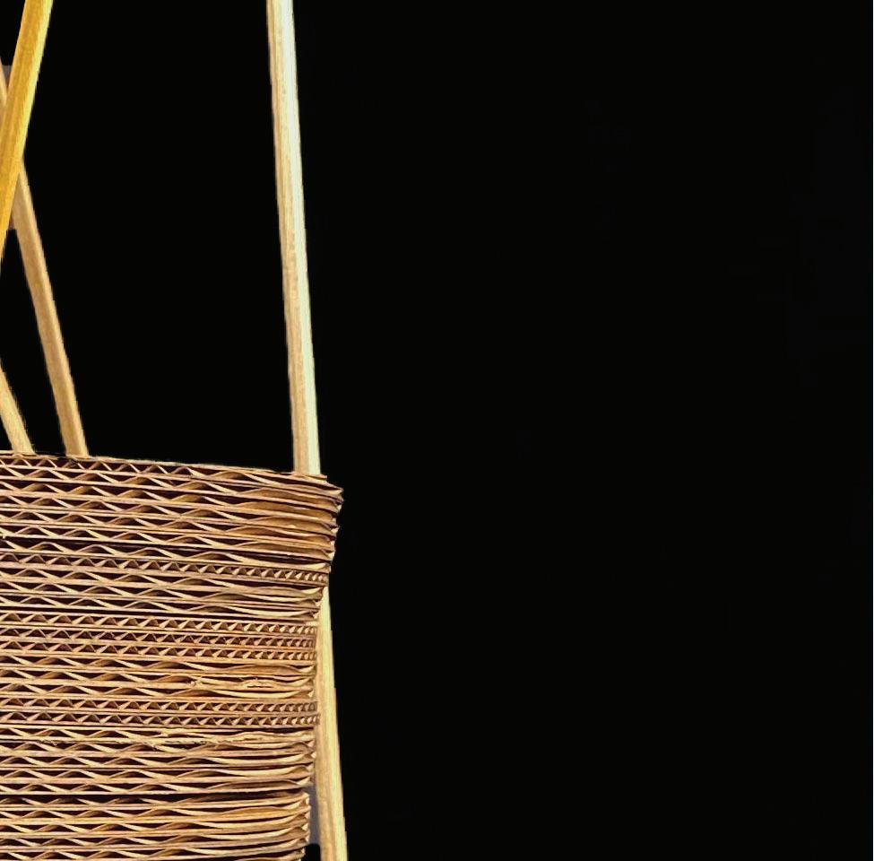
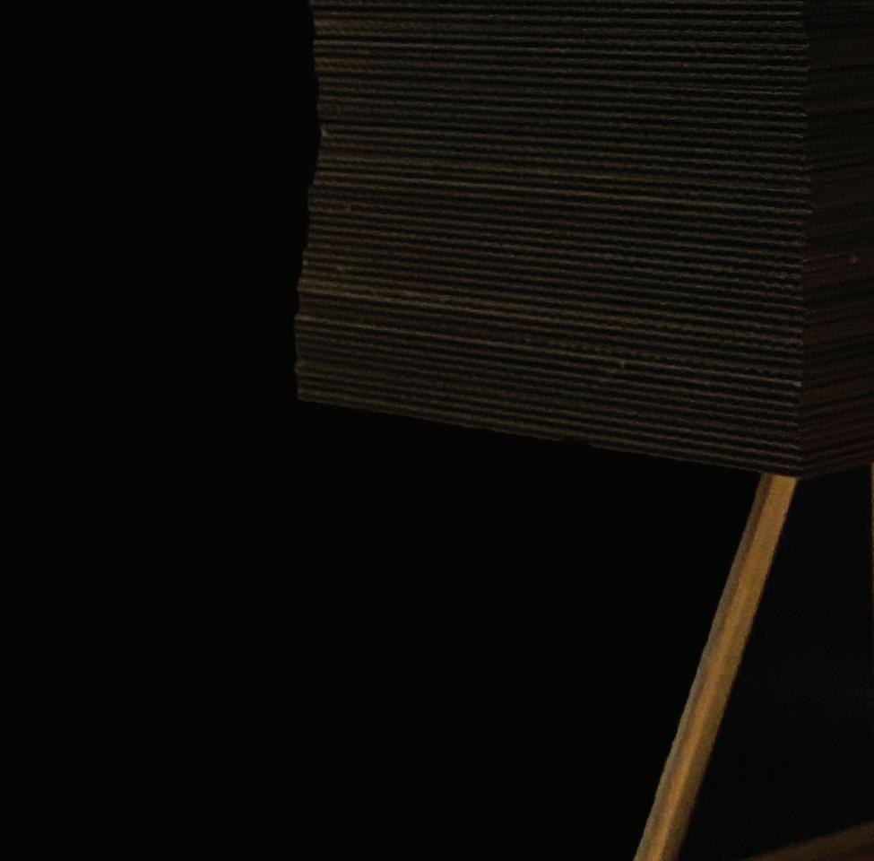
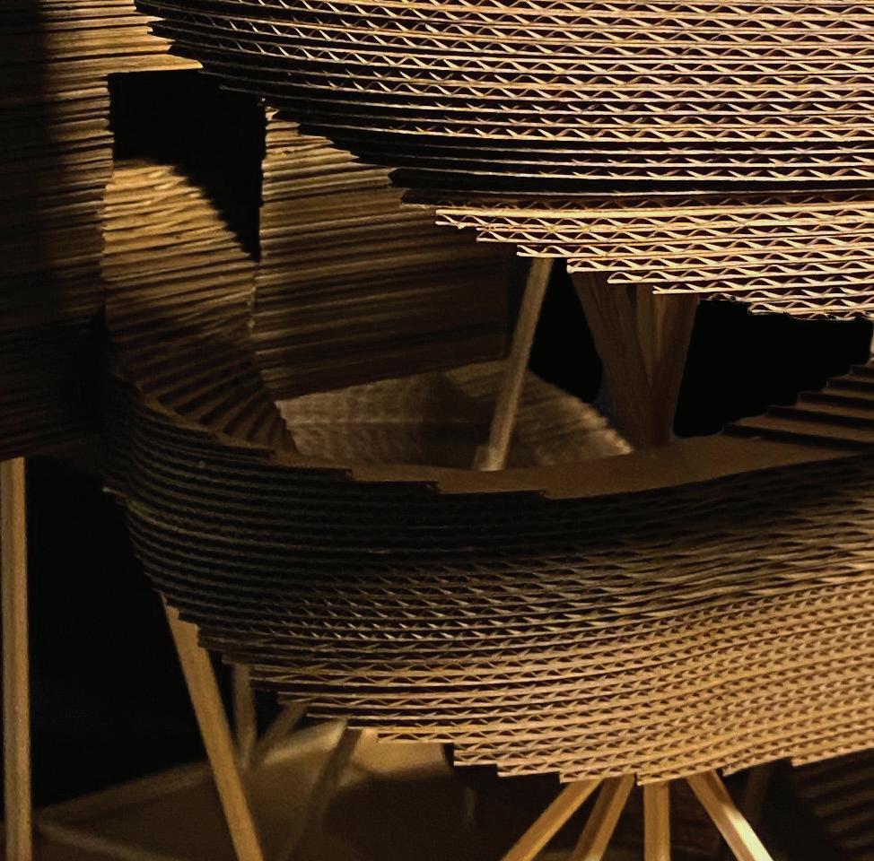
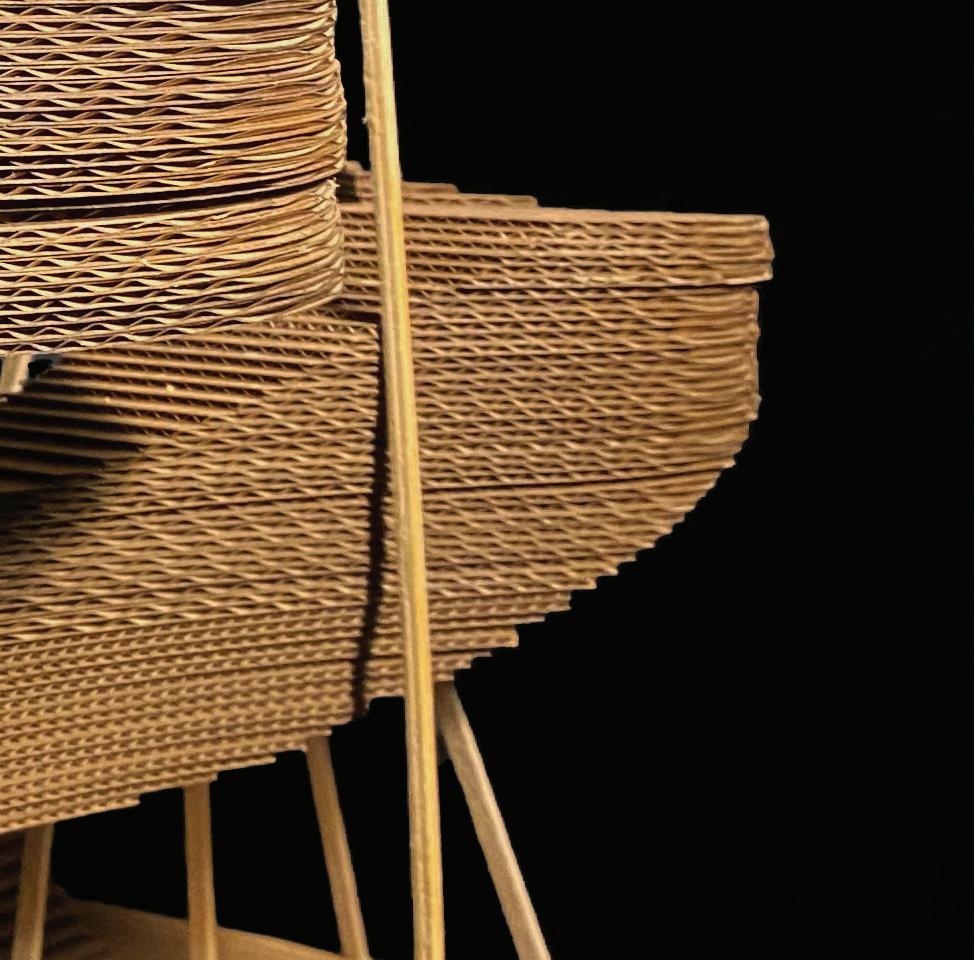

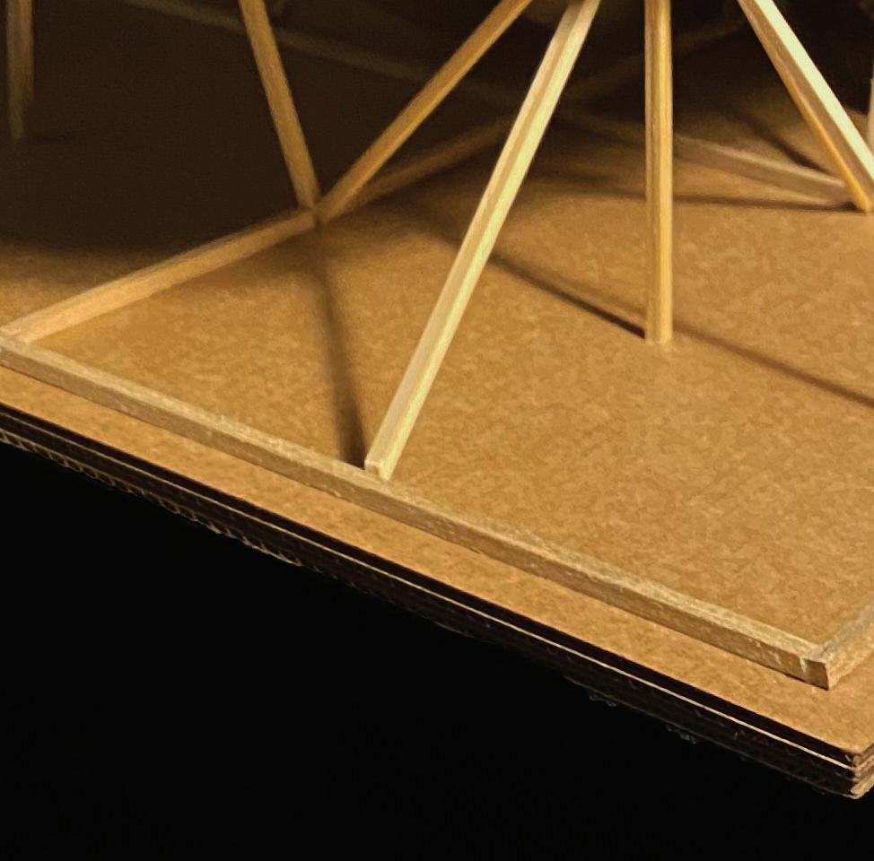
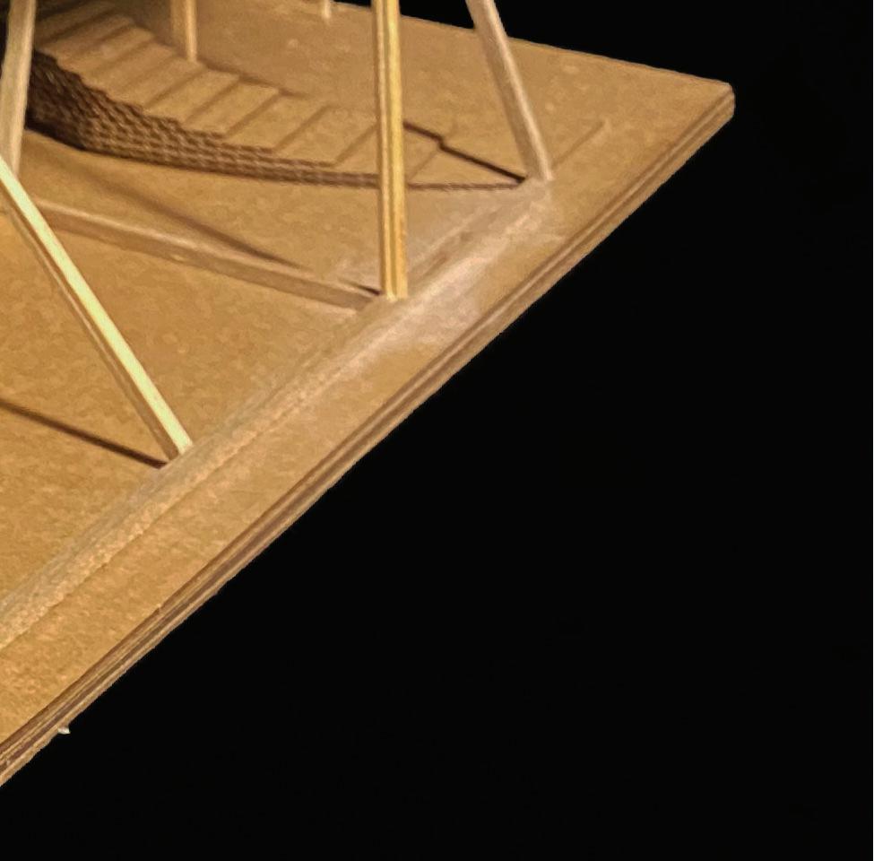
SPRING STUDIO 2023 TECTONICS AND STEREOTOMY 20
HISTORICAL HERITAGE CENTER 06
CLIFF-SIDE DWELLING
This project aimed to address the boundary conditions of displaced terrain, topography manipulation, stereotomic, and tectonic processes through architectural design. The architectural intervention had to be constructed within the volatile, existing land formations of Muscatauck State Park in North Vernon, Indiana. Through tectonic and stereotomic procedures, the Homestead Heritage retreat center was formed from the rock formations of the old quarry. Inspired by Indiana’s rich agricultural heritage, this dwelling combines subsistence agriculture and home cooking to create a learning environment where visitors can embark on a homesteading journey of their own. This project engages local history to create a heritage site that celebrates Indiana’s landforms and natural materials.
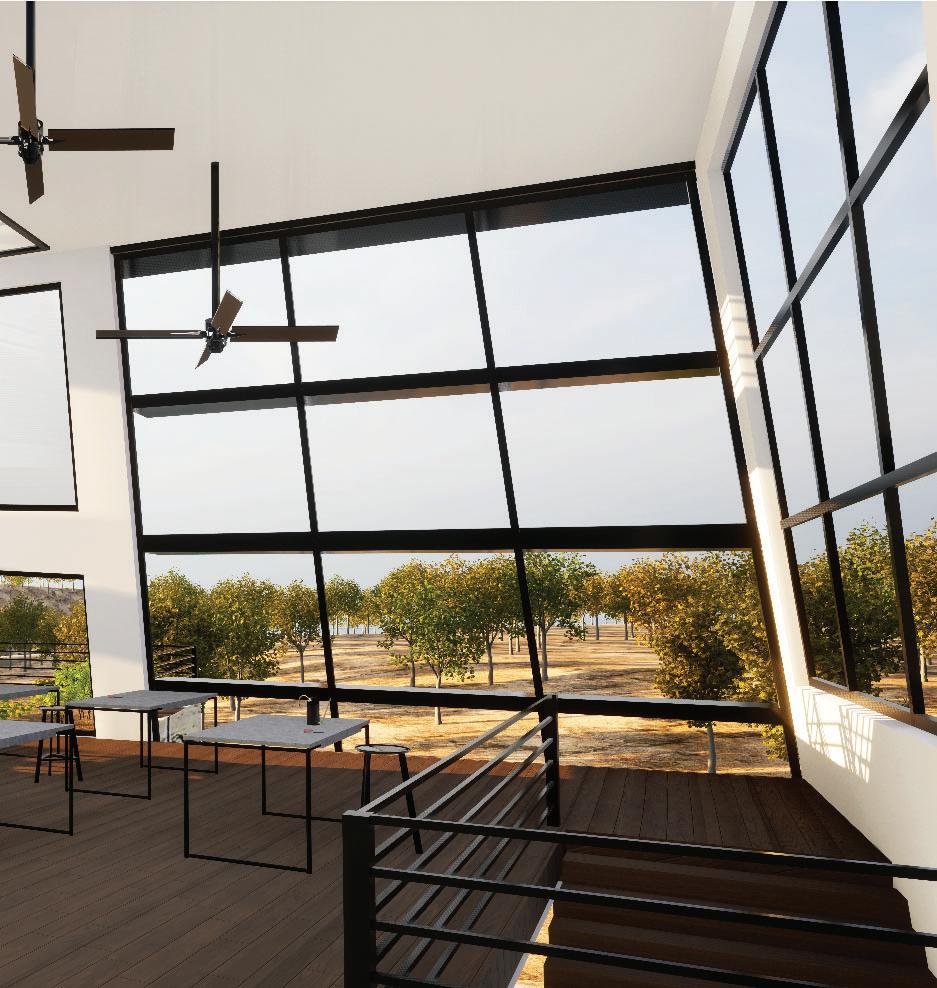

INTERIOR RENDERING SPRING STUDIO 2023 CLIFF-SIDE DWELLING
21
SITE SECTION
GARDENS
GARDENING CLASSROOM
ADMINISTRATION
GATHERING
RESIDENCES
KITCHEN CLASSROOM
LECTURE HALL
PROGRAMMATIC DIAGRAMFLOOR PLANS


22
CLIFF-SIDE DWELLING SPRING STUDIO 2023
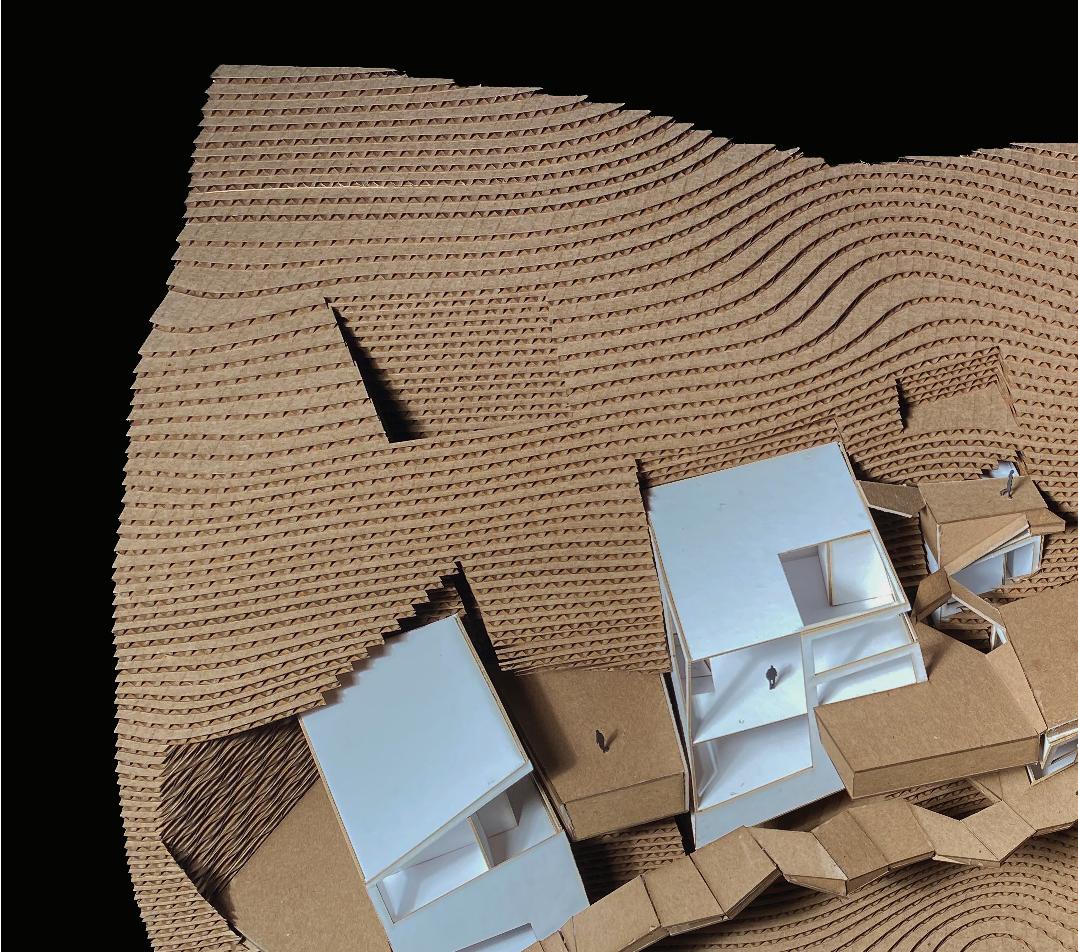
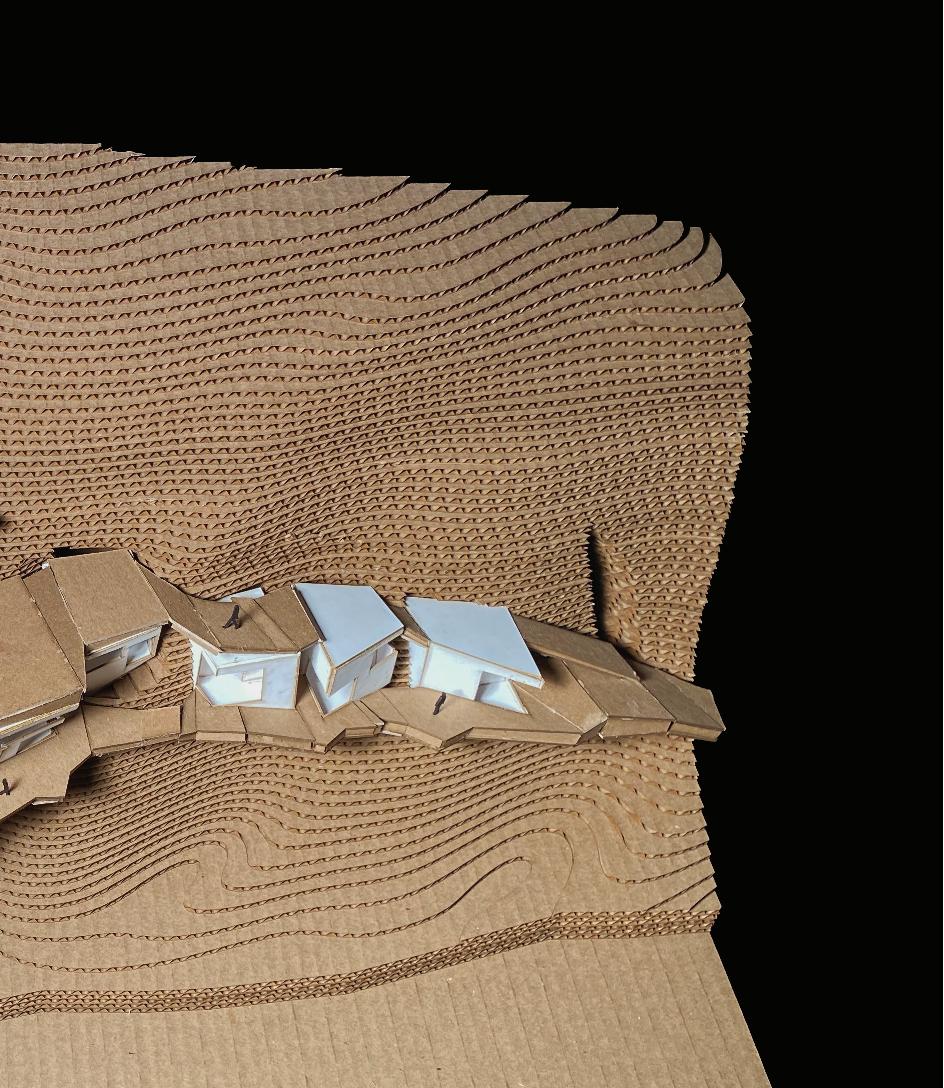
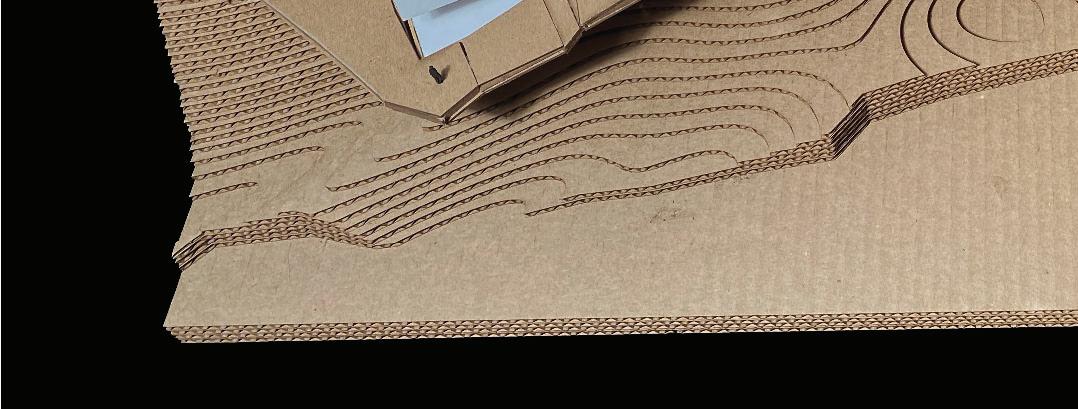

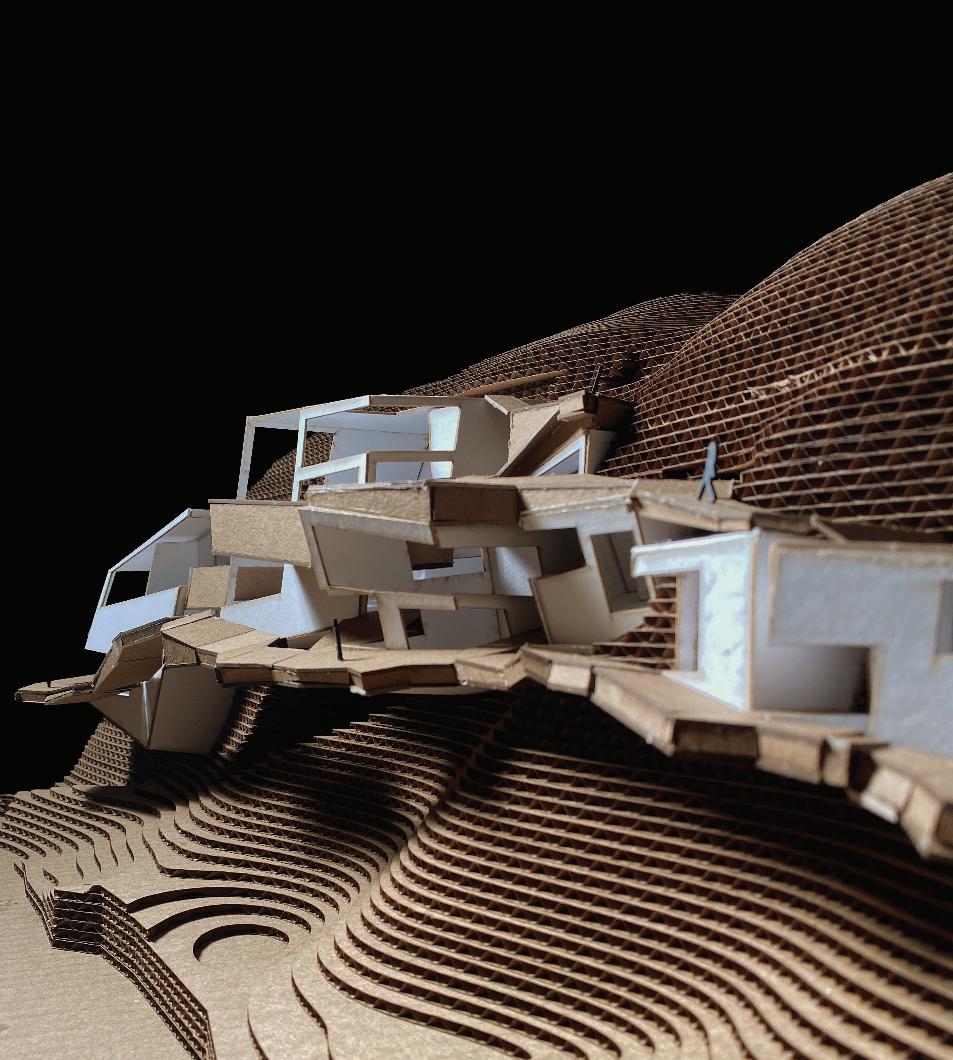

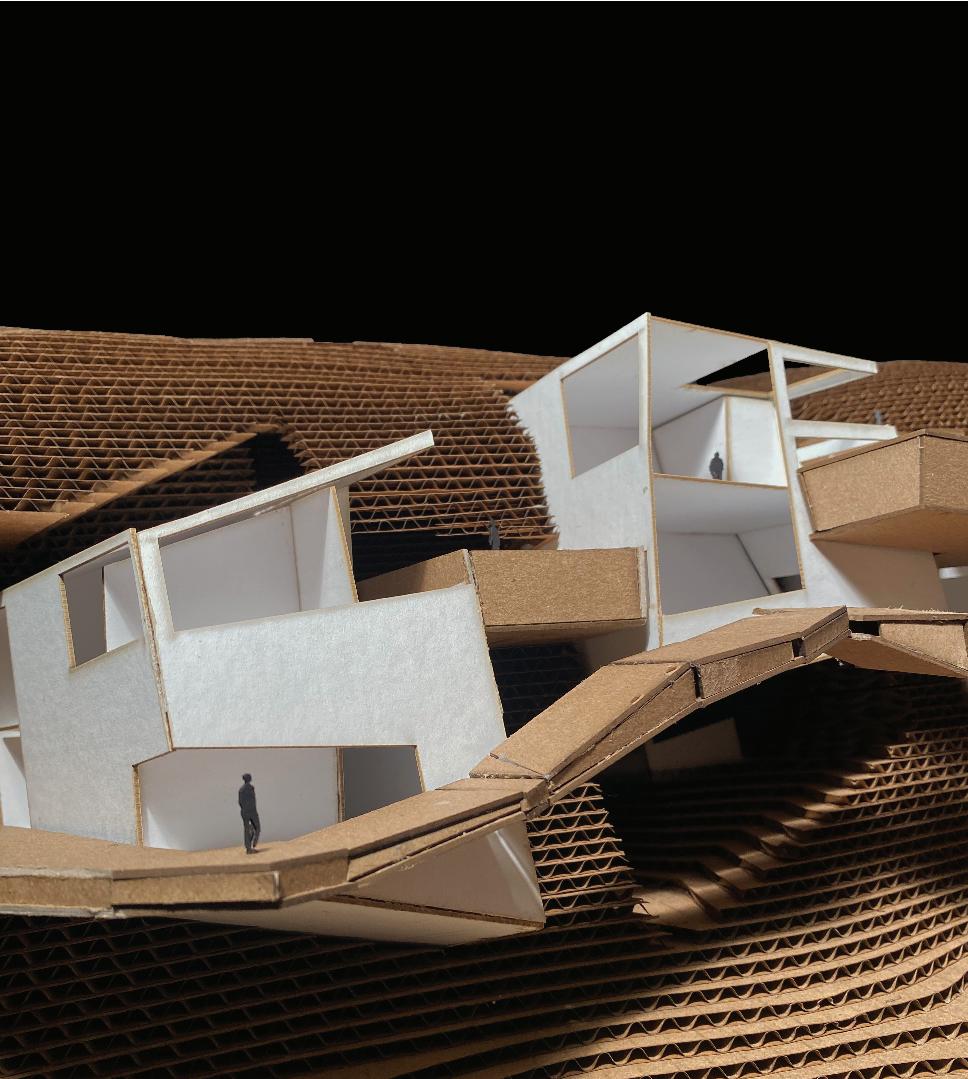

SPRING STUDIO 2023 23 CLIFF-SIDE DWELLING
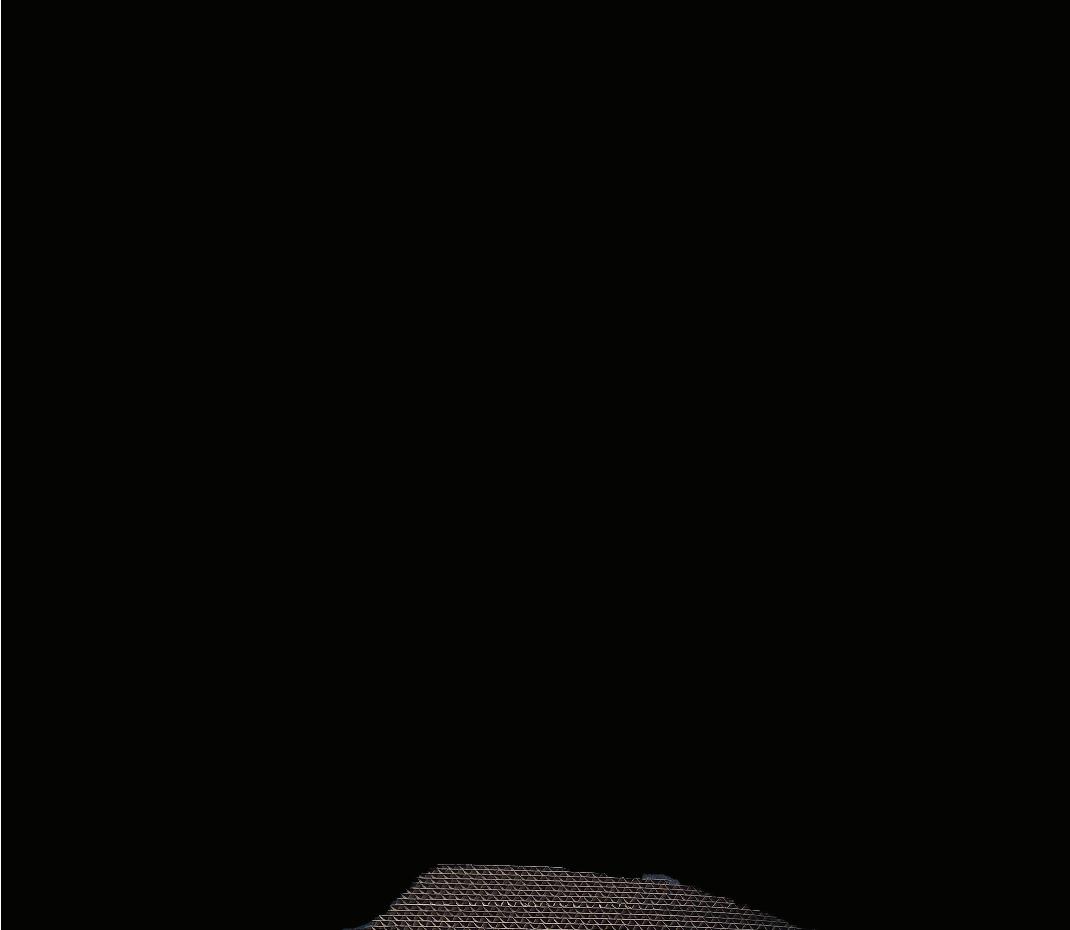
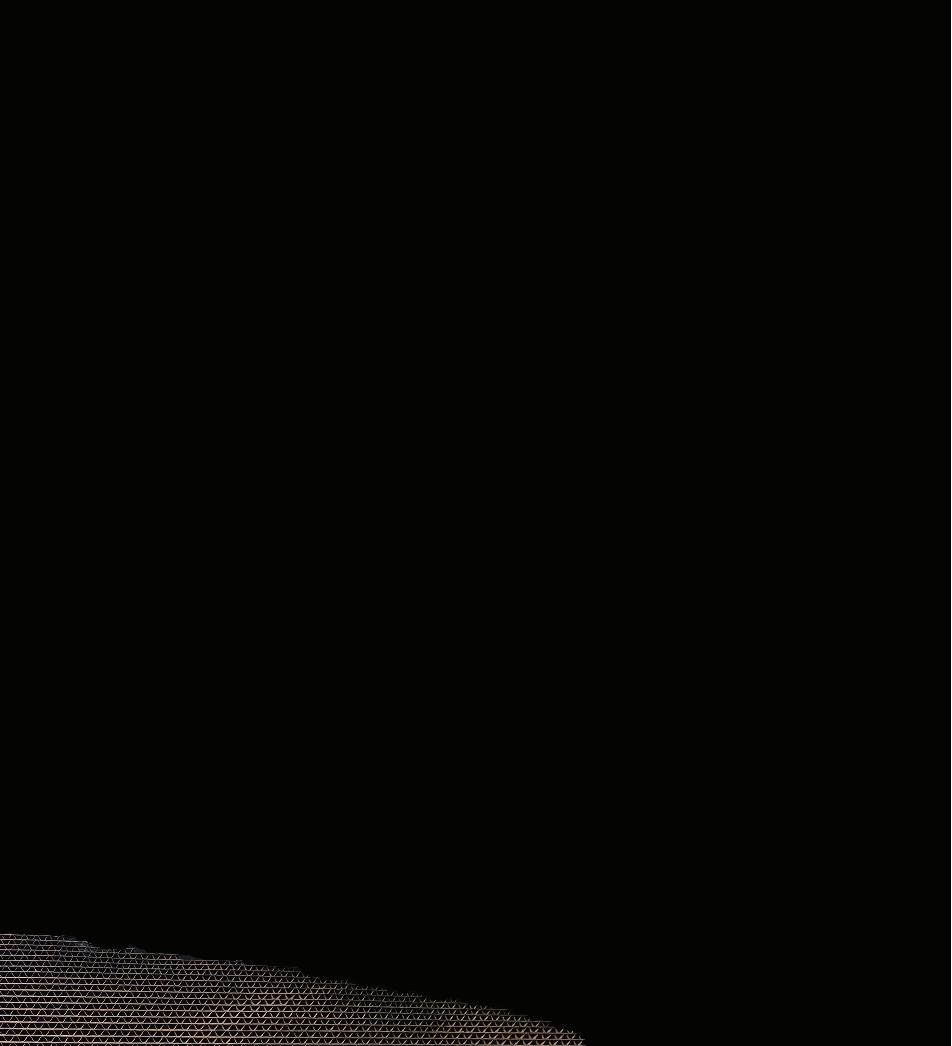
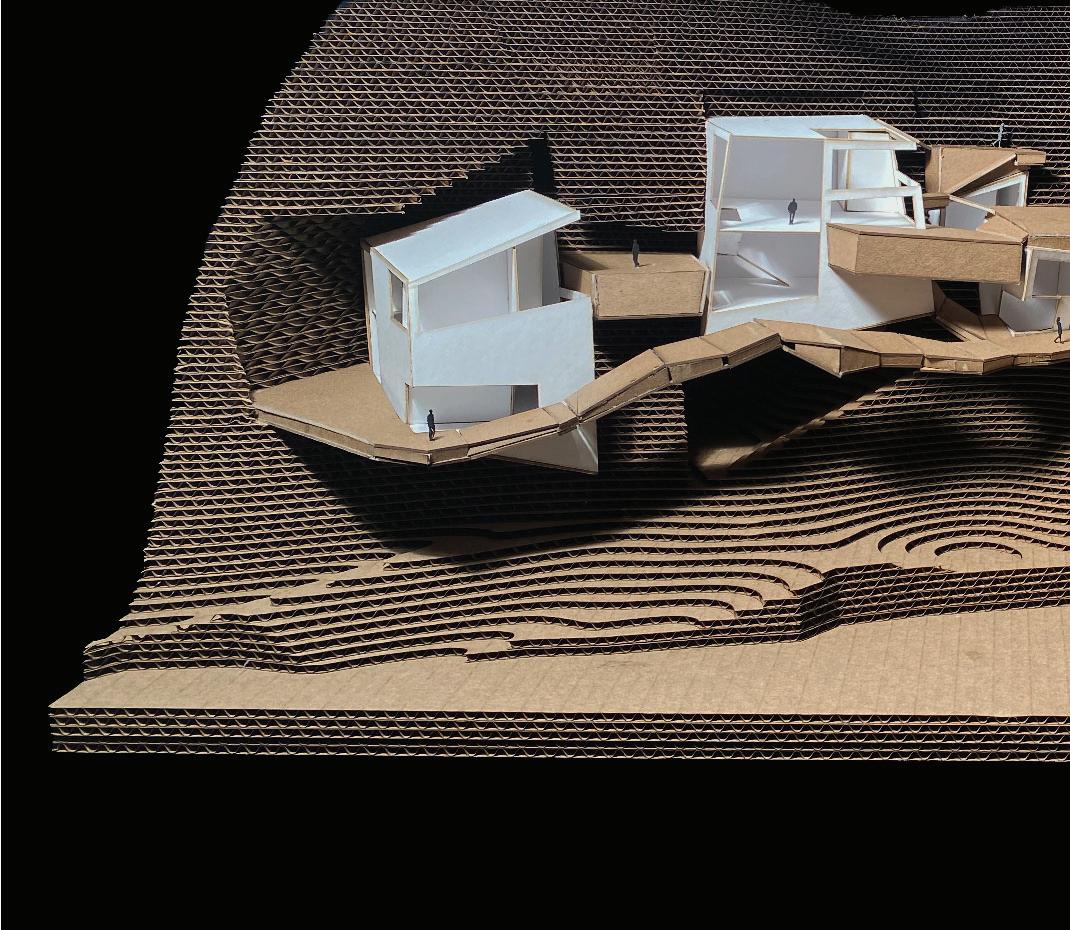
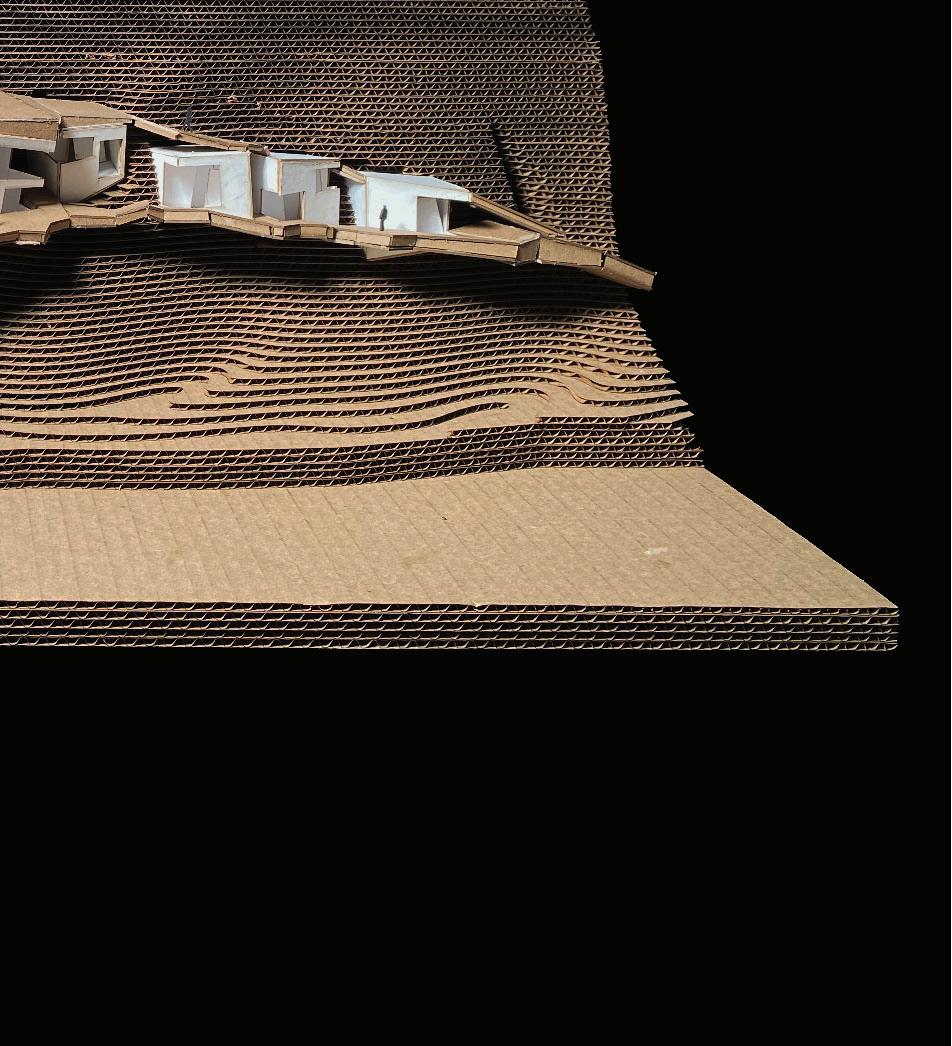


SPRING STUDIO 2023 CLIFF-SIDE DWELLING 24
EXTERIOR RENDERING
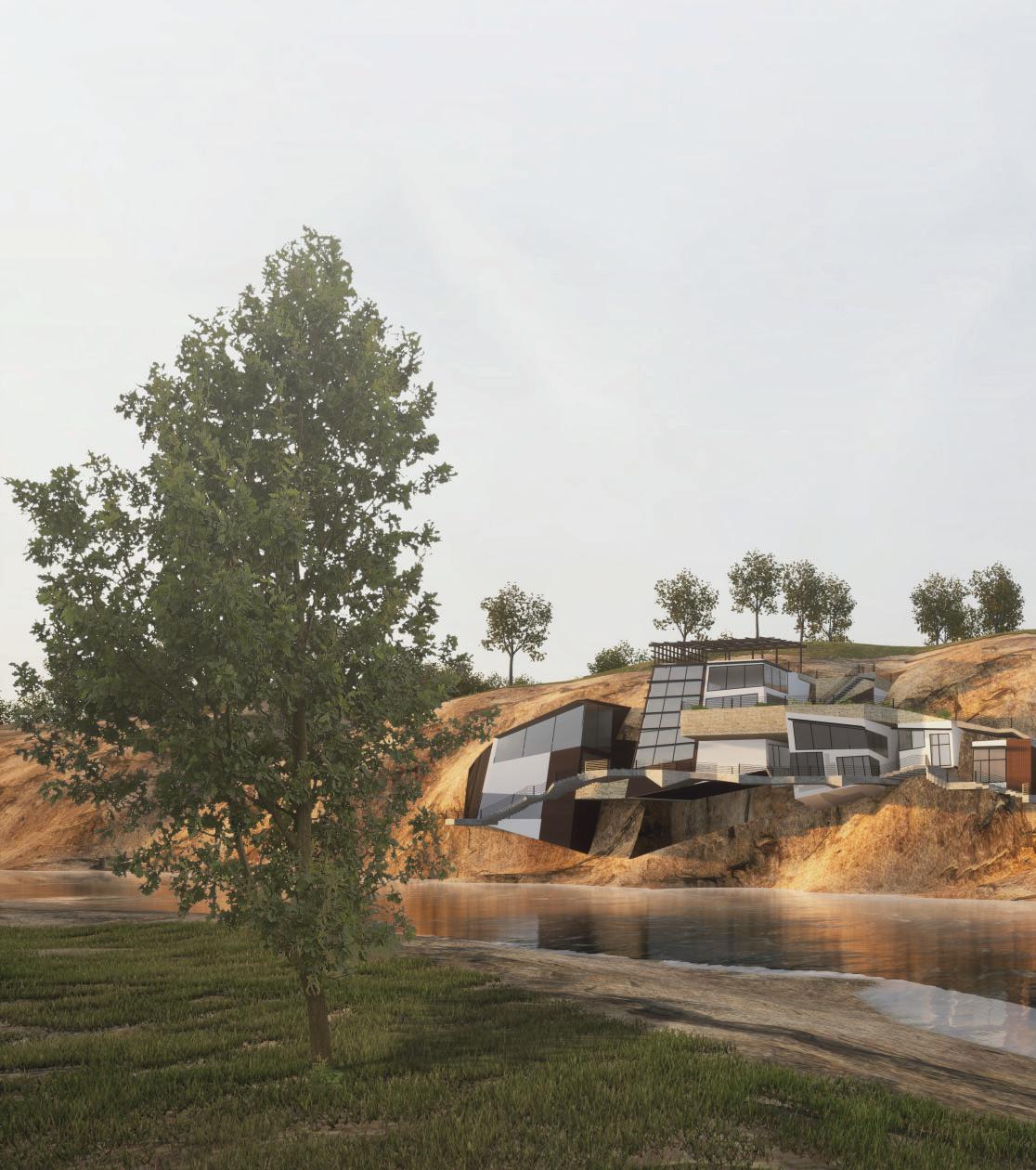
Materials: 1/8” corrugated cardboard, white 1/32” mat-board, brown 1/32” mat-board, black 1/32” mat-board.
Software: Rhino 7.0., Twinmotion, Adobe Illustrator, Adobe Photoshop.
25 SPRING STUDIO 2023 CLIFF-SIDE DWELLING
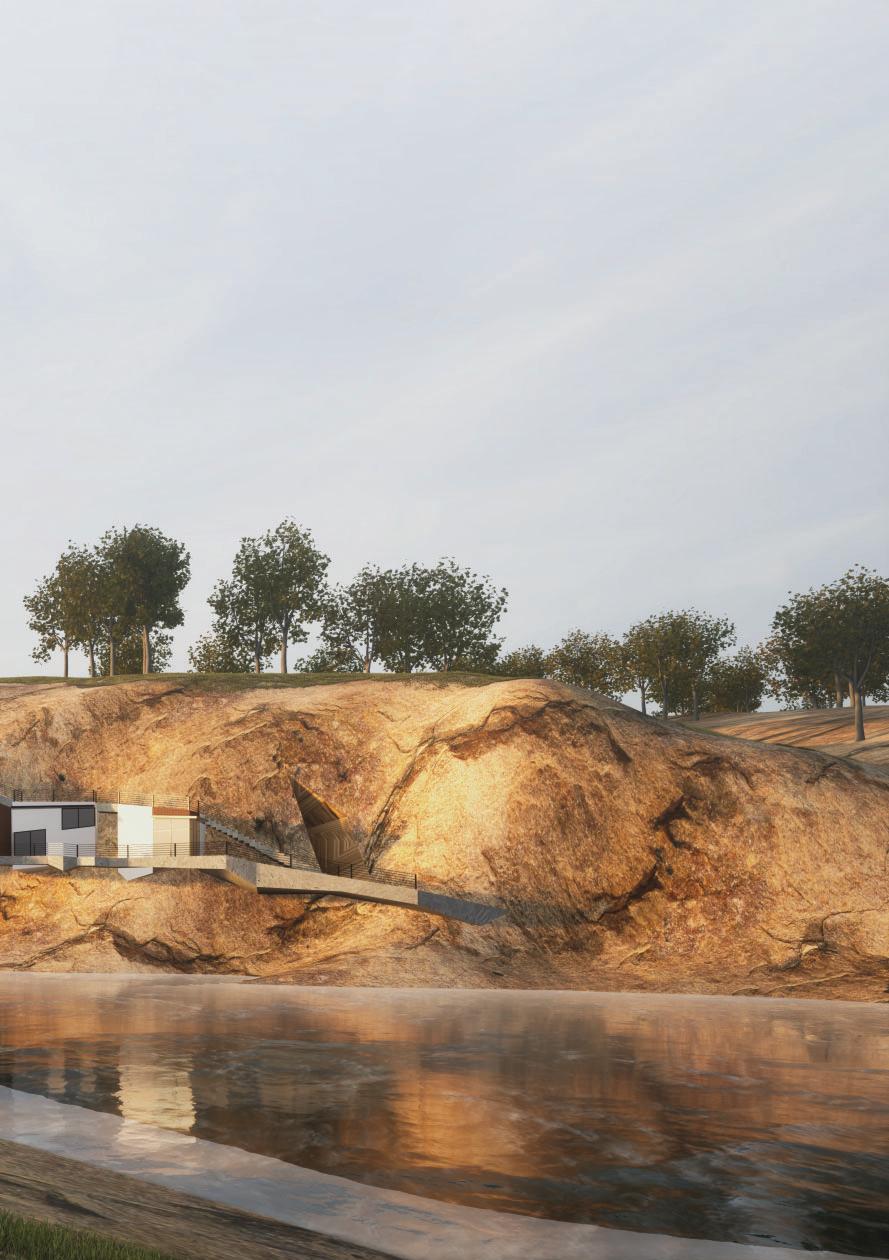
26 SPRING STUDIO 2023 CLIFF-SIDE DWELLING
THE LITERARIUM 07
CENTRE FOR FILM & CINEMA
This project aimed to be a centre for film and cinema that serves as a homage to the inner workings of architecture, literature, and the cinematic arts. Embodied by the materiality of wood, this architectural form weaves together these three forms of artistic expression. Using parametric design, a lateral support system supports the roof membrane. The dynamic folding planes of the roof intersect and intertwine, mirroring the interconnected nature of literature and cinema. The Literarium aims to be a space that honors different forms of artistic expression, highlighting how they have shaped our culture’s ability to tell stories throughout time.
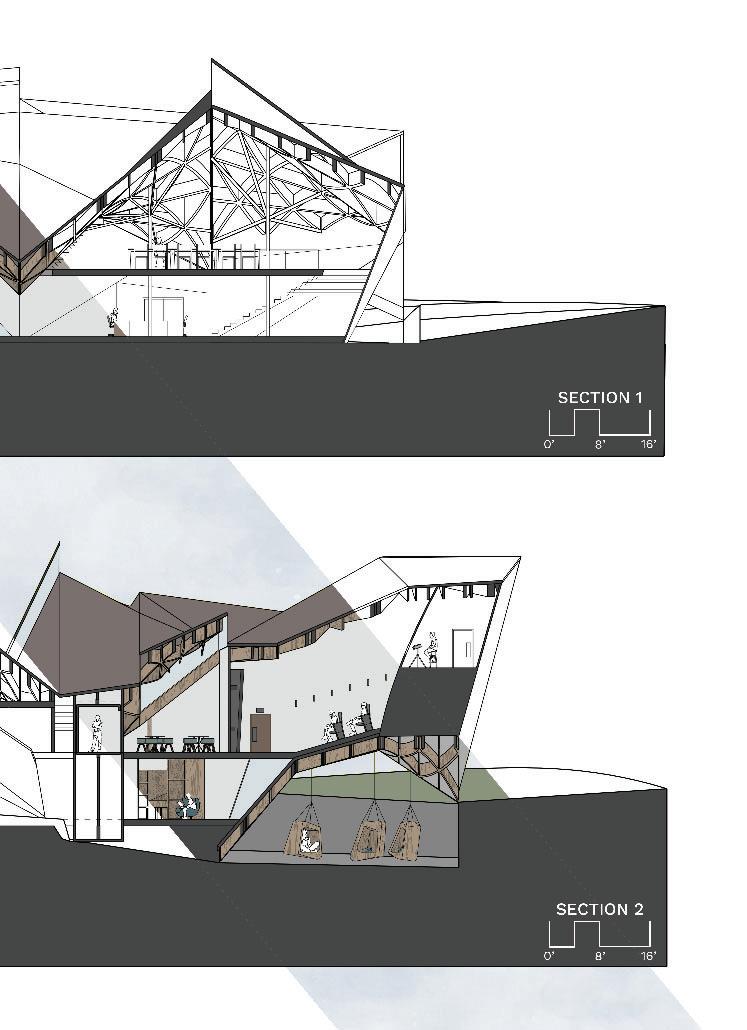
BUILDING SECTIONS
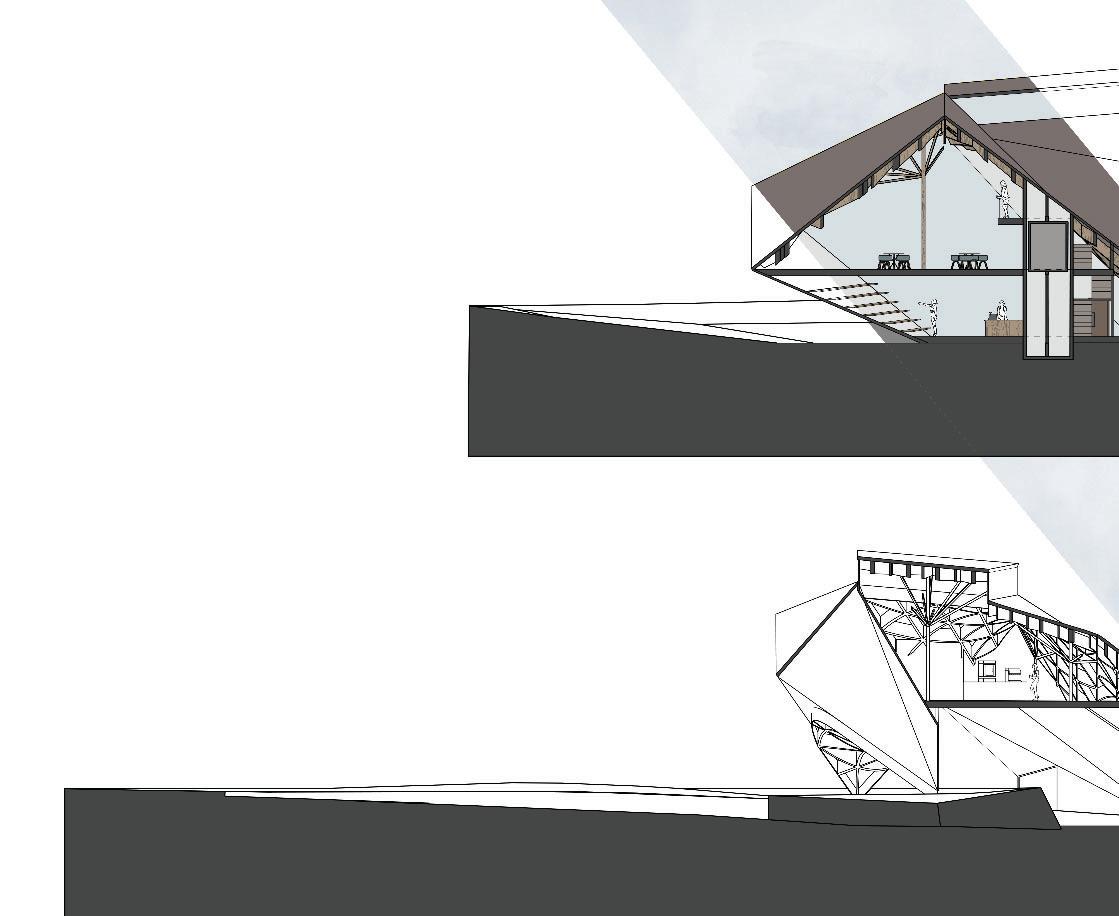
CENTRE FOR FILM & CINEMA SPRING STUDIO 2023
27
EXPLODED AXONOMETRIC
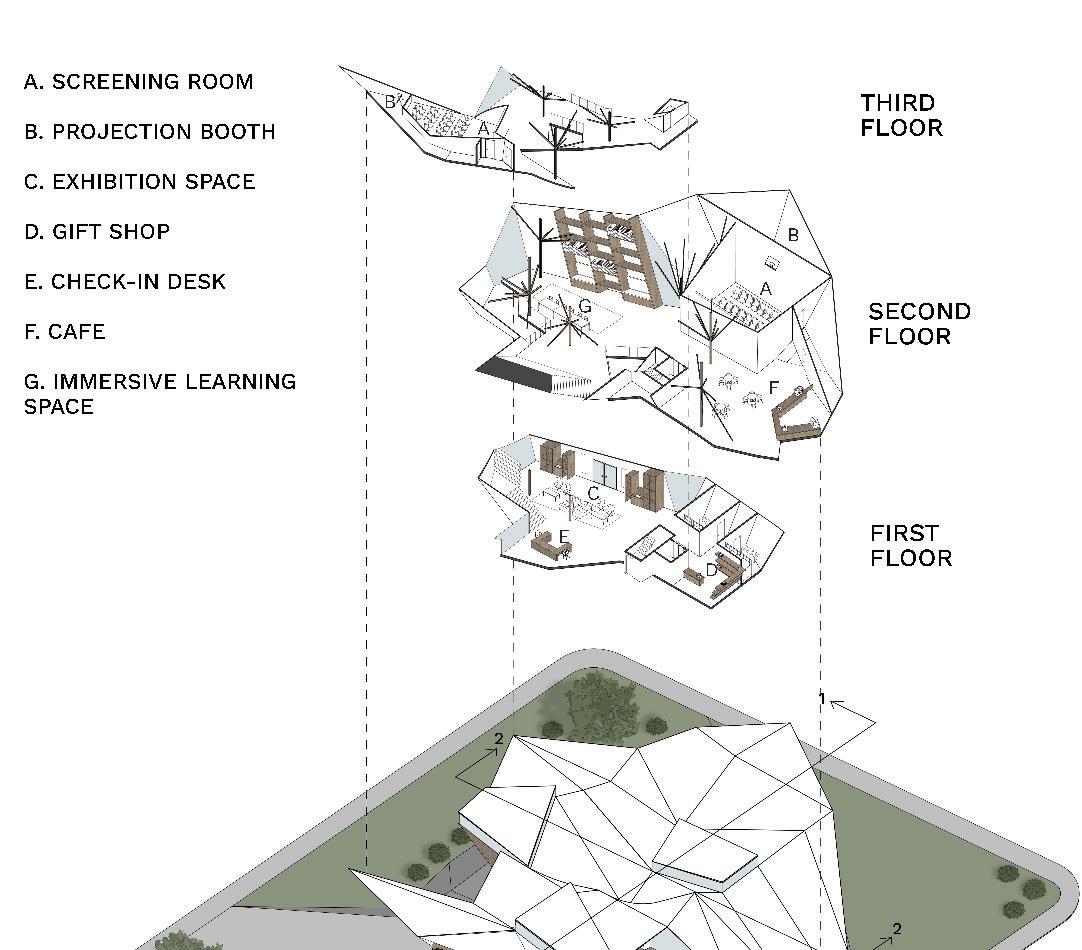

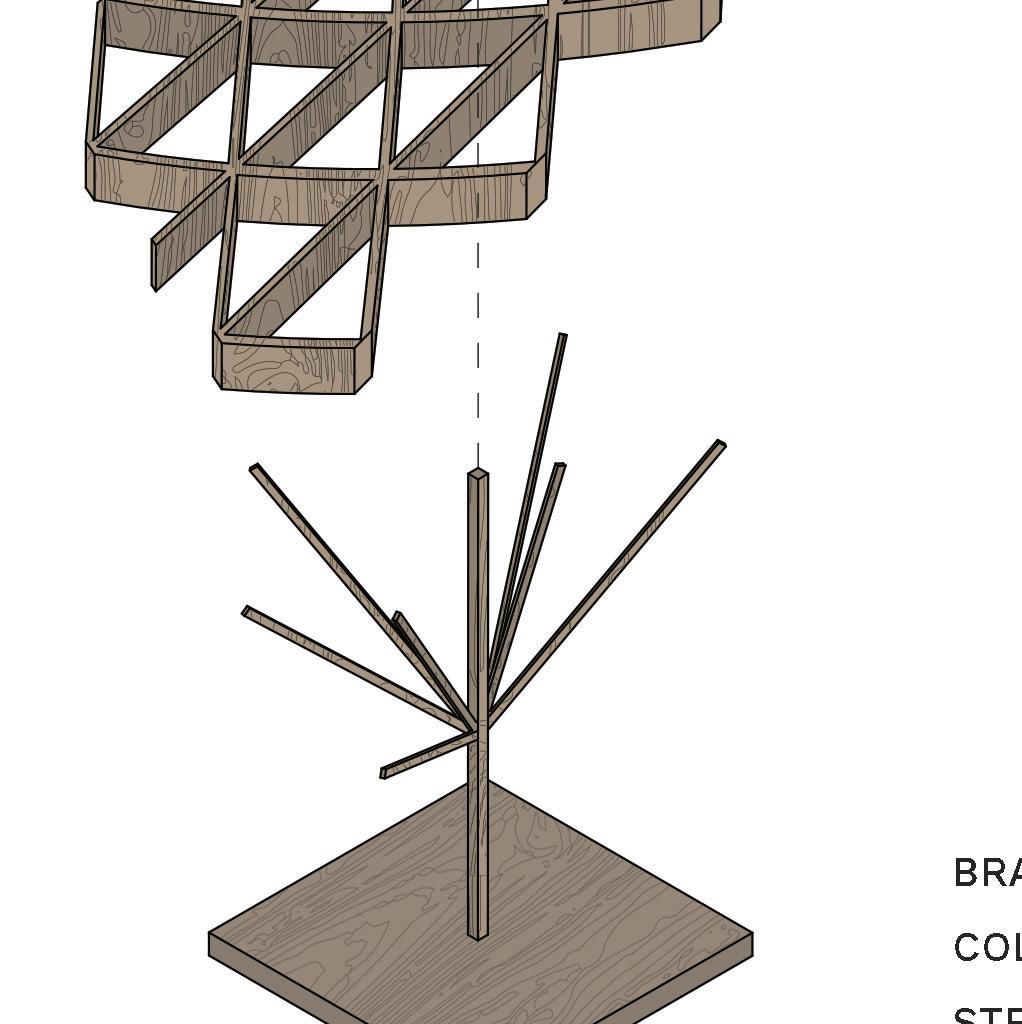
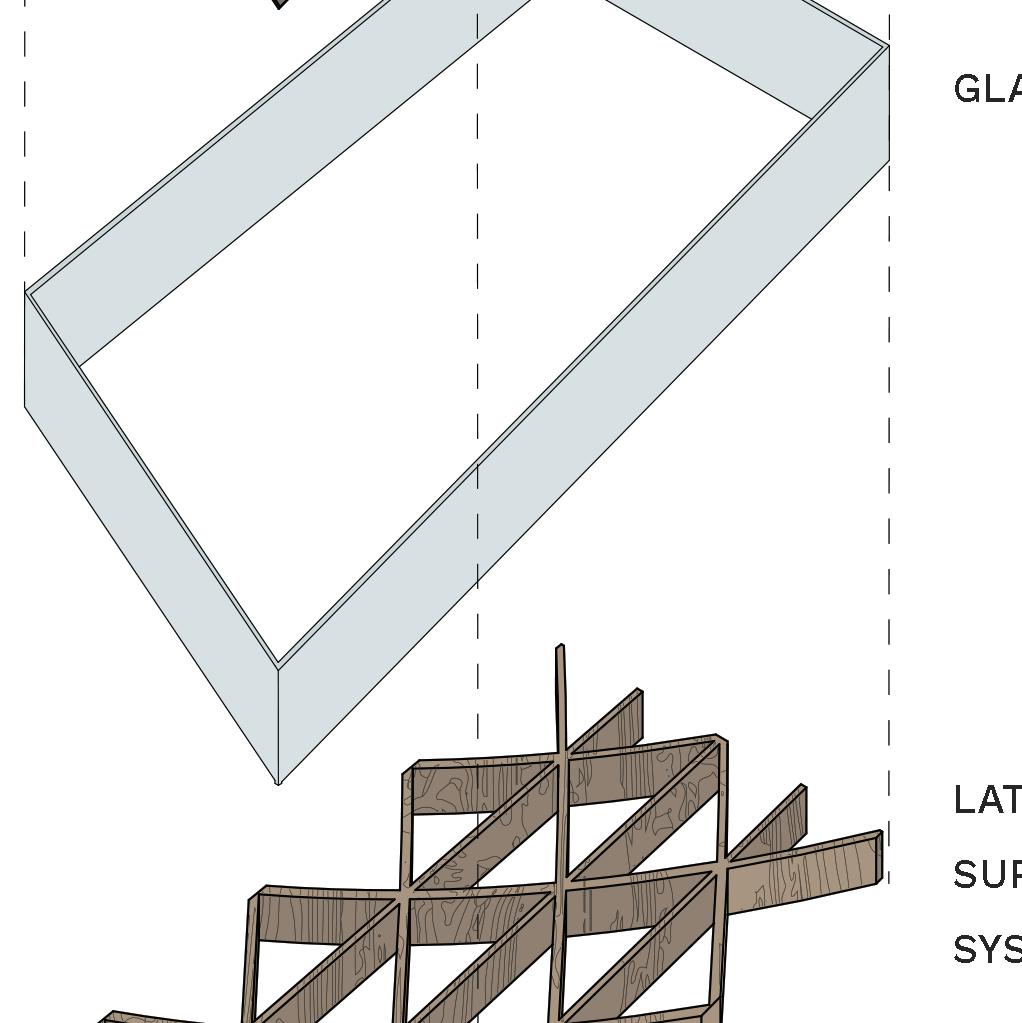
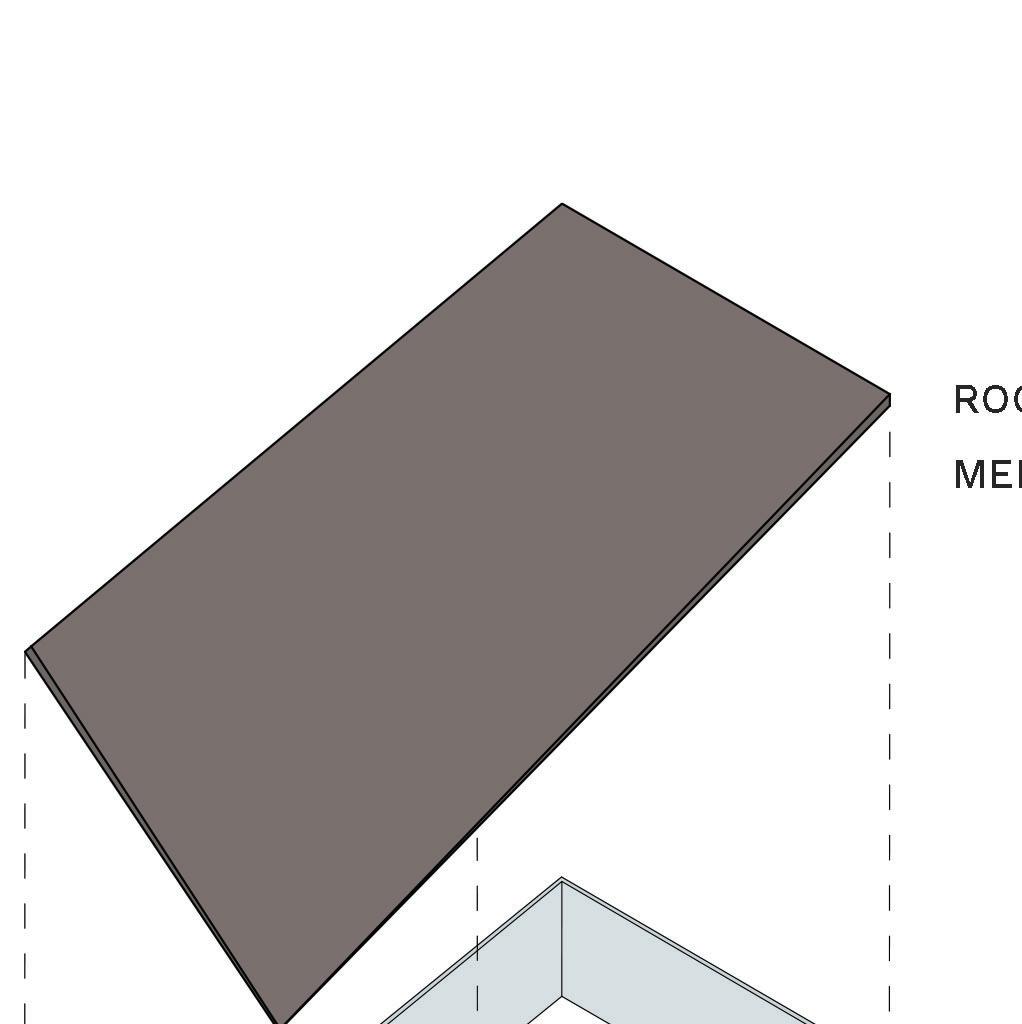
Through carefully curated exhibitions, visitors are invited on a self-guided tour that showcases the evolution of literature and cinema over time, highlighting their influences on each other. Alongside the exhibition space, the Literarium features an immersive learning space where visitors can engage in different hands-on activities that offer a deeper understanding of the storytelling creative processes. Visitors can try their hand at literary composition, or experiment with how lighting can drastically shift the mood in cinema. In addition to the exhibitions and learning space, screening rooms will feature a collection of films that perfectly highlight the relationship between literature and film.
EXTERIOR RENDERING
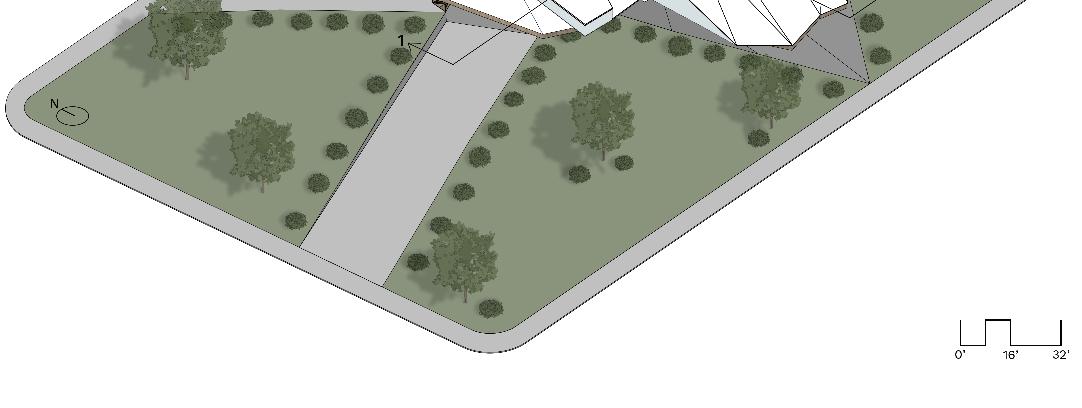
CENTRE FOR FILM AND CINEMA SPRING STUDIO 2023 28
EXTERIOR RENDERING
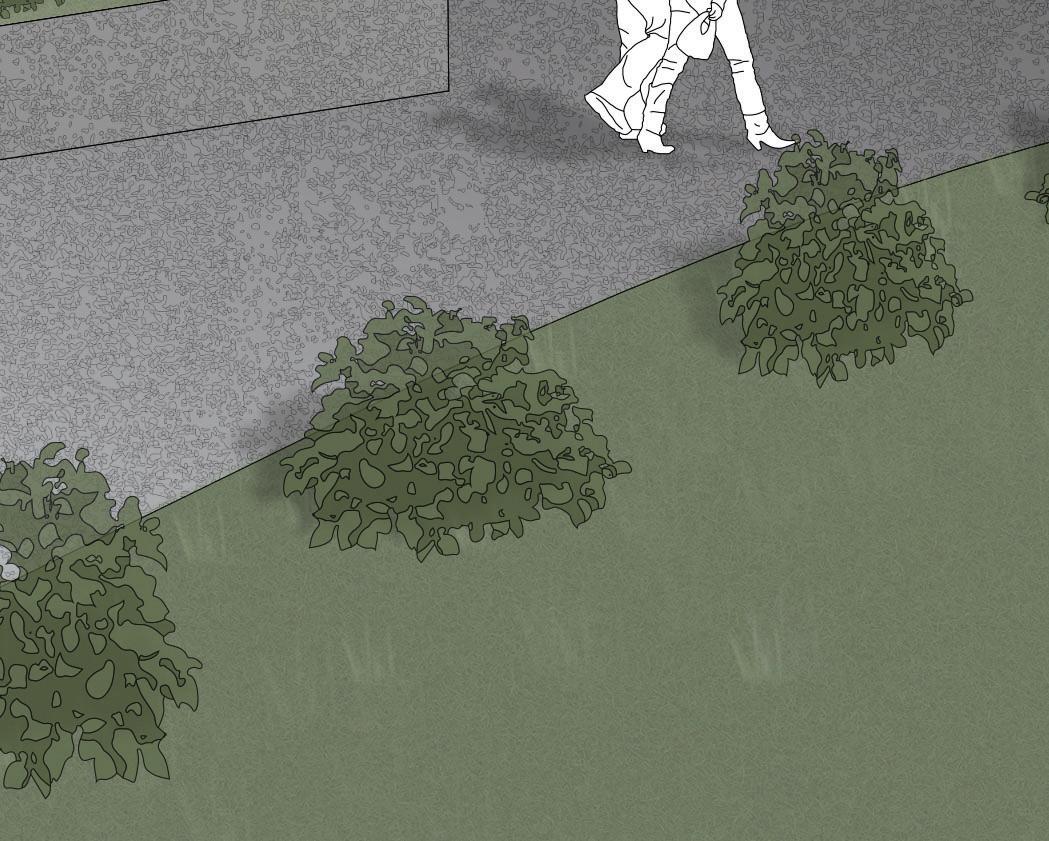
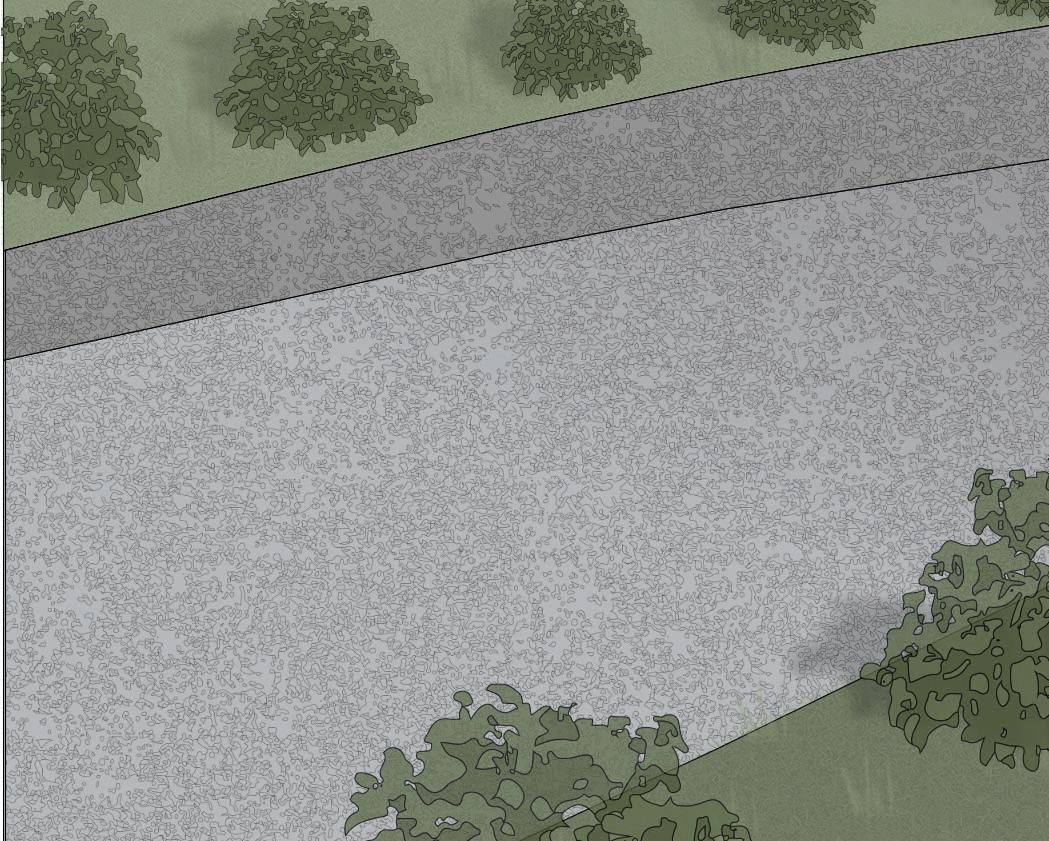
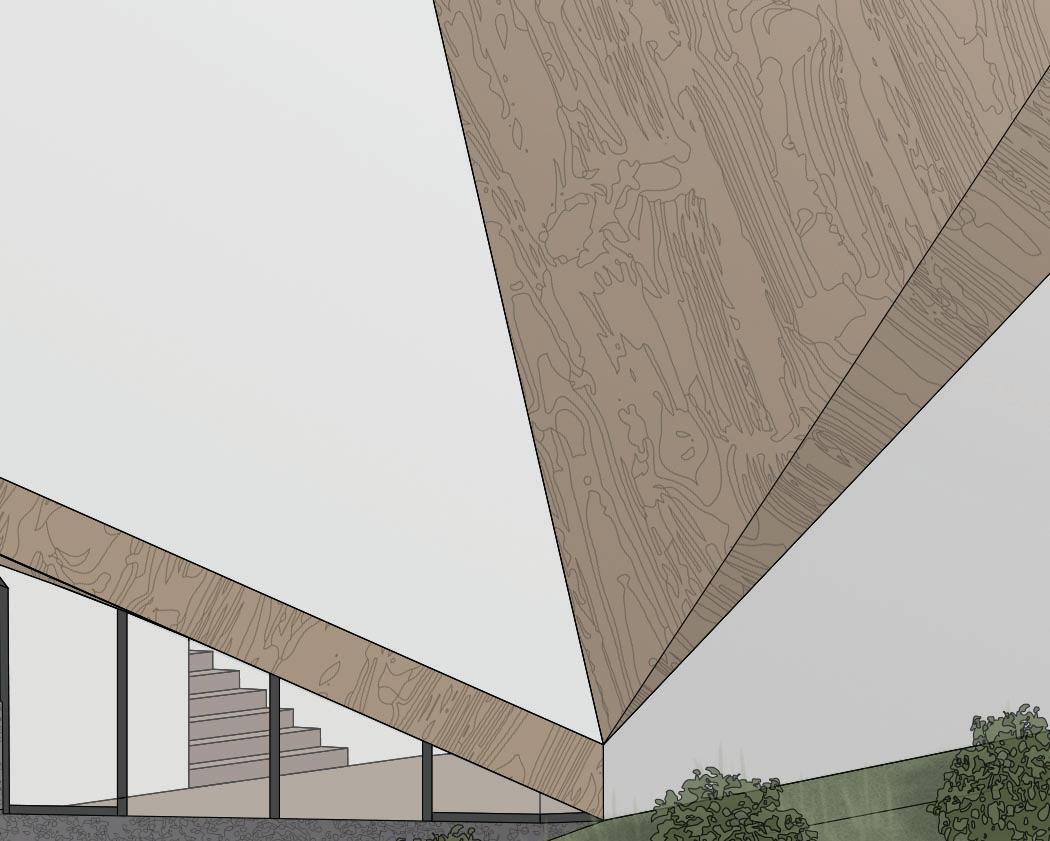
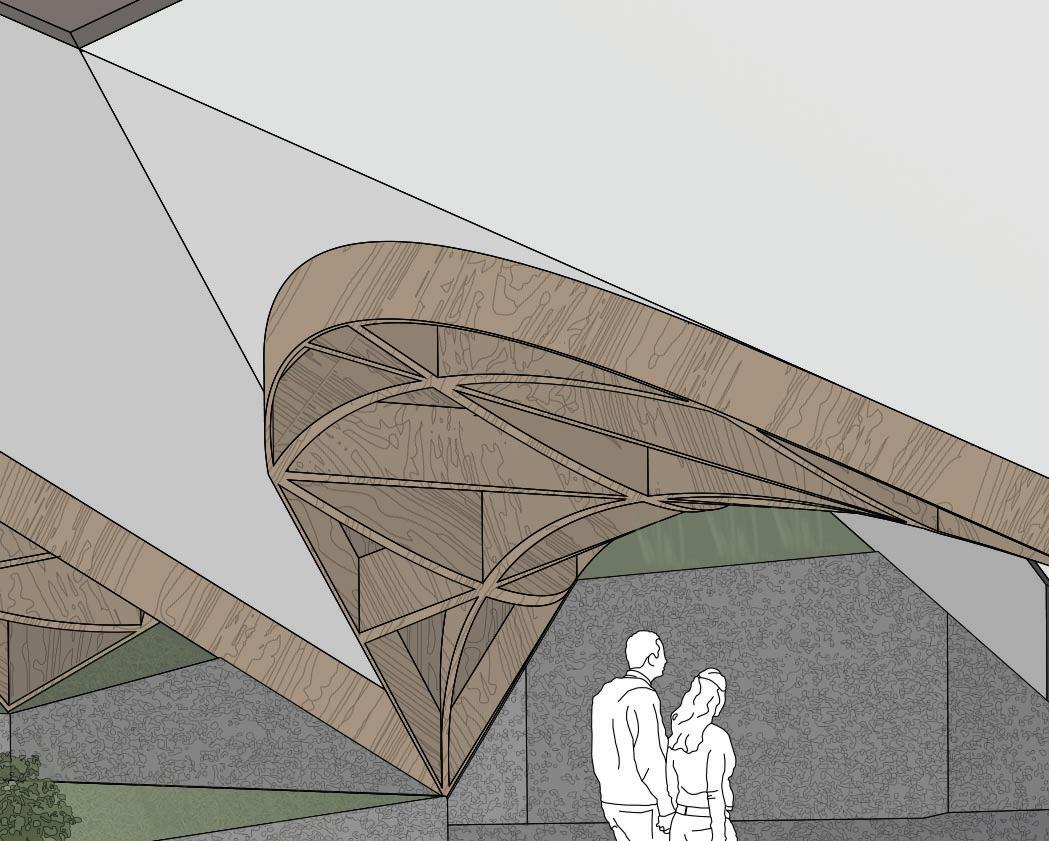
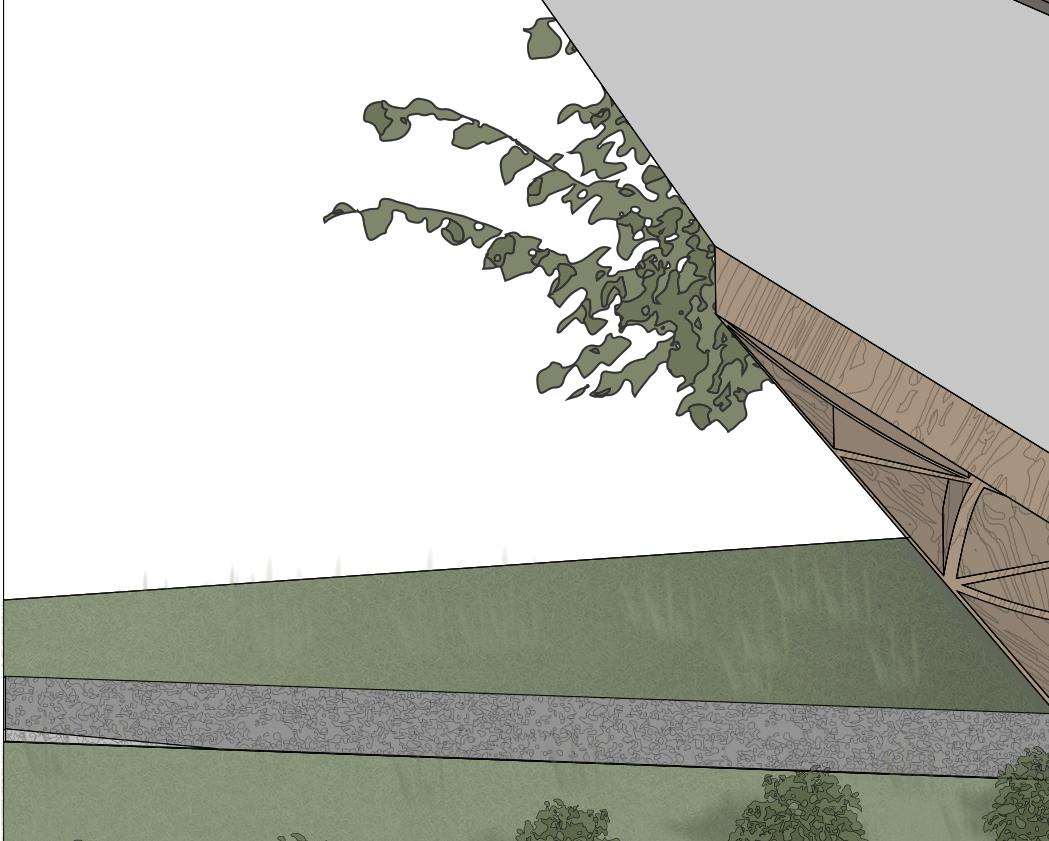
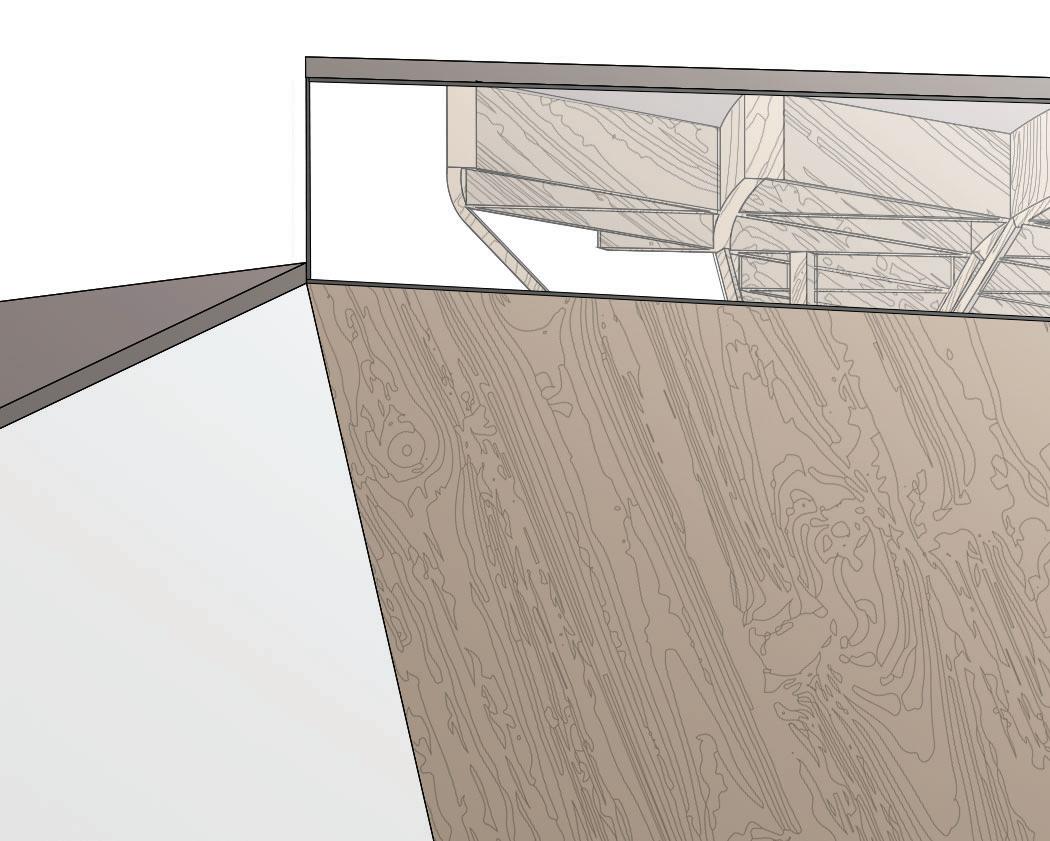
Software: Rhino 7.0., Grasshopper 3D, Adobe Illustrator, Adobe Photoshop.
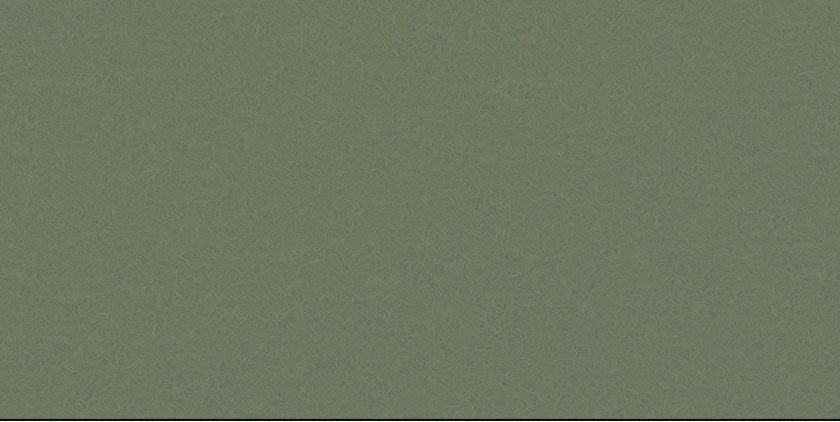

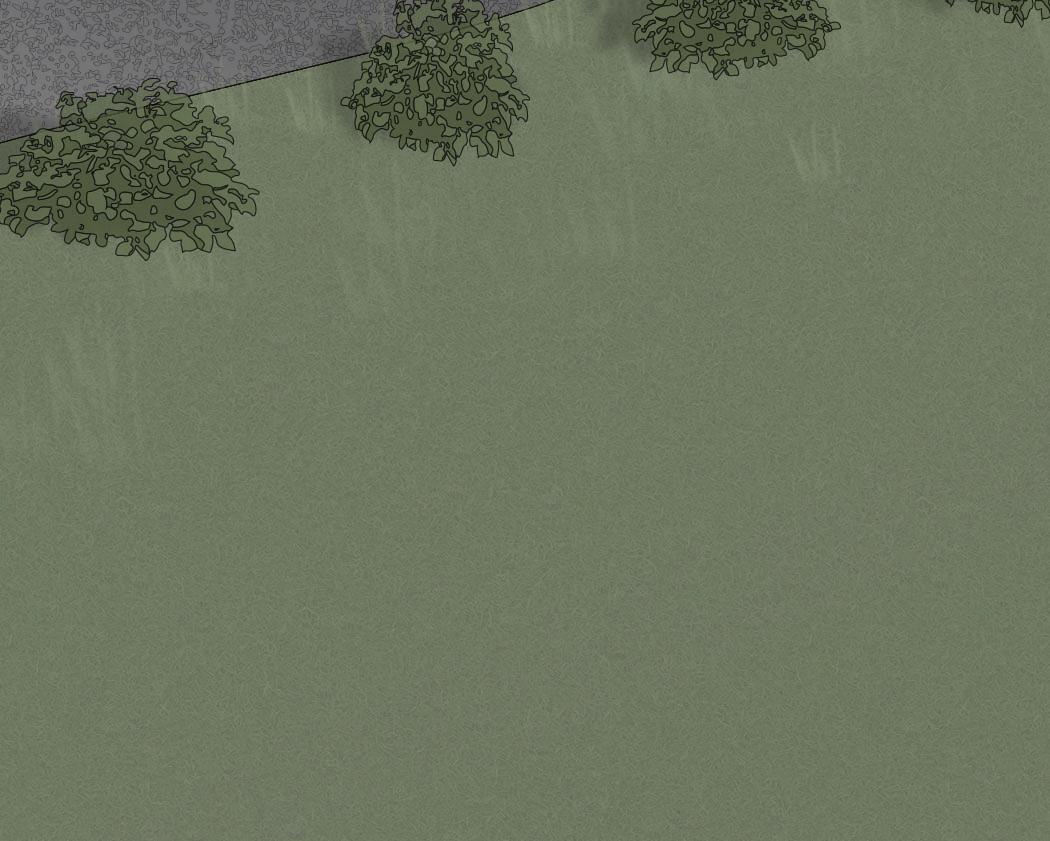
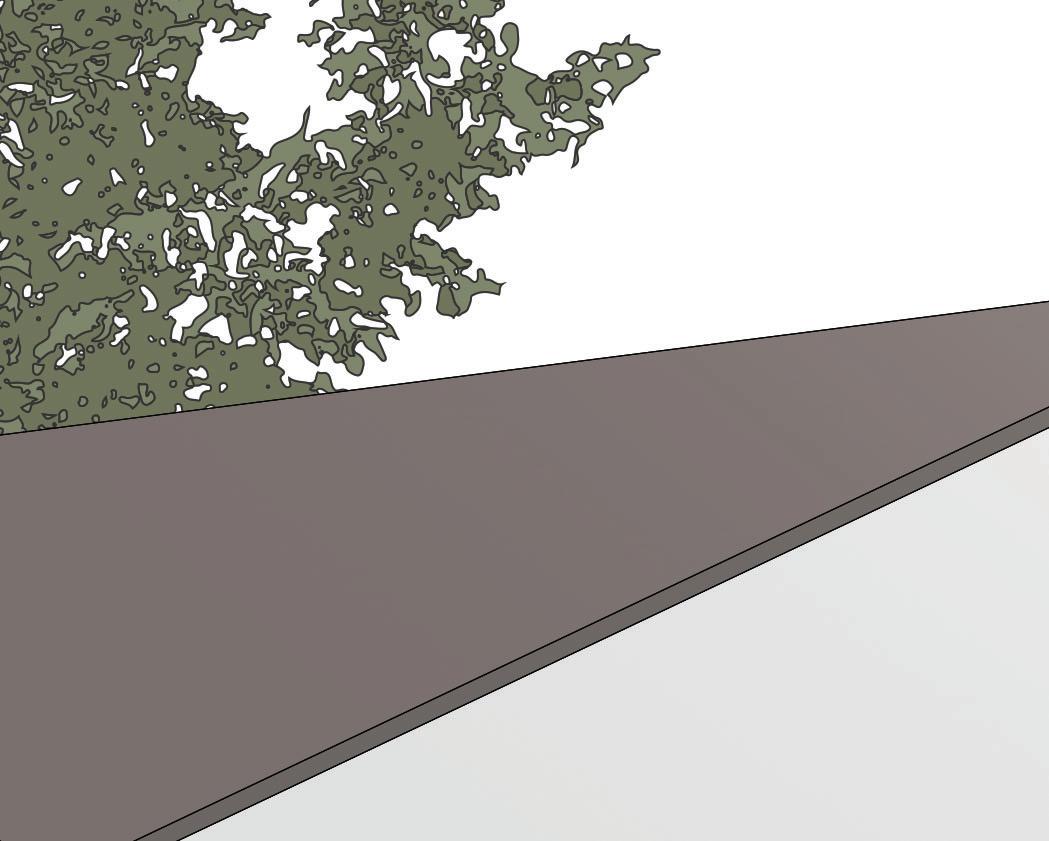
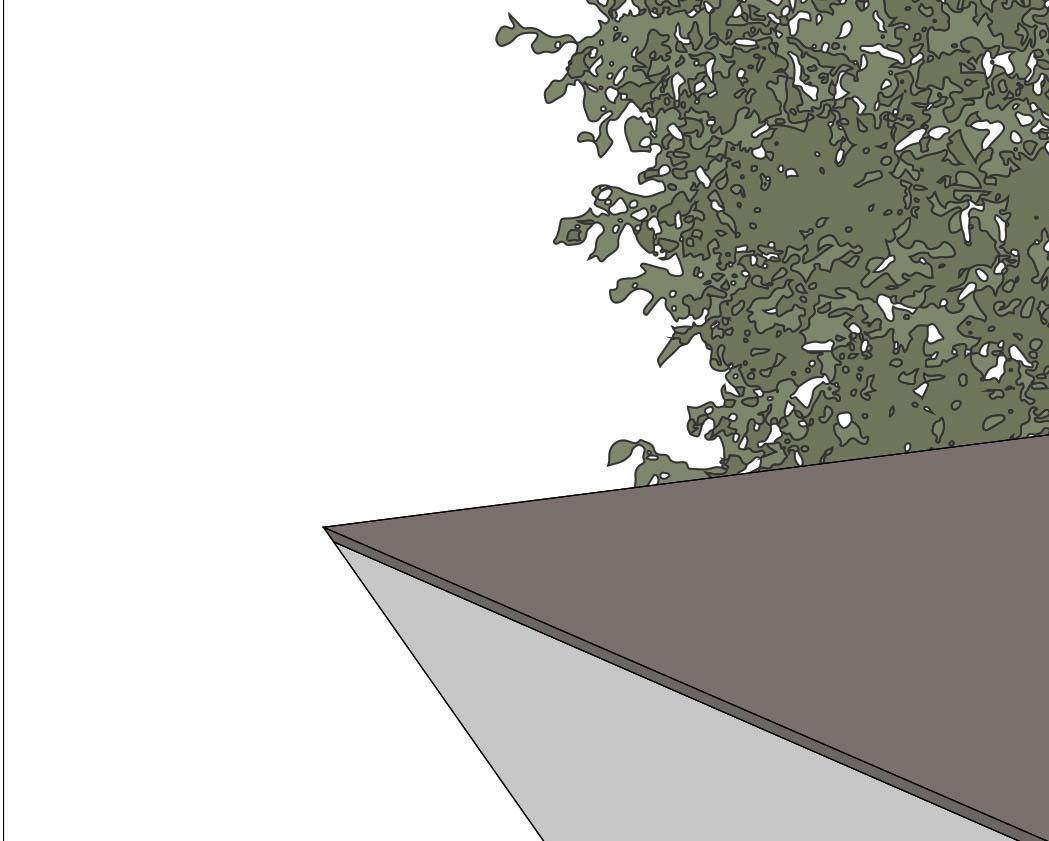

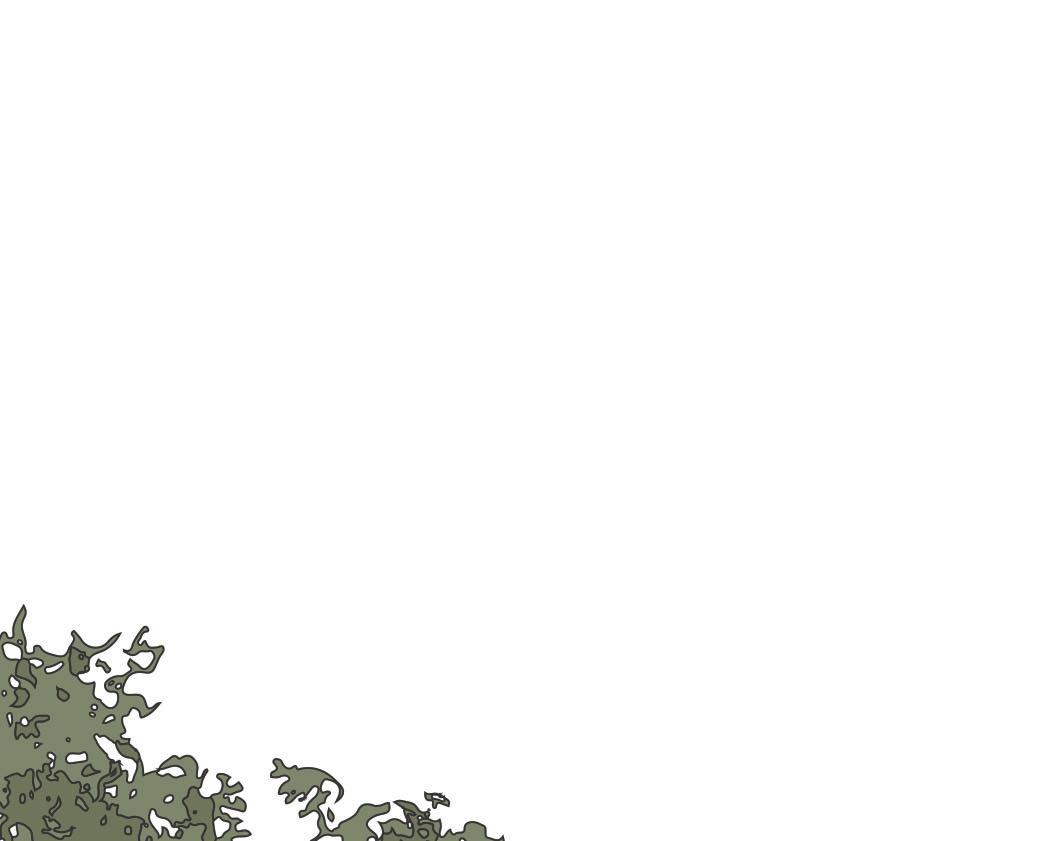
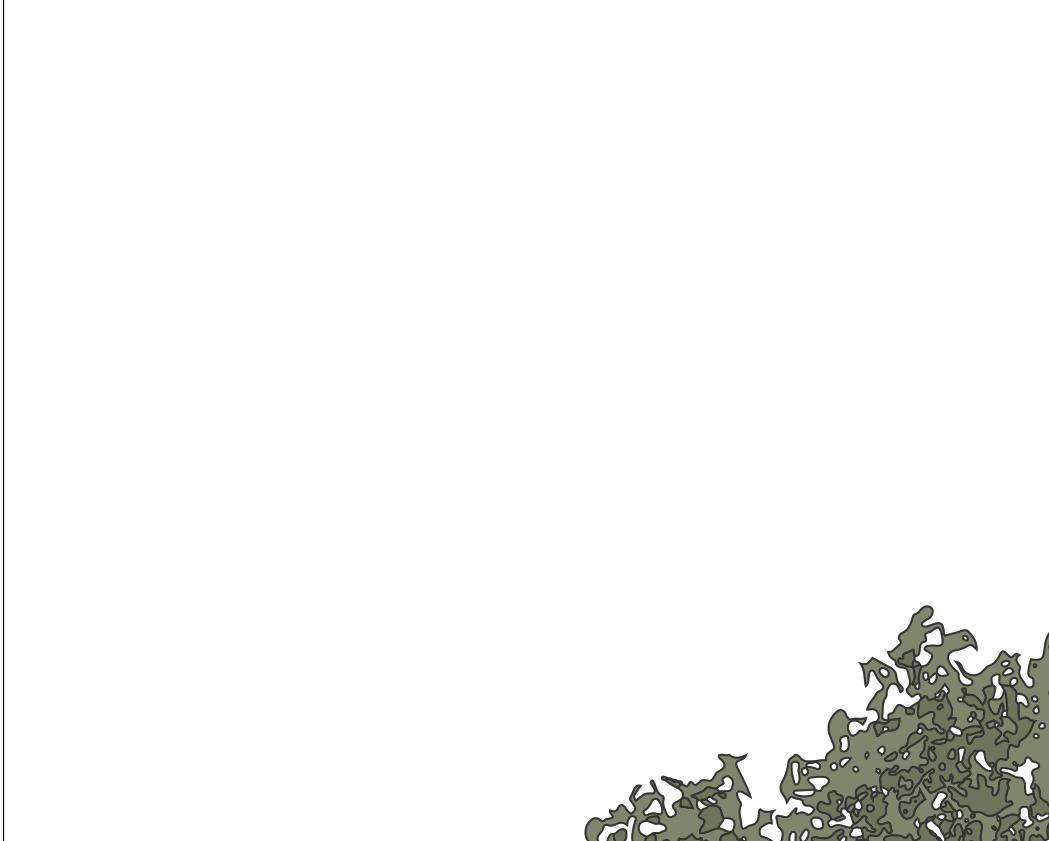
29 SPRING STUDIO 2023 CENTRE FOR FILM & CINEMA


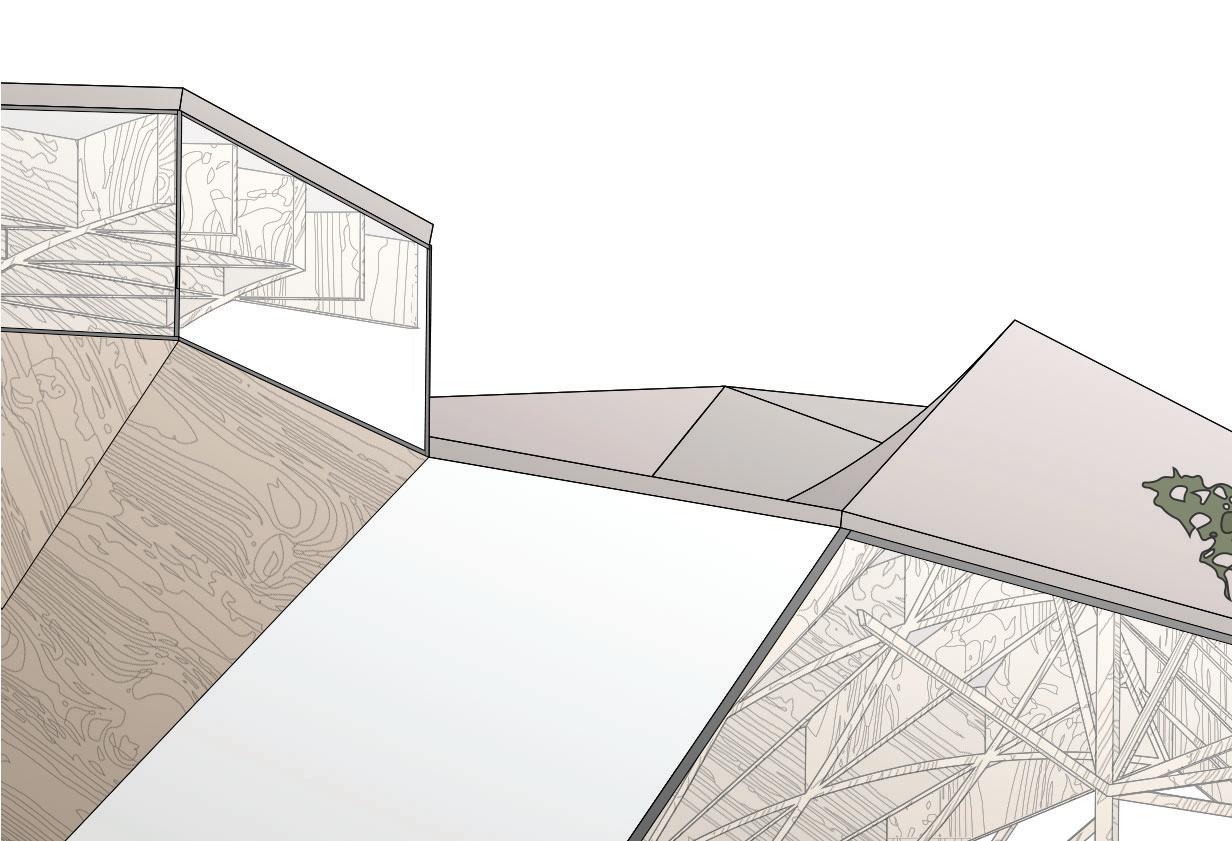
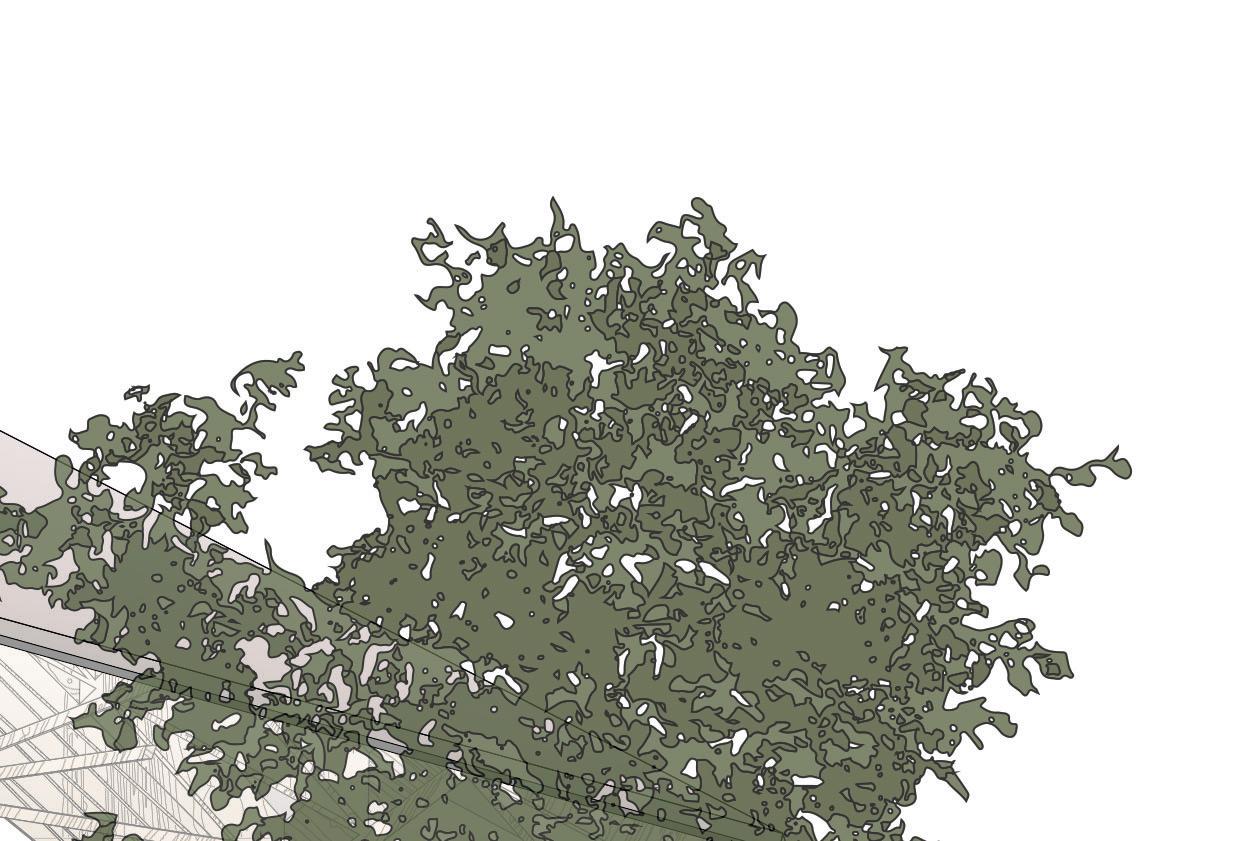
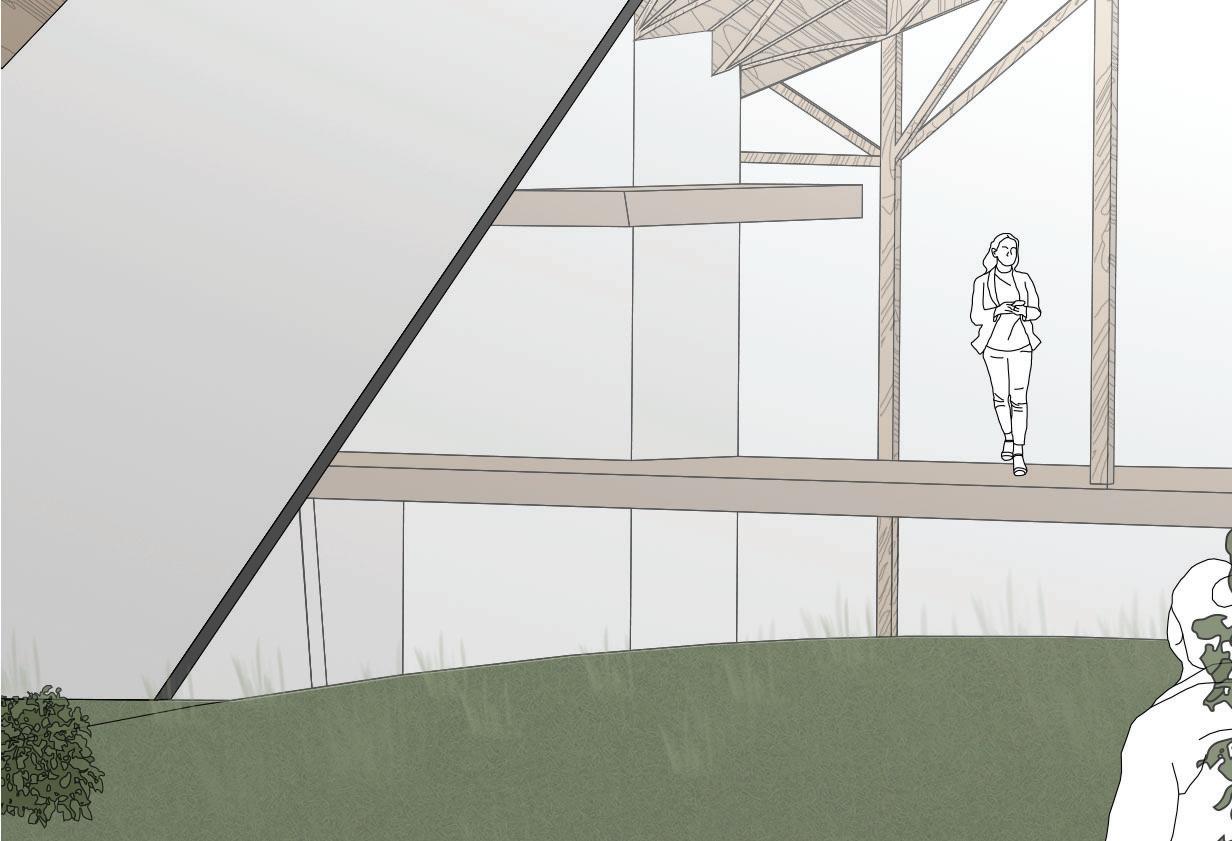
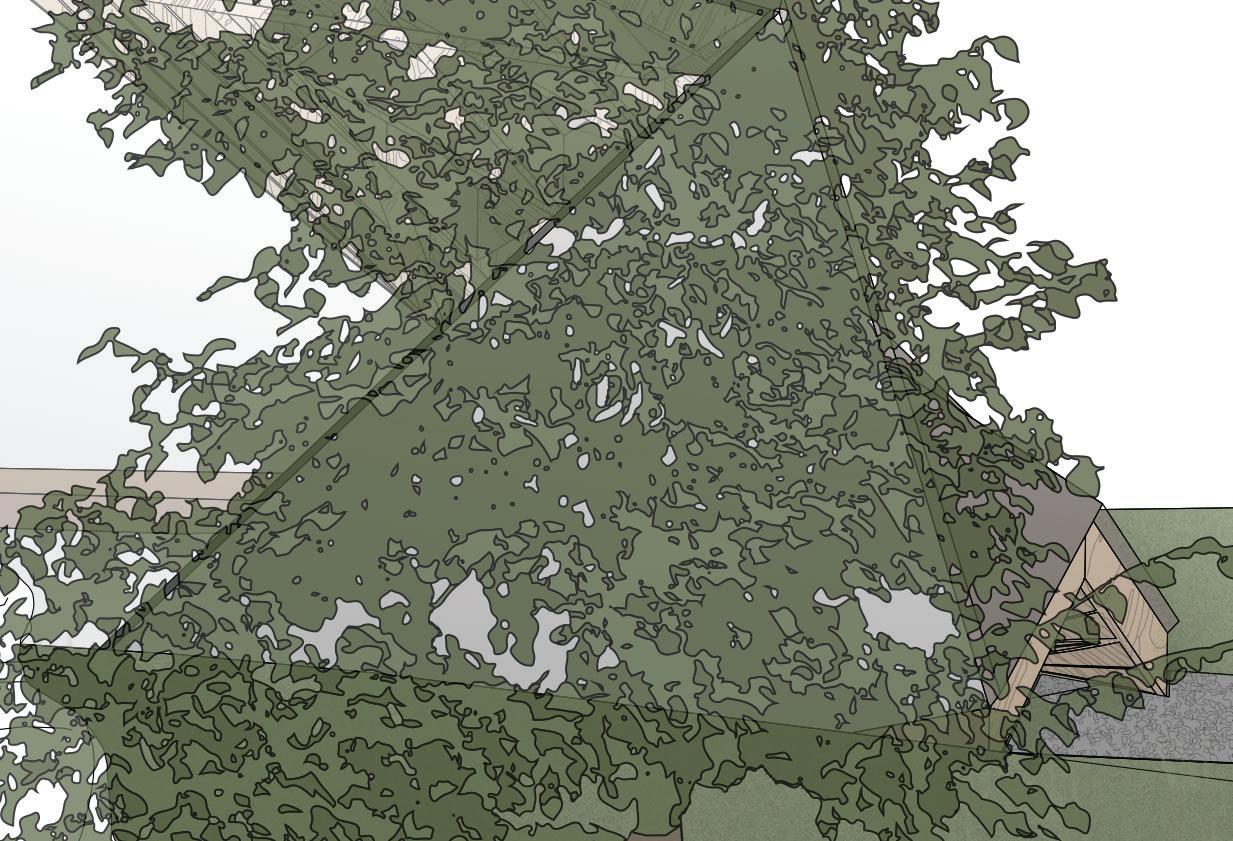
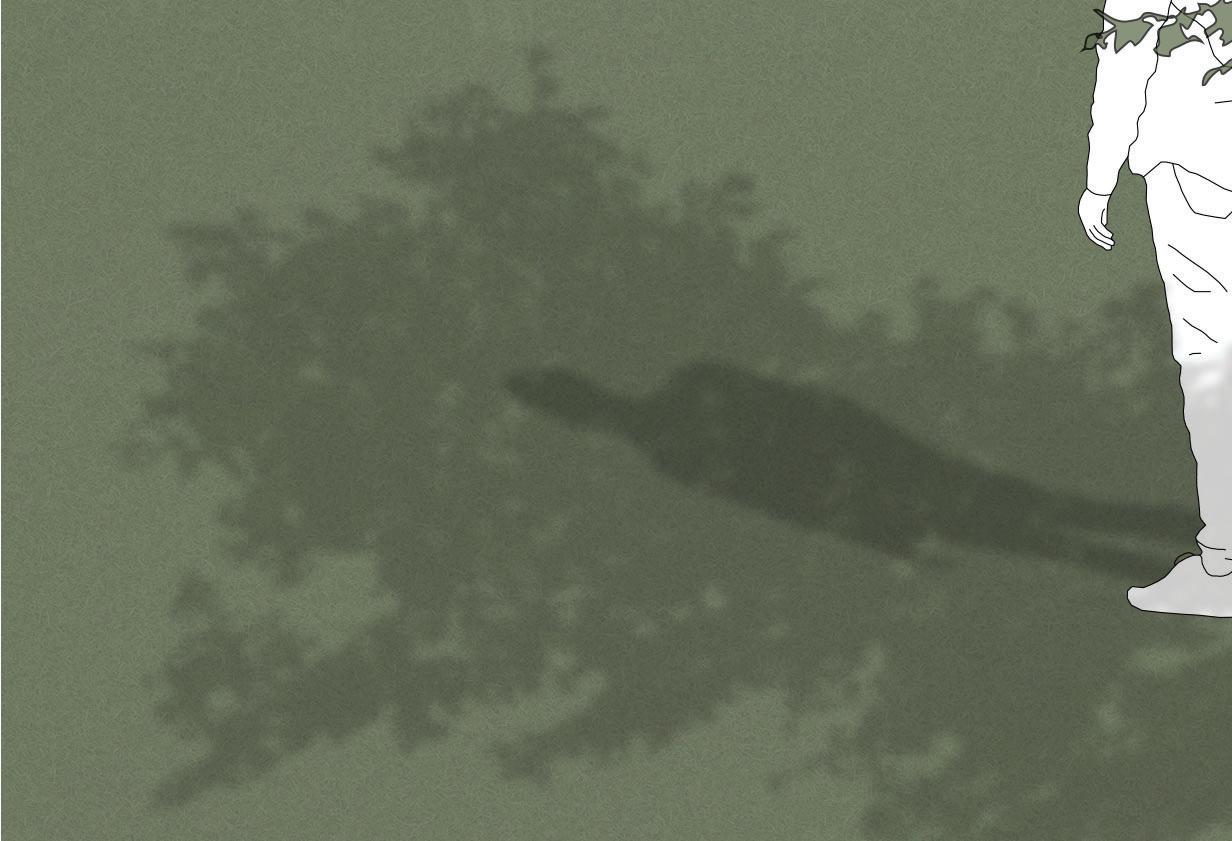
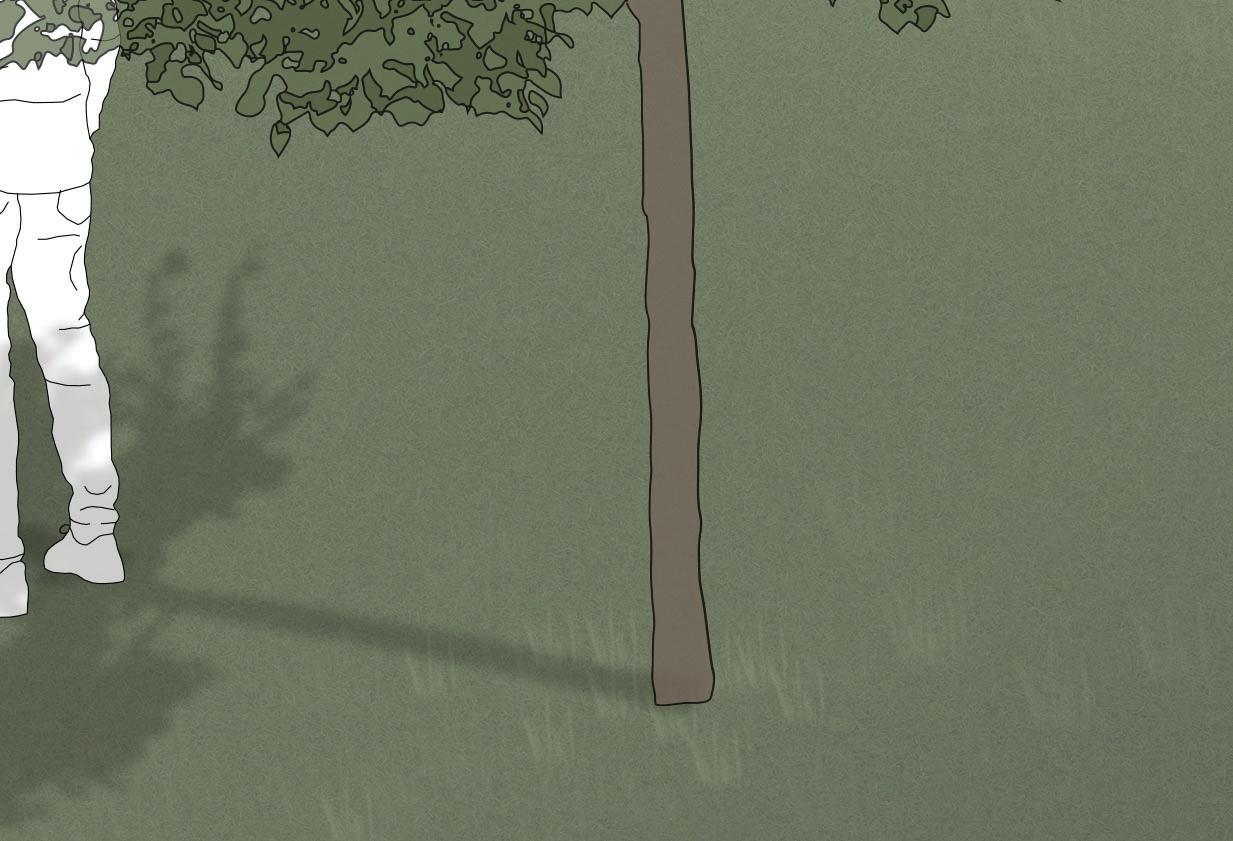

30 SPRING STUDIO 2023 CENTRE FOR FILM & CINEMA
CONTACT INFORMATION: dirienzobeatrice@gmail.com (812) 746-1715






















































































































