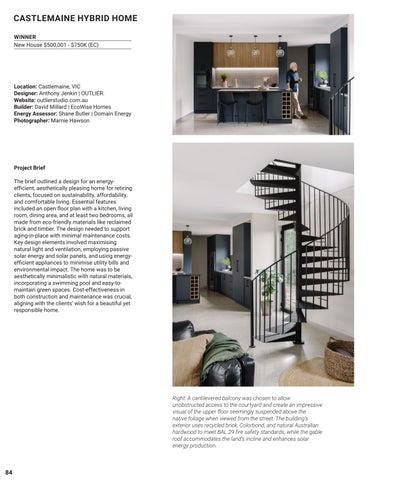CASTLEMAINE HYBRID HOME WINNER New House $500,001 - $750K (EC)
Location: Castlemaine, VIC Designer: Anthony Jenkin | OUTLIER. Website: outlierstudio.com.au Builder: David Millard | EcoWise Homes Energy Assessor: Shane Butler | Domain Energy Photographer: Marnie Hawson
Project Brief The brief outlined a design for an energyefficient, aesthetically pleasing home for retiring clients, focused on sustainability, affordability, and comfortable living. Essential features included an open floor plan with a kitchen, living room, dining area, and at least two bedrooms, all made from eco-friendly materials like reclaimed brick and timber. The design needed to support aging-in-place with minimal maintenance costs. Key design elements involved maximising natural light and ventilation, employing passive solar energy and solar panels, and using energyefficient appliances to minimise utility bills and environmental impact. The home was to be aesthetically minimalistic with natural materials, incorporating a swimming pool and easy-tomaintain green spaces. Cost-effectiveness in both construction and maintenance was crucial, aligning with the clients’ wish for a beautiful yet responsible home.
Right: A cantilevered balcony was chosen to allow unobstructed access to the courtyard and create an impressive visual of the upper floor seemingly suspended above the native foliage when viewed from the street. The building’s exterior uses recycled brick, Colorbond, and natural Australian hardwood to meet BAL 29 fire safety standards, while the gable roof accommodates the land’s incline and enhances solar energy production.
84
