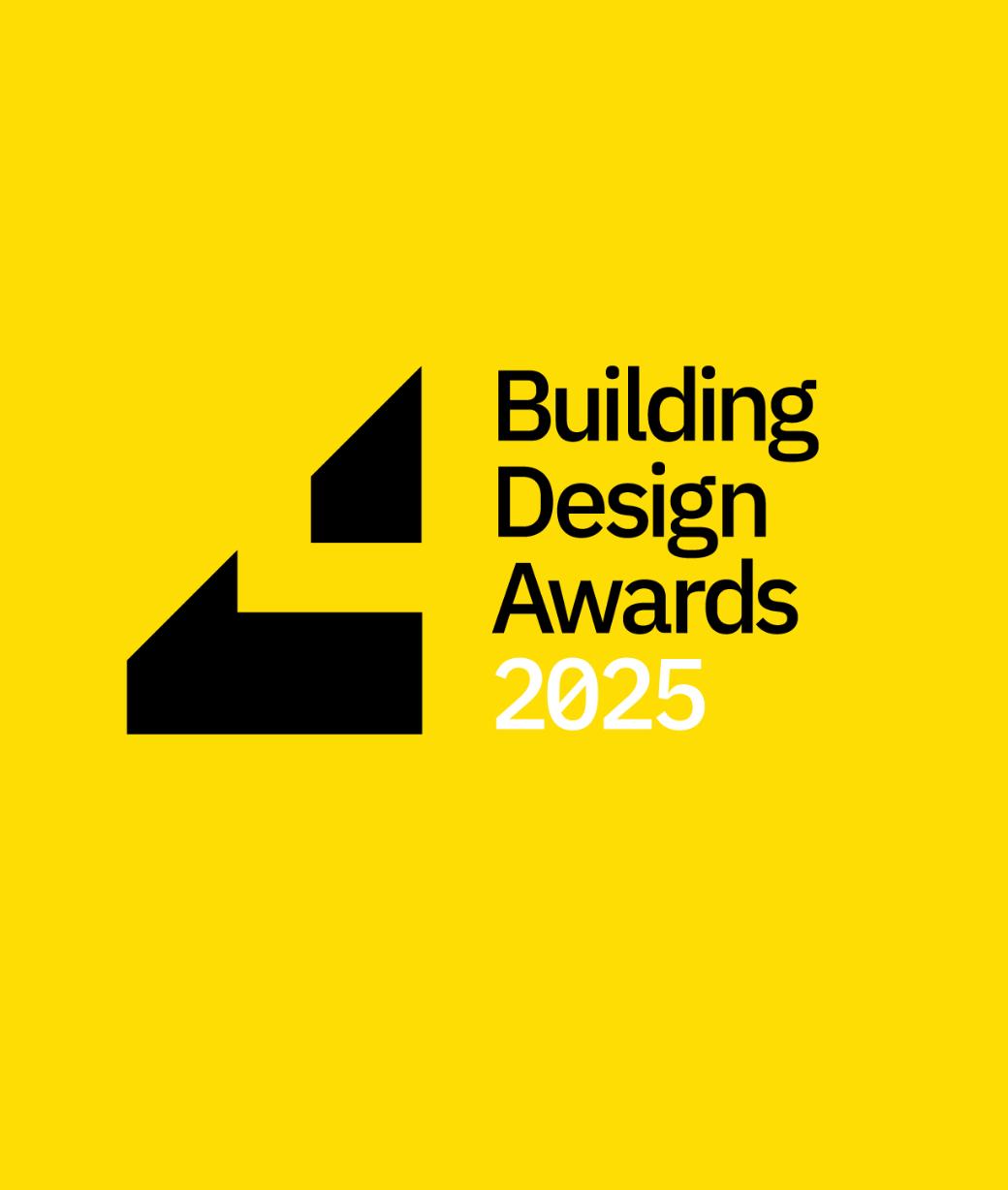PICKLED GOOSE BY STACK.
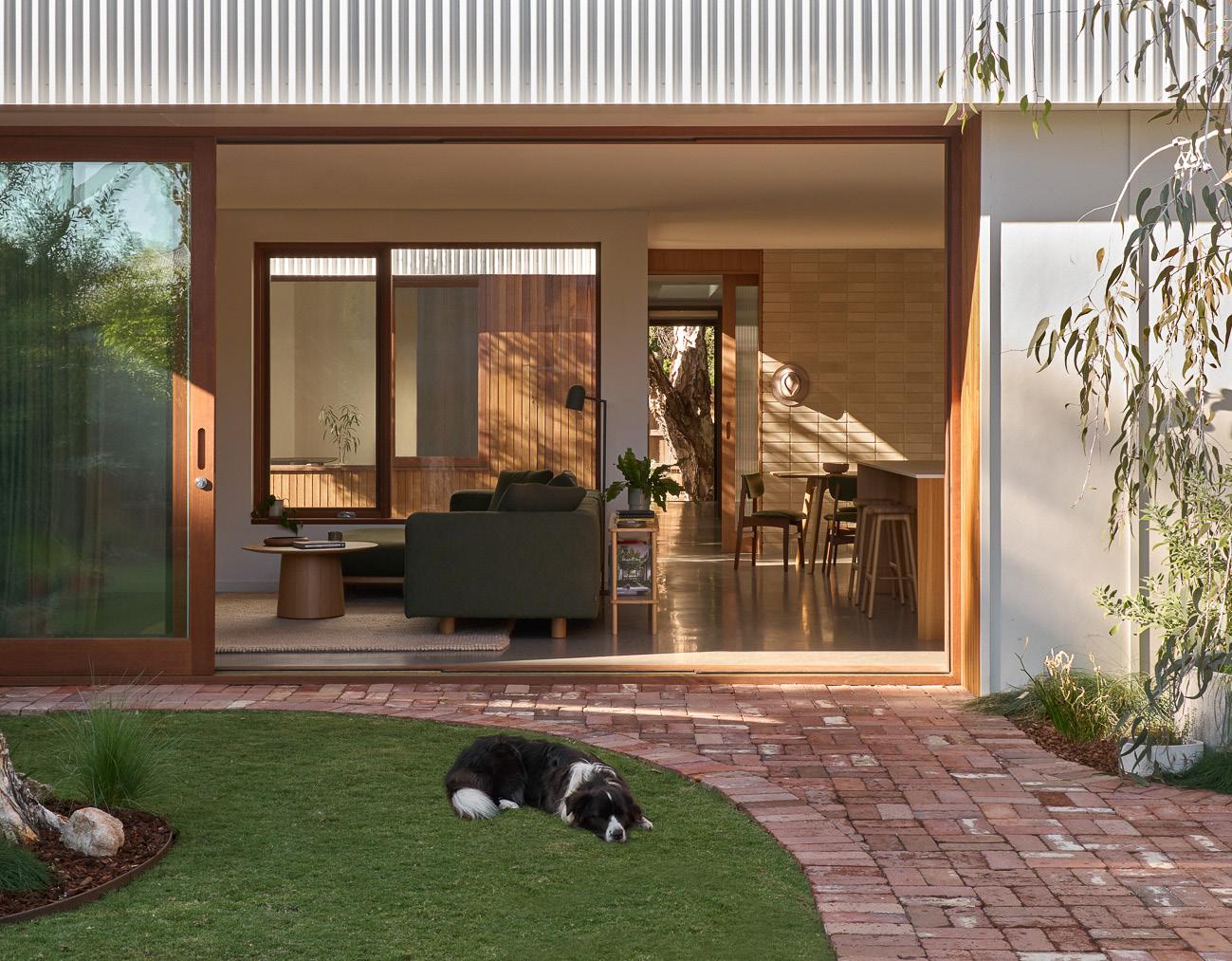

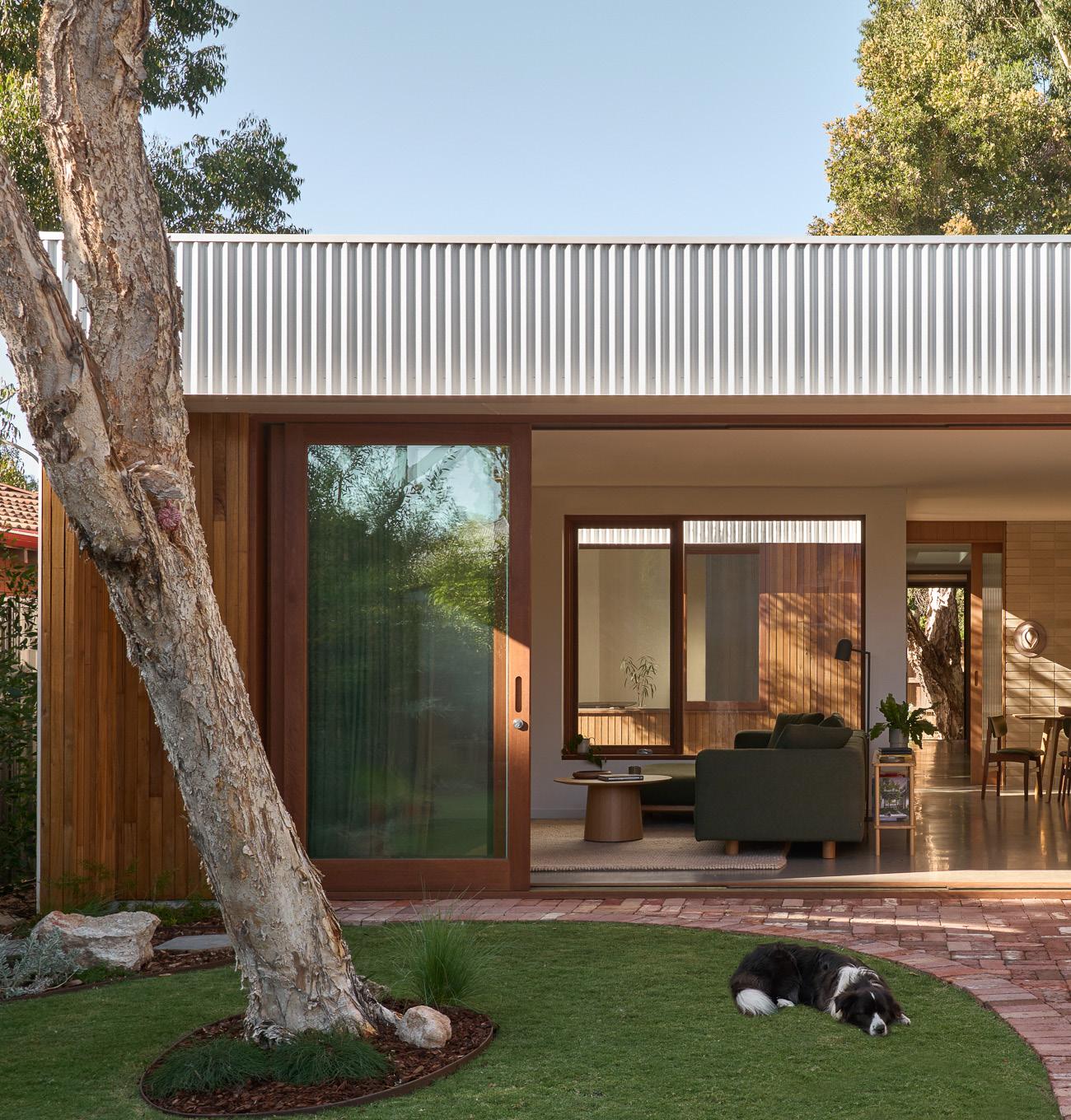
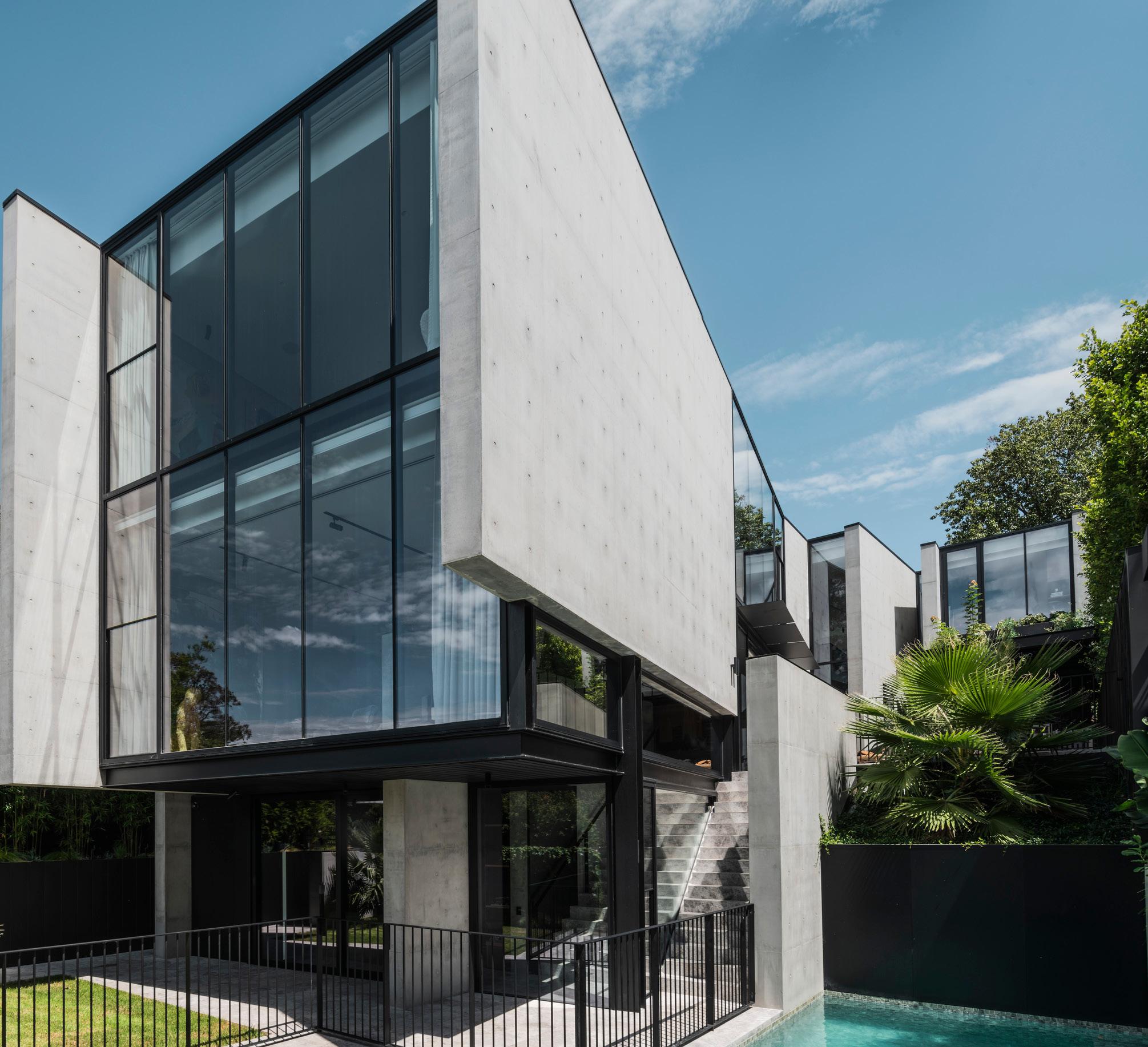





• Up to 51% more efficient than standard aluminium windows and doors
• U-Values as low as 1.6
• Australian designed, tested & manufactured

Design Matters National acknowledges, with sincere gratitude, the sponsors and partners of the 2025 Building Design Awards.





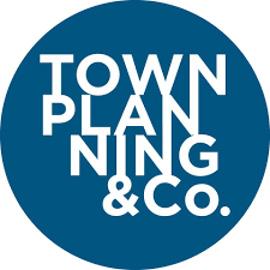
AWARDED
Editor in Chief | Vesna Zuban
Design | Hendrik Lustig
Judging Panel Coordinator | Nicola Lister
Printing | Southern Impact
Design Matters National PO BOX 429
Elwood VIC 3184 +61 3 9416 0227
info@designmatters.org.au
www.designmatters.org.au





AWARDED RRP is $35 (inc.p&h)
To purchase a copy of this limitededition collector’s item, please visit https://www.magshop.com.au/ Products/AWA2025/awardedmagazine-2025 or designmatters.org.au/magazines
Design Matters National acknowledges the Traditional Owners of country throughout Australia. We pay our respects to Elders past and present.
by A1 Design Studio
by Mi Design Studio Pty Ltd
Gigi by Mata Design Studio
Archway Revival by SKETCH
Nalu by BCG Building Design
by Bios Design Build Sustain
17VT House 70 The Shack by John Weston Architectural Design Pty Ltd
Montario MQ8 by DSGN Studio
Backyard Retreat by EcoSphere Design Honourable Mentions Residential
The Myrtle by &Dalecki
Kilmuir House by Design by AD
Eaglemont Modern House by Sky Architect Studio Materials Excellence Awards 81 Sorrento SHACK by DARKLIGHT Design
Shack Metamorphosis by Clever Design 85 Casa Solace by KTR Creations
88 St Kilda & Balaclava Kindergarten ‘Bundabun’ by JFKDESiGN 90 Wanaka by Nagy Design
Commercial Design Awards
93 Cedar Cutters Sports Bar by EMVY Design 95 The Danaher Commons by Archsign Architecture
Honourable Mentions Commercial 98 Dane Design Australia Office by Dane Design Australia 99 Madman Barber Emerging Designer Awards
101 Urban Oasis by Nitika Pandey – Holmesglen 103 Educational Institute Executive Offices Refurbishment by Leonardo Gomez Teller – Melbourne Polytechnic
STONEWOOD by Stephen Chambers – Holmesglen
All Entrants 2025
East Coast Entrants
Designer Entrants
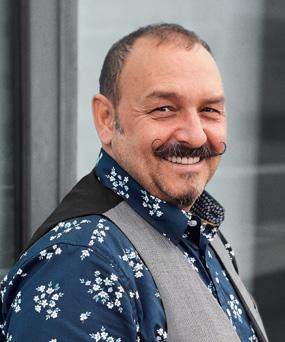
Peter Lombo Chair Design Matters National
The Awards are more than a celebration. They are a benchmark for the profession.
This year, Design Matters National proudly celebrated the 2025 Building Design Awards with gala evenings in both Perth and Melbourne. Across two nights, the spotlight shone on the nation’s most talented building designers, visionaries who continue to push the boundaries of creativity, innovation, and professionalism.
The Awards are more than a celebration. They are a benchmark for the profession. Past winners often speak of the credibility an award brings to their practice, the joy of sharing recognition with their team, and the unique buzz of being in a room filled with peers, colleagues, and friends. Awards night is as much about stories and connection as it is about accolades.
This year, the judging panels of 17 experts from across Australia were united in their praise. What stood out most was the ability of designers to embrace complex challenges and turn them into opportunities. Steep coastal slopes, narrow city blocks, and heritage buildings in need of revival all became springboards for creativity. As one judge put it, “these projects don’t just meet a brief, they elevate it.”
The mastery of materials was another defining theme. Steel, timber, stone, corten steel, recycled brick, and rammed earth were handled with artistry and confidence. Judges commended the refined detailing and the layering of textures that balanced strength with warmth, and tradition with innovation. These are projects that endure.
Most importantly, these winning projects are deeply human. From schools that nurture children and workplaces that spark creativity, to heritage homes given new life and coastal retreats that balance luxury with ease, people remain at the heart of every decision. These are spaces of connection, comfort, and resilience, where families thrive, communities gather, and businesses grow.
The 2025 Awards recognised excellence across Emerging Designer, Materials and Documentation, Commercial and Mixed-Use, Residential, and Special Awards, culminating in the announcement of regional and national winners for Building Design of the Year. Collectively, the work celebrated this year sets a new benchmark for Australian design: bold yet balanced, luxurious yet inviting, timeless yet innovative.
Congratulations to all our winners. Your work is extraordinary and a reminder that the talent, vision, and skill of Australian building designers stand proudly on par with the best in the industry.

Danielle Johnston CEO Design Matters National
The decisions and designs of this profession directly shape how Australians live, work, and thrive.
More than any other time in recent memory, housing is at the forefront of community debate. Whether the focus is affordability, construction rates, rising costs, tax treatment of housing, the National Construction Code, or the evolution of town planning and affordable housing precincts, the built environment is never far from the headlines. Our industry is not on the sidelines of this national conversation. It is at its centre.
That means the work of building designers matters more than ever. The decisions and designs of this profession directly shape how Australians live, work, and thrive. If we are to achieve better outcomes in affordability, sustainability, and quality of life, then the designers honoured in this year’s Awards are central to that mission.
The 2025 Design Matters National Awards showcased a remarkable field of entries, each one a reminder of the talent, ingenuity, and resilience of Australian building designers. Collectively, these projects raised industry standards, anticipated future needs, advanced design skills, promoted innovation and sustainability, and delivered outcomes within client budgets.
These are not abstract ideals but practical results. From innovative approaches to housing affordability, to costconscious yet striking residential projects, to commercial spaces that balance function with flair, this year’s winners demonstrated what it means to design for both today and tomorrow.
DMN’s Statement of Purpose provides the lens through which we celebrate these achievements. The Awards reflected our commitment to representing and enhancing the profile of members, providing education and collaboration to promote excellence, partnering with industry leaders on issues that matter most, and advancing a betterdesigned built environment through sustainability, quality, and innovation.
Every entry in this year’s Awards was a step toward those goals. Together, they showed not only what our members can achieve, but also what our industry must continue to champion as the national housing debate unfolds.
In both Perth and Melbourne, where we gathered to honour our winners, one thing was clear: these are more than beautiful designs. They are thoughtful solutions to the real challenges Australians face in 2025.
Congratulations to every entrant, finalist, and winner. Your work does more than inspire our profession. It shapes the national conversation about how we will live in the years ahead.
It has been our honour to co-chair the 2025 Design Matters National Building Design Awards. Alongside a panel of 15 judges, we had the privilege of reviewing an extraordinary field of entries that showcase the very best of Australian design. The depth of talent, creativity, and professionalism we encountered this year was exceptional.
Designers turned complexity into opportunity. Coastal sites with steep slopes became homes of elegant lightness. Narrow urban footprints were transformed into spacious sanctuaries. Heritage homes gained new life through sensitive renewal. Commercial and industrial projects responded to the changing usage of these spaces. Country projects connected with the earth’s energy, working within these elements.
Every challenge was embraced with confidence and vision. The results were practical, sustainable, and filled with heart, seamlessly integrating evolving design principles and technologies.
This year’s winners championed materiality, mastering everything from burnished concrete and black brick to rammed earth, recycled timbers, corten steel, and charred cladding. Each choice was deliberate, expressive, and tied to context. Judges praised the precision of detailing and the layering of textures that balanced strength with warmth. These are designs built to endure, enriching lives for generations.
What resonated most was the human-centred nature of the work. Workplaces that foster collaboration, homes that nurture families, and hospitality spaces that invite community all placed people at the heart of every decision. These are not just beautiful buildings, but environments where connection and wellbeing thrive.
The spirit of innovation also defined the 2025 awards. Smart glazing strategies, adaptive re-use of heritage fabric, climate-responsive design, and bold reinterpretations of familiar typologies made a lasting impression. Collectively, these projects raise the bar for the profession and the industry, proving that building designers deliver technical excellence, creative leadership, and design vision on par with Australia’s very best.
Finally, it was a privilege to judge the inaugural Giselle Grynbaum Award, named after the late BDAV CEO who created these awards.

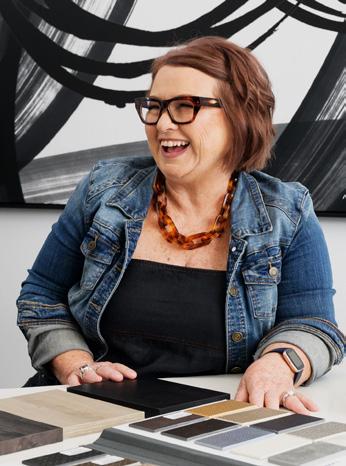
Anne-Courtney Bennett
Director | Bennett Design Studio | 2025 Co-Chair
Judge

Peter Jackson
Director | Peter Jackson Design | BDA 2025
Co-Chair Judge
With 30 years in design and construction, Anne-Courtney Bennett brings deep expertise in sustainable, bespoke residential projects. Her career began in Hong Kong on luxury hotel developments, evolving into founding her own studio in Perth. An advocate for accessible sustainability, Anne’s designs unite function and beauty. She’s won multiple awards, judged industry events, and actively contributes to professional communities.
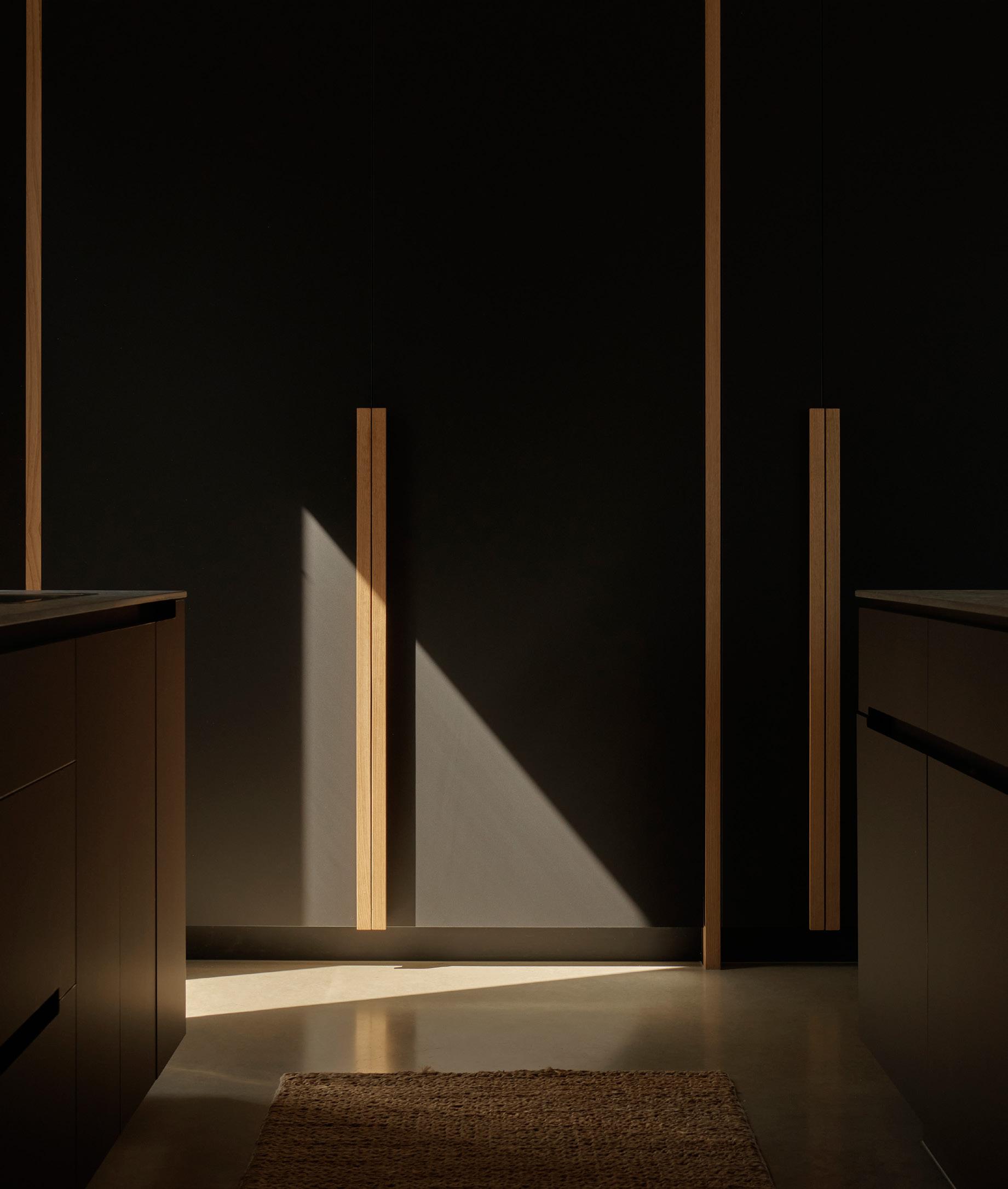
Peter Jackson has built a distinguished career over 35 years, both nationally and internationally. His firm specialises in heritage renovations, contemporary beach houses, rural homes, and special needs housing. A longstanding member of BDAV since 1992, his work has won 85 state and national awards. Peter is passionate about merging art and architecture and is a practising painter in his spare time.


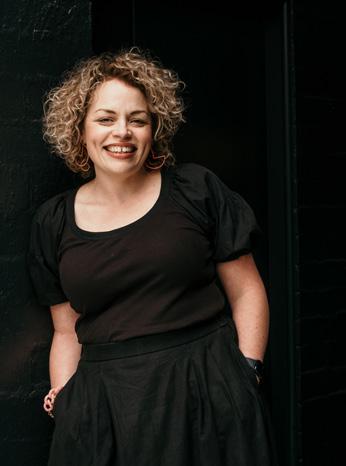

Creative Director | Dwelling Design / Sacred Alignment Architecture
With over 15 years of experience in sustainable design, Anna fuses architecture with energy healing through Sacred Alignment Architecture. Her work spans homes, gardens and interiors, guiding people to feel grounded and revitalised in spaces that support personal growth and wellbeing.
Belinda Stewart Director | 3875 Design & Drafting
Belinda brings 36 years of experience in structural and building design. Since founding 3875 Design & Drafting in 2009, she’s contributed extensive industry insight and hands-on knowledge to projects across Victoria. Her judging role reflects her passion for design excellence and industry development.
Principal Designer | Form & Function Building Design
Based in Warrnambool, Donna leads Form & Function Building Design. For over two decades, she has created joyful, clever, and distinctive homes and interiors across southwest Victoria, with a focus on regional responsiveness and community-led design.
Director | Zero 3 design
Joseph Scaffaro is the Director of Zero 3 Design; he specialises in the design of spaces and aesthetics, bringing over 25 years of experience in the design and construction industry. He is a qualified Building Designer, Interior Designer, and Project Manager. Jospeh has been recognised with multiple design awards throughout his career and is passionate about mid-century and modern Japanese architectural styles
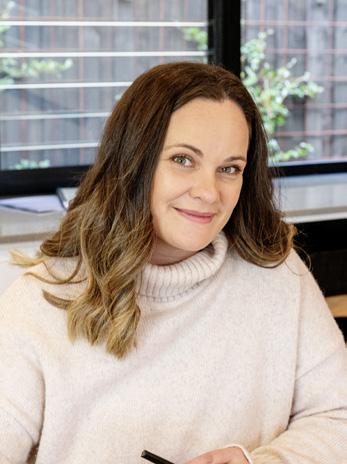
Katie Rees
Founder | Your Project Partner
Katie brings over 20 years of experience across design and project management, working closely with clients and builders to align vision with reality. Her strength lies in simplifying complex builds and starting every project with clarity, collaboration, and strong foundations.

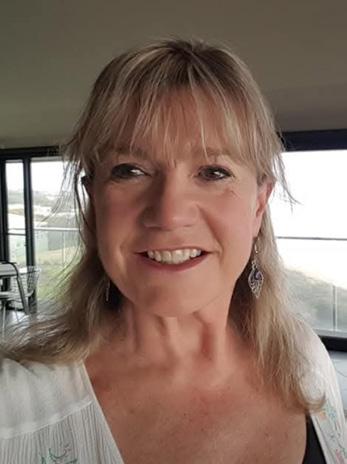

|
Kylie leads a multi-disciplinary studio integrating residential interiors with building design. Her work focuses on creating harmonious, purposeful homes where architecture and interior design work seamlessly together.
With more than 35 years of experience in residential and commercial design, Lisa crafts creative, functional spaces that are stylish, sustainable, and costeffective. She champions design solutions that maximise impact without high expense, balancing innovation with practicality.
Dr Mehdi Amirkhani is an Accredited Home Energy Efficiency Assessor, Director of Abian Design Studio and lecturer at UniSA. With 12+ years of experience in Australia and abroad, he specialises in energy-efficient technologies, sustainable materials and renewable systems. A strong advocate for prefabricated modular construction, Mehdi helps clients adopt eco-friendly practices while driving innovation in green technology. As a BD Awards judge, he is widely respected for advancing sustainable architecture through both research and practice.
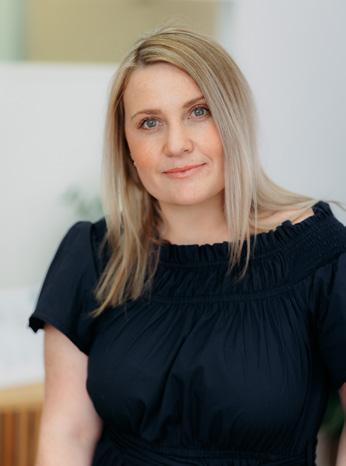
Melinda Ryan
Founding Director | Town Planning & Co. | Co-chair of the Design Matters National Planning Working Group.
With more than 15 years’ planning experience spanning public and private sectors, Melinda is a strategic minded and project focused statutory planner committed to influencing positive project outcomes. Areas of interest include community infrastructure, education facilities, bushfire planning and sustainable development. Planning with purpose, Melinda is inspired by the natural and built environment and is currently co-chair of the DMN Planning Working Group.

Mim Butcher
Principal | The Heritage Conservancy
A registered Building Designer with 23 years in the field, Mim specialises in heritage conservation. Her work focuses on the repair, adaptive reuse, and management of significant heritage buildings, drawing on both design expertise and technical construction knowledge.

Owen Kleidon
Founding Director | StruXi Design
Based in Toowoomba, Owen leads StruXi Design, a high-volume practice known for bespoke residential and major regional projects. With over 30 years in design and construction, he offers deep insight into planning, regulation, and client-centred innovation. He is the immediate past President of Building Design Queensland.

Ross Marchetti
Designer | Design Haus 44
Ross brings a decade of experience across residential and commercial design. His awardwinning work is underpinned by a belief that good design is never accidental—it’s about intentionality, simplicity, and buildability.

Russell Stork
Consultant & Educator | J-Bar Services
With over 20 years in sustainability, bushfire consultancy, and thermal performance, Russell specialises in low-budget, compliant projects. An educator in design and sustainability, he’s contributed to stakeholder course development and serves on DMN’s Technical Assessor Support Committee.
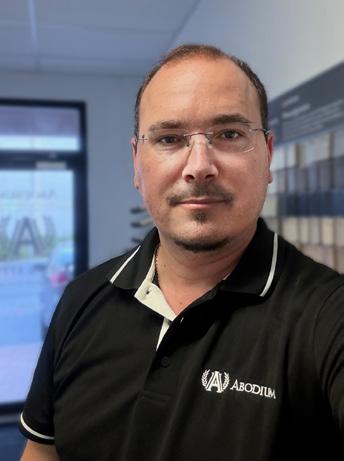
Silvio Kosevic Director | Abodium Pty Ltd
Silvio is a designer, builder, and director with over 13 years at Abodium and prior experience with high-profile builders across residential and commercial sectors. He also serves as a judge for HIA’s Kitchens and Bathrooms Awards and speaks multiple languages.


Stephen Guiney Senior Designer | KLM Spatial
Stephen brings over 30 years of experience in architectural, structural, and technical drafting. Known for precision and quality, he mentors design teams and drives project success through leadership, accuracy, and a commitment to high standards.



A member of DMN since 2010, David Canciello has quietly but consistently shaped the profession. One of the original Quality Assurance (QA) Team members dating back more than a decade, he has played a pivotal role in developing and refining QA procedures, providing assessor support, and leading Masterclass-level CPD. David is known for his generosity in sharing knowledge, his fast responses to TechLink enquiries, and his active role in NatHERS QA trials for both new and existing homes. Beyond DMN, David brings more than 20 years of experience as a Thermal Performance Assessor, applying his expertise to projects ranging from major high-rise developments to individual homes. As Director of Davita Consulting, he is committed to demystifying ESD and delivering practical, future-proof solutions. A dedicated professional and mentor, David’s contributions behind the scenes continue to strengthen the standards and reputation of our industry.

DMN FELLOW 2025
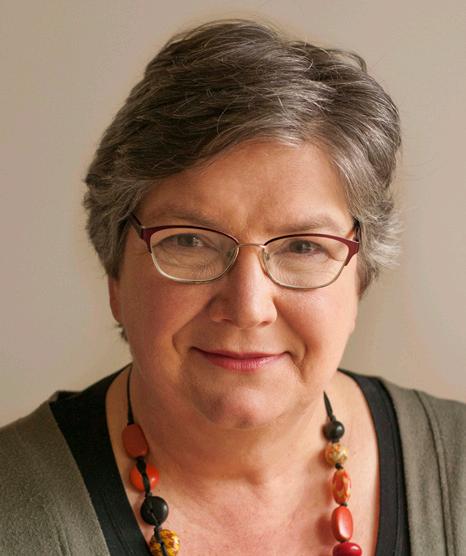
Since joining DMN in 2005, Ashley Thompson has been a steadfast advocate for members and the profession. Always ready to lend his expertise, Ashley has contributed extensively across planning matters, industry reforms, and member support. He is known for his selfless approach and practical wisdom, reminding peers that “you need to ‘work’ if you join a working group.” A past recipient of the Ronald Pickford Award in 2017, Ashley has long embodied the values of service, leadership, and collaboration. His thoughtful contributions have guided DMN through industry challenges and opportunities alike, and his commitment to strengthening the organisation has never wavered. In recognition of his many years of active involvement and impact, we are proud to honour Ashley Thompson with Life Membership — one of the highest accolades DMN can bestow.
A member since 2002 and a past president of DMN, Ingrid Hornung has been an influential voice in shaping both the organisation and the wider building design profession. Since starting her practice in 1996, Ingrid has built a career centred on creating homes that unite sustainability, practicality, and beauty. Her award-winning residential work has been recognised by DMN, but her contribution extends far beyond design excellence. Through her award-winning building design practice, Designs For You, and her long-term involvement with DMN, Ingrid has fostered collaboration, mentorship, and community among designers. She is passionate about the human side of design — listening deeply to clients, teasing out their aspirations, and translating them into thoughtful, sustainable solutions. Ingrid’s leadership, dedication, and commitment to the profession have left a lasting legacy. In recognition of her contributions, DMN is proud to confer her with Fellowship.

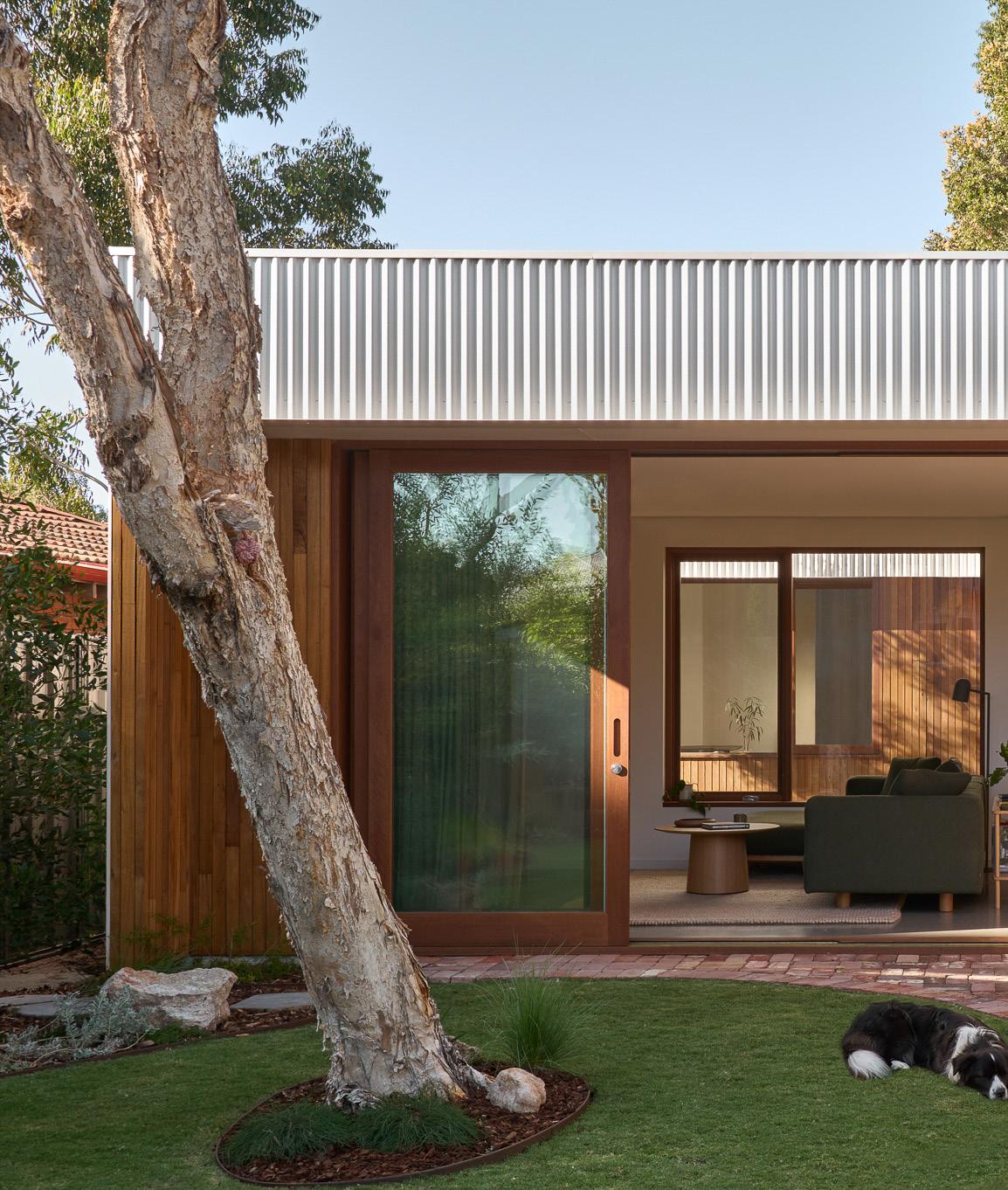

STACK.

Shenton Park, WA
WINNER
National Building Design of the Year - Residential West Coast Building Design of the Year - Residential New House: $300K - $500K (WC)
Energy Efficiency Assessor
Photographer
Builder
Landscape Designers
James Cross, Northern Aspect Energy
Jack Lovel Photography
Stuart Brooks, Litehouse Builders
Bonnie Stacey Landscape Design & Bruce Landscapes

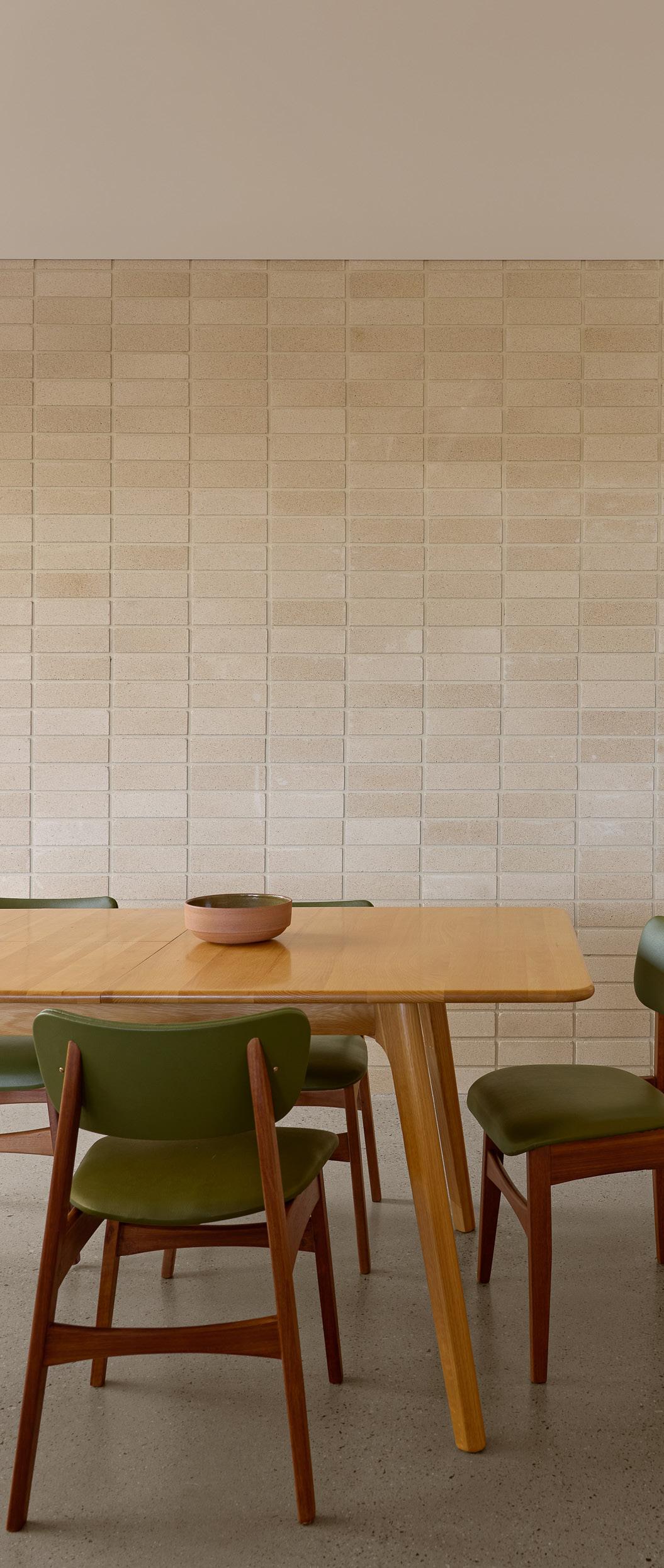
Pickled Goose was designed as a flexible, compact family home on a modest budget. The clients wanted a private retreat that felt like a bush haven within the city, while still maximising light, storage and connection to outdoor spaces. The brief called for three bedrooms, one highly functional bathroom, and a seamless kitchen–dining–living area that could open fully to the backyard. Durability, adaptability and a strong relationship to the site’s native trees were essential, ensuring the house could evolve with the family over the next decade

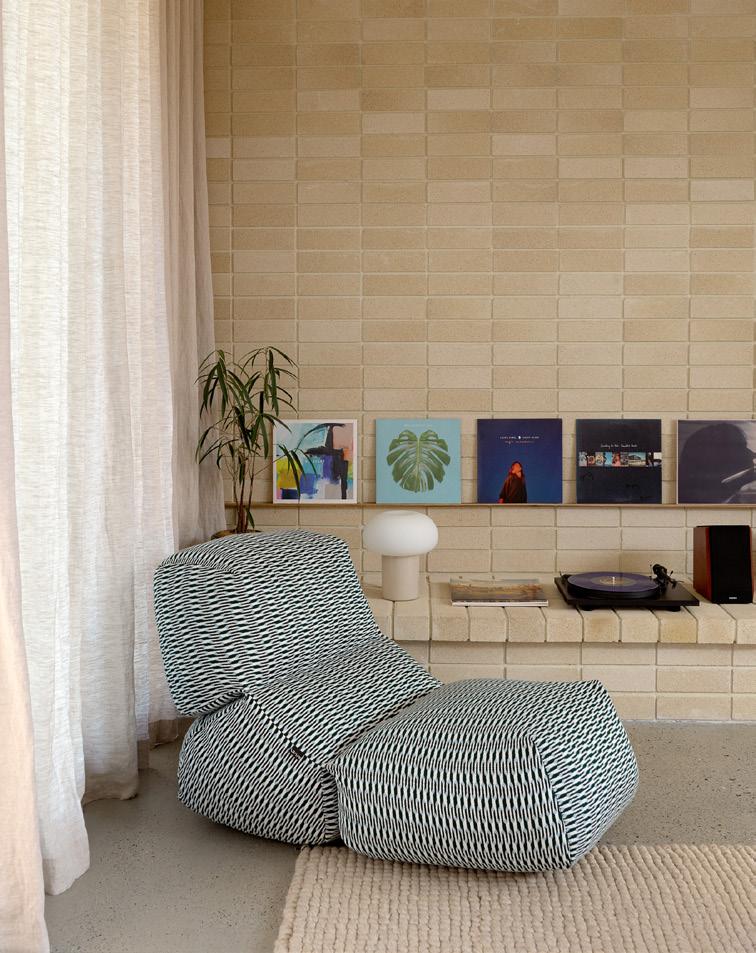
Stack. embraced the site’s constraints and budget by creating a simple yet refined “shed-like” form, carefully positioned between existing native trees to shield the home from a busy street and expand garden views. A central courtyard funnels natural light and breezes into the core, drawing on lessons from older Shenton Park cottages. Spaces adapt easily, with a master-sized multipurpose room and living areas that open into a pavilion-style backyard. Organic materials like brick, timber and polished concrete bring warmth and texture, grounding the design in honest simplicity.
Inside and out, Pickled Goose embraces texture and connection. A retreat where crafted materials, natural light, and the landscape flow seamlessly into everyday living.
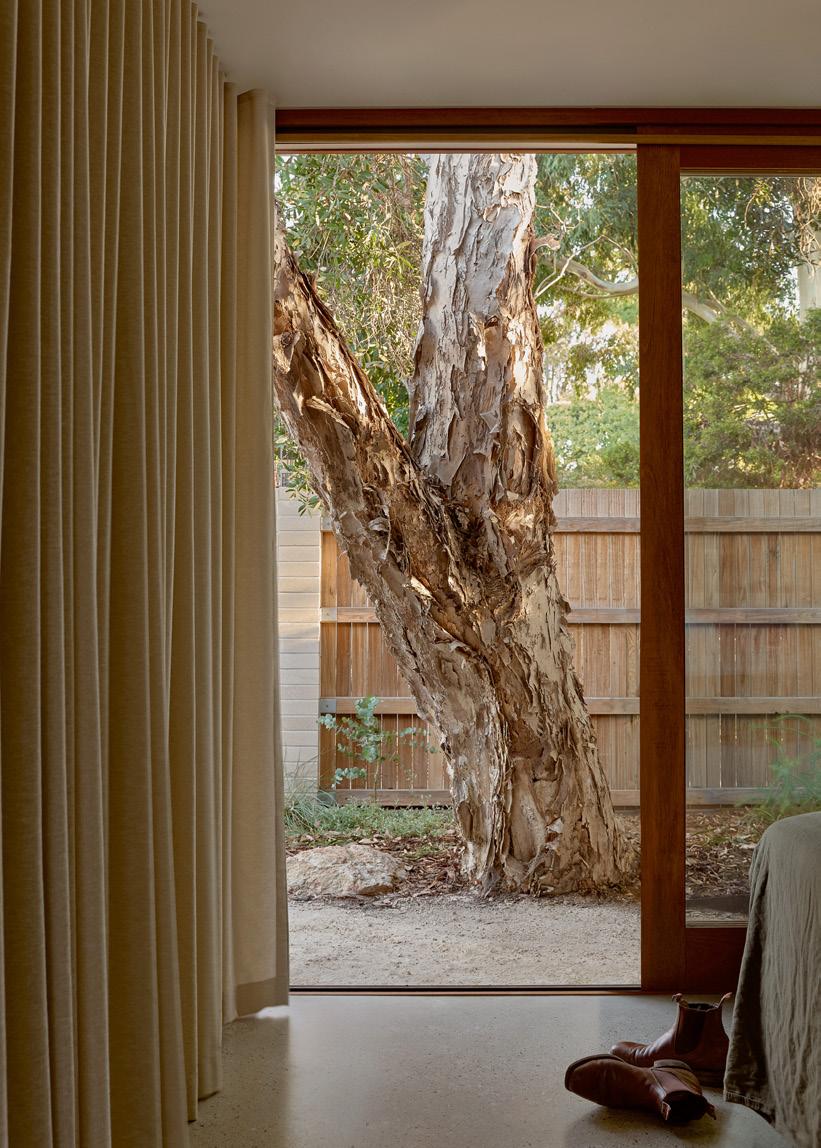
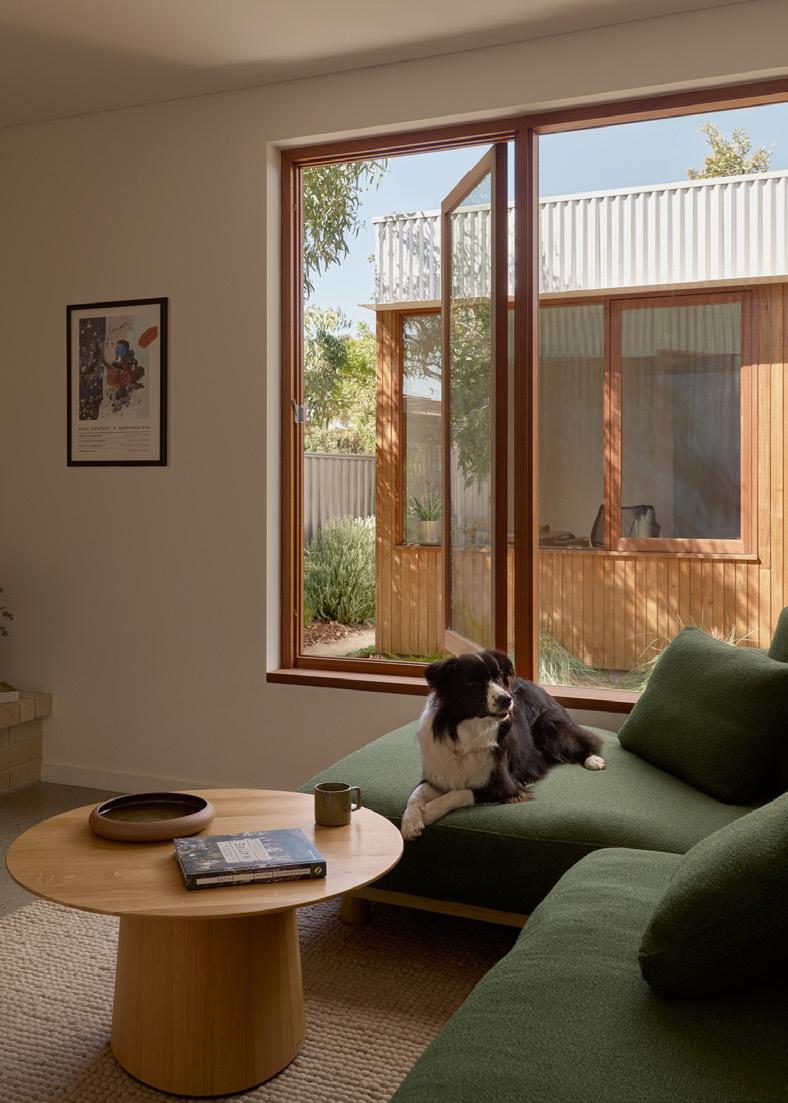
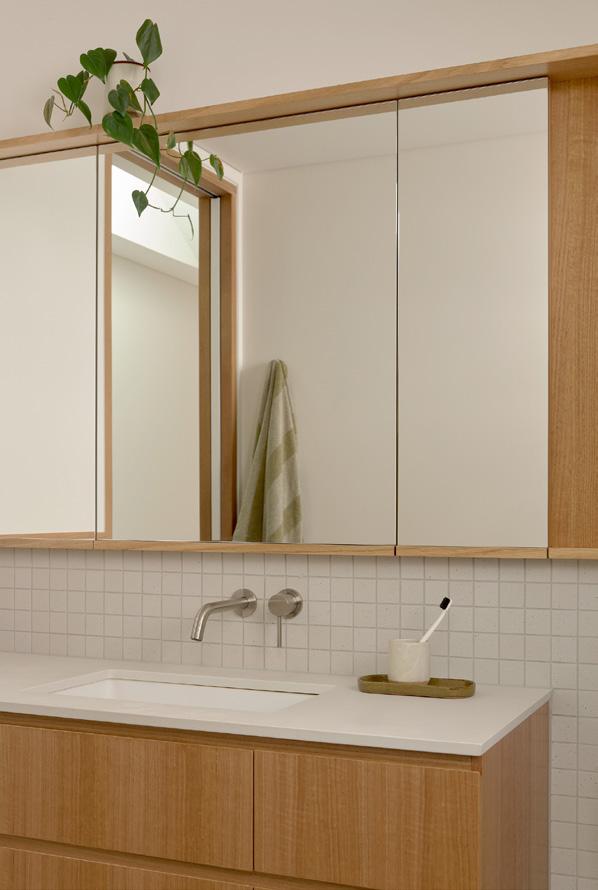

Sustainability considerations
Thermal comfort was achieved through highperformance glazing, operable louvres and carefully balanced glazing ratios. Polished concrete floors and feature brickwork deliver thermal mass within a well-sealed timber frame envelope, resulting in an 8.4 NatHERS rating. Passive design strategies ensure year-round stability: summer comfort with minimal airconditioning, and winter warmth maintained by efficient in-slab heating. Shading from mature trees and native gardens further reduces heat loads and water use. The completed home demonstrates how good design can deliver performance and delight within a tight footprint of just 127 m².

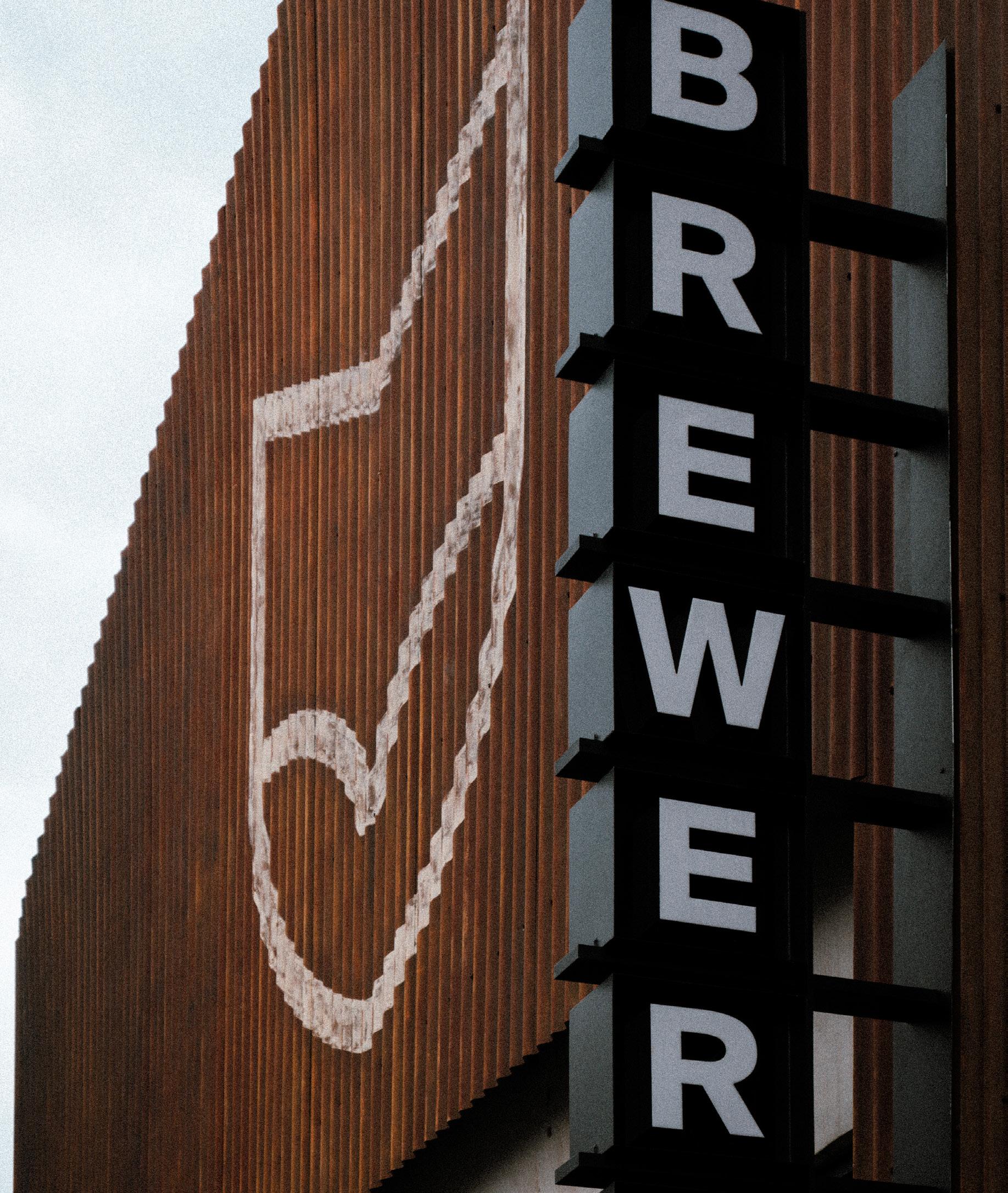

Richmond, VIC
WINNER
National Building Design of the Year - Commercial
New Commercial: $2M+ (EC)
East Coast Building Design of the Year - Commercial
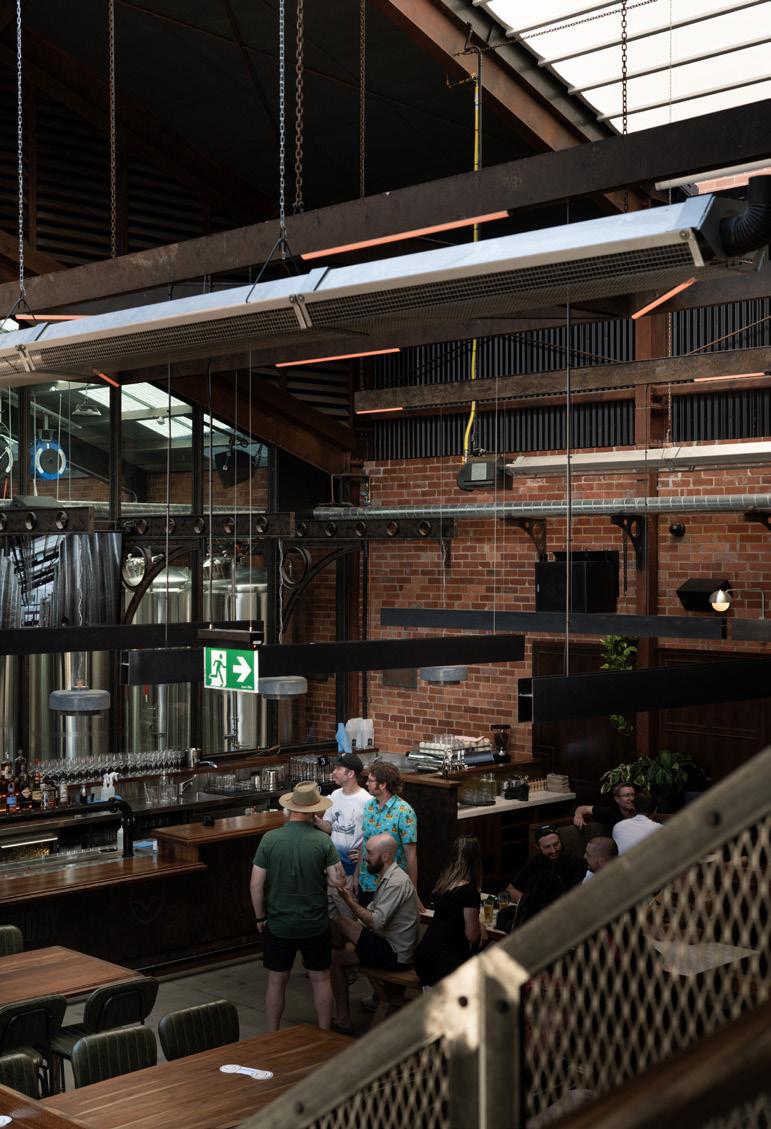
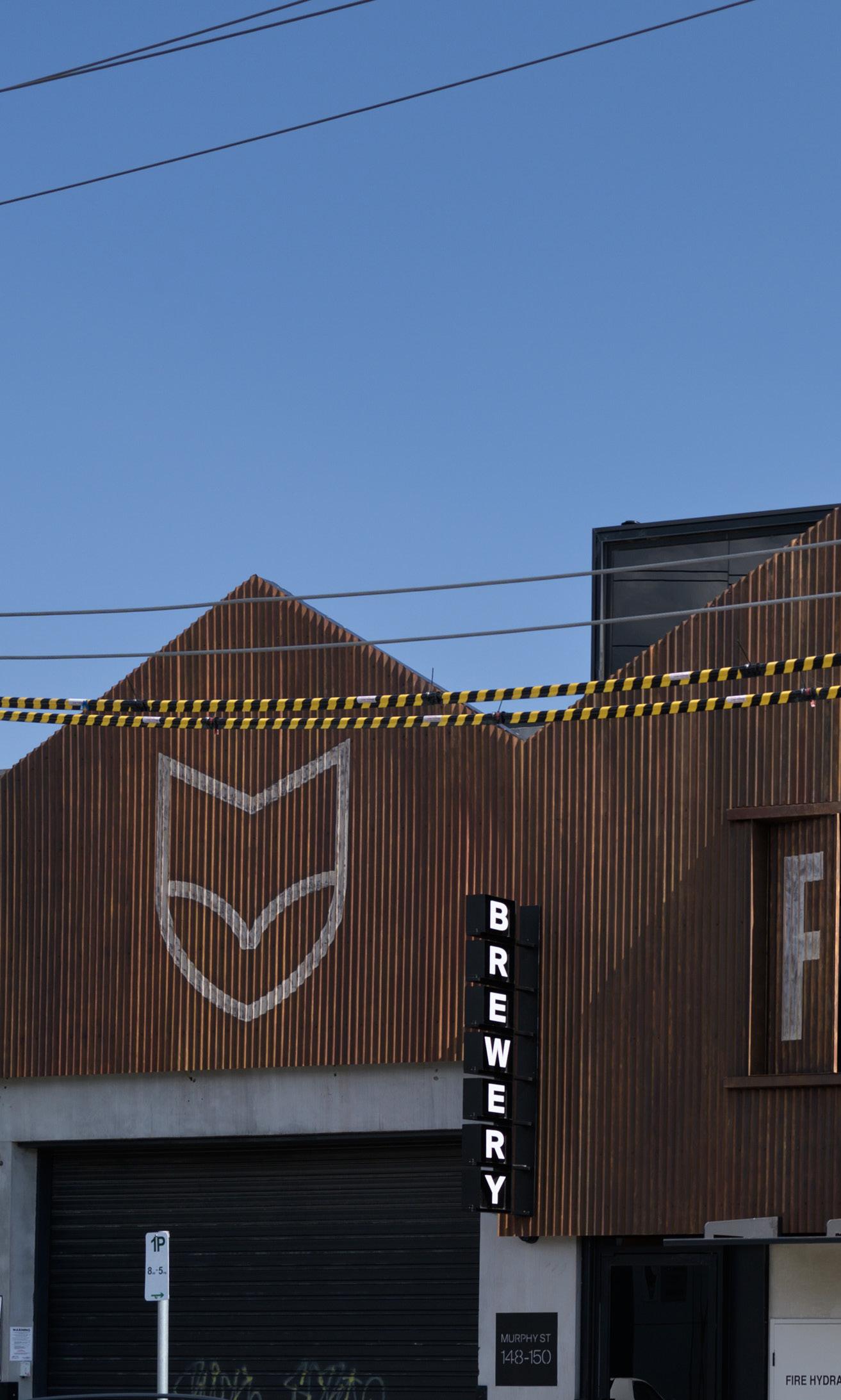
The project brief called for a multifunctional space that combined a production brewery with a beer hall and function room, while evoking the character of traditional beer halls. The design needed to merge industrial heritage with modern hospitality, using weathered finishes and tactile materials to create warmth and authenticity. Central to the concept was visibility of the brewery itself, allowing patrons to connect with the craft of beer-making. Adaptability was key, with interiors flexible enough for both small gatherings and large-scale events, while a new façade was required to unify the existing buildings and give the venue a cohesive, inviting presence.
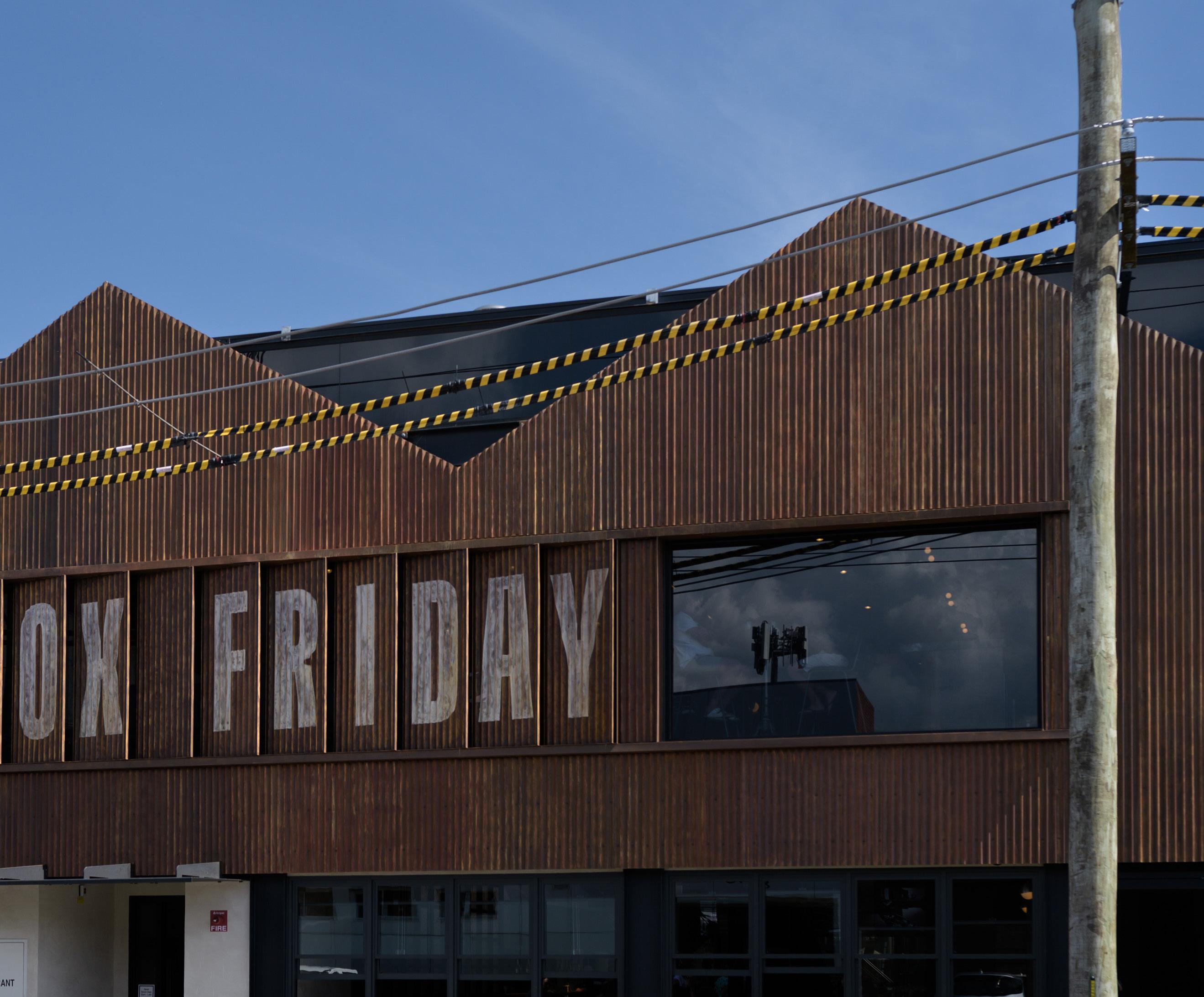
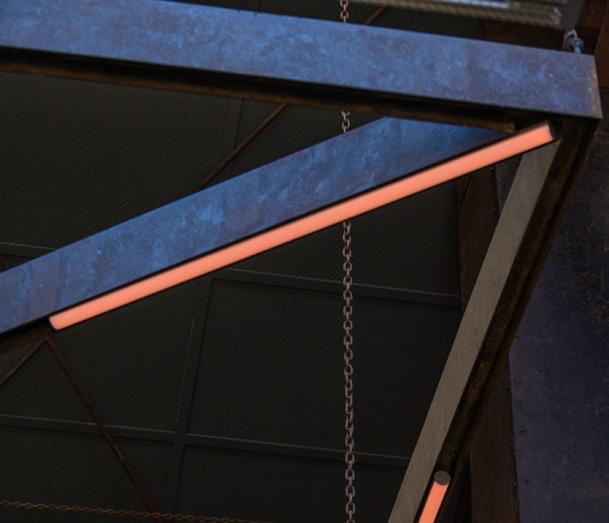
placeformspace transformed the former metal workshop into a vibrant venue through adaptive reuse and carefully layered interventions. A striking perforated façade unifies two pre-existing structures, filtering sunlight while enhancing the streetscape. Inside, the taproom flows into an expansive retractable-roof space, while a glass wall connects patrons directly to the working brewery. Industrial elements are balanced by warmth: a central fireplace anchors the interior, while timber, steel, and brick finishes create atmosphere and tactility. Thoughtful detailing — from lighting to furnishings — ensures flexibility, intimacy, and a strong sense of place, whether for casual drinks or major events.


A rich mix of brass, timber, and textured detail creates a bar that feels both timeless and inviting.

Sustainability was embedded through adaptive reuse, with the existing structure retained to reduce embodied energy and material waste. Selective modifications preserved the workshop’s character while integrating durable, low-maintenance finishes. Natural ventilation strategies, including operable windows and a retractable roof, reduce reliance on mechanical systems, while the new façade provides passive solar control. The open-plan layout and modular furniture ensure long-term adaptability, extending the building’s functional life and reinforcing circular economy principles. The result is a resilient venue that balances environmental responsibility with cultural heritage, offering an atmospheric destination that will evolve with its community.


‘YARRAN’: A FAMILY HOME BY
MACKINNON DESIGN

Mansfield, VIC
WINNER
East Coast Building Design of the year - Residential
New House: $3M+
Rural Design
Excellence in Documentation
Excellence in the use of Bricks
Excellence in the use of Steel
Excellence in the use of Timber
Past Presidents Award
Giselle Grynbaum Award
Energy Efficiency Assessor
Photographer
Builder
Interior Designers
Landscape Designers
Reece Collins, Superior Energy Rating
Emily McCormack
Photography, Abode Entertainment
Profile Developments
Princi Design & MacKinnon Design
Stuart Beekmeyer, MacKinnon Design & Lisa Harper, Lisa Harper Design
Building Surveyor
Structural Engineer
Lighting Design
Interiors
The brief
Alpine Building Permits
Taylor Consulting Engineers
Adele Locke, Mint Lighting Design
Greenroom Interiors
Set at the foothills of Victoria’s High Country, Yarran was conceived as a retreat and gathering place for an extended family. The home needed to provide daily comfort for two residents, while expanding to host adult children and their families without losing intimacy. The brief demanded a strong connection to the landscape — vast skies, river red gums and alpine views — with a material language that felt natural, enduring, and honest. Sustainability was a core principle, ensuring passive performance, resilience to seasonal extremes, and a home that would grow more beautiful with time.

MacKinnon Design responded with three rectilinear pavilions linked by glazed connections and anchored with courtyards, offering a balance of openness and protection. The north-oriented living pavilion captures warmth and light, while the gallery wings provide privacy and acoustic separation. Steel colonnades and skillion roofs lend quiet monumentality, while materials like spotted gum, Euroa-Clay bricks, burnished concrete, and silver ash linings embed the home in its rural context. The plan is fluid yet deliberate, enabling privacy, sociability, and seamless engagement with the surrounding landscape throughout the seasons.
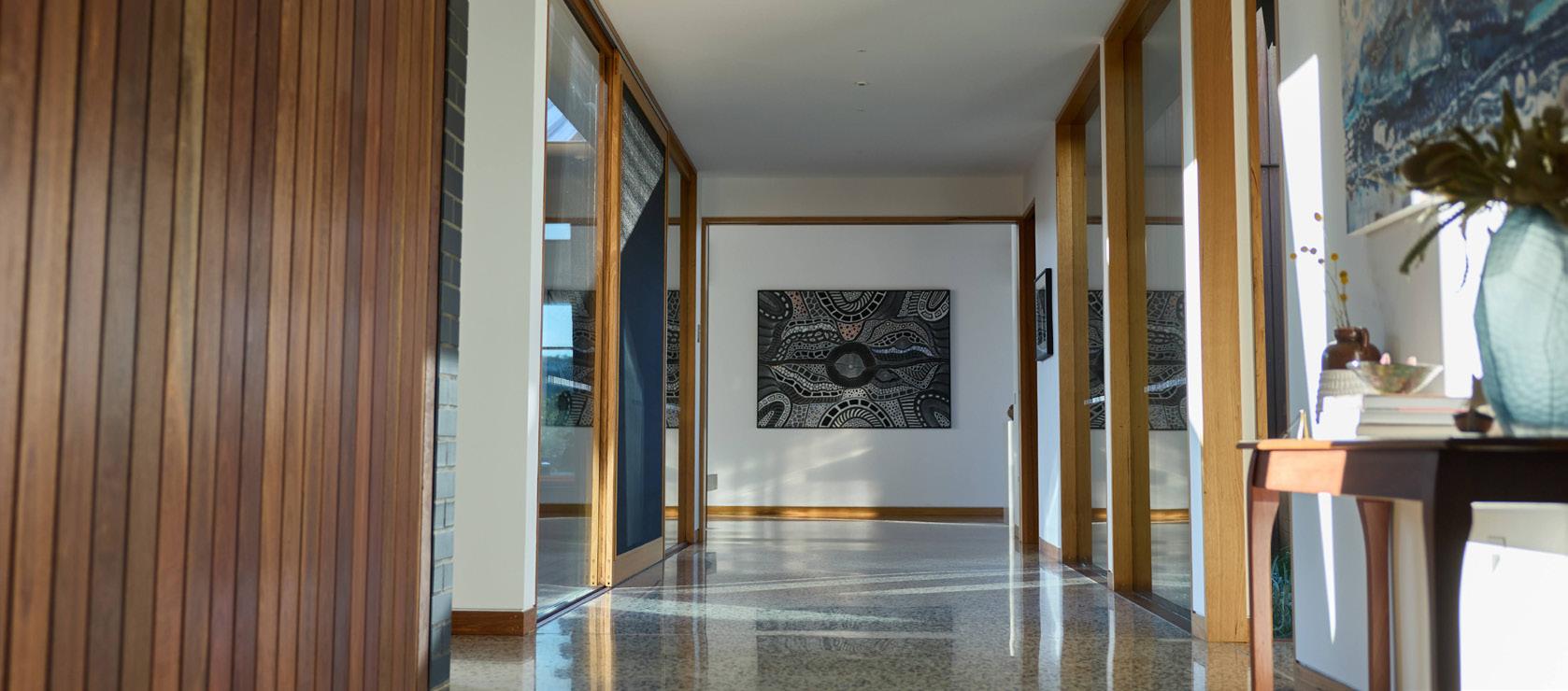
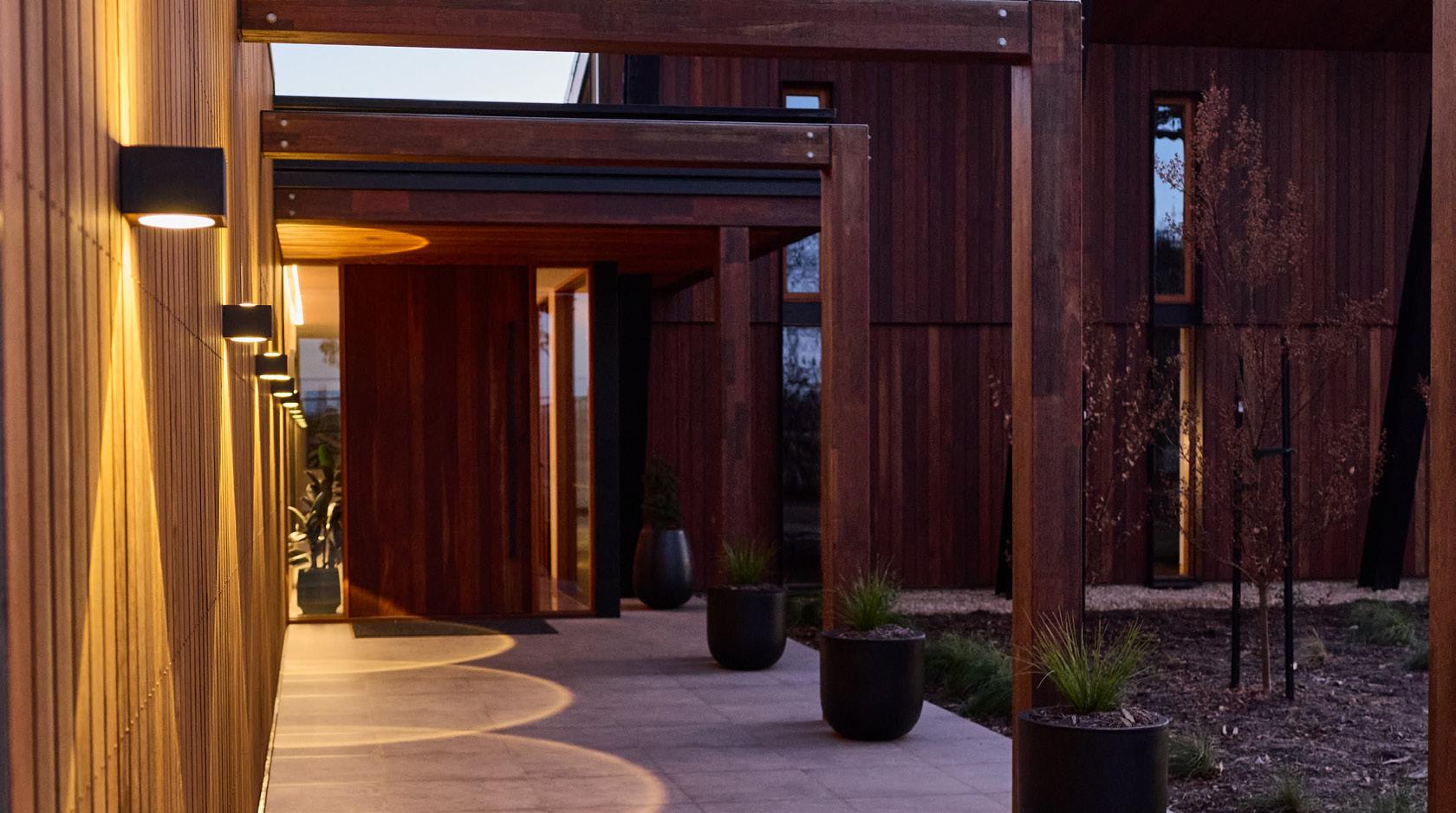

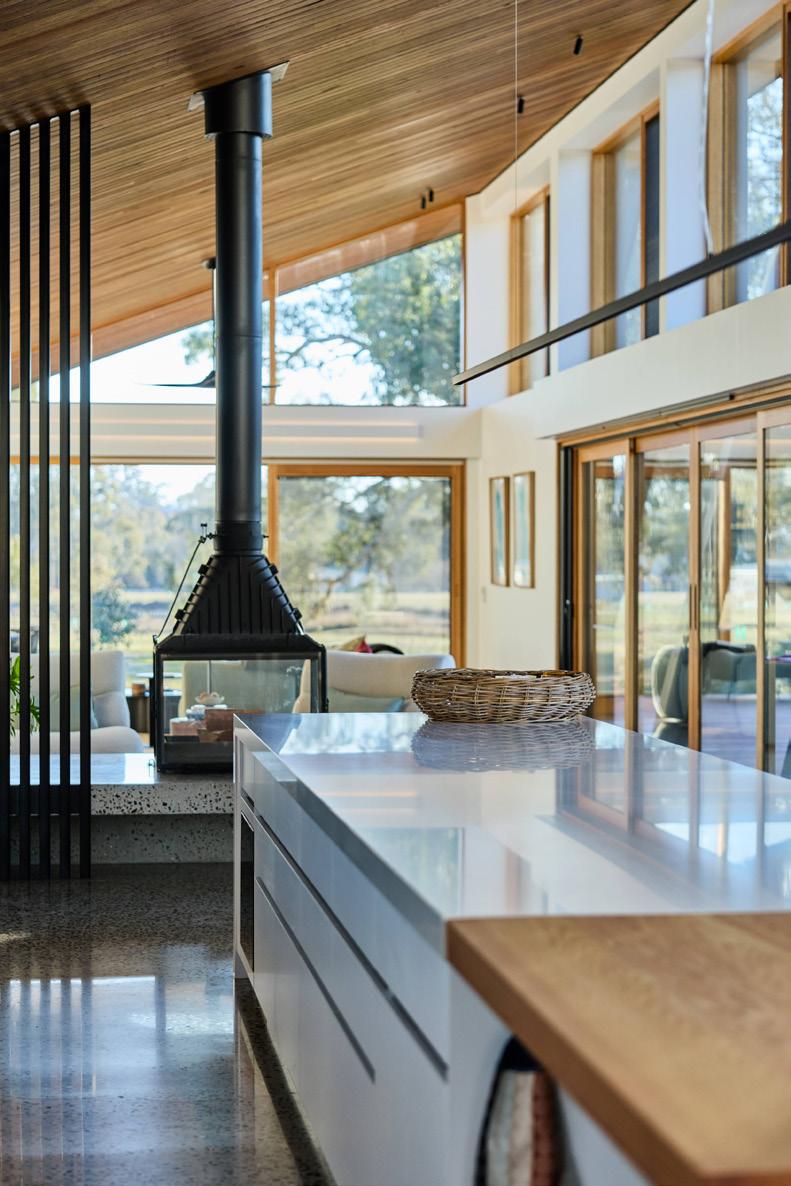
Sustainability considerations
Every aspect of Yarran was designed for performance and resilience. Passive solar access and deep eaves maintain internal comfort at 20–22 °C year-round, with no need for mechanical cooling. High-performance double-glazed timber windows, hydronic slab heating, thermal massing with Euroa-Clay bricks, and insulated slabs ensure efficiency.
A 20 kW solar PV system with off-grid storage, rainwater harvesting, and permaculture landscape design complete a closed-loop system. Prefabricated steel frames minimised waste, while local and certified materials reduced embodied energy. The result is a climate-responsive, future-ready home that unites durability with beauty
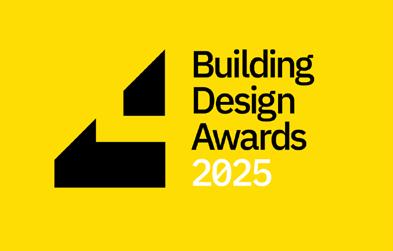
A curved path framed by native plantings leads to a home grounded in rich timber and cool steel.
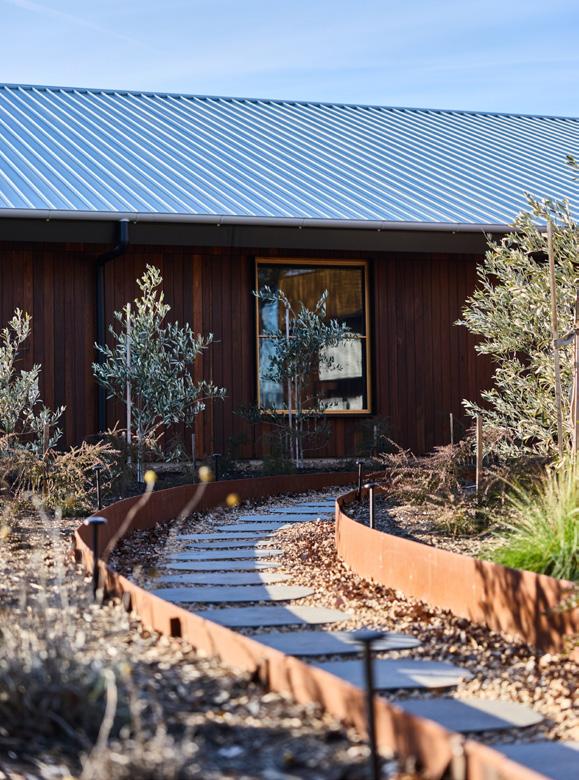
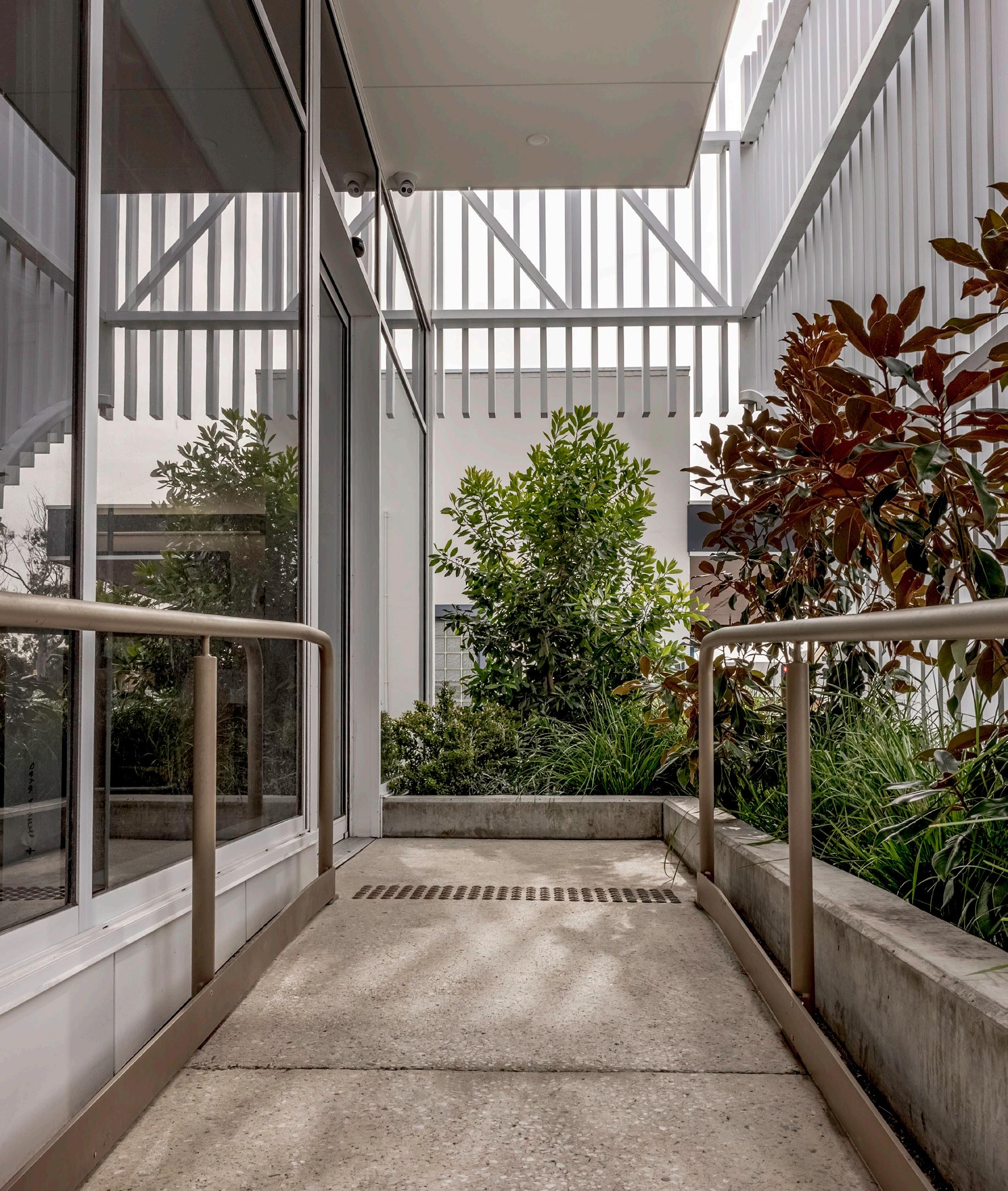

BY MERGE DESIGN
MERGE DESIGN
Bunbury, WA
WINNER
New Commercial: up to $2M (WC)
Energy Efficiency Assessor
Photographer
Builder
Interior Design
Building Surveyor
Structural Engineer
Tristan Stanley Cary, The Study
Ange Wall Photography; Cabin Creative
Prosserbuilt
Emma Back, Merge Building Design
Tecon Australia
Cenit


The brief
The redevelopment of a Bunbury site presented an opportunity to replace a tired structure with a modern office building that would attract premium tenants. The brief called for a cost-effective commercial design with a point of difference — a building that maximised natural light, featured high ceilings and greenery, and overcame the challenge of a dominating power pole just metres from the boundary. The client sought a space that was not only efficient and practical but also uplifting and engaging for future occupants.


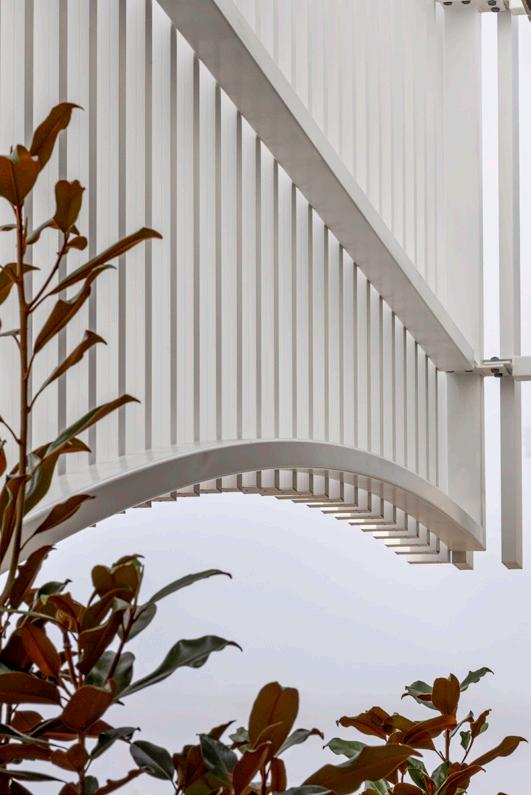
Merge Design’s approach paired cost-efficient tilt-panel construction with a striking curved façade that screens the intrusive power pole from view. The setback and organic screening system not only resolved a major site constraint but also gave the building strong visual presence. A landscaped entry softened the streetscape, while soaring 3.6 m ceilings and abundant glazing ensured interiors feel spacious and light-filled. Neutral finishes of timber, concrete, white and grey provide a calming backdrop for greenery, creating a workplace that feels professional, contemporary, and welcoming.


Environmental performance was embedded from the outset. Eastern glazing was managed with deep eaves, shading battens, and generous planting to control glare and heat gain, while a northern courtyard delivers natural light and warmth through winter. West-facing windows were minimised, and all glazing specified as double-glazed to maintain comfort and efficiency. The linear tilt-panel form reduced material waste, while pre-laid plumbing and non-loadbearing walls allow future flexibility. The result is a sustainable commercial building that balances tenant comfort with long-term adaptability.


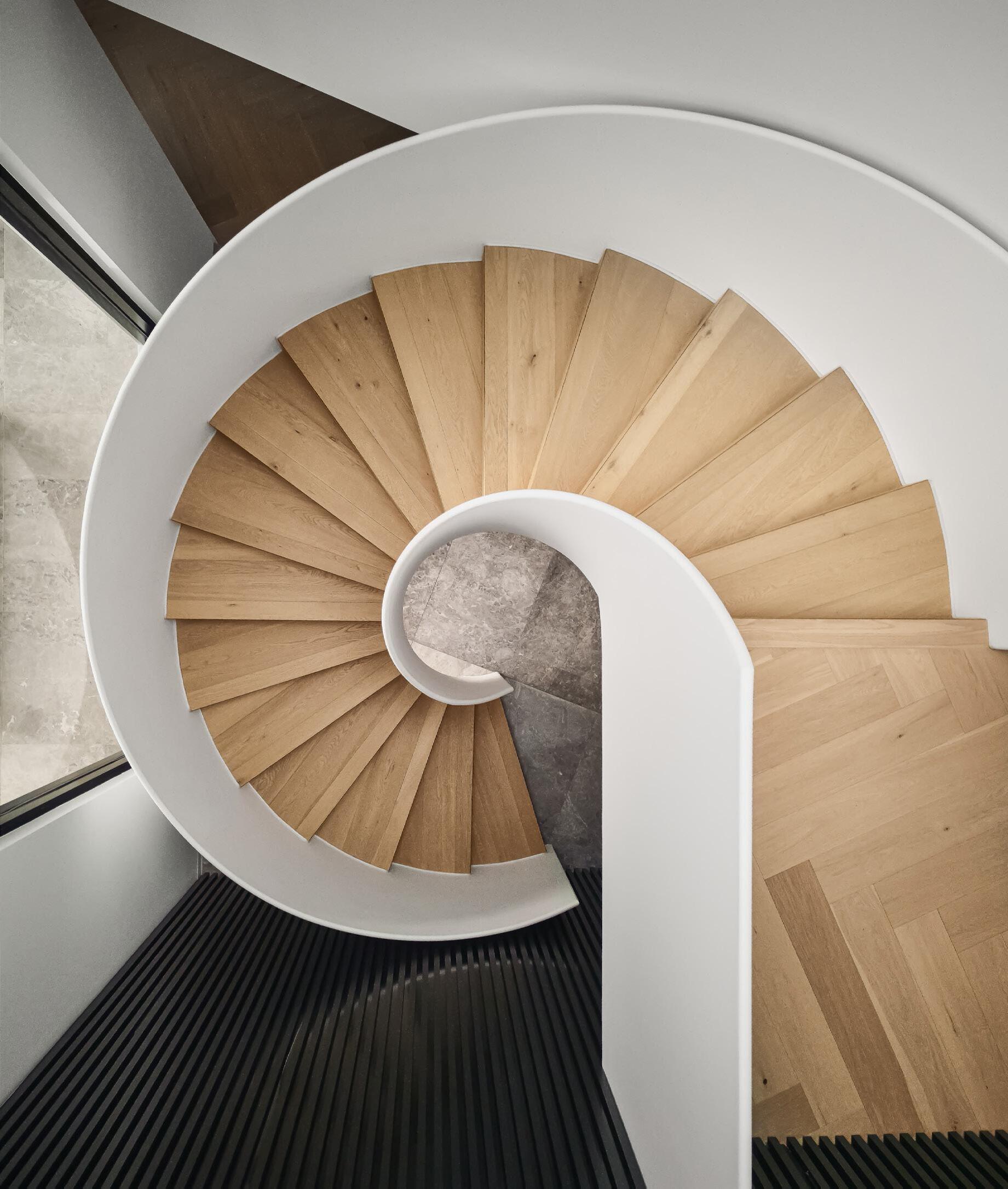

Shenton Park, WA
WINNER
Alterations & Additions: $1M - $2M (WC)
Energy Efficiency Assessor
Photographer
Builder
Structural Engineer
James Cross, Northern Aspect Energy Consultants
Dion Robeson
Formview
Constructive Building Consultants
The brief
The clients sought a home that balanced retreat with resilience — a family space for three children and a dog that was relaxed, welcoming, and unpretentious. They wanted a house that passed the “kick your shoes off” test: functional yet beautiful, capable of absorbing daily chaos while still offering moments of calm. The design needed clear zoning, abundant storage, and practical touches such as a study nook, hidden bar, and strong indoor–outdoor flow. Materiality was central, with robust finishes like painted brick, stone, and timber intended to age gracefully and connect the home to its surrounding landscape.
&Dalecki reimagined the existing home by reorganising its flow, introducing natural light, and strengthening connections to outdoors. The layout was restructured into layered zones: a private upper-level sanctuary for adults, a dedicated front domain for children, and central family spaces that balance openness with functionality. Integrated storage, a study nook, and flexible living areas enhance daily life, while natural finishes add warmth and honesty. Painted brick, stone floors, and timber extend indoors and out, providing durability and tactility. The result is a grounded, textural home that feels generous yet lived-in, supporting the rhythms of modern family life.

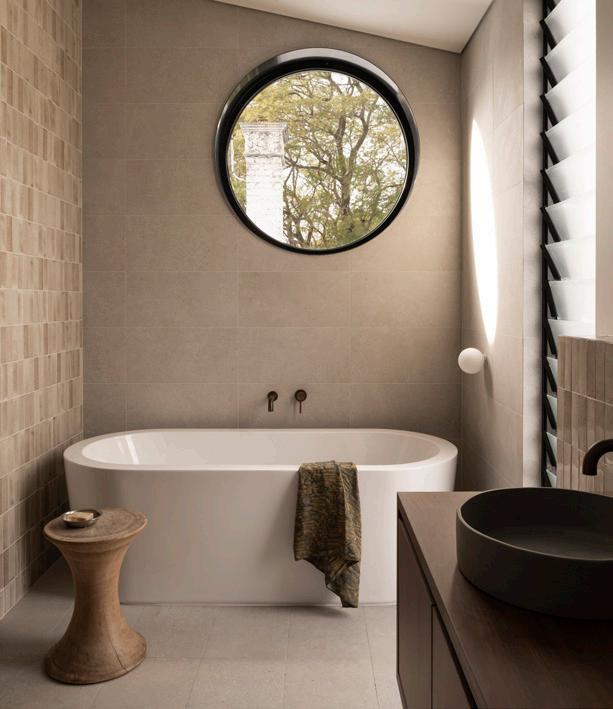

Calm, light-filled interiors combine natural textures, crafted timber, and thoughtful details to create a serene contemporary home.
Sustainability was embedded through orientation, materiality, and longevity. Living spaces open north to capture light and breezes, shaded by deep eaves for seasonal balance. Durable, low-maintenance materials — brick, stone, and timber — were chosen for their low embodied energy and graceful ageing. Cross-ventilation ensures comfort with minimal reliance on mechanical systems. Portions of the existing structure were retained, reducing waste and creating a compact, efficient footprint. Solar panels, water-efficient fixtures, and drought-tolerant landscaping further support resilience. A planted moat around the pool doubles as fencing and biodiversity support, integrating the home with its landscape while enhancing safety and sustainability.
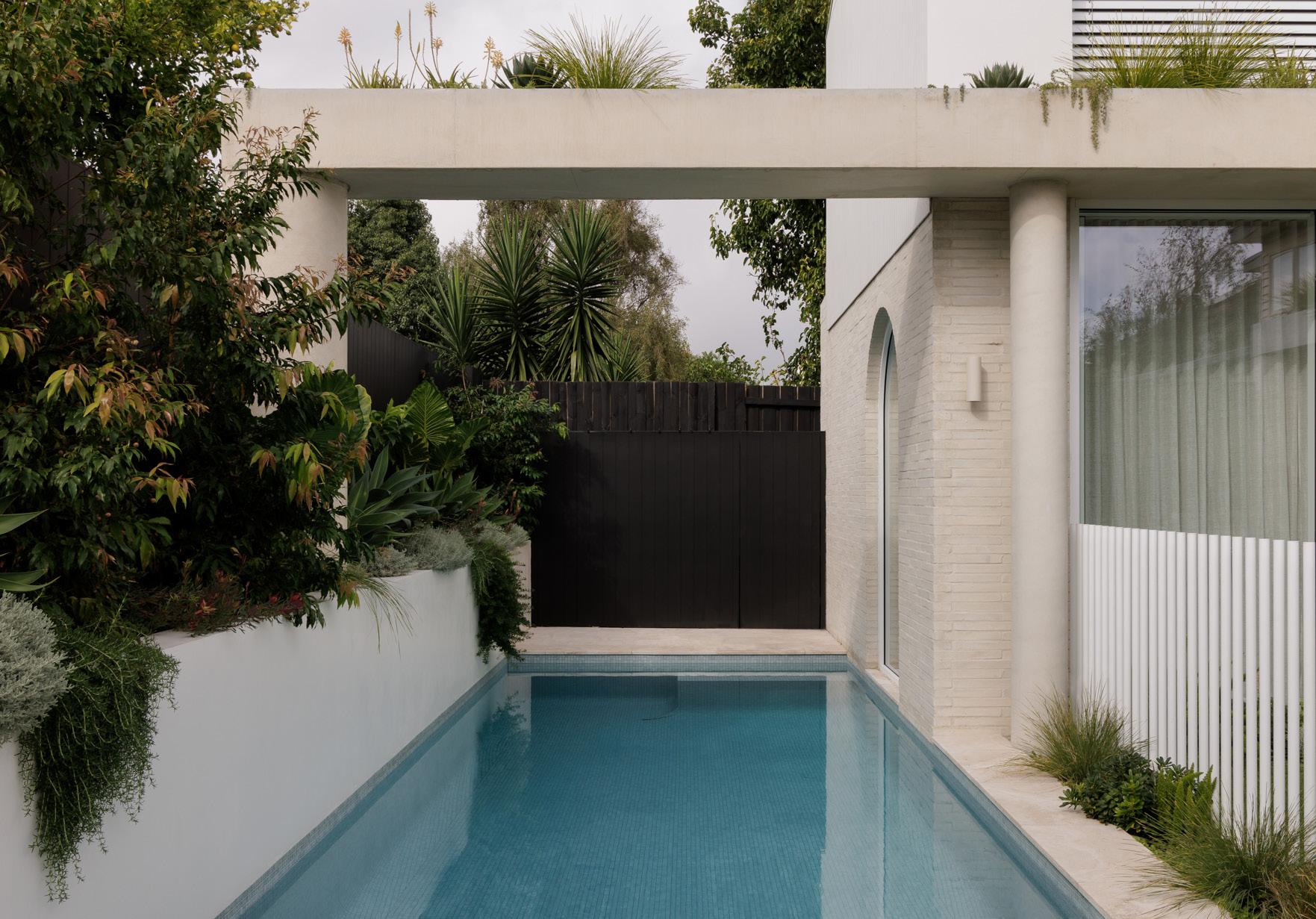
Energy Efficiency Assessor
Photographer
Builder
Interior Design
Landscape Designer
Building Surveyor
Structural Engineer
Mark Schlegel, Agincourt Energy Raters
Timothy Kaye, KAYE
Elwood Building
Sketch Building Design Plume
Rod Bethune & Associates
JT Consulting Engineers
Elsternwick, VIC
WINNER
Alterations & Additions: $1M - $2M (EC)
Excellence in the use of Glass (EC)
The brief
The client’s dream was to reimagine their much-loved double-fronted Victorian home for a family of six. The brief included restoring the heritage façade, while adding three bedrooms with ensuites, a generous open-plan living space, and a swimming pool as a central feature. The design needed to balance the home’s period charm with modern functionality, maximising natural light and creating spaces that supported connection, practicality, and the evolving needs of a large, active household.
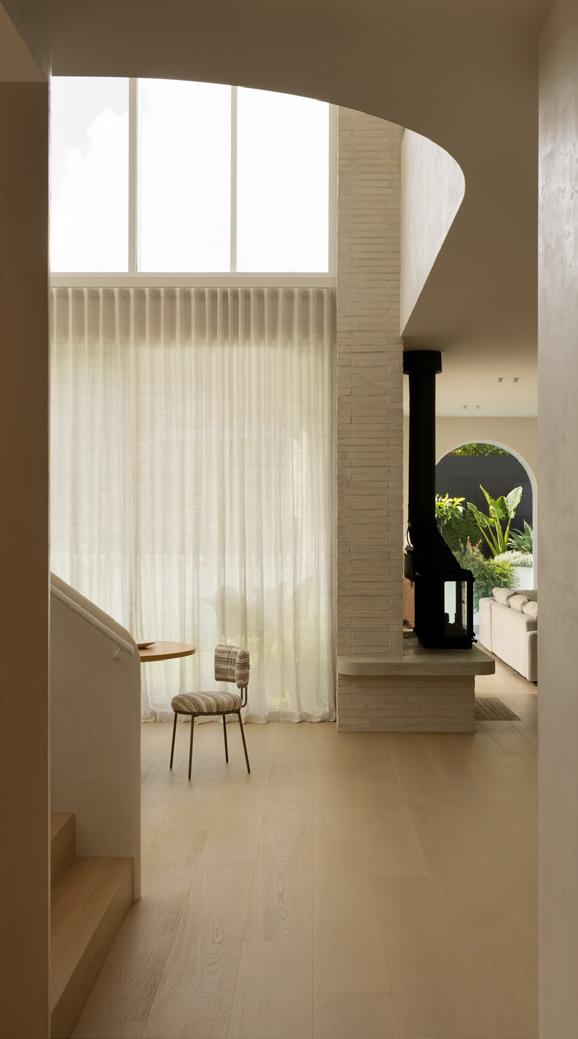
Sketch responded with a bold L-shaped extension anchored by a soaring double-height void above the dining space. This volume floods the interior with natural light, with a sculptural staircase acting as both centrepiece and connector. The restored Victorian frontage transitions seamlessly into the contemporary rear addition, where living spaces open directly to the pool and garden. A floating planter spills greenery into the compact backyard, softening the architectural lines. Interiors prioritise family life with a mudroom, dedicated dining zone, and flowing circulation, blending heritage and modernity into a unified whole.

Sustainability was central to the design. A 10 kW solar PV system, integrated rainwater harvesting, and an Insinkerator waste system reduce resource demand. High-performance double glazing and thermally broken frames enhance comfort and efficiency, while operable louvres support natural ventilation. Orientation and carefully placed glazing ensure daylight access without glare, while light-toned finishes minimise heat gain. Every choice — from material palette to circular waste strategies — reinforces a long-term, climate-conscious approach, delivering a comfortable, efficient, and resilient family home that respects both heritage and future needs.




North Perth, WA
WINNER
Alterations & Additions: $1M - $2M (WC)
Energy Efficiency Assessor
Photographer
Builder
Building Surveyor
Structural Engineer
Northern Aspect Energy Consultant
Dion Robeson
Element Construction WA
John Massey Group
Total Structural Consulting
The Alma was designed as a bold yet personal reimagining of a 1940s duplex, supporting a new stage of life for its owners. The brief called for a home that could act as both retreat and social hub, reflecting the clients’ love for art and architecture. Original features, such as archways and red brickwork, needed to be respected while introducing confident contemporary layers. The home was to be compact, expressive, and efficient, with flexible living zones, light-filled shared spaces, and tactile finishes that captured mood, atmosphere, and identity.

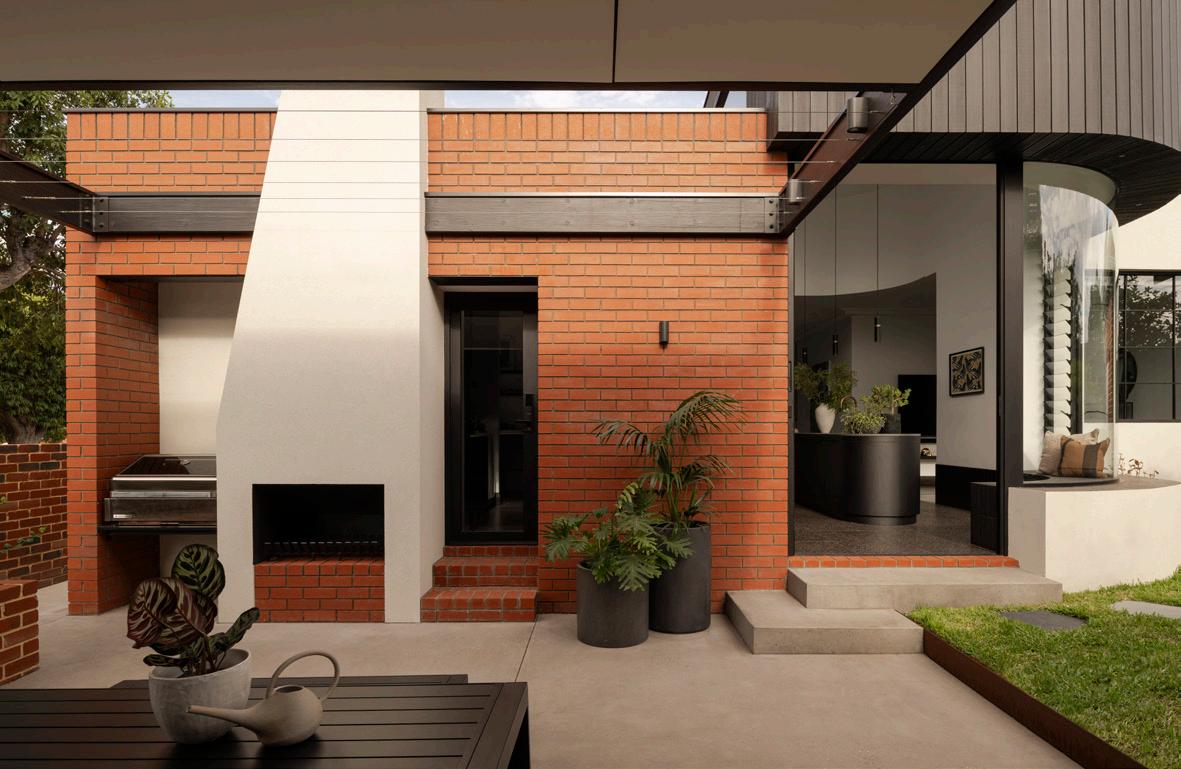
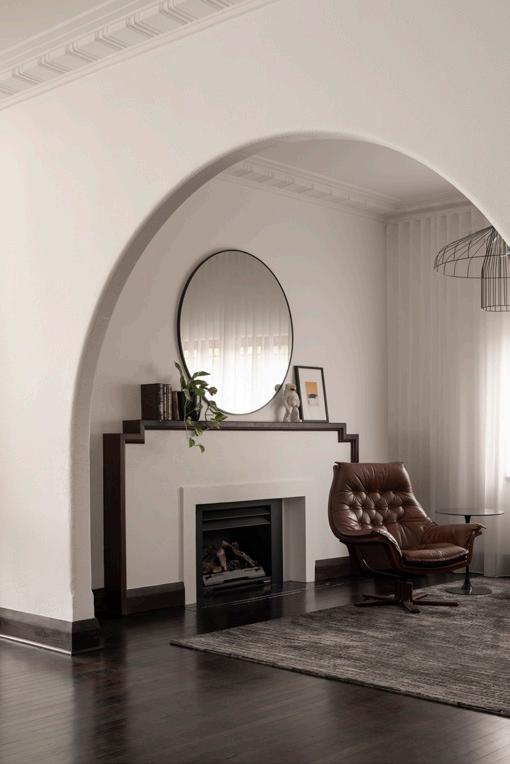
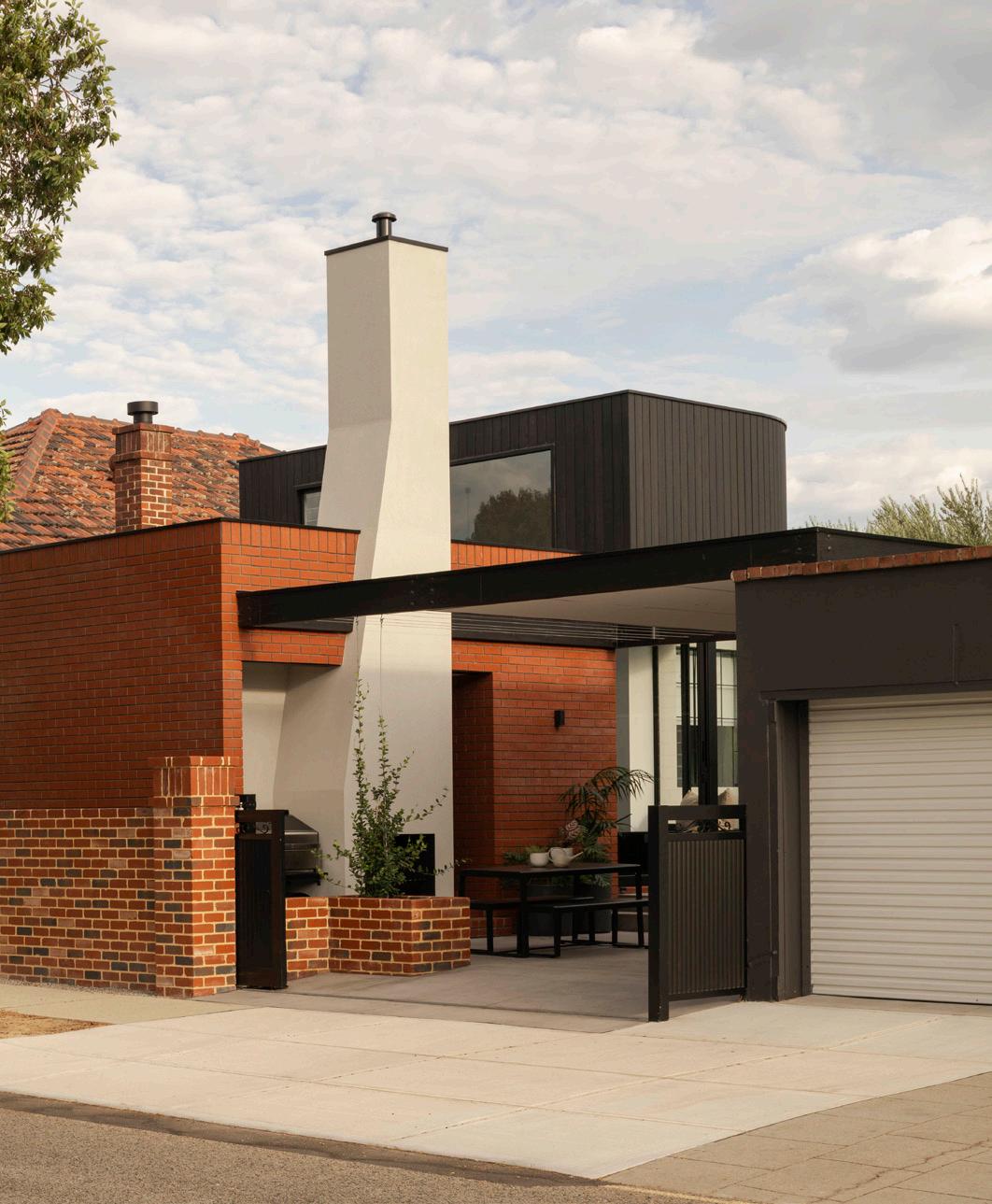
&Dalecki created a confident transformation anchored by a curved, double-height central volume that shifts with time of day — bright and open in the morning, atmospheric at night. The layout was reconfigured from three bedrooms to two, allowing expansive shared living and a six-metre island bench that doubles as workspace and social hub. Curved window seats, alcoves, and layered materials shape moments of retreat and connection. Outdoors, a generous corner living space with fireplace and barbecue offers both privacy and neighbourhood engagement. Red brick, terrazzo, brass, and blackened timber ground the home in character and contemporary expression.
Sustainability is embedded through restraint, efficiency, and adaptability. The home expanded by just 25 m², minimising demolition and waste, while retaining structural elements. Passive design drives performance: a double-height volume and operable louvres provide daylighting and natural ventilation, reducing reliance on artificial systems. Durable, low-maintenance materials such as red brick, terrazzo, and timber were chosen for longevity and low embodied energy. Outdoor living spaces maximise shade and airflow, while the home’s compact footprint, flexible planning, and connection to a walkable community ensure enduring sustainability, both environmental and social.
Curved forms, natural light, and layered textures bring new life to a classic home.


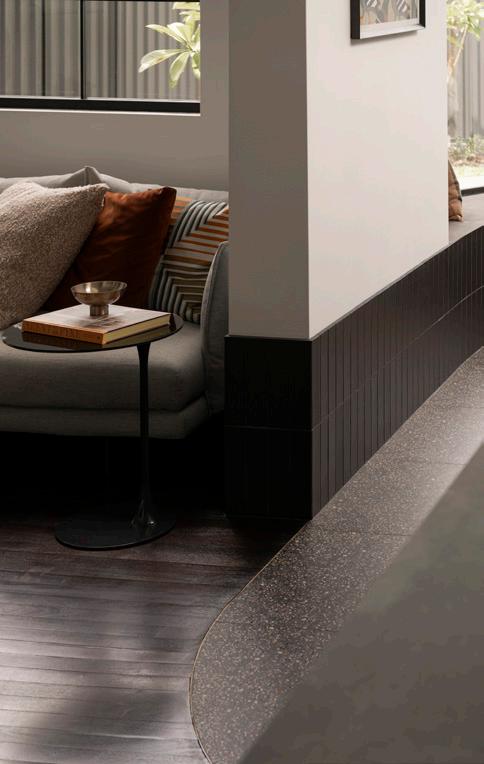
Abbotsford, VIC
WINNER
Alterations & Additions: $500K - $1M (EC)
Heritage Design (EC)
Exellence in the use of Lightweight Materials (EC)
Energy Efficiency Assessor
Photographer
Builder
Interior Design
Landscape Designer
Building Surveyor
Structural Engineer
The brief
Caleb Young, Green Rate
Sustainable Building Consultant
Tatjana Plitt
Align Concepts
Design by AD
Kate Patterson Landscape Architects
BC Approvals
Azstruct Consulting Engineers

Park House was envisioned as a long-term family home that preserved the character of its Victorian heritage while embracing the spatial flexibility and warmth required for modern living. The clients sought three bedrooms, two bathrooms, and two living areas, alongside a generous kitchen and dining zone that encouraged daily connection. A retreat-style master suite emerged as a key ambition, complemented by abundant natural light, a substantial garden, and a layered aesthetic influenced by European interiors, curated objects, and travel experiences.

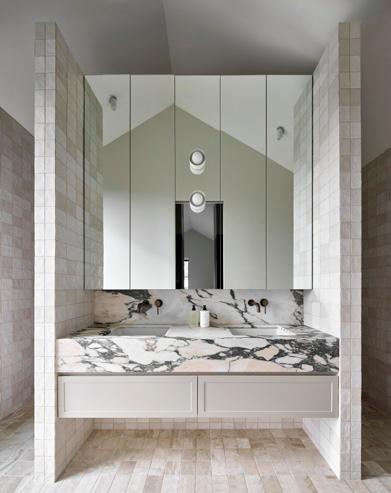

Design by AD delivered a cohesive reworking that unites heritage and contemporary living. Original elements, including chimneys and front rooms, were carefully restored, forming the foundation for a flowing new addition at the rear. Here, open-plan living, dining, and kitchen spaces connect seamlessly to the garden through expansive sliding doors, while a restrained upper level provides a private main retreat. Interiors balance old and new, blending antiques with modern detailing in a palette of timber, texture, and muted tones. The result is a calm, expressive home that honours history while supporting everyday family life.



Park House achieves a balance of preservation and performance, surpassing carbon neutrality through passive design and all-electric systems. Orientation maximises northern light and ventilation, with operable shading and high-performance glazing enhancing comfort. Existing fabric was retained where possible, minimising waste, while recycled materials and Weathertex cladding reduced embodied energy. Hydronic heating and upgraded insulation improve efficiency, and slimline tanks manage stormwater on-site. The discreet extension, courtyards, and landscaping foster year-round liveability while connecting the home to its neighbourhood. The outcome is a heritage-conscious residence that is both sustainable and future-ready.
SARANDIS DESIGN & BUILD
North Perth, WA
WINNER
Alterations & Additions: Up to $500K (WC)
The brief
Project Commonwealth set out to restore and reimagine a 100-year-old home, badly damaged by fire, that was originally built as part of a post-WWI housing initiative for veterans. The owners were deeply committed to preserving its heritage significance while creating a contemporary family home. The brief called for a comfortable, enduring residence rooted in its story yet responsive to modern needs. Key goals included passive design, adaptability, and the reuse of original timber and brickwork to maintain a tangible connection to its past.

Sarandis Design & Build responded to a narrow site, strict heritage overlays, and structural loss by treating constraints as opportunities. Original proportions were respected while charred timber, reclaimed bricks, and salvaged floorboards were integrated into a contemporary design. New volumes introduce natural light, passive ventilation, and open-plan living that flows to the garden. The home balances heritage dignity with modern resilience, reviving the property as both a family sanctuary and a community landmark. The design reflects the owner’s passion for history and honours the home’s origin while shaping it for a new generation.


Sustainability was central, with strategies that combined conservation and performance. Retaining the compact footprint minimised site disruption, while orientation and openings captured natural light and cross-ventilation. Double glazing, cavity insulation, and ceiling batts enhanced thermal efficiency, supported by solar panels to reduce operating costs. Salvaged timber and brickwork reduced embodied carbon, while durable materials and resilient detailing ensured longevity. The project demonstrates how heritage renewal can embrace environmental stewardship, achieving a climate-conscious home that safeguards history while ensuring comfort, adaptability, and efficiency for generations to come.
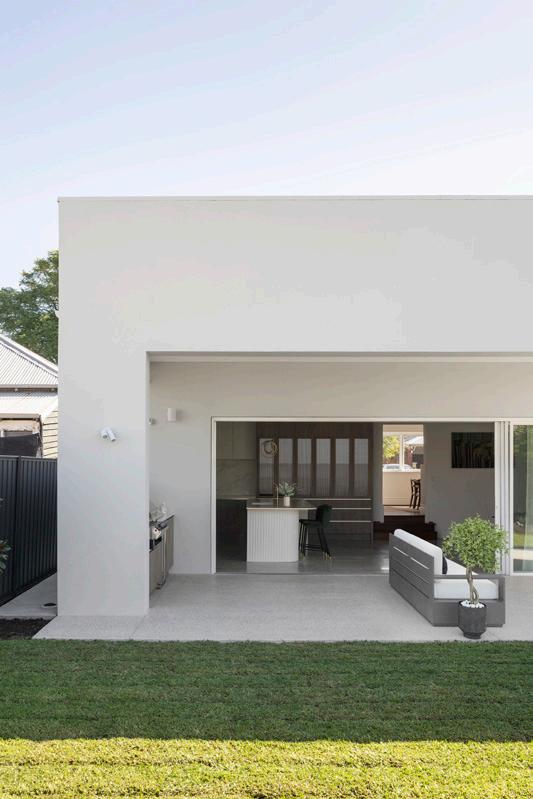

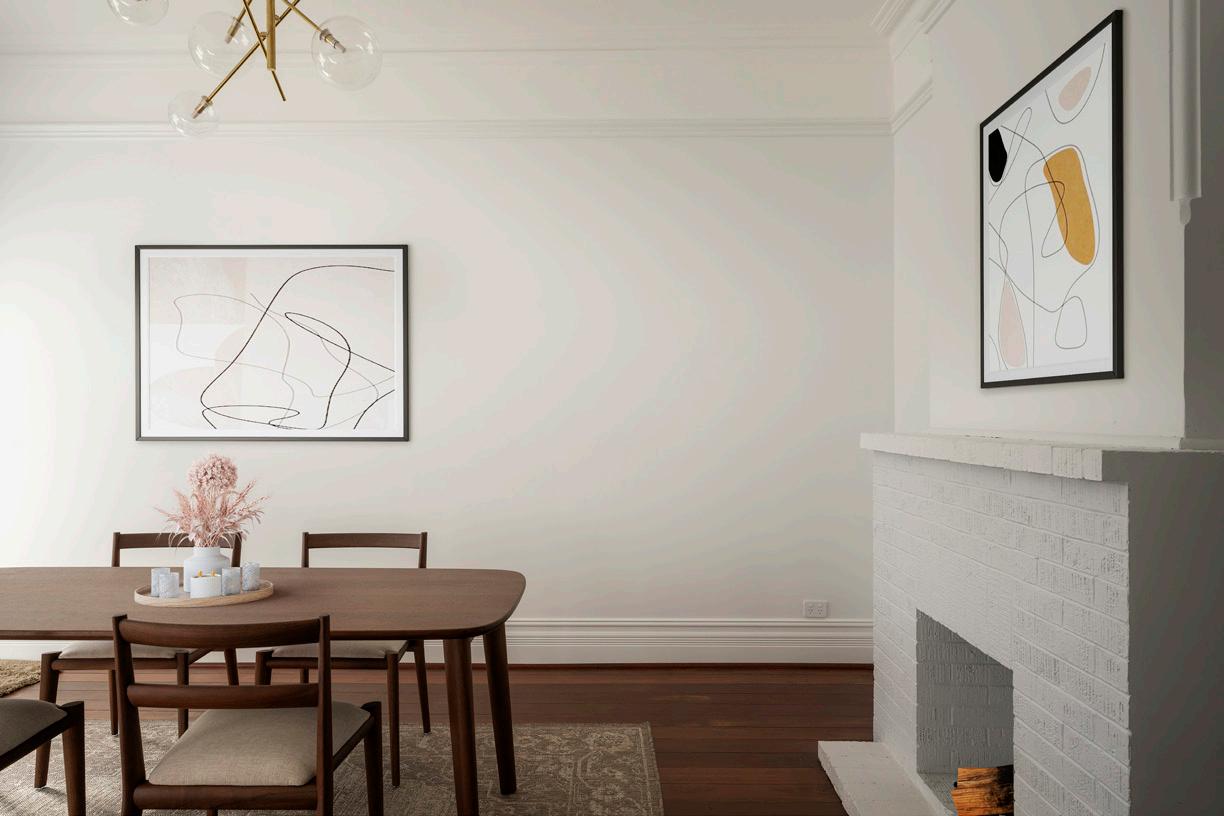

Access free, practical resources:
• Design guides and span tables
• Case studies and testing data
• Fire, durability, and sustainability guidance
Aligned with the National Construction Code, WoodSolutions provides the verified design data and practical tools you need to confidently specify timbersaving time and unlocking new creative possibilities.

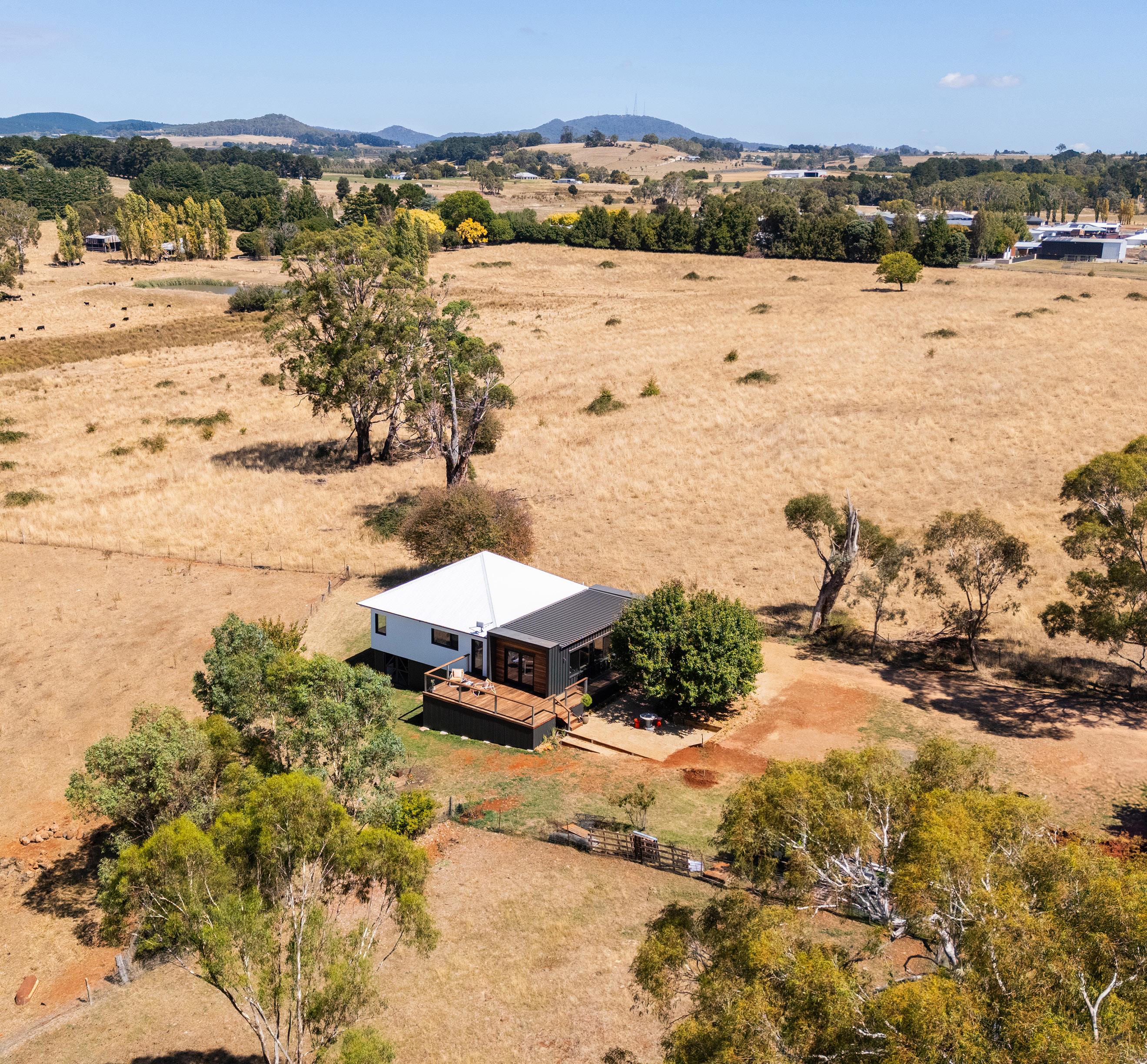
Orange, NSW
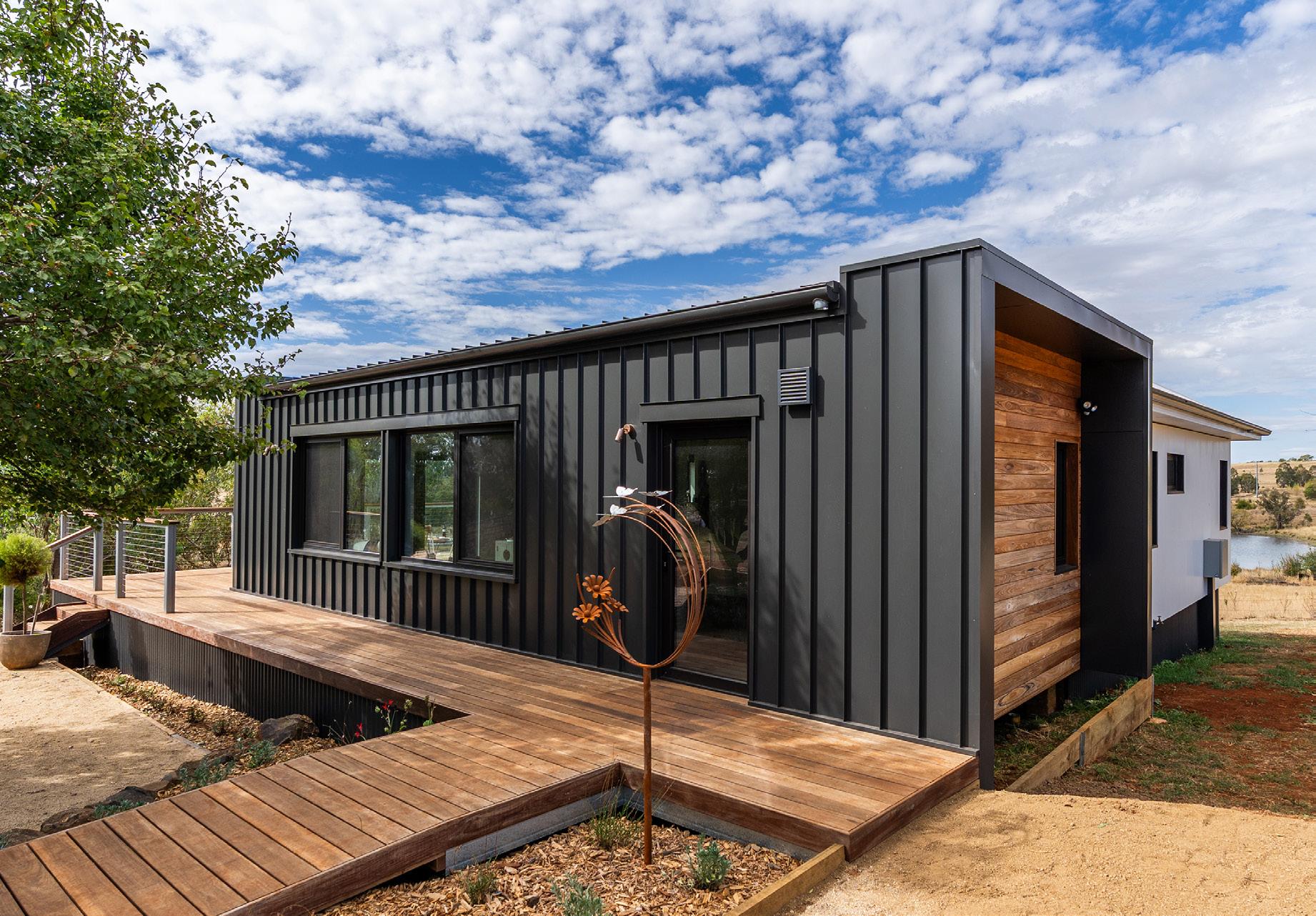
Orange, NSW
WINNER
Alterations & Additions: Up to $500K
Energy Efficiency Assessor
Photographer
Builder
Envirotecture
David Smyth
The brief
Live Lightly Haus began with a dilapidated timber cottage, poorly sited and unsuited to the climate extremes of NSW’s Central Tablelands. The client’s aim was ambitious: to prove that a deep energy retrofit could transform a failing dwelling into a comfortable, healthy, efficient home. The brief was simple but challenging: save as much of the 116 m² structure as possible, achieve high performance within a modest footprint, and demonstrate that retrofit can rival new builds for comfort, efficiency, and sustainability.

The design team pursued a Passivhaus EnerPHit pathway, stripping the home back to its sturdy timber frame before rebuilding with a systems approach. Airtightness was prioritised, with insulation layers achieving R5.2 in walls and R5.5 in ceilings, alongside high-performance cladding and membranes. Skillion roof geometry posed challenges but was insulated to the maximum possible level. Contrasting forms distinguish the original cottage from the modern extension, linked by decks of Australian hardwood. Interiors retain heritage details in bedrooms, balanced by contemporary open-plan living. The result is a proof-of-concept retrofit that honours character while meeting Passivhaus rigour.
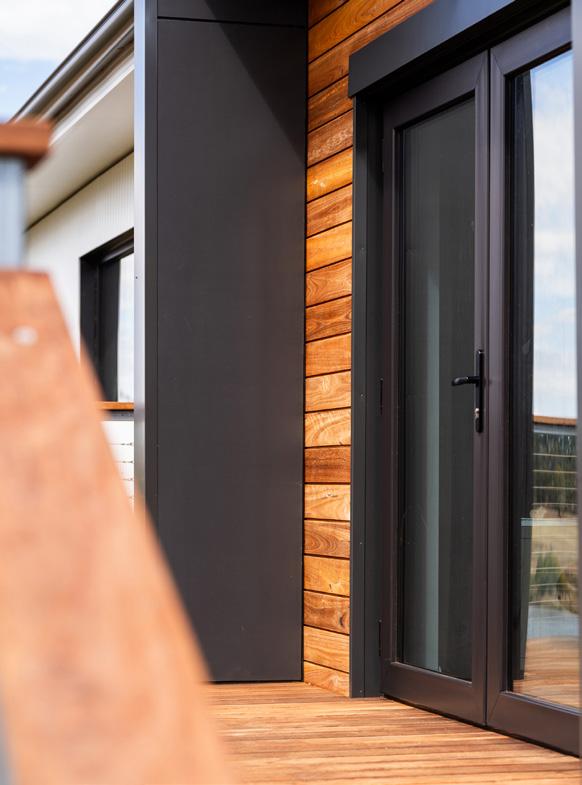
Retaining and upgrading the existing cottage avoided demolition waste and significantly reduced embodied carbon. EnerPHit standards guided every decision, combining airtightness, insulation, and ventilation for year-round comfort. A mechanical heat recovery ventilation system ensures excellent indoor air quality, while allelectric systems eliminate reliance on fossil fuels. Energy modelling with PHPP optimised performance and budget allocation, while a 20 kW PV array supports renewable supply. Low-VOC finishes, wool carpets, and natural timber further enhance health and sustainability. This retrofit demonstrates how environmental stewardship and design innovation can deliver a climate-ready home within a modest footprint.
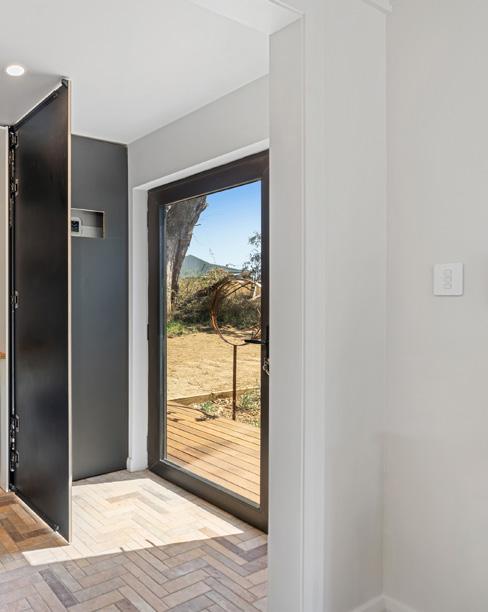

URBANI DESIGN
West Busselton, WA
WINNER
Bathroom Design (WC)
Interior Design - Honourable Mention (WC)
Energy Efficiency Assessor
Photographer
Builder
Interior Design
Building Designer
The brief
Peter Creighan, Constructive Building Consultants
Ange Wall Photography
Innovest Construction
Urbani Design
Built Ink
Overlooking Geographe Bay, The Bay House was envisioned as a calming, low-maintenance retreat that reflected its coastal setting. The interior brief prioritised timelessness and flow, creating a relaxed home that balanced functionality with serenity. Central to this was the main ensuite: a private, spa-like space flowing seamlessly with a minimal, uncluttered layout enriched by warmth, texture, and layered lighting.
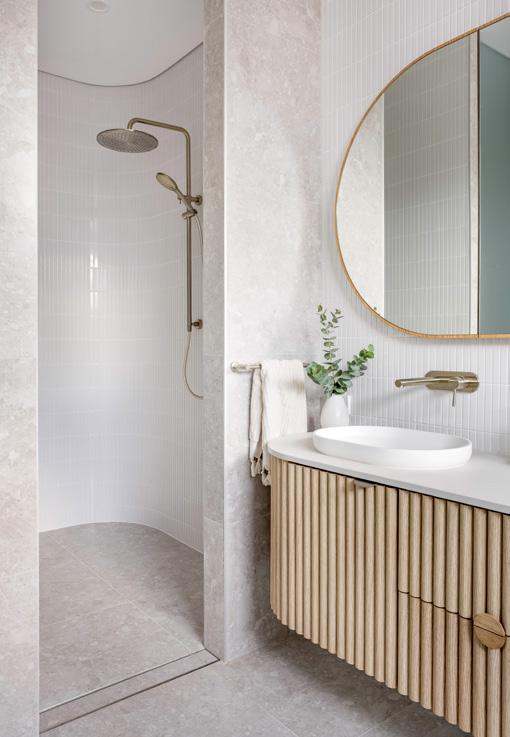
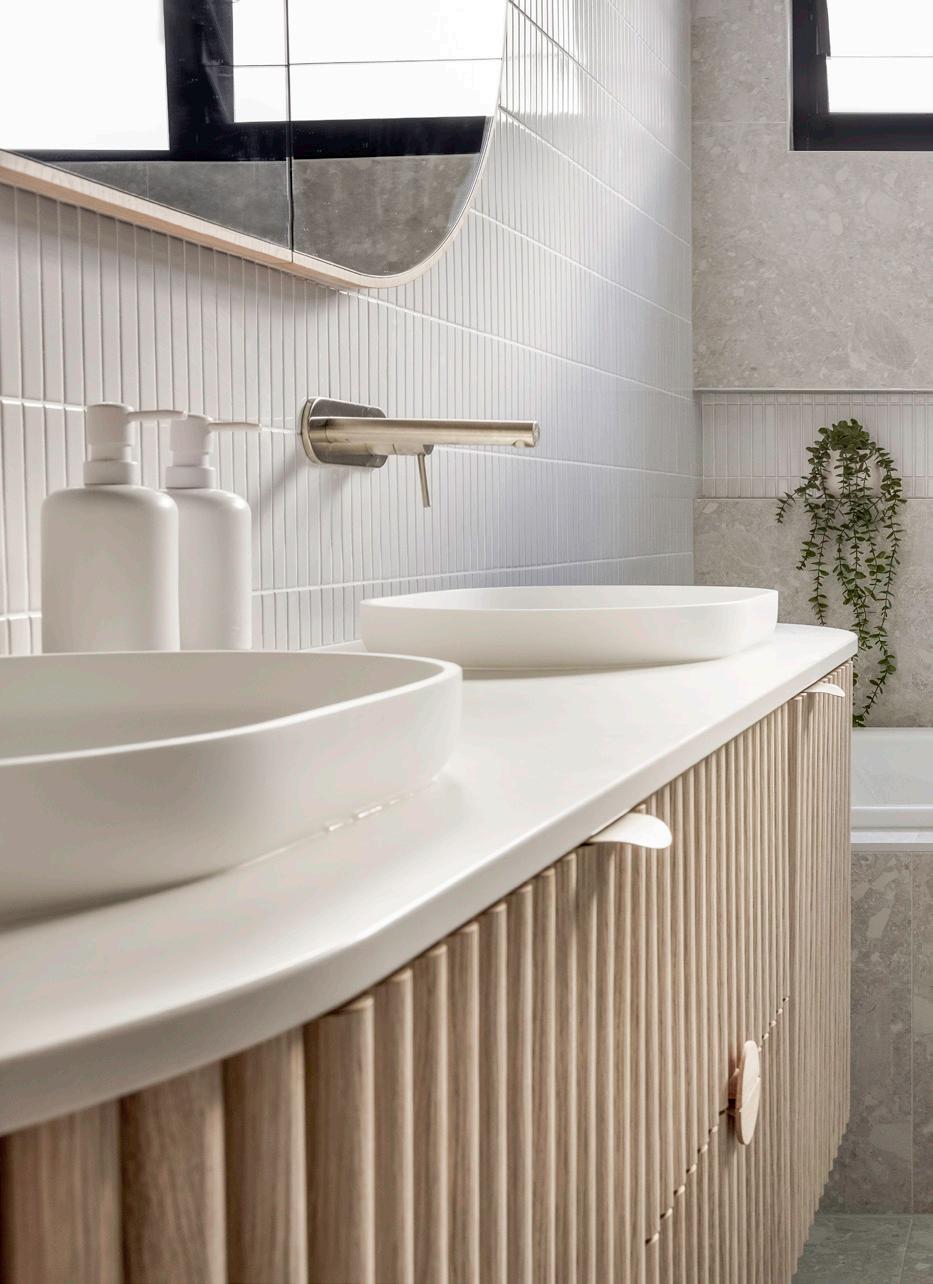


Urbani Design crafted a bathroom that exemplifies calm restraint and functional elegance. A built-in bath with recessed shelf, walk-in shower without screen, and floating double vanity ensure practicality while enhancing openness. Curved detailing in tiled walls and oak-framed mirrors soften the architecture, echoing motifs across the home. Subtle, layered lighting — including concealed halo LEDs and under-vanity glow — elevates the atmosphere, balancing luxury and everyday usability. Across the wider interiors, gentle curves, natural textures, and a coastal palette bring harmony and timeless appeal.
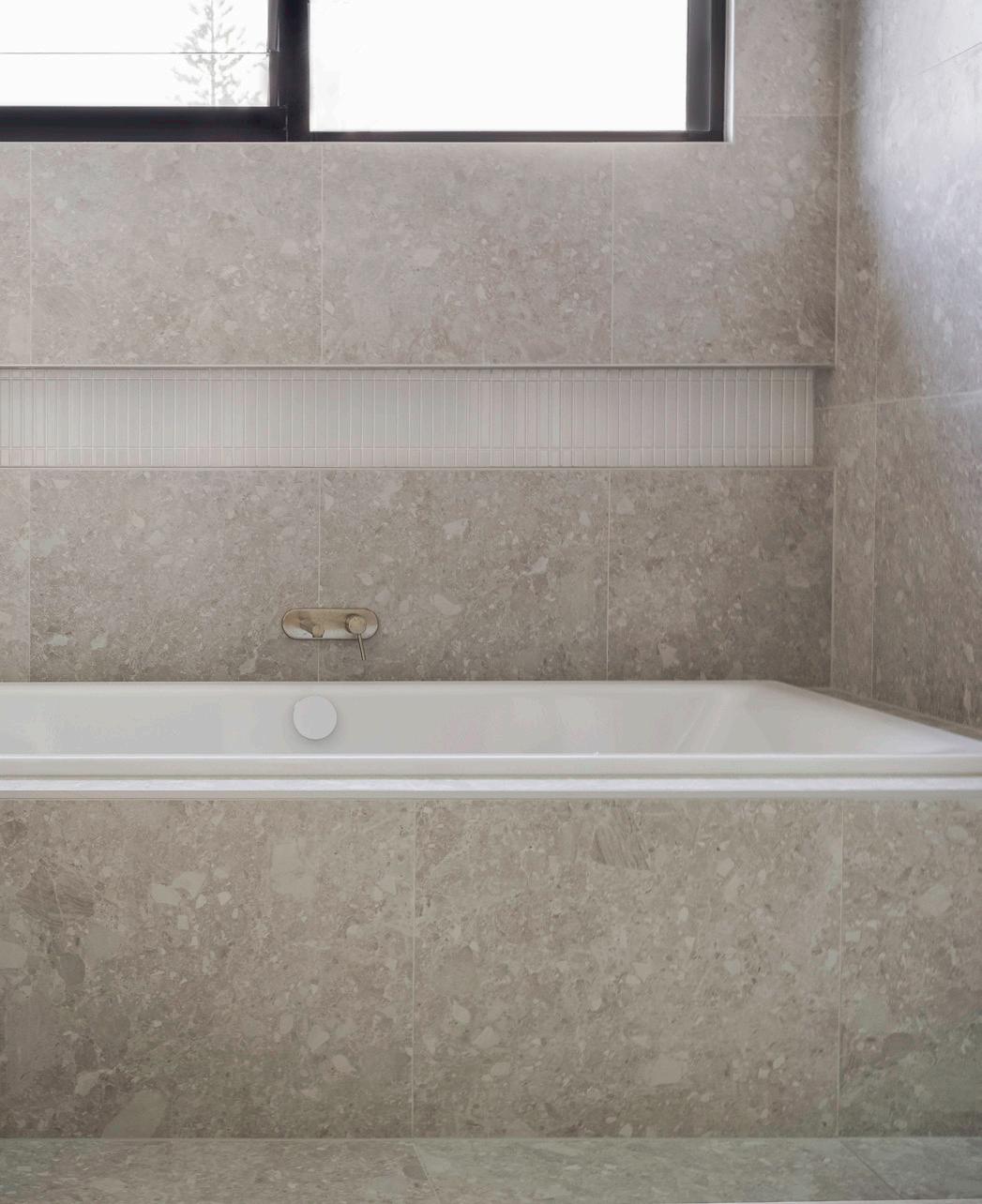

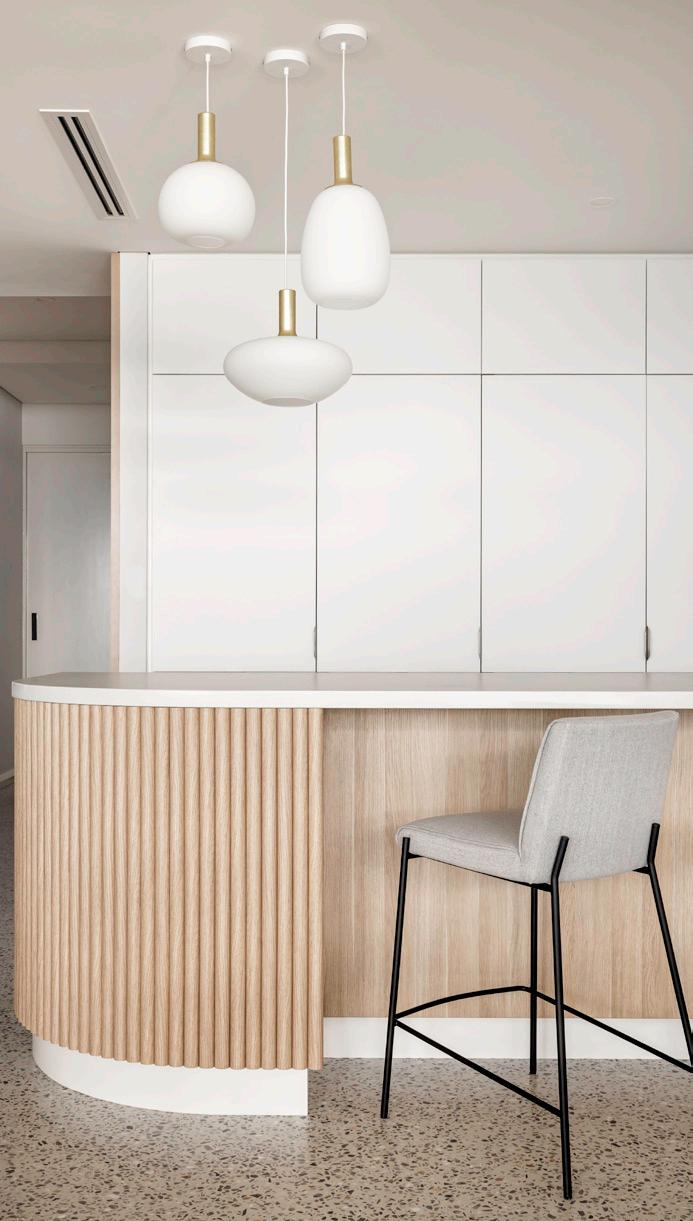
Sustainability was embedded through material and product selection. Polytec joinery in E0 MDF and FSC-certified timber, Caesarstone benchtops with Greenguard Gold certification, and oak-look battens ensured durability with reduced environmental impact. Low-VOC paints and wool carpets improved indoor air quality, while waterefficient WELS 6-star tapware and dual-flush concealed cisterns conserved resources. LED lighting supports energy efficiency, ensuring the ensuite achieved a refined, enduring aesthetic with minimal footprint. The design demonstrates how interiors can be both luxurious and environmentally responsible.
Carlingford, NSW
WINNER
Bathroom Design (EC)
Interior Design (EC)
Kitchen Design (EC)
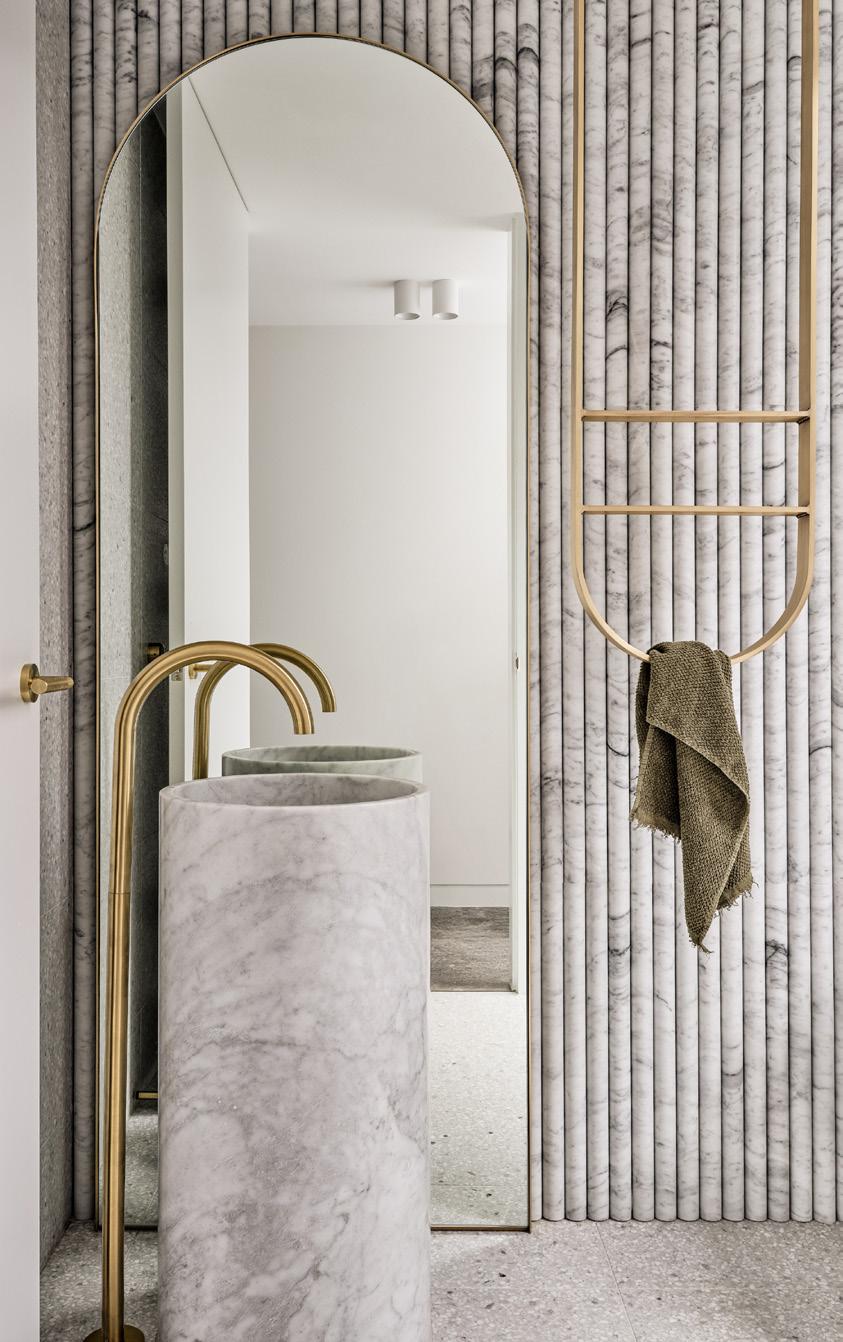
The brief
Project 221 was conceived as a statement home with interiors that balance bold architectural gestures with timeless liveability. The clients wanted refined, modern-contemporary spaces that seamlessly complemented the home’s sweeping curves and central spiral staircase. Key ambitions included a sculptural, moody kitchen with a concealed butler’s pantry, spa-like bathrooms anchored by natural stone and skylights, and a cohesive design language of elegant materiality, soft curves, and understated luxury throughout.

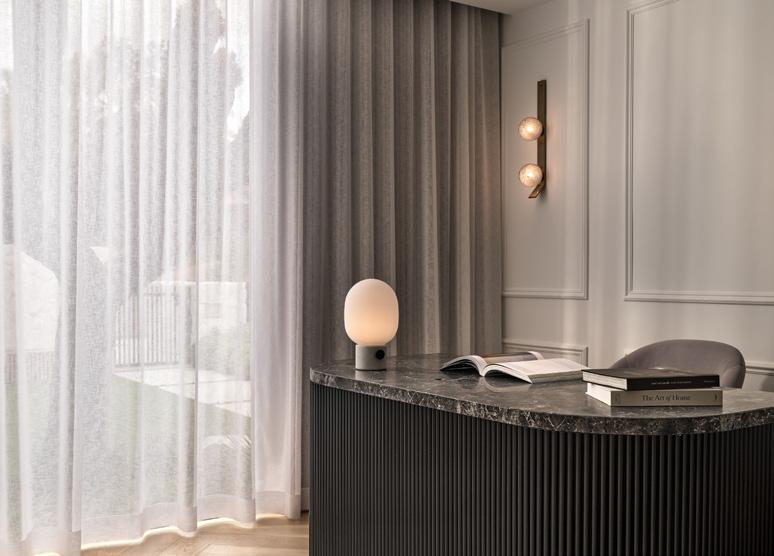


The interiors embody sculptural minimalism, layering natural textures with architectural drama. In the kitchen, a fluted marble island with integrated stone sink forms the centrepiece, framed by dark joinery, brass accents, and an arched stone splashback. The main ensuite continues the theme of bold refinement, with seamless stoneformed basins, a curved shower niche, and skylights that wash the space in natural light. Across the home, curves soften transitions, concealed storage preserves clarity, and tactile finishes like herringbone timber flooring ground the interiors in warmth and elegance.
Sustainability underpins the project’s luxury. Water efficiency was achieved with Astra Walker WELS-rated tapware (6-star spouts and mixers, 4-star showers). Locally made joinery and engineered timber flooring reduced embodied energy and waste. Natural stone was selected for its durability and thermal mass, contributing to longevity and passive comfort. Layered LED lighting and motorised block-out blinds supported energy efficiency, while smart planning for concealed pantries and efficient plumbing runs minimised resources. The result is a future-ready home where indulgence, resilience, and sustainability align seamlessly.


West Leederville, WA
WINNER
Dual Occupancy (WC)
Energy Efficiency Assessor
Joe Cangelosi, E Rated
The brief
Joseph reinterprets the semi-detached housing model to deliver two contemporary homes on compact sites under 350 m². Commissioned by a developer, the design had no end client, providing freedom to explore ambitious ideas in spatial planning and materiality. The brief demanded efficiency, privacy, and individuality within a mediumdensity format, proving that density need not mean compromise. Maximising natural light, creating a sense of rhythm, and embedding robust yet refined character were central to the vision.
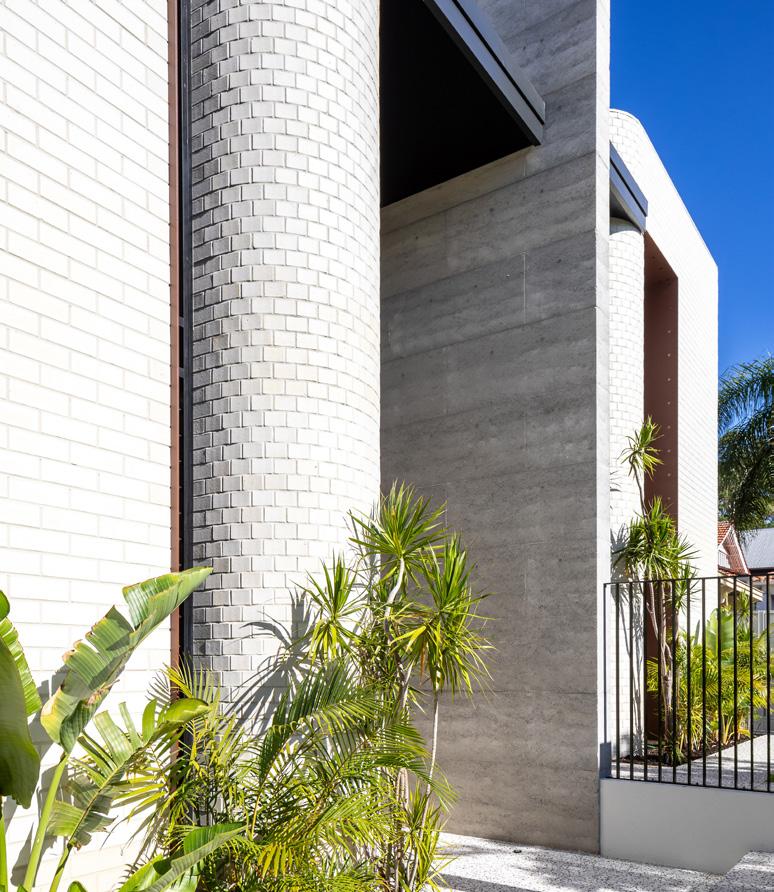

Daniel Cassettai Design responded with twin dwellings that balance cohesion and distinction. A continuous rammed concrete wall runs the length of both homes, providing thermal mass, acoustic separation, and a striking design anchor. The North–South slope was leveraged to offset floor levels, creating visual interest and separation. Light was drawn deep into each home through slender skylights and carefully placed windows, while curves and pale brickwork softened robust materials. Interiors use calm tones, natural finishes, and subtle detailing to balance strength with warmth, creating homes that feel generous and personal despite tight urban sites.
Sustainability was embedded through passive strategies and durable construction. One dwelling achieved an 8-Star NatHERS rating, the other 6.2 Stars, reflecting tailored layouts. Cross-ventilation, louvred windows, and shaded east–west openings reduce reliance on mechanical cooling, while skylights reduce energy demand. The rammed concrete party wall regulates internal temperatures, while brick and concrete ensure longevity and lower embodied energy. Low-VOC finishes support healthy interiors, and careful construction management minimised waste. Compact footprints maximise land efficiency, offering a sustainable model for infill housing that balances density with liveability.
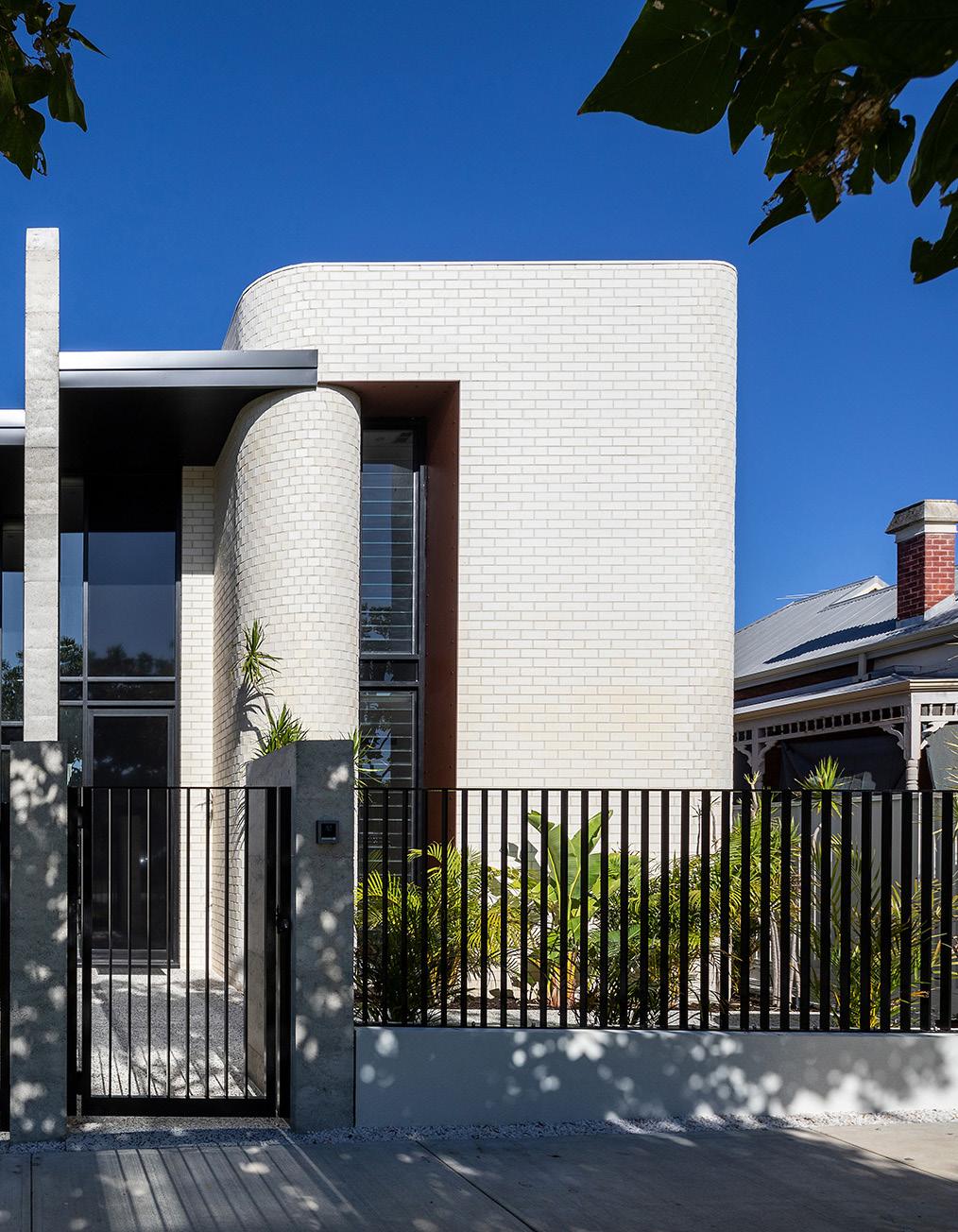




MI DESIGN STUDIO PTY LTD
Gold Coast, QLD
WINNER
New Apartment: $3M+ (EC)
The brief
The client’s vision was to create four high-end apartments on a compact 406 m² block, each offering three bedrooms, three bathrooms, and generous open-plan living. Designed for discerning downsizers, the apartments needed to be timeless, comfortable, and highly functional, capturing natural light, sea breezes, and coastal views. Practical requirements included basement parking for two cars per unit, large north-facing balconies with built-in barbecues, and thoughtful touches such as study nooks and dedicated laundries.
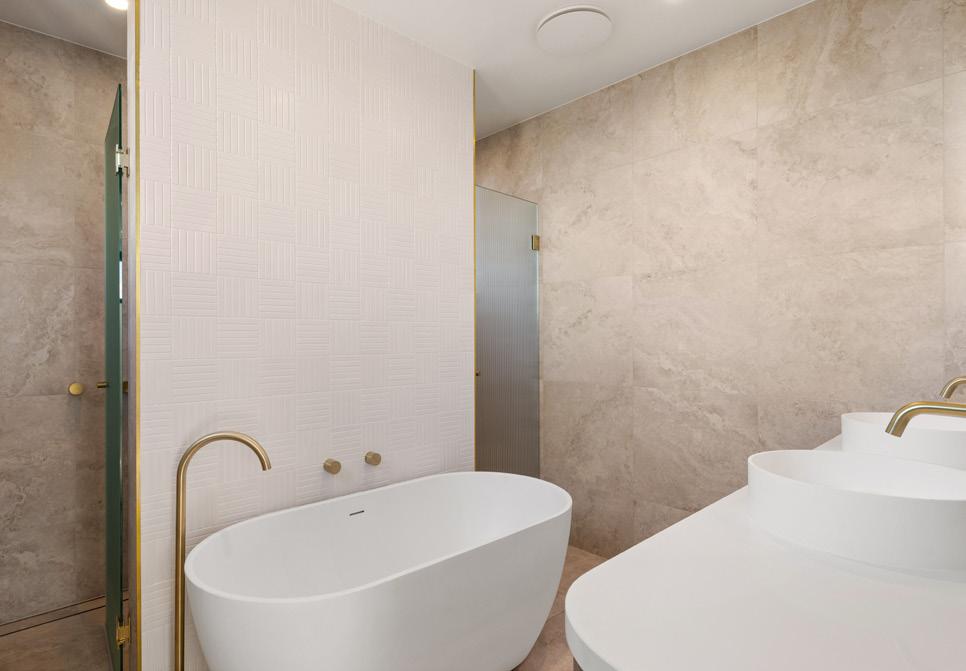


Mi Design Studio maximised a tight site by designing from the basement up, creating nine carparks and efficient vertical circulation. Apartments were planned to optimise northern orientation, sea breezes, and views, with master suites positioned away from street noise and heat. A sculpted coastal façade, softened with aluminium battens inspired by local Norfolk Pines, ensures a contemporary yet contextual presence. Natural stone, timber, and warm finishes lend texture and calm to interiors. Each apartment balances practicality and elegance, delivering fuss-free living that engages with the coastal lifestyle and exceeds expectations for both function and design.
North-facing living areas and shaded western façades optimise passive light and ventilation, reducing reliance on mechanical systems. Compact footprints and efficient layouts minimise energy demand, while durable concrete structure and aluminium screening ensure longevity with minimal maintenance. Demolition of the existing shack was carefully managed, with asbestos safely removed and hardwood recycled into furniture and art. By replacing a single dwelling with four high-quality apartments, the project reduces urban sprawl and makes better use of existing infrastructure, supporting sustainable density along the Gold Coast.
Mata Design Studio
Bunbury, WA
WINNER
Interior Design (WC)
The brief
Situated on Bunbury’s waterfront, Penthouse Gigi was designed as a luxurious final home for its owners, blending New York loft inspiration with Italian heritage. The clients sought a vibrant yet timeless interior that could showcase their art and antiques while supporting comfort, accessibility, and long-term living. Key requirements included two main suites, a rooftop swim spa, a personal lift, a carer’s suite, and spaces that balanced personality with functionality. The palette needed to incorporate bold colour, nostalgic references, and natural materials to create a deeply personal, sophisticated home.

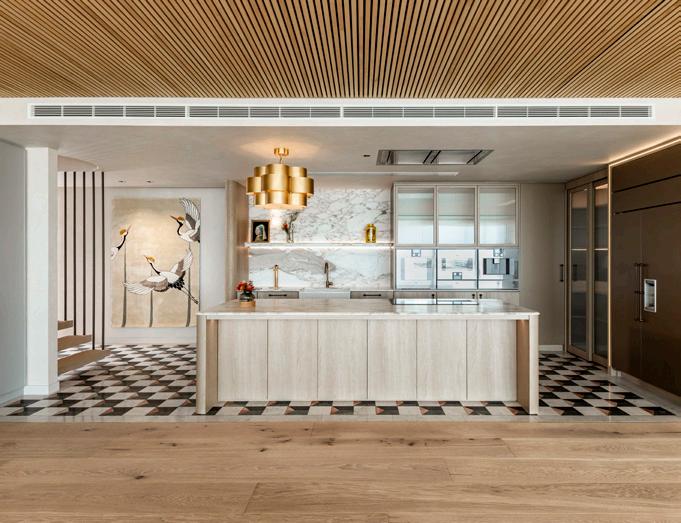
Design solution
Mata Design Studio transformed a part-complete shell into a highly personalised penthouse that fuses performance with elegance. The kitchen is its centrepiece, featuring a patterned marble floor of Carrara, Nero, and Verde marbles, Calacatta Vagli benchtops, and warm oak joinery. Brass accents, designed to patina over time, add richness and authenticity. Bold hues, playful patterns, and bird motifs enliven the interiors, while skylights and reconfigured services improve light, functionality, and ceiling heights. Each detail, from fireplace to sauna, was carefully resolved to deliver a bespoke home that is as practical as it is expressive.
Sustainability considerations
Durability and environmental performance underpinned every decision. North-facing balconies maximise passive solar gain and natural ventilation, while low-VOC finishes and sustainably sourced materials improve health and longevity. Stone slabs were planned to minimise waste, and all lighting specified as LED with home automation to reduce energy use. An ethanol fireplace reflects the shift away from gas, and the design ensures the home will adapt to future needs with accessibility built in. The result is a luxurious, sustainable penthouse tailored for comfort, legacy, and community connection.

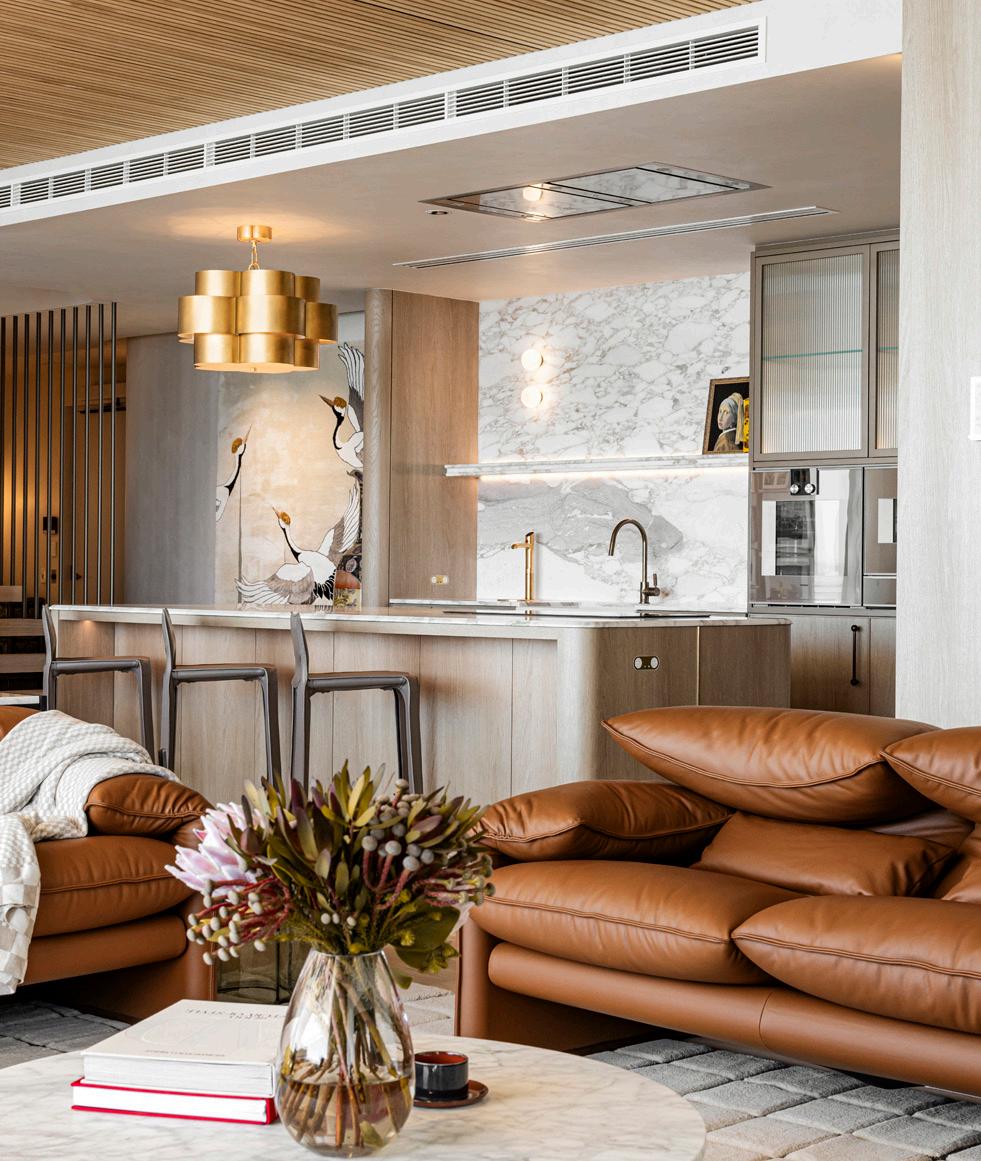
Brunswick East, VIC
WINNER
New House: $1M–$2M (EC)
Energy Efficiency Assessor
Photographers Builder
Interior Design
The brief
Mark Schlegel, Agincourt Energy Raters
Dana Beligan Photography; Dave Kulesza
Belarte Building
Empire Interiors
The clients, a couple with two children, envisioned a bespoke family home that would reflect their lifestyle while referencing mid-century and art deco influences. The brief called for a two-storey residence that maximised site width, captured natural light, and prioritised seamless indoor–outdoor living. A large open-plan kitchen, dining, and living area was central to the vision, alongside a butler’s pantry, guest suite, children’s rumpus, and a luxurious main retreat. Practicality, zoning, storage, and acoustics were equally important, ensuring the home could evolve with the family over time.

Sketch Building Design responded with a contemporary residence that reinterprets mid-century and art deco architecture through refined form and detail. The entry sequence is marked by a doubleheight void and curved balustrades, leading to flowing living zones anchored by a generous entertainer’s kitchen and butler’s pantry. A sunken family room connects directly to the pool terrace, while upstairs, a rumpus area and children’s bedrooms are acoustically separated from the parents’ suite. Warm, tactile finishes, arched profiles, and layered landscaping balance robust form with comfort, creating a timeless yet highly functional home.



Orientation and zoning optimise passive solar gain, while double glazing, thermally efficient materials, and crossventilation strategies deliver comfort and performance. Hydronically heated burnished concrete floors provide consistent warmth and thermal mass. A 5.5 kW rooftop solar PV system and solar hot water reduce energy demand, while rainwater harvesting supplies toilets. Achieving a 6.4-Star Energy Rating with energy use at just 120.50 MJ/m², the home balances sustainability goals with refined architectural intent, proving that family living can be both beautiful and environmentally responsible.
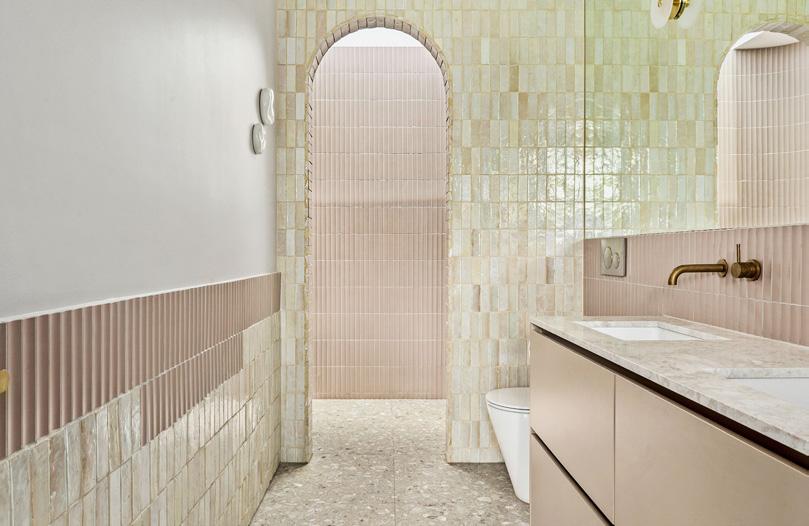


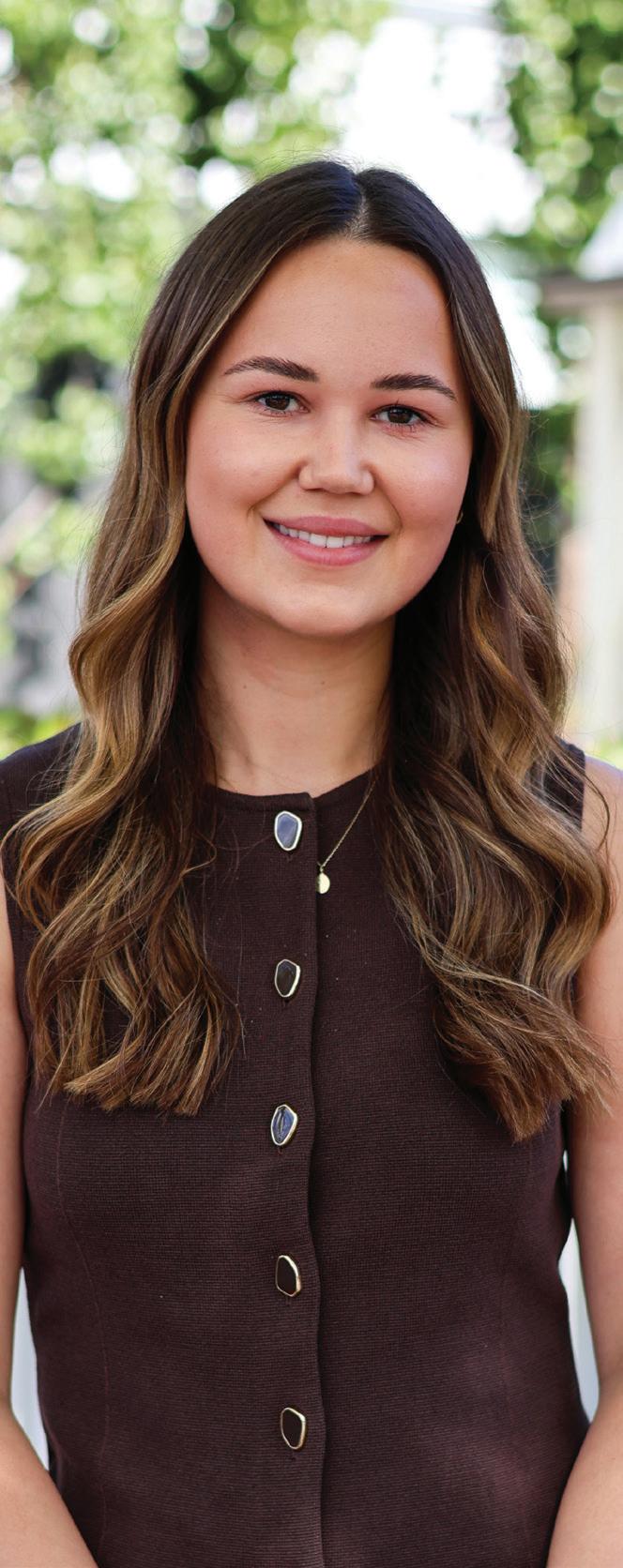


Salter Point, WA
WINNER
Kitchen Design (WC)
Energy Efficiency Assessor
Photographer
Builder
Interior Design
Building Surveyor
Structural Engineer
David Lenkic, Acclimate Energy Assessments
Finesse Photography
Unearthed Homes
Tailorhouse Interior Design
Russell Building Approvals
Andreotta Cardenosa Consulting Engineers
The brief
UNWIN House was designed to maximise development potential while delivering a refined family home. The kitchen was central to the brief — a space that combined function and visual impact, appealing to both daily living and resale value.
Design solution
At the heart of the home, the kitchen features a bold central island, generous work zones, and seamless links to a scullery and cellar. Full-height glazing opens to outdoor dining and the pool, extending the kitchen into the landscape. Refined stone and timber finishes elevate the interiors with warmth and sophistication.
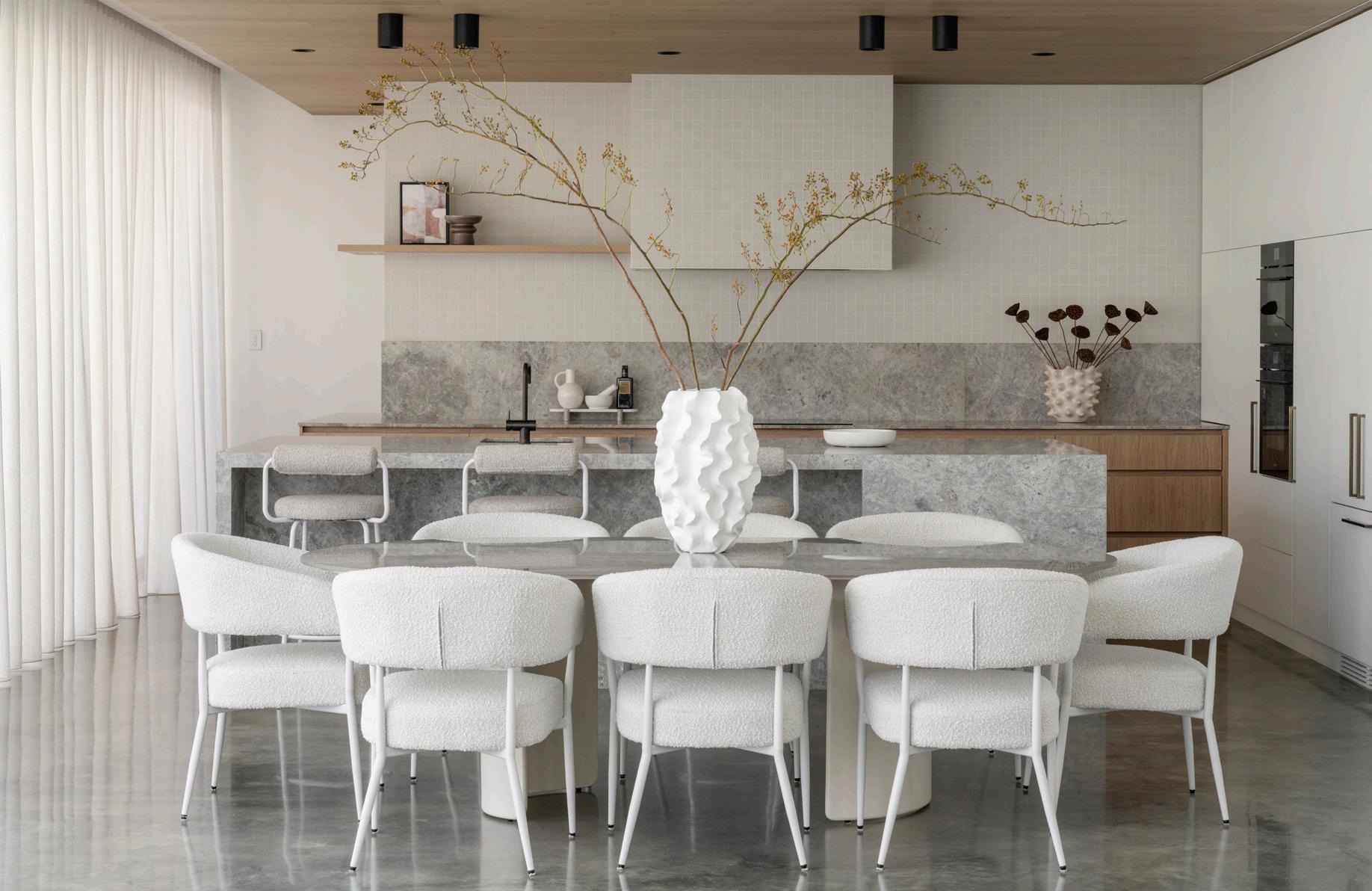
Energy-efficient lighting, high-performance glazing, and efficient plumbing enhance comfort and reduce demand. Locally sourced materials support durability and minimise embodied energy, ensuring the kitchen exemplifies both elegance and environmental responsibility.

Burleigh Waters, QLD
WINNER
New House: $2M – $3M (EC)
Energy Efficiency Assessor
Photographer
Builder Marcus Gazsik, Coastal Energy Consultants
Van Der Beek
Fulton
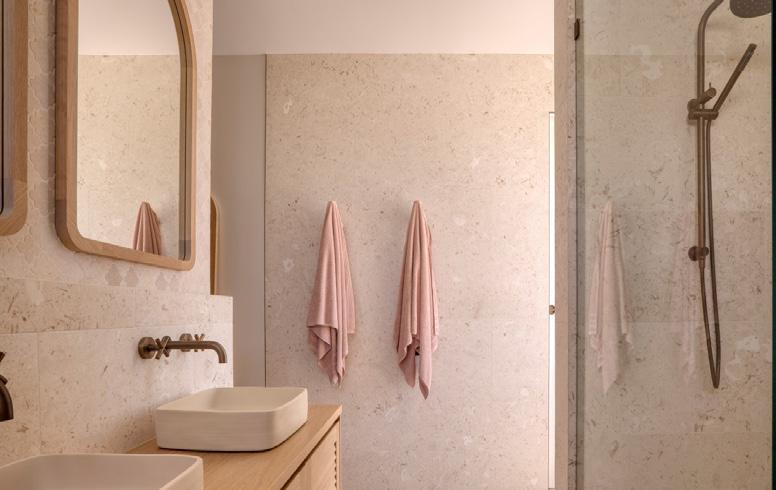


brief
The clients envisioned a timeless coastal family home that balanced understated elegance with everyday functionality. They wanted a sanctuary that could support both daily life and entertaining, with breakout spaces for privacy and a central freshwater pool as the heart of the home. The brief demanded durability, coastal resilience, and a design that reflected the relaxed sophistication of the Gold Coast.
Soft tones, natural textures, and crafted details flow effortlessly from bathrooms to kitchen to poolside.

BCG Building Design responded with a plan organised around the pool, linking all major living spaces to this central element. Breakout areas, including a daybed nook and dual living zones, provide retreat without isolation. Natural oak, Ceppo stone, smooth renders, and James Hardie Oblique™ cladding ensure durability while enhancing the coastal aesthetic. The result is an elegant, functional home that feels unmistakably of its place.
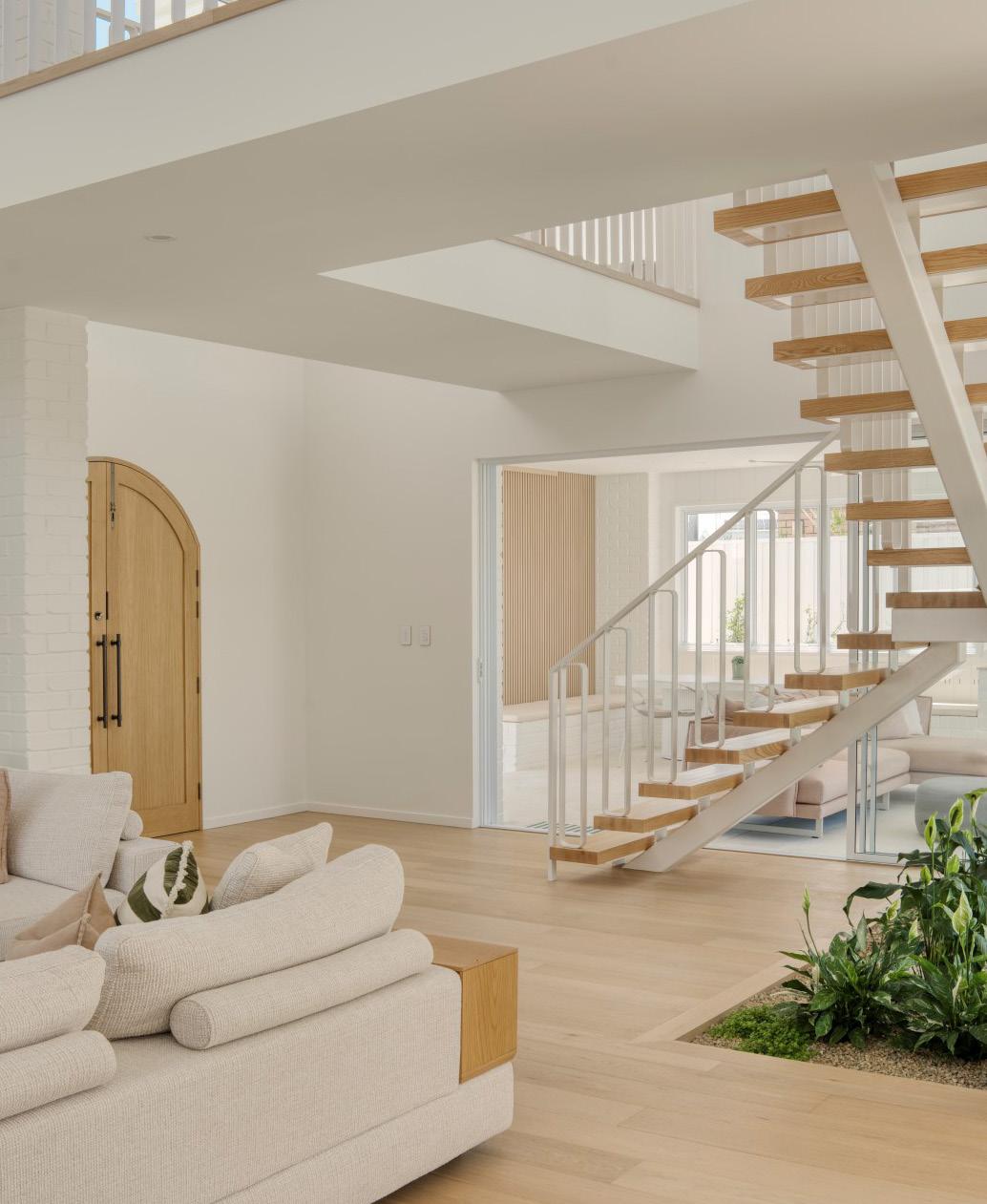
Orientation maximises northern light while shading protects from harsh sun. Cross-ventilation is achieved through louvres, breezeway blocks, and dual-aspect rooms, reducing reliance on mechanical systems. Durable, low-maintenance materials were selected for longevity, while low-water landscaping and smart irrigation conserve resources. A compact yet efficient footprint ensures performance, resilience, and liveability in a coastal climate.
Lurie Building Design
Torbay, WA
WINNER
New House: $1M – $2M (WC)
Rural Design (WC)
Energy Efficiency Assessor
Photographer
Builder
Interior Design
Landscape Designer
Structural Engineer
Lisa Enoka, Margaret River Structural Engineering
Leo Showell
Millbrook Construction WA
Page Eleven
DRIFT Landscape Studio
Margaret River Structural Engineering
The brief
Set on windswept farmland near the Bibbulmun Track, Wallaby House was designed as a robust, enduring home that responded to a harsh coastal climate. The clients sought a modern Australian farmhouse: pragmatic yet poetic, generous for family life, and resilient in bushfire conditions. Key aims included passive solar performance, framed views, durable materials, and flexible spaces for family rhythms, working from home, and welcoming guests.
Design solution
The design comprises two north-facing gabled pavilions — one for living, one for sleeping — linked by a glazed gallery. A defining element is the open-air breezeway, inspired by dogtrot typologies, which provides year-round outdoor living while mediating wind, light, and privacy. Inside, a brokenplan layout introduces intimacy: a rammed earth fireplace anchors dining and lounge areas, while the north-facing kitchen opens to a deck designed for seasonal shading. Materials of Colorbond, fibre cement, and recycled Jarrah echo the tones of the coastal landscape.

North orientation, narrow planning, and generous eaves maximise solar gain and shading, while breezeways and operable windows enable passive cooling. Wide-framed walls, underslab insulation, ProClima wraps, and double glazing enhance performance. A solar PV array, heat pump hot water, rainwater harvesting, and an ATU system create a closed-loop water strategy. Recycled and local materials ensure resilience, low maintenance, and minimal embodied carbon.

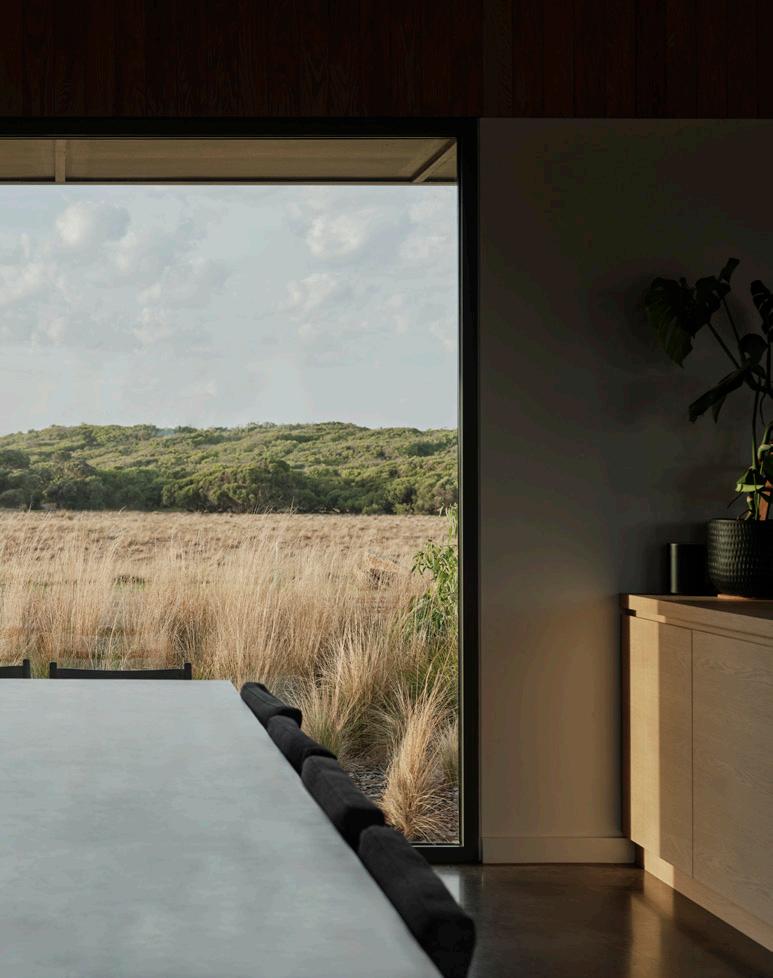
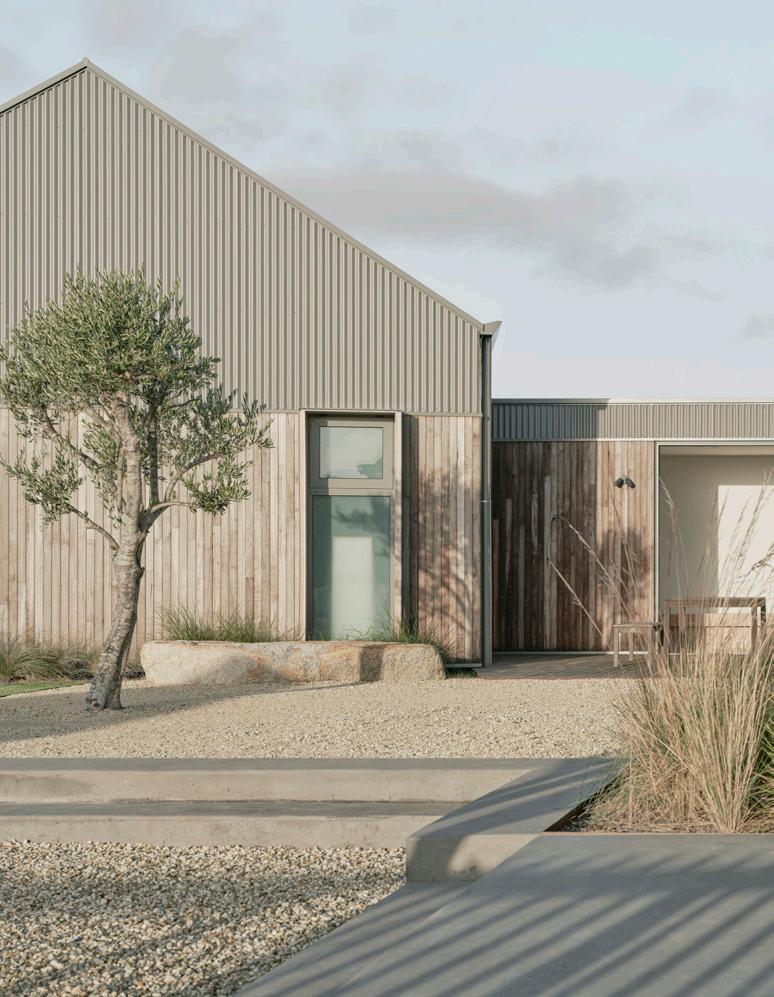
Bios Design Build Sustain
Curlewis, VIC
WINNER
New House: $500K – $1M (EC)
The brief
Designed for a professional couple seeking a post-COVID coastal lifestyle, Bunker House needed to combine calm retreat with everyday liveability. The clients wanted a resort-style sanctuary that supported working from home, wellbeing, and entertaining, all within budget. Priorities included energy efficiency, low-maintenance finishes, flexible planning for future needs, and a strong indoor–outdoor connection anchored by a pool and spa.
Energy Efficiency Assessor
Photographer
Builder
Interior Design
Landscape Designer
Fleur Pitman, Eco Select – Sustainable Building Consultants
Trevor Cooke
Bios Design Build Sustain
Greg McNeil, Bios Design Build Sustain
Greg McNeil, Bios Design Build Sustain
Bold black cladding and a sculptural entry define this striking contemporary home
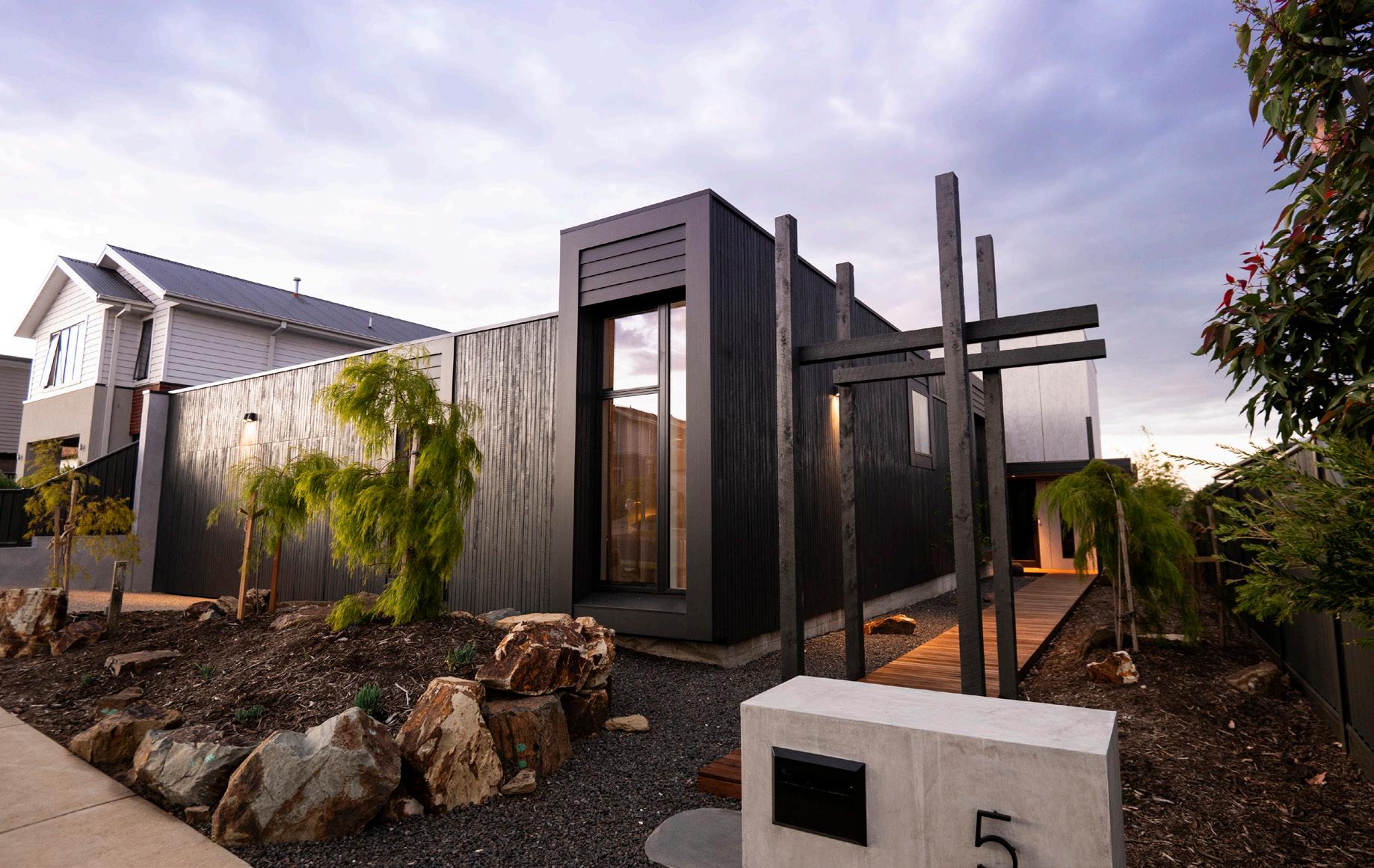
The home is composed of two volumes — a rear two-storey living zone and a single-storey front wing for bedrooms, linked by a boardwalk-style entry. North-facing living areas open to decks, pool, and bay views, framed by expansive glazing and stacker doors. Interiors reflect the duality: the living wing with moody monochromatic tones inspired by the bay, and private zones in fresh whites. Robust materials, including honed concrete and recycled blackbutt cladding, reinforce durability and a timeless coastal identity.
Sustainability considerations
Bunker House achieved an 8.2-Star NatHERS rating and a Whole of Home score of 136. Passive solar design, reverse brick veneer walls, honed concrete slabs, and high-performance glazing reduce operational demand. A 13.5 kW solar PV system with 25 kWh battery offsets 100% of energy use, resulting in annual bills of just $18. Recycled timbers, remnant tiles, low-VOC finishes, and water-wise landscaping with native plants further reduce impact.
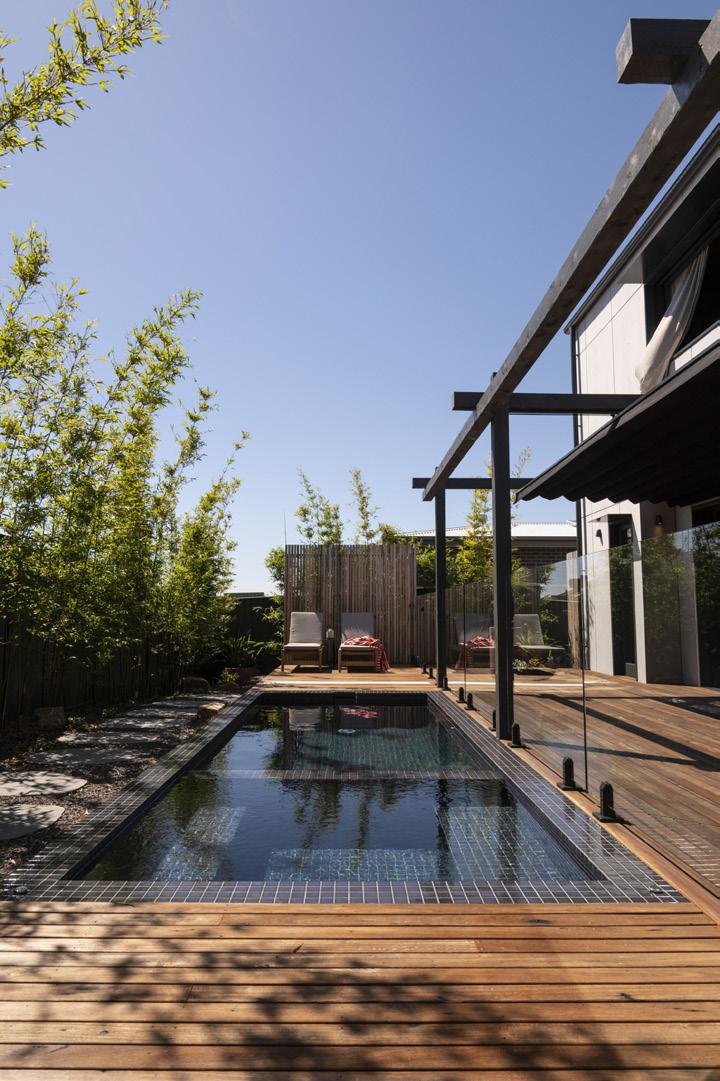

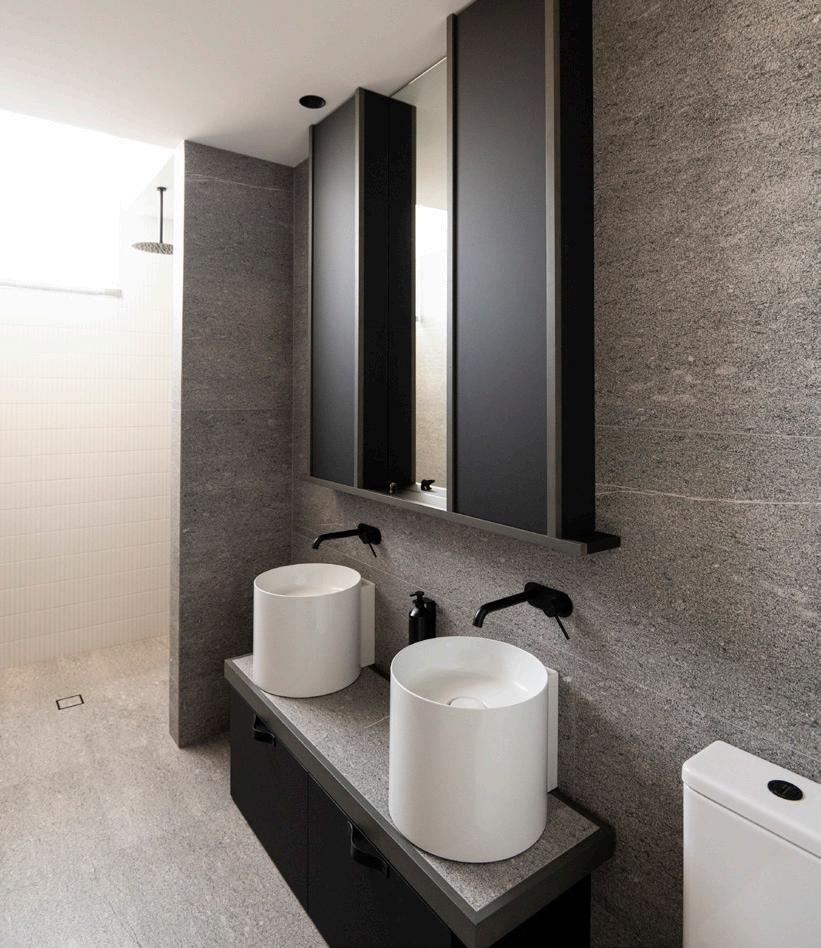
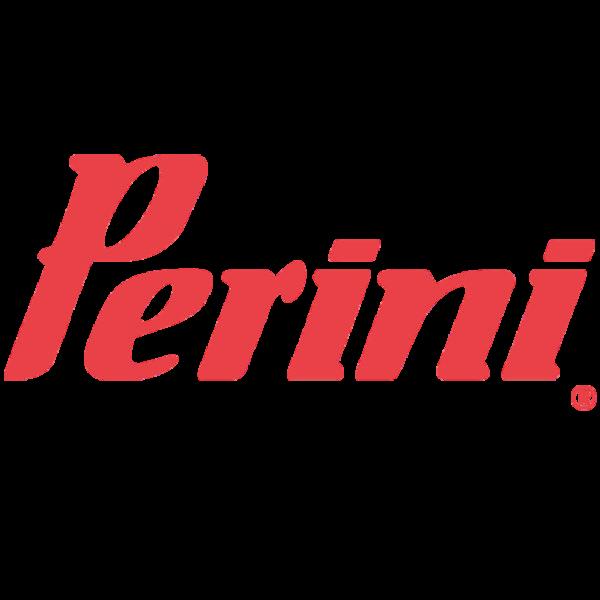

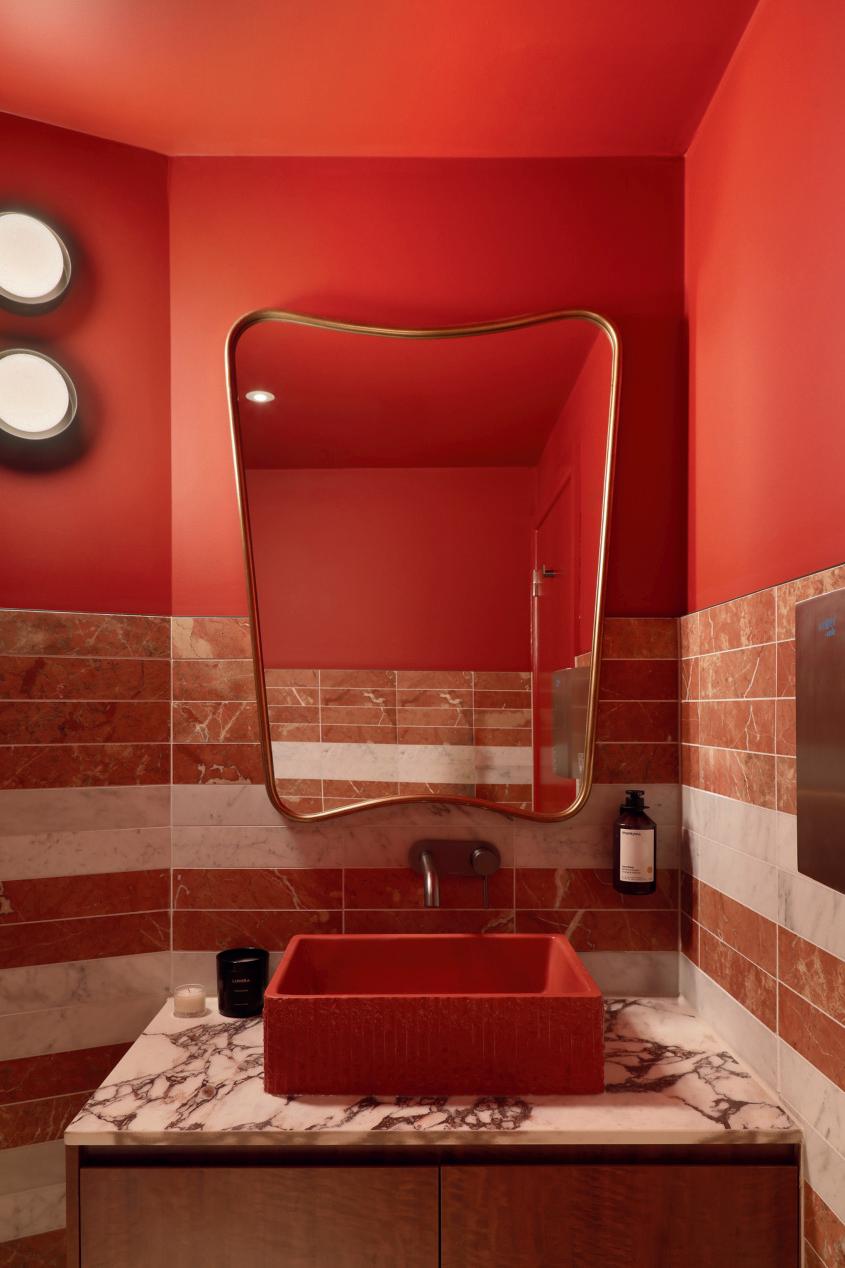


East Fremantle, WA
WINNER
New House: $500K – $1M (EC)
Energy Efficiency
Assessors
Photographer Builder
Interior Design
Landscape Designer
Building Surveyor
Structural Engineer

David Lenkic, Acclimate Energy Assessments
Trevor Cooke
Peter Ellery Photography
DLUX Builders
Tailorhouse Interior Design
Robert Finnie Design
Russell Building Approvals
Dorian Consulting Engineers
The owners envisioned a multigenerational coastal home that maximised sweeping views of the ocean, river, and harbour. The brief called for “upside down living” — bedrooms above, parking and utilities below — with spaces for three generations to live together comfortably. Design goals included softening the building’s scale, creating a pool integrated with landscaping, and ensuring privacy while embracing passive solar principles.
Darklight Design utilised the elevated lot to achieve maximum building height and views, while sinking all parking and storage into a basement to minimise visual bulk. The form was tiered with deep-planted gardens to soften its presence and embed the pool within layered landscaping. Upper living zones open to expansive outdoor entertaining, while minor and master bedrooms capture northern light and framed coastal vistas. Intergenerational spaces were positioned for privacy yet remained connected, ensuring long-term adaptability.
Passive solar design drove performance, with orientation, shading, and cross-ventilation harnessing coastal breezes. Deep window reveals, an existing mature tree, and large overhangs controlled summer heat gain, while glazing upgrades improved thermal comfort. A solar PV array, all-electric appliances, and enhanced insulation reduced reliance on mechanical systems. The outcome is a high-performance, durable family home that blends multigenerational living with coastal resilience.
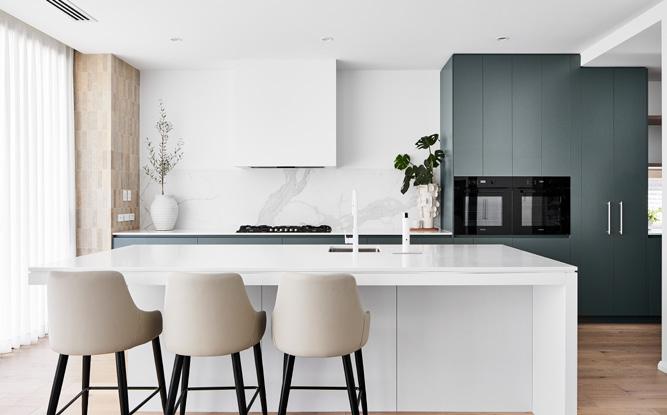

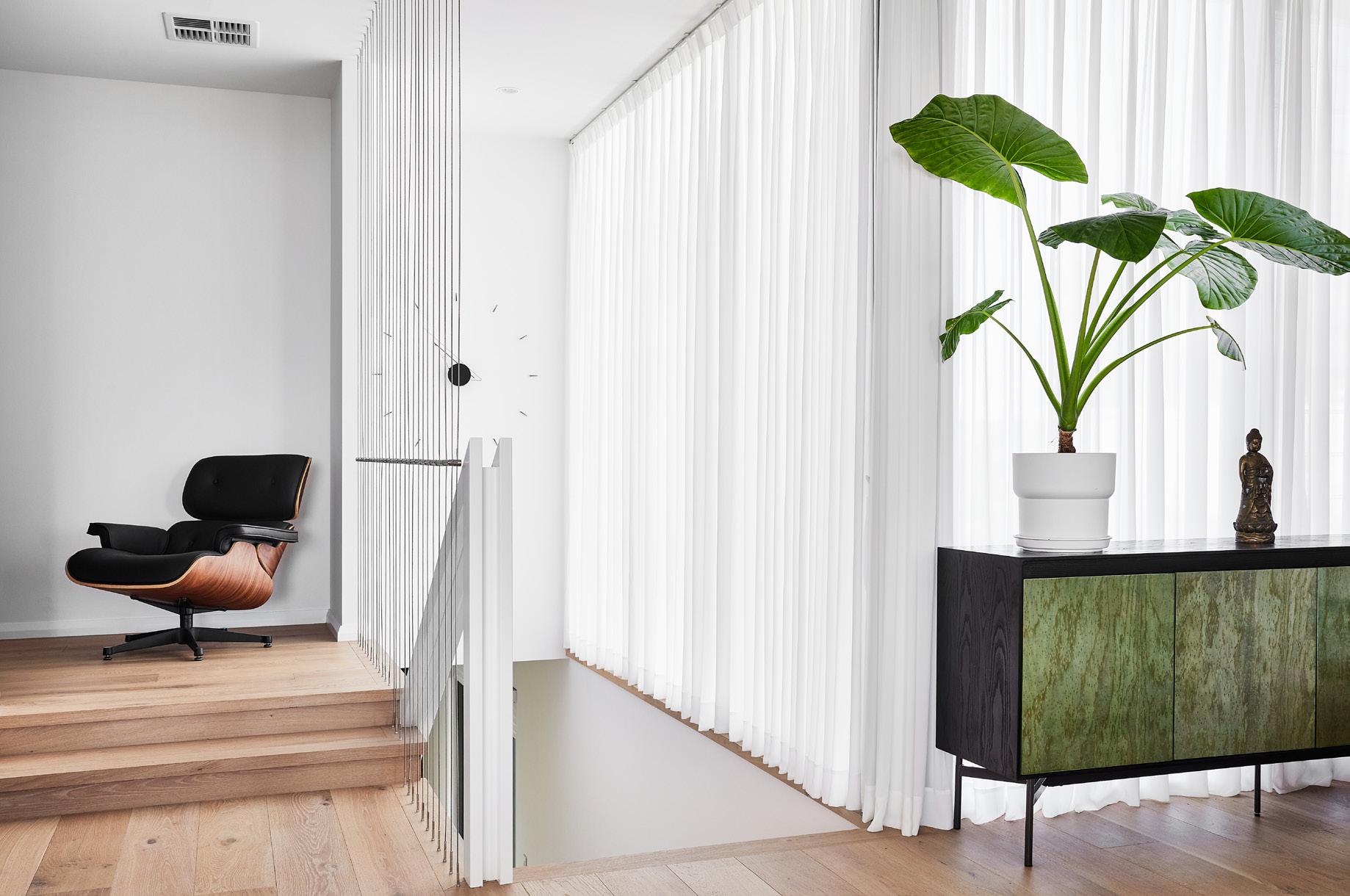
John Weston Architectural Design Pty Ltd
Opossum Bay, TAS
WINNER
Small House up to 100 m2 (EC)
Energy Efficiency Assessor
Photographer
Builder
Building Surveyor
Structural Engineer
Steve Glynn
Ryan Stiles, Freestyle Studios
Jordyn Properties Pty Ltd
Asset Building Surveying
Aldanmark Engineers
After a storm destroyed the original shack, the brief called for a modest yet distinctive replacement that would honour its site while creating a new chapter for the family. The clients wanted two bedrooms, a bathroom, and open-plan living upstairs, all carefully designed to maximise beach views and create a retreat that balanced subtlety with architectural detail.
The Shack was designed in collaboration with the client's daughter who was a graduate architect. She wanted input as she would be using the home in the future. John developed the plans from her sketches. The design was done from the roof down to meet strict planning limits, using a compact 98.96 m² footprint. An open-plan upper level frames sweeping coastal vistas, while ground floor bedrooms and living spaces enjoy direct beach access. Subtle architectural gestures — from angled picture windows to a finely detailed deck balustrade — add layers of discovery. The result is a restrained, modern box that foregrounds nature while creating new family memories.

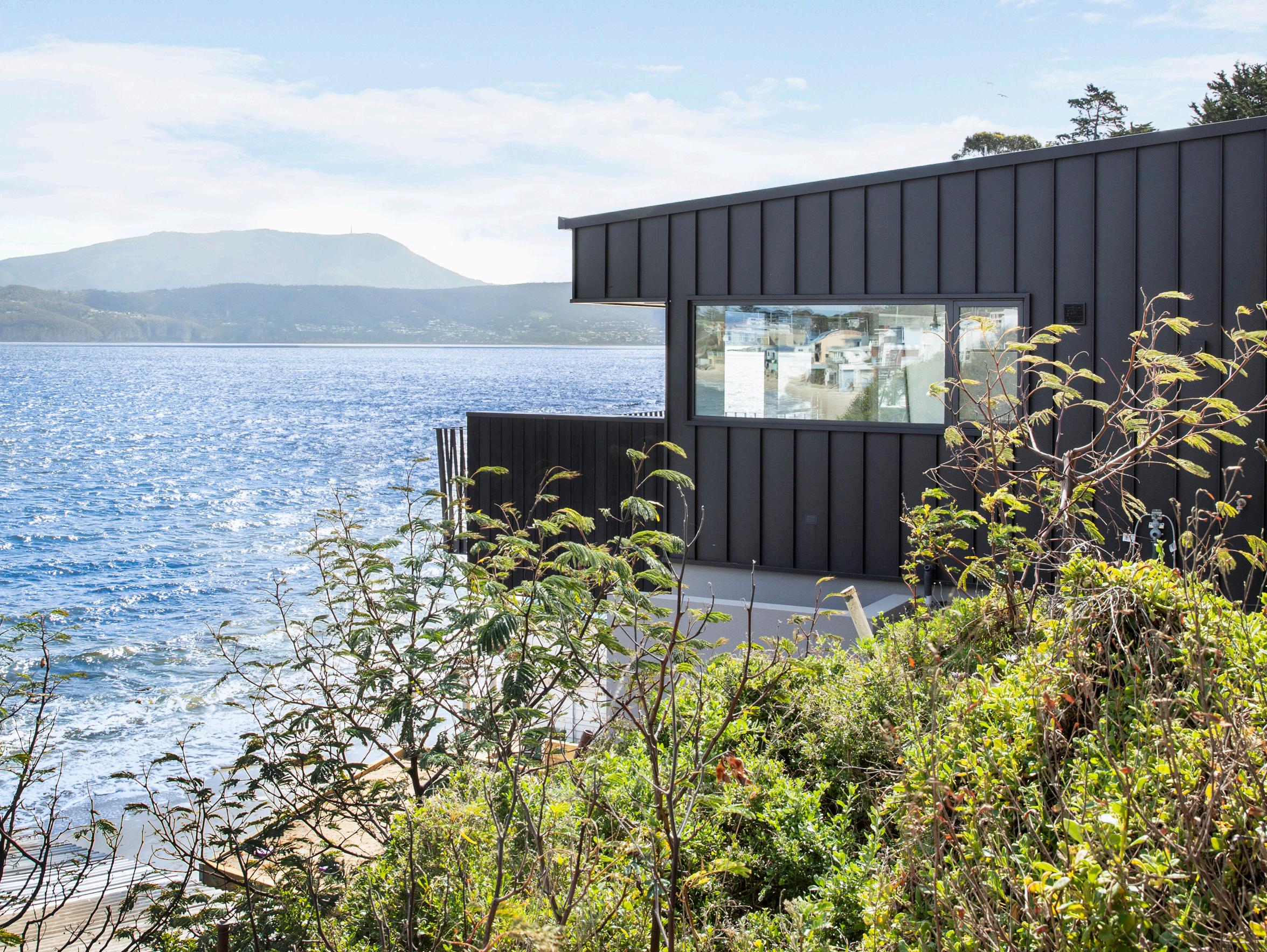

Despite its westerly orientation, careful detailing ensures thermal comfort. Roof windows capture northern sun, while deep overhangs shade glazing. Durable, low-maintenance cladding, including Colorbond Ultra and Shou Sugi Ban charred timber, ensures longevity in a harsh coastal setting. Rainwater harvesting, high insulation, polished concrete thermal mass, and double glazing all reduce energy demand, making this smallscale shack both efficient and enduring.
Perched above the water, this coastal home pairs sharp lines with raw materiality to embrace its dramatic setting.

DSGN Studio
Shenton Park, WA
WINNER
New House: $500K – $1M (WC)
Energy Efficiency Assessor
Photographer
Structural Engineer
Don Fleming, Ecorate WA Pty Ltd
Dylan, Finesse Property Photography
B Waddell
The brief
Set within the Montario Quarter Estate, Montario MQ8 needed to balance rigorous design controls with the challenges of a narrow 8.5 m site. The clients sought a boutique hotel–inspired family home that offered privacy between parent and teenager zones, while maintaining openness and natural light. Entertaining spaces, an elegant street presence, and future resale value were also central to the vision.
DSGN Studio resolved the site constraints with a central lightwell and double-height voids that flood the interiors with daylight and enhance spatial clarity. Living, kitchen, and dining spaces wrap around the courtyard to blur boundaries between indoors and out. The master suite sits privately on the ground floor, with teenage bedrooms and a guest suite above, linked by a bridge to an upper living area and balcony. A refined palette of masonry, neutral tones, and luxurious textures creates a calm, contemporary atmosphere with enduring appeal.
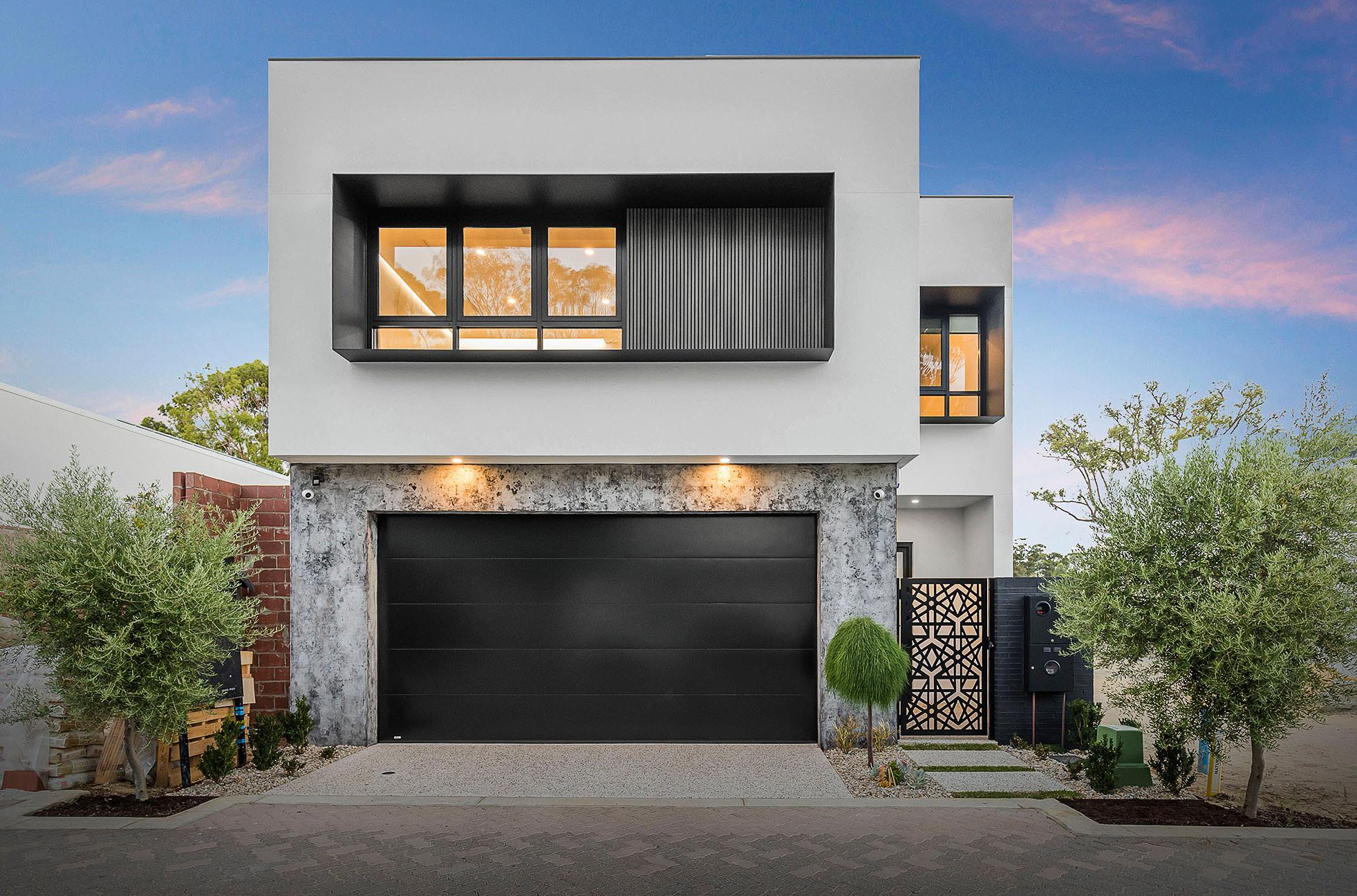
The home achieves strong performance through passive and active strategies. An eastern-facing courtyard promotes ventilation and balanced solar gain, while north windows are shaded with metal awnings. Low-E glazing improves thermal comfort and protects interiors, while masonry construction delivers thermal mass and acoustic benefits. A 6.6 kW solar array with heat pump hot water reduces reliance on the grid, complemented by water-efficient fixtures and drought-tolerant landscaping. Smart home automation fine-tunes energy use, ensuring efficiency and comfort long-term.




EcoSphere Design
Mullumbimby, NSW
WINNER
Small Works Project (EC)
Photographer Builder
Brently Reid
Owner-built
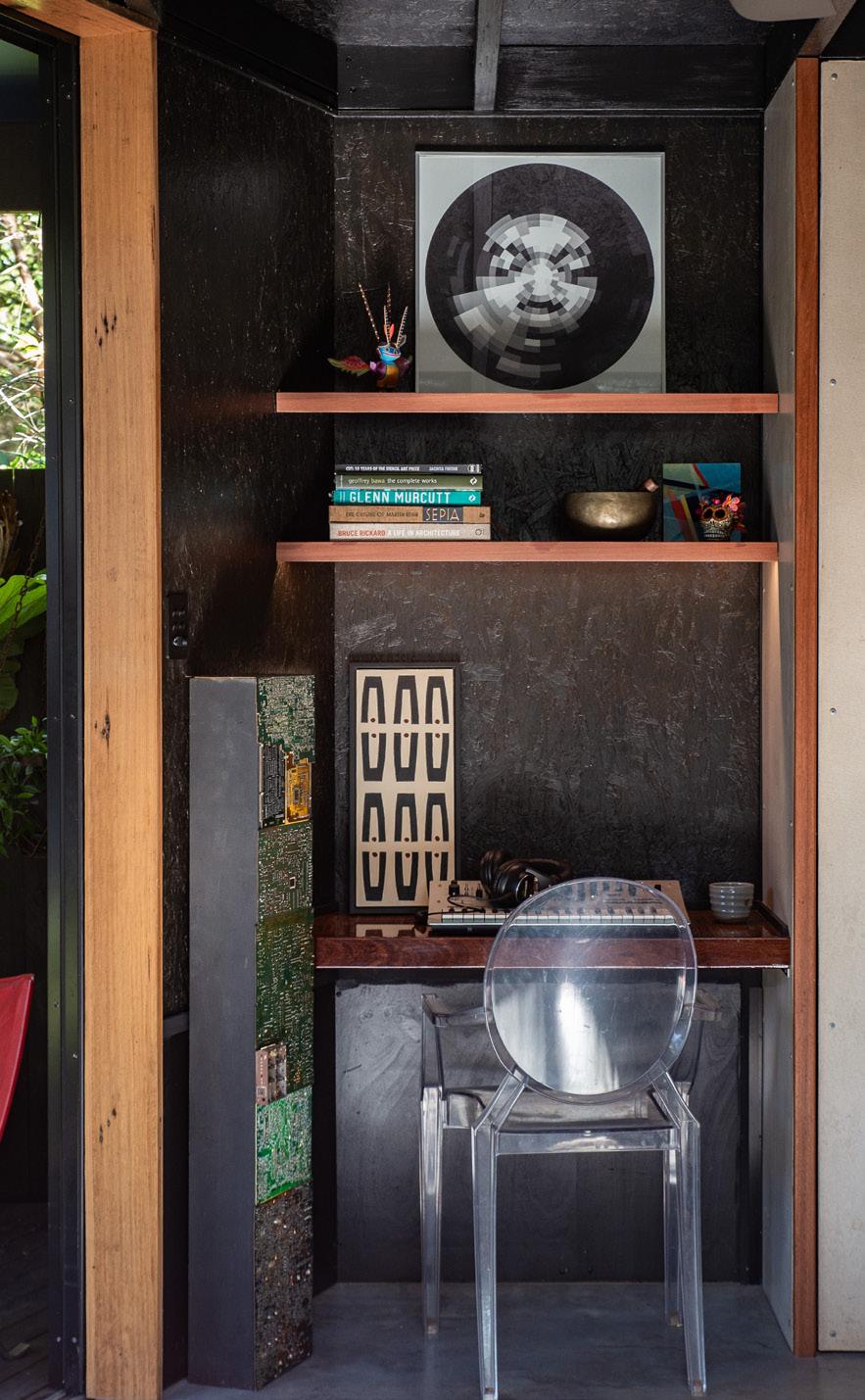
The brief
Conceived as a “refined rustic” shed, Backyard Retreat was designed by Brently Reid as a flexible family escape at the rear of his own home. With a $25,000 budget and exempt development parameters, the project aimed to celebrate imperfection, reuse materials, and create a warm, gardenconnected retreat that embodied enoughness and handmade character.
Inspired by Japanese aesthetics and Richard Leplastrier’s “removing walls to open and connect to nature,” the 22.5 m² retreat offers 14 m² of open floor space and an 8.5 m² covered deck. Sliding polycarbonate walls blur boundaries with the garden, while recycled hardwood, OSB ceilings, and black-stained LVL rafters bring warmth and drama. A Hendrix-inspired feature wall glows with honeyed tones, anchoring a space used for yoga, sleepovers, and creative work.

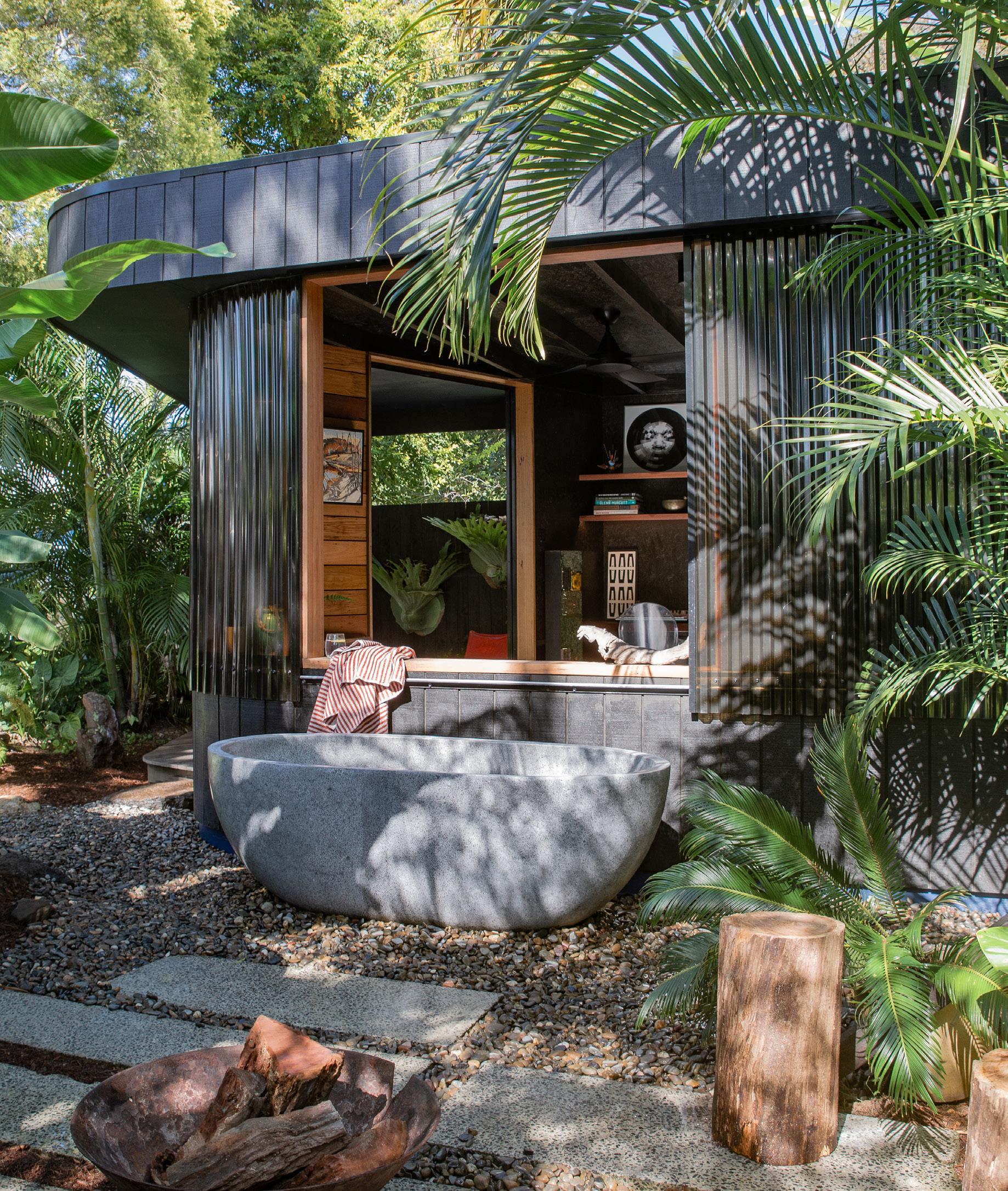
Sustainability considerations
Compact planning, passive solar orientation, and a burnished concrete slab deliver year-round comfort. Recycled timbers, salvaged pavers, and reused wardrobe doors limit waste, while bronze polycarbonate cladding outperforms Low-E glass in thermal performance. The retreat is surrounded by a food forest with turmeric, bananas, and Davidson plums, reinforcing self-sufficiency and wellbeing. Sustainability here is both material and soulful.


&Dalecki
Esperance, WA
HONOURABLE MENTION
New House: $500K – $1M (WC)
Energy Efficiency Assessor
Photographer
Builder
Landscape Designer
Building Surveyor
Structural Engineer
James Cross, Northern Aspect Energy Consultants
Dion Robeson
Artique Built
Caladenia Co
Constructive Building Consultants
Lalli Consulting Engineers
The Myrtle stood out for its masterful balance of sanctuary and practicality. With a stepped form responding to its sloping site and a warm palette of recycled brick, charred timber and concrete, the home captured the judges’ attention for its grounded simplicity and enduring vision. It came very close to taking the main prize, with its thoughtful design and honest materiality making it no less impressive than the category winner.
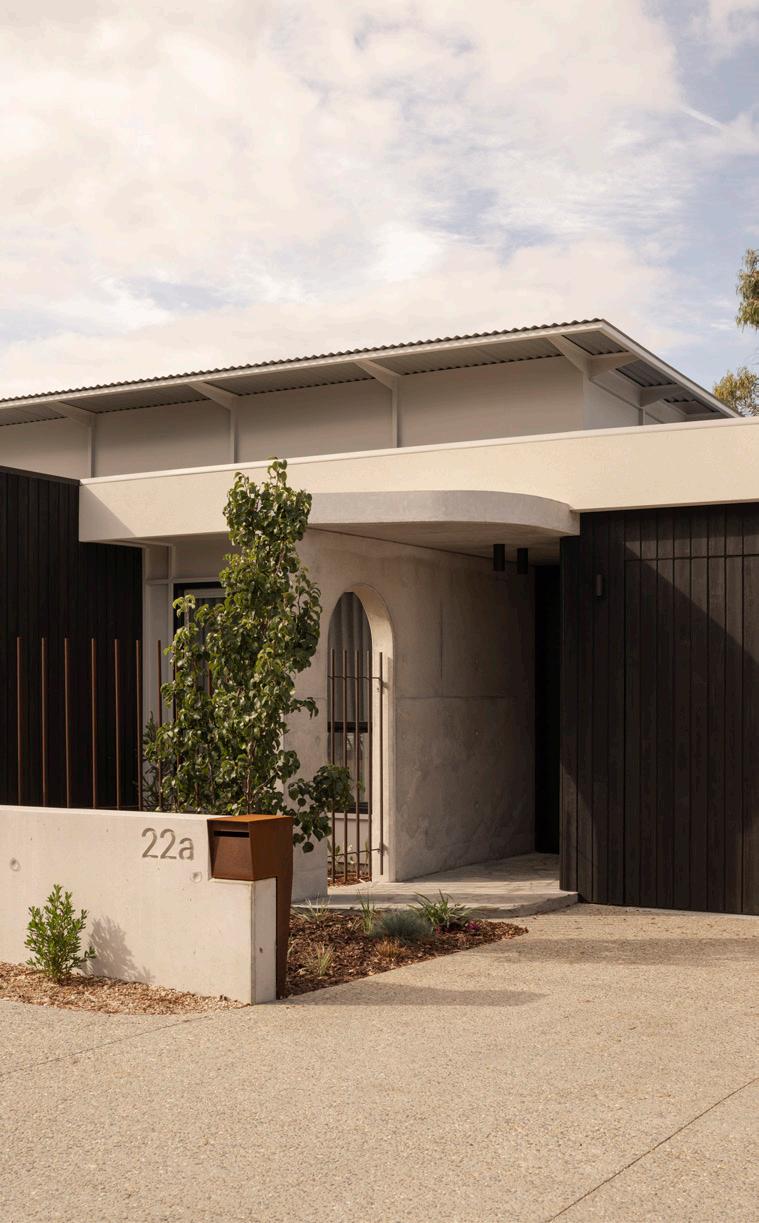

Design by AD
Malvern East, VIC
HONOURABLE MENTION
Heritage Design (EC)
Energy Efficiency Assessor
Photographer
Builder
Interior Designer
Landscape Designer
Building Surveyor
Structural Engineer
Caleb Young, Green Rate Sustainable Building Consultant
Tatjana Plitt Align Concepts
Design by AD
Kate Patterson Landscape Architects
BC Approvals
Azstruct Consulting Engineers
Kilmuir House delivered a sophisticated response to heritage context, extending a modest Edwardian residence with restraint and grace. Its L-shaped addition, anchored by a sunlit courtyard, brought rhythm and generosity without overwhelming the original form. Judges admired the project’s seamless integration of old and new, as well as its high sustainability benchmarks, which put it within a whisper of the top award. A beautifully resolved, no-less-impressive contender.
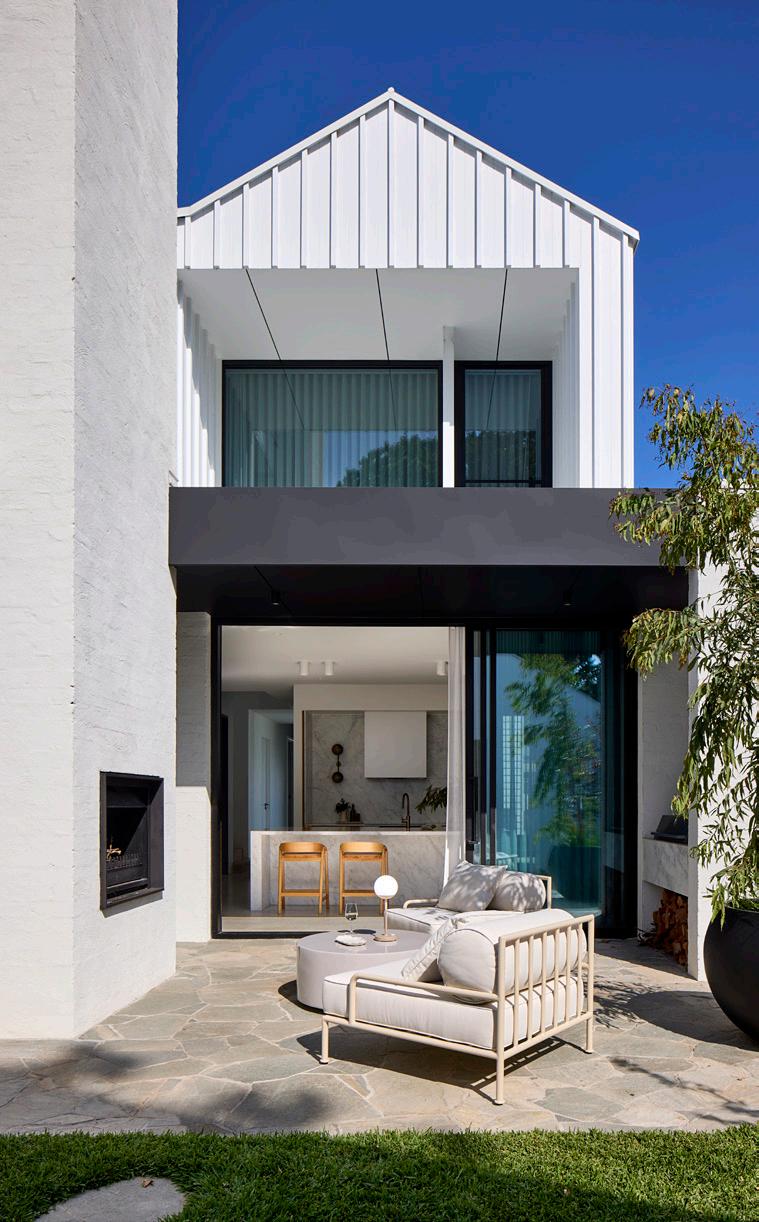
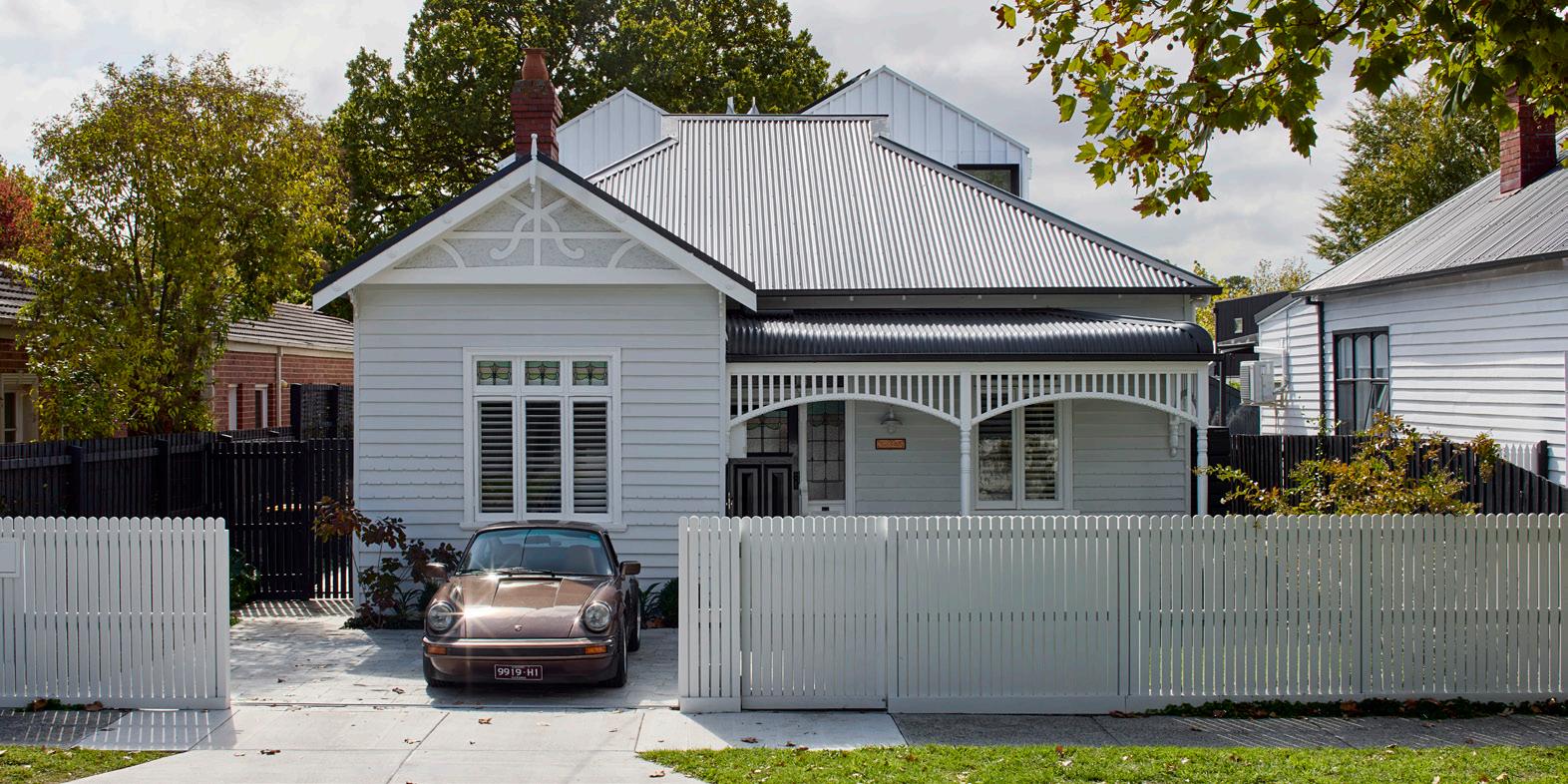
Sky Architect Studio
Eaglemont, VIC
HONOURABLE MENTION
New House: $1M – $2M (EC)
Energy Efficiency Assessor
Photographer
Builder
Interior Designer
Landscape Designer
Building Surveyor
Rob Iacono, PassivEnergy
Chris Murray Photography
Buena Vista Homes
Sky Architect Studio
Mint Landscape Design
KWA Building Permits
Eaglemont Modern House wowed the jury with its sculpted slate roofline and serene connection to the Glenard Drive Reserve. The project’s sensitive nod to Walter Burley Griffin’s legacy, paired with robust sustainability features and refined interiors, embodied a calm and enduring family sanctuary. It was a standout in its category, missing the main prize by the slimmest of margins, and remains a benchmark of contemporary residential design.
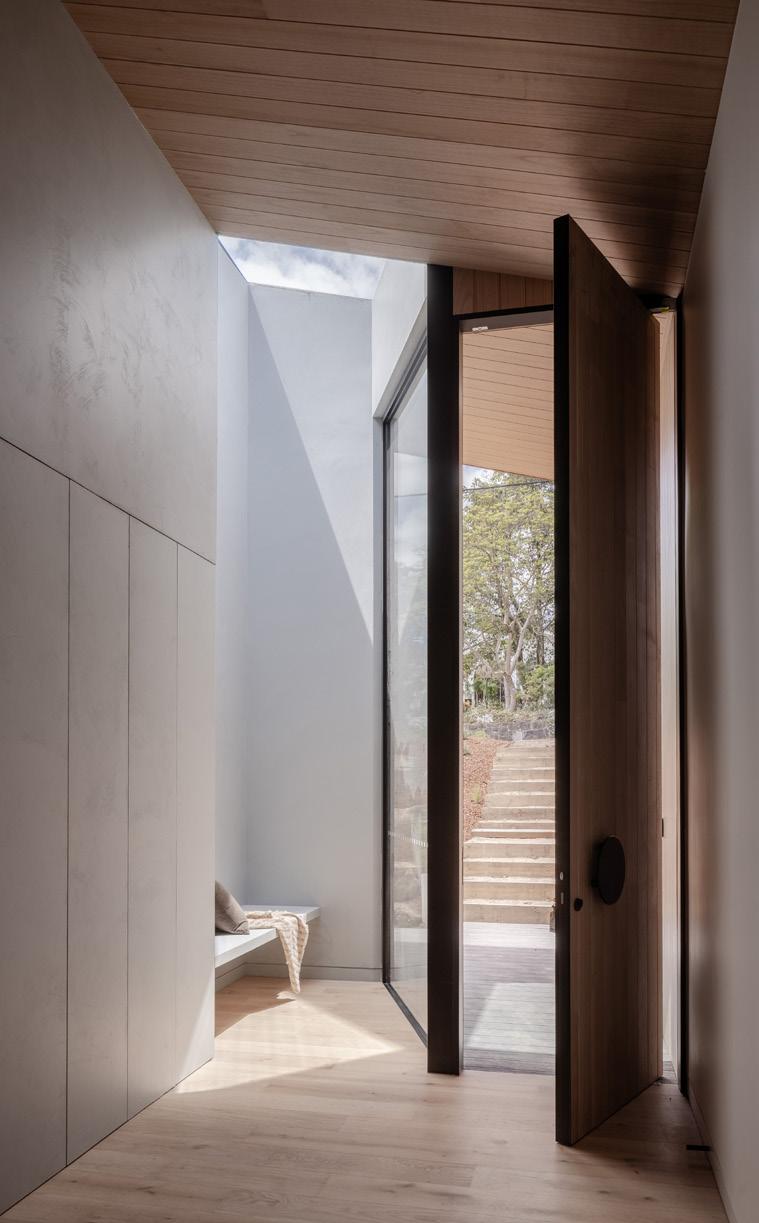
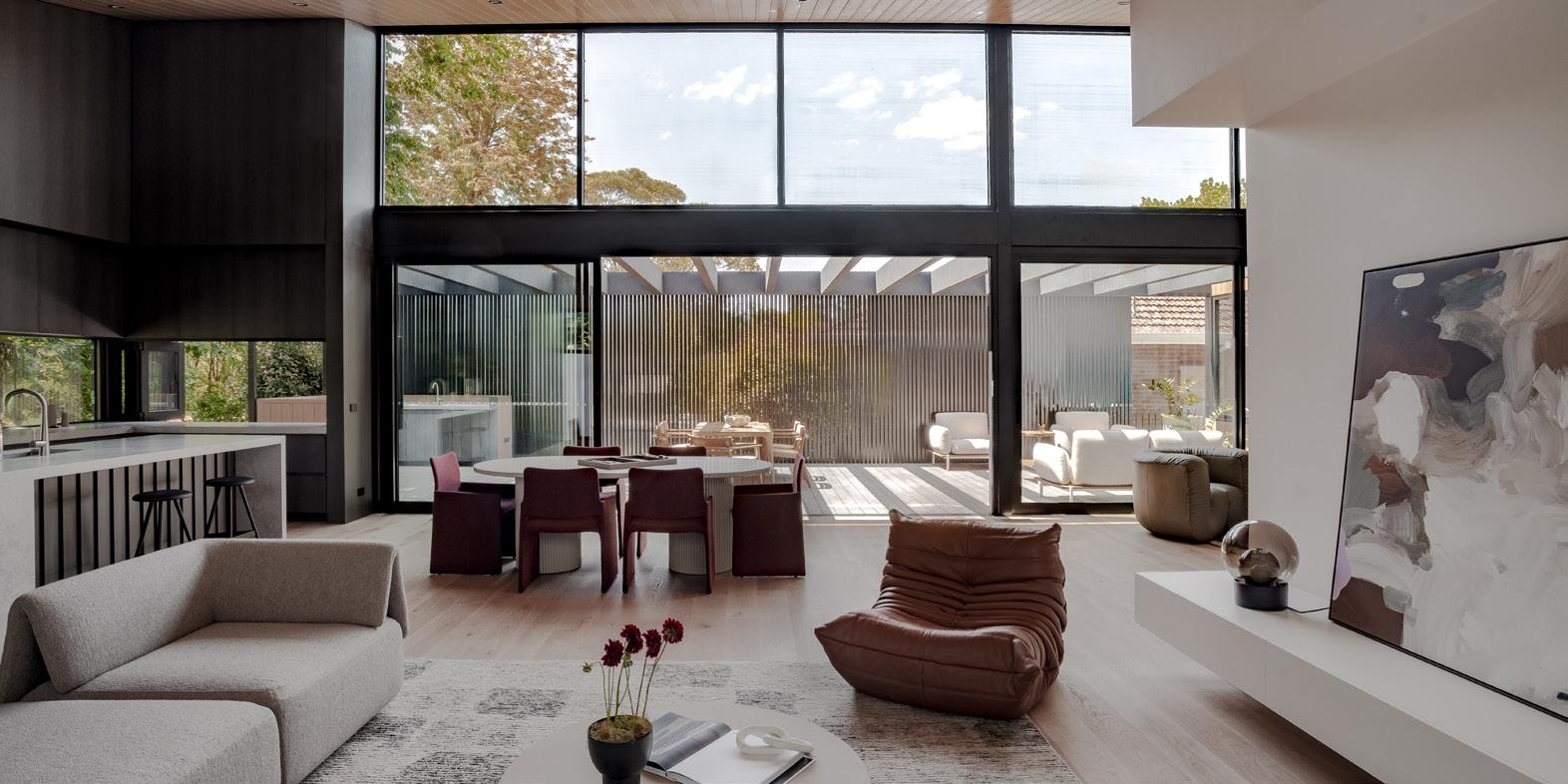


Sorrento, WA
WINNER
Excellence in Documentation (WC)
Excellence in the use of Lightweight Materials (WC)
Excellence in the use of Steel (WC)
Energy Efficiency Assessor
Photographer
Videographer
Builder
Interior Designer
Landscape Designer
Building Surveyor
Structural Engineer
The brief
David Lenkic, Acclimate Energy Assessments
Aaron Brown Photography
Bird House Media
Praxis Construction
Tailorhouse Interior Design
Outside by Denise
Russell Building Approvals
Andreotta Cardenosa Consulting Engineers
Sorrento SHACK was conceived as an adaptable family home that maximised sweeping ocean views while softening its presence on a steep and complex coastal site. The clients sought a modern coastal aesthetic with “upside down” living — bedrooms below, and a main suite, kitchen, and main living areas above. Priorities included seamless indoor–outdoor living, integration of a pool despite difficult access, and a design that could evolve with the family over time.
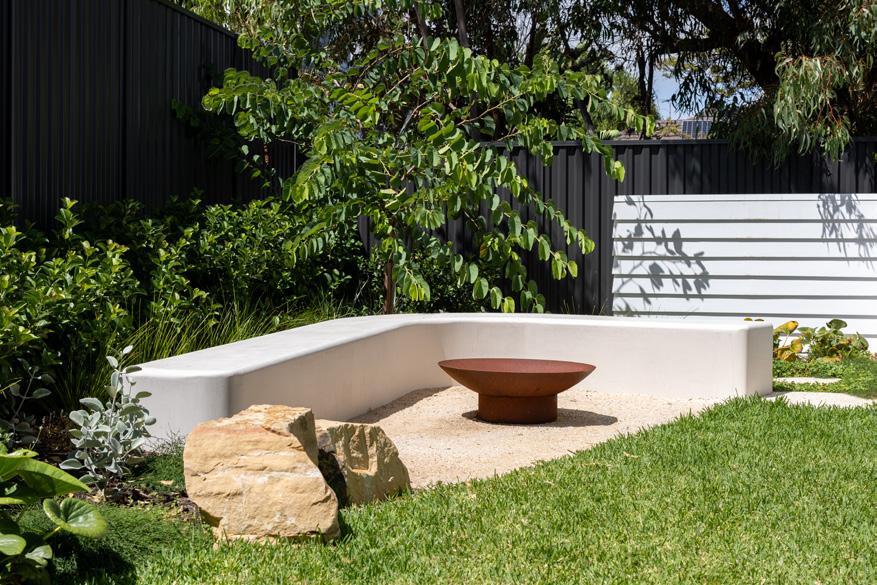
Darklight Design resolved the site’s challenging topography and limited access by combining traditional construction at lower levels with lightweight timber framing above, reducing cost and complexity. The five-level split design flows up the slope, with a garage and pool forming structural retaining at the base, guest and living spaces at mid-levels, and the master suite crowning the home with coastal panoramas. Curved forms soften the bulk, while layered setbacks, glazing, and greenery reduce visual impact. Interiors open to terraces on multiple levels, ensuring flexibility and comfort across changing seasons and family rhythms.
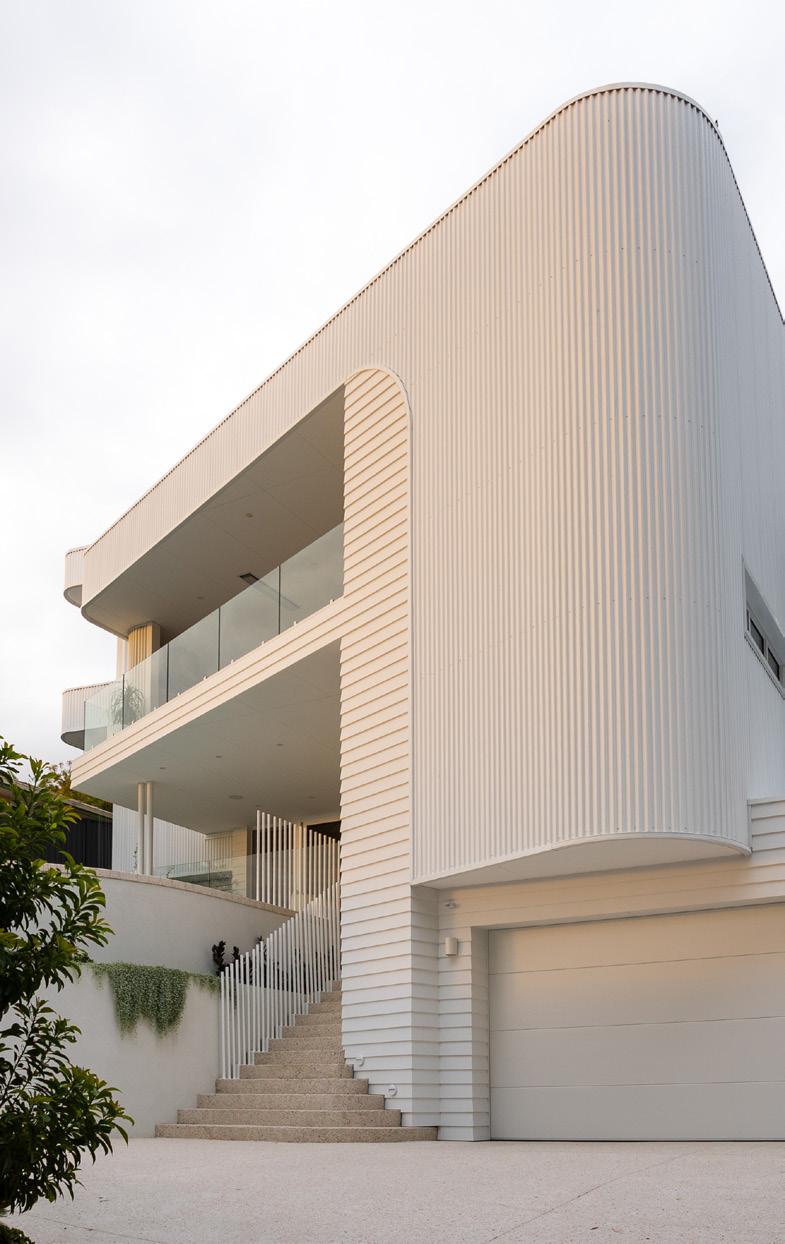
Orientation and shading balance western coastal views with morning sun, while skylights enhance natural light in scullery and ensuite spaces. Cross-ventilation harnesses prevailing breezes to reduce reliance on mechanical cooling, complemented by upgraded glazing and deep alfresco overhangs. Insulation levels exceed baseline requirements across walls, floors, and ceilings. Together these strategies significantly improve energy efficiency and thermal comfort, delivering a high-performing, future-ready coastal home.

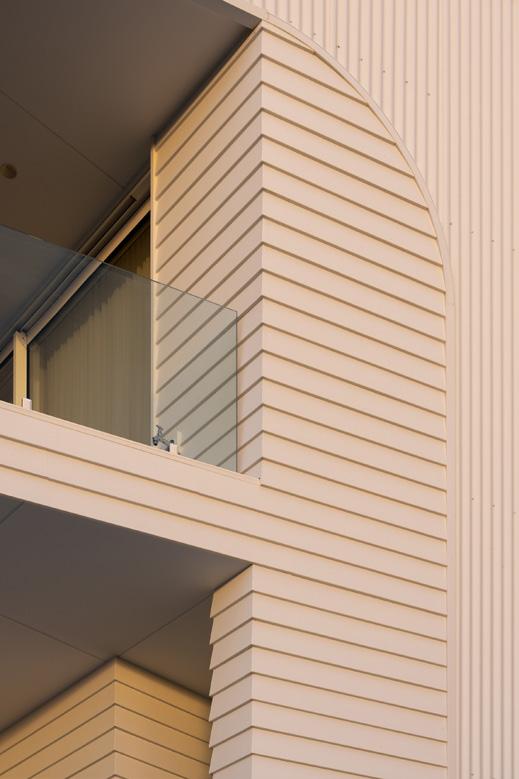
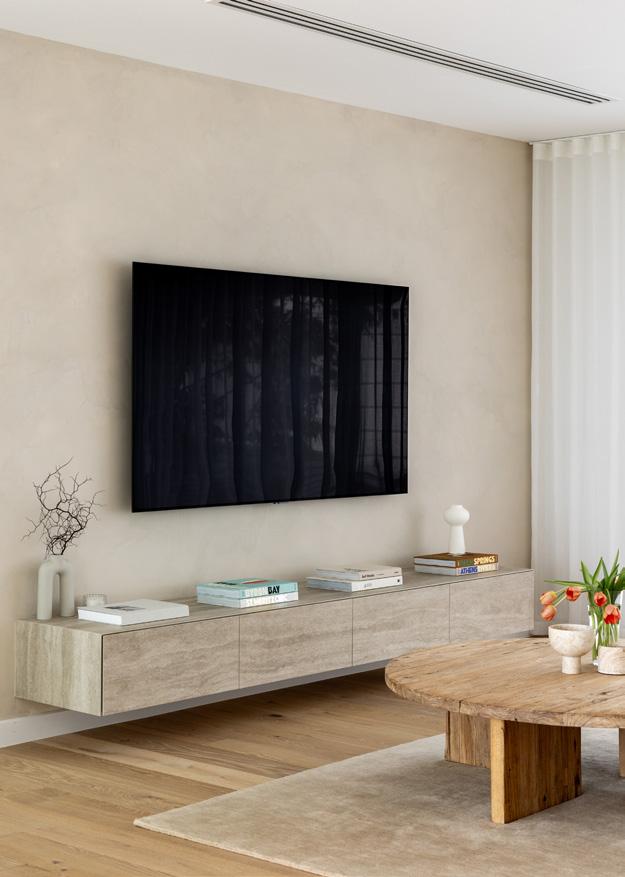
Soft curves, natural stone, and warm tones bring coastal calm into every corner.
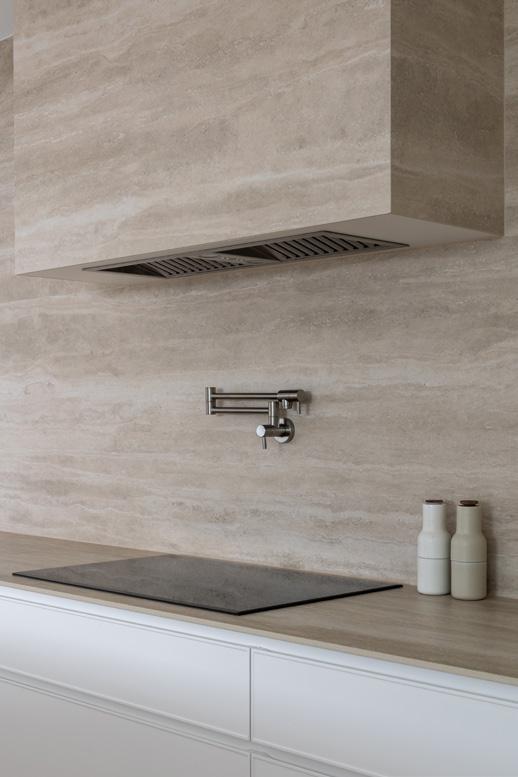
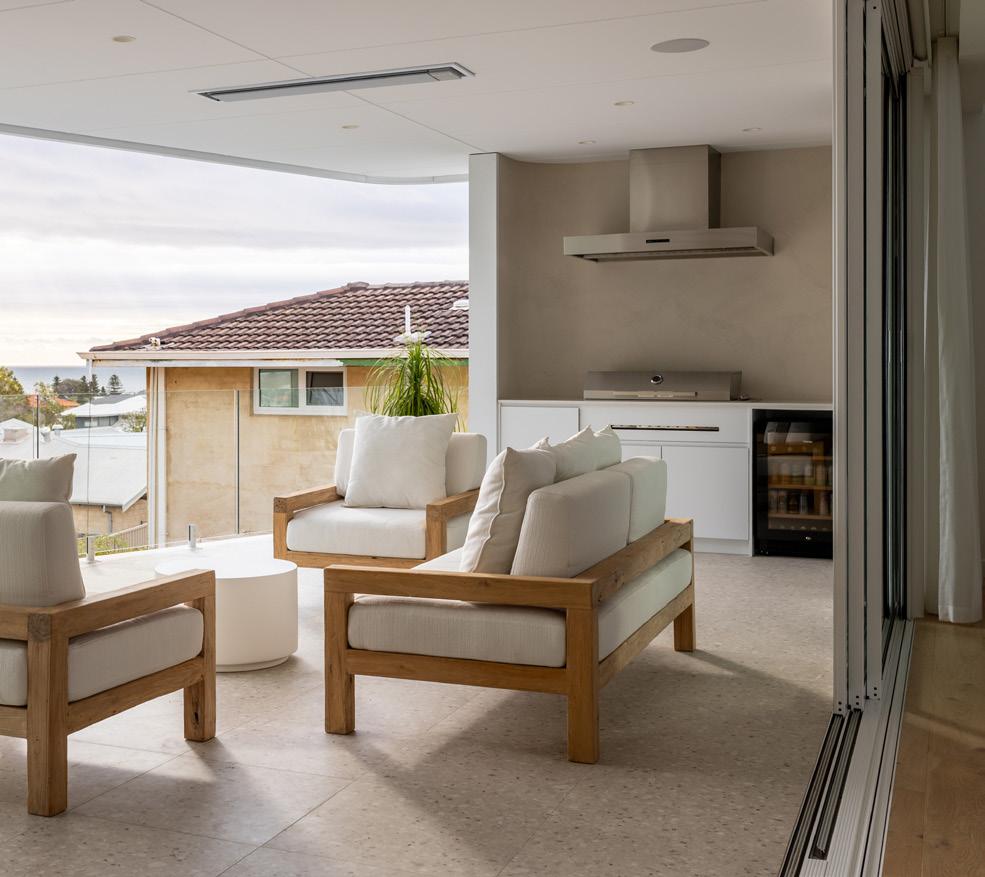
South Arm, TAS
WINNER
Excellence in the use of Concrete (EC)
Energy Efficiency Assessor
Photographer Builder Building Surveyor
Structural Engineer
Soil Tester
Wayne Gorman, The Energy Man
Joe Chelkowski, CHELKO Create
Woodhams Builders
Freestone Building Surveyors
Aldanmark Pty Ltd
GES Environmental Solutions
The project set out to transform a dilapidated 1950s shack into a resilient, contemporary family home that still retained a relaxed beach-house atmosphere. The clients wanted to blend nostalgic coastal charm with modern industrial influences, ensuring the home would be robust, low-maintenance, and futureproofed for growing family life. Key to the brief was creating a home that expressed place, responded to climate, and elevated everyday living.
Clever Design reimagined the shack with bold new forms that reference surf beaches and sandstone cliffs. Curved parapets, inclined walls, and a striking entry pivot door in burnished steel set a confident new identity. The kitchen and living areas pivot around a sunlit courtyard, dissolving the boundary between indoors and out, while flexible planning provides a rumpus, private outdoor zones, and seamless flow for entertaining. Concrete is celebrated as both structure and sculpture — from oxide-infused polished slabs to burnished feature walls — uniting craft, durability, and performance in one expressive language.


Passive solar orientation maximises winter sun, with eaves and double glazing controlling heat gain in summer. Cross-ventilation harnesses coastal breezes, while burnished concrete delivers thermal mass to regulate internal comfort. Locally sourced Tasmanian timbers and repurposed hardwood add warmth and reduce embodied energy. Rainwater harvesting, on-site wastewater treatment, and efficient fixtures ensure long-term resilience. By fusing sculptural concrete with passive performance and material reuse, Shack Metamorphosis delivers both beauty and environmental intelligence.
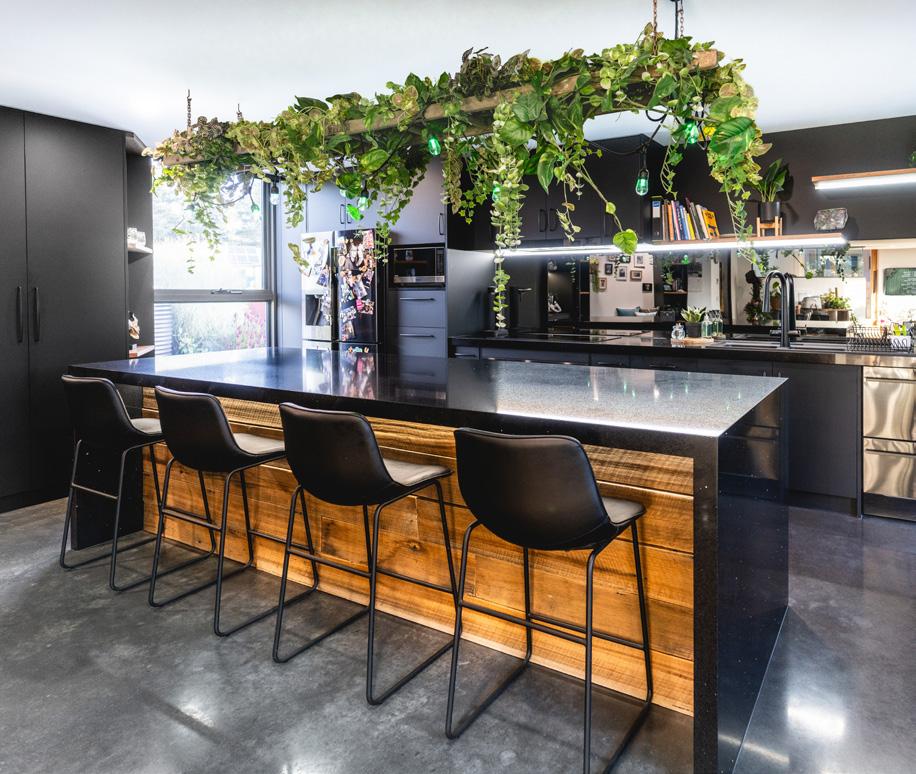
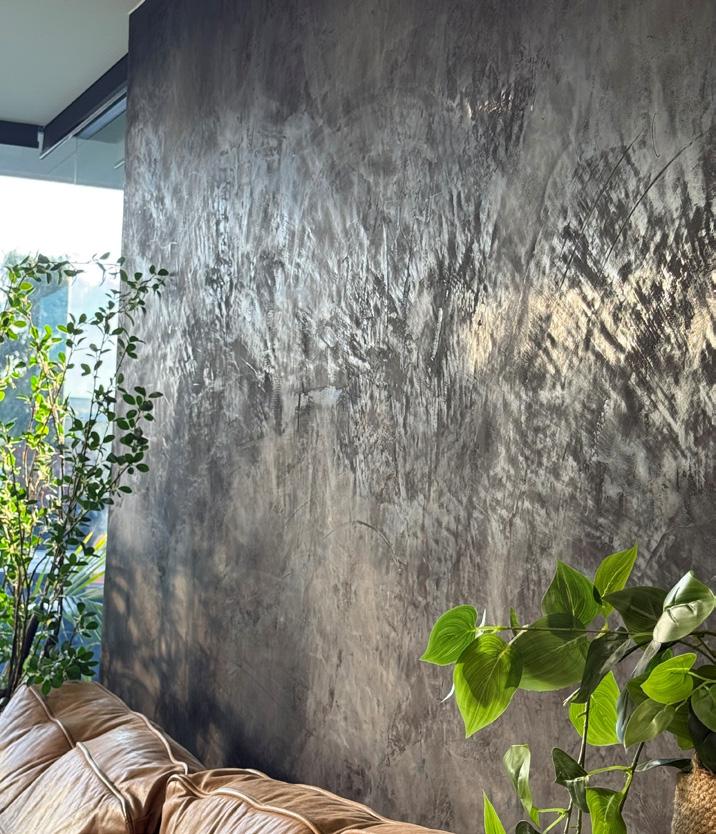
KTR Creations
Duncraig, WA
WINNER
Excellence in the use of Timber (WC)
James Hardie Award
Energy Efficiency Assessor
Cadd, Beyond Energy Consultants
The brief
The original Mission Brown 1980s home no longer met the owners’ lifestyle. The brief called for a comprehensive renovation and extension that transformed the threebedroom, single-bath dwelling into a four-bedroom, two-bath family retreat. Priorities included a spacious open-plan living hub, a gym, outdoor zones for year-round entertaining, and a striking façade that erased the outdated elevation. Adaptability and outdoor connection were essential.
solution
KTR Creations restructured the home with a bold new frontage and ‘C’-shaped layout that wraps around a northern garden. Raking ceilings and highlight windows flood interiors with soft light, while a modest footprint maximises flow and flexibility. A series of landscaped outdoor zones — plunge pool, fire pit, shaded courtyard, and alfresco — ensure the home evolves with the seasons. A compact, self-contained tiny home extends versatility for guests or multigenerational living, while refined finishes tie old and new seamlessly.

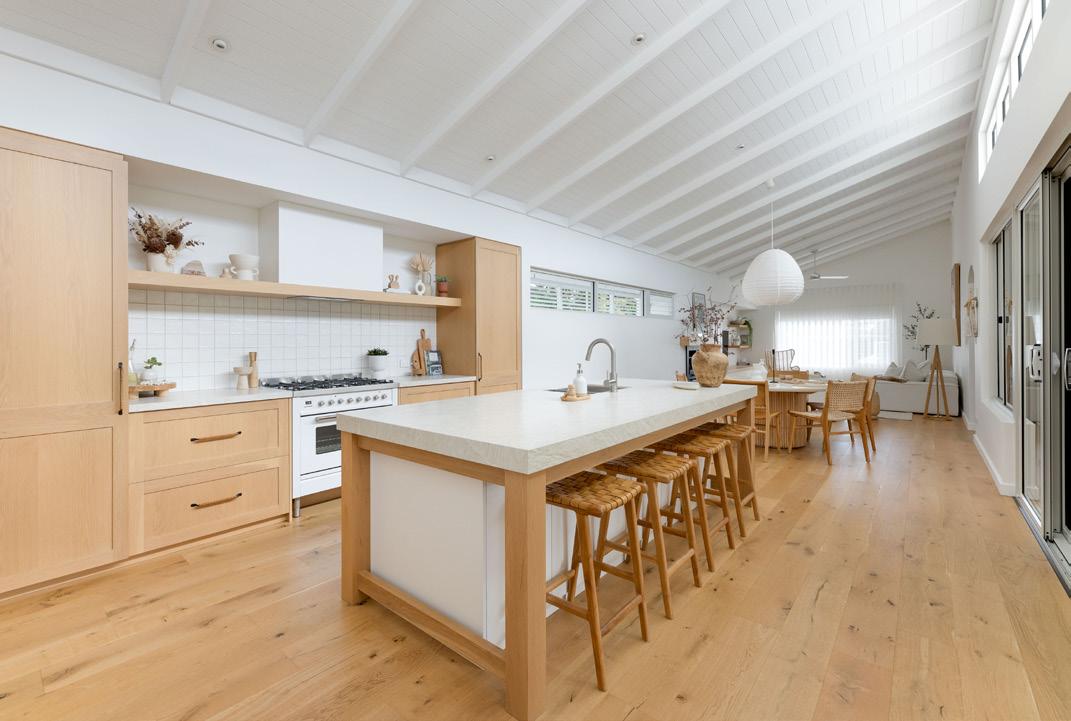

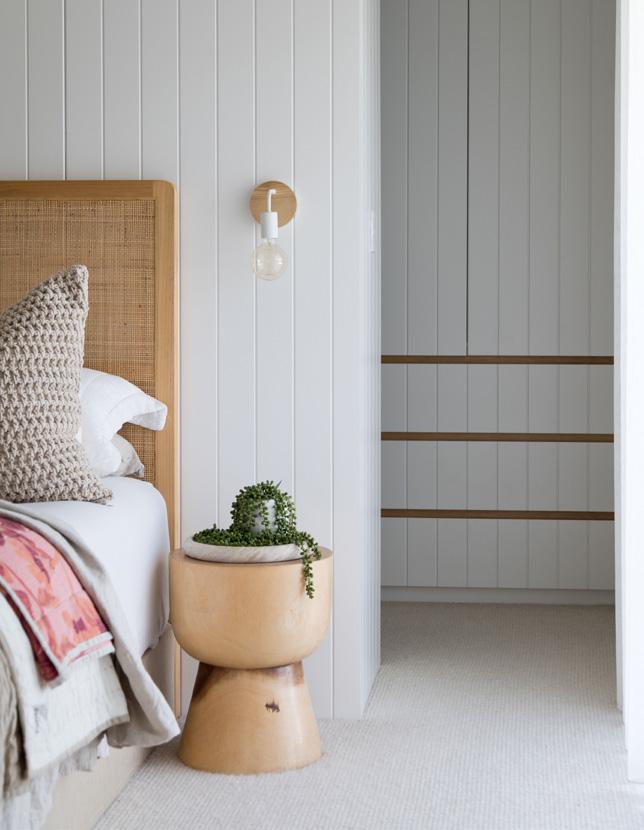
The plan shields living spaces from the harsh western sun while capturing cooling breezes from the south-west. Retaining the slab and structural walls reduced waste, and reclaimed materials were incorporated throughout. Timber framing lowered embodied energy, while passive solar orientation and high insulation levels keep the home comfortable yearround. Low reliance on mechanical systems makes Casa Solace both environmentally and economically sustainable.
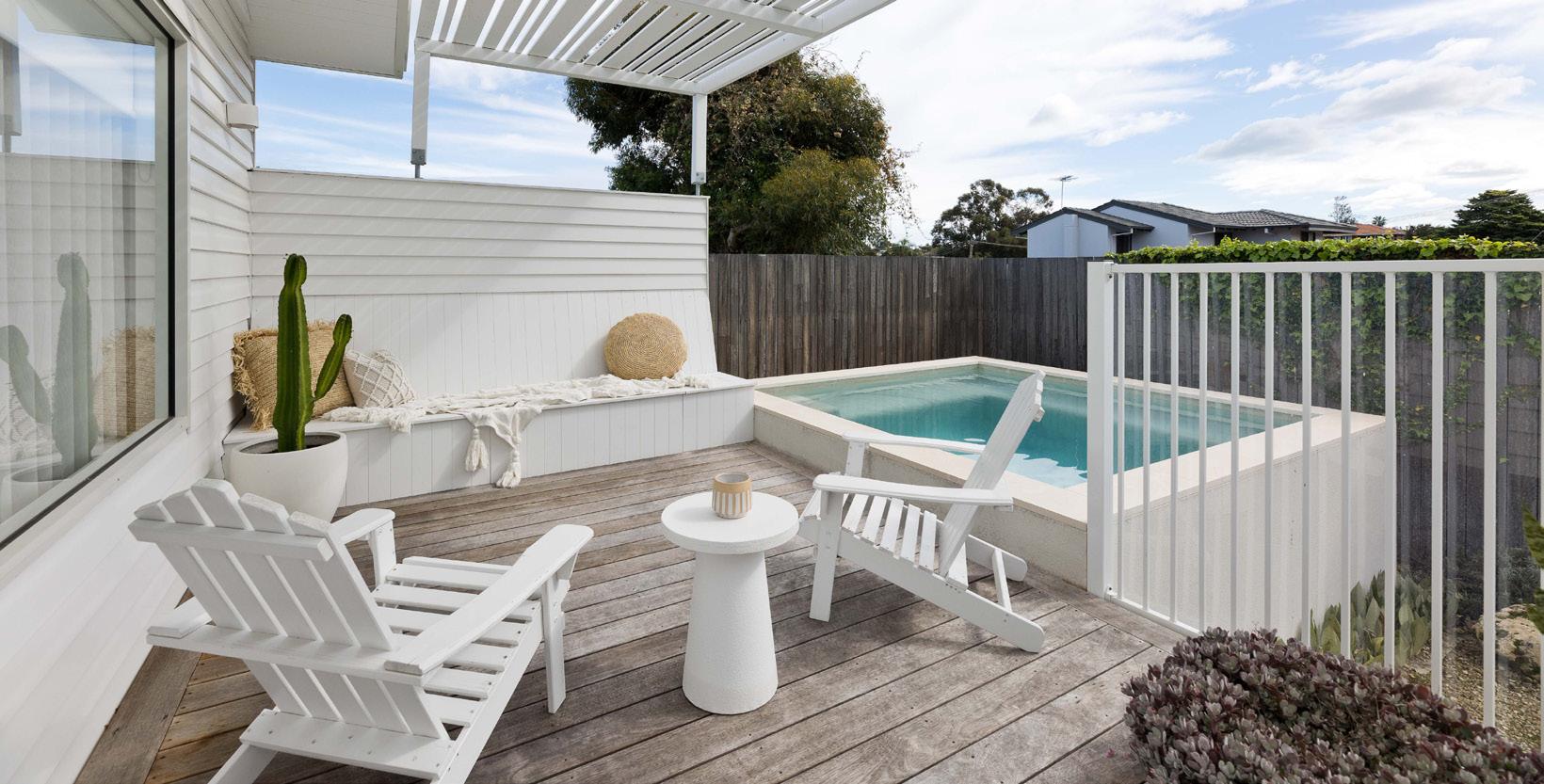
Discover how the #1 cladding brand in Australia can help you build your dream modern home.
Discover how the #1 cladding brand in Australia can help you build your dream modern home.
The James Hardie Modern Homes Forecast 2025 is our second annual report created to inspire homeowners and trade professionals with the latest home design styles. Whether you’re planning an extension, renovation, restoration or new build, this forecast will be an invaluable tool on your journey.
To learn more about the trajectory of home design in Australia, download the James Hardie Modern Homes Forecast 2025.
It’s time to build your modern life.
The James Hardie Modern Homes Forecast 2025 is our second annual report created to inpsire homeowners and trade professionals with the latest home design styles. Whether you’re planning an extension, renovation, restoration or new build, this forecast will be an invaluable tool on your journey.
To learn more about the trajectory of home design in Australia, download the James Hardie Modern Homes Forecast 2025.
It’s time to build your modern life.
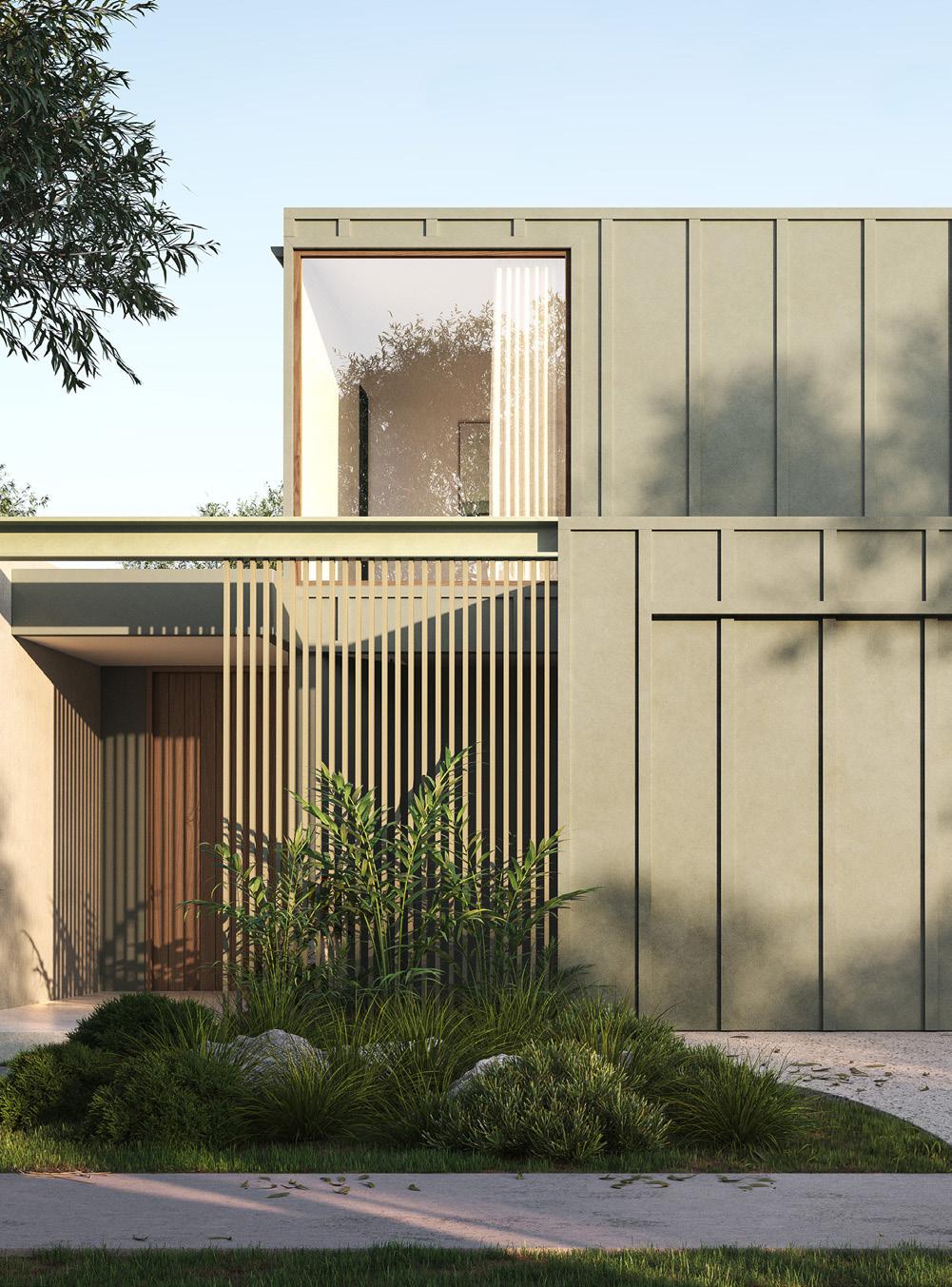

Discover what’s shaping new directions in contemporary home design and download the Forecast here.
Discover what’s shaping new directions in contemporary home design and download the Forecast here.
It’s Possible™ with James Hardie
It’s Possible™ with James Hardie
JFKDESiGN
Balaclava, VIC
WINNER
Excellence in the use of Recycled Materials (EC)
New Commercial: up to $2M (EC)
Energy Efficiency Assessor
Photographer
Builder
Landscape Designer
The brief
Frater Consulting
Australia’s oldest continuously operating kindergarten, founded in 1911, required renewal that celebrated its heritage while preparing for the future. The Bundabun Room Upgrade Project was commissioned to redevelop the three-year-old learning space, matching the character and quality of the Narrang Room. The brief called for child-centred design that embodied values of play, discovery, inclusion, and environmental stewardship, while improving accessibility and addressing long-standing compliance issues.
Design solution
JFKDESiGN delivered a sensitive transformation rooted in storytelling and reuse. Salvaged bricks, timbers, windows, and fittings were reintegrated across walls, joinery, and even children’s mini doors, embedding history in the daily learning environment. The design balances heritage integrity with functional upgrades, creating spaces for cooking, play, and performance. New entries and thresholds improve accessibility, while interiors radiate warmth and texture through layered recycled materials. Landscape works extend this ethos, with salvaged boulders, natural play elements, and preserved creeks reinforcing connection to country.
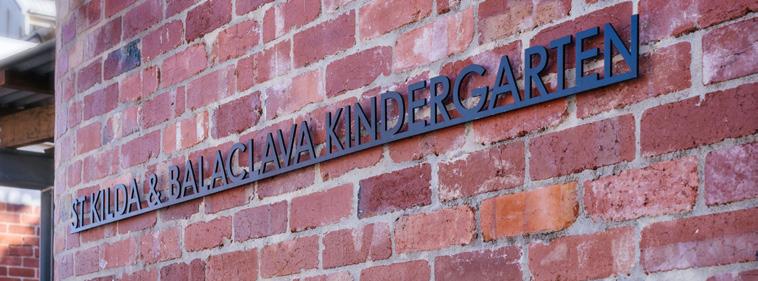

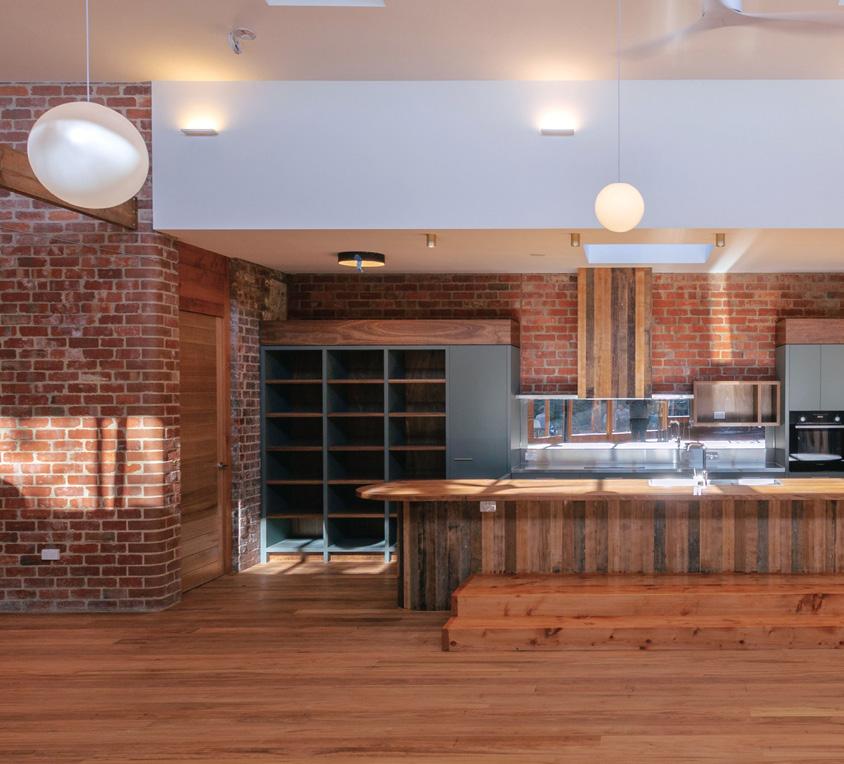
Natural materials and open space create a safe, playful environment for learning outdoors.
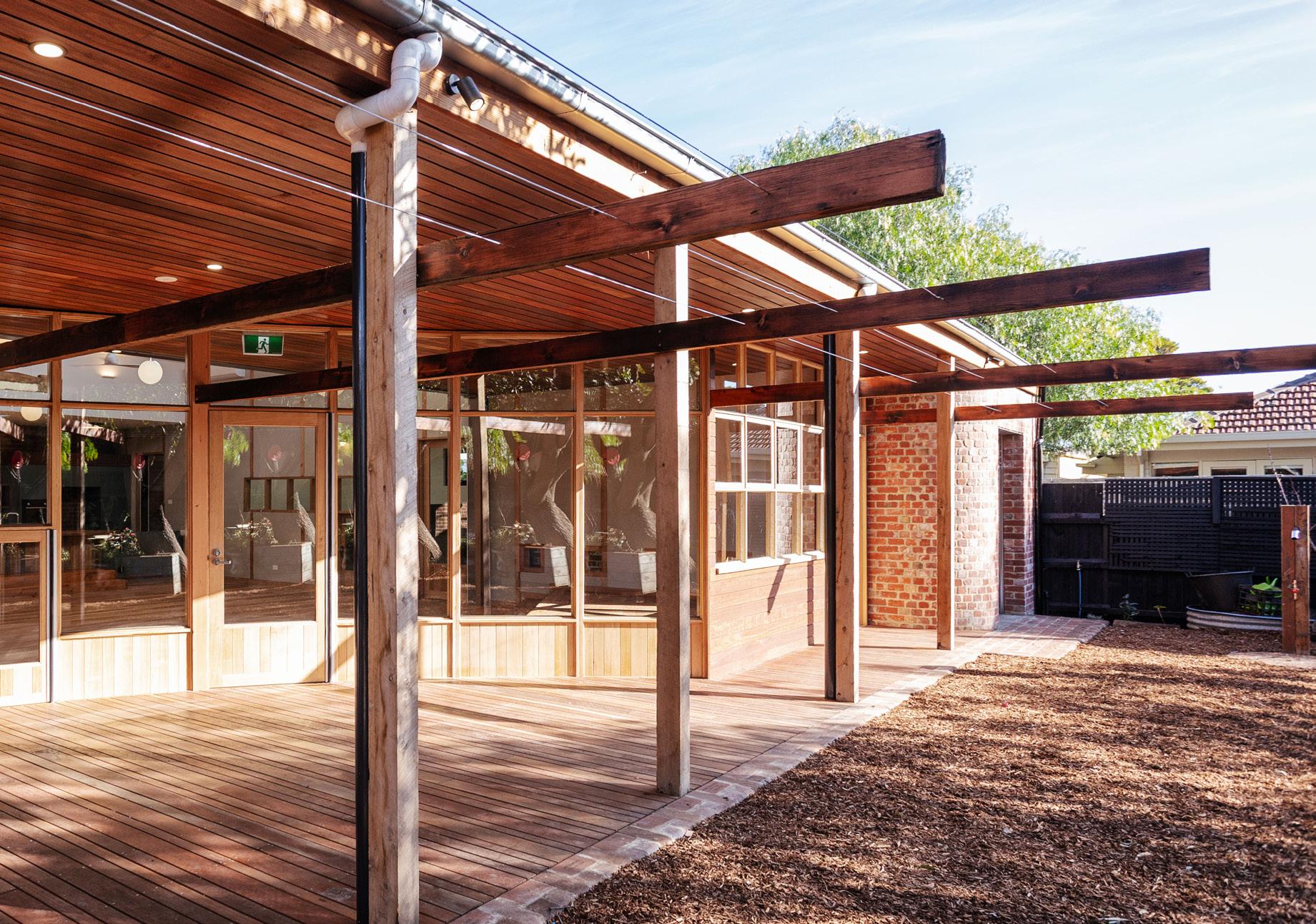

Circular design truly defined this project. Salvaged materials reduced embodied carbon and landfill, while rainwater harvesting, natural ventilation, and low-VOC products ensured healthy, efficient spaces. FSC-certified timbers, Marmoleum flooring, and natural oils enhanced durability and wellbeing. Child-scaled “people doors” and covered play areas reinforced independence and resilience. The outcome is not just a building but a living curriculum — teaching children the value of reuse, stewardship, and creativity .

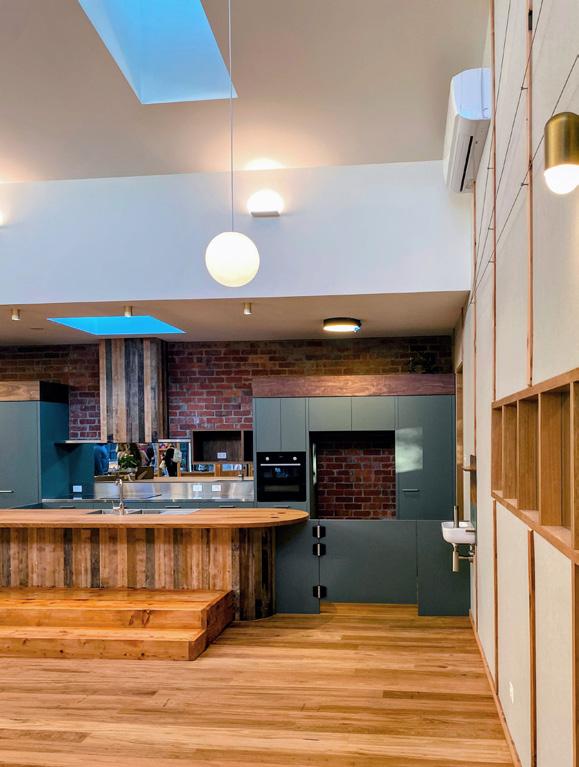
Nagy Design
Glenrowan, VIC
WINNER
Excellence in the use of Stone (EC)
Energy Efficiency Assessor
Photographer
Builder
Building Surveyor
Structural Engineer
Darren Parker, Energyraters
Brett Holmberg Photography
Alpine Log and Timber Homes
Cloete Van Wyk, Alpine Building Permits
Mark Steller
The brief
Wanaka was envisioned as a family retreat in the Victorian Alps, celebrating robust materials that could endure a bushfire-prone environment while blending seamlessly with the landscape. The clients sought a home of permanence and comfort, where natural stone and timber played a defining role. The brief called for a residence that balanced rustic alpine character with contemporary liveability, resilience, and strong ties to place.
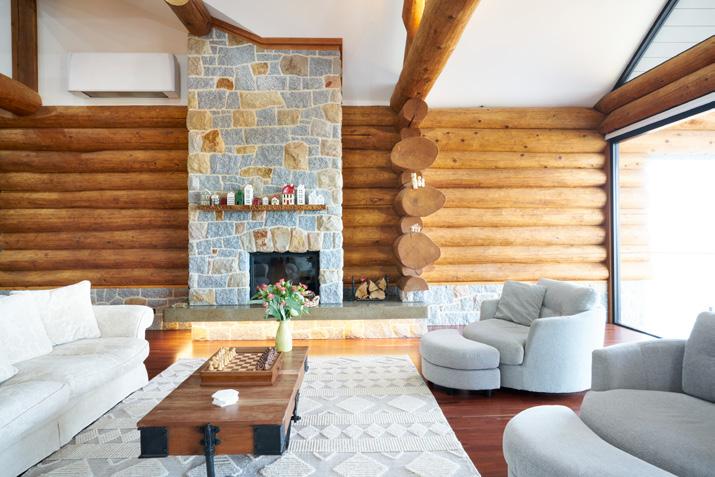
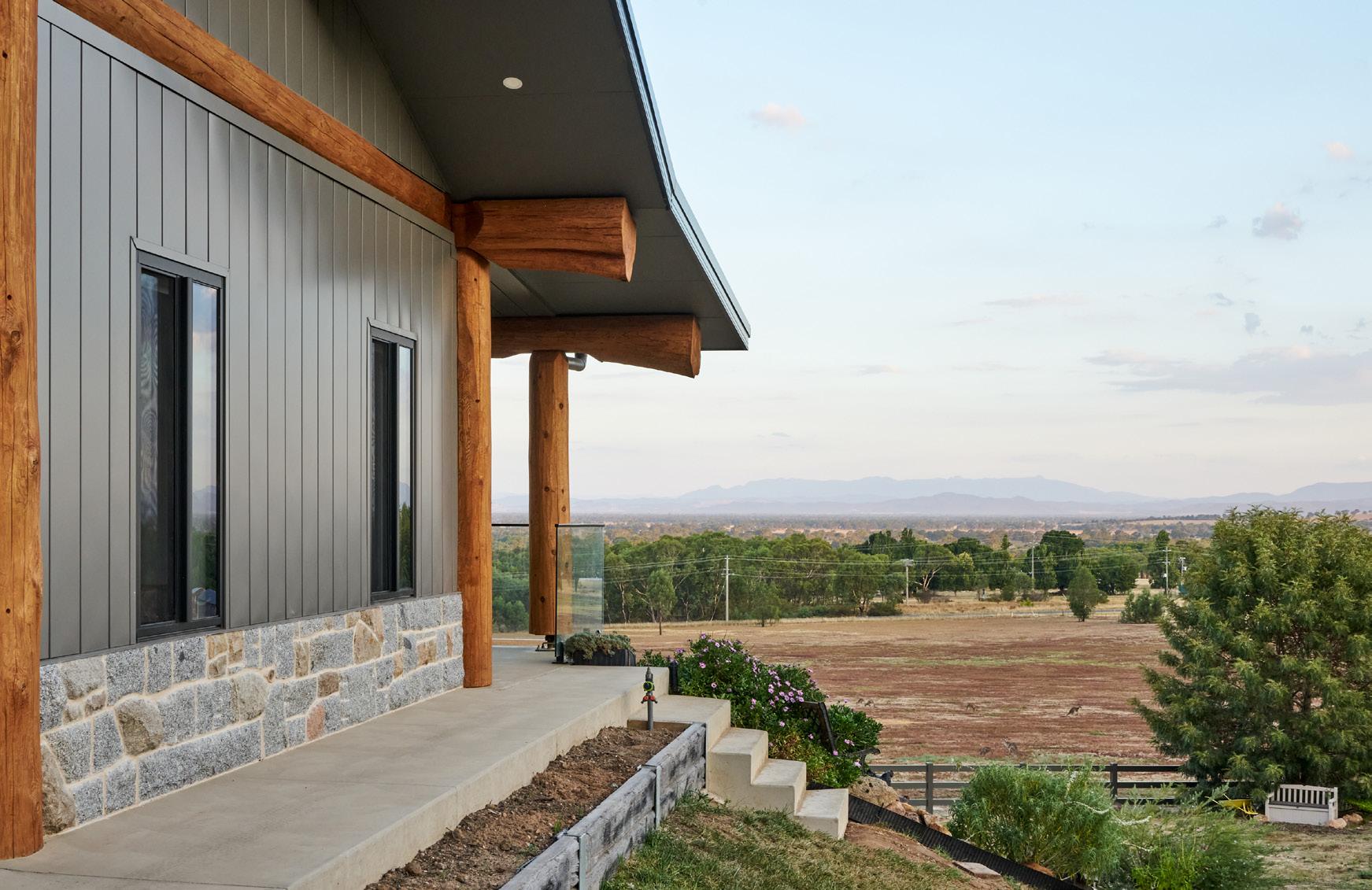
Nagy Design responded with bold log-and-stone construction, anchoring the home in its dramatic setting. Locally quarried granite was celebrated as both structure and finish, grounding the architecture with a timeless solidity. The stone walls, crafted with meticulous detailing, complement exposed log beams and expansive glazing to frame mountain views. Interiors balance strength and warmth, with stone carried inside to connect spaces and provide a tactile, enduring presence. The result is a home where materiality defines character, and the use of stone elevates the entire design language.
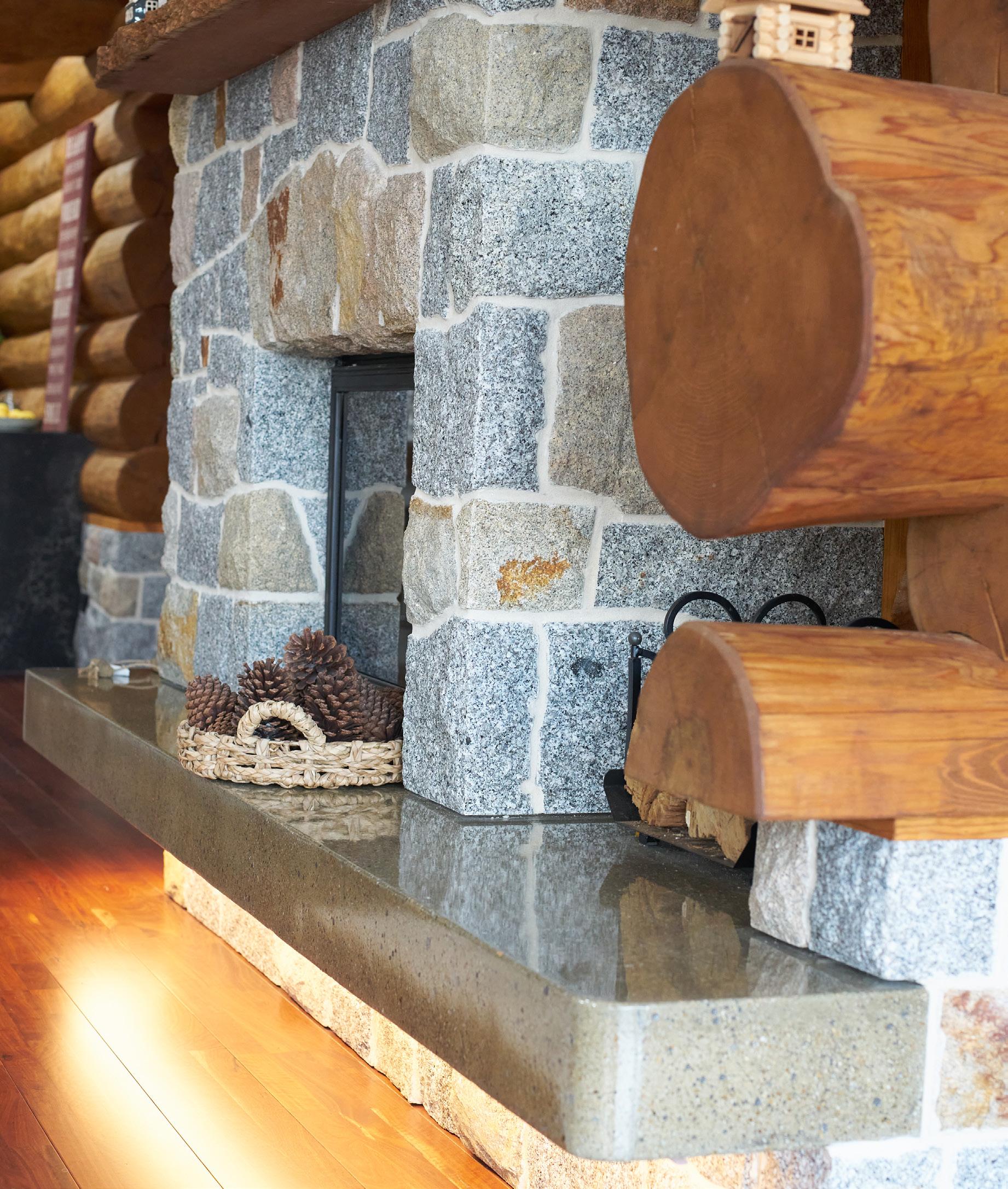
The choice of granite and timber was both aesthetic and environmental. Stone’s thermal mass regulates temperature across seasons, reducing reliance on mechanical systems, while insulated concrete forms improve performance. Locally sourced granite minimised transport impacts and embodied carbon, while the log construction provided natural insulation and durability. Together, these strategies created a home that is as resilient and efficient as it is beautiful, showcasing stone’s role in both performance and design.


EMVY Design
Kiama, NSW
WINNER
Interior Design (EC)
Photographer
Builder
Interior Designer
Structural Engineer
The brief
Racheal Tagg Photography
Pearce and Pearcy Constructions Pty Ltd
EMVY Design
Jackson Ritter, Westlake Punnett Engineers Pty Ltd
The brief called for the transformation of an underutilised basement beneath an established licensed club into a vibrant commercial venue. With a clearly defined investment, the challenge was to maximise value while attracting a new patron base without drawing from existing areas. The client wanted a fresh, independent sports bar with its own identity — inclusive, dynamic, and appealing to all demographics.
EMVY Design reimagined the concrete basement, overcoming structural and compliance challenges with ingenuity. Carbon fibre reinforcement around slab penetrations allowed services to be integrated without compromising the three-storey structure. Rather than defaulting to industrial tropes, the designers embraced bold contrasts: salmon-painted ceilings, Italian marble mosaics, and rose-bronze beer fonts. The result is a luxurious yet playful aesthetic that defies expectations of a sports bar, supported by diverse seating and a full commercial kitchen adaptable for future growth.

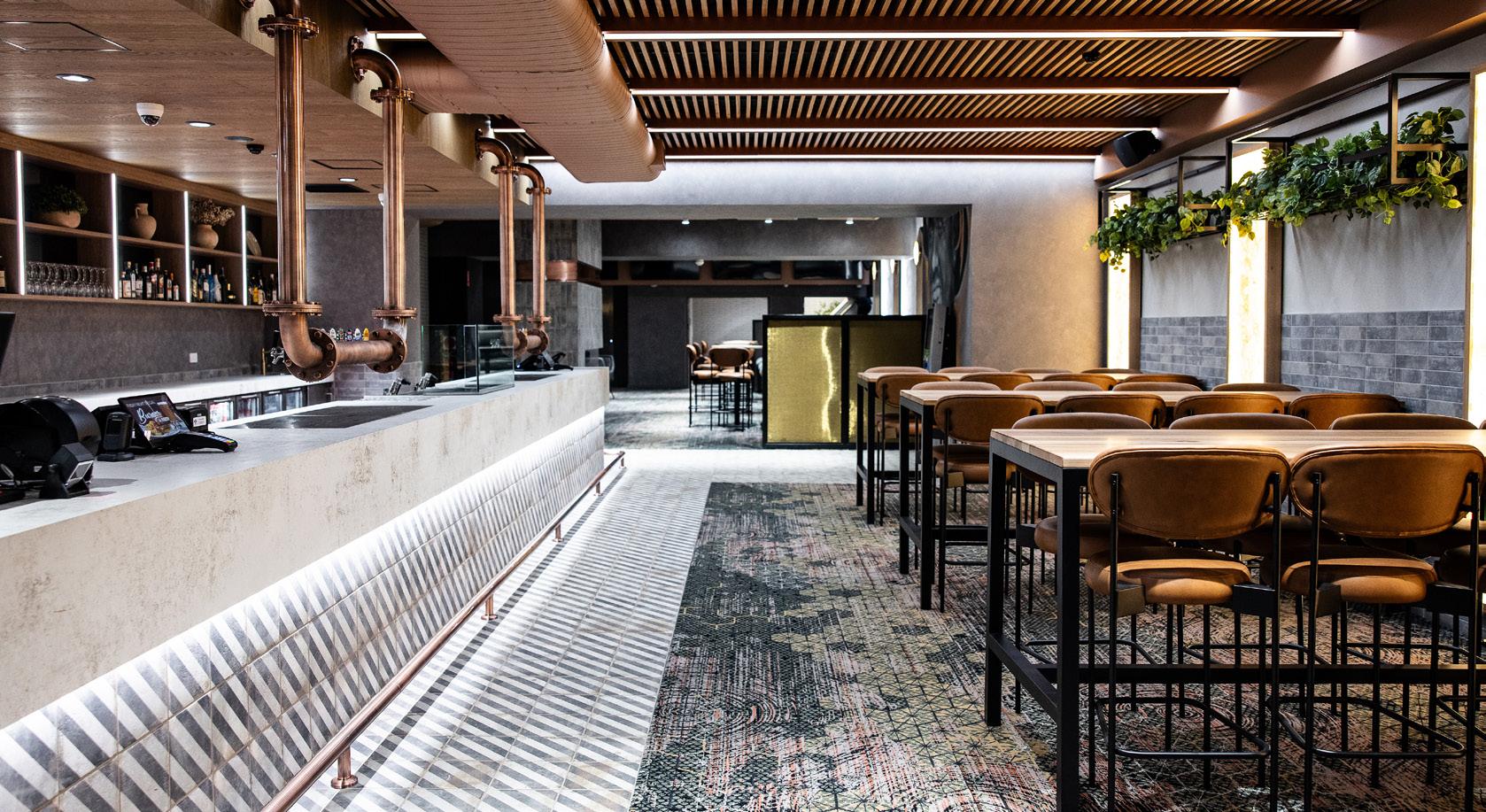
The project went beyond baseline compliance to achieve robust performance. The basement operates independently from the rest of the club, with dedicated circuits for HVAC, lighting, and security, allowing the venue to be completely shut down when not in use — significantly reducing energy demand. Durable, low-maintenance materials were specified to minimise lifecycle impacts, ensuring the space remains both efficient and adaptable into the future.
Industrial details meet layered textures. From custom booth seating to copper pipework, every element is crafted to feel robust, tactile and welcoming.

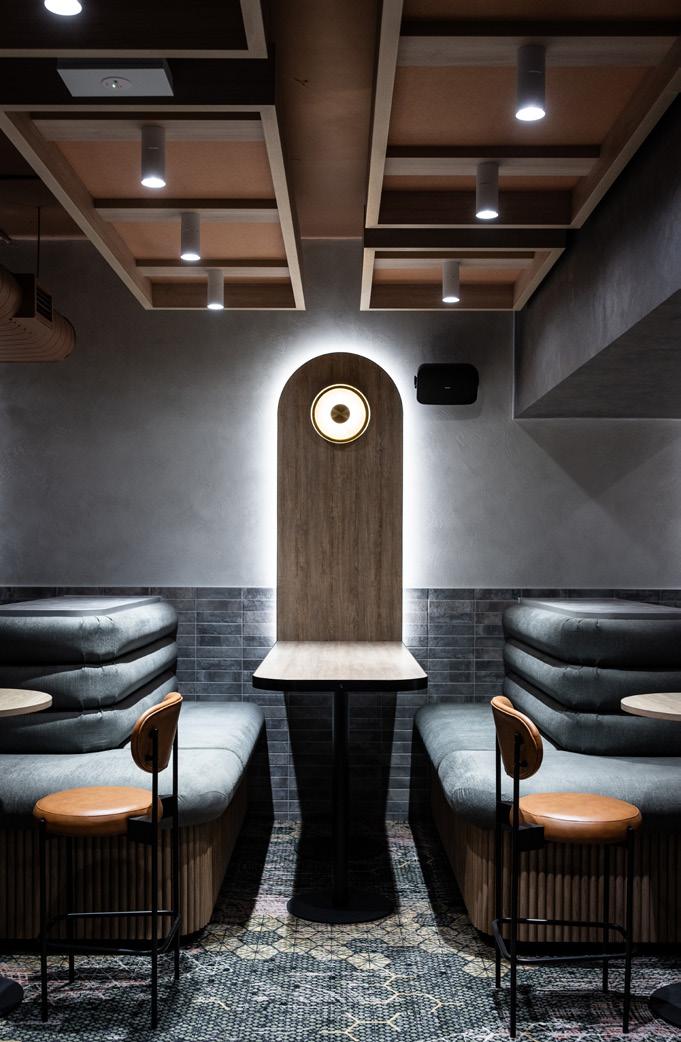

Archsign Architecture
South Morang, VIC
WINNER
Industrial Design Class 7B (EC)

Energy Efficiency Assessor
Photographer
Builder
Interior Designr
Landscape Designer
Building Surveyor
Structural Engineer
Developer
Kelvin Mureithi, Makao Group Pty Ltd
Rite Visuals
LSR Construction Group
Archsign Architecture
Moorilla Studio / E. Hunt
Singh Consulting
KD Engineering V-Leader
brief
Following the success of a previous collaboration, Archsign was commissioned to reimagine what an industrial business park could be. The brief called for a bold new model in South Morang that fused functionality with architectural presence and lifestyle integration. The project needed to deliver 29 office–warehouse spaces, 22 secure storage units, and 12 office suites in a cohesive development that was efficient, sophisticated, and future-focused.
Design solution
Archsign designed a vibrant industrial lifestyle precinct rather than a utilitarian estate. Inspired by surrounding gum trees, the design softened the industrial aesthetic with timber battens and a grey eucalyptus palette. A central promenade links distinct precincts, while angled parapets and facade blades create rhythm and identity for individual tenancies. Concrete structure was limited to where essential, with lightweight infill enhancing flexibility and sustainability. Commons areas, vertical planters, and integrated landscaping foster a community-oriented, futureready workplace.


Orientation optimises natural light and airflow, with shading to control heat gain. Locally sourced and recycled materials reduce embodied carbon, while efficient planning limits land disturbance. Stormwater harvesting, permeable paving, and low-flow fixtures support water conservation. High-performance insulation, reflective metal roofing, and solar arrays reduce energy demand. Integrated cycling paths and pedestrian networks promote sustainable transport. Together, these measures deliver a resilient, climate-conscious industrial park that redefines the typology.
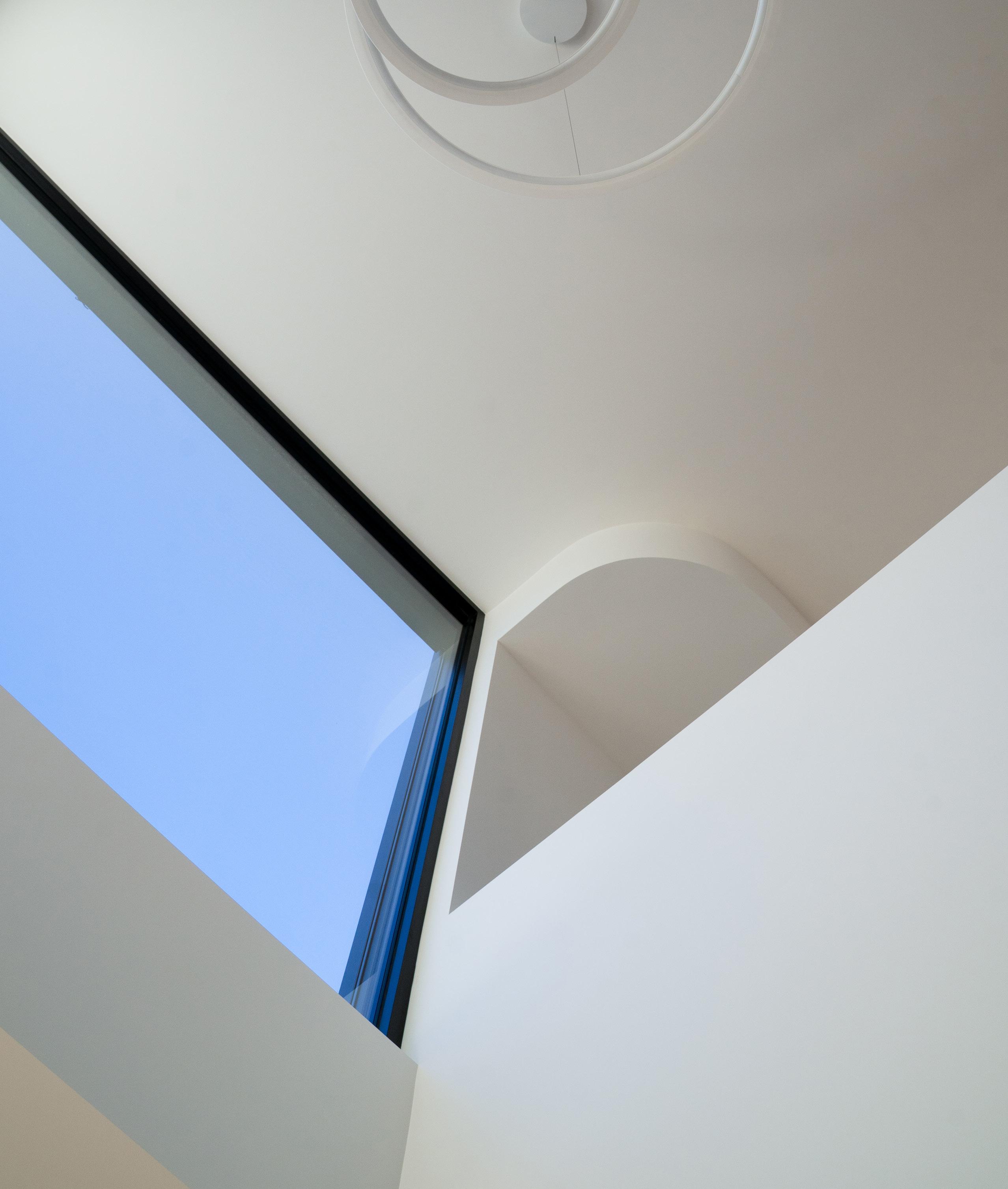

Dane Design Australia
Dunsborough, WA
HONOURABLE MENTION
New Commercial: up to $2M (WC)
The Dane Design Australia Office was recognised for its striking transformation of a simple shed typology into a bold architectural statement. Weathered corten steel, limewashed walls, and rhythmic arched openings gave the project a distinctive presence that belied its modest budget. Judges noted how the design successfully challenged conventions of industrial architecture, delivering a warm and inspiring workplace that remained highly adaptable for future use. An outstanding contender, it was only narrowly edged out of the top award.



JZD Studio
Richmond, VIC
HONOURABLE MENTION
Interior Design (EC)
Madman Barbershop redefined the modern grooming experience through an industrial–minimalist interior with strong brand identity. Judges were impressed by the confident use of microcement and terrazzo, the customdesigned suspended TV feature, and precision lighting that elevated both aesthetics and functionality. Despite its compact 88 m² footprint, the project created a refined, immersive environment that resonated strongly with clients and customers alike. It was a close contender in the Commercial/Mixed-Use category, and no less impressive for not taking the main prize.
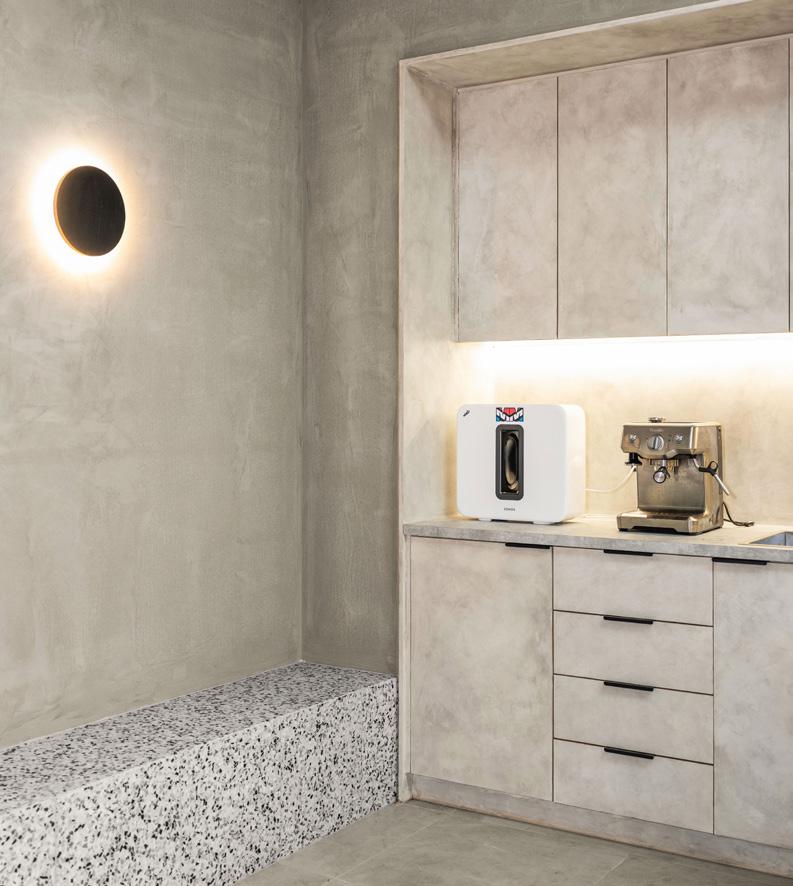


By Nitika Ojha Pandey | Holmesglen TAFE
Bentleigh East, VIC
WINNER
Best Digital Presentation
Best Response to a Design Brief
The brief
The client’s vision was for a contemporary, environmentally sustainable three-storey apartment building that blended comfort, liveability, and community spirit. The brief called for 8–10 two- and three-bedroom apartments with private balconies, a basement for parking and services, and communal green spaces. Goals included biophilic design, adaptable apartments that maximised natural light and ventilation, and amenities that supported interaction and resident wellbeing.

Urban Oasis integrates nature and architecture through a cascading system of gardens, green walls, and a roof terrace, creating a vertical neighbourhood rather than a conventional apartment block. Apartments are designed for flexibility and openness, with balconies functioning as private “gardens in the sky.” Interiors use locally sourced timber and brick to deliver understated luxury, while generous communal spaces — from a meditation garden around the preserved canopy tree to a rooftop kitchen garden — foster connection and belonging. Privacy, orientation, and contextual sensitivity guided every decision.

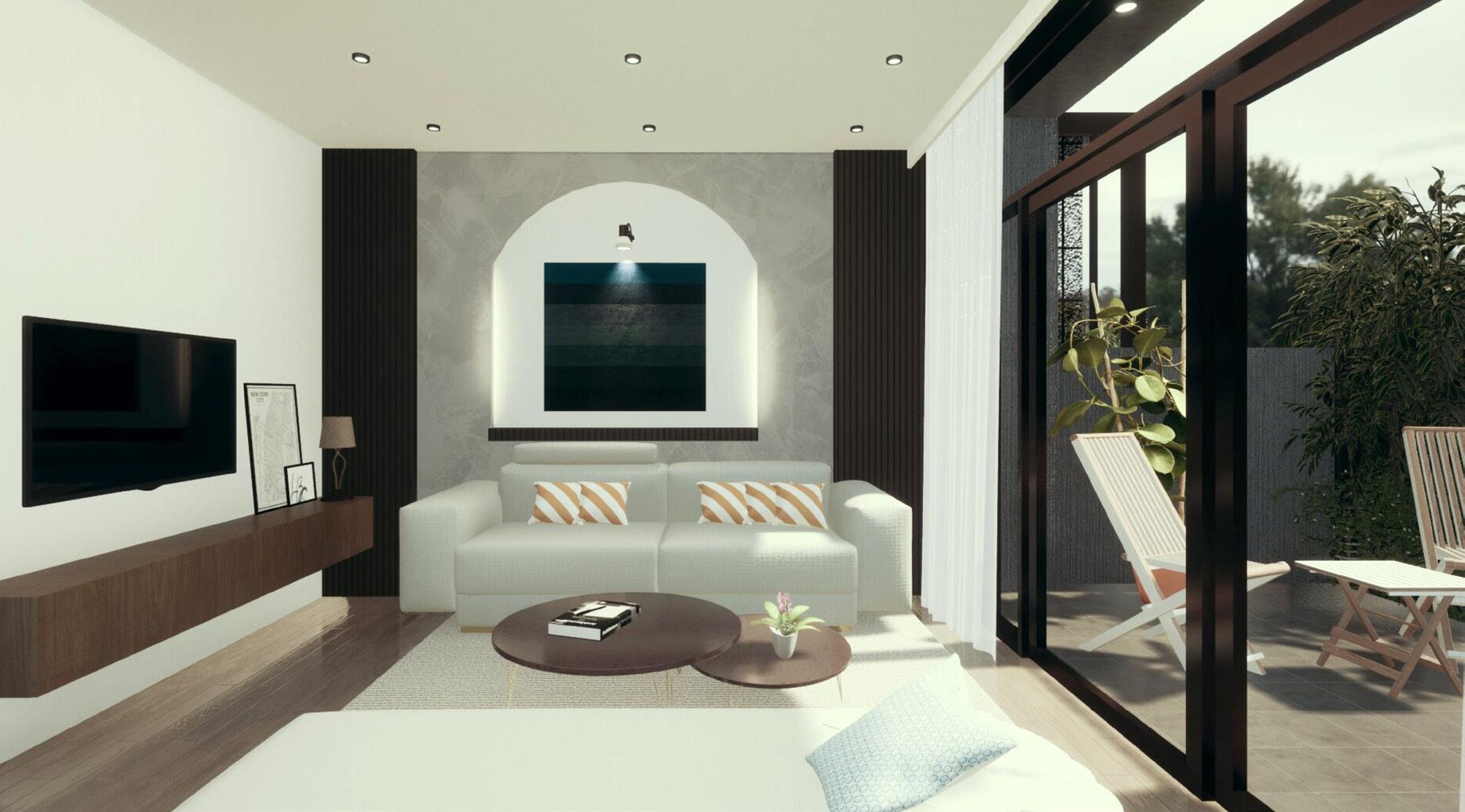
Passive solar orientation, shading devices, and cross-ventilation minimise reliance on mechanical systems, while rainwater harvesting and greywater reuse reduce water demand. Rooftop solar delivers renewable energy, and recycled, low-embodied energy materials improve performance and durability. Biophilic strategies extend beyond aesthetics, actively improving air quality, biodiversity, and resilience. Together, these measures make Urban Oasis a forward-looking model of sustainable urban living.
A render showing the layered façade, deep overhangs, and integrated greenery that soften the building’s modern lines.


By Leonardo Gomez Teller | Melbourne Polytechnic
Preston, VIC
WINNER
Best Interior Design Response
The brief
The project reconfigured Level 1 of Building B at Melbourne Polytechnic to house the Chief Executive, Executive Directors, Assistants, and key meeting spaces. The aim was to create inclusive, functional environments that supported long workdays with spaces for both focus and restoration. The brief required a 25-person boardroom, a 15-person meeting room, executive offices, breakout areas, and a welcoming foyer — all within an existing heritage framework.
The design centred on the “Transitioning” concept, which balances productivity with meaningful pauses, much like a café interlude. Shared breakout zones, soft textures, warm lighting, and curated furnishings signal shifts in activity without physical barriers. A compact, efficient layout clusters roles for workflow while maximising daylight from existing windows. Executive offices sit adjacent to Assistants’ zones, supporting communication, while central shared spaces provide moments of reprieve within the professional environment.
Though an interior refurbishment, sustainability was embedded in every decision. Existing floors, ceilings, and walls were retained where possible, reducing waste and embodied carbon. Low-VOC paints, durable surfaces, and modular furniture extend longevity and adaptability. Natural light reduces reliance on artificial lighting, supported by efficient LED systems. Local and international suppliers with sustainable practices were prioritised, while indoor greenery improved air quality and wellbeing. The outcome is a workplace that is efficient, adaptable, and human-centred.
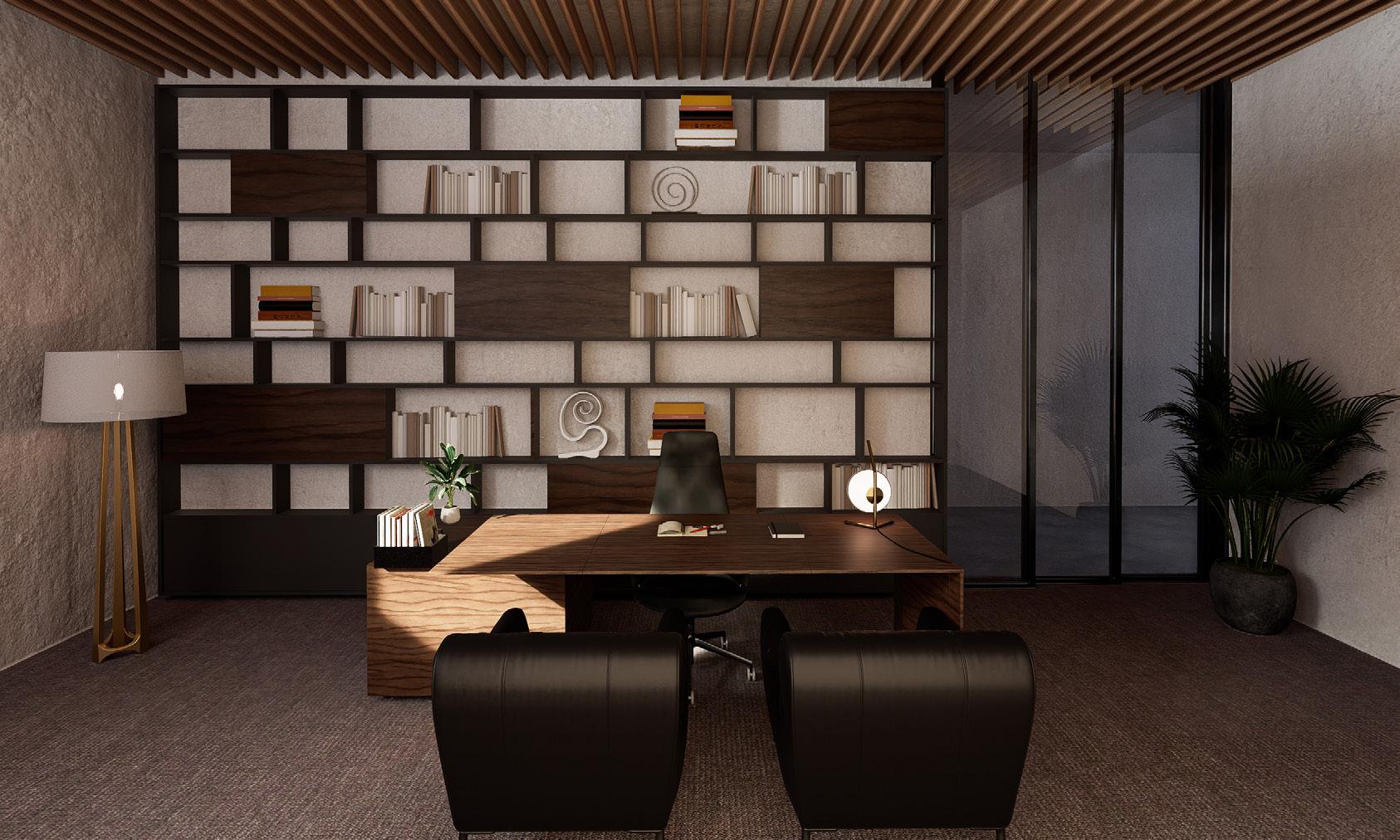
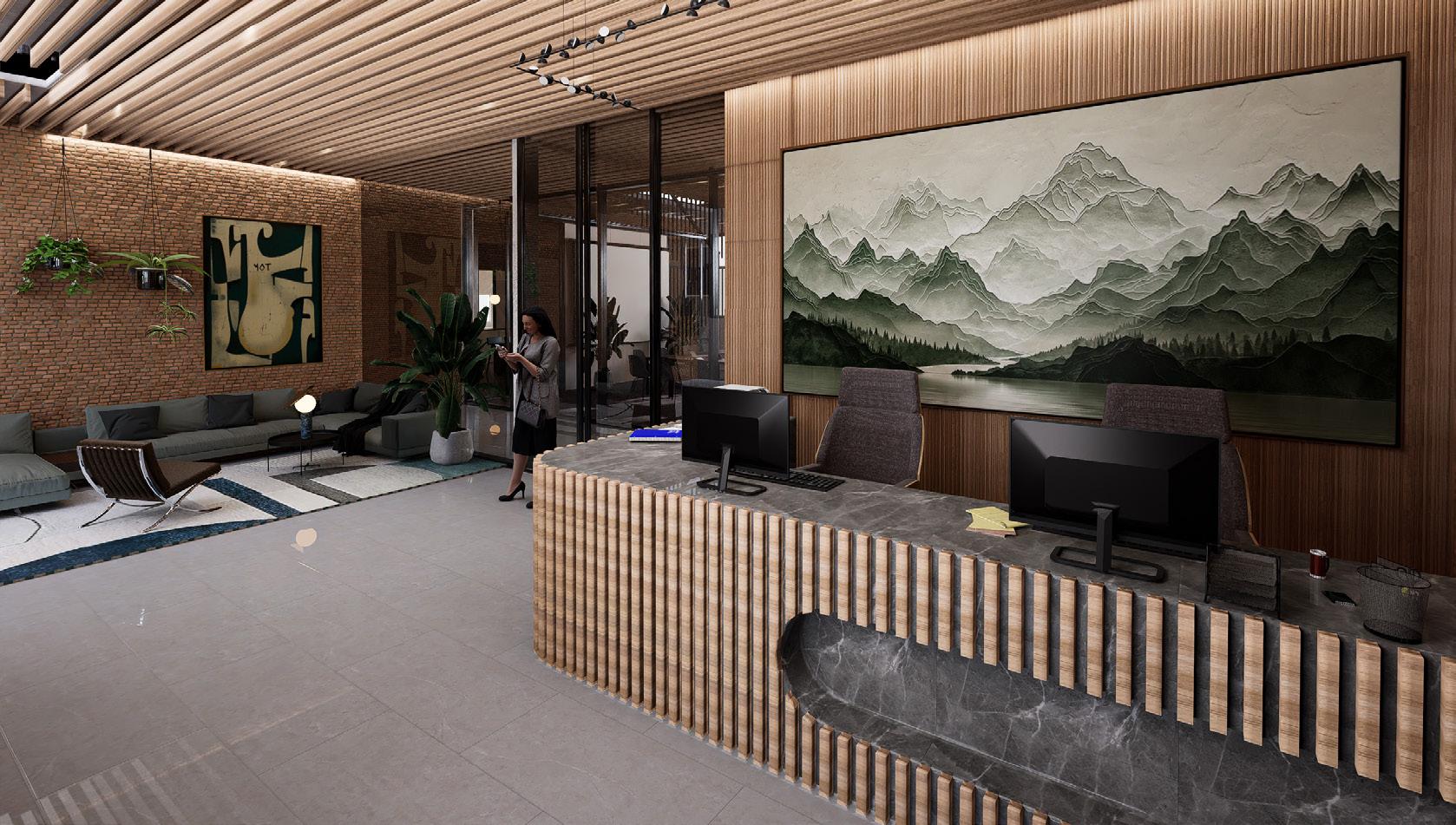
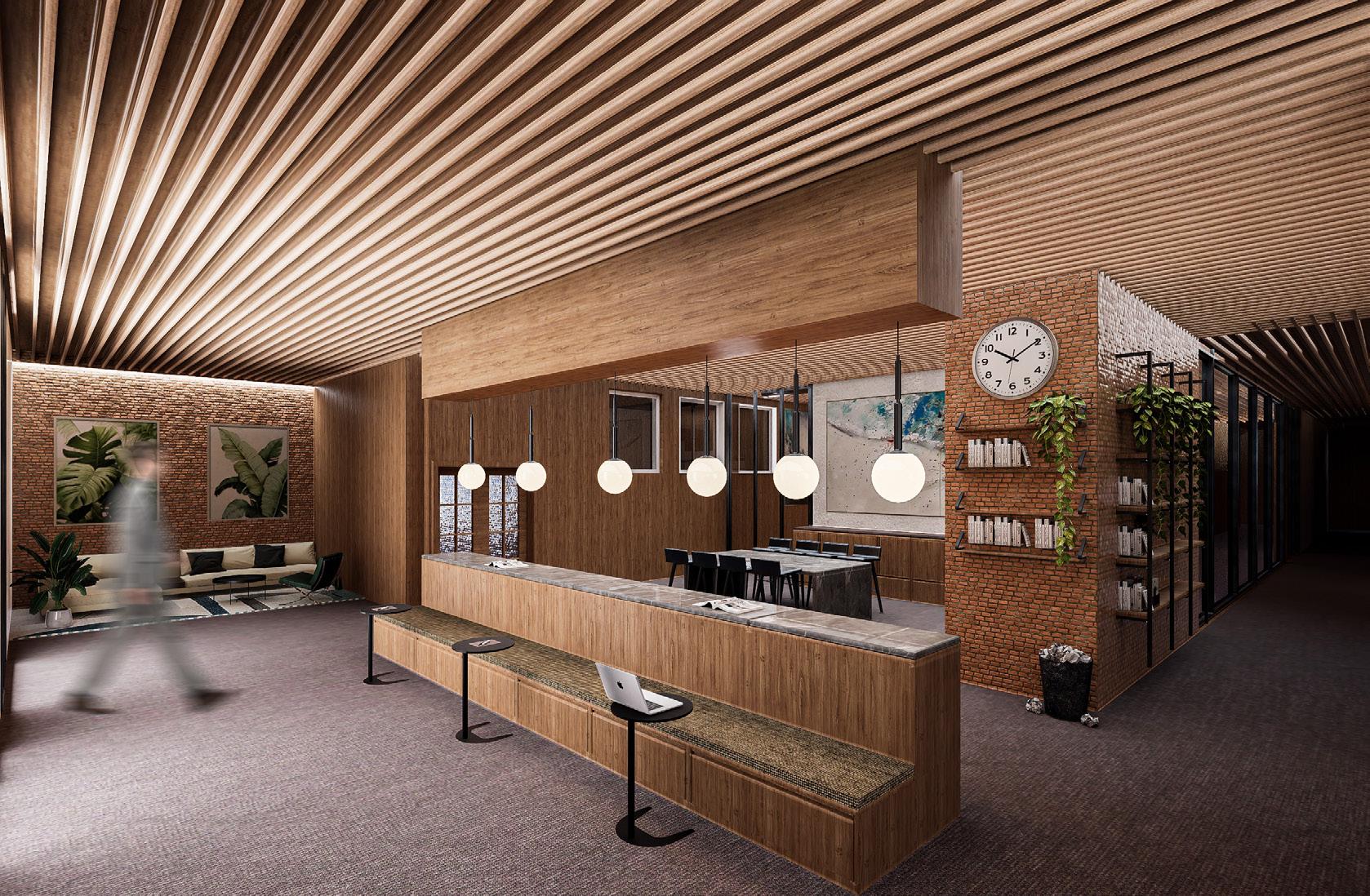
By Stephen Chambers | Holmesglen
Bentleigh East, VIC
WINNER
Excellence in Documentation
Stonewood was recognised for its outstanding documentation, which clearly communicated a complex, high-end apartment development with precision and rigour. The drawings and specifications demonstrated a mastery of detail, from bluestone cladding and Jerusalem brickwork through to courtyards, green roofs, and communal open spaces. Judges praised the clarity, depth, and professionalism of the documentation package, which not only conveyed design intent with accuracy but also provided a robust framework for delivery. This award highlights the essential craft of documentation in bridging vision and built reality, where thoroughness and clarity are as critical as creativity.
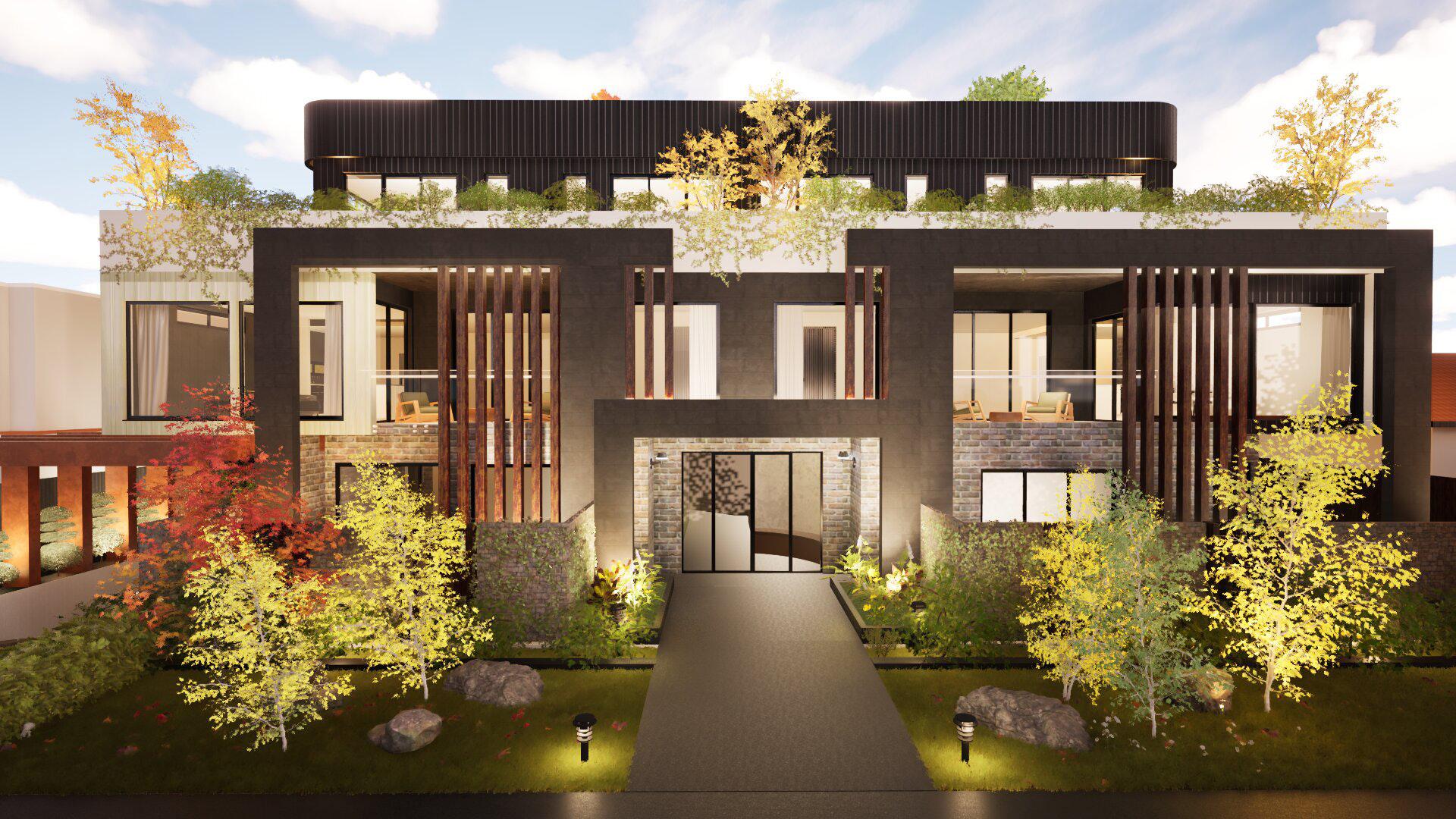

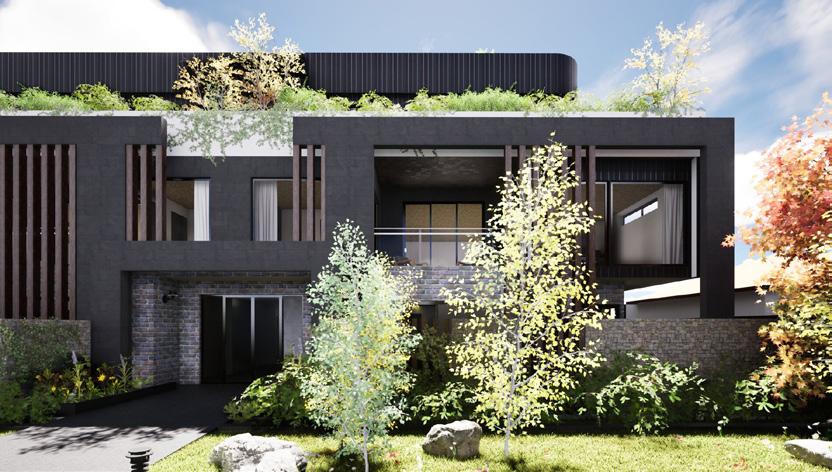


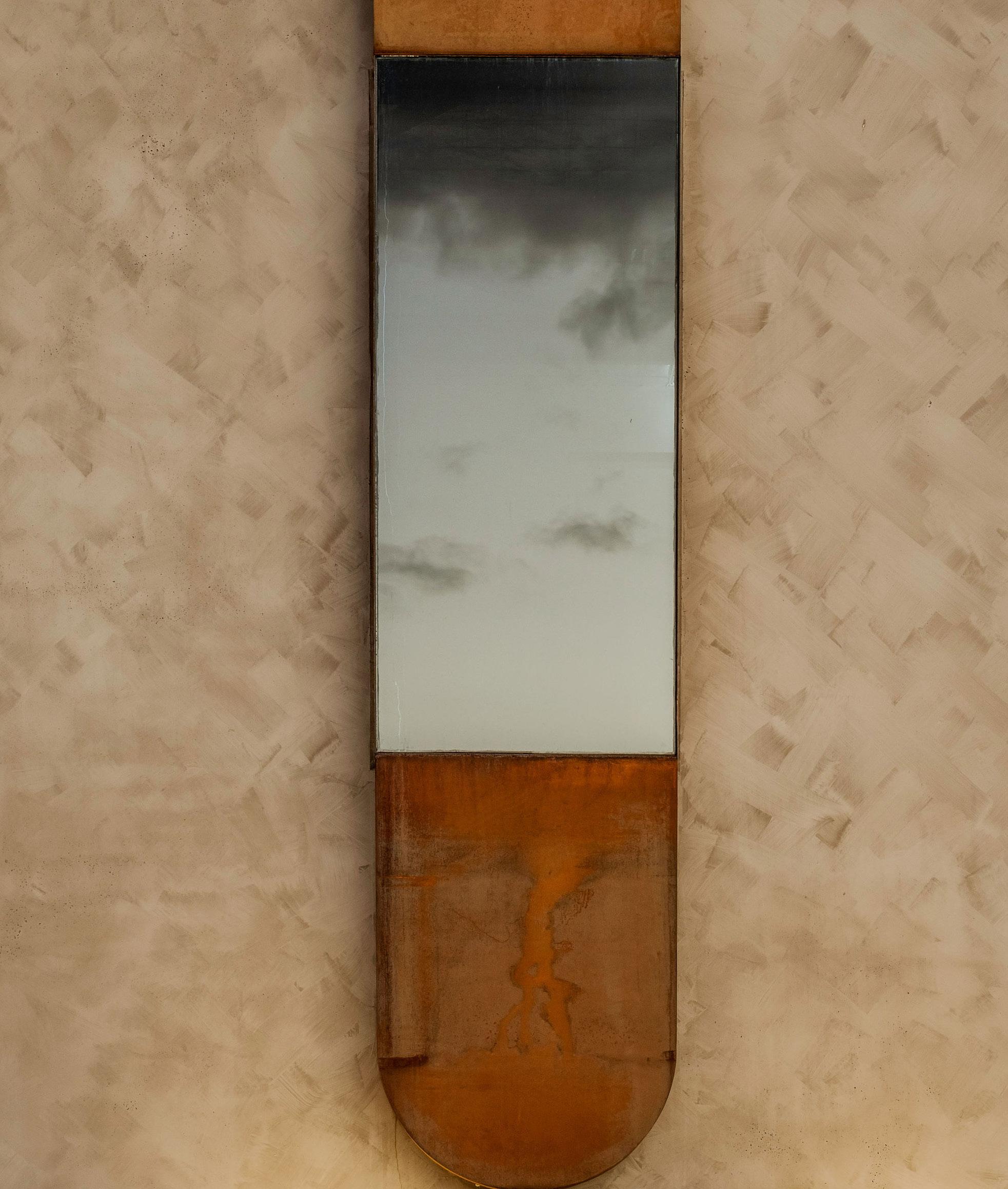
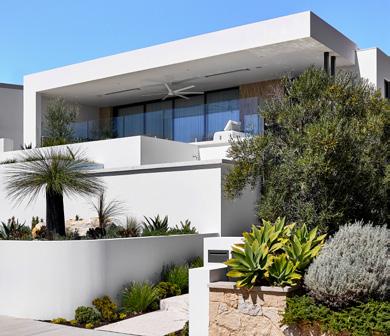
Project:
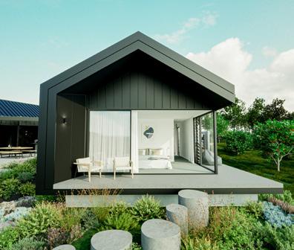





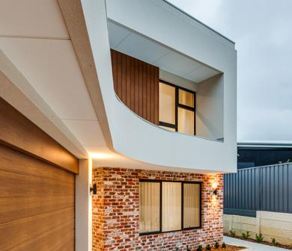
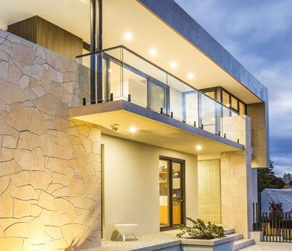
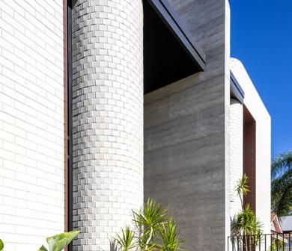

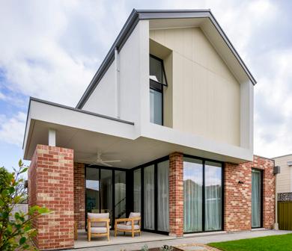
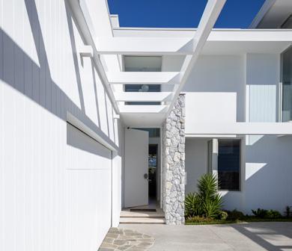


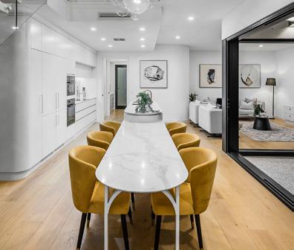
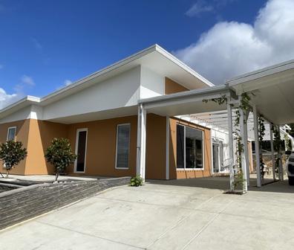

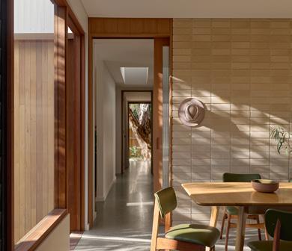
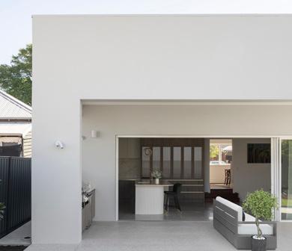


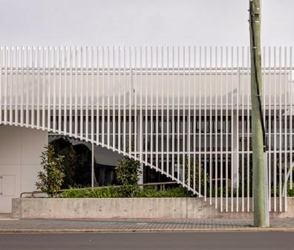

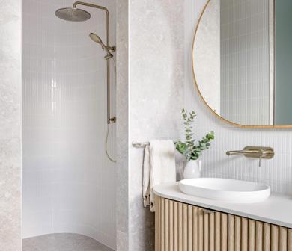
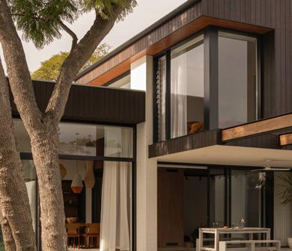

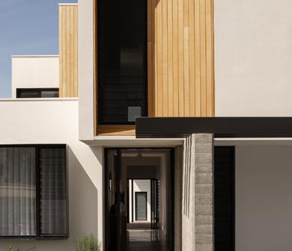


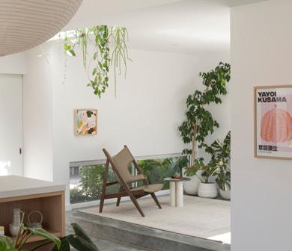
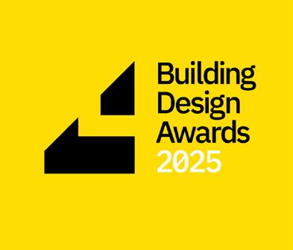


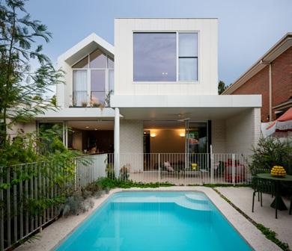
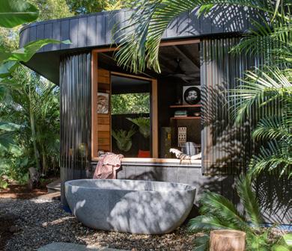
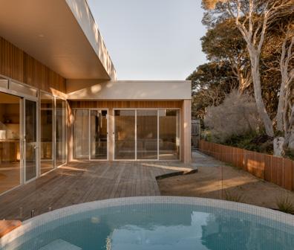


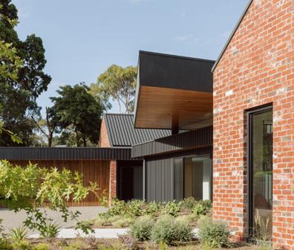

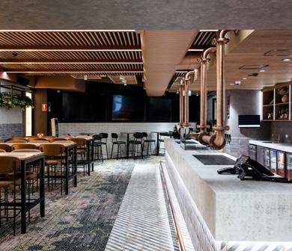

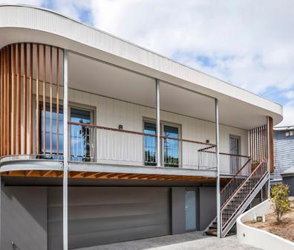
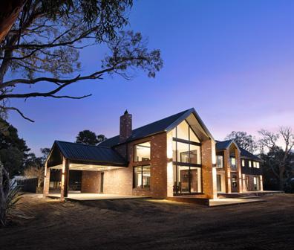
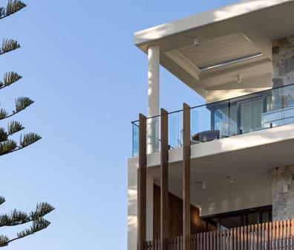

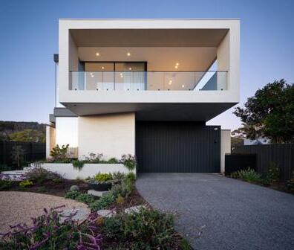
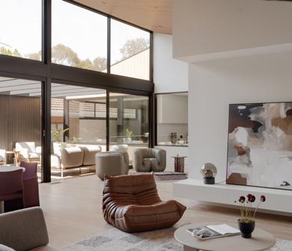
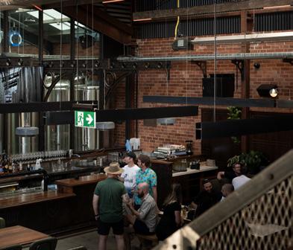
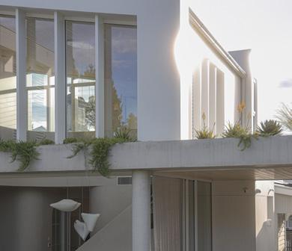
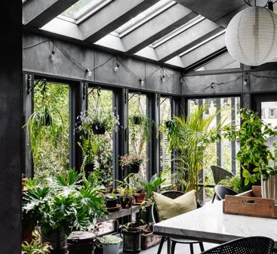
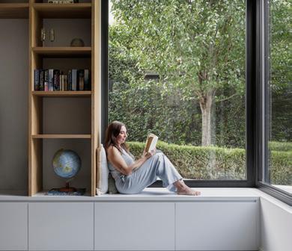
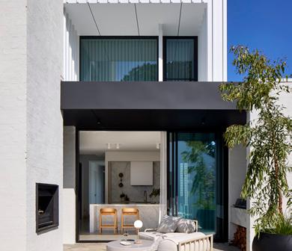
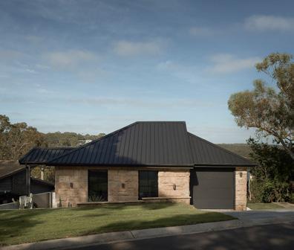
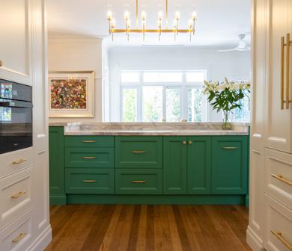
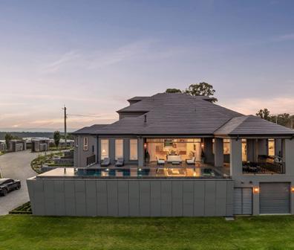



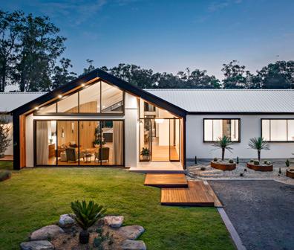
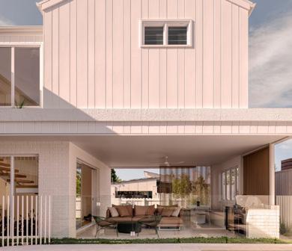

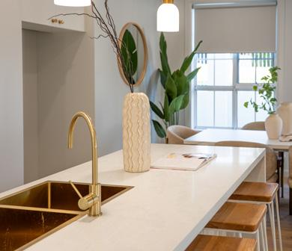




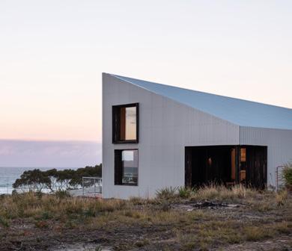
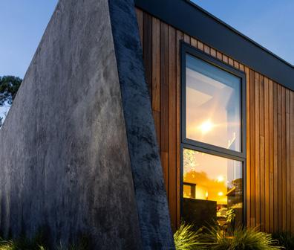
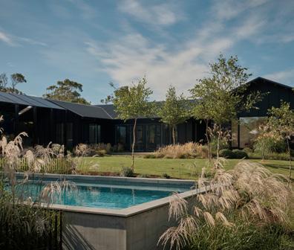
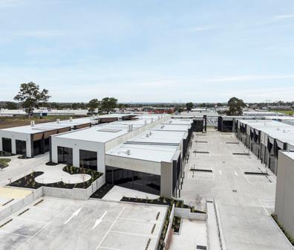

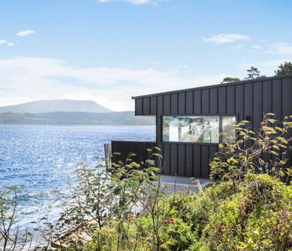

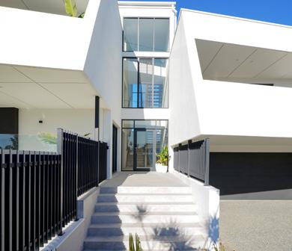


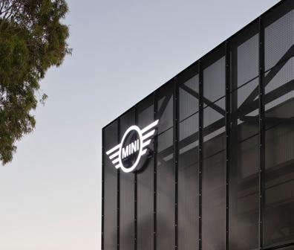

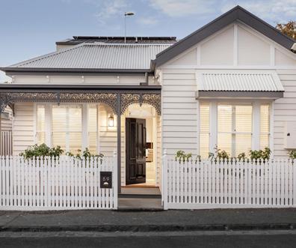
Project: Wrights Terrace
Designer: SKETCH
Photo: Prue McMillan, Arc Studio

Project: Mixed Use Development in Richmond - Wilam*
Designer: Ammu Joy Arittal
Institution: Swinburne
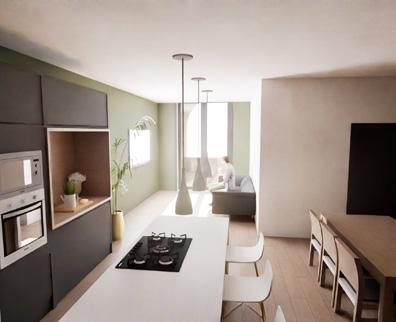
Project: CHURCH STREET MIXED USE BUILDING
Designer: Joseph Del Rosario
Institution: Swinburne
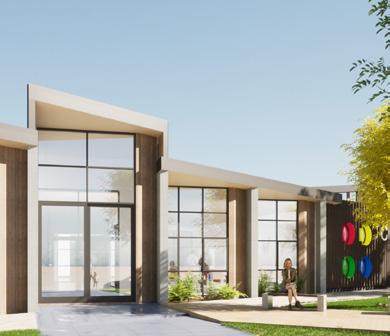
Project: Community Centre
Designer: Sandeep Maharjan
Institution: Melbourne Polytechnic
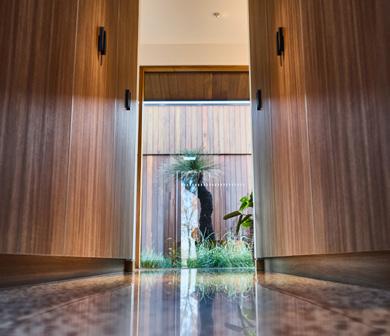
Project: ‘YARRAN’: A Family Home
Designer: MacKinnon Design
Photo: Emily McCormack Photography + Abode Entertainment

Project: BEVIS the vertical sanctuary
Designer: Tahmineh Bismil
Institution: Holmesglen

Project: Educational Institute Executive Offices Refurbishment
Designer: Leonardo Gomez Teller
Institution: Melbourne Polytechnic
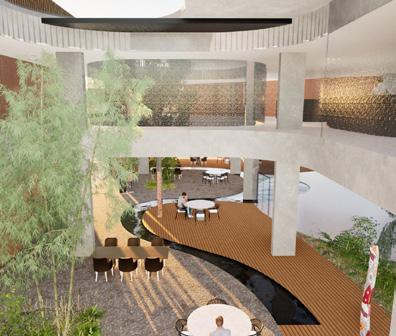
Project: The Red Earth in Richmond
Designer: Emily Matthews
Institution: Swinburne
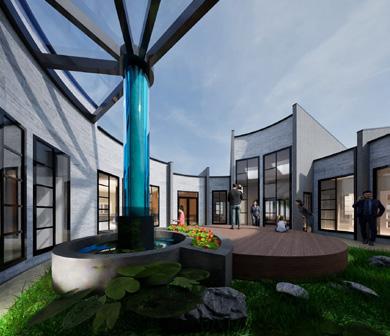
Project: COMMUNITY CENTRE
Designer: Dhekra Al Dalawi.
Institution: Melbourne Polytechnic

Project: 459-471 Church Street, Richmond
Designer: Jessica Cetinich Institution: Swinburne

Project: The Bevis Designer: Yuting Han
Institution: Holmesglen
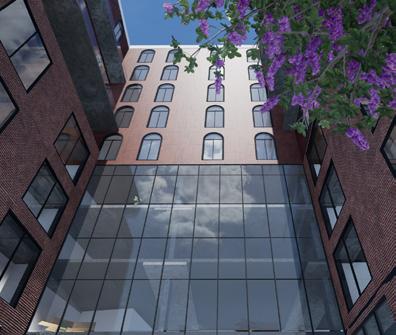
Project: Church Street
Designer: Hadi Nabi Zadah
Institution: Swinburne
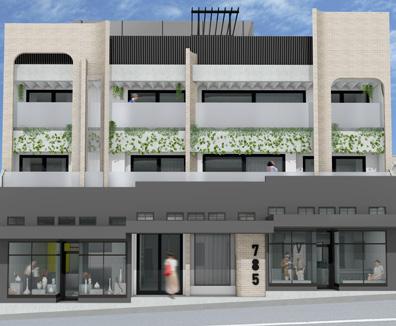
Project: Haus 785 Mixed Use Development
Designer: Parnvard Amnuay
Institution: Melbourne Polytechnic
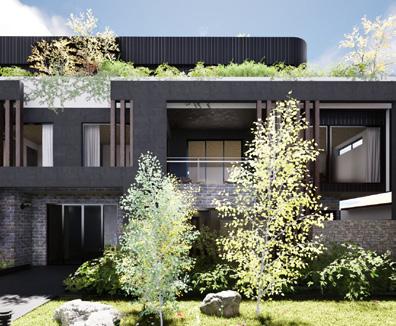
Project: STONEWOOD
Designer: Stephen Chambers
Institution: Holmesglen

Project: Design Solutions: 3-Storey Apartment Building | Twelve Residences
Designer: Kateryna Kozlova
Institution: Holmesglen

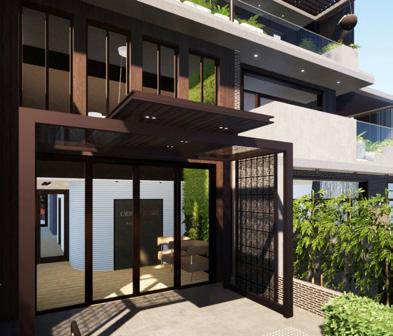
Project: URBAN OASIS, A 3-storey
Apartment Building
Designer: Nitika Ojha Pandey
Institution: Holmesglen

Project: Church Street
Designer: Tahlia Waller
Institution: Swinburne
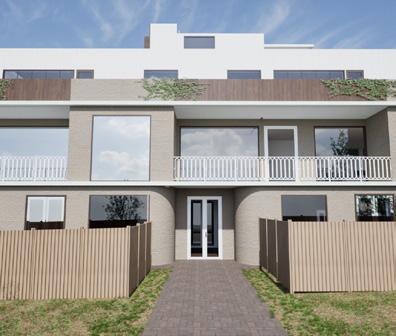
Project: Horizon Apartments
Designer: Hamish Scetrine
Institution: Holmeslgen

Project: ALBERT PLACE
Designer: Aaron Durston
Institution: Federation University
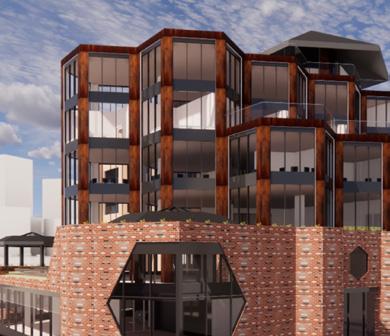
Project: 120 Degrees Richmond
Designer: Eleanor Smith
Institution: Swinburne
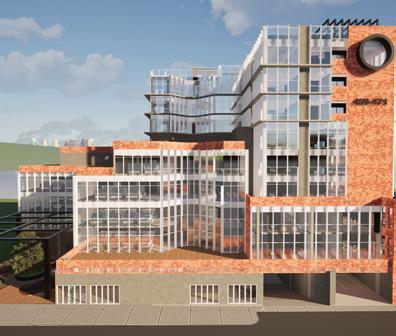
Project: Church Street
Designer: Polly Mikishkova
Institution: Swinburne
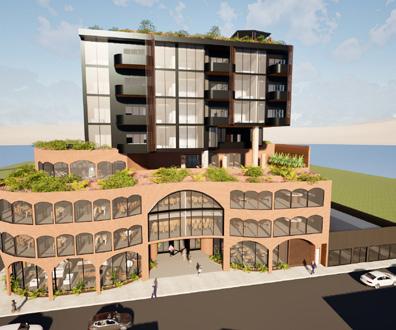
Project: 459-471 Church Street Mixed Use
Designer: Marlon Sultana-Schulz
Institution: Swinburne

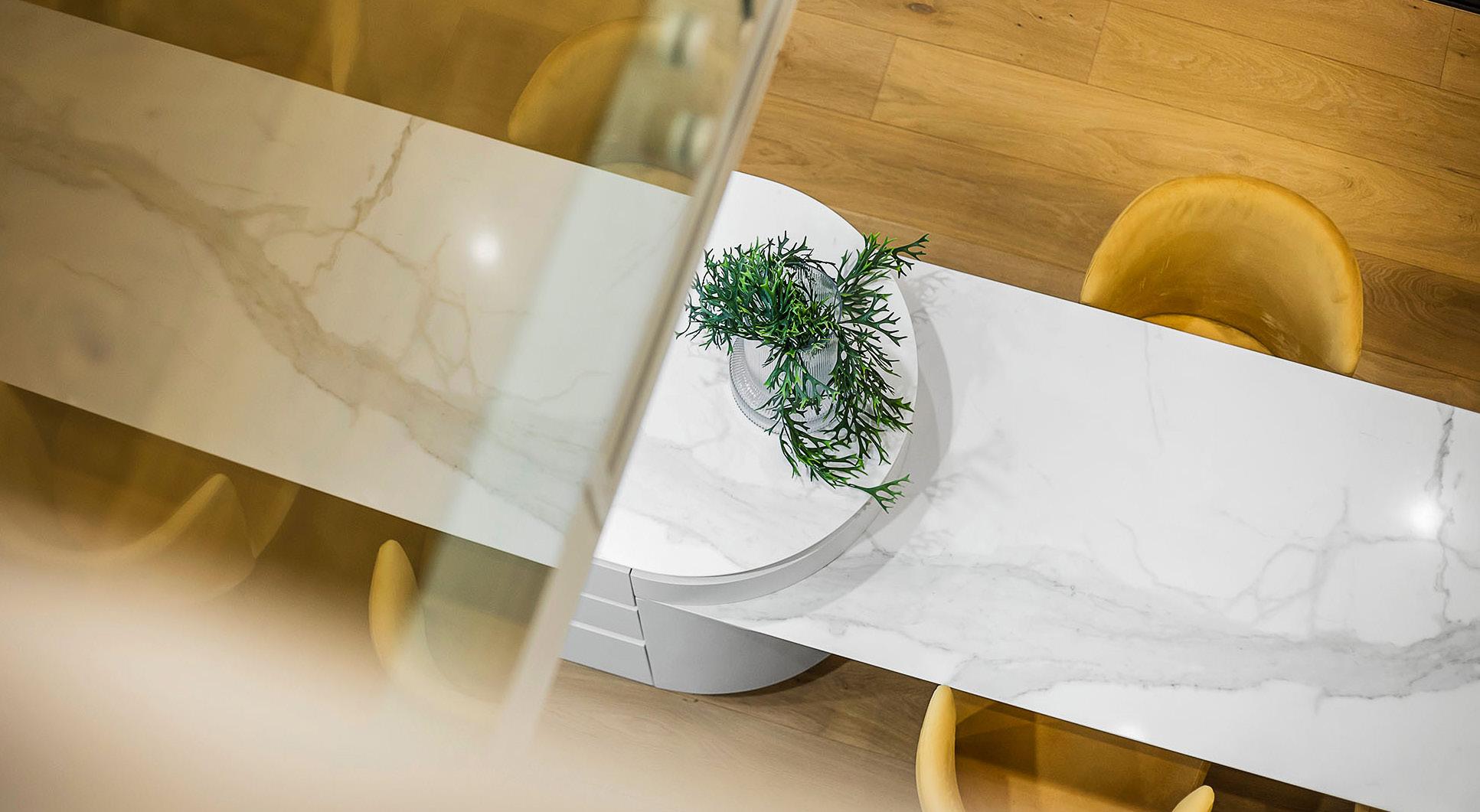
Alterations & Additions
$1,000,001-$2M | Grafton Street House by SKETCH
Alterations & Additions $500,001 - $1M | Park House by Design by AD
Alterations & Additions Up to $500K | Live Lightly Haus by Envirotecture
Bathroom Design | Project 221 by A1 Design Studio
Best Digital Presentation by an Emerging Designer | URBAN OASIS, A 3-storey Apartment Building by Nitika Ojha Pandey
Best Interior Design Response by an Emerging Designer | Educational Institute Executive Offices Refurbishment by Leonardo Gomez Teller
Best Response to a Design Brief by an Emerging Designer | URBAN OASIS, A 3-storey Apartment Building by Nitika Ojha Pandey
Commercial Interior Design | Cedar Cutters Sport Bar by EMVY Design
Commercial Interior Design - Honourable Mention | Madman Barber by JFKDESiGN
Excellence in Documentation | YARRAN: a Family Home by MacKinnon Design
Excellence in the use of Bricks | YARRAN: a Family Home by MacKinnon Design
Excellence in the use of Concrete | Shack Metamorphosis by Clever Design
Excellence in Documentation by an Emerging Designer | STONEWOOD by Stephen Chambers
Excellence in the use of Glass | Grafton Street House by SKETCH
Excellence in the use of Lightweight Materials | Park House by Design by AD
Excellence in the use of Recycled Materials | StKilda and Balaclava Kindergarten ‘Bundabun’ by JFKDESiGN
Excellence in the use of Steel | YARRAN: a Family Home by MacKinnon Design
Excellence in the use of Stone | Wanaka by Nagy Design
Excellence in the use of Timber | YARRAN: a Family Home by MacKinnon Design
Giselle Grynbaum Award | ‘YARRAN’: A Family Home by MacKinnon Design
Heritage Design | Park House by Design by AD
Heritage Design - Honourable Mention | Kilmuir House by Design by AD
Industrial Design Class 7B | The Danaher Commons by Archsign Architecture
Interior Design | Project 221 by A1 Design Studio
Kitchen Design | Project 221 by A1 Design Studio
National Building Design of the year - Commercial | Fox Friday Richmond by placeformspace
New Apartment: $3M+ | Mi Design Studio Pty Ltd
New Commercial: $2M+ | Fox Friday Richmond by placeformspace
New Commercial: Up to $2M | St Kilda & Balaclava Kindergarten ‘Bundabun’ by JFK Design
New House: $1,000,001 - $2M | Archway Revival by SKETCH
New House: $1,000,001 - $2M - Honourable Mention | Eaglemont
Modern House by Sky Architect Studio
New House: $2,000,001 - $3M | Nalu by BCG Building Design
New House: $3M+ | YARRAN: a Family Home by MacKinnon Design
New House: $500K - $1M | Bunker House by Bios Design Build
Sustain
Past Presidents Award | YARRAN: a Family Home by MacKinnon Design
Rural Design: YARRAN | a Family Home by Mackinnon Design
Small Home up to 100 sqm | The Shack by John Weston
Architectural Design
Small Works Project | Backyard Retreat by EcoSphere Design
Alterations & Additions
$1,000,001 - $2M | The Hensman by &Dalecki
Alterations & Additions
$500,001-$1M | The Alma by &Dalecki
Alterations & Additions Up to $500K | Project Commonwealth by Sarandis Design
Bathroom Design | The Bay House by Urbani Design
Dual Occupancy | Joseph by Daniel Cassettai Design
Excellence in Documentation | Sorrento Shack by DARKLIGHT Design
Excellence in the use of Lightweight Materials | Sorrento Shack by DARKLIGHT Design
Excellence in the use of Steel | Sorrento SHACK by DARKLIGHT Design
Excellence in the use of Timber | Casa Solace by KTR Creations
Interior Design | Penthouse Gigi by Mata Design Studio
Interior Design - Honourable Mention | The Bay House by Urbani Design
James Hardie Award | Casa Solace by KTR Creations
Kitchen Design | UNWIN House by DARKLIGHT Design
National Building Design of the Year 2025 - Residential | Pickled Goose by Stack.
New Commercial up to $2M | Spencer Street Offices by Merge Building Design
New Commercial up to $2M - Honourable Mention | Dane Design Australia Office by Dane Design Australia
New House: $1,000,001 - $2M | Wallaby House by Lurie Building Design
New House: $1,000,001 - $2M - Honourable Mention | The Myrtle by &Dalecki
New House: $2,000,001 - $3M | 17VT House by DARKLIGHT Design
New House: $300,001 - $500K | Pickled Goose by Stack.
New House: $500K - $1M | Montario MQ8 by DSGN Studio
Rural Design | Wallaby House by Lurie Building Design
DMN Fellow Award | Ingrid Hornung
Life Member Award: | AshleyThompson
Ronald Pickford Award | David Canciello
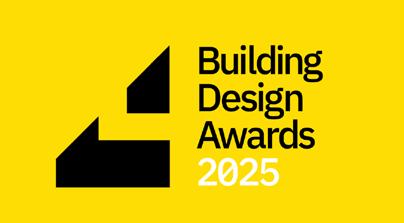
A
ABI Interiors Design Studio
Aboutspace
Academy Tiles
Alspec
Alucobond
Anchor Ceilings
Aquarius Wastewater Systems Pty Ltd
ARBRE Oak floors
Architectural Design Hardware
Artedomus
Astor Metals
Auburn Wood Turning
Austral Brick
Australia Pinelock Systems
AWS
B B&D
Bamstone Bluestone
Beacon lighting
Beaumont Tiles
Beyond Stone WA
Big Ass Fans
Blanco sinks
Blum
Bondor
Boral
Brodware
BSH Appliances
Bunnings Trade
C Caeserstone
Caroma
Carpet World
CDK Stone
Cemintel
Christoffel Windows
Clark Rubber
Clipsal by Schneider Electric
Coastline Garage Doors and Gates
Colorbond
Combined Metal Industries
Corian
Corinthian
Corsi and Nicoli Stone
CSR Bradford
CSR Cemintel
CSR Gyprock
CSR Hebel
D Decor Blinds
DGA Windows
Dincel Structural Walling
Disegno Casa - Mosaic Tiles
Doorcraft
Dulux Group
Dynamic Windows
E E&S Trading
Eco Outdoor
ECO8 and Aquachek
Elton Group
Escea
Evaya blinds
F Fantech / Zehnder
Fibonacci Stone
fisher and paykel
Fytogreen
G Gainsborough
Globe West
H Hafele
Harvey Norman appliances
Havwoods
Haymes paints
Hycraft Carpets
I Inframe widows
Instyle Ceramics
Intergrain
iStore heat pump
J James Hardie
Jetmaster Heat & Glo
K Kingspan
Knauf
Krause Bricks
Kustom Timber
L Laminam porcelain slabs
Laminex
Limecrete Evolution Concrete
Logikhaus
Lysaght
M Marello Stone
Masterwall
Mayaree Ceramics
Melbourne Shade Solutions
Methven Clark Dorf
Metroll
Miele
N Navurban
Nero Tapware
Next Generation Glass
Nidus Door Hardware
Nood Co
NRG Greenboards
O Olympus Windows and Doors
Onlee Rammed Earth
Orrcon Steel
P Perini Tiles
PGH Bricks
Phoenix Tapware
Polytec
Porta
Porter’s Paint
Pro Clima Australia
R
Red Box Agencies Pty Ltd
Reece
Rondo
Royal Oak Flooring
Rubiomonocoat
Rylock
S Sandman Stone
SCULPTFORM ATKAR GROUP
Signature Floor Concepts
Signoriono Tiles
Solargain
Staxa
Stormtech Roofing
Stratco
Structerre Consulting Engineers
T Taubman
The Blue Space
The Lock and Handle
Timberline
Titan Timber Flooring
Tradelink
Trend Windows
Tufftex
Turner & Hastings
U
UGE Lighting
Ultra Kitchens
UNIOS
Unitex Mentone pre-mix
V Velux
Venetian Plaster
Ventech Australia
Vintec
W Weathertex
Wesbeam
Wideline Windows & Doors
Architectural Designer Products
Wilson & Bradley
Wood Solutions
World Wide Timber Traders
Y Yabby Tapware
YDL stone
Z
Zanda
