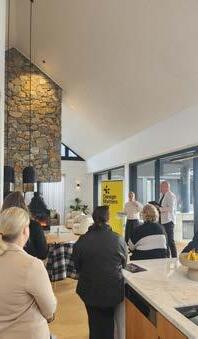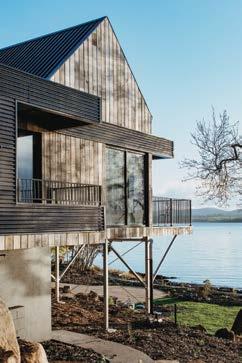Spring 25
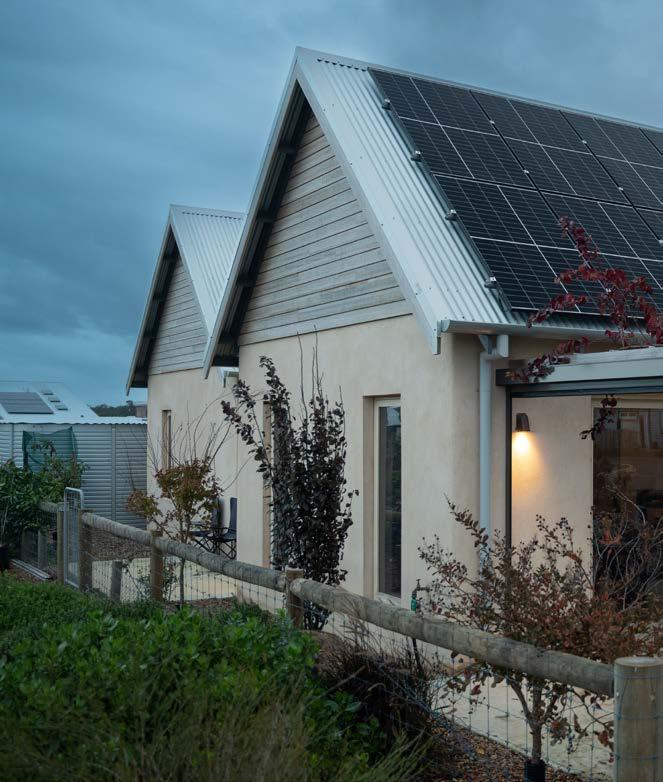


Spring 25


Discover how the #1 cladding brand in Australia can help you build your dream modern home.
Discover how the #1 cladding brand in Australia can help you build your dream modern home.
The James Hardie Modern Homes Forecast 2025 is our second annual report created to inspire homeowners and trade professionals with the latest home design styles. Whether you’re planning an extension, renovation, restoration or new build, this forecast will be an invaluable tool on your journey.
To learn more about the trajectory of home design in Australia, download the James Hardie Modern Homes Forecast 2025.
It’s time to build your modern life.
The James Hardie Modern Homes Forecast 2025 is our second annual report created to inpsire homeowners and trade professionals with the latest home design styles. Whether you’re planning an extension, renovation, restoration or new build, this forecast will be an invaluable tool on your journey.
To learn more about the trajectory of home design in Australia, download the James Hardie Modern Homes Forecast 2025.
It’s time to build your modern life.
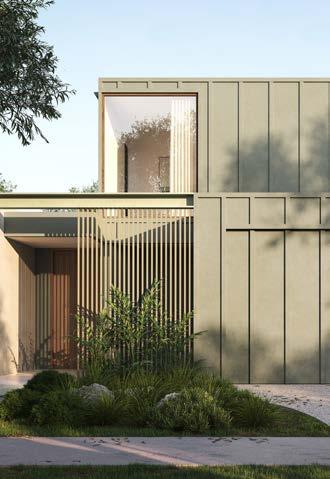

Discover what’s shaping new directions in contemporary home design and download the Forecast here.
Discover what’s shaping new directions in contemporary home design and download the Forecast here.
It’s Possible™ with James Hardie
It’s Possible™ with James Hardie


As the peak body for building designers, energy assessors, and built environment professionals across Australia, Design Matters National exists to represent our members and enhance their profile and performance in an ever-evolving industry.
Our mission is simple but powerful: to provide members with information, collaboration, and educational opportunities that drive excellence in both design work and business practices. In the coming months, we are proud to host a series of events designed to inspire and connect our community, including hands-on CPD workshops, thought-leadership webinars, and our highlight events in September and October, such as the DMN Building Design Awards and specialist technical sessions for energy efficiency assessors. These gatherings offer our members the chance to learn, share, and network with peers and industry leaders.
Representation is at the heart of what we do. Design Matters National actively partners with industry leaders and advocates to government and statutory bodies on the issues that matter most to our members. Our presence on BRAC, participation in national working groups, and membership of peak industry coalitions such as ASBEC and ACIF ensure that our members’ voices are heard in shaping policy and regulatory change.
At the ASBEC Council meeting in Sydney last month, the NSW Minister for Planning & Public Spaces, the Hon. Paul Scully MP said two things which rang particularly true: "Good design is not a luxury", and "Sustainability starts with good design". Amen to that.
Looking ahead, our commitment to sustainability, quality, and innovation is unwavering. Initiatives like the True Zero Carbon Challenge 2026 (TZCC 2026) exemplify how our profession can lead Australia toward a better-designed, lower-carbon future. By encouraging designs that offset their total carbon footprint and generate more energy than they consume, TZCC 2026 demonstrates the transformative potential of our industry.
Together, as a community of 2,000+ members, we are building more than structures—we are shaping a resilient, sustainable, and inspiring future for the built environment in Australia. Thank you for being part of this journey with us.
Best,

Danielle Johnston

Dear Members,
As we progress through another dynamic quarter, I want to extend my thanks to each of you for your continued commitment to our profession and community. Whether you’re designing multi-residential developments, bespoke homes, or advancing sustainability in the built environment, your work is making a meaningful impact across Australia.
In recent months, Design Matters National has remained focused on delivering real-world support and strong advocacy for building designers at every stage of their career. I was especially proud to host our recent Fee Setting Webinar, where we explored practical strategies to price and position our services with greater confidence and clarity. The thoughtful discussion, shared insights, and high engagement made one thing clear: we thrive when we collaborate and learn from one another.
These conversations are not just theoretical—they go to the heart of how we value our expertise, negotiate fair outcomes, and build resilient, future-ready practices. If you weren’t able to attend, I encourage you to access the recording via the Store in the DMN website.
Behind the scenes, we’ve also been active on several important policy fronts, most notably:
• supporting WA reform for building designers
• collaborating with the BPC (formerly VBA) in Victoria to enhance documentation standards
We’re also gearing up for our annual Building Design Awards, which will celebrate excellence from both east and west coasts—a true reflection of the calibre and creativity within our membership.
From CPD opportunities to regional meetups, there’s always something happening nearby. I look forward to connecting with many of you as I continue visiting regions throughout the year.
As always, I encourage you to stay involved, attend events, engage in our forums, share your knowledge. DMN exists to support you, represent you, and grow with you.
Best,

Peter Lombo

In a recent VCAT matter, Kostandinov Investment Pty Ltd v Merri-bek CC [2025] VCAT 494, the Tribunal was asked to determine whether it was appropriate for a permit holder to seek an amendment to endorsed plans that would effectively reduce the BESS Score previously approved by Council.
The permit applicant was seeking to remove external shades over windows. Council had argued that the BESS score of 55% should be achieved/maintained based on the endorsed SDA achieving a 55% BESS score.
In our last edition we covered Planning Scheme Amendments VC267, the new Townhouse and Low-Rise Code, which introduced significant changes to Clause 55 (formerly known as “ResCode”); and VC257 which introduced the new Housing Choice and Transport Zone (HCTZ) and Built Form Overlay (BFO) controls around select activity centers in metropolitan Melbourne. Further amendments have introduced new provisions to foster housing growth in the state, which we discuss below.
However, the Tribunal did not support Council’s stance, noting:
19. I am not persuaded that the BESS score to be achieved ought to be 55%. The condition imposed by the council in September 2019 states that a minimum 50% BESS score should be achieved. At the determination of the application, council must have been satisfied that a BESS score of 50% would achieve best practice of ESD sought under clause 15.01-2L-05.
20. The wording contained within condition 6 refers to a built-in council discretion to vary the requirements subject to the development achieving equivalent (or greater) ESD outcomes in the development. However, there is a parameter provided under condition 6(c) that states the sustainable design assessment should ‘continue to achieve a minimum BESS score of 50%.
21. It would be unfair to the permit holder for the council to apply the built-in council discretion that effectively changes the goal post with regards to the acceptability of the development in relation to ESD. The goal post in this instance has been set as a minimum 50% BESS score and the permit applicant does not seek to challenge the compliance of this.
Earlier in 2025 we reported on the new Housing Choice and Transport Zone (HCTZ) and Built Form Overlay (BFO), introduced to all planning schemes on 25 February 2025, via Planning Scheme Amendment VC257. Subsequently, Planning Scheme Amendment GC252 was gazetted, which undertook the actual rezoning applying to activity centres in the municipalities of Bayside (Moorabbin), Boroondara (Camberwell Junction), Darebin (Preston High Street), Frankston (Frankston), Glen Eira (Chadstone, Moorabbin), Hume (Broadmeadows), Kingston (Moorabbin), Maroondah (Ringwood), Monash (Chadstone), Moonee Valley (Niddrie – Keilor Road and North Essendon), Stonnington (Chadstone) and Whittlesea (Epping).
Little bits that can make a big difference to your town planning outcomes.
In our experience, some Council’s do seek to impose permit conditions that result in a BESS score greater than the 50% bench-mark. The above VCAT case reinforces the need for permit applicants to meet industry best practice (of 50% BESS rating) and no more.
In summary, Amendment GC252:
• Implements new built form and height controls for the core of each Activity Centre (except Frankston)
• Rezones land within the activity centre core
• Amends the Activity Centre Zone (ACZ) schedules for some activity centres
• Rezones residential land within walking distance of each activity centre core to HTCZ, with a catchment of approximately 800 metres around the activity centre core, adjusted to reflect walking barriers such as creeks, major roads or freeways.
• Amends or removes some existing overlays which are contrary to the new controls, mainly Design and Development Overlays.
Little bits that can make a big difference to your town planning outcomes.
Changes to provisions for the Frankston Metropolitan Activity Centre will progress through a separate amendment (C160).
Areas rezoned HCTZ1 support building heights up to 4-6 storeys, in closer proximity to the core of the activity centres and public transport. Areas rezoned HCTZ2 support building heights up to 3-4 storeys, intended to support a mix of low-rise apartments, townhouses, detached and semi-detached houses. New Clause 32.10-4 sets out a mandatory height and mandatory maximum number of storeys depending on the size of the site, as set out in the following table:
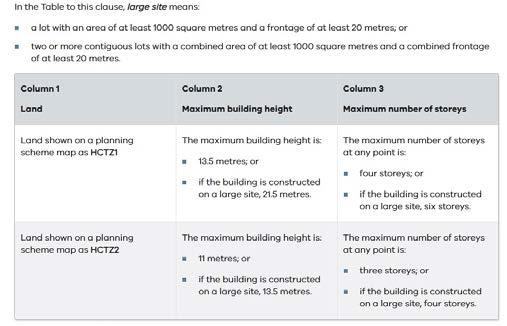
Some of the new Build Form Overlay (BFO) schedules introduce mandatory overshadowing controls to protect open spaces and mandatory controls to manage unsafe wind conditions. The BFO provisions of the Preston Activity Centre will include mandatory floor area ratios, site coverage and overshadowing controls.
The amendment also introduces some “deemed to comply” height and siting requirements, on a centre-bycentre basis. If an application meets the deemed to comply Standards identified in the relevant BFO schedule, a discretionary assessment of the standard is not required, and an application cannot be refused based on that Standard. This is a similar approach to the recent Clause 55 reform. Notice and review (advertising and appeal) exemptions also apply where Clause 32.10-10 of the HCTZ exempts construction and extensions of two or more dwellings on a lot, dwellings on common property and residential buildings from notice and review, where all applicable standards are met. These standards relate to siting, height, site coverage, access, tree canopies, front fences, daylight to neighbouring windows, shadowing and overlooking.
Each Activity Centre will have a corresponding “Activity Centre Plan” which includes the relevant deemed to comply standards, implemented through the Built Form Overlay. Importantly, the BFO is yet to be included in the Planning Maps for all activity centres.
The new provisions do not apply to existing planning permit applications lodged prior to 15 February 2025 or an application to amend a planning permit under Section 72 of the Planning and Environment Act 1987. We expect that existing applications amended pursuant to Clause 50, 50A or 57A of the Act will reset the statutory processing clock and bring applications under the new provisions.
Practitioners need to be aware that the new HCTZ and BFO generally provide for increased development opportunities within affected areas. But, as always, there is some devil in the detail.
Planning Scheme Amendment VC280 introduced Great Design Fast Track provisions into all planning schemes in Victoria, on 11 April 2025. This is a new planning assessment pathway which is part of the State Government’s broader program to facilitate additional housing. The Amendment provides a new Clause 53.25 which enables planning proposals for dwellings, apartments and mixed-use residential development to use a fast track planning permit application process.
The purpose of the new clause is:
To facilitate innovative dwelling, apartment and mixed-use residential development.
To facilitate development that increases the density and diversity of dwellings to respond to Victoria’s population growth.
To facilitate the development of dwellings with convenient access to public transport, and community, retail and other services.
To facilitate development that is of a high quality in its design, liveability and sustainability.
Planning Applications under this clause are made directly to the Minister for Planning and need to:
• include written confirmation that the application is being lodged under Clause 53.25
• include at least 8 dwellings
• be between 2 and 8 storeys high
• achieve a minimum NatHERs rating of 8.0 stars average with no dwelling less than 6.5 stars for apartment developments, and 7.5 stars for all other dwellings
• provide natural ventilation
• include advice, in writing from the Minister for Planning that they are satisfied the proposed use or development of land for accommodation (other than camping and caravan park, group accommodation, residential hotel and small second dwelling) is of significance, having regard to the purpose of Clause 53.25, the quality and the location of the development
• include information demonstrating that the proposed development meets the design principles of Clause 53.25
• include information demonstrating the likely feasibility of the proposed development. This must include written advice from the Chief Executive Officer or delegate, Invest Victoria (Department of Jobs, Skills, Industry and Regions) to the satisfaction of the Minister for Planning
• Amends or removes some existing overlays which are contrary to the new controls, mainly Design and Development Overlays.


These new provisions supersede all other provisions in the Planning Scheme. The Minister for Planning, as the responsible authority, may waive the minimum garden area requirements, building height or setback requirements and conditions in the zone or schedule to the zone. Other provisions including car and bicycle parking can also be waived.
An additional benefit to permit applicants of using the Great Design Fast Track pathway is that complying applications are exempt from notice and review (advertising and third party appeal). Applications lodged prior to 7 April 2025 and Section 72 amendments to existing permits lodged prior to 7 April 2025 are not eligible for Clause 53.25.
Practitioners should contemplate this new pathway for larger sites and those well located to activity centers and public transport. The new ‘Great Design Fast Track’ pathway can provide a significant benefit (and yield increase) to applications that meet the relevant criteria.

This file has been provided by Clause 1 Planning to the Executive Officer of Design Matters National. The provision of this file allows Design Matters National to reproduce the content contained herein in printed form within their magazine, Intersect, to members. Clause 1 Planning understands that supplying this file transfers executive editorial rights to Design Matters National. Design Matters National may not publicly display or distribute or otherwise use the content contained herein (in its original or edited form) for any public or commercial purpose other than that stipulated above. In all instances where this information is reproduced appropriate recognition of copyrights should be displayed. Clause 1 Planning retains all rights relating to this content. If you have any questions, please do not hesitate to contact us: enquiries@clause1.com.au or phone 03 9370 9599.

Getting it right at concept stage can unlock the codified pathway
The pressure is on, and the rules have changed
If you’re a building designer navigating the Victorian planning system, you’ve probably heard the whispers: clause changes, code rewrites, new fast-tracks and a whole lot of uncertainty. In Ask a Planner: Part 2, industry leaders Melinda Ryan (Town Planning & Co.) and Ashleigh Thompson (Clause:1 Planning) joined Design Matters National members to demystify the evolving townhouse and low-rise code – and share what designers need to know right now.
Their message? The opportunity is big, but so are the stakes.
The standout theme of the webinar was the codified green-light pathway introduced under VC267. As Thompson explained, “If you meet all the new standards under clause 55, council can’t refuse your application under the zone provisions.” Ryan added, “You’re exempt from local policies, clause 65 and the decision guidelines. But – and this is a big but – you have to meet every standard. No exceptions.”
This approach creates two clear streams:
• Codified path – If you meet all the standards, the application is notified but not subject to review or third-party appeal
• Discretionary path – If you vary even one standard, you’re back into the world of referrals, objections, local policy and potential VCAT review Ryan noted, “The goalposts have moved. The language is familiar, but the metrics and structure have changed. You need to relearn clause 55. Don’t assume you know it.”
Some of the headline shifts include:
• Front setbacks reduced from 9 metres to as little as 4 metres, depending on context
• Site coverage increased to 65% in the General Residential Zone, and up to 70% in higher density zones
• Private open space now only 25 m² minimum at ground level, down from 40 m²
• Mandatory tree canopy targets and landscape plans now required at lodgement
• New internal amenity metrics, including minimum bedroom sizes and layout depth ratios
• Council discretion removed if full compliance is achieved

“This is an opportunity to streamline your designs, but you need to be thorough,” said Thompson. “It’s all about front-end detail. If you get it right early, you skip the drama later.”
While the codified pathway sounds like a dream, Ryan stressed that partial compliance is a slippery slope. “Miss even one standard, and you fall back into the old system. That means local policy applies, referral authorities kick in, and you open the door to appeal rights.”
For example, if you exceed the 10% encroachment into a street tree’s TPZ or fail to show accurate solar panel heights, you risk triggering a full assessment.
Both planners clarified that applications will still be advertised. “Your application is still notified,” said Ryan. “But objections can only be lodged if you’re varying a standard that carries review rights.”
According to Thompson, early missteps often stem from missing or misinterpreting:
• Neighbouring site levels and windows within 9 metres (now more critical than ever)
• Incorrect or outdated survey data
• Incomplete landscape plans
• Tree canopy miscalculations (only on-site canopy area in m² counts toward compliance)
• Lack of internal room dimensioning, including wardrobe area
“Council wants clarity,” said Thompson. “If you show the data, dimensions, setbacks and compliance clearly – on the plan, not just in a report – you make their job easier and your pathway faster.”
Both presenters reiterated that these changes aren’t just bureaucracy for its own sake.
“This is about improving liveability, sustainability and buildability,” said Ryan. “But the code doesn’t replace design thinking. It forces us to plan better, earlier and with the whole picture in mind.”
For example, mandatory landscape plans must now show DBH (diameter at breast height) measurements, root zones and future canopy spread. Internal layouts must meet functional size thresholds and ventilation standards. “It’s no longer enough to say a space works,” said Thompson. “You have to prove it.”


Ryan and Thompson encouraged designers to:
• Re-read clause 55 in full – don’t rely on memory
• Familiarise yourself with table B2.7.2 (canopy standards)
• Update survey briefs to reflect new requirements
• Work closely with landscape designers early
• Annotate key standards directly on plans
• Bookmark planning.vic.gov.au’s townhouse code resources

With the 2026
Challenge now underway, a movement toward carbon-positive homes is gathering serious momentum across the industry.

Australia’s building industry has reached a crossroads. As net zero targets become non-negotiable and climate pressures mount, a small but powerful competition is helping reshape the way we think about home design. Now in its third year, the True Zero Carbon Challenge (TZCC) is a one-of-a-kind initiative encouraging carbon-conscious thinking and backing it with technical training, innovation, and national recognition. And it’s open once again.
"It was one of the most rewarding professional experiences I’ve had." —
Uta Green, Green Design Architects
The True Zero Carbon Challenge is a national design competition run by Design Matters National (DMN), open to collaborative teams of building designers and energy efficiency assessors. The task? To design a home that doesn’t just hit net zero — it goes further, paying back its entire lifetime carbon debt by 2050.
This is carbon-positive design with a tangible roadmap.
Supported by tailored CPD training, expert mentorship, and unique assessment tools, the competition is about putting theory into action. The result is a showcase of homes that push the boundaries of energy performance, material selection, and design integrity — all while remaining buildable and affordable.

While most sustainability awards celebrate completed builds, the TZCC exists upstream. It targets the design process itself, encouraging professionals to think in systems: embodied carbon, passive performance, material lifecycle, and occupant comfort.
“This isn’t just about green bling or expensive tech add-ons. It’s about smart design that works,” says Jeremy Spencer, DMN Board Member and founder of the TZCC.
In 2024, more than 25 teams entered from across Australia. The winning entries, including Tasmania’s Bricolage House, demonstrated that excellence in sustainability doesn’t have to come at the cost of practicality or aesthetics.
The competition is open to teams made up of at least one building designer or architect and one NatHERS-accredited energy assessor. Individuals who hold both qualifications can also enter solo.
Student categories are also open, with past university teams receiving commendations and mentoring opportunities.
What makes the TZCC important isn’t just the outcome, it's the process.
• 10 CPD points (technical)
• free technical training and templates
• support from leading sustainability mentors
• national and local media exposure
Entries are now open and limited to just 30 teams. Registrations close 30 March 2026.
An upcoming information session, Anatomy of a Winning Entry, will be held on 16 October, offering an in-depth look at the design process behind the 2024 national winner, Bricolage House.
The True Zero Carbon Challenge is presented by Design Matters National, in partnership with Weathertex.





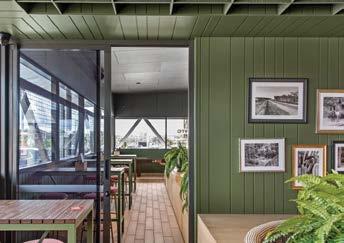

It grows faster than bamboo, locks up carbon like a vault, and performs better than brick. Meet the building material that could help save the planet: hempcrete.
As Australia’s construction sector works to meet net zero targets, materials like hempcrete are gaining attention for their unique ability to combine performance with sustainability. A composite of hemp hurd and lime binder, hempcrete is durable, breathable, energy efficient, and, most importantly, stores more carbon than it emits.
At a recent Design Matters National webinar, Klara Marosszeky, founder and managing director of Australian Hemp Masonry, shared the latest data and design thinking behind this regenerative material. With more than two decades of research and project experience, her company now supports projects across all Australian states and territories.
Marosszeky’s journey into hemp construction began with agronomic research and quickly expanded into material development. Since 2009, her company has supplied materials for more than 250 residential builds and a growing number of award-winning commercial projects.
“We’ve always approached this industry from a carbon perspective,” Marosszeky explained. “We support local supply chains and focus on quality, because if people are going to embrace a new material, they need to trust it.”
Australian Hemp Masonry partners with growers and processors in New South Wales, Victoria, Tasmania and Western Australia. Their products are independently tested and have contributed to projects recognised by the Australian Institute of Architects, Master Builders Australia, and the World Architecture Festival.

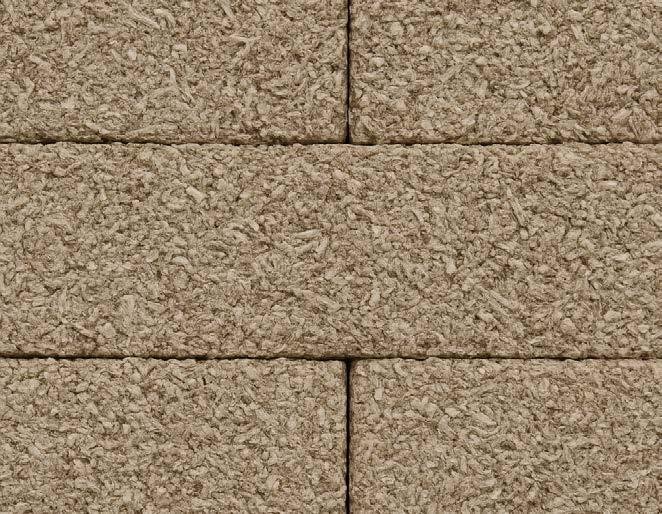
Despite its organic roots, hempcrete is no fringe material. It’s been rigorously tested for thermal, acoustic and fire performance through research partnerships with the University of New South Wales, University of Technology Sydney and Warrington Fire.
Results show that cast-in-place hempcrete walls—250 mm thick—can achieve an R-value of 3.55. In subfloors and roofs, that figure climbs to R5.0. In Mudgee, New South Wales, a hempcrete home maintained internal temperatures below 29°C during a 10-day heatwave with outdoor temperatures exceeding 40°C.
Recent fire testing has confirmed its suitability for bushfire-prone areas, with some assemblies achieving Group 1 ratings and compliance with Flame Zone requirements.
The real strength of hempcrete lies in its combined performance: thermal, acoustic, structural and environmental. Every kilogram of Australian-grown hemp hurd stores around 1.39 kg of carbon dioxide equivalent, factoring in farming, processing and construction. The lime binder also reabsorbs carbon during curing.
It’s not just for new builds. Hempcrete has been used to retrofit weatherboard, brick and block homes, drastically improving thermal comfort. Research from the UK has also shown that applying 200 mm of hempcrete to older buildings can significantly reduce energy use.
Prefabricated hemp panels and blocks are also emerging, expanding access to the material in modular and fast-build settings.
Australia’s construction-related emissions are among the highest globally, averaging over 460 kg CO₂e per square metre. To stay within a safe carbon budget, that figure must drop to under 7 kg per square metre. Meanwhile, the average new Australian home now exceeds 230 m²—the largest in the world.
Hempcrete alone won’t solve this, Marosszeky admits, but it’s part of the solution.
“We need to shrink our homes, use smarter materials, and rethink how we build. Hempcrete enables all three.”
Australian Hemp Masonry’s portfolio includes everything from tiny homes and eco-villages to commercial buildings like Powerhouse Place in Mildura and the University of Tasmania’s new School of Law and Business.
While blocks and spray-on hemp systems exist, Marzuki believes cast-in-place hempcrete offers the best performance and lowest carbon footprint. It also creates the most visually compelling finish—natural, tactile and timeless.
Hempcrete is non-load bearing and must be used with a timber or coated steel frame. It must be clad or rendered externally and performs best with generous eaves. Internally, it can be left raw or rendered.
It’s termite resistant, fire safe, vapour permeable and waste free. Hempcrete can also be used in bathrooms and wet areas, provided detailing complies with National Construction Code requirements.
There is currently no Australian Standard for hempcrete, but performance-based approvals are well established. Design and detailing support is available from Australian Hemp Masonry, which also offers CPD sessions and practical builder training.

With local processing available in Western Australia, demand is the missing piece. “Someone has gone out on a limb to farm and process hemp there,” Marosszeky noted. “But uptake remains low. The more we specify local hempcrete, the stronger our supply chain—and our sustainability outcomes—become.”
In a sector facing intense climate scrutiny, hempcrete offers a viable, proven, and locally made option. The science is clear. The systems are in place. All that’s left is the will to build differently.
Designing with hempcrete? Typical construction details, CPD resources and technical guidance are available from hempmasonry.com.au. Design Matters National members can request a resource pack by contacting the DMN office.

Small project big difference
2024 DMN Building Design Awards Winner – New House $300,001–$500K + Small Home up to 100sqm

Designing light, bright, low-carbon living in WA’s first Ecovillage
In the heart of Western Australia’s Witchcliffe Ecovillage, a development with some of the strictest sustainability guidelines in the country, John Damant of Arcologic Design saw an opportunity to do something remarkable.
The brief was simple but ambitious: deliver a compact, affordable, and environmentally regenerative home for a retired couple committed to a low-impact lifestyle. The design had to meet stringent guidelines, stay under 100 m2, and exceed a 7.5-star energy rating. The result? Hempcrete House: a carbonnegative, energy self-sufficient home that proves small can still be generous.
‘This was our first hempcrete project and our first in the Ecovillage, so we really wanted to get it right,’ says Damant. ‘We saw it as a chance to test the potential of natural materials and passive solar design at its best.’
The 100 m2 home embraces an H-shaped configuration to maximise northern exposure. All habitable rooms—two bedrooms, a single bathroom, and a study nook—enjoy sunlight and cross-ventilation. Large timber-framed doors open to an alfresco area with a vine-draped pergola, enhancing summer shade and winter warmth.


Raw rendered hempcrete walls and burnished concrete floors deliver thermal mass and simple, sustainable interiors.

Inside, the palette is restrained but textural: burnished concrete floors, thermally modified timber joinery, and natural hempcrete walls rendered to a soft, earthy finish. Nothing is superfluous—every design decision prioritises sustainability, functionality, and flow.
A compact study nook and accessible layout support ageing in place and comfortable, low-maintenance living.
Hempcrete House achieves an 8.9 Star NatHERS rating and operates without heating or cooling. Energy needs are met via a 6 kW solar PV system connected to the Ecovillage microgrid. Water is harvested through 30,000-litre tanks; greywater is treated and reused. Even the home’s siting and landscaping support edible gardens and encourage community interaction from the front verandah.
Low embodied carbon materials, zero-waste construction practices, and silver-level accessibility standards ensure that the home is not only high performing but future ready.


‘Hempcrete gave us a natural aesthetic and incredible thermal performance. But what really makes this project special is how it connects the occupants to community and place.’
— John Damant, Arcologic Design
Following our exploration of hempcrete in this issue’s earlier feature, this project demonstrates what’s possible when low-carbon thinking meets thoughtful design. It’s not just about material performance but about lifestyle, liveability, and long-term sustainability.
As interest in carbon-smart building grows, homes like this remind us that design-led sustainability isn’t just a concept. It’s already being lived—quietly, beautifully—in places like Witchcliffe.

By Dr. Gavin Melles

As cities grow denser and the challenges facing our built environment become more complex, building designers are being called to design in new, more human-focused ways. Climate change, housing affordability, ageing populations, and evolving technologies all demand design approaches that go beyond the purely technical or aesthetic.
Enter design thinking.
Originally popularised in product development and tech circles, design thinking is a flexible, iterative process that prioritises the end user at every stage. Increasingly, building designers are turning to this framework to better understand how people actually use spaces — and how those spaces can adapt to diverse needs over time.
At its core, design thinking is built around five key stages:
• empathise
• define
• ideate
• prototype
• test
The process isn’t always linear, and that’s the point. It allows designers to loop back, pivot, and refine based on feedback, not assumptions.
In practice, this means starting with people. Post-occupancy evaluations, site observations, interviews, and community engagement all help uncover how a space is really used — and what users actually value. It’s not about guessing what will work. It’s about listening, observing, and building trust with those who will live, work, or move through the space.


Insights from the empathy phase are then distilled into a clear, user-focused design brief. This isn’t just a list of requirements. It’s a sharp, problem-focused statement that guides decisionmaking. When designers are faced with competing priorities (a common scenario in any multi-stakeholder project), this becomes a valuable anchor.
Ideation calls for quantity before quality. It encourages designers to explore a wide range of possible solutions, some unexpected or unconventional. Collaboration across disciplines is key: architects, planners, engineers, clients, and community members all have a seat at the table.
From virtual models to full-scale mock-ups, prototyping brings ideas to life. Digital tools like BIM and VR can support rapid testing, but even cardboard models or taped outlines on a studio floor can help designers visualise and share spatial ideas.
This stage is often undervalued in the building industry, but it’s vital. Testing ideas early and often — through simulations, user walkthroughs, or scenario planning — surfaces challenges before they become costly mistakes. It also helps refine how the design responds to real-world use.

Design thinking is particularly valuable in projects where traditional processes have fallen short. Think community housing, schools, aged care, or public transport hubs — places where diverse users need intuitive, inclusive, and flexible environments.
Rather than applying off-the-shelf solutions, a design thinking approach embraces the unique context of each project. It seeks out insight from end users, finds patterns, and shapes spaces that genuinely respond to people’s needs. In educational settings, for instance, this can lead to learning spaces that evolve with new pedagogies. In climate-responsive design, it prompts consideration of how people behave in and adapt to heat, light, shade, and airflow — not just how a system performs on paper.
Of course, there are challenges. Design thinking asks for time, flexibility, and buy-in — not always easy in an industry governed by tight timelines, prescriptive codes, and risk-averse stakeholders. Traditional delivery models often don’t account for empathy interviews or iterative prototyping. Budget and approval processes aren’t always set up to accommodate testing and change.
But the long-term benefits are clear. Designers who invest in understanding users upfront often find they save time and money downstream by avoiding costly revisions. They also build stronger relationships with clients and communities, resulting in spaces that work better for everyone.
Design thinking isn’t a replacement for the deep technical and creative skill involved in building design. It’s a mindset shift — a complementary lens that helps designers stay attuned to the human side of their work.
As more practices adopt design thinking, especially with support from tools like VR, digital twins, and collaborative platforms, the opportunity to build better, more meaningful environments grows. It won’t solve every problem. But it does offer a clear, adaptable framework to help designers navigate complexity and put people back at the centre of the process.
This article draws on concepts originally developed by Dr Gavin Melles, whose academic research has helped bridge the gap between theory and practice in design thinking.


• Up to 51% more efficient than standard aluminium windows and doors
• U-Values as low as 1.6
• Australian designed, tested & manufactured
Low carbon concrete is quickly becoming a core material in sustainable design. Following a recent webinar hosted by SmartCrete CRC, we’ve compiled practical insights and takeaways for DMN members looking to reduce embodied carbon and drive real change across the built environment.
*Adapted from a presentation by SmartCrete CRC for Design Matters National members.*
Concrete is made from four main ingredients: coarse aggregate, fine aggregate, water and cement. Of these, cement has the largest carbon footprint—roughly 800 kg of CO₂ per tonne.
Low carbon concrete generally refers to concrete that uses materials to reduce the amount of cement in the mix. Many concrete products on the market today achieve this by incorporating supplementary cementitious materials (SCMs).
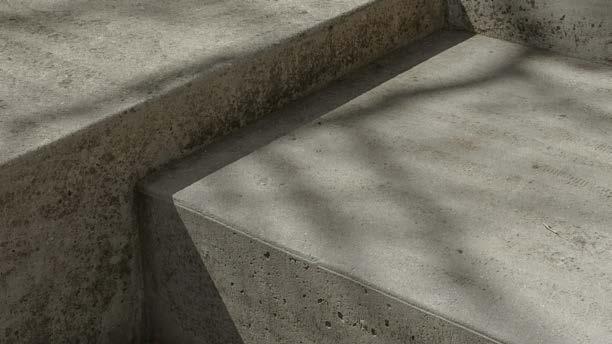
• Fly ash – This by-product comes from burning coal to generate electricity. Although Australia is phasing out coal power, fly ash remains widely available, including in landfill. It has been used in concrete since the early 1990s, including the foundations of Melbourne’s Crown Casino. Most conventional concrete in metropolitan areas already contains some fly ash because it improves pumpability and durability, while also reducing cost.
• Slag – A by-product from steel manufacturing, slag has long been used in concrete, especially for marine structures. It increases strength and durability in harsh environmental conditions. Slag was used in early applications like the Sydney Harbour Tunnel and continues to feature in slabs and footings, including in conventional concrete mixes.
‘Fly ash and slag have been quietly supporting major infrastructure projects for decades—long before ‘low carbon’ was a buzzword.’
Researchers and suppliers are pushing the boundaries by increasing the content of SCMs. One SmartCrete CRC research project, led by Professor Vute Sirivivatnanon, demonstrated that fly ash content could be increased to 40% without compromising performance.
Other emerging options include:
• Geopolymer concrete – uses fly ash and slag with an alkali activator instead of cement
• Concrete made from calcined clay, magnesia or silica
With the push toward net zero, we can expect more of these products to reach market within the next 10–20 years.

As a building designer, you might assume you have no control over the concrete used—after all, engineers specify it and builders order it. But if you're passionate about sustainability, there are multiple oppor tunities to influence its use.
Raise client awareness
The best opportunity to influence material choices is at the start of a project. Clients may not be aware of low carbon options or how readily available they are. Including it in early conversations can prompt engineers to consider and specify it.
Collaborate with engineers and contractors
Partnering with contractors who have used low carbon concrete—or are open to it—helps ensure those sustainability intentions are carried through to construction. Since builders and suppliers may not always read specifications, include the concrete type directly on drawings where possible.
Low carbon concrete can be used in most applications where traditional concrete is used, including:
• slabs, piles, beams, columns
• stormwater pits and pipes
• kerbs, culverts, retaining walls
• tunnels, bridges, and footpaths
Unless there are specific performance requirements, it’s often a viable—and sometimes better—option.
Comply with standards and understand cost
The Australian Standard AS3600 supports the use of SCMs in concrete. While some believe low carbon concrete is more expensive, the reality is nuanced:
• Mixes with 30–50% SCMs are usually cost neutral if sourced directly
• Higher SCM mixes (over 50%) may cost around 5% more
• High SCM mixes that also require early age strength can be 20% more—but these aren’t generally required for residential projects


Today’s low carbon concrete performs just as well as traditional mixes—and sometimes better. Jason Chandler of Concrete Insights, who worked on early commercial applications in the 2010s, explained that initial products had reduced early strength and longer setting times, making them hard to pump and place. But those issues have largely been resolved.
Current products are designed to match the performance characteristics of conventional concrete:
• Pumpability
• Workability
• Slump
• Viscosity
In fact, on the Stokehouse Restaurant project, contractors using Boral’s ENVISIA® reported achieving an early age strength of 50 MPa within 7 days. They were able to remove the formwork two weeks ahead of schedule.
Contractors now report faster strength gain and easier use on site.

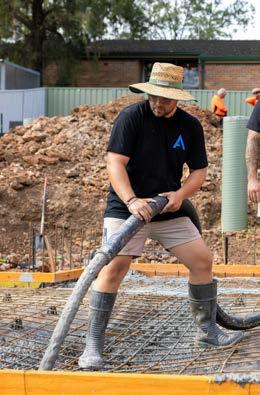
There may still be slight variations in setting or drying time depending on the climate and specific product. Speak with your supplier to understand product performance and choose contractors willing to work with newer materials.
Today’s low carbon concrete isn’t just sustainable—it can help speed up your schedule.’
Niki Jackson of Sustainable Future by Design is part of the Materials and Embodied Carbon Leaders’ Alliance (MECLA), a collaboration that produced A Guide to Low Carbon Concrete in Australia.
This free, user-friendly resource helps project teams:
1. Set a target for embodied carbon
2. Access Environmental Product Declarations (EPDs)
3. Engage with the supply chain
The guide defines low carbon concrete as:
‘Low carbon concrete should have the lowest embodied carbon available for the application while still meeting all specified technical and performance requirements.’

SmartCrete CRC is a cooperative research centre under the Department of Industry, Science and Resources. It invests $21m of Commonwealth funding into industry-led, university-delivered research and development for sustainable concrete. With over 50 projects to date, SmartCrete CRC is accelerating change in the design, use and management of concrete.

By Design Matters National
For years, access to Australian Standards has been a pain point for building designers and small practices across the country. Essential for ensuring compliance with the National Construction Code (NCC), these standards are often locked behind expensive paywalls, even when directly referenced in legislation.
Design Matters National has long argued that if a document forms part of the law, then access to it should be free. It’s a matter of basic fairness, transparency and safety.
‘If a document forms part of the law, access to it should be free. It’s a matter of basic fairness, transparency and safety.’ — DMN
Earlier this year, DMN joined forces with Building Designers Queensland (BDQ) to co-sign a formal submission to the Australian Competition and Consumer Commission (ACCC), urging that all standards referenced in federal and state legislation be made freely available through a publicly maintained, easily accessible digital repository.

DMN also raised the matter at a meeting of members of the Australian Construction Industry Forum (ACIF), which led to a taskforce being formed around this issue.
The case is clear. Charging for access to legal obligations undermines compliance, creates market inequity for small firms, and erodes consumer confidence. In a profession where doing the right thing should be the default—not a luxury—removing these barriers is long overdue. And just a few weeks ago, the movement finally gained serious traction.
On 28 July, construction industry leaders, such as MBA, HIA and ASBEC (of which DMN is a member) together with Standards Australia, issued a joint media statement from Parliament House announcing a commitment to remove access barriers to Australian Standards. The group acknowledged the current model’s impact on safety, productivity, and housing supply. They pledged to advocate for a national model that eliminates paywalls and improves usability of standards for all industry practitioners.
Among the key takeaways from the announcement:
• Industry leaders will present a unified proposal to government;
• A digital access model is being championed to support compliance, innovation and education;
• Better access is seen as essential to Australia’s housing delivery and net zero transition.
Standards Australia CEO, Rod Balding, said removing cost barriers would ‘provide a substantial red tape reduction boost for the industry’ and help improve uptake of the NCC.

This development aligns directly with DMN’s longstanding advocacy in this space and validates the work we’ve undertaken in recent months to keep this issue front and centre.
In parallel with this push for access reform, DMN is also advocating for formal representation on the Australian Building Codes Board (ABCB) and Building Codes Committee (BCC).

As key stakeholders working daily with these frameworks, building designers should be part of the conversation—helping shape the codes that shape our work.
We’ll keep you posted as these efforts continue. If you’ve struggled to access standards in your own practice, we’d love to hear from you. Your stories help make the case.













Director | Peter Jackson
Design | BDA 2025
Co-Chair Judge
Peter Jackson has built a distinguished career over 35 years, both nationally and internationally. His firm specialises in heritage renovations, contemporary beach houses, rural homes, and special needs housing. A long-standing member of BDAV since 1992, his work has won 85 state and national awards. Peter is passionate about merging art and architecture and is a practising painter in his spare time.
Director | Bennett Design
Studio | 2025 Co-Chair Judge
With 30 years in design and construction, Anne Courtney Bennett brings deep expertise in sustainable, bespoke residential projects. Her career began in Hong Kong on luxury hotel developments, evolving into founding her own studio in Perth. An advocate for accessible sustainability, Anne’s designs unite function and beauty. She’s won multiple awards, judged industry events, and actively contributes to professional communities.

Creative Director | Dwelling Design / Sacred Alignment Architecture
With over 15 years of experience in sustainable design, Anna fuses architecture with energy healing through Sacred Alignment Architecture. Her work spans homes, gardens and interiors, guiding people to feel grounded and revitalised in spaces that support personal growth and wellbeing.


Belinda brings 36 years of experience in structural and building design. Since founding 3875 Design & Drafting in 2009, she’s contributed extensive industry insight and hands-on knowledge to projects across Victoria. Her judging role reflects her passion for design excellence and industry development.

Based in Warrnambool, Donna leads Form & Function Building Design. For over two decades, she has created joyful, clever, and distinctive homes and interiors across southwest Victoria, with a focus on regional responsiveness and community-led design.

Katie brings over 20 years of experience across design and project management, working closely with clients and builders to align vision with reality. Her strength lies in simplifying complex builds and starting every project with clarity, collaboration, and strong foundations.

Kylie leads a multi-disciplinary studio integrating residential interiors with building design. Her work focuses on creating harmonious, purposeful homes where architecture and interior design work seamlessly together.


Director | LRM Design House
With more than 35 years of experience in residential and commercial design, Lisa crafts creative, functional spaces that are stylish, sustainable, and cost-effective. She champions design solutions that maximise impact without high expense, balancing innovation with practicality.

Founding Director | Town Planning & Co. | Co-chair of the Design Matters National Planning Working Group.
With more than 15 years’ planning experience spanning public and private sectors, Melinda is a strategic minded and project focused statutory planner committed to influencing positive project outcomes. Areas of interest include community infrastructure, education facilities, bushfire planning and sustainable development. Planning with purpose, Melinda is inspired by the natural and built environment and is currently co-chair of the DMN Planning Working Group. practicality.



A registered Building Designer with 23 years in the field, Mim specialises in heritage conservation. Her work focuses on the repair, adaptive reuse, and management of significant heritage buildings, drawing on both design expertise and technical construction knowledge.
Founding Director | StruXi
Based in Toowoomba, Owen leads StruXi Design, a highvolume practice known for bespoke residential and major regional projects. With over 30 years in design and construction, he offers deep insight into planning, regulation, and client-centred innovation. He is the immediate past President of Building Design Queensland.


Designer | Design Haus
44
Ross brings a decade of experience across residential and commercial design. His award-winning work is underpinned by a belief that good design is never accidental—it’s about intentionality, simplicity, and buildability.

Consultant & Educator | J-Bar
With over 20 years in sustainability, bushfire consultancy, and thermal performance, Russell specialises in low-budget, compliant projects. An educator in design and sustainability, he’s contributed to stakeholder course development and serves on DMN’s TASC.

Director | Abodium Pty Ltd
Silvio is a designer, builder, and director with over 13 years at Abodium and prior experience with high-profile builders across residential and commercial sectors. He also serves as a judge for HIA’s Kitchens and Bathrooms Awards and speaks multiple languages.

Senior Designer | KLM Spatial
Stephen brings over 30 years of experience in architectural, structural, and technical drafting. Known for precision and quality, he mentors design teams and drives project success through leadership, accuracy, and a commitment to high standards.
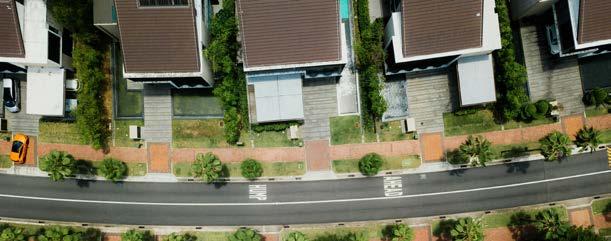

From factory floors to high-rises, university labs to sweeping country homes, the second quarter of 2025 saw DMN members stepping out from behind their screens and back into real spaces. And what a season it was.
We kicked things off with an exclusive tour of Bondor’s manufacturing facility, giving members a behind-the-scenes look at cutting-edge insulated panel systems. In central Melbourne, we explored one of the city’s most significant commercial developments—555 Collins Street—for an in-depth site tour hosted by the project team.
The AWS x DMN Regional Roadshow continued our commitment to local engagement, bringing expert insights on compliance, performance and windows to members across Victoria.
Our Curtin University 3D Printing Facility Tour offered a glimpse into the future of construction, while the Scotchman’s View House Tour invited members into the award-winning property that claimed top honours at the 2024 Building Design Awards.

“Very valuable and thought-provoking session, much appreciated to have a regional meeting to catch up & discuss current issues also.”
- Kirsten Peck, Impeckable Building Design
We also carved out time to reconnect—hosting a Past Presidents’ Lunch in honour of DMN’s leadership legacy, and our first Boardroom Men’s Lunch, a casual but meaningful opportunity to build deeper connections within the male cohort of our community.
Rounding out the quarter, we returned to Melbourne Design Week with a compelling lineup of presenters from the 2024 True Zero Carbon Challenge, sharing their conceptual projects and ideas for carbon-positive futures.
As we look ahead to our biggest events of the year, including the 2025 Building Design Awards and 2026 True Zero Carbon Challenge, take a moment to browse the standout moments from Q2 and lock in your diary for what’s to come.

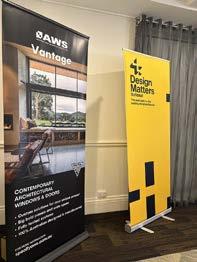








“An excellent house tour. Awarding this project DMN Building Design of the Year is a showcase for the value of design, the designer and the holistic project delivery.”
– Greg McNeil, BiosDesign Build Sustain









“Our regional members told us they wanted us to come to them, to make events more accessible and inclusive. We listened. And this year’s roadshow was about delivering exactly that.”
– Danielle Johnston, CEO





