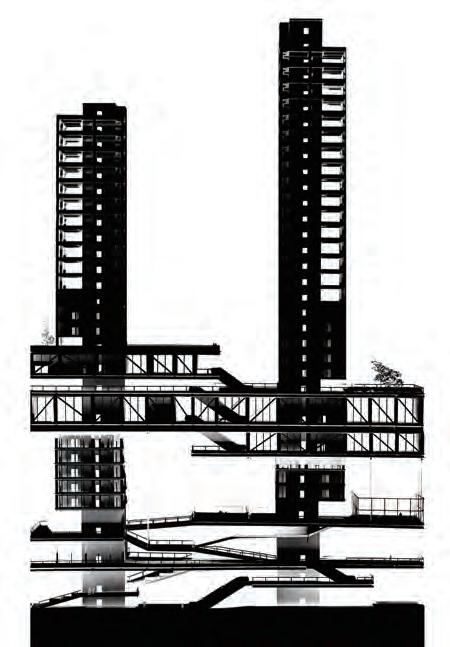
ARCH 8083 Design 13 PORTFOLIO
Design 13
Fai Au, Ulrich Kirchhoff
SEMESTER 1, 2024-25
“Where is the G/F?”
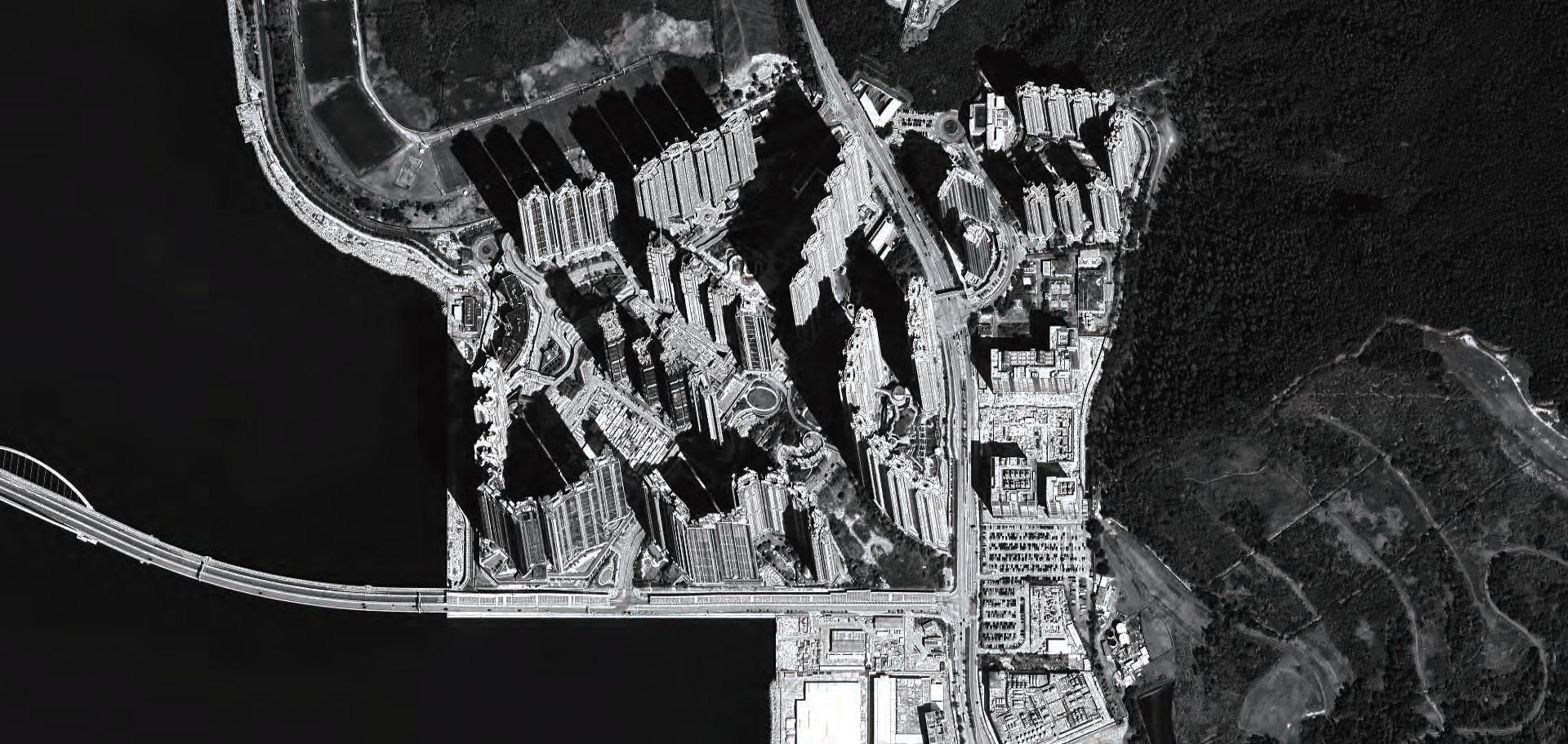
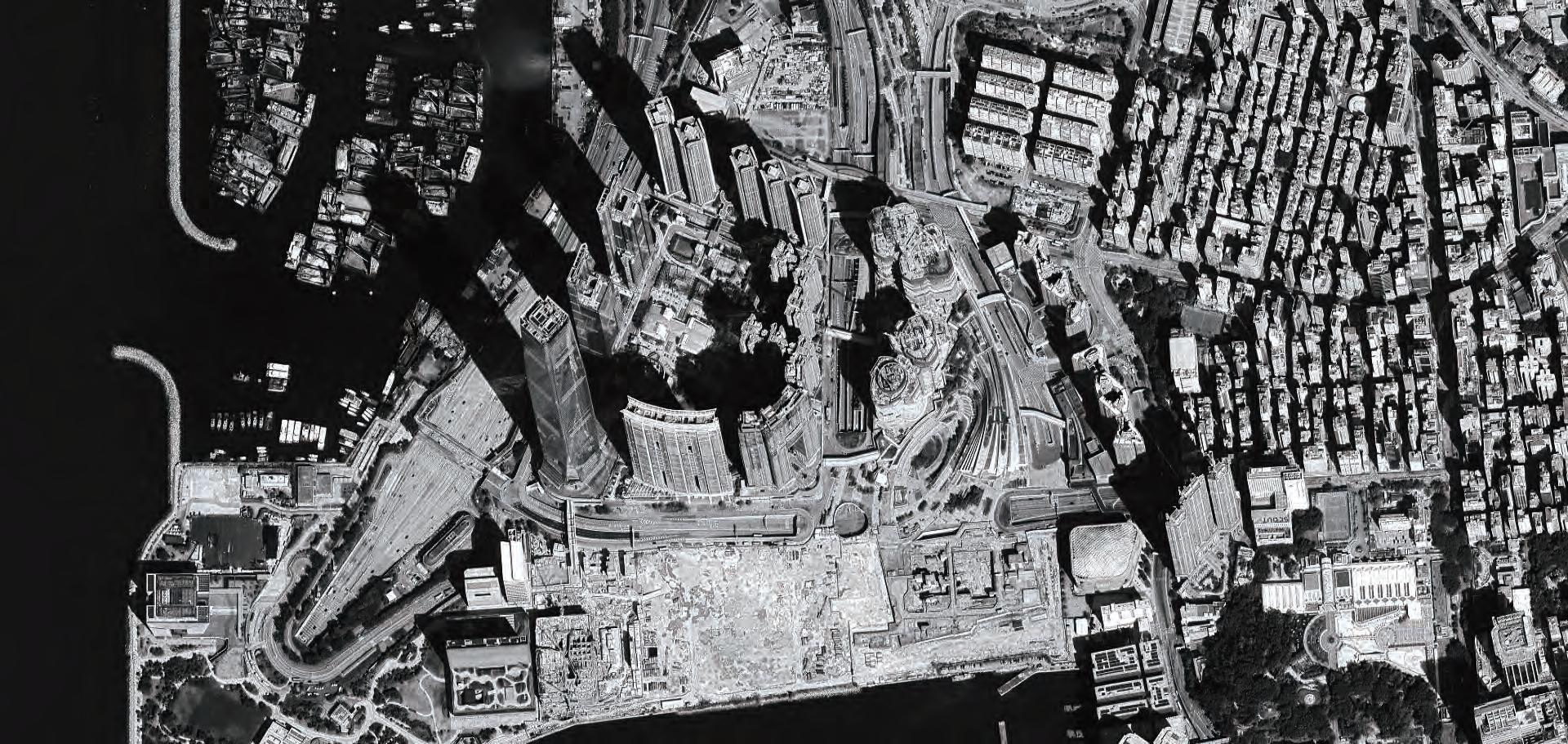
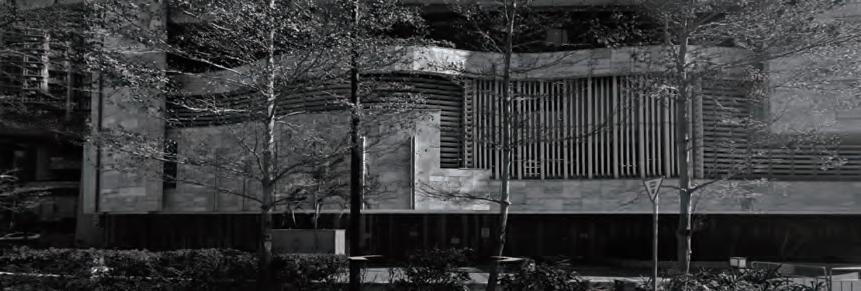
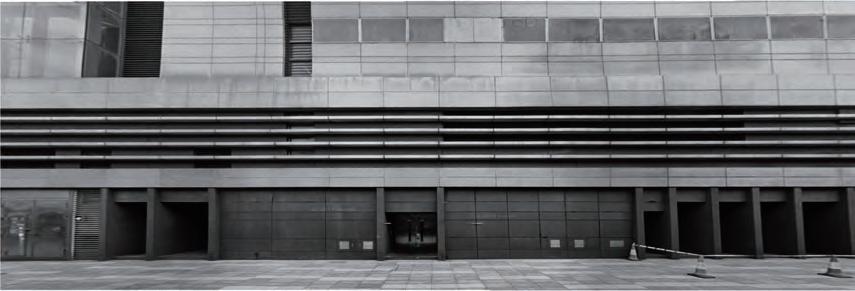
We often get confused of which floor we are at while we are within the enclosure of huge shopping mall, as the mall was massive and almost recreate the sense of ground. Outdoor podium pretty much resemble the role of urban open space despite it might not be entirely public. Podium towers are a common architectural solution in Hong Kong to maximize land use efficiency and accommodate various functions within a limited footprint. By having a podium at the base of the tower, developers can incorporate retail spaces, parking facilities, an-d recre ational amenities while still allowing for residential or office spaces above.
“Where is the G/F?”
First Schedule
However, the dense development of podium towers may hinder social interactions and community cohesion, as residents may feel isolated in high-rise buildings with limited communal spaces. A city dominated by podium towers may lack architectural diversity and visual interest, leading to a monotonous urban landscape. Different architectural forms, materials, and designs can create a sense of place, enhance the identity of neighborhoods, and provide visual landmarks that help people navigate and connect with their surroundings.
We often get confused of which floor we are at while we are within the enclosure of huge shopping mall, as the mall was massive and almost recreate the sense of ground. Outdoor podium pretty much resemble the role of urban open space despite it might not be entirely public.
[regs. 18A, 20 & 21] (L.N. 110 of 2005)
(Format changes E.R. 5 of 2020)
Percentage Site Coverages and Plot Ratios
Podium towers are a common architectural solution in Hong Kong to maximize land use efficiency and accommodate various functions within a limited footprint. By having a podium at the base of the tower, developers can incorporate retail spaces, parking facilities, and recreational amenities while still allowing for residential or office spaces above.
However, the dense development of podium towers may hinder social interactions and community cohesion, as residents may feel isolated in high-rise buildings with limited communal spaces. A city dominated by podium towers may lack architectural diversity and visual interest, leading to a monotonous urban landscape. Different architectural forms, materials, and designs can create a sense of place, enhance the identity of neighborhoods, and provide visual landmarks that help people navigate and connect with their surroundings.
Under current building code, podiums with 100% site coverage is limited to be under 15m. As an efficient and profitable approach, planning would easily go as suggested to maximize the amount of saleable area of ground floor commercial plot. The First Schedule was set up to moderating development potential of site and prohibit over-dense proposal that hinder street ventilation and exposure. Yet, it also put forward a typology that slowly homogenise the urban environment of Hong Kong. Noted that the building department always value proposal that cater public interest, is it possible to obtain relaxation of building GFA and site coverage requirement via a strong dedication to the public open space provision?
Buildings Department
Practice Note for Authorized Persons, Registered Structural Engineers and Registered Geotechnical Engineers APP-132
Site Coverage and Open Space Provision
This practice note describes the factors that the Building Authority (BA) may take into account in considering applications for flexibility in determining site coverage and open space provision to facilitate innovative design.
2. From time to time, the Buildings Department (BD) receives enquiries from the building industry regarding the application of the site coverage and open space provisions under the Building (Planning) Regulations (B(P)R) to allow for greater flexibility in the design of buildings. To facilitate innovative building designs, the BA is in principle prepared to consider applications for more flexible application of the
(L.N. 294 of 1976)
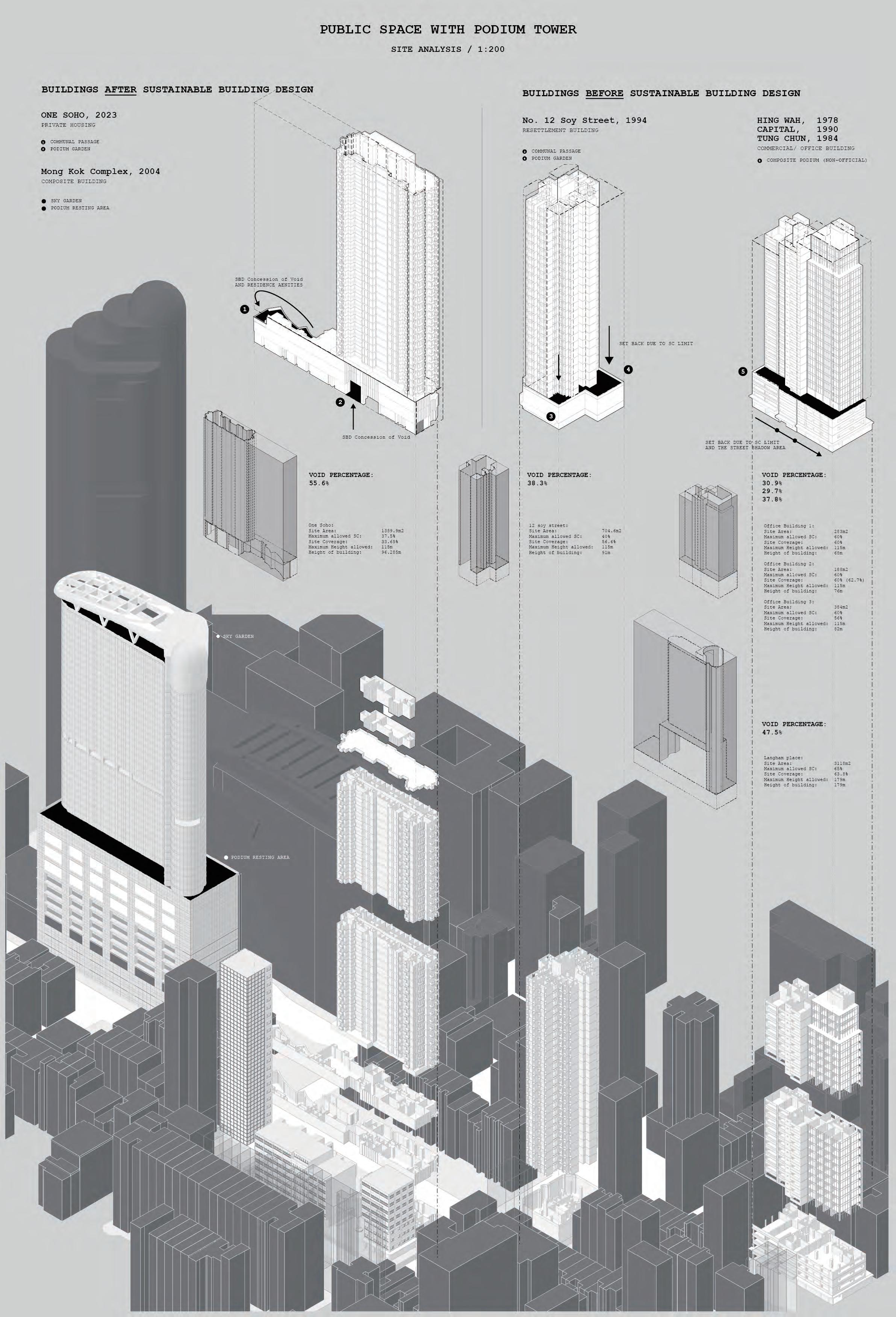
SITE ANALYSIS / 1:200
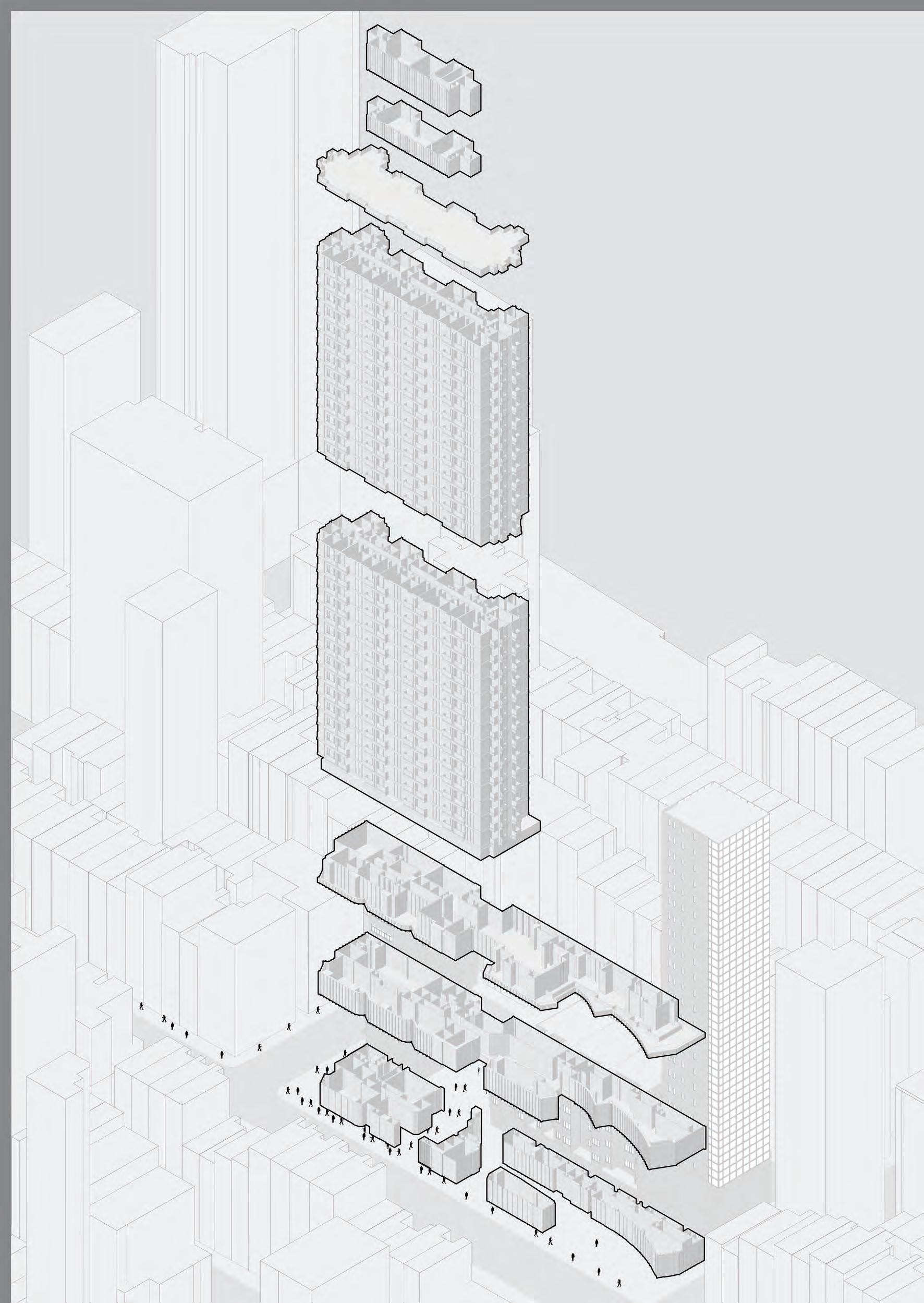
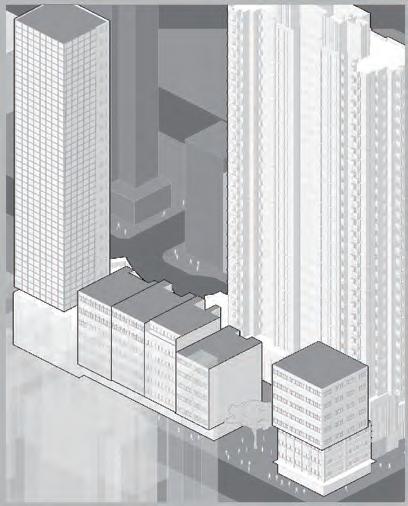
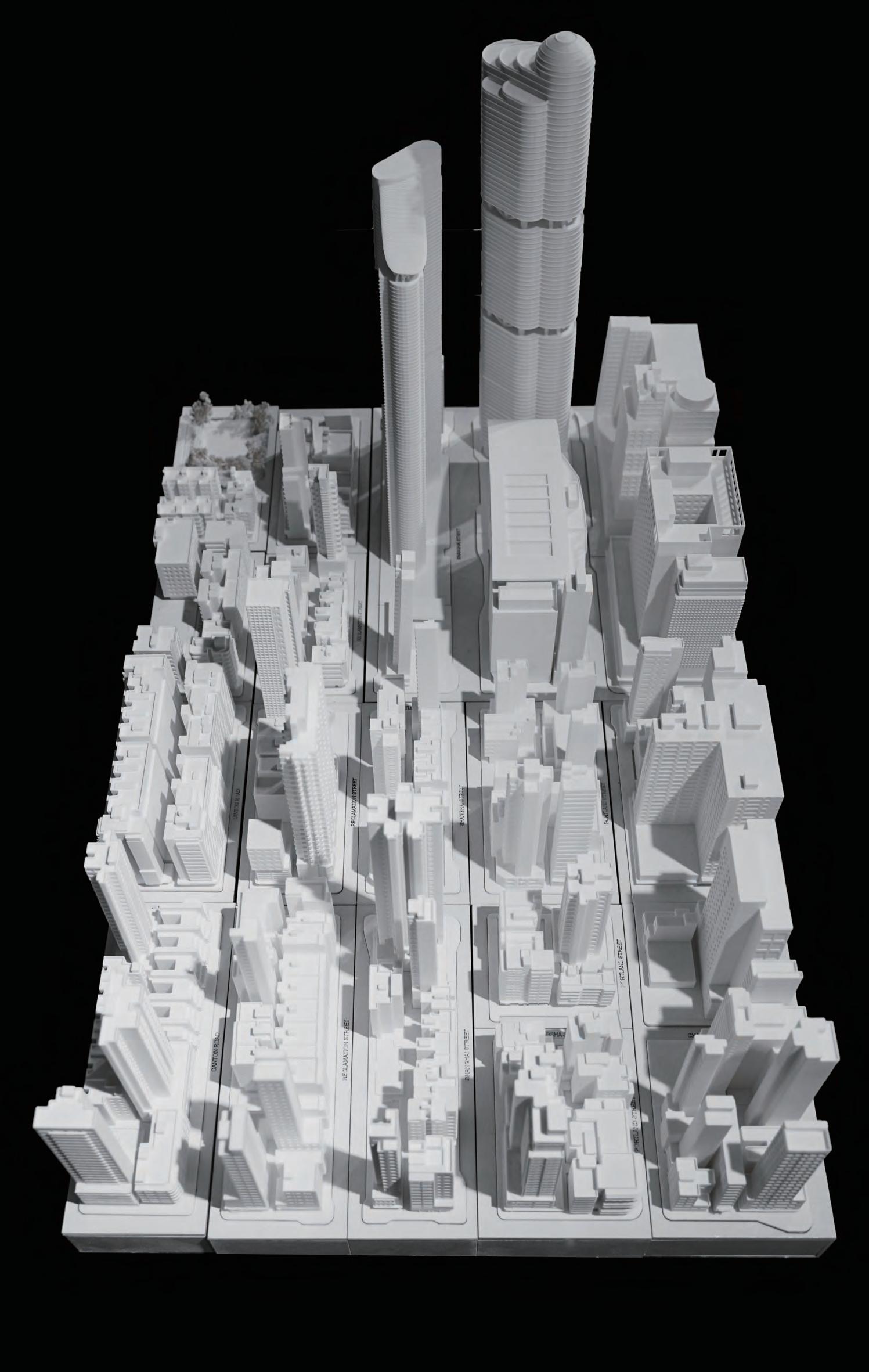

Mongkok district faces significant challenges related to aging buildings, high population density, insufficient infrastructure and amenities, and limited redevelopment potential. A holistic, district-based approach is required to address these complex urban issues.
The District Study for Yau Ma Tei and Mong Kok (the Study) was undertaken by the Urban Renewal Authority (URA) to devise a district-based urban renewal plan for the Yau Ma Tei and Mong Kok districts, and to explore new planning mechanisms to facilitate implementation.
The Study proposes three Master Urban Renewal Concept Plans (MRCPs) with different assumptions on population, development intensity and resource allocation. The MRCPs aim to restructure the area into a livable, sustainable, diverse and vibrant metropolitan hub, through measures such as:
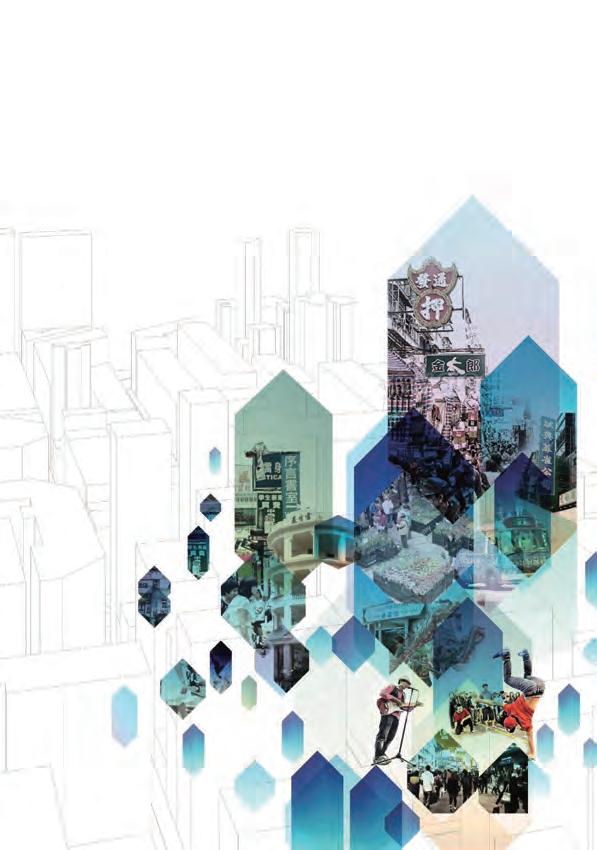

1.Identifying development nodes as catalysts for urban regeneration, providing open spaces, transport facilities and mixed-use developments.
2. Proposing street consolidation areas to facilitate redevelopment and open space provision.
3. Enhancing walkability, open space networks, and heritage preservation/revitalization.
4. Introducing new planning mechanisms like transfer of plot ratio and street consolidation areas to improve development potential and implementation.

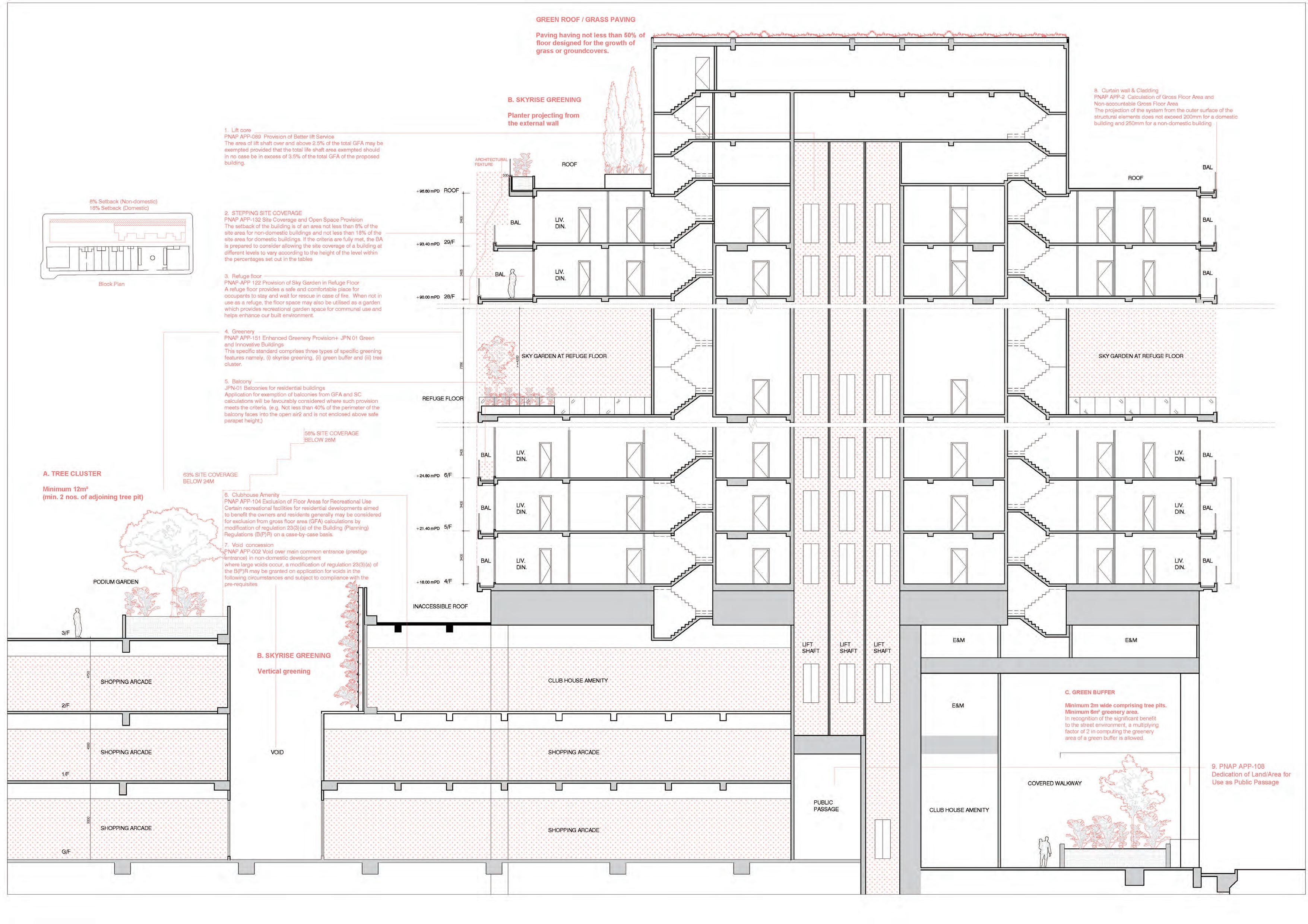
Vertical Transfer And Division Of Podium
Podium towers typically combine different functions within the same building complex, such as retail, office spaces, residential units, and amenities. This mixed-use approach allows for a variety of activities and services to be centralized in one location, making it convenient for residents and visitors.It often feature pedestrian-friendly designs with retail spaces, walkways, and open plazas at the lower levels. This creates a vibrant urban environment and encourages foot traffic, enhancing the overall connectivity and accessibility of the area.
However, podium towers can sometimes create a visual disconnect between the lower podium portion and the taller tower component. The transition between the two elements may appear abrupt or disjointed, leading to concerns about the overall scale and massing of the building in relation to its surroundings.
With knowledgement of such condition, I propose to chop up the ground podium into smallers chunks, with might still appear in large coverage, but raised up into different zones targetting different users. The following describes the step of the intial brainstorm of the massing:
1. Study of the pre-existing ONE SOHO completed by URA in 2023
2. Collage the building mass of ONE SOHO into a new configuration of sky podiums.
3. Rationalize step 2, calculate the volume of a baseline development scheme in the form of LEGO bricks, as the basic kit of parts for massing exercise.
4. Arrange the volume as imagined in step 2, using the kit of parts.
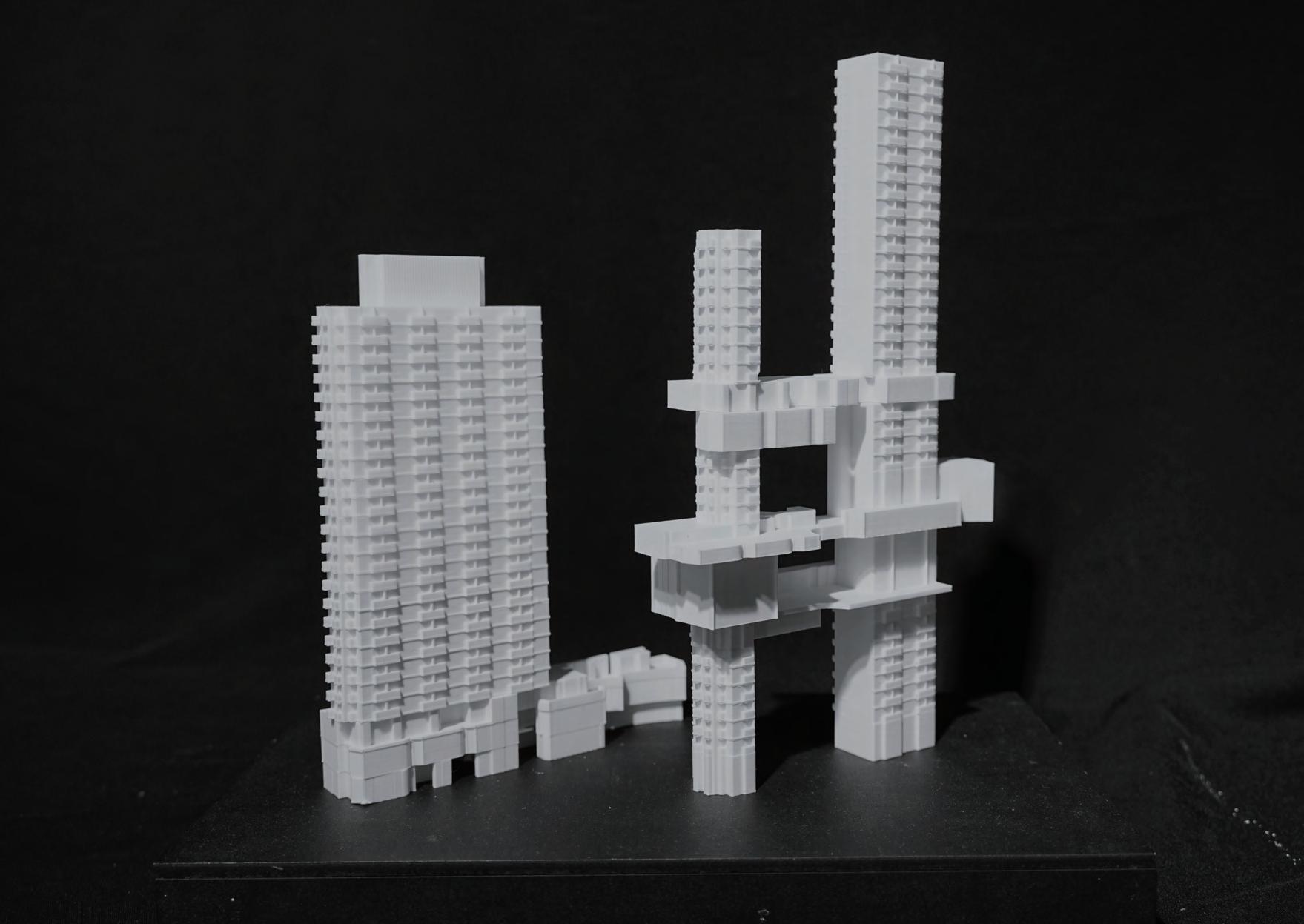
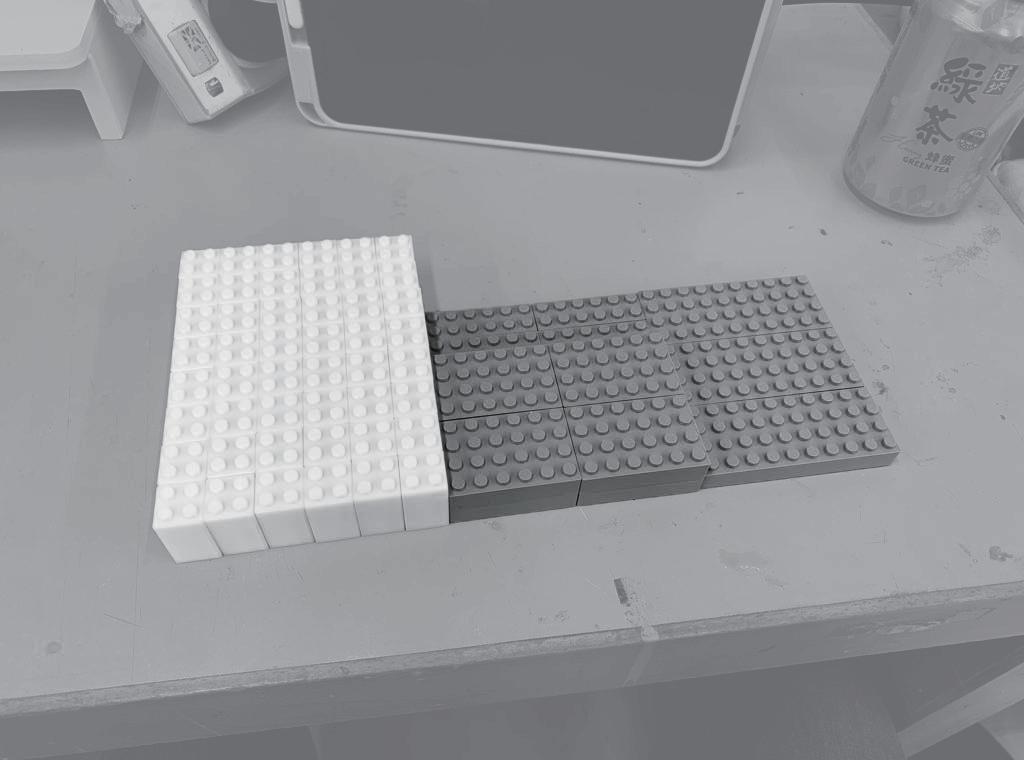
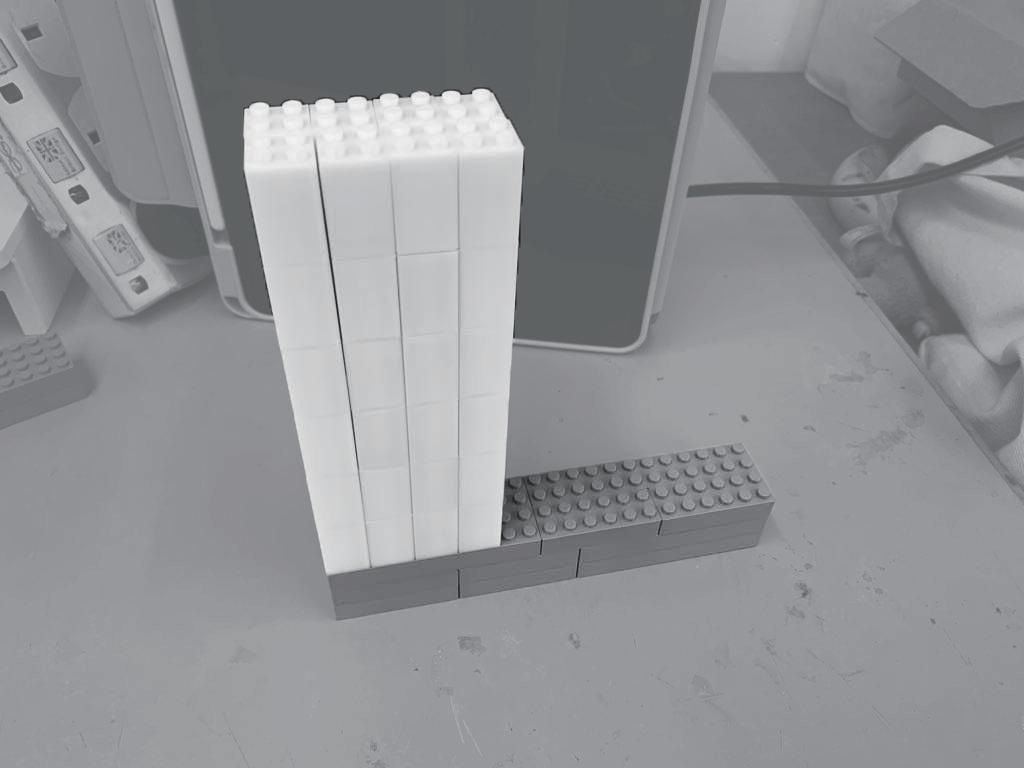
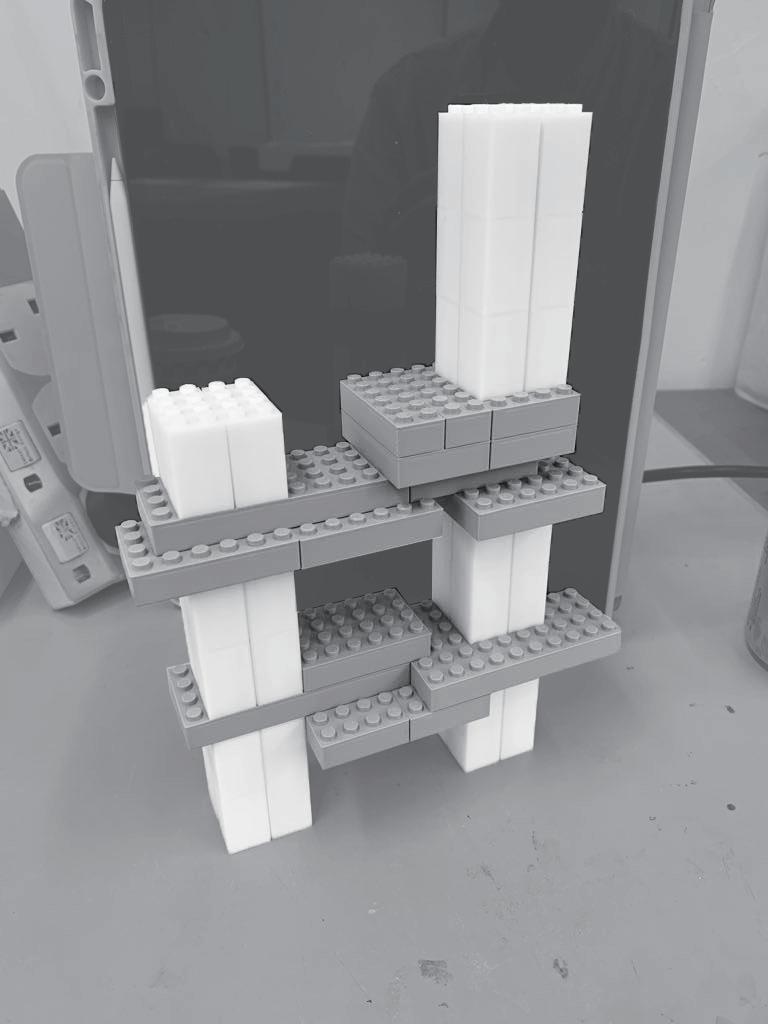
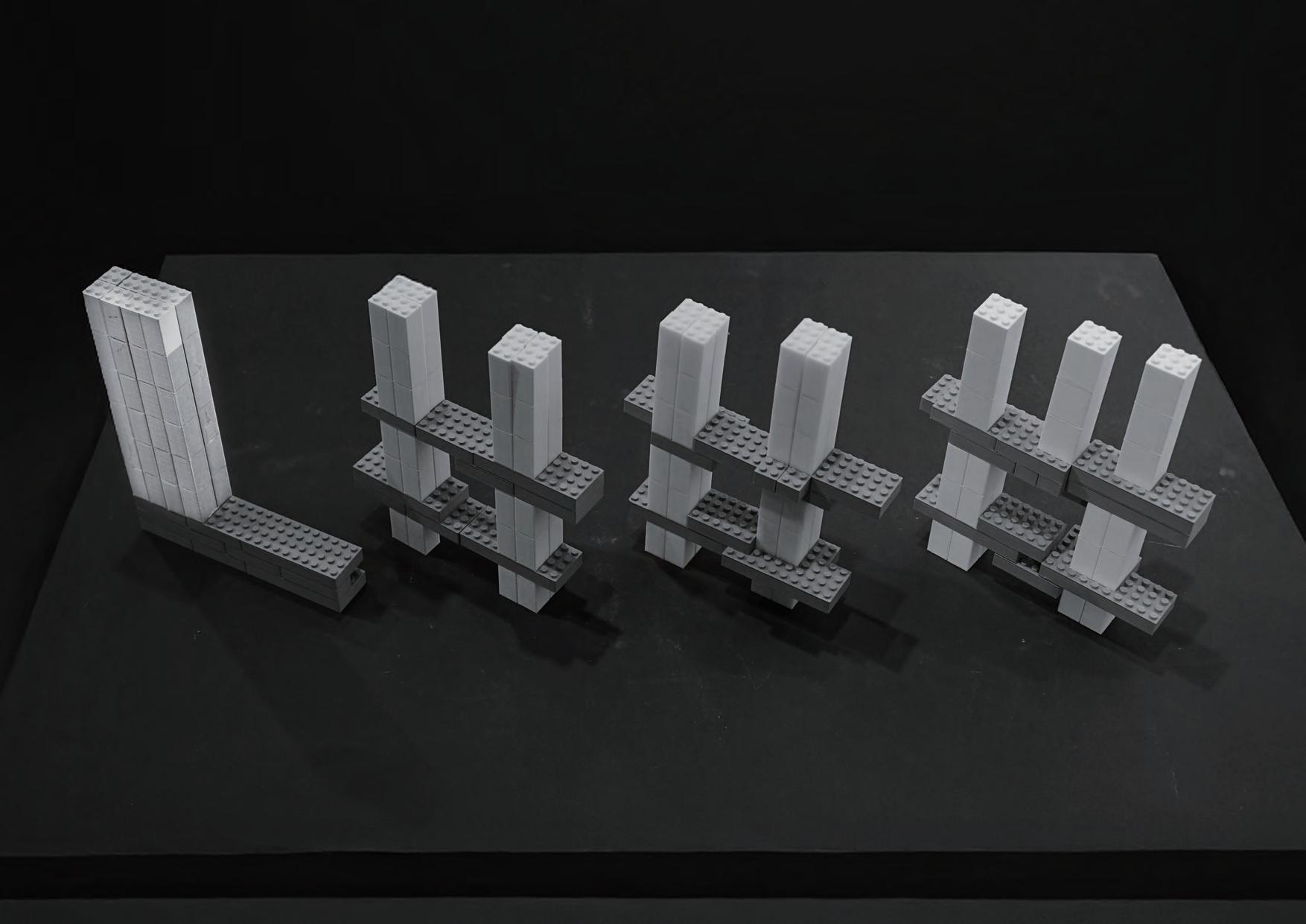
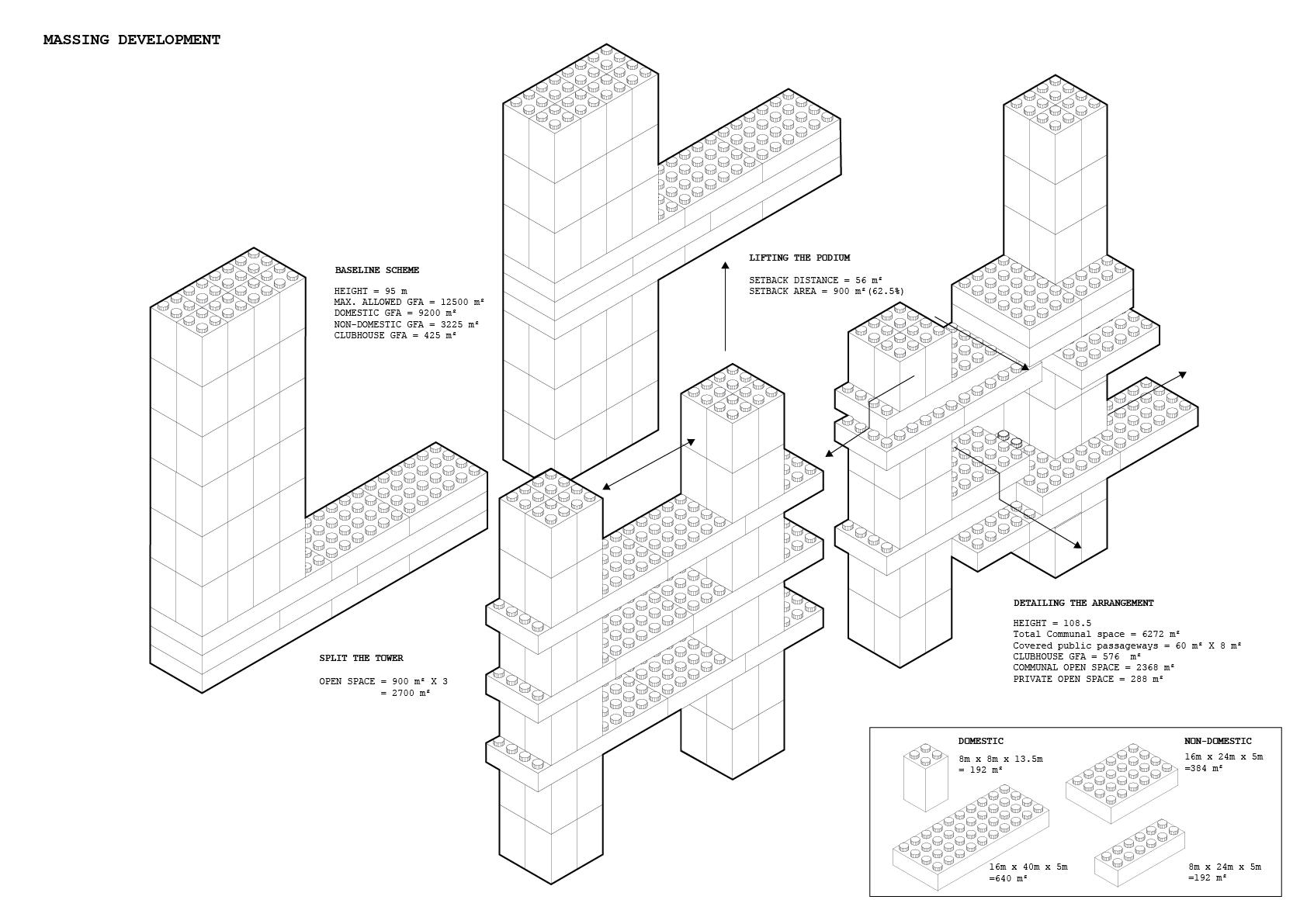
Adjustment Of Height And Volume
After the massing stage , I considered the neighboring buildings and the context of the surrounding area as the backdrop of a frontage study exercise to create a more harmonious and self-aware design proposal.
Building Height:
I pay attention to the height of adjacent buildings to ensure that the new structure complements the existing skyline. I incorporate step-backs or setbacks in the design to reduce the visual impact of a taller building on the street level and neighboring properties. This can help create a more gradual transition in building heights and reduce overshadowing effects.
Roofline and Silhouette:
I pay attention to the roofline and silhouette of the building to ensure that it complements the neighboring structures. The building mass is being broken down to smaller elements. The variation in building volumes can help reduce the perceived scale of the structure and create a more dynamic architectural composition.
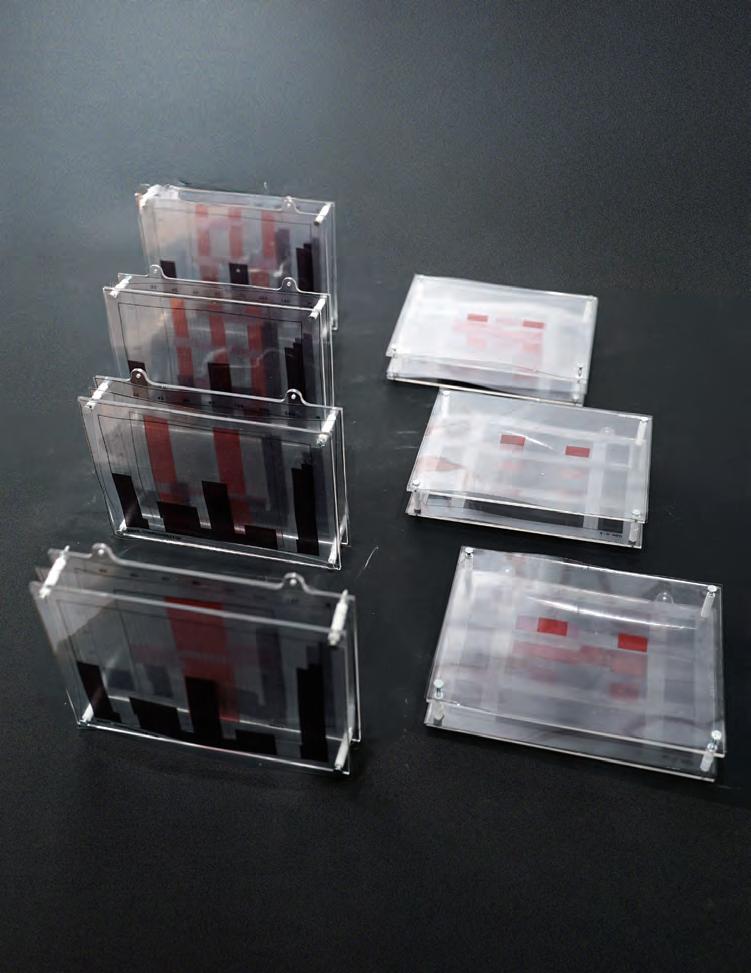
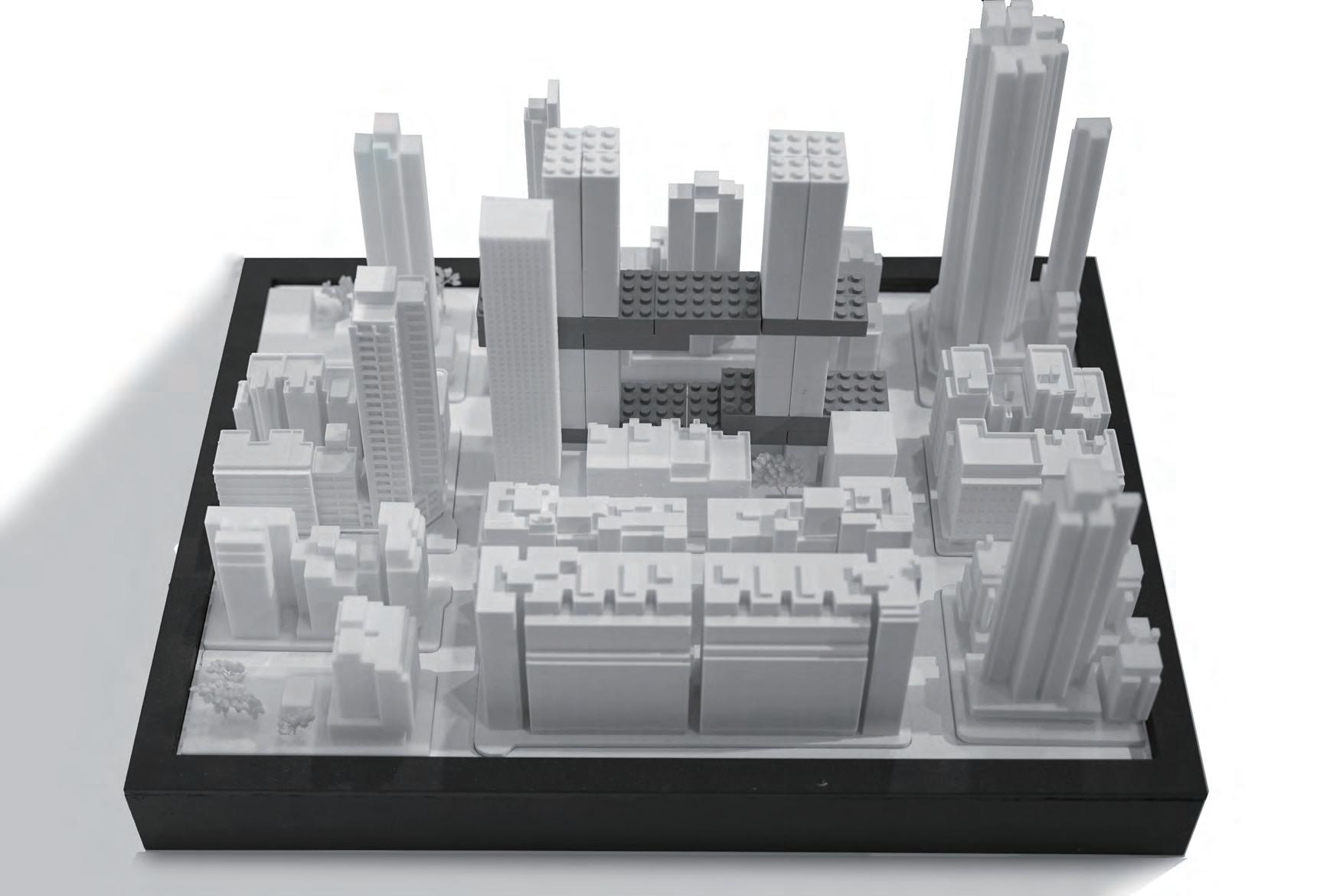
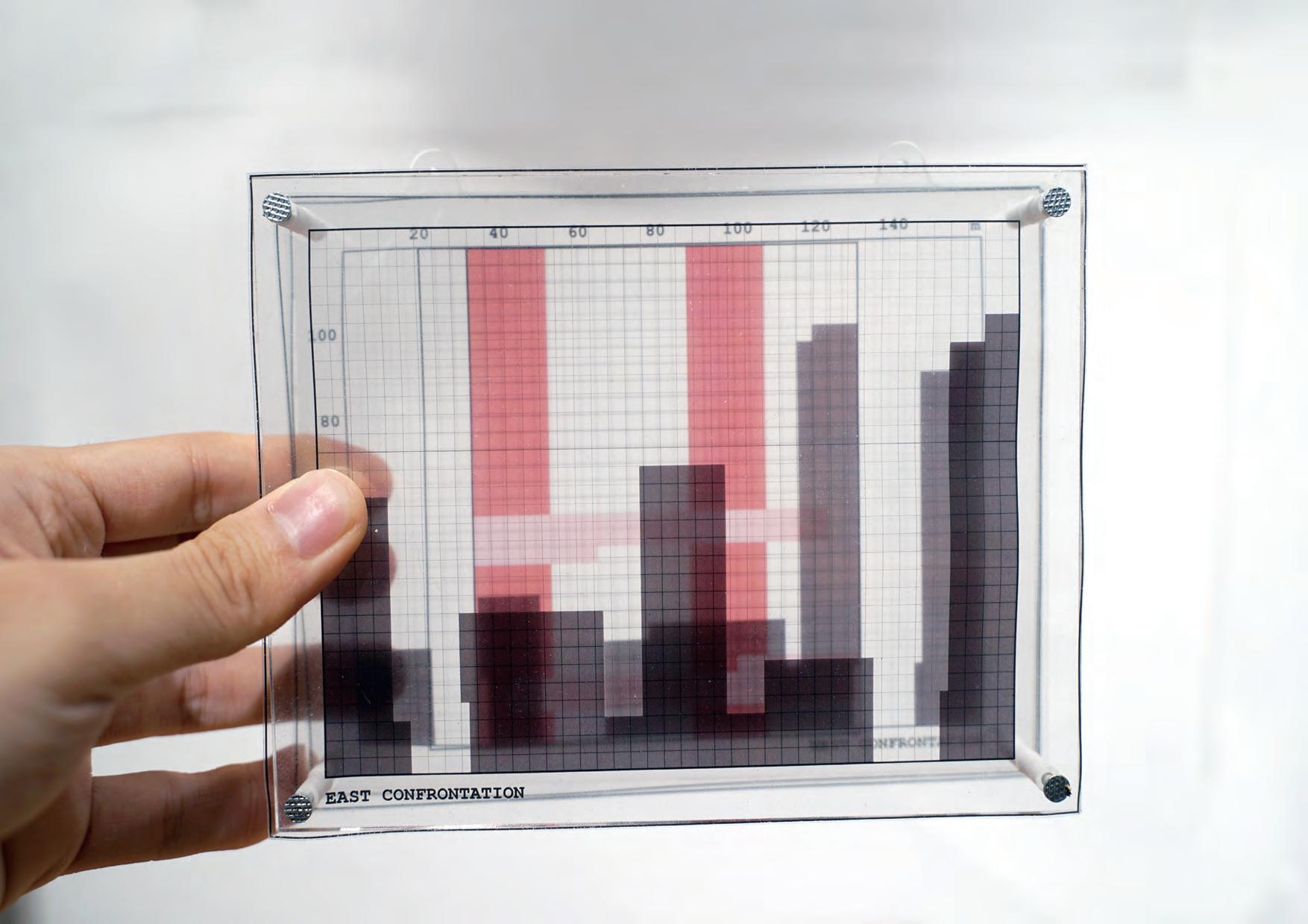
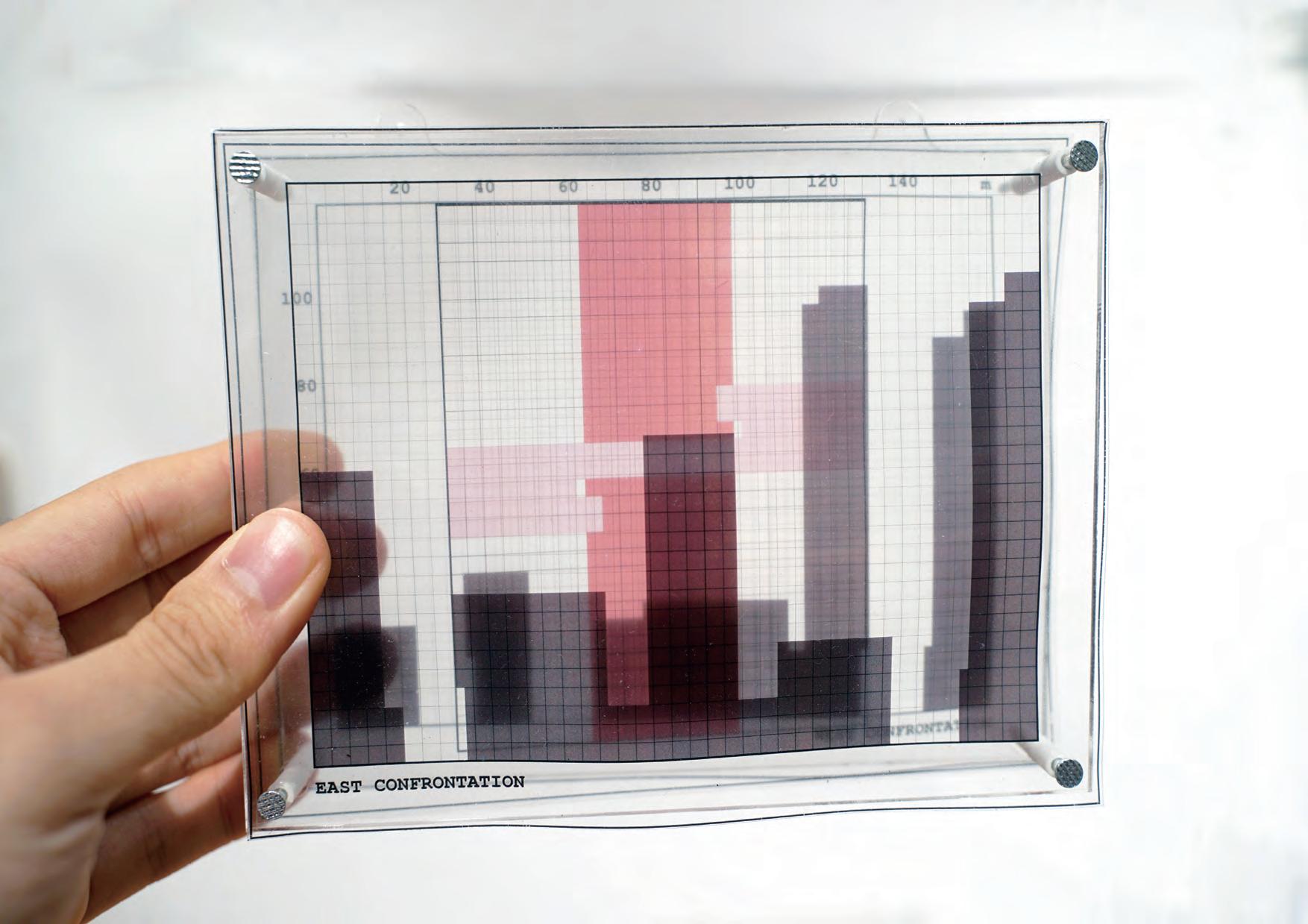

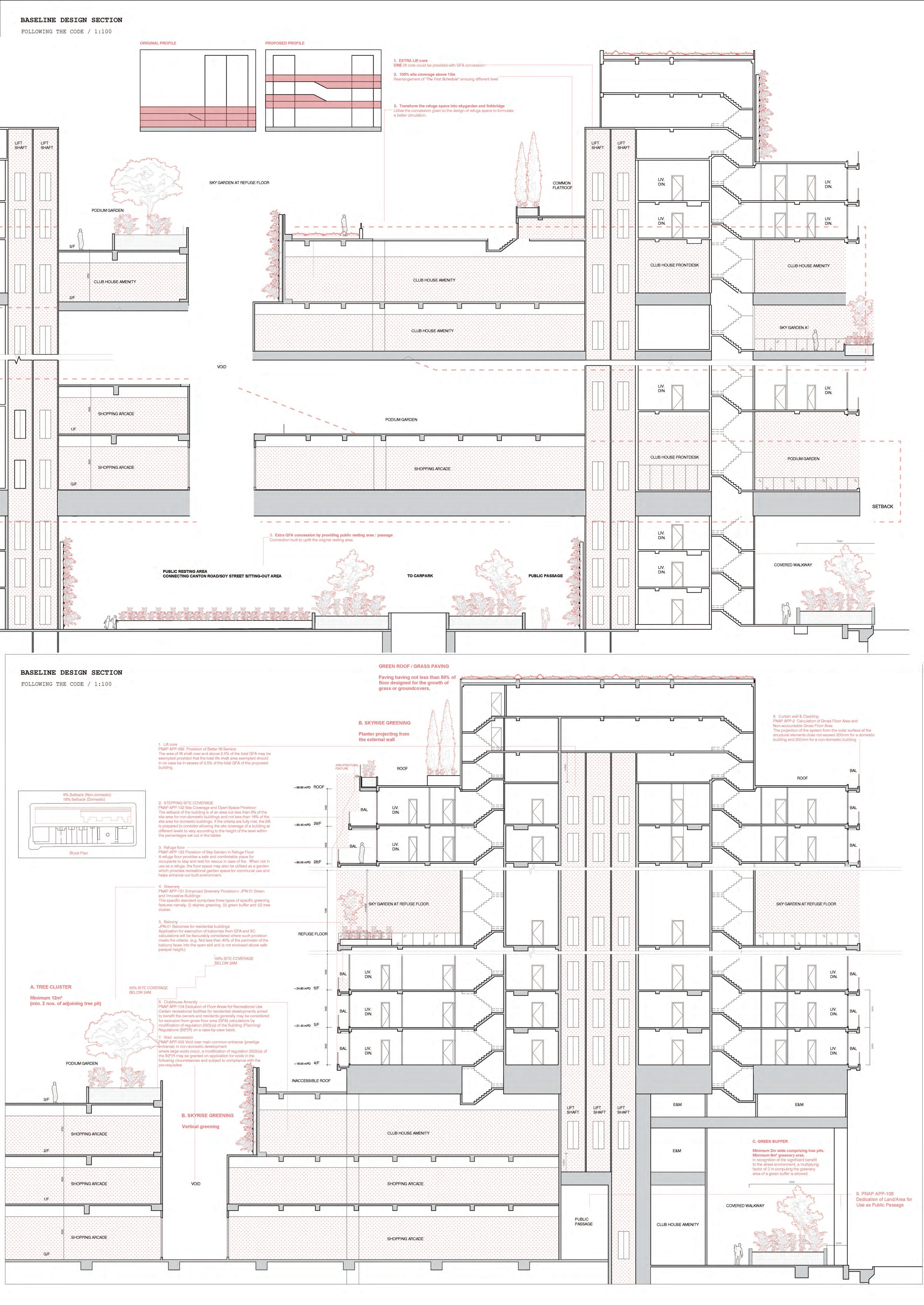


Structure:
Acknowledged that the massing proposal implies large cantilever and wide spanning fly-overs, Steel structure would be rather ideal to appropriate the proposal. Steel is a strong and durable material that can withstand high loads, making it great for supporting large spans and tall structures. I intended to split the two podiums into two formation of steel structure:
A. Ground Podium: light steel platforms to reduce the sense of blockage on ground level
B. Sky Podium: Heavy-duty, trussed and reinforced steel space frame to cable-suspend the ground podium
As such, the ground podium could be very porous and visually light to signify the ease of penetration and a sound walkability. This could encourage people to ramp up instead of sticking on the street level. On the other hand, the sky podium would result in a rather concealed volume, dedicated for private amenities and also a better view.
Layout:
For the typical layout, it is a perfect square of 16m x 16m with 2 lift provision, 2 studio apartment of 210 sq ft and 2 1-bedroom apartment of 580 sq ft. Lift shaft would be revealed on one end to allow visual connection to the central cantilevered podium spaces while travelling up and down. Balconies and Utility platforms are pushed back in the building profile instead of being a extusion on the building facade. It would helps to induce a more organized frontage to the podium users.
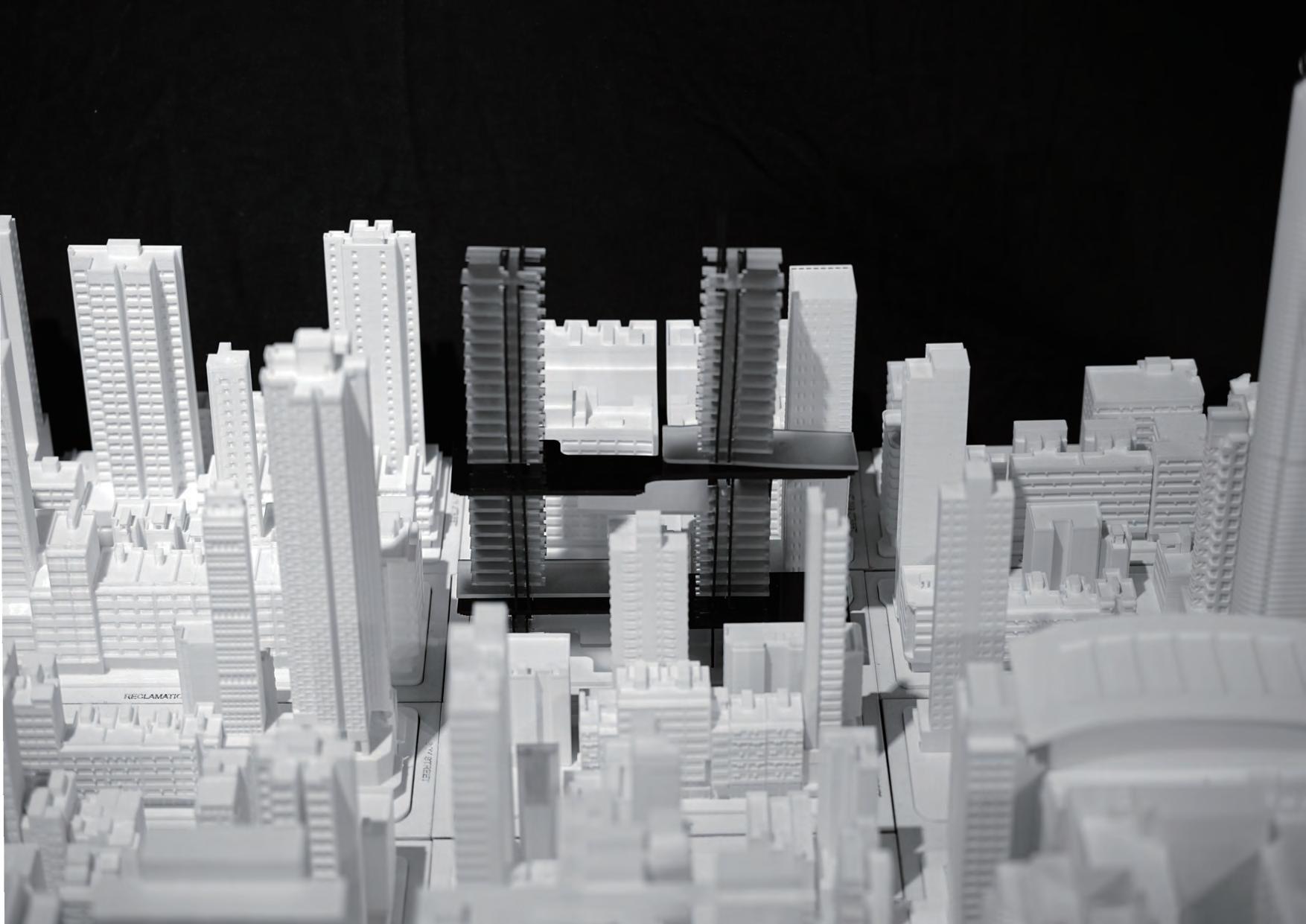
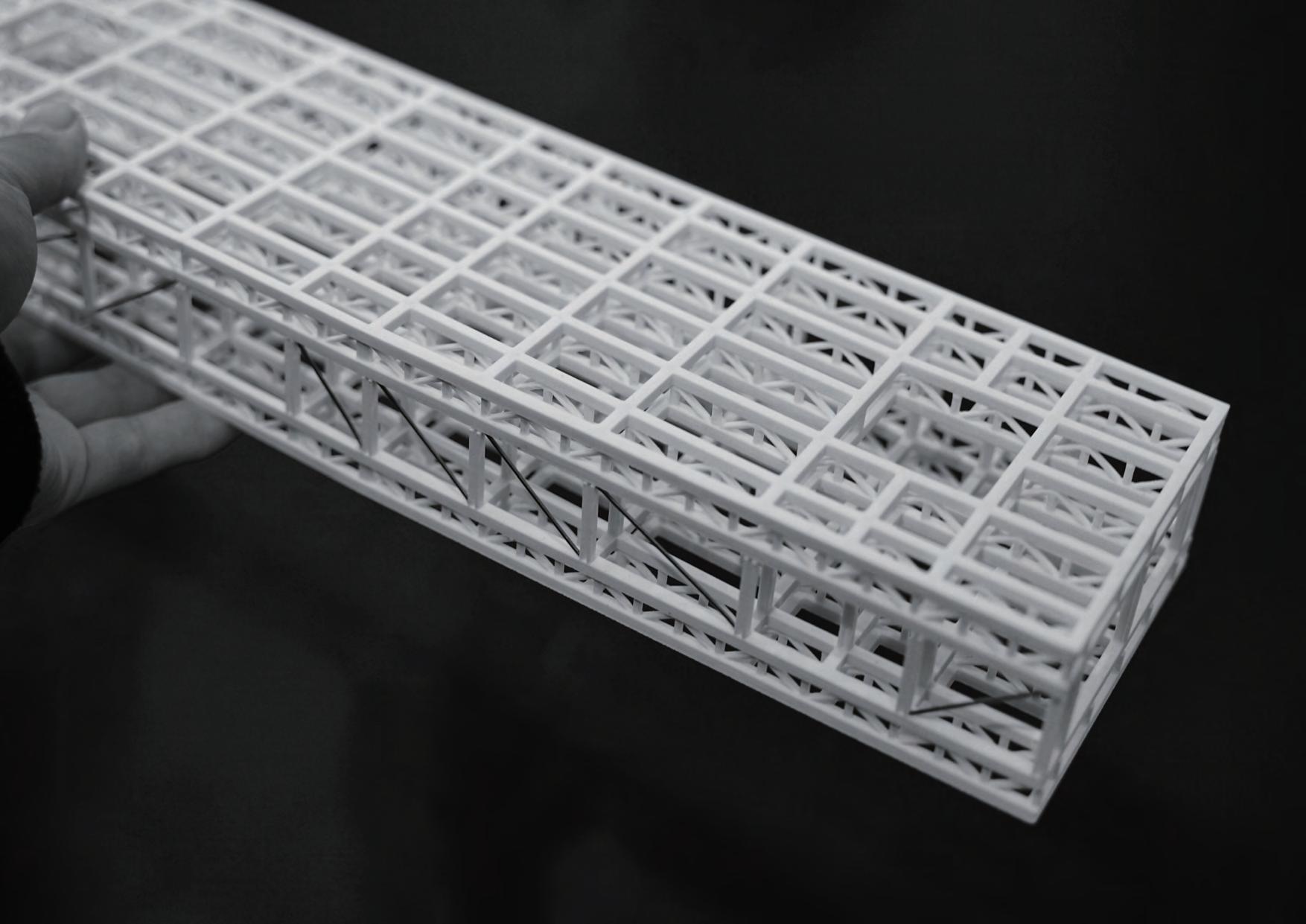
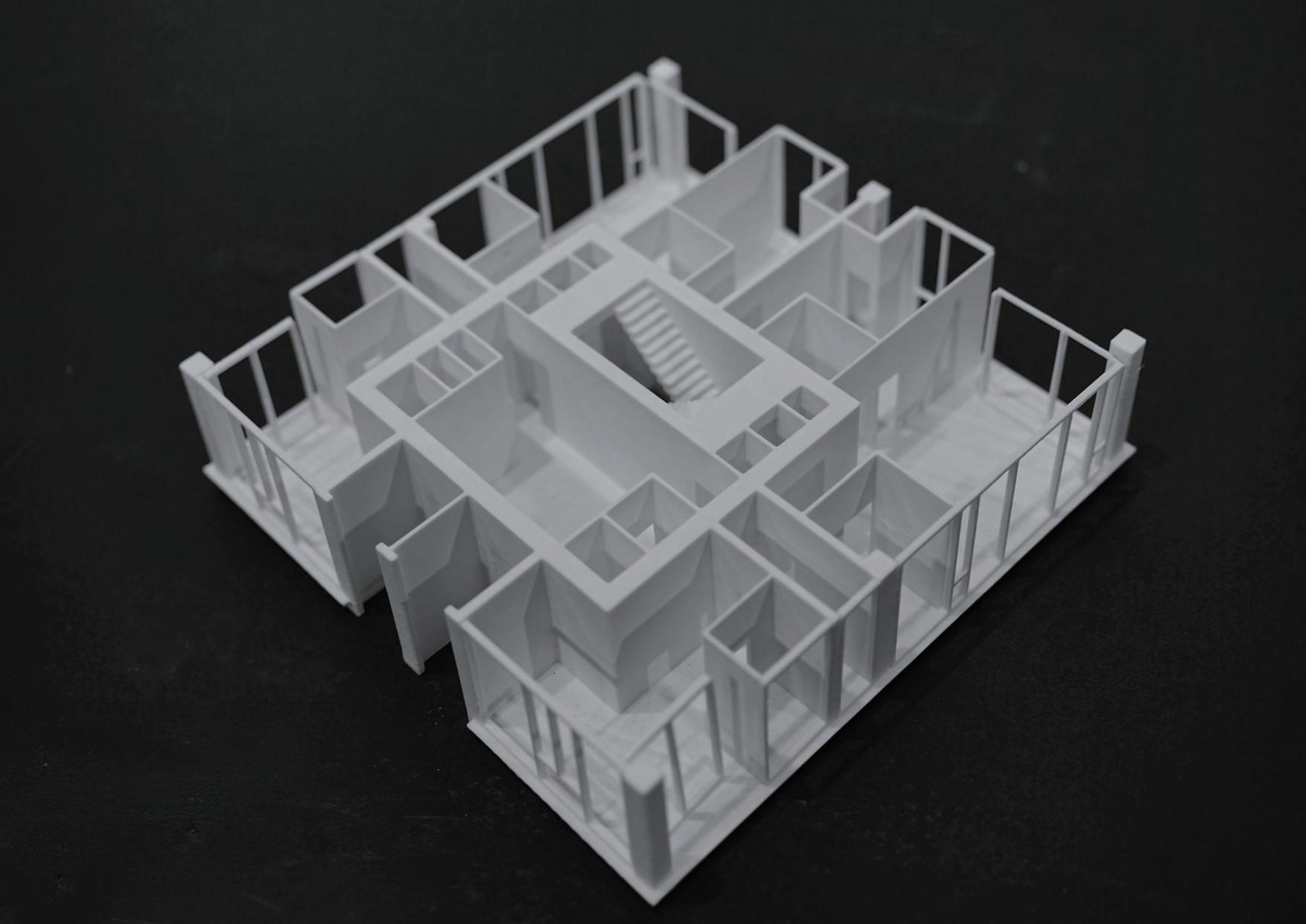
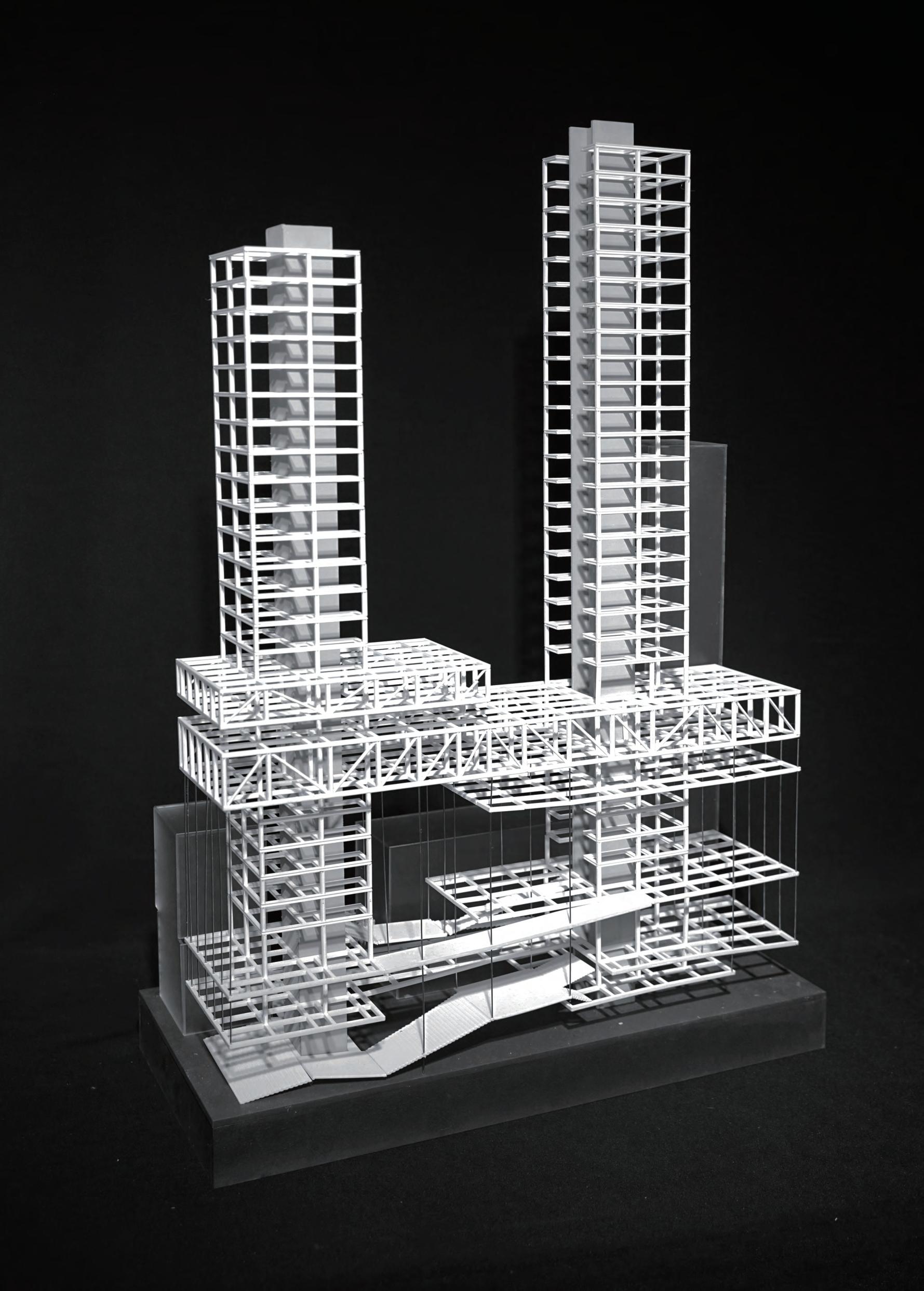
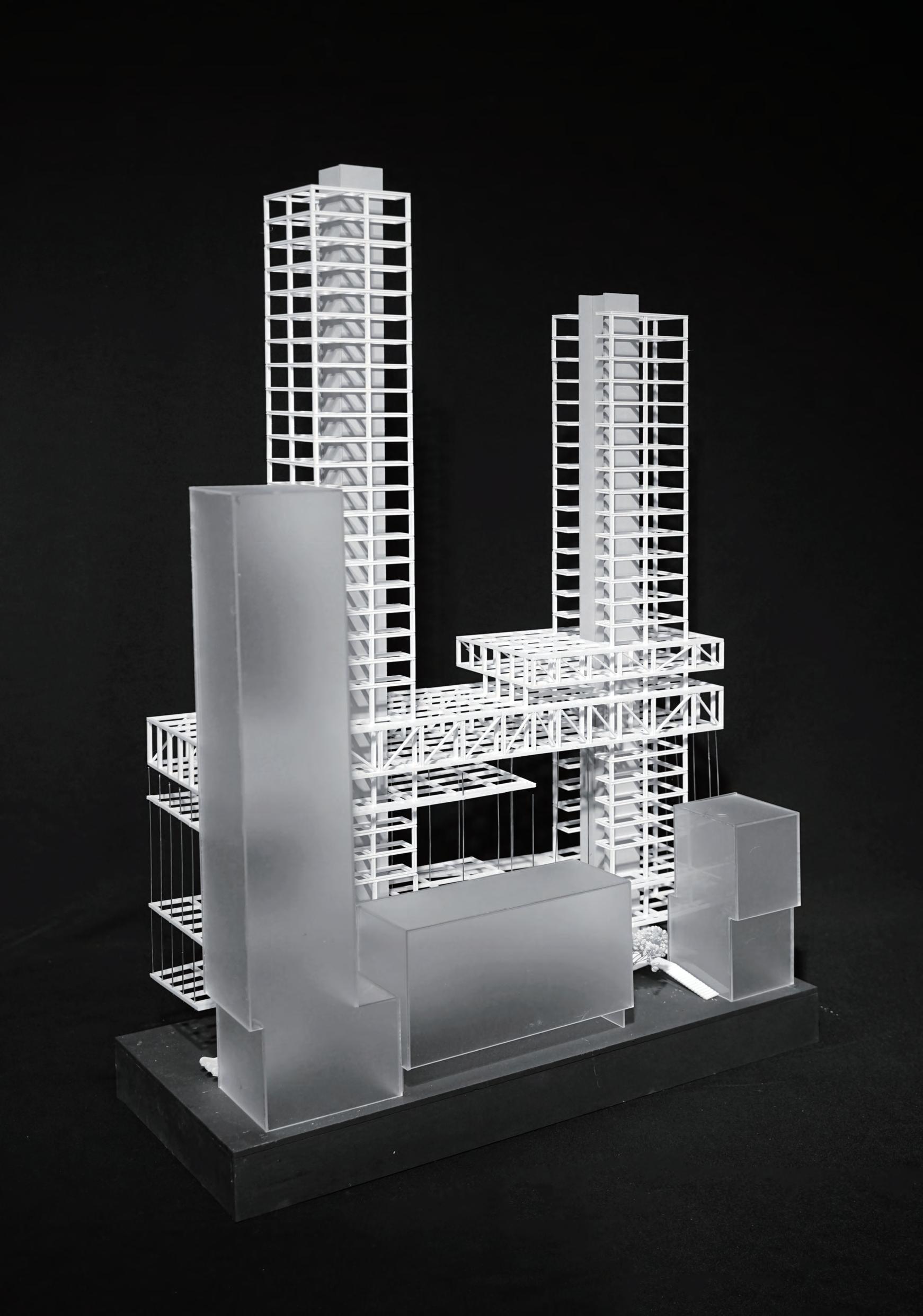
Circulation Model / 1:200
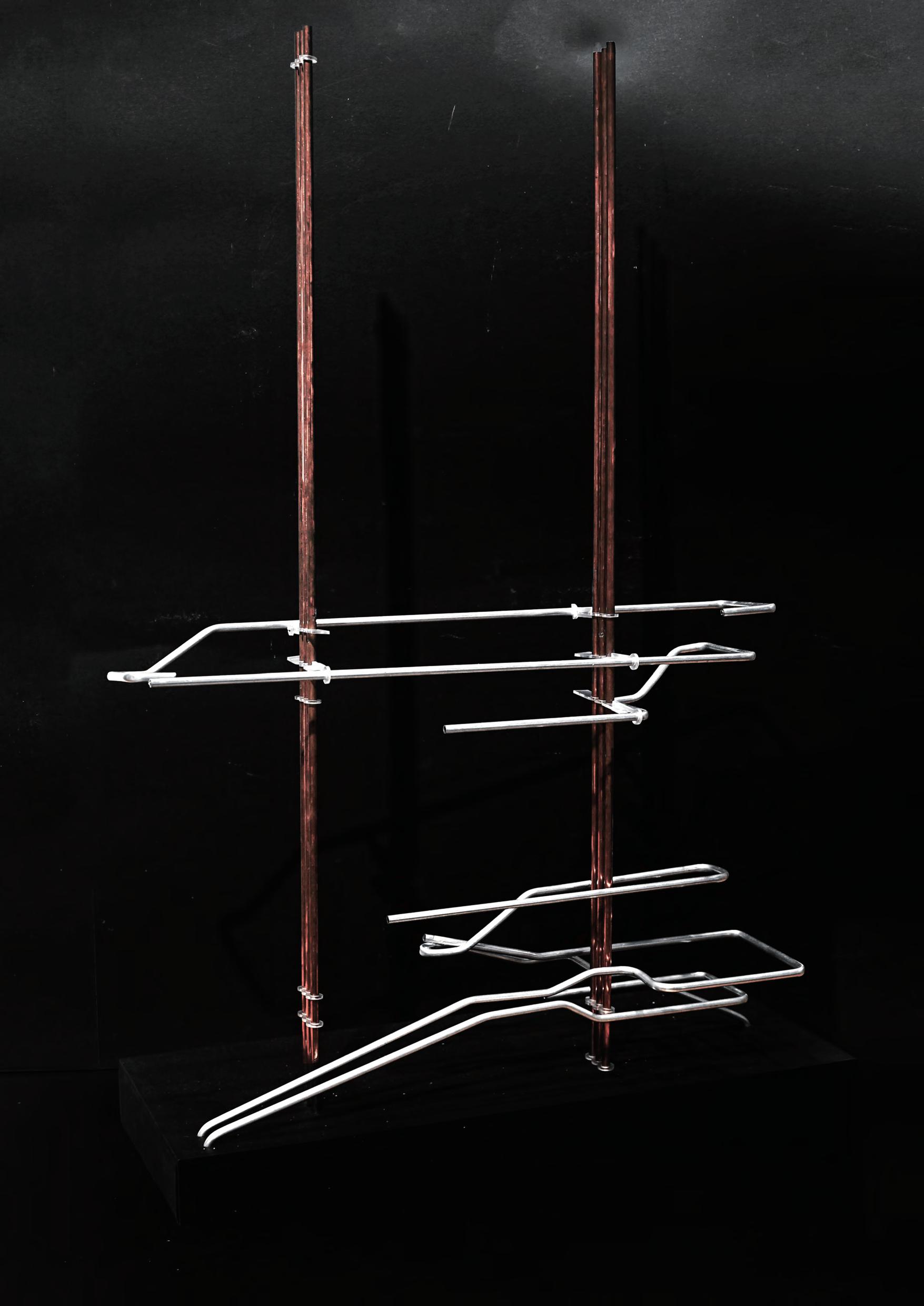

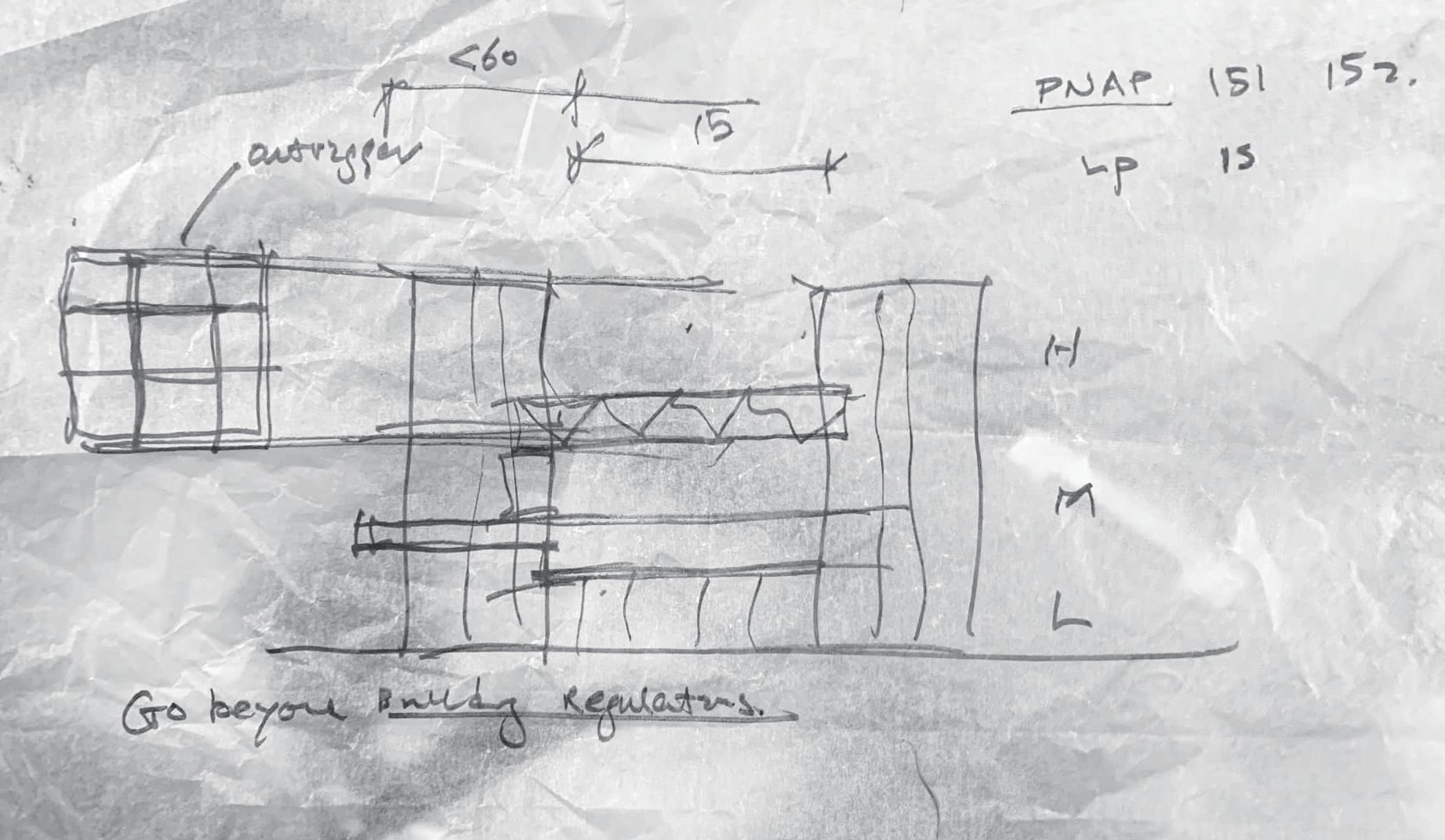
Podium as the 2nd street
The project feature a counterproposal targeting typical podium tower in Hong Kong which usually appear in the form of massive footprint and monolithic frontage. Current building codes are the context being studied alongside, to spot questionable parts that might spark the chance for reiteration. Instead of an opaque podium, a system of passage, ramps and steps is woven into a ground network, cable-suspended by the mid-level podium which serves as the clubhouse, in the hope of better publicity and better privacy respectively.
The final outcome is a representation of a negotiation process that involves local building regulations, which impose a variety of strict limitations on what can be constructed. It also takes into account the current urban landscape, which is distinctly characterized by its poor walkability, creating difficulties for pedestrians. Moreover, the architectural context, that is largely dominated by designs that feature podium towers, which significantly influence the overall aesthetic and practical aspects of the area.
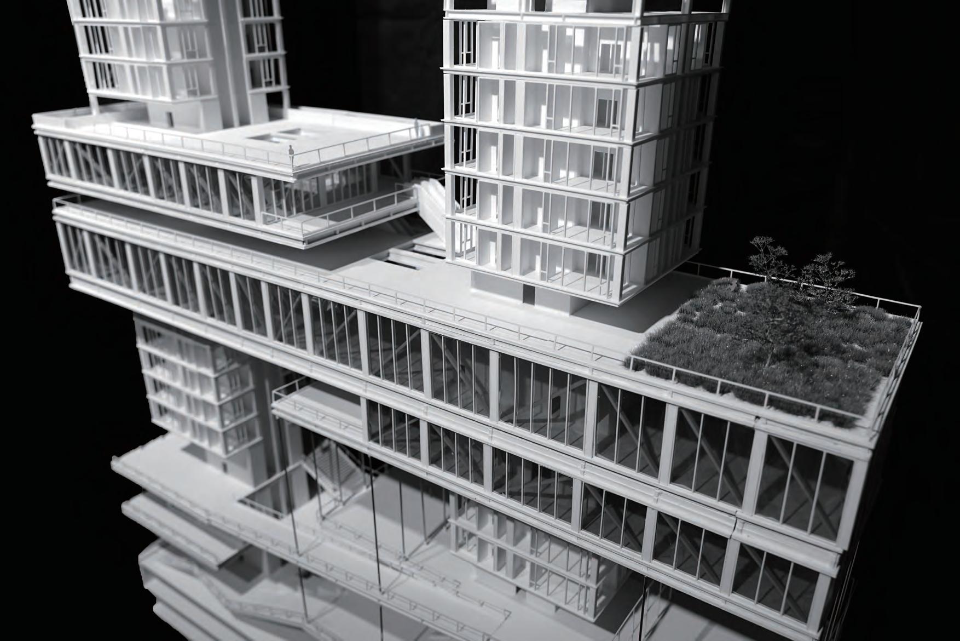
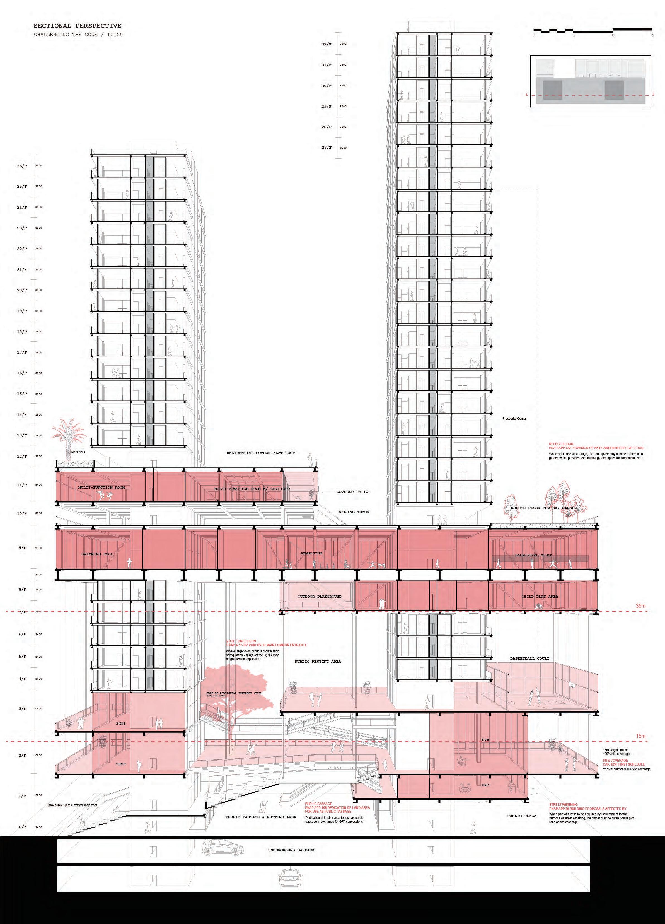
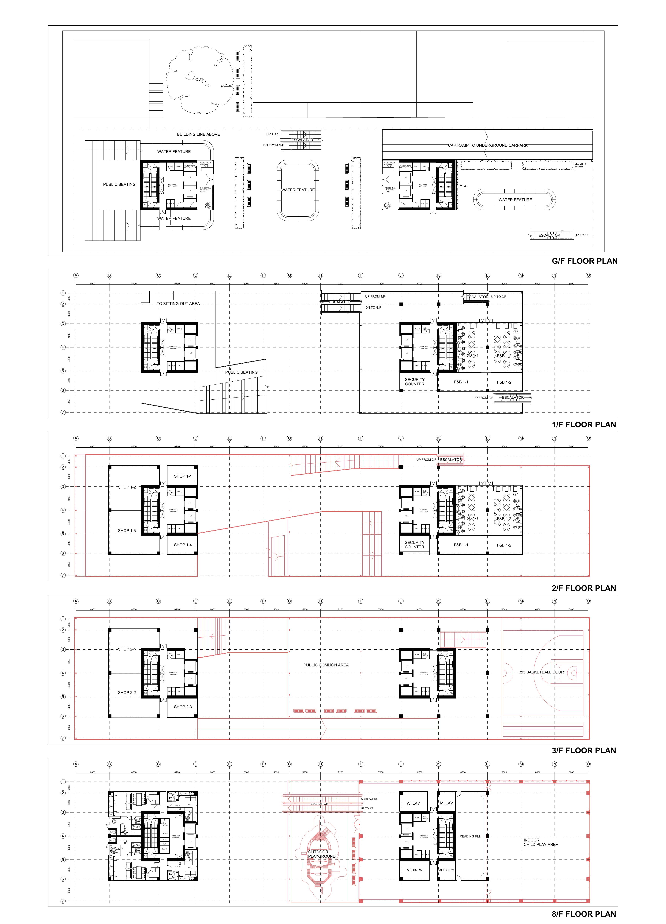
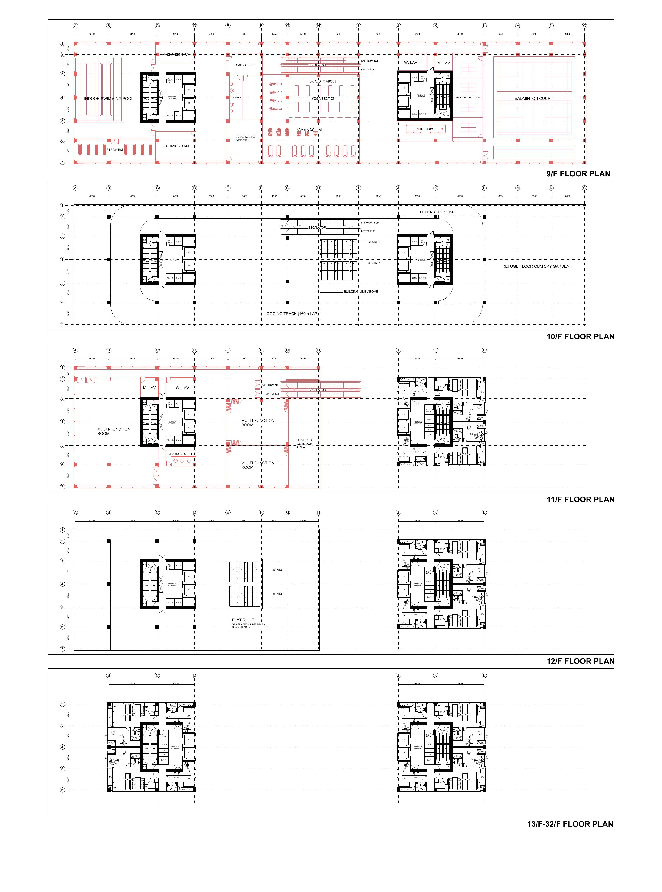
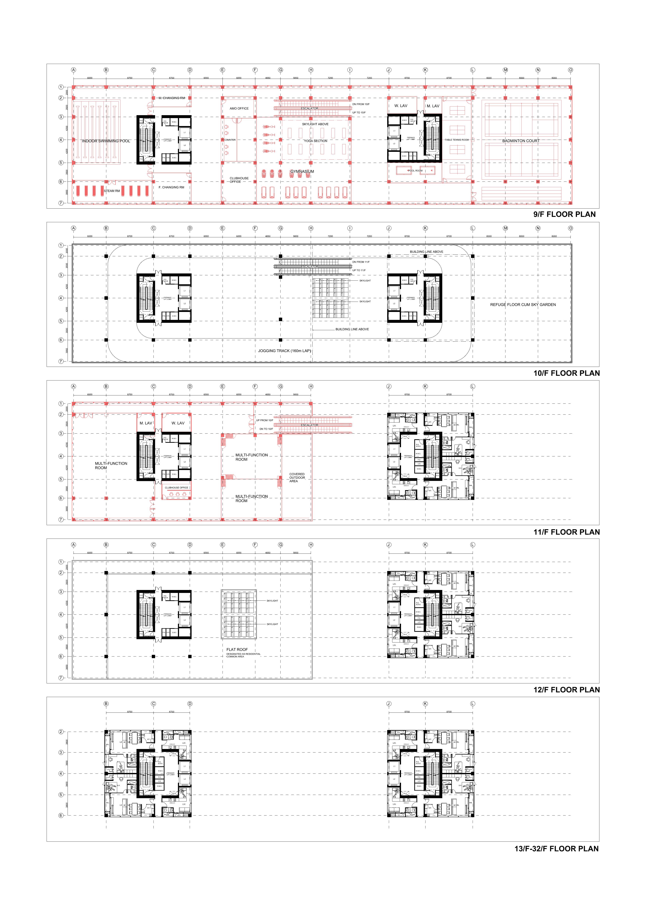
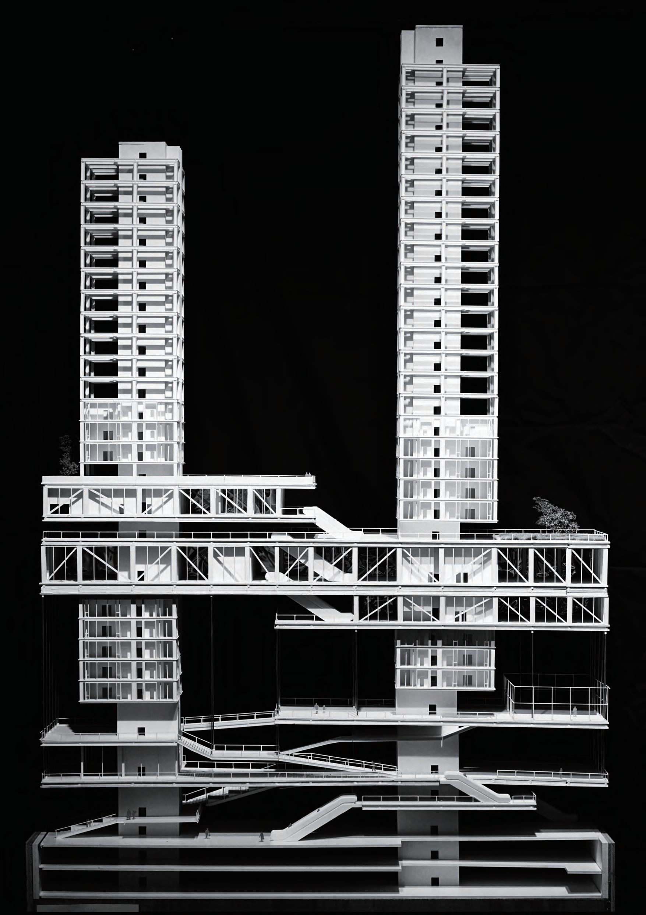
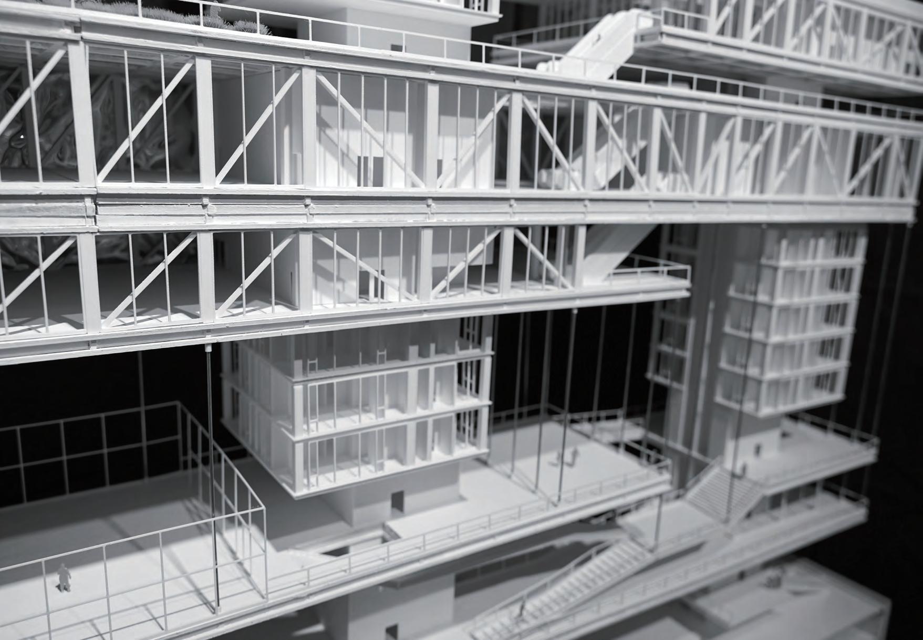
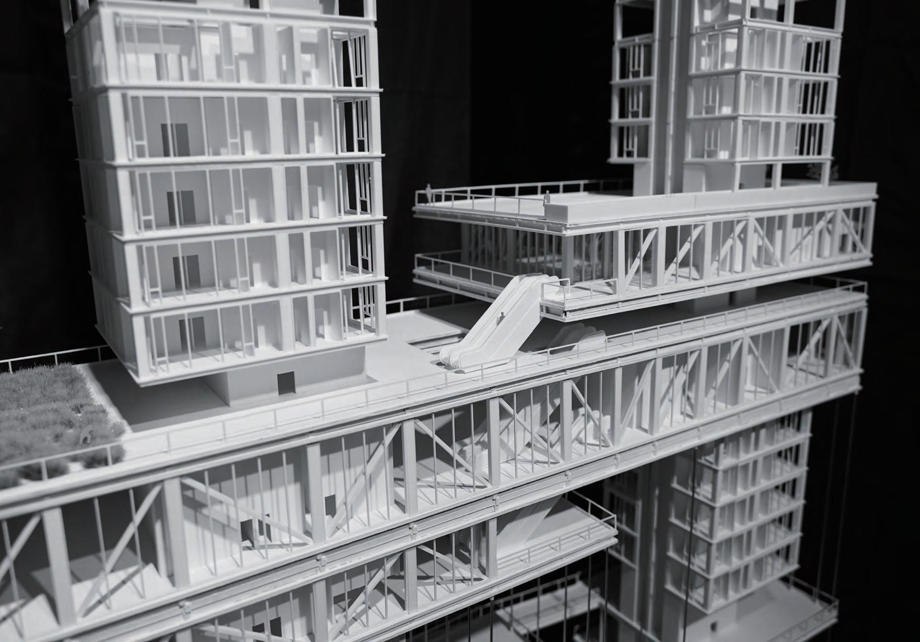

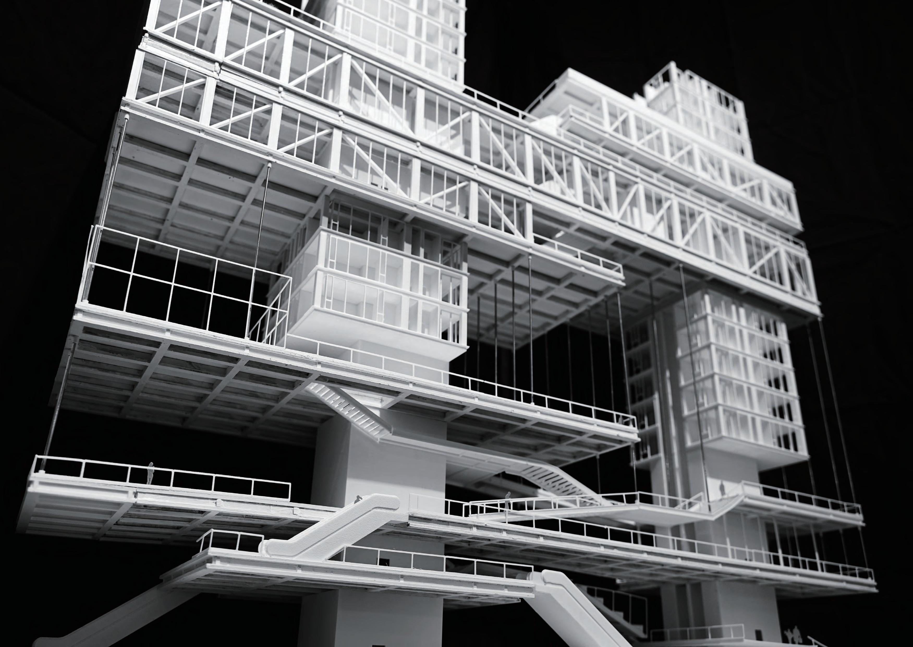
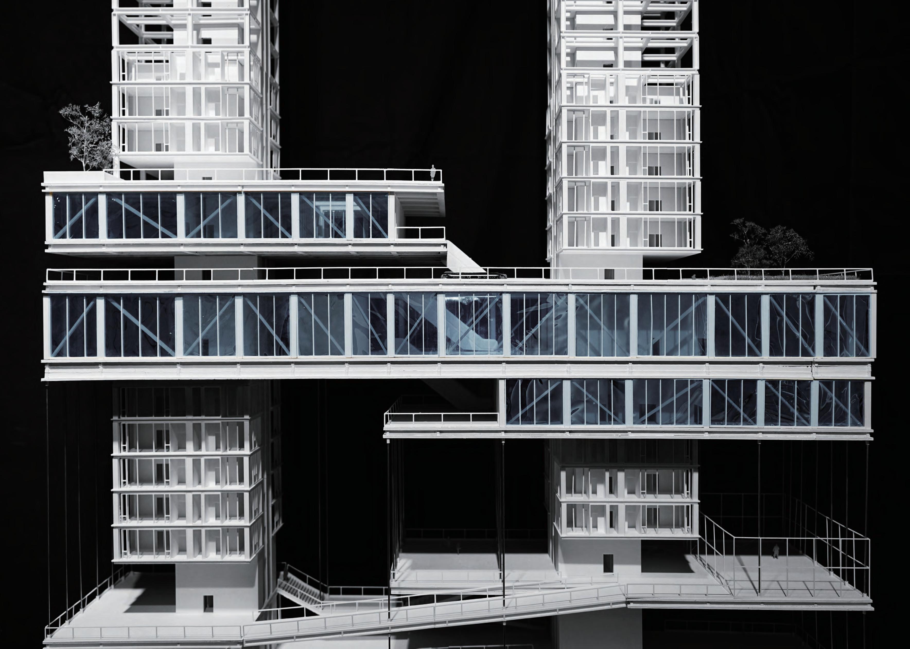
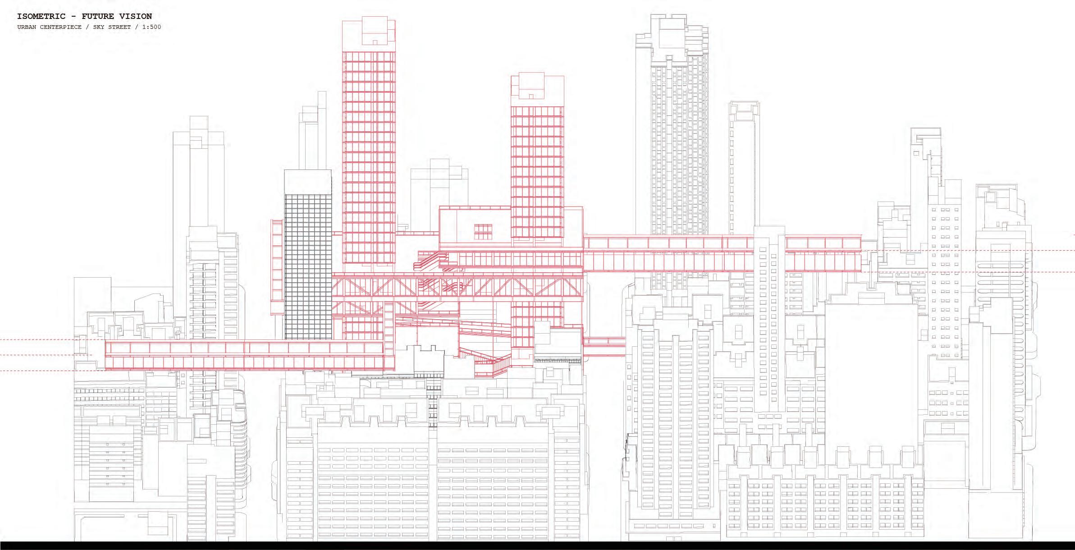
Reflection:
The project envision that a large private housing project could evolve itself into a "development node", that is planned as mixed-use, high-density developments, and serve as focal points for public activities, provide open space and community facilities, and enhance walkability and environment.
It provide community amenities, such as public plazas, parks, performance venues, and sport facilities, which could function as gathering places and social hubs for residents and visitors. These community-focused buildings foster social cohesion, cultural exchange, and civic engagement, serving as anchors for neighborhood development.
However the sense of engagement is still inadequate to prove that the public space created would be worth visiting. I received feasible suggestion from critics that might improve on that:
Transit-Oriented Development: Buildings located near major transportation hubs, such as bus stations, subway stations, or train stations, can serve as transit-oriented development nodes that promote sustainable mobility, reduce car dependency, and enhance connectivity within the urban fabric. These buildings often feature convenient access to public transit, bike facilities, and pedestrian-friendly amenities.
Landmark Architecture: Iconic buildings with distinctive architectural design and visual appeal can become focal points in the urban landscape, serving as landmarks that define the identity and character of a neighborhood or city. Landmark buildings draw attention, stimulate interest, and contribute to the cultural and aesthetic enrichment of their surroundings. It also generate financial interest for investor to support the project.
Mixed-Use Development: Incorporating a mix of functions, such as cultural, and recreational spaces. Mixed-use developments serve as hubs of activity and contribute to increased foot traffic, social interaction, and economic vitality in the surrounding neighborhood.
