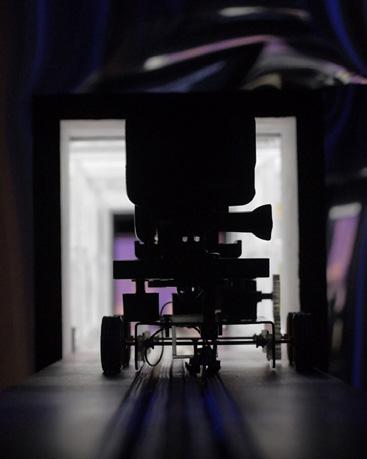

THEODORE BAZIL
c | 240-252-0735
e | bazil.ted@gmail.com
w | www.theodorebazil.com Selected Works




THEODORE BAZIL
c | 240-252-0735
e | bazil.ted@gmail.com
w | www.theodorebazil.com Selected Works

/ NEW YORK / NY / USA
PROJECT TYPE: Professional, Expected Completion 2025
FIRM: Bade Stageberg Cox (As Executive Architect in collaboration with Foster + Partners)
CONSULTANT TEAM: Silman (Structural), Plus Group (MEP/FA/SP), Matthews Nielsen (Landscape), AKRF (Civil/ SOE/Marine), Cerami (AV/IT/Security/Acoustics), Tillet (Lighting Design)
PROGRAM: A 16,000 sqft LEED Gold boathouse and community educational center along the Harlem River for a local non-profit dedicated to teaching competitive rowing and para-rowing to New York City public middle and high school students. The mass timber facility includes five boat bays and a workshop space on the lower level, with educational, fitness, coaching, and community gathering spaces above.
ROLES:
+ Junior Project Architect: 50% CD - 100% CD (2021 - 2022)
Assisted the Project Architect and Project Manager with consultant coordination and the completion of construction documents. Primary responsibilities included developing exterior assemblies and details for facade elements, resolving interior finish and millwork details, and coordinating schedules and specifications for building finishes, equipment, and fixtures.
+ Project Architect + Project Manager: Procurement / Pre-construction (2022 - Present)
Led the project team after the issuance of construction drawings through various concurrent work streams including LEED documentation, multi-agency regulatory approvals, coordination of utilities, value engineering, and bid addendum issuances including greater development of drawings and specifications.


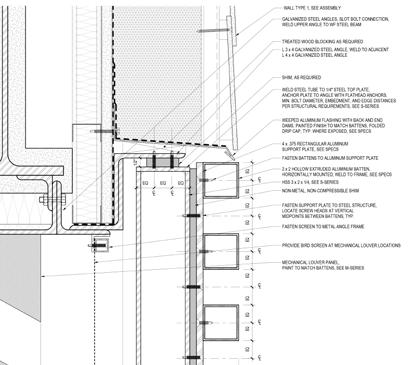
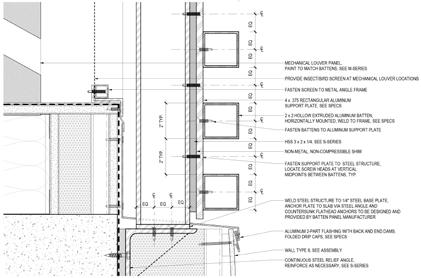
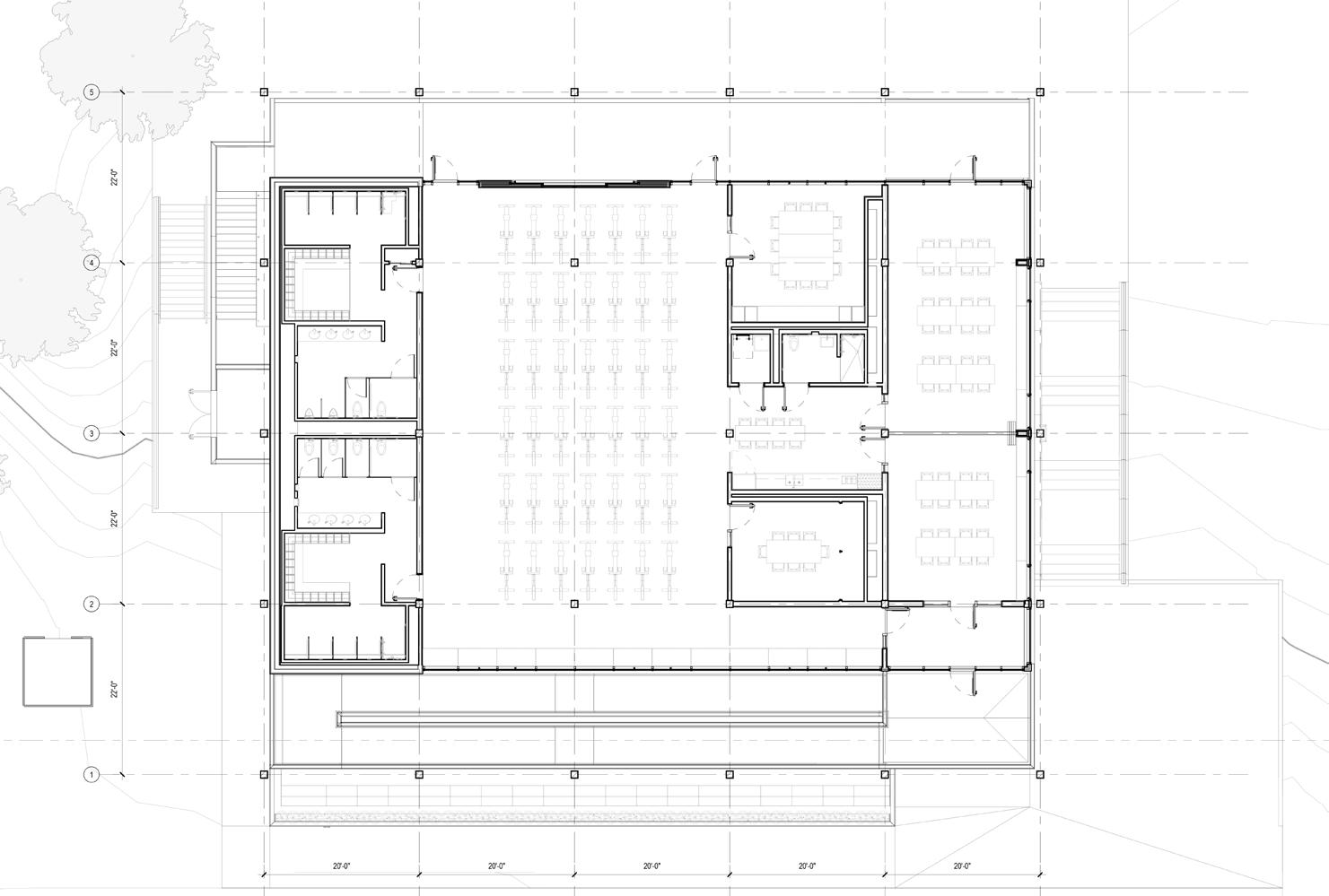
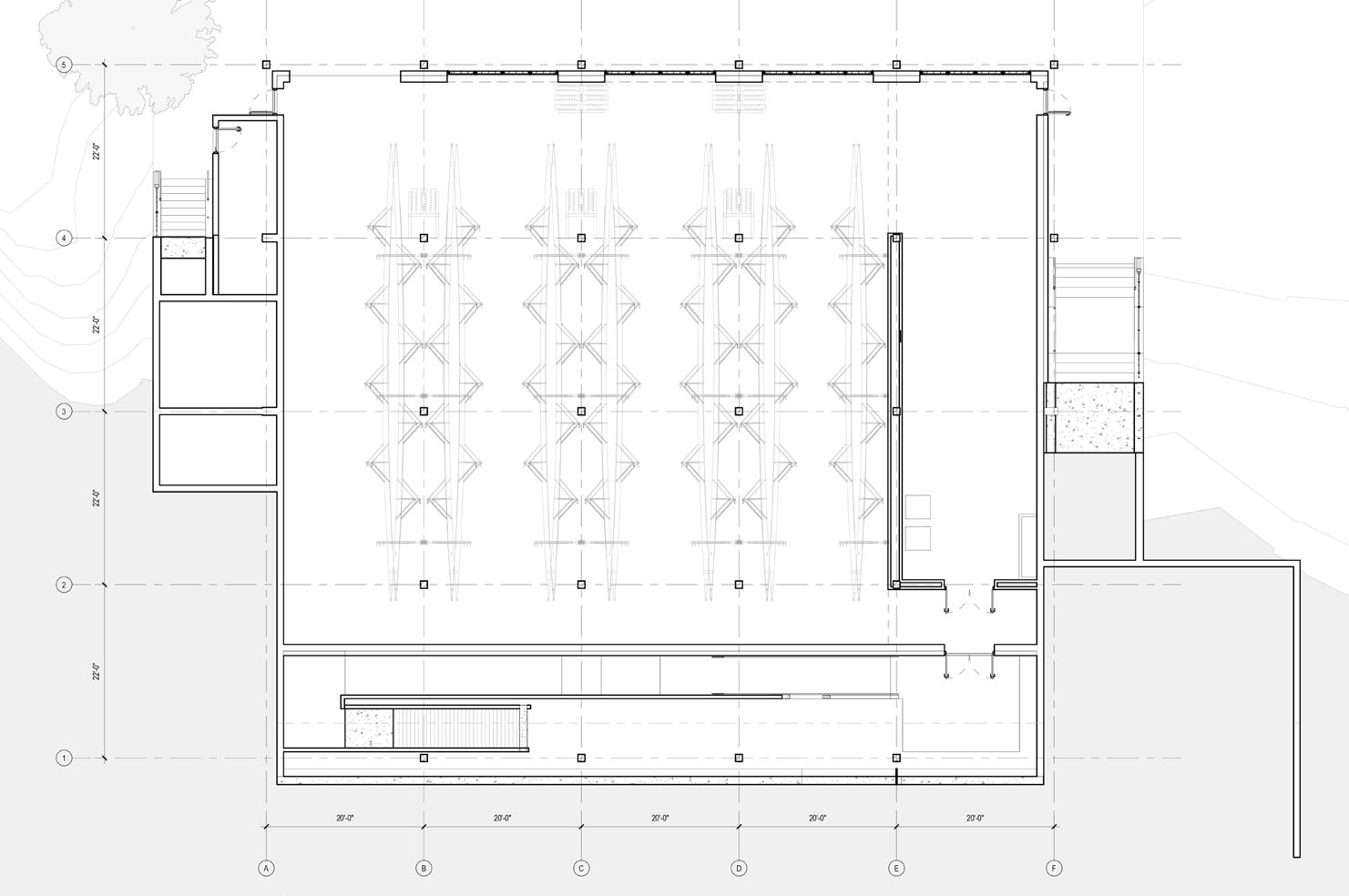
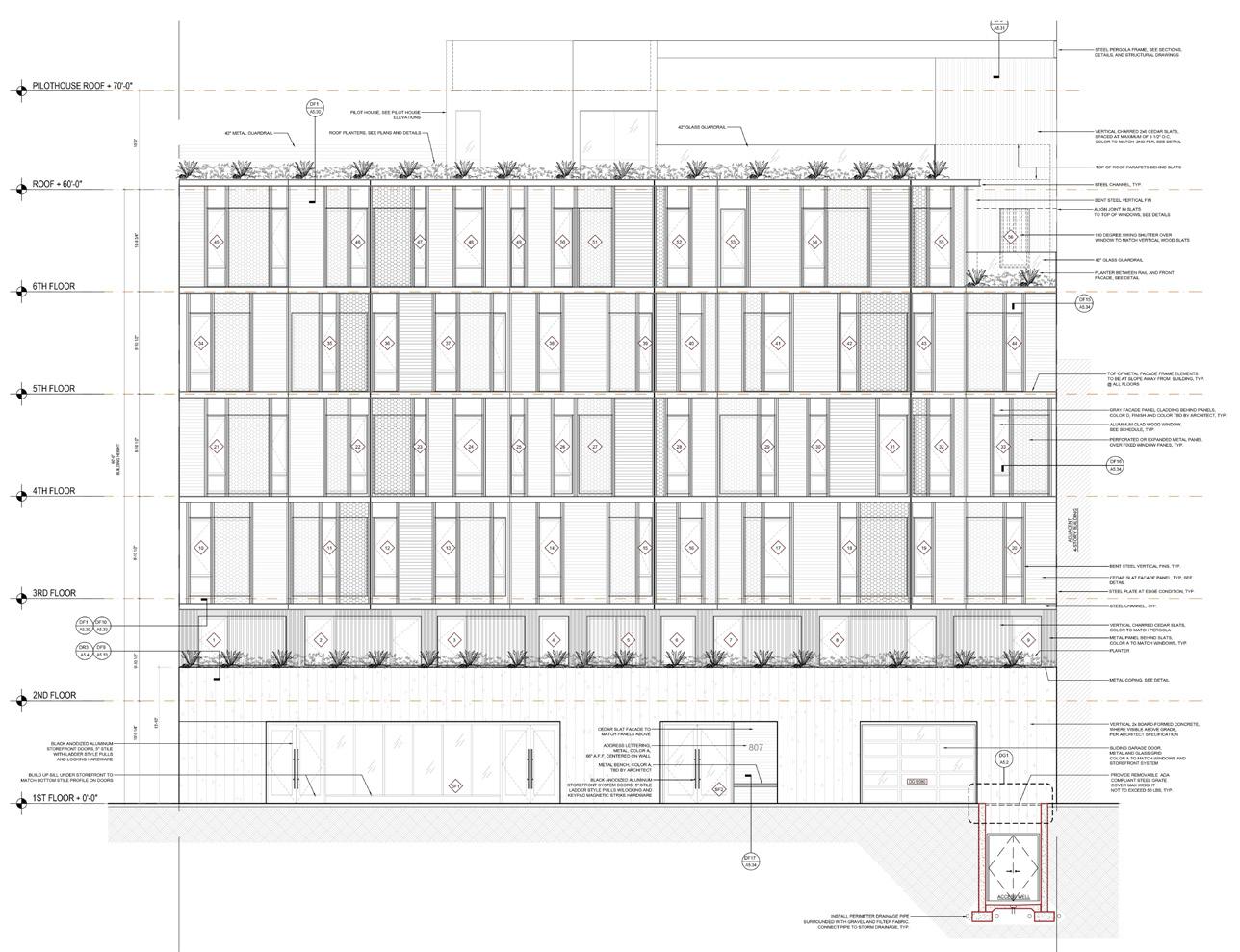

BUILDING SECTION AT GARAGE RAMP
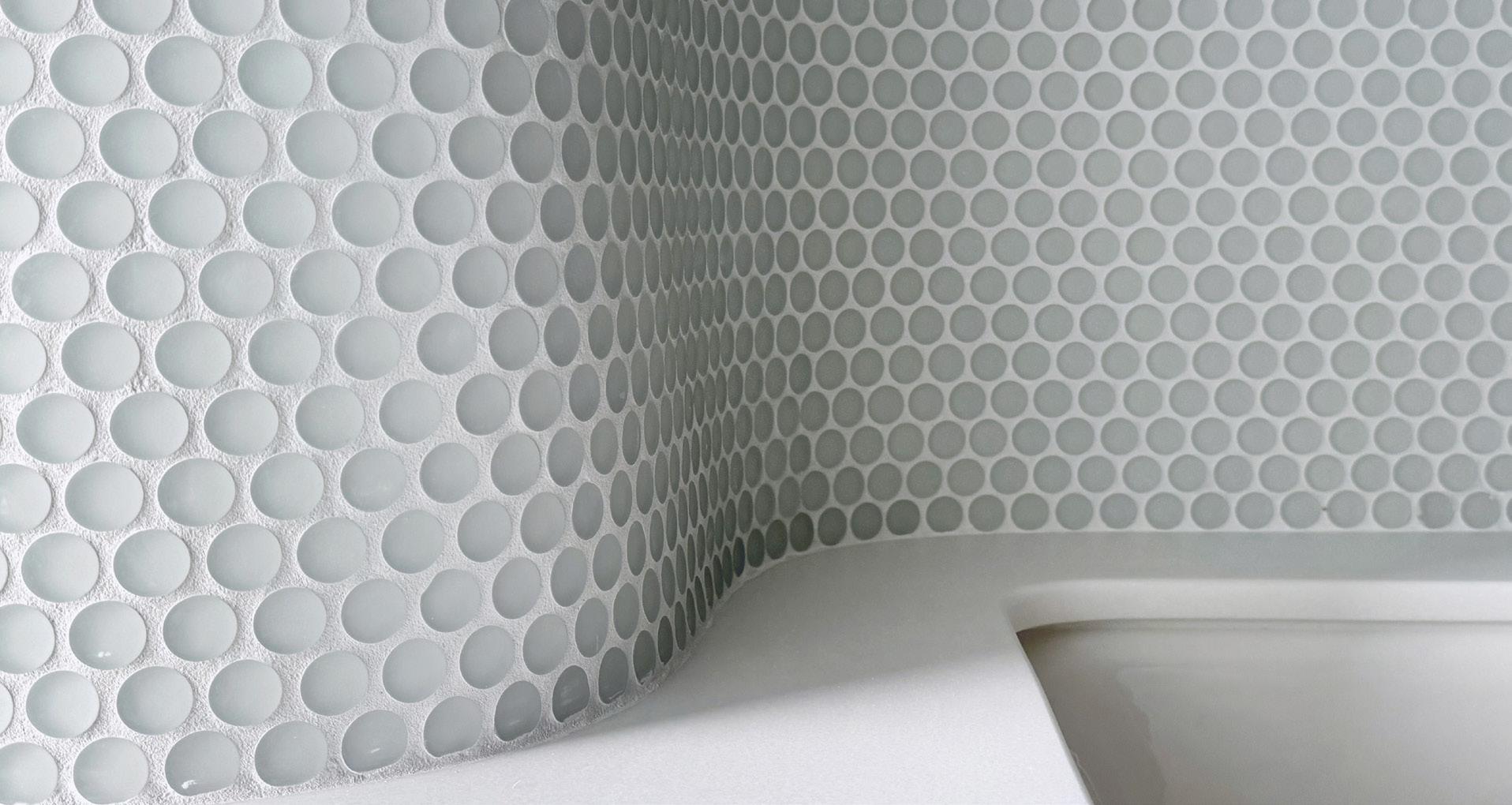
UPPER WEST SIDE / NEW YORK / NY / USA
PROJECT TYPE: Professional, Completed 2024
FIRM: Bade Stageberg Cox Architecture
PROGRAM: A 3,000 sqft interior renovation of a private apartment in a high rise building near Lincoln Center, featuring field-finished rift-sawn white oak veneer millwork, flush pivoting and pocket doors, concealed architectural lighting, and gently curving walls.
ROLES:
+ Junior Project Architect: CA (2023 - 2024)
Assisted Project Architect and Design Principal with construction administration tasks including field coordination of architectural details and finishes with construction team and reviewing submittals and shop drawings. Primary areas of focus include coordinating concealed and custom lighting solutions, metal fabricated elements, plumbing and electrical components, millwork details, stone selections and grain matching, door hardware selection, and decorative plasterwork details.


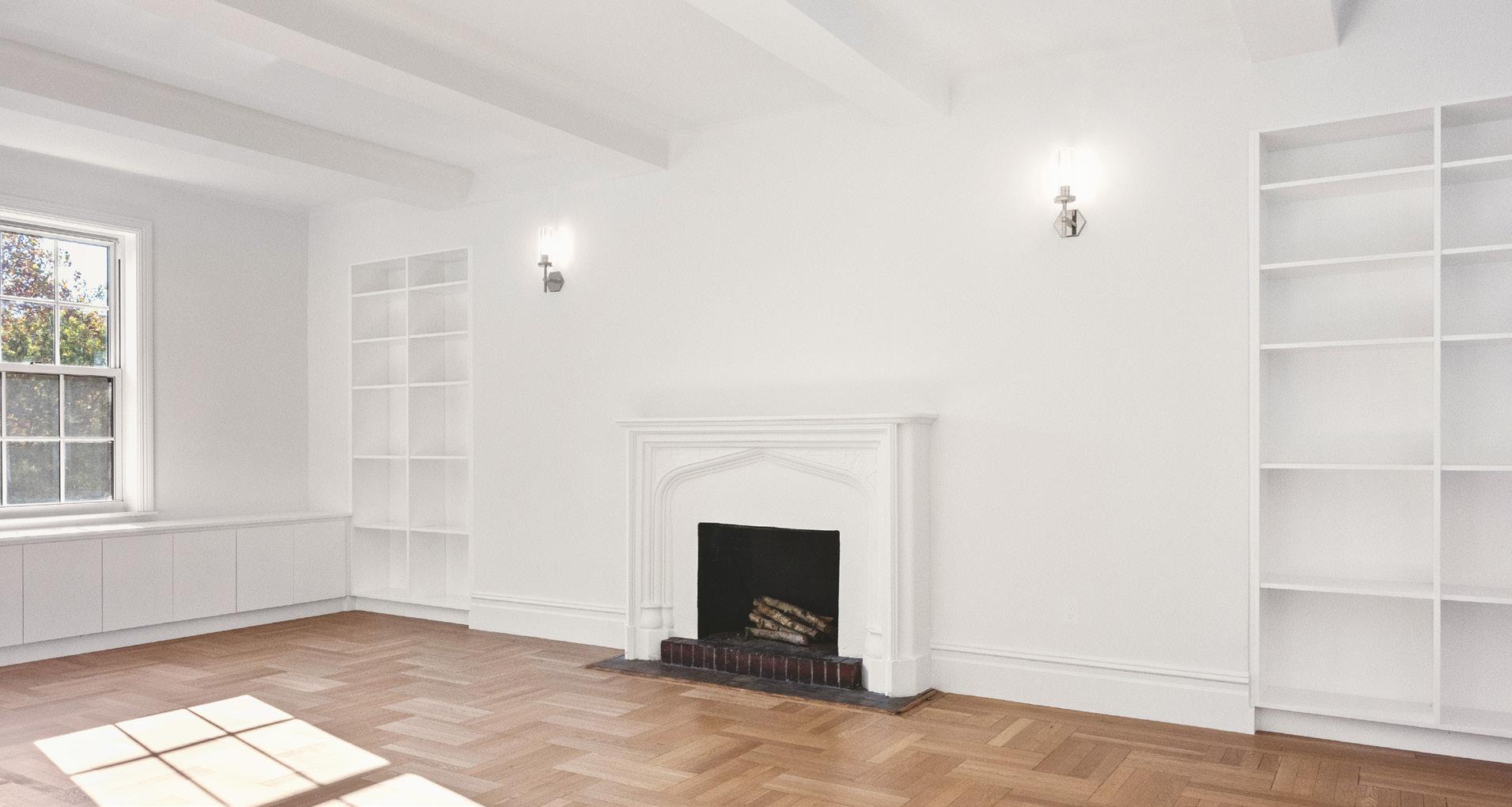
PROJECT TYPE: Professional, Completed 2023
FIRM: Bade Stageberg Cox Architecture
CONSULTANT TEAM: Polise Engineers (MEP)
PROGRAM: Multi-phased fast-track renovation of eighty-seven rental apartments within ten NYU operated pre- and early post-war buildings. Many of the apartments required new windows, finishes, and fixtures, as well as extensive layout changes to meet client expectations and comply with NYC Fire Code and Type B+ accessibility requirements.
ROLES:
+ Project Architect + Project Manager: SD - CA (2022 - 2023) Led the design, coordination, construction documentation, filing, and construction administration efforts for all apartment unit renovations over five staggered design and construction phases with notably tight schedule demands.
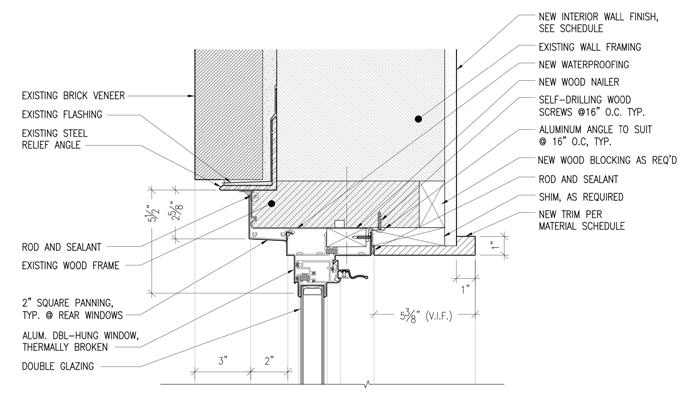
GREENWICH VILLAGE / NEW YORK / NY / USA DETAIL THROUGH HISTORIC


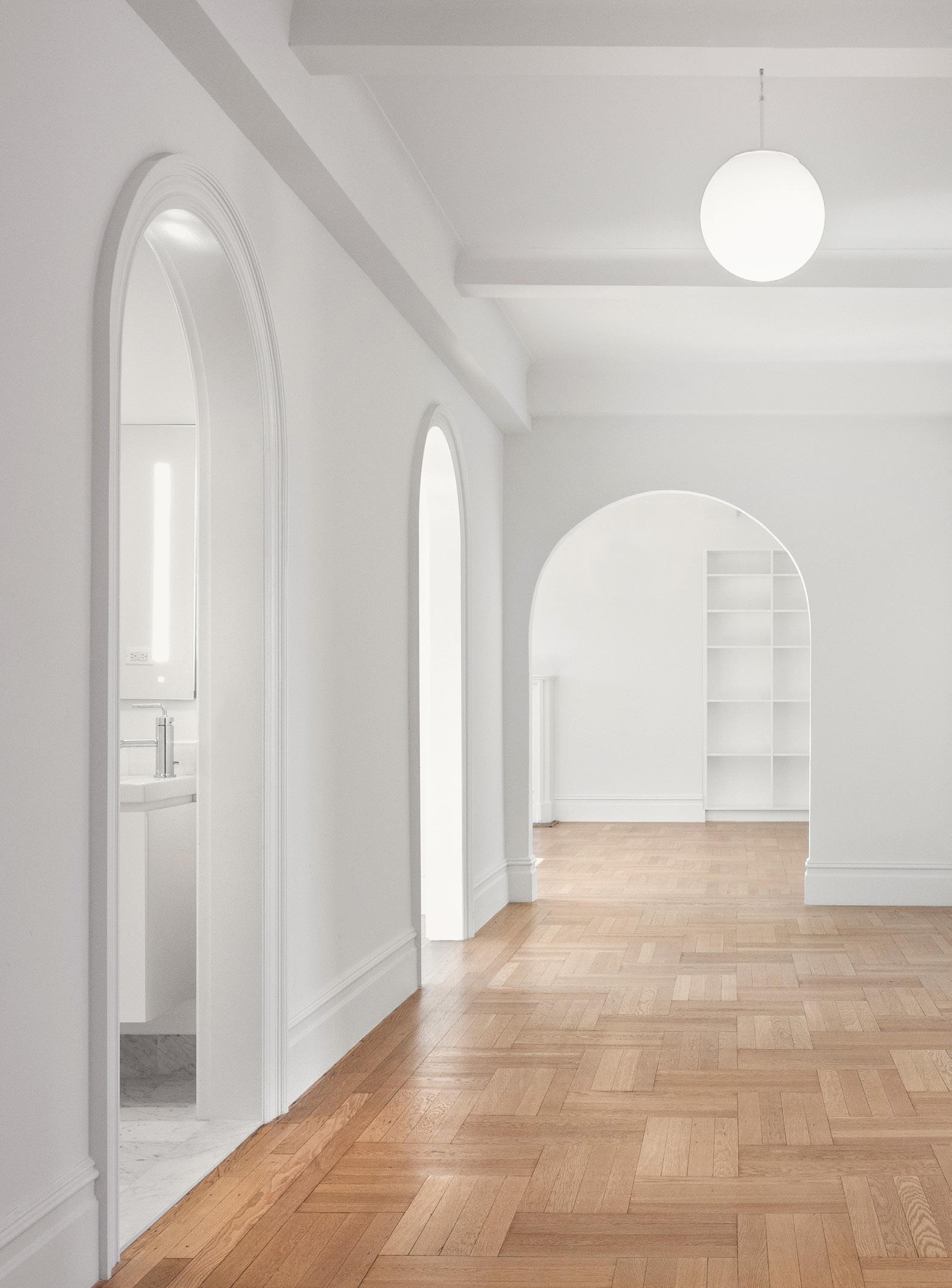
THEODORE BAZIL c: 240-252-0735 e: bazil.ted@gmail.com w: http://www.theodorebazil.com
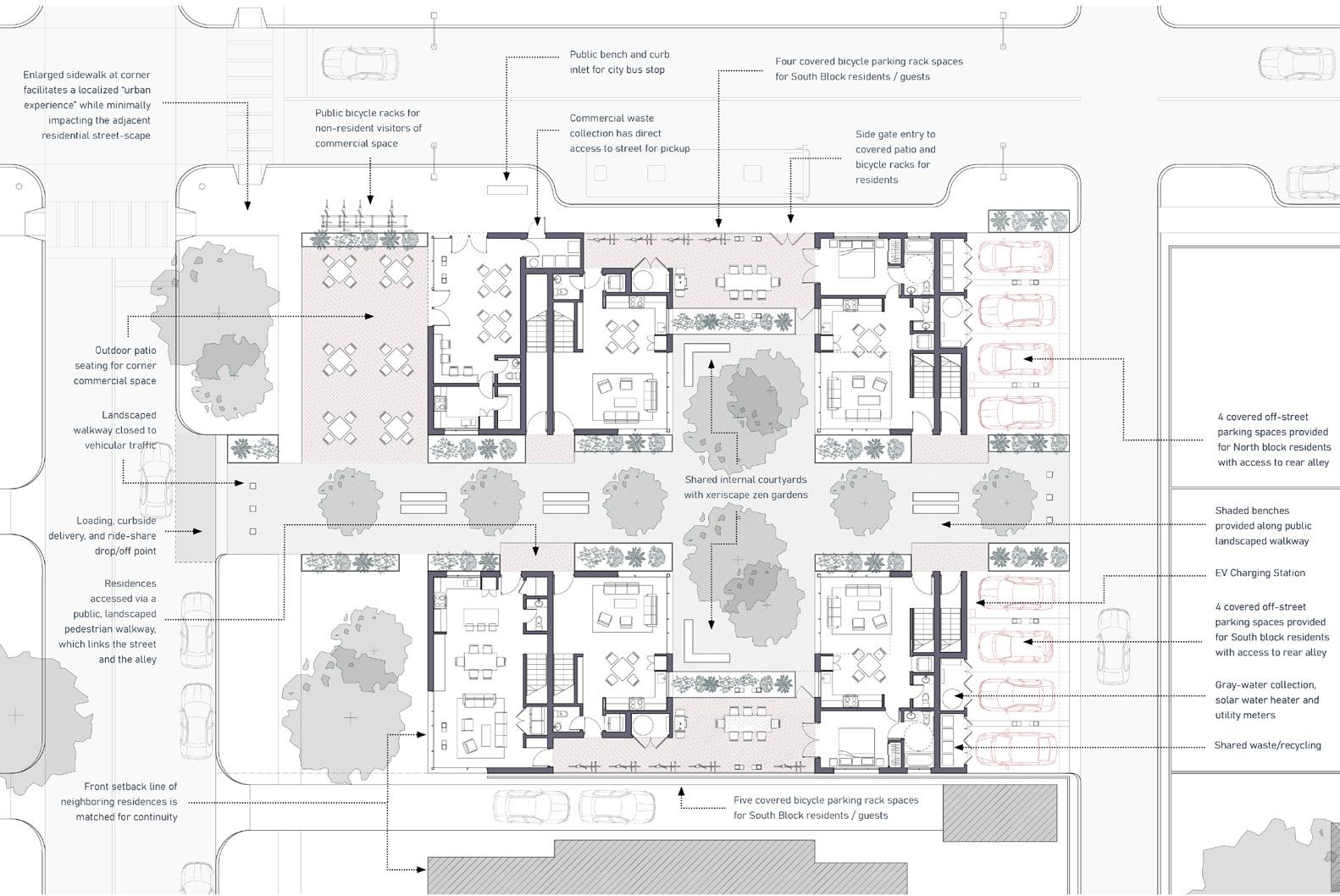


MARSASSOUM, ZIGUINCHOR, SENEGAL
PROJECT TYPE: Open Design Competition, Individual Entry YEAR: 2020
PROGRAM: A new elementary school for a small and rural Senegalese town, designed with a maximum budget of 80,000 Euros and to be built easily by low-skilled volunteters and local community members. The plan includes seven classrooms, two offices, a library, a student canteen, kitchen, orchard, chicken corral, outdoor play area, rainwater collection tanks, and a composting latrine. Project duration: five weeks.
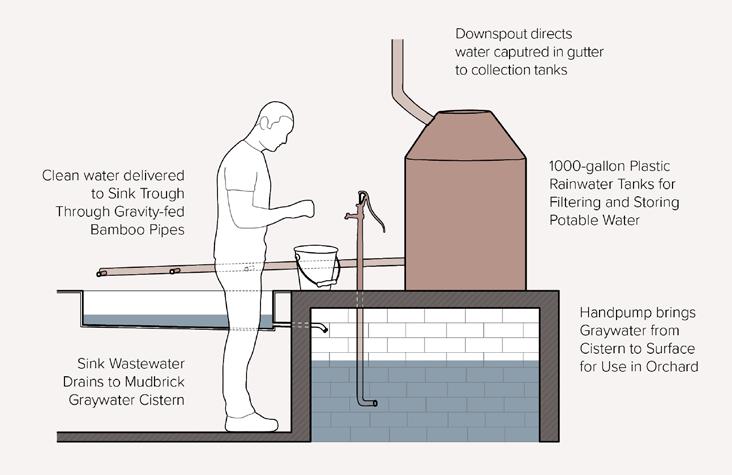


LEVEL PLAN


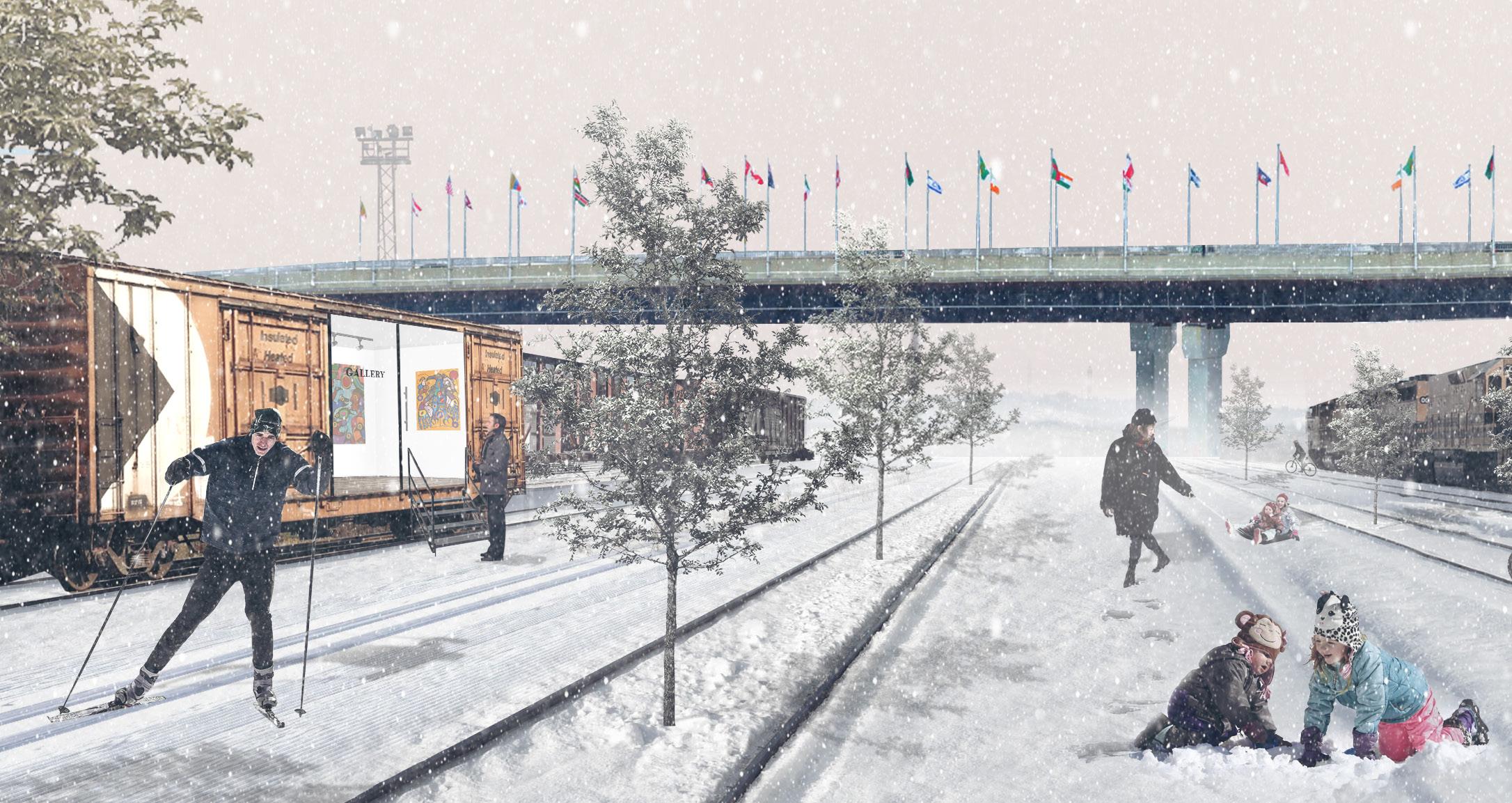
SUDBURY, ONTARIO, CANADA
PROJECT TYPE: Open Design Competition, Individual Entry YEAR: 2020
PROGRAM: A multi-phased revitalization plan for the urban core of Sudbury, Ontario, based around the generation of a new citywide multi-modal green transit network, the re-purposement of former railyards into public landscape parkland, and the establishment of new urban fabrics flanking the former rail yards to provide new housing, commercial, and industrial spaces. Project duration: five weeks.


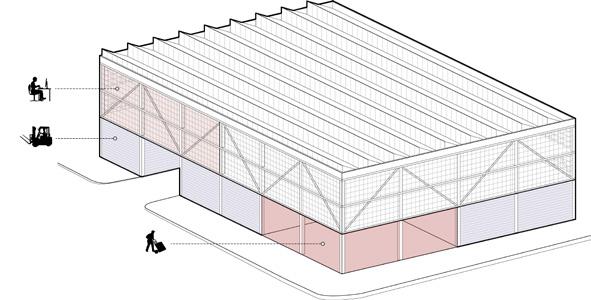




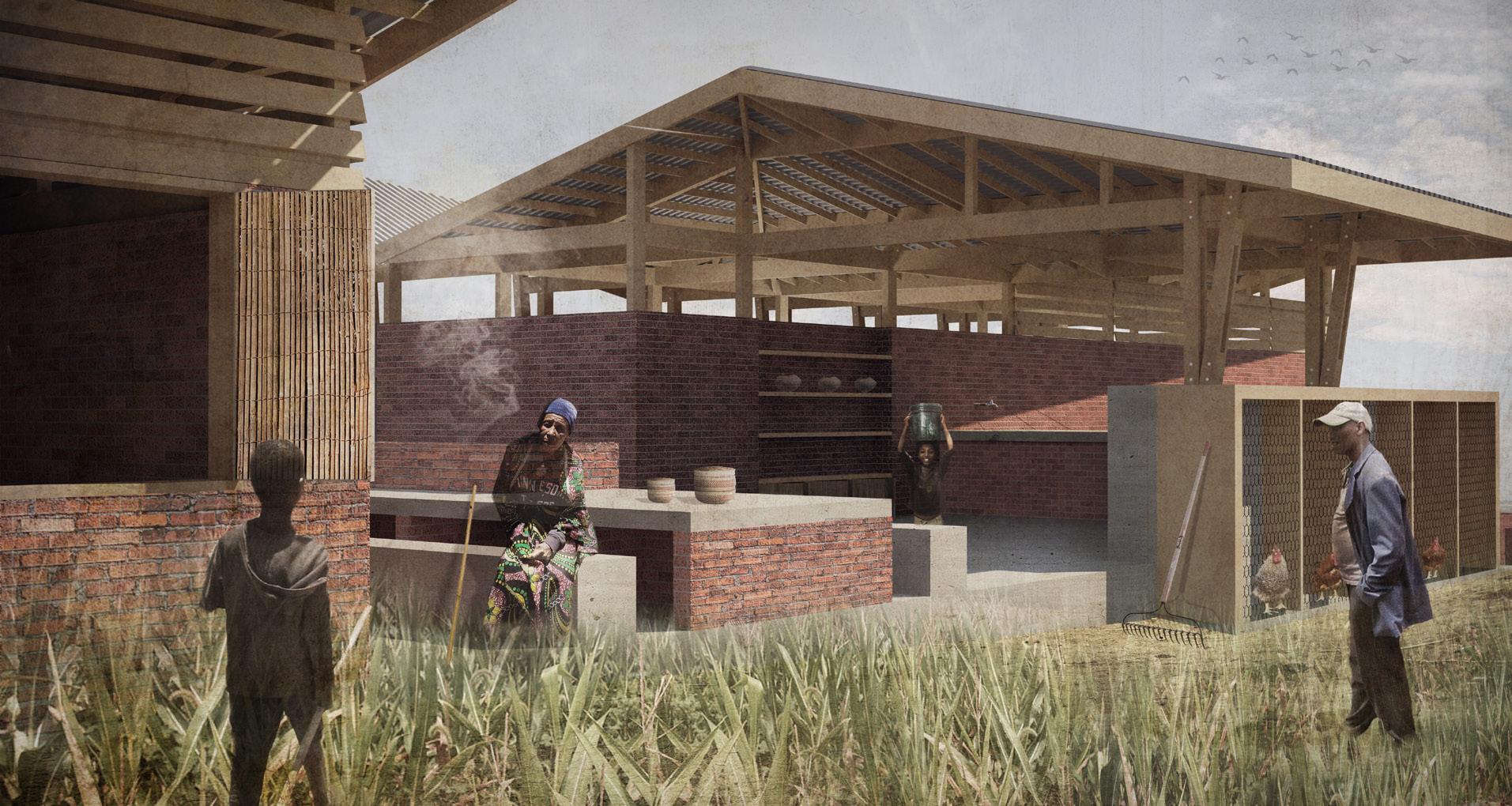
PROJECT TYPE: Open Design Competition, Team Entry YEAR: 2020
COLLABORATORS: Samuel Feldman
PROGRAM: A rural dwelling with a maximum budget of €20,000 for a multigenerational family of fifteen, containing six bedrooms, a shared indooroutdoor kitchen and communal gathering area, and a rainwater collection system for potable and graywater storage and use. Local clay brick masonry and timber construction. Project duration: 5 weeks


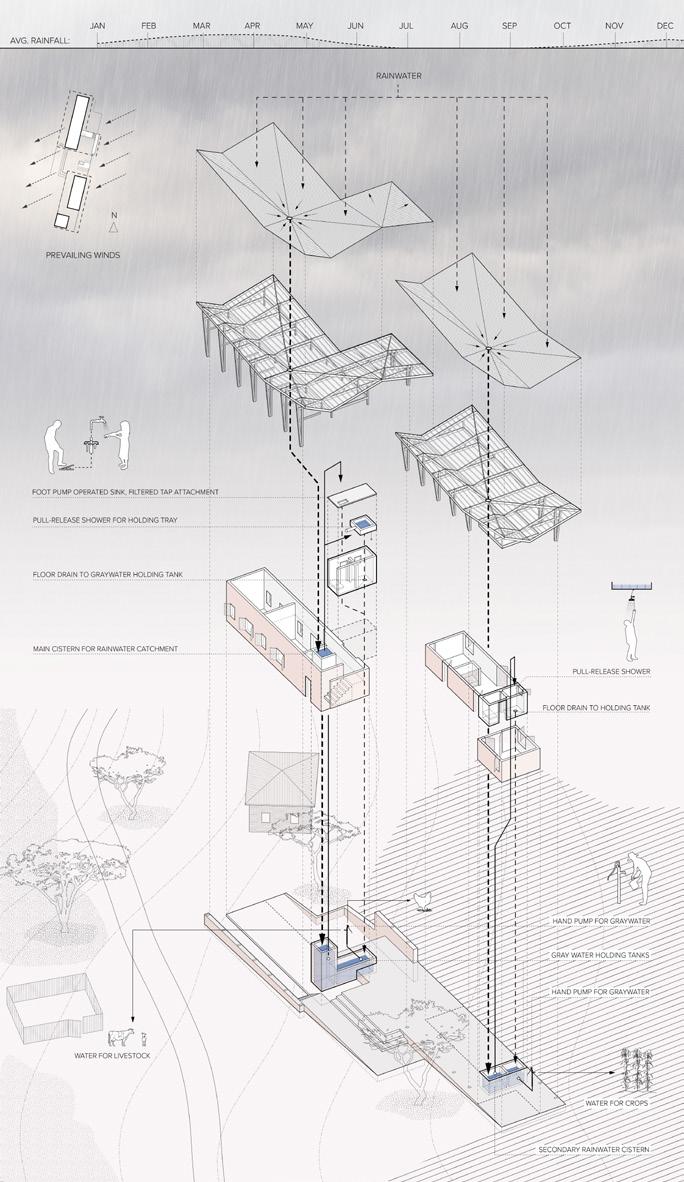

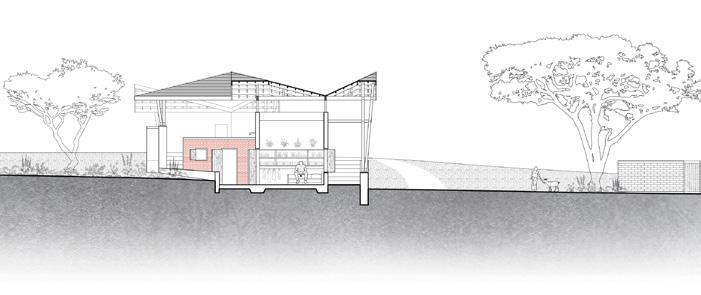


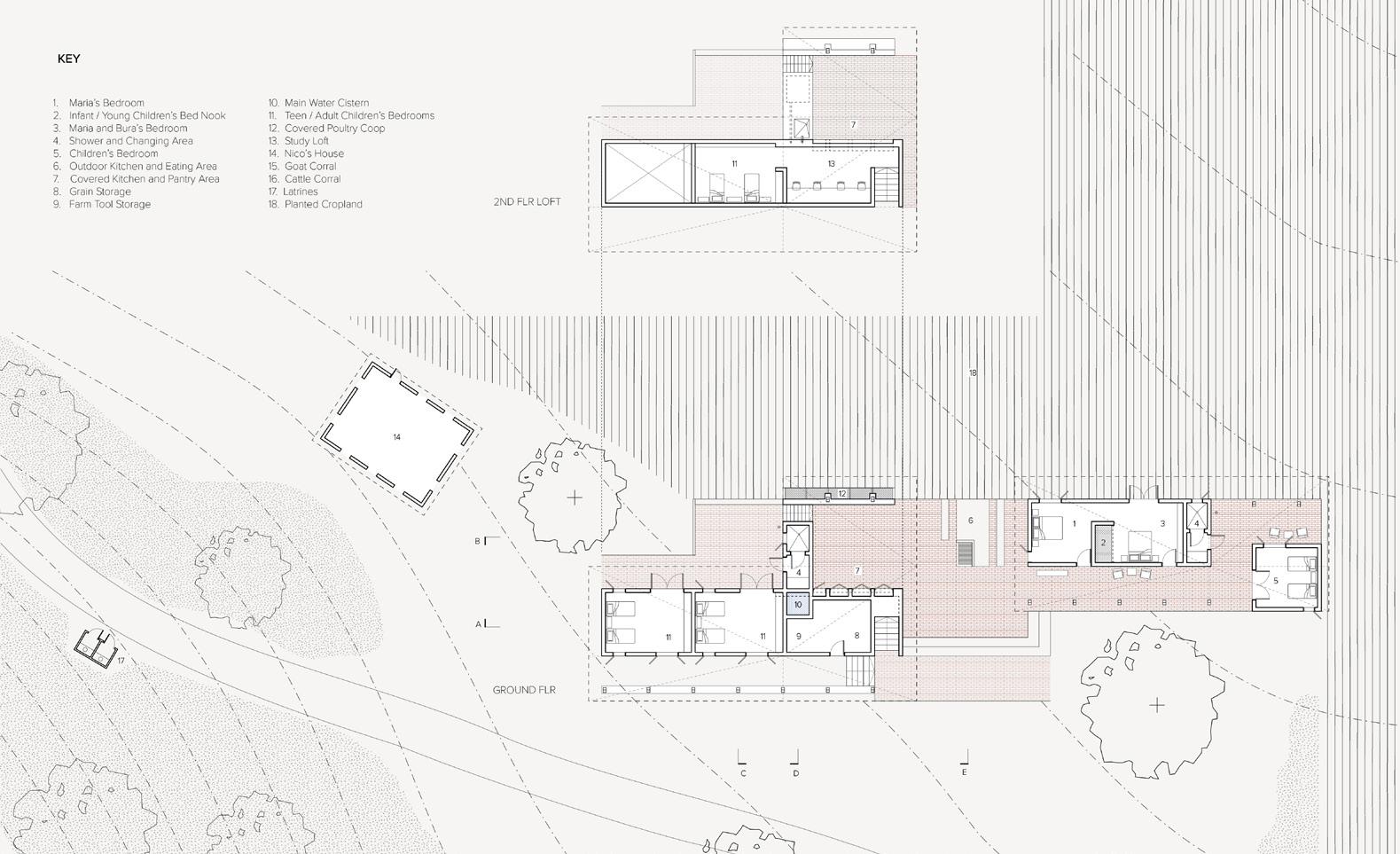
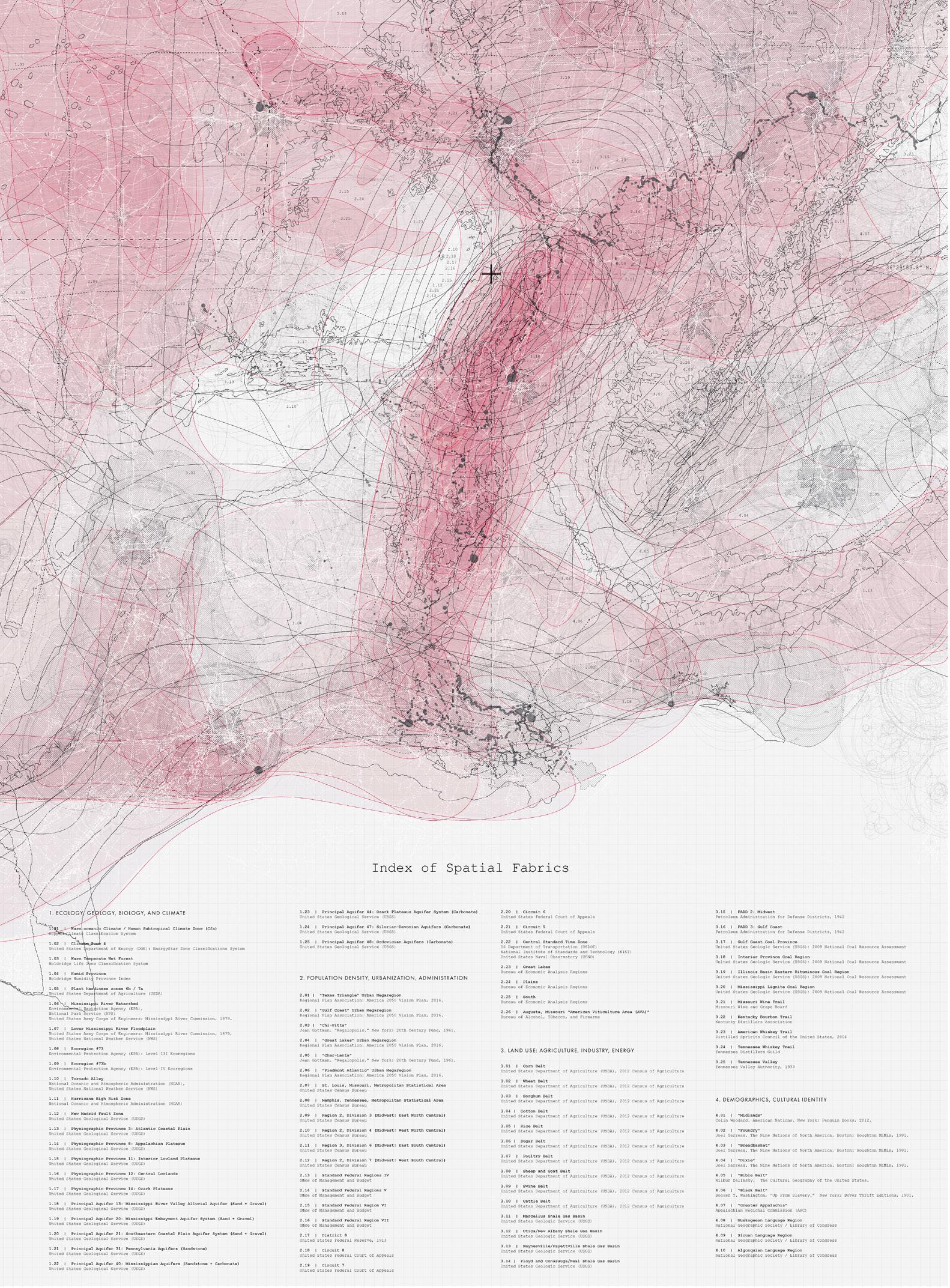
BAZIL c: 240-252-0735 e: bazil.ted@gmail.com w: http://www.theodorebazil.com
Spatiotemporal Narratives Contextual Contingencies
Combinatory Cartographic Narratives
Provocation Questions
Events

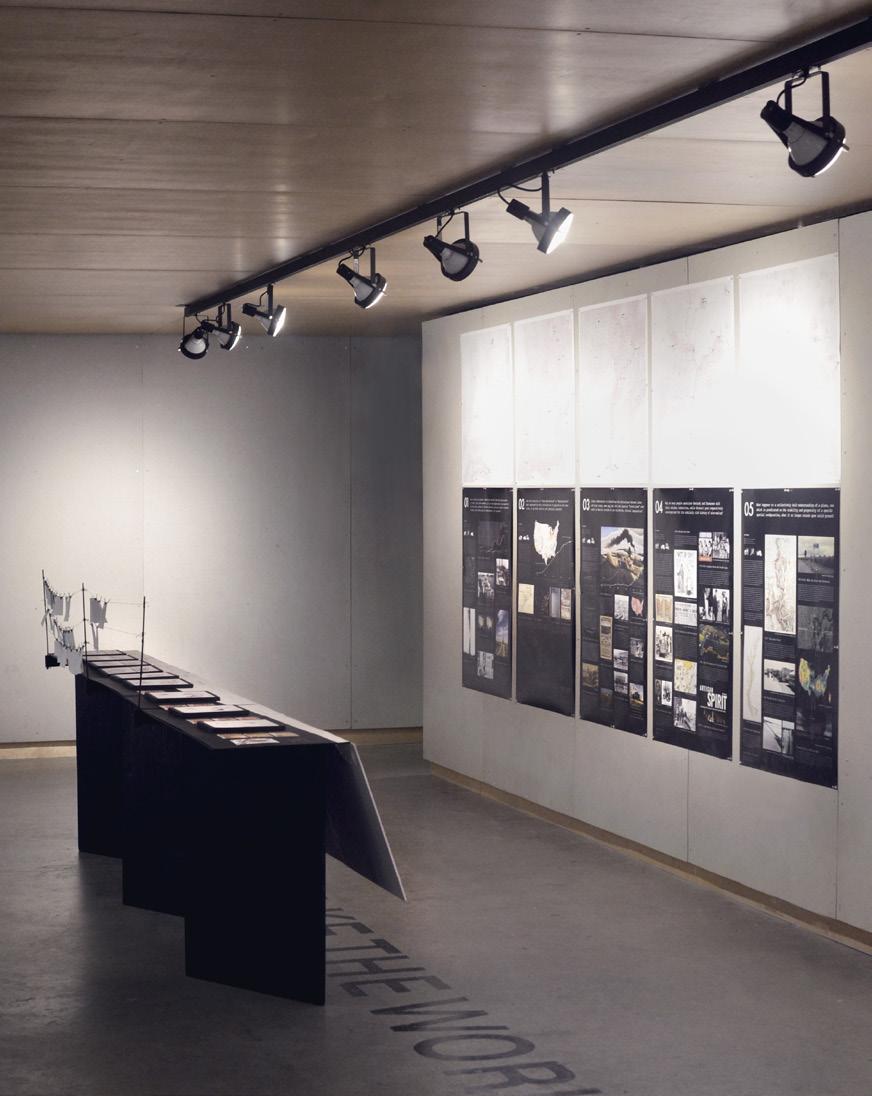

INSTALLATION / EXHIBITION AT THE ACCELERATE FESTIVAL 2019 SMITHSONIAN MUSEUM OF AMERICAN HISTORY, WASHINGTON, DC, USA
DESCRIPTION: Kinesthetic Montage is a design research project by Assistant Professor Esther Lorenz at the University of Virginia school of Architecture that explores the relationship between film, urban space and movement in Hong Kong. The exhibit at the Accelerate Festival presented aesthetic experiences of the city through a physical, interactive installation, and short student films from design studios taught by Lorenz in 2017 and 2018. Project duration: Ten weeks.
RESEARCH ASSISTANTS: Ted Bazil, Sam Johnson, Chris Murphy, Monisha Nasa, Sherry Ng. Additional help with construction, shipping, and installation courtesy of Sam Feldman, Philip Goodbread, Jonah Pruitt, and Santiago Roca.
