

Design Portfolio - Professional
THEODORE BAZIL
PROFESSIONAL WORK:

PROJECT IMAGES / DRAWINGS: BADE STAGEBERG COX, FOSTER + PARTNERS



Design Portfolio - Professional
THEODORE BAZIL
PROFESSIONAL WORK:

PROJECT IMAGES / DRAWINGS: BADE STAGEBERG COX, FOSTER + PARTNERS
INWOOD, NEW YORK, NY, USA
PROJECT TYPE: Professional, Expected Completion 2025
FIRM: Bade Stageberg Cox (In collaboration with Foster + Partners)
CONSULTANT TEAM: Silman (Structural), Plus Group (MEP/FP), Matthews Nielsen (Landscape), AKRF (Civil/SOE/Marine), Cerami (AV/IT/Security/Acoustics), Tillet (Lighting Design), SGH (Envelope).
PROGRAM: A 16,000 sqft LEED Gold boathouse and community educational center along the Harlem River for a local non-profit dedicated to teaching competitive rowing and para-rowing to New York City public middle and high school students. The mass timber facility includes five boat bays and a workshop space on the lower level, with educational, fitness, coaching, and community gathering spaces above.
ROLES:
+ Junior Project Architect: 50% CD - 100% CD (2021 - 2022)
Assisted the Project Architect and Project Manager with consultant coordination and the completion of construction documents. Primary responsibilities included developing exterior assemblies and details for facade elements, resolving interior finish and millwork details, and coordinating schedules and specifications for building finishes, equipment, and fixtures.
+ Project Architect + Project Manager: Procurement / Pre-construction (2022 - Present)
Led the project team after the issuance of construction drawings through various concurrent work streams including LEED documentation, multi-agency regulatory approvals, coordination of utilities, value engineering, and bid addendum issuances including greater development of drawings and specifications.
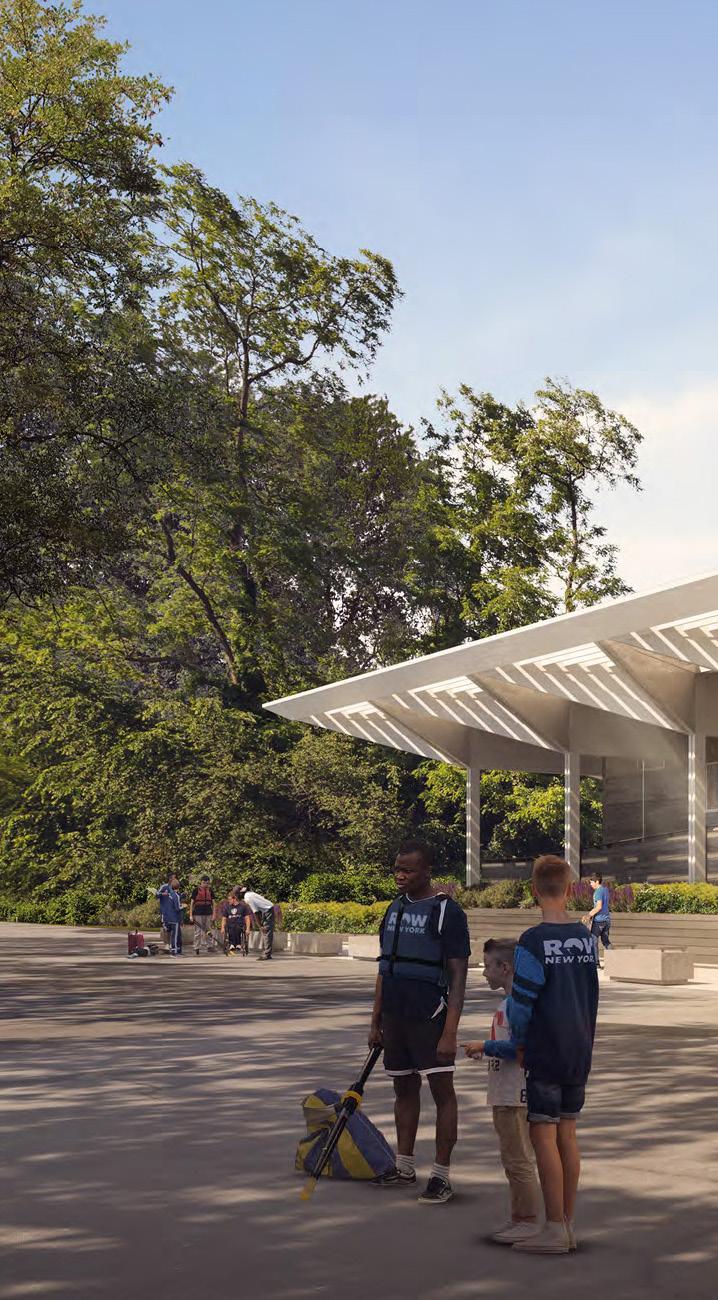














CIRCULATION RAMP AT ENTRY, FACING NORTH

TYPICAL PARAPET CAP / HANDRAIL
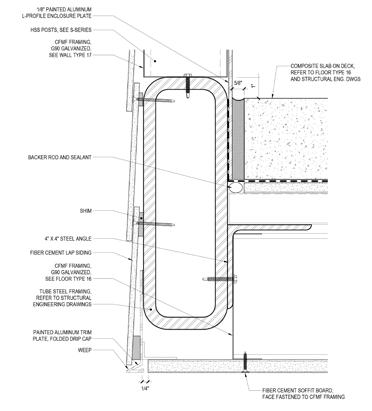
TYPICAL RAMP STRINGER




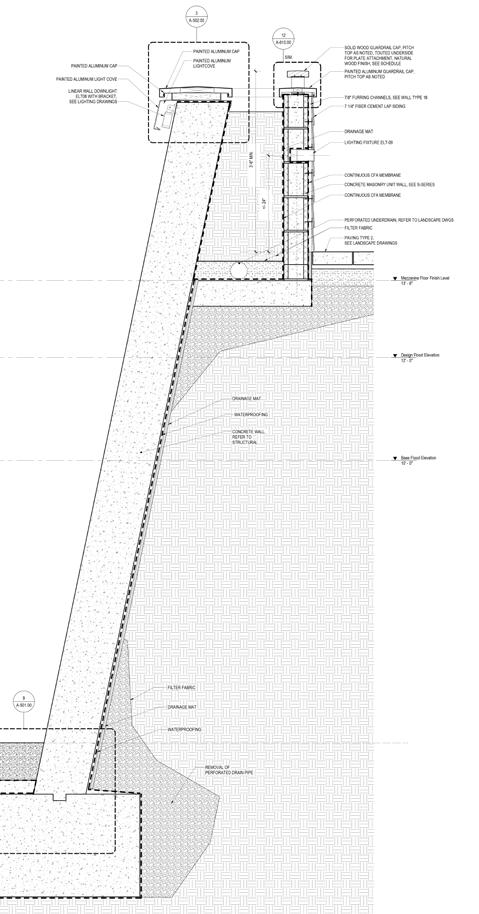
WALL SECTION THROUGH LIGHT WELL AND RAMP




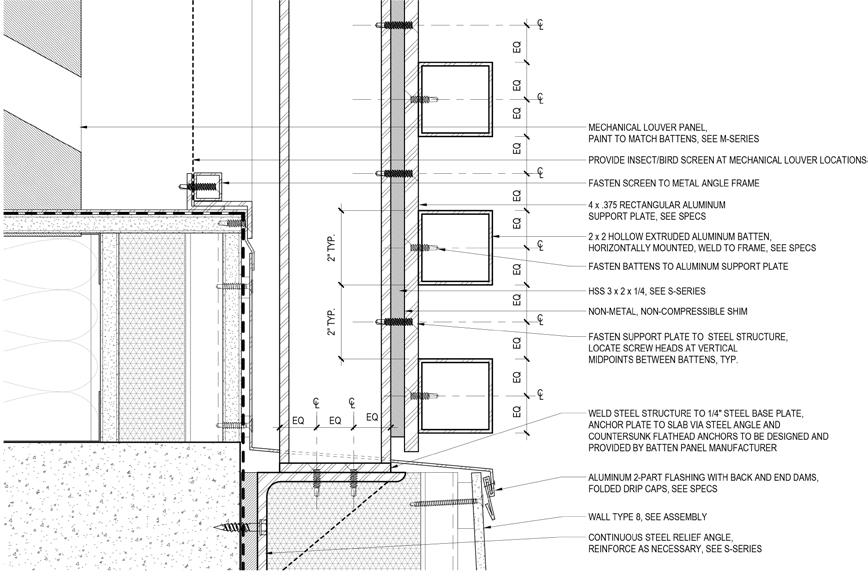


WALL SECTION THROUGH EAST FACADE


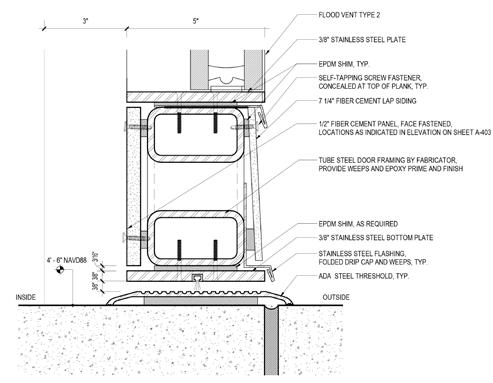

N. 3RD ST BROWN ST POPLARST

PROJECT IMAGES / DRAWINGS: ATRIUM DESIGN GROUP
NORTHERN LIBERTIES, PHILADELPHIA, PA, USA
PROJECT TYPE: Professional, Completed 2020
FIRM: Atrium Design Group
CONSULTANT TEAM: Structure Labs (Structural), Wachter Engineering (MEP/FP), Ruggiero Plante Land Design (Civil)
PROGRAM: A 40,000 sqft mixed-use building containing 32 residential units on five floors above a 3,400 sqft street level artist studio, lobby, and subterranean parking garage.
ROLES:
+ Lead Designer / Project Manager: SD - 50% CD (2016 - 2017)
Led project from early schematic design through filing of permits and 50% completion of construction documents. Responsible for establishing the building’s characteristic faceted form and street-facing vertical screening strategy, which together foster a sense of rhythm and continuity to the streetscape while adhering to the city’s dimensional limits for cantilevered facade projections.









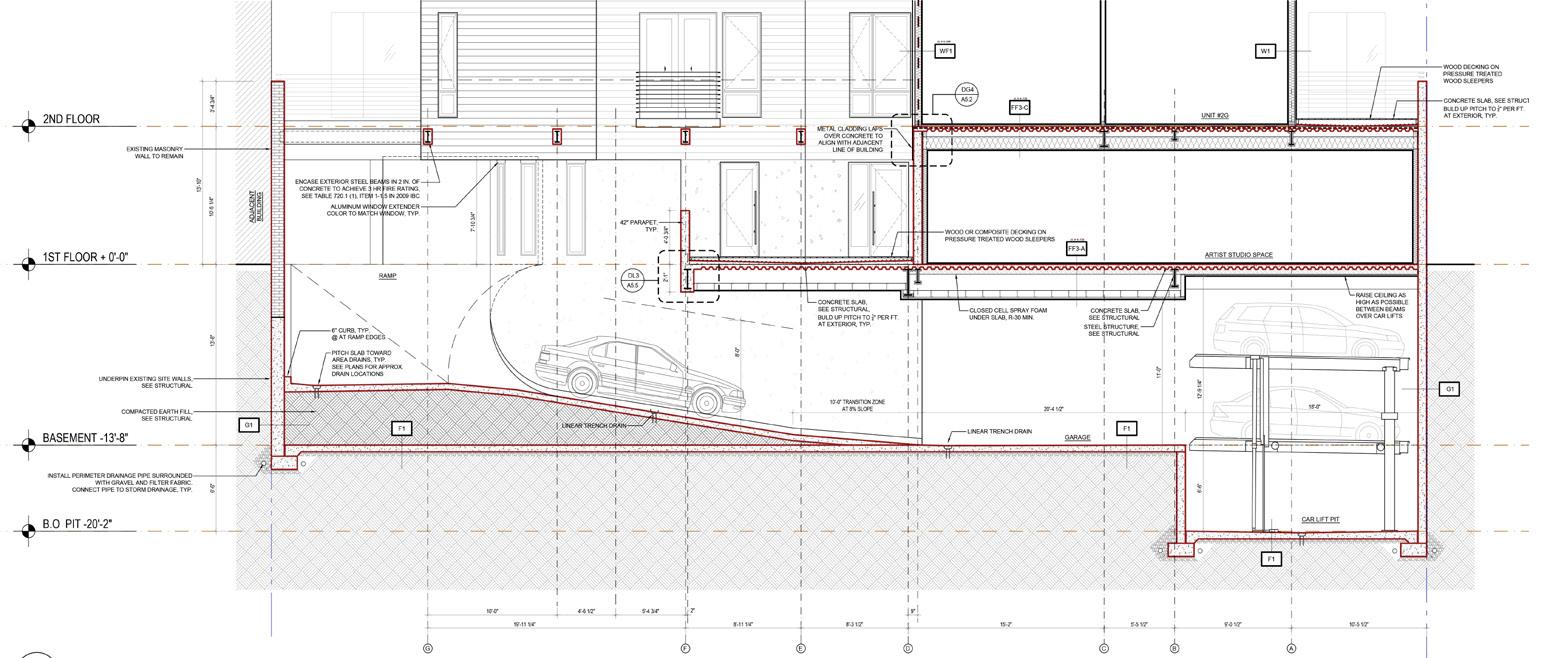
CROSS-SECTION THROUGH SUBGRADE PARKING

PROJECT IMAGES / DRAWINGS: BADE STAGEBERG COX
UPPER WEST SIDE, NEW YORK, NY, USA
PROJECT TYPE: Professional, Completed 2024
FIRM: Bade Stageberg Cox Architecture
PROGRAM: A 3,000 sqft interior renovation of a private apartment in a high rise building near Lincoln Center, featuring field-finished rift-sawn white oak veneer millwork, flush pivoting and pocket doors, concealed architectural lighting, and gently curving walls.
ROLES:
+ Junior Project Architect: CA (2023 - 2024)
Assisted Project Architect and Design Principal with CA tasks including field coordination of architectural details and finishes with construction team and reviewing submittals and shop drawings. Primary areas of focus include coordinating concealed and custom lighting solutions, metal fabricated elements, plumbing and electrical components, millwork details, stone selections and grain matching, door hardware specification, shade pockets, and decorative plasterwork details.







SECTION THROUGH PRIMARY BATH VANITY / CLERESTORY APERTURE

SECTION THROUGH STUDY / BATH APERTURE





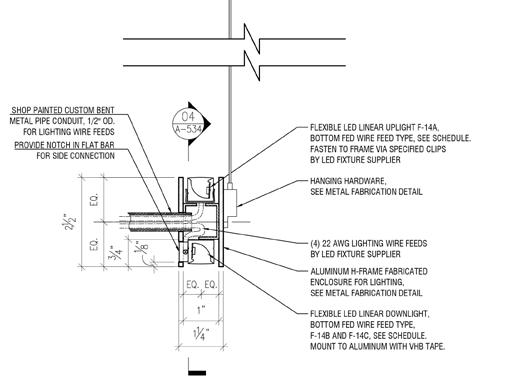
CROSS-SECTION THROUGH LIGHT FIXTURE
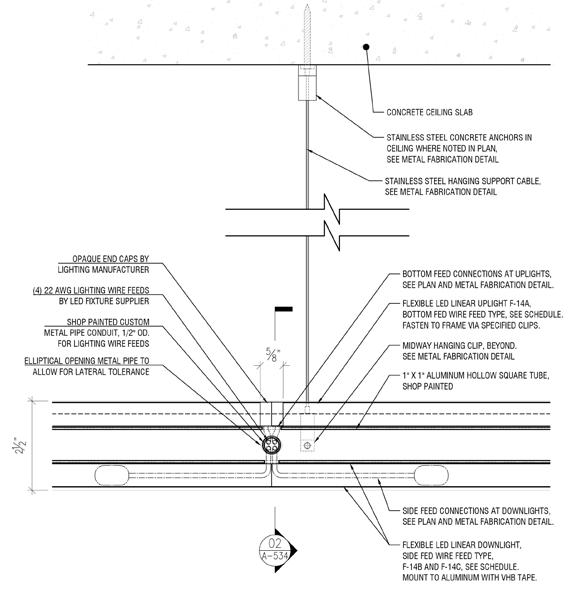


PROJECT IMAGES / DRAWINGS: BADE STAGEBERG COX
GREENWICH VILLAGE, NEW YORK, NY, USA
PROJECT TYPE: Professional, Completed 2023
FIRM: Bade Stageberg Cox Architecture
CONSULTANT TEAM: Polise Engineers (MEP)
PROGRAM: Multi-phased fast-track renovation of eighty-seven rental apartments within ten NYU operated pre- and early post-war buildings. Many of the apartments required new windows, finishes, and fixtures, as well as extensive layout changes to meet client expectations and comply with NYC Fire Code and Type B+ accessibility requirements.
ROLES:
+ Project Architect + Project Manager: SD - CA (2022 - 2023)
Led the design, coordination, construction documentation, filing, and construction administration efforts for all apartment unit renovations over five staggered design and construction phases with notably tight schedule demands.





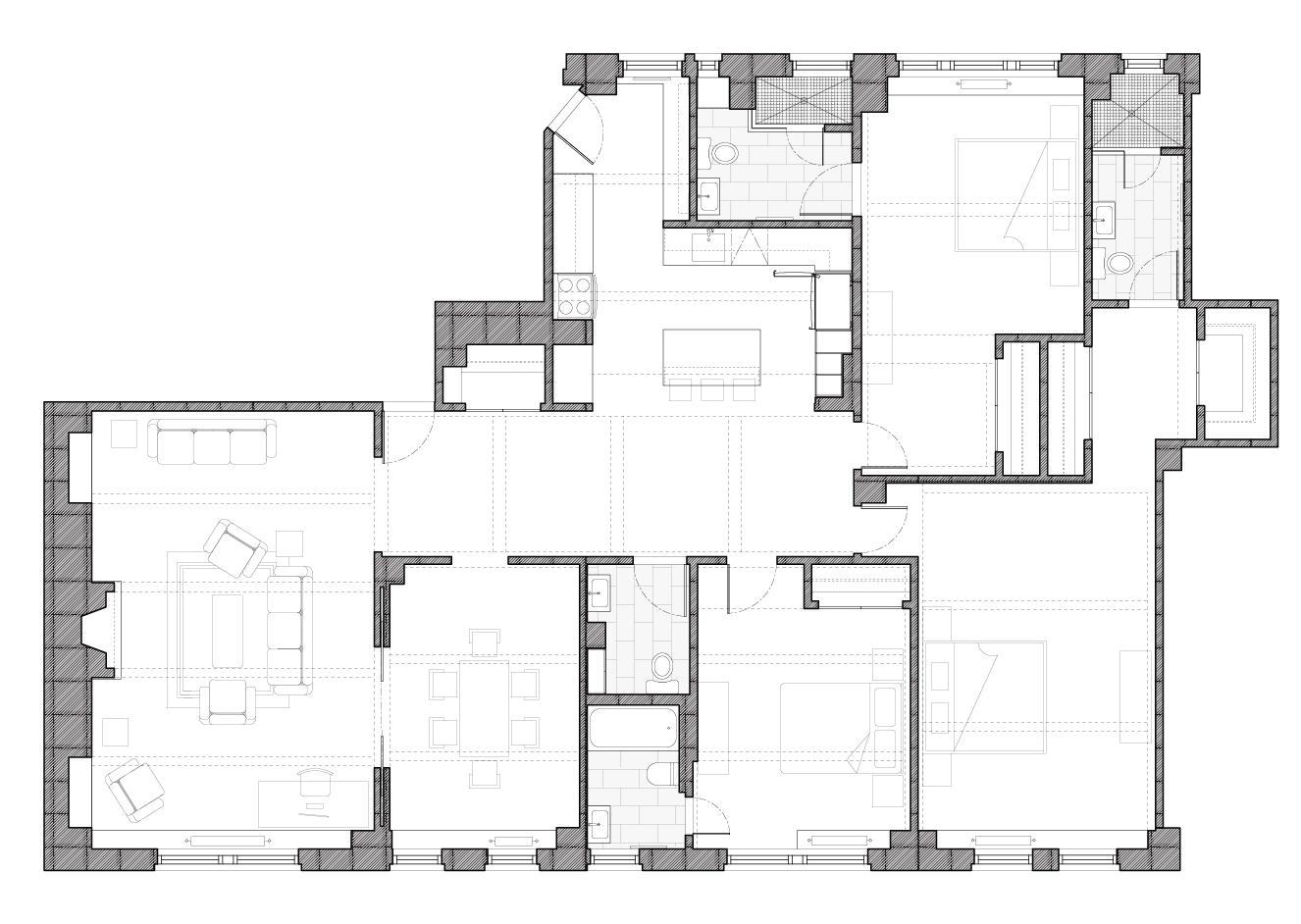













DETAIL THROUGH HISTORIC REPLACEMENT PATIO DOOR


DETAIL THROUGH HISTORIC REPLACEMENT HUNG WINDOW


RITTENHOUSE SQUARE, PHILADELPHIA, PA, USA
PROJECT TYPE: Professional, Completed 2016
FIRM: Atrium Design Group
CONSULTANT TEAM: Structure Labs (Structural), Wachter Engineering (MEP/FP), Ruggiero Plante Land Design (Civil)
PROGRAM: Two-phased project including five single-family rowhomes and an adjacent 11,000 sqft mixed-use building containing 9 residential units on five floors above a street level retail space.
ROLES:
+ Designer / Project Manager: 75% SD - CA (2014 - 2016)
Led project from late schematic design through final completion of construction. Responsible for managing all consultant coordination, construction document production, regulatory approvals, and construction administration tasks for both project phases.







NORTHERN LIBERTIES, PHILADELPHIA, PA, USA
PROJECT TYPE: Professional, Completed 2017
FIRM: Atrium Design Group
CONSULTANT TEAM: Larsen & Landis (Structural), Bipin Associates (MEP/FA/SP), Ruggiero Plante Land Design (Civil)
PROGRAM: A 25,000 sqft mixed-use building containing 13 residential units on four floors above a street level veterinary clinic and subterranean parking.
ROLES:
+ Designer / Project Manager: 75% SD - 50% CA (2016 - 2017) Led project from late schematic design through 50% completion of construction. Responsible for managing all consultant coordination, construction document production, regulatory approvals, and construction administration tasks, as well as the fit-out design for the ground floor veterinary tenant.






ROOF DECK RAILING DETAIL

SLAT BENCH DETAIL AT ROOF DECK


WOODHAVEN, QUEENS, NY, USA
PROJECT TYPE: Professional, Expected Completion 2025
FIRM: Bade Stageberg Cox Architecture
CONSULTANT TEAM: Silman (Structural), Plus Group (MEP/FP), Cerami (AV/IT), AKRF (Civil), Matthews Nielsen (Landscape), Renfro (Lighting Design)
PROGRAM: An 8,000 sqft LEED Gold renovation of the last Carnegie-era public library built in the United States, last renovated in the 1960s. The proposed design will restore the original ceiling and masonry window openings of the main reading room, reorganize and expand library program spaces across both building levels, and create a fully accessible facility with new interior and exterior circulation systems.
ROLES:
+ Junior Project Architect: 50% DD - Present (2024)
Assisted the Project Architect with the development of DD level drawings and presentation materials for Public Design Commission review. Primary areas of focus include the design of landscape elements, new exterior ADA ramps and areas of assisted rescue, integrated architectural site lighting, book return vestibule reconfiguration, and new rooftop HVAC equipment per NYC Local Law 51.








SMITHSONIAN MUSEUM OF AMERICAN HISTORY
WASHINGTON, DC, USA
PROJECT TYPE: Public Installation
YEAR: 2019
ROLE: Research Assistant / Design-Build Team Member
DESCRIPTION: Kinesthetic Montage is a design research project by Assistant Professor Esther Lorenz at the University of Virginia school of Architecture that explores the relationship between film, urban space and movement in Hong Kong. The exhibit at the Accelerate Festival presented aesthetic experiences of the city through a physical, interactive installation, and short student films from design studios taught by Lorenz in 2017 and 2018. Project duration: 10 weeks.
RESEARCH ASSISTANTS: Ted Bazil, Sam Johnson, Chris Murphy, Monisha Nasa, Sherry Ng. Additional help with construction, shipping, and installation courtesy of Sam Feldman, Philip Goodbread, Jonah Pruitt, and Santiago Roca.

INSTALLATION SECTION

INSTALLATION PLAN



