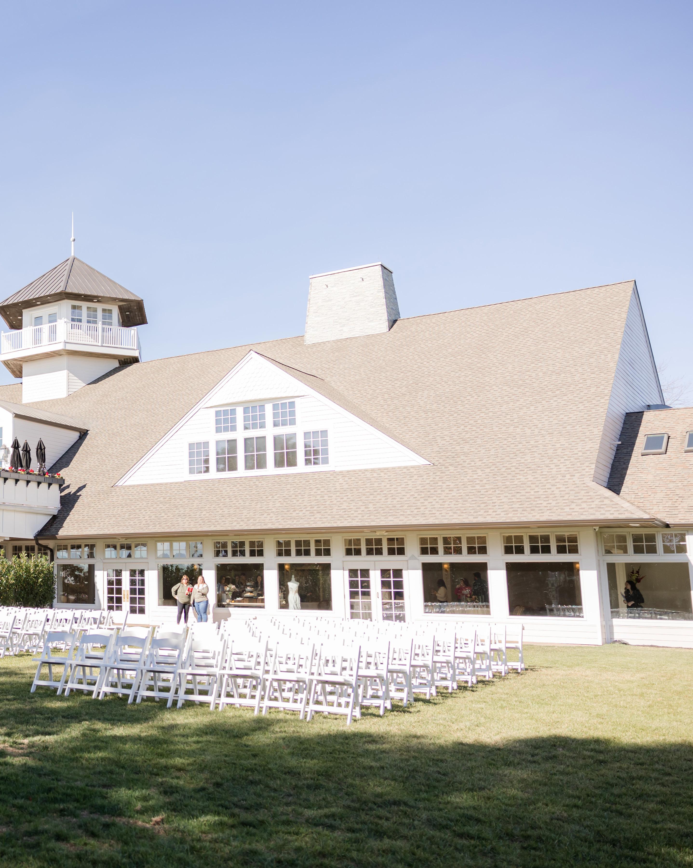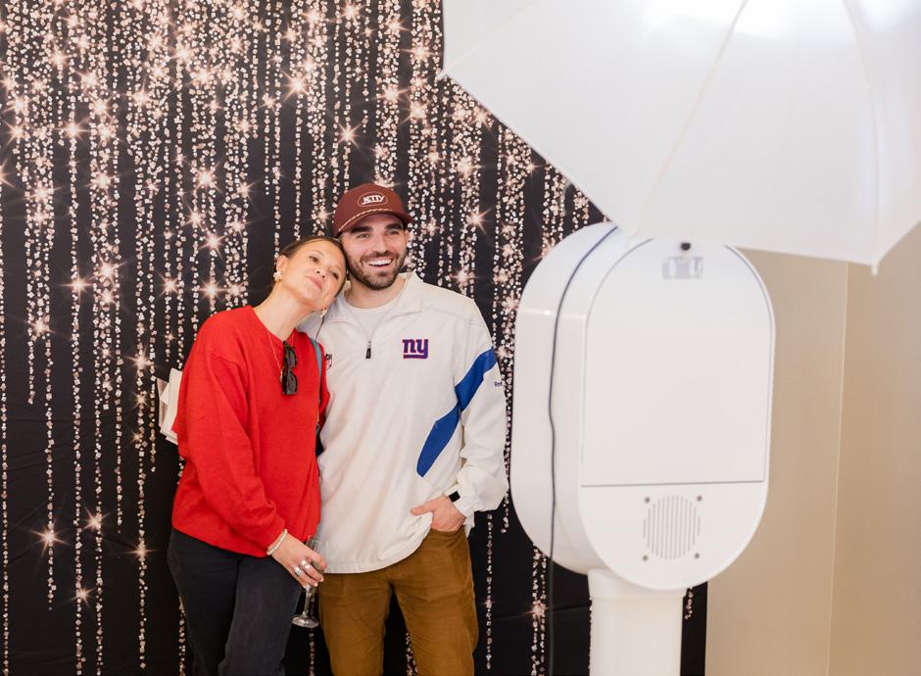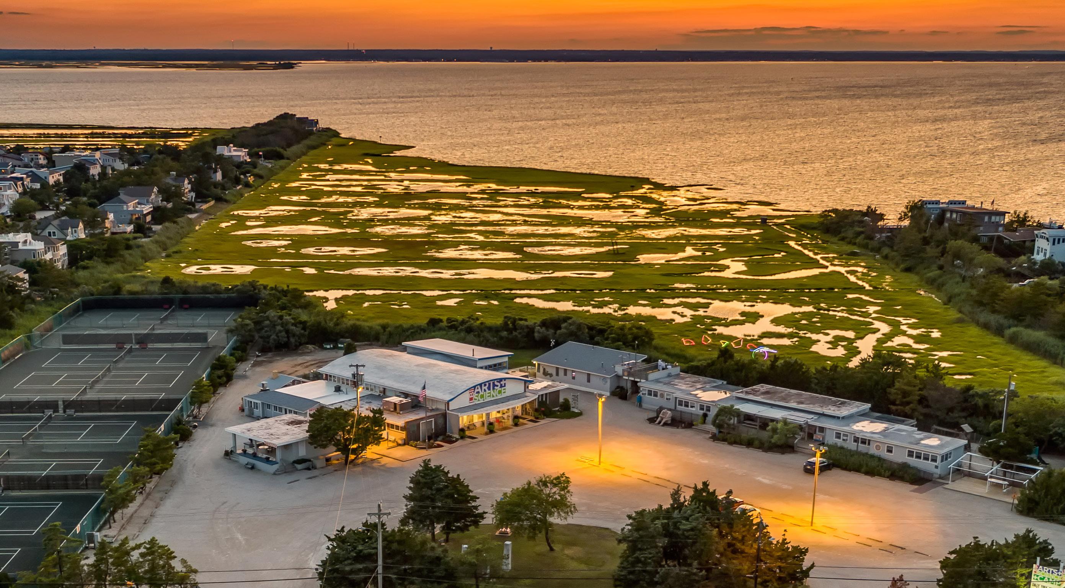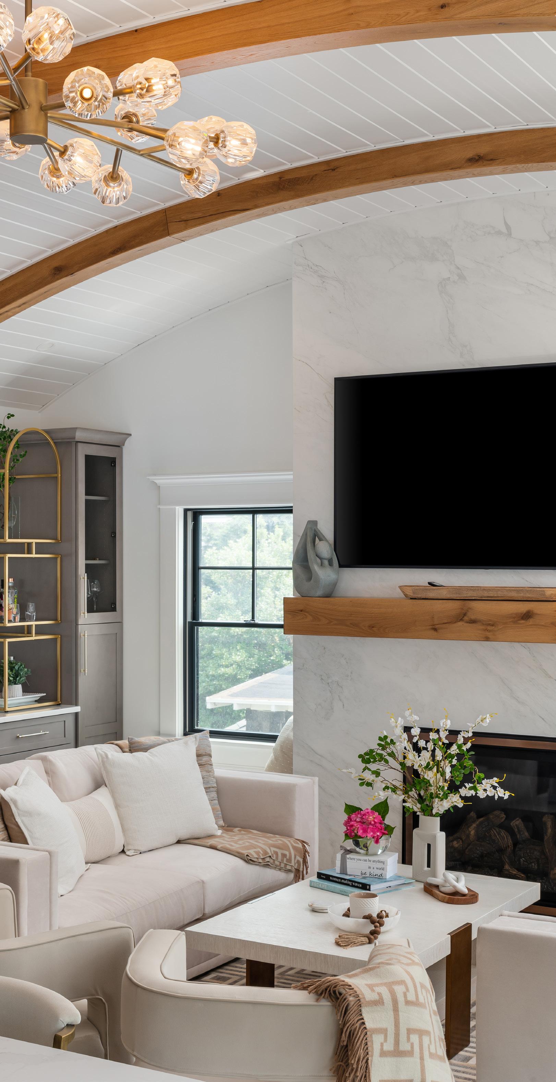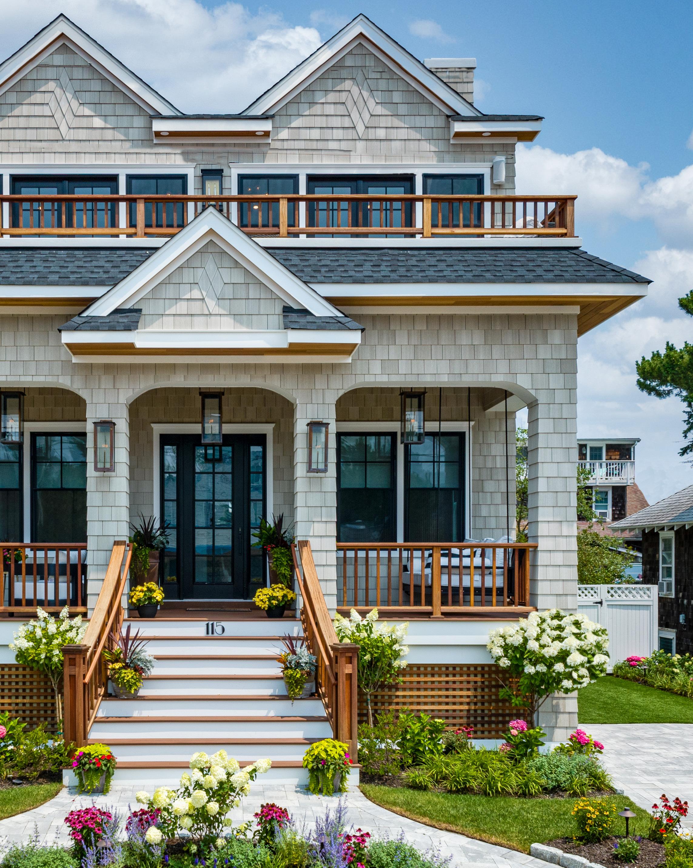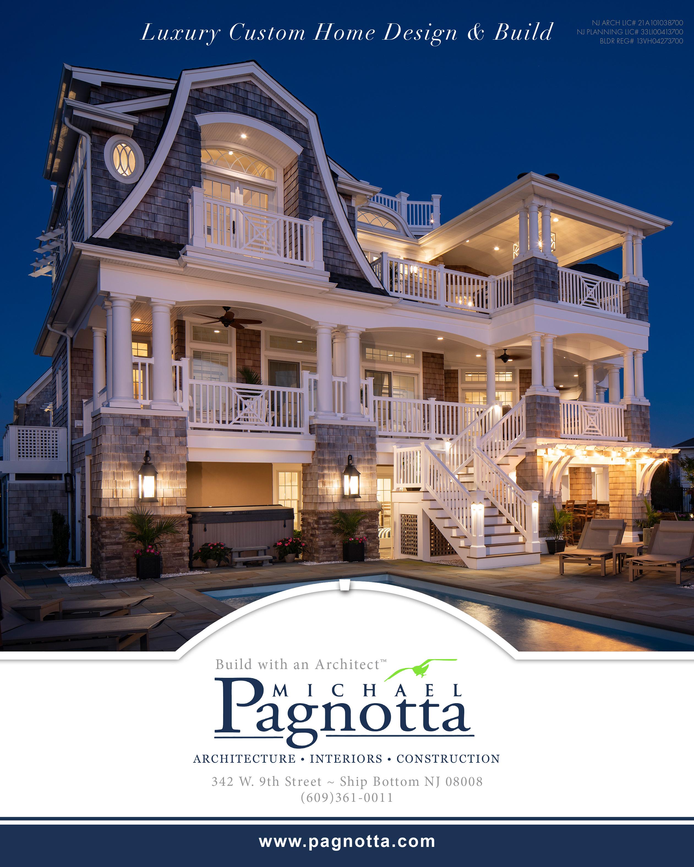The BOOK
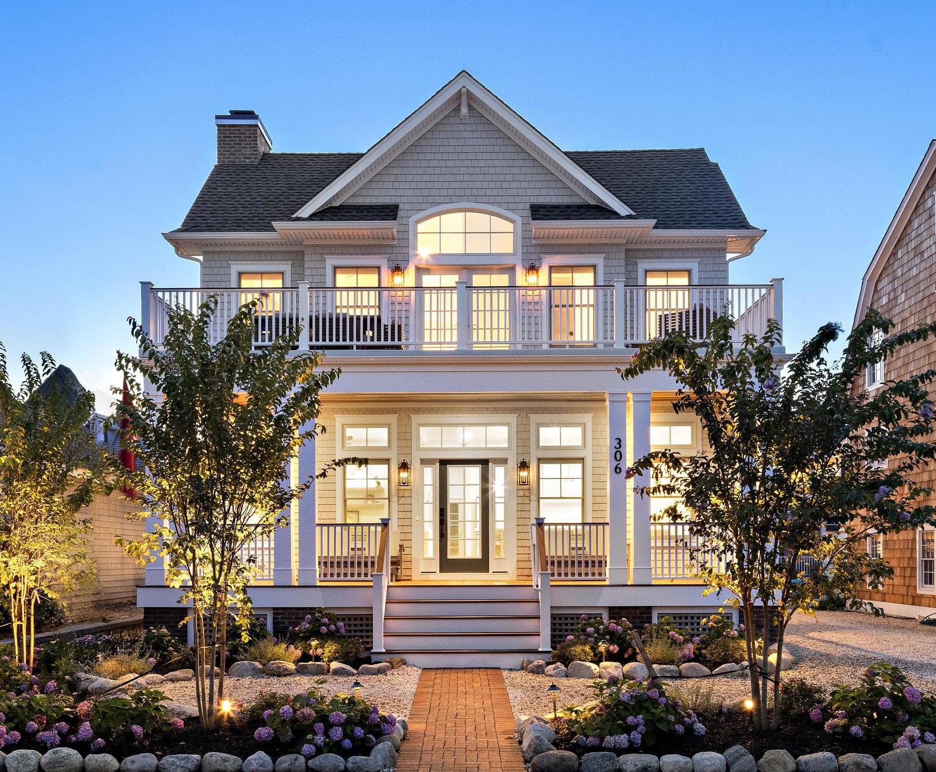
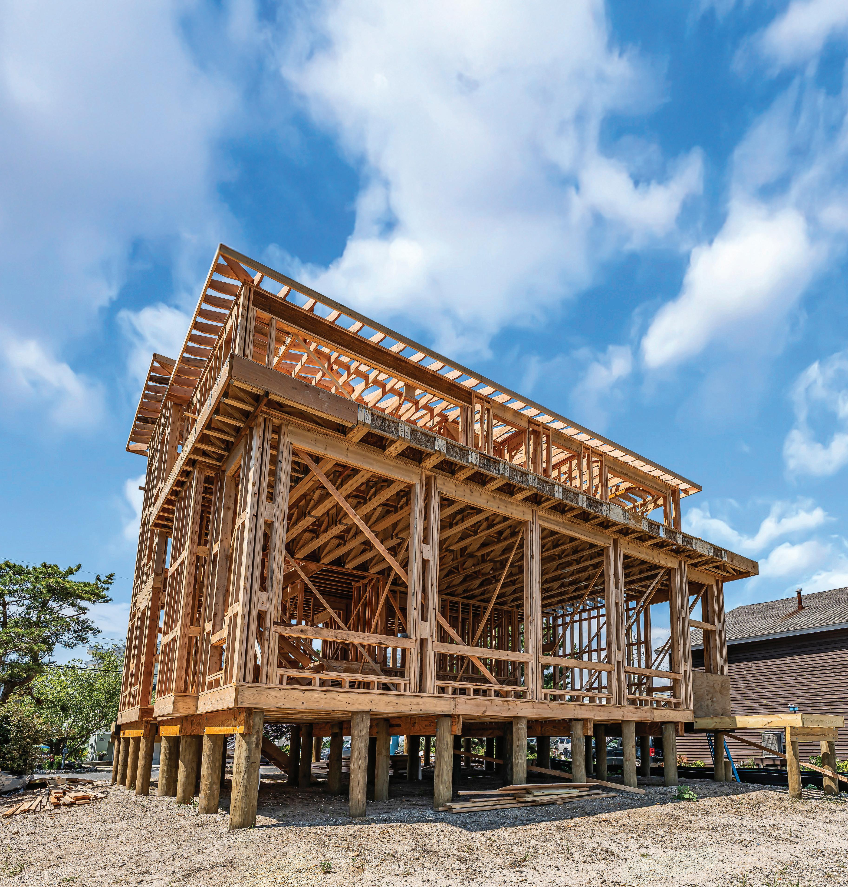

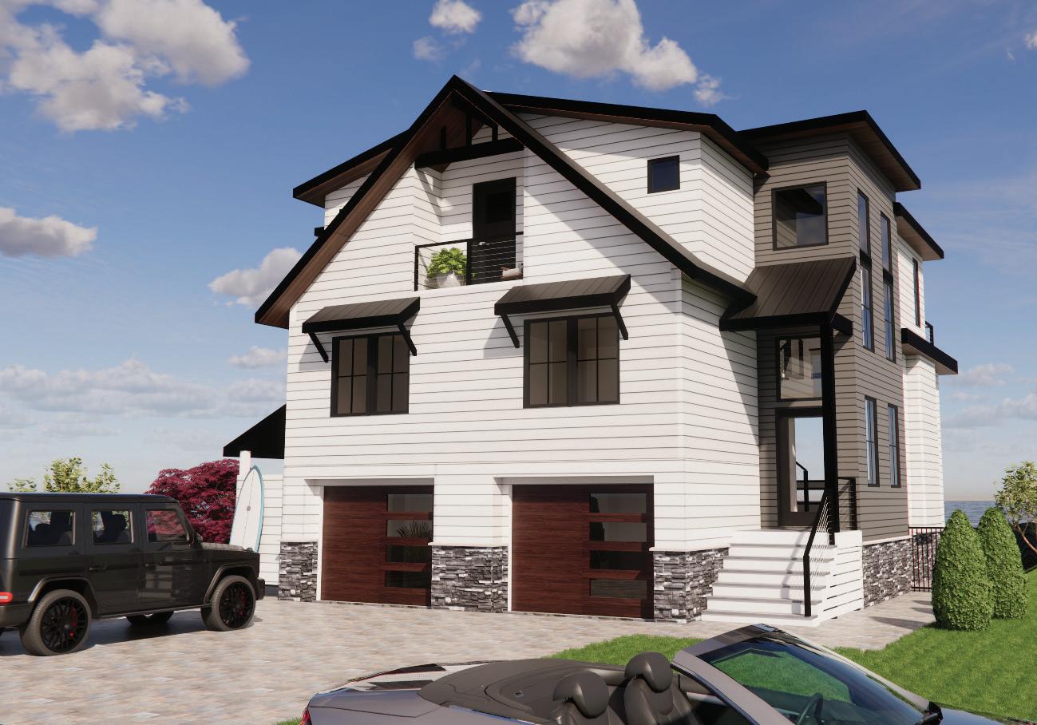
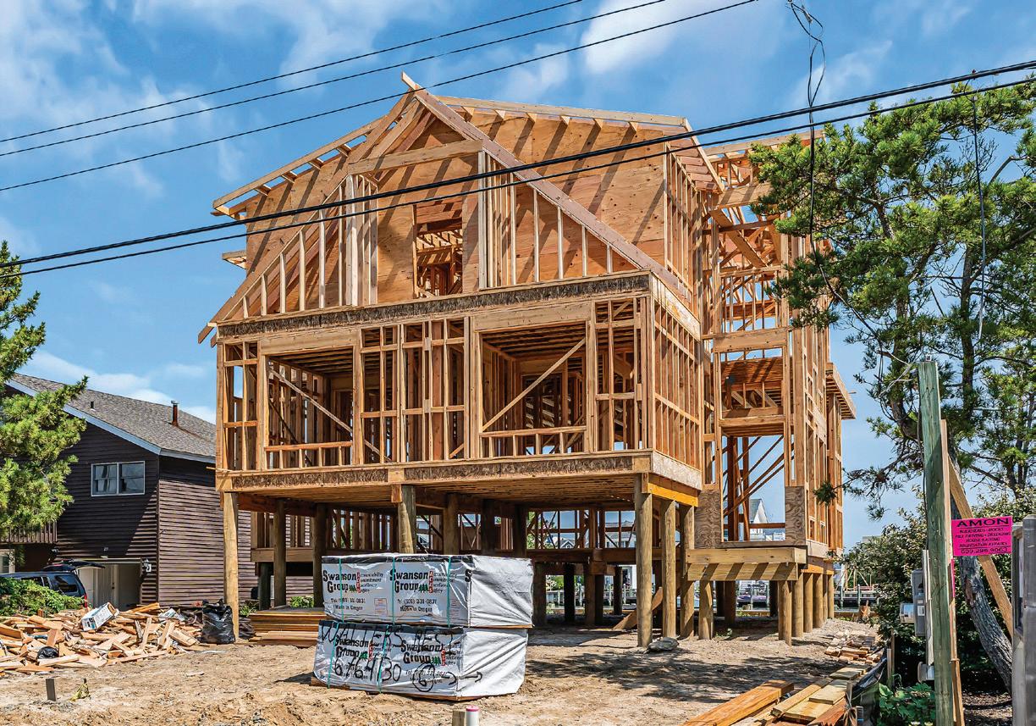






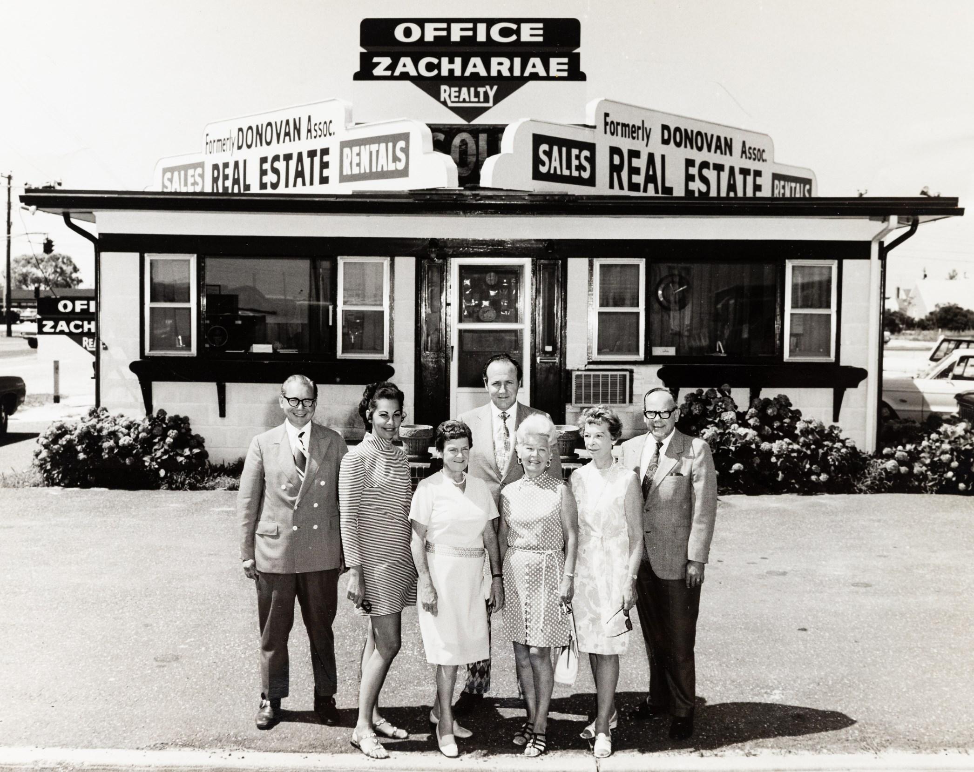
Times have changed...the knowledge, integrity & professionalism have not.



SJELEVATOR COM

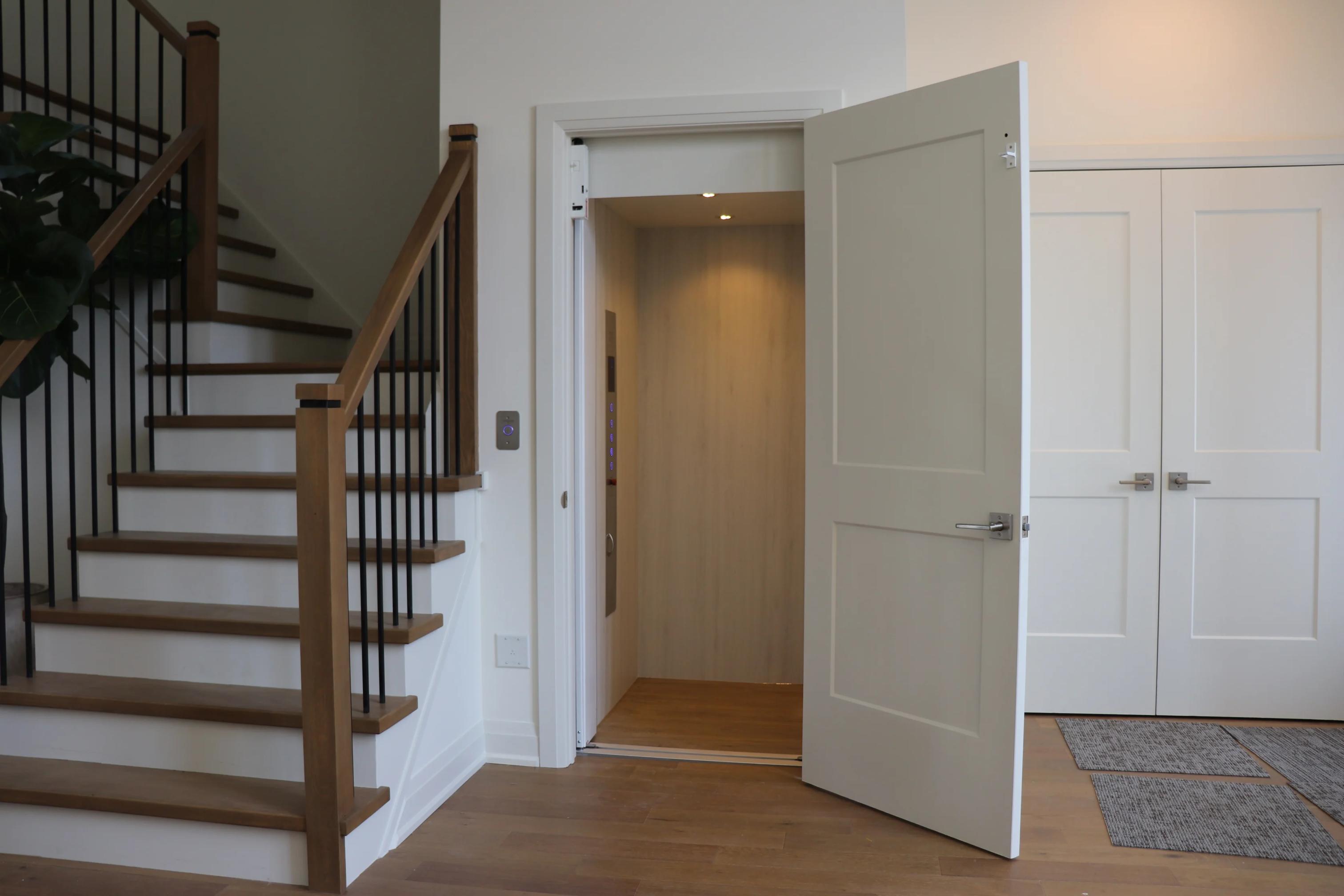



UNMATCHED RESPONSIVENESS, RELIABILITY, & A CUSTOMER-FIRST MINDSET
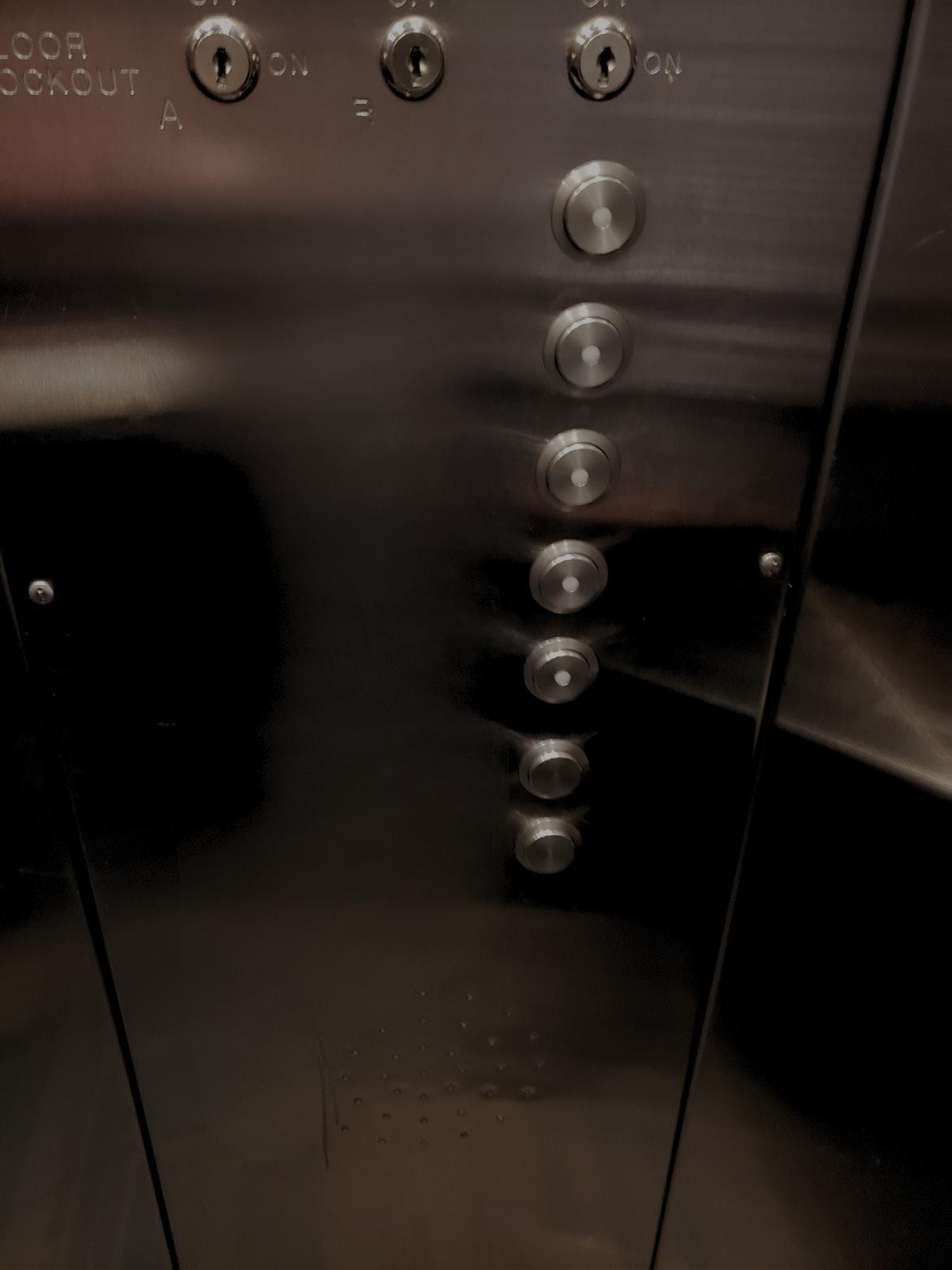

As the only elevator service company in the region leveraging customer facing IoT technology, South Jersey Elevator is setting a new standard for transparency and performance tracking.
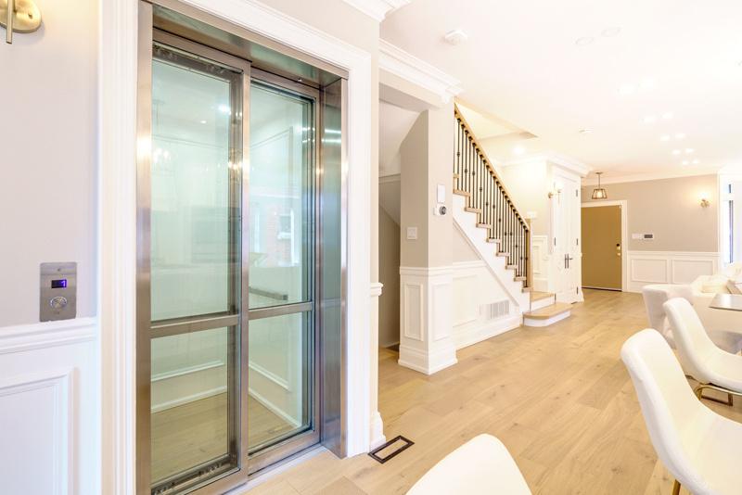



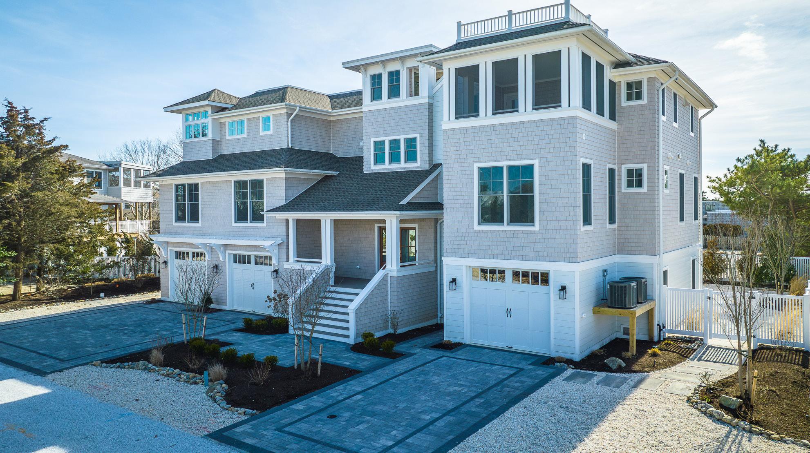




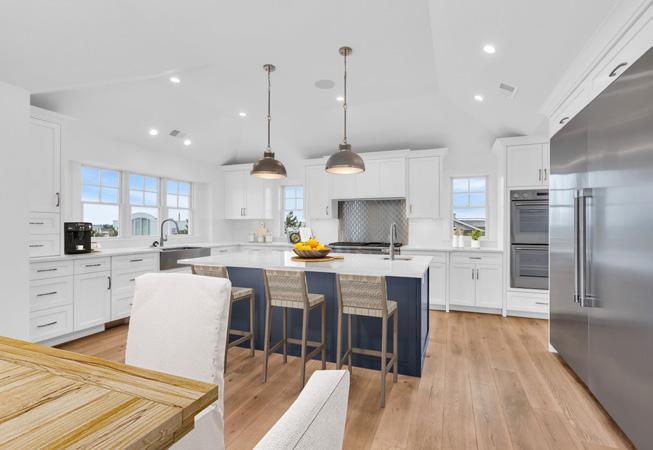
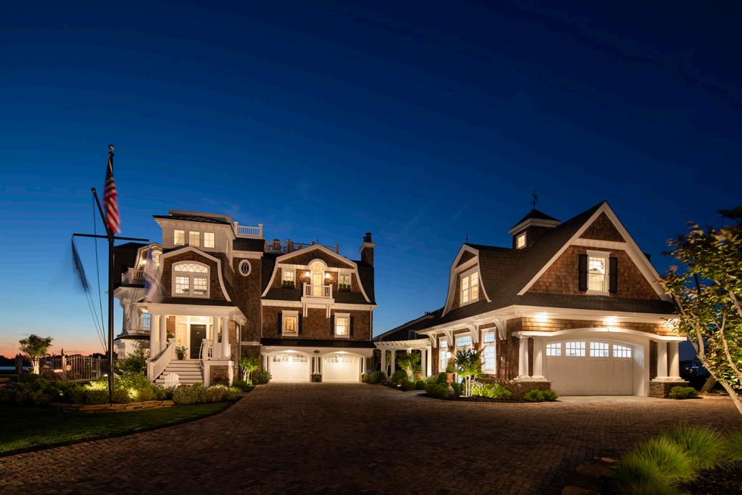
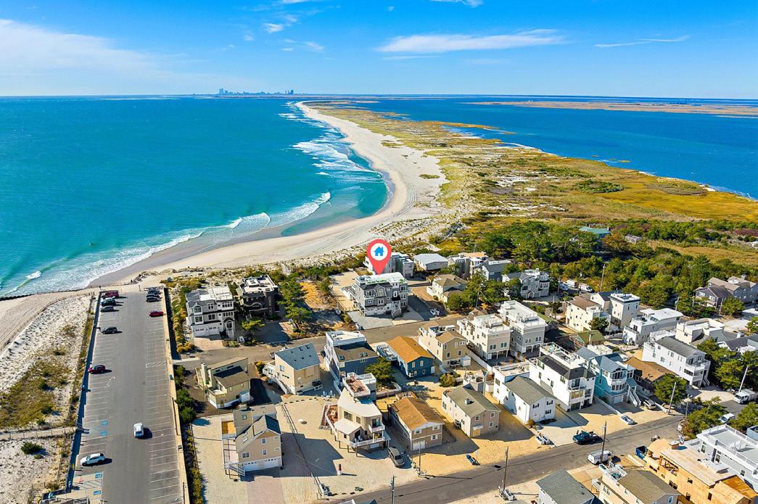
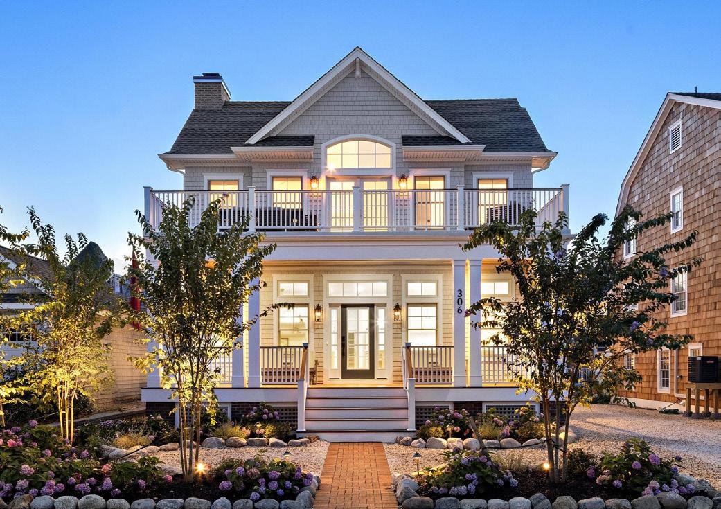

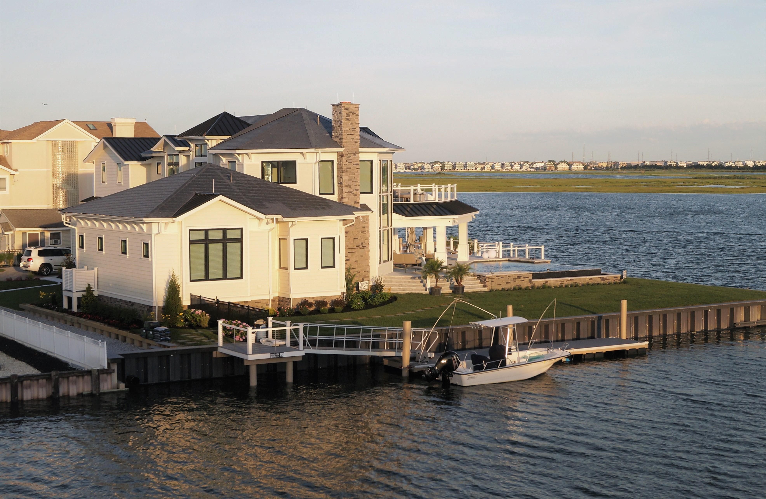



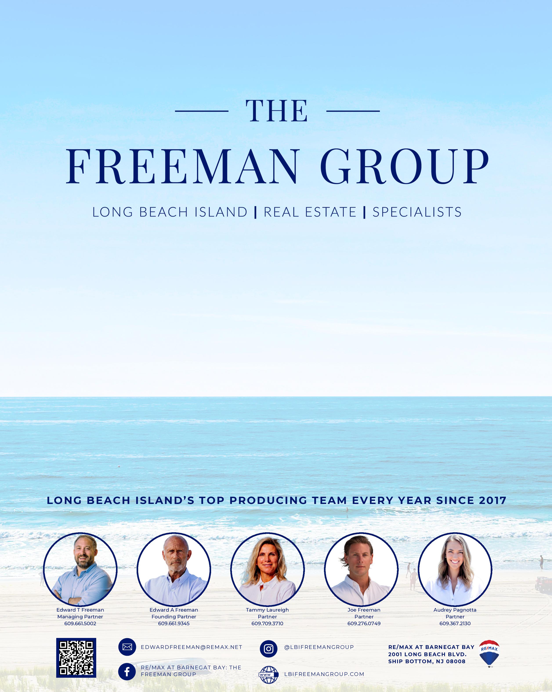
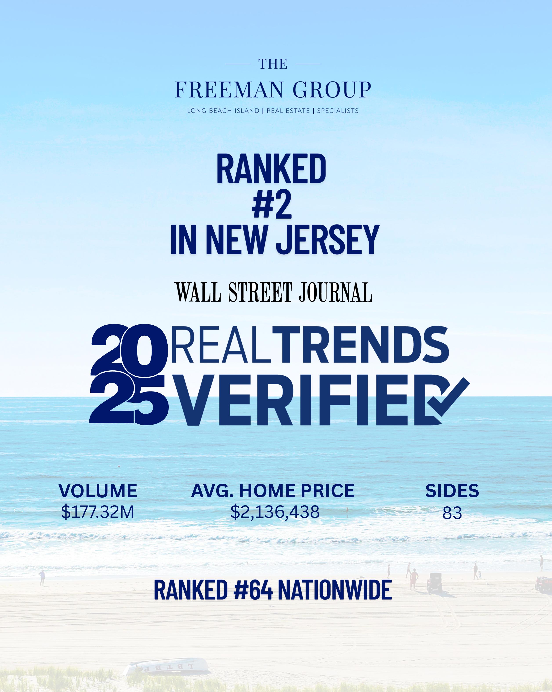
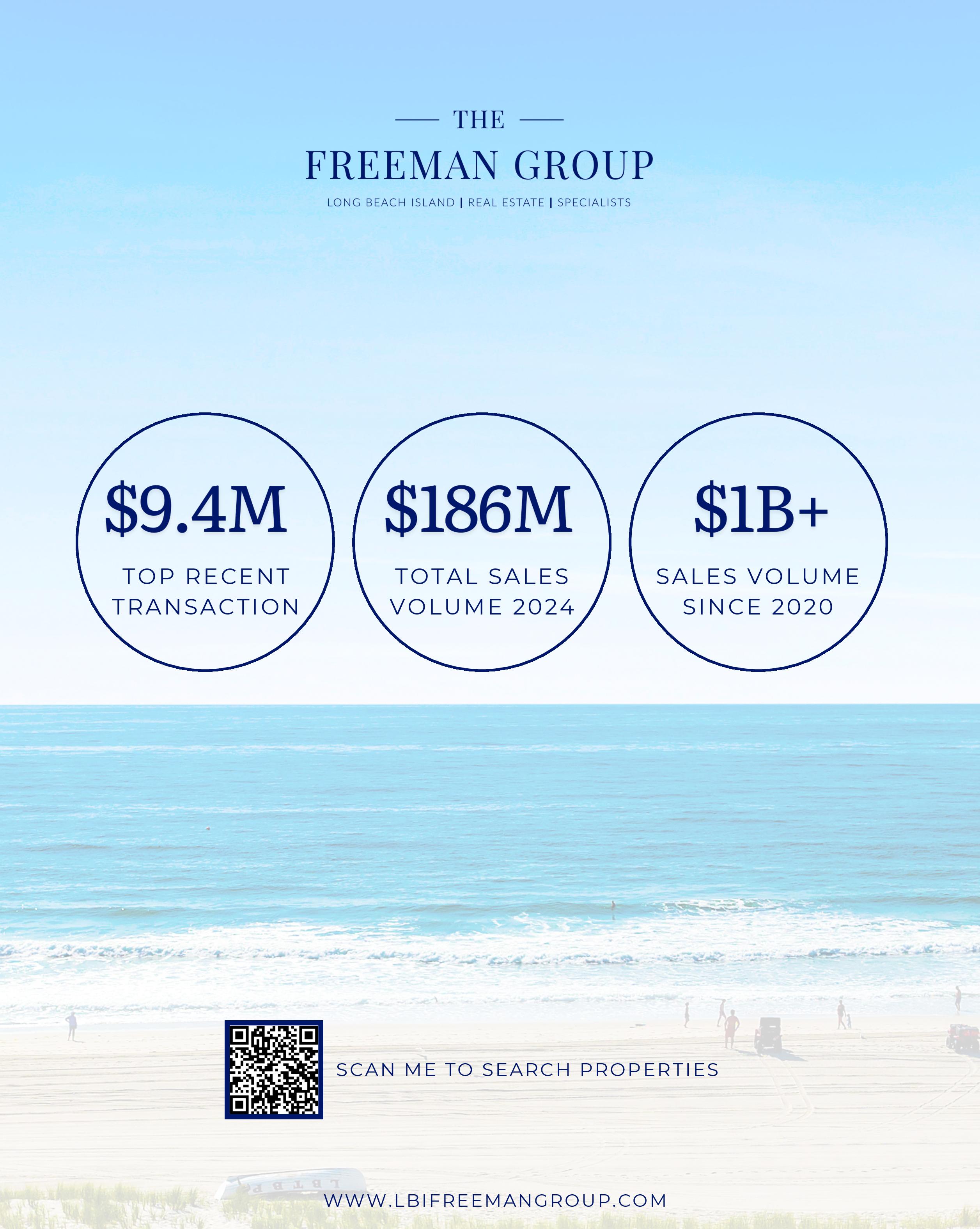

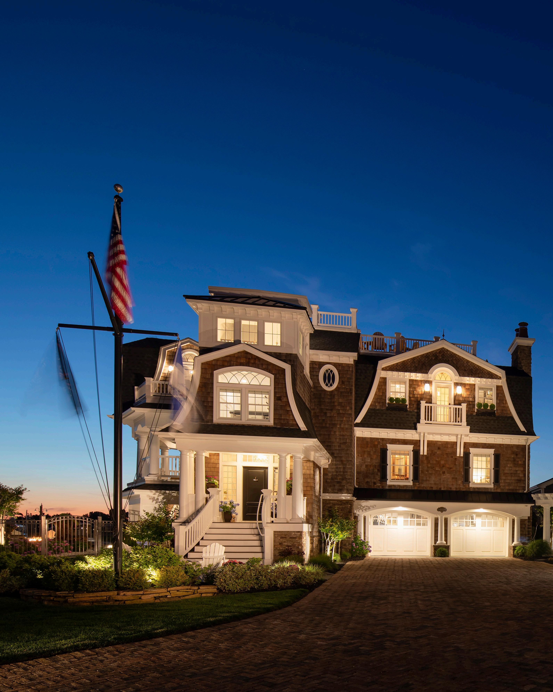
Written by Denise Petti
For more than three decades, Michael Pagnotta Architecture + Construction has been shaping the coastal landscape of Long Beach Island. Established in 1990 in Ship Bottom, New Jersey, the firm has grown into the region’s premier architect-led design-build practice, known for its seamless integration of architecture, construction, and interiors.

The story of Michael Pagnotta Architecture + Construction begins in 1990, when founder Michael Pagnotta envisioned a firm that would bring the disciplines of architecture and construction under one roof. His mission was clear: eliminate the disconnect that often exists between architects and builders by creating a seamless process that fosters accountability, efficiency, and creativity.
In the years that followed, the firm grew steadily, taking on custom coastal homes across Long Beach Island while also branching out into larger community developments. The company’s reputation for thoughtful
design and resilient construction reached beyond the Jersey Shore, with registrations for both new home construction and renovations. NCARB Certified allows the firm to provide architectural services all over the US, and their expertise is extended internationally, with sustainable, energy-efficient prototypes for Roatán, an island off the coast of Honduras.
The heart of the company remains on Long Beach Island. With deep knowledge of the island’s history, culture, and regulations, the firm continues to design homes that honor the shoreline while standing strong against the forces of wind, water, and time.
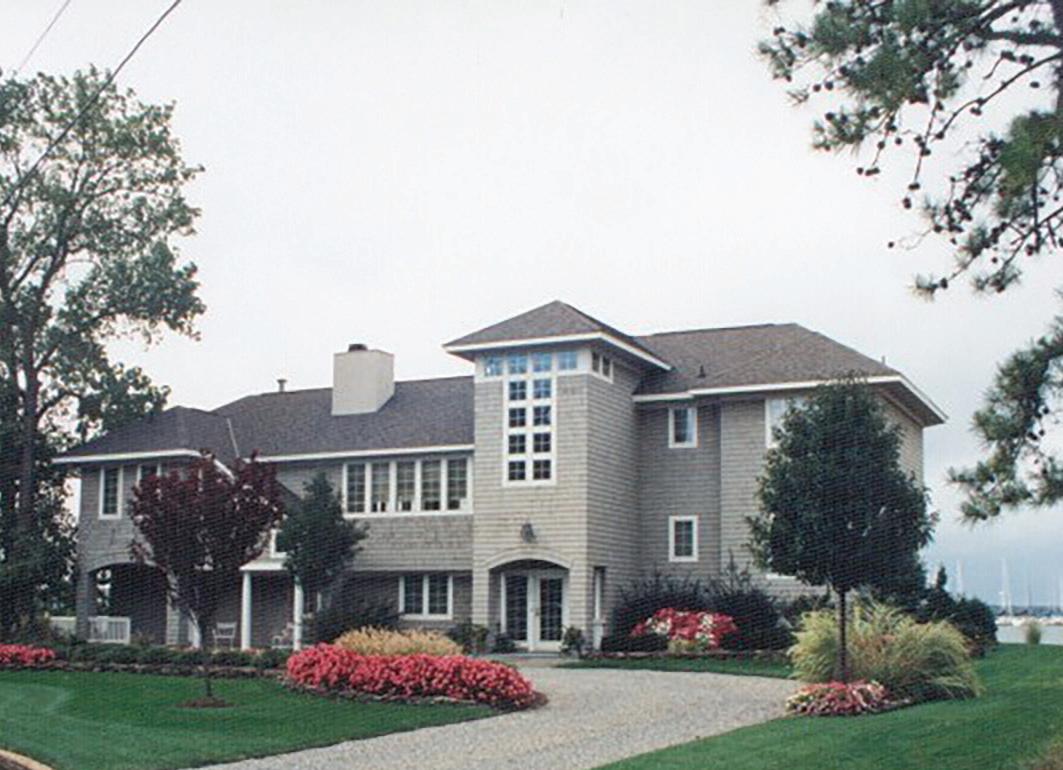
1991 -CONTEMPORARY BAYFRONT HOME WITH POPULAR MATERIALS OF THE TIME: VERTICAL CEDAR SIDING AND POWDER COATED PIPE GUARD RAILS
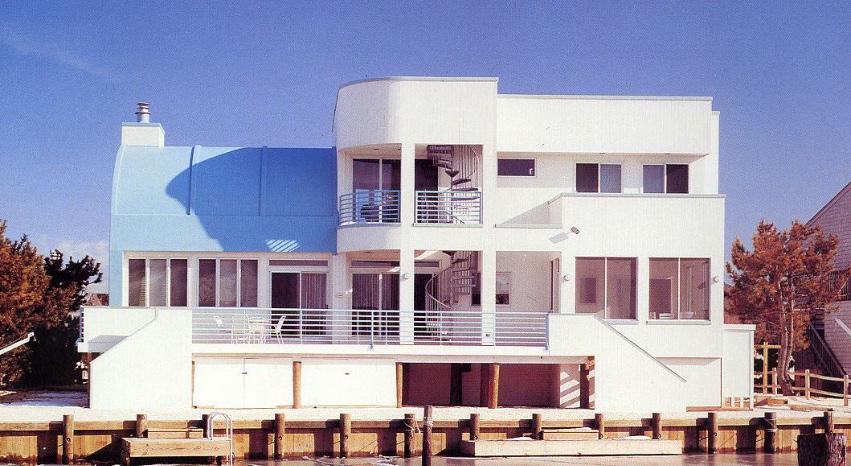
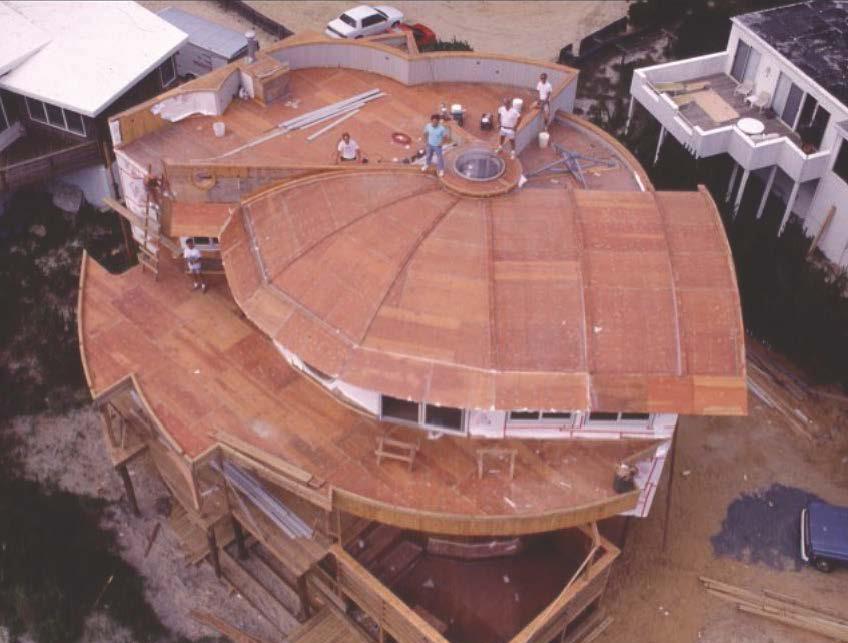
ARCHIVAL IMAGE OF A 1992 ORGANICALLY-INSPIRED OCEANFRONT HOME WITH CURVED FIBERGLASS
“Our process eliminates finger-pointing. We don’t believe in surprises, only solutions. The client is always at the center of every decision.”
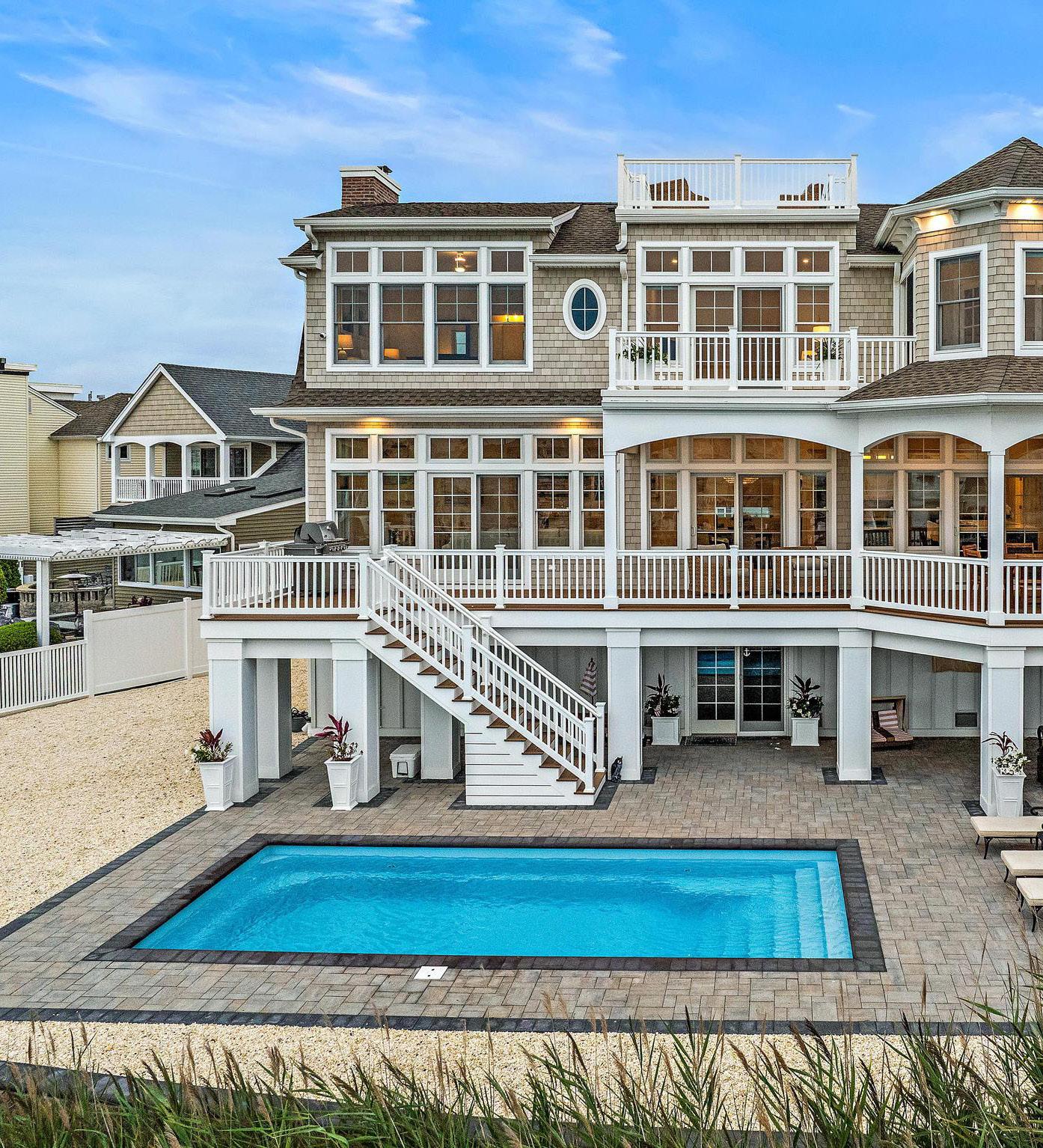
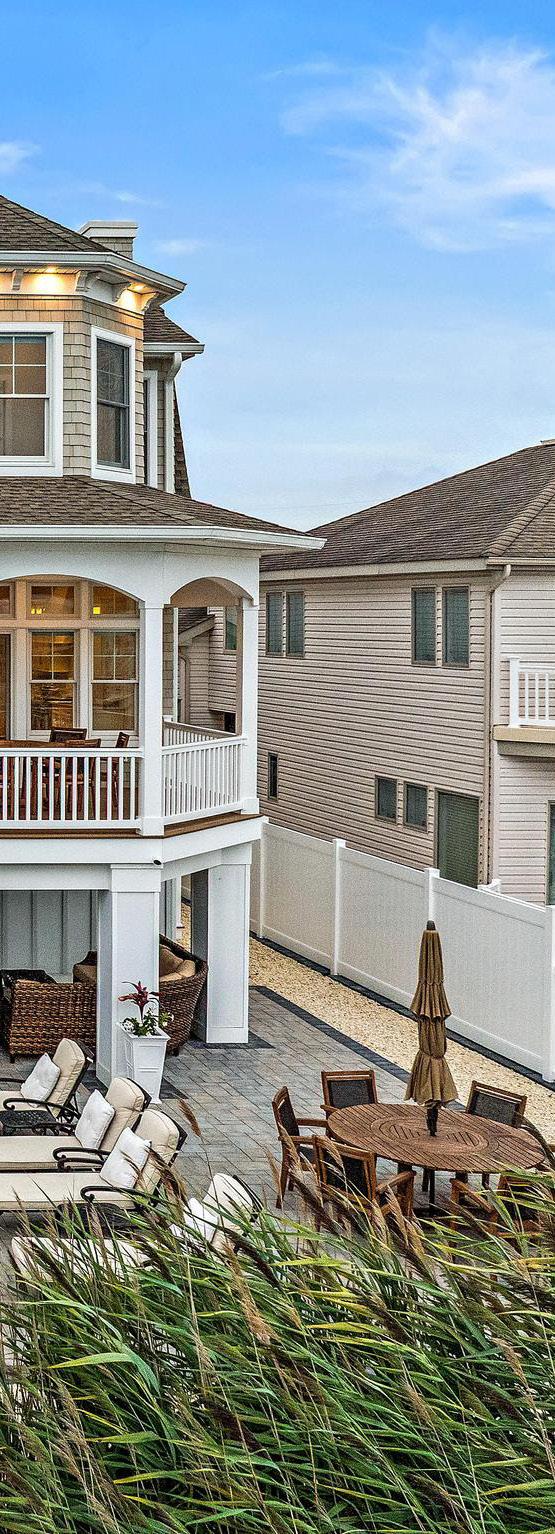
Every project at Michael Pagnotta Architecture + Construction begins with a conversation. The firm invites prospective clients to a no-charge, no-obligation initial meeting, where ideas and inspiration begin to take shape. It is during this meeting that dreams start to crystallize, whether a homeowner brings memories of humble cottages from childhood vacations or photographs of a modern kitchen clipped from a magazine.
The initial meeting, according to Pagnotta, is to determine a client’s program, otherwise known as functional requirements and hierarchy of needs. The budget is discussed and determined as well as the ways in which the envisioned home will be used not only by the current family, but by generations to come. Aesthetics are important and general directions are determined as to whether a home will be traditional or contemporary in style.
From there, the architectural process unfolds in clear phases: Proposal, Schematic Design, Design Development, and ultimately, Construction Documents. Each stage is designed to build trust and clarity. Early in design upon completion of Schematic Design a client can expect plans, elevations, a 3D model, draft specifications and a ballpark construction number.
“We try to provide as much information as possible early in the design phase,” Michael says. “This helps to eliminate surprises and give clients a chance to value engineer their homes with us before the plans are completed”
What sets the Pagnotta approach apart is not just the structure, but the transparency. By charging a fixed fee for architectural services, the firm eliminates the surprises that can come with percentage-based billing. Clients know exactly what to expect, which allows them to focus on the exciting work of shaping their home.
While the process is rooted in timeless architectural principles, the tools employed by the Pagnotta team are thoroughly modern. SketchUp, 3D printing, digital modeling, and state of the art technology allow clients to visualize their homes long before they are built. These tools enable homeowners to virtually envision their project, view elevations from every angle and explore rooms at scale before construction begins.
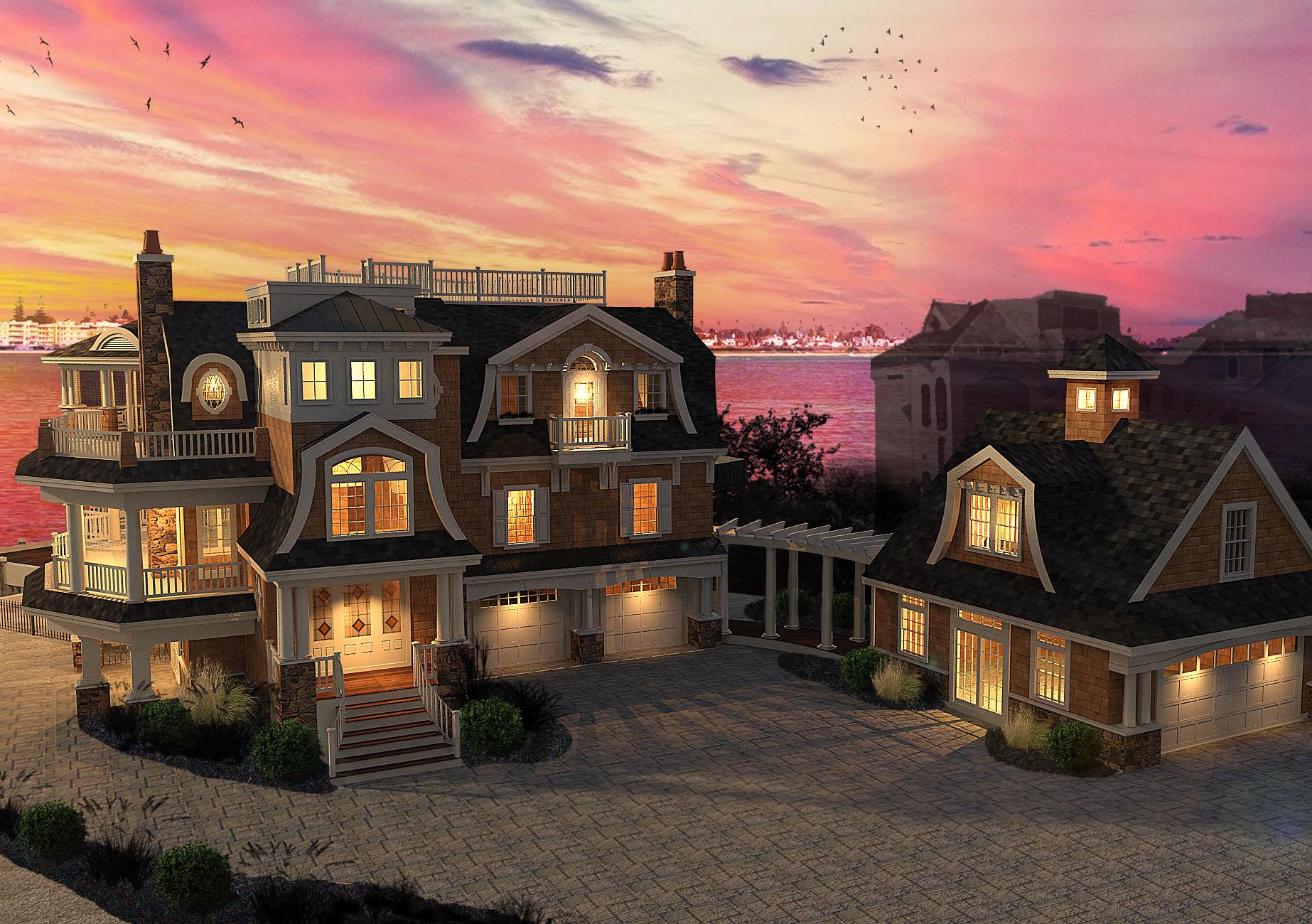
“The whole crew at Pagnotta were just the best. Ours was not a simple project and it was such a great process, from start to finish. The ability to view our home with the 3D model before it was built gave us so much confidence. It was amazing and a lot of fun. I can’t say enough good things.”
— Mike & Paige Burt
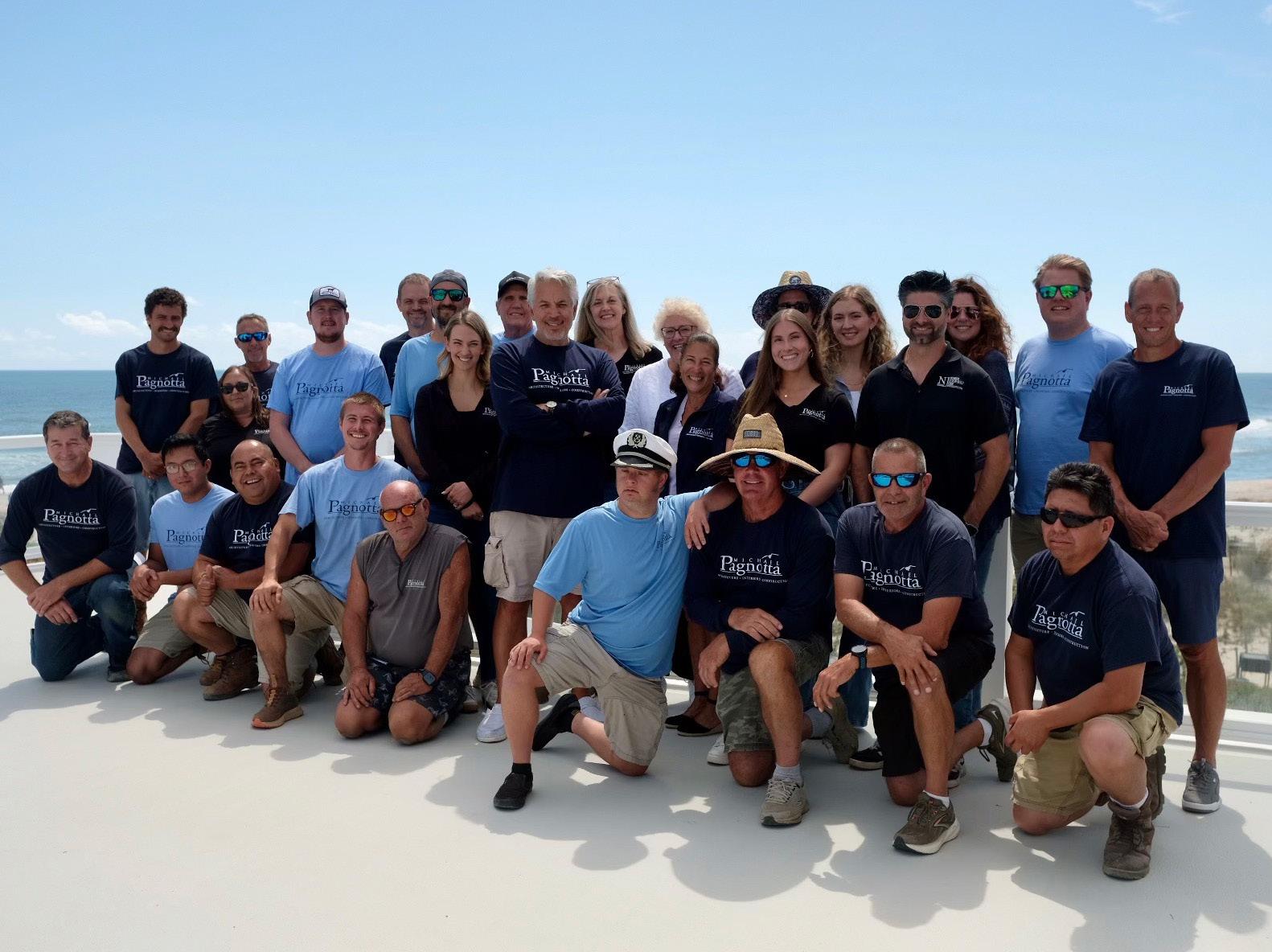
The success of the firm rests on the shoulders of its people. Licensed architects, planners, construction managers, interior designers and real estate professionals work in close collaboration, guided by leadership that values both technical expertise and creative vision.
“There is a real passion within each member of our team,” Michael says. “We enjoy what we do and we know how blessed we are to have the opportunities to work on such interesting projects and in such a special place.”
This unmistakable camaraderie within the team allows them to embody a sense of unity that allows the firm to take on projects of any size with energy, collaboration and confidence.

Architecture, Construction, and Interiors flow seamlessly at Michael Pagnotta Architecture + Construction. The three divisions are not separate steps passed from one professional to the next, but integral parts of a single design-build process. Architects envision, builders execute, and interior designers refine, all while working toward the same shared goal.
“The most important aspect in custom construction is communication,” says Mike. “Our design-build process delivers the most direct process for a client’s wishes to manifest on the construction site. This way our process is direct, seamless, streamlined.”
This synergy ensures that no detail is lost, no intent diluted. From initial sketches to the placement of the last piece of trim, the home reflects one unified vision and execution.
With an understanding of zoning codes, development precedents, CAFRA rules and regulations, historical preservation compliance and market trends, the extended real estate team acts as an extension of the firm, helping clients balance their dreams with practical realities. Whether advising on a tear-down in a flood zone or maximizing the potential of a rare bayfront lot, Pagnotta ensures that every design decision is also a smart investment.
“We’ve worked with many of the best financial minds around and gained incredible experience developing investment properties,” Mike says. “We view every project we do through the lens of finance and recognize them as investments and assets of our clients. We assist in determining the best way to get the most from a client’s resources so that the home will have immediate and lasting value.”
Every client has three components that are limited in nature: time, space and money - and the firm is set up to maximize each by coming up with the highest and best use for each site. The design-build approach runs in tandem with Pagotta’s strong understanding of the value of these properties and the value of such investments.
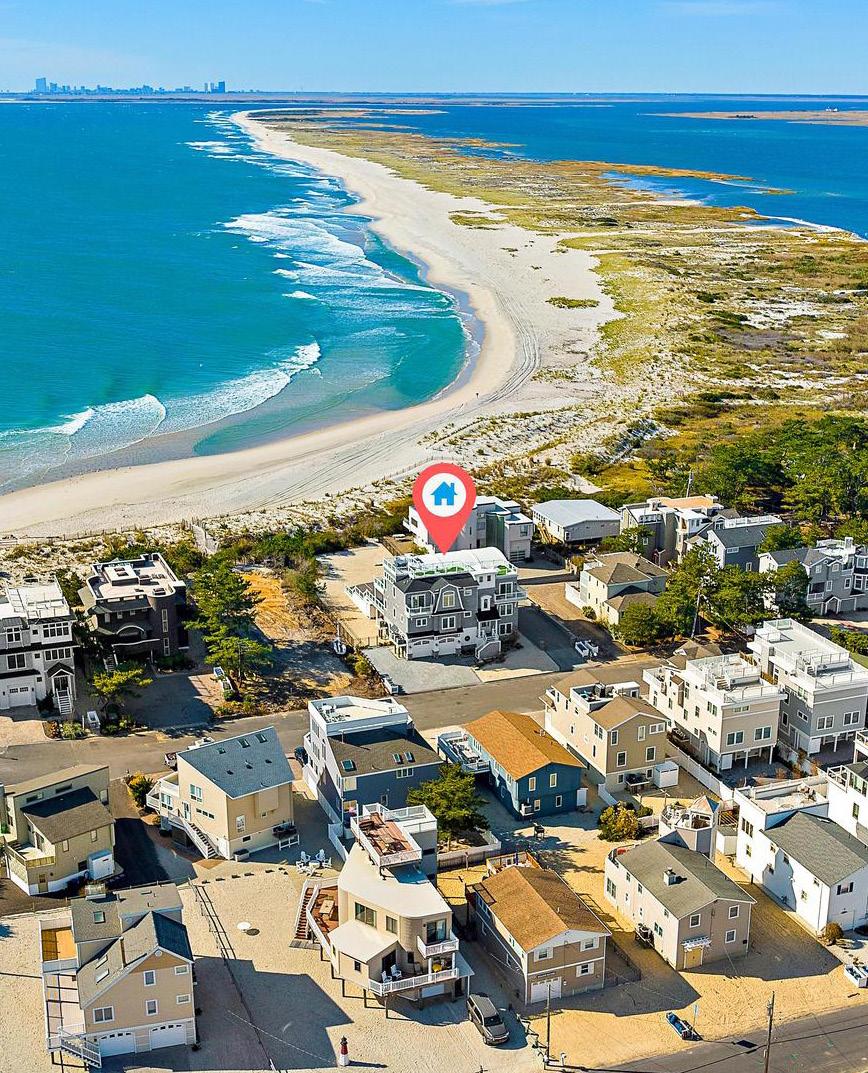

The firm’s legacy is best told by its homeowners. Heather and Larry Pfeifer describe their Jerome Avenue oceanfront as a dream made real through communication and collaboration.
“We trusted their vision,” says Heather. “Pagnotta delivered a home beyond our expectations.”
Joe and Linda Ritzel, whose Cleveland Avenue home merges functionality with nostalgia, speak to the firm’s ability to honor memory while building for the future. Reflecting on the whole Design-Build experience, Ritzel credits Michael Pagnotta Architecture + Construction for the benefits of having all construction services under one roof. This made for not only a smooth, seamless selection process, it served to expedite and simplify delivery of the completed home.
“I’ve built homes before and always had that ‘I wish I had...’ feeling,” says Joe Ritzel. “Not this time. I wouldn’t change a window.”
Joe and Maryann O’Dowd’s home in Holgate, showcases how the firm adapts to environmental needs and technologies. The proximity to Clam Cove meant exposure to the natural elements, including strong winds, necessitating a strategic solution for keeping drifting sands literally at bay.
The couple worked closely with the Pagnotta team to come up with a unique approach for decorative fencing combined with a practical retaining wall to create an attractive aesthetic while maximizing space and mitigating an ever-present environmental menace.
The resulting home is especially attractive on the outside, visually arresting and comfortable on the inside, and ultimately an overwhelming environmental success story.
“I can’t say enough good things about the Pagnotta team,” says Mary Anne. “They just nailed it.”
Josh and Kristine Rhodes drew inspiration from their New England childhoods, found in their South Atlantic Avenue historical residence the perfect blend of tradition and modern comfort. Having built three homes with Pagnotta already, they were no stranger to the firm’s design-build approach, and came into their latest project with an already firm appreciation for the process.
“One of the many things we’ve come to value is that Michael and his team never compromise,” Josh says. “If a vendor got backed up, Michael wouldn’t swap in someone new just to stay on schedule. He knew it was worth the wait, and we knew from our former projects with him what kind of craftsmanship we were getting.”
Mike and Paige Burt’s bayfront build illustrates the excitement of experiencing a home virtually before it was constructed. An absolutely stunning showpiece, every nook and cranny of the Burt’s home is a celebration in custom craftsmanship and luxurious coastal nuance.
“The whole crew at Pagnotta are just the best,” says Paige Burt. “Ours was not a simple project and it was such a great process, from start to finish. The ability to view our home with the 3D model before it was built gave us so much confidence. It was amazing and a lot of fun.”
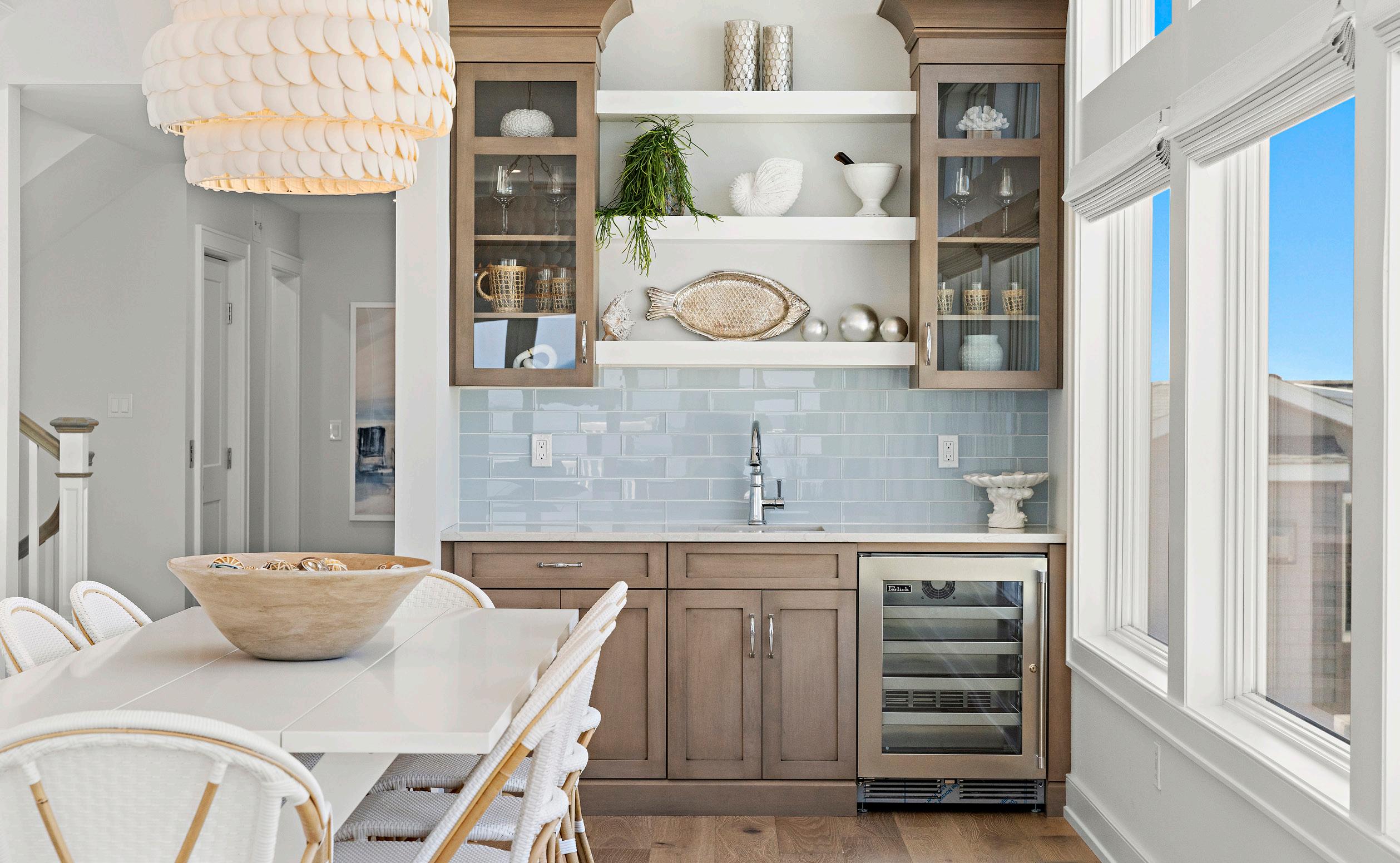
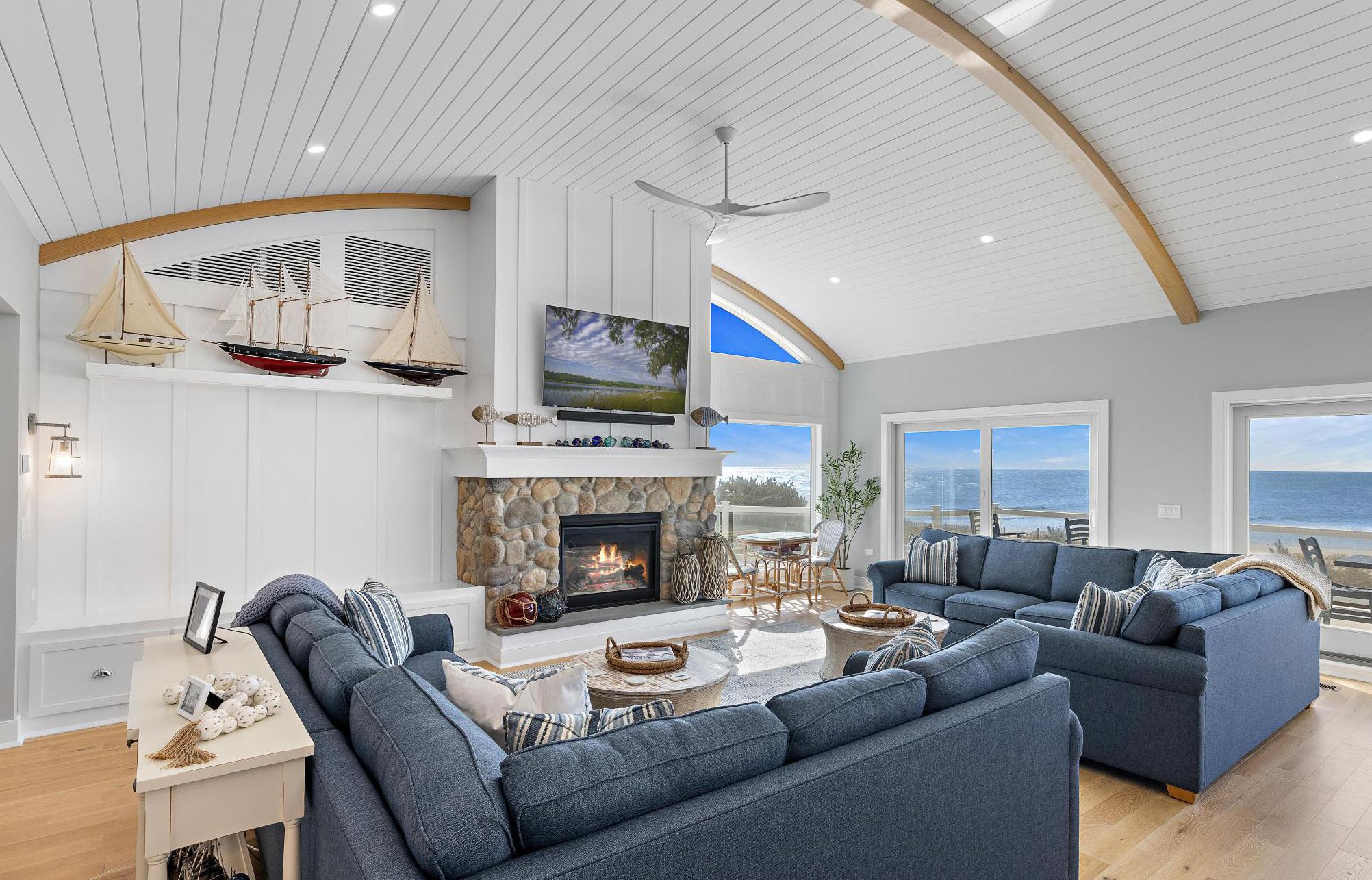
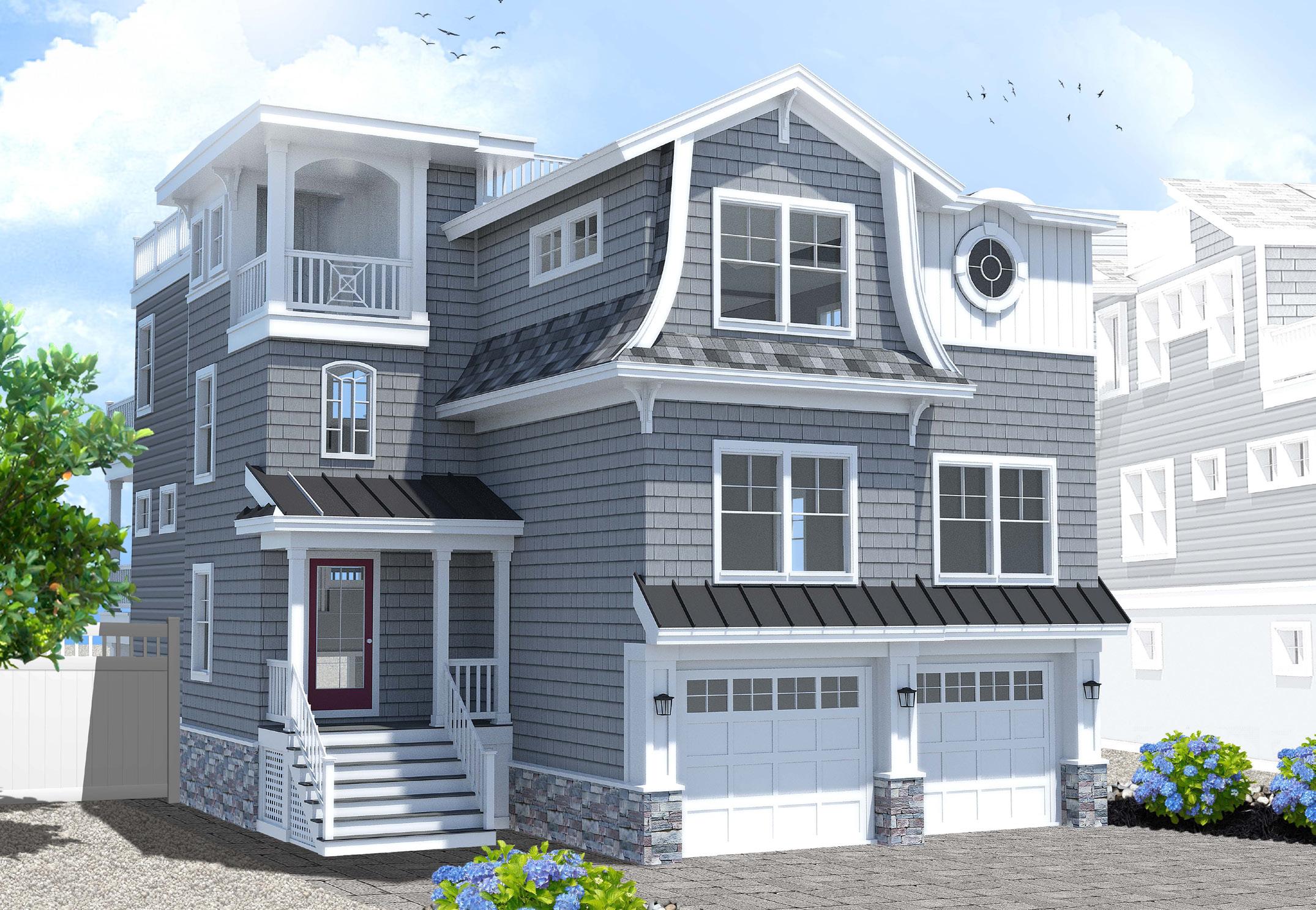
Over the years, the Pagnotta portfolio has helped define Long Beach Island’s architectural landscape. Single Family Home developments such as Island’s End in Holgate, The Buccaneer Condominium Complex in Beach Haven, and the new mixed use project at Queen City in Beach Haven, balance the feel of neighborhood tradition with modern amenities.
Custom homes like the Ritzel and Minerva residences, on Cleveland Avenue in Holgate, demonstrate how timeless design can coexist with cutting-edge engineering and coastal construction.
The Jerome Avenue oceanfront, home to The Pfeifer in North Beach Haven, is another prime example of the firm’s ability to combine artistry with client collaboration.
Meanwhile, the new Fortuna Park project in Ship Bottom stands as one of the firm’s most talked-about projects. Despite the scrutiny, Pagnotta used the opportunity to benefit the community, providing 30,000 square feet of land to Ship Bottom for green space and ensuring the school district received funds—all while delivering homes that might otherwise have been built without local sensitivity by a larger national developer.
Beyond building homes, the firm builds community. Whether contributing to local churches, PTA initiatives, Compassion Cafe, Surflight Theatre, Long Beach Island
Foundation,organizing beach cleanups, or helping to replenish dunes, the Pagnotta team has consistently invested time and resources into the island it calls home.
This philosophy of giving back underscores the firm’s role as good neighbors first and builders second. One such example was when Pagnotta met with over four hundred people, whose homes had been damaged or destroyed by Superstorm Sandy. The firm offered to help, on a pro bono basis, determine paths to reconstruction or FEMA assistance.
Community involvement is the driving influence for creating a legacy far beyond blueprints and job sites.
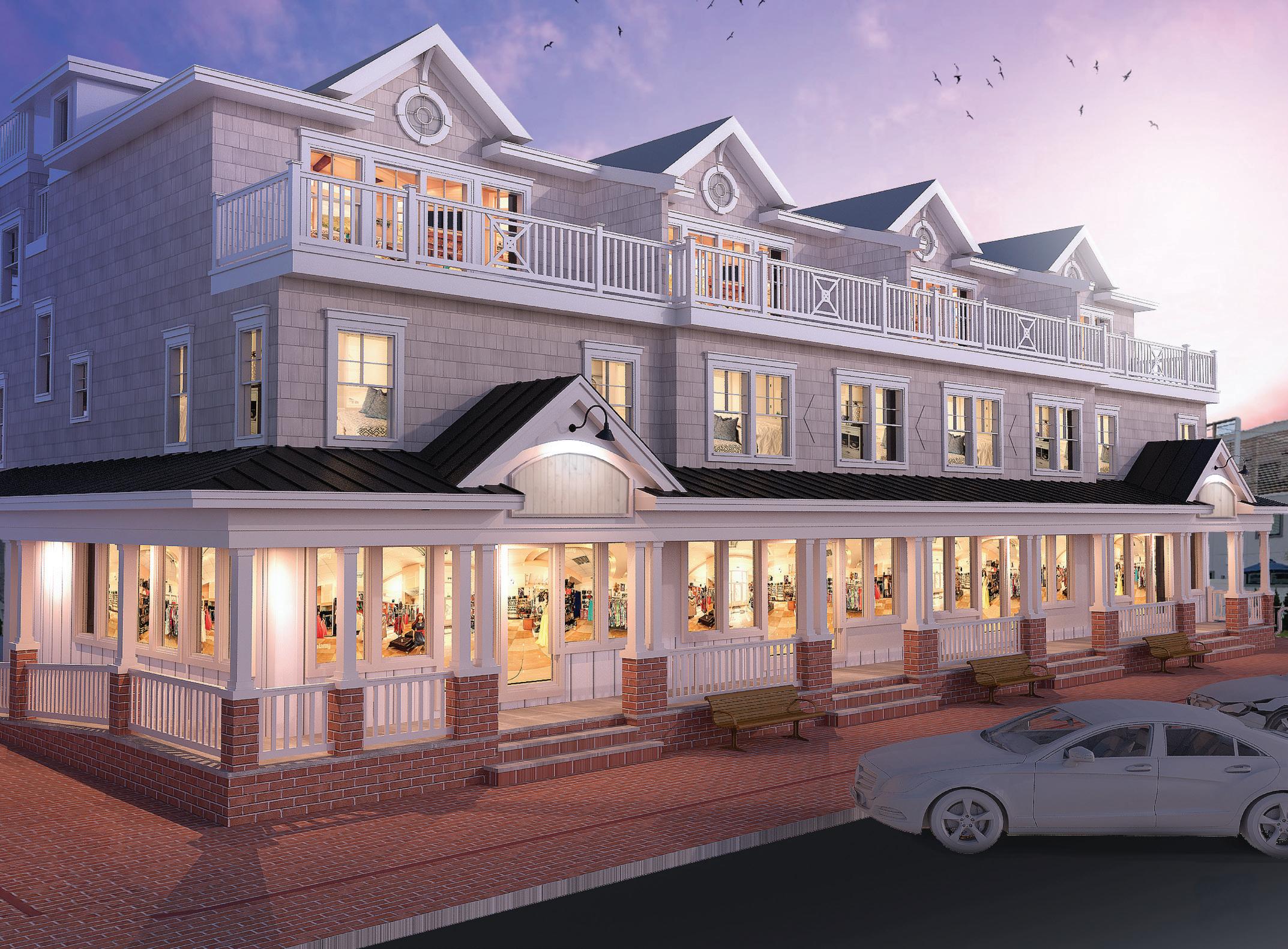

Over the past three decades, Michael Pagnotta Architecture + Construction has designed and built hundreds of homes on Long Beach Island. But the firm’s true achievement lies in the lives lived within those homes—the families who gather on decks at sunset, the generations who return summer after summer, and the communities that grow stronger because of thoughtful development.As Michael Pagnotta often reflects, the key to success is simple: consistency of interest.
“Unlike a builder who gets his work from an architect, or an architect who gets his work from a builder, we work in tandem to make one person happy - and that’s the client.”
That philosophy continues to guide the firm, ensuring that Long Beach Island remains not just a place of beautiful homes, but of lasting legacies.
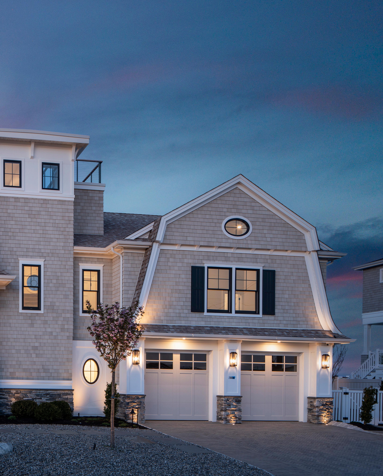
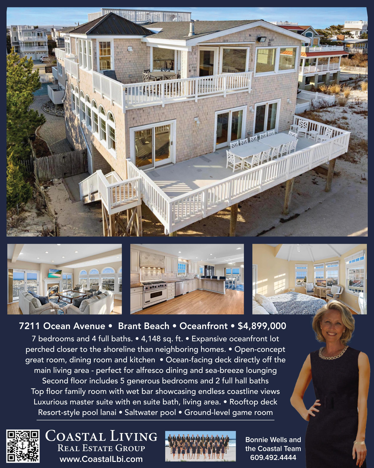
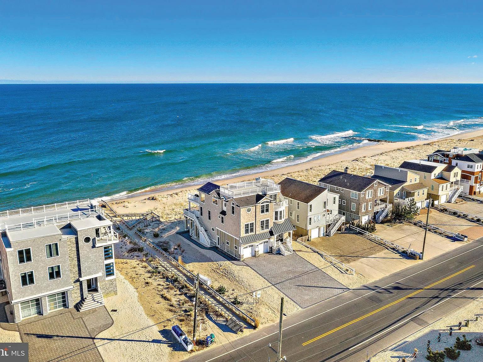

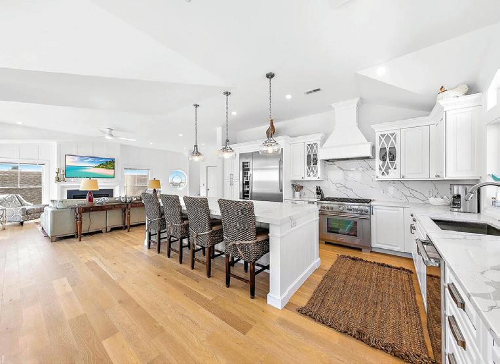
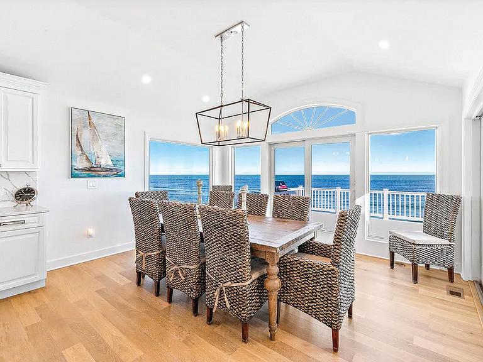

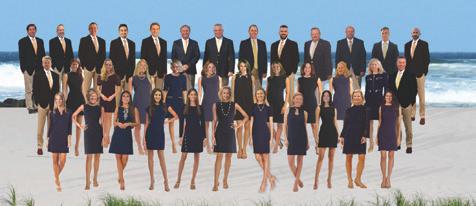

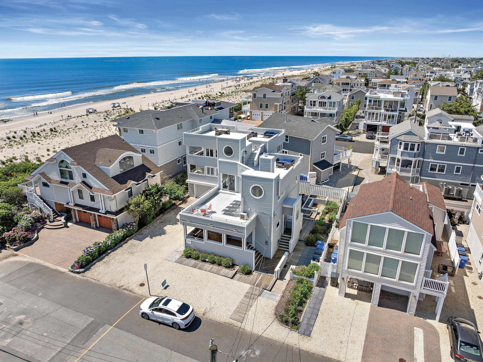

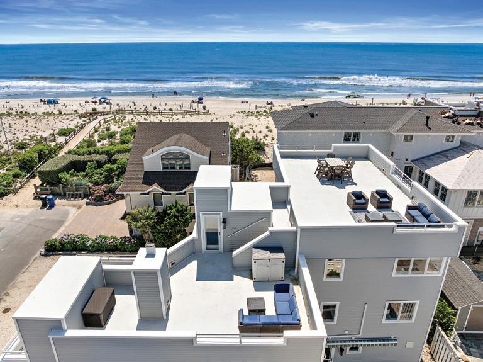
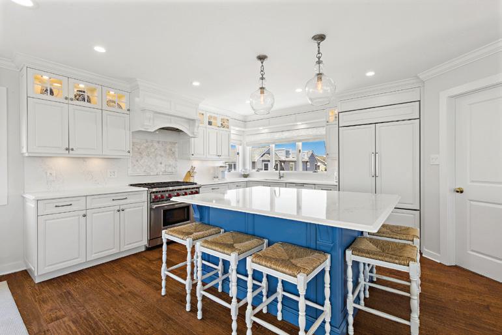



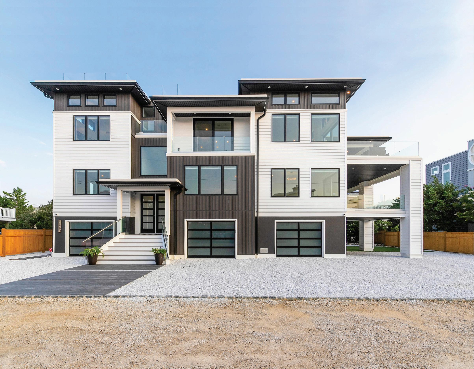
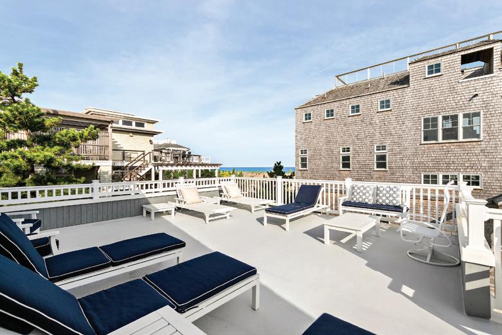

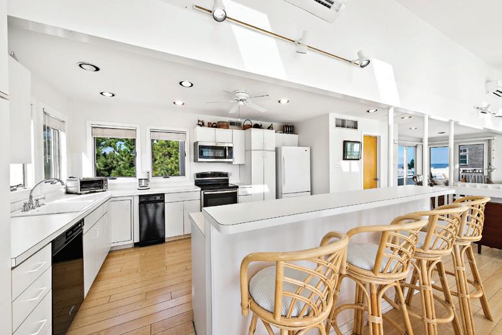



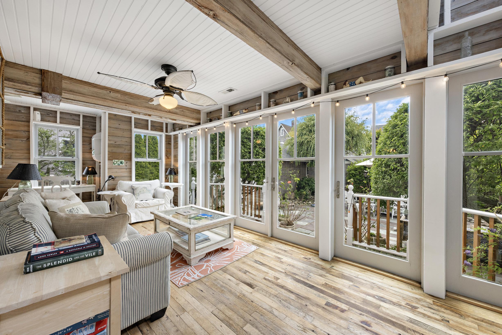
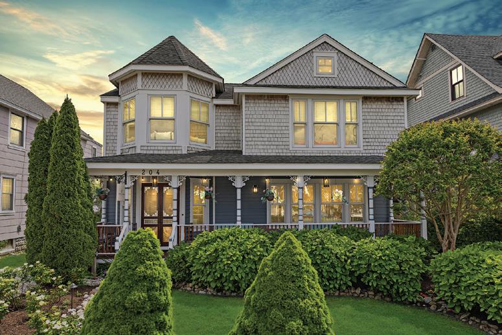
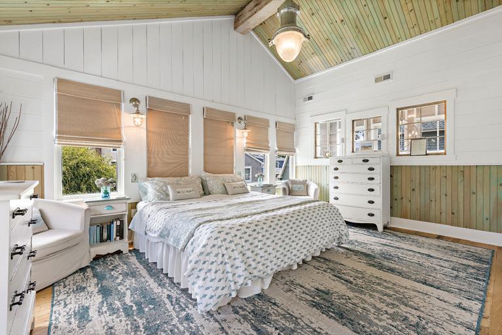
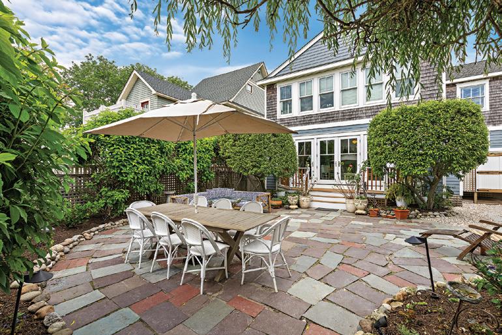



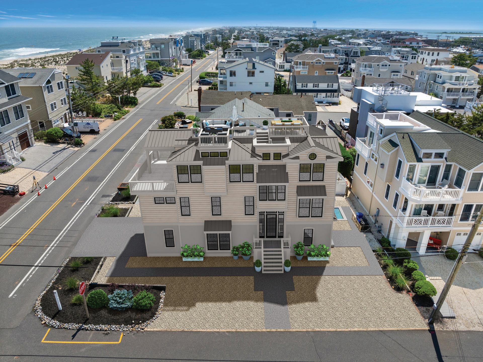
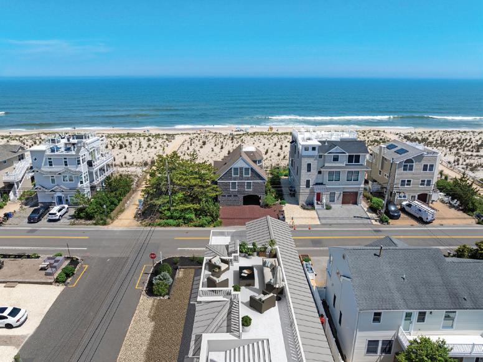
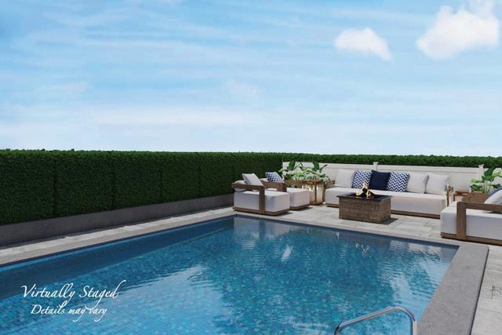




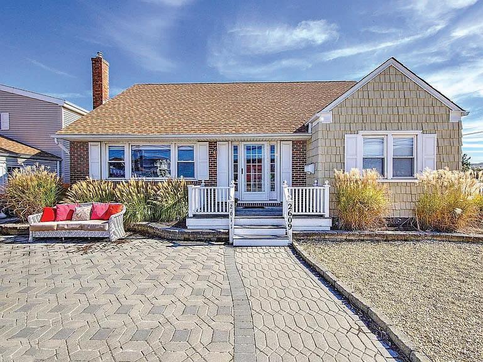

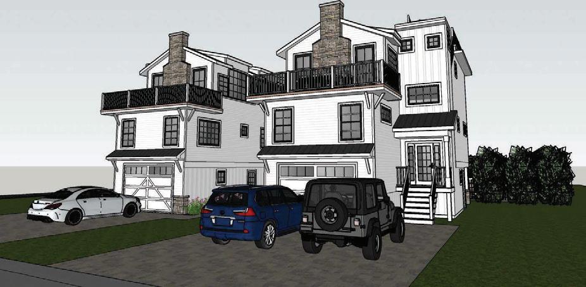
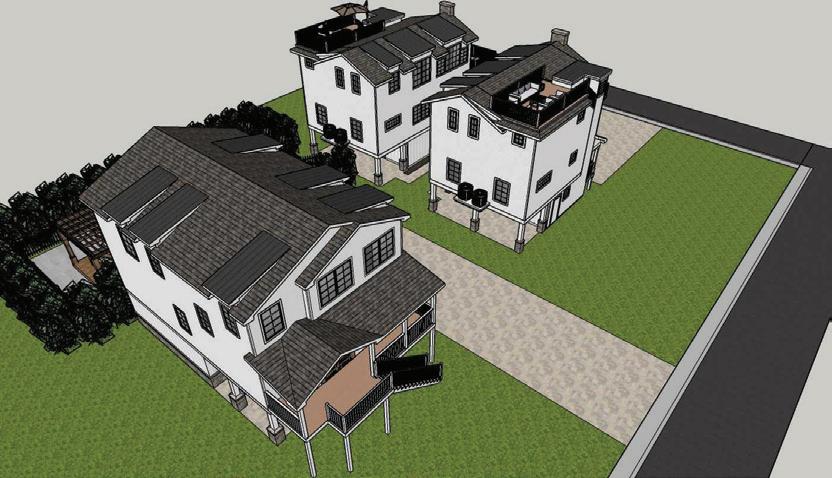





Specializing in Marketing Management since 1985, Bonnie Wells has built a distinguished career that began with a focus on the Eastern Seaboard for a D & B Software Company. She relocated to New Jersey in 1989, bringing her expertise and passion for real estate to new markets. Holding a Broker’s Real Estate License in both New Jersey and Florida, Bonnie has facilitated relocations for clients from all over the world.
Written by Jenna Cowperthwaite
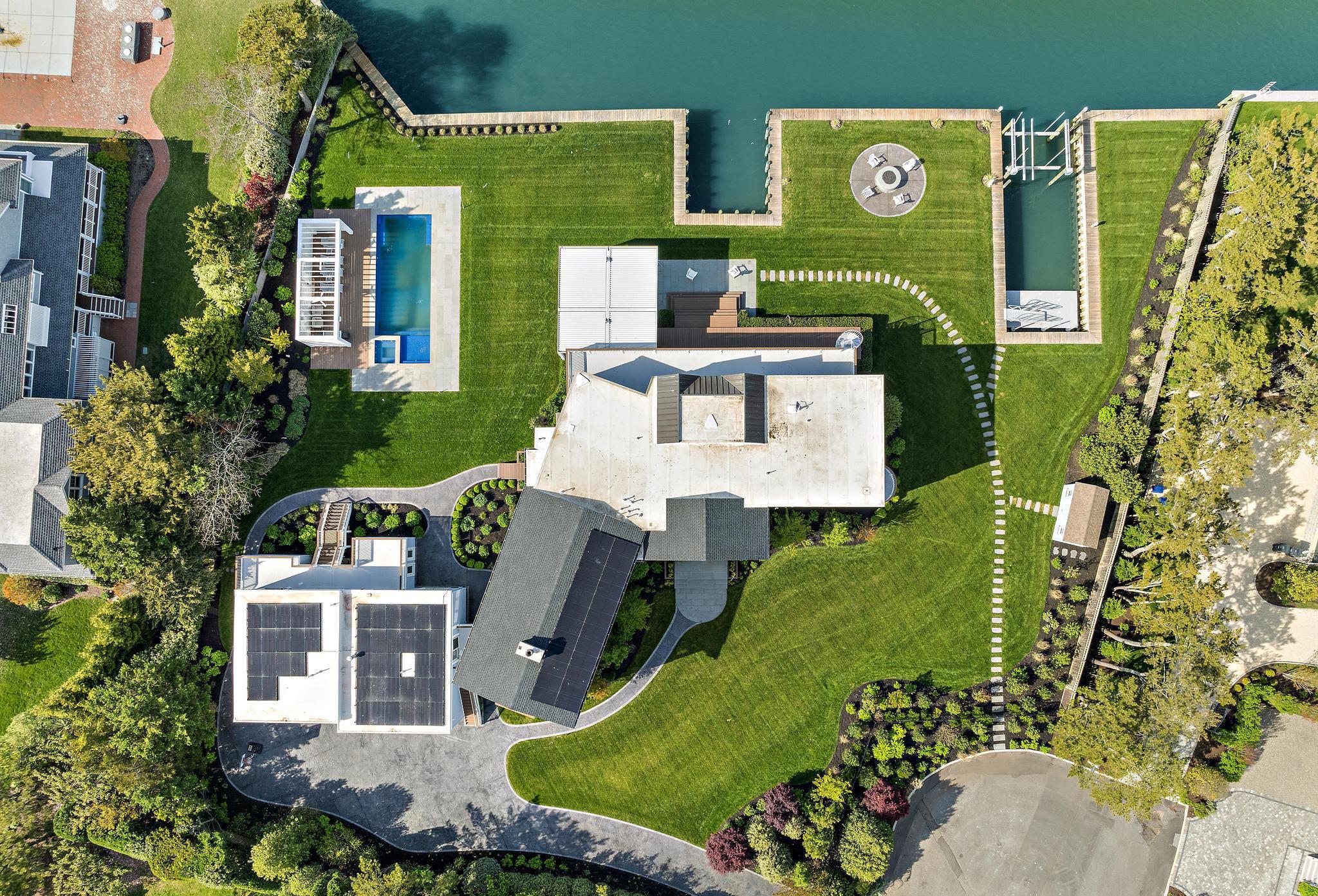
There has been quite a bit of discussion recently about the revision of New Jersey’s “Mansion Tax,” now formally called the Graduated Percent Fee. These changes are important for both buyers and sellers to understand, as they apply to both residential and Class 4A commercial transactions and could significantly impact future investment and development decisions.
Originally adopted in 2004, the Mansion Tax imposed a 1% fee on any property valued at $1 million or more.
Under the new law, the transfer of property between $1 million and $2 million remains subject to the 1% tax. However, properties valued above $2 million now fall under a newly developed graduated system: 2% on properties between $2 million and $2.5 million, 2.5% on those between $2.5 million and $3 million, 3% on those between $3 million and $3.5 million, and topping out at 3.5% on any property over $3.5 million.
While these increasing fees may seem alarming, the

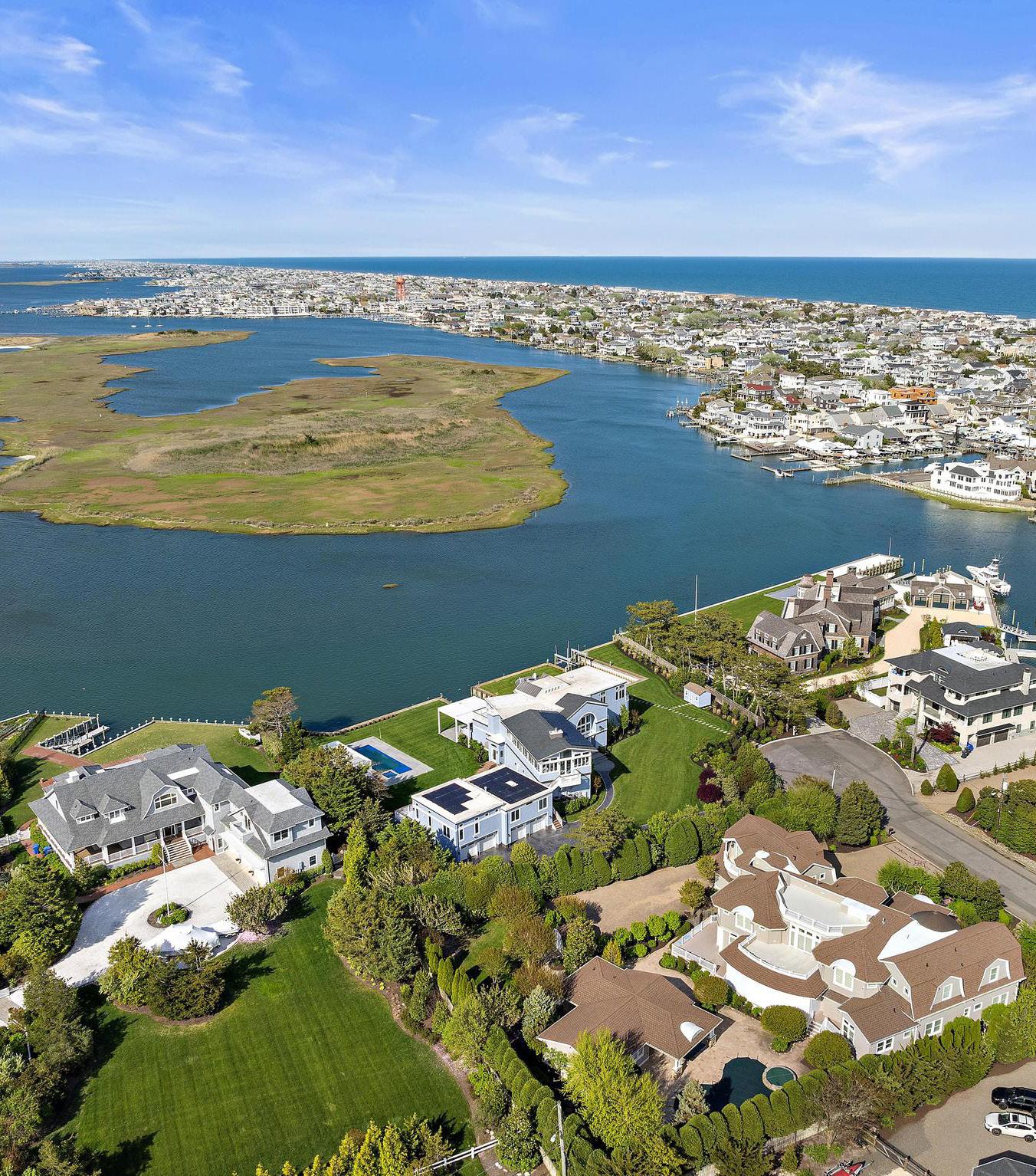
most significant change is that the seller, rather than the buyer, is now responsible for paying them. Buyers are no longer directly responsible for the 1% fee; however, in practice, if the seller is covering these costs, the listing price is often adjusted upward to account for them. As a result, buyers are still indirectly impacted by this shift, since they may ultimately bear the effect of the fee through higher purchase prices.
It is also important to note that this Graduated Percent Fee is assessed in addition to the previously established Realty Transfer Fee, which sellers must pay upon transfer of the deed to the buyers. Combined with real estate commission and, in some cases, an exit tax for out-ofstate residents, the impact on sellers can approach as much as 9% of the sale price at closing. For high-value residential and commercial properties, such as those commonly found on Long Beach Island, these added expenses are particularly relevant and may influence pricing strategies, negotiations, and inventory levels moving forward.
Although these changes may create new challenges, they highlight the importance of proper valuation and skilled negotiation in today’s market. Sellers will need to carefully plan around additional costs at closing, while buyers should recognize that asking prices may be shaped by these new responsibilities. No matter how the market evolves, a competent realtor can help buyers and sellers navigate these changes with clarity and confidence.
*The preceding information is provided by Bonnie Wells, Broker – Coastal Living Real Estate Group, for general educational purposes only. It is not intended as legal advice. Real estate laws and tax regulations change frequently and may vary depending on your specific circumstances. Please consult your attorney, accountant, or tax advisor for guidance tailored to your situation.





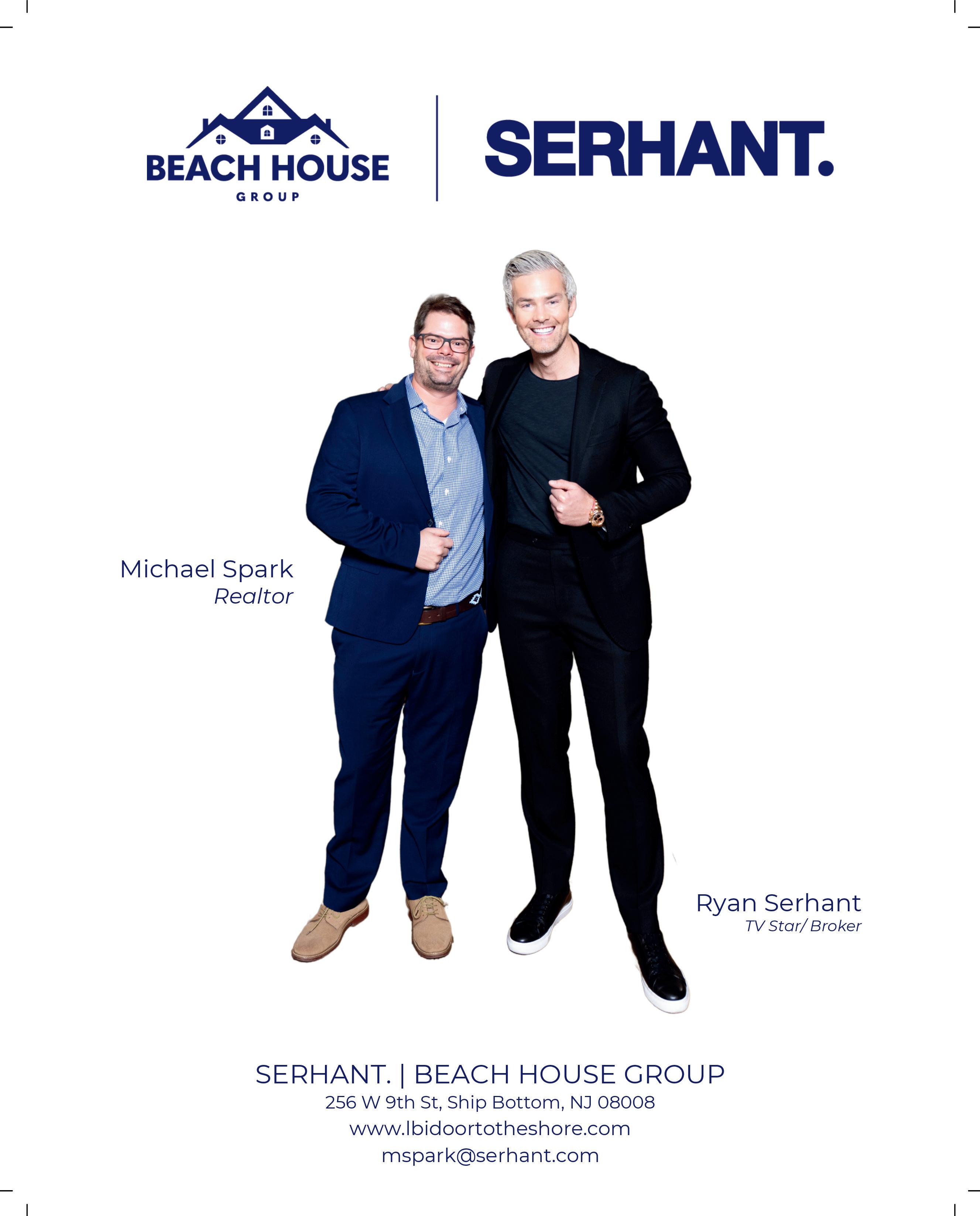


Michael Cowles REALTOR Office: (609) 492-1300
David’s Cell: (609) 290-0779
Michael’s Cell: (609) 290-3680
2900 Long Beach Blvd.,Long Beach Township, NJ
Office: 609.492.1300 2900 Long Beach Blvd., Beach Haven Gardens, NJ
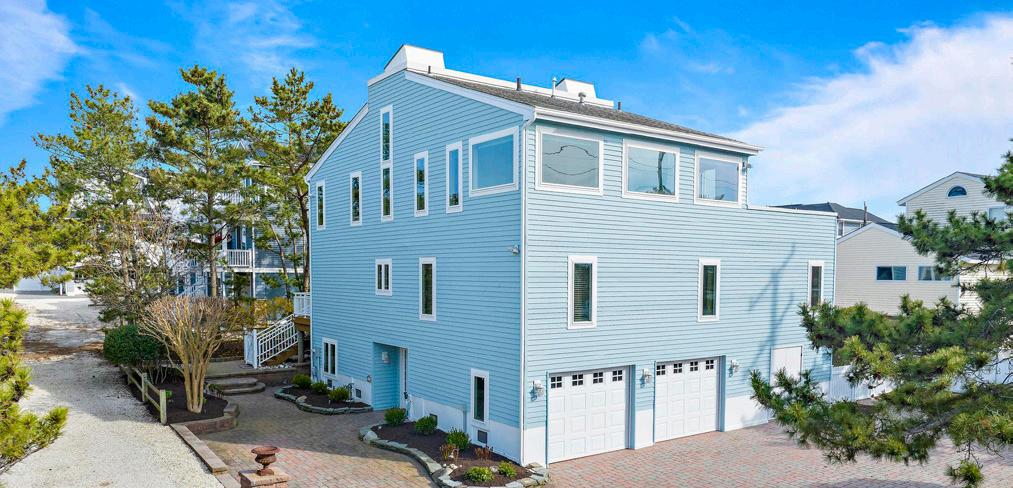
Oceanblock, Ocean views in North Beach. Spacious, well -maintained contemporary home features 5 bedrooms {2 en-suite), 3.5 baths, an open living, kitchen and dining area, family/entertainment room with bar and gas fireplace, beautifully refinished oak hardwood flooring, multiple decks, 2nd floor sun/exercise room, 2-car garage, 2 tiled bonus rooms and additional storage room for all your beach gear on the garage level, deeded ocean access, lush landscaping by David Ash and ample space for a pool! Fantastic rental potential. Ready for immediate occupancy.
$2,350,000
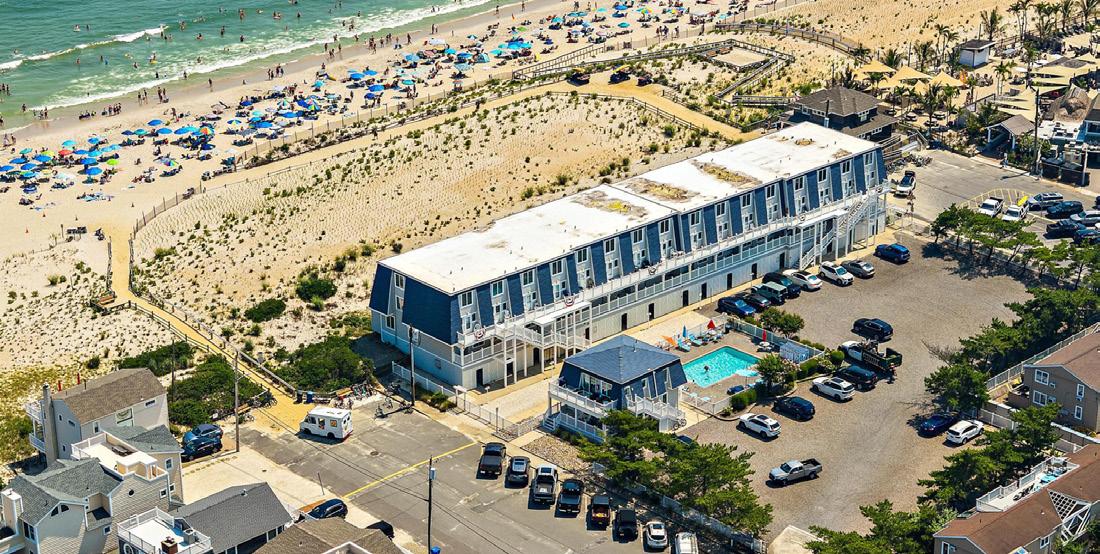
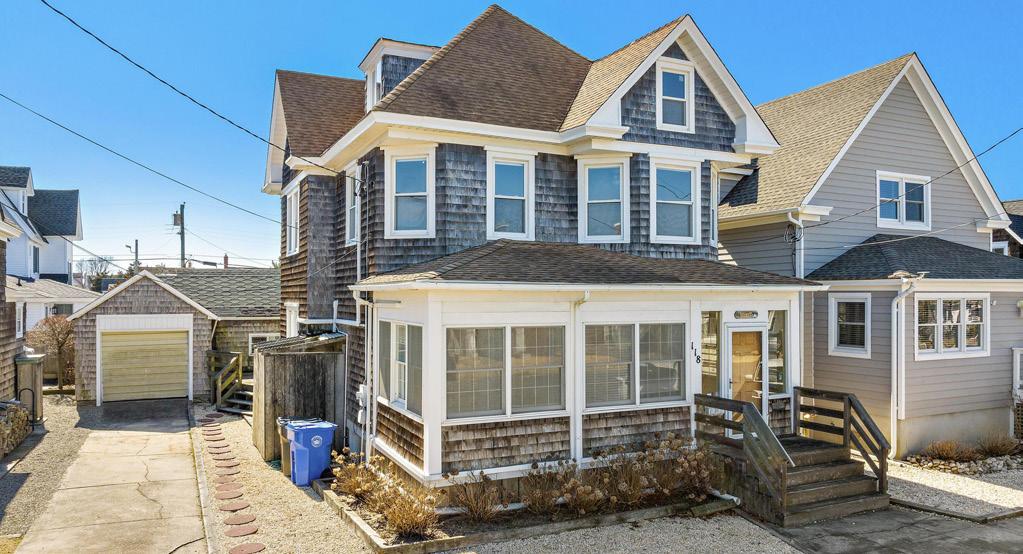
An LBI Classic! Circa 1912 Craftsman style beach house located one block away from the ocean in one of the Islands’ most desired areas. 7 bedrooms, 2 1/2 baths, large front porch, back deck, detached garage and off street parking. A short walk to EVERYTHING fun on LBI.

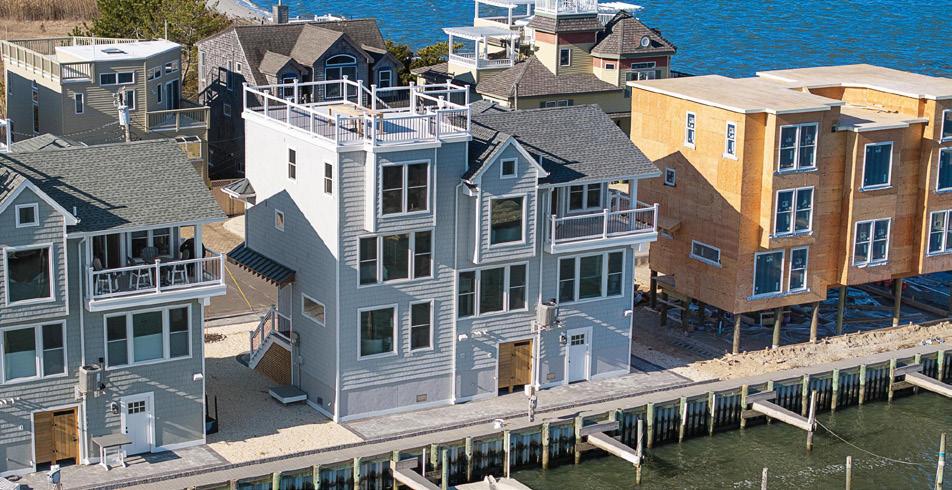
A boater’s paradise. Experience waterfront splendor at its finest. The Studio Tagland multi-level design affords 2,442 sq. ft. of living space with spectacular bay views from every room featuring 2 living areas, high end kitchen, 5 bedrooms (2 en-suite), 4 full and 1 half baths, 6- stop elevator, 2 decks (including an oversized rooftop), garage for storing all your beach and boating gear, outdoor shower and 4 boat slips including 2 drive-on PWC docks. Offered turn-key in immaculate condition.
$2,350,000
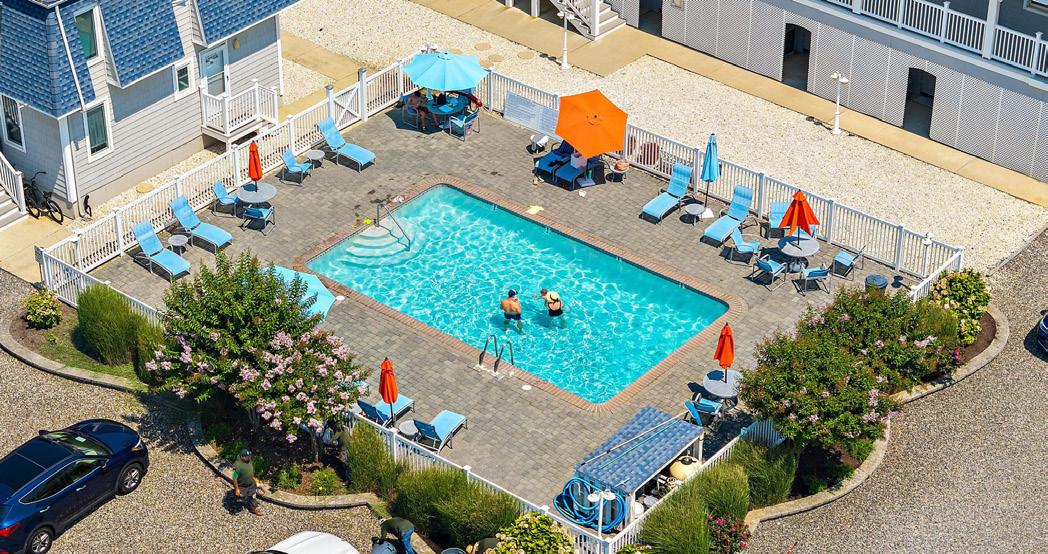
$1,650,000
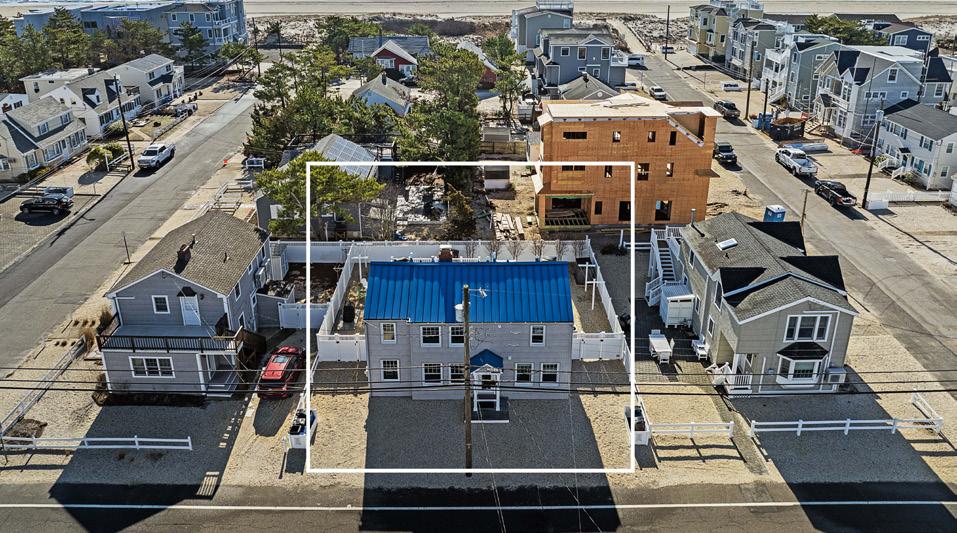
$1,599,000 SOLD RENAISSANCE CONDO
$2,249,000
MOVE-IN, TURN-KEY 2 family home located in the oceanblock just 7 houses away from the beach!!! Completely re-built in ‘15 with two 2024 A/C systems. This gem has 3 bedrooms and 1 bath/floor, granite kitchens, cool coastal interior designs and a $85K-$90K rent history. Worth a look!!

Michael Cowles REALTOR
Office: (609) 492-1300
David’s Cell: (609) 290-0779
Michael’s Cell: (609) 290-3680
2900 Long Beach Blvd.,Long Beach Township, NJ
Office: 609.492.1300 2900 Long Beach Blvd., Beach Haven Gardens, NJ

Exciting opportunity to purchase a 100’ x 100’ property with 100’ beach frontage and 2 income producing duplexes. The duplexes average gross income the past 3 years 2022-2024: $177,000. The lot is a great site to build a large new home. It also has subdivision potential. A one-of-a-kind property
$5,250,000
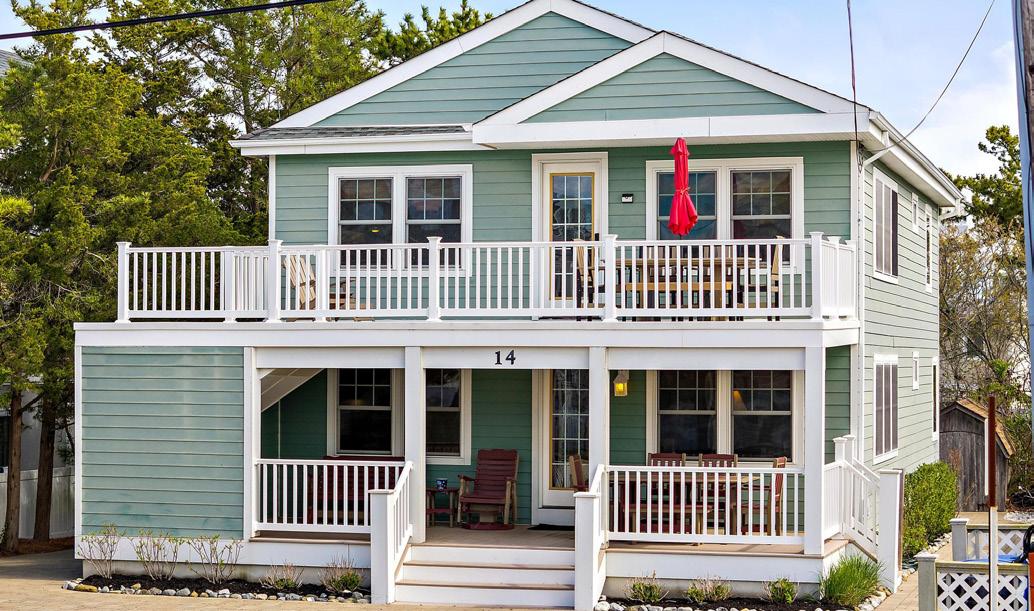
$2,395,000

Very cool 60’s style raised ranch located on an oversized 112’ x 125 BAYFRONT lot. 3 bedrooms, 2 full baths, large master suite, enormous living room, dining room,

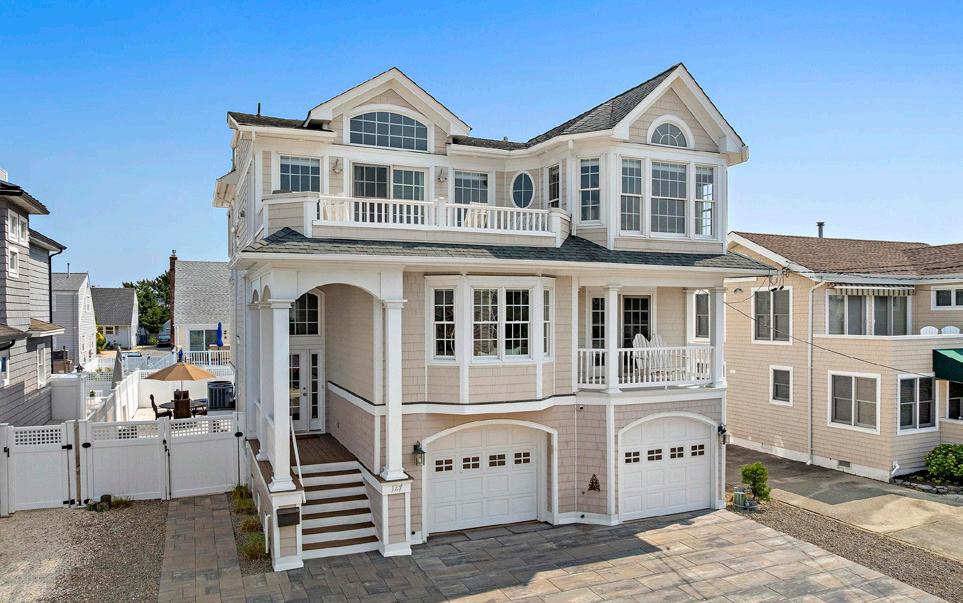
$2,795,000
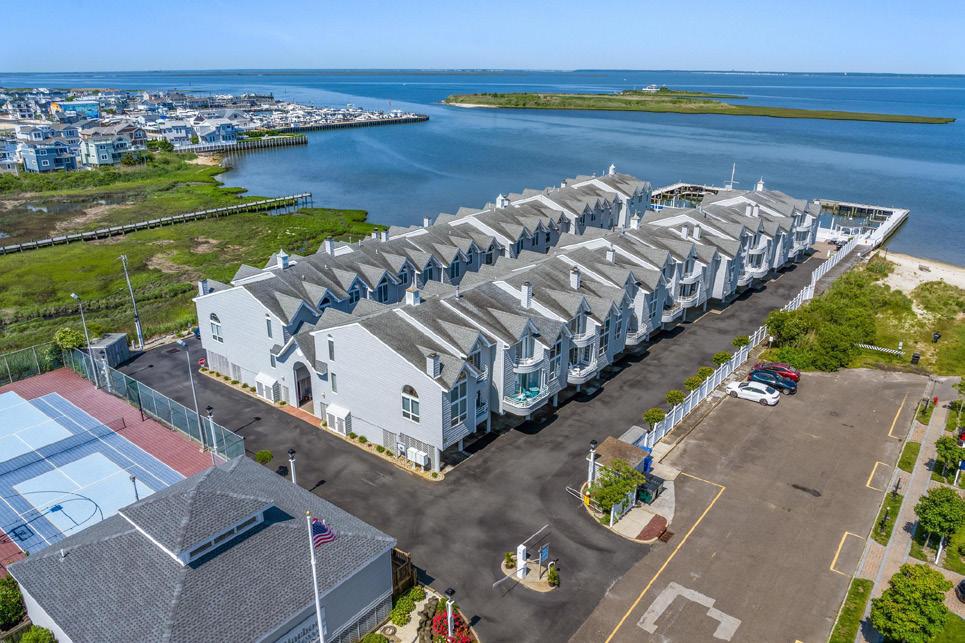
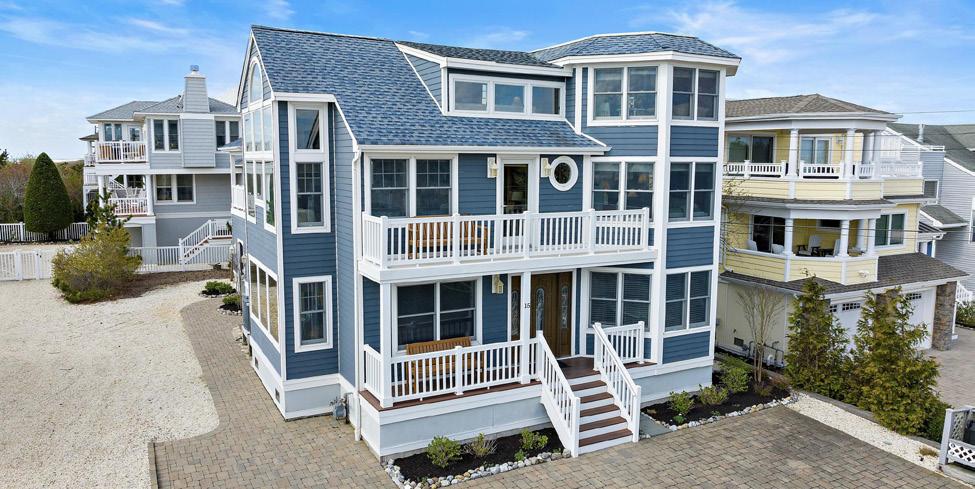
$7,495,000
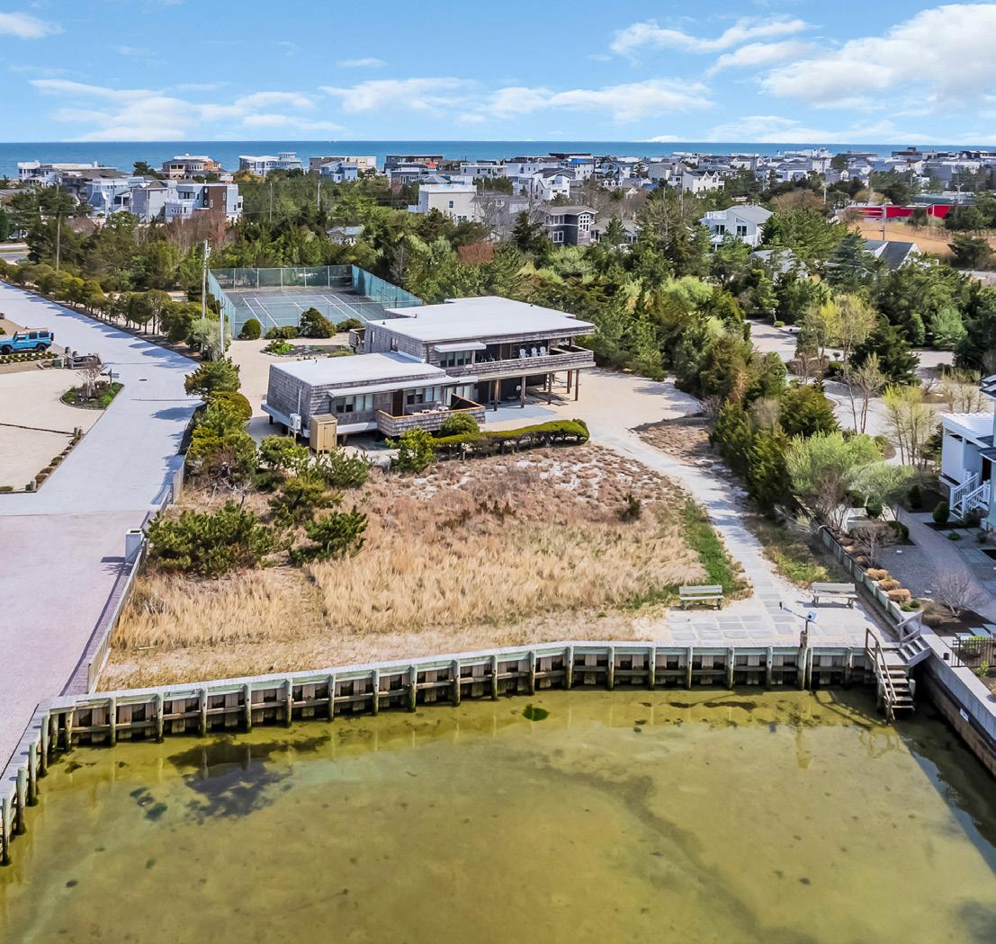
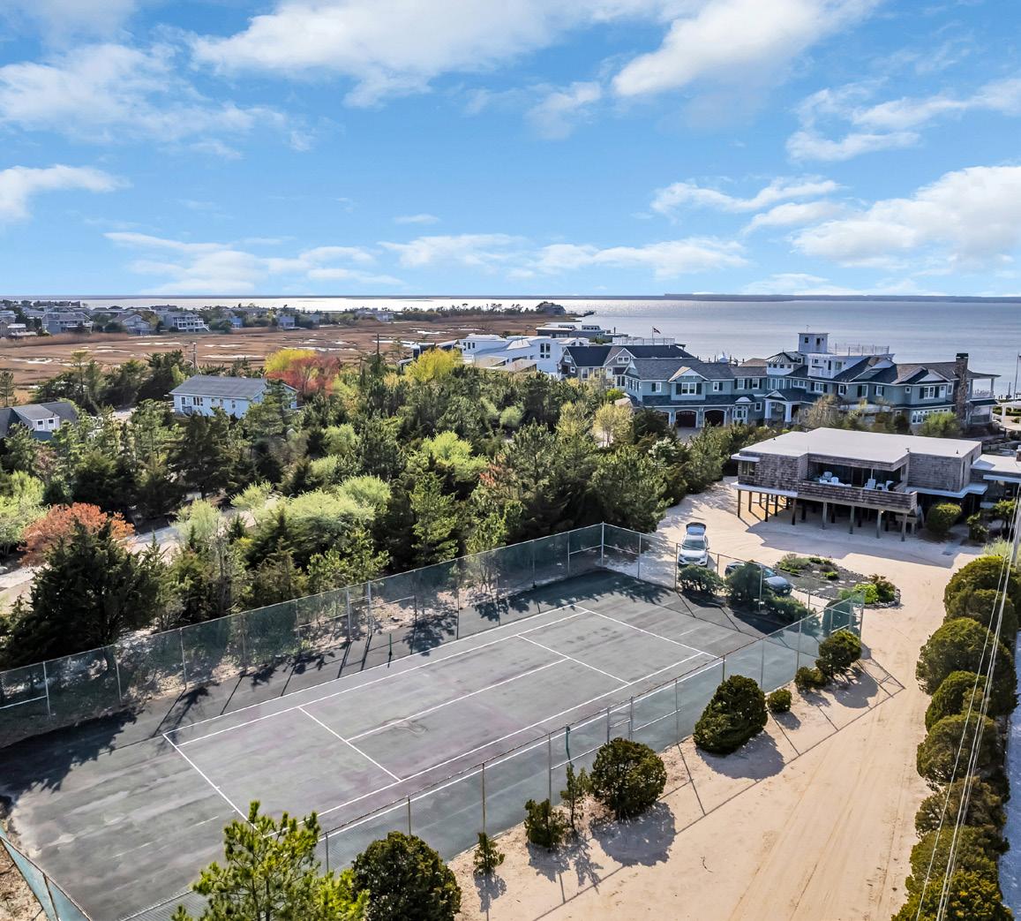
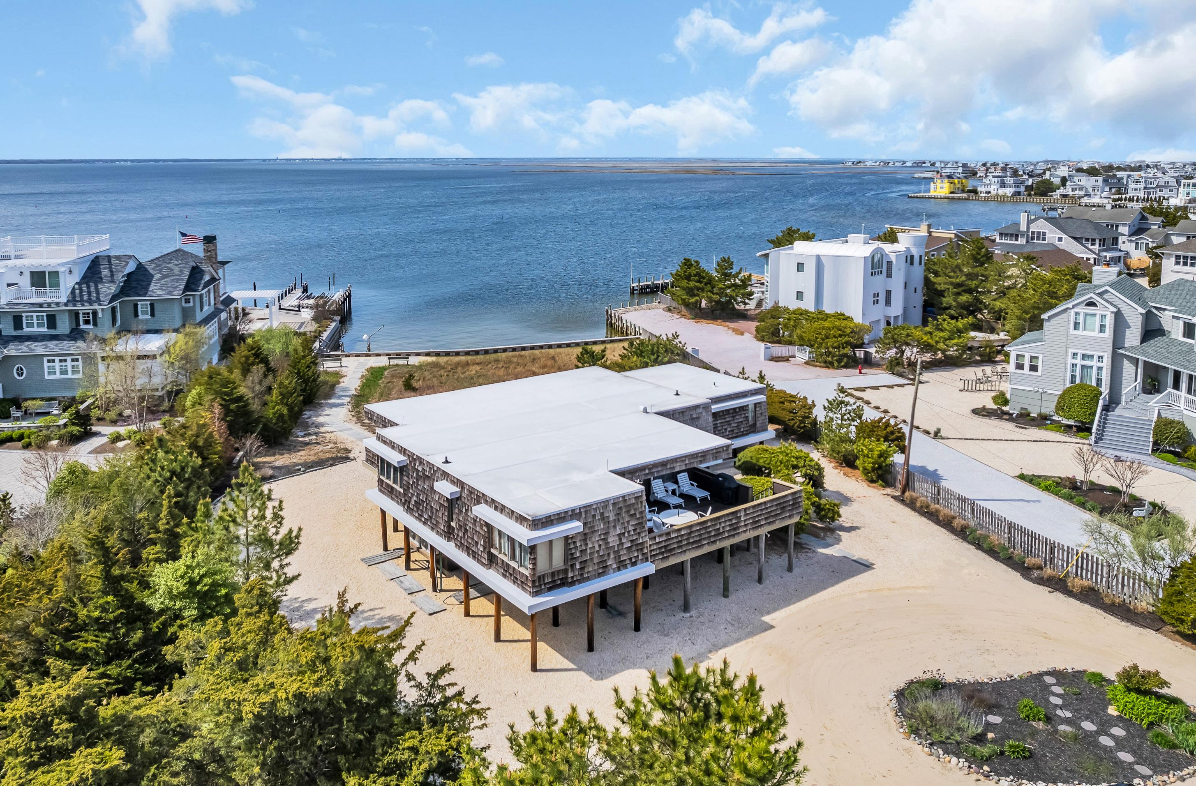
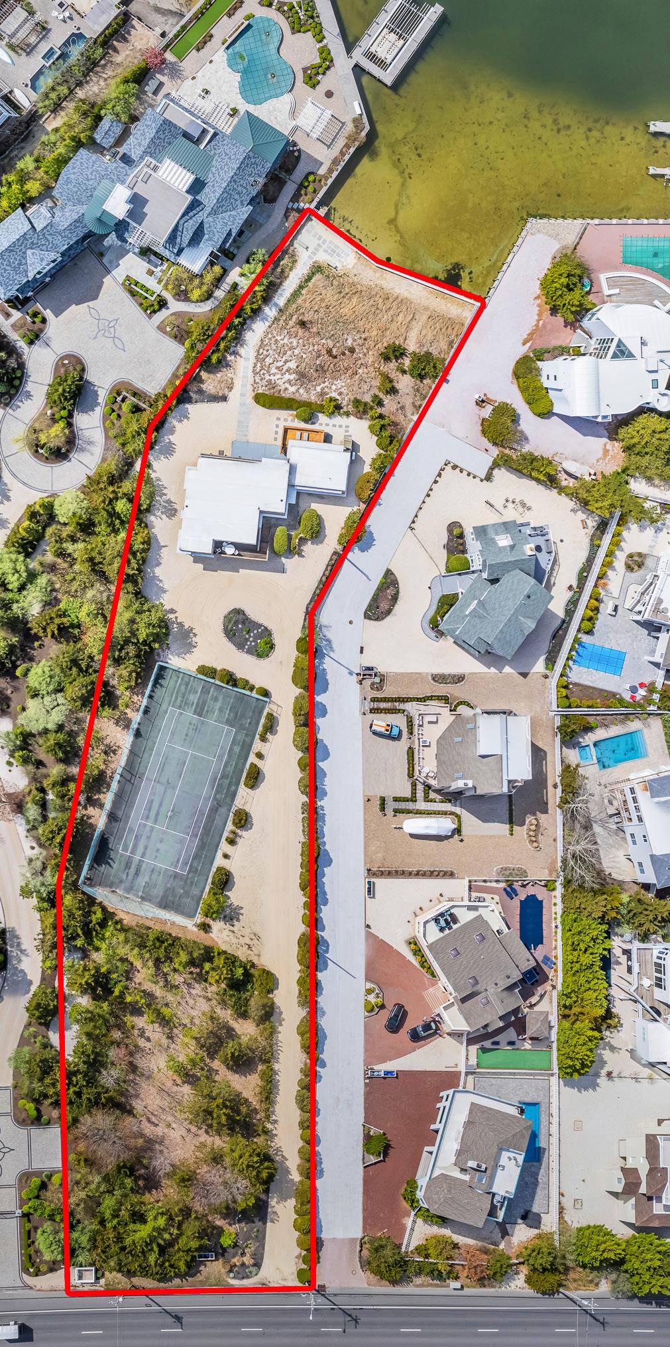


• Rare opportunity to own one of the last legacy estate bayfront tracts on Long Beach Island
• Sprawling nearly 1.5 acre bayfront property with over 100’ of water frontage
• Spectacular, unobstructed bay views and breathtaking sunsets
• Includes a private tennis court and plenty of room for additional outdoor amenities
• Designed by famed Philadelphia Architect Beryl Price, FAIA, offers 5 bedrooms and 4 baths
• Separate guest suite with private entrance, kitchenette, and living area
• Quiet, private location with mature landscaping, expansive grounds, and riparian grant
• Ideal setting for a custom compound or subdivision
• Rare blend of development potential, privacy, and views on this bayfront estate property


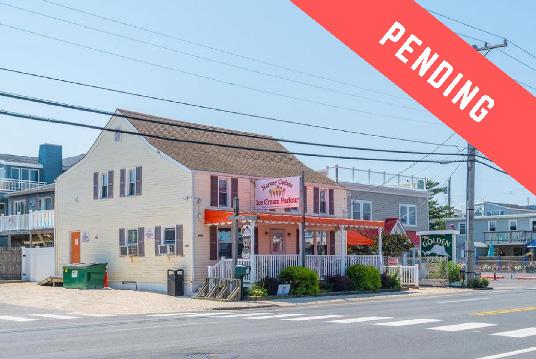
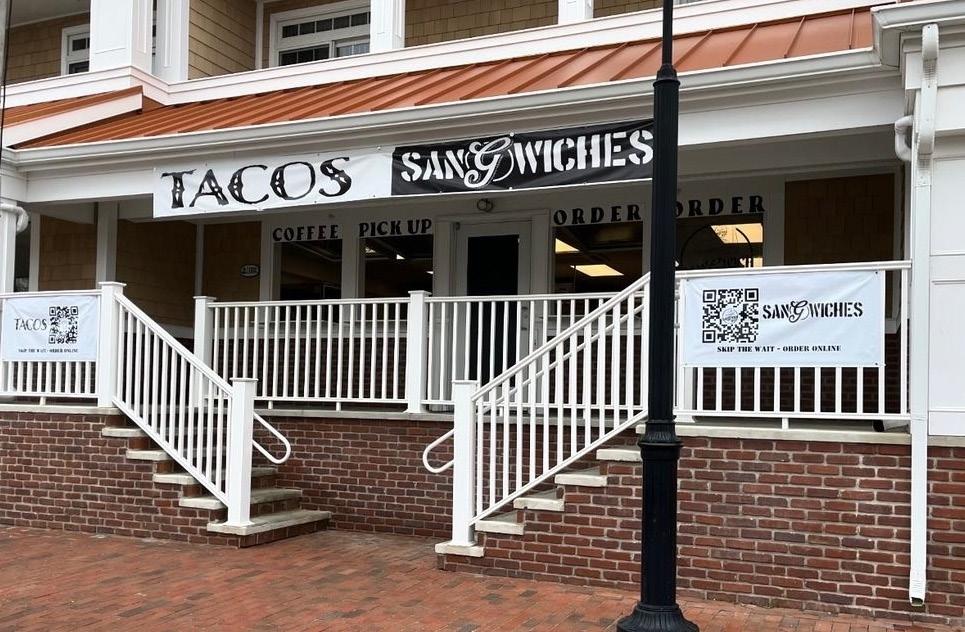
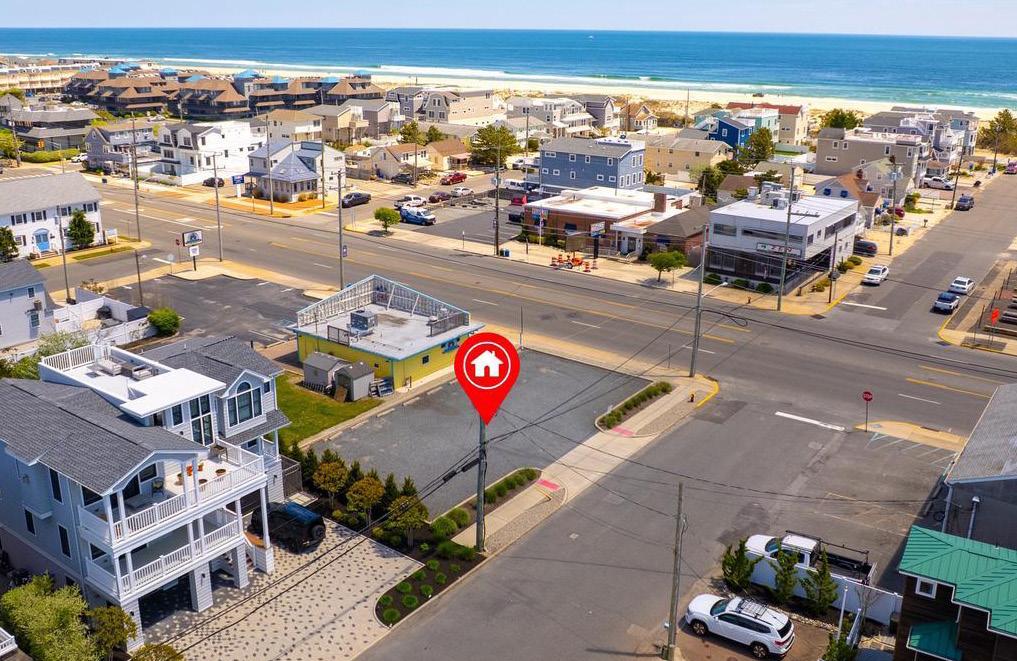
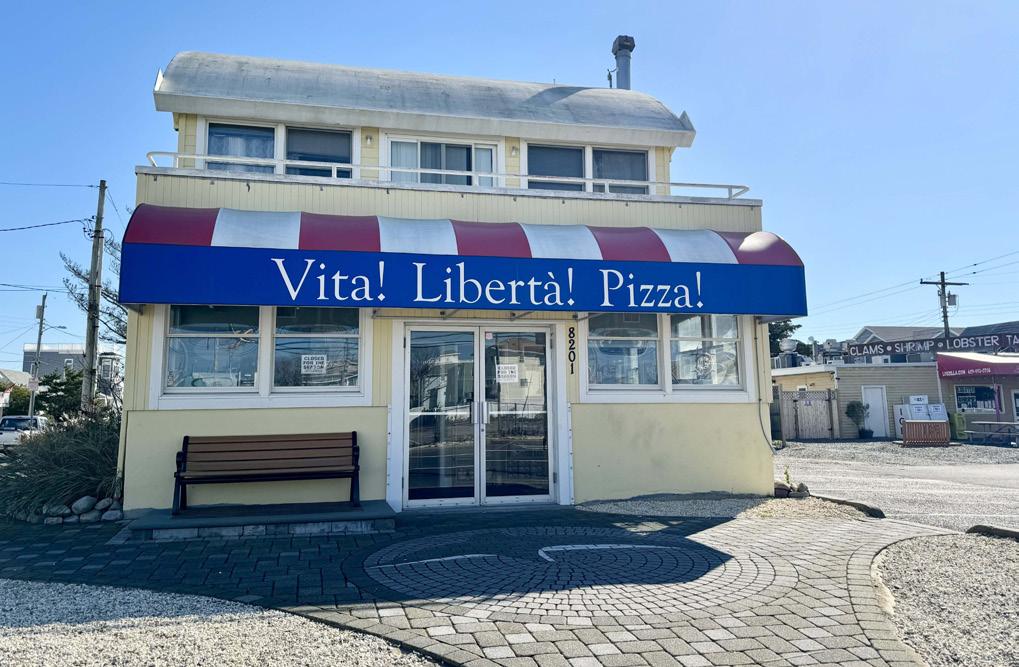
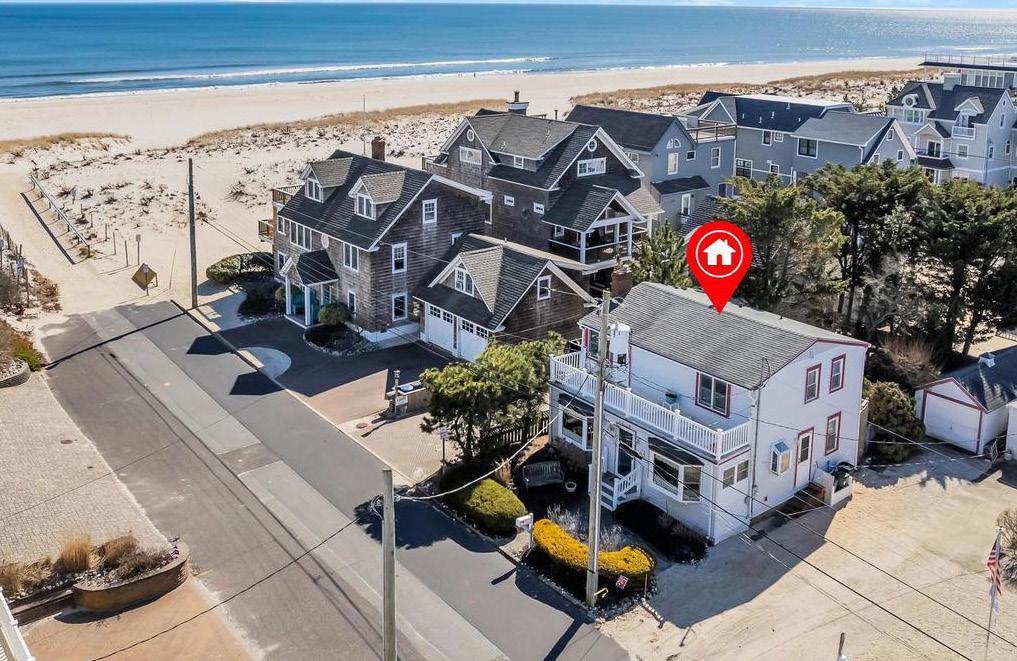







Sean Adams, an alumnus of Villanova University holding a B.S. in economics from the esteemed School of Commerce and Finance, boasts a lifelong tenure on Long Beach Island. With an intimate understanding of local dynamics shaping the real estate landscape, Sean effortlessly instills confidence in his clients with his approachable and well-informed demeanor. His expertise spans across luxury residential homes, commercial properties, and investment opportunities, as well as development projects. Sean’s accolades speak volumes, having earned numerous prestigious RE/MAX awards, including the coveted Lifetime Achievement award and induction into the RE/MAX Hall of Fame. Congratulations Sean on your 30-year milestone as a Real Estate Agent!
Melinda Russel, a proud Ocean County resident since 1967, began her real estate journey as a secretary in 1985 before obtaining her NJ real estate license in 1986. Specializing in the Jersey Shore, she brings decades of experience and expertise to her role as a full-time REALTOR® in Manahawkin, excelling in guiding clients through property transactions with intimate knowledge of the coastal region’s intricacies.



Chase Moran, the team’s Lead Marketing Coordinator and Graphic Designer, seamlessly merges communication with design to best benefit clients in the sale of their home or business. Chase has been a licensed real estate agent for the past two years, successfully assisting in millions of dollars’ worth of transactions. A lifelong Surf City resident, Chase’s deep connection to the island fuels her innovative approach. With a commitment to excellence, she crafts captivating marketing strategies and visually stunning graphics, empowering indivisuals to connect with us and achieve their goals in today’s dynamic marketplace.
Justine Henderson brings a unique blend of experiences and a deep connection to the Manahawkin/LBI area. With nearly a decade of experience as a yoga teacher and bartending on LBI, Justine is joining us from a previous agency and offers a diverse perspective to the industry. Growing up in this vibrant coastal community, she has an intimate understanding of its neighborhoods, events, and hidden gems. Justine is passionate about empowering people and helping them achieve their goals, providing personalized support whether you’re buying, selling, or investing in the local market.
Welcome to the Team Justine!



Meet Jackie and Sammi, our dynamic duo of social media content creators dedicated to keeping you connected with all things LBI. With their creative flair and passion for storytelling, they curate engaging content that captures the essence of Long Beach Island. From breathtaking scenery to local events and insider tips, Jacki and Sammi ensure that you stay informed and inspired, immersing you in the vibrant spirit of our beloved community.


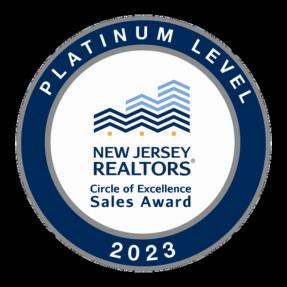
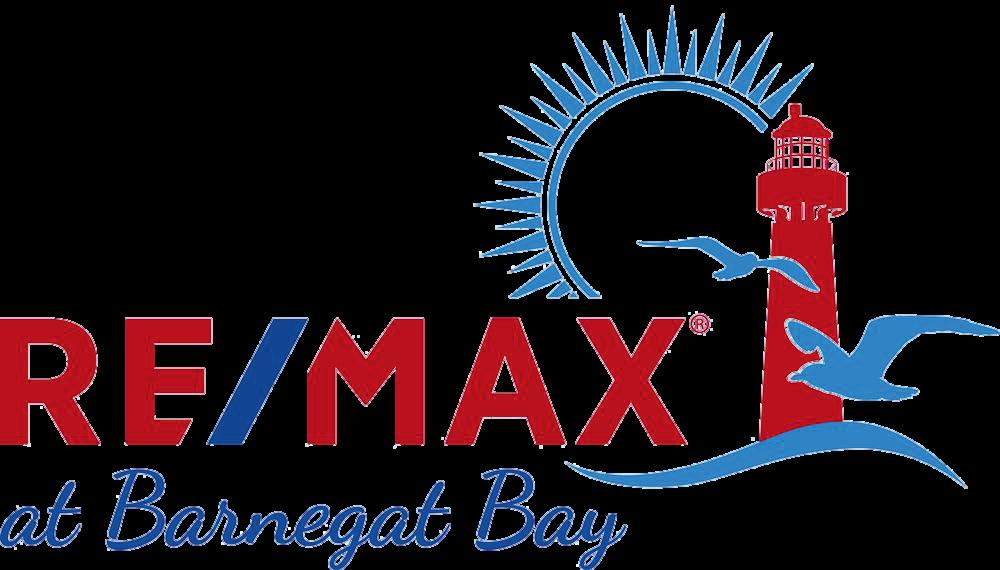










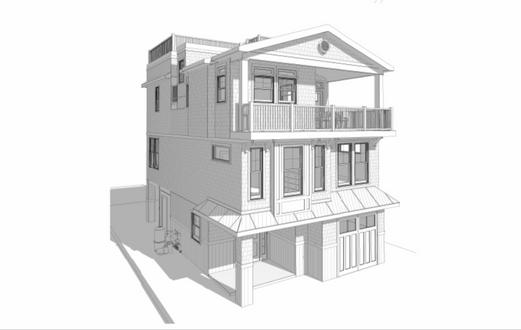
Creatively designed coastal new construction in the desirable Brant Beach Yacht Club area. This 4-bedroom, 3.5-bathroom beach retreat offers 2,100 square feet of thoughtfully planned living space, featuring open-concept interiors, custom kitchen, trim work, and an elevator Enjoy ocean breezes and sweeping island views from the rooftop deck, or unwind by the saltwater pool an ideal setting for relaxed shore completion. ricing!
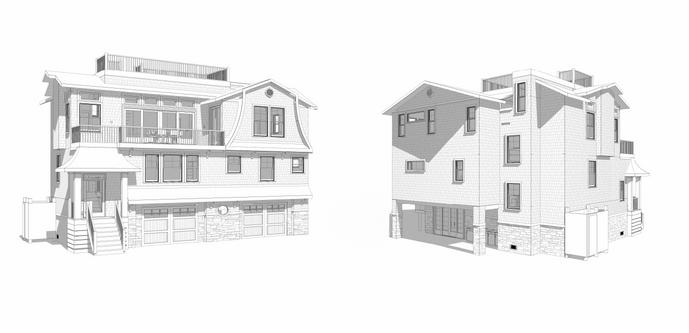
Currently under design, this approximately 2,800 square-foot new construction home features 5 bedrooms, 4.5 bathrooms, and a den/TV h open, reversed floor plan includes a custom kitchen with topappliances and an elevator The backyard is complete with an tchen and a saltwater pool Enjoy endless bay views the list d on. There's still time for customization! for Property Details and Pricing!

Rare opportunity on LBI for a dentist, medical professional or another service-based business! Nestled in the heart of Ship Bottom, this standout commercial building is a meticulously-maintained, raised office building, ideally suited for professional use. With prime corner visibility on a welltraveled stretch of Central Ave, the property commands attention from both local and seasonal traffic. It is perfectly configured for healthcare practitioners but offers flexible potential for various commercial ventures, from medical clinics to other professional services.
Offered At: $1,024,900
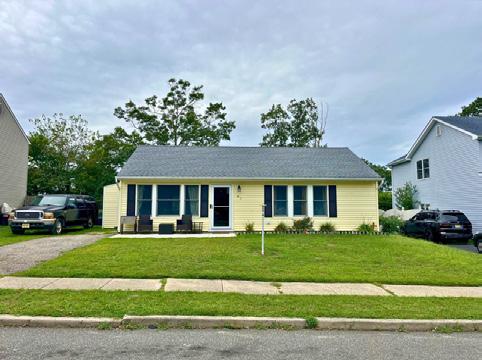

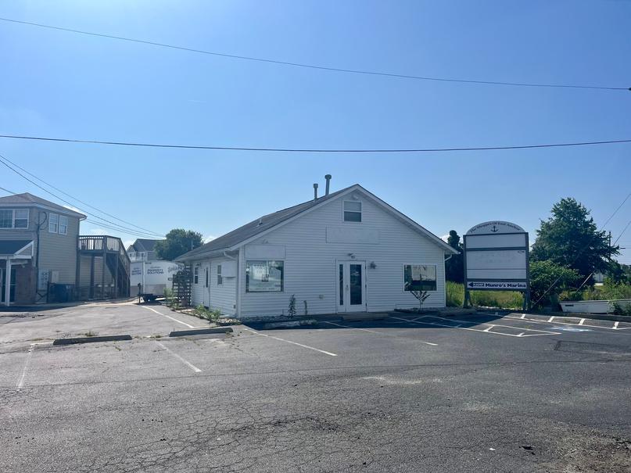
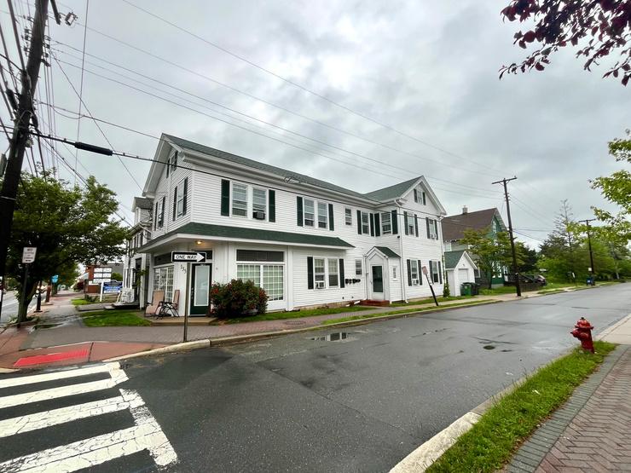
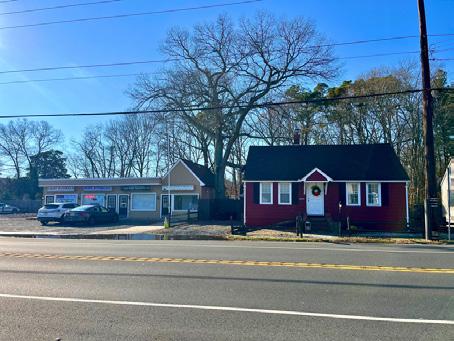




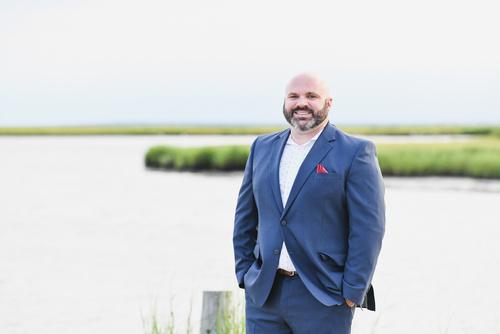







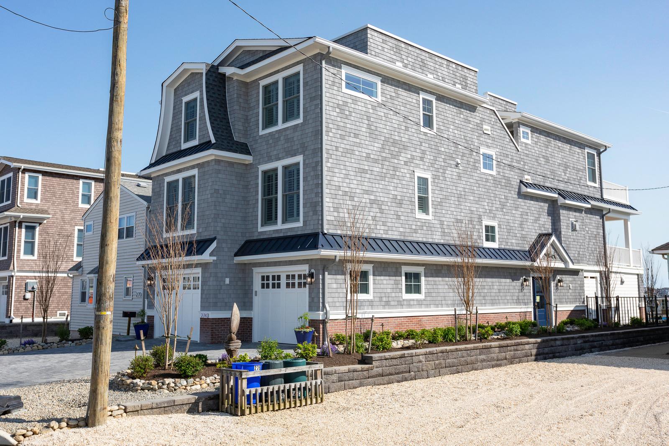
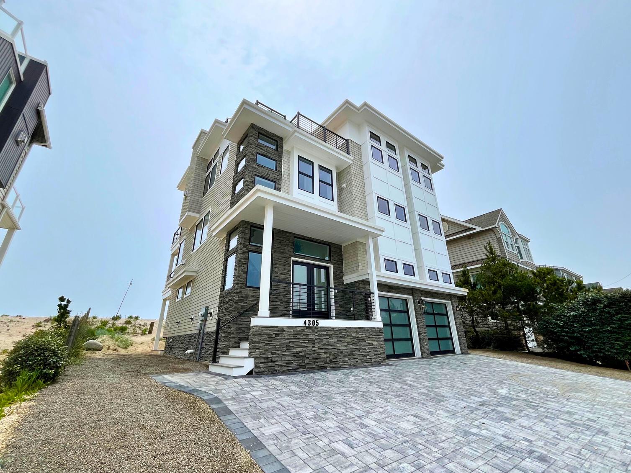

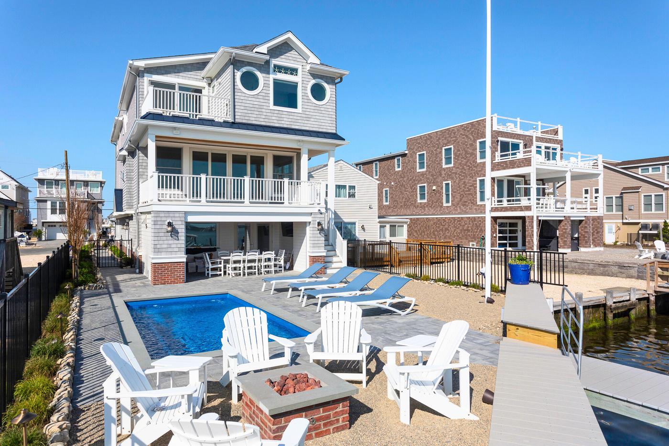
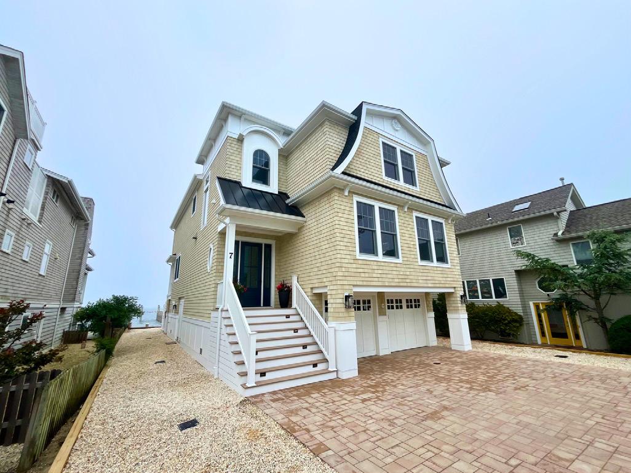
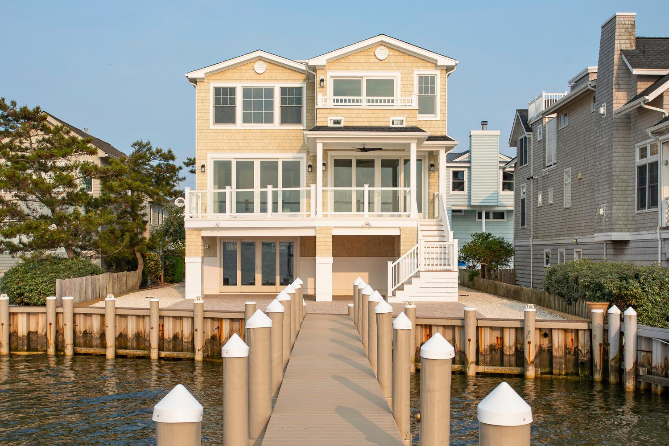
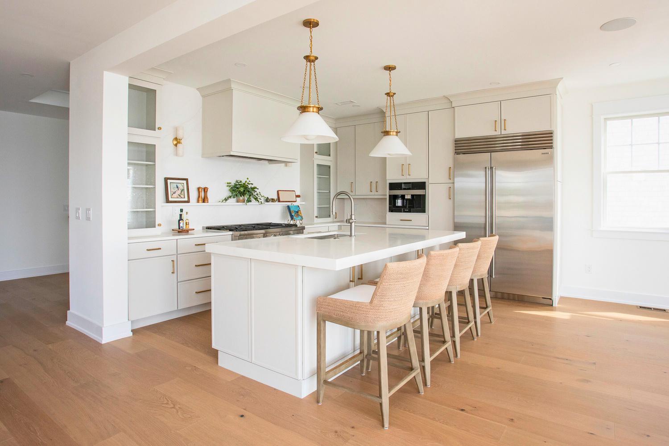

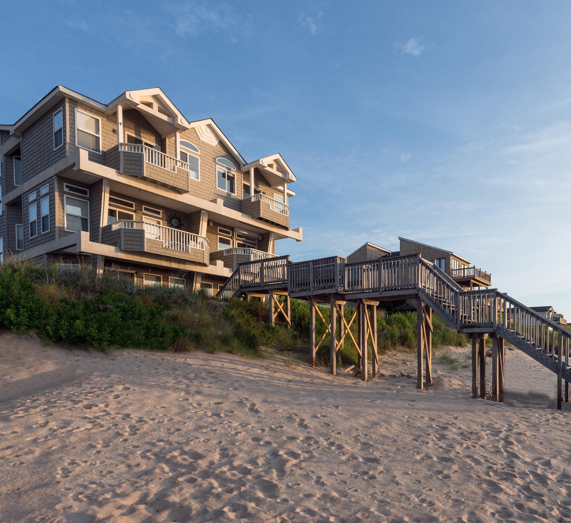








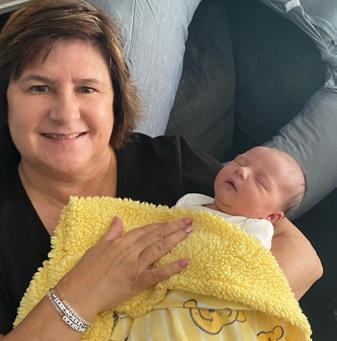
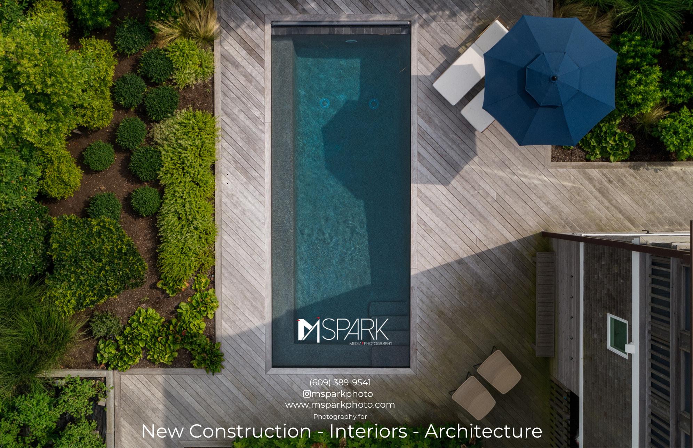







“The
By Eileen Burke
A peaceful life on the coast - idyllic days filled with sun, sand and salty air - was a long-held dream for Denise Petti, whose heart’s desire for as long as she could remember was to make the ultimate leap from suburb to coast. She and her husband, Neal, had talked about what such a move might look like for many years. Theoretically, it seemed possible, but in reality?
The couple had been frequenting Long Beach Island for decades, from the time they were young children themselves, to getting married and having children of their own. Denise vividly recalls the first time stepping foot on LBI sand at the tender age of five.
“It was July, 1977,” she reminisces, “My father had been

offered an oceanfront rental for a week in a tiny raised bungalow on 9th Street in Surf City. That home is long gone now, but that week was filled with sun in my eyes and sand in my hair. Every memory I have of joy and happiness begins in my father’s arms on LBI. He would hold me as he jumped ocean waves and made my mother laugh the way he floated on his back with his feet sticking up in the air.”
Summer days spent on LBI just hit differently. The Causeway to the island, nicknamed by many as The Bridge of Sighs, seemed to Denise like a road to the end of the earth, to Heaven perhaps. As her father drove the family of six in their shiny maroon station wagon across the Causeway, she recalls her mother poking her head out of the

rolled-down passenger side window, shouting joyfully into the salty wind.
“Smell that seashore air!”
It was a sentiment that would lodge itself indelibly in Denise’s five senses forever. With her gaze set perpetually toward the coast and a soul drawn magnetically to the sea, Denise’s heart was like a compass, LBI its True North (albeit due East). As a wife and mother now herself, she has long savored the sunny memories made with her own little beach-loving family: Daughter, Michaelina and son, Gianni.
With every passing summer vacation, a heartfelt contentment spread across her husband and childrens’ faces. Cherishing the way they smiled and slept after a full day in sun, sand and surf, a vision began to form and cement in her mind: “These vacation experiences don’t have to be fleeting. This can be our way of life.”
“I would stay up at night and just scroll through houses for sale,” Denise recalls. “Michaelina, from the time she was maybe seven or eight years old, would curl up beside me and we’d look at all these pretty living rooms with fireplaces and beautiful decks and views, just playing make pretend. Granted, we knew we had a good life where we were, we just wanted the salt life.”
With two school-aged children and a tightly-knit extended family, a move to the beach certainly would be no small thing. There would be resistance and turbulence, to be sure. After toying with the idea, browsing listings online, and touring some open houses, Denise discovered that her husband and both kids were on board. That very day, Denise decided to enroll in a two-week real estate prelicensing course.
“I wanted first-hand knowledge of the coastal housing market,” she remembers. “I wanted to be the first to know what was being listed and sold and for how much. I wanted all the insight around what the market was bearing. I became a student of real estate, getting to know the neighborhoods inside and out; the character, personality, values and attraction of each unique town.”
What started out as mere interest and intrigue, served to propel Denise on an exhilarating trajectory she never anticipated.
“It’s so funny, looking back now,” Denise recalls. “I just wanted the ability to pull and analyze market statistics, to have access to inventory and see what was expired, pending and coming soon. It wasn’t long before I started booking agent previews and attending broker caravans and I realized this is a service I could offer to others.”
With that, Denise began to form relationships with buyers, sellers and fellow real estate agents, both on and off the island. She attended trainings, workshops, webinars and seminars, joined a regional brokerage and nationwide sales team, and explored the intricacies of launching a scalable business.
On December 7, 2018, she put a For Sale sign in the
ground at their home of fifteen years in Moorestown, NJ. It went under contract with a cash buyer in a matter of days and closed inside three weeks. One short year later a global pandemic would shut down the whole world. As it happened, real estate values skyrocketed. Destination coastal real estate became all the rage for investors and the Work From Home movement. Denise would go on to fortify her status as a trustworthy and knowledeable full-time real estate agent on and around LBI.
Meanwhile, at the age of seventeen, Michaelina was getting ready to graduate from Southern Regional High School, and chose to take the opportunity during quarantine to obtain her real estate license over spring break. With that, the Mother-Daughter team of The Petti Real Estate Group was born, connecting careers, hearts and souls with this favorite coastal paradise. This family business now serves as the South Jersey and Jersey Shore hub for a national referral network of agents, known as Next Move, delivering world-class client experiences with discretion and distinction.
Powered by Keller Williams Empower, The Petti Group is comprised of mother and daughter, as well as a vast nationwide network of specialized referral agents, who specialize in the sale of primary and secondary homes from city to country to coast, and everywhere in between.
Michaelina Petti specializes in transaction managment and administrative support, working closely with The Petti Group’s active pool of buyers, sellers and investors. The foundation of her work ethic is one of love, communication and care, something that is at the cornerstone of each and every transaction. She also supports the team with marketing and creative management. As a fine artist, her name appears on each and every curated piece gifted to the team’s buyers and sellers. When Michaelina isn’t busy providing world class real estate management, she enjoys writing, recording and performing original music with her father and brother all over Ocean County.
Denise Petti brings value to her clients and colleagues as a professional interior designer and stager. Her business, Briteside Interior Design allows her to serves her clientele of sellers, investors and fellow agents with stylish aesthetics that get homes sold. That, combined with clear, consistent communication, high level skill, savvy and cutting-edge digital tools, bring a competitive edge for obtaining top-tier access and exposure. Her drive, each and every day, is to serve friends, family and neighbors by leveraging her vast network of resources to connect people, places and dreams.
With a healthy appreciation for the beauty and inspiration the entire shoreline has to offer, The Petti Group brings a unique vitality and vigor to the client experience, helping to provide, procure and protect each and every client’s most treasured asset.
The Petti Real Estate Group may be reached by phone at 609.760.4334 or online at thepettigroup.com.

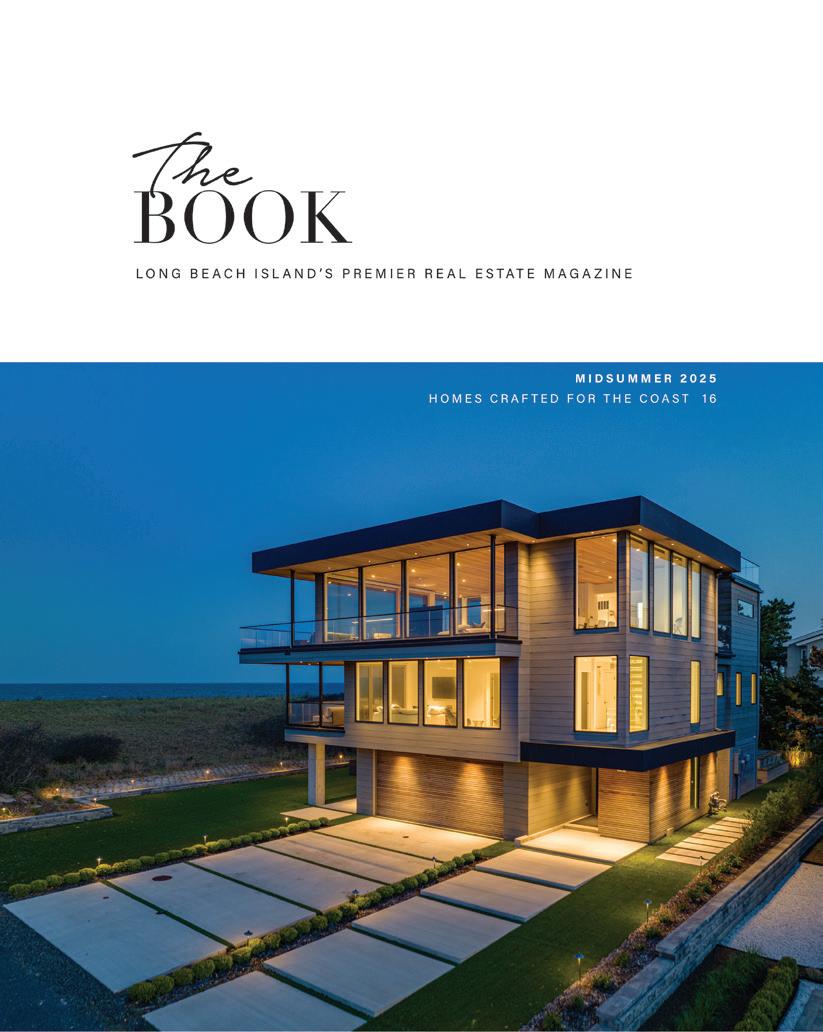
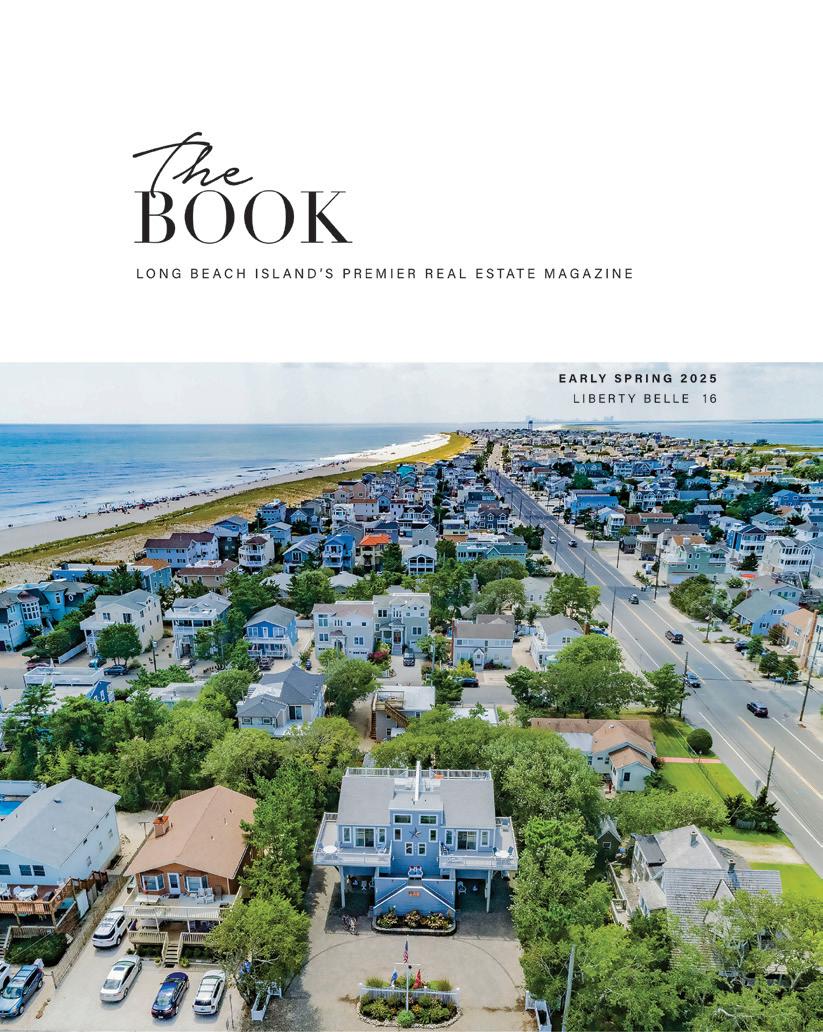

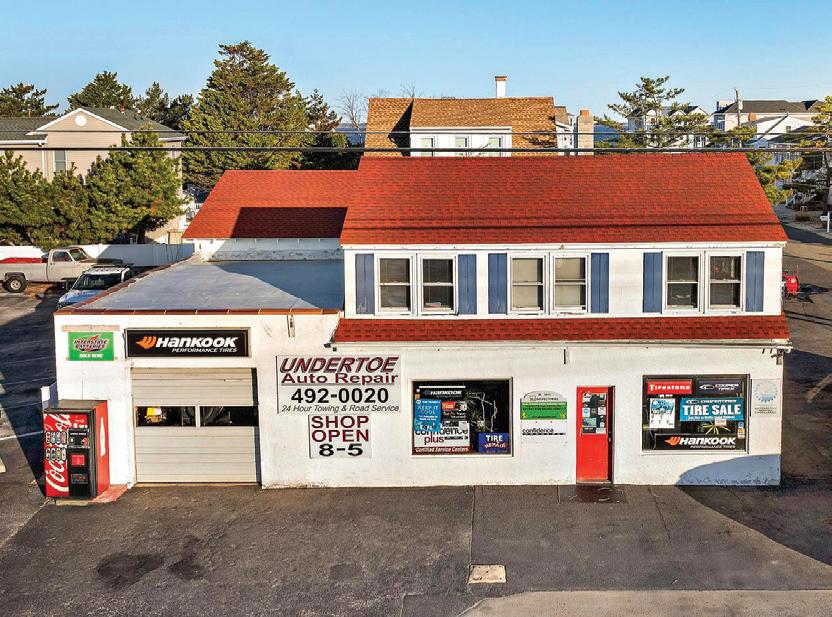
12000 LONG BEACH BOULEVARD
HAVEN BEACH - Established Automotive Business and Commercial Property. Sale includes automotive repair shop and towing company with nearly 40 years of service to the local community, along with a 1 Bedroom apartment! $1,899,000

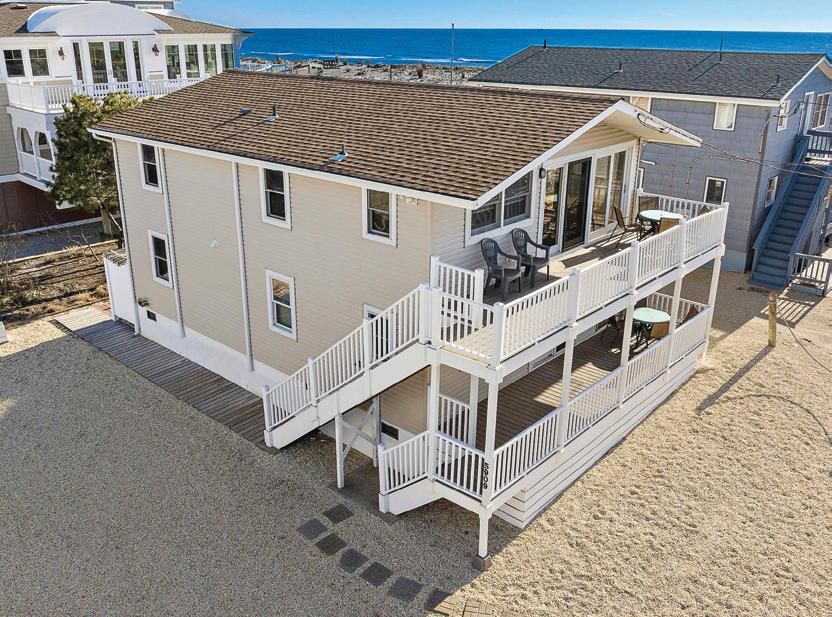
5909 OCEAN BOULEVARD
BRANT BEACH - One off the Ocean Duplex. Each updated unit features 3 Bedrooms, 1½ Baths, front decks, vinyl plank flooring, Ductless Split Systems, Laundry and more. Established rentals. Corner Lot. Ocean views!
$1,849,000

357 W 10TH STREET
SHIP BOTTOM - Bayblock - Spacious 4 Bedroom, 3½ Bath Home with an elevator and rooftop deck. Central A/C, Forced Hot Air Heat. 60x90 Lot located close to the Ship Bottom Boat Ramp and nearby Bay Beach!
$1,689,000
$1,568,000

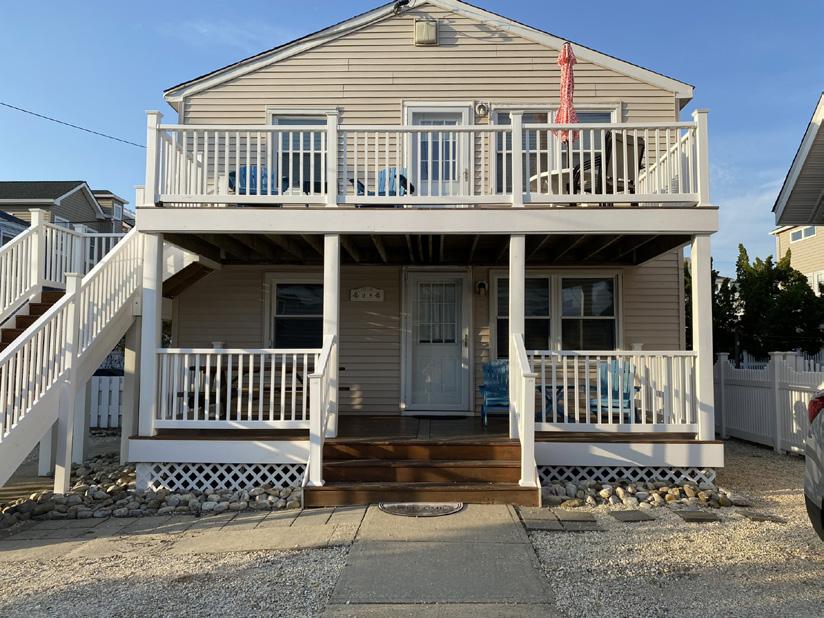
BRANT BEACH - Oceanside Duplex featuring 3 Beds, 1 Bath per floor. Central A/C and heat. Just 4th from the Beach, this property has an excellent rental history. $1,799,000



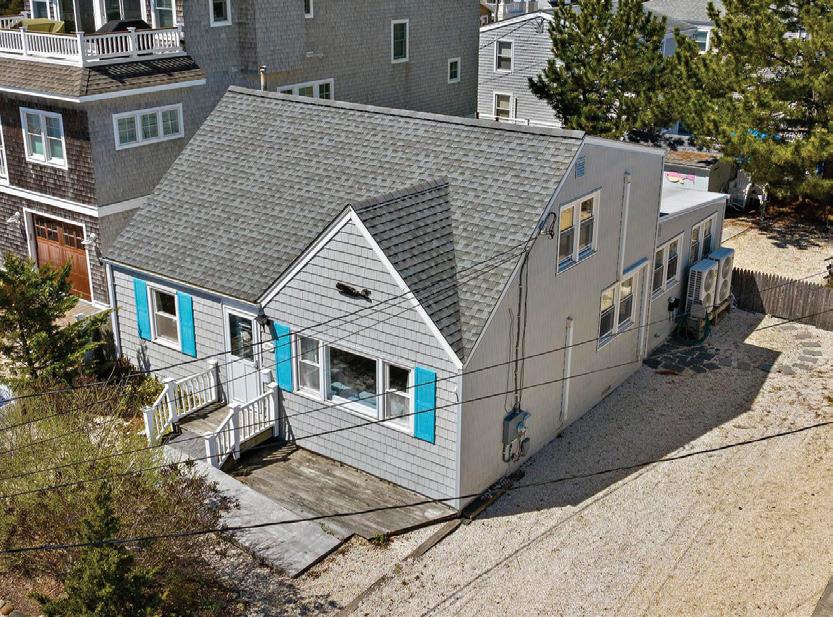
2904 ATLANTIC AVENUE
BEACH HAVEN GARDENS - Classic LBI Beach House – Just Steps to the Beach! 4 Beds, 1 Full and 2 half baths along with a fl ex room. Split systems provide heat and air conditioning. Legal Duplex. 40x90 lot.
$1,678,000
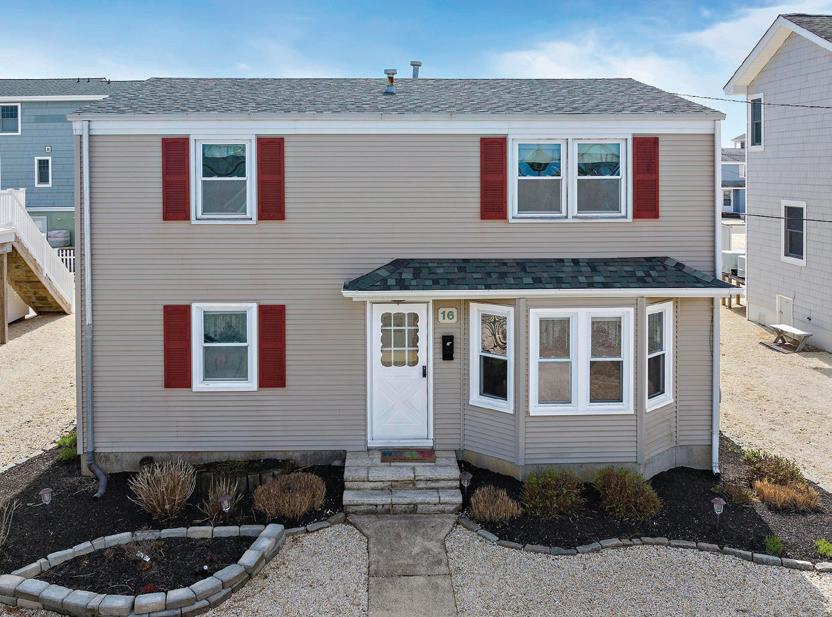
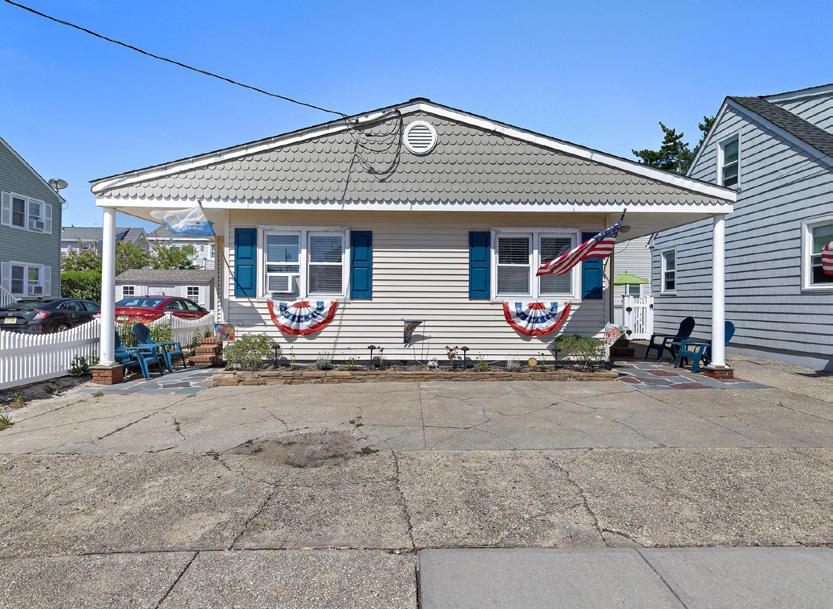
16
131-133 E DELAWARE AVE.
HOLGATE - Duplex-Each unit features 2 Beds, 1 Bath, Forced hot air heat, central air and washer/dryers. Newer roof, interior staircase and close to the Beach and Bay. 50x83 Lot. $1,279,000
BEACH HAVEN TERRACE - Oceanblock - Side by Side Duplex featuring 2 Beds, 1 Bath per unit. 5th house from the white sandy beaches. Turnkey and ready to use or rent. $1,469,000



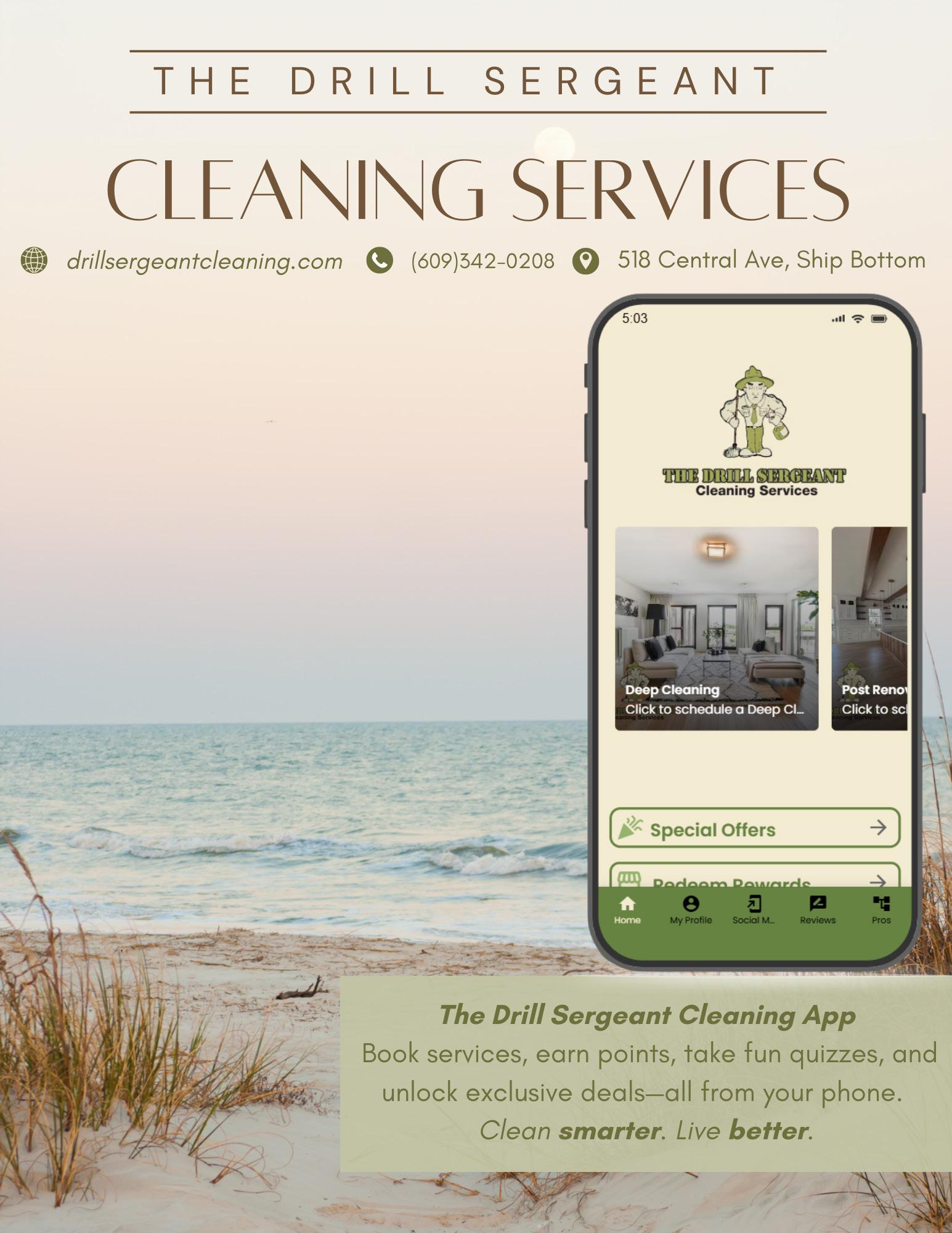
KIM HANADEL
112 GIFFORDTOWN LANE
LITTLE EGG HARBOR, NJ 08087
609-713-8906 | 800-299-2129
KIMHANADEL@GMAIL.COM
https://tinyurl.com/KimHanadelC21
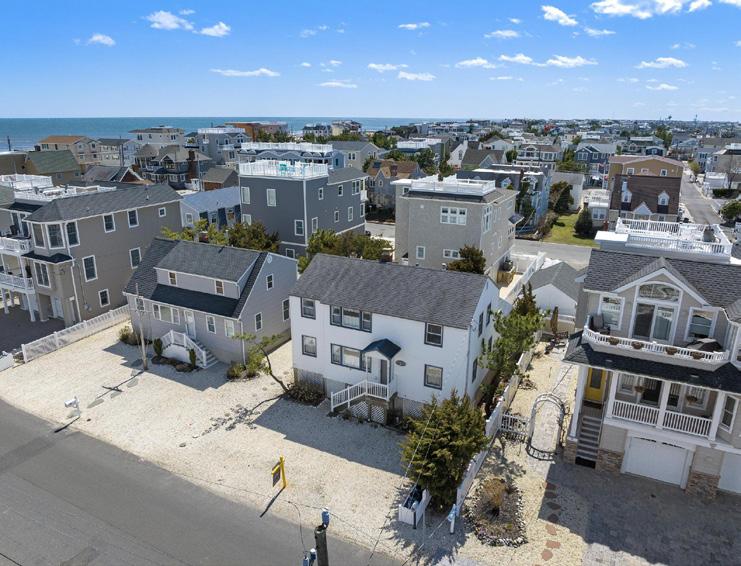
LONG BEACH TWP
10 E 48TH ST - $1,549,900
LOCATION, LOCATION, LOCATION! Best priced home on the BEACH BLOCK on LBI, just 6 homes from the beach path, minutes from the LBI Bridge, and room for the whole family --OR RENT IT for a few years, and then build the LBI home of your dreams. This raised Cape offers the perfect blend of charm and opportunity...
TEXT KIM FOR MORE INFORMATION!
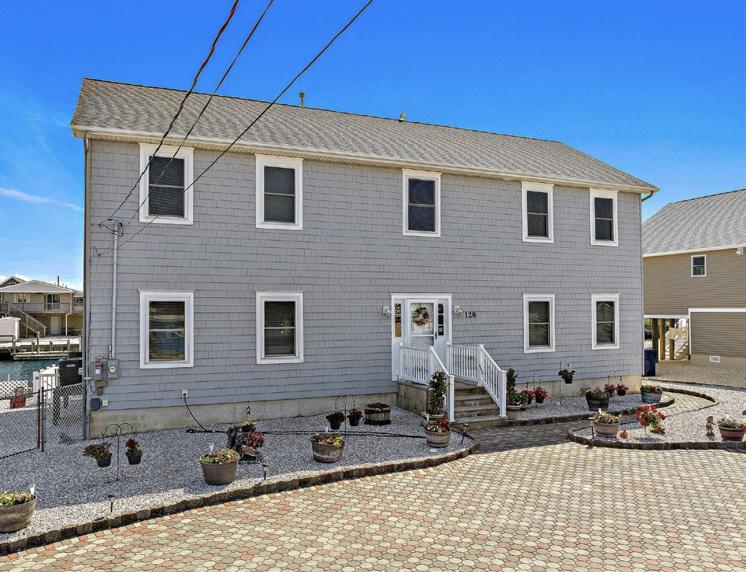
128 E DELAWARE DR - $715,000
Large enough for the whole family! This large home built in 2006 had no Sandy water and is almost 3000 Sq Ft. DOUBLE Cul De Sac lot with 168ft of Vinyl Bulkhead and dcoks, room for all. The pavered -circular drive gives plenty of parking on the cul de sac lot that is all one property. You can add a pool or a large shed and garage!
TEXT KIM FOR MORE INFORMATION!
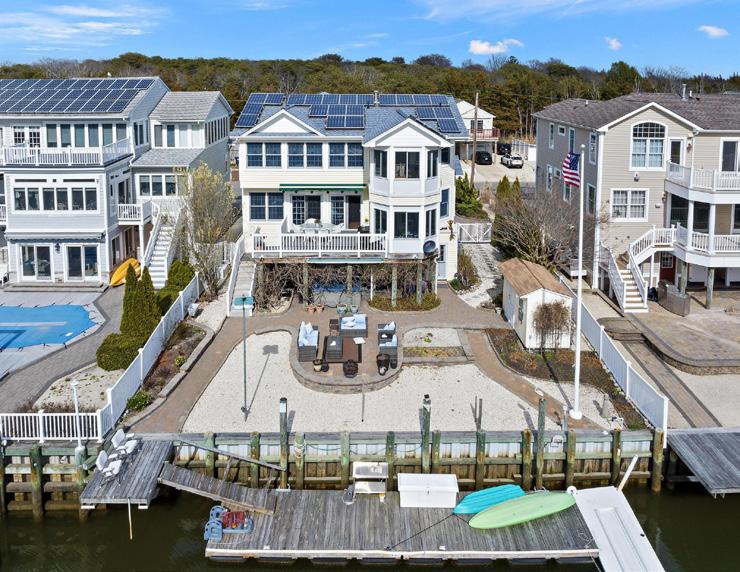
16 BEACH DR - $999,999
Stunning Shore 3-story Home on Osborn Island, Luxury Waterfront Living |4 Beds | 4 Baths | Built by Esteemed John Earl Builders. Welcome to your dream waterfront retreat — a beautifully appointed 4-bedroom, 4-bath located on the highly desirable Osborn Island, just two minutes from Great Bay.
TEXT KIM FOR MORE INFORMATION!
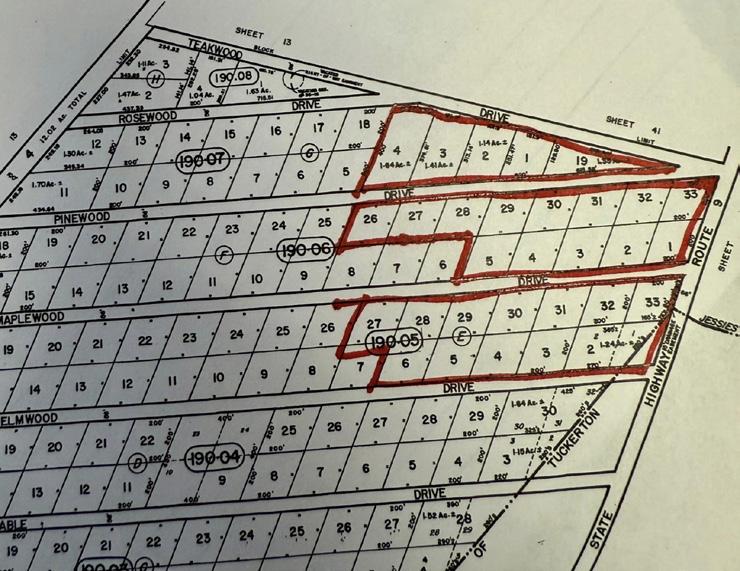
0 MAPLEWOOD DR - $4,999,999
Developers & Investors Opportunity! Rare chance to acquire 25 established residential building lots (200 x 200 each) in the desirable Little Egg Harbor area, plus 3 prime commercial lots directly on Route 9. A full map is included in the photos, lots are on Maplewood, Pinewood and Elmwood, Finish the streets and develop the community...
TEXT KIM FOR MORE INFORMATION!




LITTLE EGG HARBOR TWP
43 WALNUT ST. $385,000
Welcome to this lovingly maintained expanded ranch in sought-after Parkertown—a perfect fit whether you’re looking to downsize or need space for a growing family. This charming 3-4 bedroom, 1.5-bath home is nestled on a quiet, desirable street and offers move-in ready convenience with fresh paint throughout and brand-new luxury vinyl plank flooring.
TEXT KIM FOR MORE INFORMATION!
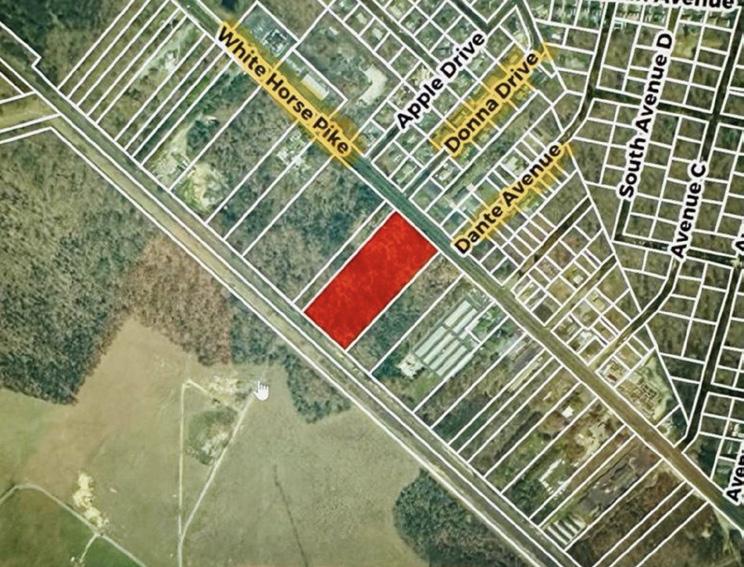
0 W WHITE HORSE PIKE - $550,000
Just under 5 Acres of Prime Commercial Land in Galloway. Across the Street from the Pomona Vol Fire Company, less than a 1/2 mile from the newest Wawa on Pomona Road, along with the new Wendys, and the premier Wash car wash on W. White Horse Pike and very close to the AC Airport, all in a up and coming business district.
TEXT KIM FOR MORE INFORMATION!

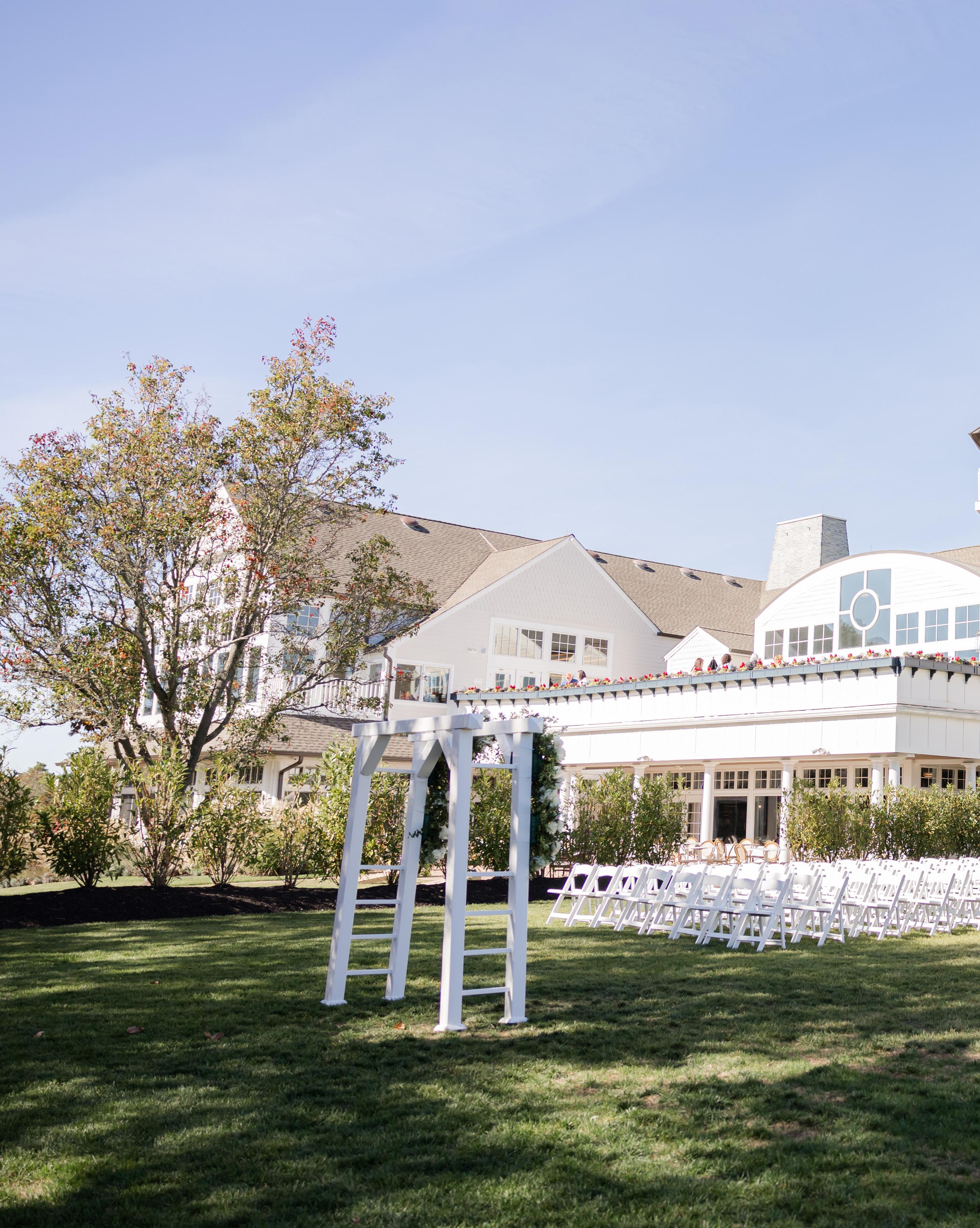
NOVEMBER 2ND 11:00PM-2:00PM

