

OPEN HOUSE
INTERIOR AND EXTERIOR DESIGN


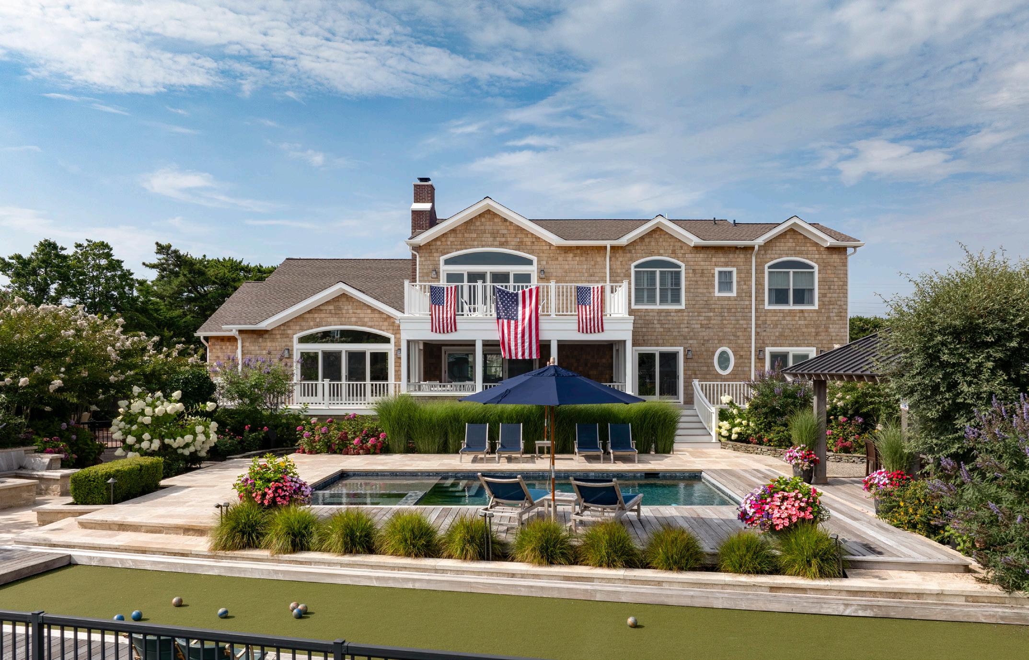
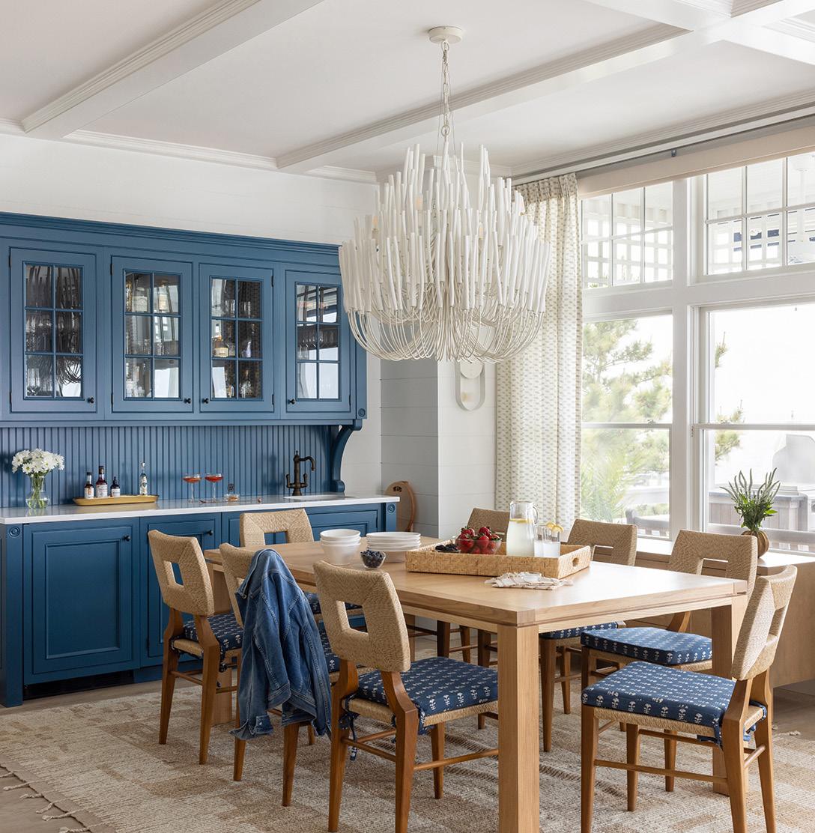
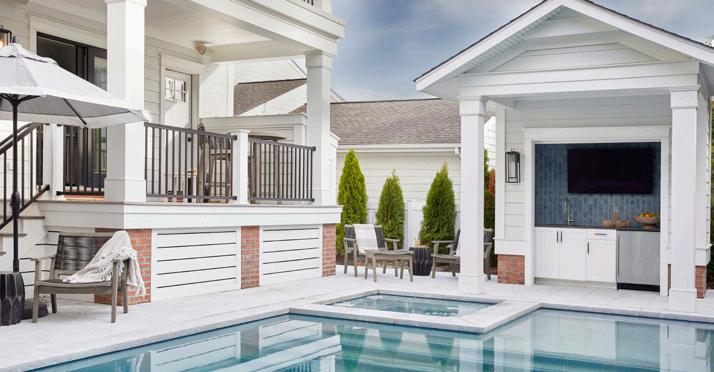
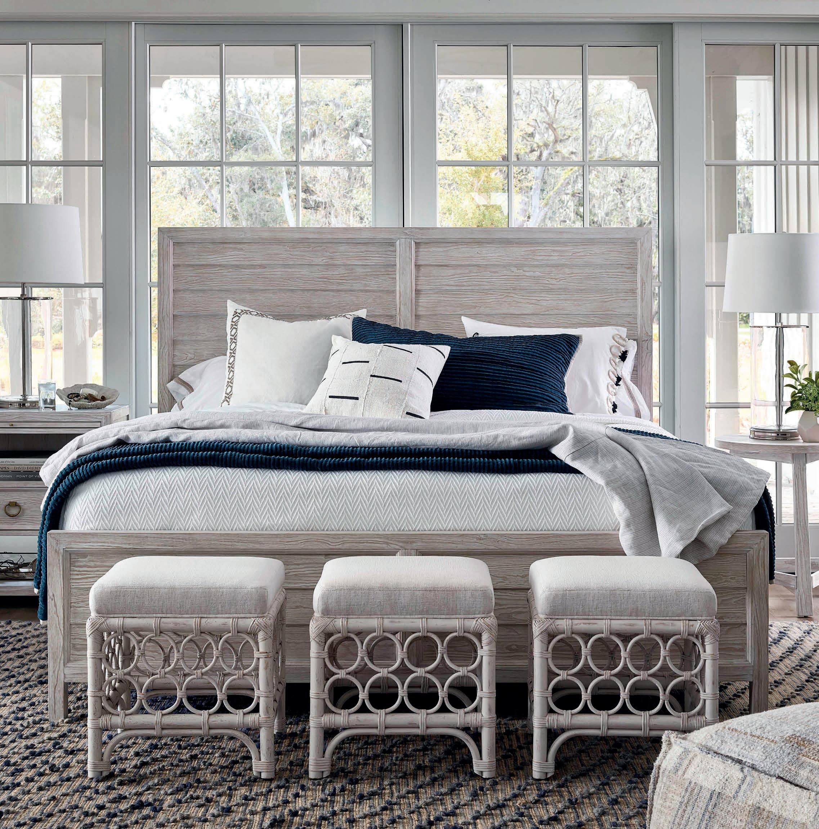
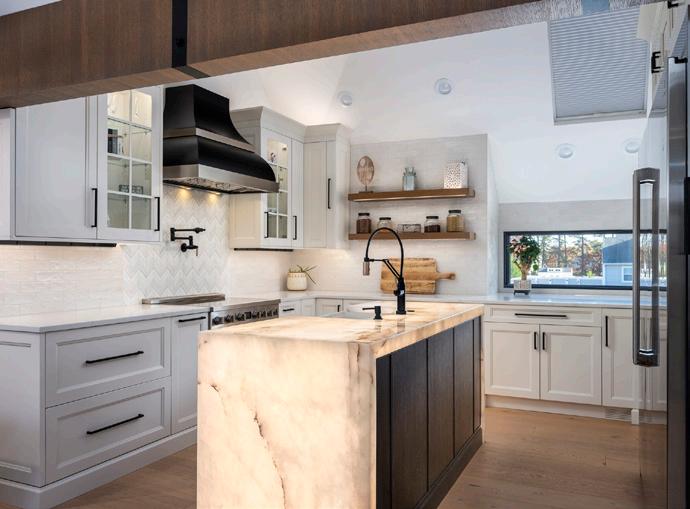
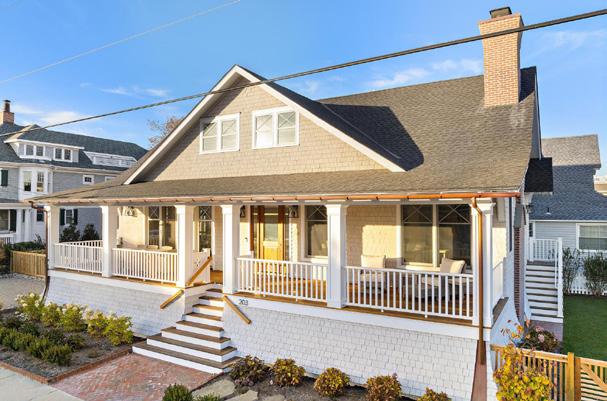
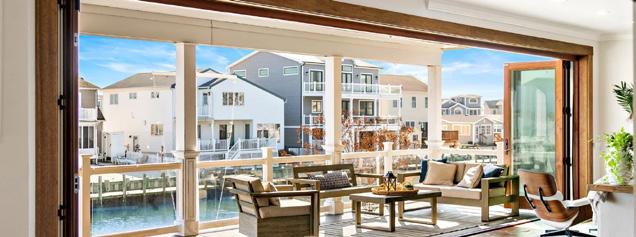

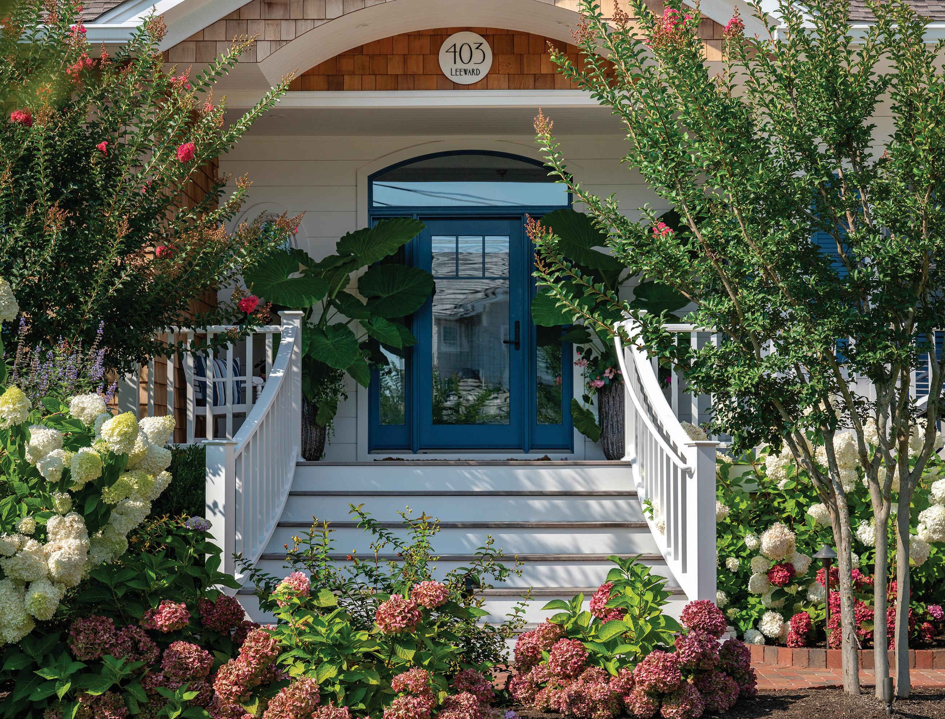

On the Cover
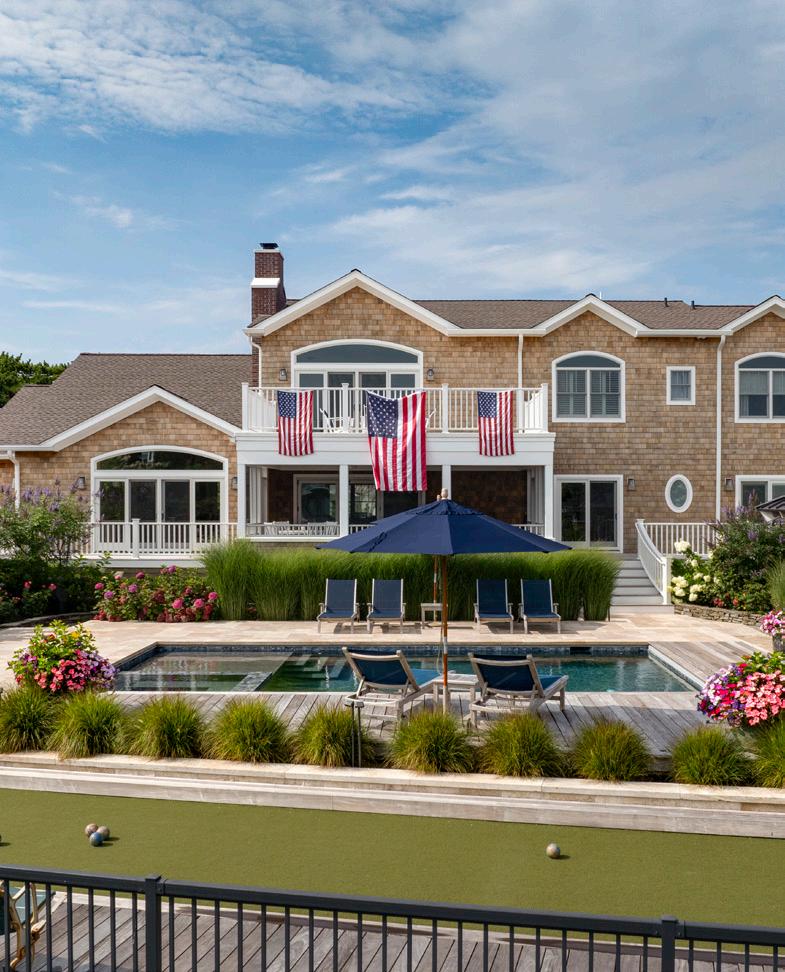
OPEN HOUSE
Freshen up
Following a very cold, snowy winter, the salt breezes streaming through our windows feel extra good as we welcome another season at the beach. And with the beginning of the warm weather, we also anticipate that unmistakable urge to freshen up our space. Whether you are looking to show a little love to the exterior of your home or remodel parts of your interior, this issue is packed with inspiration. The following pages provide a glimpse of the true devotion our neighbors give to their homes, a natural extension of the passion we all harbor for this little barrier island. As the streets start to hum with people and the sand begins to absorb the sun’s warming rays, take some time to sit back, pour a cold drink and indulge in this homage to our favorite place. We clink our glasses to you, our cherished readers, as we embark on another summer together.
-The Founders
PHOTO BY MICHAEL SPARK
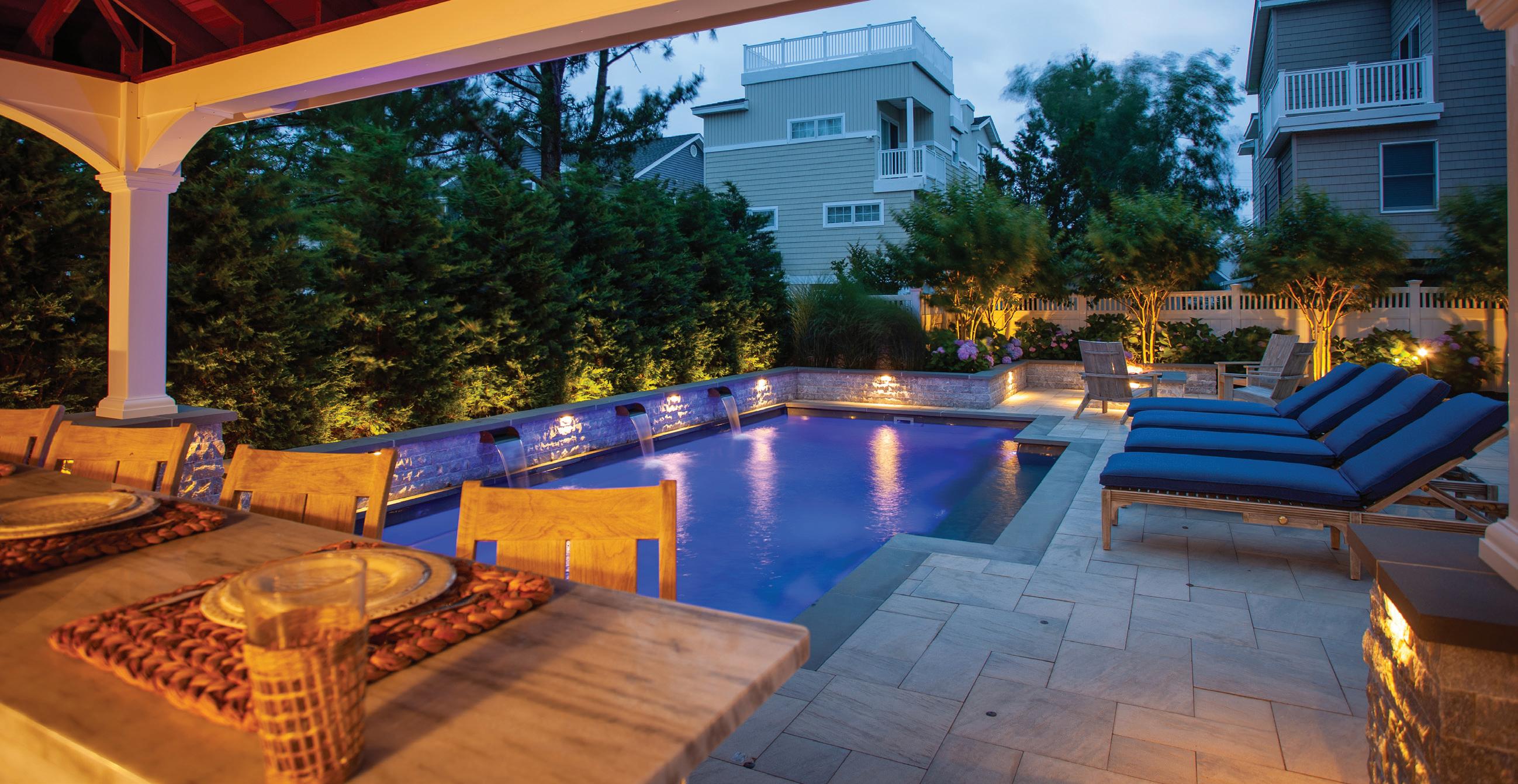




OPEN HOUSE
INTERIOR

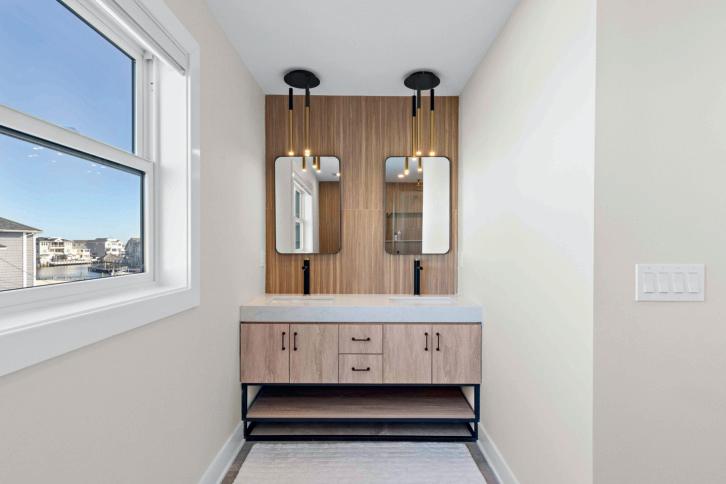
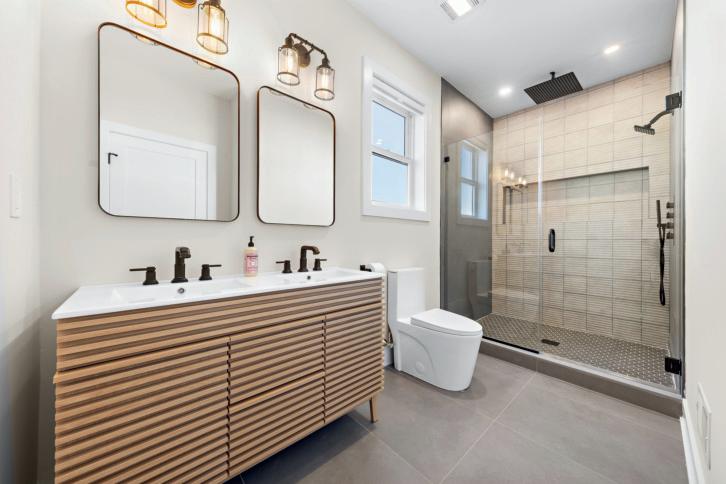

CO-FOUNDER | CHAIRMAN PUBLISHER
GARY HENDERSON
CO-FOUNDER | EDITORIAL CREATIVE DIRECTOR
FARRELL DUNLEAVY
VP OPERATIONS
LUELLEN HENDERSON
CONTRIBUTING EDITOR
LISA SIMEK
PHOTOGRAPHERS
JOHN MARTINELLI
MICHAEL SPARK
MICHAEL JOHN MURPHY
CONTRIBUTING WRITERS
LISA SIMEK
JENNA


SEAMLESS DESIGN
WRITTEN
LISA
For interior designers, the creative process extends far beyond selecting beautiful pieces—it’s about crafting a cohesive vision, ensuring functionality, and managing the many moving parts of a design project. The challenge? Keeping the focus on design while navigating logistical complexities, custom orders, and installation timelines. This is exactly where Ship Bottom’s own Oskar Huber Furniture & Design comes in.
Oskar Huber’s designer collaboration initiative provides both homeowners and industry professionals with the expert support and resources needed to bring their vision to life with ease. By handling everything from order processing to delivery and installation, Oskar Huber allows designers to do what they do best—design. For seasoned interior designer Tammy Ciullo, owner of Gemini Interiors in Surf City, this partnership has been invaluable. “I have full trust in the Oskar Huber family,” she says. “Whenever we work with Therese Simon, one of Oskar Huber’s designer sales specialists, I know that the order is put in correctly, I know it will be worked up, processed, followed up on immediately, and installed properly. They are always on it.”
When homeowners Ron and Maureen Witt built their dream oceanfront home in Surf City, Tammy was by their side from the very beginning. As owners of Sweetwater Construction Corp, a family owned business, the Witts had a clear vision for their new retreat—an elegant yet relaxed coastal-inspired home that would welcome family and friends. Tammy not only guided them through the architectural planning process but also collaborated closely with Oskar Huber to bring their interior vision to life.
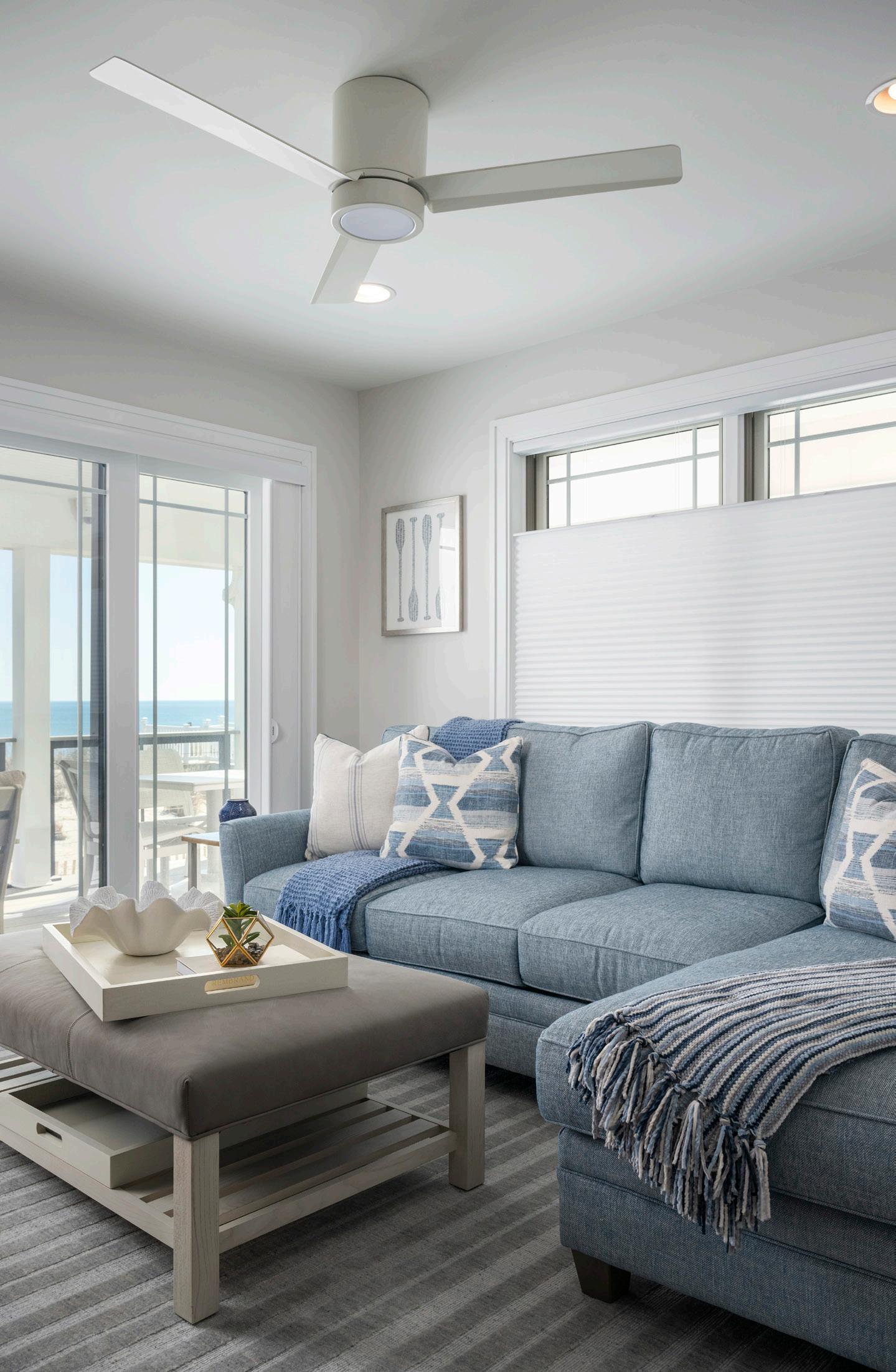
BY
SIMEK PHOTO BY MICHAEL SPARK
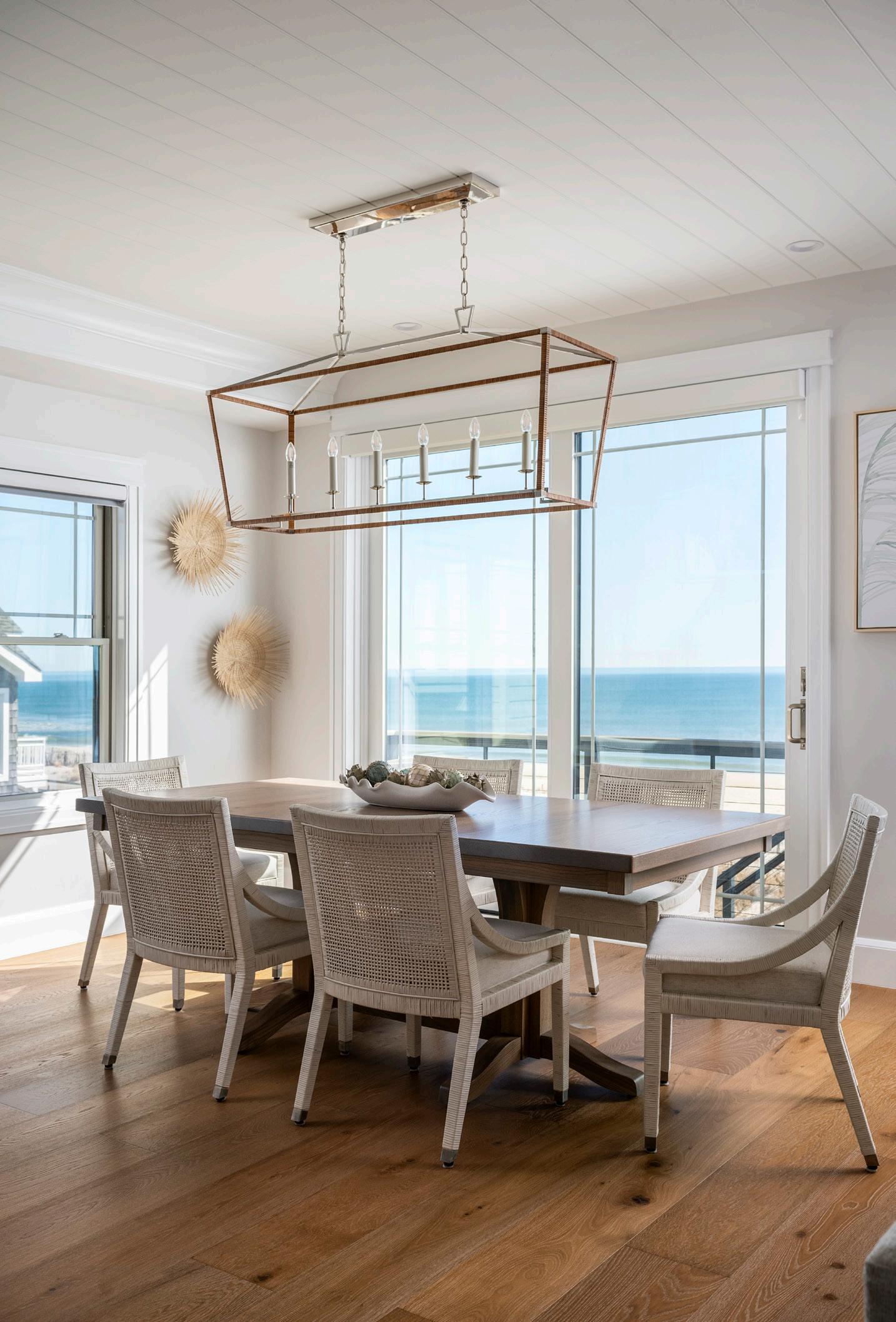
Therese Simon, a longtime trusted designer at Oskar Huber, played a crucial role in the home’s design. She worked alongside Tammy to source the perfect furnishings, materials, and finishes while handling the logistics of custom orders, upholstery selections, and installations. “Therese was wonderful to work with. She knows her product inside and out, she knows what will fit, and she is solution-driven,” Tammy says. “We needed a custom sectional for the great room, and she knew exactly which product line to use based on the client’s needs.”
The Witts’ Surf City retreat was designed with both style and practicality in mind. Since the home would host an active family— including three beloved dogs—every design choice had to balance durability with aesthetics. Performance fabrics were selected to withstand wear and tear, while natural and painted wood furnishings were chosen for both comfort and coastal elegance.
The three-story, reverse-living home was thoughtfully designed to take full advantage of its oceanfront location. The third floor features the main living area, known as the great room, which seamlessly connects to the kitchen and dining spaces in an open-concept layout. Here, the collaboration between Tammy and Therese truly shines. The seating area includes a stunning custom-built sectional in the great room, with a personal reading nook for Maureen, complete with her favorite chair and ottoman, as well as accent chairs and rattan dining chairs that add natural texture throughout the open space. The fireplace, finished in organic natural ledger stone, serves as the room’s focal point, enhancing the cozy yet sophisticated aesthetic.
In the kitchen, functionality meets thoughtful design. A custom-built coffee bar perfectly accommodates the homeowner’s Keurig, while a specially designed end cap on the island features integrated plumbing for a convenient dog


water station—one of the many personalized touches that make this home unique. Two beverage refrigerators ensure that refreshments are always within reach, catering to the family’s love for entertaining.
To ensure every detail aligned with Maureen’s vision—an elevated coastal aesthetic that was bright, elegant, and modern, while maintaining its warmth and charm—Tammy brought her to the Oskar Huber showroom. There, Therese laid out a curated selection of materials, fabrics, and furniture options, creating an in-person mood board experience. “Oskar Huber is so resourceful,” Tammy explains. “I planned the scale and measurements ahead of our visit, and Therese was able to lay out all of the possibilities. Seeing and touching everything in person made all the difference for Maureen in making her selections.”
The home’s five bedrooms each carry a distinct design personality while maintaining a cohesive flow. The master suite exudes elegance, while the junior suite makes a bold statement with a striking black-and-white palette. Interestingly, the junior suite’s theme was inspired by a mid-century style cabinet vanity that Maureen fell in love with, leading Tammy to extend the dramatic contrast into the bedroom design as well. The bunk room, thoughtfully designed with a kid-friendly vibe, showcases vibrant and playful accents that infuse the space with a lively, fun-filled energy.
Beyond the interiors, outdoor living spaces were just as important. With three separate deck areas—including a rooftop dining and lounge space—the Witts’ home fully embraces its beachfront setting. The second-floor family room seamlessly connects to the pool deck, creating a
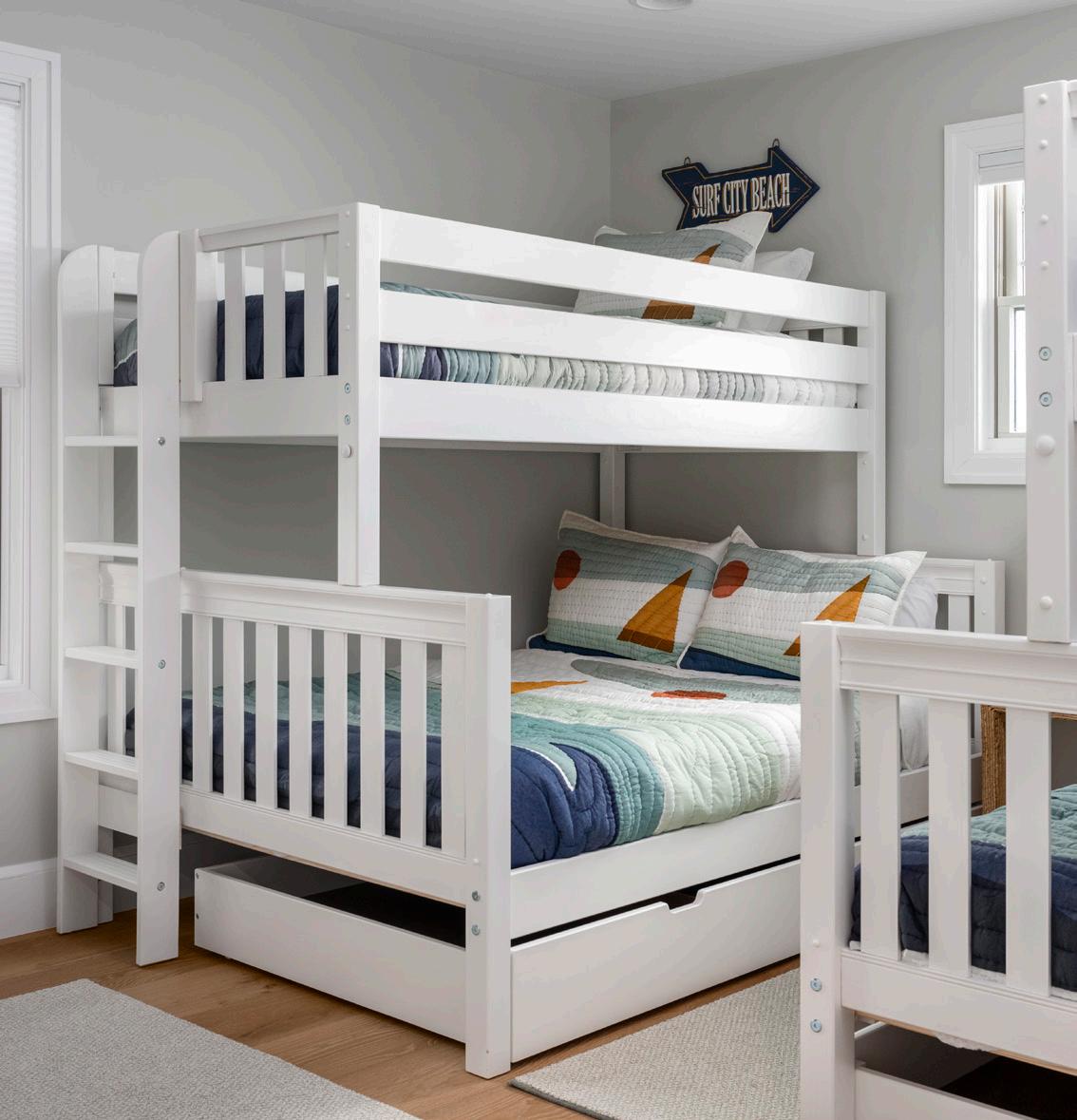
natural flow between indoor and outdoor entertaining areas with plenty of seating and dining options.
Through this seamless partnership, Tammy and Therese were able to curate the Witts’ coastal home into a refined yet inviting retreat—one that blends coastal charm with modern comfort. Oskar Huber’s commitment to excellence, attention to detail, and hands-on approach made the entire process stress-free for both the designer and the homeowner. As a fourth-generation owner, Bobby Huber ensures that beyond their commitment to exceptional service, Oskar Huber goes the extra mile to make every project special. “Bobby puts a personal touch on everything. He even shows up to deliveries himself to ensure everything is perfect, and as a thank-you, he gifts homeowners with bottles of wine. He’s a true gentleman,” Tammy notes.
For interior designers looking for a trusted partner in bringing their projects to life, Oskar Huber’s designer collaboration resources offer a level of service and expertise that is unmatched. By handling the operational complexities of furniture and décor sourcing, they allow designers to focus on what they do best—creating stunning, functional spaces that reflect their clients’ lifestyles.
For the Witt family, the result was a home that embodies their vision of coastal living—one where cherished family memories will be made for years to come. And for designers like Tammy Ciullo, the partnership with Oskar Huber remains an essential piece of her creative process, ensuring that every project she takes on is executed with precision, ease, and an unwavering commitment to quality.





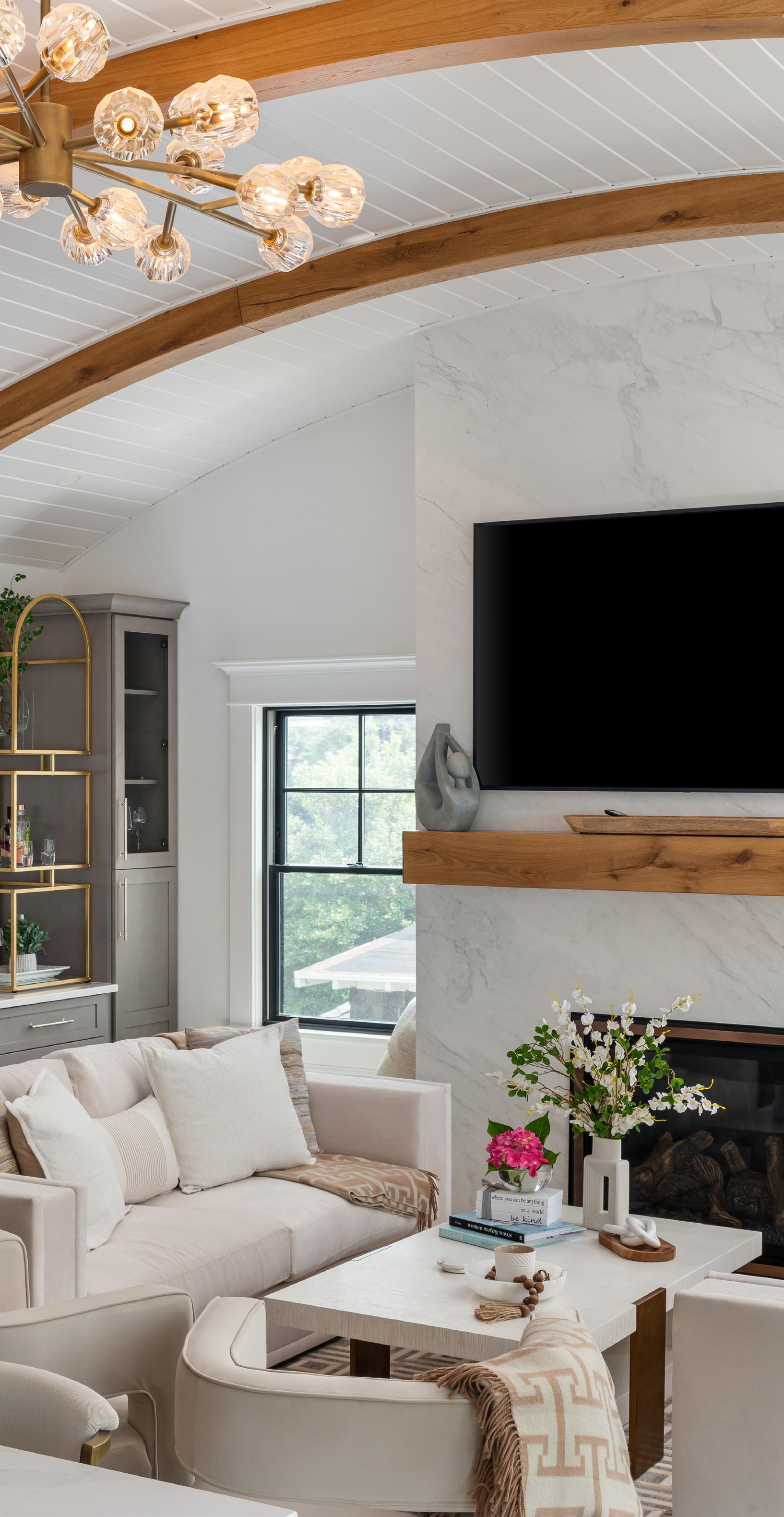



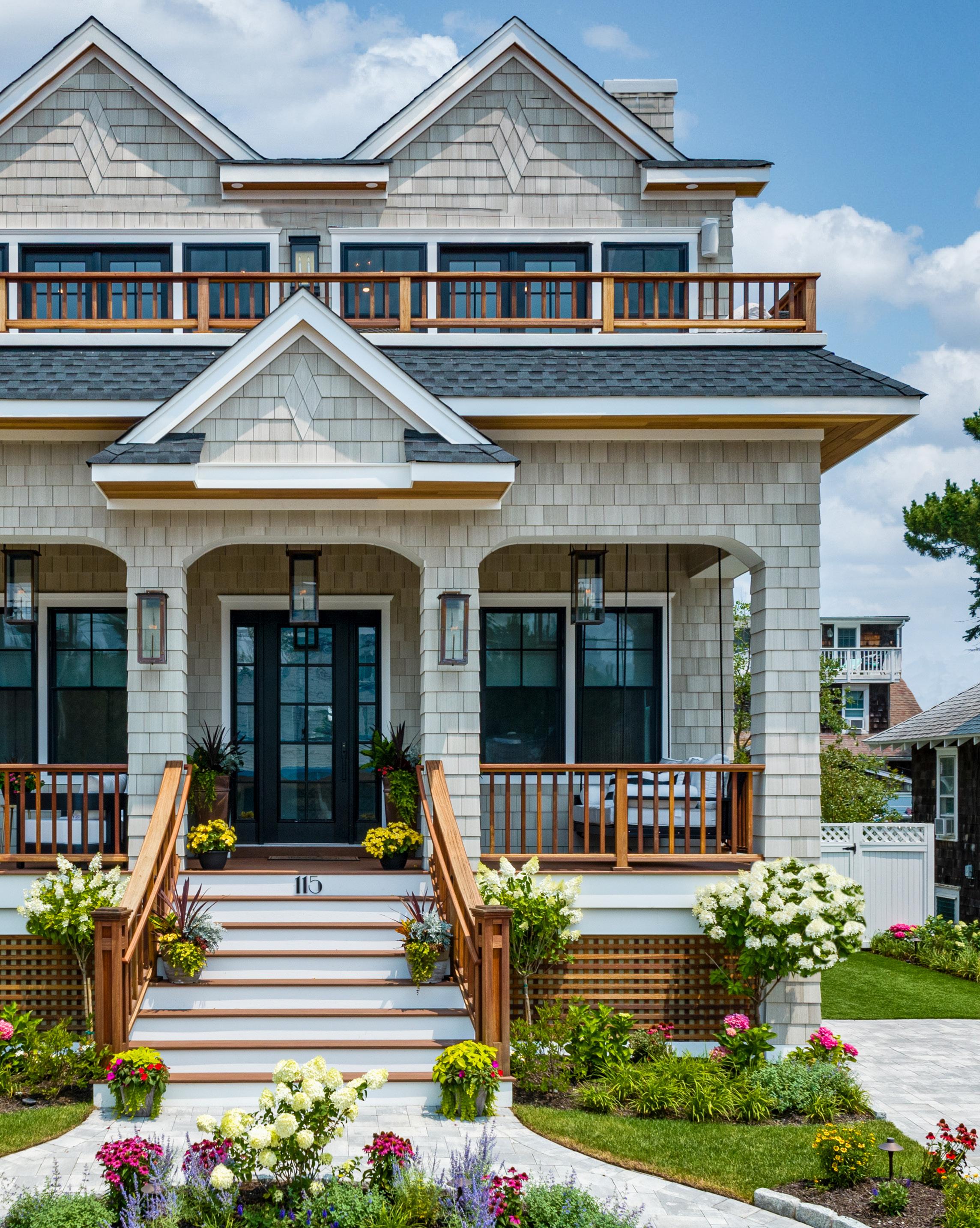
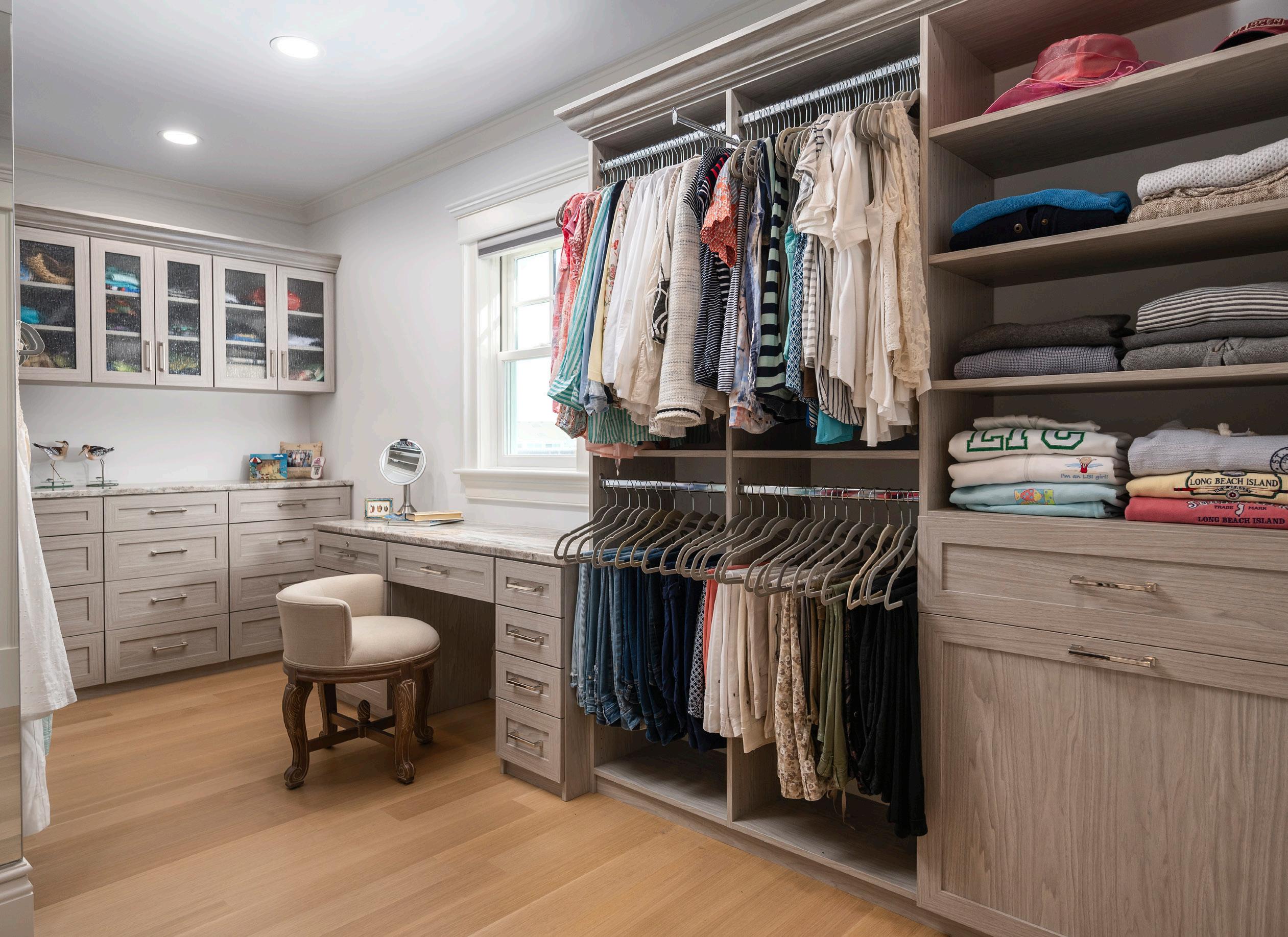
Enjoying Coastal Life
WRITTEN BY JENNA COWPERTHWAITE PHOTO BY MICHAEL SPARK
After discovering a vacant plot of land in the Loveladies neighborhood of Long Beach Island, a couple dedicated over four years designing and building the house in which they would celebrate their retirement years among beloved family and friends. Featuring custom work throughout the home, including exquisite millwork reminiscent of a ship’s hull, they were incredibly thoughtful and intentional in every aspect of the build. One of the final finishing touches in the process were the closets; it was important that even these hold a complementary look to the rest of the home, while simultaneously addressing their specific functional needs in each space. After interviewing several companies, the couple felt sure that The Closet Factory was their ideal partner for the job.
The Closet Factory’s entire team of in-house designers and craftsmen were approachable, yet highly professional, and they made it clear that they would be able to carry the top-quality finish work in the home through to the closets. As an added bonus, their large design center allowed the couple the opportunity to examine and
compare all of their options in-person, from materials to finishes to hardware and beyond.
Brittany Palko-Harris was appointed to lead the design work for the project, with a total of thirteen spaces in the home requiring custom organization. Brittany developed solutions for their linen closet, office closet, foyer coat closet, breezeway coat closer, and breezeway storage closet, as well as five different bedrooms, one of which had two closets. The most significant focus of the project, however, was the master bedroom.
The couple envisioned a bedroom suite that would be a true sanctuary, which meant they would need a place more hidden away for clothes and personal items. In working with Brittany, they composed luxurious His and Hers dressing spaces with plenty of functional storage. Both closets feature sturdy, premium cabinetry in the rich look of wood grain finished in a deluxe color called “Weekend Getaway,” boasting warm undertones that lend a feel of cozy glamour. The cabinetry is enhanced by gorgeous quartz countertops.

Every inch of the closets were designed to maximize the practical. One of Brittany’s secret weapons for an ultra functional closet is a pull-out valet rod integrated within the cabinetry. This feature allows you to pull pieces to stage for easier viewing, hang dry cleaning, or even just keep pajamas easily accessible. A built-in hamper is located adjacent to the doorway of each closet.
With the finish work throughout the home already complete, it was important to the homeowners to have true craftsman who could work around the existing woodwork in the closets. The skilled tradesmen at The Closet Factory expertly scribed out the baseboards as needed to provide seamlessly flush built-in cabinetry, which they ultimately finished with a crown molding that matched the rest of the house.
Hers
Her closet has a subtle feel of glamour and elegance, and the homeowner loves that she doesn’t have to leave the area while getting ready. A vanity area was strategically placed by the window for natural light. Jewelry drawers with a lock are included for complete piece of mind. One of her favorite parts is the beautiful glass-fronts on several of her cabinets, though she also made sure to include several pieces of closed cabinetry for hideaway storage. Though the couple is in the house primarily during the summer months, they also visit during the off-season; accordingly, her closet features adjustable shelves for shoes, to accommodate both summer sandals and winter boots.
Organization was incorporated throughout the space for additional accessories, as well, such as handbags and hats.
His
His closet leans a bit more toward a strictly practical nature, while still looking sleek. It features plenty of countertop space to serve as a convenient landing area for emptying out pockets. He opted for open shelving, rather than glass doors, to provide easy viewing of and access to his items. An abundance of drawers offers additional storage options. The window area in his closet features a built-in bench as a comfortable place to sit while putting on shoes, with a storage drawer beneath for shoe polish.
The Closet Factory’s attention to detail made the project completely “stress free” for the couple. Both parties felt this was not merely a transaction, but instead developed a connection that contributed to perfectly custom closets and a strong, lasting relationship built on trust. Even now, five years later, their closets are flawless and play a key role in enjoying coastal life in a full house.
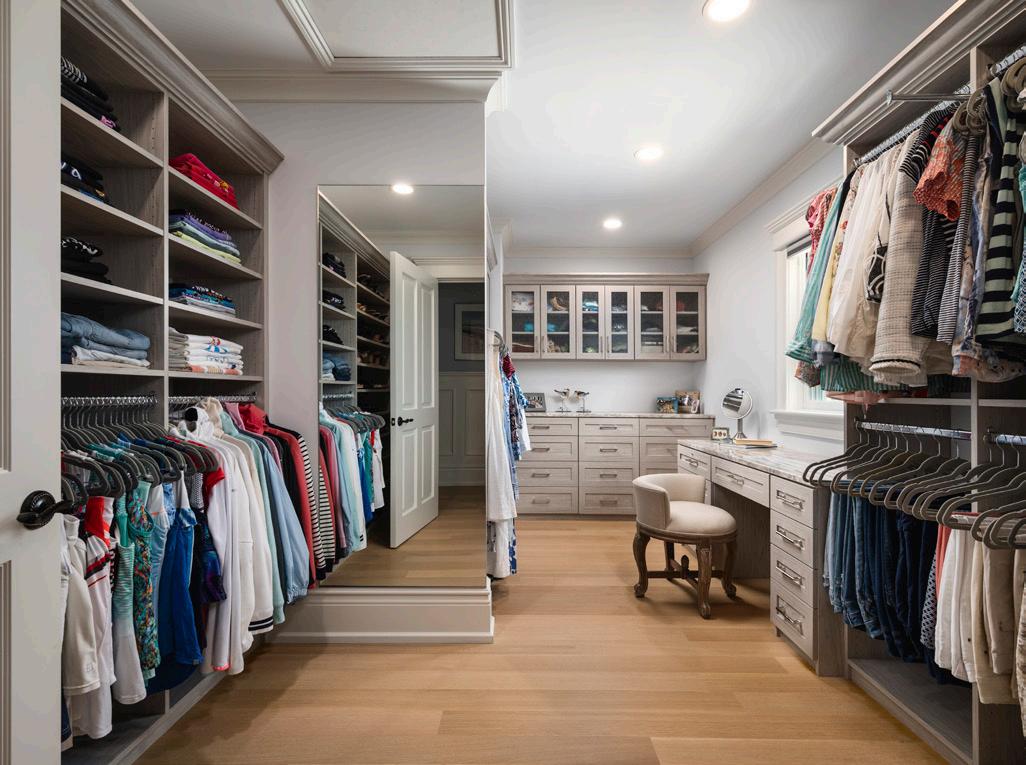

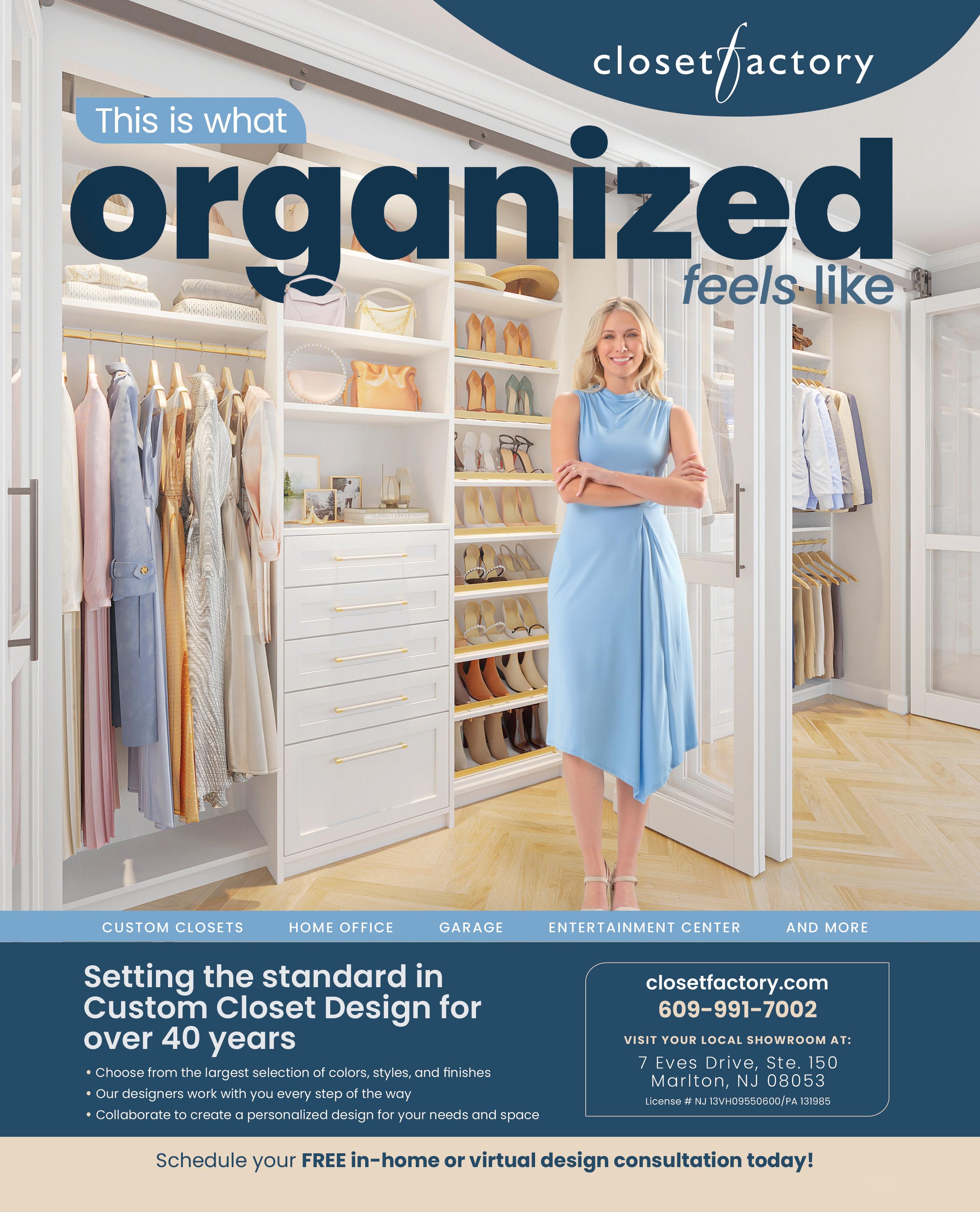

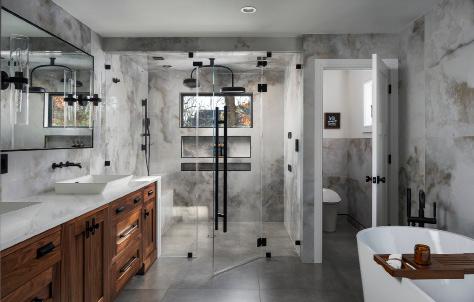







AT HOME ON THE WATER
WRITTEN BY JENNA COWPERTHWAITE PHOTOS BY MICHAEL SPARK
After residing upstate in Bergen County for a few decades, Paul and Mary Nolan decided to finish raising their family on Long Beach Island, where they could enjoy a more relaxed, organic pace of life. The only trouble was that they had a home they truly loved and were saddened by the thought of leaving it behind. Fast forward a couple years and a wonderful building experience with Thomas J. Keller, they now enjoy all the perks of seaside living in a home they wouldn’t trade for anything.
As they initially explored the many houses being built around the island, Paul and Mary were continually impressed with the Keller built homes. “One thing that the Keller construction sites had in common was that they were all well kept and organized, which represented to me how safely and professionally they operated,” explains Paul. Upon meeting with Tom, the Nolans were delighted to learn Keller’s well-rounded team of varying specialties would come together in a single point of contact for the day-to-day workings. “Having a team so responsive to address any changes and challenges was invaluable. Their approach to project management, their professionalism, and the quality of their work,” had Mary and Paul convinced they were the perfect partner; and having built more than 800 homes of all shapes and sizes on Long Beach Island, she knew Tom Keller had the depth of experience to help with their building conundrum.
Their previous home was quite charming and historic, overlooking the Ramapo Mountains.
While they were eager to swap the mountain view for that of a lagoon in Beach Haven, there were many aspects of the Bergen County house they wanted to try and replicate. Mary felt strongly that their new home should have more of a traditional feel, rather than a “beach getaway vibe,” as they would be living in the home full time. That intentionality is set forth straight away, as a spacious foyer greets guests upon entry. Details like a coat closet, a feature neglected in many beach homes, ease the way for yearround living. Wide plank flooring in a warm wood extends through the entire home to up the cozy factor, accented by black wall sconces and chandeliers for magical lighting.
The foyer opens up into a generous living room with a gorgeous fireplace as its focal point. Though brick is not a common design element for most beach homes, the Nolan’s Bergen County home had a striking fireplace showcasing brick from an old silk factory, and Mary really wanted to bring this feature into her new home. She managed to find brick with a nautical spin, in a palette of cream and navy. A coffered ceiling adds a sense of architectural elegance to the room.
Matching knee walls with ornamental columns similar to their previous home serve to separate the living room from the dining area, offering increased functional space while still capturing a general open feel. A cozy nook in the dining room is perfect for enjoying a morning cup of coffee, while an adjacent deck beckons you outside for sunset views which absolutely rival
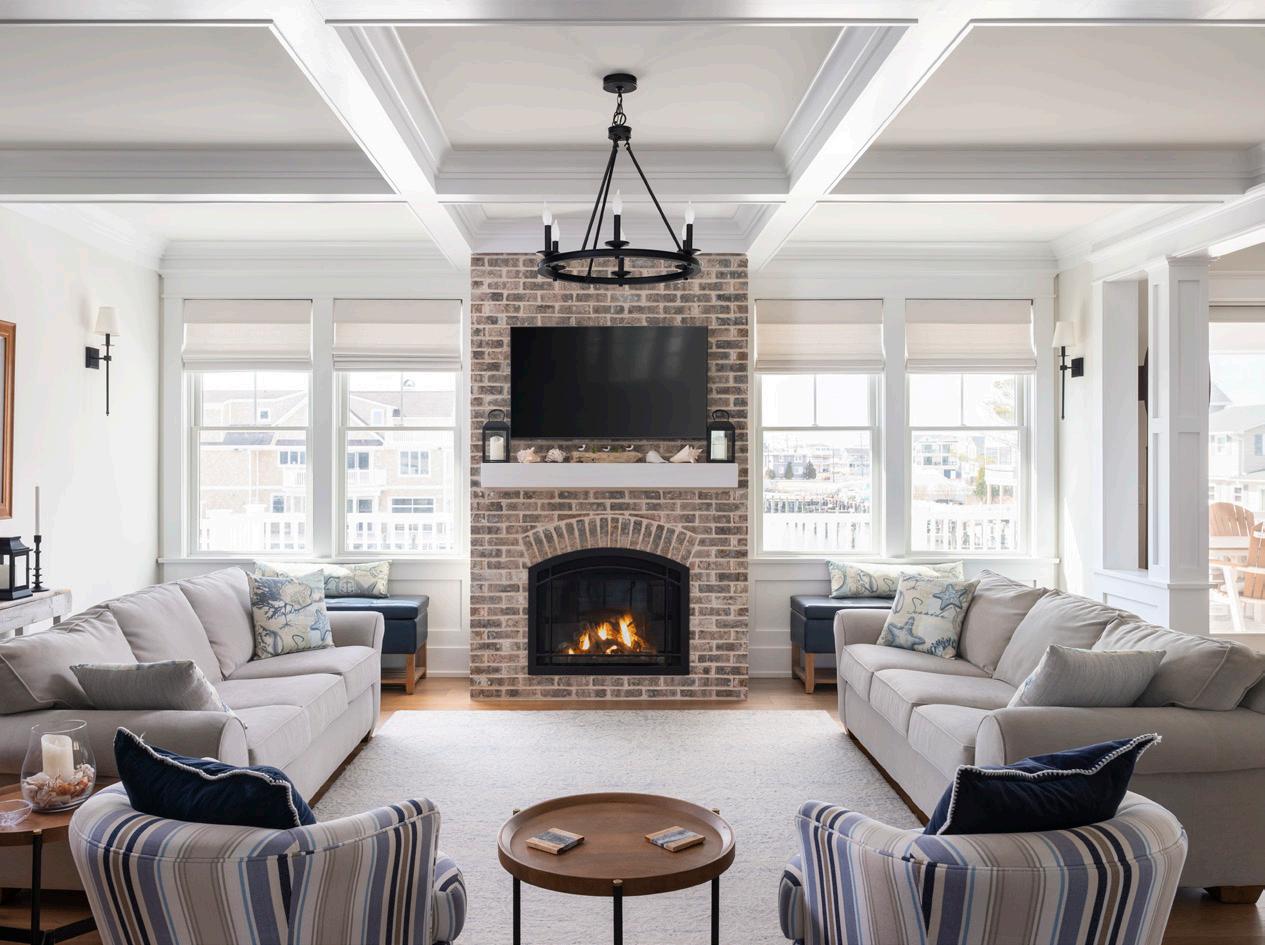
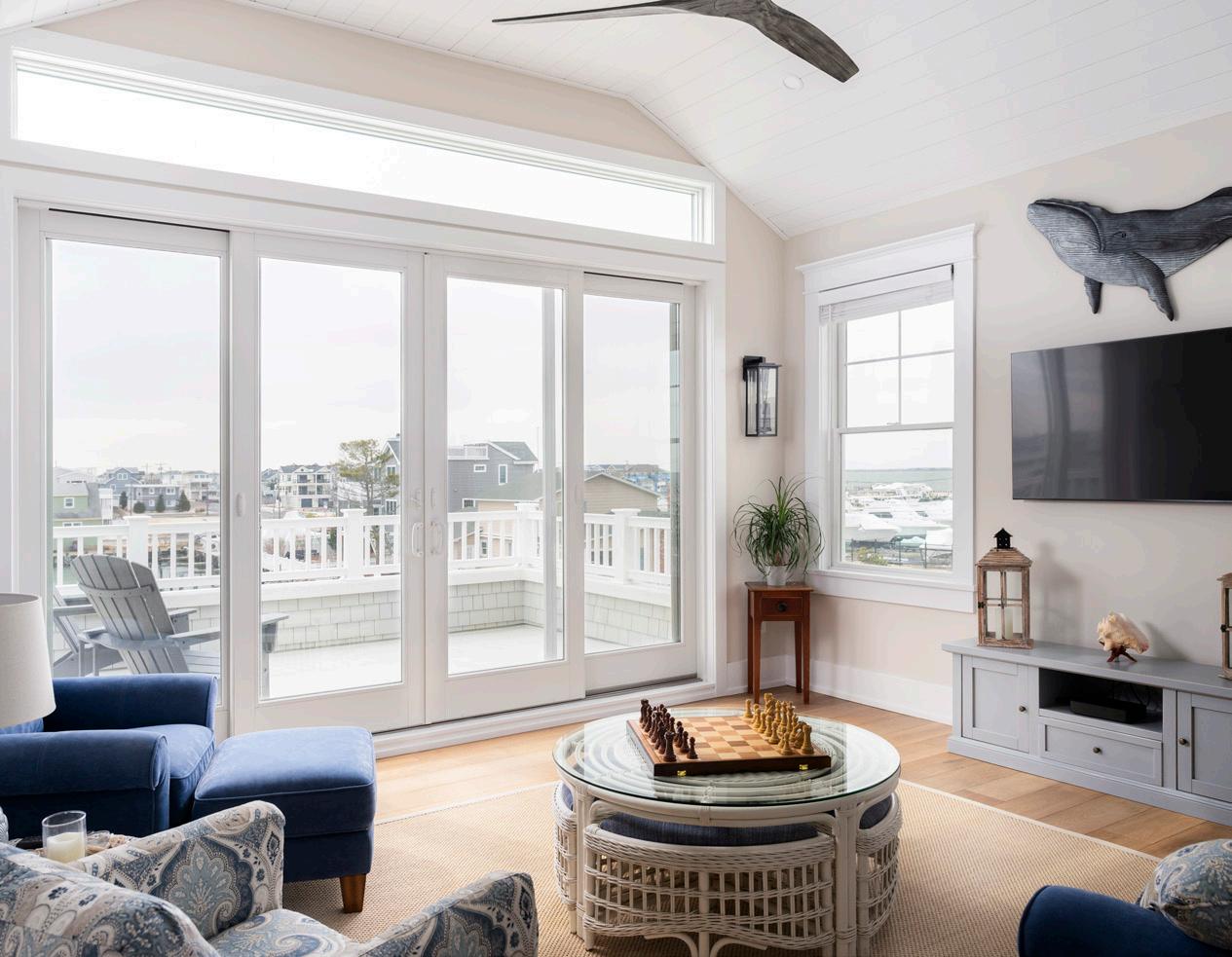
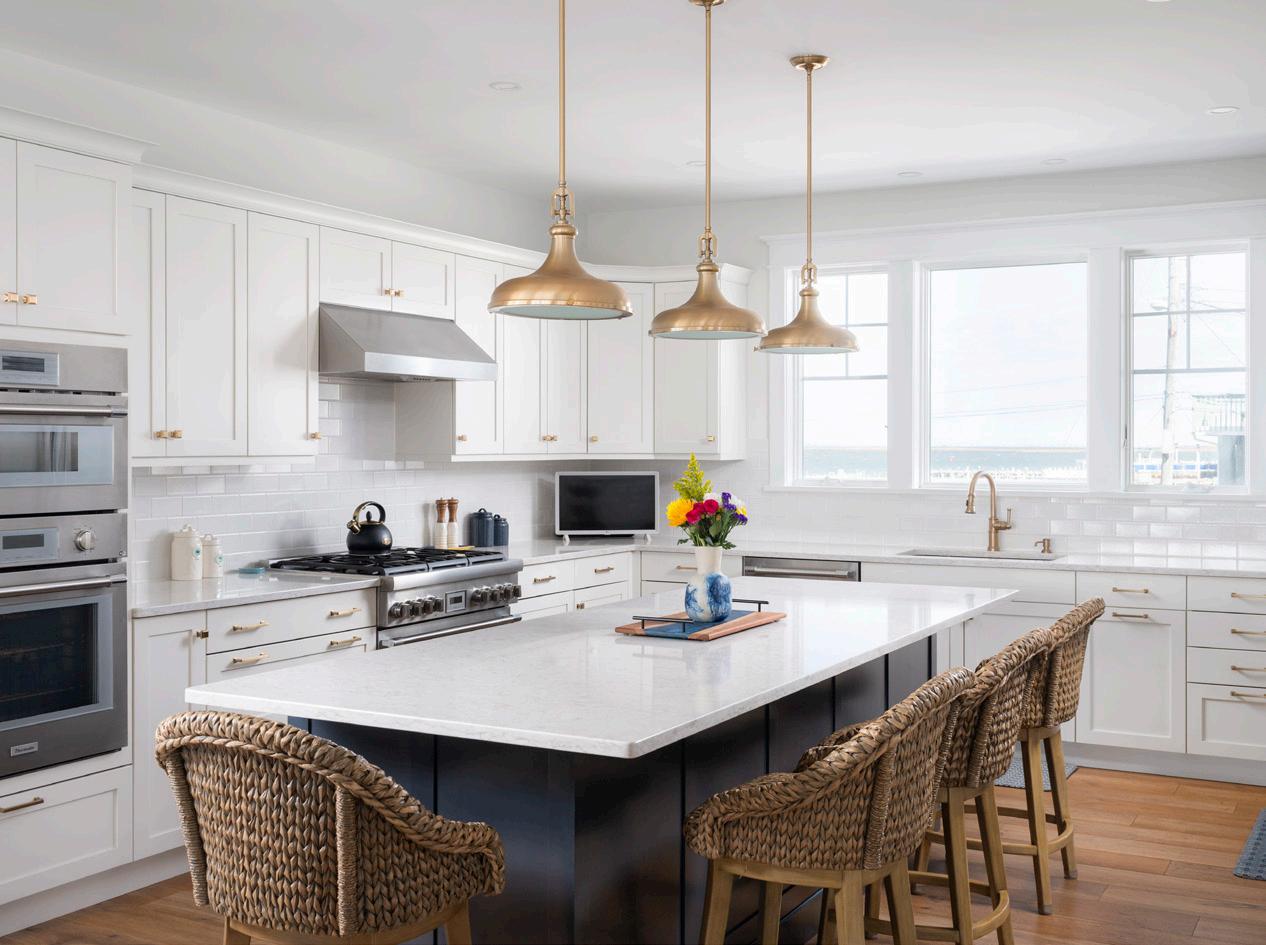

those of the mountains. The deck leads down to the backyard, representing another reason Mary wanted to avoid the reverse living arrangement common to beach homes; she simply did not want to be disconnected from the yard—a space where family and friends are reminded daily of the joys of their new coastal digs.
The kitchen also keeps the family connected to the outside world, as it boasts a picture window providing incredible views of the bay and marsh. White cabinetry and gold knobs play beautifully with the blue of the water just beyond the window, creating a very tranquil scene. This room is deliberately tucked away in the home so that the busy cooking scene can be completely out of sight from the living room, allowing for full relaxation. This, again, is a feature gleaned from the Nolan’s previous home; Mary loved the functionality of her kitchen and wanted to replicate all of its strong points. A sizable island in the center is quite conducive to entertaining and is also her favorite spot in the house to make her signature beaded jewelry. Exemplifying an example of the many deliberate design details throughout the home, one end of the island is carved out at the base to serve as a “doggie nook” for food and water bowls, while a deep drawer directly above it holds the food out of sight—and more importantly, out of reach from their furry little companions.
The east side of the ground floor situates the master bedroom and bathroom, offering streamlined daily living. The remainder of the bedrooms exist on the second floor, thoughtfully laid out for the people and passion projects that Mary and Paul love most. There is a bedroom for their daughter and another for their son and his family when they come to visit. A second living room and deck offer quiet spaces to relax and play games. They included an office for Paul and a glorious “bead room” to organize all of Mary’s goodies. They also chose to place the laundry room on
the second floor, opting to use the entirety of the ground floor square footage for active living space.
Beautiful trim features can be found around the entire house, showcasing the stellar craftsmanship of the Keller team. Each of the four bathrooms stands out with gorgeous Franco-Spanish-inspired geo-floral pattered tiles in various shades of blues and greens, with blacks and whites setting off the master bath. The garage entry evokes a tranquil feel, with a pebble floor leading to a winding stairway with shiplap walls, accents that help the traditional home feel a bit more coastal. Ship-inspired brass lighting in the staircase provides another nautical nod. Mary and Tom Keller share a similar attention to detail that melded into an incredible home.
Thrilled with the perfect blank slate, Mary embraced the task of displaying the extensive art collection she and Paul curated over the decades— pieces from their time spent traveling to France, Yugoslavia, Canada, Alaska, China and Ireland. She even has the original blueprints from 1908 of their Bergen County residence hanging on the wall in the guest bedroom. An original Guy Harvey watercolor of a marlin hangs prominently in the living room. These storied items helped make their new house feel like home right away.
One significant addition to Paul and Mary’s Beach Haven home that was not included in their previous one is a rooftop deck. This crowning feature encourages them to enjoy the beauty inherent in living on the lagoon. Thomas J. Keller managed to craft a home that included familiar features strongly reminiscent of the Nolan’s old home, while respecting the thrill of a new chapter of life by the beach.
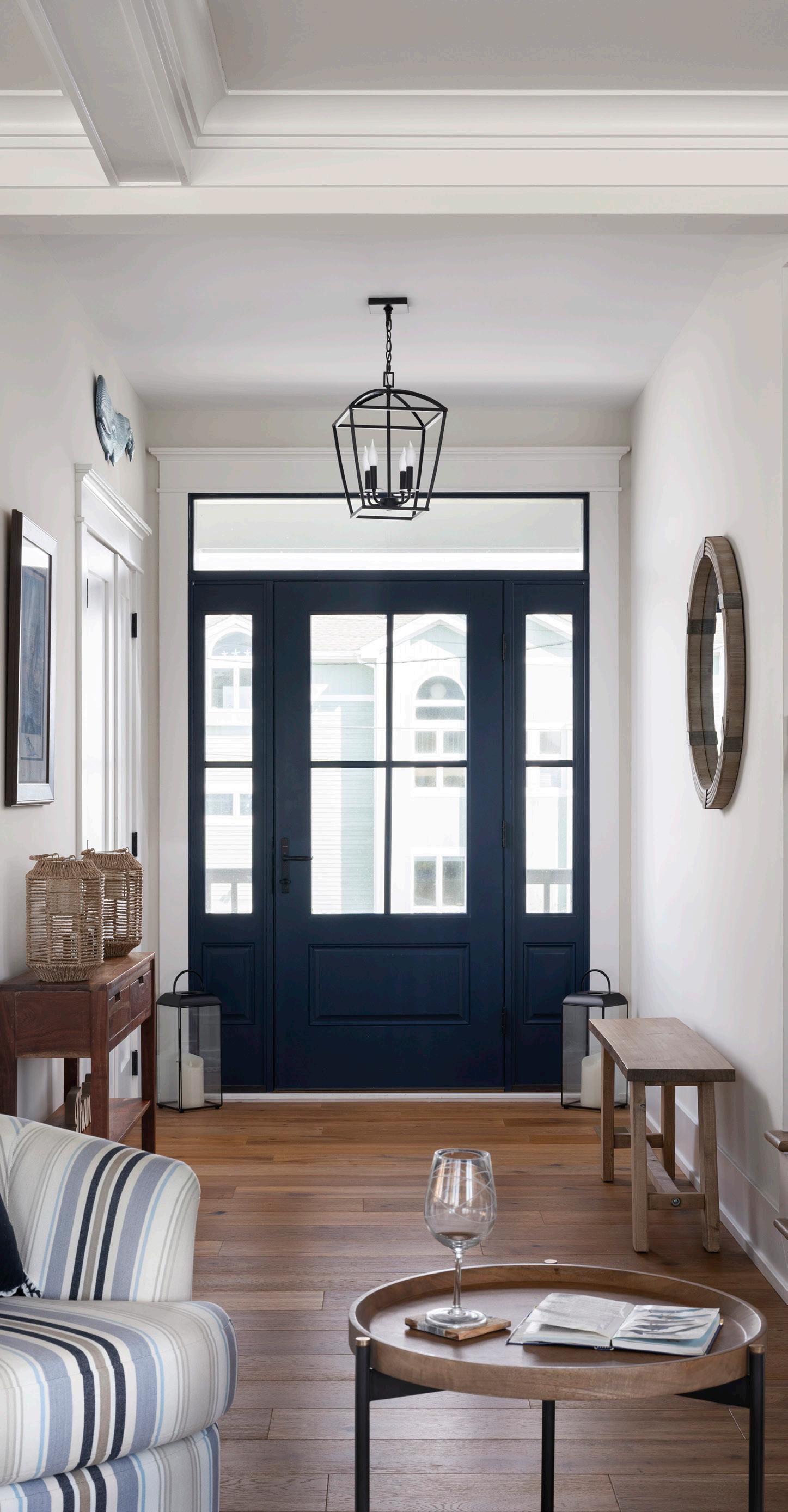

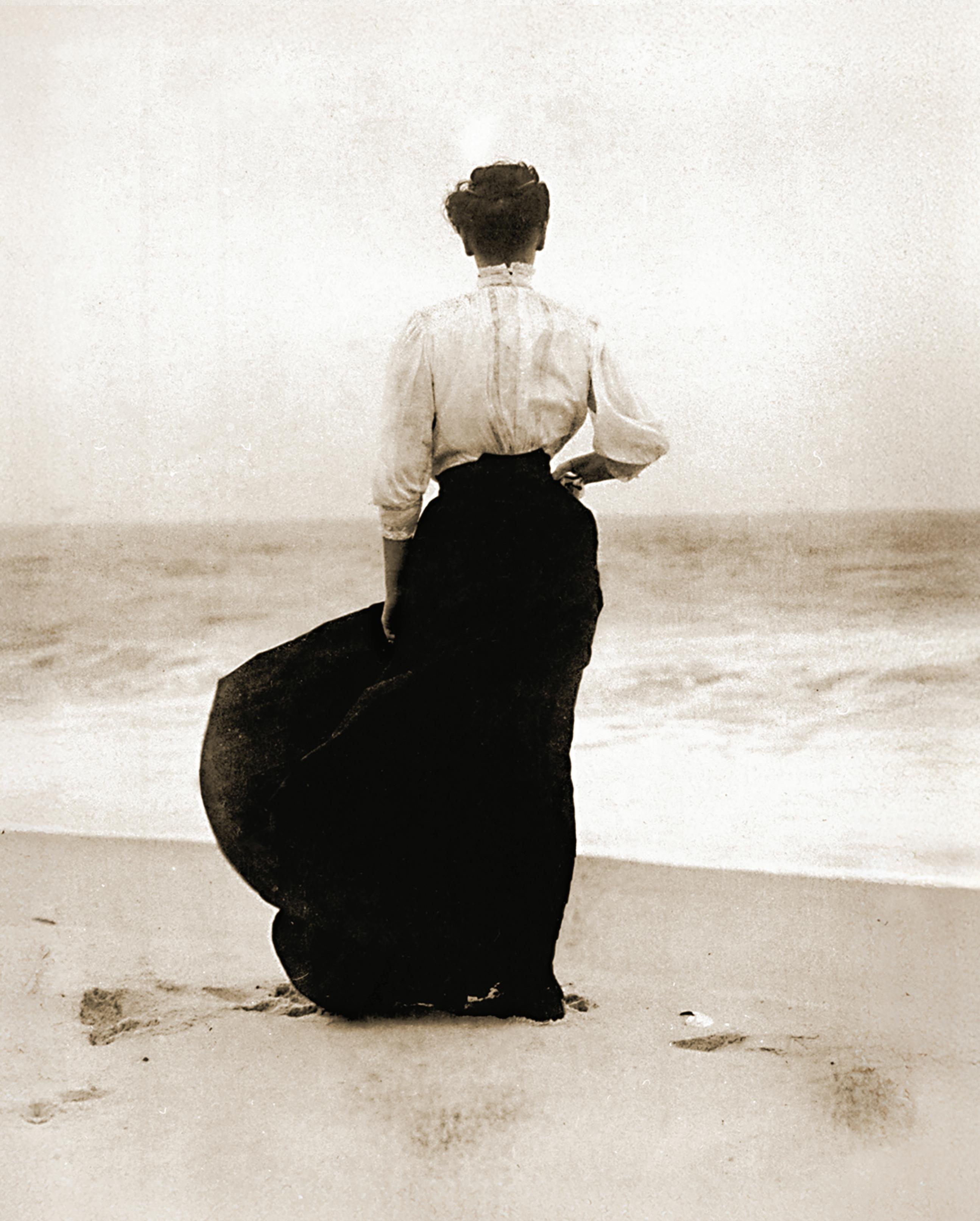
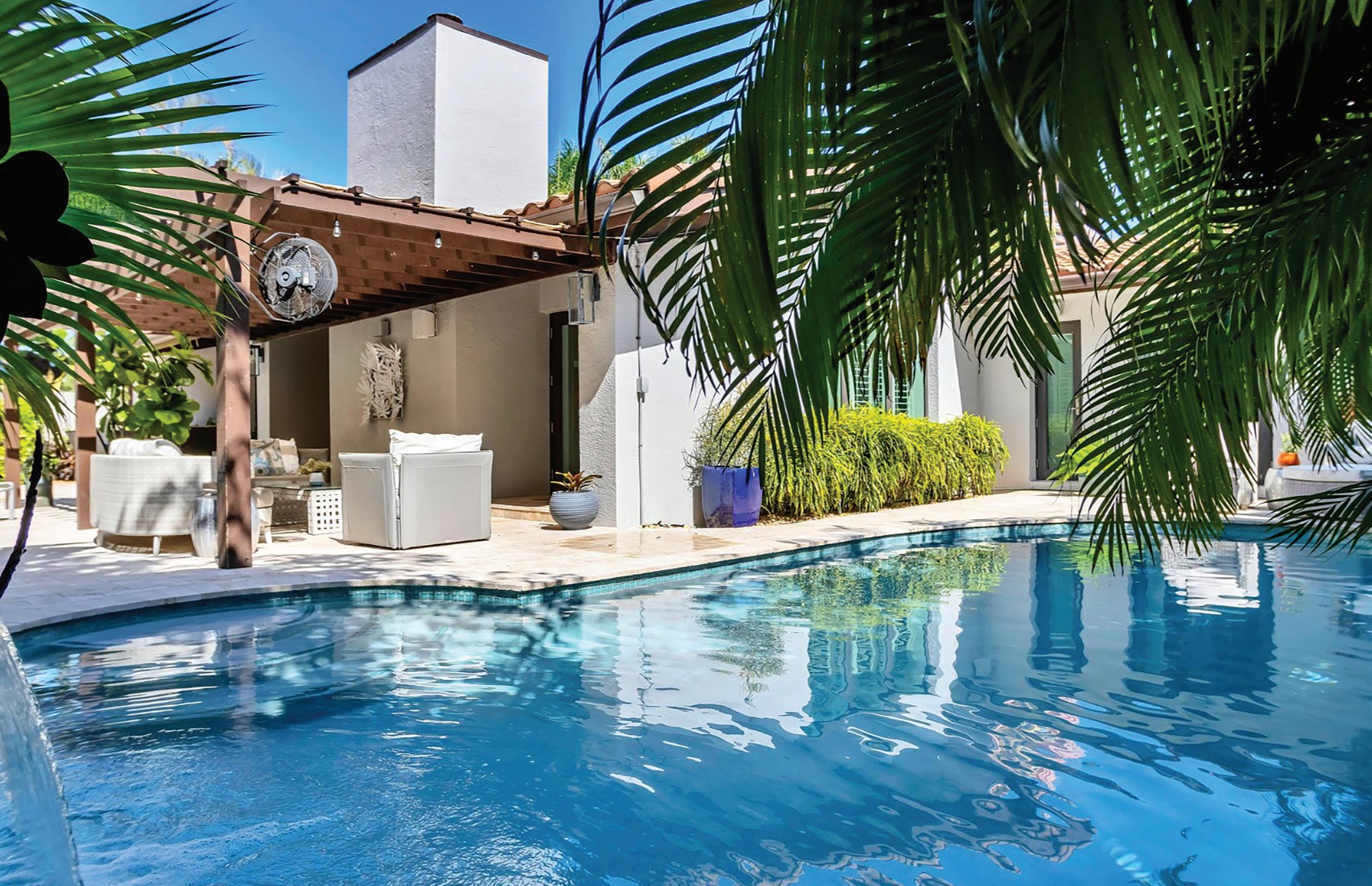
WRITTEN BY JENNA COWPERTHWAITE
Stay with Style
As Long Beach Island continues to thrive as a sought-after luxury vacation destination, more homeowners are exploring the potential of renting their properties. While the idea of vacation rentals is enticing, it requires careful planning, management, and attention to detail. Enter Louis Shaw of Style Vacation Homes—a trusted partner who has redefined the industry by offering homeowners and guests an experience that blends ease, elegance, and impeccable service.
Louis’s journey to becoming a trailblazer in vacation rental management is as unique as his approach. His early military career instilled in him a deep sense of discipline and precision, qualities he now channels into his work. He journeyed into the hospitality sector, gaining crucial wisdom and understanding in serving new people each day. Later, his creative spirit flourished through acting, acrylic painting, and home design. When he helped a friend set up their vacation home for rentals, his skills merged and a spark was ignited.
“It was my intention to create a home that would offer more than practical spaces,” explains Louis. “I thought to help my friend’s home stick out amongst the com-


petition it should have more personality that would speak to the location of the home and offer a unique point of view. I was fortunate enough to have my friend’s confidence to allow me to express my ideas. The response from the travelers was very positive. I started to get attention from realtors on the island when it came time for the property to be listed for sale. Meanwhile, other homes I had redesigned were going into bidding wars. It was around this time I was starting to be approached by other owners to help set up their homes for vacation rentals. That was over 15 years ago. Over the years, I have been focused on developing ways to enhance the guest’s vacation experience. Working with other services that are necessary in maintaining a quality home, I have developed a strong team capable of managing the home and guests, from the beginning of the qualifying process to the time the guests depart.”
What began as a passion project organically evolved into a thriving business where Louis brings artistic vision and practical expertise to every property he touches. Driven by his entrepreneurial instincts, Louis
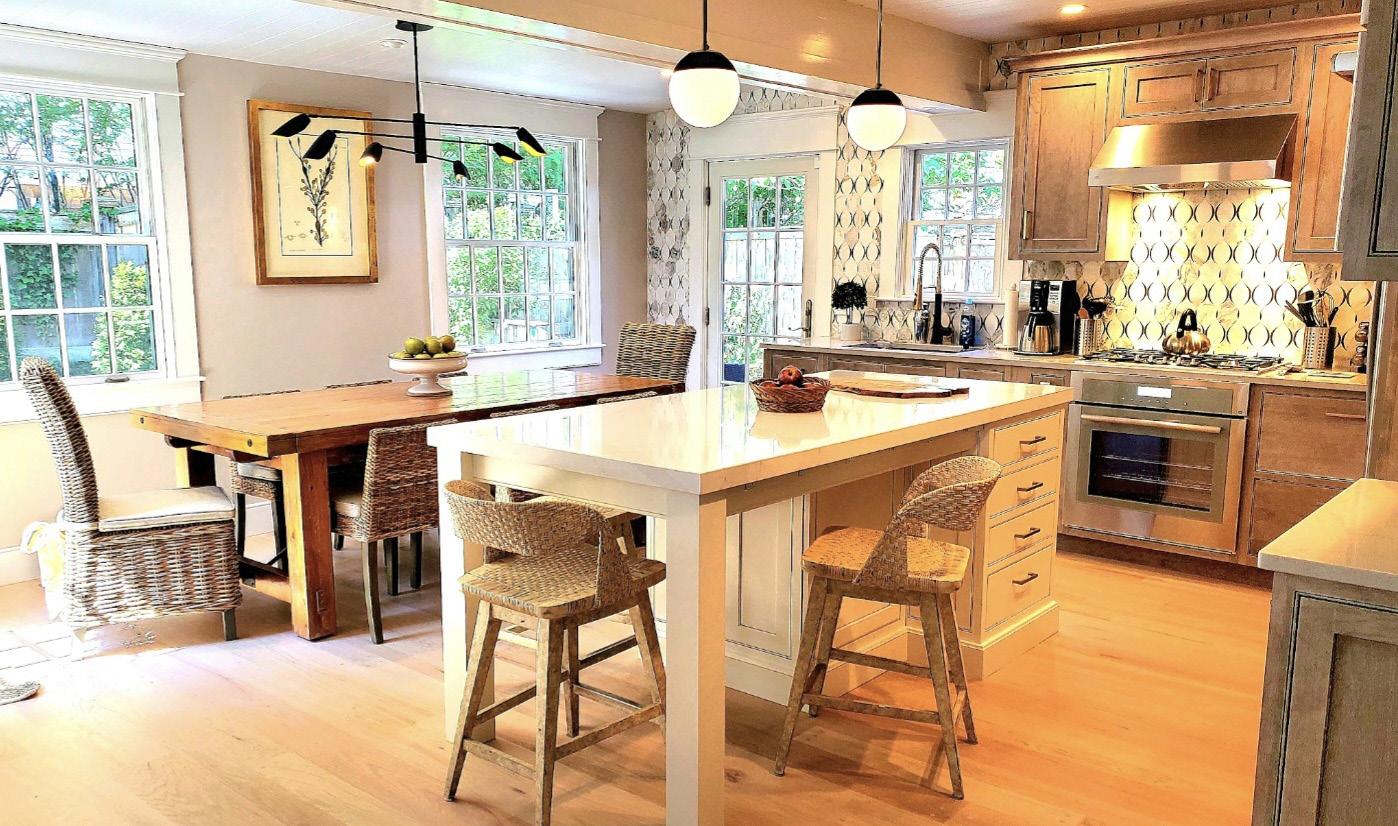
seamlessly merges aesthetics with functionality. He collaborates closely with homeowners to understand their goals, whether they’re balancing personal use with rental income, restoring a family home for future generations, or maximizing the value
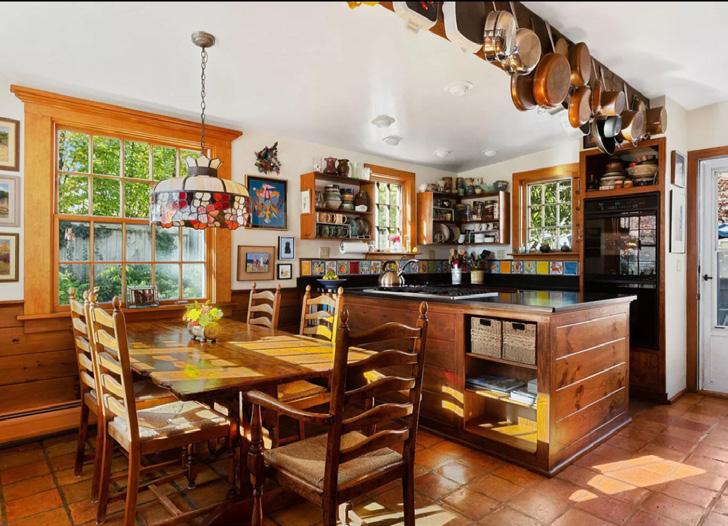
BEFORE
of an investment property. His ability to uncover a home’s hidden potential transforms properties into dream vacation destinations.
Louis’s attention to detail extends far beyond aesthetics. Recognizing that a vacation home must resonate with both the homeowner’s personality and the expectations of discerning guests, he carefully plans every element. He prioritizes space planning, creating distinct zones for living, entertaining, and relaxation. “It’s all about living,” Louis says, emphasizing curated experiences that make each property unique. His designs incorporate soothing colors, layered textures, and “Instagram-worthy” moments, giving vacationers a resort-like experience in the comfort of a home.
With a design-forward philosophy, Louis balances timeless elegance with modern, organic touches. His thoughtful approach includes incorporating cherished family heirlooms into updated spaces, ensuring each home has a personal, storied character.
Beyond design, Style Vacation Homes offers an unparalleled standard of service. Each property
comes with luxury accommodations and meticulous maintenance. Highly trained staff exceed traditional cleaning standards, and weekly inspections promise flawless conditions.
Louis’s commitment to clear communication and long-term relationships ensures homeowners and guests alike feel cared for at every step.
Families arriving at a Style Vacation Homes property are welcomed by a meticulously prepared home, complete with thoughtful details like freshly baked sweets in the kitchen. For Louis, every home tells a story—of the family who owns it and the memories made by those who vacation there.
With decades of expertise, Louis Shaw is setting a new standard for vacation rentals on Long Beach Island, creating spaces that blend comfort, luxury, and unforgettable experiences. He invites interested homeowners to reach out and set up a complimentary consultation with him to begin reimagining your space.

BEFORE
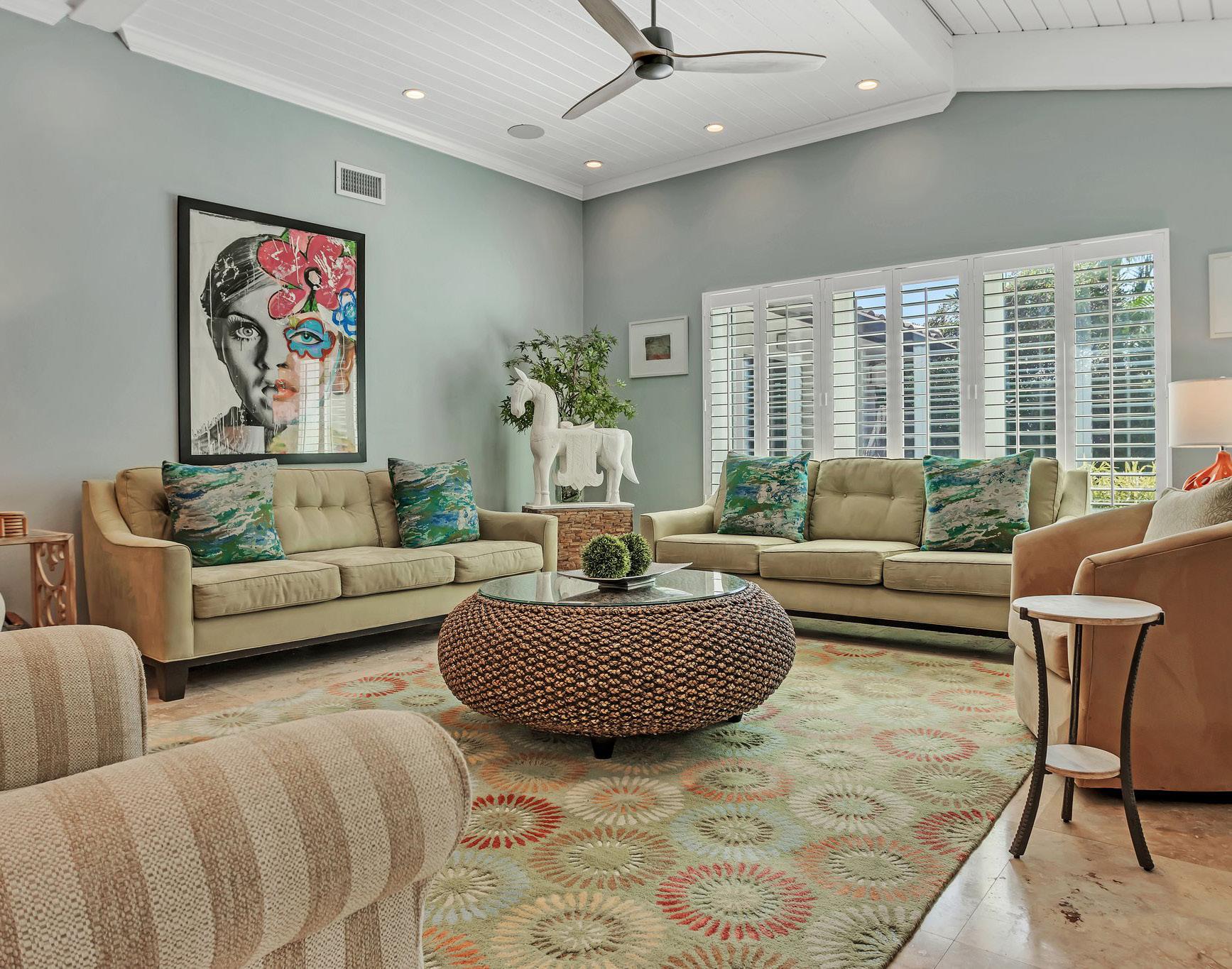



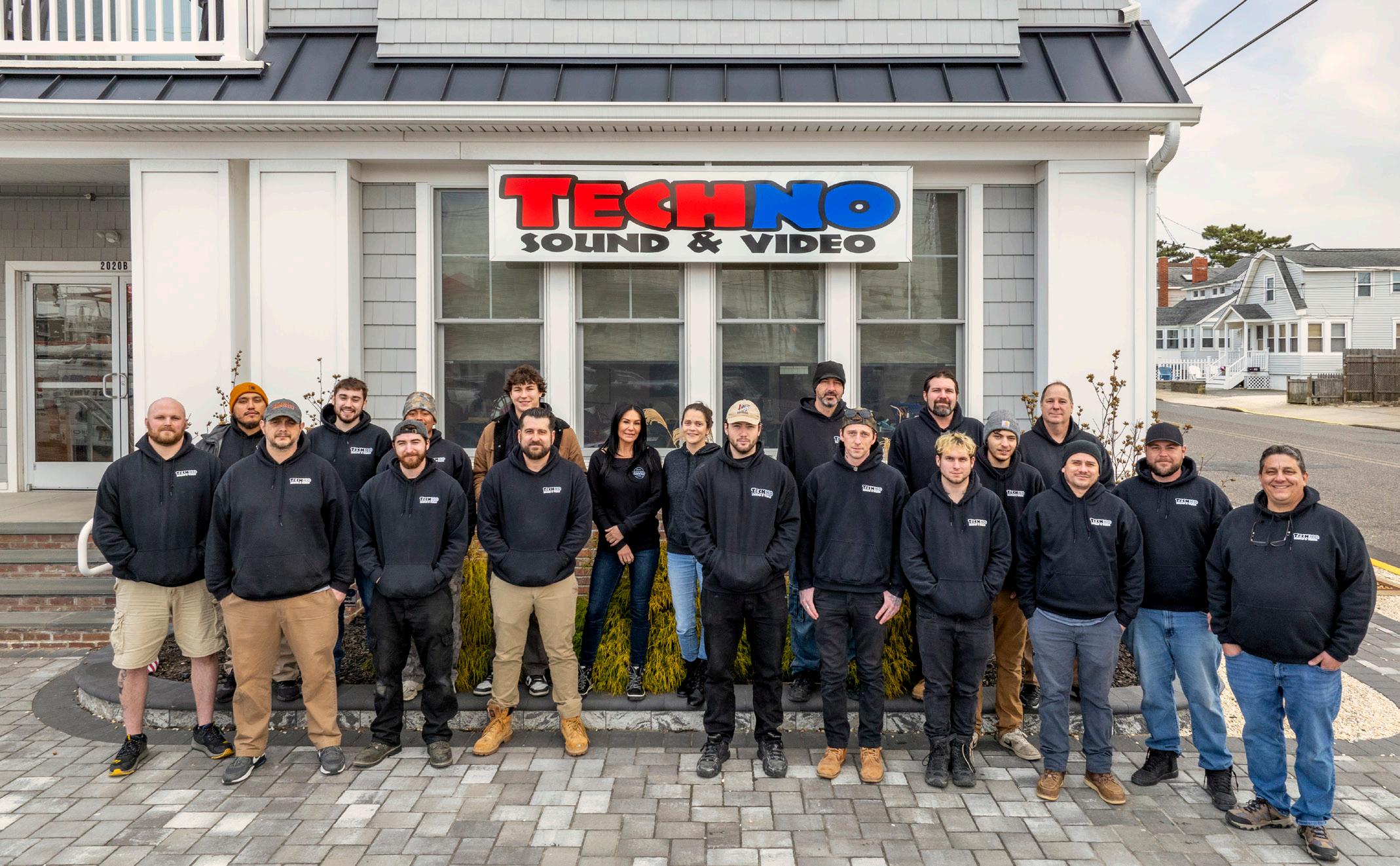
A New Era of Smart Protection
WRITTEN BY DENISE PETTI PHOTOS BY MICHAEL SPARK
Long Beach Island has long been known as a quiet and welcoming community, one where many homeowners historically leave their beach house doors unlocked. With changing times come changing needs, and technological advancement is one way the island is evolving.
Surveillance cameras are now a common sight on new constructions, reflecting a growing awareness of security interest. Residents have begun integrating solutions that blend advanced technology with ease of use.
Nick Oramas and his Ship Bottom-based company, Techno Sound & Video, has consistently been at the forefront of this transformation, offering integrated security systems that go beyond traditional alarms. Gone are the days of clunky wired alert systems. Today, wireless technology dominates, allowing seamless integration of security features with everyday smart home devices. Oramas and his Techno team specialize in comprehensive security solutions that not only protect homes but also enhance convenience.
“Homeowners can now control their alarms, thermostats, door locks, lights, garage doors, and surveillance cameras, all from a single interface,” Oramas says. “Unlike many name brands out there, which typically
operate on closed systems, we offer open and flexible integrations. This allows compatibility across brands, which ensures that multiple systems, from garage doors to lighting controls, all work in harmony.”
One of the biggest shifts in home security has been in door lock technology. No more hiding a key under a rock or in the outdoor shower. This old school mentality is rapidly being replaced by smart locks, granting homeowners the ability to create unique access codes, remote control entry, and syncing with security systems.
“Whether it’s a builder, a house cleaner, or a vacation renter, access can be granted and revoked instantly, eliminating the need for physical keys,” Oramas says.
A common challenge in the industry is the rise of Do-It-Yourself security products. Many homeowners opt for off-the-shelf solutions such as plug-and-play cameras that connect to apps on their phones. While these options may seem cost-effective and convenient, Oramas warns they often lack the reliability, security, and professional integration that a dedicated service like his company provides.
“Hardwired camera installations, professional setup, and in-depth training, ensure that customers get the most out of their investment and systems,” says Oramas. “Plus our clients get the warranty and support and peace of mind that comes with it.”
Professionally installed systems offer greater compatibility with other smart home devices. These integrated systems are not available on store shelves and require expert knowledge for installation and maintenance. Techno stands behind its work, ensuring that customers receive the highest quality service and long-term support.
When it comes to security system integration, understanding the difference between closed and open systems is crucial. Many large security providers work exclusively with specific manufacturers, limiting the flexibility of their systems. In contrast, open systems allow homeowners to integrate a wider range of smart devices, from lighting controls by Lutron and Control-4 to smart locks and thermostats using Z-Wave technology or WiFi. Lutron’s Clear Connect RF frequency, for instance, enables seamless communication between
light switches and security systems, providing a level of customization that closed systems cannot match.
As home security technology becomes increasingly sophisticated, clients have come to expect and demand more comprehensive, fully integrated solutions. From basic motion sensors and door alerts to high-end surveillance with real-time mobile access, Techno’s services cover a wide range of security needs. Advanced systems even integrate with entertainment solutions such as Sonos, enhancing the smart home experience beyond just security.
By combining expert knowledge, top-tier technology, and unmatched customer service, Techno continues to set the standard for home protection. Whether upgrading an existing system or designing a new, fully integrated security solution, they offer the expertise and reliability that homeowners can trust.
As LBI remains one of the safest places to live, having a modern security system provides peace of mind, ensuring that homes and families stay protected in an ever-changing world.
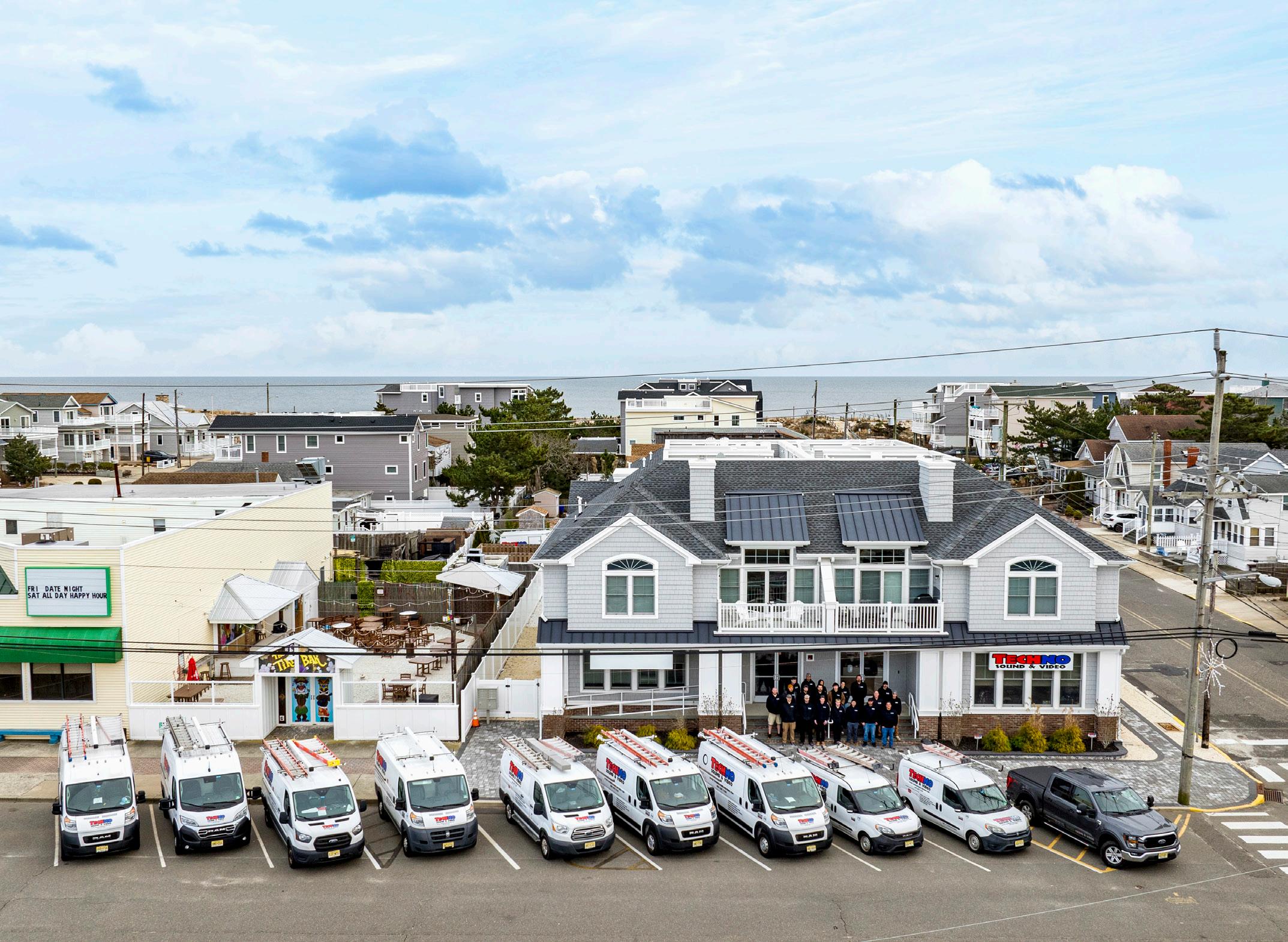
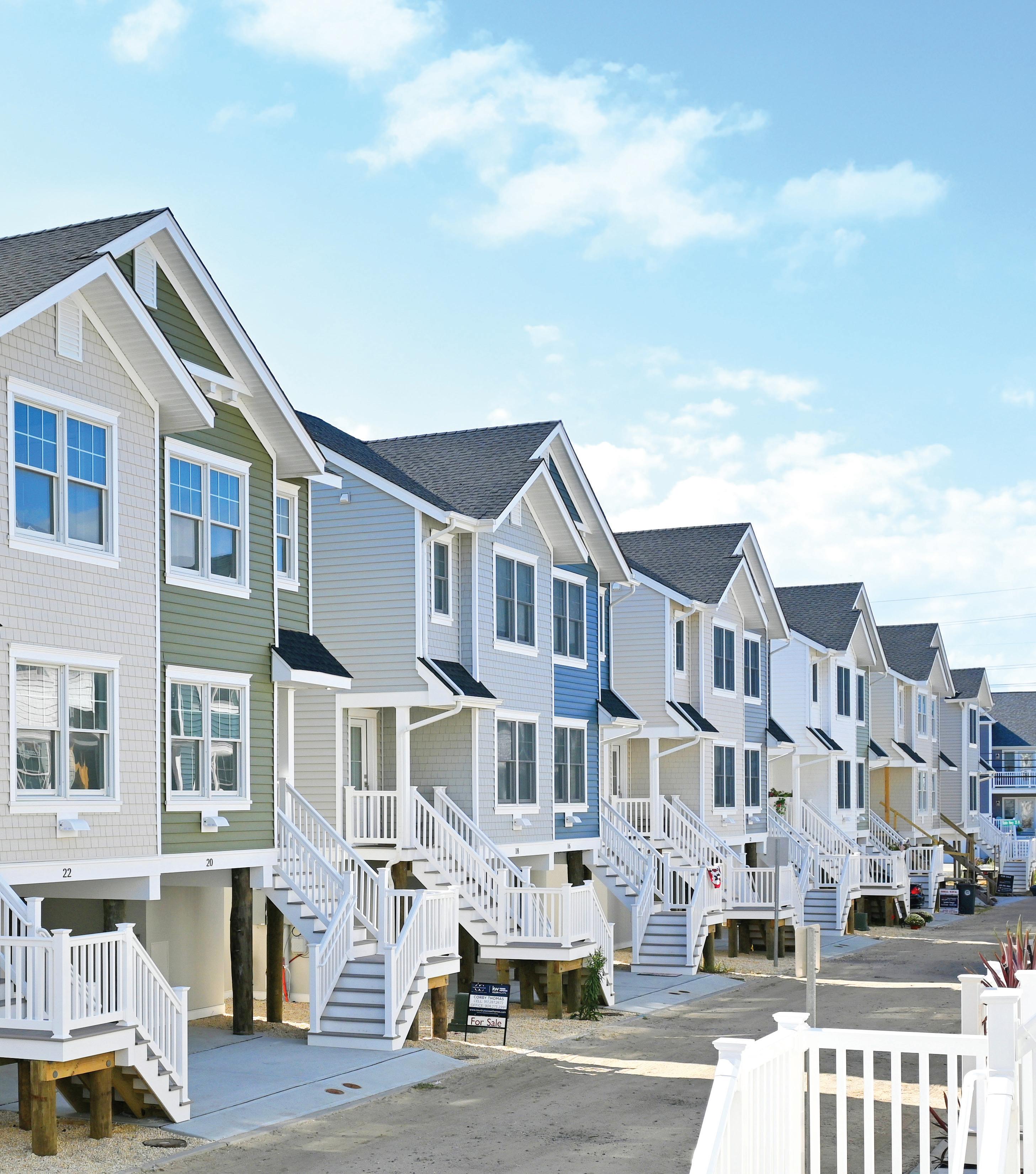
“It’s not just about rebuilding homes; it’s about restoring lives and the essence of community.”
– KRISTEN KOCSES, Osborn Dunes Sales and Design Consultant

REBUILDING DREAMS AND RESTORING COMMUNITIES
The Revitalization of Osborn
Dunes at South
Mantoloking
Following the devastation caused by Hurricane Sandy, the Camp Osborn neighborhood in South Mantoloking, once a thriving beachfront community, was left in ruins. However, from this setback, a vision for renewal and revitalization began to take shape. Today, Osborn Dunes stands as a reflection of that vision, with Walters, a trusted builder along the entire Jersey Shore, including a diverse range of custom homes on Long Beach Island (LBI), at the forefront of restoring this community.
After 12 years of hard work, collaboration, and determination, the Osborn Dunes project is nearing completion. Offering 67 carefully crafted homes, this development not only marks the return of a community but also highlights Walters’ commitment to quality and innovation. While the storm left its mark, the resilience of the community has ensured that this vibrant shorefront neighborhood is returning stronger than ever.

“It’s not just about rebuilding homes; it’s about restoring lives and the essence of community,” said Kristen Kocses, Osborn Dunes Sales and Design Consultant. “Every material selection and construction milestone reflects a spirit of renewal and collaboration.”
Osborn Dunes includes 10 custom homes designed by Walters Architecture, redefining beachfront living. These elevated residences exceed FEMA’s flood guidelines, ensuring durability while maintaining sophisticated design.
“We’re proud to offer quality homes at fair prices, making it possible for residents to return to the shore and rebuild together,” commented Austin Bocchicchio, Sales Manager with Walters. Each home spans 1,033 square feet, doubling the living space of the former Camp Osborn properties. Located between Mantoloking and Normandy Beach, Osborn Dunes provides not just homes but a true community for those longing to return to the Jersey Shore.
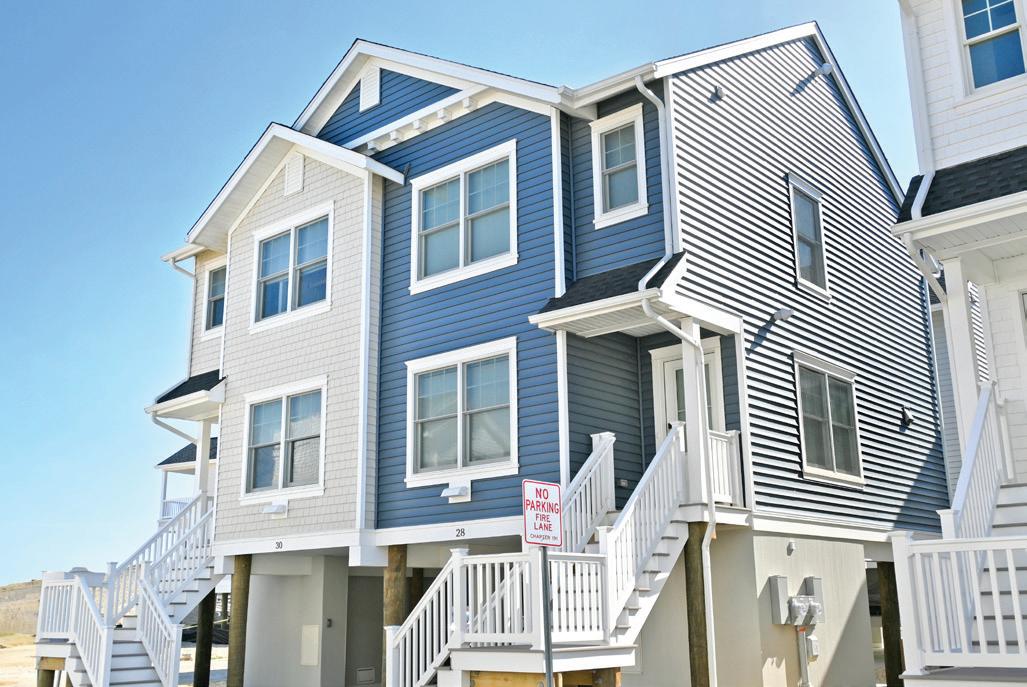
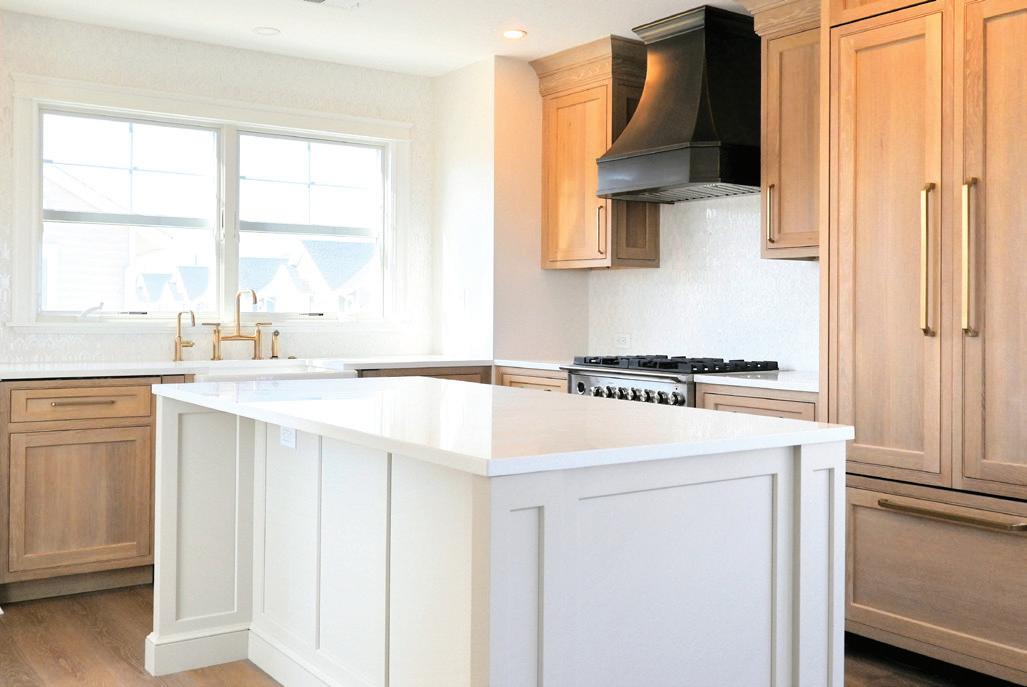
“After 12 years, we’re thrilled to witness Osborn Dunes take shape, paving the way for a brighter future,” remarked Ed Walters Jr., founder and president of Walters. “Our dedication to quality and community shines through every aspect of this project.”
Photo Credit: nj.com
ARCHITECTURE: DESIGNING YOUR DREAM HOME
Step into Walters’ architectural studio and begin shaping your dream home. The in-house team utilizes state-of-the-art tools and expert property analytics to ensure each home aligns with the homeowner’s aesthetic and lifestyle. The first two architectural plans are complimentary, providing an easy and cost-effective way to begin the journey.
CUSTOM HOMES: BUILT TO LAST
Austin Bocchicchio, Walters’ Custom Homes Building Specialist, collaborates with homeowners to create residences that reflect their unique vision while staying within budget. Walters’ commitment to excellence is evident in every home, meeting or exceeding ENERGY STAR® certification for superior energy efficiency. Additionally, the Walters Warranty team provides exceptional post-move-in support, ensuring homeowners feel confident in their investment.
NAVIGATING THE HOMEBUYING PROCESS
Whether purchasing a teardown, an empty lot, or a move-in-ready home, Walters offers expert guidance to help buyers find the perfect property. With extensive knowledge of the Jersey Shore market, including a long history of successful projects on Long Beach Island, Walters simplifies the homebuying experience at every stage.
THE WALTERS DIFFERENCE: AWARD-WINNING QUALITY
With a legacy of award-winning craftsmanship and customer satisfaction, Walters continues to set itself apart in the homebuilding industry. Now, as Walters celebrates its 40th anniversary, we reflect on four decades of excellence, innovation, and commitment to our clients. Founded in Ocean County, Walters Homes has grown to be a top name in the real estate industry, known for its exceptional craftsmanship and personalized approach to development. Designed, built, and ready to buy, Walters homes range from move-in-
ready properties to works in progress, offering something for every buyer.
From initial design consultations to material selection in the Walters Design Center, every step of the process is streamlined for convenience. With meticulous construction and an unwavering commitment to quality, Walters ensures that homeowners can relax and enjoy peace of mind while their dream home comes to life.
As Osborn Dunes reaches completion, it stands as a testament to the strength of community spirit in South Mantoloking. With Walters at the helm, homeowners can look forward to not only returning to the shore but also embracing a future defined by quality, innovation, and enduring coastal living.
About Walters
Walters has been building quality homes at the Jersey Shore since 1984. The company offers Architecture and Custom Homes, and all-inclusive services that seamlessly bring a homebuyer’s dream vision to reality. Walters Architecture is a complimentary service that allows homebuyers to work with in-house architects to design the perfect home with the latest technology and quality building materials. Walters Custom Homes offers newly designed custom home plans that help homebuyers through the homebuilding process. Every custom home built by Walters meets or exceeds the energy efficiency requirements for ENERGY STAR® certification. Walters is located at 701 Central Ave, Ship Bottom, NJ 08008. To learn more, call 609.361.7000 or visit waltershomes.com.
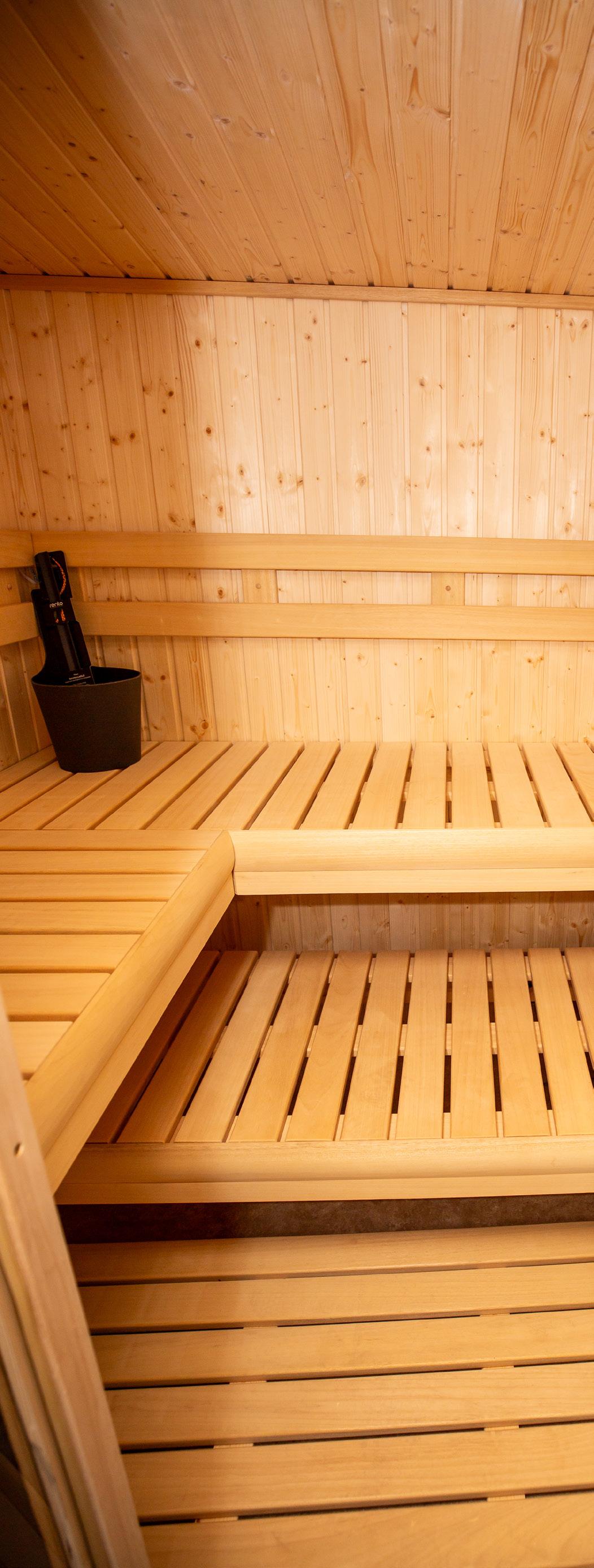
INVEST IN YOUR HEALTH
WRITTEN BY JENNA COWPERTHWAITE
LBI HotSpring Spas has found a new home to welcome those looking to make an intentional investment in their health and wellbeing. Bringing the same dedicated and highly-experienced team from their previous Ship Bottom location, this family-owned and -operated company will launch a significantly expanded inventory at their new store on Route 72. As a wellness company, LBI HotSpring Spas carries time-tested health solutions, as well as innovative products to keep you at the top of your game, from hot tubs and swim spas, to saunas and cold plunge tubs. Their team listens to your health concerns and goals to match you with the products that will best serve you.
HOT TUBS
Find everything from a small, plug-and-play hot tub to an oversized, luxury model for a deluxe soaking experience. A hot tub not only helps aid in muscle recovery, but it also lowers cortisol levels and improves circulation. LBI HotSpring Spas is the only company in our area that offers a freshwater salt system for their tubs, which is not only more environmentally friendly, but also healthier for our skin.
SWIM SPAS
A swim spa is a fantastic mode of low-impact cardio that also serves to tone muscle. Their swim spas are small enough to fit in virtually any space and can be used year round, at a fraction of the cost of a traditional pool. Recommended by many physical therapists, swim spas are a comforting way to exercise or simply relax in the privacy of your own home.
SAUNAS
LBI HotSpring Spas offers both infrared and traditional saunas from Tylo of Sweden, as well as select hybrid models for a superior, customizable healing experience. The deep heat and steam of traditional saunas can reduce muscle tension and ease stress, while the gentler heat of infrared saunas helps
with controlled weight loss and detoxing. Studies suggest those who sauna four times a week experience a decrease in heart attack risk by 50%. Plus, saunas induce a deeper sleep and can even help fight illness and allergies.
COLD PLUNGE TUBS
The practice of cold plunging is known to burn fat and boost energy, even more than a cup of coffee. Research indicates the practice may also reduce inflammation and improve your mood. Though the thought of this intense level of icy immersion can be daunting, only eleven minutes over the course of a week are required to receive the health benefits of cold plunging.
With several different models of each therapy mode on display, you can experience first-hand the option that best fits your aesthetic and budget. They even offer private appointments to grant you and your family the opportunity to test soak, ensuring your investment perfectly aligns with your needs and lifestyle. Most items are in stock to eliminate a long wait period after ordering, and financing options make a commitment to your health affordable. Plus, with nearly forty years in business, LBI HotSpring Spas is pleased to offer a robust trade-in program. Gently used and immaculately refurbished items make it accessible for everyone to enjoy their selected wellness tool immediately and simply trade up when the timing is right. Additionally, their in-house team takes care of delivery and assembly and helps coordinate any needed contractors.
LBI HotSpring Spas invites all area residents and visitors to their grand reopening on May 31st. They are thrilled to have preserved a little piece of local history through revitalizing the original McDonalds building that so many remember and are excited to open it up with a new focus; just look for their iconic American flag waving on Route 72! As you embrace a lifestyle focused not only on ease and relaxation, but also good health, the experts at LBI HotSpring Spas will guide you in how to bring the therapeutic benefits of their premium products to the privacy of your own home.
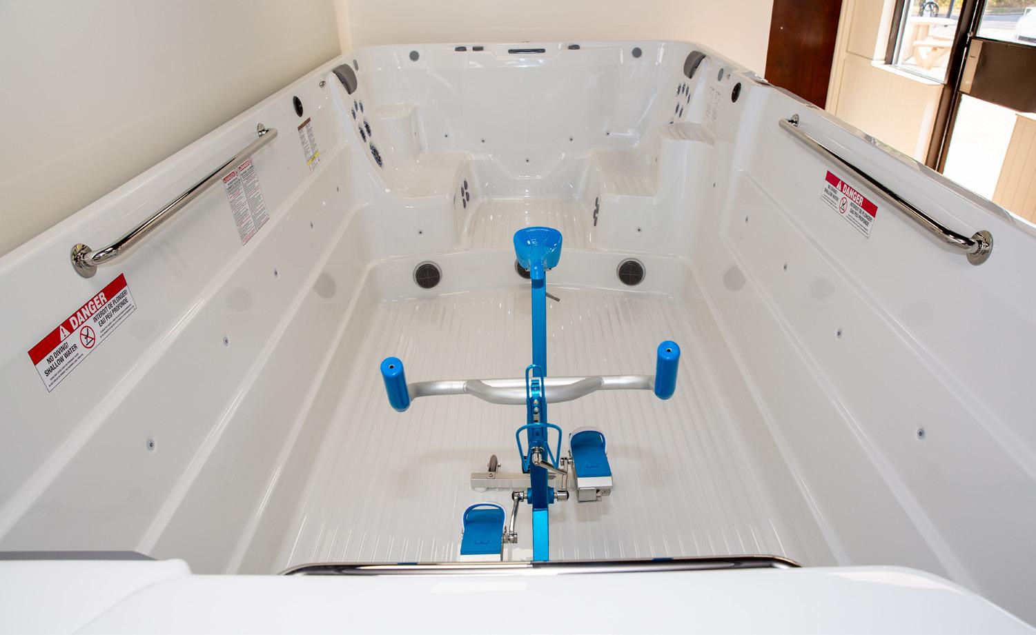
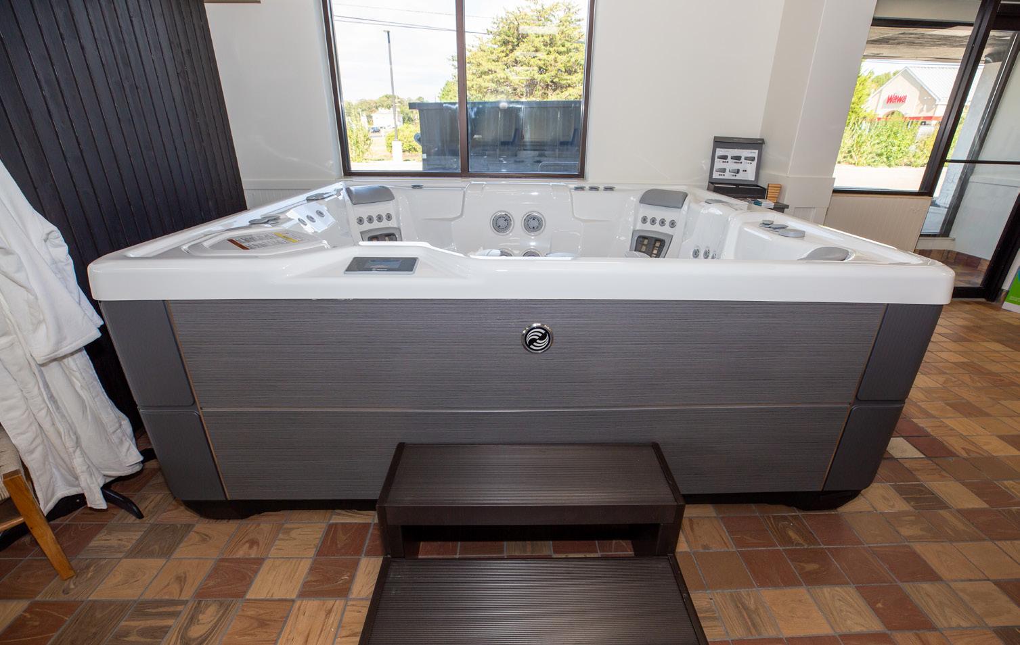
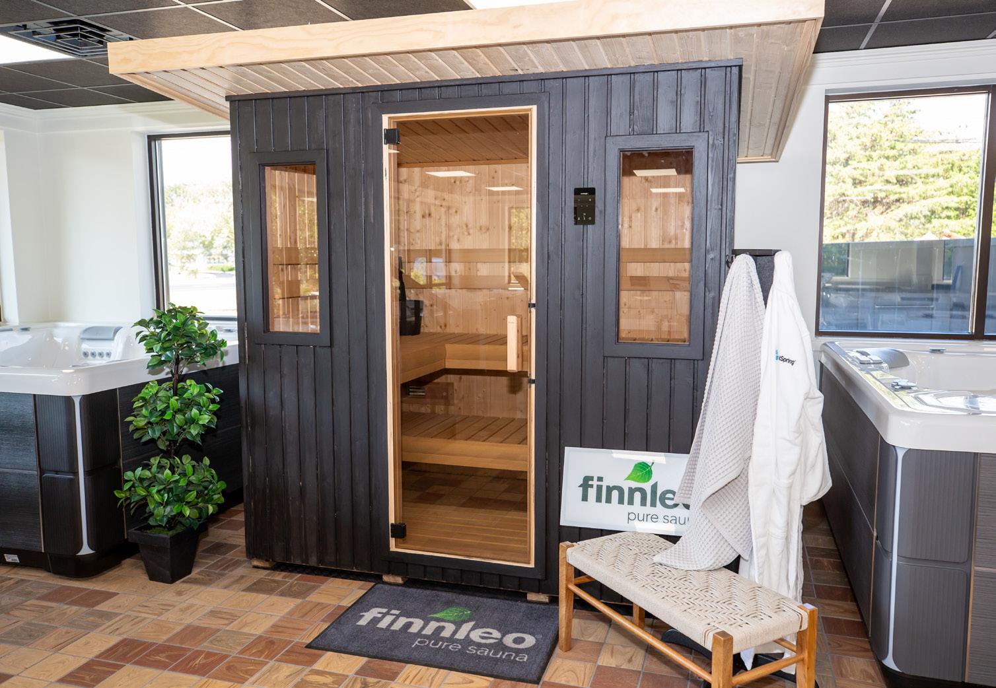

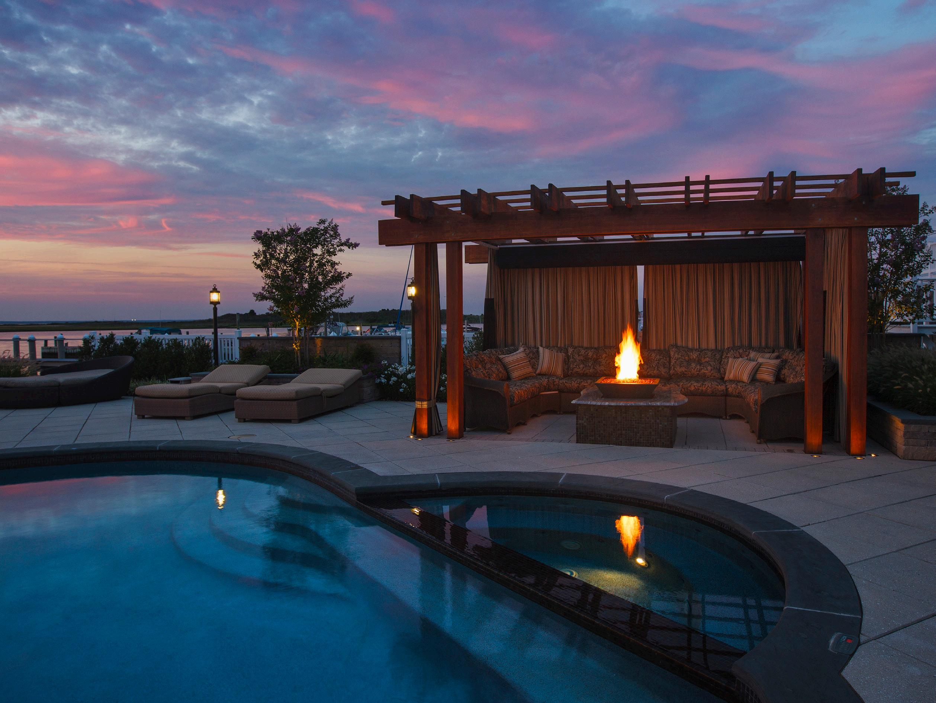
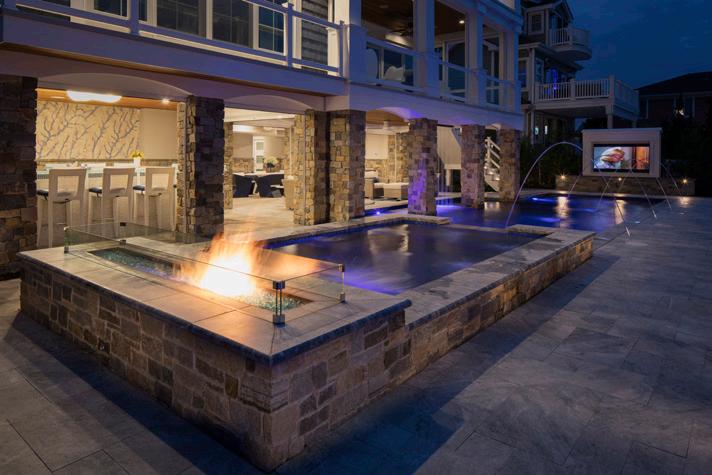





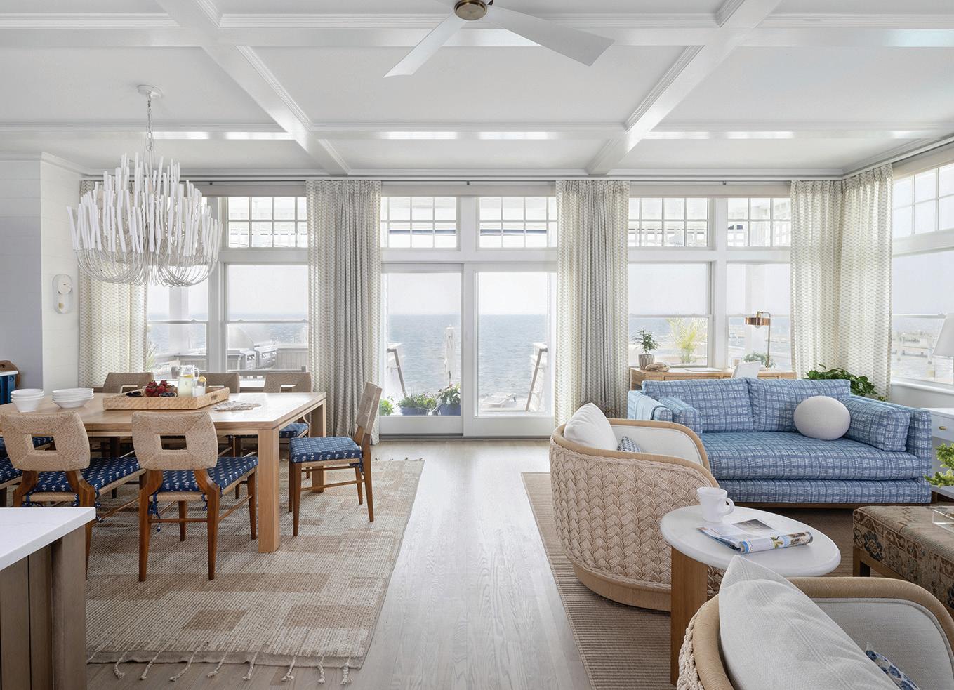
Edgewater ever After
A longtime family summer home on the bay gets the glow up of a lifetime
WRITTEN BY JENNA COWPERTHWAITE
PHOTOS BY RAQUEL LANGWORTHY PHOTOGRAPHY
How do you redesign a well-loved family home with years upon years of fond memories? This question was the driving force behind Design Manifest’s home renovation in Surf City. Naomi and Megan Stein, the sisters behind the Philadelphia-based interior design firm, had previously designed their client’s condo in Washington Park West. Their clients were thrilled with the results of this project, and were now ready to trust the firm with the renovation of their bayside home.
The beach house had been in the family for decadesenough summers that their children had grown and begun to return with grandchildren. Over the years, they had outgrown their previous cottage-inspired décor and years of accumulated objects and now wanted a cleaner, brighter, more sophisticated aesthetic. Design Manifest’s goal: to create a coastal vibe that was more unique and unexpected than your typical beach house, while paying homage to the layers of memories the family had collected over the years and gracefully serving three generations of family.
Cresting the top of the entry stairs treats you to the stunning view of the great room, an expansive living, kitchen, and dining space with a wall of windows overlooking the water. This view sets the mood for the entire home and was the major color inspiration for the project. One sentimental item was also key: a custom Theresa Losa painting, commissioned to feature each member of the family. Its hues of sandy taupe, soft coral, and calming blues were used as inspiration throughout the design.
The existing wood flooring - rich, dark, and overpowering - was sanded and bleached to create a washed-out, driftwood-inspired tone. Shiplap added clean detail to the walls throughout. Design Manifest improved the existing layout by selecting furniture with sleeker profiles, allowing for better movement between spaces. By tweaking proportions and positioning, the team was able to make the flow of the space much more functional.
The living room is the hub of many lively family gath-
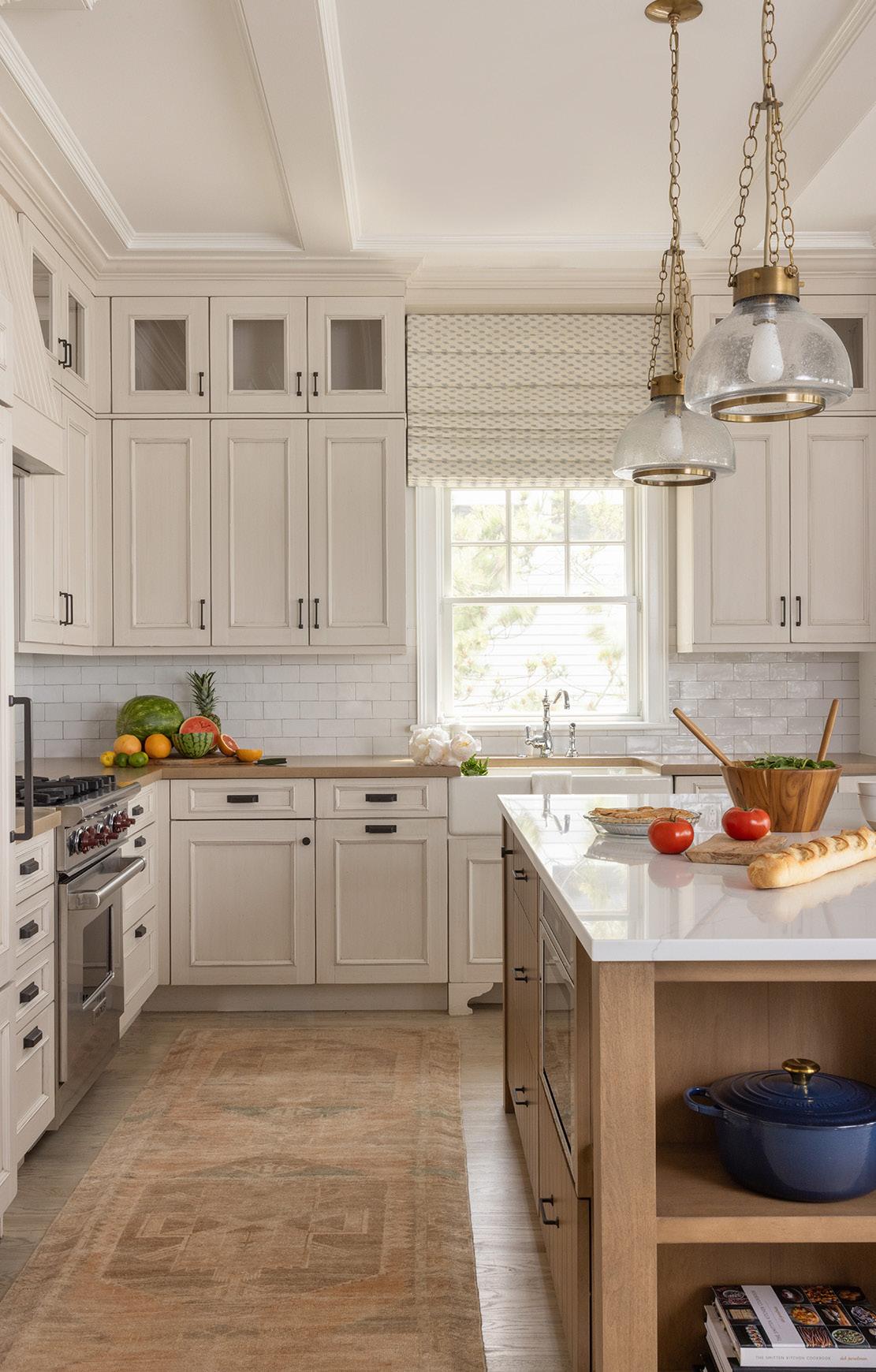

erings, and so all of the fabrics were selected to be durable, bleach-cleanable, and family-friendly. The main sofa has a second set of slipcovers to be rotated out while the other is being laundered.
A shallow desk gave better clearance and was positioned at the window for soothing waterfront views while working. The desk chair doubles as extra seating for the dining room table. The rarely-used fireplace was replaced with custom built-ins, wallpapered on the interior with watercolor panels. The team upholstered a custom ottoman with a vintage rug for more pattern and texture.
The great room faces west, which means two things: beautiful sunset views, and aggressive afternoon sun! The solution to protect furnishings from UV light was a set of solar shades, motorized for ease of use, to cut down on damaging rays while preserving the outside view. The shades can be raised and lowered with the touch of a button. Patterned linen sheers add color and softness.
The existing kitchen was functional but needed brightening. Original cabinets were refreshed with modern hardware. Dark countertops were replaced with warm wood, and a fully custom wood island got a quartz countertop to further brighten the space. To create height, a custom range hood was made to match the existing cabinetry. The client’s original counter stools were reupholstered with a hand-printed linen, and a vintage runner and linen shade added more warmth and texture. Modern brass and glass lighting gives the finishing touch of sparkle.
In the dining room, the family’s beloved red hutch was freshened with a coat of blue paint, modern hardware, and a bright quartz countertop. The room was crowned with a beachy whitewashed wood chandelier. To fit the large family, a custom dining room table was built with leaf extensions to accommodate up to 12.
The design team tailored a vintage Turkish Tulu rug to fitperfectly in the dining area. Modern teak indoor-outdoor chairs with rush back & seats received custom cushions in durable navy patterned fabric. The DM team custom-designed a low credenza to preserve the bayside view.
The den is a cozy space where the clients do most of their TV-watching. To accommodate the entire family for movie nights, seating was maximized with a custom sectional that filled the room while fitting perfectly under the windows. Watercolor wallpaper
Interior Design
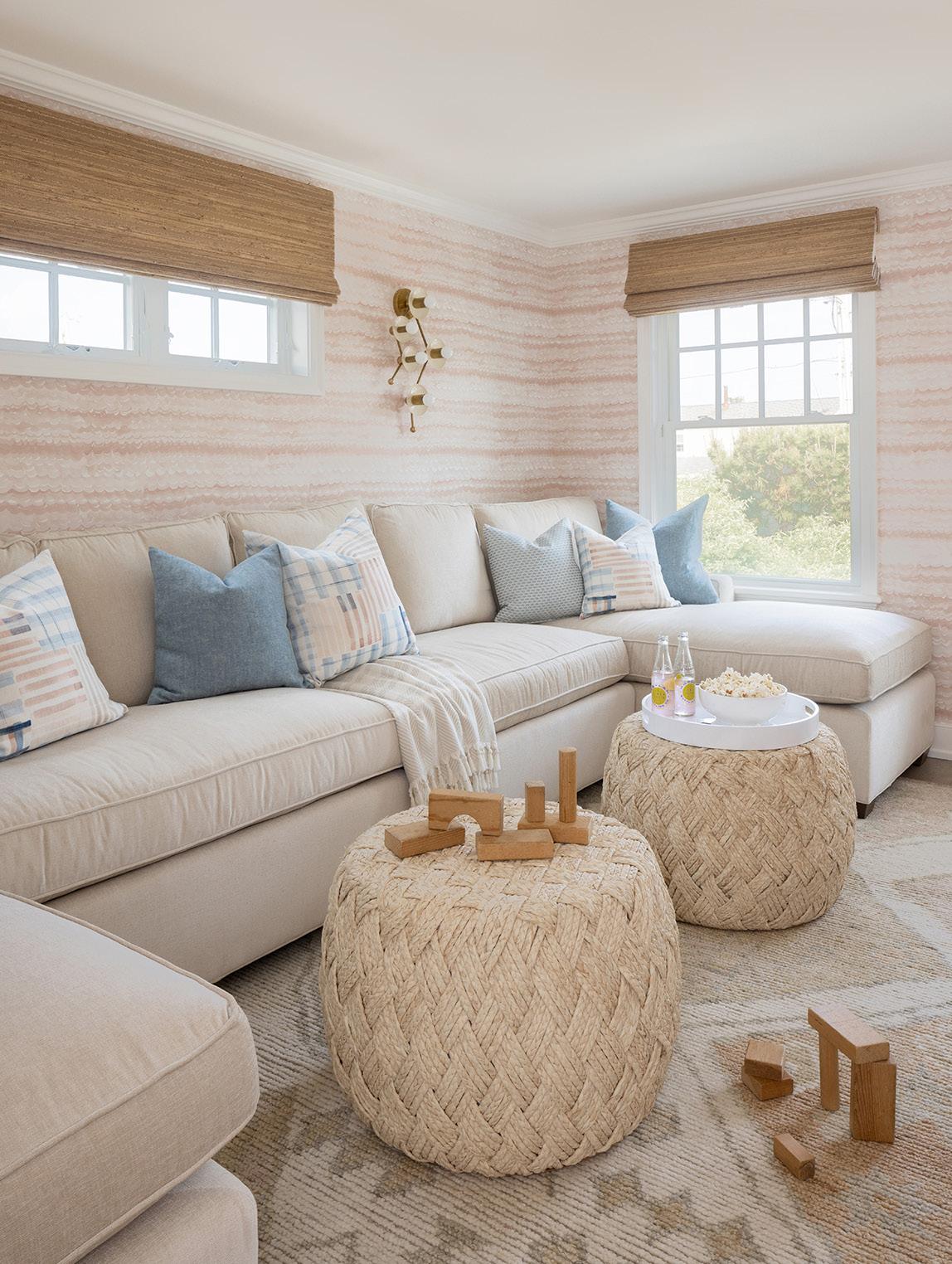

in blush waves give the feeling of being nestled inside a giant shell. Touches of texture were added with natural woven window shades and twin raffia ottomans that double as a place to set drinks. The room glows from the light of modern brass sconces shaped like constellations.
The first of two guest bedrooms has a custom bed designed to fit exactly under a wide bay of windows. Blue-grey grasscloth wallpaper envelops the room with a calming texture. The wool and jute blend rug in this space is a perennial Design Manifest favorite - it plays well with so many styles! A special hand-drawn ink and watercolor fabric, inspired by Italian Deruta pottery, was used for both the window treatments and the headboard. Patterns mix via the printed bed pillows, balanced by solid bedding in cream and navy. Using sconces rather than bedside lamps gives visitors more room to spread out. The floor space was optimized with a custom-built, wall mounted credenza, accented with playful surfboard-shaped modern brass pulls.
The second guest bedroom features a custom wood plinth bed built to the perfect ergonomic height. The rounded edges of the bed and dresser are both beautiful and functional, allowing freedom of movement around the small room without fear of bumping a corner. Blue striped wallpaper creates a soothing backdrop for energetic patterned bed textiles in cream and coral. A collected seashell art piece, gifted by a dear family friend, is given a place of honor over the custom navy desk. The wall-to-wall carpet, window shades, and a fringed abaca mirror all add natural texture, and brass hardware and lighting add a touch of modern glam.
Like the ebb and flow of the sea, this project centered the push and pull of cherished memories with a family’s desire for a more contemporary, authentic version of themselves as they are today. This home is now a harmonious blend of nostalgia and modernity, of color and neutral, of the traditional and the unexpected. Design Manifest’s mission to redesign this beloved family beach house was a heartfelt tribute to years of accumulated memories, and a bright look into many more joyful summers to come.
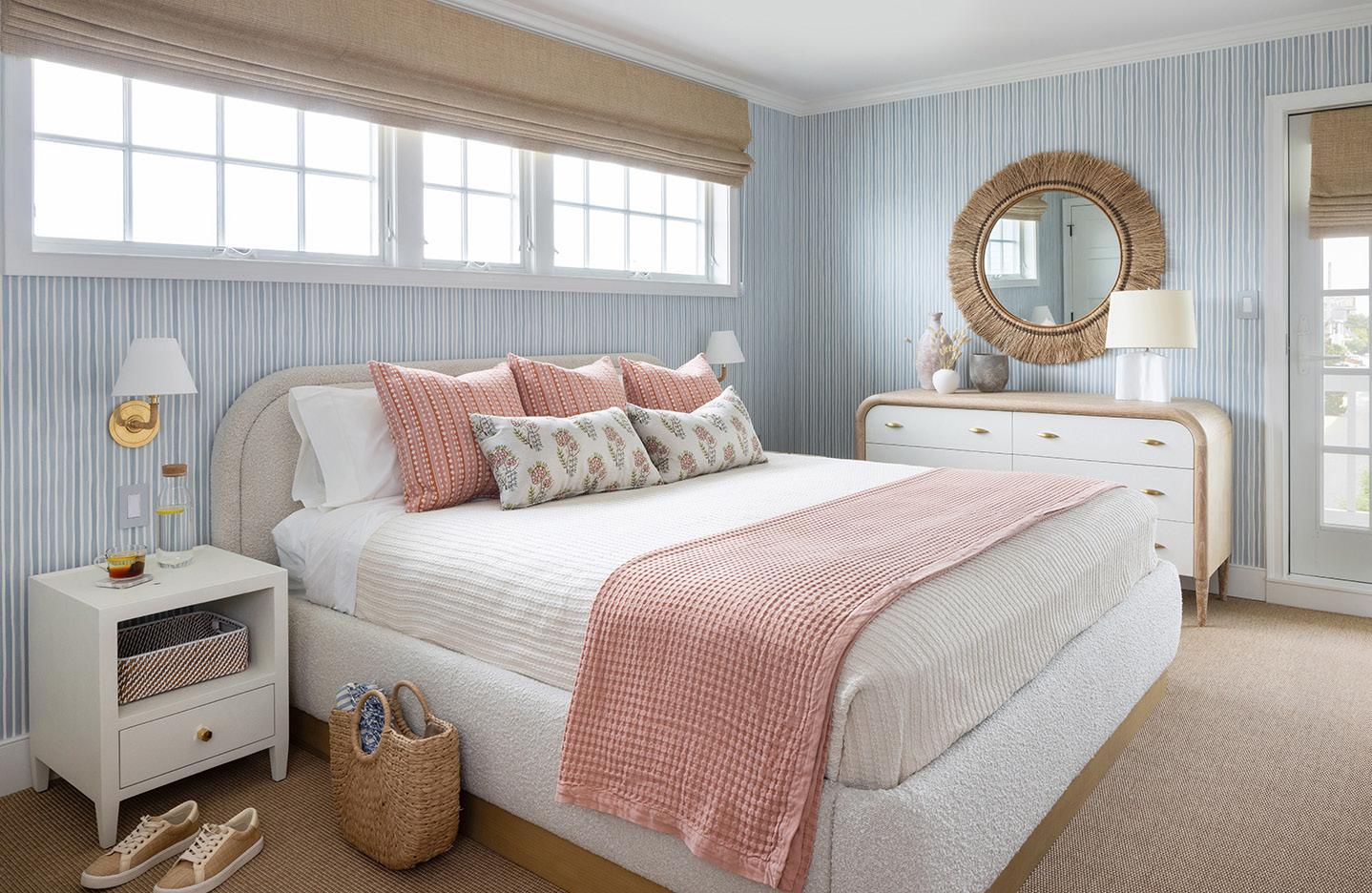
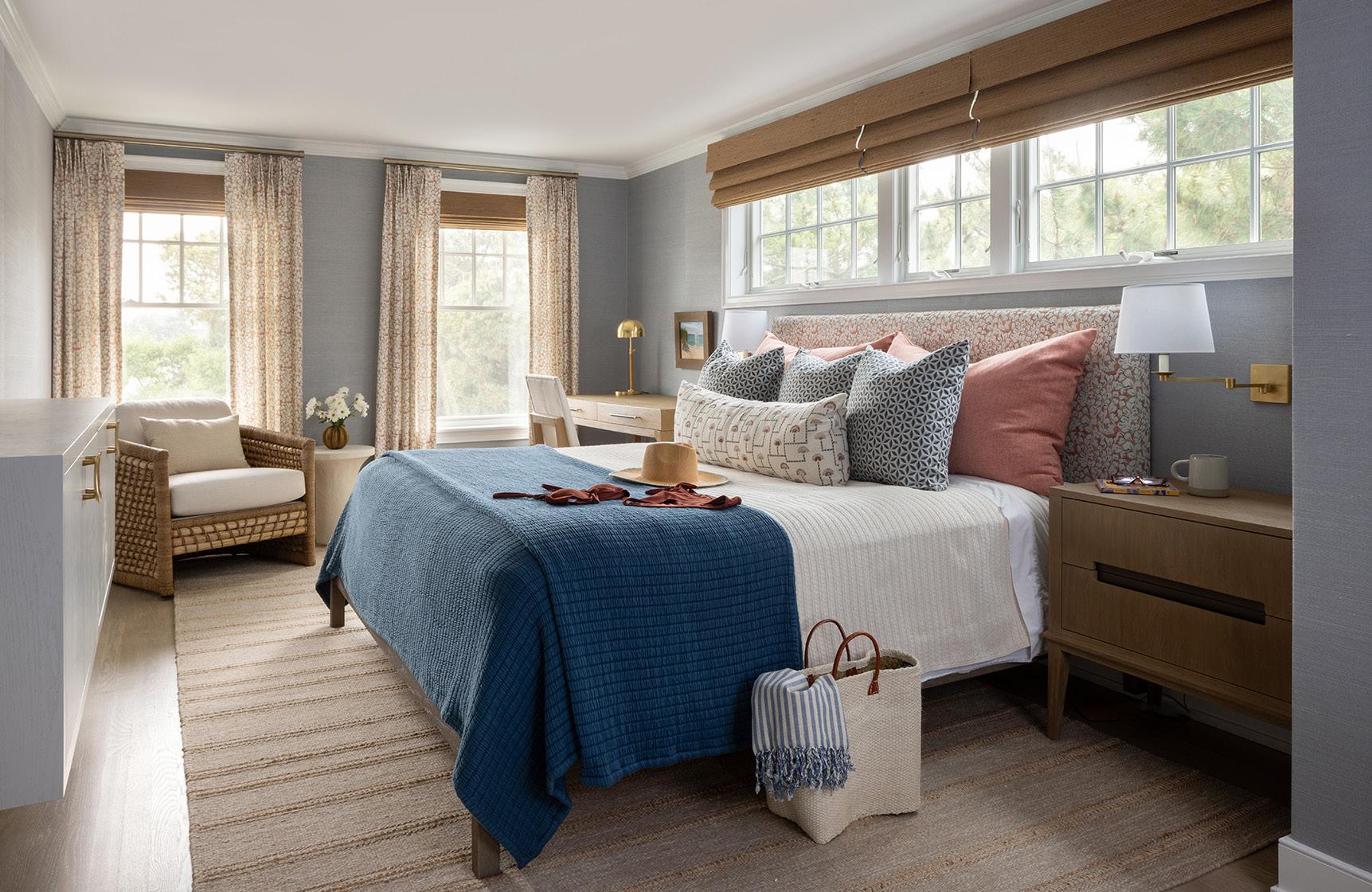


INTRODUCING ASH OUTDOOR INTRODUCING ASH OUTDOOR
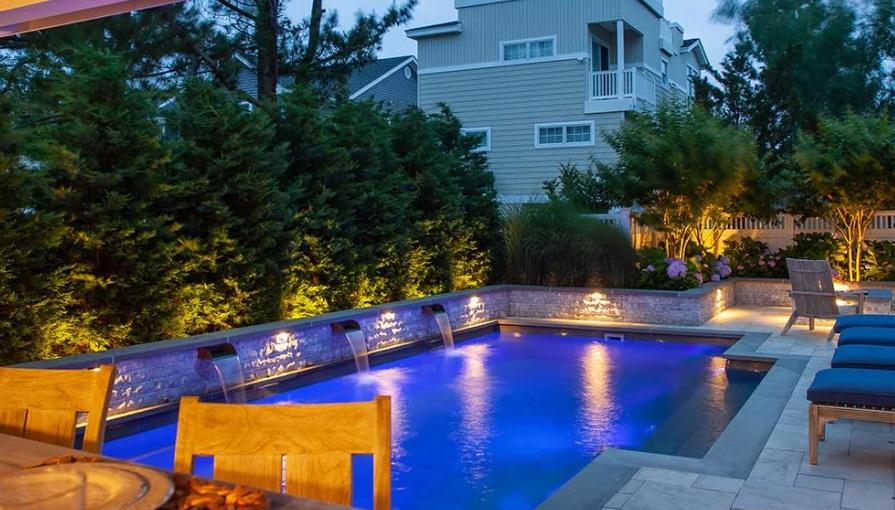
Following over thirty years of creating gorgeous outdoor spaces up and down Long Beach Island and the mainland, David Ash Jr. and his son, Ryan David Ash, are thrilled to continue this legacy with a fresh rebranding. Their new company name, Ash Outdoor, along with a sophisticated new logo and dynamic new website are reflective of both their long-standing family history in the landscaping industry as well as a nod to a robust future; they still hold true to Dave’s original mission of keeping the integrity of the island he cares about so deeply. “As we evolved to continually meet the needs of our clients, we grew to address more than just landscaping and pools. We have the skills and experience to create and maintain a complete outdoor paradise, and our new name and logo better reflect that comprehensive breadth of services,” he explains.
Dave’s founding principles for the business organically stem from his deep roots in this seaside locale. His mother grew up spending her summers in Harvey Cedars, where she met and married his father, David Ash Sr., a prominent local builder. Dave Jr. himself was born and raised in Loveladies and spent his high school years in Jackson Hole, Wyoming, coming back east each summer. As an adult, he didn’t hesitate to return to his beloved island to permanently settle down and raise his family. “LBI holds such a special place in my heart, as I know it does for so many. I believe my clients’ surroundings should be a natural extension

of that feeling. The joy, the relaxation, the memories. We all deserve a place where we can truly let go and just enjoy life.”
While holding a career as a Stafford Township police officer, Dave simultaneously launched his landscaping business to do just that—help homeowners create a place to enjoy life outdoors. “Working eighteen hour days for over twenty years straight was worth it,” he says, with a bit of awe still in his voice. It’s also indicative of the strong work ethic promised to all his clients. Their primary goal in Ash Outdoor remains to offer a stunning space where visitors and homeowners can enjoy their surroundings and the time spent with family and friends. With such a rich history on the island, the
WRITTEN BY JENNA COWPERTHWAITE
Ash family understands the nuances of the area and climate on an intimate level. They leverage this firsthand knowledge to craft appropriate designs and deal directly with environmental engineers and agencies to ensure they always meet the specific rules and regulations associated with coastal living.
Bringing in his son, Ryan, nearly fifteen years ago was sweetly reminiscent of Dave Jr. ’s own experience working for his father as a young man. The generational bonds create a strong operation and they have perfected a flawless dance of stringing together the past and the future. Together, the father and son, along with a carefully curated team, strive to retain the charm of historic LBI, while including modern conveniences and elements of luxury in their signature designs. With Dave Jr. leading the design work and project management and Ryan leading the hands-on work in the field, their company expertly handles every type of outdoor project, from kitchens, fireplaces and pools, to landscapes, irrigation, and lighting. “I prefer to be outside
and enjoy making the designs come to life. We are a good team,” says Ryan of the division of duties that make their operation flow so smoothly.
They look to emphasize the natural island beauty while adhering to the overall vision of each client in their unique space. And while the harsh salt environment requires special upkeep, Ash Outdoor takes great pride in not only designing and building a project, but also maintaining it throughout the seasons and years.
With their meticulous designs and flawless maintenance, they consider every aspect of a project to create a veritable backyard resort for you and your loved ones. Focusing on composition, color and texture, they craft a space both elegant and functional. Customers will continue to receive the expertise and premium designs for which the Ash family is known, along with the assurance of exceptional service for many years to come as the new Ash Outdoor.
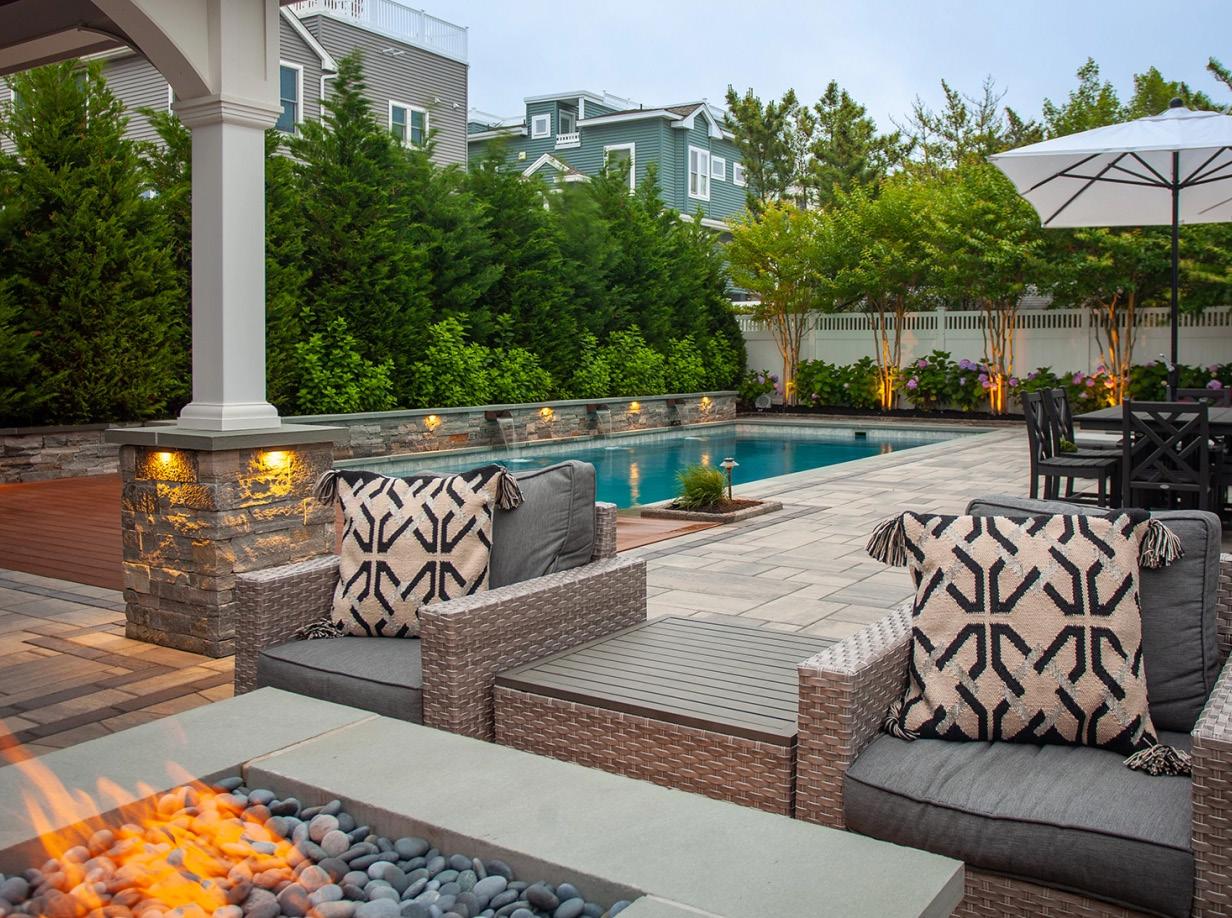

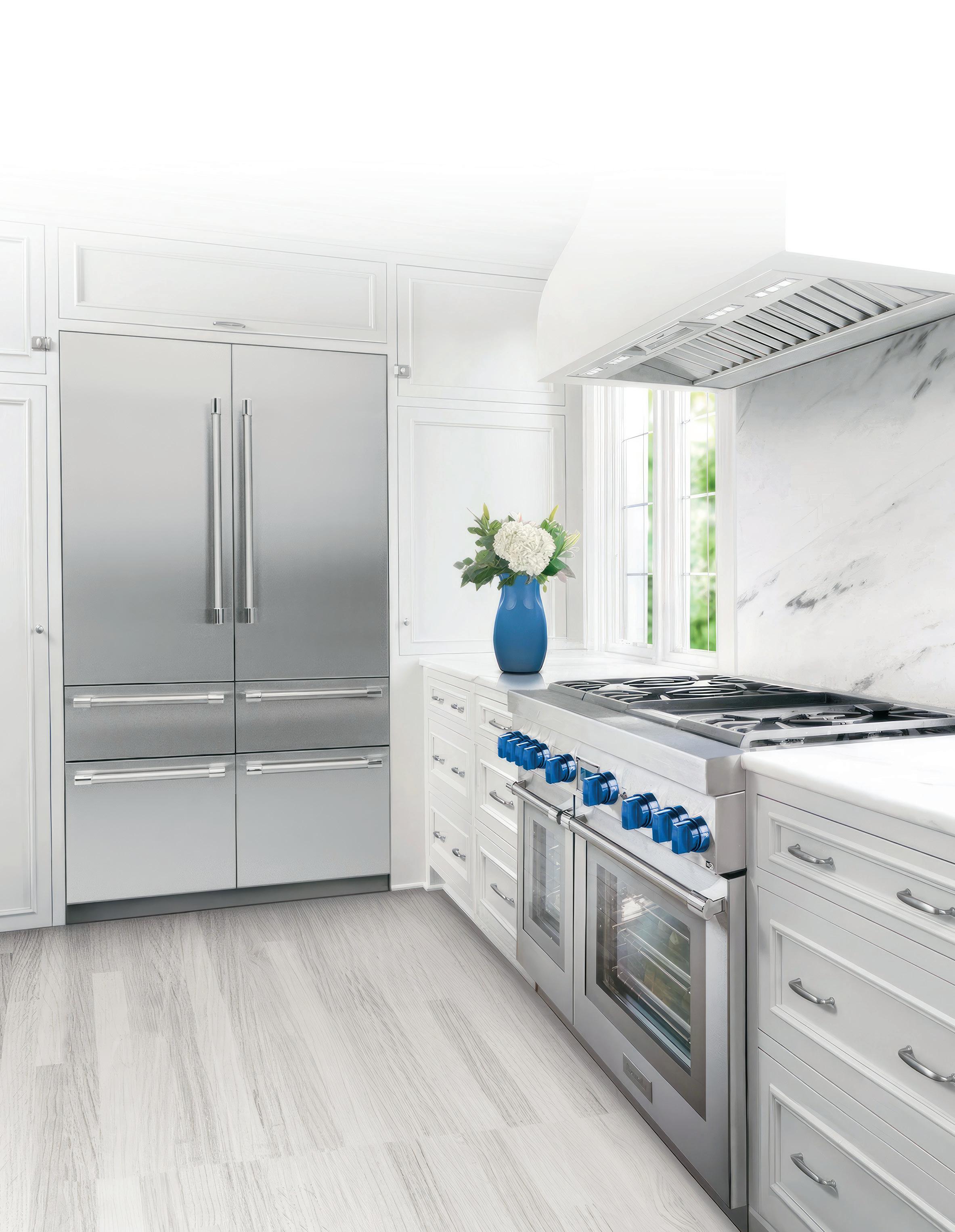
Ordinary to Extraordinary
Showcase your home with Style Vacation Homes by Louis Shaw. We have partnered with vacation property owners for over 20 years, offering a wide variety of vacation home services. Combining our expertise in vacation home management with our unique approach to design, we have transformed homes from ordinary to extraordinary! At Style Vacation Homes, we believe today’s quality guests are looking for a home that will offer a resort-like experience. From the moment of first contact to the time of checkout, our hospitality team provides each guest with V.I.P service.
Schedule a free consultation today to learn how we can create a customized home management package that fits your needs.
Team up with Style Vacation Homes by Louis Shaw, and let us do the work so you can relax!
609.975.8268
www.stylevacationhomes.com
stylevacationhomes@gmail.com

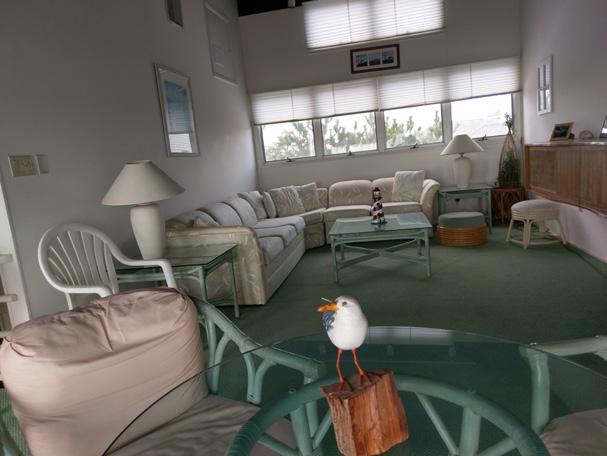
A COASTAL HOME, REIMAGINED
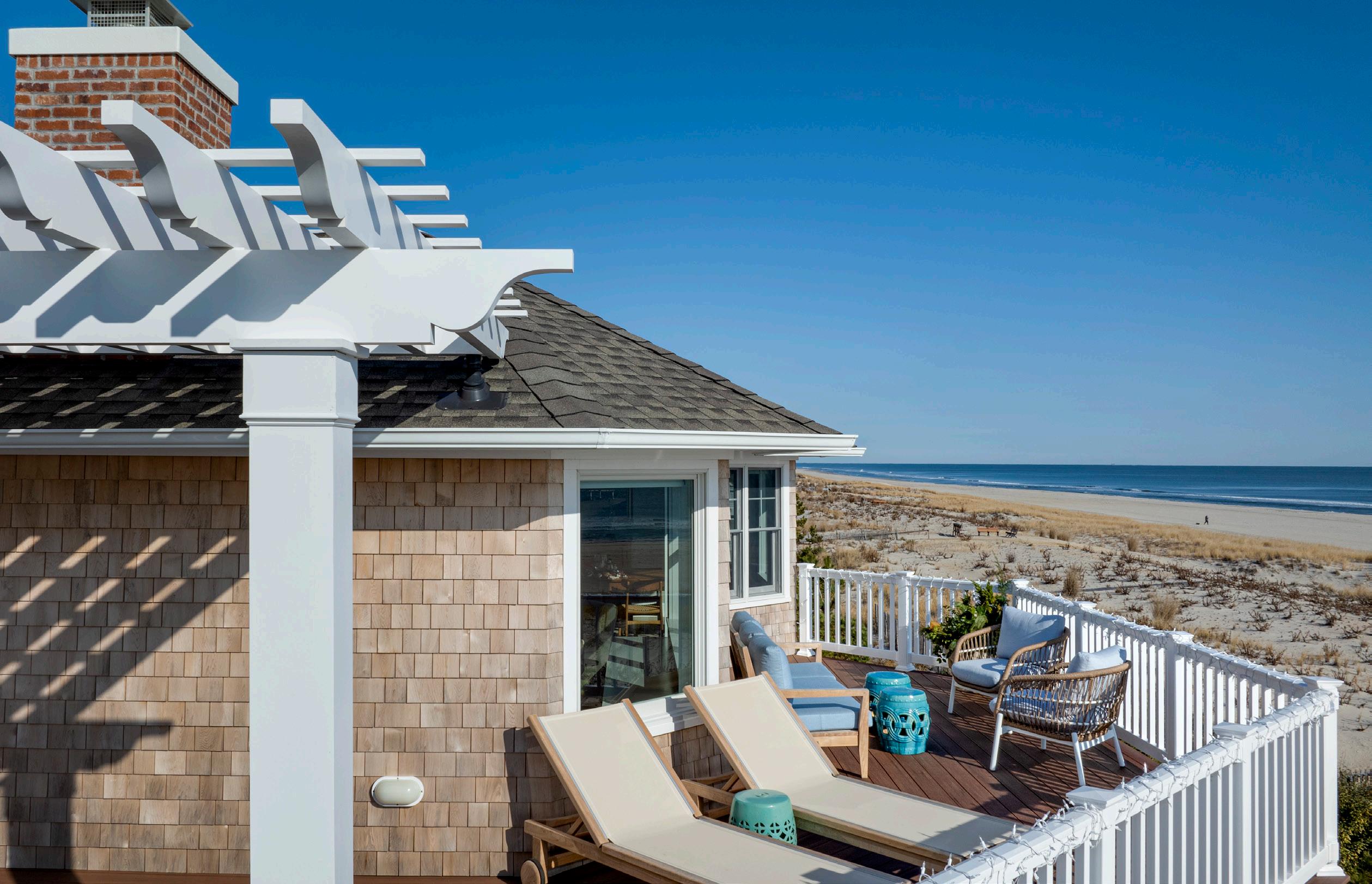
For decades, the rhythmic crash of waves against the shore and the scent of salt air defined the essence of one man’s childhood. Perched along the coastline, the modest beach house had been a summer sanctuary for family gatherings and the magical memories that only LBI can bring. It was a place where barefoot days stretched into starlit nights, where sand found its way into every floorboard, and where the hum of the ocean lulled generations to sleep.
In the heart of Long Beach Township’s prestigious Dunes section, a stunning new oceanfront residence now stands as a testament to superior craftsmanship and thoughtful design. Built by the premier custom home builder, John Darling, this 3,800 square-foot, three-story home blends timeless coastal aesthetics with modern luxury.
For homeowners Chris and Roberta Fraites, this project was more than just a construction endeavor, it was the realization of a legacy home where generations of family could gather for years to come. The house, weathered by years of storms and sun, had finally reached the end of its journey. Faced with the inevitable, Chris and Roberta made the bold decision to rebuild, after moving to and living at the home full-time throughout the Covid-19
lockdown. This decision wasn’t just about preserving the past; it was about creating a future for themselves in retirement, where they could continue to enjoy the peace and warmth that had been the backdrop to so many family memories.
Chris Fraites grew up spending summers on Long Beach Island in a home that had been in his family for decades. In consideration of how they might transform the weathered property into a more durable and accommodating residence, he and Roberta sought out a builder who could bring their vision to life.
After touring two Johnson-Darling projects, the decision was clear. The couple worked closely with Architect, Jay Madden, to design a home that honored its roots while embracing the comforts of modern living. Wide-open spaces welcomed seaside sunrises, and a wraparound deck provided the perfect perch for sunrise coffees and sunset toasts. Every detail, from the natural wood accents to the panoramic wall of windows, now pay homage to the original beach house that once stood in its place, offering sweeping, spectacular views of the ocean.
Completed in just nine months, the Fraites home seam-
WRITTEN BY DENISE PETTI PHOTO BY MICHAEL SPARK
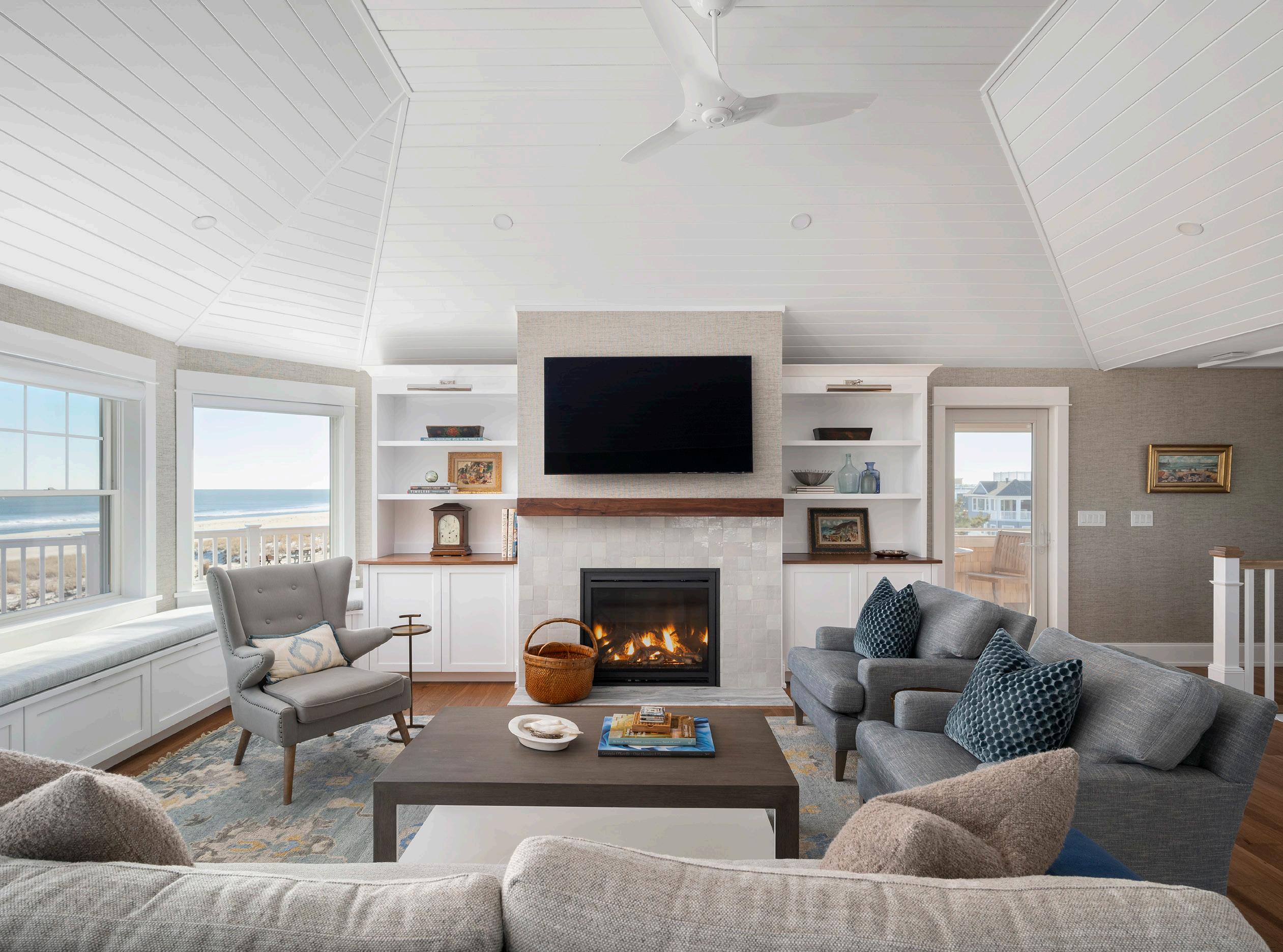
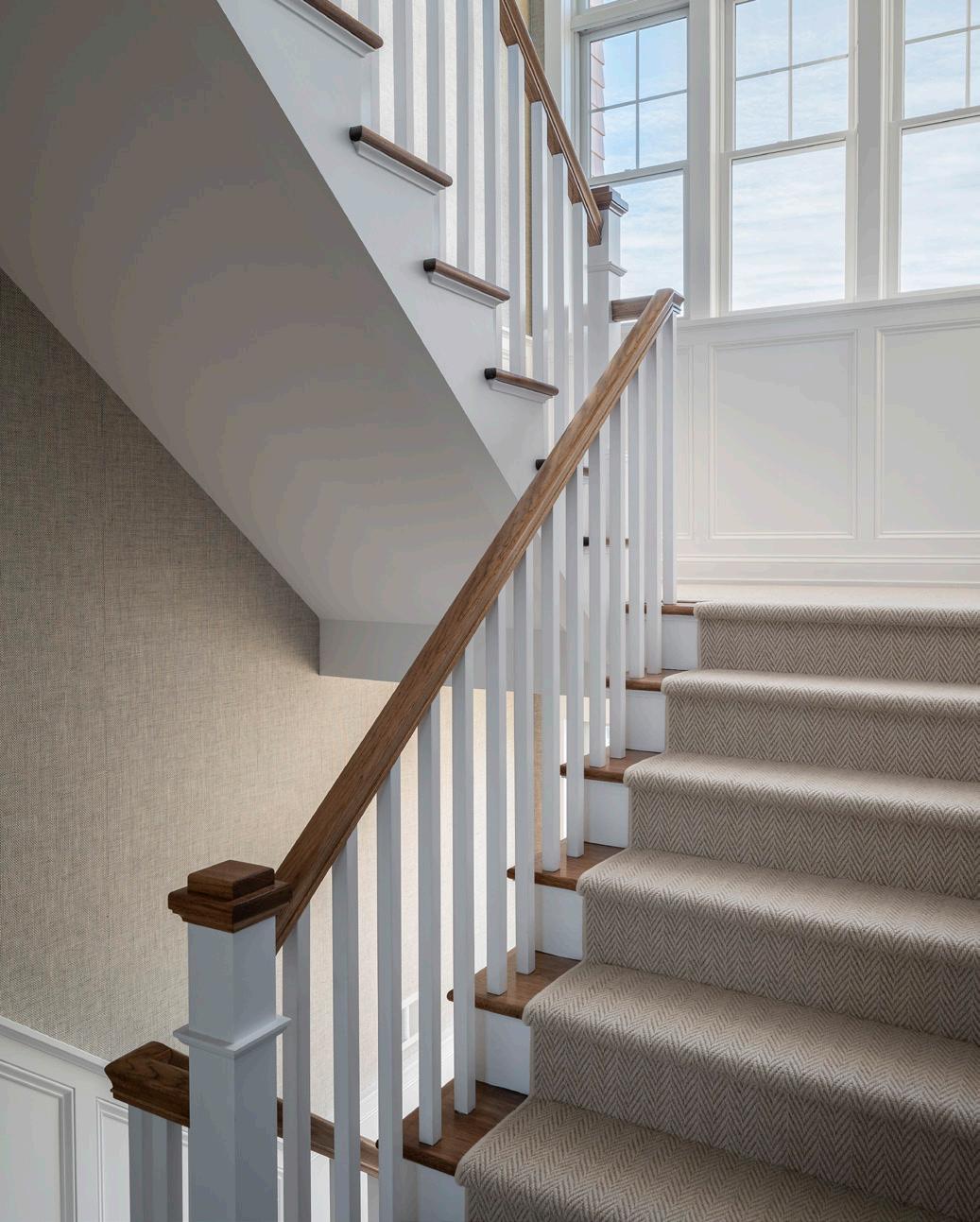
lessly integrates thoughtful design details that celebrate coastal living. The exterior is clad in natural white cedar shakes, a choice that not only enhances its aesthetic appeal but also ensures durability against the oceanfront elements. Inside, meticulous attention to detail is evident from the moment one steps through the door. Wainscoting lines the stairwell, accentuated by elegant seagrass wallpaper and Hollywood-style herringbone pattern stair runner - that doesn’t quite run wall-to-wall - spills over into the hallways, offering a thoughtful touch and classy peek at the stunning hardwood floors beneath.
The kitchen employs a mix of mediums with a large natural wood island base. Contrasted with bright quartzite slab and cheerful finishes on both the tile backsplash and traditional white cabinets and range hood. Particularly unique, is the placement of the refrigerator and pantry, a must-have for Roberta.
“I requested that we design a custom alcove, separate and apart from the cooking areas,” Roberta said. “That way, traffic is directed away from the prep area, and I can focus on prep and cooking without everyone getting in each other’s way.”
The clever layout allows family and guests to fix themselves a drink or grab a snack without bottlenecking the natural flow around the cabinets, counters, and island. Built to accommodate the homeowner’s naturally tall stature, and sitting several inches higher than standard
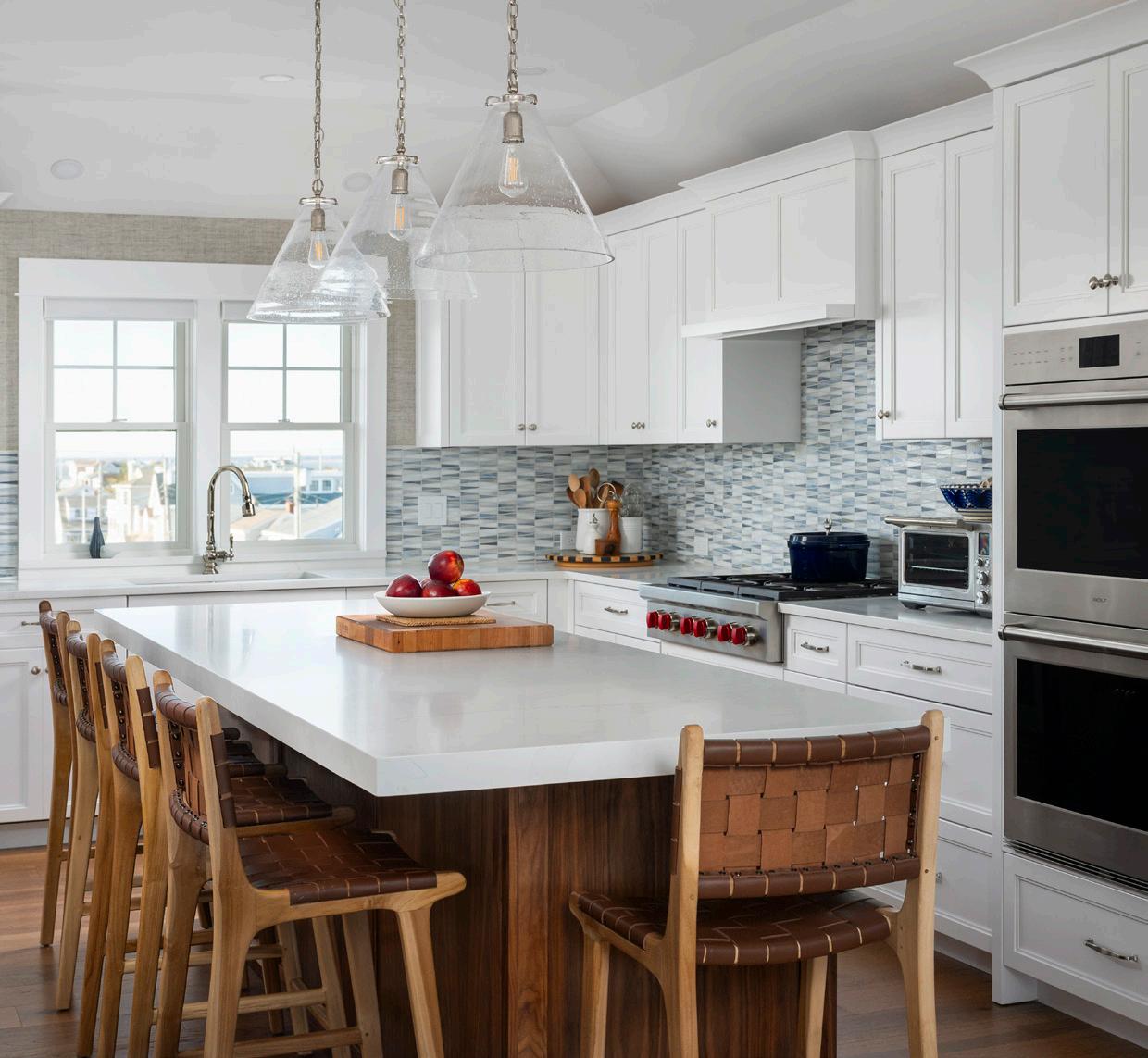
counter height, Roberta and Chris are able to prepare and serve meals effortlessly and comfortably.
The living room boasts vaulted wood ceilings that add warmth and character. The mixes of traditional and antique style furnishings present an eclectic and refreshing twist on coastal interior design. Built-in bookcases flank the fireplace, complete with art lights, as well as heirloom furniture selections in both the living room, dining room and kitchen. The overall design palette is warm and inviting. Comfortable, familiar, and exquisite.
Another standout feature of the home is its outdoor screened-in porch, perched on the top level and offering unobstructed views of the Atlantic Ocean. The porch’s cedar tongue-and-groove ceiling adds to the home’s charm, creating a serene space where the Fraites family can relax and take in the sea breeze.
Beyond aesthetics, Darling’s meticulous attention to detail ensured that every element of the home was executed flawlessly. The builder worked closely with the homeowners, ensuring their vision was met at every stage. From the initial blueprint to the final finishing touches, the project was a masterclass in collaboration and precision.
Construction began in October 2023, and by July 25, 2024, the Fraites family was eager to step into the next chapter of their lives in this extraordinary oceanfront retreat.
“Throughout construction,” recalls John, “Roberta always made the joke that her husband, Chris, was going to be at the front door with his bags on our target completion date. She kept telling me, even months prior, ‘John, I’m telling you. Chris is going to be there on July 25th.’ When we delivered on that exact date, I said, ‘Okay, I want to get a picture of Chris and his suitcases, because we hit our mark.’”
For Darling, this project exemplifies his dedication to time-honored craftsmanship and client collaboration, it’s a shining example of the company’s commitment to excellence in coastal homebuilding, a creation of a new home that is as enduring as it is beautiful.
For the Fraites family, the same stretch of sand that had once been the playground of Chris’s youth, now bids welcome to brand new, sunny memories. Sharing quality time with their children and grandchildren, gathering around the table with lifelong friends, and basking in the tranquility that only the ocean can provide. Their home, reimagined and renewed, stands as a reminder that while structures may change, the soul of a place— and the memories it holds—will always endure. It is a bridge between past and present, a testament to the enduring pull to a very special place.
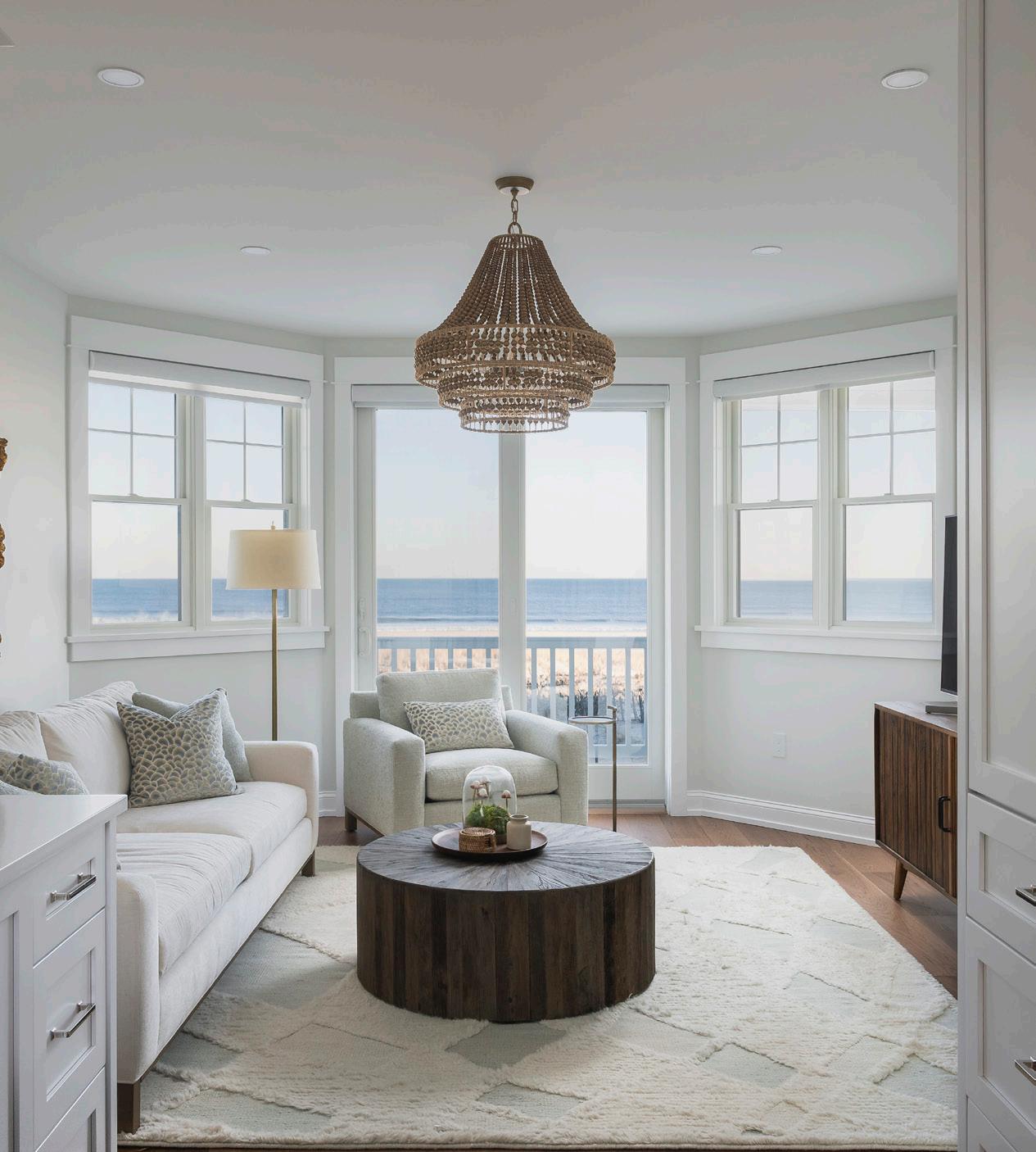



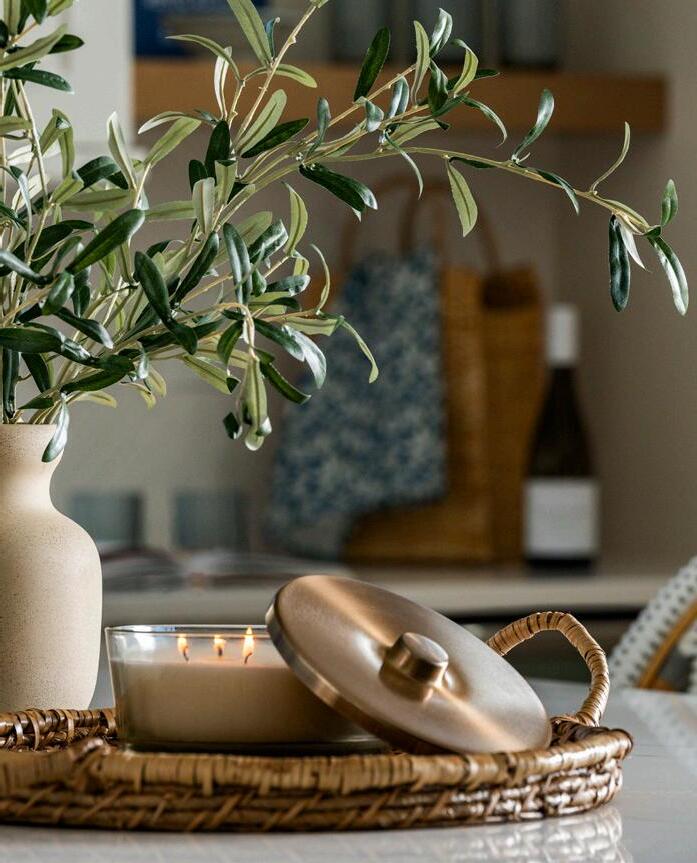


CURATING HOMES FOR FAMILY CENTERED COASTAL LIVING
Long Beach Island has long been a place where families gather, memories are made, and homes become more than just spaces—they become part of a legacy. For Cassandra Thurston, designing homes on LBI is not just a profession; it’s a deeply personal calling. As the founder of Cass Thurston Interiors, she specializes in crafting timeless, family-friendly spaces that blend contemporary coastal style with functionality. With a strong connection to the island, and an unparalleled eye for detail, she has quickly become the go-to interior designer for those looking to create a home that reflects their lifestyle, their families, and the essence of LBI.
Cass’s journey into interior design began long before she launched her thriving business. Growing up with a father who was a civil engineer by day and built family homes after hours, she was exposed to new build construction from an early age. At eight years old, she was watching her dad and his friends build their backyard deck, and by thirteen, she was walking through the
WRITTEN BY LISA SIMEK PHOTO BY MICHAEL SPARK
framing of her family’s new home, learning about the bones of a home before it even came to life. By twenty-seven, she jumped into her first “to the studs” remodel and her passion truly took off.
Understanding the importance of both structure and design, Cass furthered her expertise by completing the prestigious Master Builder Course with renowned builder Erin Stetzer. This advanced training gave her a unique perspective—one that allows her to bridge the gap between construction and interior design seamlessly, ensuring that every home she designs is not just beautiful but also thoughtfully planned from the ground up.
Cass specializes in working with families who want a home that is both luxurious and practical. She understands that a home is more than just a collection of rooms—it’s a space where daily life unfolds, where kids grow up, and where cherished moments happen. With this in mind, she takes a collaborative approach to phases like floor plan analysis, helping her clients make crucial decisions that will impact their daily lives for years to come.
In a recent project, Cass carefully reviewed the floor plans and noticed that the primary bedroom door was set apart from the hallway where the other bedrooms were located. Understanding that her clients were parents of three young children under the age of eight, she recommended repositioning the door for closer proxim-
ity to their kids’ rooms. As a parent herself, she knows firsthand the likelihood of a late-night call for water—or comfort—and designs with both practicality and peace of mind in mind.
Cass’s connection to LBI runs deep. Her dad’s side of the family started coming to the island in the 1960s, renting one of the original bungalows along Centre Street in Beach Haven every summer. Now splitting her time between LBI and Clinton, NJ, she brings this intimate knowledge of island living into every project she undertakes.
She takes pride in incorporating the essence of LBI into her designs, paying homage to local artists such as photographers Ann Coen and Josh Ketcham, and sourcing from local stores like The Dune Market. From the colors of the coastline to the textures of driftwood and linen, her interiors reflect the beauty and ease of coastal living. Her designs embrace a coastal contemporary aesthetic—spaces that feel effortlessly elegant yet welcoming, where families can kick off their shoes and truly relax.
A prime example of Cass’s ability to merge style with function is a recent bayfront home project that holds a special place in her heart. This stunning new build was designed on a cherished family lot, where the original home stood for decades. With panoramic views of the bay and the bridge, the home serves as both a tribute to past family memories and a canvas for new ones. With three young children, the family needed a home
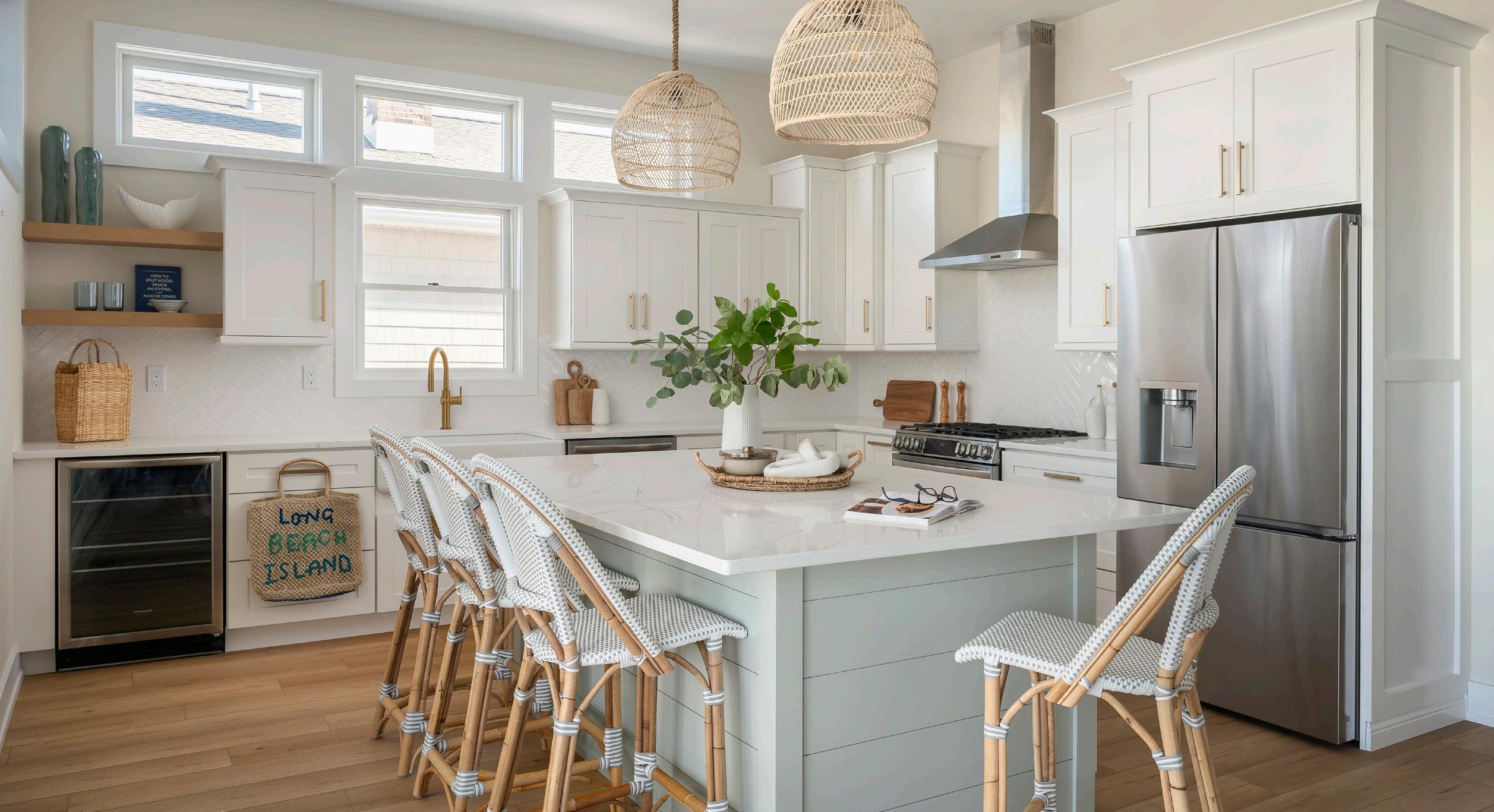

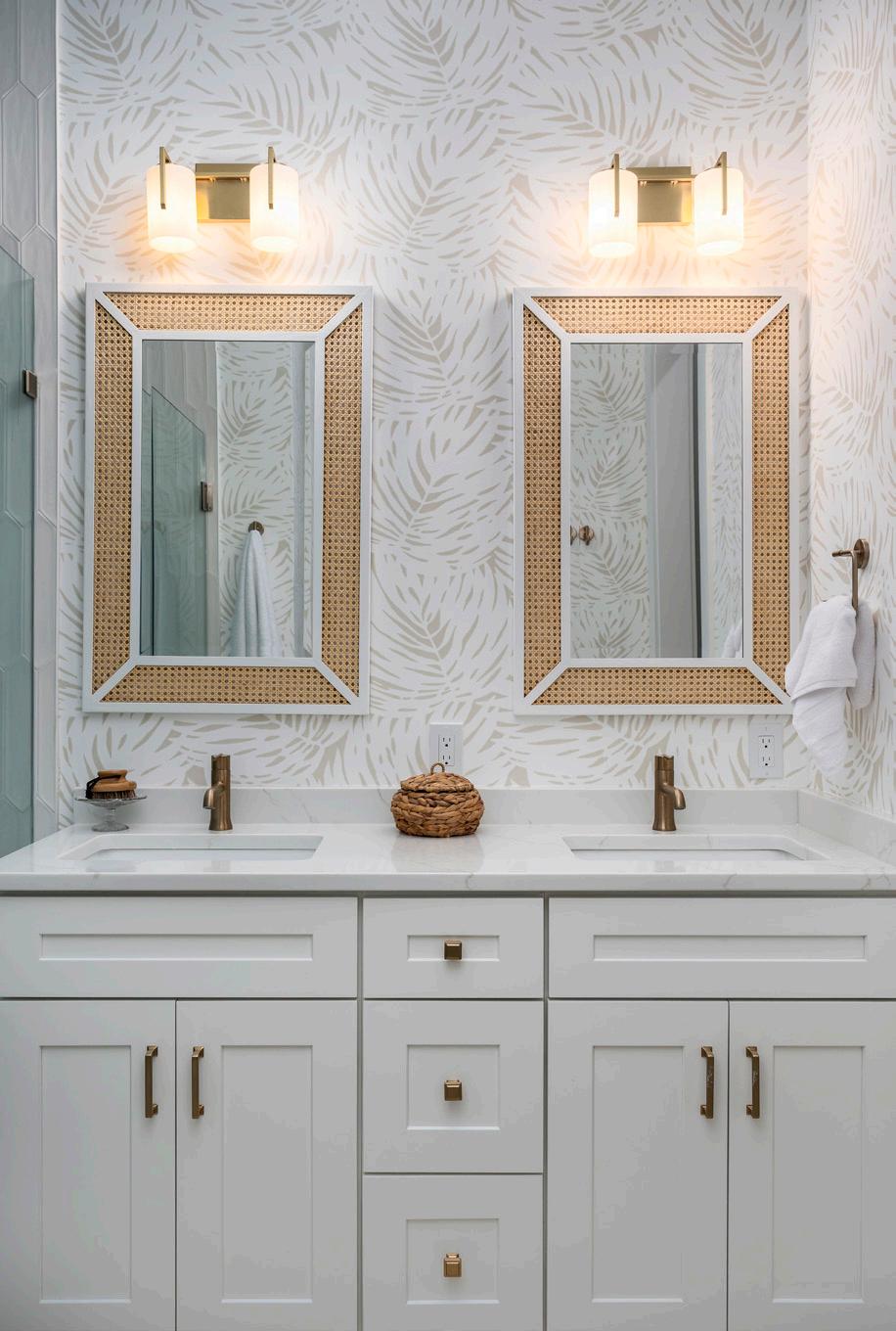
that was both elegant and kid-friendly. Cass carefully selected durable performance fabrics, ensuring that everything from sticky fingers to sandy feet could be handled with ease. In the dining room, a washable rug means easier clean-up and forgoing chair cushions means one less thing to worry about during this stage of life.
Key spaces she brought to life included an open-concept kitchen, dining, and living area, where a cozy sectional and a spacious dining table create the perfect setting for family meals and gatherings with a breathtaking view of the bay. A thoughtfully designed kids’ bunk room features whimsical ocean-wave wallpaper and built-in bunks that maximize space while maintaining a fun, youthful energy. In the primary suite, Cass leaned into a spa-like aesthetic, using soft textures, layered linens, and sophisticated accents to create a serene retreat for the parents.
Seeing this project come to life reinforced Cass’s core belief: great design is not just about aesthetics—it’s about crafting a home that grows with the family. Her meticulous attention to detail, combined with a deep understanding of her clients’ needs, ensures that every space she designs is both beautiful and livable.
One of the reasons Cass’s business has flourished is her ability to make the design process stress-free and enjoyable for her clients. With a degree in communications and a decade of experience in account and project management, she excels at clear, transparent collaboration, ensuring that homeowners feel confident and involved every step of the way. Whether working on a brand-new construction project, refining floor plans, or selecting the perfect furnishings, she brings both expertise and a personal touch to the process.
Her dual-location lifestyle mirrors that of her clients, many of whom own vacation homes on LBI while residing elsewhere. With a studio in Clinton, NJ, she offers a convenient meeting space closer to their primary residences, while her on-site work and community engagement take place on LBI, ensuring a seamless connection between both worlds. For those building custom homes, she provides a full-service experience, from initial floor plan review to making finish selections to final furniture installation. Other services include virtual design, furnishing only, and consultations.
For Cass, designing a home is about more than just aesthetics— it’s about creating a place where life happens. She thinks about the cozy nooks where kids will curl up with books, the kitchen islands that become the heart of family gatherings, and the sunlit spaces where memories will be made.
Her work embodies the philosophy that great design isn’t just about how a home looks—it’s about how it lives. Whether she’s designing a vacation home built for summer reunions or a yearround residence that balances daily routines with moments of connection, Cass Thurston is redefining what it means to design with heart and purpose.




ELEVATE ANY BATHROOM
WRITTEN BY JENNA COWPERTHWAITE
It is absolutely possible, through small, thoughtful touches, for a bathroom that is on the smaller side or perhaps a bit awkwardly shaped to still feel luxurious. One element that almost always serves to elevate such a space is a glass shower door. Since 1946, Twin Glass Company has been helping homeowners customize their homes through their knowledgable team and range of products. The third and fourth generations of the family-owned and -operated business continue to take pride in their long-standing commitment to high-quality craftsmanship, reliability and personalized service. They invite you into their two well-appointed showrooms to learn more about the different solutions they recommend to facilitate the use of a coveted glass door in any bathroom layout.
SINGLE HINGED DOOR
A frameless single hinged door is quite practical in a more compact space with an inline shower layout where there simply isn’t room to hold the traditional double door. It offers a seamless look and helps to open up the surrounding area both inside and outside the shower. A single glass door allows the tighter area to feel far more spacious and brighter than it would if a shower curtain would be used. Additionally, it serves to showcase the tile work inside the shower, adding an additional note of luxury. Beyond its elegance and ability to maximize the perception of space, a single hinged door also boasts a more practical element as it eliminates cool drafts to create a warm, comfortable showering experience.
SLIDING BARN DOOR
A sliding barn door is a perfect solution in layouts where a traditional hinged door would bump into another fixture or accessory in the bathroom. A blend of impeccable craftsmanship and enduring style, this type of shower door maximizes accessibility and room efficiency. With options for either a single or double sliding door, homeowners can completely customize their space to allow for full functionality. High quality rollers offer a smooth glide, while hardware can be selected to perfectly suit each bathroom’s particular aesthetic. As an added bonus, these doors can become a beautiful focal feature, while simultaneously adhering to a minimalist vibe.
FIXED SHOWER SCREEN
Quite simply a stationary panel of glass, a fixed shower screen adds dimension and a touch of style to your bathroom without sacrificing space. It is perfectly capable of keeping water where it belongs—inside the shower— while eliminating the need for bulky curtains. A doorless walk-in shower suggests a spa-like feel and opens up the space. Additionally, these screens are surprisingly easy to clean and maintain, and with no moving parts or hardware, can be a reliable budget option.
Give your bathroom both sophistication and functionality with the help of South Jersey’s premier glass experts, Twin Glass Company. With their range of solutions, including single hinged doors, sliding barn doors and fixed shower screens, bathrooms of any size and configuration achieve an upscale ambiance through the sought-after look of frameless glass shower doors.
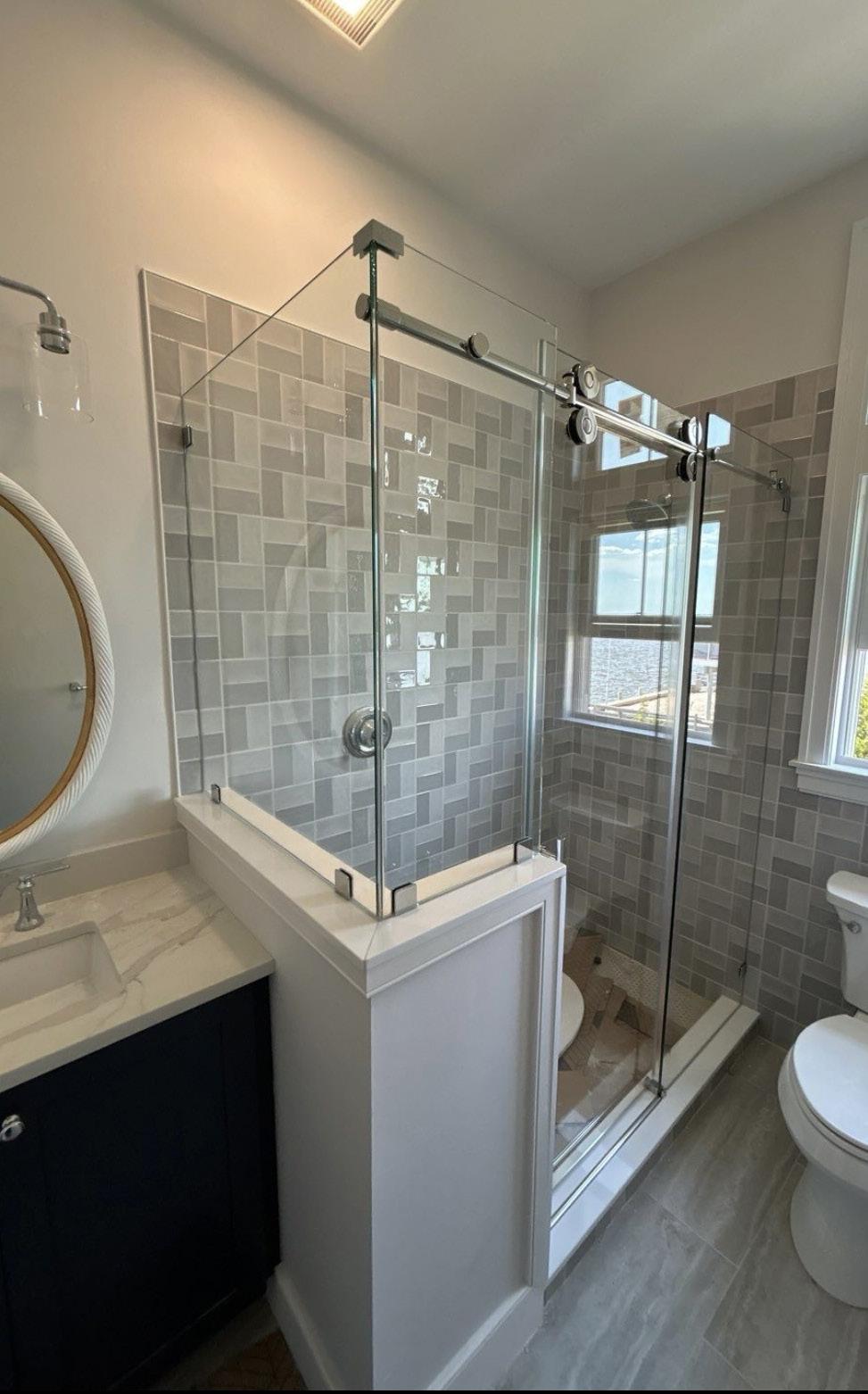




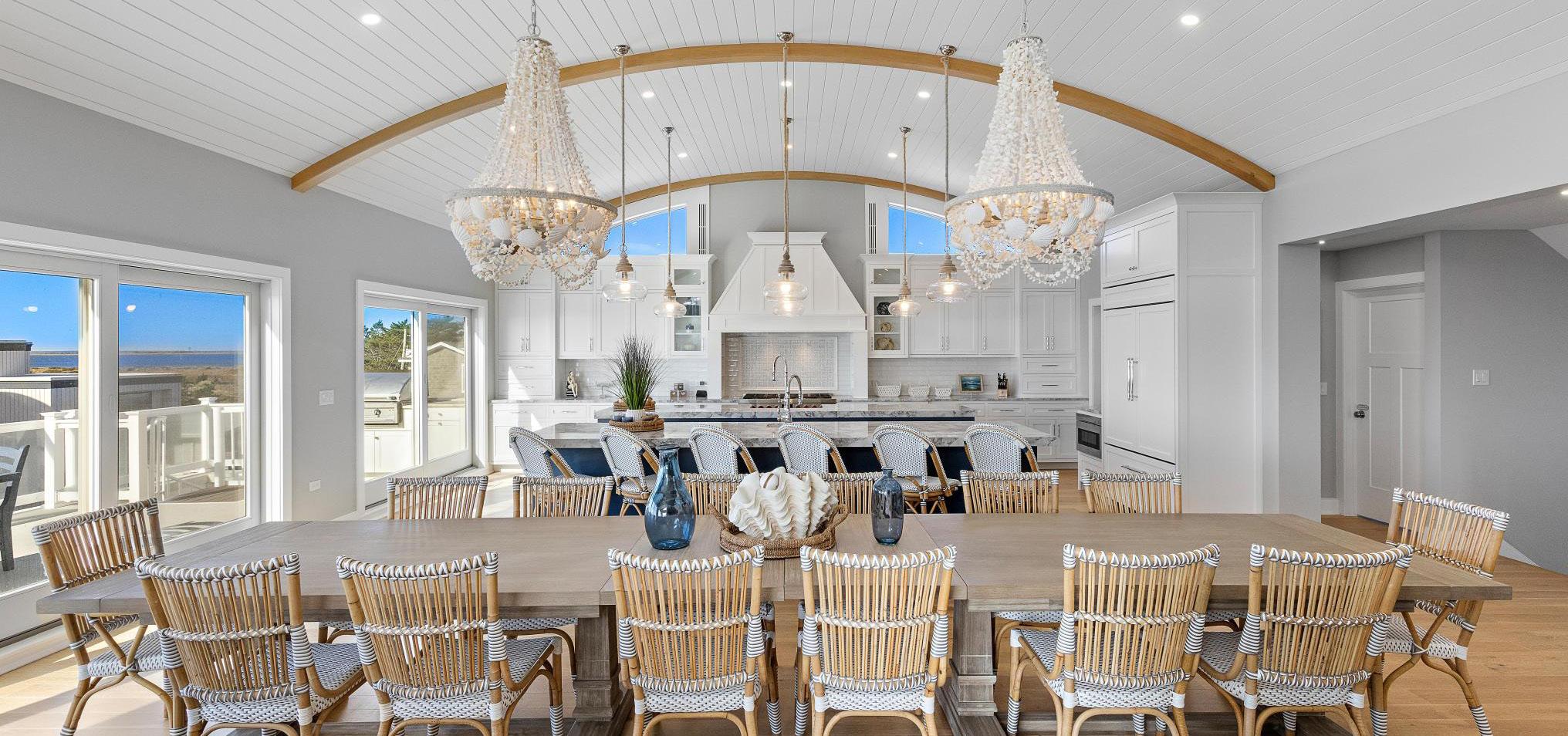
A RCHITECTURE • INTERIORS • CONSTRUCTIO N

CRAFTING COASTAL HOMES WITH LEGACY
WRITTEN
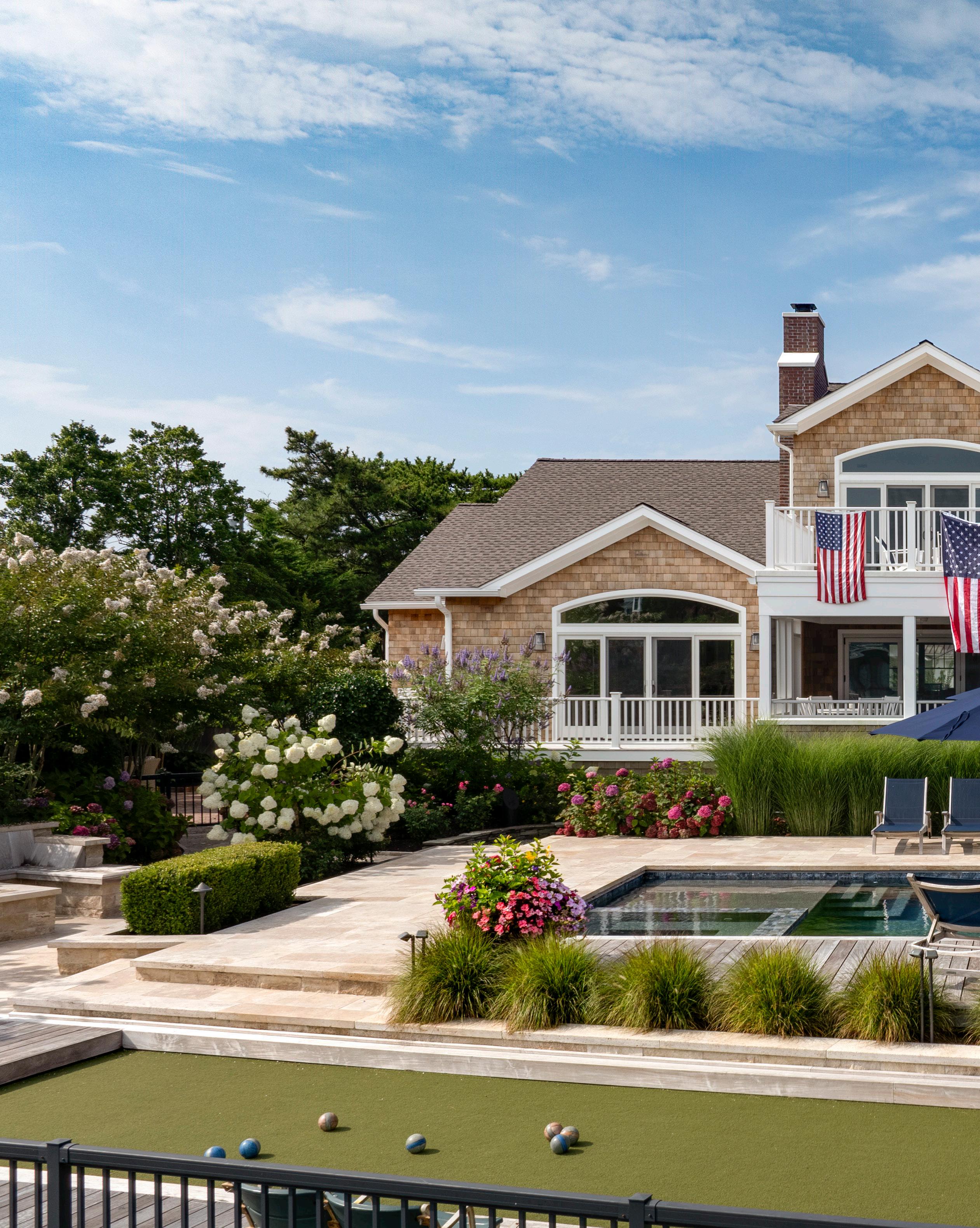
LISA
BY
SIMEK PHOTOS BY MICHAEL SPARK PHOTOGRPAHY

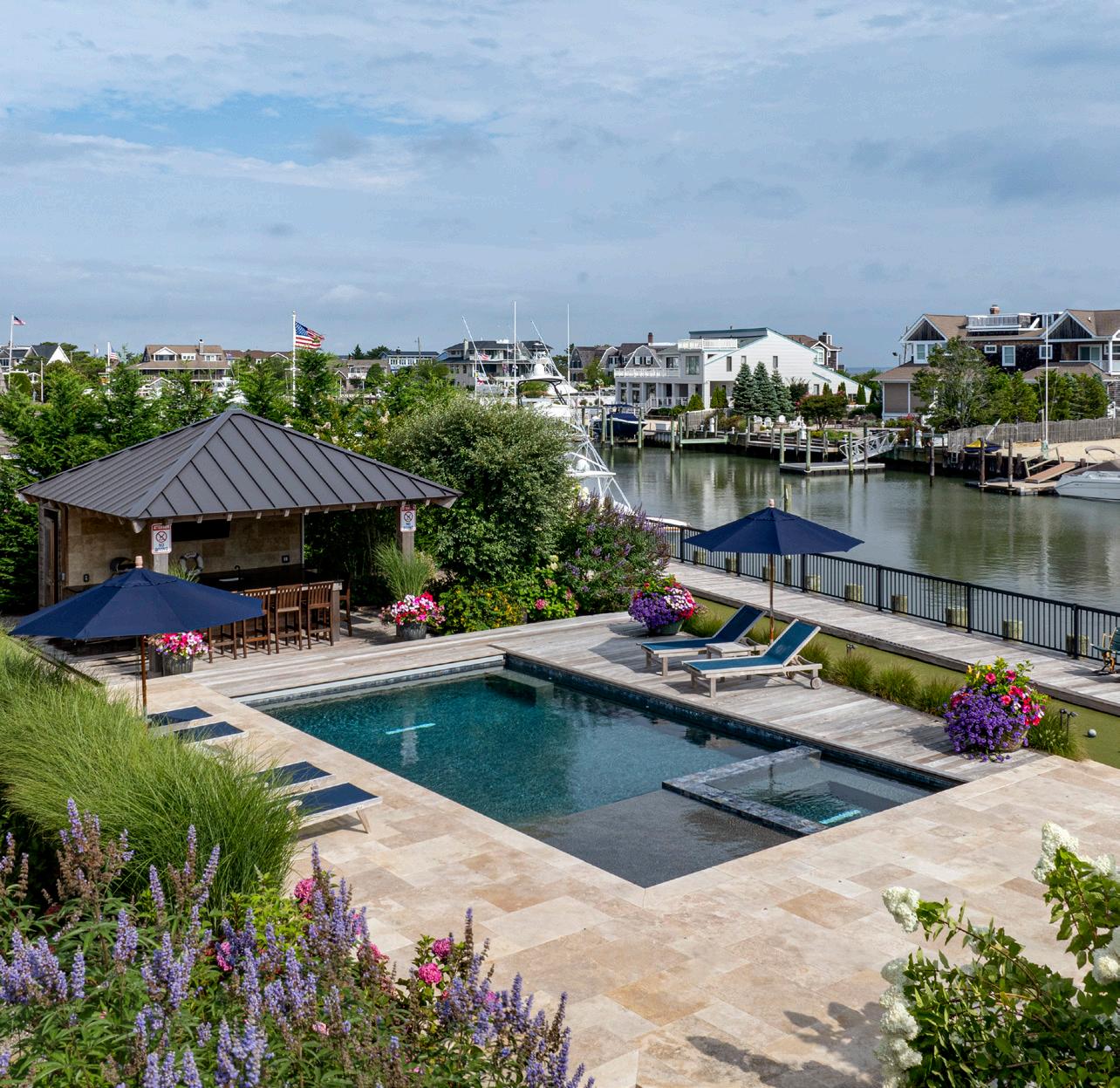
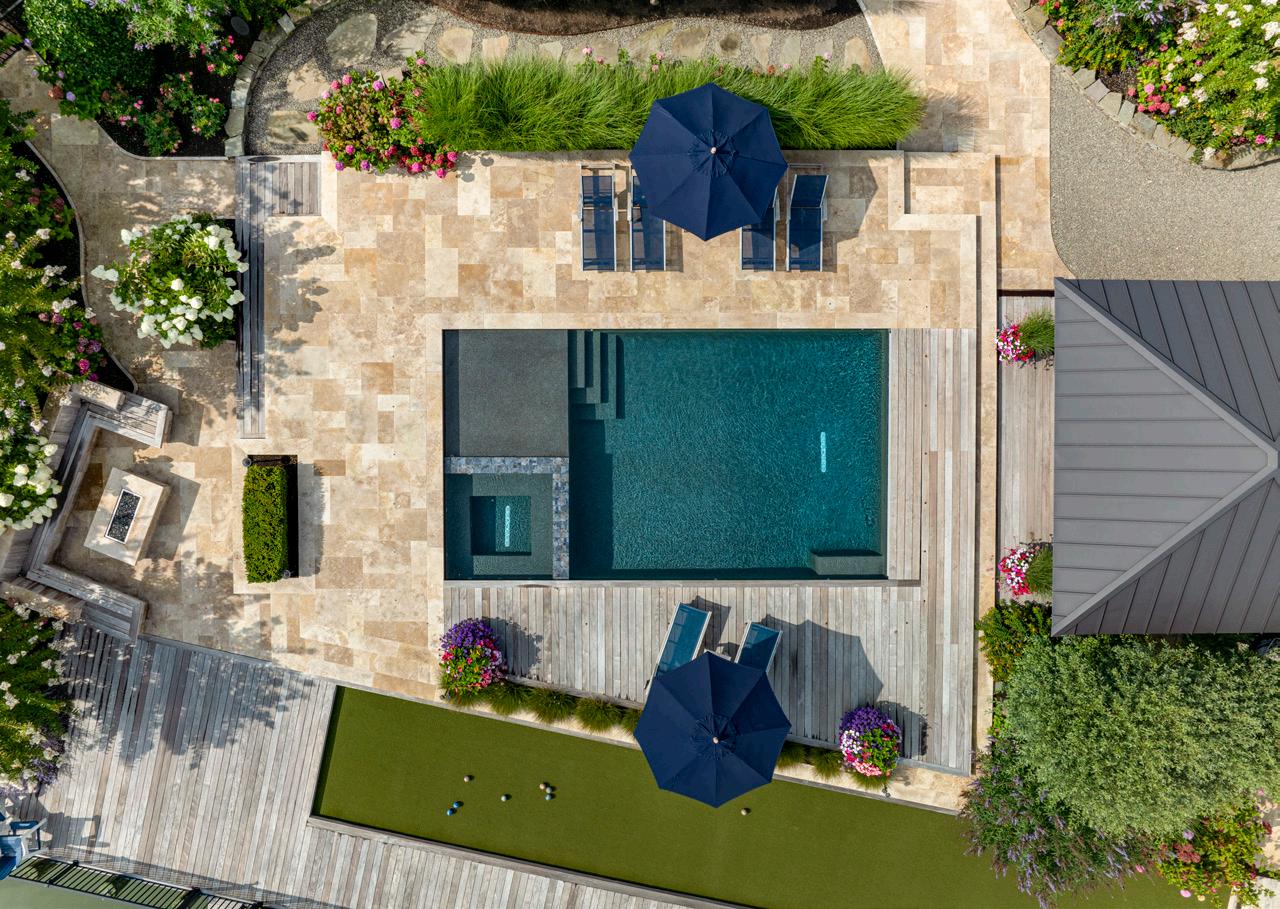
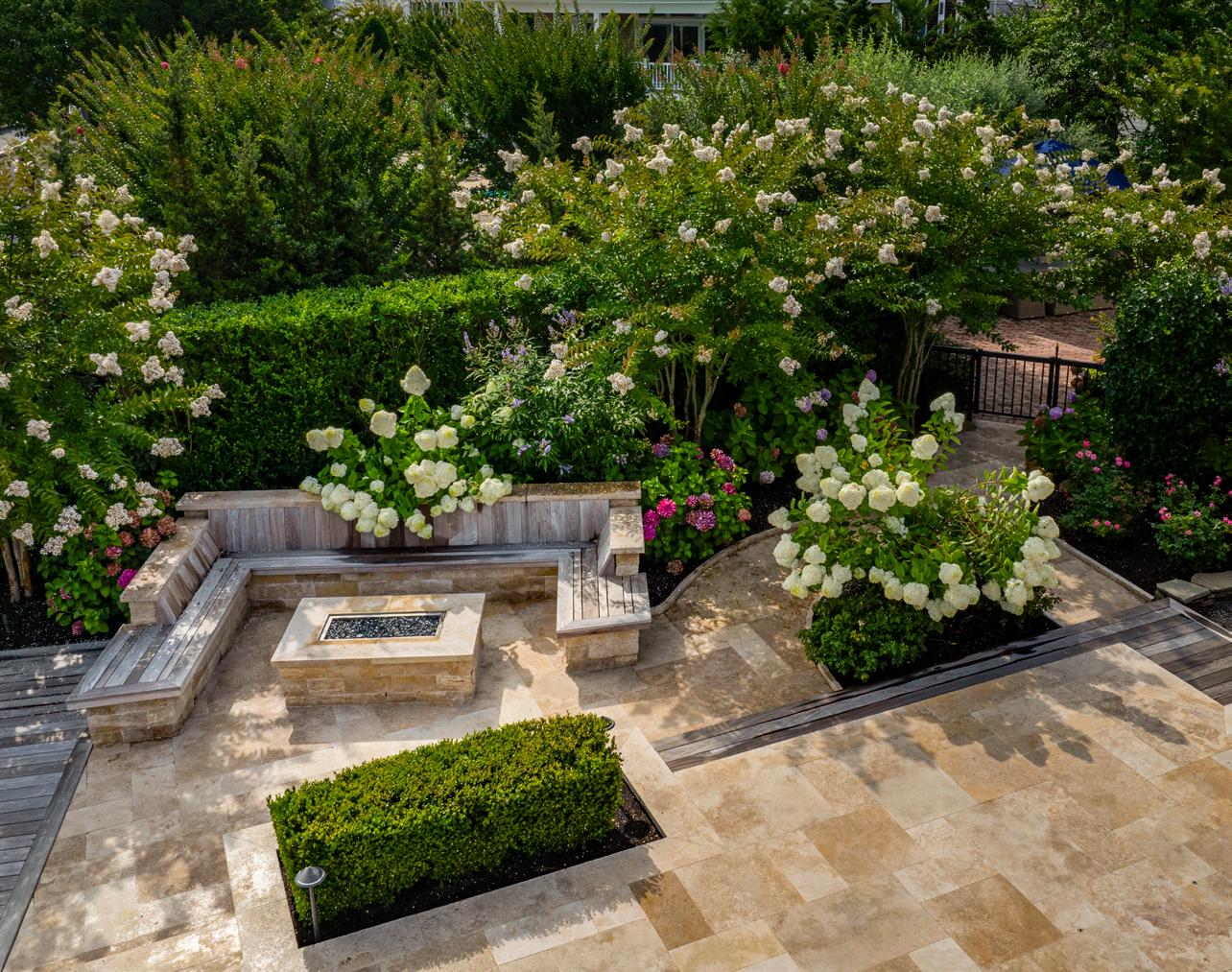
There’s something profoundly reassuring about building a home with a name that has been woven into the fabric of a place for generations. For the Volpe family, this wasn’t just about constructing a house—it was about entrusting their vision to artisans whose craftsmanship has shaped Long Beach Island for decades. Choosing to collaborate with Mark Reynolds Building Contractor and Reynolds Landscaping wasn’t merely about hiring contractors; it was about working with a legacy of expertise that has defined the coastal aesthetic of LBI since the 1980s. From the ground up—beginning with the gardens—this residence became a testament to a vision where heritage and innovation converge to create a home built to endure for generations.
What began as a landscape renovation by Reynolds Landscaping evolved into a full-scale home transformation. The Volpe family, captivated by the firm’s dedication to artistry and precision, extended their trust to Mark Reynolds Builders to bring their dream home to life.
For over four decades, the Reynolds name has been synonymous with exceptional gardens, architectural craftsmanship, and thoughtful landscape design on Long Beach Island. Mark Reynolds, alongside the next generation of his family, continues to push boundaries in landscape architecture and custom home construction through his venture, Mark Reynolds Building Contractor. What started in 1981 as an effort to introduce lush gardens and curated outdoor living spaces to the island naturally evolved into a comprehensive approach to coastal home design. Clients continually sought his expertise, first in outdoor construction and eventually in full-scale home building.
For Mark, this isn’t just business—it’s a passion. After four decades of success, he could easily step back and enjoy the fruits of his labor, but he chooses to immerse himself in the art of building. He is a creator at heart, driven by the sheer satisfaction of crafting something extraordinary. His approach is refreshingly unencumbered by concerns over the bottom line; instead, his focus is on advocacy for his clients and a relentless pursuit of excellence. His client base remains exclusive, built entirely on personal referrals and word of mouth, allowing him to dedicate himself fully to each project. This new venture consumes him—and he wouldn’t have it any other way.
You see, before the Reynolds family’s influence, LBI’s residential landscape was defined by low-maintenance gravel and crushed shell yards. It wasn’t until Mark’s wife, Peg Reynolds, began selling beautifully arranged coastal-hardy plants at her small roadside stand that
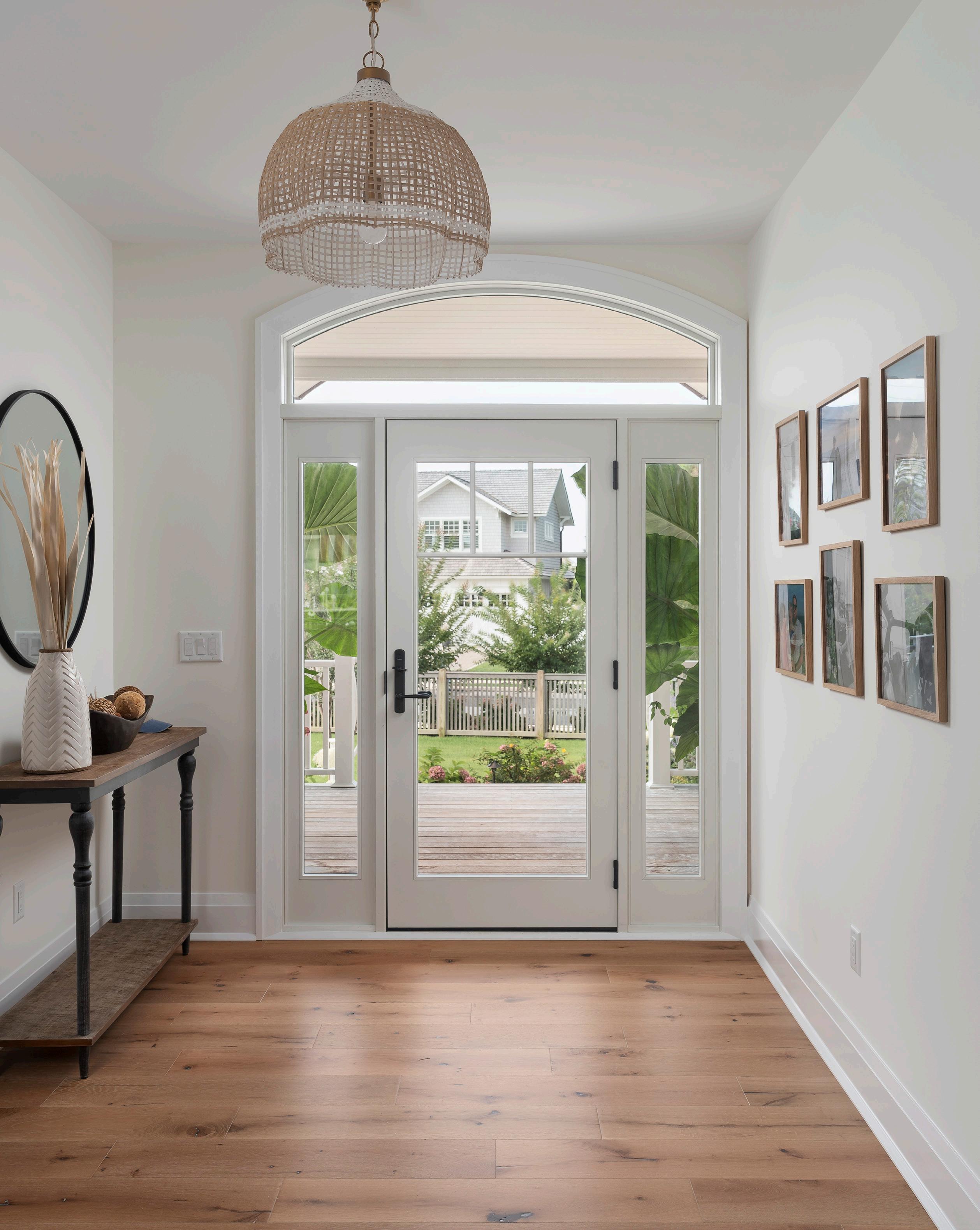
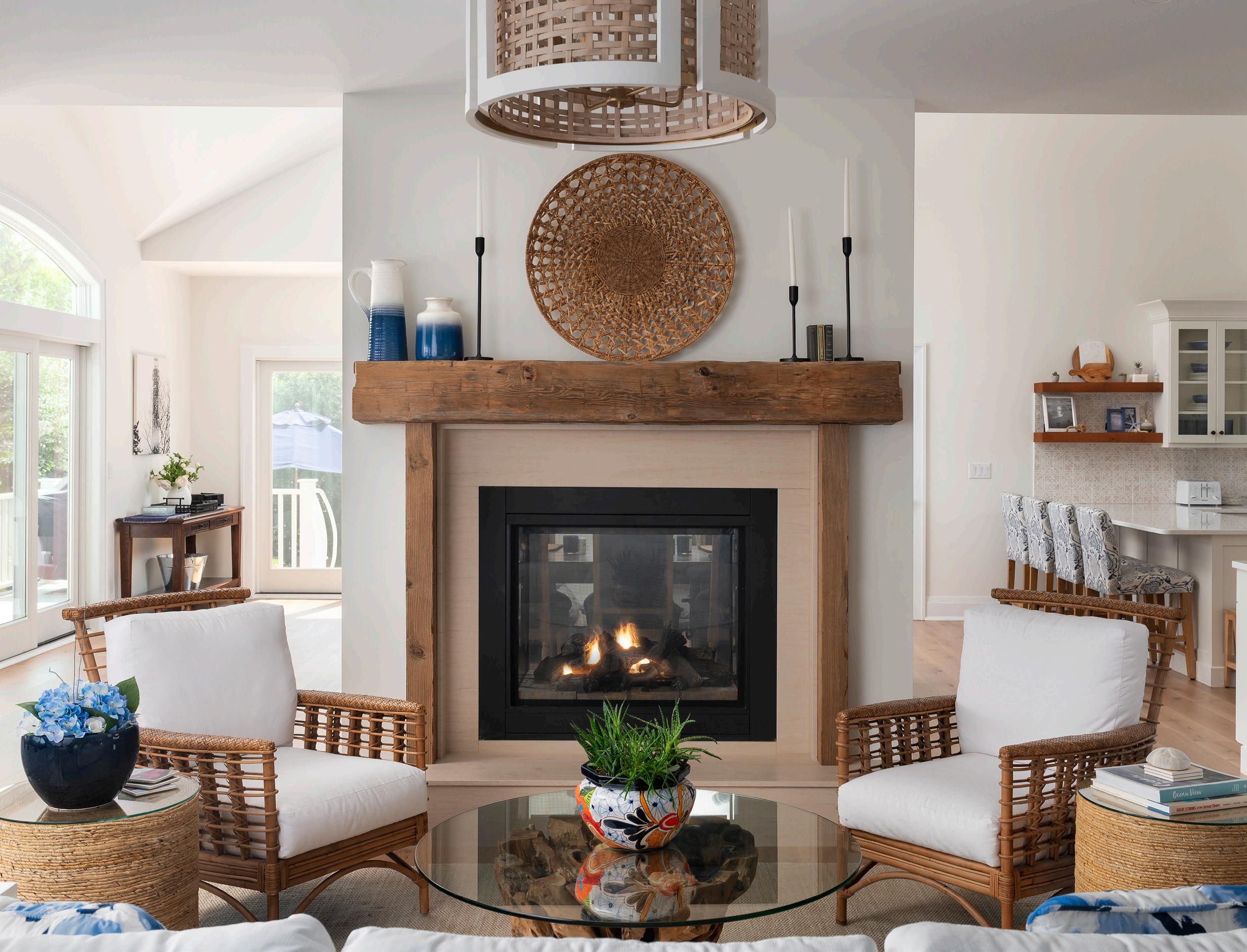
the concept of vibrant island gardens took root. Her hobby quickly blossomed into a full-fledged garden center, with clients eagerly awaiting her expert advice and Mark’s ability to execute their visions. They were the pioneers of lush landscaping on LBI, setting the gold standard that remains unmatched. Today, their expertise has transformed much of the region into a picturesque enclave where outdoor living is an art form. From intricate garden planning and high-end hardscaping to pools, fire features, custom outdoor kitchens, and sophisticated lighting design, Reynolds Landscaping has redefined coastal elegance. The transition into home construction was a natural progression, ensuring a seamless integration between architecture and landscape for clients who cherished working with the Reynolds family.
The Volpe residence, as showcased in the stunning photos within these pages, embodies this philosophy.
Designed in collaboration with architect Jeffrey Barton, the home remains low to the ground, avoiding the towering, stilted structures typical of the island nowadays, while adhering to modern flood regulations. This design choice pays homage to the original ranch-style home that once stood on the property, preserving its warmth and intimacy while infusing it with contemporary elements. It evokes the timeless charm of vintage Beach Haven, honoring a piece of history intentionally preserved in time.
The exterior is a masterful blend of natural materials, with weathered cedar shake siding that will gracefully age over time, accented by crisp white trim, fascia, and railings. A repurposed cupola from the original home serves as a nostalgic nod to the past, seamlessly marrying history with innovation. A classic red brick chimney, bright blue shutters, and a pergola-accented garage entry, flanked by elegant carriage house sconc-
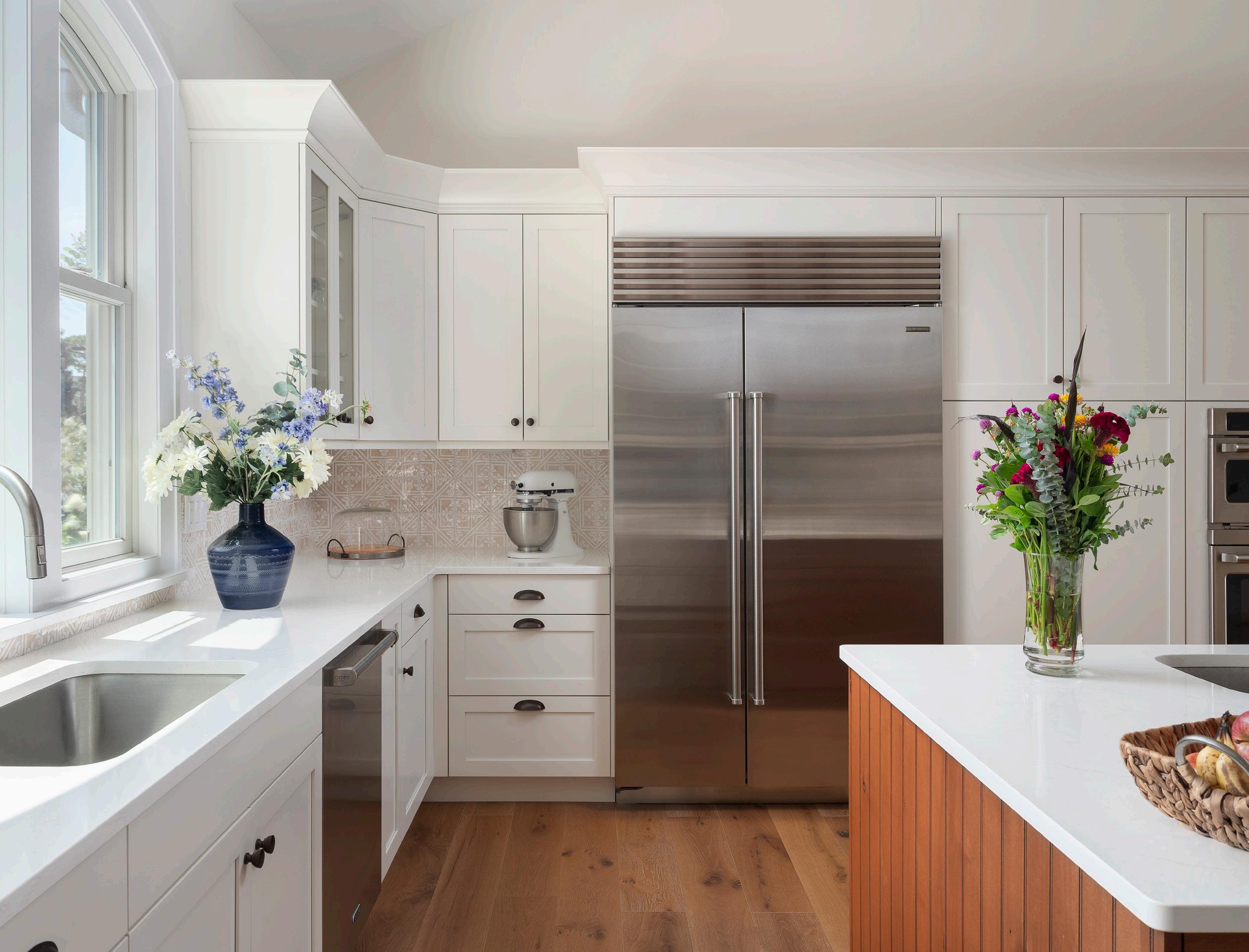
es, further enhance its character. Surrounded by lush greenery and vibrant flowers, the home feels like an enchanted retreat—one where even the walk to the front door instills a sense of tranquility, thanks to the meticulously designed landscaping.
As a multigenerational retreat for the Volpe family, the home is designed to balance functionality with aesthetic integrity. Expansive decks and a welcoming, blue-painted front door set the tone for a nostalgic coastal getaway. A screened-in porch, fitted with a modern Andersen retractable door, offers uninterrupted views and a seamless indoor-outdoor connection, ensuring a breezy, bug-free haven perfect for summer evenings spent with loved ones.
Inside, the artisanal details are equally captivating. The heart of the home is a custom-designed kitchen by Francie Milano—bright, airy, and warmed by
natural wood tones, it serves as the ultimate gathering space. A double-faced fireplace, adorned with reclaimed 200-year-old hand-hewn beams, subtly separates the kitchen from the sitting room, preserving an open and airy feel while adding a sense of intimacy.
The Reynolds’ signature touch extends to every facet of the home, from the thoughtfully curated interiors to accessibility considerations for future adaptability, including a designated space for a chair lift in the garage. The homeowners’ vision was clear: to create a sanctuary that honors tradition while embracing forward-thinking design, ensuring it remains a cherished retreat for generations to come.
What sets this home apart is its holistic approach to design, as the architecture and landscape are seamlessly intertwined (which is not usually the case). The outdoor spaces were conceptualized and completed
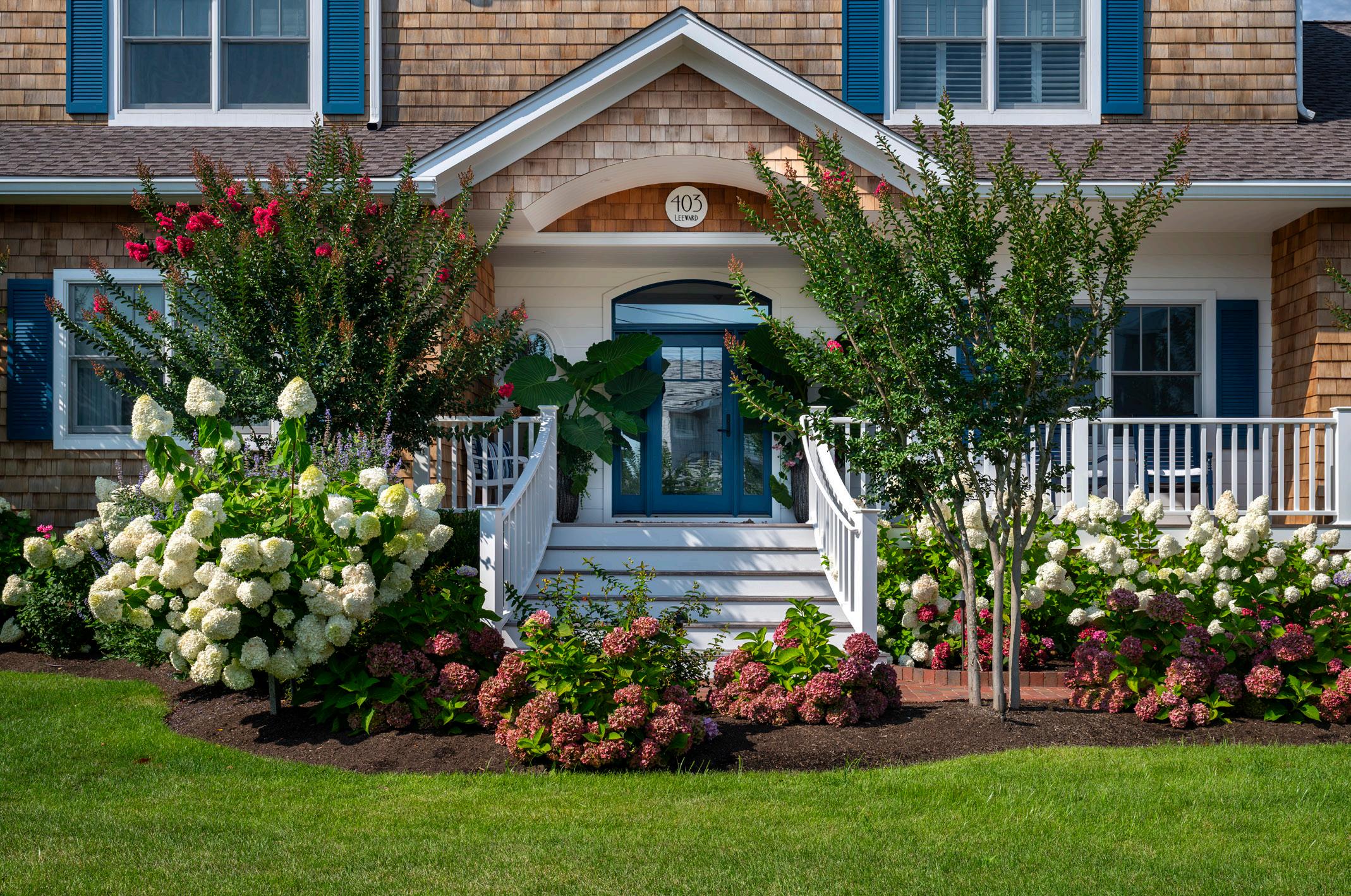
before the home’s construction, ensuring a cohesive flow between nature and structure. Thoughtfully designed seating areas, built-in fire features, a beautifully integrated pool and cabana, and an abundance of flowers and greenery create a vibrant yet serene environment. Landscape lighting enhances the ambiance, illuminating the property with an understated elegance.
A highlight of the outdoor experience is the custom-built IPE hardwood decking, which extends the warmth of the interiors into the open-air spaces. A custom-built outdoor shower offers a spa-like retreat, further blurring the line between nature and home.
Beyond their residential projects, the Reynolds family’s legacy extends to their landmark establishment, The Shoppes at Reynolds in Manahawkin. This expansive destination, spanning an entire city block on East Bay Avenue, is a hub of design, florals, and curated lifestyle essentials. From the renowned Reynolds Garden Center— an oasis of premium plants and sculptural elements—to an array of boutique shops offering home décor and furnishings, the Reynolds brand embodies a philosophy of beauty, quality, connection with nature and enduring craftsmanship. Visitors can peruse the collections, enjoy a bite at the café, and immerse themselves in the distinctive Reynolds aesthetic.
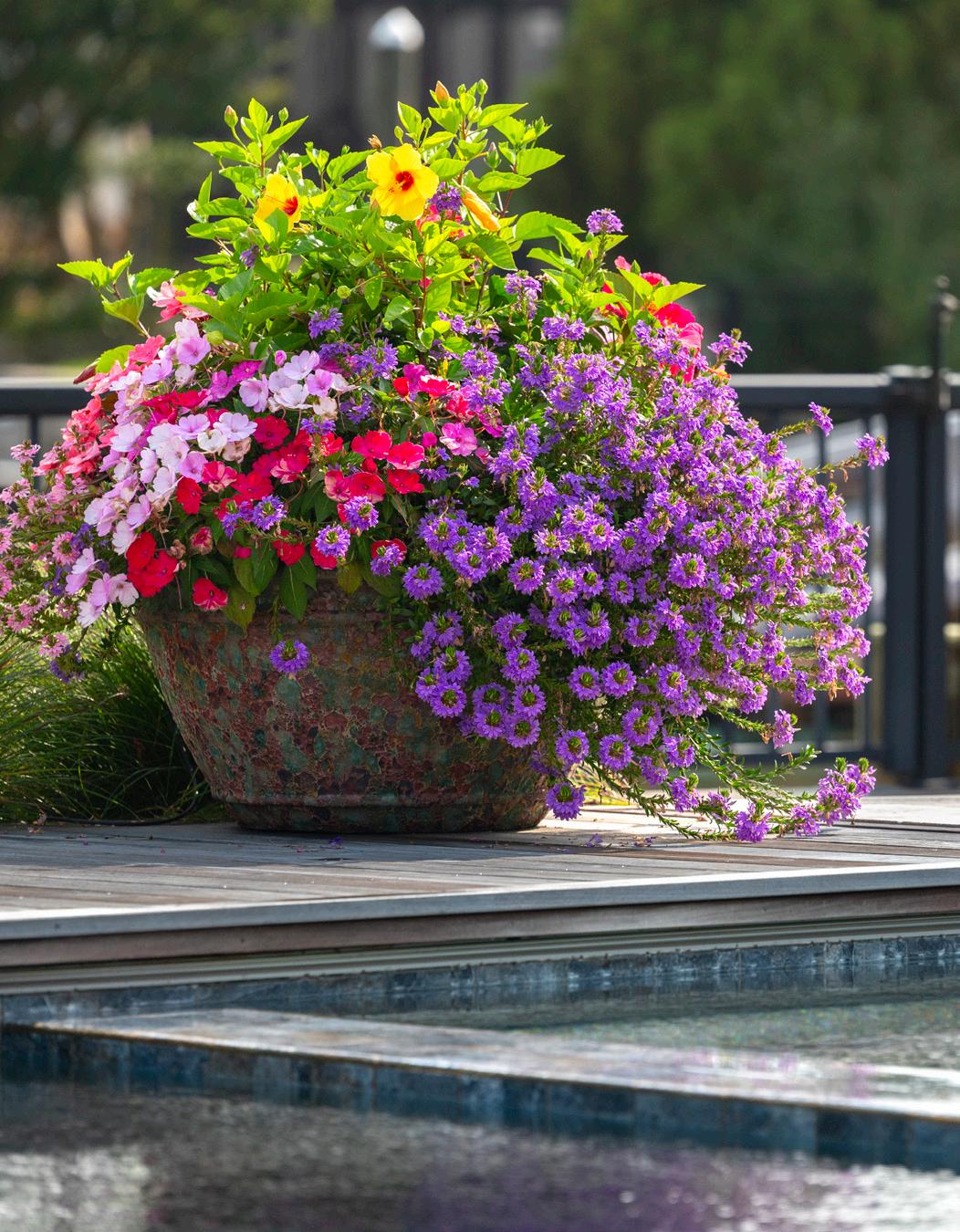
Another integral part of the Reynolds family legacy is the Reynolds Family Foundation, a 501(c) (3) nonprofit founded as a way to give back to the community that has supported them and helped their business thrive. In just over a year since its inception, the foundation has raised more than $200,000—all of which has been donated to local organizations in need. Notably their commitment extends far beyond enhancing the community’s landscape; they are devoted to enriching its spirit, fostering hope, and making a lasting impact through their generosity. This dedication reflects the core values of Mark, Peg, their children, and even their grandchildren—all of whom are actively involved in the foundation.
With over forty years of shaping Long Beach Island’s residential landscape, Reynolds Landscaping and, now, Mark Reynolds Building Contractor continue to set the benchmark for elevated coastal living. Through meticulous attention to detail, transparent client collaboration, and an unwavering dedication to artistry, they have redefined what it means to call Long Beach Island home. This Beach Haven residence stands as a testament to their legacy—a perfect synthesis of heritage and innovation, where every detail tells a story of craftsmanship, connection with the land, and coastal elegance.

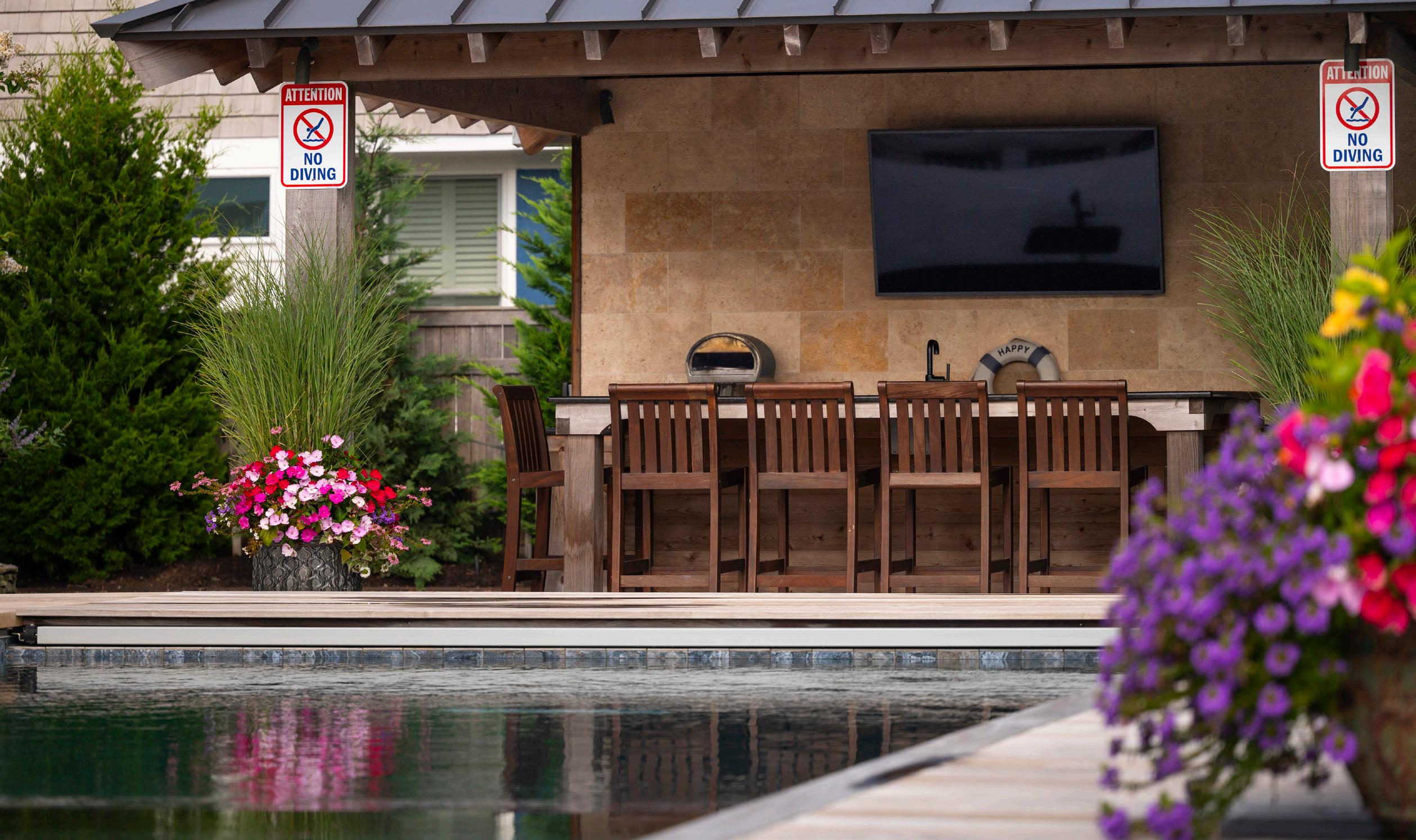






photo by Jeannette Michelson
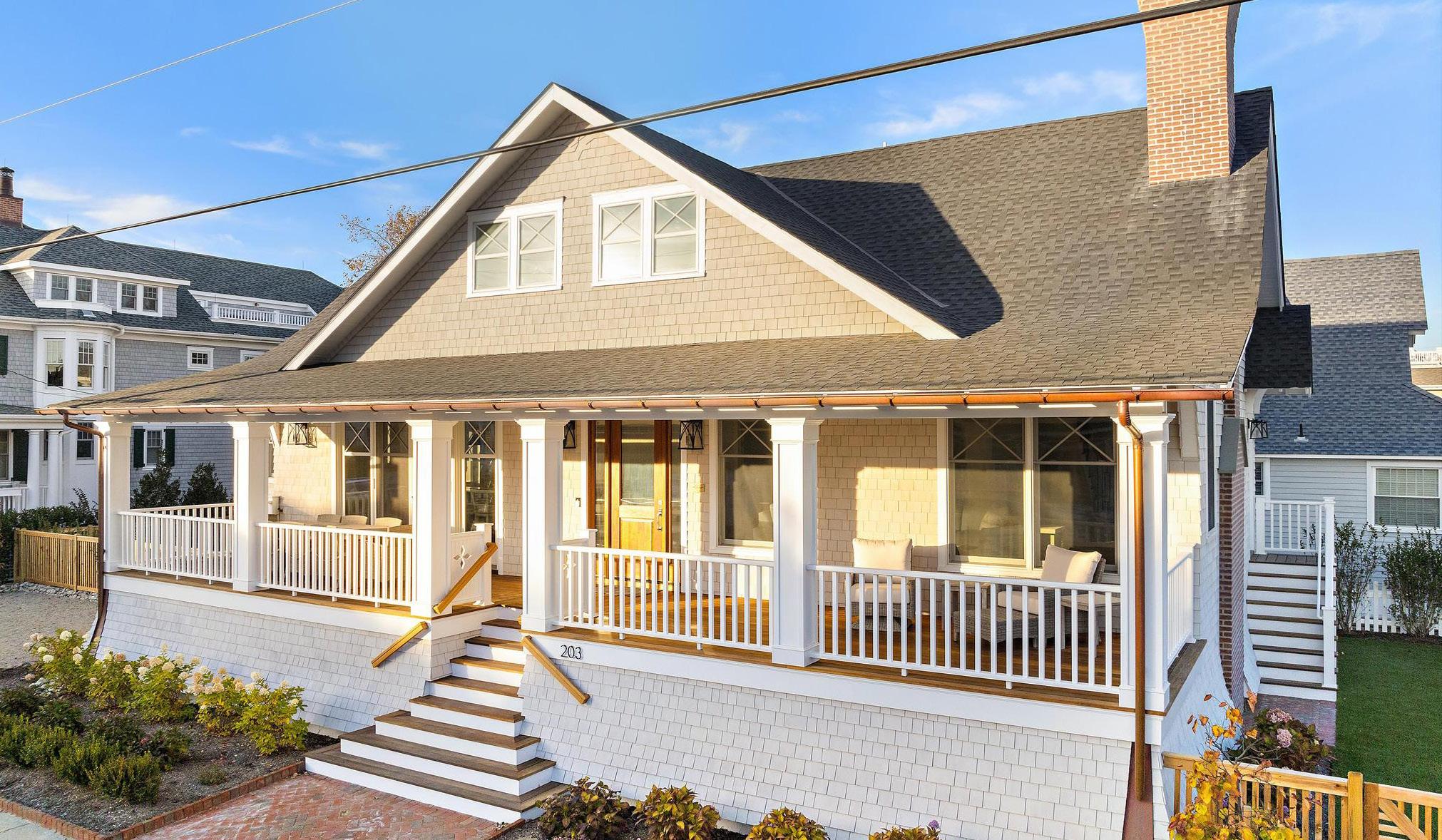
A REMODEL of HISTORIC PROPORTIONS
WRITTEN BY JENNA COWPERTHWAITE
When Sandy and Susan Gunn passed by 203 Berkley Avenue in Beach Haven, they saw a dark, dingy home encased by overgrown shrubbery with a For Sale sign in the yard. Located in the heart of the beautiful historic district, they learned that the original home dates back to 1912, and the couple felt compelled to bring it back to its former glory. “We built two homes together and are still married,” laughs Sandy, so they embarked on yet another adventure together.

Their goal was “to keep the original magic of the house” while updating features and amenities to offer a luxurious retreat full of character. Renowned architect Jay Madden in Harvey Cedars proved to be a very good listening ear as the couple explained the changes they wanted to make to the home. He and his team detailed a formal plan which met all of their wishes, while adhering to current building codes and regulations.
They then joined forces with Chris Baumiller of Beach Haven Construction. Possessing years of experience with historical homes in Beach Haven, he was a perfect partner to understand the Gunn’s vision and help bring it to life. He found the bones of the structure to be quite sound—much to the couple’s delight—so they were able to keep a great deal of the historic integrity of the house intact. As an adept contractor with an extremely skilled team, Chris could make integral changes on the fly, which undoubtedly contributed to the exquisite final product.
They began with the very foundation of the home, which was built on brick pilings and, surprisingly, housed an
entire basement. Respecting the reality of living on a barrier reef island, they raised the structure to replace the original foundation with concrete pilings, deleting the basement and instead opting to keep the house raised at a modest height. They freshened up the facade with traditional cedar shakes sealed with transparent stain to keep it looking forever fresh. Chris echoed the uniquely flared sides of the porch exterior in a brick chimney—bringing cohesion to the home, as well as a striking design feature! The team revised the exterior entry staircase to mimic the original design, making a more inviting, gracious entry, ultimately leading guests up to a massive covered porch showcasing rich mahogany decking. During a 1960s renovation of the home, a portion of the porch was converted to interior living space, but the Gunns opted to bring it back to its original fifty-foot splendor, allowing for a full dining table directly off the kitchen, as well as a complete lounging area on the east side of the porch. An artistic, fleur-de-lis-inspired pattern on the porch banister is one of many intricate design details found around the home and is repeated just under the upper eave, as well. They moved the side exterior door to be central under the existing eave, making the overall picture much more pleasing to the eye, and replaced the dated “pebble” chimney with a classic, vintage brick. Copper beading atop the flashing and copper gutters keep even mundane necessaries looking sharp, and by directing the rainwater into a copper trough, the quintessential blue hydrangea around the porch stay watered. In fact, Brian Swank, a certified landscape architect with Reynolds Landscaping, took great care to create a lush outdoor landscape to enhance the property.
The most significant change in the home can be seen on the ground floor. The moment Sandy and Susan walked through the door on their first tour, they saw through the awkward division of rooms and envisioned a beautiful, open space. Now, instead of four separate rooms, the area flows seamlessly from the living room, into a dining area and finally a kitchen. Implementing box molding along the ceiling is just enough to gently break the expanse and add historic character, while allowing a grand space for hosting friends and family. Hidden behind the kitchen is a new main floor principle bedroom, including separate walk-in closet and a “spa-worthy” ensuite bath.
The original structure showcased windows that were nearly floor to ceiling, boasting an intricate diamond mullion. Sandy and Susan wanted to
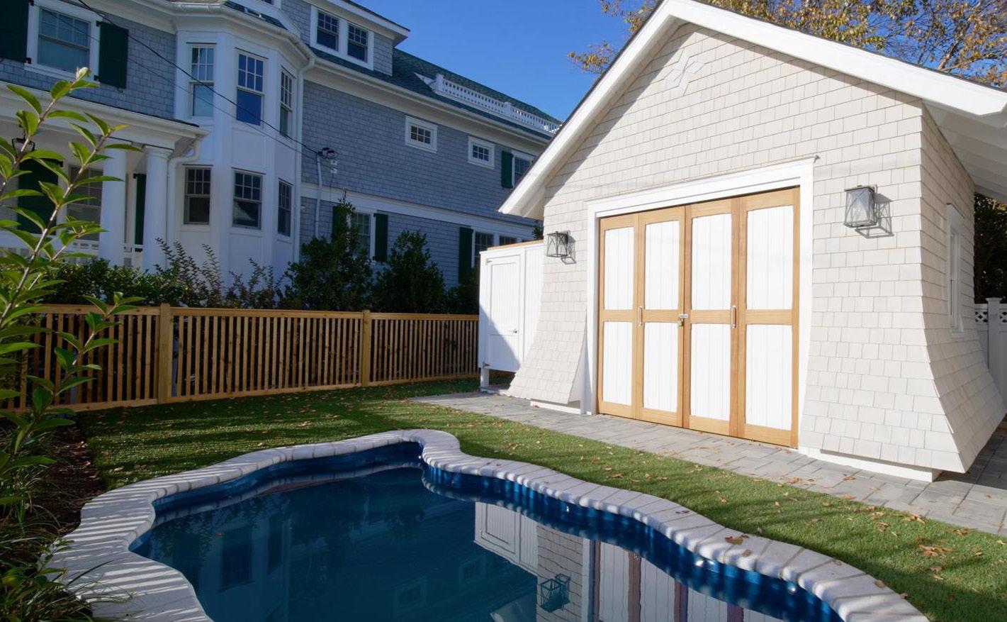

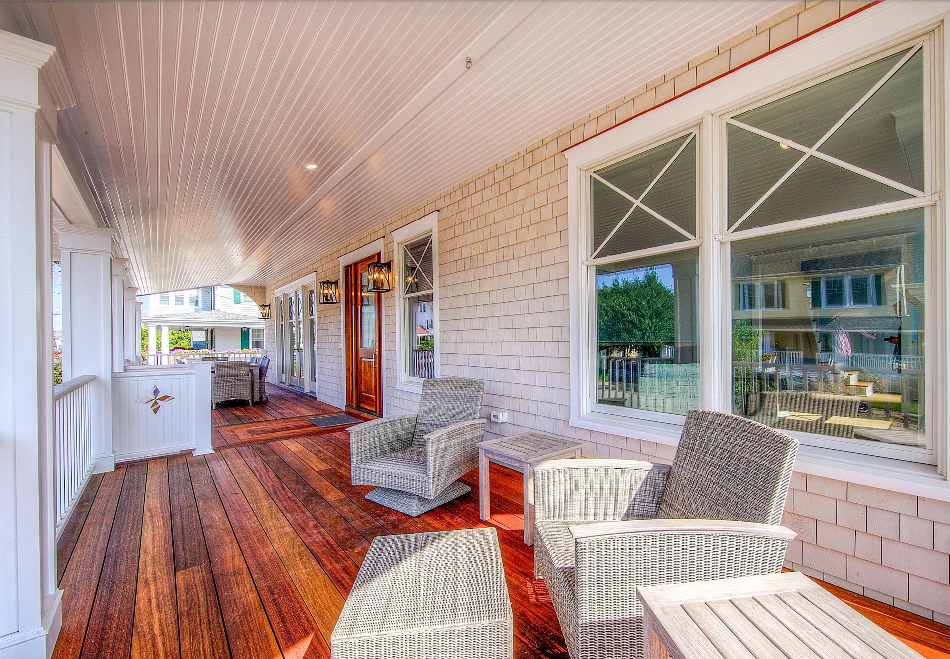
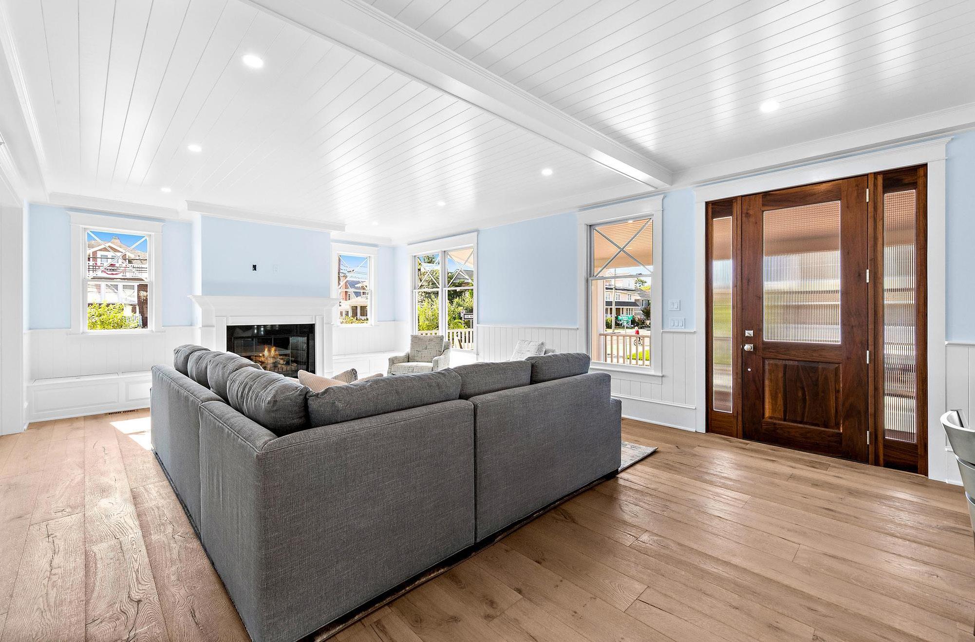
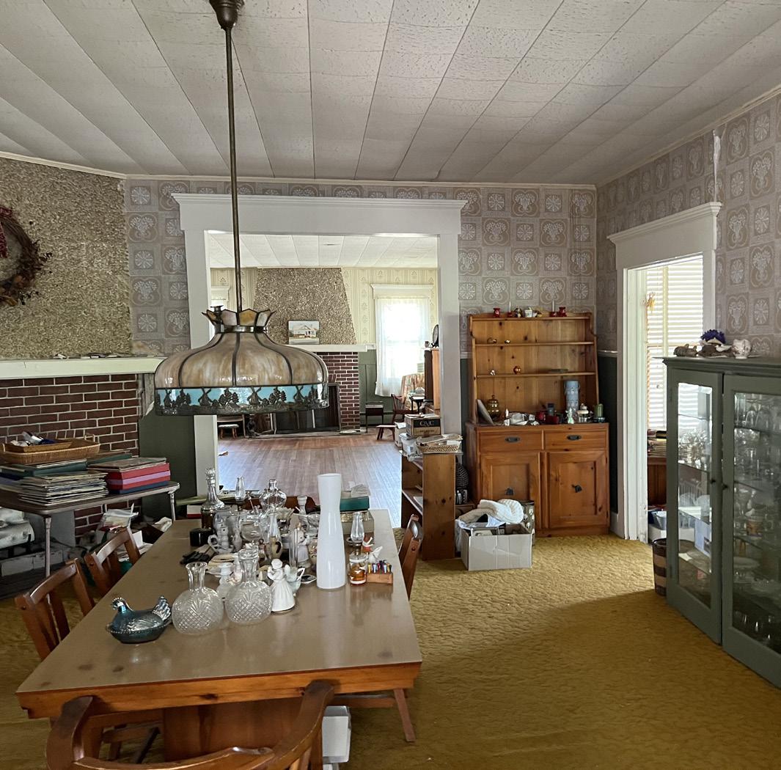
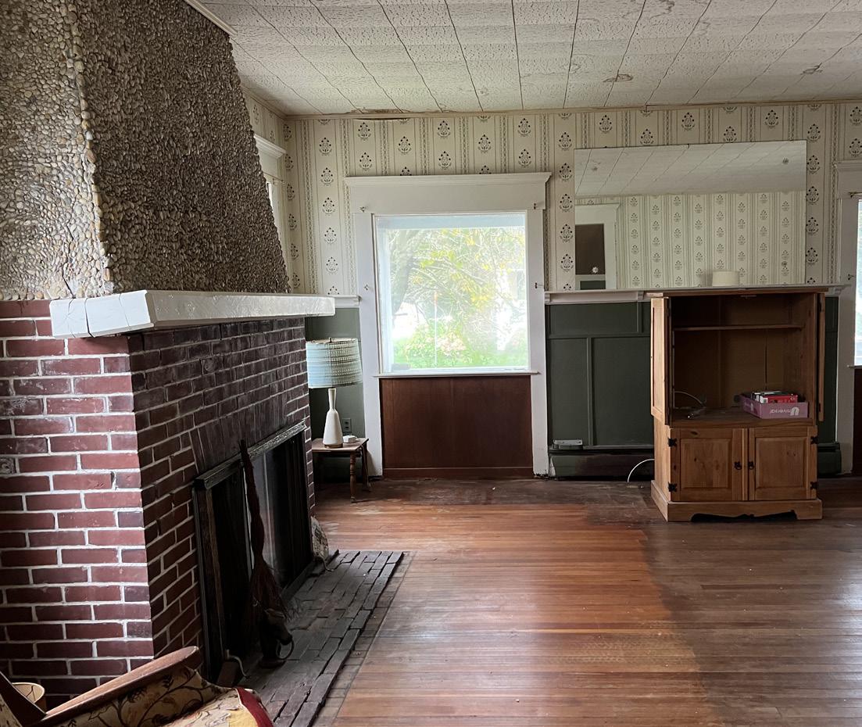
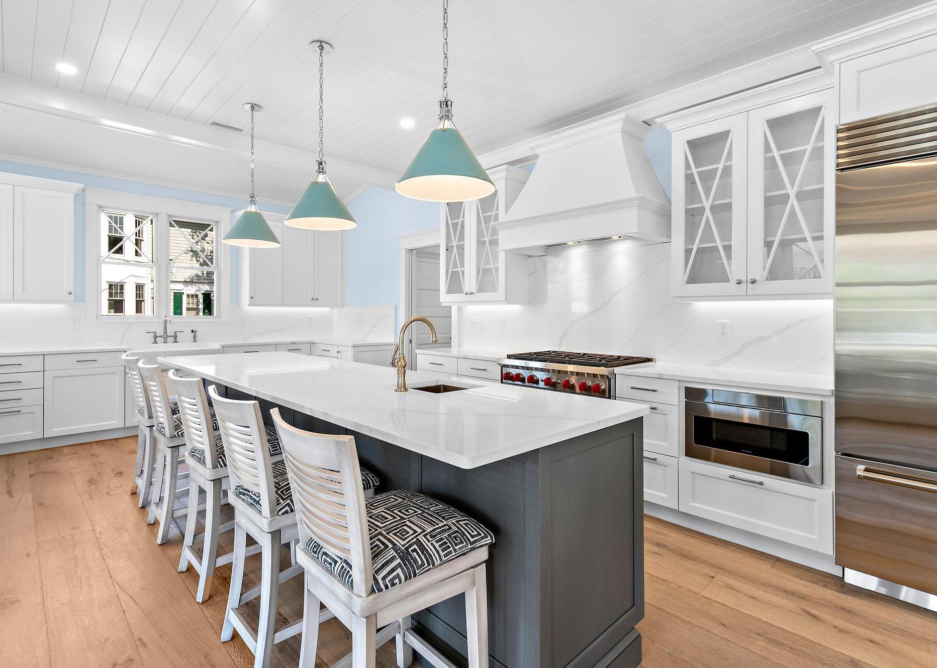
keep windows that were as large as possible, but they feared the mullion pattern would decrease the available natural light. They opted for custom hurricane-rated Andersen windows with an X pattern in the upper pane, paying homage to the historic nature of the home. This X pattern is carried through to many details in the home, including light fixtures and select glass-front kitchen cabinets. Taking further advantage of the high ceilings and ample sunshine, a custom extra-tall entry door with side lights and textured privacy glass leads guests directly into the great room.
The original pebble fireplace in the living room was distracting, so Sandy and Susan replaced it with a classic mantel and built-in window seats flanking it, custom-made by Chris’ woodworker. Gorgeous wideplank white oak flooring was selected to have a subtle texture, enhancing its authenticity, while still being soft underfoot.
The kitchen features the stunning work of Francie Milano Kitchens in Ship Bottom. White cabinetry, a dusty blue island and shiplap ceiling give a nod to classic, seaside charm. While focusing on important historic features throughout, they did not neglect modern luxuries; a Wolf range, Sub-Zero fridge, double Bosch dishwashers, farmhouse sink and wet bar create a home that is easy and enjoyable in which to live.
A side entryway houses the staircase and a cozy nook in which they crafted a custom built-in desk using original wood from the home. Upstairs they added a third bathroom and converted them all—one of which was formerly all purple!—into pictures of modern luxury. The upstairs secondary principle bedroom features beautiful vaulted ceilings, showcasing the original wooden trusses. Several of the bedrooms and bathrooms made the most of the traditional gabled roof by including functional (and adorable!) storage cupboards. With

four bedrooms on the second level, including a children’s bunk/game room, the home can comfortably sleep a large group.
A separate garage portrays a miniature version of the house. Hand-built accordion doors, in a beautiful rich wood with white accent panels, offer ample requisite beach-gear storage. An outdoor shower features ornate faucets original to the home, as well as a cantilevered roof to simultaneously provide privacy and openness. An in-ground saltwater pool finishes off the outdoor space.
Little discoveries along the way throughout the renovation, like horsehair insulation around pipes, an old box of cigars, or an original 1913 invoice from— ironically—Beach Haven Construction, made it feel like the house was speaking to them, guiding them through the process. Sandy and Susan held on to the historic home’s sense of character, constantly seeking to marry the new and the old for a cohesive, authentic feel with a touch of luxury. “Taking an old run-down property and giving it its rebirth was thrilling,” enthuses Sandy.
As constant learners, this renovation was a perfect project for the Gunns. They gained a deep appreciation for the history of the area and “Chris was an absolute dream to work with” in honoring the home’s heritage. The entire team feels immense pride in the craftsmanship of the house. Though modest in showing off his finished masterpiece, Sandy’s passion for not only the home, but the entirety of the journey, is quite evident. “Now, it once again deserves to be on Berkley,” he proudly states.

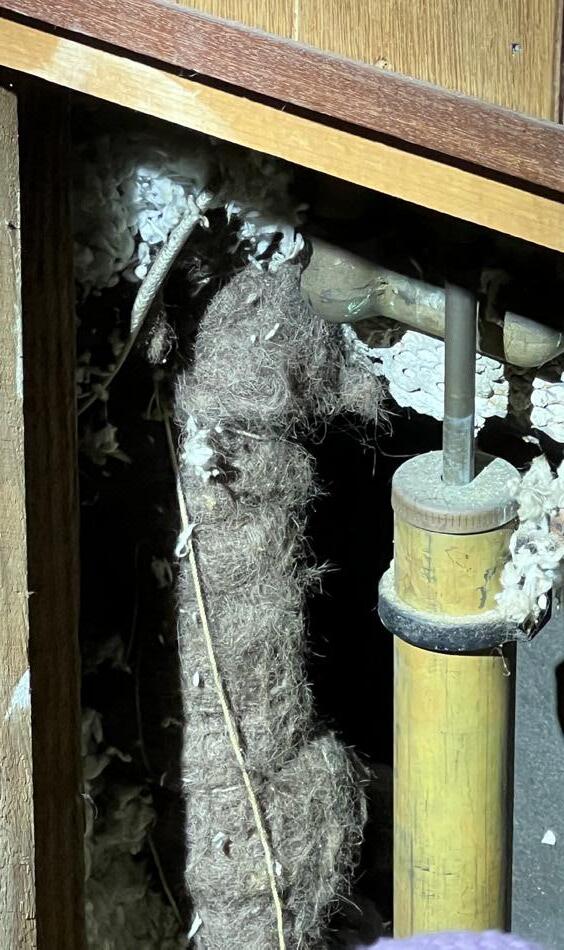


We don’t just build homes We Build Dreams
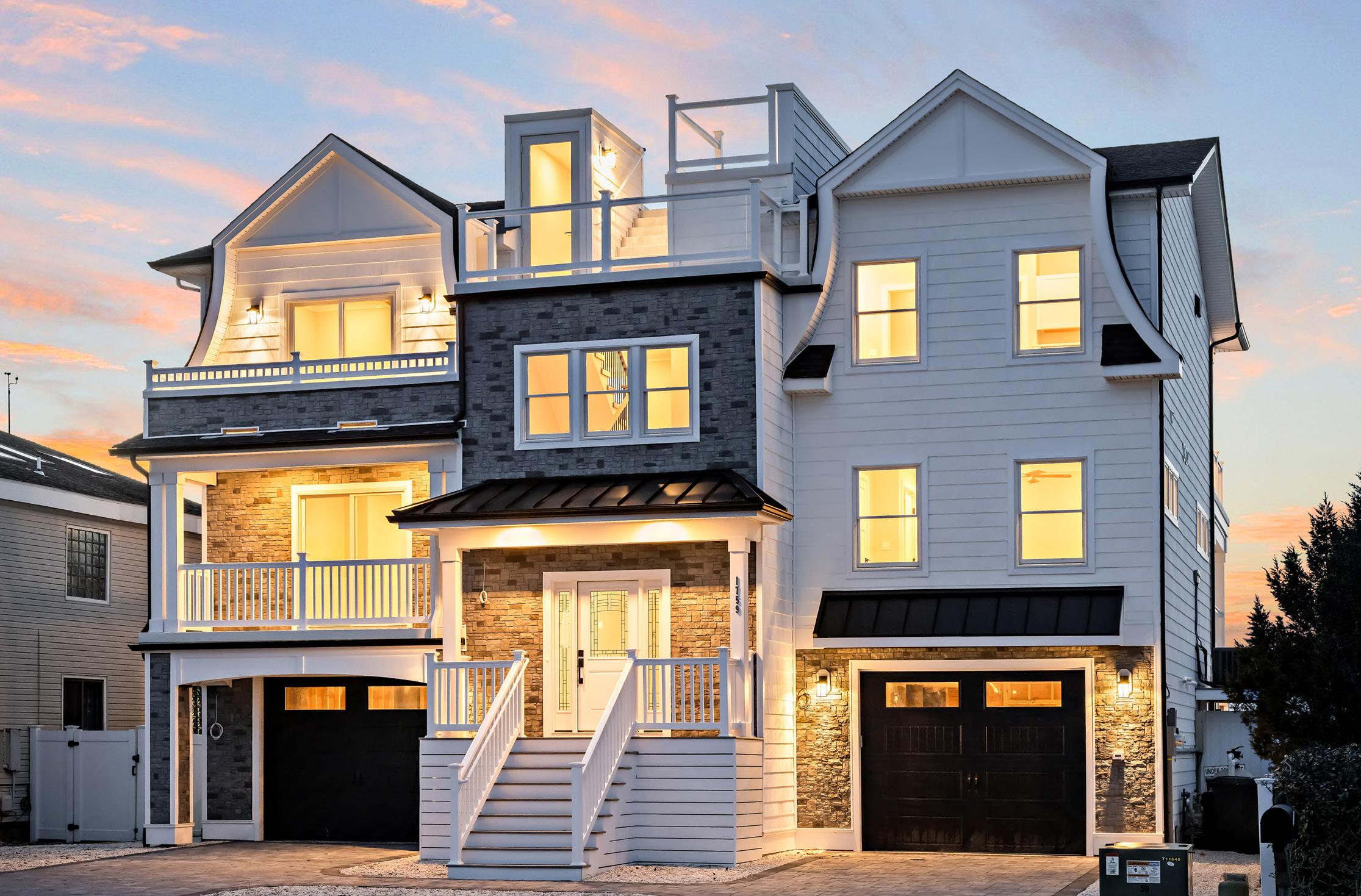

PROUD INSTALLERS OF NOVIKSTONE, THE LEADER IN STONE SIDING

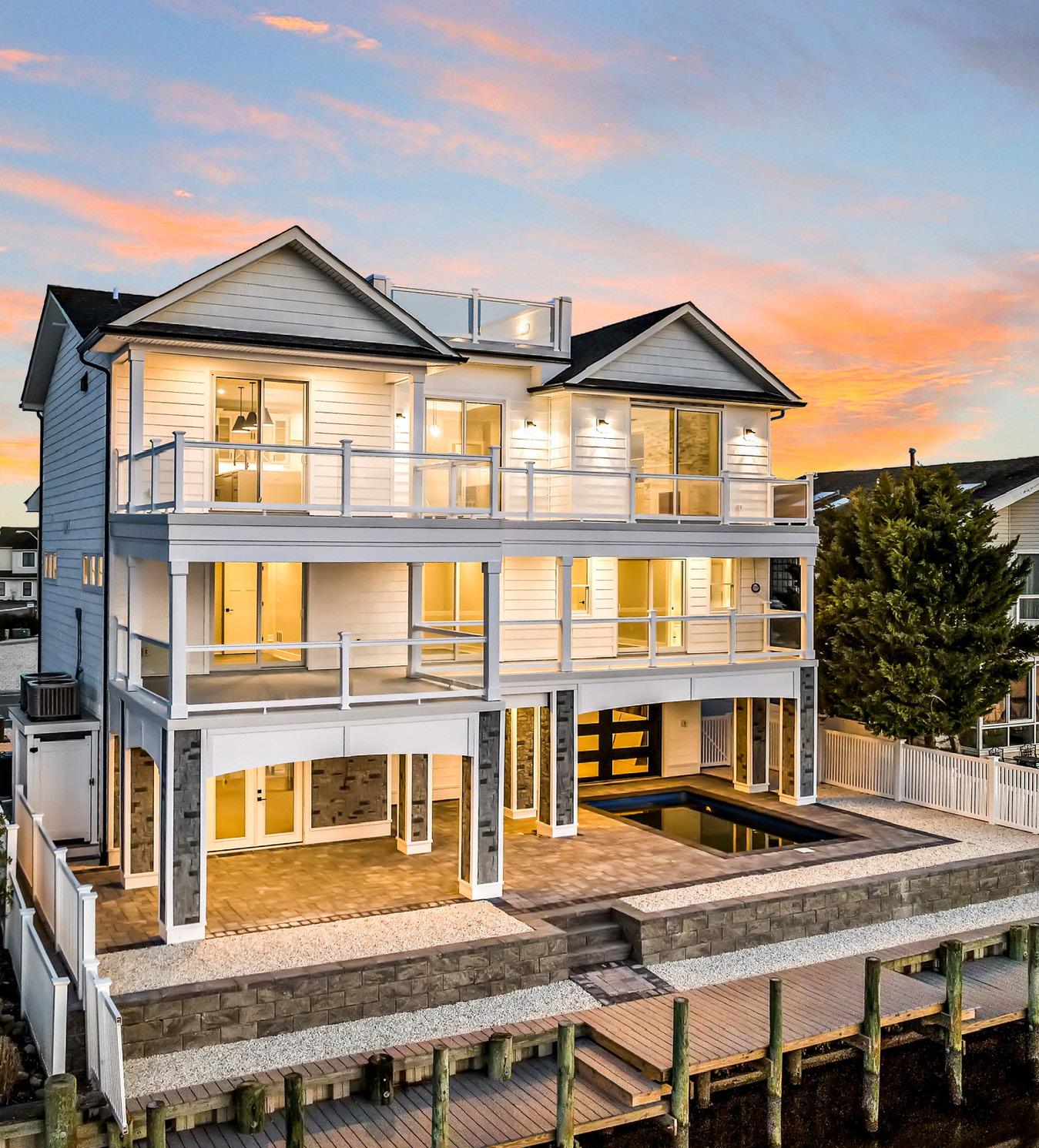
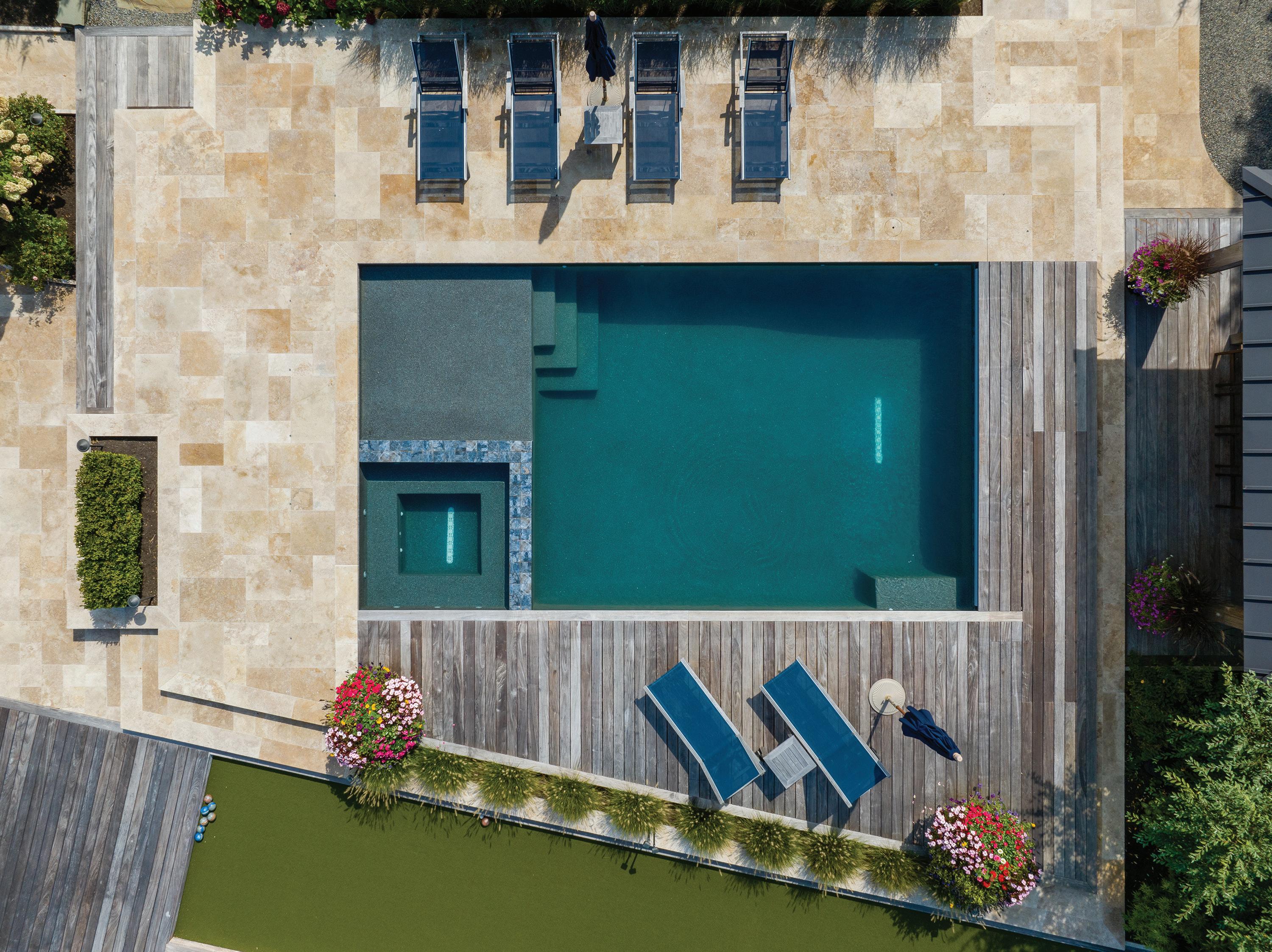

Delivering on Customer Service
WRITTEN BY SARAH HODGSON
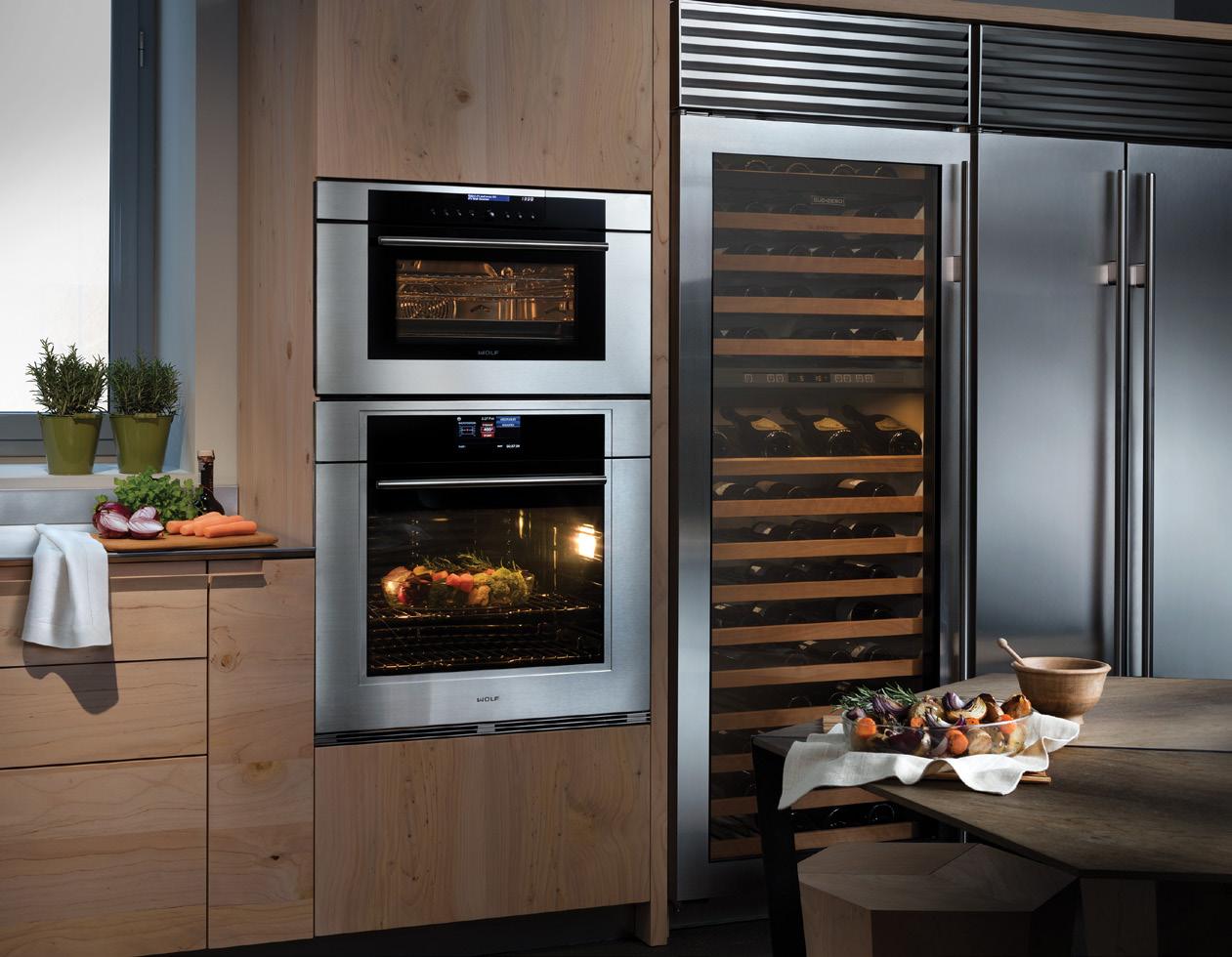
When it’s time to install your 500 pound Sub-Zero refrigerator in your second story reverse living new construction… you don’t want just anyone operating the crane.
You’re going to want a team of experts who know the area, who have years of experience under their belts and who care about your home just as much as you do.
Enter Anchor Appliance.
Since 1968, Anchor Appliance has been the company of choice for residents in the Long Beach Island area - and for good reason. Jeremiah Kalm, who acquired the company in 2017, attributes their long-term success to their competitively priced selection of luxury brands, their inhouse service staff and, perhaps most importantly, their delivery system.
For Kalm and his team, the “delivery” is the most crucial stage of the consumer experience.
“You’re in a customer’s house, which is their most valued space,” said Kalm. “Efficiency, courtesy and professionalism are paramount for us. That’s why I keep delivery in
house and do not farm out to other delivery services.”
Large scale retailers will often outsource appliance deliveries to third parties and relinquish control of the entire process: timing, routes, appliance damage, home damage. Concerned only with the bottom line, they lose visibility in the operation and their customer service suffers.
At Anchor Appliance, everything “delivery” is handled from within by trained staff members. Committed to customer satisfaction, they’ve devoted time and money to building a reliable delivery management infrastructure. Heck, they even have a delivery motto: “Don’t hurt the appliance, don’t hurt the house, don’t hurt my guys.”
In the Long Beach Island area, personalized, in-house delivery operations like Anchor’s couldn’t be more valuable. Why? LBI presents a few unique challenges to appliance delivery crews: traffic, a confusing address system (with duplicate street numbers across the island) and, possibly the biggest challenge of all, reverse living floor plans.
Most newer shore homes are designed so that kitchens and living rooms reside on the 2nd or 3rd floor of the house to maximize natural light and views in the main living areas. This contemporary design trend, while appealing to homeowners, poses some major difficulties for installation teams tasked with moving bulky kitchen units up multiple flights of stairs.
But the Anchor Appliance team is nothing if not meticulous when it comes to tricky home deliveries. Unlike most third parties, they have the heavy equipment needed to maneuver clunky appliances through complicated layouts. They’ve even gone so far as to climb roofs to help crane operators move pieces safely and efficiently from the ground. No matter the job, clients can trust that with Anchor, their home is in careful and capable hands.
“My guys are truly the best,” said Kalm. “I get compliments weekly for their work.”
Kalm is confident that there isn’t a challenge his delivery team couldn’t overcome.
“Anchor Appliance has been serving the LBI area since 1968. After 55 plus years I guess it just comes down to experience,” said Kalm. “I have learned you never know what you are going to get into, but I think we have faced most obstacles.”

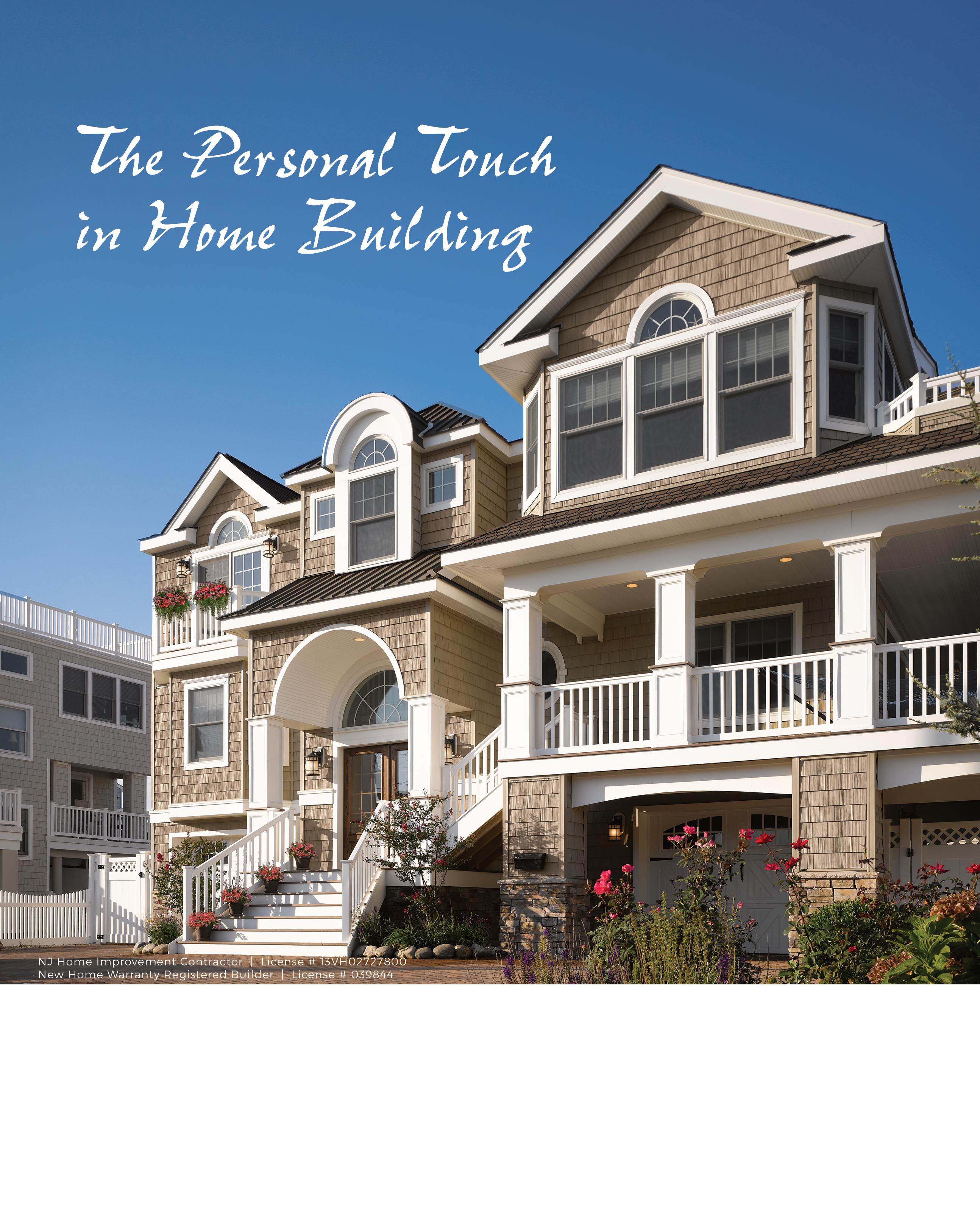




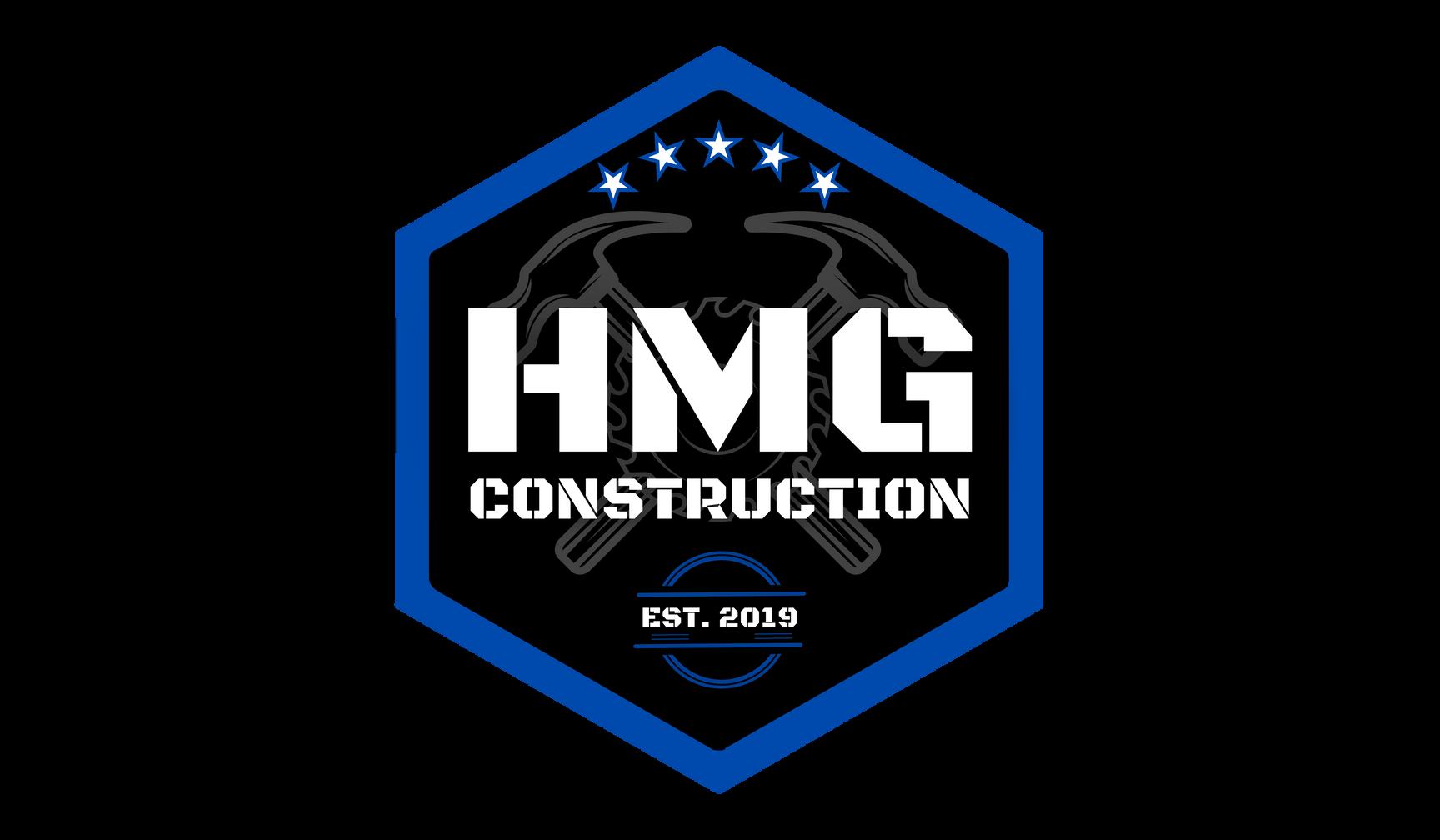



Introducing: Tile and Bath Design
An Exciting New Chapter for Woodhaven
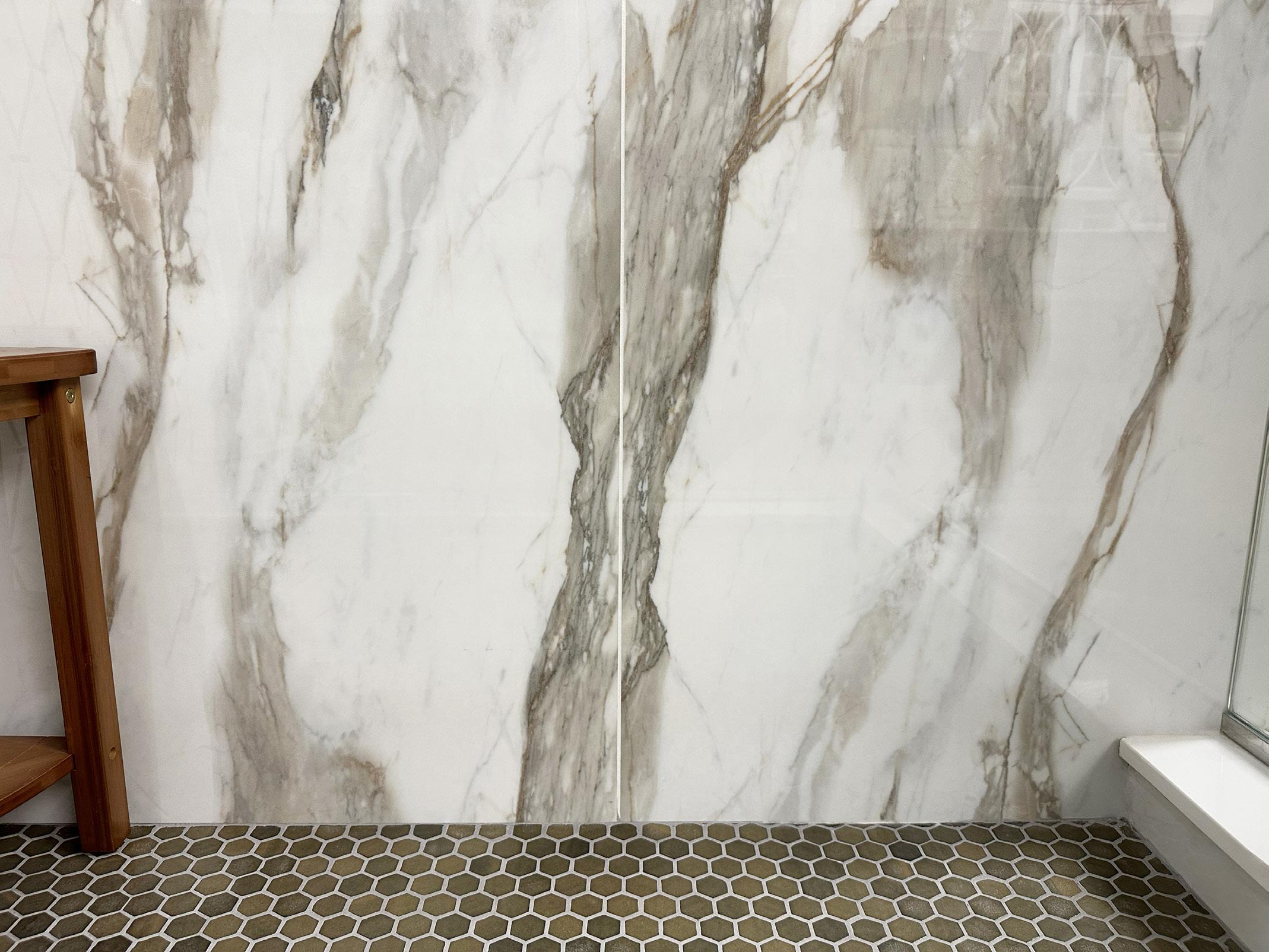
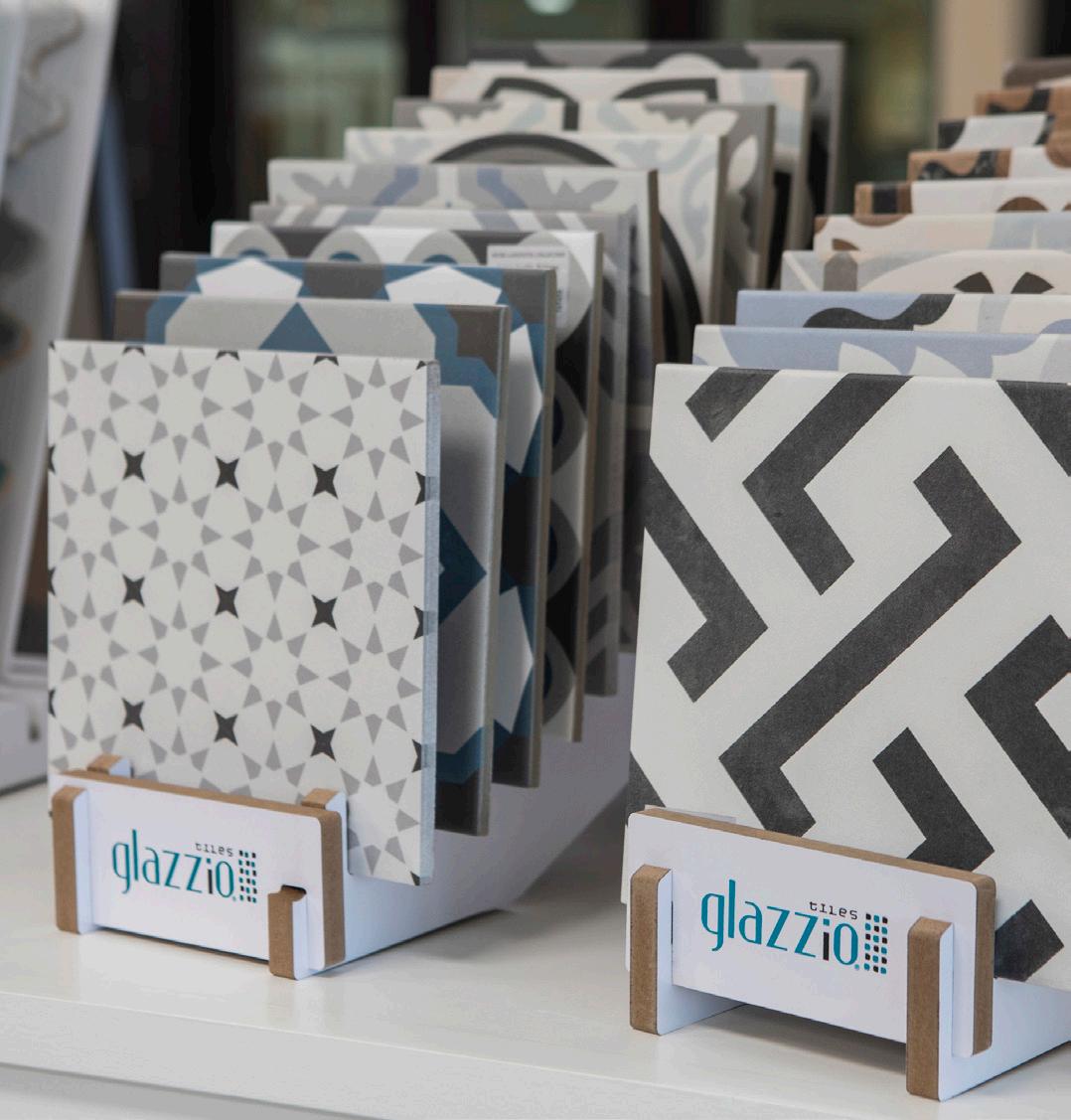
Woodhaven Lumber & Millwork has long been a trusted home-building partner for builders and homeowners alike, and they are thrilled to share the news that they have just added tile and bath design to their product and service line-up. Now each of their four showrooms, as well as a newly acquired design space in Monmouth County, is equipped to help customers completely build out their bath and kitchen design projects.
The introduction of tile marks an exciting new chapter for Woodhaven. “I learned from my father and uncle the importance of continually striving to better serve both our professional and residential customers,” explains David A. Robinson, vice president and third generation owner. “There was a gap in our mission to be a one-stop-shop for local home building and renovation, so we are incredibly pleased to provide this important piece of the puzzle.”
Afterall, the foundation of many bathroom remodels deliberately revolves around tile. From a custom
shower to a gorgeous floor to a spectacular vanity, Woodhaven can now supply and design the full scope of a bathroom project. Their team of inhouse designers helps customers sort through the intricacies of tile as they flesh out a space custom-designed for your lifestyle. In our increasingly digital world, physical showrooms remain integral as a decision-making hub within the realm of home-improvement, and Woodhaven has strategically built out an expansive selection with countless materials, shapes, sizes and colors. “We are delighted to showcase all our tile and bath products while being able to help clients with full design services, from kitchens to bathrooms and tile,” says Department Manager, Jake Erdberg. “This will allow clients to explore and design homes that perfectly reflect their unique style.”
Tile, of course, extends far beyond the bathroom, including kitchen backsplashes, unique accent walls, and eye-catching mosaics. It lends a texture and radiance that seems to perfectly finish off a space. Moreover, thanks to so many different styles and materials, tile can mimic the look of wood, stone, and other natural materials while providing added durability, water resistance, and ease of maintenance. Homeowners can achieve a classic, warm aesthetic, a natural, elegant ambiance, or even a modern, contemporary vibe simply through the selection of their tile.
Expanding into tile and bath design is a natural progression for Woodhaven, as they deliberately grow to provide their customers with the highest levels of creativity combined with superior products. Partnering with Woodhaven ensures a complete experience as they offer their support in an incredible home transformation.

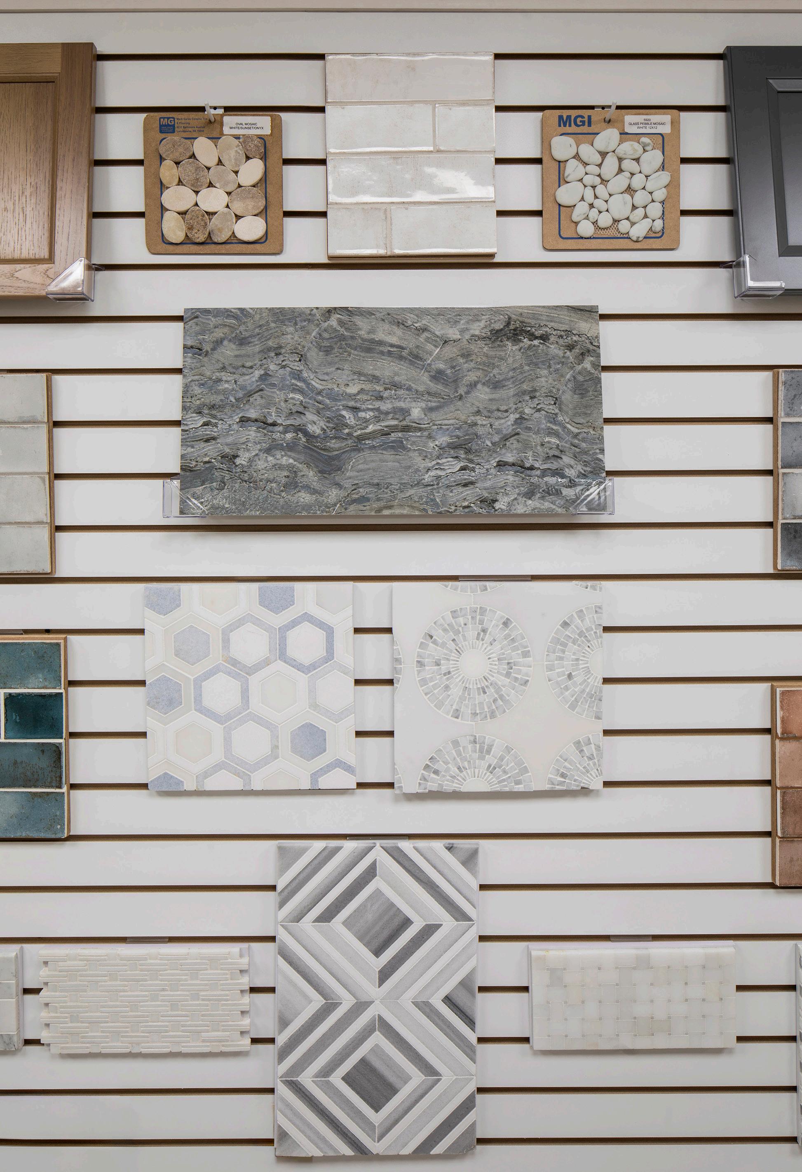
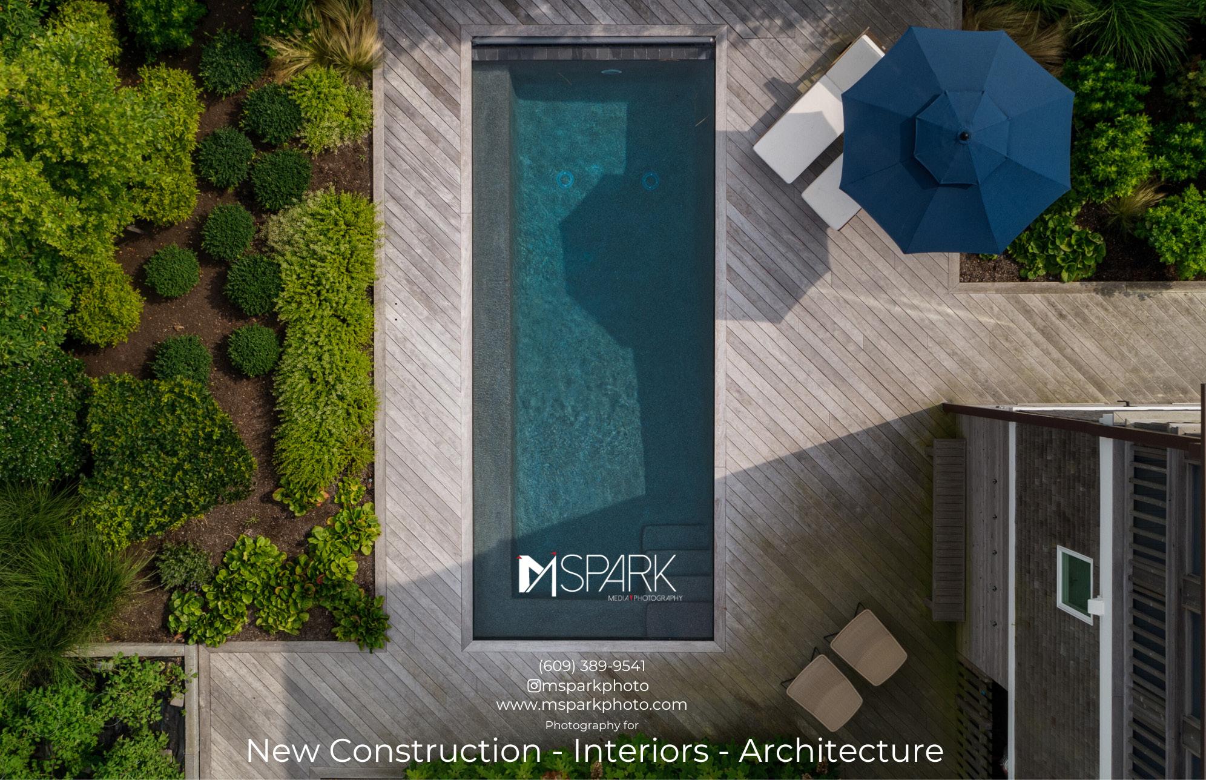
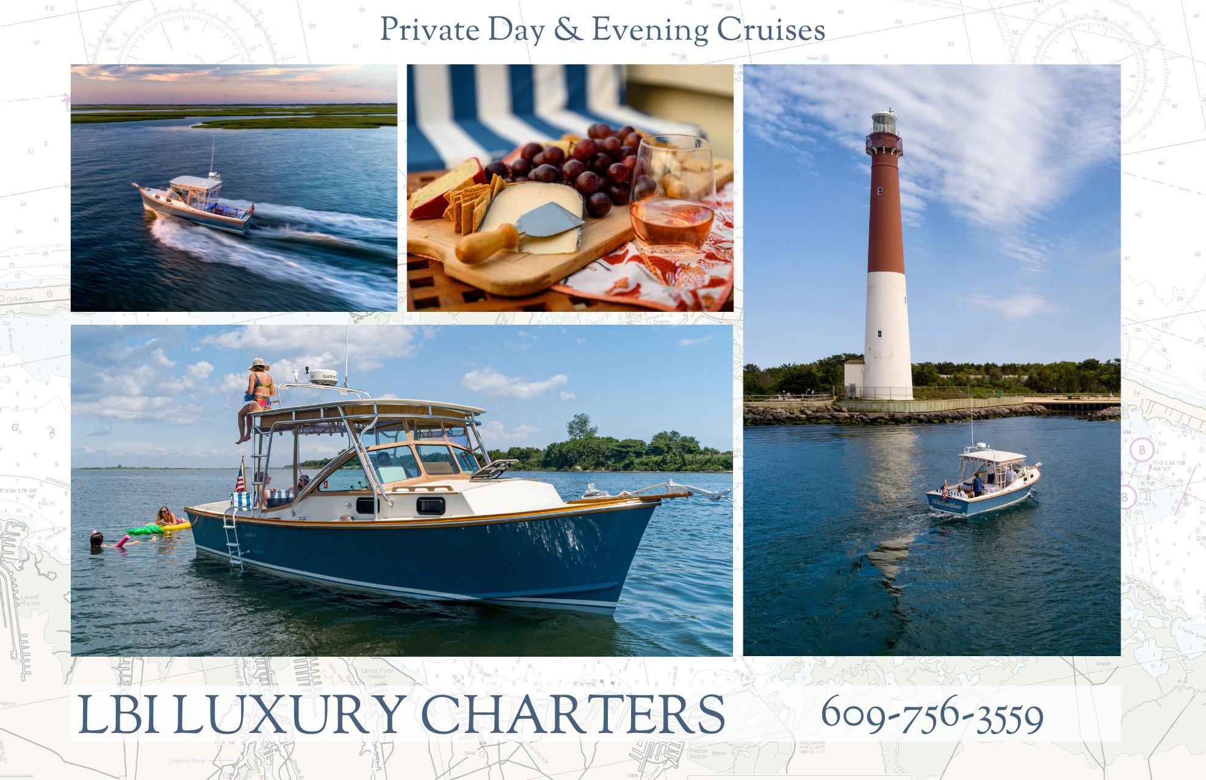
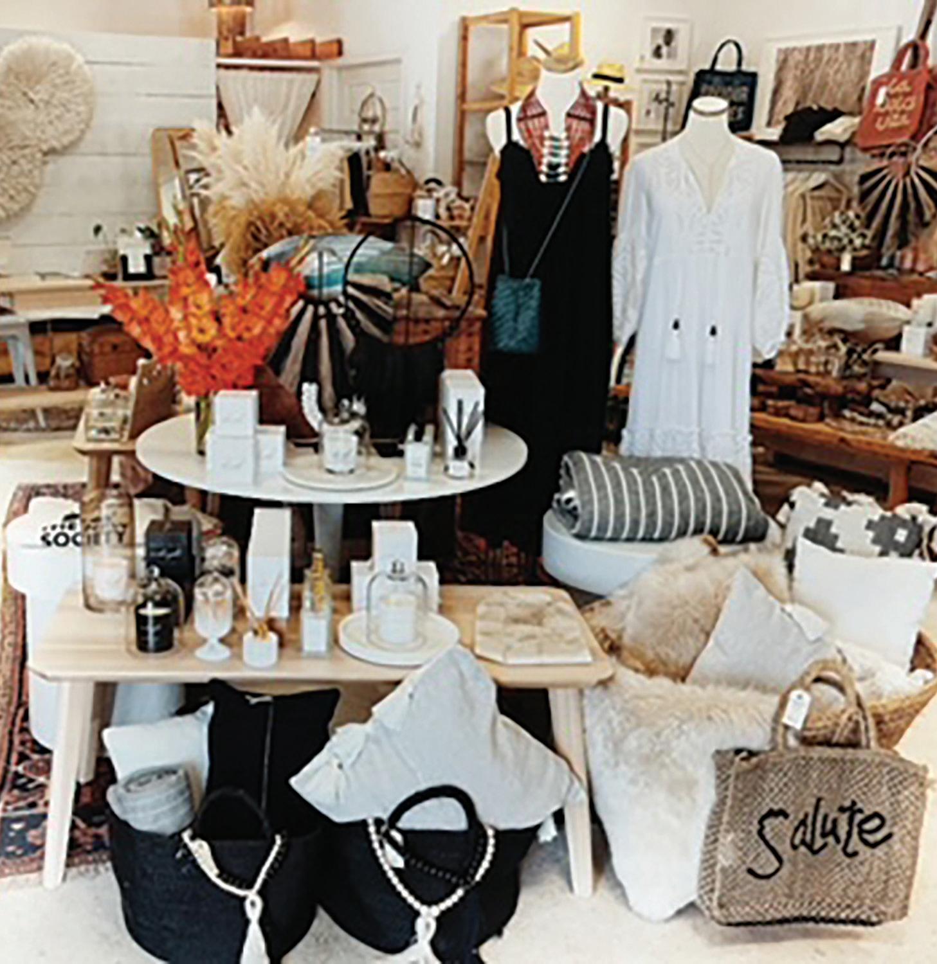



INSURING THE ROOF OVER YOUR HEAD
WRITTEN BY BRIAN MCMAHON OF MCMAHON INSURANCE AGENCY
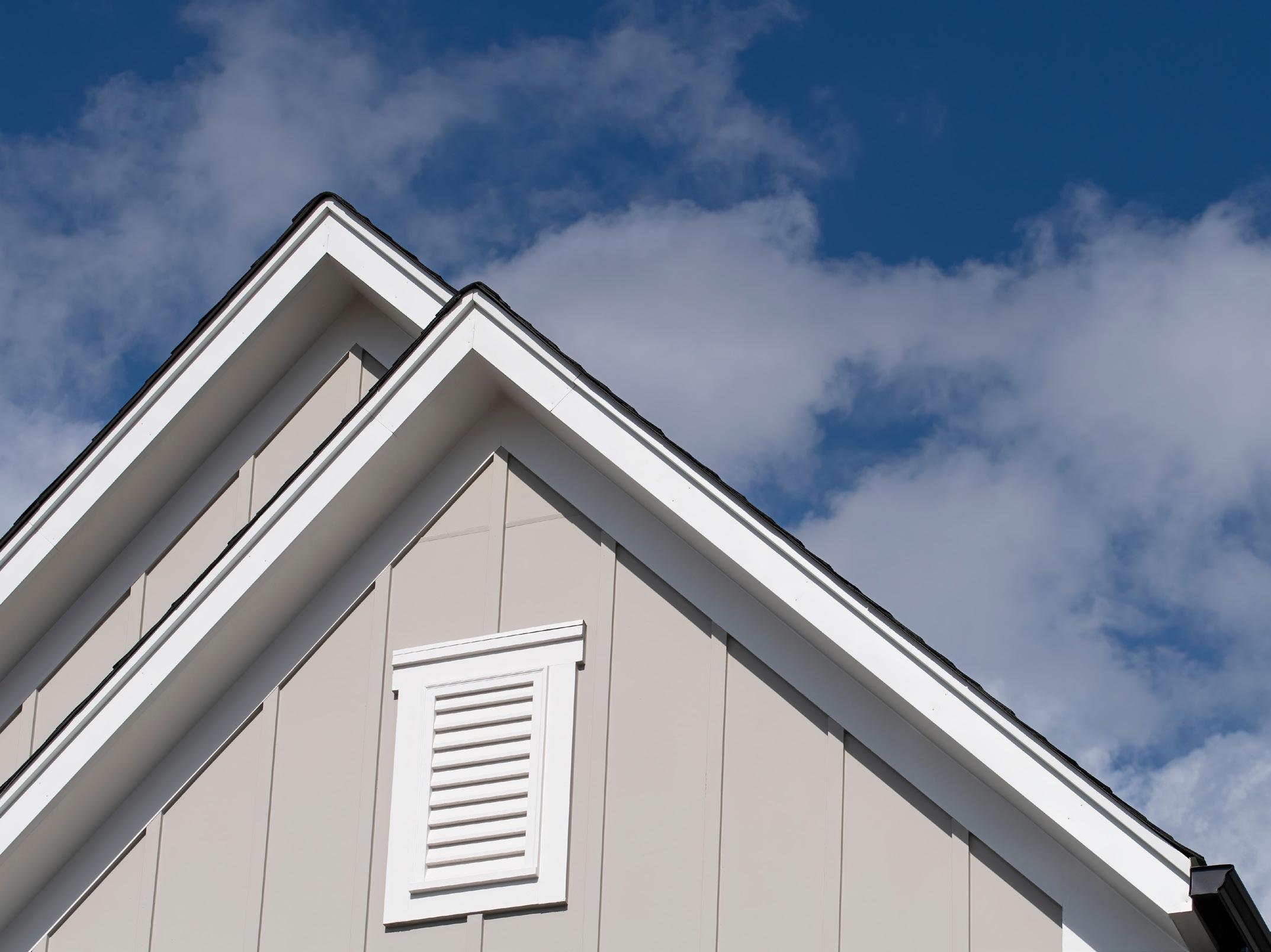
One of the biggest factors affecting insurance coverage for the average Jersey Shore homeowner (specifically on LBI), is the age of their roof.
A roof’s age is a great point of contention with insurance carriers up and down the coast. Nearly all of our standard-market carriers will not write homeowners coverage on a dwelling with a roof 20 years old or more.
The older the roof, the more likely it is to leak or come apart in heavy storms. Coastal regions present a variety of weather conditions (high winds, heavy rain, intense sunlight exposure and salty air) that can erode and damage roofing materials prematurely. Hence why the issue is so prevalent for seaside homes. And a word of warning: insurance companies are not taking warranties or manufacturers’ life expectancy projections, such as a “30-year roof,” into consideration. Those projections account for material defects, not Mother Nature; the insurance industry has learned from years of experience that roofing materials rarely reach the manufacturer’s
projected life expectancy in harsh coastal environments.
While the age of the roof is one of the biggest determining factors as to whether a coastal home is eligible for certain carriers, the type of roof also comes into play.
For example, flat roofs have traditionally been the toughest to find coverage for and this has only intensified over the past few years. Water tends to build up on flat surfaces and form puddles, which causes leaks and adds undue stress to the roof’s structure.
Carriers will also take materials into consideration when insuring a roof, as some materials like slate, metals or clay, tend to last longer than asphalt shingles.
So how does the age, type and material of a coastal roof impact insurance costs? When placing coverage for the first time through a new carrier, all of the insurance companies will require an inspection of the home and property. The inspectors will assess the roof’s condition
and not only calculate potential roof repair costs, but also the damage a faulty roof can cause to the home’s interior.
For instance, an older roof that begins to leak on a secondary home in the offseason (when there might not be someone there to notice the leak), can lead to hundreds of thousands of dollars of damage to the inside of the home. Secondary homeowners have invested so much into their dream beach homes that the last thing they want is to come down to the home to find damage due to an aging roof.
If your roof is approaching or beyond the 20 year mark, be very cautious if you are exploring switching from your current carrier. The inspections performed by the insurance carriers usually occur after the policy is put in place. Following the inspection, they may do one of three things: determine that the roof is in need of repairs, decide the home needs a completely new roof, or they will cancel the policy.
Luckily, many carriers offer a new roof discount if the structure is 5 years old or newer. Some carriers will even adjust rates later if any home improvements are made that affect the quality of the roof. That’s why it’s always important to inform your agent of changes made to your home, whether it’s small updates to the roof, or large-scale renovation projects.
Preventative measures should also be taken when it comes to avoiding high insurance premiums related to roof issues. Homeowners should trim overhanging branches, keep gutters/roofs clear of leaves and debris, replace loose flashing when necessary and schedule regular, professional roof inspections.
If your roof is pushing 20 years old, start planning on replacing it. If your roof is over 20 years old, work on getting it replaced sooner rather than later. And when you do decide to replace your roof, be sure to let your agent know.
At McMahon Insurance Agency, we offer coastal residents the very best solutions for safeguarding their dwellings, despite the various hurdles that come with owning a shore home. For more information about McMahon Insurance Agency and the challenges we face in a coastal insurance market, visit our website www.mcmahonagency.com.

BEACH ISLAND
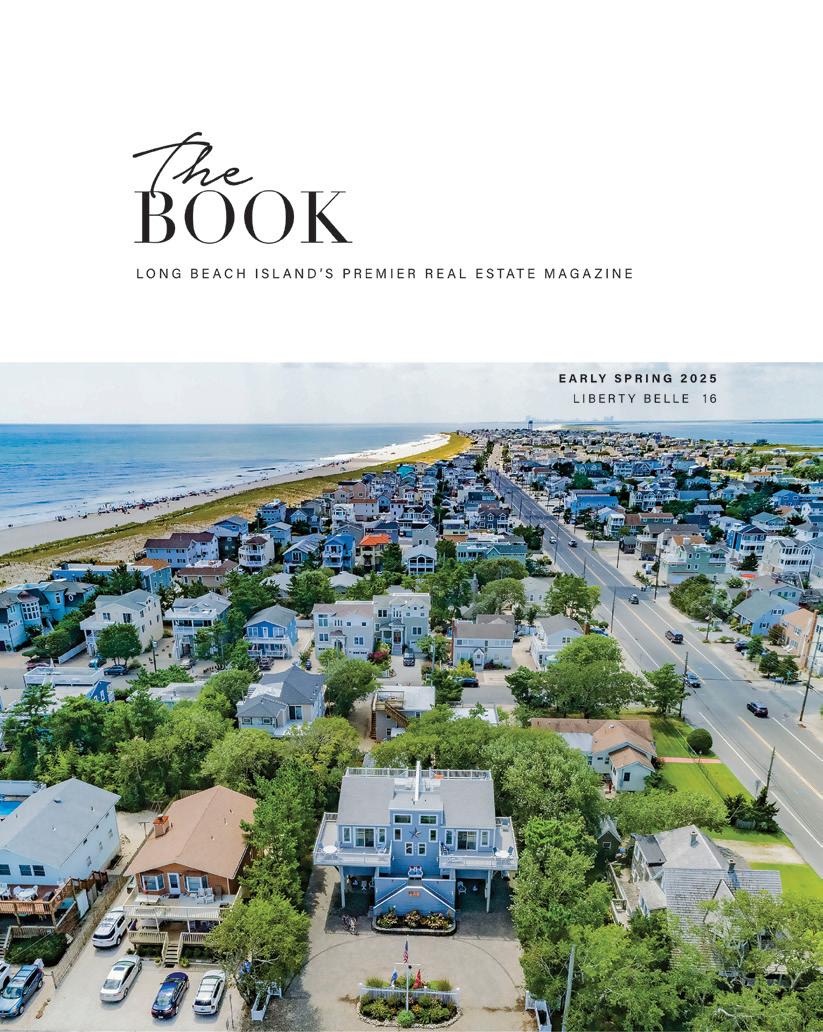



RABBIT RESISTANT GARDENING AT THE SHORE
WRITTEN BY PEG REYNOLDS
There’s no denying that rabbits are some of the cutest creatures to hop around Long Beach Island. With their twitching noses, fluffy tails, they’re a joy to watch. But as charming as they are, these furry invaders are wreaking havoc on gardens across the island, munching their way through flowers, herbs, and shrubs. Fortunately, by selecting rabbit-resistant plants, you can still enjoy a vibrant and colorful garden while discouraging these persistent foragers. While these plants will help discourage rabbits, nothing is totally rabbit resistant. Here’s a guide to annuals, perennials, herbs, and shrubs that will keep your garden blooming without becoming rabbit food.
RABBIT-RESISTANT ANNUALS
Annuals provide seasonal bursts of color and can refresh your garden year after year. While no plant is entirely rabbit-proof, these selections are generally avoided by rabbits due to their texture, taste, or scent:
GERANIUMS – Their strong scent and slightly fuzzy leaves make them unappealing to rabbits.
MARIGOLDS – Their strong scent deters rabbits while adding bright orange, yellow, and red hues.
LANTANA – This heat-loving annual is not favored by rabbits and offers vibrant clusters of blooms.
SNAPDRAGONS – Their unique flower shape and bitter taste make them less appealing.
ZINNIAS – Hardy and
colorful, zinnias provide long-lasting blooms that rabbits tend to ignore. Zinnias are a personal favorite of mine.
RABBIT-RESISTANT PERENNIALS
Perennials return each year, creating a lasting landscape with minimal maintenance. These rabbit-resistant varieties thrive in LBI’s coastal conditions:
RUSSIAN SAGE – Its aromatic, silvery foliage and purple blooms make it a standout in rabbit-resistant gardens.
YARROW – A hardy perennial with feathery foliage and clusters of small, long-lasting flowers that rabbits tend to avoid.
BEE BALM – A vibrant, pollinator-friendly plant with a strong scent that deters rabbits.
BLACK-EYED SUSAN – Beautiful yellow flowers with a rough texture that rabbits dislike.
LAVENDER – Highly fragrant, lavender repels rabbits and adds a calming aroma to your garden.
ECHINACEA – Also known as coneflower, its spiky center and rough leaves deter rabbits.

SALVIA – With its aromatic leaves and vibrant flowers, salvia is a rabbit-resistant favorite.
BLEEDING HEART – This shade-loving perennial adds elegance while staying off the rabbit menu.
RABBIT-RESISTANT HERBS
OREGANO – This hardy herb is unappetizing to rabbits and useful in the kitchen.
CHIVES – Part of the onion family, chives are naturally rabbit-repellent.
RABBIT-RESISTANT SHRUBS
BARBERRY – Thorny and colorful, barberry is a great deterrent while adding landscape appeal.

Herbs serve dual purposes by providing culinary benefits while deterring rabbits with their strong scents and textures:
ROSEMARY – Woody and aromatic, rosemary is highly unappealing to rabbits.
THYME – A fragrant and drought-tolerant herb that rabbits avoid.
SAGE – Its silvery, textured leaves and pungent aroma keep rabbits at bay.
Adding structure and year-round interest to your garden, these shrubs are excellent choices for LBI’s climate and are generally unpalatable to rabbits:
BOXWOOD – A classic evergreen that rabbits tend to avoid due to its dense and bitter foliage.
BUTTERFLY BUSH – This pollinator-friendly shrub attracts butterflies while keeping rabbits away.

JAPANESE PIERIS – With its leathery leaves and striking spring flowers, this shrub is seldom browsed by rabbits.

RUSSIAN SAGE – Its aromatic, silvery foliage and purple blooms make it a standout in rabbit-resistant gardens.
With the right plant choices, your garden on Long Beach Island can flourish with stunning blooms while staying rabbit resistant. Enjoy a thriving, colorful landscape that remains yours—not the rabbits!
While these plants will help with the rabbit problem on LBI, no garden is completely rabbit-proof. Additionally, most of these plants not only deter rabbits but also serve as pollinators, helping to support Monarch butterflies.
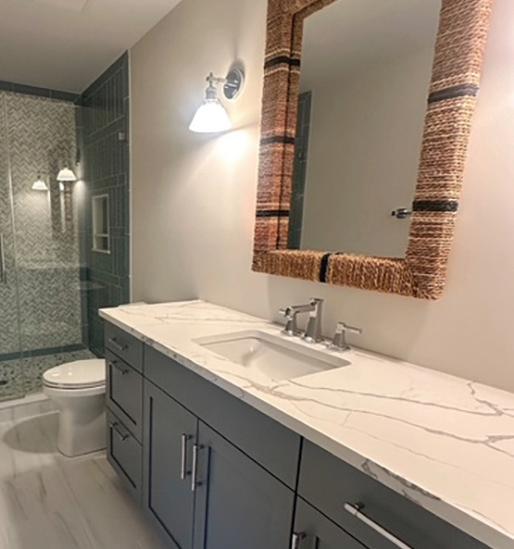
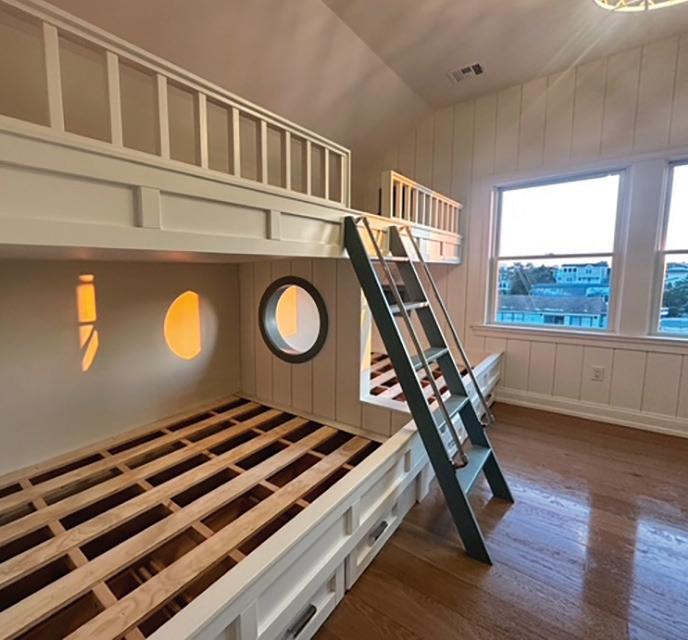
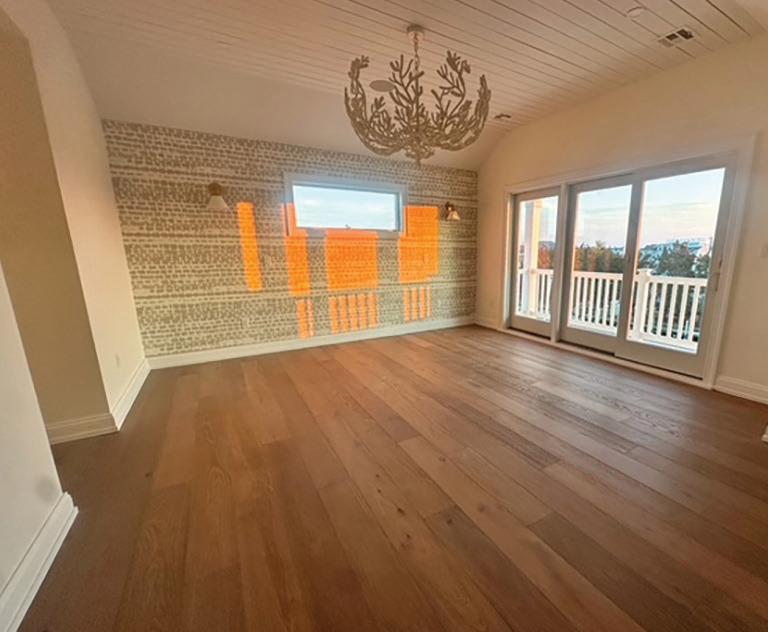
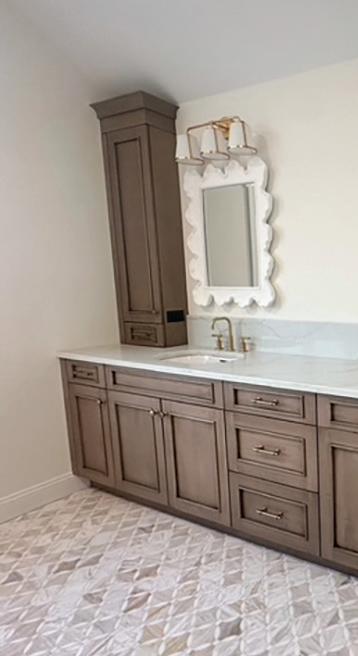




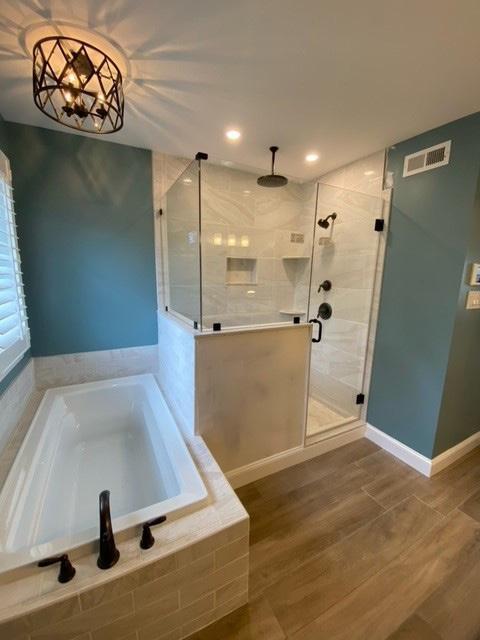
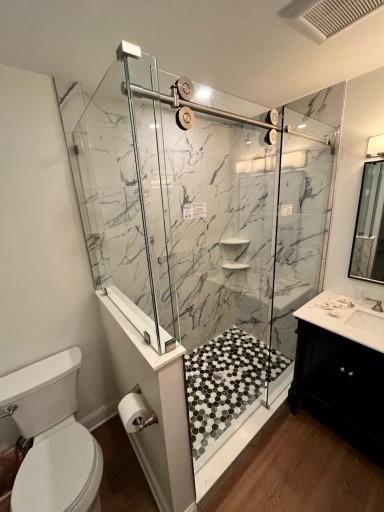
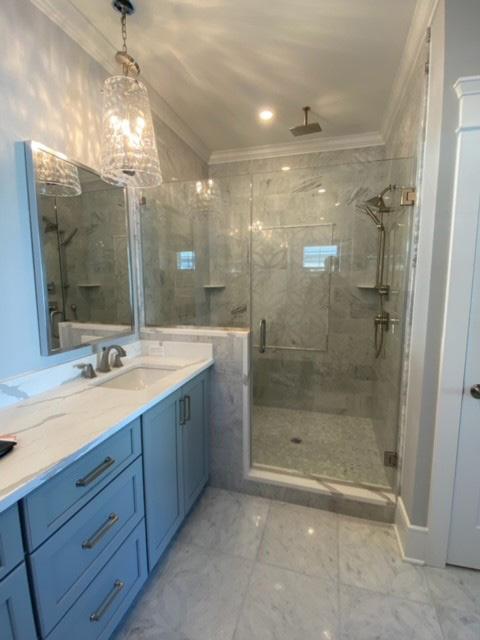
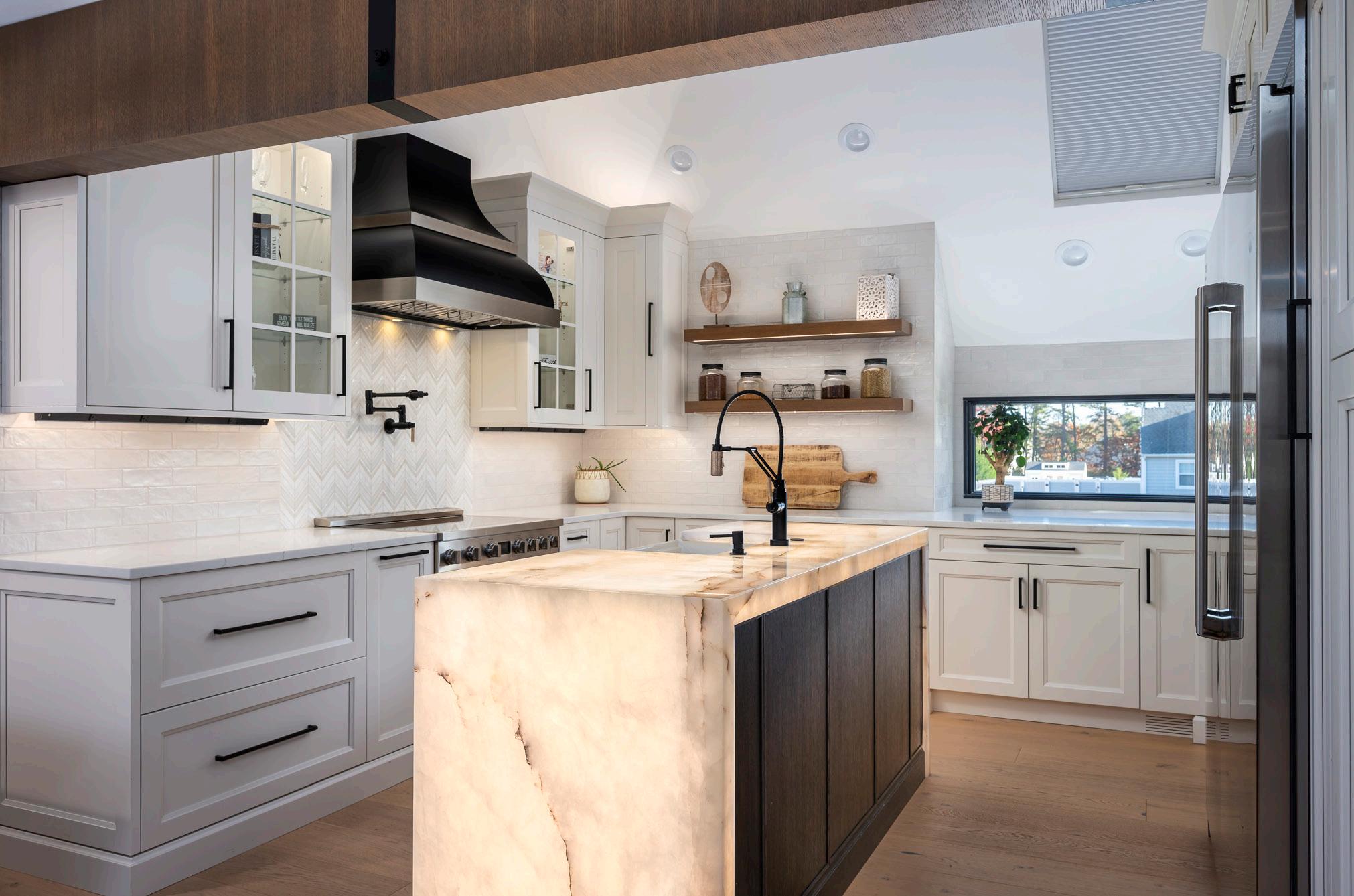
A SLEEK KITCHEN TRANSFORMATION
After purchasing a home built in the 80s, Barnegat homeowners made do with the less-than-ideal interior for several years, establishing their family and learning how they lived in the home. When the time was right, they embarked on an exciting renovation project, years in the making. With the guidance of Marc and Candyce Lape of Elegance Surface Concepts, they completely transformed their kitchen and living room, bringing a clean, modern style and open concept layout which better suited their family.
The original kitchen carried a slew of issues which the homeowners wished to alter. An awkward L-shaped island housing the sink in the corner essentially closed off the kitchen from the main living space. The bland honey cabinetry, green countertops and white linoleum flooring were desperately in need of updating. A large floor-to-ceiling window brought in welcome natural light and offered a pleasant view of the front yard, but it also made a significant portion of the room unusable.
Elegance Surface Concepts began by addressing the functionality components. By switching out the full length window with a horizontal rectangular window, they kept the natural light and front yard vantage point, while allowing for usable counter space beneath. This change prompted a complete alteration in the counter layout. They were now able to install a generous u-shaped counter around the back of the room and eliminate the counter dividing the kitchen and main living area, opening up an easy flow between the two spaces.
While the room did not have space for a large island, the homeowner was adamant about having one to house her kitchen sink and dishwasher in order to avoid having her back to family and guests. And though the island is small, it is quite grand. They chose a dark, rich cabinetry to ground the space and pull in some of the veining on the cristallo quartzite countertop. With added drama from a backlight, the island is a true showstopper. An added bonus is the most perfect subtle glow for nighttime ambiance in their new space.
WRITTEN BY JENNA COWPERTHWAITE PHOTO BY MICHAEL SPARK
Creating a functional kitchen also requires that the layout and design negate even small pain points. One of the homeowner’s big pet peeves was the food that constantly got pushed to the back of the fridge and ultimately forgotten. Instead of using a traditional fridge the second time around, Elegance suggested a wide, shallow fridge, and the homeowner considers it one of her best purchases. Now she has the same interior capacity for holding food, without the hard-to-reach places. Additionally, the shallow fridge serves to ease traffic flow around the island. The team implemented custom-built cabinetry to hide the microwave from plain sight and included plenty of roll-out shelving for pantry food and kids’ snacks. Elegance spent time learning how the family operates in their home to recommend the perfect layout for all the extras, like silverware drawers and spice pull-outs, ensuring smooth, intuitive functioning.
Once they had the layout of the space perfected, it was time to move on to the aesthetics. For the foundation of the room, they chose upper and lower cabinetry in a beautiful soft white, complemented by premium quartz countertops and a gorgeous subway tile backsplash with the most delicate pearlescent shimmer. A chevron pattern was employed behind the stovetop for added in-
terest, while a matte black stainless steel hood balances the more feminine elements. Flanking the hood are two glass front cabinets which offer some airiness amidst the substantial hood.
Marc and Candyce emphasize these subtle effects in their designs to make the whole picture subconsciously pleasing to the eye, even selecting drawer and door pulls that are to scale for each respective cabinet. The homeowner had always coveted the idea of exposed collar ties in a vaulted ceiling, so Elegance brought this vision to life by wrapping raw wood in a finished material that perfectly matches one of the elements within their cabinetry selections, beautifully pulling in the deeper browns from the island. A load-bearing beam at the kitchen/living room transition could not be removed as hoped, so Marc suggested they simply wrap it in the same material as the collar ties to perfectly tie the spaces together.
They also created seamless flow between the kitchen, dining and living rooms by installing wire-brushed, wide plank premium white oak engineered hardwood flooring throughout the space. The homeowner wanted the flooring in the living room to feel a bit cozier,



but was seeking to minimize allergens and thus, did not want any area rugs. Elegance suggested they install the hardwood planks in a herringbone pattern to warm up the room and again, tie into the kitchen backsplash. They also designed and constructed a custom fireplace clad in porcelain slabs, incorporating space for a flush-mounted 100” television and a recessed mantle allow for seamless storage of the surround sound components neatly behind the television. The striking feature is quite simply a work of art, as Elegance so carefully mitred the corners to flawlessly continue the veining of the porcelain.
The open-concept main living and kitchen space is a far cry from what it once was. By partnering with Elegance Surface Concepts, the homeowners understood what functional changes to make to bring their eye-popping designs to the forefront, ultimately creating a fresh, welcoming home in which their young family can thrive.

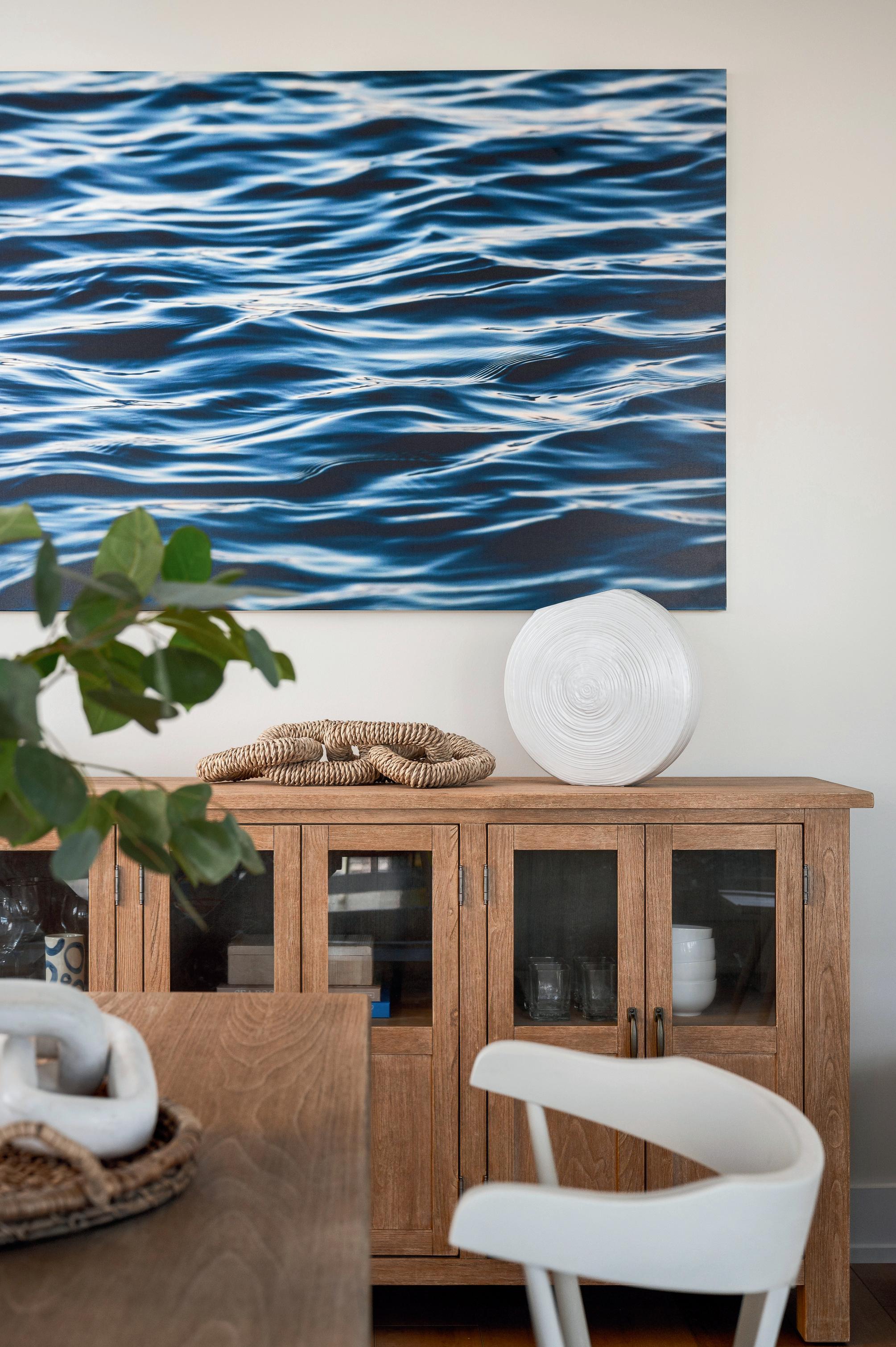
Designing homes for life’s best moments by the shore and beyond.
At Cass Thurston Interiors, we specialize in crafting timeless, family-centered spaces that blend relaxed coastal style with functional, sophisticated design, creating homes where memories are made for generations to come.
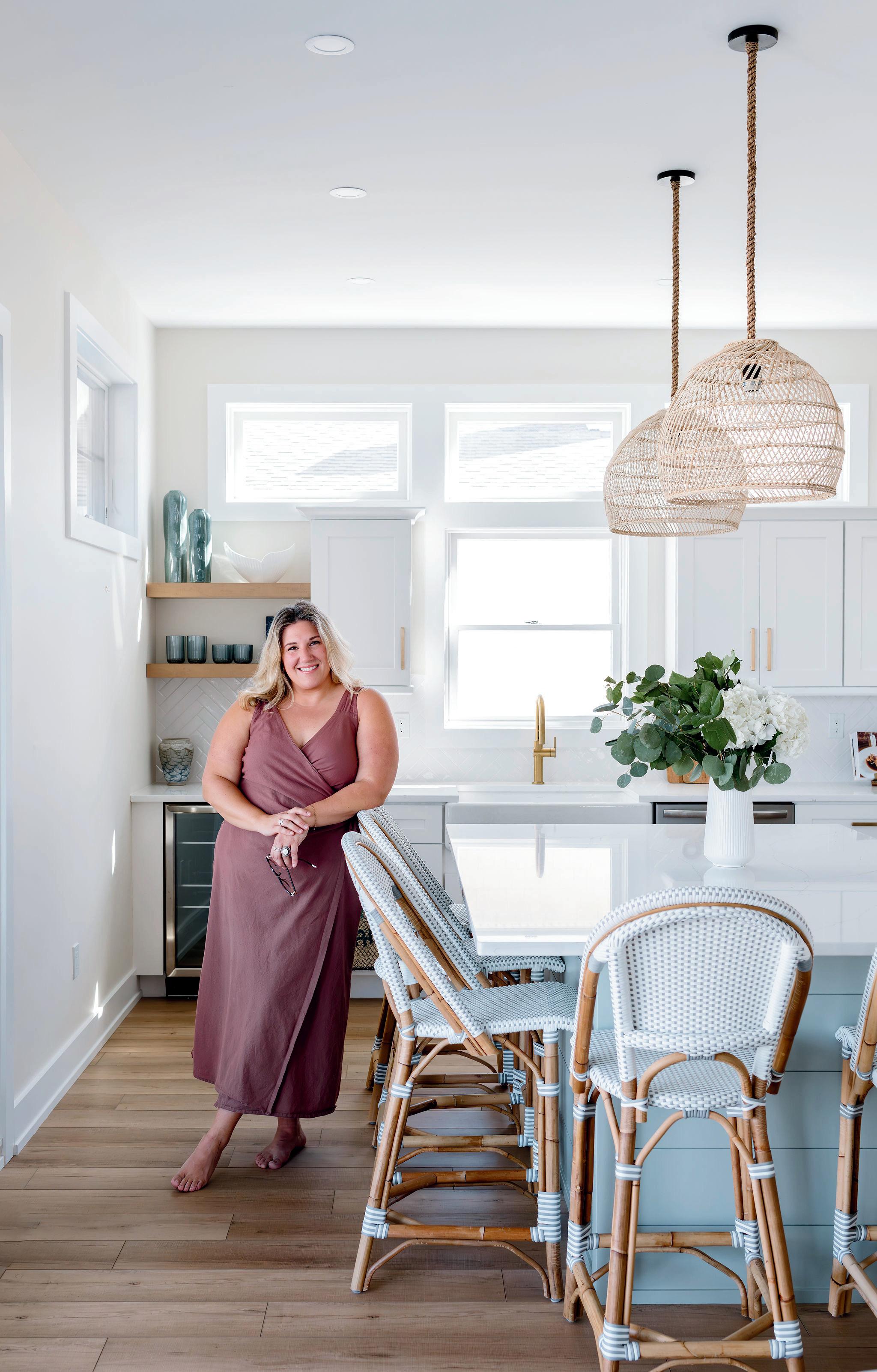
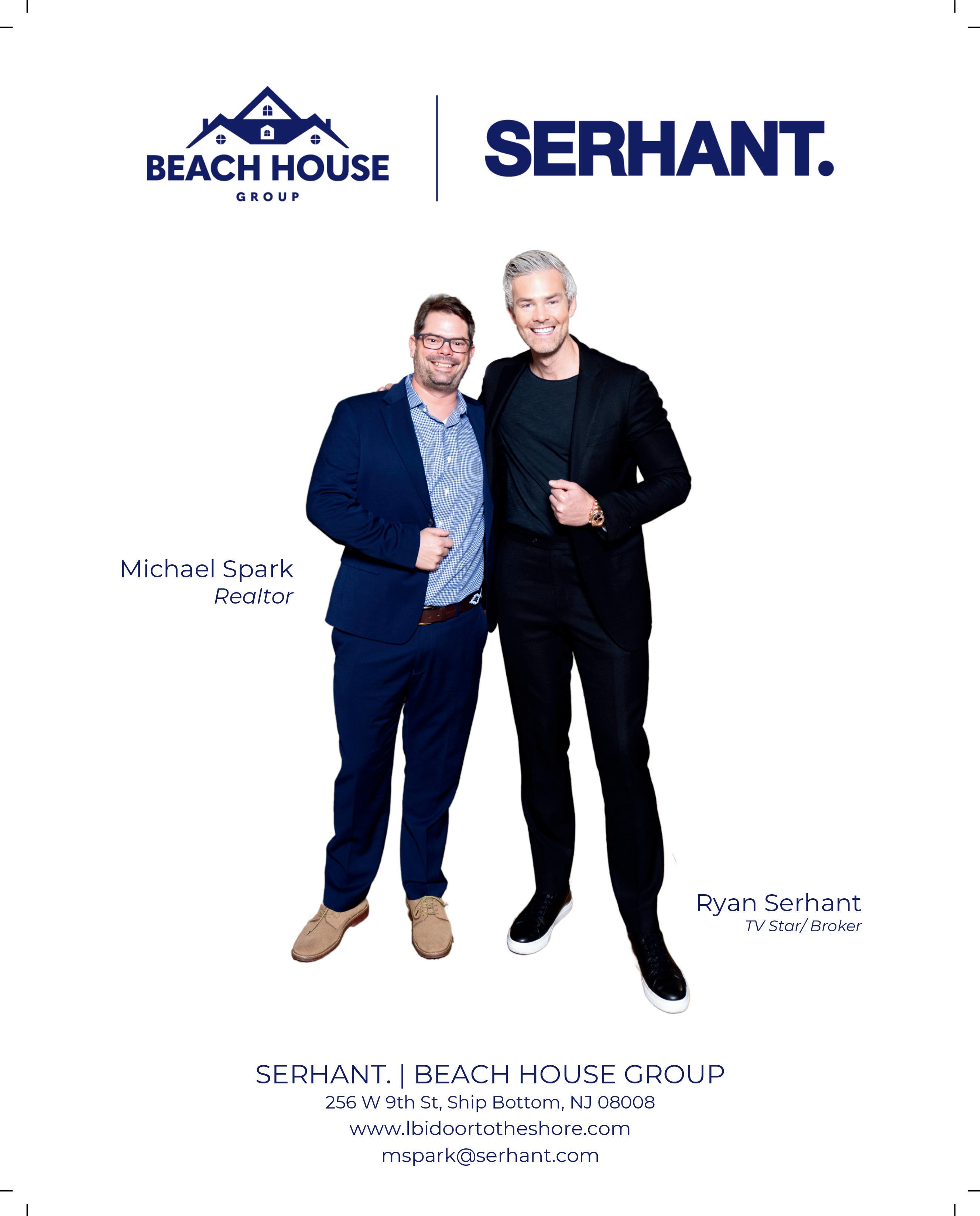

A COASTAL HAVEN FOR FAMILY LIVING
WRITTEN BY DENISE PETTI PHOTO BY MICHAEL SPARK
Surf City is a vibrant beachside town brimming with charm. With its inviting shops, delightful restaurants, and family-friendly vibe, it’s no wonder a young couple decided to plant their summer roots there. Their recently purchased home was undeniably beautiful, however it lacked the warmth and personality they envisioned. They desired a welcoming retreat, where friends and family could gather, a space that blended relaxed coastal elegance with the demands of small children and everyday living.
The transformation of this home was largely orchestrated by Donna and Victoria Grimes of Serenity Designs, located in Ship Bottom. According to this dynamic mother-daughter design duo, the homeowners’ love for
the charm of Long Beach Island began with frequenting all the local shops and markets. So much so, that a friend bestowed on them a handful of gift cards to redeem at stores up and down the island. Inside that handful of cards, as luck would have it, was a gift card to Serenity Designs.
The homeowners’ busy schedules required efficiency, so despite the many logistical challenges of working remotely via phone, email and text with the absentee owners, Donna and Victoria made sure the entire experience remained seamless and enjoyable. The goal was to establish a strong foundation of design elements that would reflect their vision while allowing the couple the freedom to incorporate their own finds along the way.
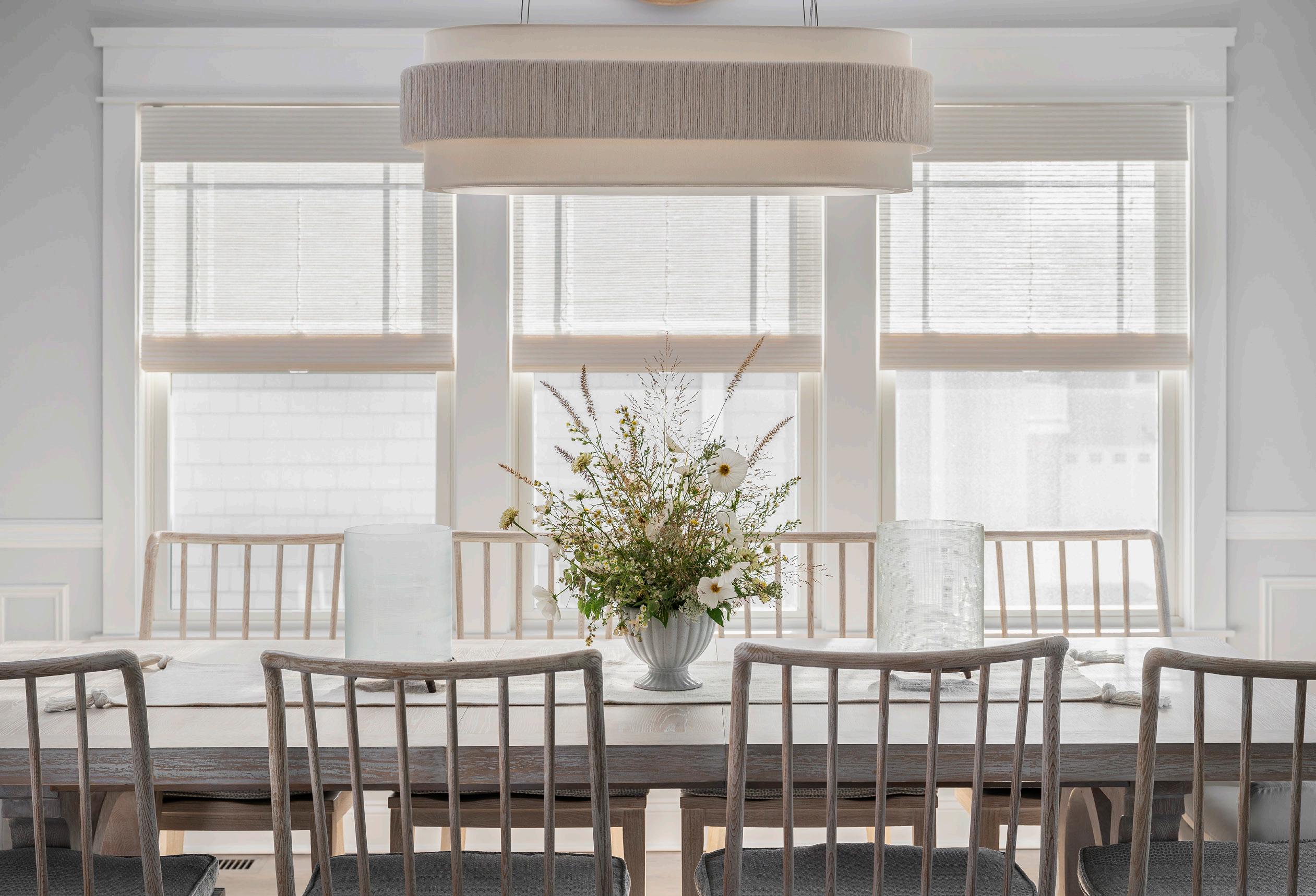

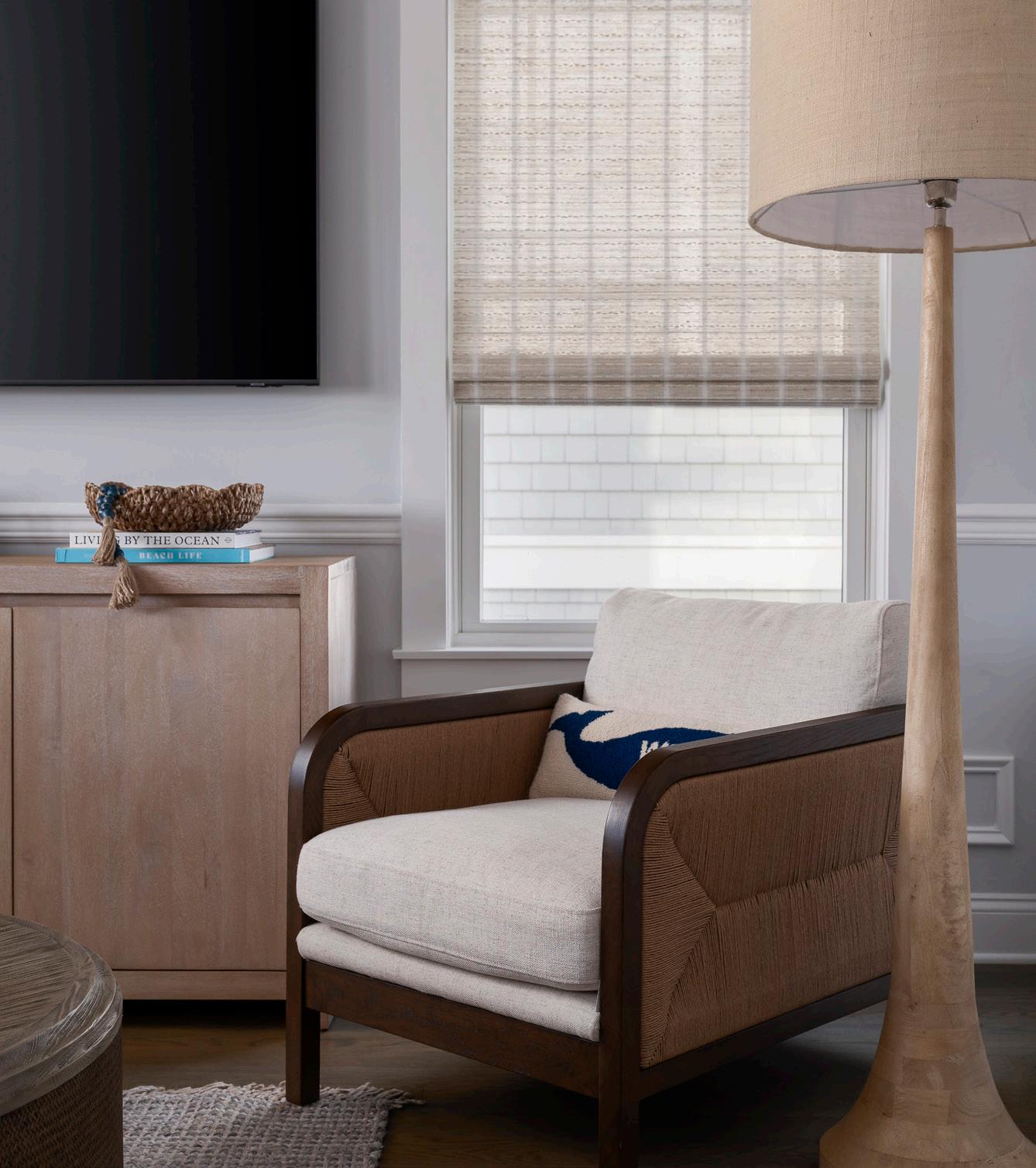
“We were able to help the family customize key areas to align with their vision,” says Victoria. “We also accounted for personal design flexibility, meaning that once the home was furnished and ready for summer, the homeowners could then go out and select some personal touches of their own.”
One of the main priorities for the family was ensuring that their home felt inviting and functional without compromising on style. Durability was essential—this was a home meant for entertaining, relaxing, and making memories. To achieve this, performance fabrics were incorporated in nearly every upholstered piece, ensuring that spills and wear wouldn’t detract from the home’s beauty.
Both the family room and living room feature slipcovered couches, allowing for easy maintenance without sacrificing the soft, breezy aesthetic they desired.
The dining area was designed with connection in mind. A large, statement-making table now serves as the heart of the space, perfect for hosting big family meals. Adjacent to it, a playful game table with striking blue chairs adds a lively, casual touch. More than just a space for board games, it offers a relaxed setting where adults can gather while the kids lounge on the nearby couch, engrossed in their own activities.
“This family came to us with hopes of making their beach house feel special and uniquely theirs,” recalls Victoria. “ They decided to make some thoughtful upgrades to reflect their personal needs and style.”
The family room exudes a laid-back coastal vibe, where comfort and functionality meet. The generously sized sofa, with its subtle striped fabric, also provides a hidden bed for overnight guests. While not an initially planned feature, it quickly became an essential one, ensuring that there would always be extra sleeping space for visiting loved ones.
Light wood tones, rope accents, and textured finishes further enhance the beach-inspired ambiance, making the room feel effortlessly cohesive.
By thoughtfully blending durable furnishings with relaxed, coastal-inspired details, this Surf City home was transformed into a warm and welcoming family retreat. Now, as practical as it is beautiful, it stands as a haven where laughter, gatherings, and summer memories will unfold for many cherished years to come.




EMBRACING CHANGE ON LONG BEACH ISLAND
WRITTEN BY DENISE PETTI
Since the dawn of civilization, architects have been catalysts of change. From primitive huts to the towering metropolises of today, designers and builders have continuously shaped the built environment, responding to technological advancements and evolving societal needs. This is no different on Long Beach Island today, where history, nature, and architecture converge in a cycle of renewal and reinvention.
The unstoppable tide of change has had Long Beach Island residents witnessing profound transformations over the decades. Natural disasters like the Storm of ‘62, Superstorm Sandy in 2013, and even global events like the Great Recession and the COVID-19 pandemic have left their indelible mark. Through it all, the island has endured, with each challenge sparking a new wave of adaptation, ensuring that the cherished memories of summers past are not just preserved, but built upon for future generations.
As with any change, there is resistance. When a beloved iconic restaurant closes or a cherished legacy home is replaced with a brand new structure, nostalgia kicks in. Many fear that change threatens to replace memories. Though often fiercely debated, when reframed, change can actually serve to enhance those memories. In reality, the “Good Ol’ Days” are never lost.
“No doubt, it’s a difficult emotional decision to demolish unsalvageable homes,” says Michael Pagnotta, owner of Michael Pagnotta Architecture + Construction. “Often it invariably comes down to what makes sense
financially. It rarely pays to renovate an older structure when for the same or a little more money a new home can be built. To most people on LBI, homes here are also an important investment. So I see things through the lens of finance, how we can preserve a property’s highest and best use.”
The reality of change on LBI, Pagnotta maintains, is largely dictated by property life cycles. Families who have owned homes for generations ultimately may encounter tough decisions due to financial opportunities, aging, or shifting priorities. Selling sometimes becomes inevitable, leading to transformations that are often met with skepticism and pushback. Change is not inherently negative, but more of a natural progression. New owners invest in properties, often upgrading outdated structures that can no longer withstand modern demands, particularly in the post-Sandy era. Architectural integrity demands the pursuit of balance between preserving and progressing.
“The loss of familiar homes or places, and the nostalgic resistance associated with them, tends to be cast on buyers and sellers of properties,” says Pagnotta. “When buyers purchase an older property, they very likely have already paid a premium. There is bound to be change, and though that’s not inherently a bad thing, it can still be understandably unsettling for neighbors.”
Not all structures on LBI, however, face demolition. Some, like the historic Colony Theatre in Beach Haven,
have found new life through innovative repurposing. Initially transformed into a hardware store, it later evolved into employee housing while retaining its commercial space. This rare success story illustrates that preservation and modernization can coexist when approached with the proper vision and care.
Though hotly debated, not all new construction is as disruptive to the historic and architectural integrity and sentimentality of the island. Razed homes don’t necessarily have to give way to contemporary “mega mansions,” as they are so often dubbed. For example, Beach Haven has done an admirable job in mitigating change through the enforcement of its Historic District Design Guidelines. Smaller cottage type homes are encouraged that fit well aesthetically within the context of the existing historic homes of the district. These homes can still be designed to meet today’s functional requirements, and simply require homeowners who understand and accept the higher costs of materials authorized by the Historic Preservation Committee.
For most older homes, however, demolition tends to make financial and practical sense. Many were built under outdated codes, sit below base flood elevation heights, and require constant maintenance. Outdated construction codes can lead to increased disaster risks, higher long-term costs, and potential safety hazards, as they don’t account for advancements in materials,
technologies, and climate change impact. Newly built homes adhere to stricter zoning laws and construction standards, ensuring sustainability and safety while offering enhanced features suited to modern lifestyles.
A frequently articulated perspective is that new homes are overpowering the landscape, taking up excessive space or towering over their surroundings. Stringent zoning regulations dictate that homes on LBI typically cover no more than 33-35% of a lot’s footprint. Height restrictions vary, with oceanfront homes in Long Beach Township allowed up to 36 feet, while other areas maintain limits between 30 and 35 feet. Post-Sandy flood requirements have necessitated these adjustments, ensuring resilience against future storms.
Large-scale community-centric development projects introduce further change, prompting engagement with local authorities and residents to address concerns. The Island’s End project in Holgate is a prime example. Built on the former site of an old trailer park destroyed by Superstorm Sandy, it initially faced skepticism. However, through careful planning—including increased parking, runoff management, and reduced impervious coverage, Pagnotta was able to successfully acknowledge local demands while also revitalizing the area.
“When we receive an opportunity to work on a larger project,” Pagnotta says, “We understand that we will be proposing changes to an existing town and neighbor-
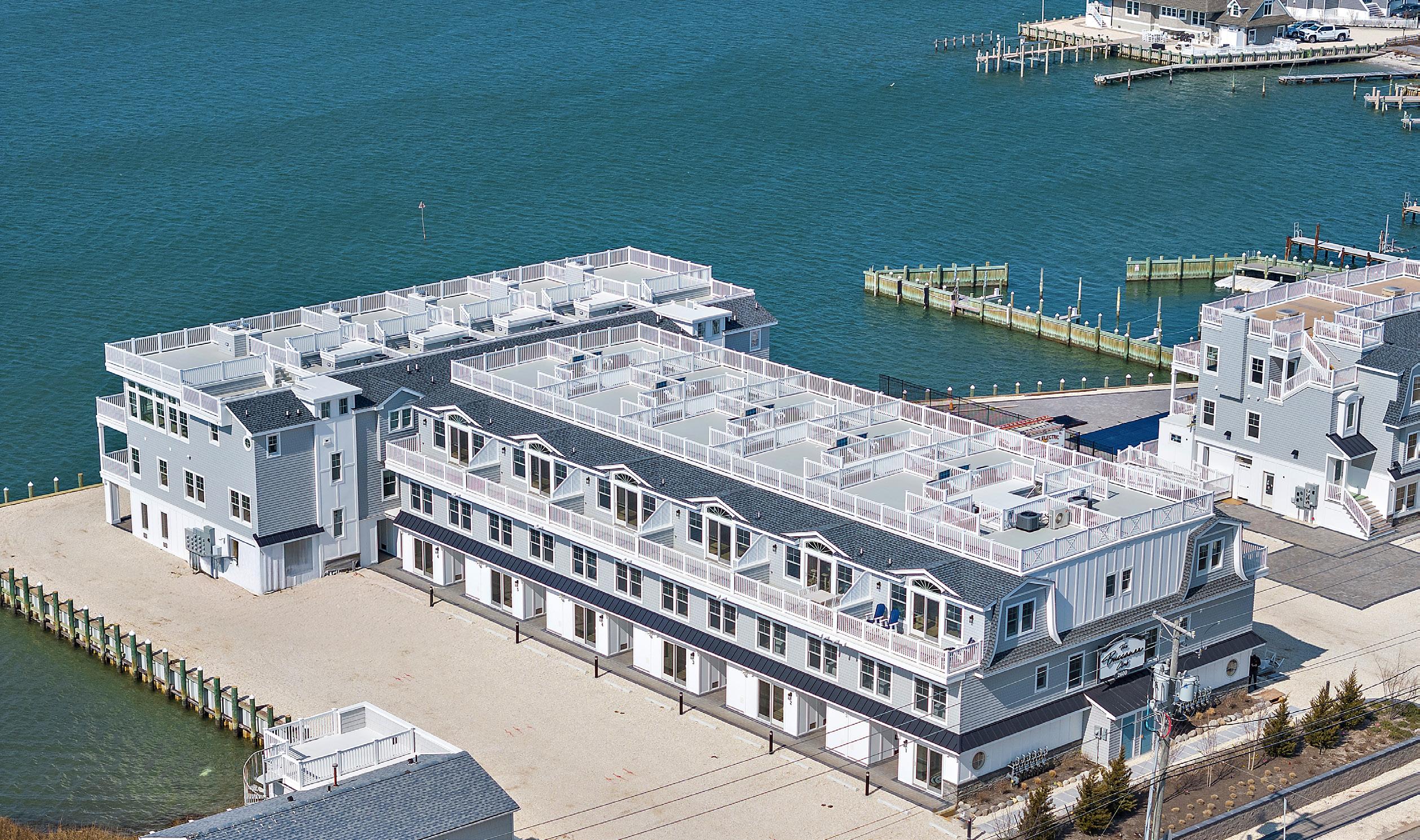
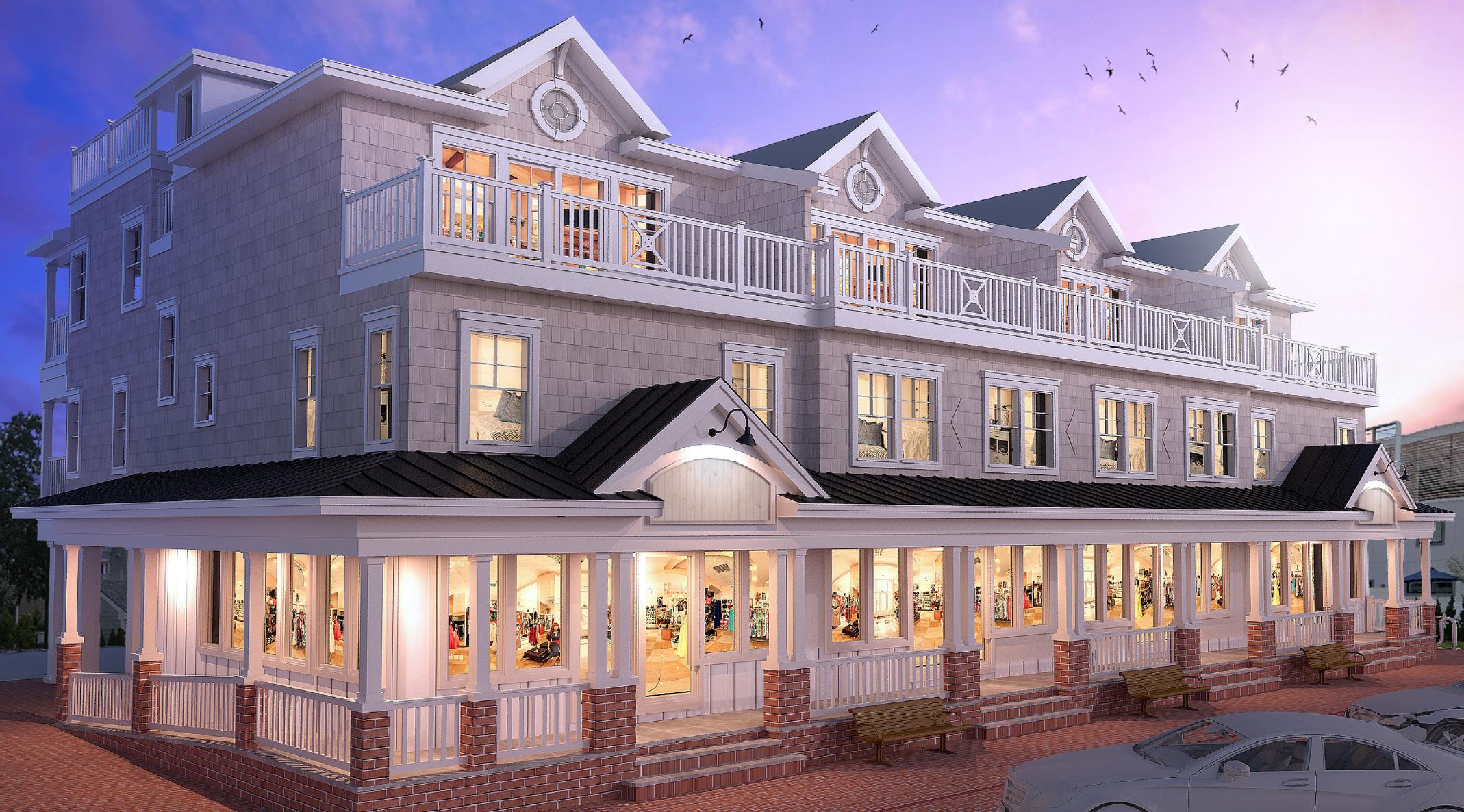
hood. We meet with locals and representatives to discuss the project in order to understand all the concerns they might have. In the case of Island’s End, All run-off was collected from roofs and located in bio-swales, and we eliminated paver driveways to reduce impervious coverage. Eliminating streetlights and sidewalks was easy and met with the desires of the community.”
Similarly, in Beach Haven, a new commercial project faced scrutiny before evolving into a balanced solution. Initially intended as two mixed-use buildings, community discussions led to compromises, preserving a beloved market while introducing flood-resistant commercial and residential spaces.
“Two years later we are preparing for the construction of a project that we will all be proud of,” says Pagnotta. “In the end a compromise was made on the extent of change. While it was a circuitous path, the result will be a win-win-win solution among the developer, council and public.”
The transformation of the Buccaneer Hotel into a 20-unit bayfront condominium community is another project that exemplifies the inevitability of change. After decades of service, the hotel’s aging structure made renovation unfeasible. Though it no longer stands, its legacy continues in a new form, suggesting that change does not necessarily have to erase history, but rather builds upon it.
“The owner built the original 42-unit hotel some fifty years ago and was ready to sell and move on,” recalls Pagnotta. “The hotel had served its purpose very well for a very long time, but the structure had shown its age, and it was time for change. We originally had considered renovating the 42 units to sell them in the $300-400,000 range. This proved to be impossible once we discovered a large amount of asbestos and other underlying conditions that would have cost too much to remedy.”
The construction and real estate industry represent the backbone of LBI’s economy as well as a driving force behind sustaining LBI’s continued and future prosperity. From architects and engineers to builders and landscapers, countless local professionals drive the island’s continuous evolution. Change sustains livelihoods and ensures that LBI remains a thriving, vibrant destination for generations to come.
If the old adage, “Change is inevitable” is indeed true, then respecting the past while building the future is integral. At the heart of growth is the call and duty to respect LBI’s rich and storied history while embracing progress. Perhaps our beloved island’s character is not defined solely by its buildings but by the memories created within them. Whether through careful preservation, adaptive reuse, or necessary redevelopment, LBI continues to be a magical place where families gather, traditions prevail, and legacies endure.
Celebrating 100 Years!
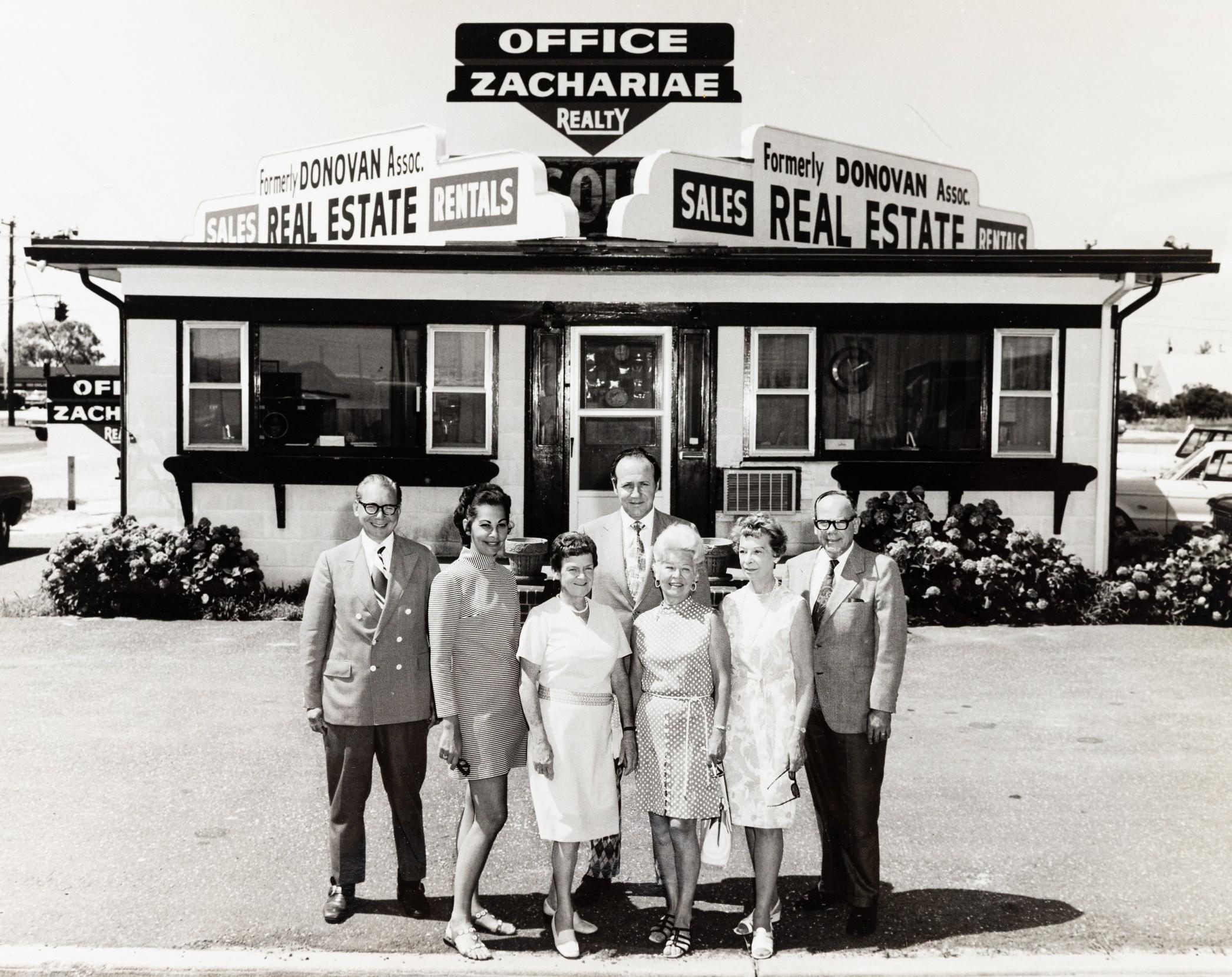
Times have changed...the knowledge, integrity & professionalism have not.

Transforming Small Outdoor Spaces
WRITTEN BY SARAH HODGSON
Steve Chepurny, of Beechwood Landscape Architecture and Construction, understands the importance of intentional exterior design for coastal properties.
Not only do these projects require a well-rounded understanding of coastal elements (wind, salt, heat, soil conditions), but they also require a unique design approach to the spatial constraints that plague the average beach house.
High property values and limited land availability in coastal communities like Long Beach Island mean less room for residential alfresco spaces. Which means, as a coastal homeowner, you may have to set aside your dreams of erecting that elaborate garden in your backyard…
“There is a place in this world for formal gardens and high-octane landscapes… and the shore community is not one of them,” said Chepurny.
A square footage shortage, however, doesn’t mean you have to miss out on luxury amenities and intricate plantings. You just need the right team to incorporate them.
“The biggest challenge in designing small spaces is trying to maximize the utility of the space while creating an area that flows freely and uninterrupted. Often you see properties that have too much in the way of amenities and poor spatial relationship,” said Chepurny.
Since 2006, Beechwood Landscape Architecture has been transforming modest shore backyards into lively and multifaceted spaces. Their team knows just how to maximize a client’s alfresco amenities in a limited space without sacrificing aesthetics.
The first step in the design process with Beechwood is establishing a client’s goals and reconciling them with local township ordinances.
Does the client have a large family? Do they like to en-

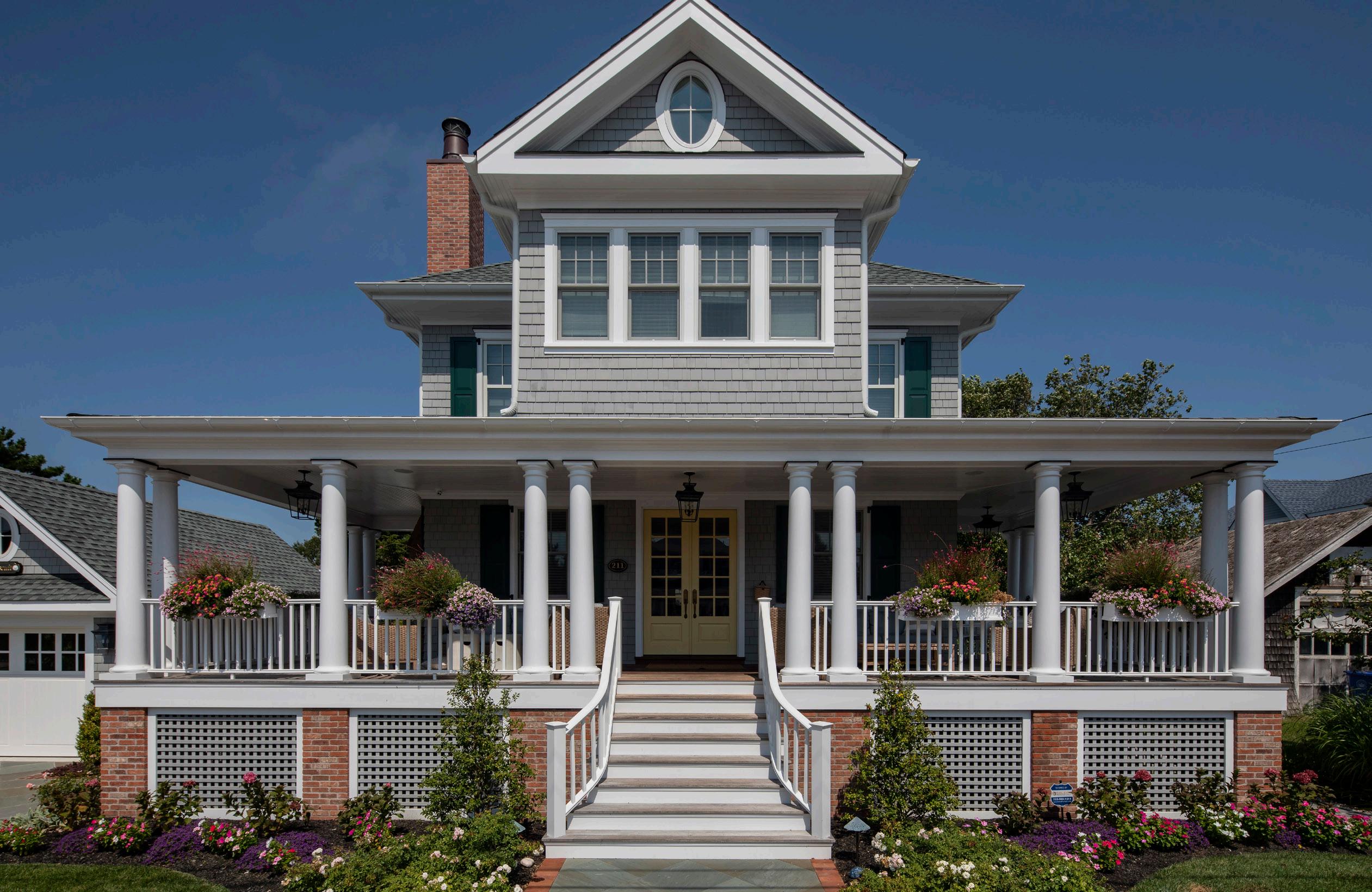

tertain every weekend? What amenities do they want to incorporate? A pool? Outside shower? Kitchenette? Firepit? All of the above?
“Understanding what is important to the client and the needs of the family during the summer seasonal months is very critical,” said Chepurny. “Understanding the local township ordinances for setbacks, restrictions and limitations is equally critical.”
Chepurny says they will often work backwards on a property. First, they will develop a design with the understanding of what is permissible. Then, they will size the space to meet the township standards for either lot coverage, setbacks or limits imposed by flooding or storm concerns.
“There is a tremendous amount of back-and-forth as a designer to meet the township requirements while still exceeding a client’s expectations,” said Chepurny.
After all of that “back-and-forth,” the design team will have composed a layout that not only incorporates the client’s needs into a comprehensive design plan and meets township standards, but also magically complements their home without feeling cramped or forced.

But… how do they do it?
When possible, designers will keep amenities at the same elevation to avoid segmenting a property. This creates the illusion of one large space, versus multiple small spaces. Instead of using elevation to define spaces, Chepurny suggests using plants.
“A well placed, small, flowering tree or architectural detail can signify an entry into a space while also adding opportunities for evening lighting by uplighting the plant,” said Chepurny.
The key to thoughtful exterior design in small spaces is making room for a diverse plant community - one teeming with color, texture and structure. Things like trees, hedges and individual planters can add depth and interest to a confined area.
“Another industry trick for making a small space larger is using one pattern for a hard surface area, as opposed to multiple patterns or borders,” said Chepurny. “Avoiding changing material and material colors can make a big difference in the visual perception of a property.”
Perhaps just as important as hardscaping are privacy screens. Maintaining some semblance of separation from your neighbors can make your property feel larger. Nat-
ural alternatives to fences like vines and evergreen will soften the look of your home’s perimeter while filtering out unwanted noises and onlookers - giving the illusion of seclusion.
Chepurny can’t stress enough the importance of a well-designed backyard in a shore town.
“Having a coastal property is about enjoying the best of what mother nature has to offer. In the day-to-day life of most individuals, the vast majority of time is spent in your home or at an office. Being outside and enjoying what life has to offer, whether it’s the beach, a private pool, firepit, or garden area is the essence of creating timeless memories.”
No matter the size of your outdoor space, Beechwood Landscape Architecture and Construction has the tools and expertise to curate your dream home’s exterior environment.
“We welcome all challenges and firmly embrace and enjoy the life impact that a committed Landscape Architectural design/build firm can make on a person’s life, home, business or commercial property,” said Chepurny.

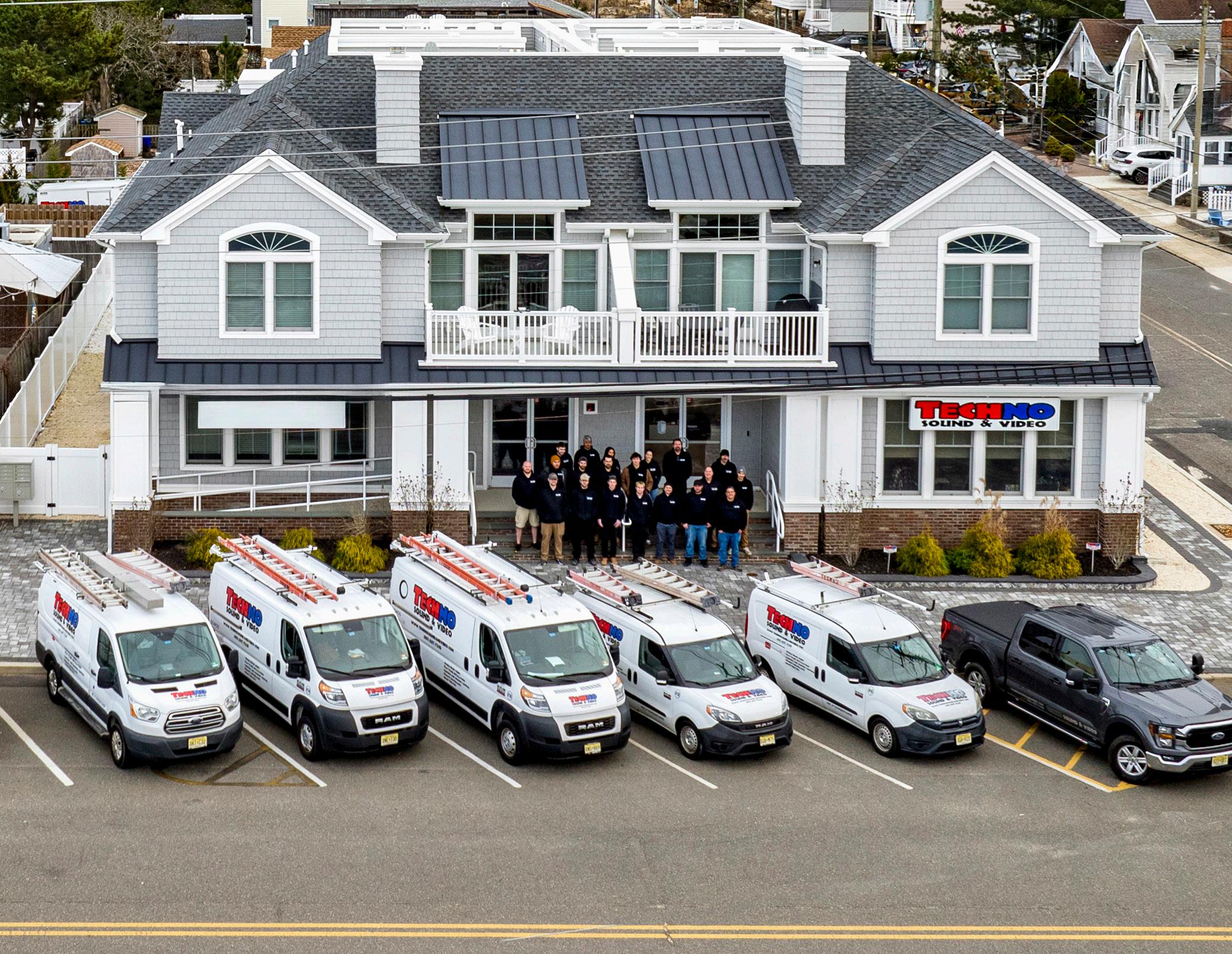






INTRODUCING TOTAL WELLNESS

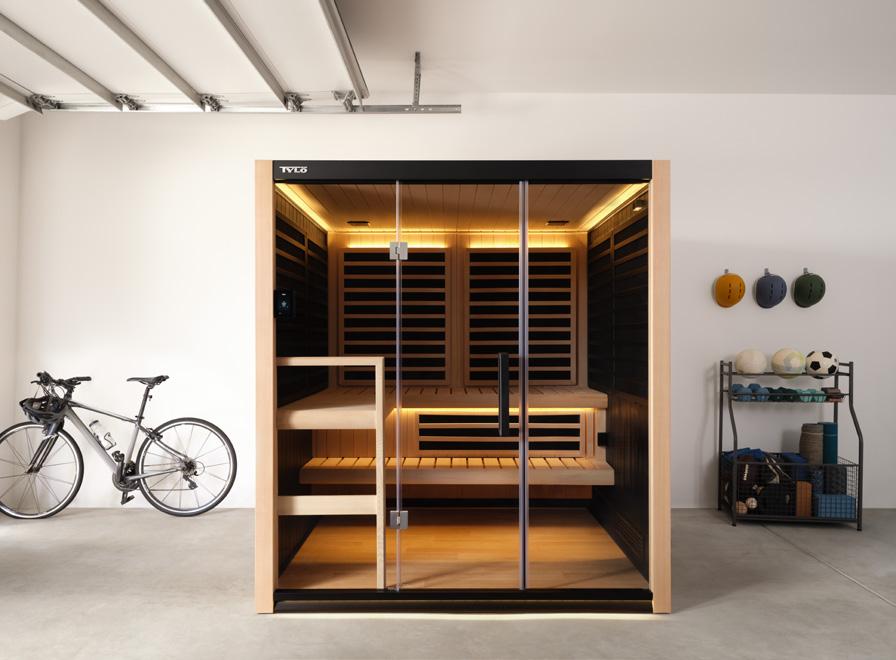





WE SELL AND SERVICE 2 FULL LINES OF FRESH WATER SALT SYSTEM SPAS

LUXURY ON THE LAGOON
WRITTEN BY JENNA COWPERTHWAITE
Husband and wife duo Andres and Monica Hernandez of Builders22 have been building and designing homes together for decades. When they purchased a piece of land on the lagoon in Beach Haven West, it marked the beginning of recognizing their dream of a life united with the water, whether boating, fishing or entertaining. With such an ideal location, they were intent on creating a home for themselves that reflected the upscale luxury indicative of the surroundings.
Just as they do when beginning a project with their clients, Andres and Monica first consulted with Builders22’s exclusive architect to draw up plans that included all of their wishes. The entire home was designed around a striking, thirty foot mahogany glass door that overlooks the lagoon, emphasizing their dreamy marine locale. The doors required extreme planning from a specialized engineer to account for significant structural adjustments, even bringing in a crane to hoist the massive steel buttressing. But Andres and Monica could not love it more. Able to open the entire thirty foot span from the two-story living room to an expansive deck, they achieve a breathtaking indoor-outdoor experience.
PHOTO BY REAL STATE CINEMA

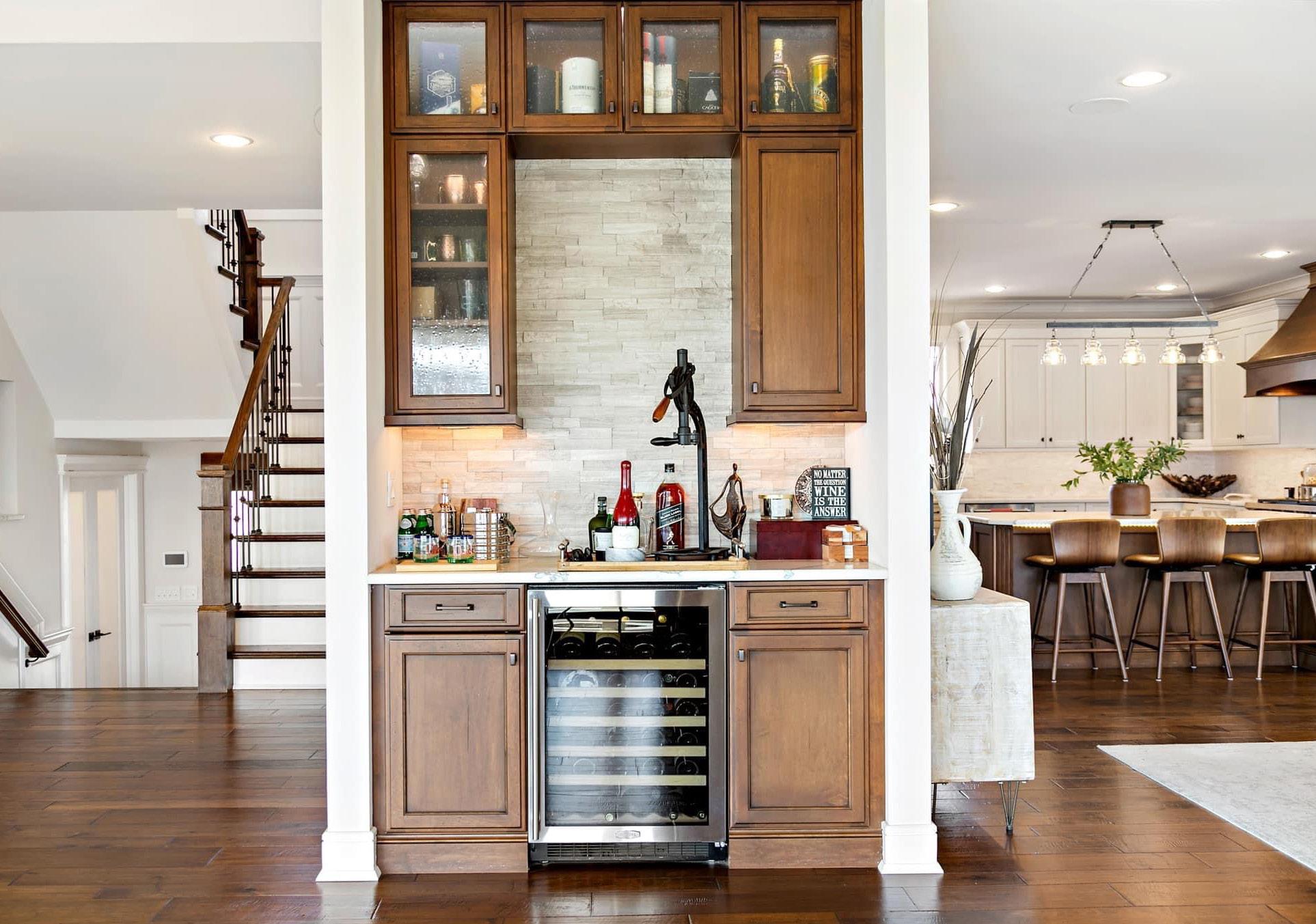
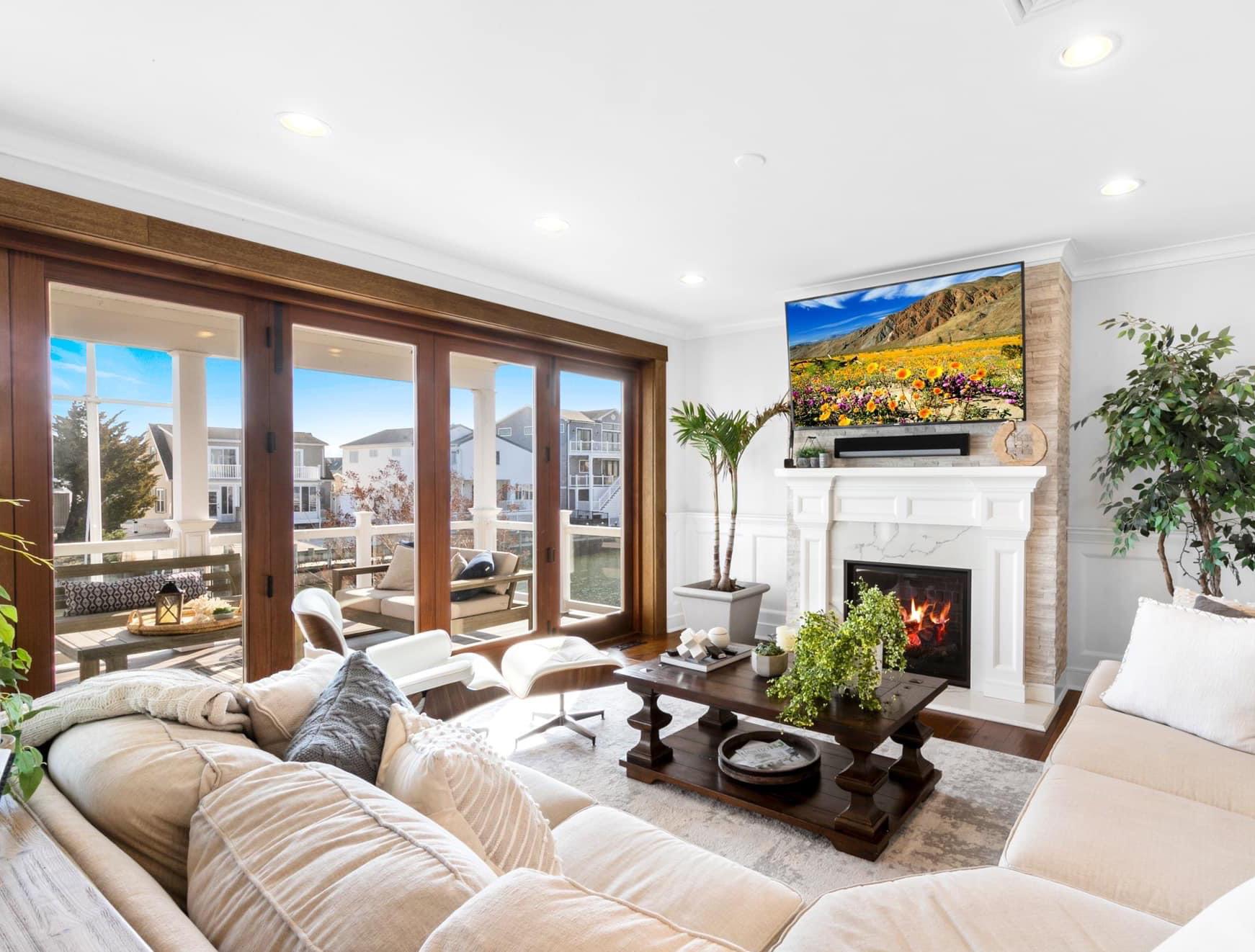
Another must-have when planning their home was a space for Andres to hold his fishing supplies; so on the ground floor, adjacent to their dock, they created a swanky man cave of sorts, complete with cigars, upscale lounge chairs, and, of course, the requisite fish photographs. Now Andres can easily gather his fishing gear, walk a few yards to the boat, and return to cook his catch in the complete outdoor kitchen. Partnering with NovikStone on many of their jobs, one of Andres’ signature moves to elevate the exterior of a home is to incorporate the traditional look of hand-laid stacked stone. As a knee wall, accent piece or even complete facade, NovikStone carries gorgeous varieties of stacked stone that perfectly resemble the natural product, yet without any maintenance, making it perfect for harsh seaside weather conditions.
Monica handles all of the design work for Builders22. Though originally a practicing lawyer, she discovered an innate talent for interior design as she helped Andres’ with more and more of his building projects. In working with clients, she listens intently to make sure her design choices perfectly reflect their individual tastes. She wants them to “sit in their living room, look around, and say ‘I love this.’” When it came time to make choices for her own home, she knew she wanted a space that felt calm and peaceful, extending indoors the tranquility of living on the water.
She accomplished this largely by emphasizing cohesion and balancing rich, comforting elements with softer, fresh accents. The beauty of the foundational mahogany door is echoed in the craftsman-style entry door and carried throughout the home in gorgeous, wide-plank flooring. Design details such as substantial white trim, detailed wainscoting, crisp white walls, and ample natural light keep the space bright. Both halves of an original barn door sourced from Lancaster offer privacy outside a butler’s pantry, as well as the master bathroom, carrying the natural wood effect into other reaches of the house. A sophisticated stacked stone fireplace offers dimensional interest in a lighter tone, and the creamy, curved sectional further softens the liv-

ing room. The kitchen features clean white cabinetry and a dazzling carrara polished stone mosaic backsplash. Rich taupe veins weave across a creamy white backdrop in the calacatta vagi quartz countertops, driving home an airy, relaxing vibe, while staying grounded through the oversized wood hood. Monica strikes a careful balance between visually pleasing, yet completely functional for her family, describing the look of her home as “cozy coastal modern.”
Aside from aesthetics, the open, easy flow of the rooms, taking cues from the adjacent lagoon, also serves to enhance the couple’s frequent entertaining. Originally from Venezuela, family and friends often visit Andres and Monica, so they were quite deliberate in layout and design choices which facilitate graceful hosting. A built-in bar is placed centrally between the living, kitchen and dining areas for easy access. The small butler’s pantry off the kitchen, housing a second full size refrigerator, spacious countertop, and plenty of storage, has become an indispensable part of their living. Monica emphasizes the inclusion of thoughtful details which make daily life easier. She installed a central vacuum system throughout the home that she simply “can’t live without,” plus an automatic dustpan sweeping inlet in the kitchen to make clean up effortless. Knowing a space is
automatically elevated by incorporating select elements, Monica invested in trusted brands like Sub-Zero and Wolf to add touches of luxury.
A passion for traveling informs many of Andres and Monica’s building and design selections in all their work. Such eclectic inspirations highlight storied character and unusual details that set their homes apart. At a restaurant in Boston several years ago, the couple was enamored by a gorgeous brick facade behind the bar and, in turn, incorporated a full brick wall behind the bed in their master bedroom. While unexpected in the mostly-white home, it adds an essential warmth and ties in beautifully with the exposed wood beams in their ceiling. The en-suite bath offers a 5’ by 5’ walk-in shower—featuring four shower heads—in the timeless elegance of marble, harkening to a luxurious European spa-like experience.
Their completed home is truly a dream come true, but it also stands as a symbol of Andres and Monica’s wisdom and talent. When working with Builders22, clients gain the deep relationship and unique workmanship of a building team who transforms bare ground into a sensational, move-in-ready home.
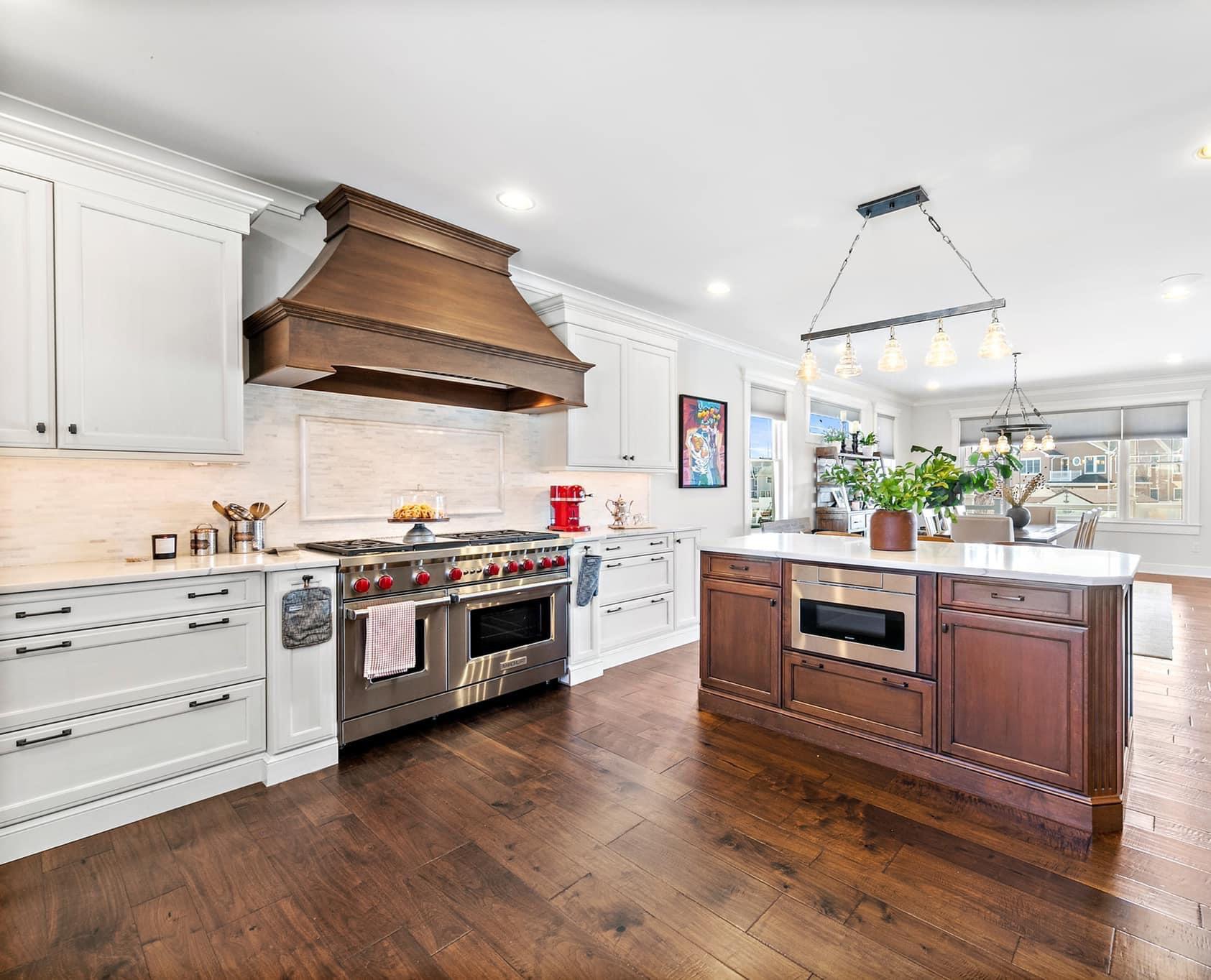
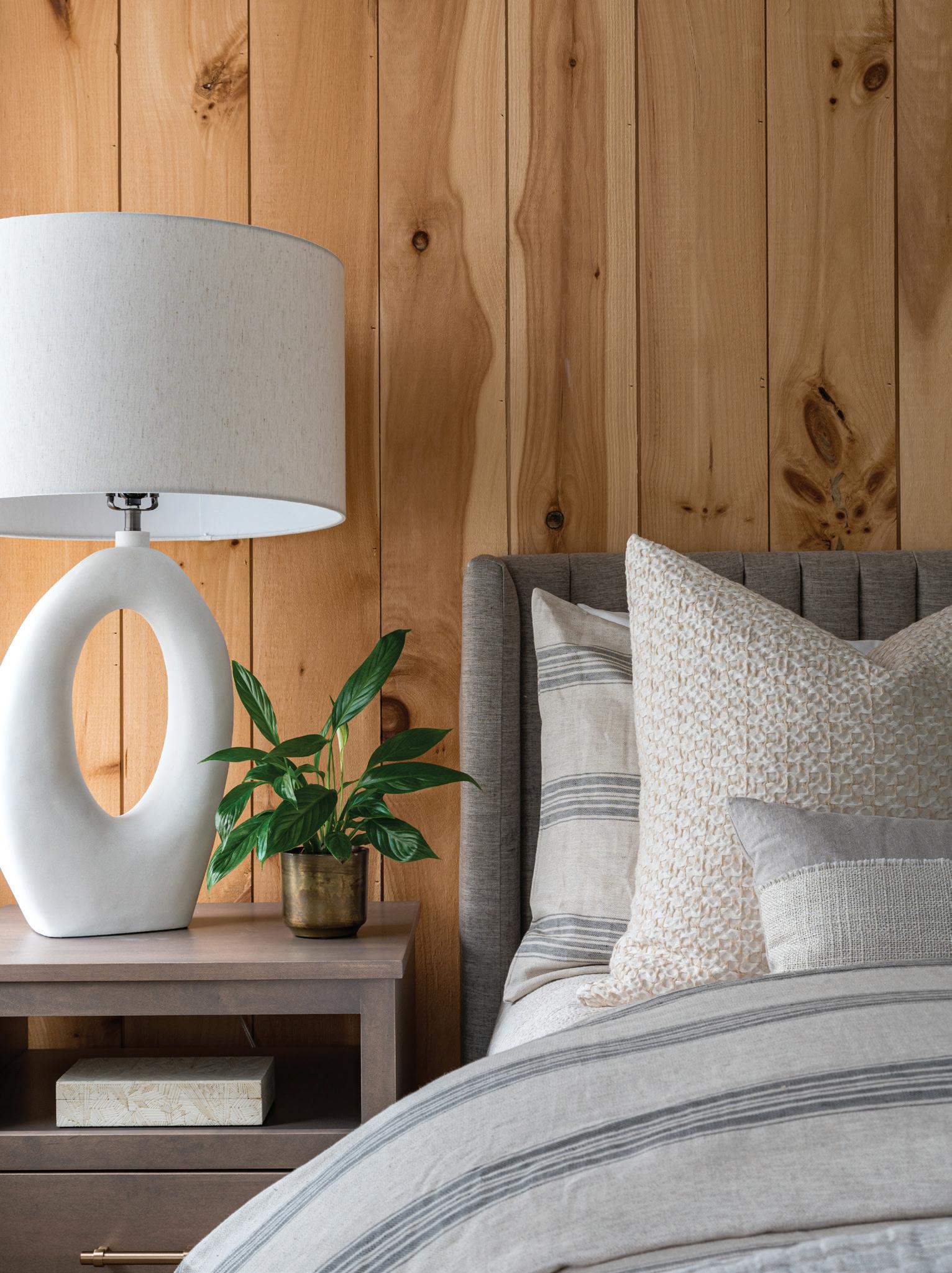





Scout 215 XSF
Sailfish 316 DC
Aviara AV32
Sea Ray SLX 280 Outboard

LAIDBACK Luxe

WRITTEN BY ANNE GREEN PHOTO BY JACOB SNAVELY
Long Beach Island (LBI) is a coastal gem that blends laid back beach town charm with upscale seaside living. Known for its pristine beaches, historic lighthouses, and vibrant communities, LBI attracts visitors and residents who appreciate both the natural beauty of the seaside and the sophisticated yet relaxed lifestyle it offers.The 19-mile barrier island embraces a diverse character reflected in its homes –ranging from classic coastal cottages to modern waterfront retreats. This distinct blend of traditional and contemporary luxury shapes the island’s unique approach to interior design.
LBI long-time resident and interior designer, Karen B. Wolf of k +co LIVING, takes her inspiration from the island’s unique blend of sophistication and charm. Wolf defines her “laidback luxe” style by combining form and function with sun-drenched spaces and refined nautical-inspired elegant designs. As the owner and lead designer, Wolf’s approach to style is characterized by a team of skilled design professionals who value the input of each and every client. From the initial consultation through concept development to final designs and project completion, the team addresses the homeowner’s goals with originality and expertise.
Let The SunShine In
Homeowners Amanda Gallagher Whetzel and her husband Ben wanted to breathe a spark of fresh air into their newly constructed “spec” home. Located two blocks from the beach and bay in Avalon, N.J., the six-bedroom coastal colonial laid the foundation for creating a home away from home. Inspired by photos of Karen Wolf’s LBI family beach home posted on Instagram; Amanda reached out to Beach Haven-based k + co LIVING to transform their cookie-cutter design into a coastal retreat.
The Whetzel’s commissioned Karen Wolf of k+ co LIVING in 2022 to work with Harbaugh Custom Homes from the ground up. “Ideally, I like to be involved with architects and builders in the early stages to offer design input that reflects the homeowner’s vision throughout,” says Wolf. Starting with the initial consultation with the homeowner, Karen Wolf and her creative design team oversee the project from frame to finish, ensuring that everyone’s voice is heard. “From initial consultation to design concepts to final completion, my team becomes the homeowner’s advocate by addressing their goals with expert professionalism every step of the way,” says Wolf.
Over the past two decades, new construction on LBI has experienced significant growth, driven by an influx of vacationers and residents working from home. “Recent home design trends encompass a range of developments, from new construction and speculative houses to renovations and expansions of existing properties, catering to diverse lifestyle preferences and enhancing LBI’s appeal,” adds Wolf. “We can bring any space to life.”
Serenity by the Sea
Those seeking the “down the shore” experience enjoy its blend of summery days, relaxation, and fun-filled activities at the Jersey
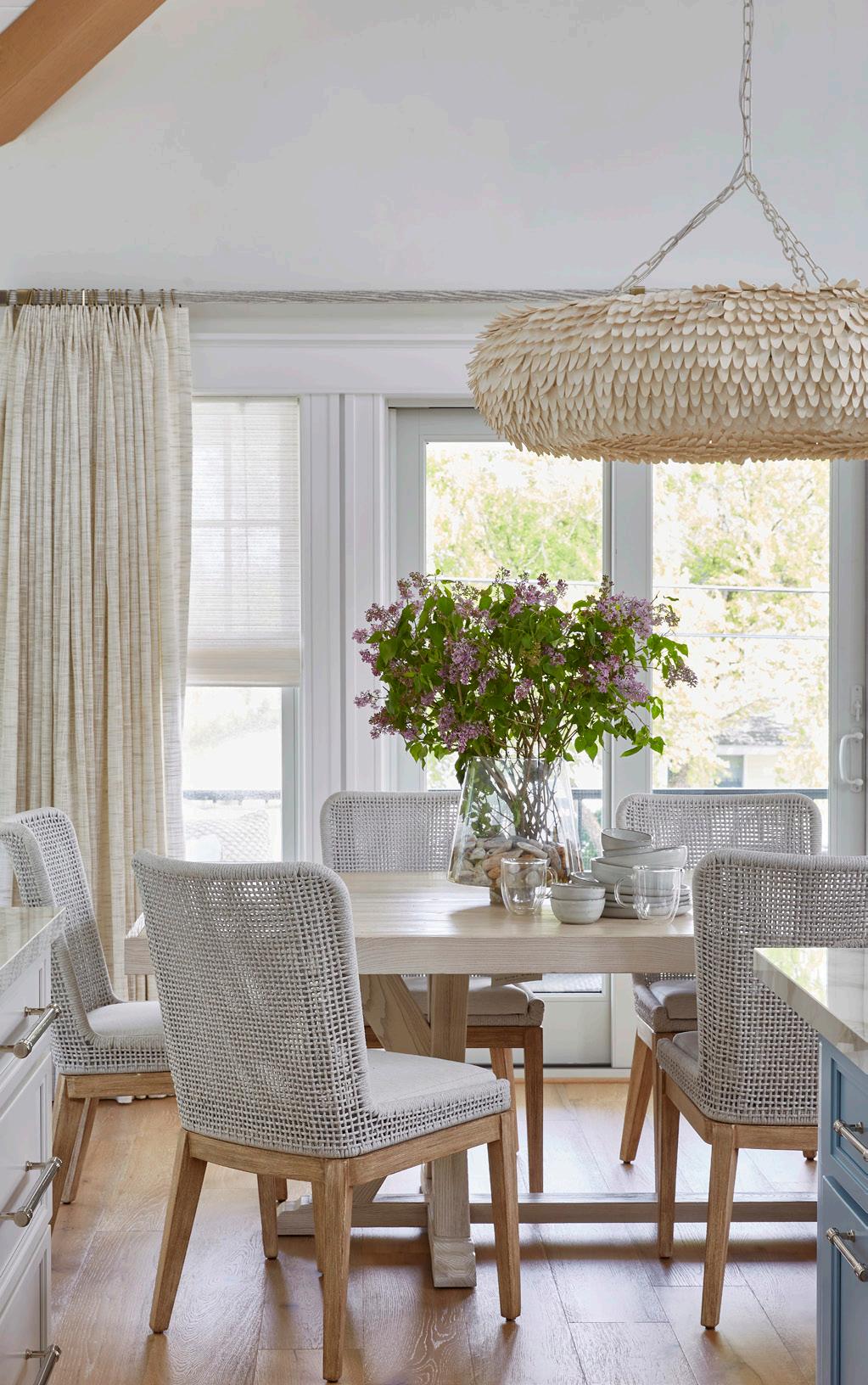
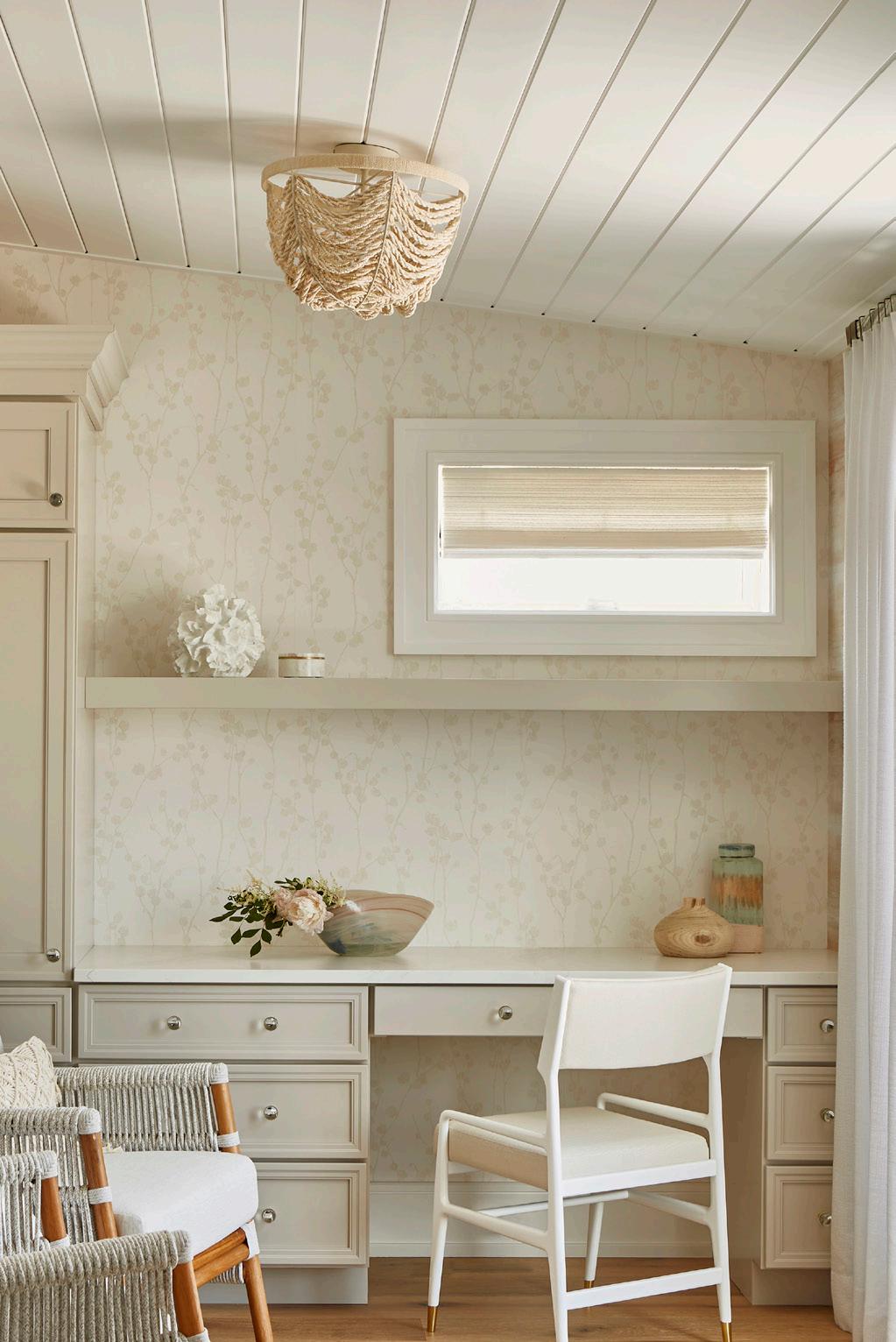
Shore. Wolf wanted to impart a holistic design approach to the Whetzel home with a nod to the coast while providing what she calls a “sunshine and mimosa” mood throughout. A bright, inviting, and comfortable ambiance begins with an entryway that sets the stage for the rest of the home. Wolf masterfully combines various textures with Christopher Farr floral wallpaper, a RH whitewashed beaded chandelier, organic sconces, and a rattan looped mirror to connect the home to nature. Wide plank oak floors and modern blue tones are used throughout the spaces, infusing each room with its own distinct character.
The 22-foot towering ceiling with strategically placed beams dramatizes the open space design format uniting the great room, kitchen and eating area. Wolf’s decision to raise the fireplace to the ceiling with an eye-catching sandy, herringbone tile created a focal point of grand proportion. Additionally, the designer’s decision to transform the existing driftwood style Arteriors chandelier as the room’s centerpiece adds a one-of-a-kind look to the calming, nature-inspired setting. Accents of large, fluffy pillows and a yarn-dyed rug, add another hint of blue to the taupe couches, multi-dimensional and white-washed tables. At the top of the stairs, a Carol Benson-Cobb abstract provides a complementary artistic touch.
The designer’s vision extends into the Whetzel’s kitchen and dining area. In the kitchen, a blue-accented island highlights the natural tones of updated off-beige Shaker cabinets, a Hickory White table in Oak, and rattan chairs. Wolf’s suggestion to cover the open stove vent with a custom wood hood, creates a major focal point. Natural-inspired porcelain counters and Calcutta gold-veined backsplash, add an updated coastal feel. The designer’s effort to achieve an impact with lighting extends to the eating area where a Palaeck chandelier illuminates light through coco organic shells.
The primary bedroom evokes tranquility in this thirdfloor retreat with amazing views. To enhance the coastal landscape Amanda so admires, Wolf wrapped the room in a blush ombre wallpaper by York and Schumacher’s cherry blossom wallpaper in the desk area. “It’s just very soft and very serene, and when the sun is setting the whole room lights up and feels cozy,” says Amanda. Three dimensional butterflies by Trudy Elliot joyfully flutter alongside the Bramble headboard in rattan caning like the nightstands.
Wolf consistently finds ways to create stunning walls throughout the home. In the adjacent bathroom, a custom arch with fan-shaped tiles makes a statement
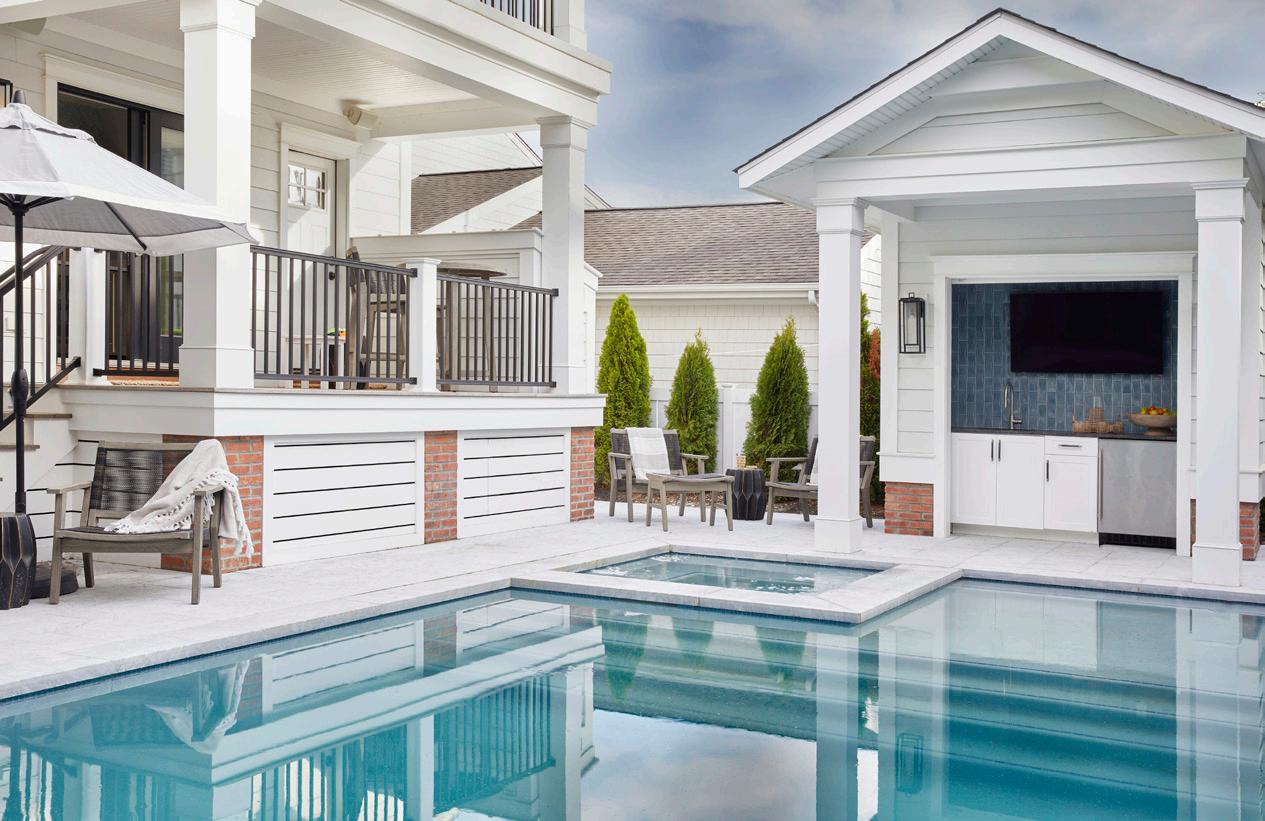
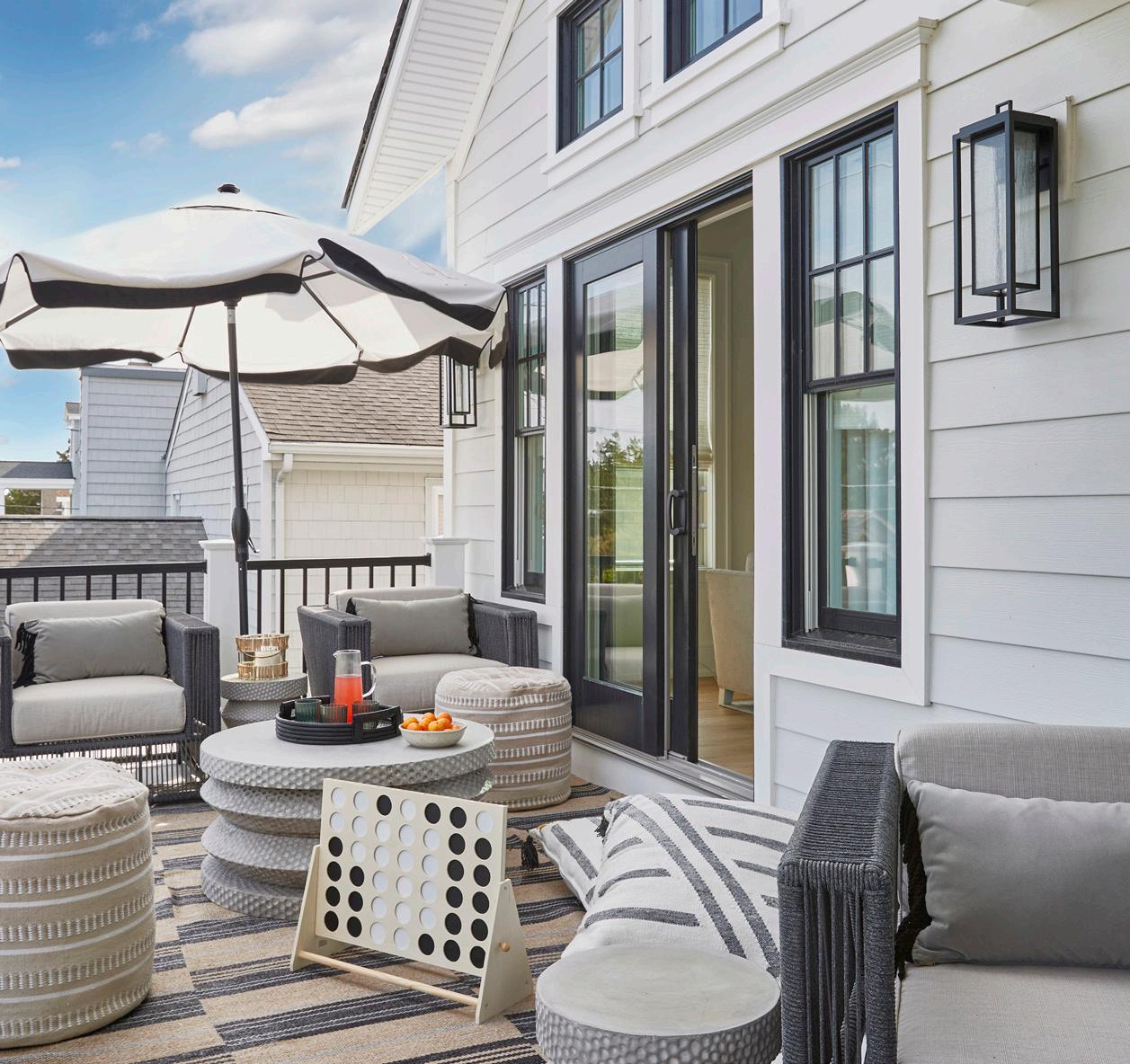
above the builder’s vanity.
Design excellence extends into the outdoor living spaces, seamlessly transitioning from the great room to the cabana area. Wolf ensured that Whetzel’s three school-age children could enjoy the outdoor environment and comfortably play on the elevated deck.
“We aimed for the outdoor furniture to harmonize with the exterior,” Wolf explains, noting the new color scheme. “Complementing the focal point of the yard – the inground pool, bright blue three- dimensional tiles adorn the outdoor kitchen.”
“Our family loves the outcome,” Amanda says of her new home. “k + co LIVING created a personal and cozy space for our family to unwind and relax.”

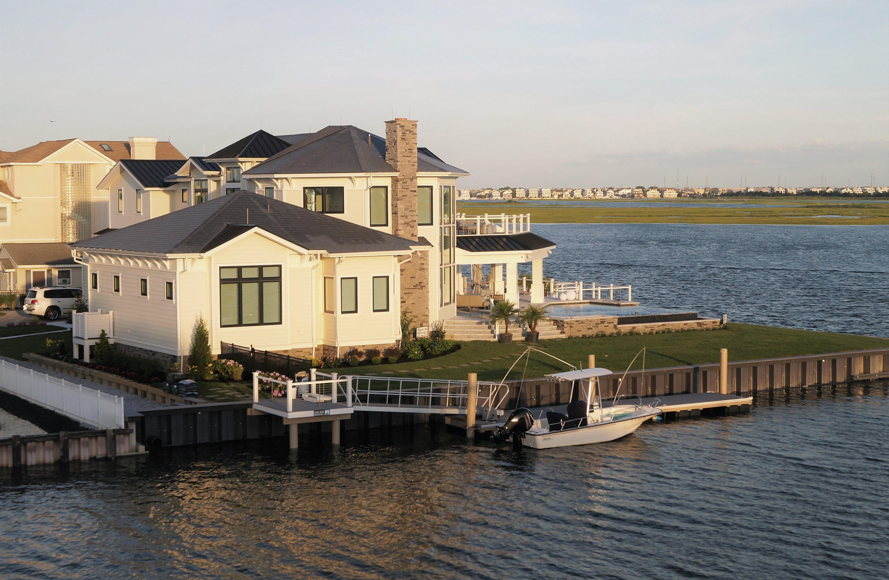




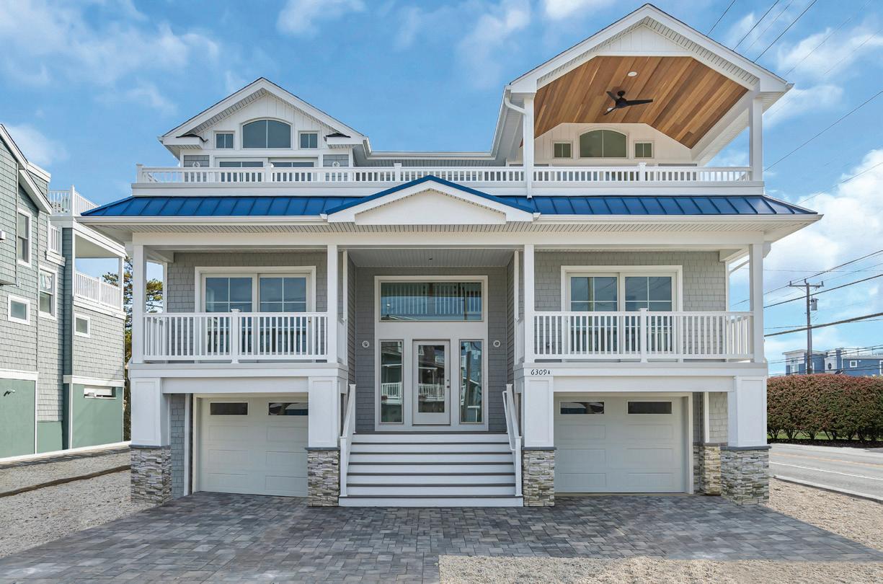
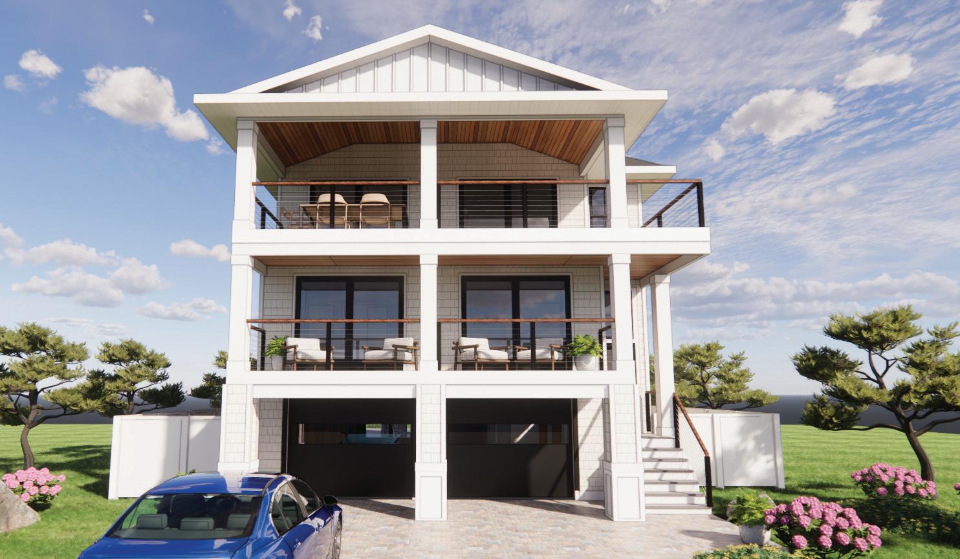




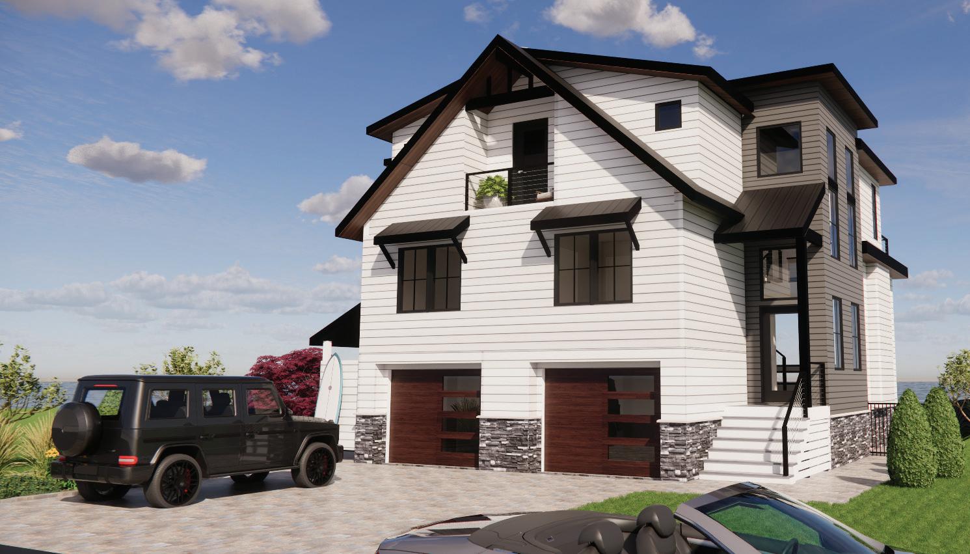
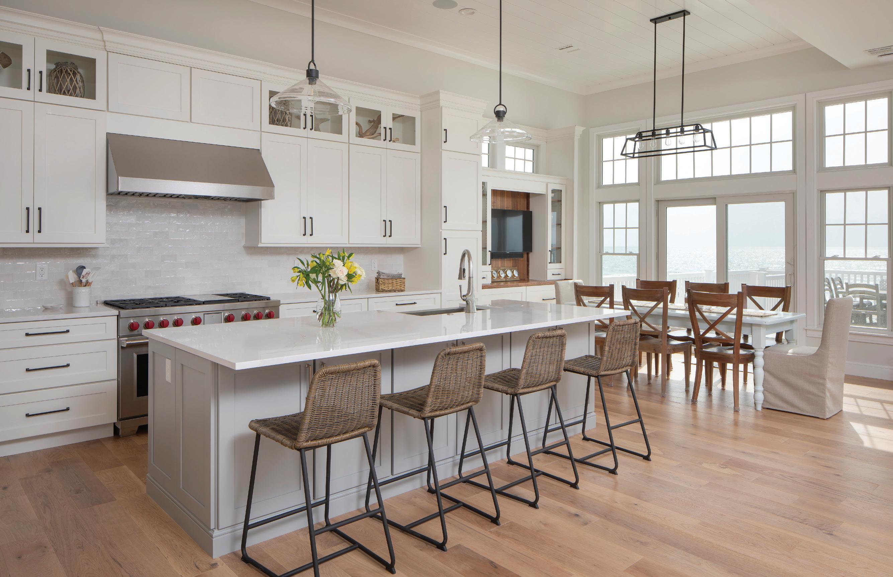

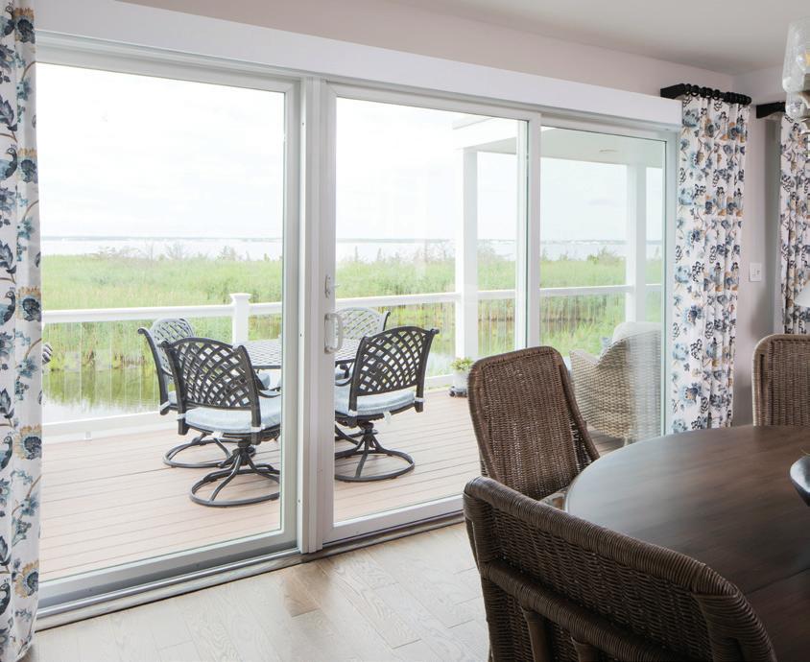
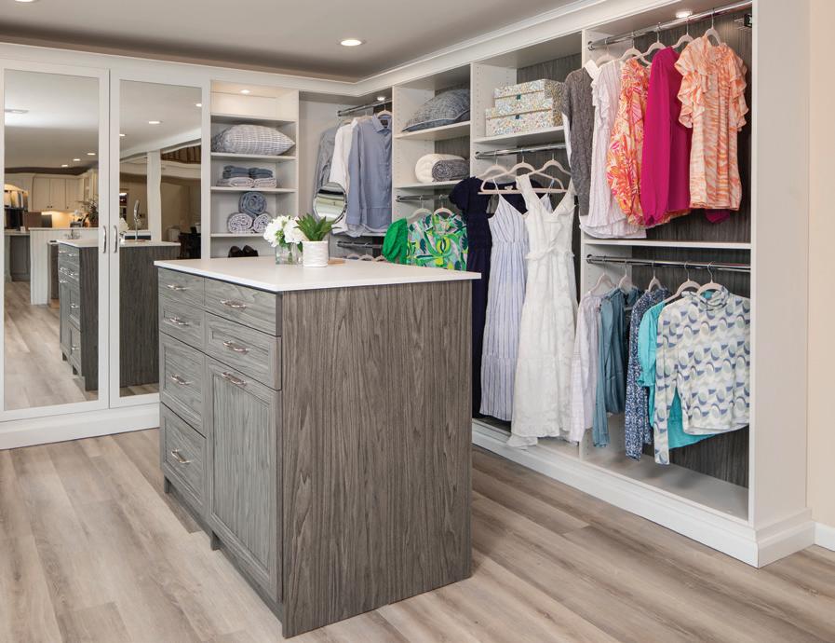

Photography by John Martinelli
