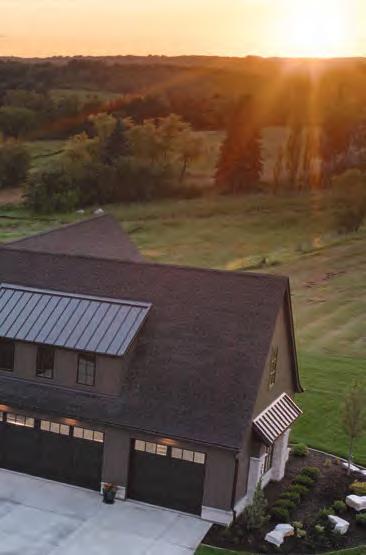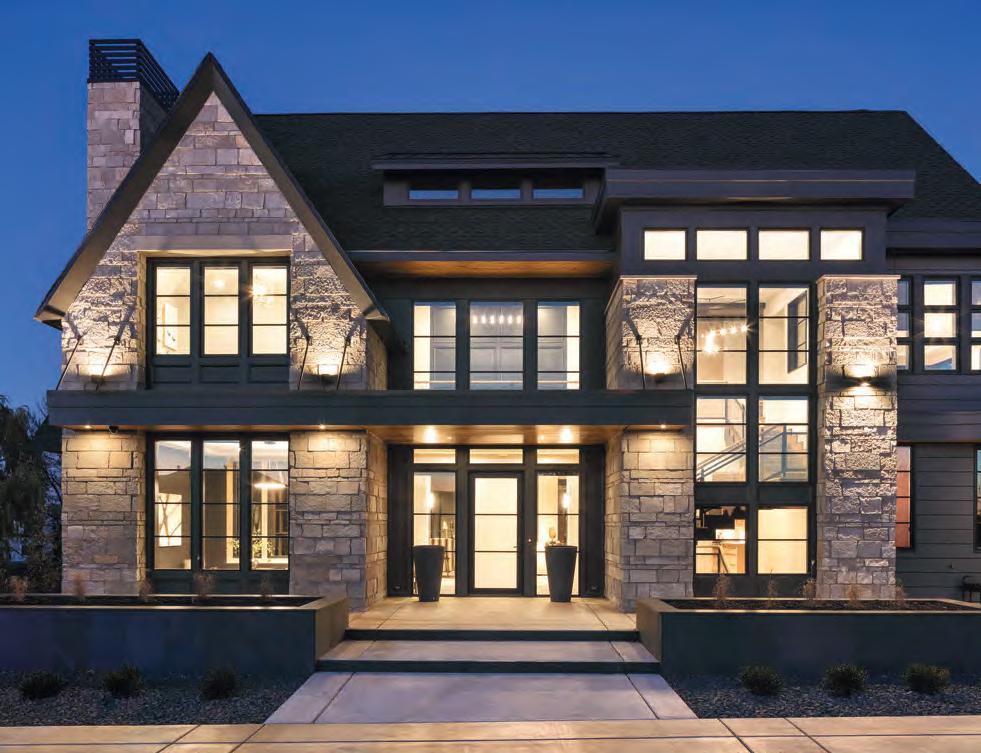








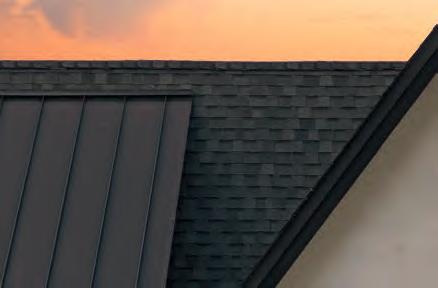


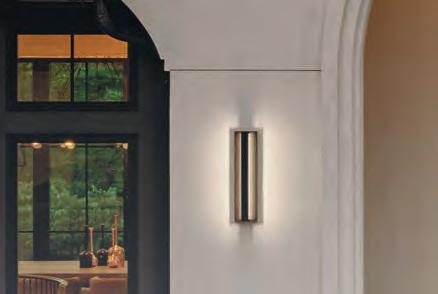
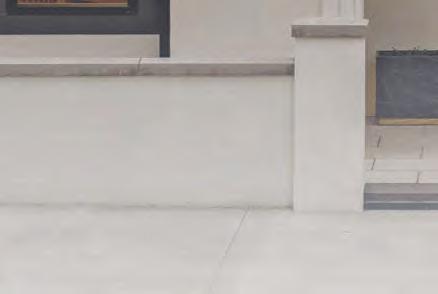



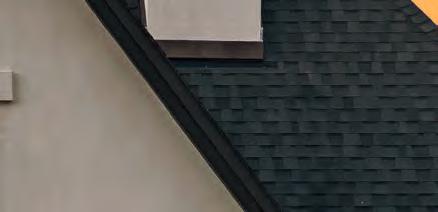

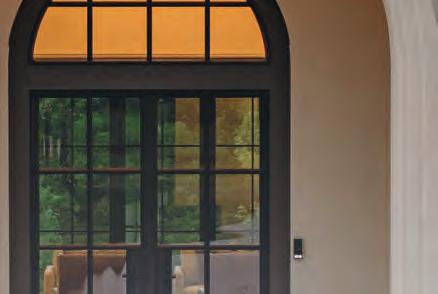




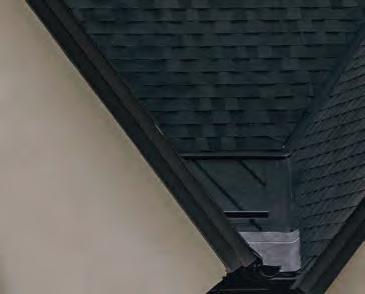






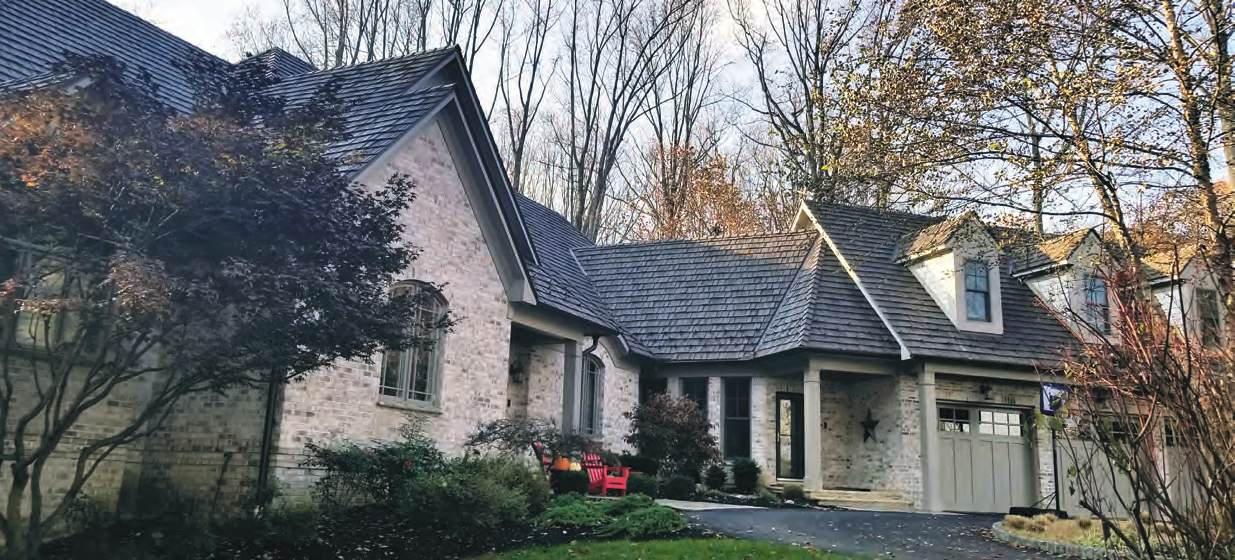






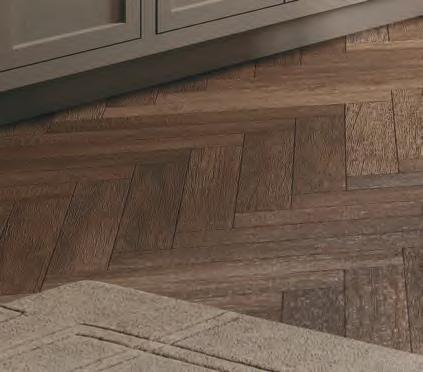









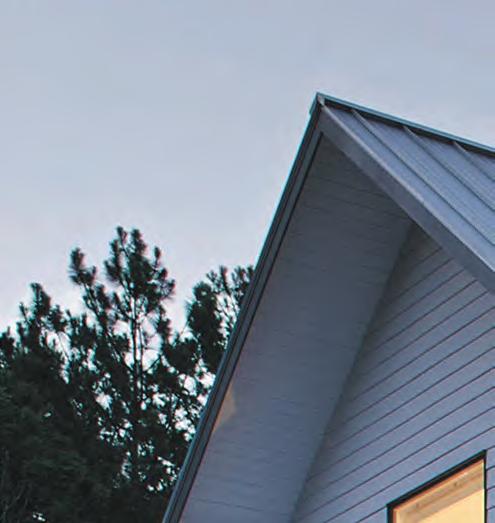











textures and designs.

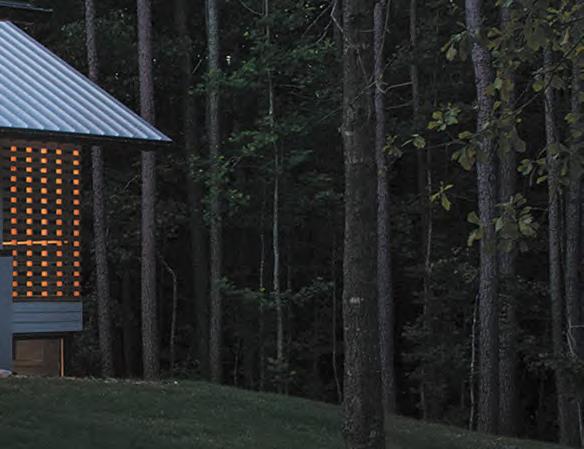
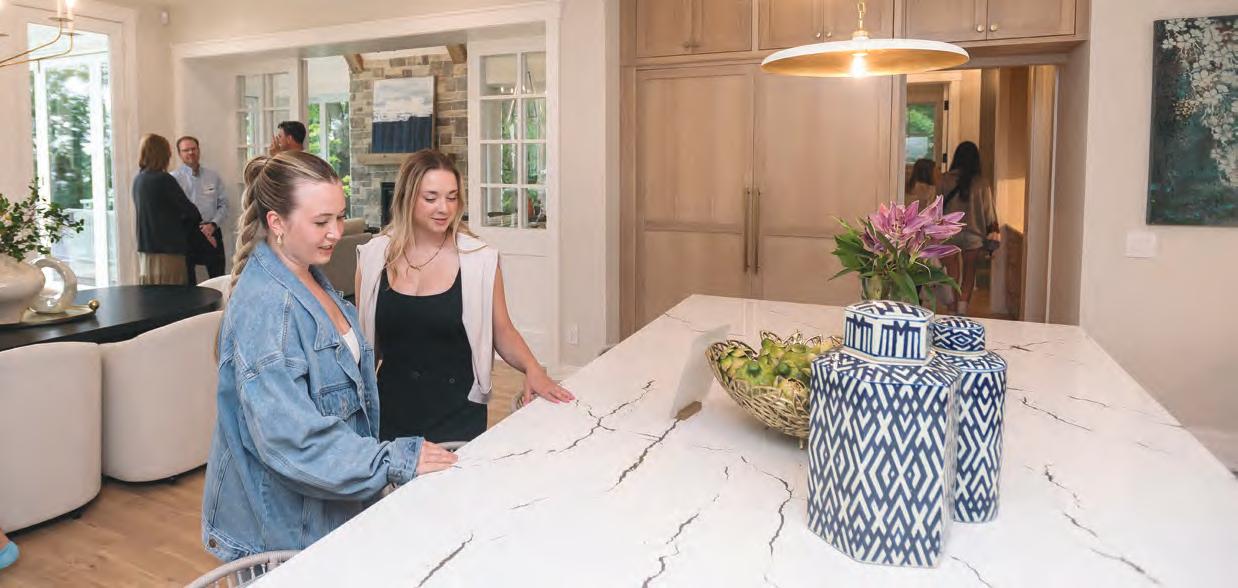





























































textures and designs.



OCTOBER 3-5, 10-12, 17-19, 2025 | 12-6 P.M.
Join us for a celebration of Minnesota’s most talented artisans — where timeless craftsmanship meets forward-thinking design. This fall’s Artisan Home Tour invites you to explore an inspiring lineup of homes that capture the essence of luxury, comfort, and innovation.
Across these exceptional residences, you’ll discover what makes our region’s design scene so special. From breathtaking home interiors and expansive windows to curated finishes and custom details, each home reflects the art of modern living, elevated by local expertise.
As you step inside each home, take a moment to connect with the visionaries who shaped these extraordinary spaces. Whether you’re gathering ideas for your next project, dreaming of your forever home, or simply admiring stunning craftsmanship, let each detail ignite your imagination for what’s possible.
21
Exceptional Builders and Remodelers
16 Spectacular New Homes
5 Stunning Remodels
Proudly presented by Housing First Minnesota, the Artisan Home Tour reflects our commitment to this industry. For over 75 years, we’ve connected homebuyers with exceptional builders, while advocating for smart housing policies, advancing construction practices, and supporting homeownership opportunities across the state. Together, we’re building stronger communities — one home at a time.


















































CHIEF EXECUTIVE OFFICER, PUBLISHER JAMES VAGLE
CONTENT & MARKETING
SENIOR DIRECTOR, MARKETING & COMMUNICATIONS LAURA BURT
MEDIA RELATIONS MANAGER KRISTEN CROSSMAN
MARKETING & ENGAGEMENT MANAGER SARAH HINDERMAN
STYLE & COMMUNITY CONTENT COORDINATOR MOLLY MCCHESNEY
CONTRIBUTING WRITER ANNA BJORLIN
EVENTS & OPERATIONS
VICE PRESIDENT, EVENTS & WORKFORCE INITIATIVES TOM GAVARAS
DIRECTOR, EVENTS MARY CATHERINE PENNY
OPERATIONS COORDINATOR CASEY SCOZZARI
PROGRAM OPERATIONS MANAGER NIKKI HUBIN
EVENTS COORDINATOR GABRIELLE LANENBERG
EVENTS COORDINATOR MORGAN RAY
ADVERTISING & SALES
SENIOR VICE PRESIDENT, GROWTH & ENGAGEMENT KATE GUNDERSON
DIRECTOR, GROWTH TECHNOLOGY KRISTIN MARVIN
SENIOR ACCOUNT EXECUTIVE DEVIN LEHNHOFF ENGAGEMENT ACCOUNT EXECUTIVE ALLYSON SAMPLE
CREATIVE ART DIRECTOR MANDY FINDERS
GRAPHIC DESIGNERS JAMIE BANKSTON, PA GAR VANG
ADMINISTRATION
CHIEF OPERATING OFFICER JANICE MEYER
SENIOR DIRECTOR, FINANCE TAMMI HALL
EXECUTIVE COORDINATOR KATE WIGLEY
MEMBER SERVICES MANAGER KIM CARTER
ADVOCACY
VICE PRESIDENT, LEGISLATIVE & POLITICAL AFFAIRS MARK FOSTER
SENIOR DIRECTOR, HOUSING POLICY NICK ERICKSON POLICY ASSOCIATE GRACE GREENE
HOUSING FIRST MINNESOTA FOUNDATION FOUNDATION EXECUTIVE DIRECTOR JESSICA RYAN
SENIOR DIRECTOR, COMMUNITY IMPACT SOFIA HUMPHRIES
PROGRAM COORDINATOR KRISTI MANNING
ARTISAN COMMITTEE CHAIR AMY HENDEL, HENDEL HOMES HOUSING FIRST MINNESOTA BOARD CHAIR ART PRATT, PRATT HOMES
The 2025 Fall Artisan Home Tour Guidebook is an o cial publication of Housing First Minnesota, and is distributed free of charge at homes on the tour, direct mailed, included with the October issue of Mpls.St.Paul Magazine, or may be obtained by visiting Bachman’s, Galleria Edina, or Kowalski’s Markets locations during regular business hours. Housing First Minnesota makes every effort to be accurate in the information provided. Neither the advertisers, nor Housing First Minnesota, will be responsible or liable for misinformation, misprints, typographical errors, etc., herein contained.

No part of this publication may be reproduced without the written consent of Housing First Minnesota. Artisan Home Tour by Parade of Homes® is a registered trademark of Housing First Minnesota. All builders and remodelers must be licensed by the State of Minnesota. © Artisan Home Tour by Parade of Homes 2025 2960 Centre Pointe Drive, Roseville MN 55113 ArtisanHomeTour.org | ParadeofHomes.org HousingFirstMN.org | 651-697-1954












Elwell Farms offers an
Pickle Ball Court
Basketball Court
Fishing Pier
Clubhouse
Park Pavilion
Play Ground
Trail System Pool


























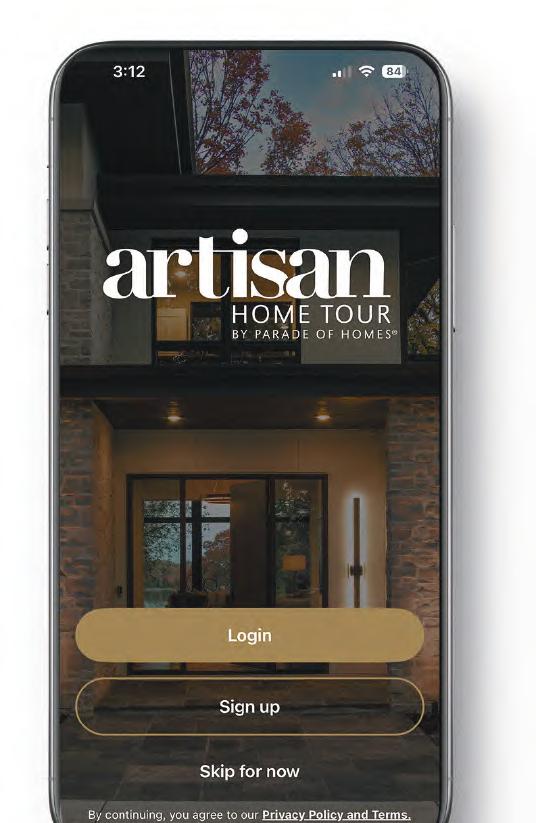

DIGITAL TICKETS ONLY
To make your ticketing experience seamless and convenient, all tickets must be purchased online or through the app. Tickets will not be available at retail locations or at the homes — so be sure to secure yours before you head out to tour!
Enjoy entry to all 21 homes featured on the tour.
Perfect if you want to visit just one home. NO CASH SALES AT THE HOMES: Purchase your tickets online before you go! $7
Download the Artisan Home Tour app or visit ArtisanHomeTour.org to purchase your tickets today and start planning your tour experience.
























Everything you need to know to be prepared and make the most of your Artisan Home Tour experience.
Produced by Housing First Minnesota, which also presents the Parade of Homes and Remodelers Showcase, the Artisan Home Tour showcases high-end homes in our community and promotes excellence in homebuilding.
Supporting the Community
The Artisan Home Tour supports the Housing First Minnesota Foundation, a 501(c)(3) nonprofit organization that builds and remodels safe housing for Minnesota’s homeless, veterans, and others in need. Learn more at HousingFirstMNFoundation.org.
Digital Ticket Information
COST: $7 for a single-home ticket or $35 for an all-access pass. See page 18 for more details.
WHERE TO BUY: Tickets are available online only. Purchase before you head out to tour at ArtisanHomeTour.org or in the app.
REFUND POLICY: Tickets are non-refundable. All tourgoers ages 6+ will need a ticket.
DATES & HOURS: October 3-19; Homes are open Fridays, Saturdays, and Sundays from 12-6PM.
Remodeled homes are open the final weekend only October 17-19 from 12-6PM.
Getting There
VEHICLES: The Artisan Home Tour is a selfguided tour using your own vehicle.
DIRECTIONS: Find driving directions to homes on our website and in the mobile app.
PARKING: Please observe “No Parking” and other signage, and consider carpooling. Refrain from parking in front of mailboxes, garbage cans, and driveways.
SHUTTLES: Shuttle services are provided at select homes for convenience.

TICKETS: On Sale Online Only
FOOTWEAR: Wear footwear that is easy to slip on and off as shoes are not allowed in the homes. Please wear the provided booties inside the homes at all times. Bare feet are not allowed.
PROVIDED ITEMS: Booties and a bag to carry your shoes with you. If visiting more than one home, we encourage you to reuse your tour booties.
ITEMS TO BRING: Your guidebook and your digital ticket!
RESTRICTED ITEMS: Please leave pets, food, beverages, strollers, and professional cameras at home.
RESTROOMS: Public restrooms are not available. Please plan accordingly.









THANK YOU TO OUR FALL ARTISAN HOME TOUR
Like our exceptional builders and remodelers, these companies provide the highest caliber home products and services. We thank them for their commitment to excellence and support of the Artisan Home Tour.
PRESENTING SPONSOR
MAT SPONSOR
SHIRT SPONSOR


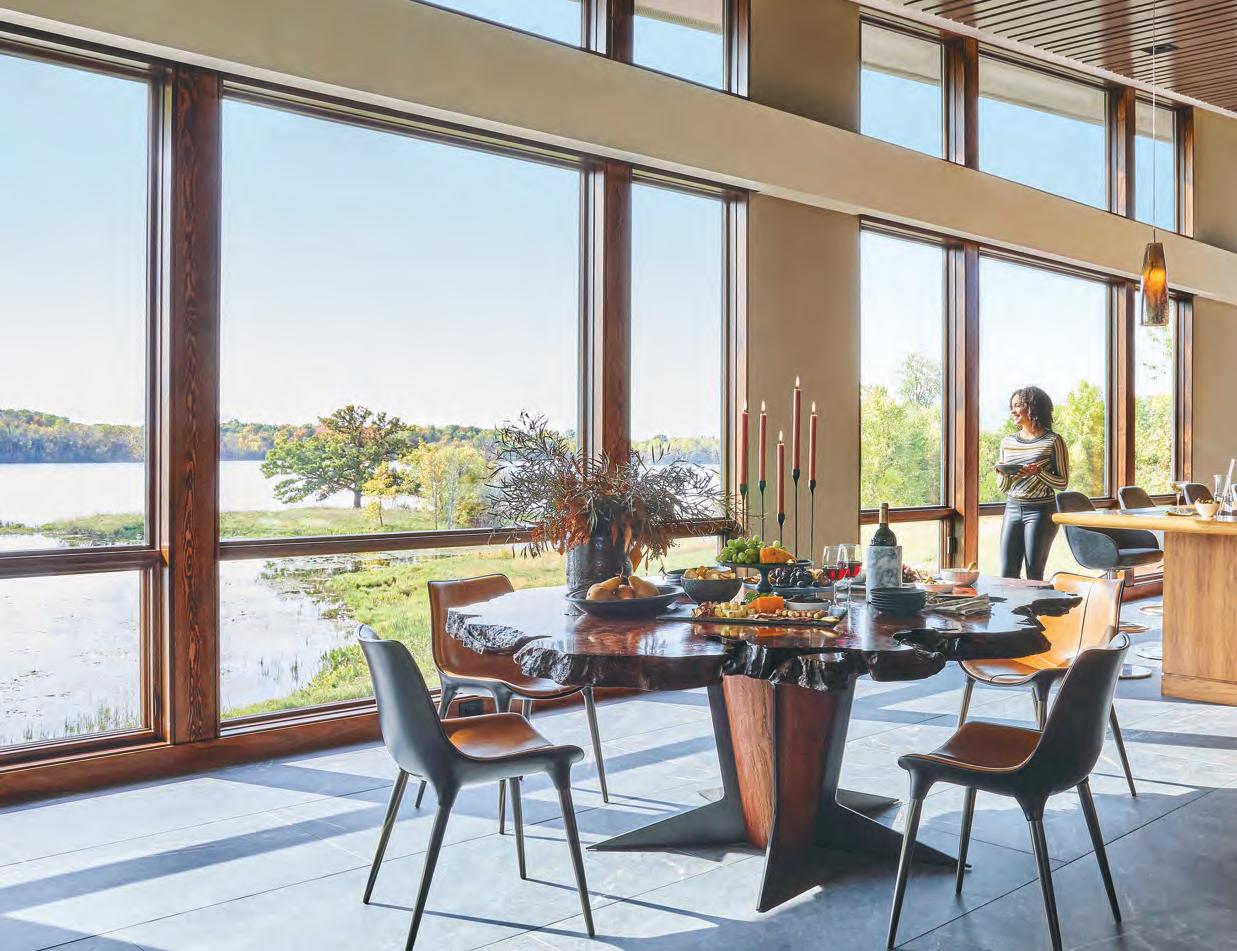
In the most thoughtfully crafted homes, windows and doors are more than openings—they are architectural elements designed to shape light, frame views, and define the atmosphere of a space. Whether it's the golden glow of sunrise across white oak floors or the quiet drama of a glass wall revealing a lakeside horizon, these features act as both backdrop and focal point. For 100 years, Pella has embraced this design philosophy. Founded in 1925 in Pella, Iowa, the company has built its legacy on craftsmanship, innovation, and trust. From contemporary silhouettes to historically inspired profiles, Pella offers collections that elevate architectural vision while delivering long-lasting performance. With a commitment to design, quality, and innovation, Pella continues to help create homes where light, material, and structure are perfectly in sync.

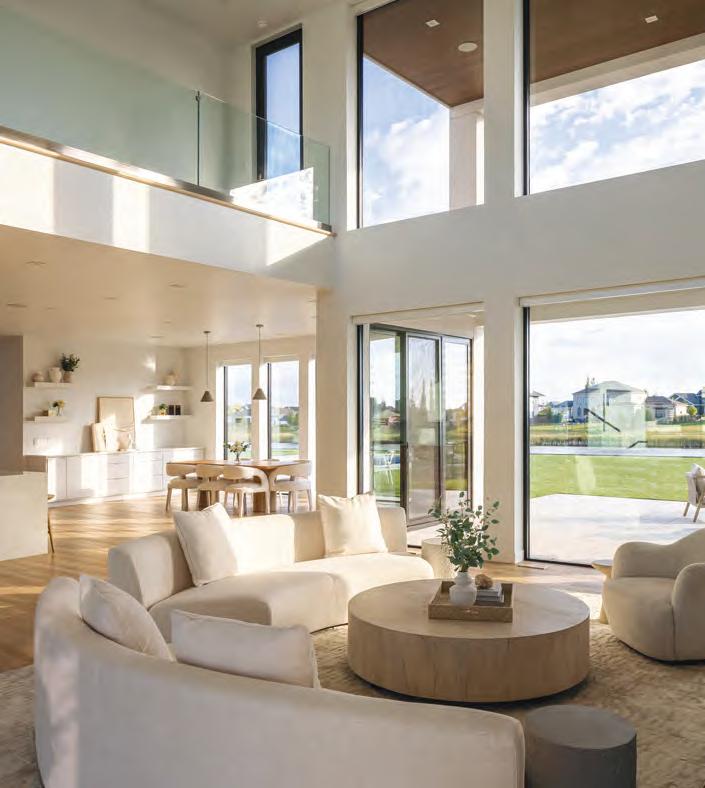
In luxury home design, natural light is more than illumination—it’s a material used to shape mood, highlight texture, and bring spaces to life. Pella embraces this philosophy with expansive picture windows, sliding doors, and custom glass solutions that allow light to be curated with purpose. From the clean lines of the Reserve Contemporary Collection to the performance features of the Lifestyle Series, each product is designed to elevate both form and function. Innovations like triple-pane glass, integrated blinds, and retractable screens turn daylight into a tool for comfort, beauty, and ease.

Windows and doors do more than welcome light—they help define the structure of a home. Their scale and placement shape rhythm, proportion, and spatial flow. Vertical openings can amplify height, while horizontal lines bring calm and balance. In open-concept layouts, glass naturally guides movement without creating barriers. Pella’s highly customizable solutions give architects and builders the flexibility to shape space with precision. With a wide range of profiles, configurations, and finishes, Pella products integrate seamlessly into any floor plan, supporting both form and function.

Thoughtfully placed windows and doors do more than capture light—they frame the landscape beyond. A still lake, a wooded backdrop, or a distant skyline becomes part of the interior experience. Pella’s expansive MultiSlide and Bifold doors are designed to create fluid transitions between indoors and out. Advanced glass options maintain clarity while reducing heat transfer and filtering UV rays, helping homeowners stay connected to their surroundings without compromising comfort or efficiency.
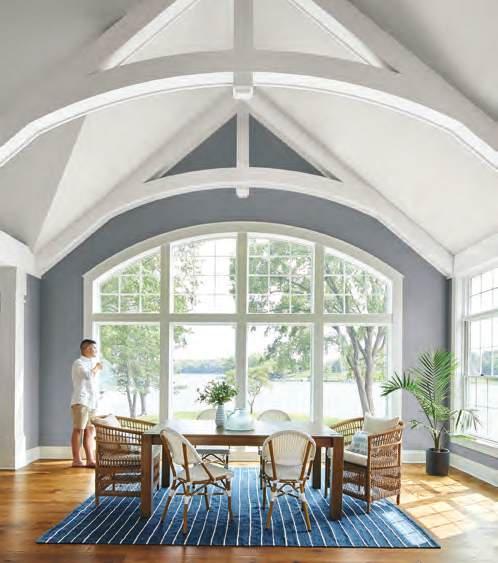
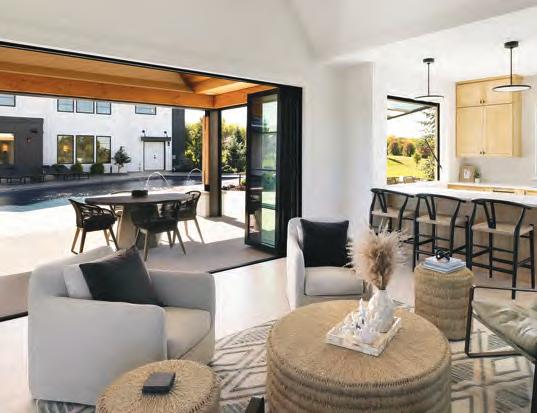
In luxury homes, the materials and detailing of windows and doors play a key role in defining character. A slim black frame creates a minimalist edge, while textured finishes add depth and warmth. Pella’s diverse material offerings blend performance with precision. The Impervia line, crafted from proprietary fiberglass, delivers strength and clean lines ideal for modern design. For elevated architectural expression, Reserve Contemporary offers sleek profiles and refined sightlines. Across collections, Pella’s attention to detail ensures every element feels intentional and enduring.
The beauty of a well-placed window or door lies in how it transforms the feel of a space. Light softens interiors, highlights texture and sets a calming rhythm throughout the day. Pella designs with this in mind, offering features like retractable screens, energy-efficient glass, and seamless indoor-outdoor transitions. These thoughtful details support not just the architecture of a home, but the atmosphere within it—helping homeowners create spaces that feel balanced, grounded, and connected.


In elevated home design, windows and doors are not background elements—they are storytellers. They define how we live, how we gather, and how we connect to the world outside. With a century of experience, a passion for innovation, and a deep respect for architectural integrity, Pella continues to turn design visions into lived-in beauty—transforming structure into sanctuary, and house into home.

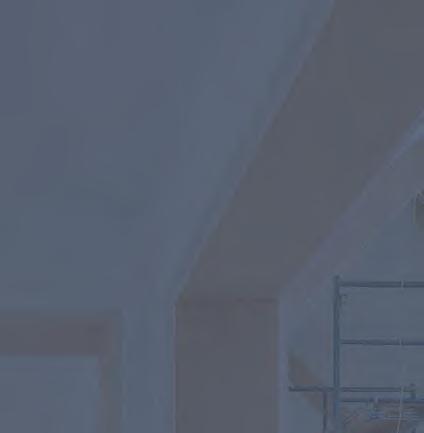
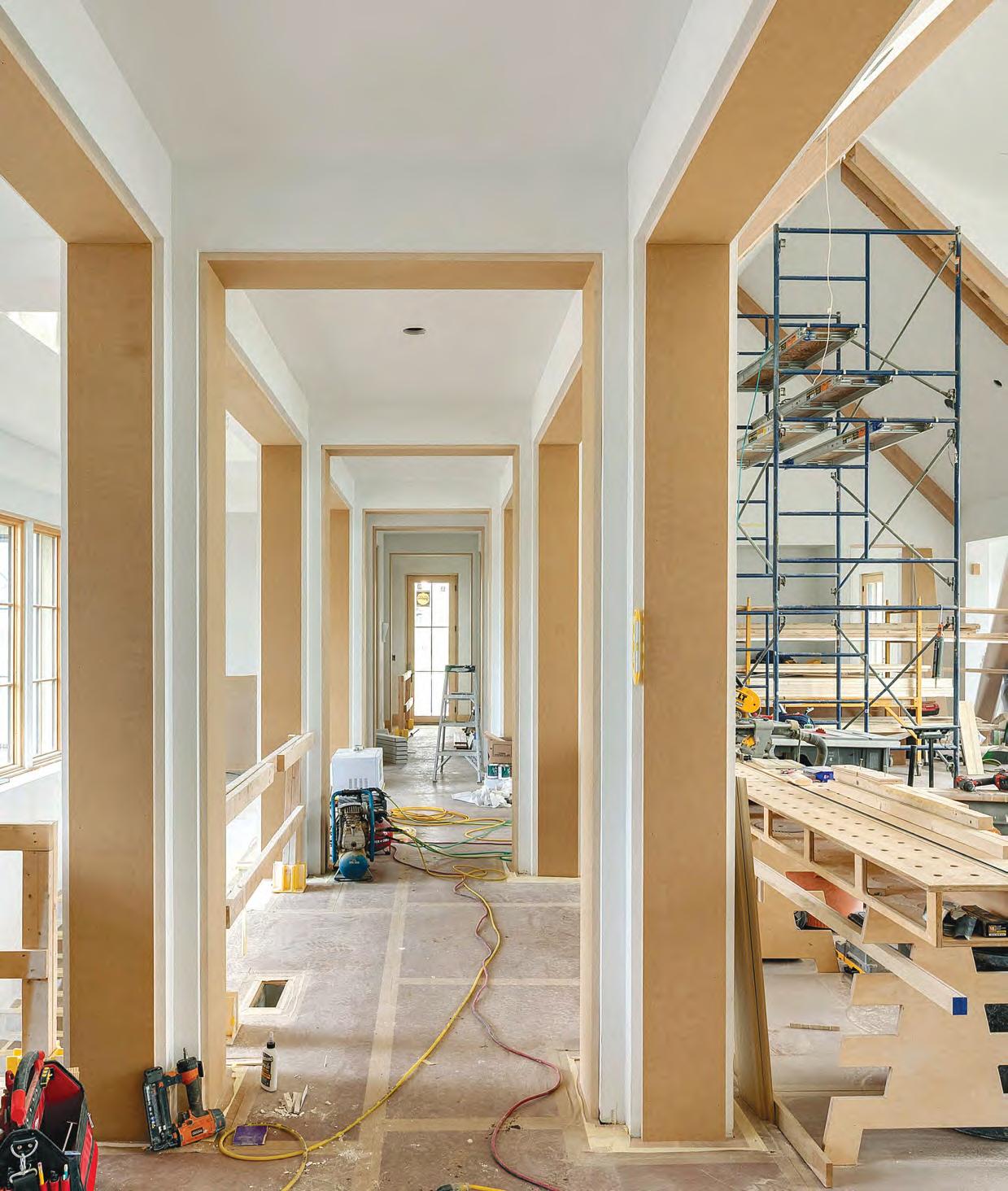

What sets an Artisan home apart from even the most beautiful custom builds?
While many homes are built to impress, an Artisan Home is built to endure. To inspire. To showcase the highest standards in design and craftsmanship. But what does that really look like?
Step behind the scenes and you’ll discover that an Artisancaliber home doesn’t just begin with a good floor plan or finish with luxury materials—it’s defined by what happens at every layer in between.



Every Artisan home begins with its relationship to the land. Builders consider topography, light patterns, and sightlines long before the foundation is poured. Whether tucked along a wooded ravine, perched on a lakeside slope, or nestled into a quiet suburban street, the placement of the home is strategic — framing views, maximizing privacy, and shaping the living experience from the ground up.
BENEATH THE STYLE
The beauty of an Artisan home may be most apparent in its finishes, but the quality is baked into the bones. Enhanced insulation, intricate steel or wood beams, and precision-built custom details are all signs of care that go far beyond ordinary. This is cra smanship that prioritizes not just how the home looks, but how it lives.








Walk into a finished Artisan home and you’ll notice the difference immediately: grain-matched cabinetry, arched openings, coffered ceilings, and walls of glass that invite in natural light. But behind those visual elements lies hours of collaboration and handson artistry. Custom millwork, handselected materials, and meticulous installation timelines ensure every detail tells a consistent design story. In many homes, these elements are already visible mid-build — hinting at the stunning cohesion to come.
Beyond beauty, these homes are built with an eye toward the future. Energy e ciency, smart systems integration, and timeless architectural styles all work together to ensure each home remains relevant and livable for decades. It’s not about following trends; it’s about designing a lifestyle that endures.

Every well-loved home begins with a few essential pieces—those foundational furnishings that ground your space and set the tone for everything else. Whether it’s a generous sofa that invites long conversations or a dining table that hosts years of memories, these anchor pieces should be chosen with care. Look for cra smanship, classic forms, and enduring materials that will carry you through shi ing trends and evolving lifestyles. When selected intentionally, these furnishings can become part of your story.

A timeless space isn’t created by filling a room, but by shaping it over time. Thoughtfully curating your furniture collection allows you to express your personal style without falling into a trend cycle. Mix clean lines with sculptural forms, blend warm woods with modern metals, and choose pieces that speak to who you are—not just what's in style now. The result is a home that feels layered, lived-in, and uniquely yours.
As the seasons shift and the urge to nest takes hold, the focus turns inward—to the spaces that ground us, comfort us, and reflect who we are. This fall, we explore the art of curating a furniture collection with intention: pieces that do more than fill a room but create a lasting sense of home. At Galleria Edina, design-minded retailers offer everything from timeless sofas and heirloom-quality dining tables to accent chairs that balance form and function. It’s not just about trends—it’s about building a foundation of comfort, quality, and personal style that will grow with you through every season of life.
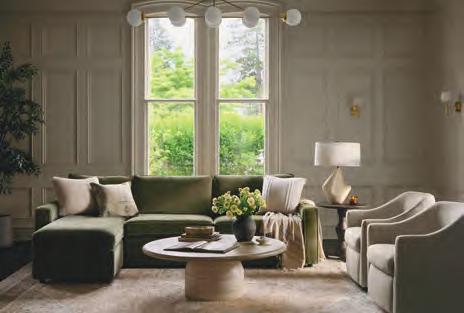
A bedroom is more than a place to sleep—it’s where rest, renewal, and comfort begin. Choosing bedding with care transforms this space into a retreat you’ll return to night a er night. Timeless linens cra ed from natural materials and grounded in so , neutral tones, age beautifully while allowing room for seasonal layering. By focusing on enduring textures and subtle patterns, you create a bedroom that is designed to stand the test of time.

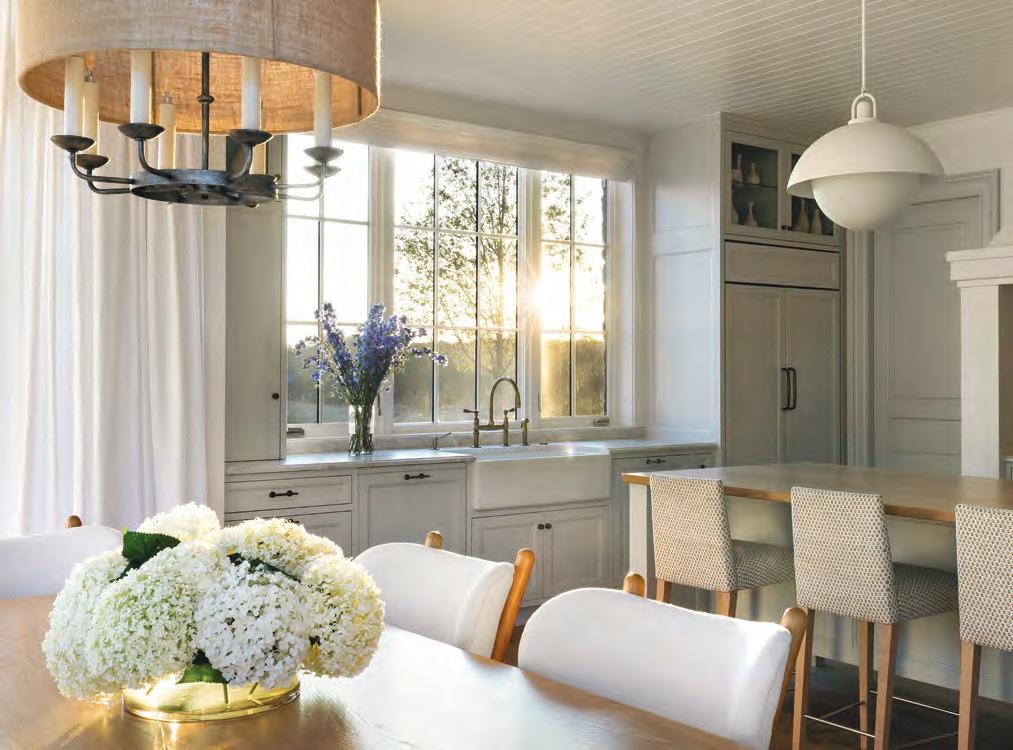
“
There are views for days… to have the light come in, gives the connection that feeds our souls and makes us feel whole.”
Linda Engler Founder, Engler Studio Interior Design
Every day should be enjoyed in special places people cherish — where design connects past and present into something fresh and inspiring. Drawing from a young family’s Scandinavian heritage and reimagining it into a perfect balance of modern and traditional, resulted in a home that harmonizes with the surrounding landscape, with sun-soaked spaces and a true sense of belonging in every room.
marvin.com
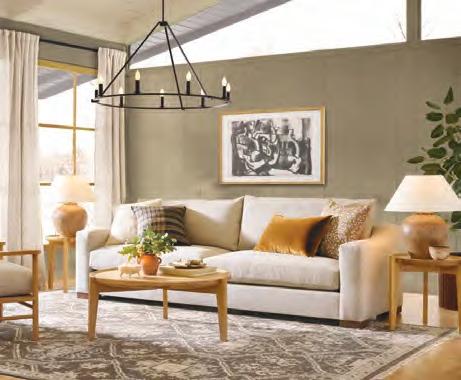
Beautiful design is only half the equation—true longevity comes from pieces that function as beautifully as they look. From modular sectionals that flex with your floorplan to extendable dining tables and hidden storage solutions, today’s best furniture works as hard as you do. Prioritize function without sacrificing form, and your home will support your everyday life while maintaining style and ease.

The secret to long-lasting furniture often lies beneath the surface. Solid woods, performance fabrics, natural fibers, and aged leathers all contribute to pieces that age well with time. These materials offer not only durability but also a sense of authenticity. When choosing larger furnishings, prioritize texture, tone, and construction that will hold up to daily life while remaining effortlessly stylish for years to come.

The most timeless homes aren’t necessarily the most styled, but the most lived in. A well curated home reflects the people who live there through layered textures, well-loved finishes, and meaningful furniture collected with care. Your home is a reflection of your life, rooted in its stories and evolution. Take your time, curate slowly, and choose pieces that make you feel something, not just fill a space.
Creating a forever home doesn’t mean finding perfection—it means building something meaningful, piece by piece. When you furnish with care, prioritize quality, and lead with your own sense of style, your space begins to tell a story that’s uniquely yours. With its thoughtfully curated mix of home design destinations, Galleria Edina offers endless inspiration for those looking to invest in timeless pieces that bring comfort, character, and longevity to the everyday.


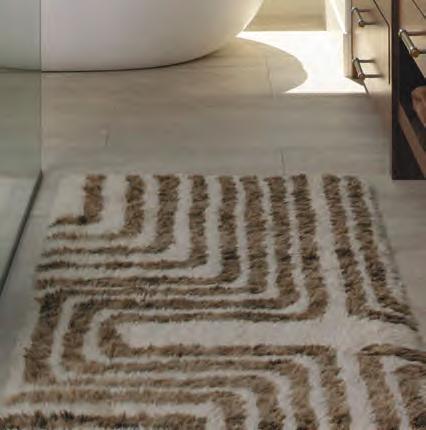




THE HOUSING FIRST MINNESOTA FOUNDATION AND ARTISAN HOME TOUR PARTNERSHIP
Each time you step inside a home on the Artisan Home Tour, you’re doing more than admiring stunning design — you’re helping make a difference. A portion of every ticket supports the work of the Housing First Minnesota Foundation, the charitable arm of Housing First Minnesota, building safe, dignified housing for veterans and Minnesotans experiencing homelessness.
For more than 30 years, the Foundation has partnered with nonprofit housing providers and local builders to construct and renovate transitional housing all across the state. These homes offer stability, safety, and the chance for a fresh start.
Thanks to your support, the Artisan Home Tour continues to raise critical funds to help move individuals and families from homelessness to hope.




72 COMMUNITY BUILD PROJECTS COMPLETED
259 SHELTER BEDS PROVIDED

WE PARTNER TO BUILD SAFE HOUSING FOR MINNESOTANS IN NEED.
TO PROVIDE DIGNIFIED HOUSING IN THE PURSUIT OF ENDING HOMELESSNESS.
PROJECTS LIKE THESE ARE POSSIBLE WITH YOUR SUPPORT.
127,000 SQUARE FEET OF DIGNIFIED HOUSING CREATED
$10.5 MILLION CONSTRUCTION VALUE IN HOUSING


In a bustling city neighborhood alongside a meandering river valley, architect David Strand envisioned a home that balanced abundant scenic views with intimate interior spaces. In his design, each room plays a different role in the everyday life of the homeowners. All while welcoming natural light and captivating views with thoughtfully placed windows and doors.
marvin.com/highlandbridge
Thank you to these builders for choosing Marvin for their Artisan Home Tour® projects.
Anchor Builders, LLC
City Homes, LLC
Hanson Builders, Inc.
JamesCo. Homes
Lake Country Builders, Ltd.
Lecy Bros. Homes & Remodeling
M & M Home Contractors, Inc.
Narr Construction, Inc.
Pillar Homes Partner, Inc.
Quartersawn
Superior Contracting, Inc.
Vujovich Design Build, Inc.

“ When you're looking through that living room, you see out to the woods in front of the river and the sky. The white oak felt like such a beautiful way to blend that interior into that natural exterior surrounding.”
David Strand, architect






Building Better Homes in the St. Croix Valley for over 20 years.
PORTRAIT PHOTOGRAPHY BY K.E.A. PHOTOGRAPHY



KIRSTEN ERICKSON & ETHAN KINDSETH
Alma Homes is a design-build firm that specializes in high-end custom new homes and remodels. We guide our clients through the design and construction process from start to finish, so whether you’re looking to build from the ground up, remodel, or add on to an existing home, we'll be by your side for every step of the process.
We believe a home should be inviting, reflect your style, and fit your needs as a family. We have four core values that we hold above everything else: high-quality craftsmanship, cuttingedge design, efficient timelines, and most importantly, working with clients who feel like family.

Every home we create is designed around something we hold near and dear to our hearts: you. We believe your home should be a reflection of your style, your family, and the way you live. Being boutique, we approach each project with intention, taking on fewer projects each year so we have more time to focus on you. Before we begin design, we take the time to get to know you and understand the way you live. This knowledge helps us create a home that’s tailored to your lifestyle. We pride ourselves on being able to take your home from start to finish — starting with the first sketch on pen and paper, to developing your floor plan, all the way to ordering furniture and placing the final accessory in your home.

BARAK STEENLAGE & JOHN STEENLAGE
Anchor Builders specializes in thoughtful custom new homes, renovations, and additions in Minneapolis, Edina, St. Louis Park, and nearby neighborhoods. From maximizing small lots to seamless “pop-the-top” expansions, every project is designed and built with exceptional craftsmanship and care.
PRECISION, WITHOUT PRETENSE
Each project begins with understanding. Not just floor plans or finishes, but the way you want to live and grow. Our work is guided by architecture and design, not trends. And we collaborate closely with clients, architects, and designers so that every space feels deeply considered. The result is a home that speaks quietly but lives boldly – inside and out.
There’s no handoff here. We are present from day one through move-in, taking care of every detail along the way. Our team’s strength lies in balancing complexity with clarity: comprehensive budgets, transparency, and clear communication. We use our experience to anticipate, to adapt, and to protect the integrity of your vision at every turn.

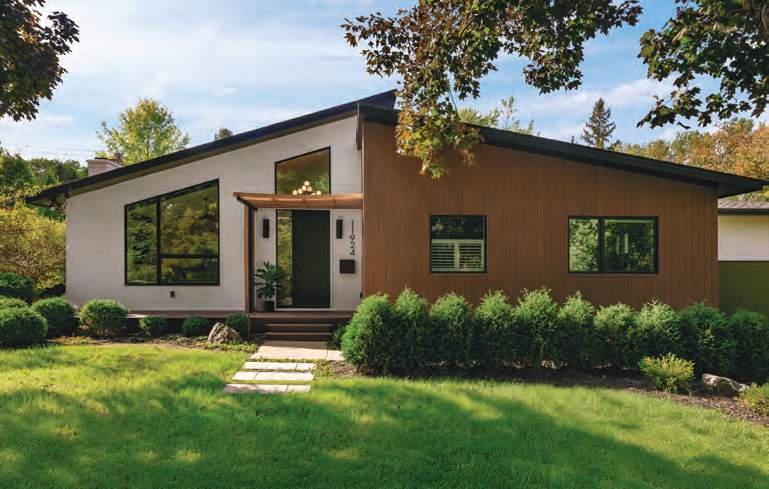






MIKE CHAPMAN
With Chapman Homes, you can trust that your new build or home remodel project is in capable hands.
At Chapman Homes, we believe in a personal approach to home construction. Owner Mike Chapman works closely with clients to devise and execute their dream projects. Our experienced and dedicated team is ready to bring expertise and ingenuity to any project you have in mind. Whether it’s custom home construction, a porch renovation, or comprehensive home remodeling, we have you covered.
With a unique background in construction and real estate, Chapman Homes is highly qualified for any home improvement project. Our crew consists of talented designers, cra smen, and subcontractors who share Mike’s vision and passion for construction. We take pride in our residential renovation and construction services — whatever your remodeling needs, we have the skills and expertise to deliver exceptional results.

With our comprehensive range of services and unwavering commitment to excellence and quality cra smanship, we are dedicated to bringing your vision to life.

At City Homes, we don’t just build houses — we build relationships. Our clients choose us because we combine exceptional cra smanship with a process that feels personal, professional, and empowering. Whether you’re designing your forever home or making a smart move toward accessible living (like our luxury row homes with private elevators), we’re known for our proactive communication, transparency, and a deep respect for your time, budget, and vision. We’re not just builders — we’re partners in creating a home that works beautifully for how you actually live.
Our process is completely transparent: we share detailed budgets, real-time costs, and clear timelines, ensuring there are no surprises along the way. Our boutique scale allows for constant communication, and our in-house team ensures that the design intent is executed precisely throughout construction.
City Homes believes in co-creating with architects, letting the client’s budgets, needs, and dreams drive the design. This means our portfolio spans everything from traditional to cleanlined contemporary, Scandinavian, and lake homes. Every home is as unique as the homeowner it was made for — never a one-size-fits-all approach.









JON CONNOLLY, MIKE GLEASON, & LAUREN WYNIA
Custom homebuilding is often described as a journey. At Gonyea Custom Homes, we believe it should be one filled with confidence, clarity, and moments of genuine joy. With more than 30 years of experience and hundreds of dream homes brought to life, we specialize in a design-build process that turns the overwhelming into the unforgettable. From the first conversation to the final walkthrough, we make sure every step feels intentional and inspiring.
We know how personal this experience is. That’s why we begin every project by listening to understand your goals, your budget, and the vision you’ve imagined for your family’s future. From there, we guide you through a streamlined process that removes the guesswork and replaces it with transparency, communication, and a thoughtful plan. You’ll never wonder where your project stands because we’ll be standing beside you the entire way.

No two families are the same, and neither are the homes we build. Whether your vision leans traditional, modern, or something entirely your own, we’ll design a space that reflects how you live and what you love. Our team is collaborative, creative, and grounded in the belief that personalized design isn’t a luxury—it’s the starting point.




JOHN QUINLIVAN
Turn the corner and drive up to the home you’ve been waiting for. Since 2005, we have helped Minnesotans design, remodel, and build beautiful custom homes. Our attention to fine details and focus on craftsmanship bring dream homes to life.
From lot selection and design to material choices and construction, Gordon James orchestrates every facet of your project. The goal? To deliver a home that surpasses expectations, within budget, on schedule, and built with integrity.
Gordon James takes time to understand each client’s dreams, lifestyle, and budget, ensuring clear communication and attention to detail from initial design through final walkthrough. By building strong partnerships with top architects, designers, and suppliers, we turn personalized visions into reality.
We have established an elevated standard for our cra , making sure only the finest quality of work is done for each project. Known for structurally robust and aesthetically refined homes, this meticulous approach has earned multiple industry honors and awards. The result: luxury homes that look distinctive and feel exceptional.

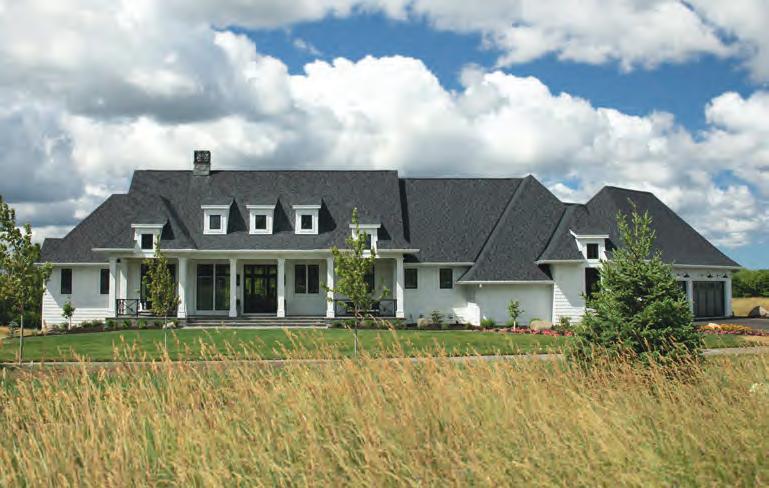





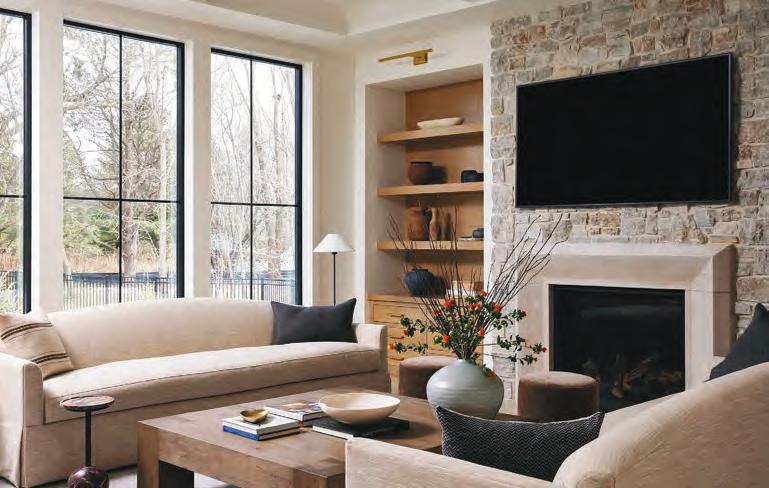


LUKE
HANSON & JD HANSON
Hanson Builders is one of Minnesota’s largest locally owned custom home builders. With decades of experience and deep roots, we’re known for quality, trust, and personal connection. Still familyled and answering the same phone number after 45 years, we remain committed to building homes truly designed for life.
As a third-generation, family-owned business, we offer a rare blend of heart and horsepower. With over 45 full-time team members—including in-house designers, architects, and project managers—we ensure every detail of your home is handled with care and precision. We value every homeowner, every trade partner, and every conversation. That commitment to connection—from your first design meeting to long a er move-in—is what keeps our clients coming back.
CRAFTED TO WITHSTAND ALL OF LIFE’S CHANGES

We don’t build showpieces that sit still—we build homes that evolve with your life. Our award-winning floor plans are rooted in functionality, personalized through thoughtful design, and created to feel effortless every day. Whether it’s an elegant two-story, a spacious rambler, or a fully custom layout, every Hanson home is tailored to fit the family who will live in it. From energy e ciency to lasting comfort, we design with the details that matter— so your home supports your life’s rhythms, not just today’s trends.
MIKE HARTMAN
For over four decades, Hartman Homes has evolved into a premier custom home builder and land development firm, serving the Twin Cities, western Wisconsin, and Big Sky, Montana. Our commitment to quality craftsmanship, client collaboration, sustainability, and integrity defines everything we do.
YOUR VISION, OUR EXPERTISE
At Hartman Homes, we bring dream homes to life. From land selection and custom plan creation to design selections and construction, our award-winning team guides clients every step of the way. With an in-house designer and showroom, we make the selection process seamless — ensuring each home is not only beautiful but also functional and enduring. Our carefully chosen trade partners and dedicated team set us apart, blending the expertise and resources of a large firm with the personalized touch of a boutique builder, all with a shared passion for the process.
A PERSONALIZED EXPERIENCE
While Hartman Homes embraces innovation and cutting-edge building techniques, we take pride in providing one-on-one attention to every client. As a smaller, high-quality builder, we value the relationships we build — transforming ideas into exceptional homes. We set clear expectations on timelines, budgets, and quality, ensuring a transparent, stress-free experience. Our ultimate goal?
Creating homes that inspire and clients who become raving fans.


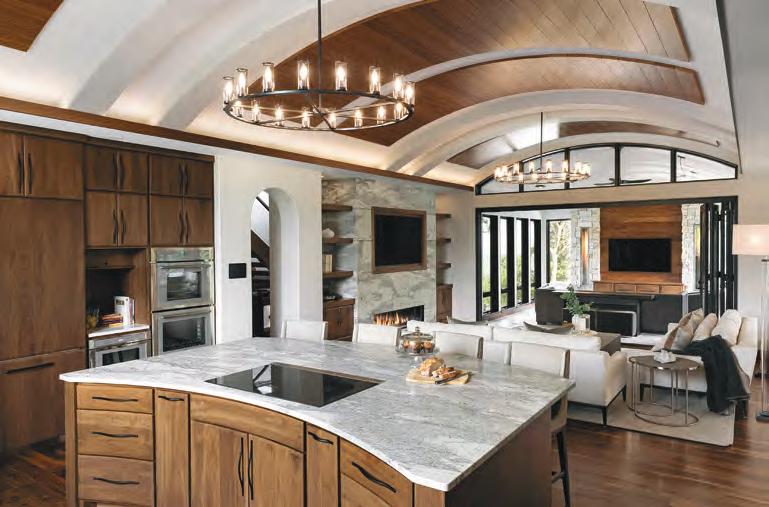
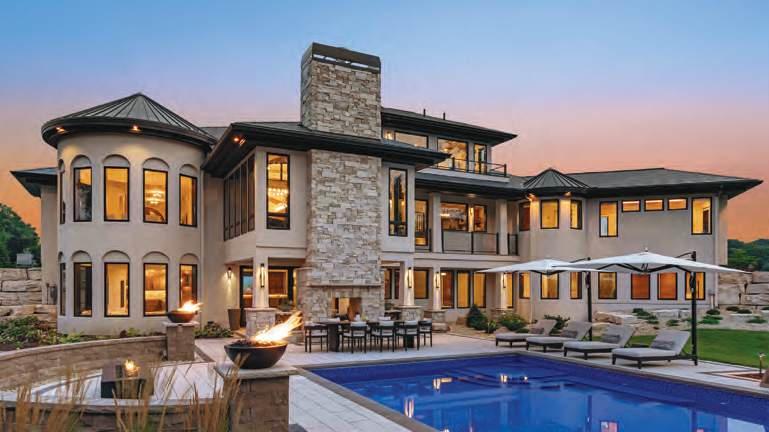





James Co. is a boutique builder of architecturally driven, highly detailed custom homes. With a reputation for thoughtful design, transparent process, and a passion for craftsmanship, we create one-of-akind homes that reflect each client’s lifestyle, land, and long-term vision.
From the first meeting to the final ribbon cutting, we’re here to guide, support, and simplify. We walk sites, recommend the right architect or designer, and offer honest insight at every step. Our reporting is clear, our schedule is steady, and our site walkthroughs are hands-on, because building a home should feel like building something together.

No two James Co. homes look alike, because no two clients are alike. We design each project to respond to its setting, the way our clients live, and how they want to feel in their space. We’re drawn to high-impact moments, quiet architectural nuances, and the kind of layout that works beautifully, day in and day out. We don’t chase a signature style; we help shape yours.
We’re builders who listen, partners who care, and professionals who take our role seriously. Integrity, honesty, and hard work shape everything we do, from choosing the right materials to collaborating with the finest cra smen around.

TOMMY ANDERSON, JENA SURA, DUSTIN DINGMAN
JB Woodfitter Homes is a familyand veteran-owned custom builder known for creating homes that are as enduring as the relationships they’re built on. With in-house designers, dedicated project managers, and a trusted network of artisans, the company brings thoughtful, highly tailored homes to life—each one shaped by the homeowner’s vision and JB Woodfitter’s unwavering pride in every build.
PRIDE IN EVERY BEAM
Custom building is personal—and we treat it that way. Every client is paired with an in-house designer and project manager who guide you from first meeting to final walkthrough. Through every design decision and site visit, we ensure your ideas are heard, your time is respected, and your home is executed with care, clarity, and exceptional cra smanship.
DESIGN THAT BEGINS WITH LISTENING
We don’t start with a standard. We start with you. Whether you arrive with architectural plans in hand or just a spark of an idea, we adapt to your needs, style, and lifestyle. Our homes span a wide range—from refined traditional to modern rustic—and are designed with function in mind. From energy-e cient systems to dualpurpose rooms, walk-up bars, sport courts, and butler’s pantries, we’re here to bring creativity and practicality together in every square foot.
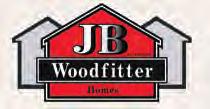








ROB ALDECOCEA, RENEE ALDECOCEA, & PATRICK JACOBSON
Lake Country Builders is a familyowned design-build firm with nearly 50 years of experience creating custom homes and inspired renovations across Minnesota and Wisconsin. Known for our craftsmanship, care, and collaborative spirit, we guide homeowners through a process that’s as thoughtful and personal as the homes we build.
Every project begins with a conversation—and a commitment to truly listen. We believe a home should reflect not just your style, but your rhythm, your priorities, and your way of life. Whether we’re updating a kitchen, building a lakeside retreat, or renovating a home for multigenerational living, our team brings creativity and clarity to every decision. We take pride in cra ing spaces that feel intentional, functional, and deeply personal.

As a team of designers, carpenters, and builders who work side by side, we offer continuity and quality from start to finish. Our clients feel the difference: responsive communication, clear timelines, and a shared investment in getting every detail right. We approach our work with integrity and transparency, and we treat your home—and your time—as if it were our own.
MIKE FRITZ
With more than 20 years of experience in the homebuilding industry, M&M Home Contractors brings craftsmanship, creativity, and a can-do mindset to every custom project. What began as a framing company has evolved into a full-service design-build firm known for delivering truly one-of-a-kind homes—with the systems, service, and team to bring any vision to life.
EFFORTLESS PROCESS FROM START TO FINISH
We believe in continuity. Your experience should feel as seamless as the home we’re building. As a design-build firm, we oversee everything in-house, from the first walk of your lot to the final punch list. That means direct communication, fewer surprises, and full accountability at every step. Mike, our founder, stays personally involved throughout the entire process, and our dedicated project design team is always just a phone call—or site visit—away.
PERSONALIZED DESIGN & BUILD
Every home we build is tailored down to the studs. Whether you come to us with a concept, a sketch, or a Pinterest board, we’ll help shape it into a space that works beautifully for your lifestyle. From engineered floor systems and tech-smart features to imported tiles and custom cabinetry, we go above and beyond to make your vision a reality.

















KC CHERMAK



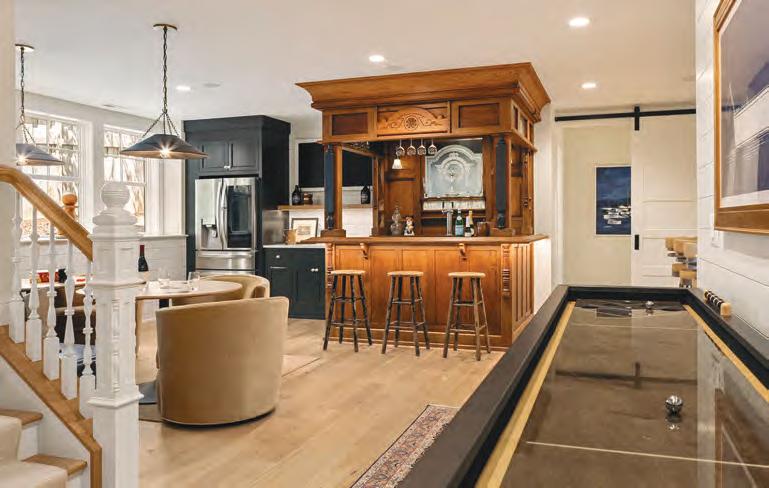


At Pillar Homes, every project begins with a simple belief: great architecture shapes how we live. What started as a passion for design has become a lifelong pursuit of creating homes that feel as effortless as they are extraordinary. For us, it’s not about building quickly. It’s about building beautifully, with thought, care, and a deep respect for the people who will call it home.
Our inspiration comes from everywhere—the history of architecture, the needs of modern living, and the trends shaping the future of home. Each project becomes a conversation between what exists and what’s possible. Whether reinterpreting classic elements or pushing toward bold new forms, we see every home as an opportunity to bring design thinking to life.
We’ve spent decades refining a process that balances creativity with precision. That means anticipating needs, solving challenges before they surface, and navigating every detail with confidence. From zoning requirements to material selections, we approach each step as both builders and collaborators, ensuring the experience is as rewarding as the outcome.

At SD Custom Homes, we craft luxury custom homes that are as unique as the people who live in them. With a focus on timeless design, exceptional craftsmanship, and a personalized approach, we bring your vision to life—one detail at a time.
We’ve intentionally remained a small, hands-on company so we can truly listen to our clients and understand what they’re trying to achieve. In a world full of choices, we help simplify the building process— balancing budget, design, and livability—while staying focused on the things that matter most to you.
From an early love of building to a lifelong career dedicated to the cra , our work is driven by the belief that a home should be both beautiful and deeply personal. We collaborate with trusted architects, designers, and tradespeople to translate your ideas into a finished home that fits your life—perfectly.
At SD Custom Homes, your dream home becomes a reality, built to last for generations.


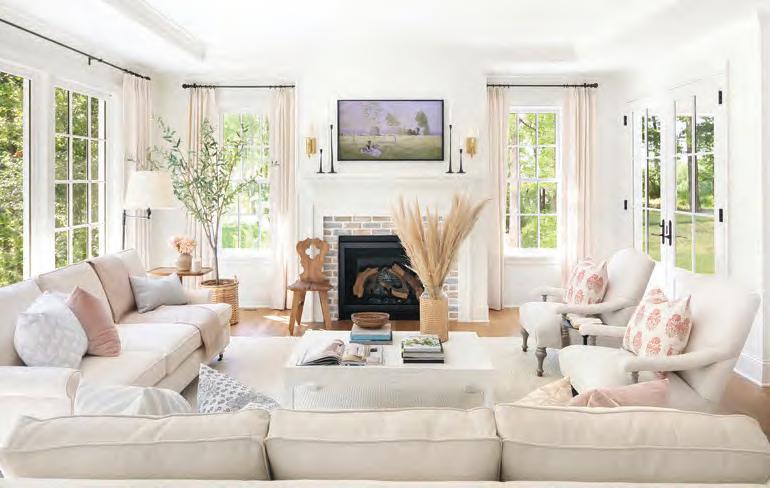







CHRIS
AHLBRECHT
We’re in this for more than just the build. At Superior Contracting, our work is grounded in trust, loyalty, and a genuine commitment to the people we serve. We don’t just want to deliver a beautiful home—we want our clients to feel heard, respected, and fully supported every step of the way. That’s what drives us, and that’s what sets us apart.
We believe that doing good work starts with doing the right thing. We’re upfront, honest, and transparent at every phase—no hidden fees, vague timelines, or unanswered emails. Our team shows up, communicates clearly, and takes responsibility for the details. We’ve built long-standing relationships with trusted trade partners who hold the same high standards we do.

From the first walk-through to the final nail, we stay closely involved. Whether you’re remodeling a kitchen or building a new custom home from the ground up, we’re there to guide you through the process, help solve problems before they happen, and make sure the quality is exactly what it should be. We don’t pass things off. We stay connected because your outcome matters to us.
JAKE WILLE & DAN SCHAEFER
SW Group is a full-service residential contractor specializing in luxury single-family and multi-family communities across the Twin Cities and beyond. With decades of experience and a commitment to craftsmanship, we bring precision and professionalism to every project—from boutique neighborhoods to large-scale master-planned developments.
We’re not just building houses, we’re shaping communities. Our focus on medium-density developments allows us to deliver thoughtfully designed homes that reflect the way people want to live today. Whether it’s a row of elevated townhomes or a full-scale single-family neighborhood, we ensure every detail feels intentional, integrated, and high-performing.
From the first conversation to final walkthroughs, we view your goals as our blueprint. We take the time to understand the intent behind every decision—architectural, financial, or functional—and translate that into action with accuracy and accountability. We believe in tight timelines, clear documentation, and delivering on our word.








PORTRAIT PHOTOGRAPHY BY K.E.A. PHOTOGRAPHY

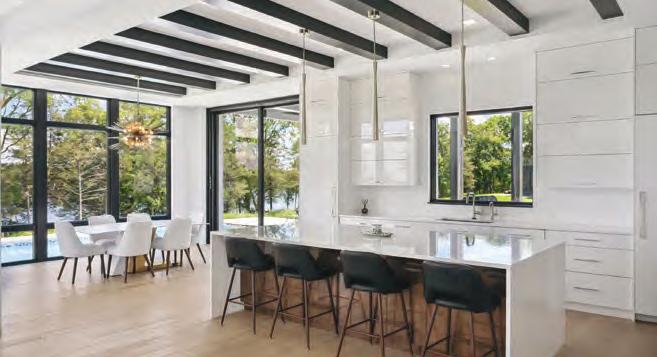

For over 40 years, Lecy Bros. has crafted homes that balance timeless design with enduring functionality. As a family-owned company with deep roots in Minnesota and a team of full-time professionals, we bring industry-leading knowledge and abilities to the building experience— delivering custom homes and renovations that reflect the way our clients truly live.



















KAREN & GREG NARR
Narr Homes is more than a builder, we’re a trusted partner in creating architecturally significant spaces that feel as good as they look. As a secondgeneration company with decades of experience, we bring a rare blend of technical mastery and design sensitivity to every home we craft. We work primarily in the West Metropolitan area but go wherever a client needs exceptional design, quality construction and unmatched service. Our philosophy is simple: treat every client as we’d want to be treated, and every home as if it were our own.


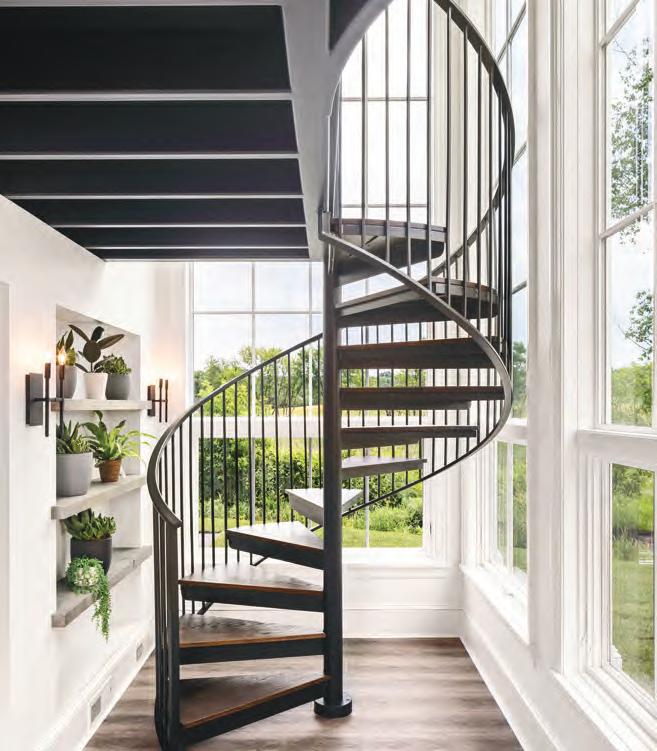



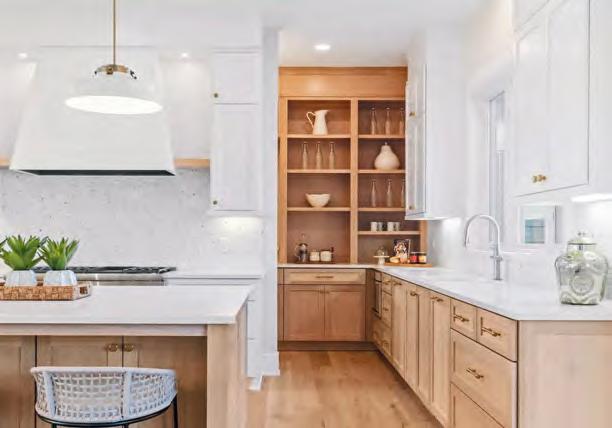
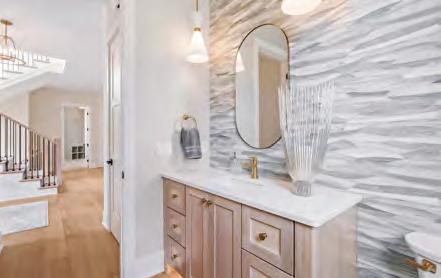
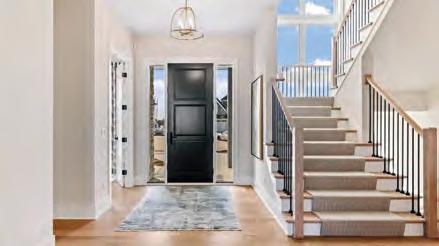

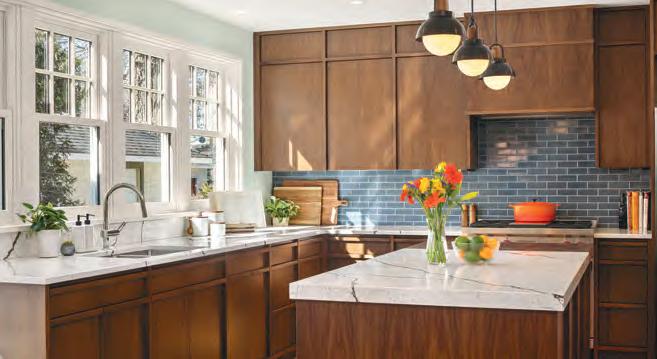


Quartersawn is a full-service design-build firm known for bringing fresh life to older homes through timeless design, meticulous craftsmanship, and a deeply collaborative process. With an in-house team of designers and builders, we guide homeowners through every phase of their remodel. We take pride in delivering spaces that honor the past while embracing how people live today.


JOHN DALY & SVEN GUSTAFSON
Stonewood is a fourth-generation custom home builder with decades of experience in delivering architecturally distinctive homes across the Twin Cities and Lake Minnetonka. We take pride in our meticulous attention to detail, unwavering transparency, and a steadfast dedication to transforming the building experience into something truly extraordinary, just like the homes we create. Each project reflects our passion for excellence, ensuring that every step of the process is as remarkable as the spaces we bring to life.







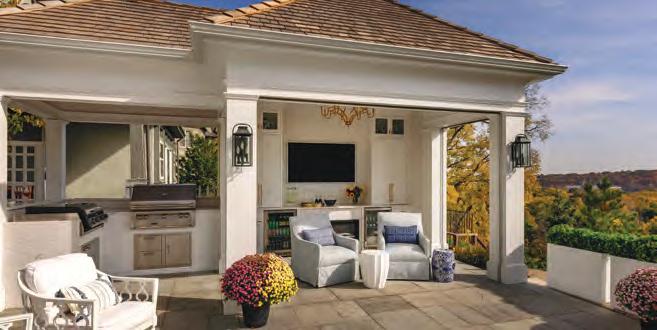


CHRIS MCGUIRE, CHRISTINA
& MATT SCHMIDT
Vujovich Design Build has spent more than 45 years helping Twin Cities homeowners reimagine what’s possible within the homes they already love. Known for thoughtful remodeling, timeless design, and enduring client relationships, we’ve become one of the most trusted names in high-end renovation throughout the metro area.

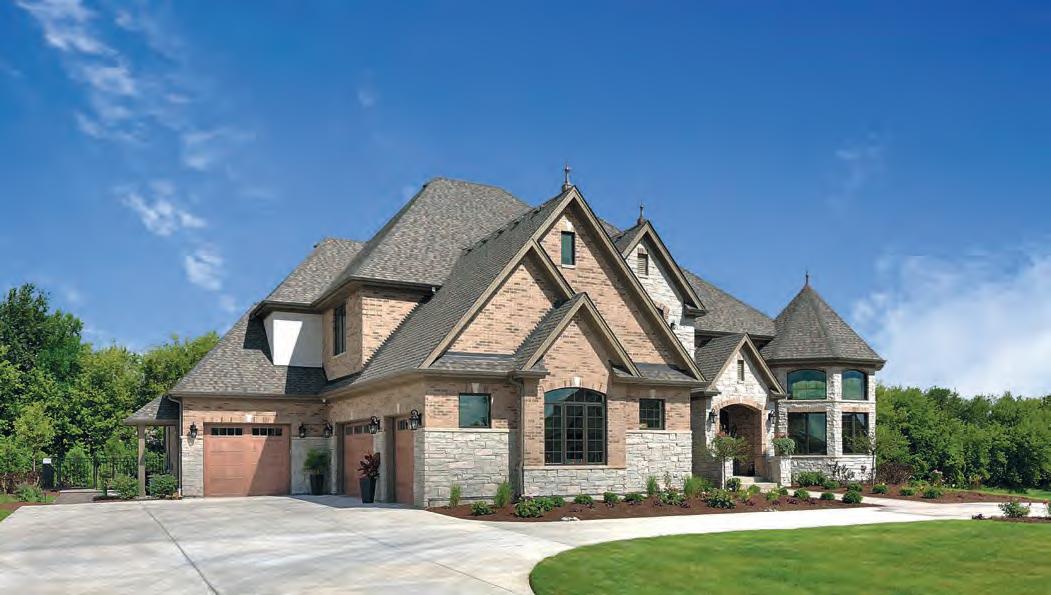




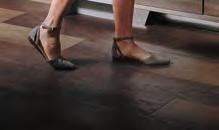








R17 // Vujovich Design Build, Inc. 3428 Edmund Boulevard, Minneapolis, MN
R18 // Lecy Bros. Homes & Remodeling Deephaven, MN
Shuttle Service Parking: 20200 Minnetonka Boulevard, Deephaven, MN
R19 // Stonewood, LLC Orono, MN
Shuttle Service Parking: Manitou Park, 5418 Manitou Road, Excelsior, MN
R20 // Narr Construction, Inc. 18735 - 11th Avenue N., Plymouth, MN
R21 // Quartersawn Hamel, MN
Shuttle Service Parking: 2052 County Road 24, Hamel, MN





Plan your route in the all-new Artisan Home Tour app. Available on Apple and Android devices — just search for


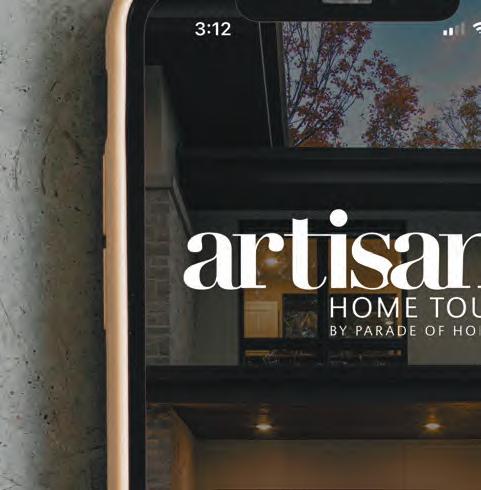






Purchase your all-access ticket for $35






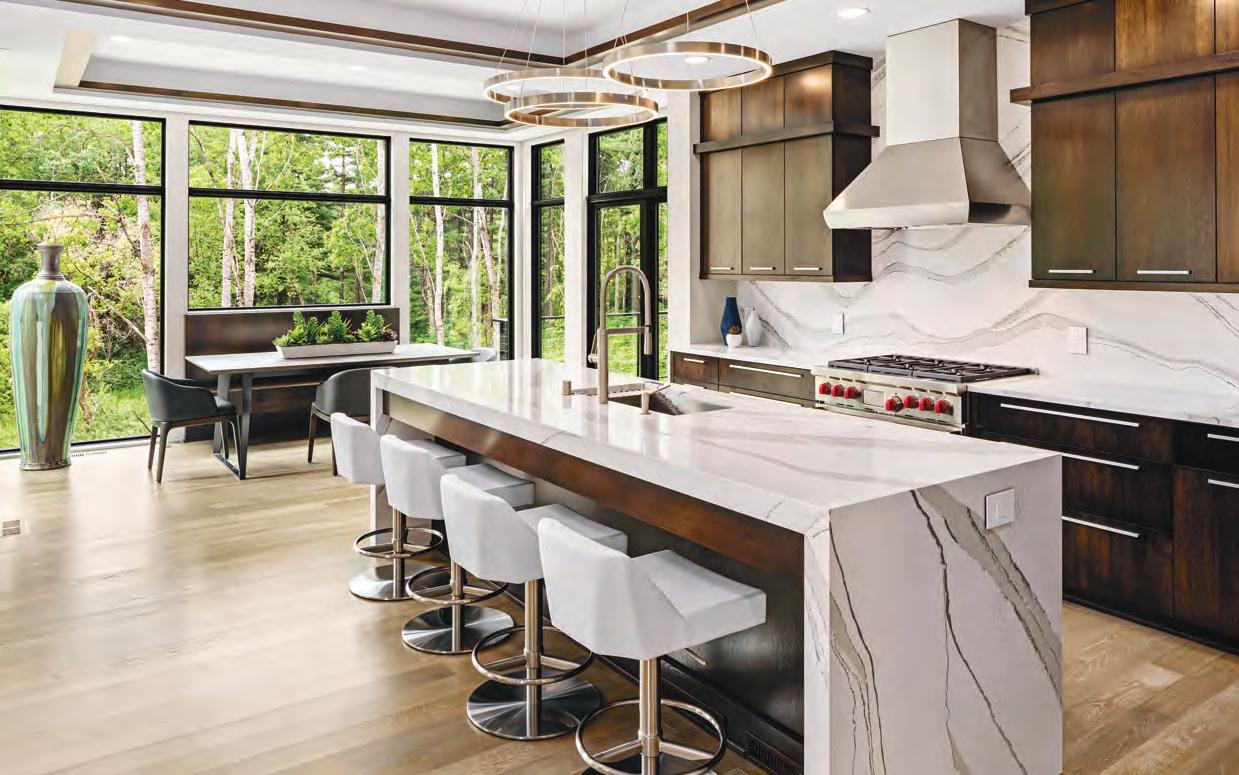

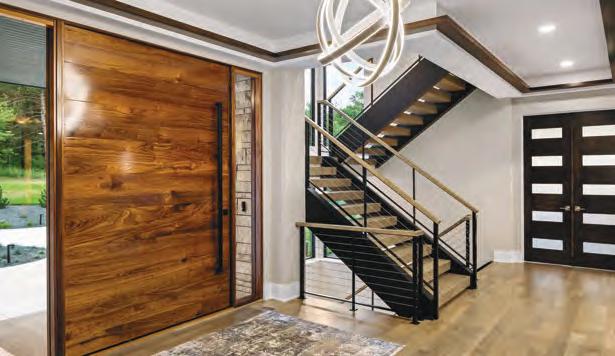
PORTRAIT PHOTOGRAPHY BY K.E.A. PHOTOGRAPHY



2290 Pinto Drive, Medina, MN

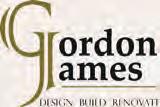
Set on 22 acres of land and flooded with natural light, this beautiful modern European home with Tudor influences provides a wealth of luxurious spaces for entertaining, relaxation, and creating a lasting legacy for the owners.
• Built for a family of four looking for their forever home, this new residence boasts 7,050 square feet of living space, along with an additional 1,200-square-foot sport court perfect for playing basketball and pickleball, along with many unique details designed specifically for each family member.
• Black framing provides a striking contrast to the cream-colored exterior, while the arched doorway, round accent windows, and delicately sloping rooflines add an organic feel that complements the home’s scenic surroundings.
• Characterized by high vaulted ceilings, the main level houses the primary suite, a guest bedroom and private bath, laundry area, kitchen with a scullery tucked behind (complete with an automatic awning window that allows for easy serving when guests come over), a mudroom, and a screened porch.
SITE SPONSORS
• The lower level features a den with a bar, three bedrooms — one with a private bath and two sharing a Jack and Jill bathroom — a laundry room, powder room, fitness area, additional storage space with plenty of open shelving, and a specially cra ed gun vault complete with steel doors and displays.
• The fitness area includes a sauna/spa area as well as the spacious sport court, while an automatic 25-foot sliding door leads to the pool and outdoor living space.
• Finishing touches include a fully automated lighting and sound system combined with extensive millwork throughout, offering the perfect balance of functionality and style.

































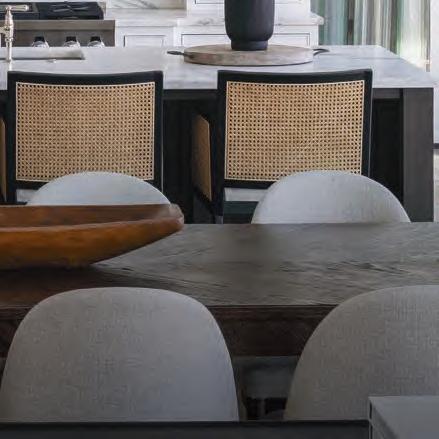
































































































































































































2295 Tamarack Drive, Medina, MN
7,906


Perfectly positioned on 20 acres of pristine land in Medina, this elegant estate offers a rare combination of refined living and natural beauty. Every element of this home reflects intentionality, from the hand-selected materials to the custom architectural detailing that honors both beauty and function.
• Thoughtfully designed for both everyday comfort and elevated entertaining, the home features expansive living spaces filled with natural light, top-tier finishes, and sweeping views from every window.
• The exterior makes an unforgettable first impression: Warm-toned architectural shingles and stucco coupled with expansive stonework welcomes guests into the home’s natural elegance. Stately sconces and artisan lighting accentuate the timeless architectural silhouette, while the breezeway and screen porch, both wrapped in limestone, offer effortless indoor-outdoor living. Timber beams and stonework, used both inside and out, ground the home in texture and permanence.
• The kitchen and dining areas are designed for elegant daily living, with arched windows, tailored cabinetry, and layered lighting that elevate the experience. Ri white oak, natural stone, and curated hardware throughout add a sense of organic sophistication to each space.
• Luxury continues in the private wing, where the primary suite features a dramatic ceiling beam detail, curved architectural lines, a grand fireplace, and a spa-like bath. Unique tile combinations and artisan finishes are showcased in every bath in the home, from checkerboard stone to brushed bronze fixtures.
SITE SPONSOR
• Inside, the home opens with a grand passageway featuring chamfered details and white oak floors. The great room stuns with rustic beams, wire-brushed wood paneling, and a statement fireplace for a striking, yet anchored, gathering space.
• Even utilitarian spaces like the mudroom and laundry were designed with beauty and function in mind, featuring heated floors and state-of-the-art mechanicals, while thoughtfully integrated amenities including a lower-level bar, wine room, golf simulator, and breezy pool house further emphasize the home’s level of livable luxury.





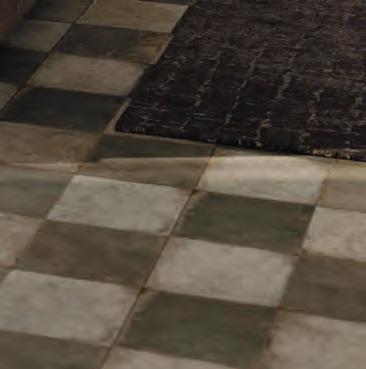



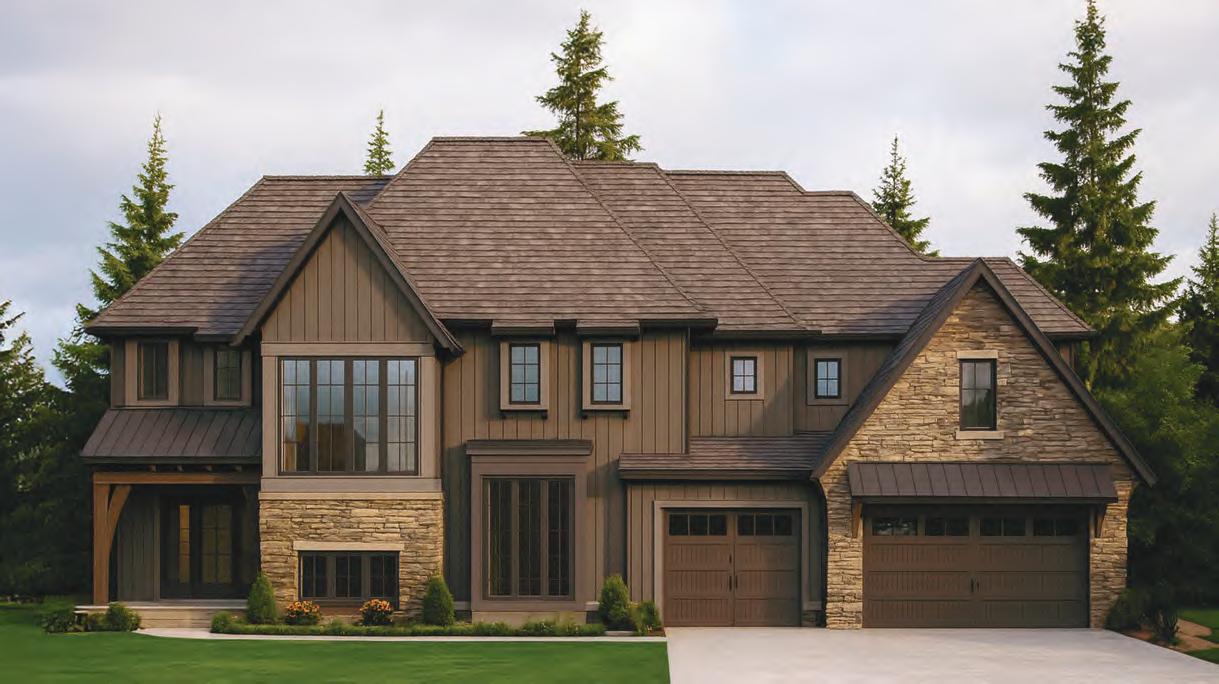
16474 - 48th Place N., Plymouth, MN
8,396 Square Feet

SITE SPONSOR
Merging lavish design with everyday comfort, this new home showcases impeccable craftsmanship and high-end finishes throughout, with an emphasis placed on clean lines and a rich blend of natural materials.
• Built specifically for the Artisan tour, the Woodstone is aptly named, with an exterior that highlights the beauty of natural colors and materials, from the wooden garage doors and entry beams to the vertical siding panels and stone accents.
• The organic material palette continues inside, with rich wood ceilings with architectural beams that infuse warmth and sophistication into the main level, along with natural slate flooring and stunning stone accent walls. The great room, kitchen, and dining room each boast 12-foot ceilings and expansive Marvin windows that bathe the spaces in natural light.
• A dramatic two-sided wine display and bar flow into a cozy sunroom, where a dualsided fireplace connects to the screened porch. Tucked away for privacy, the mainlevel executive o ce provides a serene space to work from home.
• The primary suite offers a harmonious blend of elegance and relaxation, featuring a vaulted wood ceiling with beams, a private sitting area, and a stone fireplace. Custom vanities and mirrors frame windows that overlook the wooded backyard, creating a peaceful, spa-like escape.
• Upstairs, three additional suites are cra ed for individuality, with each one featuring its own unique built-ins in the form of daybeds, desks, or bookshelves. The upper level is crowned by a bonus room outfitted with a 100-inch TV and a full surround system, accompanied by a wet bar — creating an ideal spot for casual entertaining or immersive movie nights.
• The lower level is an entertainer’s paradise, complete with a glossy indoor sport court, a golf simulator with a dedicated viewing area, and a refined bar and whiskey lounge. Car enthusiasts will appreciate the oversized 940-square-foot garage complete with textured wooden doors — the perfect complement to this luxurious retreat.





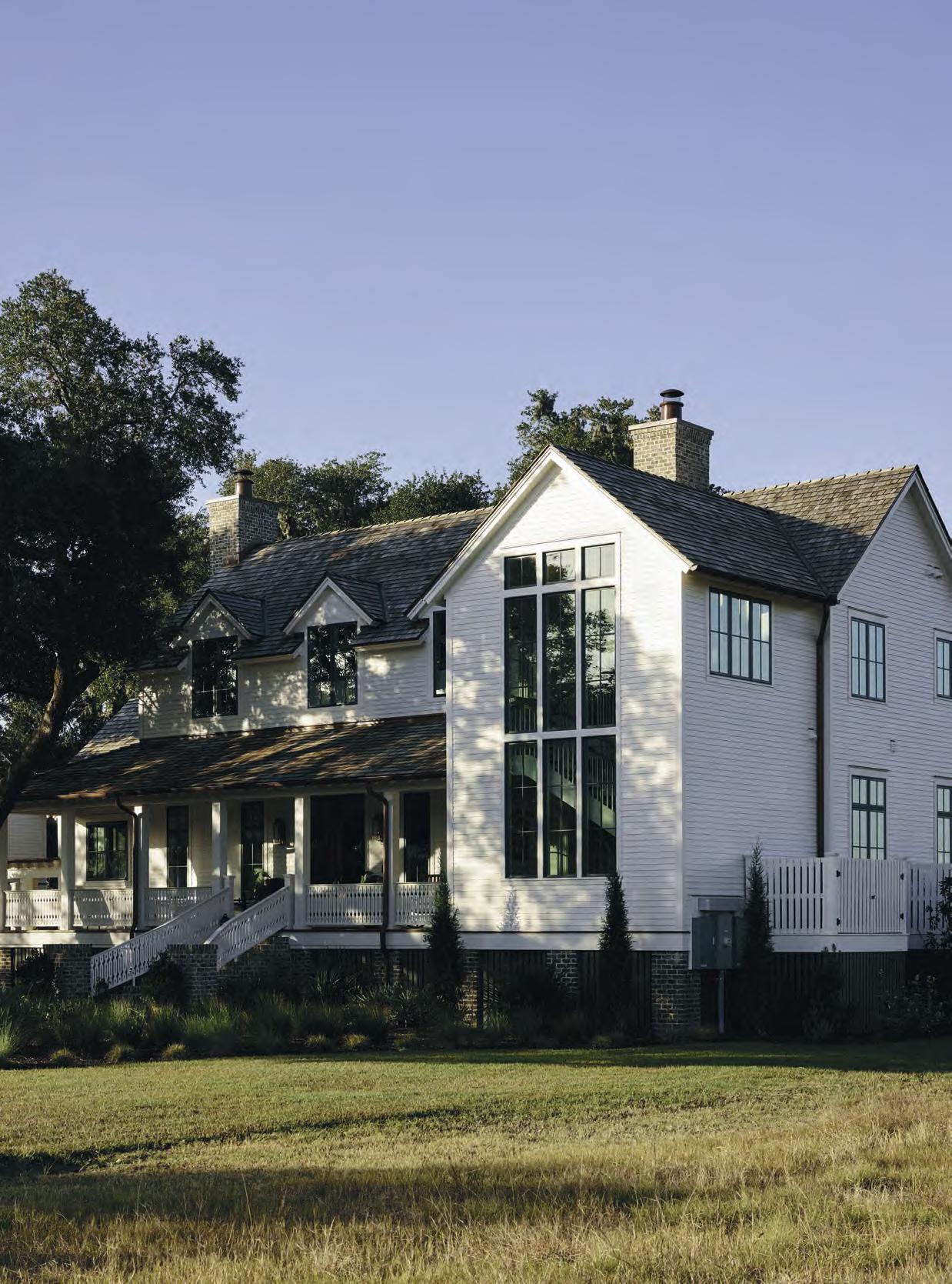
WINDOWS | DOORS | CABINETRY | DECKING | ROOFING | SIDING �



Scan to find your nearest Lampert Lumber











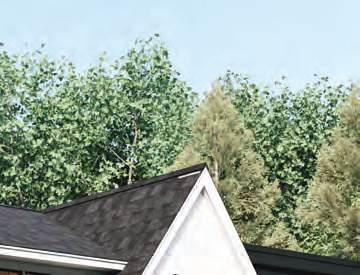
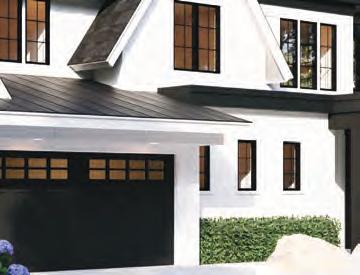


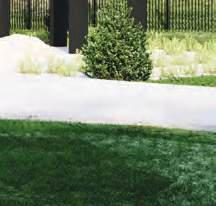













SITE SPONSOR
Modern elegance meets timeless context in this custom main-floor-living home, where contemporary architecture is woven thoughtfully into the fabric of one of Wayzata’s most charming neighborhoods. Designed to honor the scale, character, and history, this executive home brings harmony between elevated living and the vibrant lakeside lifestyle just steps away.
• With 12-foot ceilings and a dramatic wall of glass in the great room, the main floor invites natural light and visual openness, creating a gallery-like canvas for the home’s standout finishes. The staircase is framed by cascading windows that narrow with each level — three at the top, two at mid-landing, and one at the base — drawing the eye upward and flooding the space with natural light at every turn. A porcelain-wrapped fireplace and entertainment wall ground the space, while sleek, programmable LED lighting adds an artistic, almost futuristic edge throughout. Every element is meant to feel quietly luxurious and expertly executed.
• The cabinetry, crafted from grain-matched white oak, celebrates the art of simplicity: refined lines, impeccable materials, and thoughtful details that elevate daily life. As soon as you step through the front door, you're immediately greeted by a stunning, one-of-a-kind light fixture that not only
illuminates the space but also serves as a captivating piece of art. In the kitchen, solid surfaces are used as a stunning effect— from a waterfall island to a fully integrated backsplash and hood that turns function into form.
• Designed for ease and longevity, the main floor features a private primary suite with custom closets, a makeup vanity, and spa-like finishes throughout. Porcelaintiled walls, white oak cabinetry, and warm flooring provide a clean, calm aesthetic perfect for rest and renewal.
• Beyond the interiors, the home’s setting is as thoughtful as its design. Nestled in East Wayzata’s sought-after Wise Avenue, it’s a short stroll to Lake Street’s celebrated restaurants, artful boutiques, and beloved beach and marina. Pillar Homes has shaped the architectural tone of this evolving lakeside pocket, having completed many additional homes in the area.





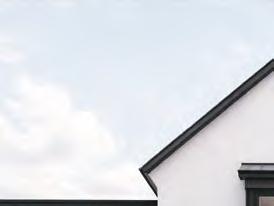





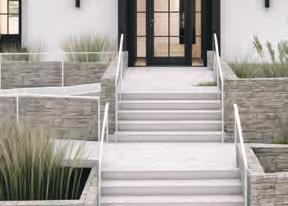
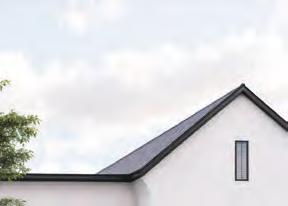



2 Bedrooms
2.5 Bathrooms
2,100 Square Feet


2400 Commerce Boulevard #A2, Mound, MN
Situated on the sparkling shores of Lake Minnetonka in the heart of Mound, this four-unit boutique condominium offers a rare opportunity for upscale waterfront living on prime lakeshore real estate.
• Located just minutes from charming downtown Mound, residents of this new condominium can enjoy easy access to lakeside dining, boutique shopping, and top-tier golf courses — while being only a short drive from the Twin Cities.
• The building’s contemporary black-andwhite exterior features 20-foot glass doors and expansive windows that reveal spectacular lake views outside while highlighting so lighting and warm interiors inside.
• Each individual residence is thoughtfully designed with open-concept living spaces, floor-to-ceiling windows, and roomy private verandas fitted with gas fireplaces that showcase panoramic lake views. The interiors offer a subtle blend of creams and whites paired with natural wood tones for a warm, sophisticated vibe.
• The floor plan includes a spacious living area, dining area, kitchen, pantry, powder room, and two dens, located on either end.
• The primary suite opens to a generous closet complete with laundry space, while a secondary suite provides stylish accommodations for visiting family and friends.
• High-end finishes throughout include ri white oak cabinetry and Sub-Zero/ Wolf appliances in the gourmet kitchen, wide-plank hardwood flooring, spainspired bathrooms, and gas fireplaces for cozy evenings.
• The building also features secure underground heated parking, elevator access, and professionally landscaped grounds that enhance the property’s refined elegance. Residents can also enjoy direct access to a private dock with deeded slips, ideal for boating, kayaking, and enjoying all the recreational pleasures Lake Minnetonka has to offer.






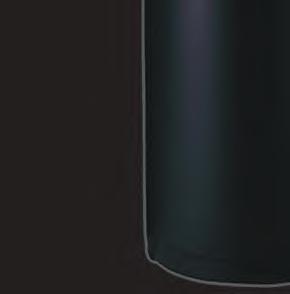






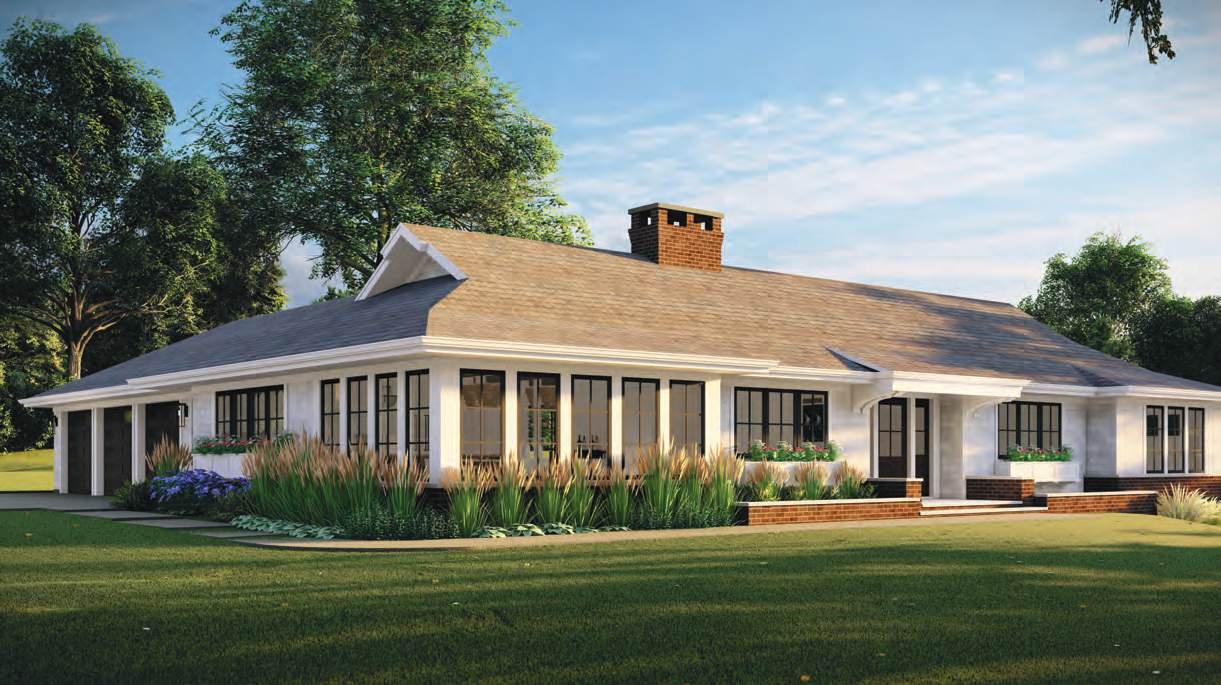
4 Bedrooms
3.5 Bathrooms
3,588 Square Feet

26125 Birch Bluff Road, Shorewood, MN
This stunning Shorewood residence offers the perfect blend of elevated design, timeless style, everyday comfort, and low-maintenance living — an ideal combination for owners seeking a balance of elegance and practicality that will support their needs for the years to come.
• Designed as a spacious one-level, every inch of this home has been thoughtfully cra ed to support ease, elegance, and long-term livability.
• The homeowners approached this project with a clear vision: to create a one-levelliving home that prioritized long-term comfort, functionality, and timeless design. They were intentional about investing in areas that would provide lasting value, such as an accessible floor plan, highquality finishes in high-use spaces, and thoughtful architectural details that reflected their lifestyle.
• Custom cabinetry with reeded detailing and classic moldings adds depth and charm, while a woven rattan pocket door to the laundry room offers a warm, organic touch. The primary bath also features a full-height tiled vanity backsplash that subtly echoes the kitchen design.
SITE SPONSOR
• At the heart of the home, a light-filled kitchen features quartzite countertops and a dramatic full-height backsplash that showcases the beauty of natural stone while making a stylish statement. Dovetail drawers and pullouts were implemented to make storage easily accessible.
• Comfort and ease are woven into every space, from zero-entry showers and heated floors to a cozy four-season porch perfect for unwinding with a morning coffee or watching the seasons change. A stone fireplace with a limestone mantel anchors the living area, adding warmth and architectural richness, while mosaic tile and layered lighting bring texture and so ness.
• Other thoughtful additions include a mudroom designed for maximum utility and style and a courtyard patio for both entertaining and relaxation.







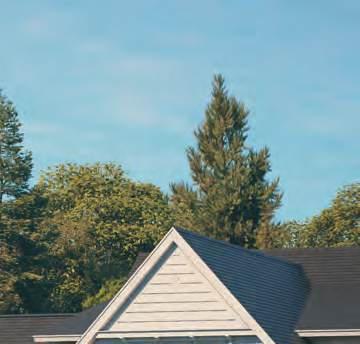



5890 Eureka Road, Shorewood, MN
6,307 Square Feet




Nestled in a peaceful grove of trees just outside of downtown Excelsior, this charming home features a refined blend of historic design elements, thoughtful main-level living for its owners, and plenty of additional space to host visiting family and friends.
• With a classic white facade and connected red barn, the home’s exterior makes a memorable first impression. The spacious front porch leads into a welcoming entry, featuring a show-stopping staircase complete with detailed newel posts and graceful balusters, before leading into the striking great room, which sets the tone for the rest of the house with wood beams, a paneled fireplace, and a built-in buffet.
• Just beyond, the kitchen stuns with a shiplap ceiling, beadboard backsplash, granite countertops, a large island, and a custom aqua hutch. The adjoining pantry continues the color story with matching aqua cabinetry, while the formal dining room — located just off the kitchen — includes a beautiful built-in buffet perfect for entertaining.
• Nearby, two distinct o ces reflect the owners’ individual personalities with curated wallpaper, lighting, and thoughtful design touches. The main level also includes two powder baths — each infused with charm through beadboard paneling,
patterned wallpaper, and playful mirrors — as well as a laundry room, mudroom, and hybrid porch and covered deck that allow for year-round outdoor enjoyment.
• The primary suite, also located on the main level for aging-in-place comfort and convenience, is a serene retreat with a stunning ensuite bath featuring black-andwhite checked flooring, elegant sconces, and a built-in vanity with a walnut top.
• Upstairs, three bedrooms (one with its own ensuite bath), an additional full bathroom, and a second laundry area allow space for kids and future grandkids to come visit. Each room showcases custom touches including unique built-ins, patterned tile, and fun wallpaper choices.
• The lower level is an entertainer’s dream, featuring a spacious family room with limewashed walls, a game area, and a moody bar with dark cabinetry and vintage tile. From here, guests can overlook the in-home golf simulator, or head to the exercise room or sauna for some recreation and relaxation.



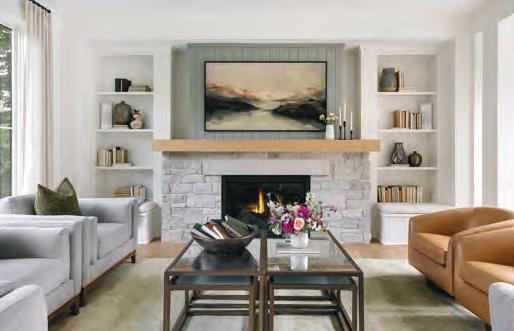




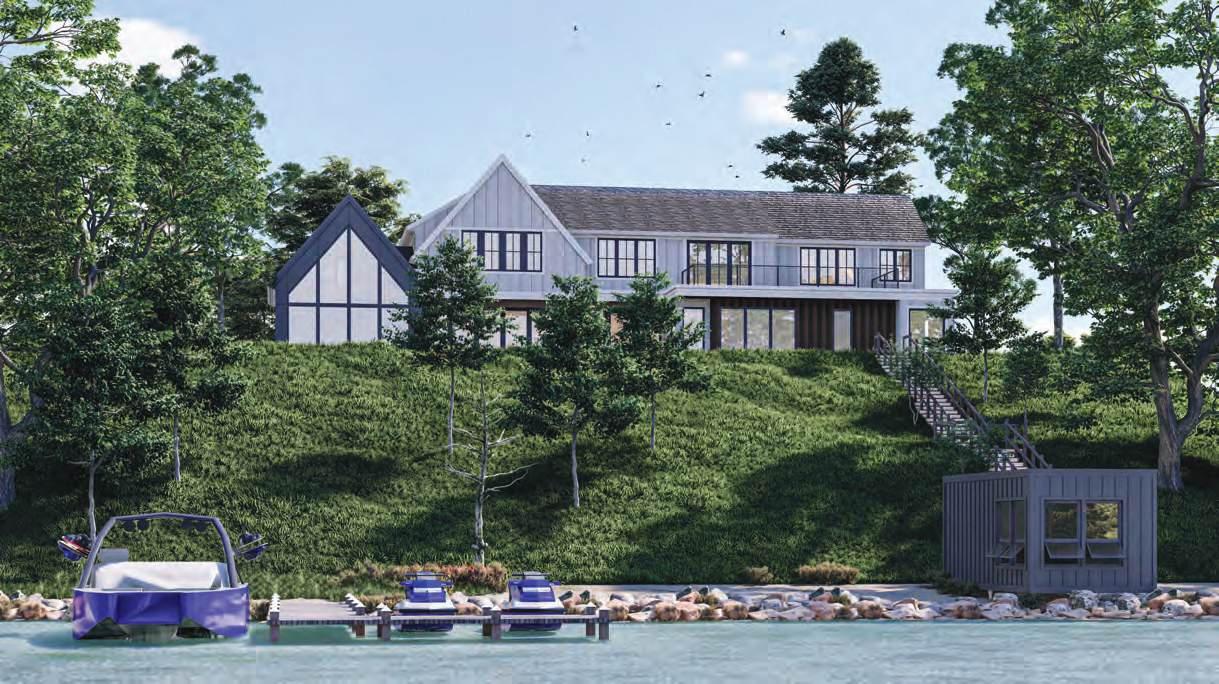
5 Bedrooms
6 Bathrooms
5,327 Square Feet

3632 Hickory Road, Excelsior, MN
Set along the crystal-clear shoreline of Lake Minnewashta, this striking custom lake home is a masterclass in luxury living and effortless entertaining. Designed for a homeowner who thrives on hospitality and lake life, every inch of the home invites connection, celebration, and calm.
• Soaring ceilings and expansive walls of glass flood the home with natural light, highlighting panoramic lake views and inviting the outdoors in.
• An open-concept floor plan connects a state-of-the-art gourmet kitchen to a spacious great room, dining area, and outdoor patio — creating a seamless experience for everyday living and entertaining.
• A dramatic custom floating staircase serves as a sculptural centerpiece, showcasing the home’s modern aesthetic while connecting multiple levels with effortless elegance.
• A large bunk room and several guest suites provide luxurious accommodations for visiting friends and family, designed with comfort and style in mind.
• Recreation is built into the blueprint with an indoor golf simulator, workout room, and an outdoor putting green — bringing the fun no matter the season.
• A boathouse stocked with lake gear, a private dock and beach for easy water access, a walk-up bar for lakeside refreshments, and a queen bed and lounge area for guests to relax or stay the night if needed make this home an entertainer’s dream.
SITE SPONSOR
• Tucked behind handcra ed double doors, a hidden tequila room offers a moody, exclusive retreat complete with ambient lighting, rich built-ins, and a sleek tasting bar perfect for intimate gatherings.

Kolbe Windows & Doors offers floor-to-ceiling custom configurations combining views and ventilation. The VistaLuxe ® WD LINE provides the warmth of wood interiors in this cozy sylvan sanctuary.
Kolbe Gallery® Twin Cities is your local Kolbe® window and door expert. Our knowledgeable staff and extensive showroom can help guide you from planning through installation, ensuring you have the right products for your project.


5 Bedrooms
6 Bathrooms
6,208 Square Feet


612-790-7860 MN LIC #BC726074
BUILDER BIO ON PAGE 42
3725 Westview Drive, Deephaven, MN
Nestled in a quaint neighborhood in Deephaven, this English cottage-style home is full of standout features that combine thoughtful design with everyday functionality, creating the perfect setup for hosting family, fun, and gatherings year round.
• This new build embraces an English cottage style in a nod to the owners’ heritage, blending rich colors, patterns, and intricate details throughout.
• Custom millwork adds depth and texture to every space, while unique cabinetry details make each room feel distinct. Carefully curated high-end lighting is layered throughout the home to create a warm, inviting atmosphere, while architectural elements such as elegant arches, beams, and coffered ceilings elevate the overall design.
• A grand custom staircase greets guests upon entry, accented by striking light fixtures that make a bold first impression. Just off the kitchen, a spacious butler’s pantry provides added convenience for storage and entertaining, while a cozy o ce with a wood-beamed ceiling brings charm and character. Custom-built bunk beds in a spare bedroom provide a practical yet fun solution for guests and grandkids alike.
• Throughout the home, rich colors — like dark green in the dining room and deep maroon in the lower-level shower — inject personality and warmth, while bold tile patterns and playful wallpaper help make each room feel lively and unique.
• The lower level’s entertainment areas include a bar, featuring a tin ceiling and brass details that inspire an English pub-like feel, and a rustic wine room that resembles a cellar, with stone-covered walls and moody lighting.
• The cozy screened porch provides the perfect place to enjoy the outdoors in any season, while the sport court and golf simulator room offer built-in entertainment for all ages. Rounding out the home’s comfort and style are three uniquely designed fireplaces that create inviting gathering spaces.


Chapman Homes, Inc.
Gonyea Custom Homes
Gordon James
Hanson Builders, Inc.
JamesCo. Homes
Lake Country Builders, Ltd.
M & M Home Contractors, Inc.
Pillar Homes Partner, Inc.
Superior Contracting, Inc.
SW Builders, LLC
Lecy Bros. Homes & Remodeling
Narr Construction, Inc.
Stonewood, LLC
Vujovich Design Build, Inc.


6 Bedrooms
6 Bathrooms
5,928 Square Feet


15325 Lake Street Ext., Minnetonka, MN
This contemporary home, characterized by clean lines and distinctive horizontal planes, was thoughtfully designed for a young couple ready to grow their family.
• The owners were looking for a modern home with a minimal material palette, with plenty of space to accommodate their growing family, as well as visiting family and friends. A flat roof with walkout decks was a must-have for the couple, who also desired high spatial volumes and dramatic architectural features to enjoy in their everyday living.
• Clean lines and an elegant material palette frame copious amounts of glass throughout the home, while white oak floors and cabinetry add thoughtful touches of warmth and texture to the spaces. A focal point is the dramatic four-story light well with a wood feature wall at the center of the home, located directly adjacent to an open stair feature with unique perforated metal panel railings.
• The living room showcases high ceilings, clerestory windows, and an impressive fireplace featuring monolithic porcelain tiles. A butler’s pantry augments the gracious kitchen, with windows to the exterior between the base and upper cabinets.
• A third-story crow’s nest with expansive windows provides sweeping views around the property, while walkout terraces on stacking roof decks provide the perfect place to relax and soak in some sunshine.
• Tucked away in a suburban infill lot surrounded by trees, the home is close to Lake Minnetonka, with quick access to I-494.




4218 Scott Terrace, Edina, MN

Located in the heart of Edina’s idyllic Morningside neighborhood, this mid-century modern-inspired home pops with bold lines and bright colors. Every member of the family shaped the story of this home — even the cat.
• Having recently completed a remodel on their previous home in Texas prior to relocating to Minnesota, the clients were excited at the prospect of building a new home that could capture all their wants and needs without having to worry about the constraints of an existing footprint.
• The home’s angled exterior features an elegant combination of high-end finishes, including James Hardie and Modern Mill siding and Hedberg Home Brick + Stone accents, as well as a heated driveway, garage, and front walkway.
• Organized for maximum entertaining ability, the main level also includes two living areas, a dining area, powder bath, mudroom with a spacious walk-in closet for storing bulky winter coats, and a screened porch.
SITE SPONSOR
• Inside, custom lighting and tile details including Dutton Brown light fixtures and Fantasia tile selections add warmth and interest throughout. A particularly striking Fireclay tile backsplash makes a statement in the kitchen, along with the 14-foot island. An eat-in nook with bench seating is perfect for casual meals and hangouts, while Cambria countertops and high-end appliances add a level of luxury in the kitchen, walk-in pantry, and lower-level bar.
• Thoughtful solutions prioritize each family member’s needs, from customized cabinetry to a home o ce featuring a sit-to-stand desk and private bathroom. Bedrooms have their own ensuite baths, and the 650-square-foot primary suite includes separate his-and-hers bedrooms, while infloor heat in the tiled baths, mudroom, and foyer provide comfort during colder months. Deepened windowsills that overlook the backyard along with an automatic cat faucet in the laundry room ensure the family’s fur babies weren’t forgotten, either.
• Rounding out the home’s amenities, the lower level includes a family room, exercise room, and additional bedroom and bathroom, along with a woodshop and exterior storage that offers access to the backyard.

SHAWSTEWARTLUMBERCO.COM 645 JOHNSON ST. NE MINNEAPOLIS 55413 612-378-1520
Two of the most established and well-respected companies in Minnesota are here to meet your window and door needs. When you combine the legacy of Shaw/ Stewart Lumber Co. with the craftsmanship of Marvin, you get Minnesota’s premier showroom.
Shaw/Stewart Lumber Co. has been providing quality products and creative custom solutions to its customers since 1886. They serve luxury homebuilders and remodelers as well as commercial contractors in the Twin Cities area.
As a homebuyer or remodeling customer, you can depend on Shaw/Stewart to be the trusted source to provide your builder or remodeler with quality products, responsive service, and creative solutions for your project.
When you're ready to select windows and doors, join your contractor on a visit to the Marvin Design Gallery and confer with their professional design staff. You'll see the latest offerings from Marvin and feel the difference in quality, design, and craftsmanship.
All of the window and door displays are set in realistic vignettes, designed to help you imagine the possibilities for your own home.







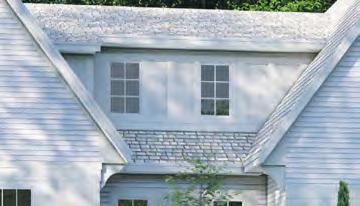


5 Bedrooms
6 Bathrooms
5,102 Square Feet

SITE SPONSOR


5437 Halifax Lane, Edina, MN
Designed for both comfortable daily living and elegant entertaining, this striking residence blends classic architectural charm with elevated modern living.
• The clients wanted their new home to function for their young family, but also offer the ability to evolve with their needs as their kids grew up, so material choices were thoughtfully considered to ensure their longevity.
• The exterior exudes storybook elegance, with a gracefully designed roofline, dramatic gables, and a stately arched entryway. Crisp white siding is complemented by natural stone accents and dimensional asphalt shingles in a weathered wood finish, offering the look of cedar shakes with added durability.
• A beautifully terraced Techo-Bloc stone walkway leads to the front door, made of thick rift-sawn white oak, while expansive Marvin windows invite natural light in throughout the interiors and provide sweeping views of the outdoors.
• The home balances traditional craftsmanship with modern materials in an exceptional statement of style and quality. The retaining walls and interior
stone are a mix of Alder limestone and split-face wallstone from Orijin Stone, while the hardwood floors are rift and quartered white oak featuring a custom stain. Highend lighting from Visual Comfort and Wolf and Sub-Zero appliance selections incorporate flair and function alike.
• The working kitchen includes a support space and pantry tucked behind to encourage cooking and entertaining, while the dining room leads out to a patio with a vaulted porch featuring Phantom Screens and Techo-Bloc pavers.
• Upstairs, the primary bedroom features a sophisticated bath decked out in marble tile, along with spacious his and hers closets and laundry space elevated with integrated paneling. The upper-level loft, complete with built-in desks, is a fun, flexible space for the kids to study, play games, or entertain their friends, while the lower level offers a media and game room — complete with a drink station — along with an exercise room and guest suite.

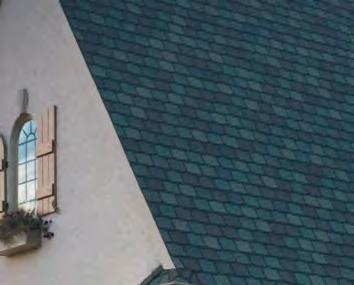
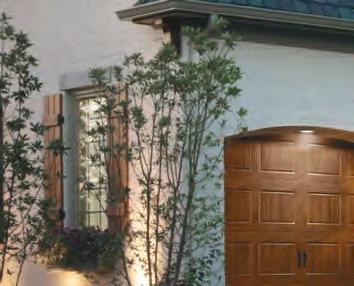


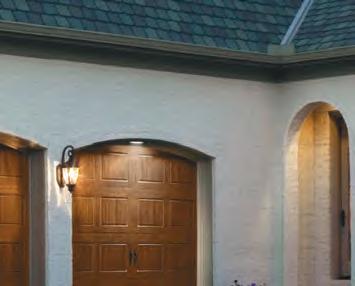

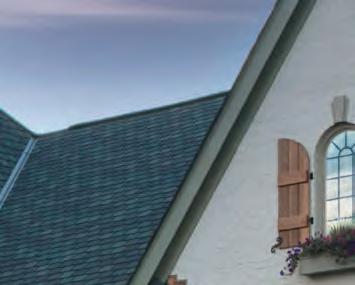












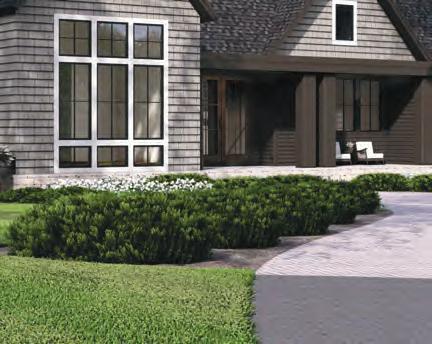
5 Bedrooms
4.5 Bathrooms
5,782 Square Feet



SITE SPONSOR

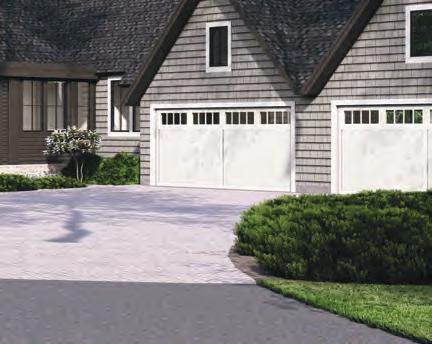
9900 Deerbrook Drive, Chanhassen, MN
Nestled on 3.8 acres, this expansive custom rambler beautifully balances modern design with timeless character. Designed for both elegance and ease, the home is filled with thoughtful architectural details and natural materials that bring a sense of calm and sophistication.
• Inside, floor-to-ceiling windows flood the home with natural light and frame tranquil views of the lush backyard, while soaring ceilings clad in Appalachian hardwood draw the eye upward. Clean modern lines are warmed by traditional cra smanship, allowing the meticulous millwork and curated finishes to shine throughout.
• At the heart of the home, a striking gathering room showcases a vein-cut Barone limestone fireplace surround that extends in front of plastered walls, highlighted by large windows that overlook the dotted tree line. The adjoining openconcept kitchen and dining spaces are designed for effortless entertaining, with quartzite countertops, window-wrapped surfaces, and a seamless flow out to the covered deck, which features a gas firepit to enjoy the views in cooler months.
• A secondary support kitchen — boasting ample workspace and warmed with white oak open shelving, nickel accents, and moody designer cabinetry — maximizes
functionality and connects to a mudroom designed with a busy family in mind. Steps away, the soaring sunroom is cozied up with a tumbled stone fireplace surround and an inviting dry bar that leads into a private main-floor o ce.
• The home’s private wing offers a serene retreat in the form of a vaulted primary suite, a custom-designed closet, and a spa-inspired bath complete with a steam shower and soaking tub.
• A grand staircase leads to the lightdrenched lower level, where a full wet bar with an island anchors the entertainment space. A home gym and four bedrooms offer versatility and comfort, while three beautiful baths (including a dedicated pool bath) provide convenience when enjoying summer days by the water.
• Additional features include a spacious saltwater pool and a four-car garage with ample gear storage, as well as a separate storage shed tucked thoughtfully on the property for all of life’s extras.





Every homeowner has their own moment. The one that says, “I’m home.” Time to stop compromising and build something that reflects exactly who you are and how you live.
At M&M Home Contractors, we build more than homes. We bring your vision to life. Whether you’re designing a forever family home, a bold statement retreat, or a legacy space for generations to come, we shape every project around the moment that inspired it.
Our team combines master-level craftsmanship with responsive, personalized service to create homes as distinct and enduring as the people who live in them. No shortcuts. No compromises. Just thoughtful design, expert execution, and lasting relationships built on trust.
This isn’t just where you live. It’s where your story unfolds.
Explore the difference of building with a partner who listens.
mandmquality.com • 952.797.3720
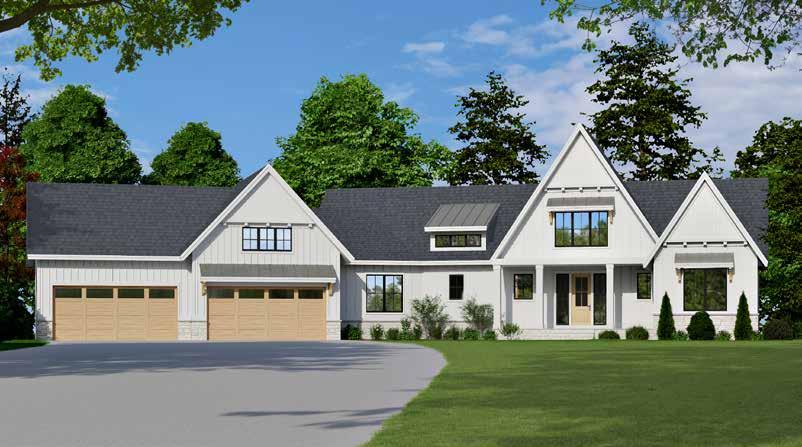


8719 Legends Club Drive, Prior Lake, MN SITE SPONSOR
Carefully crafted to embrace the quiet beauty of its surroundings, this thoughtfully designed walkout rambler offers a calming, comfortable retreat filled with natural light, tailored spaces, and peaceful water views just beyond the windows.
• From the moment you step through the front door, custom details greet you at every turn—white oak floors, intricate millwork, and a foyer that immediately opens to expansive water-facing windows. Vaulted ceilings in the great room create an airy focal point, while built-in cabinetry with wallpapered backs adds a personal, playful layer of charm.
• The open-concept kitchen, dining, and living areas are designed for togetherness. Cambria countertops, a full-height slab backsplash, and luxe Thermador appliances combine to elevate the cooking experience with form and function. A screened porch with its own fireplace extends the living space and invites year-round relaxation, no matter the forecast.
• Upstairs, the private primary suite delivers understated luxury with detailed millwork, serene views, and a spa-like en-suite bathroom featuring marble tilework,
a dual vanity, large walk-in shower, and a custom-designed closet built for both form and function.
• Downstairs, the walkout lower level is all about comfort and entertainment. With designated zones for lounging, games, and work, it’s a space tailored to how the homeowners live. A tiled fireplace adds warmth to the family room, while a dedicated media wall—with surround sound and oversized screen—makes movie night feel like a cinematic experience. Guests enjoy privacy with their own bedroom and full bath on this level.
• Every inch of this home was designed with the homeowners’ lifestyle in mind— spaces for rest, connection, and personal passions—tied together by strong architectural vision, elevated finishes, and a tranquil setting.



21488 Crescent Curve, Lakeville, MN


Set on a lush, secluded lot and designed for a family seeking space, function, and sophistication, this new residence offers a retreat-like atmosphere with a thoughtful blend of custom design, handcrafted details, and elevated finishes.
• Having outgrown their previous home in Edina, the clients were seeking more space and land to comfortably accommodate their family of six. Their vision was realized through a custom design offering main-level living for the parents and thoughtfully planned upperlevel suites for each of the children.
• The home’s timeless exterior features wirecut white brick with a German Schmear finish, Montana Timber Ranchwood artisan siding, James Hardie smooth panels with batten detailing, and standing seam metal roofing — all combining to create a rich, textural, and timeless façade. Custom garage doors and wood elements further highlight the home’s bespoke cra smanship.
• Inside, natural light and artisan details create an elevated yet welcoming atmosphere, while expansive openconcept spaces support both everyday functionality and seamless entertaining for the busy, active household. The elegant chef’s kitchen features a metal range hood, hidden bar, and pass-through scullery
designed to make hosting easy and keep the kitchen clutter-free.
• At the heart of the home is the great room, anchored by a striking custom Stellar gas fireplace and featuring a soaring 30-foot ceiling framed by a stunning three-level open staircase with custom iron railings and tie rods.
• Wide-plank white oak flooring adds warmth underfoot and brings an understated elegance to the main living areas, while Montana Timber shiplap walls add rustic character to the entertainment space downstairs.
• The lower level offers an unparalleled retreat, featuring a golf simulator lounge with a kitchenette, custom sauna with an infrared room, a fitness area and two-story indoor sport court, and a private guest suite as well.
• Outdoor living is celebrated in style with a screened porch complete with a built-in grill and wood-burning fireplace that overlooks the private pool and backyard oasis.
We’re a local family-owned business, so we know what it means to have the support of our community. That’s why we take pride in our commitment to helping other local businesses succeed. There are hundreds of products around our stores, in every department, that come from local producers, makers and growers.


4 Bedrooms
5 Bathrooms
4,545 Square Feet

SITE SPONSOR
1207 Palmer Drive N., Lake Elmo, MN
Tucked within Lake Elmo’s prestigious Royal Golf Club community, this sleek new residence is a masterclass in modern luxury and refined craftsmanship. With access to a private golf course and upscale clubhouse, it offers more than just a place to live — it’s a complete lifestyle.
• Striking the perfect balance between bold design and livable comfort, this new home offers timeless style in one of the Twin Cities’ most desirable golf communities.
• The exterior makes a bold first impression with White Country Squire stone that contrasts with moody dark siding. Flat roof accents and narrow window configurations give the home a sleek, architectural edge that stands out with subtle confidence.
• Inside, white oak flooring runs throughout, setting the tone for an elevated material palette that displays a rich mix of walnut, painted, and rift-cut white oak cabinetry. The vaulted great room highlights elegant ceiling beams and a dramatic floor-toceiling stone fireplace, creating a warm, open gathering space.
• The kitchen pairs luxury Cambria MacBeth and MonTaaj countertops with full slab backsplashes and a reverse box ceiling detail for added depth, while waterfall-style cabinetry and a tucked-away wine bar add thoughtful touches of style and function.
• A working pantry and large mudroom outfitted with built-ins and a walk-in closet help keep daily life organized, while the home office — clad in rift-cut white oak — is both quiet and polished. The primary wing includes its own laundry space for maximum convenience and privacy.
• Downstairs, three guest bedrooms, a second fireplace, and a full bar finished in Cambria Remington Brass make entertaining easy. A music room and dedicated exercise room and sauna round out the lower level’s offerings.
• Outdoor living is seamlessly integrated with a vaulted screened porch featuring a floor-to-ceiling stone fireplace, perfect for entertaining in any season, and an adjacent grill deck. Whether enjoying a quiet morning coffee or hosting a sunset dinner party, both spaces invite connection to the outdoors without sacrificing comfort.




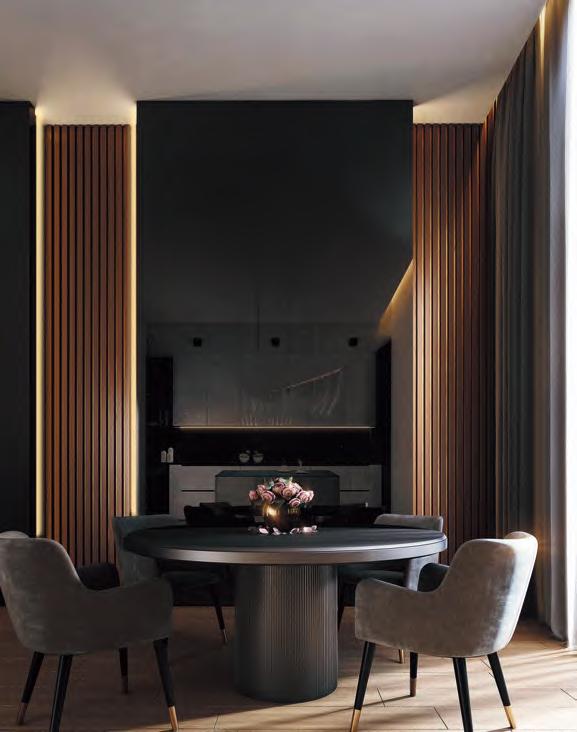








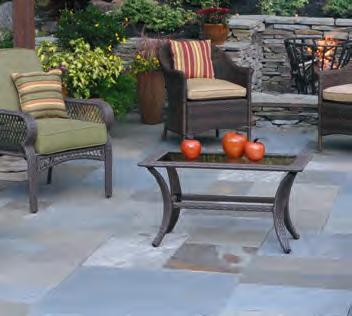
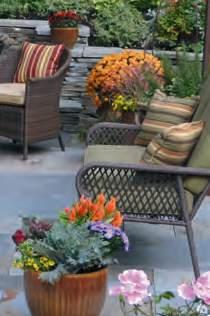
PORTRAIT PHOTOGRAPHY BY K.E.A. PHOTOGRAPHY

3428 Edmund Boulevard, Minneapolis, MN


SITE SPONSORS
What began as a worn Colonial with disjointed additions has been reimagined into a colorful, cohesive, character-filled home — designed to blend the old and the new through a combination of traditional details and vibrant finishes, forging a future of thoughtful living and entertaining.
• While the original home layout posed several challenges, the design team began by addressing long-term accessibility. Adding wide 36-inch doorways throughout the main level and shifting the primary suite, laundry, and essential living areas onto one floor makes the home fully livable and meets aging-in-place needs without sacrificing comfort or style.
• Designed for a couple who savors entertaining and hosting out-of-town guests, the layout flows in a circular pattern — perfect for movement, memory-making, and lively gatherings.
• The scullery includes a second sink, dishwasher, double ovens, and extra freezer space, keeping the main kitchen clutterfree and allowing for easy cleanup during large get-togethers. A salvaged window connects the scullery to the three-season porch, adding charm and functionality and making serving drinks and snacks easy.
• Search for the secret doorway that leads to what is affectionately known
as “The Clubhouse.” The hidden passageway, formed from an original staircase, adds a touch of whimsy giving the grandkids a playful place to explore.
• A new addition off the back of the home forms the primary suite featuring both vertical and horizontal Cambria quartz surfaces, plus allowed for the creation of a den, powder room, and mudroom. The addition also boasts a new wider rear entry stairwell specifically designed for easily carrying bikes in and out of the lower level where maintenance and routine tune-ups take place.
• Traditional trim profiles were preserved to honor the home’s original character. These touches of warmth and sophistication are paired with bold finishes that reflect the owners’ love of color and texture, with blue, green, and yellow cabinetry, terrazzo floor tiles, purple accents, and a coral vanity. The result is a mix of old and new, with just enough polish to feel timeless, yet full of personality.




Shuttle Service Parking: 20200 Minnetonka Boulevard, Deephaven, MN
This two-story English Tudor features an elegantly refined exterior that reveals a contemporary, glamorous interior, thoughtfully updated for open-concept modern living and awash in a rich blend of luxurious finishes.




• With a restrictive existing structure, the homeowners wanted to create an extremely open living space. To remedy the problems and open up the floor plan, several walls were removed, and 20-foot exposed steel beams added instead.
• Walls were painted, ceilings smoothed, and new Marvin windows and white oak flooring installed throughout. The revamped foyer now highlights a reclaimed beamed ceiling with views of the new metal and wood staircase, while the great room centers around a two-story Art Deco-inspired fireplace — a stylish showstopper made of reeded wood and marble with a subtle gold accent.
• The team removed the wall between the kitchen and dining room to create an effortless flow, adding exposed dropped steel beams that were painted black for a striking effect. The 12-foot kitchen island looks out onto the stone pool deck through a wall of glass doors, while a full slab backsplash and range hood make a stunning statement.
• Polished metallic accents and saturated jewel tones add flair to the home’s blackand-white color palette, along with a rich blend of décor and furnishings that range from bold artwork and crystal chandeliers to glitter-framed mirrors and velvet upholstered seating. Geometric patterns, quatrefoil motifs, damask designs, and animal prints add additional touches of both elegance and playfulness to the spaces.
• Enameled cabinetry and vanities, quartz countertops, and tiled floors and showers can be found in the kitchen, mudroom, new laundry closet, and bathrooms. The primary bath’s floors showcase a particularly stylish black-and-white marble diamond pattern, with a punch of emerald green for added panache.
• The exterior received a facelift as well, with new cedar shakes and James Hardie stucco panels that integrate beautifully with its existing siding and stonework.



















































































































































































Whole Home Remodel

Shuttle Service Parking: Manitou Park, 5418 Manitou Road, Excelsior, MN
This stunning renovation reimagined a 1980s French country estate as a sophisticated modern lake home that seamlessly blends contemporary design and convenience with timeless lakeside charm.
• The home’s dramatic exterior transformation began with converting the dated pink brick façade to crisp white stained brick, modernizing the home’s presence while preserving its substantial character. Sleek black steel windows replaced traditional mullioned panes, creating bold architectural lines and flooding the interior with natural light.
• Inside, awkward ceiling transitions that previously disrupted visual flow throughout were cleaned up and replaced with smooth, intentional ceiling planes that enhance spatial continuity and modern appeal.
• The original entry and dining room reflected an era of formal entertaining that felt disconnected from today’s lifestyle, so the floor plan was completely reconfigured. Removing a substantial masonry wall that compartmentalized the home opened it up dramatically, creating connected spaces essential for contemporary living and entertaining.
• The team created an open, welcoming entry that flows naturally into the main living areas, transforming the rigid dining room into a flexible bar space that encourages casual gatherings and conversation. The renovated fireplace anchors the living area, bringing warmth and a classic lake home atmosphere to the modern interior, while the updated staircase serves as a striking architectural element.
• The newly reimagined kitchen now flows effortlessly into the living spaces, and a thoughtfully designed mudroom provides the functionality necessary for a busy family. Strategic layout changes created two main-level bedrooms, offering convenience and accessibility while maintaining the home’s gracious flow.
• This transformation exemplifies how thoughtful design can honor a home’s bones while completely revolutionizing its spirit — creating a residence that’s boldly contemporary, warmly welcoming, and perfectly suited for modern lake living.

In every line of architecture, craftsmanship takes center stage. Stonewood blends art, heritage, and heart. Creating homes designed to hold your story. Let’s build your next chapter together.

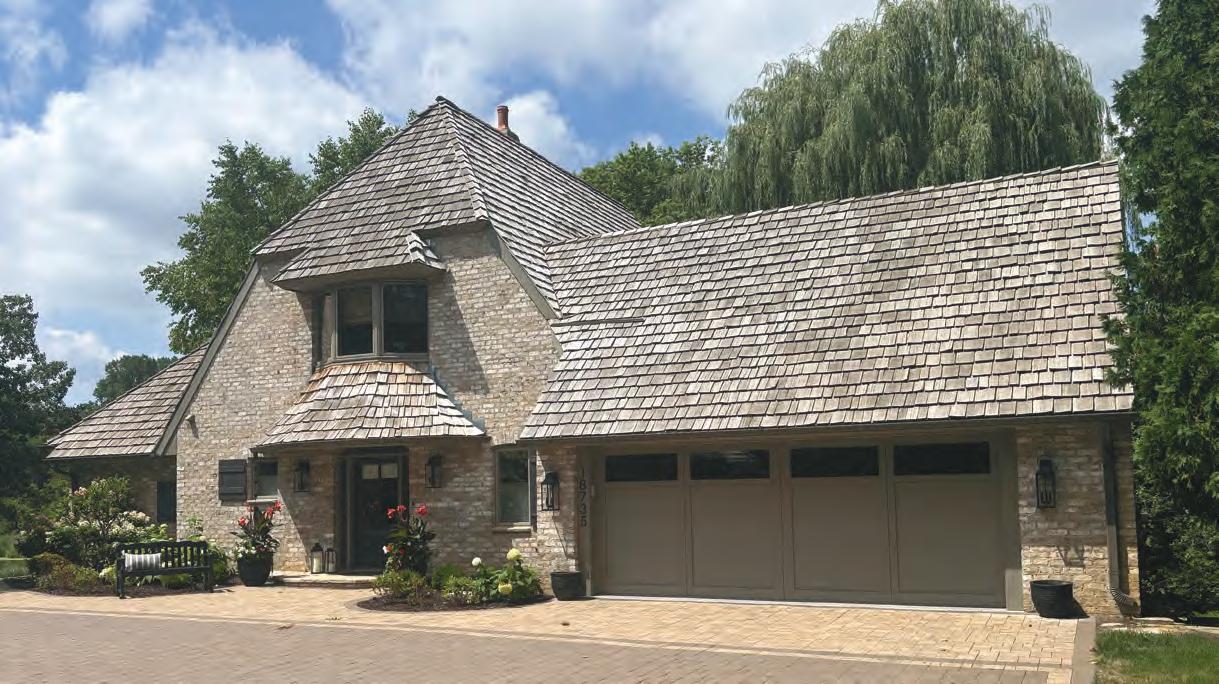
18735 - 11th Avenue N., Plymouth, MN


SITE SPONSOR
REMODELER BIO ON PAGE 61
This detached villa has been thoughtfully reimagined into a refined retreat for empty nesters—blending timeless design, comfort, and function. Staying in their quiet Plymouth neighborhood, the homeowners downsized without compromise, gaining 3,700 square feet of practical sophistication and architectural elegance.
• The original home, full of potential, came with structural and spatial limitations. The homeowners wanted a private, lowmaintenance space with modern features and proximity to community conveniences. In response, the design team enhanced flow, natural light, and e ciency—making smart upgrades while honoring the home’s original bones.
• Key architectural interventions included installing a steel beam to open the kitchen to the vaulted great room, visually and functionally connecting the heart of the home. New windows and upgraded insulation improved performance, while reusing elements—like re-hung doors and original railings—balanced the budget and preserved character.
• Design-wise, the aesthetic embraces approachable luxury. A dramatic vaulted ceiling in the great room is overlooked
by a lo clad in warm wood paneling, while wide-plank flooring, refined trim, and all-new cabinetry establish a palette of understated elegance. A refaced fireplace adds a grounded focal point with texture and charm.
• The kitchen is a must-see, with custom cabinetry, Wolf and Sub-Zero appliances, and new countertops that make cooking and gathering effortless. Every inch was refreshed with intention—from lighting and plumbing to a state-of-the-art sound and security system.
• With new plumbing, upgraded electrical, a comprehensive paint refresh, and thoughtfully selected materials, this remodel is a masterclass in elevating a home without overdoing it. Even with a full transformation, the project was completed within budget – proof that smart design can meet real-life budgets.



















































































Whole Home Remodel


Shuttle Service Parking: 2052 County Road 24, Hamel, MN
Tucked beneath a canopy of beautiful maples, this Medina rambler has been reimagined into a serene retreat that embraces slower living and thoughtful design. The result is a new home that feels tailored, tranquil, and deeply lived-in. A modern classic rooted in craftsmanship and care.
• Prior to its remodel, this home felt dated and lacked a cohesive aesthetic. Guided by the homeowners’ vision of modern elegance and everyday ease, the home was transformed into a refined sanctuary designed for modern living. A study in subtle elegance, every surface and selection inside was made with care: Custom walnut millwork, curated materials, and layers of warm, tactile finishes lend a grounded richness to every room.
• A five-foot-wide flat-panel walnut pivot door makes an understated yet memorable first impression, while interior architectural elements that once dated the space— such as heavy ceiling beams and asymmetrical fireplace surrounds — were removed in favor of a cleaner, more balanced aesthetic.
• Expansive windows frame serene views of the wooded property, inviting in natural light and highlighting the quiet beauty of the wildlife just beyond the glass. Natureinspired wallpaper selections echo the outdoor surrounds and add a touch of artistry and depth inside.
• In the kitchen, modern cabinetry, streamlined storage, and an expansive island support both daily meals and gatherings with friends. Cra ed from walnut and topped with soapstone, the island doubles as a centerpiece that blends daily function with quiet drama.
• Redesigned for rest and relaxation, the primary suite now includes dual walk-in closets and a spa-inspired bath, layered with natural stone and artisanal finishes. Ambient lighting, volcanic rock flooring, and so ly glazed ceramic tile combine to create a calm, serene experience.
• Original hardwood floors were lovingly restored to showcase their natural beauty, while a reimagined fireplace with stained brick surrounds anchors the living room with natural texture and striking height. Downstairs, a complete renovation brightened the lower level, transforming it into a warm and welcoming extension of the main floor.








