






















Luxury Residence On Forested Lot In Coveted St. Andrews. Beautifully Cared For & Stylishly Updated With Contemporary Finishes & Amenities. Soaring Windows Overlooking Lush Gardens & Trees. Elegant Foyer Opens Up To Vast Living Room, Featuring Gas Fireplace W/ Custom Stone Surround, Floor-to-Ceiling Windows, Oak Floors & Crown Moulding. Stately Formal Dining Room W/ Built-In Servery. Oversized Family Room Offers Seamless Indoor-Outdoor Living W/ Walk-Outs To Terrace & Rear Gardens. Gourmet Eat-In Kitchen W/ Updated Granite Countertops, Waterfall Island, Breakfast Area, 3 Pantry Closets & Top Of The Line Appliances. Modern Open Riser Staircase Ascends To Custom-Built Skylight Ceiling. Primary Retreat Enjoys Unparalleled Privacy On Its Own Floor, Complete W/ Loft-Style Sitting Lounge, Vaulted Ceilings, Walk-In Closet W/ Custom Built-Ins, Opulent Dressing Room & Spa-Inspired Ensuite W/ Steam Shower & Jet Tub. 4 Bright & Spacious Bedrooms. Lower Level Features Bar, Built-In Keg Fridge & Temp. Controlled Walk-In Wine Cellar, Fitness Room W/ Cushioned Floors, Recreation Room W/ Walk-Up To Backyard, Laundry Room, Nanny Suite & Ensuite W/ Heated Floors. Highly SoughtAfter Ravine-Facing Backyard Offers Total Seclusion In Nature W/ Soaring Trees, Mature Hedges, Barbecue-Ready Stone Terrace W/ Retractable Sun Shade, Outdoor Speakers & Landscaped Gardens. Minutes To Top-Rated Schools, Granite Club, Premier Amenities, Transit & Major Highways.
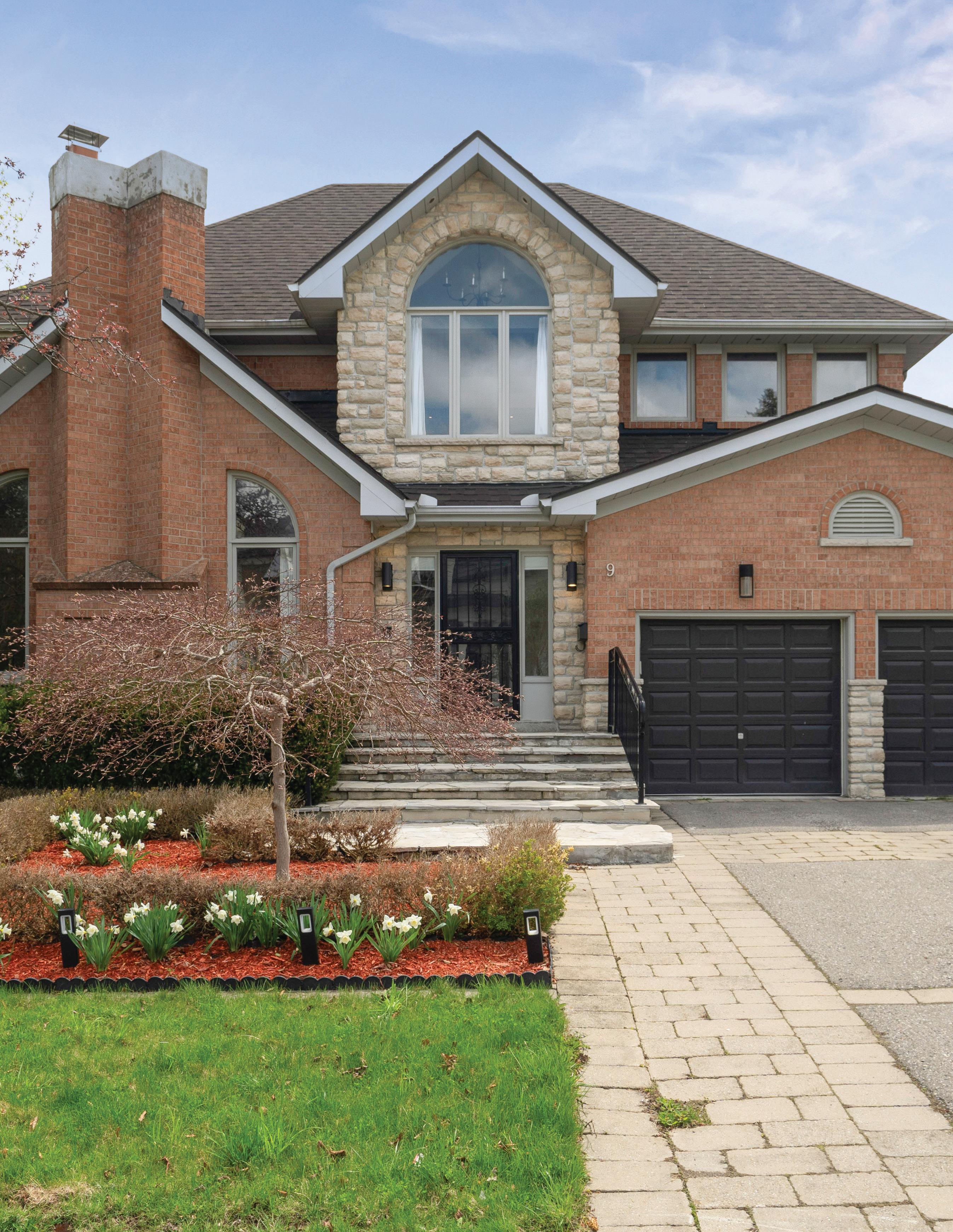
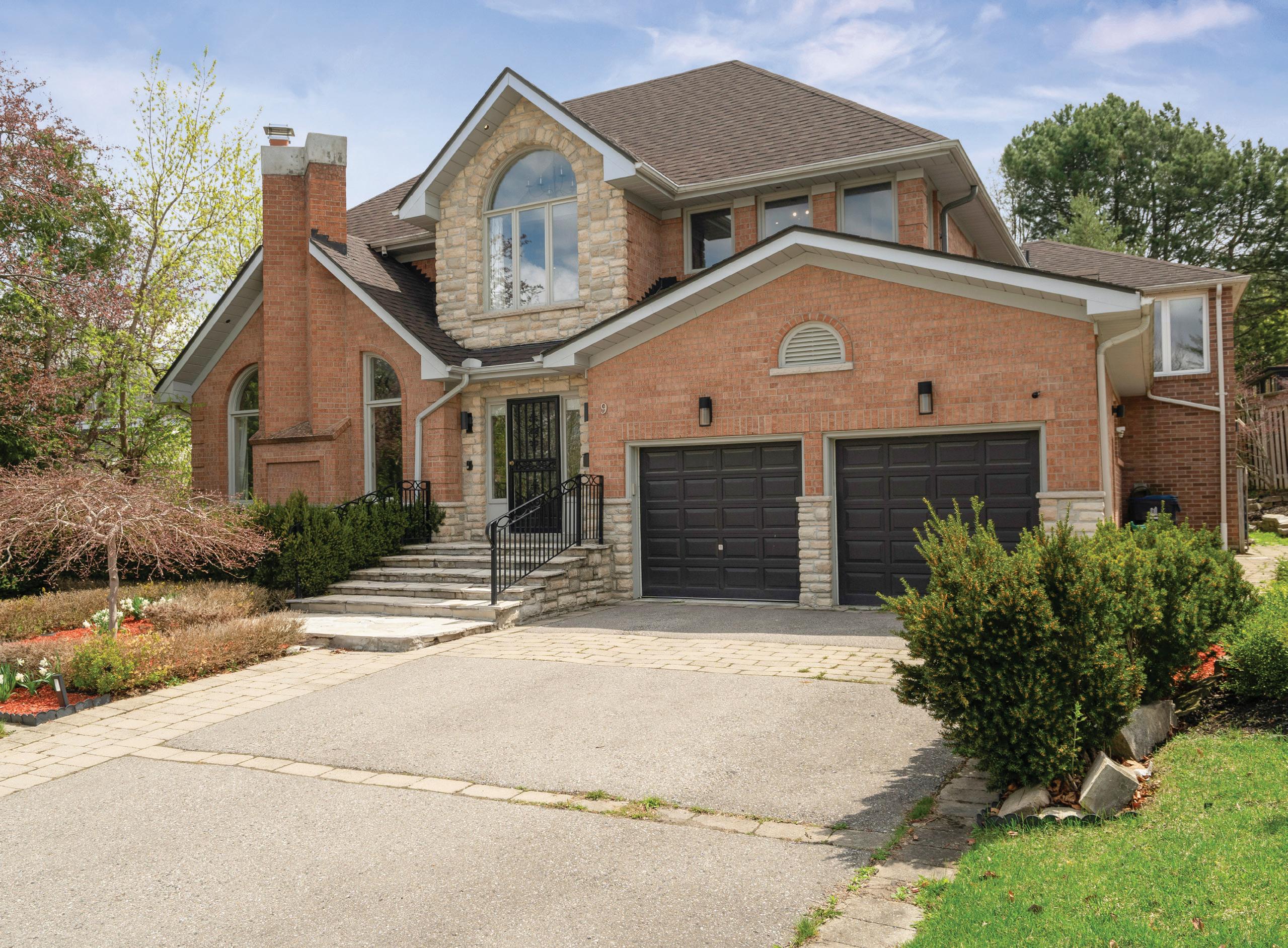
The front door, flanked by glass sidelights, opens to a graceful foyer, appointed with crown moulding, chandelier lighting, a spacious walkin closet, a separate entrance from the garage, and an entryway into the living room.
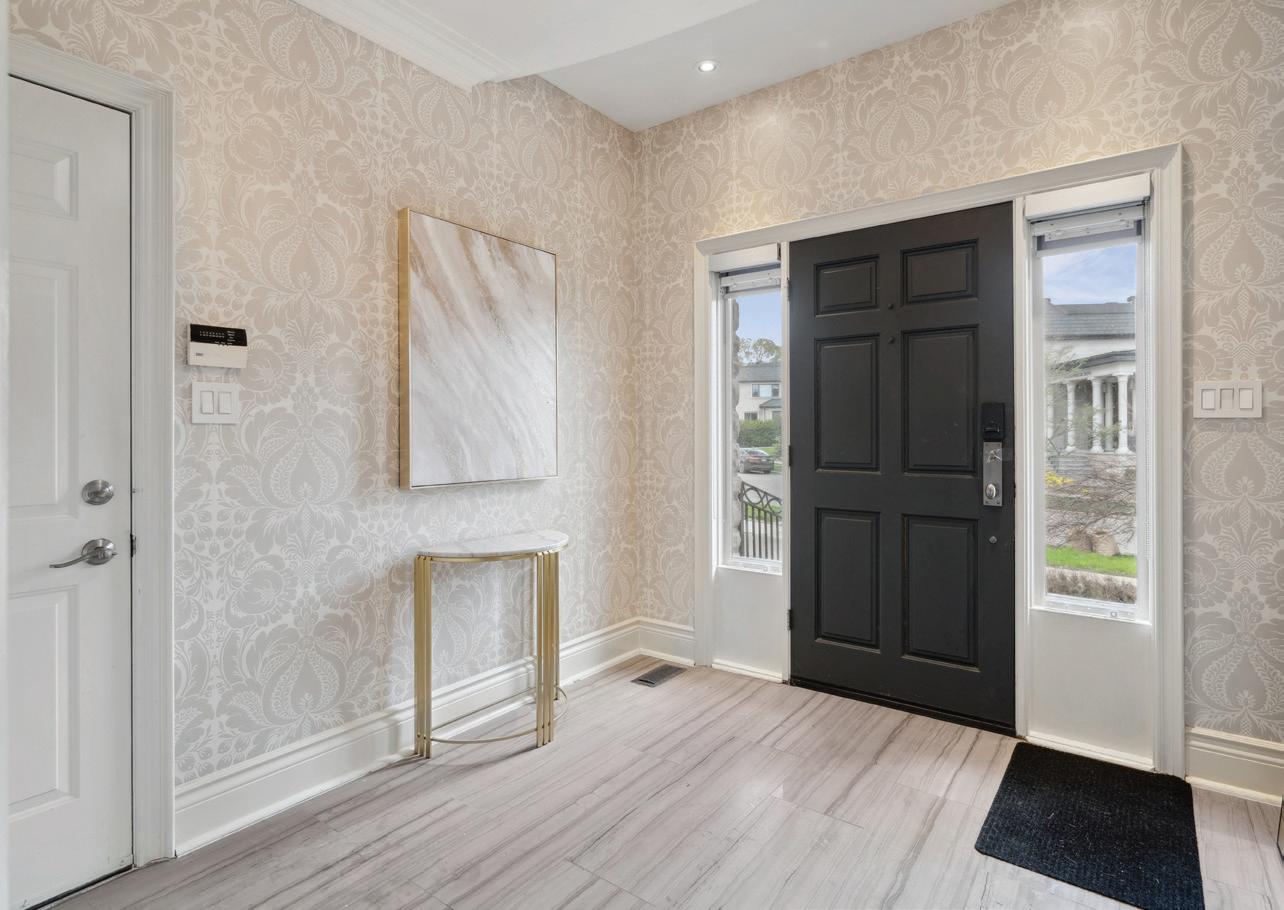
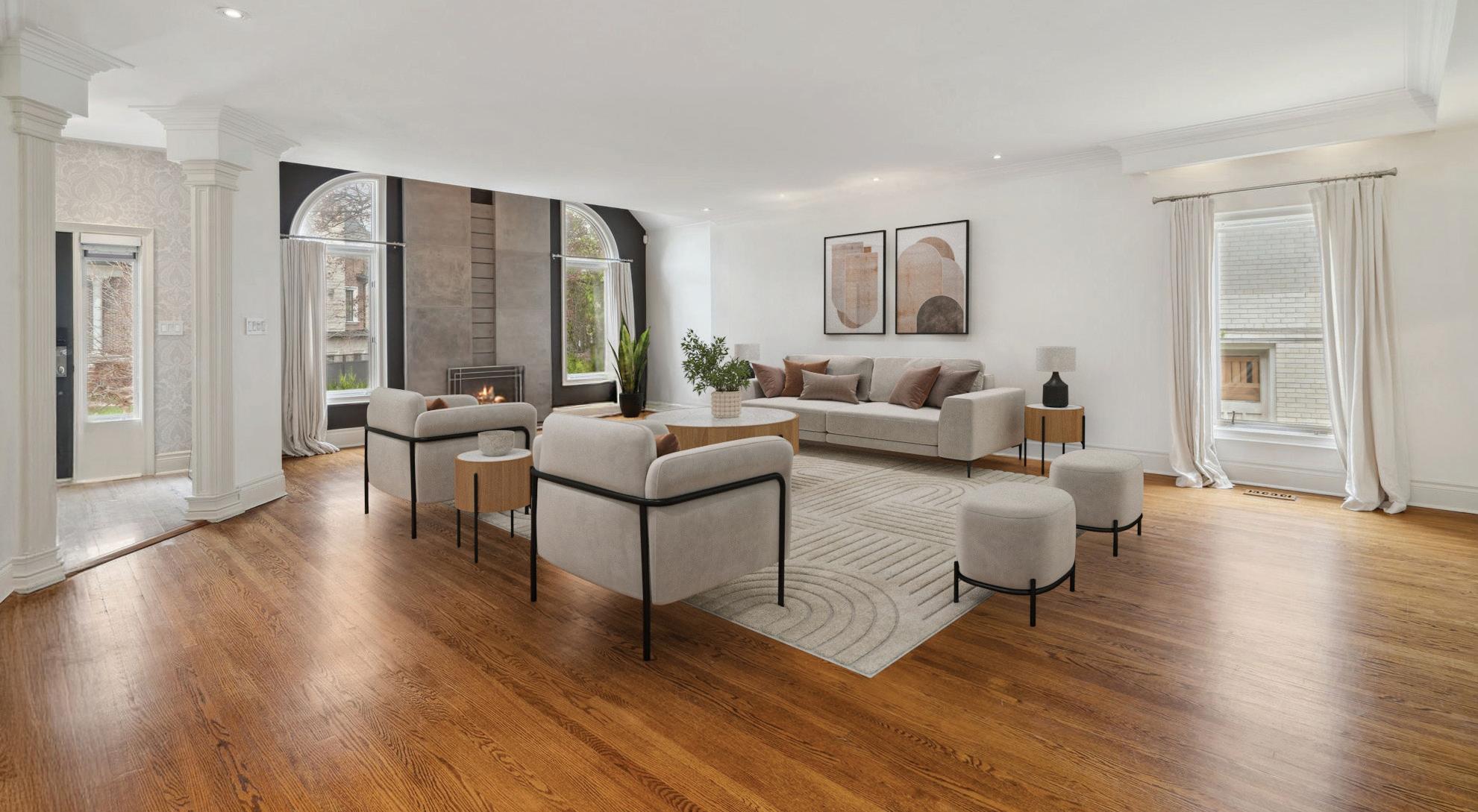
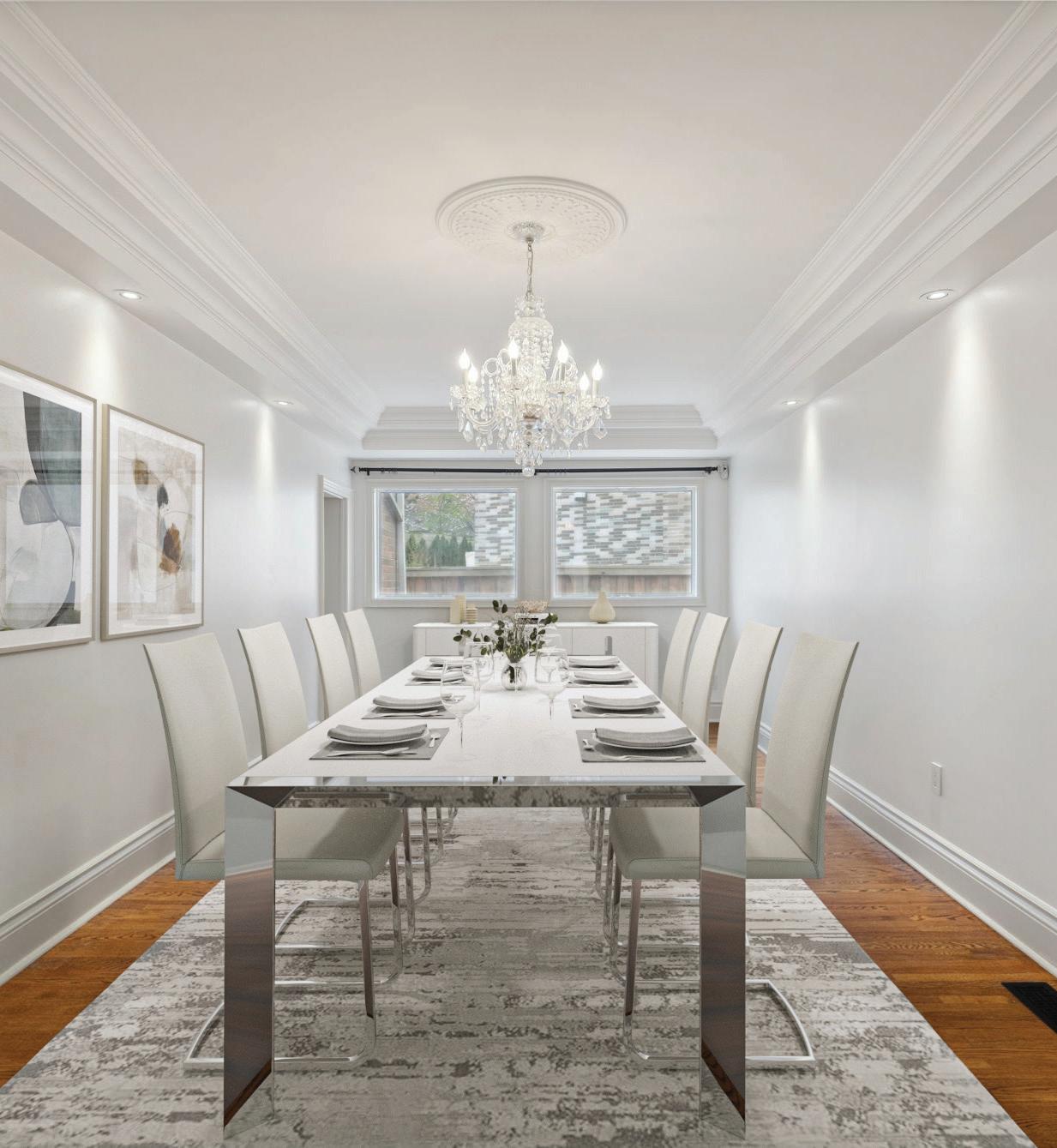
The expansive living room features a gas fireplace with full-height surround, custom floor-to-ceiling windows with drapery overlooking the front gardens, hardwood floors, crown moulding, pot lights, and a wall-mounted display shelf.
The elegant formal dining room is complete with hardwood floors, crown moulding, pot lights, an antique-style chandelier, windows overlooking the side gardens, and a built-in servery for convenient storage and preparation.
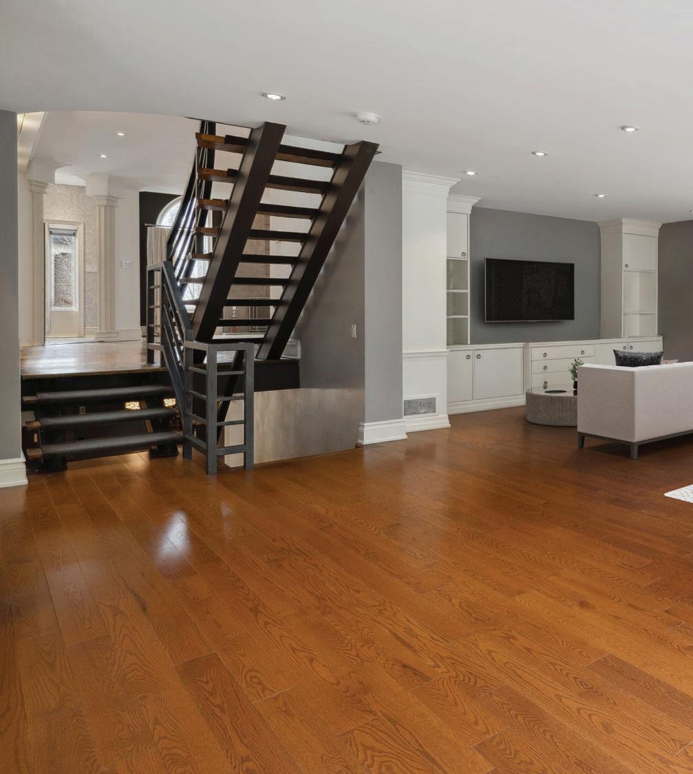
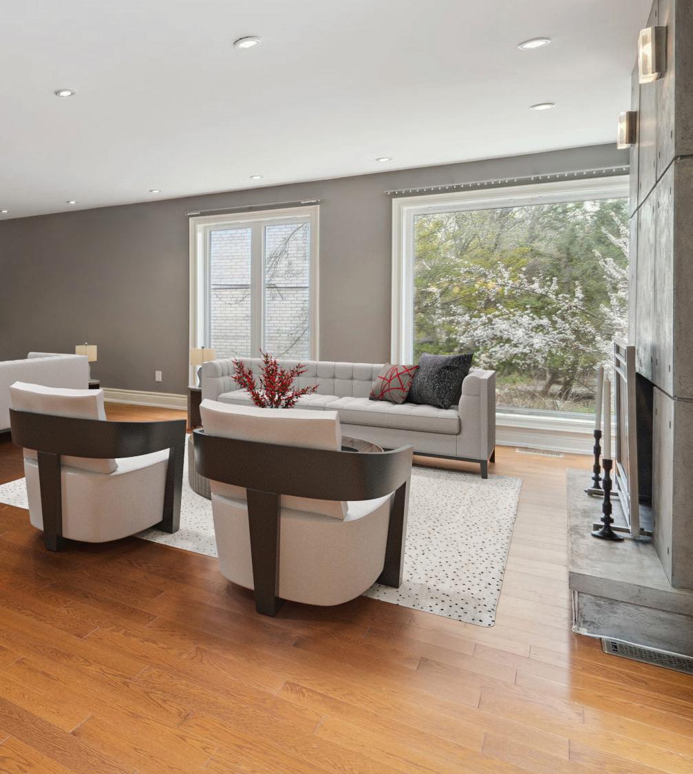
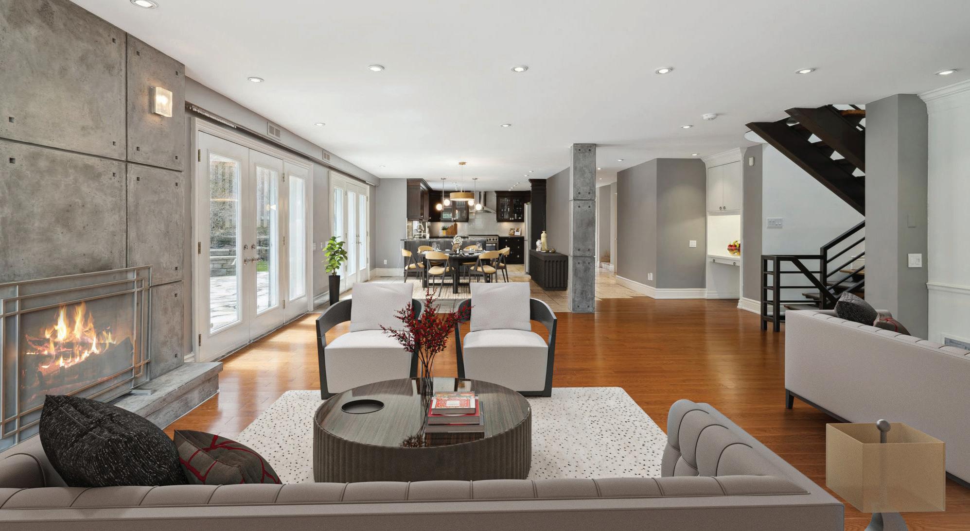
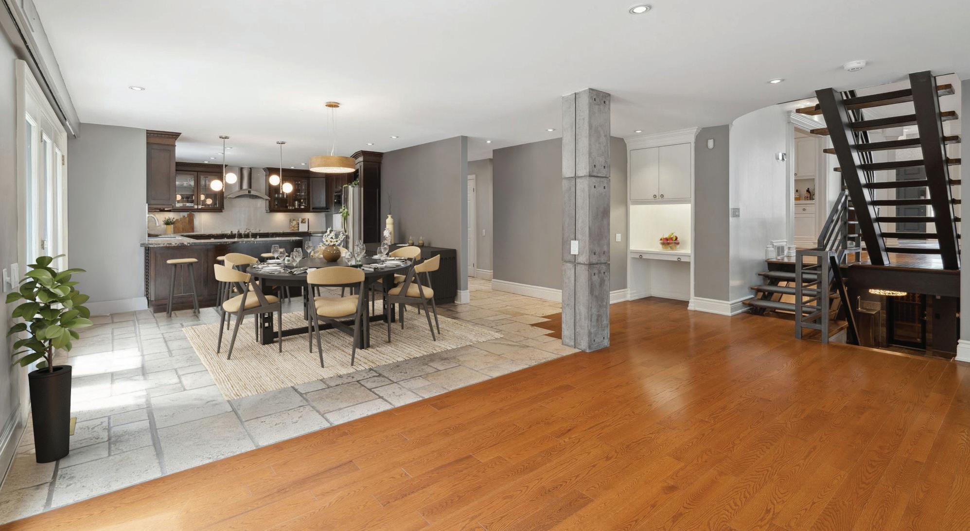
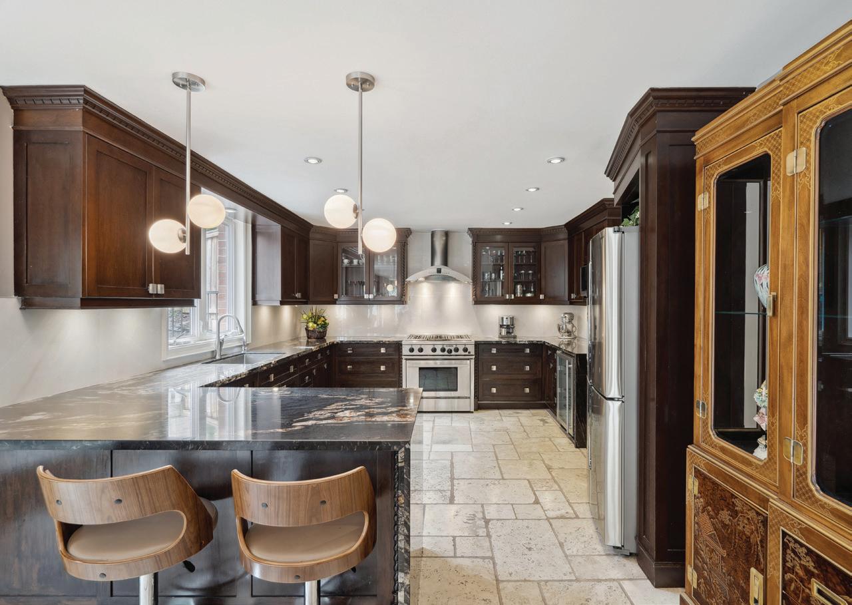
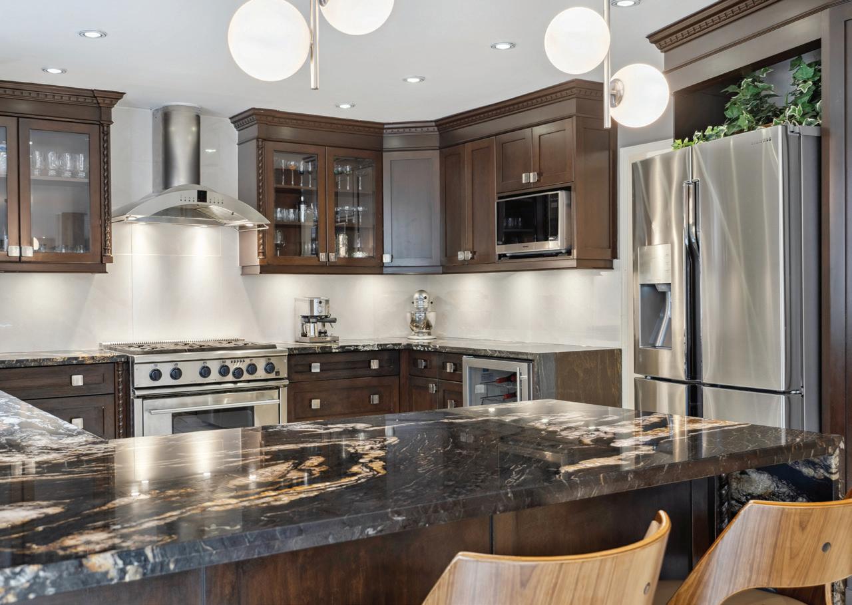
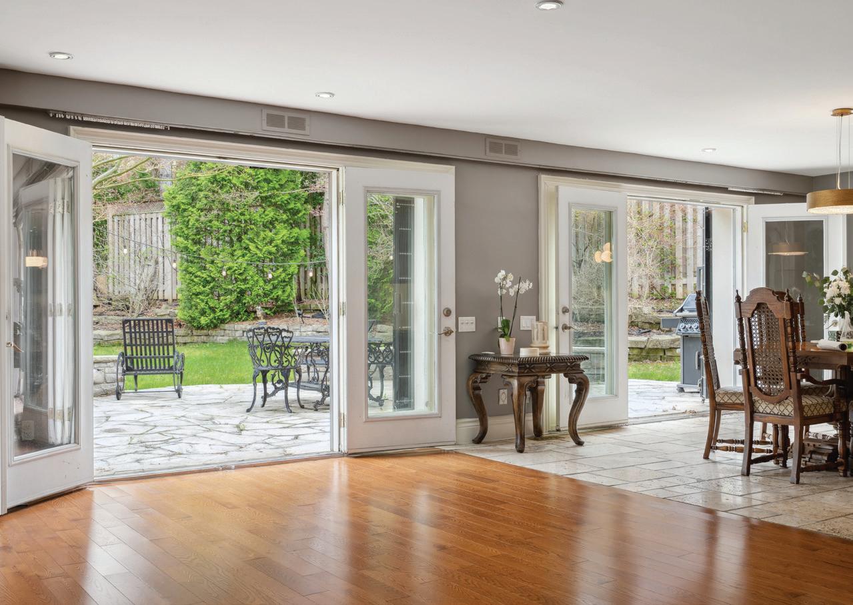
The family room enjoys seamless indooroutdoor living with a glass door walkout to the rear gardens, as well as floor-to-ceiling windows overlooking the lush grounds. The family room is complete with hardwood floors, a wood-burning fireplace with custom surround, built-in entertainment unit with cabinets and open shelves, and LED pot lights.
Open to the family room, the spacious kitchen is tastefully appointed with updated granite countertops, waterfall edge island with breakfast seating and pendant lighting, sunlit breakfast area with a walk-out to the backyard, three closets for additional pantry storage, stone floors, and LED pot lights.
Appliances include a GE Monogram range and oven, stainless steel range hood, Kenmore dishwasher, Samsung fridge and freezer, and GE wine cooler.
The powder room features a modern fluted vanity, centre light fixture, metallic accent walls, and stone floors.
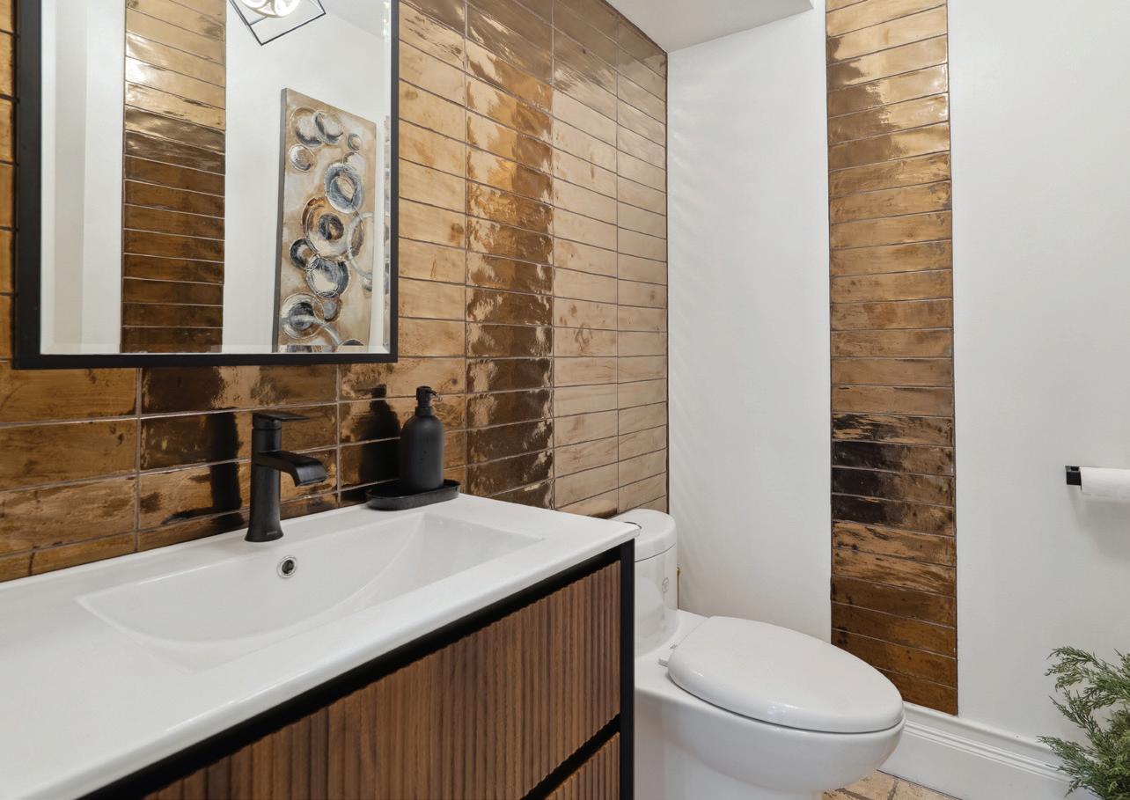
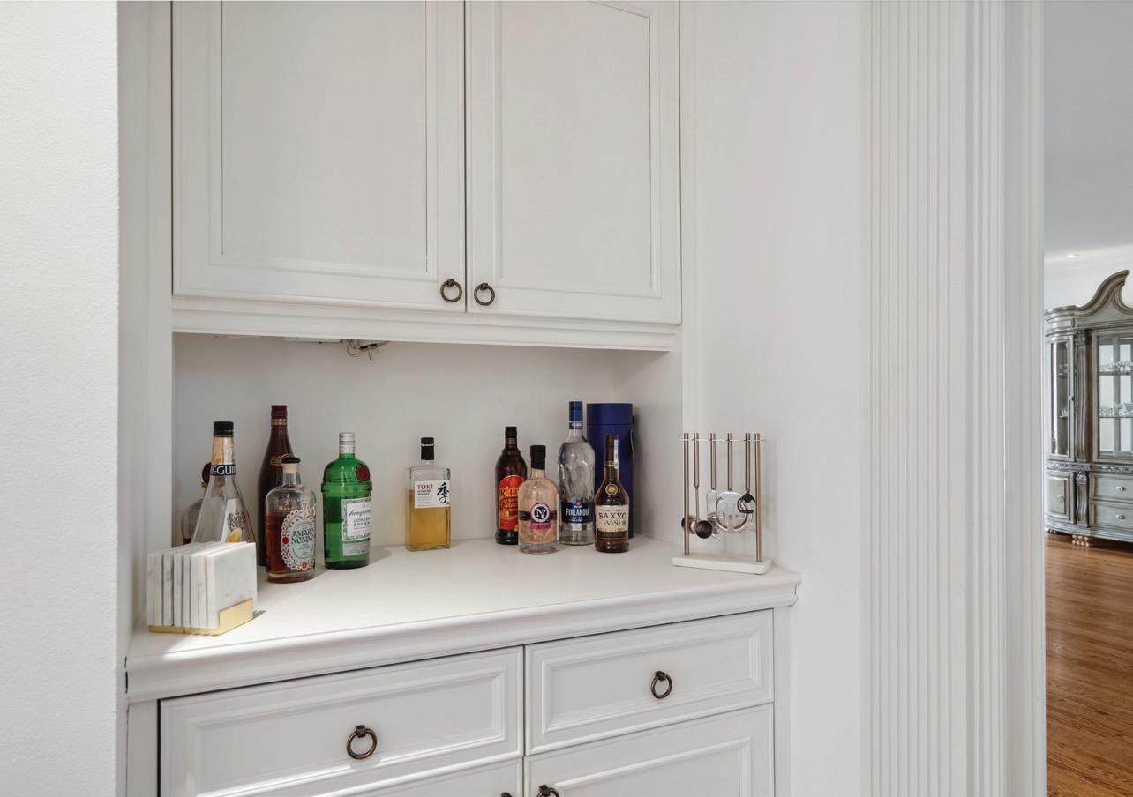
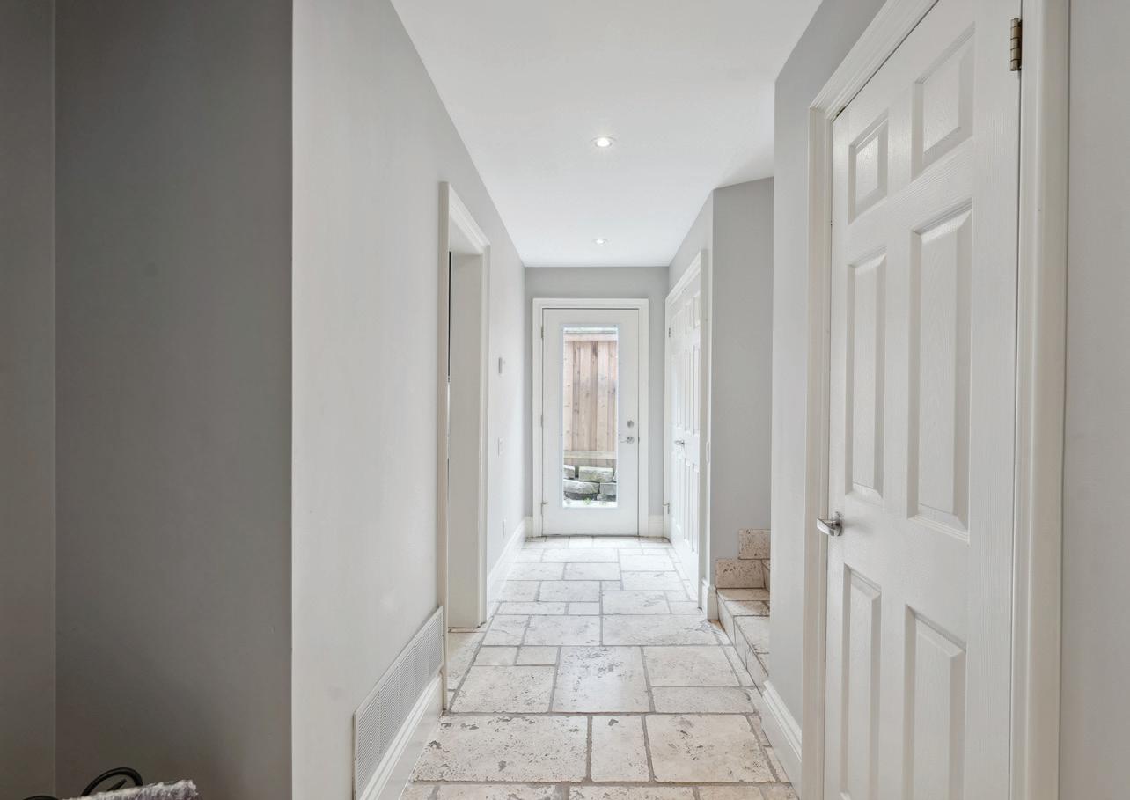
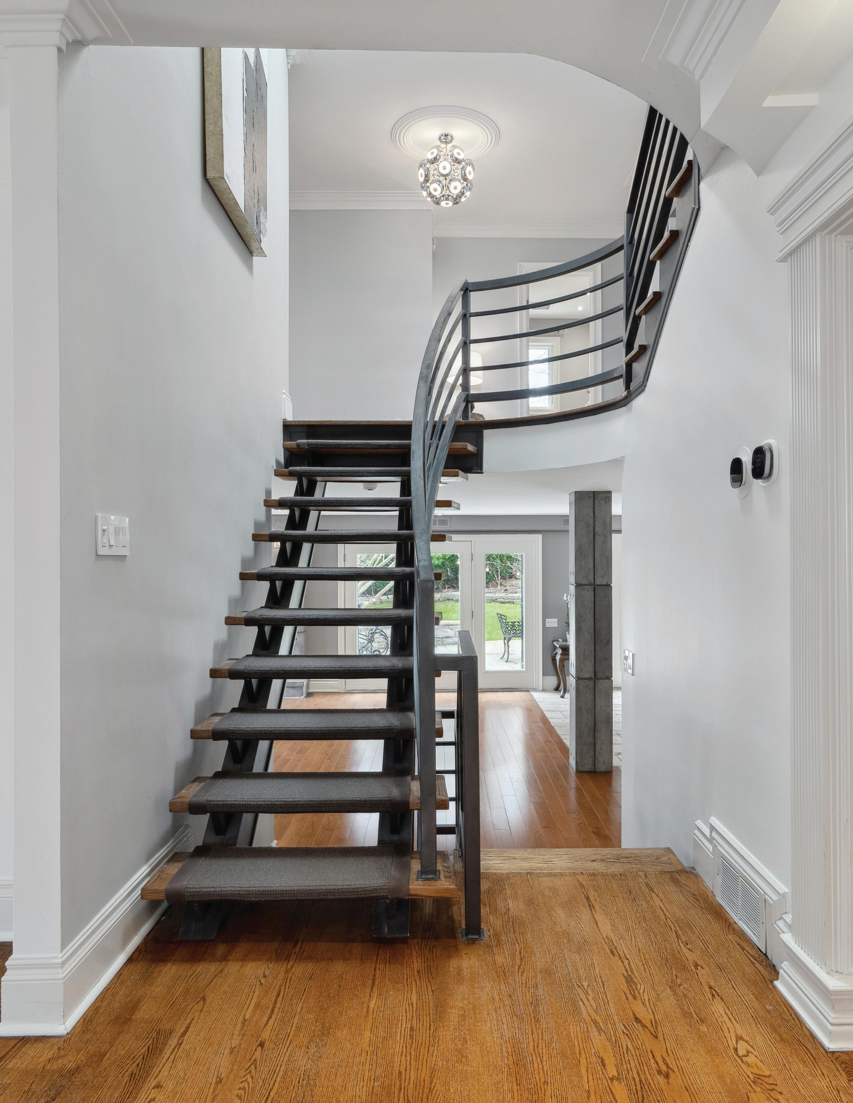
The second floor is freshly painted throughout and is illuminated by a custom skylight ceiling.
The charming second bedroom has well maintained hardwood floors, a central light fixture, casement window with blinds facing the side gardens, and a large double closet with built-in organizers.
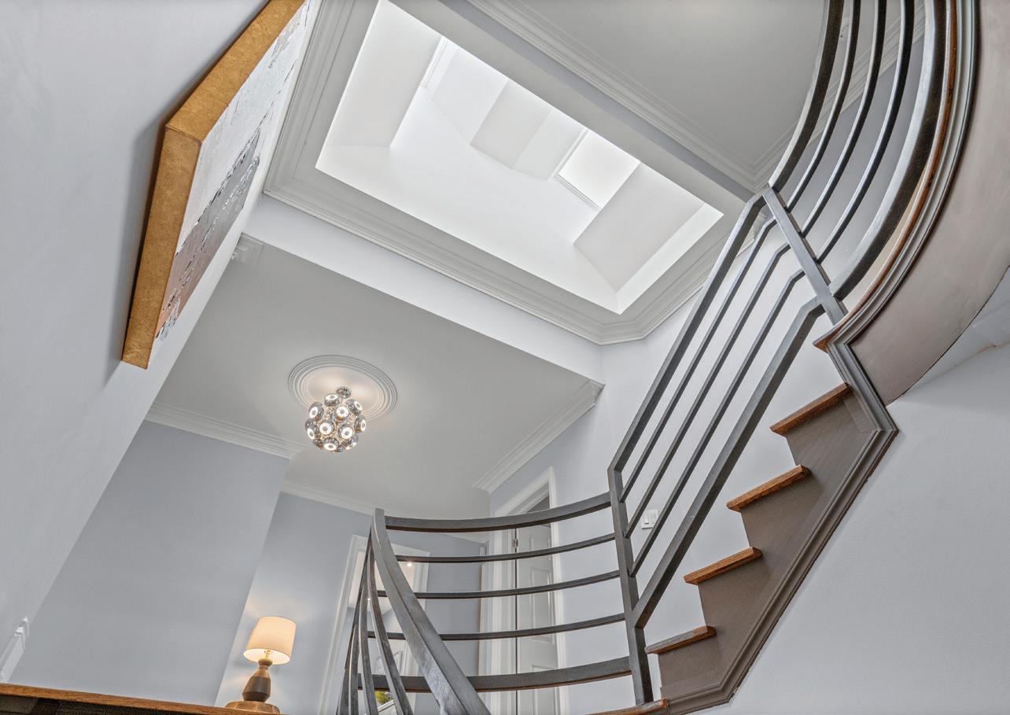
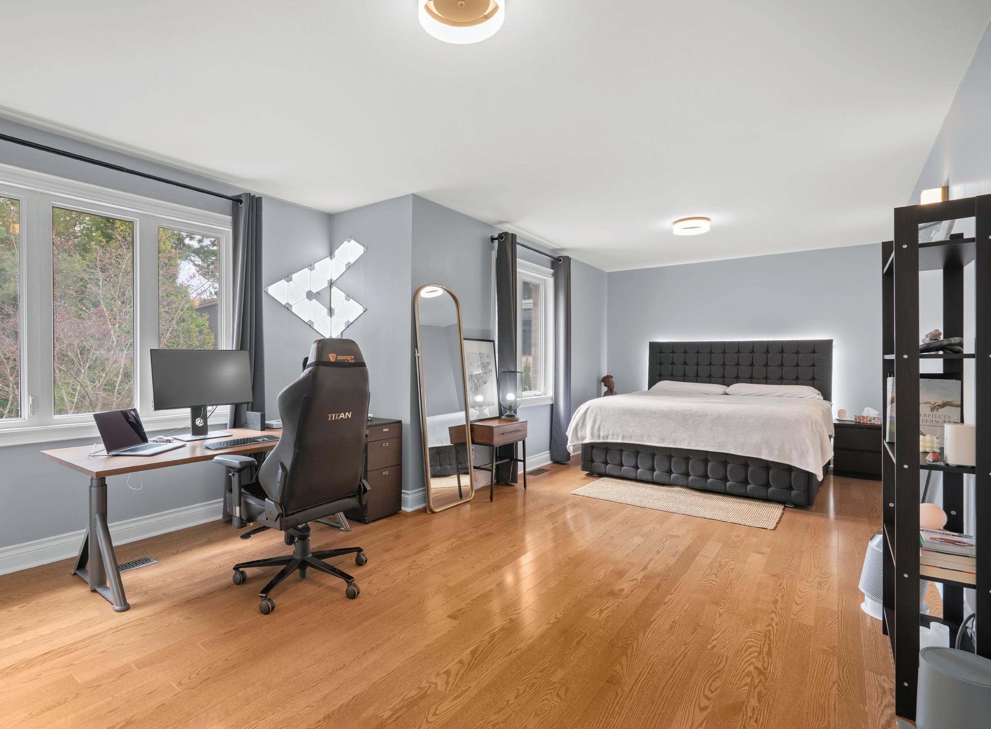
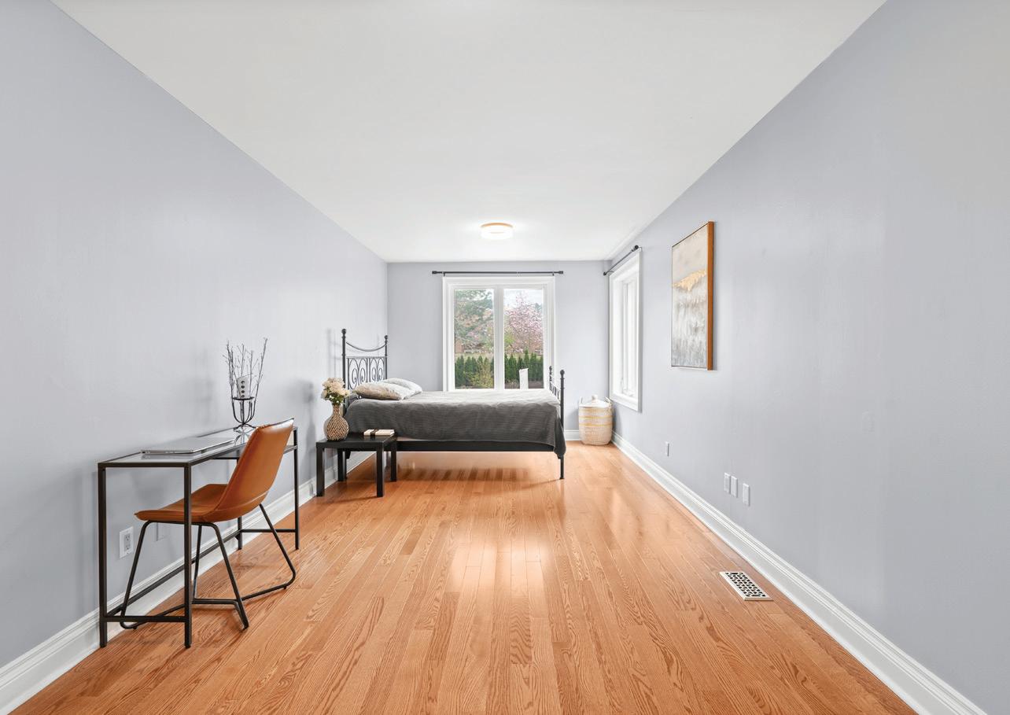
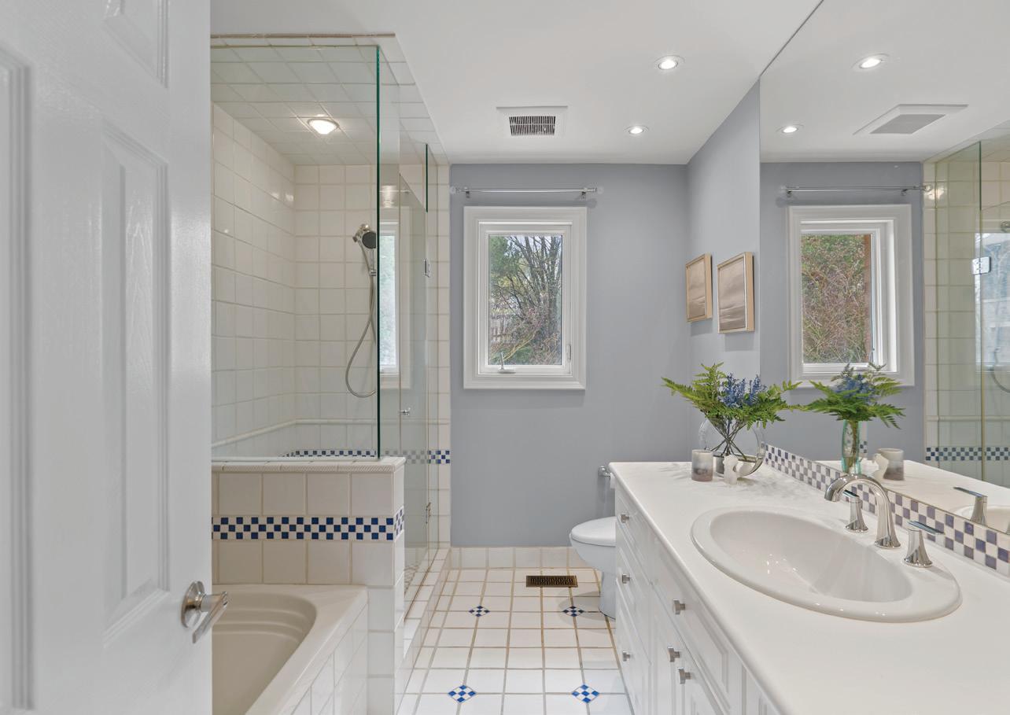
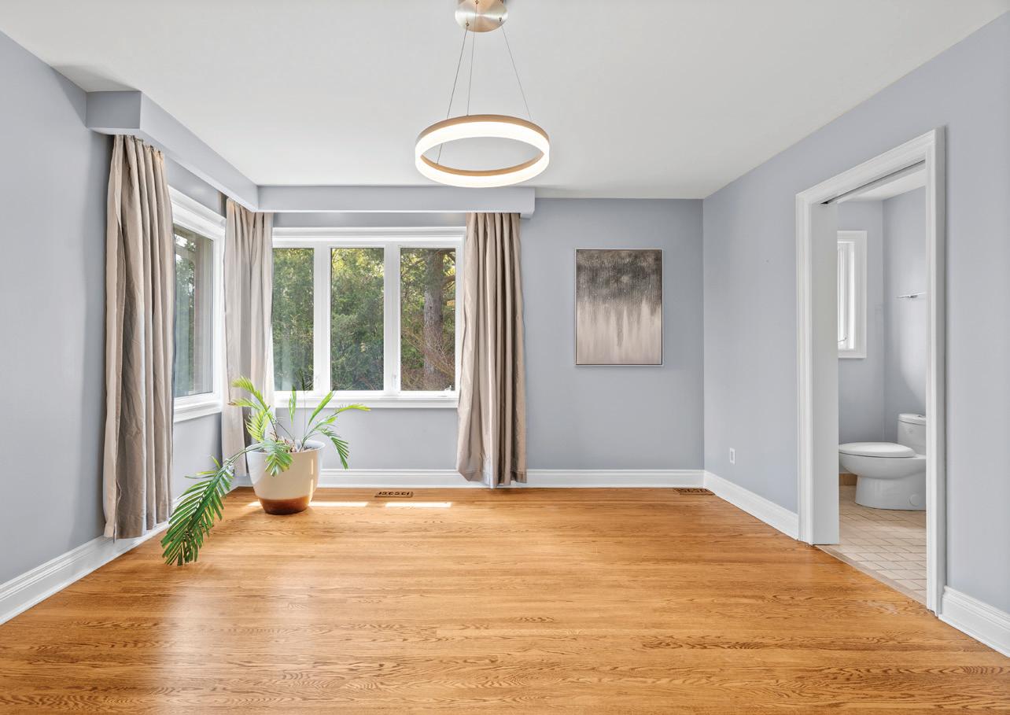
The third bedroom enjoys abundant natural light with oversized windows facing the rear gardens, wood floors, a central light fixture, and convenient four-piece ensuite.
Positioned within the third bedroom, the ensuite has a combined shower and soaking tub with tile surround, a new vanity with stone countertops, wall sconce lighting, a casement window facing the rear gardens, and tile floors.
The fourth bedroom has a generous footprint and ample storage space with two double closets, windows with custom drapery, LED light fixtures, and wood floors.
The large fifth bedroom has two picture windows and two double closets with built-in storage, wood floors, and an LED light fixture.
The shared bathroom has a seamless glass enclosed shower, separate tub, built-in vanity with an undermount sink and lower cabinets, casement window, built-in mirror, and LED pot lights.
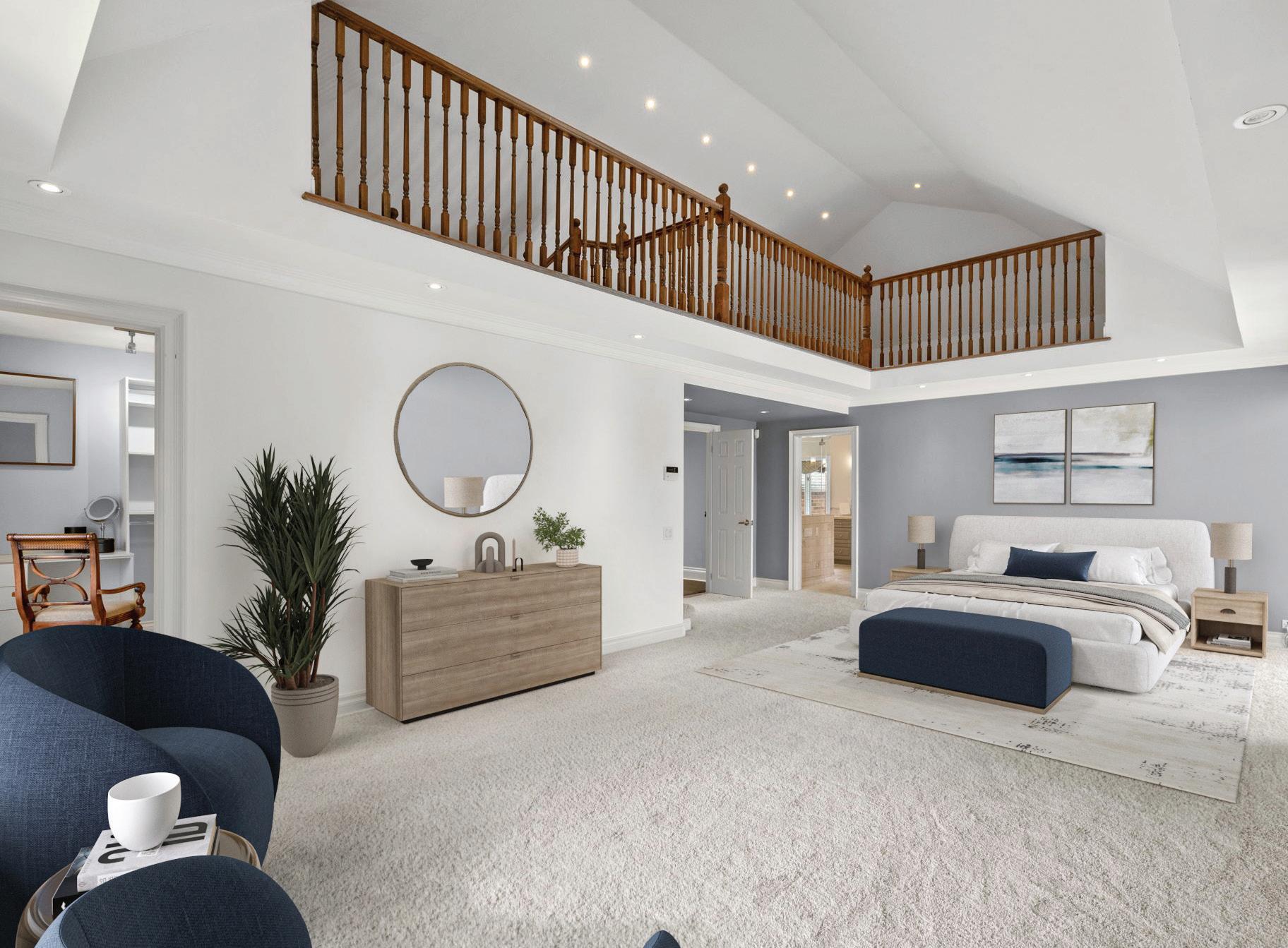
Set on a separate level for enhanced privacy, the primary retreat features an expansive layout, soaring vaulted ceilings, windows with custom drapery, and a staircase to the loftstyle sitting room. The primary suite has a walk-in closet with custom built-in organizers from wall to wall, as well as an oversized dressing room with abundant storage and a makeup vanity.
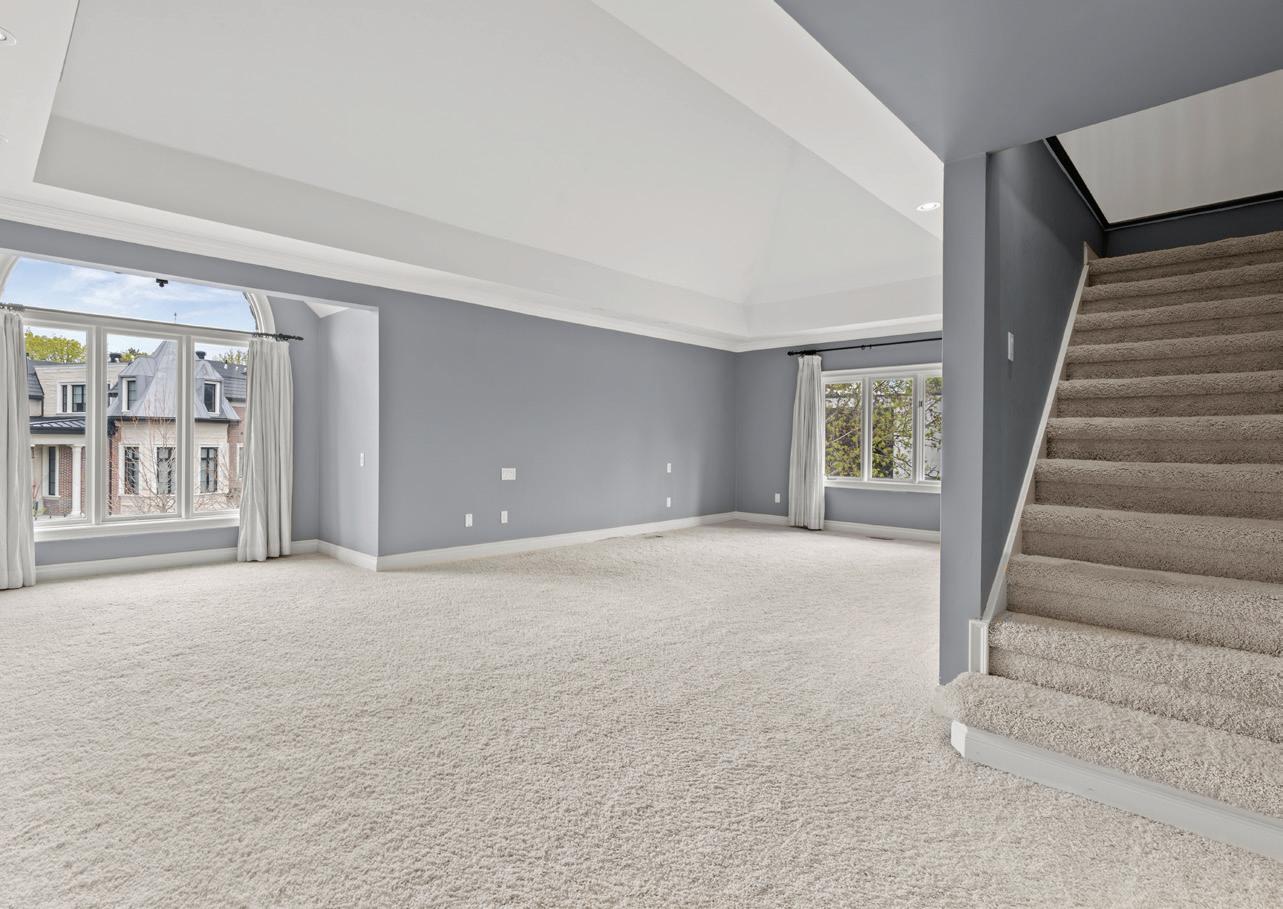
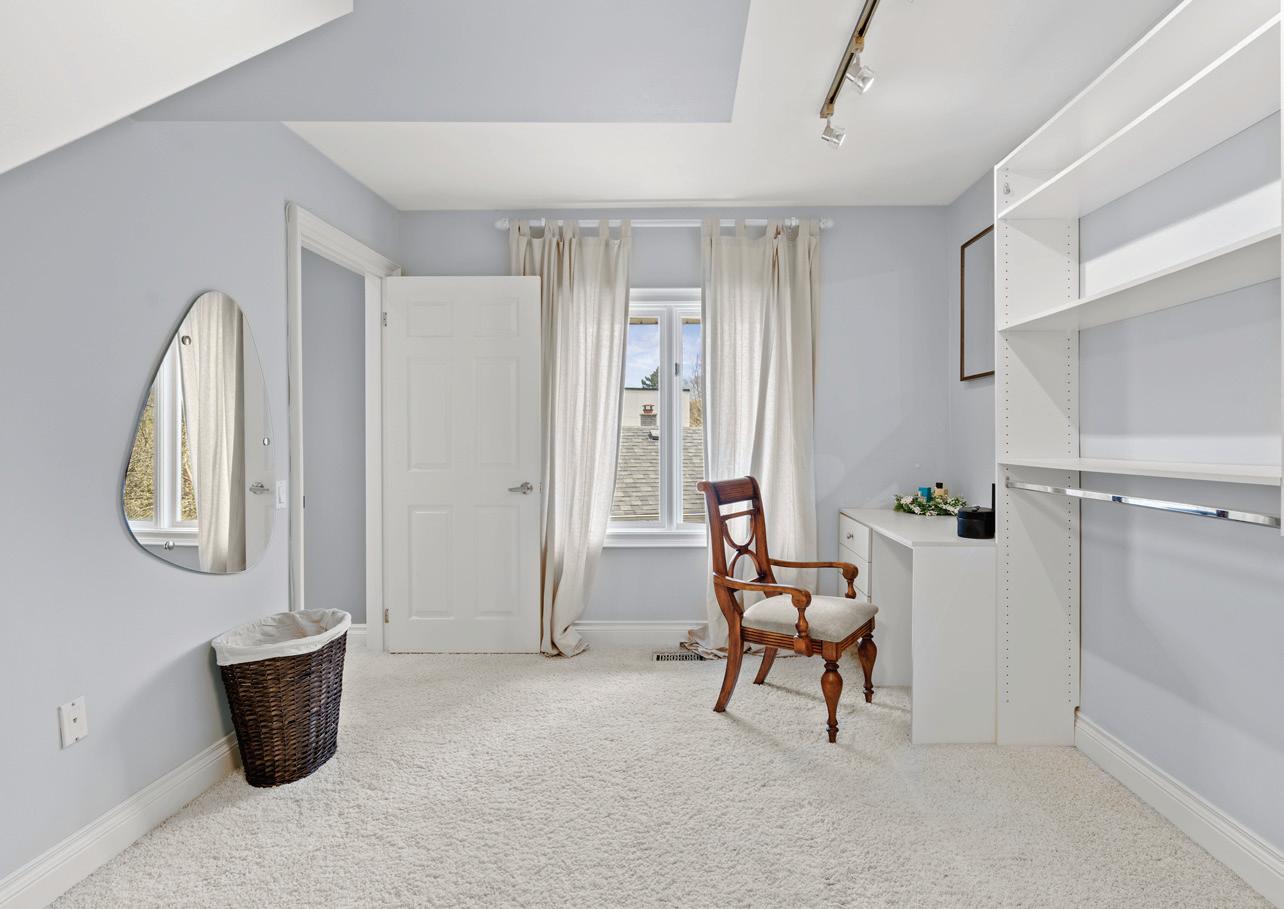
The spa-inspired ensuite bathroom has a large jet tub, glass-enclosed steam shower with a rainfall shower head and bench seating, stone floors and surround, wall sconces, and a wraparound vanity with dual undermount sinks, built-in mirrors, cabinets, and drawers.
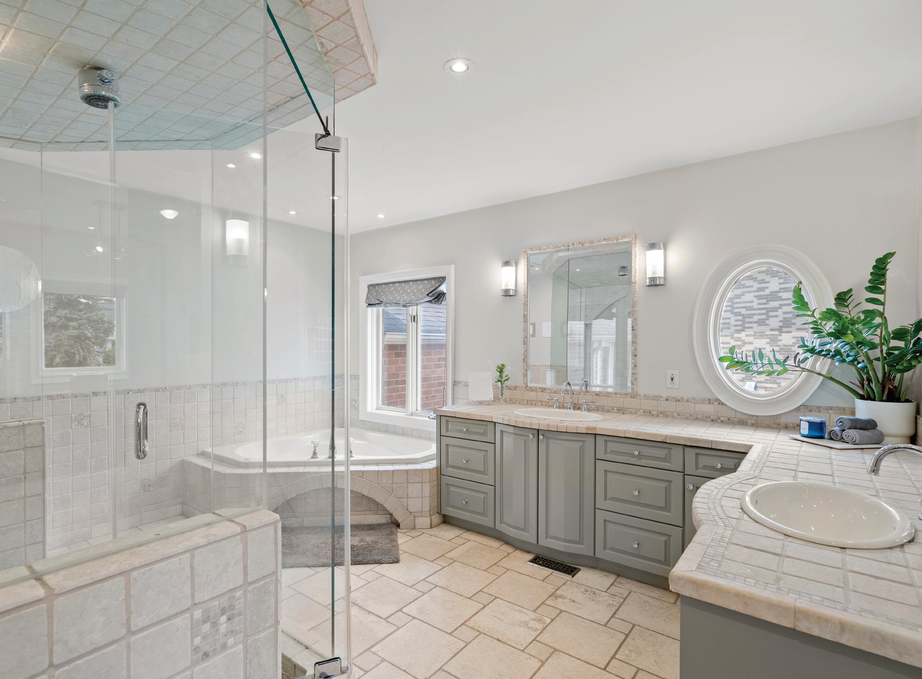
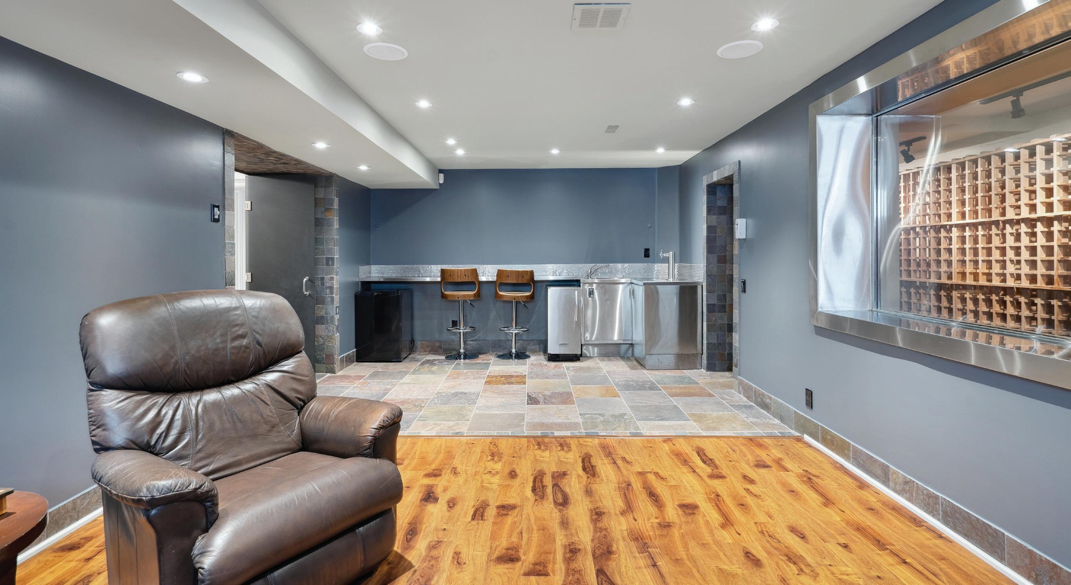
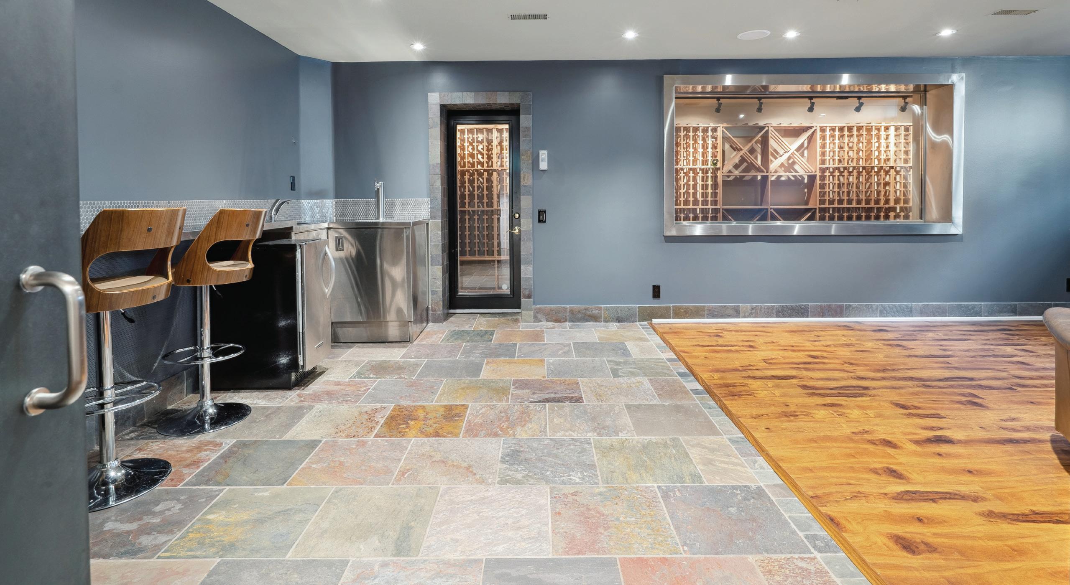
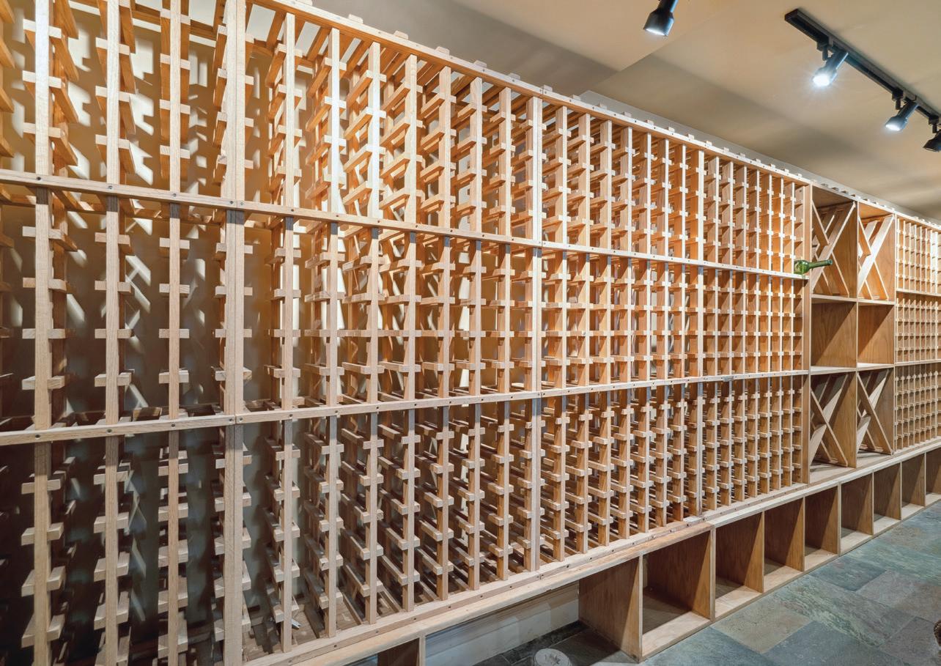
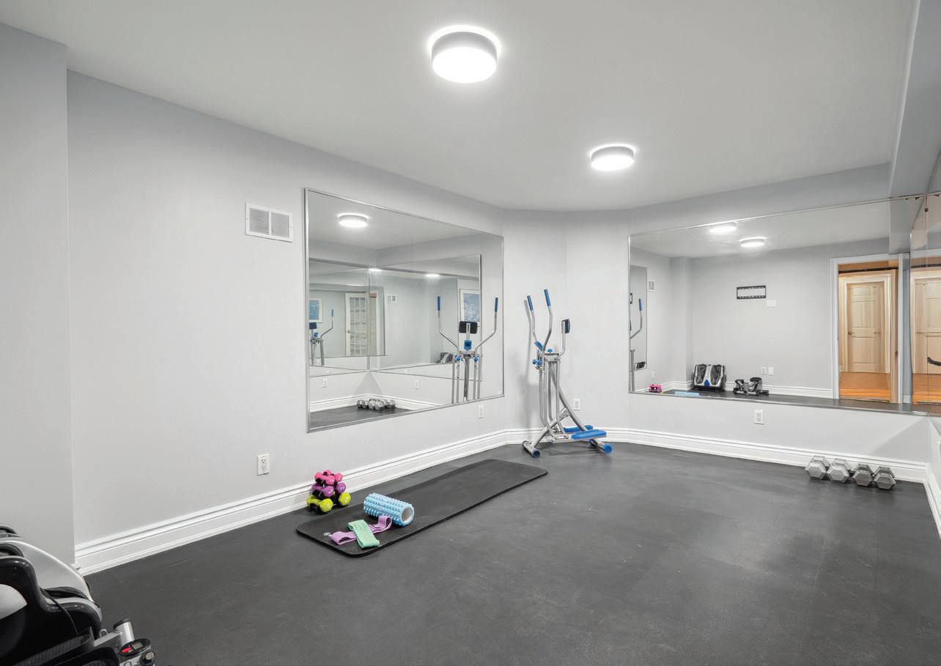
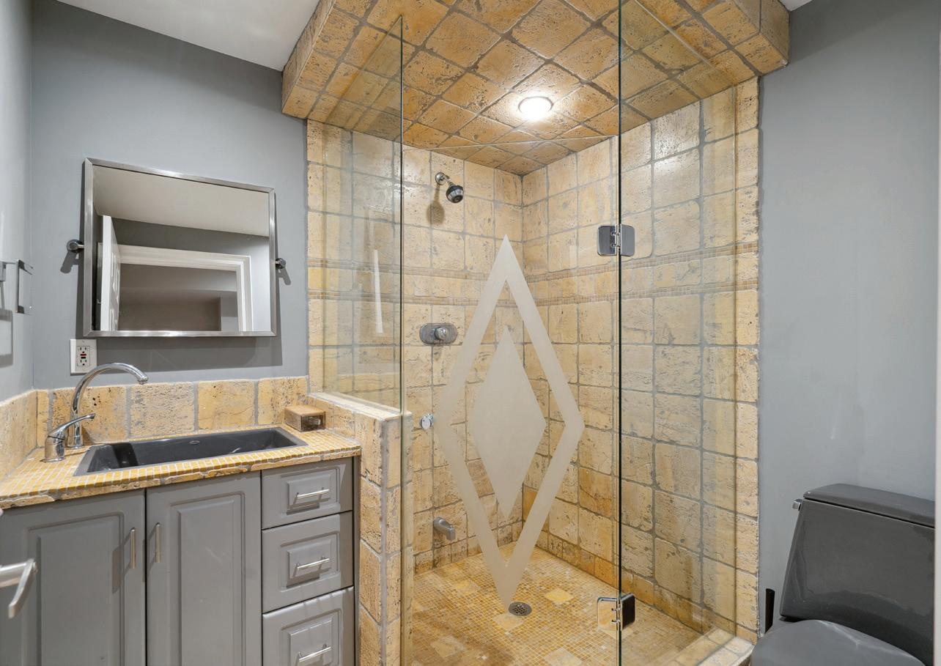
ENTERTAINMENT ROOM
Well equipped for hosting and gathering, the entertainment room is appointed with a built-in keg fridge, KitchenAid ice maker, compact beverage fridge, bar seating, and a temperature-controlled walk-in wine cellar with capacity for nearly 800 bottles. The lounge area is finished with laminate and stone floors, LED pot lights, in-ceiling speakers, and above-grade windows.
The fitness room is equipped with cushioned rubber floors, built-in mirrors, and LED light fixtures.
BATHROOM
Positioned between the exercise room and entertainment room, the three-piece bathroom has a glass-enclosed shower with tile surround, built-in vanity with storage and an undermount sink, and pot lights.
REC. ROOM
The recreation room offers generous scale for lounging, games, or guest accommodations. It features a walk-up entrance to the backyard, heated laminate floors, LED light fixtures, and a double closet.
Spacious and functional, the laundry room has extensive countertop space, an undermount sink, above-grade windows, upper and lower cabinets, double closet with storage, heated floors, and a Kenmore washer and dryer set.
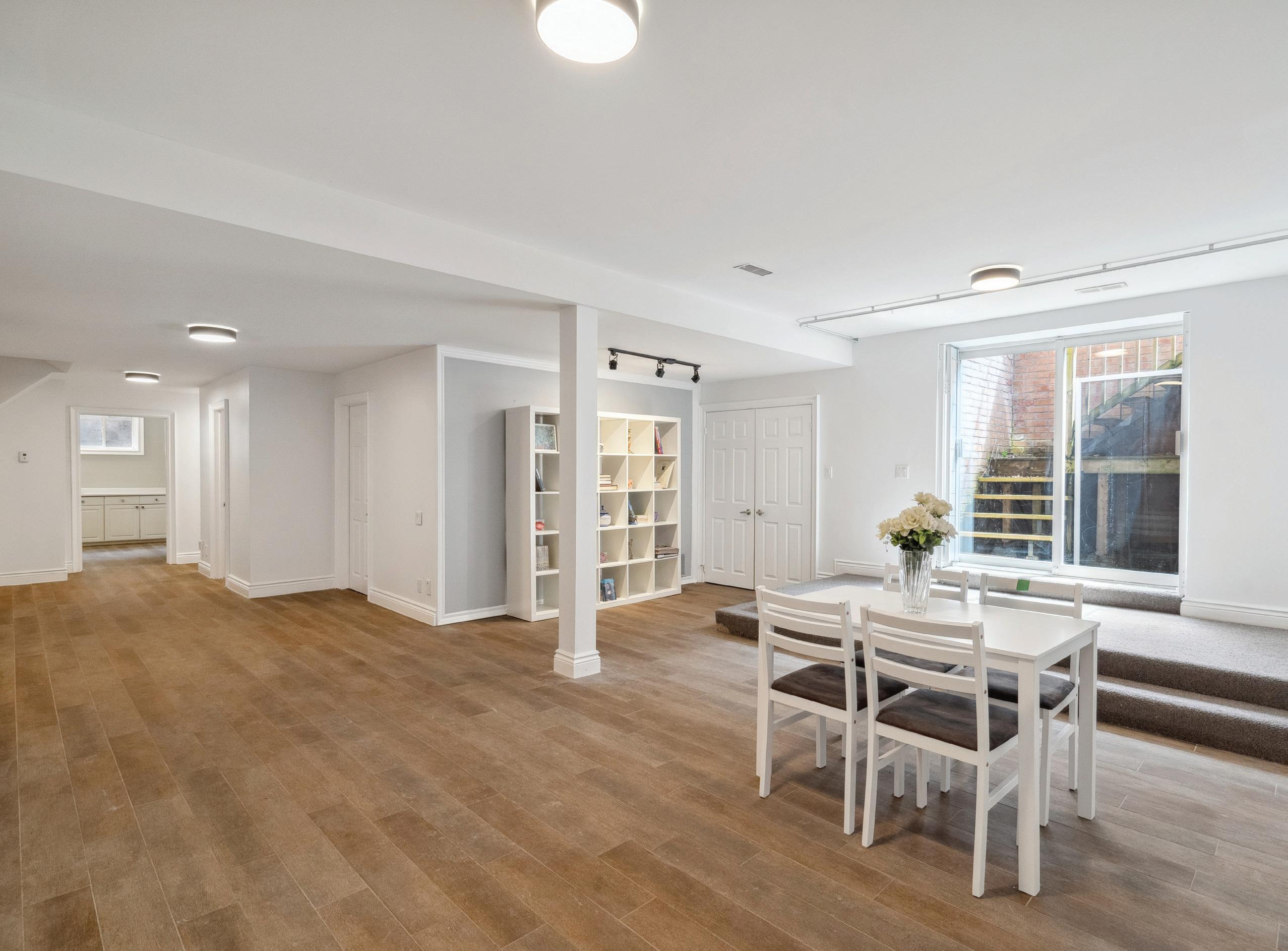
The nanny suite is complete with above-grade windows, laminate floors, a large closet, LED light fixtures, and semi-ensuite access.
The four-piece semi-ensuite has a combined shower and bathtub with tile surround, heated floors, built-in vanity, and closet.
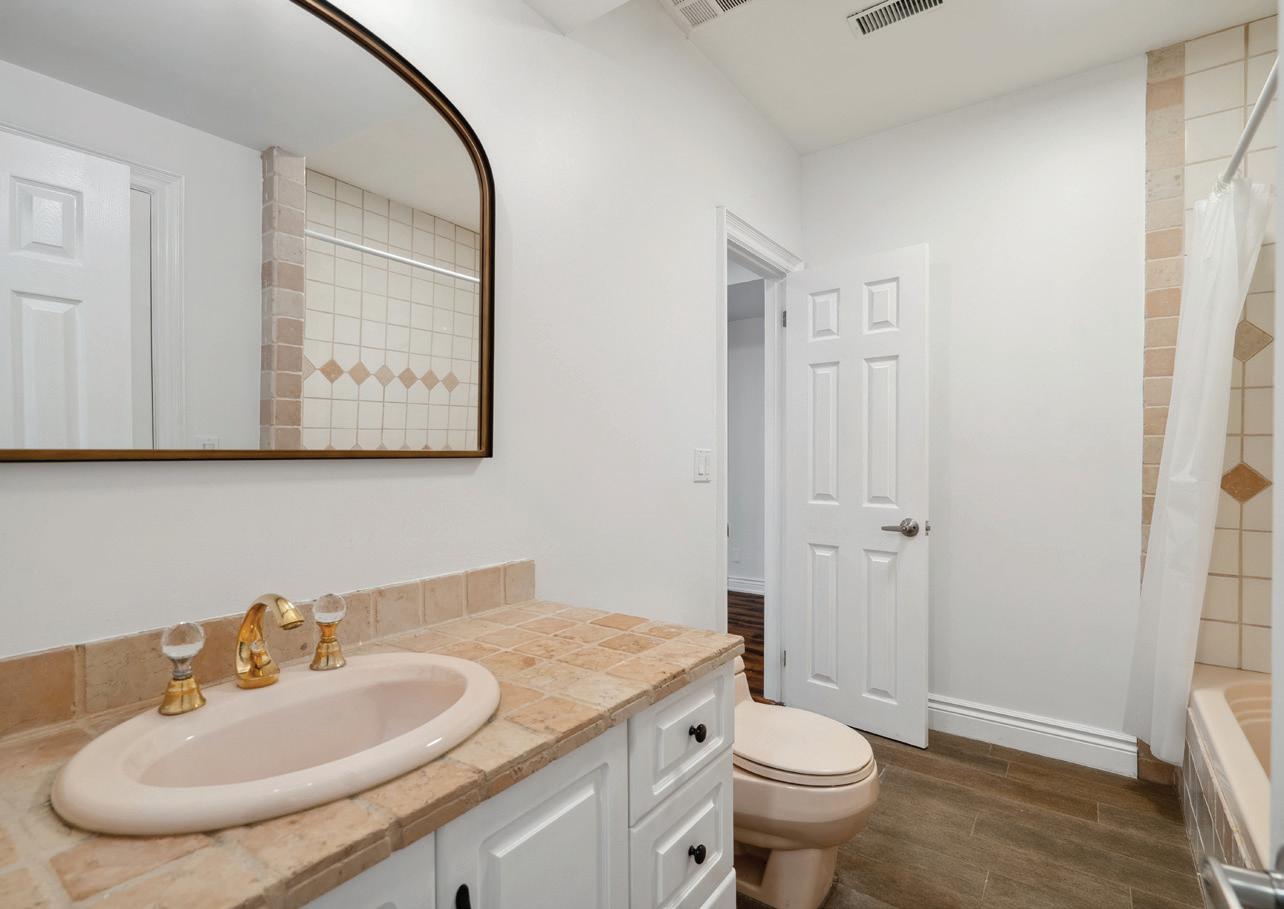
2438 Square Feet + 402 Garage Main Floor
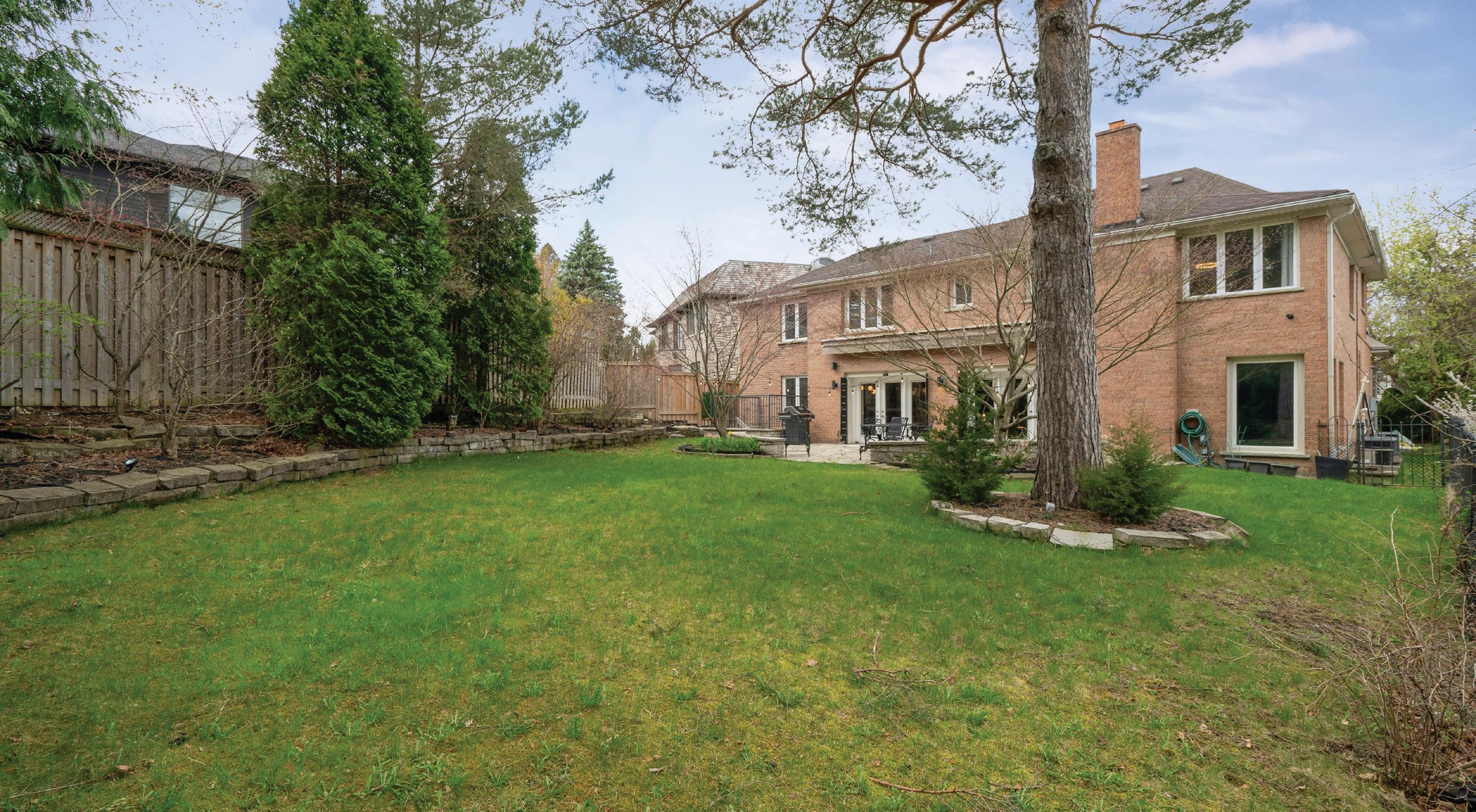

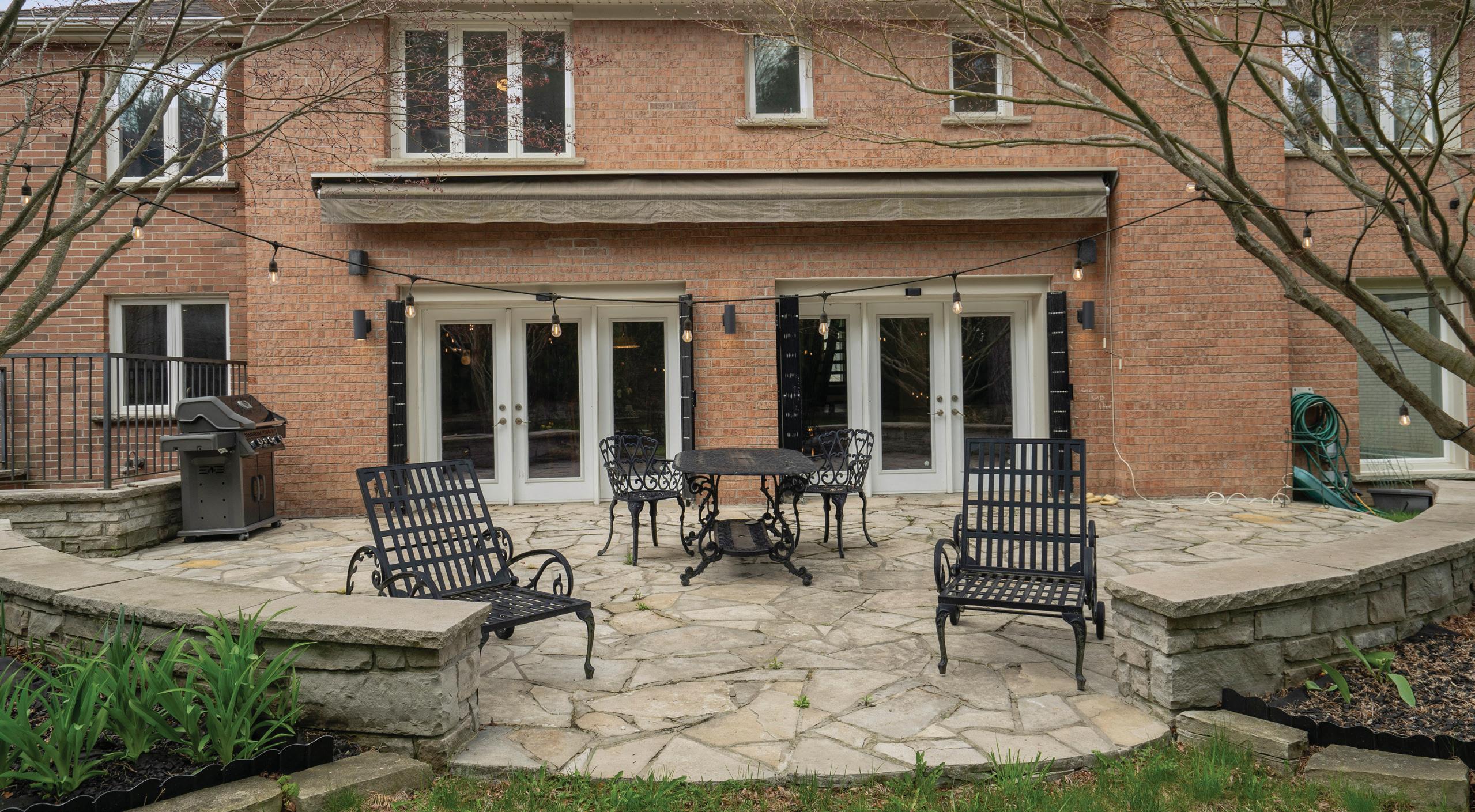
Framed by mature evergreen trees and soaring hedges, the backyard is secluded and naturally sheltered from outside noise. It features diverse landscaping and lush perennial gardens, open green space, a barbecue-ready flagstone terrace with a retractable sun shade, outdoor speakers, and automatic landscape lighting.
Strategically positioned on a quiet road in Toronto’s most desirable neighbourhood, the impressive home features well maintained front gardens, a dual bay garage and four-car driveway, and a wide flagstone staircase.