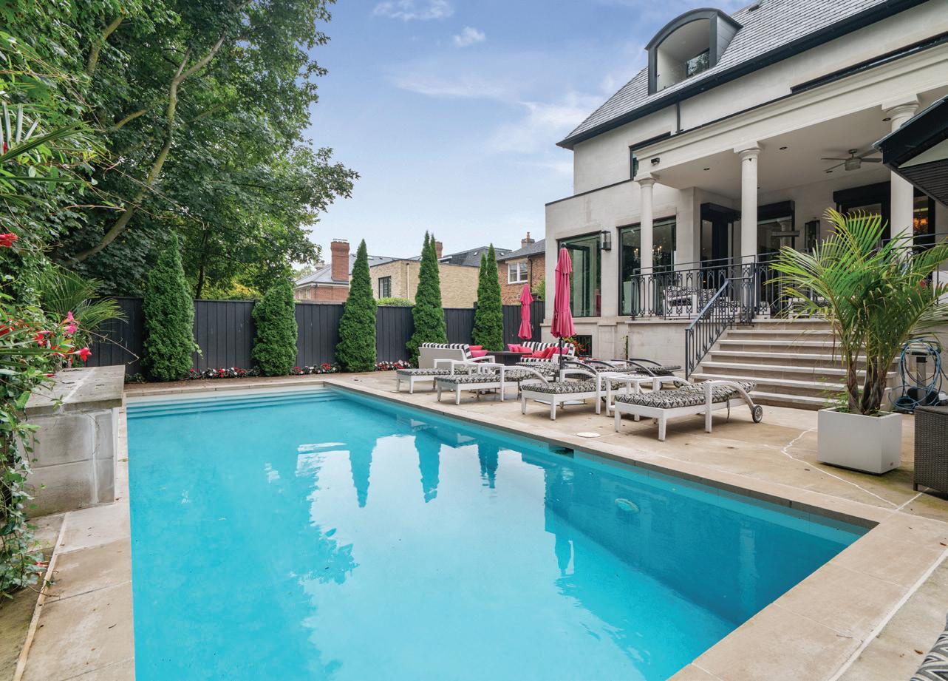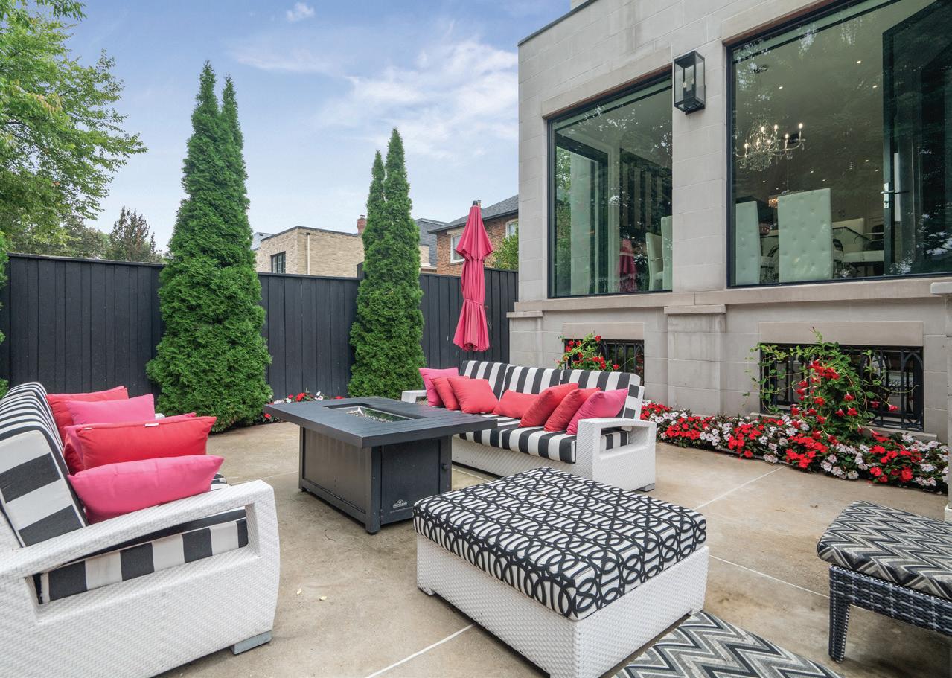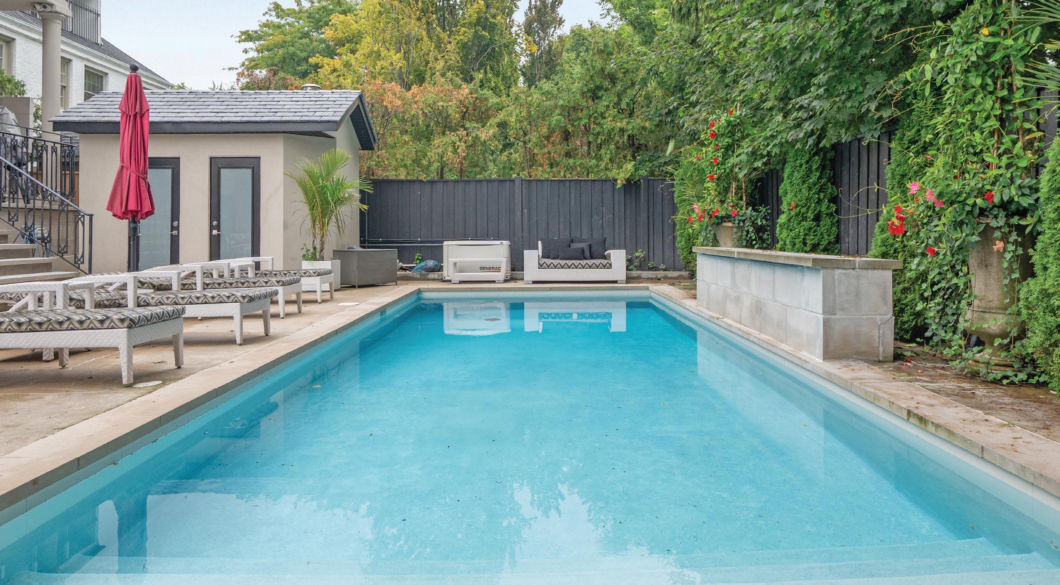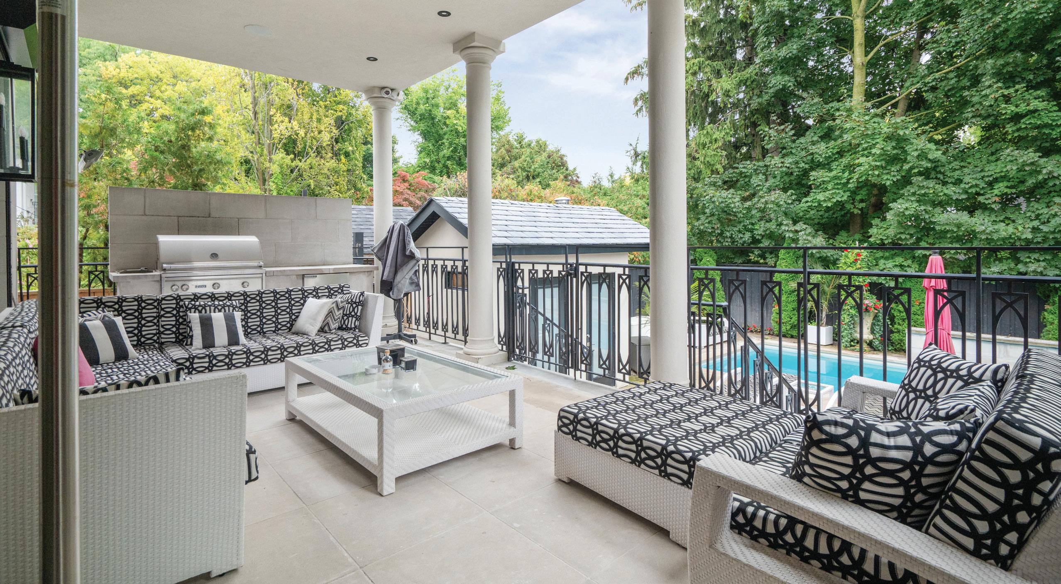

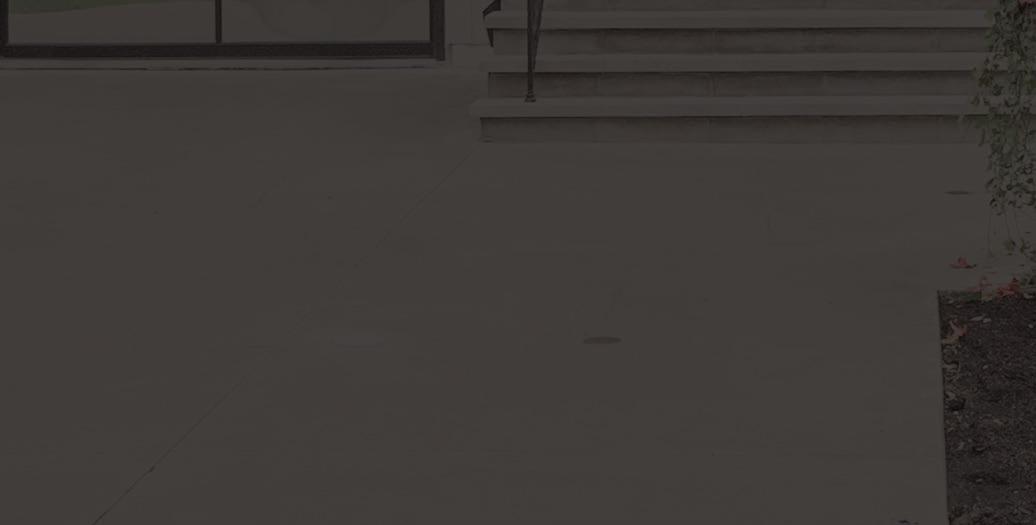

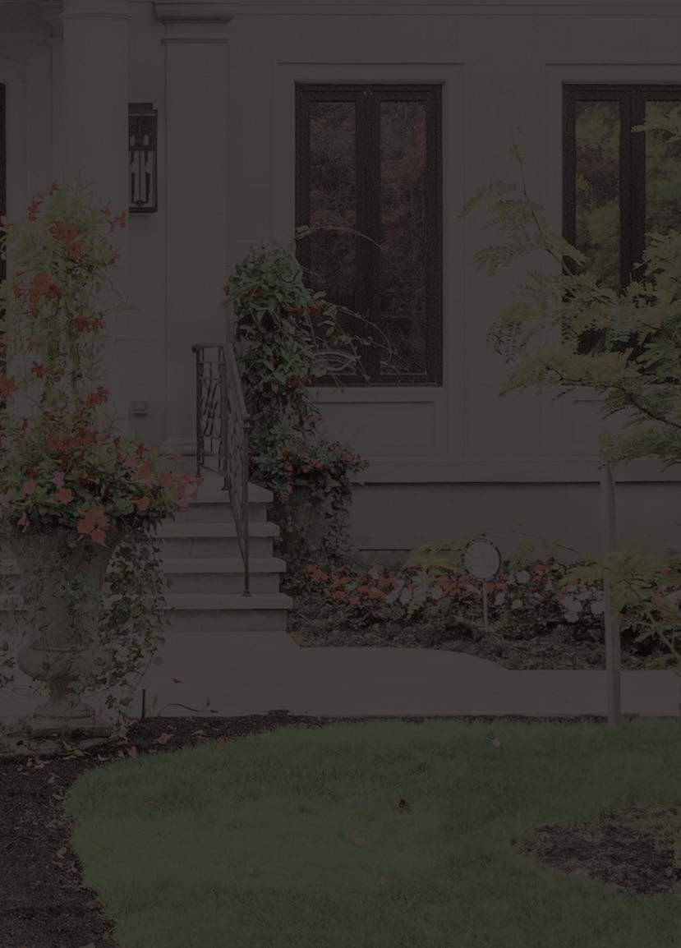






Designer Palette Signature Residence In Torontos Most Coveted Lytton Park, Built By Its Owner To The Highest Standards Of Craftsmanship, Comfort, And Quality. Inspired Blend Of Luxury And Livability. No Detail Overlooked, No Expense Spared. An Impressive Entrance Hall, Appointed With Heated Porcelain Floors, Designer Chandeliers, Architectural Crown Molding & Marble Doorframes, Anchored By A Custom Wrought-Iron Staircase. The Living Room Is An Entertainers Dream, Featuring A Built-In Bar With An Onyx Waterfall-Edge Countertop. In The Powder Room, A 24-Karat Gold Sink Atop The Marble Vanity. Elegant Family Room Boasts
Gas Fireplace With Full-Height Onyx Surround & Walk-Out To Outdoor Lounge.
Chef-Inspired Gourmet Kitchen Features Integrated Miele Appliances, Custom Lacquered Cabinetry, Oversized Island, Marble Finish, Breakfast Area & WalkOut To Terrace. All Rear Doors & Windows Outfitted With Automated Aluminium Shutters For Enhanced Security. Expansive Primary Retreat Presents BoutiqueStyle Walk-In Closet, Spa-Like Ensuite, Adjoining Sitting Area & Fireplace. Second Bedroom With Walk-In Closet & 5-Piece Ensuite, Third Bedroom With 3-Piece Ensuite. Third Floor Opens To Private Loft Suite With Balcony, 4-Piece Ensuite, Walk-In Closet & Beverage Center. Lower Level Features Nanny Suite With WalkIn Closet & Ensuite, Secondary Kitchen, Laundry Room, Fitness Room & Vast Entertainment Room. Outstanding Resort-Style Backyard With Saltwater Pool, Waterfall, Cabana Bathroom & Covered Limestone Terrace With Built-In Lynx Grill. Captivating Street Presence With Indiana Limestone Exterior, Snowmelt Driveway & Walkway, Mirrored Glass & Meticulous Landscaping. Garage Equipped With Professional-Grade Car Lift. Fabulous Location On One Of North Torontos Most Exclusive Boulevards, Steps To Avenue Road, Forest Hill & Midtown Amenities.
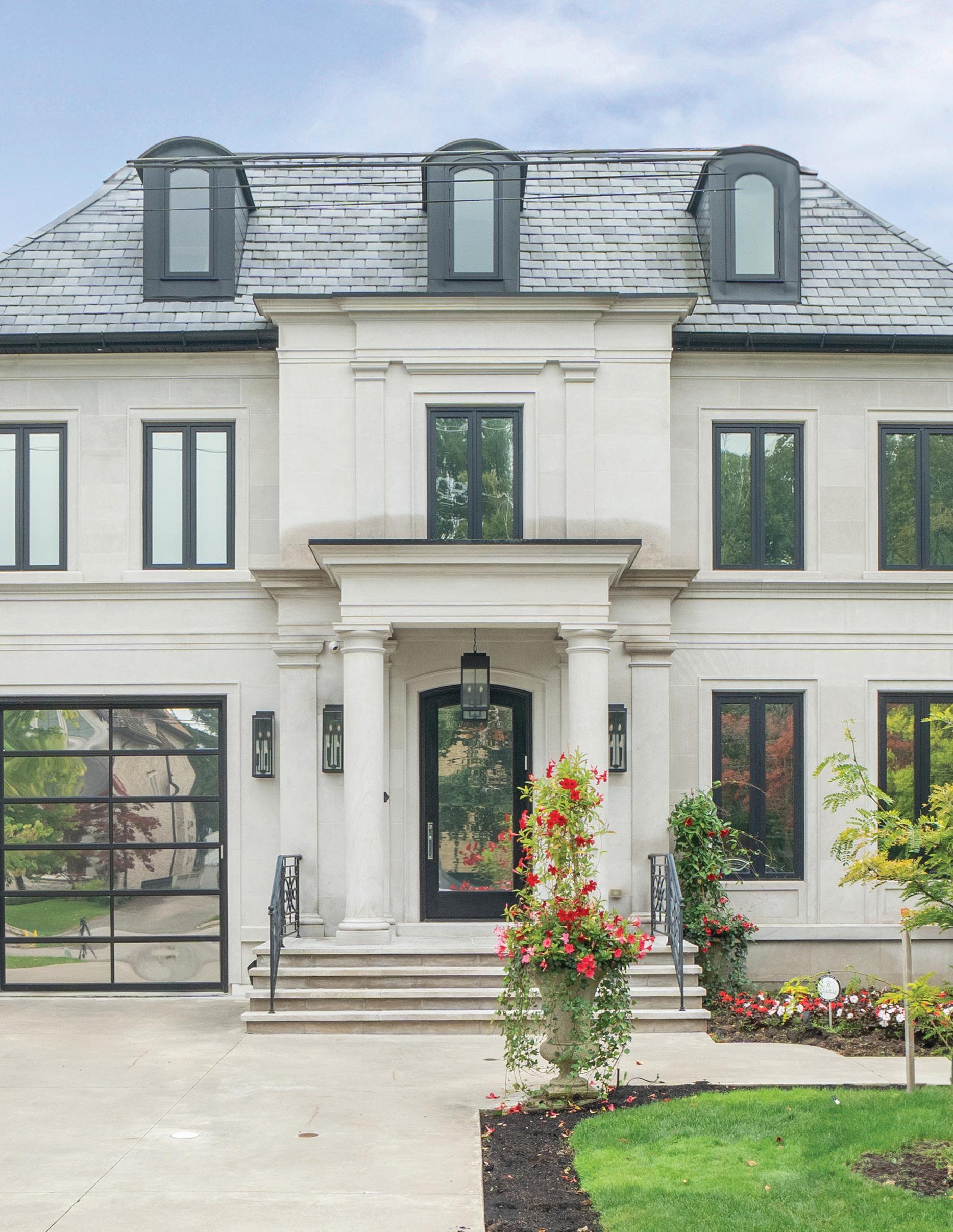

The entrance hall makes a dramatic first impression with heated porcelain tile floors, layered crown moulding, pilaster millwork, Lutron cove lighting, designer chandeliers with matching wall sconces, and architectural recessed pot lights. Anchored by a staircase with ebony-stained hardwood and custom wroughtiron railings, the entrance hall provides seamless access to the principal rooms, each doorway framed by solid marble.

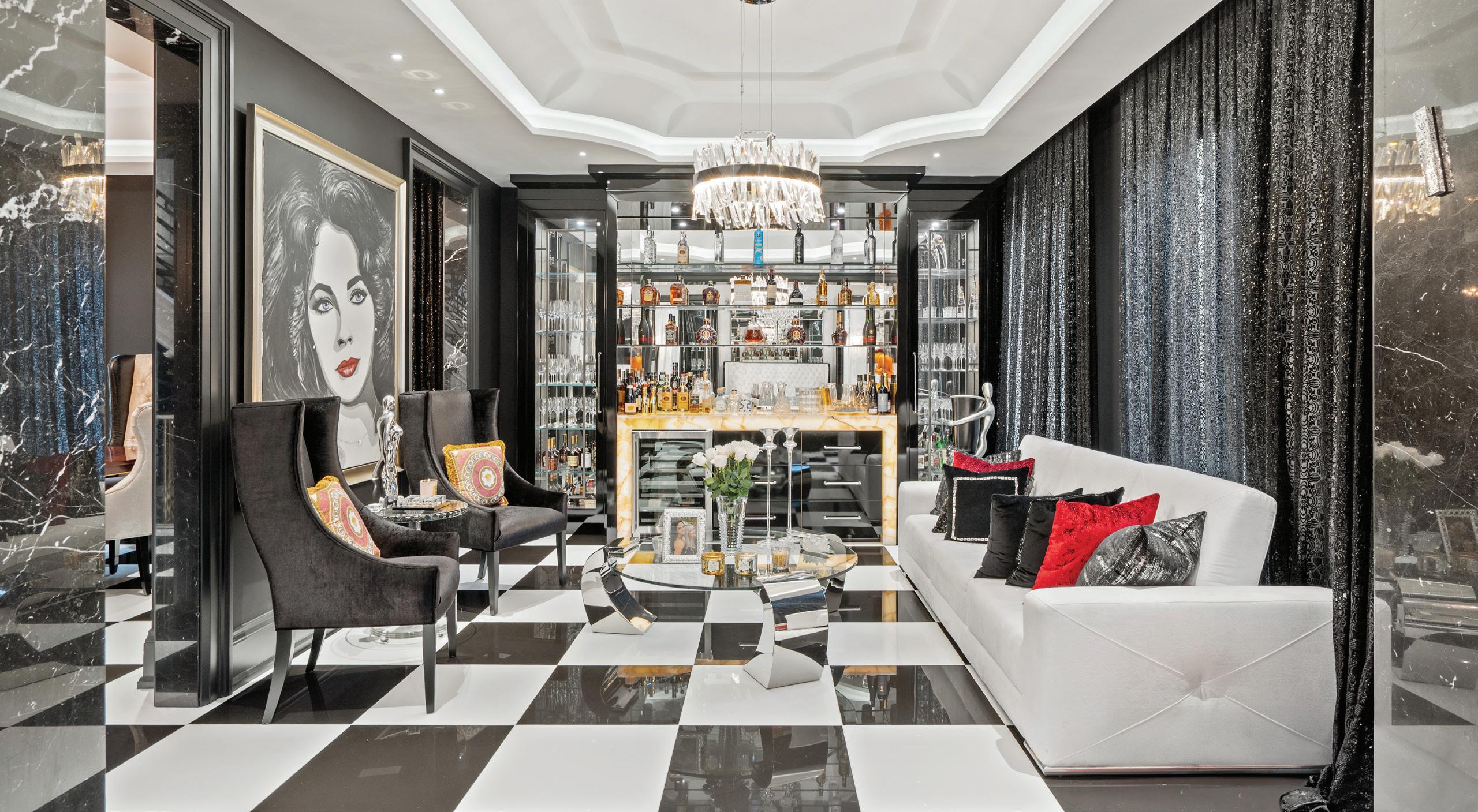


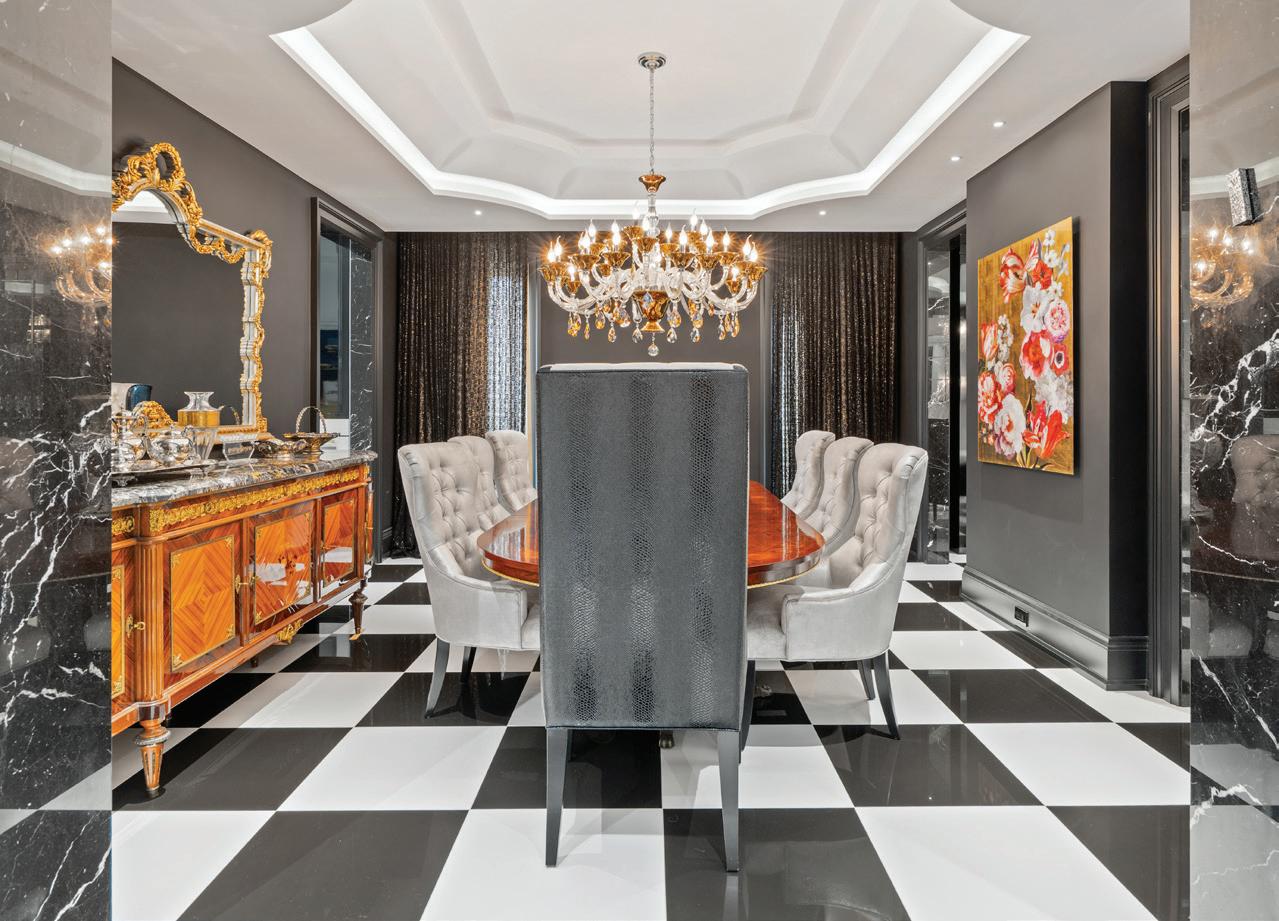

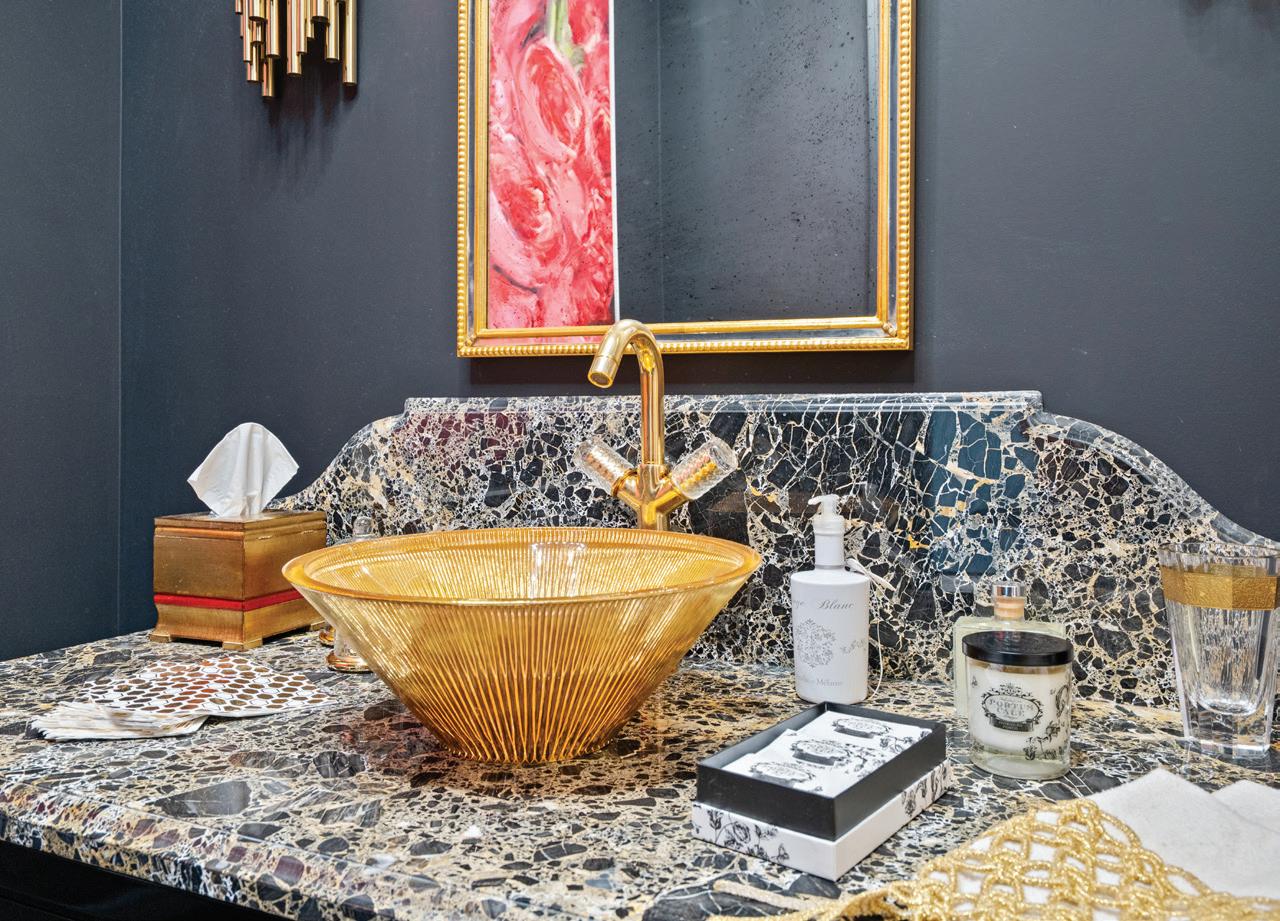
Beautifully appointed for entertaining, the living room features heated porcelain floors, a custom drop ceiling with recessed lighting, in-ceiling speakers, and one-way privacy glass windows with custom drapery overlooking the front gardens. Its defining feature is a built-in bar with an illuminated waterfall-edge countertop of solid onyx, integrated beverage cooler, lacquered cabinetry, mirrored backsplash and floor-toceiling glass display shelves.
Flowing seamlessly through marble-framed entryways, the formal dining room presents heated porcelain tile floors, custom drop ceiling with recessed lighting, and windows with custom drapery overlooking the side gardens.
An opulent powder room is positioned between the entrance hall and family room, featuring crown moulding with neoclassical trim, custom dome ceiling, chandelier lighting, porcelain floors, and a freestanding vanity featuring French marble surfaces with gold leaf trim and a 24-karat vessel sink.
At the heart of this exquisite home is the gourmet kitchen, chef-focused with integrated Miele appliances, an oversized centre island, heated porcelain floors, crown moulding, marble countertops and backsplash, mirrored and lacquered cabinetry, and a sun-filled breakfast area with floor-to-ceiling windows and a walk-out to the backyard retreat. As in the family room, automated blinds and aluminum shutters offer additional security. The kitchen features a built-in desk with dual pantry closets and open shelves.
State-of-the-art appliances include a Miele professional series fridge and freezer, two Miele wall ovens and a microwave steam oven, two Miele dishwashers, and a Miele six-burner gas range with a griddle.
The expansive family room is tastefully curated with a gas fireplace and full height onyx surround with custom lighting, in-ceiling speakers, heated porcelain tile floors, crown moulding, recessed lighting, designer chandelier and wall sconces, floor-to-ceiling windows and a double door walk-out to the terrace and saltwater pool. For enhanced convenience and security, the windows and doors are outfitted with Lutron blinds and automated aluminum shutters.
The mud room features a convenient secondary entrance with aluminum shutters and a doorway from the garage, equipped with a car-lift to accommodate two vehicles. The mud room contains an expansive walk-in closet with built-in storage, heated porcelain floors, and a pocket door entrance.

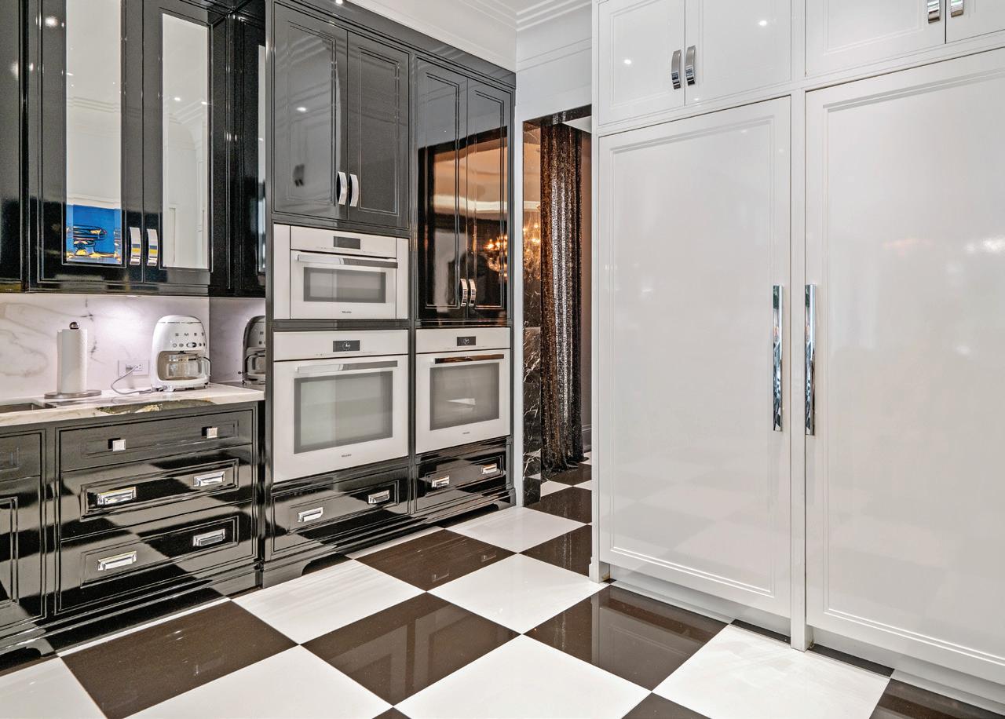

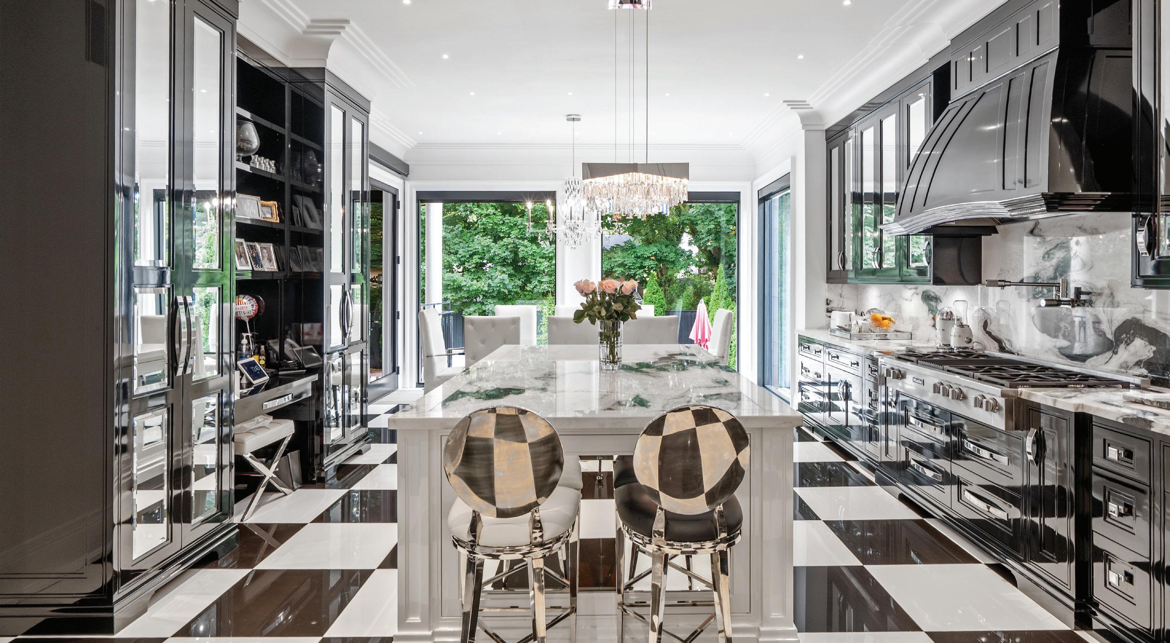
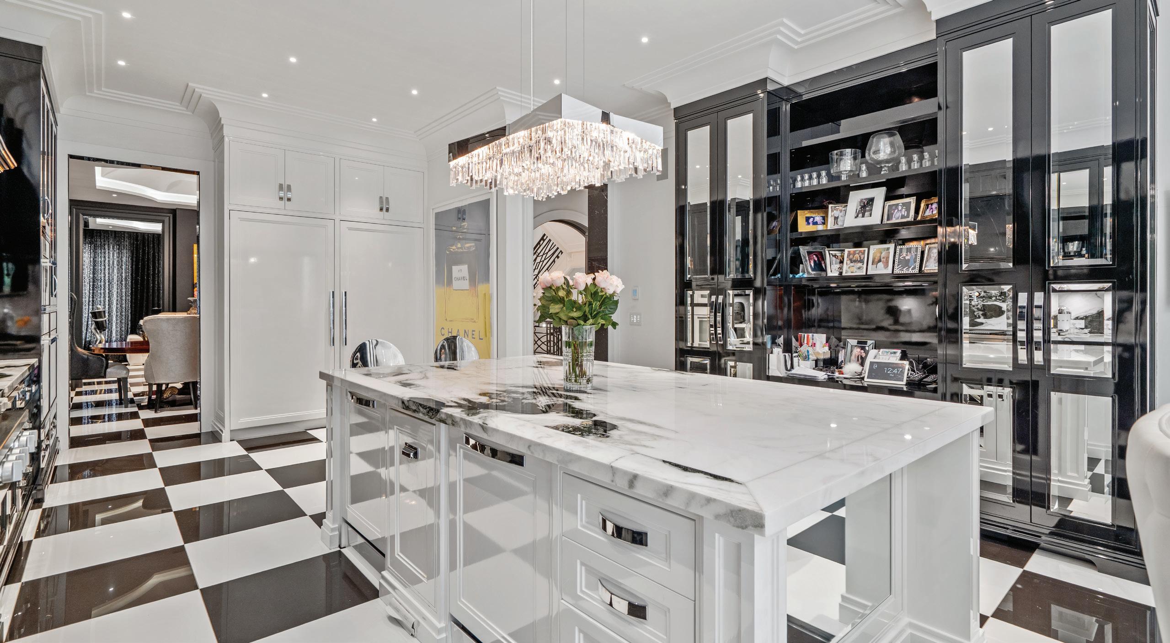
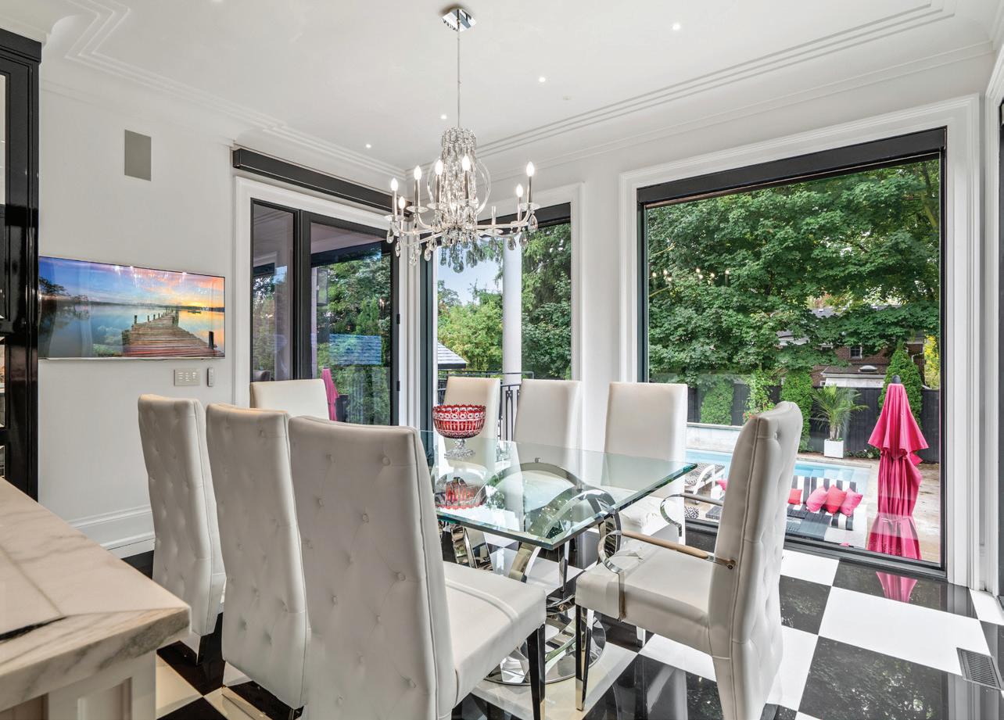
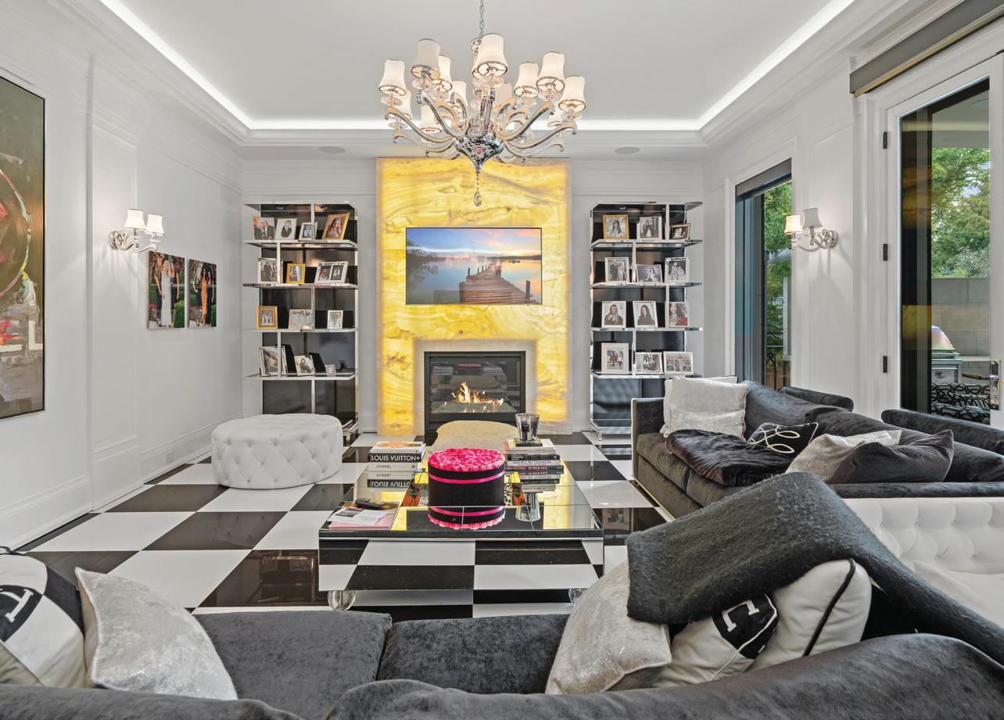



The lavish primary suite features a linear gas fireplace, generous scale for an adjoining sitting area, built-in mirrors with LED frame lighting, and expansive windows with custom drapery overlooking the resort-inspired backyard. The space is finished with crown moulding, heated porcelain floors, a custom drop ceiling with recessed lighting, chandelier, matching sconces, and in-ceiling speakers. Within the primary is a boutique-quality walk-in closet, with a central island, mirrored walls, closets, drawers, and countless display shelves for handbags and shoes.
An opulent six-piece ensuite completes the primary, featuring a freestanding tub, heated porcelain floors, built-in makeup vanity, windows with custom drapery, frosted glass-enclosed water closet, and an oversized curb-less shower with bench seating, rainfall and handheld shower heads, body jets, and integrated speakers.




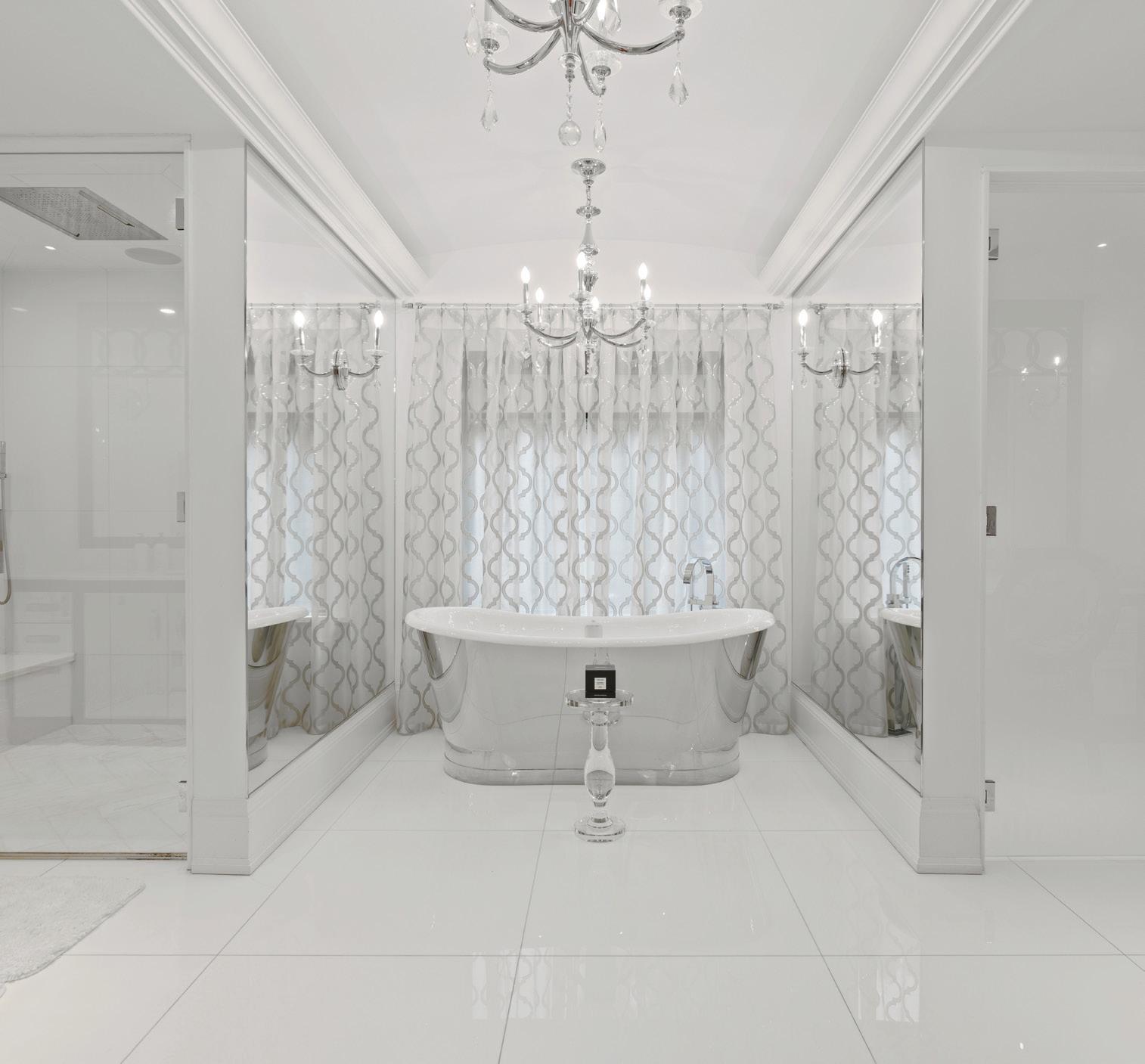



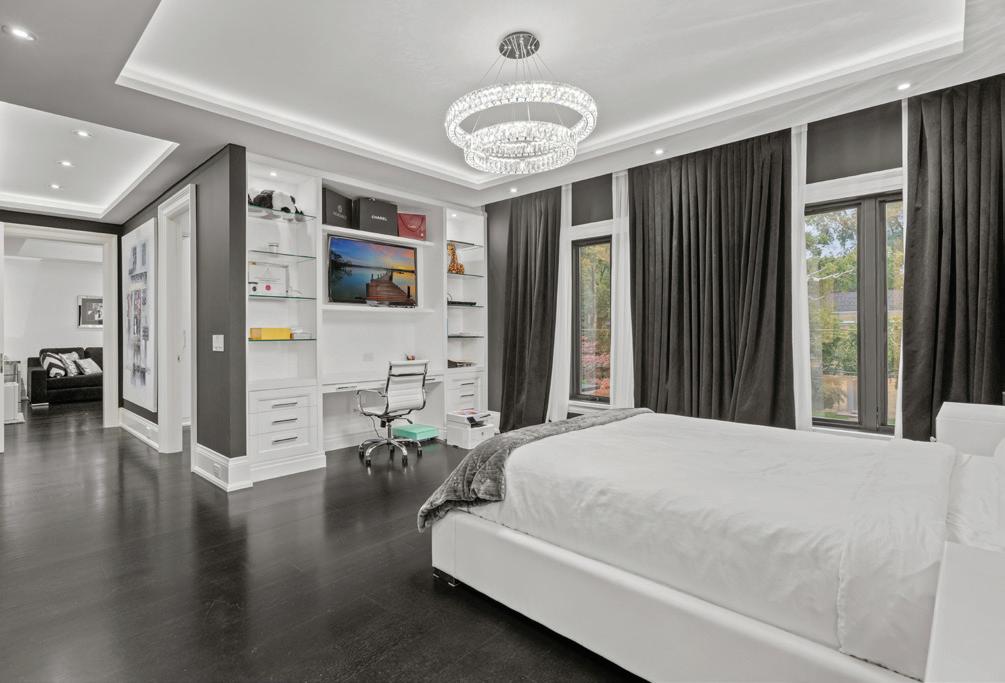





The stylish second bedroom presents wideplank, ebony-stained hardwood floors, a custom drop ceiling with recessed lights, architectural pot lights, and chandelier lighting. It has large windows with custom suede drapes, a built-in desk with floor-to-ceiling bookcases, a generous walk-in closet with full-wall wardrobes and open shelves, as well as a four-piece ensuite.
The second ensuite enjoys heated porcelain floors and surround, a built-in vanity with an undermount sink and adjoining glam table, donut chandelier, in-ceiling speakers, recessed lighting, a freestanding porcelain tub, and a water closet with an interior window overlooking the large walk-in shower, which features bench seating, rainfall and handheld shower heads, and integrated speakers.
The third bedroom features large windows with custom suede drapery, ebony-stained hardwood floors, chandelier and pot lighting, and a threepiece ensuite.
The third ensuite has porcelain floors, porcelain walls, a built-in vanity with drawers and an undermount sink, and a seamless glass-enclosed shower with a soap box, bench seating, rainfall and handheld shower head.
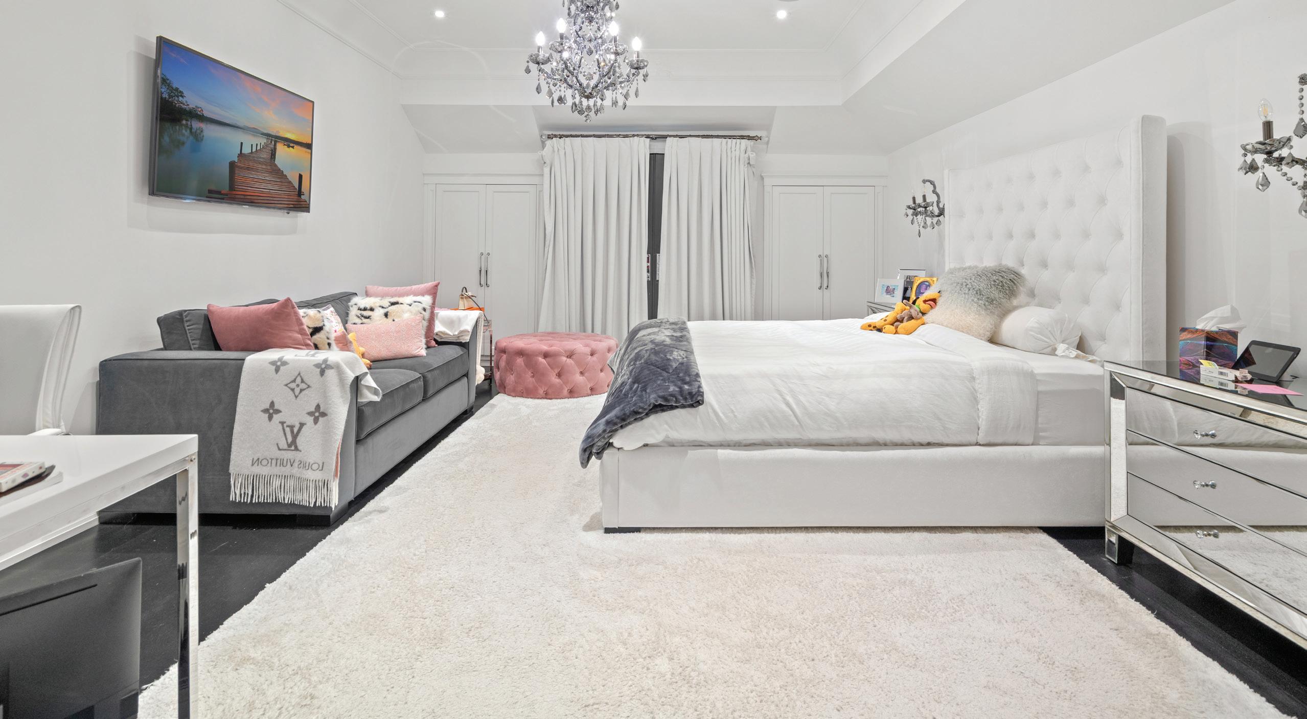
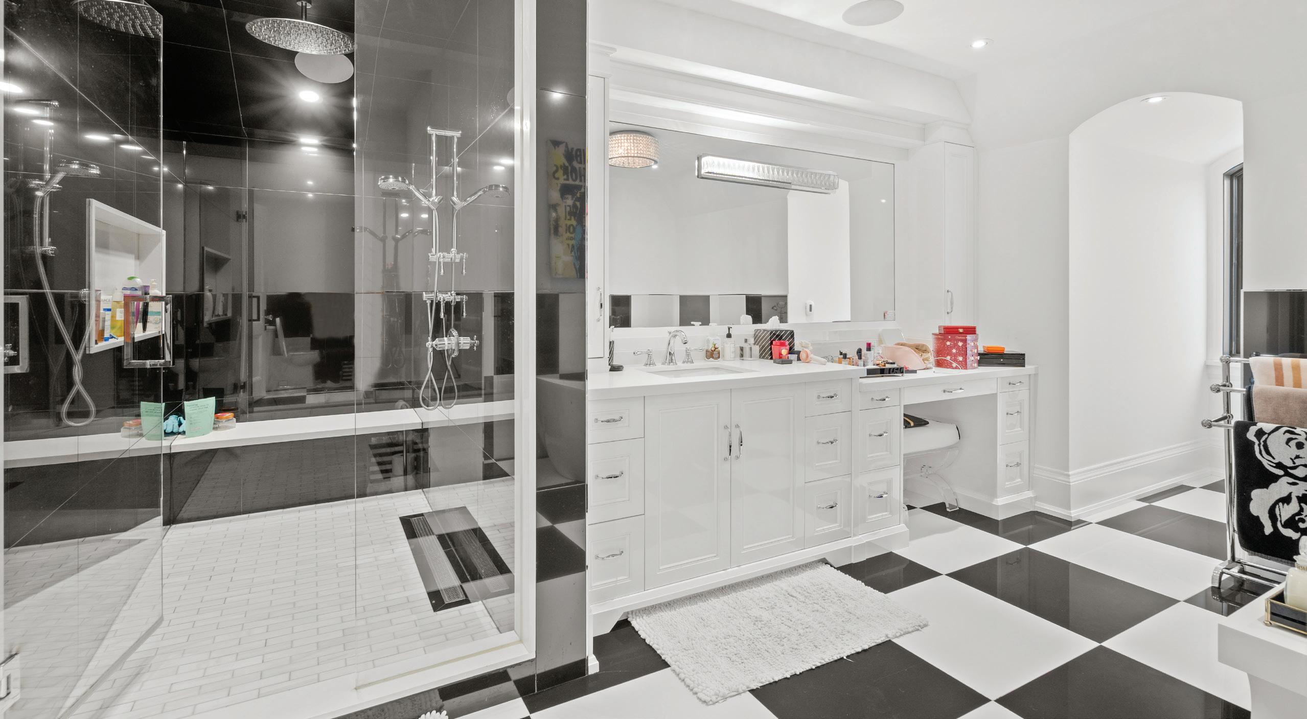
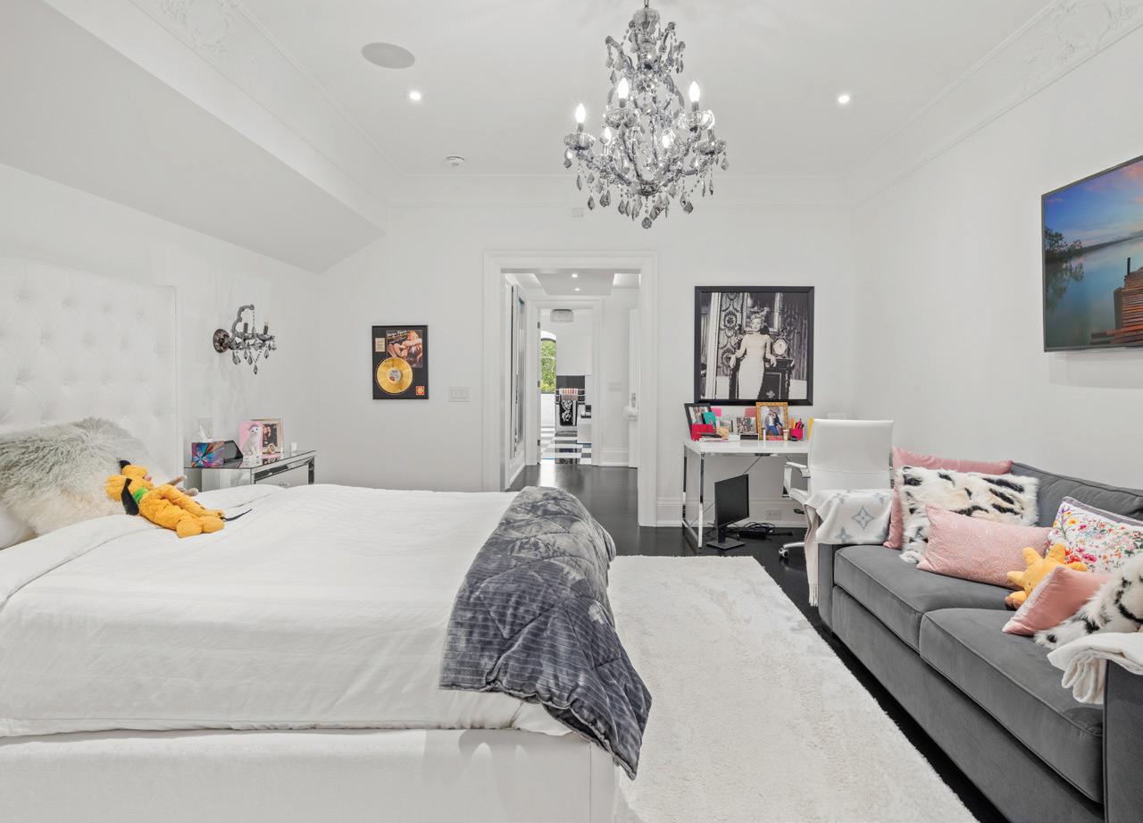
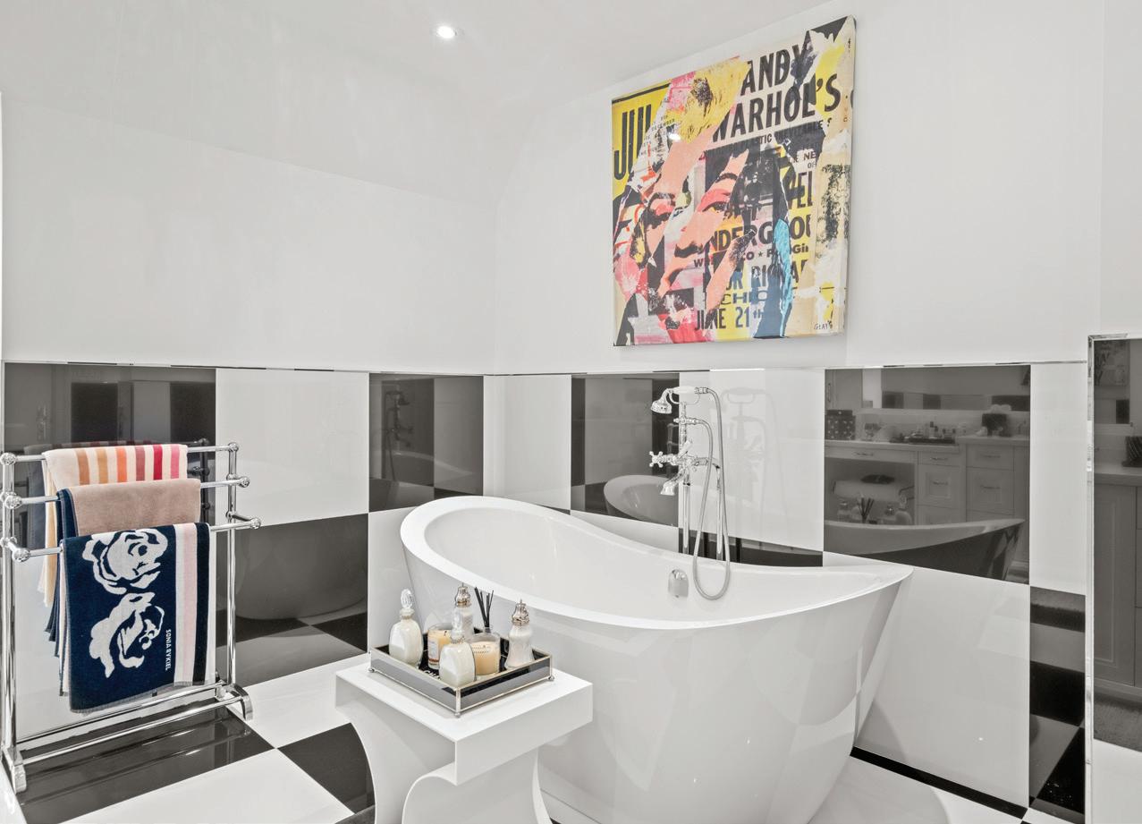

Ascend to the private loft suite, situated on the third floor and complete with a skylight ceiling entrance, bedroom, beverage center, ensuite, and walk-in closet. The bedroom boasts a private balcony overlooking the tree-lined rear gardens, custom linen drapery, chandelier lighting, in-ceiling speakers, and a drop ceiling with neoclassical trim. In addition to two doubledoor closets, the loft suite has a spacious walk-in closet with full-wall wardrobes and open shelves. Positioned between the ensuite and bedroom is a beverage station for morning coffee and refreshments, complete with a porcelain countertop, drawers, floating shelves, and a compact fridge.
The spacious ensuite features porcelain tiled floors and surround, a freestanding porcelain tub, in-ceiling speakers, a built-in vanity with an adjoining makeup table, chandelier and pot lighting, and a glass-enclosed shower with porcelain tile surround, a built-in bench, soap box, rainfall and handheld shower heads.
Designed for versatility, the generous entertainment room offers the perfect setting for hosting and family gatherings with in-ceiling speakers, heated porcelain floors, pot lights, and above-grade windows. An additional room easily transforms into a home theatre, wine cellar, or recreation lounge.
The fitness room is outfitted with mirrored walls, plank floors, pot lights, and in-ceiling speakers.
A private nanny suite is located on the lower level, complete with broadloom floors, pot lights, an above-grade window, a walk-in closet with built-in storage, and an ensuite.
Within the nanny suite, the four-piece ensuite enjoys heated floors, a combined shower and tub with seamless glass doors, pot lights, and a builtin vanity with an undermount sink and drawers.
Sited near the entertainment room, the powder room features heated floors, crown moulding, a centre light fixture, and a built-in vanity with a vessel sink.
The basement is equipped with a convenient secondary kitchen and integrated laundry space, featuring stainless steel Samsung refrigerator, Samsung oven and stove, Samsung microwave, abundant floor-to-ceiling cabinets, porcelain countertops, heated porcelain floors, and a Whirlpool washer and dryer set with a laundry sink, folding area, and built-in garment rack.
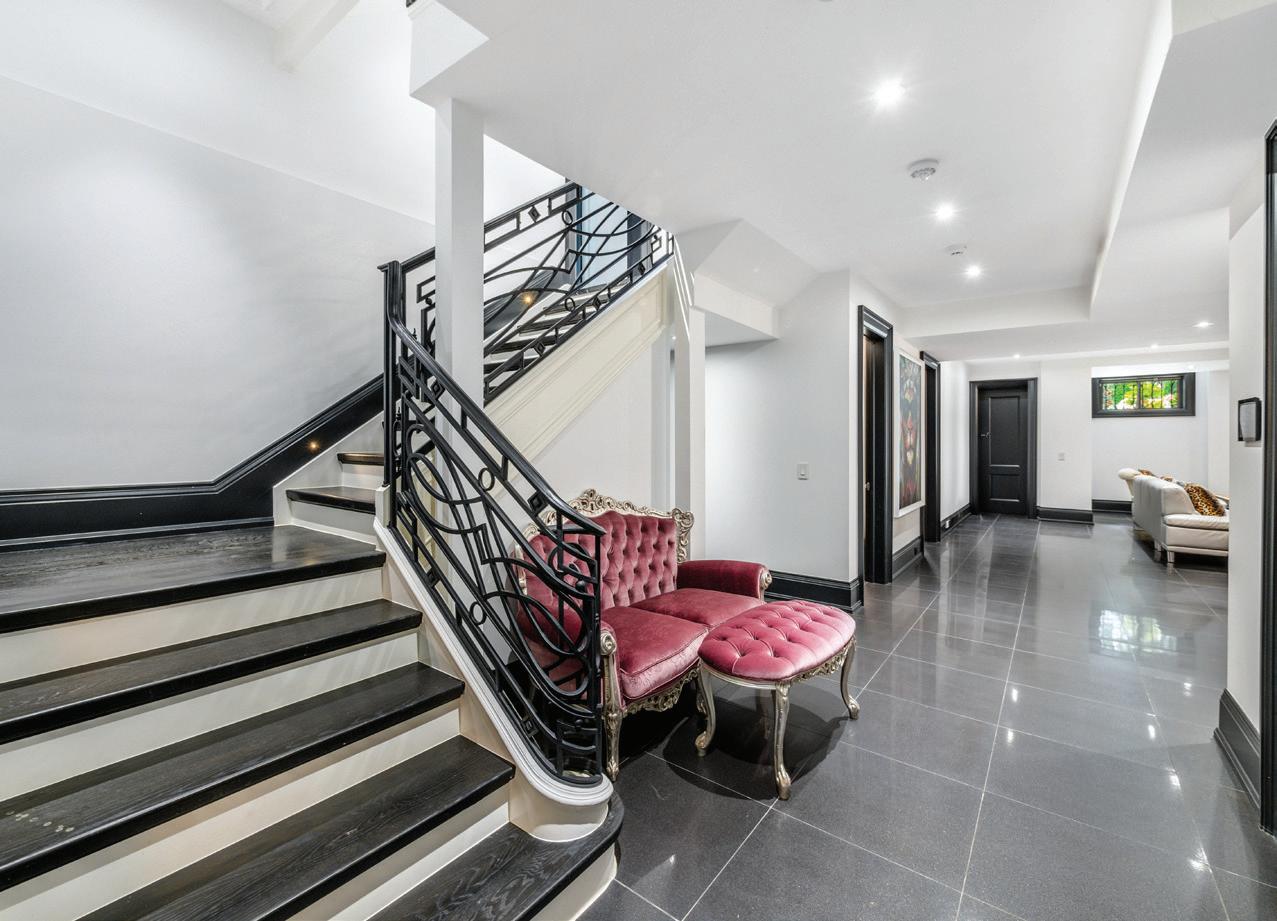
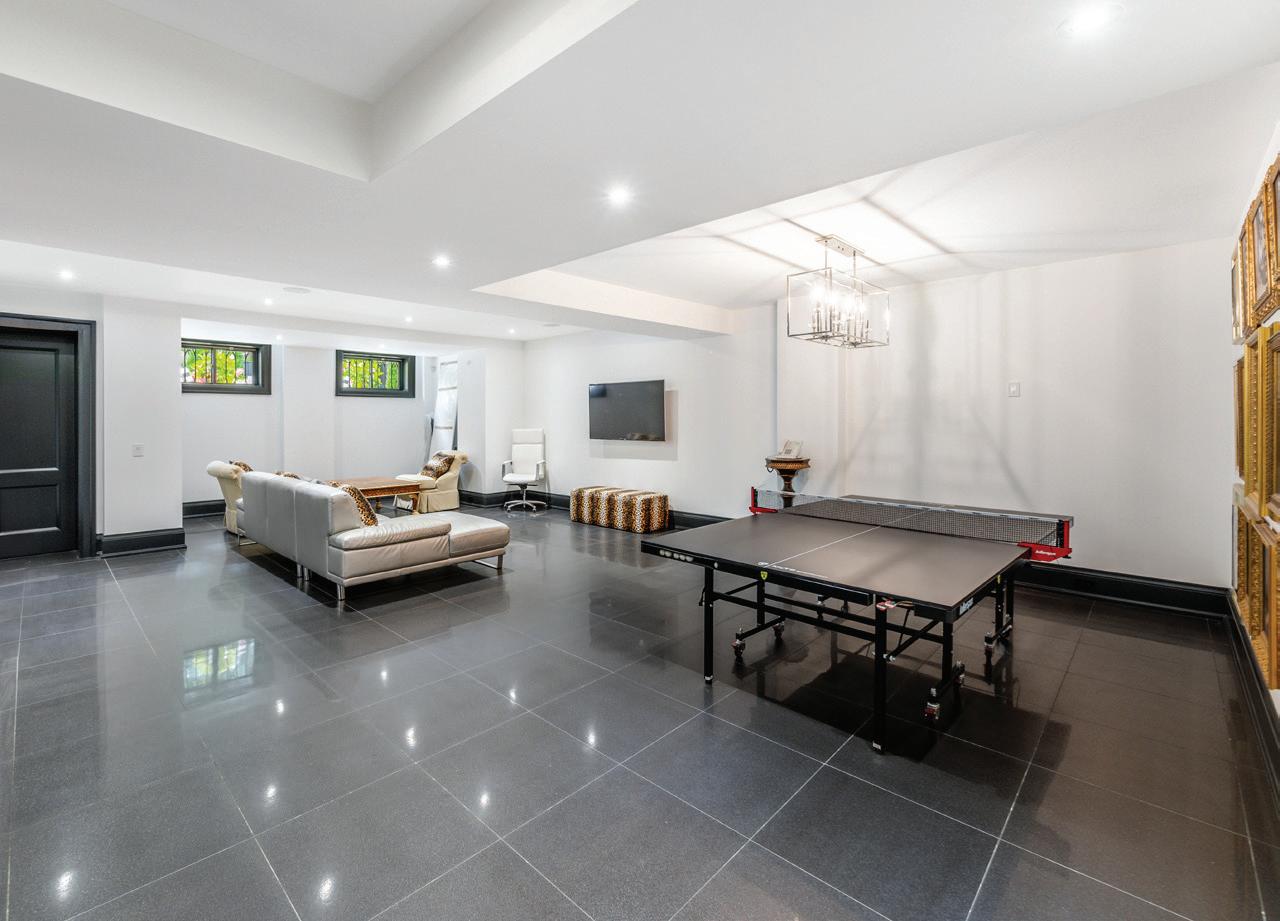

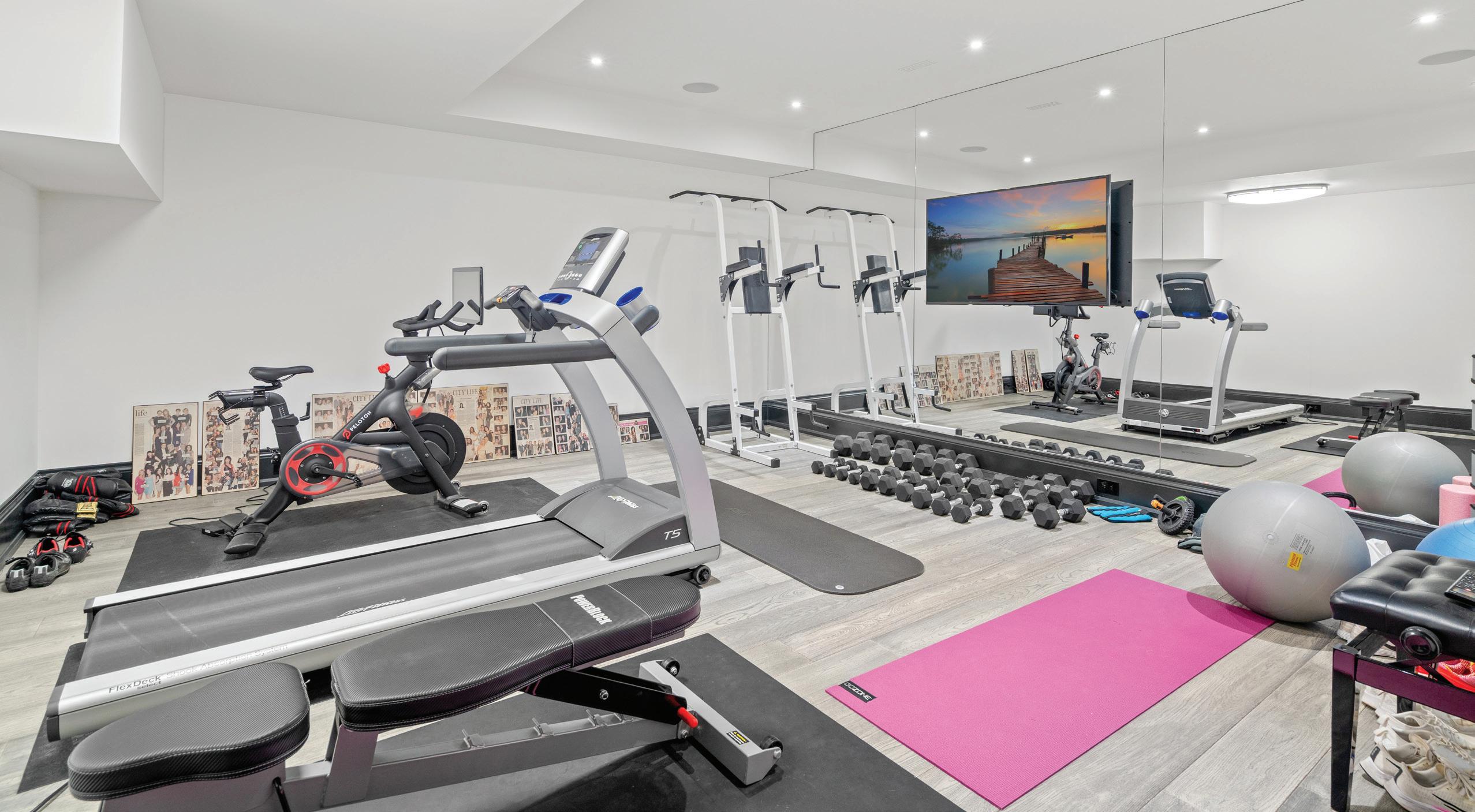



The backyard offers a true resort-inspired experience with total tree-lined seclusion, a saltwater pool with a waterfall, poolside lounge, outdoor speakers, and a cabana complete with a powder room and storage. Limestone steps lead to the covered terrace and outdoor lounge, featuring a limestone countertop and prep station with a built-in Lynx barbecue grill and bar fridge. Mature hedges, fences, and professional landscaping line the rear gardens.
The home boasts a commanding street presence with an Indiana limestone exterior, illuminated snowmelt steps and a snowmelt concrete driveway, mirrored glass panels on the garage door and front door, and one-way privacy glass on all street-facing windows. The driveway provides parking for four, complemented by a two-car garage outfitted with a professionalgrade car lift. The front gardens showcase meticulous landscaping with built-in irrigation, and an exterior security camera system surrounds the property.

