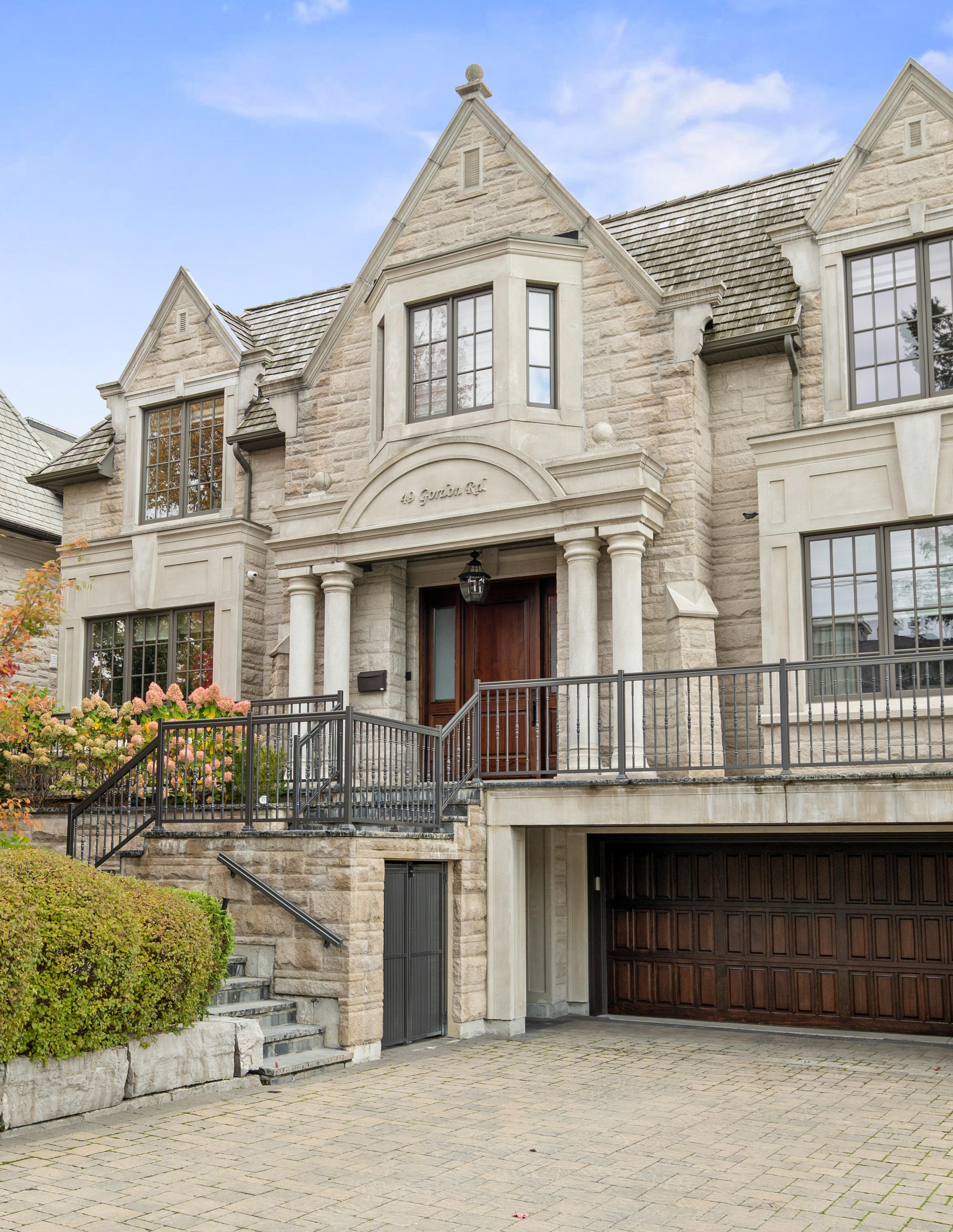

49 Gordon Road
Builders Own! Stunning Custom-Built Residence With Southern Exposure Within St. Andrew’s Most Sought After Neighbourhoods. Built For The Bespoke Buyer. Designed By Renowned Architect, Richard Wengle. Featuring Unmatched Curb Appeal With Natural Limestone Facade With Cedar Shake Roof. This Rich Residence Offers Exceptional Luxury, Soaring Ceilings, And Timeless HighQuality Finishes Throughout. Snow-Melting Drive, Walkways and Landing. A Grand Foyer Welcomes You With A Sweeping Oak Staircase Cascading In Natural Light From A Skylight Above. Expertly Designed For Both Elegance And Functionality, There Hasn’t Been A Single Detail Overlooked. The Framed Gourmet Kitchen Is A Chef’s Dream, Complete With A Breakfast Area, Servery, And Walkout To A Two-Level Stone Terrace Overlooking The Rear Gardens. His+Her Main Floor Library. The Luxurious Primary Suite Is A Private Retreat With A Sprawling Dressing Room Offering Ample Open And Closed Storage, Plus A Lavish 7-Piece Ensuite. Four Additional Bedrooms with Well-Appointed Ensuites Plus Laundry Room Complete The Upper Level. The Expansive Lower Level Is Designed For Relaxation And Versatility, Featuring Two Bedrooms, Two 4-Pc Bathrooms, Temperature-Controlled +800 Bottle Wine Cellar, Recreation Room With Gas Fireplace, An Exercise Room, And Access to The Oversized Heated 2-Car Garage. The Rear Gardens Are Fully Fenced And Ready For You To Custom Design Your Perfect Garden Oasis Surrounded By Mature Landscaping For Ultimate Privacy. Impeccable Custom Landscaping. Just Steps To Renowned Schools, Shops And Eateries.
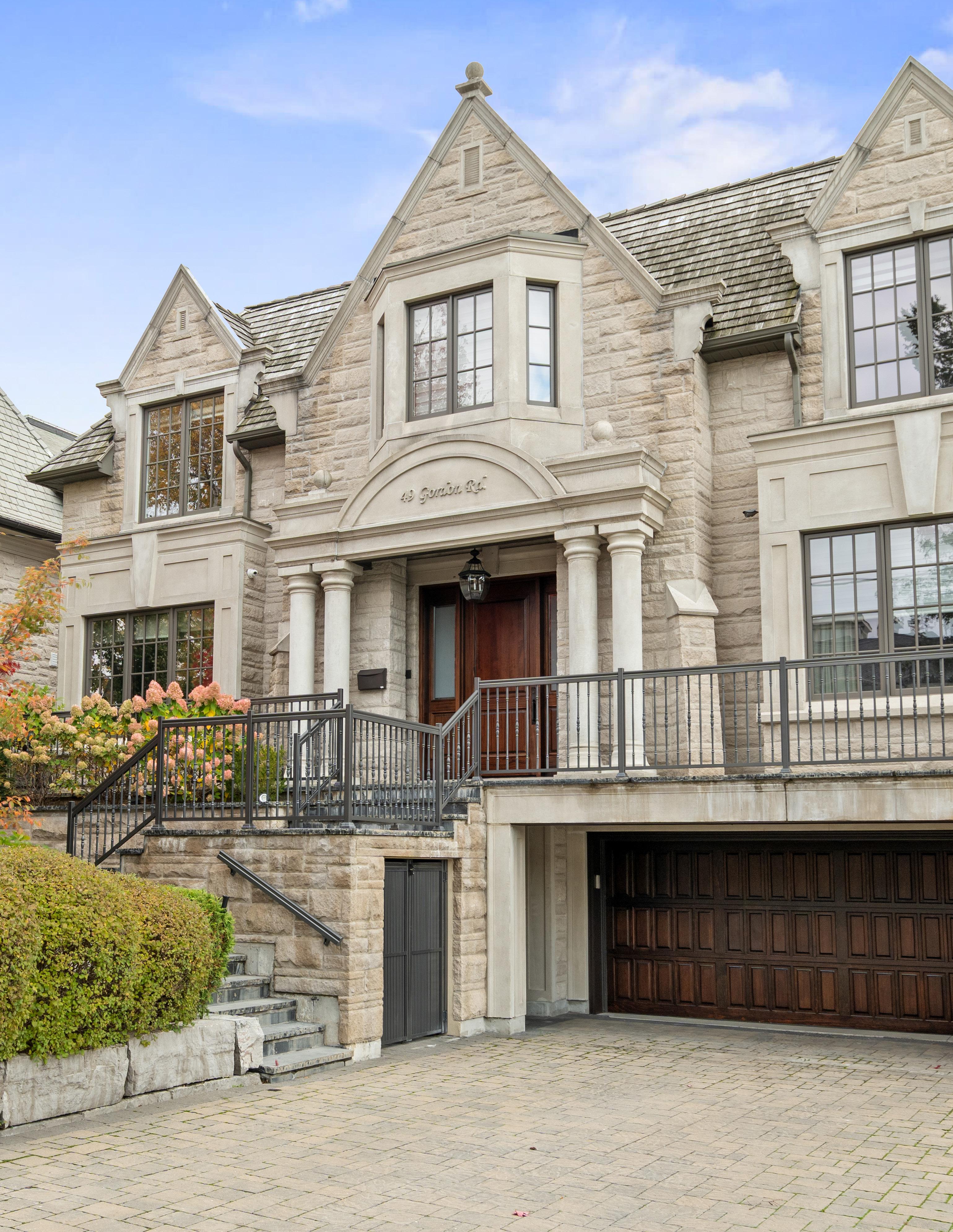
GRAND FOYER
The Grand Foyer features heated Italian marble slab porcelain tile floor, crown moulding, pot lights, LED hanging crystal chandelier, solid mahogany wood door with frosted sidelights, wainscoting, two double coat closets with custom organizers, panelled archways to the Library and Living Room, and is open in design to the Main Hall.
LIVING ROOM
The Living Room features white oak rift hardwood floor, coffered ceiling, crown moulding, pot lights, integrated speakers, wainscoting, Montigo gas fireplace with custom surround, window overlooking the front garden, and an archway leading to the Dining Room.



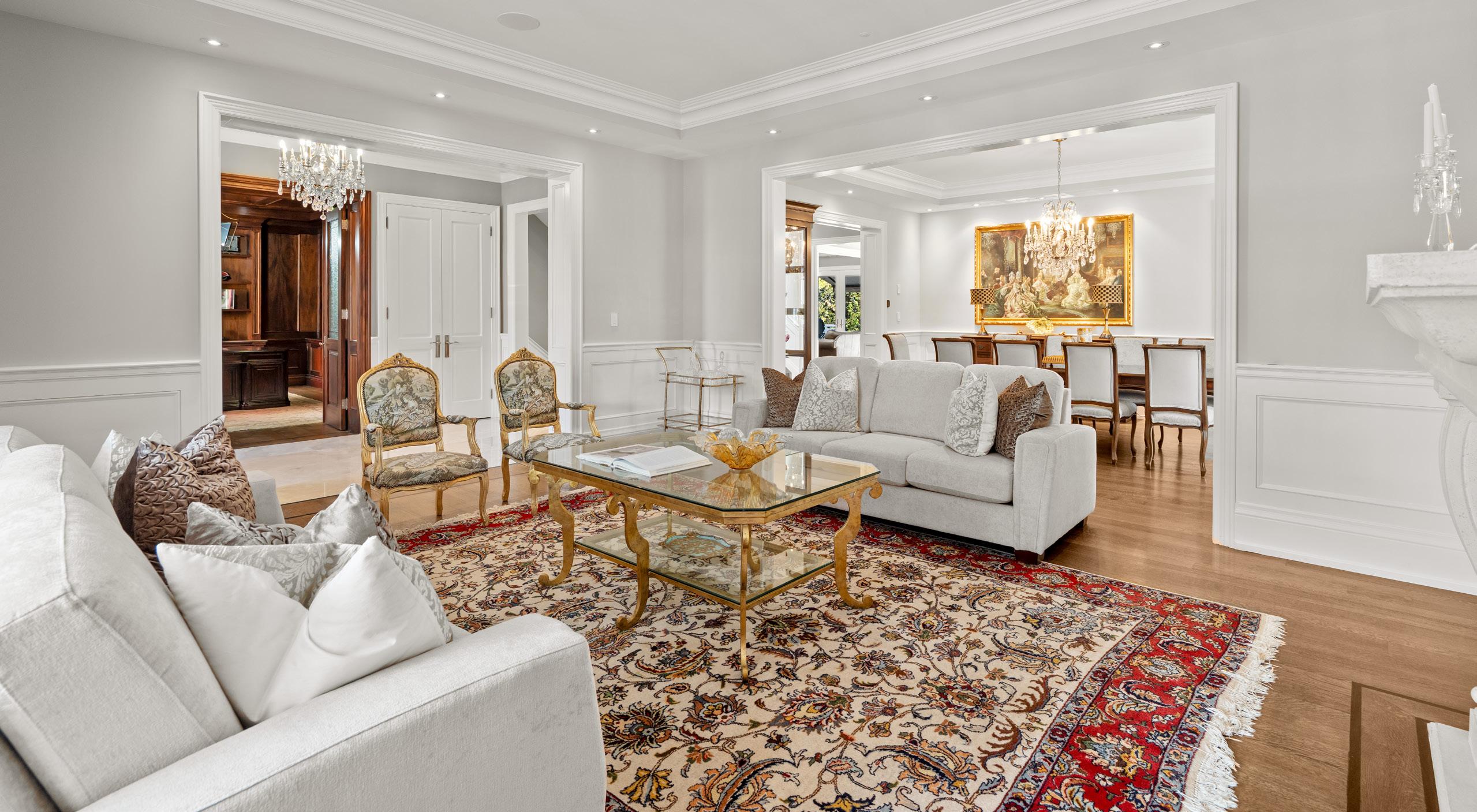
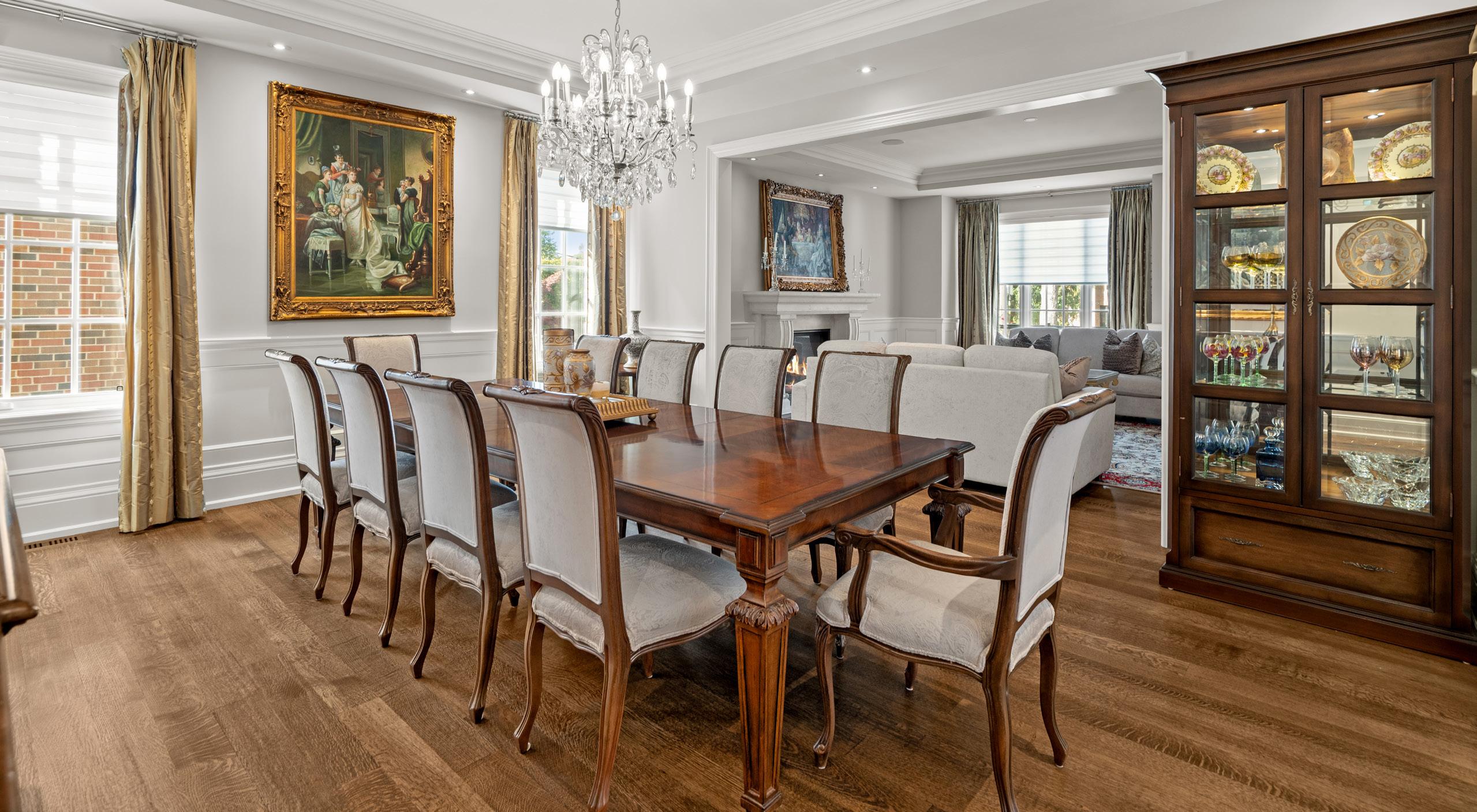



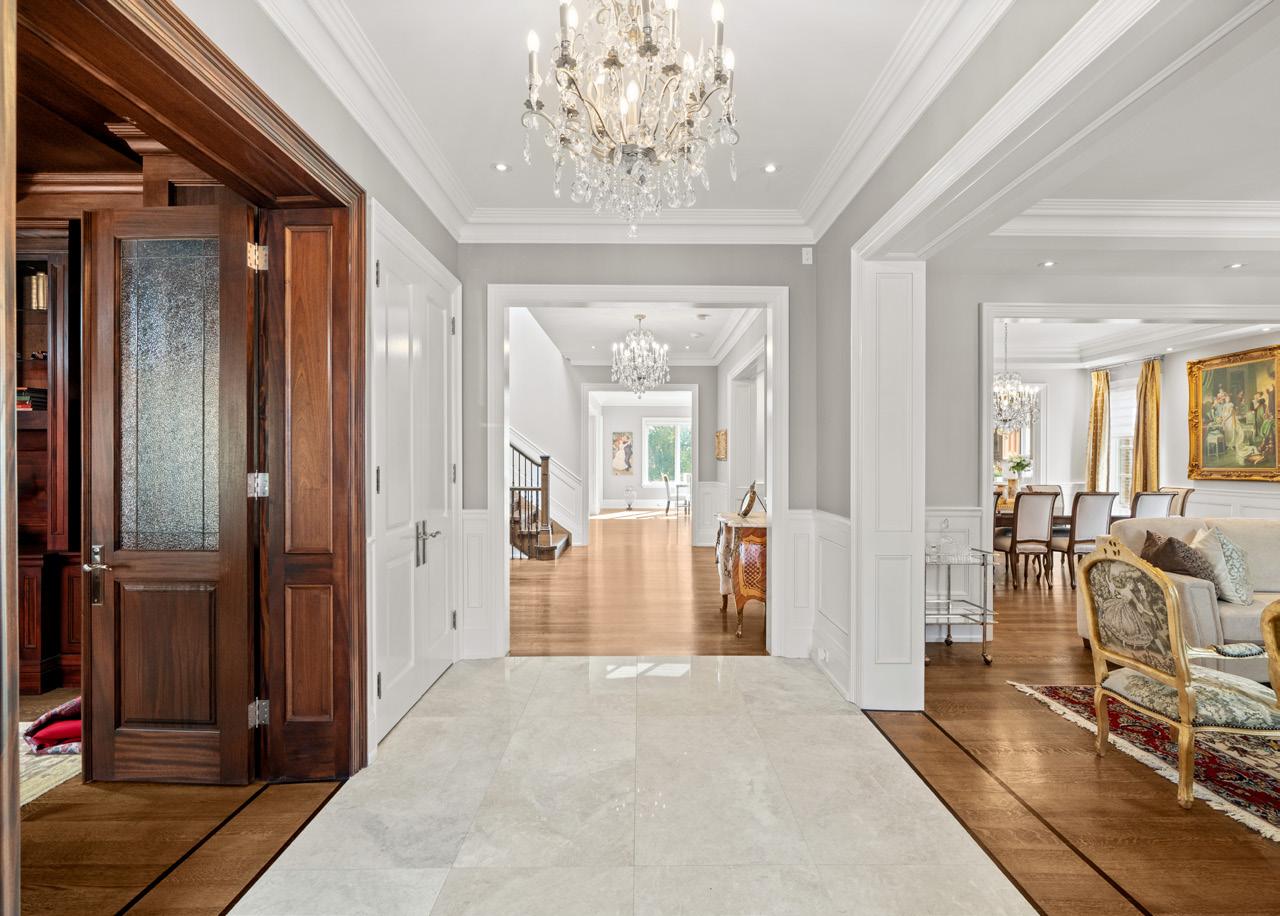
OFFICE/LIBRARY
The Office/Library features double leaded glass door entry, white oak rift hardwood floor, crown moulding, box ceiling, hanging chandelier, pot lights, integrated speaker, glass break sensor, windows overlooking the front garden, solid mahogany French panelling and custom wall-to-wall built-ins with open and closed storage.
MAIN HALL
The Main Hall features white oak rift hardwood floor, crown moulding, LED hanging crystal chandelier, a sweeping white oak rift wood staircase leading to the 2nd Floor and Lower Level complete with wainscoting, an archway leading to the Powder Room and Study, plus an archway to the Chef’s Kitchen and a panelled archway to the Dining Room.
DINING ROOM
The Dining Room, accessed by archways leading from the Living Room and Main Hall, features white oak rift hardwood floor, coffered ceiling, crown moulding, pot lights, hanging crystal chandelier, two windows overlooking the side garden, wainscoting, and a doorway to the Servery.
SERVERY
The Servery features white oak rift hardwood floor, crown moulding, pot lights, custom walnut cabinetry with illuminated glass upper cabinets and Quartzite counter with stainless steel sink with window overlooking the side garden, an archway leading to the Chef’s Kitchen and a door leading to the walk-in pantry which features the same custom cabinetry and counter plus a full-size LG fridge/freezer.
CHEF’S KITCHEN
The Chef’s Kitchen, accessed by archways leading from the Family Room and the Main Hall plus Servery, features white oak rift hardwood floor, crown moulding, pot lights, pendant lights, undervalance lighting, integrated speakers, framed custom dovetailed cabinetry throughout including large walnut centre island with Quartzite counters and backsplash, butcher block counter, kicksweep, pot filler, instant hot water filler, double stainless steel sink with Rubinet retractable faucet and garburator, Breakfast Area with hanging chandelier and windows overlooking the Rear Garden plus walkout to the terrace and glass break sensor
Appliances
Thermador speed oven
Thermador wall oven
Thermador warming drawer
Thermador 6-burner range and grill with double oven
Thermador panelled fridge and freezer
Thermador dishwasher



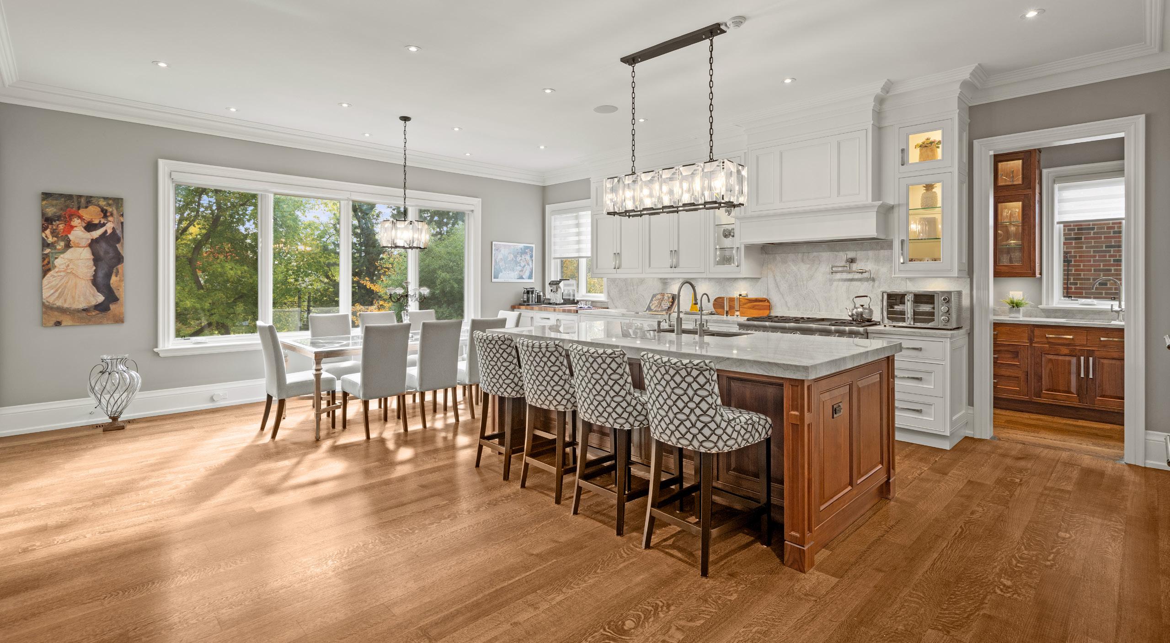
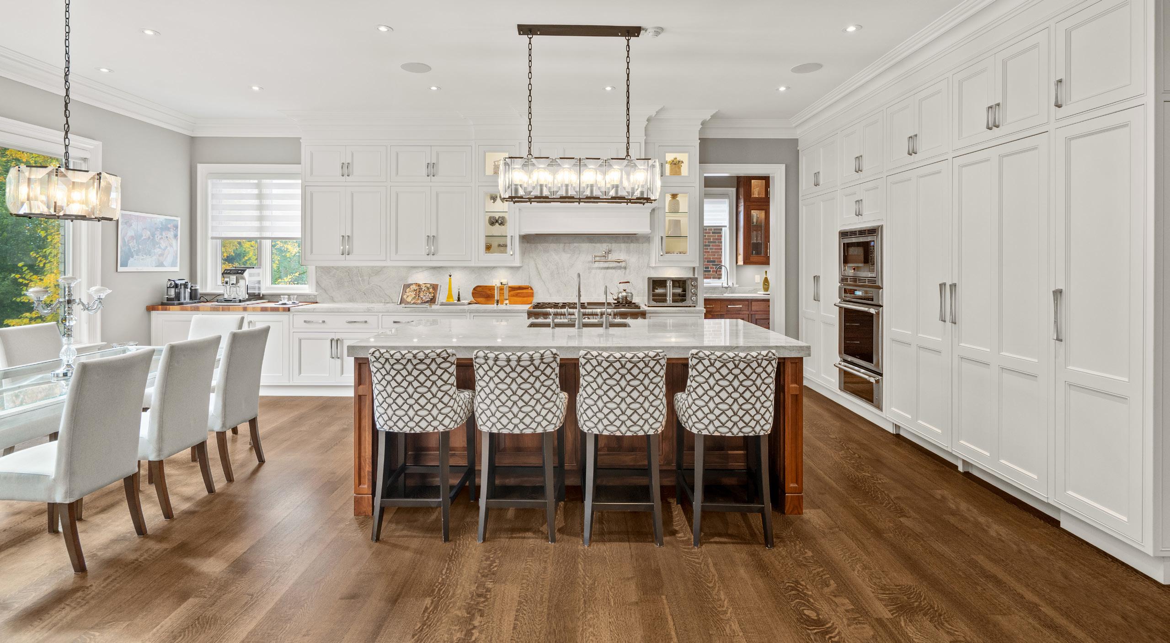
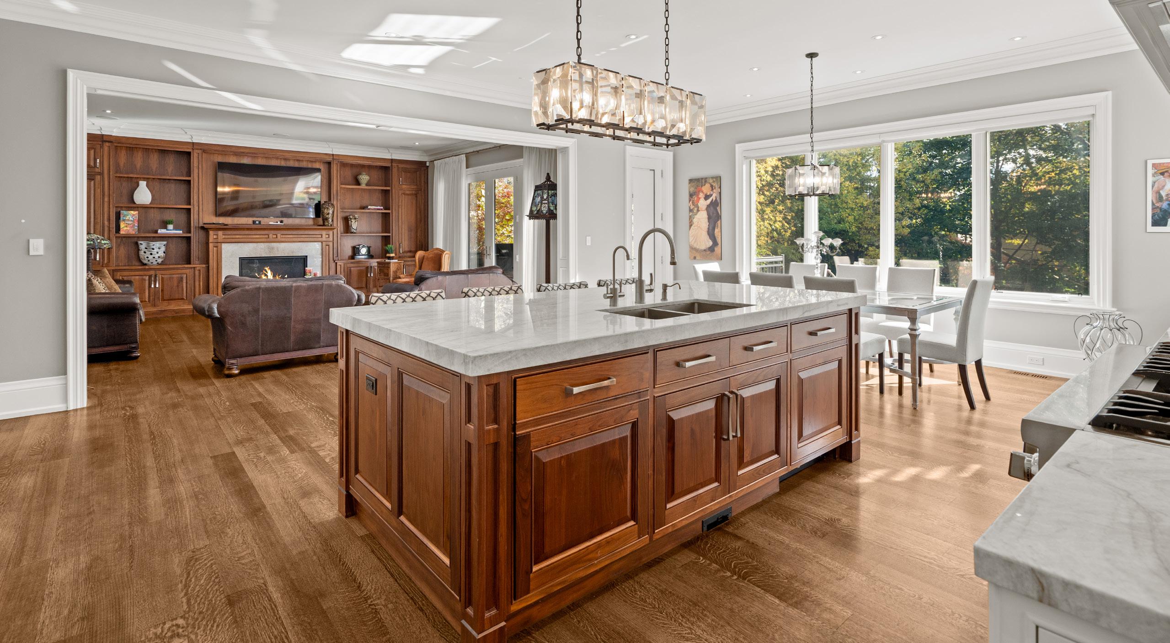
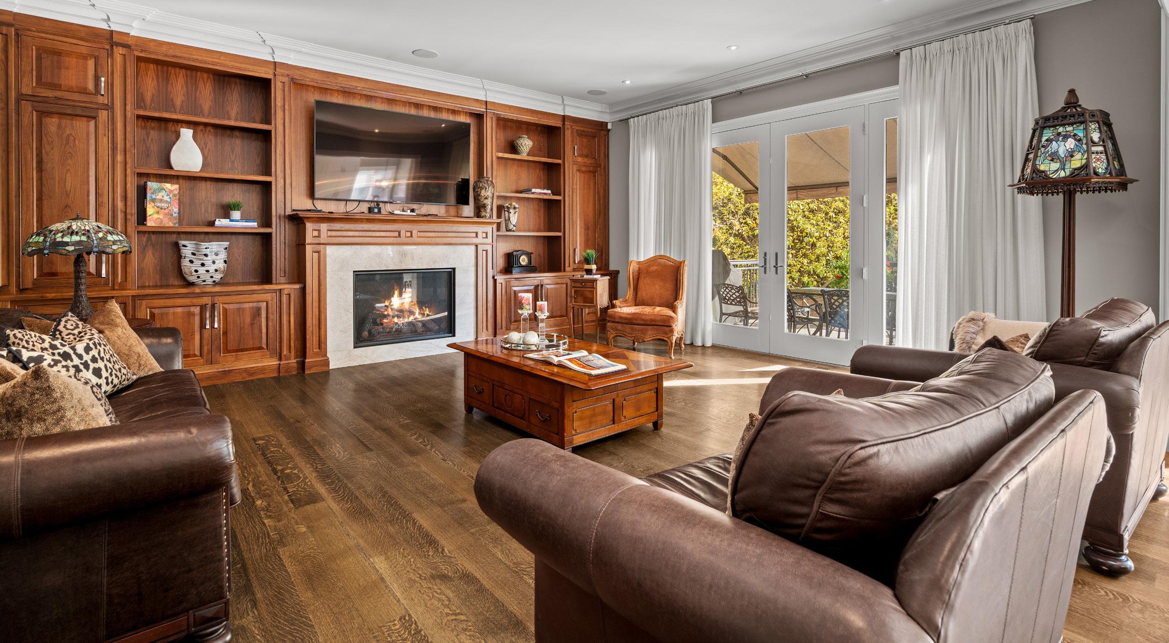
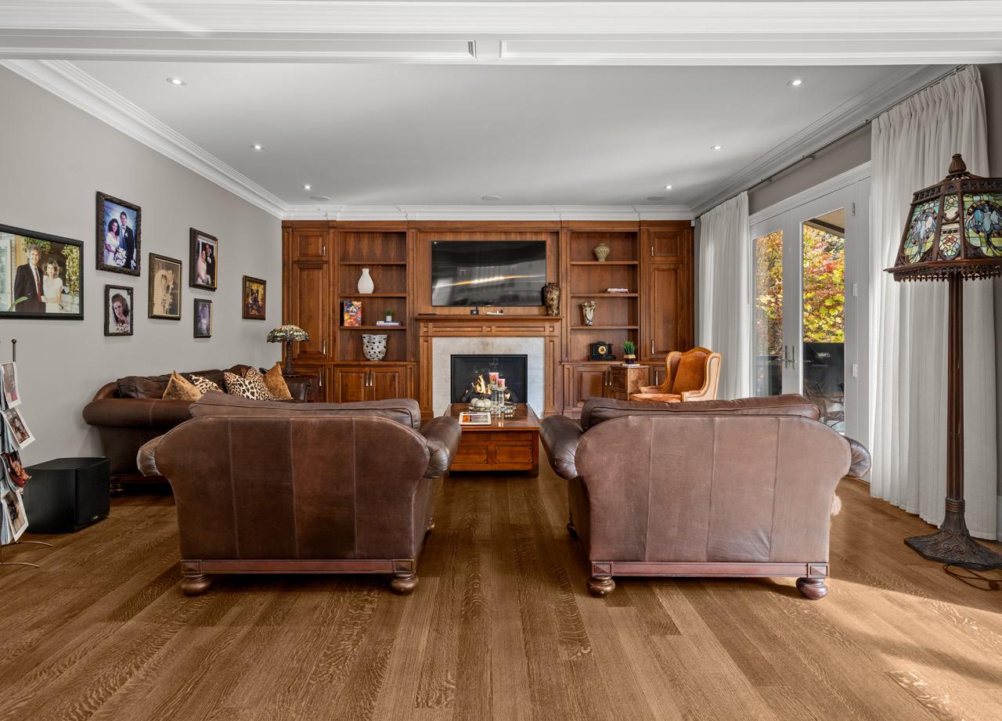


FAMILY ROOM
The Family Room, open in design to the Chef’s Kitchen, white oak rift hardwood floor, pot lights, crown moulding, integrated speaker, surround sound, gas fireplace with custom marble surround, custom wallto-wall mahogany built-ins with open and closed storage, and double-door walkout to the terrace.
POWDER ROOM
The Powder Room features heated marble floor, crown moulding, pot lights, custom vanity with marble counter and undermount sink, vanity light, and window overlooking the side garden.
STUDY
The Study features white oak rift hardwood floor, crown moulding, pot lights, and a window overlooking the side garden.
UPPER HALL
The Upper Hall features white oak rift hardwood floor, alarm pad, crown moulding, pot lights, soaring skylight, wainscoting, and doorways to the Primary Bedroom Suite, 2nd Floor Furnace Room, Laundry Room, 2nd Bedroom, 3rd Bedroom, 4th Bedroom and 5th Bedroom.
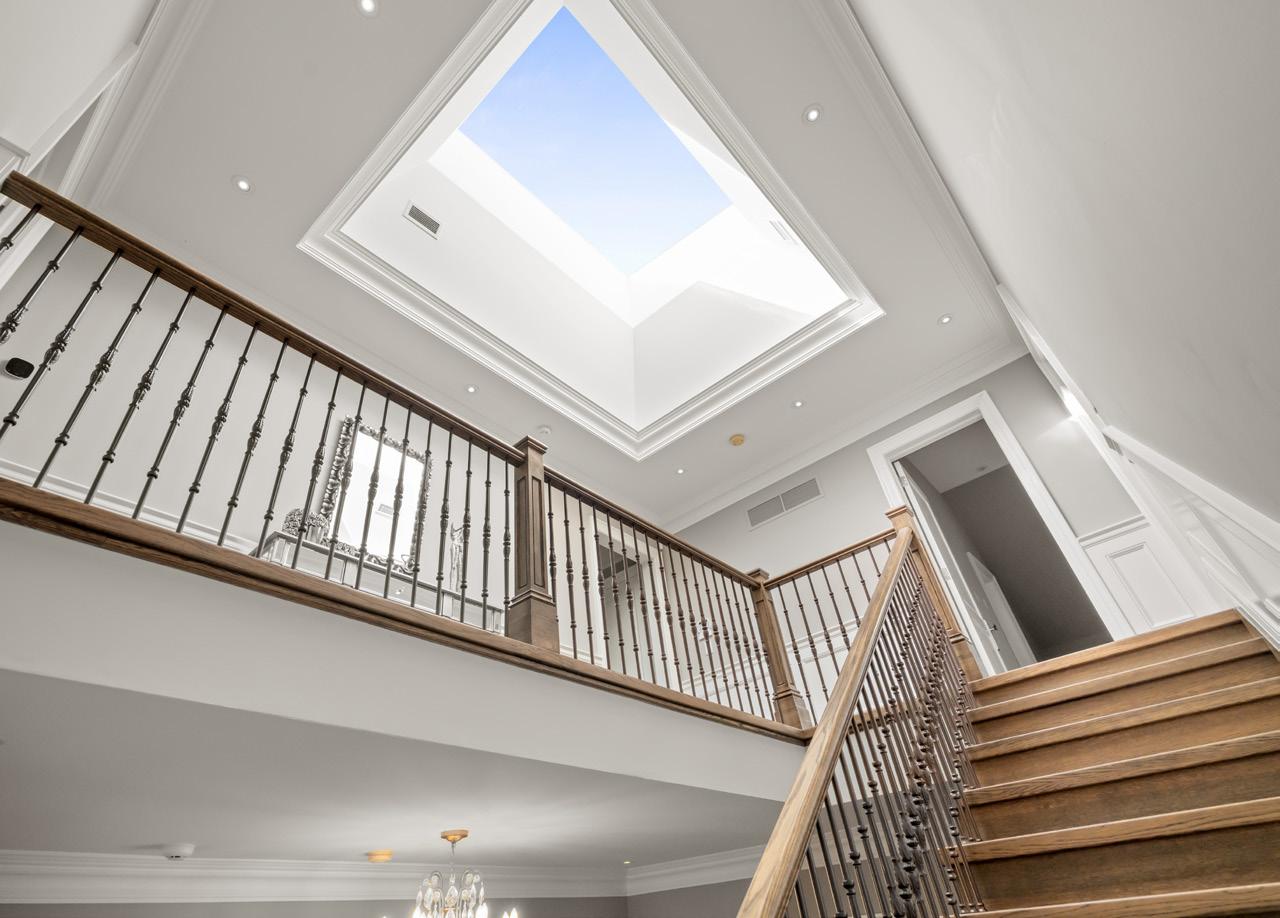
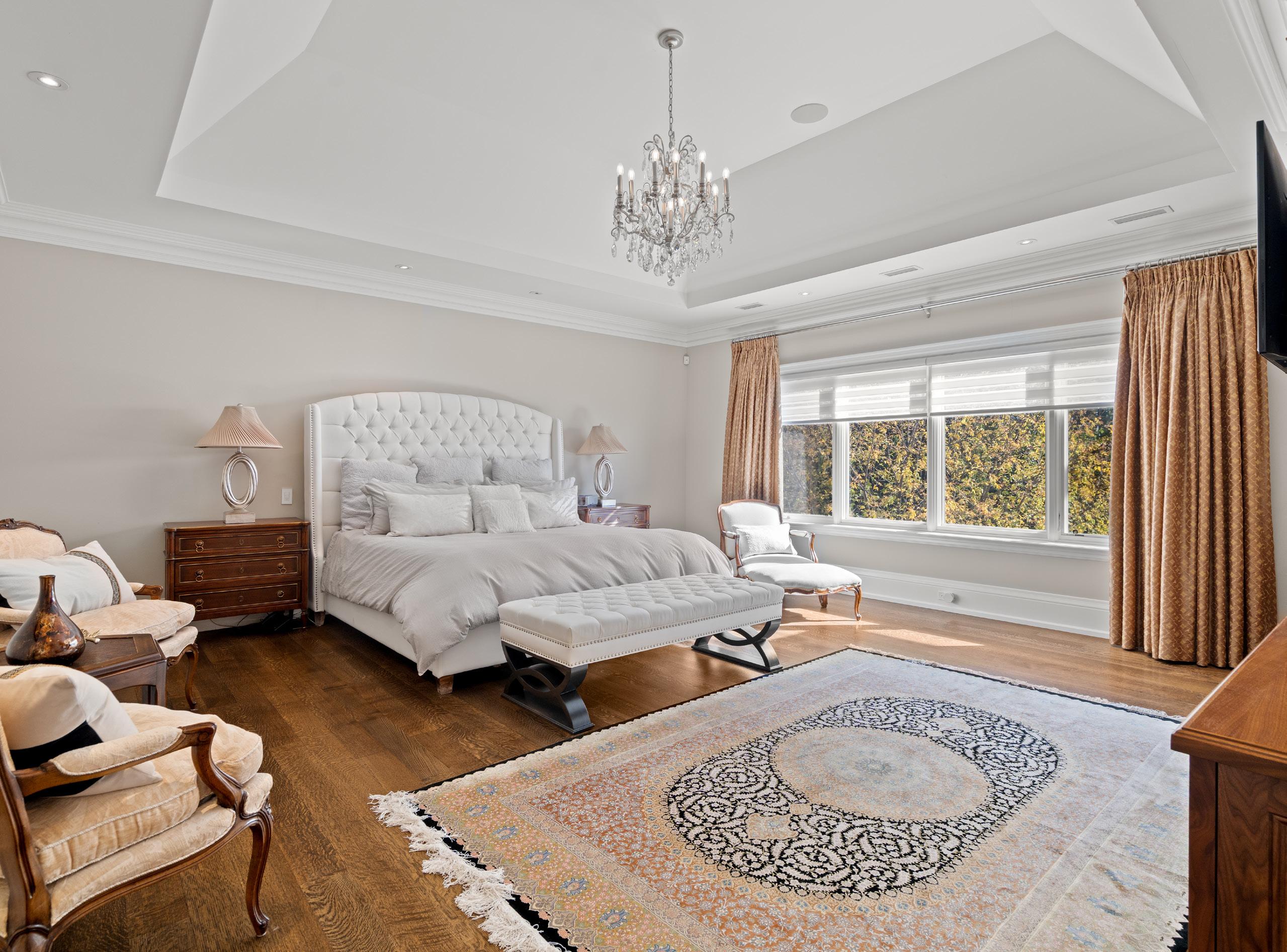
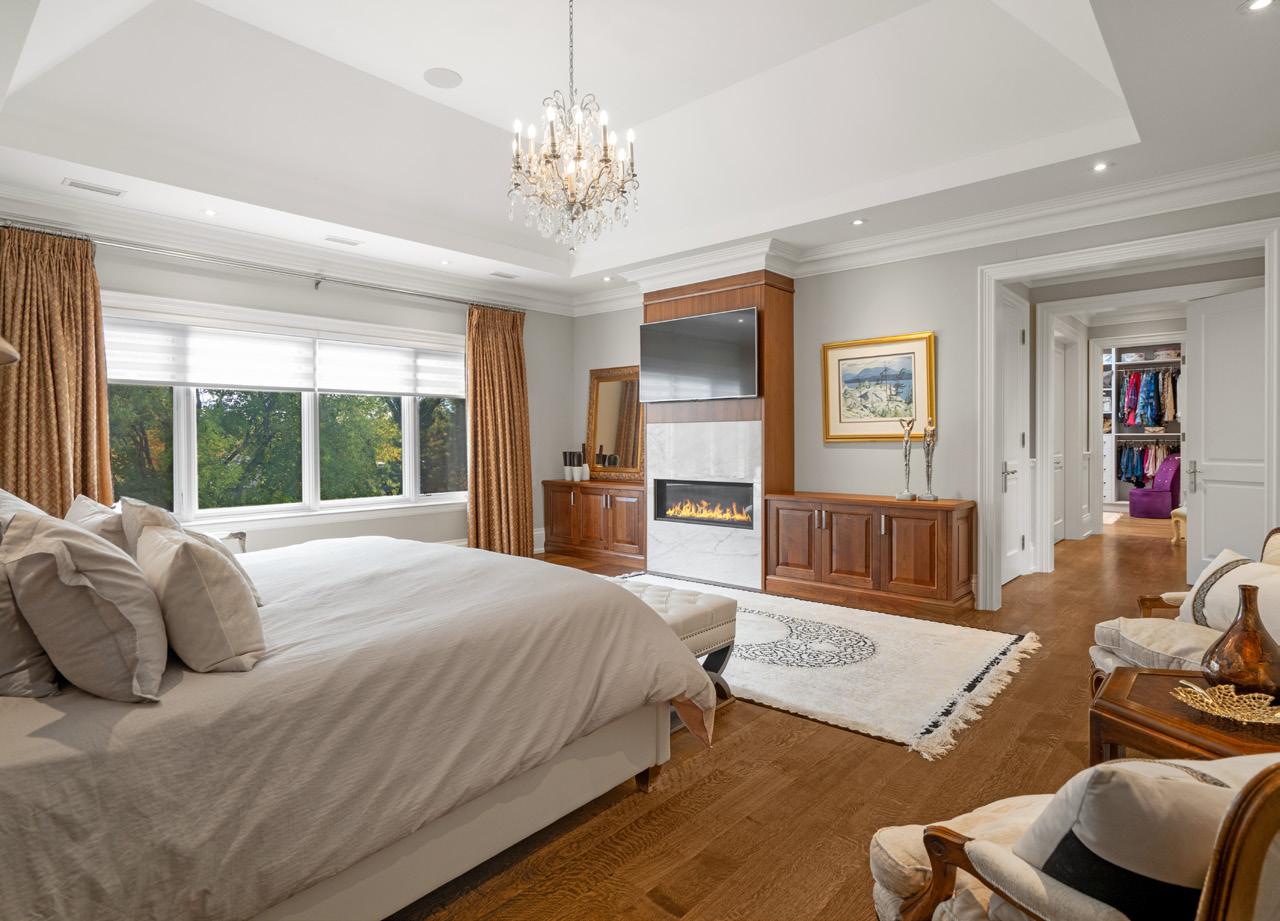


PRIMARY BEDROOM SUITE
The Primary Bedroom Suite features double door entry to an anteroom with access to the Primary Bedroom, 9-Piece Ensuite, and Dressing Room.
PRIMARY BEDROOM
The Primary Bedroom, accessed by an archway from the anteroom, features white oak rift hardwood floors, coffered ceiling, crown moulding, pot lights, hanging crystal chandelier, integrated speakers, custom lighting, windows with southern exposure overlooking the Rear Garden, gas fireplace with marble surround, and alarm pad.
DRESSING ROOM
The Dressing Room features white oak rift hardwood floor, two skylights, pot lights, custom built-ins with open and closed storage featuring custom organizers throughout for hanging and shoe plus folded storage.
PRIMARY ENSUITE
The 9-Piece Primary Ensuite features double-door entry, heated porcelain tile floor, coffered ceiling, crown moulding, pot lights, integrated speaker, marble and porcelain tile steam shower with seamless glass enclosure plus his and hers built-in niches and benches, standalone soaker tub, window overlooking the Rear Garden, custom built-in framed wood vanity with quartz counter and undermount sinks, and a separate water closet with bidet plus toilet and sink.

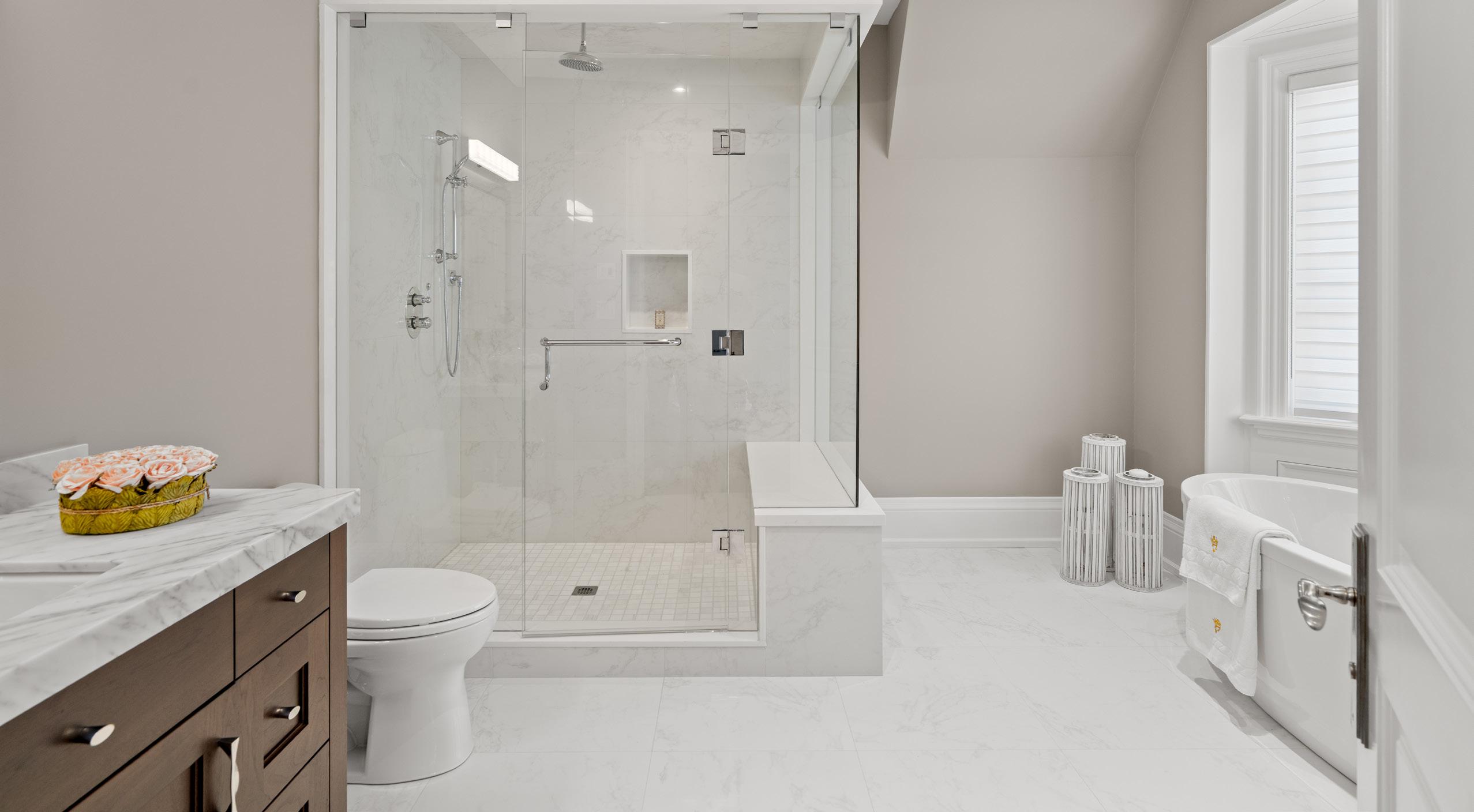

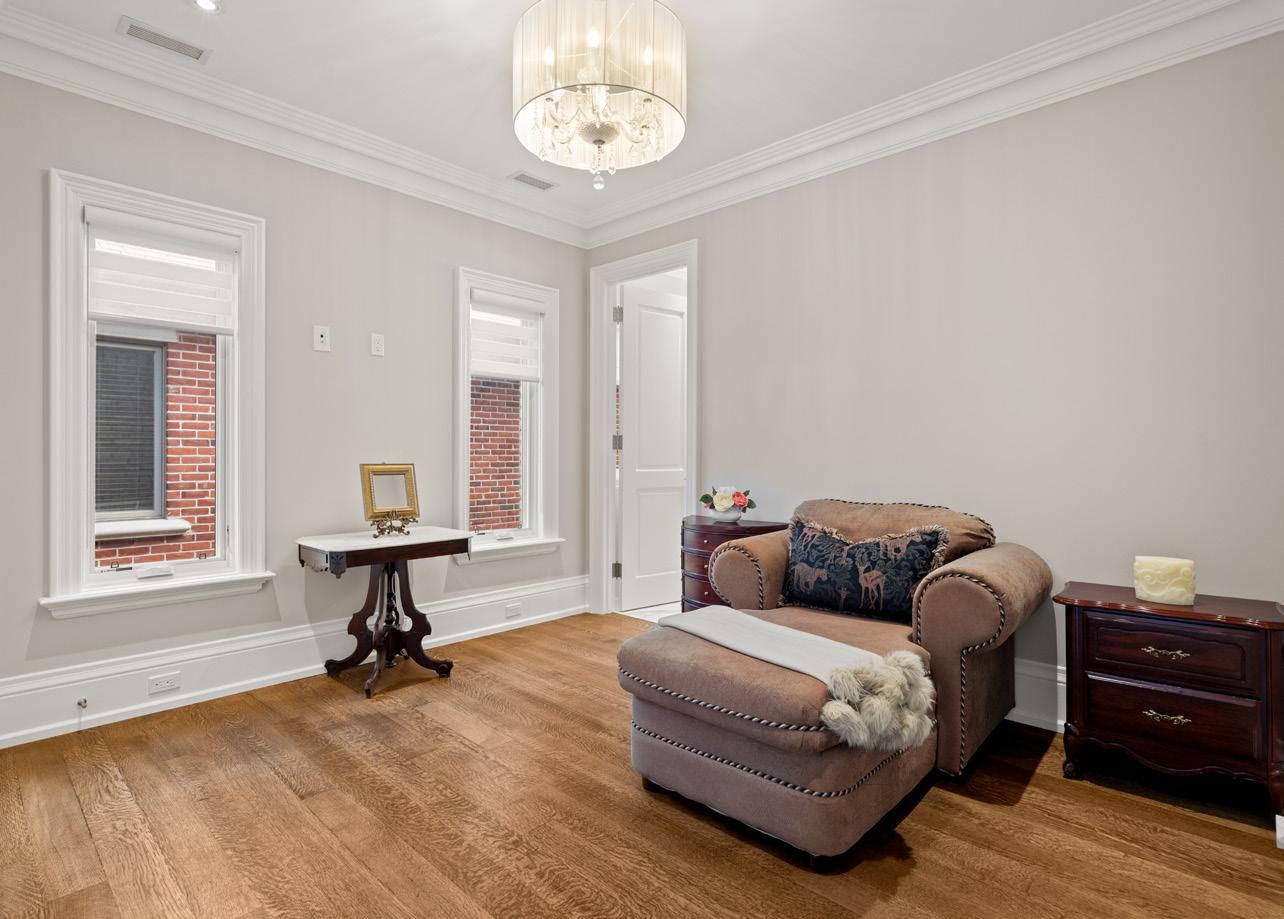

2ND BEDROOM
The 2nd Bedroom features vaulted ceiling, white oak rift hardwood floor, pot lights, hanging chandelier, two double closets with custom organizers, window overlooking the front garden, and a 4-Piece Ensuite.
ENSUITE
The 4-Piece Ensuite features heated porcelain tile floor, crown moulding, pot lights, vanity light, custom vanity with marble counter and undermount sink, tub/shower combo with seamless glass enclosure and a window overlooking the side garden.
3RD BEDROOM
The 3rd Bedroom features vaulted ceiling, white oak rift hardwood floor, pot lights, hanging chandelier, double closet with custom organizers, window overlooking the side garden, and a 4-Piece Ensuite.
ENSUITE
The 4-Piece Ensuite features heated porcelain tile floor, crown moulding, pot lights, vanity light, custom vanity with marble counter and undermount sink, and a tile shower with seamless glass enclosure.
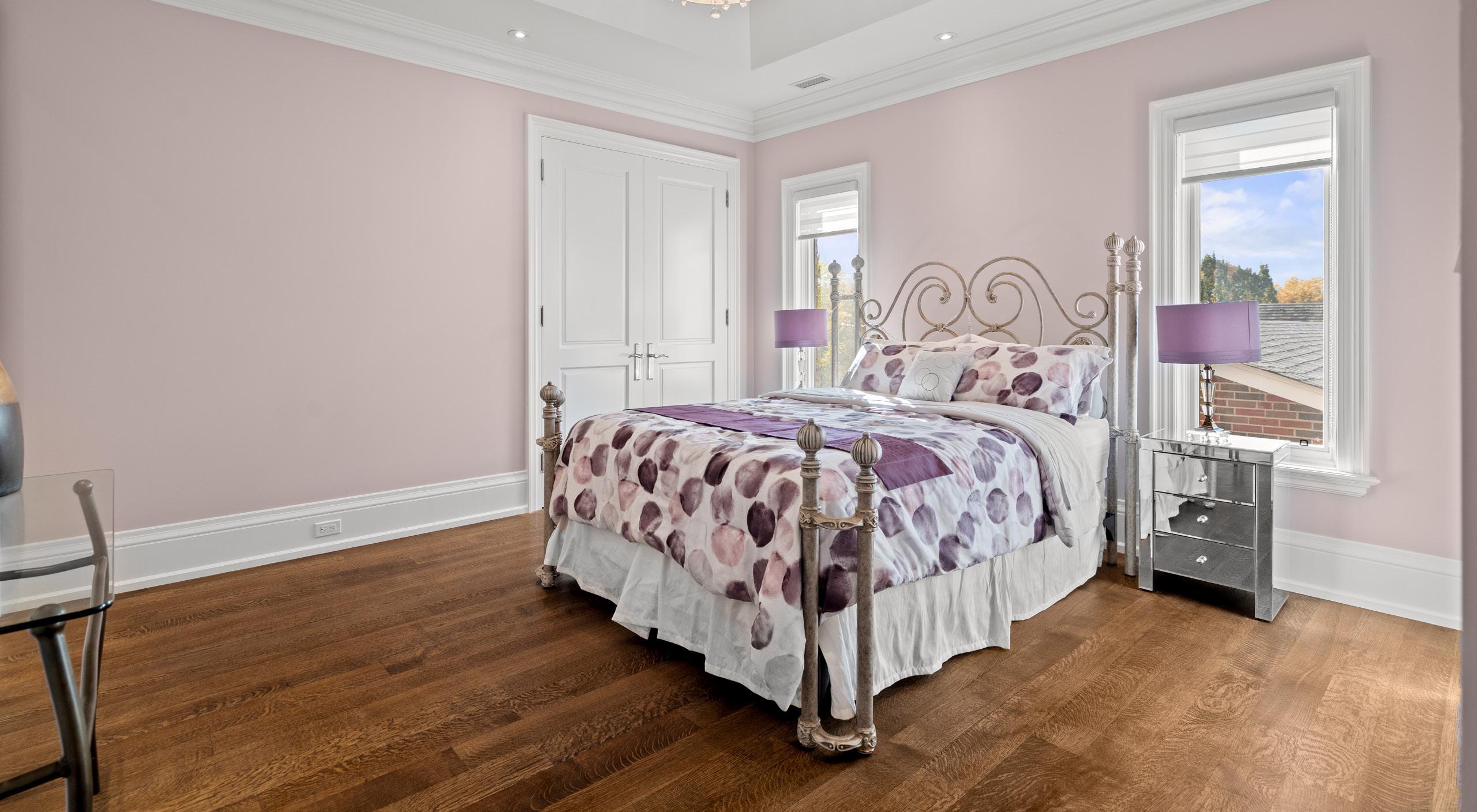

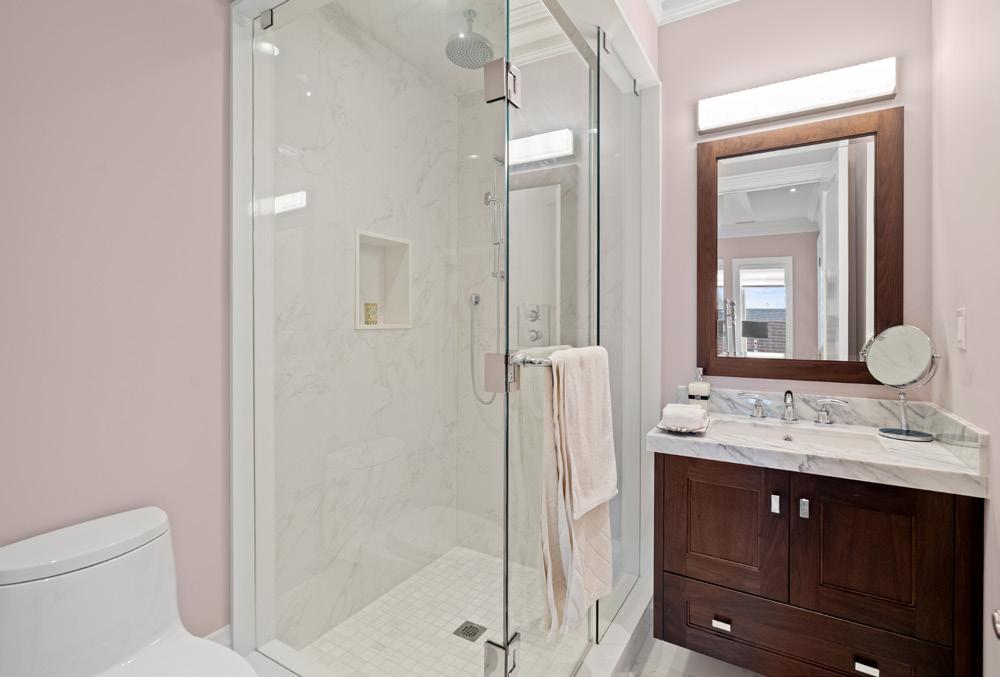



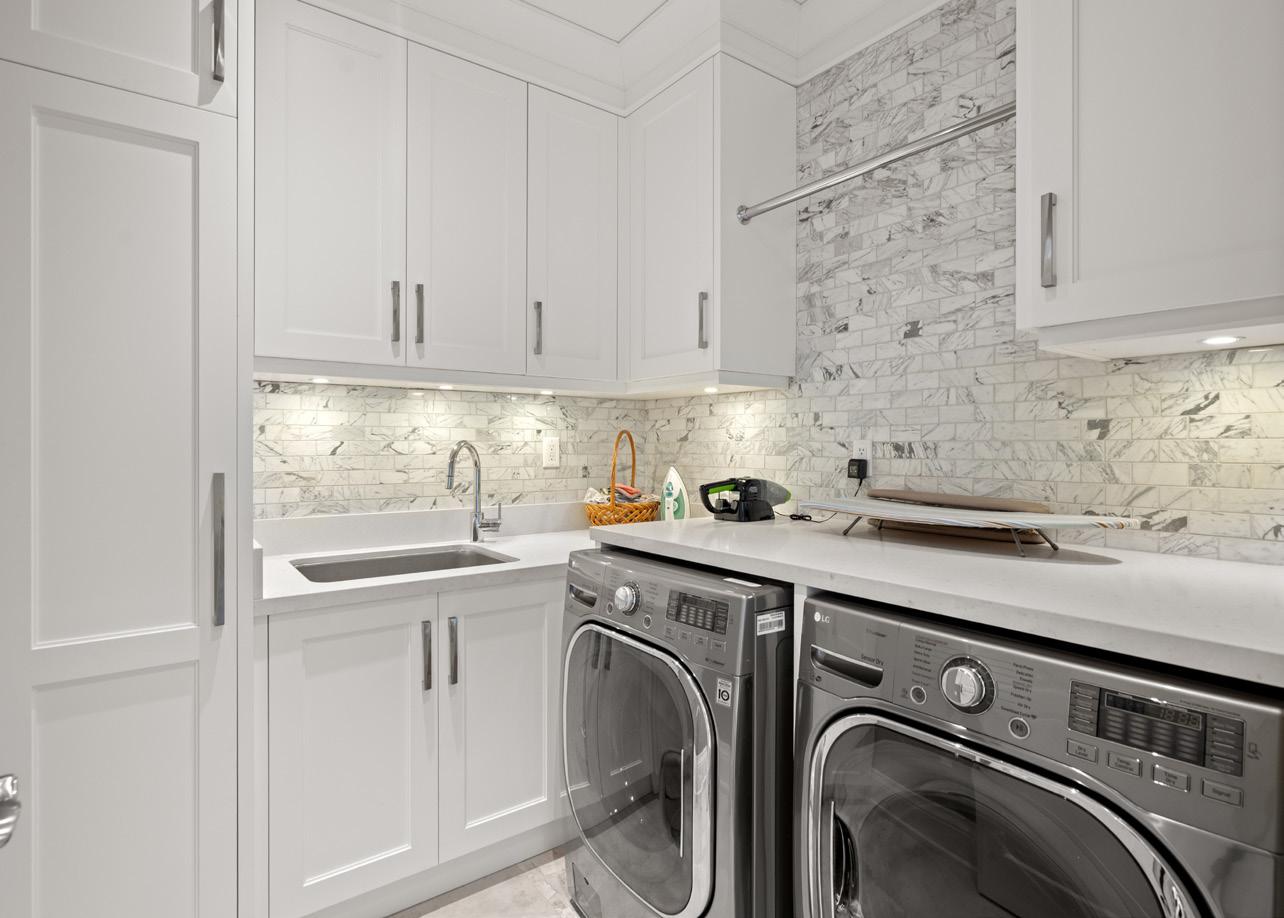
4TH BEDROOM
The 4th Bedroom features vaulted ceiling, white oak rift hardwood floor, pot lights, hanging chandelier, walk-in closet with custom organizers, window overlooking the front garden, and a 6-Piece Ensuite.
ENSUITE
The 4-Piece Ensuite features heated porcelain tile floor, pot lights, vanity light, custom vanity with marble counter and undermount sink, standalone soaker tub, tile shower with niche plus built-in bench and seamless glass enclosure, and a bay window overlooking the front garden.
5TH BEDROOM
The 5th Bedroom features white oak rift hardwood floor, crown moulding, pot lights, hanging chandelier, double closet with custom organizers, and a 4-Piece Ensuite.
ENSUITE
The 4-Piece Ensuite features heated porcelain tile floor, crown moulding, pot lights, vanity light, custom vanity with marble counter and undermount sink, and a tile shower with seamless glass enclosure plus built-in niche and bench.
2ND FLOOR LAUNDRY
The 2nd Floor Laundry features heated porcelain tile floor, framed custom cabinetry with quartz counter and marble backsplash plus integrated hanging storage, stainless steel sink, undervalance lighting, pot lights, and LG washer/dryer plus 100-amp electrical service panel for the 2nd Floor.
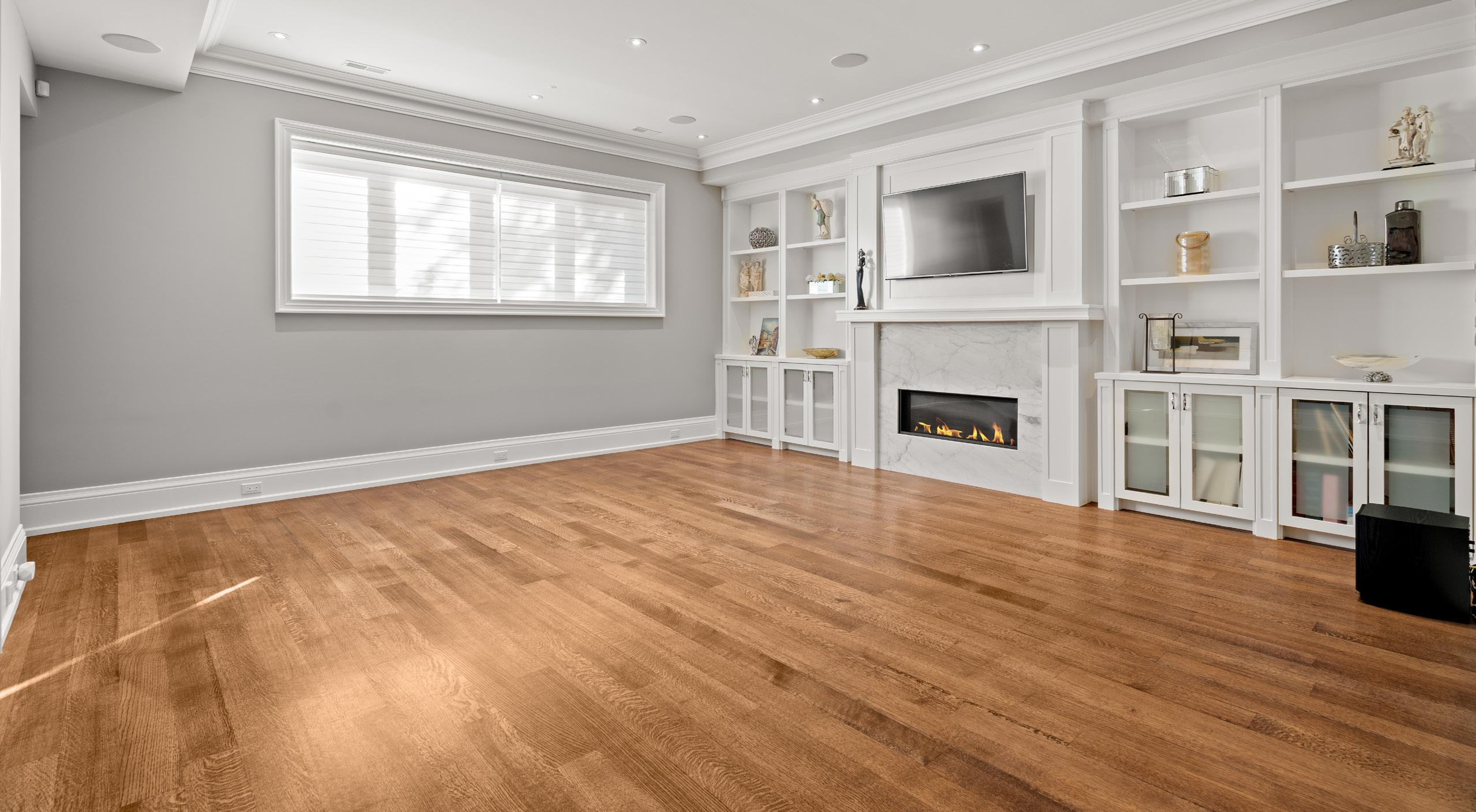
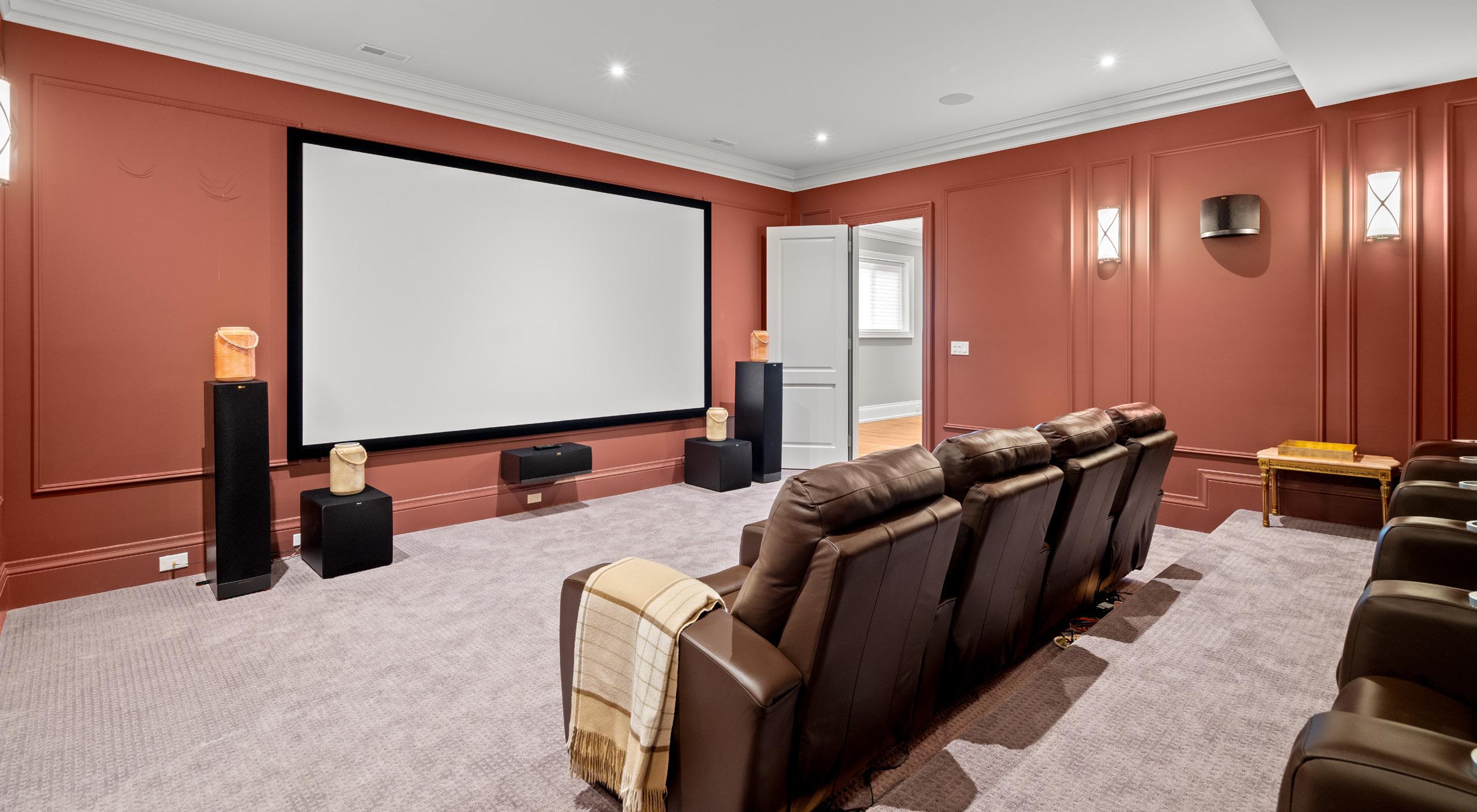

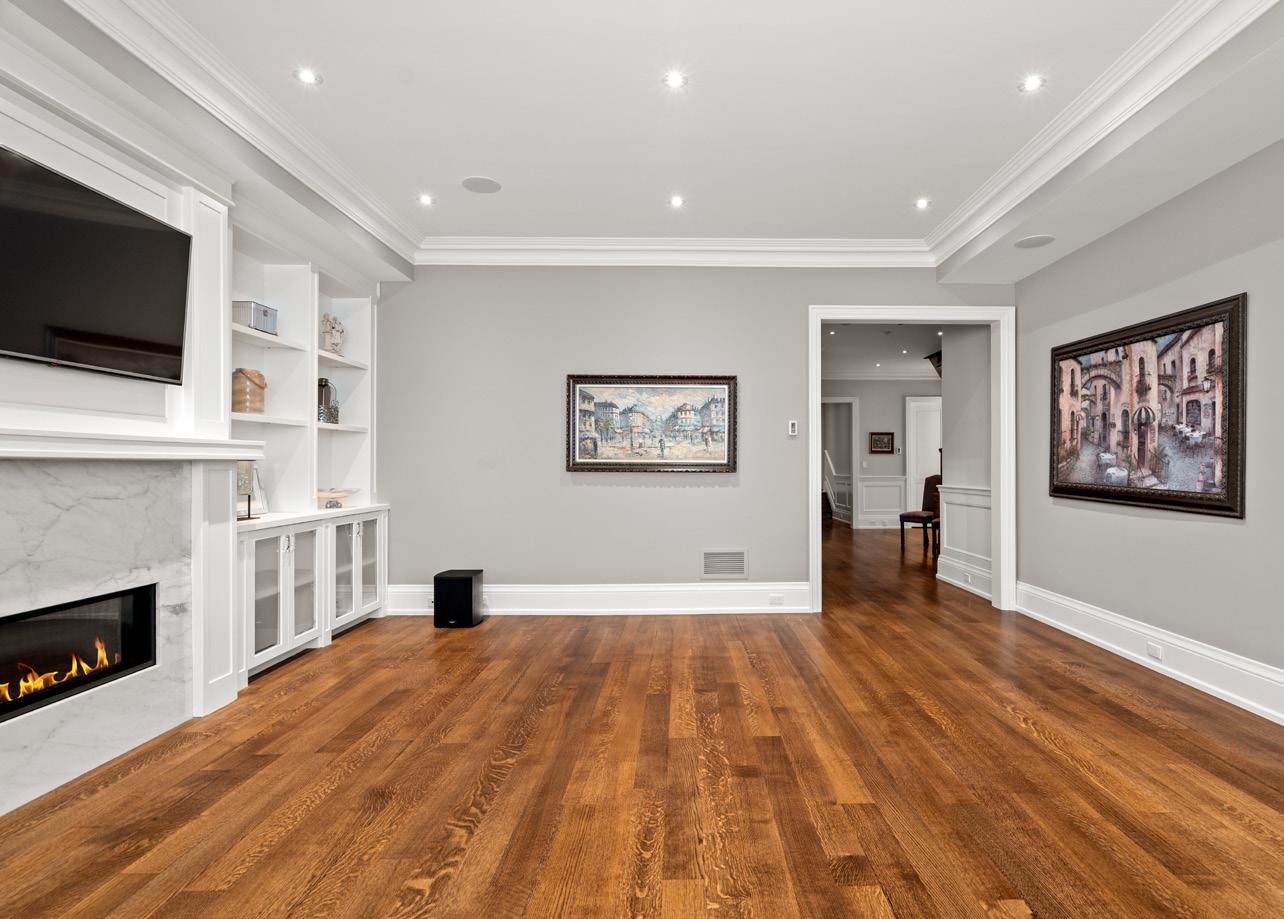

LOWER LEVEL HALL
The Lower Level Hall features heated white oak rift hardwood floor, pot lights, crown moulding, wainscoting, and access to the Wine Cellar, Rec Room, 6th and 7th Bedroom, Utility Room, Lower Level Bathroom, and Mudroom.
REC ROOM
The Rec Room features heated white oak rift hardwood floor, crown moulding, pot lights, integrated speakers, gas fireplace with custom marble surround and custom wall-towall built-in cabinetry, above-grade windows, glass break sensors, and doorways to the Exercise Room and 2-Tier Theatre Room.
EXERCISE ROOM
The Exercise Room features rubber floor, pot lights, and integrated speakers
2-TIER THEATRE ROOM
The 2-Tier Theatre Room features broadloom carpet with in-floor heating, crown moulding, pot lights, four sconces, integrated surround sound plus soundproofing, custom built-in shelving and wall panelling.
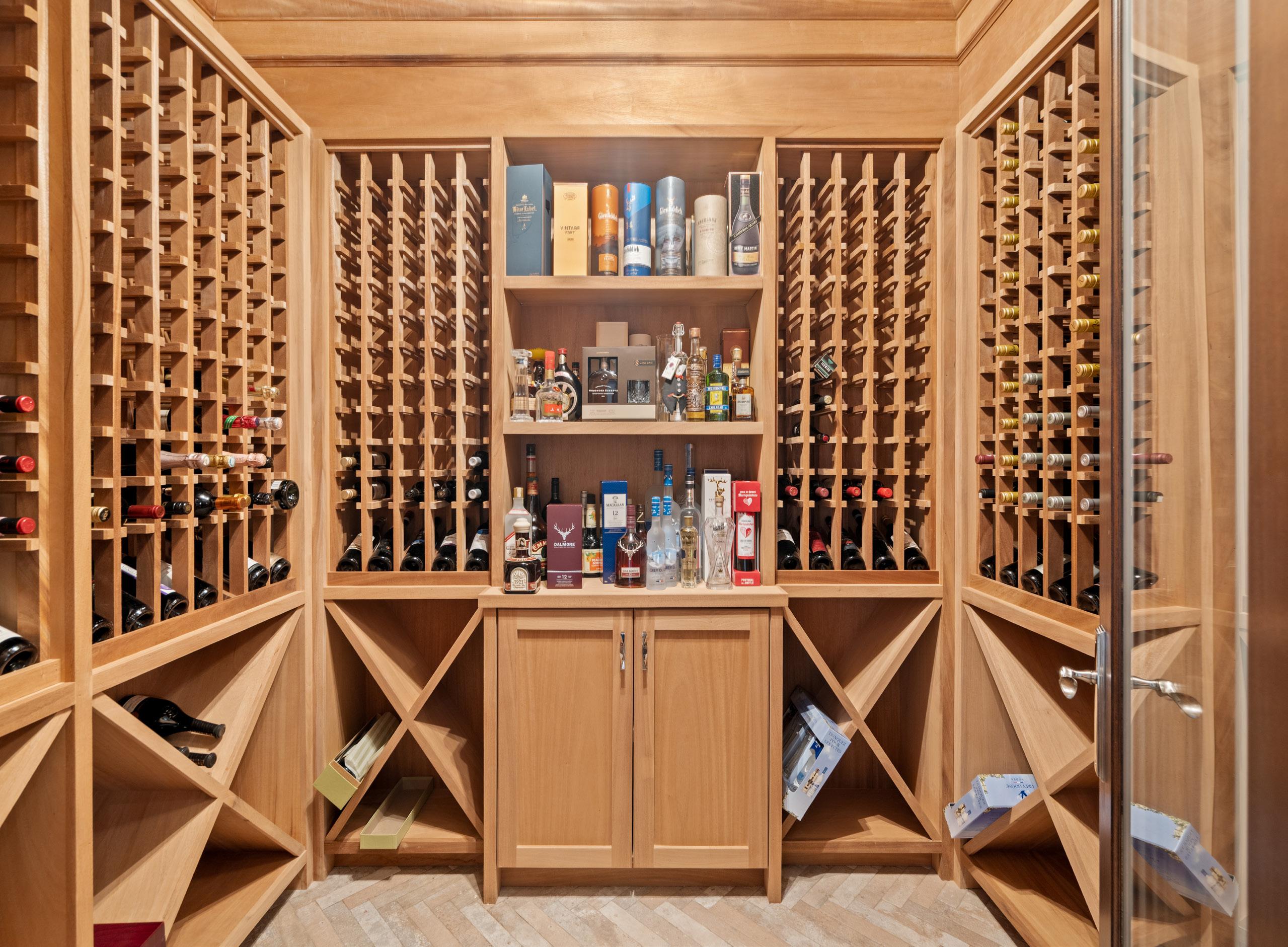
WINE CELLAR
The Wine Cellar is temperature controlled and features herringbone brick floor and ceiling, mahogany custom shelving and builtin wine storage for more than 800 bottles.
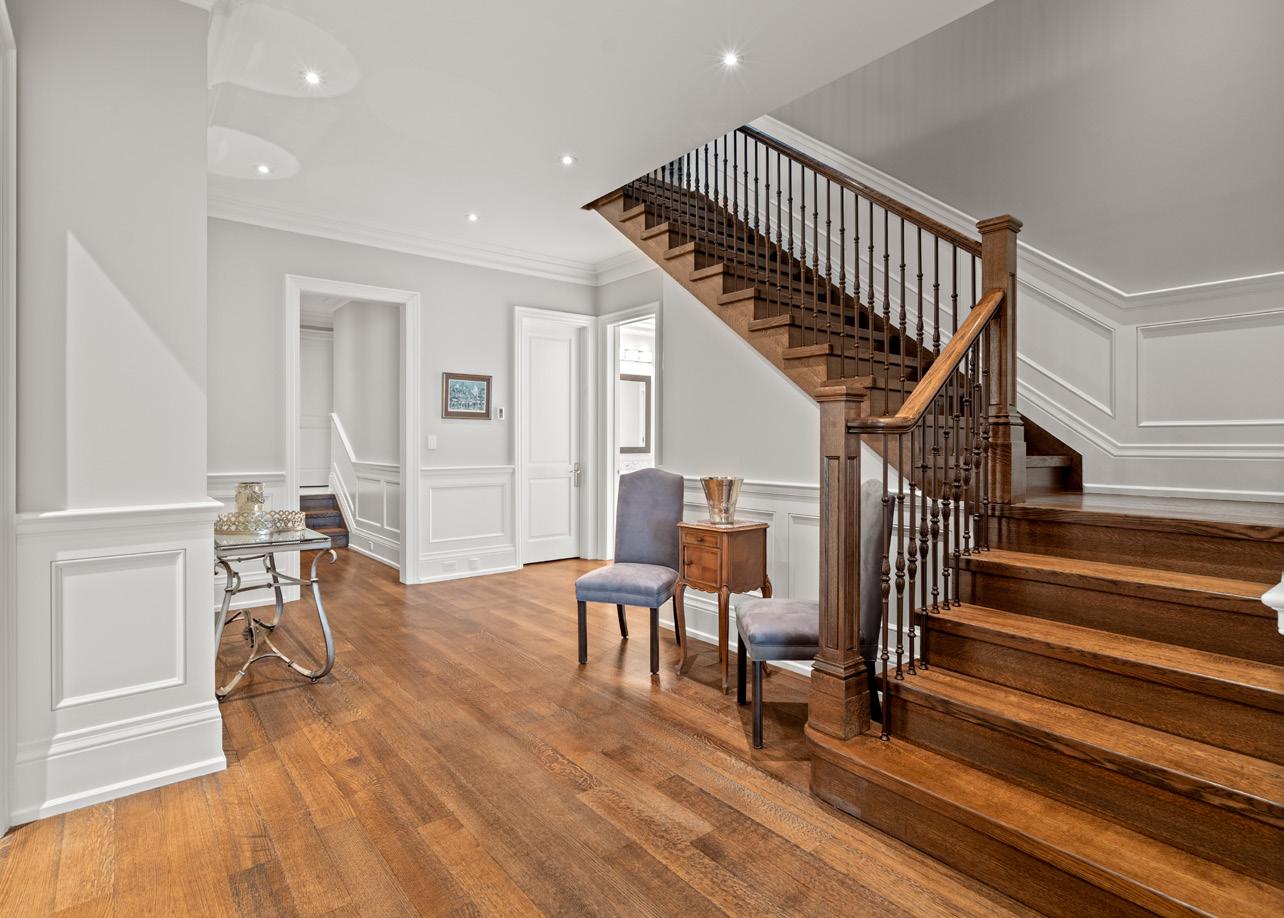
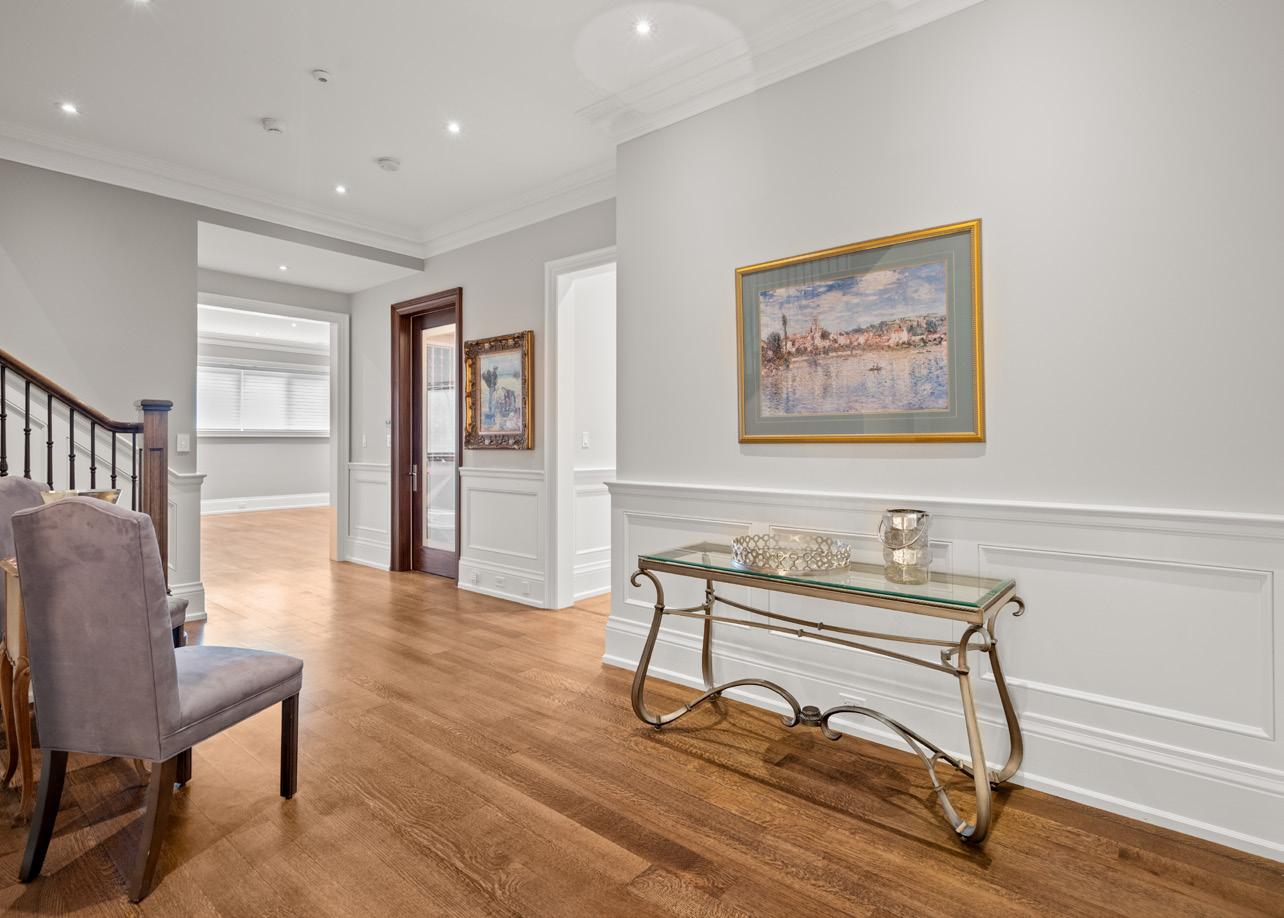
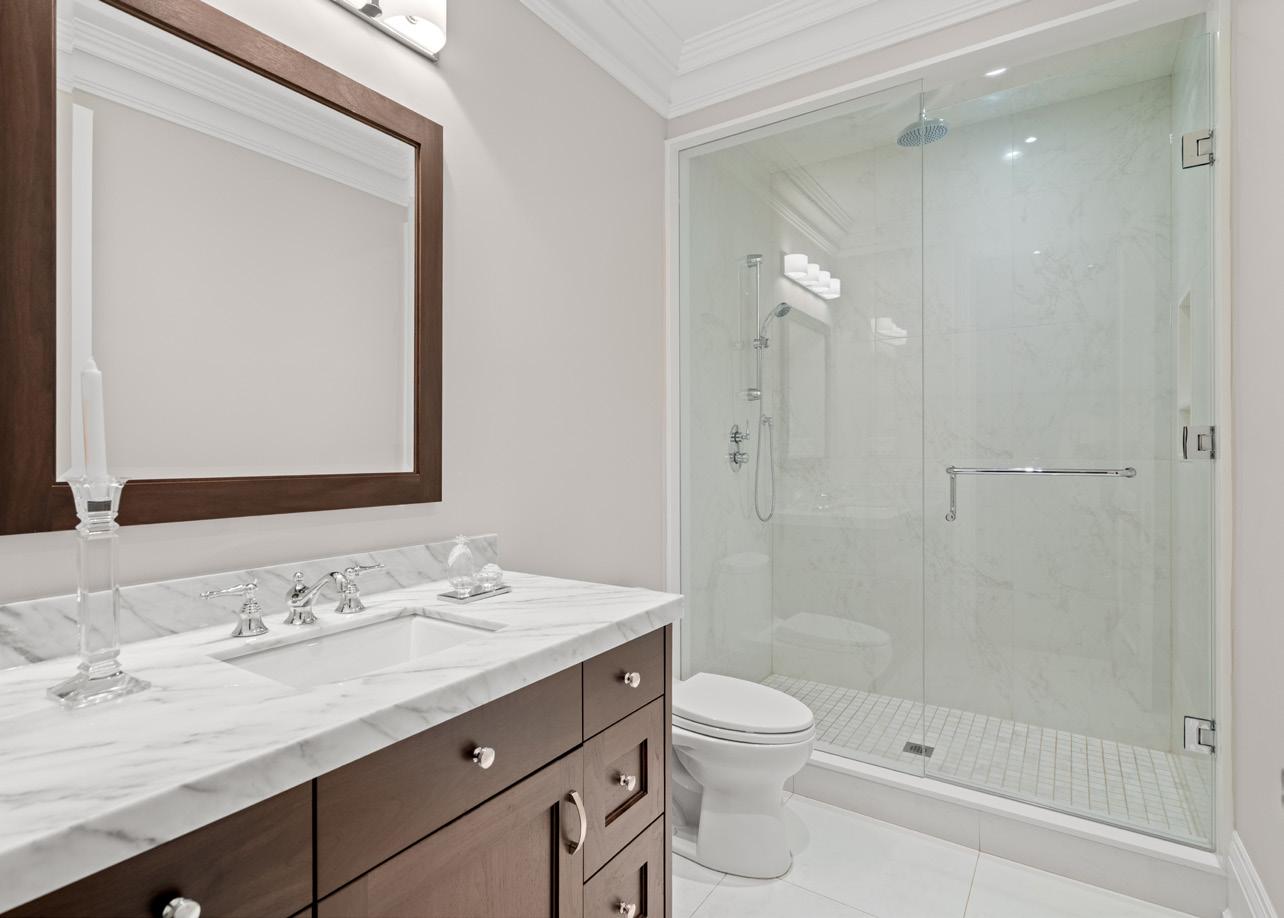

6TH BEDROOM
The 6th Bedroom features heated white oak rift hardwood floor, coffered ceiling, crown moulding, pot lights, above-grade window, double-door closet with custom organizers, and 4-Piece Ensuite.
ENSUITE
The 4-Piece Ensuite features heated porcelain tile floor, crown moulding, pot lights, above-grade window, custom vanity with marble counter plus undermount sink and vanity light, and tiled tub/shower combo with seamless glass enclosure.
LOWER LEVEL BATHROOM
The 4-Piece Lower Level Bathroom features heated porcelain tile floor, crown moulding, pot lights, custom vanity with marble counter plus undermount sink and vanity light, and tiled shower with seamless glass enclosure.
7TH BEDROOM
The 7th Bedroom features white oak rift hardwood floor, crown moulding, pot lights, double closet with custom organizers and above grade window.
MUDROOM CORRIDOR
The Mudroom Corridor features a double closet with custom organizers for hanging and shoe storage, alarm pad, access to the oversized 2-car heated garage, side door exiting to the snow-melting driveway, and a doorway to a storage room with custom built-in storage.
EXTERIOR FEATURES
The professionally landscaped exterior features four-car private interlock drive, heated two-car garage with 18’ solid mahogany garage door, brick and Indiana limestone exterior, cedar roof, custom stone work throughout, fully fenced and professionally landscaped Rear Garden complete with two-tier stone terrace with walkouts from the Family Room and Chef’s Kitchen, natural gas BBQ hookup, irrigation, exterior lighting, soffit lighting, exterior security cameras.




