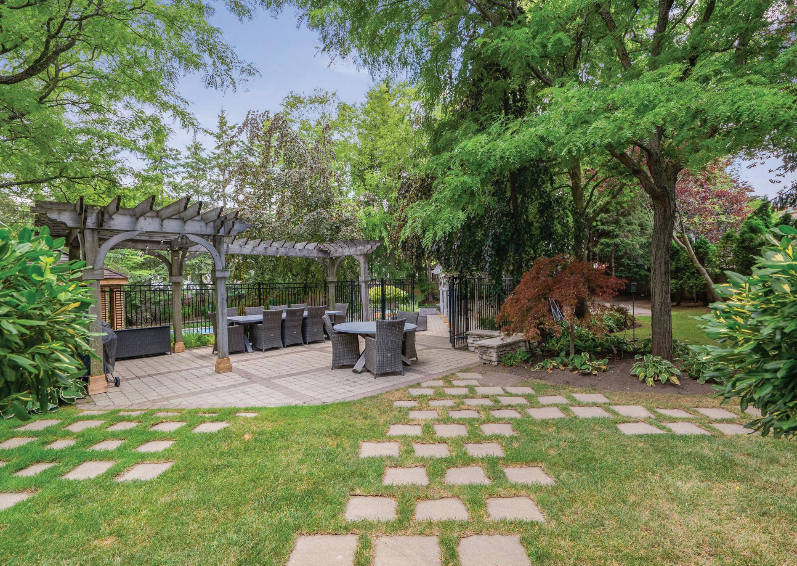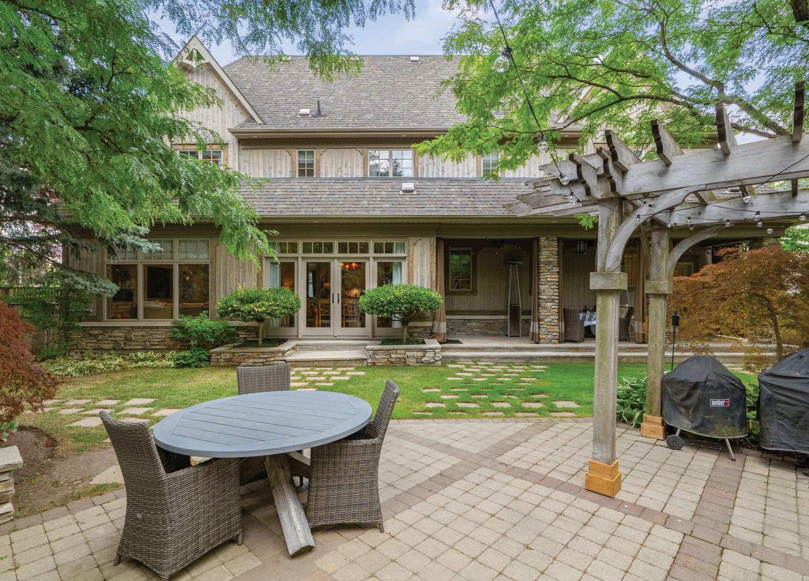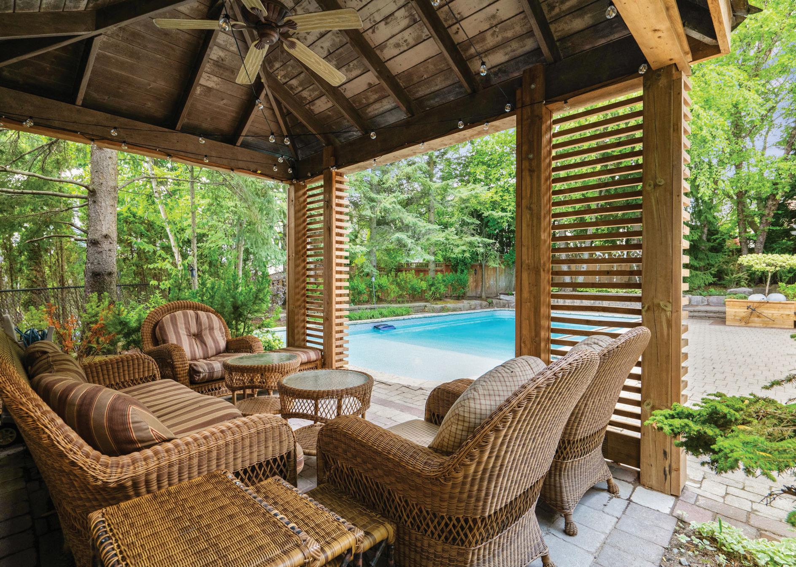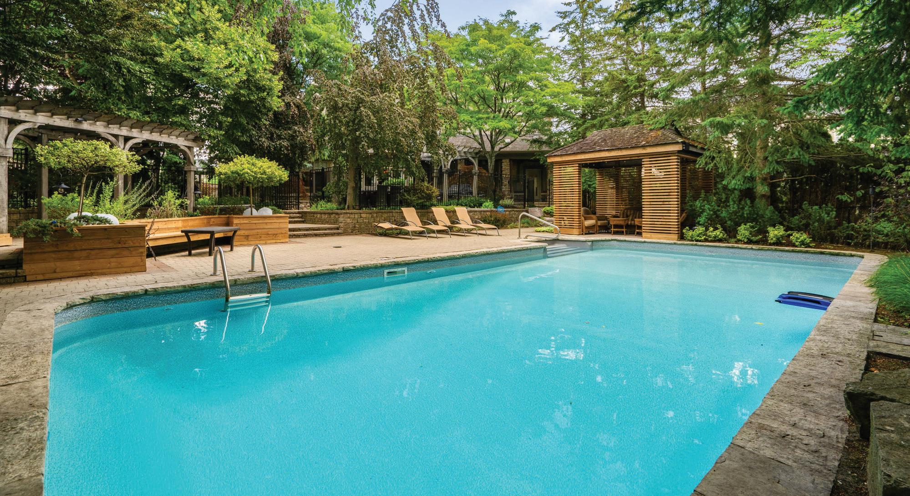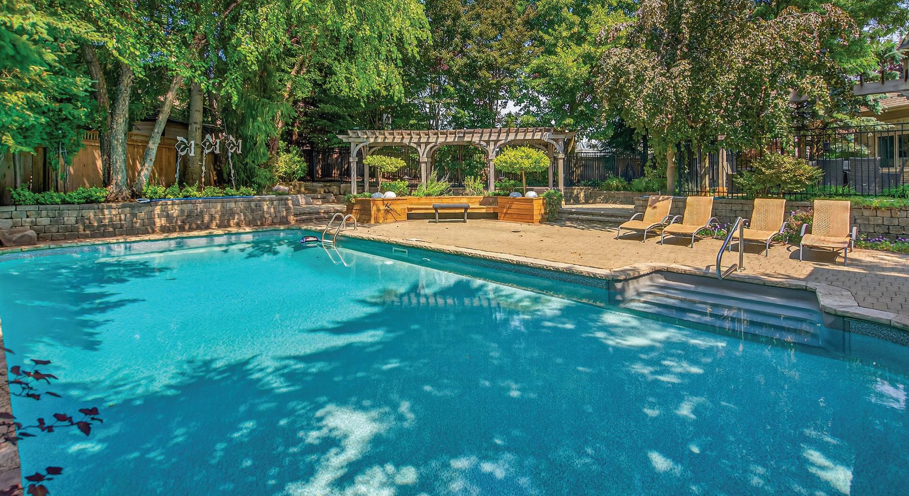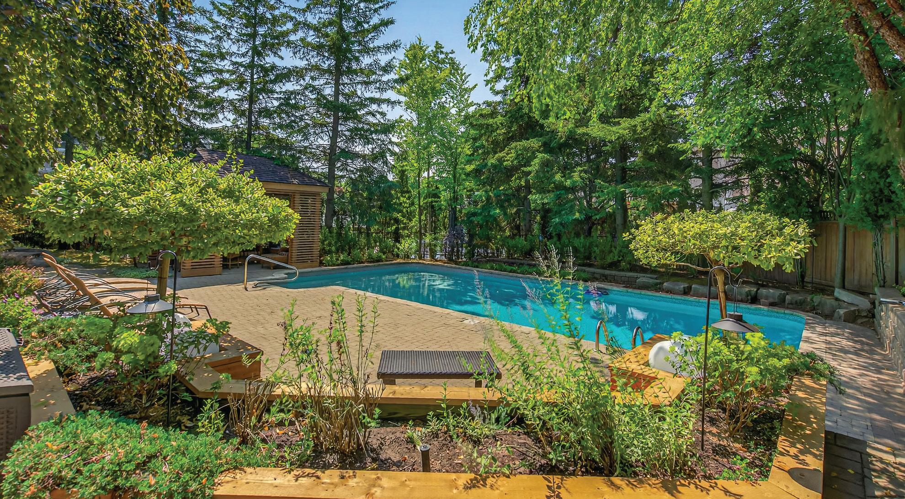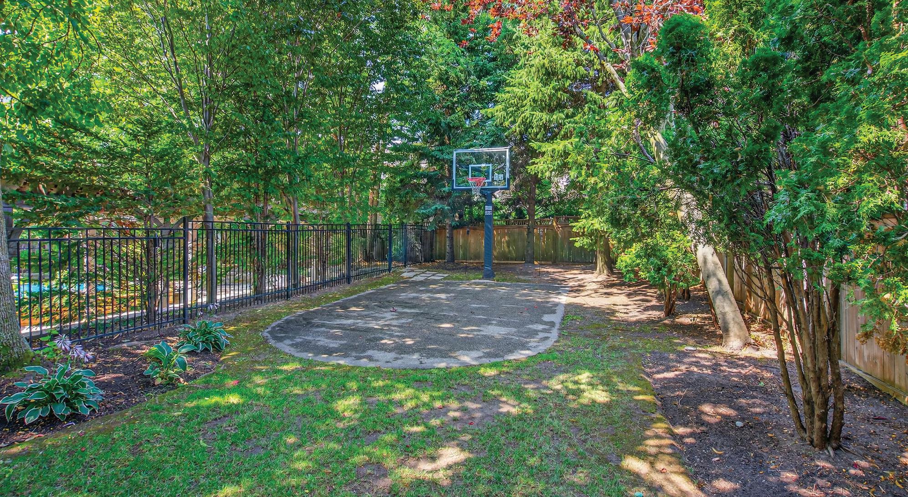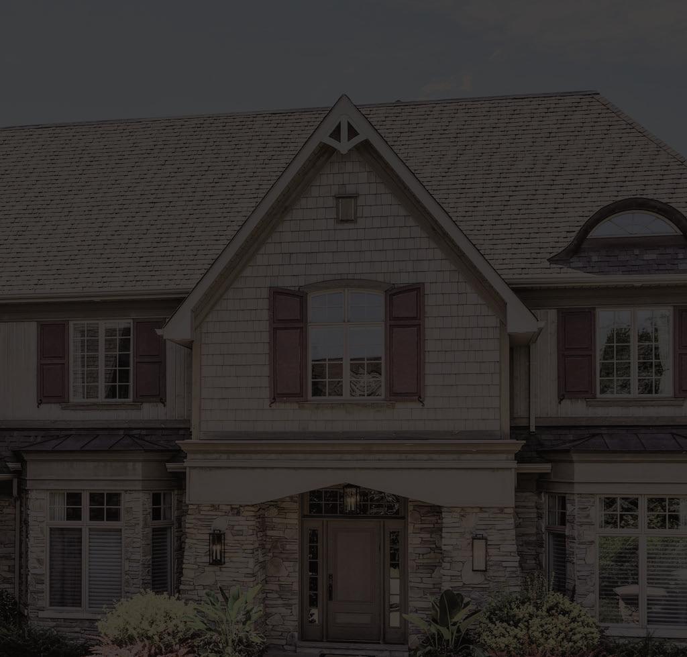
PRESENTING 60 Parr Place
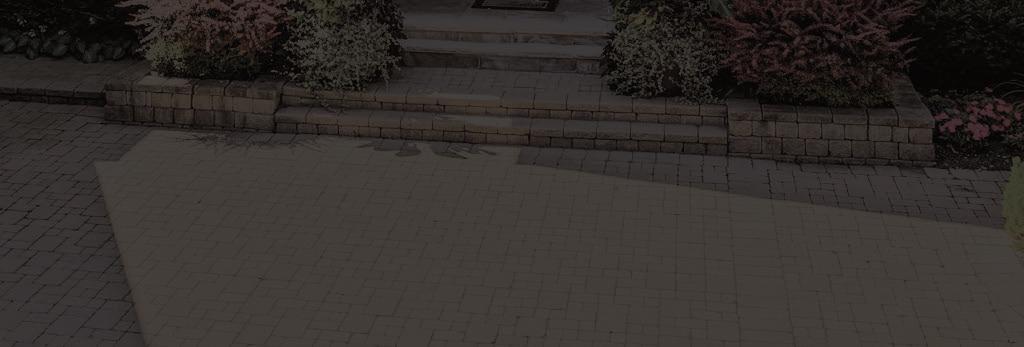
60 Parr Place
Grandeur On Parr Place Thornhills Only Entry Gated Community Located Amongst Like Mansions. Custom Built Design By David Small. This Craftsman-Inspired Masterpiece Boasts Over 9,700 Sq. Ft. Of Exquisitely Designed Living Space, Surrounded By Mature Trees In A Tranquil, Resort-Like Setting. Step Inside To Soaring Ceilings, Rich Oak Hardwood Floors, Slate Tile, Integrated Sound, Detailed Crown Moulding, Custom Stained Glass, And Anderson Windows Throughout. The Main Floor Centers Around A Grand Two-Sided Stone Fireplace, Connecting Elegant Principal Rooms With A Warm, Timeless Ambiance. Gourmet Chefs Will Love The Designer Kitchen With Centre Island, Breakfast Area With Views Of The Manicured Rear Gardens, And Seamless Indoor-Outdoor Flow. A Dedicated Utility Corridor Offers Garage Access, Laundry, And A Private Staircase To Upper And Lower Levels. Retreat To The Luxurious Primary Suite Featuring Vaulted Ceilings, Gas Fireplace, Double-Door Entry, A Custom Walk-In Closet, And An Opulent 9-Pc Ensuite. Versatile Upper Level Offers Primary Suite With Magnificent Boudoir Or 6 Spacious Bedrooms, Each With Private Or Semi-Private Ensuites, Ideal For Large Families Or Hosting Guests In Comfort And Style. The Fully Finished Lower Level Is Built To Entertain With A Second Kitchen, Oversized Rec Room With Fireplace, Wet Bar, Games Room, Gym, Bedroom, 2 Bathrooms & Cold Storage. The Private Backyard Oasis Is An Entertainers Dream With Multiple Pergolas, Covered Patio, Sport Court, Saltwater Pool, And A Fully Fenced Dog Run. Prime Location With Easy Access To 407, Yonge St, Top-Rated Public & Private Schools, Parks, And Shopping. This One-Of-A-Kind Estate Checks Every Box Luxury, Location, And Lifestyle.
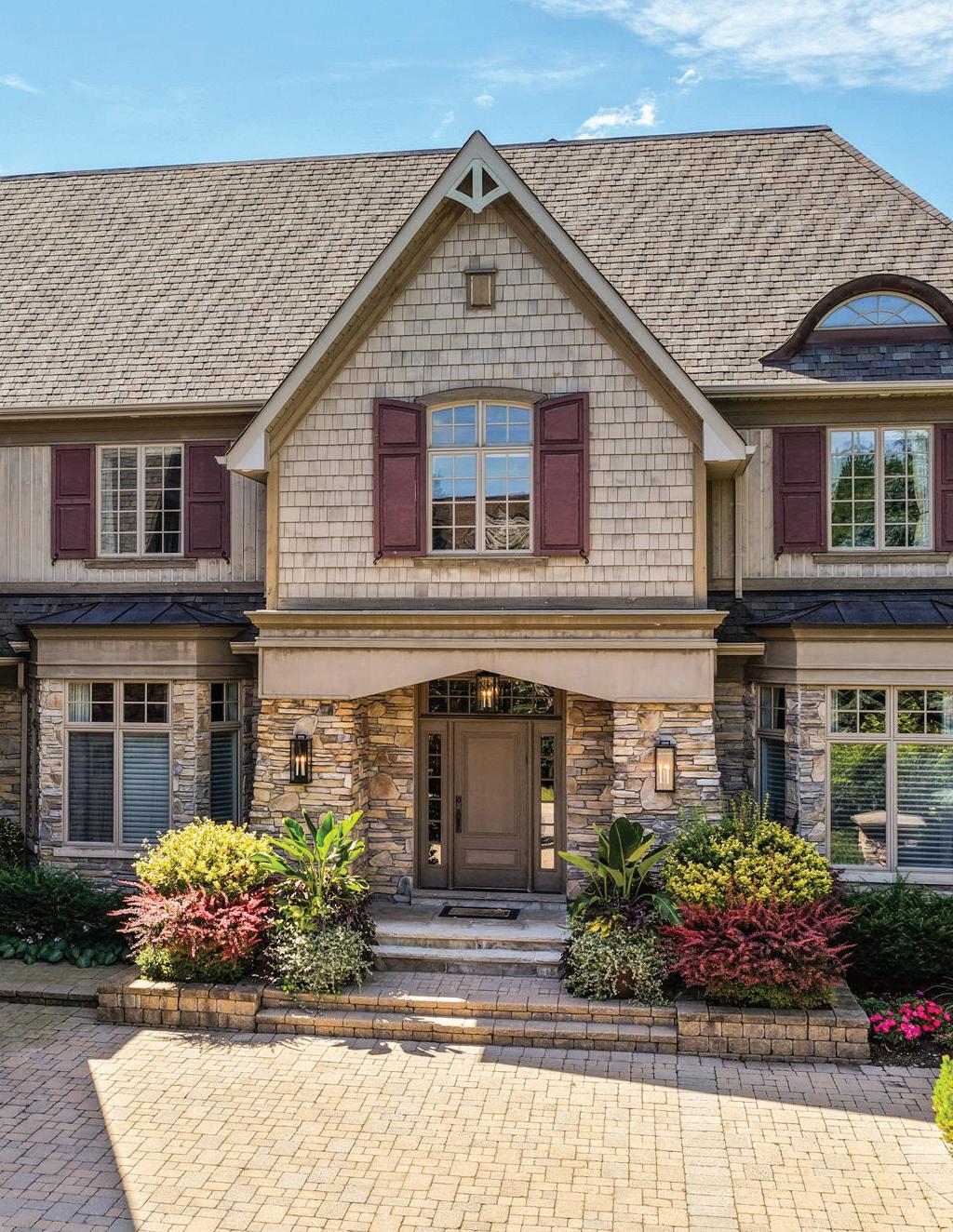
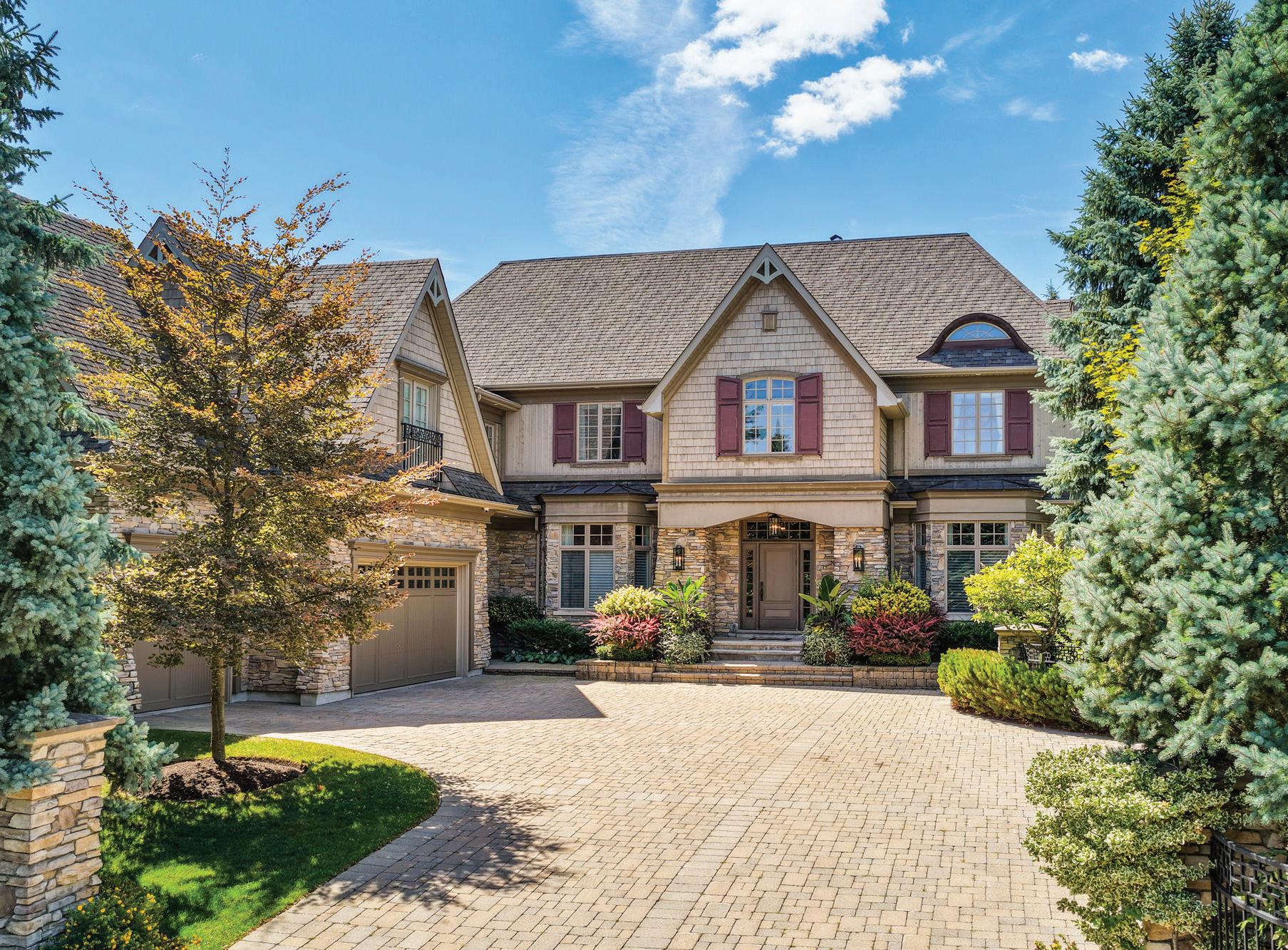
GRAND FOYER
The Grand Foyer features front door entry with custom sidelights and transom windows, slate tile floor, crown moulding, light fixture, two closets with custom organizers, and an archway with custom sidelights and transom windows leading to the Main Hall.
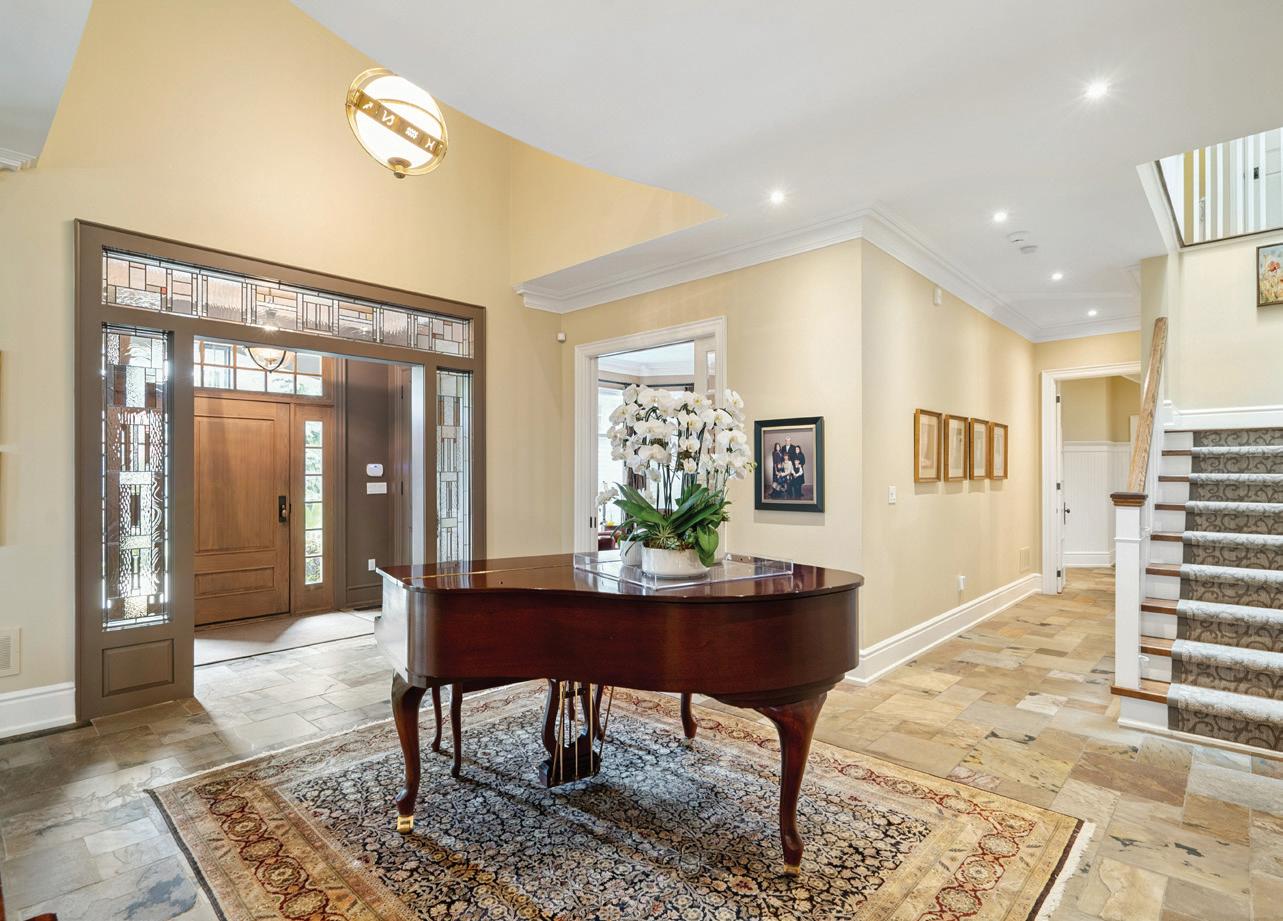
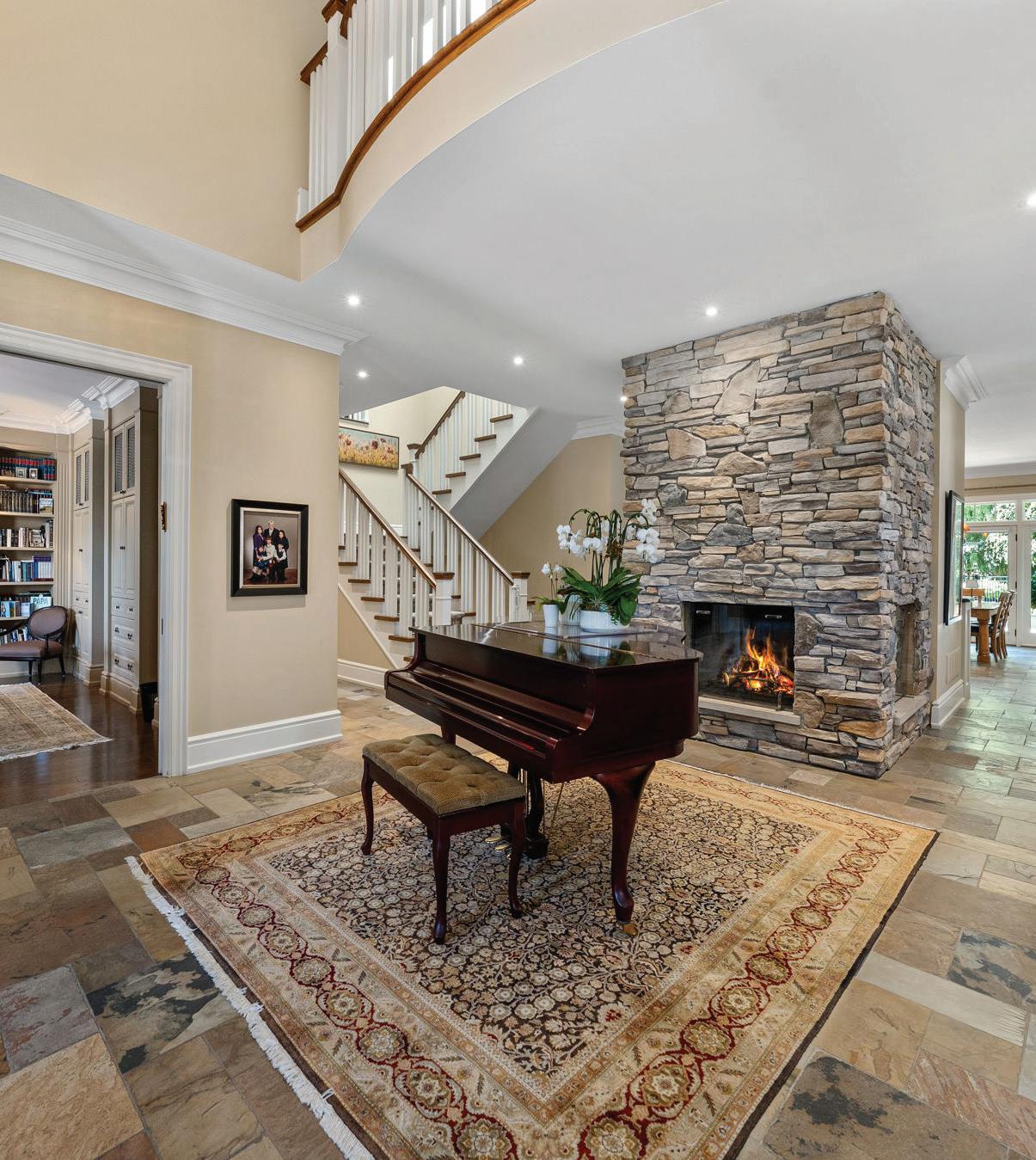
MAIN HALL
The Main Hall features slate tile floor, crown moulding, hanging light fixture, pot lights double height ceiling open to the 2nd floor, 2-sided gas fireplace with stone surround, an archway with pocket French door leading to the Den, access to the Living Room and Dining Room plus kitchen, plus a sweeping side staircase leading to the 2nd Floor and Lower Level.
DEN
The Den features hardwood floor, crown moulding, integrated speakers, glass break censor and hanging chandelier, custom built-in bookcases and cabinetry with pullout Scotch bar, and stunning bay window with views of the front garden.
LIVING ROOM
The Living Room, entered through the Main Hall and open in design to the Dining Room, features oak hardwood floor, crown moulding, integrated speaker, glass break censor and pot lights plus two sconces, bay window overlooking the front garden plus two custom stained glass windows flanking a gas fireplace with custom surround.
DINING ROOM
The formal Dining Room features hardwood floor, crown moulding, glass break censor and pot lights, coffered ceiling, a large window overlooking the side garden, and custom builtin cabinetry with lighted art alcove and granite countertop.
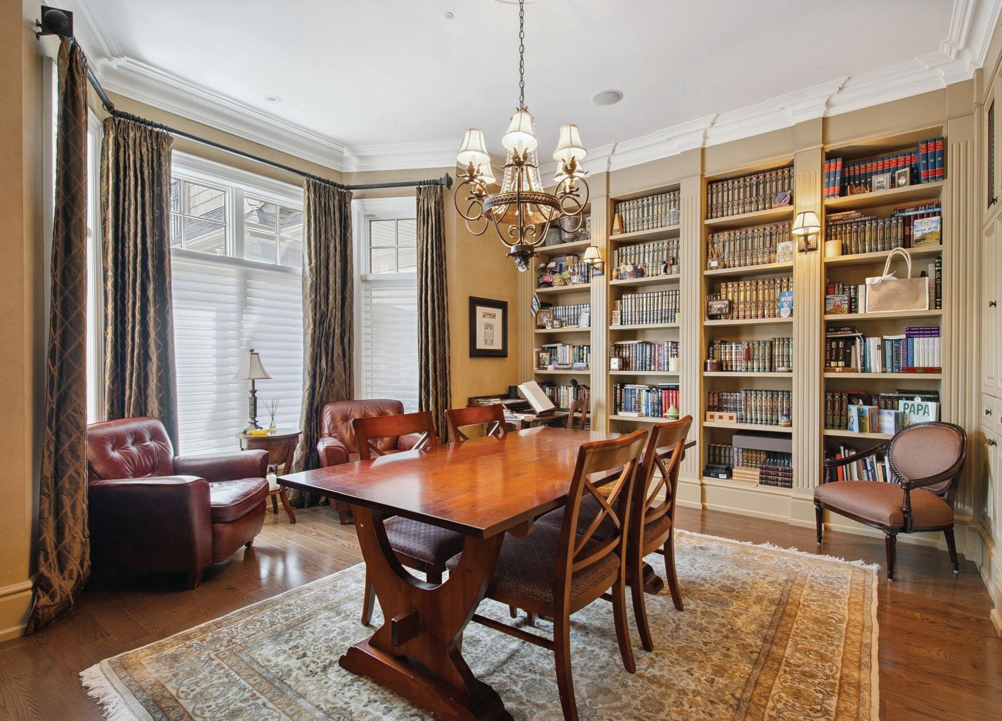
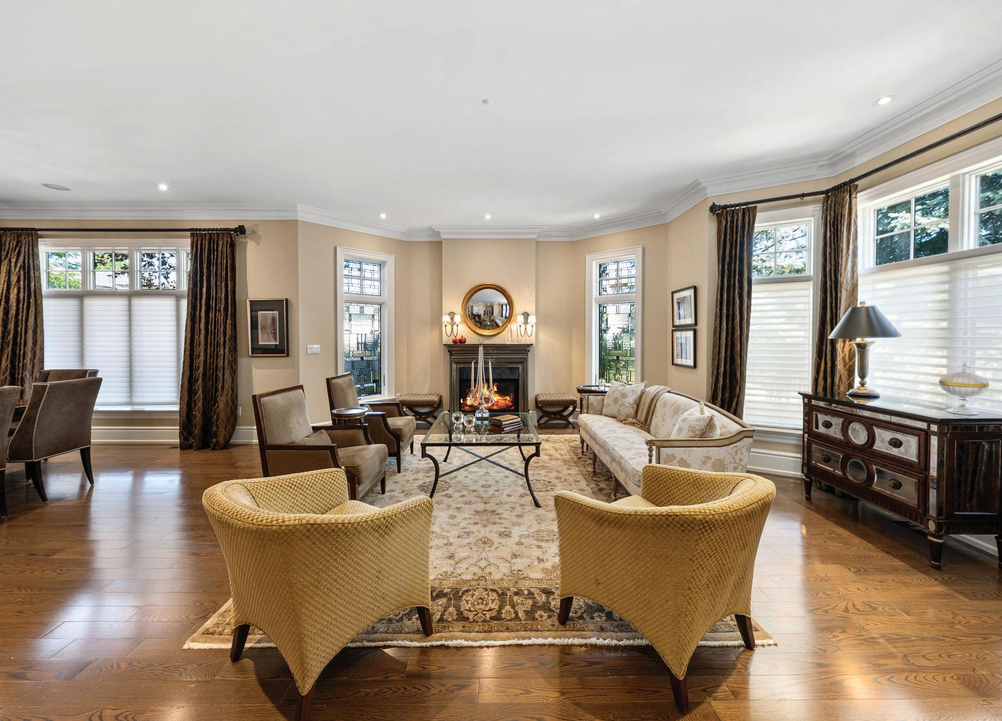
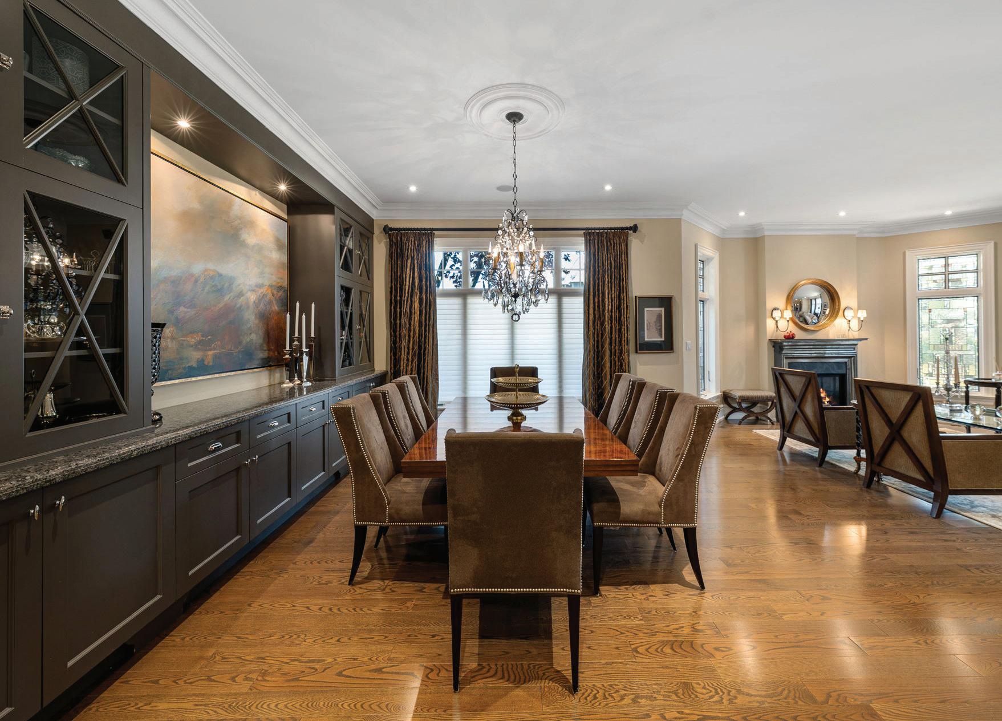
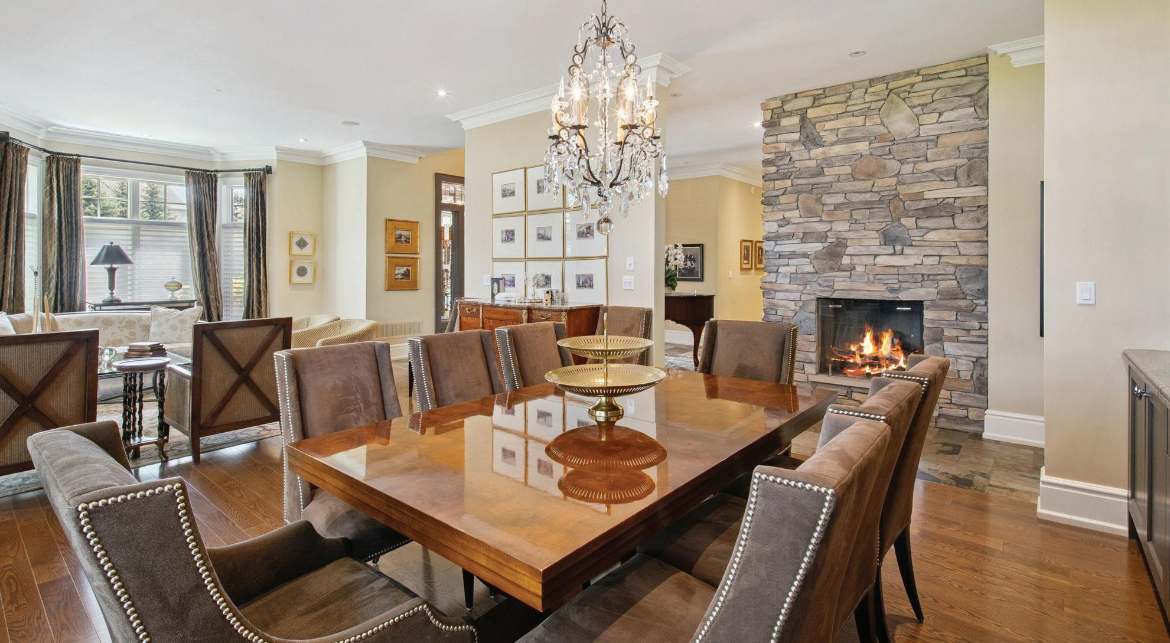
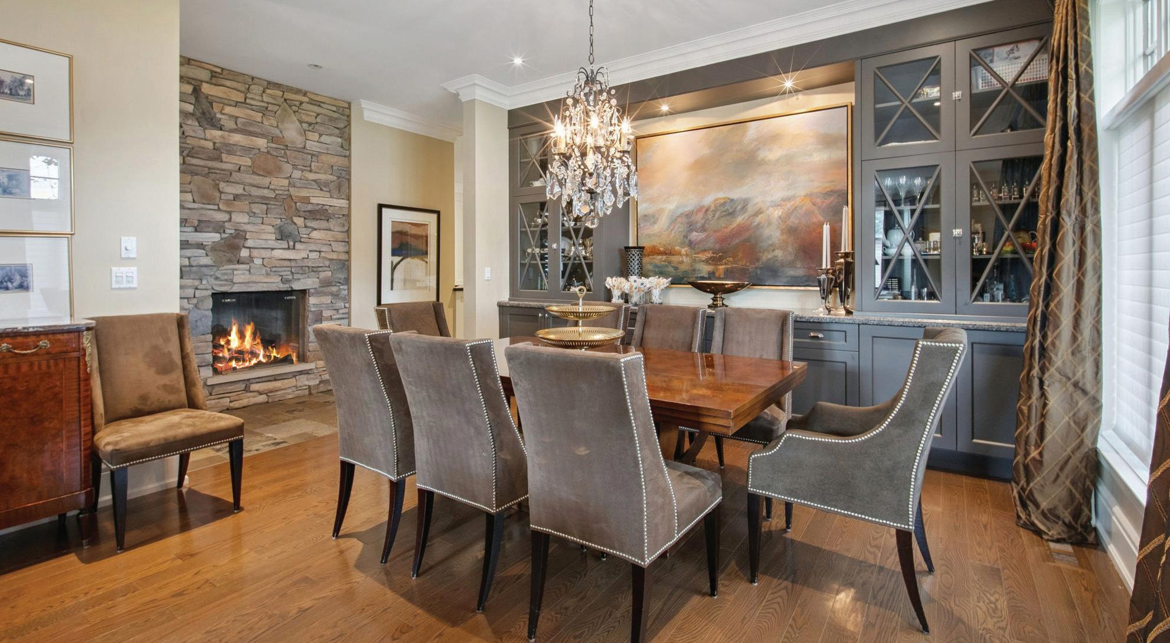
KITCHEN
The gourmet Kitchen features slate tile floor, crown moulding, glass break sensor, integrated speaker, pot lights, two pendant lights above a large centre island with built-in wine storage and double stainless steel sink with retractable faucet, custom cabinetry with open and closed storage plus lighted uppers and granite countertops with tile backsplash and undervalence lighting, pot filler, separate builtin desk with custom 2-level design and granite countertop, plus pocket door access to the Utility Corridor.
Appliances include: Dual Fuel Wolf 4-Burner Range with Grill and Griddle plus Double Electric Oven, Built-In Vent-A-Hood Industrial Fan, BuiltIn Panasonic Microwave, Bosch Super Silence Plus 40 dBA Dishwasher, Sub Zero Panelled Fridge and Freezer.
SERVERY
The Servery features custom cabinetry, stainless steel sink and panelled Jenn-Air Fridge/Freezer.
BREAKFAST AREA
The Breakfast Area, with 2 separate walk-outs to the rear gardens crowned by transom windows, features slate tile, crown moulding, glass break sensor, integrated speaker, pot light, hanging light fixture and built-in custom buffet with granite countertop separating it from the Family Room.
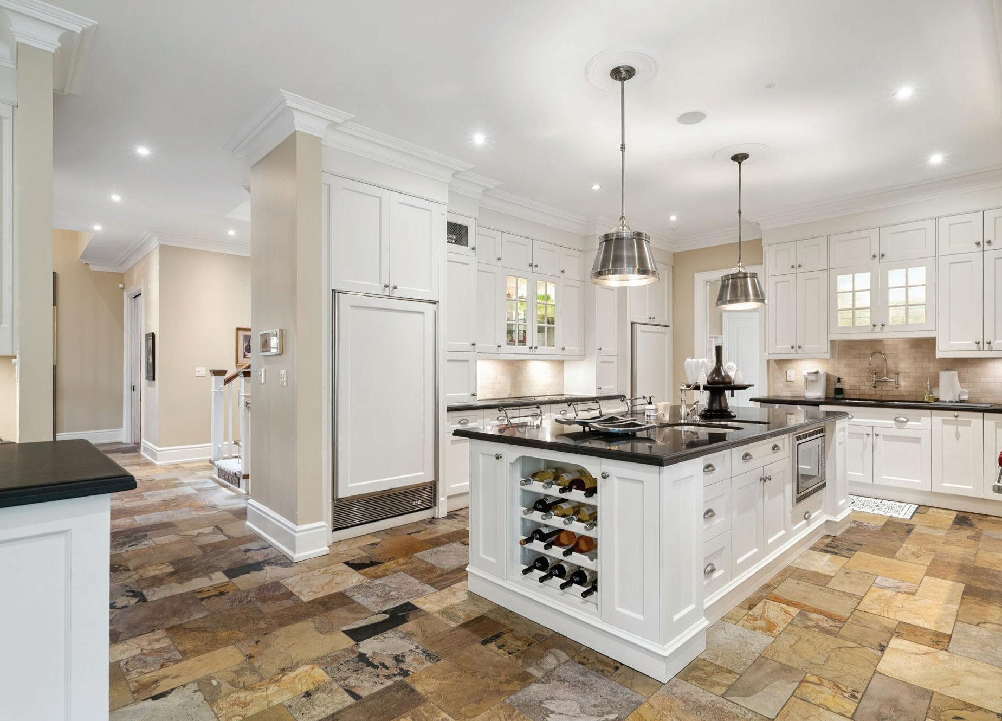
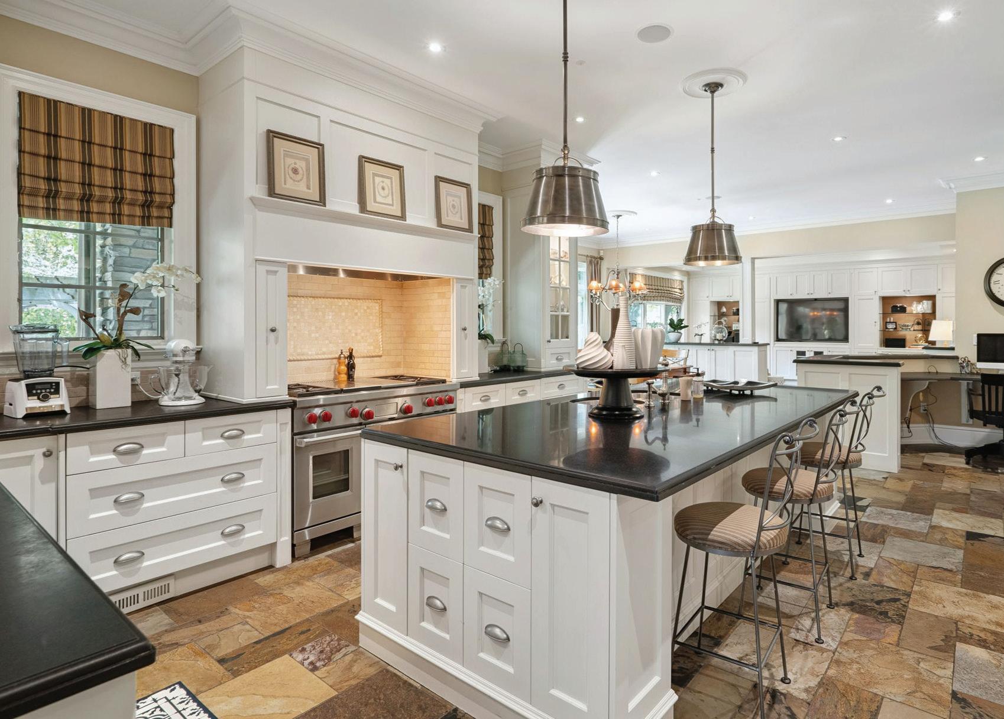
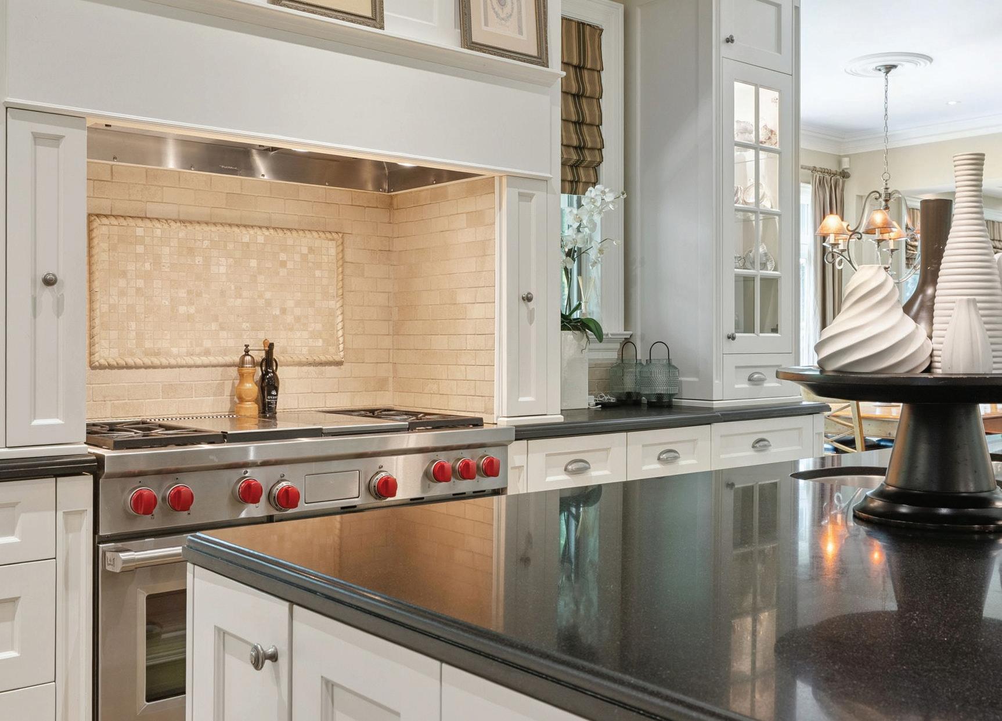
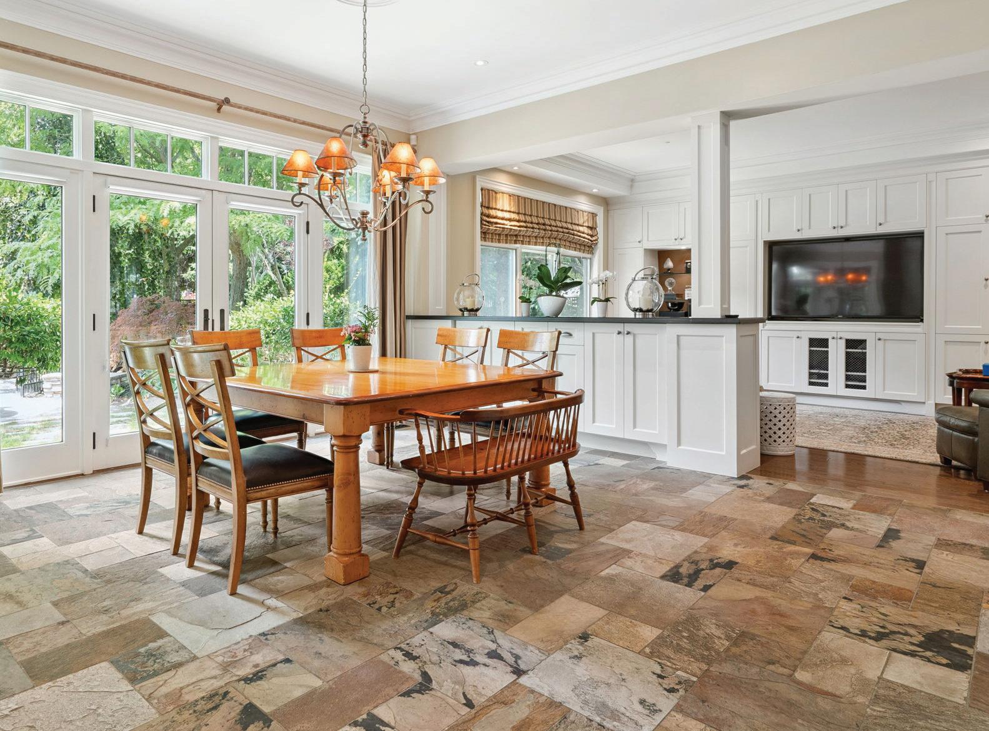
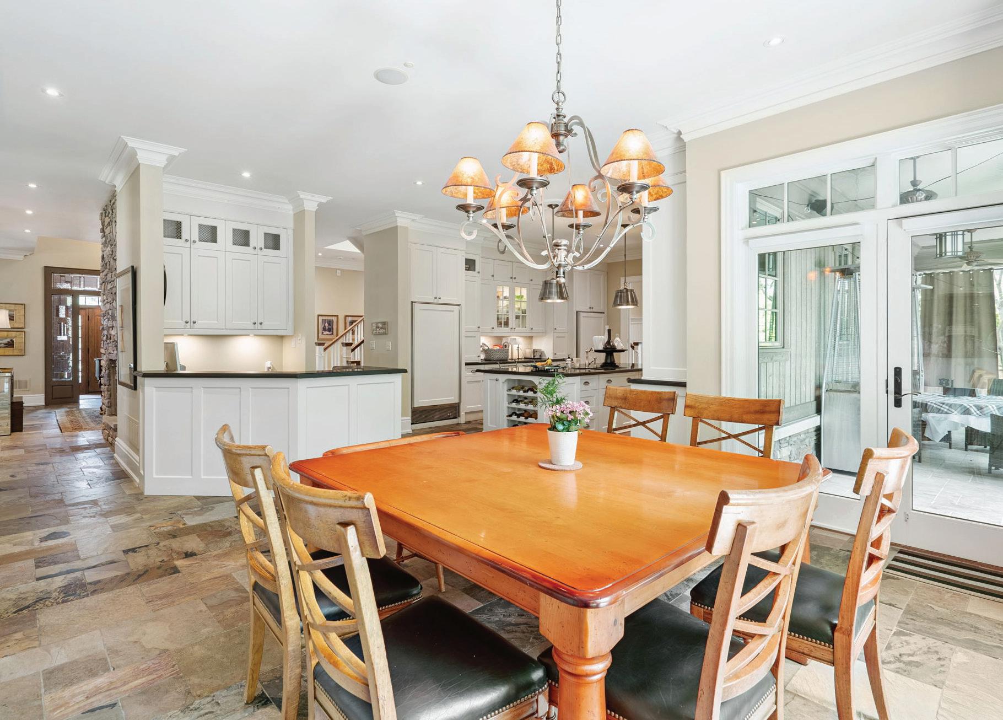
FAMILY ROOM
The Family Room, situated at the end of the Main Hall and open in design to the Kitchen and Breakfast Area, features hardwood floor, coffered ceiling, potlights, light fixture, crown mouldings, built-in speakers, glass break sensor, three large windows overlooking the rear gardens, custom designed and crafted illuminated wall unit with open glass shelving and closed storage.
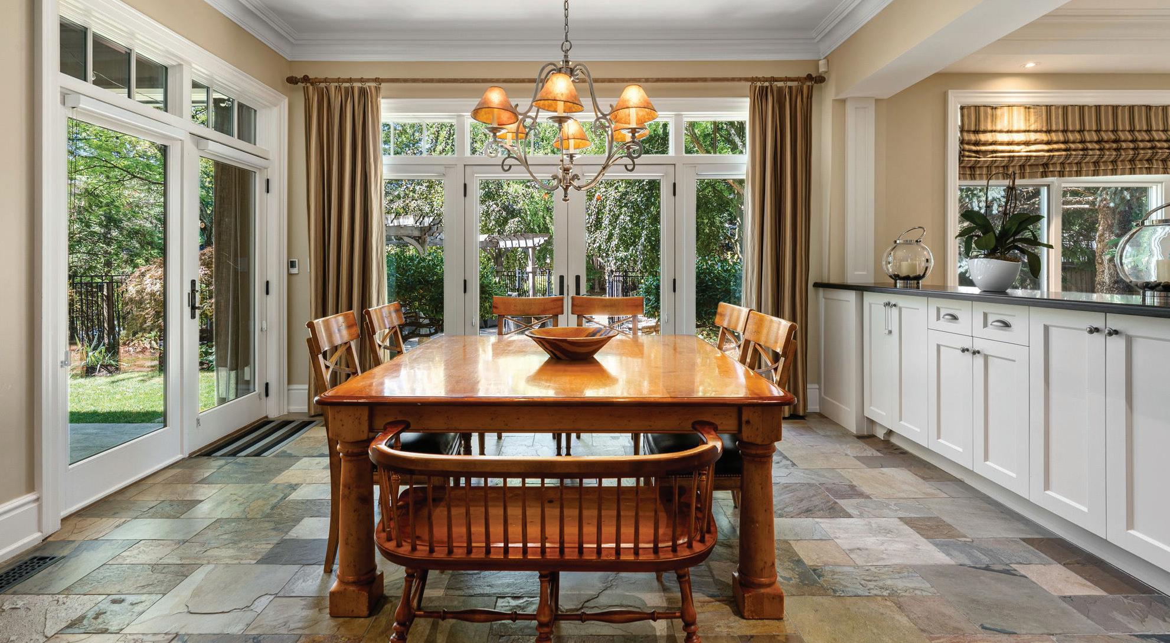
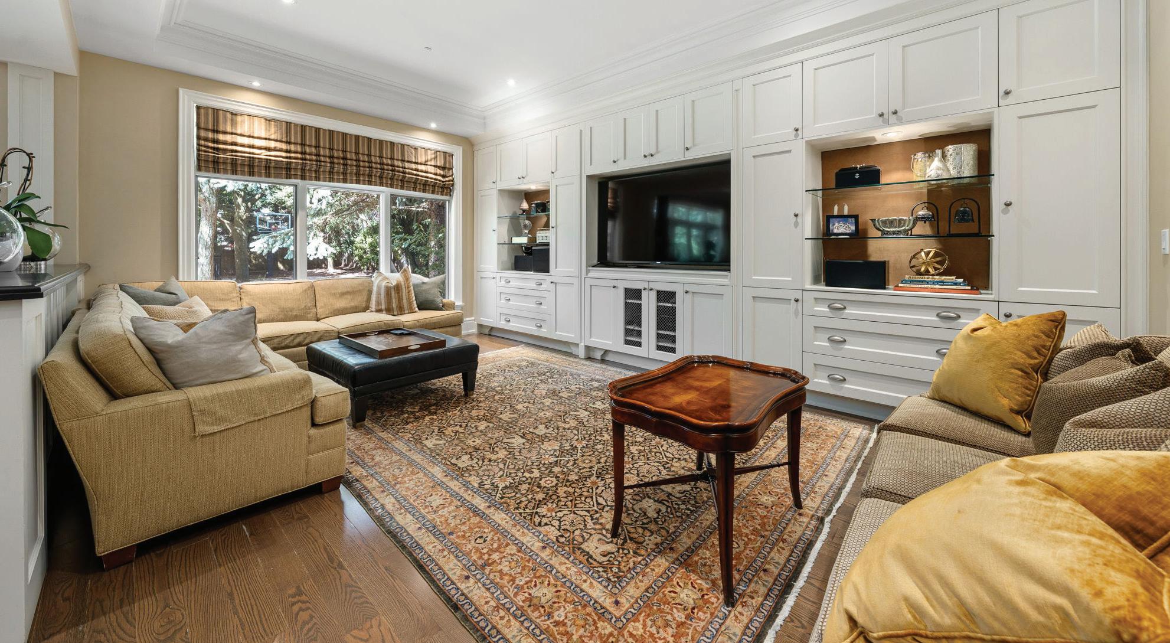
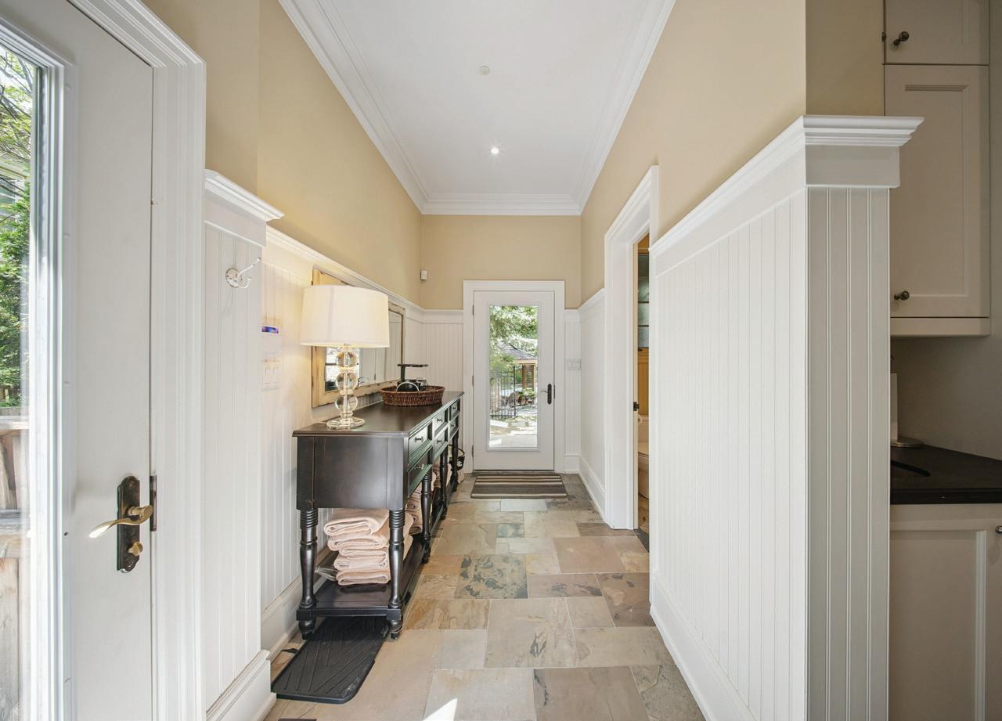
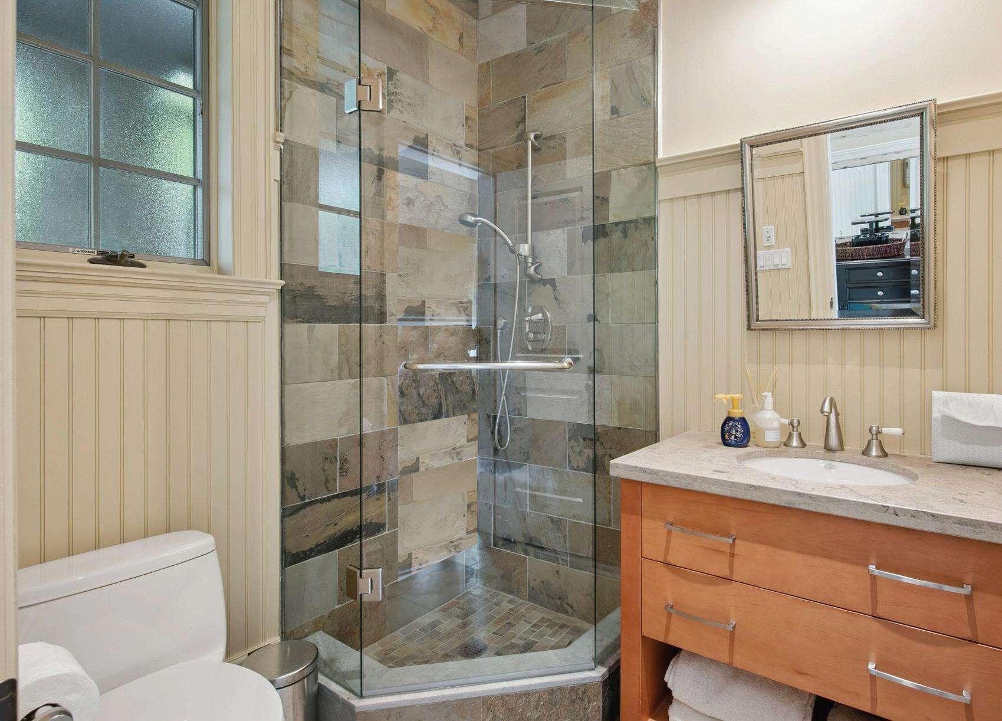
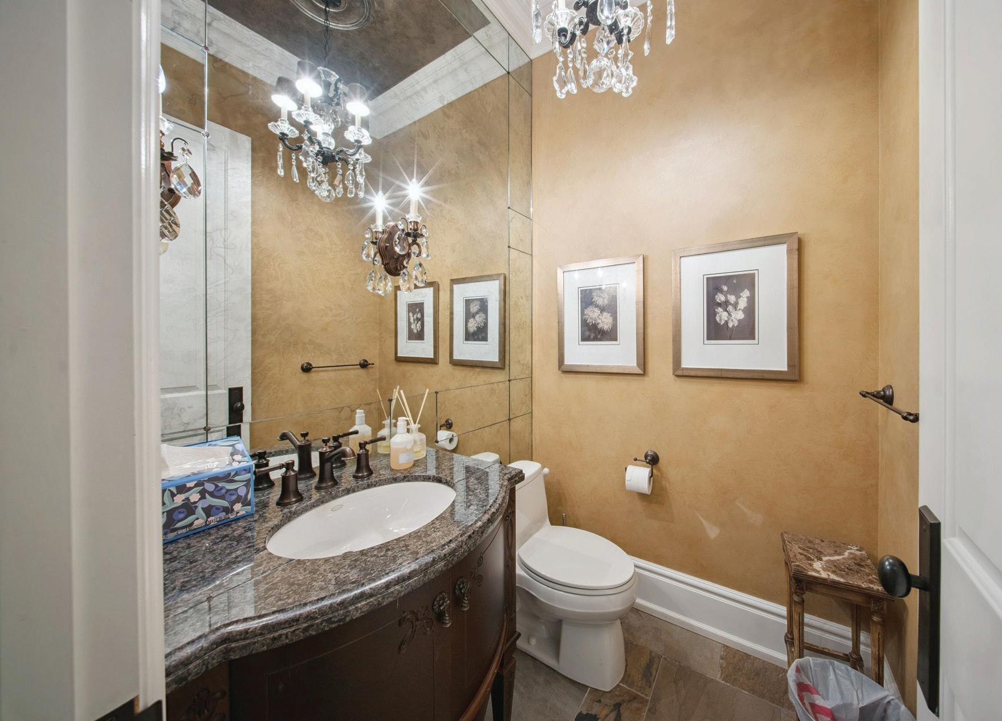
UTILITY CORRIDOR
The Utility Corridor, entered through a pocket door from the gourmet Kitchen, includes access to the Servery, 3-Piece Bathroom, walkout door to the rear gardens, side door access to the private fully fenced dog run, walk-in pantry with custom organizers, Main Level Laundry, Mudroom with access to the 3-car garage, 2nd sweeping side staircase to the 2nd Floor plus Lower Level, and hallway access to the Main Floor Powder Room. It features stone tile floor, crown moulding, pot lights and wainscoting throughout.
The Main Level Laundry Room features a window overlooking the side garden, custom cabinetry plus laminate countertop with stainless steel sink with retractable faucet, laundry shoot from the 2nd Floor, and LG HE Washer Dryer.
The Main Level 3-Piece Bathroom features slate tile shower with seamless glass enclosure and vanity with granite countertop.
The Mudroom, with access to the 3-car garage and side entrance from the private driveway, features custom cabinetry with organizers, a closet with built-in hanging organizers and another closet with custom organizers.
The striking 2-piece Powder Room features slate tile, crown moulding, hanging light fixture, custom vanity with granite countertop and undermount sink, two sconces and smoked mirror wall.
UPPER HALL
The Upper Hall features oak hardwood floors, pot lights, central skylight over the primary staircase providing ample light throughout the Upper Hall and two modern oak staircases plus a stone feature wall and linen closet.
PRIMARY SUITE
The Primary Bedroom Suite, entered through double doors off the Upper Hall features hardwood floors, pot lights, 4 sconces, hanging chandelier, vaulted ceiling with ceiling fan, juliette balcony overlooking the front gardens, alarm pad, gas fireplace with custom surround and wall-to-wall built-ins with open and closed storage, walk-in closet with custom organizers opposite a large window overlooking the front gardens and a luxurious 9-Piece Ensuite.
PRIMARY ENSUITE
The 9-piece Primary ensuite bath features tile floor, pot lights, crown moulding, hanging chandelier over freestanding soaker tub, spacious tile shower with built-in bench plus steam shower with seamless glass enclosure, custom double vanity with integrated makeup table with granite countertop, mirrored wall with two light sconces and integrated custom stained glass window, plus separate water closet with a window overlooking the front garden.
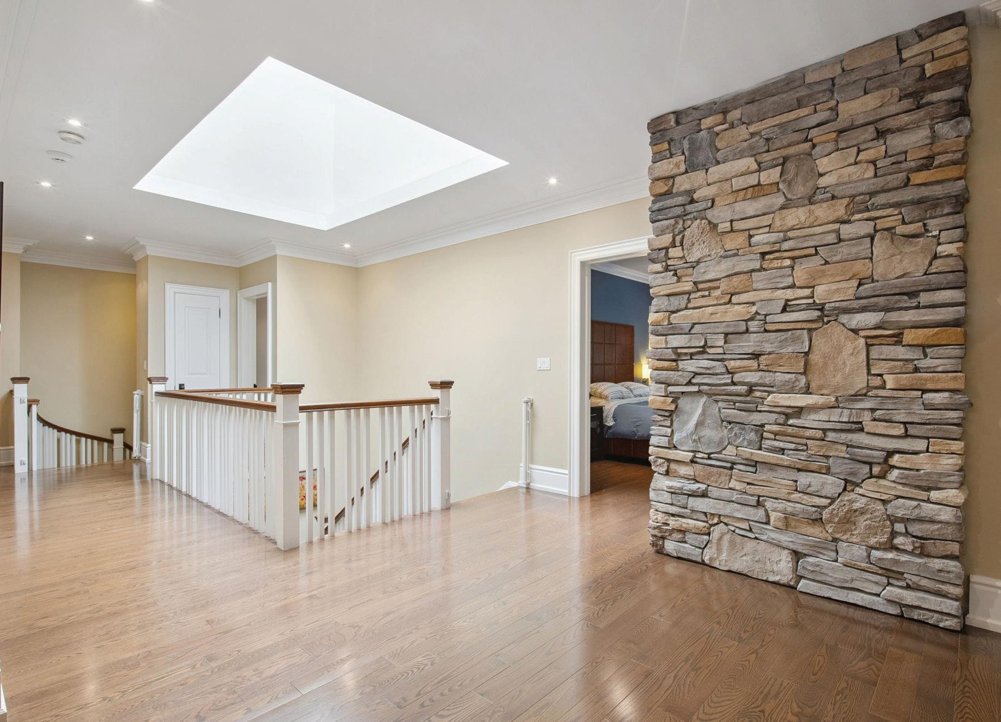
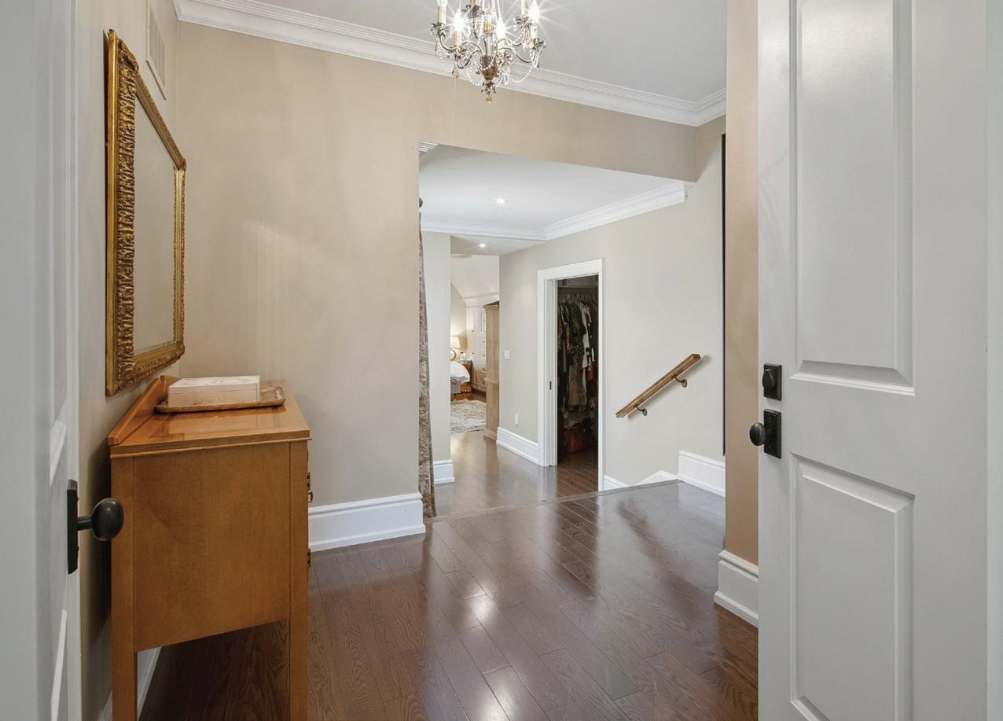
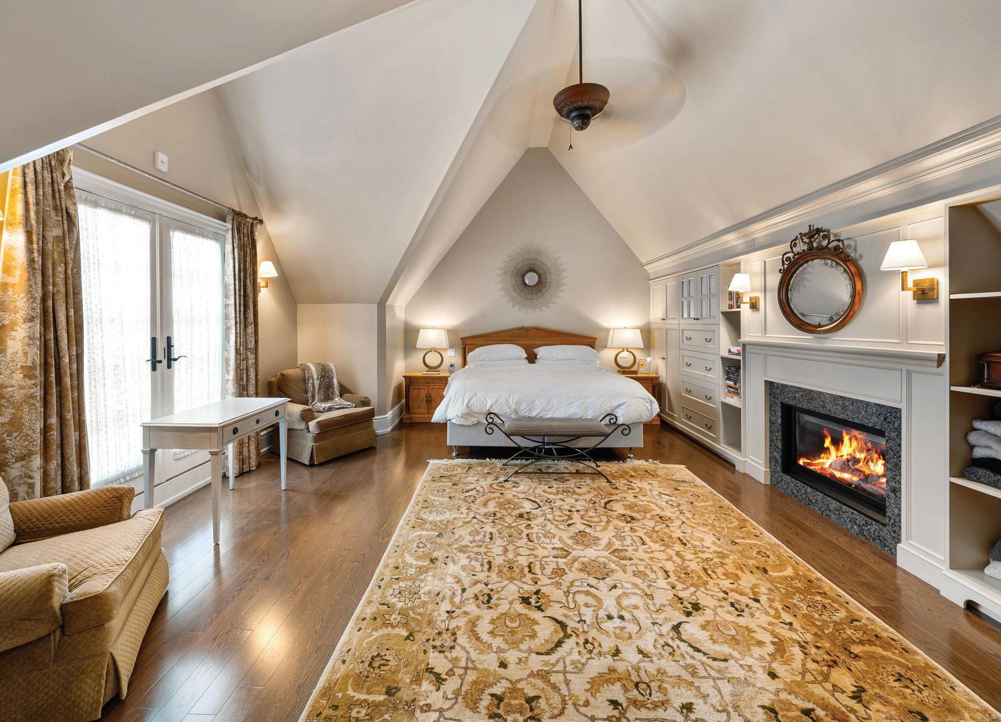
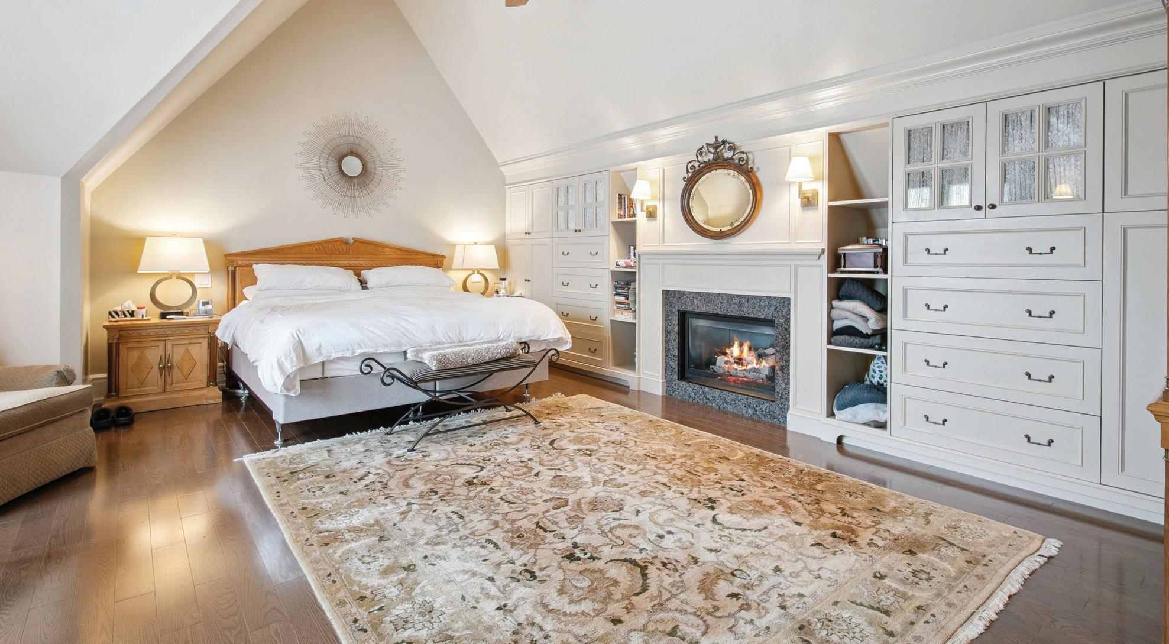
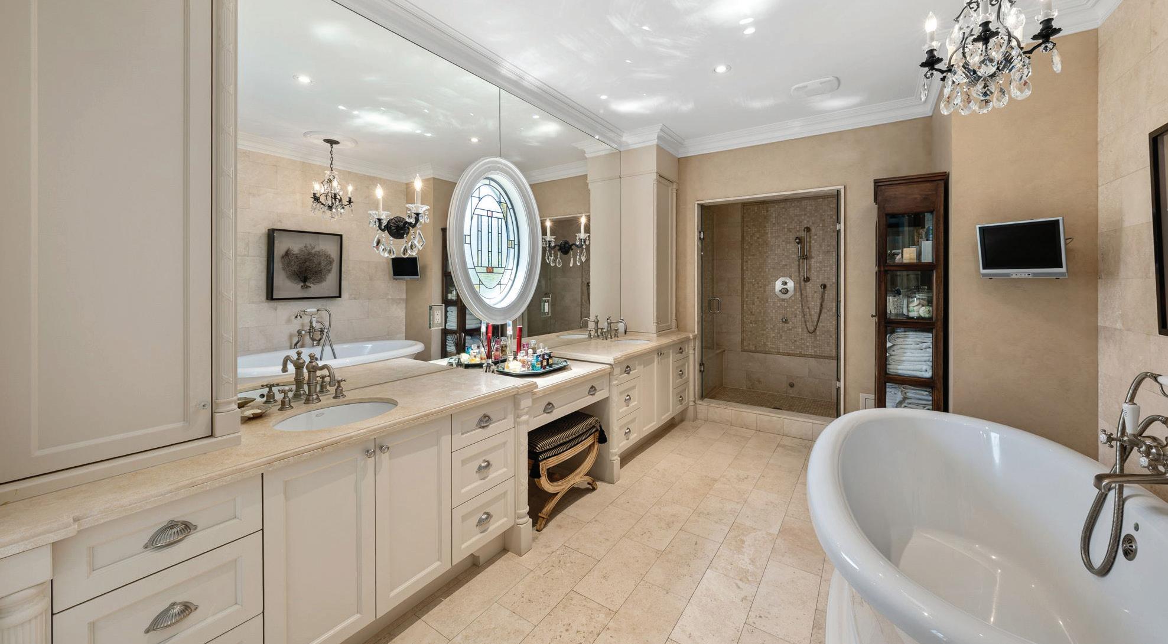
SECOND BEDROOM
The Second Bedroom features hardwood floor, pot lights, crown moulding, chandelier, builtin desk with granite countertop and open and closed storage, large window overlooking rear gardens, 2 closets with custom organizers plus a 4-Piece Ensuite.
4-PIECE ENSUITE
The 4-Piece Ensuite features slate tile floor, pot light and two sconces, white subway tile shower with custom niche and bathtub, custom vanity with granite countertop and undermount sink plus window overlooking side garden.
THIRD BEDROOM
The Third Bedroom features hardwood floor, crown moulding, pot lights, walk-in closet with custom organizers, custom built-in desk with granite countertop and open and closed storage, large window overlooking the rear garden, and a 3-piece ensuite.
3-PIECE ENSUITE
The 3-Piece Ensuite features slate tile shower with niche and glass enclosure, vanity with granite countertop and undermound sink plus window overlooking the side garden.
FOURTH BEDROOM
The Fourth Bedroom features hardwood floor, crown moulding, pot lights, hanging chandelier, walk-in closet with custom organizers, custom built-in desk with granite countertop and open and closed storage, large window overlooking the rear garden, and a 4-piece ensuite plus a pocket door access to the 2nd Floor Sitting Room.
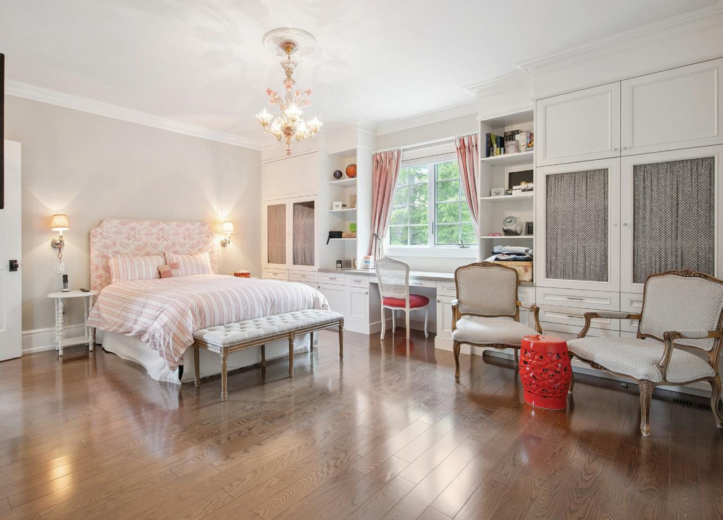
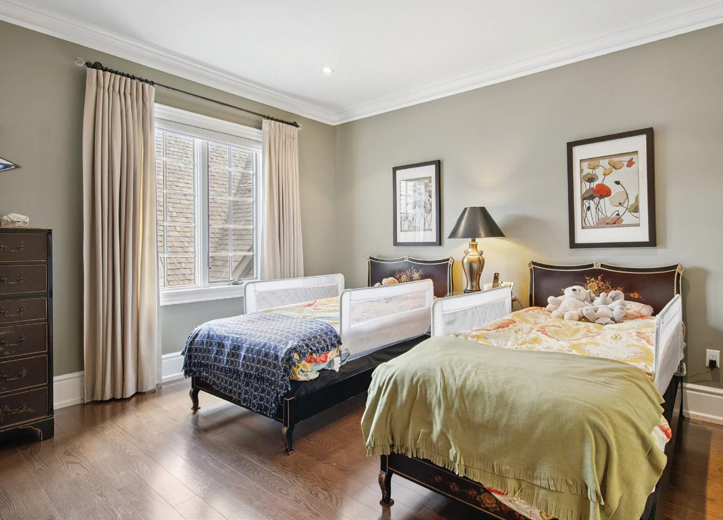
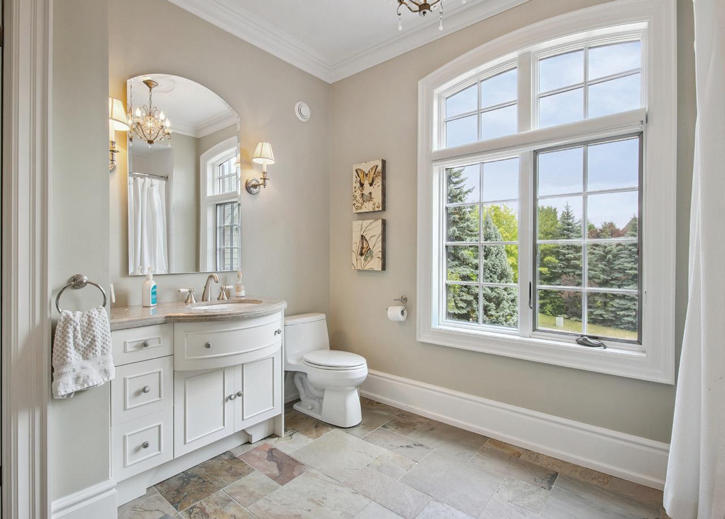
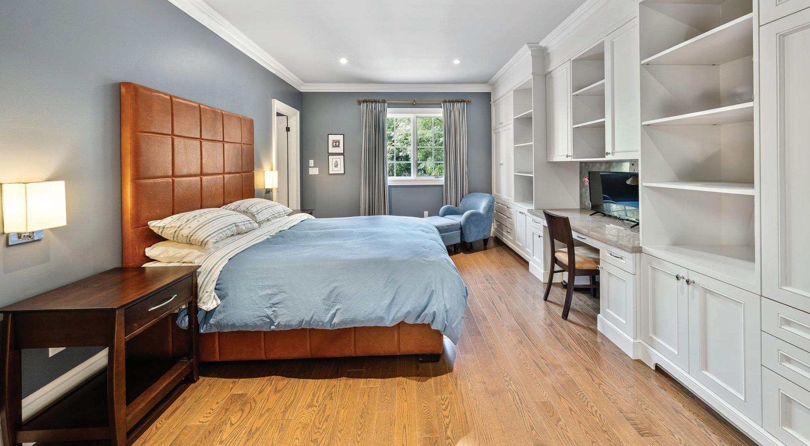
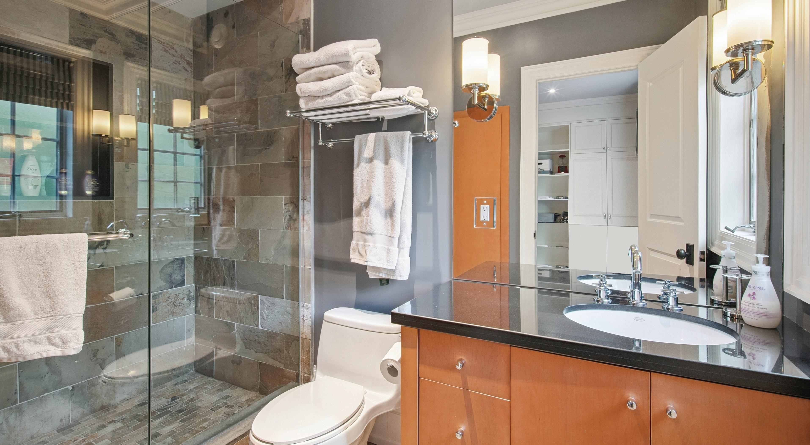
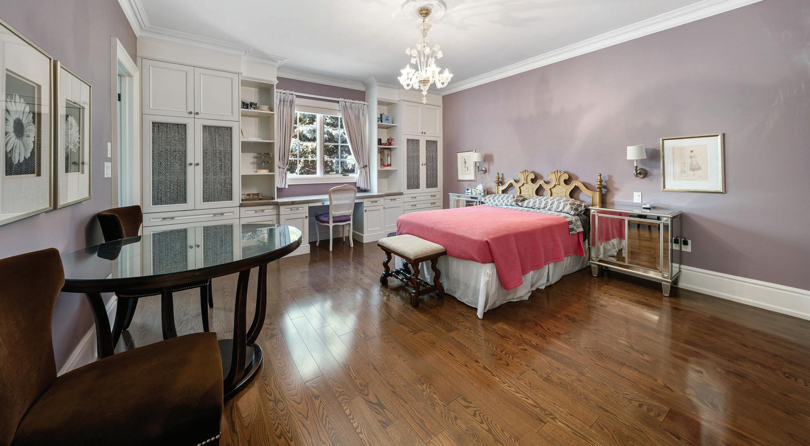
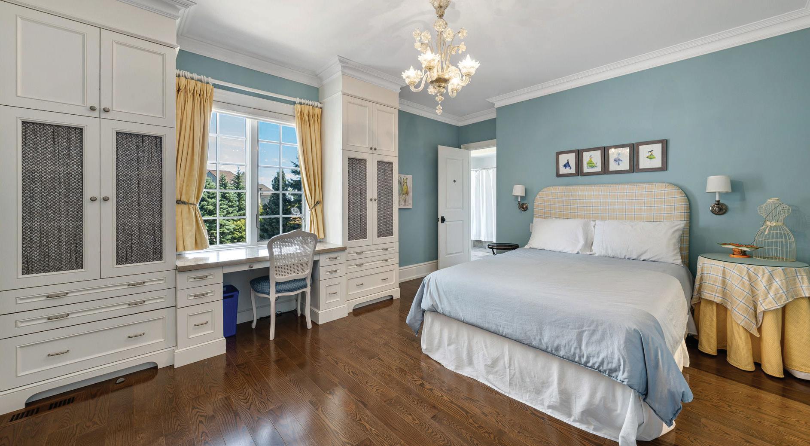
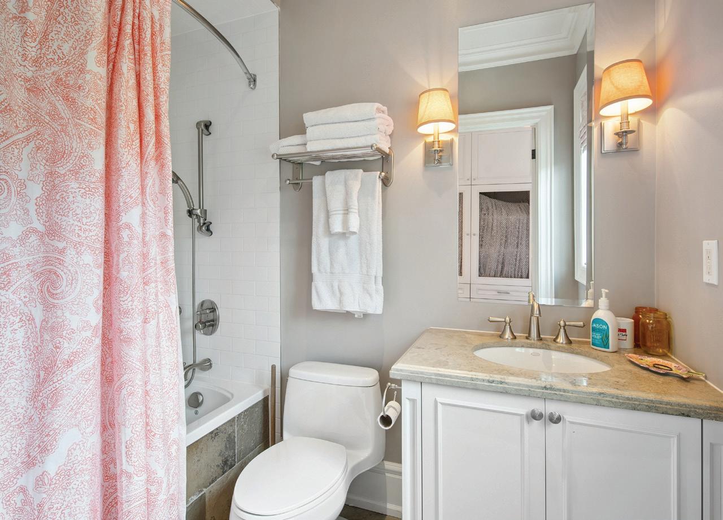
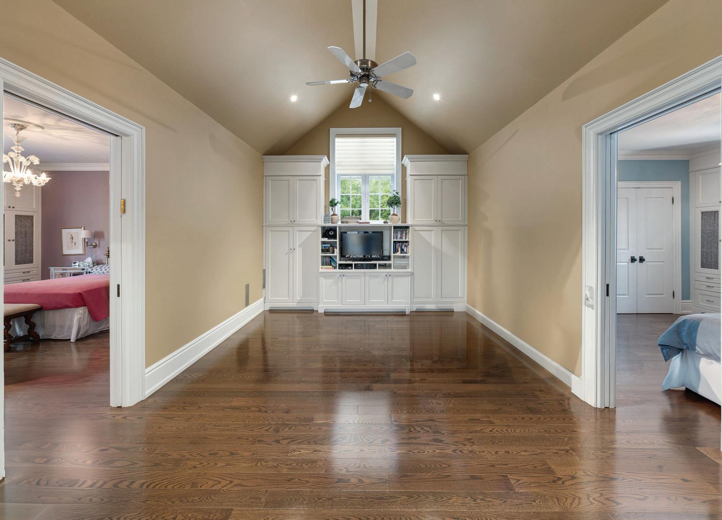
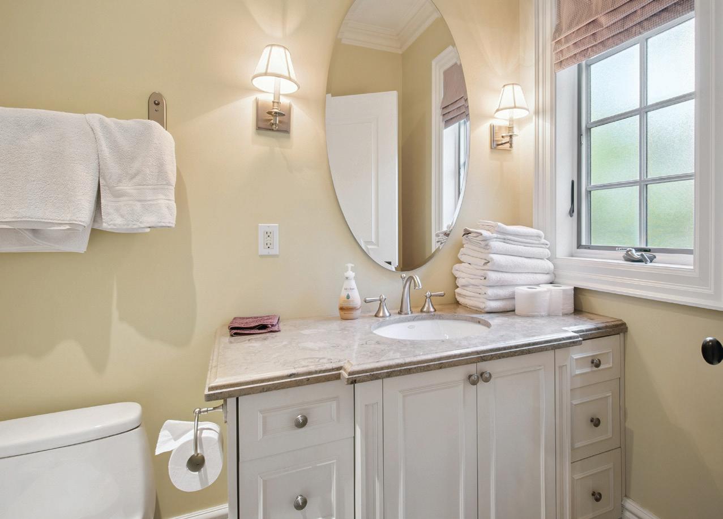
4-PIECE ENSUITE
The 4-Piece Ensuite features slate tile floor, pot light and two sconces, white subway tile shower with custom niche and bathtub, custom vanity with granite countertop and undermount sink plus window overlooking the rear garden.
SITTING ROOM
The 2nd Floor Sitting Room features pocket door access from the Upper Hall and also to the Fourth and Fifth Bedroom, hardwood floor, pot lights, hanging fan fixture, vaulted ceiling, and built-in media unit.
FIFTH BEDROOM
The Fifth Bedroom features hardwood floor, pot lights, crown moulding, chandelier, built-in desk with granite countertop and open and closed storage, large window overlooking front gardens, 2 closets with custom organizers plus a 4-Piece Semi-Ensuite.
4-PIECE SEMI-ENSUITE
The 4-Piece Semi-Ensuite shared between the Fifth and Sixth Bedroom features heated slate tile floor, pot light and two sconces, white subway tile shower with custom niche and bathtub, custom vanity with granite countertop and undermount sink plus window overlooking the front garden and custom transom window to the Upper Hall.
SIXTH BEDROOM
The Sixth Bedroom features hardwood floor, pot lights, crown moulding, window overlooking front gardens, access to the shared 4-Piece SemiEnsuite plus pocket door to the Upper Hall.
THE LOWER LEVEL HALL
The Lower Level Hall features slate tile floor, pot lights, crown moulding, two closets with custom organizers plus storage room, and access to the Lower Level Kitchen, two Utility Rooms, two Bathrooms, Seventh Bedroom, Fitness Room, opening on one end to the Recreation Room and Wet Bar plus the Games Room on the other end.
RECREATION ROOM
The Recreation Room, open in design to the Wet Bar, features hardwood floor, pot lights, integrated speaker, crown moulding, coffered ceiling, gas fireplace with stone tile surround plus wood mantle, and two above-grade windows.
WET BAR
The Wet Bar features pocket door access from the Lower Level Kitchen and Lower Level Hall, hardwood floor, custom cabinetry, 2-level granite countertop, stainless steel bar sink, illuminated display niches and pendant lighting over the bar countertop.
GAMES ROOM
The Games Room, open in design to the Recreation Room, features hardwood floor, coffered ceiling, crown moulding, pot lights plus handing light fixture, integrated speaker, two closets with custom organizers.
LOWER LEVEL KITCHEN
The Lower Level Kitchen features slate tile floor, ceiling light fixture, custom cabinetry, laminate countertop with stainless steel double sink. Appliances: Maytag microwave, Maytag electric 4-burner stove with warming centre and double oven, Whirlpool dishwasher, and GE Profile Fridge/Freezer.
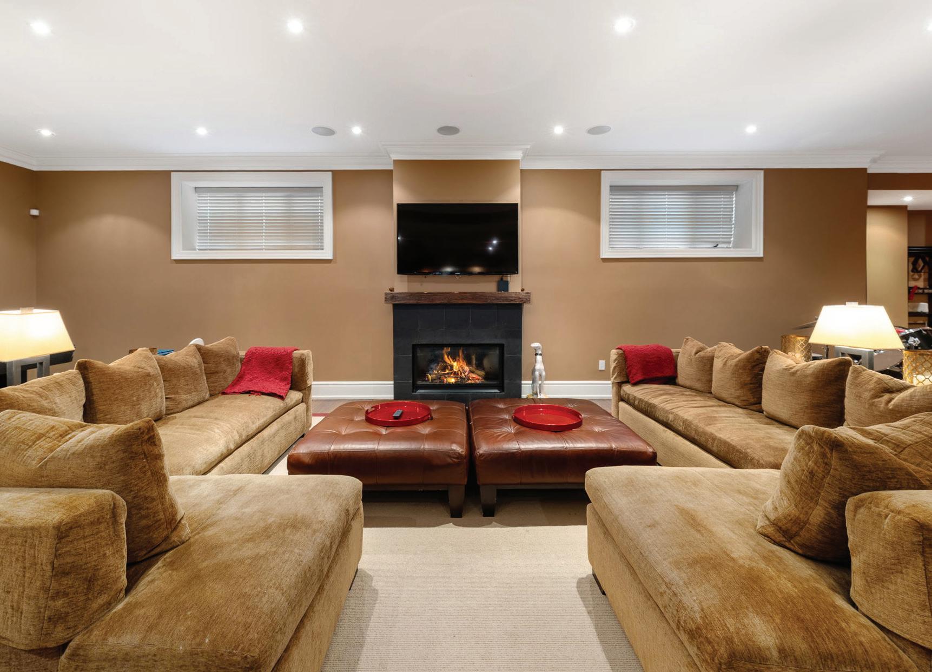
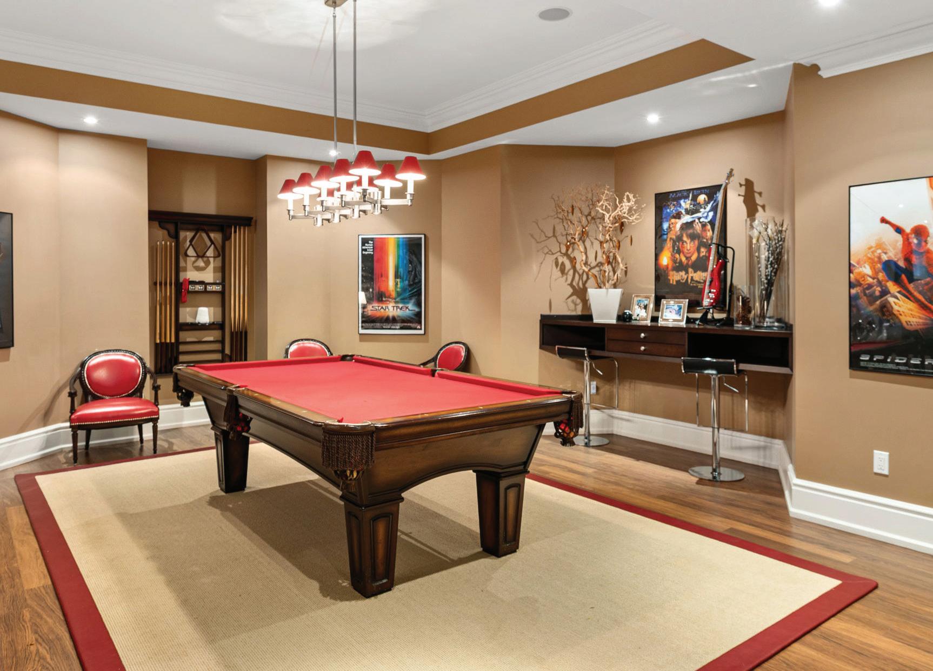
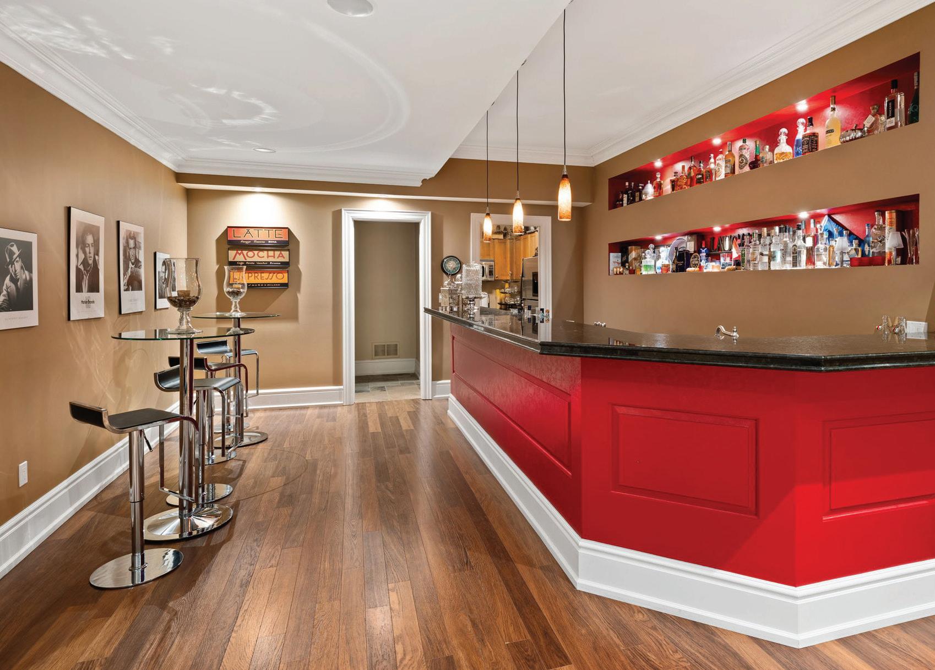
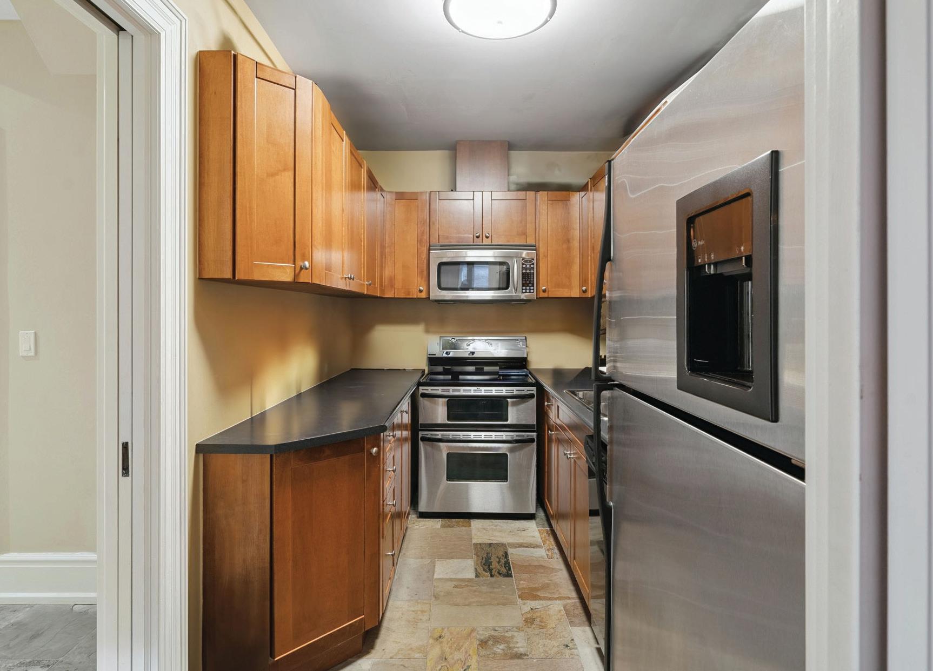
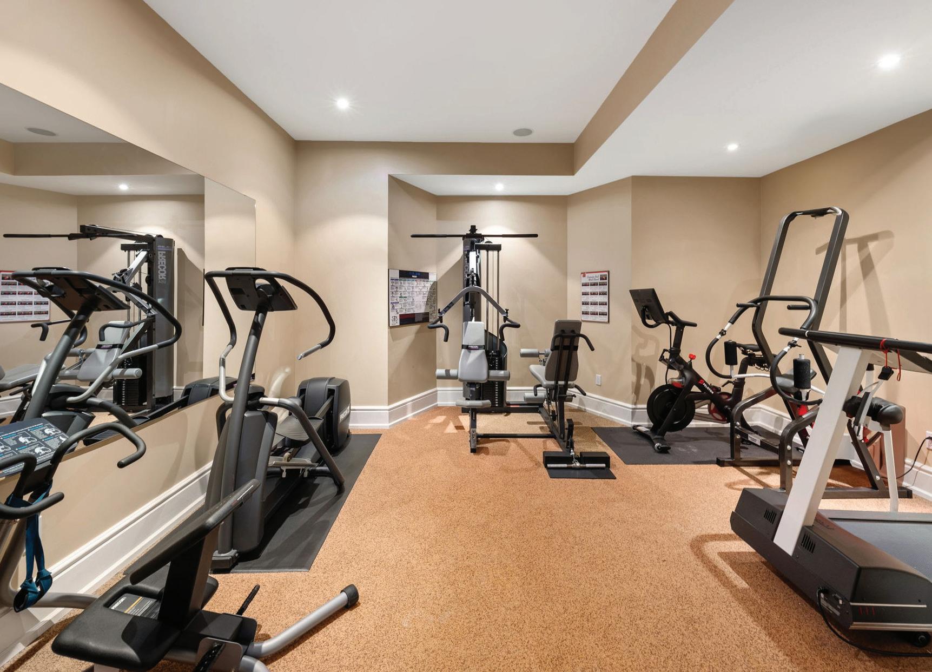
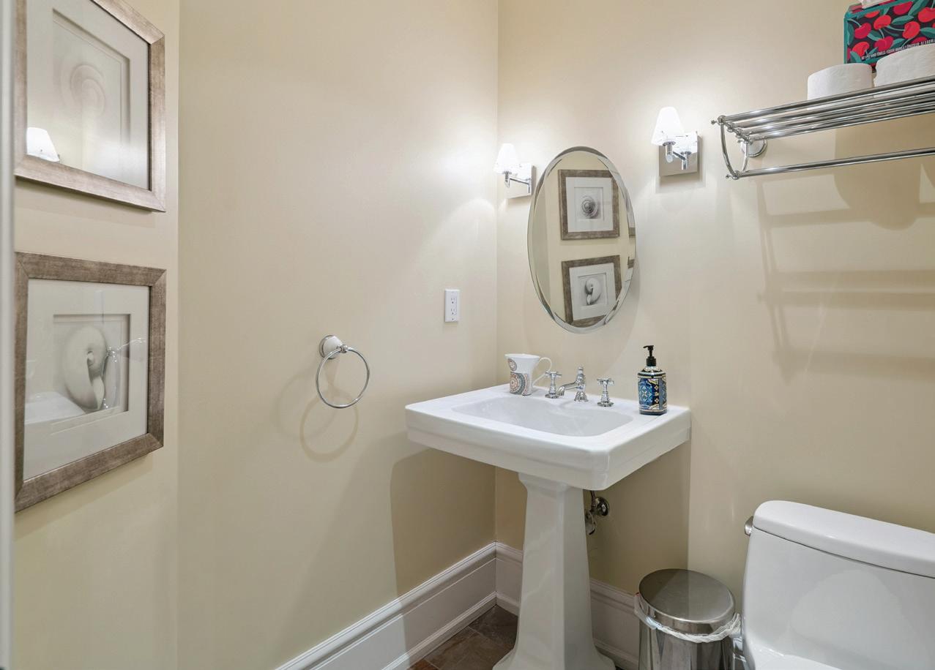
LOWER LEVEL POWDER ROOM
The Lower Level Powder Room features slate tile floor, pot light, crown moulding, custom vanity with granite countertop and undermount sink, custom wall treatment plus smoked glass mirror with 2 sconces.
FITNESS ROOM
The Fitness Room features cork/rubber floor, pot lights, integrated speaker, large mirror plus pocket door access from the Lower Level Hall.
LOWER LEVEL HALL BATHROOM
The Lower Level Hall Bathroom features slate tile floor, pot light and 2 sconces plus pedestal sink.
SEVENTH BEDROOM
The Seventh Bedroom features hardwood floor, pot lights, above grade window, closet with custom organizers plus concealed server/ electrical closet.
FIRST UTILITY ROOM
The First Utility Room features cement floor and open ceiling, and houses the Navien tankless water heater plus a Carrier furnace.
SECOND UTILITY ROOM
The Second Utility Room features cement floor, open ceiling, Carrier furnace and humidifier plus water air purifier.
A Cold Storage completes this level of the home.
REAR GARDENS & OUTDOOR LIVING AREA
The Rear Garden features a covered stone patio with stone pillars accessible from the Breakfast Area walkout with hanging light fixtures, outdoor ceiling fans, integrated speakers, irrigation and outdoor lighting throughout, three custom pergolas, fully fenced salt water pool, multiple interlock patios for entertaining, natural gas BBQ hookup, lush greenery and mature trees in a park-like setting plus a half sport court.
EXTERIOR FEATURES
Natural Gas BBQ Hookup
3-cargarage (incl 1 double height spot)
16-car private drive
Exterior lighting Irrigation
Outdoor Speakers
Salt water pool
Half sport court
Stone patio
Stone pillars
Interlock patio
Fully fenced dog run
Professional landscaping
