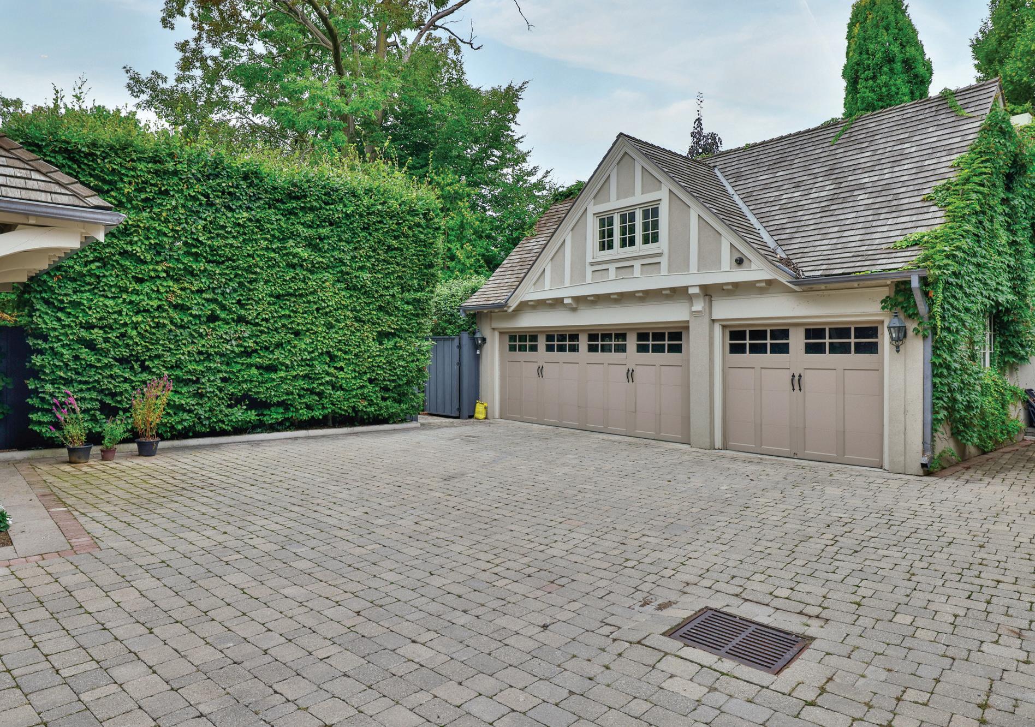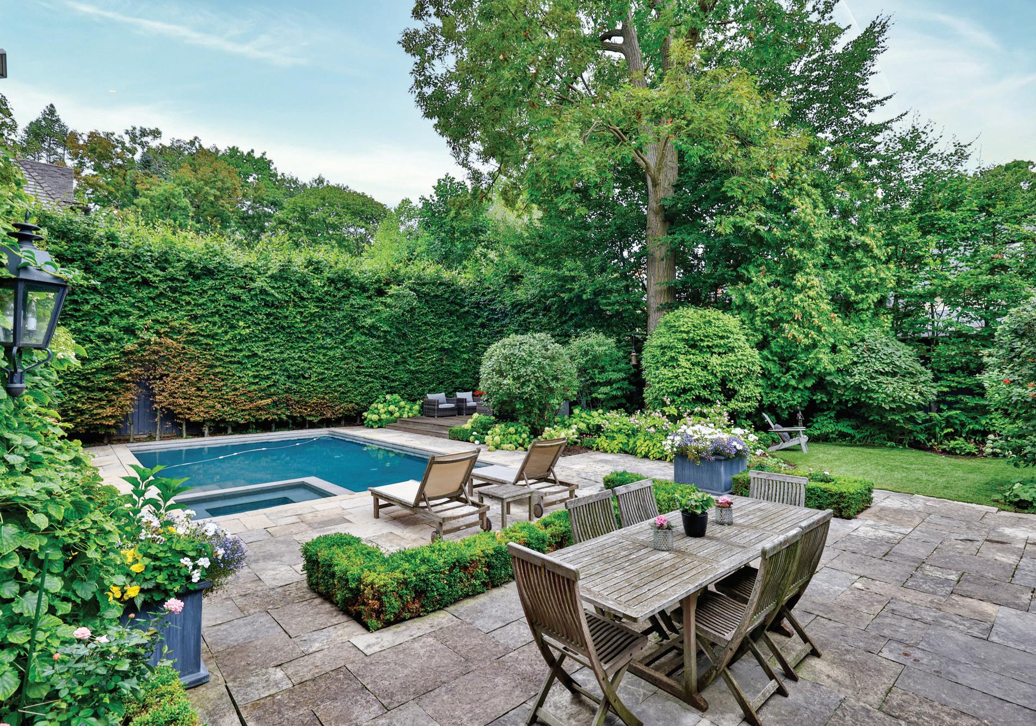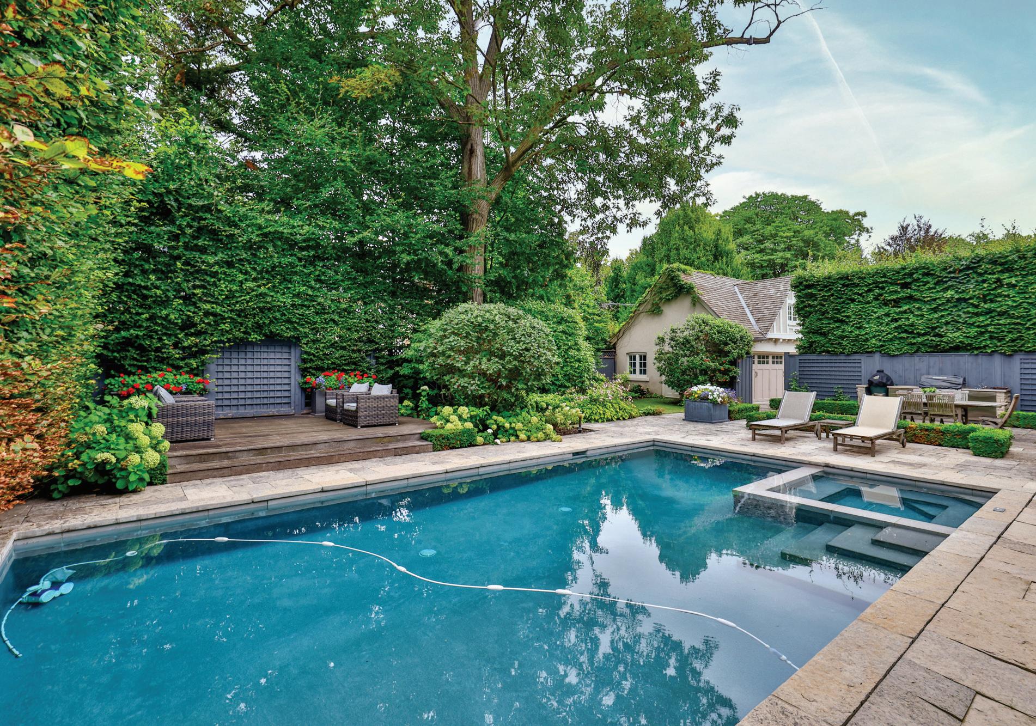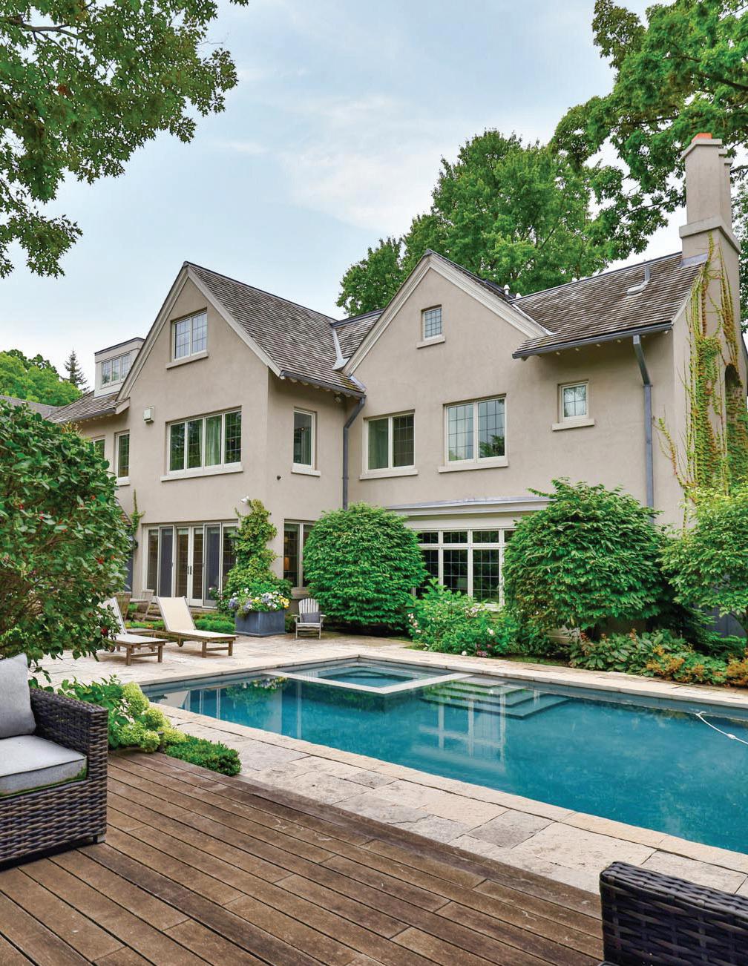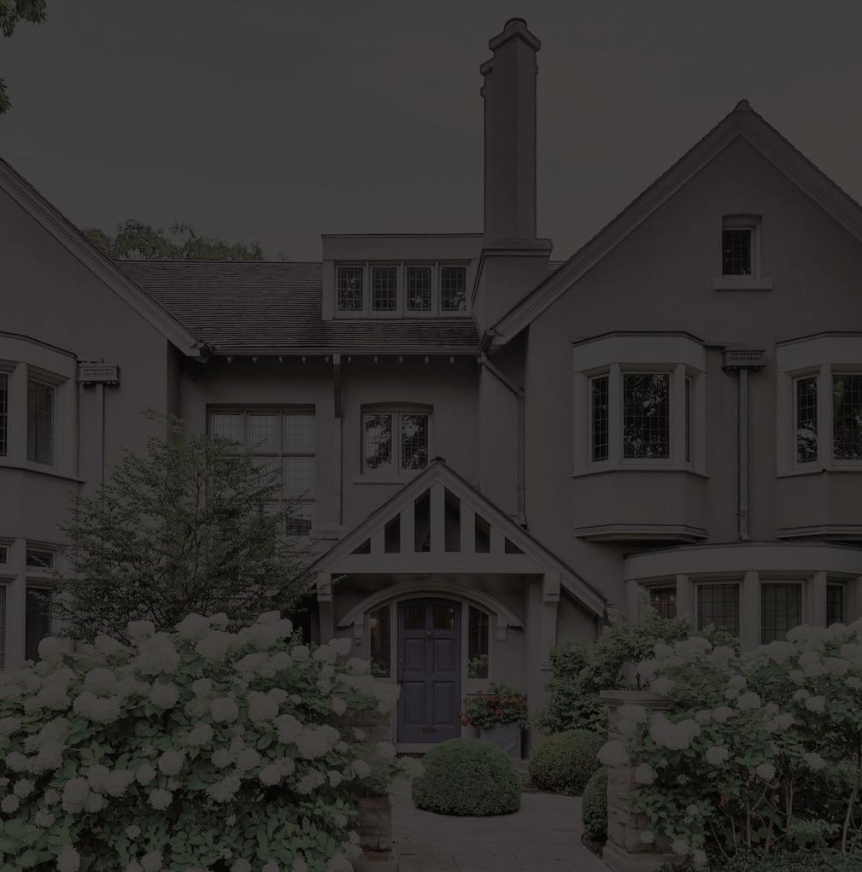

30 Whitney Avenue
Located In Rosedale, One Of Toronto’s Most Prestigious And Storied Neighbourhoods. Awe-Inspiring 2017 Renovation Of The Highest Standards, This Three-Storey Estate Of 8,881 Sf Plus Its Amenity Rich Lower Level Is Nestled On Over 108’ Of Stunning Frontage. Old-World Architecture With A Contemporary Twist. Step Inside To Discover Generously Proportioned Principal Rooms, Soaring Ceilings, Sweeping Grand Staircase And An Effortless Flow Ideal For Both Intimate Family Living And Large-Scale Entertaining. Heated Stone Floors Run Throughout Offering Year-Round Comfort.The Heart Of The Home Is A Chefs Dream Kitchen With Top Of Line Appliances And Seamless Indoor-Outdoor Connection. All Bedrooms With Private Ensuites, Primary Retreat Boasts 6pc Marble Bath, Opulent Boudoir And Dedicated Laundry Facilities. 3rd Storey Is Enhanced With Two Additional Bedrooms Each With Ensuites, Private Kitchenette And Open Sitting Area. The Lower Level Completes This Masterpiece With An Oversized Wine Cellar, Games Room/Media Room, Private Sleeping Quarters And Full Spa With Exercise Room, Indoor Pool Swim Spa And Steam Shower. Outside, Enjoy Lush Professional Landscaping, Unparalleled Privacy And Serenity In The Heart Of The City. A Stunning Concrete Pool With Built-In Hot Tub, A Fully Equipped Outdoor Kitchen. Multiple Seating Areas Perfect For Entertaining Or Serene Relaxation. Rare 3 Gar Heated Garage With Ev Charger. Enjoy The Best Of Urban Living With Close Proximity To Yorkville, Downtown Core, Public Transit, And Torontos TopRanked Elite Public And Private Schools. This Is A Once-In-A-Lifetime Opportunity To Own A Landmark Home In One Of The City’s Most Coveted Enclaves.
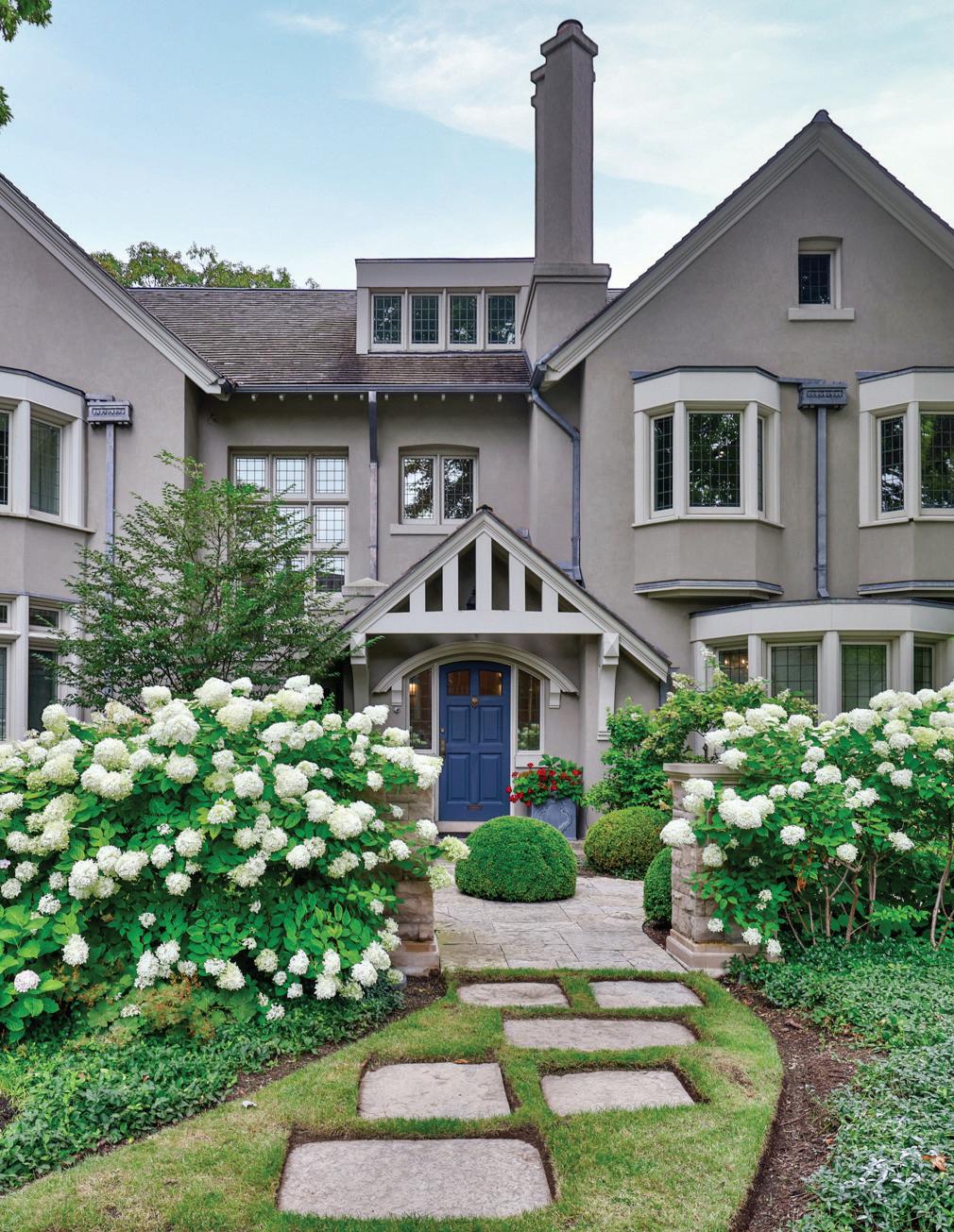
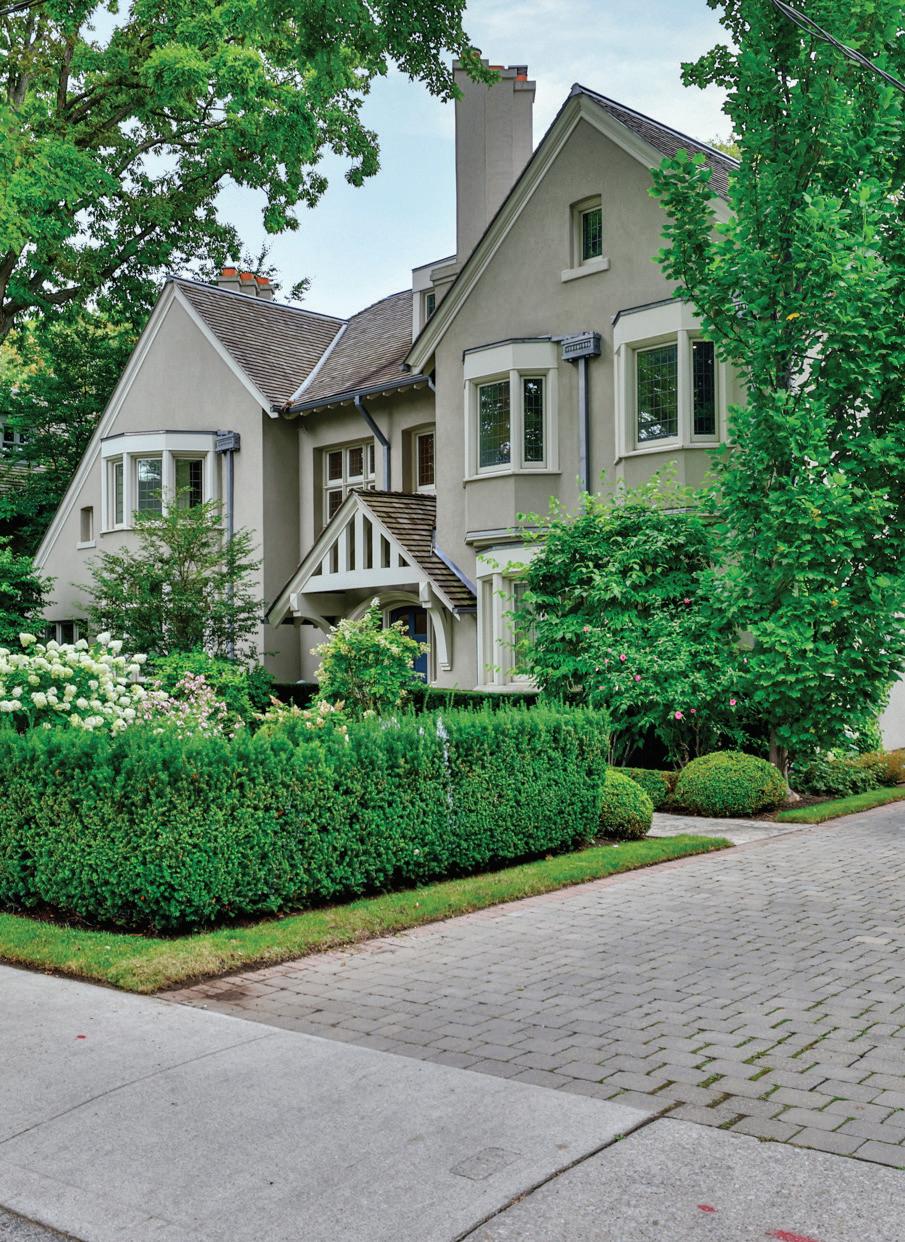
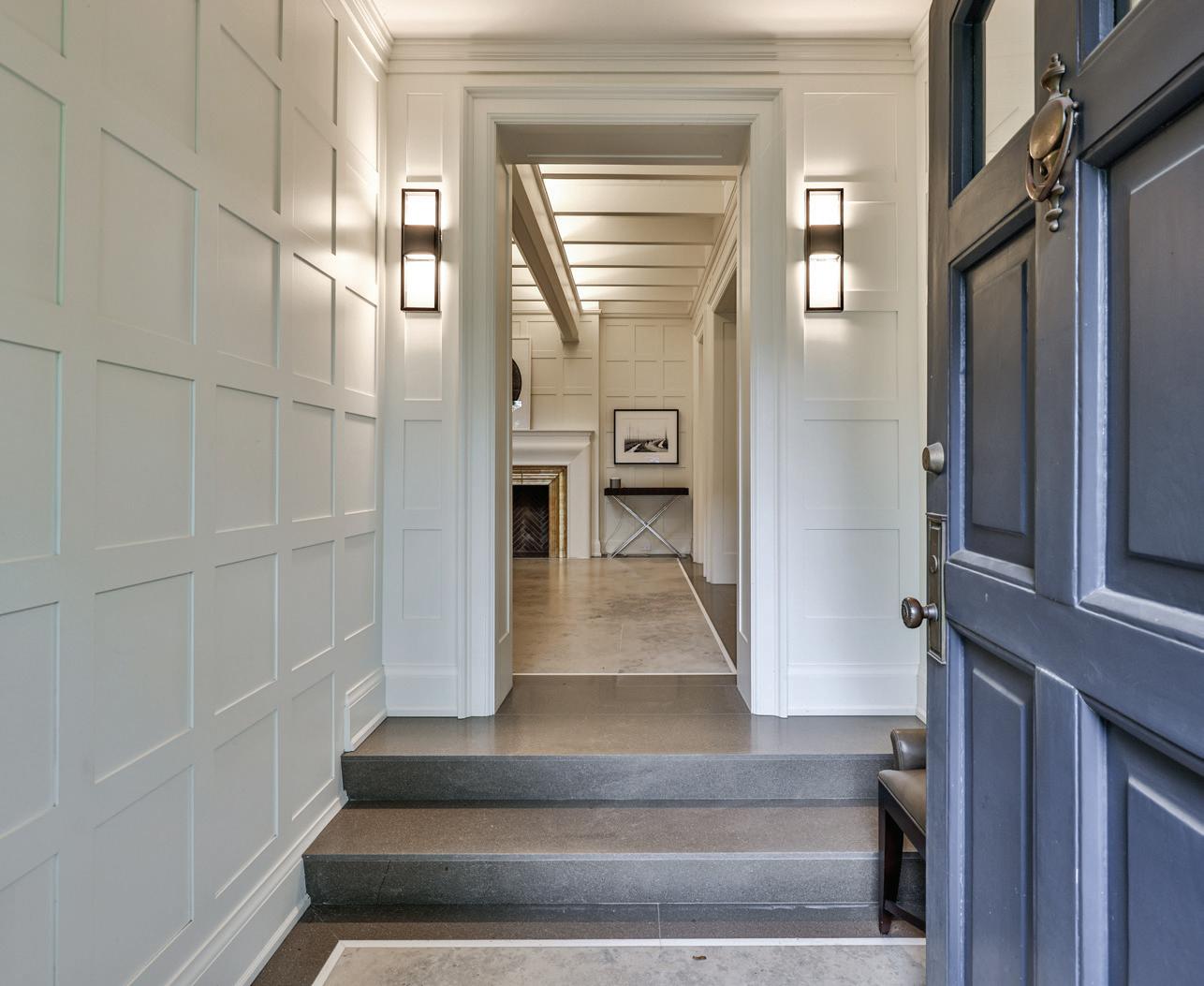
FOYER
The most impressive Foyer, features heated stone tile floor, crown molding, light wall sconces, entry door complete with decorative leaded glass side inlays, floorto-ceiling recessed panelled walls, integrated lighting system and alarm screen.
GRAND HALL
The Grand Hall features heated stone floor, soaring ceilings, crown molding, pot lights, chandelier, Stone fireplace with mantel, decorative art niches, hidden panelled walk-in closet, floor-to-ceiling recessed panelled walls and an offside majestic staircase complete with custom railing and designer carpet runner.
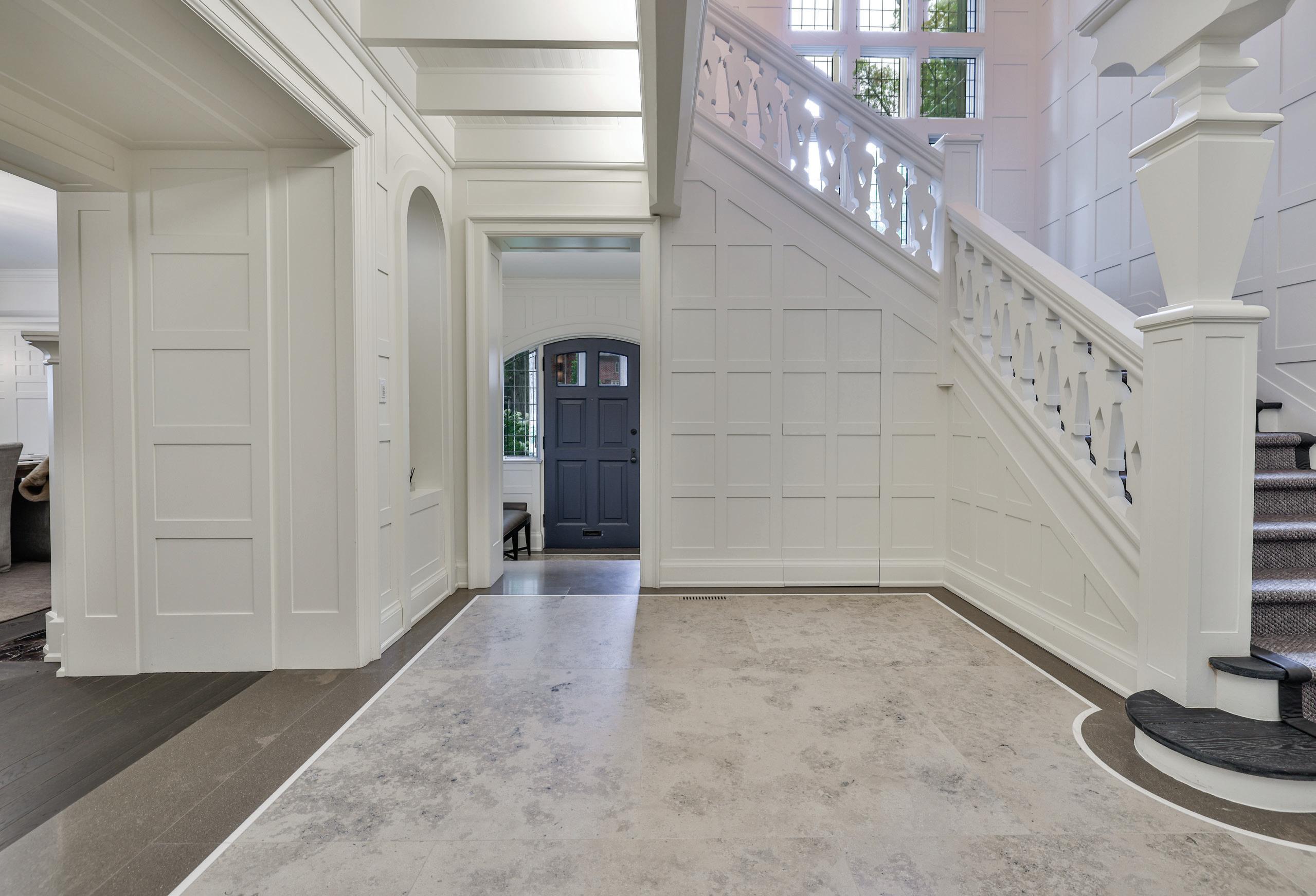
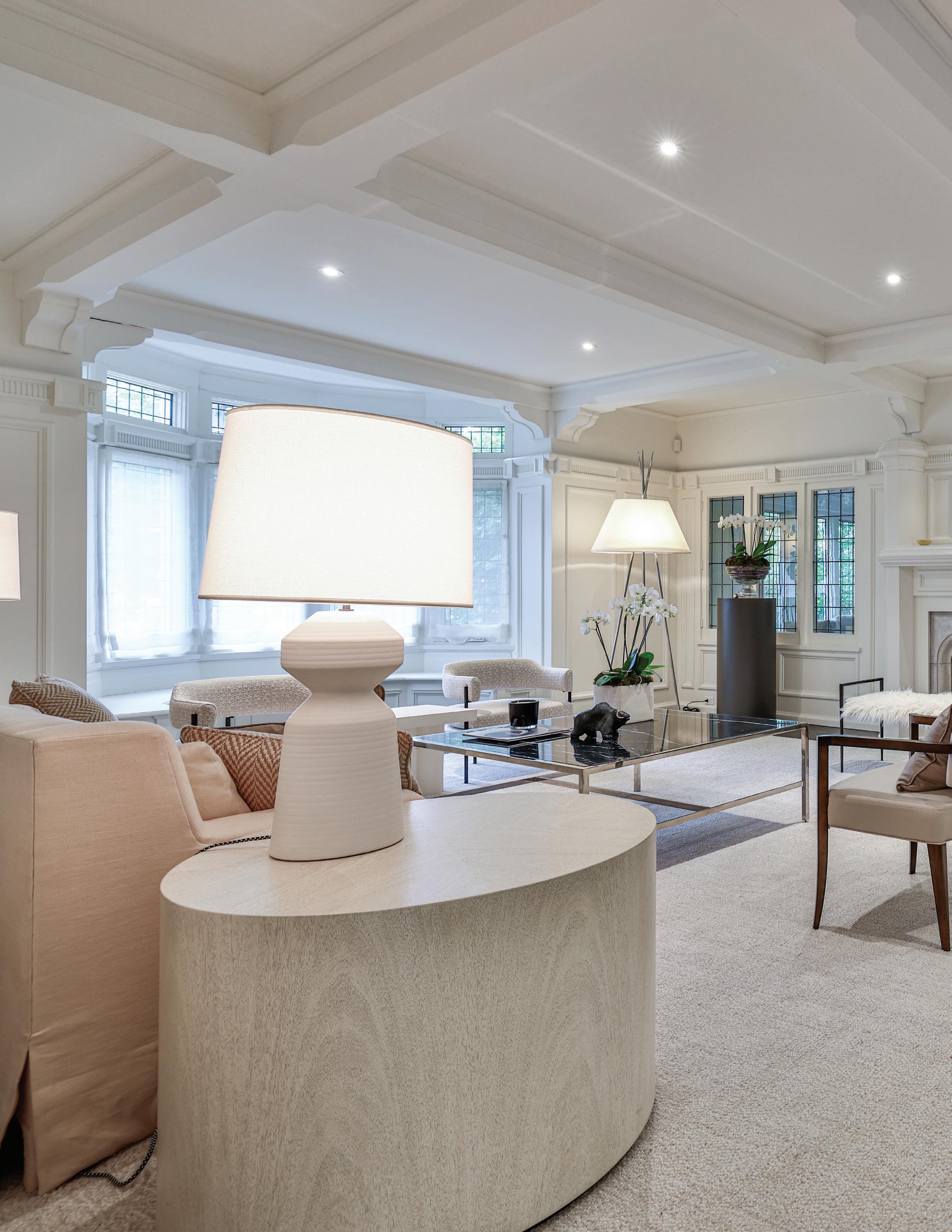
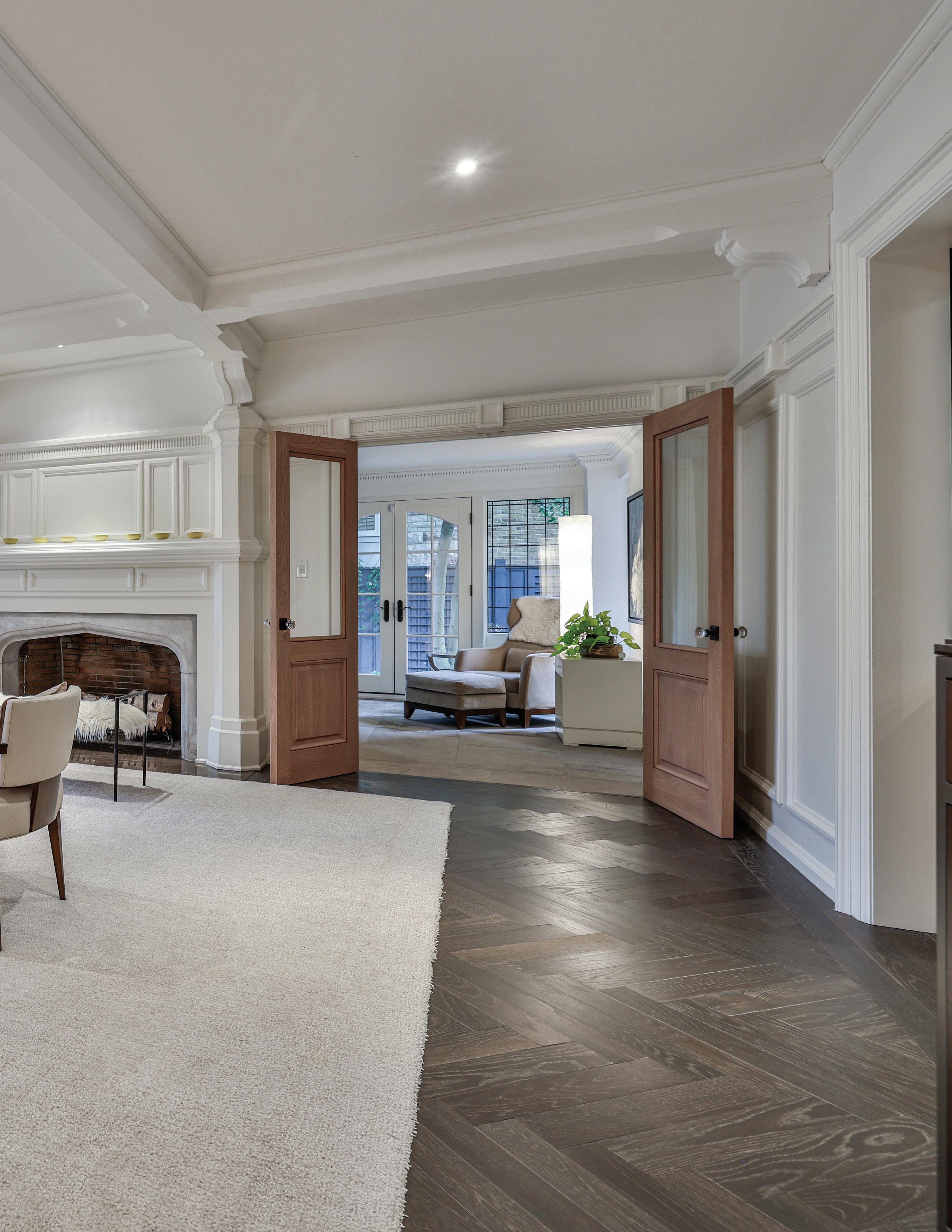
LIVING ROOM
The Living Room, entered through a panelled archway off of the Foyer a herringbone oak hardwood floor, crown molding, pot lights, paneled walls, a wood burning stone fireplace with a marble surround, bay window overlooking front landscaped gardens. This area of the home is accessible and open to main floor solarium and sunken family room.
This area of the homes is accessible through the main Living Room through a pair of solid wood and glass entry doors and features heated stone floors, crown moulding, a pair of glass French doors with direct access to outside courtyard and leaded windows overlooking the the front garden.
DINING ROOM
The Dining Room accessible from the front foyer, features oak hardwood floor, designer chandelier, bay window over looking front gardens with custom window coverings, paneled walls, crown molding, open hearth gas fireplace with stone surround and hidden swing door to china servers and side hallway.
KITCHEN
The Gourmet, chef inspired Kitchen, open in design to the Breakfast Area and Family Room, features built-in speakers, heated stone floor, crown molding and waffle ceiling details, pot lights, custom designed and crafted floor-to-ceiling cabinetry, soft closing dovetail drawers and cabinets, ample pantry space with pullout drawers, Stone countertops backsplash, under valence lighting, glass front cabinets, Sliding French Doors overlooking the rear gardens and stone terrace, an expansive stone island with stainless steel under mount sink at Breakfast bar, ample storage, garbage/recycling pull outs and top of the line appliances.
Appliances include: 2 built-in Miele ovens, Miele Microwave, Miele cook top, Miele panelled Dishwasher and Miele Panelled refrigerator/freezer.
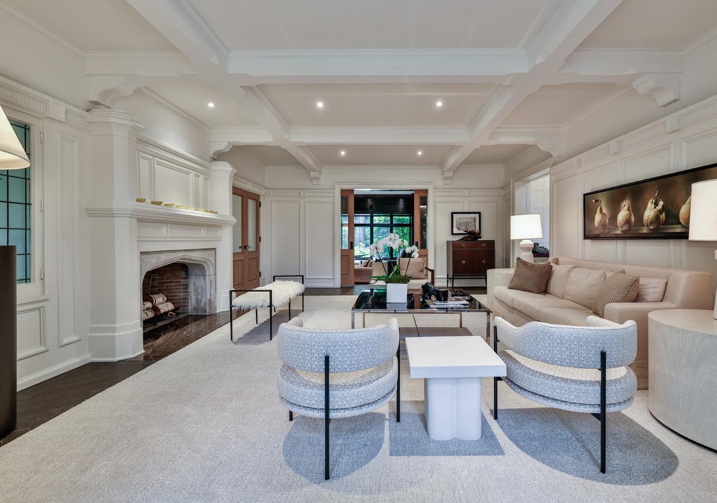
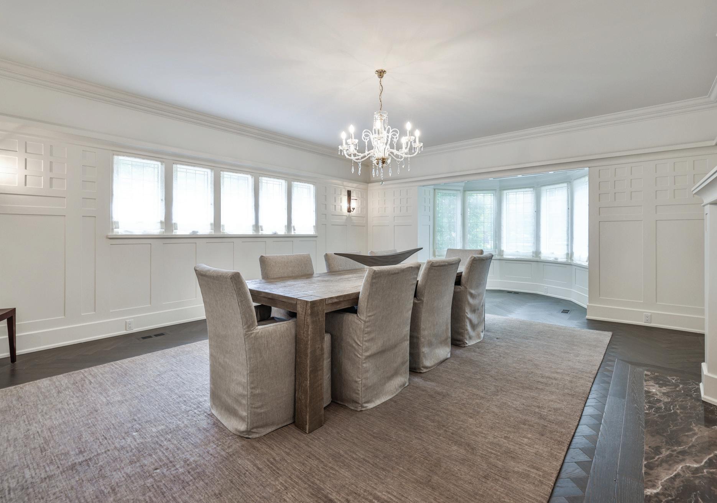
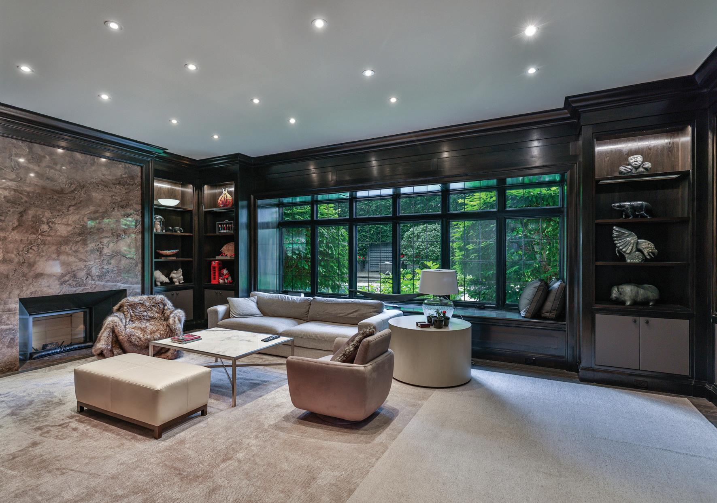
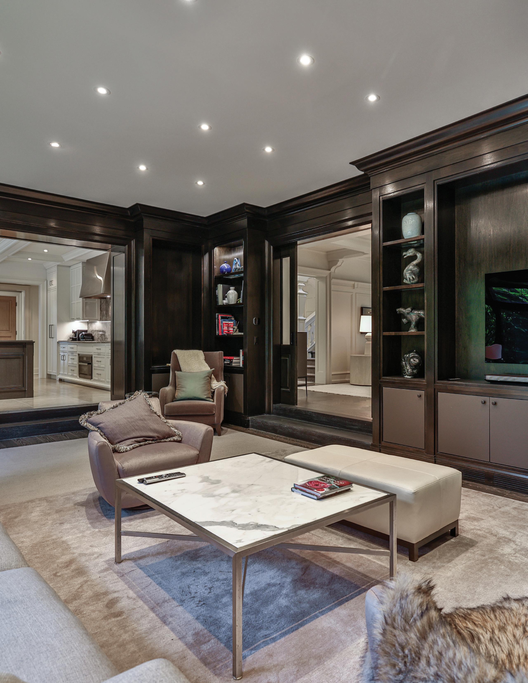
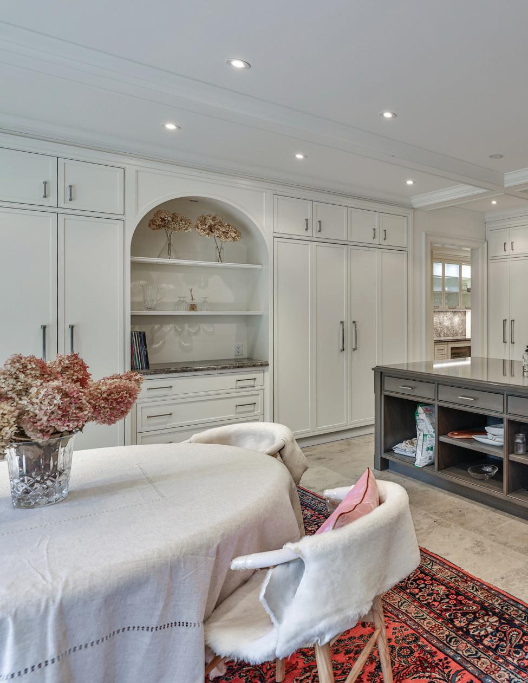
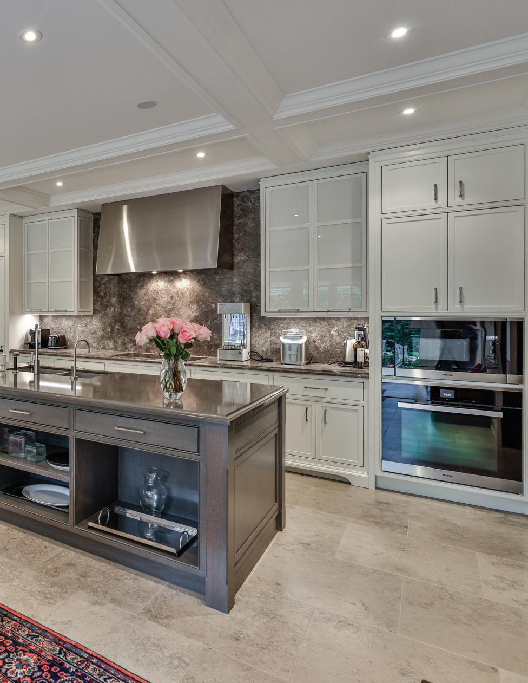
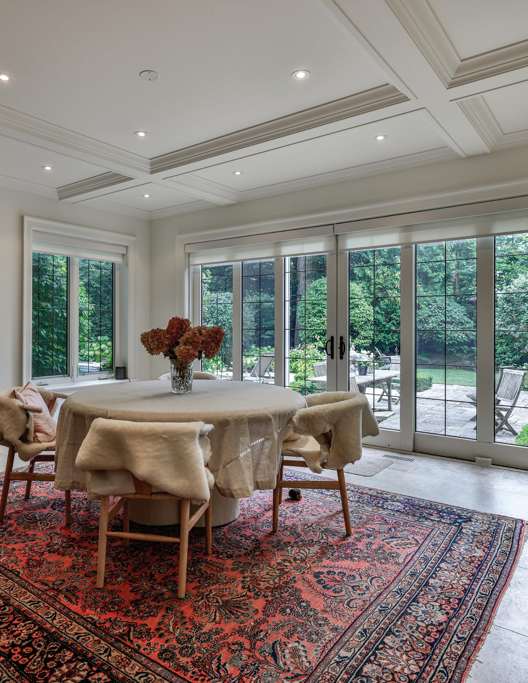
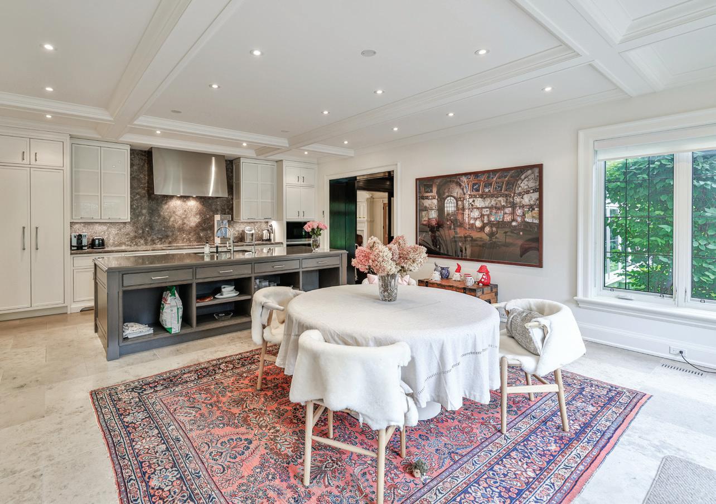
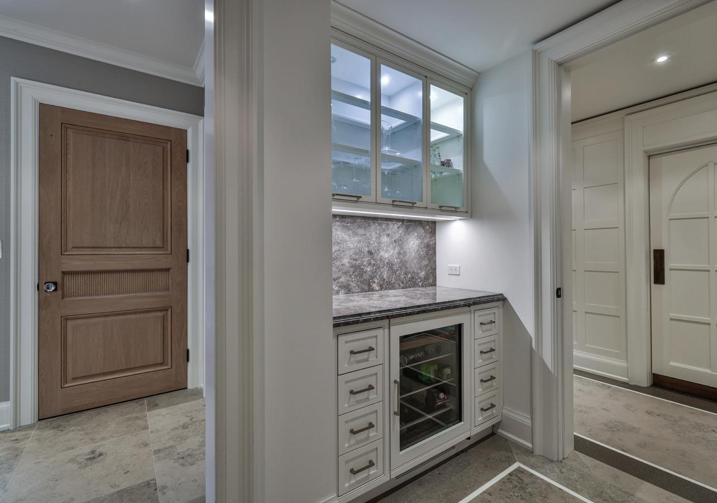
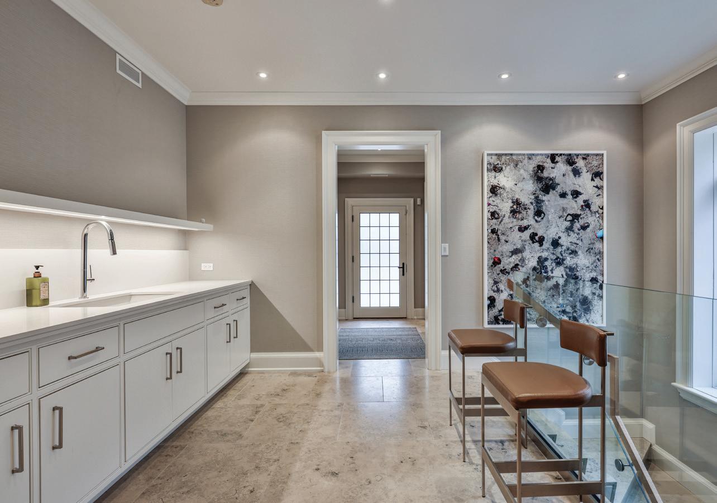
BREAKFAST ROOM
The Breakfast Area, open in design to the Kitchen features stone heated flooring, crown molding, pot lights, built-in desk area and direct access to outdoor stone terrace, outdoor kitchen/bbq, rear gardens and pool.
SERVERY
The Butlers Servery, conveniently located behind the Kitchen and adjacent to the Dining Room, features heated stone flooring, pot lights, stone countertops and backsplash, ample storage and custom designed and crafted floor-to-ceiling cabinetry complete with built-in beverage centre.
POWDER ROOM
The 2-piece formal Powder Room features a heated stone floor, wall sconces, custom vanity with stone countertop and under mount sink.
FAMILY ROOM
The sun-filled sunken Family Room, entered through a pair of pocket doors features pot lights, crown molding, built-in speakers, floor-to-ceiling paneled walls with custom built-ins comprised of open and closed cabinetry and entertainment wall, Gas fire place with floor to ceiling stone mantel, oak hardwood flooring and leaded windows overlooking the landscaped rear gardens and pool. This area of the home also is accessible and opens into the main Kitchen.
SIDE HALL ENTRANCE
The side hall features custom built-in closets, direct access to the mudroom and utility storage closet, private elevator, service stone staircase to lower level, additional custom storage units with built-in storage, cabinets and stone counter tops and additional informal 2-pc washroom.
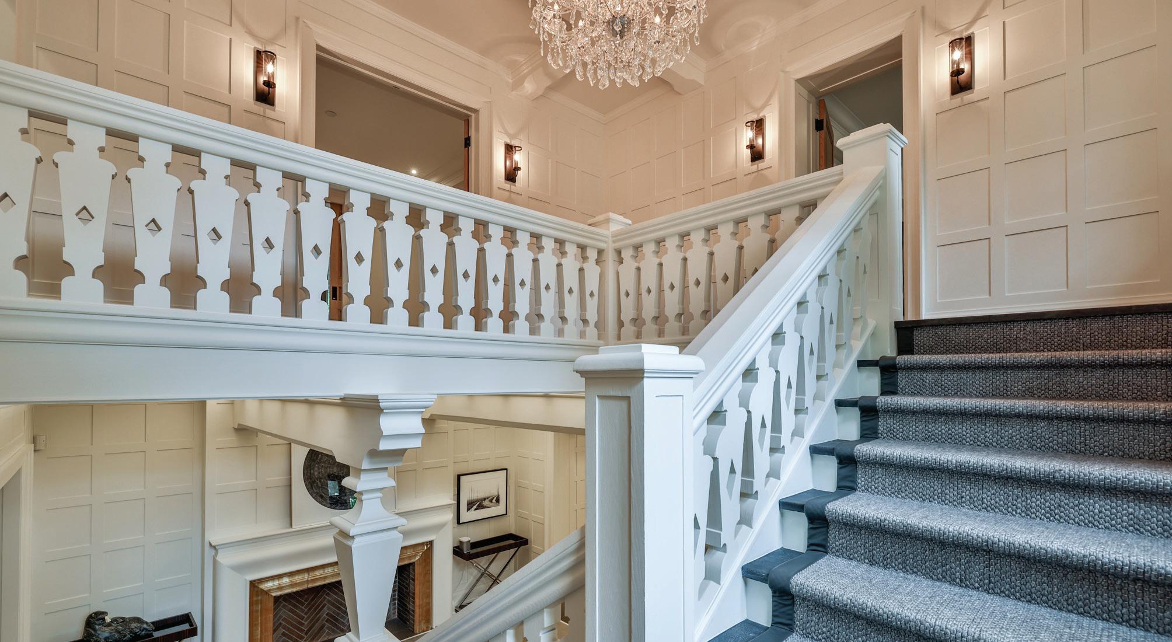
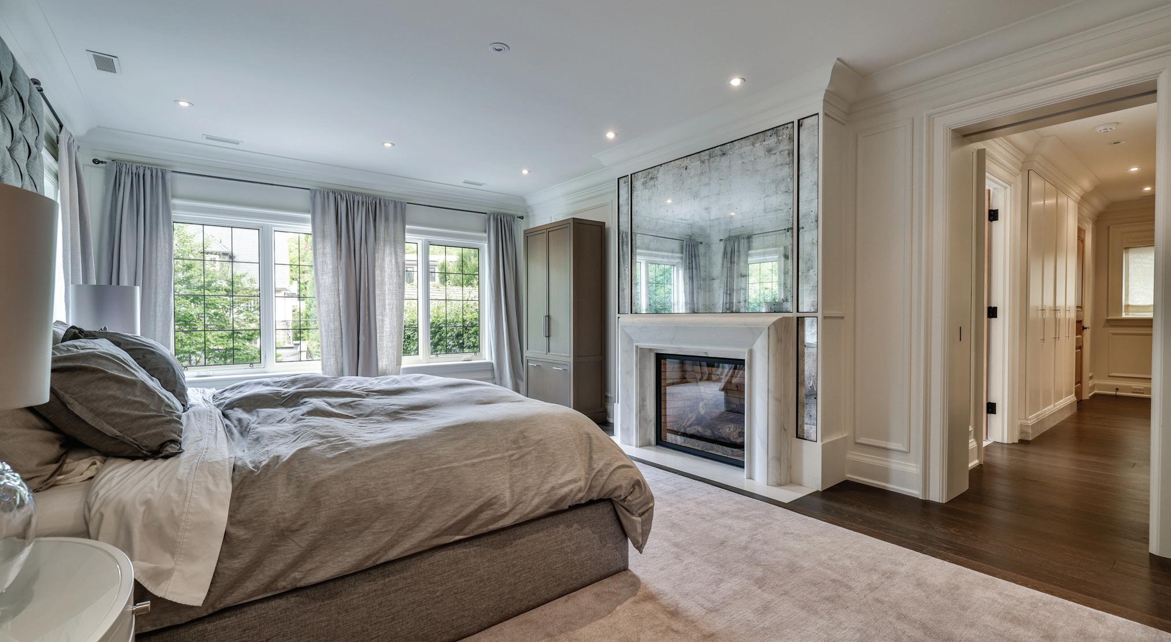
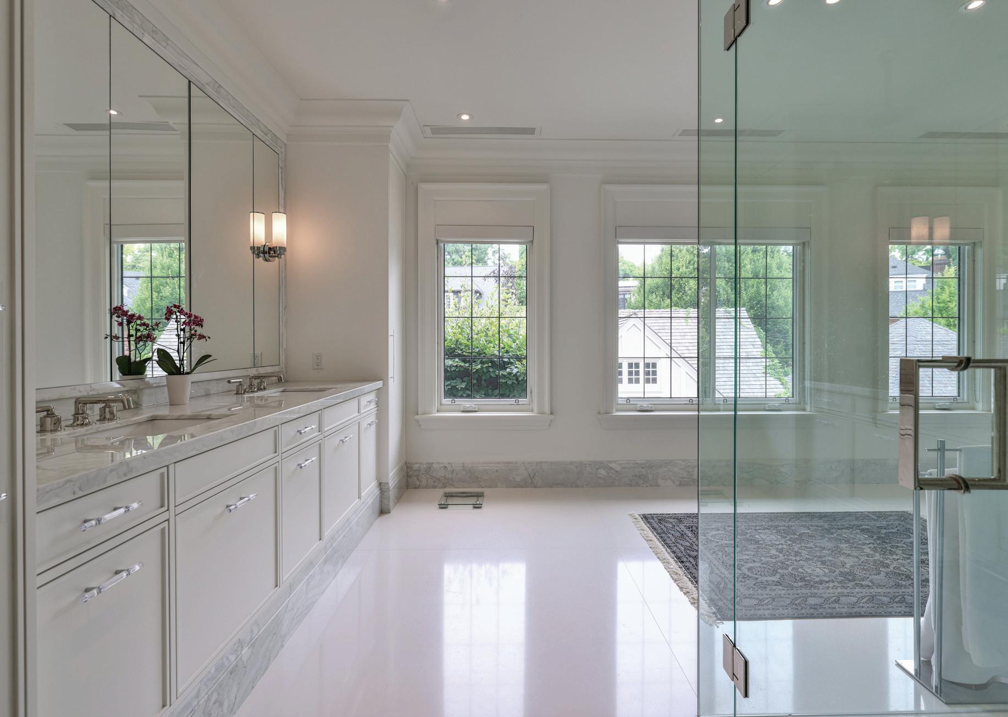
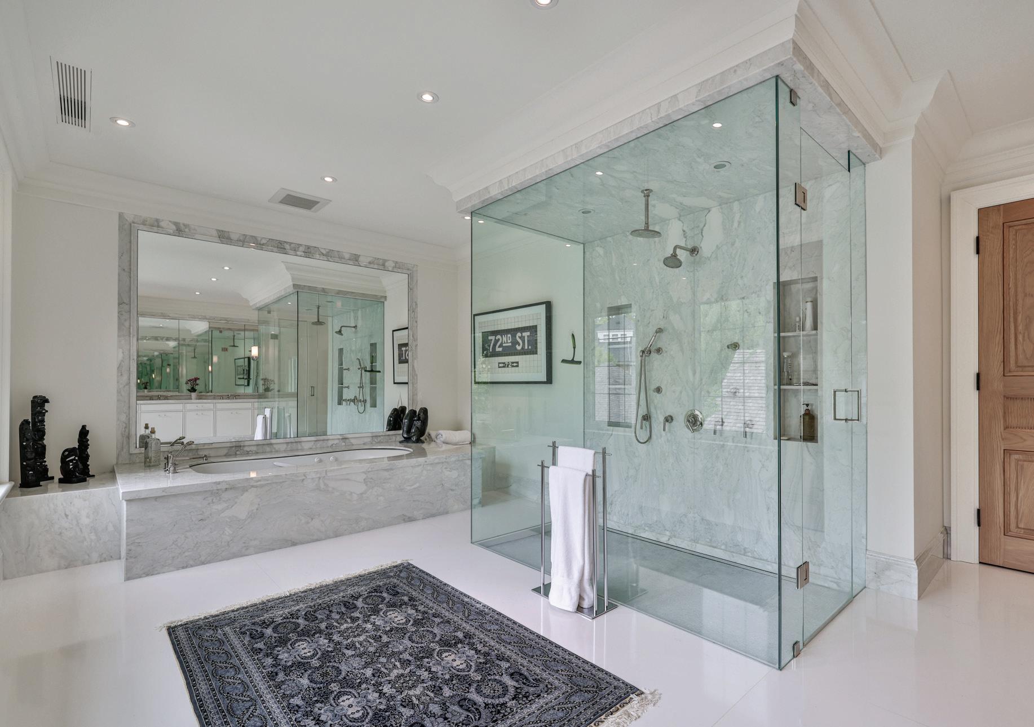
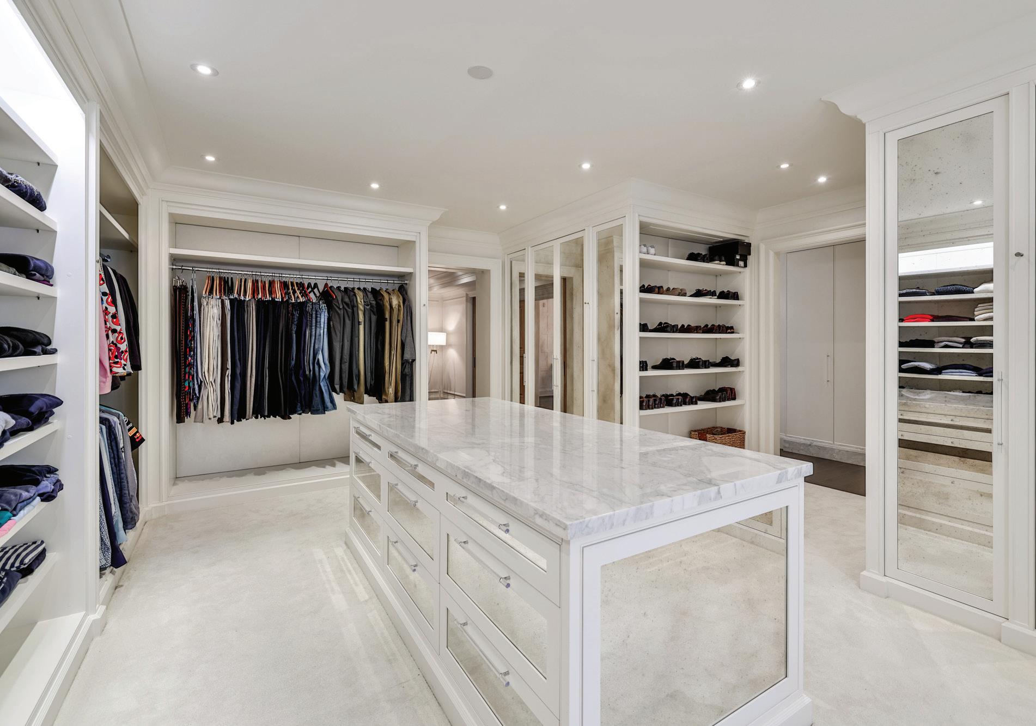
SECOND FLOOR
The sun filled Upper Level Hall features hardwood flooring, elevator access, staircase direct to 3rd floor, crown molding, pot lights, chandelier, floor-to-ceiling recessed panelled walls and oversized windows overlooking front gardens.
PRIMARY BEDROOM
The private Primary Bedroom retreat, entered through a pair of double doors, features a den/study hardwood flooring, coffered ceiling, crown moulding and pot lights. The Den is accessible through a pair of pocket doors leading to the primary bedroom. The bedroom features a hardwood floor, Gas fire place with stone mantel and antique mirrored glass accents, pot lights, ceiling details, windows overlooking rear gardens and access to the 6 piece lavish marble ensuite and Boudoir.
The luxurious 6-piece ensuite bath features pot lights, windows with custom blinds overlooking the rear gardens, separate enclosed water closet housing the toilet, heated stone floor, marble framed custom vanity with custom mirrors and built-in medicine cabinets, ample storage and “His” and “Hers” under mount sinks, oversized marble jet tub and an expansive seamless glass marble shower with soap box, body jets, rain shower head and a handheld faucet. This area of the home boasts ample additional custom built-in storage space.
The expansive Dressing Room features broadloom, lights, custom designed and crafted floor-to-ceiling open and closed cabinetry, open display shelving, oversized island with stone countertop, antique glass inserts and windows overlooking side garden.
This area of the homes also boasts its own washer and dryer and ample storage closet space.
SECOND BEDROOM
The Second Bedroom features a hardwood floor, pot lights, crown molding and 2 bay windows with built-in open cabinets overlooking the front gardens.
THIRD BEDROOM
The Third Bedroom features a 3-piece ensuite, hardwood floor, pot lights, crown molding, bay window overlooking the front gardens, custom open shelving, walk-in closet with custom closet organizers.
The 3-piece ensuite bath features heated stone tile floor, a custom vanity with a stone countertop and under mount sink, seamless glass shower enclosure with a handheld faucet, soap box, stone tile backsplash and window overlooking side garden.
FOURTH BEDROOM
The Fourth Bedroom features a 4 piece ensuite, hardwood floor, windows overlooking the rear gardens, crown molding, pot lights and double closet with built-ins.
The 4-piece ensuite bath features heated marble tile floor, pot lights, crown moulding, a custom vanity with countertop and ample storage, light sconce, mirror and tub/shower combo with a handheld faucet, soap box, window and tile backsplash surround.
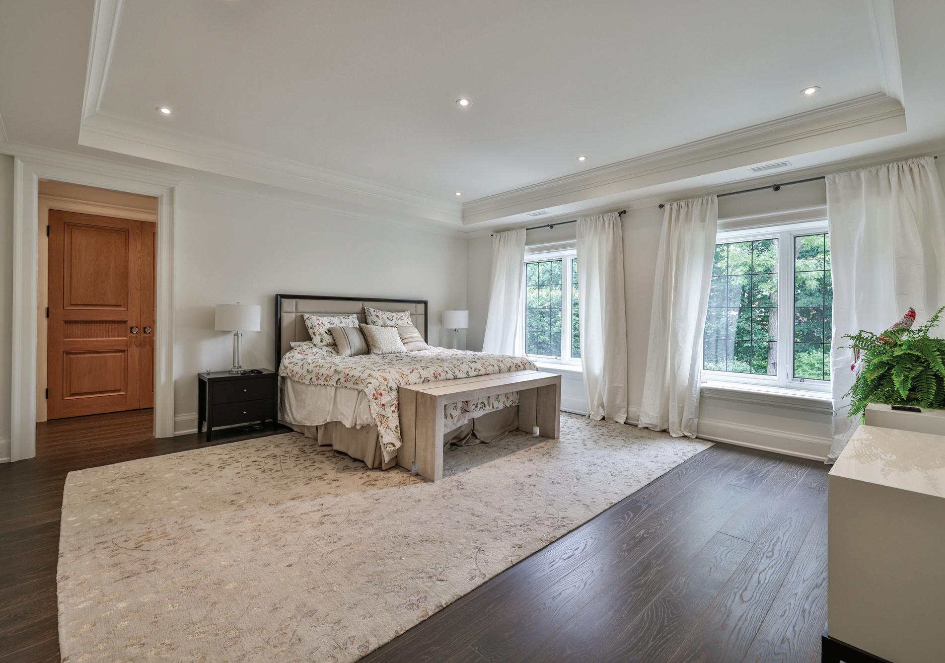
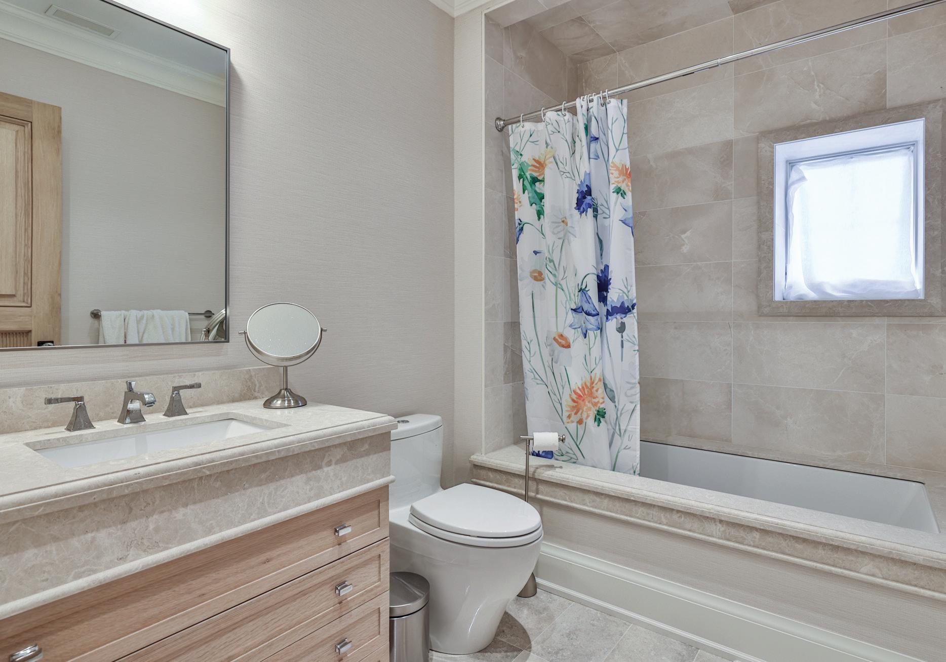
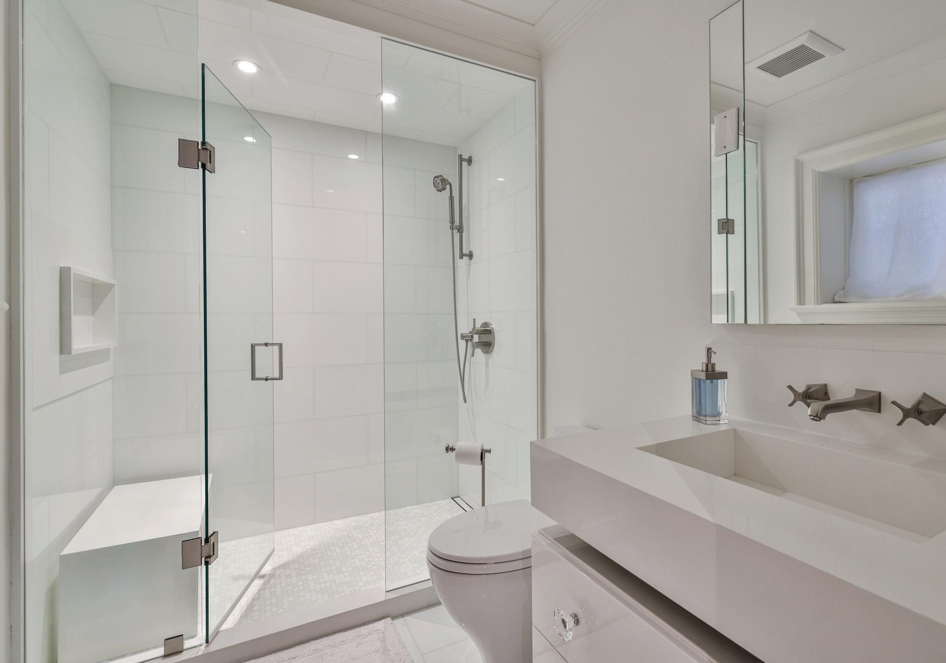
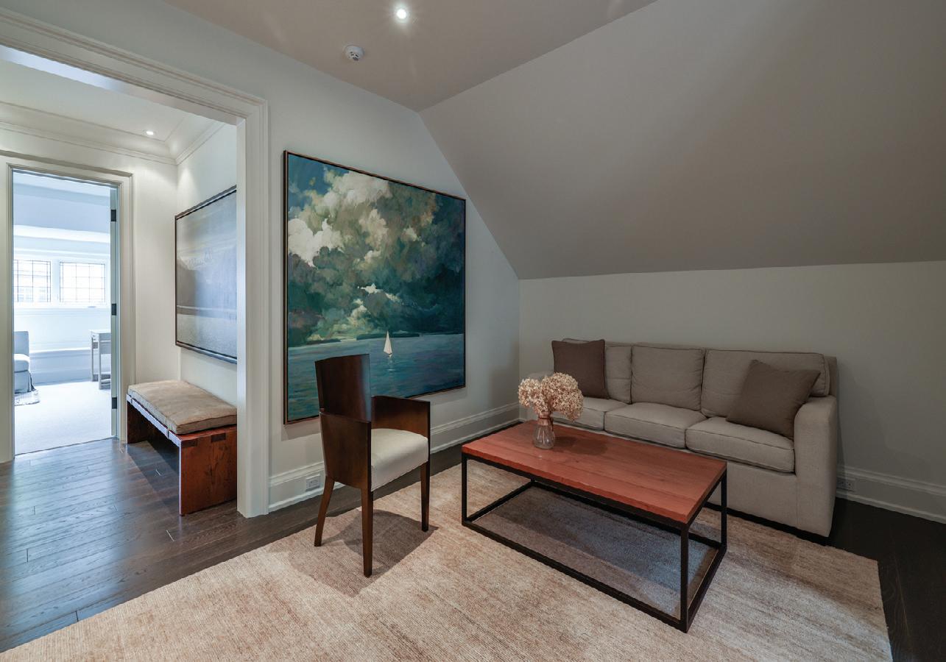
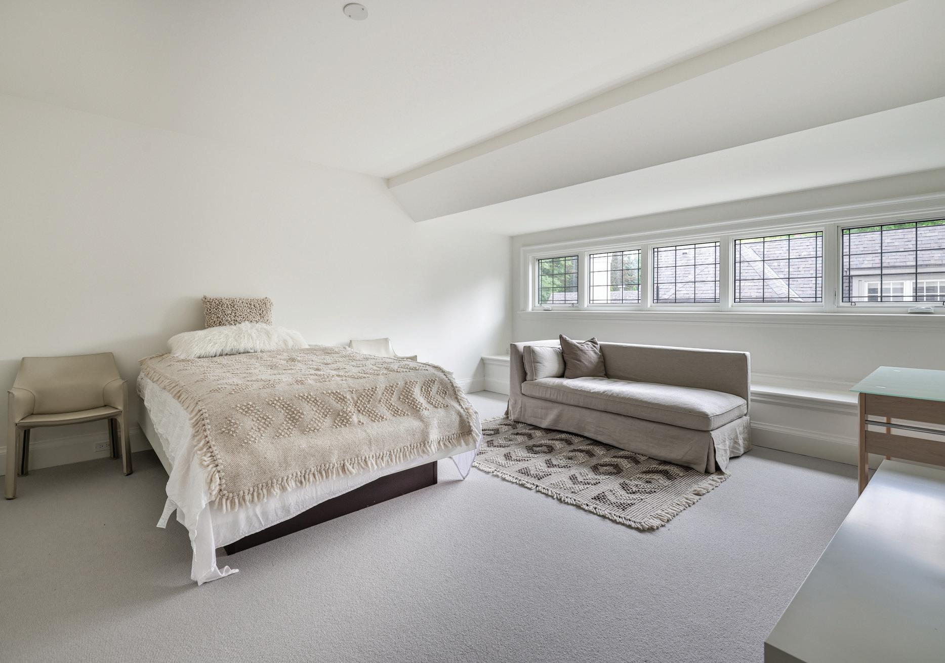
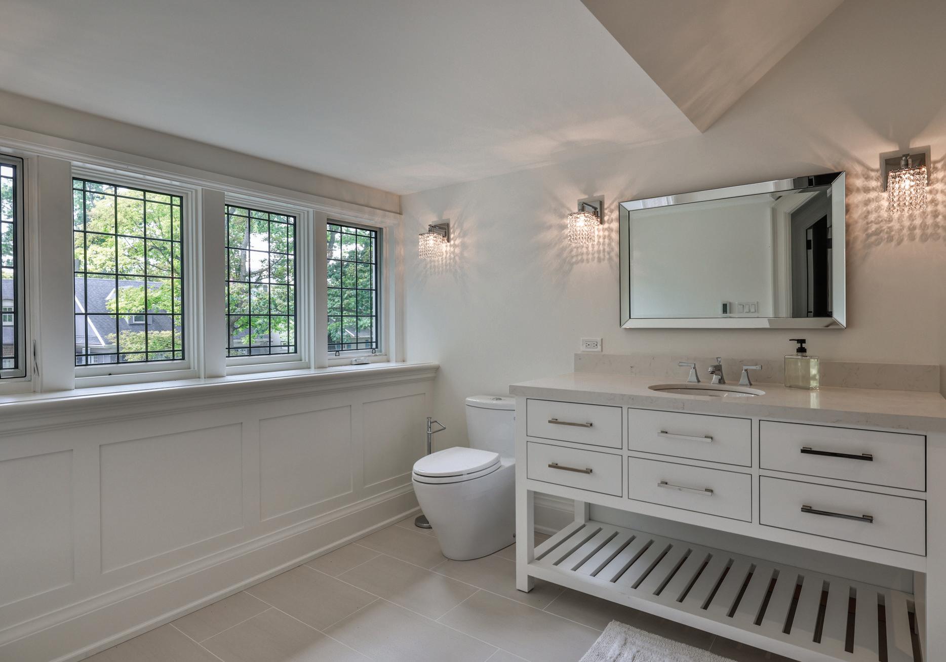
THIRD FLOOR
FIFTH BEDROOM
The Fifth Bedroom located on the third floor features a 3 piece ensuite with heated tile floor, a hardwood floor, pot lights, windows overlooking the rear gardens and an expansive closet complete with custom built-ins.
The 3-piece ensuite bath features heated marble tile floor, pot lights, designer wall paper, a custom vanity with stone countertop and undercount sink, light sconces, designer wall paper, window overlooking rear garden and a marble glass shower enclosure with a handheld faucet, soap box and marble backsplash.
SIXTH BEDROOM
The Sixth Bedroom located on the third floor features a 4 piece ensuite with heated tile floor, Broadloom, pot lights, windows overlooking the side gardens with builtin bench and an expansive closet/sitting area.
The 4-piece ensuite bath features heated tile floor, pot lights, a custom vanity with stone countertop and undercount sink, light sconces, window overlooking front garden and a tub/shower enclosure with a handheld faucet, soap box and stone tile backsplash.
THIRD FLOOR DEN/STUDY
The third floor den/study features oak hardwood flooring, pot lights, kitchenette complete with Fridgidaire Fridge/freezer, ,microwave/hood fan, GE cooktop, custom cabinetry with stone countertops and undermount sink, faucet and subway tile backsplash.
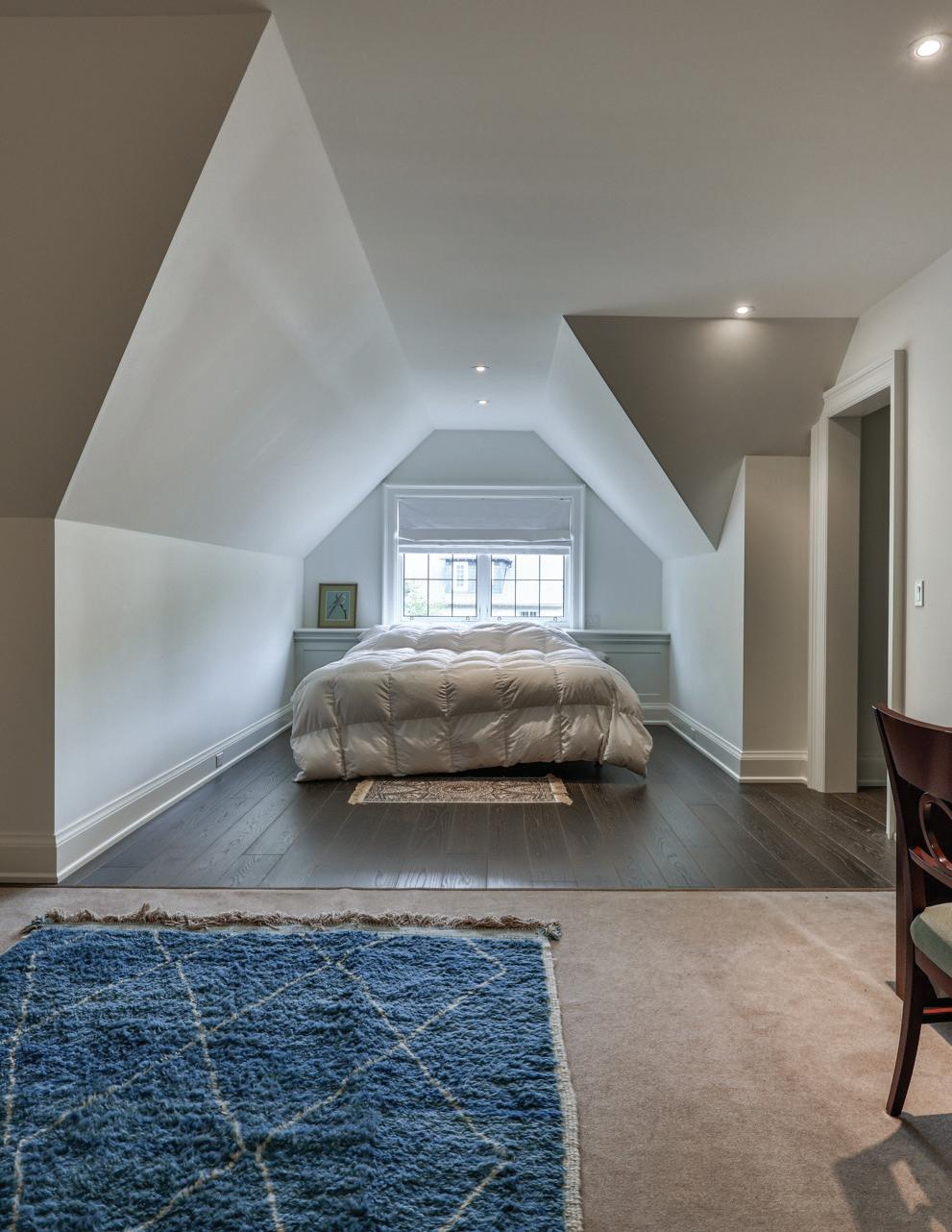
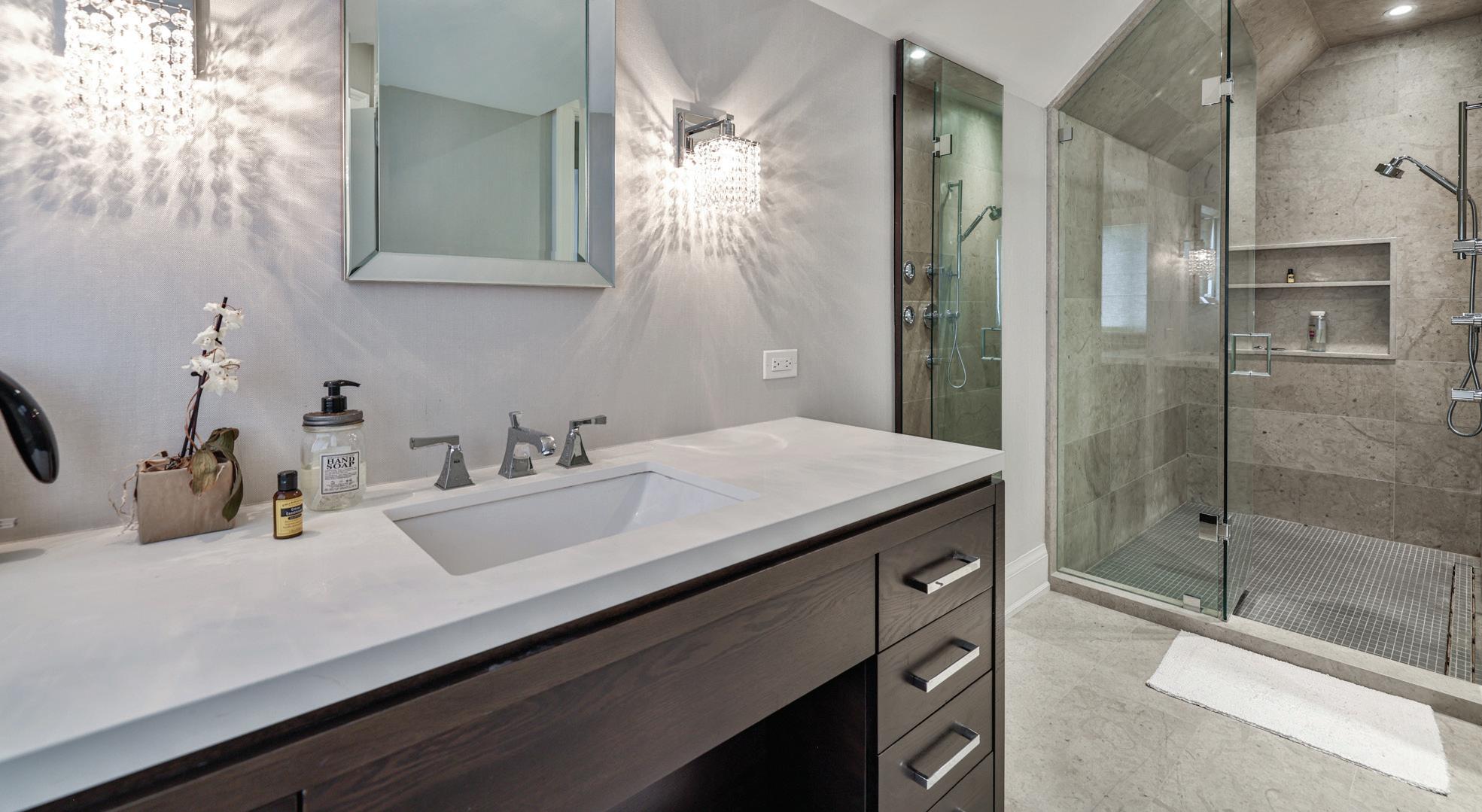
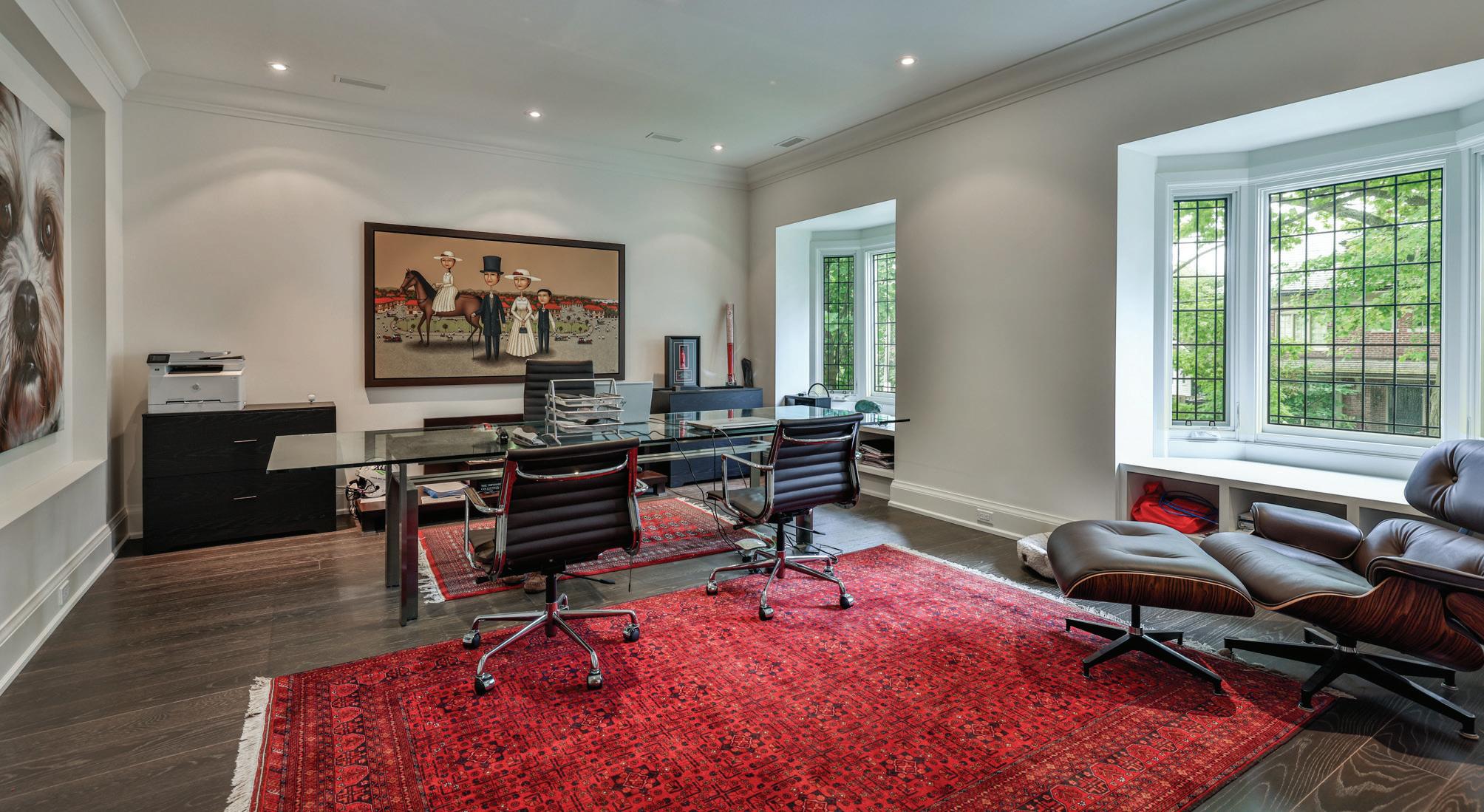
LOWER LEVEL
REC ROOM
This well designed space is perfect for relaxing. This area features heated stone floors and pot lights.
WINE CELLAR
The Wine Cellars features glass entry doors, ample wine storage, pot lights and stone accents. This area is temperature controlled.
EXERCISE ROOM/SPA
The expansive exercise room features a rubber flooring, mirrored wall, pot lights, window and adjacent 4-piece ensuite.
SPA/WASHROOM
The spa area features a 4-piece washroom with heated floor, pot lights, mirror, custom vanity with stone countertop, stone tile wall accents, glass shower enclosure with steam unit, custom bench, rain head, hand held and soap box.
INDOOR POOL
In a separate enclosed area adjacent to the exercise room boasts and indoor jet propelled swim spa complete with heated stone flooring, gas fireplace with stone book matched surround, scones and pot lights.
LAUNDRY ROOM
The Laundry Room features Samsung front load washer/dryer, custom floor-to-ceiling built-in cabinetry, a stainless steel under mount sink, stone countertop and ample storage.
STAFF QUARTERS/NANNY’S ROOM
The Nanny Suite features broadloom flooring, pot lights, windows and a double closet with built-in organizers.
The adjacent 3-piece bath features heated tile floor, pot lights, light sconces, a custom vanity with stone countertops and undercount sink and a shower enclosure with handheld faucet and soap box.
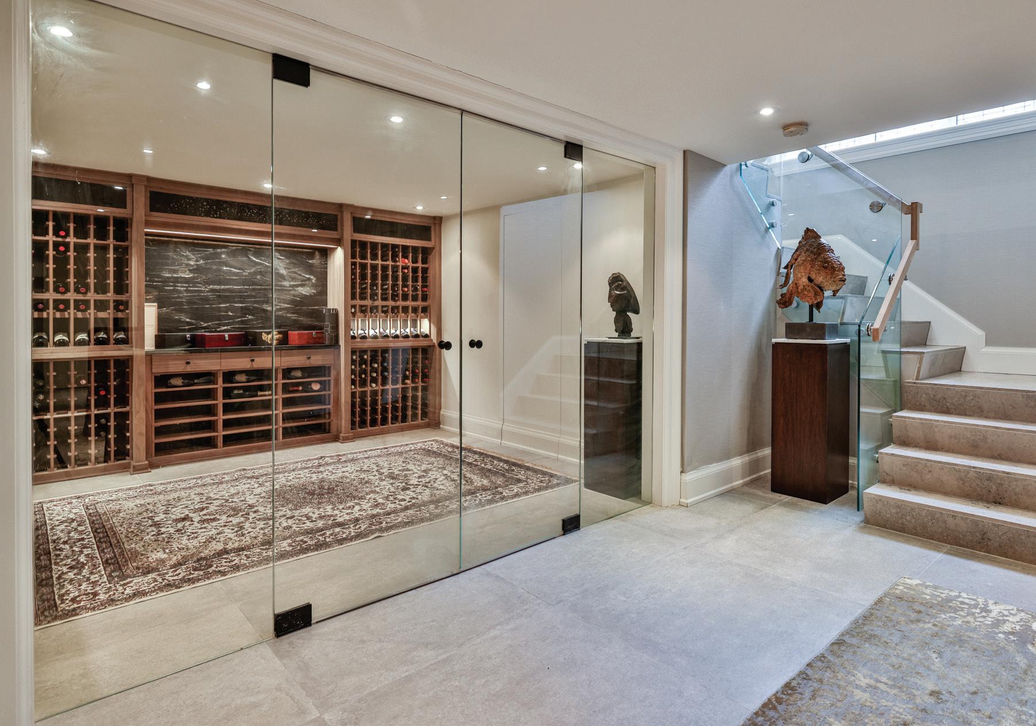
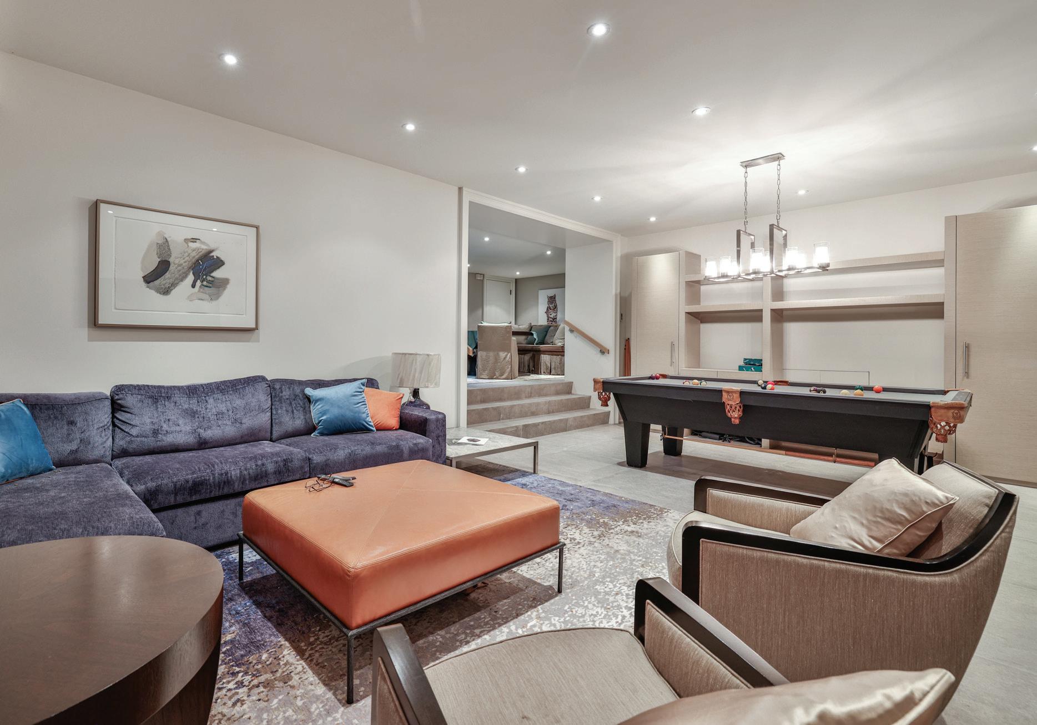
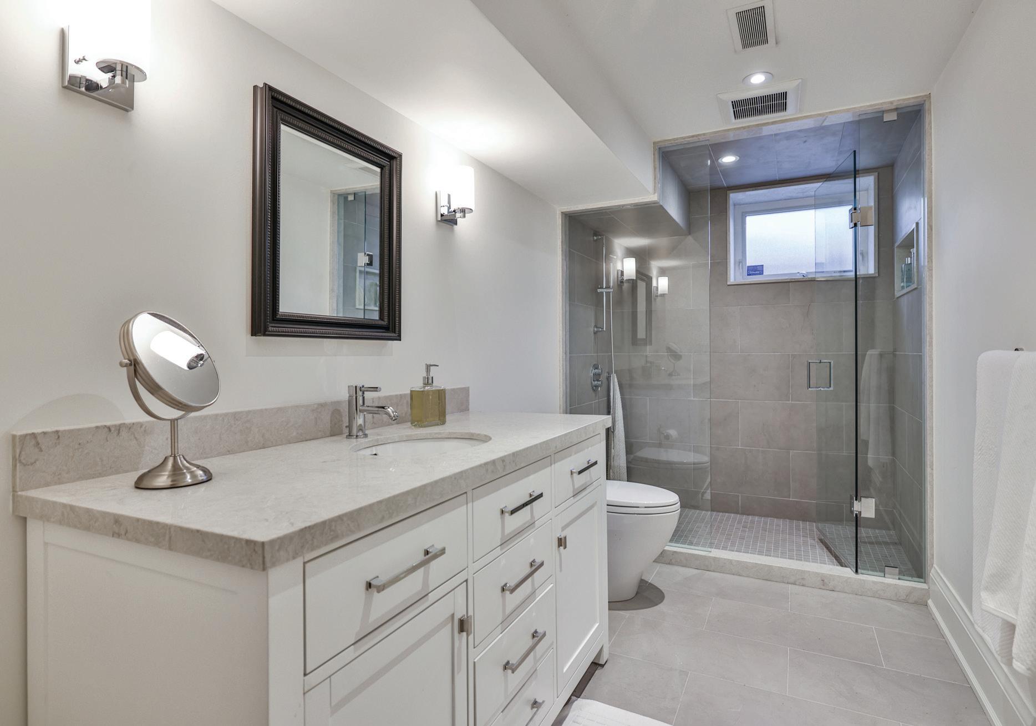
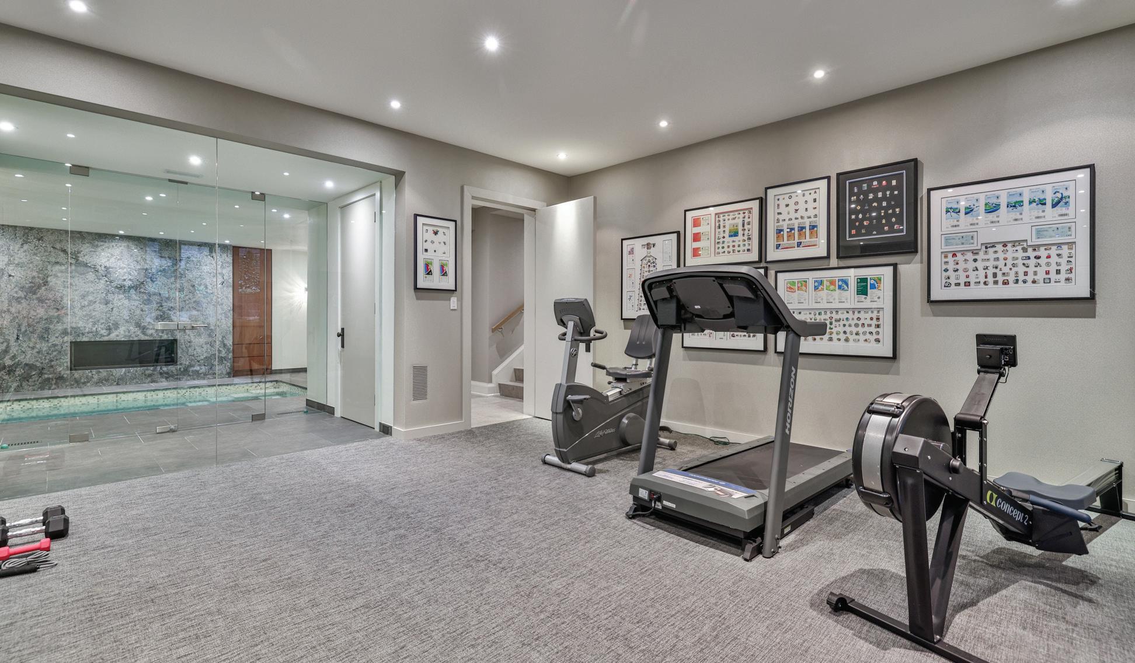
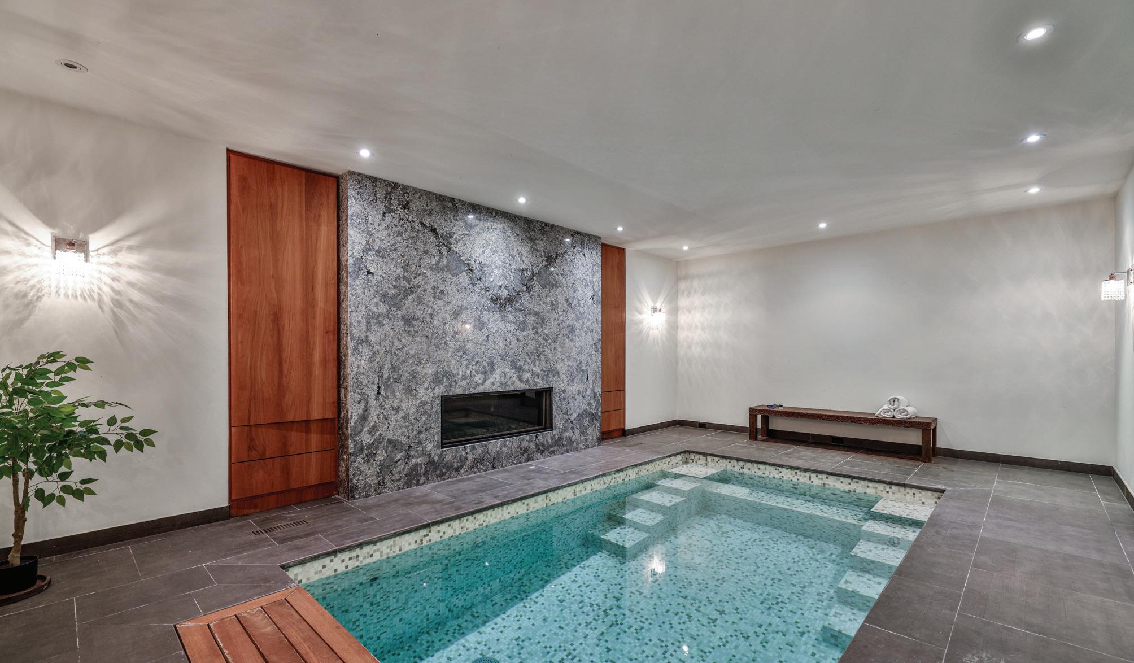
INCLUDED
In floor heating system
Custom built-in cabinetry
Elevator
Security System
Security Cameras
Crown moldings
Vaulted ceilings
Steam Shower
3 car interior garage
Multiple Fireplaces (Gas and Wood)
Skylights
Marble floors
Porcelain floors
Hardwood floors
Broadloom
Pot lights
Sconces
Light fixtures
Custom hand crafted built-ins throughout
Window coverings (where existing)
Wine cellar in lower level
Appliances include: 2 built-in Miele ovens, Miele
Microwave, Miele cook top, Miele panelled Dishwasher and Miele Panelled refrigerator/freezer, Beverage centre, 2 sets of Washer and Dryer.
EXTERIOR FEATURES
Stone terrace complete with a outdoor kitchen with built-in fridge, Lynk BBQ
Lush grass/astroturf
Concrete Swimming pool with built-in hot tub
Custom landscaping
Coach lights
Landscaped lighting
Irrigation
Private courtyard
Interlock driveway and walkways
Cedar Roof
Stone pillars
