



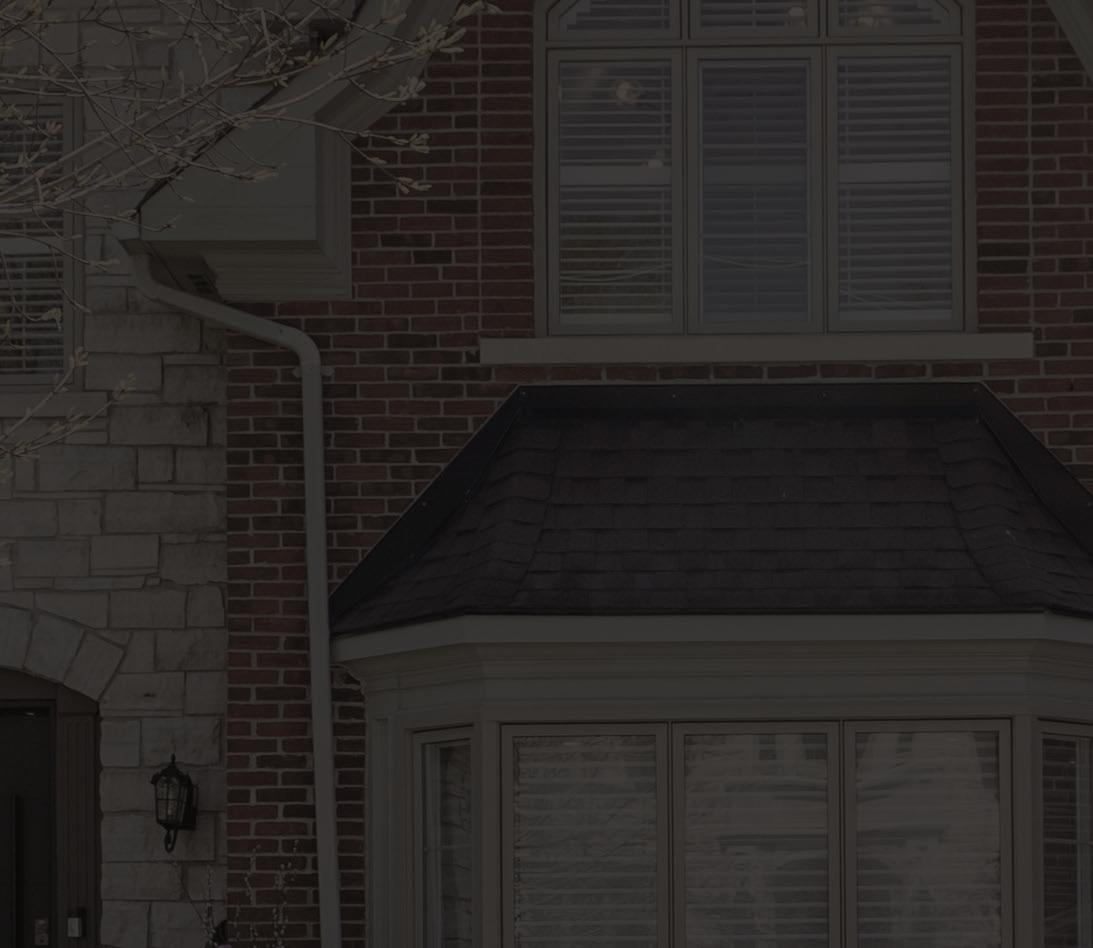
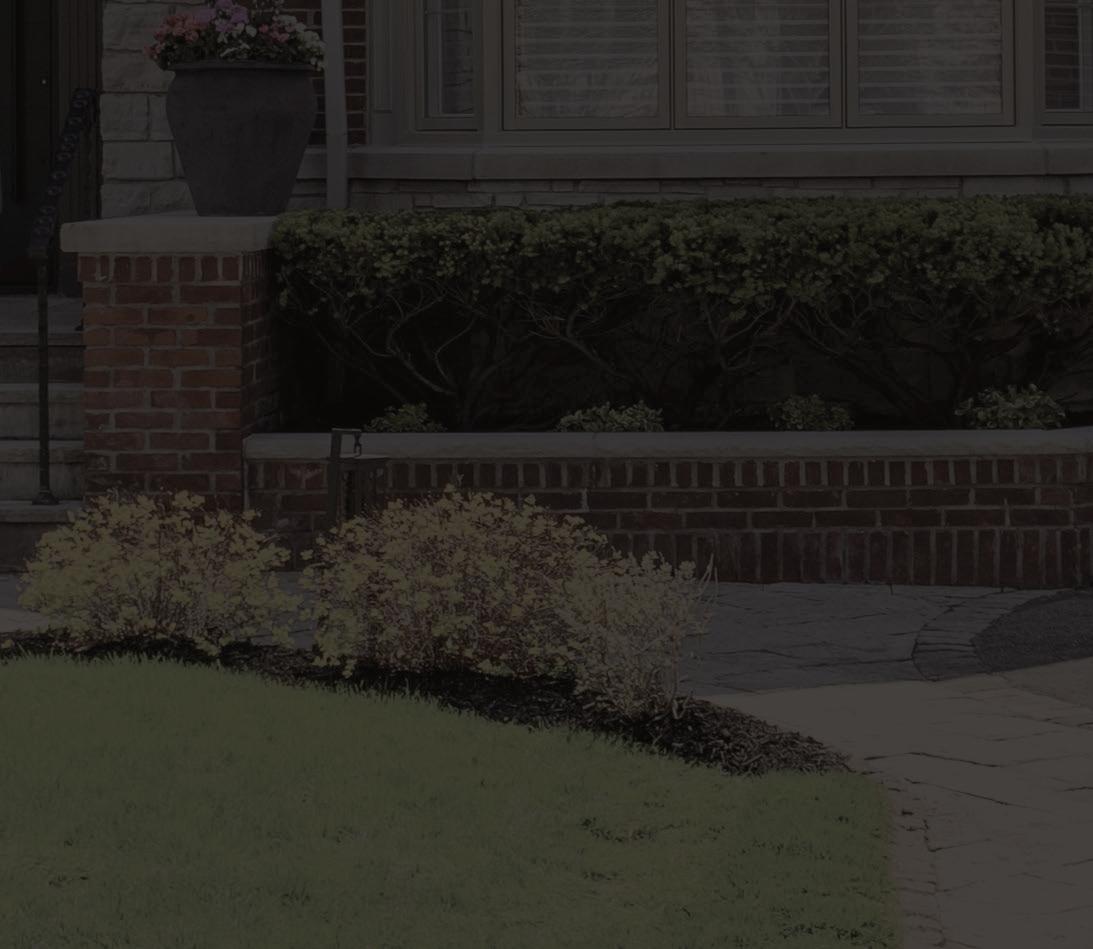



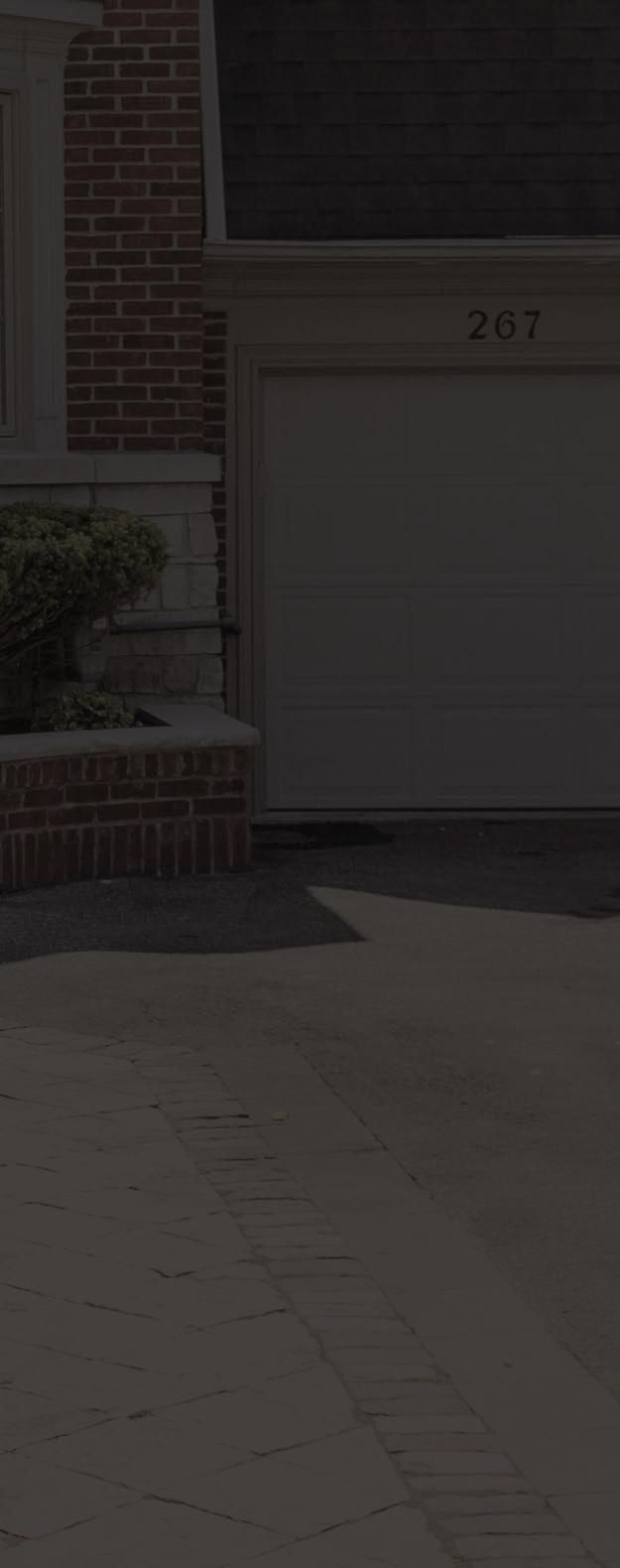













Luxury Redefined In Coveted Lawrence Park. A Masterfully Updated Custom Residence
Built With The Finest Materials, By Interior designer by Diane Peng. Uncompromising Attention To Detail & High-End Craftsmanship. No Expenses Spared On Superior Quality, Security & Enduring Value. 6,180SF Of Living Total Living Space. Premium High-End Impact Windows Throughout. State-Of-The-Art European Front Door Opens To Soaring Double-Height Entrance Hall, Introducing The Homes Lavish Proportions & Elegant Interiors. Principal Rooms Designed In Seamless Flow W/ 11-Ft. Ceilings, New Oak & Porcelain Floors, Meticulous Millwork, New Windows & Custom Drapery. Elevator Service On All Levels. Sophisticated Main Floor Office, Living Room W/ Gas Fireplace, Timeless Moulding & Bow Windows. Expansive Dining Room Featuring Wood-Burning Fireplace W/ Porcelain Surround, Full-Wall Wine Cabinet W/ Custom Lighting. Exquisite Gourmet Kitchen W/ One-Of-A-Kind Porcelain Island, New Luxury Appliances, Wolf Oven & Steam Convection Oven, SubZero F/F, x2 Sub-Zero Fzer Drawers, Sub-Zero Wine Cellar, Miele
DW, Sun-Filled Breakfast Area & Separate Prep Kitchen. Vast Family Room W/ Walk-Out To New Deck & Gas Fireplace W/ Stone Surround. Magnificent Primary Retreat W/ NewlyBuilt Private Balcony, Walk-In Closet & Spa-Like 5-Piece Bath W/ Freestanding Tub. Oversized Dressing Room W/ Custom Built-Ins & Semi-Ensuite. Bright Second Bedroom W/ Walk-In Closet & Semi-Ensuite. Spacious Third & Fourth Bedrooms W/ Semi-Ensuite Access. Newly-Updated Basement W/ Grand Entertainment Room, Bedroom Or Lower Family Room W/ Wood-Burning Fireplace & 3-Piece Bath. Highly Sought-After Backyard Oasis W/ South-Facing Sunlight, Tall Privacy Hedges, Mature Trees, New Deck, BarbecueReady Stone Patio & Professionally Landscaped Gardens. Distinguished Curb Presence W/ Sprawling Lawn & Manicured Greenery. Minutes To Sunnybrook Hospital, Glendon Campus, Granite Club, Crescent School, TFS International School, Major Highways & Premier Amenities.

A premium security-grade front door opens to the entrance hall, which makes an exquisite first impression with double-height ceilings, porcelain and oak floors, crown moulding, an elegant oak staircase, and pot lights. The hallway provides seamless access to the principal spaces, powder room, mud room, and elevator. All of the home’s windows are reinforced with high-end impact security glass.
Positioned to the left of the entrance hall, the elegant main floor office features a double French door entryway, oversized windows with automatic blinds facing the front gardens, oak floors, timeless wall panel moulding, and a centre light fixture.
The living room is tastefully appointed with contemporary millwork, oak floors, bow windows facing the landscaped front gardens, 11-foot ceilings, gas fireplace with a classic wood mantel, and LED pot lights.

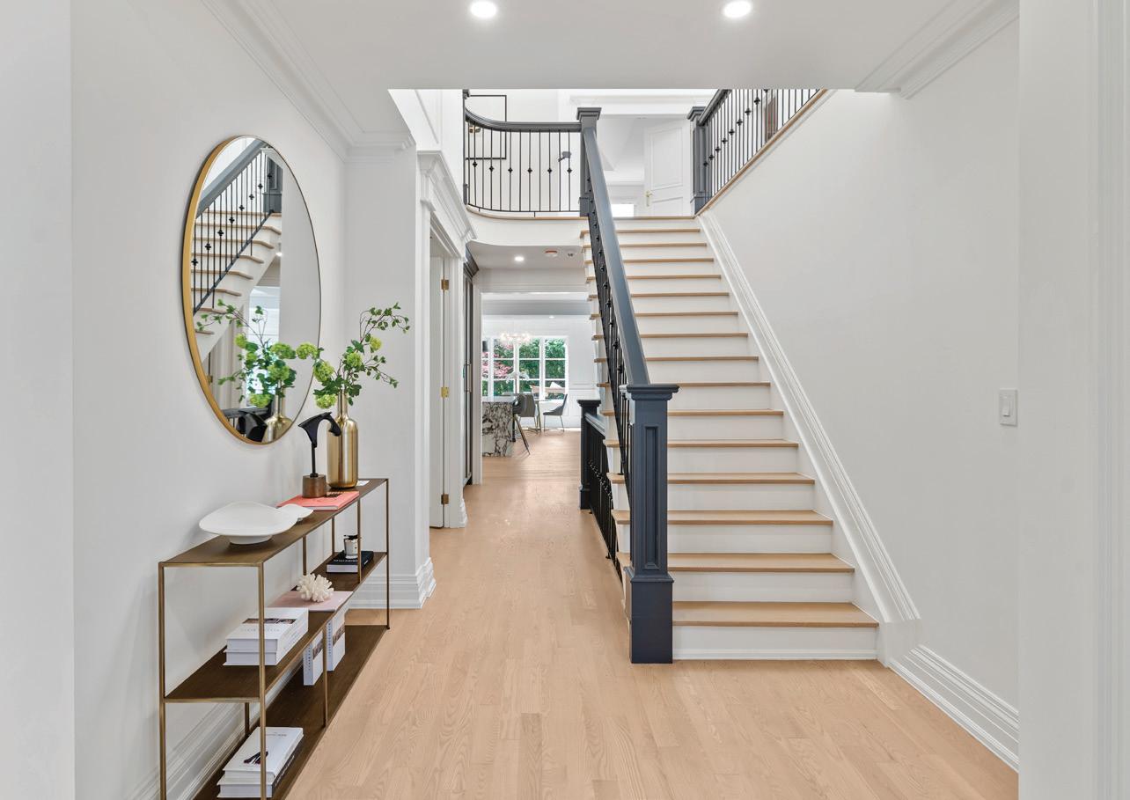



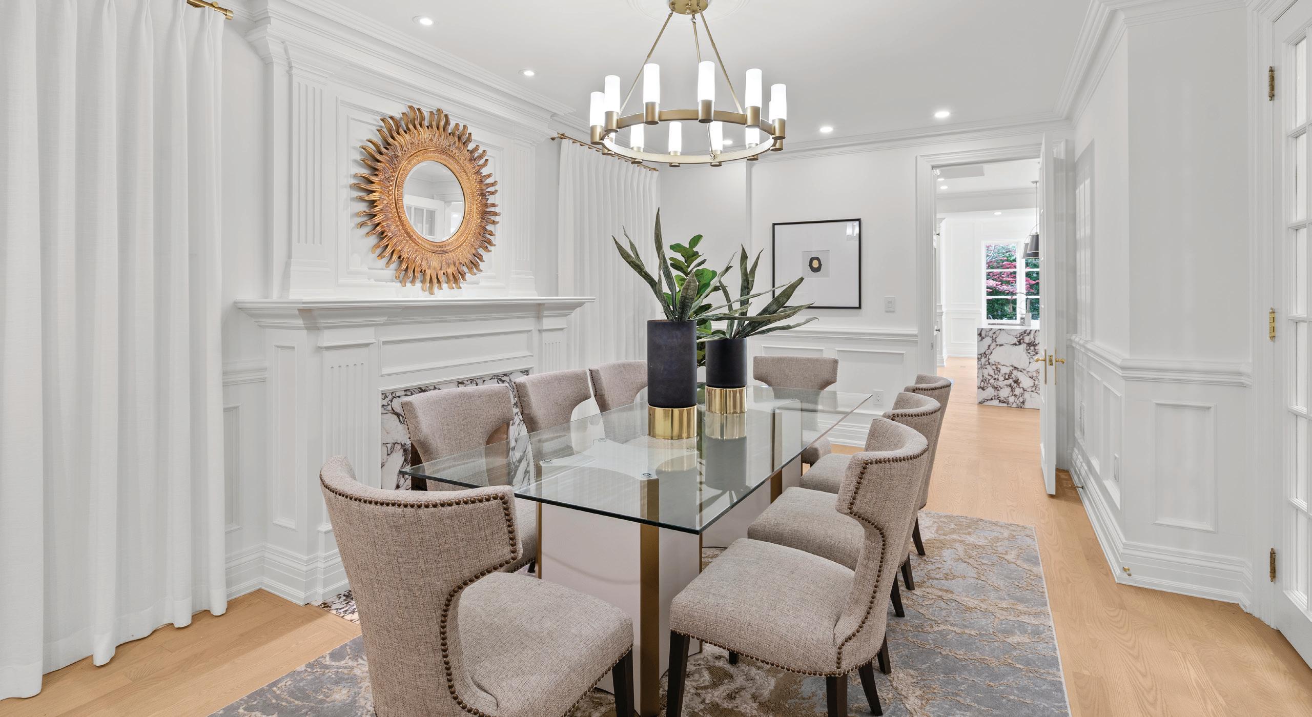

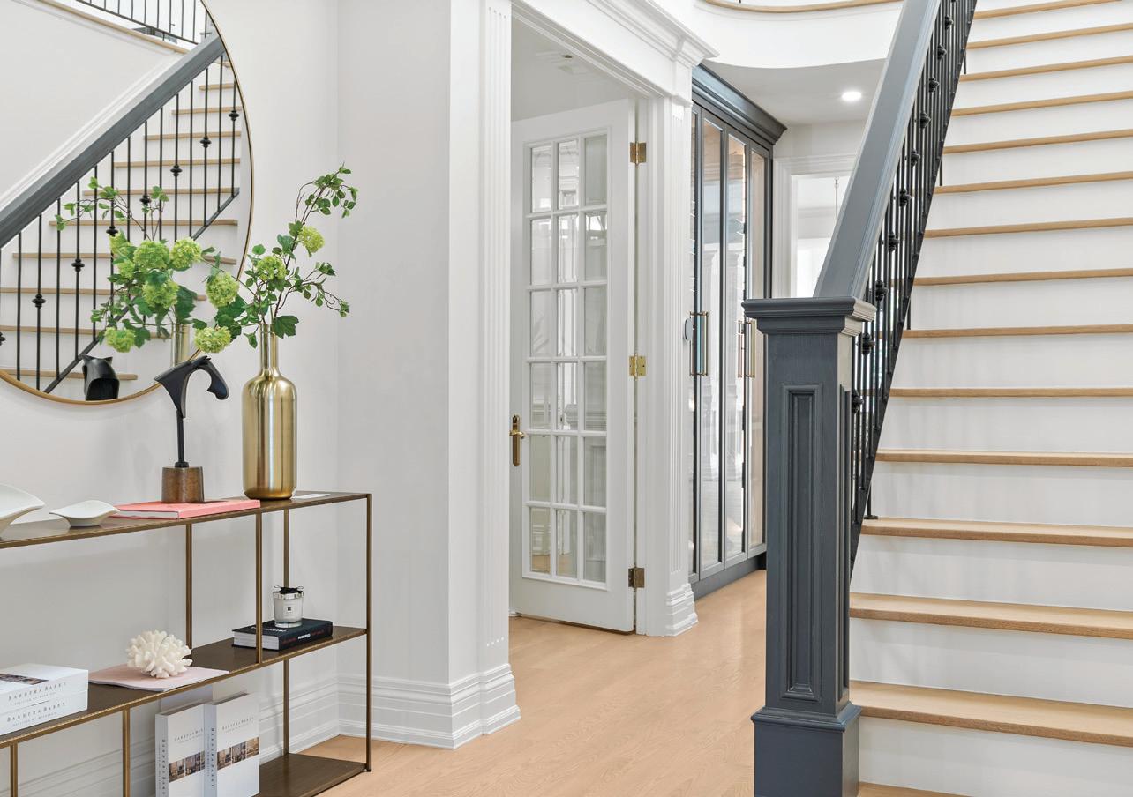

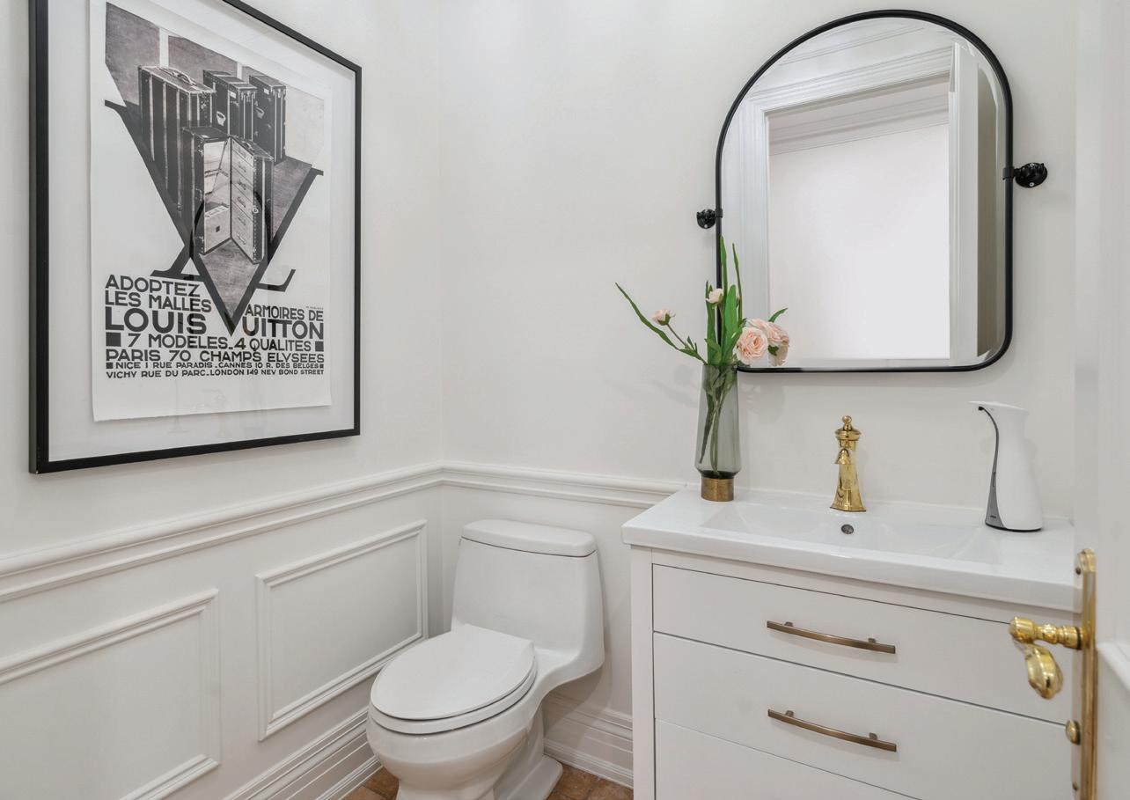
The dining room opens up beyond a set of French double doors. It features an expansive layout, windows with custom Canadian-made linen drapery, a wood-burning fireplace with marbled porcelain surround and a classic mantel, wainscot paneling, oak floors, and convenient access to the gourmet kitchen. Outside of the dining room is a full-wall wine display cabinet with glass doors and custom LED lighting.
Sited near the mud room, the convenient powder room has a built-in vanity with drawers, tile floors, wainscot paneling, and a built-in mirror.
Complete with direct access to the garage with newly-installed epoxy floors, the mud room features a large closet, tile floors, and pot lights.







The expansive gourmet kitchen features a beautiful contemporary design. In the centre is an oversized island with one-of-a-kind 20 mm porcelain waterfall countertops, breakfast seating, a double undermount sink, and integrated wireless charger. The kitchen is outfitted with custom floor-to-ceiling softclose cabinets, architectural crown moulding, oak floors, LED pot lights, and a sun-filled breakfast area with oversized windows facing the lush rear gardens.
The kitchen is finished with elegant gold hardware and outfitted with high-end appliances including a 36” Sub-Zero refrigerator and freezer, two Sub-Zero freezer drawers, Miele integrated dishwasher, Wolf range, pot filler faucet, Wolf convection steam oven and Wolf wall oven. An adjoining prep kitchen offers additional storage with custom cabinets, porcelain countertops, pantry shelves, and an LG full-sized freezer.
Designed in seamless flow with the kitchen, the family room enjoys lavish proportions and walk-out access to the new deck and rear gardens. The family room is complete with wainscot paneling, oak floors, soaring ceilings, LED pot light, vast windows, and a custom-built entertainment unit with cabinets, open shelves, and a gas fireplace with stone surround.

The primary suite is a lavish and cozy retreat, featuring an impressive footprint, a double glass door walk-out to a newly-updated private balcony overlooking the rear gardens, large windows with custom blinds, oak floors, LED pot lights, vaulted ceilings, a large walk-in closet with built-in organizers, and a spa-like ensuite.


The opulent ensuite presents an expanded vanity with double undermount sinks, marble countertops, and cabinets, a built-in mirror, marble floors, large seamless glass enclosed shower with rainfall and handheld shower heads, marble surround, a freestanding soaker tub overlooking the rear gardens, and a built-in makeup vanity with a mirror, seating, drawers, and display shelves.

Ascend the oak staircase with iron railings to the second floor, which opens to soaring vaulted skylight ceilings.





The luxurious walk-in dressing room, thoughtfully designed for effortless wardrobe storage, features wall-to-wall cabinets, drawers, display shelves, and organizers. The space is finished with oak floors, crown moulding, a window, and central light fixture.
The second bedroom enjoys a spacious layout, oak floors, high baseboards, a window with blinds facing the front gardens, crown moulding, walk-in closet with built-in storage, and semi ensuite access.
Accessed from the dressing room and second bedroom, the semi-ensuite has a vanity with double undermount sinks, pot lights, seamless glass enclosed shower with rainfall and handheld shower heads, tile floors, and a skylight.
The third bedroom features charming sloped ceilings, an arched window with blinds facing the front gardens, oak floors, high baseboards, pot lights, a large closet with built-in storage, and semi ensuite access.
The fourth bedroom is complete with a large double-door closet with custom storage, crown moulding, oak floors, window with blinds overlooking the front gardens, a centre light fixture, and access to the semi-ensuite.
The semi ensuite features a stylish contemporary color palette, a built-in vanity with stone countertops, window with blinds facing the front gardens, stone floors with custom inlay, glass-enclosed shower, sloped ceilings, and wall sconces.
The laundry room is outfitted with custom upper and lower cabinets, abundant countertop space, a laundry sink, tile floors, large closet with shelves, and an LG washer and dryer set.

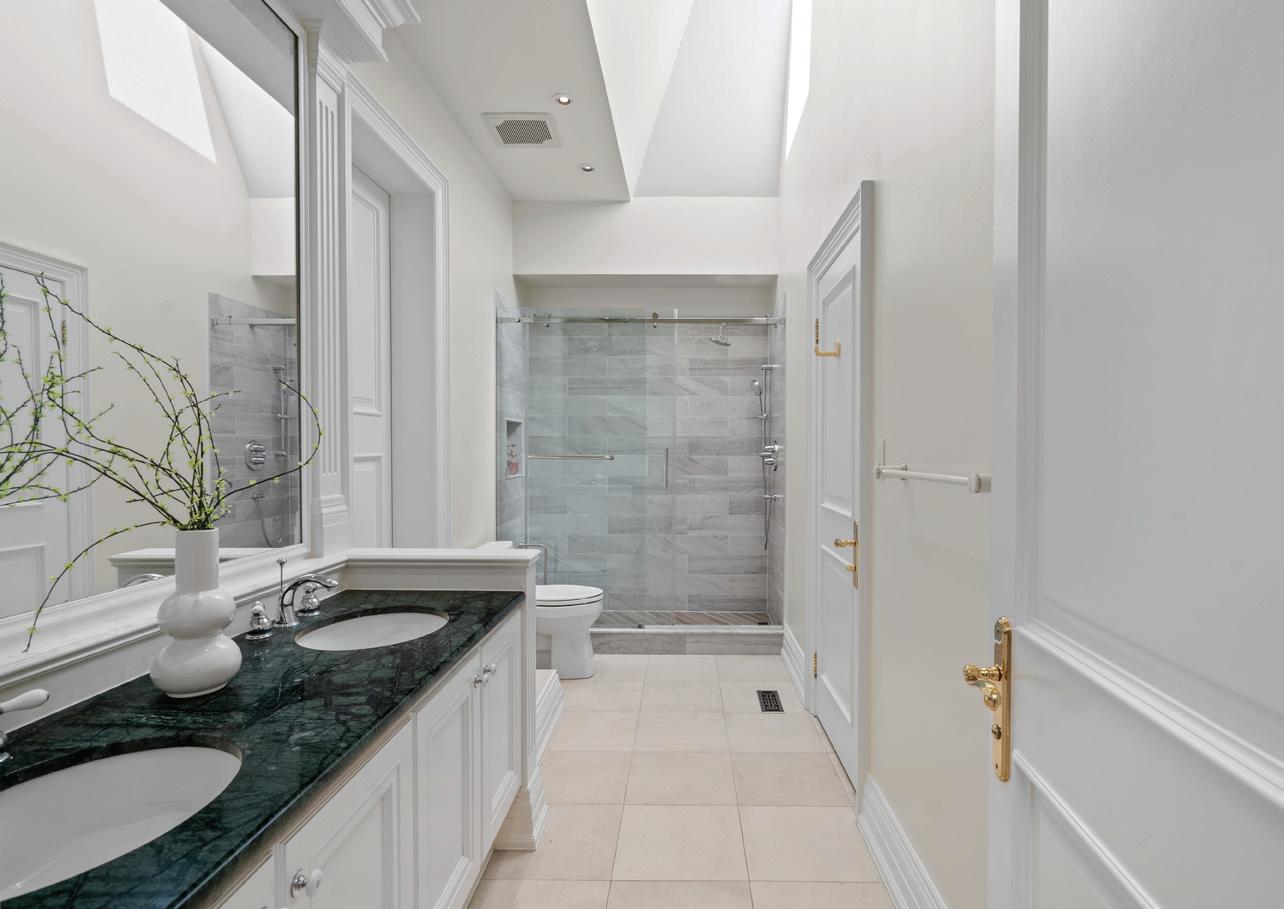



An outstanding space for hosting and gathering, the vast entertainment room can accommodate a lower living room or recreation area. It is finished with wood floors, crown moulding, above-grade security-protected windows, and pot lights.
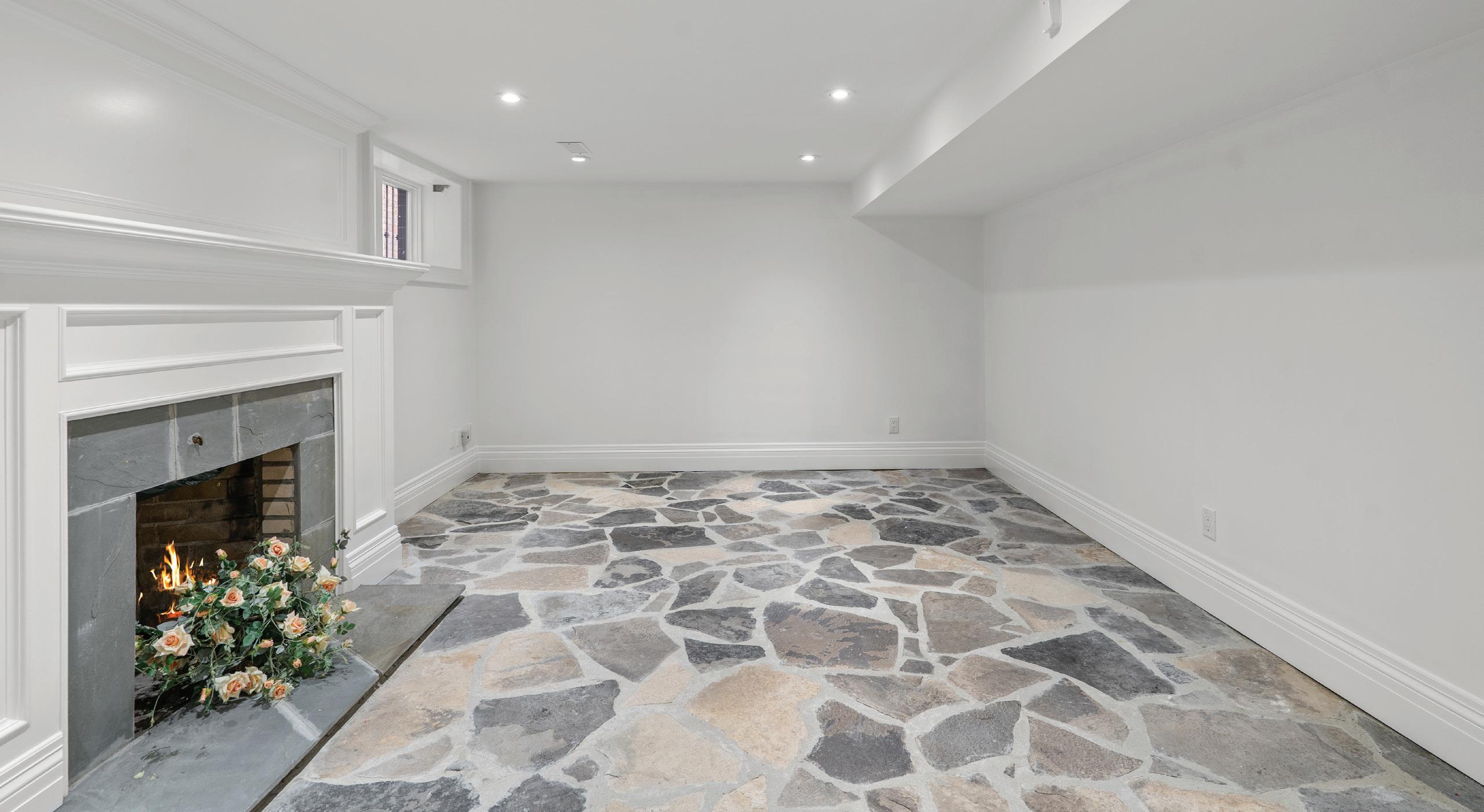
The nanny suite or lower family room is a comfortable space with generous proportions, above-grade windows, a wood-burning fireplace with a classic wood mantel, pot lights, and stone floors.
The three-piece bathroom on the lower floor has a glass-enclosed shower, porcelain pedestal sink, stone floors, new built-in mirror, and an additional LG laundry machine.



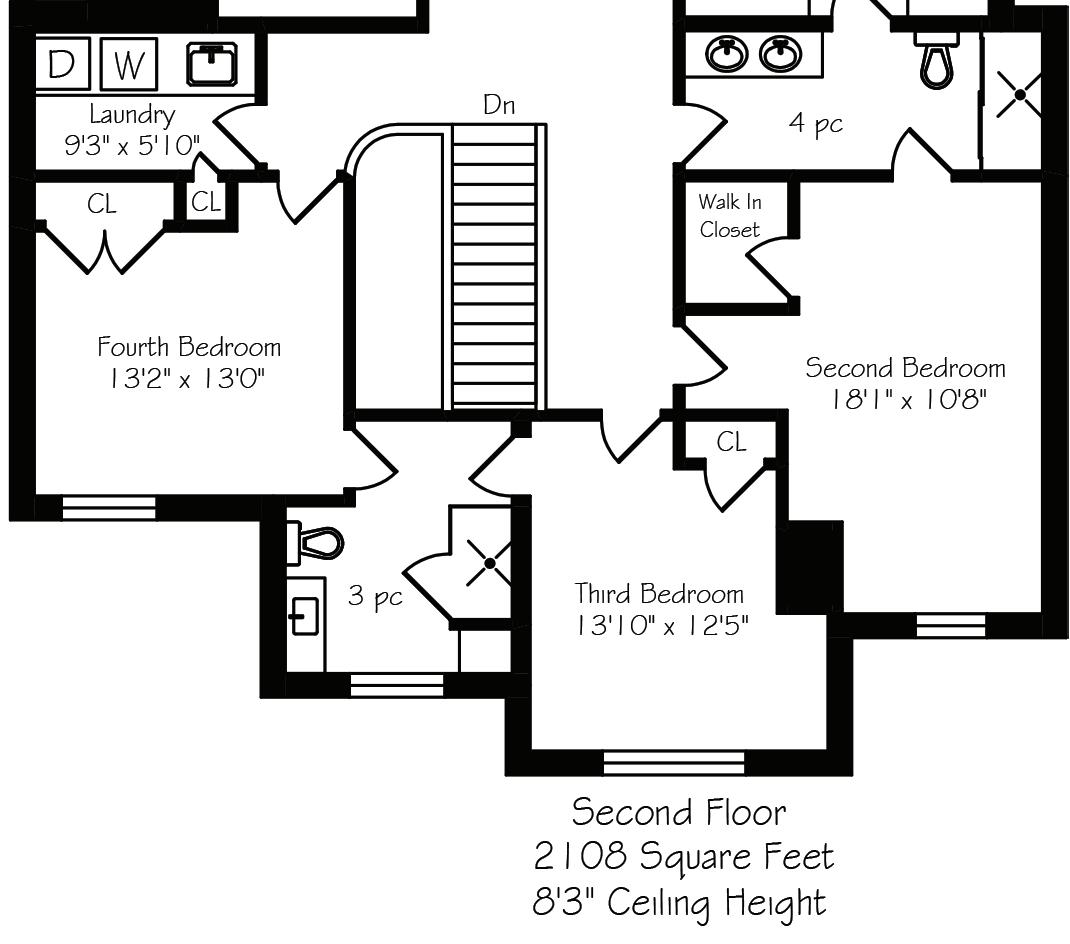



The coveted backyard retreat is complete with a newly-installed composite deck, a large barbecue-ready stone patio with unobstructed south-facing sunlight, mature privacy hedges and diverse trees for enhanced seclusion, new professionally landscaped gardens, and fencing.
Sited on a quiet street in Toronto’s most exclusive family neighbourhood, the home has a timelessly elegant street profile, brick and stone facade, a sprawling lawn with manicured greenery, curved driveway and attached garage.
