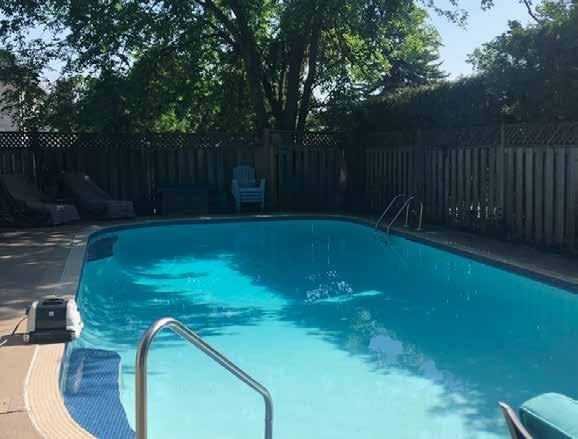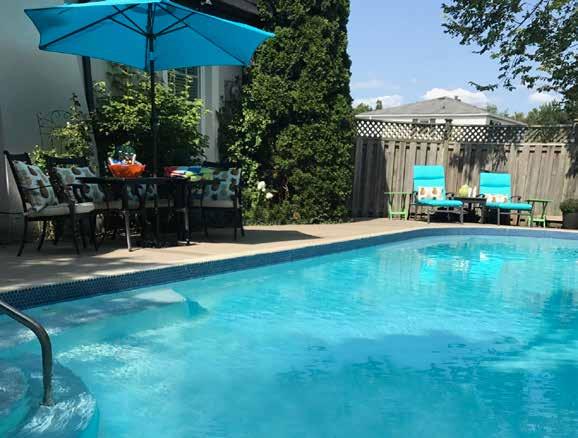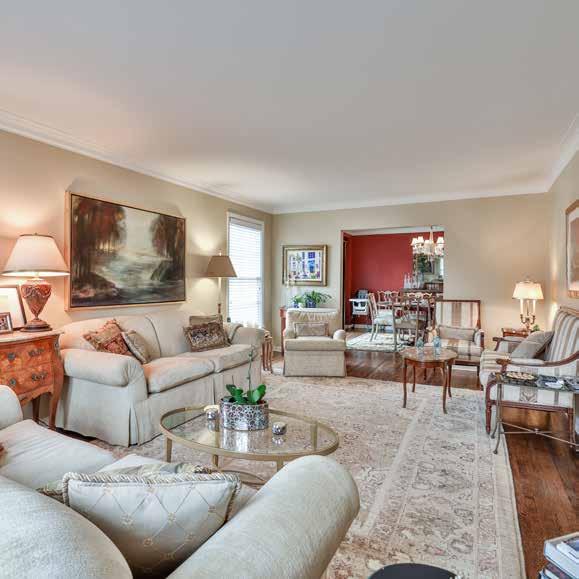
1 MONTRESSOR DRIVE
Fabulous And Impressive Residence In Most Sought After St. Andrews Neighbourhood!

Premium Corner Locale With 74 Of Frontage. Stunning Private Garden Oasis With Pool. Deceivingly Large Interiors! Rare 5 Bedroom
Design. Impressively Proportioned Principal Rooms Perfect For Entertaining. New Modern Grand Staircase Just Installed. Gleaming Hardwood. Expansive. Living Room Open To Dining Room. Family Room With Built-Ins And Pocket Door Entry. Eat In Kitchen With Breakfast Area And A Built-In Desk. Service Entrance And Walk-In Pantry. Primary Retreat With 6 Piece Ensuite And His And Hers Walk-In Closets. Lower Level Boasts Ample Storage, Fireplace, Rec Room And 6th Bedroom. Hardwood Under Broadloom in Bedrooms. Steps To Parks, Ttc And Renowned Schools.
MAIN LEVEL FOYER
The Foyer and Grand hall, features marble floor with a mosaic inlay, a double cloak closet, light fixture, entry door with a frosted glass inlay and wrought iron detailing and a sweeping oak staircase complete with an oak handrail and black pickets (2021).
POWDER ROOM
The Powder Room features limestone floor, mirror, light sconces, crown molding, a custom vanity and a vessel sink.
MUD ROOM
The Mudroom features a service entrance, slate floor and a double cloak closet.
FAMILY ROOM
The Family Room, entered through a pocket door, features oak hardwood floor, a window outfitted with blinds overlooking the front gardens, pot lights and custom designed and crafted cabinetry comprised of open display shelving and closed cabinets.
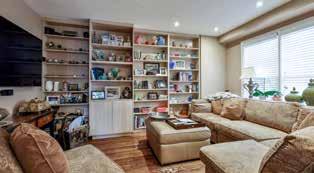
LIVING ROOM
The sprawling Living Room, entered through an archway off of the Foyer, features oak hardwood floor, crown molding, an archway leading to the Dining Room and windows outfitted with blinds overlooking the front and side gardens.




DINING ROOM
The Dining Room accessible from the Living Room and Kitchen, features oak hardwood floor, crown molding and a sliding door opening onto the gardens and Swimming Pool.

KITCHEN
The Kitchen, open in design to the Breakfast Area and entered through an archway off of the Main Hall, features custom designed and crafted cabinetry, slate floor, a pair of doors leading to the Dining Room, track lighting, granite countertop, tile backsplash, a window outfitted with California shutters overlooking the side gardens, a dual bowl stainless steel under mount sink complete with a retractable faucet, under valence lighting, two appliance garages and a custom built-in desk area.
Appliances include: Stainless steel Subzero refrigerator, stainless steel Bosch dishwasher, stainless microwave (in as is condition) and a Kitchenaid gas range.
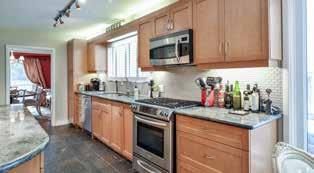

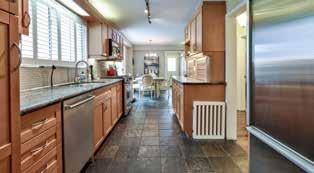
BREAKFAST AREA
The Breakfast Area open in design to the Kitchen, features slate floor, chandelier and a picture window overlooking the rear gardens.

PANTRY
The walk-in Pantry features an RCA bar refrigerator, custom built-in shelves and a window outfitted with blinds overlooking the side gardens.
Virtually Staged
SECOND LEVEL LANDING AND UPPER LEVEL HALL
The sun filled Upper Level Hall features oak hardwood floor, a light fixture, skylight, an expansive walk-in cedar closet and a sweeping oak staircase complete with an oak handrail and black pickets (2021).
PRIMARY BEDROOM
The Primary Bedroom, features “His” and “Hers” walk-in closets complete with custom built-ins and a luxurious 6-piece ensuite.
The Bedroom area features oak hardwood floor, a light fixture/ ceiling fan, reading light sconce and windows outfitted with California shutters overlooking the front gardens.
The luxurious 6-piece ensuite bath features pot lights, chandelier, limestone floor, two mirrors, light sconces, “His” and “Hers” custom vanities each with a vessel sink, limestone backsplash, a window overlooking the rear gardens, a water closet with a toilet, an expansive seamless glass shower complete with a bench, rain forest shower head and a handheld faucet. The ensuite also features a Neptune air jet tub with a waterfall faucet.
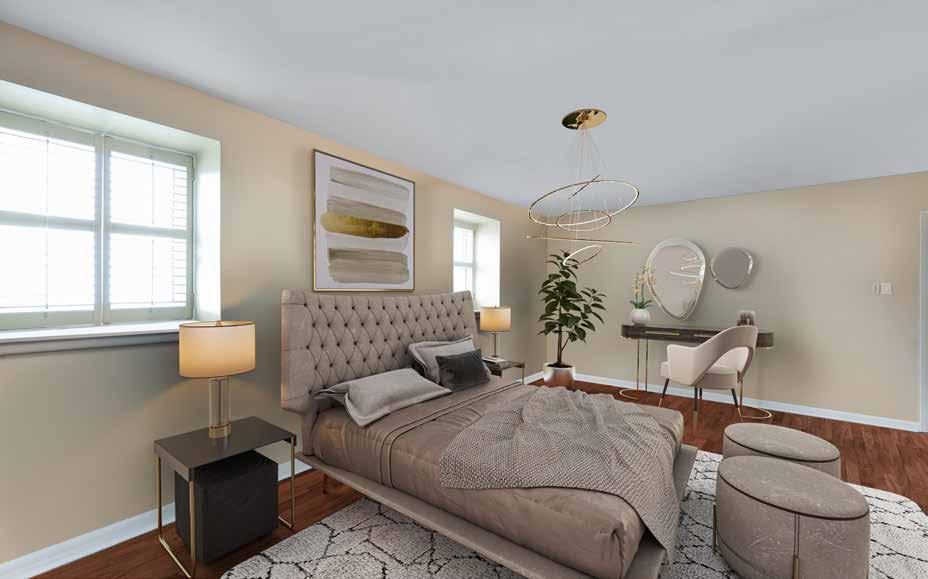



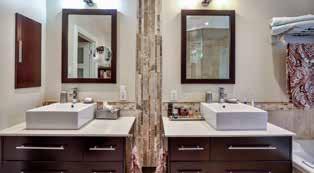
SECOND BEDROOM
The Second Bedroom, features oak hardwood floor, a light fixture, a window outfitted with blinds and a sliding closet.
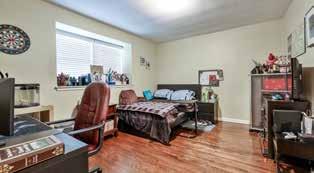
THIRD BEDROOM
The Third Bedroom features broadloom floor with hardwood underneath, windows outfitted with blinds, a light fixture and a sliding closet.


FOURTH BEDROOM
The Fourth Bedroom features broadloom floor with hardwood underneath, a light fixture, windows outfitted with drapery overlooking the front gardens, built-in shelves and a sliding mirrored closet.
FIFTH BEDROOM
The Fifth Bedroom features broadloom floor with hardwood underneath, a light fixture, built-in shelves, mirrored closet and a picture window outfitted with blinds overlooking the rear gardens.
HALL WASHROOM
The 4-piece Hall Washroom features tile floor, a light fixture, double closet complete with custom built-ins, two custom glass sinks, mirror, light sconce, a water closet housing the toilet, a window overlooking the rear gardens and a shower/tub combination with a tile surround and a handheld faucet.
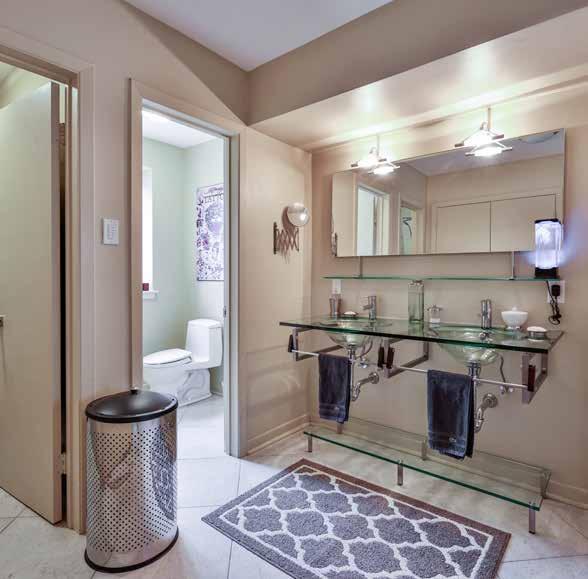
LOWER LEVEL
EXERCISE ROOM
The Exercise Room features broadloom floor.
HALL WASHROOM
The 3-piece Hall Washroom features granite floor, a mirror, light sconce, custom vanity with a marble countertop and under mount sink and a shower enclosure with custom built-in shelving.
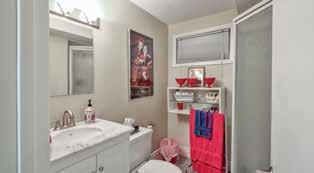
RECREATION ROOM
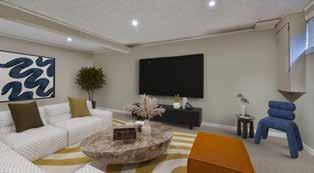
The expansive Recreation Room features broadloom floor, pot lights, windows outfitted with blinds, a gas fireplace with a floor-to-ceiling stone surround, billiard light and a built-in bench.


LAUNDRY ROOM
The Laundry Room features granite floor, a sink and an LG washer and dryer.
SIXTH BEDROOM
The Sixth Bedroom features broadloom floor with hardwood underneath, pot lights and a window outfitted with blinds.
A sliding closet and under the stair storage completes this level of the home.
Virtually Staged
+ 458 Garage
Measurements and Calculations are approximate
To be used as guidelines only
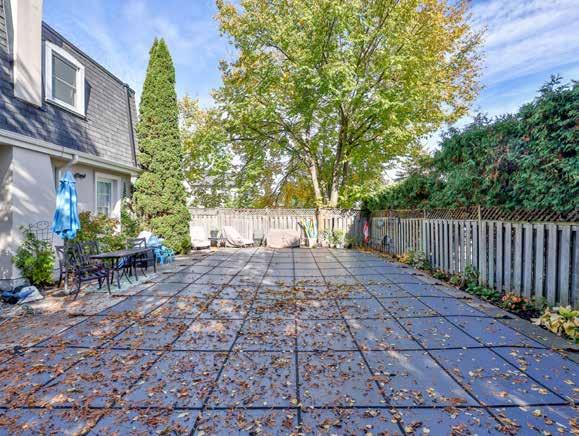
INCLUSIONS
• Central Vacuum System
• Gas Furnace And Related Equipment
• Air Conditioning Unit
• Custom Built-In Cabinetry

• Security System
• Ring Doorbell
• Crown Moldings
• Fireplace
• Skylight (2021)
• Hardwood Floors
• Pot Lights
• Sconces
• Light Fixtures
APPLIANCES
• LG Washer And Dryer
• Stainless Steel Subzero Refrigerator
• Stainless Steel Bosch Dishwasher
• Stainless Microwave (In As Is Condition)
• Kitchenaid Gas Range
EXTERIOR FEATURES
• Custom Landscaping
• Dog Run
• 2 Car Garage
• Sprinkler System
• Gunnite Swimming Pool With New Pool Heater And Pump
• Gutter And Eaves With Leaf Guard (2020)

• Roof (2021)
EXCLUSIONS
• Dining Room Chandelier
• Refrigerator And Freezer In Lower Level
• Bose Speakers
• TV Brackets
LOT SIZE
74.81 X 112.33 Feet
TAXES:
$9,870.79 / 2022
• Barbecue Gas Hook Up 1MontressorDr.com Thank You for Viewing
