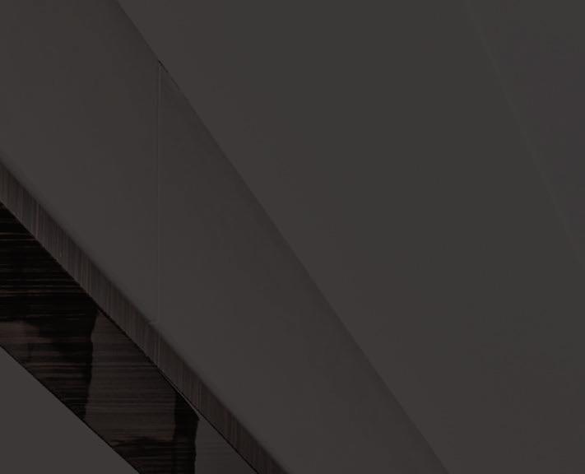
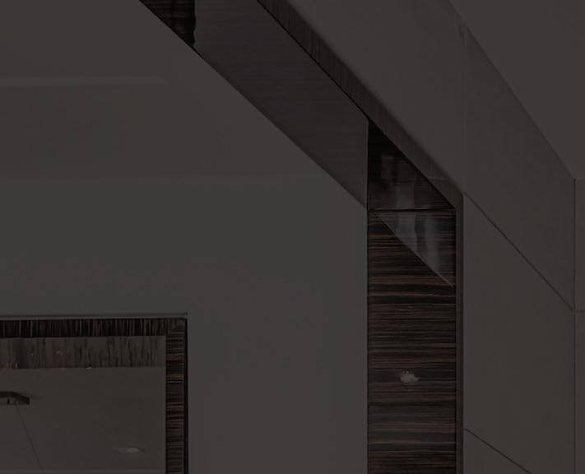
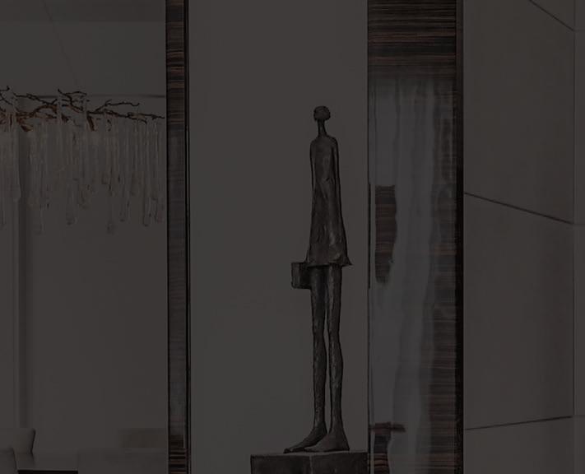
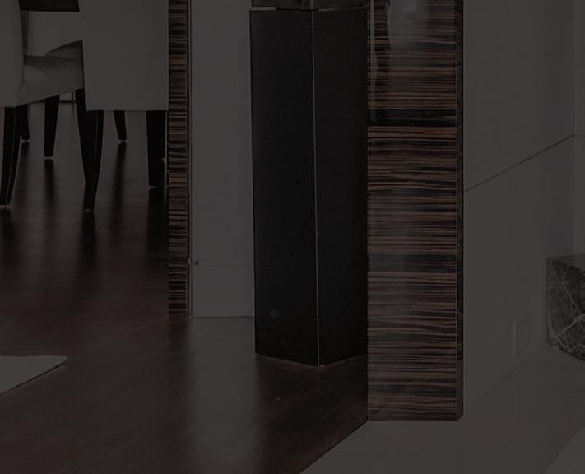
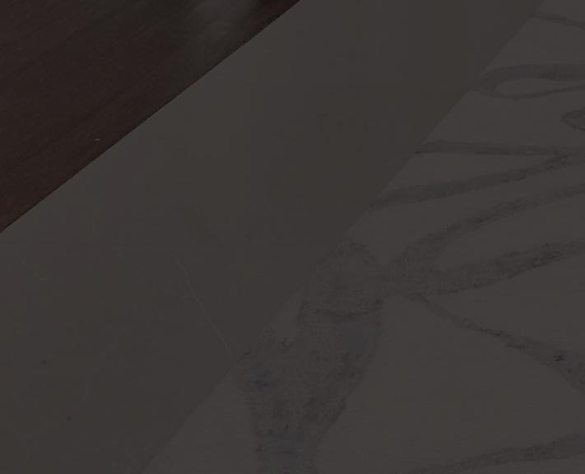

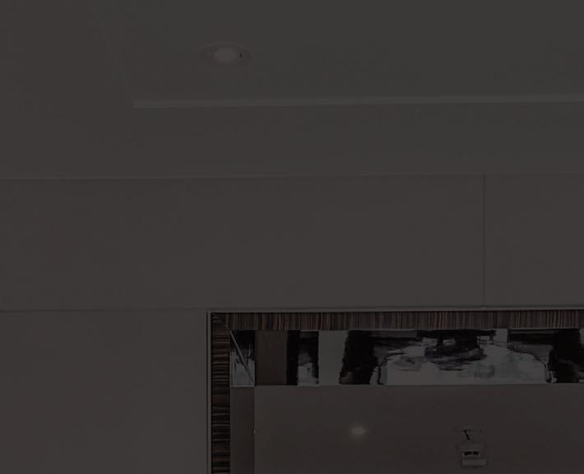
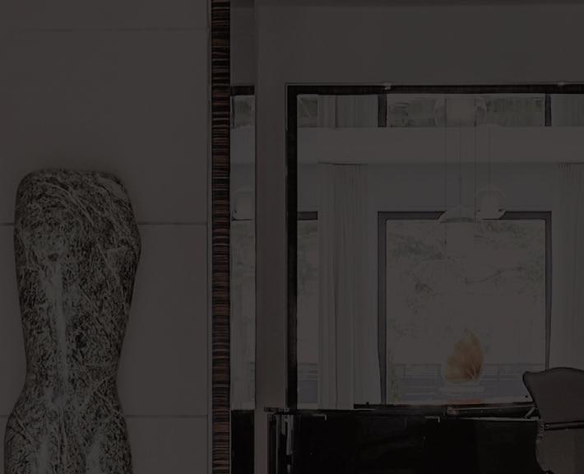
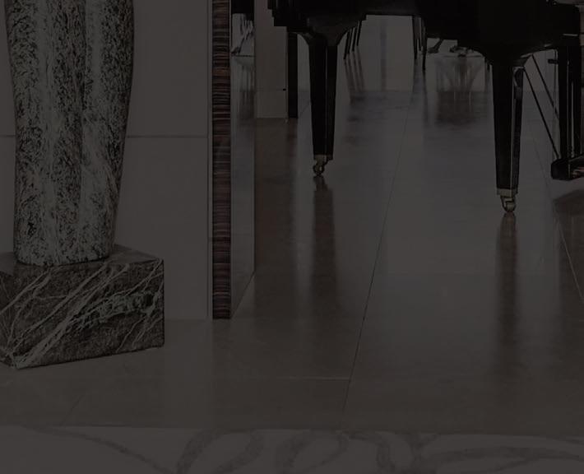



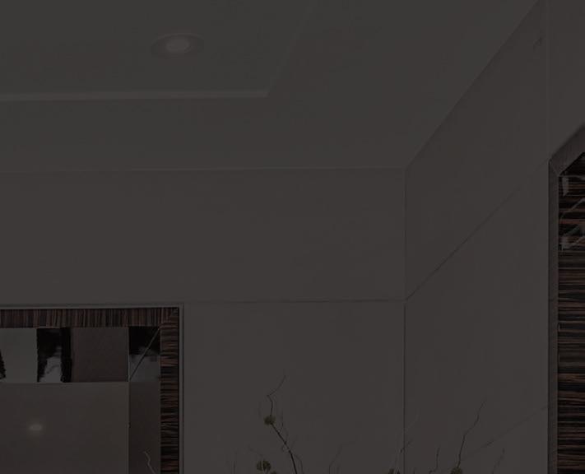
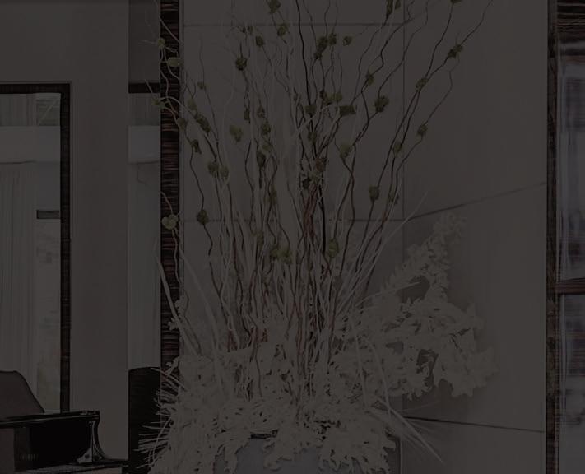
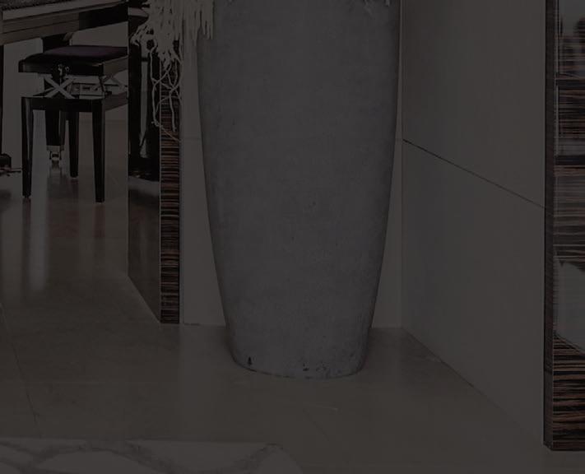



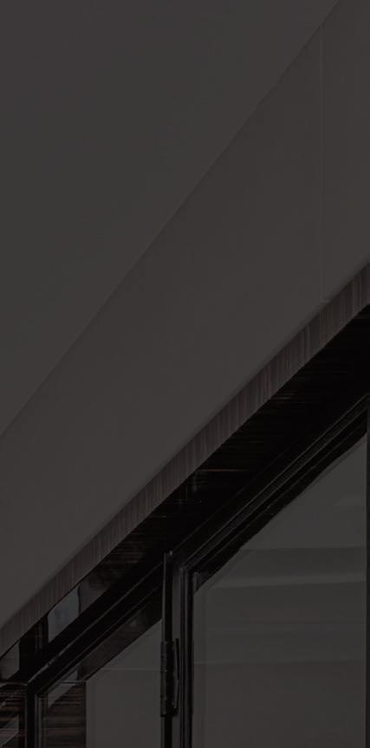

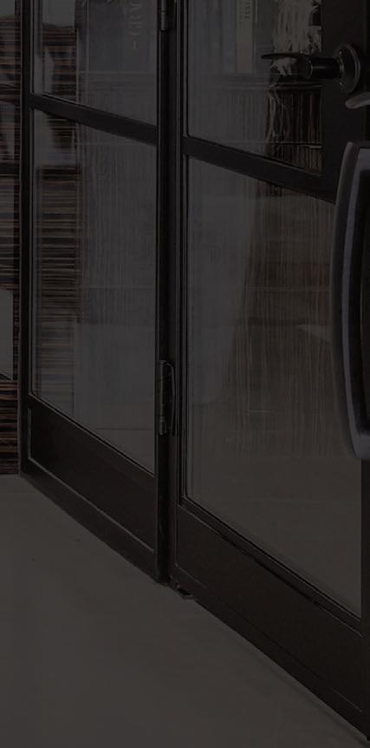
























Complete redesign by architect Richard Wengle. A masterpiece nestled on most desirable Highland Crescent. The epitome of elegance and contemporary flair. Absolutely no detail overlooked. Over 8,500 sq.ft. of luxury living space. Timeless red brick and stone exterior. Extensive Macassar millwork throughout. Gourmet Bellini kitchen with island, breakfast area and walk-out to terrace. Fabulous grand foyer with hotellike ambiance and architectural staircase. Main floor library with custom built-ins and custom glass and iron doors. Multiple fireplaces. Private primary bedroom retreat with lavish 7 piece ensuite, fireplace And His + Hers expansive closets. Exceptional lower level boasts walk-up to gardens, gym, state-o-the-art theatre, wine cellar, rec room, nanny suite with kitchenette. Worthy of Architectural Digest. Steps to renowned schools, Granite Club, parks and shops at York Mills/Bayview.
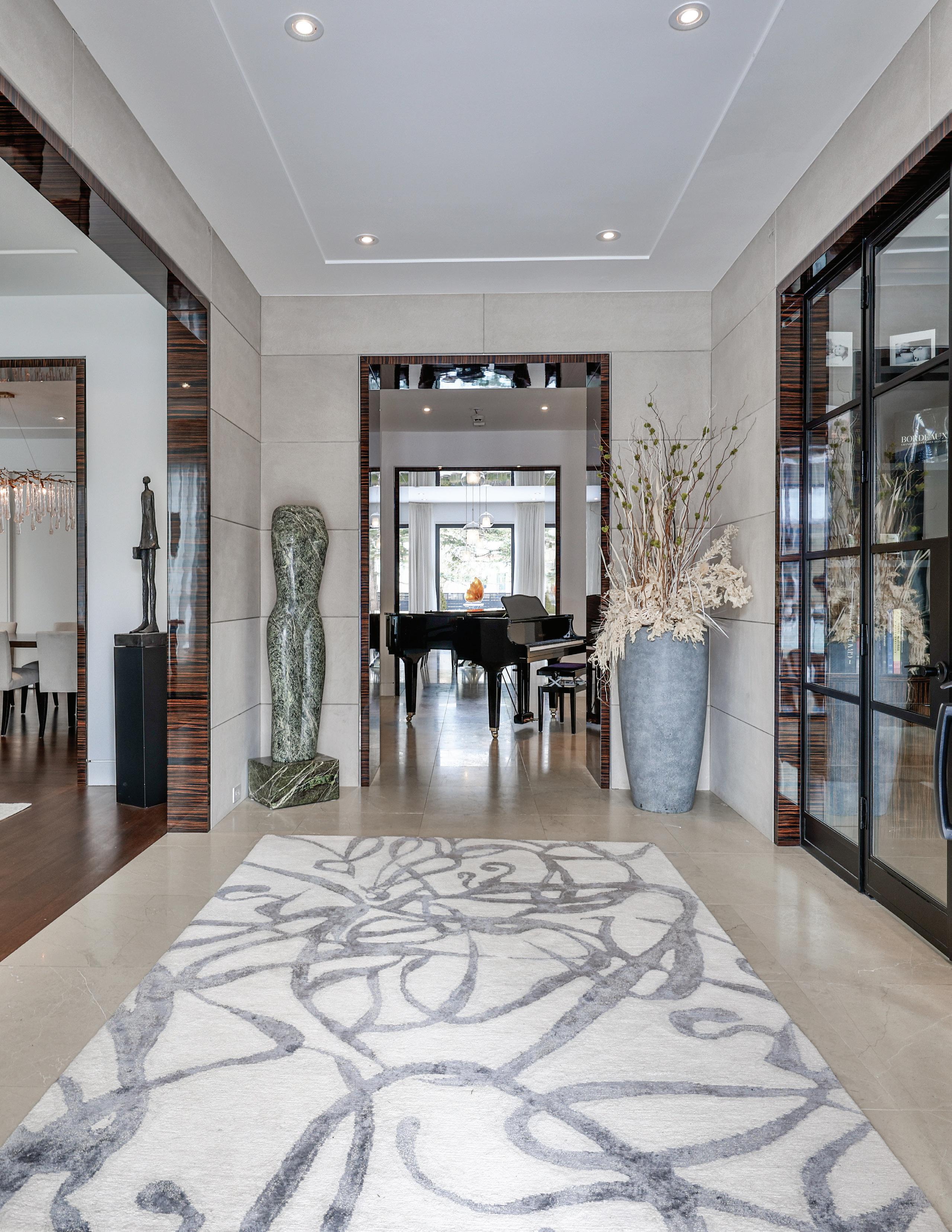
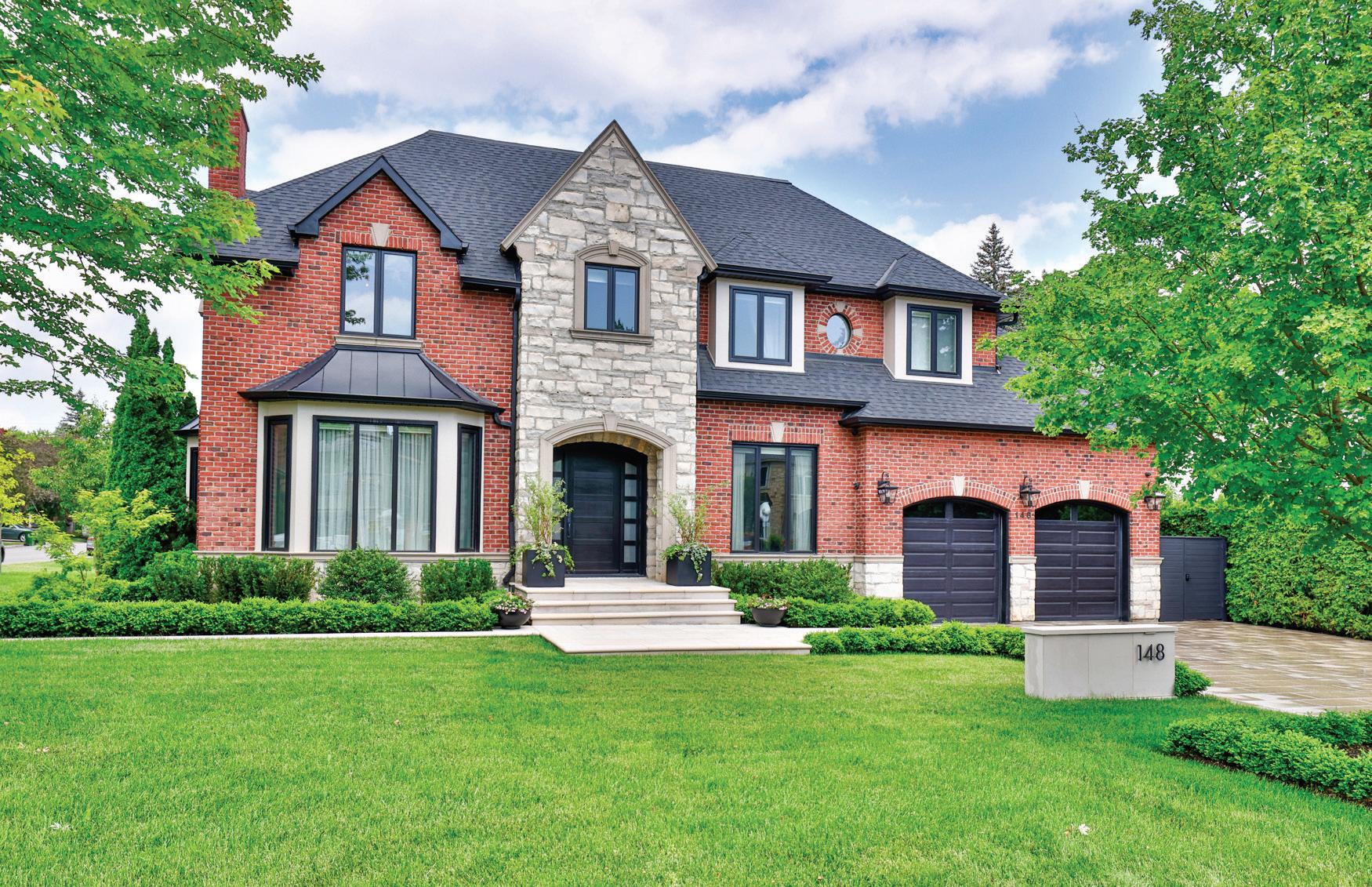
The most impressive Foyer, features an entry door with frosted glass side lights, pot lights, doors leading to the Library and a macassar paneled archway leading to the Living Room, floor-to-ceiling stone paneled walls and a heated umbra marble floor.
The Hotel-like Grand Hall features pot lights, macassar paneled archways opening onto principal rooms, heated umbra marble floor, two double cloak closet complete with automated lighting and custom built-ins, a crowning skylight and an architectural curved oak hardwood staircase complete with an antique brass handrail.
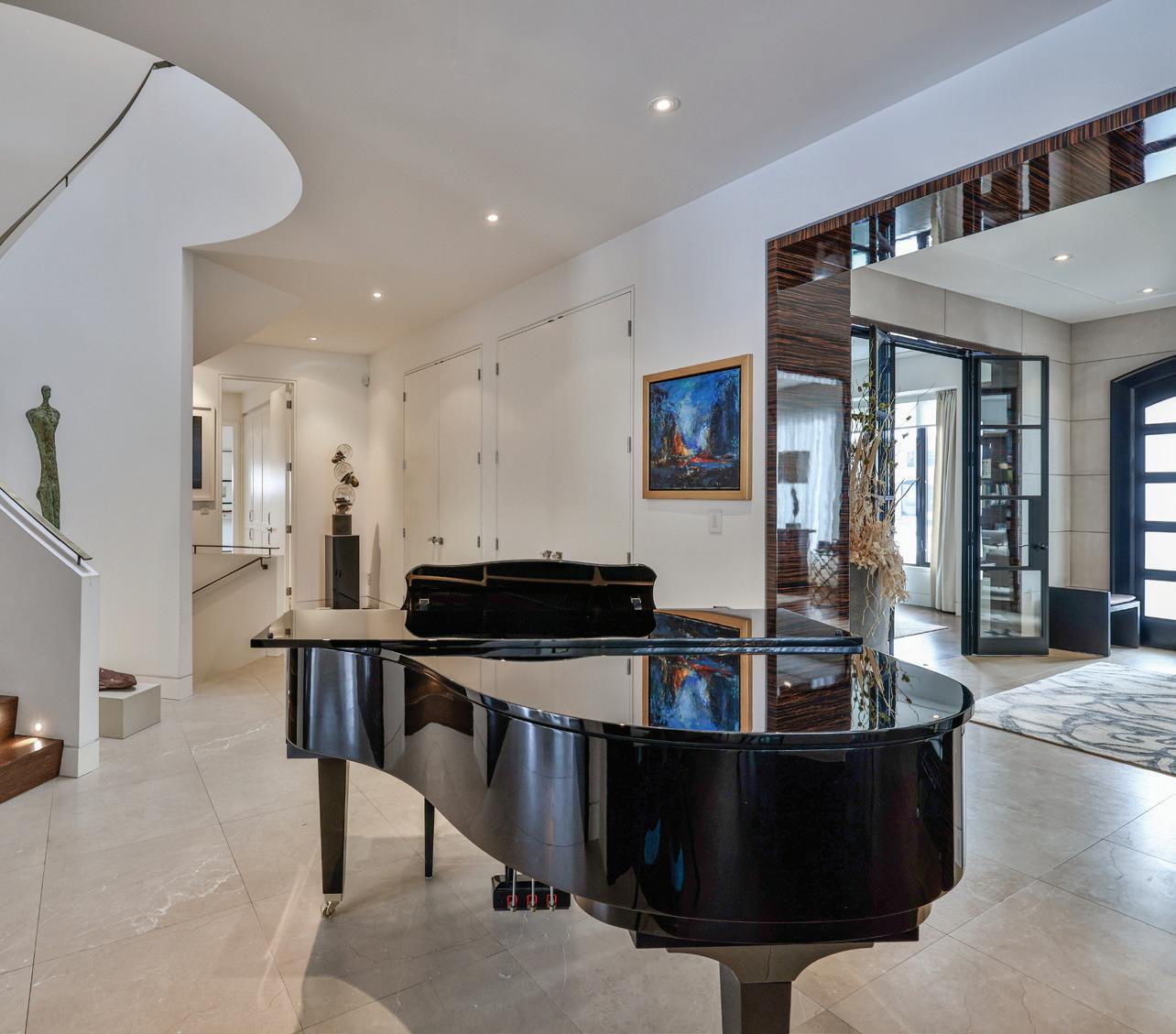
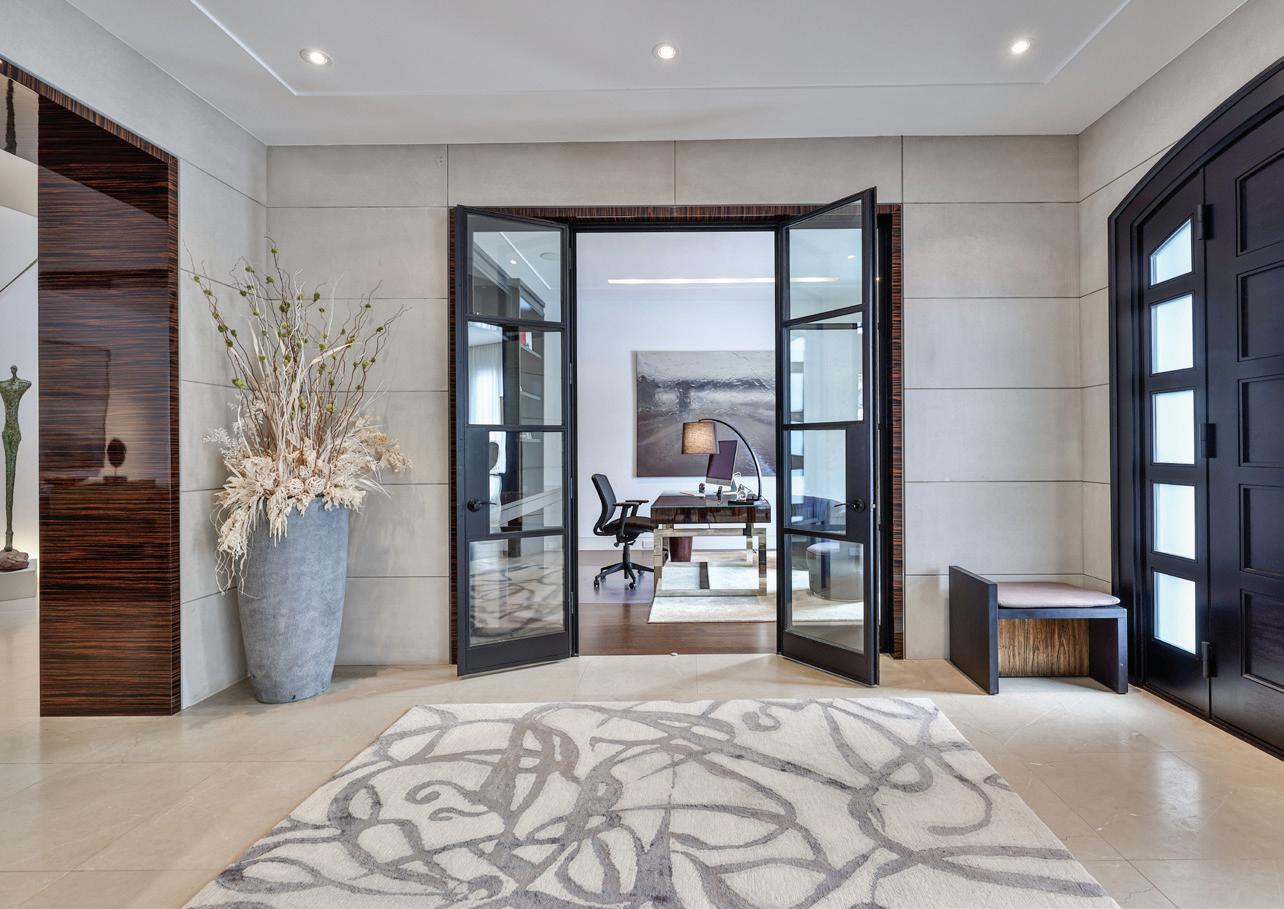
The Library, entered through a pair custom wrought iron and glass doors, features pot lights, quarter sawn white oak hardwood floor, a window outfitted with custom drapery and blinds overlooking the front gardens, recessed lighting, built-in speakers, custom designed and crafted macassar cabinetry comprised of open display shelving, pull out drawers, a builtin filing cabinet and a built-in desk.
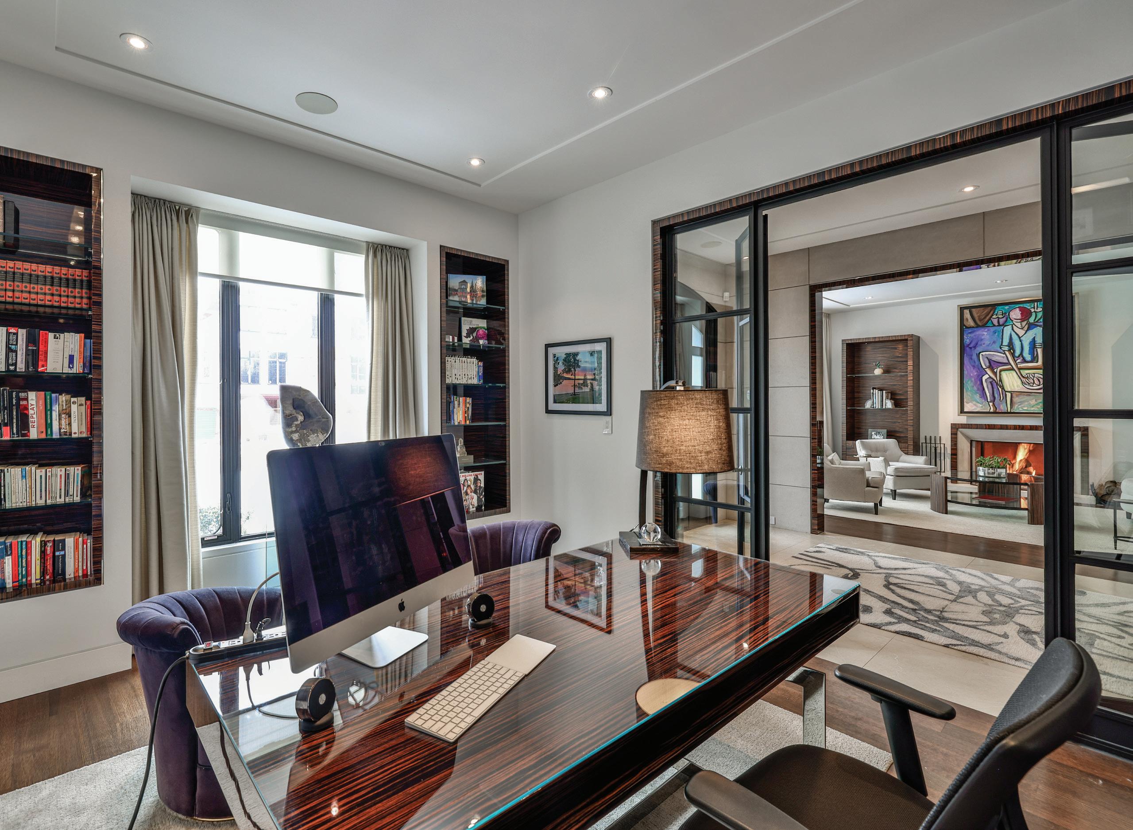
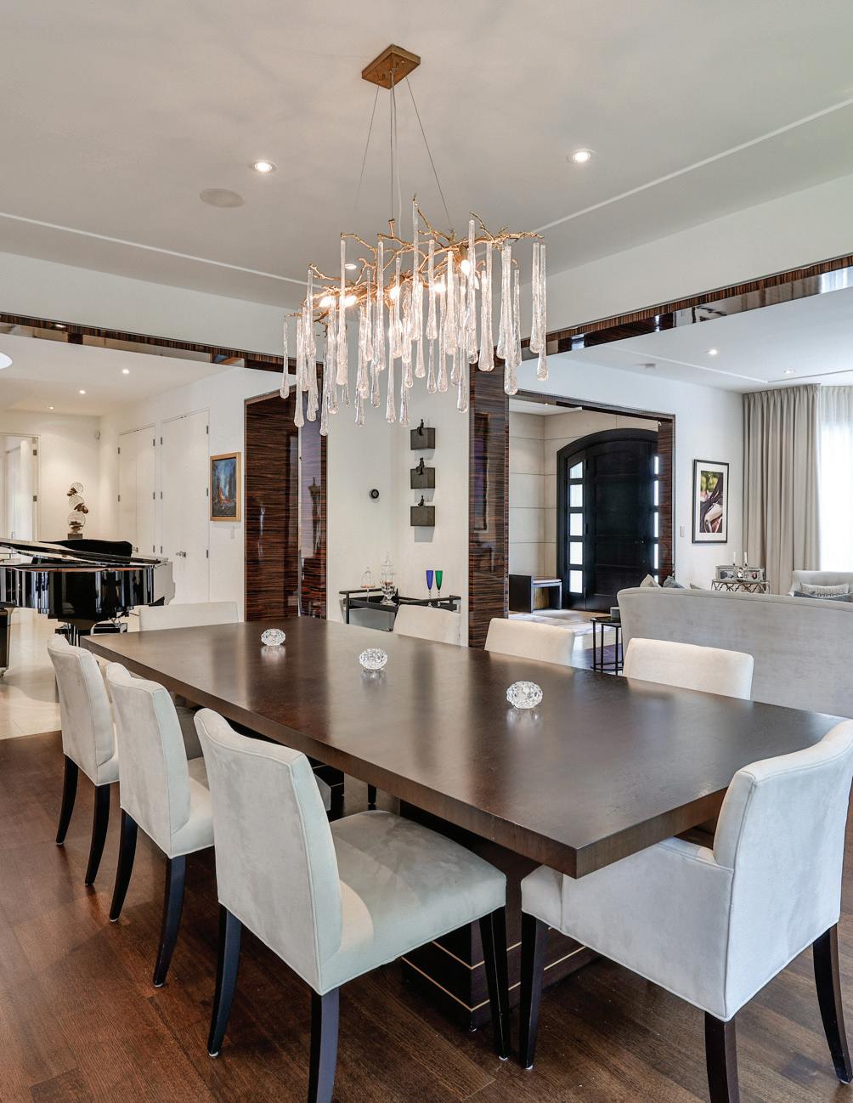

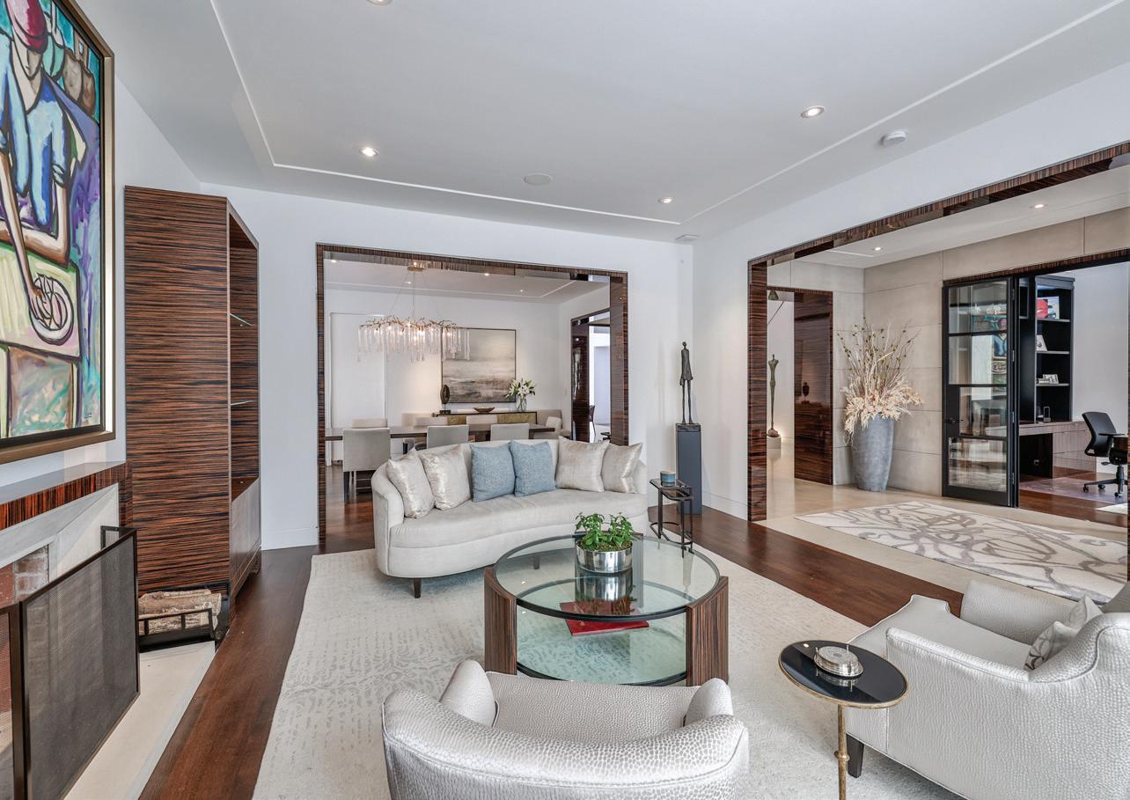
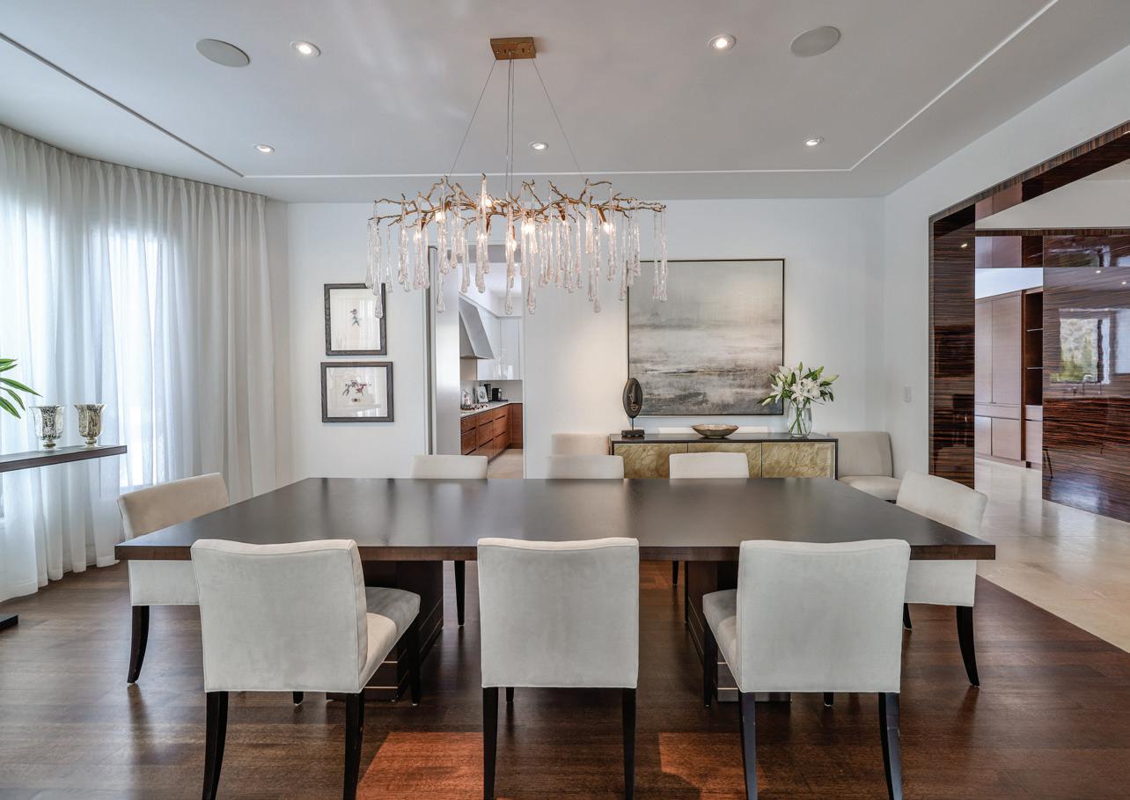
The Living Room, entered through macassar paneled archways off of the Foyer and Dining Room, features quarter sawn white oak hardwood floor, pot lights, built-in speakers, a Bay window outfitted with custom drapery and sheers overlooking the front gardens, custom macassar illuminated open shelving and a wood fireplace complete with a macassar mantle, stone heard and stone surround.
The Dining Room features macassar paneled archways leading to the Grand Hall and Living Room, quarter sawn white oak hardwood floor, pot lights, a swing door leading to the Kitchen, built-in speakers and a Bay window outfitted with custom drapery and blinds overlooking the side gardens.
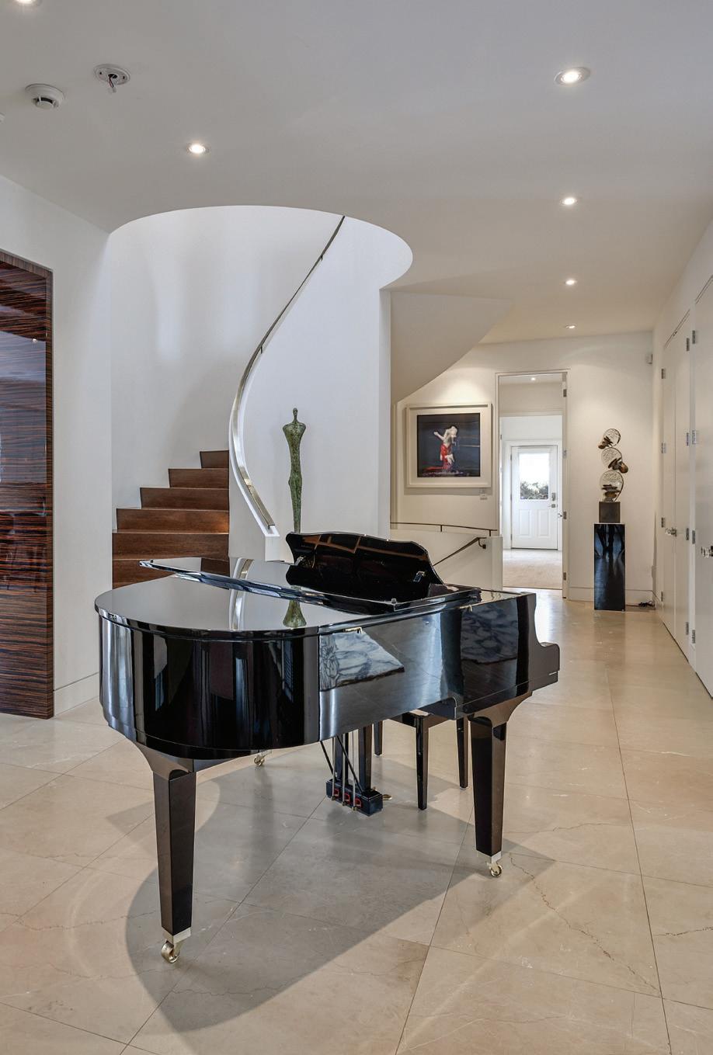
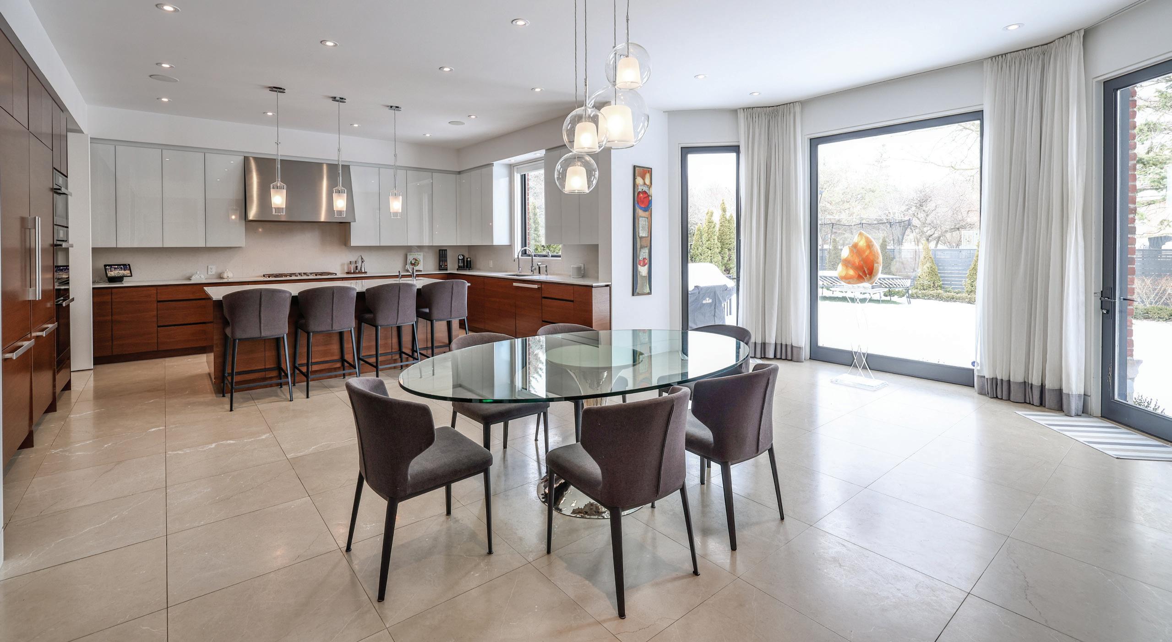
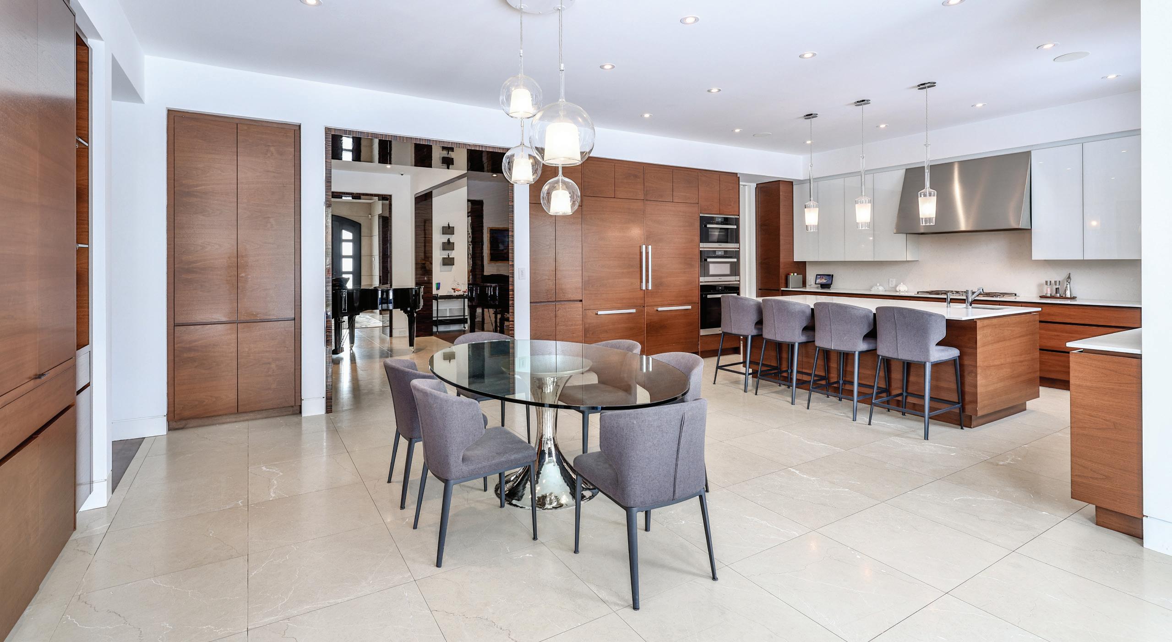

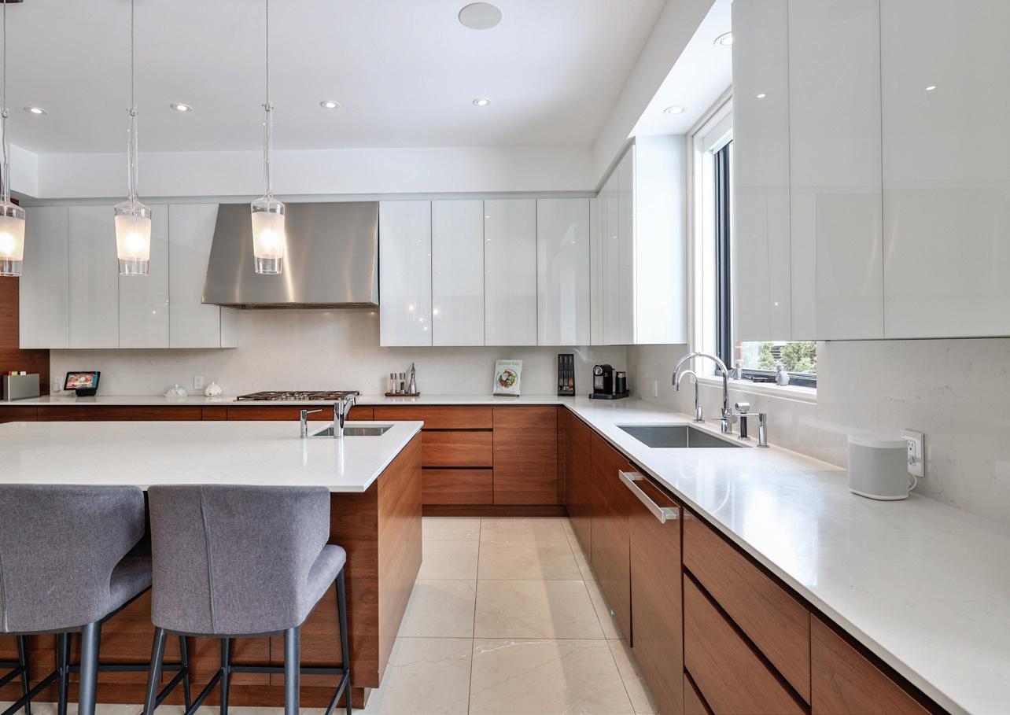
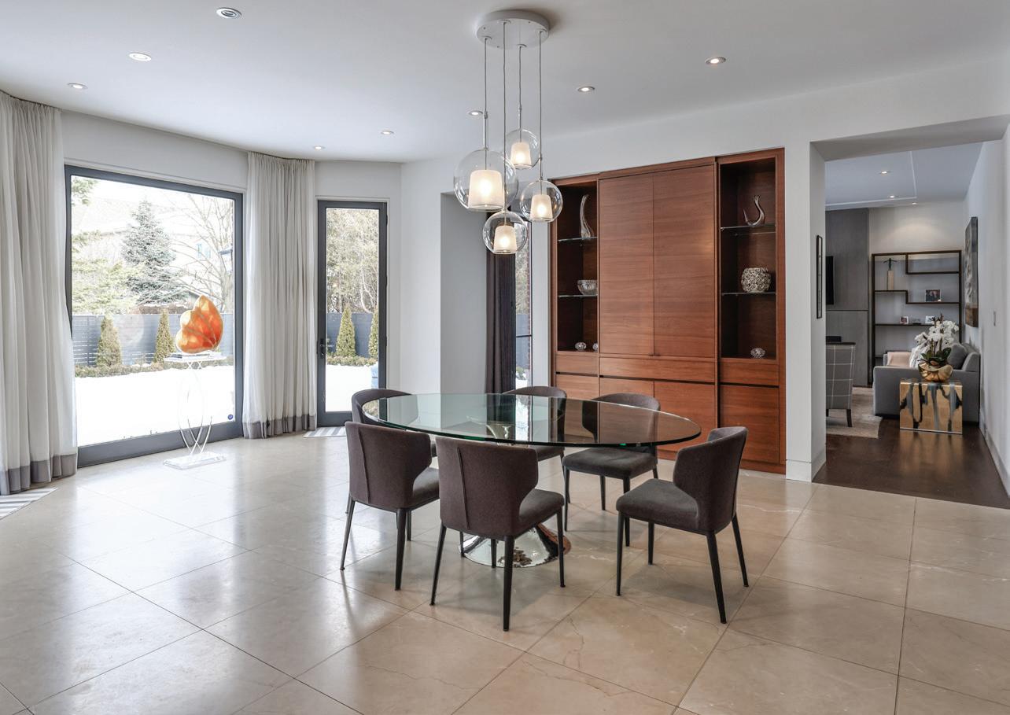
The Gourmet, chef inspired Kitchen, open in design to the Breakfast Area, features a central vacuum kick sweep, heated umbra marble floor, pot lights, pendant lights, frosty carrina Caesarstone countertop and backsplash, custom designed and crafted floor-to-ceiling Bellini cabinetry, soft closing drawers and cabinets, garbage pull out, custom spice rack drawers, a broom closet, a swing door leading to the Dining Room, macassar accents, several glass front display cabinets, a stainless steel under mount sink complete with a soap dispenser, vegetable sprayer and filtered water tap. The Kitchen also features an expansive center island complete with a stainless steel under mount sink and a Breakfast Bar.
Appliances include: Marvel wine refrigerator, paneled Miele dishwasher, Miele 5 burner gas cooktop, Best hood fan, two paneled Miele refrigerator/freezers, Miele oven, Miele steam oven, Miele oven/ microwave.
The Breakfast Area, open in design to the Kitchen, features heated umbra marble floor, two archways leading to the Family Room, a light fixture, pot lights, custom designed and crafted built-in oak cabinetry, two walk outs to the rear terrace and floor-to-ceiling window overlooking the rear gardens.
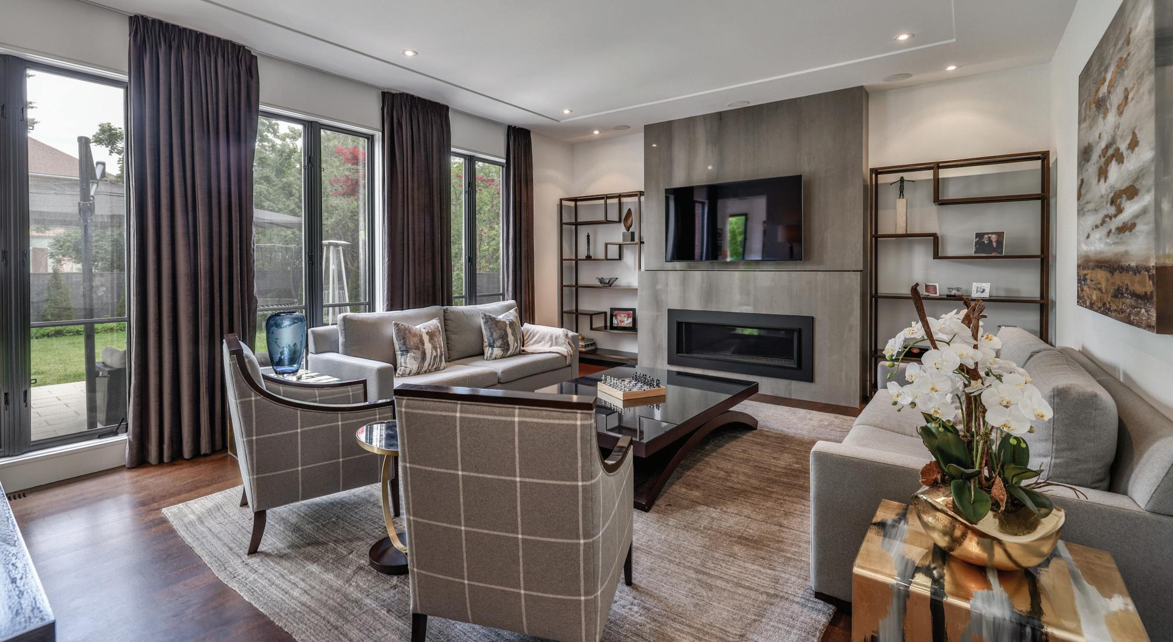
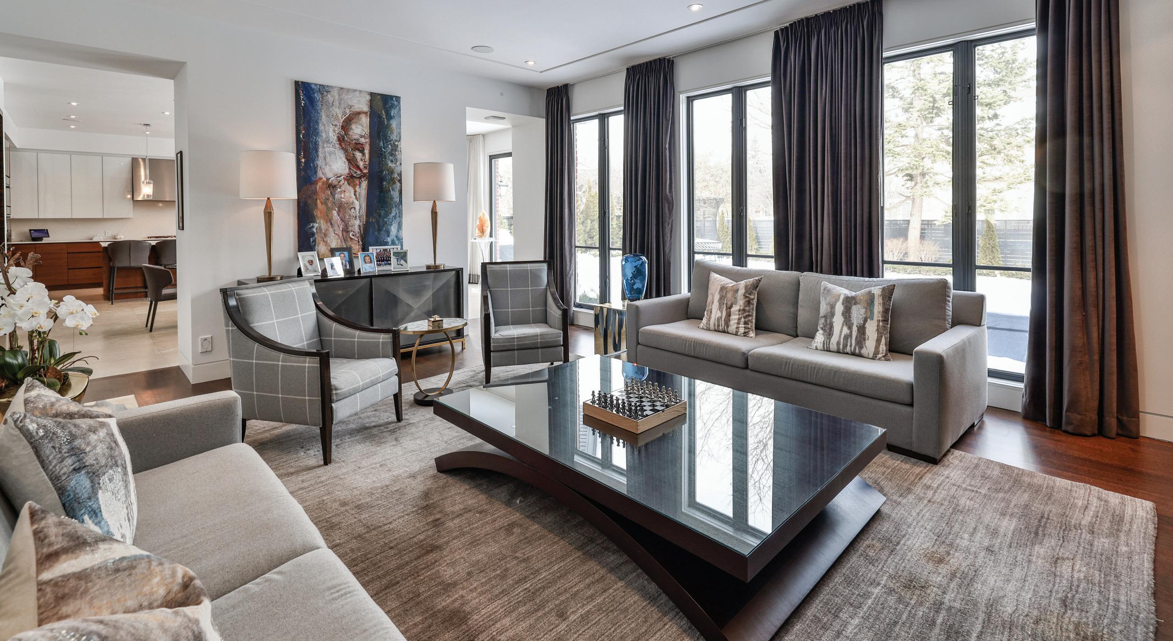
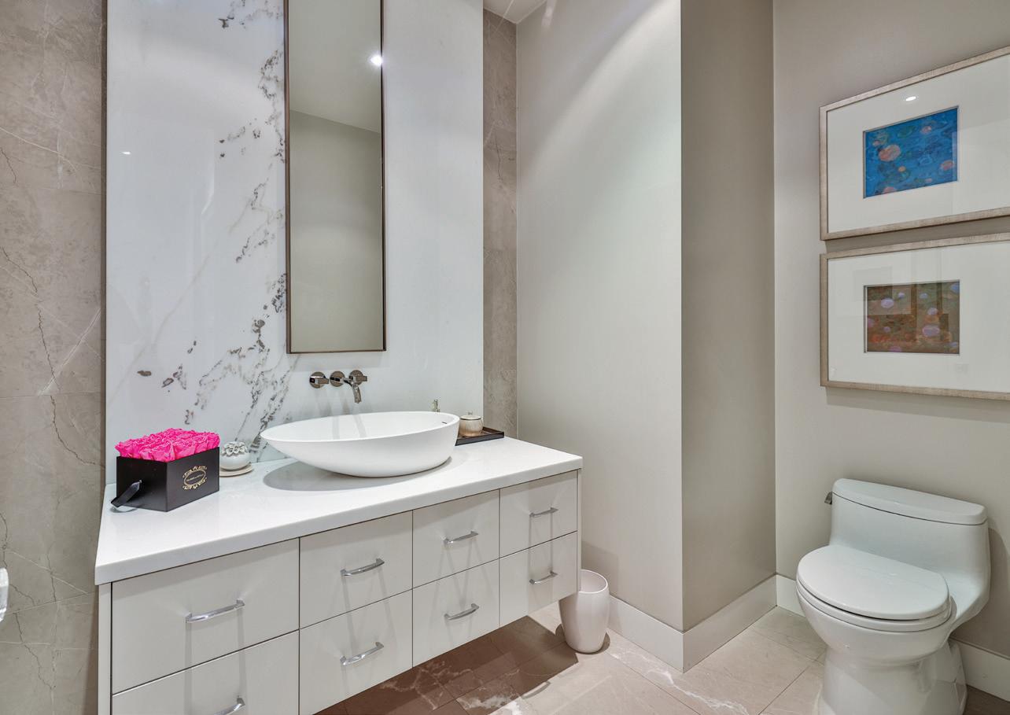
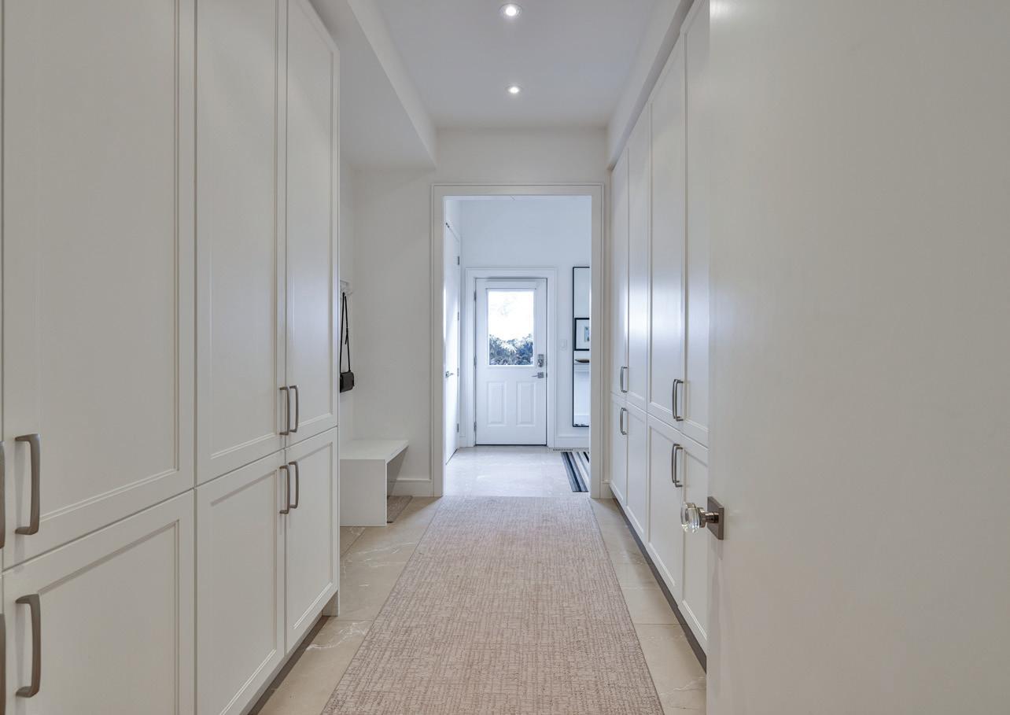
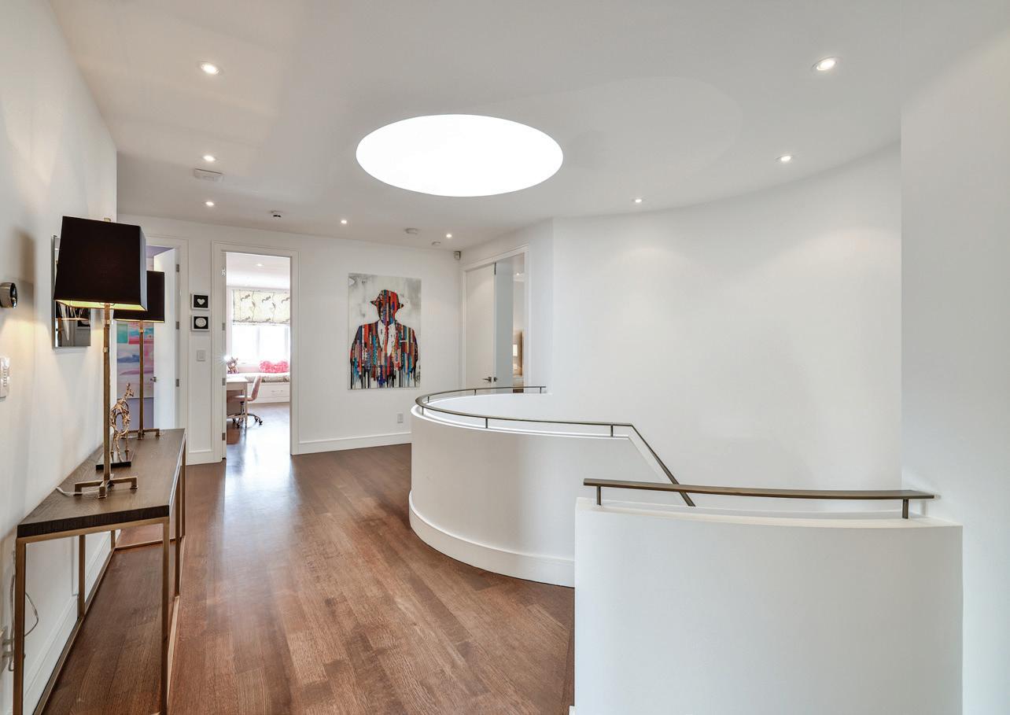
The Family Room features an array of windows overlooking the private and lush rear gardens, built-in speakers, pot lights, quarter sawn white oak hardwood floor and a gas fireplace with a floor-to-ceiling Fiolos Grigio porcelain mantle and antique brass detailing.
The 2-piece Powder Room features heated umbra marble floor, a most impressive custom vanity with a stone countertop and vessel sink, wrought iron framed mirror, Fantini wall mounted faucet and two contrasting stone accent walls.
The Mudroom features heated umbra marble floor, a walk-in storage room, side door entry, a custom built-in console table, pot lights, floorto-ceiling custom built-in cabinets by Bellini, a custom built-in bench, double cloak closet and access to the two car garage.
The sun filled Upper Level Hall, overlooking the Foyer, features a linen closet, quarter sawn white oak hardwood floor, crowning skylight, a large landing area and pot lights.
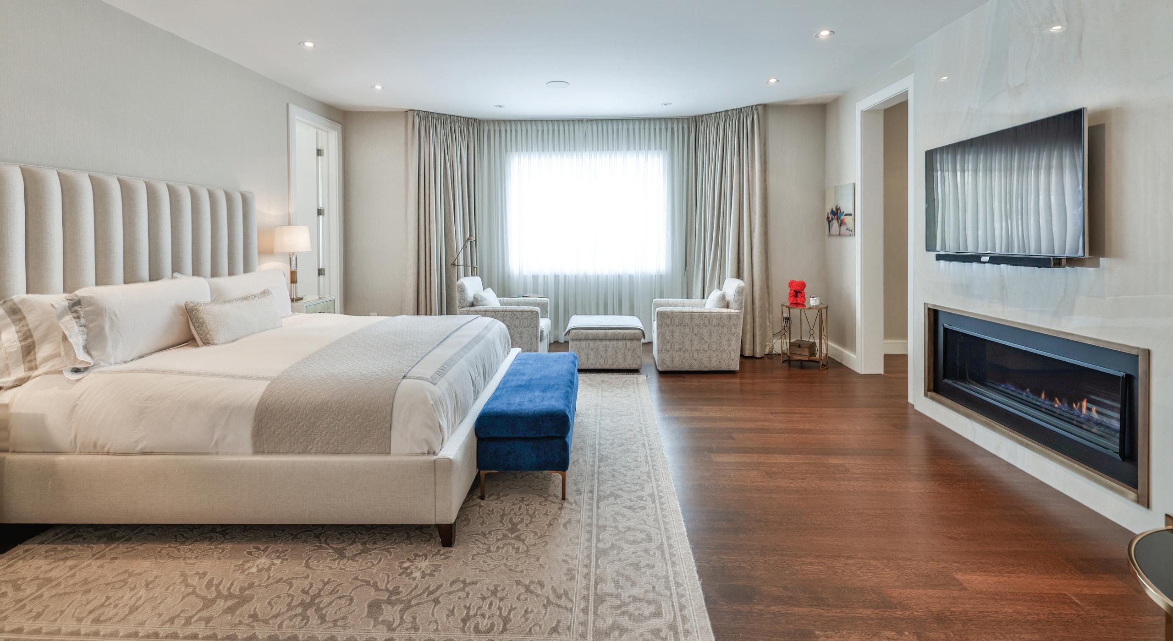
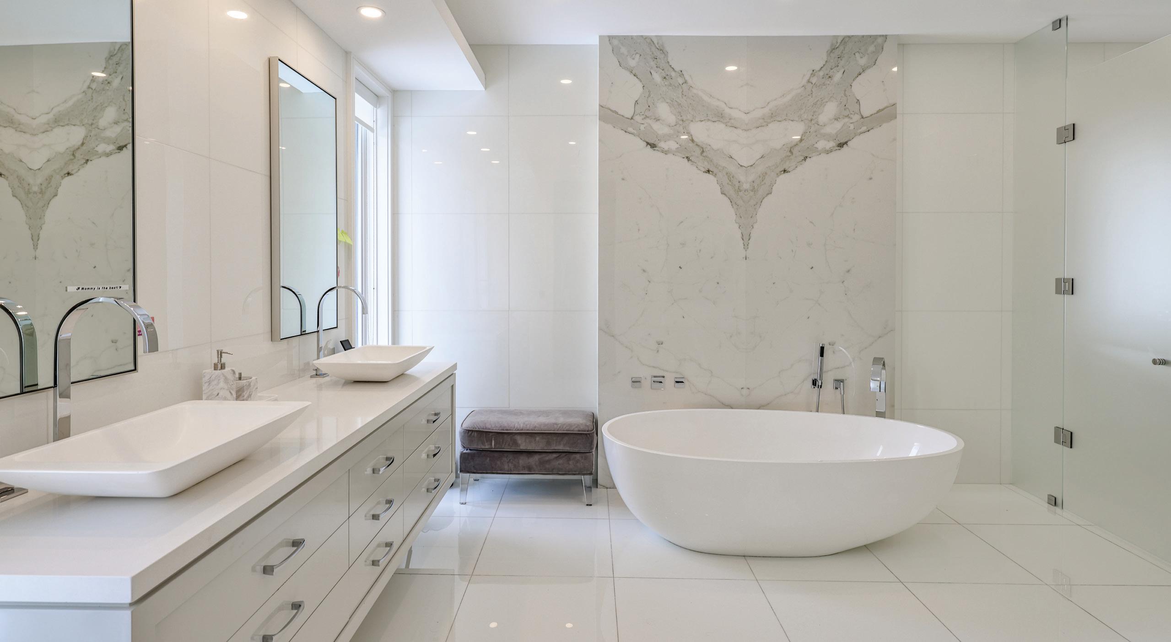
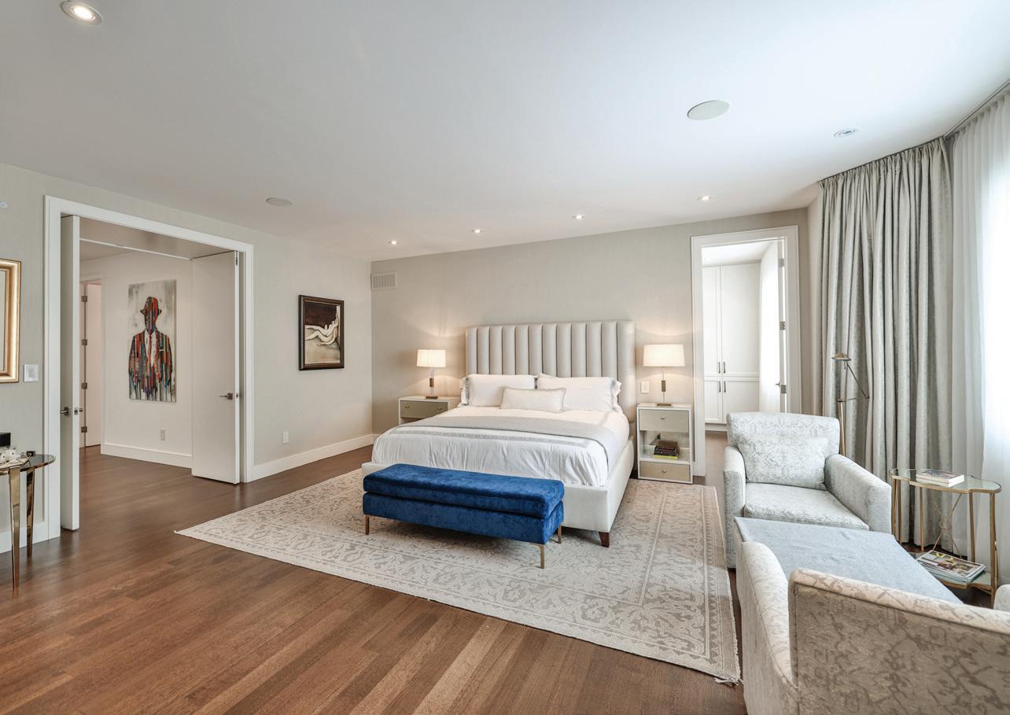
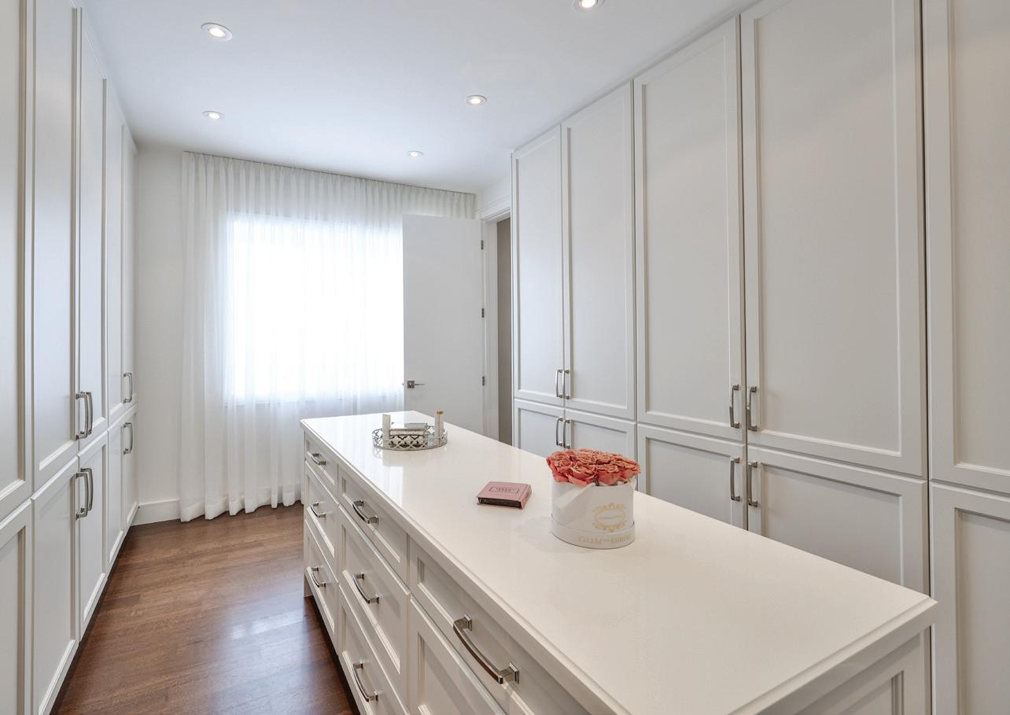
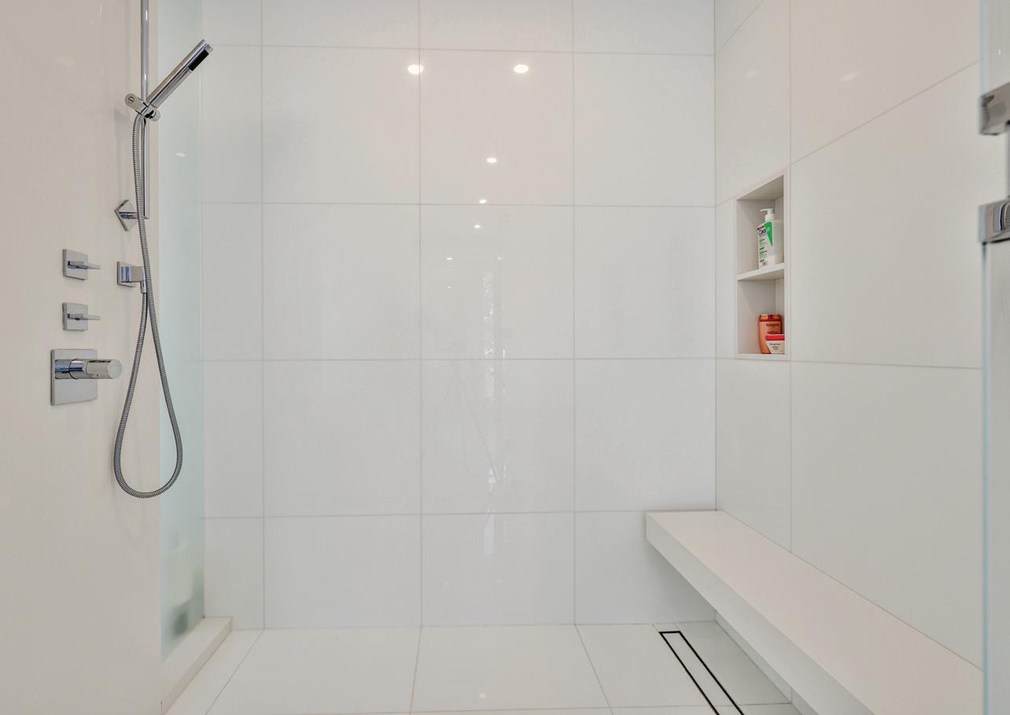
The private Primary Bedroom, entered through a pair of double doors, features an Anteroom area, pot lights, quarter sawn white oak hardwood floor, built-in speakers, a Bay window outfitted with custom drapery, sheers and blinds overlooking the rear gardens, designer wallpaper, a closet and a gas fireplace with a floor-to-ceiling onyx porcelain mantle.
“Her” expansive boutique-like Dressing Room features oak hardwood floor, pot lights, a window outfitted with sheers overlooking the rear gardens, custom designed and crafted floor-to-ceiling custom cabinetry and a center island complete with ample pull out drawers and a Caesarstone countertop.
“His” expansive walk-in closet features oak hardwood floor, pot lights, a floor-to-ceiling custom built-in cabinetry comprised of open and closed cabinetry and custom shoe shelving.
The luxurious 7-piece ensuite bath features heated calacata porcelain floor, pot lights, windows outfitted with blinds overlooking the rear gardens, a book matched accent wall, custom designed and crafted vanity with a Caesarstone countertop, two mirrors, two vessel sinks, a deep soaker tub with a wall mounted faucet, a seamless glass water closet, a seamless glass shower with a handheld faucet, rain shower head, French drain, soap box and a built-in bench.
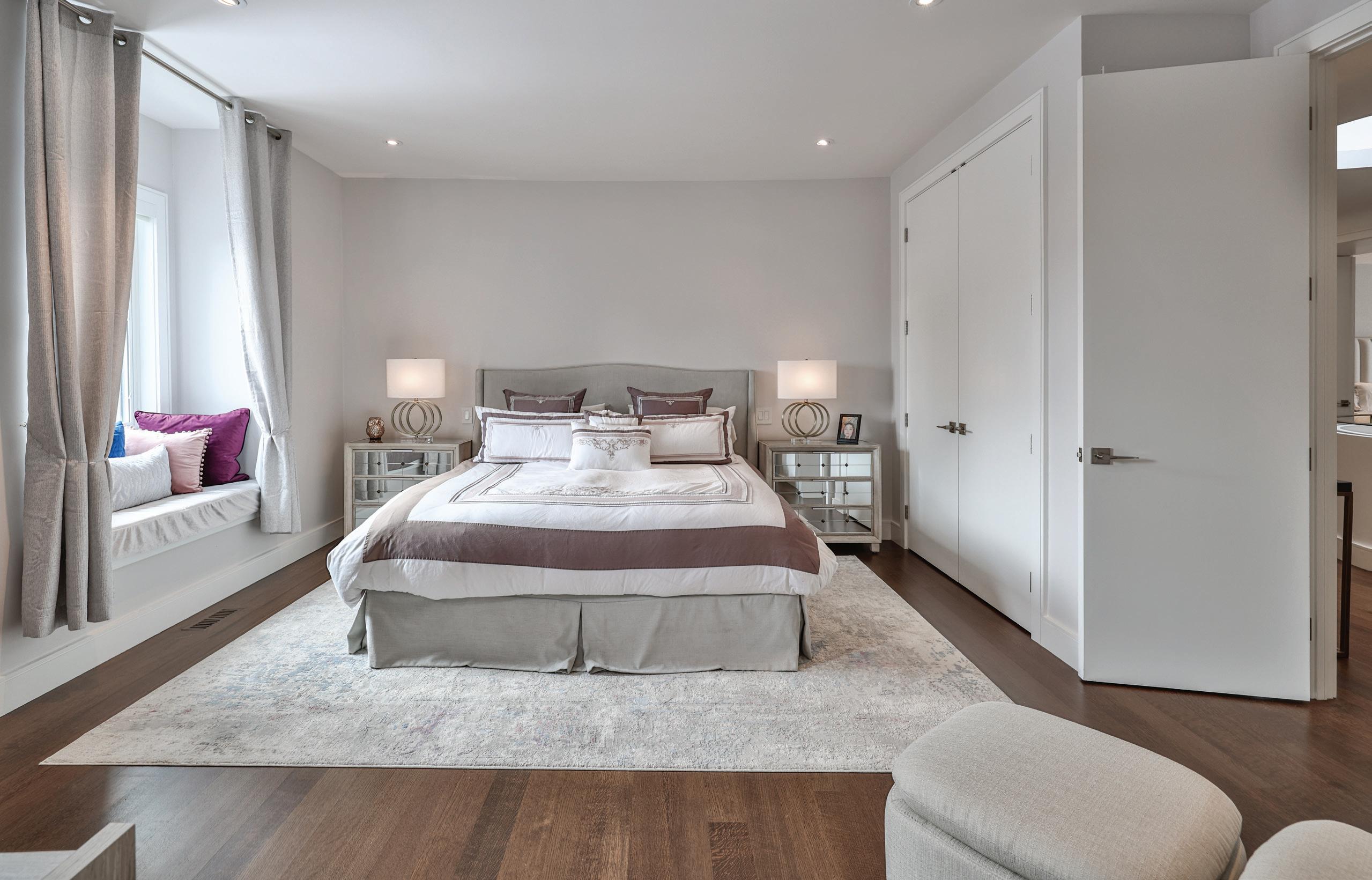
The Second Bedroom, features a 4-piece semiensuite, quarter sawn white oak hardwood floor, pot lights, windows outfitted with drapery overlooking the side gardens and a double closet complete custom built-ins and automated lighting.
The 4-piece semi-ensuite bath features heated porcelain tile floor, a mirror, light sconces, pot lights, a wall-to-wall vanity complete with a stone countertop, under mount sink, a window outfitted roman blinds overlooking the front gardens, a separate room housing the shower/ tub combination complete with a soap box and a handheld faucet.
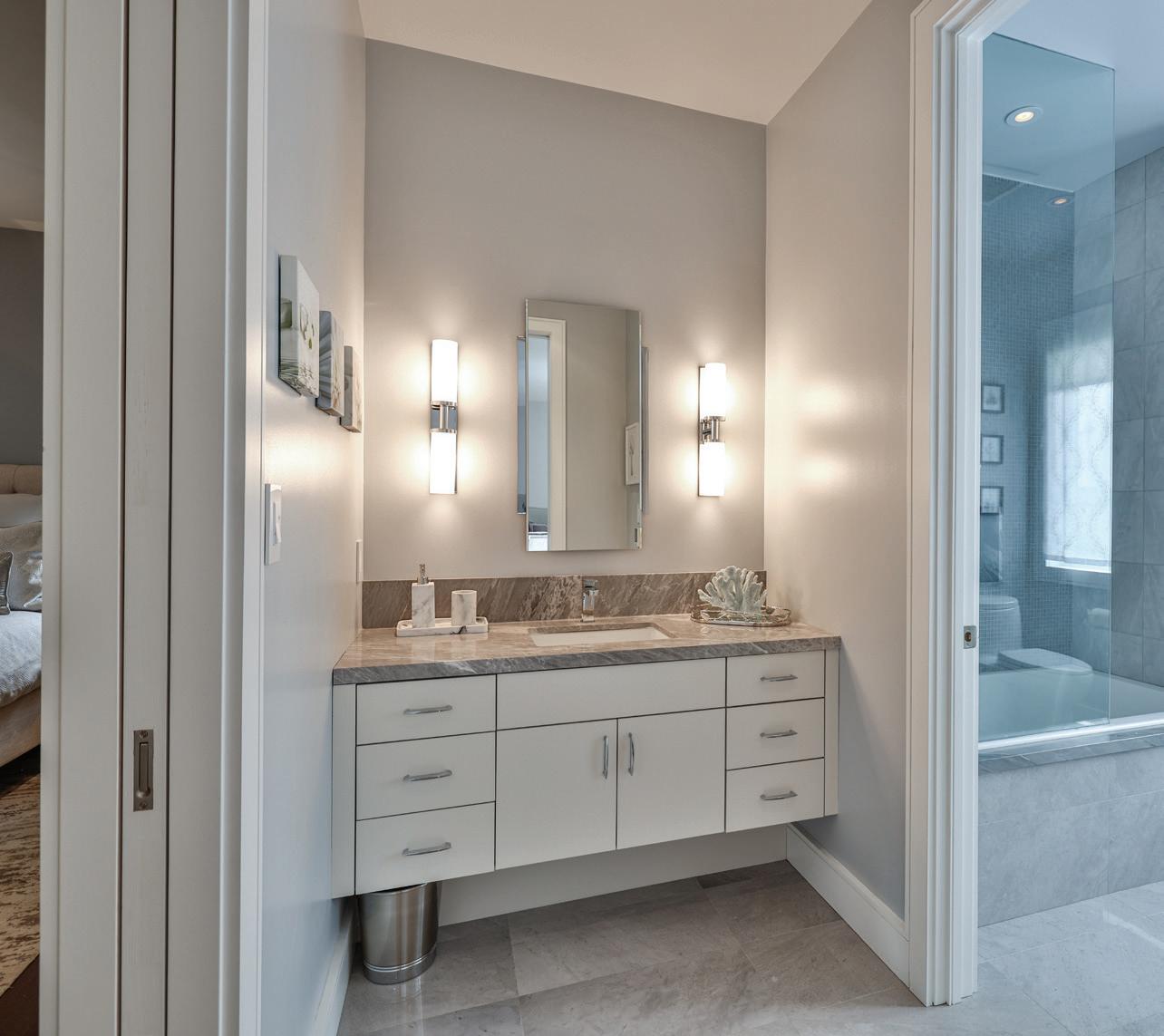
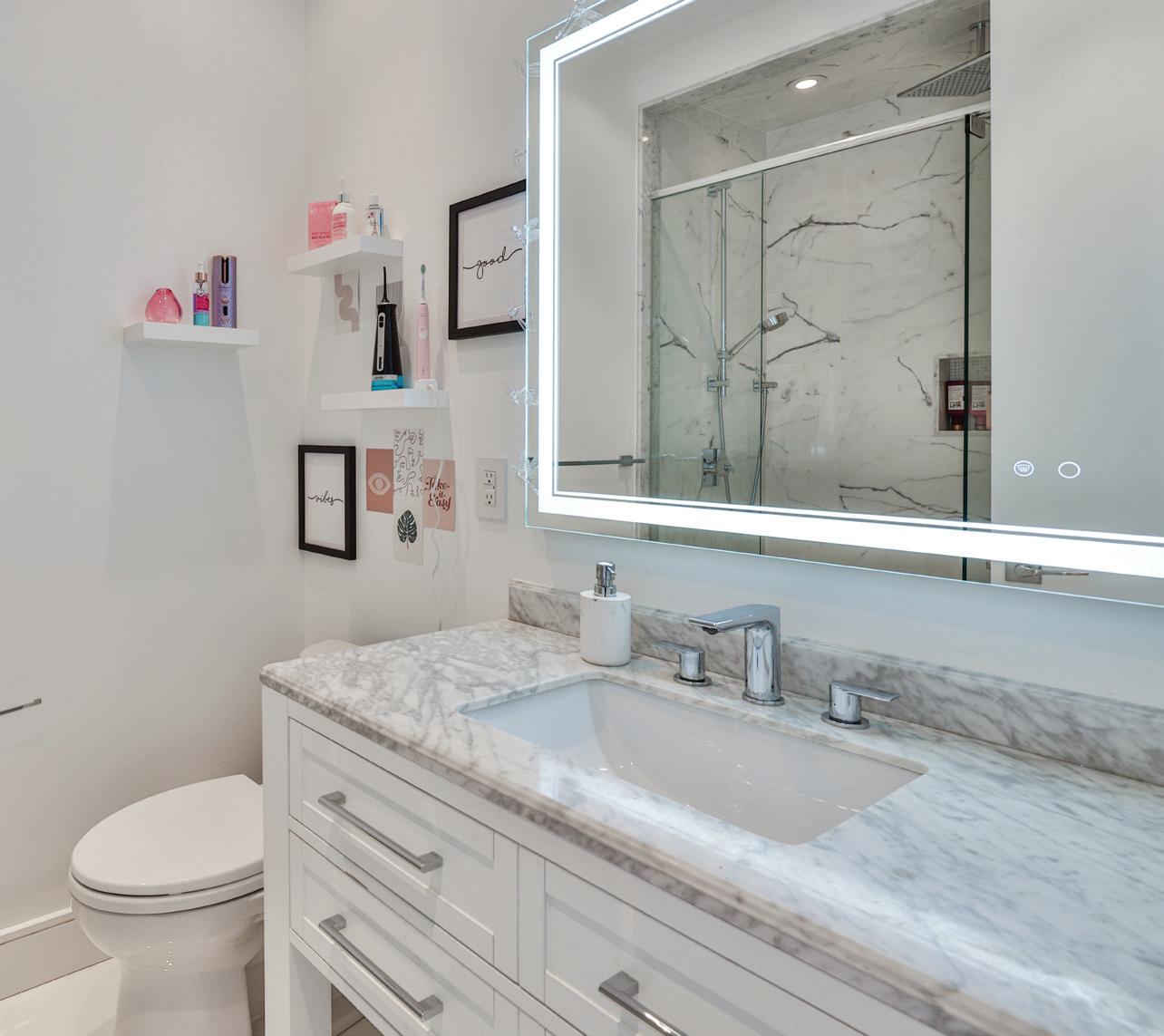
The Third Bedroom features a 4-piece semiensuite, a double closet complete with custom built-ins, oak hardwood floor, pot lights, a builtin upholstered window bench and a window outfitted with blinds and drapery overlooking the front gardens.
The 4-piece semi-ensuite bath features heated porcelain tile floor, a mirror, light sconces, pot lights, a wall-to-wall vanity complete with a stone countertop, under mount sink, a window outfitted roman blinds overlooking the front gardens, a separate room housing the shower/ tub combination complete with a soap box and a handheld faucet.
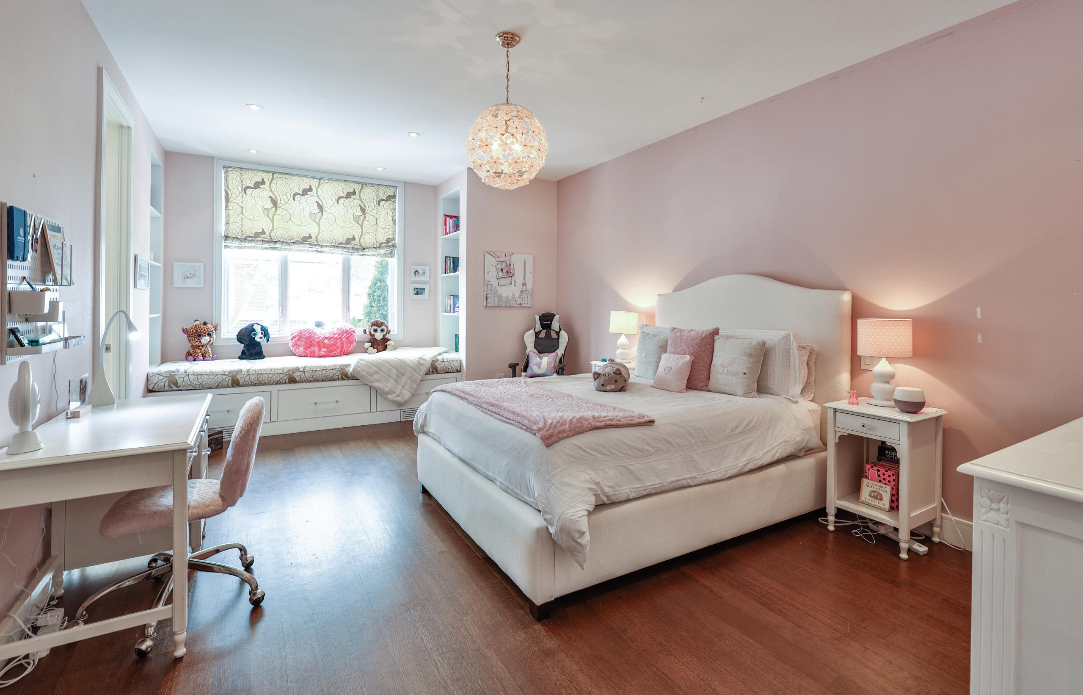
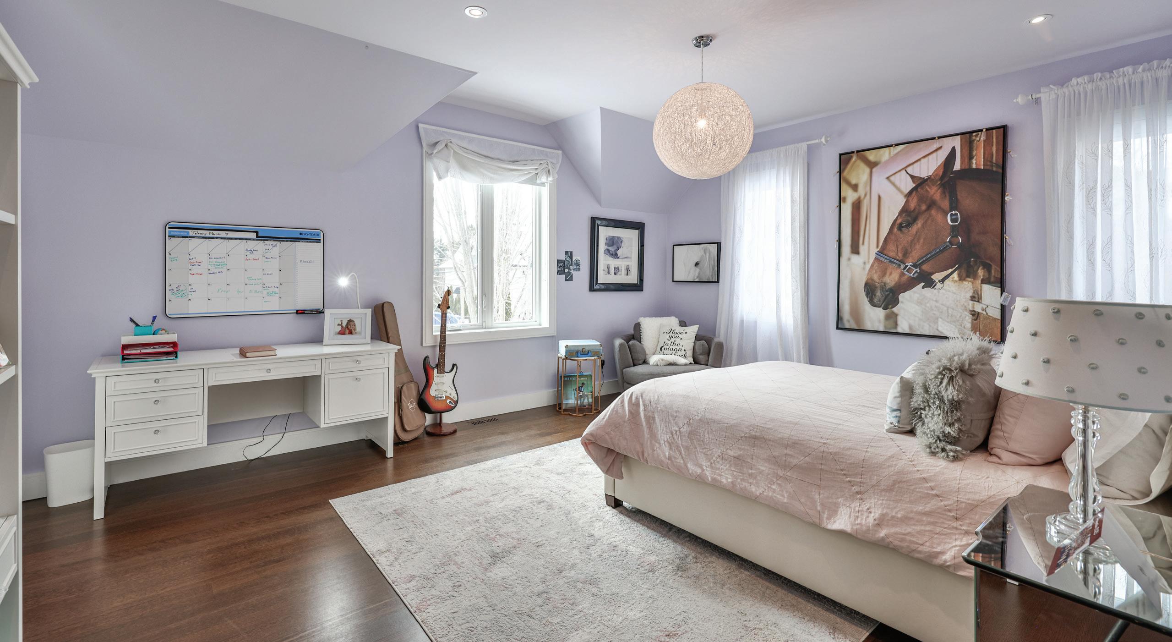
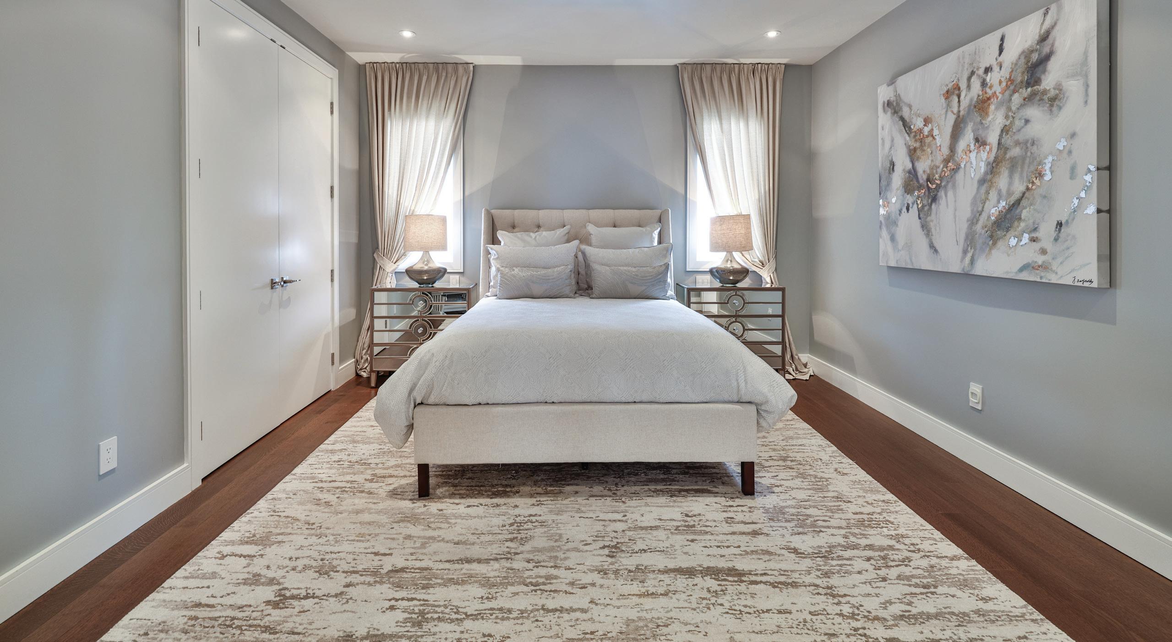

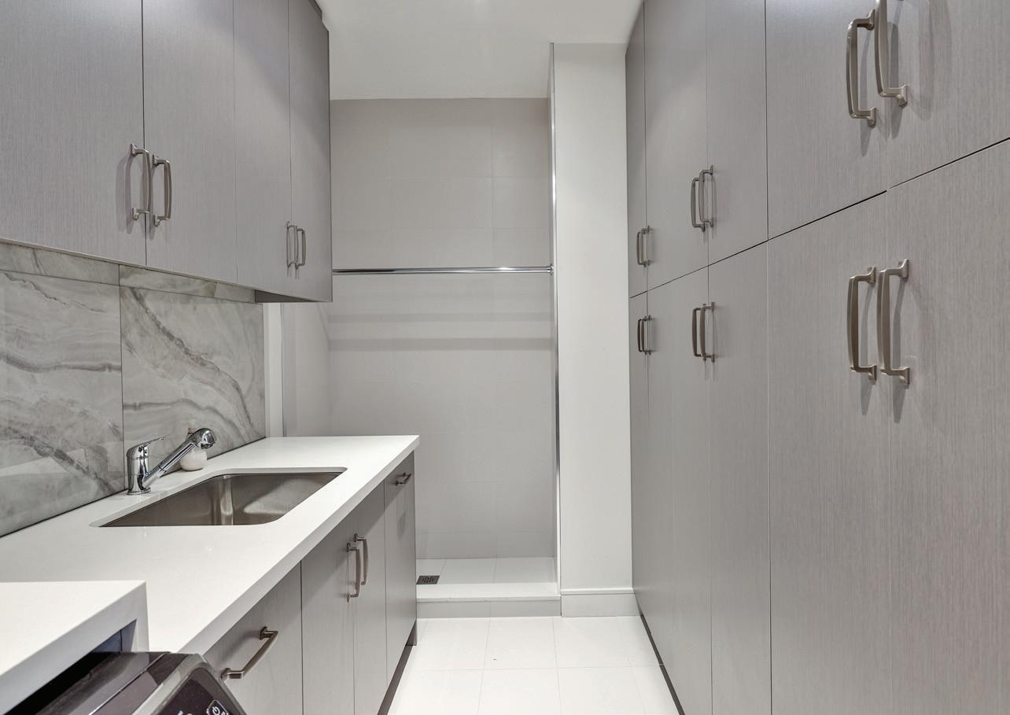
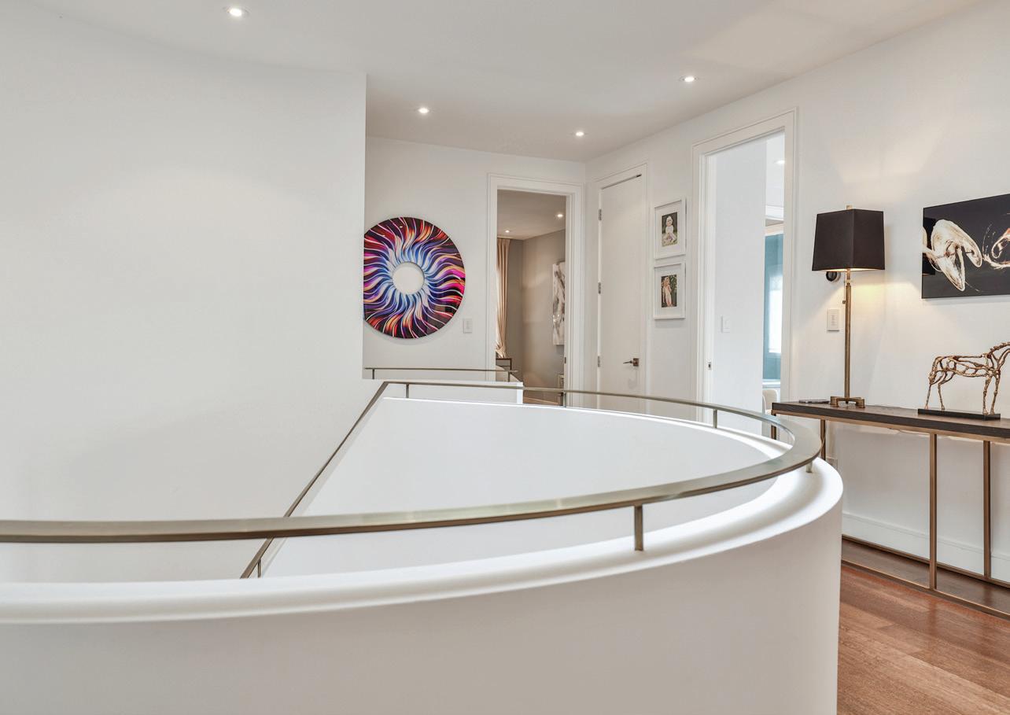
The Fourth Bedroom features a 3-piece ensuite, oak hardwood floor, pot lights, a walk-in closet complete with custom built-ins, a light fixture and windows outfitted with custom roman blinds overlooking the front and side gardens.
The 3-piece ensuite features heated porcelain floor, a window outfitted with blinds overlooking the side gardens, a seamless glass shower with a soap box, rain shower head, built-in bench and mosaic tile detailing, a mirror and a custom vanity complete with an under mount sink and a Caesarstone countertop.
The Fifth Bedroom features a 3-piece ensuite, oak hardwood floor, pot lights, a light fixture, a walk-in closet complete with custom built-ins, a wall-to-wall built-in upholstered window bench complete with drawers, custom built-in open display shelving and a window outfitted with roman blinds overlooking the side gardens.
The 3-piece ensuite features heated porcelain floor, a seamless glass shower with a soap box, rain shower head, built-in bench and mosaic tile detailing, a smart mirror and a custom vanity complete with an under mount sink and a Caesarstone countertop.
The Laundry Room features tile floor, a Samsung washer and dryer, custom floor-toceiling cabinetry, a stainless steel under mount sink, custom built-in hanging rack, Caesarstone countertop, porcelain backsplash and pot lights.
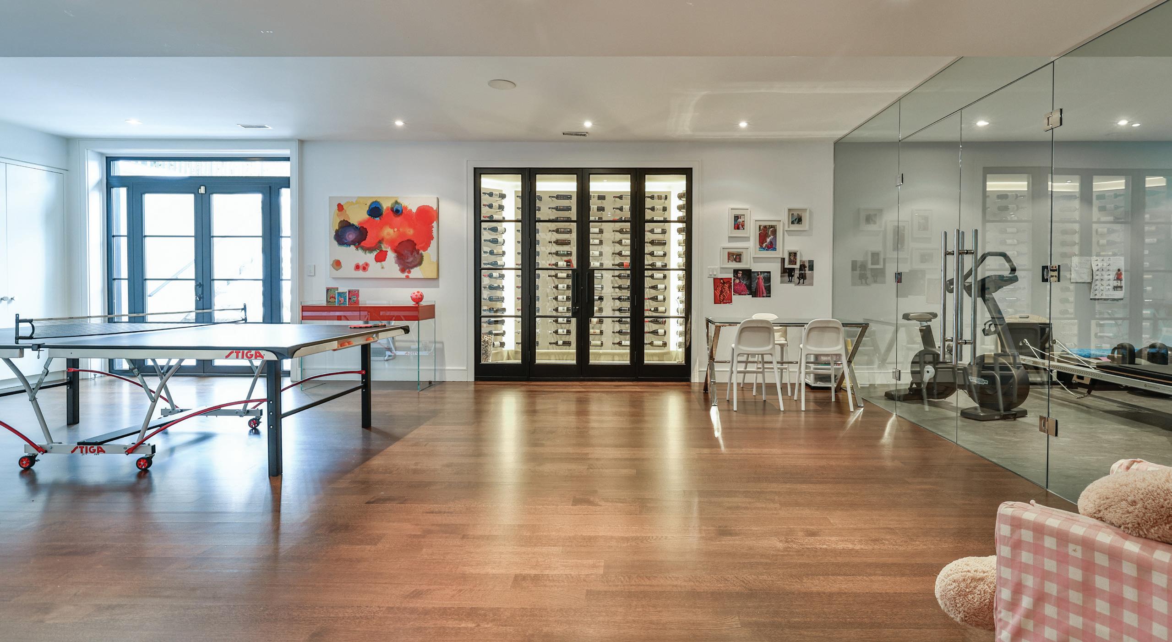
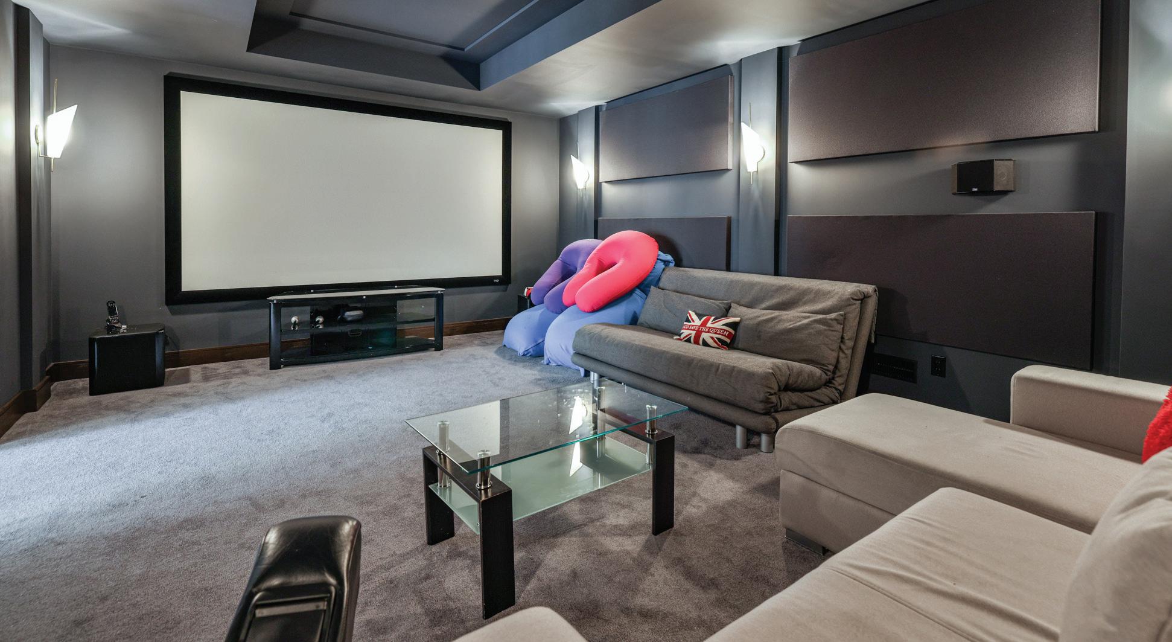
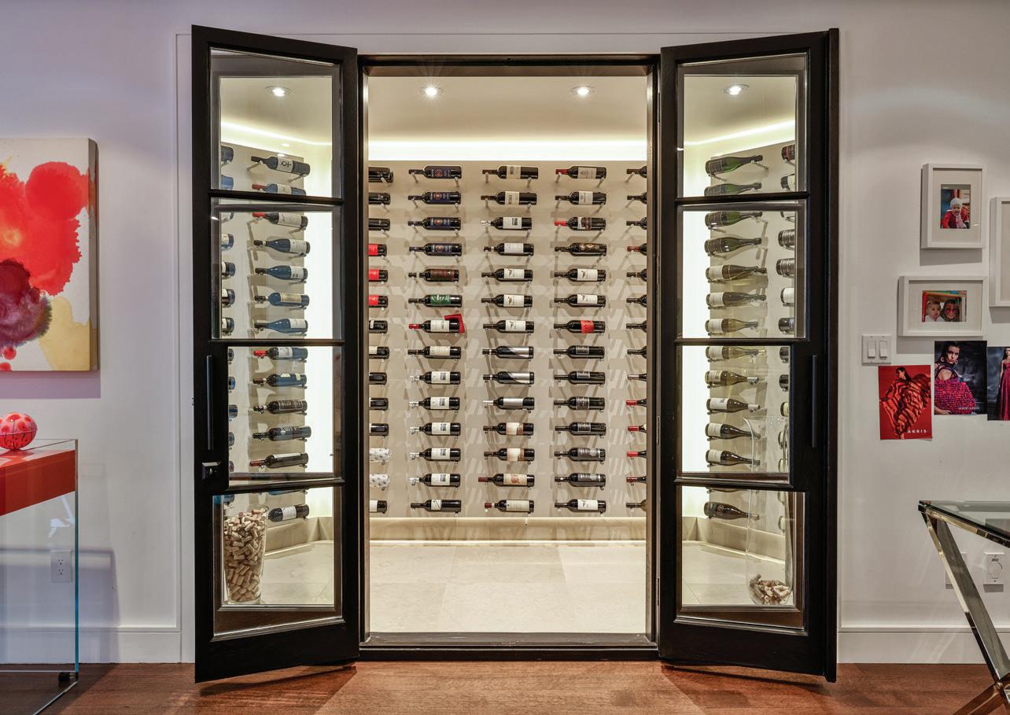
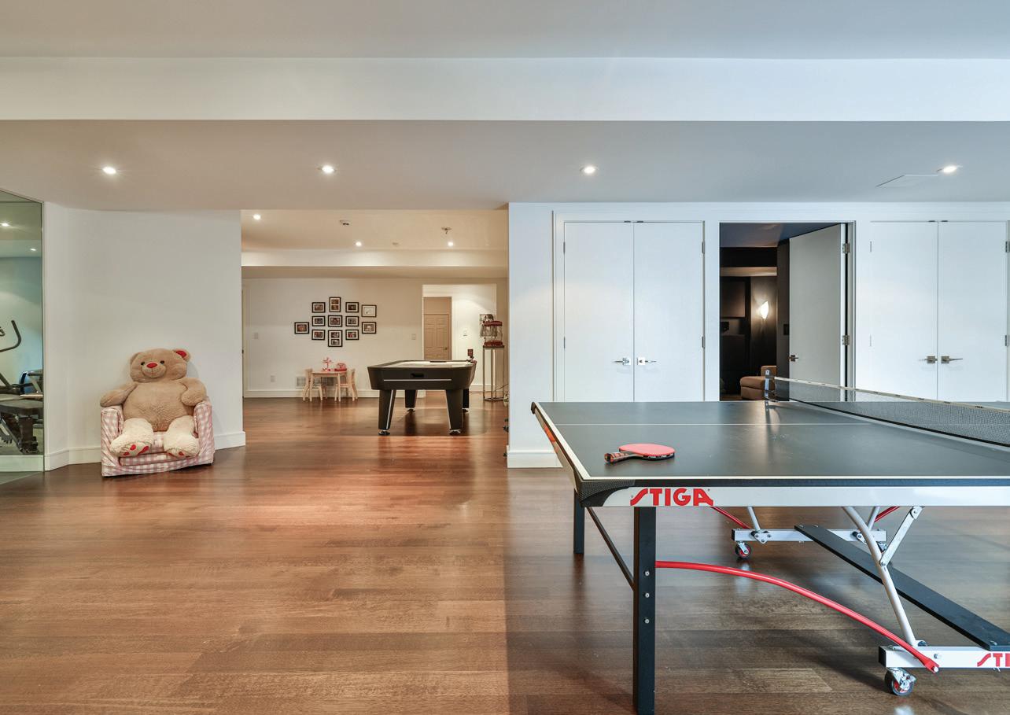
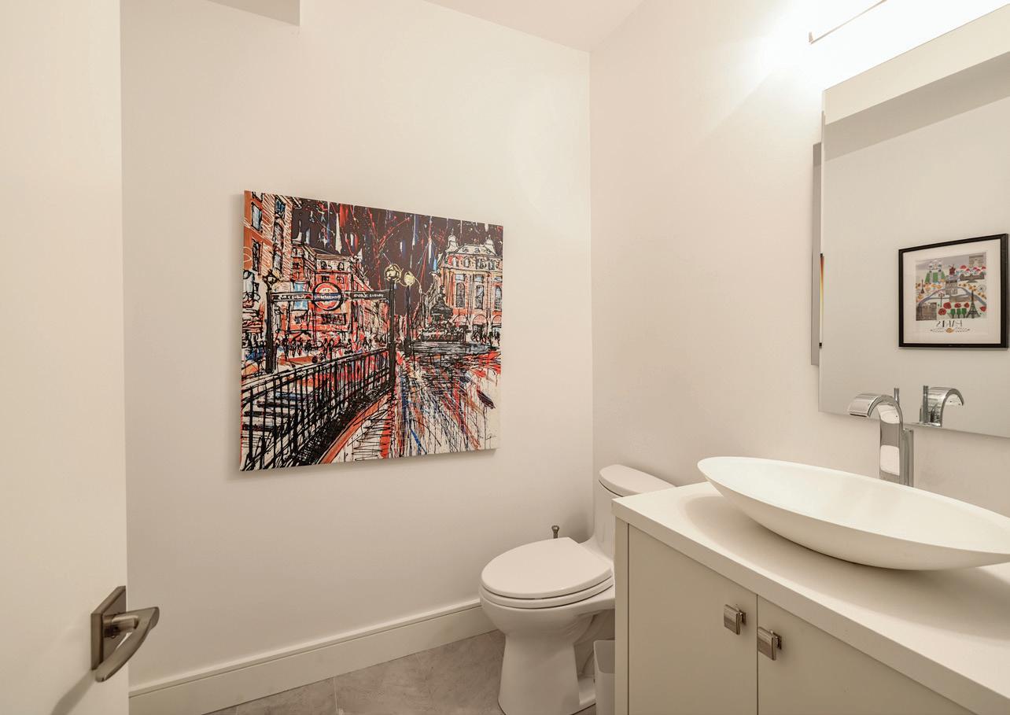
The Recreation Room features hardwood floor, pot lights, built-in speakers, two double closets complete with built-ins and automated lighting, wall-to-wall built-in floor-to-ceiling cabinetry comprised of open shelving, a glass wall opening onto the Exercise Room and glass doors leading up to the rear gardens.
The temperature controlled 200+ bottle Wine Cellar, entered through a pair of glass and wrought iron doors, features glass paneled walls, marble floor, back lit open display shelving and custom designed wine shelving.
The Exercise Room features rubber floor, glass walls, glass entry doors, pot lights, built-in speakers, a window, a mirrored wall and custom open shelving.
The Home Theatre features broadloom floor, coffered ceiling, acoustic paneling, surround sound speakers, projector and screen and sconces.
The eat-in Kitchenette features custom designed and crafted built-ins, a light fixture, a stainless steel sink, Caesarstone countertop and a porcelain backsplash. Appliances include: Stainless steel Viking refrigerator/ freezer with ice and water dispenser.
The lower level Laundry Room features tile floor, pot lights, a laundry shoot, Samsung washer and dryer, a stainless steel sink, custom floor-toceiling built-in cabinetry, a built-in hanging rack and a tile backsplash.
The Sixth Bedroom features a 3-piece ensuite, oak hardwood floor, a window, two double closets and pot lights. The 3-piece ensuite features a mirror, a custom vanity, a shower, tile floor and pot lights.
The Powder Room features porcelain tile floor, a light sconce and a custom vanity with a vessel sink.
A walk-in storage and a cold room complete with storage completes this level of the home.
2822 Square Feet + 486 Garage
2822 Square Feet + 486 Garage
2822 Square Feet + 486 Garage
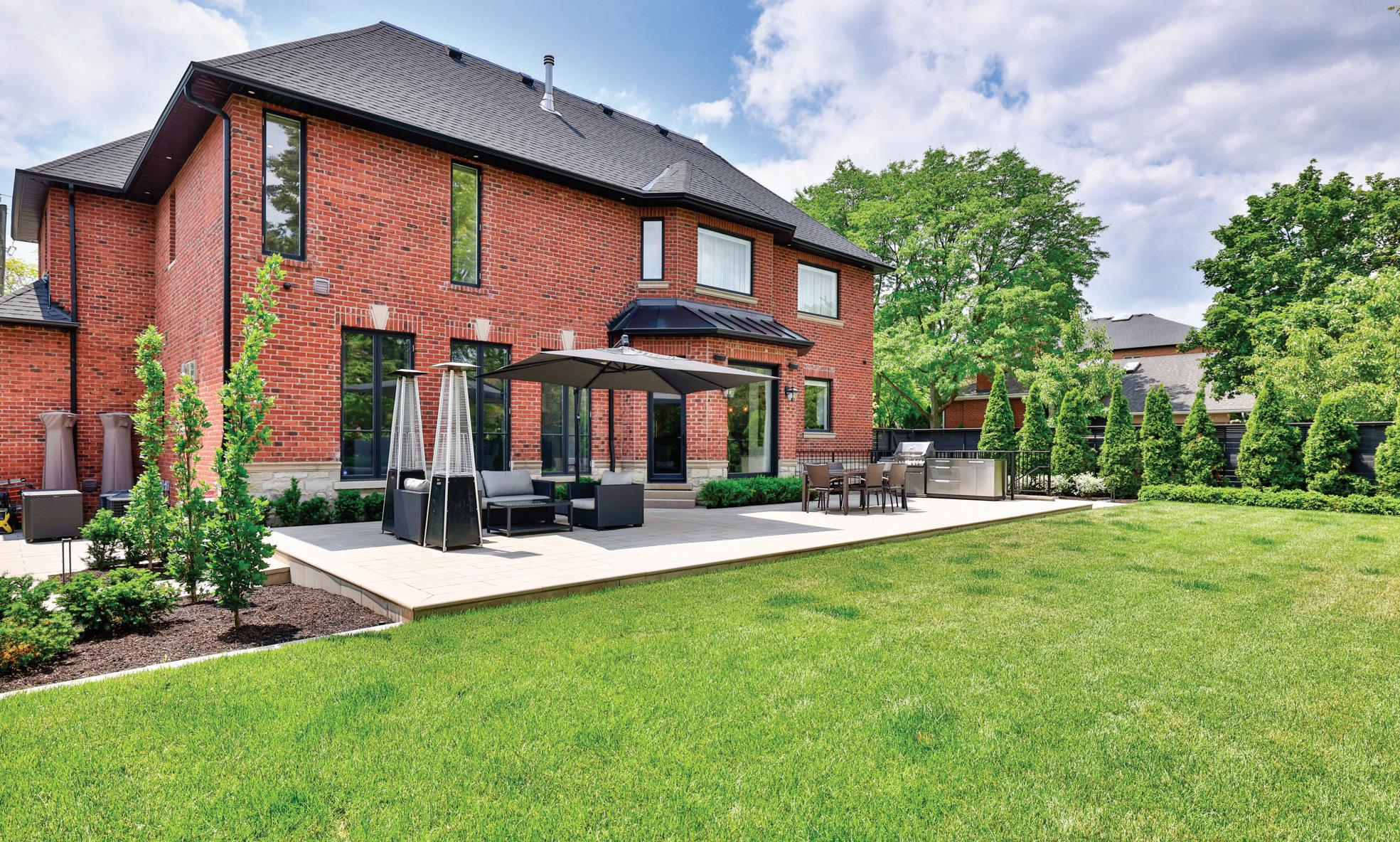
INTERIOR FEATURES
• Vaulted ceilings
• Multiple Fireplaces
• Skylight
• Marble floors
• Quarter sawn white oak hardwood floors
• Pot lights
• Sconces
• Light fixtures
• All window coverings
• Kitchen and all built-ins by Bellini
• Antique brass staircase railing by classic iron works
• Appliances include: Stainless steel Viking refrigerator/freezer with ice and water dispenser, Marvel wine refrigerator, paneled Miele dishwasher, Miele 5 burner gas cooktop, Best hood fan, two paneled Miele refrigerator/freezers, Miele oven, Miele steam oven, Miele oven/ microwave and a Samsung washer and dryer.
EXTERIOR FEATURES
• Stone terrace complete
• Lush grass
• Custom landscaping
• Coach lights
• Irrigation system
• Electric garage door opener
• Barbecue gas hook up
• Leaf guard
• Sprinkler system