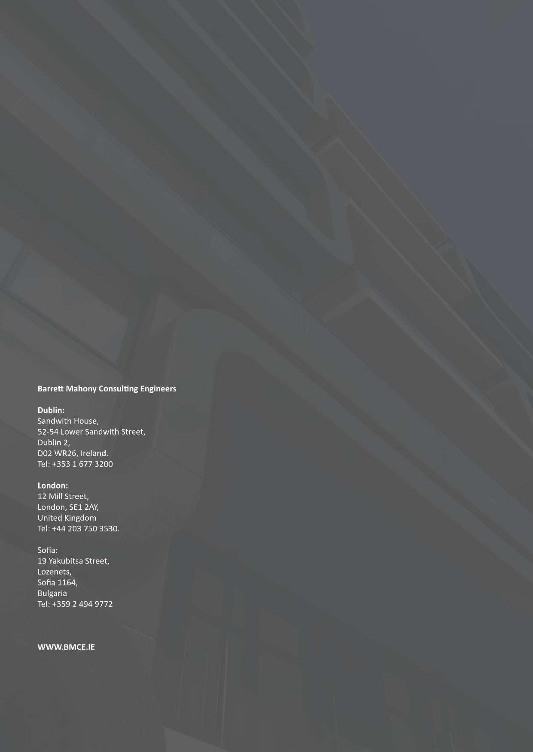
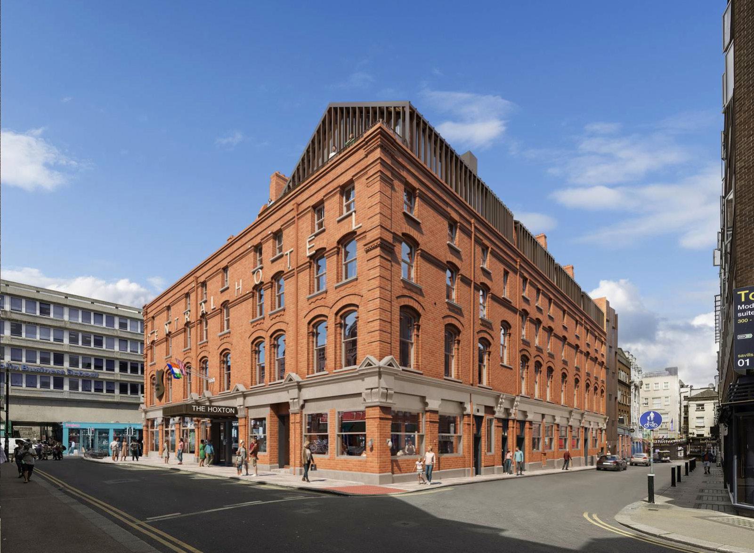
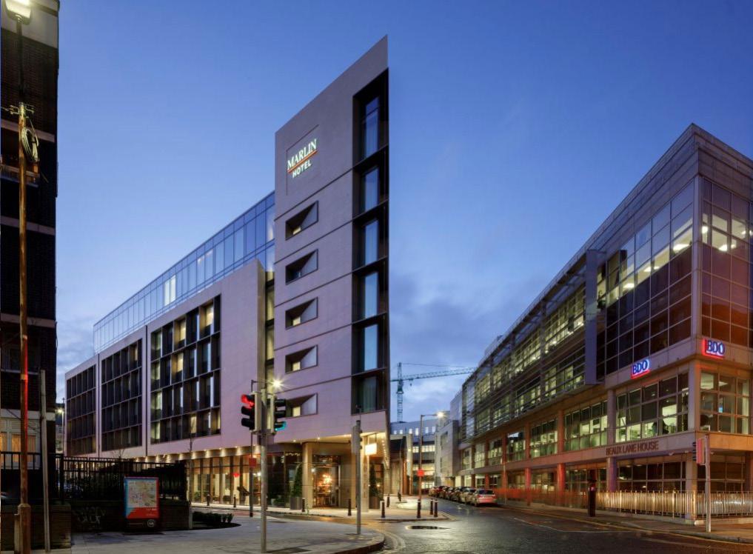
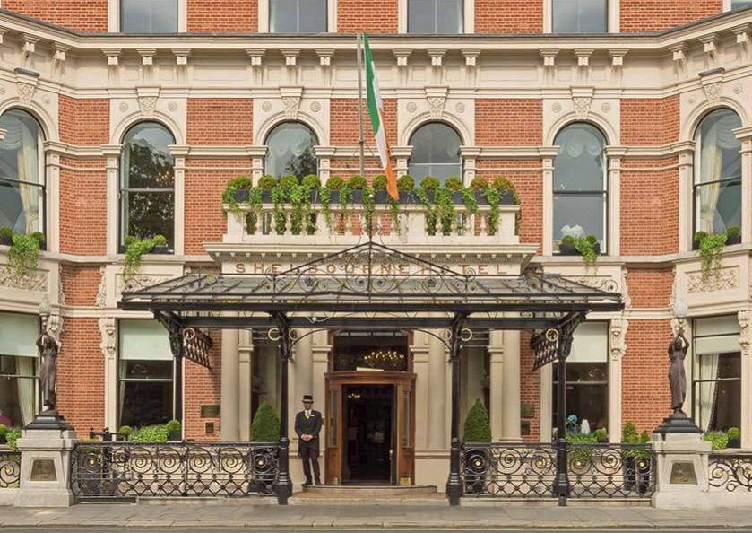
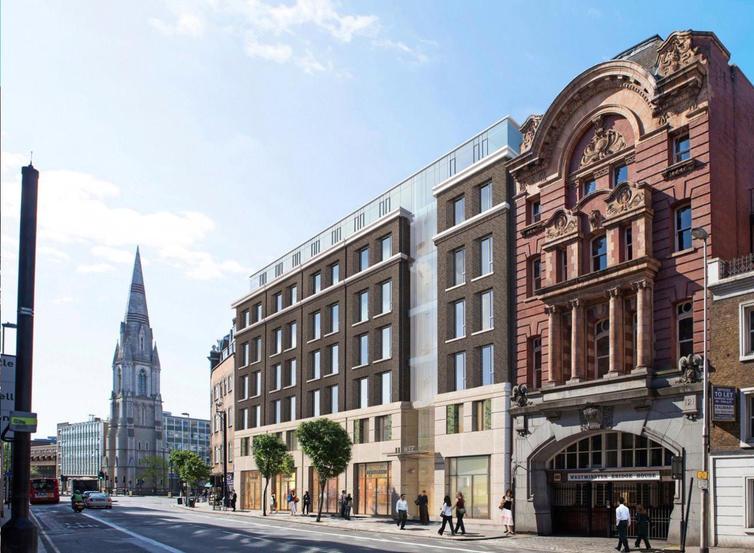
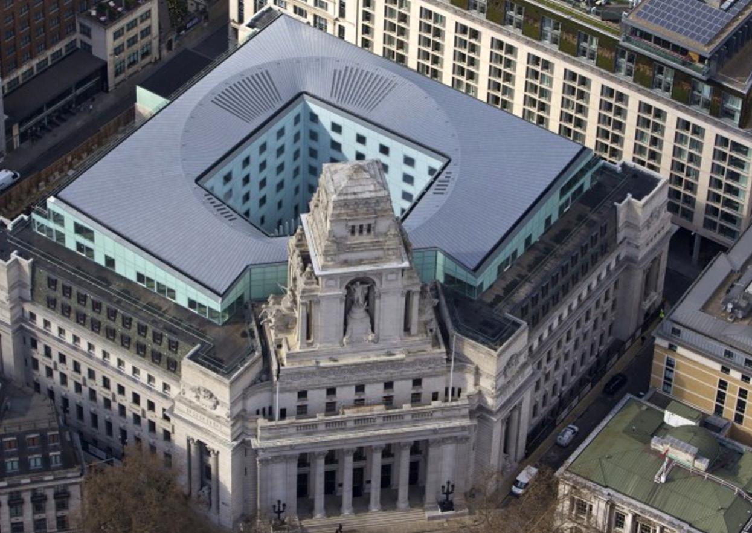
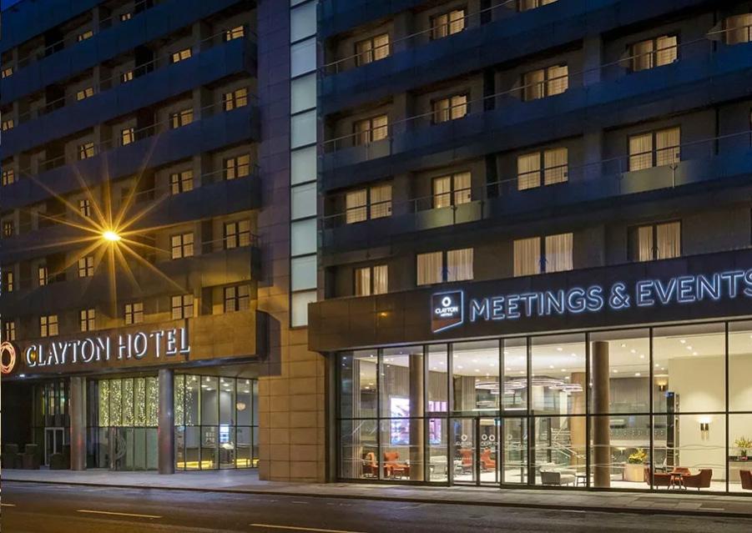



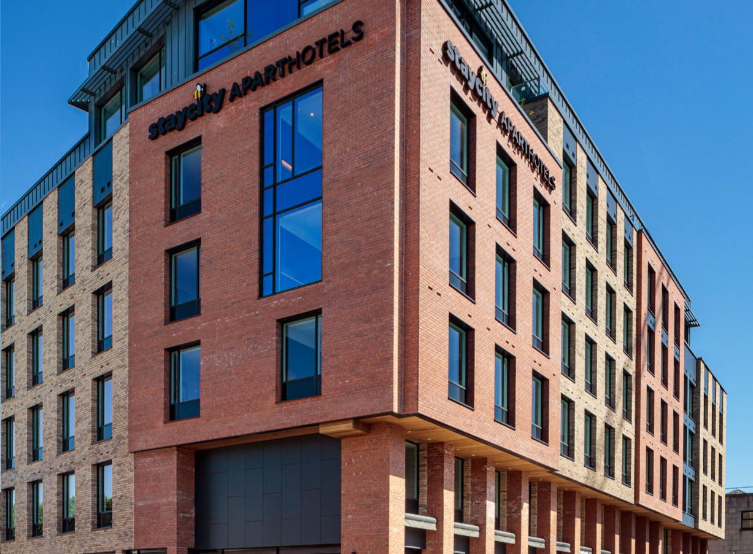

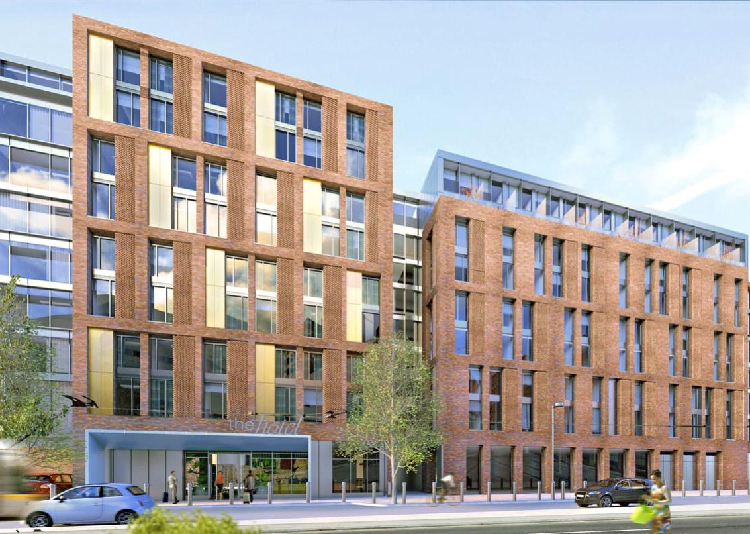
1
Our team of technical experts work in partnership with you to realise your designs through our experience and innovation.
Barrett Mahony Consulting Engineers (BMCE) is an International Civil and Structural Engineering Consultancy Practice founded in Dublin since 1994.
The practice is wholly owned by the Directors and specialises in structural Engineering consultancy services across the construction sector.
Our staff are highly qualified and enthusiastic with skills that are constantly updated through a programme of Continuing Professional Development.
Barrett Mahony collaborate with esteemed Clients, Architects, Project Managers and other profession partners to provide design services for a wide range of buildings and structures including Commercial, Office Retail, Residential, Education, Healthcare and Civil Works.
The practice adopts a hands-on, proactive approach that results in innovative and efficient designs, realising the intentions of Architects with efficiency, always striving to maintain our client’s budget. These designs are achieved using a balanced application of experience, first principle design and the application of advanced analysis and computing software.
Building Information Modelling (BIM) and 3D analysis are highly developed within the practice.
The return custom of our clientele is testament to our reliable and honest approach.
We are actively involved in the association of Consulting Engineers of Ireland (ACEI), which represents the professional interests of Consulting Engineers, their clients and society.

Our Markets
Our Services
Commercial
Residential
Hotel and Leisure
High Rise
Education
Healthcare
Conservation
Civil and Infrastructure
Temporary Works
Structural Engineering
Civil Engineering
Conservation Engineering
Geotechnical Engineering
High Rise
PSDP
BCAR Assigned Certifier
BIM
Contractor Design
Insurance
Expert Witness

1
BARRETT MAHONY

DIRECTORS - BMCE IRE LTD. (DUBLIN)


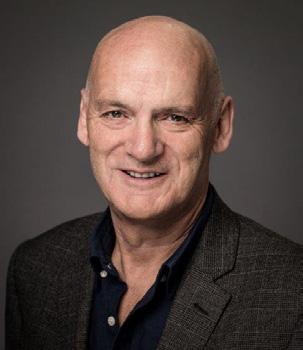




Ciarán Kennedy Managing Director
BSc(Hons) Struct Eng, DipStructEng, MIStructE, MIEI, CEng, FConsEI Chartered Engineer
Brian Mahony Director
BE, CEng, MIEI, MIStructE, FConsEI Chartered Engineer
Vincent Barrett Director
BSc, MSc, DipStructEng, DIC, MIEI, MIStructE, FConsEI, CEng Chartered Engineer
John Considine Director
BE, CEng, MIEI, MIStructE, FConsEI Chartered Engineer
Stephen O’Connor Director
BSc(Eng), Dip Struct Eng, CEng, MIEI, MIStructE, FConsEI Chartered Engineer
Michael Hughes Director
BEng, CEng, MIEI, MIStructE, MICE, Eur lng, FConsEI Chartered Engineer
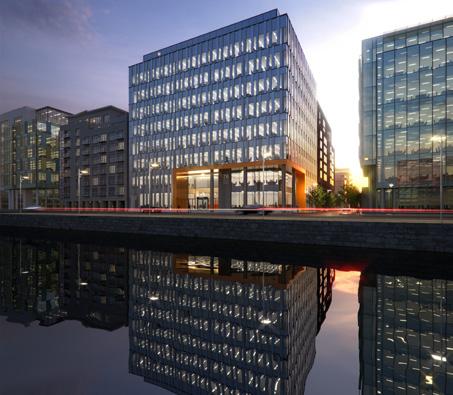
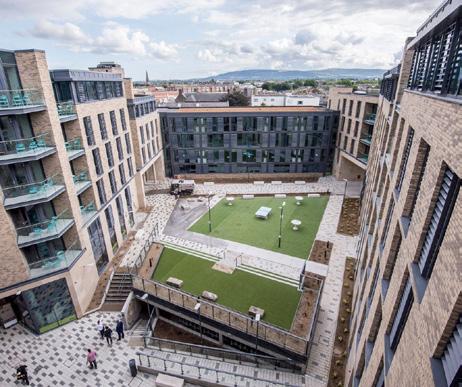

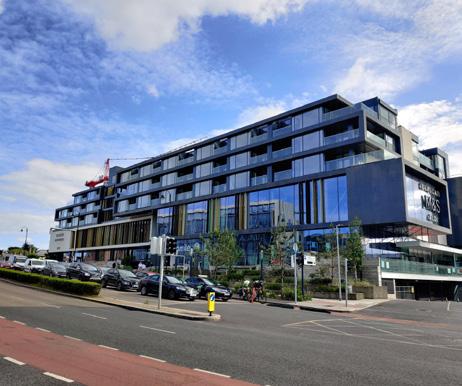

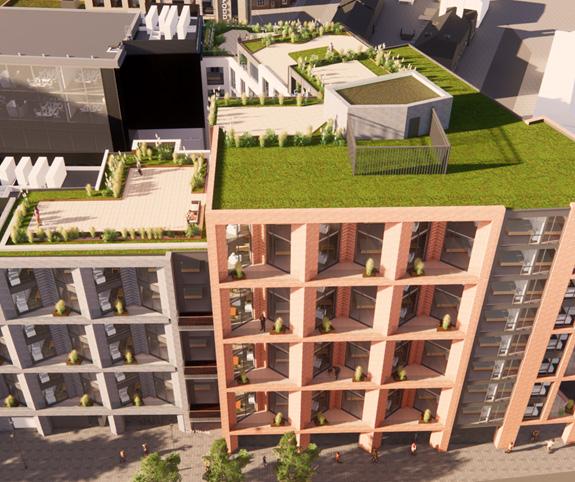
BA BAI MIEI MIStructE CEng Chartered Engineer
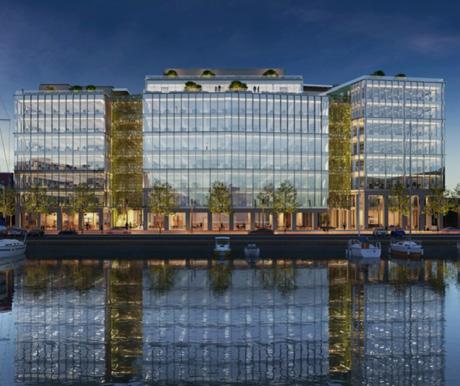
2
Ciarán O’Rafferty Director

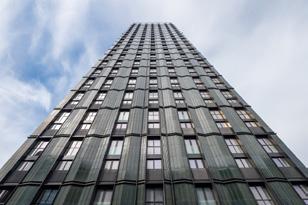


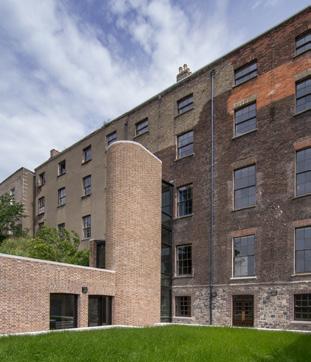




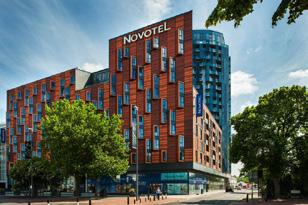
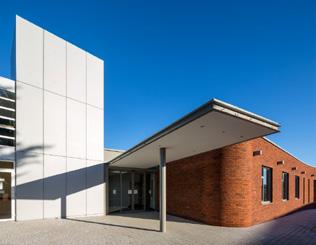

AWARDS
2023 ACEI Design Excellence Award ( Medium Structures) 20 Kildare Street
2022 Council on Tall Buildings and Urban Habitat – CTBUH Award - Ten Degrees Croydon, 101 George St. Ten Degrees Croydon
2022 ACEI Design Excellence Award ( Medium Structures) The Guinness Enterprise Centre
2021 ACEI Design Excellence Awards (Large Structures) Ten Degrees Croydon, 101 George St. Ten Degrees Croydon
2019 ICE Commercial & Heritage Category – Pearse Lyons Distillery
2019 ACEI Design Excellence Award ( Medium Structures) 14 Henrietta Street, Tenement Building, Dublin
2019 RIBA London Award – Mapleton Crescent, Wandsworth, London
2019 AJ Specification Award / Offsite Construction Award / Commendation Civic Trust Award – Mapleton Crescent, Wandsworth, London
2018 RIAI Award for Conservation/Restoration Project for No.14 Henrietta Street Museum.
2017 Irish Georgian Society Conservations Award for Shelbourne Hotel
2017 IBDA Architectural Project of the Year Award for Lidl HQ
2017 IBDA Retail Project of the Year Award for 26/27 Grafton Street
2017 IBDA School Building Project of the Year Award for NUIG Bio Science Research Building
2016 RIAI Best Housing Award for Hazel Lane Mews Houses
2016 RIAI Best Conservation/Restoration Building for Humewood Castle
2016 RIAI Commended for Best Healthcare Award for the Department of Psychiatry, Our Lady of Lourdes Hospital, Drogheda
2015 The American Institute of Architects’ Committee on Architecture for Education, Merit Award for Excellence in Architecture for a New Building to NUIG and Payette for Biosciences Research Building
2015 The Institution of Structural Engineers Awards, Sir Arnold Waters Medal Award Winner for Best UK Regional Paper, 10 Trinity Square, London
2012 ACEI President’s Award for Excellence in the Design Wolverhampton Student Accommodation, UK
2011 European Union Prize for Cultural Heritage / Europa Nostra Award Special Mention St. Maur’s Library, Rush, Co. Dublin
2010 RIAI Best Conservation / Restoration Project St. Maur’s Library, Rush, Co. Dublin
OPUS Restoration Project of the Year Award – Commendation St. Maur’s Library, Rush, Co.
Dublin IStructE Clancy Prize Awarded to Michael Hough for the paper on Cantilever Stone Stairs
2009 OSC Gold Award for Overall Offsite Excellence Wolverhampton Student Accommodation, UK
OSC Award Best Use of Steel Wolverhampton Student Accommodation, UK
Best Offsite Education Project Wolverhampton Student Accommodation, UK
Civic Trust Award Government Building, Merrion Row, Dublin 2
Special AAI Award for Excellence in Architectural Design Government Building, Merrion Row, Dublin 2
2008 RIAI Assessor’s Award Government Building, Merrion Row, Dublin 2
2007 Institution of Structural Engineers – Branch Prize – 2006-2007 Awarded to Ciarán Kennedy and James Fegan for the paper: “Extension and Refurbishment of the Shelbourne Hotel”
OPUS Heritage Building of the Year Award Shelbourne Hotel Redevelopment
RIAI Silver Medal For Conservation Refurbishment of City Hall for DCC
RIAI Silver Medal For Housing Clarion Quay Apartments, IFSC, North Wall Quay, Dublin 1
ACEI Presidents Award 2007 High Commendation Roches Stores Redevelopment, Henry Street.
OPUS Housing Project of the Year Award Thornwood Residential Development, Booterstown Avenue, Blackrock
Civic Spaces RIAI Award Short-list Liberty Corner Arts and Dance Centre, Foley Street, Dublin 2006
OPUS Architecture Award Roches Stores Redevelopment, Henry Street.
RIAI Best Contribution to Urban Design Roches Stores Redevelopment, Henry Street.
2005 Irish Concrete Society Award 2004-2005 Roches Stores Redevelopment, Henry Street.
2004 RIAI Best Commercial Building Pelham House, Leopardstown, Co Dublin
2003 OPUS Building of the Year Award Clarion Quay Apartments, IFSC, North Wall Quay, Dublin 1
RIAI Best Housing Project Clarion Quay Apartments, IFSC, North Wall Quay, Dublin 1
Inaugural Community Housing Award Killarney Court Social Housing, Dublin former St. Joseph’s Mansion
2001 RIAI Regional Award Old Boro School and Parish Centre, Swords, Co. Dublin
2000 RIAI Regional Award Smithfield Village Residential & Commercial Development, Dublin
OPUS Building of the Year Burton Court, Sandyford, Co. Dublin
1999 OPUS Building of the Year Award – Commendation Chief O’Neill, Dublin
The Glen Dimple Design Award – Nomination Chief O’Neill, Dublin
1998 ICAD Annual Awards Environmental & Production Design Interior Leisure Bronze Whiskey Centre, Smithfield, Dublin
1996 Institution of Structural Engineers – Branch Prize – 1995-1996 Awarded to Brian Mahony for the paper: “Temporary Works – The Design of Facade Retention Systems”
3
2016 2016 saw a significant upturn in our workload and marked the stepping back of the founding Directors from frontline management and the appointment of a new Managing Director, Ciarán Kennedy, to the Dublin Office along with another new Director Stephen O’Connor who joined the board alongside existing Board members John Considine, Vincent Barrett and Brian Mahony.
2016 also saw the setting up of our Sofi a Office by Rouslan Taskov. Rouslan had worked for Barrett Mahony for many years, firstly for the Dublin Office and then for the London Office and when the time came for him to return home to Bulgaria it made sense to set up the office to take advantage of the availability of the highly skilled graduates available in that country.
1998
52-54 Lower Sandwith Street was purchased with the Practice moving in Spring 1999 after significant refurbishment works.
2007
In 2007 the chill winds of recession began to be felt and over the next two years many of our Developer Clients were hit by the Banking crisis and some went out of business in the following years.
1992 Vincent relocates back to the Dublin office of KML and Brian moves back to Dublin in 1992 to work in the newly formed Structural Department of the PM Group.
History Timeline
1990’s
Significant other projects in the late 1990s were AIG HQ on North Wall Quay, the Clarion Quay development, also on the North Wall, and the Microsoft Building in Sandyford.
1985
Recession strikes Ireland and the oil price drops in the Middle East leaving ICDS without work, both Vincent and Brian move to London to work in the London offi ce of Irish Consultancy, KML.
20172023
The last number of years have seen rapid growth under Ciarán Kennedy’s management and we now look forward confidently to the 2020s with a “Blue Chip” Client base and exceptionally gifted staff resources numbering circa 70 in Dublin, 20 in London and 10 in Sofia.
2009 London Office opened with Vincent Barrett as Managing Director. This was our lifeline during the depths of the recession and the sterling work put in by Vincent saw the London Practice grow to become a significant client of the Dublin Office.
2000’s
The early noughties, with the Celtic Tiger in full flight, brought significant growth to the practice and by 2006 we had leased additional space nearby on Pearse St and staff numbers had grown to circa 100.
Around this time, we also began our involvement with client John Fleming.
1994
In April 1994 Vincent Barrett and Brian Mahony decide to set up a Civil & Structural Consultancy Practice –Barrett Mahony Consulting Engineers –and take a lease on the mews at 40 Fitzwilliam Place, Dublin.
Our first client was Hegarty Demolition who was heavily involved in the reconstruction of Temple Bar at that time and our fi rst major job was the Façade retention of Switzers, now Brown Thomas department store.
New recruits in the early days were John Considine, Ciarán Kennedy and Ed Carthy who gave us much needed highly skilled Technical Resources to bid for more ambitious projects. Our first significant project as Main Consultants was Smithfield Village with Client Heritage Properties. This was an early ‘Celtic Tiger’ project involving the redevelopment of the old Jameson Distillery site in Smithfield Village. The project was also a formative project for Ciarán Kennedy, our current Managing Director, where he acted as Graduate Engineer working in a design office set up on site for the duration of the project.
1982 Vincent Barrett and Brian Mahony were colleagues in ICDS, Dublin, working on large scale Middle Eastern Projects.

05

CLAYTON HOTEL BURLINGTON ROAD
Client: Dalata Group
Location: Dublin, Ireland
Date of Completion: 2019
Clayton Hotel Burlington Road is Dublin City’s largest conference hotel located 30 minutes drive from Dublin International Airport and a short 15 minute walk to St Stephens Green.
Barrett Mahony acted as structural engineers for the extensive refurbishment and upgrade project. The works comprise of the refurbishment to the existing Clayton Burlington Road Hotel including the extensive repair and upgrade of the existing mechanical and electrical systems including all associated builders works within the existing Hotel.
The hotel features a state of the art 2,100 m2 multipurpose conference centre along with 20 supporting meeting rooms, 502 recently renovated guest bedrooms and events facilities including a ballroom with a capacity for 1,400 delegates, an executive lounge, 24-hour fitness suite and an exciting ground floor experience. A detailed investigation into the condition of the existing facade was also undertaken.
The hotel holds its reputation as the venue of choice for national and international meetings, incentives, conferences and events in Ireland.

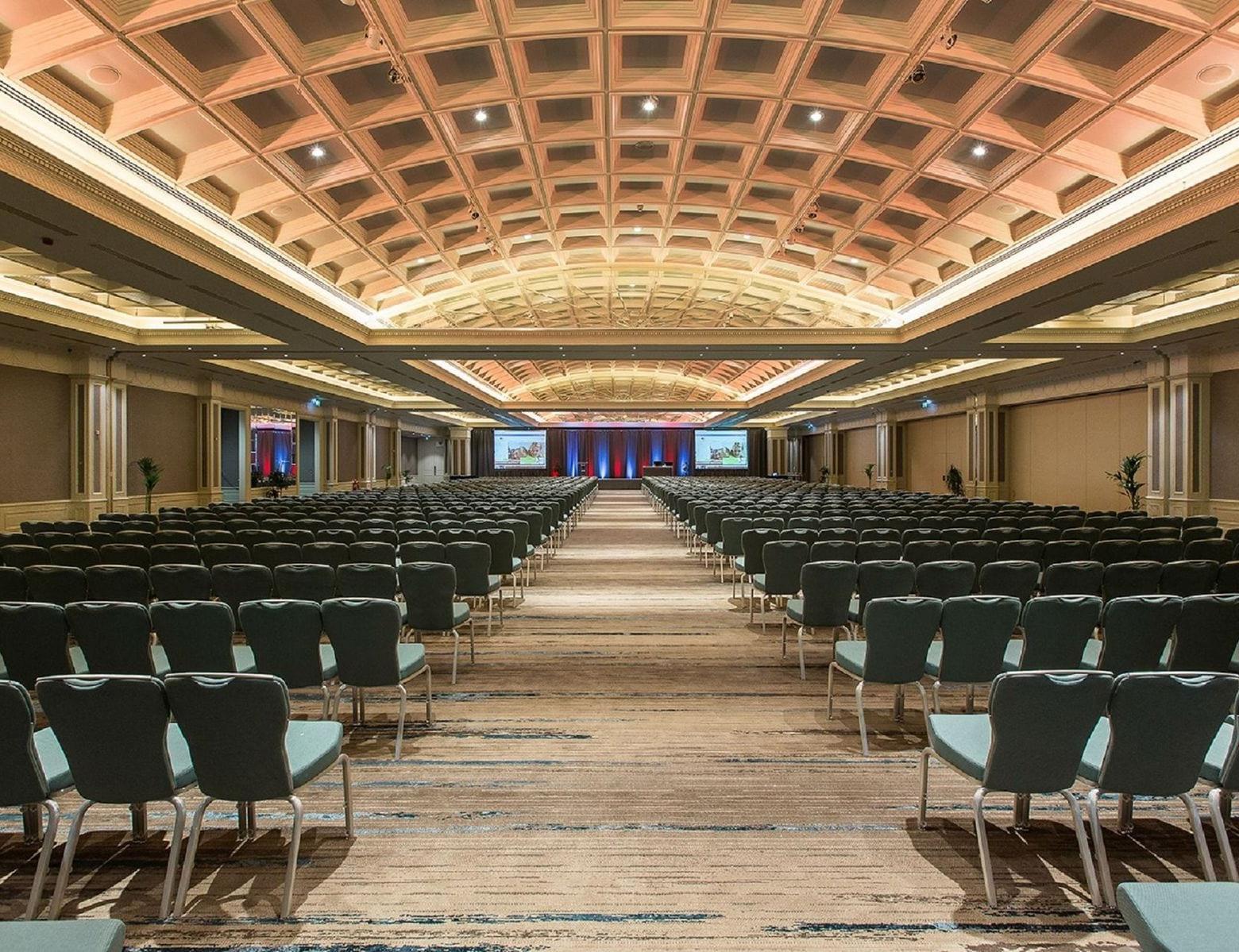
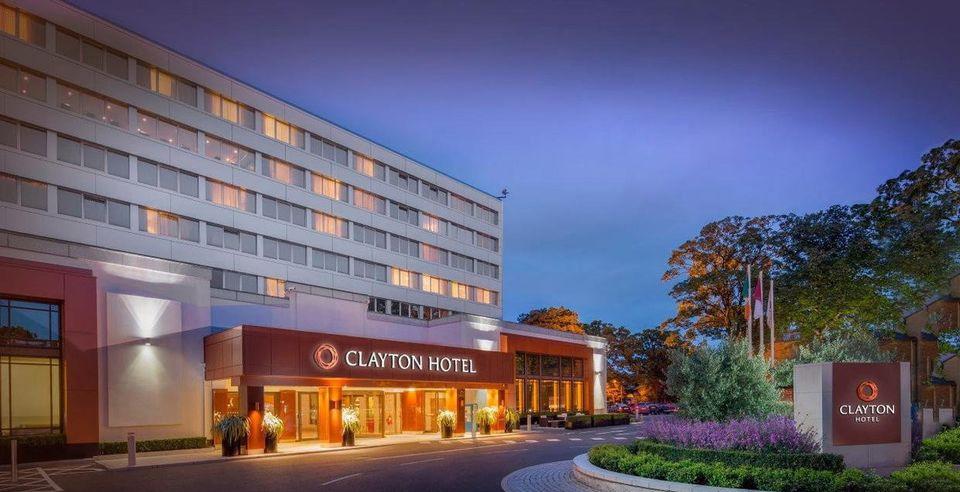

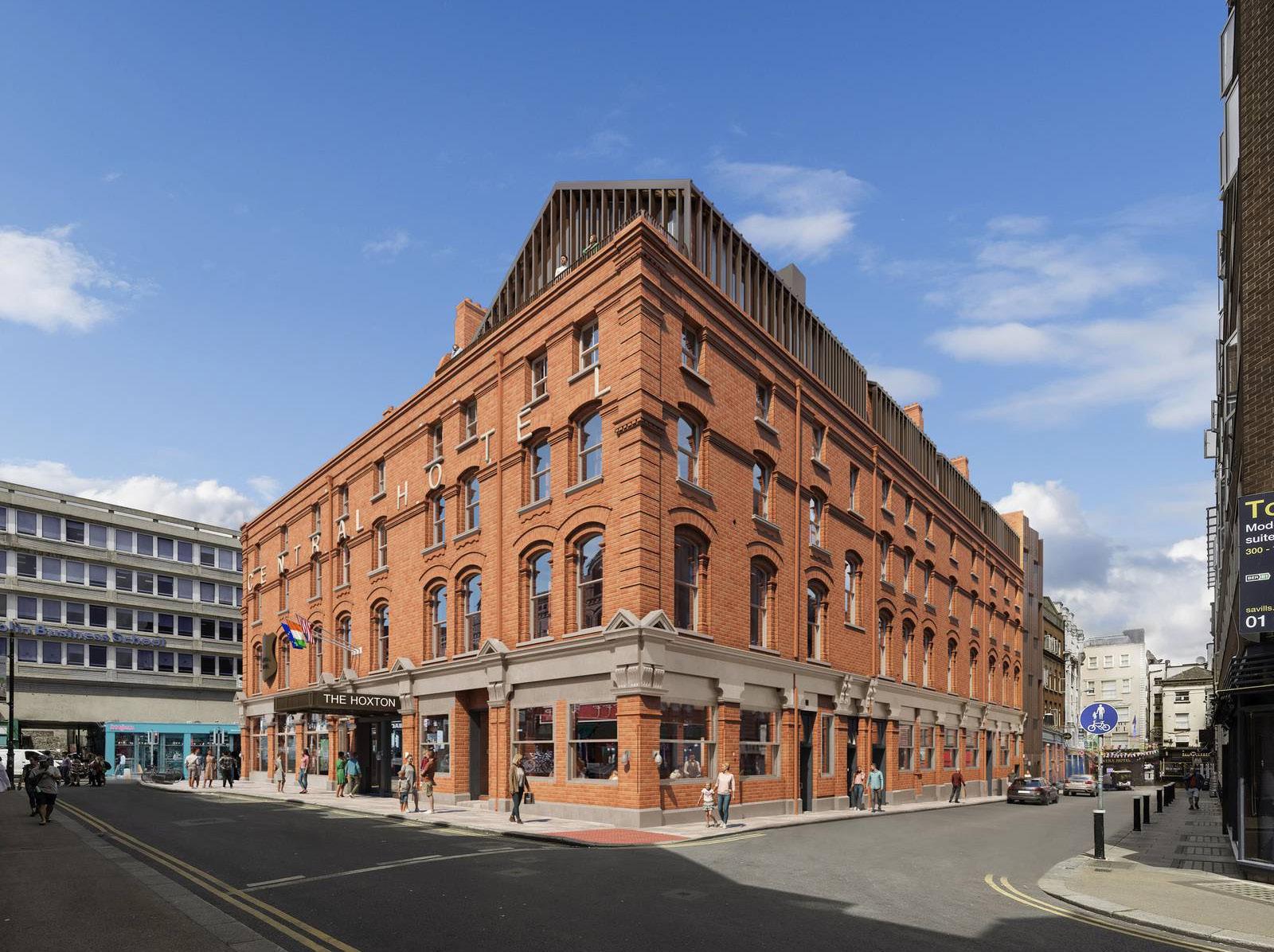
Client:
Architect:
Contract Value:
Hotel:
Start:
Exchequer Developments Ltd. McCullough Mulvin
€35m
129 Bedrooms On-Site 2023
The concept of the project is to conserve, renovate and re-imagine this key city centre hotel which has operated on this site since the mid 1800s. It was built in 1887 and has gone through many changes over the years.
The Victorian hotel is in an excellent location within the city: on a vibrant corner where it has a prominent location and dedicated clientele. The Library Bar is a favourite among Dubliners and the client recognizes a need for this type of space in the city. The owners have a vision to upgrade the hotel and with this to provide new rooms - 129 bedrooms in total in the hotel - in the city which are of a high quality. The approach to providing this is to execute the development in a series of carefully gauged incremental additions and adjustments which are in line with the ethos of the hotel, with development in this part of the city and which will have a limited impact on the surroundings.
The project involves the reconfiguration of all floors of the hotel with light touch adjustments, the main content of which is an overhaul of the vertical circulation as well as the provision of safe means of egress and upgrading for fire safety and universal access. The works will involve a general upgrade of the building to bring it in to alignment with contemporary standards both regulatory and in hotel standards. The intent is to upgrade to a high-end lifestyle hotel that acts as a Social and Cultural Hub for Dublin as well as a hotel, thus enhancing the standard of accommodation in the city.
CENTRAL HOTEL, DUBLIN 2

BOW LANE EAST HOTEL
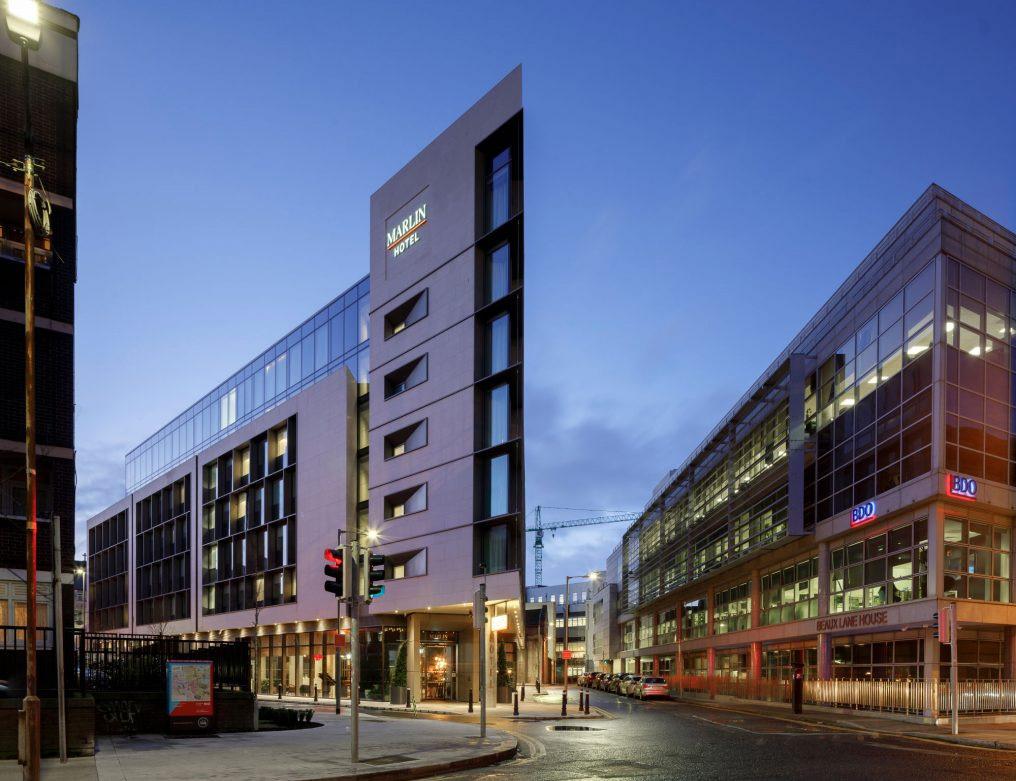
Value: €25M
Client: Marlin Hotel Group
Architect: Cantrell Crowley Architects
The site comprises lands at the rear of No’s 19-22 Aungier St & No.40 Bow Lane East, Dublin 2.
The project involves a 300 bed hotel , 7 storeys high over a two storey basement. Ground floor front-of-house reception area, function rooms, bar & restaurant areas with bedrooms provided in the floors over. Basement level car parking, plant rooms & back-of-house service areas. Concrete framed structure with flat slab floors and blade columns in every second bedroom wall.


Previous Experience

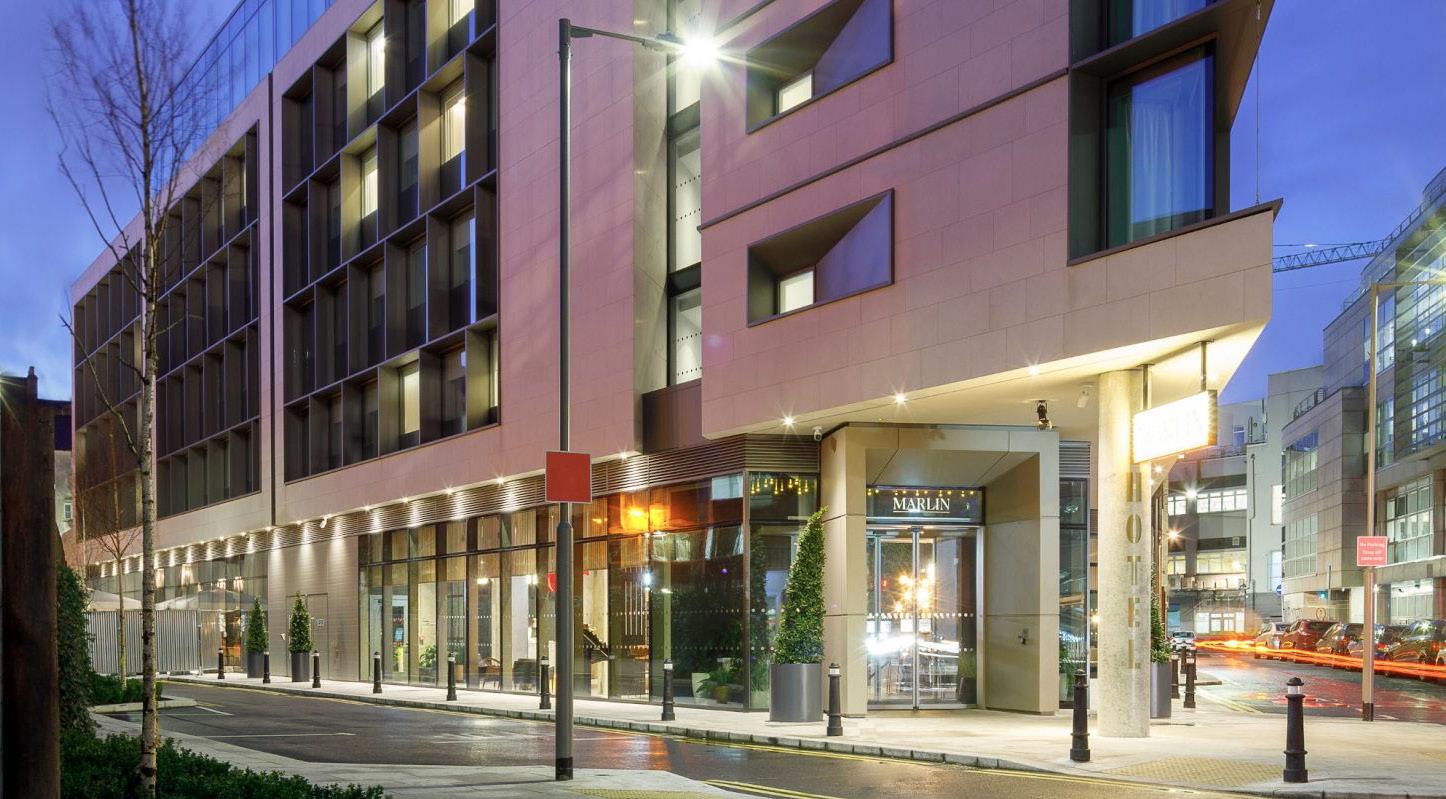
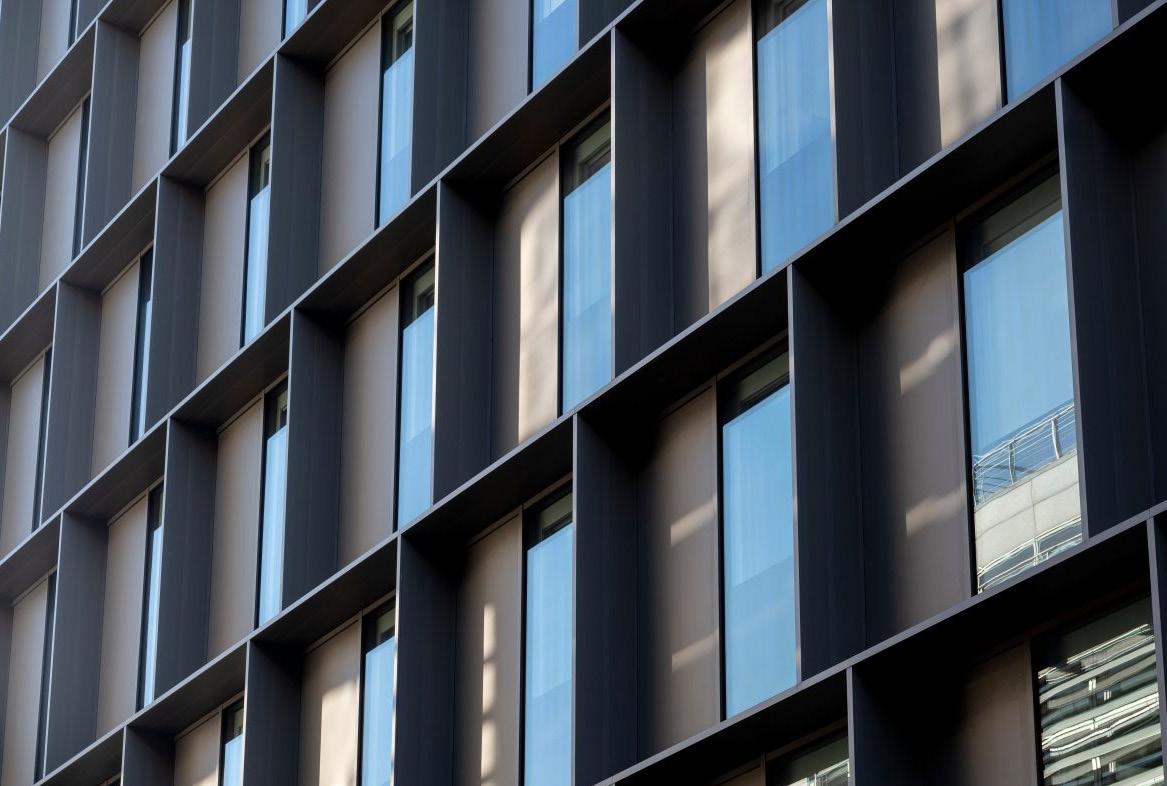
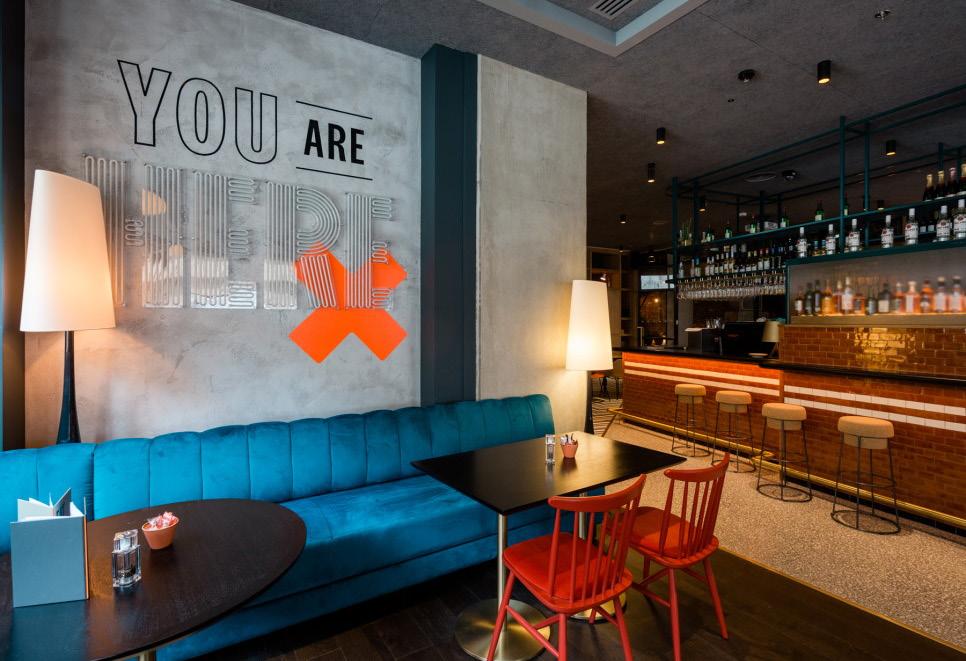
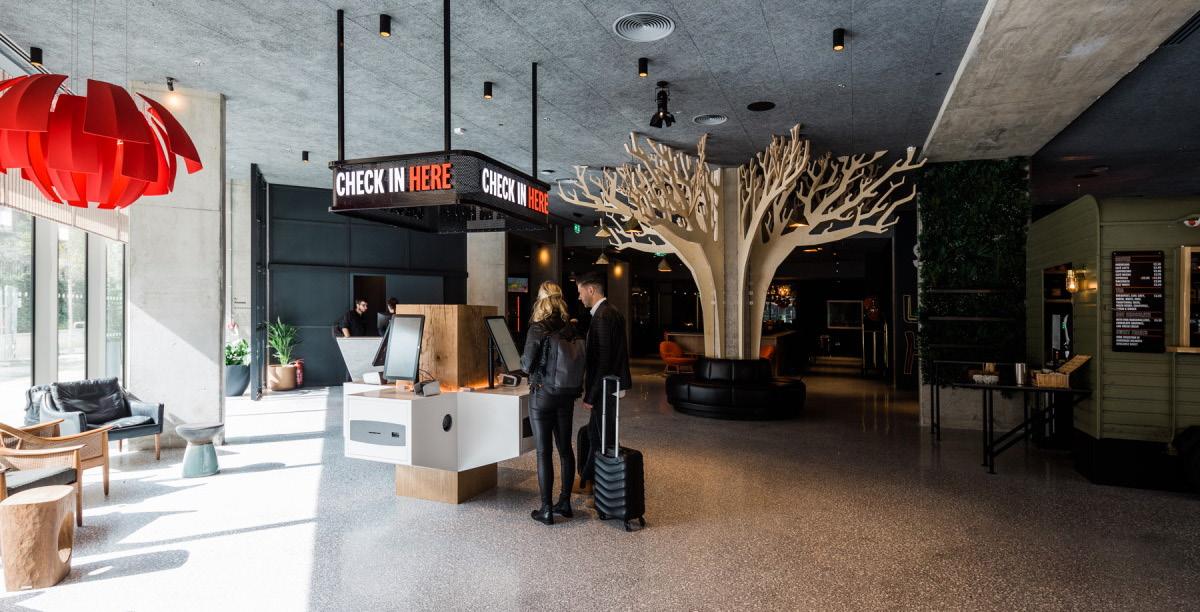
Previous Experience
LANE
HOTEL
BOW
EAST

ABBEY STREET HOTEL, DUBLIN 1
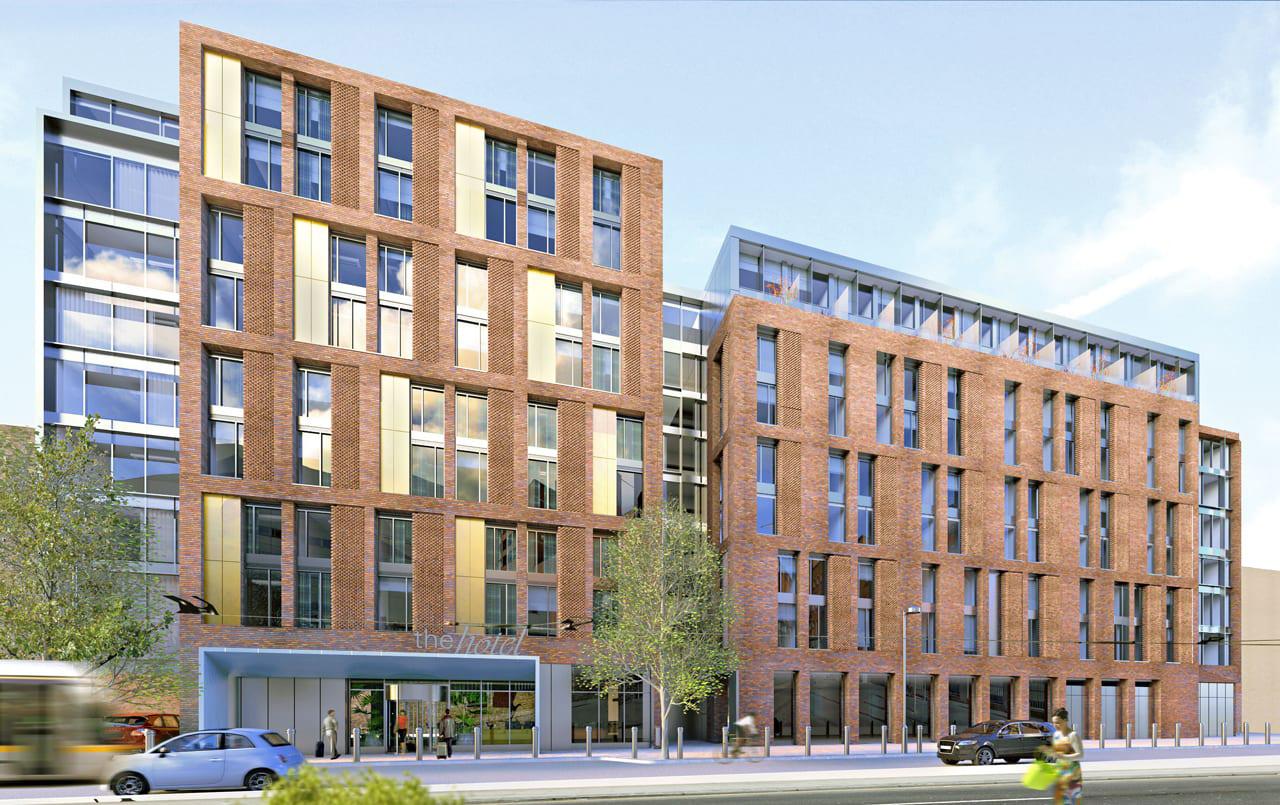
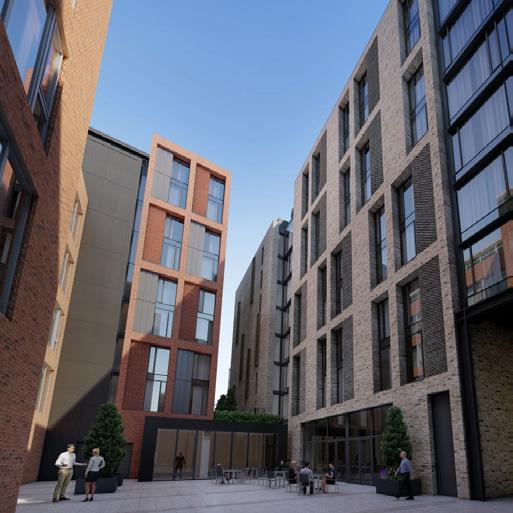
Client:
Architect:
Hotel:
Aparthotel:
Start:


Marlet
MCA Architects
311 Rooms
277 Bedrooms
Due to commence on site Jan 2024
Located on Abbey Street, Dublin 1, the proposed development will provide for much needed short-stay accommodation in the form of a hotel fronting Abbey Street Upper and an aparthotel fronting Great Strand Street in addition to significant supporting retail use at ground floor level.
The proposed mixed-use development at Abbey Street Upper & Great Strand Street will provide for two hotels and two retail units. The scheme once constructed will consist of a 9 storey (with 7th and 8th-floor level setback) over basement aparthotel fronting Great Strand Street, comprising 277 bedrooms and the proposed hotel comprising 311 rooms. Both hotels will include related hotel/aparthotel facilities including reception areas, coffee docks, staff accommodation etc. Included in the development, the retail area will total 16,921 sq ft.
The site is located between 31-34 Abbey Street Upper and 42-51 Great Strand Street and bounded by Byrnes Lane, Dublin 1. In proximity to the Jervis Street Red Luas Line Stop, Jervis Shopping Centre, llac Centre, bustling Henry Street and an array of excellent eateries.

111 WESTMINSTER BRIDGE - MARLIN HOTEL, LONDON


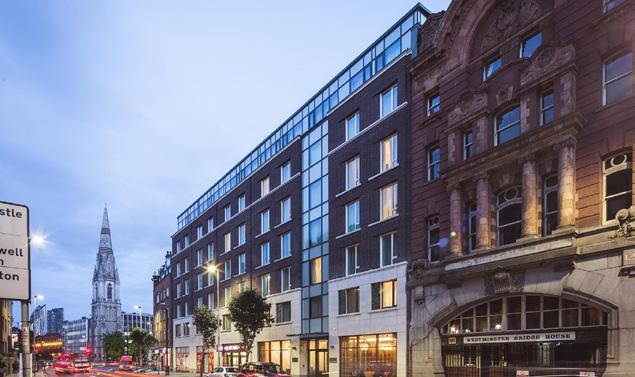
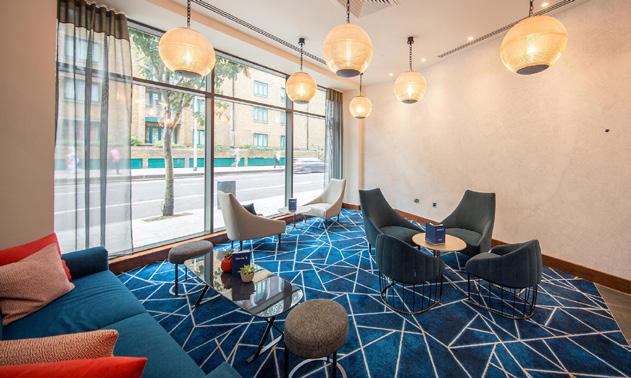
Value: £31m
Client: Marlin Properties Ltd. 5-8 Empire Square , London Bridge
Completed: July 2017
Architect: Todd Architects
The works at 111 Westminster Bridge Road include demolition of existing building and construction of new mixed use development comprising an 230 Bed apart-hotel building with 11-storey rear section and 7-storey front building to Westminster Bridge Road, a restaurant, retail facilities and office suites. The offices occupy two underground basement levels.
Previous Experience


Planning Obtained:
Architect: In Detail Design Reddy Architecture and Urbanism
The development will consist of a 110 bedroom seven storey hotel overlooking the Iveagh Gardens at Dublin’s St Stephen’s Green. It will involve the following:
• Demolition of c. 527 sqm of existing external ancillary structures to the rear.
• Alterations and modifications to 92 St. Stephen’s Green to provide for 5 no. apartment units comprised of 4 no. 1-bedroom apartment units and 1 no. 3-bedroom units (c. 762 sqm gfa) with private courtyard to the rear.
• Alterations and modifications to 93 St. Stephen’s Green to provide for a change of use from office to hotel use comprising spa, changing rooms and associated facilities at lower ground floor; lobby, lounge and reception at ground floor level with dining facilities at first floor level (and external terrace to rear) and 4 no. bedrooms on upper floor levels.
• Construction of a 110 no. bedroom, part 6-storey, part 8-storey over basement hotel (c. 3483 sqm) linked to the rear of nos. 92 and 93 St. Stephen’s Green by a glazed atrium.
• Internal communal areas, circulations space and storage facilities.
• 1 no. ESB substation and 2 no. plant rooms at lower ground floor level, green roofs and all associated site development works.
92-93 ST STEPHENS GREEN HOTEL, DUBLIN 2

10 TRINITY SQUARE, LONDON
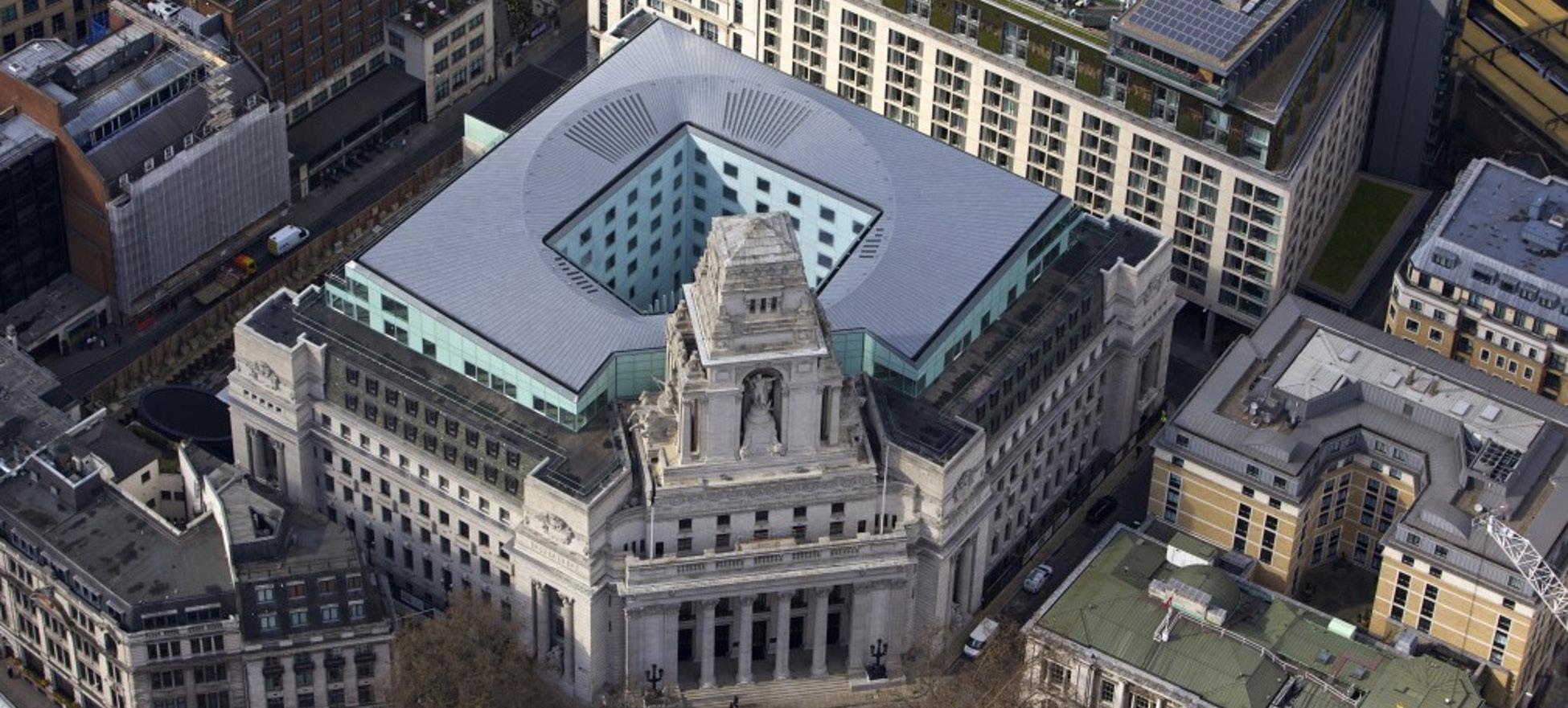





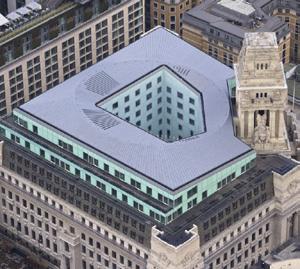
Value: £300m
Client: Reignwood
Completed: 2016
2015TheInstitutionofStructuralEngineersAwards,SirArnoldWatersMedalAwardWinnerforBestUKRegionalPaper, 10TrinitySquare,London
10 Trinity Square is a design build project which involves the refurbishment, conservation and extension of a Grade II* listed building in the City of London into a 140 bed 5-star hotel (Four Seasons Hotel) , with 41 serviced luxury apartments.Construction consists of structural refurbishment, traditional new-build and modular new-build.
Works commenced in 2012 and are were completed in 2016. The project is within a confined city centre site. There are 4 additional floors being added on. These are to be supported on a steel transfer structure at the existing fourth floor. The critical criterion for the steel design at transfer level is deflection as this affects the entire structure over. A normal steel transfer solution would have resulted in exceptionally heavy steel beams at that level.
Services provided by BMCE:
BMCE acted as structural civil and structural consultant to the design build contractor. A technical paper presented on the structural design of the scheme by BMCE project engineers won The IStruct E branch prize and was awarded the Sir Arnold Waters medal by IStructE.
The project was a complex one with many different components including new basement floor to the courtyard and significant courtyard extention as well as the vertical extention of the original building. A bespoke method of pre-loading the steel beams to pre-deflect the beams by the equivalent deflection that would have been caused by the dead loads of the super structure over thus reducing the on-going deflections to those induced by live loads only was devised. This had the effect of reducing the steel tonnage in that part of the structure by approximately 35%.
Previous Experience

CLAYTON HOTEL CARDIFF LANE
Client: Dalata Group
Location: Dublin, Ireland
Date of Completion: At planning and tender design stage
Value: €22mill
The development consists of constructing an extension with 117 bedrooms, of which eight will be on the upper ground level, 13 bedrooms at each level from the first to seventh floor and 18 bedrooms on the eighth floor.
Plans also include a café and retail unit.
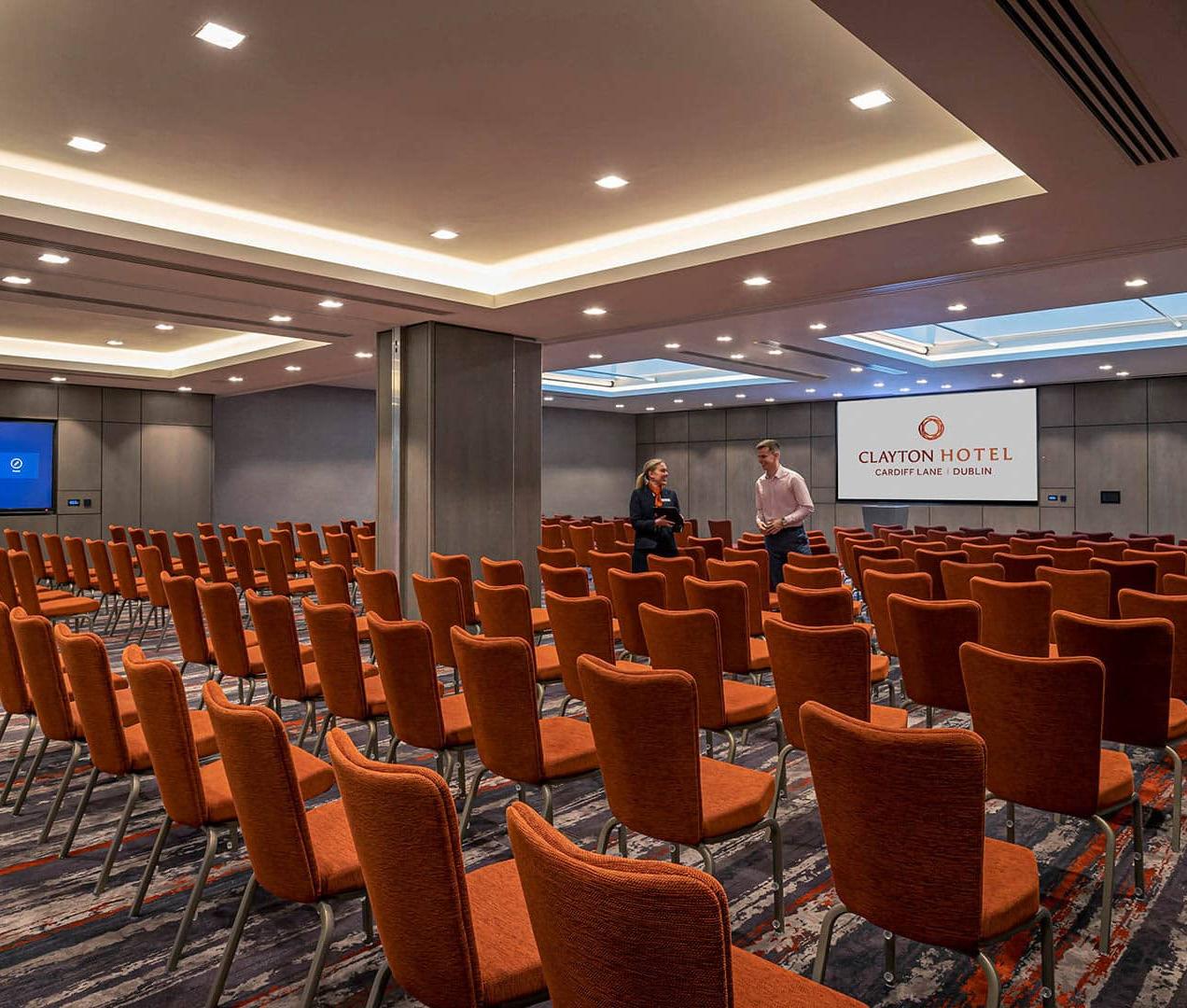
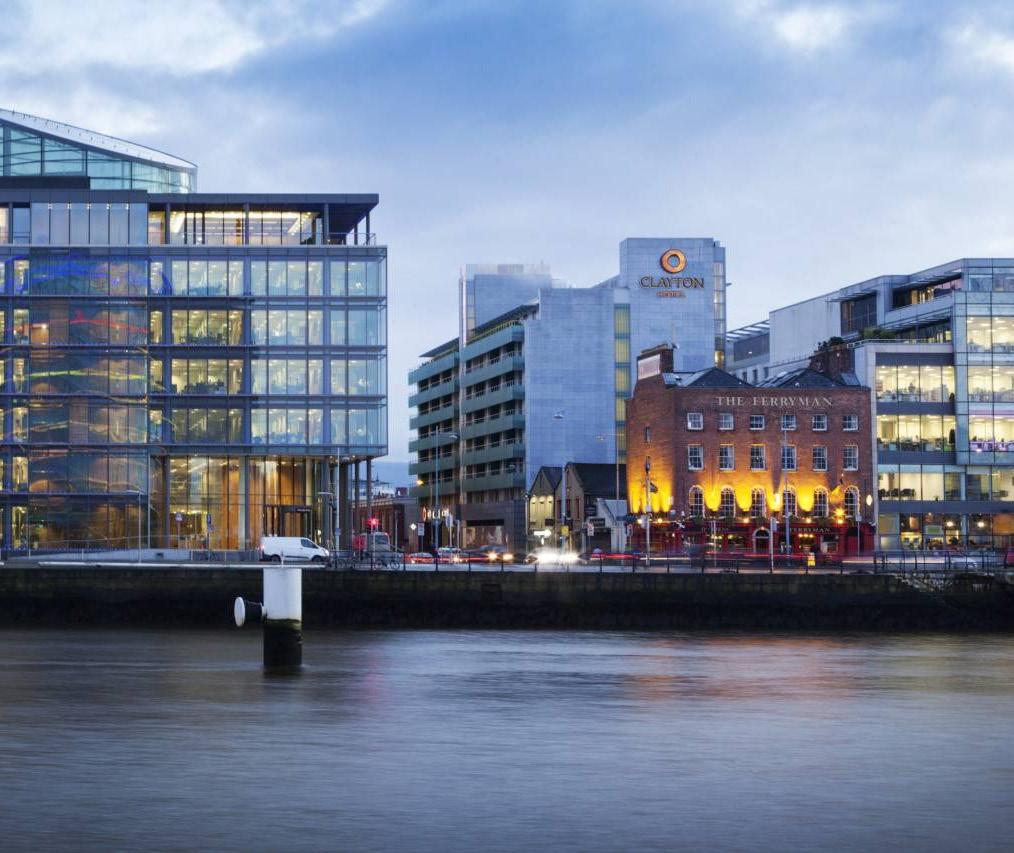
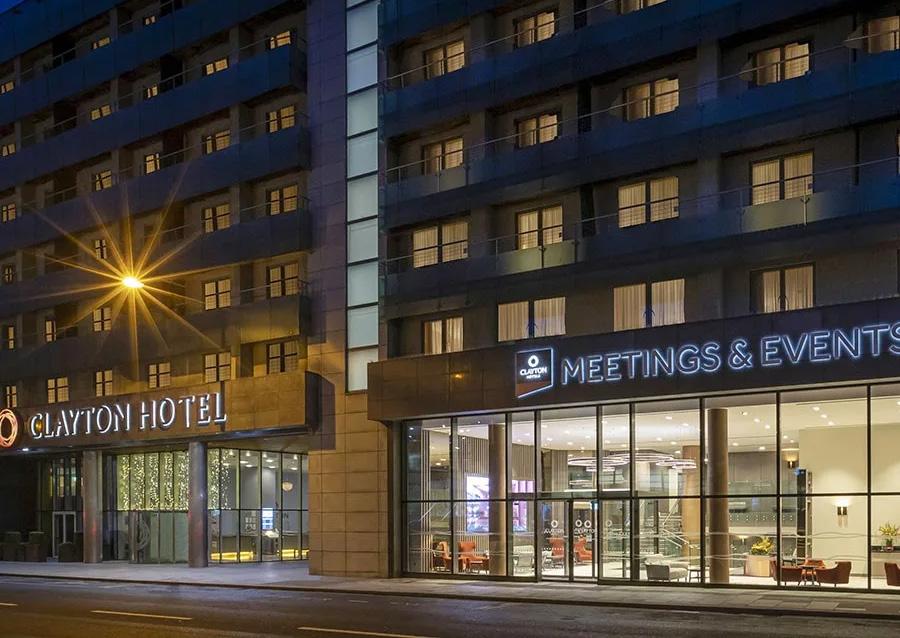

HENDRICK STREET HOTEL DEVELOPMENT
Client: Dublin Loft Company
Location: Smithfield, Dublin, Ireland
Date of Completion: 2019
The Hendrick Smithfield is a new 146-bedroom boutique hotel and Ireland’s first “street art” hotel. The hotel incorporates state-of-the-art technology including: self check-in/ -out system, high speed WIFI, and boosted mobile network signals throughout the hotel.
The Hendrick Smithfield has been awarded the country’s first LEED Gold certification, the highest LEED rating given to any hotel in Ireland.

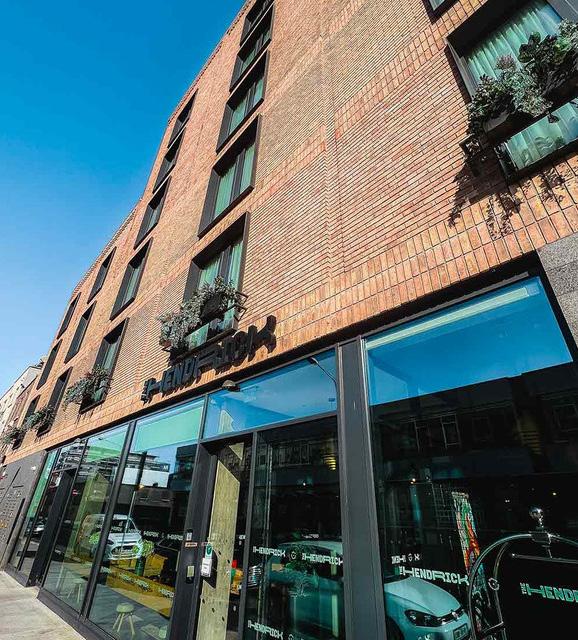


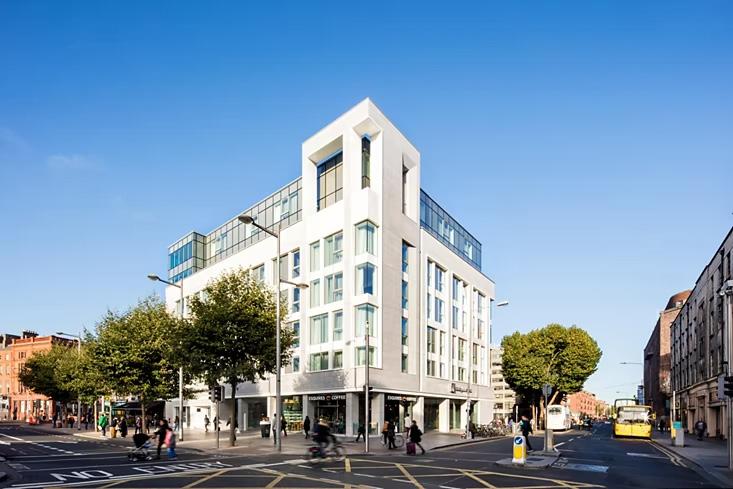
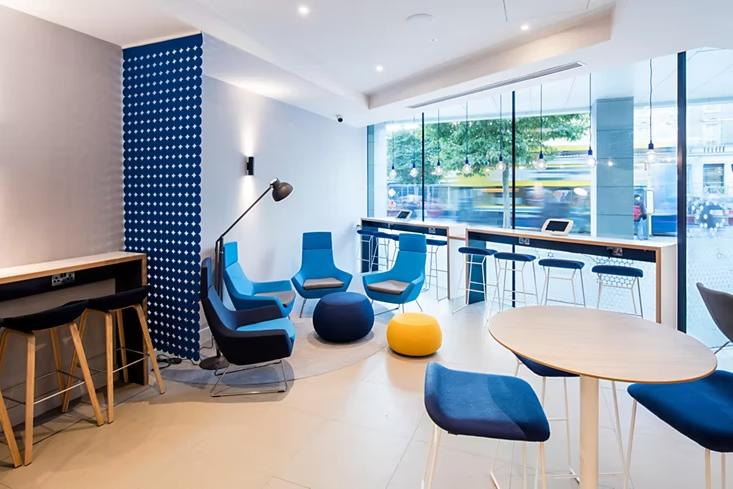
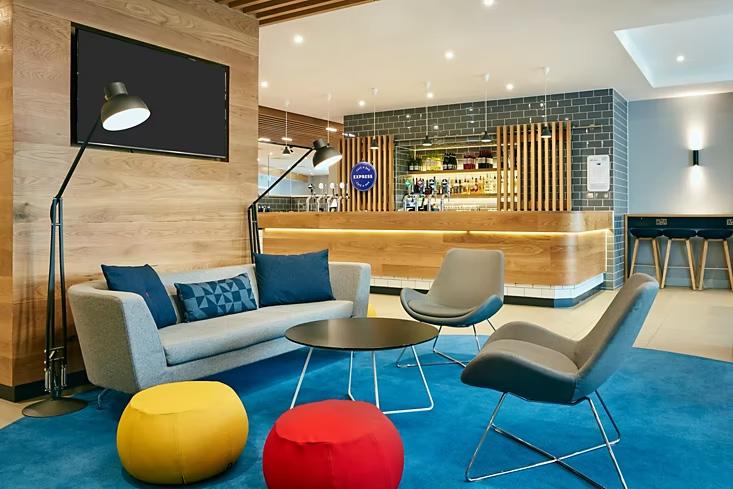

Client:
Architect:
Hotel:
IHG Group
CW O’Brien
198 Bedrooms
Holiday Inn Express® located in the heart of Dublin City Centre on O’Connell Street.
The 198 bedroom hotel requires an additional 95 hotel rooms as part of a six-storey-high extension at the site situated on the corner of O’Connell Street and Cathal Brugha Street.
INN , O’CONNELL STREET , DUBLIN - HOTEL
HOLIDAY
EXTENSION

HUMEWOOD CASTLE
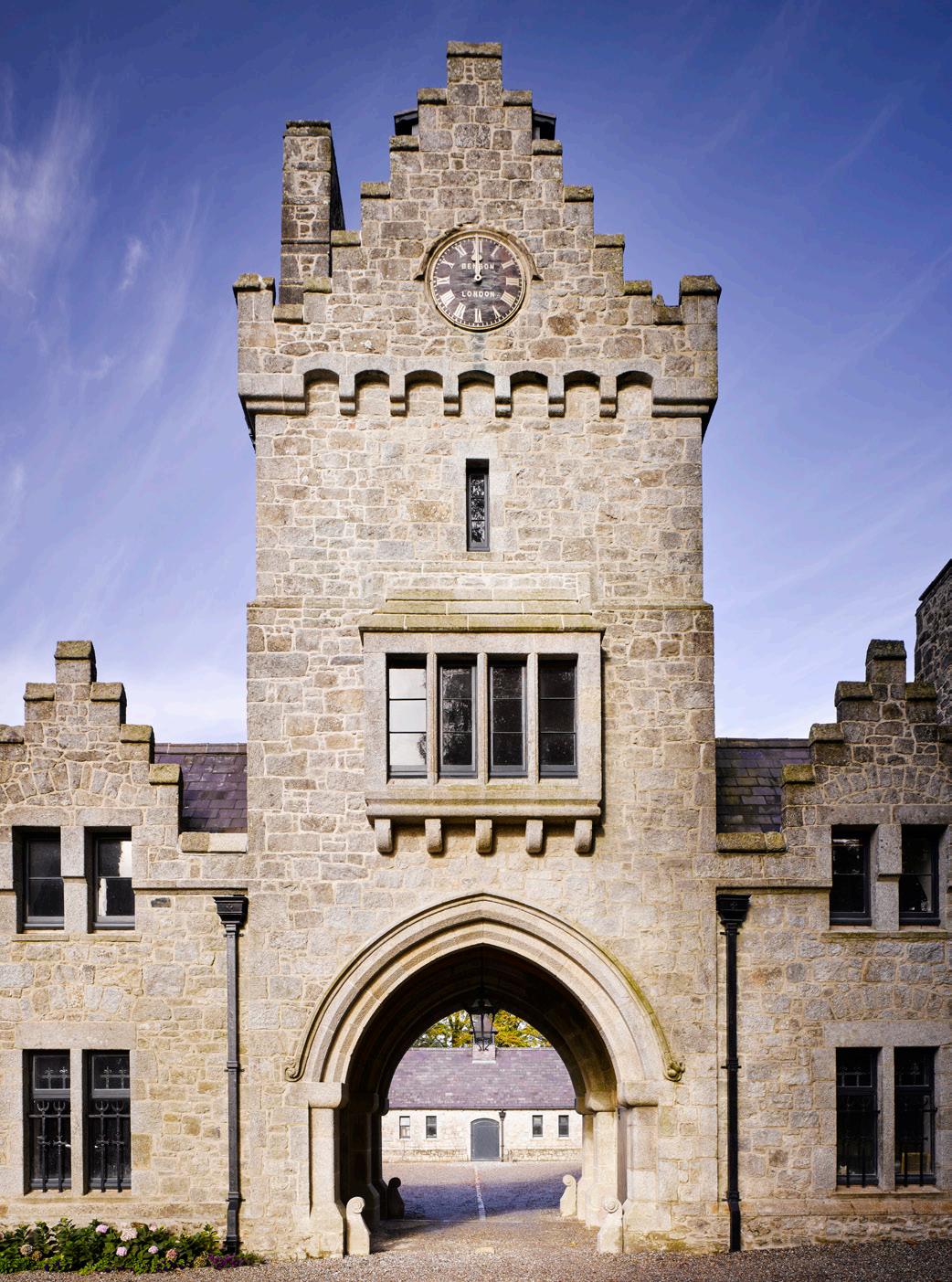
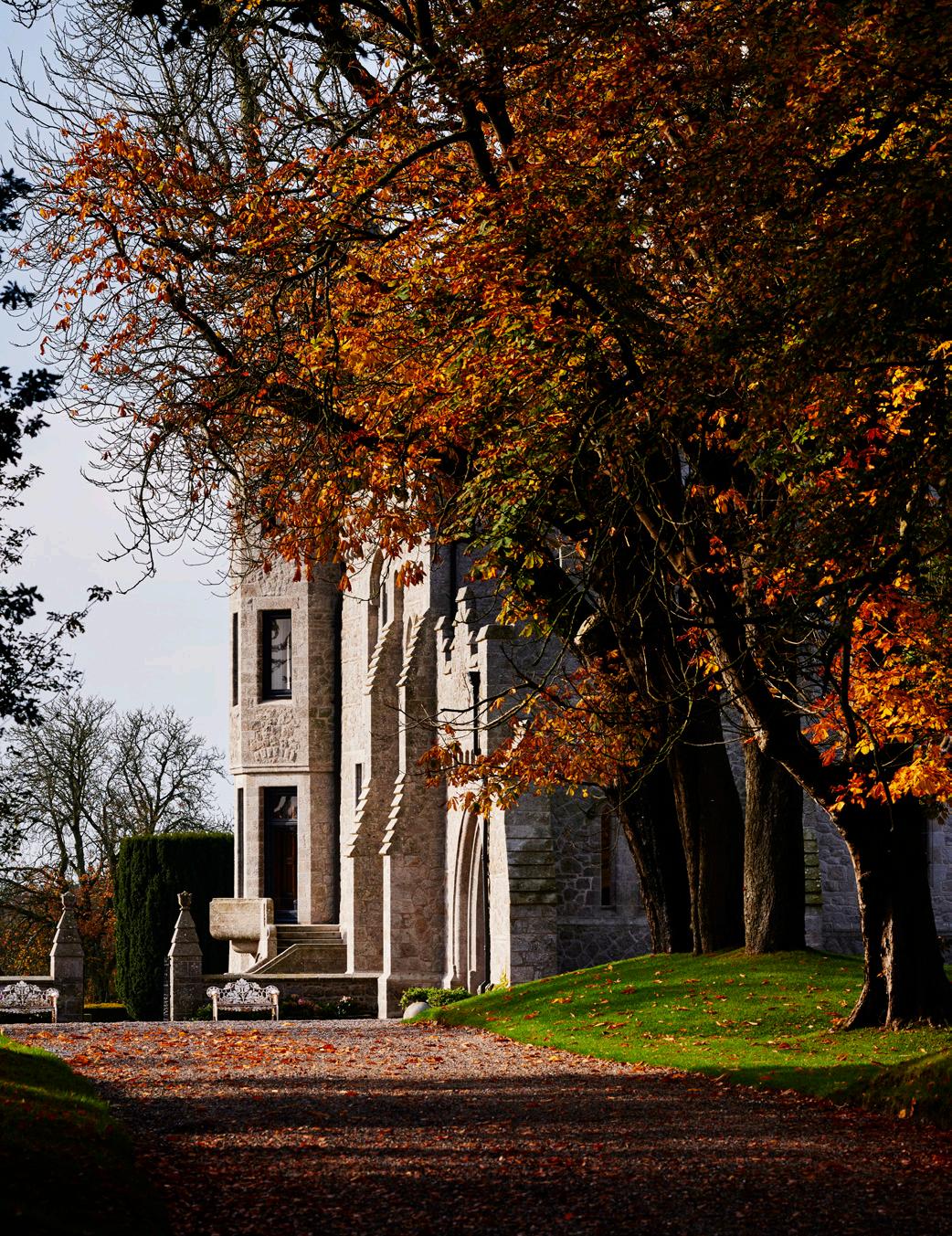
Value: Confidential
Client: Humewood Castle Estate
Architect: Henry J Lyons Architects
RIAIBestConservation/RestorationBuilding2016
Barrett Mahony were involved in a conceptual design to provide an Integrated Tourist Project centered on the protected structure and demesne of Humewood Castle, to include refurbishment of the castle and stable courtyards and extension to form luxury hotel and tourist lodges and the refurbishment of existing farmyard buildings, gate lodges, new golf course and academy and associated facilities. The project was intended to include the following:
- Refurbishment of the castle to include a number of luxury suites, a restaurant and bar facilities.
- A new five star hotel to include 113 bedrooms, conference, dining and bar facilities.
- 157 lodges comprising 421 bedrooms.
- A golf club house to serve 18-hole and 9-hole courses.
- A leisure centre to include spa, swimming pool and associated facilities.
- An equestrian centre.
BMCE provided full civil/structural engineering services as part of a multidisciplinary design team, including structural appraisals and condition schedules, assessment and integration of the existing building in the new design, preparation of planning package, design of structural and civil engineering elements of the project, preperation of tender documentation, evaluation of tenders, monitoring on site during construction stage, cost control, reporting, Health and Safety Designer duties, design compliance verification and other related services associated with the project execution and delivery.
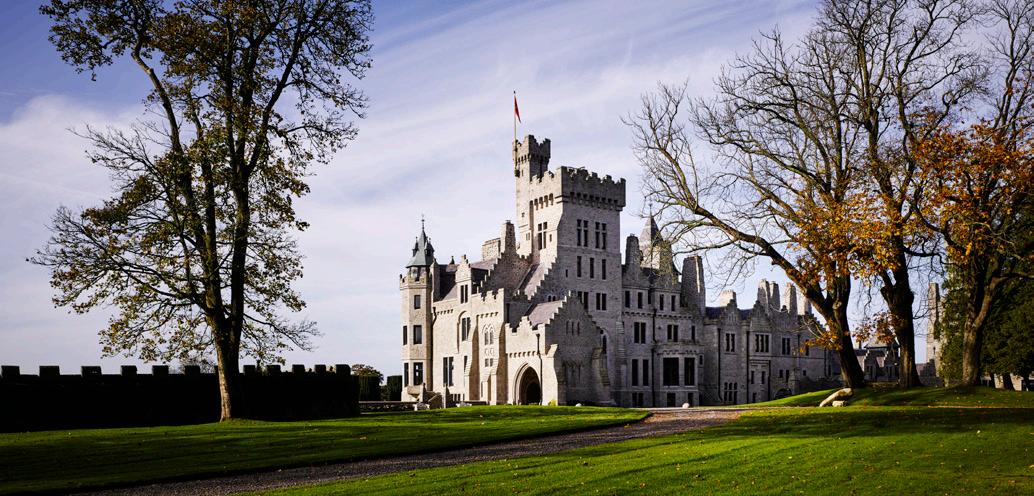
Previous Experience

KILLEEN CASTLE
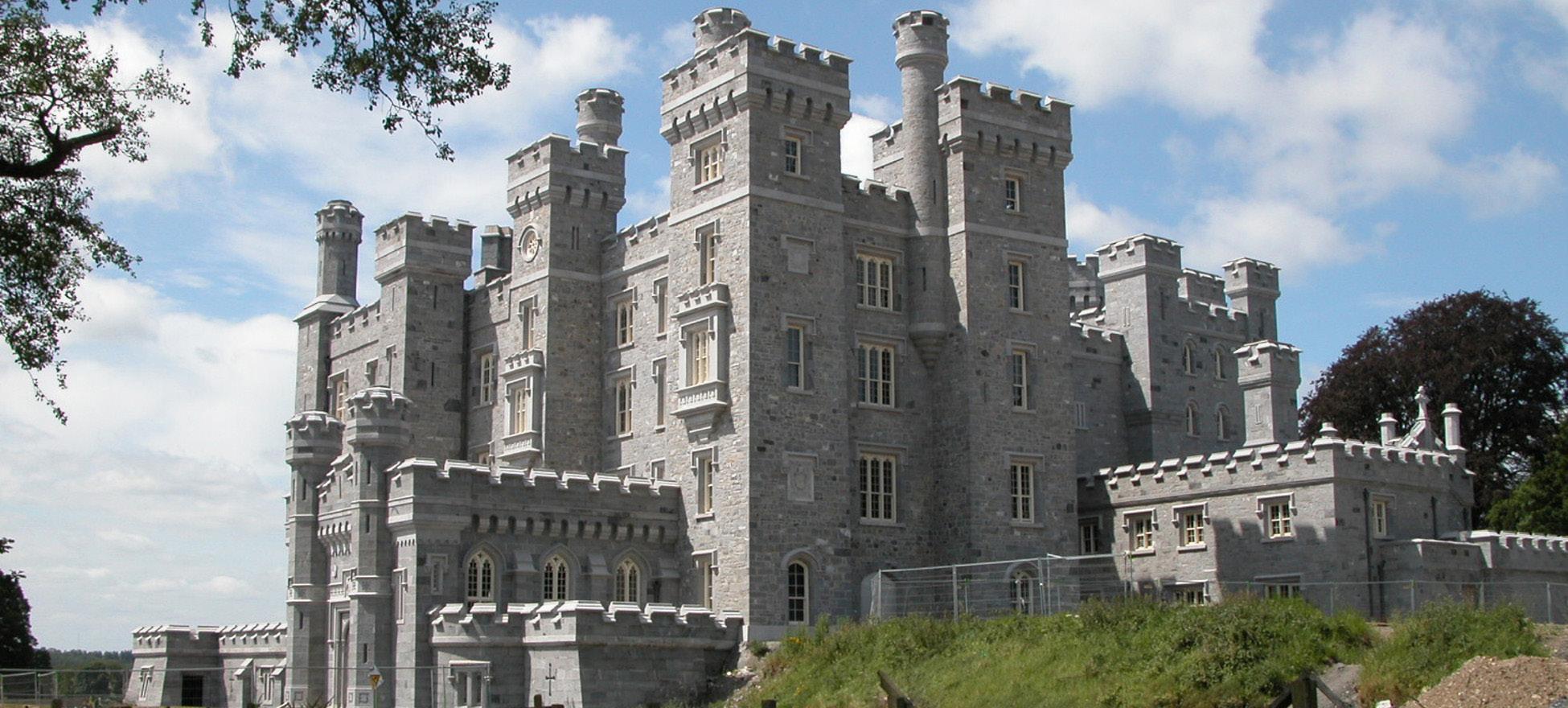


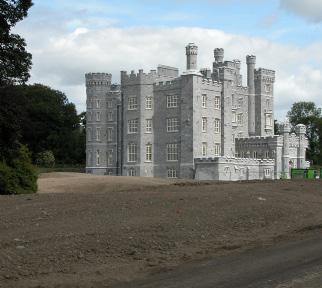
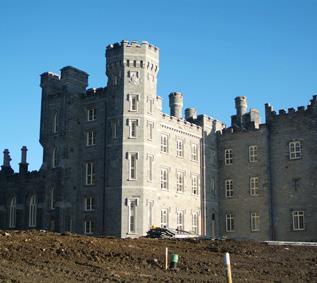
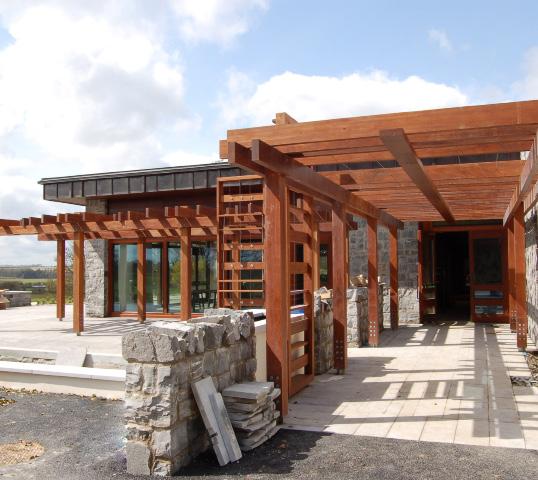

Value: €75M
Client: Snowbury Ltd.
Architect: Michael Collins Architects
RIAISilverMedalForConservation2007
The 800 years old protected Norman Castle at Killeen, County Meath has been refurbished as encapsulated to provide weather protection allowing for removal of roofs and weathering. The structure of the castle was reinstated and concrete floors were added. Original roof timbers were repaired and retained. The entire external stonework was cleaned to great effect. Killeen Castle Golf Course was selected to host the Solheim Cup in 2011. The entire development, when completed, will have a contract value of approximately €75 million, and will comprise the following:
- 202 Bedroom International Five Star Hotel
- Conference Centre
- Associated Restaurants, Lounges, Bars
- Spa & Leisure Centre
- 18 Hole International Golf Course
- Golf Clubhouse, Lounge & Ancillary Facilities
- 800 Car Parking Spaces
Services provided by BMCE:
BMCE provided full Civil / Structural Engineering Services as part of a multidisciplinary design team, including structural appraisals and condition schedules, assessment and integration of the existing building in the new design, preparation of planning package, design of structural and civil engineering elements of the project, preparation of tender documentation, evaluation of tenders, monitoring on site during construction stage, cost control, reporting, Health & Safety Designer duties, design compliance verification and other related services associated with the project execution and delivery.
Previous Experience





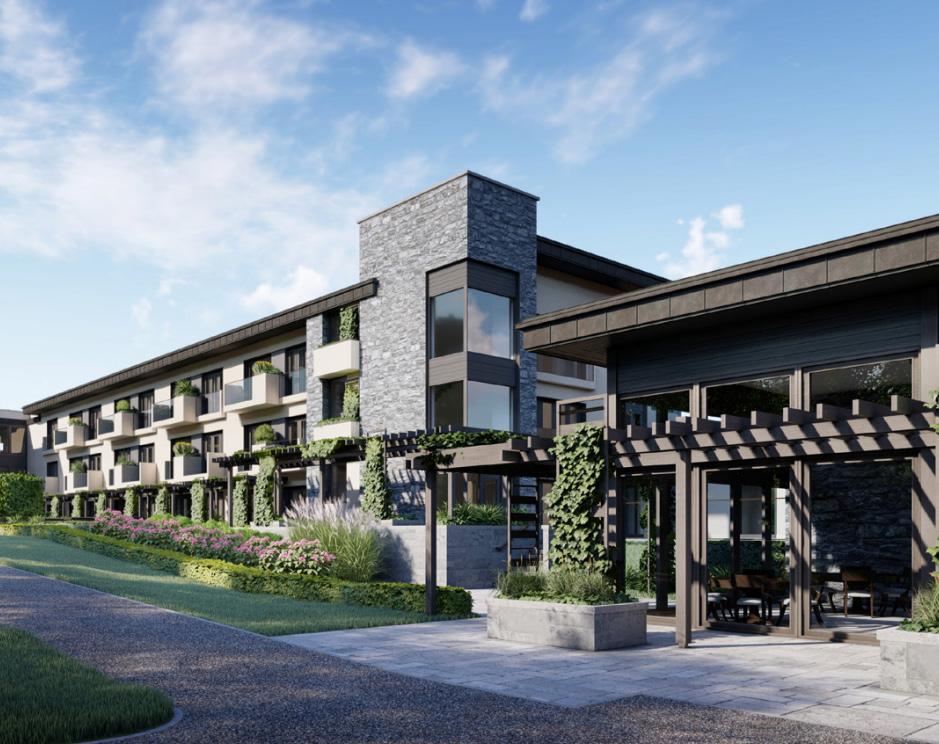


Previous Experience KILLEEN CASTLE

MALDRON HOTEL MERRION ROAD AND RESIDENTIAL DEVELOPMENT
Project: Maldron Hotel and Residential Development, Merrion Road
Start: 2017
Complete: 2022
Floor Area: Hotel 6,634.7 sqm Residential 7,894.5 sqm
The Maldron Hotel development proposes a replacement for the now outdated Tara Towers Hotel on Merrion Road in Dublin 4 and development of the remainder of the site with a scheme of apartments and townhouses. The site occupies a prominent and dramatic bay-side position overlooking Booterstown Marsh and Dublin Bay towards Howth Head.
The new hotel comprises an 8 storey, 140 bed pavilion facing Dublin Bay across Merrion Road, with a 56 unit residential block stepping from 6 to 4 storeys located to the west over a podium/basement car park. The ground floor entered from the road front incorporates the public amenities of the hotel, restaurants, bars and seminar suite, with service areas to the rear.
A terrace of six 3 storey townhouses with a 4 storey, 8 unit apartment building and landscaped gardens complete the Development.
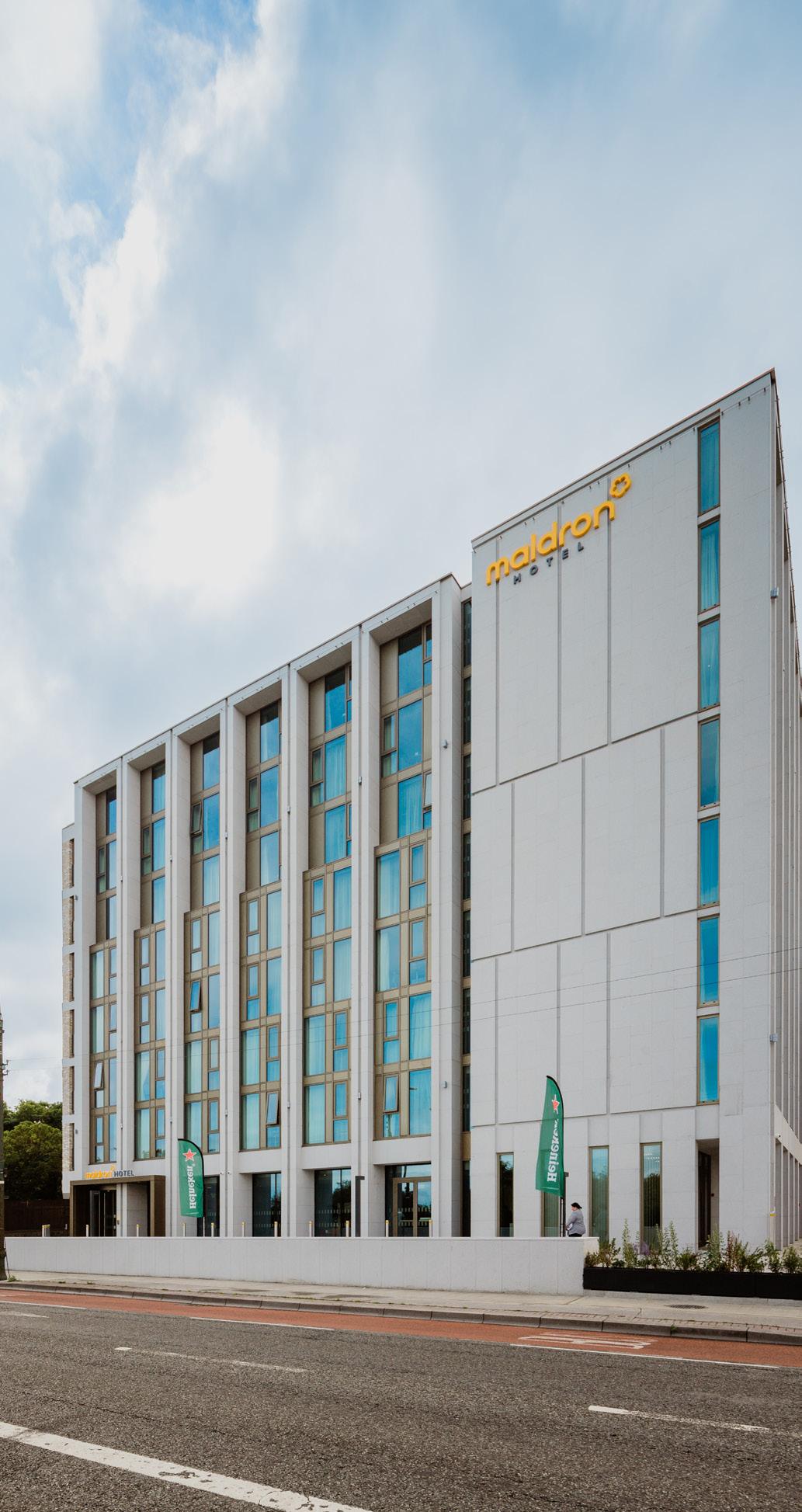


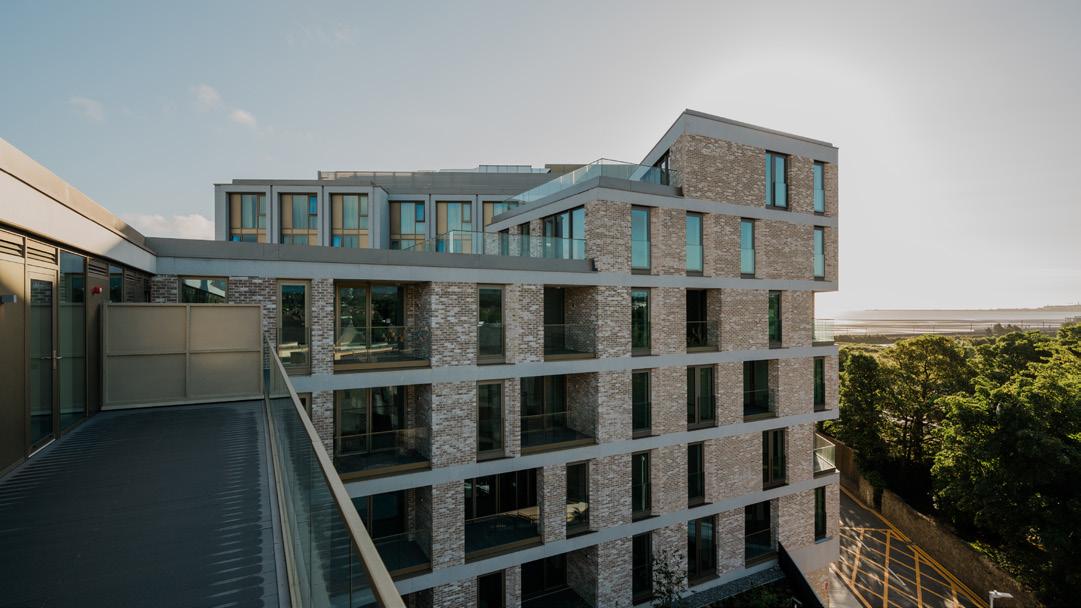
Previous Experience


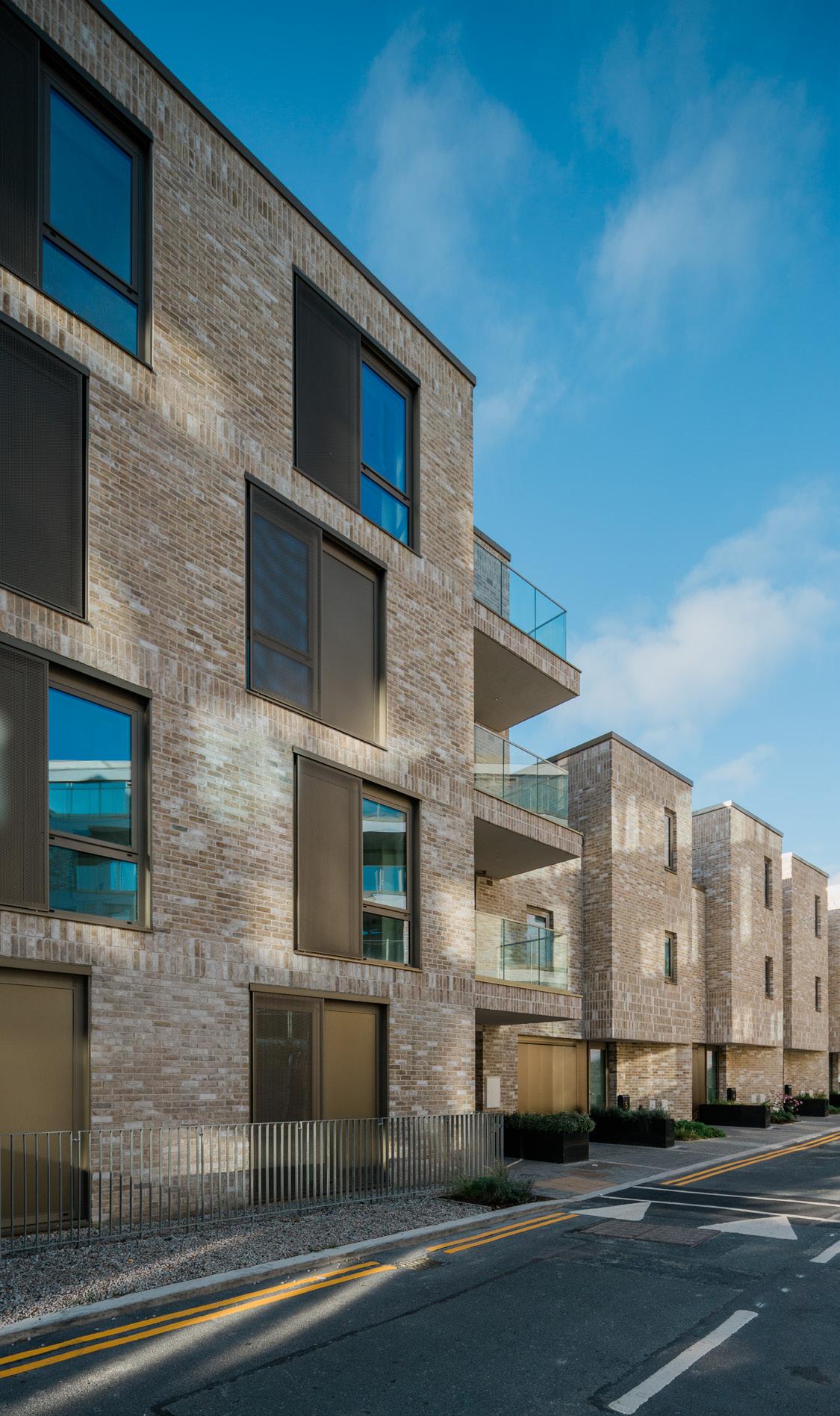
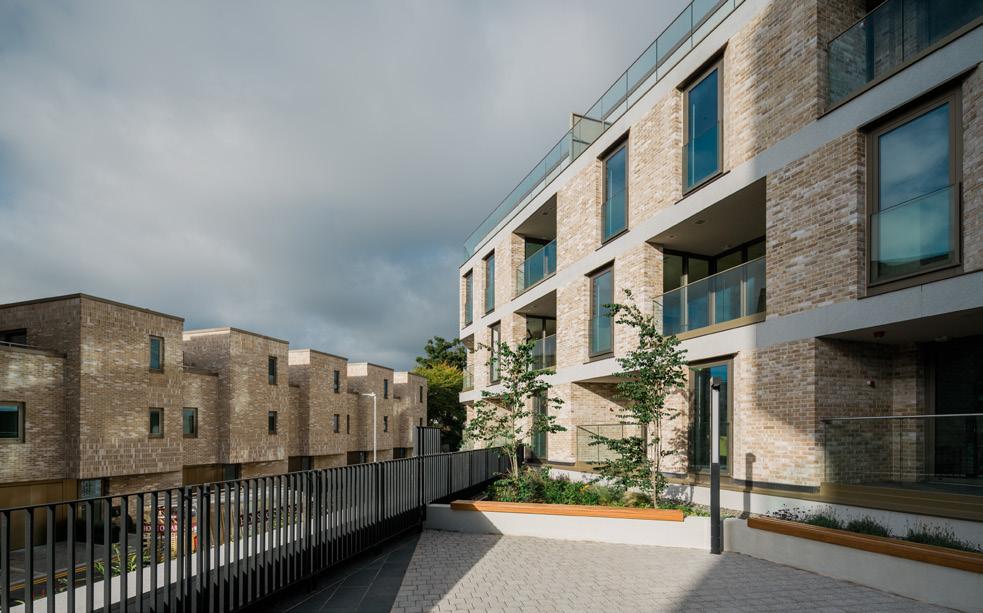


Previous Experience

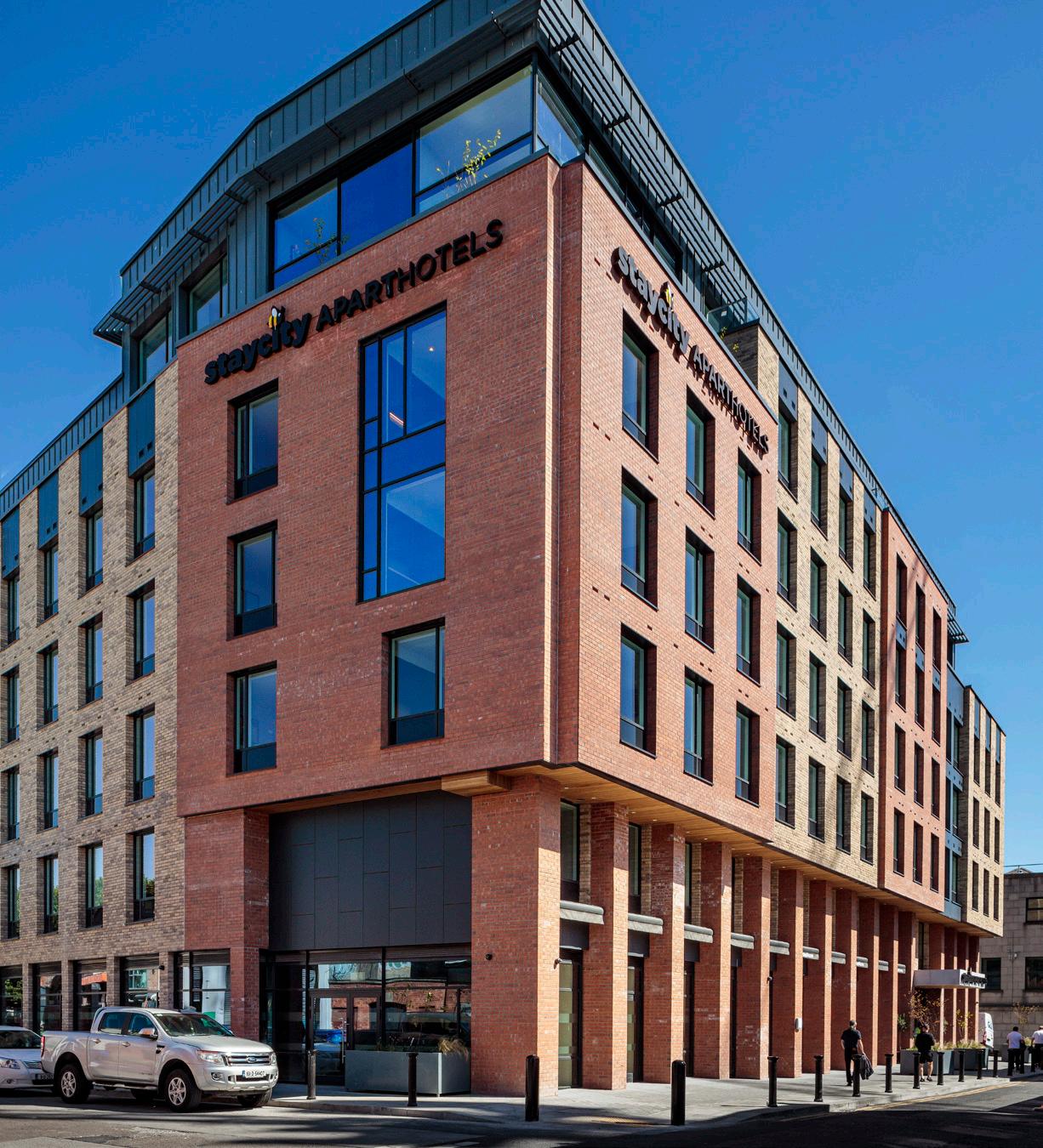
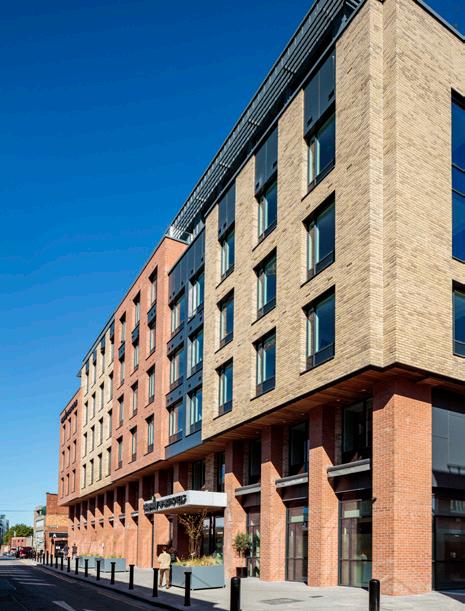
Scale:
Value:
Client:
Architect:
Completion:
Awards:

343 Bedroom Aparthotel
€10,000,000
BAM Building Ltd
John Fleming Architect
July 2022


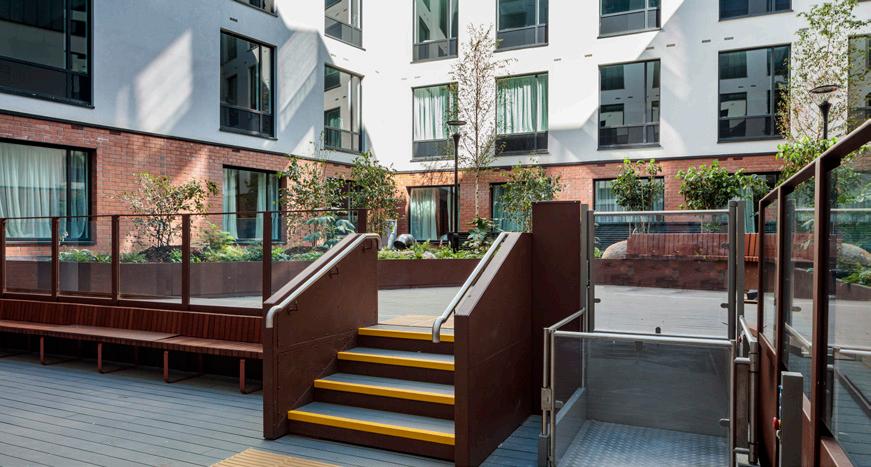

Awards:Winner – Leisure Category – ICE Awards 2023
This project comprised a new 340 bed aparthotel in the historic Markets Area of Dublin City Centre for Staycity. Ground floor reception and cafe, retail unit and artist studios make for a lively streetscape close to the main Mary Street and Henry Street thoroughfare.
Provision is made for the ancillary staff and guest facilities, plant storage and waste/refuse storage areas, nine number car parking spaces, and thirty-five bicycle parking spaces at the basement level.
The basement is accessed via ramped access off Little Green St. at the northern end of the site. Ancillary staff and guest facilities together with ancillary reception, kitchen and coffee shop are provided at ground floor level which is accessed off Little Mary St. A retail unit is provided at ground floor level at the corner of Little Mary St. and Little Green St. with artist studio space, together with ESB switch room and ESB substation to the north thereof along Little Green St.
LITTLE MARY STREET HOTEL

Scale:
Value:
Completion:
Architect:
Client:
220 Bedrooms
€60m
Under Construction
John Fleming Architects
JMK Group
Change of use to aparthotel and refurbishment of the eight-storey Telephone House building on Marlborough St, Dublin 1.
The development includes revisions to and refurbishment of the elevations, including new façade treatment to Telephone House. The aparthotel will accommodate 220 bedrooms and suites, and will include associated facilities such as a gym, a cycle store and a café/restaurant at ground floor level.

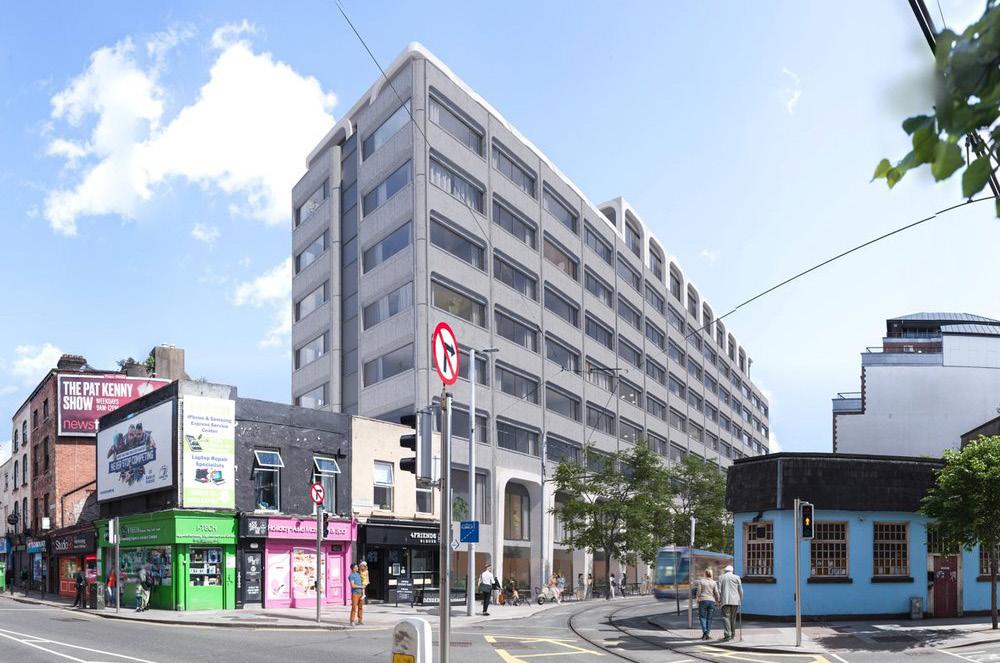


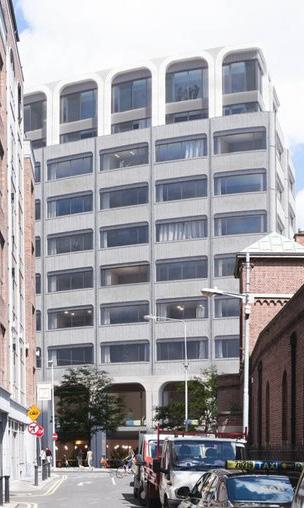
TELEPHONE HOUSE, NO’S 43-46 MARLBOROUGH ST, DUBLIN 1

THE DUBLIN ONE HOTEL, NORTH CIRCULAR ROAD
Architect: Hussey Architects
Date of Completion: 2020
Contract Value: €22m
The Dublin One Hotel was opened in 2021. The project involved the restoration of The Big Tree pub which has opened separately to the hotel. The hotel draws on the character of the surrounding historical buildings. It adopts similar materials and window proportions. All windows are vertically proportioned. It is marked out as a modern public building in the adoption of curtain walling for the stairs and setback top storey. The regular layout of hotel rooms has facilitated the breaking up of the long elevation on to North Circular Road into bays. The vertical window proportions and bay width reflect the traditional fine grain development of Dublin. The scale of the building has been further sub-divided vertically by the introduction of a canopy at second floor level and the change of brick colour for the ground and first floor within the bays. This relates directly to the adjoining two storey development.
PhotographybyPaulTierney


Previous Experience


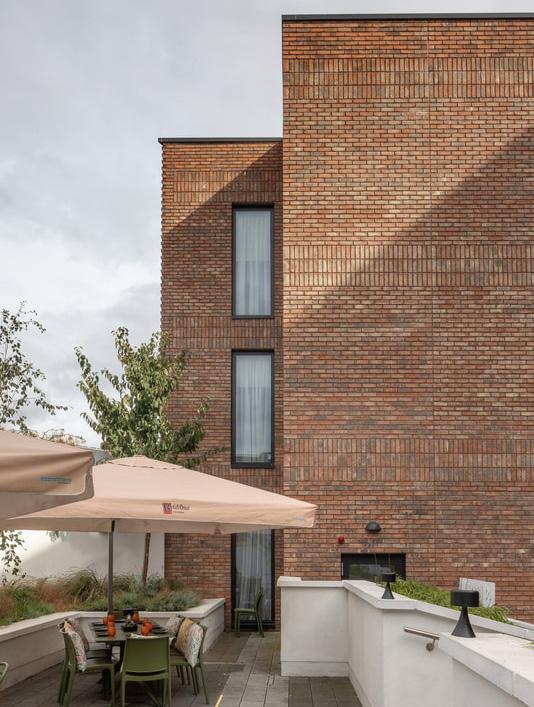

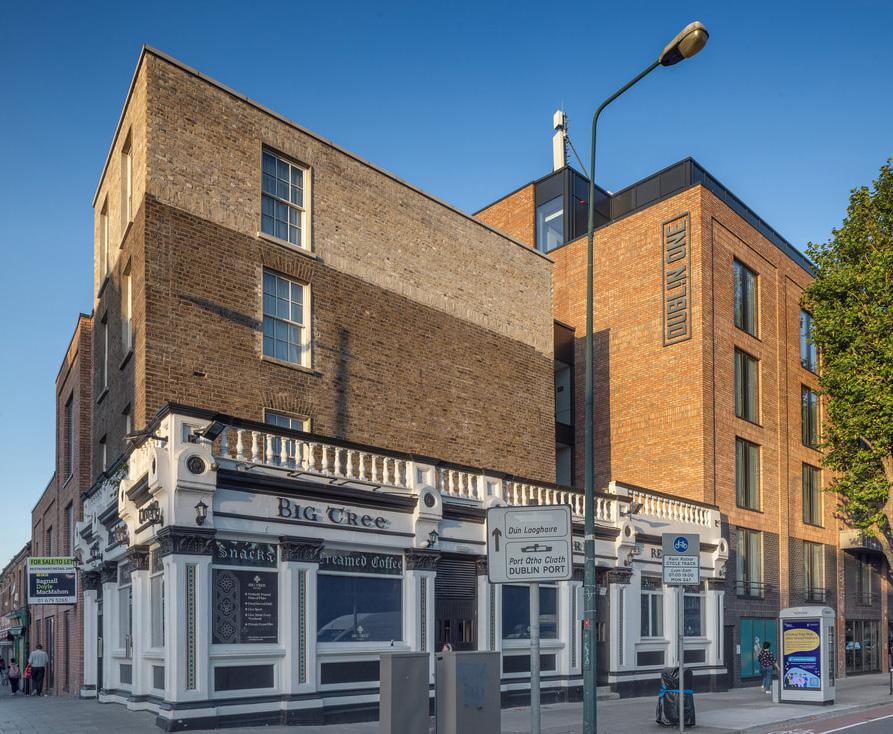


THE DUBLIN ONE HOTEL, NORTH CIRCULAR ROAD Previous Experience

THE MORGAN HOTEL, FLEET ST. TEMPLE BAR - ROOFTOP EXTENSION
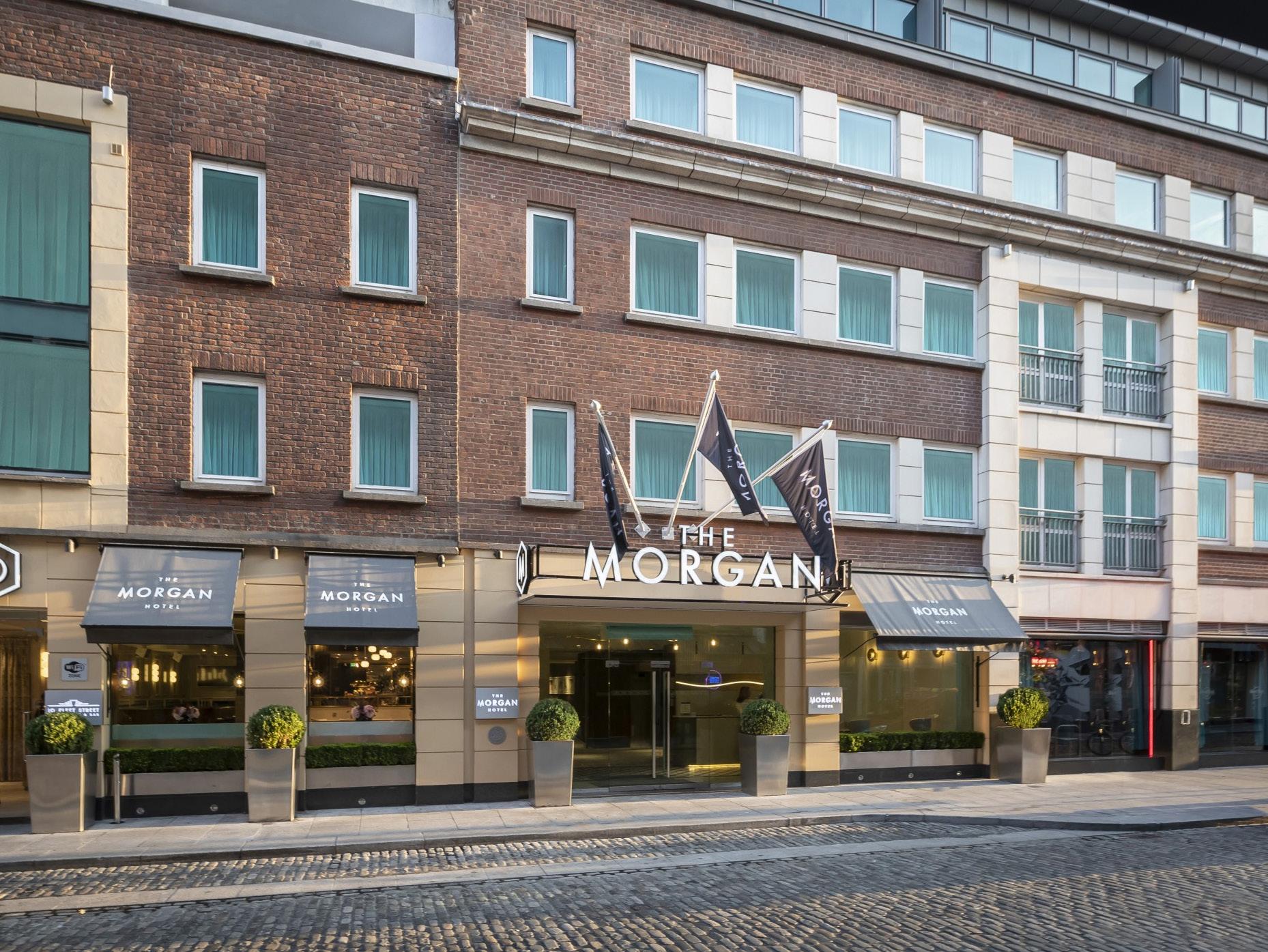
Value: €10.6M approx.
Client: MHL Hotel Collection
Completion: 2018
New two-storey rooftop extension to this Modern ‘Bijou’ Hotel in Temple Bar, containing 42 bedrooms, together with the refurbishment and upgrade of front-of-house areas and 58 bedrooms within the existing hotel.
New two storey rooftop extension containing 42 new bedrooms
Refurbishment of 58 bedrooms throughout the hotel
Upgrade and refurbishment of front of house areas
Constrained City Centre site with challenging management of logistics
Phased handover
2019 Considerate Constructors Gold Award
2019 Considerate Constructors Most Considerate Runner Up Award
Previous Experience

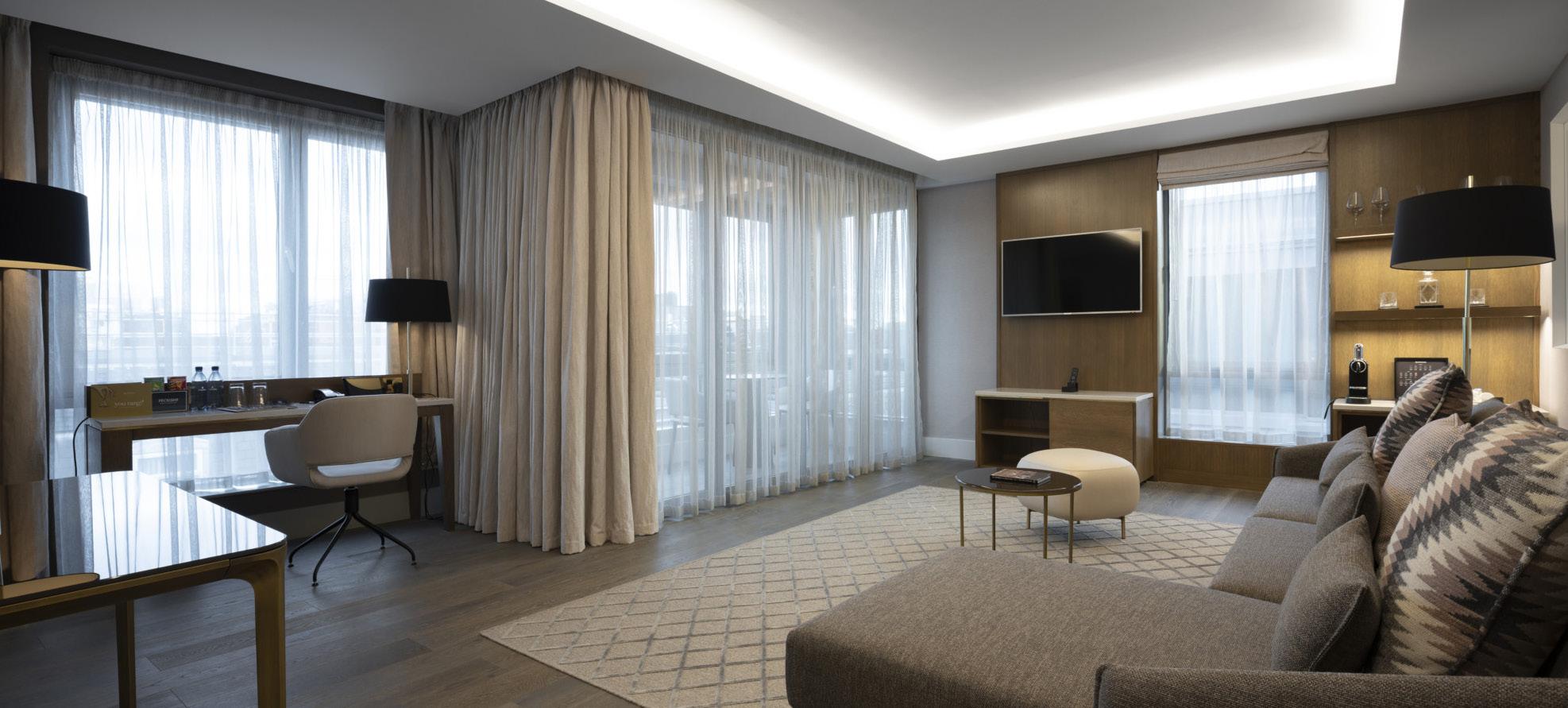

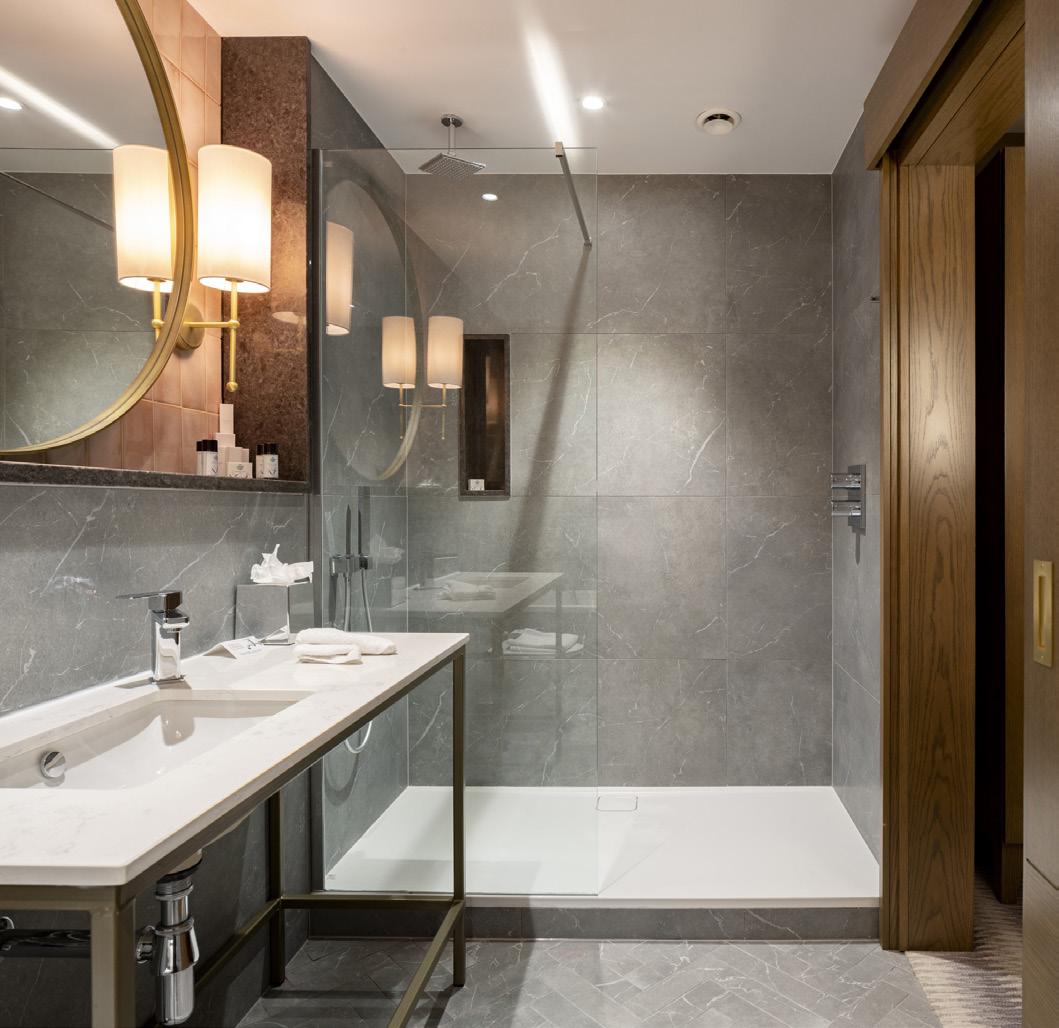
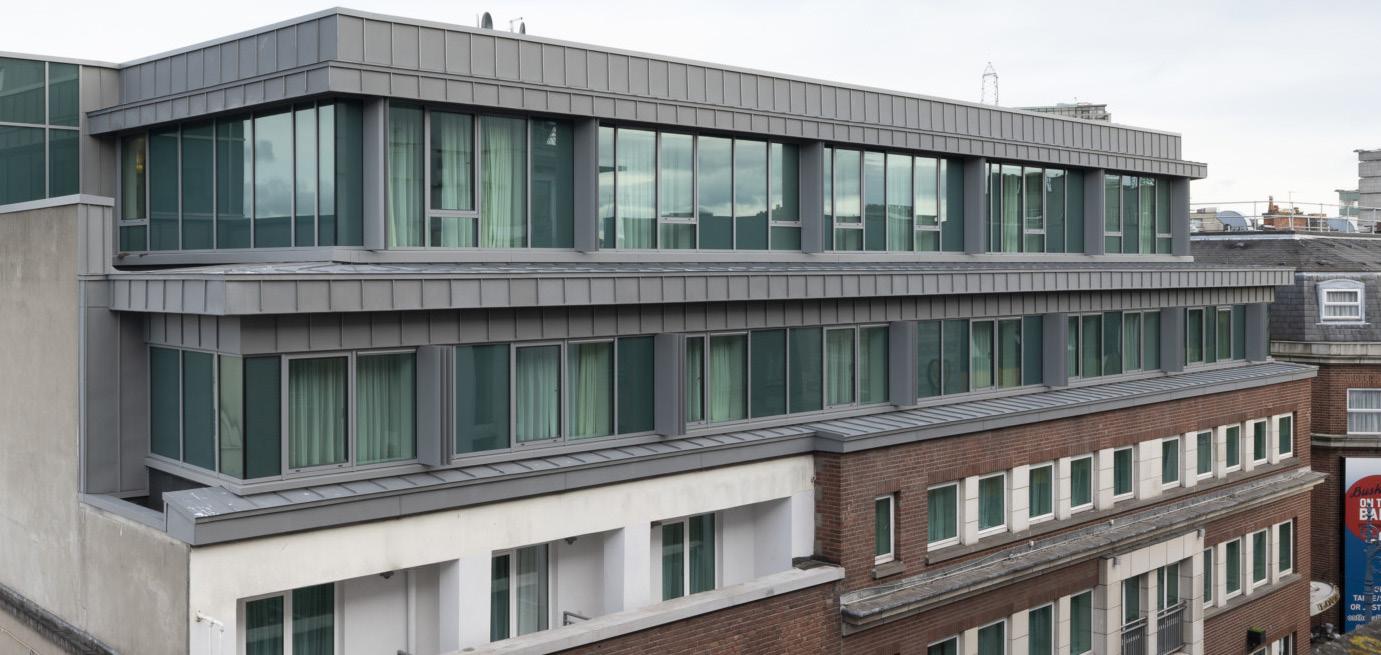
Previous Experience
HOTEL, FLEET ST. TEMPLE BAR - ROOFTOP
THE MORGAN
EXTENSION

THE SHELBOURNE HOTEL REFURBISHMENT, DUBLIN

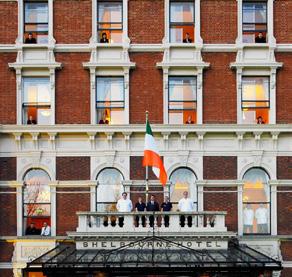

Value: €82M
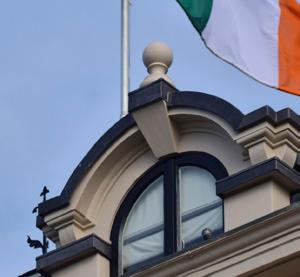
Client: The Shelbourne Hotel, Dublin
Architect: Lindsay Conservation Architects
IrishGeorgianSocietyConservationsAward2017
OPUSHeritageBuildingoftheYearAward2007
The extension and redevelopment of the Shelbourne Hotel (protected structure) in Dublin. The project comprises the following:
- 99 Bedroom International Five Star Hotel Extension.
- Conference Facilities.
- Associated Restaurants, Lounges, Bars.
- Major Conservation, Refurbishment and Reconfiguration of the Existing Lobby, Kildare Wing and St. Stephen’s Wing.
- Reconfiguration of Existing Circulation Routes throughout the Hotel and linking into the new extension.
- Upgrade of the existing services to include the introduction of a new fire sprinkler system throughout.
- Works to the spa.
- Remedial works to the gable face.
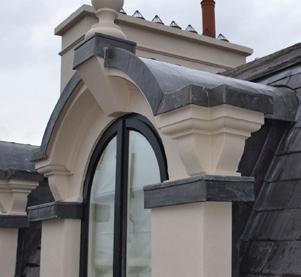
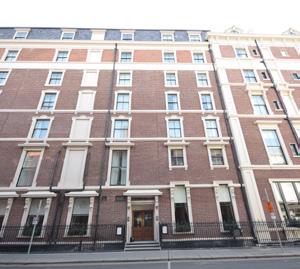

The works involved alteration to a functioning hotel and for that reason the programme was condensed as far as practicably possible to reduce loss of revenue. Preliminary works were carried out in the live hotel. This elongated the programme slightly but maintained function and revenue income. A partial completion date was set to meet prior commitments for booking during the Ryder Cup Golf Tournament and this deadline and the final construction deadline were all met.
BMCE provided Civil and Structural Engineering Services, which included preperation of Civil and Structural scheme proposals, design development, structural appraisals and condition schedules, design of structural and civil engineering elements of the project, preperation of the planning package, including drawings, reports, calculations and other documentation, checking inspection, recording and advisory services in relation to the redevelopment of the hotel. Our services also included monitoring works on site, assistance in final account preperation and handover.
Previous Experience

THE SHELBOURNE HOTEL REFURBISHMENT, DUBLIN

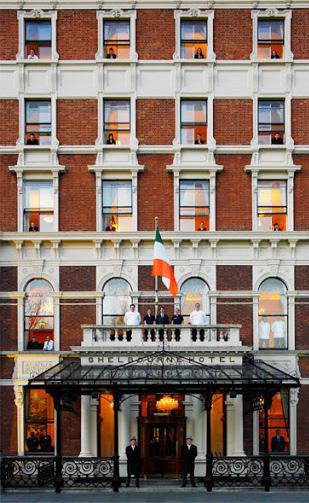
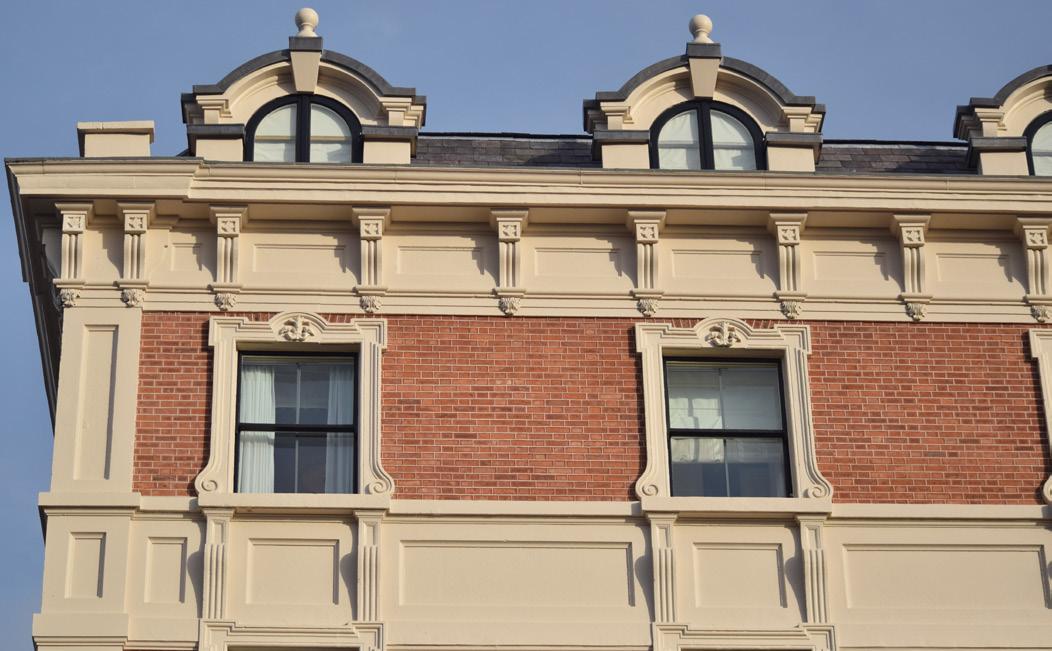
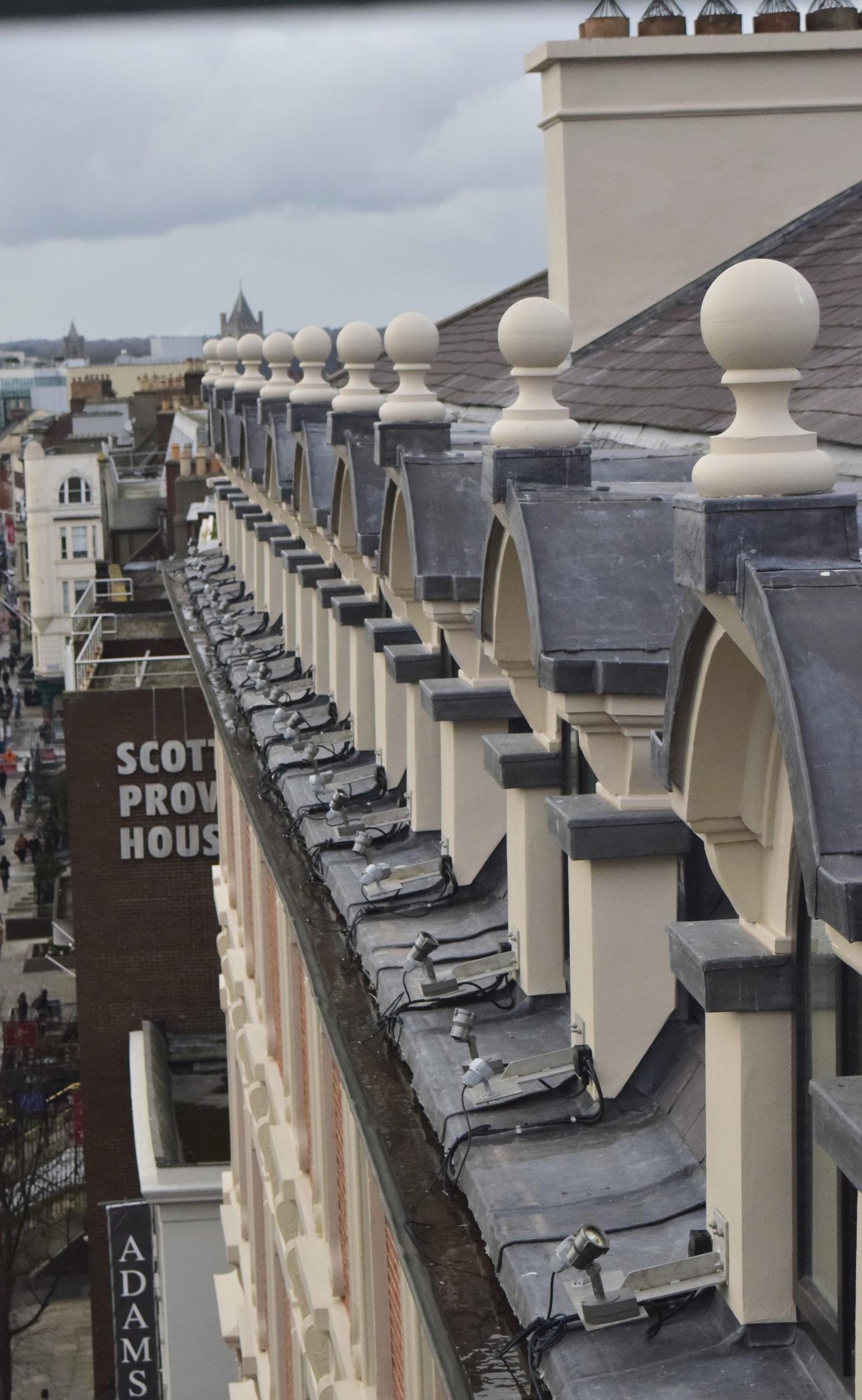

Previous Experience

TRAVELODGE HOTEL,TOWNSEND STREET, GEORGES QUAY DUBLIN 2
Scale:
Value:
Completion:
Architect:
Client:
393 Bedroom
€38m
2021
MCA Architects
Two Walk Ltd
The 8 storey development consists of a 21 unit residential block for Dublin City Council, along with an 8 storey over basement 393 bedroom Travelodge Hotel. The recently completed Travelodge hotel represents the anchor building and phase 1 delivery in the larger development . Together this scheme is looking to make a mark on this central location linking George’s Dock and O’Connell Street with the Grand Canal Dock area. The project comprises a mixed-use development and is bounded by Townsend Street, Moss Street and Gloucester Street South in the George’s Dock area of Dublin 2.
The project was managed and delivered through BIM, and required complex site logistics due to the restricted City Centre site
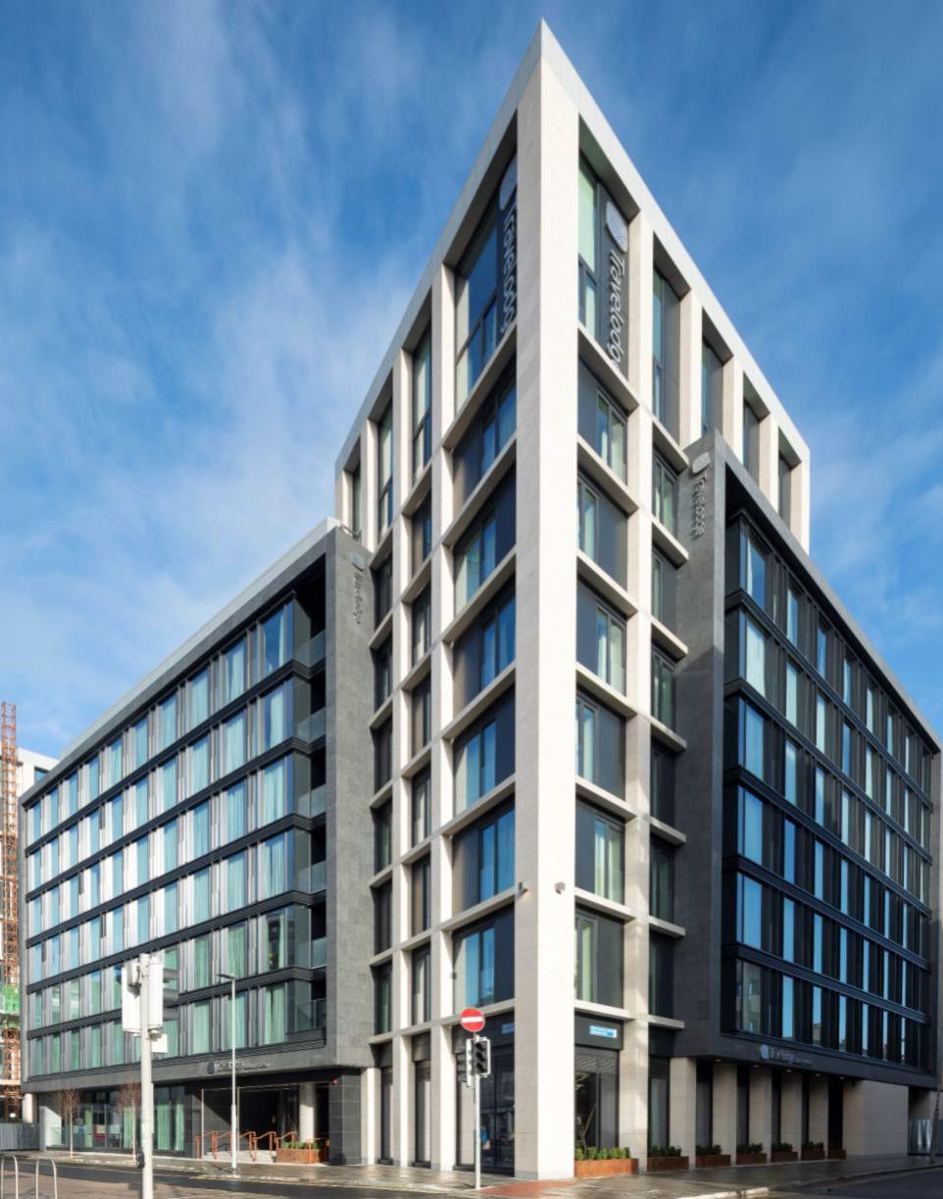
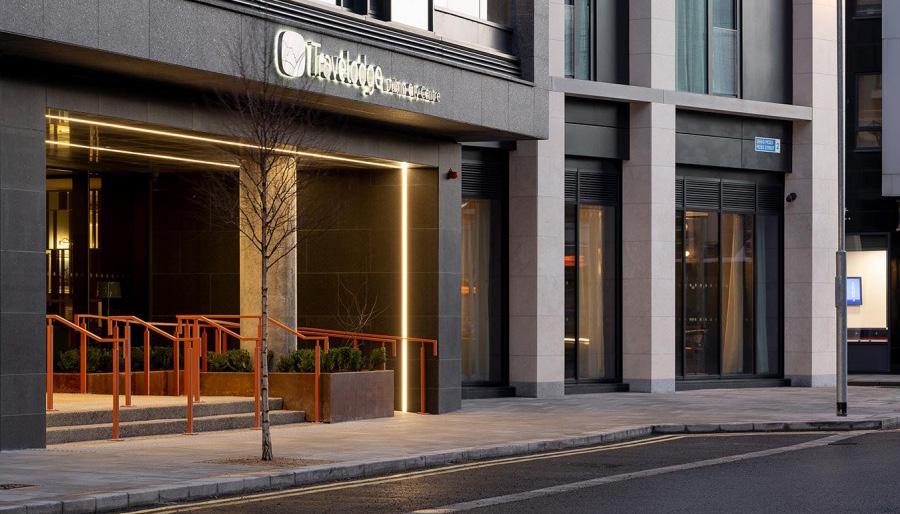
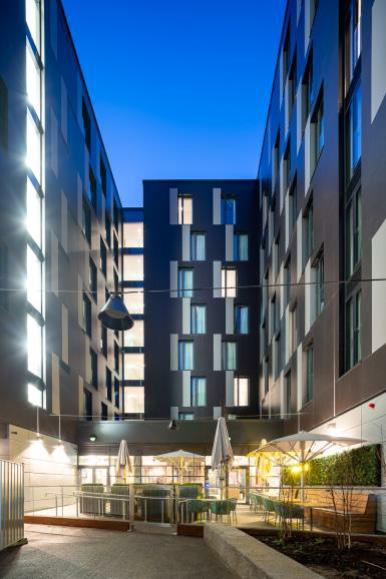
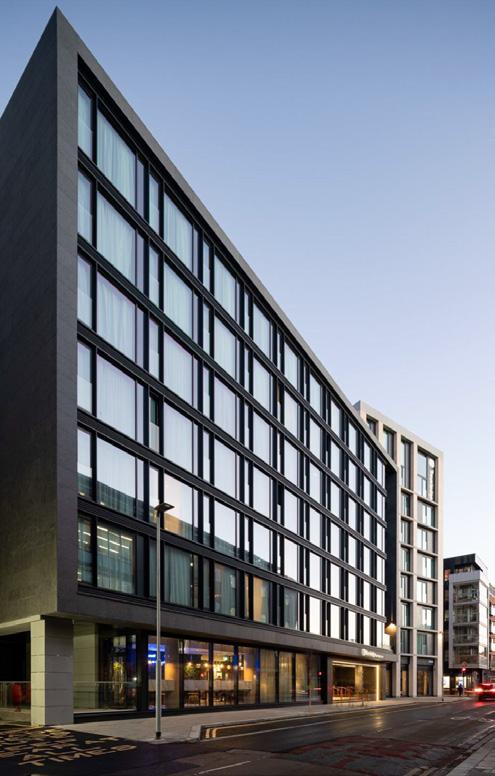
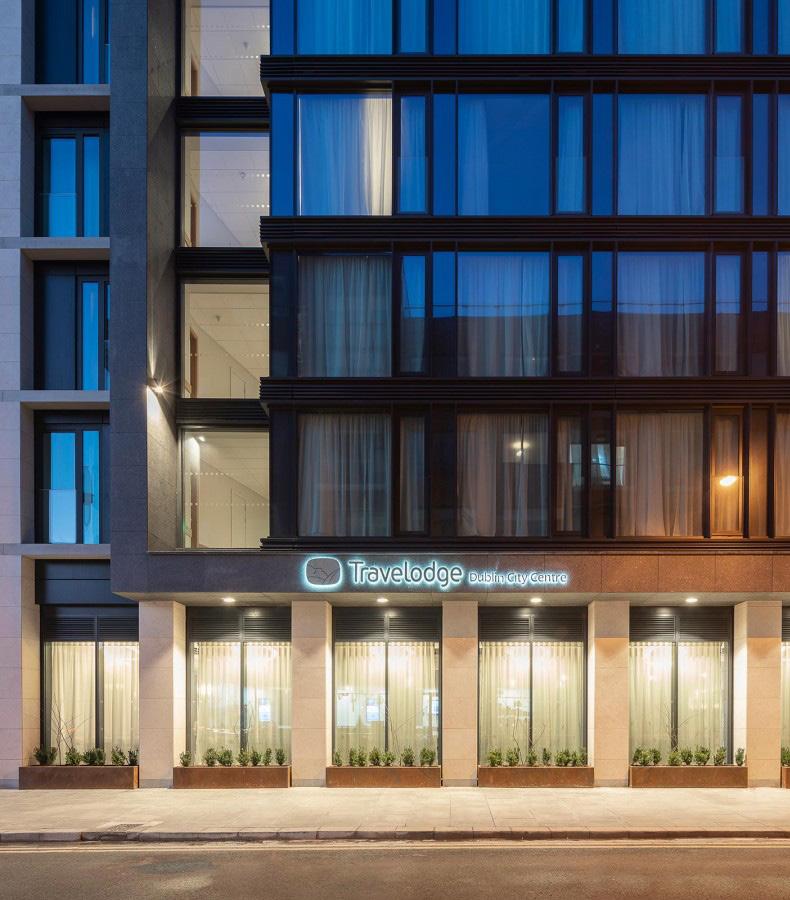


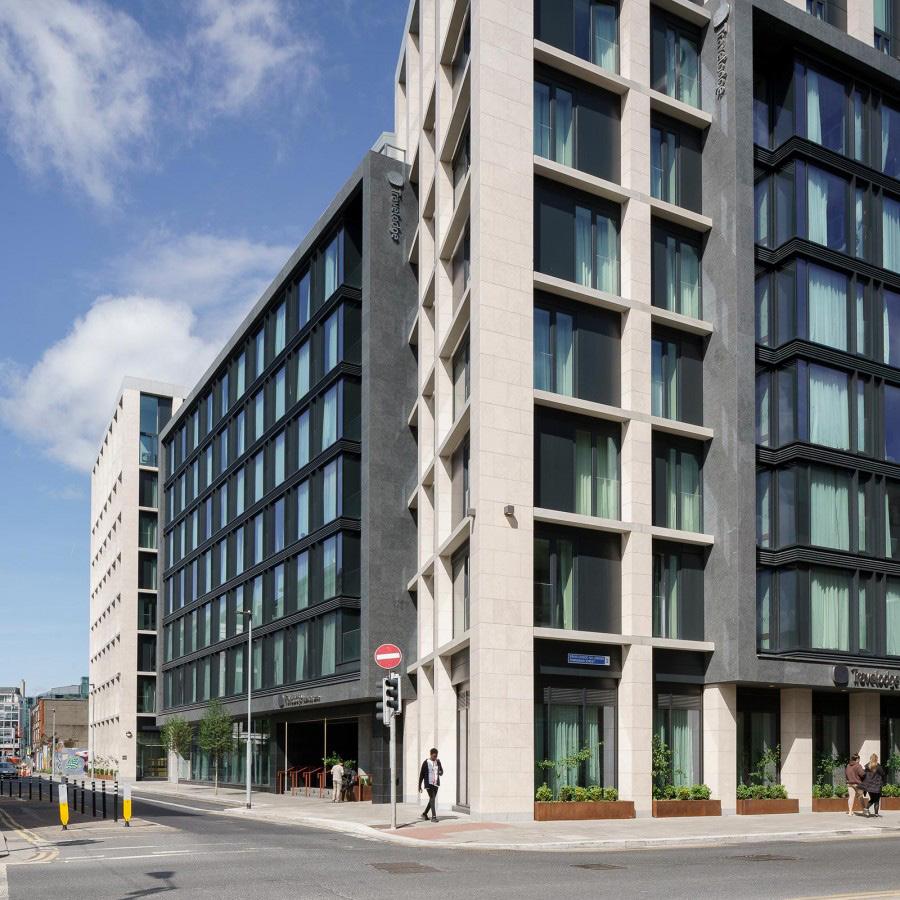
TRAVELODGE HOTEL,TOWNSEND STREET, GEORGES QUAY DUBLIN 2

MERRION SQUARE STUDIOS, 24 FENIAN ST, DUBLIN
Client: River Tempus
Year: 2020
Contract Value: €1.5m
Completed: 2023
Architect: McCullough Mulvin
Location: 24, Fennian Street, Dublin 2
Located in the Dublin City Centre district of Dublin, Merrion Square Studios is situated 1 km from Fitzwilliam Square, 1 km from EPIC The Irish Emigration Museum and 1 km from Trinity College. Some of the original features of the building were retained especially in the old part of the building such as authentic lime plasterwork, exposed brickwork and fireplaces to tell the story of this special building. The front of house predates the design and layout of Dublin’s best known Georgian Square - Merrion Square which commenced in 1762.


Previous Experience

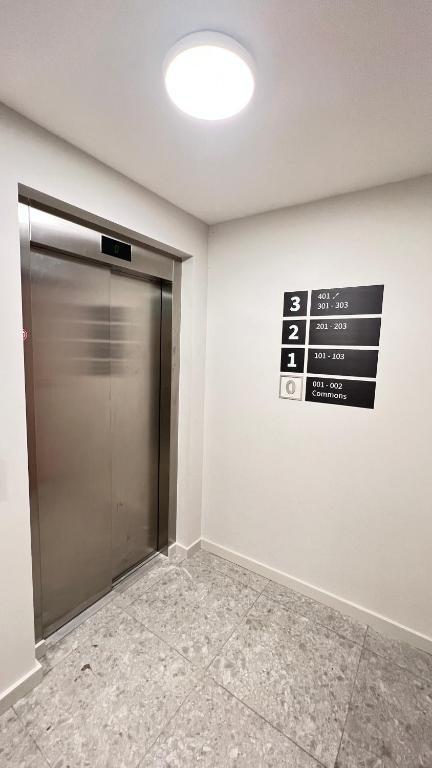

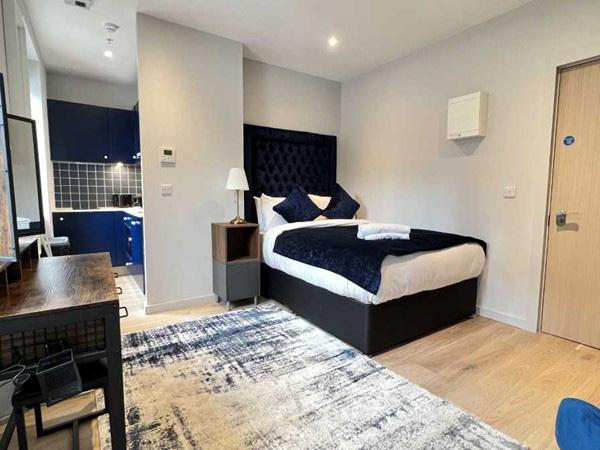
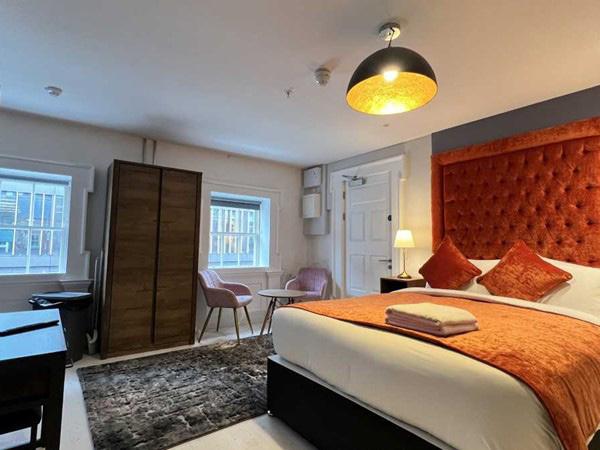
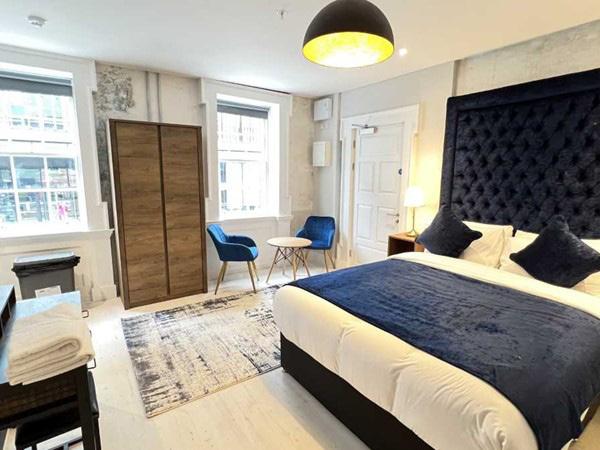
Previous Experience
SQUARE STUDIOS, 24
MERRION
FENIAN ST, DUBLIN


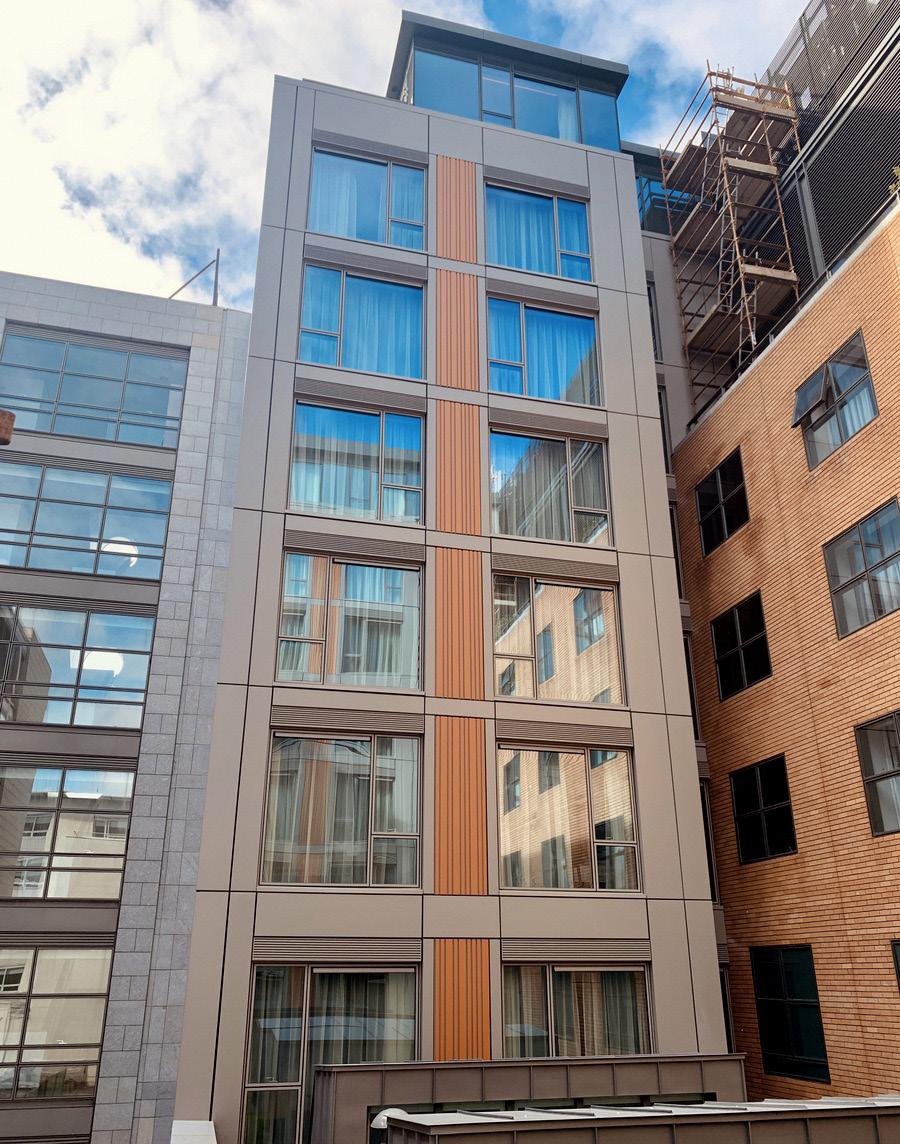
Client:
Architect:
Contractor:
Location:



MHL
Cobbe Architecture
Townlink Construction
North Wall Quay, IFSC, Dublin 1
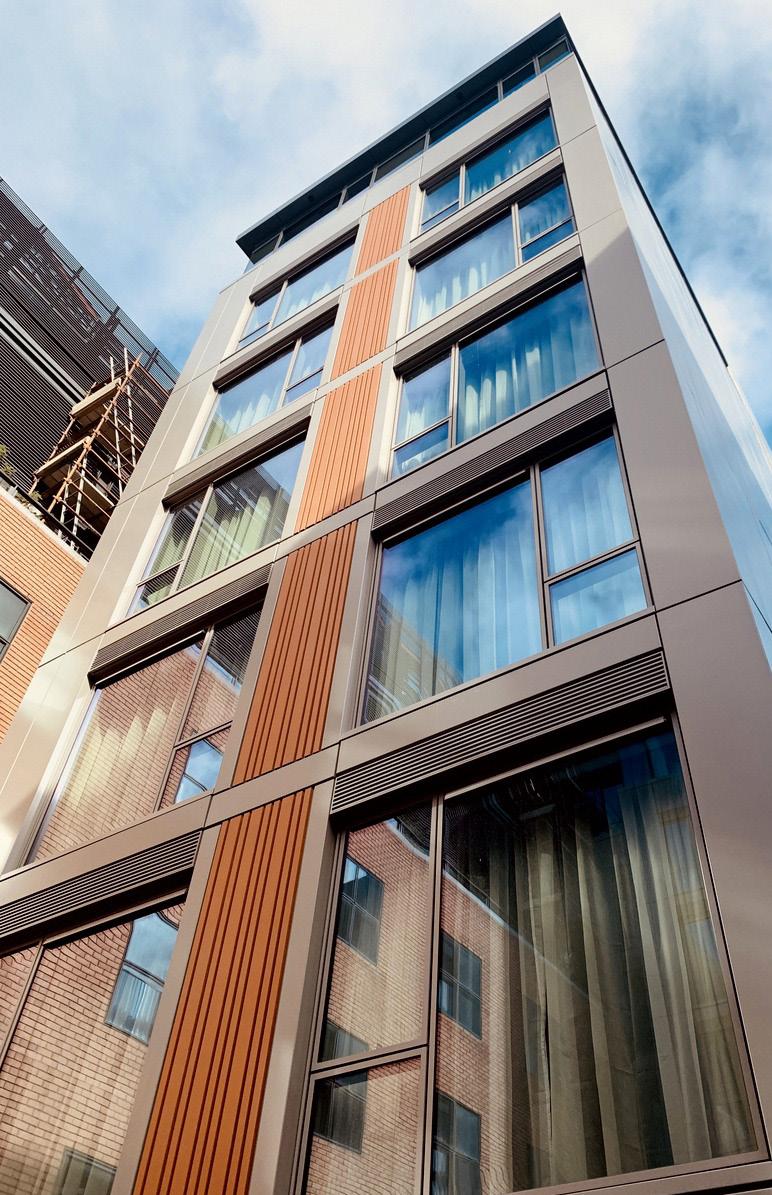
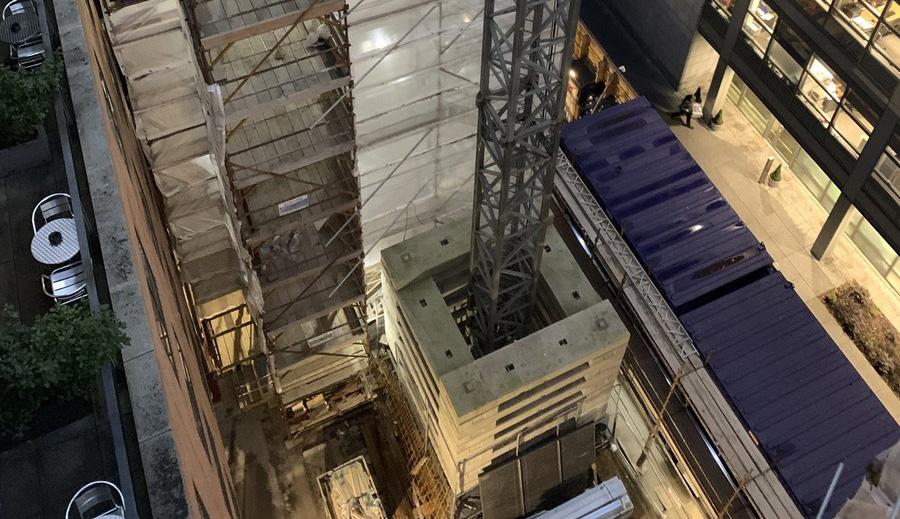
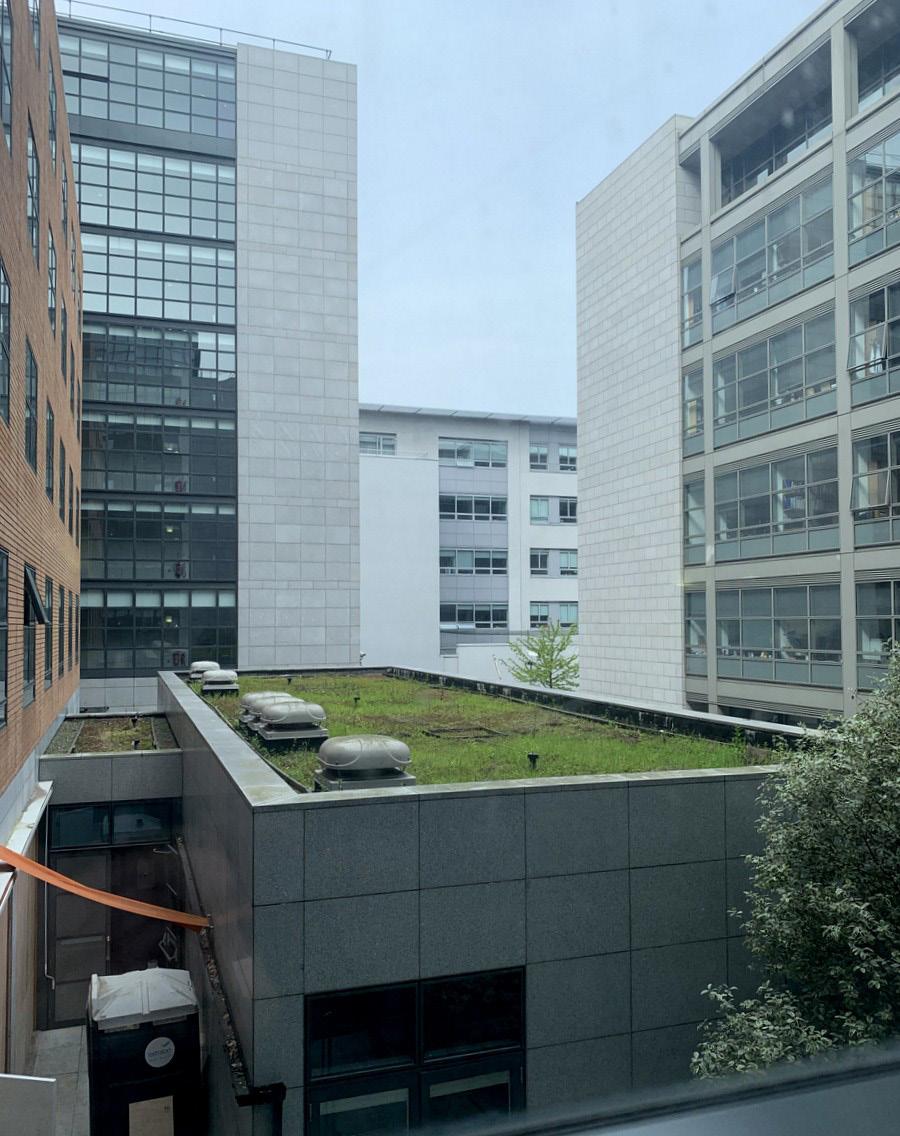
Located in Dublin’s financial services district, The Spencer hotel required an additional 40 bedrooms which have been added in two vertical stacks either side of an internal courtyard. Working on this confined site required the existing conference centre to be demolished and reconstructed to allow a crane to be installed all while the hotel was maintained as a live functioning environment throughout the construction process.
THE SPENCER
IFSC, DUBLIN 1
HOTEL,

TRINITY CITY HOTEL ROOFTOP EXTENSION
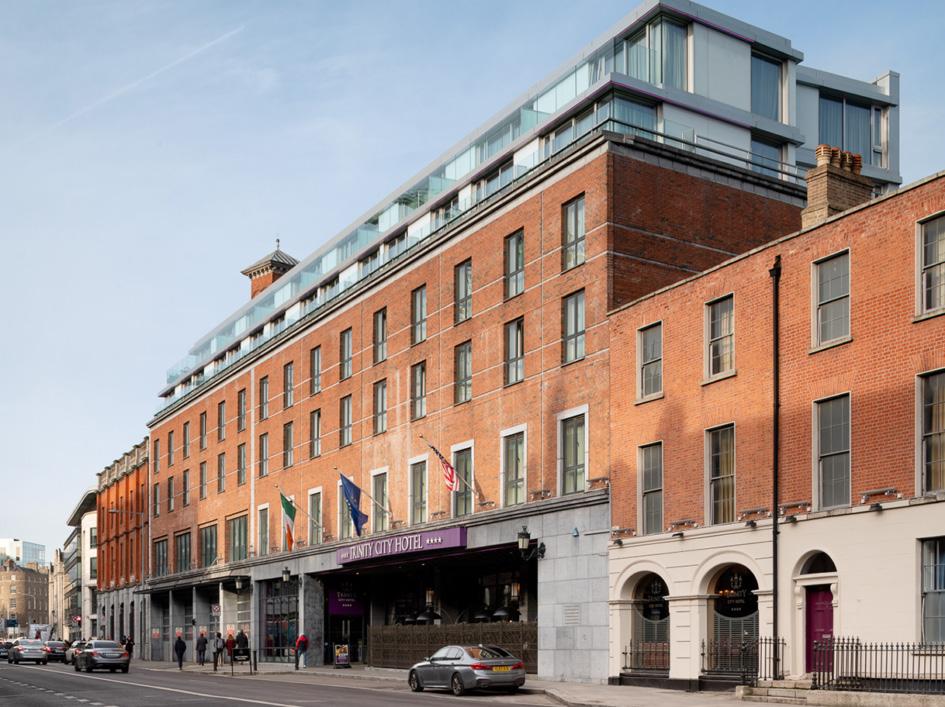
Value: €3M approx.
Client: MHL Hotel Collection
Completion: November 2017
The development involved the addition of a single level of bedrooms at the original roof level, as well as the refurbishment of the existing 4th floor level of the hotel. The 4th floor works comprised the removal of the original mansard roof and a rearrangement of the layout to increase the number of bedrooms from 20 to 26, while the 5th floor extension added a further 18 rooms at the upper level. The existing lift shafts and stair cores were also raised to accommodate the bedrooms at the new 5th floor level.
The structure of the extension comprised a steel frame with composite metal decking floors constructed off the original insitu and pre-cast concrete framed structure. The rooftop extension works were carried out while the lower floors of the hotel remained in operation for the entire period.
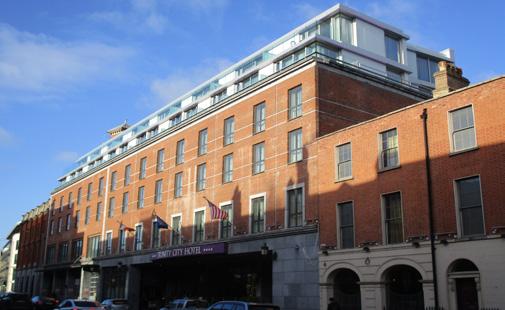

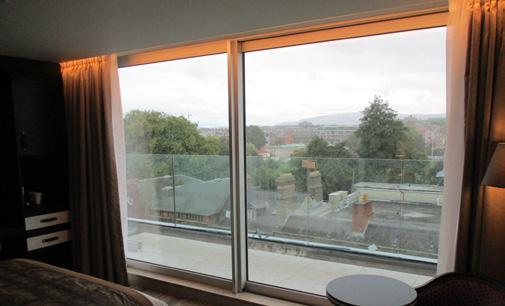
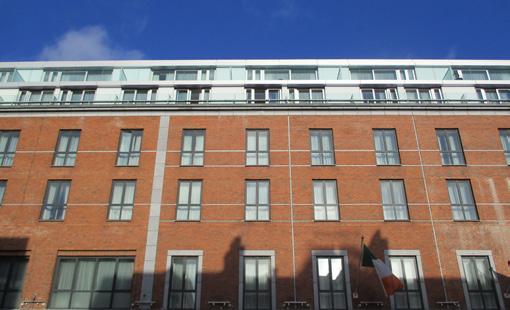
Previous Experience
