





























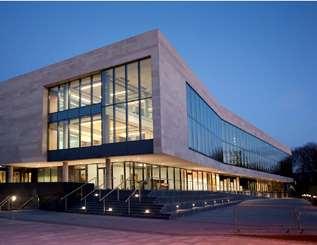


































































































Project: CherrywoodResidentialDevelopment
StartDate: 2019
Location: Dublin Completion: Aug2024
Architect: HenryJLyons
Cherrywood Town Centre is a mixed use development which will be the heart of Cherrywood, Ireland's largest Urban Development. Barrett Mahony are providing civil and structural engineering services to a number of developers in Cherrywood, including Hines in respect of blocks TC1 and TC2 at the town centre, and others across the wider Cherrywood SDZ area.
Blocks TC1 and TC2 commenced in 2019 and have been constructed and handed over on a phased basis, with the final block achieving practical completion in August 2024.
The development comprises 748 No. residential apartments and circa 3300sqm of ground floor commercial space. Thedevelopmentisadjacentto(andstraddles)theCherrywoodLuasviaduct,andinvolvesconstructionofanewroad(Grand Parade) parallel to the Luas tracks and new basement carparking below the Luas Viaduct.
Cherrywood town centre is designed to the highest sustainability standard and has been awarded“Global Section Leader” by GRESB with the top score in Europe. The development is also BREEAM certified and is also set to become Ireland first WELL certified Community.
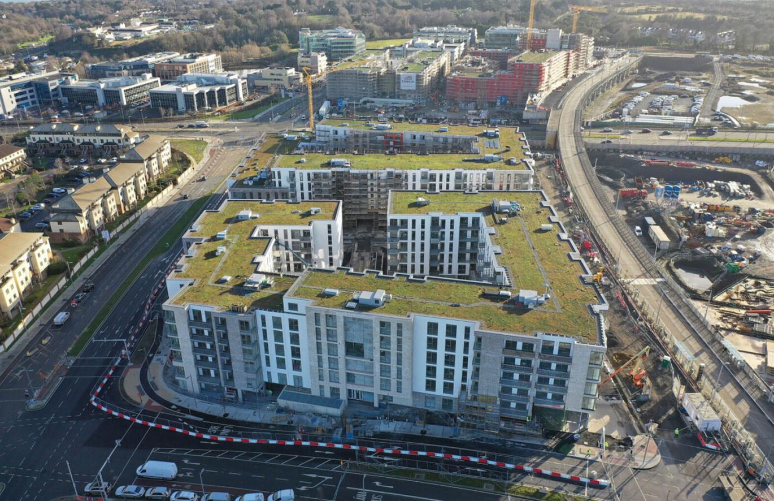

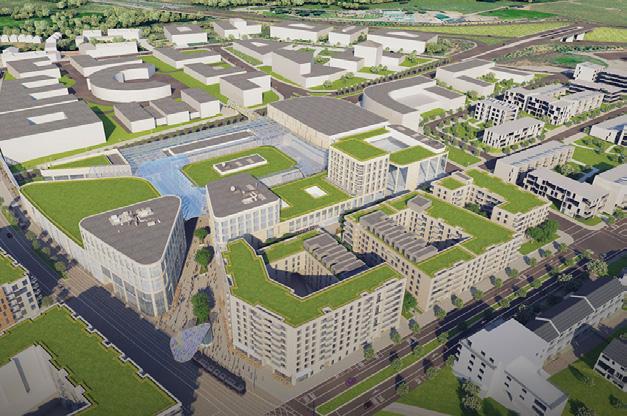
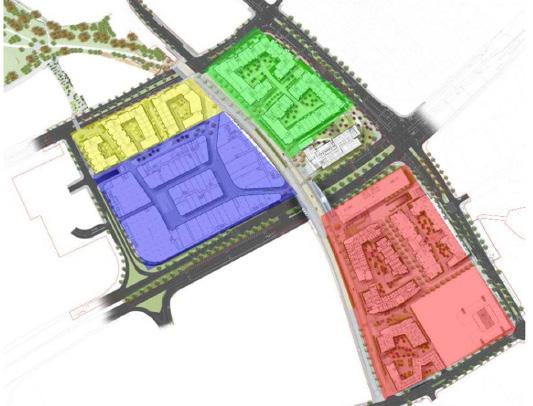



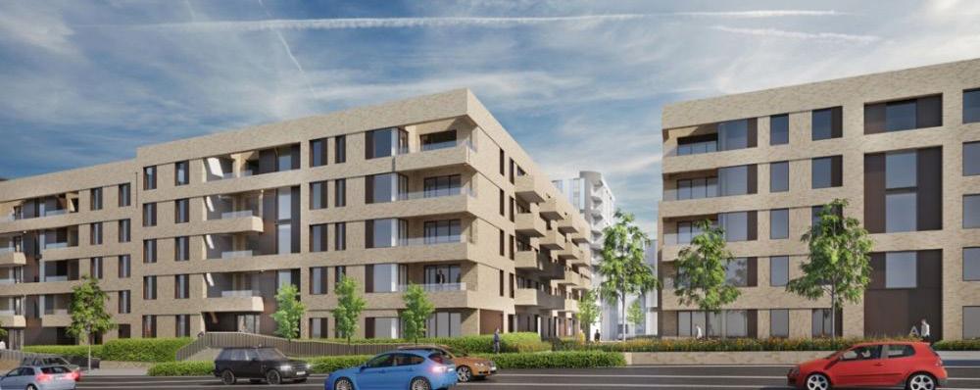
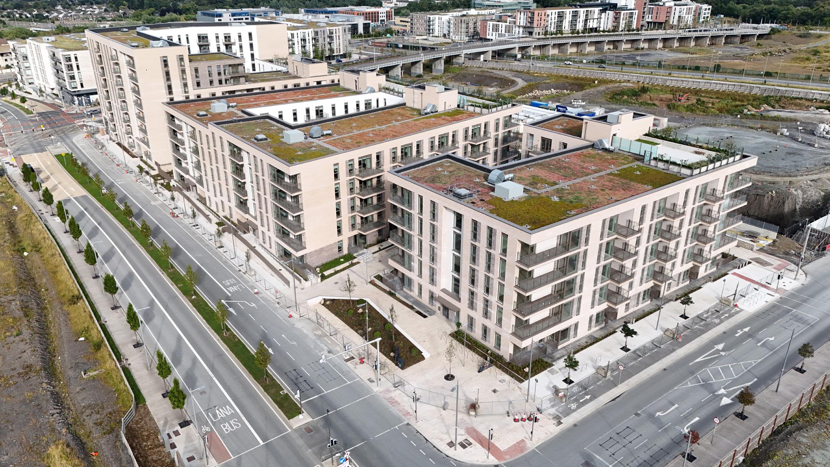

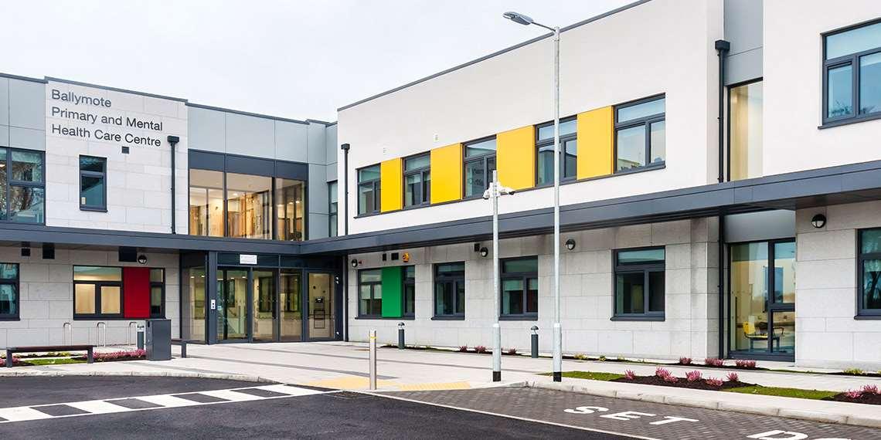
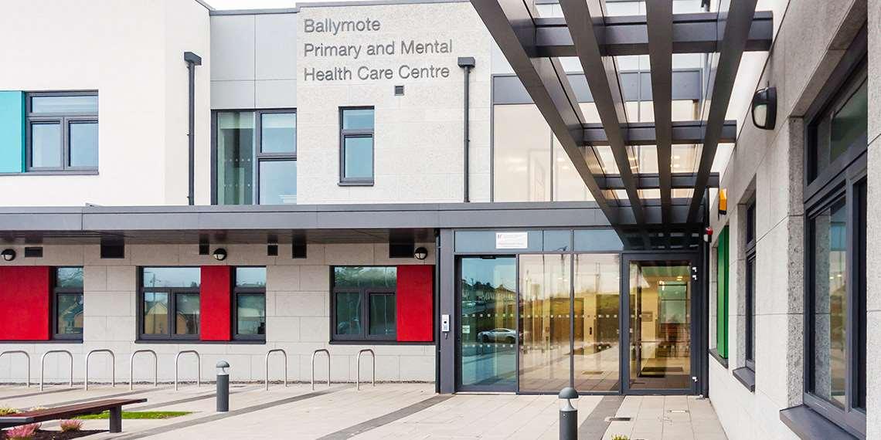
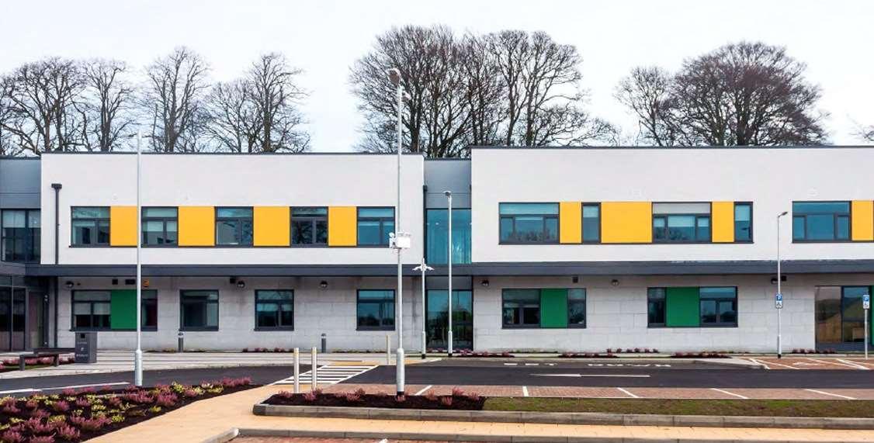
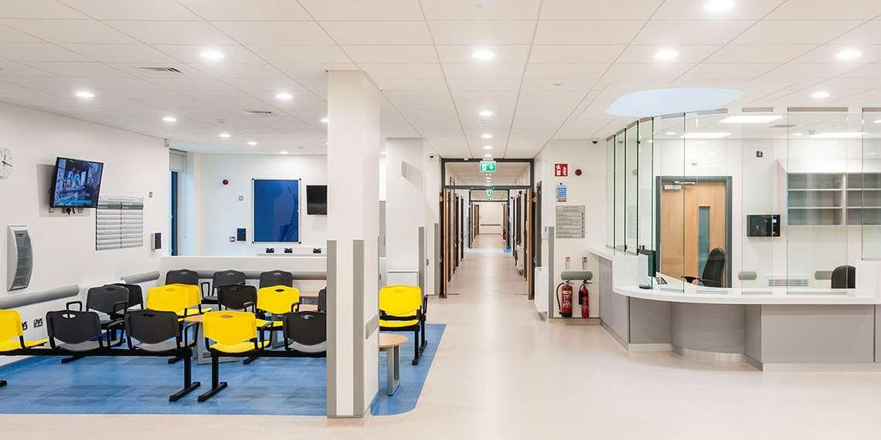
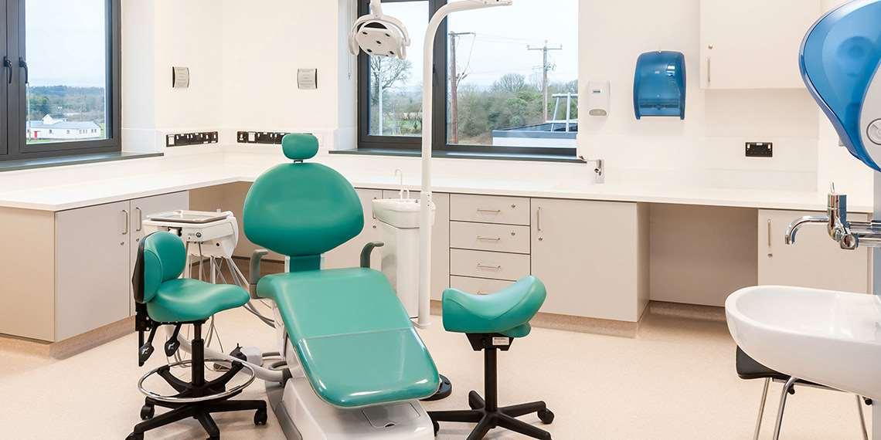



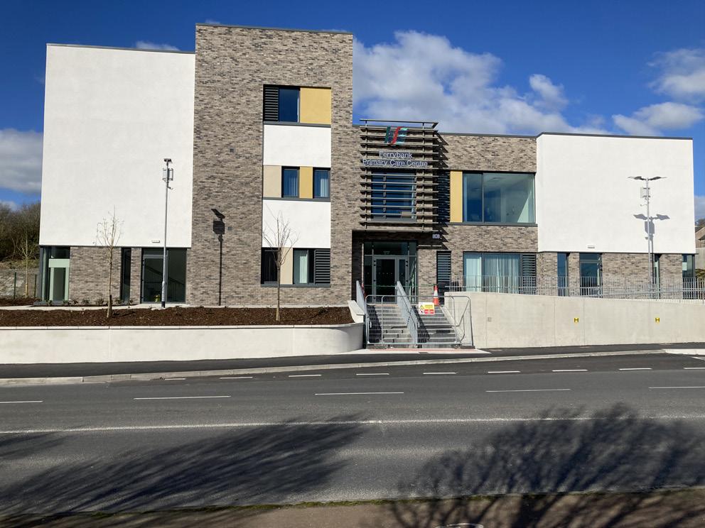
Project: Ferrybank Primary Care Centre
Completion: November 2021
Size: c3,200m2
Design Build Contractor: Monami Construction
Architect: Reddy Architecture and Urbanism
Services Provided: BMCE provided full civil and structural consulting engineering services for the Design Build contractor.
Three level primary care centre and associate car parking facilities.
The services to be offered from the building include: Customer Services Area, General Practice Services, Public Health Nursing, Occupational Therapy, Physiotherapy, Social Work Speech and Language Therapy, Mental Health, Community Welfare Dental Services. The building also provides: office accommodation for administrative staff, conferencing and meeting facilities as well as staff rest and welfare areas.

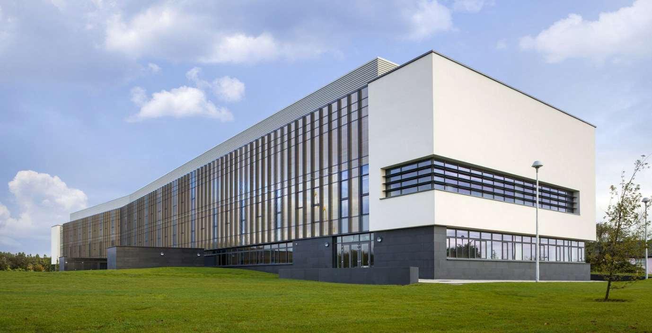

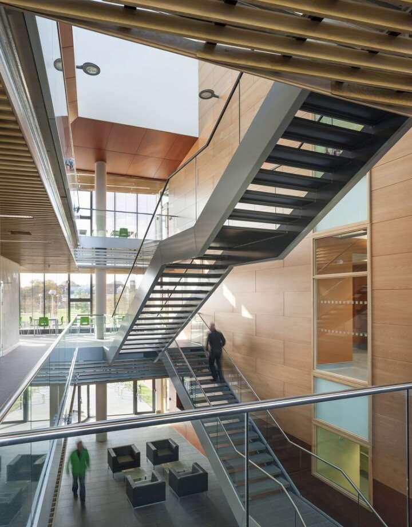
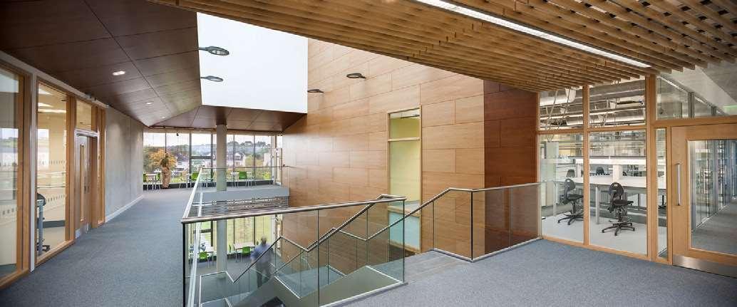
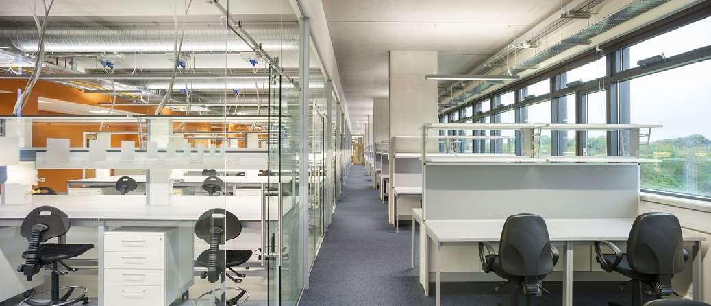
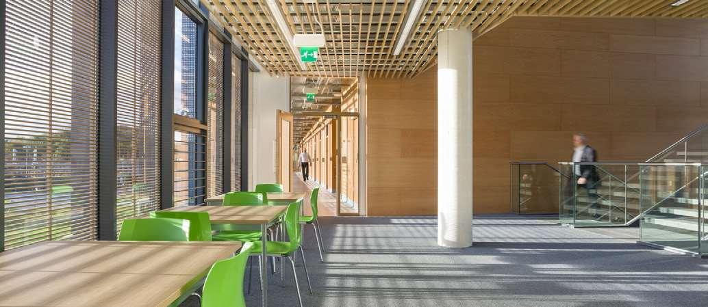
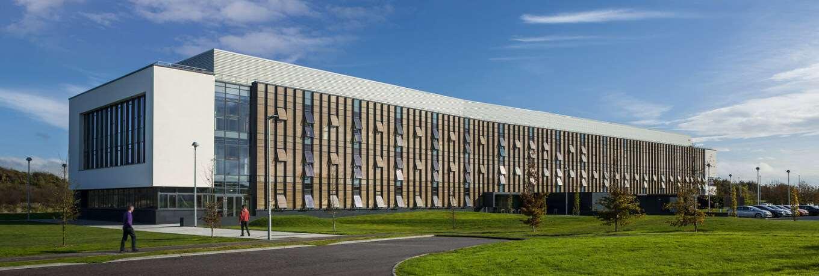






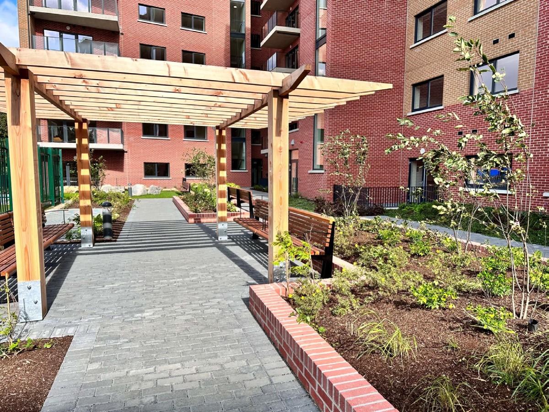
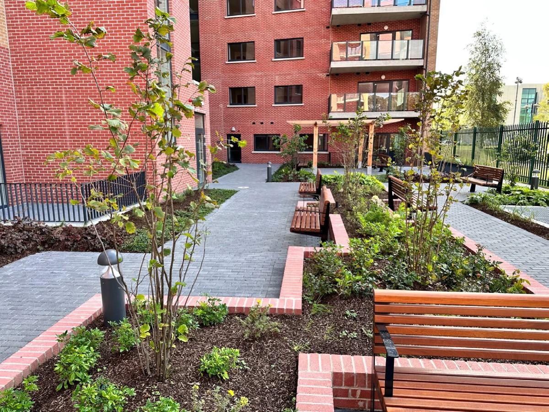
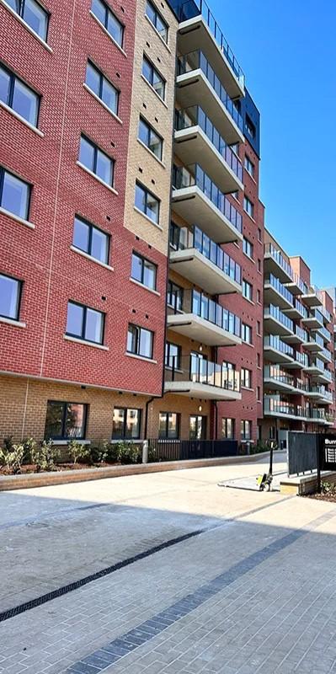
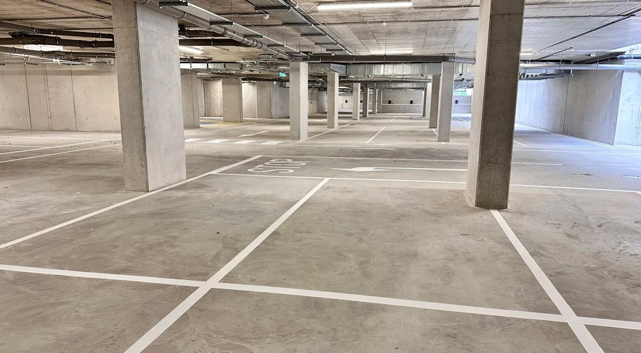

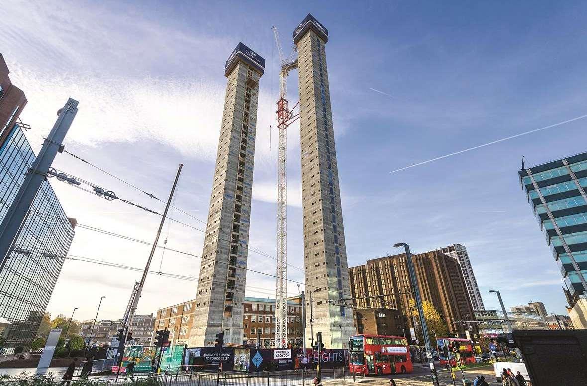

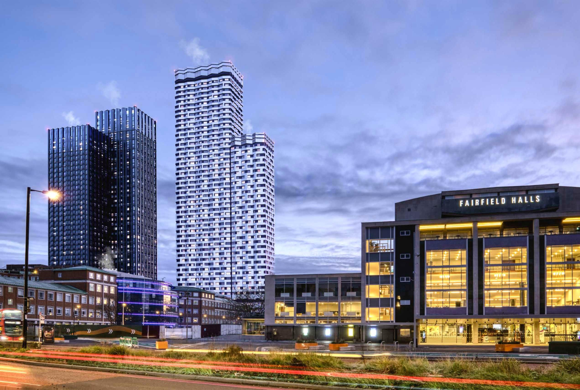
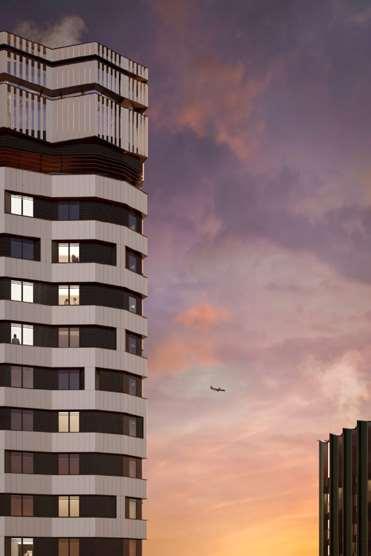
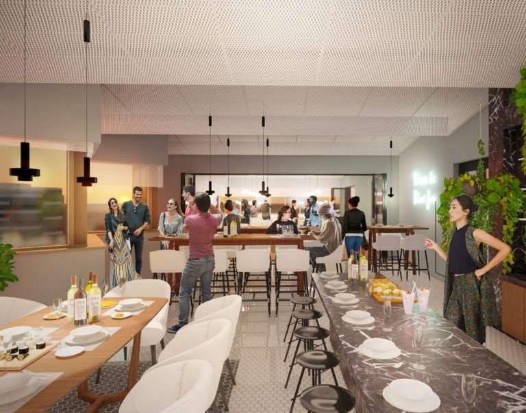
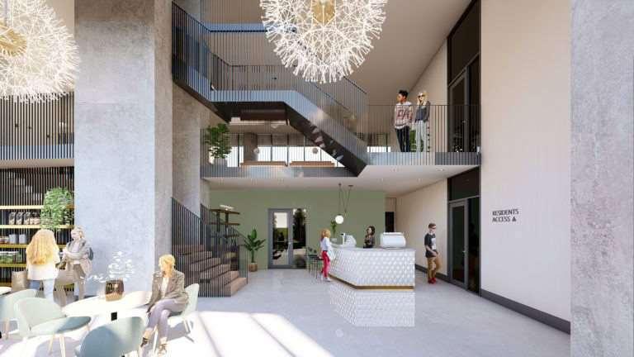

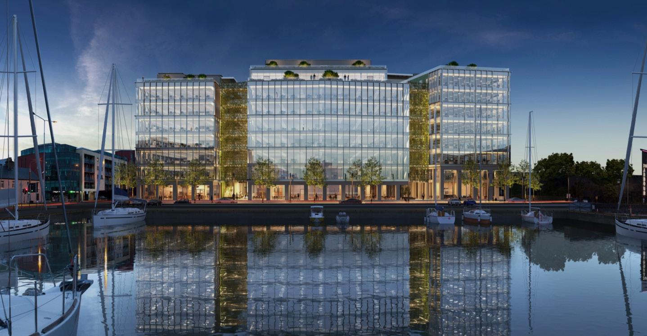

Location: Galway, Ireland
Client: Edward Capital
Value: €105 million
Completion: Phase 1 - August 2021, Phase 2 - May 2024
Bonham Quay, the €105 million mixed-use development will, upon completion, comprise of 34,405sq m (370,332sq ft) of office, retail, restaurant and cultural space. The office development is designed as four office blocks alongside two public squares that all connect via landscape bridges. Designed to accommodate a working community of 2,600, it includes additional amenities into the development such as a cultural arts facility and a commuter and fitness centre. Located on an industrial site, overlooking Galway Docks, the extensive use of glazing allows for maximum access to views.
With a zero carbon target set for the development, environmental performance is key, especially when built on a contaminated urban site.
Phase 1, comprising 12,985sq m of commercial space across two blocks, was completed in 2021 and is fully tenanted. Phase 2, comprising 9935sq m of commercial space in a single block, commenced construction in June 2022 and is due for completion in February 2024
Barrett Mahony Consulting Engineers provide civil and structural engineering consultancy services.

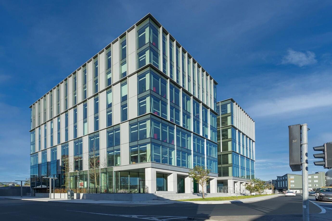
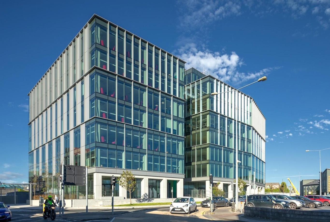

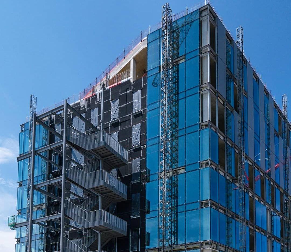
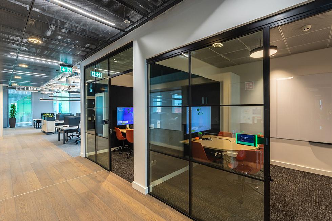
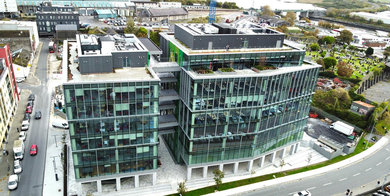


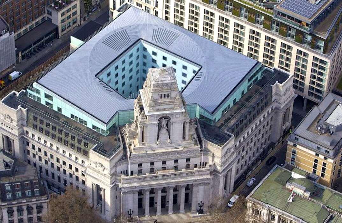
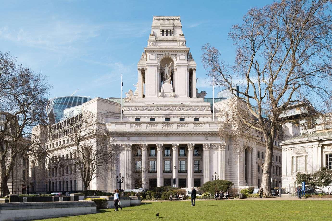
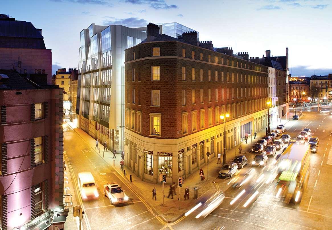

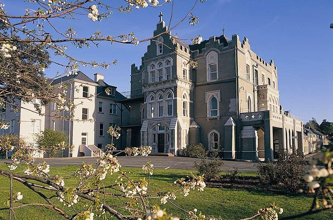
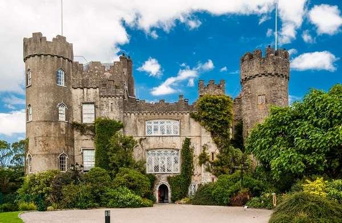





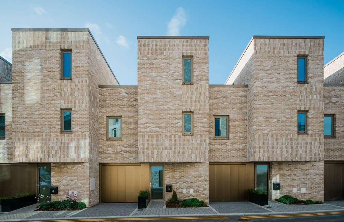


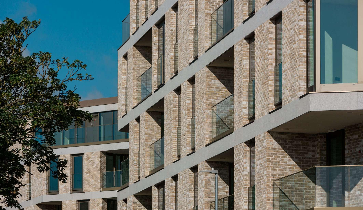

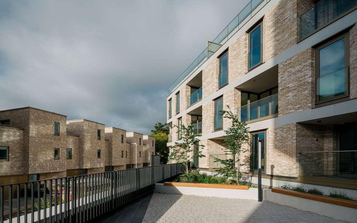
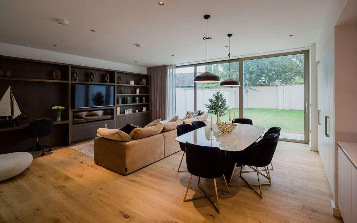
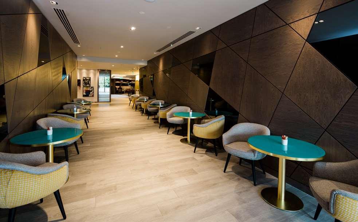

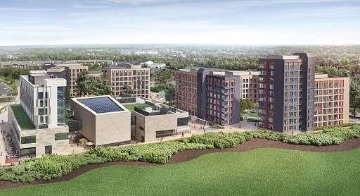

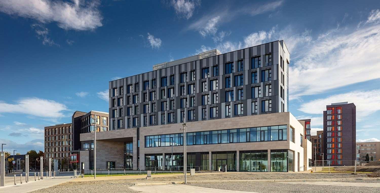
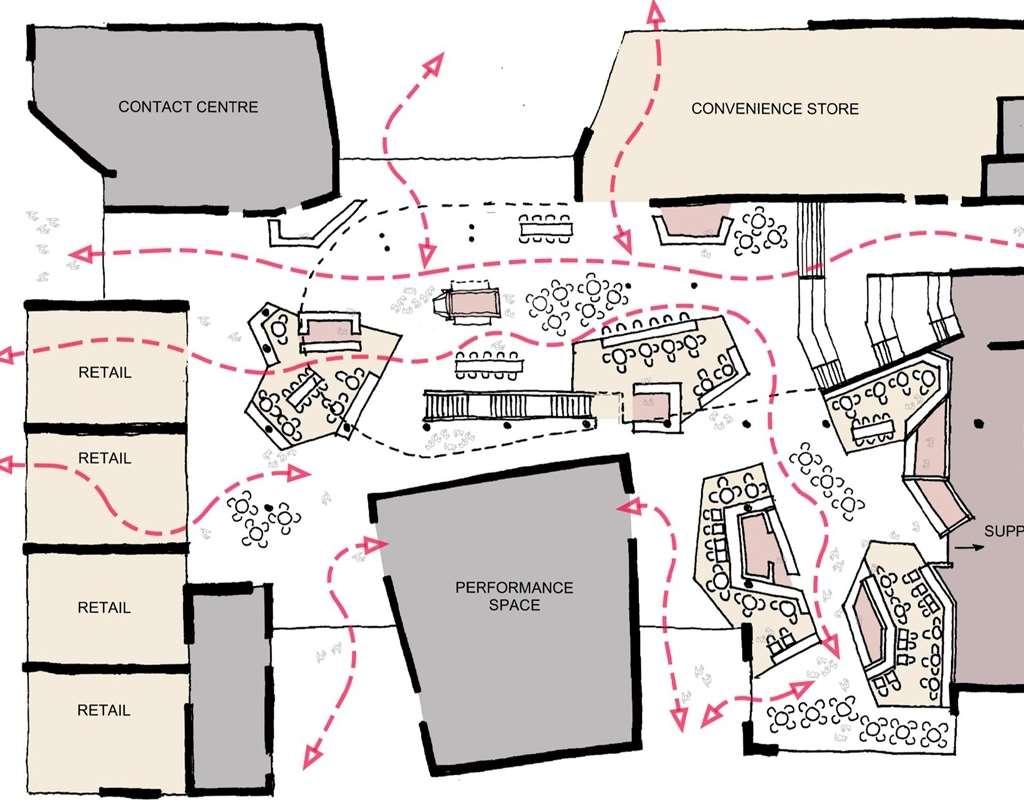
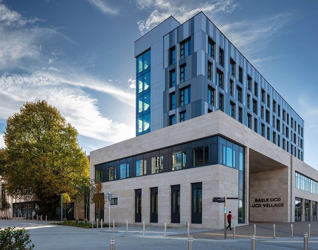





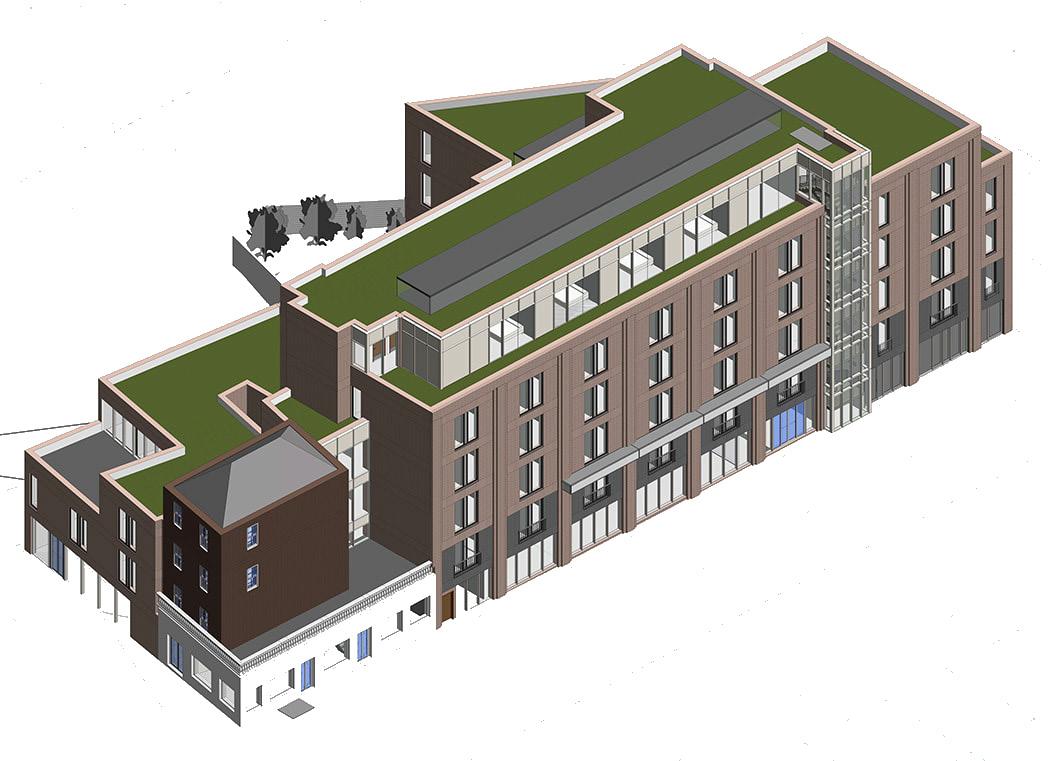
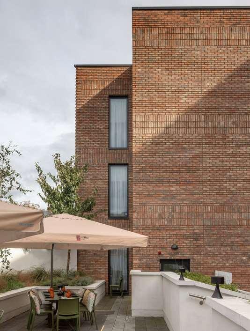



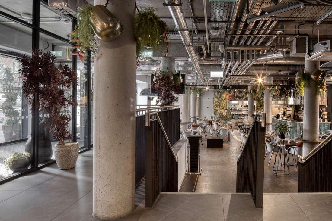

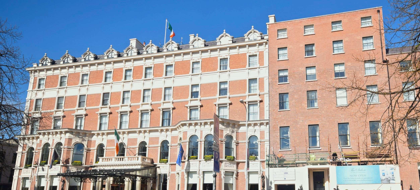
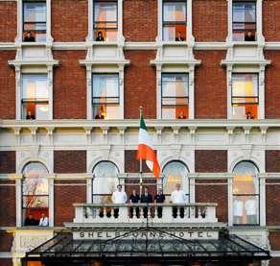
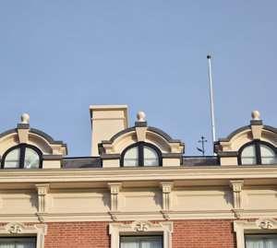

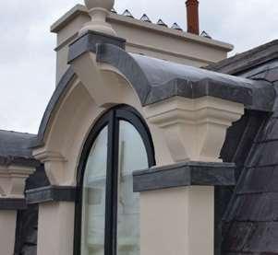
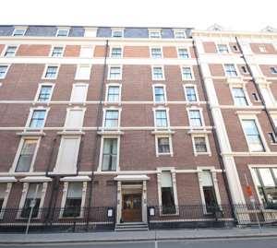
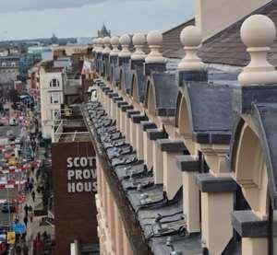


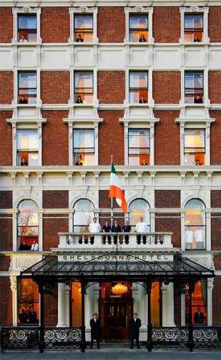

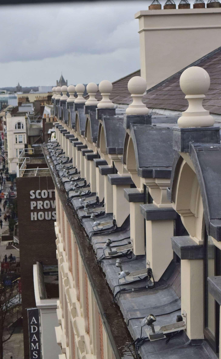
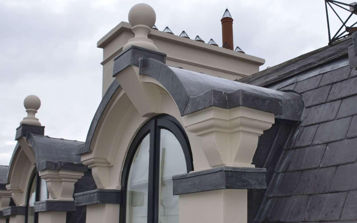


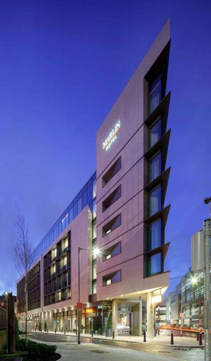
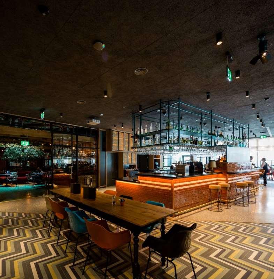

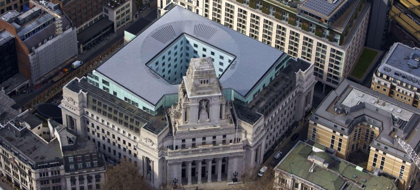
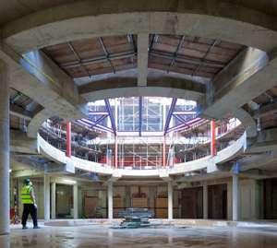
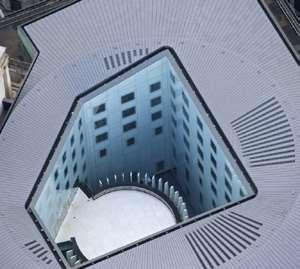

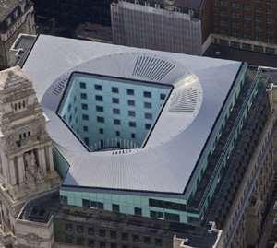
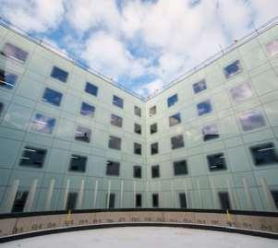
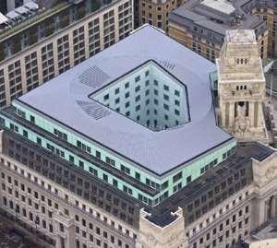

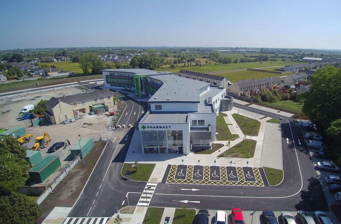
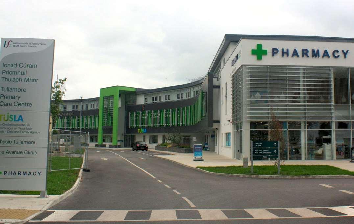
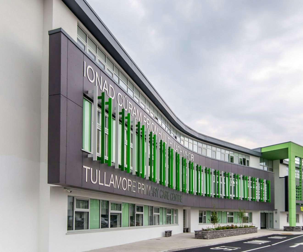

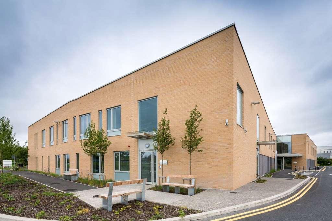
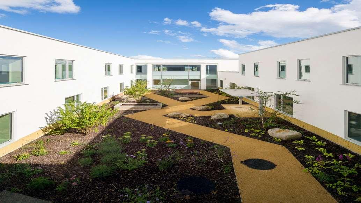
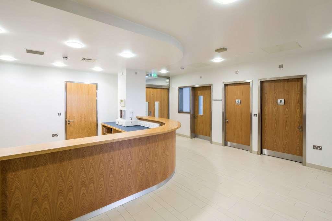

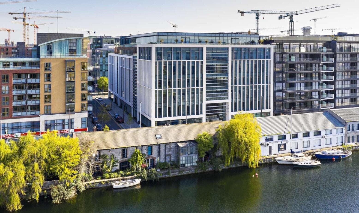
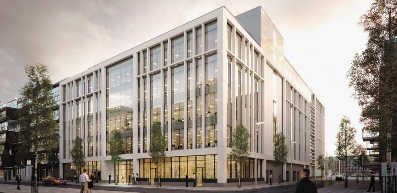
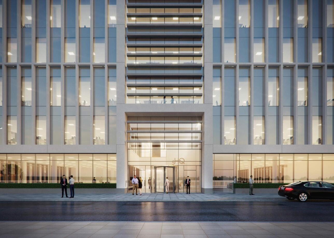
Completion: 2018
Scale: 17,830 m²
Client: Target Investments Opportunities ICAV
Architect: RKD
The development consists of a 17,830m2 seven storey office development over a single level of basement.
The substructure is founded on precast concrete piles with external tanking system to protect the basement from water ingress. The superstructure consists of cast insitu reinforced concrete frame with flat slab floor plates which achieves a clean flat soffit for services distribution on the office levels.
The external facade of the building features a mixture of glazing and a decorative polished concrete frame which stands off the building superstructure.
This project was procured on a traditional tender basis and overseen by the client’s design team. Barrett Mahony Consulting Engineers provided full scope of civil and structural engineering consultancy services.

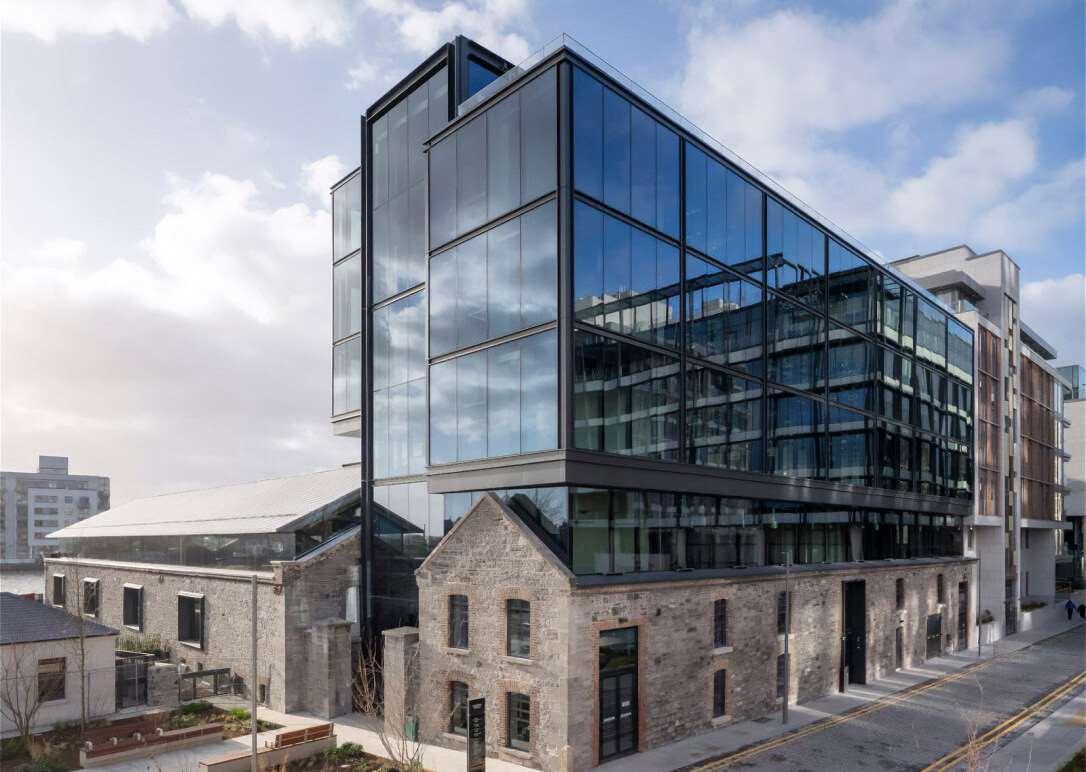
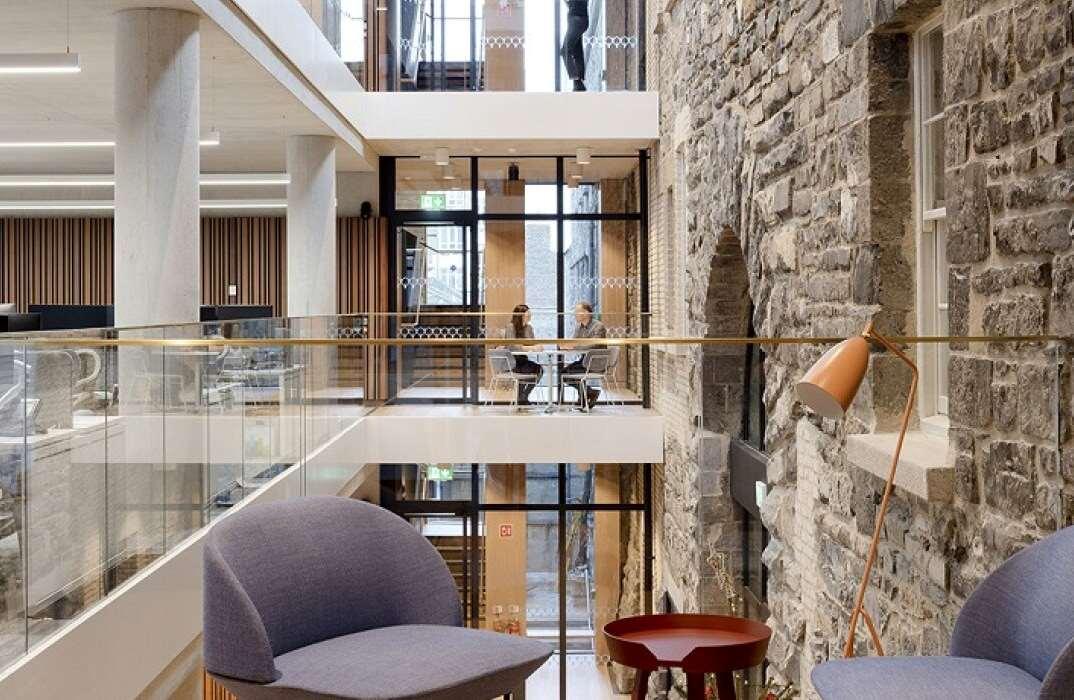
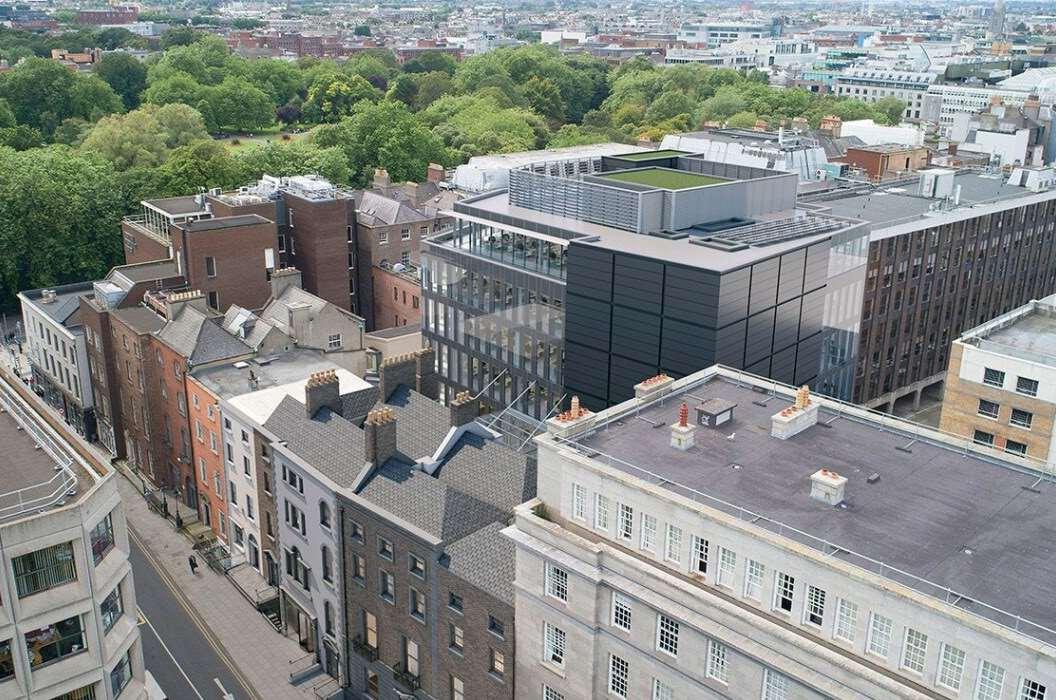
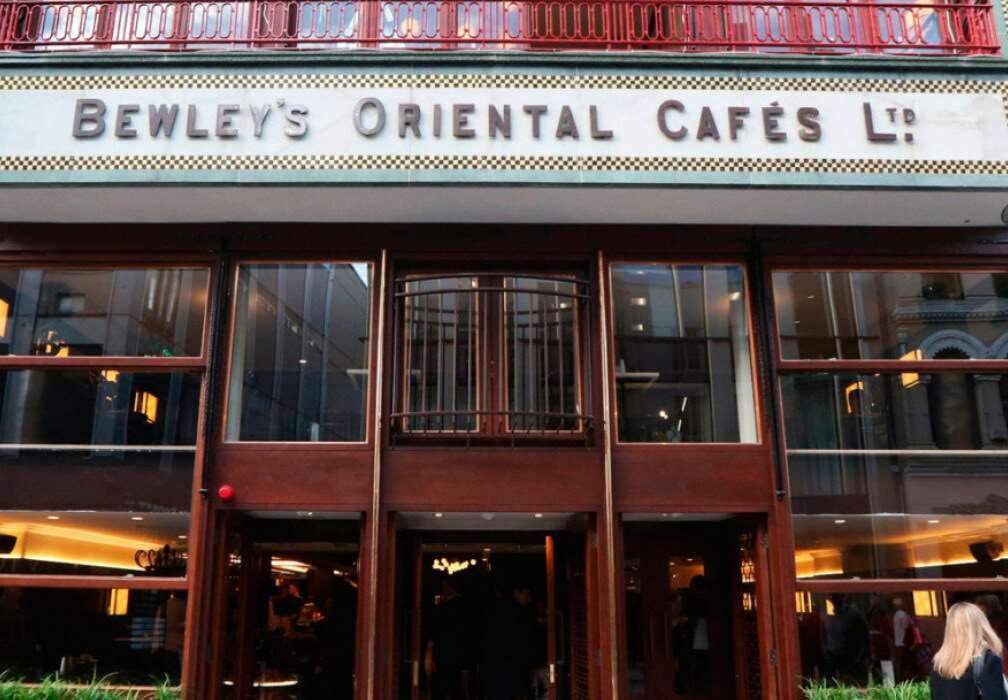


DUBLIN
Barrett Mahony Consulting Engineers
52/54 Sandwith Street Lower, Dublin 2, Ireland
T: +353 1 677 3200
E: bmce@bmce.ie
LONDON
Barrett Mahony Consulting Engineers
Fifth Floor, Mill House 8 Mill Street, London SE1 2BA
T: +44 20 3750 3530
E: bmce@bmceuk.com
SOFIA
Barrett Mahony Consulting Engineers
22 Zlaten Rog Street, 3rd Floor, Office 5, Lozenets, Sofia 1407, Bulgaria
T +359 2 494 9772
E: bmce@bmcebg.com
www.bmce.ie