Celebrating 30 years of engineering excellence
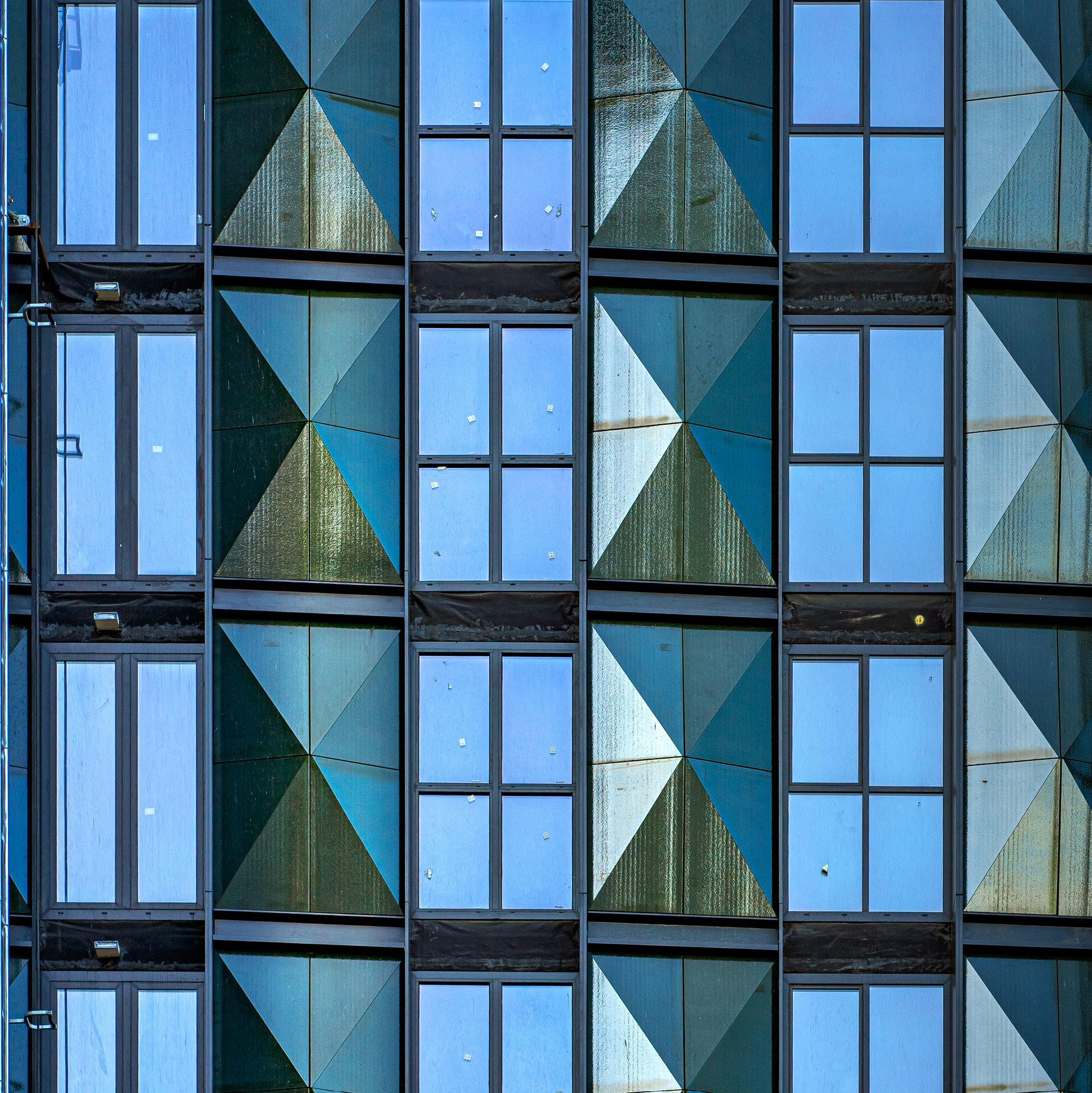
30 years of engineering excellence
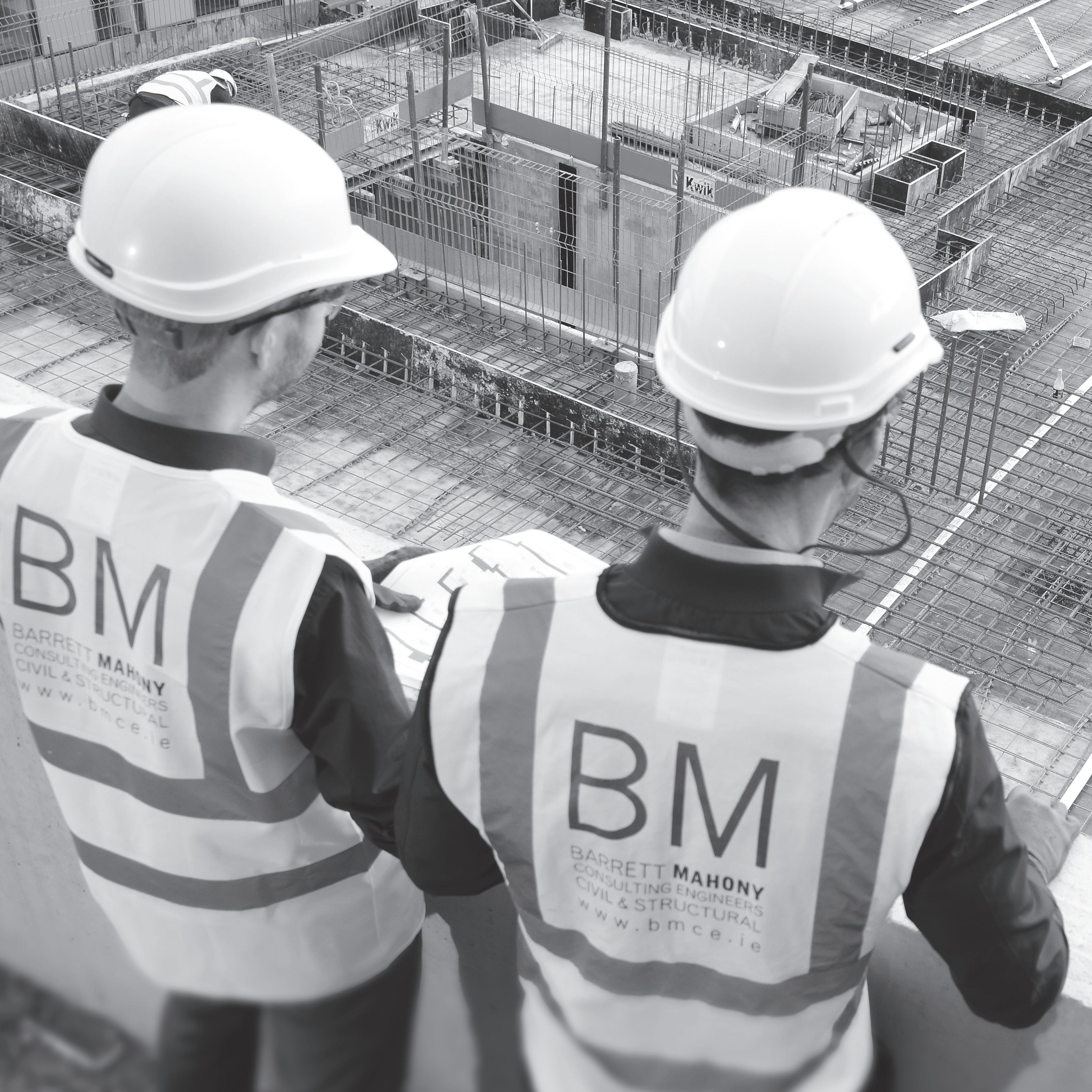
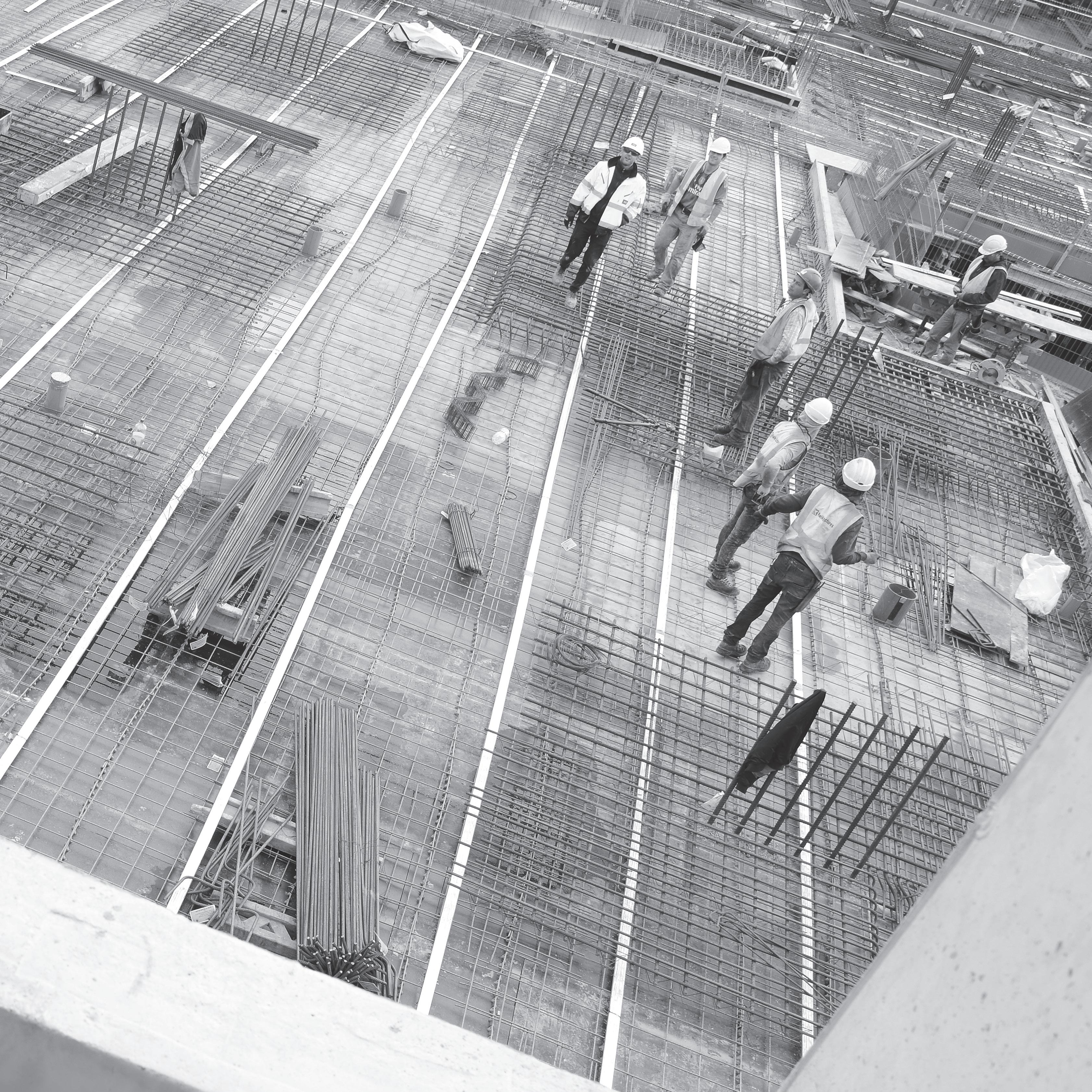
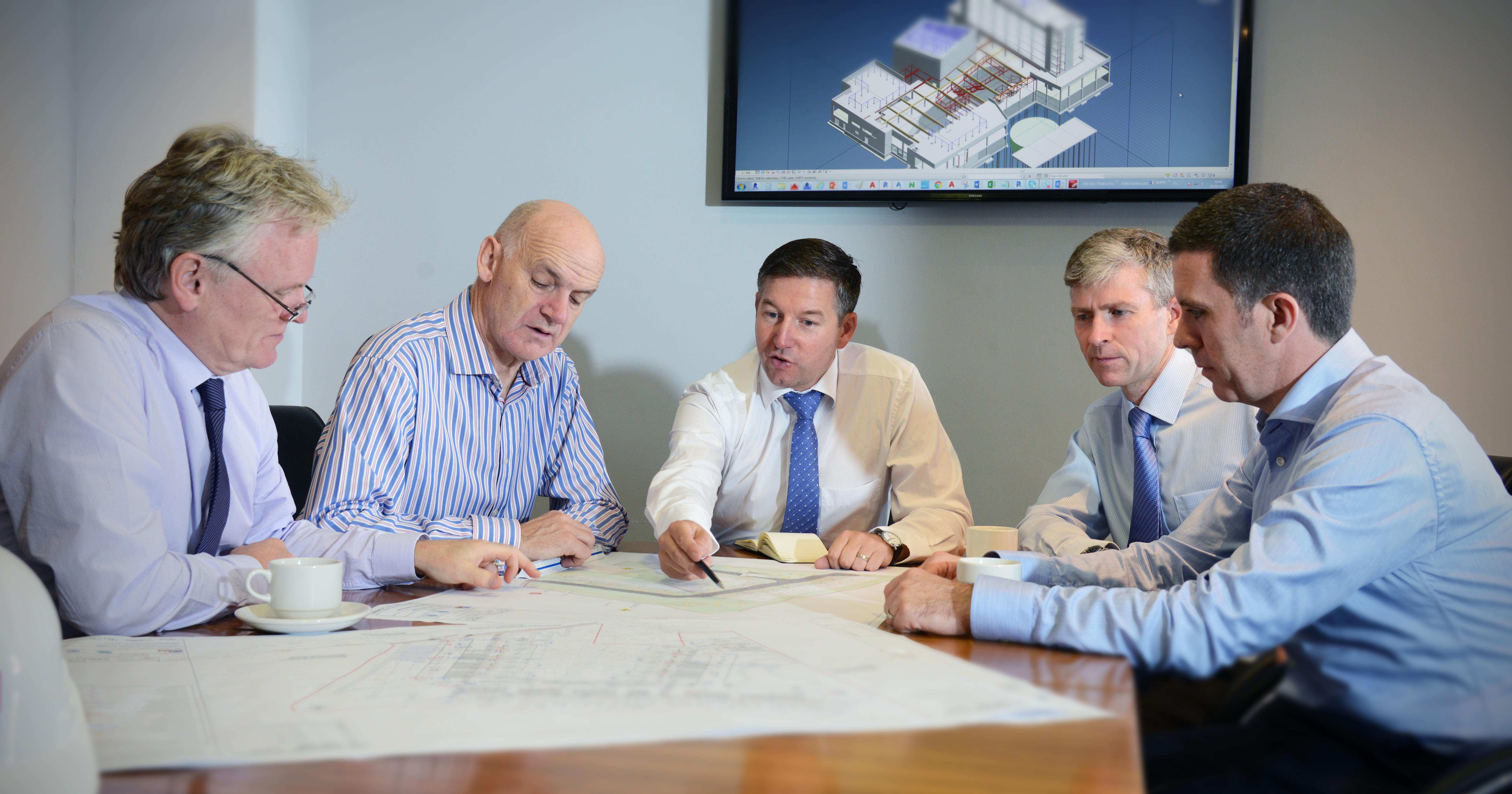

Celebrating 30 years of engineering excellence

30 years of engineering excellence



Barrett Mahony Consulting Engineers is proud to have had the opportunity to provide Civil and Structural Engineering Consultancy Services to our valued clients for 30 years. Originally set up in Dublin in 1994, the practice has since then expanded to three offices in Ireland, the UK and mainland Europe.
Over that time, our practice has developed to offer a full range of specialist Civil and Structural Engineering related services for projects in the built environment, across a broad range of sectors, building types and materials. We have delivered effective designs that meet with our clients’ exacting standards and we continue to promote practicality, buildability, safety and sustainability. We work with clients in all major sectors. Our practice has a strong reputation for work involving complicated and difficult sites.
Our commitment to our profession is demonstrated through the many staff members who have served, at many levels, on the professional institutions and advisory committees of our sector.
All our engineers are experts in their chosen field and all Barrett Mahony teams are led by Chartered Engineers, who are proactive, attentive and dedicated to the needs of our clients. Continuous professional development is, and always was, part of our DNA.
Our aim is simple in an often complicated world; to engage, collaborate and effectively interact with our fellow design team professionals to produce the most effective Civil and Structural designs that meet the
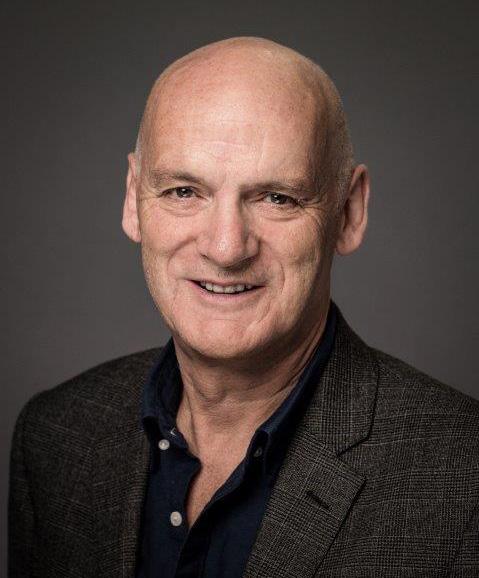
needs of our clients and their projects. In essence, we see ourselves as providing the backbone to striking architecture.
The projects presented in our brochure are only a sample of the projects that we have worked on over the past 30 years. We look forward to continuing to work with our valued clients and colleagues to promote ‘Structural Integrity’ for many more years to come.
Thank you
Vincent Barrett Chartered Structural Engineer Managing Director Barrett Mahony Consulting Engineers UK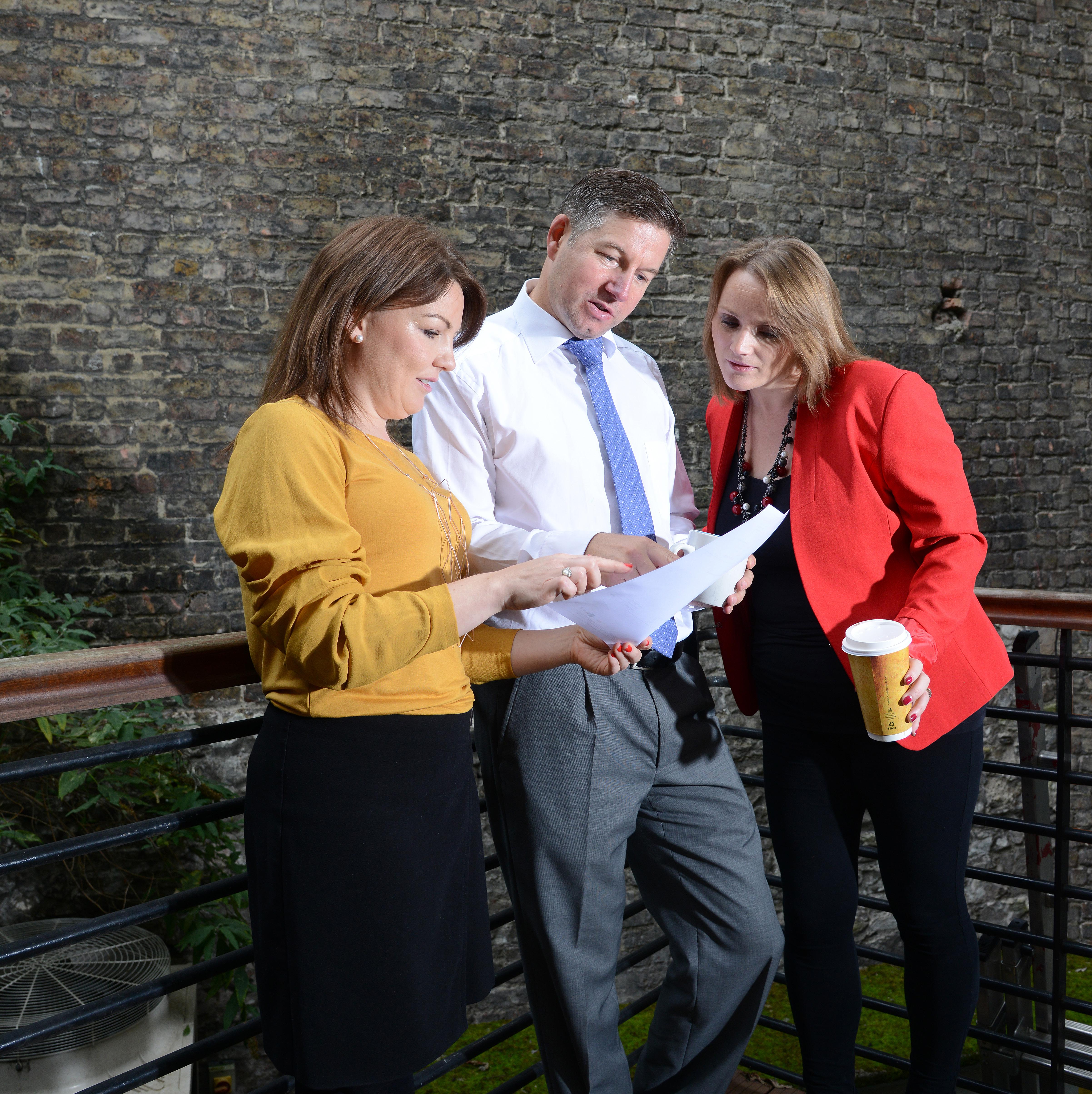
Barrett Mahony Consulting Engineers is an established civil and structural engineering consultancy specialising in all aspects of civil and structural engineering.
The practice has extensive experience in both public and private sectors across a broad range of projects including commercial, residential, industrial and institutional developments.
The Barrett Mahony practice ethos is to foster a positive problem-solving and collaborative approach amongst staff. This achieves a quality-assured service with primary emphasis on technical excellence and sustainable design.




At Barrett Mahony, our clients have access to the expertise, knowledge and passion of a multi-talented team.
































































Barrett Mahony was established by its directors as a small consultancy practice with big ideas. The practice grew on the strength of designs that appealed to our clients, promoting functionality, economy and buildability. The firm has developed strong relationships with our many Clients. The repeat custom that we enjoy is a testament to our service.










In April 1994, Vincent Barrett and Brian Mahony establish a Civil & Structural Consultancy Practice, Barrett Mahony Consulting Engineers, in Dublin.
1990’s
New recruits in the early days were John Considine, Ciarán Kennedy and Ed Carthy, who gave us much needed highly skilled technical resources to bid for ambitious projects. Significant projects in the mid to late 1990s were Smithfield Village, AIG HQ, the Clarion Quay development, and the Microsoft Building in Sandyford.
The practice achieved significant growth during the Celtic Tiger era and emerged as one of Ireland’s foremost engineering consultancies. Around this time, we began our involvement in modular construction with client John Fleming. Early modular projects included an award-winning student accommodation development in Wolverhampton.
2009
The practice establishes its London Office with Vincent Barrett as Managing Director. Vincent’s leadership ensures that the firm’s proactive and collaborative ethos is harnessed for the UK market.
2010
The practice begins to emerge from the effects of global recession.
Owen Carroll and Shane Linehan join the firm as graduate engineers as a catalyst for future expansion. The firm provides temporary works design services for landmark projects across London, including the Cutty Sark, the London Clinic, and the Great Northern Hotel.
2011 - 2014
The London Office enjoys a period of significant growth. The practice provides civil and structural design services on highprofile projects across a range of sectors, including the Wembley Novotel, 111 Westminster Bridge Road, and Curtain Road, Shoreditch.
2015
The London Office continues to expand and relocates to larger premises near London Bridge. The practice is awarded the Institute of Structural Engineers Sir Arnold Waters Medal for the Grade II* listed 10 Trinity Square.
2016
The company opens an office in Sofia, led by Rouslan Taskov. Rouslan had worked for Barrett Mahony for many years, in both Dublin and London.
2017-2020
The practice cements its reputation as an innovative firm, leading the design of high-rise modular buildings, including Apex House, Felda House, and Mapleton Crescent. With increasing awareness of sustainable design and embodied carbon considerations, the firm acts as structural engineer on ambitious extension projects, including One Olympic Way, Wembley, ensuring the reuse of existing structures.
2021
The practice launches an exciting phase of development and moves to its current premises at 8 Mill Street, with room for further expansion. Our designs continue to reach skyward and Ten Degrees, Croydon becomes the world’s tallest modular structure.
2022
The practice wins the overall award in the Structural Engineering category at the Council on Tall Buildings and Urban Habitat (CTBUH) awards in Chicago.
Owen Carroll and Shane Lenihan are promoted to director level in London to provide new leadership for the London Office’s next chapter.
2023
Mark Petho and Philip Penco are promoted to Associate Director level in London. With almost 100 staff across its three offices, the firm looks forward with confidence to a bright future.



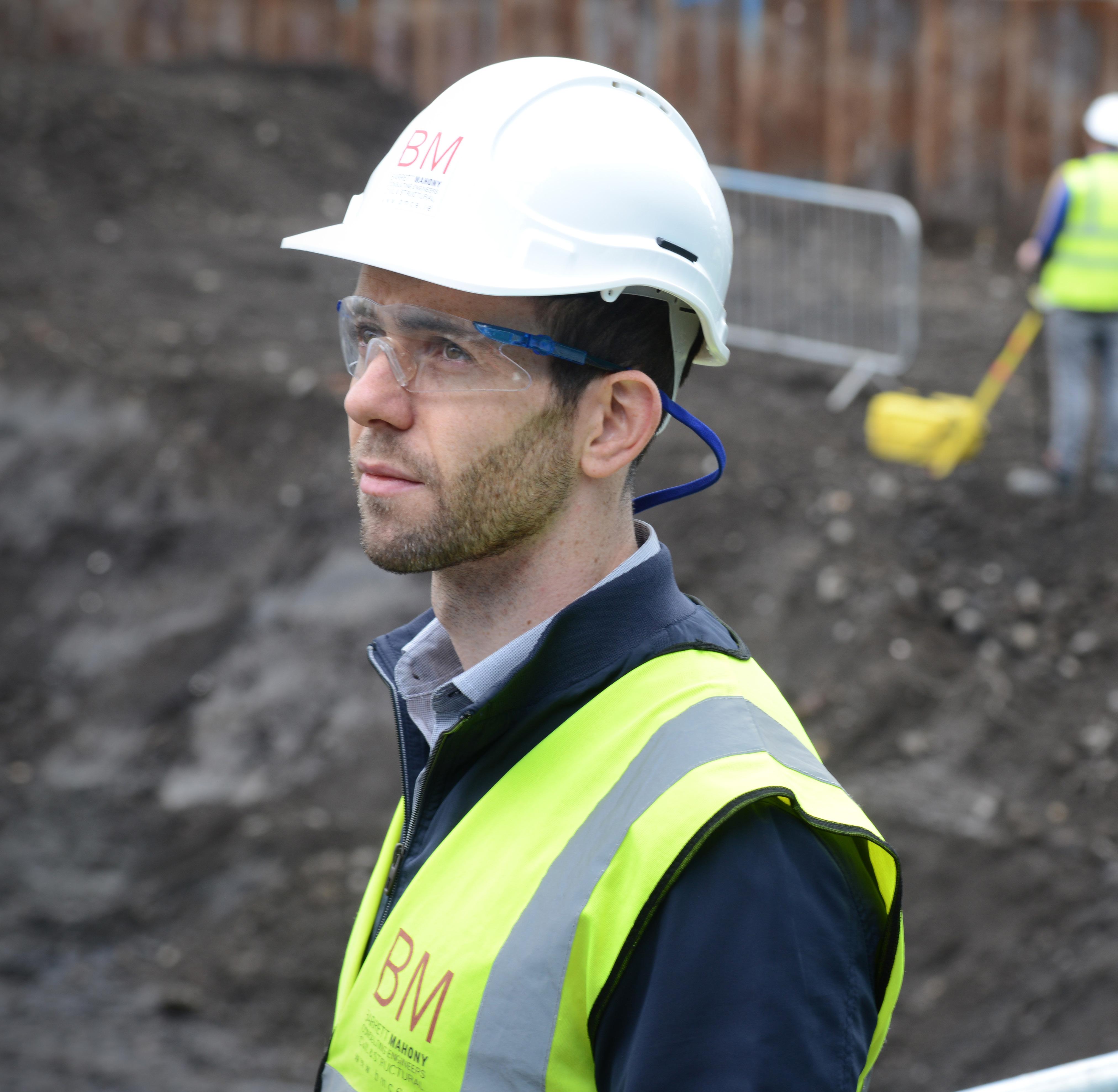

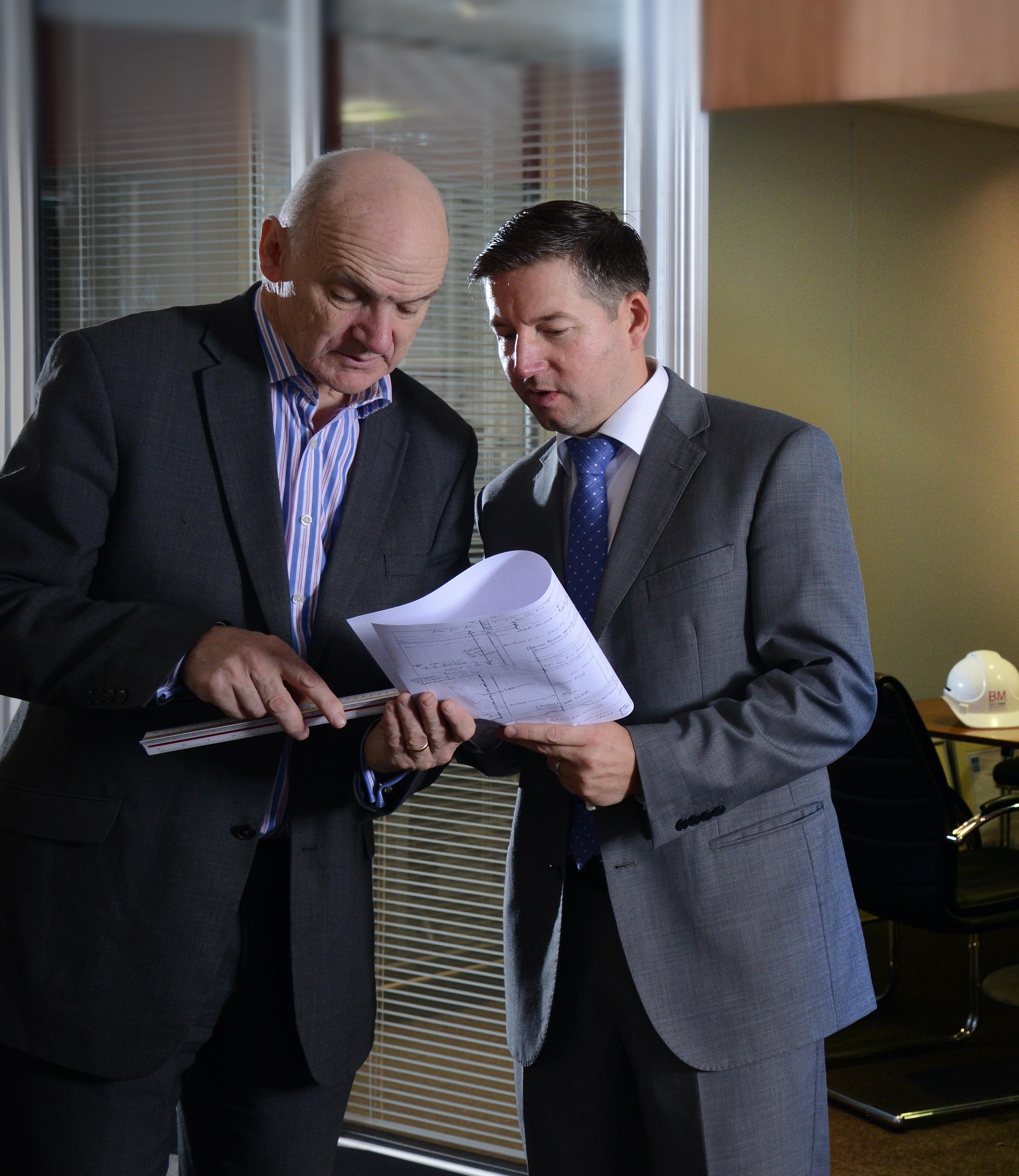
Barrett Mahony will continue to provide innovative and cutting-edge designs in a changing world. As the planet adapts to the Climate Emergency, Barrett Mahony will provide leadership across our projects to ensure sustainable and efficient designs with reduced embodied carbon are achieved. We will use advanced technologies and software, underpinned by sound engineering principles, to achieve efficient designs that meet our clients’ goals. Barrett Mahony will continue to collaborate with clients, architects, designers, and contractors to provide world-class spaces for people and communities to enjoy.
Our aim is to remain as a practice in the ownership of our directors, to grow in a sustainable manner alongside our clients, to continue to serve their needs and develop our specialty in Structural Engineering as technology and techniques evolve.
Barrett Mahony provide a comprehensive range of services that encapsulates the full spectrum of our clients’ requirements. These services include:
• Structural Engineering
• Civil Engineering
• Conservation Engineering
• BIM
• High Rise
• Specialist Services
• Modular Design
• Temporary Works
• Contractor Design
• Expert Witness




Since the foundation of the Practice in 1994, the Directors of Barrett Mahony have had a policy of investment in people and all other resources that are required to deliver the optimum level of engineering services to our clients.
Barrett Mahony has created a team of nearly 100 individuals spread across offices in Dublin, London and Sofia. Our staff are highly qualified and enthusiastic with skills that are constantly updated through a programme of Continuing Professional Development.
As well as our investment in human resources we have always ensured that our staff and clients have access to the latest application software and technologies. We employ software that is deemed to be best-practice which includes: SCIA Engineering, Oasys GSA, Tekla , Robot, RAM, Causeway Flow, Tedds, Etabs and AutoCAD.
Building Information Modelling (BIM) and 3D analysis are highly developed within the practice.
Over the past 30 years we have been honoured by a variety of bodies for the quality of our work. These include the Royal Institute of British Architects, Royal Institute of the Architects of Ireland, The American Institute of Architects, The Institution of Structural Engineers, Council on Tall Buildings and Urban Habitat, ACEI Design Excellence President’s Award, OPUS Building of the Year and ICAD Annual Awards.
2023
2023 ACEI Design Excellence Award ( Medium Structures) 20 Kildare Street
ICE Conservation or Restoration category 20 Kildare Street
ICE Leisure category Little Mary Street
ICE Residential: Private Over €50m category Griffith Wood
2022
2022 Council on Tall Buildings and Urban Habitat – CTBUH Award - Ten Degrees Croydon, 101 George St. Ten Degrees
Croydon
2022 ACEI Design Excellence Award ( Medium Structures) The Guinness Enterprise Centre
2021
2021 ACEI Design Excellence Awards (Large Structures) Ten Degrees Croydon, 101 George St. Ten Degrees Croydon
2019
ICE Commercial & Heritage Category
Pearse Lyons Distillery
ACEI Design Excellence Award (Medium Structures) 14 Henrietta Street, Tenement Building, Dublin
RIBA London Award 2019
Mapleton Crescent, Wandsworth, London
AJ Specification Award Offsite Construction Award Commendation Civic Trust Award
Mapleton Crescent, Wandsworth, London
2018
RIAI Best Conservation and Restoration Project
RIAI Best overall project with a Special RIAI Jury Award 14 Henrietta Street, Tenement Building, Dublin
2017
IBDA Architectural Project of the Year Award Lidl HQ, Dublin
IBDA Retail Project of the Year Award
26/27 Grafton Street, Dublin
IBDA School Building Project of the Year Award
NUIG Bio Science Research Building, Galway
2016
RIAI Best Housing Award
Hazel Lane Mews Houses, Dublin
RIAI Best Conservation/Restoration Building Humewood Castle, Wicklow
RIAI Commended for Best Healthcare Award Department of Psychiatry, Our Lady of Lourdes Hospital, Drogheda
2015
The American Institute of Architects’ Committee on Architecture for Education, Merit Award for Excellence in Architecture for a New Building
NUIG and Payette for Biosciences Research Building, Galway
The Institution of Structural Engineers Awards, Sir Arnold Waters Medal Award Winner 10 Trinity Square, London
2012
ACEI President’s Award for Excellence in the Design Wolverhampton Student Accommodation, UK
2011
European Union Prize for Cultural Heritage/Europa Nostra Award Special Mention
St. Maur’s Library, Rush, Co. Dublin
2010
RIAI Best Conservation/Restoration Project
OPUS Restoration Project of the Year Award Commendation St. Maur’s Library, Rush, Co. Dublin
2009
OSC Gold Award for Overall Offsite Excellence
OSC Award Best Use of Steel
Best Offsite Education Project
Wolverhampton Student Accommodation, UK
Special AAI Award for Excellence in Architectural Design Civic Trust Award
Government Building, Merrion Row, Dublin
2008
RIAI Assessor’s Award
Dedalo Minosse International Prize Government Building, Merrion Row, Dublin
2007
Institution of Structural Engineers (Branch Prize, 2006 - 2007) Awarded to Ciarán Kennedy and James Fegan for the paper: Extension and Refurbishment of the Shelbourne Hotel, Dublin
OPUS Heritage Building of the Year Award
Shelbourne Hotel Redevelopment, Dublin
RIAI Silver Medal For Conservation
Conservation/Refurbishment of City Hall for DCC, Dublin
RIAI Silver Medal for Housing
Clarion Quay Apartments, IFSC, North Wall Quay, Dublin
ACEI Presidents Award 2007 High Commendation
Roches Stores Redevelopment, Henry Street, Dublin
OPUS Housing Project of the Year Award
Thornwood Residential Development, Blackrock, Co. Dublin
Civic Spaces RIAI Award Short-list
Liberty Corner Arts and Dance Centre, Foley Street, Dublin
2006
OPUS Architecture Award
RIAI Best Contribution to Urban Design
Roches Stores Redevelopment, Henry Street, Dublin
2005
Irish Concrete Society Award 2004-2005
Roches Stores Redevelopment, Henry Street, Dublin
2004
RIAI Best Commercial Building
Pelham House, Leopardstown, Co Dublin
2003
OPUS Building of the Year Award
RIAI Best Housing Project
Clarion Quay Apartments, IFSC, North Wall Quay, Dublin
Inaugural Community Housing Award
Killarney Court Social Housing, Dublin
2001
RIAI Regional Award
Old Boro School and Parish Centre, Swords, Co. Dublin
2000
RIAI Regional Award
Smithfield Village Residential & Commercial Development, Dublin
OPUS Building of the Year
Burton Court, Sandyford, Co. Dublin
Awards
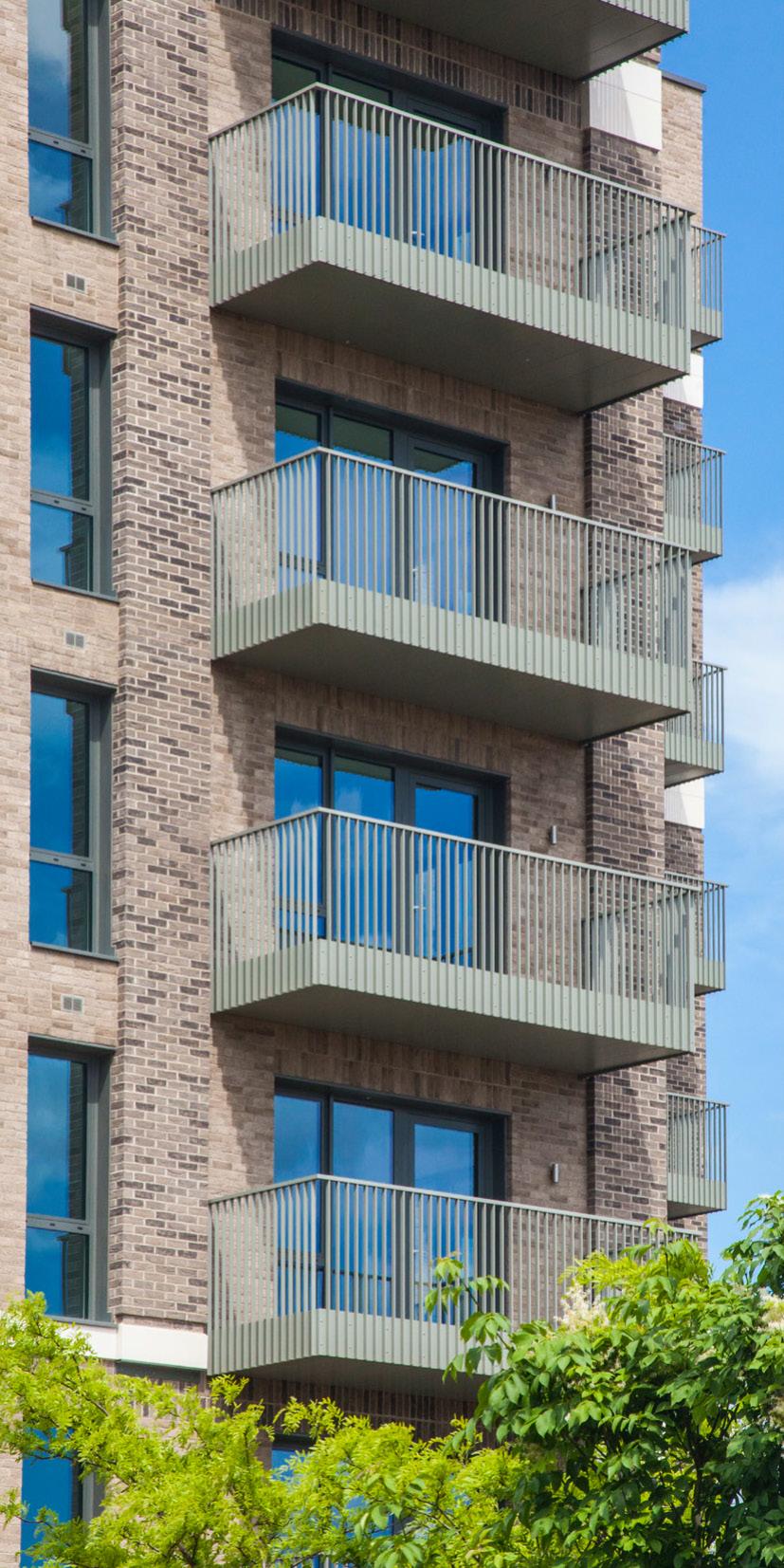
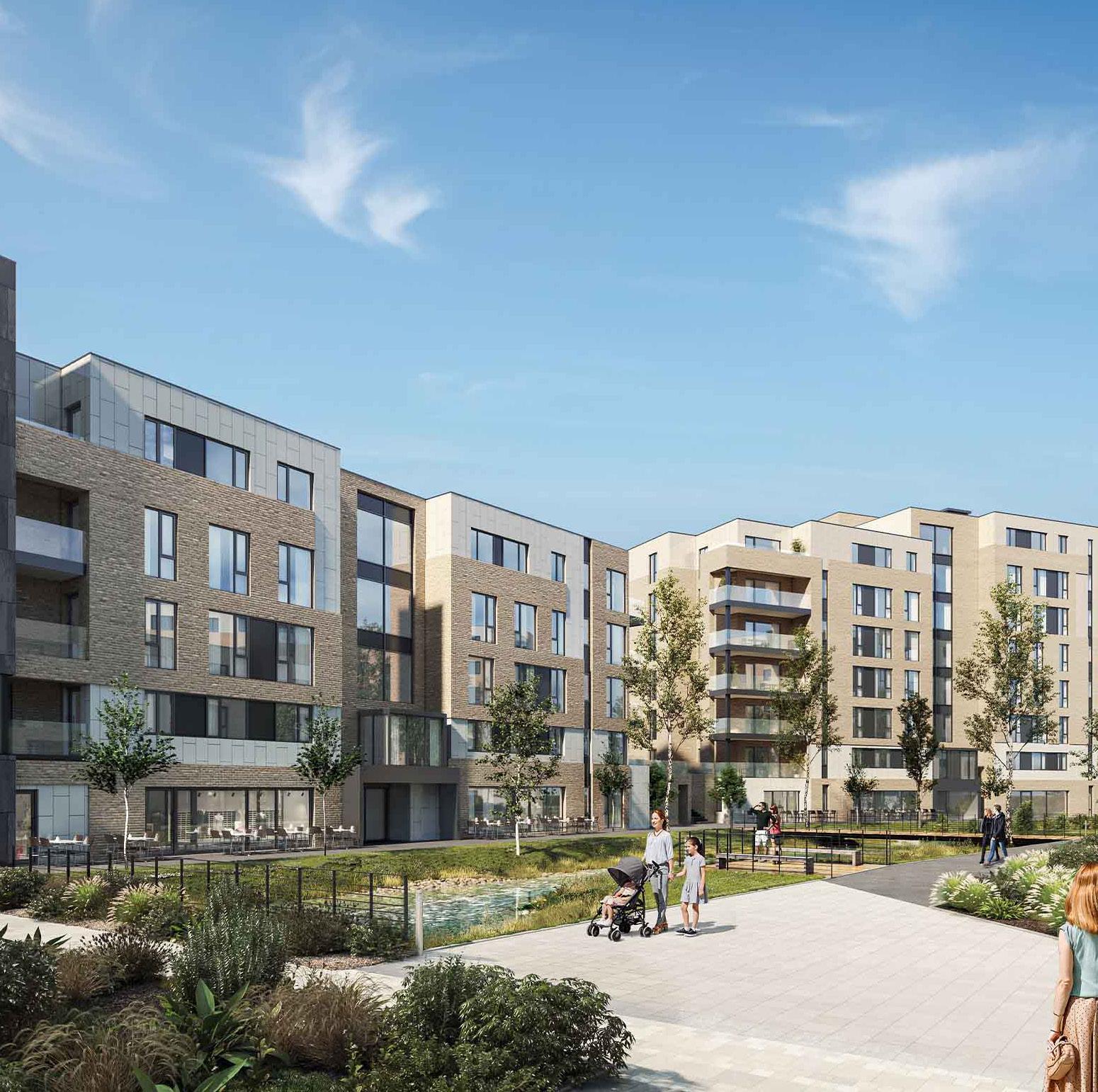
We provide engineering solutions for clients in every major sector including:
Public
Private
Financial
Health
Hospitality
Commercial
Pharma
Residential





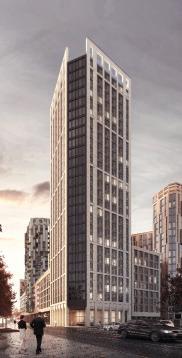
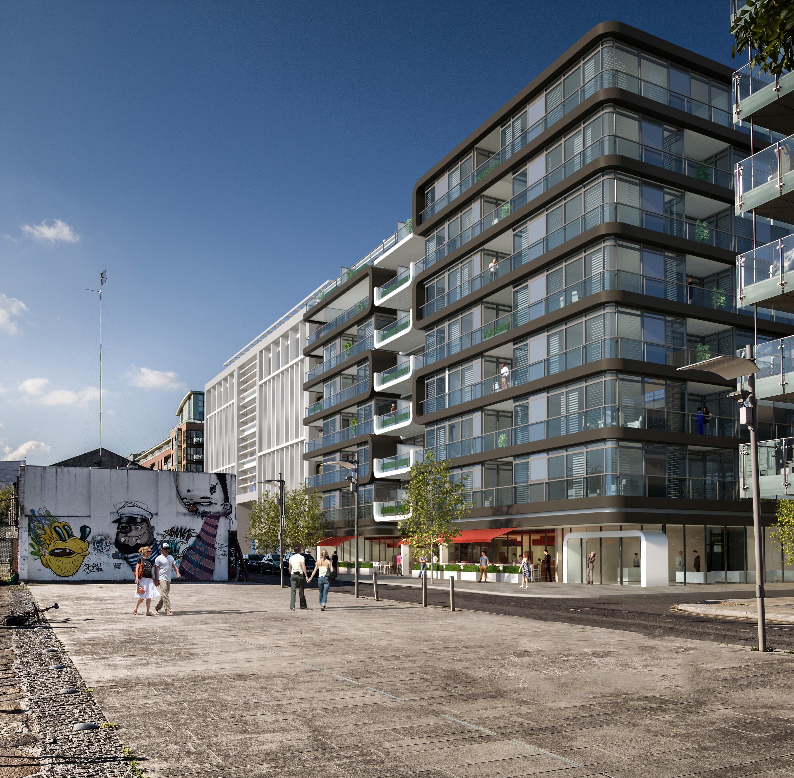
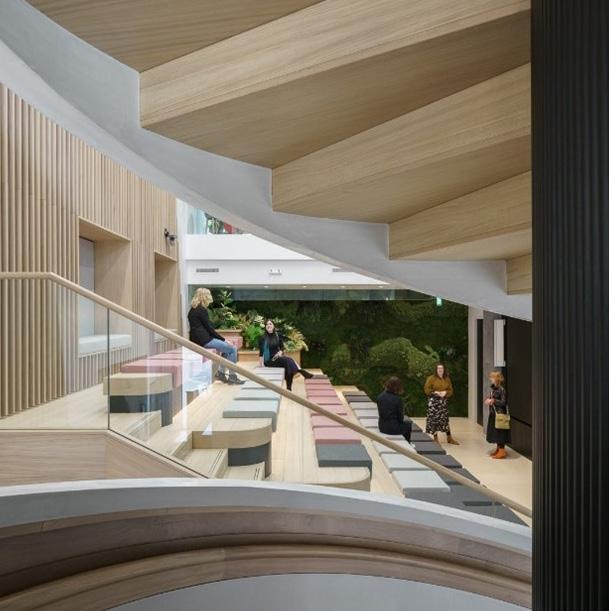

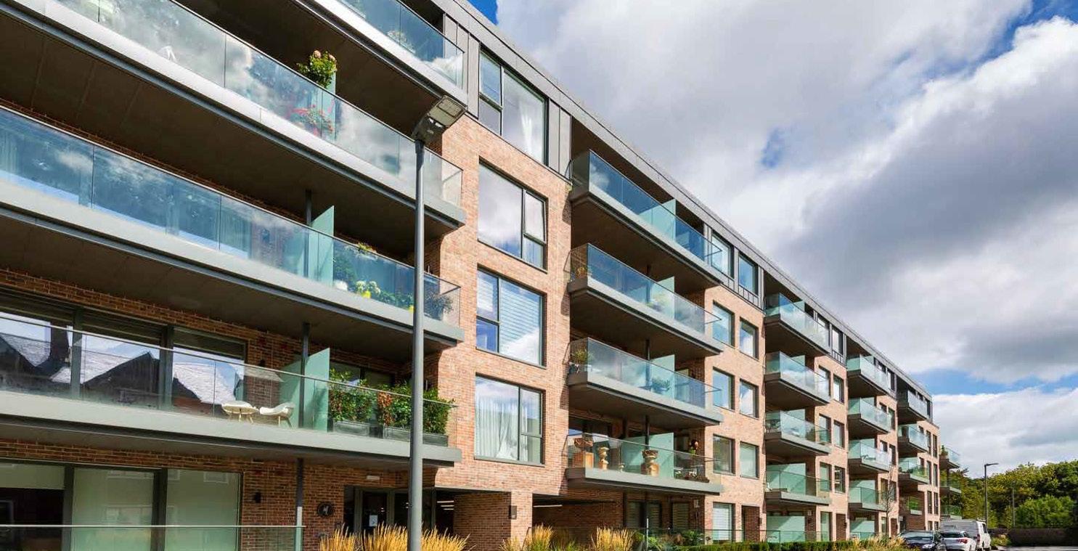



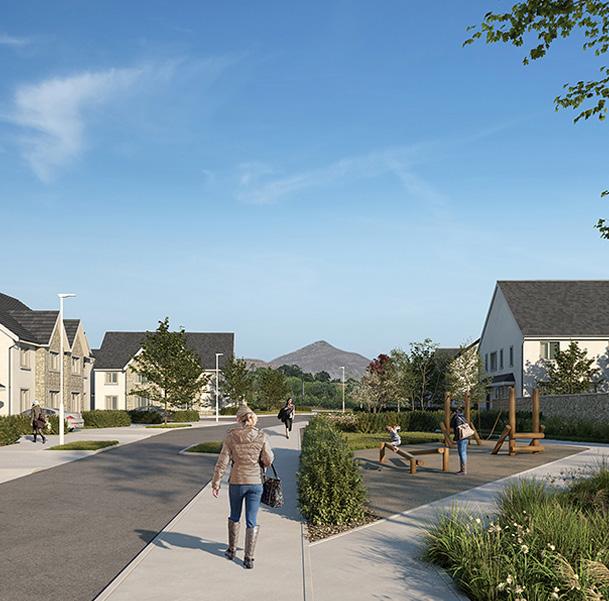
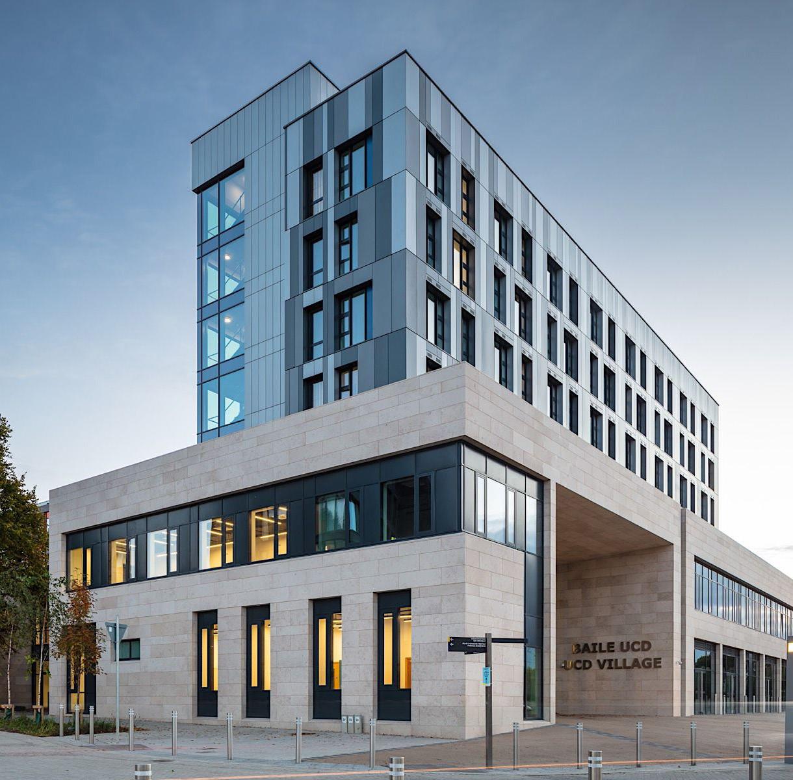

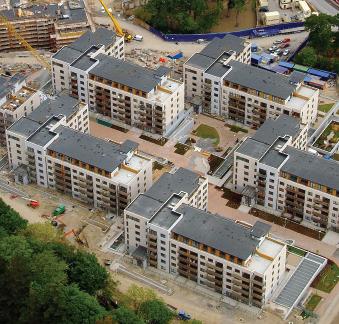


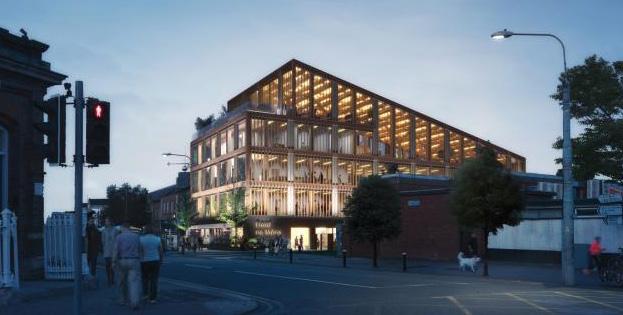

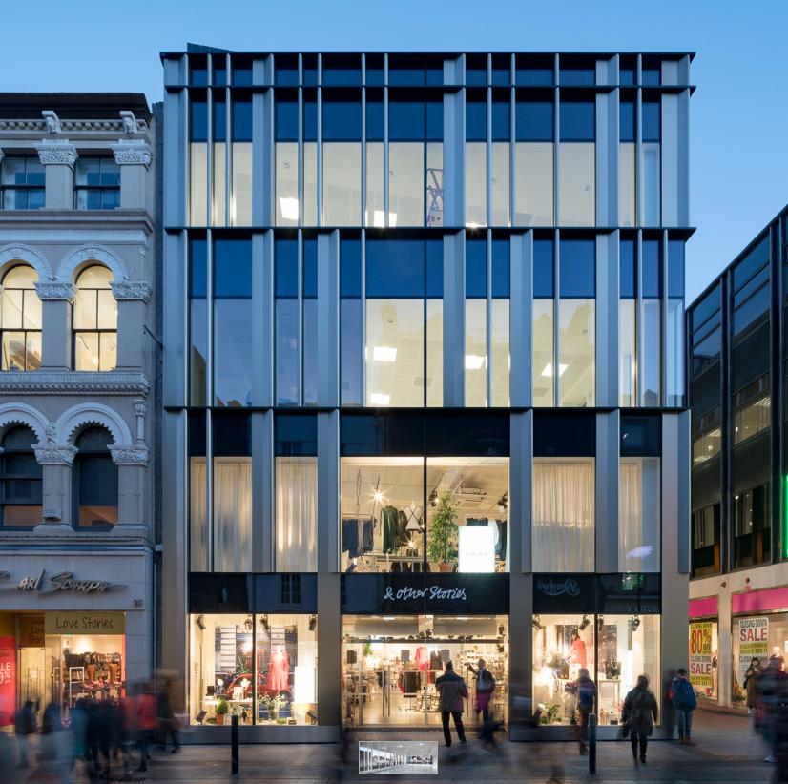


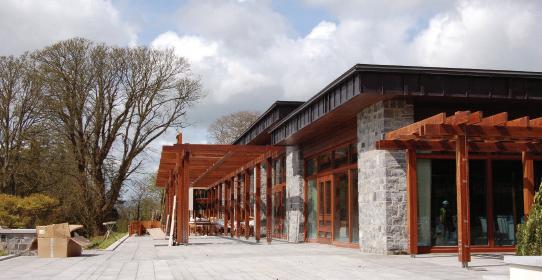
The 800 year old protected Norman Castle at Killeen, County Meath has been completely refurbished with the structure of the castle reinstated and new concrete floors added. The entire external stonework was cleaned to great effect. The entire development comprises of a 202-bedroom International Five Star Hotel & Conference Centre with associated hospitality services including a spa. The redevelopment also included a new 18 hole international golf course and Clubhouse with ancillary facilities and spaces for 800 vehicles.
Barrett Mahony provided full Civil & Structural Engineering services as part of a multi-disciplinary design team, including structural appraisals, condition schedules, assessment and integration of the existing building in the new design.
CLIENT: Castlethorn Construction
SECTOR: Conservation & Refurbishment
SERVICE: Civil & Structural Engineering
LOCATION: County Meath, Ireland
COMPLETED: 2022
ARCHITECTS: Michael Collins Architects


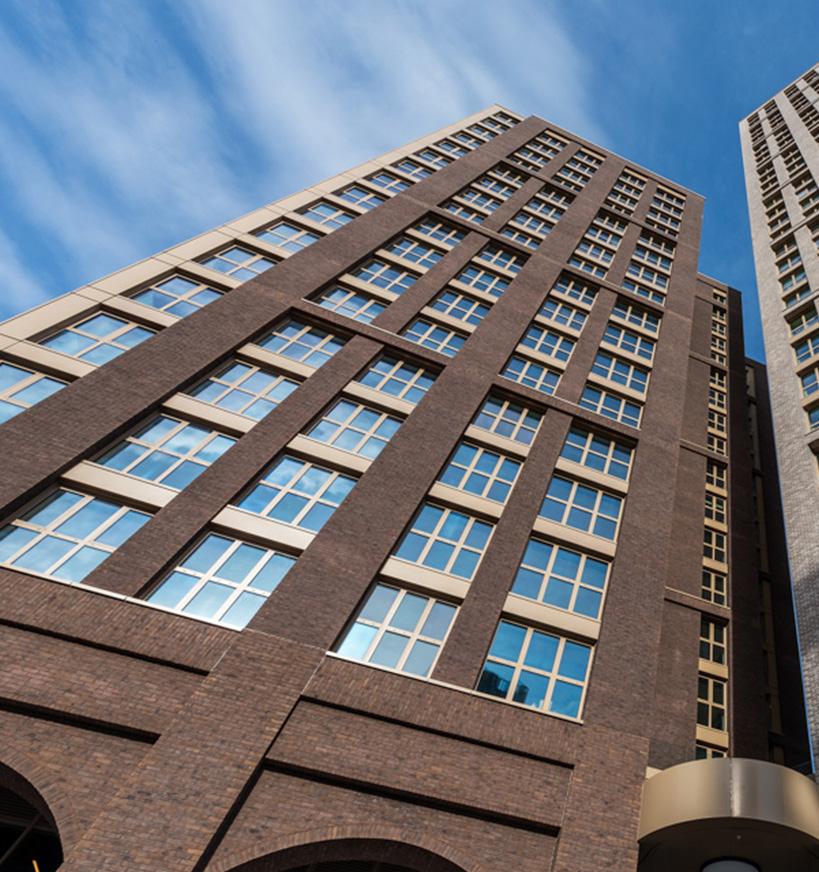



Lewisham, London
Construction of two buildings of 20 and 35 storeys in height over a single storey basement. Lewisham Exchange provides student and residential accommodation as well as shops, cafes, public and private amenity areas and entrance to future Lewisham Bakerloo Line extension station. The proposed tube tunnels and station box for the Bakerloo line beneath the site required consultation with TFL and resulted in a complex foundation design.
A detailed ground movement analysis and design of 13m long transfer structures in the foundations to span the future tunnel were required together with vibration isolation pads within the structural frame.
CLIENT: Tide Construction
SECTOR: Student Accommodation
SERVICE: Civil & Structural Engineering
LOCATION: Lewisham, London
COMPLETED: 2021
ARCHITECT: JTP Studios



Silvertown, London
Barrett Mahony provided civil and structural consultancy services for the development at Knights Road, Silvertown, London.
The development is situated in London’s Royal Docks and formed part of a regeneration of this area. The site comprised an existing brownfield site, with warehouse buildings that were demolished to facilitate the development. The site is adjacent to a live Docklands Light Railway (DLR) viaduct, which required the development to achieve approval from Transport for London (TFL).
The development comprised 76 residential units, together with ground floor commercial space, car parking, landscaped podium, and resident’s roof garden. The structure comprised a part 12-storey, part 5-storey brick-clad reinforced concrete frame.
CLIENT: Hollybrook Homes
SECTOR: Residential
SERVICE: Civil & Structural Engineering
LOCATION: Silvertown, London
COMPLETED: 2019
ARCHITECTS: Stockwool

Croydon, London
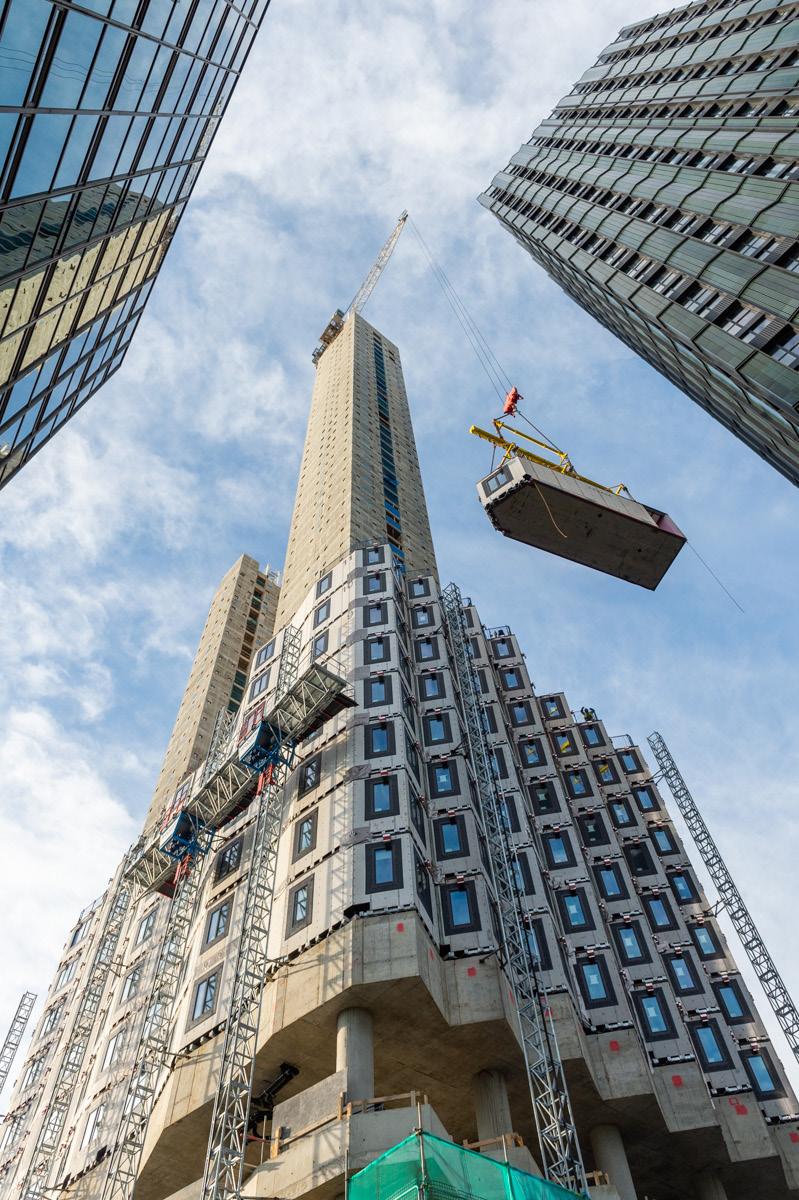
College Road comprises 817 Co-Living homes and 120 affordable residential units over two towers at 49 and 35 storeys tall. This overtook the adjacent Ten Degrees, Croydon project as the world’s tallest modular building.
This scheme has an estimated construction time of 30 months. Through generous, carefully designed communal spaces, this building provides ample social and co-working spaces whilst making sure that each home is the right size to offer a place of retreat and privacy.
This is one of the world’s largest co-Living schemes and has been approved by the GLA setting a precedent for this asset class.
CLIENTS: Tide Construction
SECTOR: Residential / Commercial
SERVICE: Civil & Structural Engineering
LOCATION: Croydon, London
COMPLETED: 2023
ARCHITECTS: HTA Architects
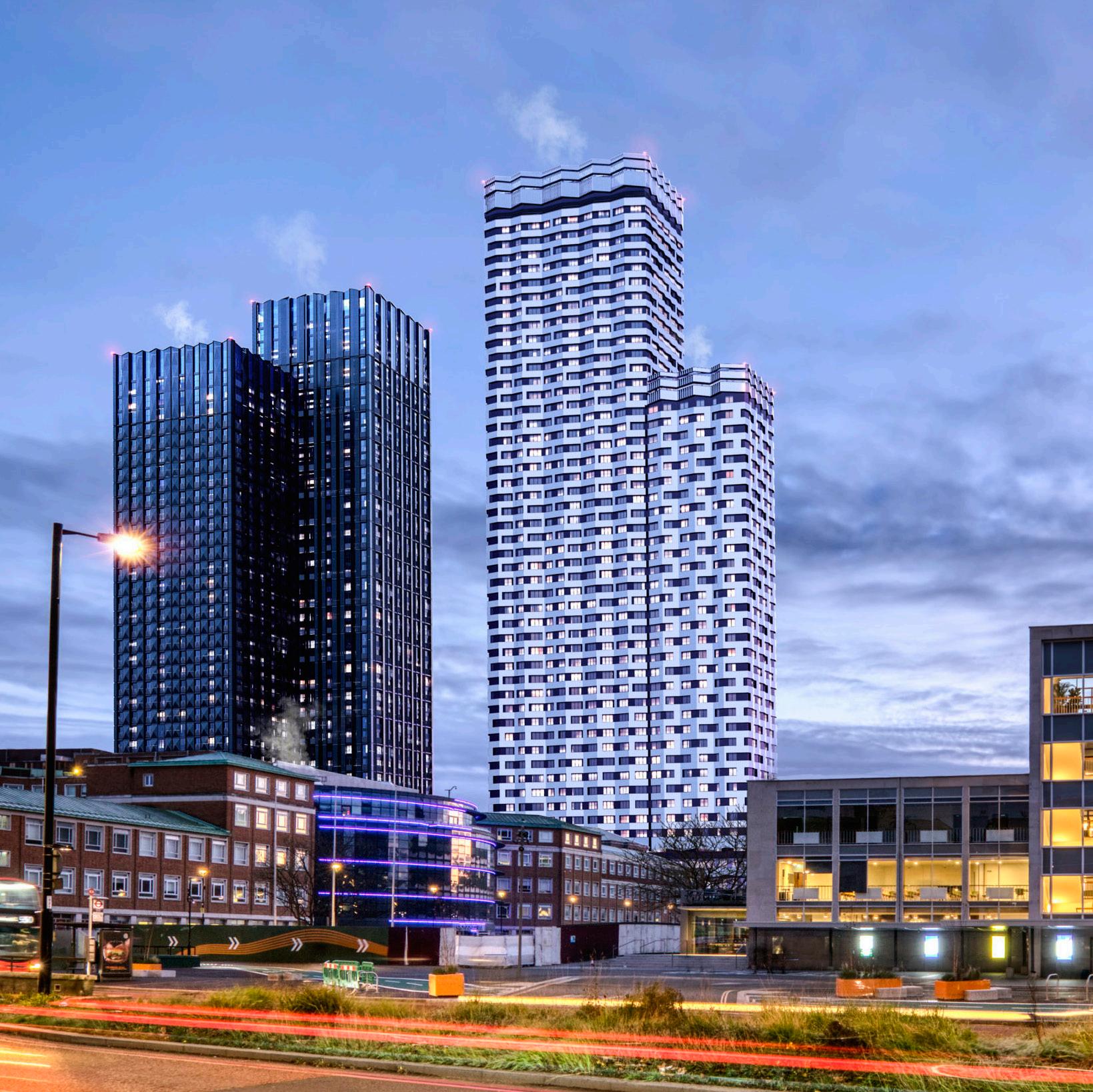

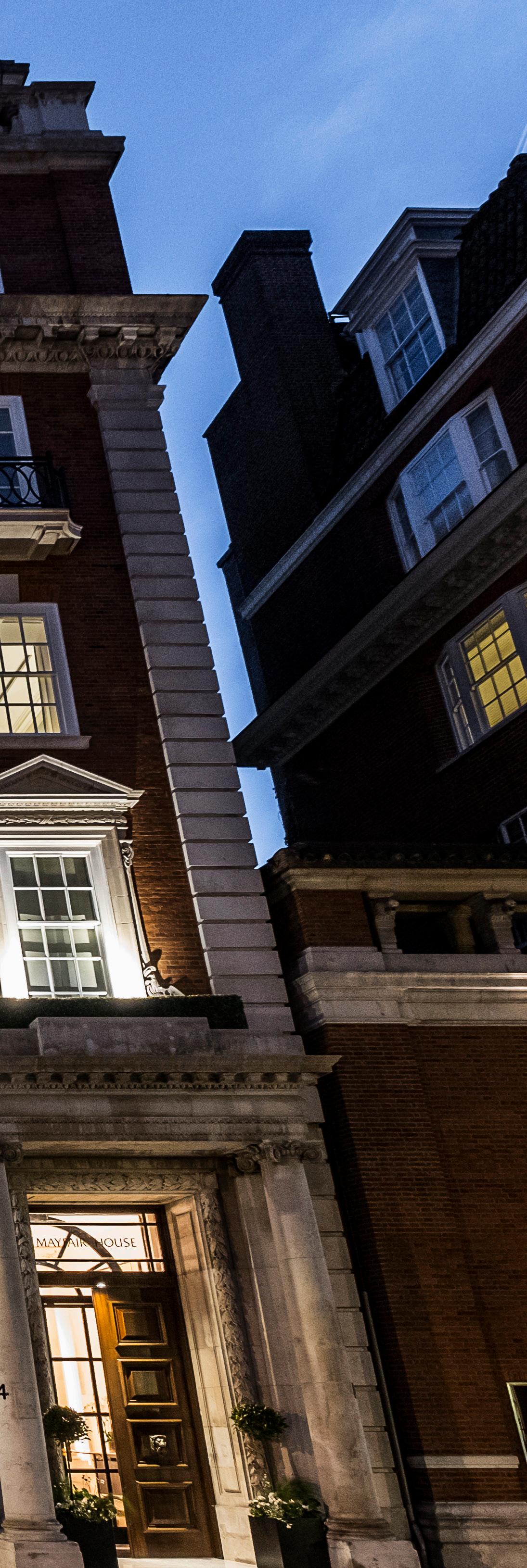
Mayfair, London
Mayfair House is a building with a rich history and one of the emblematic buildings of the Mayfair area in London, situated at the corner of Carlos Place and Adam’s Row. The building consists of red brick with stone dressings on a Portland stone base. It has a traditional Georgian character, with two entrances balancing each other on either side of the front at Carlos Place. One entrance to the premises at ground and basement floor levels and the other entrance for the flats above.
The building is a residential property spread over five floors. The structure employs load-bearing masonry and steel beams, and columns with a composite flooring system of hollow pot reinforced concrete Kahn System.
The development addressed the refurbishment of 1st to 4th floors, an extension to the rear of the building at upper floors in accordance with client’s requirements, and the construction of new top-floor penthouse with an internal suspended garden space at mezzanine level.
CLIENT: Mayfair Carlos Place Management Ltd.
SECTOR: Residential & Refurbishment
SERVICE: Civil & Structural Engineering
LOCATION: Mayfair, London
COMPLETED: 2016
ARCHITECTS: Derek Williams Ltd.
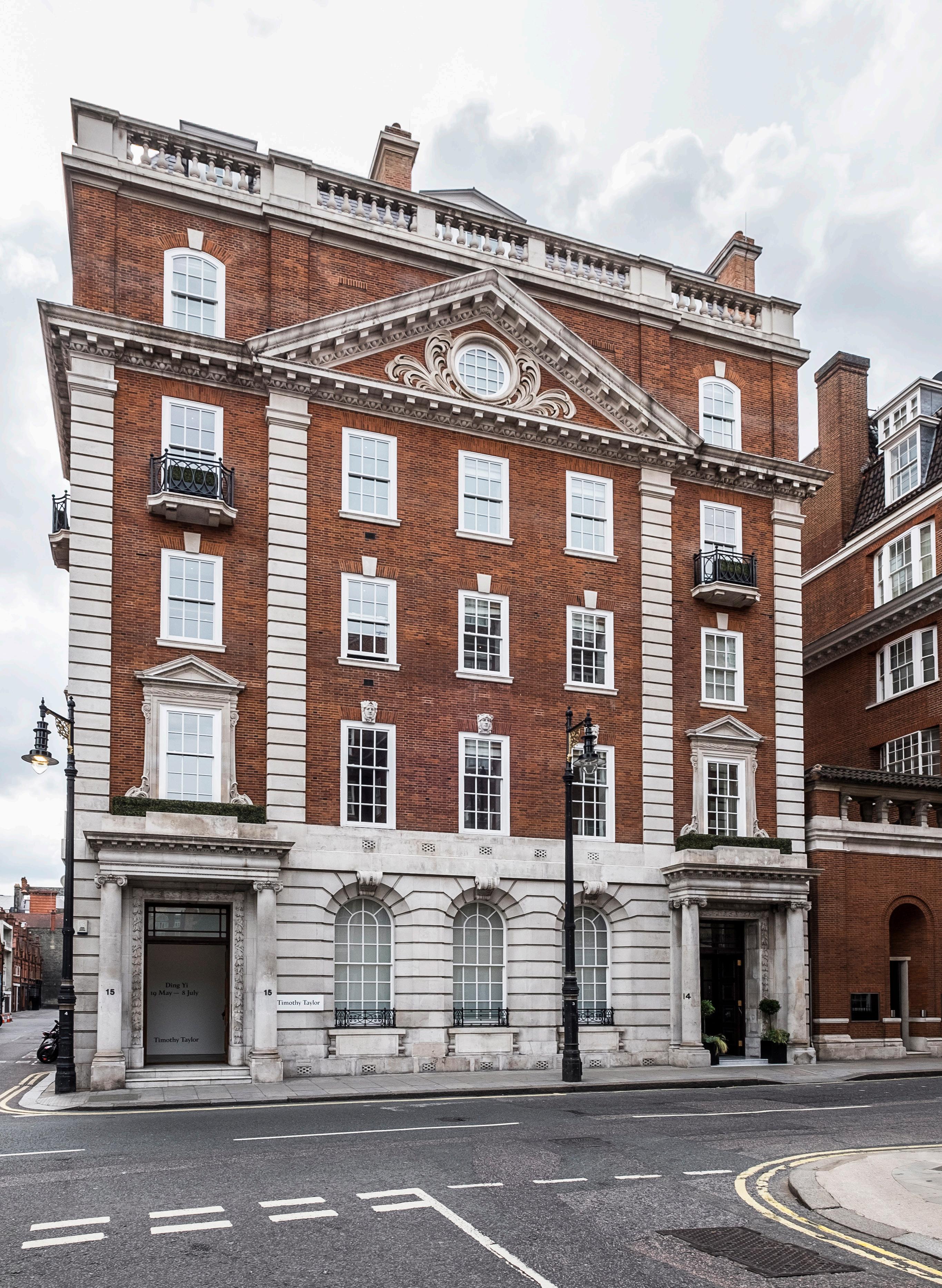
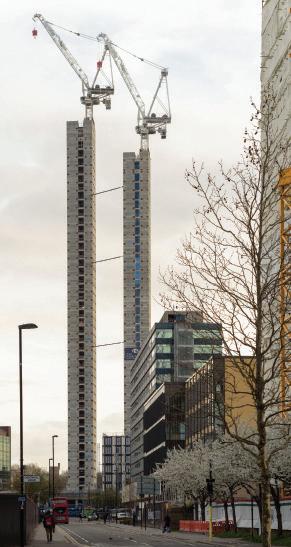
The world’s tallest modular building, at time of construction. The development comprised a pair of 38-storey (115m) and 44-storey towers (135m) with two levels of below ground basement.
The 550-home development also includes winter gardens, an art gallery, an incubator hub for local businesses, an onsite cafe, gyms, club rooms and garden terraces. Barrett Mahony’s scheme involved challenging geotechnical design with a 10m basement dig on an existing piled site adjacent to TFL tram lines. The superstructure design required dynamic wind modelling and the design of the full height free standing slipform constructed RC cores to support CTL 650 tower cranes required to install the modular units.
Awards: CTBUH Engineering Excellence in Best Tall Buildings (100m-199m) and Best Tall Building Residential of Hotel 2022.
CLIENT: Confidential
SECTOR: High Rise/Residential
SERVICE: Civil & Structural Engineering
LOCATION: Croydon, London
COMPLETED: 2020
ARCHITECTS: HTA Design

The City, London
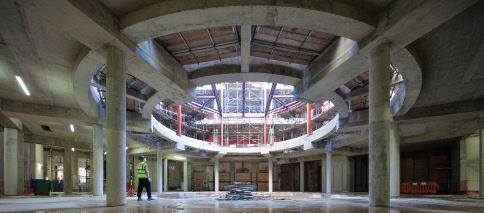
10 Trinity Square is a design build project which involved the refurbishment, conservation and extension of a Grade II* listed building in the City of London into a 140 bed 5-star Four Seasons Hotel, with 41 serviced luxury apartments.
Construction consisted of structural refurbishment, traditional newbuild and a modular new-build. The addition of four floors posed challenges both structurally and because of the tightly confined site. The project is within a confined and busy city centre site. The project was a complex one with many different components including a new basement floor to the courtyard and a significant courtyard extension, as well as the vertical extension of the original building.
Barrett Mahony acted as civil and structural consultants to the design-build contractor. Works commenced in 2012 and were completed in 2016.
CLIENT: Reignwood
SECTOR: Hospitality/Conservation & Refurbishment
SERVICE: Civil & Structural Engineering
LOCATION: The City, London
COMPLETED: 2016
ARCHITECTS: TP Bennett
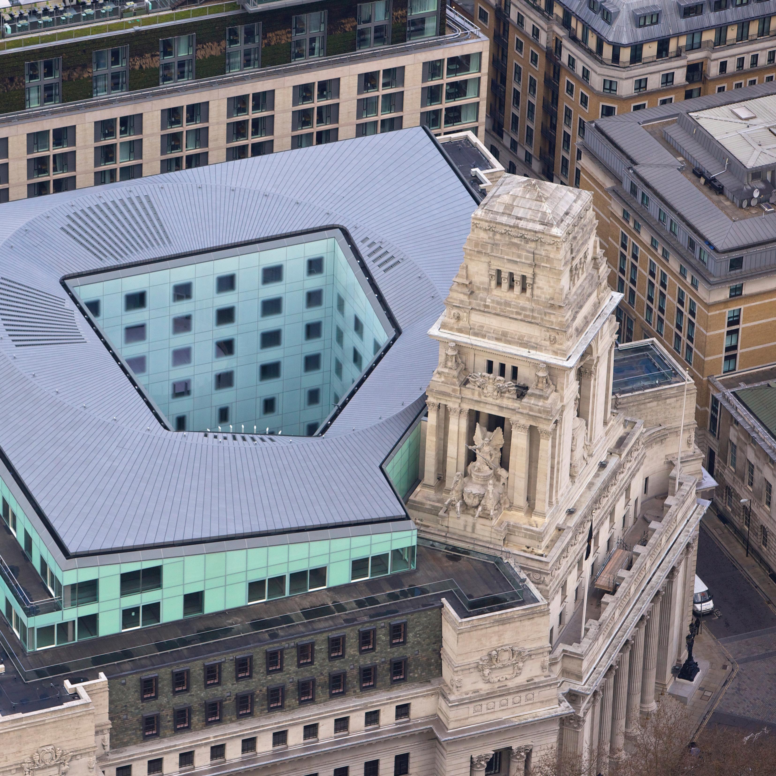
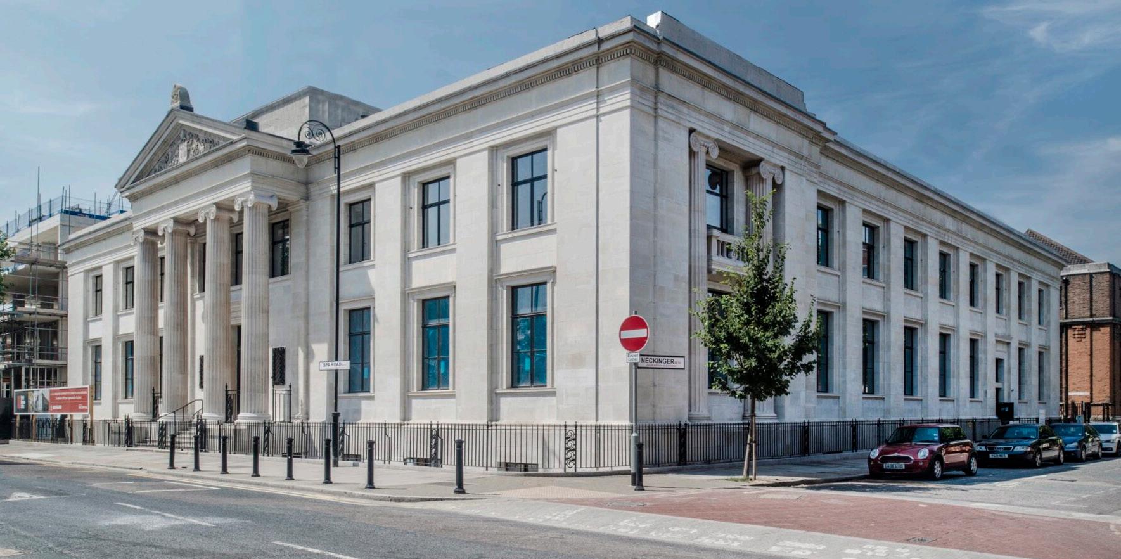
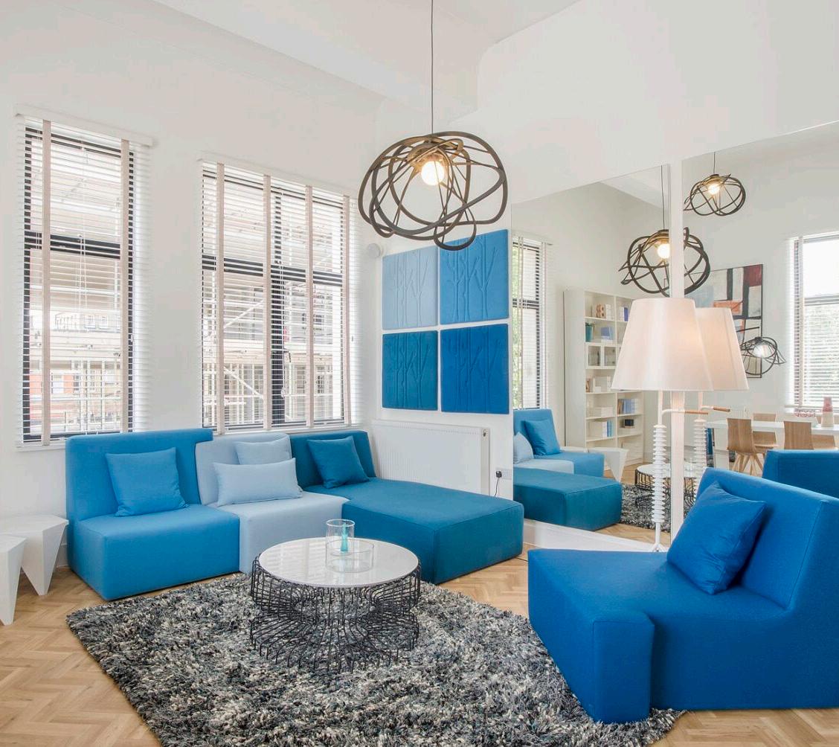
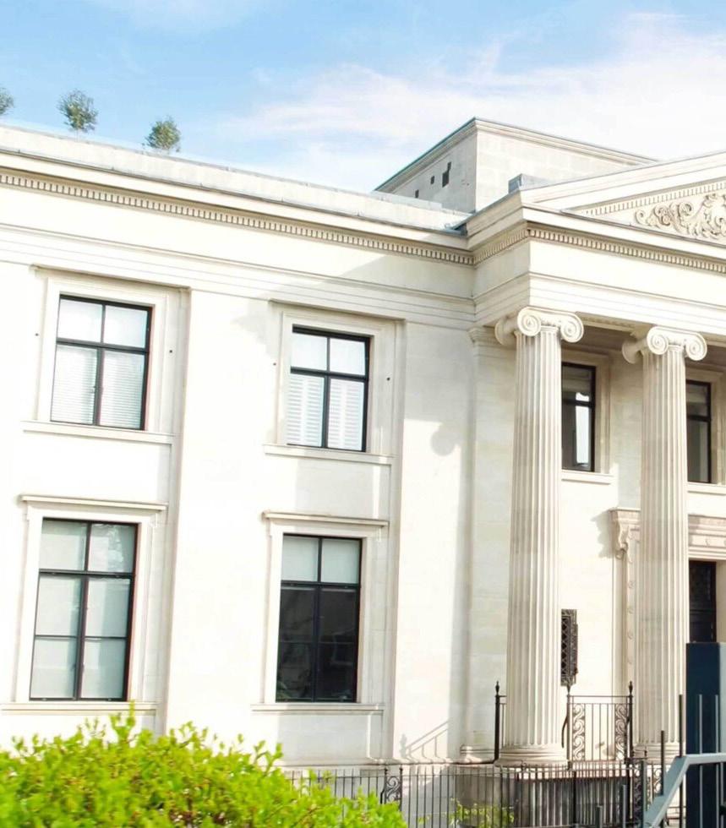
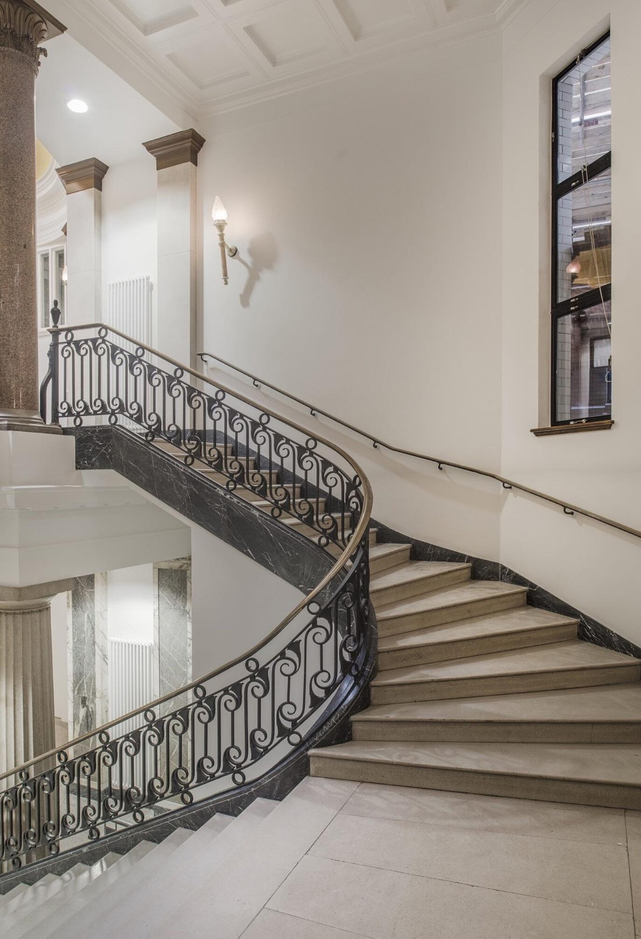
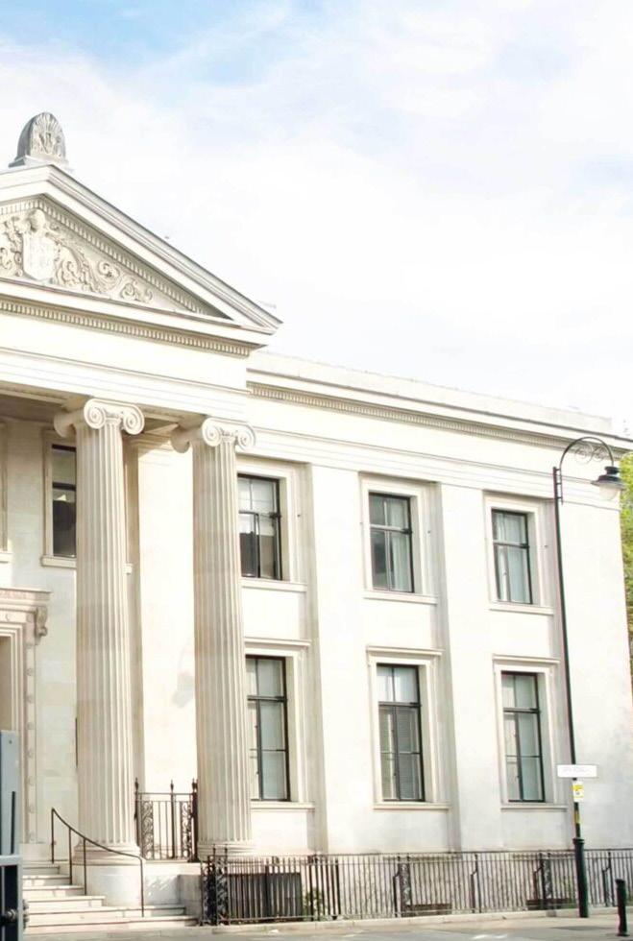
Southwark, London
This Grade II* listed landmark site was formerly known as Bermondsey Municipal Offices (built 1928–1930).
The detail to the external façade and grand entrance ensured its listing by English Heritage. This project involved the careful restoraton of the architectural detailing to the triple height entrance foyer.
Now known as Bath House Lofts, the building has been refurbished to bring out its inherent glory. Sensitive integration of modern services within the historic fabric has ensured its status as a prime residential development in the heart of Bermondsey, just a short walk from London Bridge Station.
Awards:
London Evening Standard New Homes Award for Best Conversion
2014
CLIENT: Hollybrook Homes
SECTOR: Conservation
SERVICE: Civil & Structural Engineering
LOCATION: Southwark, London
COMPLETED: 2014
ARCHITECTS: Orwell Architects
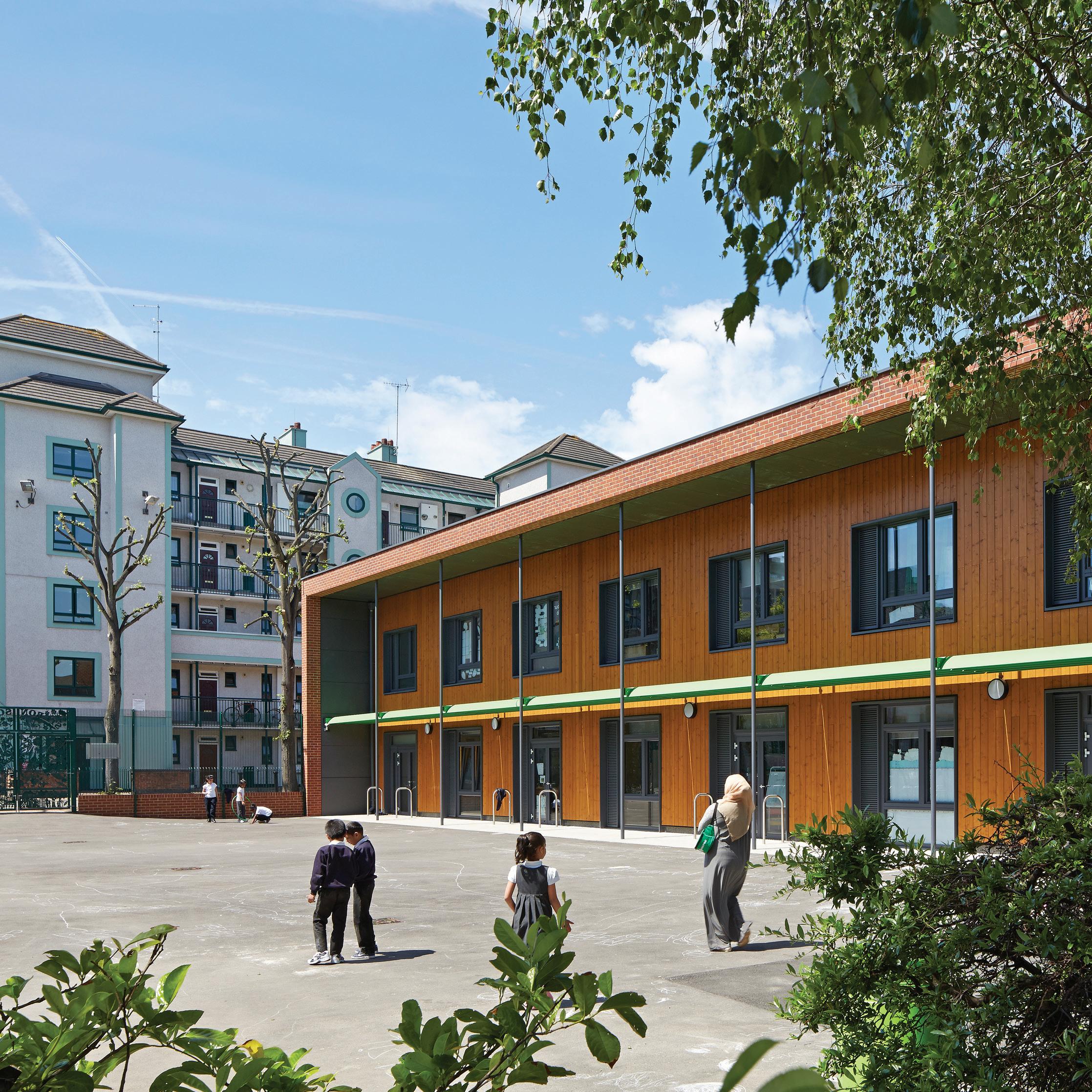
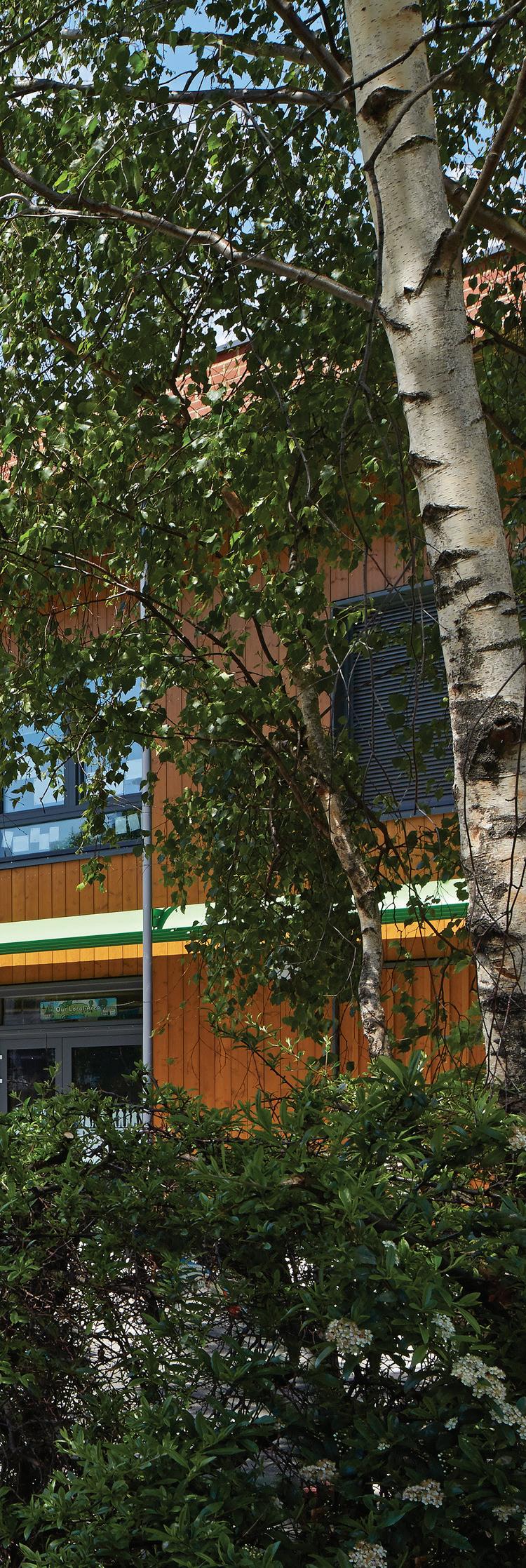
Stebon new build primary school is the first London new build school to achieve Passivhaus Certification. The project comprises of refurbishment and expansion of the existing school and the construction of a new 1200m2 teaching wing.
The new build scheme consisted of a timber frame superstructure supported on a new 300mm deep raft slab. Passivhaus requirements provided additional complexity to the design due to the higher building quality and performances needed for certification. Vibro-Stone compaction was used on the existing stratum to improve the bearing capacity of the exiting material beneath the raft slab, providing both a sustainable and economical foundation for the project.
Extensive remodelling and structural column removals were also undertaken on the existing building to create clear space for a new school dining area.
CLIENT: Bouygues UK Ltd.
SECTOR: Eduation
SERVICE: Structural Engineering
LOCATION: Bow Common, London
COMPLETED: 2015
ARCHITECTS: Rivington Street Studio Architects
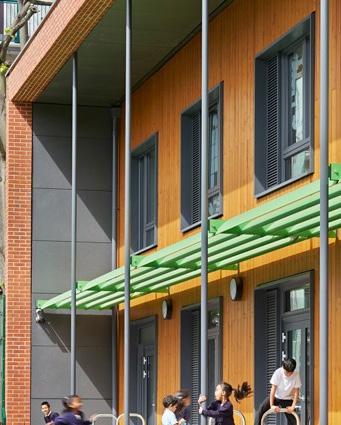

Large scale energy recovery plant facility. This project involved the construction of a £61m Energy for Waste facility. Situated on a former colliery, the site underwent extensive re-engineering and profiling to produce a level development plateau. The structure comprised a series of steel portal frames, of up to 20 m in height, supported on a piled foundation arrangement made up of 450 no. bored concrete piles. The structure and foundations were designed to support several large items of plant, including a boiler, turbine, chimney stack, and flue-gas treatment plant. The project additionally involved several deep excavations, included a 10 m deep excavation for a fuel receiving pit. The buildings required 4300cum approx. of reinforced concrete and 350 tonnes of structural steel.
The project was handed over in September 2021 and exported 85 GWh to the National Grid during its first year of operation
CLIENT: Kantor Energy Ltd
SECTOR: Industrial
SERVICE: Civil & Structural Engineering
LOCATION: Baddesley, Warwickshire
COMPLETED: 2020
ARCHITECTS: UMC Architects

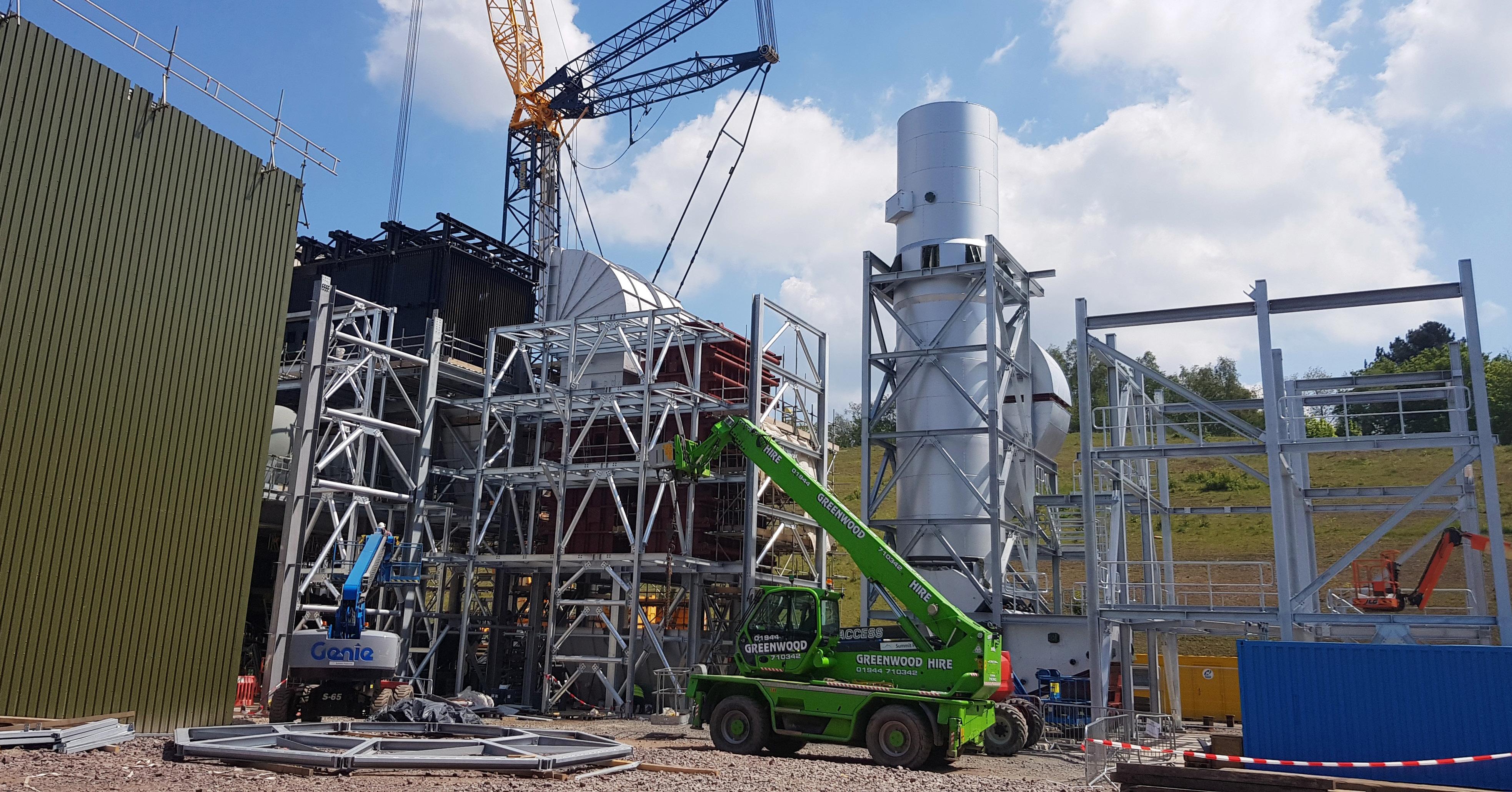

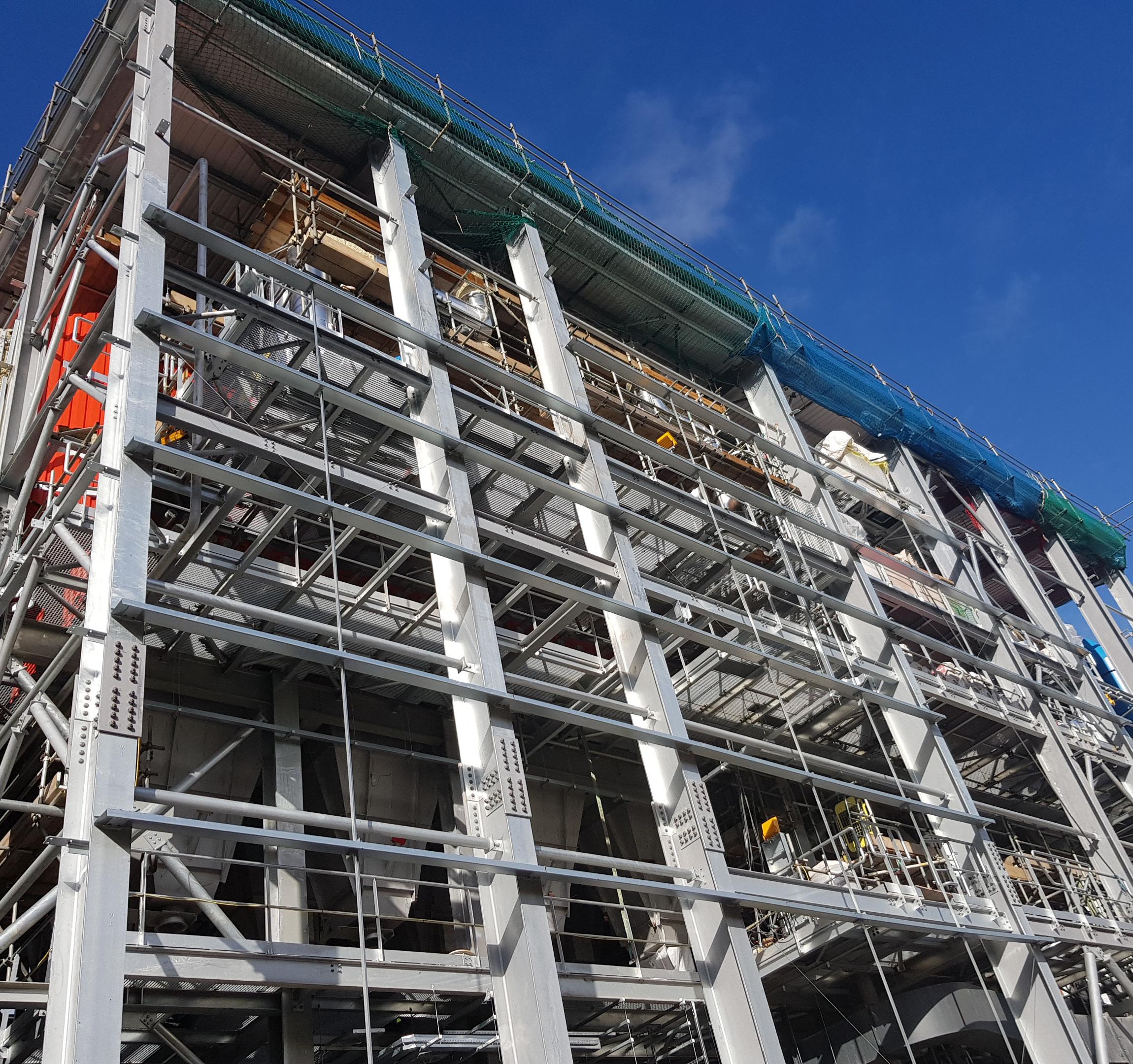
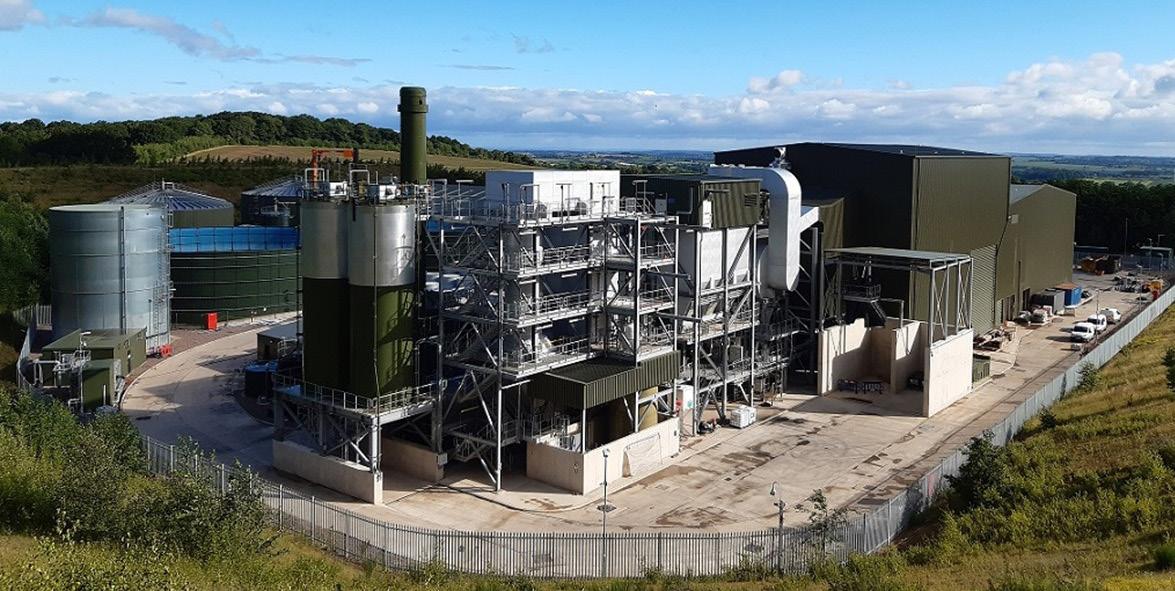

Barrett Mahony provided civil and structural consultancy services for the landmark development at One Olympic Way, near Wembley Stadium.
The development comprised an existing office building that was refurbished and extended to provide 346 units residential accommodation and ground floor commercial space. Vertical extensions of three, five, and seven storeys were provided to the existing structure. This is included the construction of seven new storeys on top of seven existing storeys. A bespoke foundation strengthening, structural strengthening, and bracing strategy was developed to enable the existing structure to support the additional loadings. The development is constructed over an existing culverted watercourse (Wealdstone Brook), which required assessment of the existing transfer structures and culvert. An additional 15 storey reinforced concrete frame structure was constructed adjacent to the existing building. A new landscaped podium structure was constructed within an existing courtyard to provide amenity space.
CLIENT: Sheen Lane Developments
SECTOR: Residential and Commercial
SERVICE: Civil & Structural Engineering
LOCATION: Wembley, London
COMPLETED: 2022
ARCHITECTS: MCA and Pickard Chilton
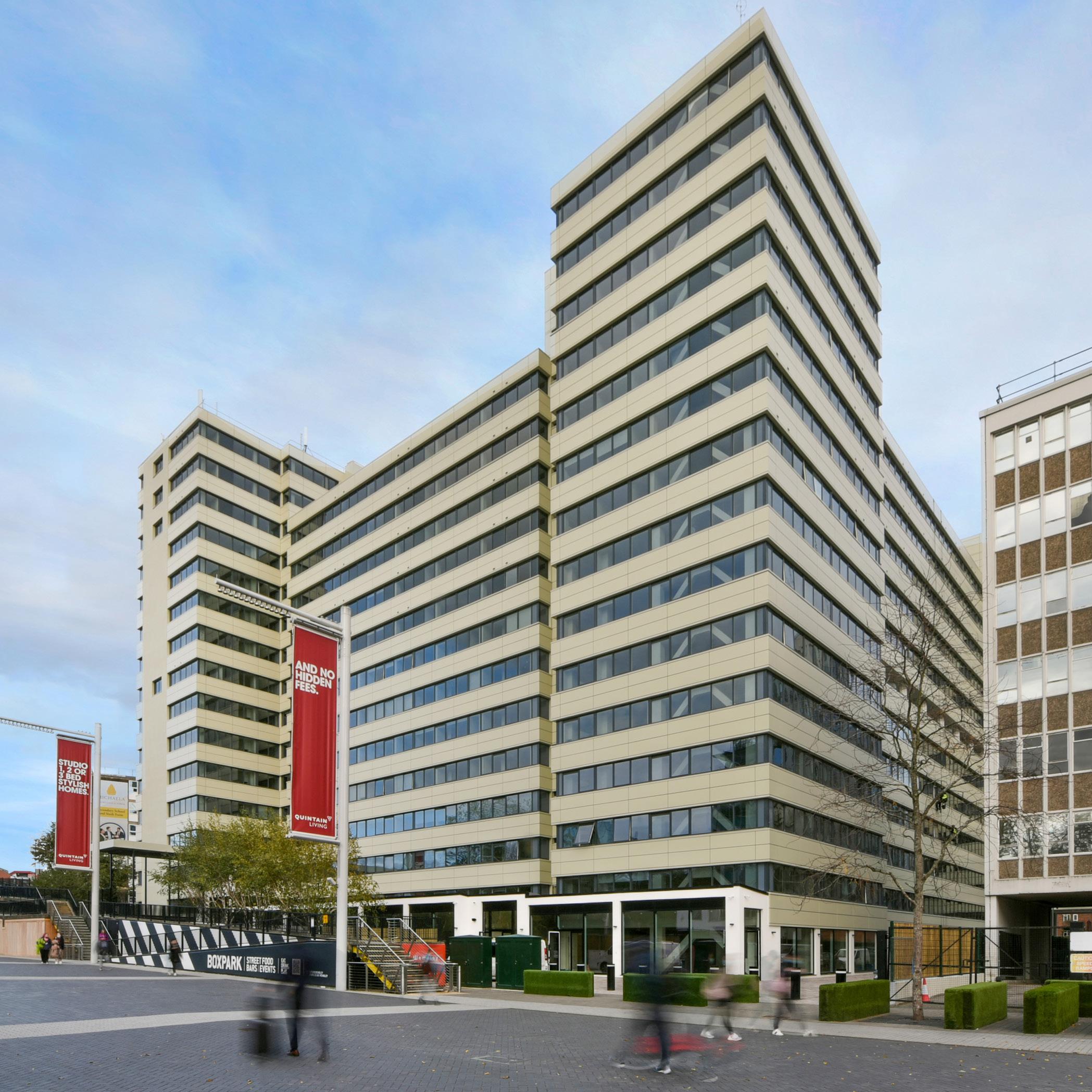


The development of this constrained site included the construction of an 8 storey RC frame building over a basement car park and cycle store, providing 91 purpose-built student accommodation units along with private amenities such as gym, cinema, laundry, and café shop.
The site complexities included a 10 metres level change between the front and rear facades, which were tight to the site boundary and bounded by public highways. Detailed analysis of the construction sequence was required to optimise the structure for the varying conditions throughout the build process, along with the development of the associated temporary works sequences to ensure the construction was progressed in line with the design. The wholistic approach towards the construction helped to unlock this otherwise derelict site for development.
Barrett Mahony were Civil and Structural consultants from concept stage to completion.
CLIENT: Torsion Construction Limited
SECTOR: Purpose Built Student Accommodation
SERVICE: Civil & Structural Engineering
LOCATION: Leeds, UK
COMPLETED: 2022
ARCHITECTS: DAY Architectural Ltd.
Burnt Mill
Essex, UK
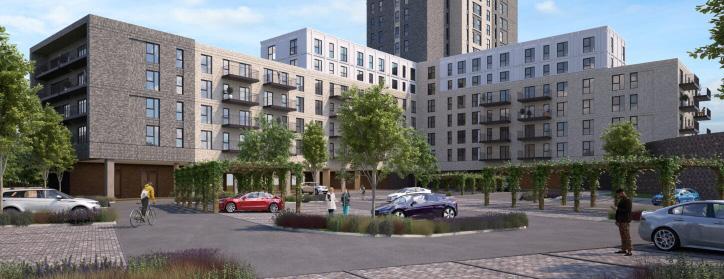
Barrett Mahony provided civil and structural engineering services for the construction of a new-build landmark development at a key gateway regeneration site in Harlow, Essex. The development comprised 172 new residential units and 12500 sq ft commercial space. The new structure is up to 15 storeys in height. The superstructure comprised a precast concrete panelised structure, constructed over reinforced transfer slabs at first and second floor level. The project required careful coordination of the precast and in situ structures.
The development is located adjacent to an operational Network Rail railway line, which required submittal of detailed structural and temporary works proposals to Network Rail.
The development was awarded the NHBC Seal of Excellence and won an NHBC Regional Award.
CLIENT: Hollybrook Homes
SECTOR: Residential and Commercial
SERVICE: Civil & Structural Engineering
LOCATION: Essex, UK
COMPLETED: 2023
ARCHITECTS: Burwell Architects
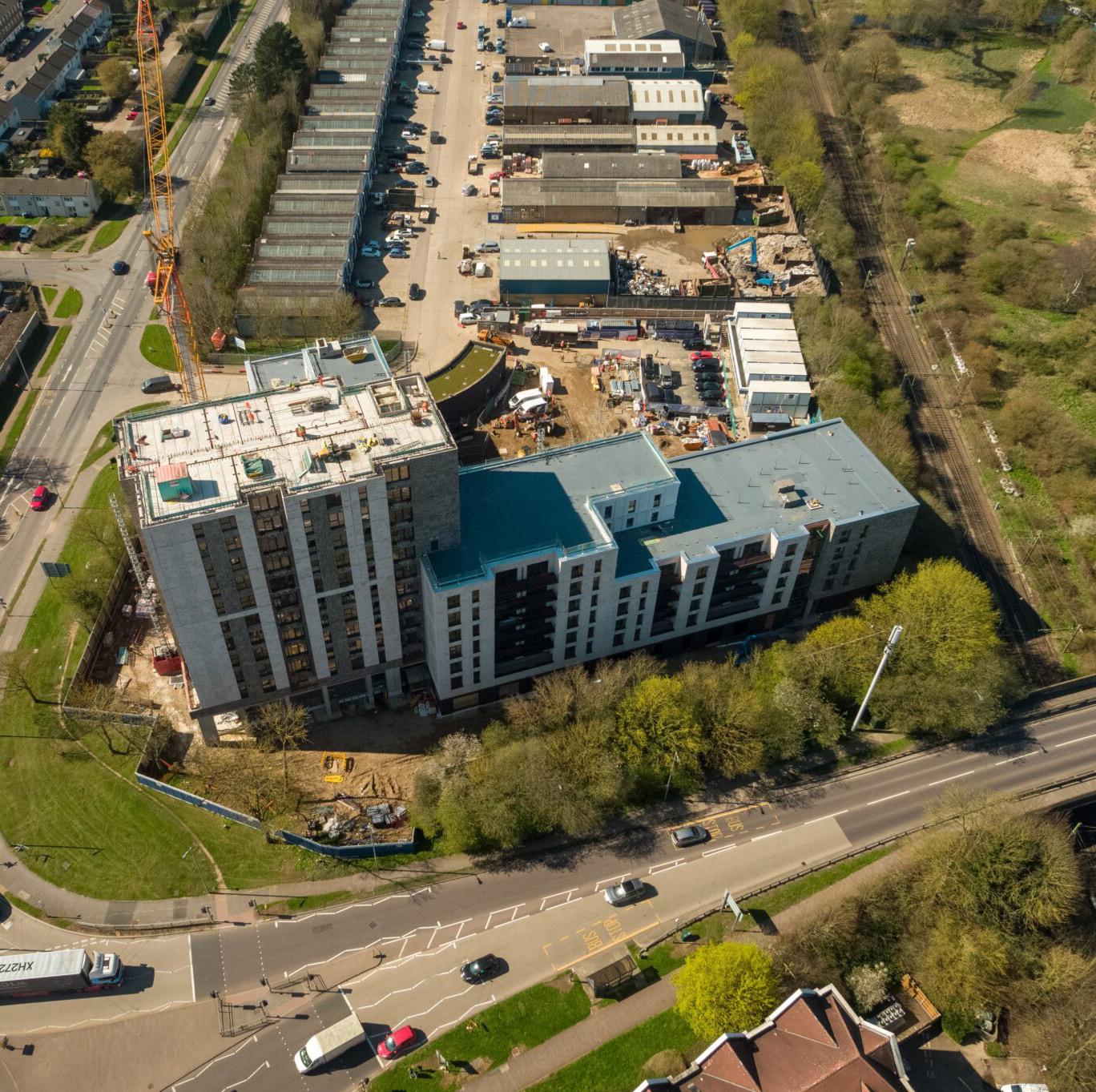

80 George Street comprises the former House of Fraser department store, located at a prominent location in Richmond town centre. The existing structure comprised a five-storey reinforced concrete frame (including existing basement), which was originally constructed in the mid 1960s.
The proposals include the full refurbishment of the existing building to provide a high-end commercial development including: basement level swimming pool; ground floor restaurants; first floor gymnasium; office space on second and third floor; and a new rooftop bar/restaurant with plant room.
The project involved the construction of a new rear basement extension to provide a balance tank, plant, and ancillary space for the new swimming pool. A new lightweight part one-storey part two-storey roof extension is provided to form the new bar/ restaurant space and plant room. The development also includes the refurbishment of the Grade II listed buildings along 2-12 Paved Court.
CLIENT: Sheen Lane Developments
SECTOR: Commercial
SERVICE: Civil & Structural Engineering
LOCATION: Richmond, London
COMPLETED: Under Construction
ARCHITECTS: Silverline Architects
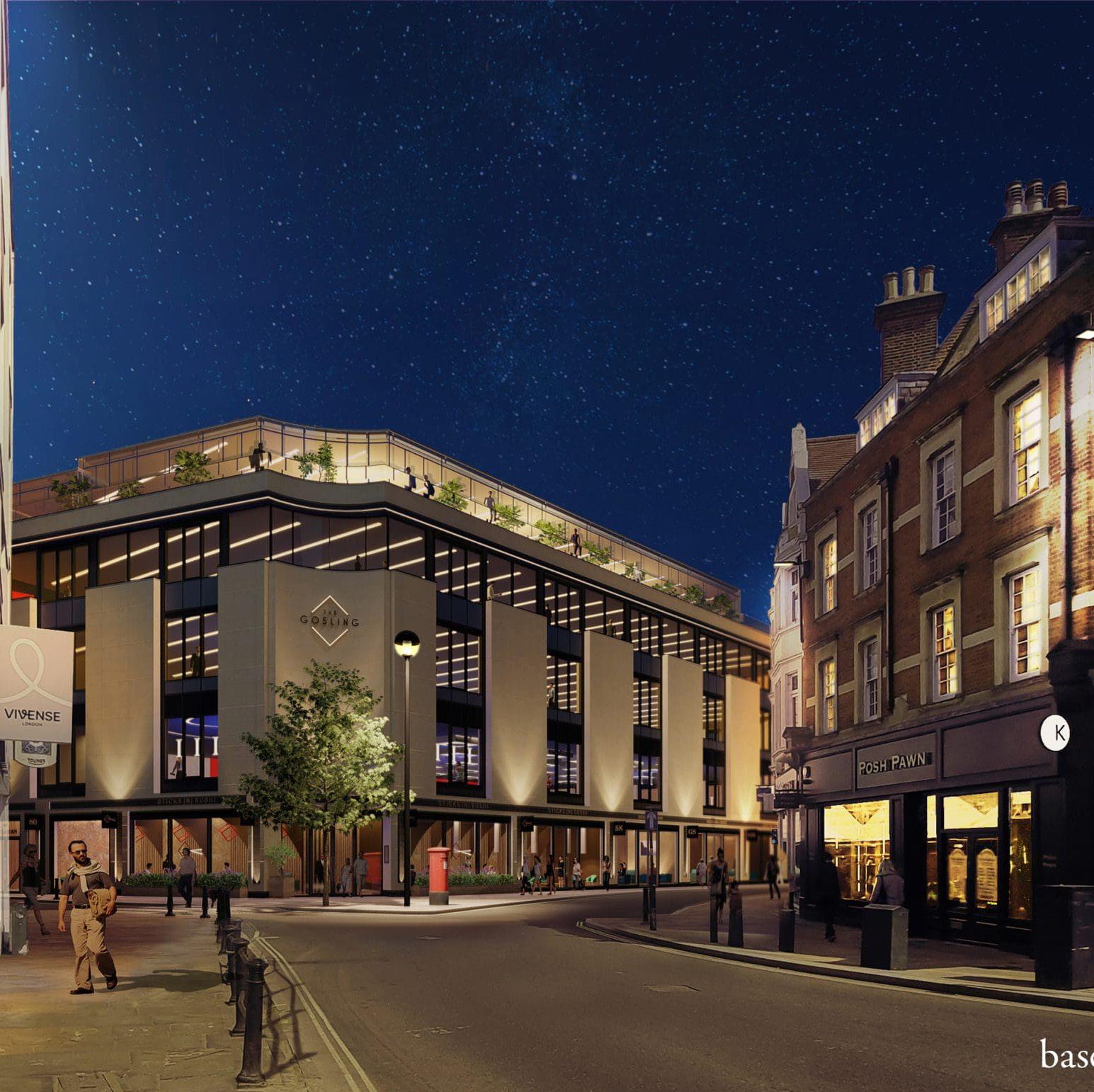


Bicester, UK
Barrett Mahony were engaged by the Main Contractor on this project following a series of delays due to budget constraints. We got to work and proposed several significant Value Engineering options which helped get the project back on track. These proposals included scheme changes such as the omission of deep piling in favour of a more economical shallow foundation solution which well suited the site conditions. A precast superstructure comprising load bearing wall panels supporting precast floor slabs was designed to minimise time spent on site and improve efficiency overall. The four levels of precast structure were installed on an in situ RC transfer slab at the 1st floor level.
Other aspects of the scheme included design and detailing of an adoptable pumping station, as well as the design of a 149 vehicle surface level cark park comprising a permeable paving SuDS approach, which kept surface water run off from the 1ha site to a minimum. This sustainable approach helped the development to achieve BREEAM accreditation.
CLIENT: London & Regional Hotels
SECTOR: Hotel & Leisure
SERVICE: Civil & Structural Engineering
LOCATION: Bicester, UK
COMPLETED: 2020
ARCHITECT: NORR
Windsor, UK

Bray Studios is a globally iconic film and television studios located near Windsor. Barrett Mahony have provided civil and structural consultancy services in conjunction with a new masterplan aimed at securing the long-term future of the historic site. The proposals involve nine sound stages, workshops, production support facilities, rehearsal building and back lot as part of a major filming campus, with 30,000 square metres of studio space.
Barrett Mahony provided civil and structural input in support of the planning application, including preparation of a Sustainable Urban Drainage Systems (SuDS) strategy. Planning permission was granted by the Royal Borough of Windsor and Maidenhead. Barrett Mahony have produced Stage 2 concept designs for the proposed masterplan. Barrett Mahony have also provided civil and structural design services for the construction of temporary studio buildings at the site. The temporary structures comprised six workshops, two sound stages, rehearsal studio, production offices, and ancillary buildings.
CLIENT: Bray Studios Ltd.
SECTOR: Commercial
SERVICE: Civil & Structural Engineering
LOCATION: Windsor, UK
COMPLETED: Under Construction
ARCHITECTS: Tate Hindle
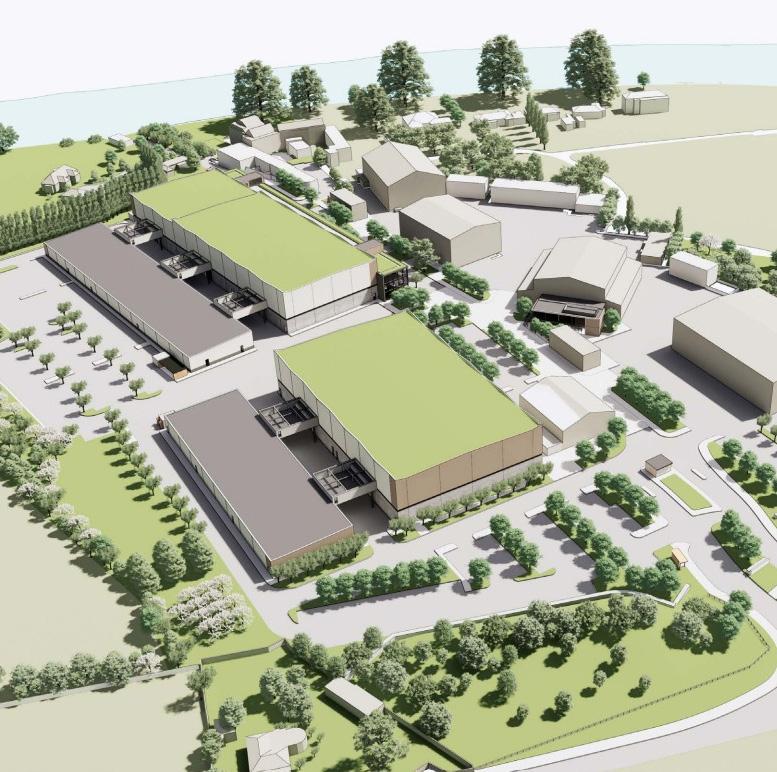

Barrett Mahony provided civil and structural engineering consultancy services for a refurbishment and extension of an existing office building to form 137 residential units. The existing building comprised a sevenstorey reinforced concrete office building.
Barrett Mahony designed a new three-storey steel-framed vertical extension, supported on the existing structure. The existing office structure was assessed and its load-bearing capacity enhanced to enable it to support the additional vertical loading. New reinforced concrete shear walls and steel bracing elements were introduced to support the increased lateral loads. Steel framed elements were introduced to the perimeter of the existing structure to support cladding and balcony loads.
The scheme also included the construction of a new seven-storey reinforced concrete framed extension to the rear of the existing structure. Sustainability calculations indicated that repurposing the existing office block achieved a significant reduction in Embodied Carbon, compared with constructing a new-build.
CLIENT: Sheen Lane Developments
SECTOR: Residential
SERVICE: Civil & Structural Engineering
LOCATION: New Barnet, London
COMPLETED: 2023
ARCHITECTS: Silverline Architects
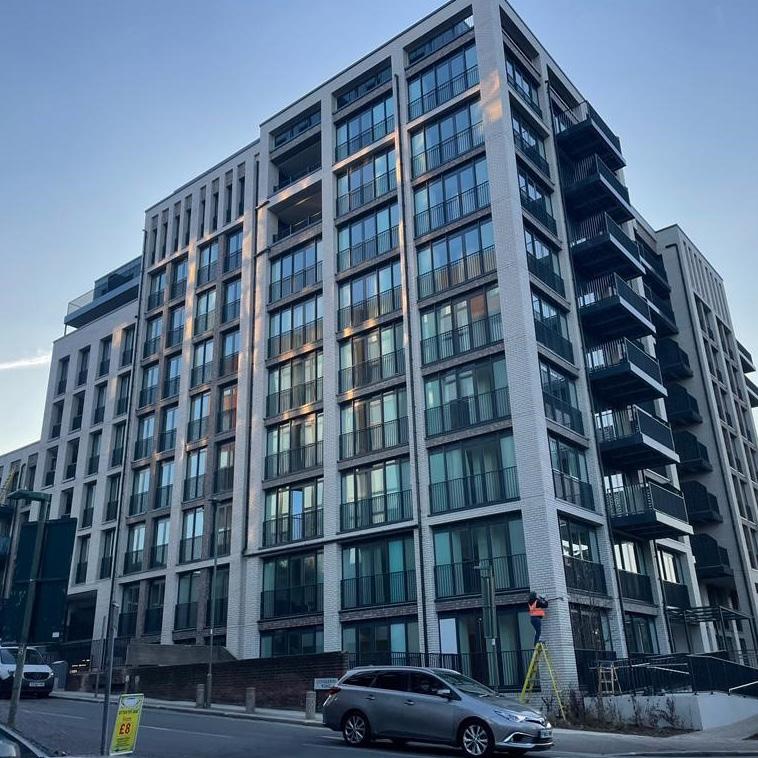

Finsbury Park, London
Designed by leading architects tp bennett, this 8 storey modular construction hotel features 192 rooms, as well as a ground floor lobby, restaurant and bar. Completed on a derelict site, near to Holloway Road and close by the Emirates stadium, the modular solution with the rooms fully fitted out in a factory environment, resulted in a rapid construction programme. The building was Dalata Groups first Maldron hotel brand to open in London.
It was constructed with a single storey basement housing hotel rooms which required structural acoustic isolation from the adjacent Victoria and Piccadilly London Underground tunnels and careful consideration of the basement construct sequence to limit ground movements of these adjacent assets.
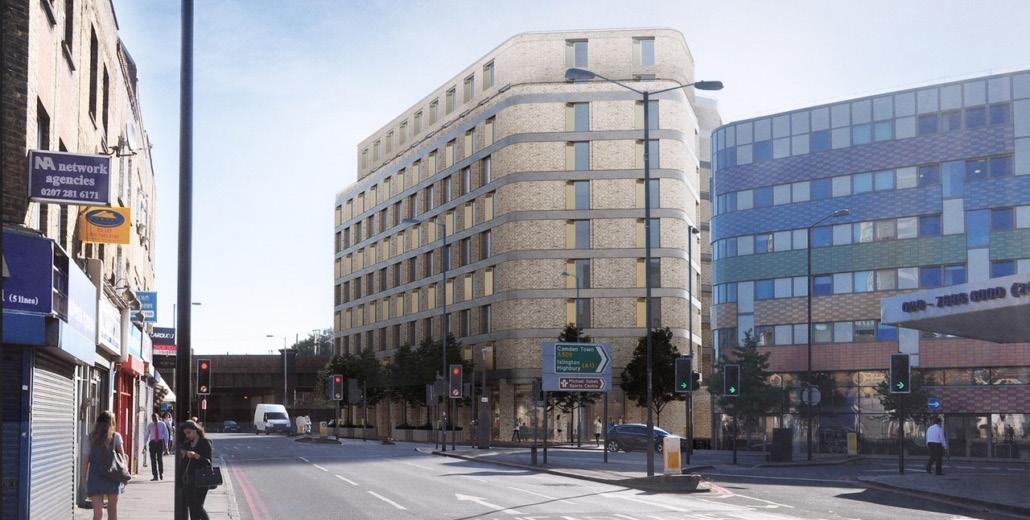
CLIENT: Tide Construction
SECTOR: Hotels & Leisure
SERVICE: Civil & Structural Engineering
LOCATION: Finsbury Park, London
COMPLETED: 2021
ARCHITECTS: TP Bennett
Walthamstow, London

The Mall will consist of 495 one and two-bedroom apartments within two towers of 34 and 27 storeys. Wrapped in glazed terracotta cladding, the towers will form a new landmark for central Walthamstow, and will underpin wider regeneration efforts including a relandscaped town square.
The structural design entailed demolition and reconstruction of a portion of an operating shopping centre and bridging the foundations of the towers over the Victoria Line London Underground tunnels.
CLIENT: Long Harbour
SECTOR: Residential & Commercial
SERVICE: Civil & Structural Engineering
LOCATION: Walthamstow, London
COMPLETED: Due for Completion 2025
ARCHITECTS: Assael Architecture


Barrett Mahony acted as Civil & Structural consultants from concept through completion for the regeneration of St Crispin’s House, a 1970’s office building in Norwich.
Sustainability and programme were at the heart of this purposebuilt student accommodation (PBSA) scheme, with the retention of the structural frame critical to the viability of the project. Detailed load balance assessments, combined with a series of strengthening works, enabled a 3 storey vertical extension over the existing building, to achieve the requirements of the proposed scheme. A five-storey new build extension forms part of the overall development. The completed development comprises 684 student beds.
CLIENT: GSA
SECTOR: Purpose Built Student Accommodation
SERVICE: Civil & Structural Engineering
LOCATION: Norwich, UK
COMPLETED: 2023
ARCHITECTS: Hadfield Cawkwell Davidson



11 Mapleton Crescent
Wandsworth, London
This 26 storey, 86 unit residential tower is a multi-award winning structure located in the centre of Wandsworth. The structure consists of an in-situ concrete frame up to level 2 with an in-situ core going up 26 floors. The remaining structure was formed using highly advanced prefabricated off site volumetric units. On a site area of only 500m2 and bounded by the River Wandle, an electrical substation and Mapleton Crescent, the building construction was further complicated by a Thames Water surface water overflow sewer running under the site. The slender nature and triangular shape of the building presented challenging dynamic design conditions. Wind tunnel testing was utilized during the design process.
RIBA London Award 2019
AJ Specification Award 2019
Offsite Construction Award 2019
NLA Award 2016
Commendation Civic Trust Award 2019
CLIENT: Pocket Living/Pocket Edition
SECTOR: Residential/High Rise
SERVICE: Civil & Structural Engineering
LOCATION: Wandsworth, London
COMPLETED: 2018
ARCHITECTS: Metropolitan Workshop


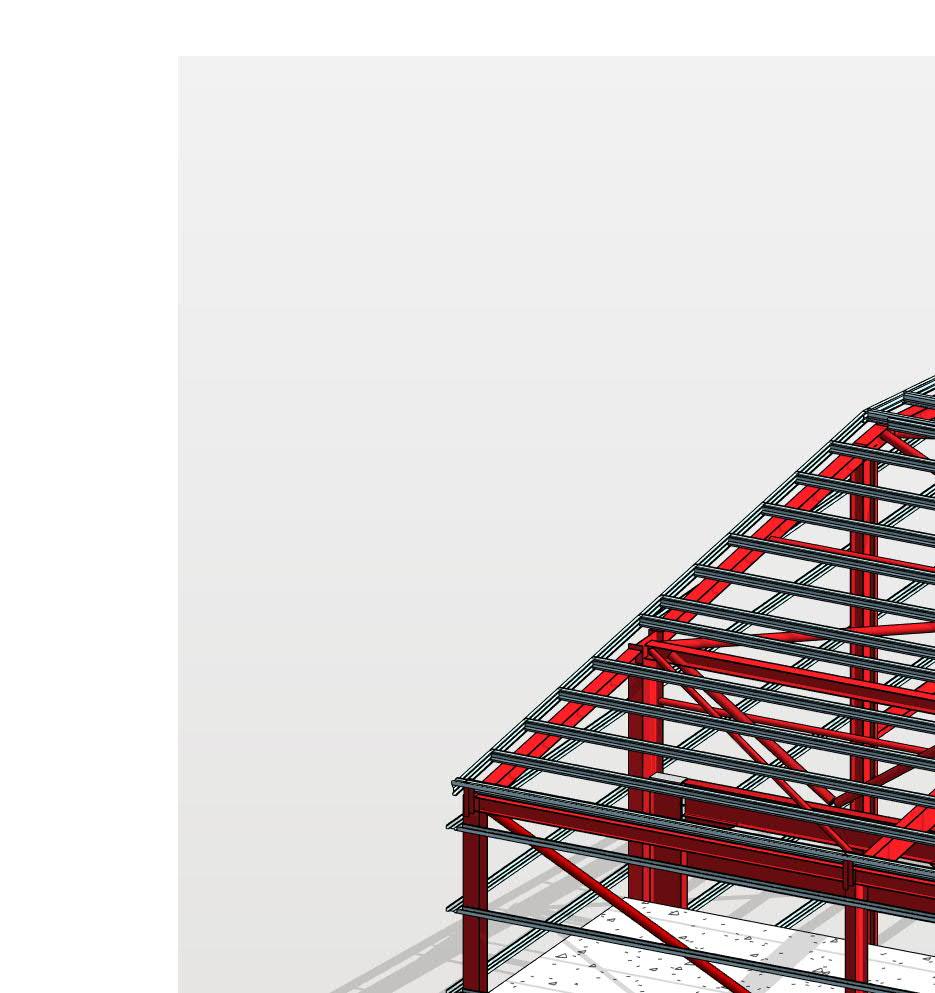














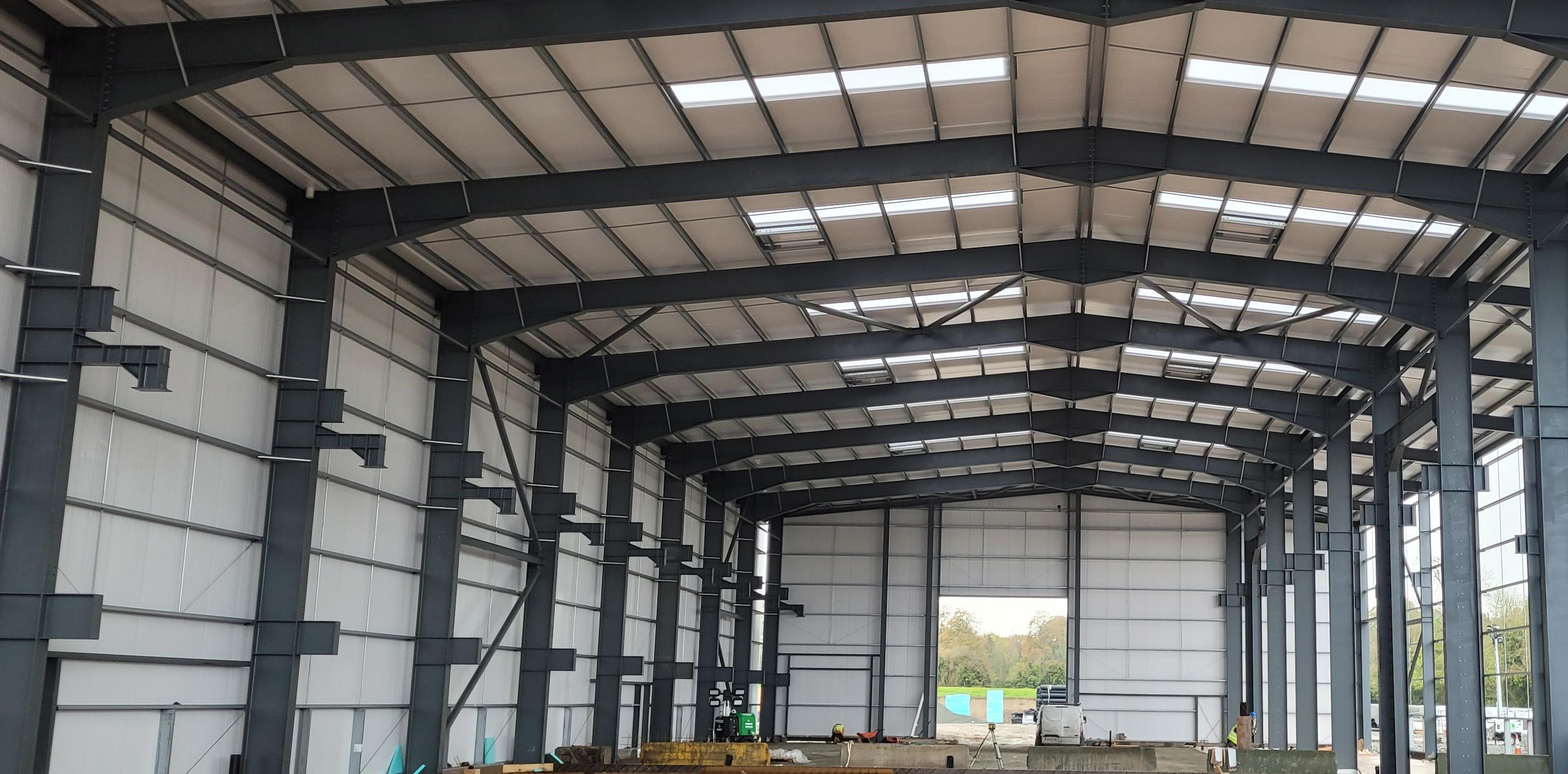




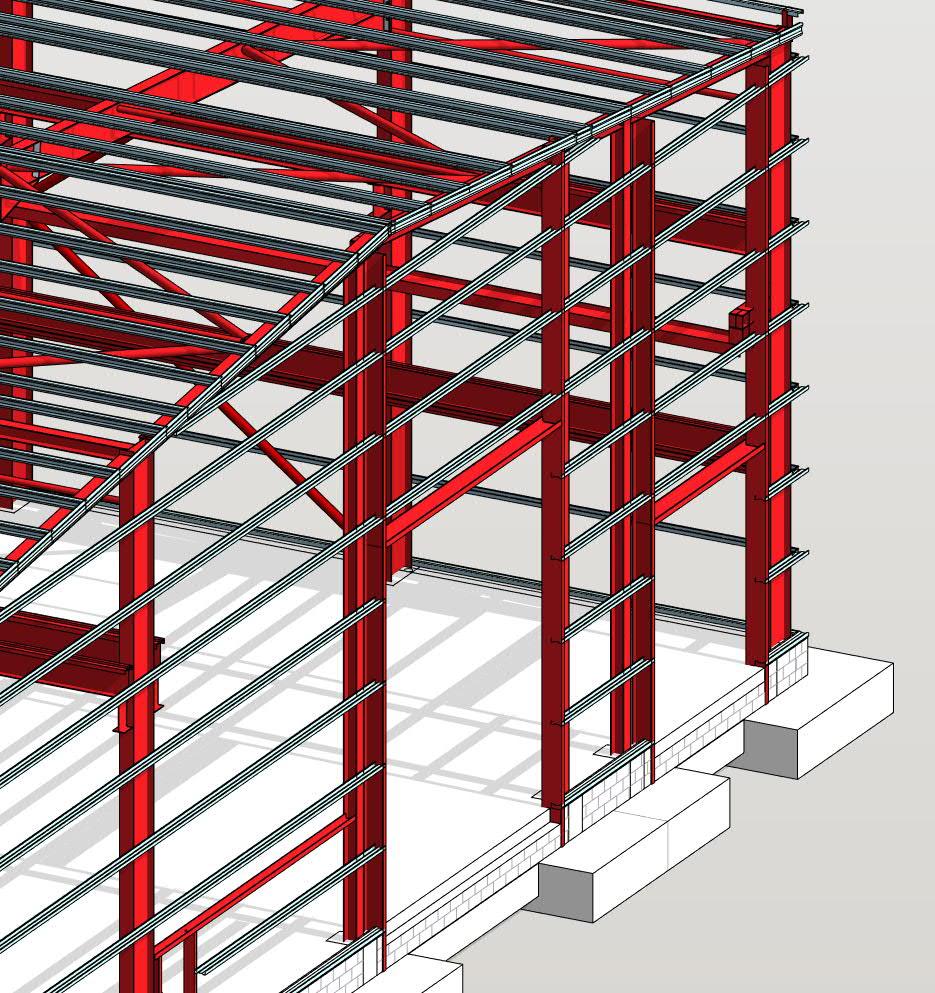



Barrett Mahony provided Civil and Structural Engineering services to Murphy International Ltd, in relation to their new steel fabrication facility at Great Connell, Newbridge, Co. Kildare.


The facility will includes 5T and 15T gantry cranes, and 3.2T cantilever travelling wall cranes. The main frame has been designed as a fixed base single bay asymmetrical portal, with side portal bay extension and has been designed to tight deflection limits to resist onerous dynamic loading from the working cranes. Lateral stability in the cross section is achieved by portal action of the steel frame, while lateral stability in the longitudinal direction is achieved by a tubular steel roof and side wall bracing system, coupled with 3 internal wind portal braces.
CLIENT: Murphy International Ltd
SECTOR: Industrial
SERVICE: Civil & Structural Engineering
LOCATION: Newbridge, Ireland
COMPLETED: 2020
ARCHITECTS: N/A


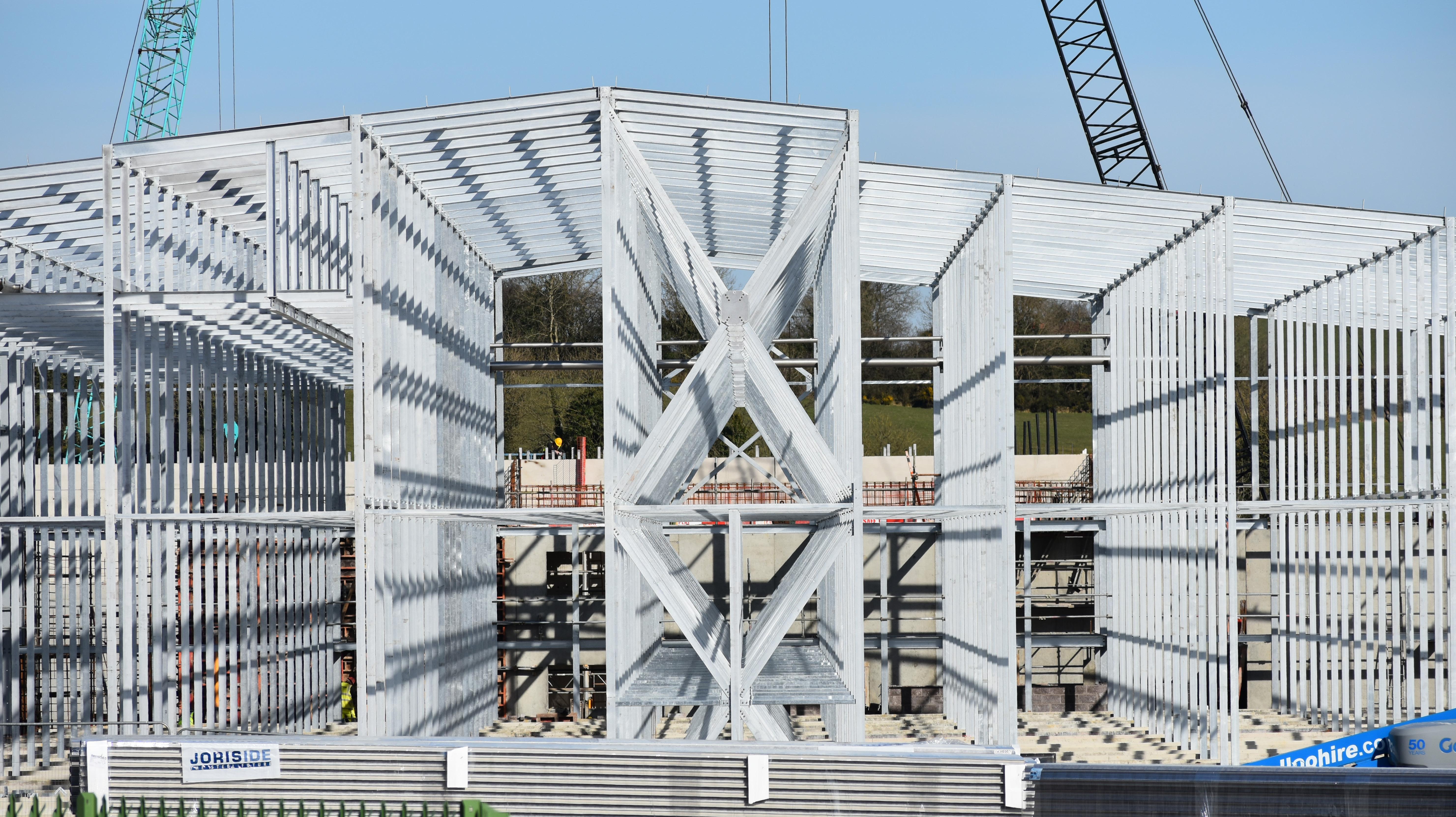

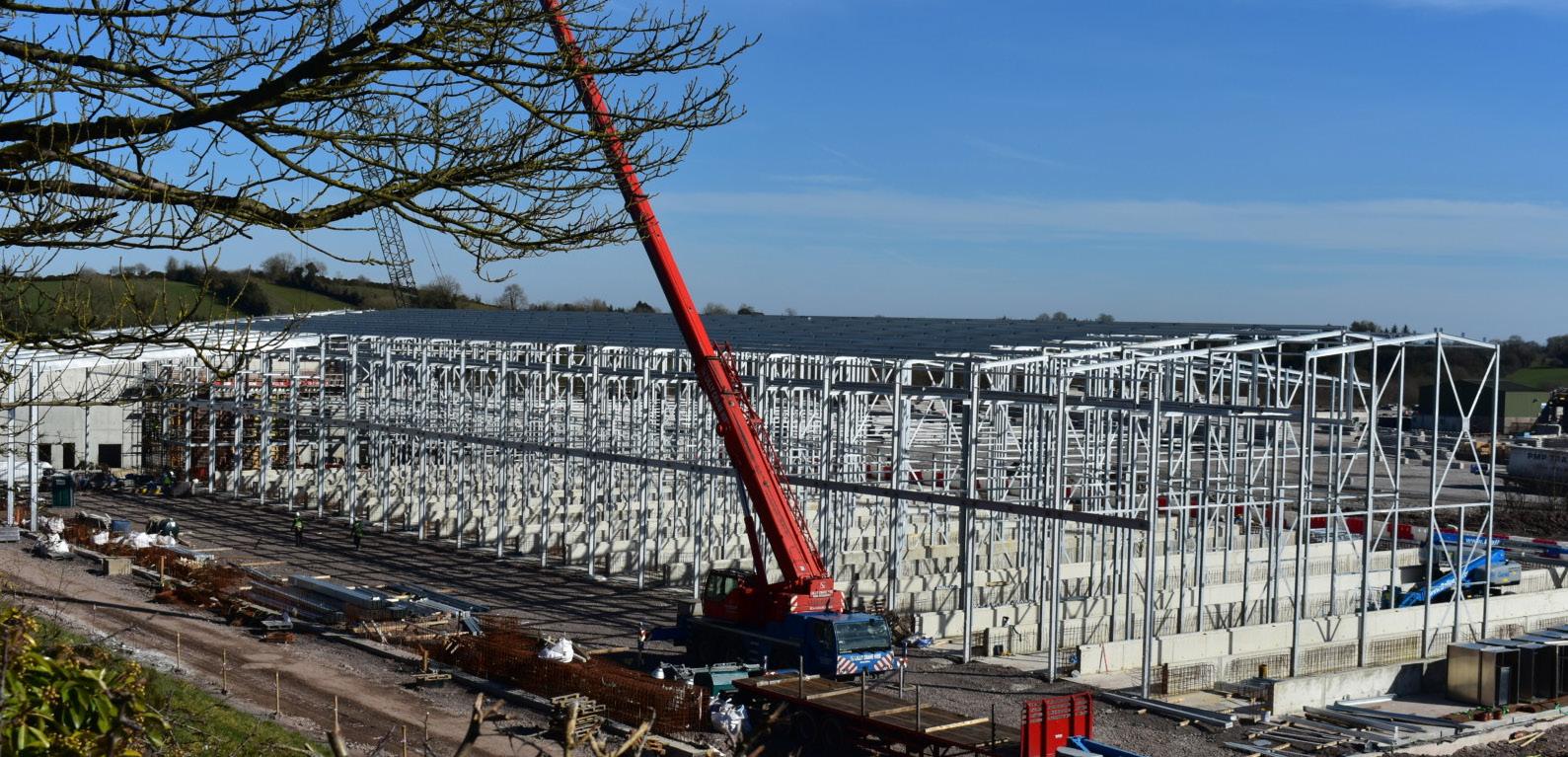
Tyrone, Northern Ireland
This project comprised a large scale facility for the production of compost for mushroom growing.
Phase 1 composting bunker building consisted of 5no. reinforced concrete bunkers 9mx9m in section x 55m long opening into a 30metre clear span filling hall 80metres long x 13m high, climate corridor for housing of air handling plant feeding into each bunker and an adjacent Scrubber room & bio-bed buildings for removal of odours and cleaning of waste air. Phase 2 composting building connected at high level via conveyors to the Phase 1 building for further processing of the compost. 105m x75m clad building x13metres high max, with duo-pitch roof covering 21no ‘tunnels’ 4.0m wide x 4.5m high x 43m long for processing of compost, opening into a 17m wide clear span filling hall and a 13m wide clear span emptying hall with full length 105m truck pit set down for loading of lorries from the high-level conveyors.
Barrett Mahony acted as the civil & structural consulting engineer on the project as well as the lead consultant.
CLIENT: Northway Mushrooms
SECTOR: Industrial
SERVICE: Civil & Structural Engineering
LOCATION: Tyrone, Northern Ireland
COMPLETED: 2014
ARCHITECTS: N/A
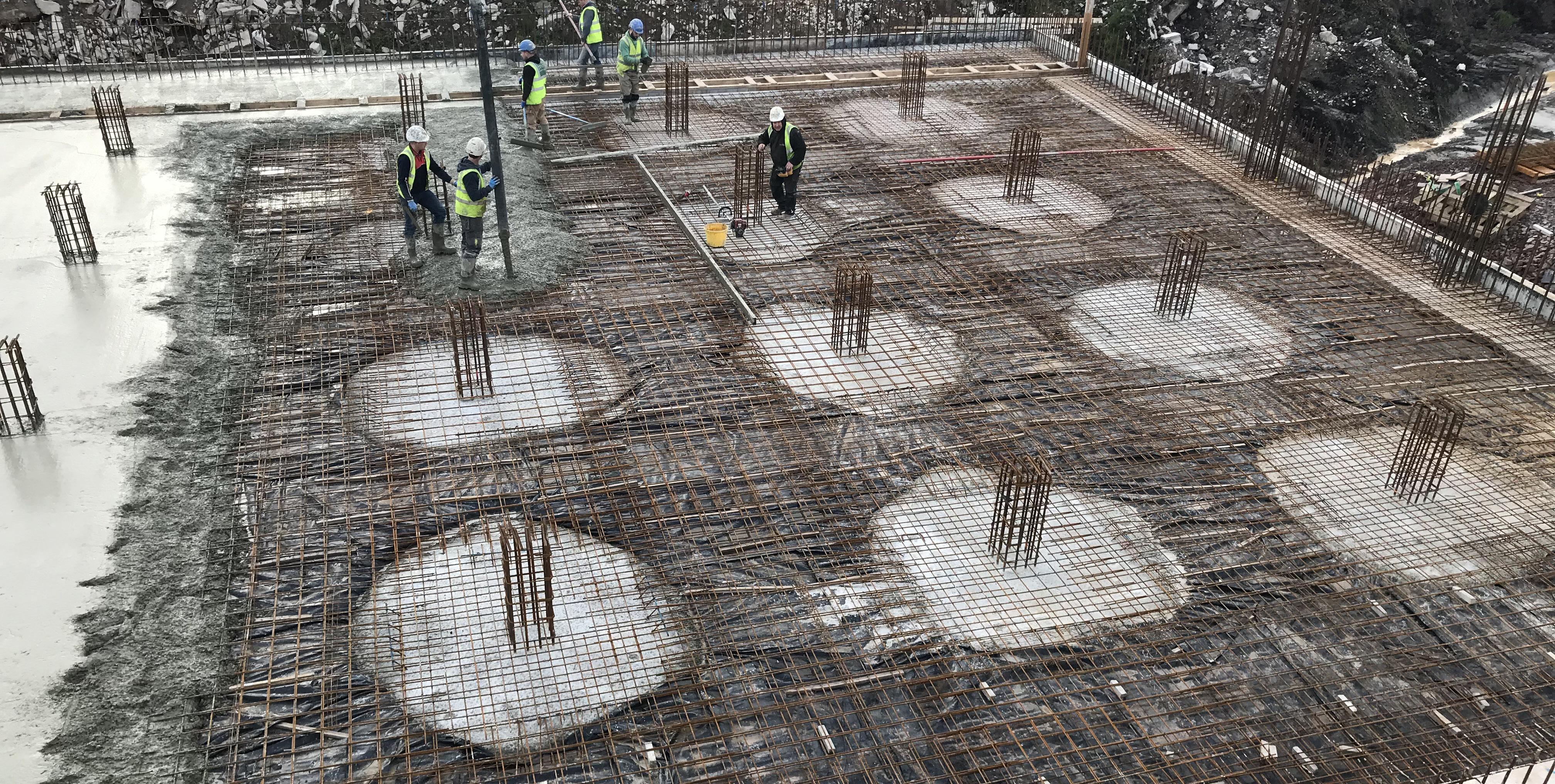
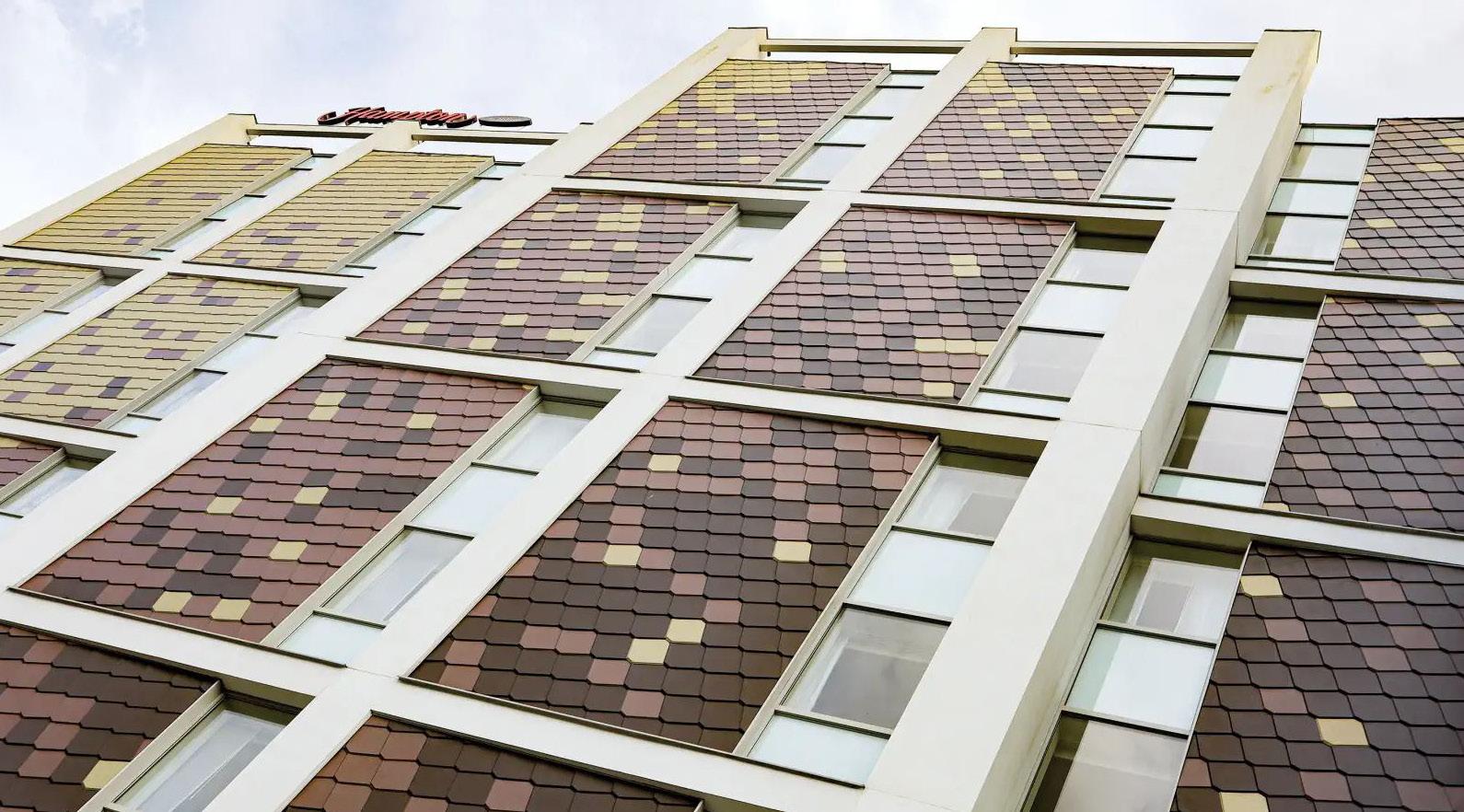
A flagship hotel in the range for Hilton in London, this hotel was designed to achieve the Hampton by Hilton brands highest standards. An 8 storey in situ RC frame superstructure provides 189 bedrooms in this constrained site, constructed over a single storey deep basement which includes a restaurant and gym facilities for hotel guests, as well as administration facilities, plant and storage areas to meet the hotels operational needs.
The RC frame design was optimised to maximise the usable floor space, with columns and walls detailed to sit within the bedroom partitions, offering architectural freedom on floor layouts.
Barrett Mahony provided full Civil & Structural Engineering services as part of a multi-disciplinary design team.
CLIENT: JMK Group
SECTOR: Hotel & Leisure
SERVICE: Civil & Structural Engineering
LOCATION: Ealing, London
COMPLETED: 2020
ARCHITECTS: Dexter Moren Associates



Stamford, UK
The project involved the conversion and extension of an existing warehouse into a modern office space with specialised areas to serve as the UK headquarters of the Alltech Group.
Barrett Mahony provided civil and structural engineering consultancy services for the project, which involved the demolition of the existing buildings followed by the erection of a new two-story structural steel frame building for offices, a museum, and staff facilities, transforming the existing old warehouse into a functional and attractive business centre that met the needs of modern office users.
The front facade of the steel frame was clad in local limestone, sourced from a quarry less than ten miles from the site, guaranteeing consistency within the local area and contributing to the sustainability of the site’s redevelopment.
CLIENT: John Paul Construction
SECTOR: Commercial
SERVICE: Civil & Structural Engineering
LOCATION: Stamford, UK
COMPLETED: 2018
ARCHITECTS: Trehearne Architects
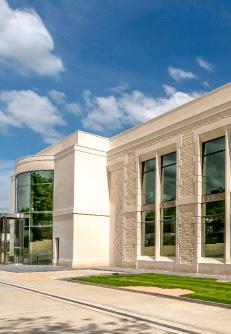
The City, London

Queensbridge House was a major redevelopment within the City of London near St Paul’s Cathedral, including the demolition of existing office buildings and the construction of a new 10-storey, 240-bed 5-star hotel.
The site was a combination of three plots of land separated by active roads in the centre of London’s buzzing city, with a bridge section of the building crossing multiple lanes of vehicle traffic.
The structural challenges involved utilising the existing piled foundations supplemented with additional piles for a new extension of the hotel over remains of Roman baths, which required close collaboration with the Museum of London Archaeology; and the retention and reuse of the existing bridge structure spanning Upper Thames Street, a busy 4-lane highway, which stayed open for traffic during the construction works.
The development also includes a swimming pool and wellness centre, conference facilities, and a restaurant and bar with spectacular views over the River Thames.
CLIENT: Vascroft Contracts Ltd.
SECTOR: Hotel & Leisure
SERVICE: Civil & Structural Engineering
LOCATION: The City, London
COMPLETED: 2021
ARCHITECTS: Studio Moren

Greenford, London

Greenford Quay is the UK’s first large-scale purpose designed Buildto-Rent development with 2,000 homes consented overall and is the largest masterplan project Barrett Mahony have been involved in the UK. The site will revitalise 8.64 hectares of derelict industrial land in North Ealing to create a mixed-use neighbourhood with 3.4 hectares of public realm at its heart. The masterplan has been specifically designed to meet the unique operational requirements of the Build to Rent model that Greystar has over 25 years’ experience of in the US, while creating a development that reflects the characteristics of the site.
To date, Barrett Mahony has undertaken the structural design for four of the blocks utilizing modular construction methods to deliver 1,369 units. Each block has been completed with an average design and build construction programme of 18 months with the use of modular construction. The site was previously occupied by a large Glaxosmithkline manufacturing facility which required careful co-ordination of the proposed foundations with the existing piles and other buried obstructions.
CLIENT: Greystar
SECTOR: Residential
SERVICE: Civil & Structural Engineering
LOCATION: Greenford, London
COMPLETED: Ongoing
ARCHITECTS: HTA Design



Galway, Ireland
This significant addition to NUIG lies in the centre of the Galway Campus and is attached to the Hardiman Library, a protected structure. It is a 4000m2 three storey building over a halfbasement.
The delivery of a high quality design in a central location in the live Campus involved extensive cross communication between the American Architects (Payette of Boston), the Irish Architect (Reddy Architecture and Urbanism), the M&E Engineer (Homan O’Brien) and Barrett Mahony as well as other specialist consultants and sub-contractors. Internally, the project provides a wide spectrum of research and student facilities.
Because of its central location on the campus, the site was crossed by many services which necessitated detailed planning, to identify those parties best placed to divert these services to avoid any disruption to the university operations.
CLIENT: NUI Galway
SECTOR: Education
SERVICE: Civil & Structural Engineering
LOCATION: Galway, Ireland
COMPLETED: 2013
ARCHITECT: Reddy Architecture + Urbanism
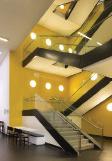
Canary Wharf, London

Barrett Mahony undertook the structural and civil design of this 49 storey tall modular building over three levels of basement in Canary Wharf.
Designed by EPR Architects it will provide 1,092 student accommodation beds, with shared spaces including a roof garden and an enhanced public realm. The foundation design required a pile assisted raft solution to work with the challenging ground conditions and presence of existing piles from a seven storey building occupying the site.
It received full planning permission in August 2022.
CLIENT: Tide Construction
SECTOR: Residential/High Rise
SERVICE: Civil & Structural Engineering
LOCATION: Canary Wharf, London
COMPLETED: DueForCompletion2026
ARCHITECTS: EPR Architects
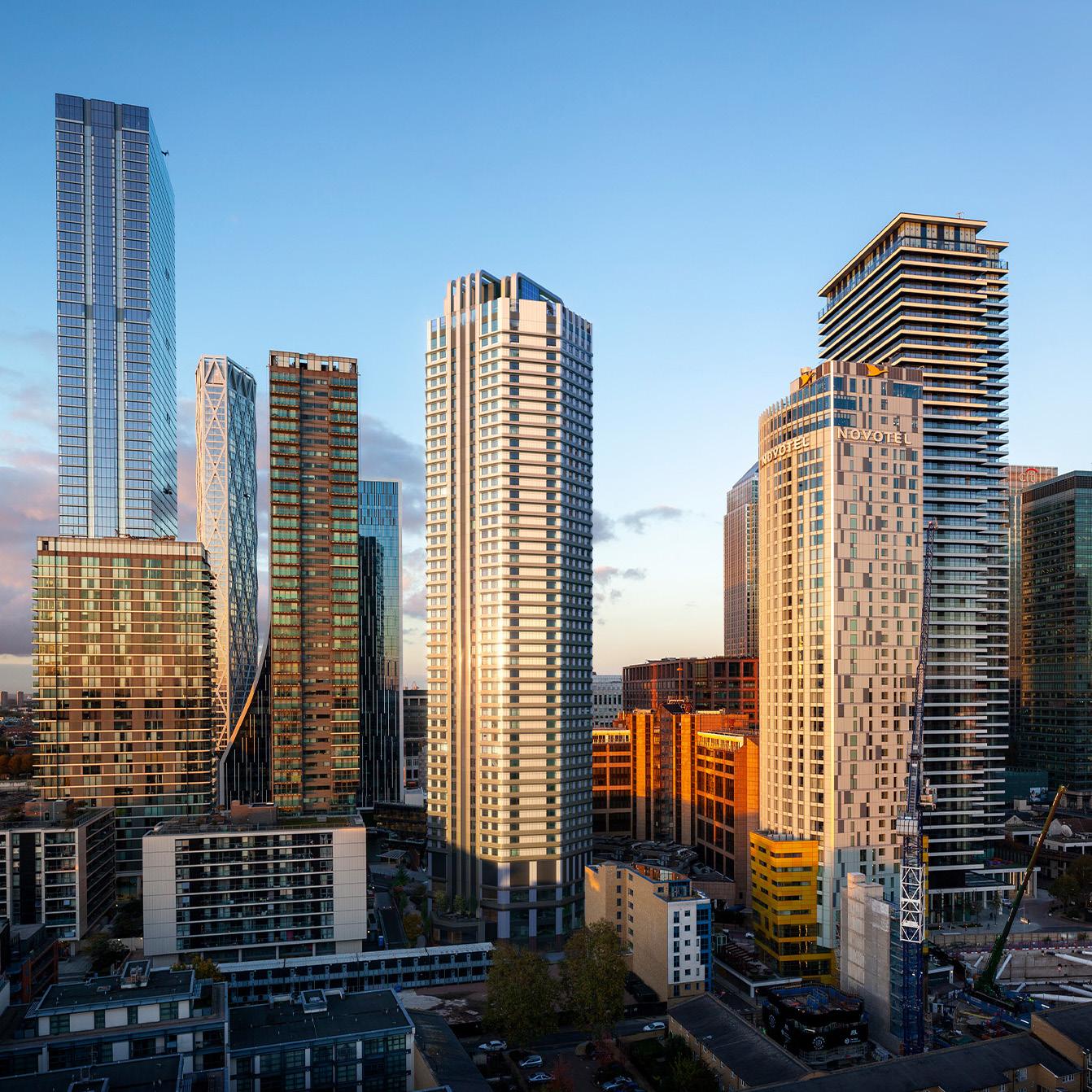


Barrett Mahony, after twenty five years, is really just at the start of a long and enduring journey. We will continue to innovate and grow our business. We will continue to recruit the best minds in our profession and we will continue evolve as a significant contributor to construction sector at home and abroad.
Tell us about your project ideas or just say hello. Whether you’ve got a big idea or need some inspiration with a building project, we are here to create perfect buildings. From concept to creation, let us inspire you.
Thank you.
www.bmceuk.com
LONDON
Barrett Mahony Consulting Engineers Fifth Floor, Mill House 8 Mill Street, London SE1 2BA
T: +44 20 3750 3530
E: bmce@bmceuk.com
DUBLIN
Barrett Mahony Consulting Engineers
52/54 Sandwith Street Lower, Dublin 2, Ireland
T: +353 1 677 3200
E: bmce@bmce.ie
SOFIA
Barrett Mahony Consulting Engineers
22 Zlaten Rog Street, 3rd Floor, Office 5, Lozenets, Sofia 1407, Bulgaria
T +359 2 494 9772
E: bmce@bmcebg.com www.bmceuk.com
Barrett Mahony Civil & Structural Engineers Celebrating 30 years of engineering excellence