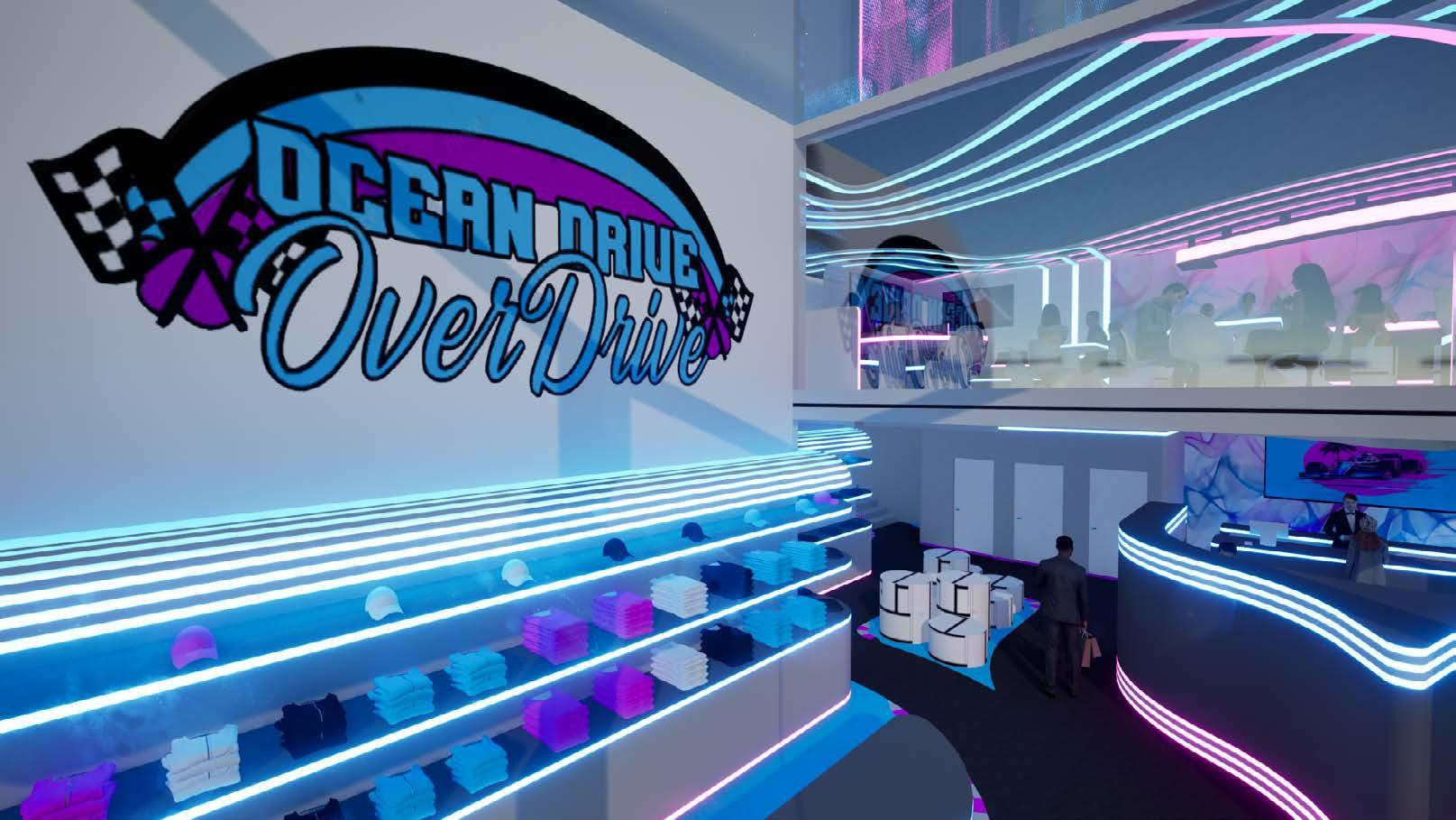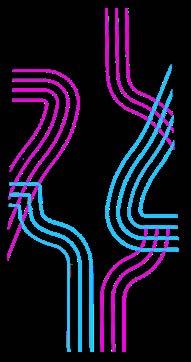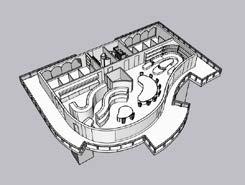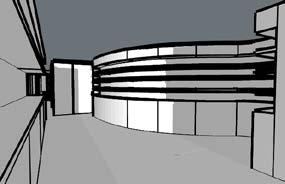











Individual Project
Duo Dynamics: Designing a Hybrid Concept Store for a Unique Retail Experience
Clothing Store & Bar | Miami, FL | 4,101 sq/ft (1st floor 2486 sq/ft + 2nd floor 1615 sq/ft)
6 weeks | Mar-Apr 2024 | Model: SketchUp | Renders: TwinMotion
The goal of this project was to incorporated two different experiences into one building using intelligent space planning and a cohesive brand identity.
1st Floor: Clothing Store
2nd Floor: Bar








Concept Imagery







Midjourney Concepts



























The center piece (5) is inspired from the halo and driver helmet of an F1 car.

The sitting booths’ (7) shapes are inspired by the front wheel winglets.

The fitting rooms (1) and check out desk (2) feature a slide curve meant to resemble the front wing.

The floor of the store with asphalt finish, surrounding blue, and pink curbs mimics the Miami race track.
The display piece (5) and the bar stools (8) are inspired by the tires.
The bar (8) and the booth opposite to it (7) mimic the corner of the rear wing.

The tables (9) are inspired by the side pods.

The partition wall opposite to the elevator (6) features a lit up recreation of turns





















Fleeing Madness: Designing a Futuristic Shelter for the Aftermath of Global Warming
Futuristic Shelter | St Lucia | 4,230 sq/ft
8 weeks | Jan-Mar 2024 | Model: SketchUp | Renders: Midjourney, Rendair, LookXAI, Photoshop
The goal of this project was to use various AI tools during the entire design process. This project was separated into three distinct phases:
Phase 1: Research & Text to Image
Phase 2: Sketch to Image
We chose to locate our project on the island of St Lucia. In this phase of the project, we used the “/imagine” and “/blend” features in Midjourney to generate renders and gather wild inspiration for our shelter. With the “/imagine” feature, we could generate a render from scratch using a text prompt, or we could take an existing render as inspiration and then write a prompt for how we wanted that render to be modified. With the “/blend” feature, we could take two or more renders and combine them to create a new render that included design elements of each.
/imagine: a tropical interior design, breeze textiles, lush greenery, st lucia parrot inspired, Carribean color palette, recyclable furnishings, open spaces

/imagine: use minimalist futuristic furniture, keep the proportions and the space


/imagine:
cated

/imagine: rectangular futursurvival shelter interior, beds, tropical style, located in st lucia, movable

/imagine: a tropical interior design, breeze textiles, lush greenery, st lucia parrot inspired, Carribean color palette, recyclable furnishings, open spaces


/imagine: massive communal bathroom for 10 people with enclosed showers and toilets, located in st lucia, locker room style /imagine: (image) futuristic



In this phase of the project, we drew sketches and then imported them into Rendair and Look X AI, using our Midjourney renders, to progress and build upon our design while staying true to our vision.

















In this final phase of the project, we used Sketchup to design our shelter to the exact specifications of what we wanted after getting plenty of inspiration from our previous phases. We used Rendair and Look X AI to make our renders come to life and used Photoshop to blend different iterations and pick the best parts of each to create our final perspectives.

For the exterior, I took our SketchUp model and put it into Rendair to generate three iterations. Then I used the layer mask tool in Photoshop to combine the best elements of each render.







In Sketchup, I designed a couch, dining table, kitchen island, dining chairs, and bar chairs to match the futuristic and curvilinear design of our shelter.



For the bedroom render, I imported the SketchUp model into Rendair, and took that render and blended it with a previous render I had gotten from Midjourney.


For the storage, I used the same process as for the exterior shot.










Special attention was given to the circulation inside the shelter. We wanted the bedrooms and bathrooms to be private and enclosed spaces and the common areas to be open and social spaces. Taking principles from Feng Shui to manage the flow of energy and movement throughout the space was key for our final design. The curvilinear forms of the entrance hallway and it pointing to the right instead of straight towards living room was designed to inspire a sense of security and comfort for people relaxing on the communal couch. The organization of the chairs around the dining table was also intentional, as having chairs on the left side would mean having the energy from the entrance hallway arrive directly to the back of a person sitting at the table.

We took inspiration from the St Lucia parrot, the national bird of St Lucia, most specifically its beak, for the curvilinear shapes and designs of our shelter.




Scan the QR Code or click HERE to watch our process video!





















