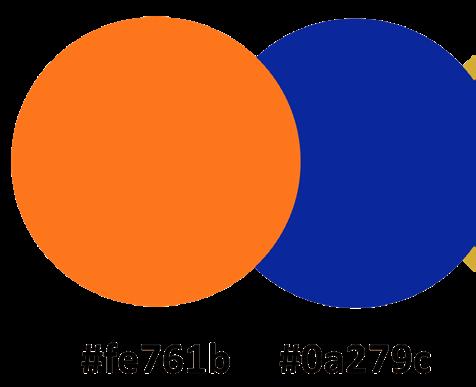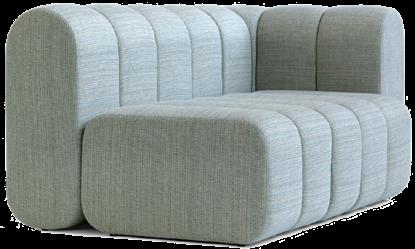






Third Year Project 1: Design Office
Individual Project
Architecture Firm Workplace | 400 Granby St, Norfolk, VA | 4,101 sq/ft | 10 weeks | September
-December 2024 | Model: Revit | Renders: Enscape
The goal of this project was to design an office space for a fictional architecture firm of our choice. I decided to create Nautica Norfolk Architects, a firm specializing in modern cruise ship design.
This was my first project using Revit for the modeling alongside Enscape for the rendering.



Known for its rich history and community spirit, Norfolk offers abundant recreational opportunities, museums, cafes, restaurants, and convenient public transportation. Home to the world’s largest naval base, it hosts unique events like Norfolk Harborfest and showcases attractions such as the Battleship Wisconsin, Nautical Maritime Museum, and Chrysler Museum. With numerous parks and the historic Freemason District’s charming architecture, Norfolk blends nature and history. The Monticello light rail station is conveniently nearby, with additional stations to the north and south. The area’s youthful demographics highlight an active, vibrant, and growing city.



My color and form choices were directly inspired by corals. Reflecting their vibrant nature, I centered my palette around a bold orange and deep blue, complemented by a gold yellow and light blue as supporting tones. This complementary scheme is both visually pleasing and aligned with my concept.

I used repetition and hierarchy to emphasize the central concept of my project: trum between formal and dense on the left, with private offices and meeting a therapy dog area. Special attention was given to circulation, with pathways






Alongside the vibrant colors, I incorporated the curved shapes of corals into my design to create a soothing and fluid interior experience intended to increase employee happiness, productivity, and desire to come back to the office.
project: the three pods at the heart of the space. I also established a specmeeting rooms, and personal and open on the right, featuring privacy pods and pathways around the central pods ensuring movement to every room in the space.



1. Reception
2. Creativity Room
3. Meeting Room Lounge
4. Presentation Space
5. Material Library
6. Private Offices
7. Work Stations
8. Therapy Dog Section
9. Resource Center
10. Private Huddle Room
12. Privacy Pod








My reasoning behind the space planning was to incorporate a variety of work areas, offering employees a wide array of options depending on their wants and needs. I took advantage of the base building’s layout to include private enclosed spaces, while also creating an open and collaborative central area for flexibility.




I placed recessed lighting to promote wayfinding along the circulation











My space planning was designed with wellbeing in mind for all employees. Workstations are by windows, offering an inspiring view of the outside. Each private office has a window, while the larger offices feature treadmills to promote physical health. The creativity room, enclosed with slats, lets natural light from the atrium flow in. Upstairs, the relaxation room is set apart from the rest of the workplace to ensure a peaceful environment.




I included felt wall panels by Scandinavian Spaces along with felt-covered




