
Interior Architecture & Design, Master of Arch


I Am
Caring
Mindful
Cheerful
Always Smiling
Humorous
Passionate
Driven
Analytical
Detail oriented
Open-Minded
Constantly Growing
Bailey




I Am
Caring
Mindful
Cheerful
Always Smiling
Humorous
Passionate
Driven
Analytical
Detail oriented
Open-Minded
Constantly Growing
Bailey
Your first thought is probably, “why did this girl put a human eyeball on the front cover?” Well, everyone that walks around and uses the interior and exterior of places are always immersed with architecture. But I feel like they never appreciate it or notice it. They just do the tasks they are there for.
For me I want my projects to have a purpose and draws peoples eyes. That is what I want to accomplish in my future career setting.
I believe architecture is a beautiful feature in our everyday lives: interior, exterior, and landscape. That is what I want to bring to others in this world with my creative abilities.
Portfolio
https://issuu.com/baileycbarnes
(913) 636 - 1265
barnesbaileyboo@gmail.com
I am a 2024 graduate with a Bachelor’s Of Science in Interior Architecture & Design from the University of Kansas, currently pursuing a Master’s in Architecture at KU. I work part-time as an Interior Designer at Bell/ Knott & Associates, gaining professional hands-on experience while developing my skills in design.
Expected in 05/2026
Master, of Architecture
NAAB Accreditation
University Of Kansas, Lawrence, KS
3.9 GPA
05/2024
Bachelor Of Science, Interior Architecture & Design
(CIDA Candidacy 2022, expected CIDA Accreditation in 2025)
University Of Kansas, Lawrence, KS
3.7 GPA
05/2020
High School Diploma
Paola High School, Paola, KS
3.7 GPA
Manager for the boys and girls Swim Team
05/2024 - Present
Interior Design, Bell/Knott & Associates, Leawood, KS
08/2023 - 05/2024
Interior Design Intern, Bell/Knott & Associates, Leawood, KS
Technical Skills in industry-standard design software, including: AutoCAD, Revit, Adobe Creative Suite, and Microsoft Office. Executed detailed plans, schedules, legends, and material boards showcasing the understanding of design principles. While communicating with clients in meetings and site visits. Also having a keen eye for detail in plans, material selections, and color coordination, ensuring the precision/cohesiveness of projects.
05/2019 - 08/2019
Pool Attendant, City Of Paola, Paola, KS
Served food requiring specific care and preparation upon purchase.
Received payments from guests, made change when needed.
Welcomed guests and maintained pleasant, friendly, and professional demeanor.
Remained calm during periods of high volume to maintain operation standards.
Wiped front counters, cleaned bathrooms, and concessions to maintain cleanliness of public area.
Monitored the slides and made sure the guests entered the slide in a safe manner at the appropriate times.
Revit, Enscape, AutoCAD, SketchUp, Adobe Creative Suite, Microsoft Office
Dependable, Responsible, Creative, Analytical Thinking, Time Management, Superb Eye for Detail
Museums, Aviation, Cinema, Walking, Music, Traveling, Sports
Year 3, Semester 1
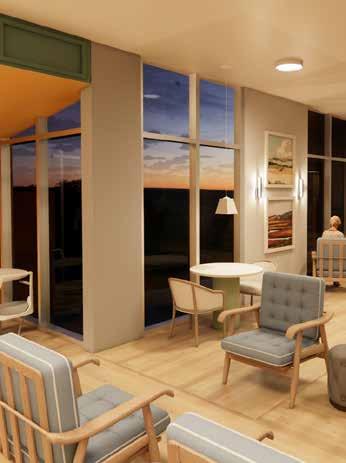

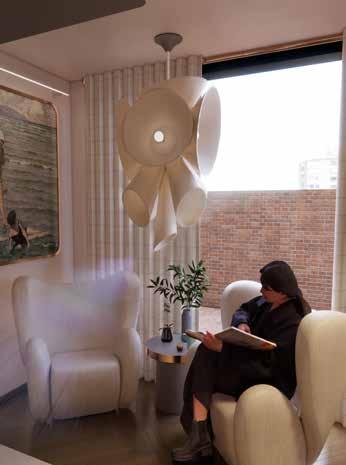
Art & Design Hotel
Year 5, Summer 12-25
Year 3, Semester 2

Location
Overview
Concept Lawrence, Kansas
This is a health and wellness project on Mass Street in Lawrence, Kansas, will create a versatile space for the public, businesses, and members. The activities will hold spaces for business use, fostering community engagement and supporting both individual health and local enterprises. Finally while the form of the exterior pulls it all together.
Inside this structure of interconnected buildings lies a sanctuary of health and wellness experiences. Serene corridors lead to inviting spaces designed for relaxation and rejuvenation. Natural light filters through expansive windows, illuminating treatment rooms, gym studios, and community spaces.





This project is situated in Lawrence, Kansas, at the intersection of 11th and Mass Street. Our task is to design and build a health and wellness facility on this vacant lot, ensuring that our design aligns with the city’s guidelines and regulations.





Massing Diagrams








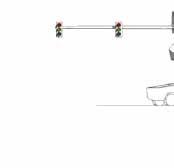










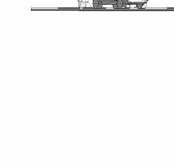




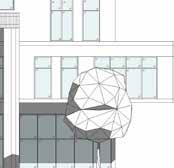


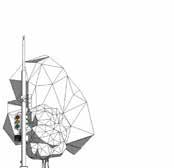




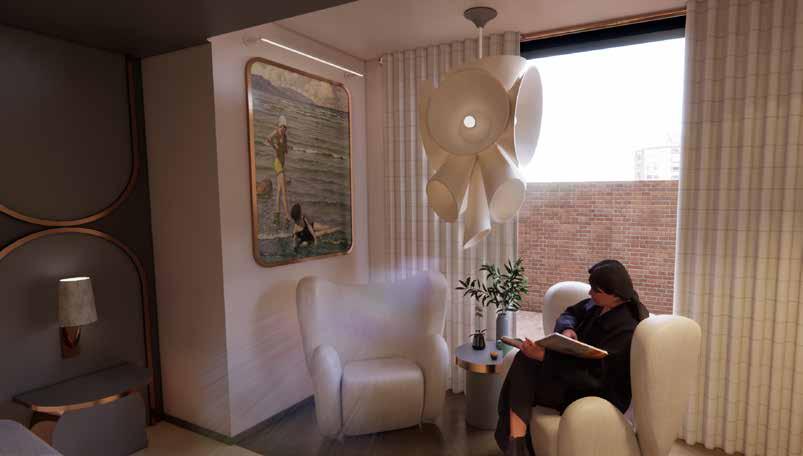
Location Overview
Concept London, England
For this project my partner a 4th year senior, Kinley Shallberg and I had to work in a vertical studio. We designed an Art & Design Hotel that was 30 stories high. But we only emphasized on the first 4 levels. I only maintained my focus on the 4th level. This hotel is a one of a kind in its area. With art galleries on the main floor to draw in the public. While moving up to private member areas like the sculpture garden.
Designing an experiential journey represented through the eras of traditional and contemporary London with the use of baroque style architecture, current art trends and social spaces to attract different types of users to create a unique hotel experience.


Brainstorm Stacking Diagram

Brainstorm Stacking Diagram


SOCIABLE PEOPLE
Locals, singles and couples here to meet people and have a good time.

HIGH-CLASS EXPERIENCE SEEKER Here for the member-only feel, wants to feel special and unlike others.





Coming for the location, seeking the new and old art.


Each of the guest rooms have a different artist that is represented in London. Some are recent artists and others are artists from multiple decades ago. The rooms each have unique furniture and lighting fixtures.
A covered walkway that leads the guests to the yoga studio, sauna, and garden.
Multiple seating options in the garden with green space in the middle for picnics or outdoor yoga.
Some of the larger guest rooms have private balcony’s connected to their space.
There are multiple types of guest rooms that are inspired by different artists from London.
Acting as a central attraction for all guests, the lobby is equipped with a kitchen and complimentary amenities for the guest.
A simple circulation path that makes up a square, is used for the guest to follow in order to get to the amenities and guest rooms.
Indoor and outdoor gym options. Great for sunny days if the guests want fresh air.
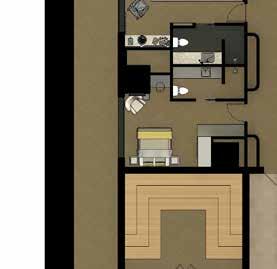








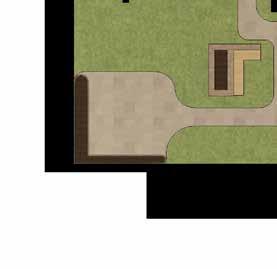
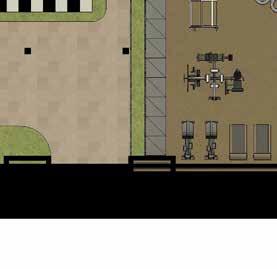

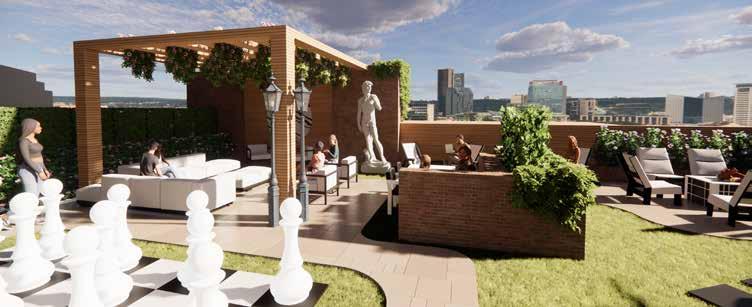

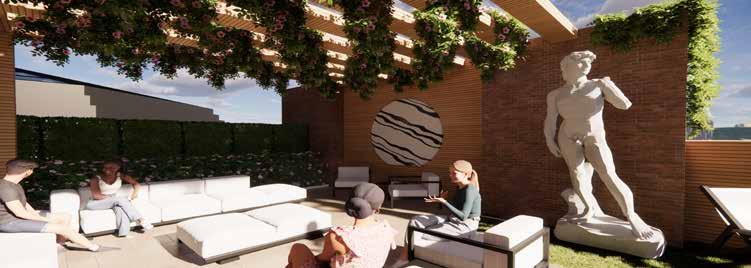

This guest room is representing the artist named Banksy. He is an anonymous graffiti artist that creates visual art in public locations for public visibility.
Genre : Visual Free Hand Street Art
Period : 1990 - Present Time






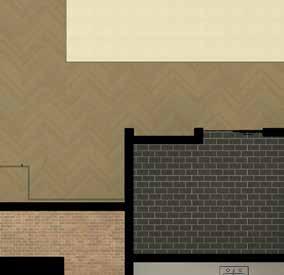







This guest room is representing the artist named Paul Fischer. He is a painter known for his naturalistic depictions of city life and self-portraits. His painting are very contemporary with bright and sunny colors shown through swift lines.
Genre : European-Art Art Movement
Period : 1891 - mid 1900’s








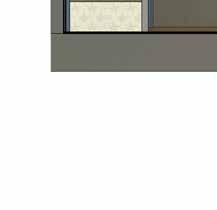
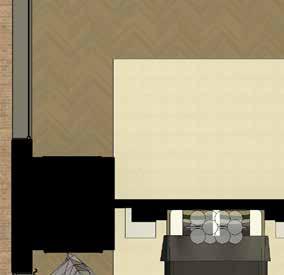
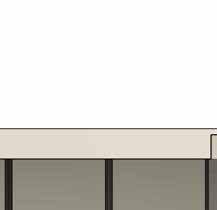


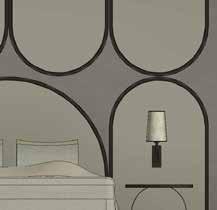
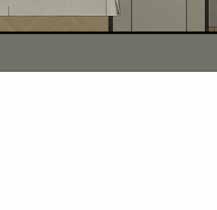


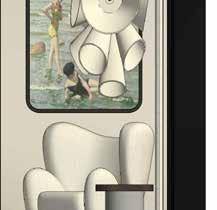




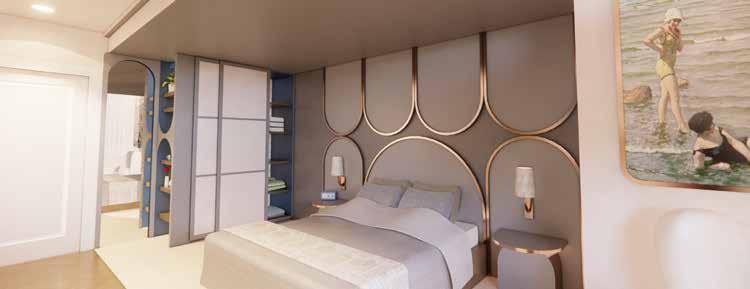


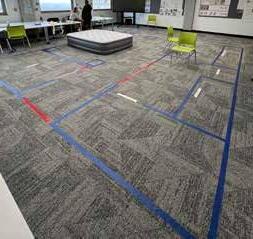
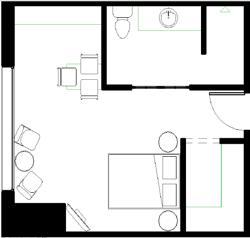
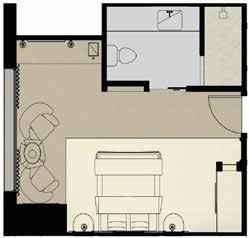


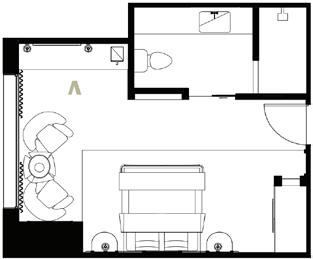




First, they came in with their suitcase and unpacked it. Then rolled it under the counter top.
Testing: Distance, Flexibility, and Storage
Then, in the “morning” they made coffee and tried the kitchenette layout.
Testing: Placement, Handle Height, and Counter Top Height
Finally, they came in full of bags and leftover food to store away.
Testing: Counter Top Depth, Microwave Height, and Storage Space
Simulation #1 Detailed

All the handles and heights were easily accessible.

Suitcase Placement Feedback

Hassle to put the suitcase in a different location? Average was 5 out of 10

Location Overview
Concept Vivacity Memory Care Center, Dallas, Texas
In this project we were given an existing building that is 10 stories high. All floors above the 2nd floor is occupied with Alzheimer patient bedrooms. We were given the 2nd floor to design a place for patients to go to and get out of their room but still be in the facility. While doing this we are keeping in mind the struggles they have and doing research on that aspect to make their life as enjoyable as possible.
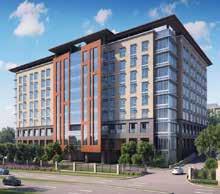
I want the residents to look into the future and be excited about the opportunities that this facility has to offer them.
The place is a well thought out environment allowing residents to keep their independence for as long as possible enhancing self-worth and engagement in life
The layout produces creative wondering for residents to engage with each other

Personal Community
Concept Diagram
Conceptual Graphic




Surrounding the memory care center is other senior living facilities . Across from it is the highway and Dallas Area Rapid Transit ( DART ) light rail line and station, also with residential neighborhoods located around it.
To implement the site into my project I wanted to focus on the sun the most, Where is rises in the morning is the more active areas. Them when it sets that is the personal/quiet areas.

Sketching Thought Process

Have a chance to meet others and interact.
The residents can pick out their own movies to watch to help with their independence.
A technology area where residents can go to get help with anything they have questions with.
Arts & Crafts connected the Cafe to help with engagement with others.
Reading Nook right off the Cafe so they can have a coffee while they read, with natural lighting.
A store where the residents can shop on their own and grow their independence.
Outdoor Garden & Patio
Day Care Playground
A playground so the residents can enjoy the outdoors with their family.

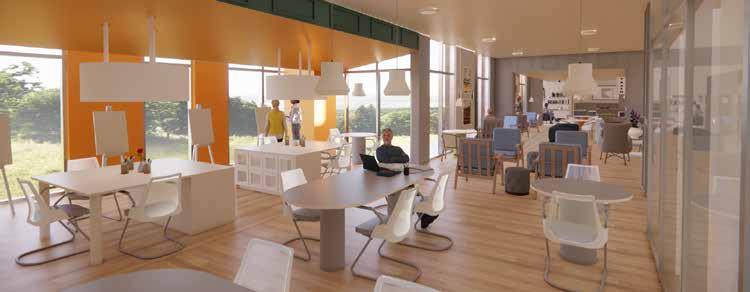

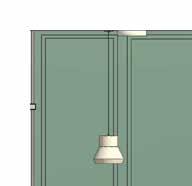
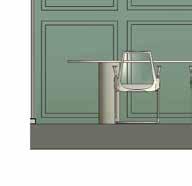
& Crafts Elevation



Scale 3/8” = 1’0”

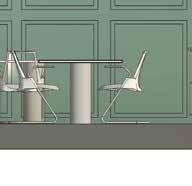

Come together for arts and crafts activities.
Bailey Barnes
The residents can display their art work in the art gallery or the craft room.
3/8" = 1'-0" 1 Elevation 1 - b


In the defined space that is where the storage is located and where the residents can find their materials.





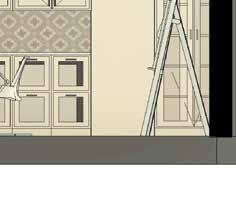
Scale 3/8” = 1’0”

Come together for arts and crafts activities.
Come together for arts and crafts activities.
Unnamed
Bailey Barnes
1 Elevation 1 - b

The residents can display their art work in the art gallery or the craft room.
3/8" = 1'-0"

In the defined space that is where the storage is located and where the residents
In the defined space that is where the storage is located and where the residents can find their materials.














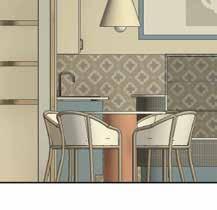







(913) 636 - 1265
barnesbaileyboo@gmail.com
www.linkedin.com/in/baileycbarnes in
Portfolio
https://issuu.com/baileycbarnes