Interior Architecture & Design


I Am
Caring
Mindful
Cheerful
Always Smiling
Passionate
Driven
Analytical
Detail Oriented
Open-Minded
Constantly Growing
Bailey



I Am
Caring
Mindful
Cheerful
Always Smiling
Passionate
Driven
Analytical
Detail Oriented
Open-Minded
Constantly Growing
Bailey
Your first thought is probably, “why did this girl put a human eyeball on the front cover?” Well, everyone is always immersed with architecture, whether that be interior or exterior. But I feel like people never appreciate or notice architecture to its full potential.

I believe architecture is a beautiful feature in our everyday lives: interior, exterior, and landscape. I love how a building can change your mood in many different ways.
With that being said, I want my projects to have a purpose and draw peoples eyes to the design. In the future, one of my career goals is to further the appreciation of architecture with my creative abilities.
Portfolio
https://issuu.com/baileycbarnes

(913) 636 - 1265

barnesbaileyboo@gmail.com
Third year student obtaining Bachelor’s Of Science in Interior Architecture & Design at the University of Kansas, with plans to complete my Masters at the University Of Kansas following graduation. Currently seeking oppotunities to learn and develop my skills further through the proffessional world.
Expected in 05/2024
Bachelor Of Science, Interior Architecture & Design
(CIDA Candidacy 2022, expected CIDA Accreditation in 2025)
University Of Kansas, Lawrence, KS
3.7 GPA
05/2020
High School Diploma
Paola High School, Paola, KS
3.7 GPA
Manager for the boys and girls Swim Team
01/2016 - until today
Babysitter, Self Employed, Paola, KS
Offered age-appropriate, fun, and educational activities for children ranging from age six weeks to 6th grade Helped and checked homework, school projects and chores across different subjects. Played games and read books to young children. Transported children to and from activities according to daily schedule. Bathed, dressed, and helped with bed routines. Organized and cleaned the home after activities.
05/2019 - 08/2019
Pool Attendant, City Of Paola, Paola, KS
Served food requiring specific care and preparation upon purchase. Received payments from guests, made change when needed. Welcomed guests and maintained pleasant, friendly, and professional demeanor. Remained calm during periods of high volume to maintain operation standards. Wiped front counters, cleaned bathrooms, and concessions to maintain cleanliness of public area. Monitored the slides and made sure the guests entered the slide in a safe manner at the appropriate times.
Revit, Enscape, SketchUp, Adobe Indesign, Adobe Photoshop, Adobe Illustrator, Microsoft Office
Dependable, Responsible, Creative, Analytical Thinking, Time Management, Superb Eye for Detail
Museums, Aviation, Cinema, Walking, Music, Traveling, Sports


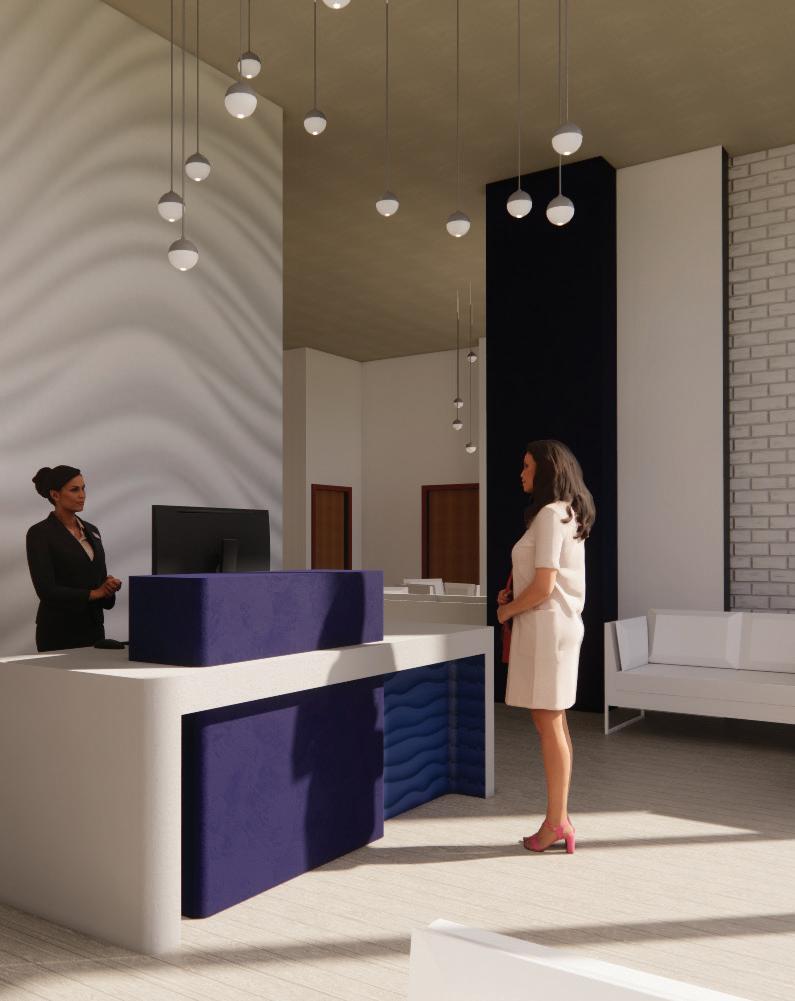



Location
Overview
Multiple opportunities like a mall or airport.
The goal of this project was to choose a fashion designer of my choice and make a micro store for them. I selected Tinker Hatfield who designs sneakers for NIKE, exclusively Air Jordan shoes. In this project we were to go in-depth with storage and how to use space wisely.


Concept
Customers should experience the sneaker culture inspired by Michael Jordan when they walk in.
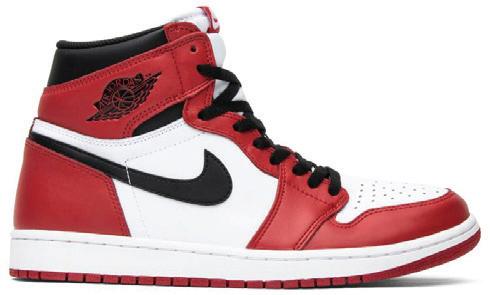
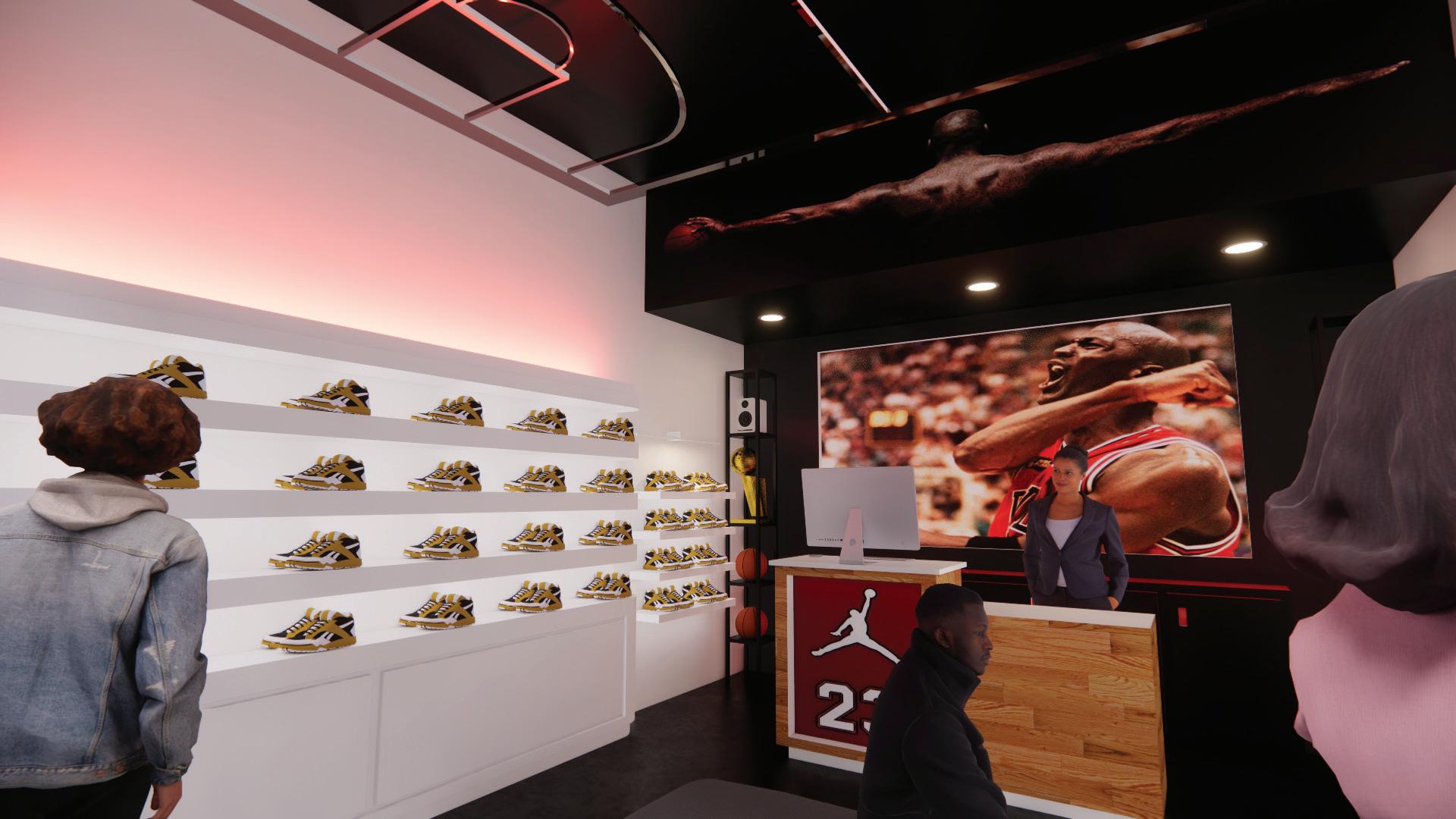
Red LED Lighting

Detail Drawings: Left, Shoe Shelf & Storage Right, LED Screen Mount




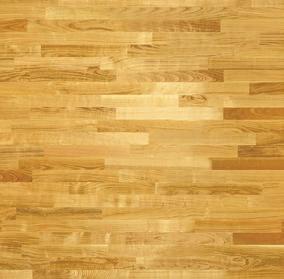
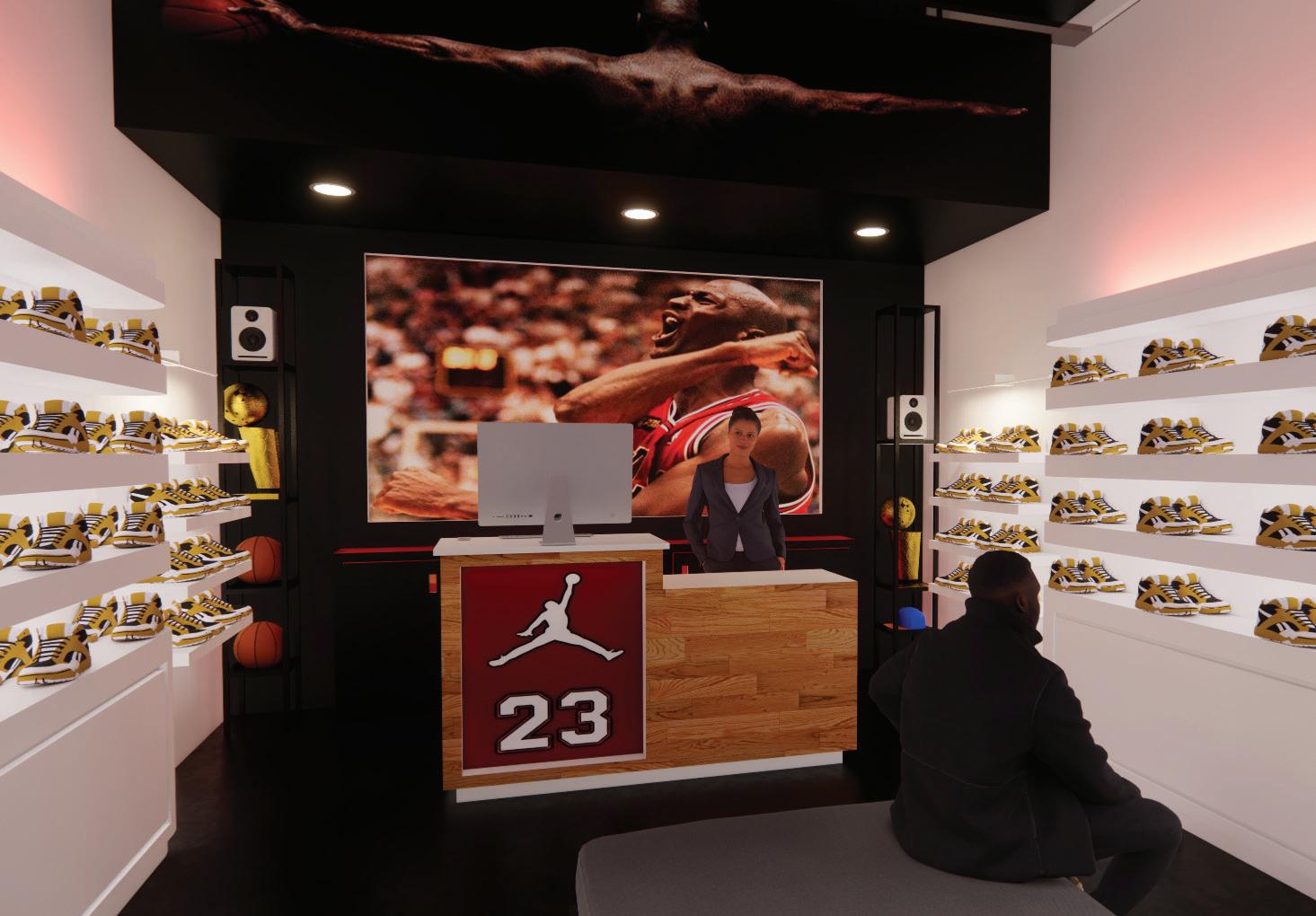
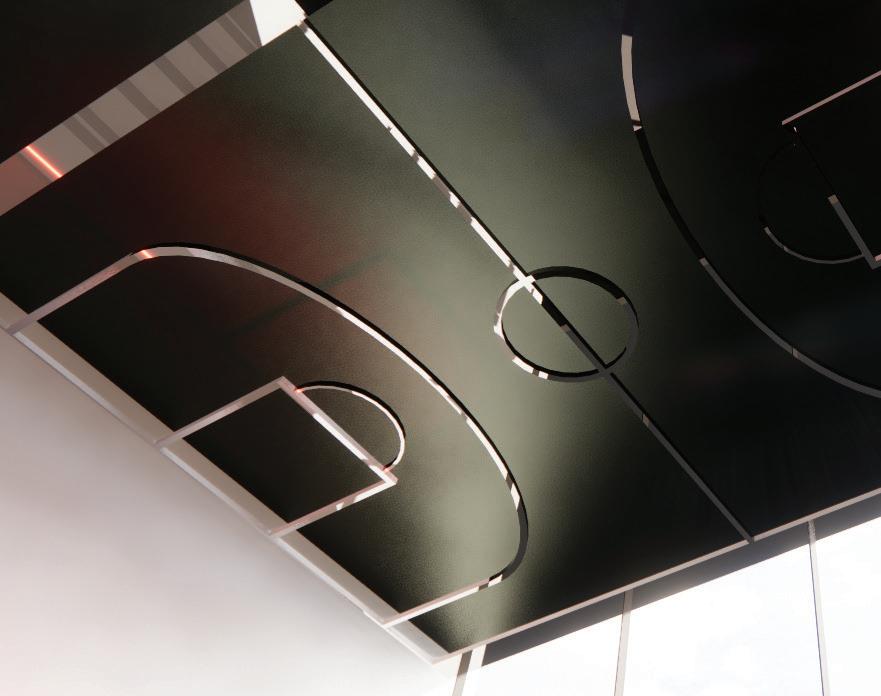
Location
Overview
In this project we were given an existing building that is 10 stories high. All floors above the 2nd floor is occupied with residents rooms that have Alzheimer’s. We were given the 2nd floor to design a place for residents to go and get out of their room but still be in the facility. While doing this we are keeping in mind the struggles they have and doing research on that aspect to make their life as comfortable as possible.

Concept
I want the residents to look into the future and be excited about the opportunities that this facility has to offer them.
The place is a well thought out environment allowing residents to keep their independence for as long as possible enhancing self-worth and engagement in life

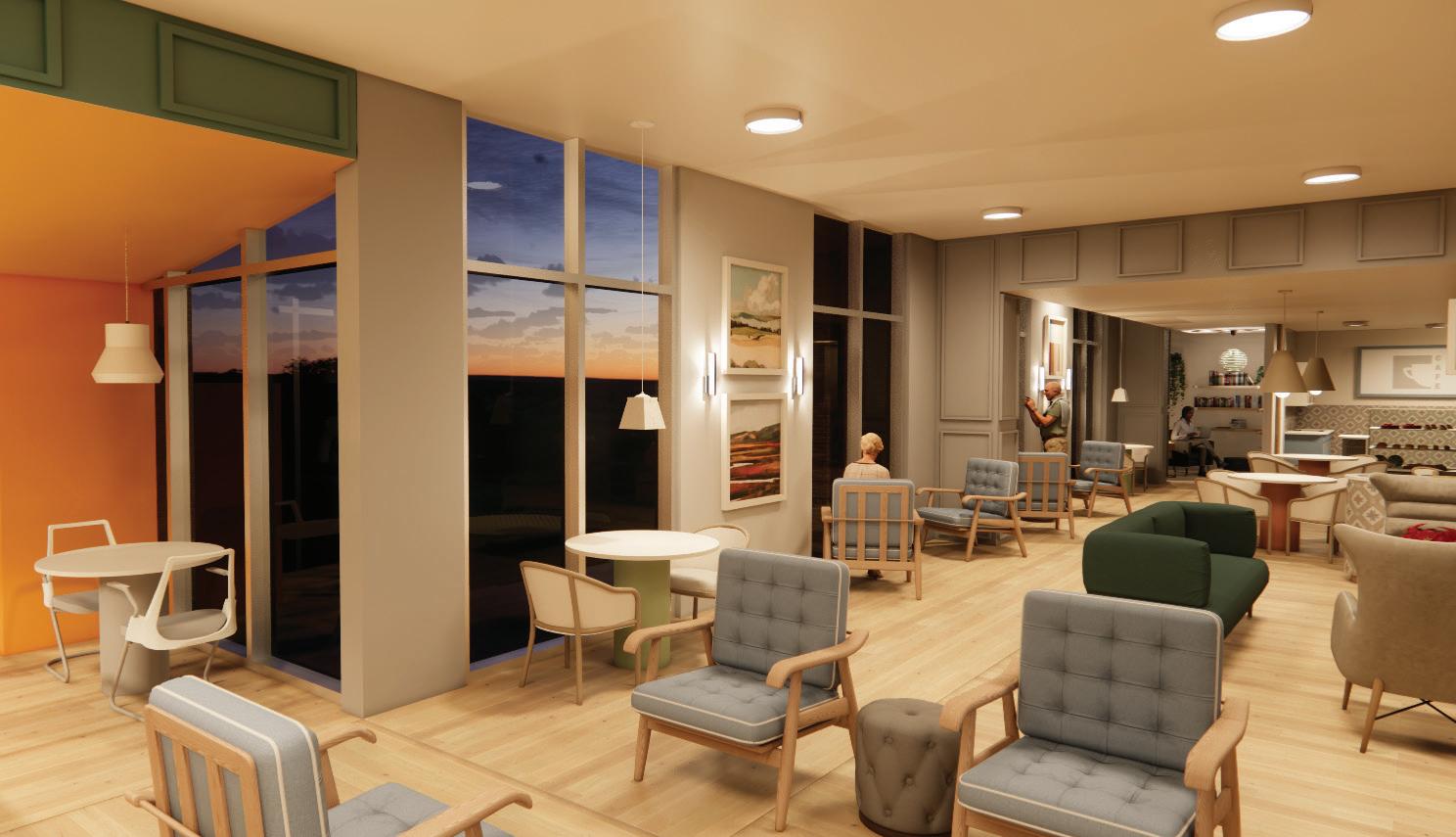
The layout produces creative wondering for residents to engage with each other
8

Personal Community
Concept Diagram
Conceptual Graphic
Surrounding the memory care center is other senior living facilities . Across from it is the highway and Dallas Area Rapid Transit ( DART ) light rail line and station, also with residential neighborhoods located around it.

To implement the site into my project I wanted to focus on the sun the most, Where it rises in the morning that is the more active areas. Then where it sets that is the personal/quiet areas.
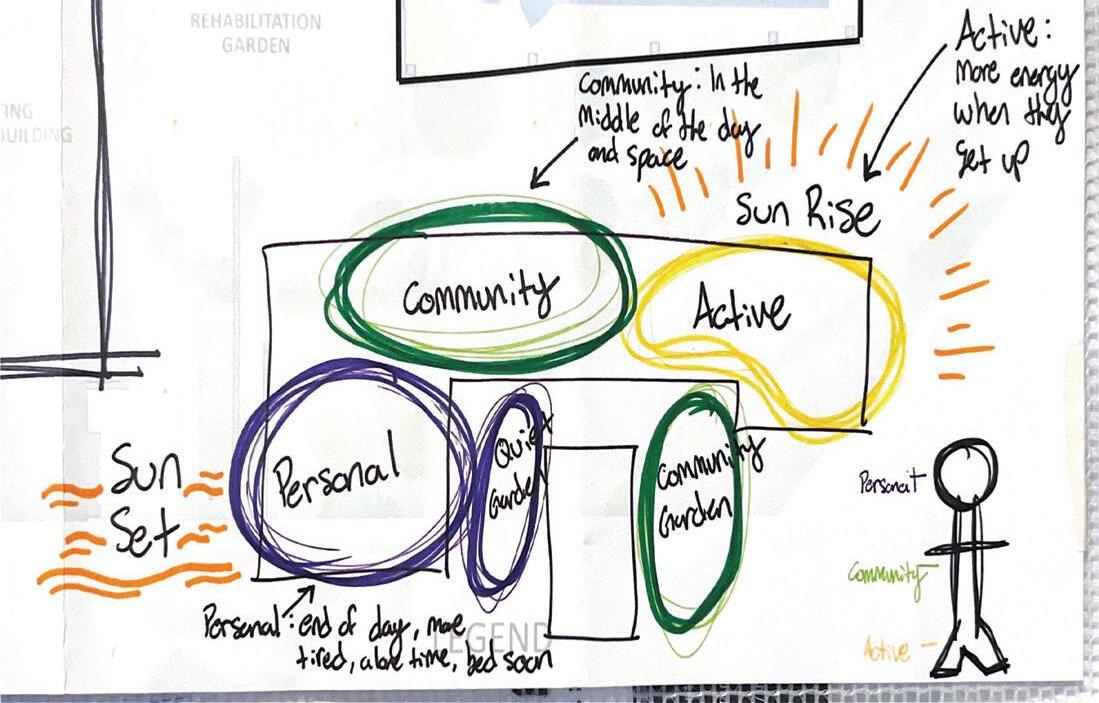


January 56 37
July 96 77

Restaurant
Have a chance to meet others and interact.
The residents can pick out their own movies to watch to help with their independence.
Kitchen & Family Room
Movie Theater Library
Mini Theater
Spa & Salon
Level 2
3/64" = 1'-0"
Scale 3/64” = 1’0”
2nd Level Floor Plan
A technology area where residents can go to get help with anything they have questions with.
Arts & Crafts connected the Cafe to help with engagement with others.
Reading Nook right off the Cafe so they can have a coffee while they read, with natural lighting.
A playground so the residents can enjoy the outdoors with their family.
A store where the residents can shop on their own and grow their independence.


 Art Gallery Render
Arts & Crafts looking into Cafe Render
Art Gallery Render
Arts & Crafts looking into Cafe Render
Arts & Crafts Elevation
Scale 3/8” = 1’0”
Come together for arts and crafts activities.
Unnamed Vivacity Living
Bailey Barnes
1 Elevation 1 - b
The residents can display their art work in the art gallery or the craft room.
3/8" = 1'-0"
In the defined space that is where the storage is located and where the residents can find their materials.
Arts & Crafts Plan
Scale 3/8” = 1’0”



A Closer Look
Floor Plan
A109
Floor Plan
Come together for arts and crafts activities.
Come together for arts and crafts activities.
Unnamed Vivacity Living
Bailey Barnes
1 Elevation 1 - b


The residents can display their art work in the art gallery or the craft room.
The residents can display their art work in the art gallery or the craft room.
3/8" = 1'-0"
A109
In the defined space (drop down) that is where the storage is located and where the residents can find their materials.




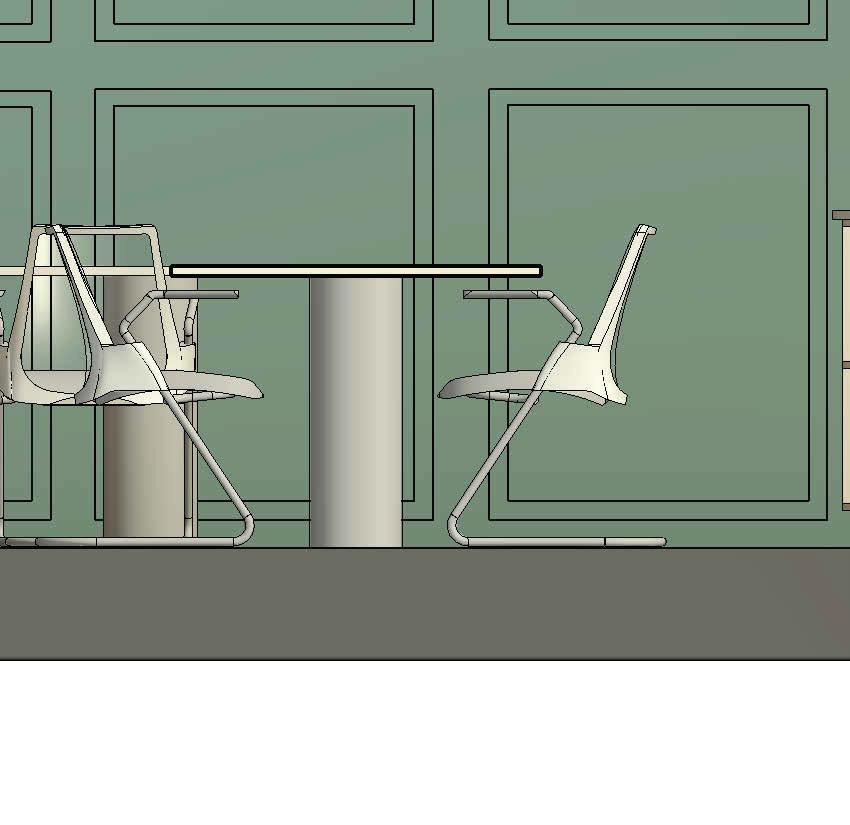
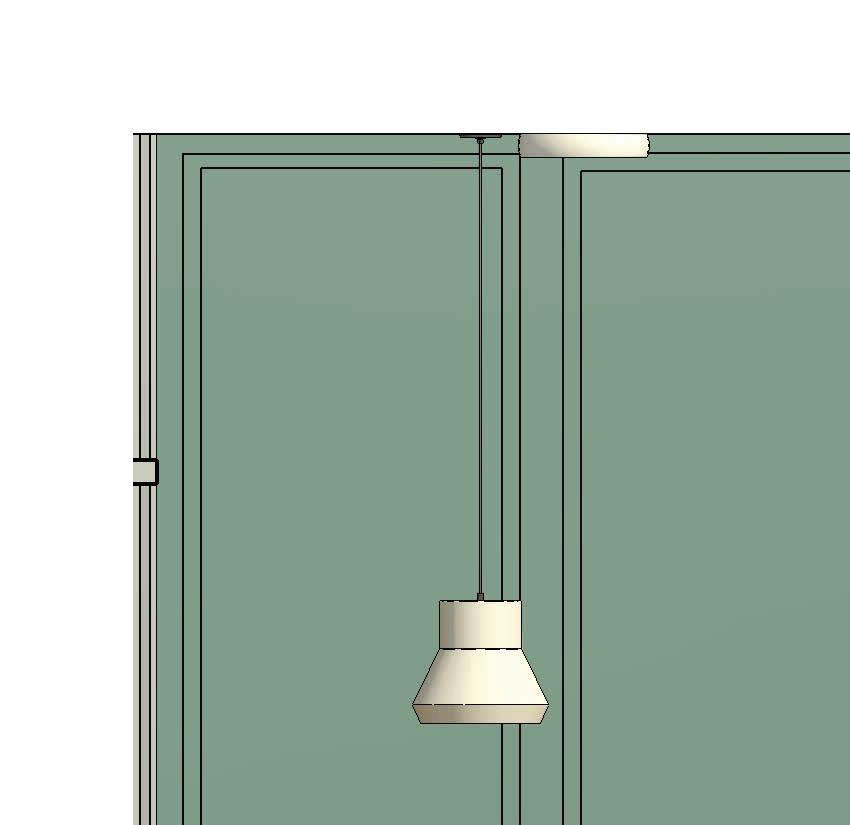








In the defined space that is where the storage is located and where the residents can find their materials.


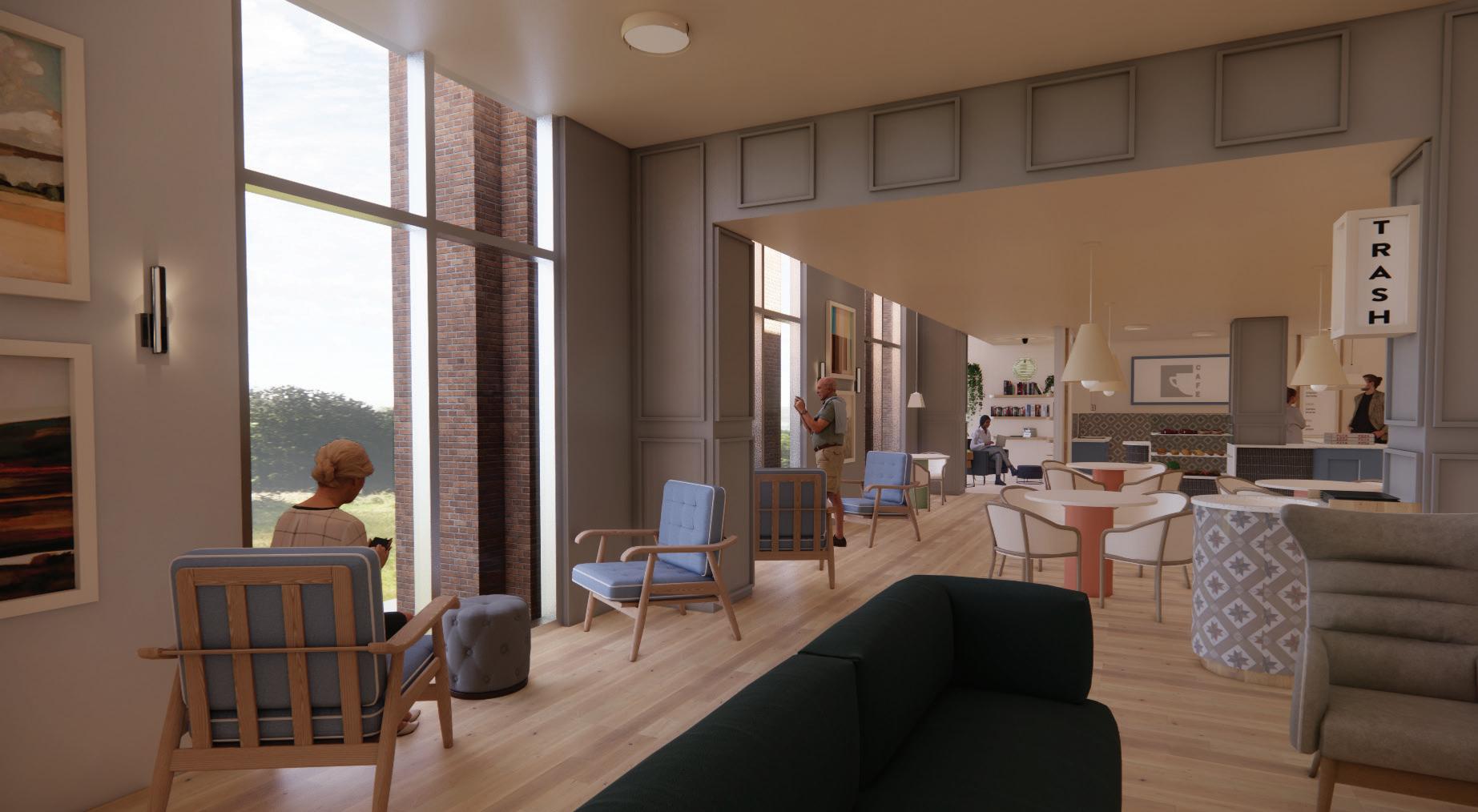 Lounge & Cafe Render
Lounge & Cafe Render
Floor
Scale 3/8” = 1’0”
A walk up counter where residents can get food and drinks.
Vivacity Living
Bailey Barnes
Unnamed
A108
A space for them to come together meet each other.
E

Reading nook for a resident to be by themselves and read.
Lounge, Cafe, & Reading Nook Plan

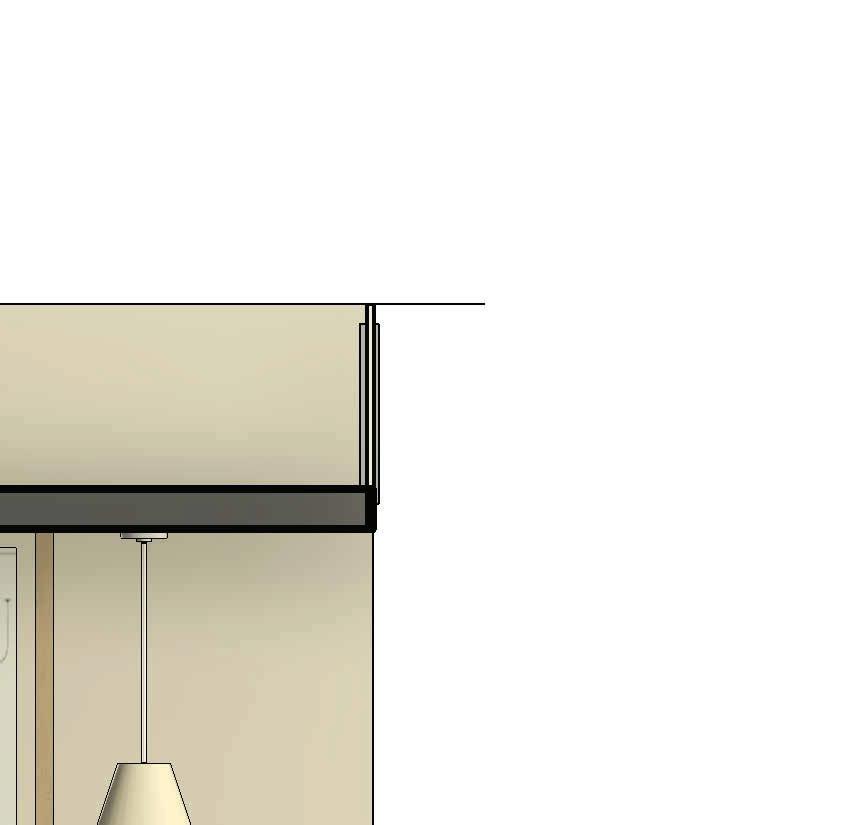






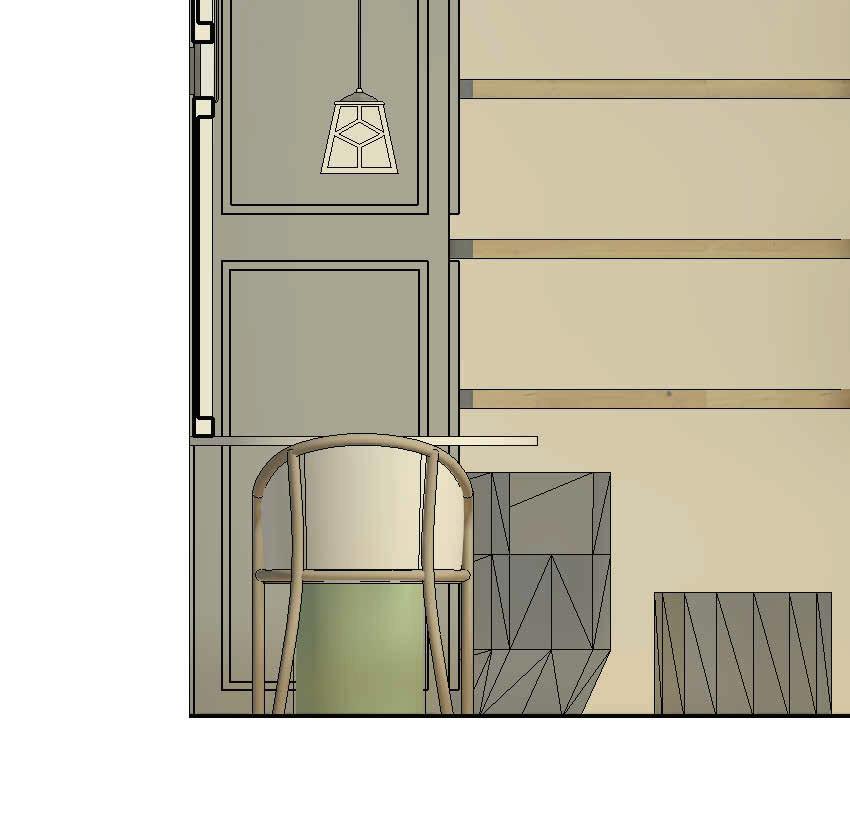
Floor Plan

Level 2 12' - 6"
Level 2 12' - 6"
Level 2 12' - 6"
Elevation
Materials A Closer Look
Scale 3/8” = 1’0”

Unnamed
Unnamed Vivacity Living
A walk up counter where residents can get food and drinks.

Bailey Barnes
A108
Floor Plan residents can get food and drinks. together meet each other. to be by themselves and read.
UP Built in carpet for the reading nook, so there is no flooring change when you walk into the space.
Built in carpet for the reading nook, so there is no flooring change when you walk into the space.
A108
A space for them to come together and meet each other.
A walk up counter where residents can get food and drinks. A space for them to come together meet each other. Reading nook for a resident to be by themselves and read.
Built in carpet for the reading nook, so there is no flooring change when you walk into the space.
Terrazzo for counter tops, making them durable and long lasting.
Terrazzo for counter tops, making them durable and long lasting.
= 1'-0"
Reading nook for a resident to be by themselves.
Terrazzo for counter tops, making them durable and long lasting.


Vinyl wood flooring will be easy on the residents to walk, and is also easy to clean and maintain.


Vinyl wood flooring will be easy on the residents walk, and is also easy to clean and maintain.




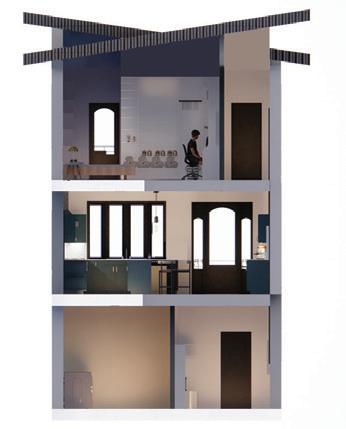
For this partner project Daniel England and I picked ADHD as a social challenge to solve. We were given a thin lot to produce a shotgun style house. With this house they wanted us to dive deep into sustainability and LEED accreditation and to implement that into our smart home.


Our home is called the “Butterfly Home” because the symbol of ADHD is a rainbow butterfly.

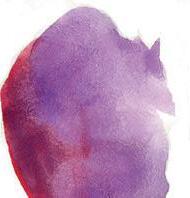




We want the people with Attention Deficit Hyperactivity Disorder (ADHD) to live a more fulfilling and functional life. Where there is no stress for them while living there. We want to focus on how the users will be using this space effectively. Making everything in the home contain a purpose.





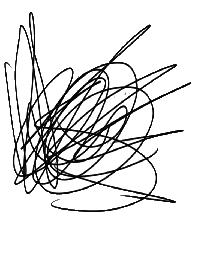
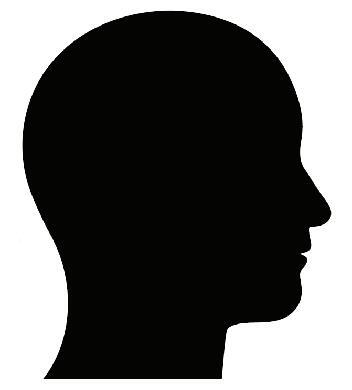
Create
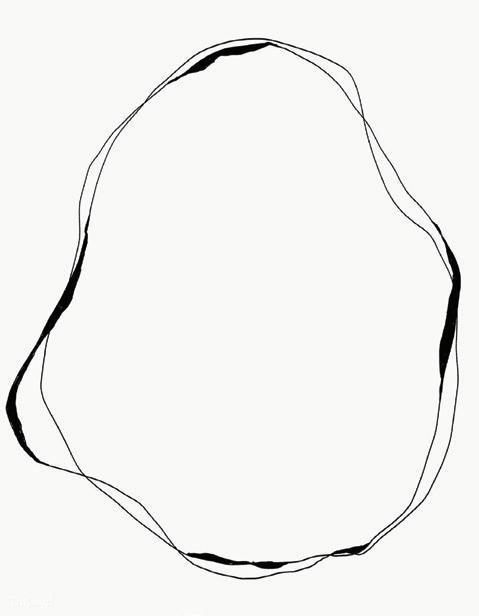
Smart Board Keep track of everything through notes that can transfer throughout the house.
Smart Board Keep track of everything through notes that can transfer throughout the house.





Smart Home Have your phone connected to everything in the house to help you control all aspects of the home.
Smart Home Have your phone connected to everything in the house to help you control all aspects of the home.


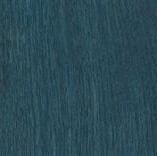


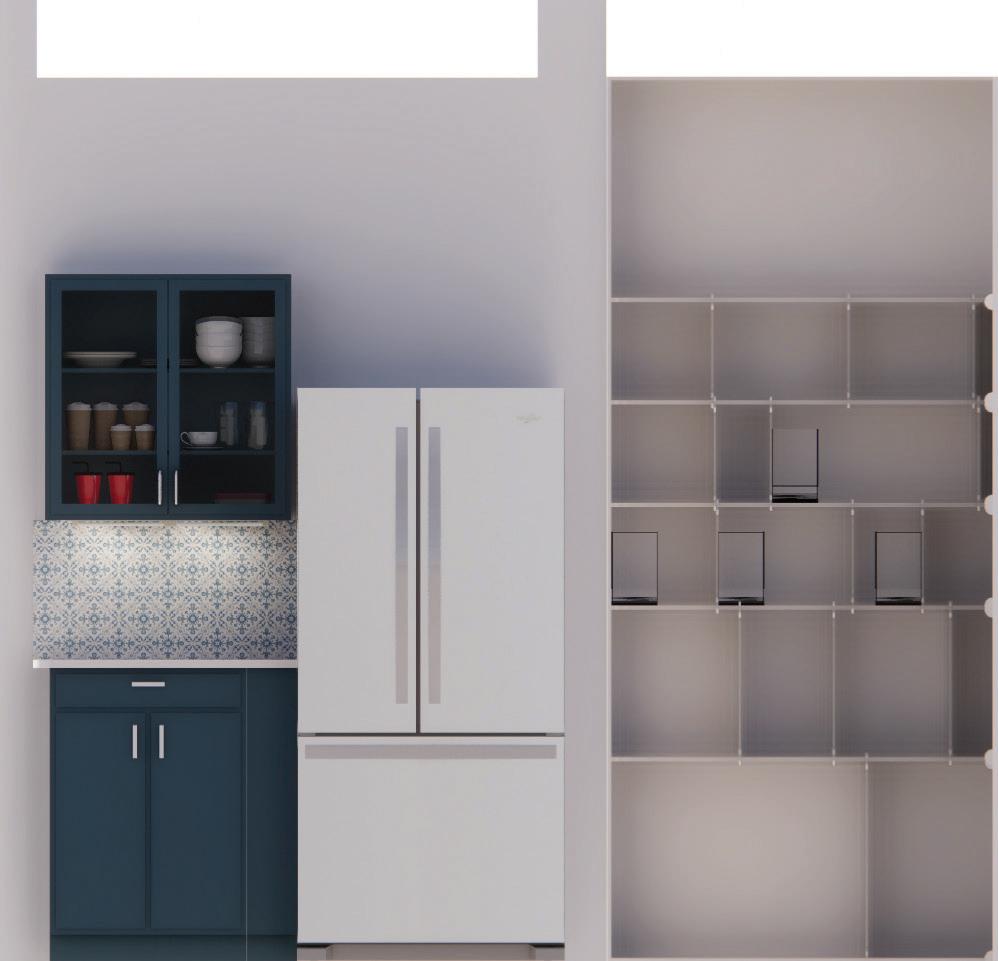


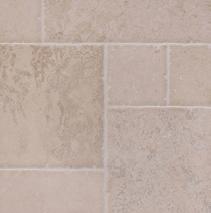






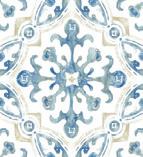



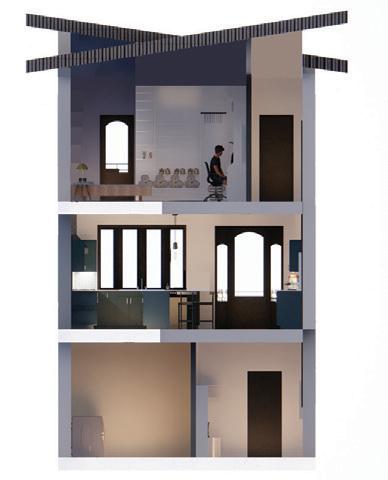


Smart Board
Smart Board
Keep track of everything through notes that can transfer throughout the house.
Smart Board
Keep track of through notes transfer throughout house.
Smart Home
Keep track of everything through notes that can transfer throughout the house.







Smart Home
Smart Home









Have your phone connected to everything in the house to help you control all aspects of the home.
Have your phone to everything to help you aspects of the




Have your phone connected to everything in the house to help you control all aspects of the home.
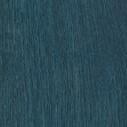
he could hoping the and stay on bachelor’s he hoping to
could hoping the stay on bachelor’s hoping to
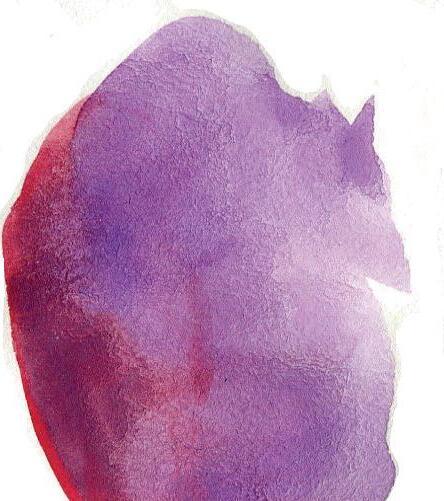

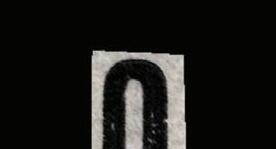








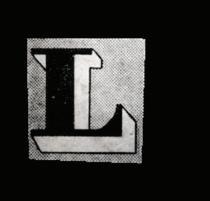



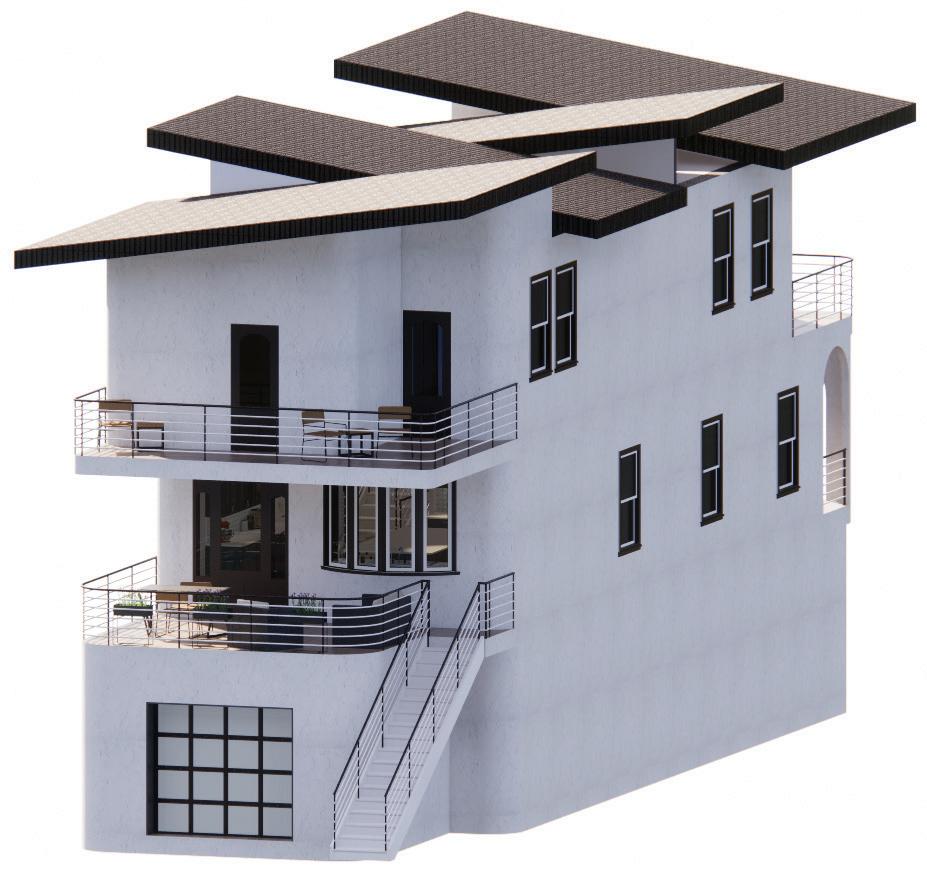
We want the people with Attention Deficit Hyperactivity Disorder (ADHD) to live a more fulfilling and functional life. Where there is no stress for them while living there. We want to focus on how the users will be using this space effectively. Making everything in the home contain a purpose.
We want the people with Attention Deficit Hyperactivity Disorder (ADHD) to live a more fulfilling and functional life. Where there is no stress for them while living there. We want to focus on how the users will be using this space effectively. Making everything in the home contain a purpose.


Independence
but with her to help tasks, so while also other young difficult
near lives, but help with her home to help tasks, so time while She also with other child young experience difficult
- Create a space that supports independent living.


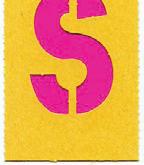



Growth
- To help users learn, grow, and progress.
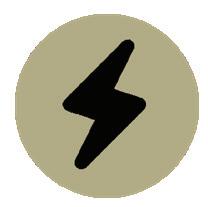

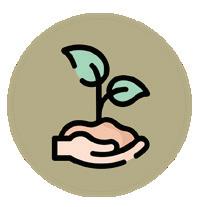

Focus - Make a space where users have minimal distractions.
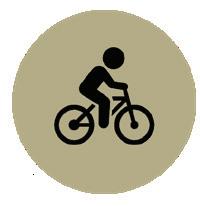


Location

Overview
Two Light building in Kansas City, Missouri
For this project were given the Two Light Building in downtown Kansas City. We were to make an office space that people can come together and work with others or alone.

For this space I chose to do the two rivers that are flowing together into the city and play off of that for my layout and configuration of the space. With that being said I named my office space “Current” because I want all the people, furniture, and layout to flow together just like the two rivers in the city.
Concept

A free flowing layout inspired by the unbroken flow of the Kansas and Missouri River. To create an interconnected and merging path of both collaborative and more individual work areas, with pops of water features throughout.
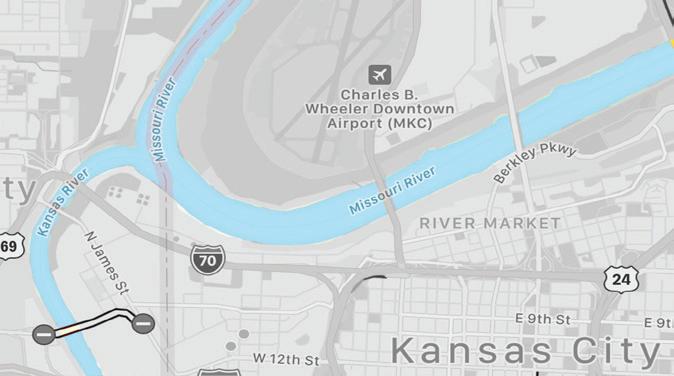
Site Analysis
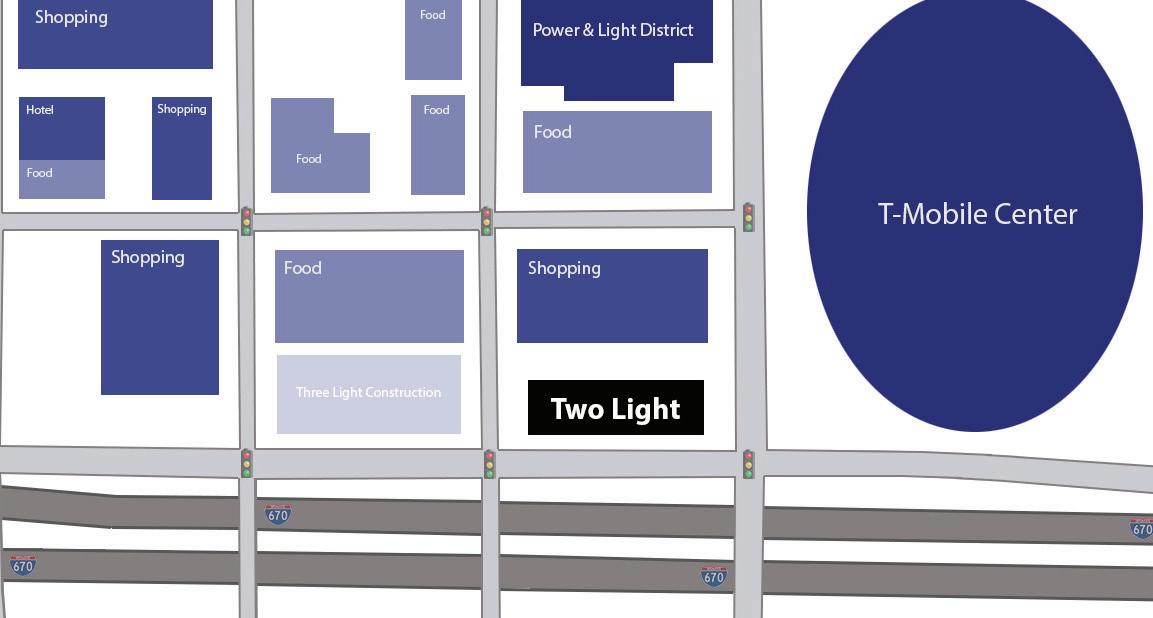

Adjacency Matrix
Brainstorm Bubble Diagram

Final Bubble Diagram


Brainstorm Blocking Diagram



 Coffee Bar Render
Coffee Bar Render






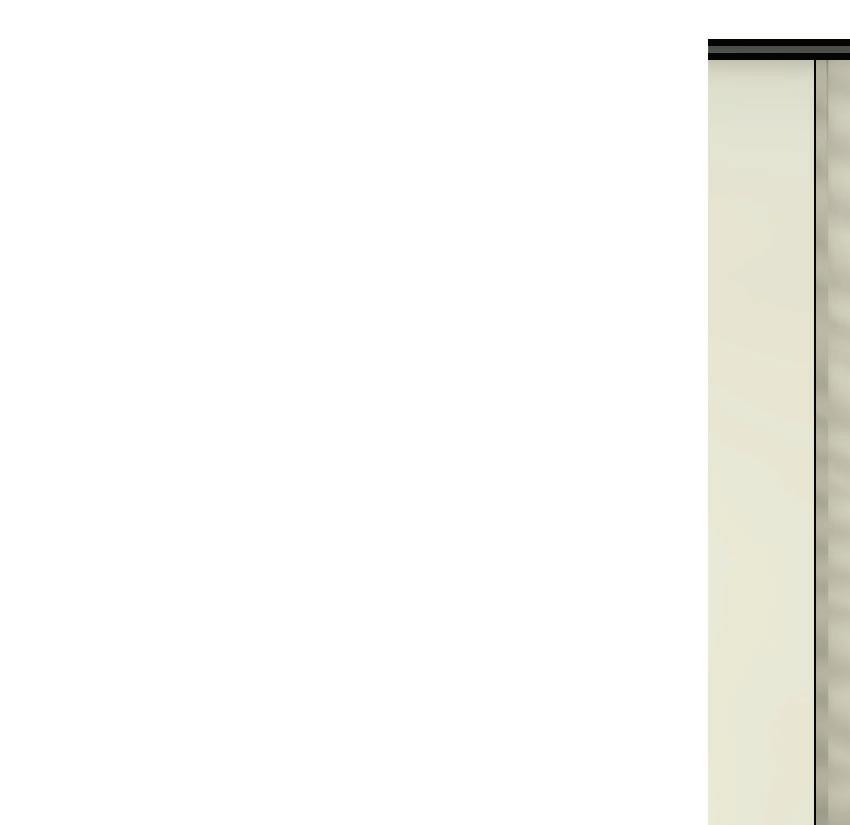


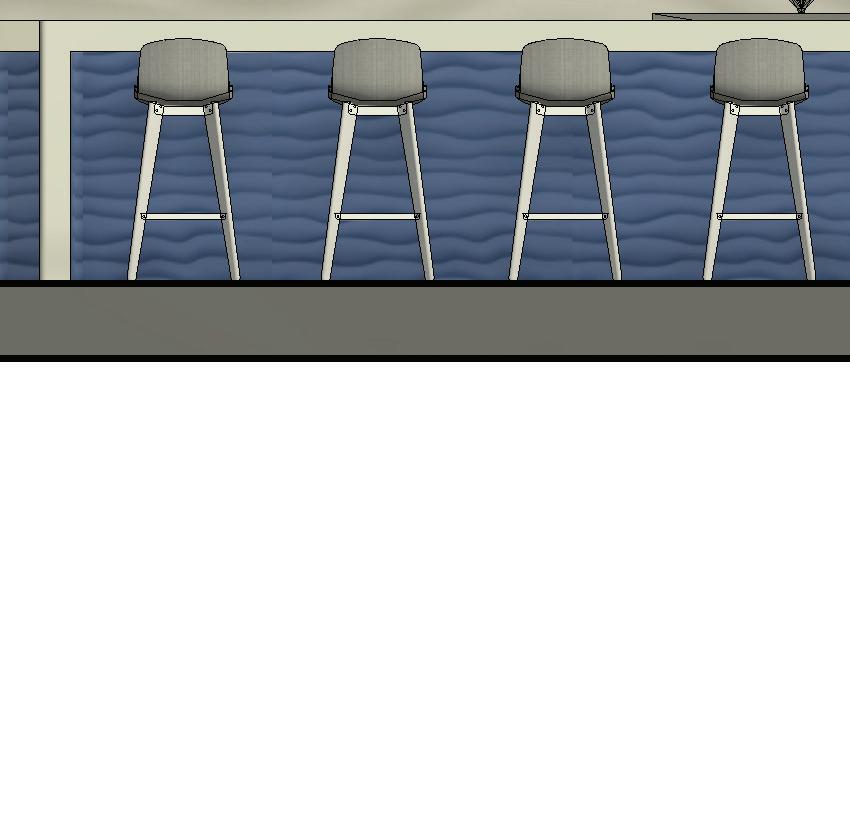







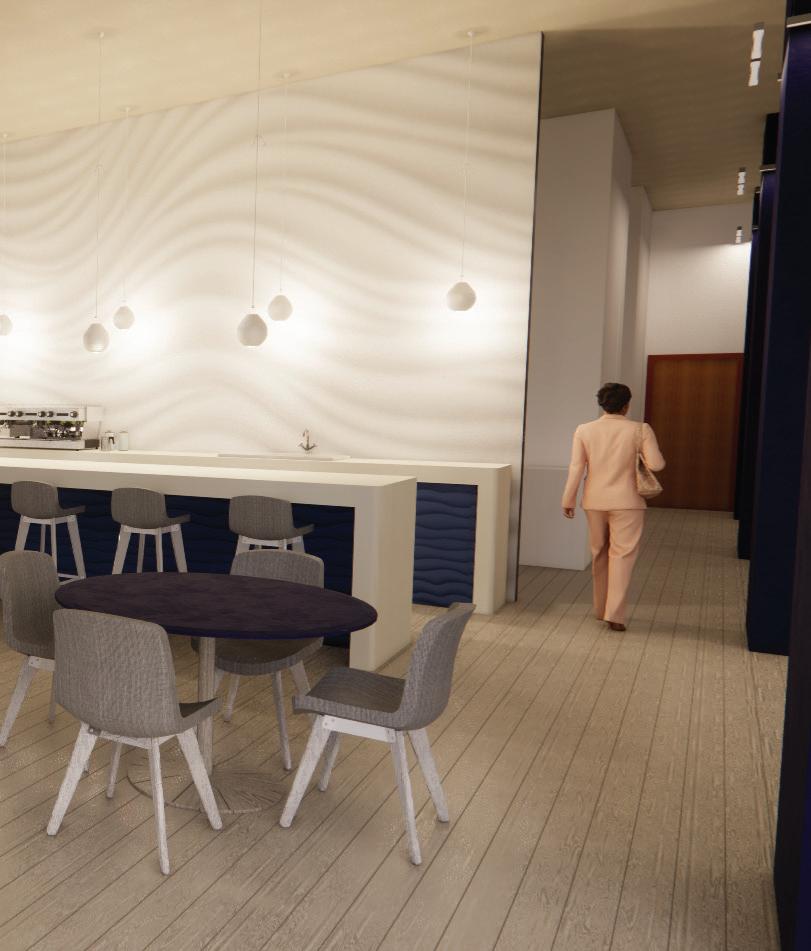







Kansas City Union Station
In this project we were to choose a culture and research their patters. With that you had to design a cafe that went along with the pattern you have chosen.
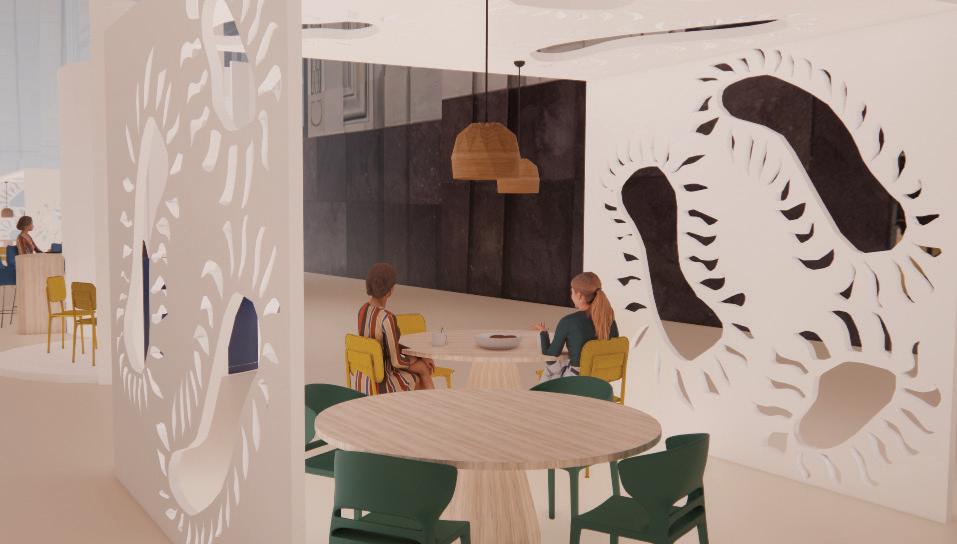
I picked the Mexican culture and did my research on the Otomi pattern. I found the Otomi pattern very appealing because it represents all the nature that is in the Mexican culture. I felt I could really work with that and all the organic shapes to make custom dividers.

The Mexican Culture has strict lines within their patterns representing aspects from their nature. I want to reshape them into a more organic feel with the touch of modern to soften the look. While still incorporating their bright colors throughout the space, I want it to be comfortable for the users and not an overwhelming experience.
Brainstorming Sketches


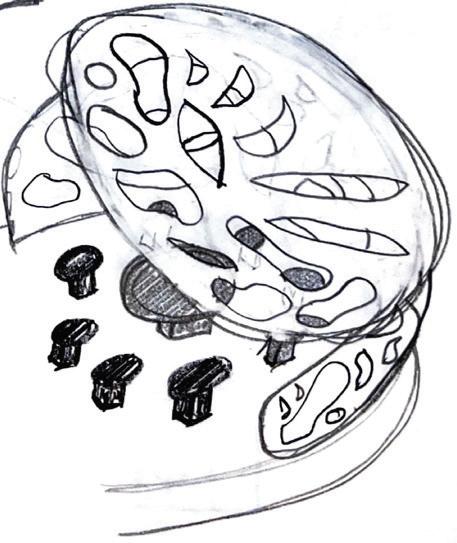
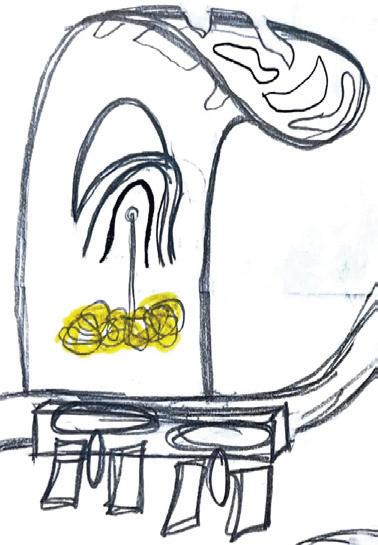
Parti Models



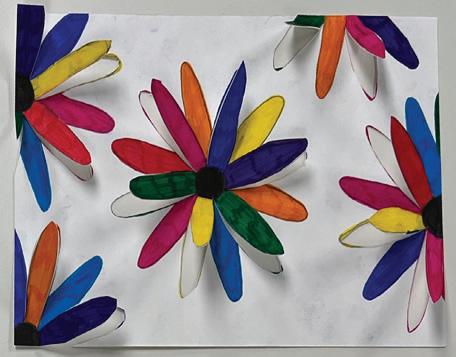
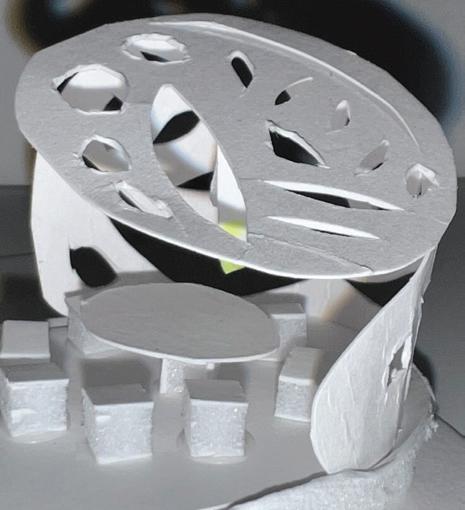





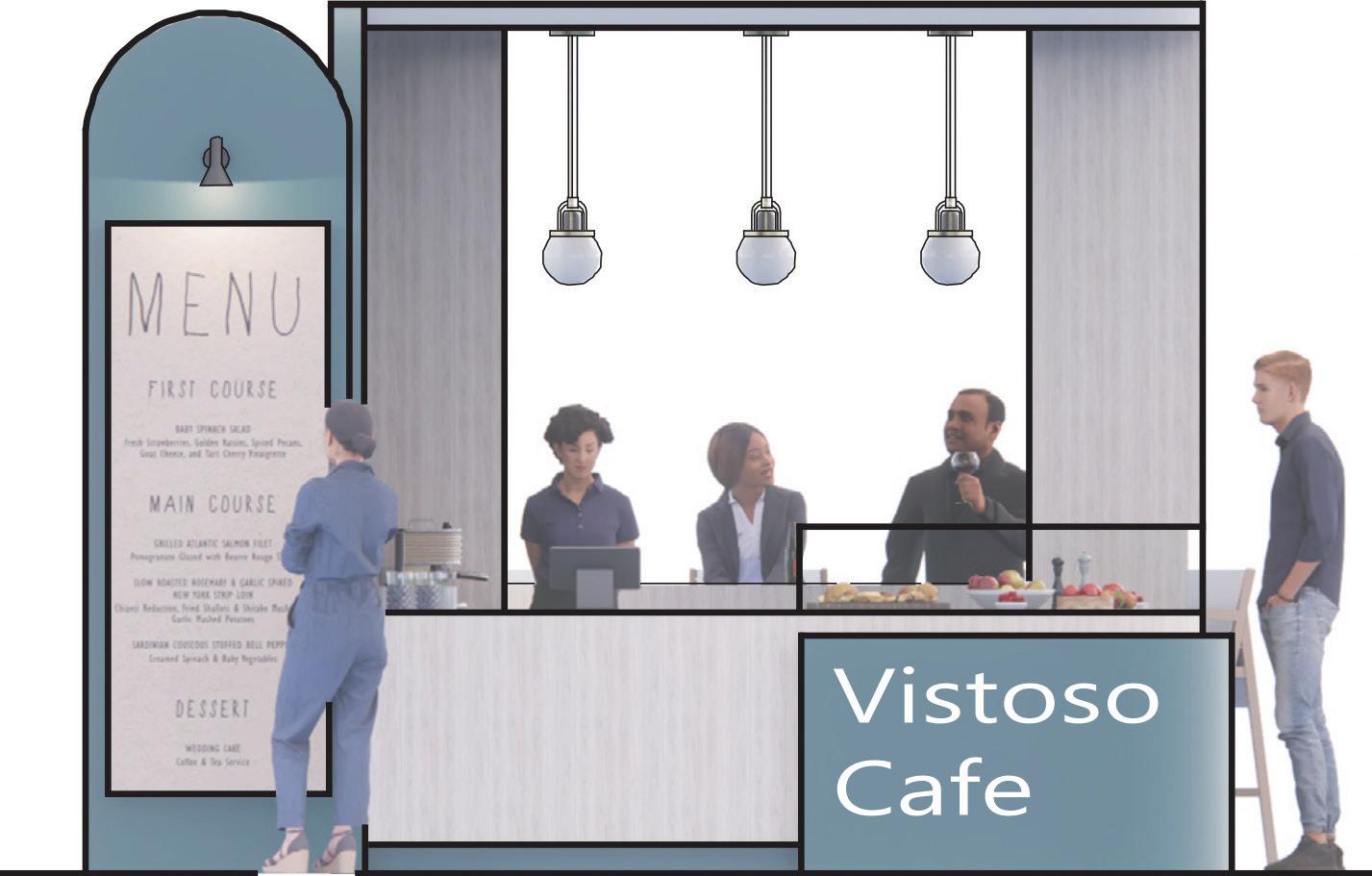
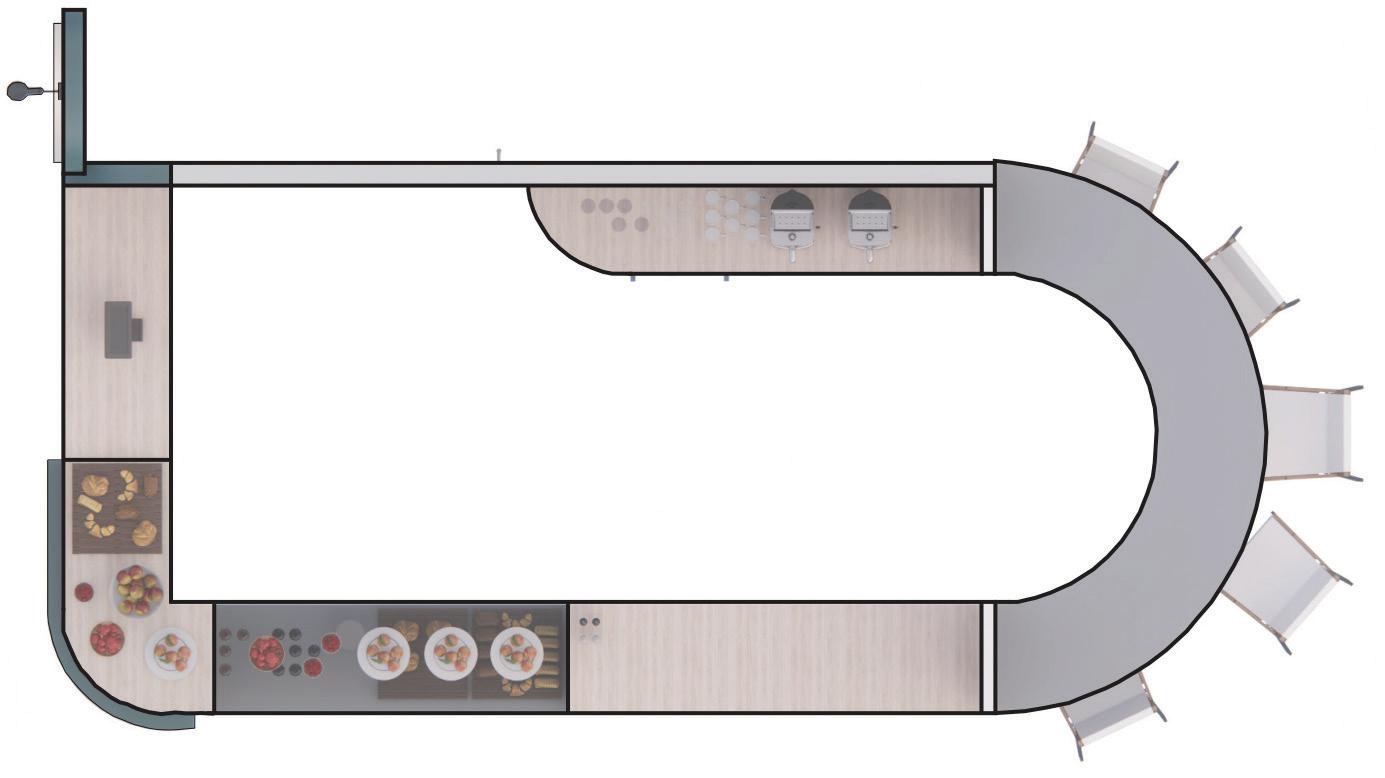 Plan
Back Elevation
Side Elevation
Plan
Back Elevation
Side Elevation

 Back of Cafe Render
Back of Cafe Render


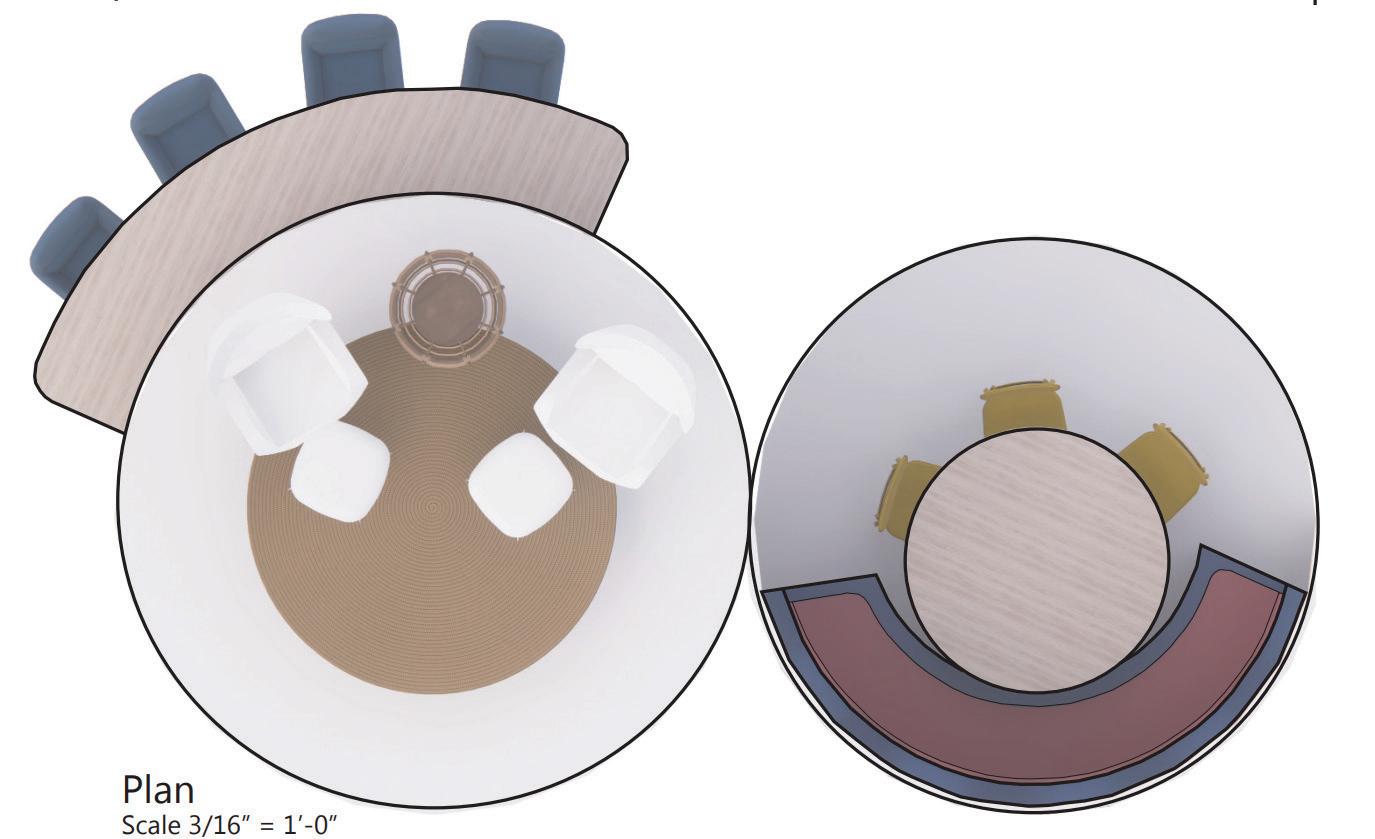 Front Elevation
Front Elevation



 Front Elevation
Front Elevation


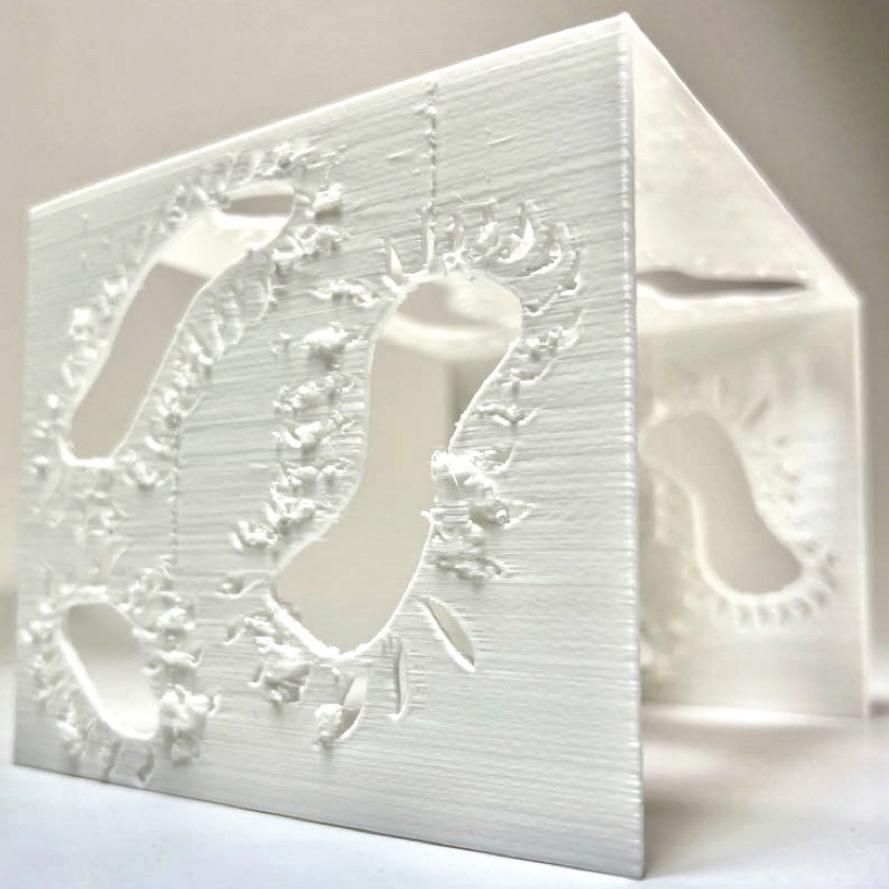
 Casual Divider
Casual Divider


